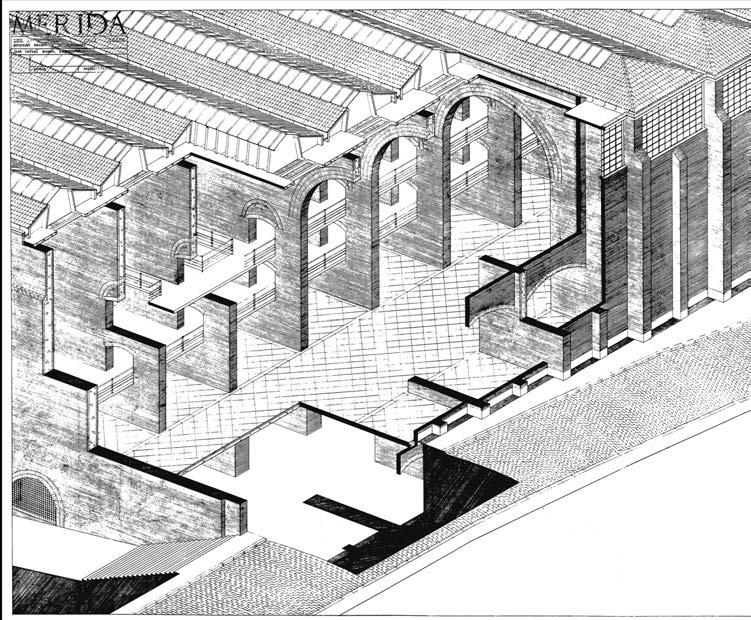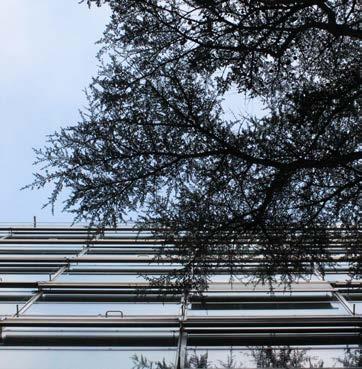
1 minute read
Refelctive Report

An element of the year I found continually challenging was developing a theoretical idea into a physical design. I really enjoyed studio discussions about the nature of restoration and preservation but when it came to a design, I initially struggled to translate Theory into Practice. The ARC3015 essay helped me begin to develop how a drawing could be used in subtle ways to convey a point, even, as I explored through Raphael Moneo’s drawings, something as subtle as drawing to the edge of the page to imply the design exists beyond the confines of the white space. More significantly though, what the essay, and also the Case Study Report encouraged me to do, was to research how other architects translated their design theories into real buildings, and then use this to help me develop my own ideas and work. Consequently, I feel effective research and reference to precedents has been a skill that I have learned this year, and that has benefited me far more than it has in previous years. Through critical analysis of precedents, I feel I have been better able to define my own position in relation to our studio brief, and then use those precedents to help develop my designs, and finally the way I represent my work.
Advertisement
. The effects of COVID-19 were unforeseen, but also highly significant in providing me with learning opportunities. Whilst lockdown had adverse effects on my work, due in part to my isolation over the entire period, it also spurred me on to develop my representation methods for the better. Prior to lockdown I had never used AutoCad, or Sketchup, and had almost no experience on Adobe Illustrator. The change in circumstances forced me to re-evalute how I represented my designs, and encouraged me to move away from hand drawn final pieces, towards CAD drawings. Whilst this caused me some anxiety at first, the change has been overwhelmingly beneficial to my work. It has allowed me to streamline my work-flow, and spend more time honing the details of my project, instead of having to slavishly draw and redraw basic elements each time I altered the design. I feel this change is most evident in my outputs for Realisation and Synthesis. The fundamental elements of the design are fairly similar, but for Synthesis my building had evolved, thanks to my drawings, into a much more coherent and specific response to the demands of the site. I feel that drawing the site in a significant level of detail was really beneficial to my project, and helped give me a far greater appreciation of the context itself, and the role context plays in design.









