november-december 2025 // retrofitmagazine.com
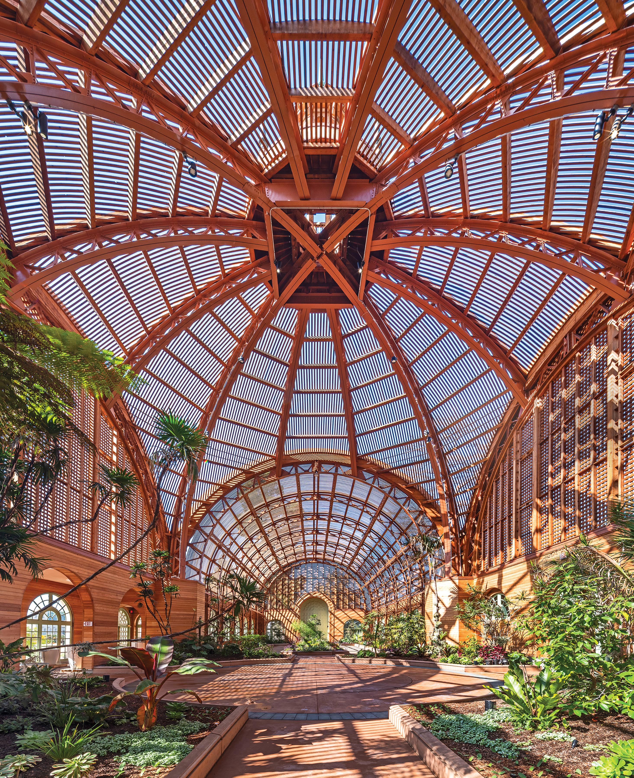

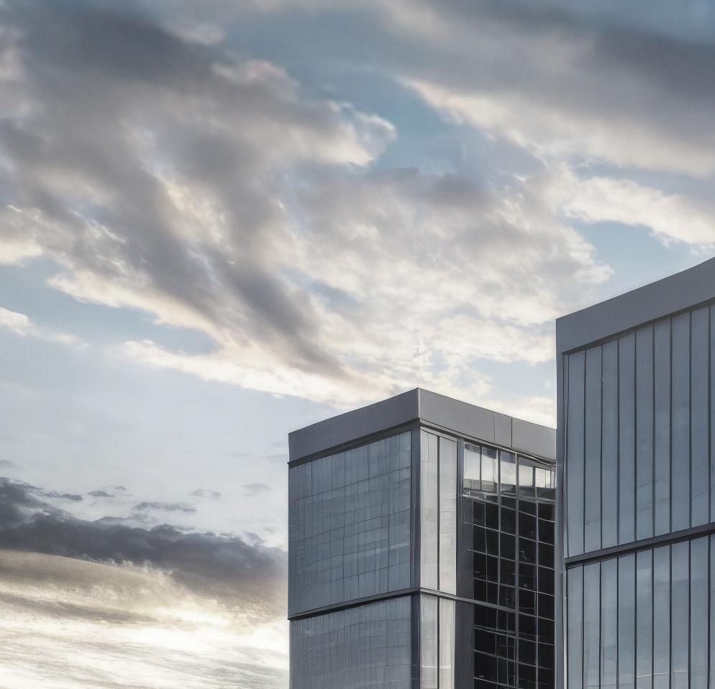
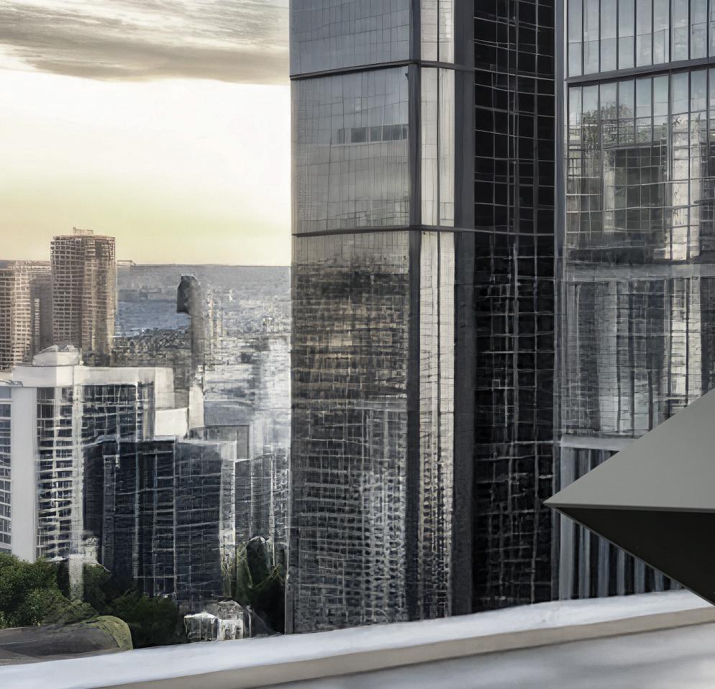
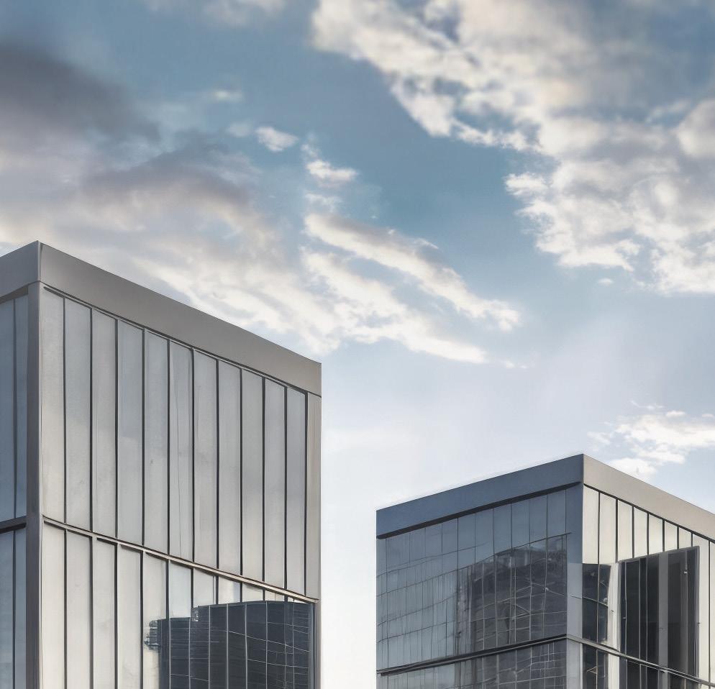

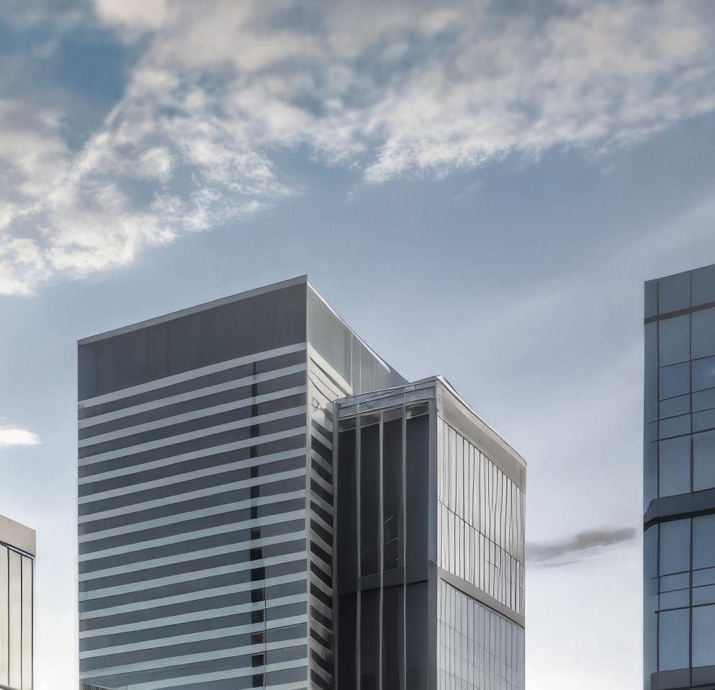
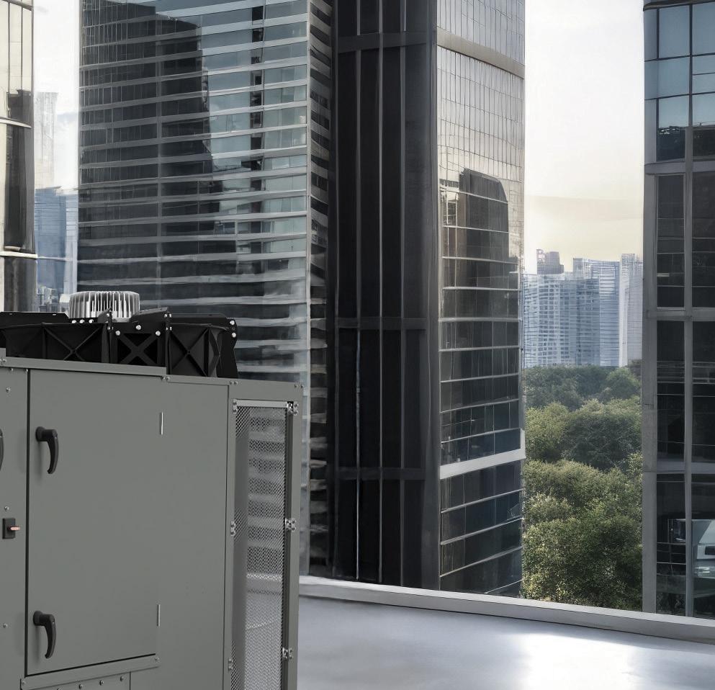

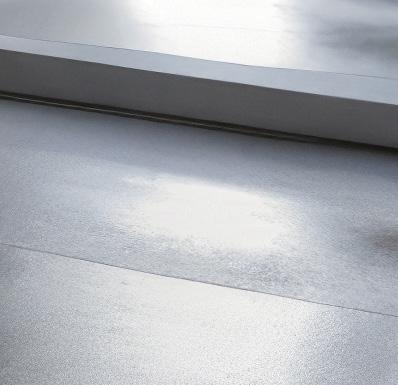



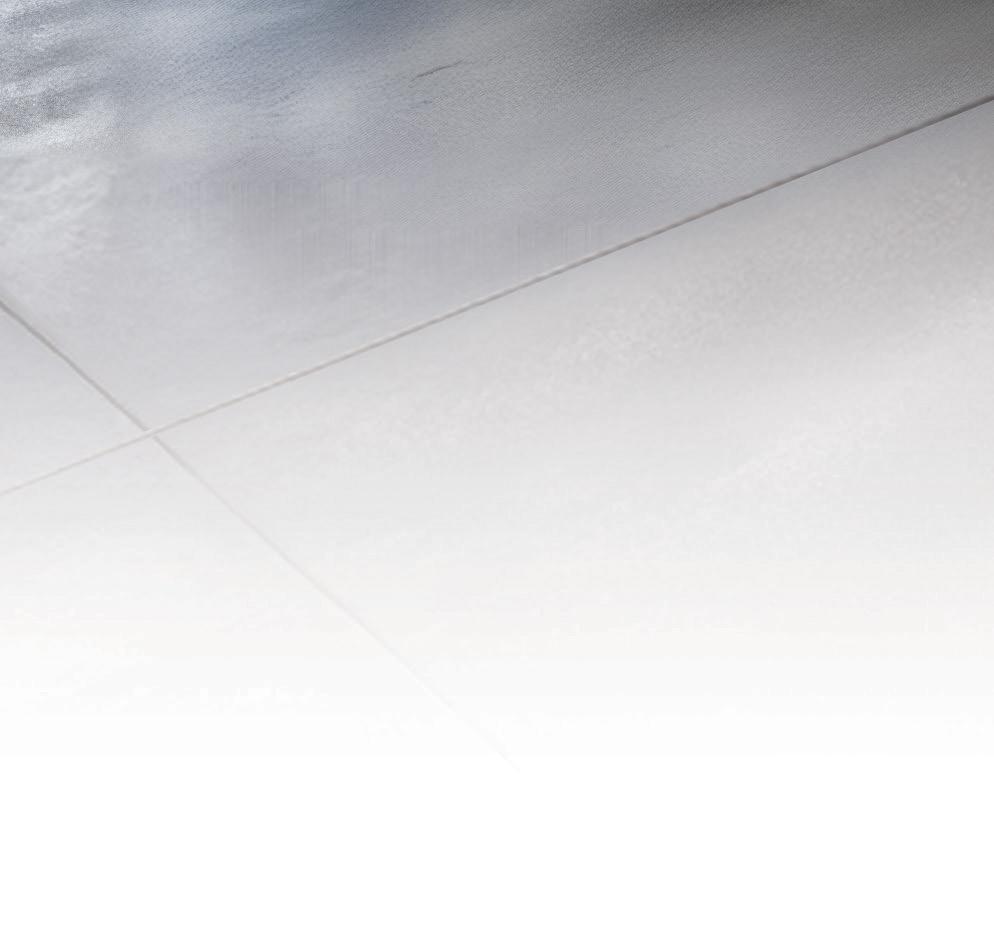
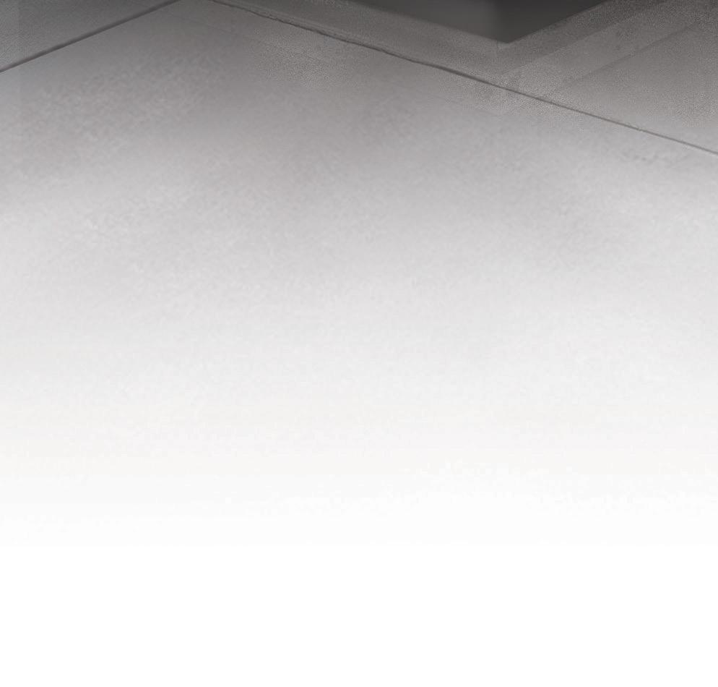

november-december 2025 // retrofitmagazine.com















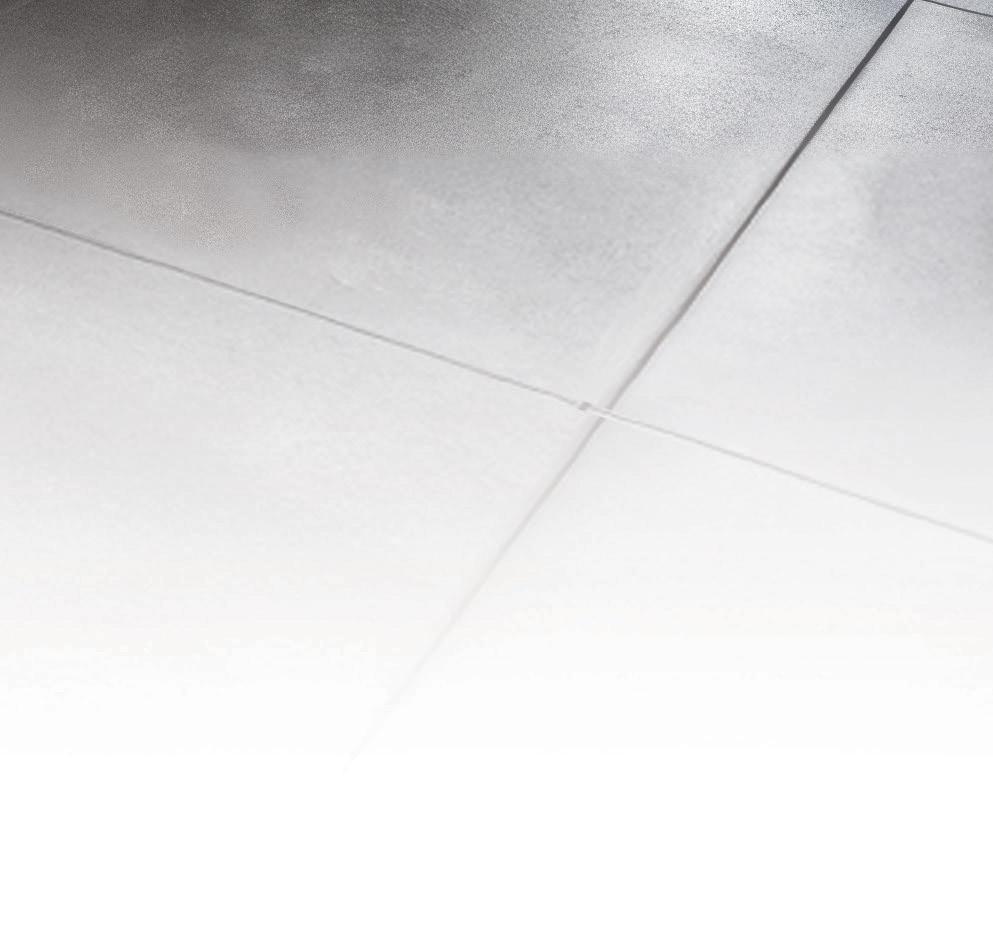


Greenheck is leveraging decades of applied equipment engineering expertise to evolve commercial building comfort. With ef cient, adaptable products like dedicated outdoor air systems, energy recovery ventilators, and our newest line of rooftop units, Greenheck is more than a fan company. We’re solving the ventilation challenges of today’s buildings, raising expectations to the next level.


When it comes to fans and other air movement products, Greenheck has earned its reputation for reliability, value, and innovation. As codes and occupant expectations around ventilation, indoor air quality, and comfort have evolved, Greenheck continues to leverage its engineering and manufacturing expertise to deliver innovative applied equipment solutions designed to meet the challenges of today’s buildings.
Whatever a building’s requirements, Greenheck’s lineup of applied equipment has ef cient, cutting-edge products to solve those needs. Greenheck’s energy recovery ventilators (ERVs) reduce tempering loads for ventilation and save operating dollars. Dedicated Outdoor Air Systems (DOAS) supply high percentages of outdoor air and can provide heating, cooling, and energy recovery. Greenheck’s latest innovation is high-performance rooftop units (RTUs) that simultaneously control temperature and humidity while modulating to increase comfort and save energy.
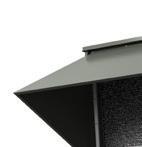

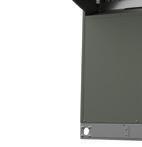
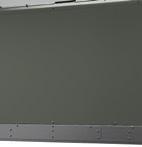
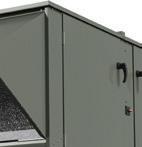
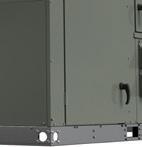
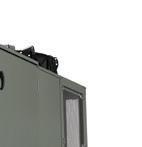
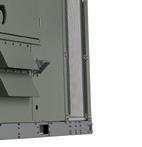
Greenheck’s Model RT rooftop unit is aligned with modern building design and ventilation trends, delivering more outdoor air than traditional RTUs with a smaller footprint and lower rst cost than 100% outdoor air DOAS units. Standard features include modulating inverter scroll compressors that provide precise temperature and humidity control while adjusting speed for part-load conditions, and direct drive fans for variable air volume across a wide performance range. Options include modulating hot gas reheat for simultaneous cooling and dehumidi cation, and air-source heat pumps for all-electric heating and cooling to support decarbonization initiatives. With capacities up to 13,000 cfm, Model RT is an ideal solution when 100% outdoor air is not required.
“Greenheck continues to leverage its engineering and manufacturing expertise to deliver innovative applied equipment solutions.”




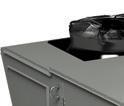
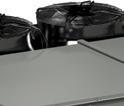
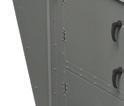
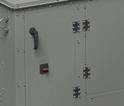
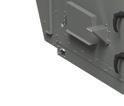

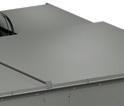
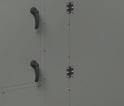

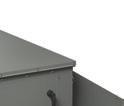
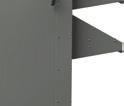
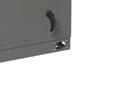
For applications requiring 100% outdoor air or air ows up to 29,200 cfm, such as schools, hospitals, and industrial buildings, Greenheck’s DOAS products decouple the ventilation load from other equipment at very high ef ciency to enhance indoor air quality. Models RV, RVE, and RVC temper and dehumidify outdoor air and can incorporate energy recovery wheels or cores to recover both sensible and latent energy. Air-source heat pumps are an option for a lower-carbon heating and cooling solution.
ERVs provide outdoor air preconditioned with recovered energy from the exhaust airstream. This reduces energy costs and the tempering load for air conditioning, helping to meet energy initiatives and standards such as ASHRAE 90.1. ERVs can recover energy through either a lowmaintenance enthalpy core or an enthalpy wheel, which provides the highest ef ciency on the market. New models IVE and ERVi feature con gurable, low-pro le modular designs that t through a 30-inch doorway and can be installed indoors in a mechanical room, attic, or basement. Model IVE builds upon ERVi’s modular design to include electric post-heat options up to 25 kW.
Take your commercial HVAC project to the next level by contacting your nearest Greenheck representative at greenheck.com/ nd-my-rep
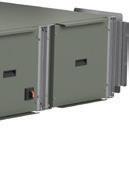

inverter-driven heating and cooling systems

Navien introduces its full line of HVAC products, featuring new NAZ Heat Pumps, NAS Air Handlers, NAM Cased Coils, and other forced-air components. Deliver a whole-home AHRI matched Navien comfort system when pairing with the NPF Hydro-furnace, including a powerful dual-fuel system with gas-powered NPF and the NAZ Heat Pump.
To learn more about Navien HVAC comfort, visit us at navieninc.com NEW NAZ Air-to-air heat pump
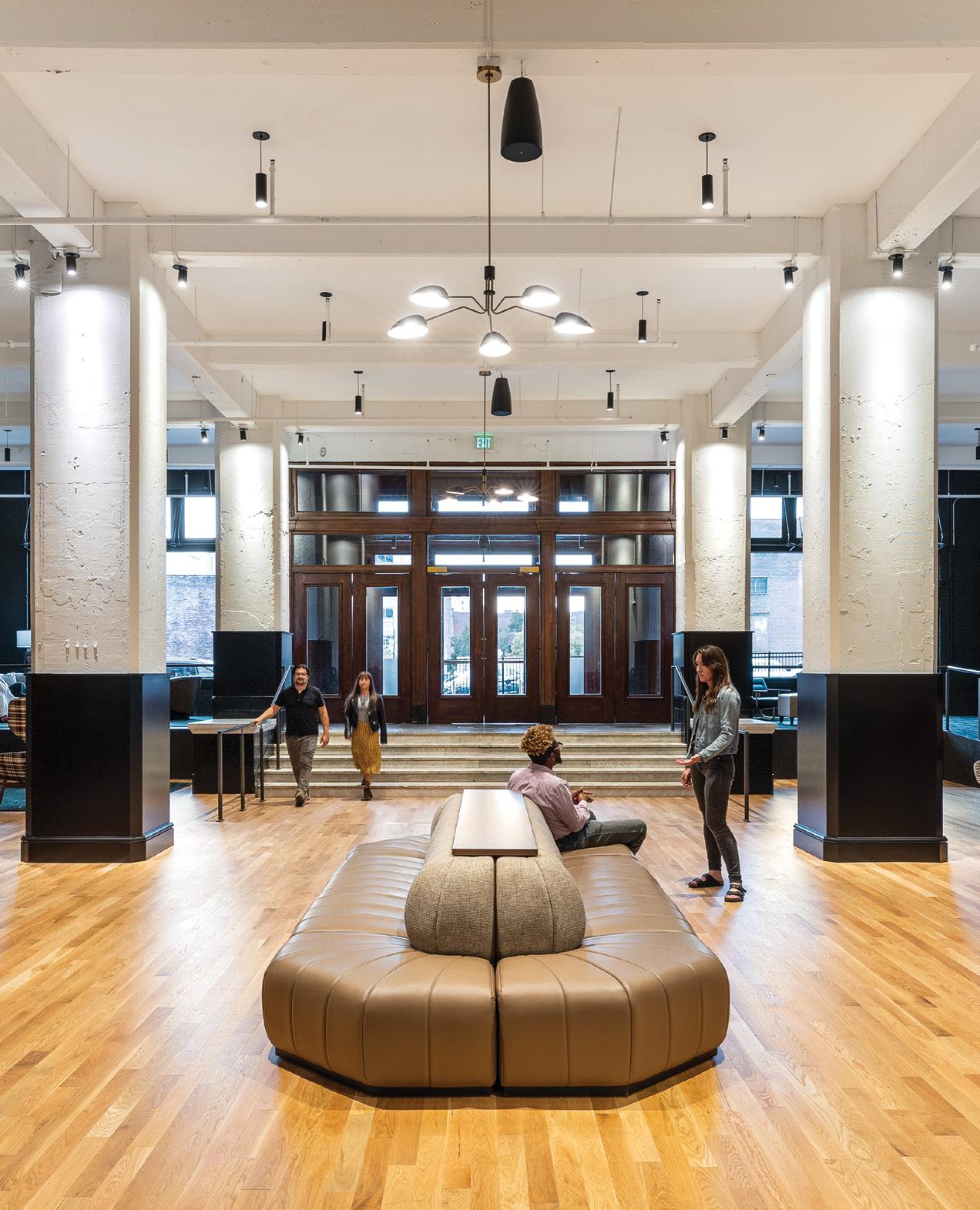
ADAPTIVE REUSE 1ST PLACE
14 The Victor
The transformation of a 735,000-squarefoot building is shaping St. Louis’ next chapter.
ADAPTIVE REUSE 2ND PLACE
19 Stone Mill Lofts
Historic preservation meets modern sustainability in Lawrence, Mass.
ADAPTIVE REUSE 3RD PLACE
24 Celebrate the Whimsical
An abandoned St. Louis factory assists in bucking the “formal legal office” trend.
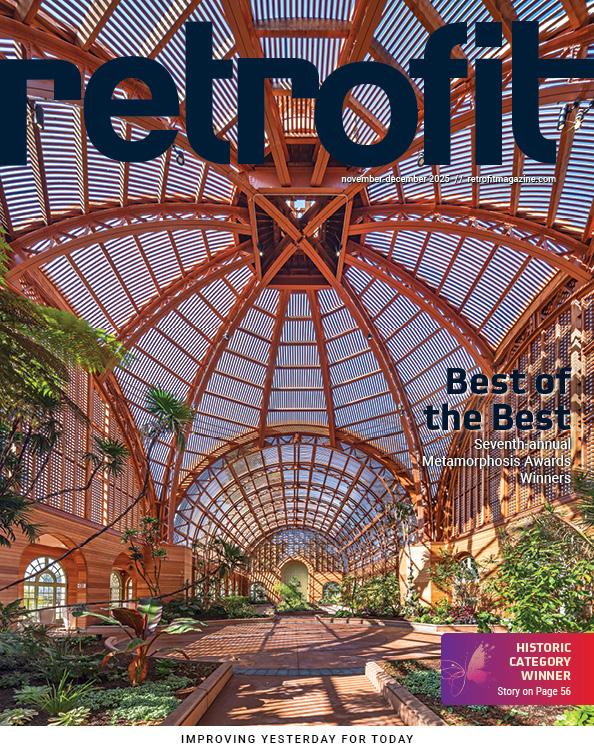
retrofit’s seventh-annual Metamorphosis Awards culminated in 15 winners (and the first Publisher’s Choice) with outstanding achievements in retrofitting buildings.
ADAPTIVE REUSE HONORABLE MENTION 26 Renegade
A construction company reimagines a Metairie, La., warehouse into its headquarters and training center.
WILD CARD HONORABLE MENTION 30 Carbon-conscious
A Mid-century glass and steel structure in Cambridge, Mass., receives new glazing systems.
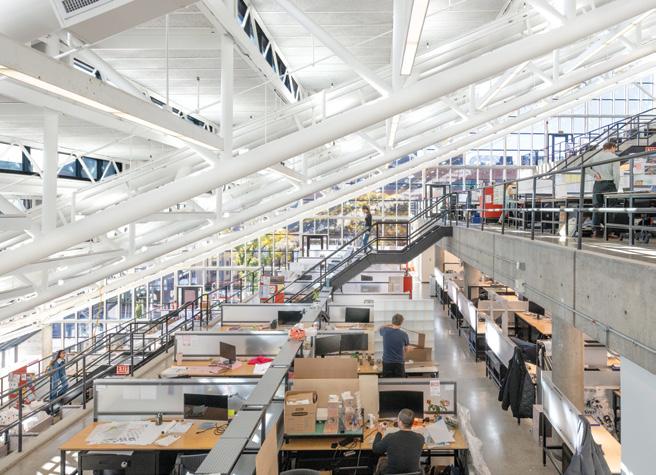
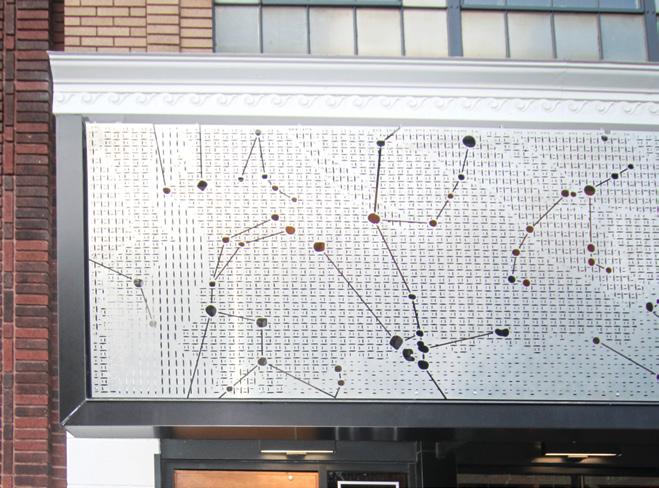
A synthesis of ideas, history and place leads to a new canopy for an architecture center in Birmingham, Ala. INTERIOR 1ST PLACE
Research, Nature and Reinvention
Interior design sparks bright futures for early learners in Galesburg, Ill.
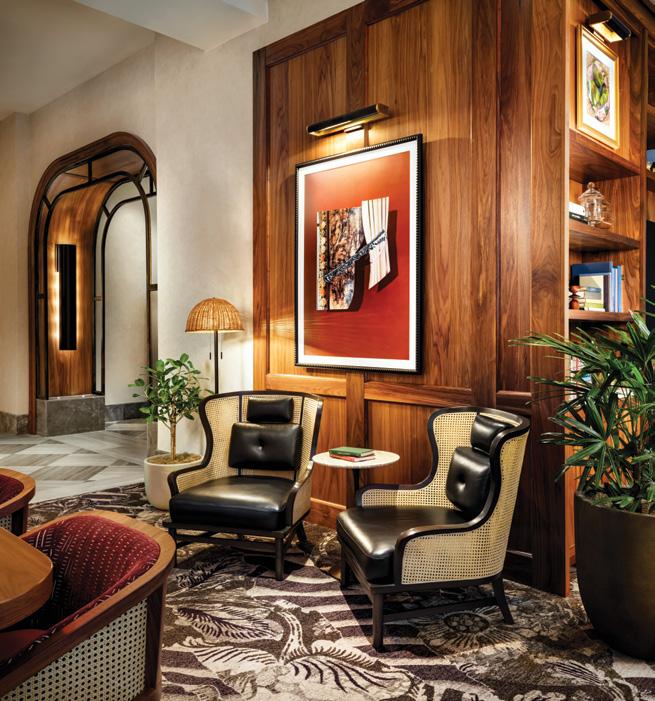
INTERIOR 2ND PLACE
40 French Elegance
A Philadelphia hotel’s redesigned public spaces encapsulate Parisian opulence.
RESIDENTIAL
43 Two-plus Winners
1st, 2nd place and Publisher’s Choice are highlighted. Features about these winning projects will appear in the upcoming Winter 2026 issue of retrofit home
10 Point of View
Editor Christina Koch recently took her daughter to De Smet, S.D., a town that celebrates its famous former resident, Laura Ingalls Wilder. NOVEMBER-DECEMBER
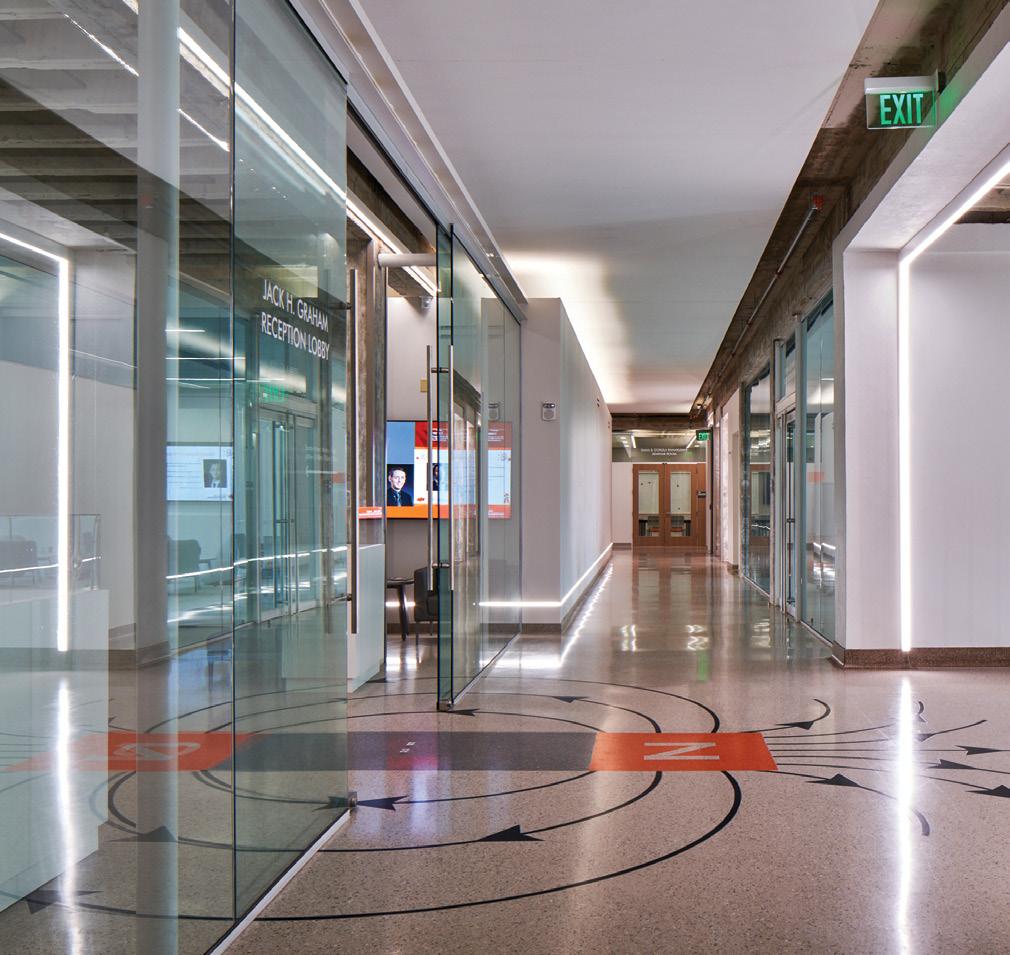
WHOLE BUILDING 1ST PLACE
44 Make It Glow
Oklahoma State University’s Engineering South Building now is a teaching tool for architecture and engineering students.
WHOLE BUILDING 2ND PLACE
50 Ugly Duckling to Beautiful Swan
An abandoned property covered in mold now is a luxurious boutique hotel in Palm Beach, Fla.
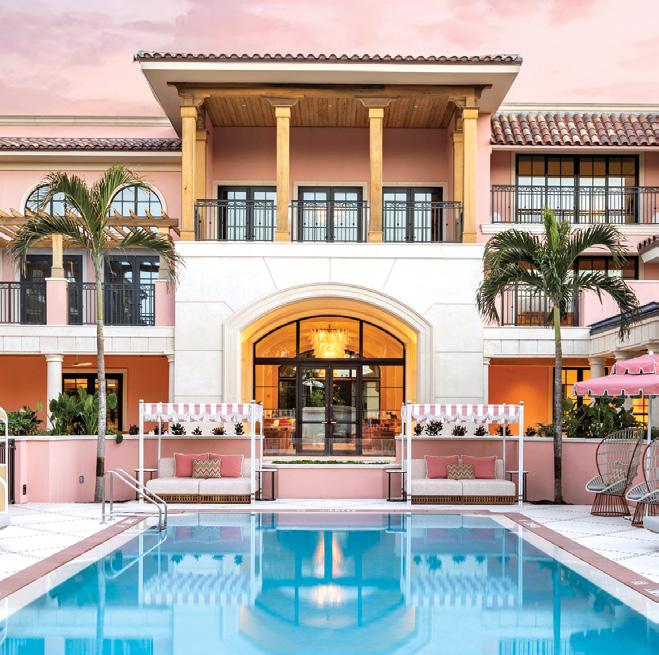
WHOLE BUILDING 3RD PLACE
54 Spirit of Collaboration
A research campus in The Woodlands, Texas, now prioritizes community building.
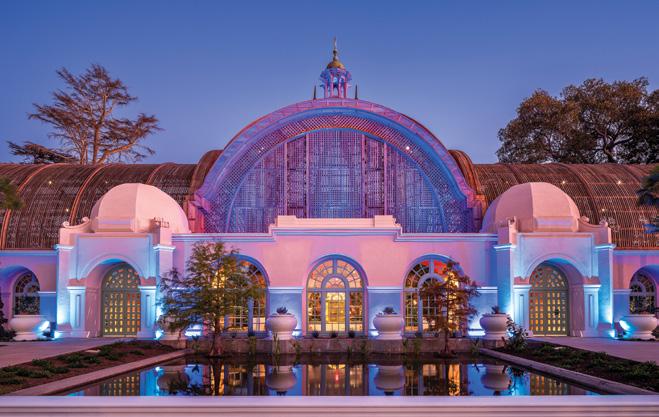
HISTORIC 1ST PLACE
56 Forever Balboa Park
San Diego’s Botanical Building recaptures its 1915 grandeur while incorporating cutting-edge updates.
HISTORIC 2ND PLACE
62 Small Town Famous
Subtracting past renovations in Hastings, Neb., uncovers a Main Street retail building’s beautiful bones.
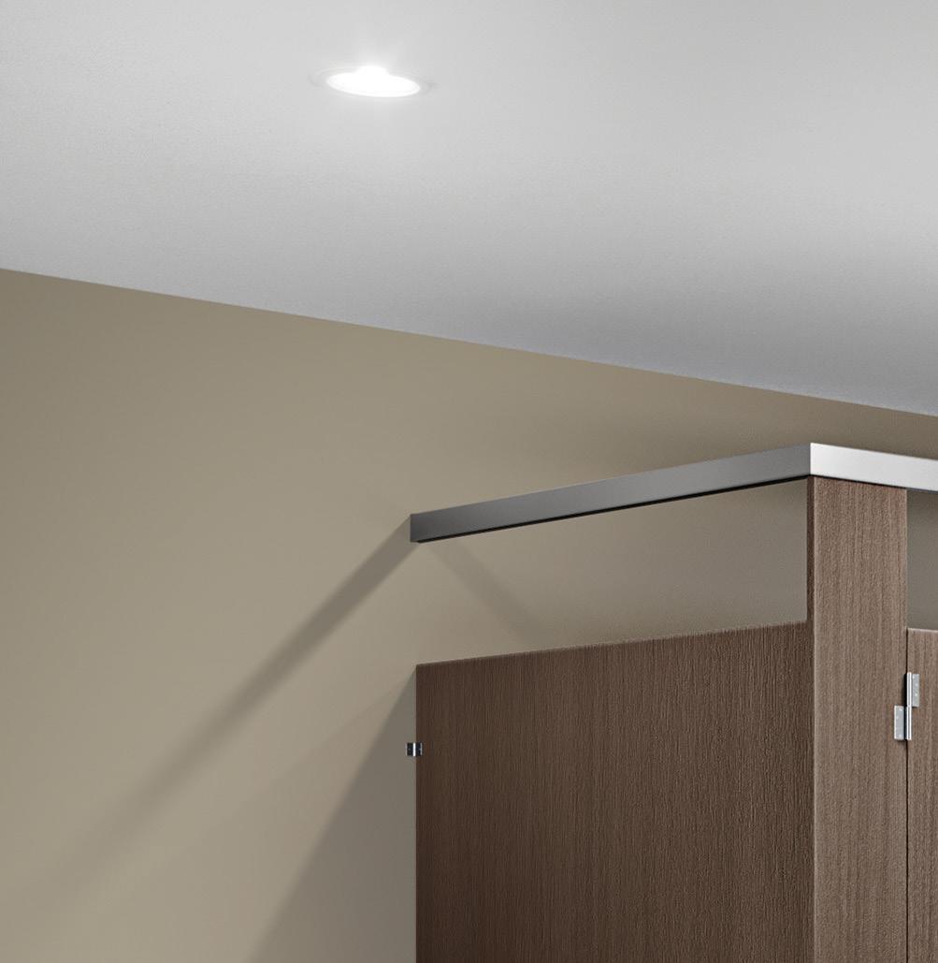
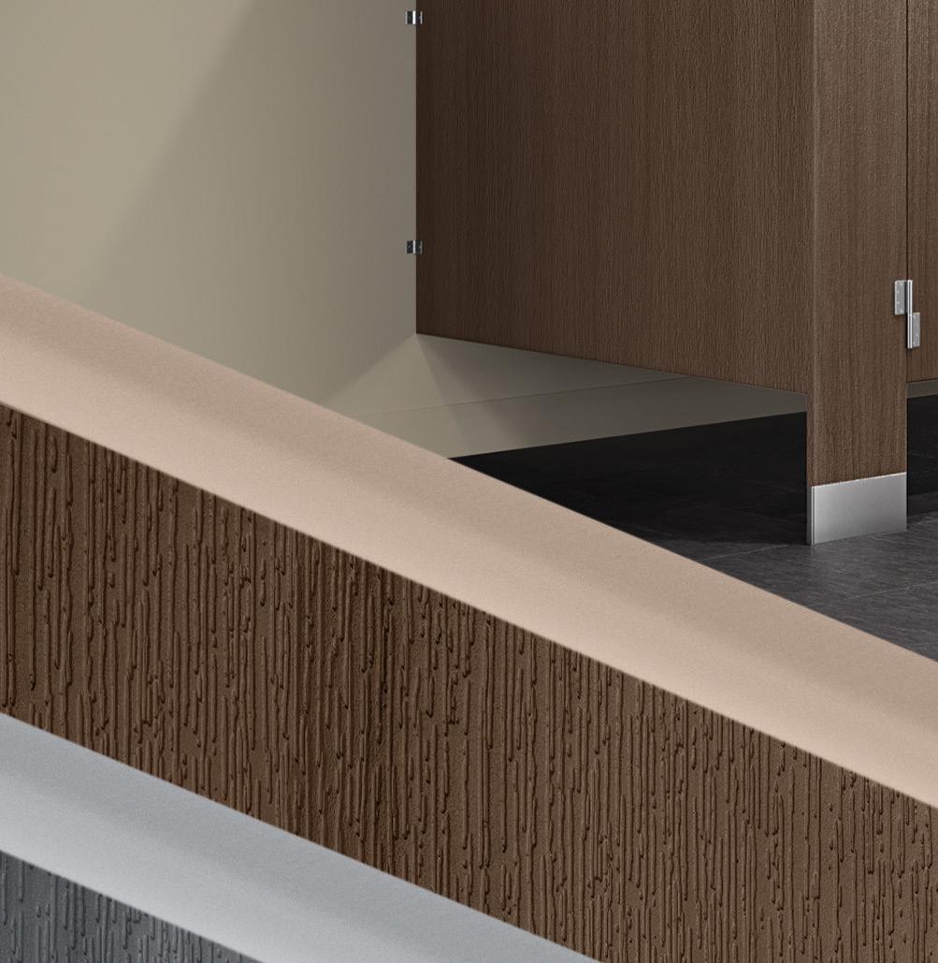
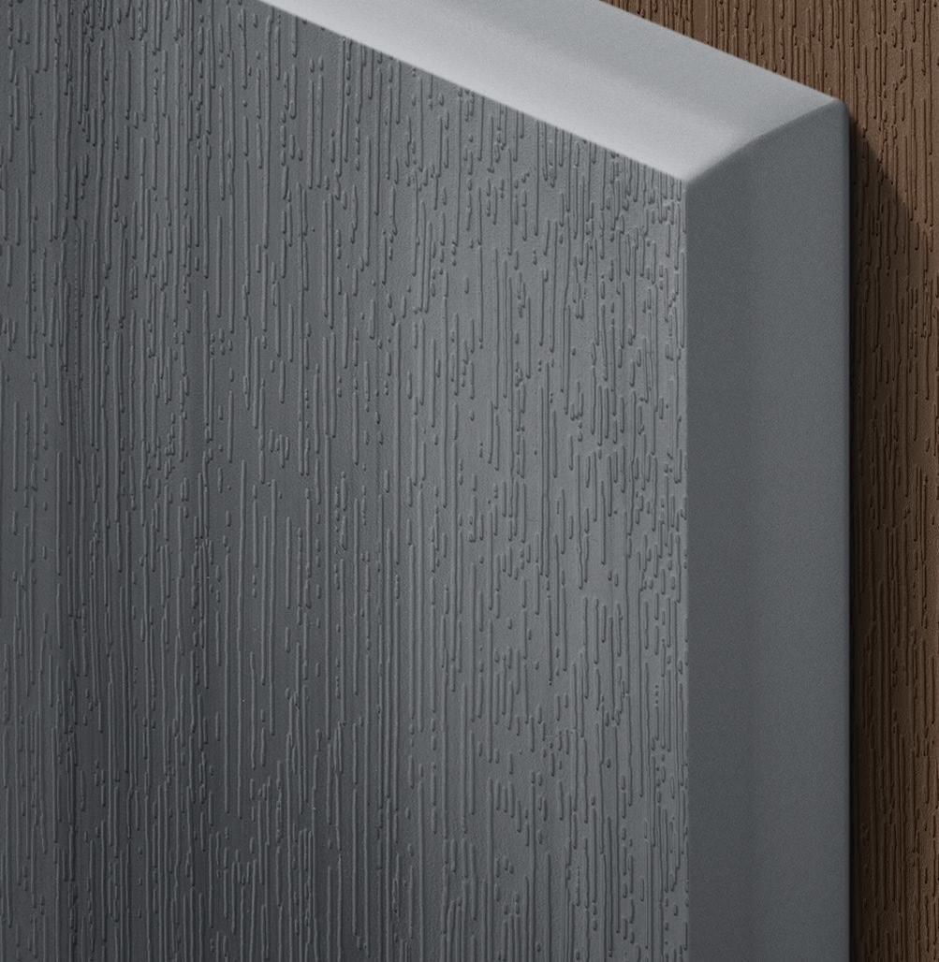
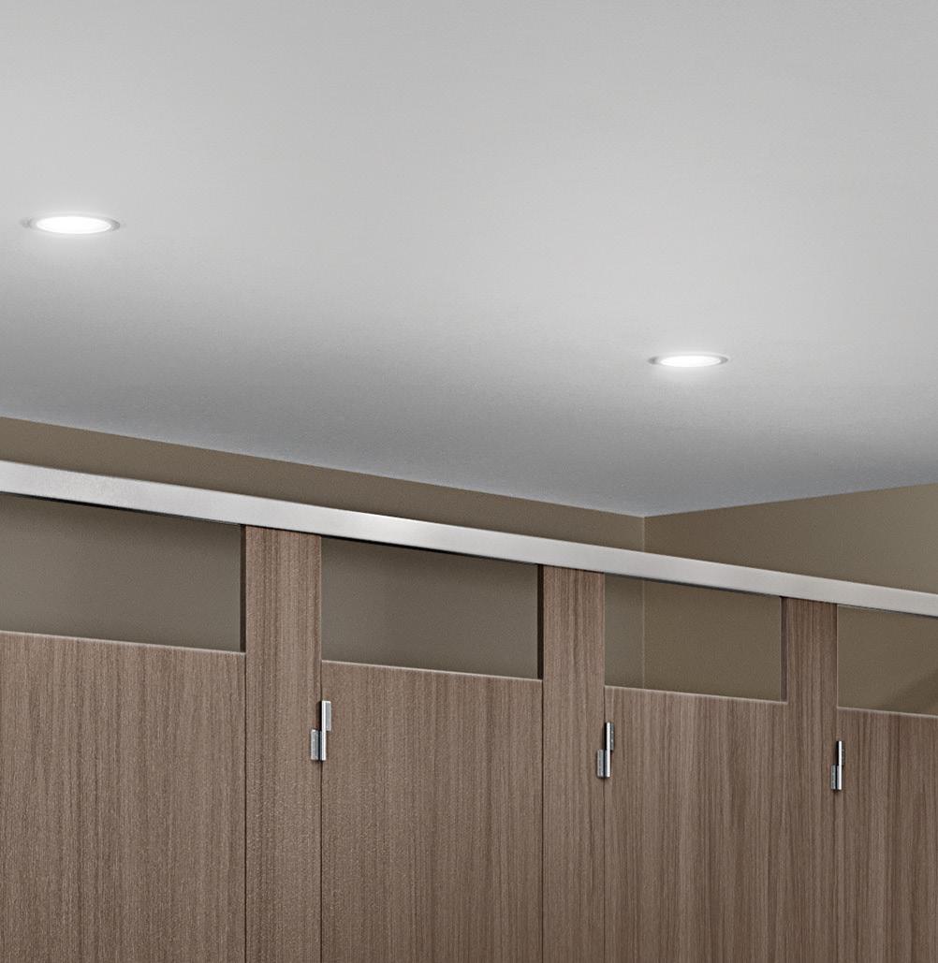
SOLID PLASTIC WOODGRAIN PARTITIONS
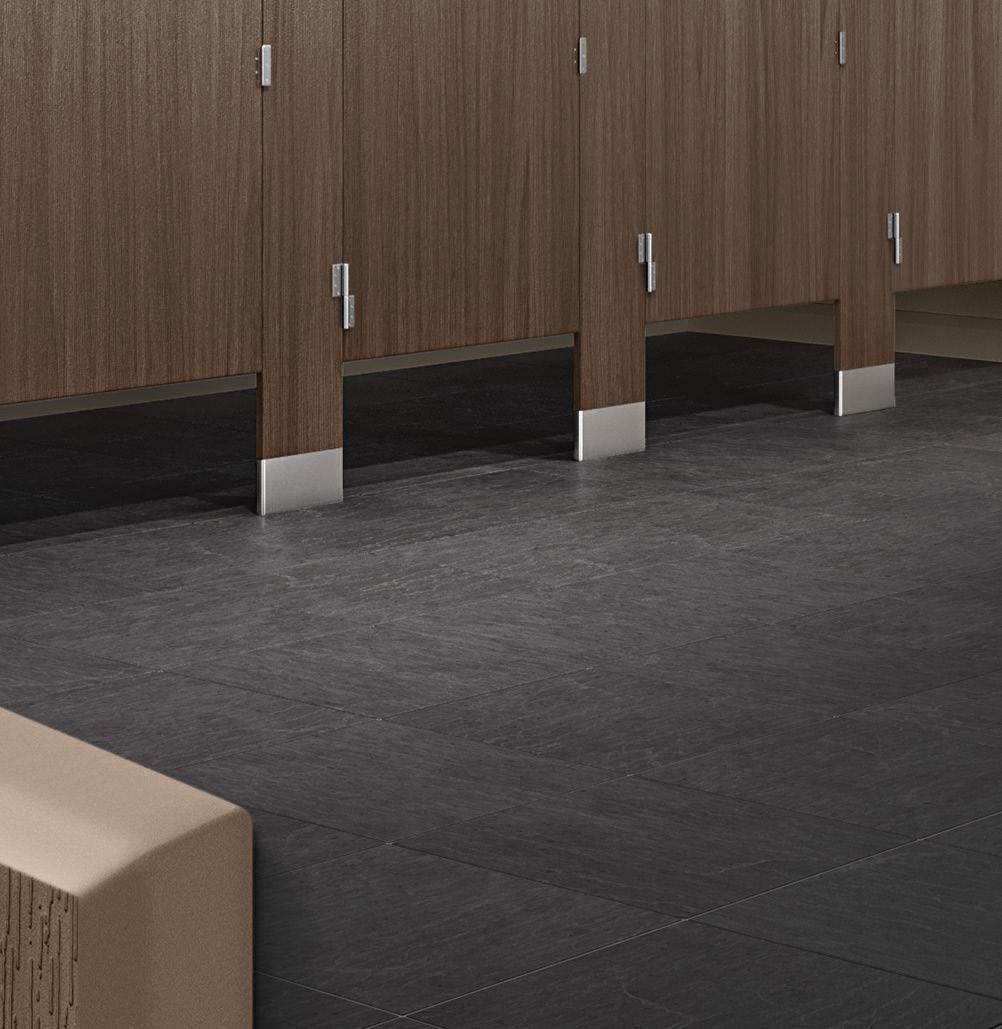

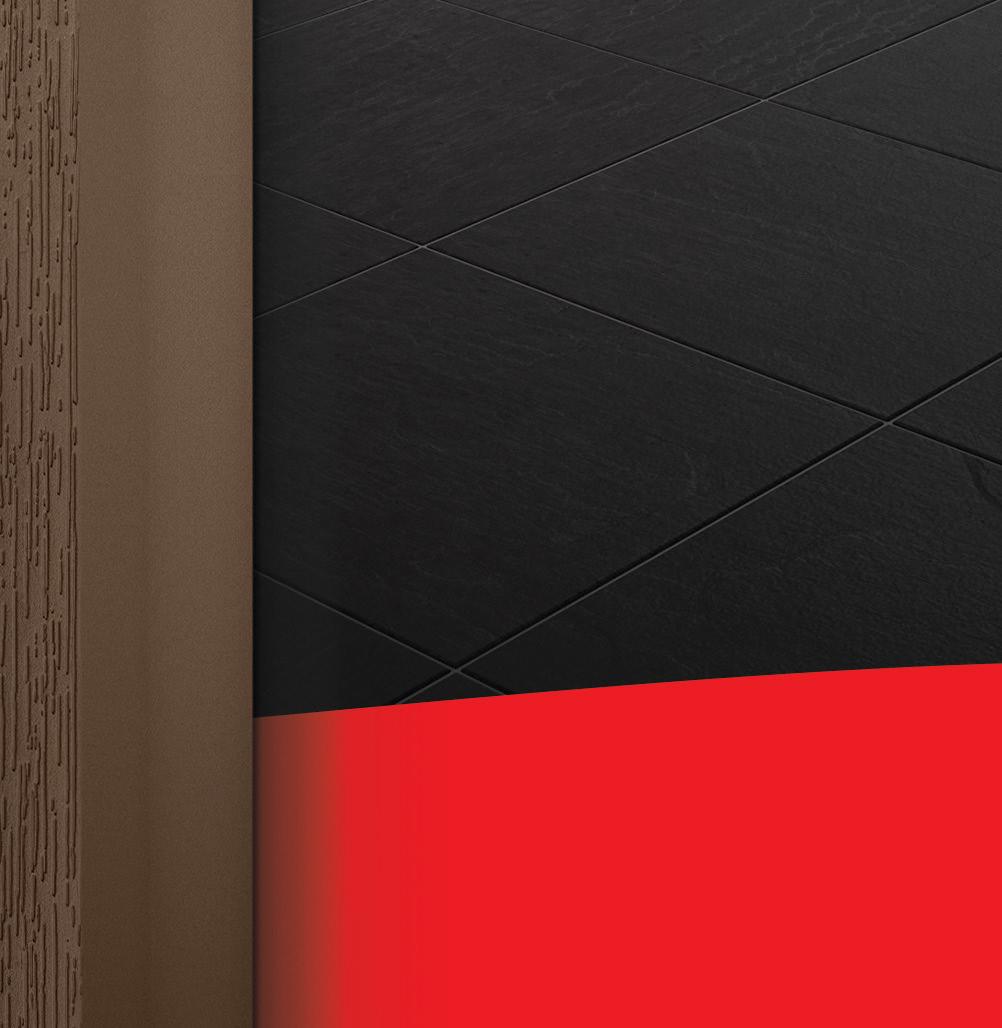
The warmth of woodgrain in a durable solid plastic partition—creating a welcoming serene ambience.
With their biophilic design, these partitions o er aesthetic appeal and the functionality of HDPE solid plastic.
asi-globalpartitions.com/products/solid-plastic-hdpe
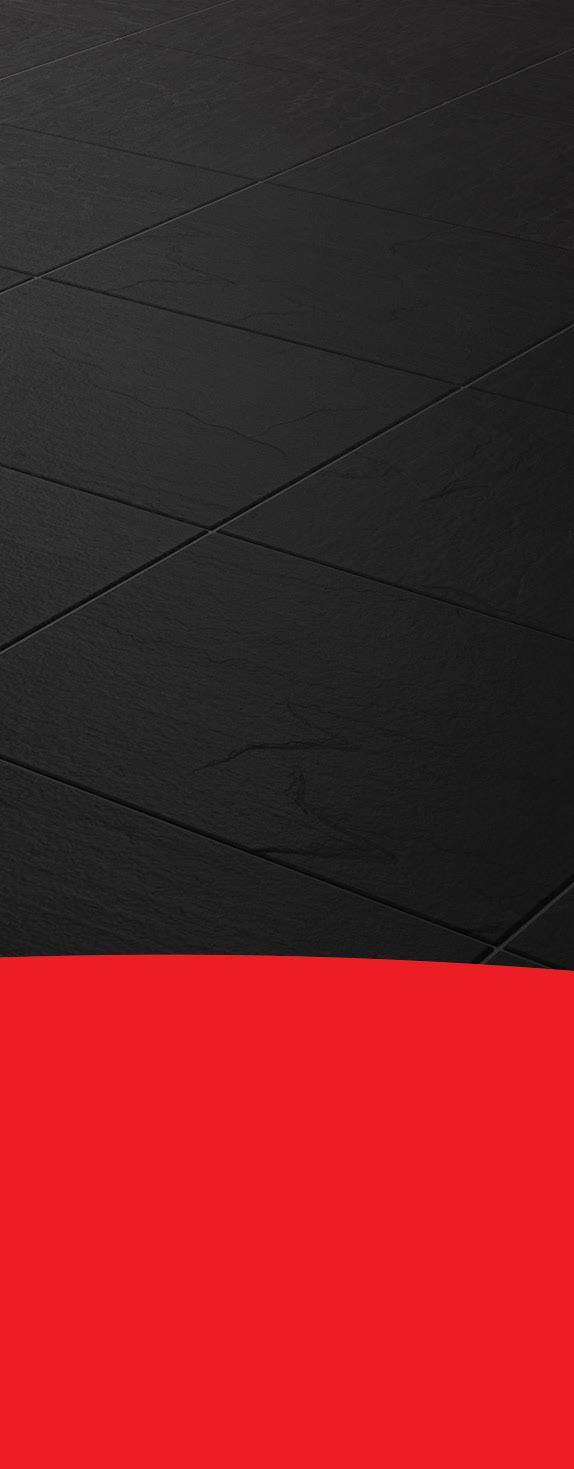

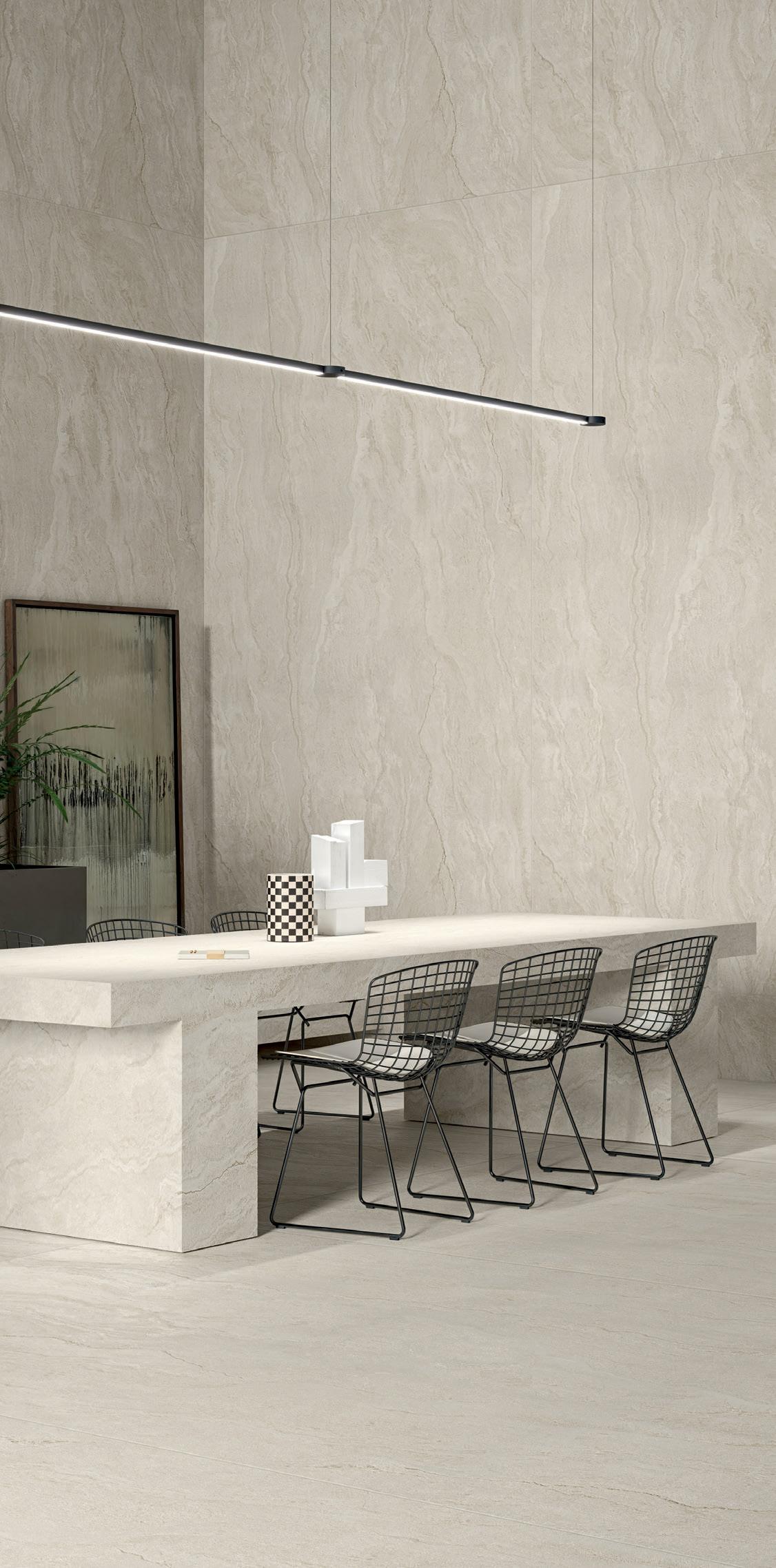
PUBLISHER
JOHN RIESTER john@retrofitmagazine.com
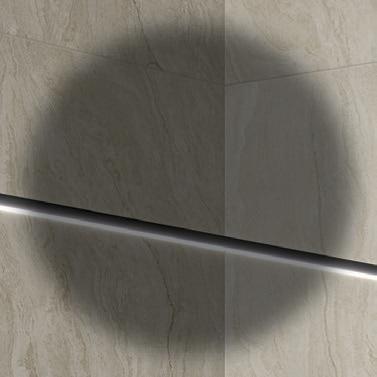
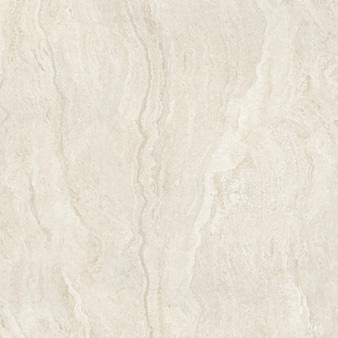
ASSOCIATE PUBLISHER/EDITORIAL DIRECTOR CHRISTINA KOCH christina@retrofitmagazine.com
DIRECTOR OF OPERATIONS
BECKY RIESTER becky@retrofitmagazine.com
CONTRIBUTING EDITOR JIM SCHNEIDER
ART DIRECTOR/DIGITAL DESIGN DIRECTOR
ERIKA NYGAARD
CIRCULATION MANAGER LYN URE lyn@retrofitmagazine.com
WEB ENGINEER DEREK LEEDS
SOCIAL MEDIA MAVEN
ROBIN GRABER
ADVERTISING SALES
JOHN RIESTER john@retrofitmagazine.com (919) 641-6321
BETH EMERICH beth@retrofitmagazine.com (781) 710-4745


BARRETT HAHN barrett.hahn@gmail.com (919) 593-5318
MIKE GILBERT treblig2023@gmail.com (847) 867-9615
EDITORIAL ADVISORY BOARD
NATHAN M. GILLETTE AIA, LEED AP, REALTOR President, Natura Architectural Consulting LLC, Grand Rapids, Mich.
JOHN J. NOONAN Facilities Management Consultant, Durham, N.C
WILLIAM E. HOLLOWAY AIA, LEED AP Principal, BERNARDON, Wilmington, Del.
MICHAEL P. WASHBURN, Ph.D. Principal, Washburn Consulting, Scottsdale, Ariz.
THE PRODUCTS TO DO EVERYTHING. THE POWER TO DO EVEN MORE.
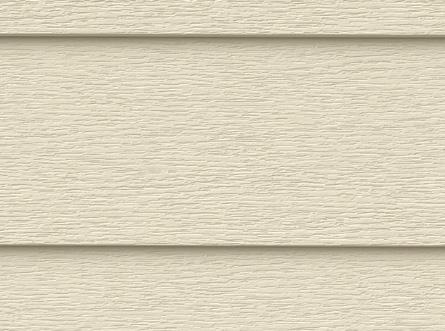
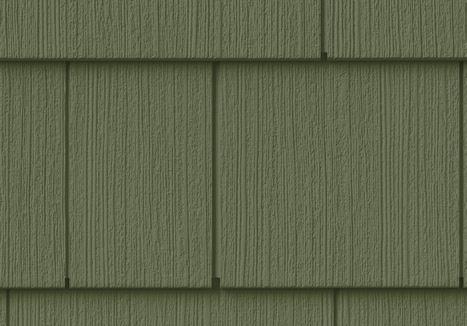
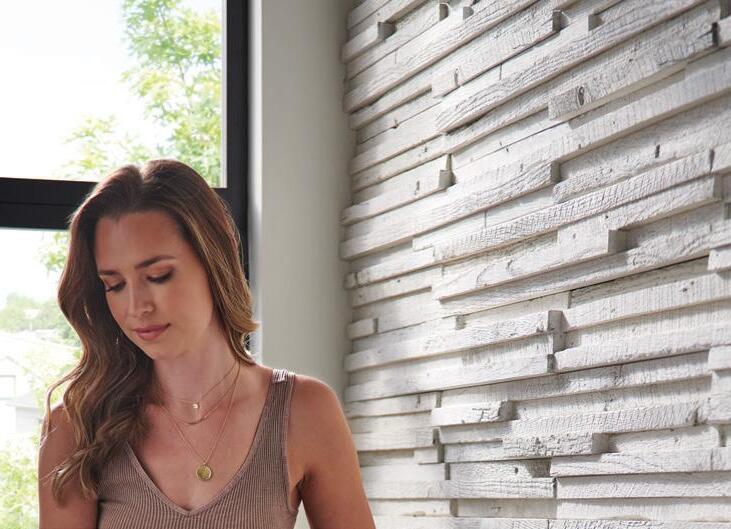
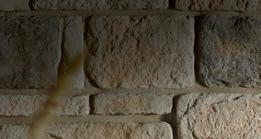
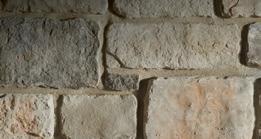
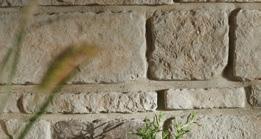
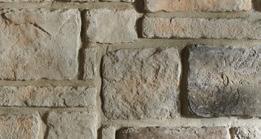


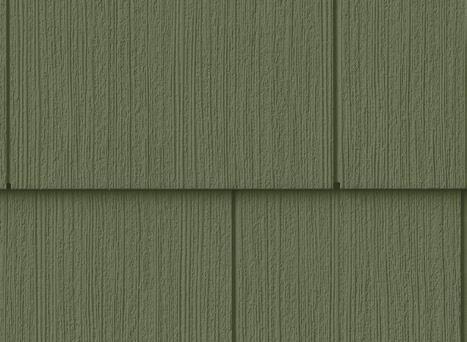

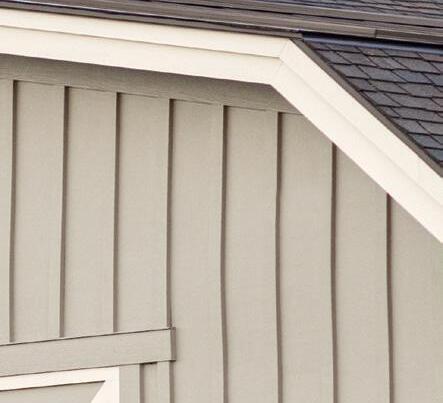
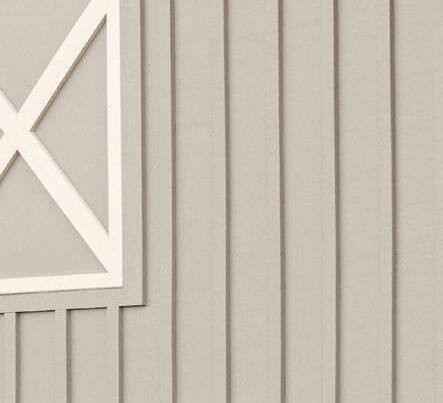

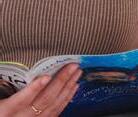
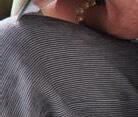

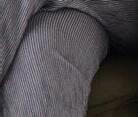
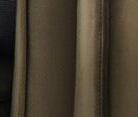

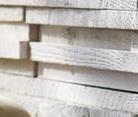
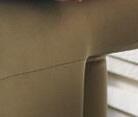
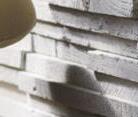
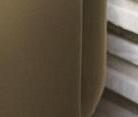
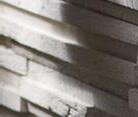

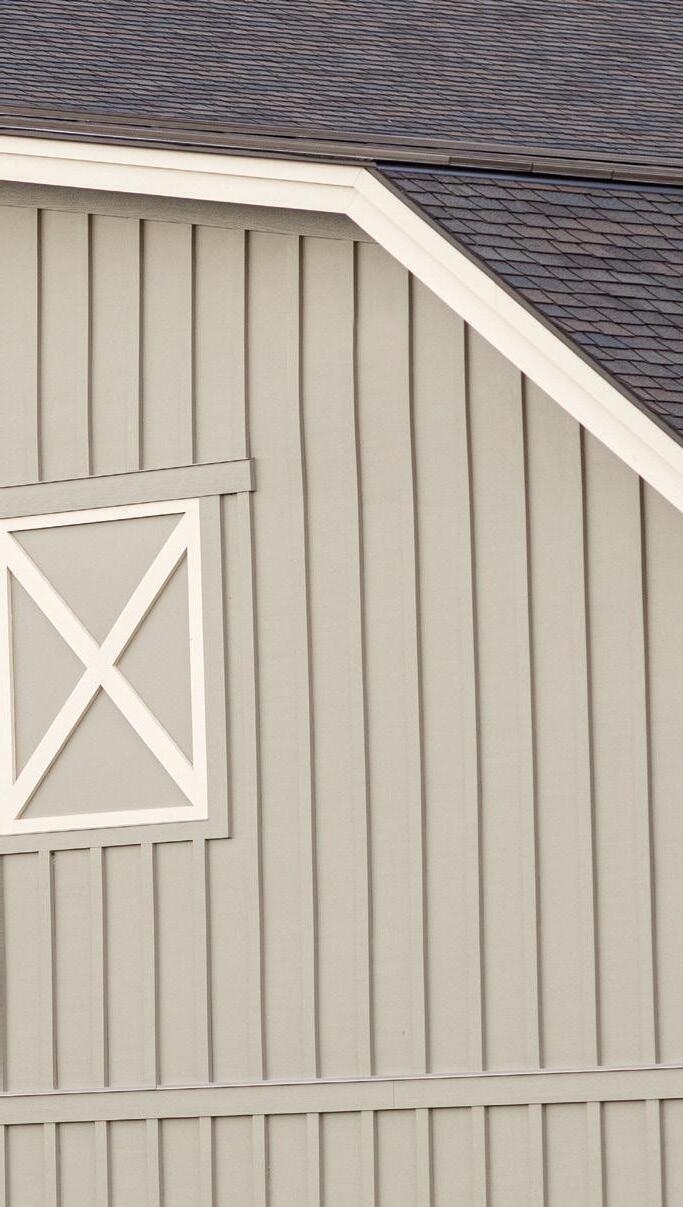
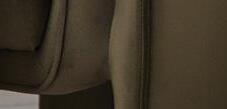
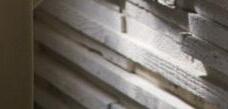
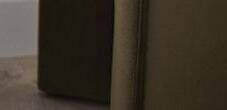
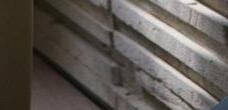

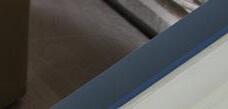
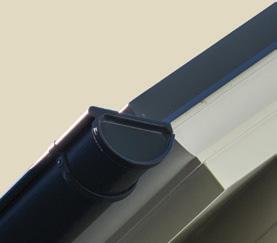
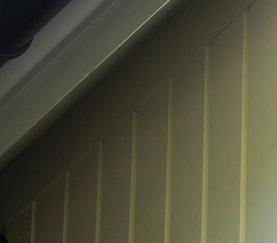
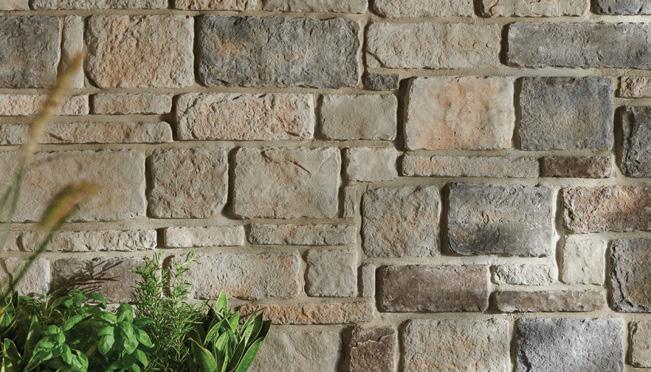
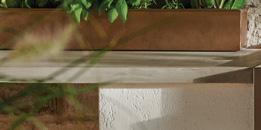
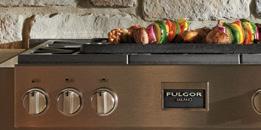
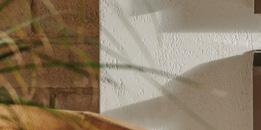
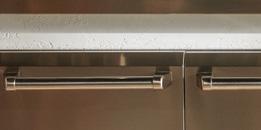
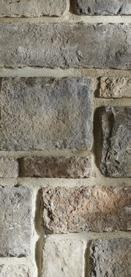
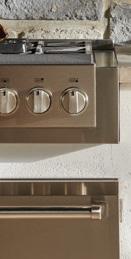
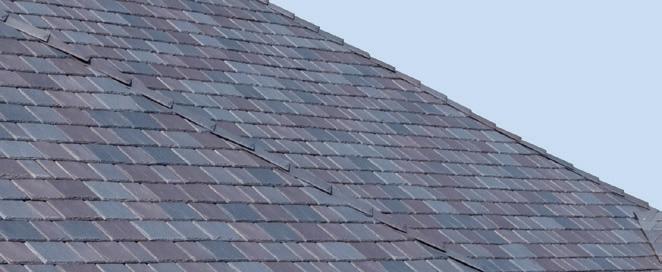


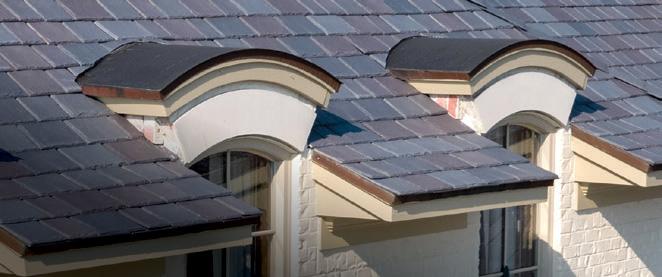
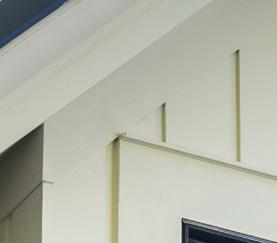
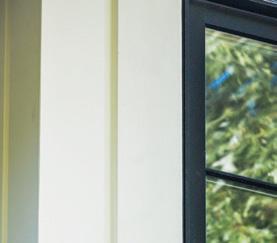
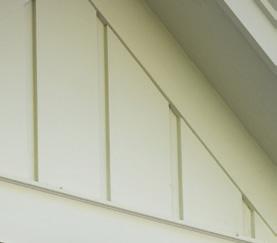



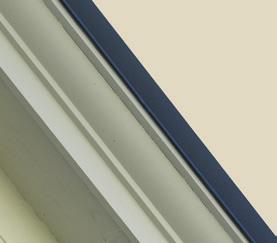


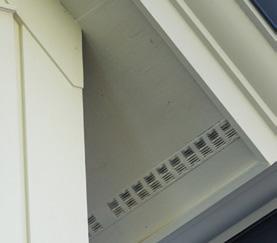




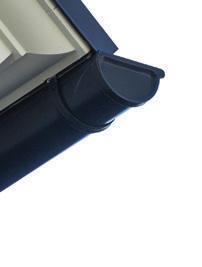



We’ve got the industry’s greatest collection of building products to bring any space to life, inside and out. Together, we’re just getting started in expressing, adapting and advancing. That’s what it means to Be Boundless ™

Our seven-year-old daughter Clare recently told my husband Bart and me that we were the last kids of the “olden days” while she is a kid of the “new days”. I blame myself: I talk a lot about how different my childhood was compared to Clare’s—how I had to wait for Saturday mornings to watch cartoons and physically get up to change the TV channel, among many other examples.
After Bart and I laughed about Clare’s comment, I started thinking about what I consider true “olden days” and decided it was time to introduce Clare to Laura Ingalls Wilder and “Little House on the Prairie”. I decided to start with Wilder’s books before streaming the show. Clare asks a lot of questions while I’m reading—often, questions I can’t answer because I didn’t live in those “olden days”. Halfway through the second book, Farmer Boy, Clare and I took a road trip to De Smet, S.D., site of four of nine of Wilder’s books (contrary to the TV show, the Ingallses primarily lived in De Smet, not Walnut Grove, Minn.).
Clare and I spent a day in De Smet, touring the Ingallses’ first home, which over the years remained a house in town; the first school Laura and her younger sister Carrie attended, which had been renovated at some point into a house for continual use; and the final home Pa built in which Pa and Ma lived the remainder of their days. The Laura Ingalls Wilder Memorial Society, which maintains these sites, removed the renovations to the buildings so they would look as they did in Laura’s time. For example, while reversing the updates to De Smet’s first school, the team uncovered original blackboards, one of which still contains a chalk drawing made by a student before the school closed.
Seeing this 100-year-old chalk drawing, encased within layers of wall and wallpaper, reminded me of Small Town Famous, Hastings, Neb., the 2nd Place winner in the “Historic” category of our seventh-annual Metamorphosis Awards. “What began as a 3-story department store in 1875 had devolved over time into a shadow of itself—a windowless box, clad in 1960s metal paneling and used most recently as a low-budget discount retailer,” Goodlife Architecture writes in the awards submission. “The local Community Redevelopment Authority took the first bold step: peeling away the failing façade and revealing the original masonry, limestone and storefront glass beneath. That act of subtraction set the tone for the entire retrofit.”
Today, the uncovered 1870s building is home to a locally owned printing and apparel company, known as Small Town Famous. It is an example to every Main Street in America with buildings that have become eyesores over the years. Read more about the winning project on page 62.
All the 2025 Metamorphosis Awards winners deserve more space than we can provide in these pages. You’ll find more content, as well as photo slideshows, on our website, www.retrofitmagazine. com. Choose 2025 Awards from the dropdown menu under Metamorphosis Awards in the top navigation. The online content will allow you to take a deeper dive into these winning projects, which are celebrating our country’s past, much like the little town of De Smet.

CHRISTINA KOCH
Associate Publisher/Editorial Director
retrofit
FOLLOW US


Check out retrofit’s Latest Podcast! Having a workforce of skilled, well-educated contractors is vital to ensuring long-lasting, high-performing building envelopes. In this episode of The Retrofit Podcast, Certainteed’s longtime efforts to support and educate the construction industry are discussed. Visit www.retrofitmagazine.com to view the podcast today.
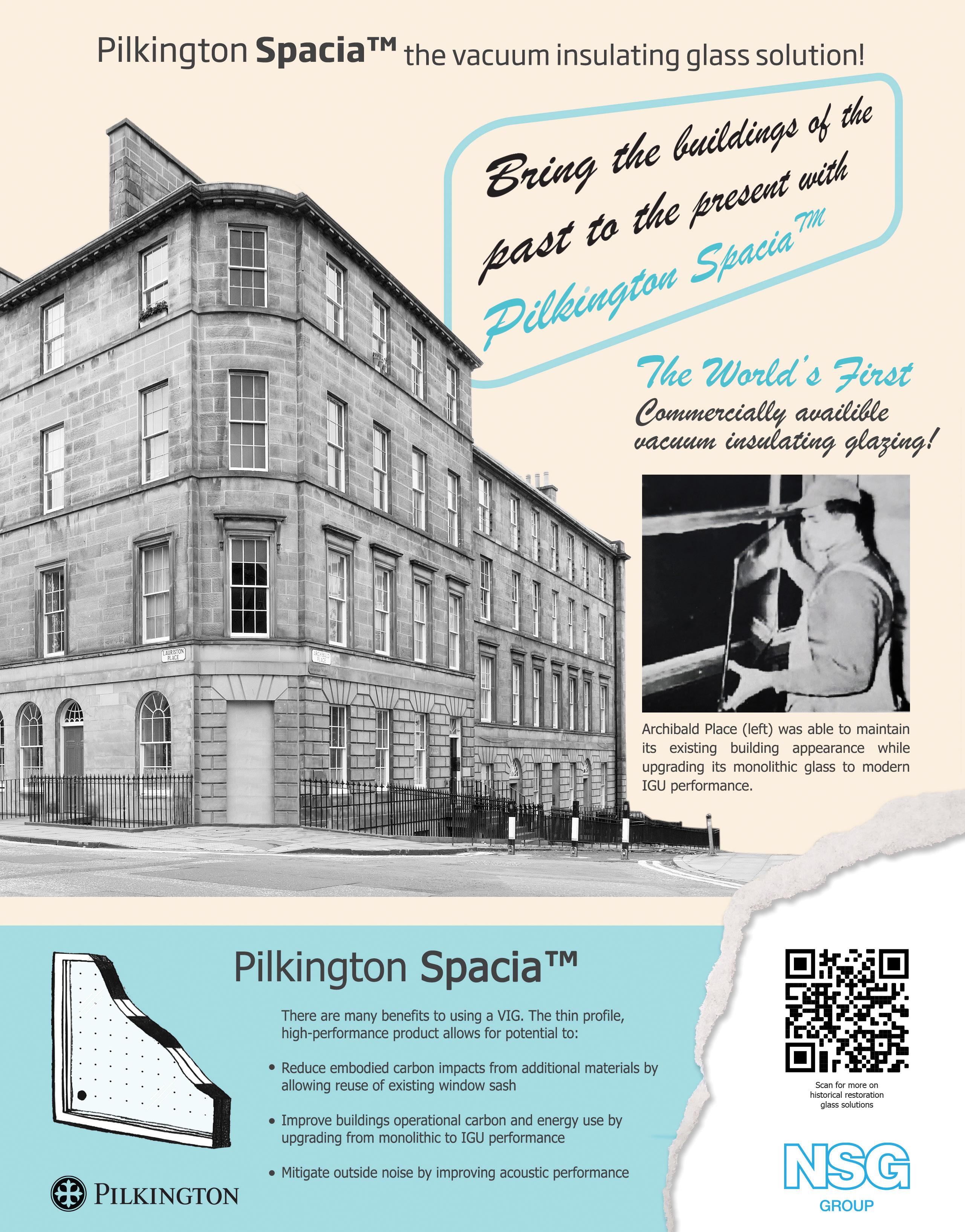

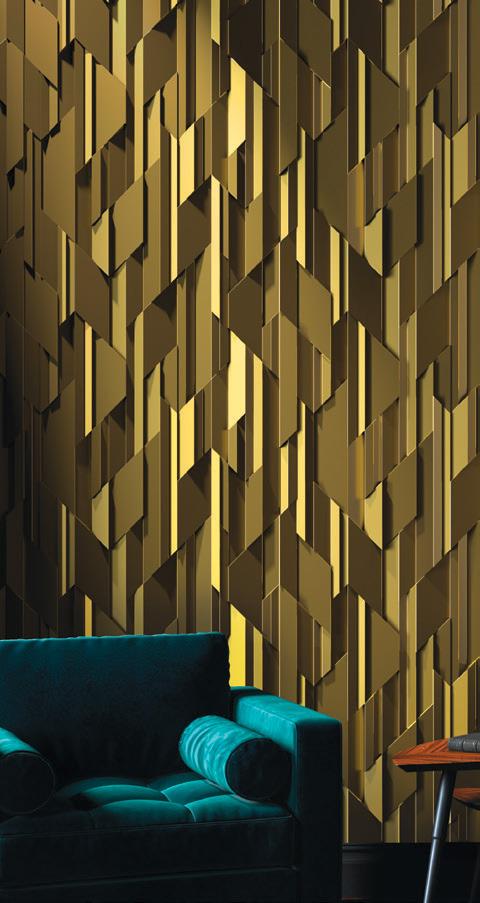
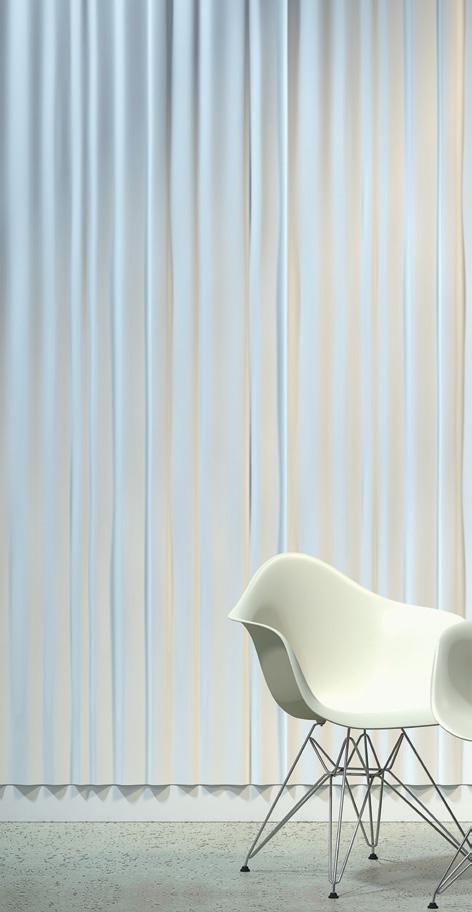

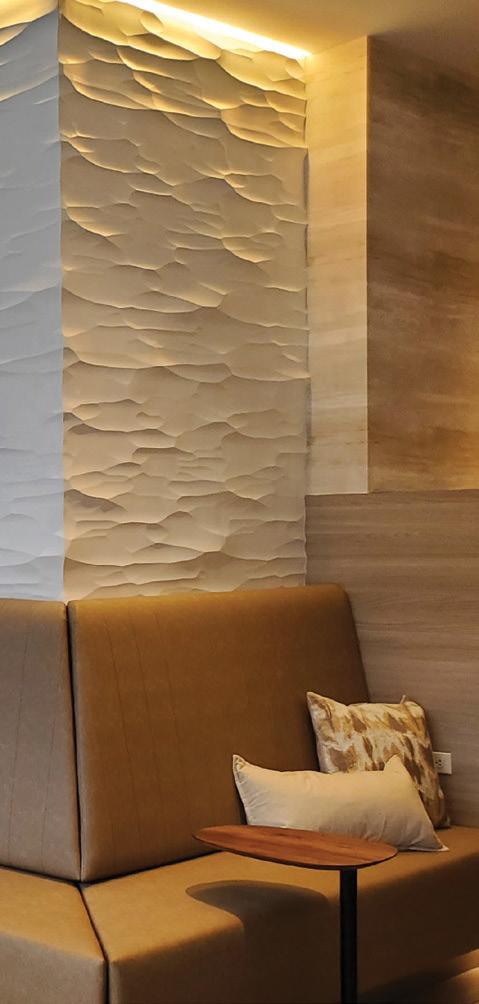
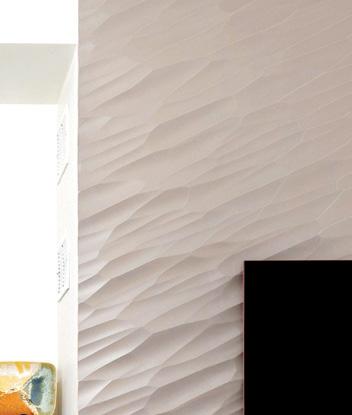
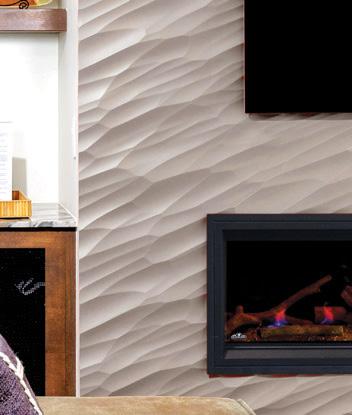
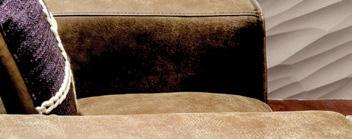
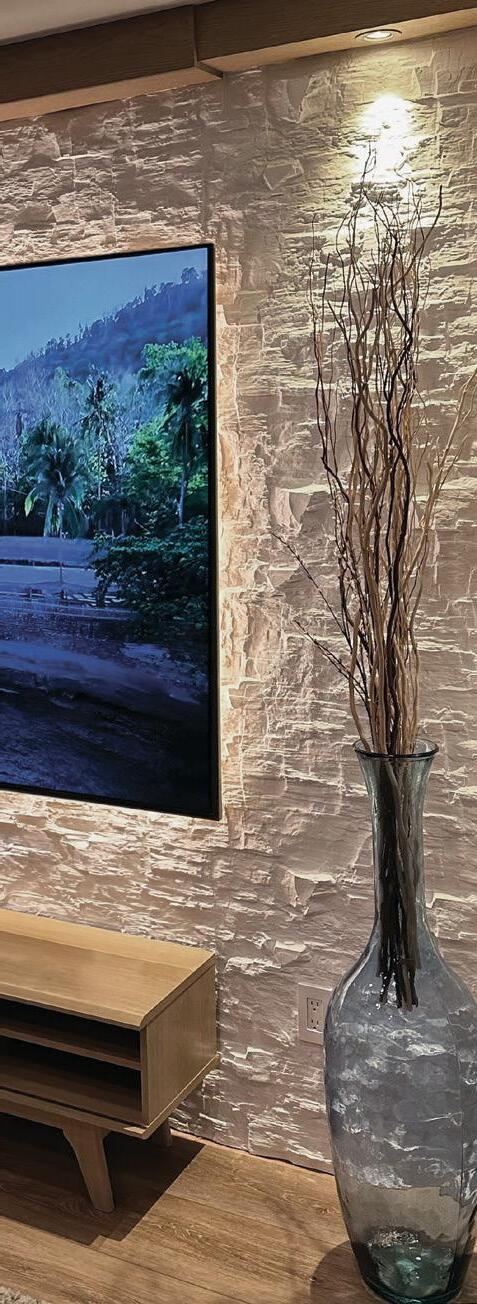
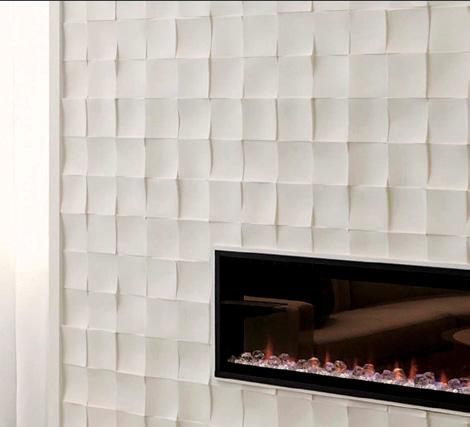


Joel Fuoss, AIA, IIDA, LEED AP, is a principal at Trivers where he champions thoughtful, creative design solutions across all project typologies. In that vein, The Victor, St. Louis, is Trivers’ project that transformed a 735,000-square-foot warehouse distribution center into 384 apartment units; 15,700 square feet of retail, co-working and conference areas; and top-of-the-line amenities. Read Fuoss’ story about this 1st Place “Adaptive Reuse” category winner on page 14.

Galesburg Community Unit School District 205, Galesburg, Ill., purchased a nondescript community church and hired Legat Architects to reimagine it into a vibrant home away from home for the district’s youngest students. Now known as Bright Futures Preschool, the redesign earned 1st Place in the “Interior” category, thanks to its warm, bright and welcoming atmosphere. Read the story, written by Doug Ogurek, LEED AP BD+C, Legat Architects’ director of communications, on page 34.

In the heart of San Diego’s Balboa Park, the Botanical Building has stood for more than a century as a symbol of innovation, natural beauty and civic pride. The recent restoration, led by Platt/Whitelaw Architects Inc., represents a true metamorphosis—one that honors the past while breathing new life into a structure that continues to serve the community.
Nate M.
Gillette, AIA, LEED AP, president of Natura Architectural Consulting and a retrofit editorial advisor, writes about the 1st Place “Historic” category winner on page 56.

retrofit’s seventh-annual Metamorphosis Awards program tapped four design professionals whose work has graced the magazine’s pages many times: Charles F. Bloszies, FAIA, SE, LEED AP, principal, The Office of Charles F. Bloszies; Andrea Giovando, NCIDQ, principal and senior interior designer, Bond Architects Inc.; Daryl Johnson, AIA, NCARB, president, Johnson Architecture; and Andrew C. Smith, AIA, principal, Hennebery Eddy Architects. Each judge was gracious with his or her time and knowledge.
The jury was asked to evaluate each submission on the success with which it met its own requirements. They were told to weigh projects individually—not in comparison to others—and choose as many projects as they felt deserving
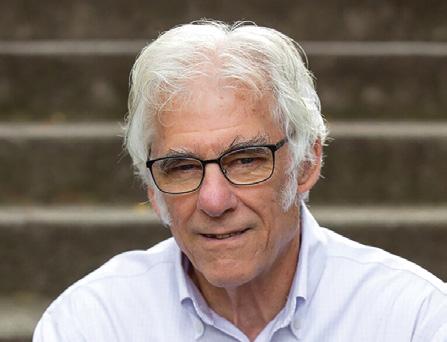
CHARLES F. BLOSZIES,
FAIA, SE, LEED AP
Bloszies is an award-winning architect and structural engineer, drawing from his two disciplines since opening The Office of Charles F. Bloszies in 1985. Much of the firm’s work is in renovation and adaptive reuse; for example, its Cathedral School for Boys, San Francisco, appeared in the September-October 2023 issue, retrofitmagazine.com/projects-education-2/8. Bloszies also is the author of Old Buildings, New Designs: Architectural Transformations (Princeton Architectural Press).

As principal and senior interior designer at Bond Architects Inc., Giovando coordinates interior design and brand experience for all the firm’s projects, spanning many sectors. Throughout more than 20 years in the industry, Giovando has played integral roles in Bond Architects’ renovations that have appeared in retrofit, including University City Public Library, University City, Mo., retrofitmagazine.com/a-brutalist-librarys-style-is-embracedduring-modernization-programming-additions.
of winning. (Editor’s Note: The judges recused themselves from judging projects in which they and/or their firms were involved.)
Through a judging platform, jurors were able to review entries and score them on their own time. John Riester, retrofit’s publisher, and Christina Koch, retrofit’s editorial director and associate publisher, conducted a Zoom meeting with the judges in August to discuss highest-ranking projects, determine placements of winners and speculate about cover possibilities. Winners were notified in late August.
Submit your outstanding retrofit work to the 2026 Metamorphosis Awards program, which will open in January 2026, at www.retrofitmagazine.com/metamorphosis-awards.

Johnson is president, principal architect and director of design at Johnson Architecture., where he has unique expertise in community master planning, design charettes and mentoring the next generation of architects on the Johnson Architecture team. Among his firm’s award-winning work featured in retrofit is a historic bread factory reimagined as the bustling Kern’s Food Hall, Knoxville, Tenn., retrofitmagazine.com/a-historic-and-belovedbread-factory-is-transformed-into-a-vibrant-food-hall.

ANDREW C. SMITH, AIA
A principal at Hennebery Eddy Architects, Smith is a leader in the firm’s Historic Resources Group, serving federal, state and private clients in the thoughtful assessment, rehabilitation and stewardship planning of historic structures. He served as principal in charge for the Oregon Supreme Court rehabilitation in Salem, which won a 3rd Place 2024 Metamorphosis Award in the “Historic” category, retrofitmagazine.com/modern-technology-assists-in-ensuringa-historic-building-can-withstand-an-earthquake.

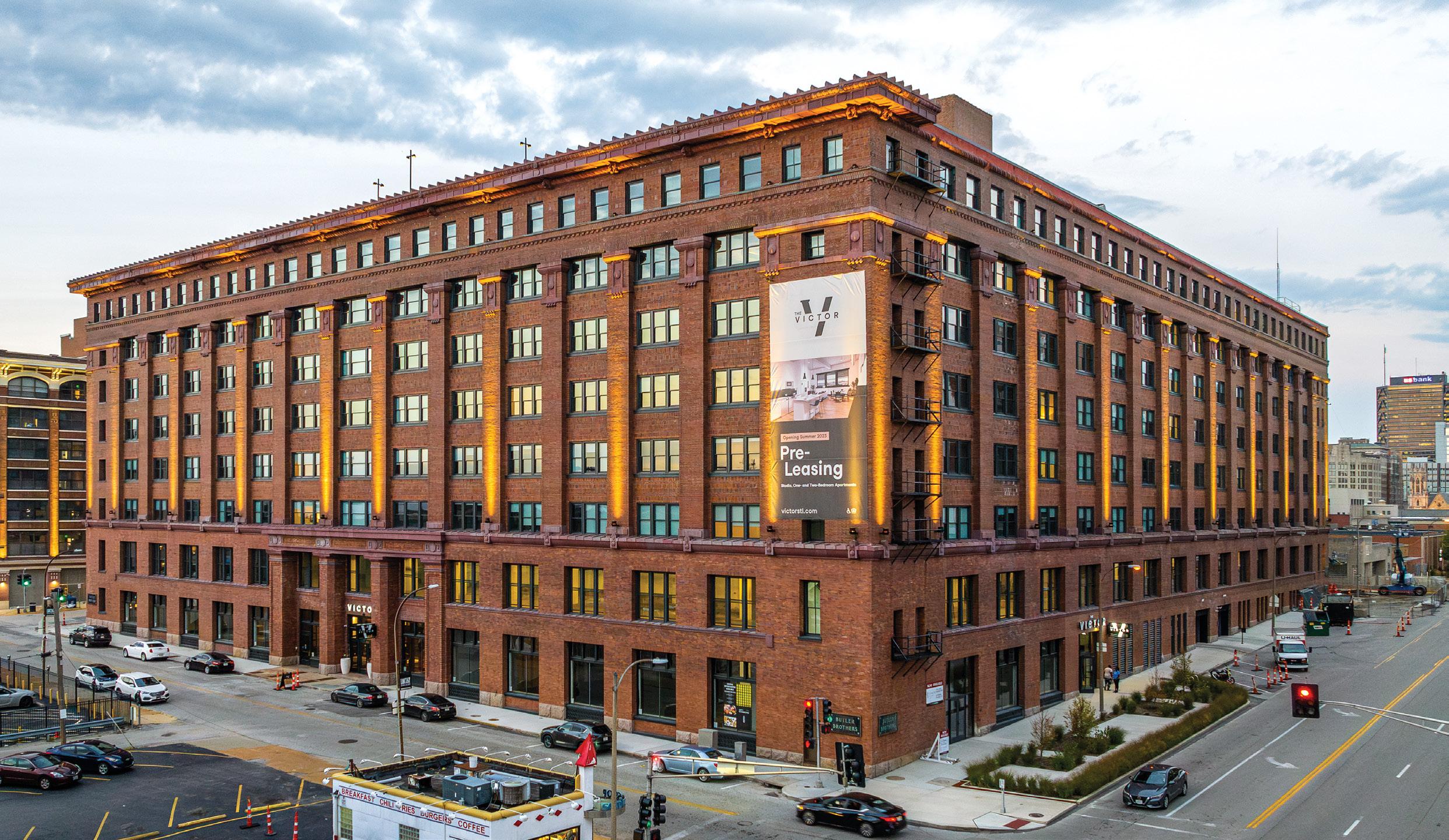
By Joel Fuoss, AIA, IIDA, LEED AP
Every city has buildings that tell its story. In St. Louis, the historic Butler Brothers Building embodied the ambition of a growing industrial city and the resilience of a structure that withstood decades of vacancy.
Transforming it into The Victor—a multifamily community with 384 apartment units, 15,700 square feet of retail, co-working and conference areas, and top-of-the-line amenities—was not just a design challenge, but an opportunity to continue its story to reflect the energy and optimism of St. Louis today.
The Butler Brothers Building was constructed in 1906 as a warehouse distribution center located two blocks north of St. Louis Union Station, which was one of the busiest rail hubs in the U.S. The 735,000-square-foot building—one of the largest reinforced concrete structures west of the Mississippi River when it was built—was the leading wholesaler of its day, comparable to Amazon or Costco.
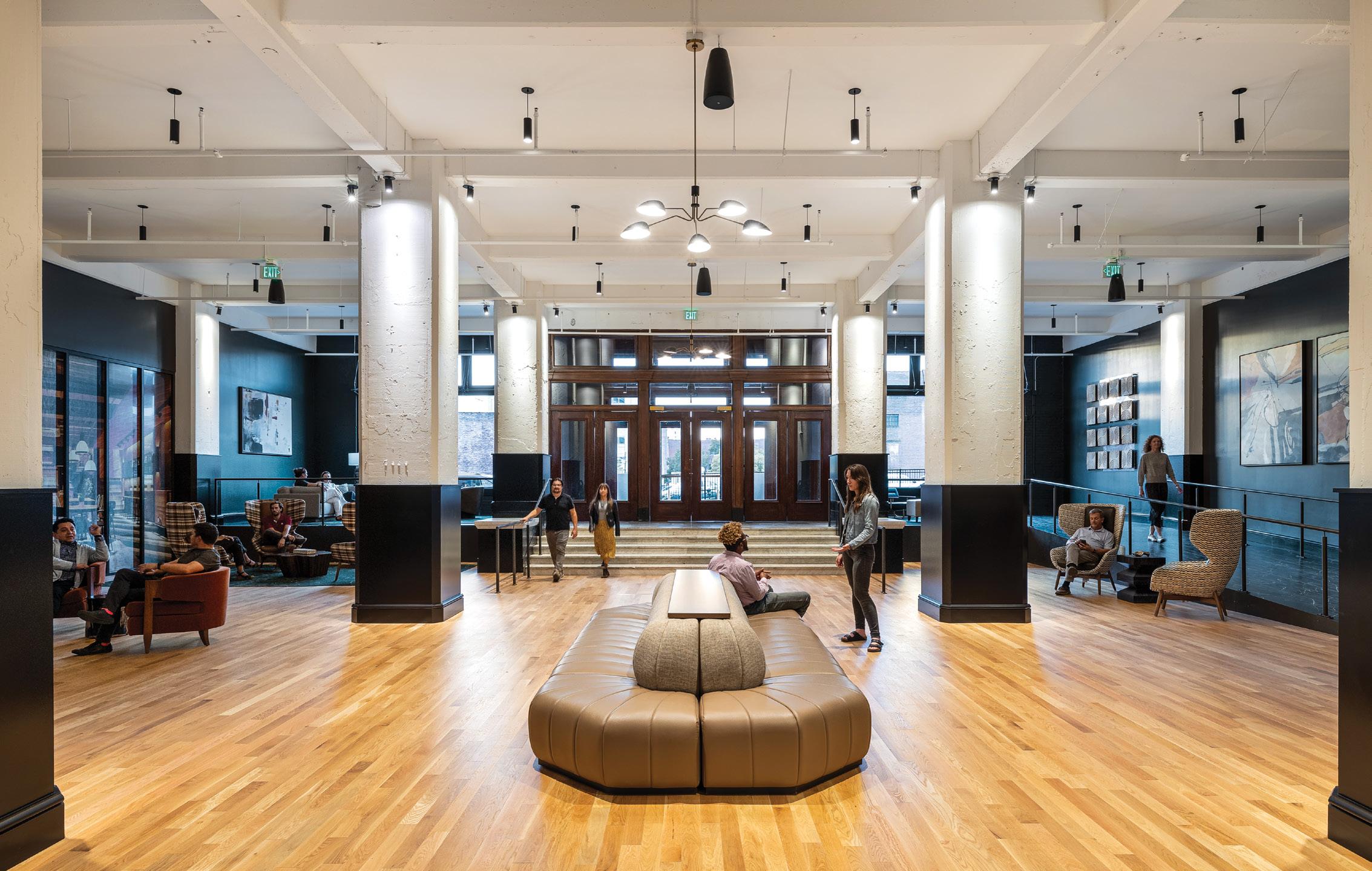
Built in 1906 as a warehouse distribution center, the Butler Brothers Building loomed over St. Louis’ Downtown West neighborhood. Today, the restored historic 18th Street lobby celebrates community, and the project has sparked further investment in the area.
When rail use waned in the mid-20th century, the Butler Brothers Building became obsolete. Despite vacancy and disinvestment, it endured for more than a century. Load-bearing brick masonry perimeter walls and a sprinkler system enabled the building to stand strong. Even its interiors remained largely unaltered.
For decades, the dark and empty warehouse loomed over St. Louis’ Downtown West neighborhood. Once a vibrant part of the former Garment District, the area was a shadow of its former self with a populace hovering around 1,300 until two developments spurred a revival. The $1.7 billion National Geospatial Intelligence Agency’s new West headquarters, expected to create more than 3,000 high-paying jobs, broke ground just north of the site in 2020. Two years later, St. Louis CITY SC’s Energizer Park soccer stadium opened two blocks away, welcoming tens of thousands of fans every game.
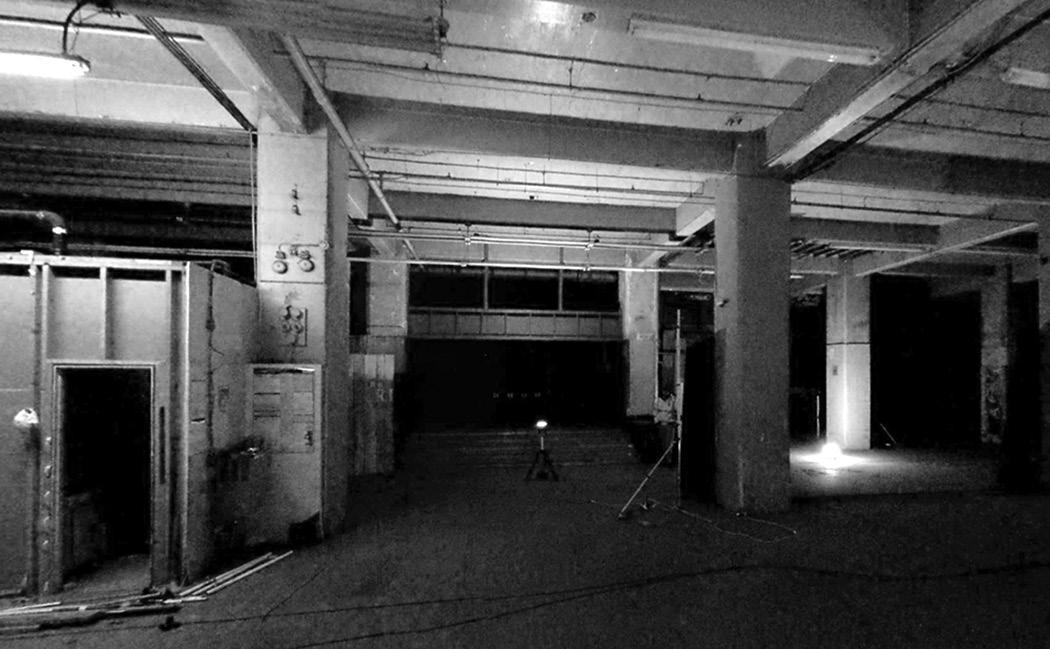
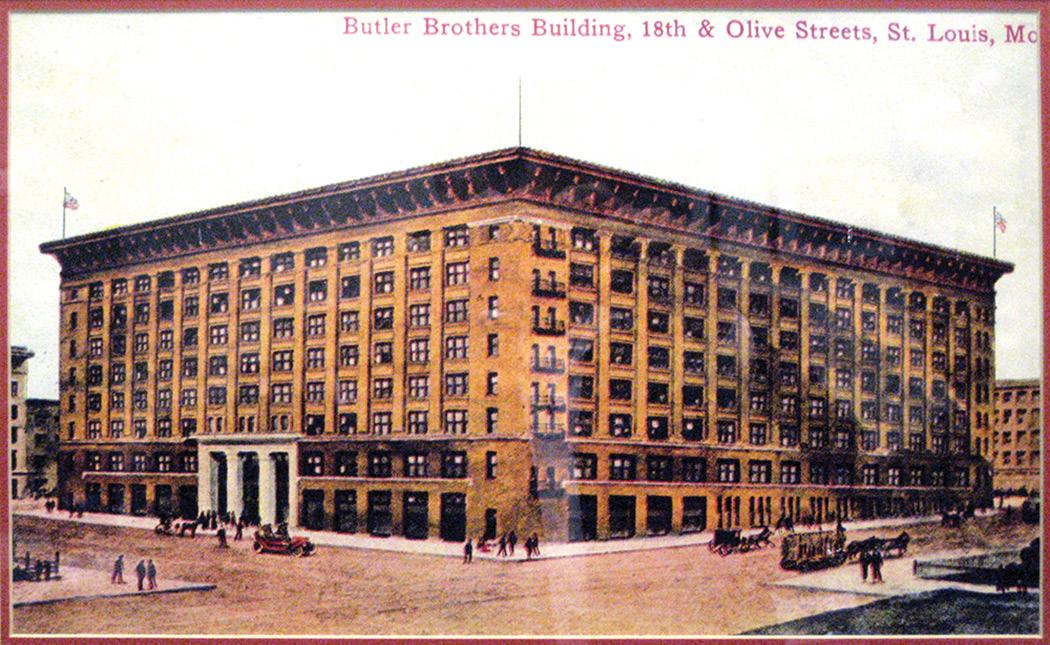

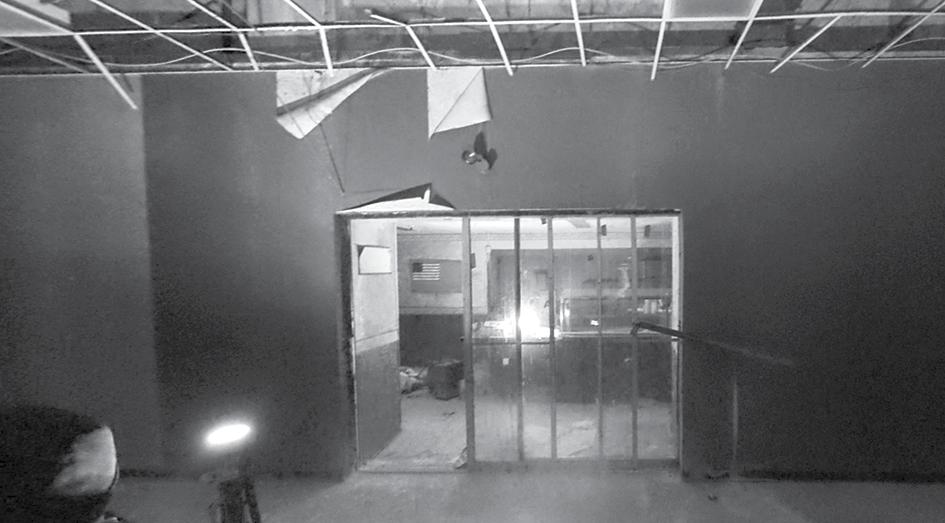

Development Services Group (DSG), a Memphis, Tenn.-based company with a résumé of redeveloping historic structures across the country, took notice of the resurgence occurring within its northern Mississippi River neighbor. The Butler
“Superlative project. Massive win for St. Louis to revitalize this property. Interior spaces have a monumental historic scale yet boast a level of contemporary refinement.”
Brothers Building was one of the top five projects identified to be renovated in the entire city because of its massive size, long dormant status and ability to catalyze additional development that would link the soccer stadium with St. Louis’ central business district. Recognizing an opportunity, DSG committed to awakening the sleeping giant in 2020 and tapped Trivers as lead architect, historic architect and interior designer for the $130 million project.
Trivers approached the project with two guiding principles: respect and reinvention. The exterior detailing alone demands respect for the master masons, who created a building that has stood the test of time while serving as a source of inspiration and excitement. Simply removing years of coal Judge’s Comment
From the outset, the design team’s goal was to preserve as much of the building’s fabric as possible while giving it a new identity—one that would honor its rich history and architectural legacy while breathing new life into its walls and the surrounding neighborhood. That vision became The Victor.
— Andrew C. Smith, AIA, principal, Hennebery Eddy Architects

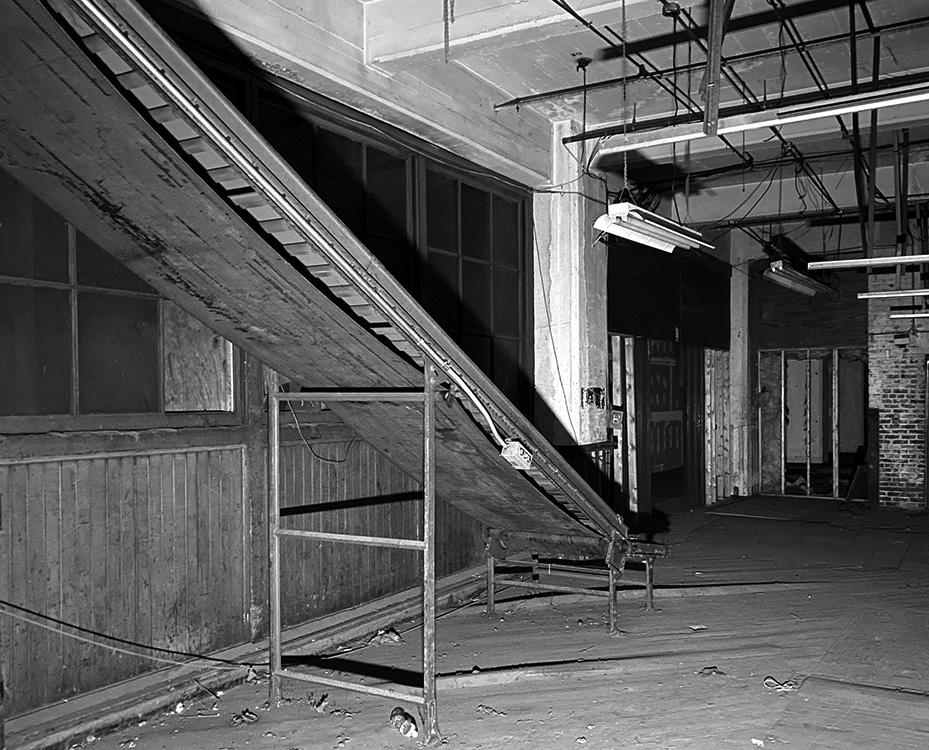
The second-floor resident lounge and game room promote togetherness while celebrating the building’s past via patterns and colors from early 20th century fashion trends.

soot and dirt revealed the building’s splendor. Following the cleaning, the exterior brick was restored to its original color, the structure’s remaining terra-cotta cornice was revitalized, and the clam-shell style garage doors that once opened for horse-drawn wagons were fixed in place.
The interior celebrates the building’s past, too. Patterns and colors from early 20th century fashion trends were incorporated, and an oversized chessboard was placed in one of the rooftop lounges. These pay homage to its location in the Garment District and on the site of Harmonie Hall, where the 1886 World Chess Championship took place.
Repurposing the existing concrete and masonry not only preserved the building’s history but also benefited the environment. Adaptively reusing the structure eliminated the need to extract and produce new construction materials. The 23,988 short tons of embodied carbon put into The Victor nearly 120 years ago would take St. Louis’ Forest Park another 100 years to offset if it were built today.
Reinvention of the building came in the form of a design that prioritizes connection, light and community, beginning with the reorganization of the structure along a dominant east-west axial spine. Now, the 17th Street entrance connects to a new lobby, open courtyard and the historic 18th Street entry via a new monumental staircase and enclosure. Apartment units and tenant amenities were oriented around this new axis, reactivating the building from the inside out.
The building’s landscape was also
transformed from an area devoid of ecological value to a habitat that supports more living biomass than ever before. Native plants thrive in and around the structure, including the rooftop pool and amenity deck, courtyard and entrance. Mounded landscapes within the courtyard, sedum trays and healthy tree pits and planted areas along the right of way not only reduced the building’s impervious area, but also its maintenance requirements.
Upon its completion in 2023, the Butler Brothers Building was officially reborn as a multifamily community with top-of-theline amenities. These include a rooftop terrace with a pool, pickleball court, sundeck, bar and dog park; a fitness center with separate yoga and Pilates studios and a golf simulator;
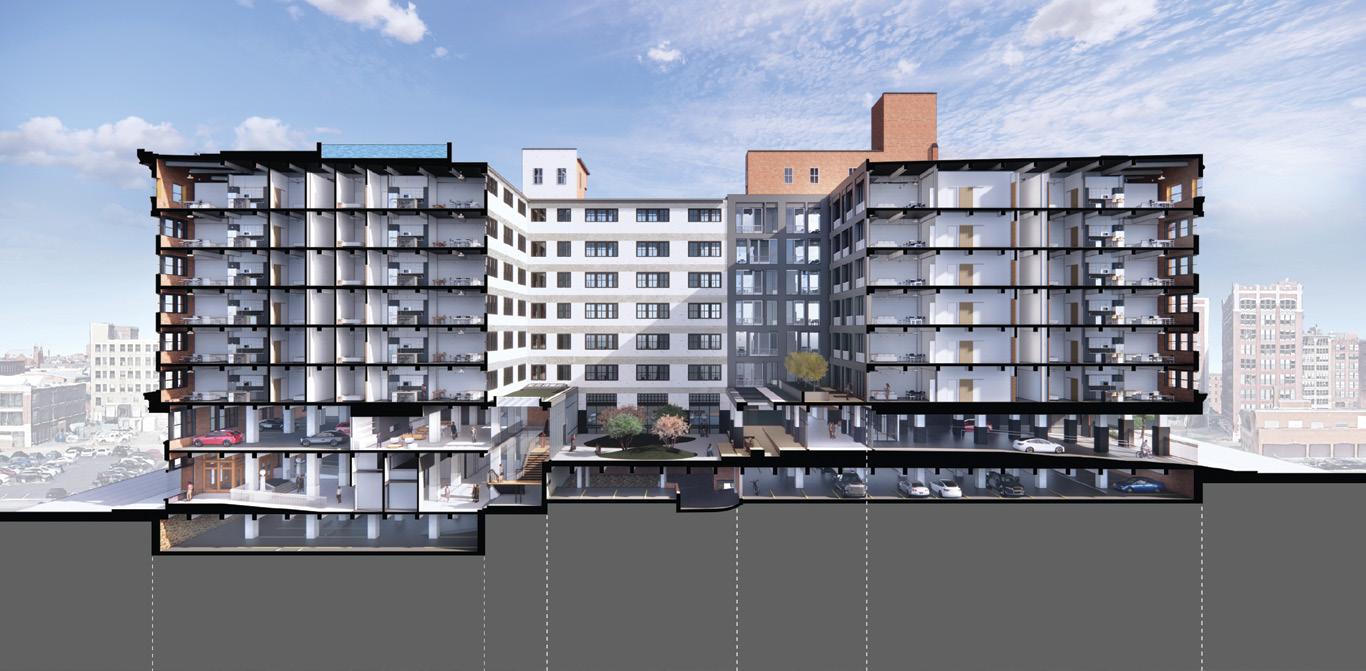

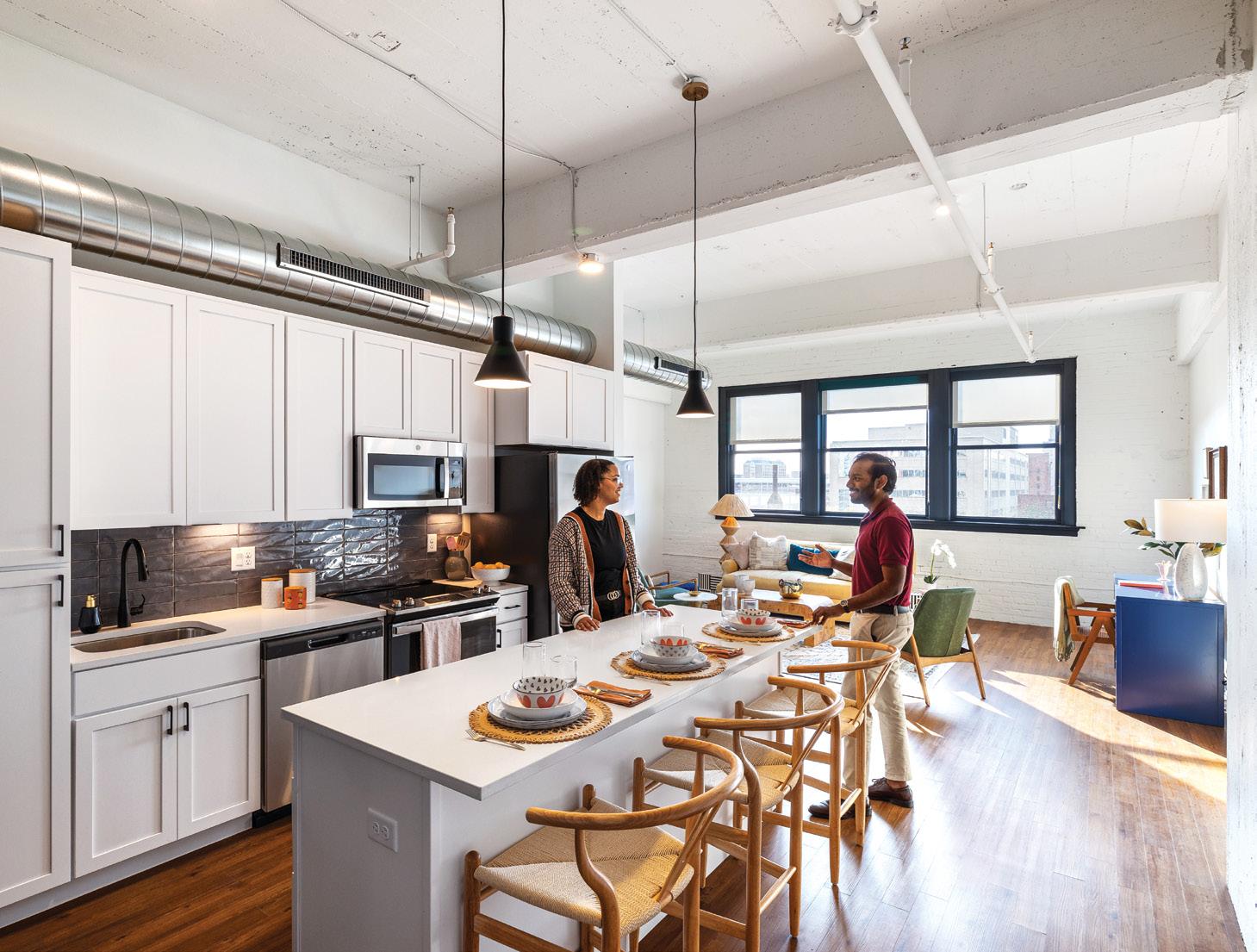
internal parking garage; outdoor courtyards; and more. The Victor proves adaptive reuse can spark momentum. With most of its units occupied, The Victor has brought hundreds of new residents seeking high-quality and affordable living to the Downtown West neighborhood. And it has invited investment. Another developer purchased a historic structure directly north of the building with plans to bring 50 more residences to the area.
Retrofit Team
Owner/Developer: Development Services Group, www.dsginc.net
Lead and Historic Architect, Interior Designer: Trivers, trivers.com
General Contractor: Paric, www.paric.com
MEP Engineer: IMEG, imegcorp.com
Structural Engineer: KPFF, www.kpff.com
Civil Engineer: Civil Design Inc., www.civildesigninc.com
Landscape Architect: Arbolope Studio, www.arbolope.com
Lighting Designer: Reed Burkett Lighting Design, rbldi.com
Masonry Consultant: Wollenberg Building Conservation, www.wollenbergconservation.com
Materials
Aluminum Replacement Windows: 2000H Series Single-hung Windows and 1200H Series Fixed Windows from Graham Architectural Products, www.grahamwindows.com
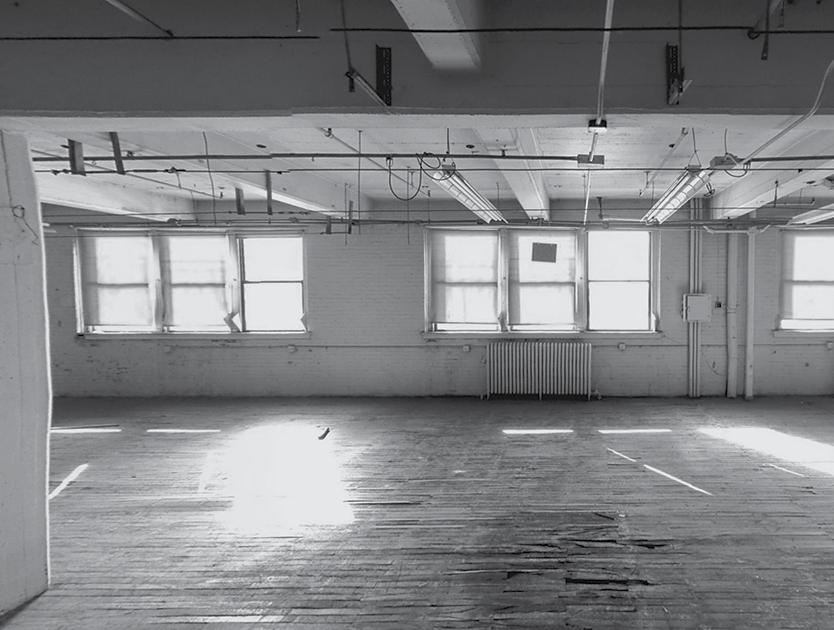
With most of its 384 apartment units occupied, The Victor has brought hundreds of new residents seeking high-quality and affordable living to the Downtown West neighborhood.
The revitalization of The Victor has garnered significant interest. Visitors are in awe of its size and public spaces promoting togetherness and community. St. Louis’ American Institute of Architects and International Interior Design Association chapters have hosted events at the building. It has been touted as a triumph of adaptive reuse in numerous media outlets.
With The Victor, a once-abandoned warehouse speaks again, this time with a voice of renewal, community and possibility. Its story is no longer one of decline but of reinvention, demonstrating how the past and present can coexist to shape a stronger future.
Aluminum Windows and Doors (at New Courtyard Walls): GT6800 Series Fixed & Casement Windows and GT7700 Terrace Doors from Graham Architectural Products, www.grahamwindows.com
Aluminum Storefront and Curtainwall: T24650 Storefront and CW400T Curtainwall from Tubelite, apogeearchmetals.com
TPO Roofing: 60 mil in grey from Johns Manville, www.jm.com
Hardwood Flooring: Northern Solid Sawn Collection, UVF Finish, Natural White Oak, from Vintage Flooring, www.vintageflooring.com
LVT Flooring: DB Plank TPSP 111 from TuffPlank, tuffplank-lvt.com
Composite Deck: Prime+ Collection in Coconut Husk from TimberTech, www.timbertech.com
Concrete Pavers: HRT-15, HFT-12 and HRT-60 from Wausau Tile, wausautile.com

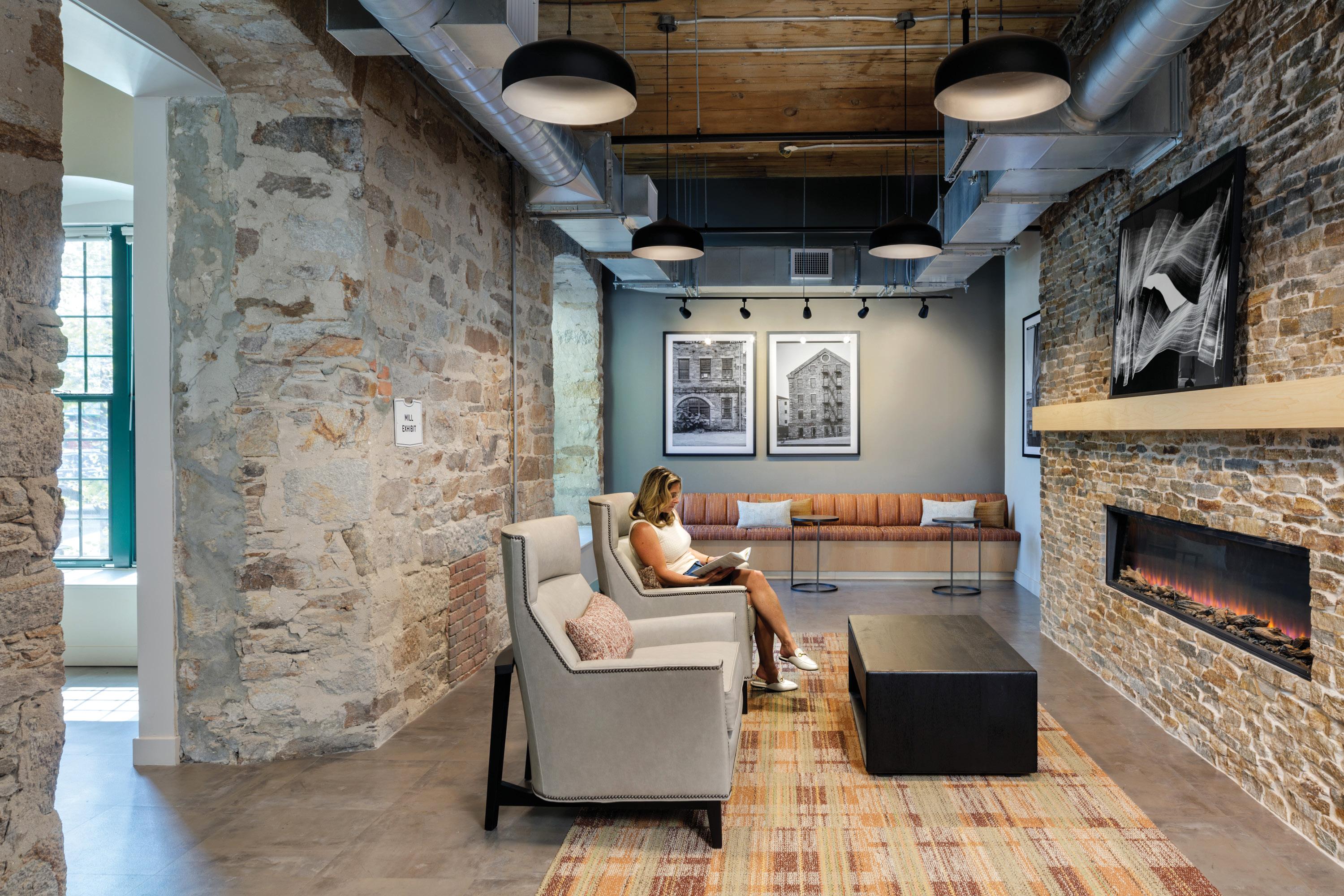
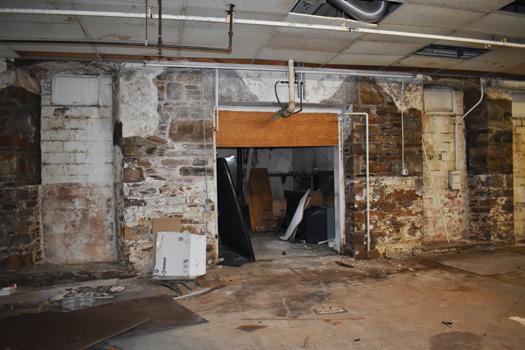
In the former mill city of Lawrence, Mass., 30 miles north of Boston, a nearly 200-year-old industrial landmark has been reimagined as Stone Mill Lofts, an all-electric, mixed-income apartment community that sets a new standard for sustainable historic preservation and adaptive reuse. The transformation of the 149,220-square-foot former Essex Company Machine Shop into 86 apartments merges deep-energy retrofitting with meticulous preservation.
Built in 1845, the shop was the first building to be constructed along Lawrence’s canal and manufactured parts for textile mills, playing a vital role in powering the textile industry during the height of the Industrial Revolution. Although the building is listed on the National Register of Historic Places, like many mills throughout New England, it had fallen into
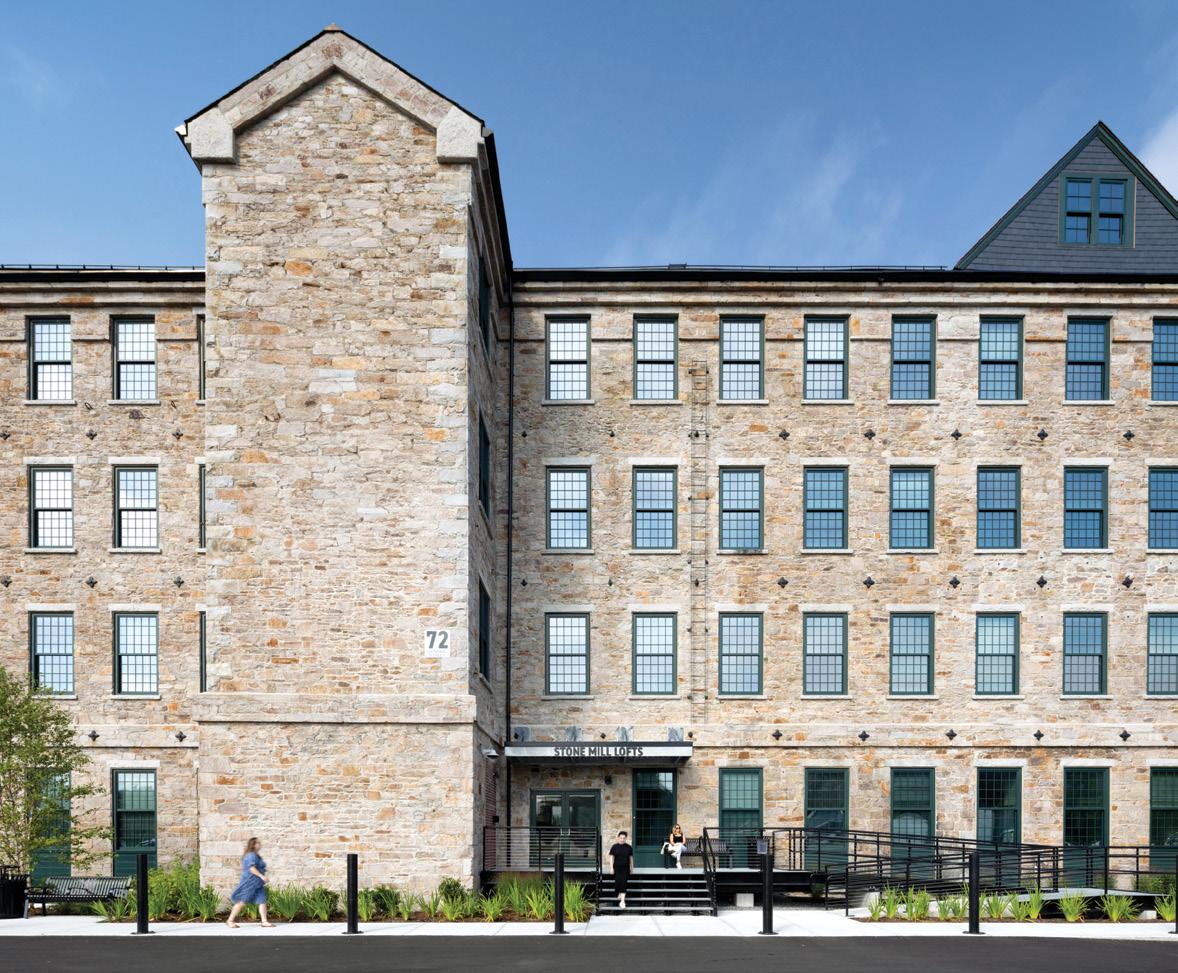

“This project takes the somewhat ubiquitous industrial-to-residential adaptive reuse to another level with its high retention of existing/original materials and full electrification.”
— Andrew C. Smith, AIA, principal, Hennebery Eddy Architects

disrepair before being selected as a key revitalization site under the city’s 20-year urban renewal plan. Community engagement shaped the plan’s priorities: preserving Lawrence’s historic buildings and promoting sustainable development. Stone Mill Lofts addresses both these ideals.
In 2021, the project launched amid renewed urgency for fossil-fuel-free housing, following a 2018 gas explosion in the Merrimack Valley. This incident spurred the creation of the Merrimack Valley Renewal Fund, which helped pilot
electrification-focused projects. Stone Mill Lofts became the first large-scale development supported by the fund’s Building Excellence Grant Program.
The building’s original character remains central to the design. Exposed wood beam ceilings, whitewashed shiplap, and ochre-colored fieldstone walls were restored and incorporated throughout common spaces and apartments. Large windows bring in natural light, and new layouts feature open-concept kitchens with Euro-style cabinetry, white stonelike countertops and ENERGY STAR-rated appliances.
Inside, residents enjoy modern amenities, including a lounge with a catering kitchen and billiards room, co-working pods, a children’s playroom, fitness center, shared laundry, indoor bike parking and secure package rooms. Outdoors, a terrace with seating promotes community and relaxation while the location gives residents walkable access to MBTA Commuter Rail stations, eclectic dining and shopping, and the Spicket River Greenway—a 3.5-mile urban trail that connects neighborhoods along the revitalized riverfront. The site also includes 160 parking spaces and EV charging stations.
In addition to historic preservation, energy performance was a core goal. The project uses no fossil fuels, instead relying on high-efficiency heat pumps, a dedicated outdoor air system and energy-recovery ventilators, leading to improved indoor air quality and reduced costs. Stone Mill Lofts consumes 46 percent less energy and emits 33 percent fewer greenhouse gases than a typical gas-powered multifamily building, avoiding approximately 177 metric tons of carbon emissions annually.
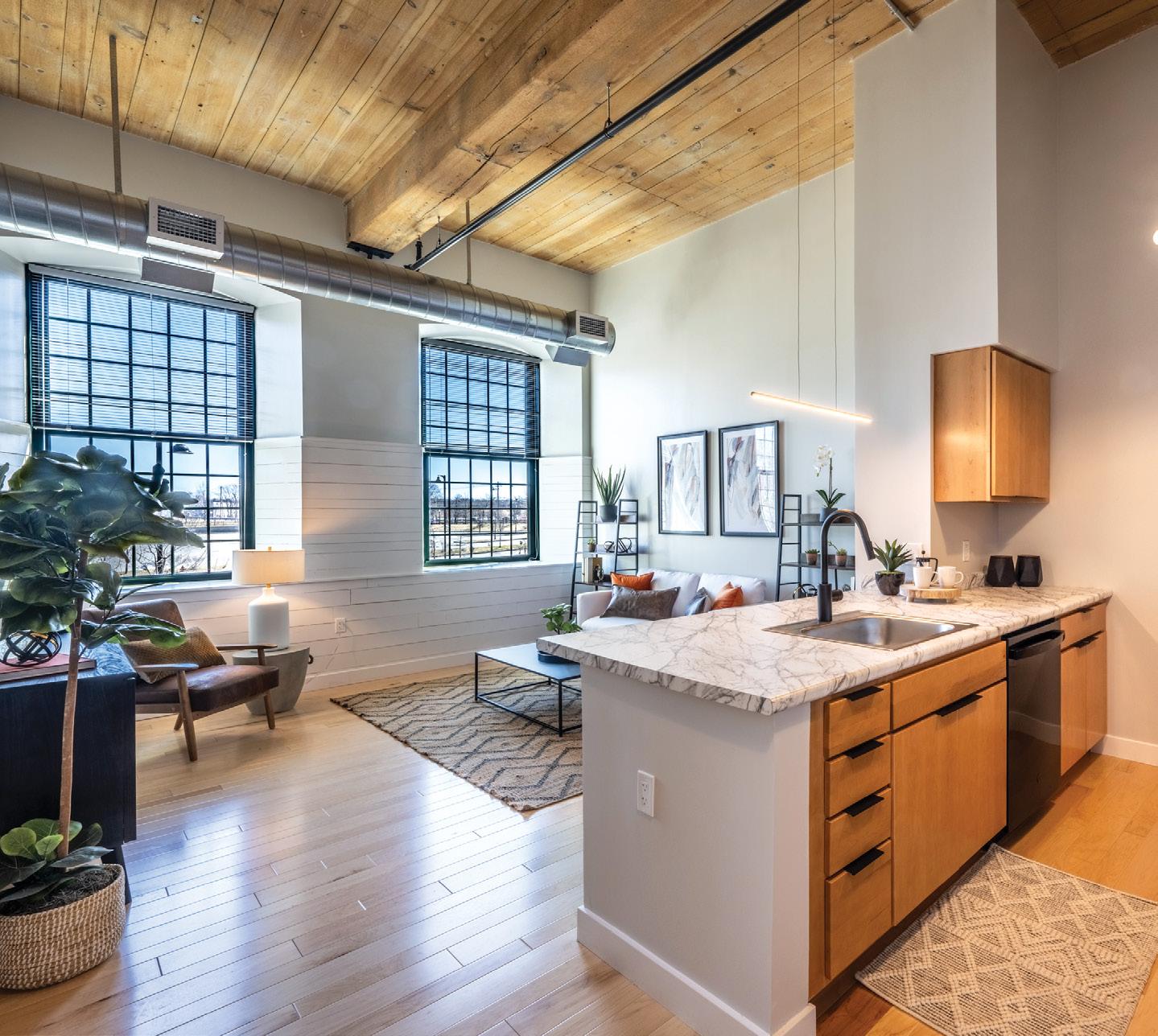
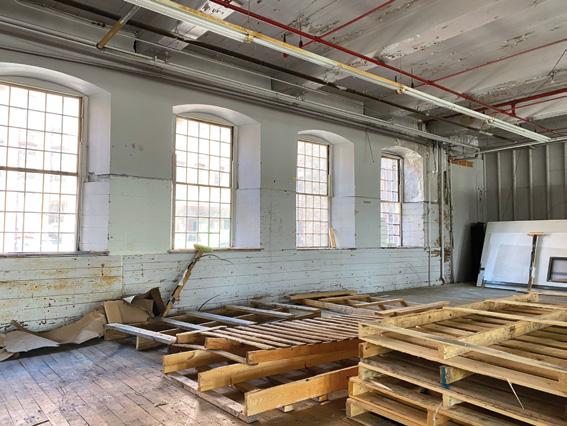
The thermal envelope was upgraded with closed-cell foam insulation, adding an impressive overall R-Value of R-22, and more than 400 original windows were replaced with double-hung, triple-glazed, low-emissivity replicas that meet strict historic and energy standards. These energy improvements allowed for right-sizing of HVAC equipment and lower utility loads, proving Passive Houselevel performance is possible even in historic structures.
More than 400 original windows were replaced with double-hung, triple-glazed, low-emissivity replicas that meet strict historic and energy standards.
Historic preservation guidelines posed unique challenges. The building’s exposed stone walls were retained in common areas while insulated furring walls were added elsewhere to meet performance standards. A specialized framing system with 1-inch offset wood studs was chosen to reduce thermal bridging.
The original fieldstone façade was cleaned and repaired while mortar joints were repointed to prevent water infiltration. The roof’s slope and limited mechanical space led to a creative solution: Equipment was housed in below-grade areaways. Locally sourced slate tiles match the original roofing.
Another major hurdle was compliance with updated FEMA flood-elevation standards. The ground-floor slab was raised 12 inches, requiring new groundwork and a reinforced concrete slab to protect the building’s sensitive waterfront location.
Nearly two centuries after the Essex Company Machine Shop was built, its conversion into Stone Mill Lofts marks a significant milestone: the first all-electric, combustion-free, historic adaptive-reuse multifamily project in Massachusetts.
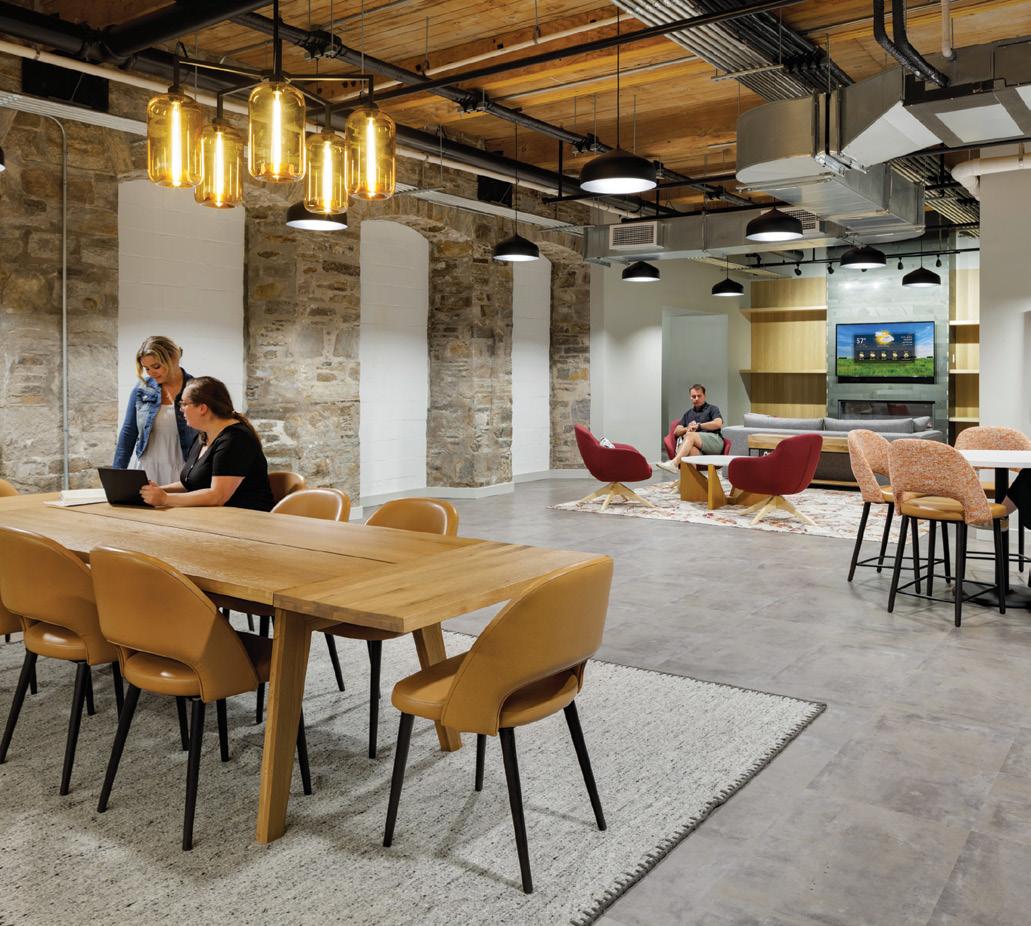
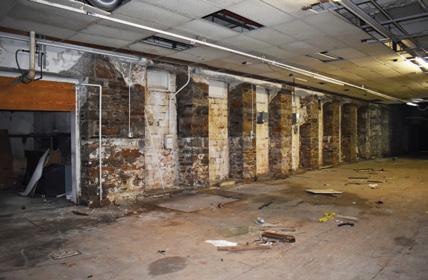
Exposed beams and fieldstone create an industrial design element in the shared lounge. BEFORE
Stone Mill Lofts is more than a housing development; it’s a model for how thoughtful, sustainable design can preserve cultural heritage, address climate goals and help revitalize cities. It’s a place where the past and future live side-by-side, offering residents a safe, efficient and beautiful home in a city on the rise.
Retrofit Team
Architect and Interior Designer: The Architectural Team Inc., www.architecturalteam.com
Owner: WinnCompanies, www.winncompanies.com
Historic Consultant: The Public Archaeology Laboratory Inc., www.palinc.com
Sustainability Consultant: New Ecology Inc., www.newecology.org
General Contractor: Keith Construction Inc., keithconstruction.net
MEP Engineer: R.W. Sullivan, www.rwsullivan.com
Structural Engineer: Odeh Engineers, now WSP, www.wsp.com
Project Engineer: VHB, www.vhb.com
Environmental Engineer: Loureiro Engineering Associates Inc., www.loureiro.com
Materials
Windows: Series 1060 Commercial Triple Pane DH Window from Universal Window & Door, www.universalwindow.com
Exterior Walls / Roof Deck Air Barrier Spray Foam: XtremeSeal 2.0
LE from Mass Green Group, massgreengroup.com
Interior Walls Thermal Batts: EcoBatt from Knauf, www.knaufnorthamerica.com
Roof Deck Blown Cellulose: FRM 100 from Greenfiber, www.greenfiber.com/products/frm-100
EPDM Roof: Sure-Seal from Carlisle Syntec Systems, www.carlislesyntec.com
Metal Edge Trim: Metal-Era, www.metalera.com
Roofing Slate: North Country Black from New England Slate, newenglandslate.com
Roof Hatches: BILCO, www.bilco.com
Outdoor VRF Heat Pumps (PURY), Indoor VRF Fancoils (PEFY/ PLFY), Indoor VRF Air-handling Units (PVFY) and Branch Circuit Controllers (CMB): Mitsubishi, www.mitsubishicomfort.com
DOAS/ERV: Pinnacle Series from SEMCO, www.semcohvac.com
Hot-water Heat Pump: Lync AEGIS 500 from Lync by Watts, www.lyncbywatts.com
Hot-water Heaters/Storage Tanks: PVi Durowatt from Watts, www.watts.com
Electric Fireplaces: Scion from Heat & Glo, www.heatnglo.com/ fireplaces/electric/built-in/scion-electric-fireplace
Appliances: GE Appliances, www.geappliances.com
Plumbing in Unit Bathrooms: Wynford from Moen, www.moen.com
Kitchen Countertops: Formica, www.formica.com
LVT Flooring: Textured Stones from Interface, www.interface.com
Skylights: FCM Fixed Skylights from VELUX, www.veluxusa.com



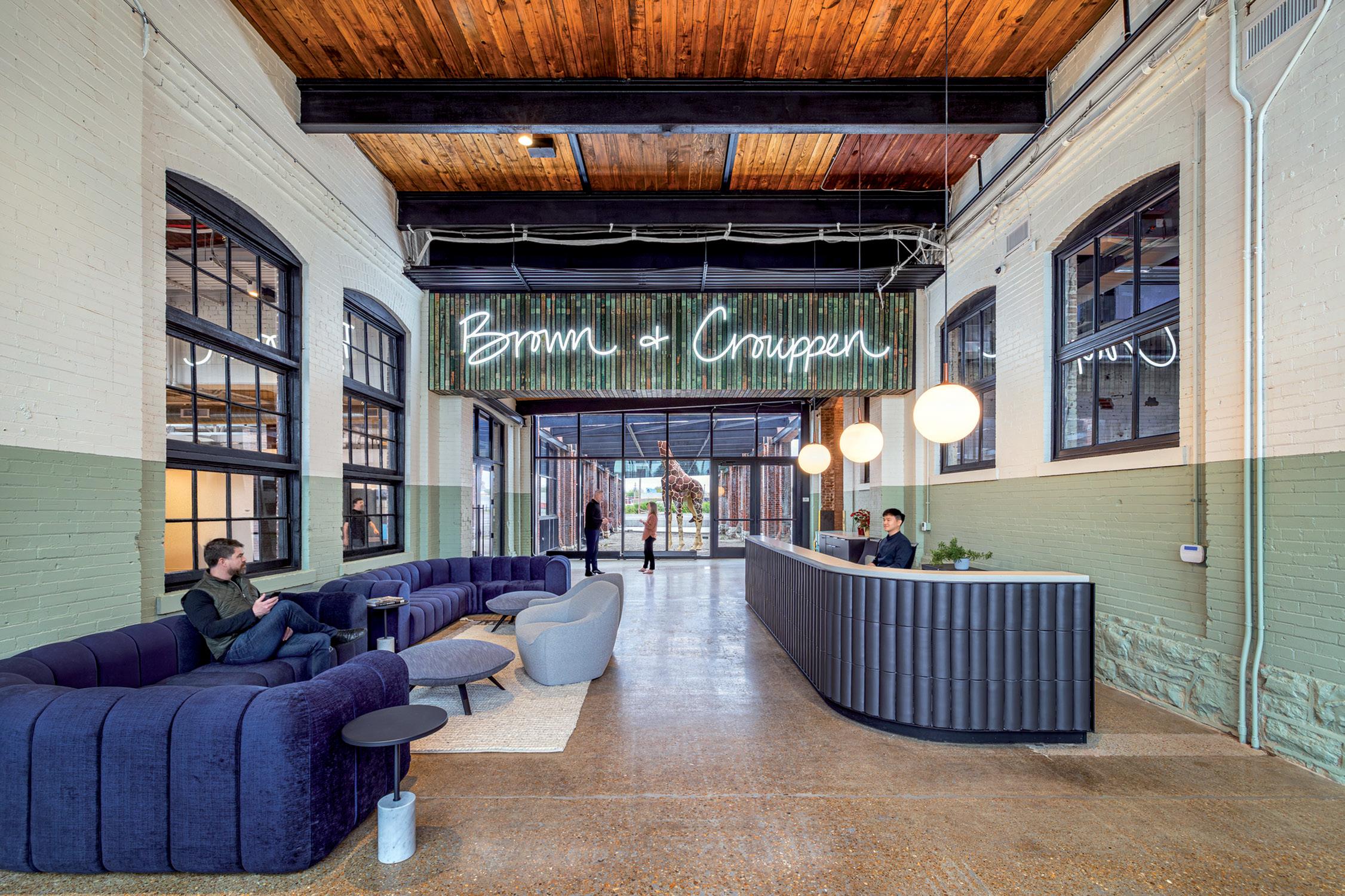
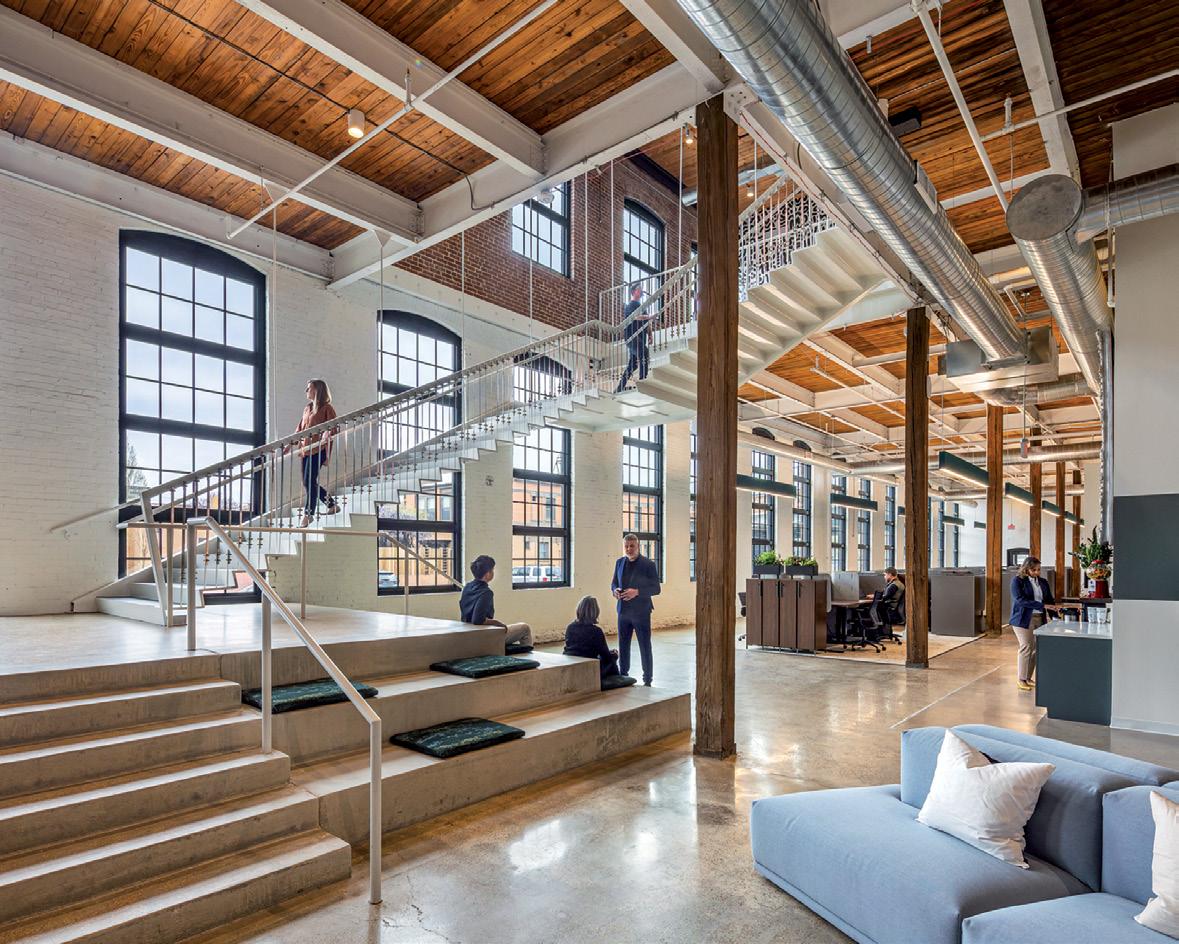
Dating back to 1910, what once was a historic stove factory had been vacant for nearly 50 years before redevelopment began. Having survived the aftermath of a significant fire in a connected building, it now houses 140 legal professionals from Missouri’s largest injury law firm, Brown & Crouppen. Firm leadership wanted a space that bucked the “formal legal office” trend. Featuring 48,000 square feet of dynamic space, HOK’s design team created a spacious courtyard and an innovative, fun approach to a post-pandemic workplace.
The new contemporary loft-inspired headquarters offers a range of amenities, including a fitness center with showers and locker rooms, an event space and a recording studio. From a mezzanine library with gaming functions to a central town hall space that flanks a newly integrated internal stair, each area is thoughtfully designed to foster creativity and collaboration.
This visionary space celebrates the firm’s heritage while embracing a future of innovation and growth. Its exciting and inspiring spaces entice people to get out of their homes and back to the office. With a focus on creating connections and
“Another great example of leftover industrial spaces creatively repurposed. A beautiful renovation. I’d Iike to work there!”
— Daryl Johnson, AIA, NCARB, president, Johnson Architecture

engaging the senses, the design integrates unique elements, like an Airstream trailer that doubles as a conference room, entertaining outdoor spaces and even several mini-golf greens that help employees to break up the workday with some fun. Amongst the whimsy, there are sophisticated conference and deposition rooms that reflect the seriousness of what the firm does while incorporating the need for hospitality for its clients.
The existing building was received in “as-is” condition, including its original tongue-and-groove structural wood floor and roof decking. Most of it was simply cleaned and left naturally finished, lending a warm glow to the entire space.
Another found element in the shuttered factory building was close to 1,500 feet of 2- by 1/4-inch solid copper bar, formerly used to power the manufacturing equipment. These bars were cleaned, cut and repurposed throughout the building for wall cladding, entry signage and monumental stair pickets.
The design team created a neutral yet warm material palette and inserted color using custom graphic wallcoverings. There is a mix of exposed concrete and textural patterned carpet on the floors and exposed brick on the walls. The columns were left as exposed wood and acoustic wallcoverings were added to enhance the overall design.
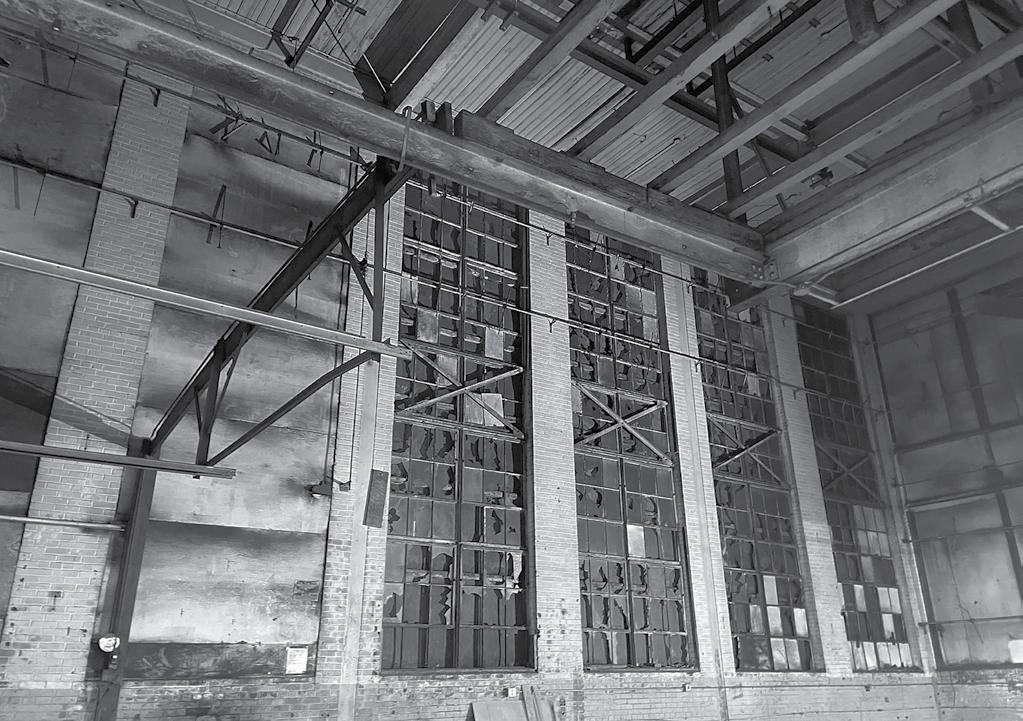
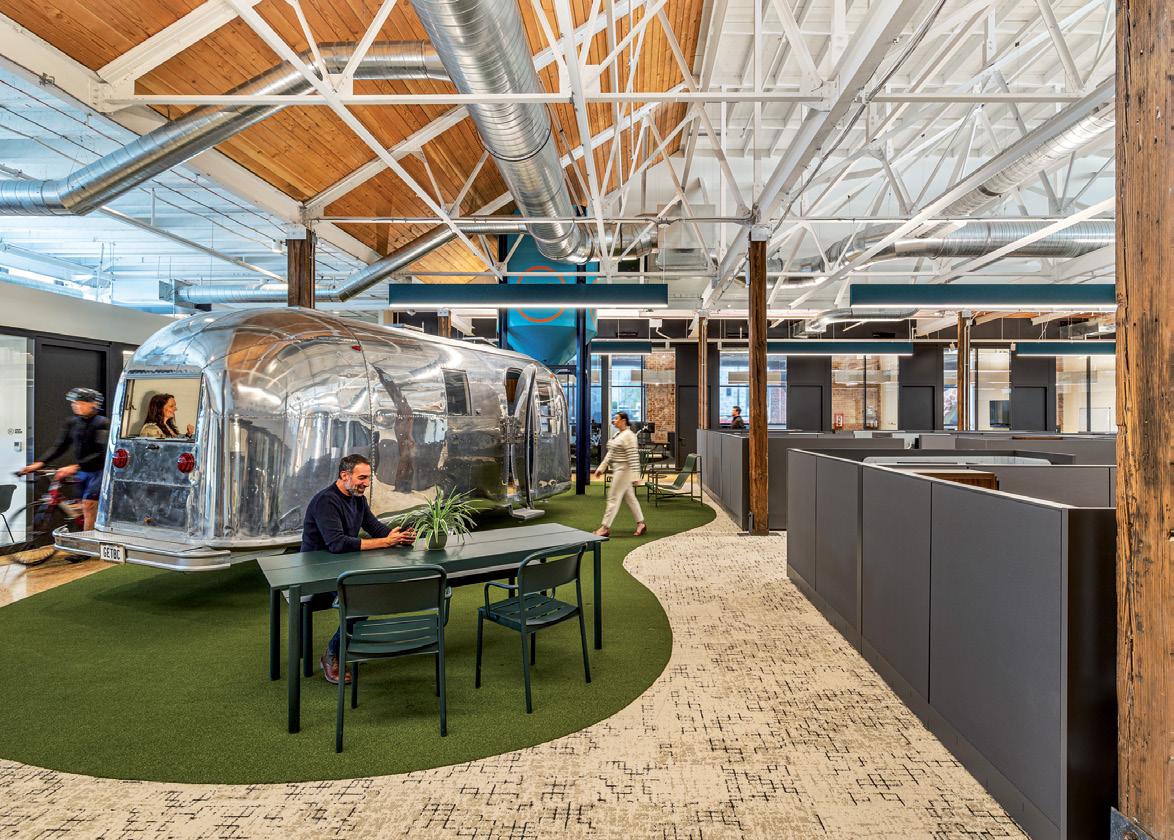
The team incorporated an Airstream trailer as a fun way to provide conference space adjacent to the open-office area. Beyond, offices were designed for acoustical privacy but visual transparency.
Retrofit Team
Architect, Interior Designer and Lighting Designer: HOK, www.hok.com
Structural Engineer: KPFF, www.kpff.com
Developer: Third Man Development, www.thirdmandevelopment. com
General Contractor: Paric, www.paric.com
Materials
Demountable Partitions: Double-glazed String2 from Maars Living Walls, maarslivingwalls.com
Acoustic Ceiling Clouds: Serenade from G&S Acoustics, gsacoustics.com
Acoustic Ceiling Tiles: Ultima from Armstrong World Industries, www.armstrongceilings.com
Carpet Tiles: Shaw, www.shawcontract.com
Walk-off Carpet Tiles: Bentley, www.bentleymills.com
Putting Green: Synlawn, www.synlawn.com
Restroom Tile: Mattonelle Margherita from Mutina, www.mutina.it/en/collection/mattonelle-margherita
Paint: Sherwin-Willams, www.sherwin-williams.com
Acoustic Wallcoverings: Zintra, www.zintraacoustic.com
Wall Base: Tarkett, commercial.tarkett.com
Lighting: Acoustic Static Slim from Light Art, lightart.com/ product/acoustic-static-lighting; Finelite, www.finelite.com; SEEM 1 from Focal Point, www.focalpointlights.com; and USAI Lighting, www.usailighting.com

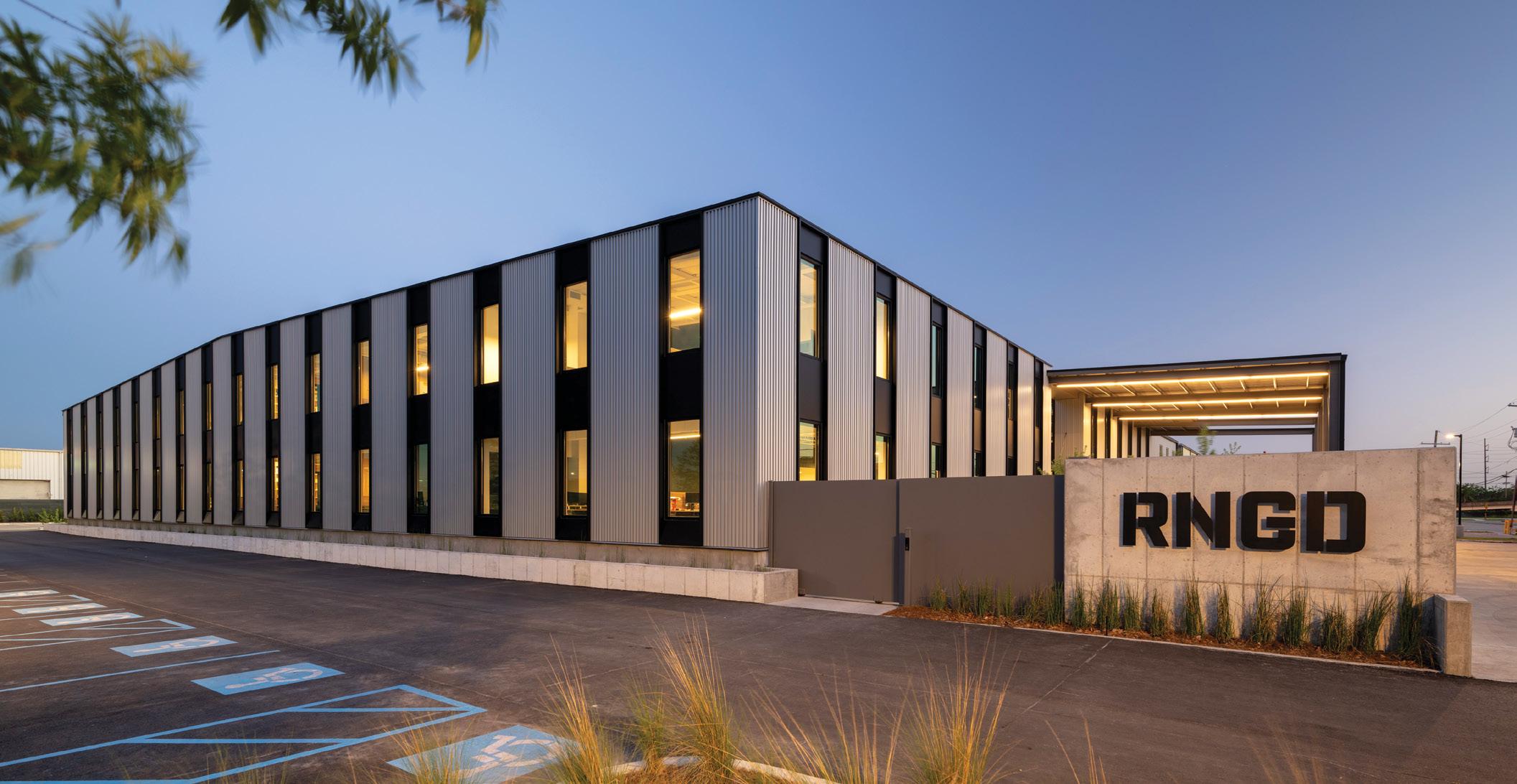
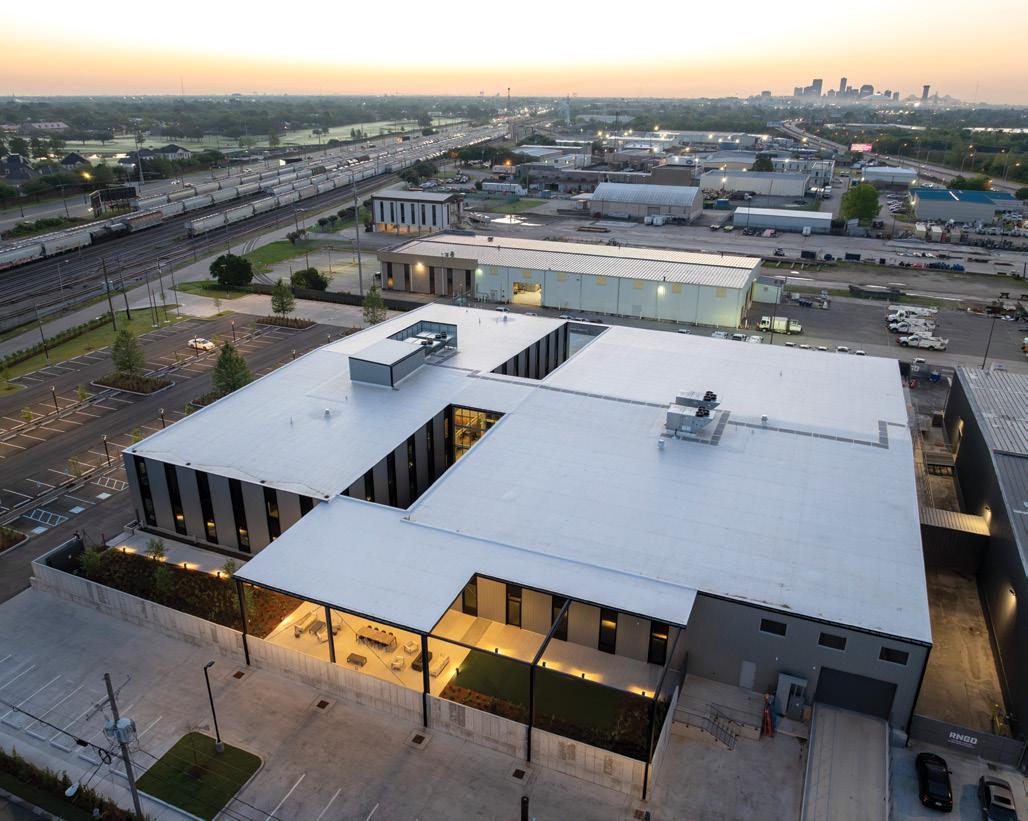
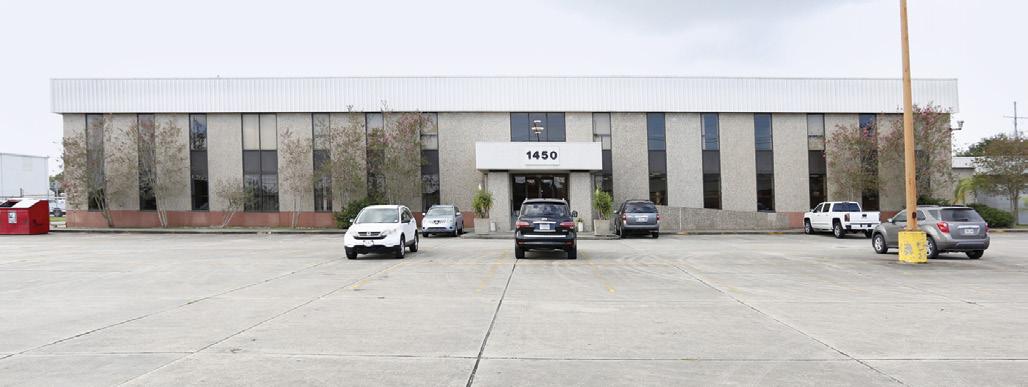
Atransformative adaptive-reuse project, the new RNGD regional headquarters office and training center reimagines a 1970s-era industrial print warehouse into the centerpiece of a connected campus that supports the construction company’s commitment to challenging the status quo.
Delivered in just 192 days, this $25 million multi-building campus demonstrates the efficiencies that can be gained through RNGD’s vertically integrated construction process. The project fully leverages the company’s in-house expertise in self-perform construction, structural-steel fabrication and the manufacture of prefabricated wall panels. (Editor’s Note: Learn more about RNGD’s processes by visiting www. retrofitmagazine.com/a-construction-company-reimagines-awarehouse-into-its-headquarters-using-its-unique-processes.)
Located on a redeveloped 8-acre urban site in Jefferson Parish, La., the flagship campus is purpose-built to accommodate all RNGD operating divisions and serve as home base for the company’s employees.
Because the project included the adaptive reuse of a 56,000-square-foot existing building, the construction team discovered several unforeseen conditions and complications that required ongoing interaction with fellow team members to effectively address each issue.
The design of the reimagined building balances the raw character of the original structure with refined, contemporary interventions that prioritize flexibility, sustainability and
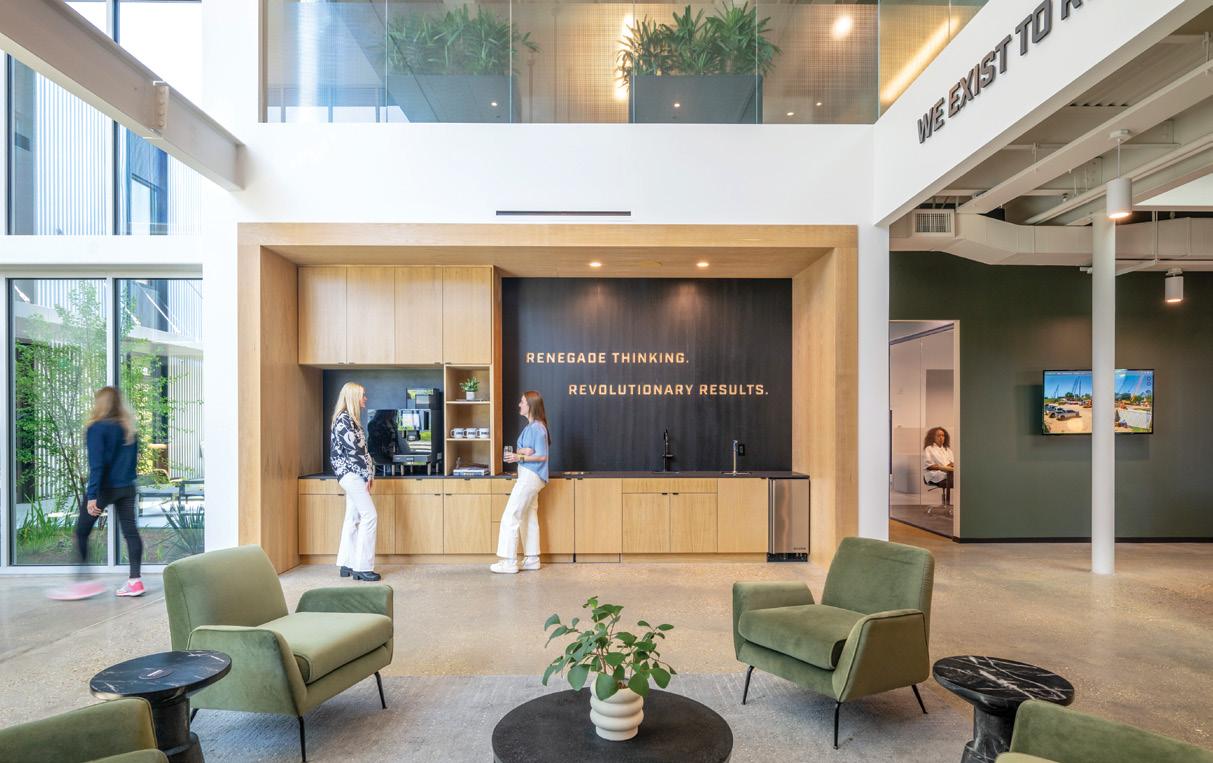
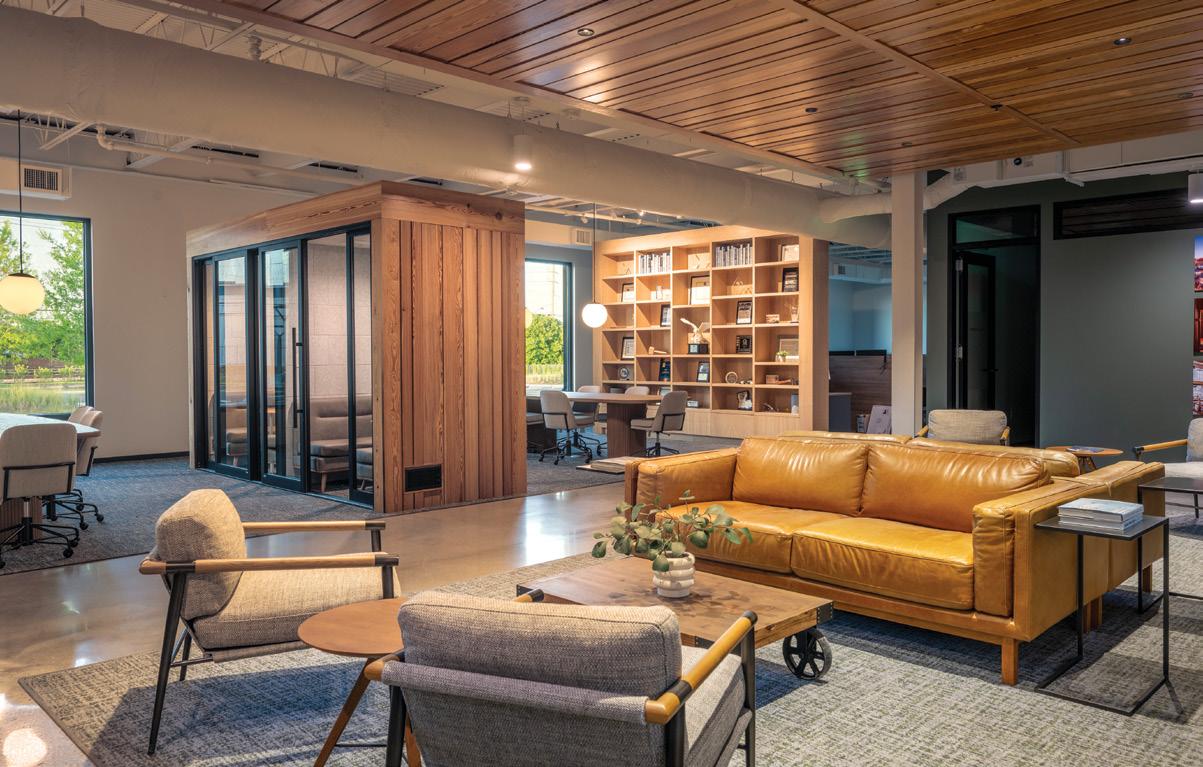
A double-height atrium (left) floods the office lobby with natural light, reinforcing a sense of openness while a collaborative zone (right)—known as “The Helm”—invites team members to gather for meetings and casual interactions.
employee wellbeing. For example, at the heart of the structure is a double-height atrium that floods the space with natural light, reinforcing a sense of openness and transparency. A monumental stair connects the upper and lower levels, encouraging interaction and movement across teams. Surrounding this core is a variety of workspaces—ranging from open-plan seating to enclosed meeting rooms and quiet focus areas—offering employees the flexibility to choose how and where they work.
Material selection played a crucial role in honoring the building’s industrial roots while introducing warmth and texture to the interiors. Blackened steel, reclaimed wood and custom concrete elements create a layered, tactile experience while soft furnishings and acoustic treatments ensure comfort and sound control. The project prioritizes sustainability through passive design strategies, high-performance building systems and locally sourced materials.
Judge’s Comment
“Well thought-out reimagining of a very generic office/industrial site. Wellness and sustainability features abound in this unexpectedly contemporary project.”
— Andrew C. Smith, AIA, principal, Hennebery
Eddy Architects

By redefining an existing structure into a contemporary, high-performance workspace—while demonstrating the benefits of onsite prefabrication—the project establishes a new standard for adaptive reuse. It also demonstrates how innovation and sustainable construction can work together seamlessly, offering a compelling case study for the future of modular design.
Retrofit Team
Project Owner, Developer, and General and Sub Contractor: RNGD, rngd.com
Architect: Eskew Dumez Ripple, www.eskewdumezripple.com
Structural Engineer: Batture LLC, batture-eng.com
Civil Engineer: Marais Consultants, www.maraisconsultants.com
MEP Engineer: Pontchartrain MEP, pontmep.com
Landscape Designer: Mullin, www.mullinlandscape.com
Materials
Flooring and Tile: Shaw, www.shawcontract.com; Tarkett, commercial.tarkett.com; Portobello America, www.portobelloamerica.com; and Landmark Ceramics, www.landmarkceramics.com
Paint: Sherwin-Willams, www.sherwin-williams.com, and Benjamin Moore, www.benjaminmoore.com
Plumbing Fixtures: Sloan, www.sloan.com; Zurn, www.zurn.com; Kohler, www.kohler.com; Elkay, www.elkay.com; and T&S Brass, www.tsbrass.com
Ceiling Tiles: Ultima Tegular, Calla Tegular and Woodworks Linear Veneered Open from Armstrong World Industries, www.armstrongceilings.com
The new Elvari™ collection is the most comprehensive line of washroom accessories from grab bars to dispensers to LED mirrors and shelves with a unified modern look that will elevate any commercial washroom design. Discover the beauty of unity, only from Bradley.
Available in 5 fingerprint resistant finishes.






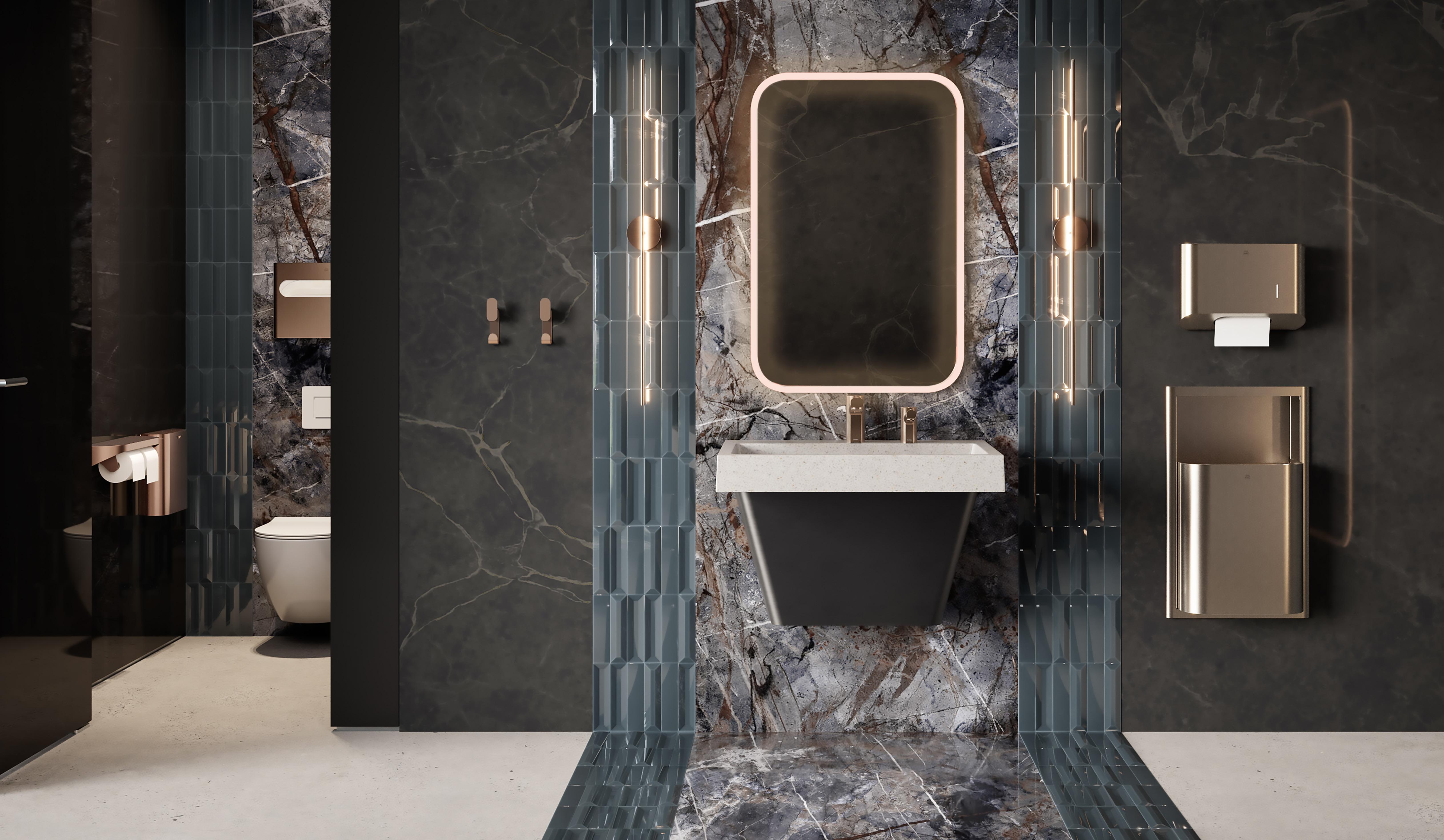


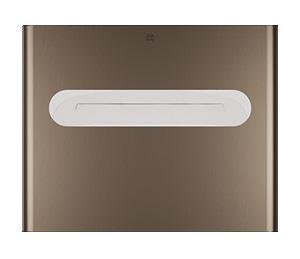
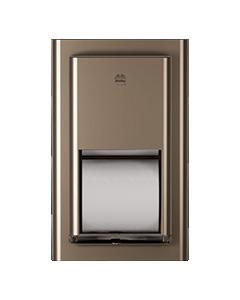
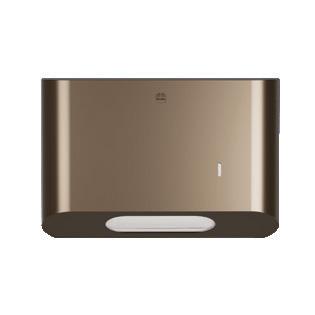
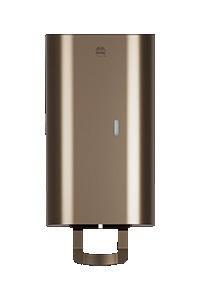
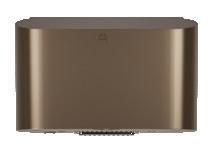





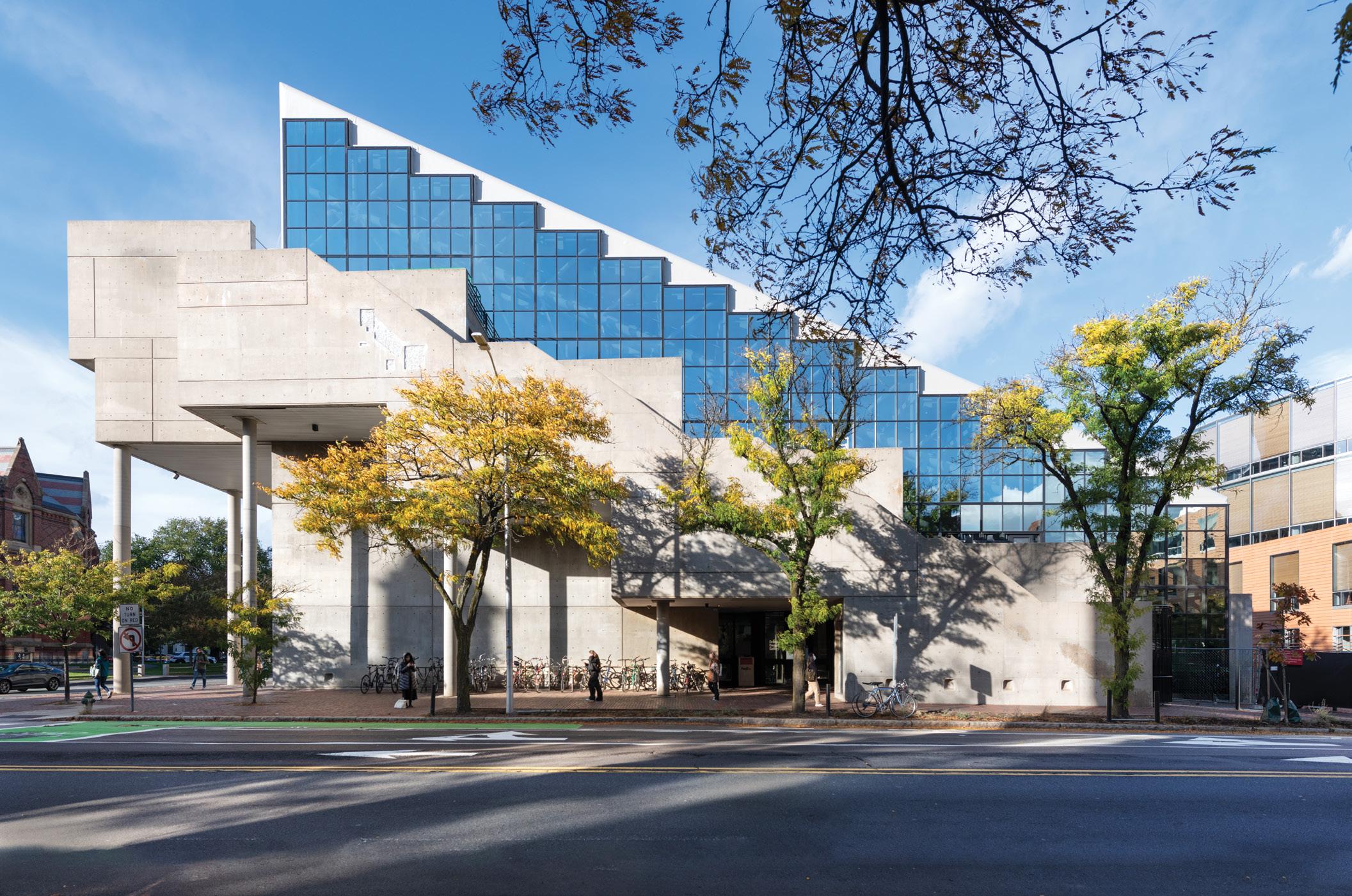
Gund Hall on Harvard University’s campus in Cambridge, Mass., is a bold example of late modern concrete architecture. Architect John Andrews believed the glass and steel enclosure over the stepped studio trays was the 1972 building’s most important design feature. His approach to using glass stood apart from earlier Brutalist buildings in Cambridge and Boston—like Boston City Hall and Le Corbusier’s Carpenter Center—which tended to hide or recess glass elements. In contrast, Gund Hall’s curtainwalls are large, visible glass volumes that help define the building’s overall shape, working in harmony with the concrete structure and 120-foot-long steel trusses that span the studio roof without columns in between.
During the past 50 years, the building has experienced leaks, failing window assemblies, and interior discomfort caused by heat loss in winter and overheating in summer. When Gund Hall was first designed, it wasn’t used during the summer months. Since then, student use has more than doubled, and the building is used year-round. These issues, combined with growing concerns about energy use and carbon emissions, made the need for upgrades urgent.
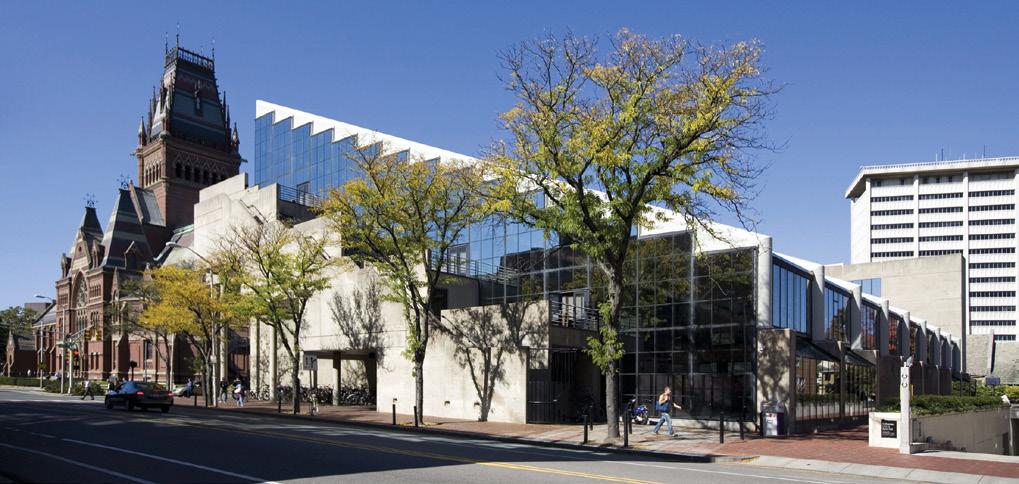
Judge’s Comment
“Innovative rehabilitation of the original innovative design without changing the spirit of the original.”

— Charles F. Bloszies, FAIA, SE, LEED AP, principal, The Office of Charles F. Bloszies
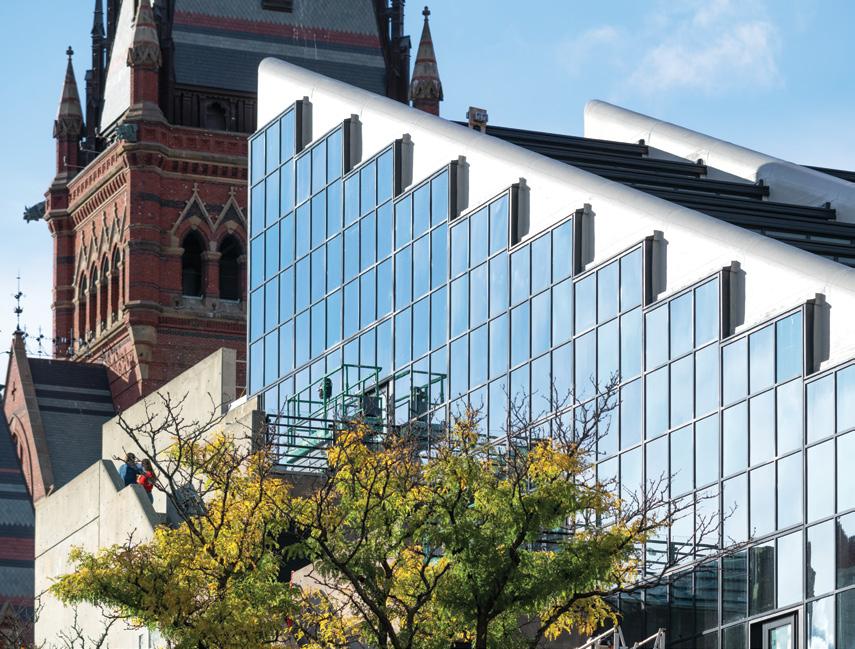
The design and engineering for replacement of multiple glazing assemblies respects the visual framework set by Architect John Andrews’ original elevations—externally and as viewed from within.
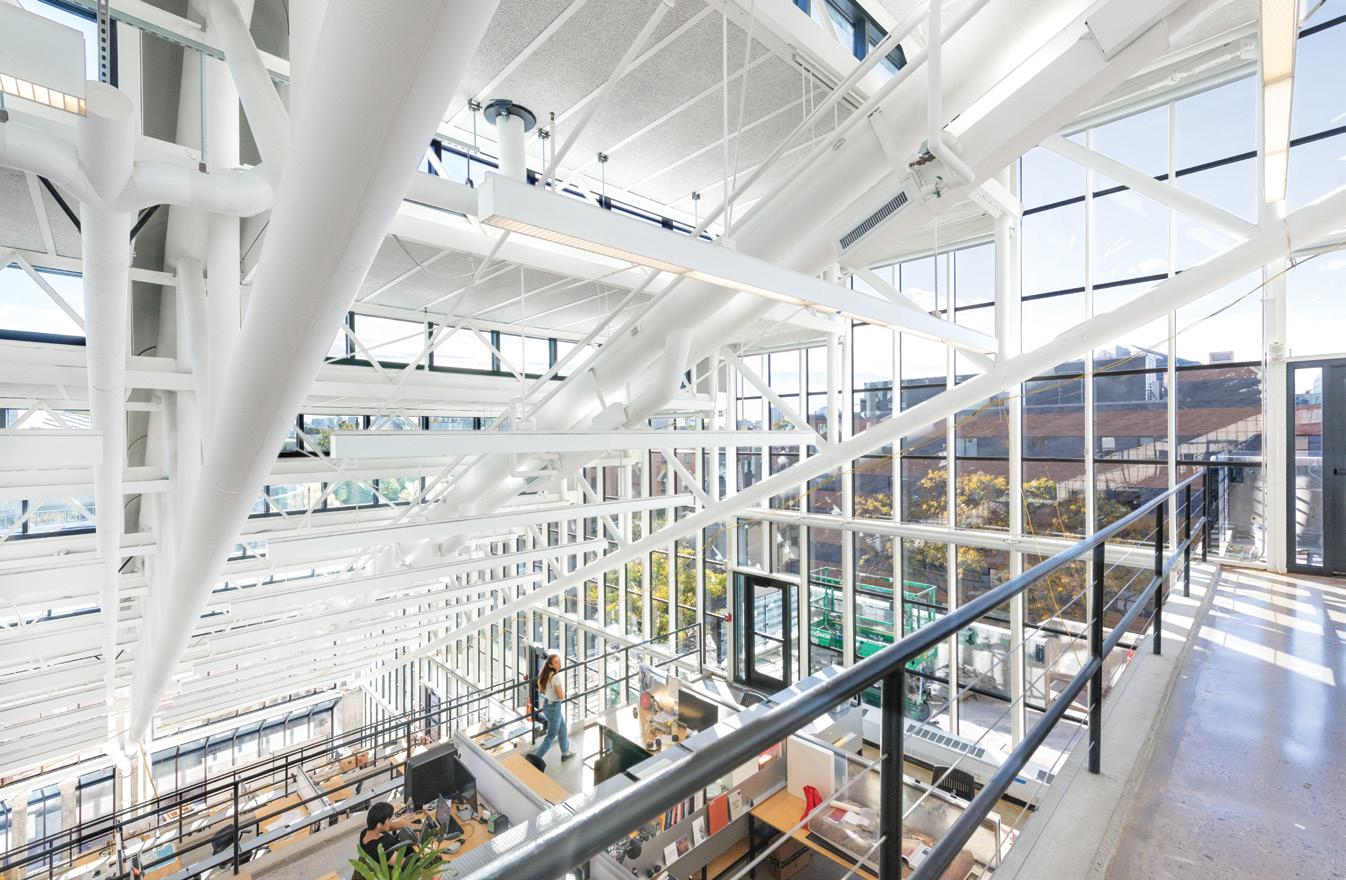
The 2024-25 project comprised the first phase of a comprehensive, carbon-conscious conservation effort focused on replacement of the vast studio’s glazed enclosure. The design and engineering for replacement of multiple glazing assemblies respects the visual framework set by Andrews’ original elevations—externally and as viewed from within. Cambridge Historical Commission staff visited the project during early mock-up phases to help the design team compare new elements to their original counterparts side-by-side.
The studio’s three elevations involve multiple, differing specifications for glazing and newly engineered bespoke glazing systems to deliver the design intent of the original neoprene and aluminum façade components. The variety of specifications corresponds to differences in solar exposure for heat gain, natural light transmittance, glare reduction and the appearance of Andrews’ original single-pane solutions. Constructability over a single collegiate summer was a critical challenge. There are 112 clerestory windows at the stepped roofs visible from Cambridge Street. Each window replacement involved six different trades!
The new envelope uses hybrid vacuum insulated glazing as curtainwall on gridded north and south elevations. The assembly delivers thermal performance that is four times better than a double-glazed insulated glazing unit of the same dimension. The stepped east façade uses triple-pane glazing where thickness is less visually critical.
Gund Hall’s envelope replacement is respectful of Andrews’ design and the environment. The project expended approximately 160,000 kilograms of CO2 to produce but is modeled to save 18,000 kg of CO2 per year with a projected nine-year
carbon payback. It exemplifies a new paradigm in architectural preservation where technical innovation and design integrity come together to extend the life of Mid-century Brutalist buildings in a carbon-conscious future.
Design and Executive Architect: Bruner/Cott Architects, brunercott.com
Construction Manager: Shawmut Design & Construction, www.shawmut.com
Structural Engineer: Simpson Gumpertz & Heger, www.sgh.com
MEP Engineer: Vanderweil Engineers, www.vanderweil.com
Daylighting Consultant: Lam Partners, www.lampartners.com
Building Enclosure Commissioning: Heintges, heintges.com
Glazier: A&A Window Products, aawindowproducts.com
Materials
Vacuum Insulated Glass, Glass Substrate and Glass Coating: Vitro Architectural Glass, www.vitroglazings.com
Curtainwalls and Insulating Glass Units: Oldcastle
BuildingEnvelope, www.obe.com
Built-up Roofing: Johns Manville, www.jm.com
Cold, Fluid-applied Membrane: Kemper System, www.kemper-system.com
Hardware: Allegion, www.allegion.com
Sliding Doors: NanaWall, www.nanawall.com
Paints and Stains: Tnemec, www.tnemec.com, and SherwinWilliams, www.sherwin-williams.com
Shades: Lutron, www.lutron.com

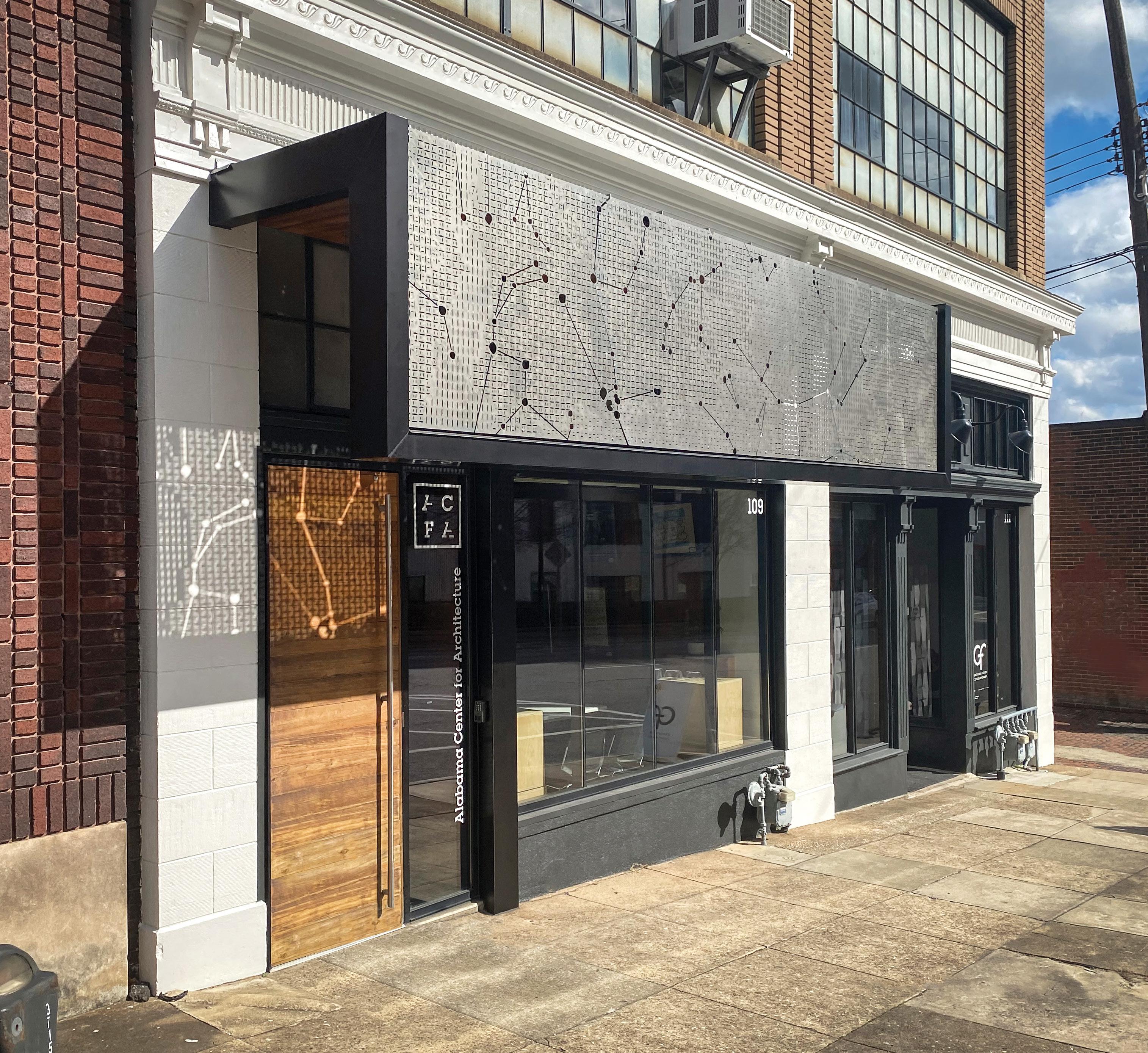
Emerging from a deep respect for what came before, the newly reimagined canopy at the Alabama Center for Architecture, Birmingham, stands as shelter and story—an homage to our creative community and the rich tapestry of history beneath our feet and above our heads. bDot Architecture preserved the essential elements of the original structure yet transformed the canopy into a canvas that sparks curiosity and wonder in all who pass by.
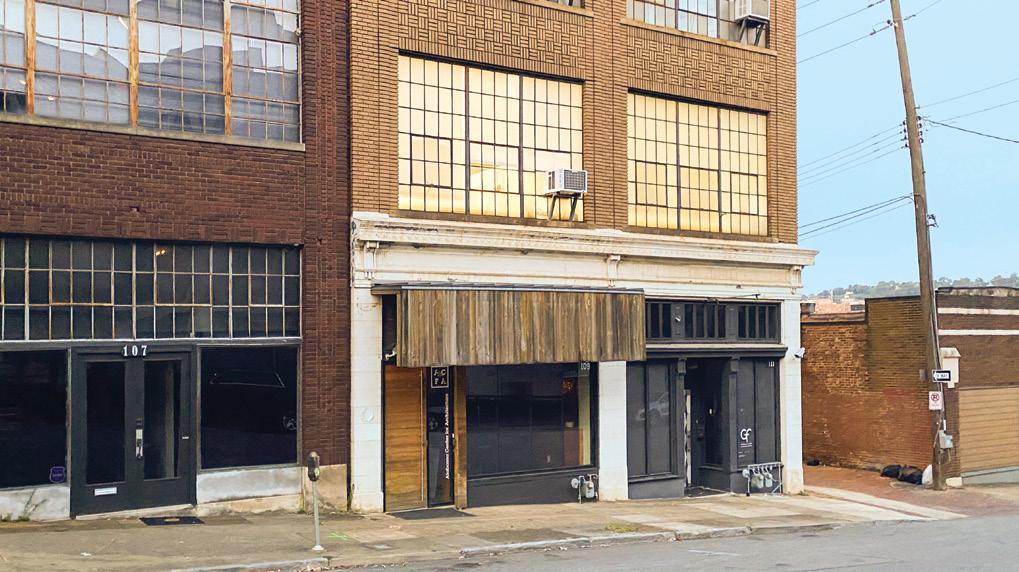
Guided by three core inspirations, bDot Architecture sought to weave a singular, resonant composition. First, the architects looked below, celebrating Alabama’s extraordinary geology— its diverse soils and rock formations whose subtle boundaries echo the varied landscapes of the state. Next, the team turned its gaze skyward to those November nights of 1833, when the Leonid meteor shower lit the heavens in such breathtaking fashion that it became known as “the night of raining fire” or “the night the stars fell.” Finally, bDot Architecture bound these
Judge’s Comment
“A nicely done micro-project. Well-crafted. The combination of perforated metal and lighting presents an attractive new face for the Alabama Center for Architecture.”
— Andrew C. Smith, AIA, principal, Hennebery Eddy Architects

earthly and celestial narratives together with the number 1-81-9, the year Alabama became a state, threading heritage into the very fabric of the design.
This canopy embraces practical function—shielding from rain and tempering the harsh southwestern sun—while inviting a moment of pause and reflection. In melding the hidden patterns below and the radiant spectacle above, bDot Architecture honors the enduring spirit of Alabama: ever-evolving yet deeply rooted, poised between Earth and sky, past and future. Through this romantic synthesis of ideas, history and place, the canopy becomes more than an entrance; it becomes a moving testament to the creative force that dwells within.
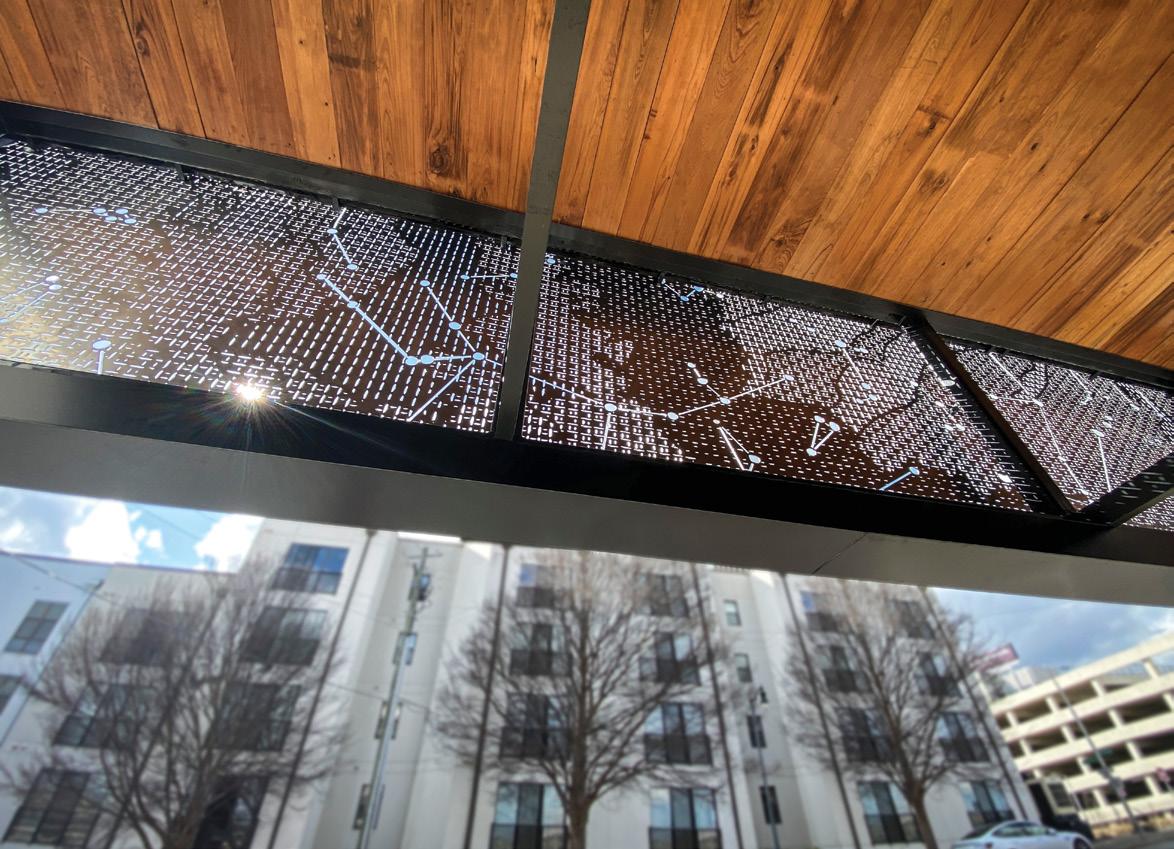
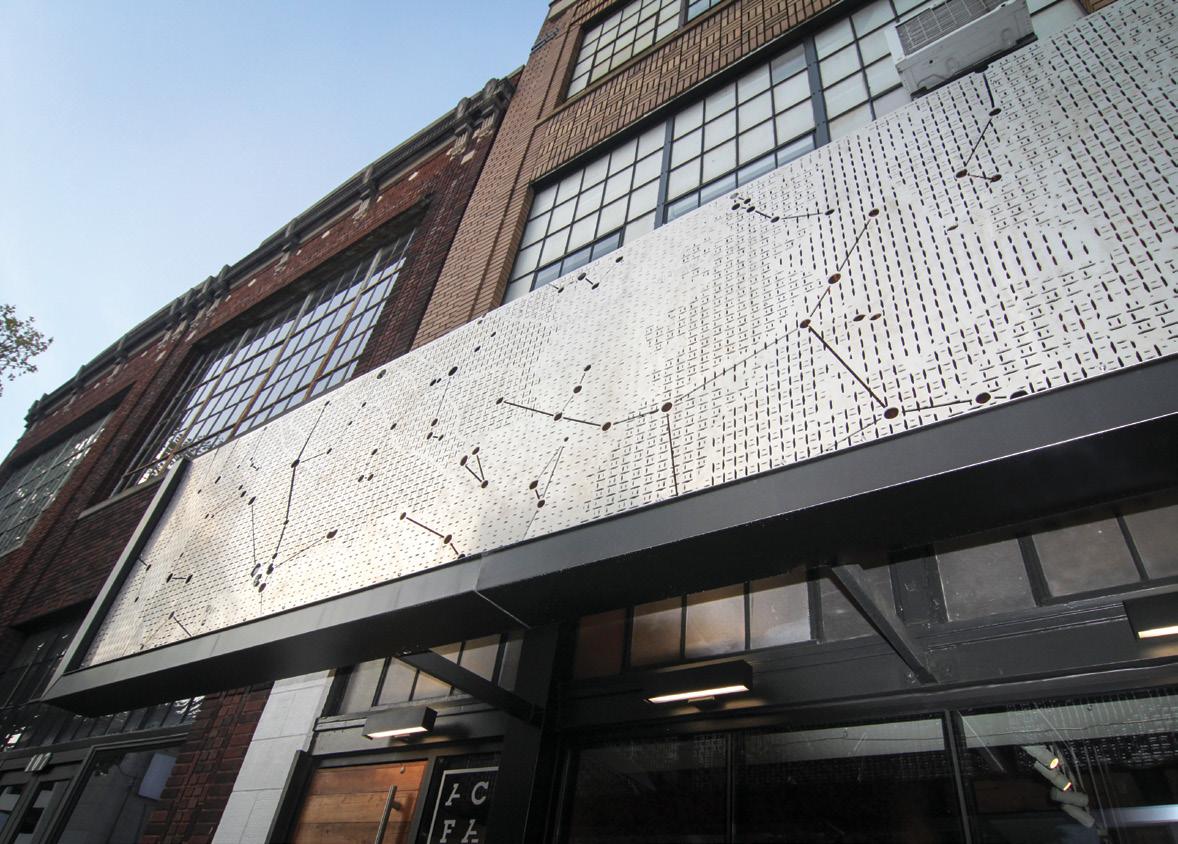
The original weather-worn wood veneer has been replaced with 1/4inch laser-cut aluminum panels with stand-offs that not only shield from rain and southwestern sun, but also reflect history and place.
Retrofit Team
Architect: bDot Architecture, www.bdota.com
General Contractor: Prier Construction, www.prierconstruction.com
Specialty Sub: G & S Glass and Supply Inc., www.gsglass.com
Fabricator: Laser Cutting Service Inc., www.lasercuttingservice.net
Materials
Aluminum Break Metal: Petersen, www.pac-clad.com

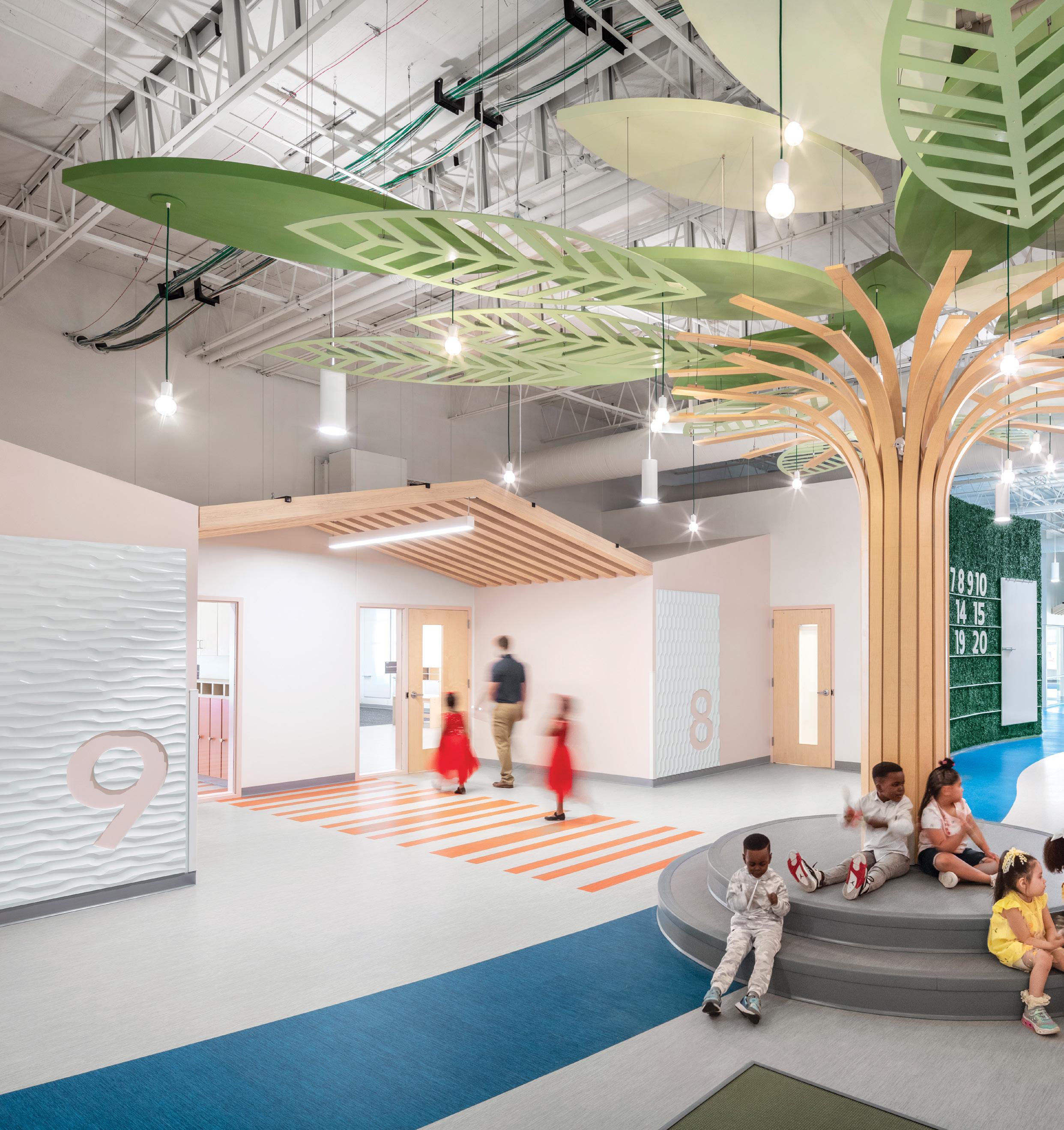
Steel columns became learning trees. Green carpet squares and a blue strip resembling a river invite children to explore while subtle colors guide students to classroom entrances adorned with wood acoustic baffles and tactile numbers.
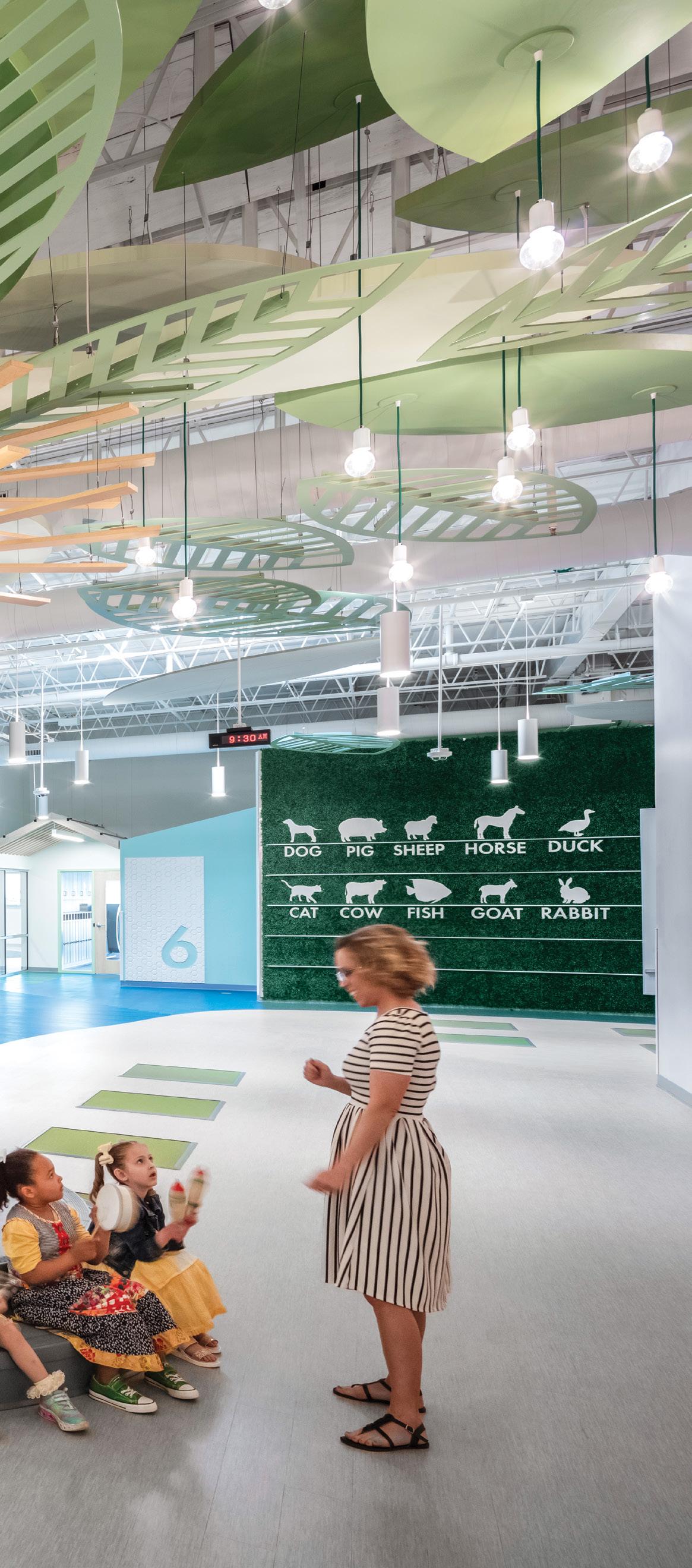
By Doug Ogurek, LEED AP BD+C
Galesburg Community Unit School District 205’s preschool operated out of an elementary school built in the 1960s. The spaces were dated and designed for older students, and the district needed more classrooms. Moreover, the preschool’s location near the Illinois district’s western edge caused transportation challenges. In 2021, Galesburg CUSD 205 purchased a community church building near the heart of the district and across the street from its high school. What was once nondescript gathering and storage space has been transformed into a vibrant home away from home for the district’s youngest students. Bright Futures Preschool, with its vegetated walls and learning trees, offers developmentally appropriate spaces accessible to all students, including those with special needs. The facility has boosted student performance, staff morale and family
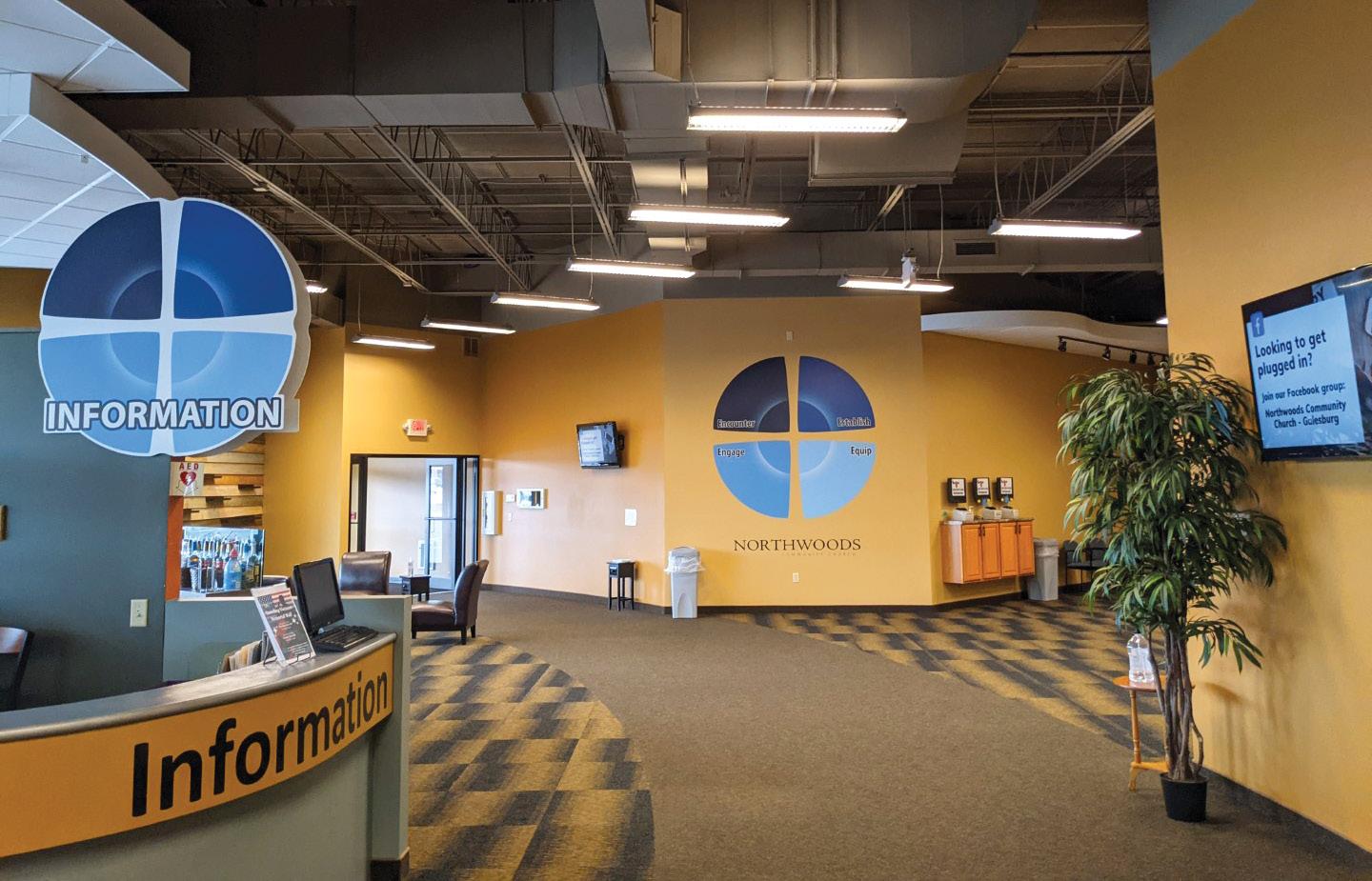

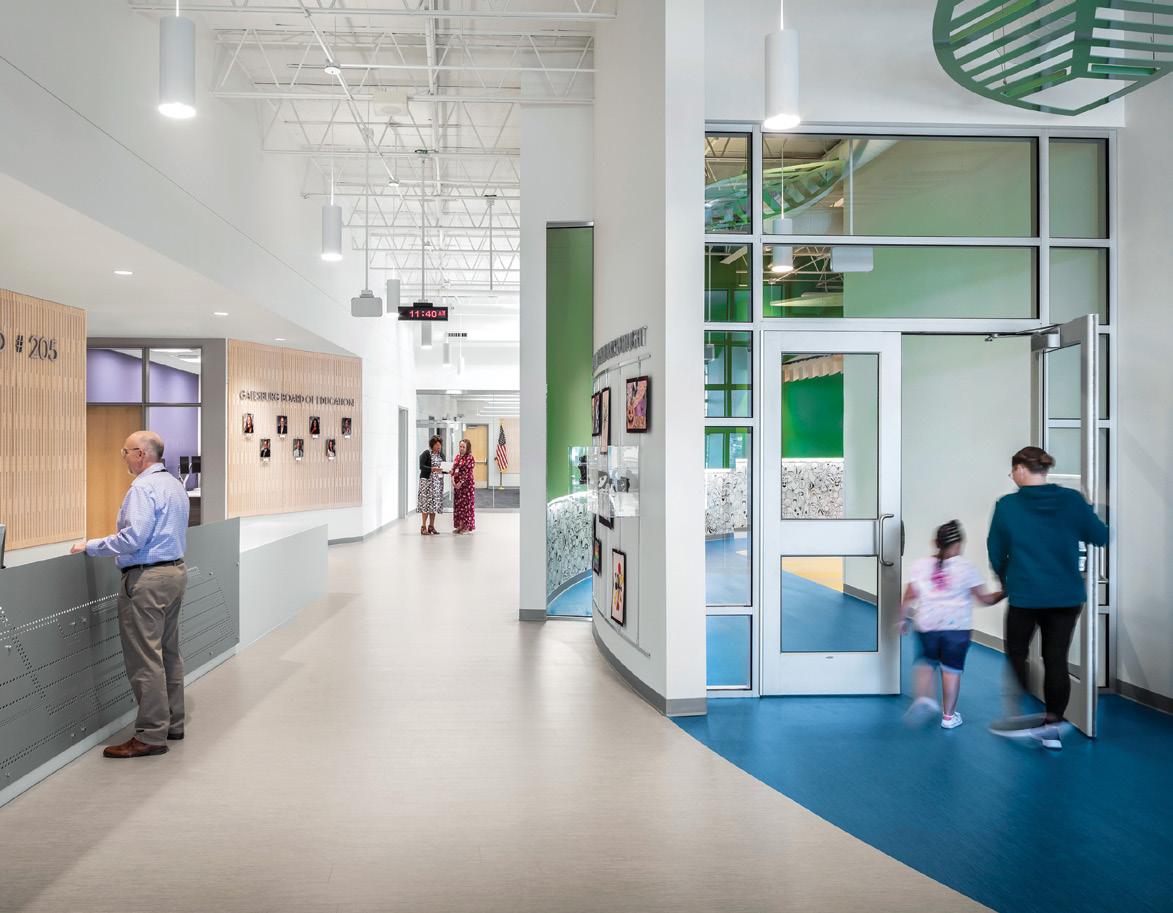
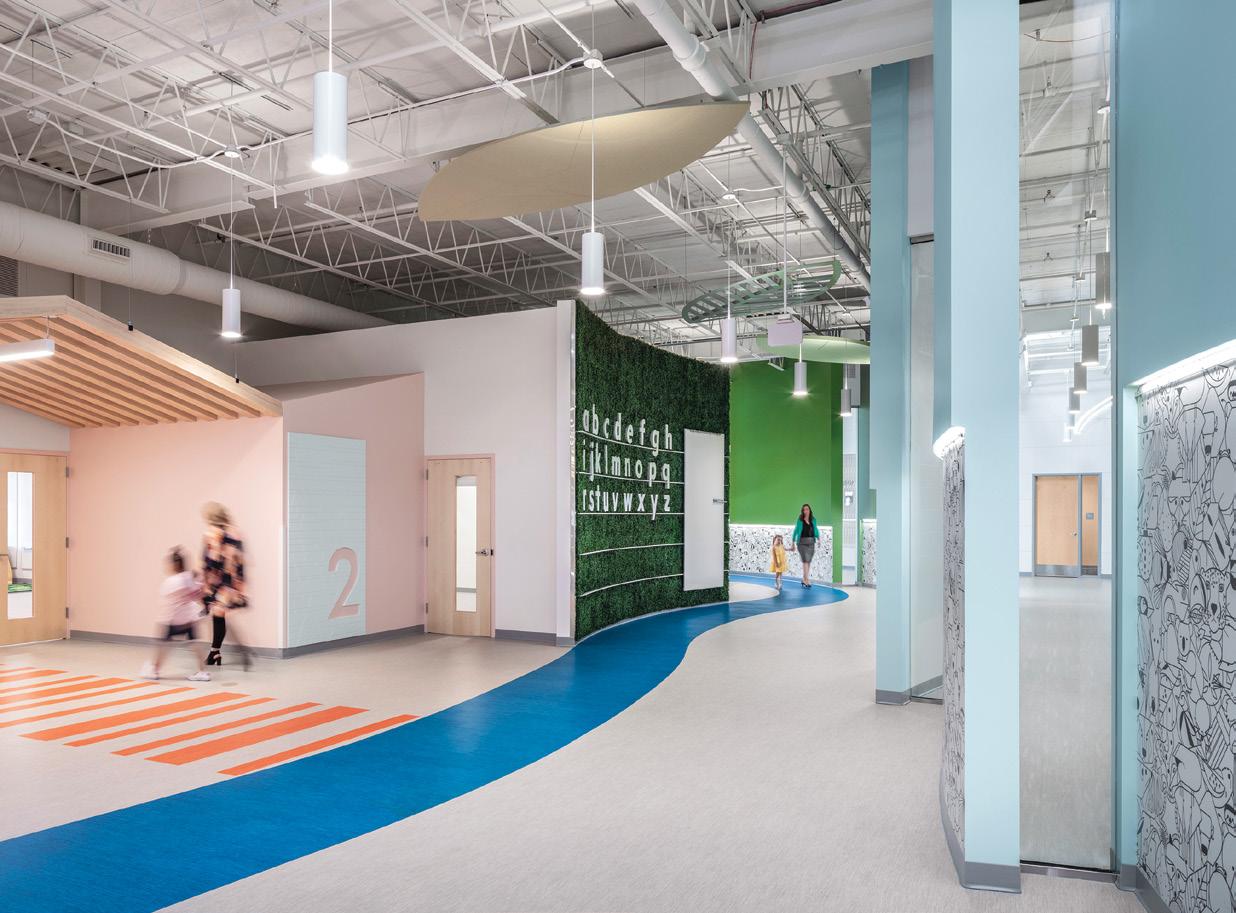

participation. An adjacent new administrative center creates easier access for community members.
“Bright Futures is more than just a building,” says Jennifer Graves, the school principal. “It’s a promise to our community that we value early learning and are investing in the future of our youngest learners.”
The facility that houses Bright Futures Preschool has had several incarnations during its 55-year existence. It was built in 1970 as a Belscot discount store that sold everything from clothing to housewares. A retrofit converted the store into an educational supplies warehouse, and another overhaul in 2011 ushered in Northwoods Community Church.
Ten years later, the district and Legat Architects transformed leased church space into the current Galesburg Area Vocational Center. After purchasing the facility, the district challenged Legat Architects and construction manager Russell to repurpose the remaining two-thirds of the structure into a preschool and administrative center.
During planning, the design team took Galesburg CUSD 205 representatives on tours of Chicago-area preschools. Legat Architects also created a research book that set the tone for the design of Bright Futures Preschool. The book explores everything from learning preferences and technology to height-appropriate furniture/fixtures and classroom zones. It also includes precedent-setting studies of other early learning environments.
The church interior had no distinctive design elements—much of it was underused warehouse space. The retrofit conceals all evidence of the facility’s former function.
“Early on, our research revealed the significant role that nature can play in early childhood development,” says Legat Architects’ Project Designer Bryan Archibald. “We wanted to integrate biophilic elements into the design and create learning opportunities wherever possible.”
The team turned its sights on the concourse, which became a lively retreat filled with references to nature and, thanks to new skylights and energy-efficient windows, natural light. Among the eco-influenced features that students encounter are learning trees, faux vegetated walls and green carpet squares resembling grass. The narrative continues at classroom entries where large numbers, tactile walls and wood canopies point students to their ultimate destination.
One important goal was separating the preschool and administrative areas while maintaining visual connectivity. A curved wall inspired by the shape of a leaf divides the functions. Window serrations along the wall mimic peekaboo for students and enable adults in the administration area to monitor preschool activity.
Color also played a vital role in the design. “We knew from our research that bolder colors can be overstimulating for
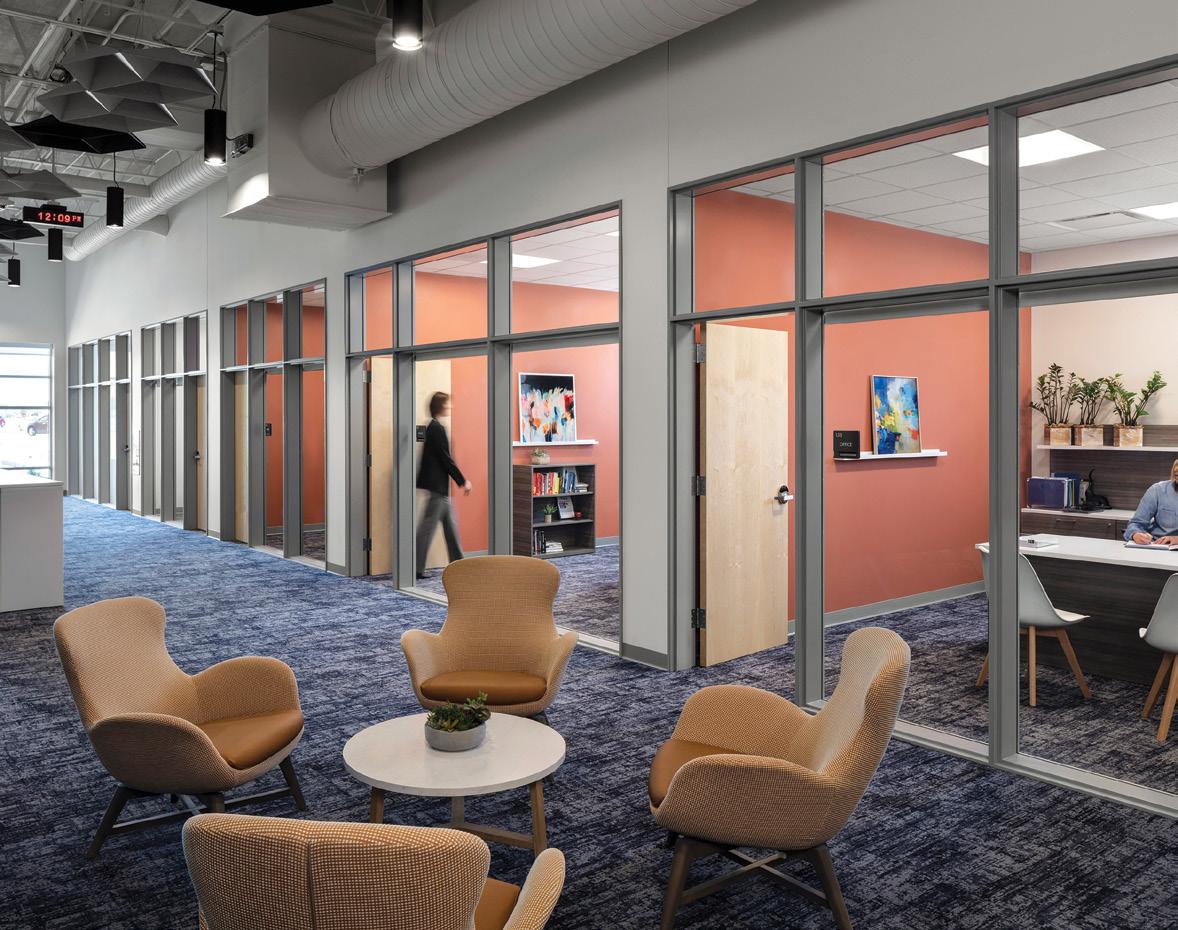
younger children and cause a distraction,” explains Monique Taylor, a Legat Architects interior designer. “Therefore, we used a calming color palette to reinforce the nature theme and help students find their way around the space.”
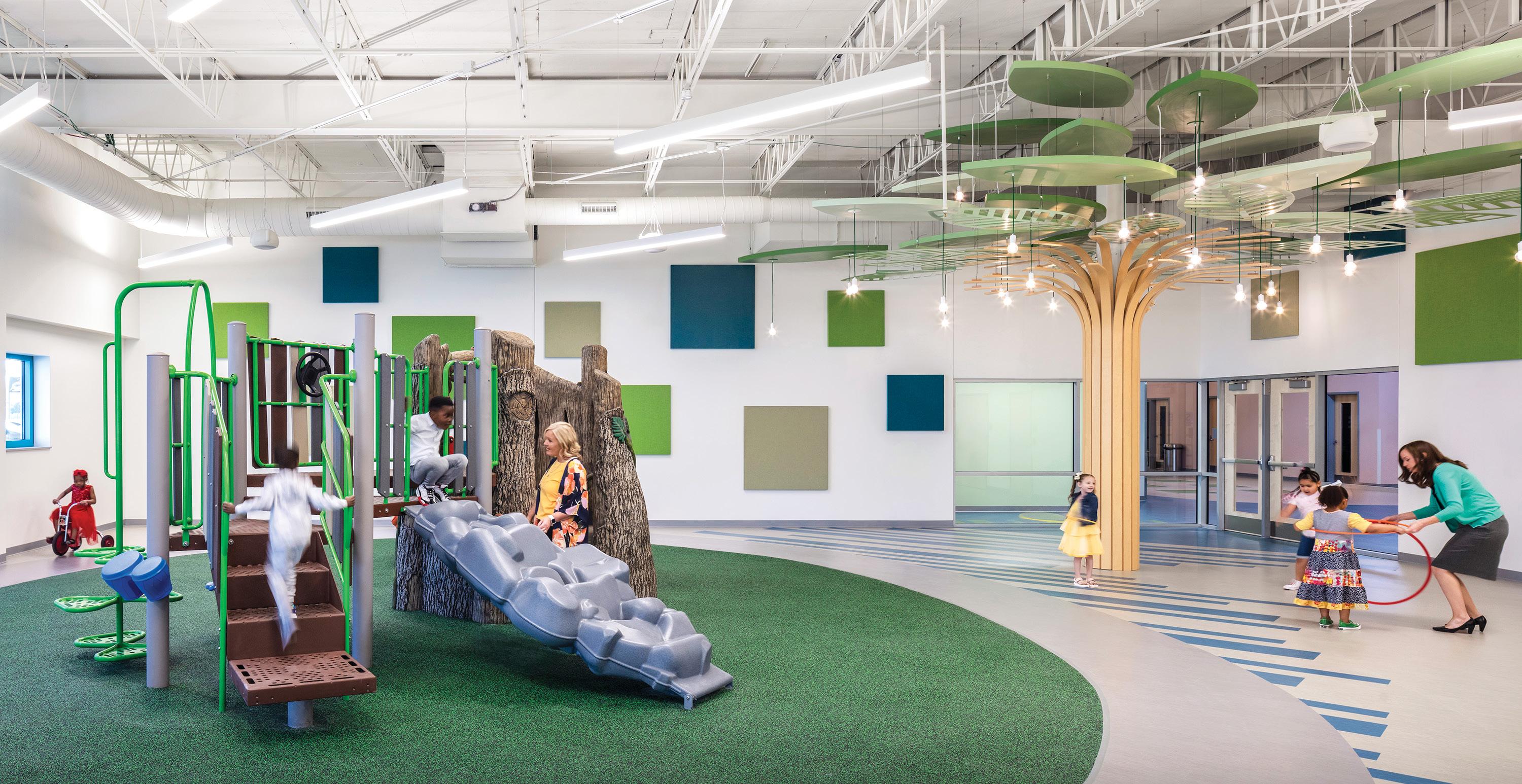

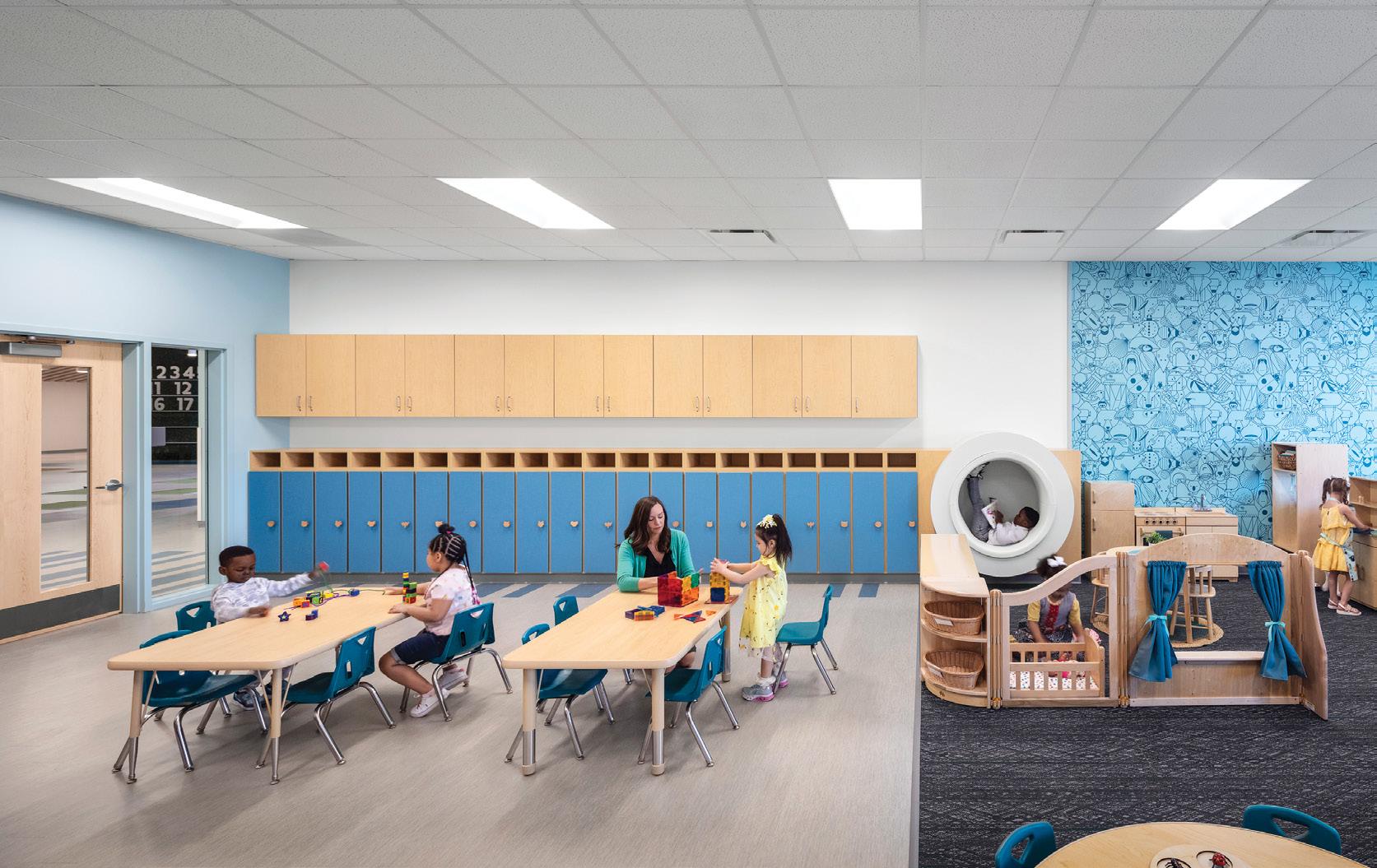
One example of the effective use of color is a blue flooring strip that meanders through the concourse like a river. Graves calls it a “natural guide that helps students navigate the building with confidence.” The palette carries into the indoor play area: Pops of color surround the windows, and shades of blue and green enliven randomly arranged acoustic panels.
“Well-scaled transformation— warm, bright and welcoming.”
— Charles F. Bloszies, FAIA, SE, LEED AP, principal, The Office of Charles F. Bloszies

One of the biggest hurdles that the designers faced were three unsightly steel columns that needed to stay.
“Not only were the columns unattractive, but we also were challenged in fitting classrooms to work around them,” Archibald recalls.
The design dresses up the columns as learning trees, which became focal points and key organizing elements. Bent wood creates the trunk, and metal, acoustic and plywood materials form the leaves. The trees, which appear in the concourse and motor skills room, quickly became a favorite gathering place for students.
Classrooms are one-third larger than the district’s previous early-learning classrooms, giving students more places to explore and catering to different cognitive styles.
Bright Futures Preschool’s classrooms were designed to reduce student anxiety and support the whole child (emotional, social, cognitive and physical development).
Research into learning preferences drove classroom layouts and color selection. Each classroom divides into four zones that cater to different student learning styles. The quiet zone, for instance, welcomes the introverted student who needs to break away from the group for reflection. The more boisterous student, however, might prefer the loud zone, where tables and a discovery center encourage group interaction. Each classroom’s feature wall, casework and wallpaper colors echo the classroom entry colors.
Each morning, Bright Futures Preschool students enter their school to be greeted by music, movement and their beloved teachers. Setting the backdrop is a cheerful facility that reinforces their joy and makes learning fun. From the colors that splash across its floors to the abstracted leaves and skylights that bloom above, Bright Futures Preschool springs from an understanding of how early learners thrive.
The district’s decision to repurpose a church not only made the project financially possible, but it also exemplifies sustainable practices and centralizes preschool services within the community.
“Since completion of Bright Futures Preschool, we’ve noticed an increase in student performance and a decrease in behavioral problems,” says Galesburg CUSD 205 Superintendent Dr. John Asplund. “Wait lists have grown, and parent involvement has intensified. Beyond that, teachers have shown enthusiasm for working in the bright, open spaces. Consequently, the attractiveness of the facility has bolstered the district’s recruitment efforts.”
Retrofit Team
Architect of Record: Legat Architects, www.legat.com
Construction Manager: Russell, www.russellco.com
Structural Engineer: IMEG, www.imegcorp.com
MEP/FP Engineer: RTM Engineering Consultants, www.rtmec.com
Civil Engineer: Hutchison Engineering Inc., www.hutchisoneng.com
Landscape Architect: Greenspace Associates, www.greenspace associates.com
Materials
Exterior Turf: Perfect Turf, perfectturf.com
Swellstop: Sika, usa.sika.com
Manufactured Stone: ProVia, www.provia.com
Profile Panels: 3form, www.3-form.com
Spray Foam: Demilec, www.huntsman.com
Roof Board: DensDeck from Georgia-Pacific Building Products, www.buildgp.com/densdeck
EPDM Roof: Elevate, www.holcimelevate.com
Storefront: C.R. Laurence Co. Inc., www.crlaurence.com, and Oldcastle BuildingEnvelope, www.obe.com
Aluminum Windows: Oldcastle BuildingEnvelope, www.obe.com
Skylights: VELUX, commercial.velux.com
Acoustic Ceiling Panels: Armstrong World Industries, www.armstrongceilings.com
Acoustic Ceiling Suspension: Rockfon, www.rockfon.com
Ceramic Tile: Daltile, www.daltile.com
Luxury Vinyl Tile: Armstrong Flooring, www.armstrongflooring.com
Paint: Sherwin-Williams, www.sherwin-williams.com
Toilet Hardware: American Specialties Inc., americanspecialties.com
Window Shades: Draper, www.draperinc.com
Plumbing: Oatey, www.oatey.com; A. O. Smith, www.hotwater.com; Zurn, www.zurn.com; Elkay, www.elkay.com; Kohler, www.kohler. com; and Chicago Faucets, www.chicagofaucets.com
Air Terminal Units, Air-handling Units, Fan Coil and Unit Heaters: Trane, www.trane.com



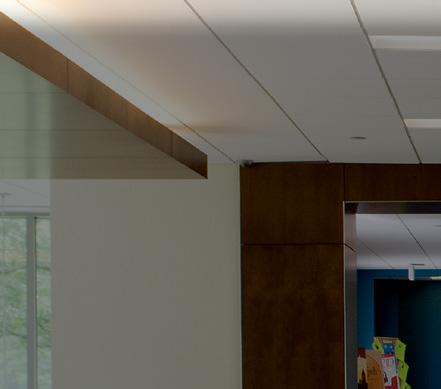
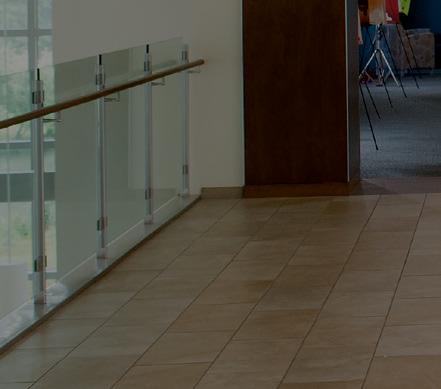


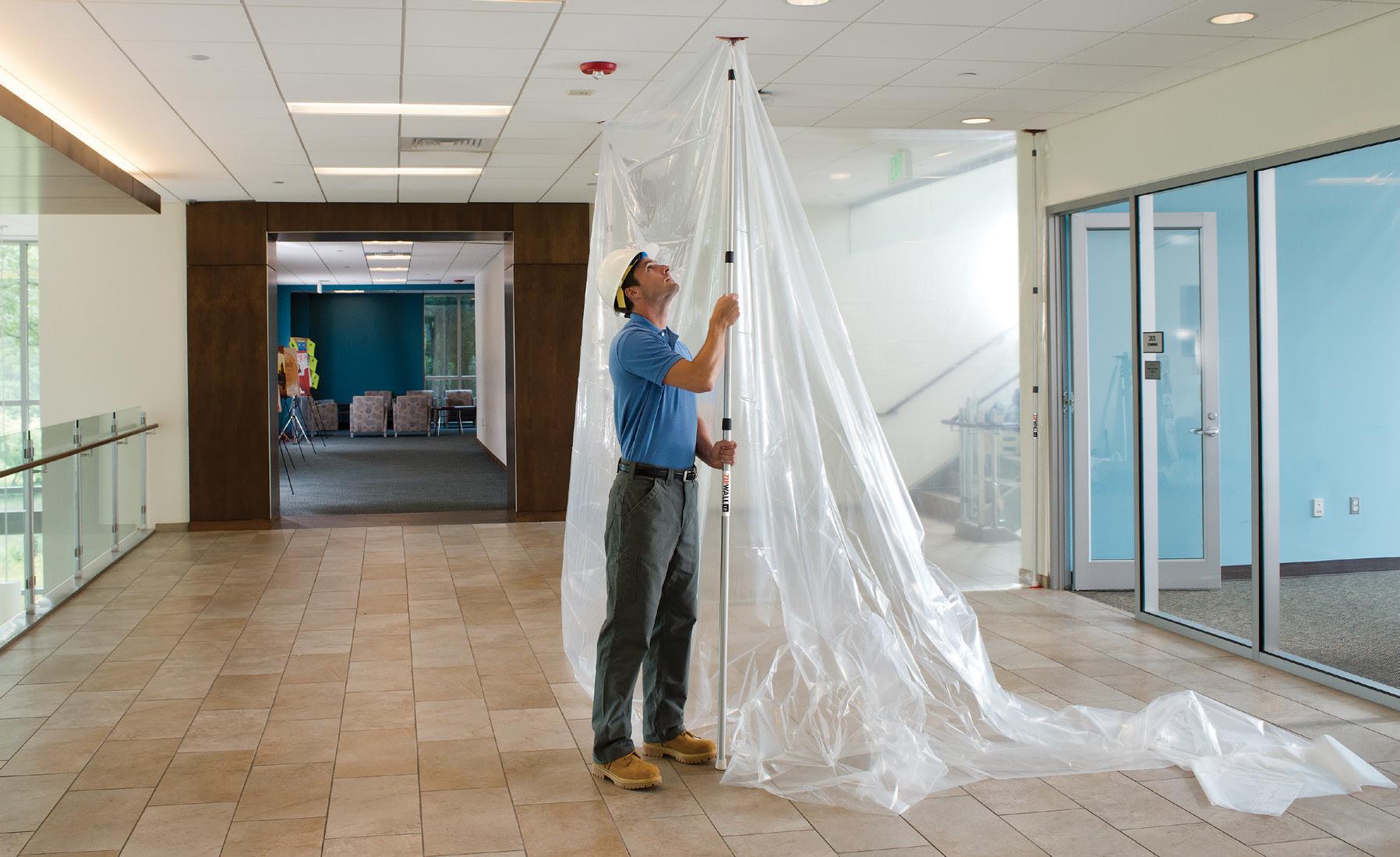

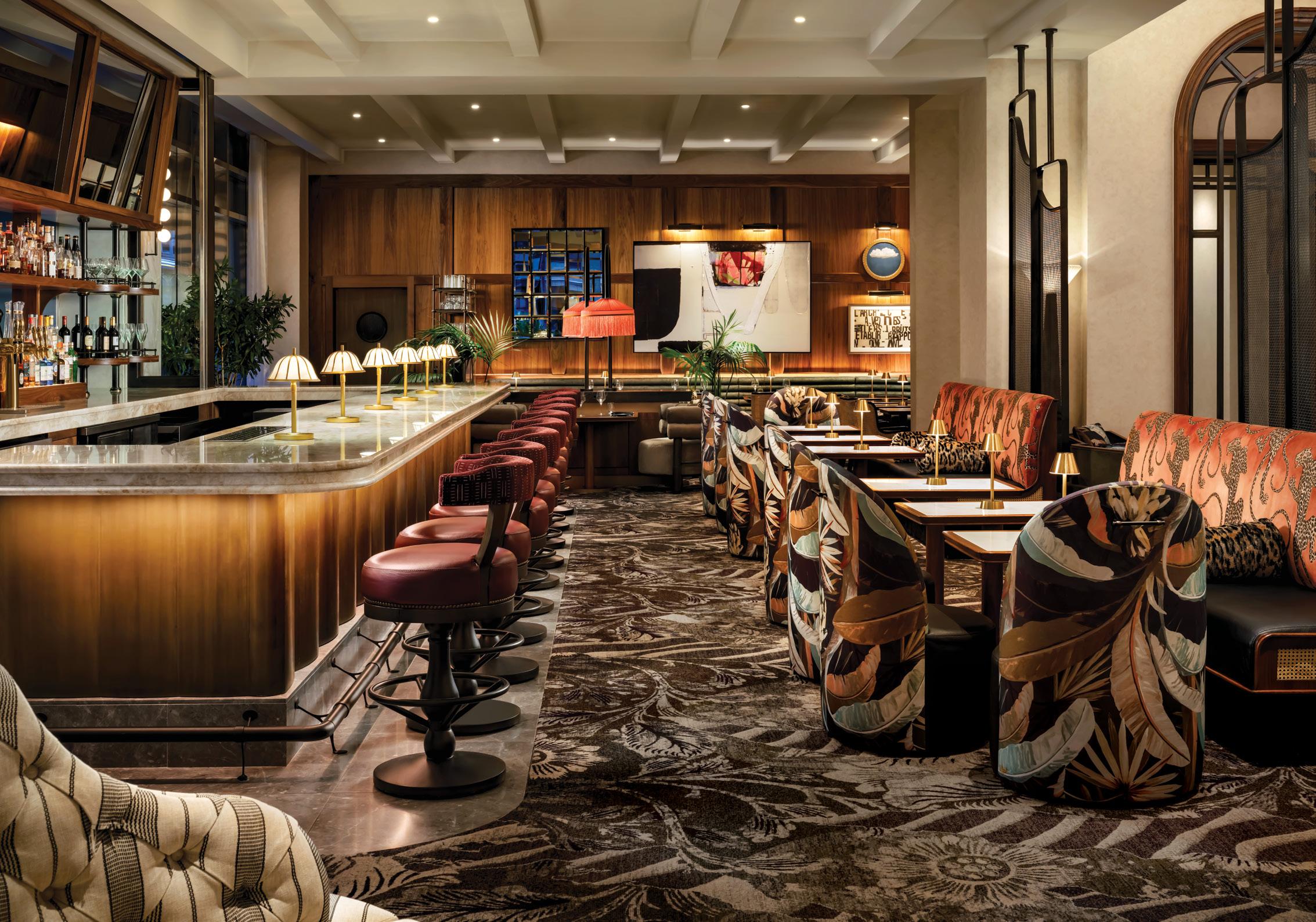
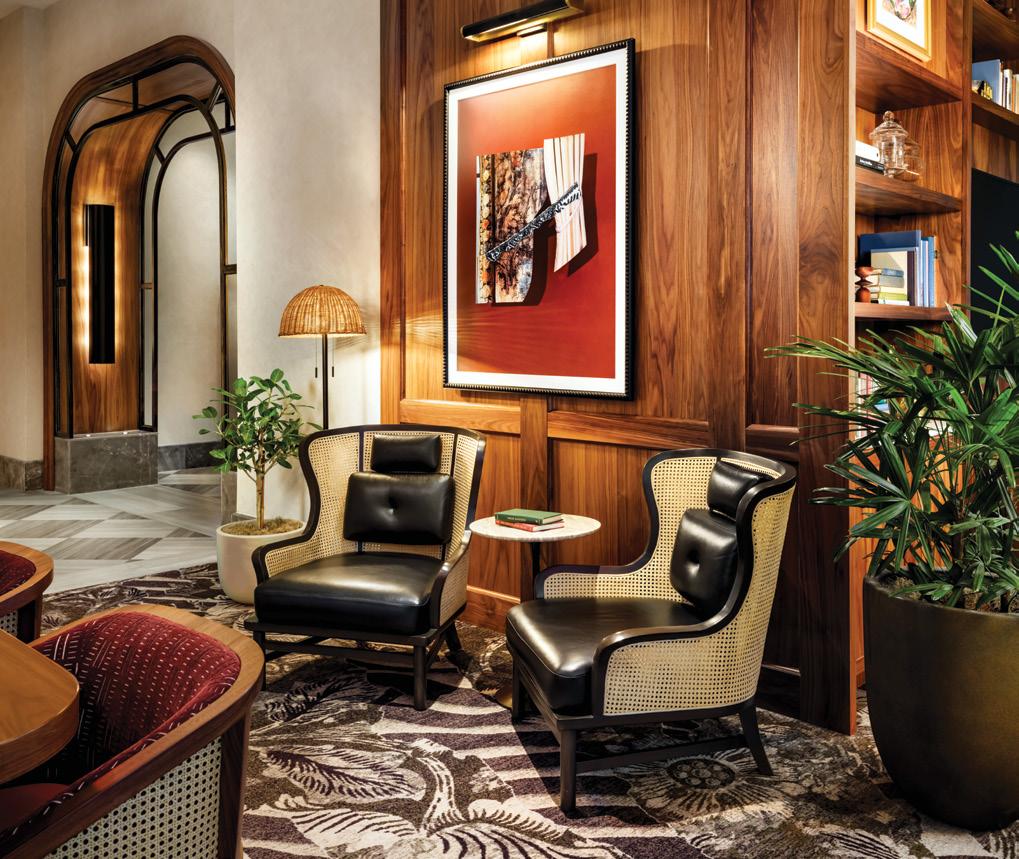
Situated in the heart of Philadelphia’s Center City, a revitalized hotel brings a touch of French elegance to the City of Brotherly Love. The //3877 design team was tasked with renovating and updating the hotel’s public spaces, infusing them with rich textures and an enchanting allure. Because of the building’s historic relevance, the project necessitated a masterful balance of contemporary sophistication and historical preservation.
Embracing the Brutalist structure of the existing building— an architectural style widely adopted throughout Philadelphia in the mid-20th century—the renovation transformed the traditional-style hotel into a contemporary masterpiece while paying homage to the city’s architectural heritage. To achieve this, the designers incorporated geometric shapes and rusty pink hues as a nod to the Brutalist era, balanced by softer curves and fabrics (it was a welcome challenge to marry ornate French influences with the rigid nature of Brutalism).
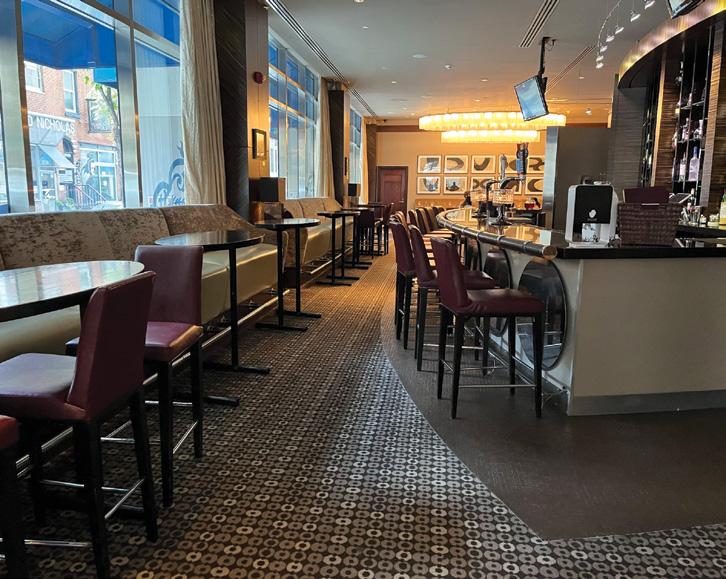
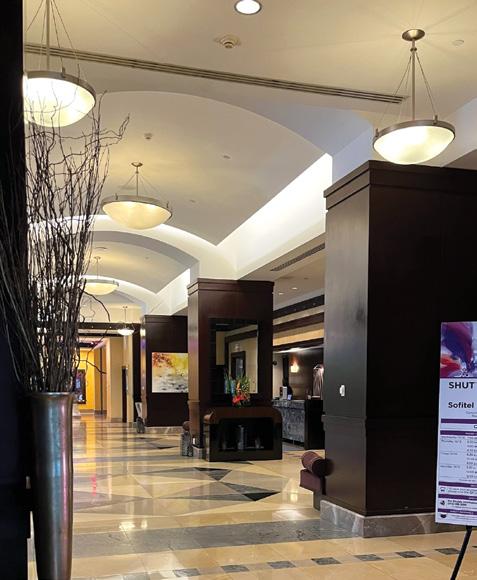
Working within a historic building, the //3877 team faced many structural challenges throughout the process, necessitating changes to the equipment layout multiple times to accommodate the building’s existing framework. In addition to keeping most of the building façade intact, honoring its place in Rittenhouse Square, the team preserved some of the interior structure, including the existing stairwell at the end of the lobby.
Drawing inspiration from the lively ambiance of the city’s French Quarter, as well as French architect Paul Philippe Cret’s work on Rittenhouse Square, the designers sought to encapsulate a bustling morning stroll in Paris through each element of the property. As guests pass through the main entrance of the hotel, they are immediately enveloped in an aura of Parisian opulence and refinement. The //3877 team meticulously crafted a colonnade moment, where the idea of conceal and reveal draws guests further into the space. Although not symmetrical, the alignment of columns and beams creates a rhythmic pattern to subconsciously aid in wayfinding. Drawing inspiration from Philadelphia’s iconic City Hall, an accent sculpture uses busts and columns to punctuate the space, paying homage to the city’s history and serving as a point of decision-making, building further anticipation about the moments of discovery that lie within. To the right, a reception desk is framed within a decorative nook, attracting guests for check-in. Marble floors accentuate the lobby’s grandeur while sculptural lighting pendants complement the Brutalist architecture. In contrast, fresh florals soften the space with European charm.
To the left of the lobby is an upscale bar and lounge imbued with curated luxury and artistic expression. Architecturally, moving the location of the bar was transformative for the space. It opened the entire area, allowing a physical and visual connection between the lounge and reception. By locating it along the windows, the back bar is established as a design highlight.
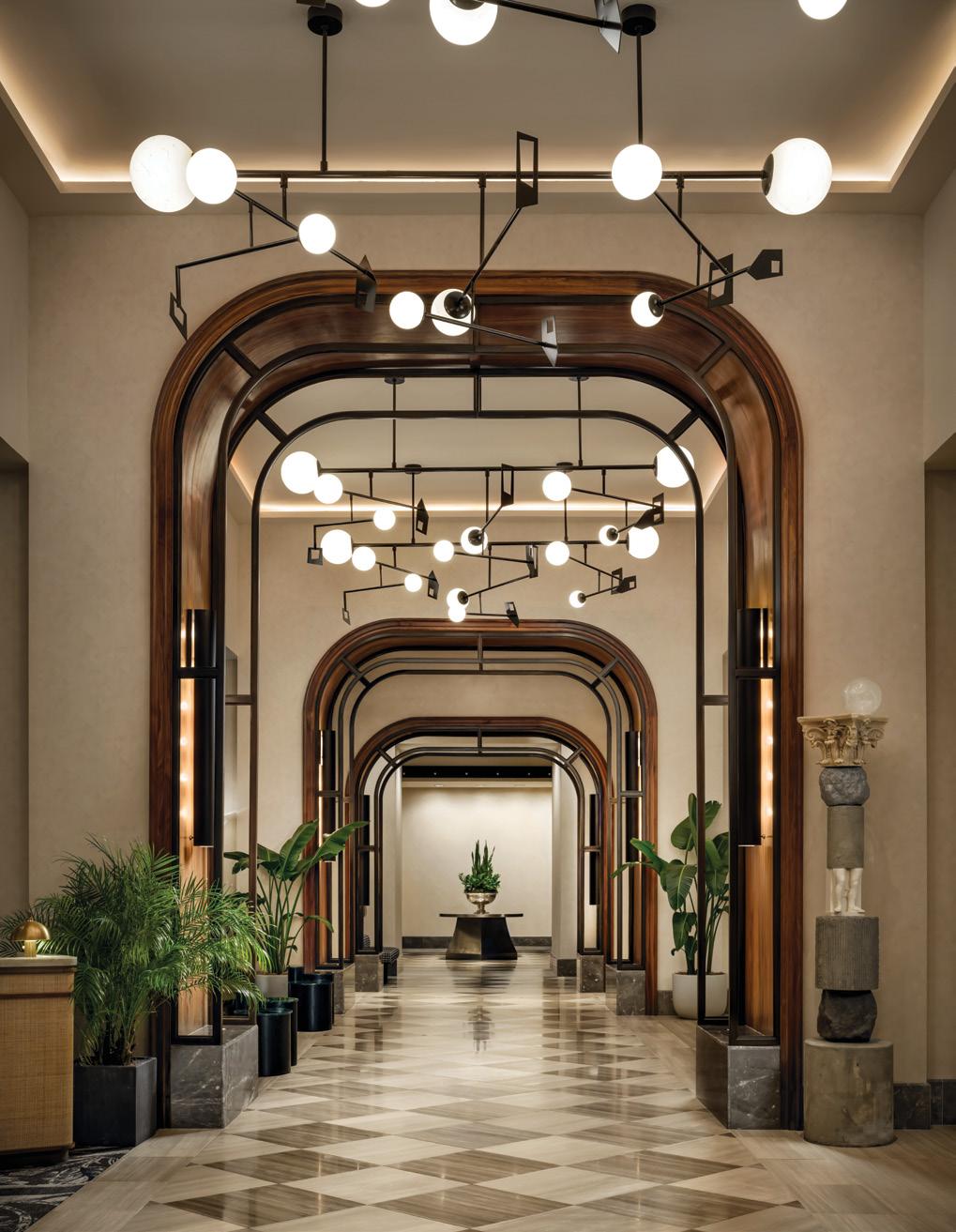
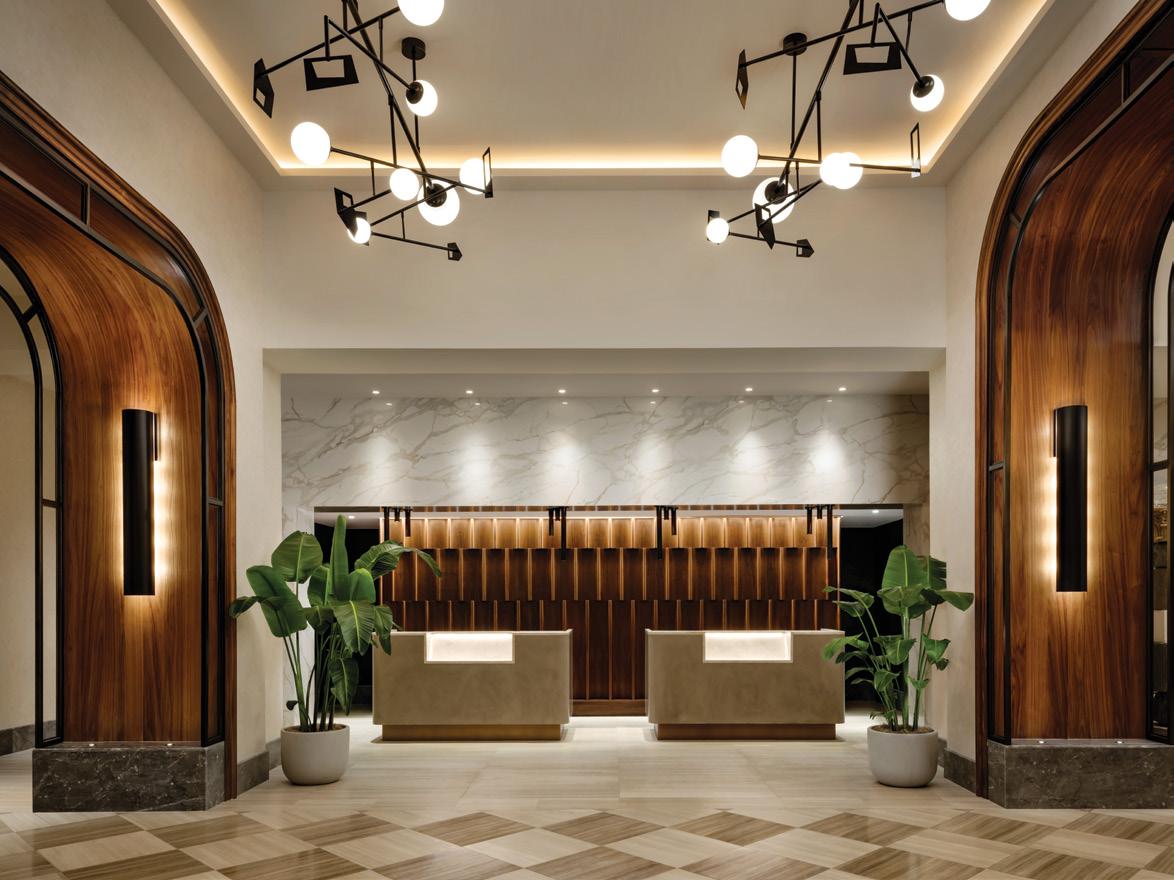
The hotel entryway (top) creates a grand colonnade moment, and the reception desk (bottom) sits within a nook to the right of the entryway.
For the lounge, the design team imagined a space fit for a modern French woman, collecting art from everywhere she travels and displaying her findings in every nook of the room. Boasting beautiful jewel tones, the color scheme is inspired by Second Empire artwork, such as the iconic painting “Luncheon of the Boating Party” by Renoir. Throughout

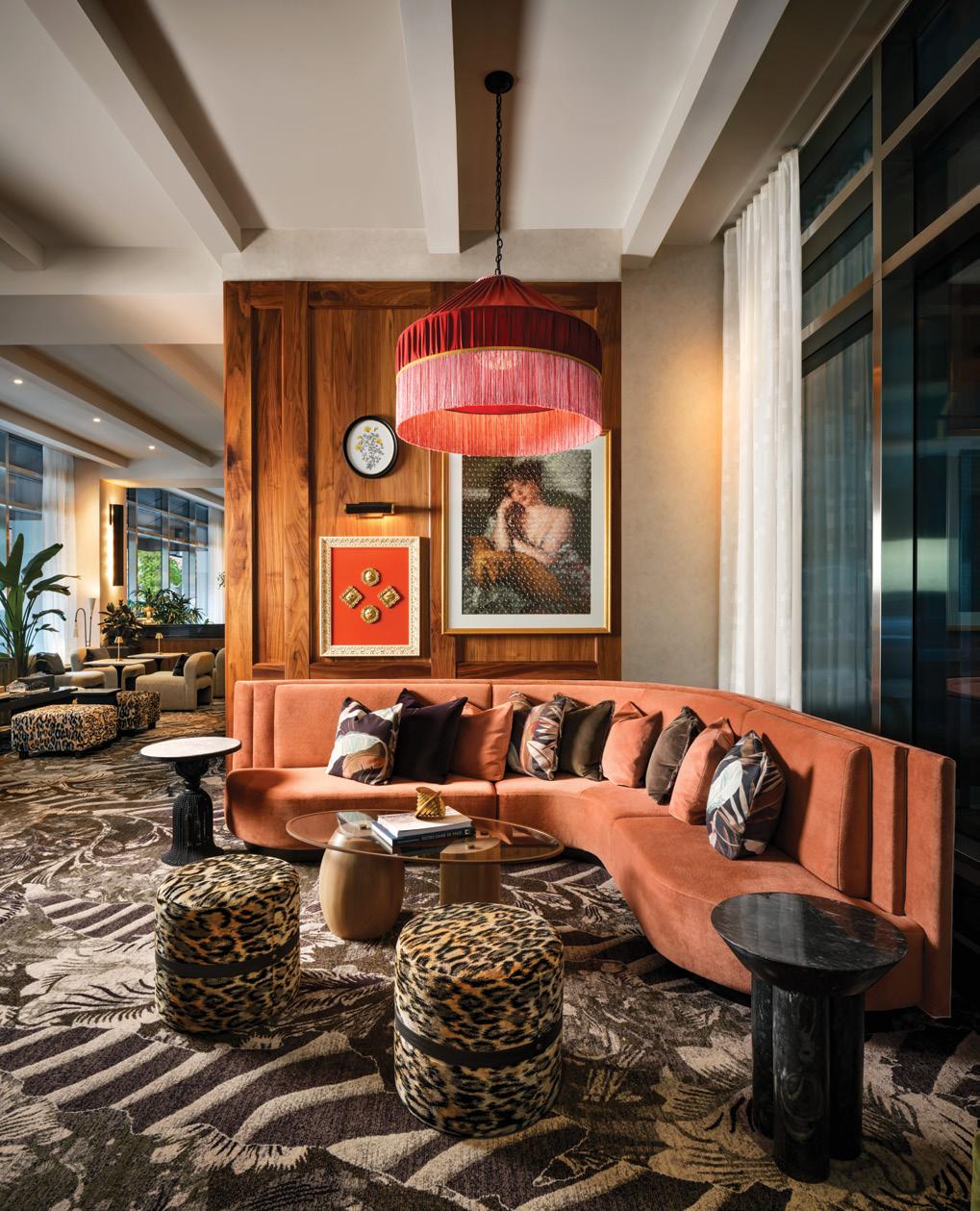
The hotel lounge, inspired by a French menagerie, features seating options in varied textiles and prints, including zebra- and cheetahprint fabrics and jewel-toned furniture.
the space, the design team aimed to capture this period of Western history that marked the beginning of Orientalism and exploration. Providing plenty of seating for patrons, the lounge exudes an ambiance of sophistication with carefully selected artwork adorning the walls and pendant fixtures casting a soft glow.
The room manifests the wonder of a French menagerie with hidden zebra prints and bold florals serving as a backdrop for the elegant furnishings, imbuing a sense of exoticism.
Owner: Clearview Hotel Capital, www.clearviewhc.com
Design Architect and Interior Designer: //3877, www.3877.design
• David Tracz
• Catie Cannon
• Meghan Scott
MEP Engineer: CFR Engineering, www.cfrengineering.com
Lighting Designer: CS Illumination, csillumination.com
Artwork Consultant: Soho Art Consulting, sohoart.com
The ensemble of rust-colored chairs, chartreuse velvet sofas and cheetah-print stools evokes the feeling of a curated living room, reminiscent of a seasoned traveler’s eclectic tastes. Additionally, a four-sided, upholstered conversation sofa incorporates the ambiance of a French parlor. The idea of a worldly
“A deeply satisfying reinterpretation of the hotel common areas. Rich and comfortable, the designer has captured a distinct vibe that is formal and inviting at the same time. Bravo!”
— Daryl Johnson, AIA, NCARB, president, Johnson Architecture

traveler inspired a layered look of a varied collection of furniture with stacked artwork and a curated bookshelf filled with books pertaining to France, cooking, drinking, Impressionist art, Philadelphia and more—taking this idea and adapting it to feel curated and upscale for the hotel space. Coordinating with the right vendors to achieve the unique vision added an extra layer of complexity for the designers.
From floor-to-ceiling artwork in the lobby to bespoke sculptures inspired by French Renaissance Philadelphia landmarks, the curated art collection embodies the hotel’s commitment to art and cultural enrichment. Overall, this project is a testament to incredible interior transformation while paying respect to the building’s origins. With its distinctive design elements and sense of place, the hotel stands as a beacon of luxury hospitality, inviting guests to transport themselves through refined Parisian elegance and cultural discovery.
Materials
Wallcovering: Koroseal, koroseal.com, and Wolf Gordon, www.wolfgordon.com
Carpet: Shaw, www.shawcontract.com
Miscellaneous Furnishing: Skypad International, www.skypadfurniture.com
Mirror and Corridor Bench: Arteriors, www.arteriorshome.com
Lighting: Lodes, www.lodes.com, and Visual Comfort & Co., www.visualcomfort.com

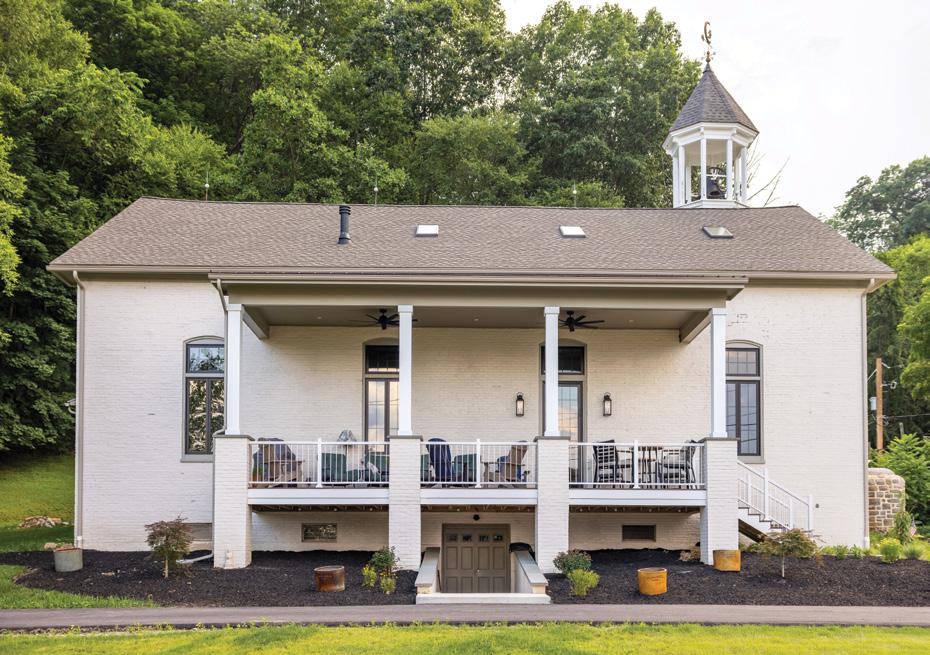
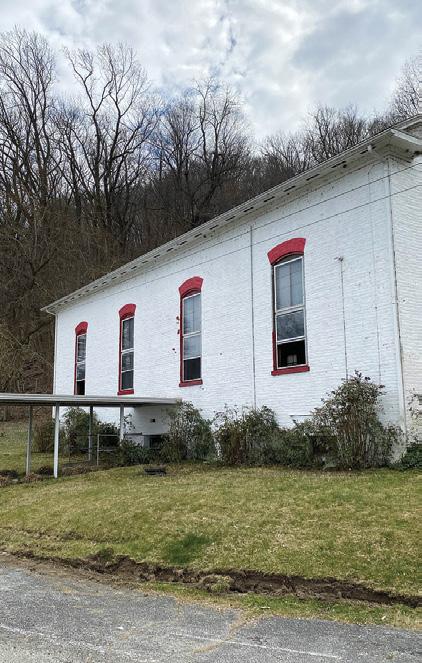
Built circa 1798 as a cooper shop, the vacation residence, which is within a local historic district administered by the Nantucket Historic District Commission, is listed in the state and national registers of historic places. Every attempt was made by Kolb Architects LLC to retain, restore and reuse the building’s historic fabric with accuracy and authenticity of materials.
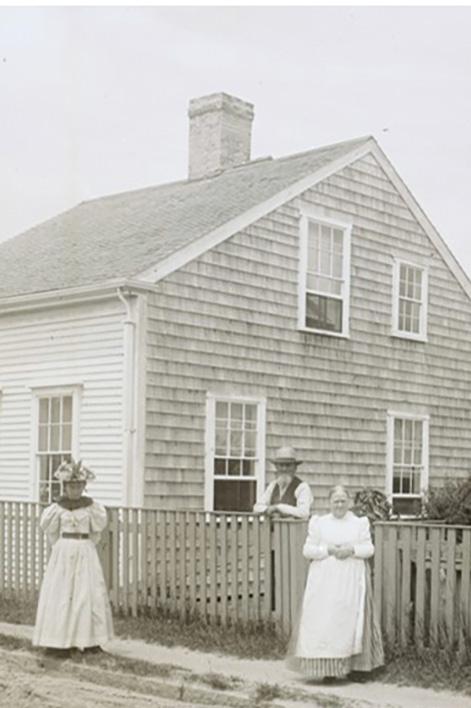
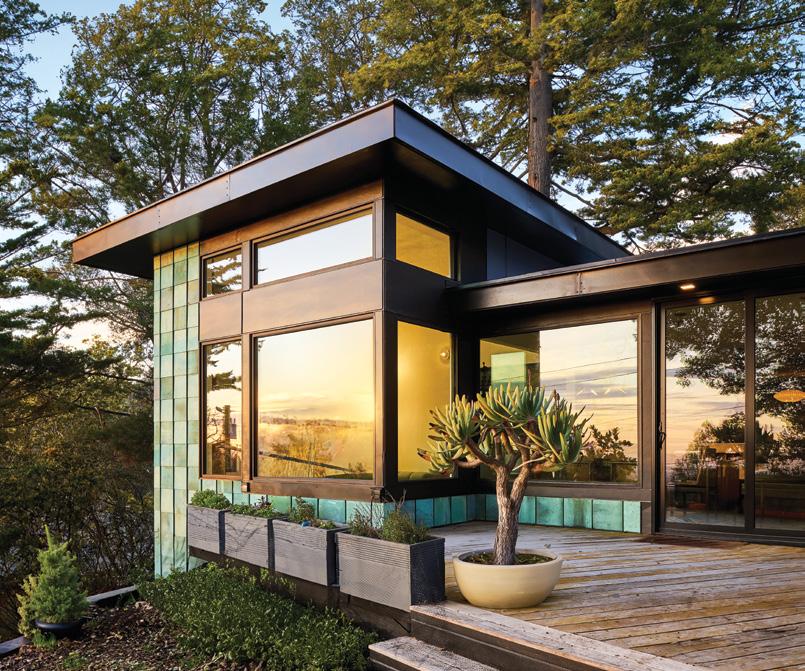
A 150-year-old church was reimagined by TONO Group as a light-filled modern home. The original structure was modestly designed to reflect a traditional Baptist meeting house. The church had been an active place of worship until 2022 and had minimal changes over the years. The homeowners wanted to preserve the simplicity of the building while enhancing its functionality with modern features.
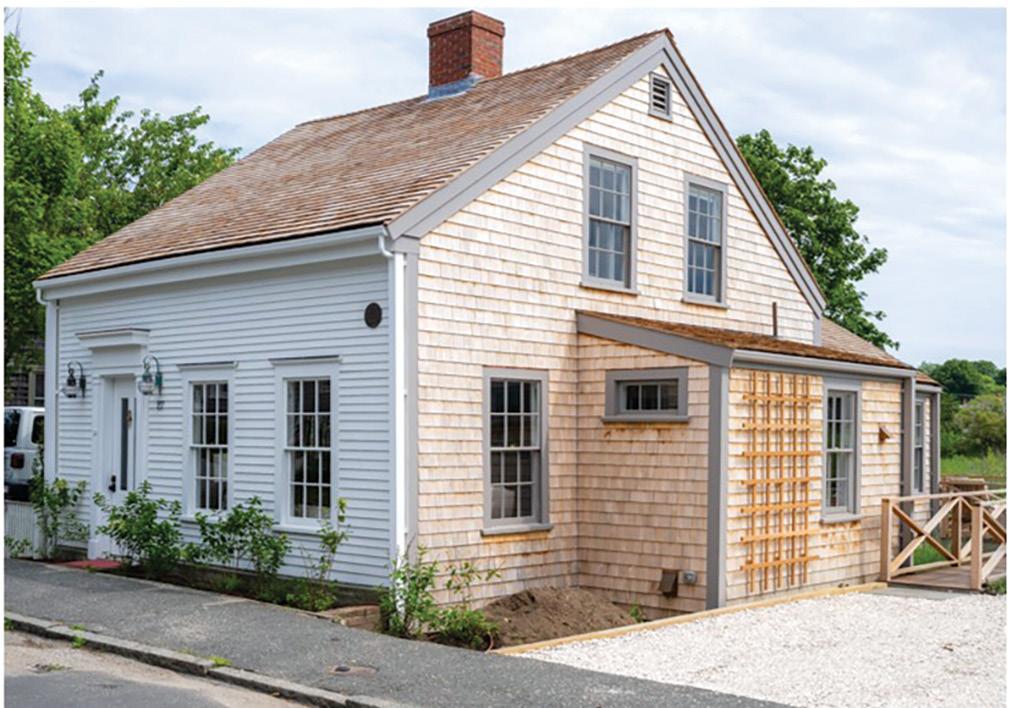
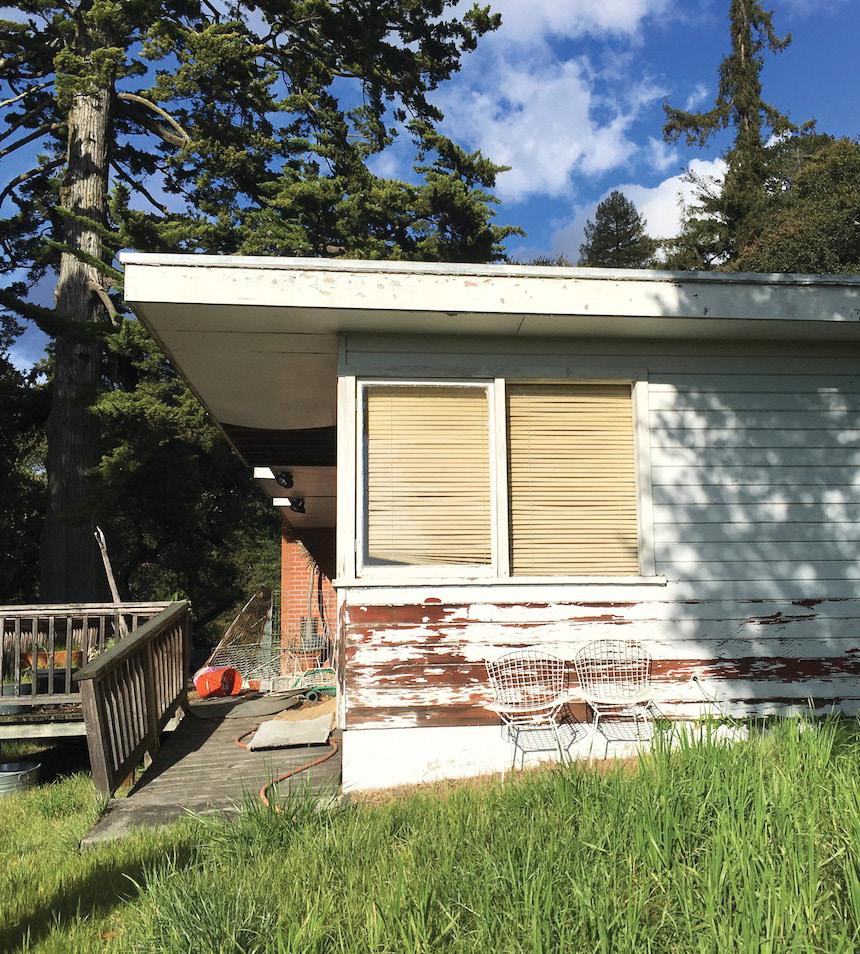
Built in 1949, the redesign fuses the curated reuse of salvaged materials and the original home’s Mid-century design with mindfully modern functionality. Letting the materials guide the vision, the architect-owner’s—Design Draw Build Architects & Builders’—renovation and additions have transformed the house into a vibrant living space.


Oklahoma State University’s Engineering South Building Now Is a Teaching Tool for Architecture and Engineering Students
By Jim Schneider
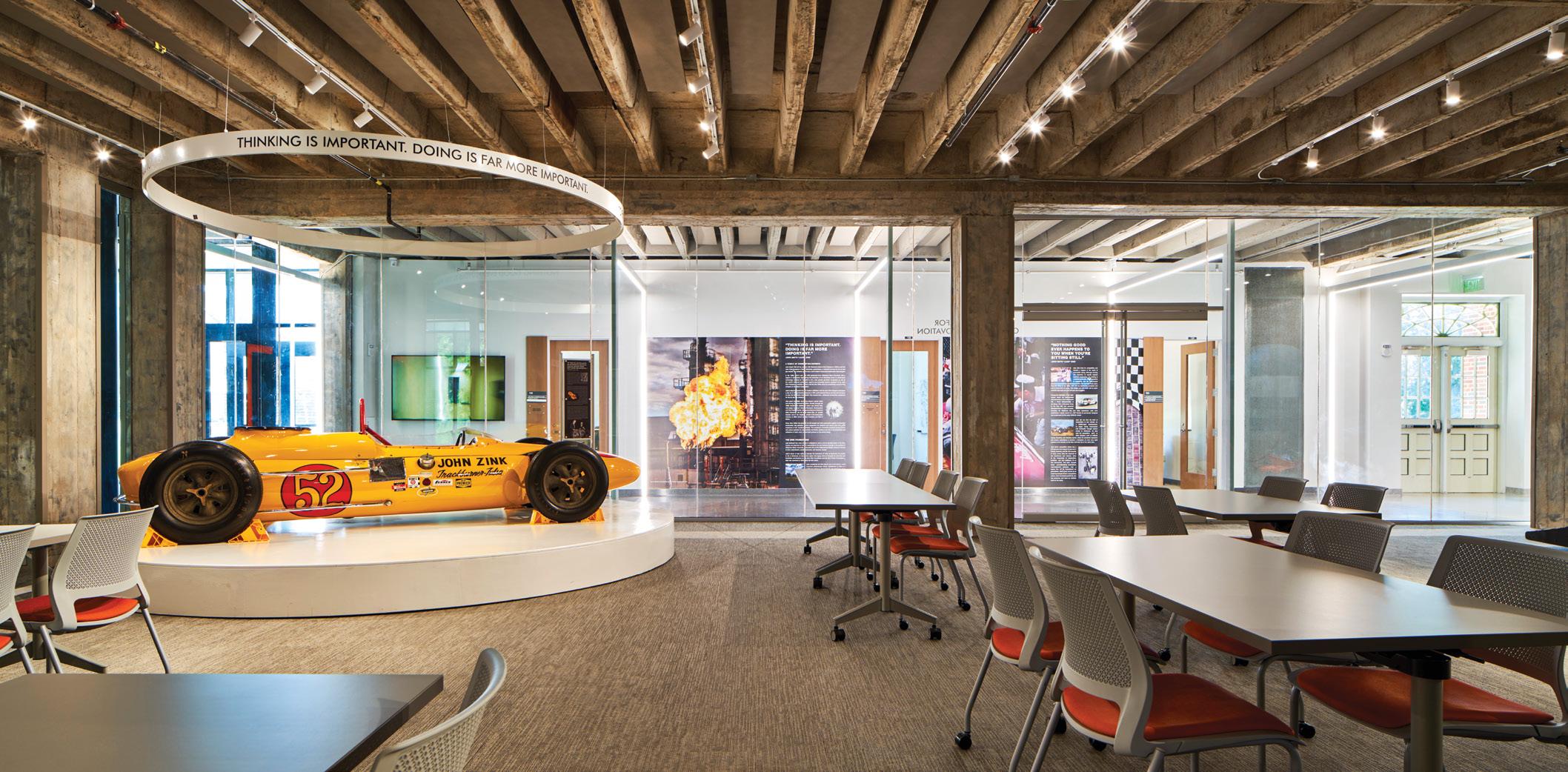
For more than 80 years, Oklahoma State University’s Engineering South building has stood on Legacy Walk in Stillwater as a symbol of a proud institution. Designed in the Georgian architectural style and built in 1938, the 5-story building has seen generations of engineering and architecture students pass through its halls.
Engineering South had undergone several renovations over the decades, but by 2019 what was once a shining centerpiece no longer projected the inspiration it was built to foster. Inside, it had become a collection of dark corridors and closed doors and needed an update.
This is where OSU alumnus Rand Elliott, FAIA, saw an opportunity to transform his alma mater’s flagship engineering facility. After being selected through a competitive RFP process, Elliott and his firm, Rand Elliott Architects, embarked on a project that would prove to be not just a renovation, but an endeavor that would celebrate the building’s past while propelling it into the future.
“For me, learning begins when you wonder what is under the building skin,” Elliott says. “Aspiring architects and engineers are curious. What is the structure? Can we expose it to show how the building was built? In fact, there is an original concrete form tag from 1937 that is now exposed for all to see. We discovered that the original steel roof structure is OSU orange. It was built by Robberson Steel and all the steel they erected had an orange primer.”
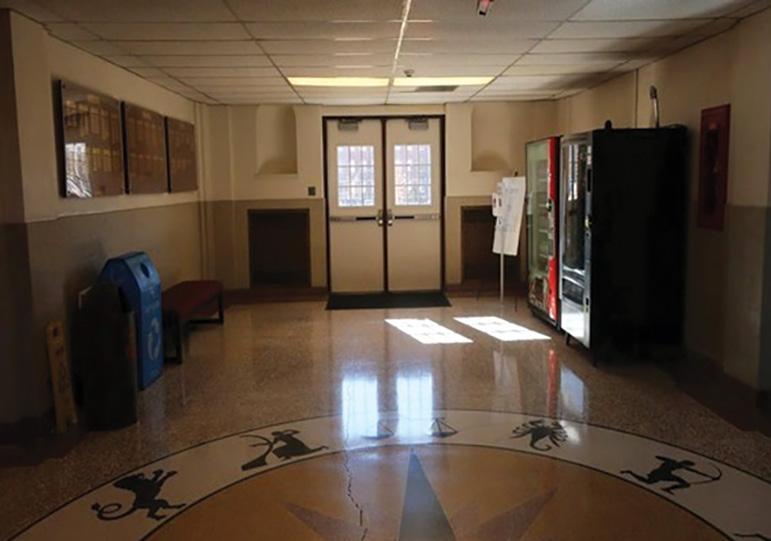
itself a teaching tool. BEFORE
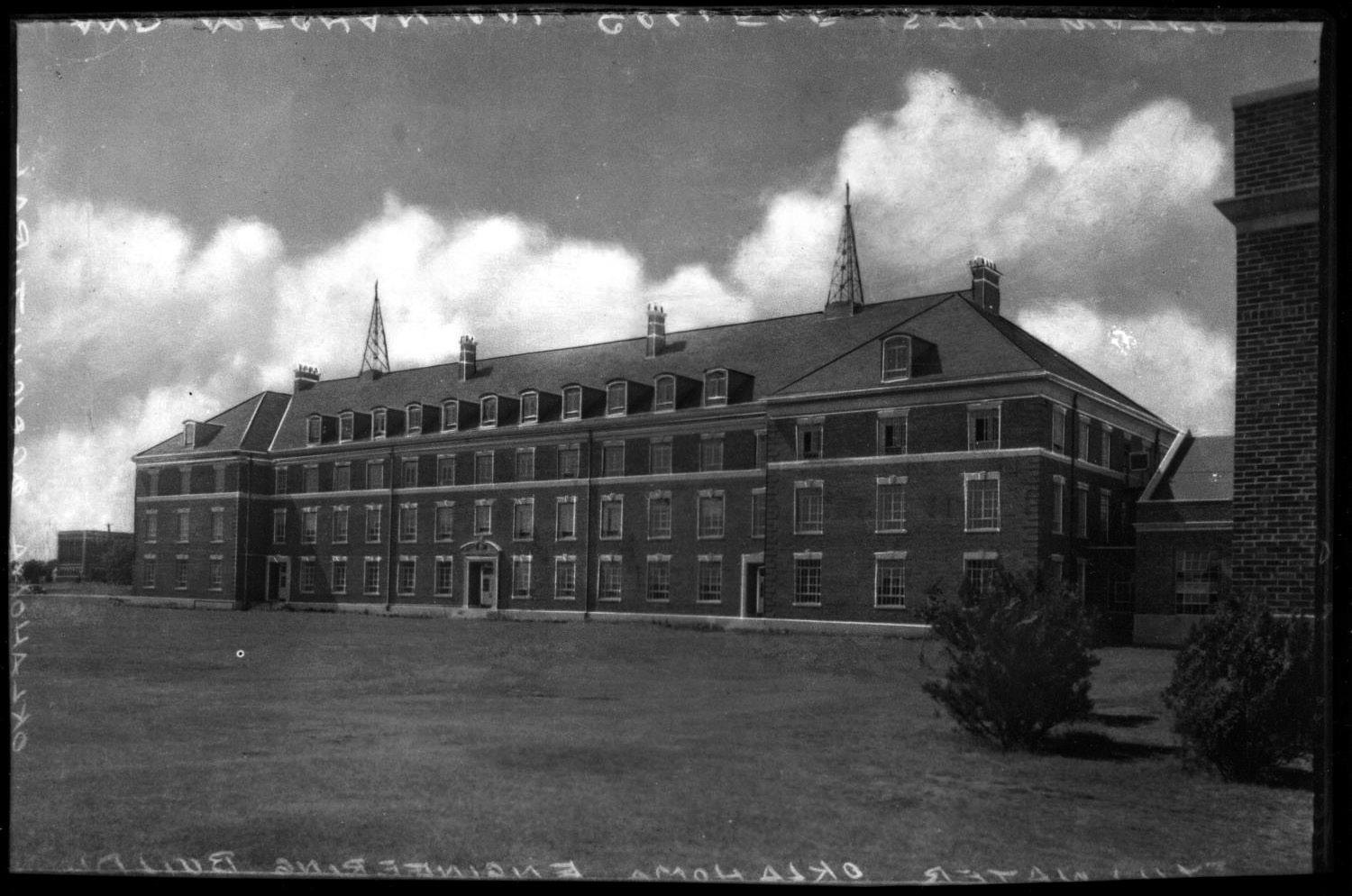
These kinds of discoveries became the foundation of the project’s central philosophy, which was to make the building itself a teaching tool. Rather than concealing the building’s structural bones, the design celebrates them, exposing bolts,

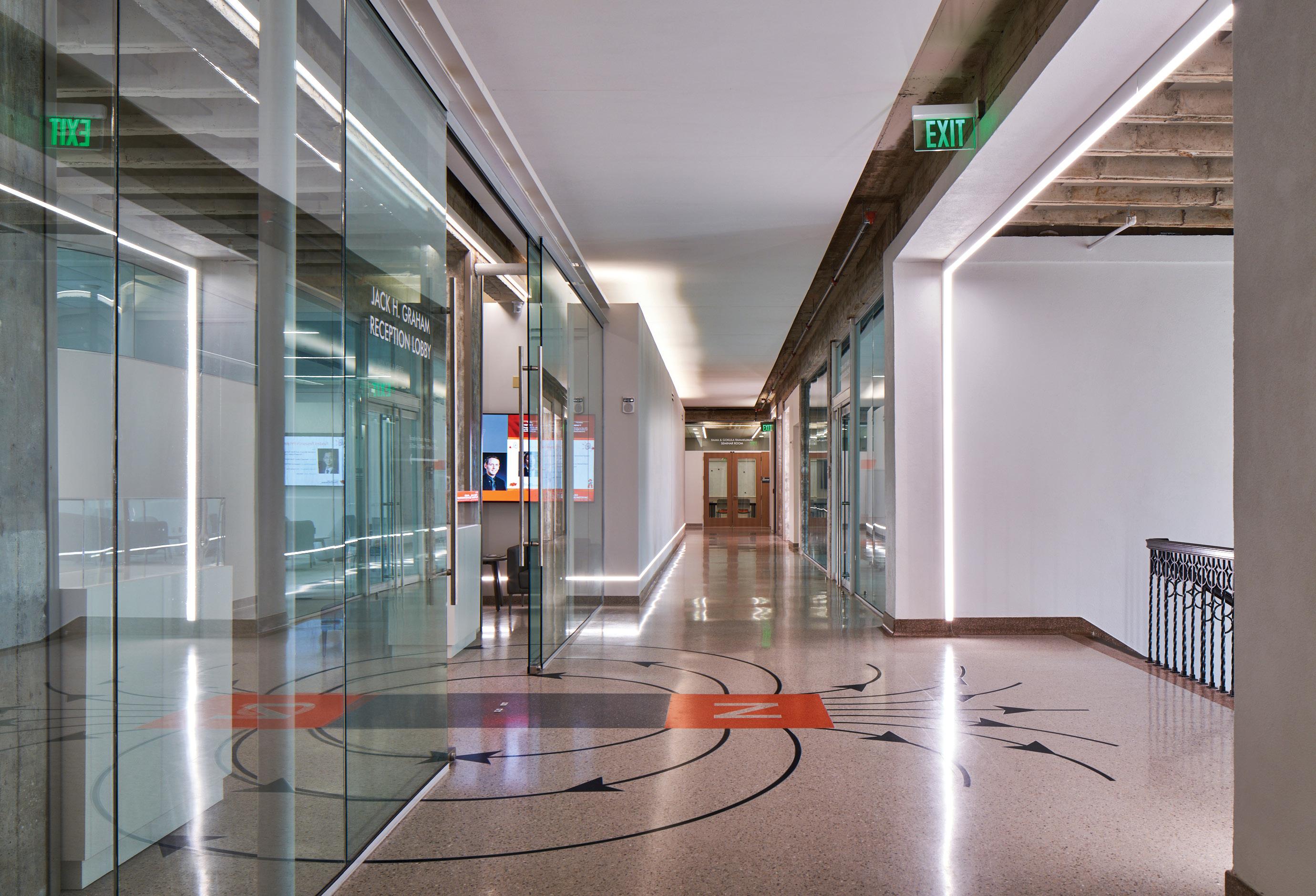

The second floor is home to electrical engineering. Its lobby features a terrazzo floor with an inlaid magnetic-forces symbol.
beams and the authentic construction methods of 1938.
“Imagine a building that teaches architecture and engineering by simply being itself,” Elliott remarks. “What if we expose the structure, embrace the bolts and celebrate its history? What if we overlaid the history with the present and the
future? We wanted the spaces to be functional and inspiring, current and filled with light.”
Extensive discussions with faculty, students and university leadership about what engineering truly means ultimately inspired these concepts. OSU Dean Jeff Young articulated a set of key themes: transformation, disruption, creation, innovation, evolution, imagination and even failure—referencing Thomas Edison’s famous perspective on his own 1,000 attempts to invent the lightbulb. These concepts would be woven throughout the design.
The renovation was able to maintain the building’s Georgian architectural integrity while reimagining the interior. Elliott’s team put particular focus on the Golden Section— the classical proportions that give Georgian architecture its inherent beauty. This ensured that new interventions would be compatible with, rather than duplicative of, historic details.
Perhaps the most dramatic transformation was in bringing natural light deep into the building’s interior spaces. What had been dim and closed off became transparent and inviting. A linear, light-filled ground-floor Gallery Hall now welcomes visitors. Exposed overhead structural elements help to tell the building’s story while LED lighting creates an energized atmosphere.
Each of the four upper floors serves a different curriculum with lobbies designed to radiate energy and invite exploration. The second floor is home to electrical engineering with inlaid terrazzo and stairway rails intersecting with contemporary lighting and glass. The third floor is for mechanical and aerospace engineering and features modern classrooms with an uplifting spirit.
The fourth floor’s grand studio and event hall features exposed 1938 structural-steel framing (with original orange primer resembling OSU orange) that celebrates engineering and architecture and provides flexible space for future growth.
In addition to the retrofit of the existing building, the project also includes a 12,000-square-foot addition housing a 300seat auditorium. The 2-story structure relates to the original building through careful attention to materials, height and roofing profile, serving as an example of how new construction can complement historic architecture. A 2-story glass connector between old and new parts of the building stands as a transparent connection between its different eras.
The auditorium gains drama from bold forms, generous volume and natural light. It is a contemporary space that still feels cohesive with its
“A creative and innovative way to expose this structure for use as a teaching tool. I especially liked the way that modern innovations, like glass entry walls, were ‘slid’ into place within the historic building fabric—almost as if they’d always been there.”
— Daryl Johnson, AIA, NCARB, president, Johnson Architecture

elder neighbor. Additional program elements include eight new classrooms, conference rooms, lecture halls, three studio/ lab spaces and a 5,000-square-foot makerspace. These are all designed to encourage cross-discipline collaboration and scholarly exchange.
The fourth floor’s exposed 1938 structural-steel framing, featuring original orange primer resembling OSU orange, provides flexible space for future growth.
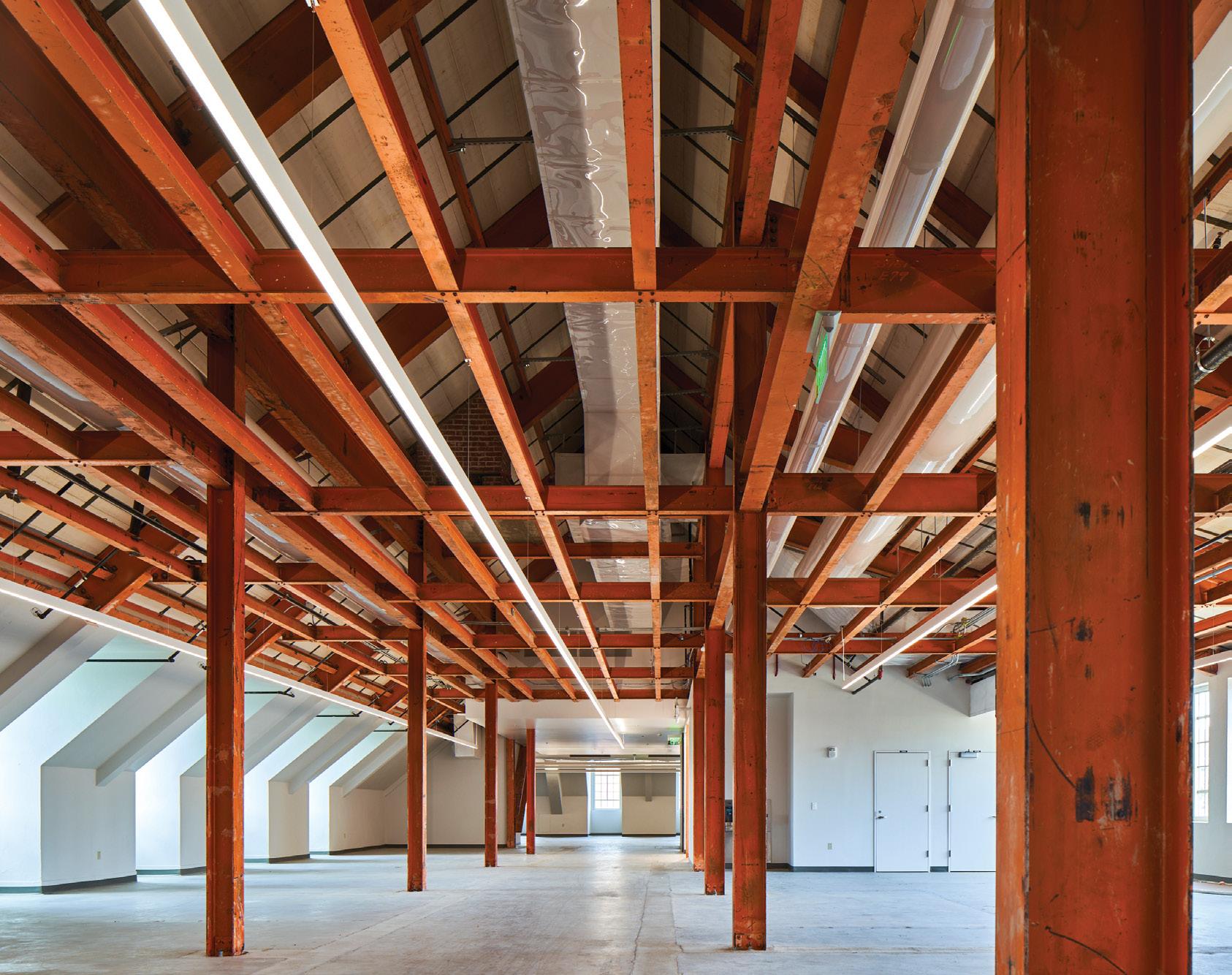

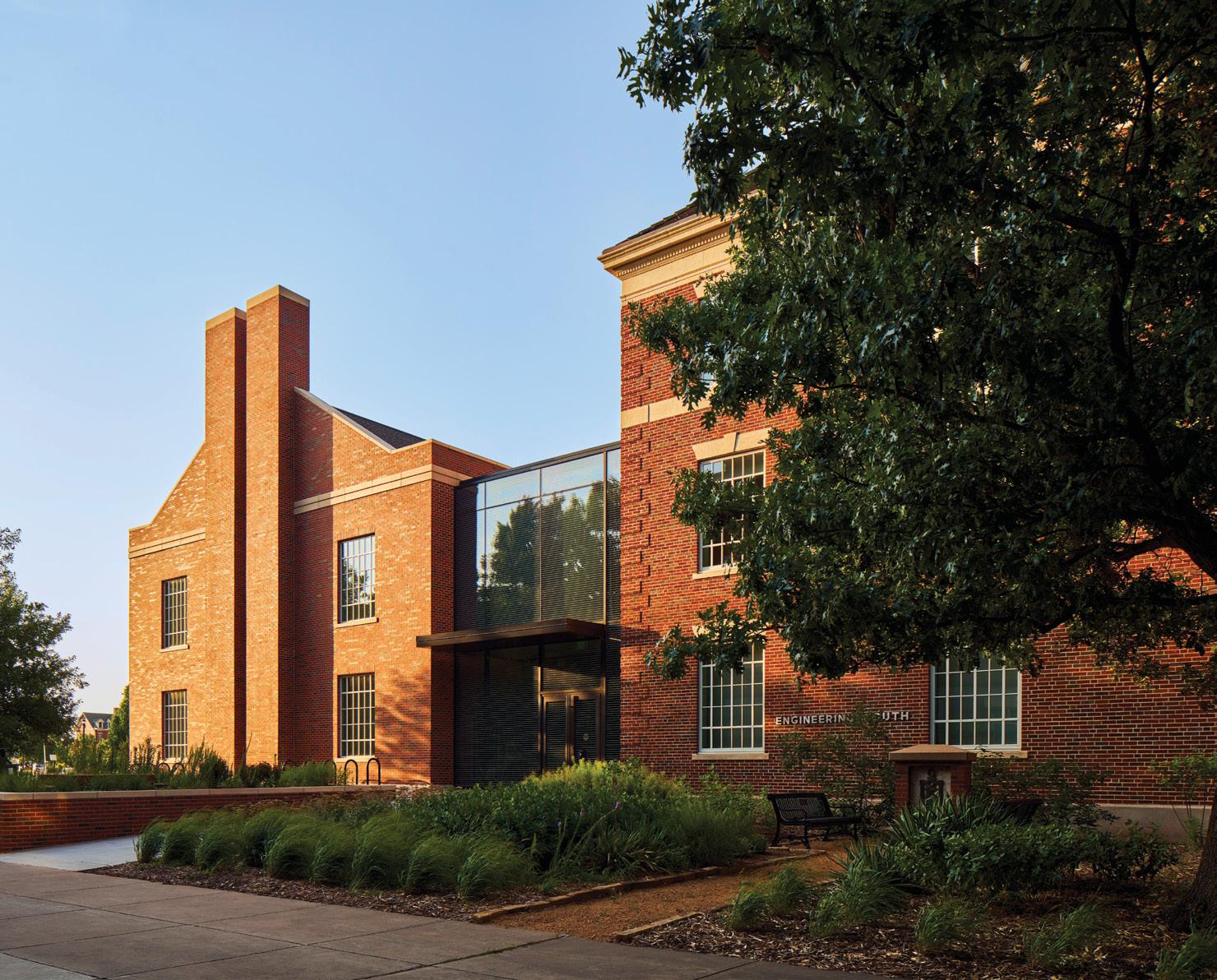

improve performance, and LED lighting throughout reduces energy consumption. Fritted bird-safe glass at the entry connector demonstrates attention to environmental responsibility. The historic Zodiac lobby feature was carefully restored, honoring its original craftsmanship. In addition, plumbing systems were updated and water-saving fixtures were installed.
Elliott credits the project’s success to collaboration. The project team, composed largely of OSU graduates, had previously designed several campus buildings, including the adjacent Spears School of Business. That kind of experience brought a deep understanding of campus culture and needs.
“The most important thing we did on Engineering South was make it glow. We made the old better by showing it off and, most importantly, bringing it out of the dark,” Elliott says. “Now you can feel the energy of engineering.”
Since opening in 2023, the restored campus institution has drawn overwhelmingly positive response from the university community, validating Elliott’s collaborative approach.
“In pre-renovated Engineering South, there wasn’t much to get excited about,” says Dr. Jeffrey Young, OSU department head of Electrical and Computer Engineering. “There were a lot of dark hallways and closed doors. Since we opened the doors to the new version, students are saying, ‘I want to be here’.”
Beyond aesthetics and function, the project fundamentally embraces sustainability through the act of adaptive reuse. Rather than demolishing and rebuilding, the renovation preserves embodied carbon, energy and materials while incorporating modern systems and bringing the facility up to date.
New high-efficiency windows and mechanical systems
The transformation of Engineering South demonstrates that historic preservation and contemporary design are not conflicting concepts. By approaching renovation with curiosity, respect and vision, Elliott and his team were able to create a space where students can literally see how structures are built, where past and present coexist, and where the physical architecture itself becomes part of the curriculum. The project stands as evidence that the most sustainable building is often the one already standing. It just needs someone to imagine its potential and bring it into the light.
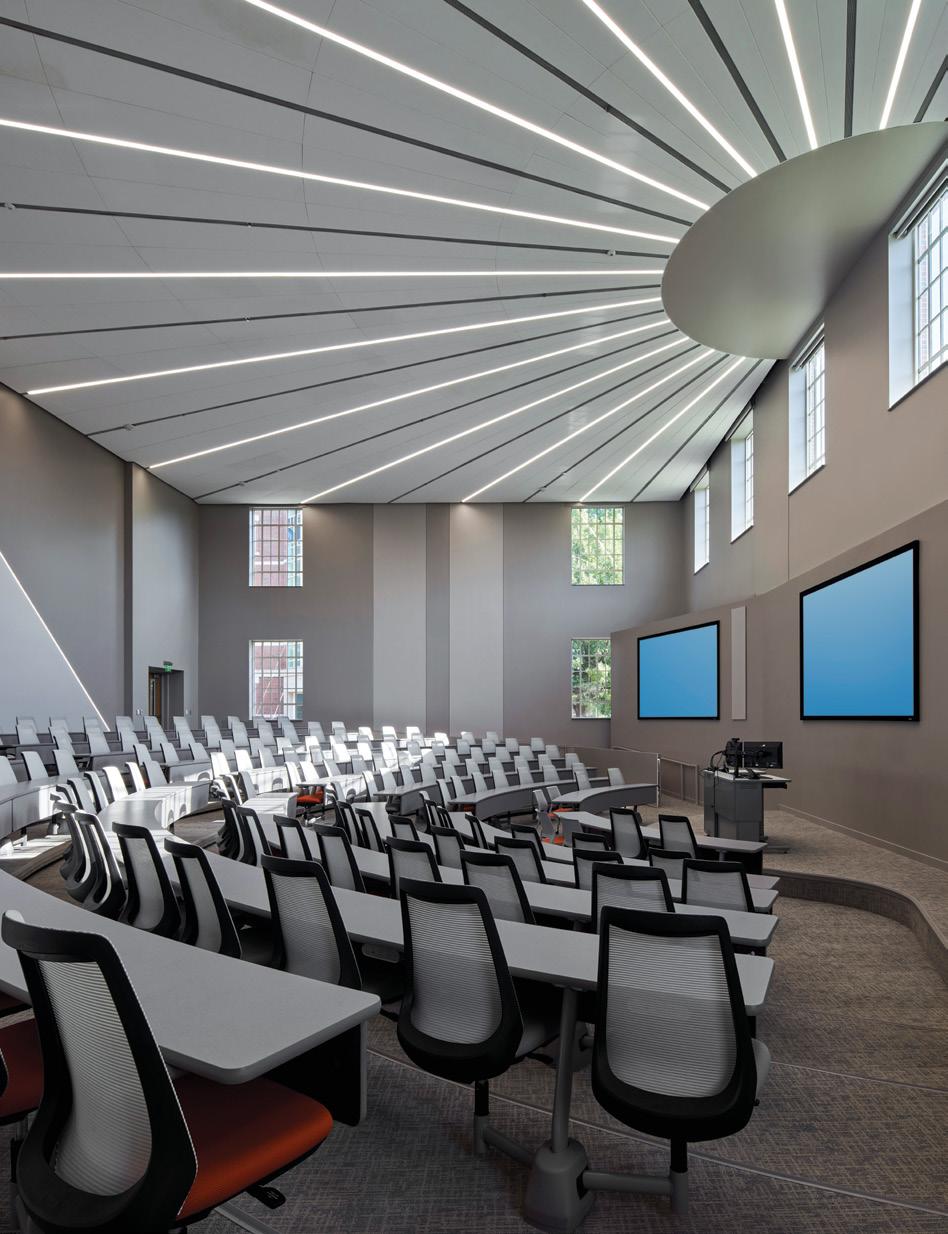
The 300-seat auditorium addition gains drama from bold forms, generous volume and natural light. The contemporary space still feels cohesive with its elder neighbor.
Retrofit Team
Architect: Rand Elliott Architects, randelliottarchitects.com
• Rand Elliott, FAIA
• Dallin Reese
• Joe Williams, Assoc. AIA
General Contractor: Willowbrook Construction Services, willowbrook.build
Civil Engineer: Wallace Design Collective, wallace.design
Structural Engineer: Mark Eudaley Engineers, meeiok.com
Mechanical Engineer: Alvine, www.alvine.com
Materials
Windows: 750 and 910 Series from Thermal Windows, www.thermalwindows.com
Curtainwall: 1600 SS from Kawneer, kawneer.us/products/ curtain-wall/1600-ss-curtain-wall-system
Pavers: Holland Stone in Autumn Blend from Borgert, www.borgertproducts.com/holland-stone
Natural-stone Cladding: Strip Himachal Black from Island Stone, islandstone.com/collections/color-himachal-black





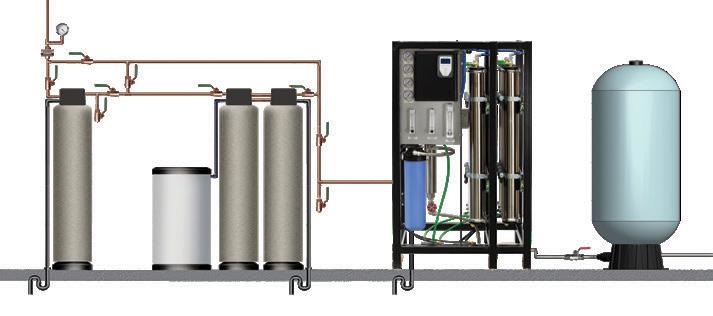


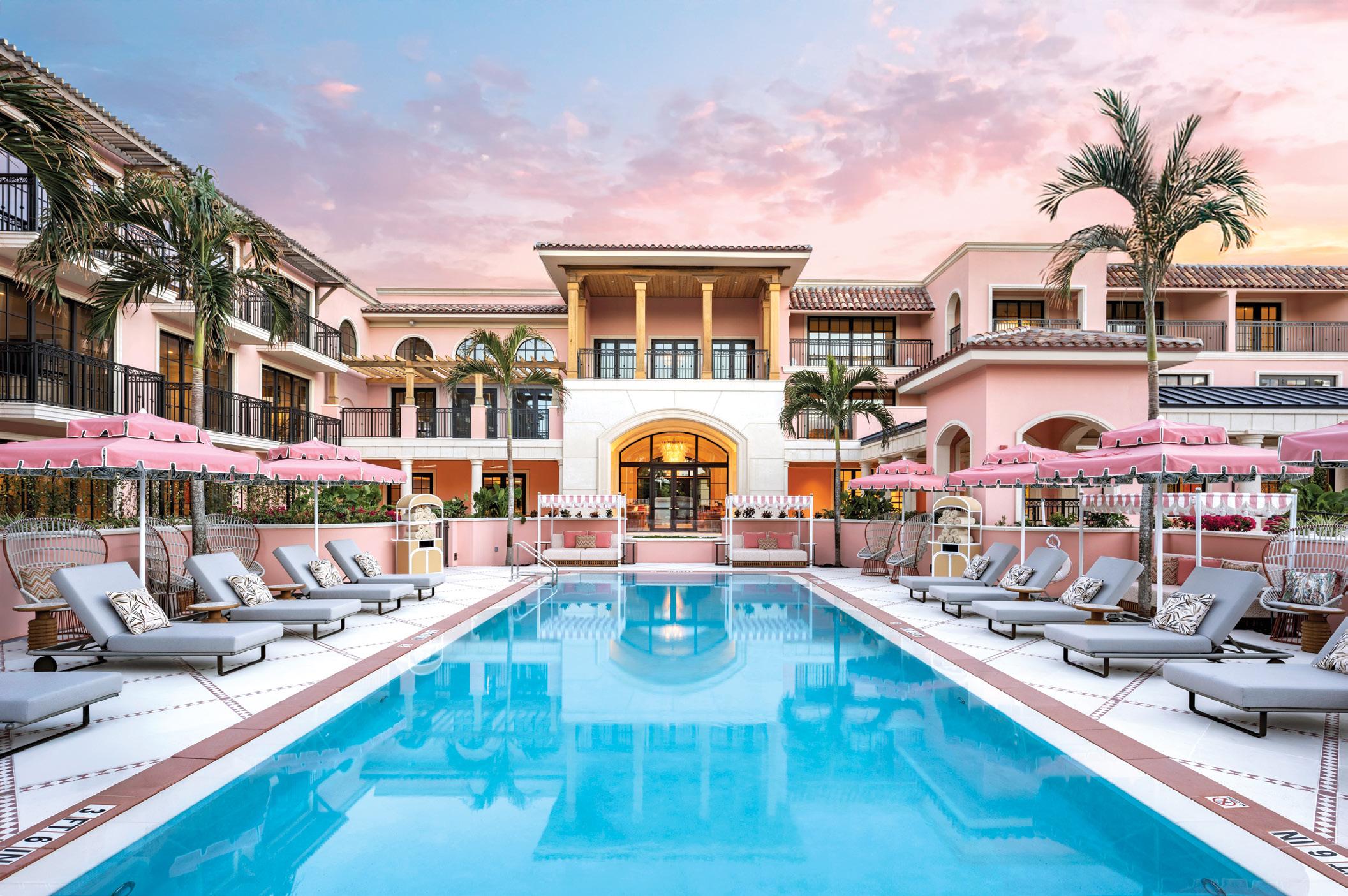
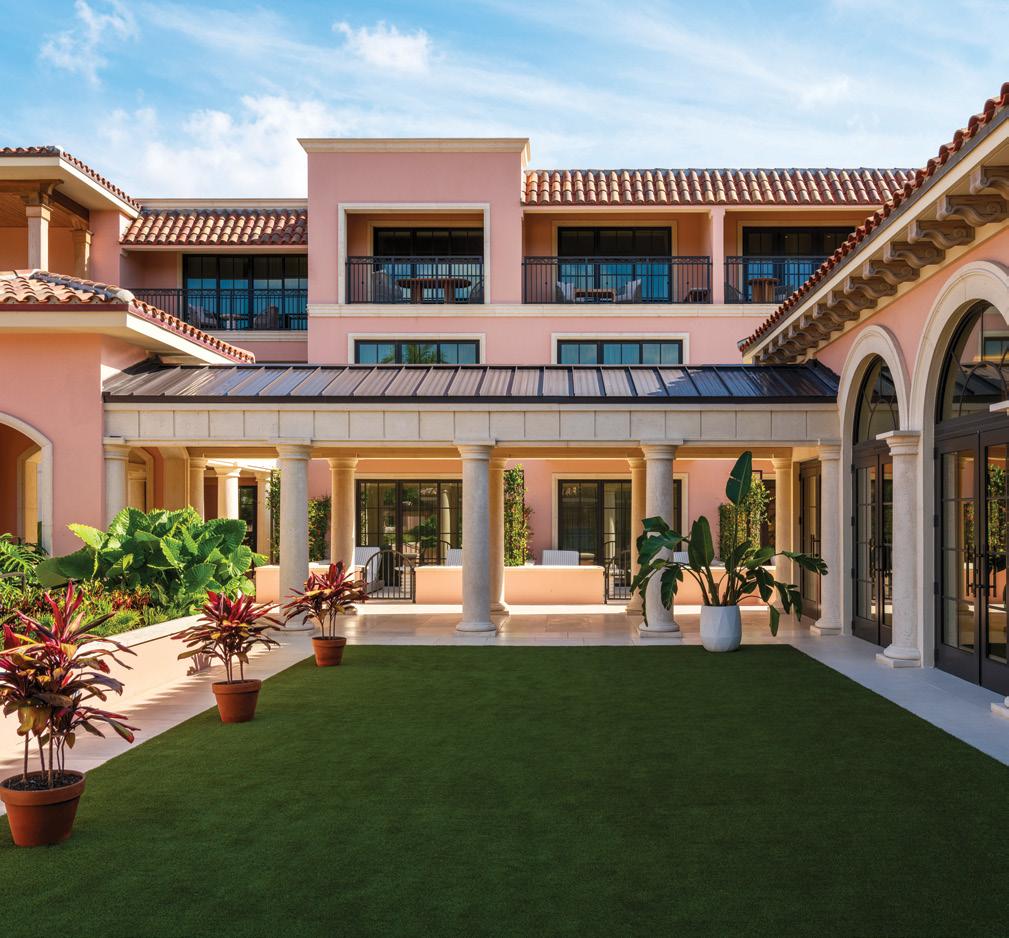
After being shuttered for 17 years, Palm House in Palm Beach, Fla., re-emerged in November 2024 as a luxurious pink paradise boutique hotel. London-based L+R Hotels took on the mission of renovating and reopening the 86,000-square-foot hotel as the first U.S. property in the company’s Iconic Luxury Hotels collection. Palm House now offers 58 guestrooms and 21 suites with floor-to-ceiling windows and private terraces. New event spaces include a ballroom, garden terrace and poolside lawn. The lobby and bar area feature custom Murano glass chandeliers and seashell installations by local artist Christa Wilm. Additionally, many of the hotel’s rooms and suites overlook the new chic dining room and a palm tree-fringed pool courtyard.
The backdrop of Palm Beach’s Mediterranean-inspired architecture, rich colors and lavish landscape is reflected in the identity and distinctiveness of Palm House. A key part of the renovation effort was remaining true to the history of the building while creating a wow-factor for contemporary travelers. Signature features, such as the coral façade, carved cypress arbors and limestone arches were carefully maintained to honor the hotel’s character. In March, Time magazine named Palm House among its “greatest places” of 2025. In April, the hotel was tapped as one of the best new hotels in the world by Travel + Leisure and Esquire magazines.
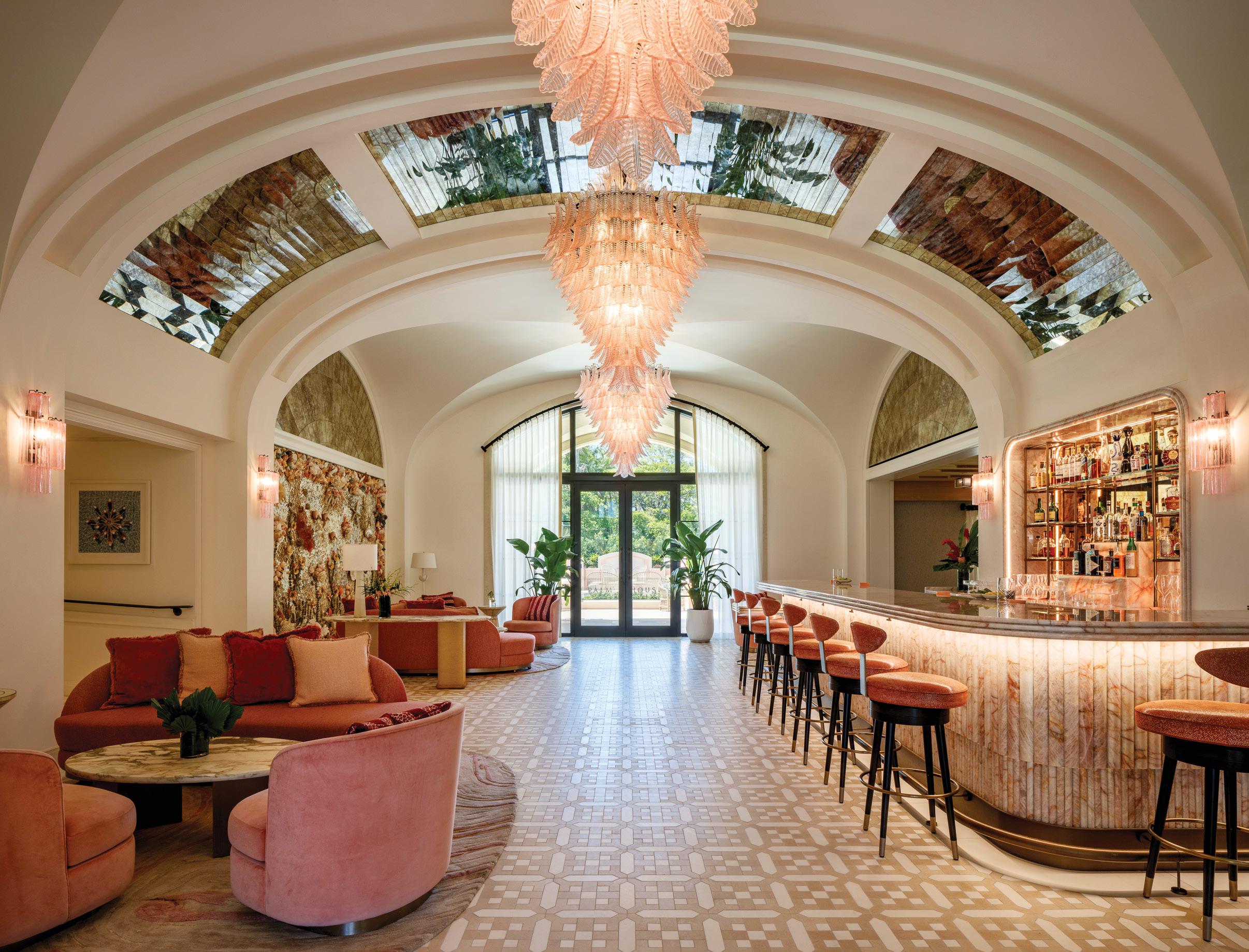
Despite the accolades, Palm House’s beginnings were humble. Palm House once was two connected motels with multiple additions and expansions, installed by a previous developer without appropriate entitlements. Following a legal battle, the Town of Palm Beach sold the property as-is to L+R Hotels. At the time of the sale, the property effectively had been abandoned for more than a decade,
The property had entitlements for a maximum of 79 guestrooms and a grandfathered height that could not be replicated under current zoning ordinances. The design brief sought to renovate the property into a luxury hotel, maximize the entitlement and provide a new plan for guestrooms and suites.
A breeding ground for weeds, saplings and wildlife, the abandoned hotel was covered in mildew and mold. It had nonfunctioning electrical and fire-sprinkler systems, incomplete plumbing, unsound columns and numerous half-
constructed features illegal in Palm Beach. By and large, almost everything had to be removed and redone.
For permit approvals, the design team executed a demolition package to remove all non-conforming work installed by previous ownership. These modifications resulted in the redesign of structural framing for floors, columns and more. The exterior amenity space had 14 different structural conditions and elevated slabs. Therefore, the architecture team designed
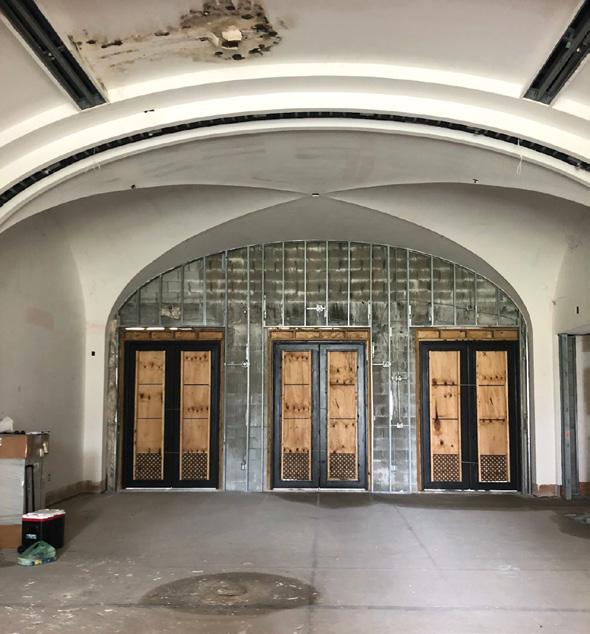
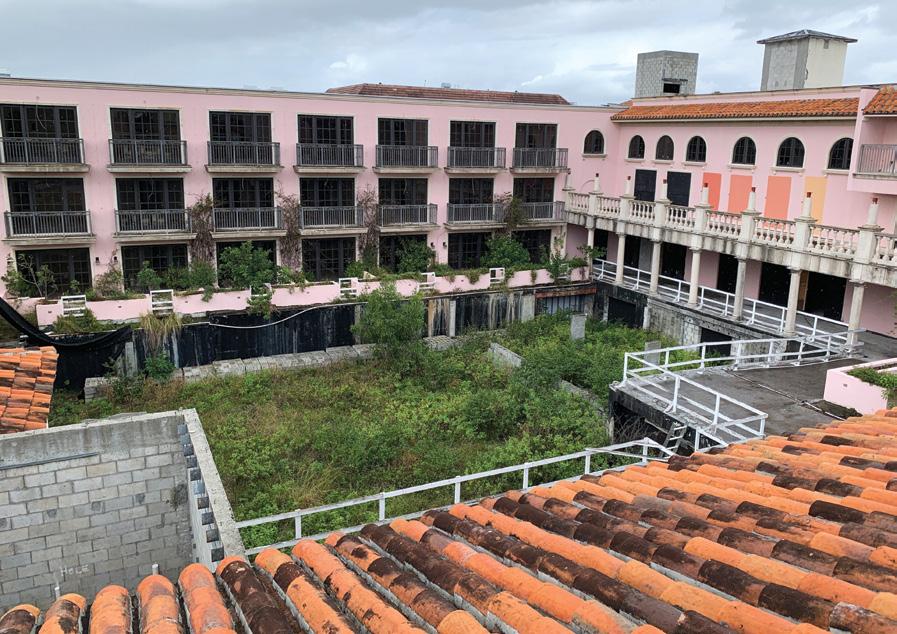

Judge’s Comment
“Truly a metamorphosis project! A great example of what ‘could be’. The design team should be commended for maintaining the vision and for a wonderful execution.”
— Daryl Johnson, AIA, NCARB, president, Johnson Architecture

a new grotto-style pool several feet below lobby level. This solution created a more intimate pool area and provided privacy for guestrooms facing the pool. The entire amenity deck required full-scale demolition to install new waterproofing, planters, lighting and amenities. The lobby, dining room and presidential suites underwent a complete redesign from their
existing conditions. Each of these spaces includes the highest level of finishes, custom lighting, commissioned artwork and furnishings.
Guest experience was the driving consideration of Palm House’s revival. In the lobby, the team created unobstructed views outdoors. The axial relationship of the arrival sequence is repeated at the presidential suite above with exposed wood arbors and patios overlooking the pool. The organization of these spaces provides a central focus for the guest experience. Additionally, the team designed new suites to accommodate the necessary suite entrances and doors around the structural beam replacements at roof level. All windows and doors were replaced, including guestroom balconies, to mitigate mold and water intrusion. Most guestroom showers required complete replacement due to leaks. All interior corridors and guestrooms were reworked, including demising walls to achieve sound attenuation and incorporating new guestroom finishes to meet the client’s 5-star expectations.
The dining room was moved from its second-floor location to the main floor. Interestingly, the owners struck a deal with a dining partner when the project was at 50 percent
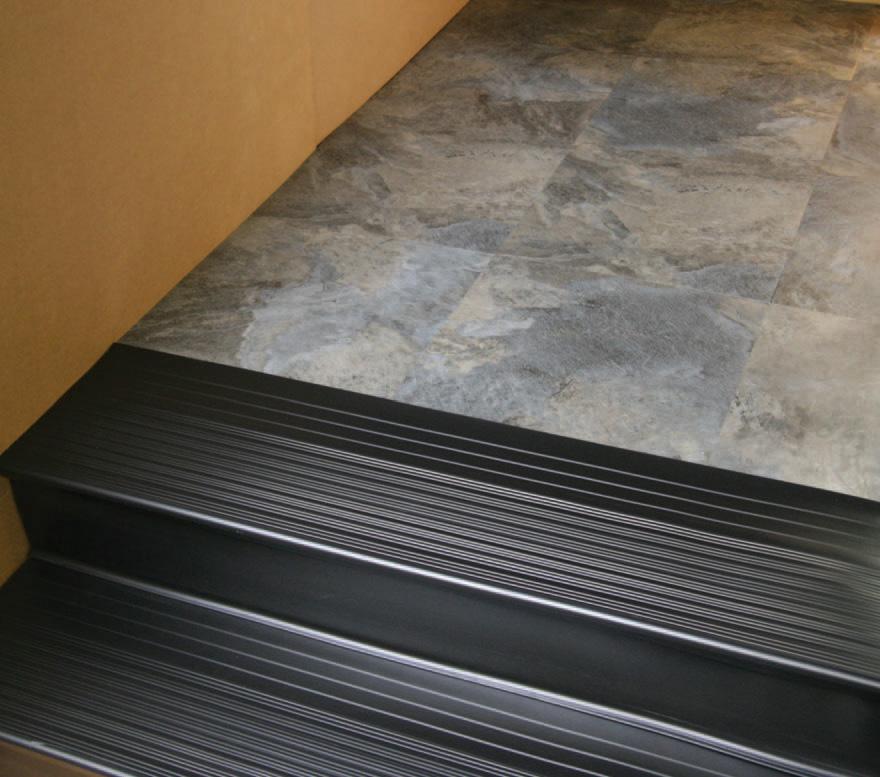
completion, so an additional new kitchen was designed for the lobby level. The elevator also was removed from the function room to maximize the usability of the space, and an event lawn and covered connector from the lobby to the function space were added to protect guests from the elements.
Architect, Landscape Architect and Lighting Designer: Cooper Carry, www.coopercarry.com
Interior Designer: Muza Lab, www.muzalab.com
General Contractor: Hedrick Brothers Construction, hedrickbrothers.com
Structural Engineer: PES Engineers, pesengineers.com
MEP/FP Engineer: Barrett, Woodyard & Associates, www.barrettwoodyard.com
Acoustics: Merck & Hill, (770) 937-0185
Materials
Clay Tile Roofing: Verea Clay Roof Tile, vereaclaytile.com
Low-slope Roofing: CertainTeed, www.certainteed.com

Palm House had excellent collaboration among team members. The hotel is beautiful, but much of the creativity and innovation is found in things the guest will never detect but were redesigned to make every inch of this space work seamlessly.
Windows and Sliders: ES Windows, eswindows.com
Door Hardware: ASSA ABLOY, www.assaabloy.com
Paints: Benjamin Moore, www.benjaminmoore.com
Acoustic Wall Panels: Xorel from Carnegie, carnegiefabrics.com
Resinous Flooring: Dur-A-Flex, duracoteinc.com/flooring/duraflex
Carpet: Shaw, www.shawcontract.com
Resilient Accessories: Tarkett/Johnsonite, commercial.tarkett. com/johnsonite
Acoustical Tile Assemblies: Armstrong World Industries, www.armstrongceilings.com
Restroom Accessories: Bobrick, www.bobrick.com
Plumbing Fixtures: Kohler, www.kohler.com
Fan Coil Units, Variable Frequency Drives: Trane, www.trane.com


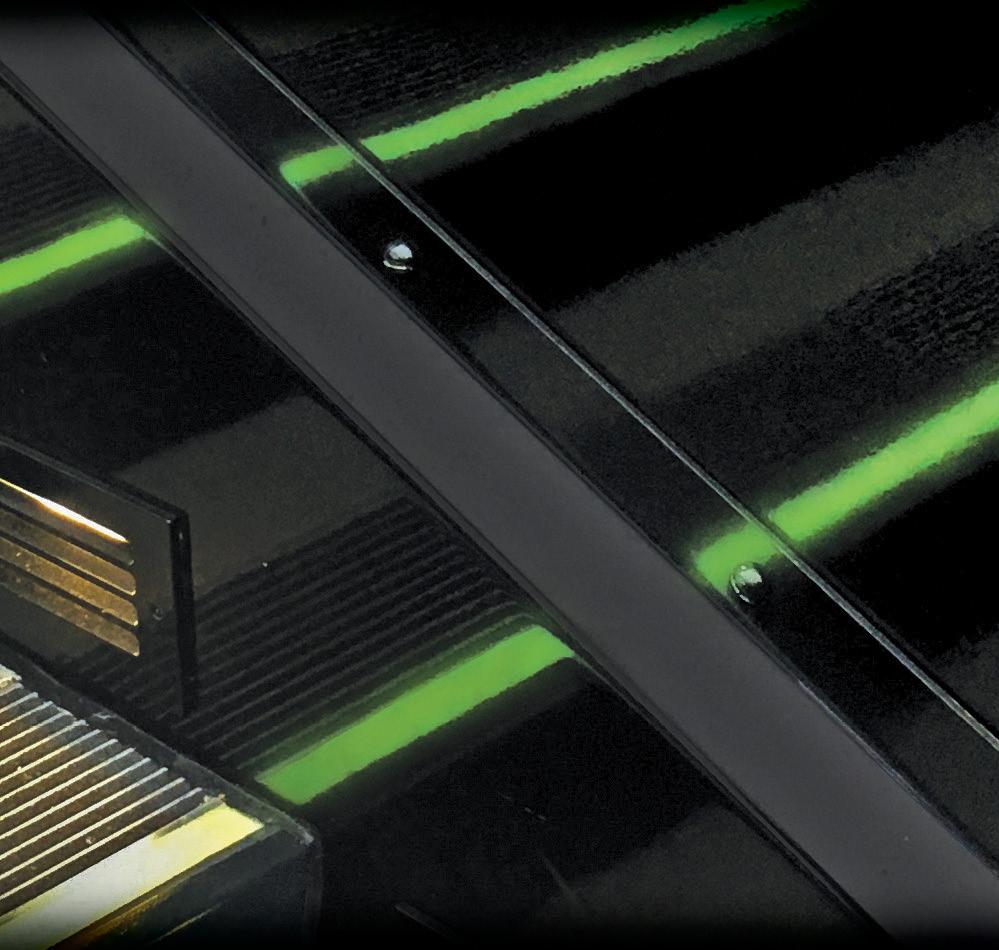



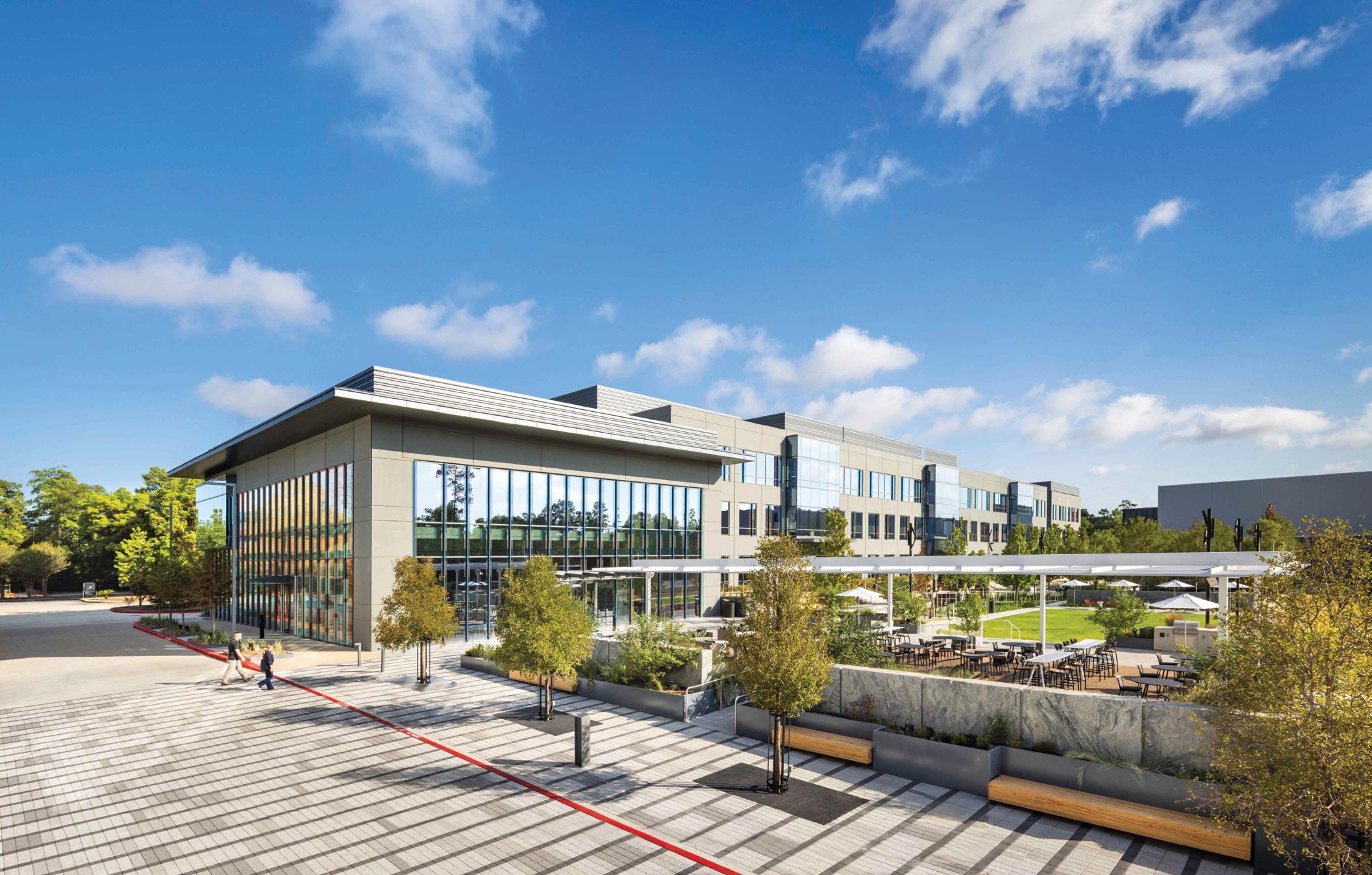
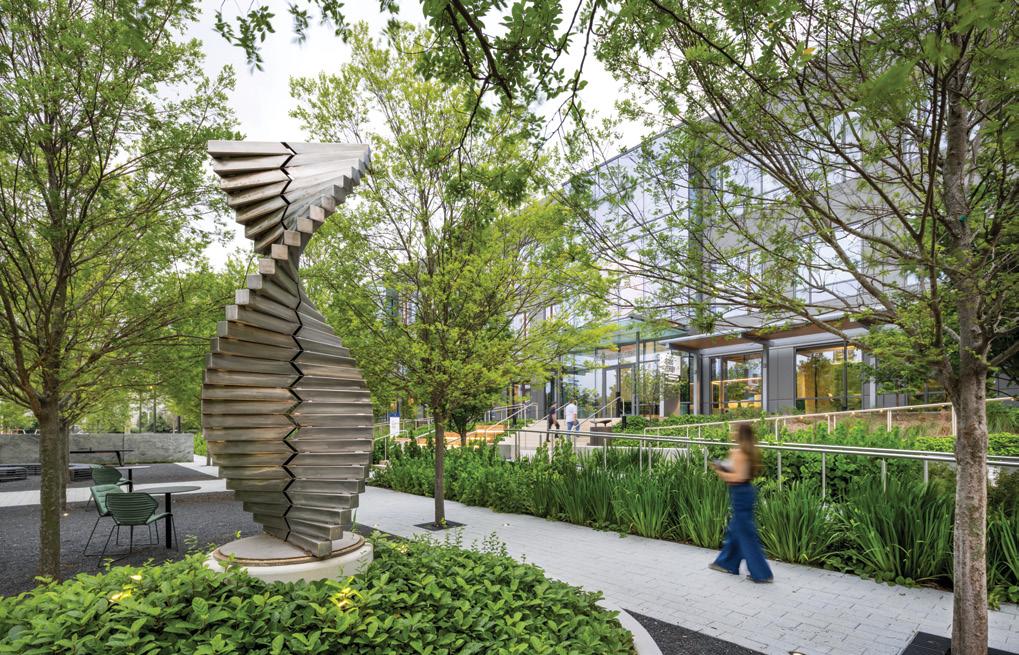
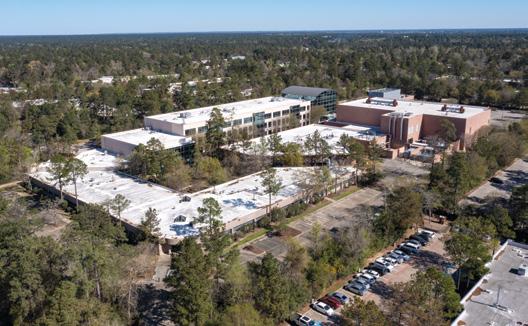
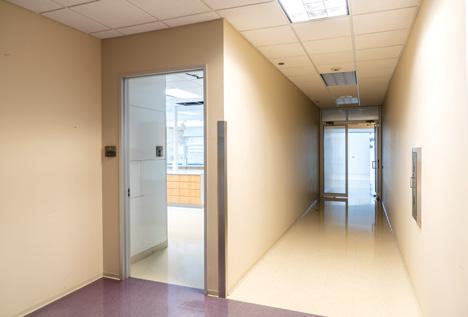
Through its 30 years of developing life-science ecosystems and campuses, Alexandria Real Estate Equities Inc. has fostered deep relationships with leaders in biotech research, which has positioned it as a trusted partner for life-science real estate. When called upon to help establish a new presence in the Greater Houston area, Alexandria Real Estate Equities looked to Gensler to help breathe new life into a dated research campus.
The design team worked with Alexandria Real Estate Equities to reposition the existing campus and its buildings as part of a new master plan for Alexandria Center for Advanced Technologies at The Woodlands. For the buildings, the architectural and interior design focused on increasing access to natural light and outdoor spaces. The biggest challenge the design team faced was in reworking the layout to turn the single-tenant property into a multi-tenant campus that prioritizes the tenant experience. The resulting layout relocates the main entrance to face a central lawn and courtyard and modernizes the main building with move-in-ready labs and shared amenity spaces, including indoor and outdoor fitness and wellness spaces and conference and event spaces.
Beyond the lab and office spaces lies the Collab, a flexible
“A true metamorphosis of type from the mundane, typical science laboratory building archetype to something incredibly special. The common areas are particularly well-done and the exterior detailing exquisite—shattering the mold!”
Daryl Johnson, AIA, NCARB, president, Johnson Architecture

multipurpose space with an adjacent boardroom that is open to all tenants. With its double-height ceilings and open views to the campus on the north and east sides, the Collab can accommodate a variety of seating options in a luxurious atmosphere. It serves as a welcoming gathering place, softened by cascading vines and warm-wood elements and enlivened through color and selective use of inspirational neon.
The coupled boardroom shares a glass partition wall with the Collab and provides a moment to celebrate connections. The glass partition utilizes two contrasting finishes with linear patterns that call back to the local wooded area of The Woodlands, enabling a filtered view into the boardroom and
Retrofit Team
Client: Alexandria Real Estate Equities Inc., www.are.com
Architect: Gensler, www.gensler.com
General Contractor: DPR Construction, www.dpr.com
Commissioning Agent: GMC Cx, www.gmccx.com
MEP Engineer: Wylie Engineering, www.wylieeng.com
Structural Engineer: IMEG, imegcorp.com
Civil Engineer: Walter P Moore, www.walterpmoore.com
Landscape Architect: SWA, www.swagroup.com
Lighting Consultant: HLB Lighting, hlblighting.com
Materials
Architectural Coating: Duranar XL from PPG, www.ppg.com
Ceiling Solutions: Armstrong World Industries, www.armstrongceilings.com
Insulation: K-13 from International Cellulose, www.spray-on.com
the wall opposite. On it, a large vinyl of a Carl Sagan quotation celebrates the interconnectedness of all people, overlaid with a neon installation of a fragment of a quote from Leonardo da Vinci asserting the interconnectedness of all things.
The project achieved LEED Gold and Fitwel 2-star certifications through a comprehensive sustainability strategy focused on outdoor connectivity, efficient resource use and healthy materials. (Editor’s Note: Read more about this project at www.retrofitmagazine.com/a-research-campus-nowprioritizes-community-building.)
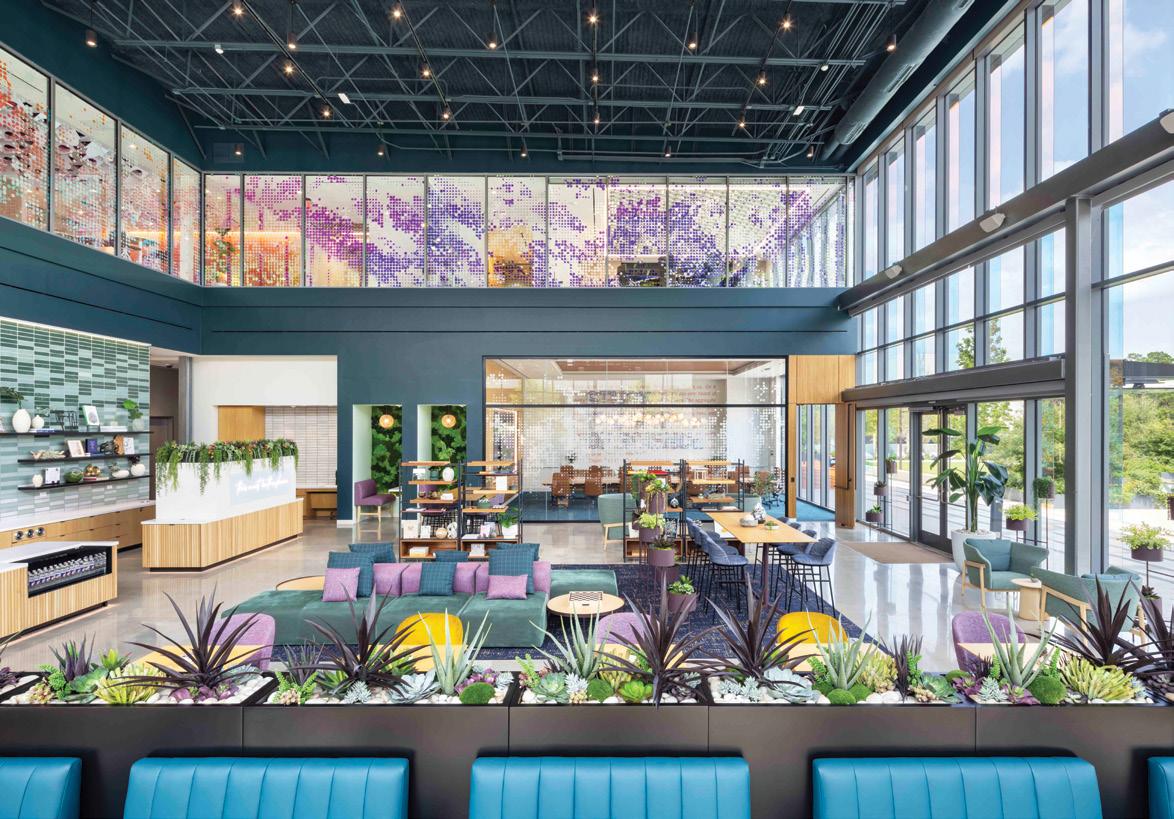
The amenity spaces, which are enlivened through color, culminate to create an ecosystem that showcases the Alexandria brand, scientific research and harmony with nature.
Carpet: Milliken, www.milliken.com, and Flor, www.flor.com
Curtainwall: 1600 Wall System from Kawneer, www.kawneer.com
Graphic Film: 3M Scotchcal ElectroCut, www.3m.com
Glass: Viracon, www.viracon.com
Markerboard: Teknion, www.teknion.com
Window Shades: Mecho, www.mechoshade.com
Metal Wall Panels: Morin, www.morincorp.com
Laminate: Formica, www.formica.com, and Wilsonart, www.wilsonart.com
Wall Protection: Acrovyn 933 from Construction Specialties, www.c-sgroup.com
Paint: Sherwin-Willams, www.sherwin-williams.com, and Benjamin Moore, www.benjaminmoore.com
Acoustic Wall Panels: ARO Plank 6 from FilzFelt, www.filzfelt.com

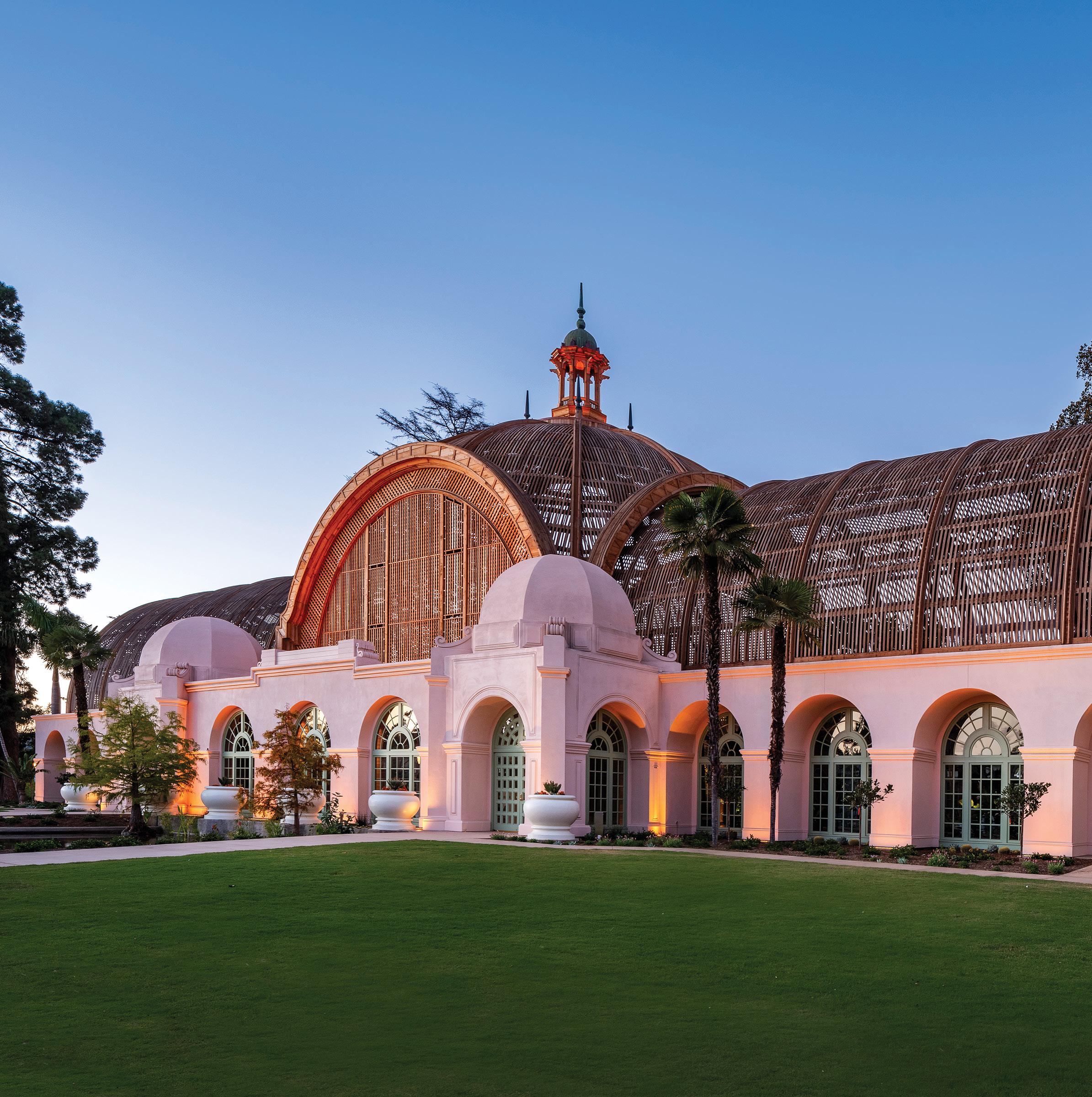
San Diego’s Botanical Building Recaptures Its 1915 Grandeur while Incorporating Cutting-edge Updates
By Nate Gillette, AIA, LEED AP

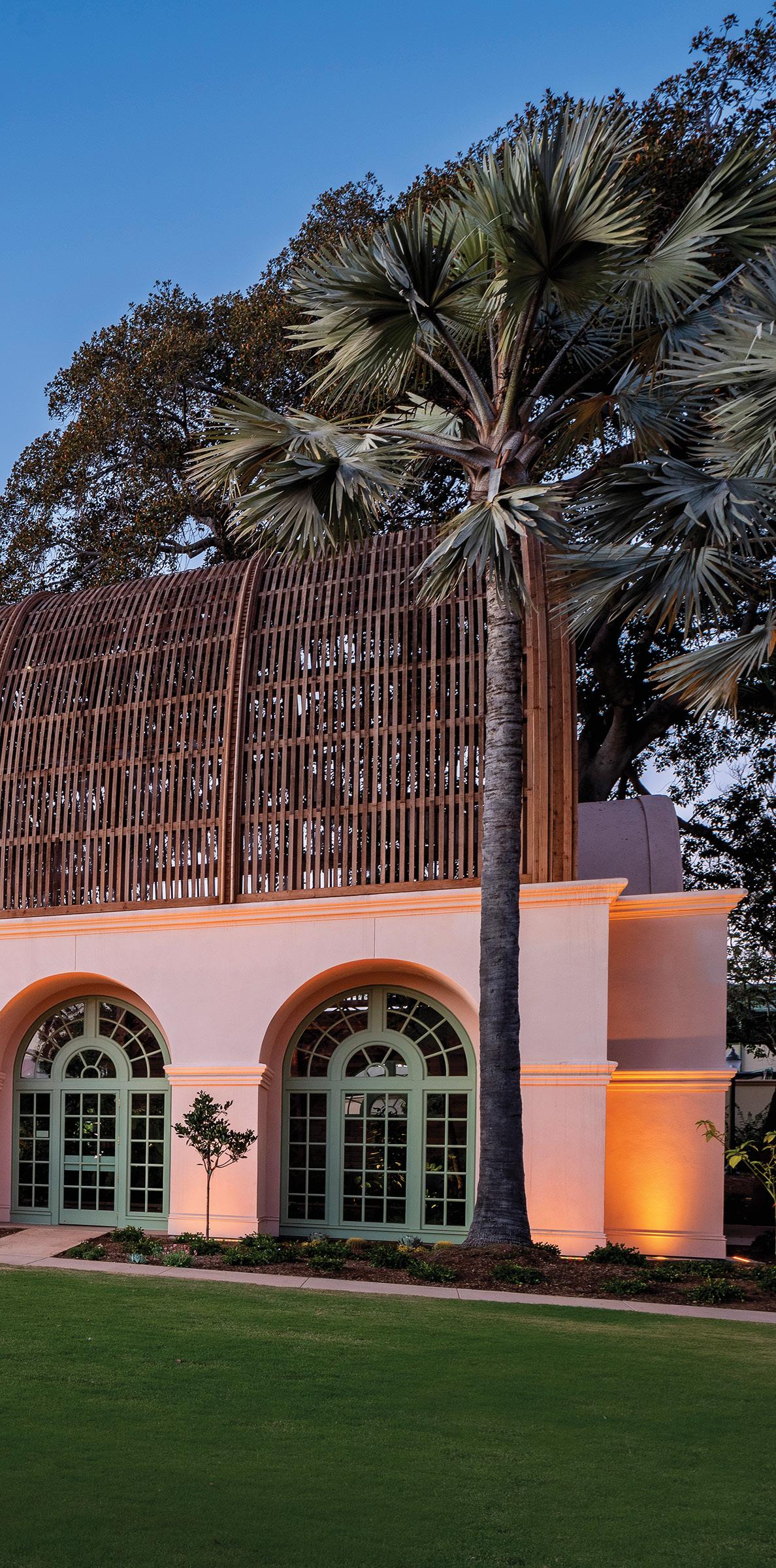
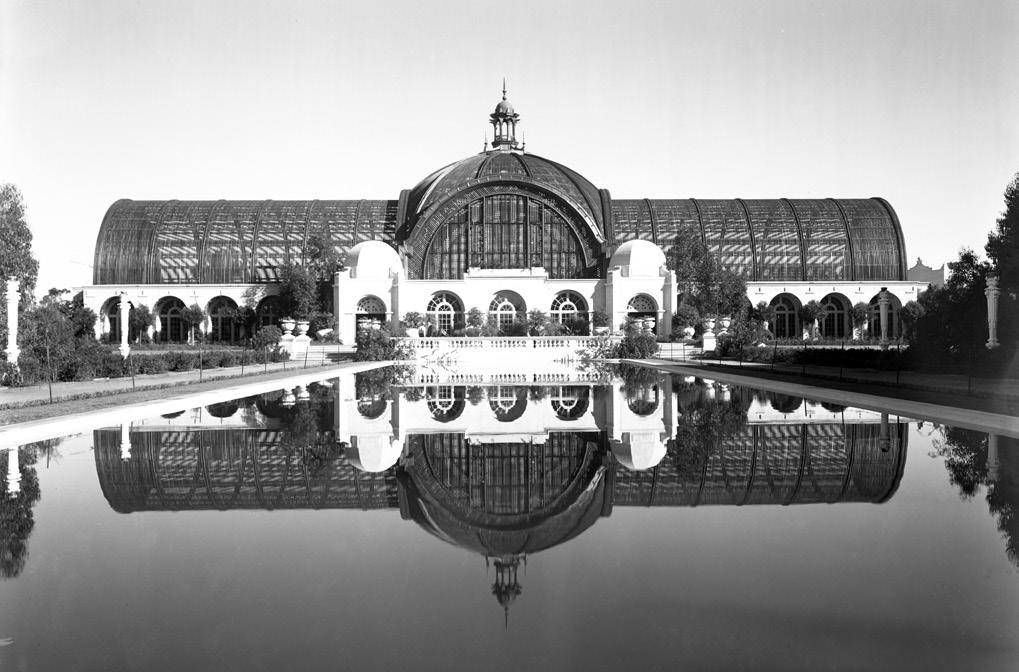
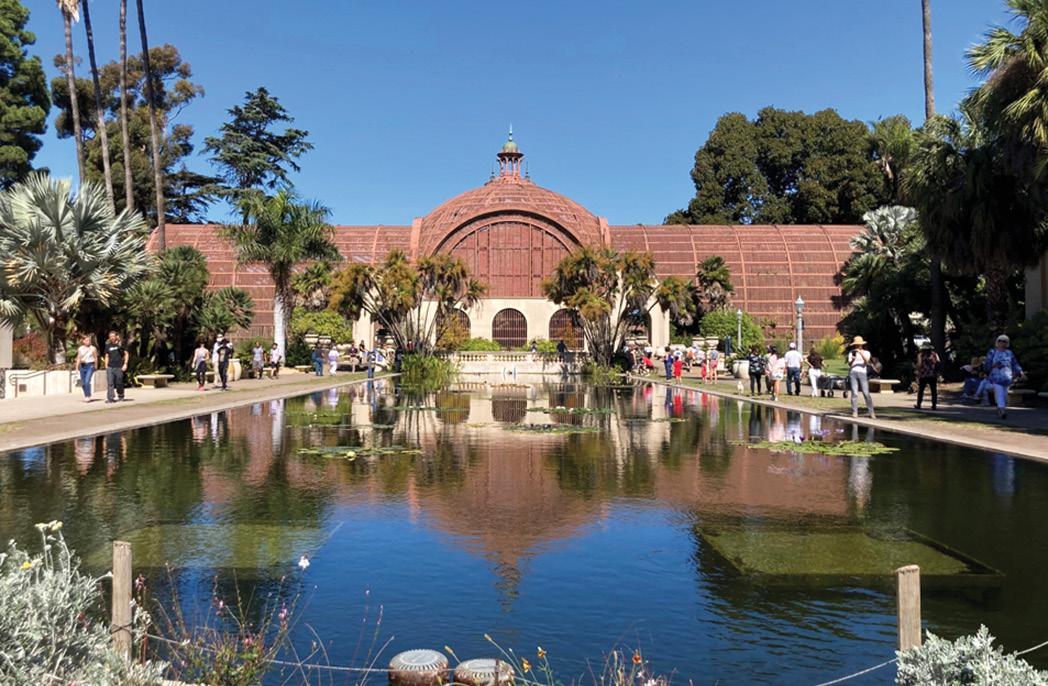
During the latter part of the 19th century and the early part of the 20th, it was common practice for cities to host world-class exhibitions showcasing new technologies and innovations. The 1893 Columbian Exhibition in Chicago introduced the Ferris Wheel while the 1904 St. Louis World’s Fair gave us the ice cream cone.
Most major exhibitions at that time were held in the eastern U.S., but western cities were eager to hold their own. San Diego answered the call in 1915 by hosting the PanamaCalifornia Exhibition in Balboa Park. Although the event was only a mild financial success, its legacy lives on in several structures built specifically for the exhibition—one of which is the Botanical Building, still among the largest wood-lath structures in the world.
Over the years, the structure underwent numerous changes, including modifications and reinforcements for another exposition in 1935 and further renovations in 1957.
By 2016, however, the building had been significantly altered and neglected. A local non-profit, Forever Balboa Park, led the charge to have it restored. Securing an $8 million grant, the organization commissioned initial bridging and program

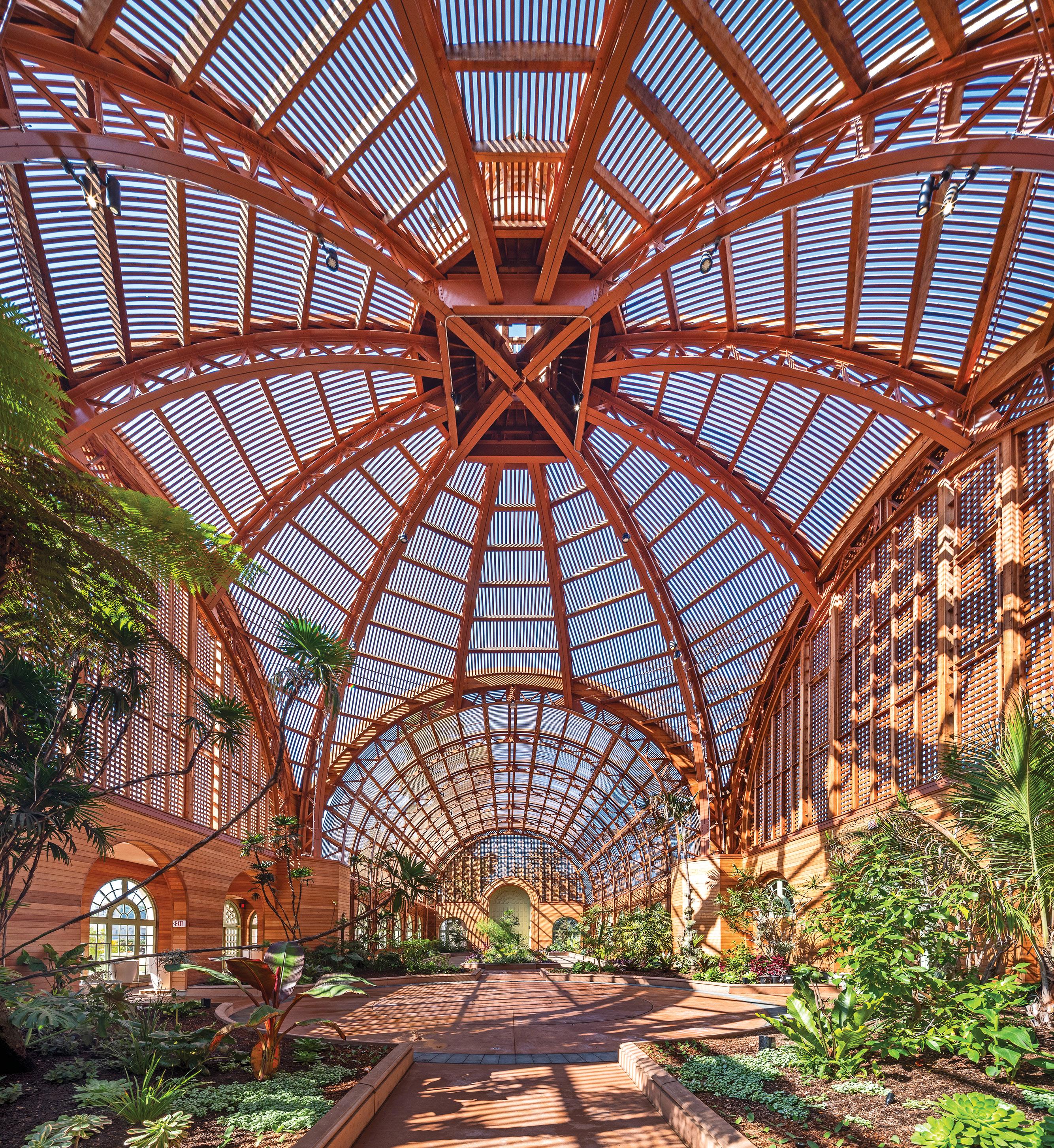
What was originally expected to be a partial wood-lath replacement became a complete replacement of all wood and roughly 1,300 repairs to the steel structure. The intricate details of the steel structure can be seen under the cupola.
documents to define a vision for the Botanical Building’s future. The project was moving forward but was later turned over to the City of San Diego for the next phase and execution.
The City then issued an RFQ for interested firms to demonstrate their qualifications. Platt/Whitelaw Architects Inc. and EC Constructors had longstanding relationships with the City of San Diego and a strong reputation for delivering complex projects. In 2020, the team was shortlisted alongside two others to submit an RFP. Through a competitive selection process, the Platt/ Whitelaw Architects and EC Constructors team was chosen to move forward.
Judge’s Comment
“A sensitive and beautiful rehabilitation of a very unique structure. The required interventions were done seamlessly. Kudos to the design team!”
— Andrew C. Smith, AIA, principal, Hennebery Eddy Architects

Recalling the condition of the structure at the start of the project, Sandra Gramley, AIA, retired president of Platt/ Whitelaw Architects, remarks: “It was bad. If you look at historic photos of the building, there’s a pink arched arcade that surrounds it—that was gone. The east and west façades had been redone. The only thing left was the lath roof and the steel structure. Almost all the redwood lath had deteriorated. A lot of the building had been stripped away or replaced with non-historic elements.”
Jim Summers, owner of EC Constructors, adds: “In 1957 there was a major reconstruction of the building. It’s not clear how much steel repair was done, but historic photos suggest most of the wood lath was replaced then. We suspect the curved truss bases had been rotting out at that time; they encased the bottom 6 feet of the trusses in concrete, likely as reinforcement.”
The facility also was replanted in 1957 but, over the years, it became significantly overgrown. “In 2022, as part of the pre-construction work, our team salvaged
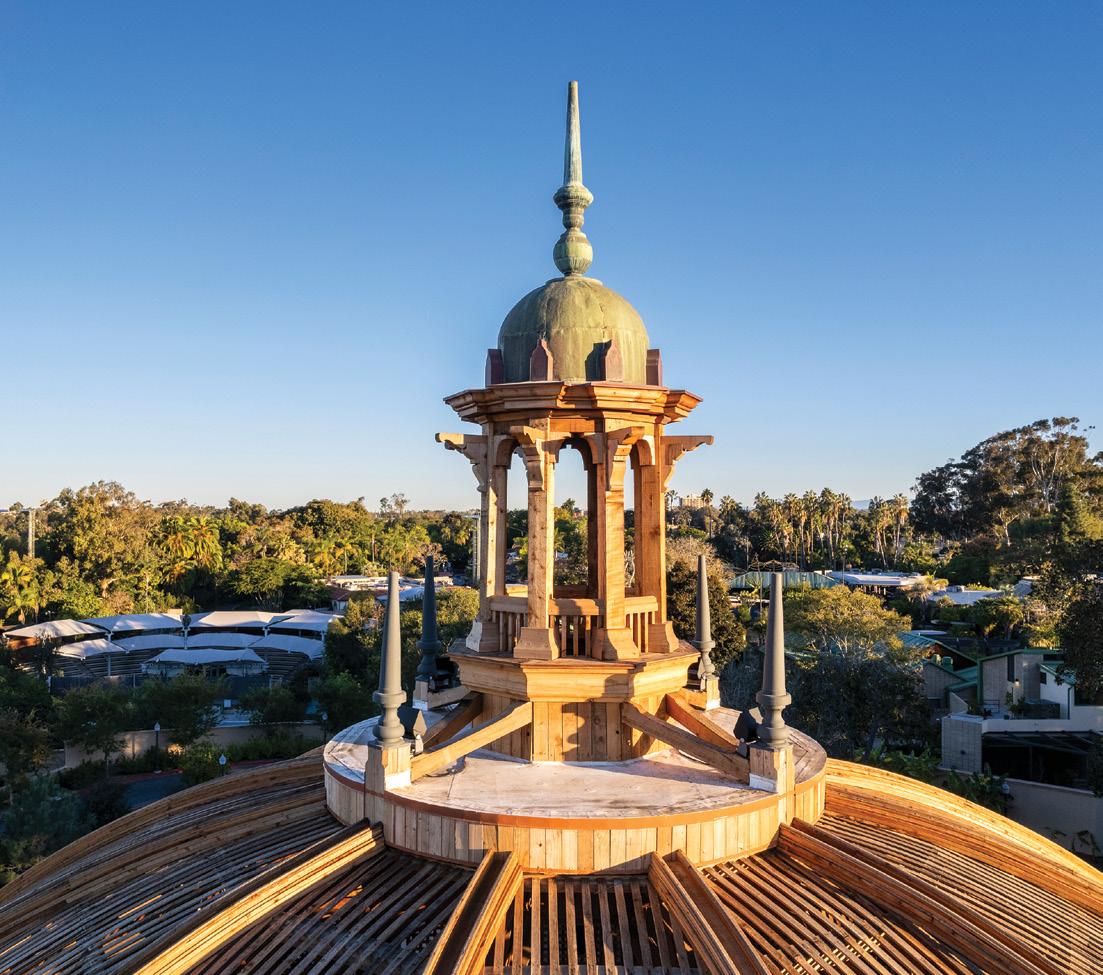
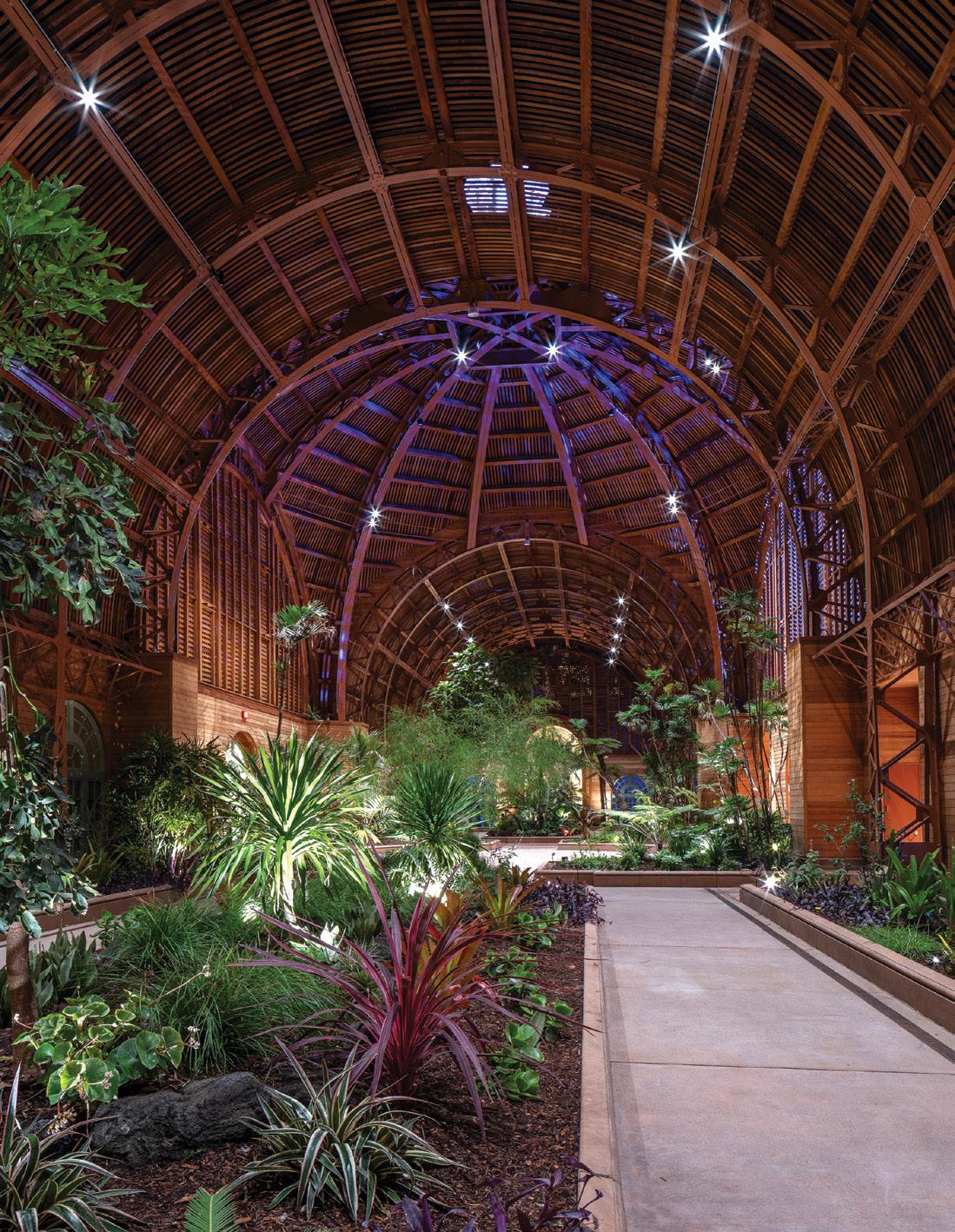

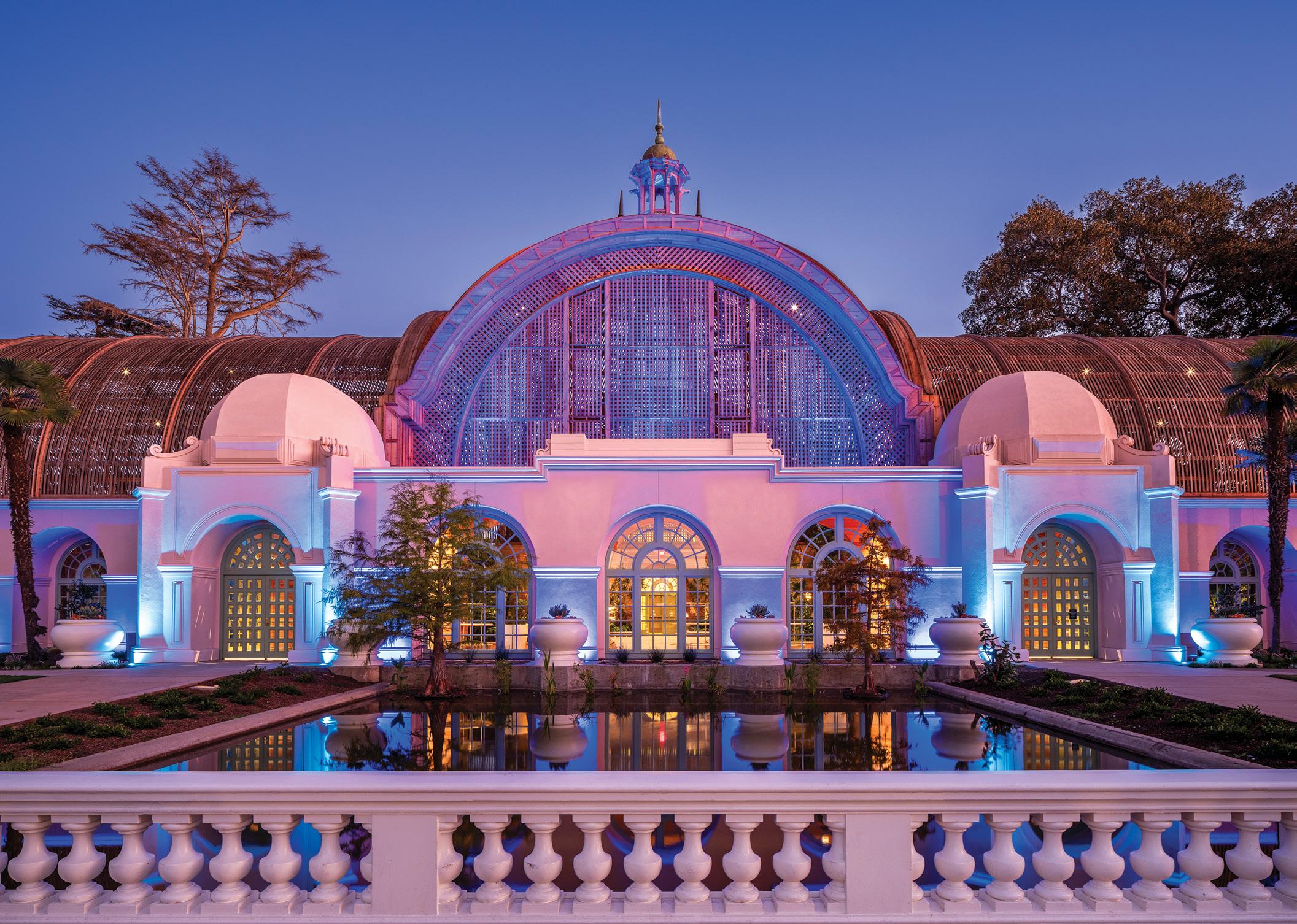
approximately 130 plant species of note or large size for replanting that the City wished to retain,” Summers says. Once the interior was cleared, the structural engineer could bring in equipment to fully evaluate the structure.
The engineer’s findings revealed the building had deteriorated more than anticipated. “What was originally expected to be a partial wood-lath replacement became a complete replacement of all wood and roughly 1,300 repairs to the steel structure,” Summers explains. “Most of the deterioration was at the wood-to-steel connections where moisture had been trapped, causing corrosion in both materials.” The team also decided to restore the original look of the truss bases, removing the encased concrete and repairing the steel beneath.
Fortunately, the design team had excellent historical records to reference. “We had the original 1915 drawings from Carleton Winslow, the original architect,” Gramley notes. “The City had some drawings in its archive, but the San Diego
History Center had many historical drawings and photographs that they were able to reproduce at a higher quality. Back in those days, a complete set of drawings was eight or nine pages; today we’d have 250 or more. There was some detailing, but it was largely up to the craftsman to interpret and fill in the missing blanks.”
The design phase lasted five months in 2021, accelerated by a strong collaborative effort with the City of San Diego. “I give the City a lot of credit,” Gramley says. “They were very proactive in getting issues resolved. It helped us avoid getting bogged down in plan checks for months. Everyone on the design team—and the City—was eager to see this project move forward swiftly.”
An unexpected challenge arose from a massive Morton Bay fig tree planted at the northeast corner of the building. Over the
years, it had swelled the ground and interfered with the proposed design. The team modified the footings and building design to preserve the tree as part of the site’s living history.
Another surprise was the lack of uniformity in the structure’s connection details. “We’ve benefited a lot from repetition and standardization in modern construction,” Summers says. “Back in that era, everything was slightly different, which added complexity because every connector piece was unique.”
Despite the challenges and unanticipated deterioration, the $28 million reconstruction project reopened to the public in December 2024—just in time for the annual December Nights Festival. “One of the most rewarding aspects of the project was that our own carpenter employees performed most of the carpentry work,” Summers states. “It was incredibly satisfying to see them develop new skills and take pride in this remarkable restoration.”
Retrofit Team
Architect of Record: Platt/Whitelaw Architects Inc., plattwhitelaw.com
Design-build Contractor: EC Constructors, www.ecconstructors.com
Landscape Architect: Estrada Land Planning, estradalandplan.com
Historic Architect: Milford Wayne Donaldson, FAIA, (916) 532-8004
Structural Engineer, Framing: AB Court & Associates, abcourtse.com
Structural Engineer, Steel: Degenkolb, degenkolb.com
MEP Engineer: Turpin & Rattan Engineering Inc., www.turpinandrattan.com
Horticulturist: Waterwise Gardener, waterwisegardener.com
Historic Windows and Doors Specialty Contractor: Spectra, spectracompany.com
Materials
Historic Arched Windows Glazing: Guardian Glass, www.guardianglass.com
Storefront North Addition: OldCastle BuildingEnvelope (Glazing), www.obe.com, and Arcadia (Aluminum), arcadiainc.com
Wood Lath Stain: Sherwin-Williams, www.sherwin-williams.com
Steel Coatings: Amershield from PPG, www.ppgpmc.com/ products/amershield
Surfaces: Durcon, www.durcon.com
Quarry Tile: Spec Ceramics, specceramics.com
Floor Drains: Urban Accessories, urbanaccessories.com

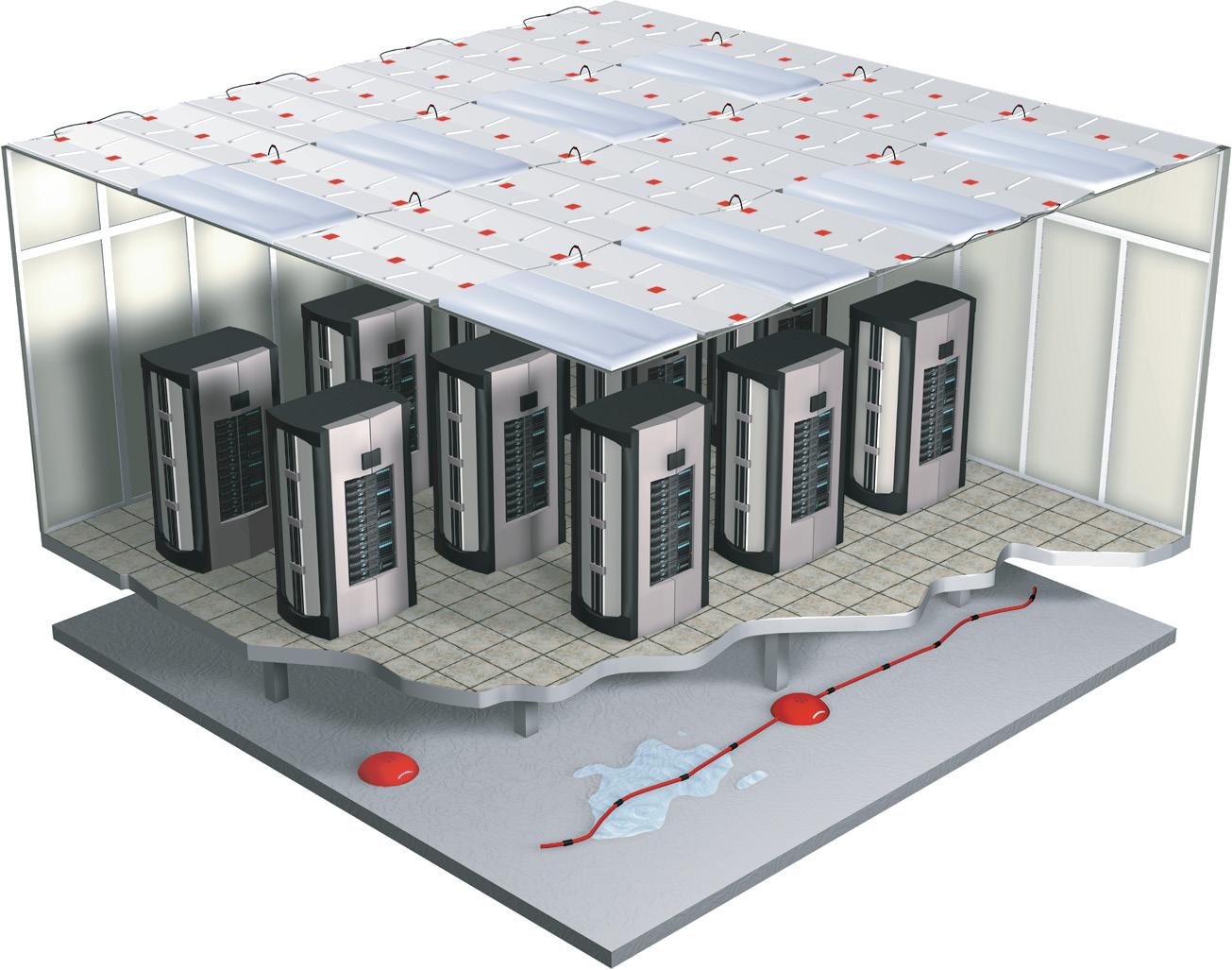


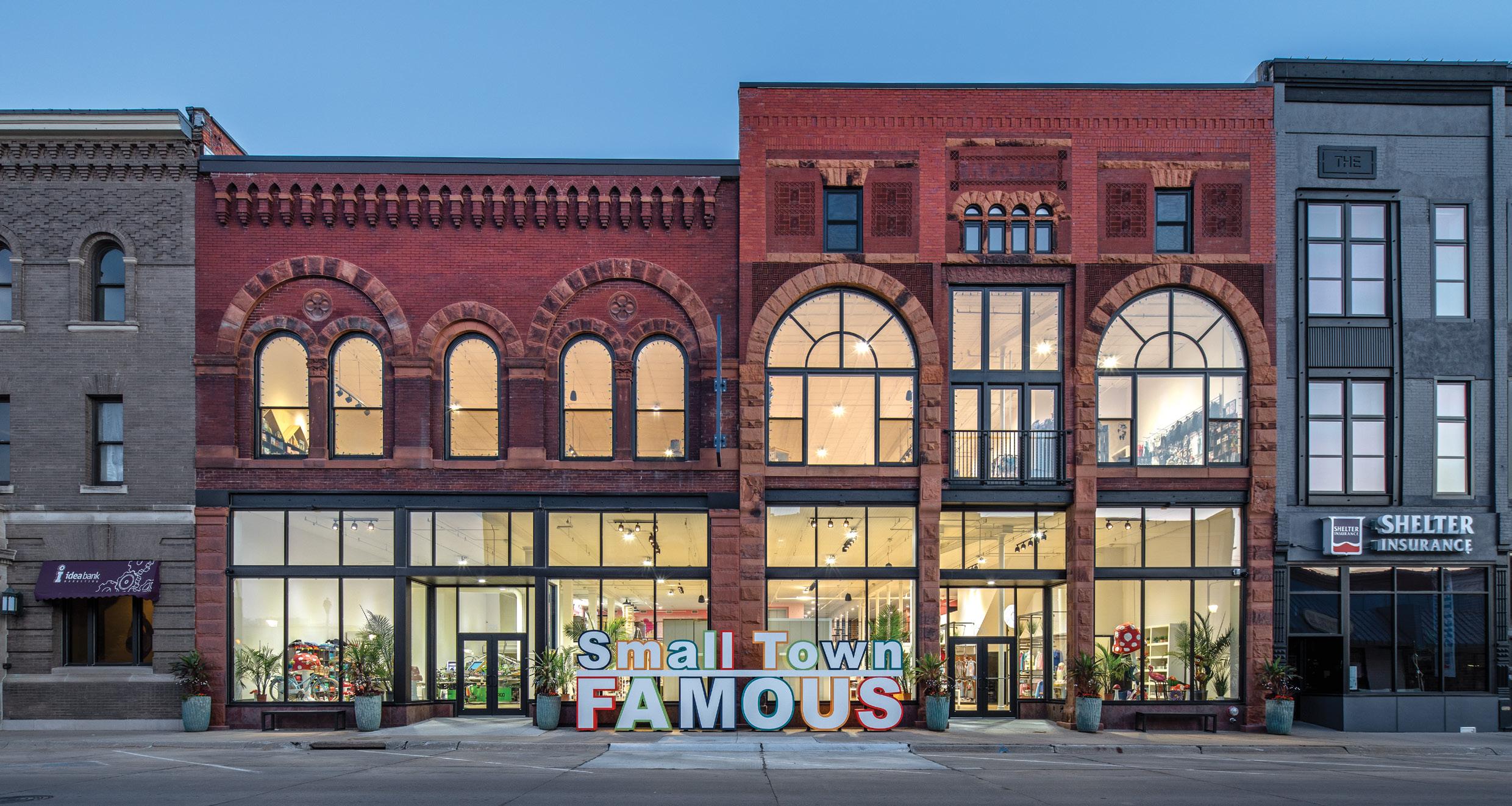
Subtracting Past Renovations Uncovers a Main Street Retail Building’s Beautiful Bones
In an age when adaptive reuse often means layering new materials over the past, this project took the opposite approach: It became extraordinary by removing the things that never should have been added.
What began as a 3-story department store in 1875 had devolved over time into a shadow of itself—a windowless box, clad in 1960s metal paneling and used most recently as a low-budget discount retailer. By the time the building sat vacant in the heart of downtown Hastings, Neb., it was written off by many as too outdated and too far gone.
But the bones were still there.
The turning point came when the local Community Redevelopment Authority took the first bold step: peeling away the failing façade and revealing the original masonry, limestone and storefront glass beneath. That act of subtraction set the tone for the entire retrofit.
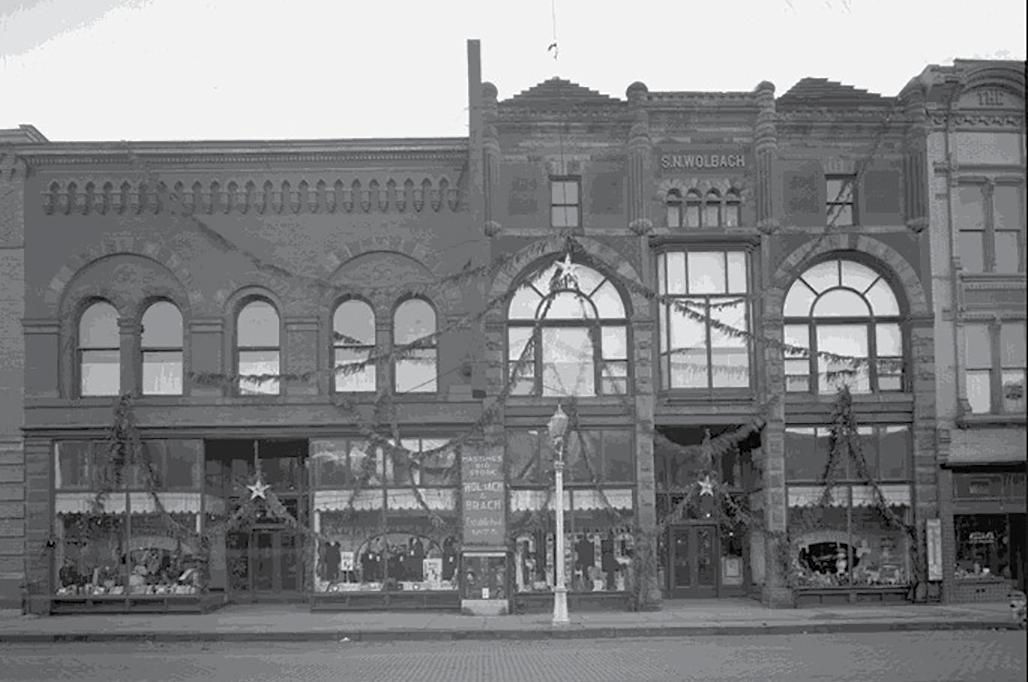
When the owners of Small Town Famous, a local, family-run screen-printing and apparel company, stepped up to take on the building, they didn’t bring a big-city budget or a national retailer’s playbook. What they brought was a deep love for their community, relentless resourcefulness and a vision rooted in elbow grease.
Facing a tight budget and cavernous, outdated building, Goodlife Architecture and its team found savings by reclaiming rather than replacing. They salvaged display fixtures from shuttered stores, sourced lighting and furnishings from regional auctions, and spent nights and weekends picking through warehouses and craigslist ads. Today, every floor tells a story; every finish carries memory; and every design decision reflects a balance of budget, history and function.
The retrofit challenges were real:
• No existing vertical circulation met code.
• The building lacked fire-rated egress and accessibility.
• The deep floor plates made daylighting and ventilation a constant concern.
• The program—a return to full-scale retail—defied current trends and economic assumptions about what a smalltown Main Street can support.
Rather than subdivide or convert the upper levels into housing, the owners doubled down on the idea that this could once again be a department store—not in name only, but in physi-
Judge’s Comment
“What a dramatic transformation of this maligned historic department store! Such a fine example of ‘addition by subtraction’. The creativity of modernizing the egress system, the seemingly delicate restoration of the original façade and the creation of great retail space inside—all successes!”
— Andrew C. Smith, AIA, principal, Hennebery Eddy Architects
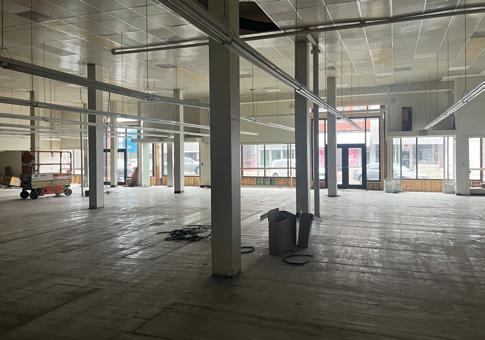


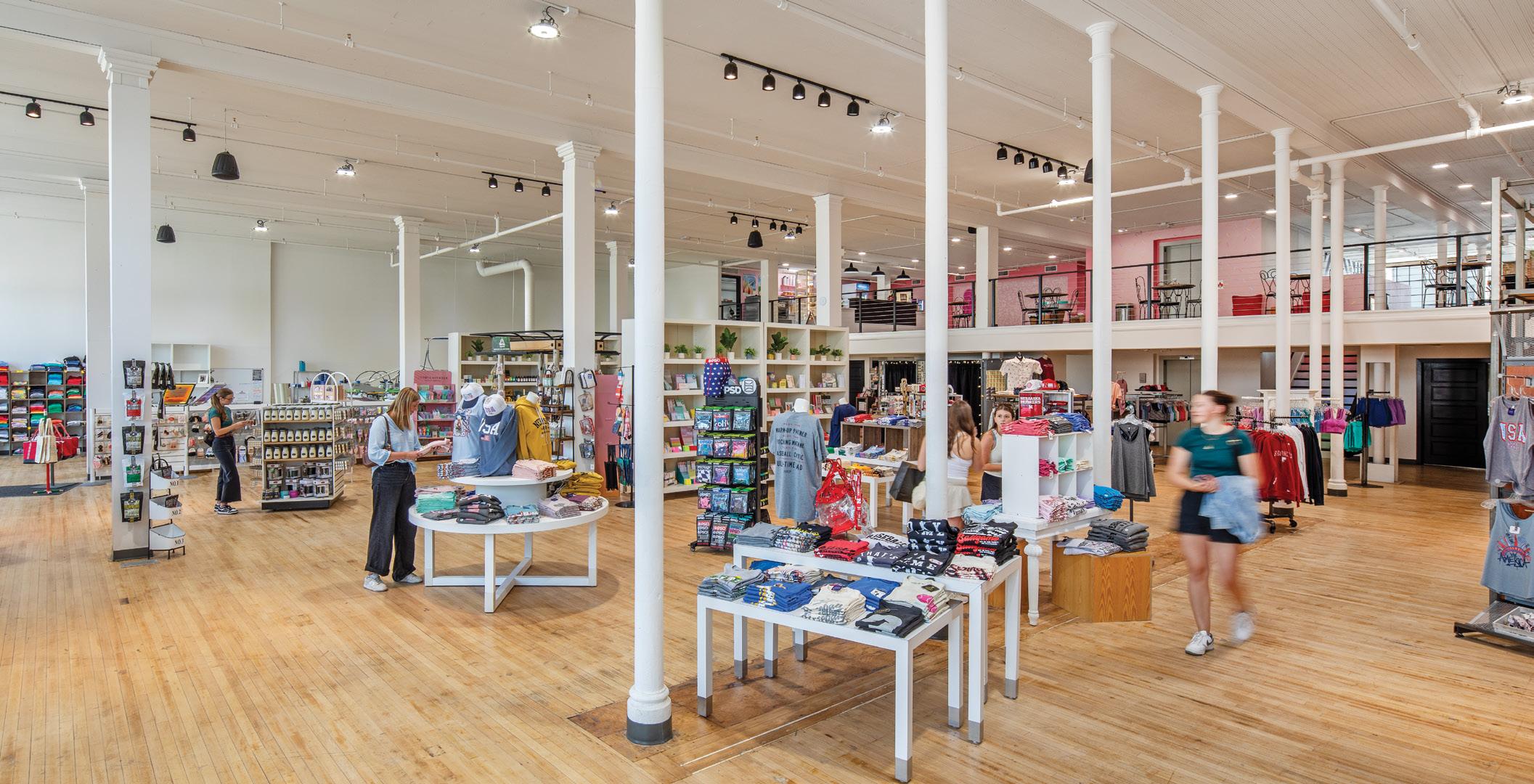

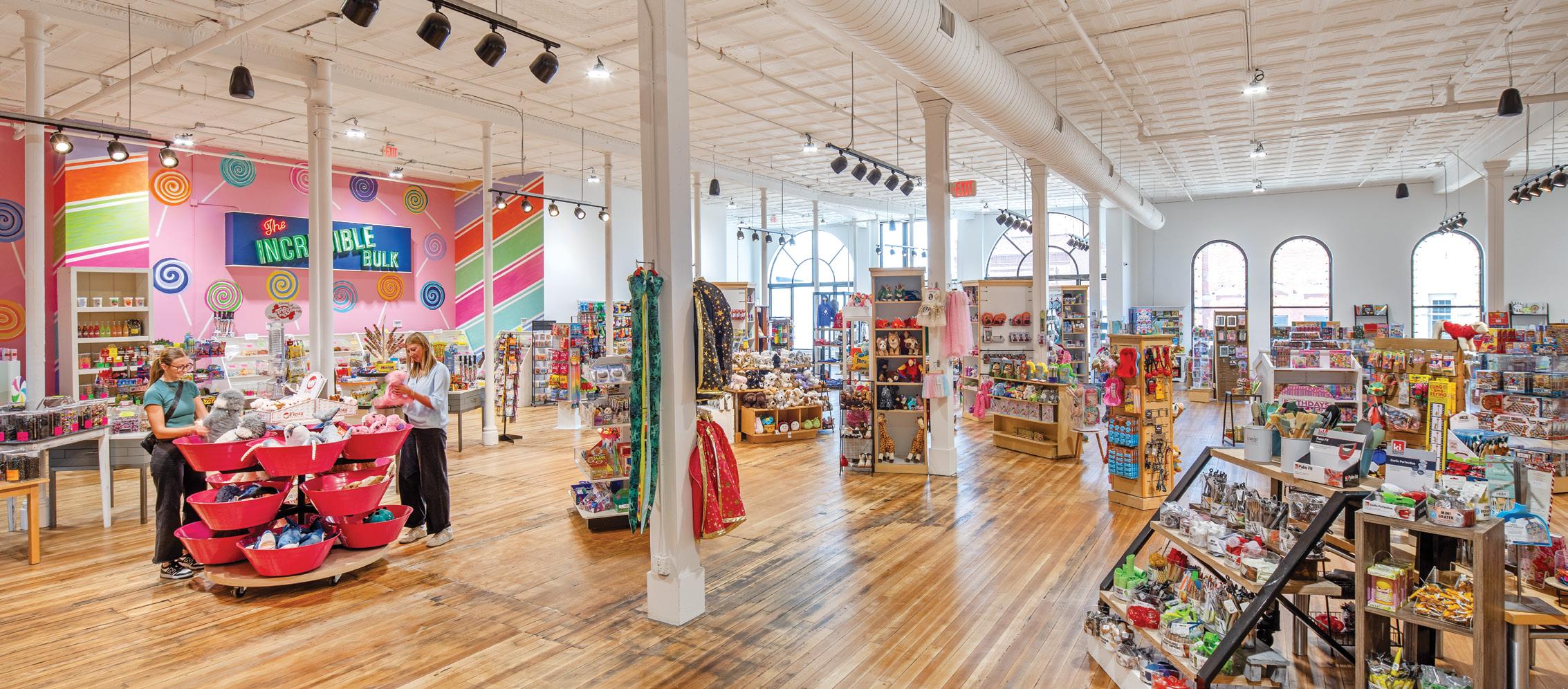
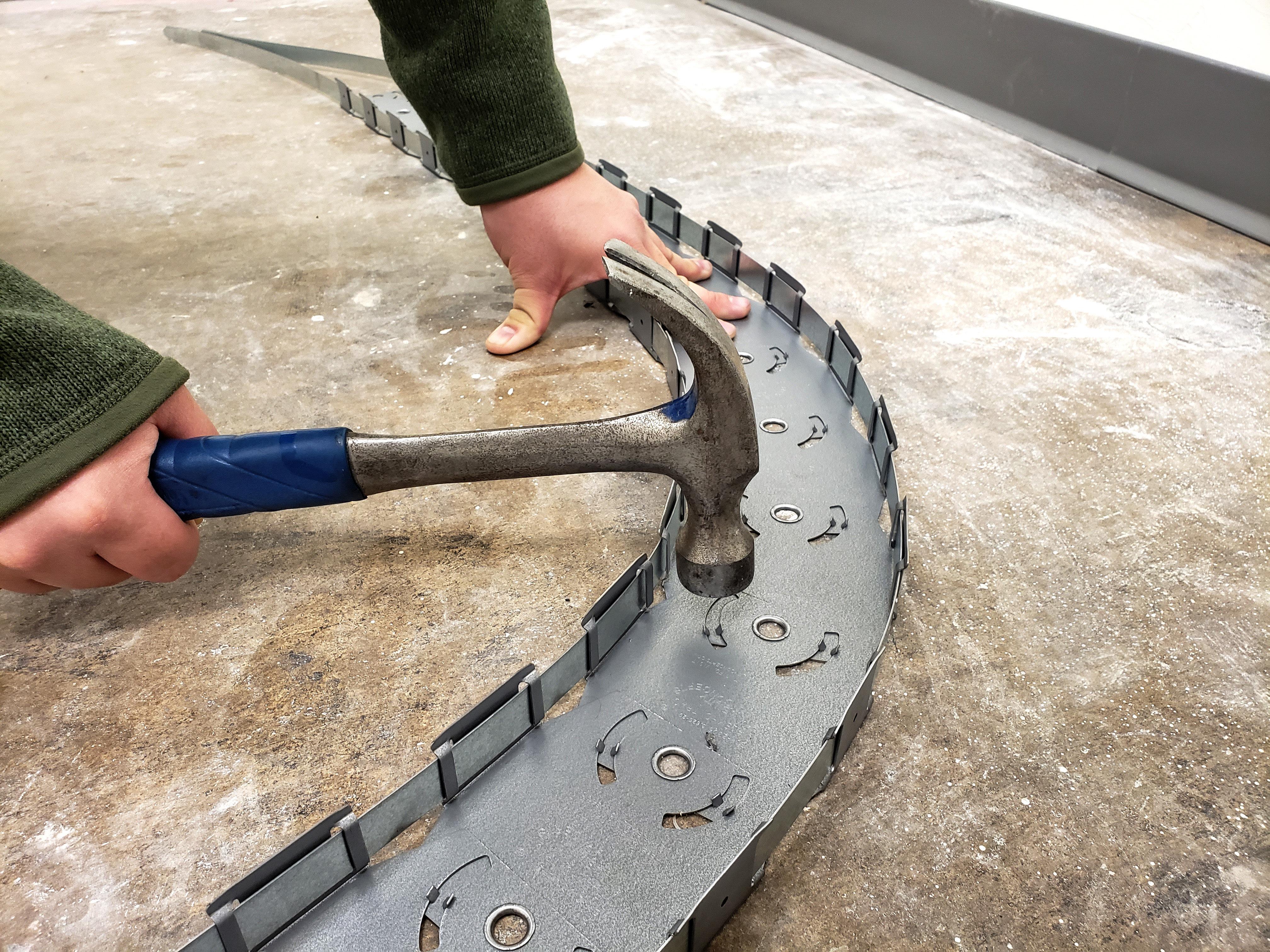

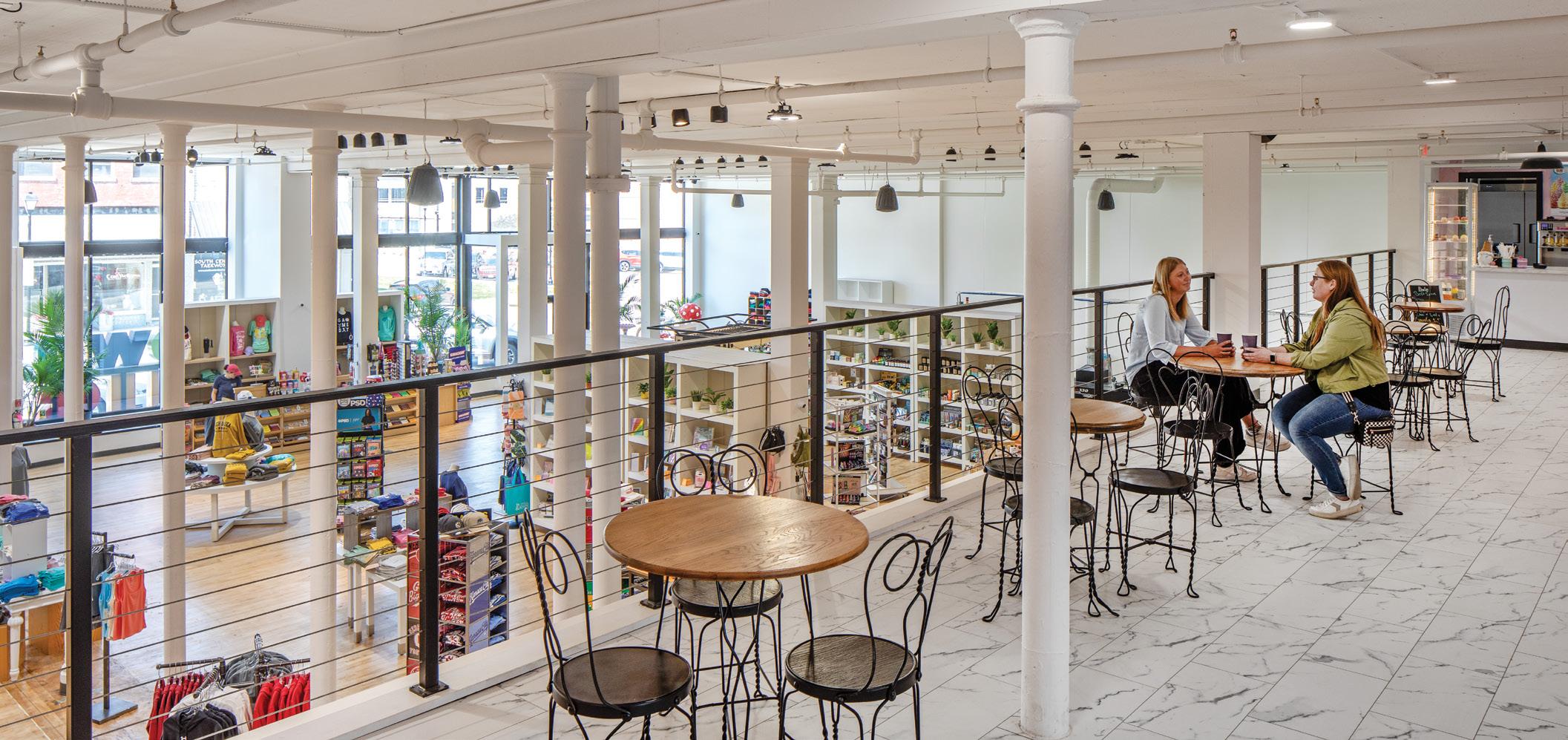
As one of the earliest buildings on Hastings’ main downtown drag, it was important to locals to save it. The mezzanine level overlooks the retail space and includes gathering space and an ice cream parlor.
building stock. If you combine architectural creativity, community willpower and just enough stubbornness to see it through, it’s not just a retrofit; it’s a revival.
Retrofit Team
Architects: Goodlife Architecture, goodlifearchitecture.com
MEP Engineer: Morrissey Engineering Inc., morrisseyengineering.com
Structural Engineer: Lange Structural Group, langestructuralgroup.com
General Contractor: Cardinal Construction, cardinalconst.com
Development Consultant: Queen City Development Group, queencitydg.com
Façade Enhancements: Hastings Community Redevelopment Authority, www.cityofhastings.org/community/communityredevelopment.html
Historic Tax Credits Coordinator: Re:Ignite Strategies, reignitestrategies.com
Materials
Historic-replica Windows: Boyd Aluminum (Steel), boydaluminum.com, and Andersen Windows (Wood), www.andersenwindows.com
Elevator: TK Elevator, www.tkelevator.com
Other materials were existing, custom-made or reclaimed/ secondhand.
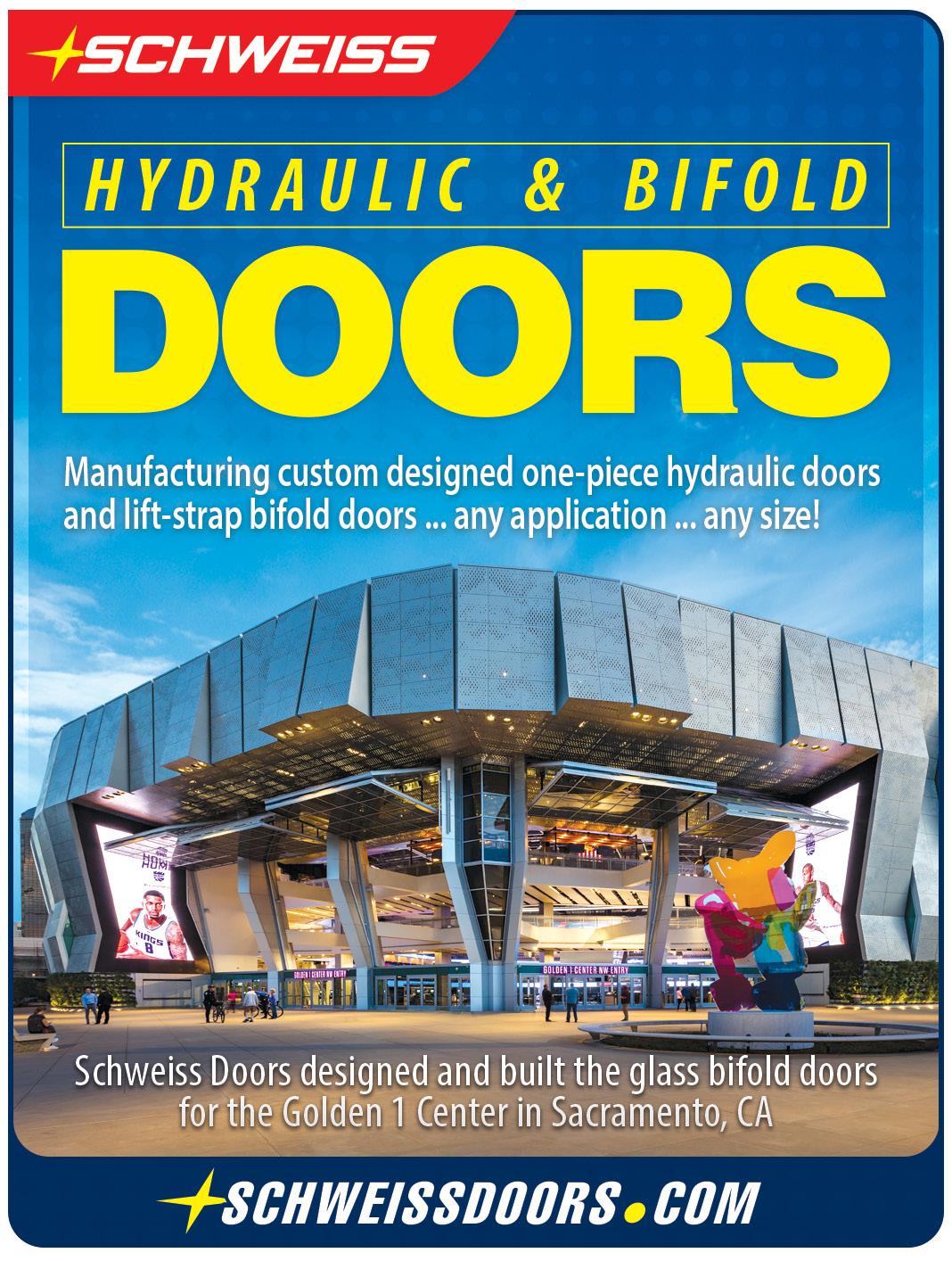








THE PRODUCTS TO DO EVERYTHING. THE POWER TO DO EVEN MORE.
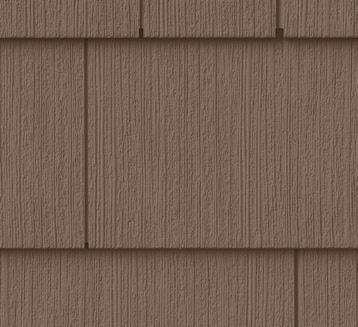
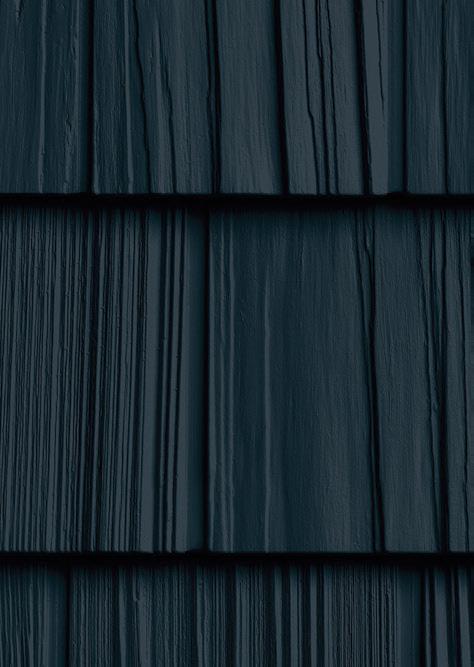
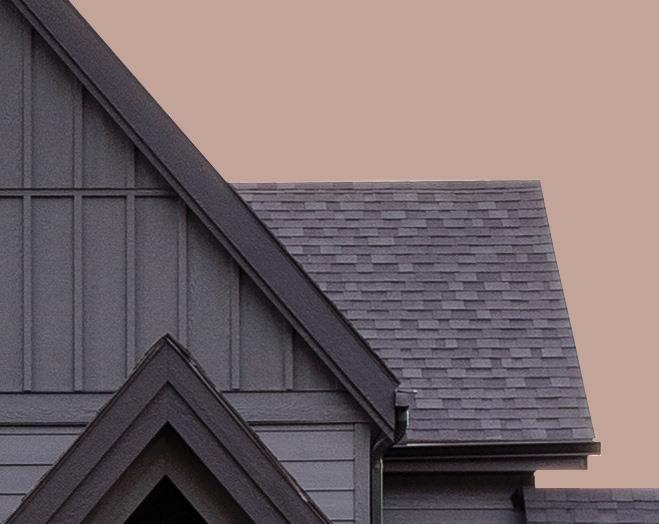
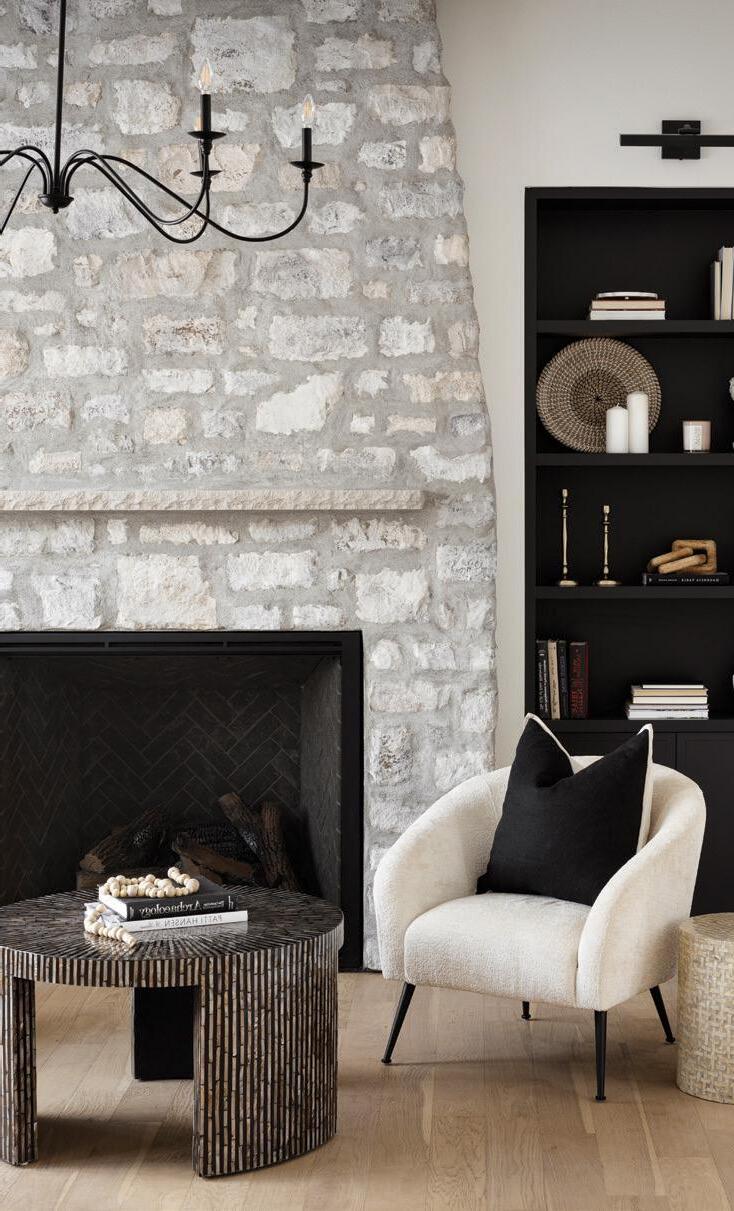


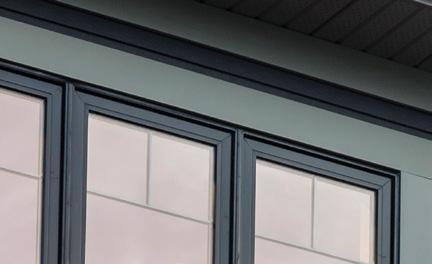





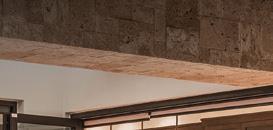
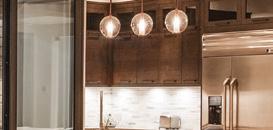
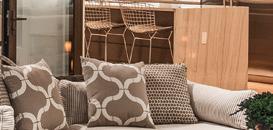
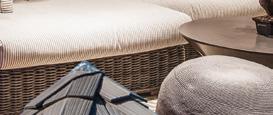
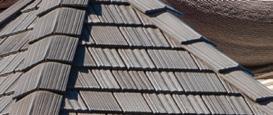



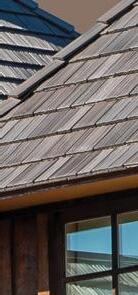
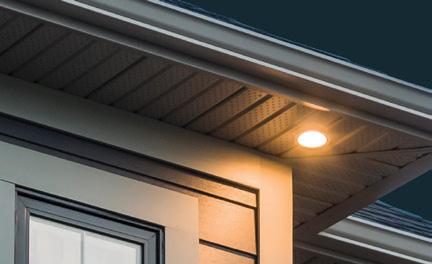

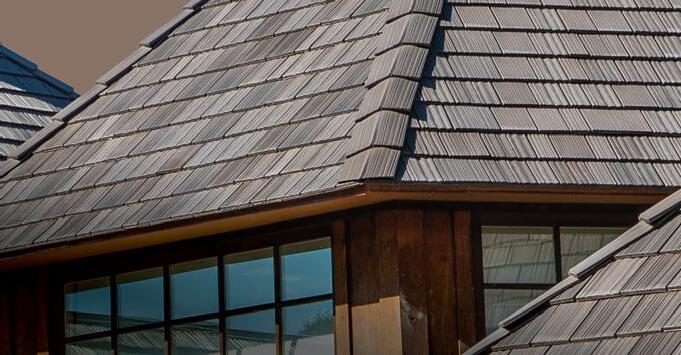

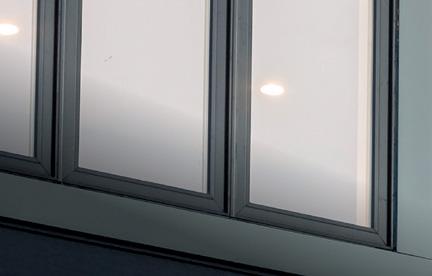
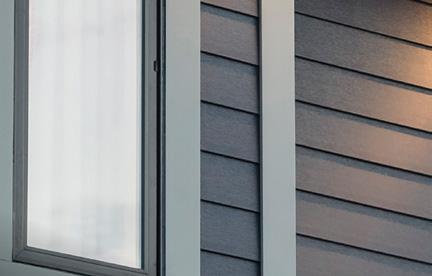
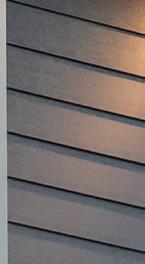

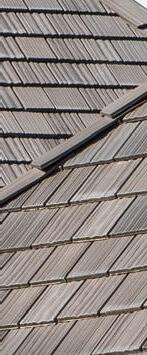


We’ve got the industry’s greatest collection of building products to bring any space to life, inside and out. Together, we’re just getting started in expressing, adapting and advancing. That’s what it means to Be Boundless ™
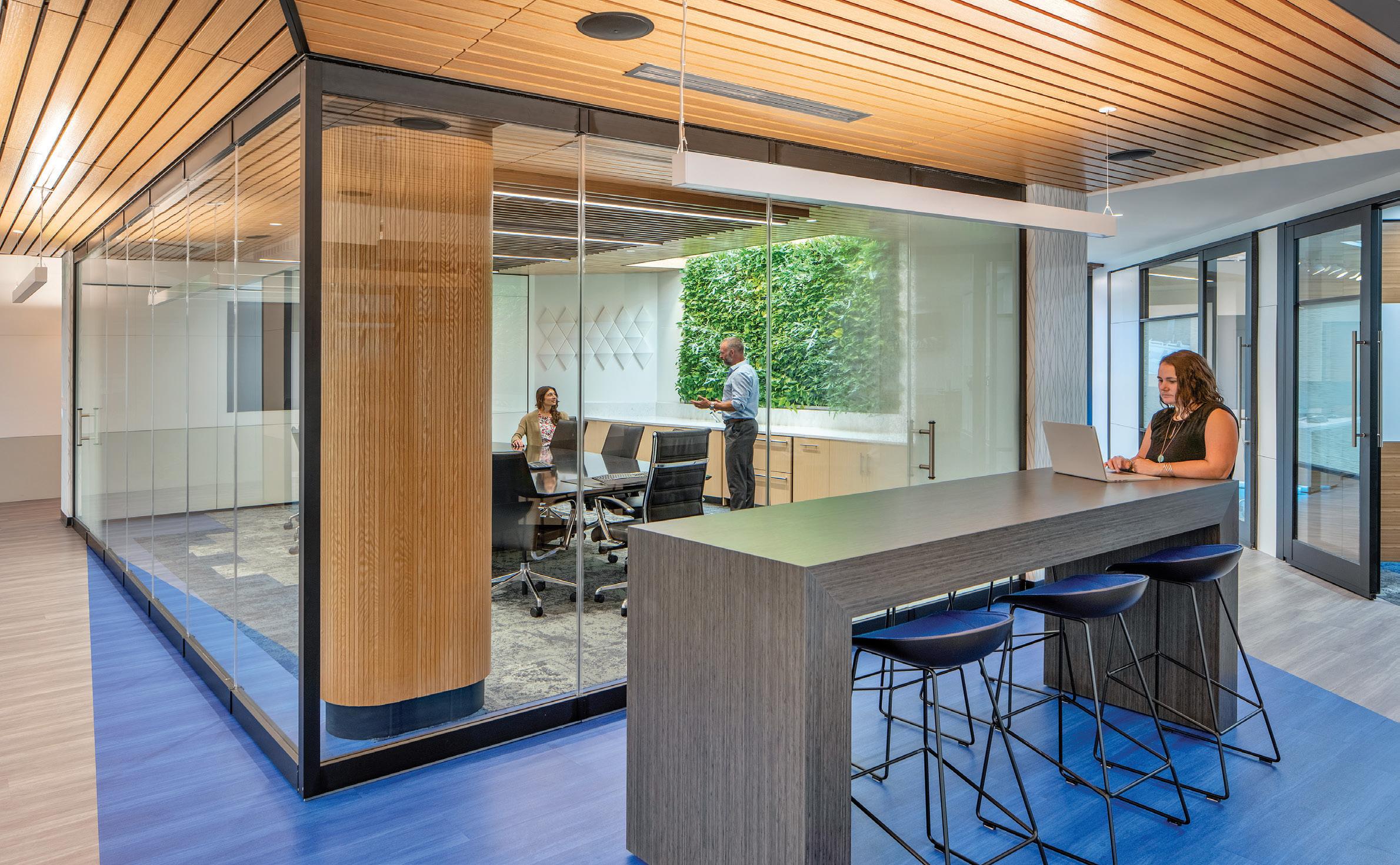
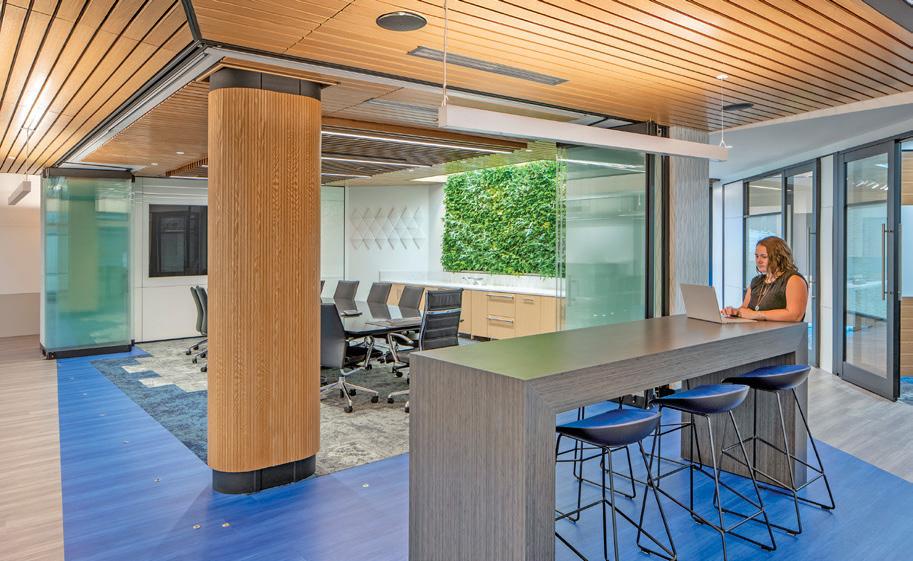

PrivaSEE is an all glass operable wall that provides flexible space management with exceptional acoustical control.
• Only Unit STC 36 rated operable all glass system.
• Unit heights up to 10' 6" (3200 mm) are possible.
• No floor track for seamless transitions.