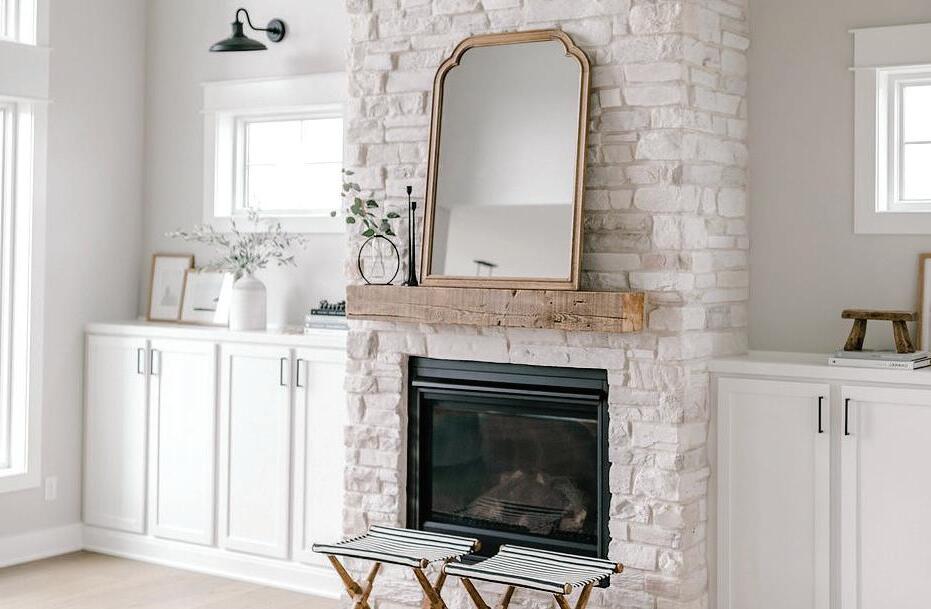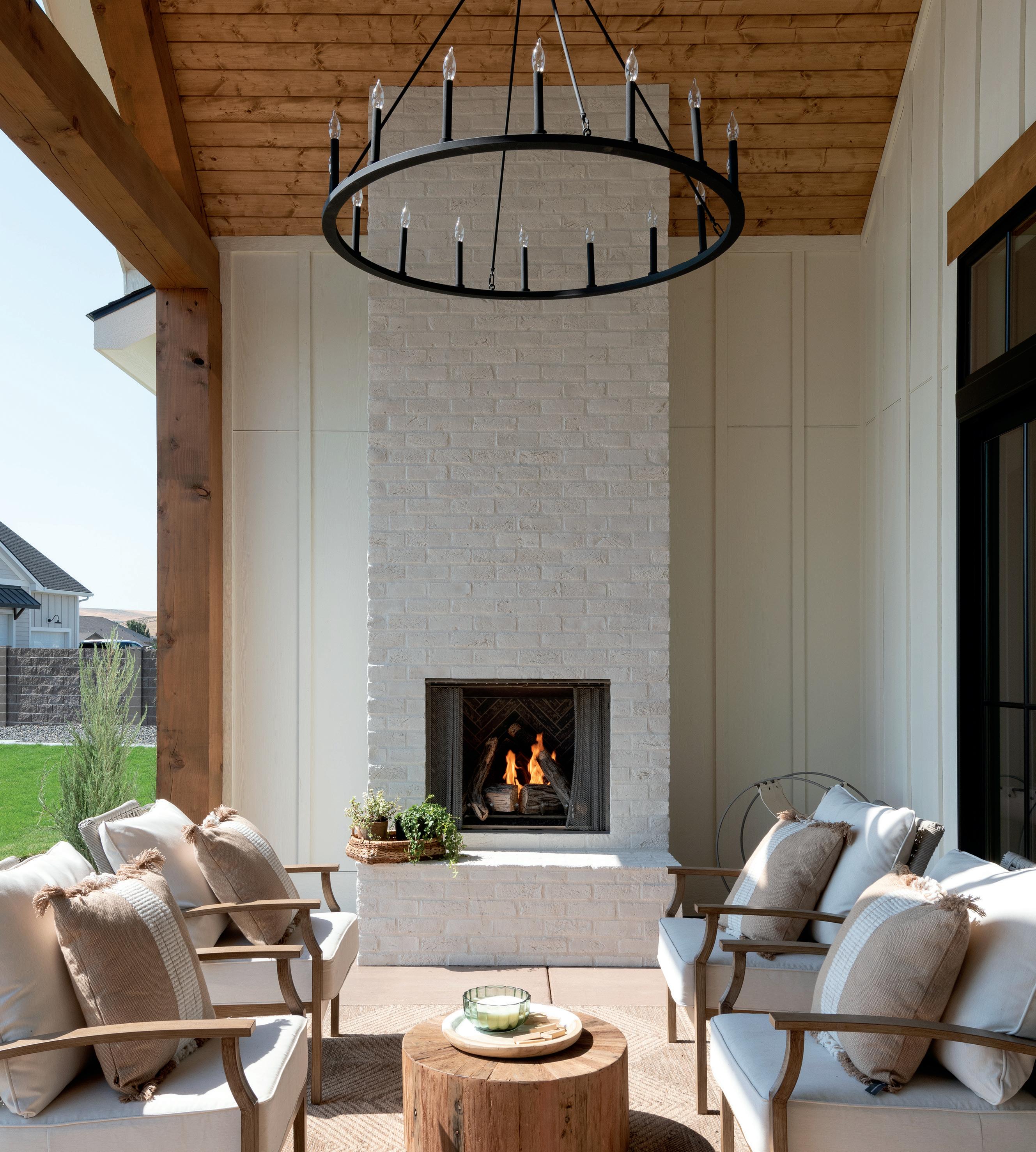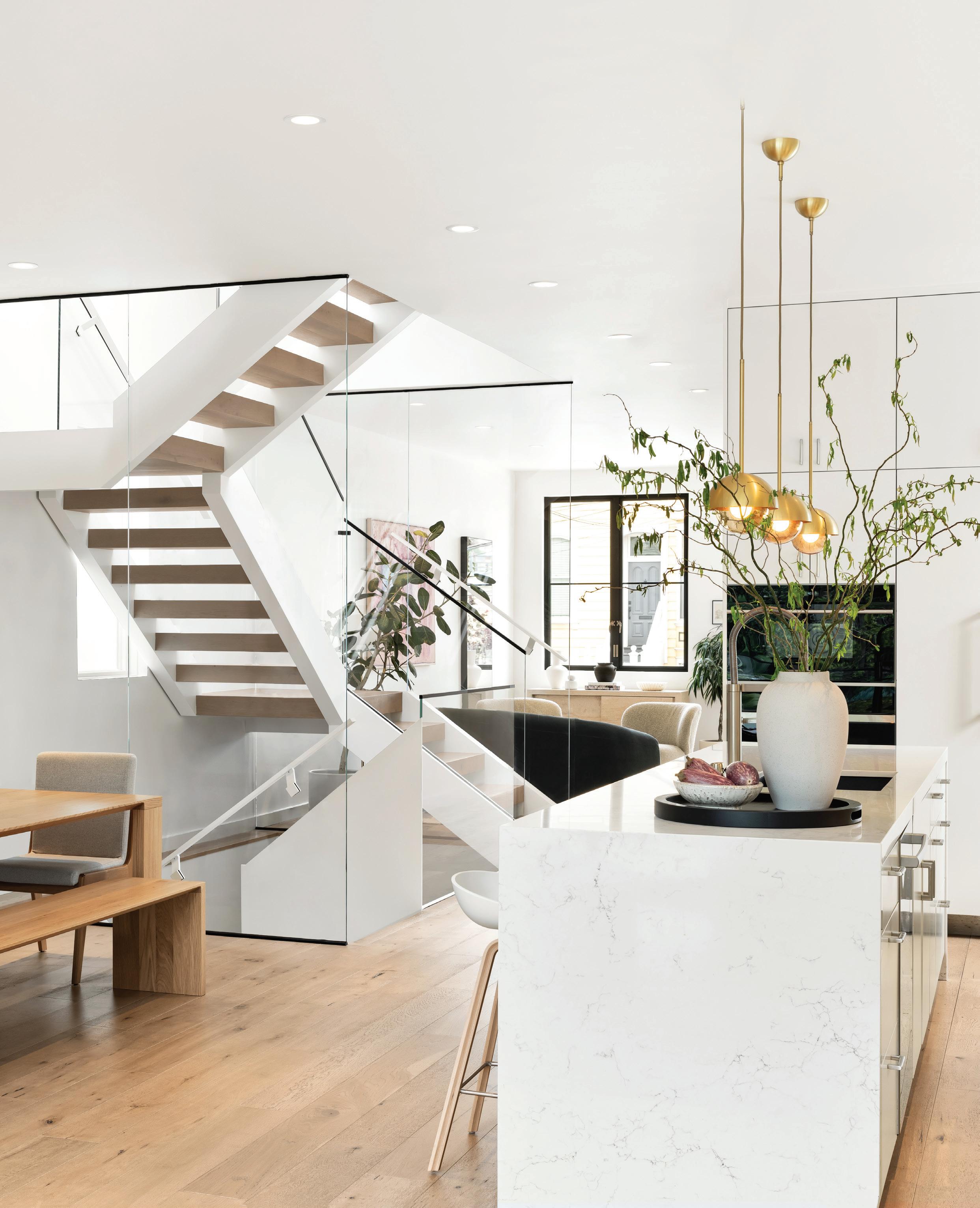
How should the story of your client’s home begin?



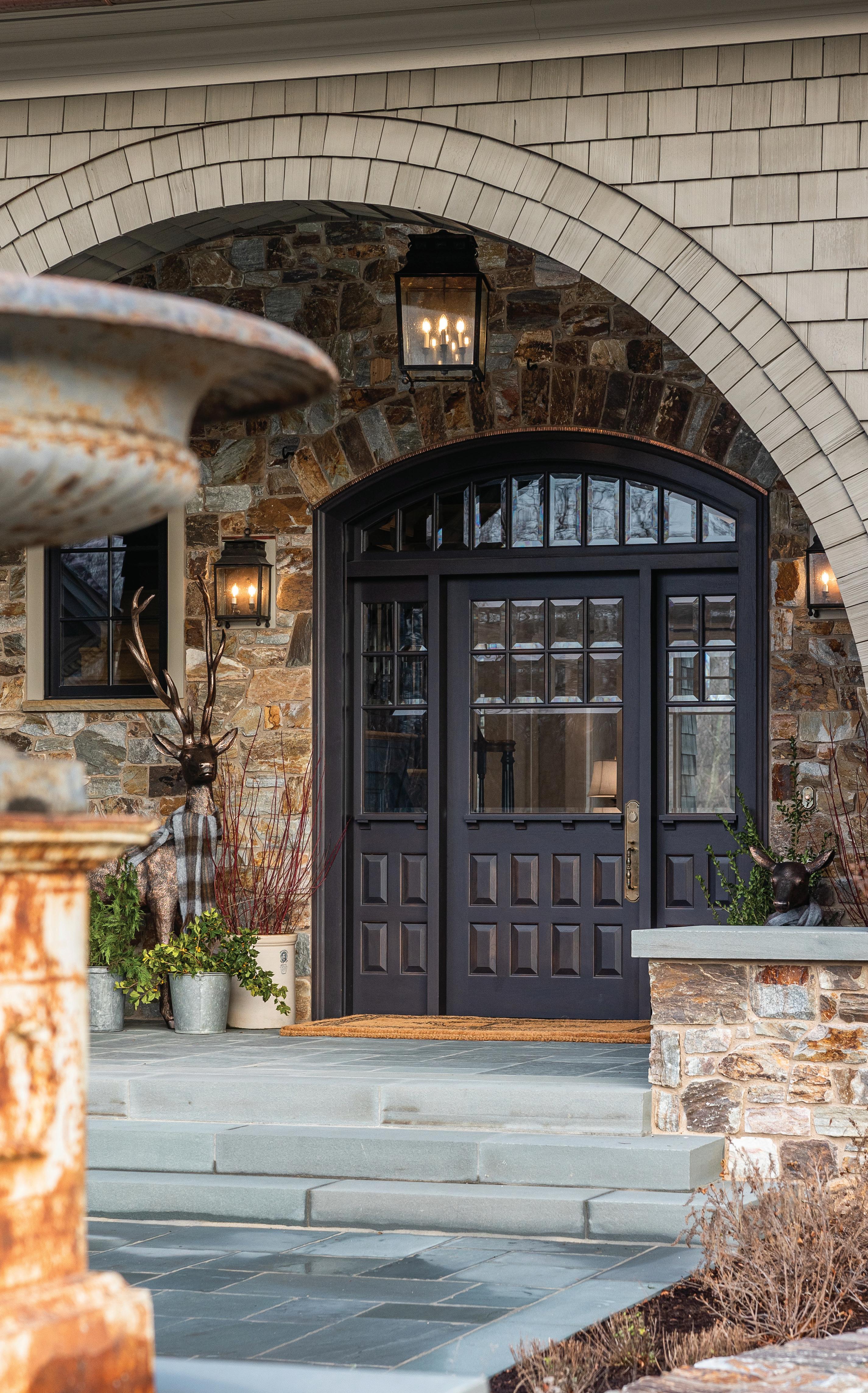



How should the story of your client’s home begin?





DESIGN vibes
8 A SOUND INVESTMENT
Thoughtfully select replacement windows and doors to create quieter homes.
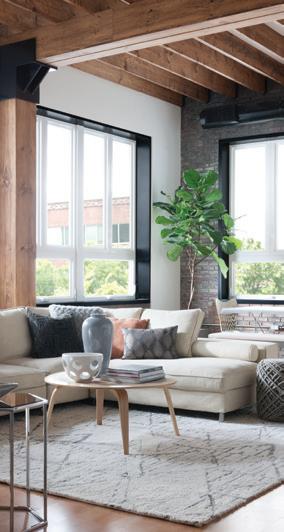
INSIDE/OUTSIDE rehab
12
PERUSE INNOVATIVE HOME-RENOVATION PROJECTS FROM ACROSS THE U.S.:
• Harmonious Beachfront Strength, Southampton, N.Y.
• Kitchen Crown Jewel, New York
• Stormwater Management, Culver City, Calif.
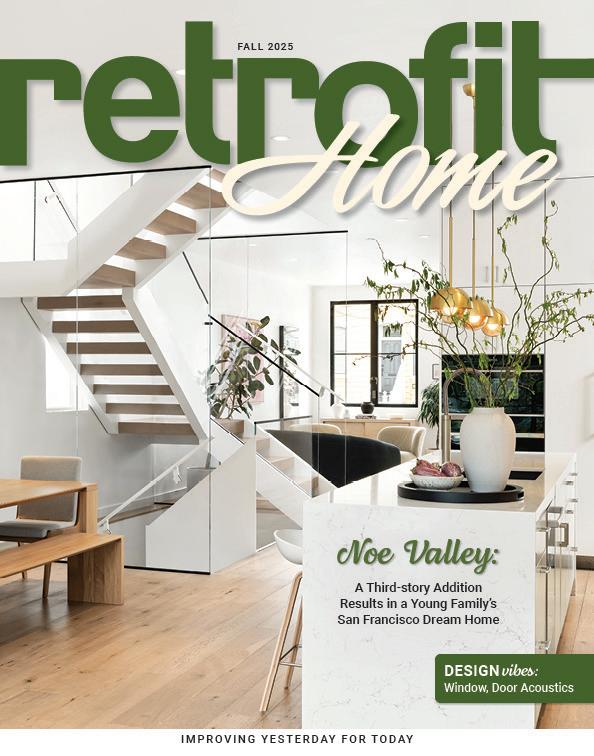
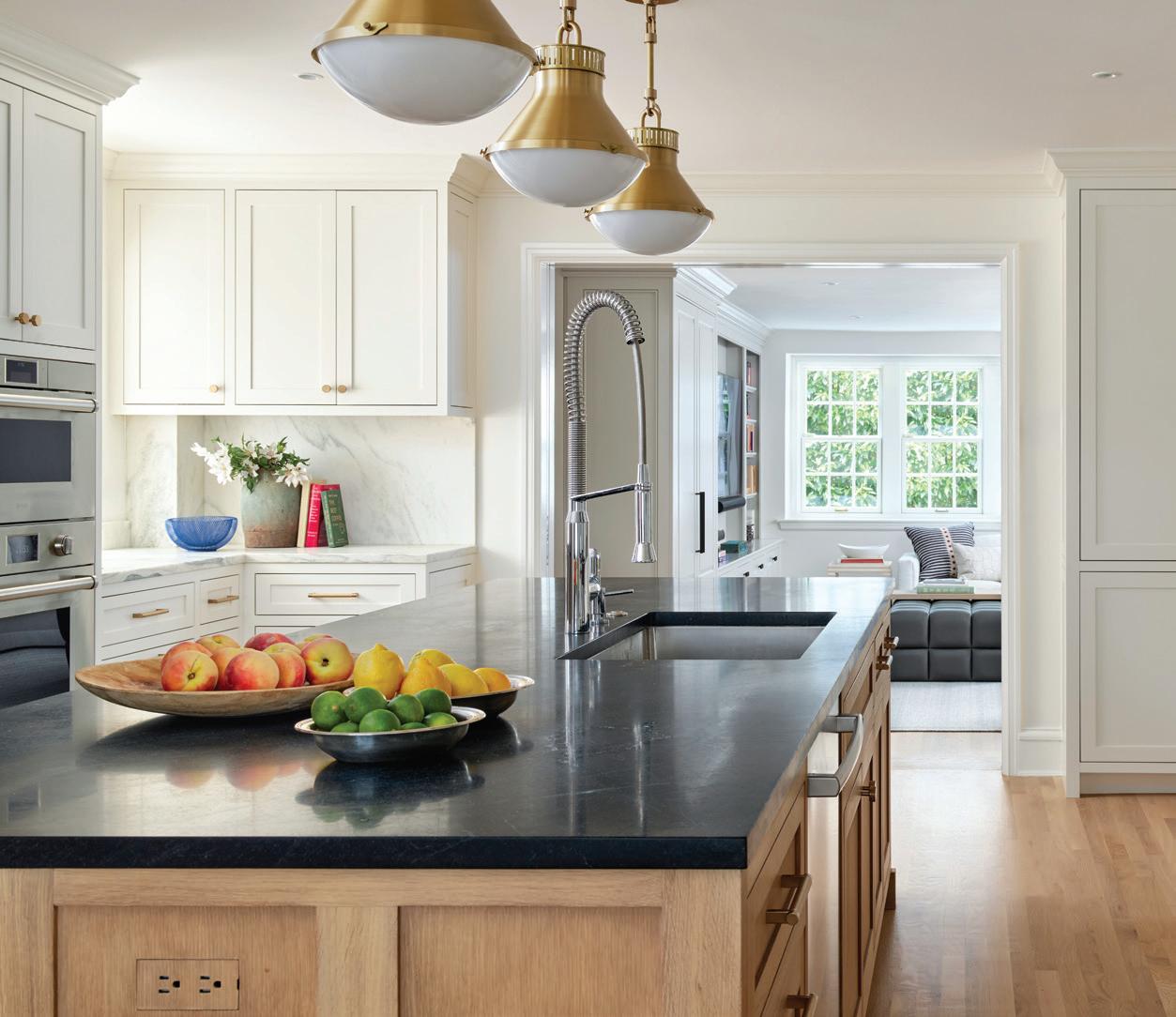
TUDOR house
20 EASY, BREEZY
A 1920s Tudor Revival home’s first-floor renovation creates casual, free-flowing circulation.
BUNGALOW house
26
CHANGE OF HEART
After living in their home many years, architects finally remodel it to meet the needs of their family.
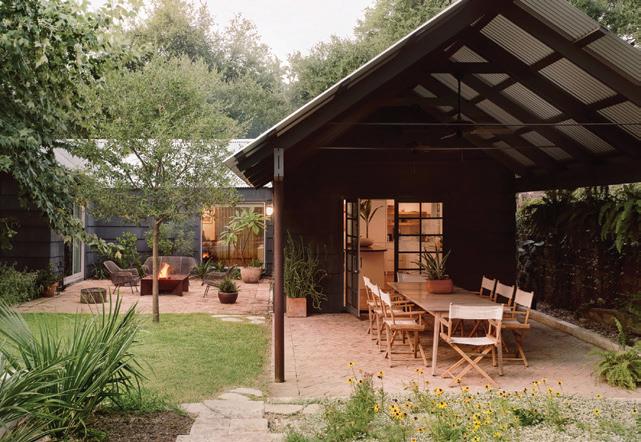
MODERN house
32 OUR HOUSE
A third-story addition results in a young family’s San Francisco dream home.

ROOM reveal
42
BEAUTY AND COMFORT
A primary bedroom exudes minimalist luxury.


I recently visited my 50th state by going to Fargo, N.D. Just under six hours from my home in Omaha, I was a little mad at myself it took me so long to visit. Fargo has a fun, quirky vibe, and my cousin and I thoroughly enjoyed our weekend girls’ trip. We stayed at Brewhalla, a new hotel built onto Drekker Brewing’s brewery, which is inside a former train station built in 1883. The brewery (and its custom doors) was featured in retrofit’s May-June 2023 issue, retrofitmagazine.com/projects-hospitalityentertainment-2/2.
While enjoying beverages at Drekker Brewing’s bar in Brewhalla, we learned the building’s owner, Kevin Bartram, president of MBH Architects, lives in the new side of the building and that it was his vision that brought Brewhalla to life. My cousin and I spent the weekend marveling the fantastic venue, which attracted locals and visitors throughout the day and night. In addition to the brewery and hotel, Brewhalla boasts many delicious food options and storefronts, showcasing local makers, as well as rooftop seating, firepits, arcade games and more. We never needed to leave the hotel! Plus, the building’s event venue hosted a Quinceañera Friday night and a wedding Saturday night during our stay.
Similar to Brewhalla, the homeowners of “Bungalow House”, page 26, also are the architects, which created a challenge they hadn’t foreseen: overthinking. Annie-Laurie Grabiel and Arthur Furman, founders of the Austin, Texas, firm, Side Angle Side, struggled to move forward on a remodel to meet their family’s specific needs. “Thing is, being two architects, we continued to design and redesign various schemes and then put them aside for a spell and then we would resume with new ideas; that went on for seven years!” Grabiel recalls in the article.
Once the family moved out, a clear vision for the redesign came to Grabiel, and the remodel began—though the couple agreed to avoid decision-fatigue by sticking to as few materials as possible.
Although I didn’t have the pleasure of meeting Bartram while staying at Brewhalla, I saw the clear vision he had for the building and its correlation to Drekker Brewing’s beverages. In fact, my cousin and I loved Brewhalla’s vibe so much, we already are planning our next trip—there’s more yummy food (and Drekker Brewing bevvies) to try!

CHRISTINA KOCH Associate Publisher/ Editorial Director



Rich Rinka is the technical standards manager for the Fenestration and Glazing Industry Alliance (FGIA). He oversees the development of fenestration standards and provides representation at other industry organizations’ meetings to keep FGIA’s members informed. In “DesignVibes”, page 8, Rinka writes about how to thoughtfully select replacement windows and doors to create quieter homes.

Guided by an ethos of “listen first, draw second,” J. Scott O’Barr, AIA, LEED GA, partner and director of residential design for Voith & Mactavish Architects LLP, sees every project as an opportunity to improve a client’s quality of life and strengthen a family’s important bonds through their home. In “Tudor House”, page 20, O’Barr explains how a first-floor renovation created casual, free-flowing circulation for a 1920s Tudor Revival home in Bryn Mawr, Pa.
Would you believe architects tend to overthink their decisions when designing their own home renovations? This was the case for Annie-Laurie Grabiel and Arthur Furman, founders of Side Angle Side, when remodeling their charming 1939, slab-on-grade bungalow in Austin, Texas. Meredith Morton, who writes about construction and design from Chicago, tells the story about the couple’s evolving plans in “Bungalow House”, page 26.

Renato Jose, AIA, started his firm RENATO JOSE | architect (R|a) in 2018 after working for premier residential design firms in San Francisco. R|a is a full-service architectural design firm, specializing in a modern and clean design aesthetic. With more than 25 years’ experience navigating San Francisco’s planning and building codes, Jose’s expertise came into play in the Noe Valley residence, a first home for an expanding family. Read about it in “Modern House”, page 32.
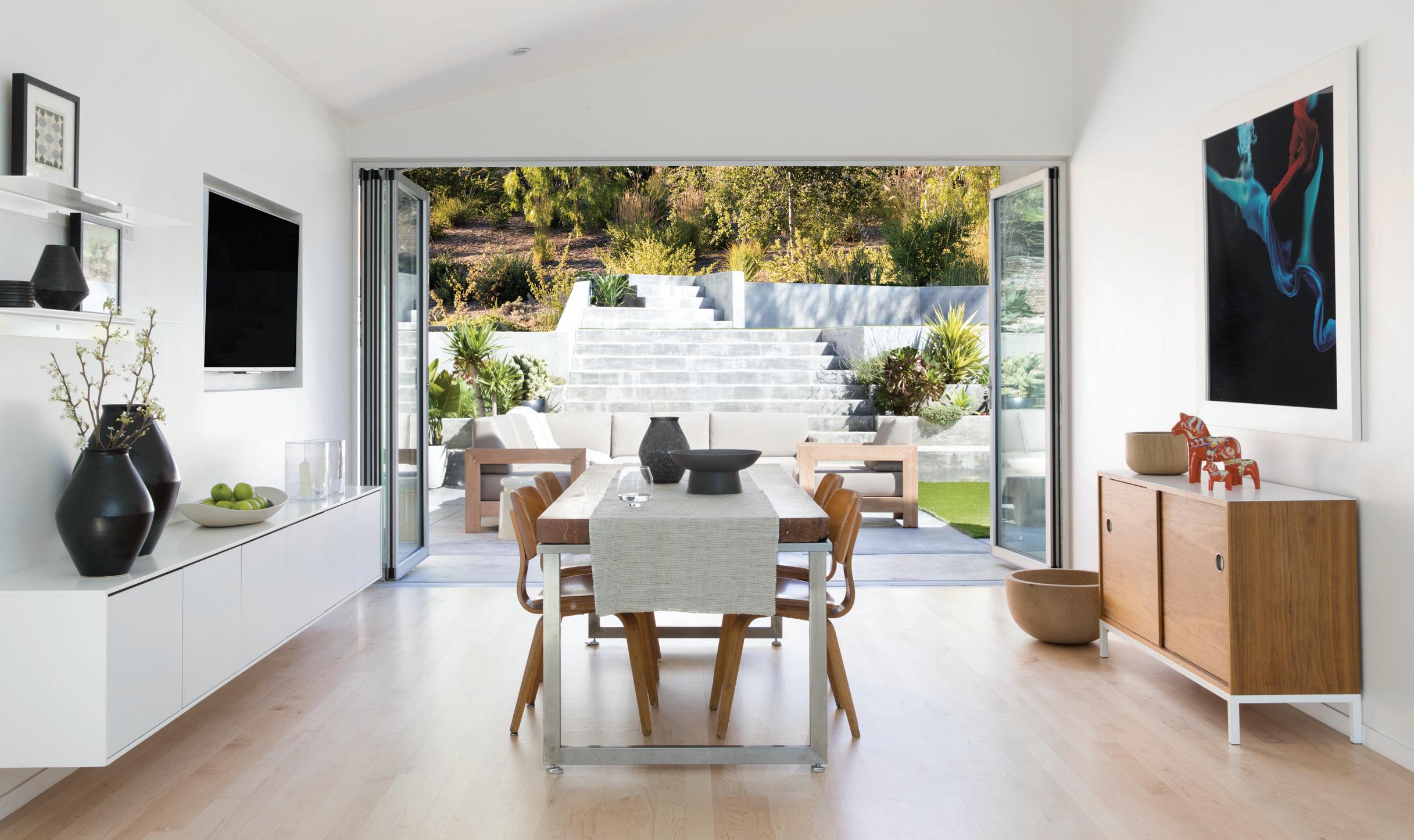


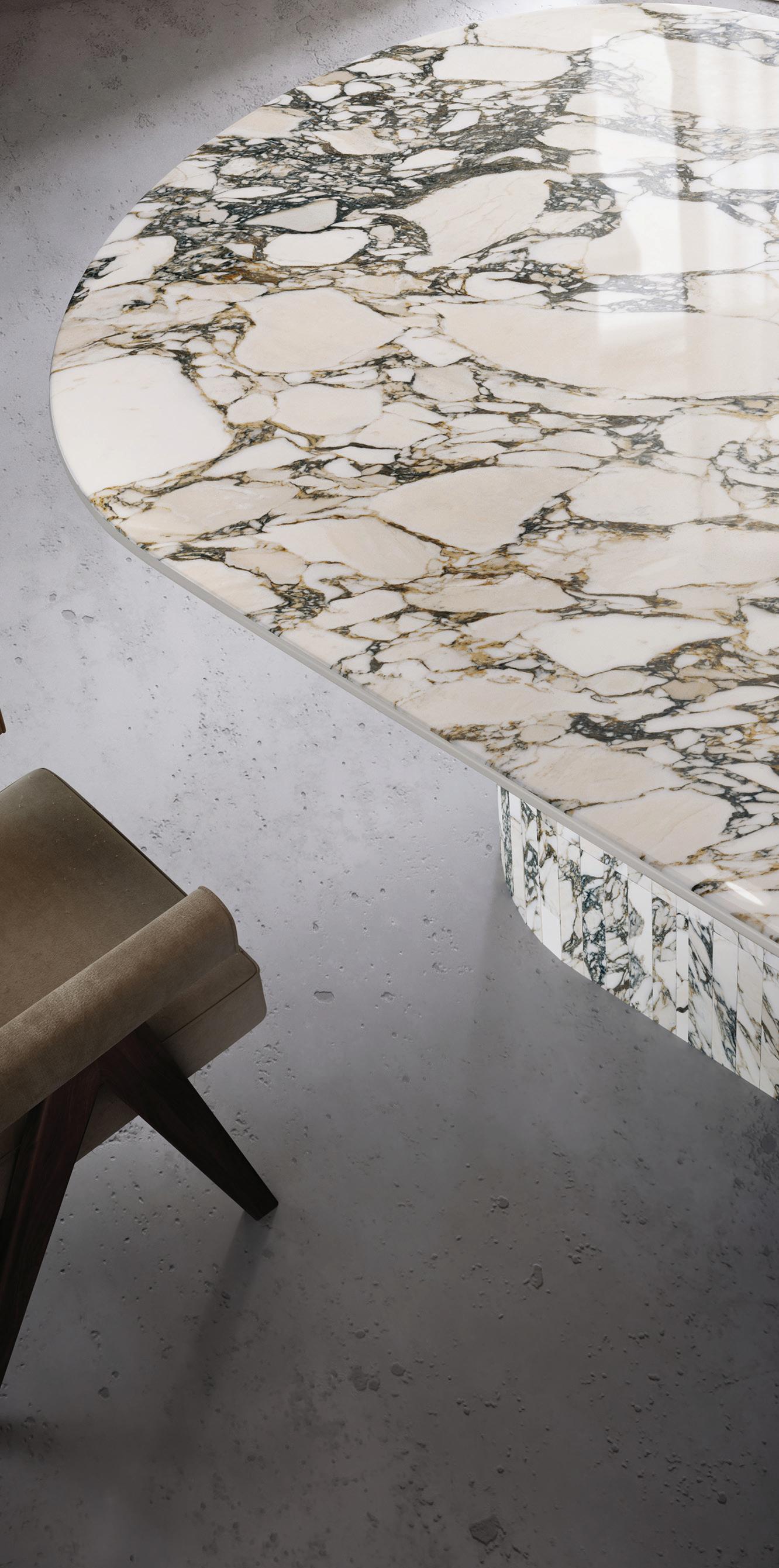

PUBLISHER
JOHN RIESTER john@retrofitmagazine.com
ASSOCIATE PUBLISHER/EDITORIAL DIRECTOR
CHRISTINA KOCH christina@retrofitmagazine.com
DIRECTOR OF OPERATIONS
BECKY RIESTER becky@retrofitmagazine.com
CONTRIBUTING EDITOR
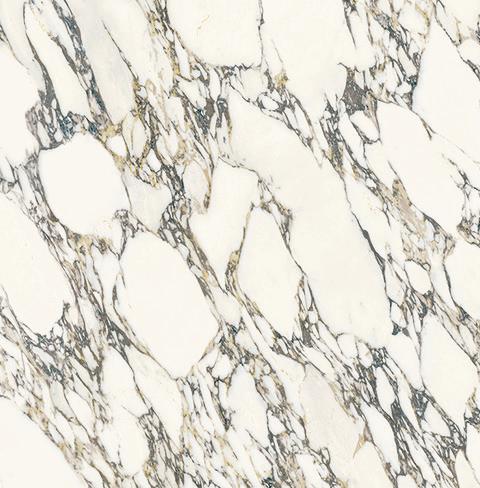
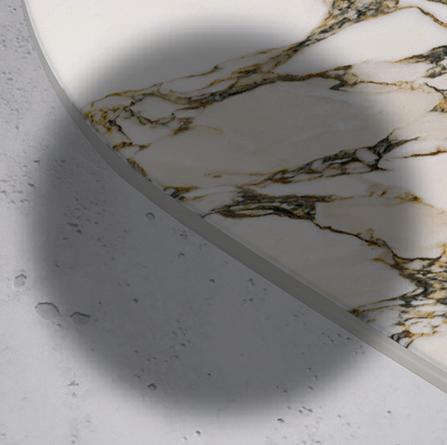
JIM SCHNEIDER
ART DIRECTOR/DIGITAL DESIGN DIRECTOR
ERIKA NYGAARD
CIRCULATION MANAGER LYN URE lyn@retrofitmagazine.com
WEB ENGINEER DEREK LEEDS
SOCIAL MEDIA MAVEN
ROBIN GRABER
ADVERTISING SALES
JOHN RIESTER john@retrofitmagazine.com (919) 641-6321
BETH EMERICH beth@retrofitmagazine.com (781) 710-4745
BARRETT HAHN barrett.hahn@gmail.com (919) 593-5318
MIKE GILBERT treblig2023@gmail.com (847) 867-9615
EDITORIAL ADVISORY BOARD
NATHAN M. GILLETTE AIA, LEED AP, REALTOR Director, Natura Architectural Consulting LLC, Grand Rapids, Mich.
JOHN J. NOONAN Facilities Management Consultant, Durham, N.C
WILLIAM E. HOLLOWAY AIA, LEED AP Principal, BERNARDON, Wilmington, Del.
MICHAEL P. WASHBURN, Ph.D. Principal, Washburn Consulting, Scottsdale, Ariz.
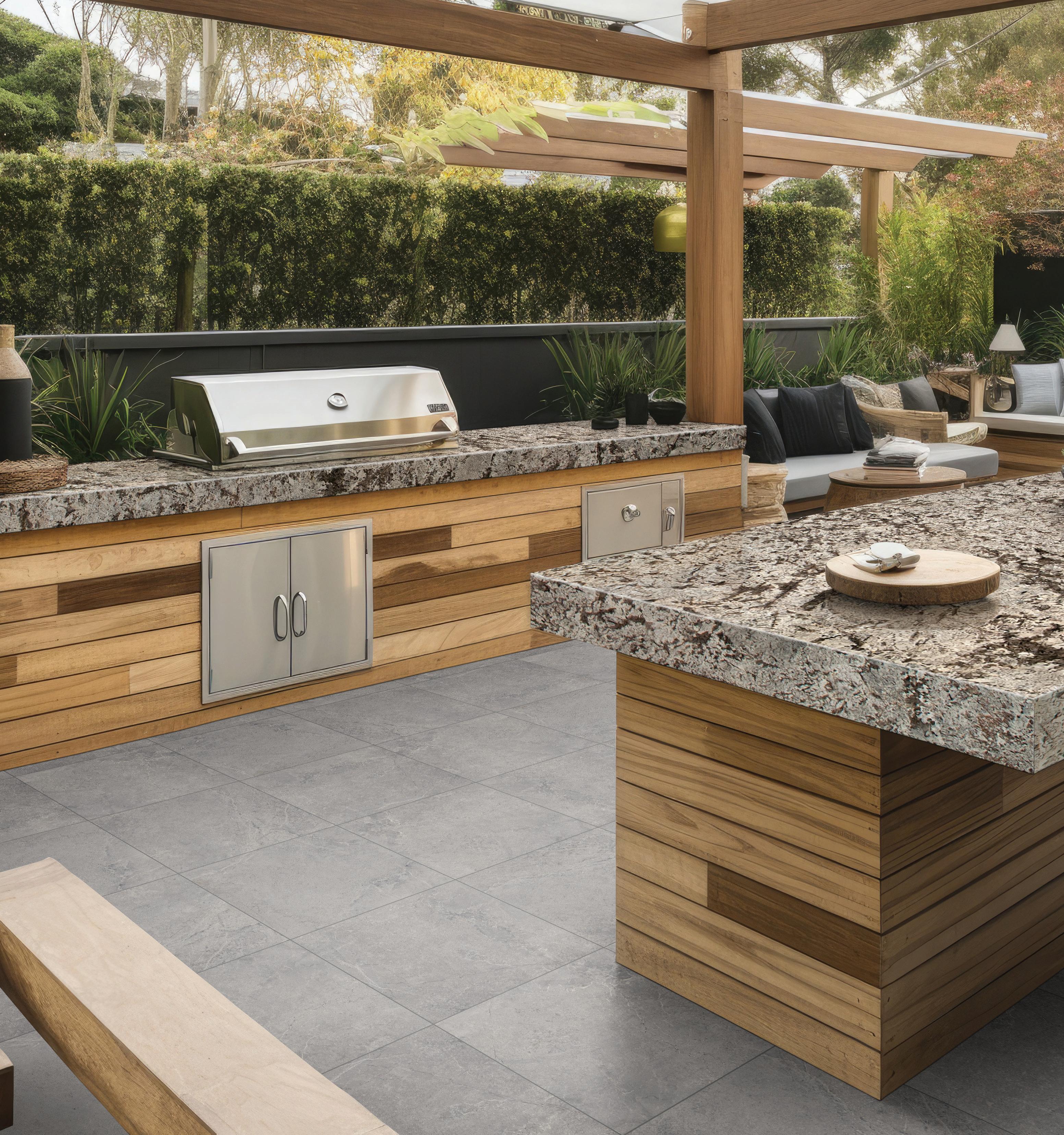
Create the perfect outdoor sanctuary with MSI's Arterra® Porcelain Pavers and Natural Stone countertops, offering an array of colors, sizes, and textures to elevate any space. Explore our premium collections for worry-free, long-lasting beauty that transforms your alfresco dreams into reality.
By Rich Rinka
Well-chosen windows and doors contribute to more than curb appeal, energy savings, resilience and minimal maintenance. They also serve as a homeowner’s first line of defense against noise pollution. With verified acoustic performance, these products are key to making homes more peaceful and livable. Thoughtfully selected replacement products can be a valuable financial investment and an asset to daily living.
As part of a planned residential renovation, architects and contractors have a clear opportunity to guide their clients through window and door replacement or retrofit. As a team, the owners, designers, builders, and glass and window manufacturers can select appropriate products to reflect the intended architectural style and achieve code-compliant, performance-based improvements that reduce noise and promote comfort.
People expect their homes to offer respite from their busy lives and active neighborhoods. Having quiet spaces to calm one’s mind and body is essential to maintaining health and wellbeing. Whether the outside soundscape includes rumbling traffic, overhead flights or weekend lawn work, exterior noise can significantly impact comfort, health and property value. These same distractions during the week can affect the productivity for home-based workers. Every homeowner can benefit from windows and doors with acoustic performance to improve their interior experience.
Noise pollution is more than a nuisance; it’s a documented health hazard. According to the World Health Organization, prolonged exposure to environmental noise contributes to stress, sleep disturbances, cardiovascular issues, reduced cognitive function and decreased productivity.
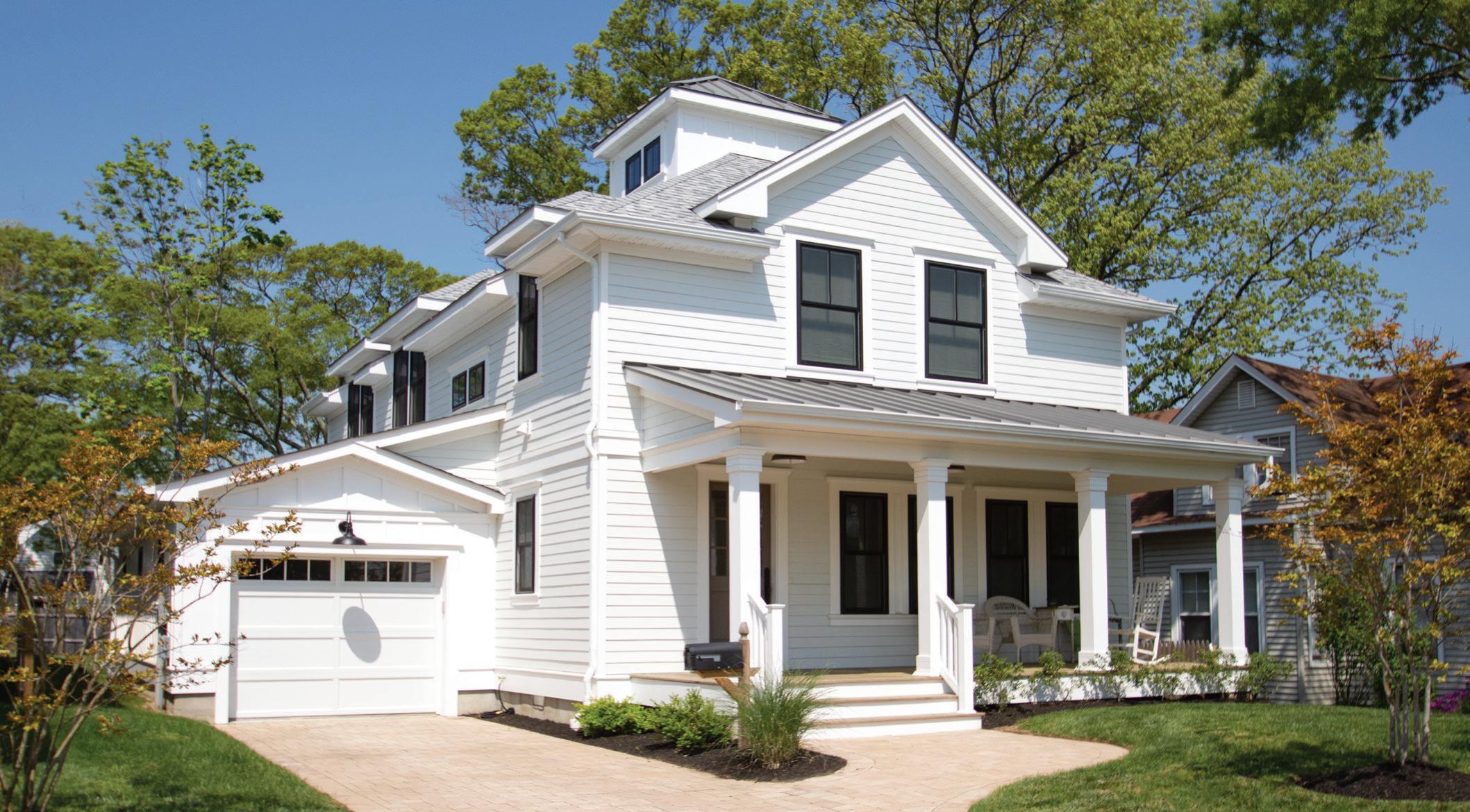
Homes with sound-mitigating windows, doors and other features are more attractive to buyers, particularly in locations where noise is unavoidable.
In contrast, homes designed or retrofitted with noise control in mind allow residents to rest better, focus more easily and enjoy everyday living with fewer distractions. Homes with sound-mitigating window, doors and other features also are more attractive to buyers, particularly in locations where noise is unavoidable.
When assessing a property’s need for sound control, it is helpful to understand typical noise sources and their sound levels. Many homeowners live with exterior sound levels that affect their acoustic comfort and sound privacy without realizing it.
Highway traffic can range from 70 to 90 decibels (dB), depending on proximity and traffic volume, while airplane flyovers and construction activities may reach 100 dB. Even familiar neighborhood sounds, like lawn equipment or social gatherings, regularly register between 60 and 85 dB. The U.S. Environmental Protection Agency warns that extended exposure to levels above 70 dB can cause hearing damage over time. Even lower levels can disrupt daily activities and sleep. Because sound measurement is performed using a logarithmic scale, reducing noise by only 10 dB results in a noise half as loud to the human ear.
When a home’s windows and doors are closed, outside noise infiltrates through to the interior to impact acoustic comfort. Replacement products can improve acoustic comfort but several design factors should be considered when choosing a replacement product for acoustical performance. These include:
• Glazing type and thickness.
• Laminated glass or insulating glass units (IGUs).
• Frame material and construction.
• Air tightness and weatherstripping.
• Installation quality.
The inherent properties of glass contribute to its effectiveness toward sound reduction. If the glass is thicker, it has greater mass and can help mitigate noise.
Laminated glass sandwiches a plastic interlayer between two panes of glass. This helps dampen sound vibrations, particularly in the low- to mid-frequency range associated with people’s voices.
IGUs with asymmetrical pane thicknesses, such as combining a 3-millimeter lite plus a 6-millimeter lite, also may help disrupt sound-wave resonance. Larger airspaces of 0.5 inch or greater also can improve performance.

pollution is
nuisance; it’s a documented health hazard. According to the World Health Organization, prolonged exposure to environmental noise contributes to stress, sleep disturbances, cardiovascular issues, reduced cognitive function and decreased productivity.
The framing materials—solid frame materials or thermally broken and insulated framing—can contribute to structural rigidity and mass, which in turn can improve overall performance. It is important to choose the correct framing materials to meet any thermal requirements in the area where the windows are installed.
Acoustic performance is often a byproduct of strong air and structural performance. Even the best sound-reducing windows and doors cannot perform well if air leaks or cracks allow sound to travel around them or through them. Paths that allow sound to find its way through the glazing system, operating sash, expansion joints and partition joints should be eliminated. Look for products with quality weatherstripping, multi-point locks and compression seals to prevent gaps that allow sound to leak through.
Correct installation following window and door manufacturers’ instructions ensures that all components work together as intended with no cracks, voids or thermal bridges that might
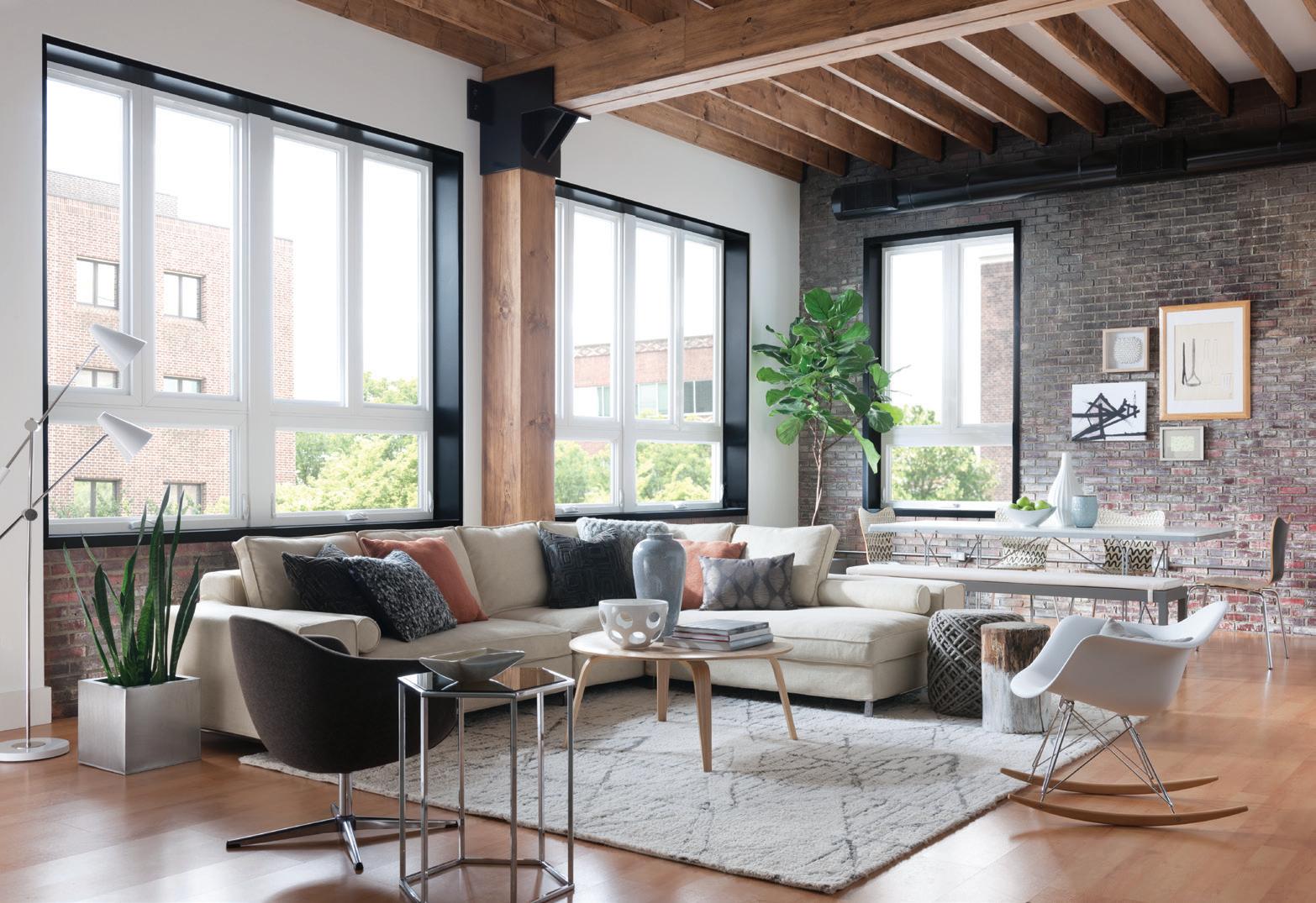
carry sound. Even the best windows if installed poorly will not meet the customer’s expectations.
Choosing windows and doors with proven acoustic performance is essential. Products may look similar but their ability to reduce noise varies widely. Sound Transmission Class (STC) and Outdoor-Indoor Transmission Class (OITC) are the two most-used performance rating measurements for comparing and specifying product performance. Although the two may appear to be similar, because of the differences, a direct comparison of STC and OITC should not be made.
STC was developed primarily to quantify the typical noise between rooms or in open interior spaces. STC is the most-commonly specified measure of acoustic performance. A higher number signifies better acoustic performance. An STC rating indicates how well a product blocks mid-range sound frequencies, such as speech or everyday household noise. Double-pane residential windows typically have an STC of 26 to 28. High-performance units designed for acoustic control can exceed an STC 40.
Like STC ratings, a higher number OITC rating signifies better acoustic performance. Unlike STC, OITC was developed primarily for the typical exterior noise spectrum. OITC offers
insight into how well the same unit handles low-frequency noise, like traffic and aircraft, and can be especially relevant in homes near highways, train lines or airports. For these reasons, OITC is recommended as the more accurate and generally preferred measurement of exterior window and door products. Double-pane residential windows typically have an OITC of 23 to 25.
High-performance units designed for acoustic control can exceed an OITC of 33.
Reputable replacement window and door products are manufactured and tested in accordance with industry standards and specifications. STC and OITC ratings are determined through standardized laboratory testing, such as:
• ASTM E90, Standard Test Method for Laboratory Measurement of Airborne Sound Transmission Loss of Building Partitions and Elements.
• ASTM E413, Classification for Rating Sound Insulation.
• ASTM E1289, Standard Specification for Reference Specimen for Sound Transmission Loss.
• ASTM E1332, Standard Classification for Rating Outdoor-Indoor Sound Attenuation.
A sampling of window and door acoustic performance specifications and documents published by the Fenestration and Glazing Industry Alliance (FGIA) includes:
• AAMA TIR-A1, Sound Control for Fenestration Products, offering broad information on acoustics.
• AAMA 1801, Voluntary Specification for the Acoustical Rating of Exterior Windows, Doors, Skylights and Glazed Wall Sections, using STC and OITC scales.
• IGMA TM 6000, Technical Manual for Acoustical Glass Design, offering detailed guidance on using laminated glass, varied thicknesses and airspace configurations for improved sound performance.
• AAMA 1002, Specification for Secondary Storm Products for Windows and Sliding Glass Doors, and AAMA 1102, Specification for Side-Hinged Secondary Storm Doors, updated for 2025. These products can
Because sound measurement is performed using a logarithmic scale, reducing noise by only 10 dB results in a noise half as loud to the human ear.
municipal ordinances or regional programs, like California’s Title 24 or New York City’s Noise Code, when working in noise-sensitive areas.
Renovation professionals can make a meaningful difference by specifying window and door systems with proven acoustic performance. For homes in noise-prone areas, setting performance goals, such as STC ratings of 35 or more and OITC ratings above 30, offers a measurable requirement for comfort. Asking for test results and verifying AAMA Gold Label certification takes the guesswork out of replacement window and door product selection. Always work with manufacturers who provide certified acoustic performance data and consult with experienced installers to realize the full benefits of these elements.
act as an added barrier, significantly improving sound control when paired with primary window and door systems.
Verified acoustic values and test window and door products are a critical part of sound-sensitive residential improvements.
The AAMA Gold Label certification serves as an indication of high-quality, independently tested windows and doors. Issued by FGIA, the AAMA Gold Label confirms that a window or door has undergone third-party verification at accredited laboratories. This means performance claims are backed by data, not assumptions, and consistency in manufacturing quality is regularly monitored.
Window and door products with acoustic test reports and an AAMA Gold Label provide assurance to architects, contractors and homeowners that they will perform as expected in real-world conditions. Along with rigorous testing for acoustic performance, these products meet requirements for air infiltration, structural integrity and water resistance as defined by AAMA/WDMA/CSA 101/I.S.2/A440, North American Fenestration Standard/Specification (NAFS) for Windows, Doors and Skylights.
NAFS is referenced by the International Building Code and International Residential Code. Most building codes do not yet mandate minimum acoustic ratings for residential windows and doors, but some municipalities near airports or busy highways may impose sound transmission limits as part of noise ordinances or zoning regulations. Architects and contractors should check for Federal Aviation Administration’s noise abatement programs and for any applicable local codes,
As homeowners seek quieter living environments, replacement windows and doors become much more than an aesthetic or energy-efficiency upgrade. They increasingly are opportunities to reduce noise, improve wellbeing and elevate everyday comfort.
• ASTM International, Standards products, store.astm. org/products-services/standards-and-publications/ standards.html
• Center for Hearing and Communication, “The Noise Center”, www.chchearing.org/the-noise-center, and “Common environmental noise levels,” www. chchearing.org/common-environmental-noise-levels
• Fenestration and Glazing Industry Alliance (FGIA), AAMA Gold Label Certification Program and Certified Products Directory, fgiaonline.org/productcertification/gold-label-certification, and FGIA store of standards and documents, store.fgiaonline.org
• Transportation Research Part D: Transport and Environment, “Perception vs. reality: The aviation noise complaint effect on home prices”, Felix L. Friedt and Jeffrey P. Cohen, www.sciencedirect.com/science/ article/abs/pii/S1361920921003096
• U.S. Environmental Protection Agency, “Clean Air Act Title IV—Noise Pollution”, www.epa.gov/clean-airact-overview/clean-air-act-title-iv-noise-pollution
• World Health Organization, “Environmental Noise”, www.who.int/tools/compendium-on-health-andenvironment/environmental-noise

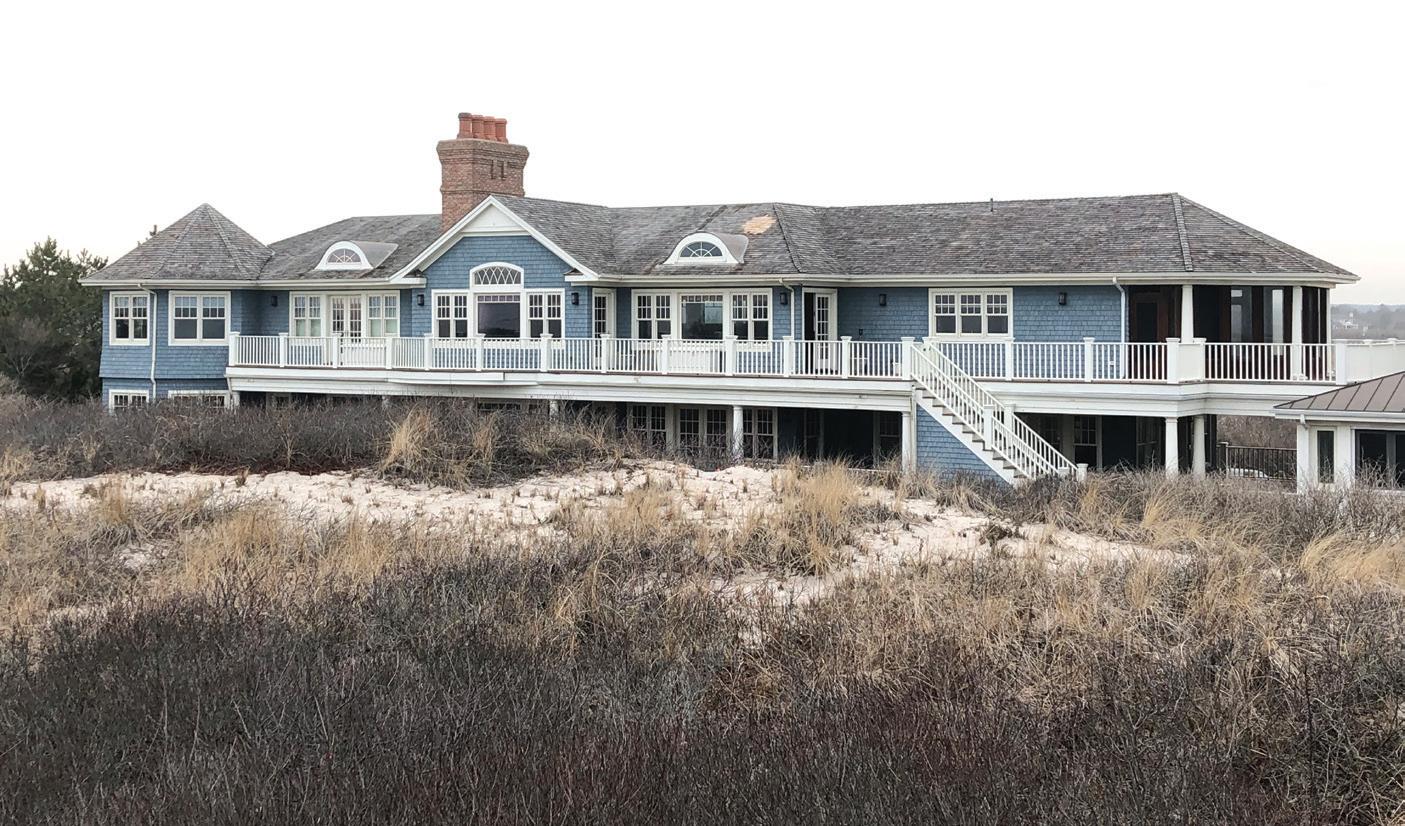
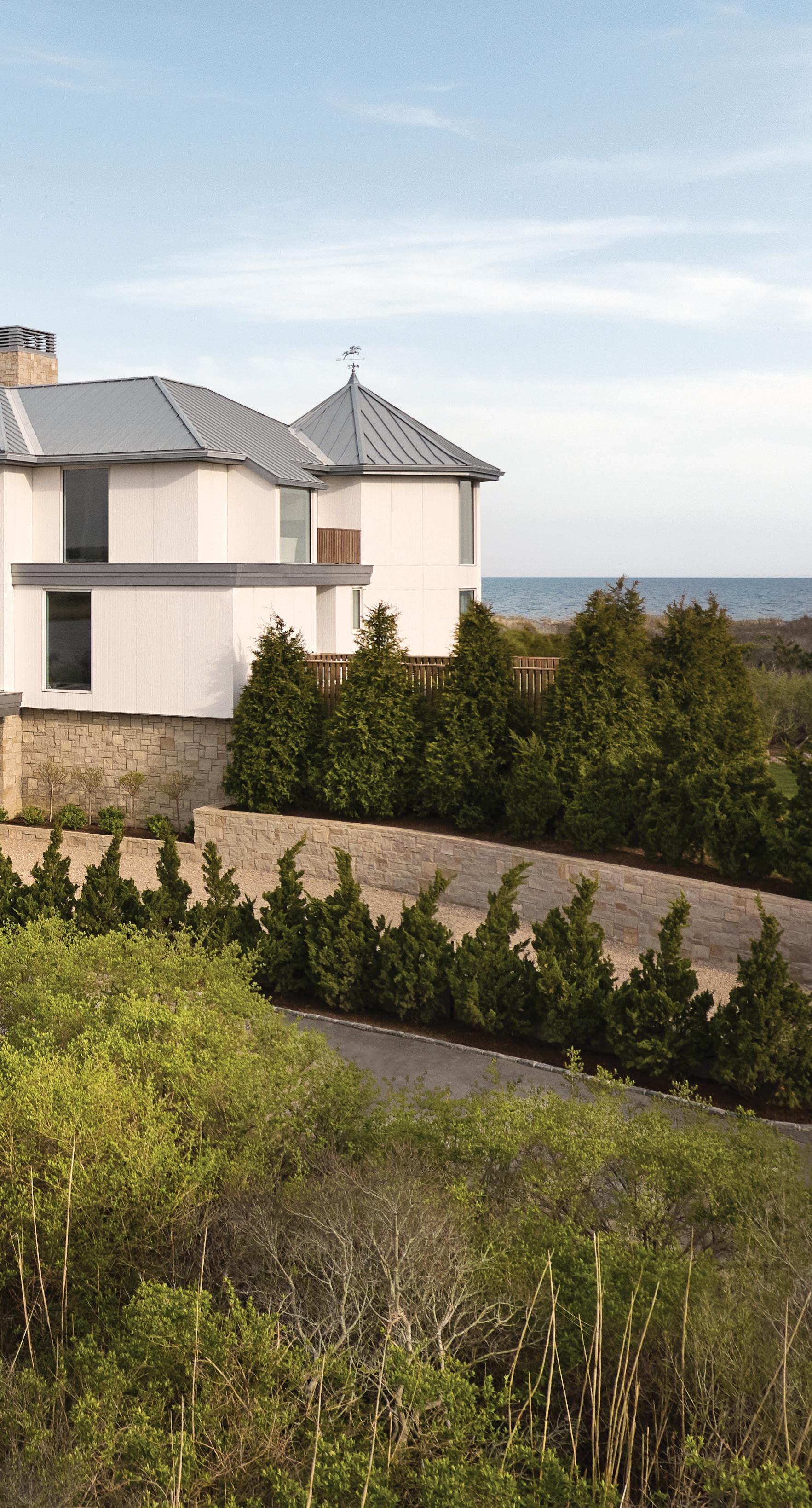
Retrofit Team
Architect: Andre Kikoski Architect, www.akarch.com
Situated on a narrow dune with sandy soil, the 10,000-square-foot beachfront home’s foundation required fortification to compensate for the soil’s poor load-bearing capacity. FEMA regulations mandated that the house be lifted 10-feet above grade to protect it from storm surges while local zoning laws prohibited expanding the home’s footprint
“The original house was built without an underlying sense of quality or an underlying sense of making it a place that would endure for decades,” notes Andre Kikoski, AIA, LEED AP, founding principal of Andre Kikoski Architect. “There was an opportunity for us to get in there and right a lot of wrongs.”
A key aspect of the project was choosing exterior materials that would withstand the harsh beachfront environment while complementing the natural beauty of the surroundings. After extensive research, the team selected Petrarch Panels in Alabaster Riven for the cladding.
“It’s a really beautiful exterior cladding that is indestructible to salt ... . The idea that it’s going to interact with the saltwater and rainwater and that it’s going to stay the same was important to us,” Kikoski says.
The panels, which are backed by a 50-year warranty, offered a timeless aesthetic with a texture that mimics the organic beauty of cleft stone. This choice aligned with the design vision of creating a home that felt natural and harmonious with the site.
Exterior Panels: Petrarch Panels from Omnis, omnisusa.com/petrarch-composite-stone-panels
NEW YORK
Retrofit Team
Interior Designer: Elizabeth Bolognino Interiors, www.elizabethbolognino.com
Materials
At the heart of Elizabeth Bolognino’s newly renovated kitchen stands the 36-inch Dual Fuel Range from Officine Gullo’s Dolce Vita collection. “I first found Officine Gullo while flipping through a design magazine on a train in Italy,” Bolognino says. “I quickly realized Officine Gullo is the Ferrari of ranges—every range is handmade in Florence and of the utmost quality. I knew they would become the crown jewel of my kitchens.”
The Dolce Vita 36-inch Dual Fuel Range combines form and function, featuring a setup that includes three professional burners, three high-powered sealed burners, and a 5.7-cubic-foot self-cleaning oven with dual convection with meat probe for precision cooking. With an industrial steel aesthetic paired with the signature elegance of Officine Gullo, it elevates any kitchen, whether classic or contemporary.
In designing her kitchen, Bolognino aimed for a thoughtful evolution of her home’s original charm. “Our home is traditional, so we wanted to honor that while updating the overall look, but in a respectful way,” she explains. “The boxes of my kitchen cabinets are original; I didn’t see the need to rip something out that was so well-made and in excellent condition.”
To bridge past and present, she chose a burnished brass finish for the range, paired with a custom hood. A mix of Farrow & Ball Skimming Stone and Benjamin Moore Cashmere Grey balances warm and cool tones, highlighting the Calacatta turquoise island and backsplash. These materials create what Bolognino calls a kitchen that feels “effortlessly chic, usable, refined, glamorous but underspoken, quiet.”
Bolognino praises the Dolce Vita’s clever design touches: “I love the black surface beneath the burner grates—it’s a subtle detail but brilliant for hiding everyday mess. The mix of metals adds character, and the precision I have over the flame is unmatched. Investing in a range like this means investing in your lifestyle—it changes the way you cook and live.”
Dual-fuel Range: Dolce Vita from Officine Gullo, us.officinegullo.com
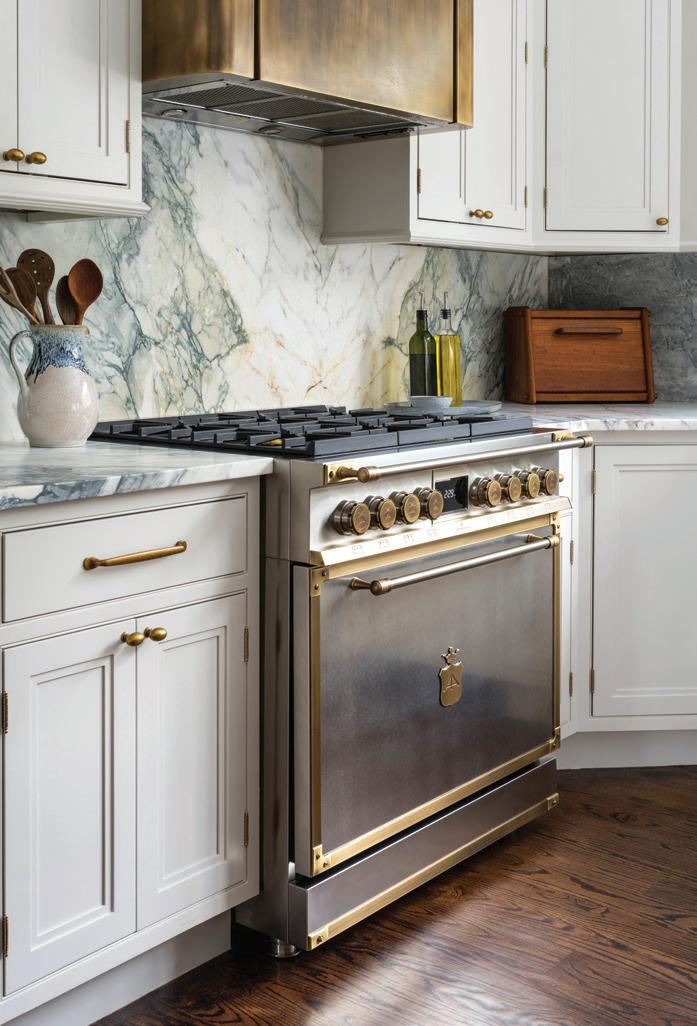
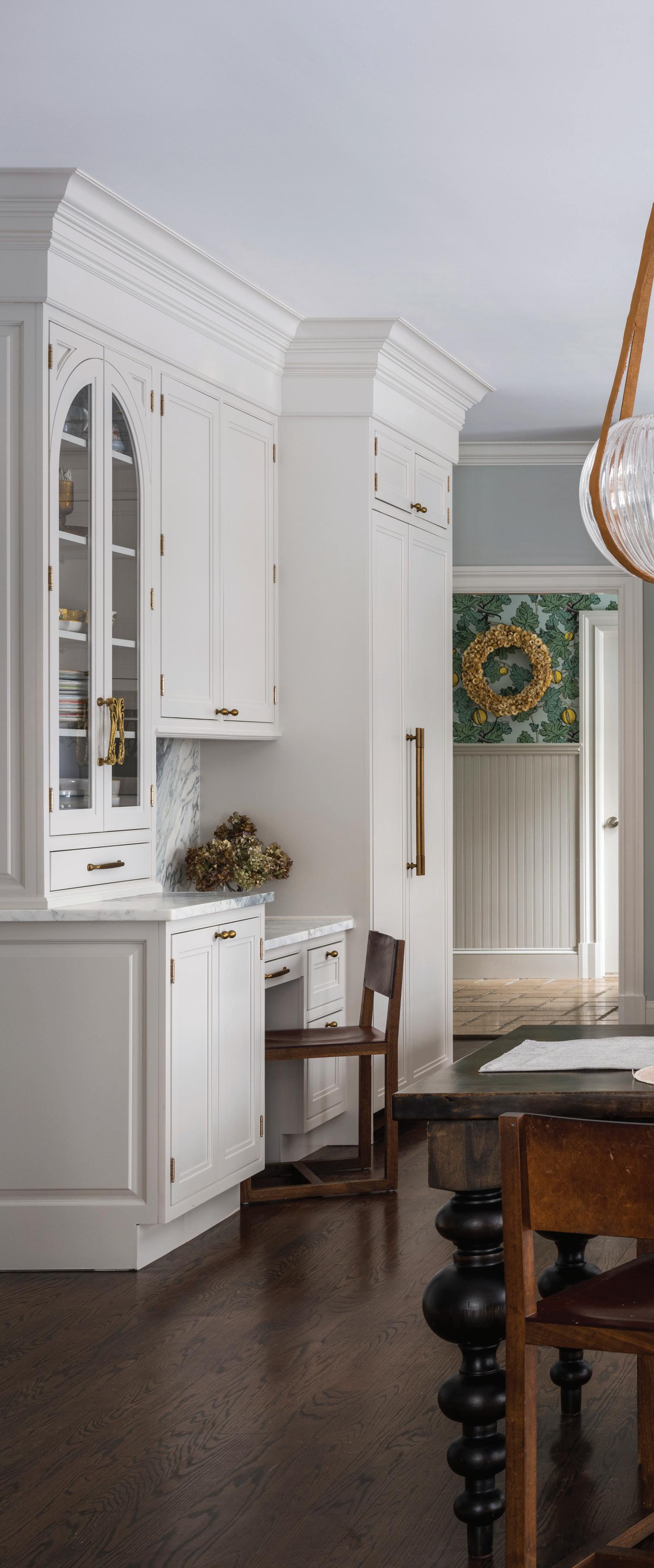
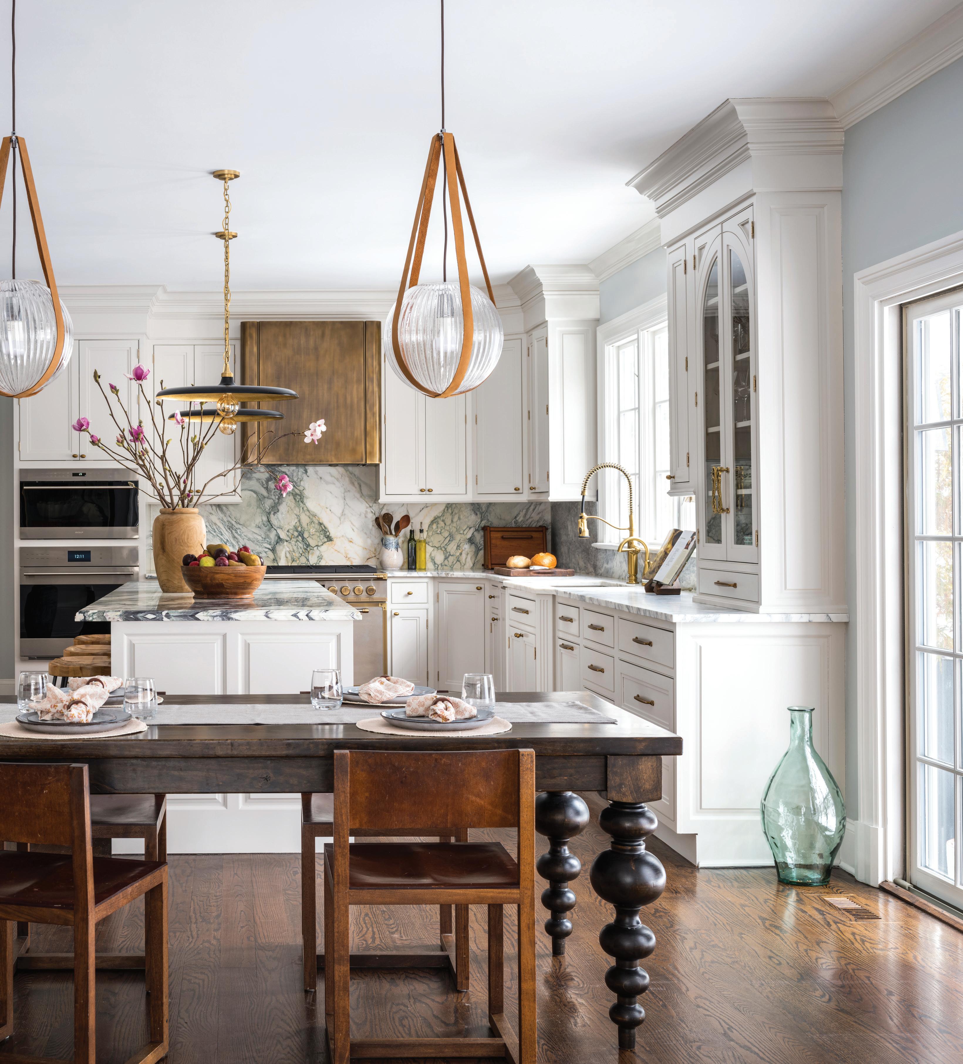
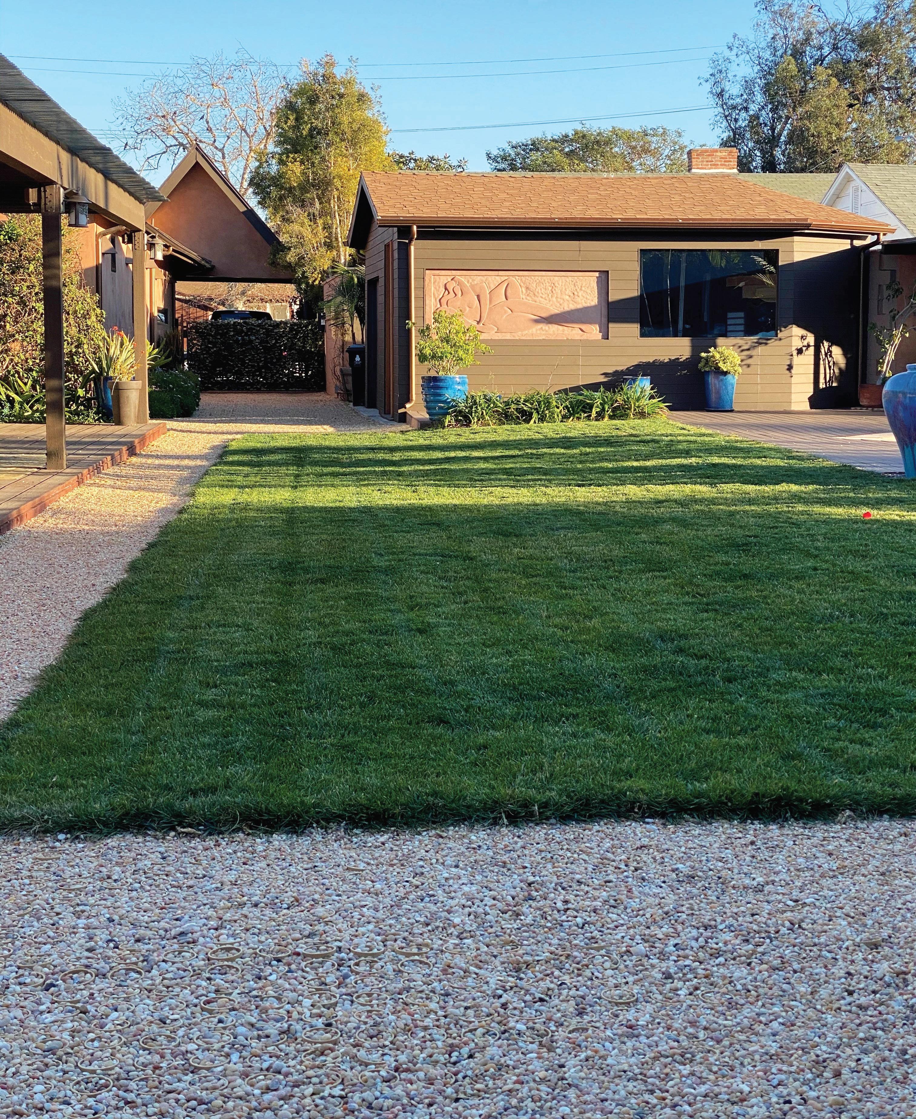
Landscape Architect: William Bohnhoff
Materials
Most residential properties constructed before the 2000s were not built with today’s climate extremes in mind. Such was the case for this 1960s ranch-style house. The property underwent a major upgrade to accommodate a quilting design studio in place of a six-car garage behind the 1,900-squarefoot house. This transformation required replacing the sewer line, which necessitated removing the badly cracked two-yearold concrete driveway. Because the underlying soft soil had caused premature cracking, the previous owner had repoured concrete over older cracks to address the issue on the surface. But after the new sewer lines were installed and connected to the extended studio, heavy rains arrived. The once-solid driveway turned into a muddy puddle, a problem exacerbated by the constant movement of vehicles. Making things worse, the property grading sloped all the way to the street from the back line. As a result, traditional downspouts directed rainwater runoff from the roof and pavement to street gutters. It also flooded the existing garage on the property. William Bohnhoff, the project’s landscape architect, opted to solve the problems with porous paving.
After evaluating traffic volume and vehicle maneuvering needs, Bohnhoff chose a plastic porous paver with gravel infill for the driveway entrance and front parking area. The innovative paving system, with its ring-on-grid design, has 92 percent void space. When filled with aggregate, the solution enables 38.5 inches of water drainage per square foot per hour, effectively preventing puddles. In this application, Bohnhoff used locally sourced, light-colored and rounded river stones. These stones not only contribute to a visually appealing outdoor space, but their light color also reflects sunlight, reducing heat absorption and keeping the property cooler.
Extending the benefits of the porous paving system to other areas of the property, Bohnhoff specified a plastic porous paver with grass infill in nearly half the driveway in the backyard. The void spaces in the product facilitate root development and drain at 32.5 inches per square foot per hour, whereas normal lawns can only drain about 1-2 inches per square foot per hour. Because the porous paving has high compressive strength, the homeowners can use the green
space to drive upon. This dual ability allowed the homeowners to increase the lawn by 15 percent. Additionally, the side yard where the roof runoff was directed also was made porous with gravel-filled pavers. In all, porous paving was installed on nearly 3,650 square feet of the property.
The Low Impact Development requirements in the Los Angeles region, applicable to this project, mandate that residential buildings capture the first 0.75 inch of rainfall for at least 24 hours and necessitates providing a 200-gallon rain barrel for each roof downspout. With 12 downspouts capturing runoff from the home’s 4,160-square-foot roof, a 0.75-inch rainfall event would generate approximately 1,935 gallons of water. With a porous paving and rainwater-harvesting system capable of holding more than 13,000 gallons of water, the property surpasses the minimum requirement by more than 500 percent. Furthermore, Culver City requires at least 50 percent of impervious paved surfaces to be converted to porous materials—another requirement this project meets and exceeds.
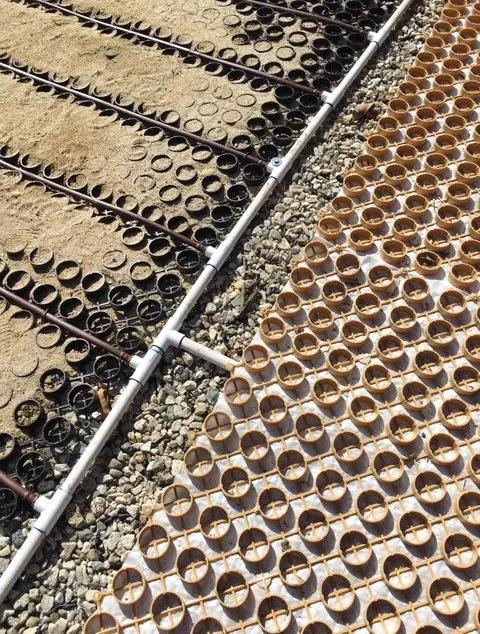
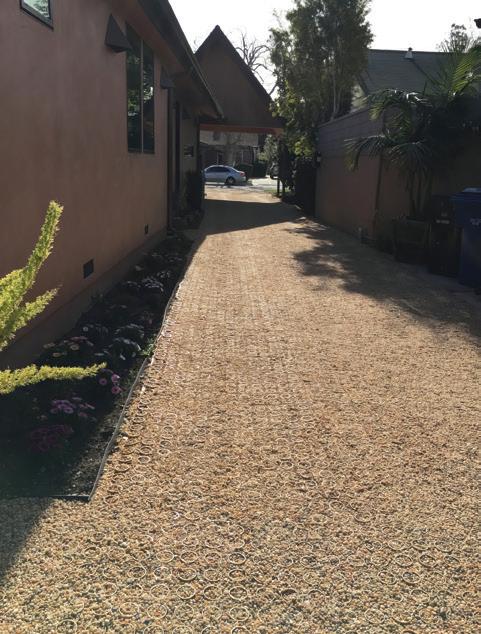
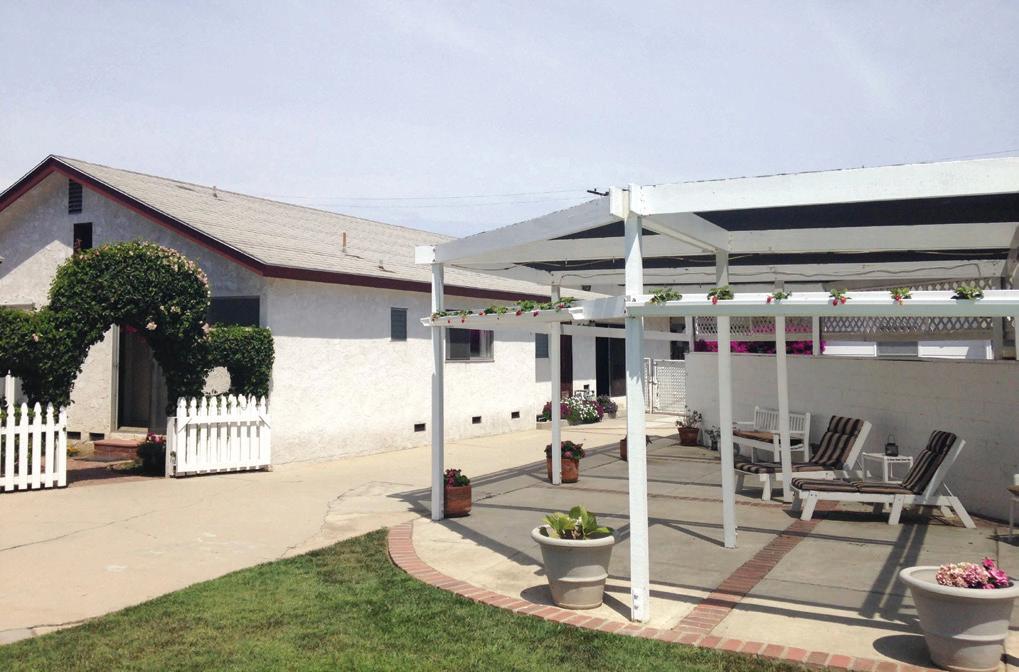

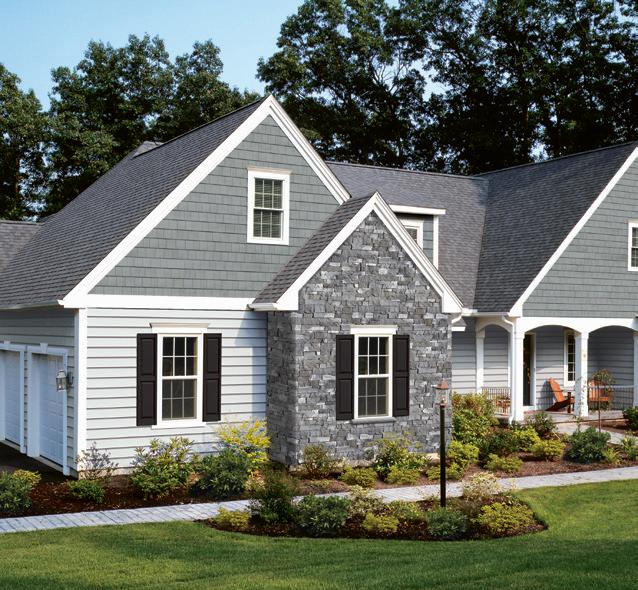
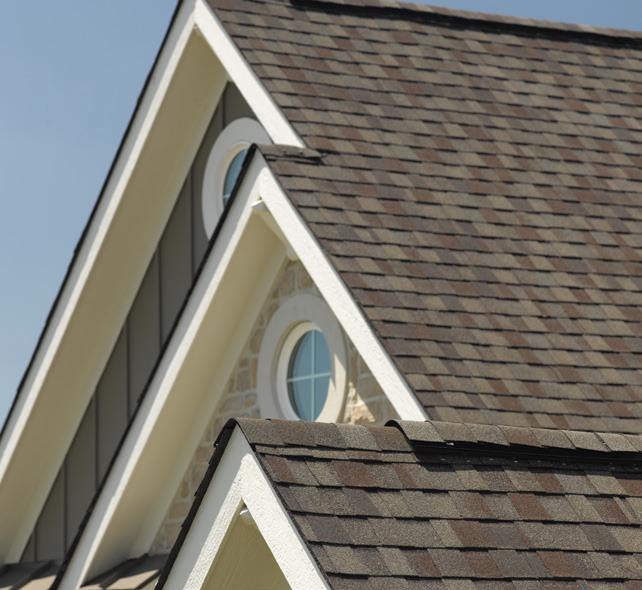

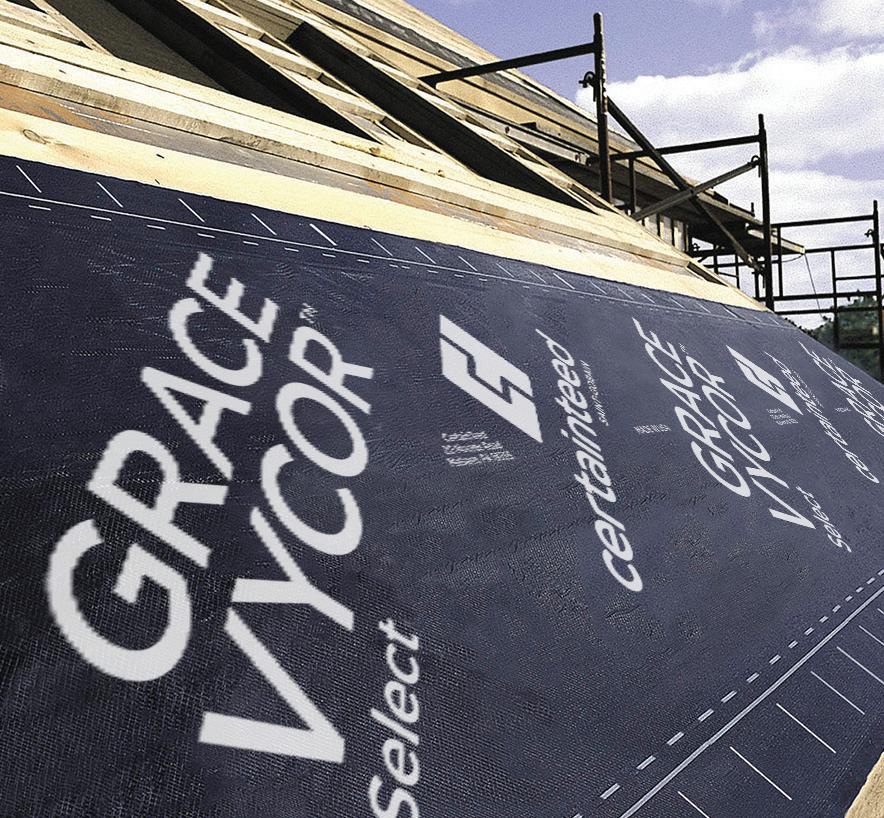


A 1920s Tudor Revival Home’s First-floor Renovation Creates Casual, Free-flowing Circulation
By J. Scott O’Barr, AIA, LEED GA
A new family room was carved out of a former garage (left) while the existing living room (right) was renovated with built-ins and a lightweight mantel.

When a couple from Philadelphia with a young family approached Voith & Mactavish Architects (VMA) LLP to help them find a new home, a key factor in the search would be the renovation potential of the property. The couple wanted a modern, functional kitchen at the very least.
Out of the three homes the couple toured with the architects in Bryn Mawr, a suburb on Philadelphia’s Main Line—noting the restorability and adaptability of each—the team settled on a 2-story Tudor Revival-style home from the 1920s for the quality and character of its stone structure and the appeal of its neighborhood. The surrounding houses are in similar architectural style—all developed between early to mid-20th century as the train line extended further into the expanding suburbs.
The home the couple purchased had been renovated by the previous owner but still retained the original, formal nature of the kitchen with separate dining and living rooms. This isolated distribution of spaces was not consistent with the expectations of modern comfort and the new homeowners’ lifestyle. Because the second-floor layout comprising the bedrooms demanded minimal changes, the design team directed its focus to the renovations on the first floor.
VMA reworked the interior layout of the first floor to introduce a more casual, free-flowing circulation between the variety of rooms, increased natural light throughout, and better
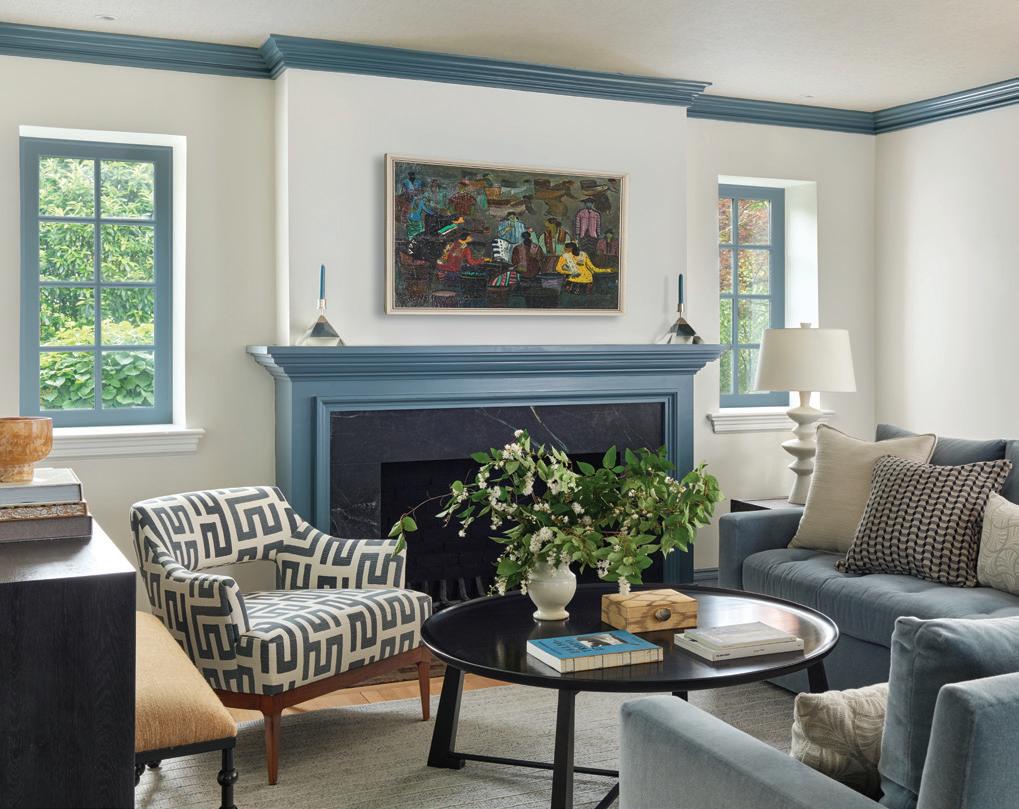
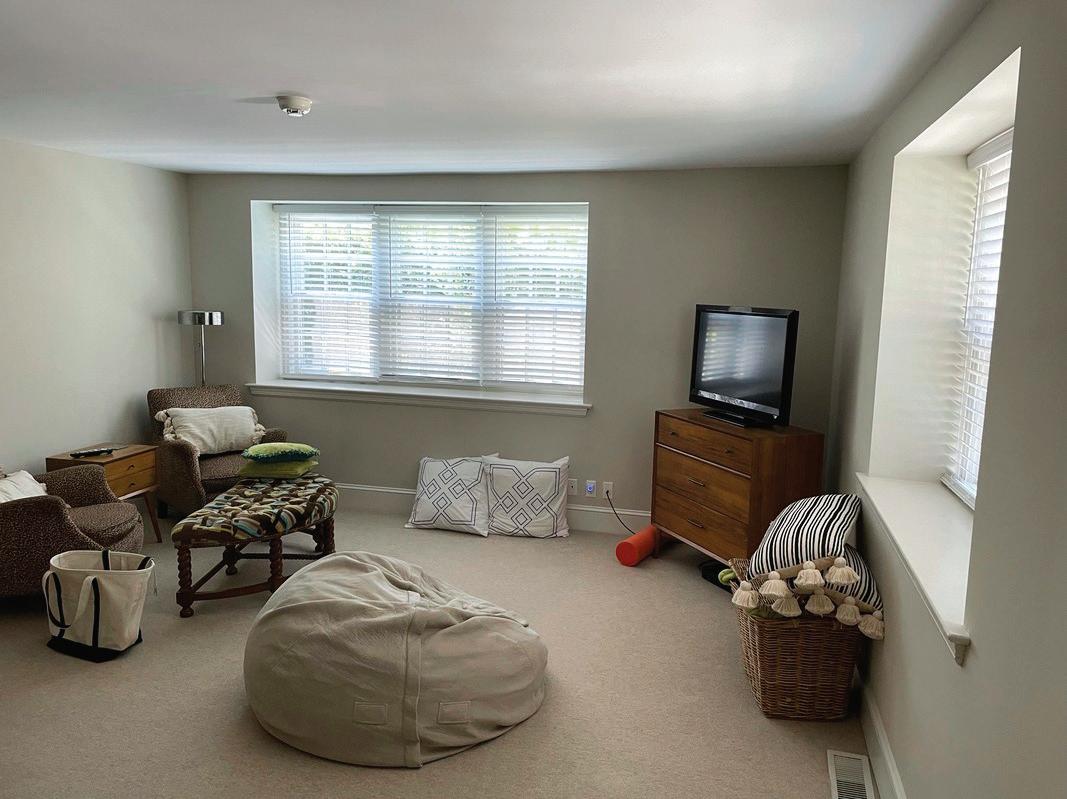
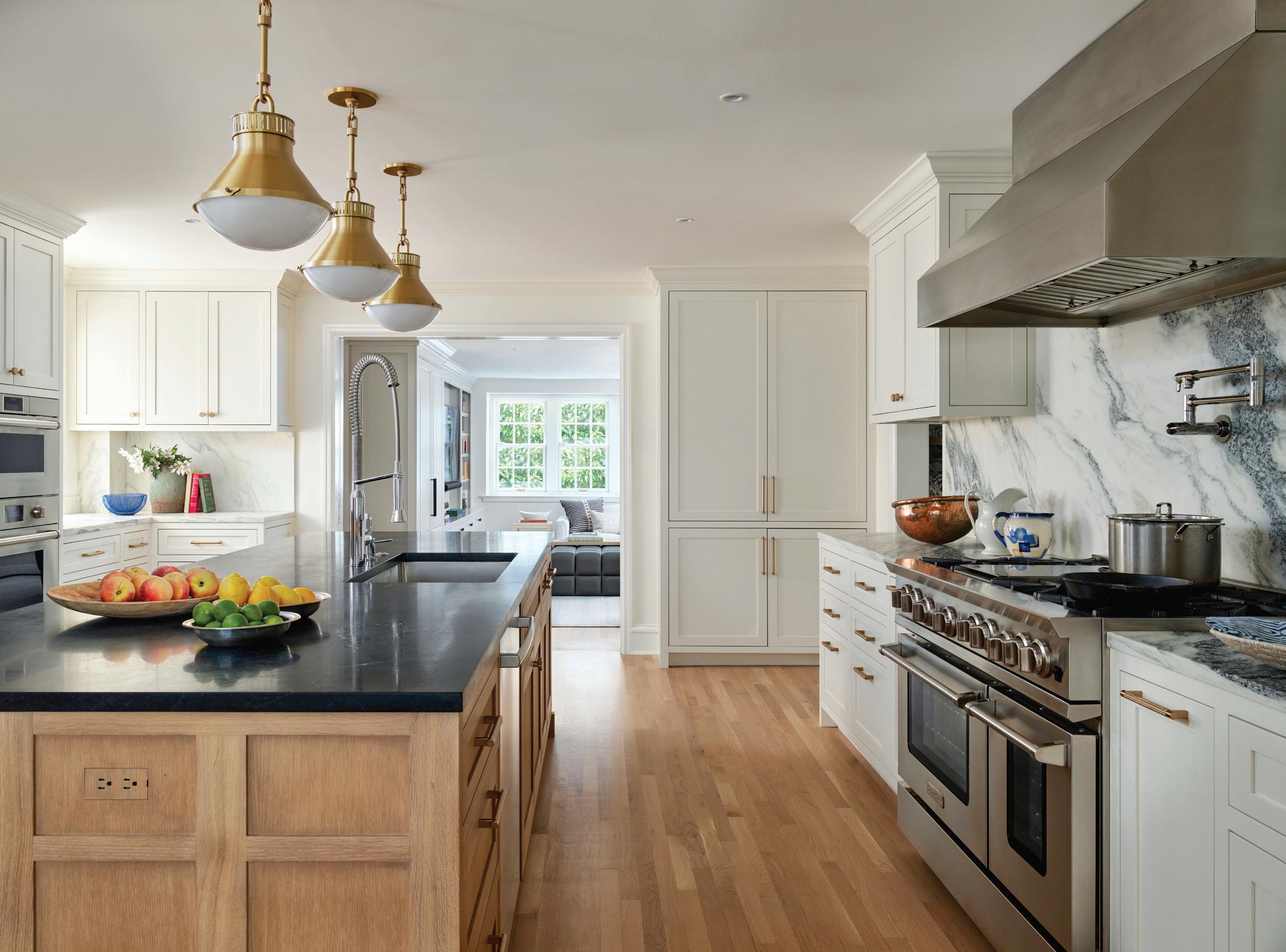
During the entire design process, the enthusiastic couple was hands-on in describing how they needed the spaces to function to best suit their routines and interests.
access to the rear yard and luscious gardens surrounding the home. The architects moved the kitchen to a more central location, removing a rear staircase, such that it is afforded easy visual access across the dining and family living area. While removing the stair was the most straightforward approach from a planning standpoint, the structural implications were challenging because a portion of the load-bearing walls had to be taken out, too. The team inserted steel beams flush with the existing structural layout, opening the house front to back to increase the amount of natural light admitted inside.
An exterior porch, just off the kitchen, had been enclosed during an earlier renovation. The design team decided to
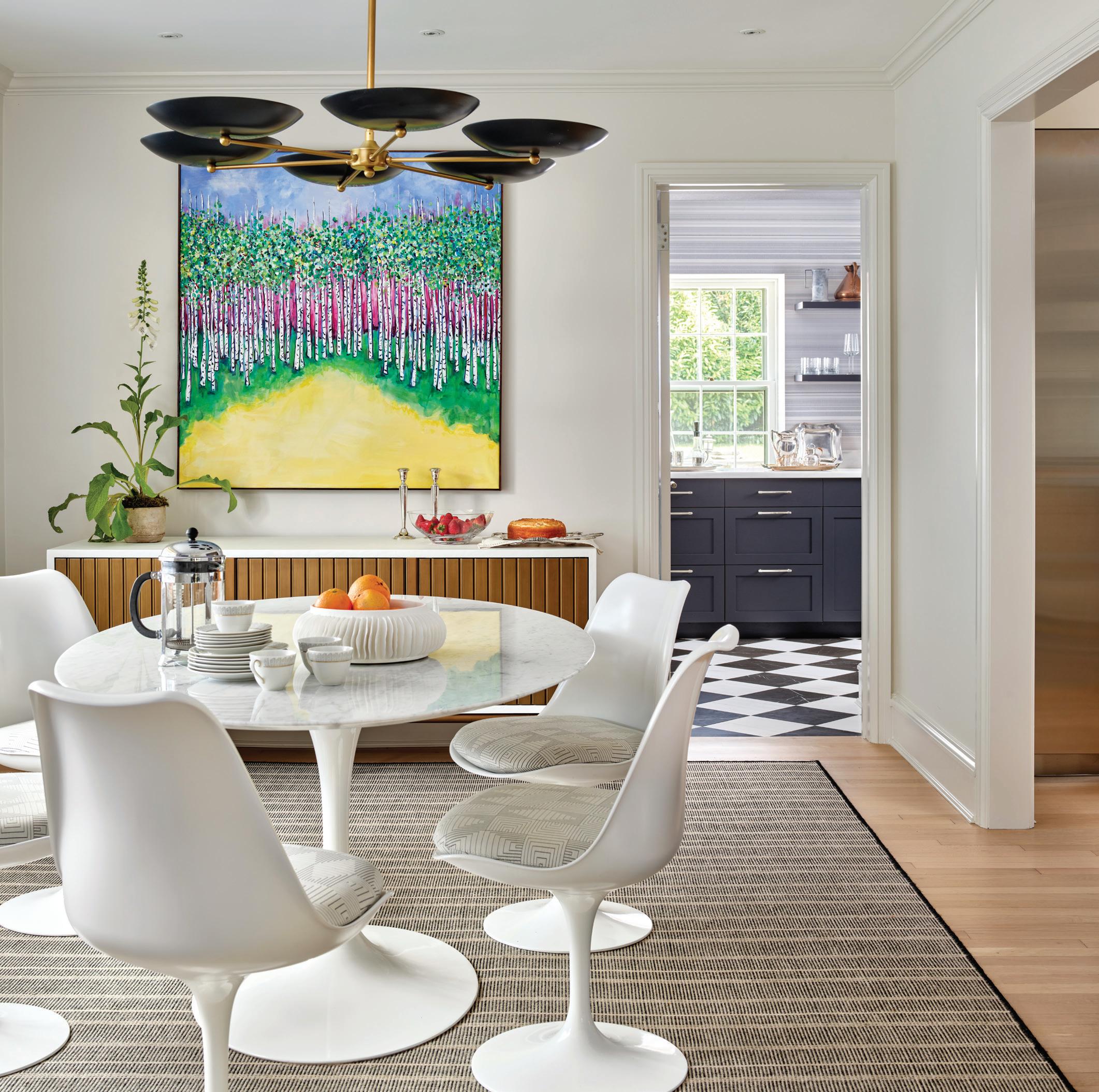
The size of the original dining room (below) was reduced to create a more intimate setting—just enough space for the family to be able to entertain themselves and a few additional guests.
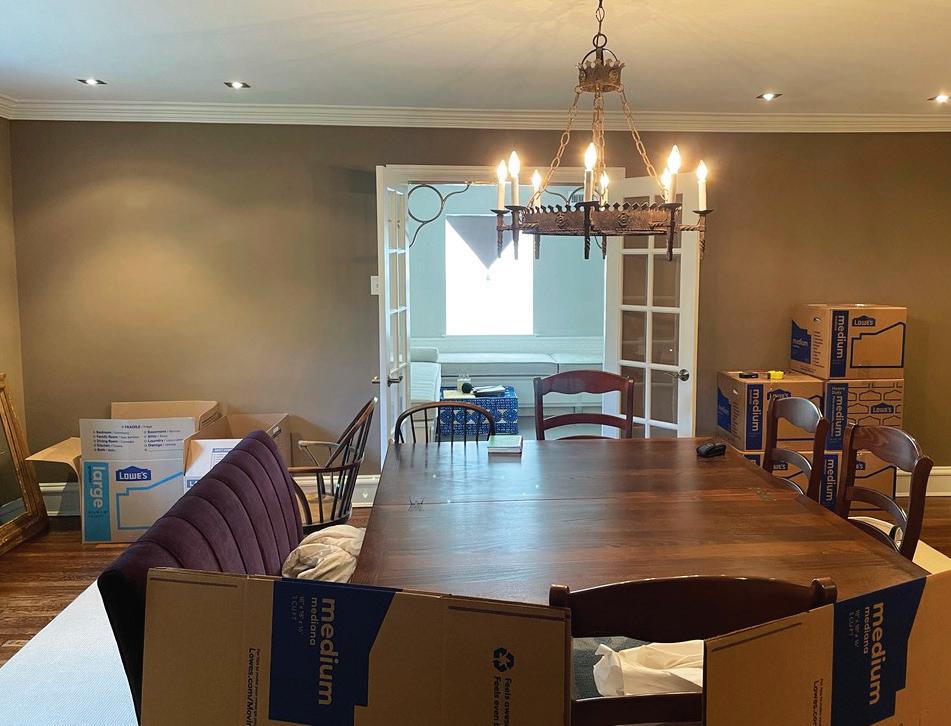
BEFORE
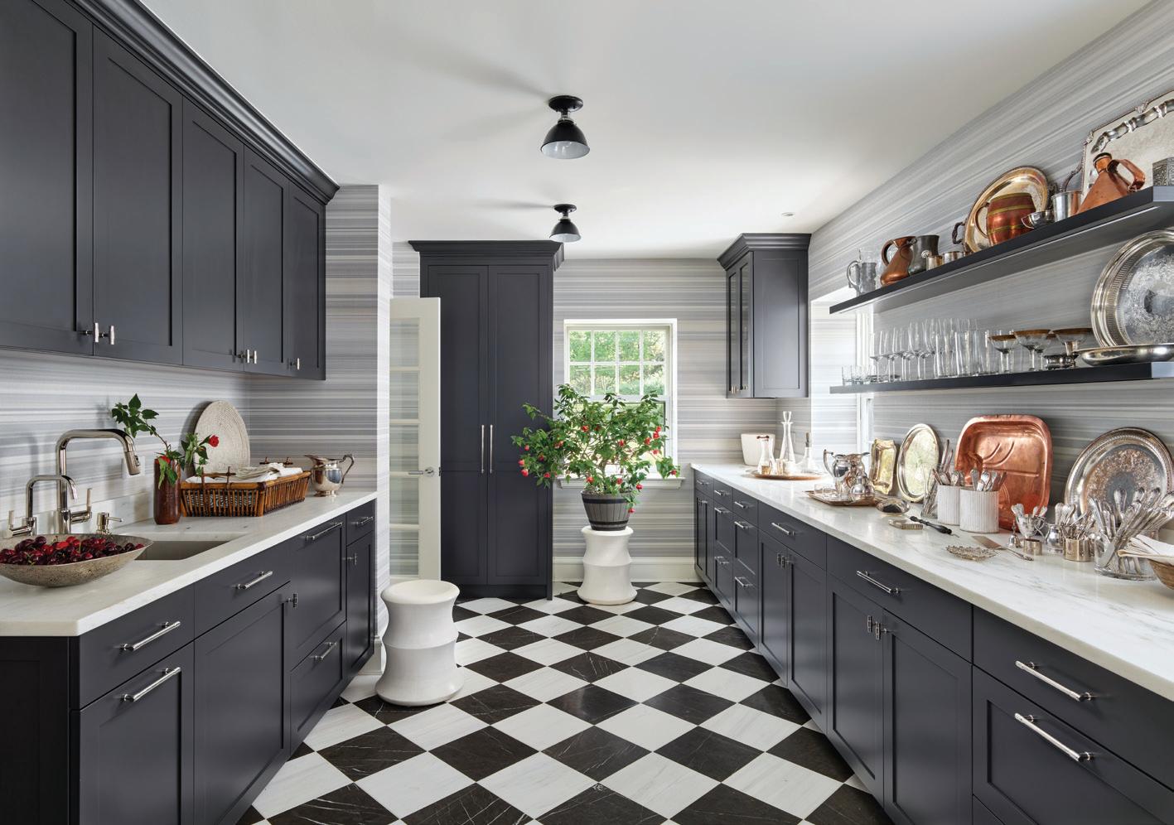
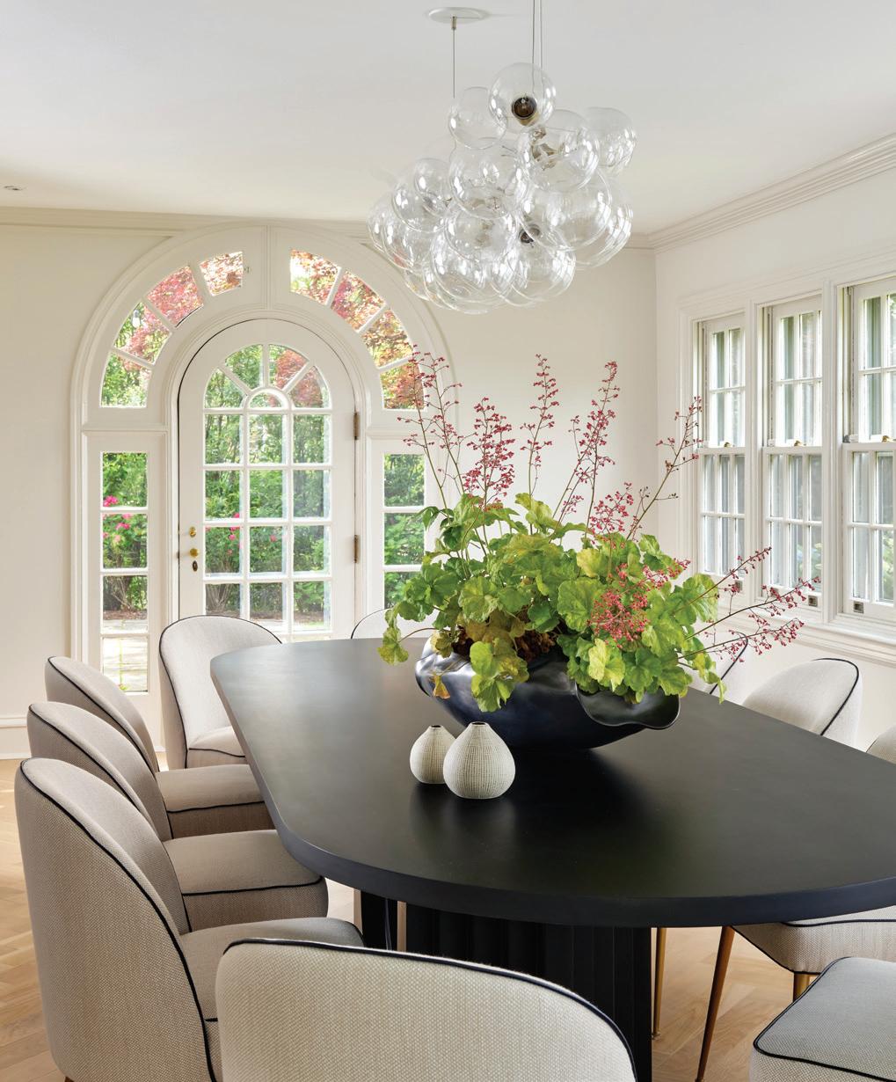
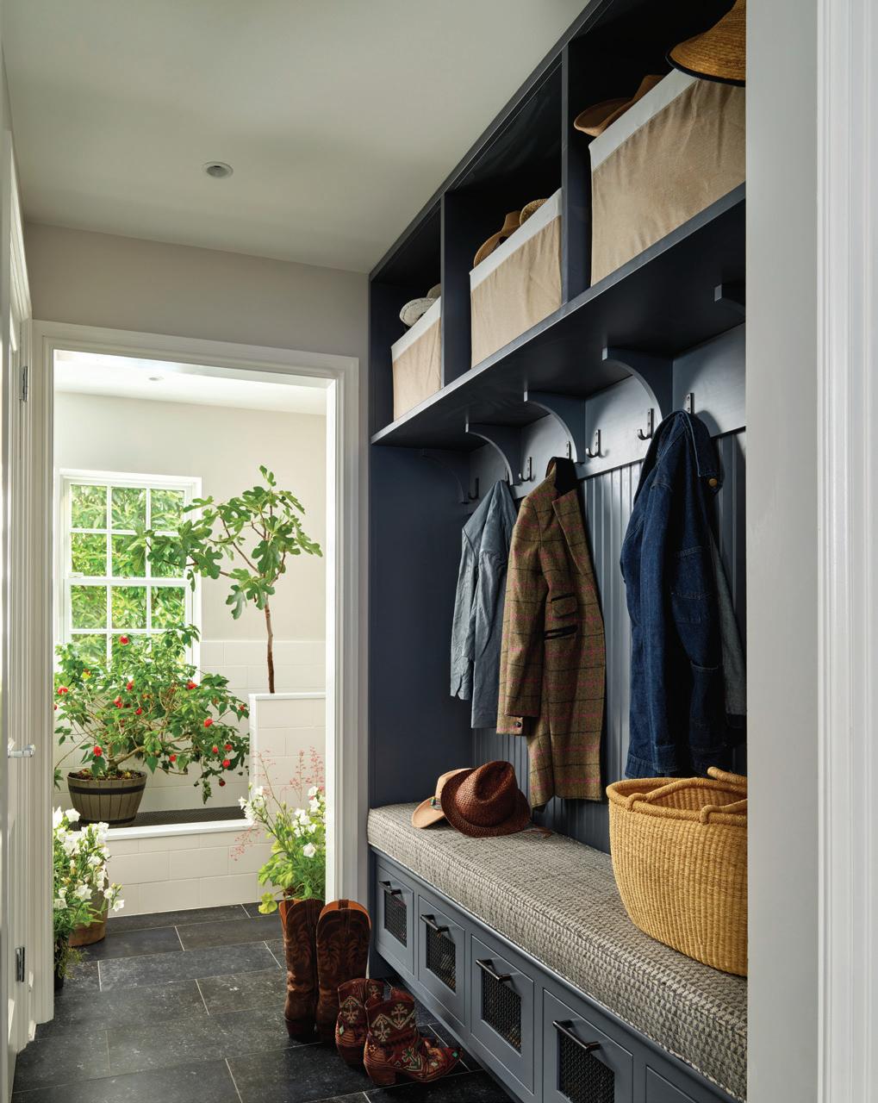
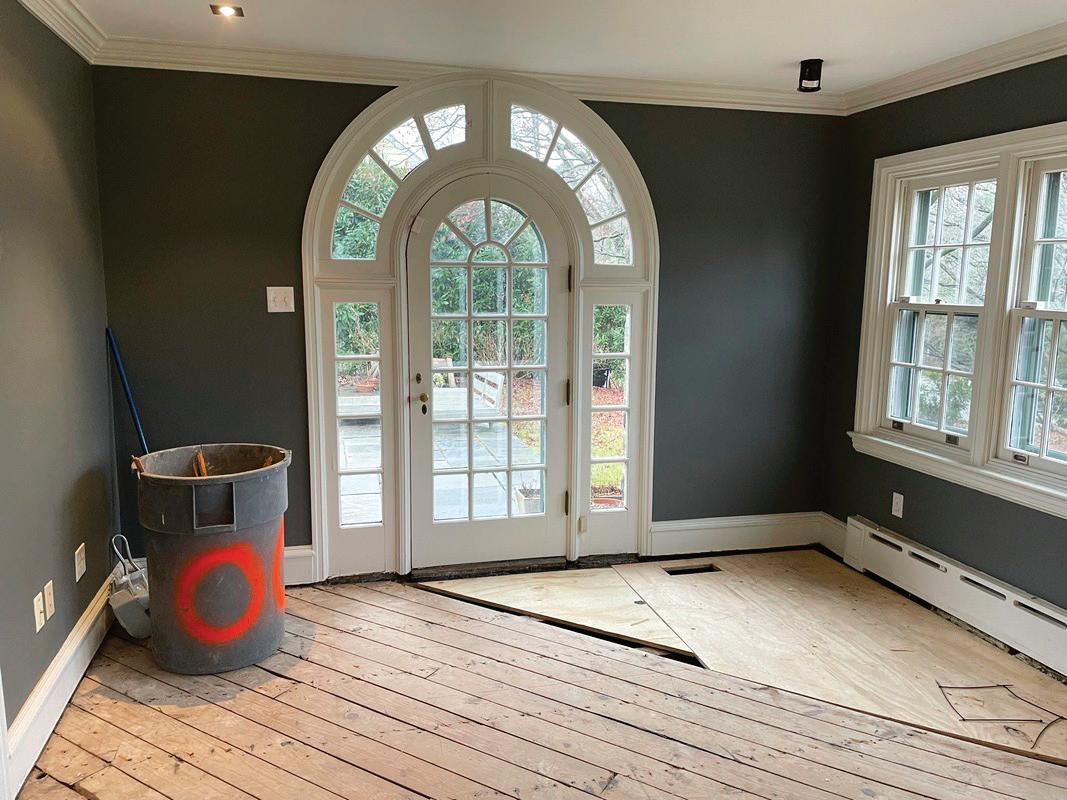
An existing sunroom is now furnished with a large communal table for larger crowds and celebrations. Adjacent to the new family room is a renovated mudroom (below) with shoe and coat storage.
convert that space into a pantry to span the length of the new kitchen and dining room, making service easier with the provision of additional storage.
The size and formal proportions of the original dining room were significantly reduced to create a more intimate setting—just enough space for the family to be able to entertain themselves and a few additional guests. A new family room was carved out of a former garage and equipped with millwork built-ins to accommodate a large-screen TV and display shelves for books and mementos. To preserve the visual connection into this room from the kitchen—an absolute priority for the couple—the family room was secured with a pair of pocket wood-and-glass French doors. This ensures acoustic insulation for instances when the room is occupied by children while the neighbors are over for a glass of wine in the kitchen. Another welcome change is that a new pair of French doors opens onto the outdoor terrace, which ironically is the only visible change on the house’s exterior for a rather extensive interior renovation.
An existing sunroom, now furnished with a large communal table, serves as a gathering space for larger crowds on festive occasions and private celebrations. Adjacent to the new family room is a renovated mudroom with sink, shoe and coat storage, as well as a dog washing station, and next to this, the designers added a new powder room. Removing a wall of the existing storage area, previously only accessible from the garage, now allows two entry points into the mudroom: one from the driveway and one from the rear yard.
The existing living room also was renovated to replace a heavy mantel surround with a lighter one with a dedicated place for artwork above it. The new furniture and millwork built-ins designed for this room serve as an additional seating area in the home.
During the entire design process, the enthusiastic couple was hands-on in describing how they needed the spaces to function to best suit their routines and interests. From concept through execution, VMA worked collaboratively with the general contractor and interior designer to coordinate furniture selection, kitchen installations and finishes, as well as the appropriate built-ins in the family room, living room, mudroom and pantry.
As the home underwent these changes, the designers carefully accounted for the necessary structural repairs and the installation of new HVAC systems, seamlessly integrating the essentials into the finished spaces. Adopting a practical, yet thoughtful approach to preserve the history of the house while maximizing the underutilized spaces available has resulted in a home that now feels gracious and inviting for residents and guests.
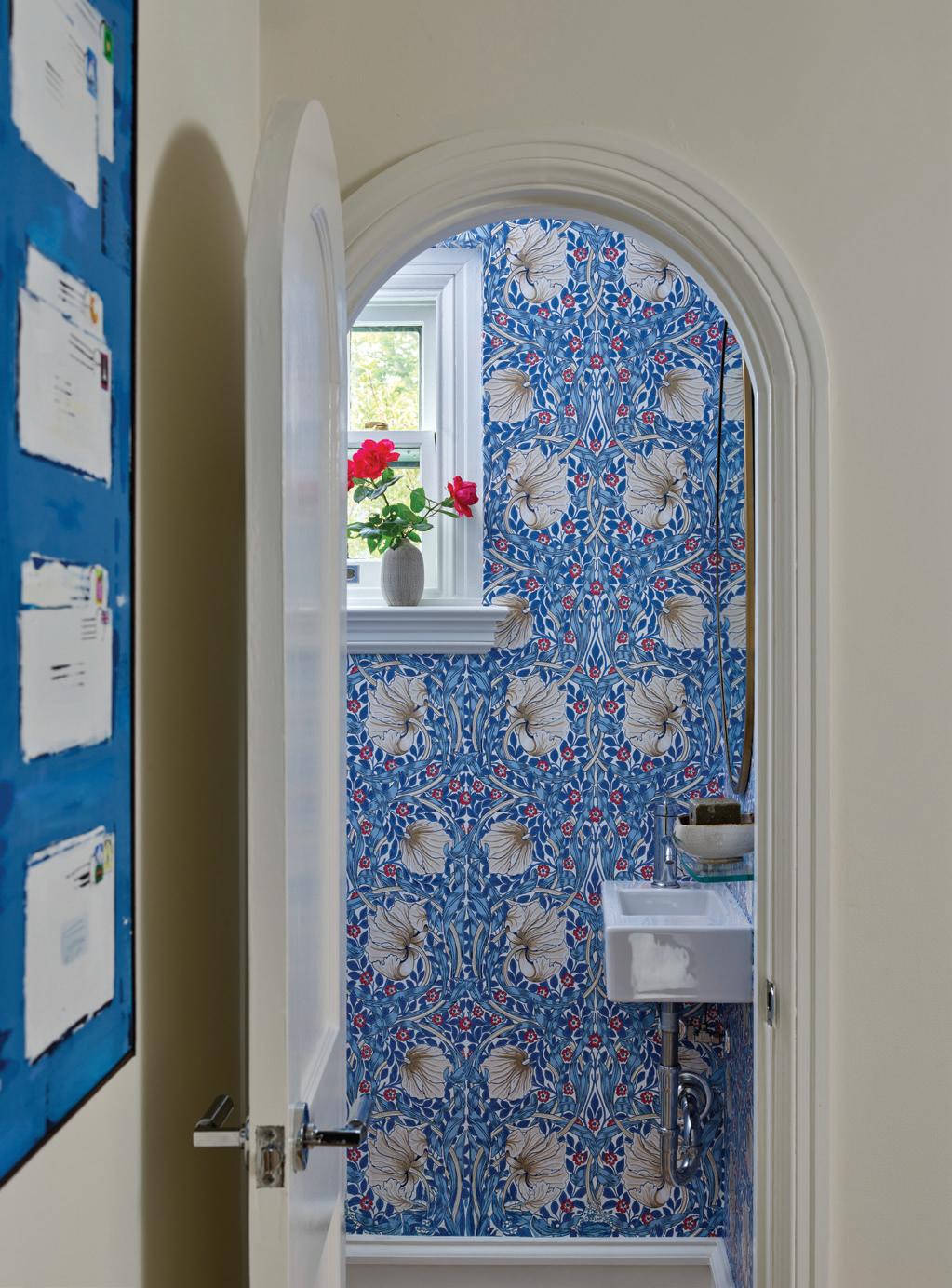
While maximizing underutilized space in the home, the designers were able to add in a new powder room.
Retrofit Team
Architect: Voith & Mactavish Architects LLP, voithandmactavish. com
• Lead Designer: Daniela Holt Voith, founding partner
Interior Designer: Barbara Gisel Design, www.bgdltd.com
General Contractor: Orion General Contracting, oriongc.com
Millworker (Custom Kitchen): The Philadelphia Woodworking Co., www.philadelphiawoodworking.com
Millworker (Custom Family Room, Mud Room, Living Room and Pantry): Van Etten Artisans Inc., www.vanettenartisans.com
Materials
Powder Room Wallpaper: Pimpernel from MORRIS & CO., www.wmorrisandco.com
Informal Dining Chandelier: Griffith Chandelier from Arteriors, www.arteriorshome.com
Informal Dining Low Cabinet: Mr. Brown London, mrbrownhome.com
Informal Dining Table: Saarinen Dining Table from Knoll, www.knoll.com
Informal Dining Chairs: Armless Tulip Chair from Knoll, www.knoll.com
Living Room Swivel Chair: Swivel Lounge Chair No. 788 from A.Rudin, www.arudin.com
Living Room Side Table: Serafina Small Accent Table from Arteriors, www.arteriorshome.com
Living Room Ottoman: Kravet, www.kravet.com
Living Room Coffee Table: Verzy Cocktail Table from Alfonso Marina, alfonsomarina.com
Living Room Lounge Chair: Laurette Chair from Arteriors, www.arteriorshome.com
Living Room Table Lamp: Jillian Lamp from Arteriors, www.arteriorshome.com
Family Room Side Table: Mr. Brown London, mrbrownhome.com
Solarium Dining Table: Massimo Dining Table from Chaddock, chaddock.com
Solarium Dining Chairs: Jolin Dining Chair from Four Hands, fourhands.com
Solarium Chandelier: Long Bubble Chandelier from Pelle Designs, pelledesigns.com
Kitchen Pendant: Lundy Hang-Regular from Urban Electric Co., www.urbanelectric.com
Kitchen Counter Stools: Cherner, chernerchair.com
Pantry Wallpaper: Sandia from THIBAUT, www.thibautdesign.com
Pantry Garden Stool: HWANG BISHOP, shophwangbishop.com
Pantry Lighting: Industrial Light Electric, www.industriallightelectric. com
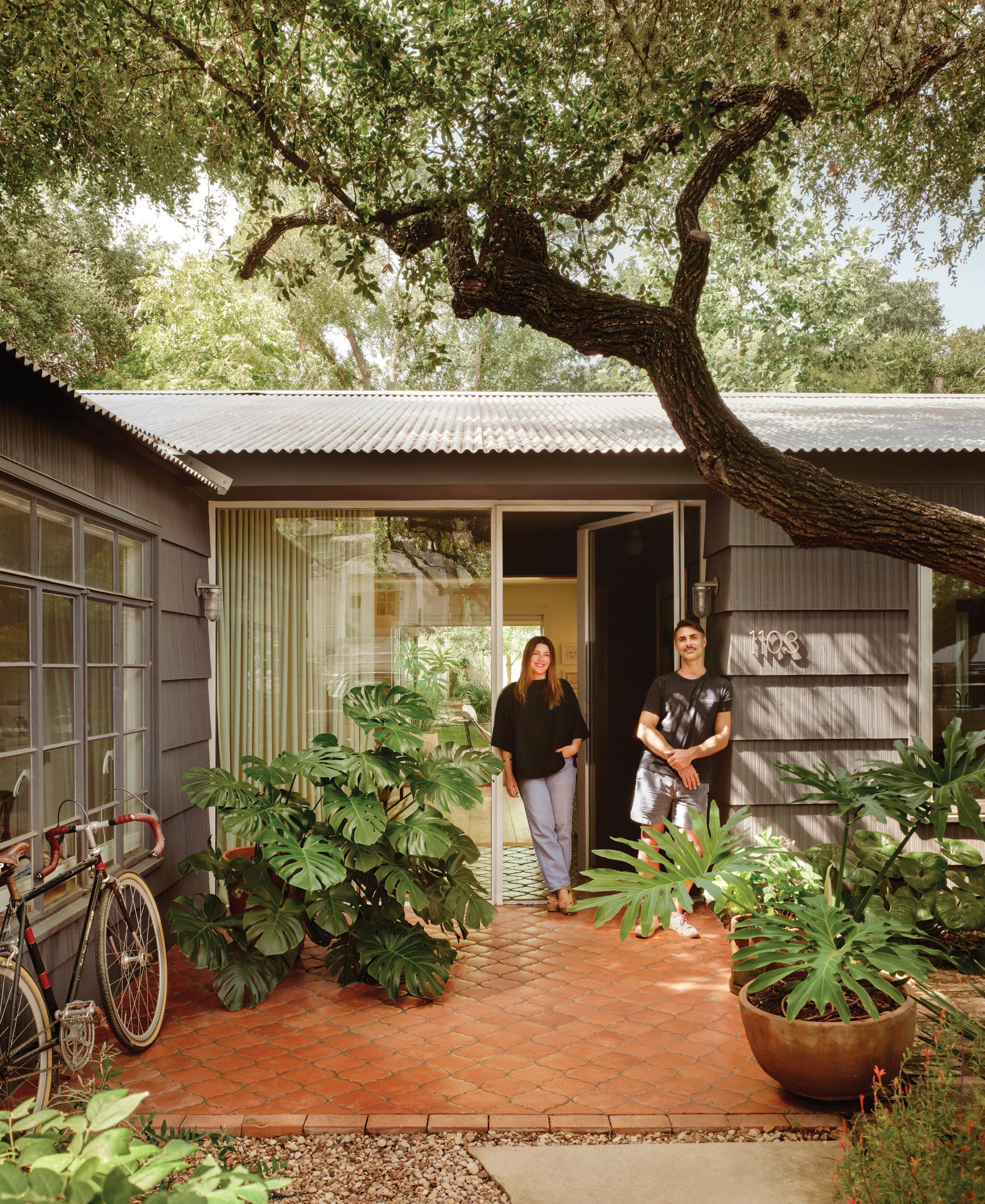
After Living in Their Home Many Years, Architects Finally Remodel It to Meet the Needs of Their Family
By Meredith Morton
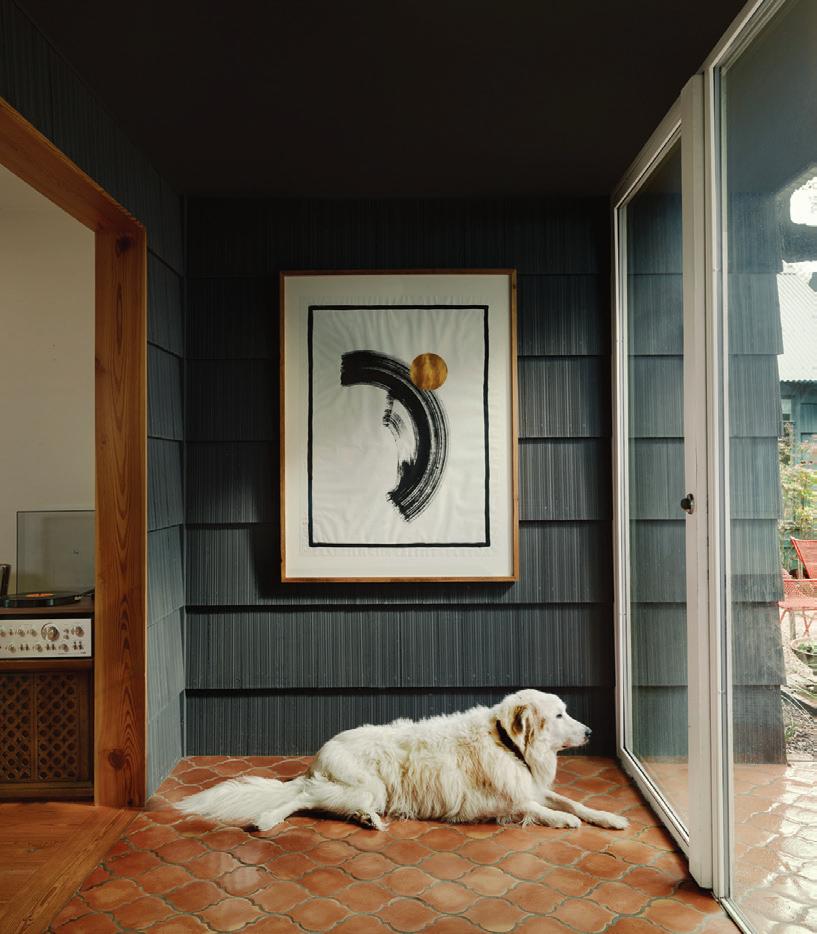
By bumping out the original home by 7 feet, the family was able to achieve an additional 200 square feet of living space and reconfigure the interior layout.
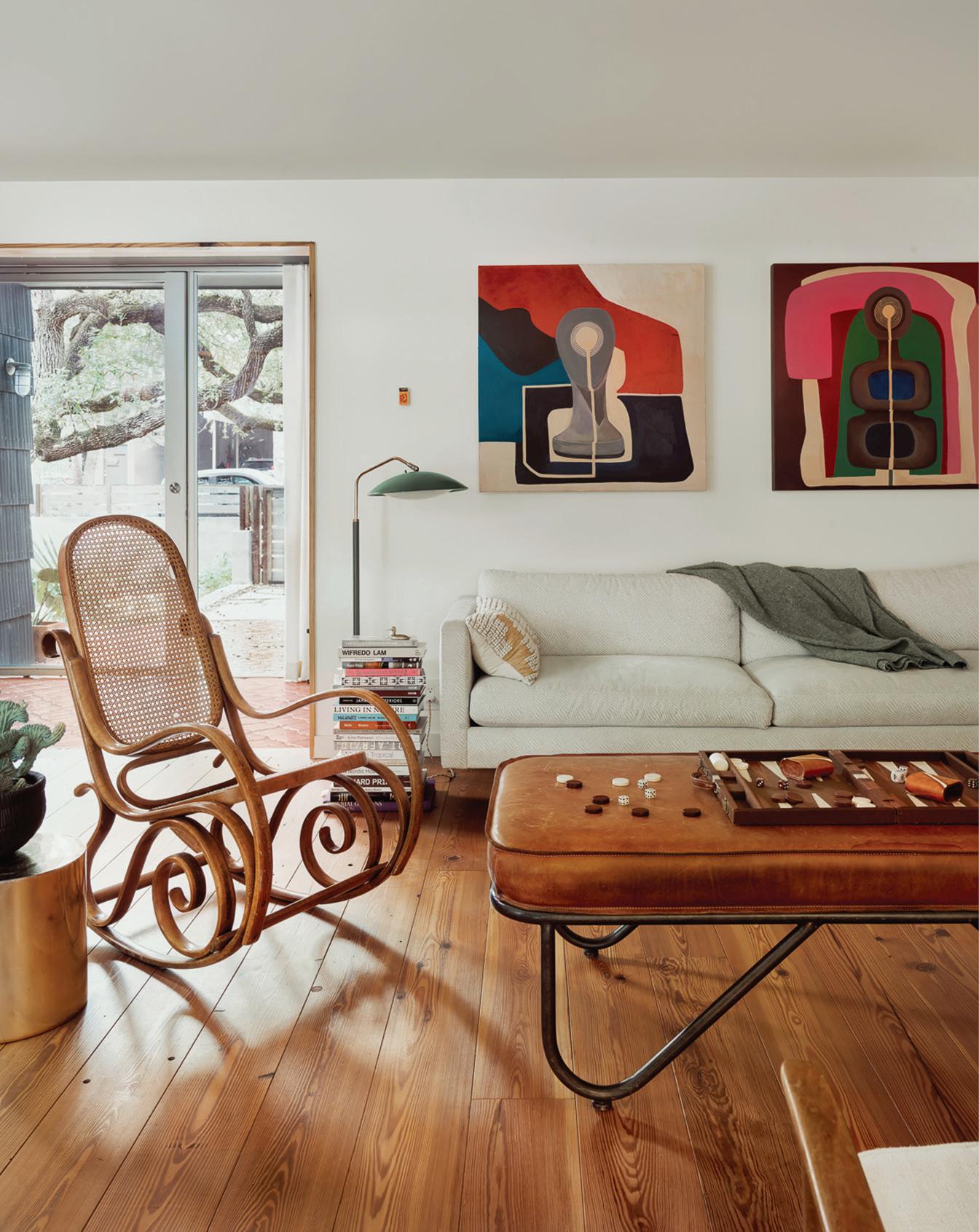
Architects Annie-Laurie Grabiel and Arthur Furman, founders of the award-winning firm, Side Angle Side, purchased their charming 1939 slab-on-grade bungalow in Austin, Texas, for multiple reasons: the wide lot, live oak tree in the front yard and natural light that poured through the home. It also happens to be three houses down from where Furman grew up in the Travis Heights neighborhood. After living in the house for many years while remodeling and building homes for their clients, Grabiel and Furman finally decided to take on their own home renovation.
What started as a dishwasher addition to the kitchen snowballed into a full-blown renovation. “The original home did not have a dishwasher and, so naturally, we had been planning a kitchen remodel from the moment we moved in,” Grabiel says. “Thing is, being two architects, we continued to design and redesign various schemes and then put them aside for a spell and then we would resume with new ideas; that went on for seven years!”
The couple decided to start first with the kitchen and primary bath renovation. As they began dismantling the kitchen cabinets, removing the doors and drawer faces and stacking them on the dining table, they knew this would surely force them to make a plan and actually move forward with the home remodel of their dreams.



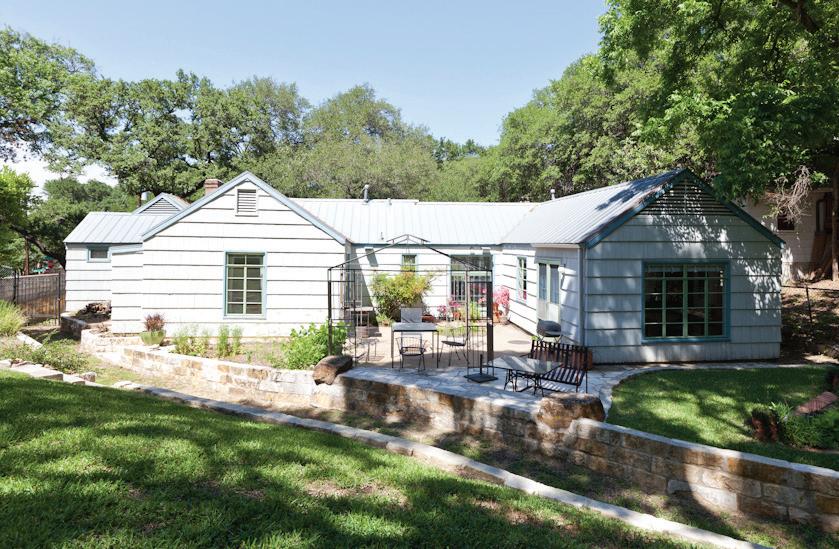
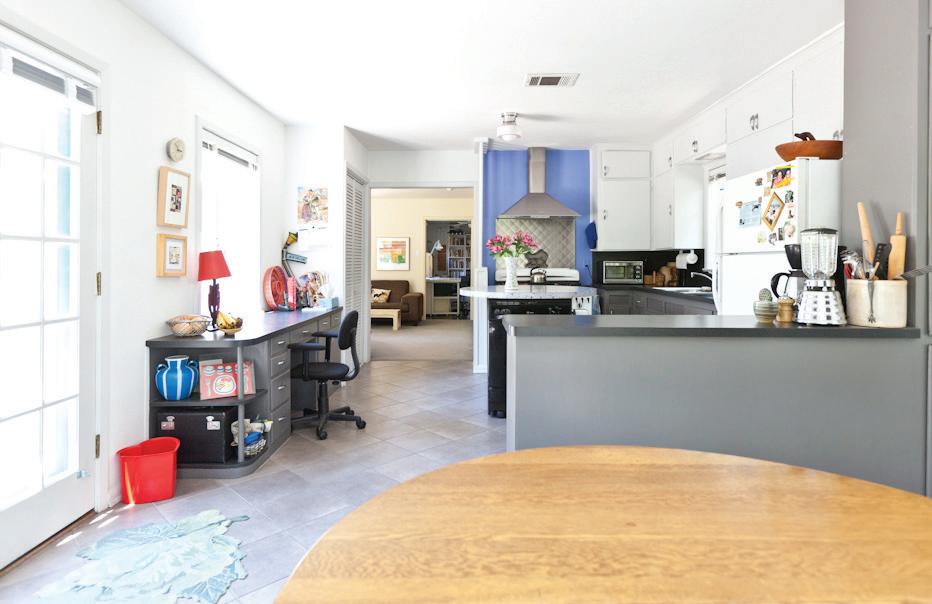
A kitchen remodel had been in the plans from the beginning. To blend outdoor-indoor spaces, an extension on the existing gable roof off the kitchen creates a large, shaded patio.
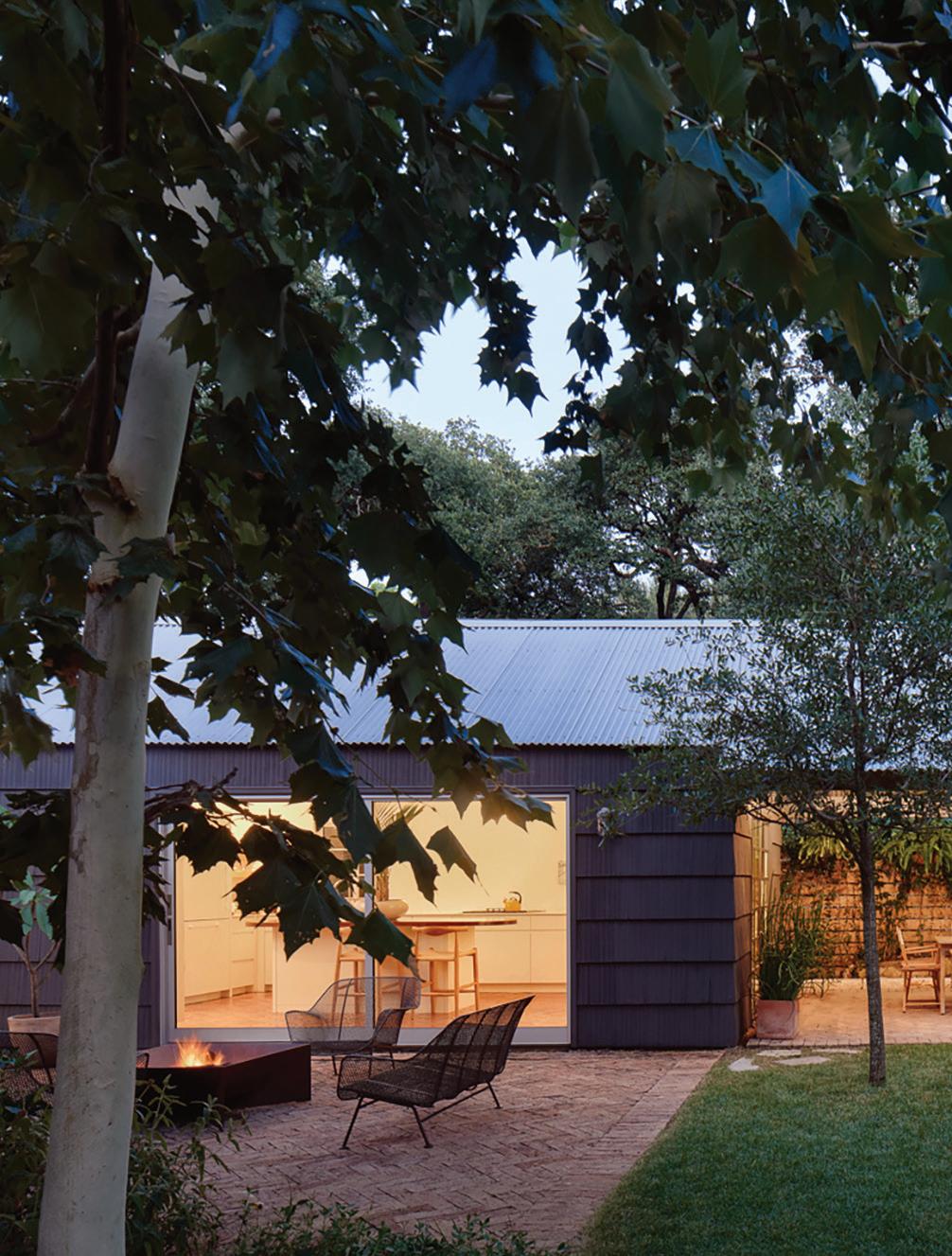
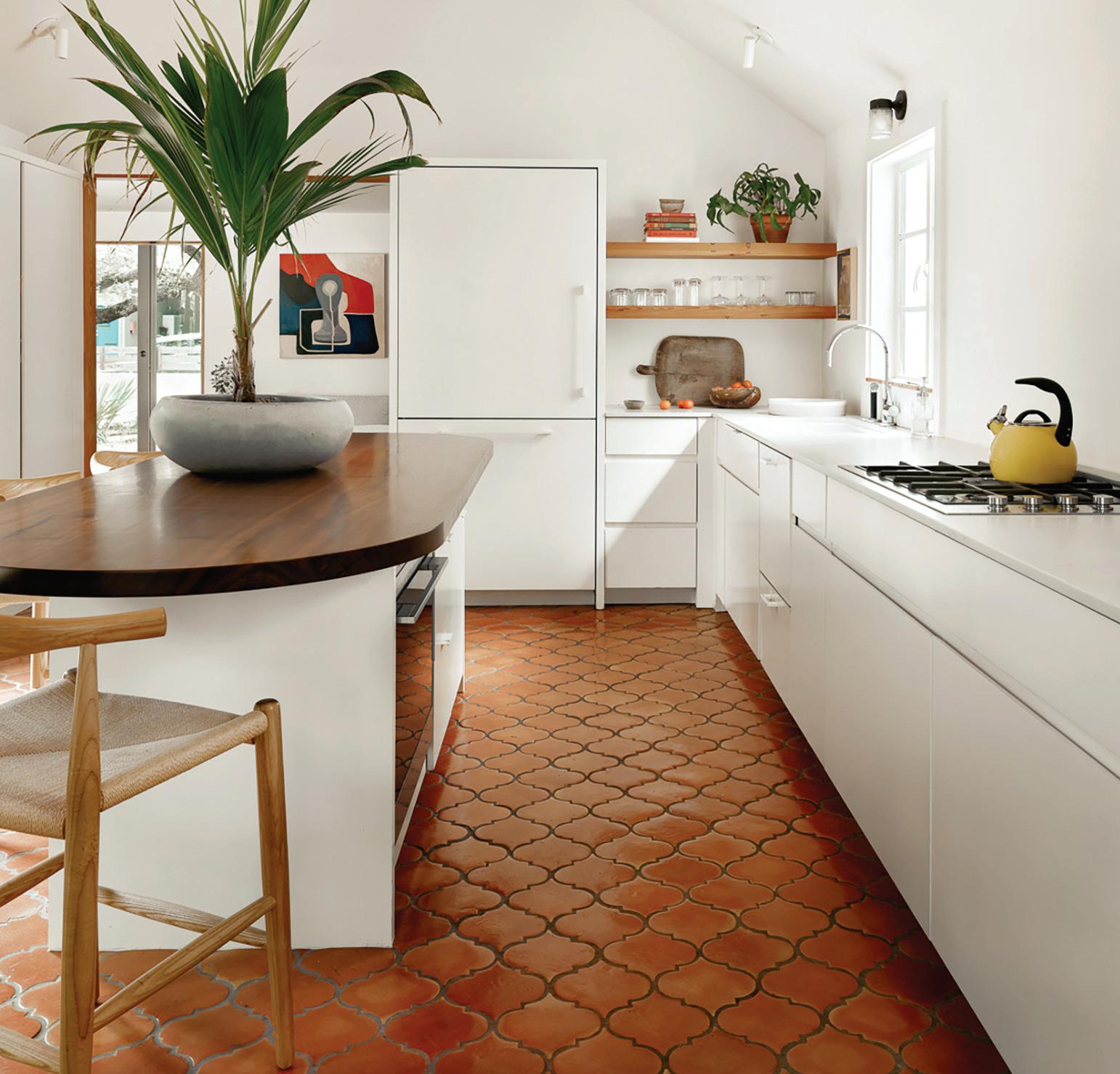


Adding a pool on the lot was challenging because the rear half of the site sloped up more than 10 feet toward the back. To add the pool and a hot tub, the couple had to excavate and incorporate terraces and retaining walls.
“We ended up living without functioning cabinets for half a year while we finished the plans and permits, but it created the sense of urgency that we apparently needed,” Furman notes.
Although the scope was only the kitchen and primary bath, once the family moved out and construction began, Grabiel awoke early one morning with an idea and started sketching design plans. The sketch bumped out the front of the house by 7 feet, adding a new foyer, new kids’ rooms, family room and new guest bath (an additional 200 square feet of living space). After staring at the plan for a minute, it was obvious they had to do it. The original footprint, at 1,900 square feet, had an H-shaped floor plan with courtyards in the front and back. The new design adheres mostly within the existing envelope—slab, exterior walls, roof structure—except for the 7-foot addition across the entire front of the house.
“This small addition allowed us to reconfigure the interior plan. We were able to add an entire bedroom and bathroom. However, we relocated the front door and went with a custom steel pivot door and sidelight,” Furman states.
The primary suite was entirely remodeled. Although the original footprint was quite spacious, the bathroom and closet were framed into a really small space. The architects
“Perhaps the biggest challenge was just the fact that we are both architects and this is our own personal home.”
— Annie-Laurie Grabiel, co-founder, Side Angle Side
added an interior wall that serves double duty: Constructed in conventional wood and drywall and finished with integral-color plaster, the decorative wall is a space-defining element—a unique headboard and closet wall.
Within the house everything is new: walls, wood floors (though reclaimed), plumbing, electrical, air conditioning, kitchen, baths and appliances. One of the important aspects of the renovation—something the architects like to employ with most client renovations—was the salvage and reuse of as much
as possible in keeping with the home’s integrity. Many of the original steel casement windows were kept and relocated.
Wanting to avoid decision-fatigue, they tried to stick to as few materials as possible. The same fleur-de-lis tile can be found in the entryway, kitchen, bathrooms and exterior courtyards while reclaimed longleaf pine boards add a layer of warmth to the living areas and bedrooms.
On the exterior, the home’s original cedar shake was updated with paint.
Once the couple moved back into the house, they recognized some important aspects were still missing from the design: An outdoor living area and swimming pool were a
necessity for their young family and outdoor lifestyle. They added an extension onto the existing gable roof off the end of the kitchen creating a large, shaded patio. Adding a pool on this lot was challenging because the rear half of the site sloped up more than 10 feet toward the back. To add the pool and a hot tub, they had to excavate and incorporate terraces and retaining walls.
“We removed 30 dump trunks full of soil to terrace the hill and create the pool deck and lawn,” Furman recalls. “Also, there is a city stormwater easement that runs diagonally through the middle of the lot, behind the house, so we had to tackle that in the landscape plan.”
Wanting to avoid decision-fatigue, the architects stuck to as few materials as possible. The same fleur-de-lis tile can be found in the entryway, kitchen, bathrooms and exterior courtyards.
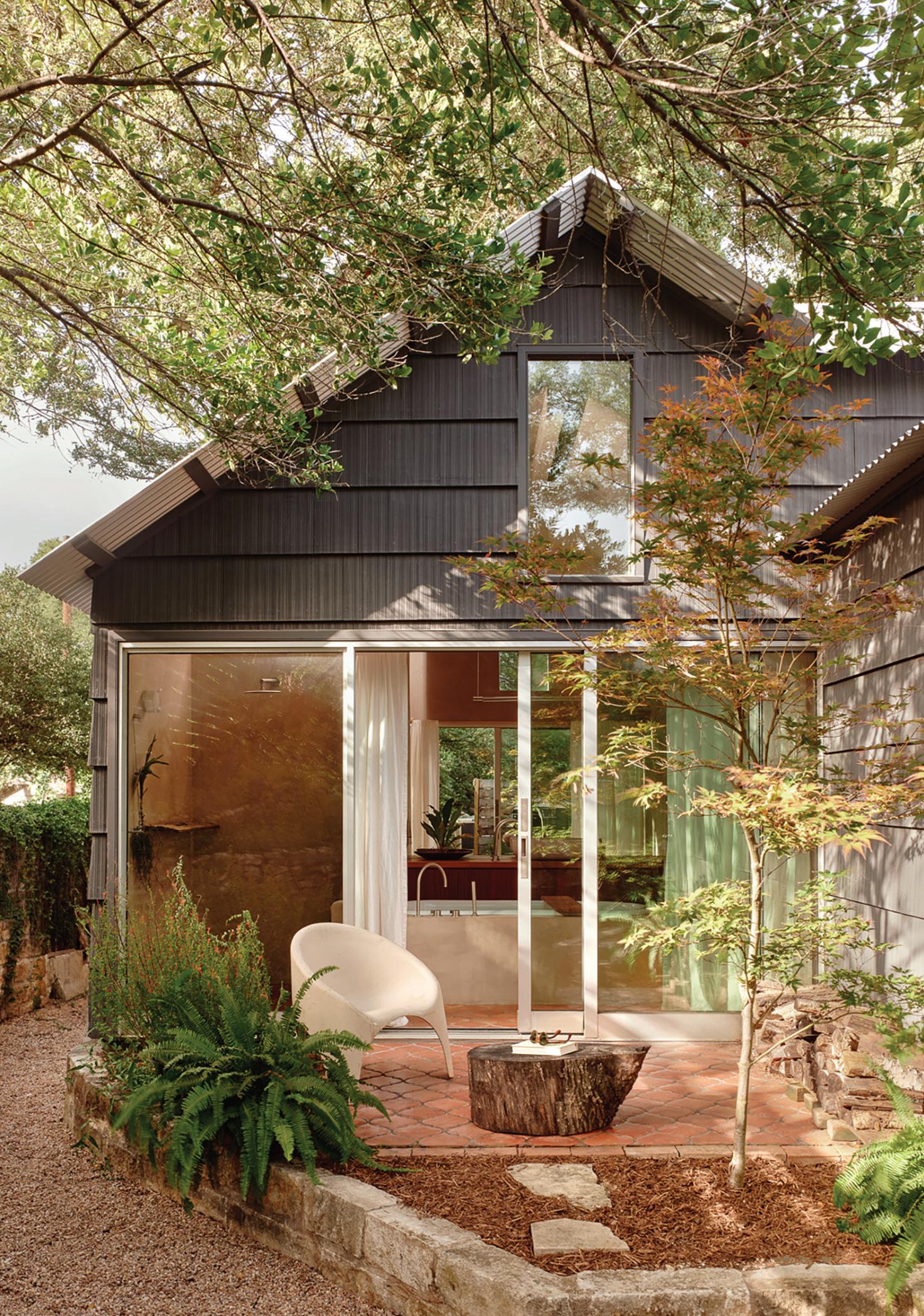
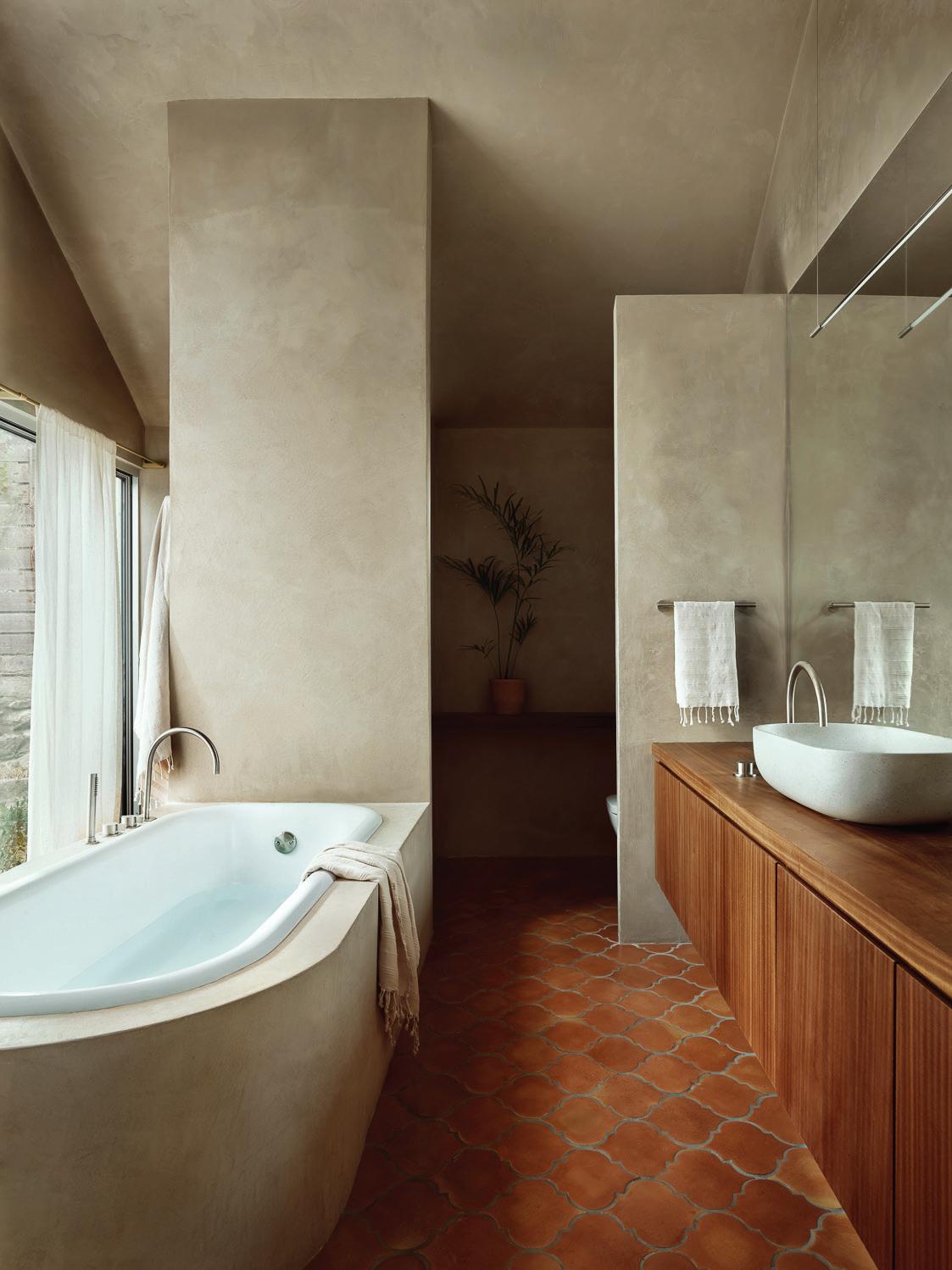
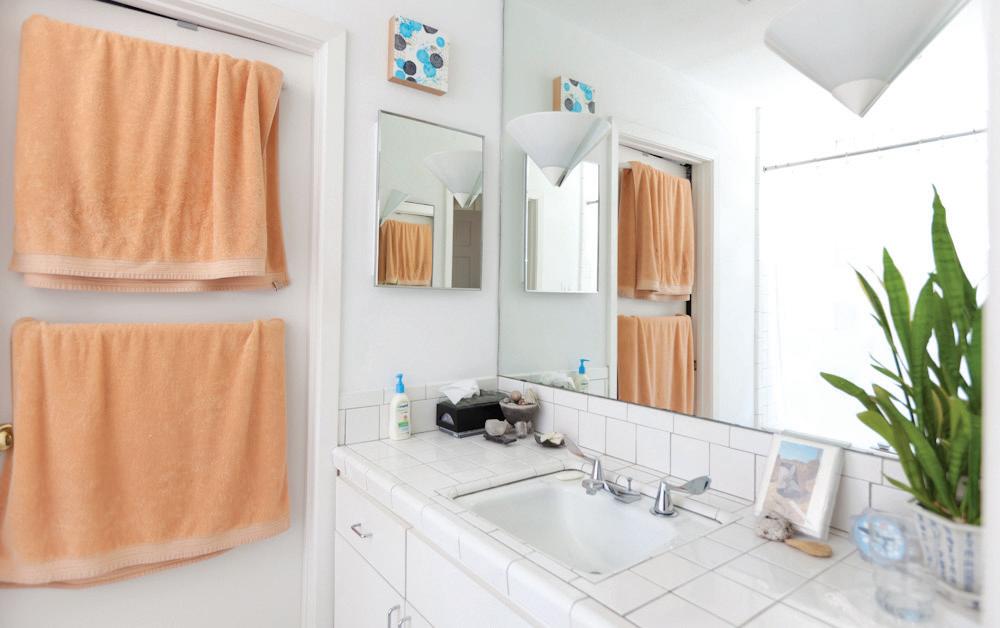
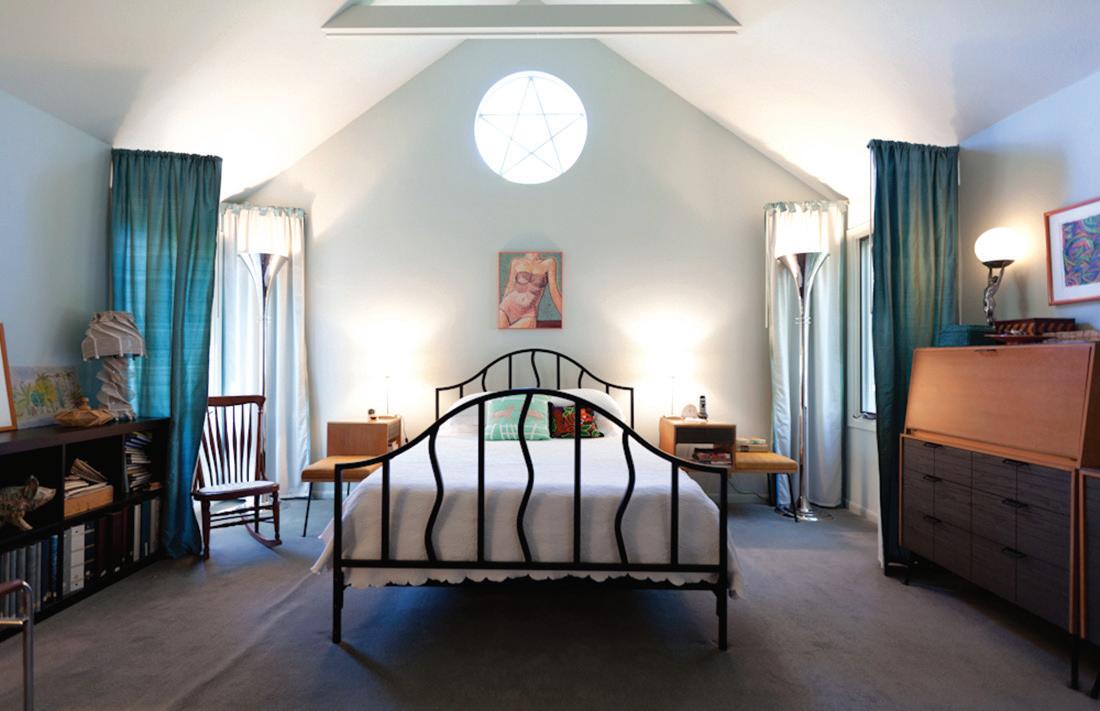
In the primary suite, the couple added an interior wall that is a space-defining element, creating a unique headboard and closet wall.
The swimming pool was an extensive project, but the results are stunning. Furman chose a type of resin that’s popular in Mexico for the pool material. One of its perks is that it can be used on every surface so there is no fussing over coping or waterline tile.
“Perhaps the biggest challenge was just the fact that we are both architects and this is our own personal home. When it’s for us, we often seem to overthink things and get paralyzed in indecision. Ironically, in our hurry to complete the project we forgot to plan in a dishwasher. Just kidding!” Grabiel laughs.
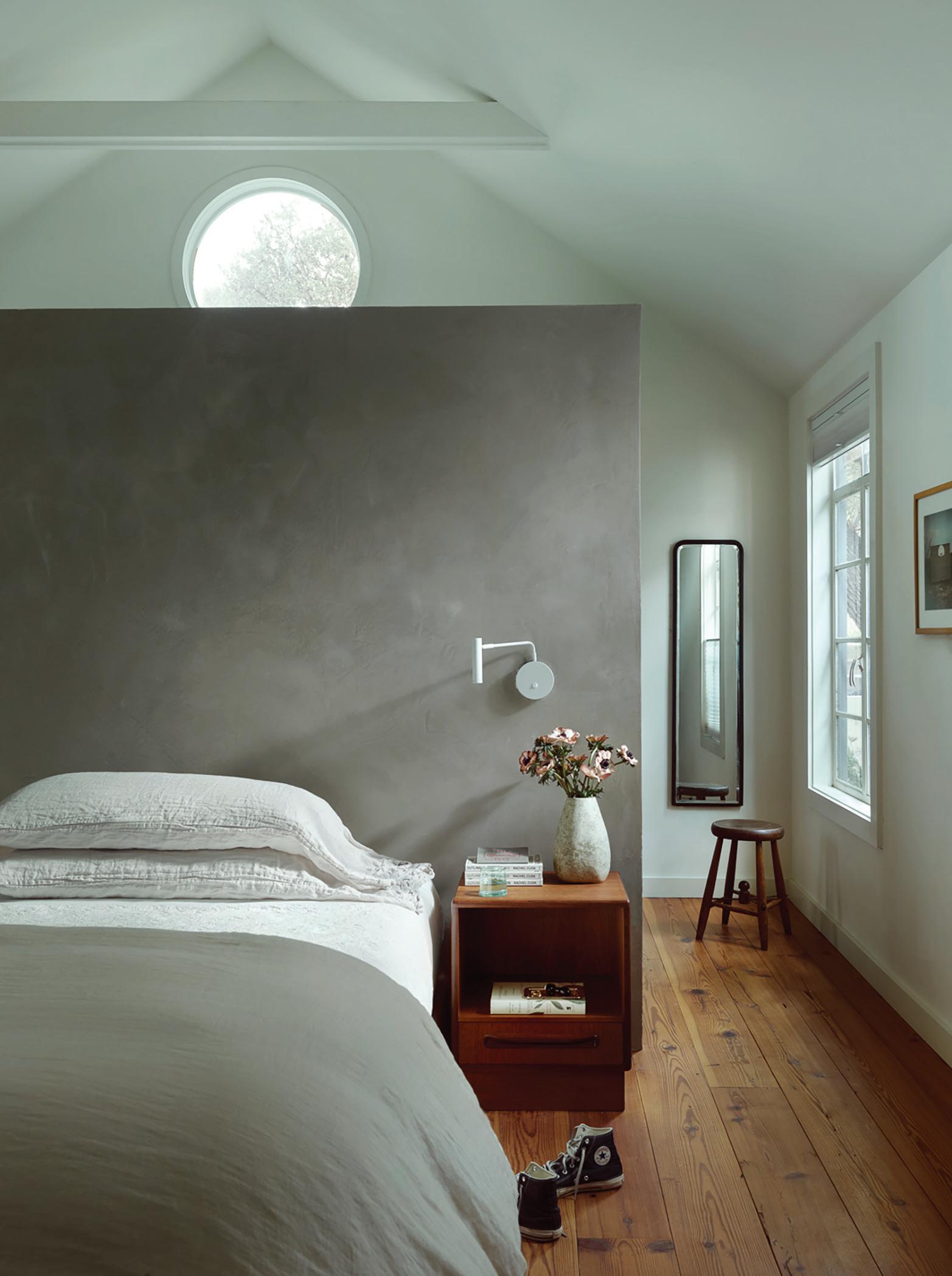
Retrofit Team
Architect: Side Angle Side, www.sideangleside.co
• Annie-Laurie Grabiel
• Arthur Furman
Landscape: Campbell Natural Landscape Design, www.campbelllandscape.com
Builder: Waller Building Co., wallerbuild.com
Engineer: Fort Structures, www.fortstructures.com
Materials
Floors: Reclaimed Long-leaf Pine and Saltillo Tile from Saltillo Tile & Stone Co., www.saltillotileandstone.com
Kitchen Countertop: Fresh Concrete from Caesarstone, www.caesarstoneus.com
Primary Bath Vanity and Countertop: Sapele Custom Wood Millwork
Primary Bath Plaster Walls and Ceiling: American Clay, www.americanclay.com
Exterior Siding: Original Cedar Shakes
Siding Paint: Peppercorn from Sherwin Williams, www.sherwin-williams.com
Brick Patios: Mexican Brick from Rustico Tile, rusticotile.com
Pool Deck: Cumaru from US Lumber Brokers, www.uslumberbrokers.com
Pool Resin: Chukúm, chukum.com.mx

By Renato Jose, AIA
Located in San Francisco’s Noe Valley, this partial renovation and addition project is a modern take on traditional house forms found in the neighborhood. The architectural program for a young couple’s first home called for a third-story addition to include a new primary bedroom suite and office with a roof deck above to capture the views toward Twin Peaks, which is named for a pair of 922-foot-high summits. Adding the vertical addition required reworking the stair core to function for four levels. An additional program requirement was simplifying the front façade at the first and second floor to maintain streetscape cohesion with the neighborhood.
Prior to purchasing the property, the homeowners encountered the typical San Francisco challenge of limited inventory in a tight housing market. After searching for several months, they found this Noe Valley residence, which recently was renovated by a local developer. Although the house did not tick off all the boxes of their ideal dream home, they decided to live in the house for a year before deciding to do any future work. After this one-year initiation period, the homeowners contacted RENATO JOSE | architect (R|a) to engage in designing their proposed renovation project. The firm had worked with the homeowners previously in providing feasibility assessments for other properties, so the R|a team was aware of the couple’s modern design tastes, which aligned with the firm’s own design aesthetic.
A central piece of the design is a stair that starts at the bottom level and continues up to the exterior roof deck. The stair’s location from the first floor to the second floor was part of the existing house. In the new design, the stair continues up an additional two flights to the roof deck.
The new stair flights consist of an open-tread design, helping to filter natural light, as well as to give the overall stair composition a lighter feel. Although the stair is centered in the middle of the house, the owners desired an open living-dining-kitchen floor plan with minimal visual impact at the main second-floor living level. Full floor-to-ceiling glass partitions were designed to maintain the desired visible transparency. The partitions also function as guardrails for the stairs at this level to meet building-code guardrail requirements.
To ensure the third-story addition would not block natural light reaching the first floor, the architect designed a retractable skylight to flood all floors with natural light. A local Bay
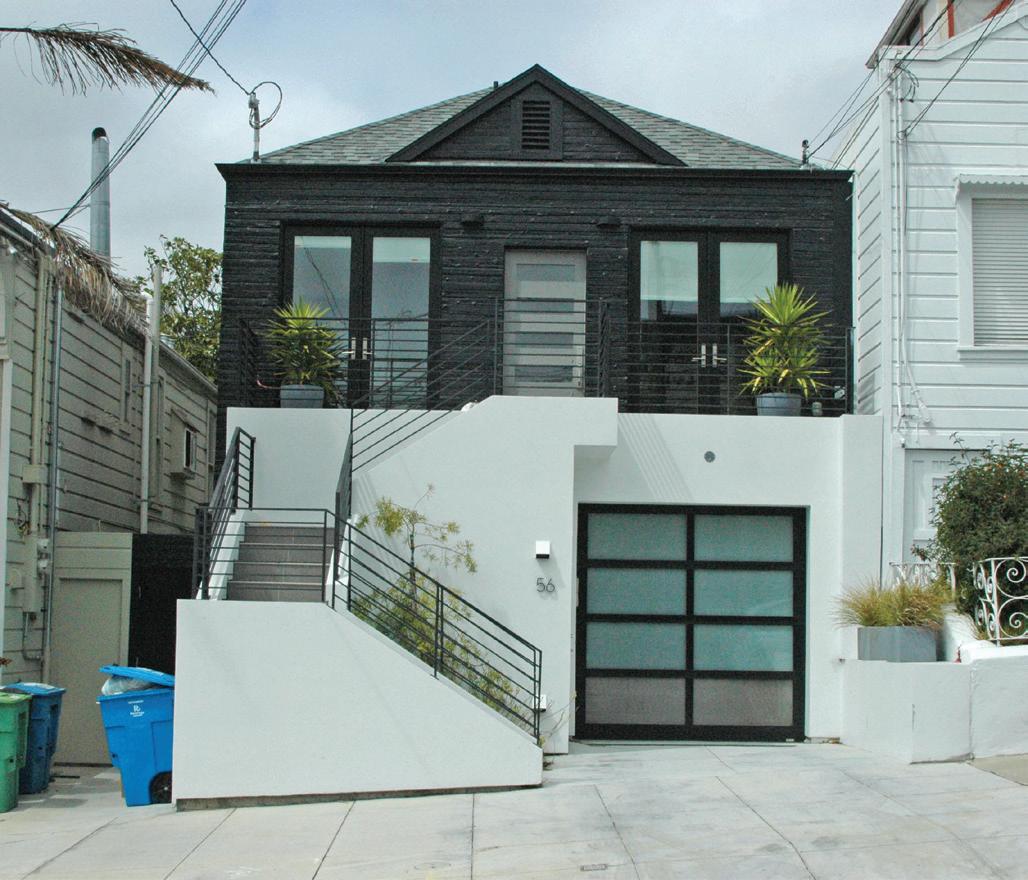
Area company specializing in retractable roofs manufactured the architect’s skylight design. The skylight serves a dual purpose in providing the access point to the occupiable roof deck. The footprint of the retractable skylight matches the footprint of the stairway, providing a clean, modern design layout that filters natural light to all floor levels.
At the exterior, the original 2-story front façade stepped back at the second level. As part of the Planning Department’s Design Review Guidelines, building mass and scale cohesion with the neighboring residences needs to be maintained for continuity with the city block streetscape. Typically, in San Francisco residential neighborhoods, this requires the third-story addition to step back from the existing front façade. By adding a new third story to an already layered
A new stair, beginning at the bottom level and continuing up to the roof deck, consists of an open-tread design, helping to filter natural light and giving the overall stair composition a lighter feel.
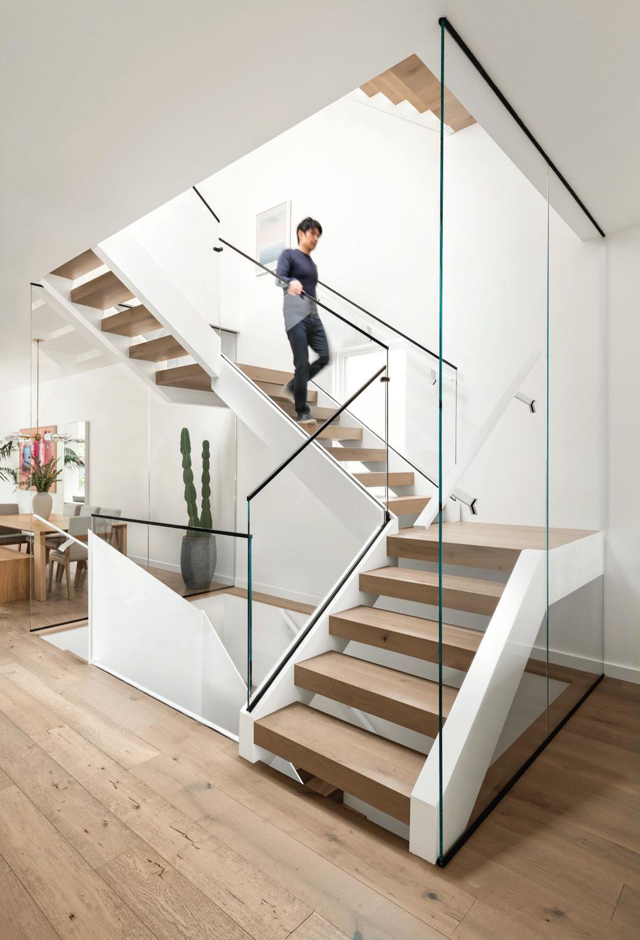
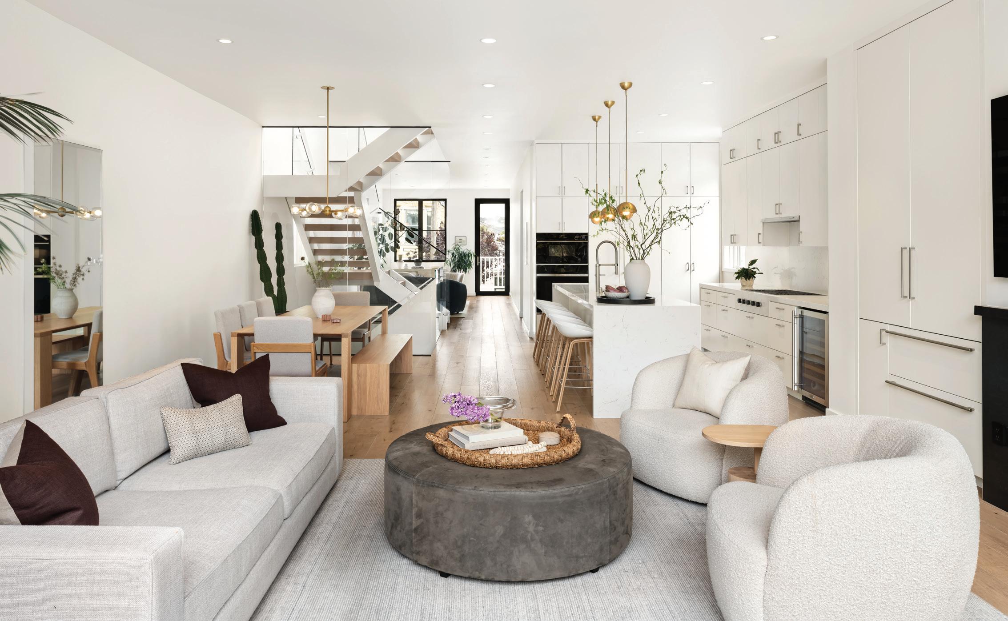
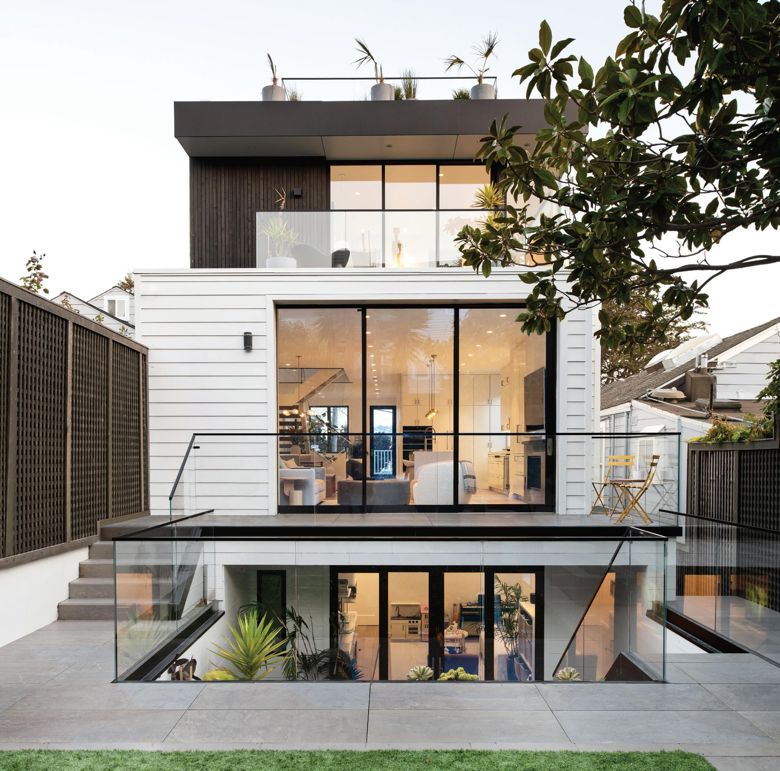
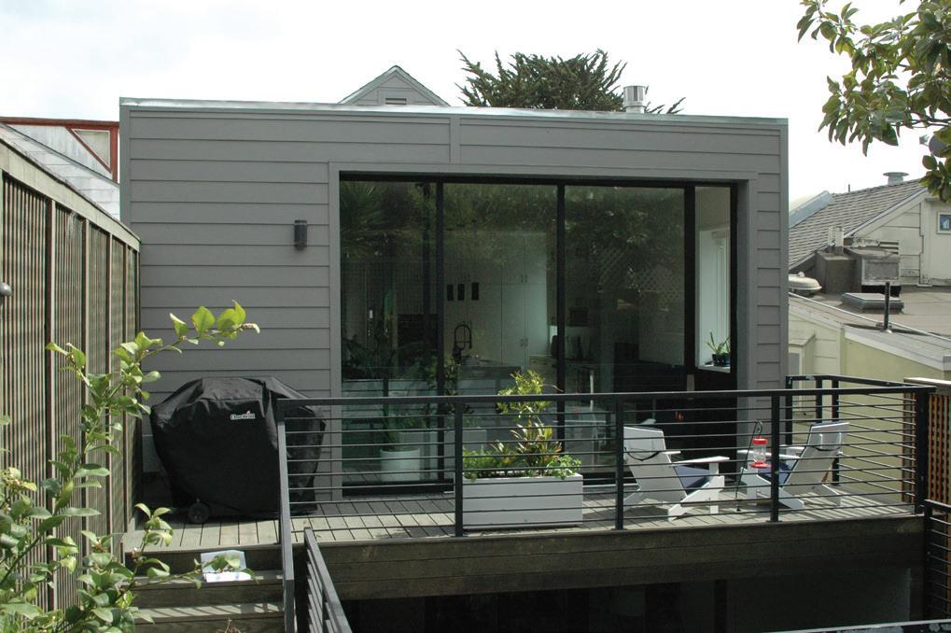

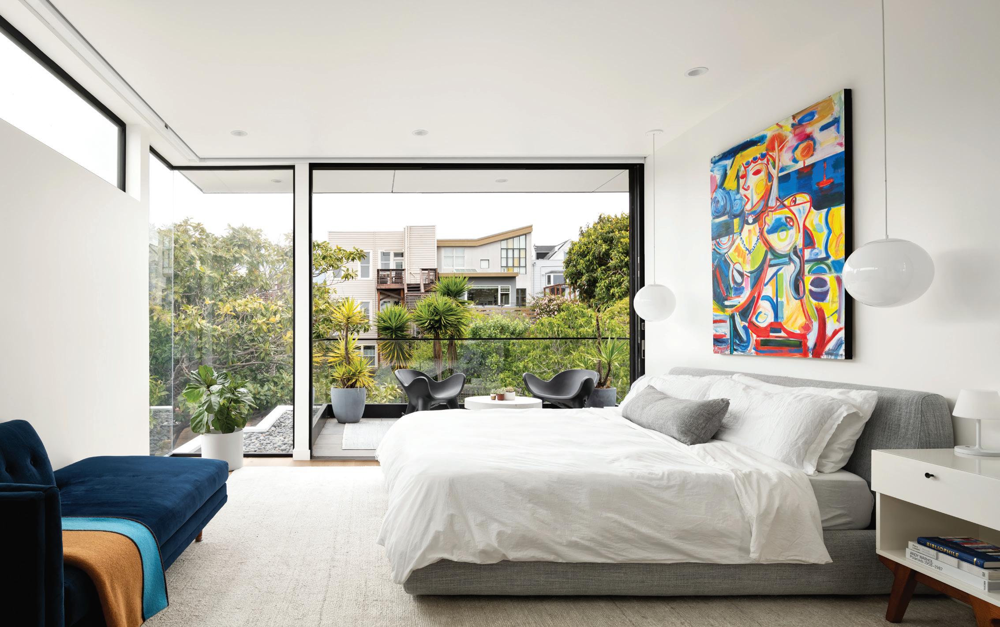
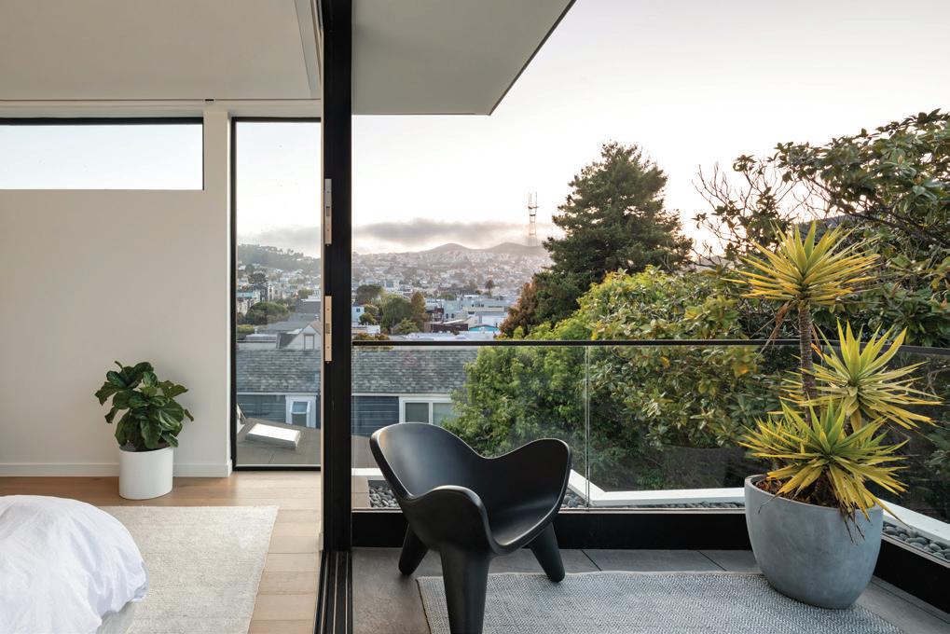
Living in hilly San Francisco, views are an important element to capture in a project.
From their primary bedroom, the homeowners enjoy a private view of Twin Peaks and Sutro Tower, which changes appearance every time the famous San Francisco fog rolls in.
façade, the architect was concerned that a tiered “wedding cake” look at the front would appear too busy.
To negate this, the existing second floor was extended forward to align with the first floor. For these lower two floors, the front façade design is a modern take on the typical wood-shiplap-siding houses seen in Noe Valley. The siding boards are a larger-profile fiber-cement board, and the windows are dark bronze anodized aluminum with minimal trim surround to create a sleeker profile. Because the surrounding homes are 2-story, the third story of this home was stepped back from the main façade to meet the streetscape requirements of the Design Review Guidelines. This provided a design opportunity to create an exterior deck above the second-floor living area. To contrast with the façade below, vertical Shou Sugi Ban wood siding was used at the third story, and a dark bronze aluminum clad overhang creates a cap to unify the house.
About a year into the design process, the project received planning approval from the San Francisco Planning Department. Once planning approval is achieved, a site permit is given outlining the entitlements for the project as it relates to the project’s design, its building envelope parameters and its compliance with Planning Code. Once a site permit is obtained, the project can be submitted for building permit review with the San Francisco Building Department. Midway through the building permit review process, the program shifted because the couple welcomed a baby into the mix.
Adding a third family member created a design layout shift—two additional bedrooms at the third floor and an additional third-story bathroom to function off the new kids’ bedrooms. Despite the additional program requirements, the third-story building envelope needed to remain the same to maintain the project’s Planning Department approval. Because of this, additional square footage at this level was out of the question. To achieve the first kid’s bedroom, the original office at this floor was converted into a bedroom (an easy fix). For the second kid’s bedroom and the new kids’ bathroom, portions of the primary bathroom and primary closet were sacrificed. Although this program shift reduced the size of the primary suite, important project elements were maintained, such as a walk-in-closet and, in the primary bath, a double sink and separate shower and bathtub.
Living in hilly San Francisco, views are an important element to capture in a project. Although the roof deck captures 360-degree panoramic views, one of the owners’ favorite architectural elements of the house is the clerestory and corner-window view from bed when awaking. From their primary bedroom, the homeowners enjoy a private view of Twin Peaks and Sutro Tower, which changes appearance every time the famous San Francisco fog rolls in. Before starting their workday, the pair enjoys a cup of coffee from heated chairs on the deck off their bedroom most days of the year.
Today, the owners are a family of four. The toddlers’ favorite architectural elements are the stairs and the floor-toceiling glass partitions at the second-floor living area. These elements form the perfect backdrop for games of peek-a-boo with their parents. The kids may not admire the views from the Noe Valley house yet, but thanks to the shift in program during building-permit review, the kids have spectacular third-story bedroom views of their own.
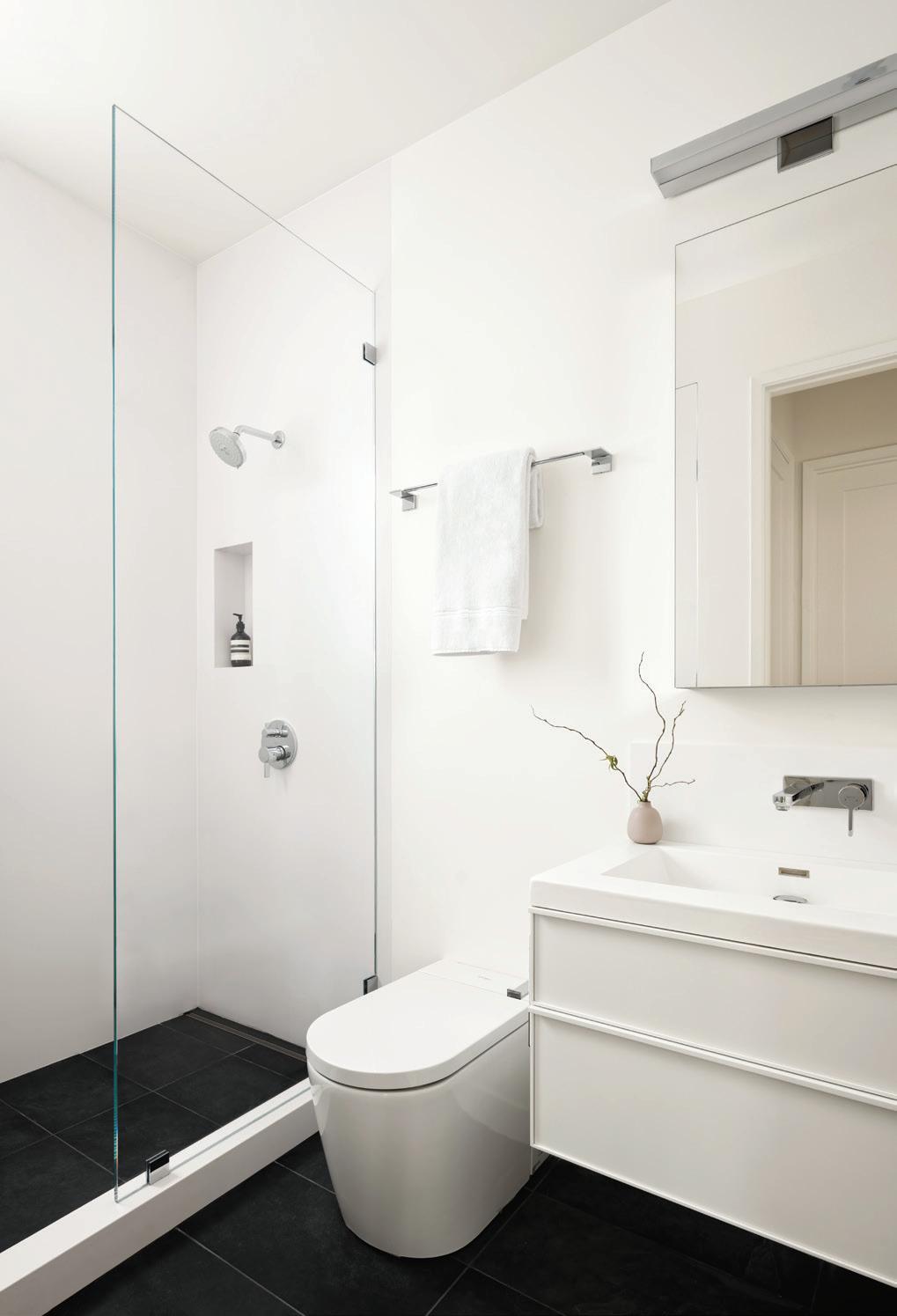
kids' bedrooms and a bathroom. Portions of the primary bathroom and primary closet were sacrificed to make room.
Retrofit Team
Architect: RENATO JOSE | architect, www.r-arch.com
Interior Designer: Lexi Zavad Interiors, www.lexizavad.com
General Contractor: Devlin/McNally Construction, dmcincorporated.com
Structural Engineer: L Wong Engineering, www.lwongengineering.com
Materials
Exterior Shou Sugi Ban: Charwood from Montana Timber Products, www.montanatimberproducts.com/product-lines/charwood Fiber-cement Siding: Shiplap Hardie Artisan Siding from JamesHardie, www.jameshardie.com
Retractable Skylight: Rollamatic, roofs.rollamatic.com
Windows: Fleetwood Windows & Doors, www.fleetwoodusa.com
Shower Wall Surfaces: Dekton from Cosentino, www.cosentino.com/usa
Primary Bath Faucets: MEM from Dornbracht, www.dornbracht. com/en-us/design-series/bathroom-series/mem
Primary Bathtub: Azure from blu Bathworks, blubathworks.com/ product/bt0305n15-01
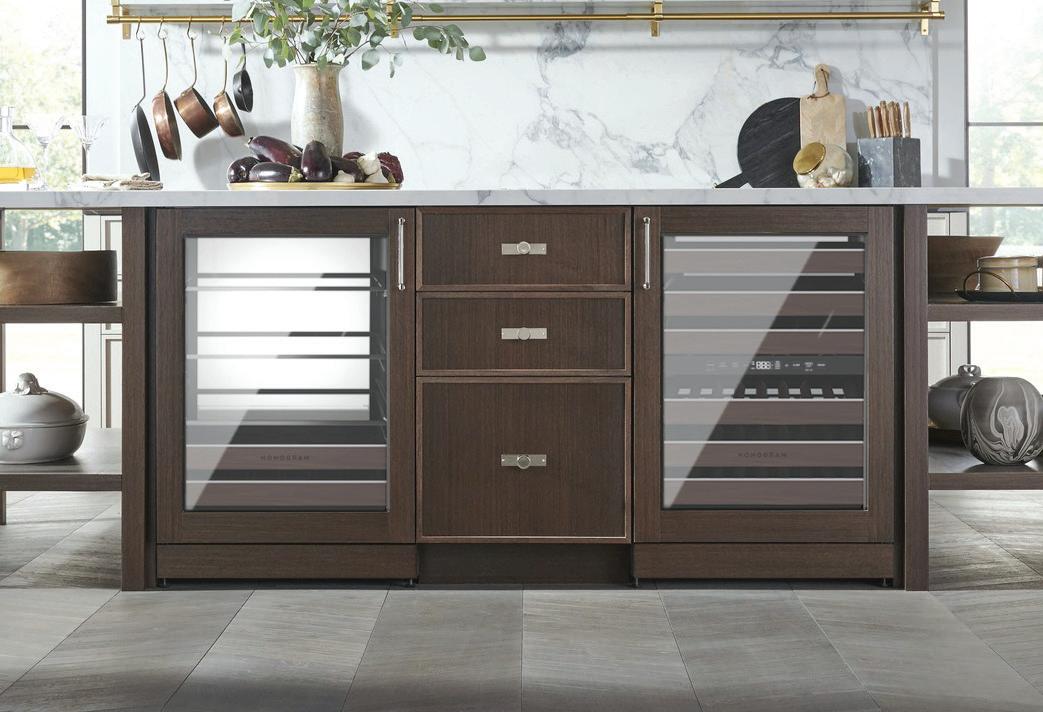
Monogram has made available its Monogram 24-inch Panel-Ready Undercounter Wine Reserve and Monogram 24-inch Panel-Ready Undercounter Beverage Center. Both are tailor-made to fit any space with a fully integrated, panel-ready exterior and sleek black onyx interior. These Wi-Fi-enabled models include display mode and proximity lighting options for owners to showcase their collection around the clock or set interior lighting to automatically activate upon approach. The wine reserve offers two temperature zones, ranging from 41 to 61 F, and six removable, full-extension walnut wood shelves to showcase up to 42 bottles. The beverage center features TurboCool technology to maintain consistent temperature storage from 34 to 45 F for up to 126 cans or 13 bottles. This model has two removable, full-extension walnut wood shelves; three spillproof, tempered glass shelves; and one Quick Space shelf that splits in half and slides under itself to store larger items. www.monogram.com
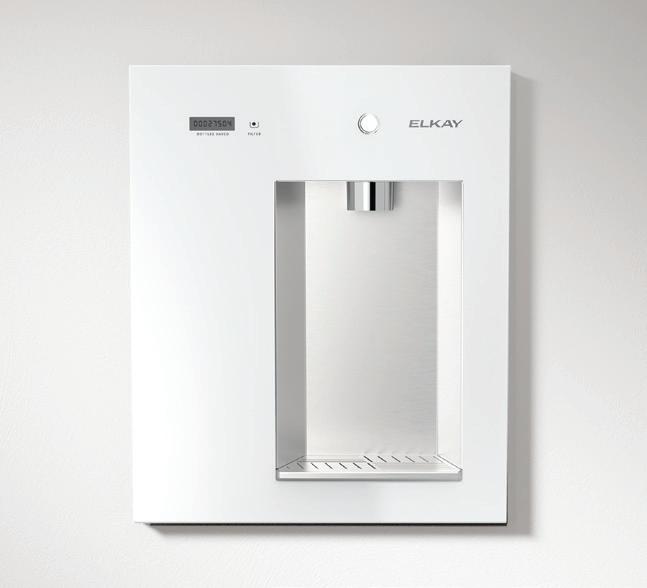
REHAU’s snow and ice melting (SIM) systems eliminate snow and ice buildup, increasing the safety of surfaces where people walk and drive. By keeping these areas clear of the frozen elements that can cause accidents, a SIM system can reduce liability exposure. In a SIM system, a warm water/ glycol solution is circulated through a network of RAUPEX pipes embedded in an outdoor surface to melt the snow and ice above. The automated convenience of a SIM system eliminates the hassle of coordinating snow removal—no more property damage from plow trucks—and using salt at entrances, which can be tracked inside.
www.rehau.com


The Jackery Smart Transfer Switch (STS) with 5000+ is a cost-effective backup power solution designed for essential home backup. It supports up to 12 circuits at 120V or 6 circuits at 240V. The system can accommodate one or two 5000+ units, providing 7.2kW to 14.4kW of power and up to 60kWh of storage with expansion batteries. It provides flexible charging options, including grid and solar (high and low voltage) inputs. The system ensures uninterrupted power, including a 0ms transfer for devices directly plugged into the unit’s 120V outlets. www.jackery.com
Elkay has launched the Liv EZ Built-in Filtered Water Dispenser, a residential bottle-filling station. Ideal for remodel projects, the Liv EZ is powered by 3 AA batteries—no electricity needed. It can be installed anywhere there’s a water line. A mechanical push button makes operation easy with a high flow rate. An LED filter status light indicates when a filter change is needed. A compact in-wall design features a backlit “Bottles Saved” ticker that showcases the sustainable efforts in a home. The water dispenser is made of premium materials, such as tempered glass and durable stainless steel, to complement any decor. The Elkay WaterSentry 71300C filter is included and is tested and certified to NSF/ANSI 42, 53, 372 and 401 to reduce PFOA/PFOS, lead, microplastics, cysts, Class I particulate, and chlorine taste and odor. elkay.com
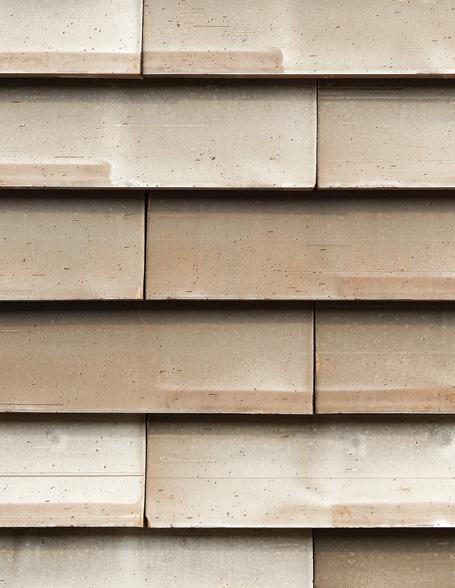
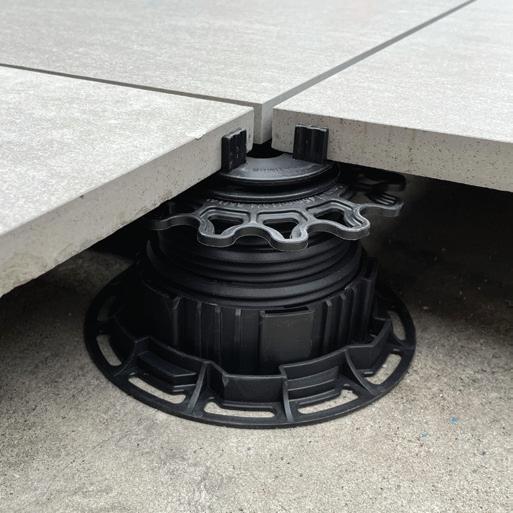
SK1N, a terra-cotta façade system, now is available exclusively through Glen-Gery and Brickworks Supply Centers in North America. Crafted in Italy by San Selmo, SK1N merges European craftsmanship with contemporary architecture. Extruded from traditional clay and fired at extreme temperatures, SK1N tiles offer a non-combustible, colorfast and low-maintenance cladding system built to withstand the elements and backed by a 100-year warranty. SK1N emits no VOCs and is fully recyclable and reusable. SK1N also features a rear-ventilated rainscreen system that improves thermal performance and air circulation for energy-efficient exteriors. Designed for high-end single-family and multifamily residential exteriors, SK1N is available in seven nature-inspired hues with variations in color and texture. Its long, linear format and flexible vertical joints allow for customization, creating bold designs for a wide range of architectural styles. www.glengery.com/products/wall-systems/sk1n
LATICRETE has made available its NXT Pedestal System, a versatile and durable answer for raised decking, paver and tile installations. NXT Pedestals are designed for easy installations on rooftop decks, terraces, plazas, pool surrounds and more. The system can support a variety of finish materials and uses triplescrew-thread technology for precise height adjustments. With just three interchangeable components, the pedestals can reach heights of up to 41 1/2 inches and slopes of up to 5 degrees. The two primary pedestals—the Max and Mini—are comprised of weather-resistant materials and rated to carry up to 2,000 pounds apiece. The Mini handles heights of 3/4 to 1 3/4 inches and the Max handles 1 3/4 to 5 1/2 inches. The third component, the Extender, connects to the Mini or Max, adding 4 inches to the pedestals; up to nine Extenders can be combined to achieve a wide variety of heights. www.laticrete.com
Bond and Infratech have released the Infratech Smart Wall Switch and Smart Wall Dimmer, which bring smart control to Infratech outdoor heating systems. This native integration adds heaters to the Bond outdoor platform’s growing list of controllable devices, including motorized pergolas, awnings, shutters, ceiling fans, shade/privacy/solar screens, and more. The Infratech Switch and Dimmer communicate via Wi-Fi to the Bond Home App. From the app or the physical wall switch or dimmer, users can turn the heaters on and off and adjust heat level. An automatic timer for energy savings and safety is incorporated. The switch and dimmer also integrate with virtual assistant applications, like Amazon Alexa and Google Assistant, bringing voice control to the heaters. www.bondhome.io


Ortal has introduced its Wilderness Gas Fireplace Insert Collection, a quick way to transform existing wood-burning or outdated gas fireplaces. Designed to fit seamlessly into most masonry fireplaces, the line features Ortal’s flame-through-log technology, a patent-pending system that creates ultra-realistic, taller flames that emerge directly through the logs, delivering the charm of a wood-burning fire with the efficiency of gas. Each insert includes top and bottom interior lighting, anti-reflective ceramic glass for a glare-free view, adjustable heat output, and operation with or without power. As fully enclosed systems, these inserts bring the heat while enhancing safety and indoor air quality. Available in 29 and 34 inches, with natural gas or propane compatibility and a wide range of customizable options— from frame finishes to panel styles and log colors—the insert typically can be installed in less than three hours.
www.ortalheat.com
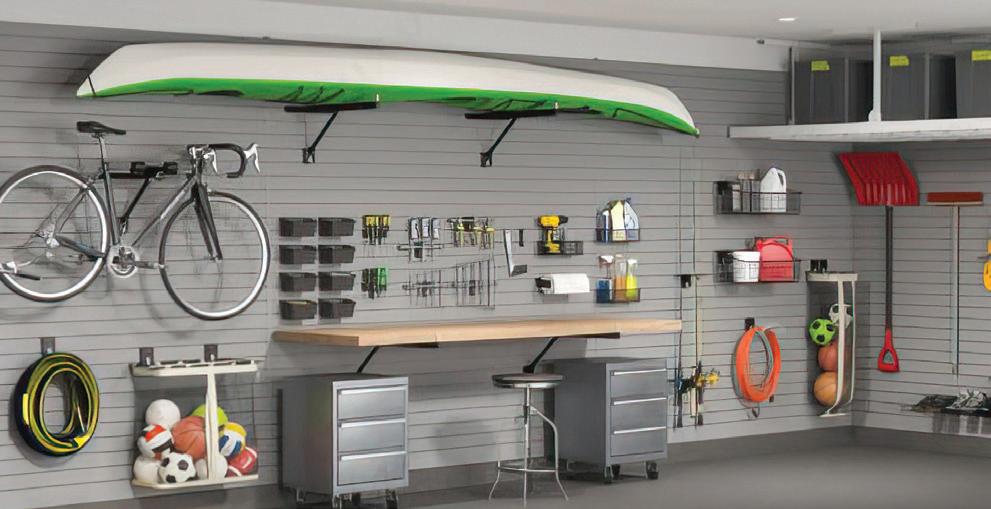
Richelieu is enabling designers to transform garage spaces into highly functional and stylish extensions of homes. For example, the company’s Slatwell garage organization system features customizable panels, accessories, storage kits, hooks and hangers. Made from durable and weather-resistant materials, the Slatwall offers a lot of versatility. From panels to wire baskets to bike racks, Slatwall storage solutions offer a complete range of products to reorganize the garage in a way that reflects homeowners’ unique needs and preferences. www.richelieu.com

Lutron Electronics has launched its Bath Control Line, a portfolio of easy-to-install lighting- and fan-control solutions designed specifically for the bathroom and built with pros in mind. Focused on improving lighting and airflow, the collection gives pros a powerful toolkit to add comfort, functionality and long-term value to any bath upgrade, without adding time or complexity on the job. The line includes the Diva LED+ dimmer with night mode, a humidity sensor switch to detect changes in moisture levels and automatically activate exhaust fans, and an LED+ dimmer and timer dual switch that controls all lights and fans automatically from one device for small spaces. All products come in a gloss white finish, designed to blend seamlessly into any modern bathroom. www.lutron.com
The dark, damp chamber inside traditional showerheads is a breeding ground for mold, mineral buildup and bacteria that can turn into an invisible mist each time a person showers. ShowerClear is a patented showerhead that solves this overlooked problem with a simple design. With the press of a latch, the ShowerClear showerhead’s faceplate swings open like a book, allowing trapped water to drain completely and fresh air to circulate and dry the channels and surface before the next use. The ShowerClear showerhead hand-tightens onto any standard 1/2-inch shower arm in less than five minutes. At 5 1/2-inches across, the showerhead delivers a federally compliant 2 1/2-gallon-per-minute flow rate with an optional 1.8-GPM restrictor available for regions with low-flow requirements. Four designer finishes—brushed gold, brushed nickel, chrome and matte black—complement any bathroom aesthetic. shopshowerclear.com

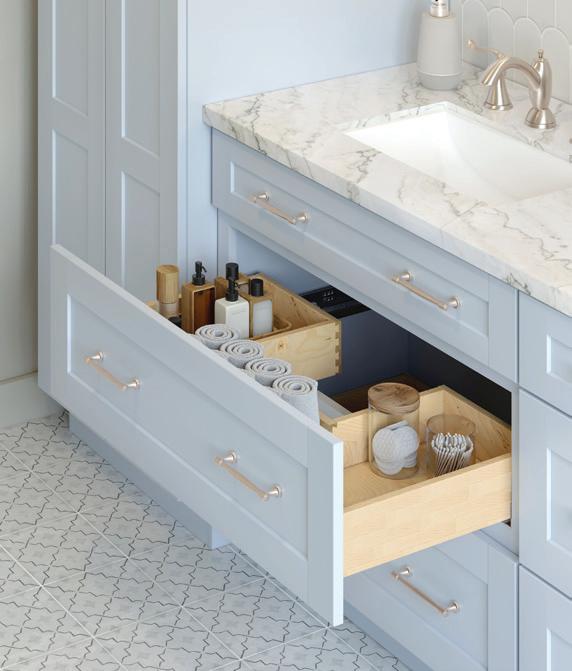
Hardware Resources has expanded its line of dovetail drawer boxes to include U-Shaped Rollouts and Drawer Boxes to maximize under-sink storage space. Available in four configurations for 30- or 36-inch-wide vanity-depth sink base cabinets, the U-shaped cutout measures 12-inches wide by 10-inches deep, providing ample space for most plumbing configurations. The standard drawers are designed to provide a three-drawer configuration. The rollout drawers can be mounted to the cabinet floor or fixed to a shelf inside the sink base cabinet. All U-shaped rollouts and drawer boxes are made with 4-inch-tall UV-finished white birch and feature dovetail joinery. The U-shaped drawer boxes are compatible with HR Max undermount slides and clips (sold separately) and other major brands because of the factory notching on the back. The U-shaped rollout drawer boxes ship with pre-installed HR Max clips, HR Max undermount slides and wooden runners. They also include four screws for easy installation.
HardwareResources.com/dovetail-drawer-boxes
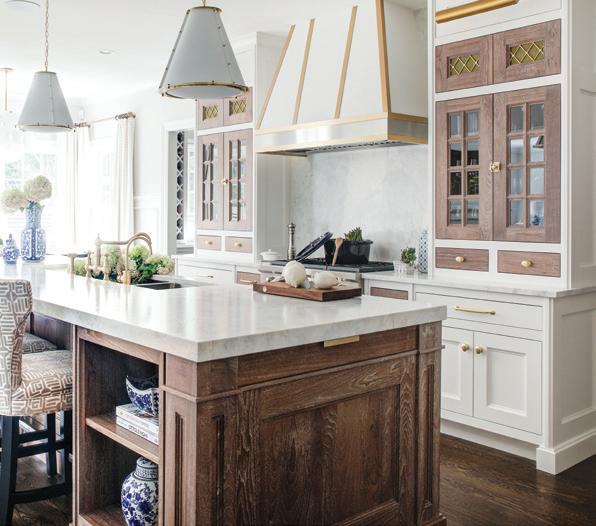
Bakes & Kropp has released its Collection Series with eight distinct cabinetry collections, each defined by signature door styles and refined craftsmanship. From the stately, refined and balanced Meridian Collection to the dimensional, confident and dynamic Belleview Collection, the Collection Series showcases Bakes & Kropp’s use of clean lines and blend of traditional craftsmanship with modern refinement. The collections convey the full spectrum of timeless styles—from classic to contemporary. Curated with intention over more than a decade, each collection expresses a unique visual language and serves as a starting point for a collaborative creative journey. This approach allows for full customization with the goal of creating spaces that are as personal as they are stunning. www.bakesandkropp.com/collections
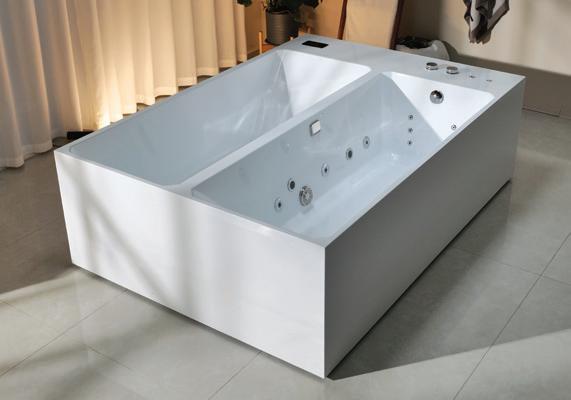
EMPAVA’s Hot/Cold Plunge Indoor Tub is the only residential tub in the industry that delivers a hot soak up to 113 F and a cold plunge down to 37.4 F, all within a single unit. Designed to bring spa-level contrast therapy home, it enhances recovery and relaxation without the hassle of ice bags or complicated cleanup, setting a new standard in home wellness. The dual-temperature plunges work together to improve circulation, reduce inflammation and enhance muscle recovery. Twenty-two powerful jets are strategically placed to target key muscle groups, helping to alleviate body tension and further enhance muscle recovery. Designed for two adults, the tub features a 15-inch soaking depth and 44.6inch basin length to ensure full submersion and maximum comfort. empava.com
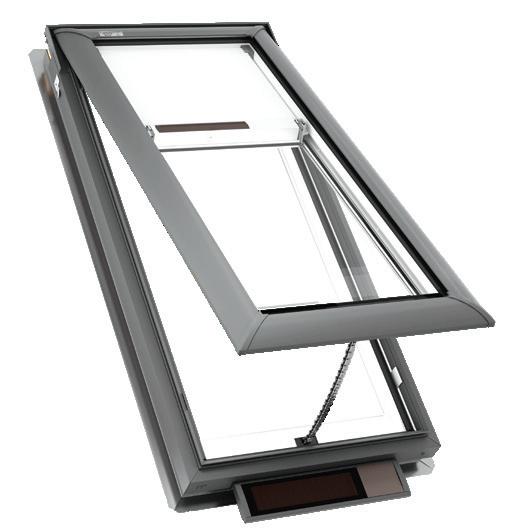
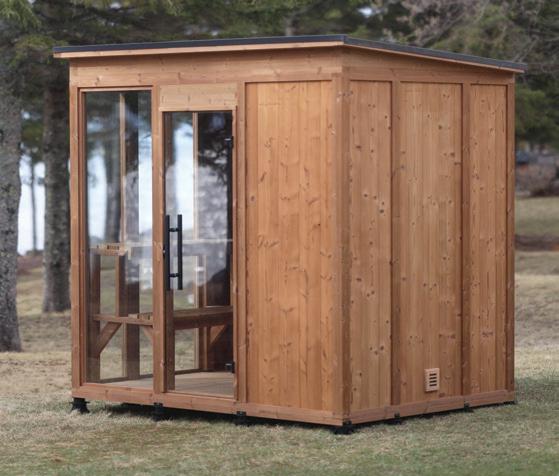
Thermory USA has partnered with Superior Sauna & Steam to introduce the Mod6, a modular sauna designed to enhance any outdoor wellness space. Built in Ashland, Wis., by Superior Sauna & Steam, the Mod6 requires minimal onsite assembly yet offers maximum performance, thanks to Thermory’s durable and sustainable wood materials. The Mod6 is customizable, featuring exterior cladding options that include Thermory’s thermally modified Kodiak Spruce for a traditional aesthetic and Ignite by Thermory for a bold finish inspired by traditional Japanese Shou Sugi Ban. The sauna is available in two interior layouts—Social, featuring an L-shaped bench for relaxed group seating, and Athletic, which includes parallel benches that fold away to maximize open floor space. Each layout can be paired with either exterior finish, offering four distinct models to suit a variety of preferences and wellness routines. superiorsaunas.com/collections/thermory-mod6
VELUX has introduced the VELUX Skylight System, which is designed for total light control, enhanced energy efficiency and homeowner convenience. Featuring a pre-installed, remote-controlled, solar-powered shade, the Skylight System responds to growing demand for smarter, more sustainable daylight solutions, creating a new business opportunity for builders, contractors, roofers and installers looking to offer cutting-edge home upgrades. Each system’s white shade blends seamlessly into any interior. Alternative shade colors are available by custom order. The solar-powered remote operation charges on ambient light for sustainability and convenience and includes easy optional smart home integration. Built-in rain sensors on venting skylights ensure they close automatically, giving homeowners peace of mind, even when away. In addition, using shades with a skylight typically improves the U-value by 45 percent and the solar heat gain coefficient by 19 percent. Despite the enhanced benefits and greater value, the installation process remains unchanged for installers. veluxusa.com
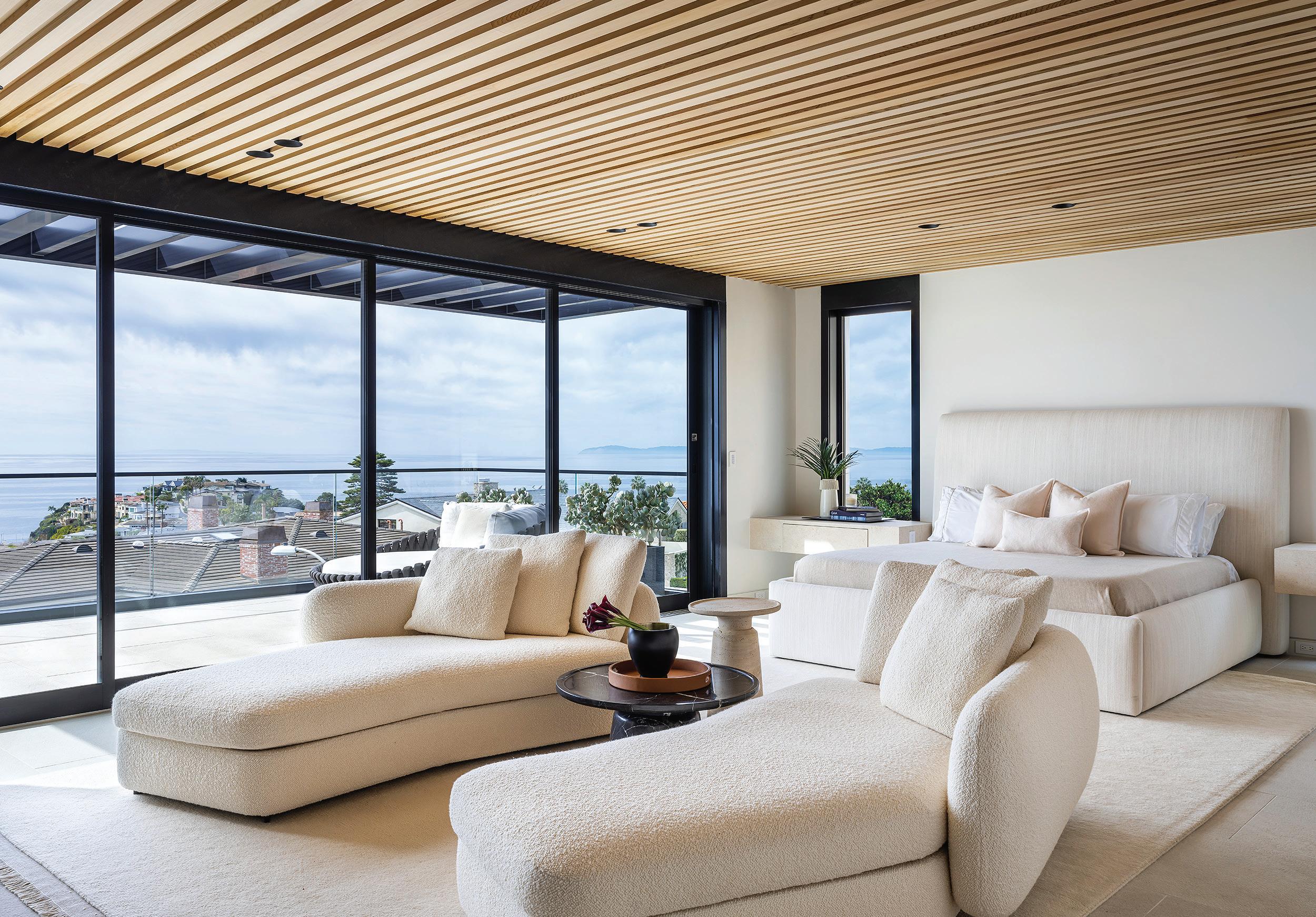
Step into the serene world of minimalist luxury with a primary bedroom in Laguna Beach, Calif., designed by Summer Jensen, founder and principal designer of Hawk & Co. (hawkandco.com). Jensen not only designs spaces, but also curates experiences. Her attention to detail and dedication to crafting functional furniture that feels like home set her apart in the world of interior design.
Some of the key features curated by Jensen:
• Custom Bed by Hawk & Co.: Upholstered in exquisite Holly Hunt fabric, the bed serves as the focal point of relaxation and style.
• Custom Stone-clad Nightstands: Featuring recessed keypads for modern convenience, these nightstands redefine bedside elegance.
• Custom Nested Table: Designed by Hawk & Co., this piece adds versatility and sophistication to the bedroom layout.
• Rug by Armadillo: Grounding the space with texture and warmth, the rug enhances the room’s minimalist appeal.
• Right and Left Chaises by Poliform: Perfectly placed for lounging and reflecting the room’s minimalist ethos.
• Artwork by Tom Holden: Adding a touch of artistic flair, Holden’s artwork completes the room with its subtle yet compelling presence.
This space not only exemplifies functionality but also showcases the intersection of minimalist design and bespoke craftsmanship.

