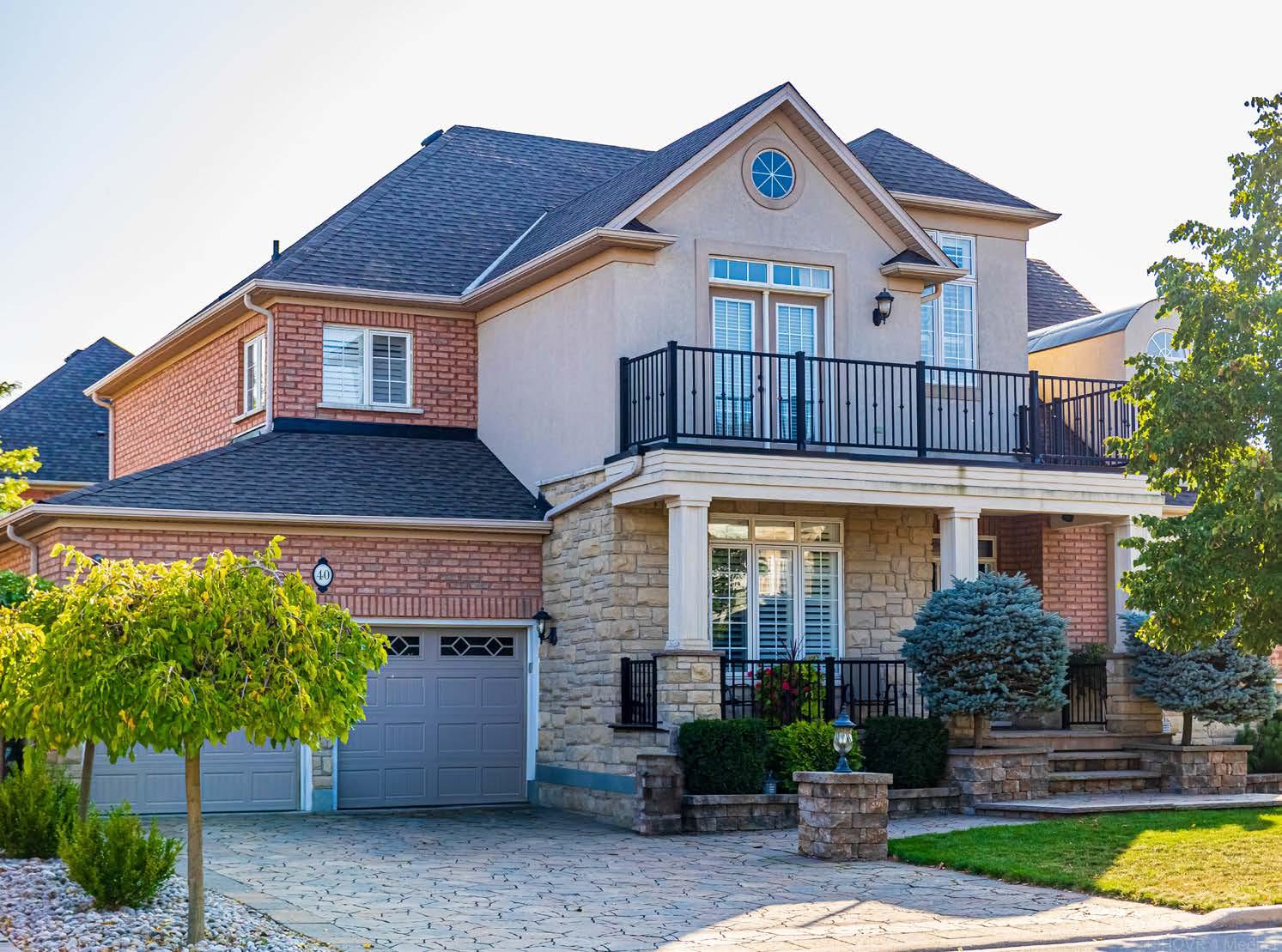
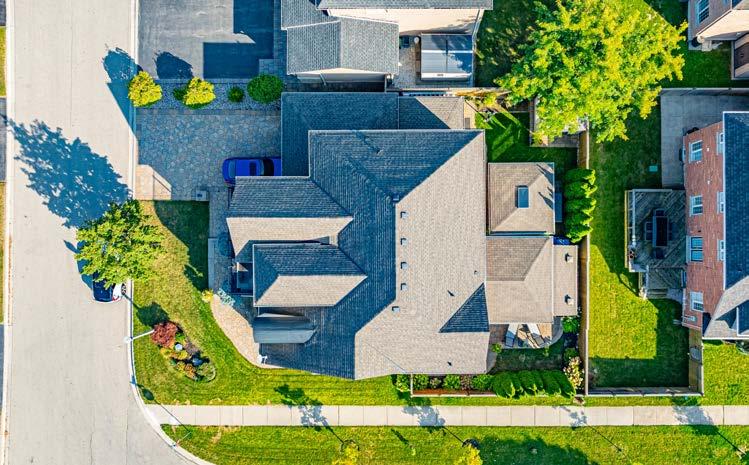
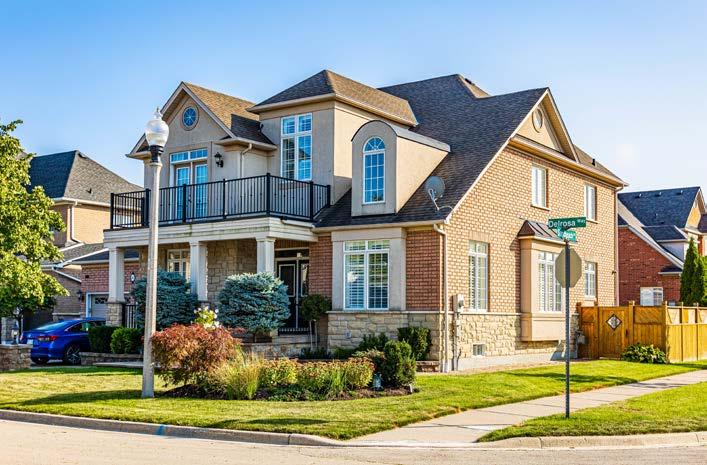
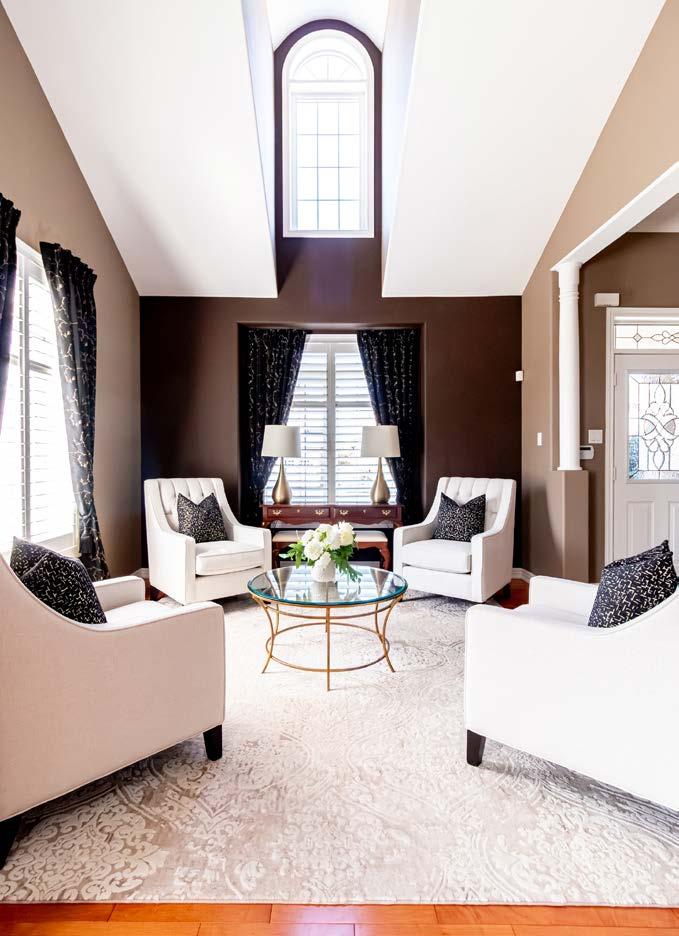
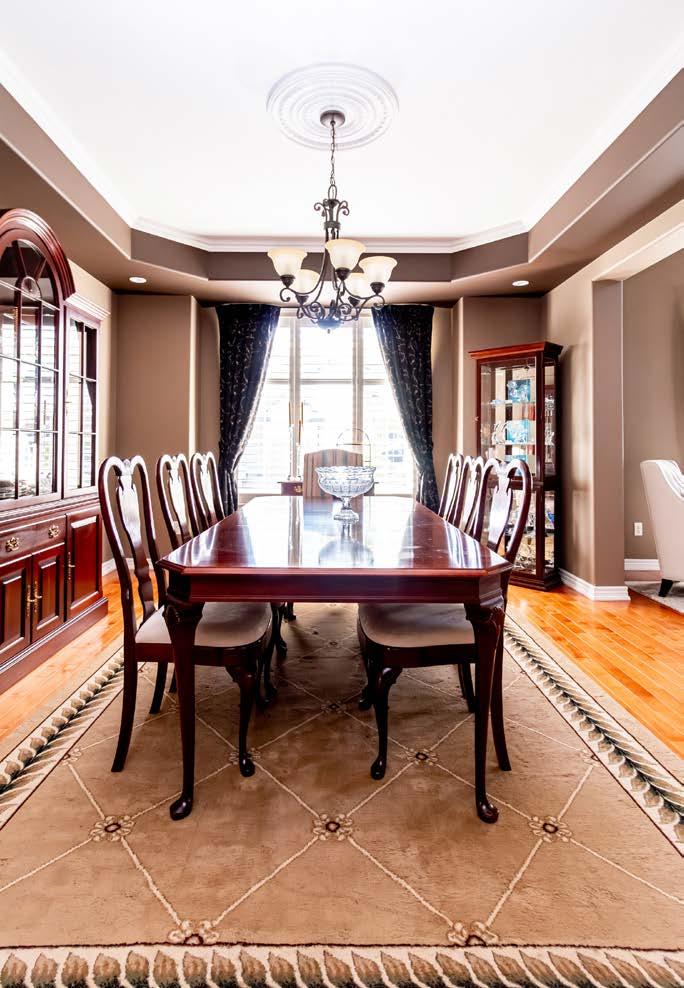
• Bedrooms: 4
• Bathrooms: 3+1
• 3406 Sq ft plus finished basement (1728 sq ft)
• 61’ x 82’ corner lot
• Parking: 6 cars (Garage: 2, Driveway: 4)
• 2025 Taxes: $8,767
• Year Built: 2004 For photos, floor plans and video visit: WWW.40DELROSA.COM
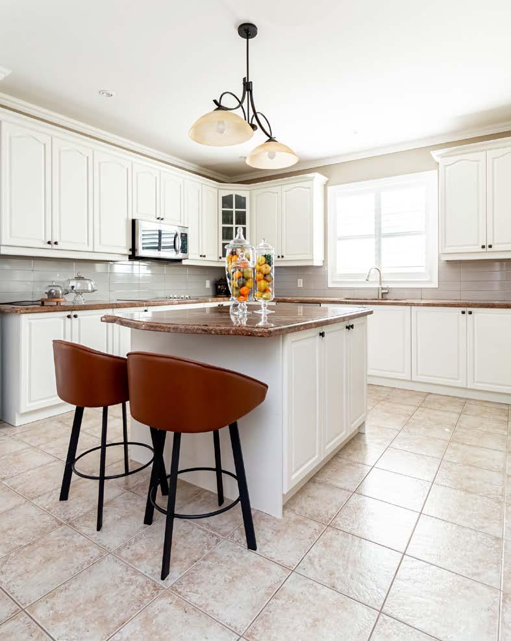
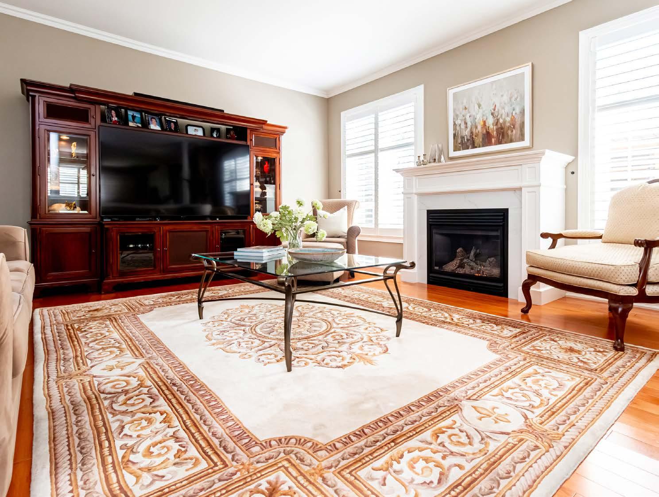
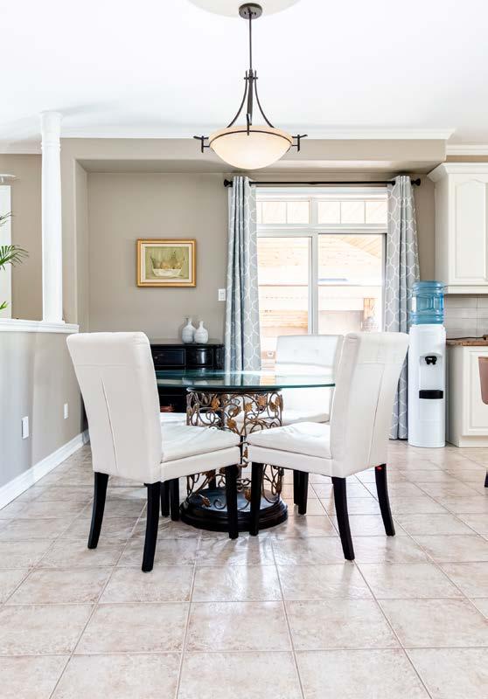
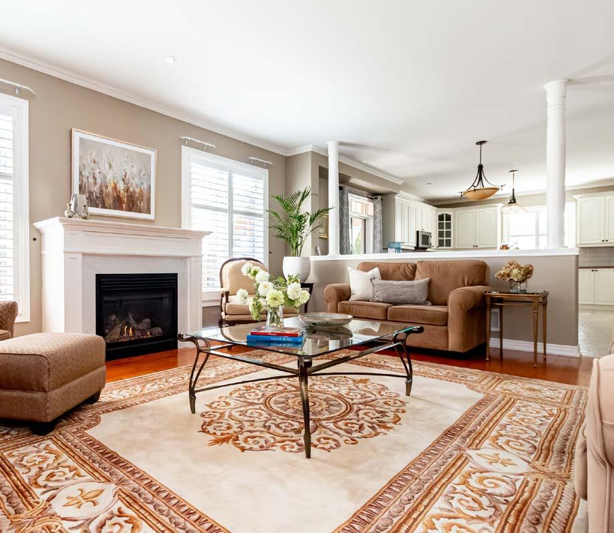
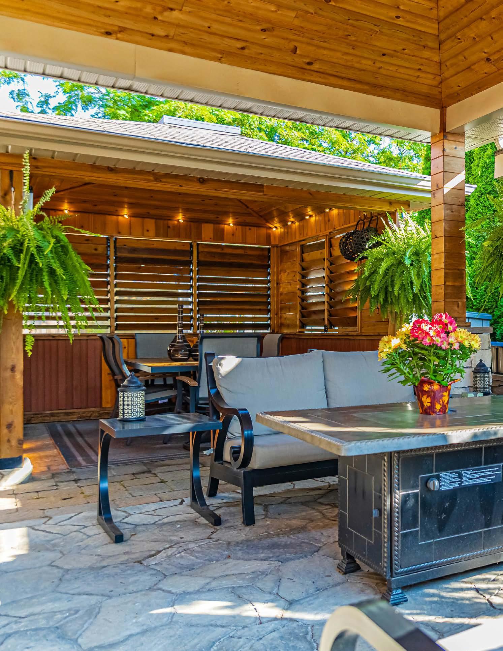
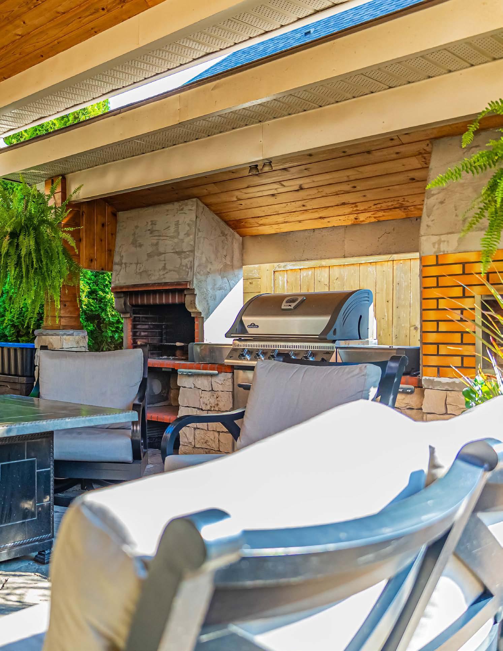
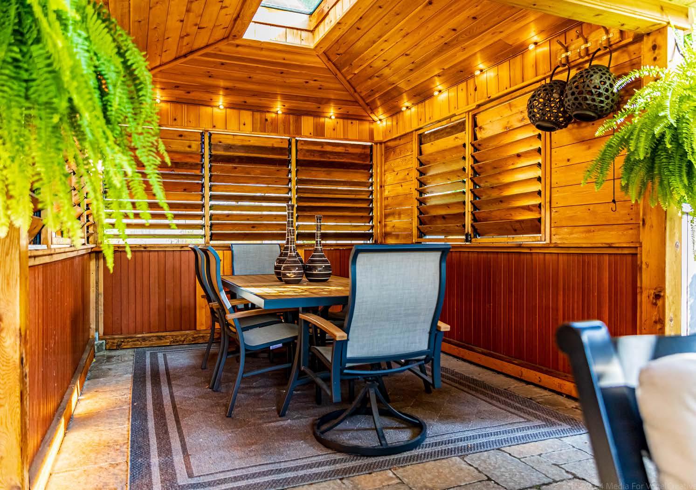
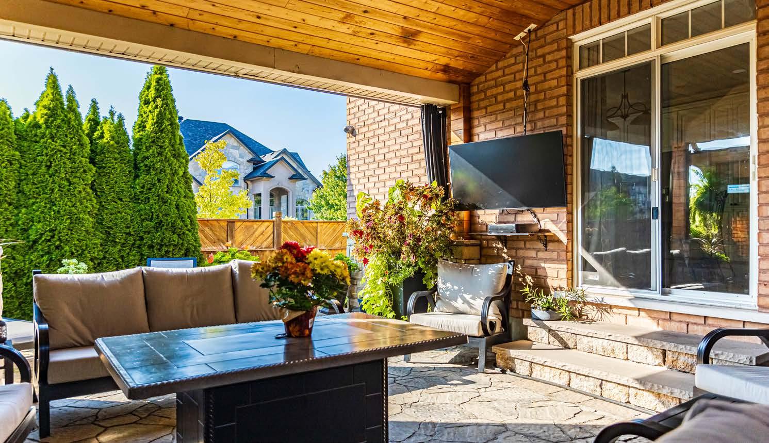
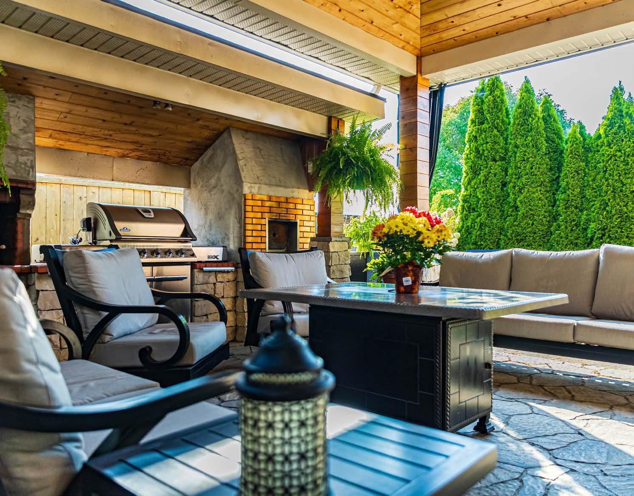
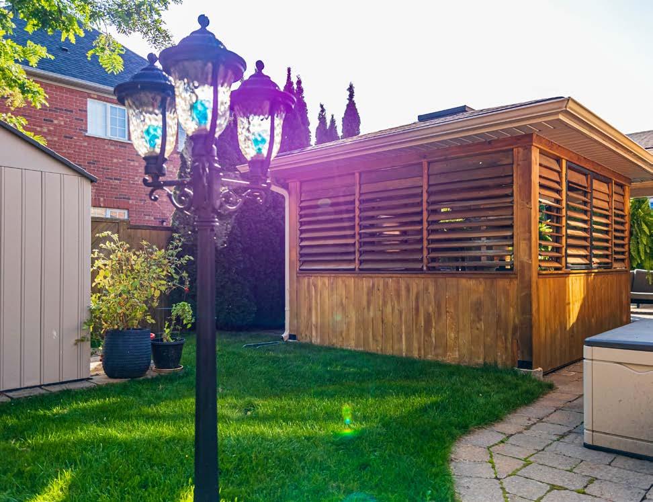
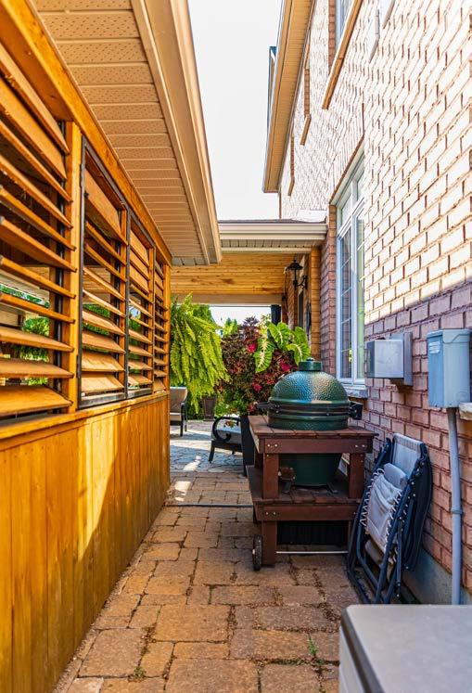






• Bedrooms: 4
• Bathrooms: 3+1
• 3406 Sq ft plus finished basement (1728 sq ft)
• 61’ x 82’ corner lot
• Parking: 6 cars (Garage: 2, Driveway: 4)
• 2025 Taxes: $8,767
• Year Built: 2004 For photos, floor plans and video visit: WWW.40DELROSA.COM











MAIN









MAIN LEVEL
• California shutters
• Smooth ceilings
• 9ft ceilings
Front Foyer
• Double door entry w/ transom window
• Vaulted ceiling w/ chandelier & crown moulding
• Tile floor
• Double coat closet
Living Room
• Vaulted ceiling
• Hardwood floor
Dining Room
• Tray ceiling w/ crown moulding
• Hardwood floor
• Pot lights & chandelier
Eat-in Kitchen
• Tile floor
• Walk-out to covered patio w/ sliding doors
• Granite countertops
• Kitchen island w/ seating & storage
• Pull-out pot & pantry drawers
• S/S LG fridge w/ ice & water dispenser
• Built-in S/S LG oven
• S/S GE countertop range w/ OTR S/S LG microwave
• S/S Bosch dishwasher
• Double undermount S/S sink
• Under-cabinet valance lighting
• Glass front display cabinets
• Breakfast eating area overlooking rear patio
• Pot lights
• Subway tile backsplash
• Chandelier
• Crown moulding
Family Room
• Hardwood floor
• Crown moulding
• Gas fireplace w/ custom mantle
Office/Den
• Hardwood floor
Laundry Room
• Tile floor
• Front loading Maytag washer & dryer
• Inside access from garage
Powder Room (2025)
• White shiplap panelling
• Modern vanity light
• Updated vanity w/ storage
• Tile floor
Garage
• Double car
• EV charger
• Built-in shelving
• Entrance to workshop
• Large workshop w/ electrical
UPPER LEVEL
• Hardwood throughout hallway
• Smooth ceilings
• California shutters
Primary Bedroom
• Double door entry
• Walk-in closet w/ built-ins
• Ensuite 5 pc bathroom
• Carpeted
Primary 5 PC Ensuite (2020)
• Glass enclosed shower w/ rain head & hand-held shower head plus 6 additional jets
• Freestanding bathtub
• Double undermount sinks w/ quartz countertop, & ample storage
• 12” x 24” porcelain tile floor & shower wall
• Double vanity lights
• Shiplap wall panelling
• Linen cabinet
Bedrooms #2-4
• Double door closets
• Juliette balcony (bedroom 3)
• Built-in closet organization (bedroom 3)
• Carpeted
5 PC Bathroom
• Separate glass shower and bathtub
• Double undermount sink vanity w/ quartz countertop
• Double vanity lights
• Tile floor
• Luxury vinyl plank flooring
• Smooth ceilings
Office/Den
• French door entry
• Potlights
Bar/Recreation
• Custom wet bar w/ built-in open shelving
• Stone detail & Corian countertop
• (1) bar fridge & (1) undercounter wine fridge (AS IS)
• Pot lights
Family Room
• Built-in surround sound speakers
• Pot lights
• Gas fireplace w/ stone wall feature & built-in shelving/cabinetry
3 PC Bathroom
• Jetted bathtub
• Tile floor
Additional:
• Utility closet
• Cold cellar w/ shelving
• 3 storage closets
• Built-in safe
• Covered front porch w/ flagstone & pot lights
• Flagstone driveway & walkways
• Custom wood gazebo w/ skylight, string lights and hot tub hook up (electrical service)
• Cedar-lined covered rear patio w/ potlights & stone pillars
• Napoleon built-in BBQ w/ natural gas line (2024)
• Wood burning pizza oven
• Charcoal grilling station
• Irrigation system
• Professionally landscaped, fully fenced backyard
• Storage shed
• Access to workshop from backyard
• (5) Security cameras
• Furnace - Approx. 12 years
• AC - 2023
• Roof - Approx. 8-10 years
• Central vac
• Fibre-optic service pre-wired in main floor office
• EV charger
• Built-in safe
• Garden shed
• Outdoor storage bin
• 1 bar fridge & (1) undercounter wine fridge (AS IS)
• All bathroom mirrors
• All light fixtures
• All appliances except as noted under exclusions
• Outdoor curtains & hardware
• Ensuite bathroom linen cabinet
• (5) security cameras & monitor
• Security system
• HWT (owned)
• (1) set of central vac attachments
• (2) garage door openers & (3) remotes
• TV mounts in primary bedroom & outside
• Drapery hardware on main floor
• Drapes on main level
• Metal shelving units in garage
• Work table and removable racking in workshop
• Large wine fridge, chest freezer & standing fridge in basement
• Freestanding safe
• All TVs & TV mount in basement
• Hanging stained glass panel on landing nook window

