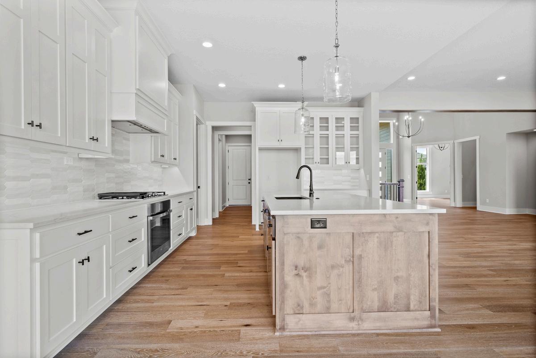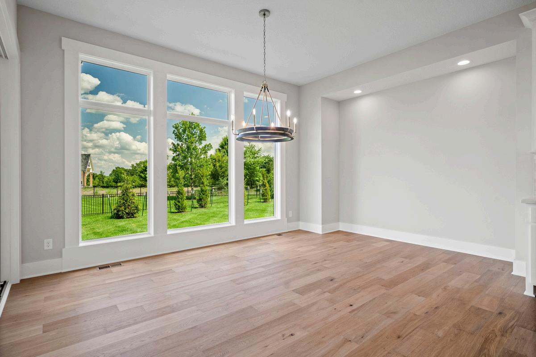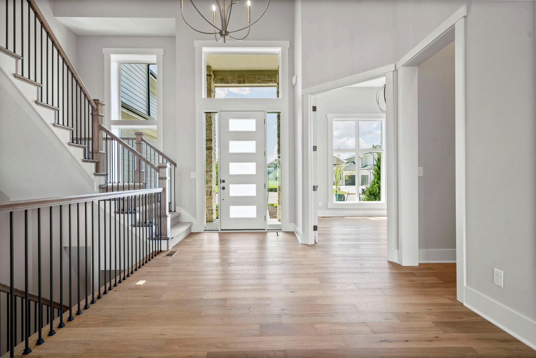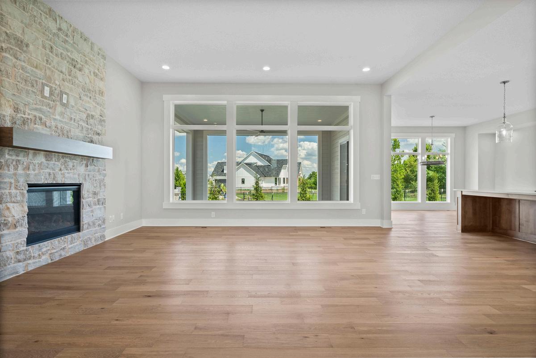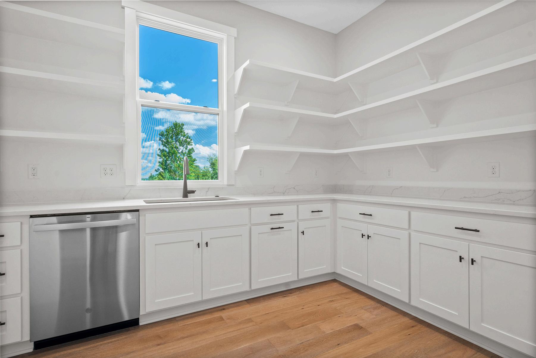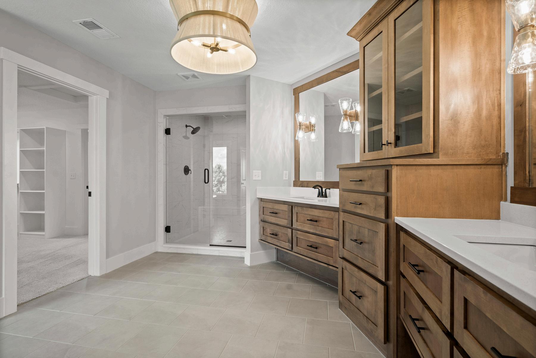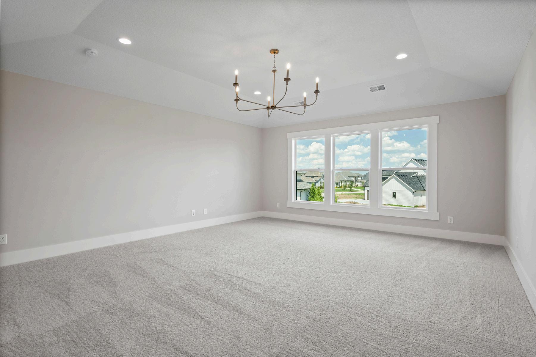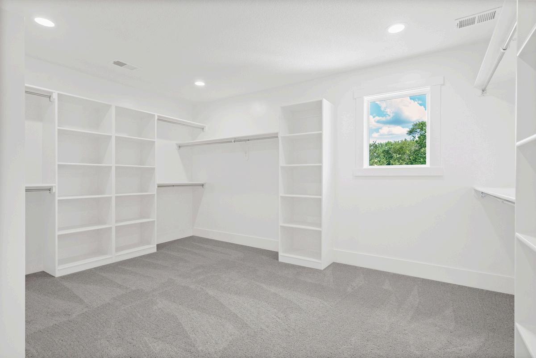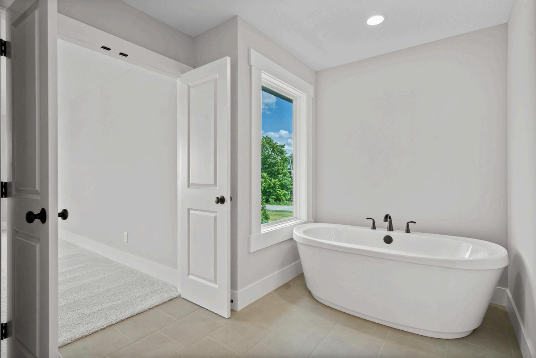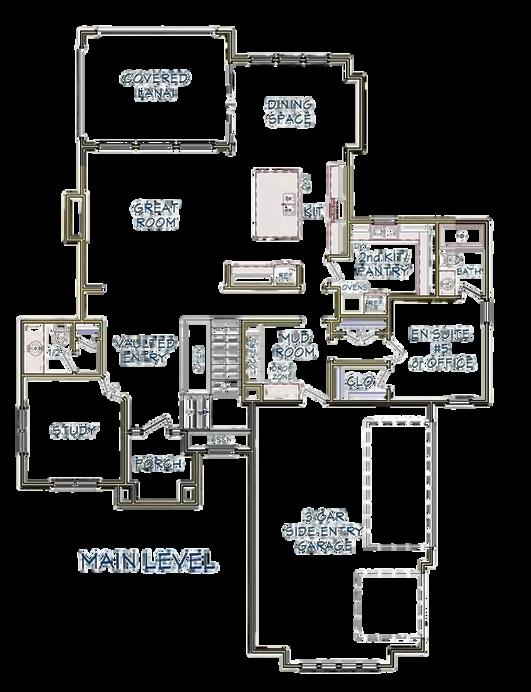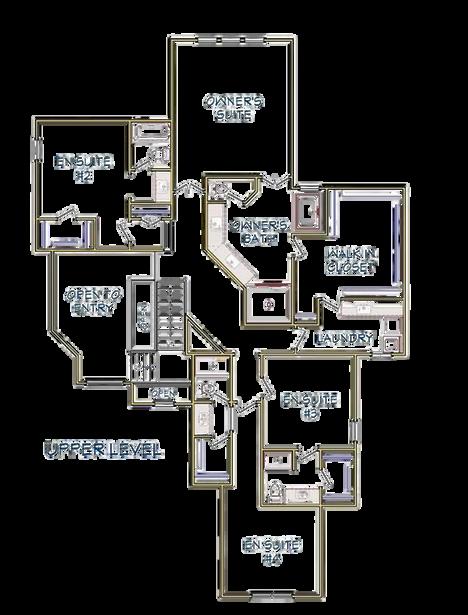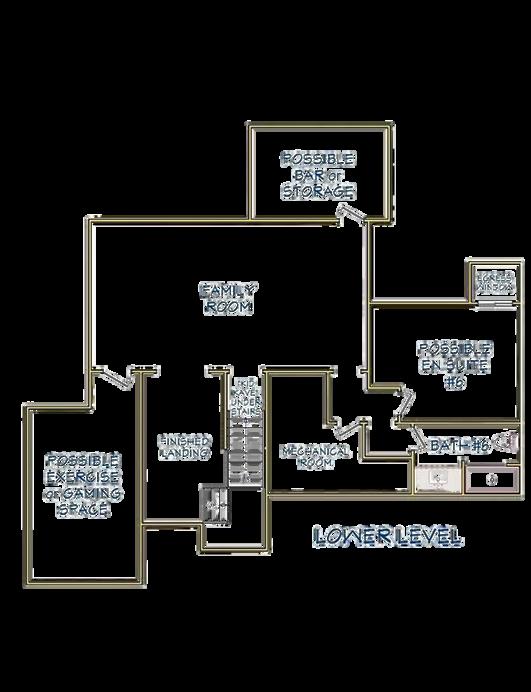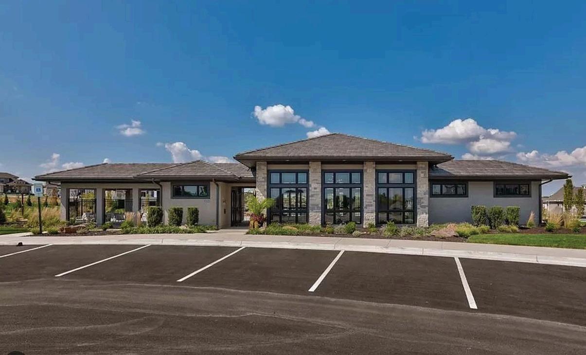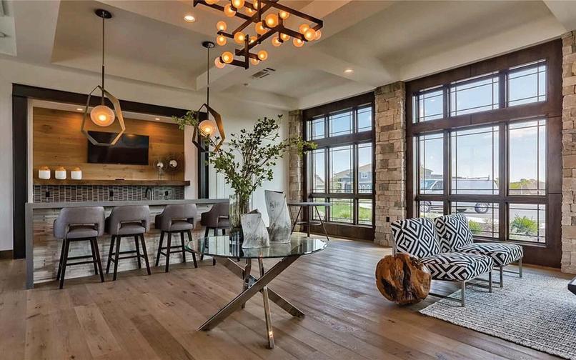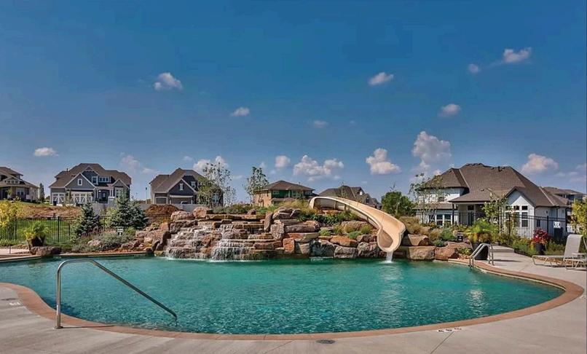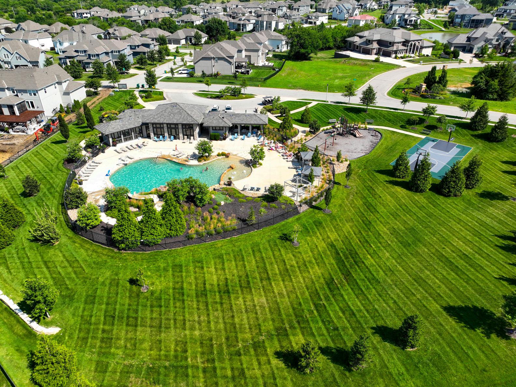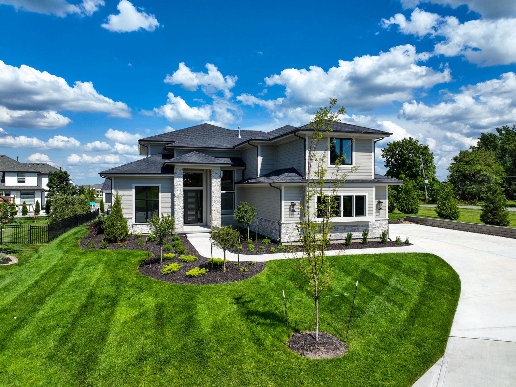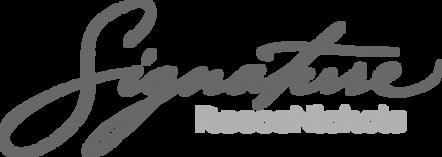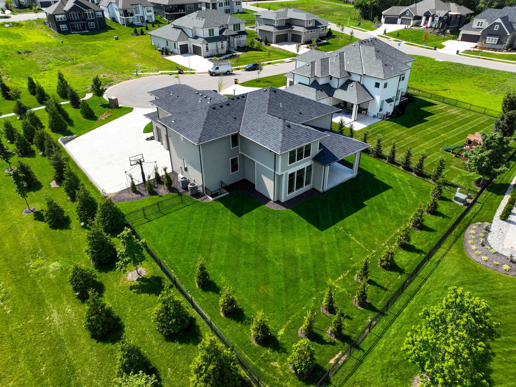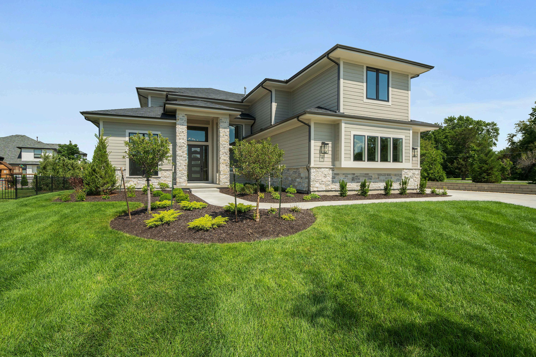
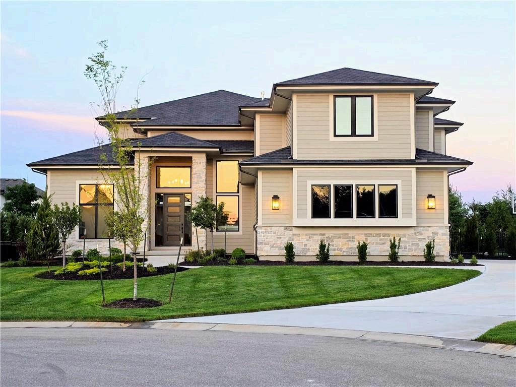
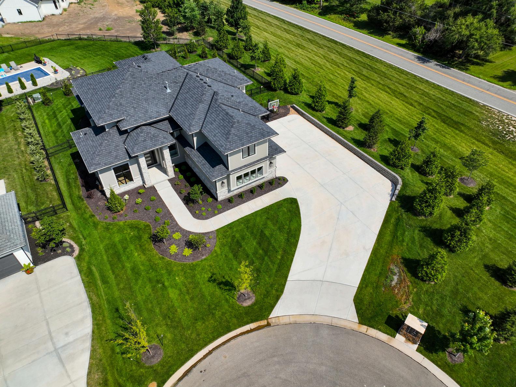
BEDROOMS 5117
SQUARE FEET
GARAGE SPACES
Welcome to Terrybrook Farms Estates! This fabulous, modified Hailey plan is less than a month old! Sellers hadn’t even closed or fully moved in before their plans changed…their loss can be your gain! No need to build from scratch when this one is loaded with popular upgrades and is ready for you TODAY! On a quiet cul-de-sac. 3-car, side-entry garage w/ epoxy floor & mini split HVAC for added comfort Wonderful landscaping Carefully planned positioning of evergreen trees adds to a feeling of privacy & year-round beauty! Fully fenced backyard. 10' ceilings throughout main floor. Loads of natural light! Great Room features a fireplace w/ upgraded, natural stone. The primary kitchen is amazing! It boasts top-of-the-line quartz countertops, generous amount of beautiful cabinetry & gorgeous appliances! The covered lanai can extend living to outdoors. 2nd kitchen/pantry combo also has: quartz countertops, additional oven, microwave, high-end dishwasher, and room for a second refrigerator. It also features a sink, lots of cabinetry & open shelving! Home office AND private guest suite w/ private bath & large mudroom/drop station are also included on the 1st floor. An open staircase leads to the bedroom level where the Owner’s Suite steals the show. It features a large spa-like shower & free-standing tub The 2nd floor laundry room has access through its huge walk-in closet. All secondary bedrooms contain private bathrooms & walk-in closets! Finished lower level centers around a large recreation room & 6th full bath. There is also an unfinished space w/ egress window suitable for finishing as a bedroom along & another separate unfinished storage areas. Expanded, level driveway and oversized lot. Terrybrook Farms Community Amenities include a clubhouse, pool, fitness room, sports court, playground, and walking trails Located in the Award-Winning Blue Valley School District. What more could one ask for? Come see it in person…I’d be happy to walk you through it anytime!
