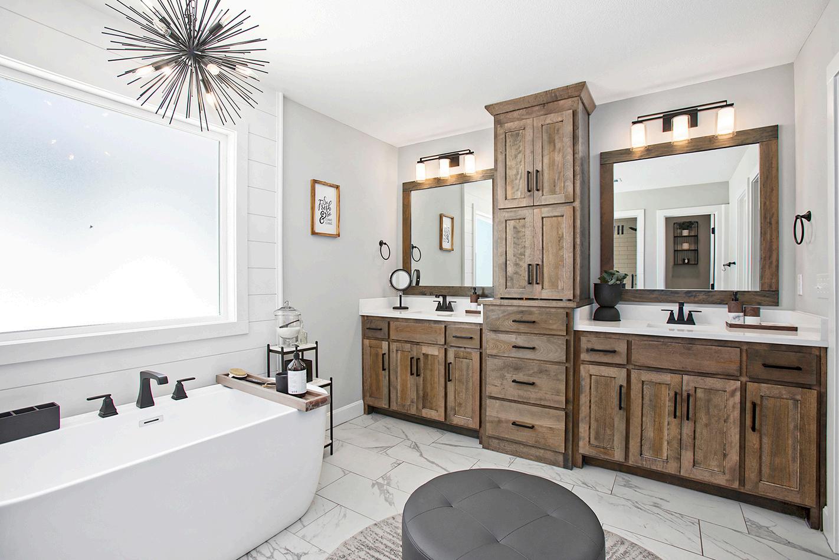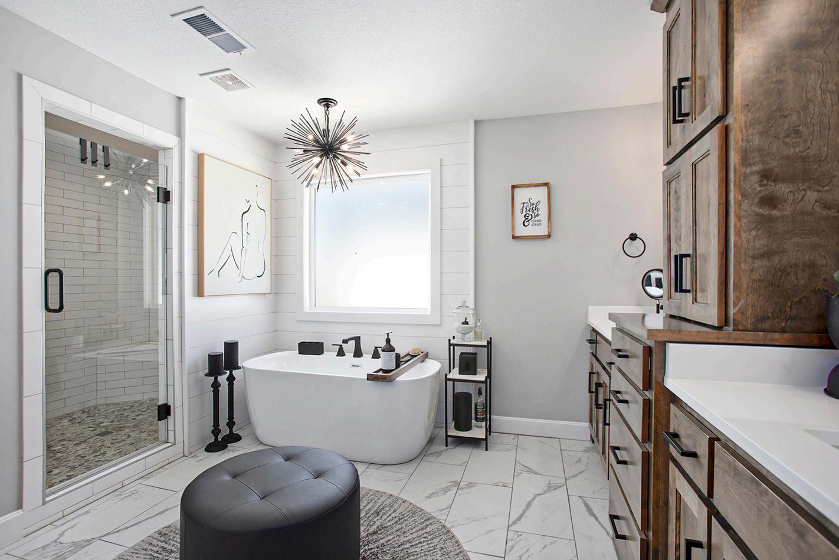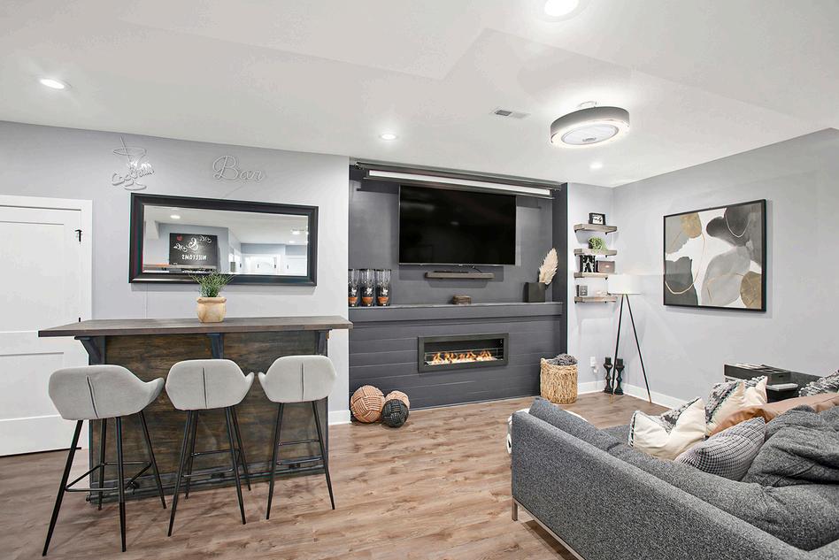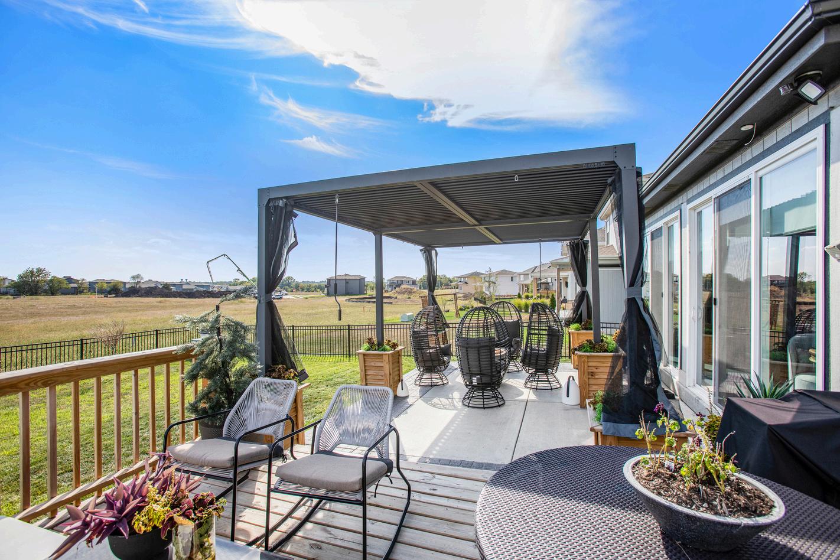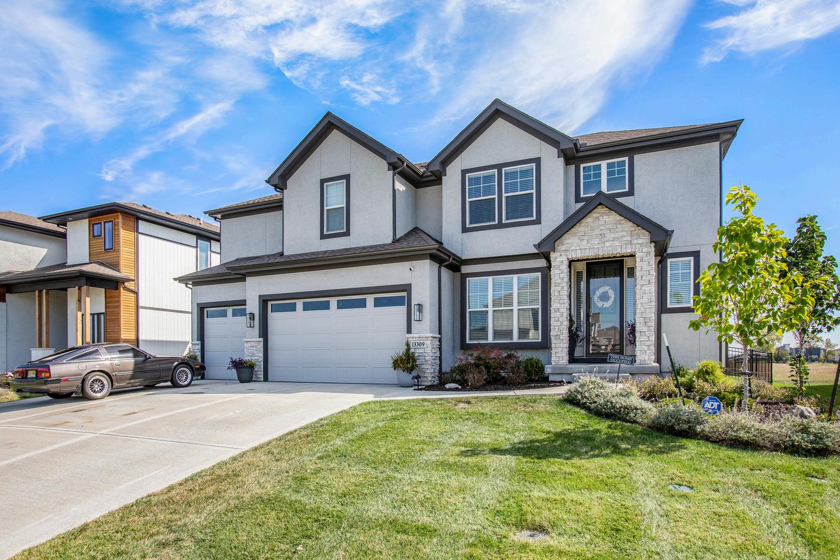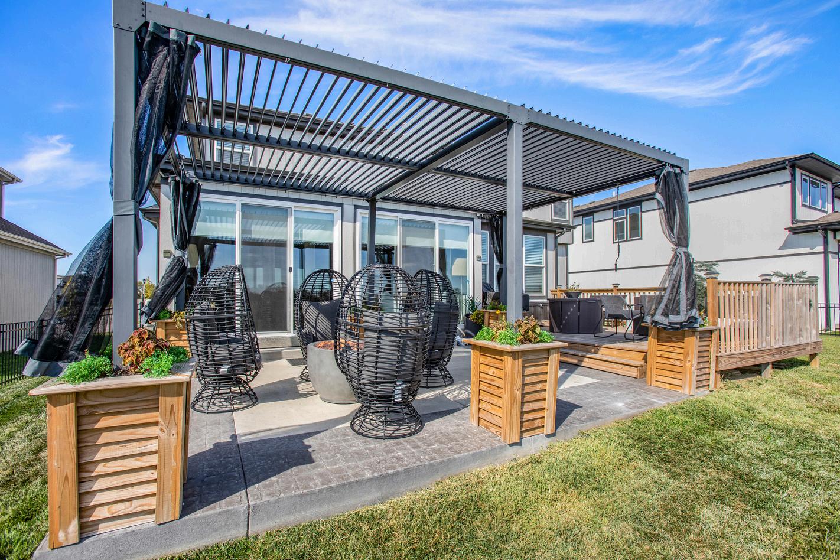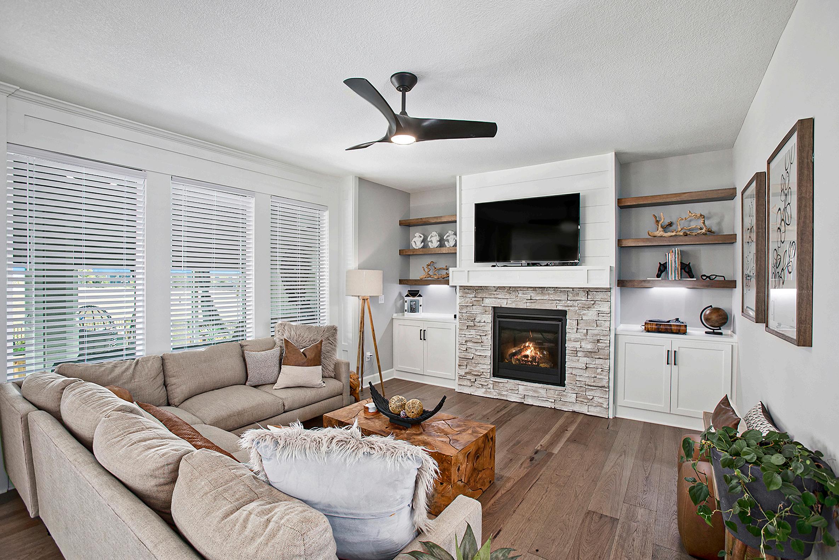
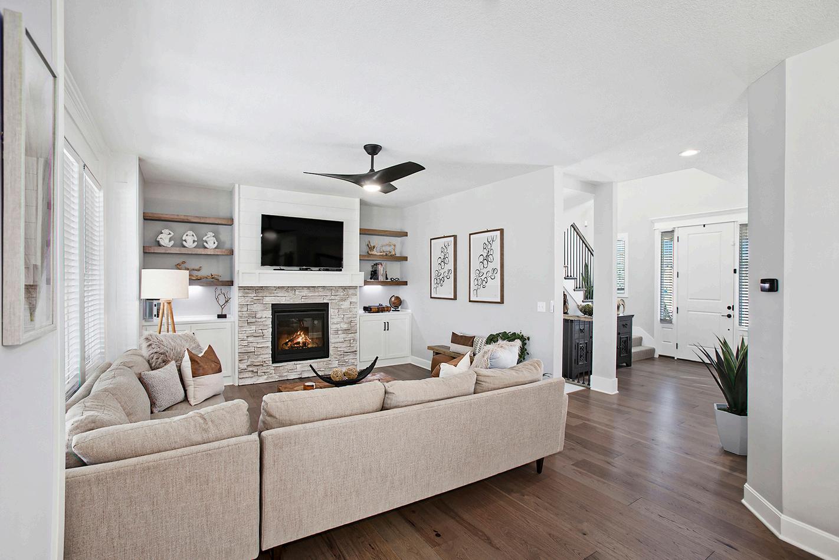
5
BEDROOMS
3282
SQUARE FEET
4 FULL BATHS
1 HALF BATH
3 GARAGE SPACES
This two-year-young 5 bedroom, 4 1/2 bath home is loaded with luxurious upgrades and thoughtful design. The professionally finished lower level is an entertainer's dream with a spacious family/media room and kitchen with enameled cabinets, quartz counters, a refrigerator and a wine cooler The attractive freestanding bar stays with the home. This level also includes a 5th bedroom and 4th bathroom, offering flexibility and convenience. Back upstairs, the added four-season sunroom provides year-round comfort Step outside to a beautifully designed outdoor living area
The new patio off the sunroom is covered by a modern metal pergola with slats that open and close and custom wooden planters. An adjoining deck offers additional seating for large gatherings and looks out to the metal-fenced backyard. Back inside, the two-story entry is open to a stunning formal dining room with an accent wall. An inviting great room is the heart of the home, complete with builtin cabinetry and a cozy gas fireplace framed by a striking stone surround. The adjoining gourmet kitchen is a chef's delight equipped with a 5-burner gas cooktop with a convenient pot filler, a built-in microwave and oven, and a dedicated coffee bar. The barn door leads to a spacious pantry with newly upgraded quartz counters and additional cabinetry. The breakfast room, with its elegant wainscoting, is bathed in natural light, creating a perfect spot to start your day A half bath and mudroom/office complete this level As you head upstairs, the primary suite is a true retreat, showcasing a tray ceiling and shiplap accent wall. A barn door slides open to reveal the spa-like primary bath, which features stained cabinets and a luxurious freestanding tub set against a shiplap wall with a rainfall glass window. The huge walk-in shower and expansive walk-in closet, which connects to the laundry room, complete this serene space. Two secondary bedrooms connect to a shared bathroom, and a fourth bedroom offers a private bath Heritage Park, the Arboretum and 69 bypass are minutes from your front door. Call for a private showing today!







