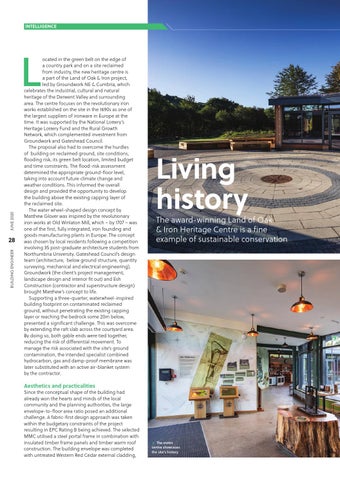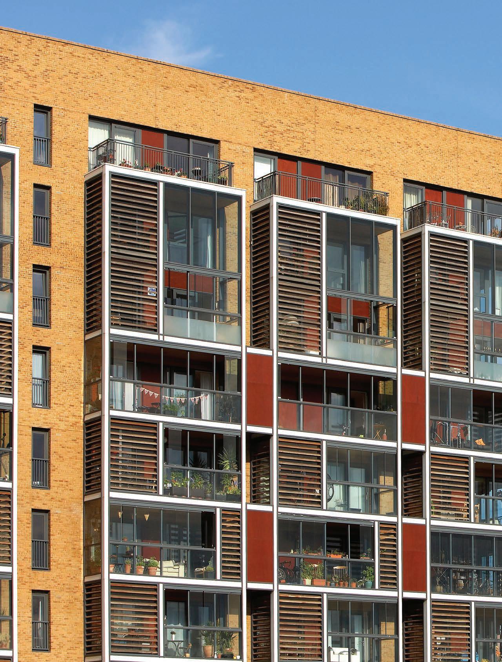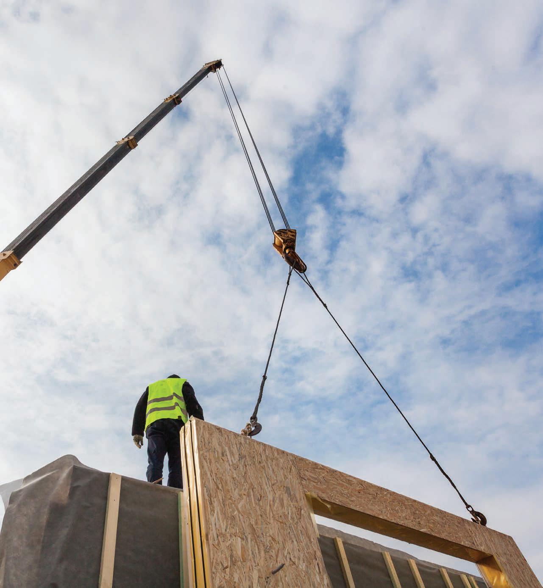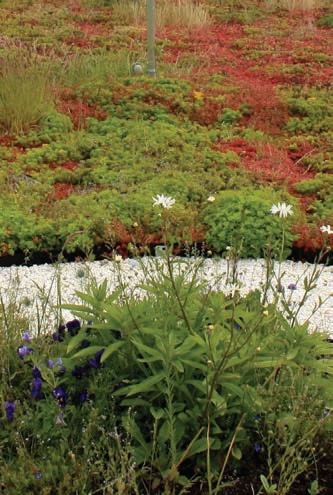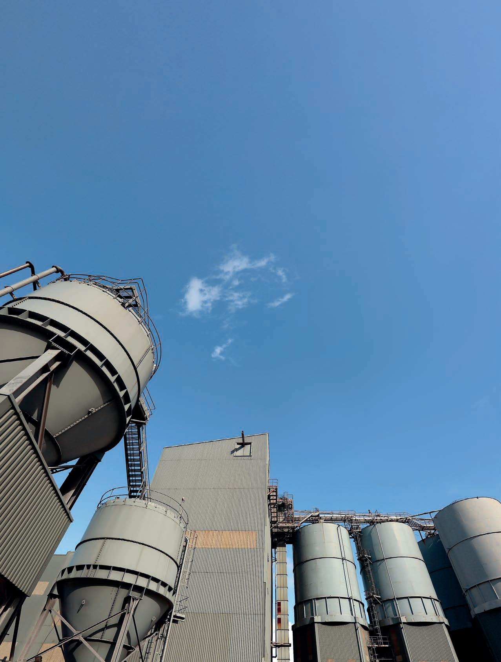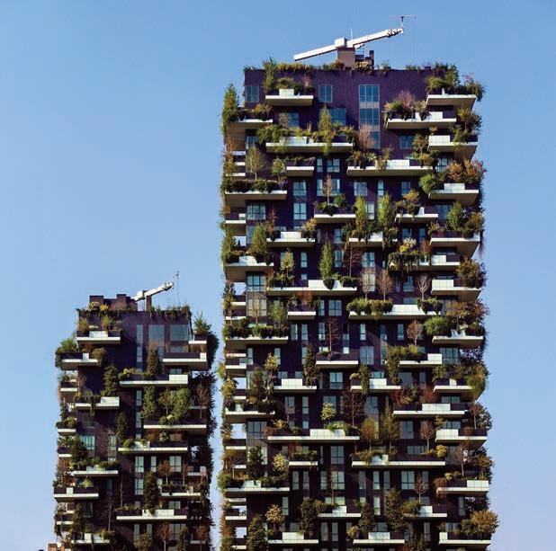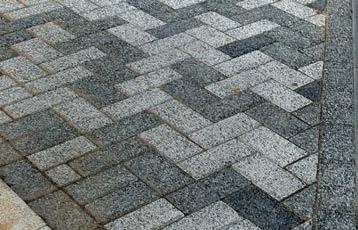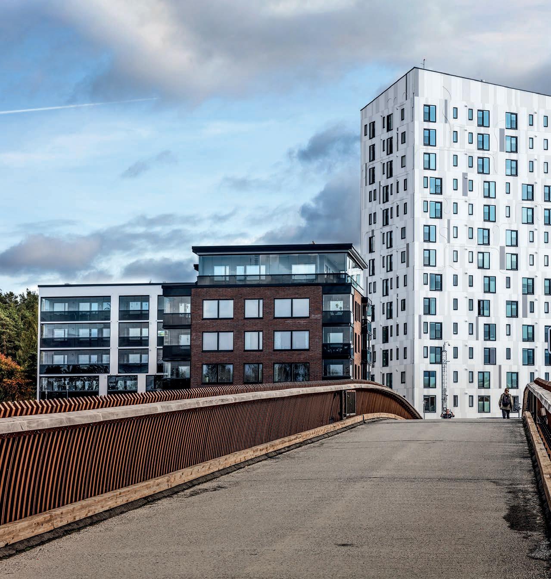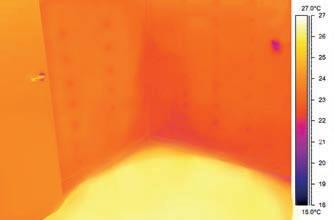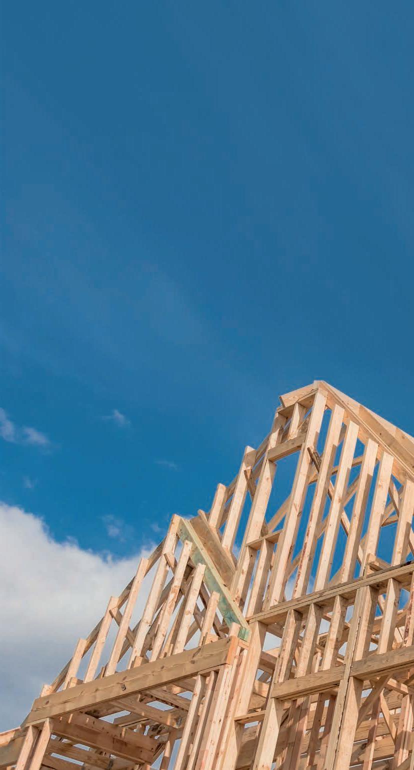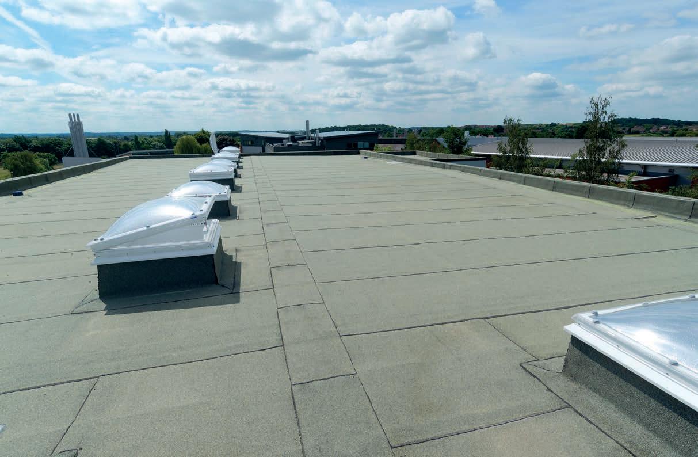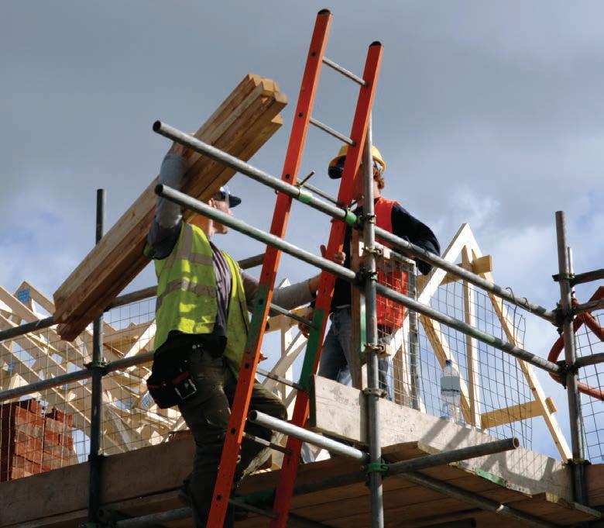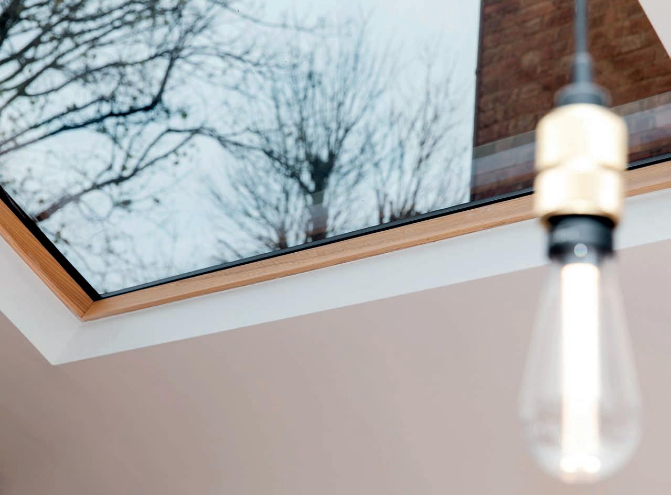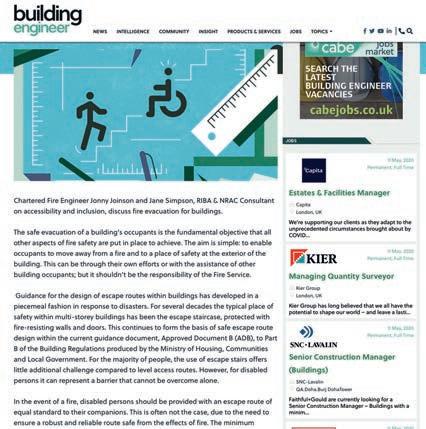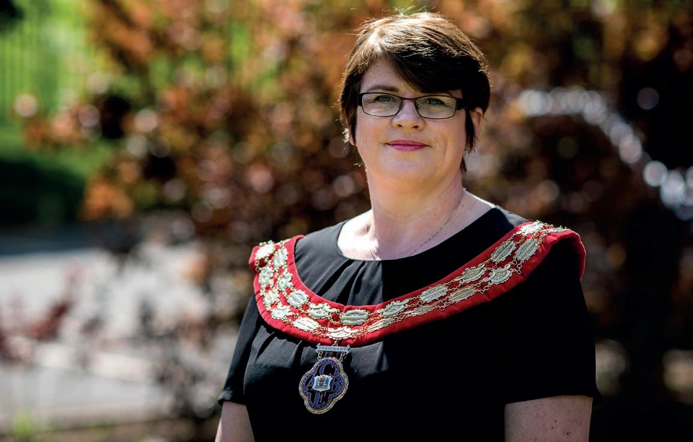INTELLIGENCE
JUNE 2020
L
BUILDING ENGINEER
28
ocated in the green belt on the edge of a country park and on a site reclaimed from industry, the new heritage centre is a part of the Land of Oak & Iron project, led by Groundwork NE & Cumbria, which celebrates the industrial, cultural and natural heritage of the Derwent Valley and surrounding area. The centre focuses on the revolutionary iron works established on the site in the 1690s as one of the largest suppliers of ironware in Europe at the time. It was supported by the National Lottery’s Heritage Lottery Fund and the Rural Growth Network, which complemented investment from Groundwork and Gateshead Council. The proposal also had to overcome the hurdles of building on reclaimed ground, site conditions, flooding risk, its green belt location, limited budget and time constraints. The flood-risk assessment determined the appropriate ground-floor level, taking into account future climate change and weather conditions. This informed the overall design and provided the opportunity to develop the building above the existing capping layer of the reclaimed site. The water wheel-shaped design concept by Matthew Glover was inspired by the revolutionary iron works at Old Winlaton Mill, which – by 1707 – was one of the first, fully integrated, iron founding and goods manufacturing plants in Europe. The concept was chosen by local residents following a competition involving 35 post-graduate architecture students from Northumbria University. Gateshead Council’s design team (architecture, below ground structure, quantity surveying, mechanical and electrical engineering), Groundwork (the client’s project management, landscape design and interior fit out) and Esh Construction (contractor and superstructure design) brought Matthew’s concept to life. Supporting a three-quarter, waterwheel-inspired building footprint on contaminated reclaimed ground, without penetrating the existing capping layer or reaching the bedrock some 20m below, presented a significant challenge. This was overcome by extending the raft slab across the courtyard area. By doing so, both gable ends were tied together, reducing the risk of differential movement. To manage the risk associated with the site’s ground contamination, the intended specialist combined hydrocarbon, gas and damp-proof membrane was later substituted with an active air-blanket system by the contractor.
Living history The award-winning Land of Oak & Iron Heritage Centre is a fine example of sustainable conservation
Aesthetics and practicalities Since the conceptual shape of the building had already won the hearts and minds of the local community and the planning authorities, the large envelope-to-floor area ratio posed an additional challenge. A fabric-first design approach was taken within the budgetary constraints of the project resulting in EPC Rating B being achieved. The selected MMC utilised a steel portal frame in combination with insulated timber frame panels and timber warm roof construction. The building envelope was completed with untreated Western Red Cedar external cladding,
28-29 IronOakHeritage.indd 28
The visitor centre showcases the site’s history
18/05/2020 15:15
