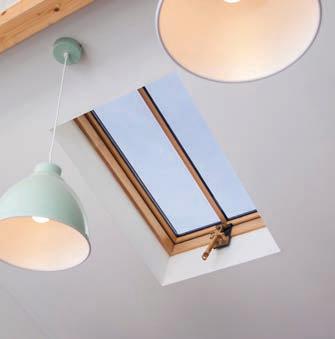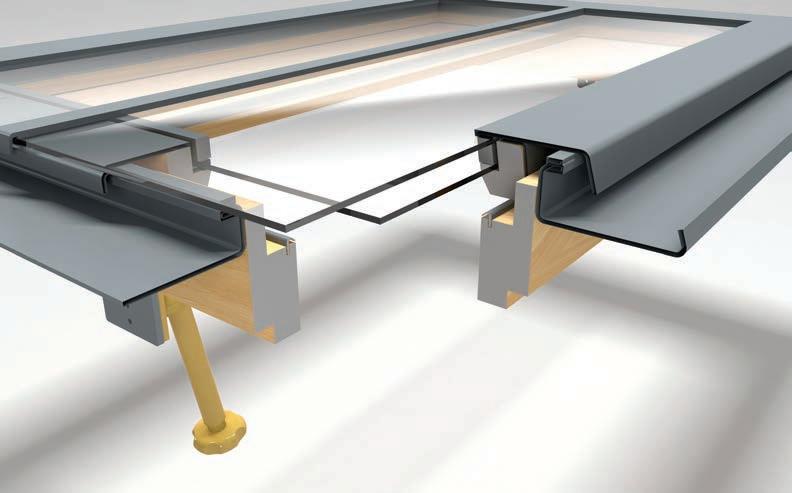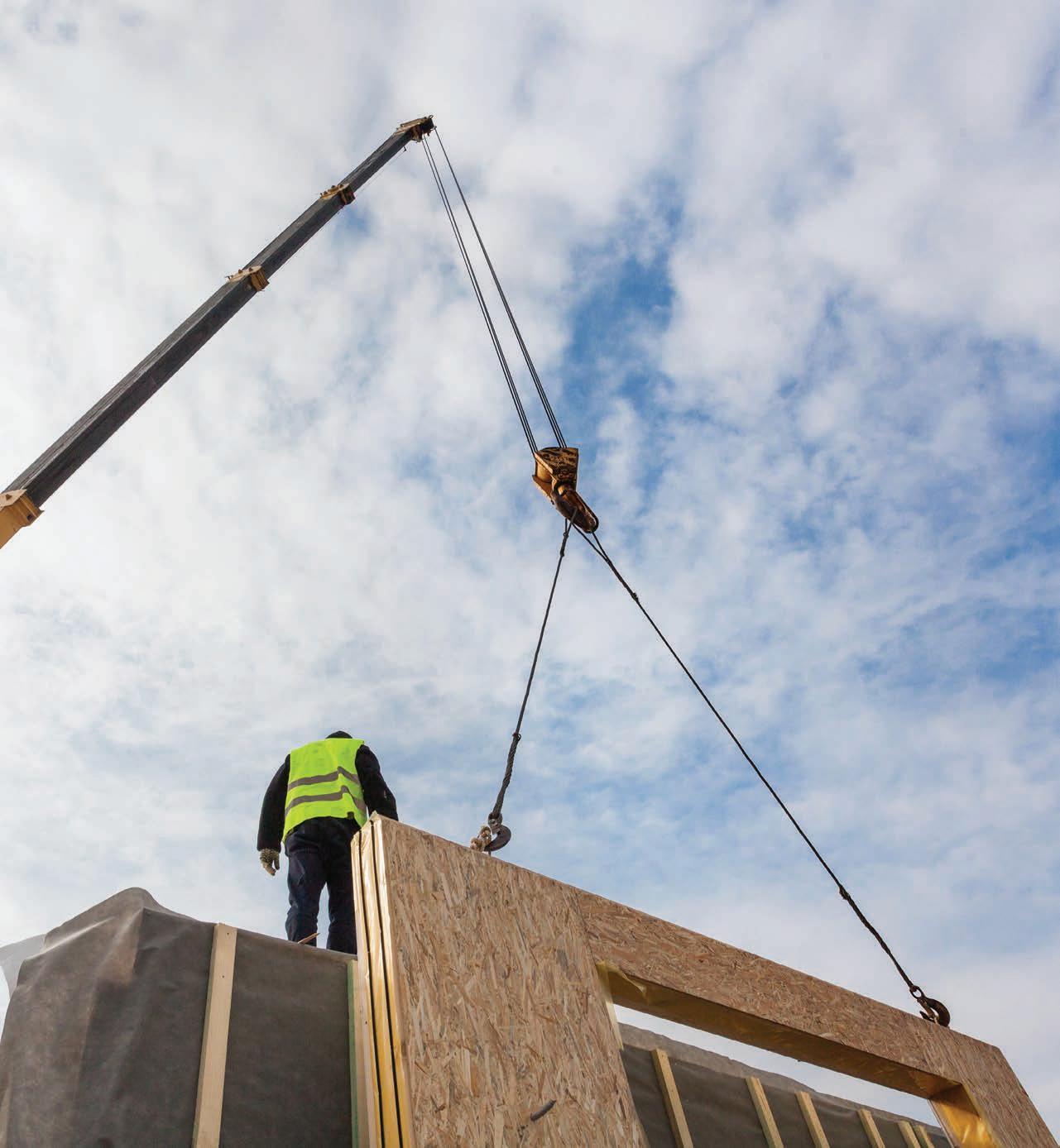
7 minute read
Through the roof
Paul Trace from Stella Roofl ight off ers guidance on the thermal performance (U-values) of roofl ights and what to look out for in the specifi cation process
One of the most important elements of modern building materials is thermal performance, which is primarily understood and measured in terms of heat loss. In the construction industry this is commonly expressed as a U-value (the overall thermal transmitt ance of a product) or an R-value (the thermal transmitt ance of a system or a discrete product in a system). U-value calculations will invariably be required early on in the building strategy stage as they provide an indication as to how much heat loss a building is likely to suff er upon completion. The products used in the build are normally required to be tested and a fi gure for each component given. One example of where this is an essential requirement is roofl ights.
Thermal transmitt ance (U-value) is measured in units of W/m²K, which stands for Watt s per metre square Kelvin. The lower the U-value the more effi cient the construction is at keeping heat fl ow through the structure to a minimum. It is worth noting that it’s not just the building materials and products that have an impact on the thermal performance of a building, as both workmanship and installation standards can strongly aff ect the thermal transmitt ance. If insulation is fi tt ed poorly, with gaps and cold bridges, then the thermal transmitt ance can be considerably higher than desired, no matt er how good the individual products are.
Thermal transmitt ance (R-value) takes heat loss due to conduction, convection and radiation into account. The amount of heat conducted through a material of a given volume in a unit of time – i.e. the rate of conduction – is why the units are measured as W/K.
There are guidelines in the UK, set out in Building Regulations Approved Document Part L (Conservation of Fuel and Power), which give the maximum U-value that materials and structures are allowed to have in a range of buildings, including domestic properties. It sets a national standard to ensure that homes must be built to a certain performance level of energy effi ciency for both the reduction of carbon emissions and the reduction of residents’ heating bills.
A true reading?
A U-value is one of the most diffi cult thermal measurements to calculate, so it is important that any fi gures are produced using reliable soft ware from a bona fi de source. When it comes to roofl ight suppliers providing U-value fi gures for their products, we all want the lowest possible number to prove that our roofl ights give the best thermal performance, which ultimately reduces heat loss for our customers. In the rush to be the best, it is not inconceivable that fi gures get a litt le massaged. It is always best to ask for a copy of the test performance report to ensure that a) the fi gures are genuine and b) that the fi gures were produced in the correct way.
Despite being used in their millions across the country, it might surprise you to discover that there is no specifi c test for a roofl ight. Instead roofl ights are tested to BS EN ISO 10077-1:2017, which is a thermal performance test for windows, doors and shutt ers.
Does this actually matt er? Well, yes, it does because most roofl ights cannot be used in the same way as windows, and this will result in a change to the U-value. For example, the pitch of the roof will change the thermal performance of your roofl ight. However, the testing of roofl ight performance is based on either a vertical (above 60˚) or horizontal (0˚) pitch. Both positions are usually outside the maximum and minimum pitch that roofl ight manufacturers recommend for their roofl ight products.


There is quite a diff erence between the U-values given to roofl ights at each end of the scale. For example, the Stella roofl ight can achieve a U-value of 1.5 W/m²K in the horizontal position, but this improves to 1.1 W/m²K when used above 60˚. So, when you ask most companies what the U-value is for their roofl ight, you can take a good guess which fi gure will be given? Most likely the more optimistic result – which is why it is important to either ask for both fi gures or to request data to support the fi gures quoted.
The design of a roofl ight is also critical to the thermal performance. Most modern roofl ights are produced from thermally broken aluminium, which is then clad internally with wood to provide very good U-values. While making the frames more thermally effi cient, this approach also makes the roofl ights chunky, which oft en results in them sticking several inches above the roofl ine and providing poor frame-to-glass ratios. It is not uncommon for some roofl ight frames to make up over 40% of its overall size, which ultimately means 40% less light entering a building – fi nding the right balance in specifi cation and design can mean making trade-off s between these features.
Aesthetics and other considerations
One of the easiest ways to lower a U-value on a window or roofl ight is to increase the thickness of the glazing. A decent double-glazed unit will give a centre pane value of 1.0W/m²K and a triple around 0.5W/m²K. There are some that off er quad glazing, which reduces this fi gure further. However, it should be noted that reducing the U-value in this way will signifi cantly
Stella roofl ights are manufactured using high quality Marine Grade 316 stainless steel, which enables more glass per frame
increase the weight of the product, the cost and also the depth of the roofl ight profi le.
If you are working on a listed building or in a conservation area, you may require a conservation roofl ight design that should sit completely fl ush with your roofl ine. If you are looking to use quad glazing or modern bulky roofl ights to improve thermal performance, this will most certainly be to the detriment of the building’s aesthetics.
There are a few exceptions relating to the thermal requirements in certain buildings, and it is always a good idea to take professional advice should your project fall into one of the following categories: i) Where the replacement roof windows are unable to meet the requirements because of the need to maintain the external appearance of the façade or the character of the building, replacement windows should meet a centre pane U-value of 1.2 W/m 2 K. ii) Buildings that are: listed in accordance with section 1 of the Planning (Listed Buildings and Conservation Areas) Act 1990; in a conservation area designated in accordance with section 69 of that Act; included in the schedule of monuments maintained under section 1 of the Ancient Monuments and Archaeological Areas Act 1979; used primarily or solely used as places of worship; stand-alone buildings with fl oor area less than 50m 2 ; carports; temporary buildings with a planned time of use less than two years.
While the testing methods for obtaining a roofl ight’s thermal performance could arguably do with an overhaul, a U-value fi gure remains very important for both choosing products and in the overall construction of a building. The lower the fi gure, the more thermally effi cient a product or building is; and this can contribute to reducing heating costs, reduce carbon emissions and ultimately improve its energy effi ciency. It is also important that the fi gures provided are genuine. It is advisable to request proof that U-values being quoted are not only correct, but are appropriate for the application that you are using that product. Nowhere is this more important than roofl ights because of the current way in which these products are tested.










