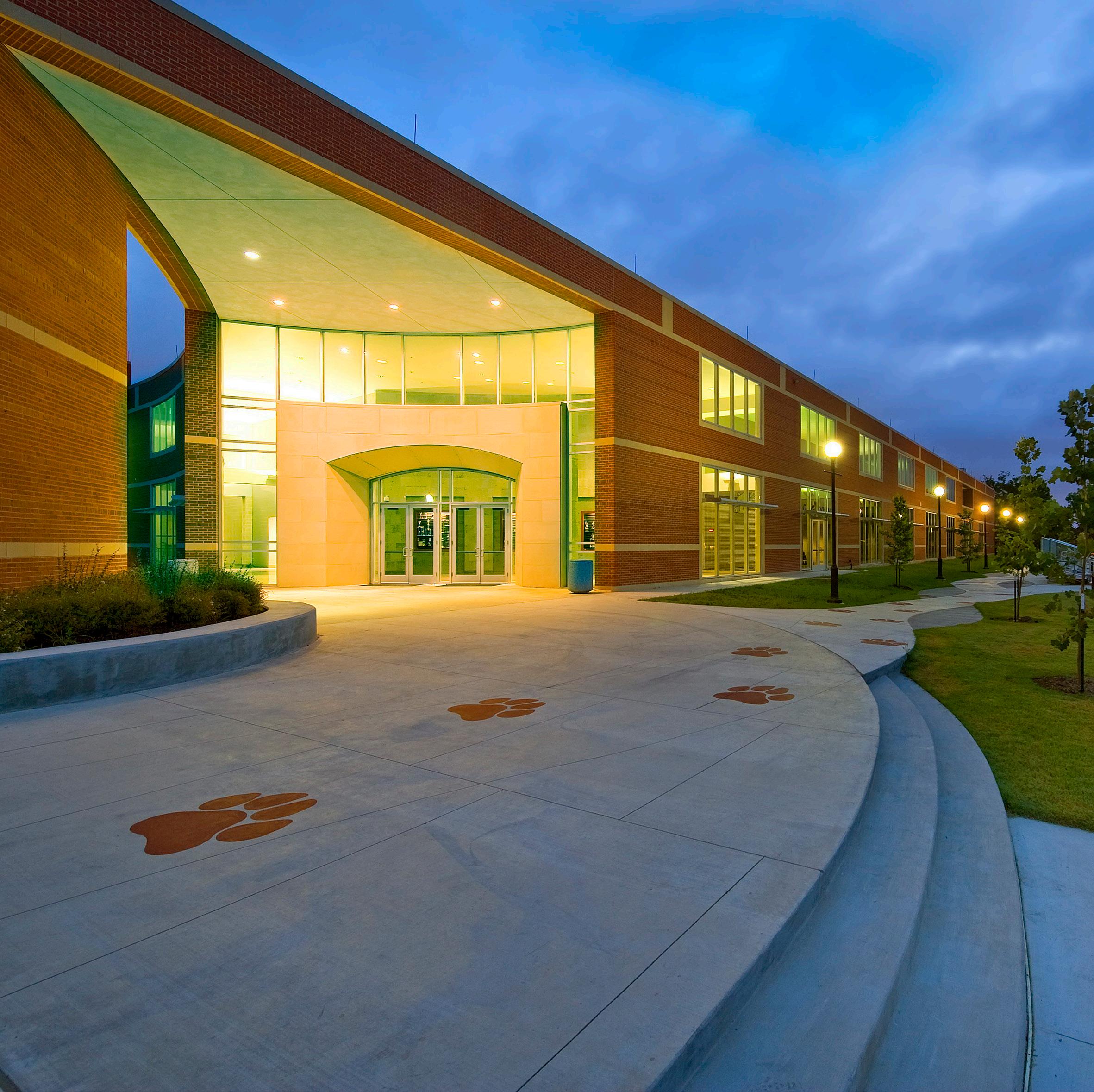RDLR STORY

HISD Heights Reagan High School

Location: Houston, Tx
Size: 288,358 sq ft.


RDLR STORY


Location: Houston, Tx
Size: 288,358 sq ft.

Founded in 1982, Rey de la Reza Architects, Inc. (RDLR) is recognized throughout Texas as a community-driven architectural firm providing design excellence and outstanding project management services in the Houston area.

With a 40-year history, the firm has been involved in the design of a variety of transit, commercial, educational, urban design, residential, and renovation projects and continues to provide exceptional service to public entities including: City of Houston, Fort Bend County, Houston Airport System, METRO, HCTRA, The Harris Center, numerous ISD’s, GSA, USPS and TxDOT. Our firm is certified MWBE and Texas HUB.
AIA Houston Firm of the Year
Texas Society of Architects Firm Award
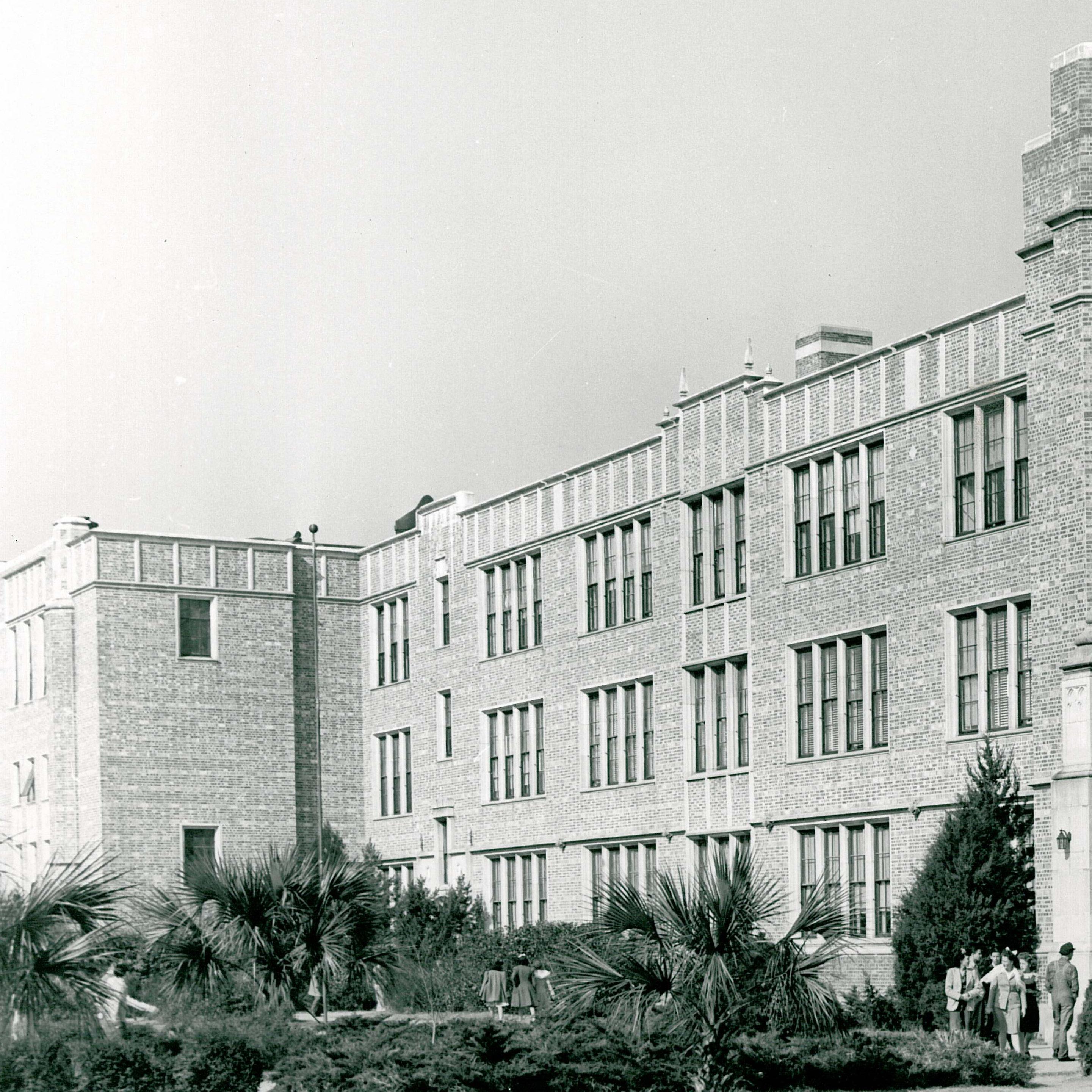
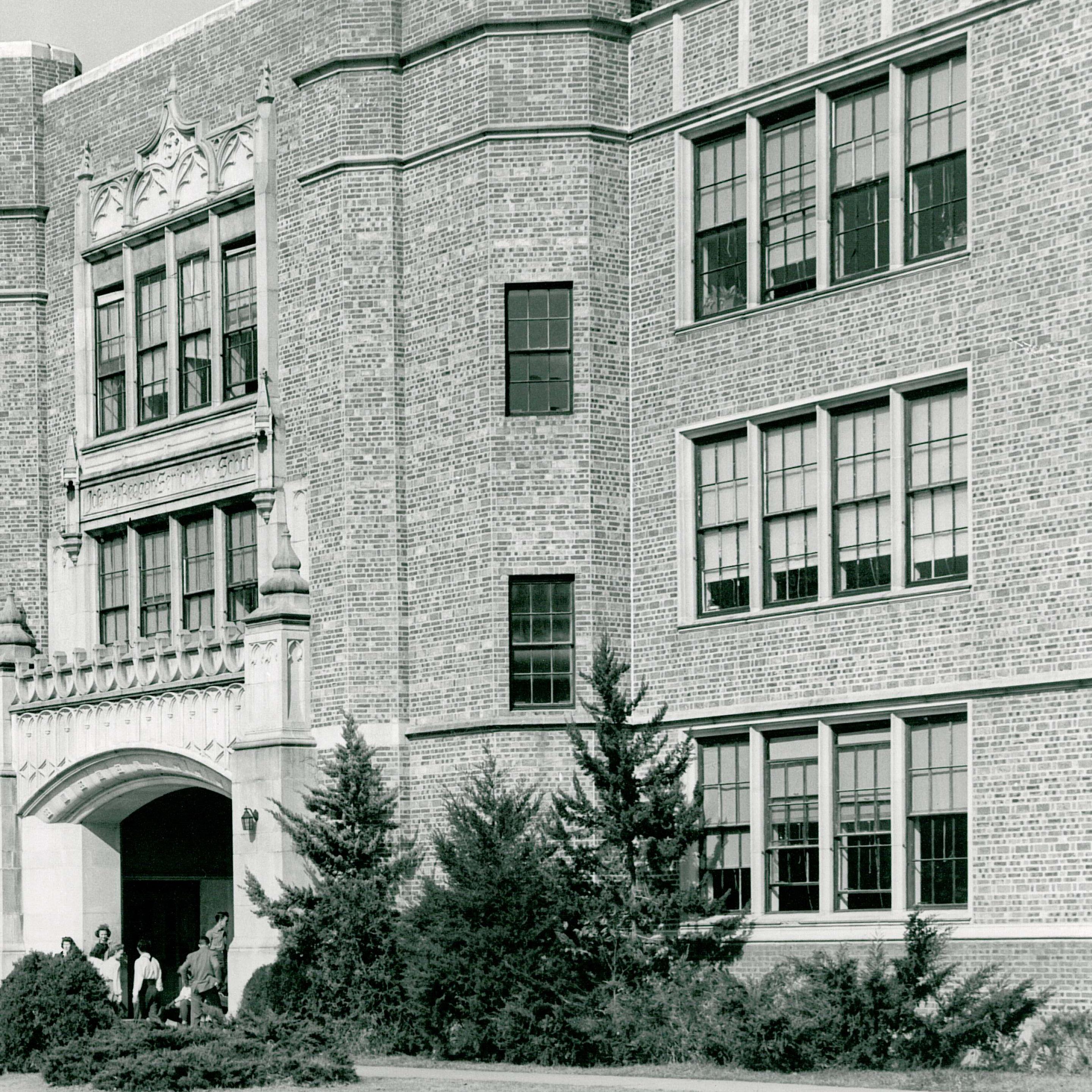
The story behind the transformation of Reagan High School.
A group of concerned Houston Heights neighbors met at a kitchen table to discuss their neighborhood school, John H. Reagan High School. Of primary concern was the lack of parking. With 2100 students and only six parking spaces, Reagan faculty, staff and student parking overloaded neighborhood streets. Neighbors approached the school administration and learned that parking was only one of the major issues facing the aging campus. The dated facilities lacked public address systems and fire alarms; had poor mechanical systems; and deteriorating structures with water infiltration. In addition, the 170,000 SF facility was undersized for the flexible learning environments needed for 21st century schools. Neighborhood leaders began working with the school to define necessary facilities improvements and quickly realized that a modest renovation would not be sufficient; a fundamental redesign was required in order to deliver desired educational programs and parking. Together with HISD executives, they
approached the AIA (American Institute of Architects) seeking advice and technical assistance. The AIA responded with a force of volunteer architects (including RDLR), planners, engineers that evaluated the site, buildings and needs; held community workshops and made planning recommendations. Concurrently, HISD acquired 4.68 acres adjacent to the campus providing a valuable opportunity to enhance the school facilities to accommodate newly identified curriculum goals. These efforts resulted in a vision for the school aptly titled, “TRANSFORMATION REAGAN.”
The vision included transforming the aging campus into a model 21st century urban campus of dense building forms and inviting public green spaces. In this vision, the school is an asset to the community and serves a community center as well as an educational facility. With this charge, RDLR Architects developed the Reagan High School Master plan and subsequent campus design. At the heart of the master plan, is the renovation of the landmark 1926 school building which despite numerous additions of differing styles and lesser quality, remains a vital part of the Heights unique architectural heritage. The master plan also identified restoration of the original
school foreground, and compatibly designed replacement building and parking structure as key elements.
In 1928, architects John F. Staub and William Ward Watkins design the auditorium and classroom addition to the original 1926 structure and with this created a landmark campus. In 2008 HISD completed renovations and additions to the campus, once again restoring the campus to its landmark status. From it’s humble beginnings at a kitchen table, TRANSFORMATION REAGAN has become an effort for many hundreds of people involved in its fundraising, planning, design and construction. We are proud to have been part of this effort.
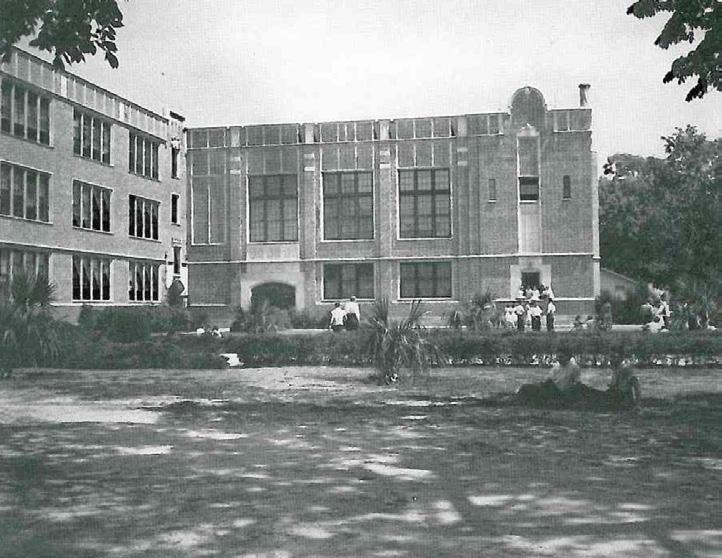
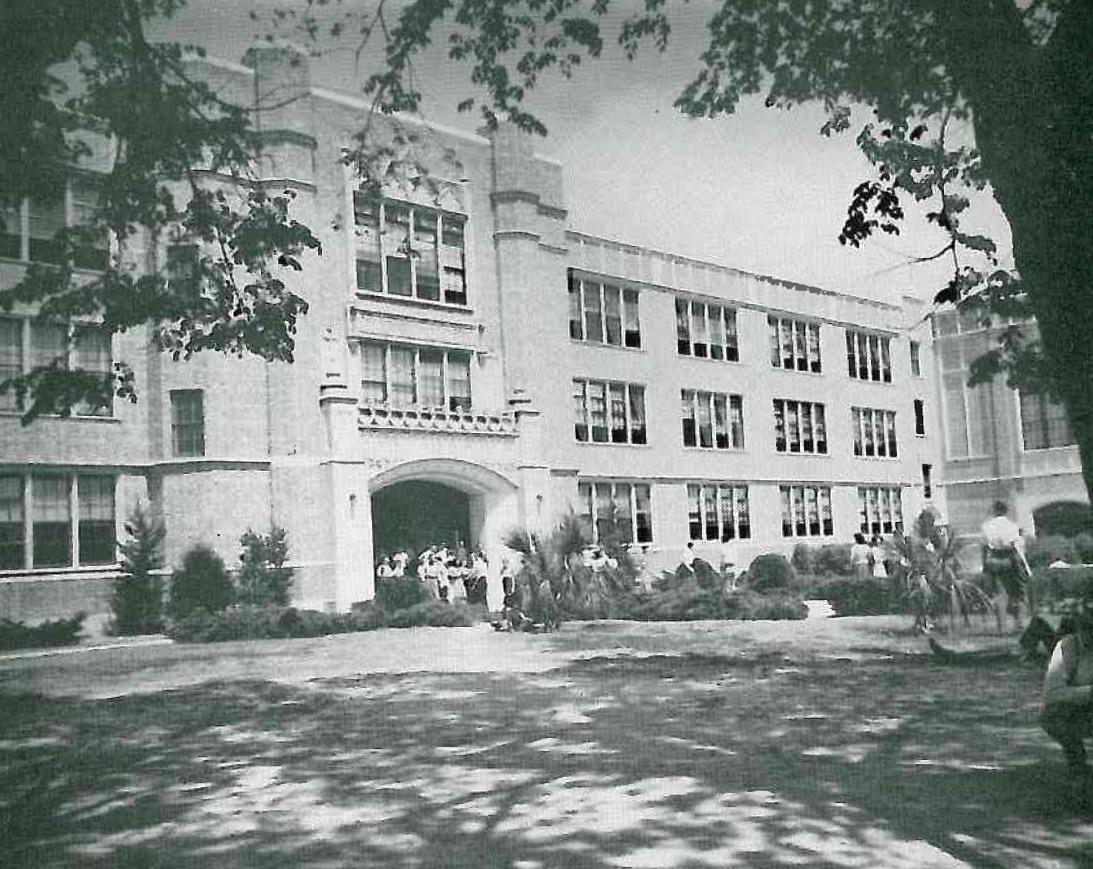
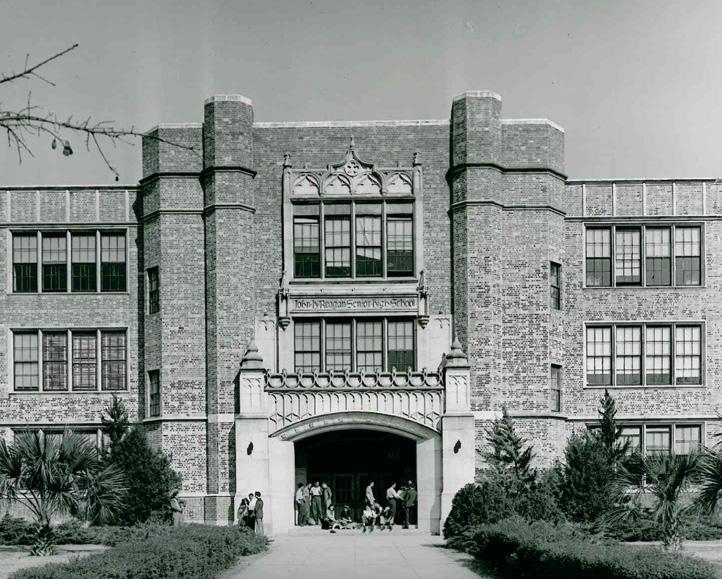
HISD’s signature project of the 2002 Bond program aptly titled “Transformation Reagan” was the result of a shared vision between school administrators, educators, Heights community leaders and design/construction professionals.
Transformation Reagan involves the renovation of the historic 1926/1928 Main Building; replacement of numerous auxiliary buildings; new track/field; and parking facilities.
HISD purchased 4.6 adjacent acres, including Oxford Street, to increase the original 8.4 acre site to accommodate 1800 students. At a total project cost of $40,000,000
Transformation Reagan was the largest project of the 2002 Bond.
BEFORE: The three story historic building required sensitive restoration, including removal of elements inappropriate to the original architecture, such as central plant appendages, exterior window screens and louvers.

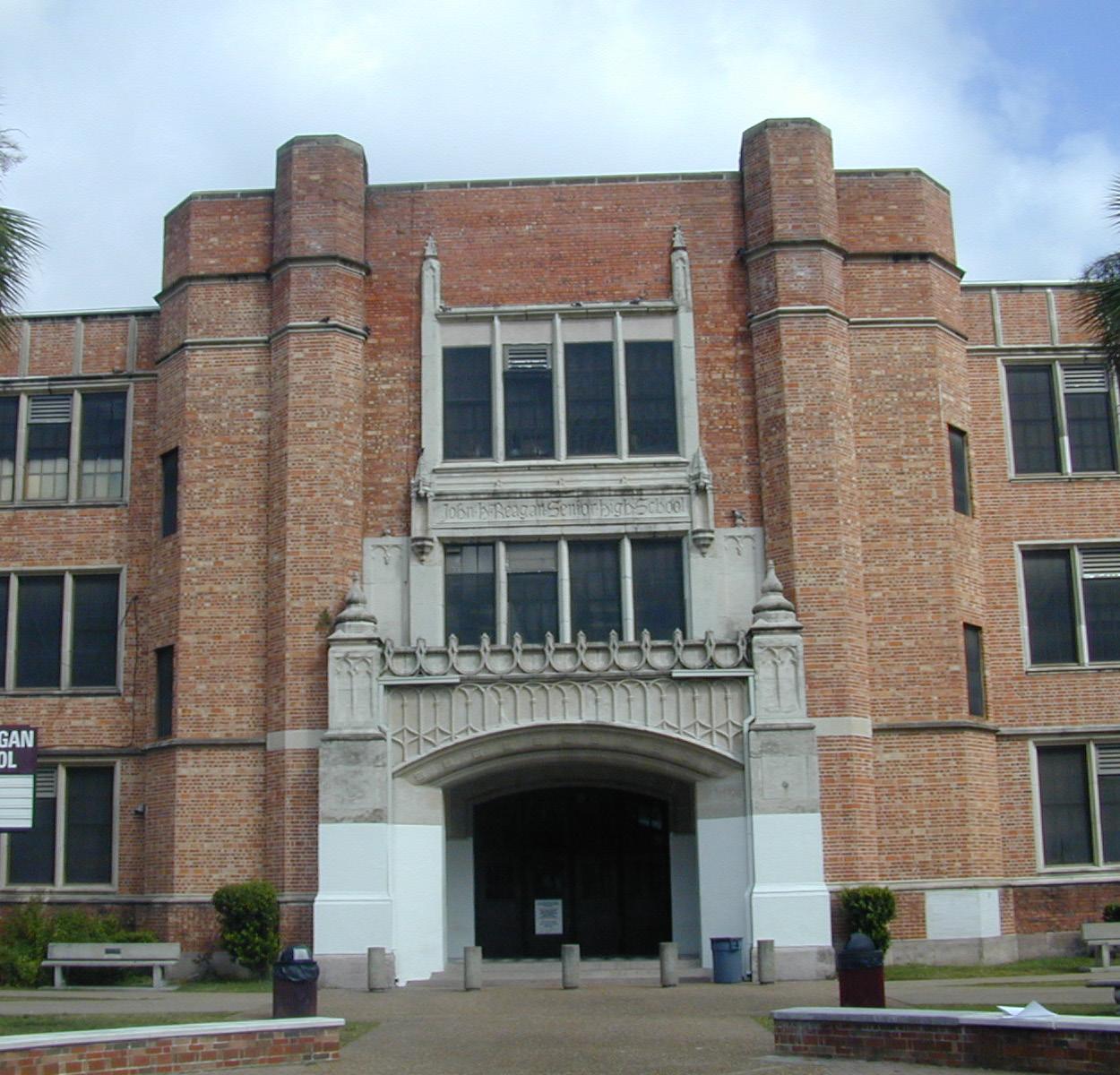
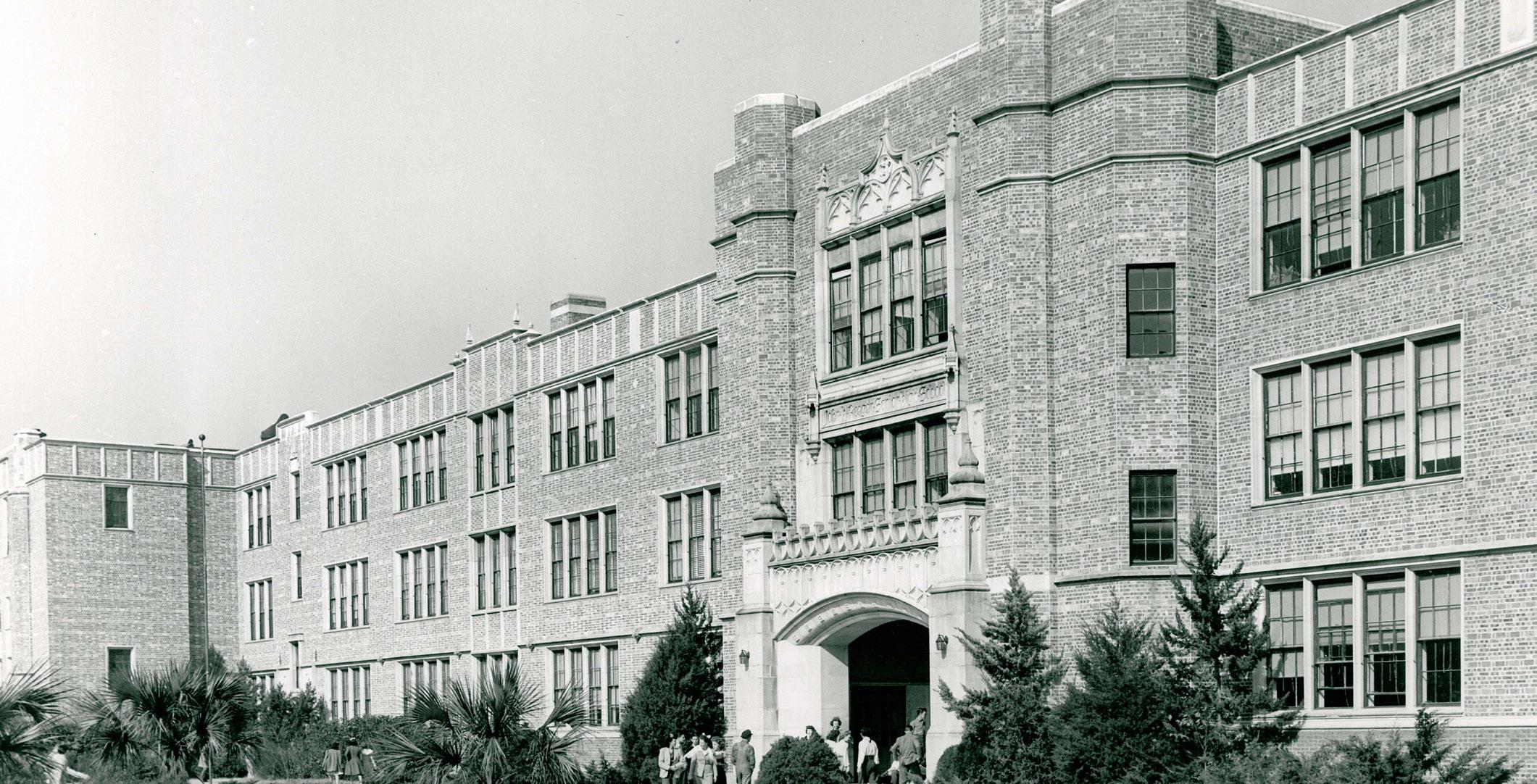
AFTER: The ceremonial entrance of the original building remains as the most architecturally dominant element of the campus. RDLR Architects’ intent was to restore the buildings foreground and building facade to its original grandeur. Renovations included removal of applied downspouts, paint on cast stone concrete bollards and air intake vent in window.

The design and thoughts behind the transformation of Reagan High School.
At the heart of the TRANSFORMATION REAGAN
Master Plan developed by RDLR Architects is the historic Main Building. Contemporary additions to the Main Building including the cafeteria, central plant and classroom/ lab buildings were removed in order to reclaim its historic foreground. Replacement buildings were sensitively designed to gently touch the Main Building with translucent glazing thus allowing a visual separation between the historic and new. The additional property was developed into athletic fields and a masonry wall provided to buffer neighboring residential properties. Oxford street, closed to provide student safe access, was developed into a pedestrian street maintaining the Heights original street grid. Iron fencing was provided at the perimeter of the project to maintain neighborhood character.
The 120,000 SF tutor revival structure was renovated to address deferred maintenance, upgrade mechanical/ electrical systems, meet current codes and restore its architectural integrity. Though significant renovations
were required in the interior of the building to meet current life safety and energy codes, all efforts were made to restore the building exterior to its former grandeur. Building exterior renovations included complete brick and mortar restoration, window repair, and roofing replacement. Brick from new openings were salvaged and used to replace missing parapets. Building entries were restored to original condition as much as possible. This included removal of retrofit downspouts and painted surfaces of cast stone entry; restoration of bronze doors and marble flooring; and replacement of missing light fixtures.
On the interior, the architects found opportunities to restore and reuse many of the original spaces and maintain much of the building original detailing. The auditorium was carefully renovated to preserve and restore all original plaster detailing. The upper balcony, though not accessible per current codes, was preserved including seating, for historic reference. The original gymnasium, featuring large arching windows on the west façade of the building was renovated into the school library. The gym’s original maple gym flooring was maintained for historic reference. Eighty year old terrazzo
corridor flooring was maintained throughout the building. The original lobby finishes including marble flooring and wainscot were maintained. Wherever possible, efforts were made to maintain original detailing.
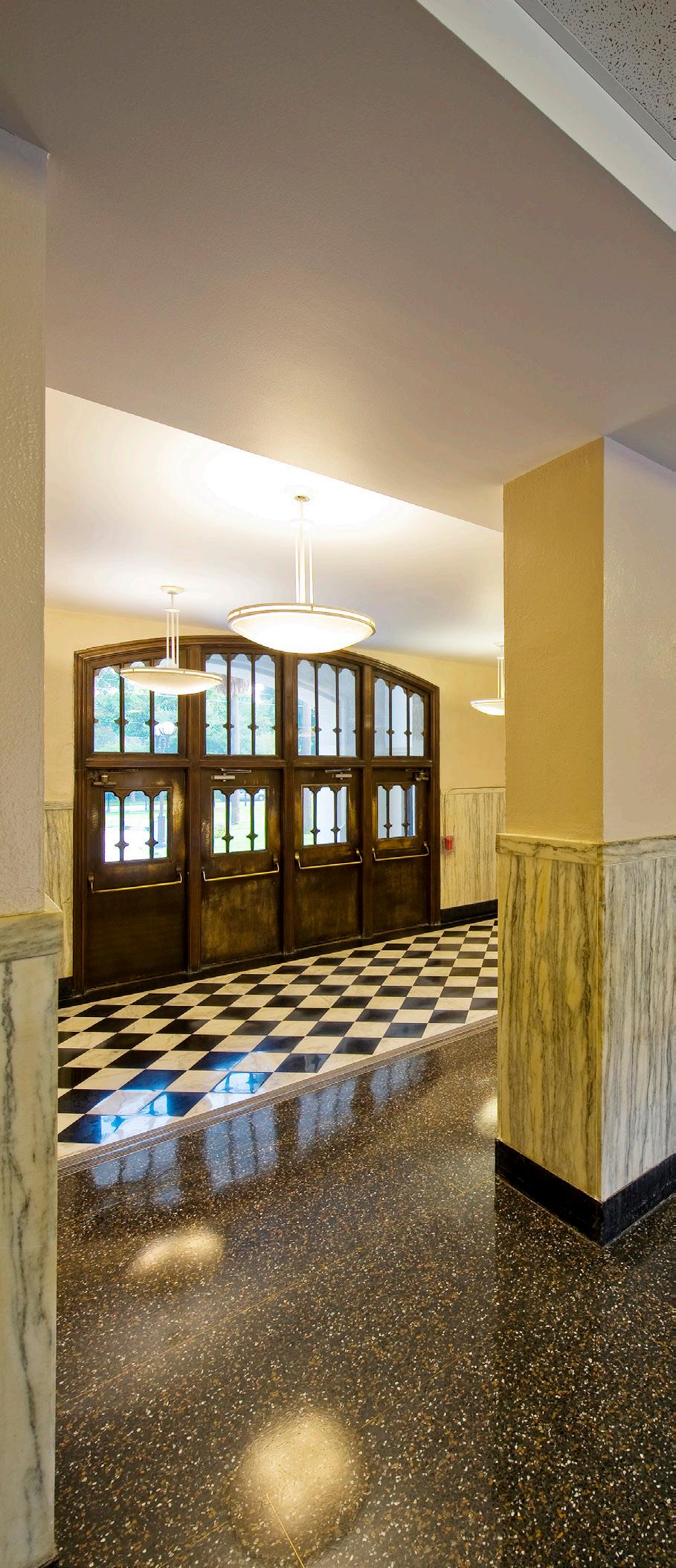
The 1926 John H. Reagan High School designed by John F. Staub and Louis A. Glover is an exceptional example of Tudor style educational buildings common to the era and is similar to Rice University’s Lovett Hall. Stab and Glover also designed 1928 auditorium addition in association with William Ward Watkin. The building remains a vital part of the Heights unique architectural heritage.
TRANSFORMATION REAGAN has received much praise by community and professionals alike. The project served as a case study on Reclaiming Urban Schools at Texas Society of Architects 2003 statewide convention. It has also received accolades from community organizations including the Houston Heights Association and was the recipient of the 2009 Greater Houston Preservation Alliance Good Brick Award for best local historic preservation project. The project was completed in the summer of 2008.
“RDLR designed a school that surpassed our community vision and will serve the students for decades to come. Any school would be lucky to have RDLR design their school.”

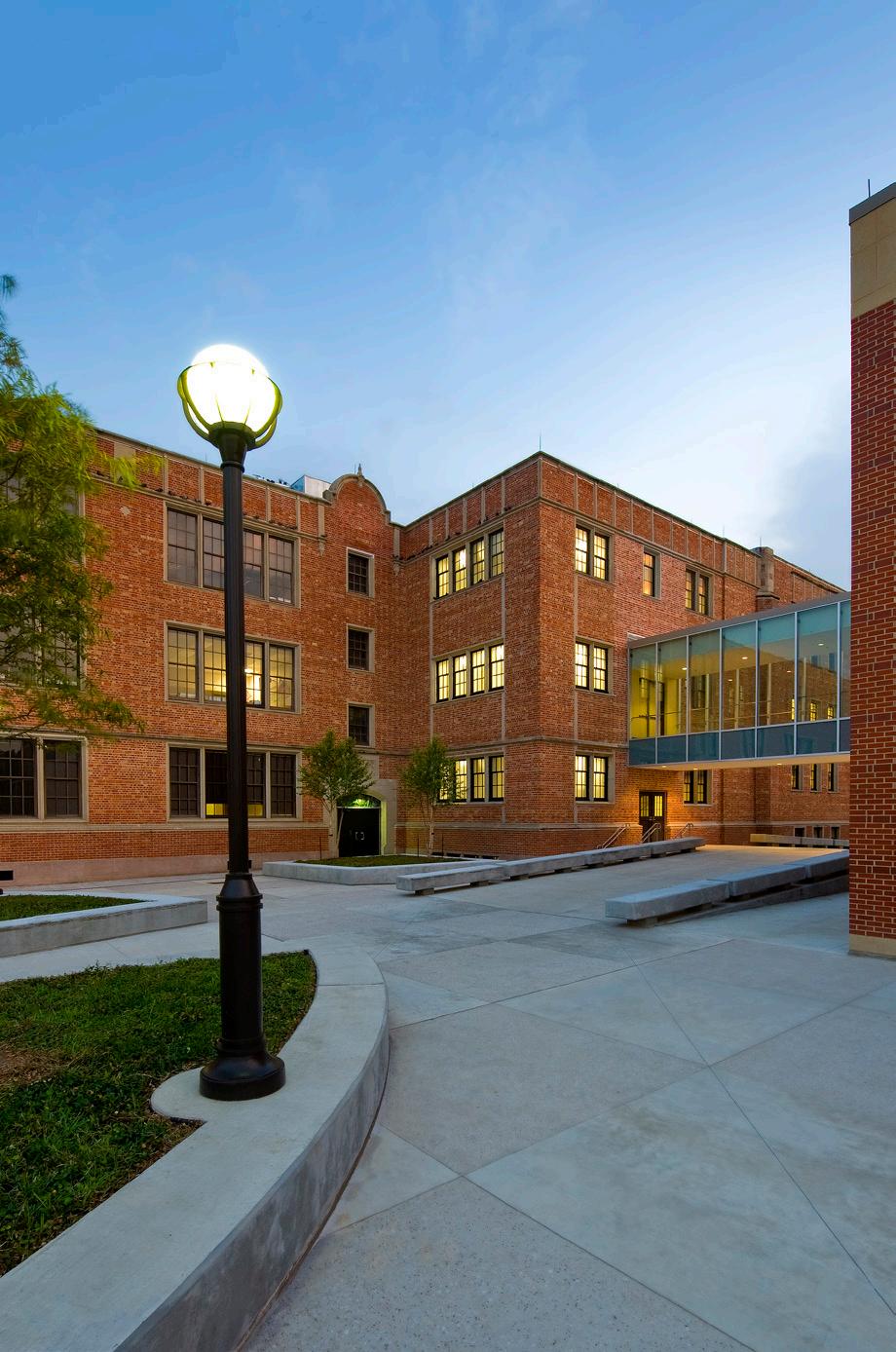
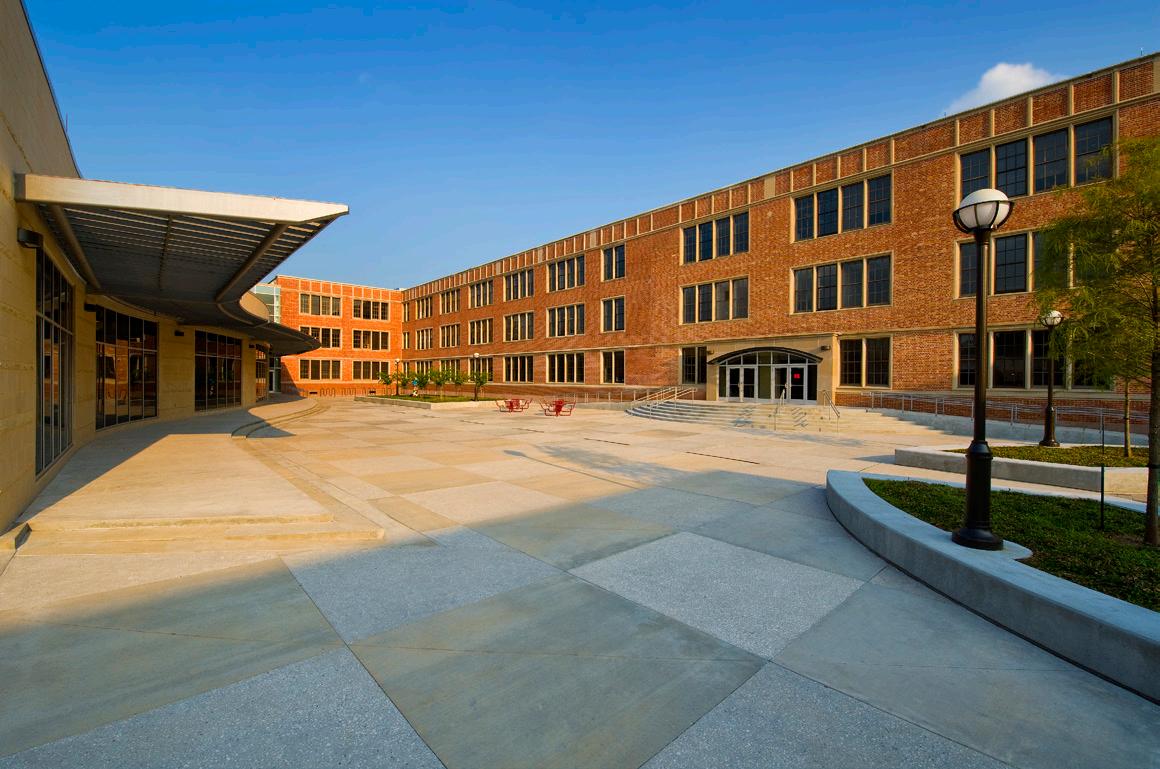
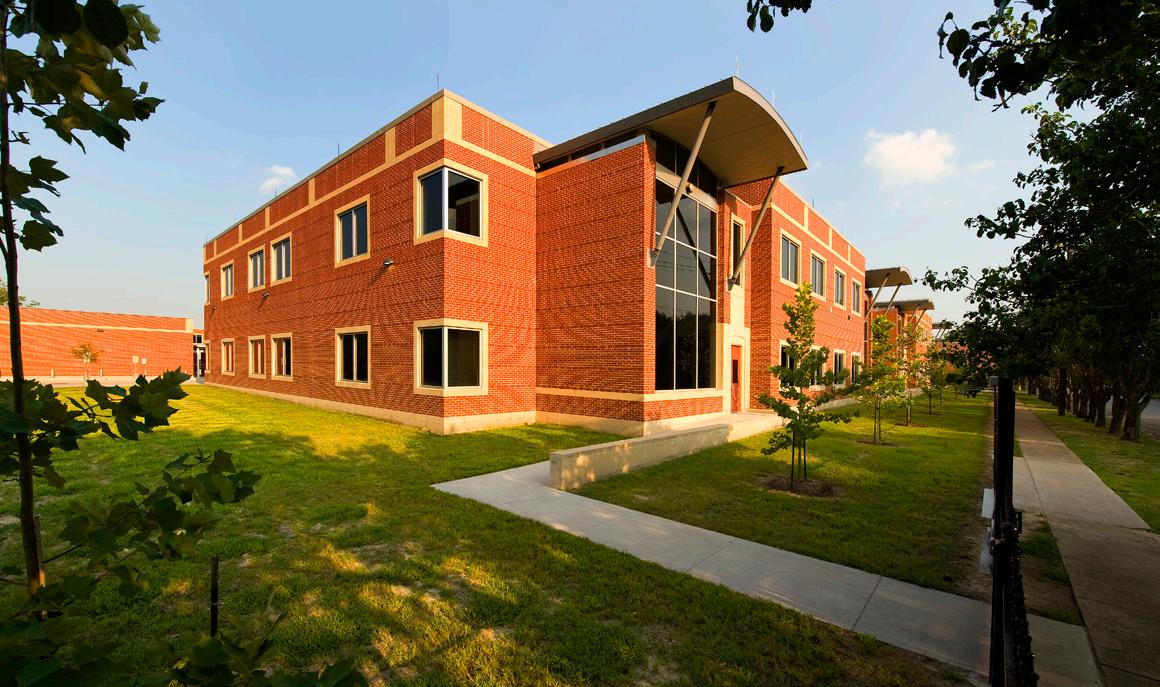 Armando Alaniz | Former Principal Reagan High School
Armando Alaniz | Former Principal Reagan High School
“One of the principal reasons for the success of Reagan High School is RDLR’s unique relationship with all of the stakeholders; our process included numerous focus groups resulting in the ultimate outcome - a wonderful place for students to learn successfully and for parents and the community to partner with the school to support student success. This is a credit to the collaborative process used as the school was reimagined by its entire community.”
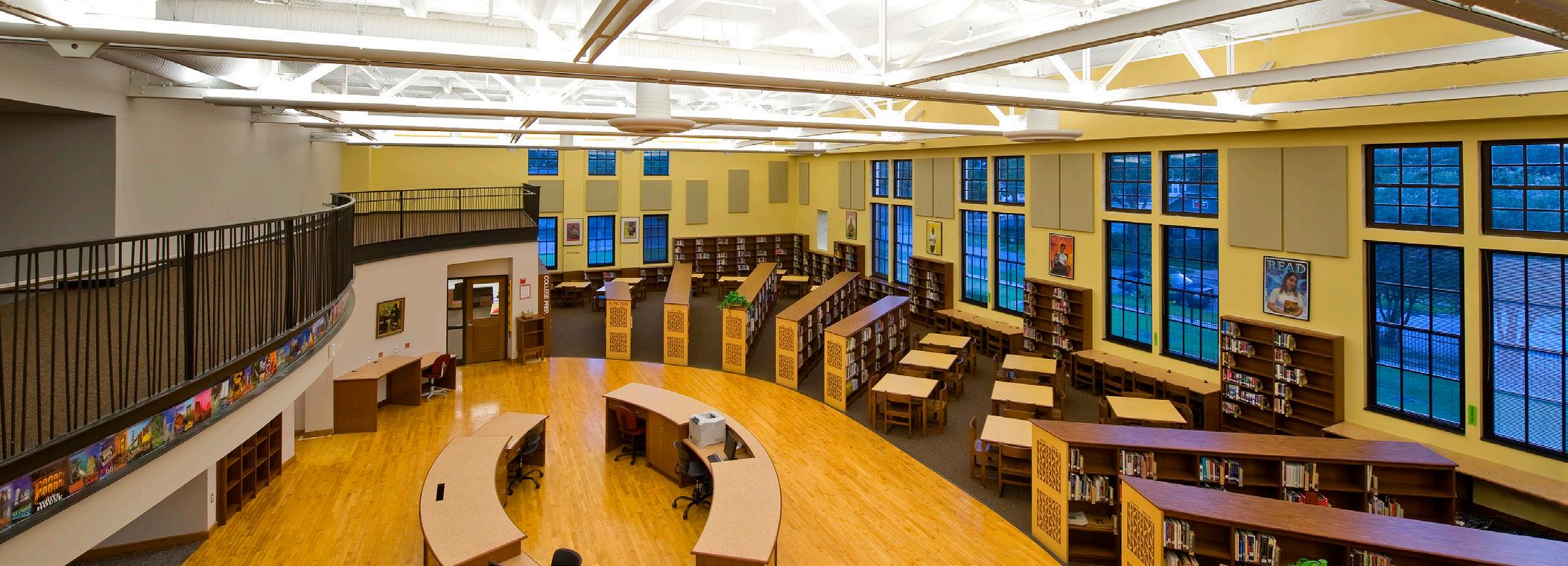 Eileen C Reed | Community Partner | Reagan High School
Eileen C Reed | Community Partner | Reagan High School

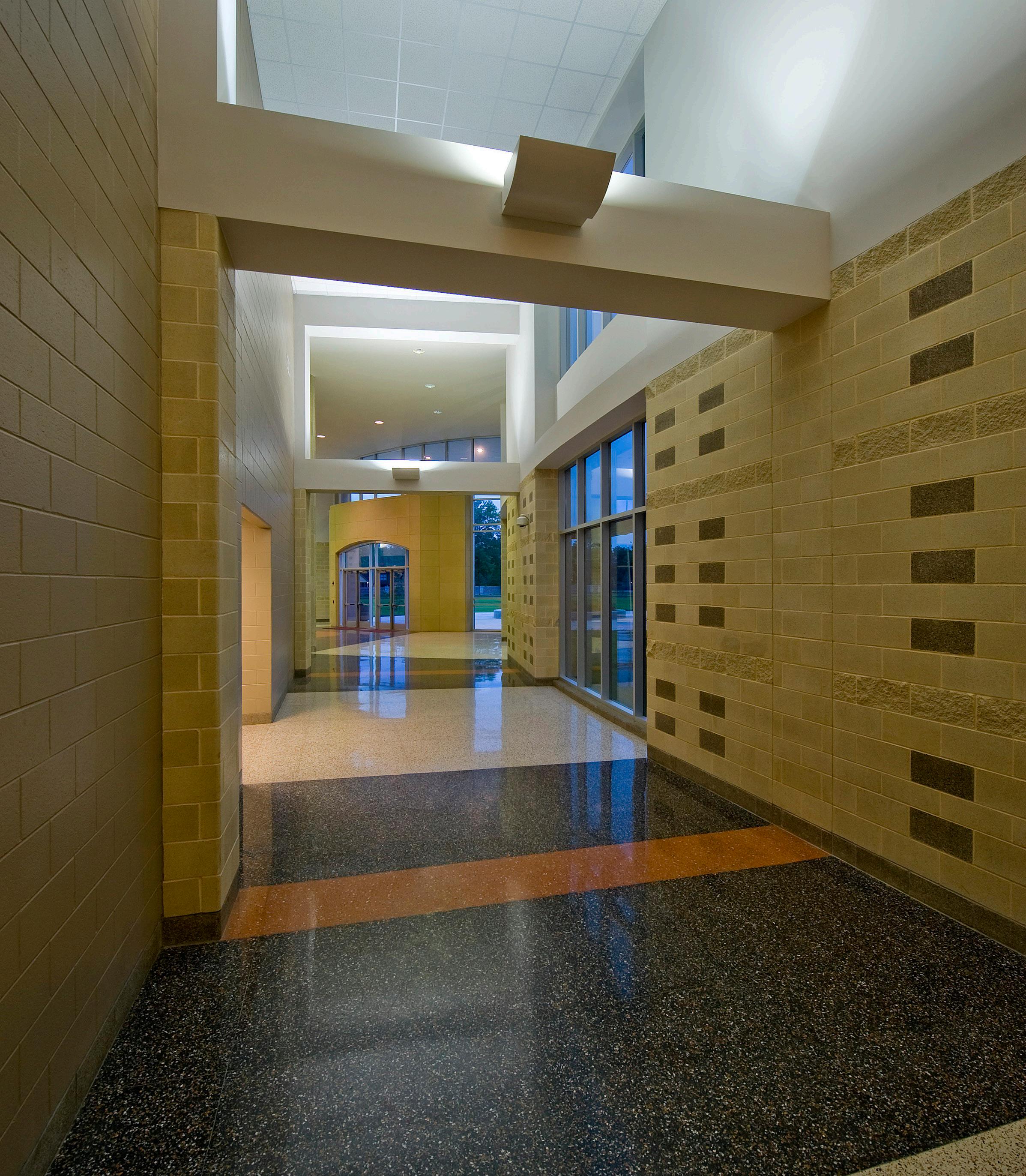
“The firm (RDLR) created designs that adhered to client standards while resolving conflicting interests between end users and community. The designs create collegiate environments while embracing the community and enhancing public space at Reagan High School. “

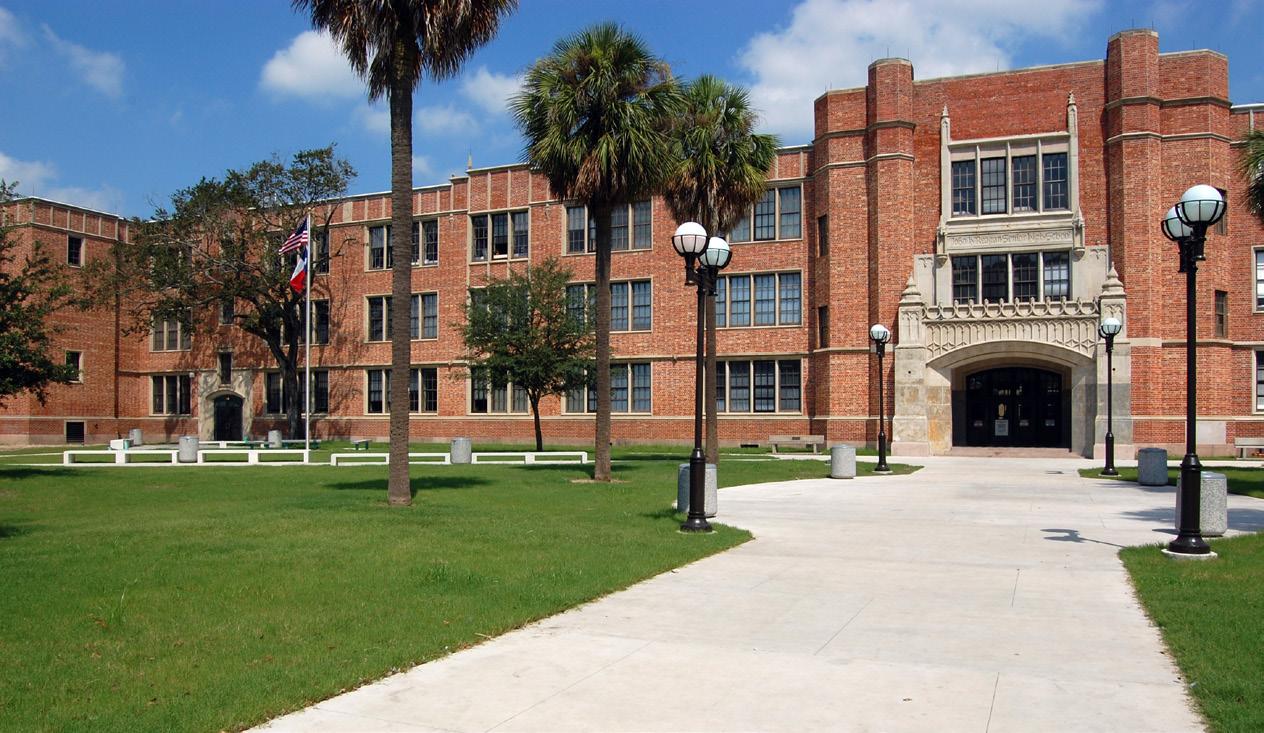
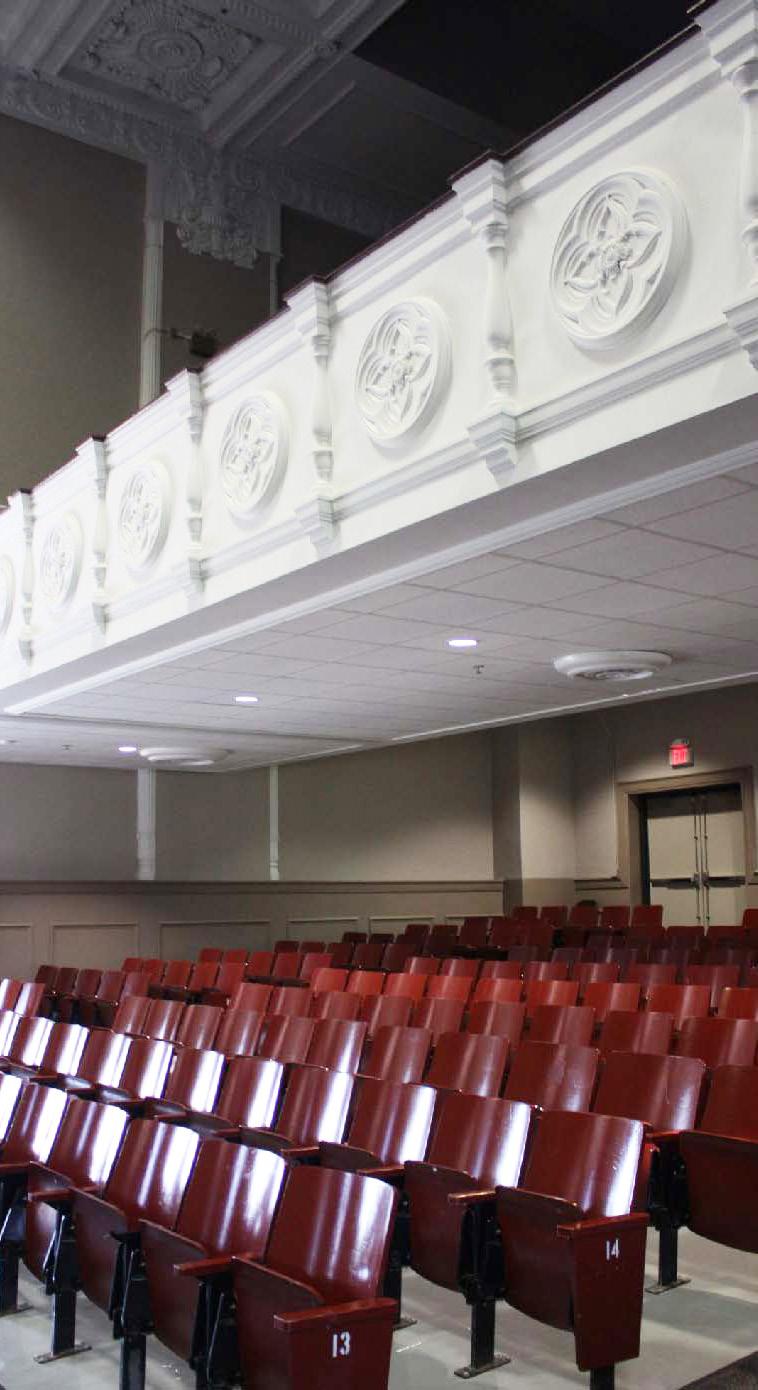 John Risher | Project Executive, Gilbane
John Risher | Project Executive, Gilbane
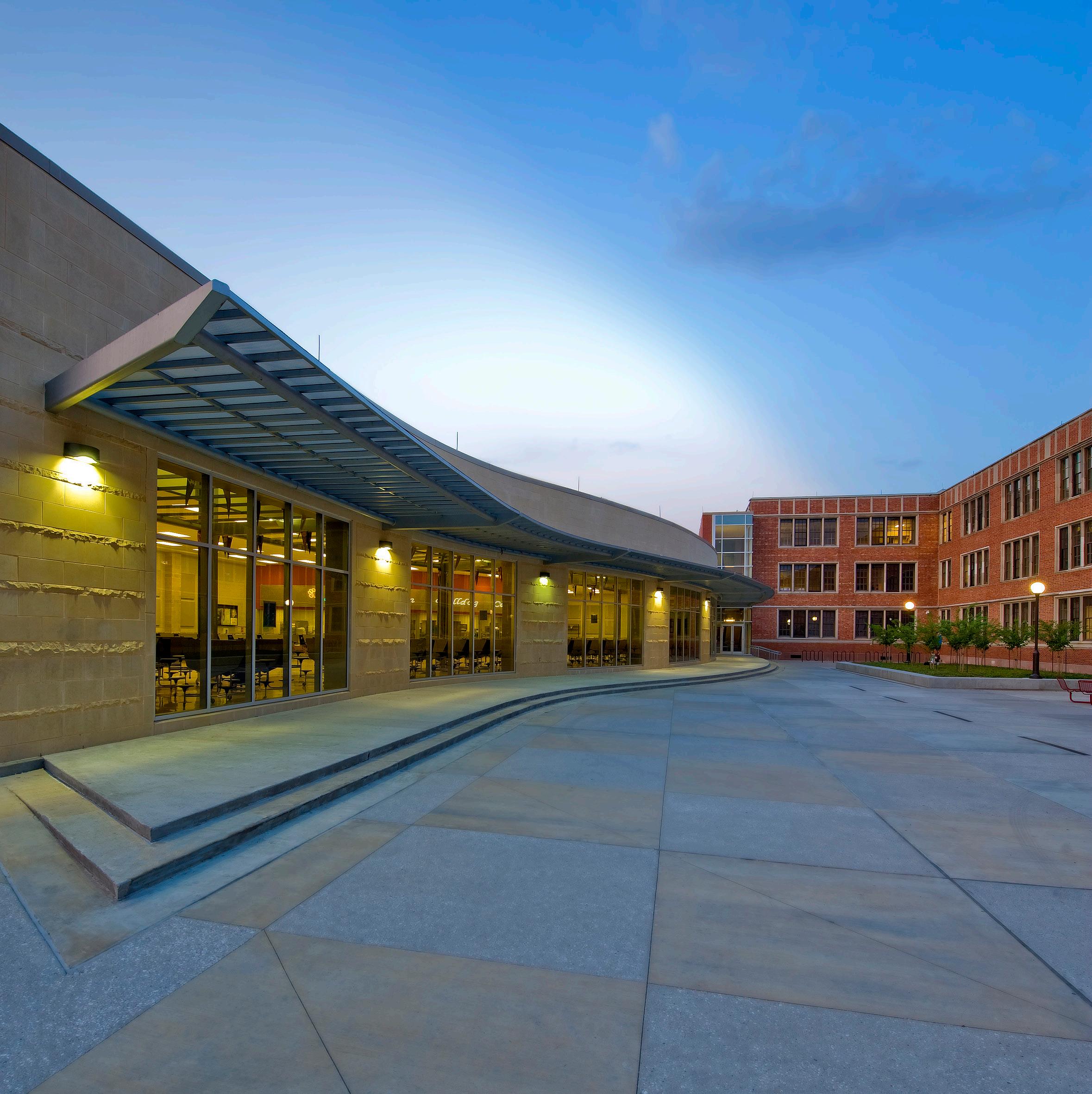

 RDLR Architects firm Principals: Jennifer DaRos, LEED AP, Howard Merrill, AIA, LEED AP BD+C, Lorie Westrick, AIA, LEED AP and Daniel Ortiz, AIA, LEED AP
RDLR Architects firm Principals: Jennifer DaRos, LEED AP, Howard Merrill, AIA, LEED AP BD+C, Lorie Westrick, AIA, LEED AP and Daniel Ortiz, AIA, LEED AP
Throughout its existence, Architects has received numerous awards from our peers as well as our user groups and clients. The list that follows reflects a portion of the many accomplishments of this firm.
2022 Award of Merit from ENR Texas & Louisiana
UH Graduate College of Social Work
2021 ICE Award, Associated Builders and Contractors of Greater Houston (ABC) Excellence in Construction Awards (EIC)
UH Graduate College of Social Work
2021 ULI Development of Distinction Award
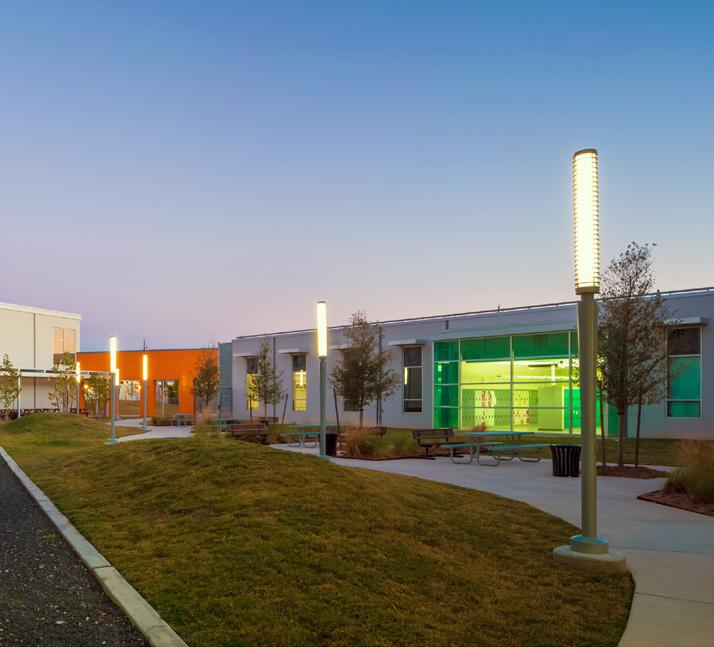
SERJobs for Progress
2020 AIA Houston Design Award
HPD Southwest Substation
2020 TPWA Project of the Year Award
Fort Bend County Public Transportation Facility
2017 ULI Development of Distiction Award Finalist
Carnegie Vanguard High School
2014 The American Council of Engineering Companies (ACEC)
Silver Award TransportationWellborn Road Grade Separations project.
2014 New Construction Community Improvement Award
Houston Museum District Business Alliance
Carnegie Vanguard High School
2013 AIA Colorado Award of Citation
HPD South Gessner Police Station
2013 AIA Denver Award of Merit
HPD South Gessner Police Station
2013 K-12 Best Project Award ENR TX

Carnegie Vanguard High School
2013 Urban Land Institute Development of Distinction Award
Houston Food Bank
2013 AIA Public Architecture Social Impact Merit Award
Houston Food Bank
2012 Urban Land Institute Distinguished Development
Houston Food Bank
2012 Texas Society of Architects Design Award
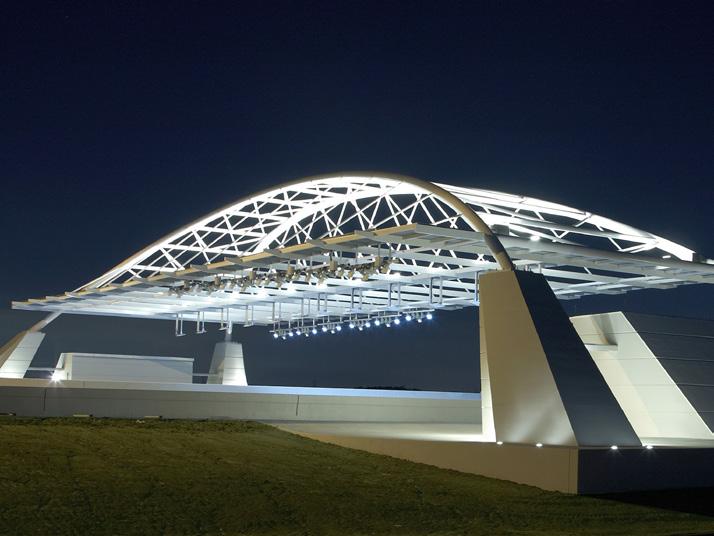
Houston Food Bank
2012 Contract Inspiration Award
Houston Food Bank
2012 AIA Houston Design Award
Houston Food Bank
2011 Texas Society of Architects Design Award
Sam Houston Tollway NE Main Plaza
2009 Texas Construction/McGraw Hill Best of 2009 Awards
Excellence Cynthia Woods Mitchell Pavilion
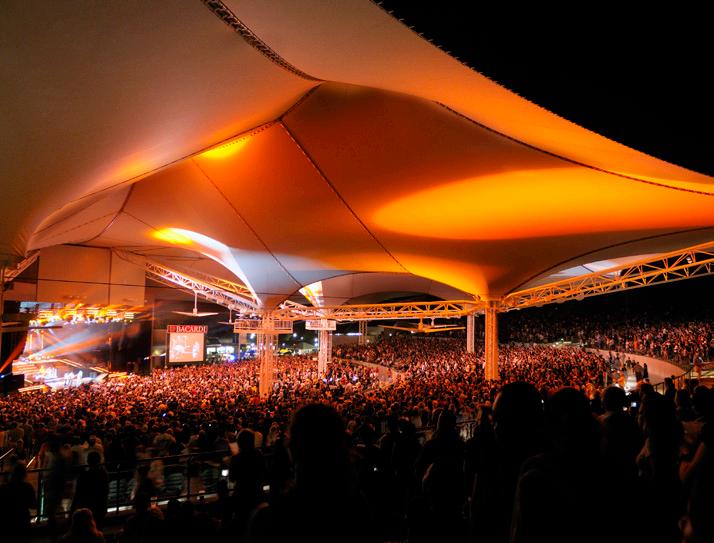
2009 Greater Houston Preservation Alliance Good Award-Reagan High School
2008 U.S. Small Business Administration Administrator’s Award for Excellence
2005 Texas Society of Architects FIRM AWARD
2005 AIA Houston FIRM OF THE YEAR
2004 AIA Houston Design Award - Architectural Merit METRO Texas Medical Center Transit Facility
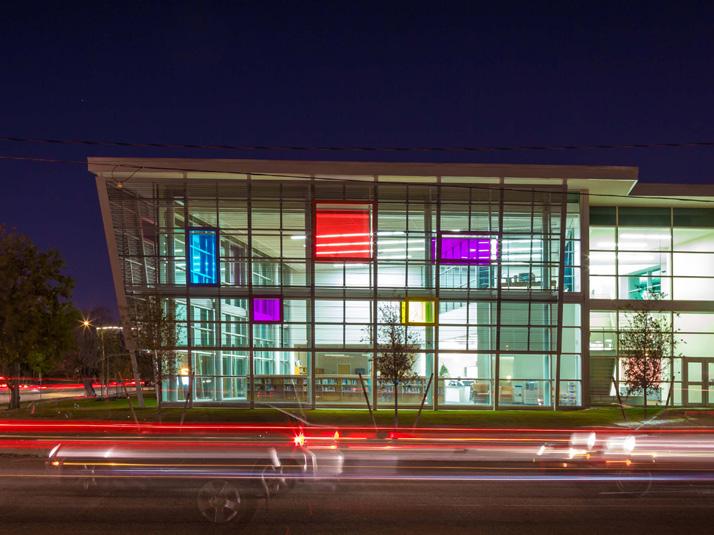
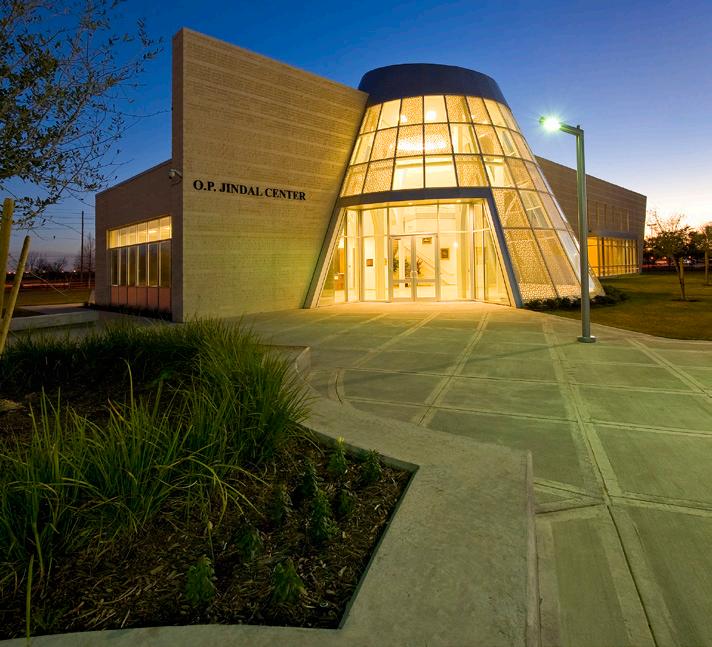
2003 Texas Downtown Association - 2003 Awards WINNERS Public Improvement Big City - Cotswold Project Phase I, Houston
2003 Texas Construction/ Mc Graw Hill Best of 2003 Infrastructure George Bush Intercontinental Airport Terminal A/B Parking Garage
2003 Texas Construction/ McGraw Hill Best of 2003Awards of Excellence US 59 Houston Gateway
2003 National Steel Bridge Alliance (NSBA) Prize Bridge Award - US 59 Houston Gateway
2002 Golden Trowel Awards - Honor In Stone Sheltering Arms Senior Services Center
2001 American Consulting Engineers Council Engineering Excellence Award - Cotswold
2000 Community Award - Museum District Business Alliance - Bridges on US59
2000 AIA Houston Design Award - Architecture Honor Design Award - Cotswold
1999 American Planning Association
Highest Honor Award - Cotswold
1999 American Planning Association - Highest Honor AwardUniversity of Houston Campus Development Plan
1999 American Planning Association - Highest Honor AwardGreen Ribbon Project
1997 NAHRO Award of Excellence - Cuney Homes
1997 NAHRO Award of Excellence - TSU/HISD Lab School
1995 Hall of Fame - University of Houston Architecture Alumni
Outstanding Contributions to Architecture
