
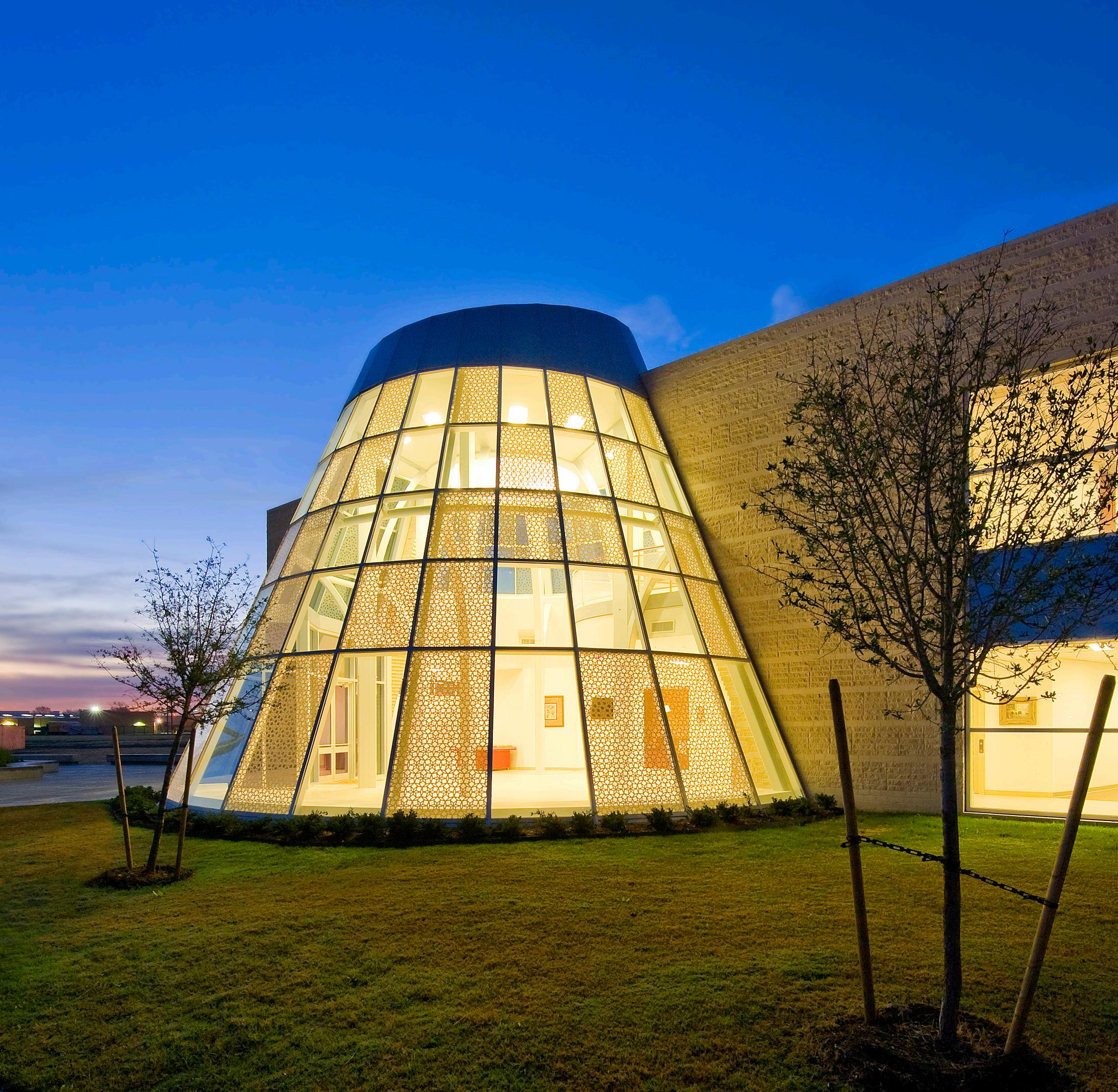




40+ Years of Design

Established in 1982 Architecture Driven by Community. HUB
DBE • MBE
METRO SBE
State & Municipal Certifications
8 Primary Markets
Transit • Civic • Non-Profit • Aviation • Education • Housing • Commercial • Operations & Maintenance TSA &

Founded in 1982, Rey de la Reza Architects, Inc. (RDLR) is recognized throughout Texas as a community-driven architectural firm providing design excellence and outstanding project management services in the Houston area.
With a 40-year history, the firm has been involved in the design of a variety of transit, commercial, educational, urban design, residential, and renovation projects and continues to provide exceptional service to public entities including: City of Houston, Fort Bend County, Houston Airport System, METRO, HCTRA, The Harris Center, numerous ISD’s, GSA, USPS and TxDOT. Our firm is certified MBE and Texas HUB.
RDLR believes in community driven architecture. Capital investments should respond to user needs as well as benefit the overall community. RDLR looks beyond project limits to seek opportunities to enhance the public realm and create places for communities. We believe that good design is not contingent upon the schedule or budget but rather the result of an inclusive design process that includes stakeholders, community leaders and design and construction professionals. Successful projects reflect
cultural influences and are contextually sensitive. They are sustainable developments which are cost effective to maintain and operate.
Strong design solutions are the result of a collaborative, interactive process led by the design team that involves all stakeholders including users, community residents, transit agencies and specialty consultants. We are well versed at techniques for generating ideas in various settings. Careful attention is given to achieving a balance between building, surroundings, landscape, and site-specific issues.
Through an inclusive process, we involve active participants, first in the programming sessions, and later in design workshops. This results in an accelerated design process, where concrete design ideas are generated respecting the programmatic and budgetary constraints. The process creates client/user consensus at an early stage in the project. Another benefit of this process is the creation of effective communications avenues among the participants.

NON-PROFIT
Brazos Valley Food Bank
Buffalo Bayou Partnership
Eternal Gandhi Museum
Finca Tres Robles
The Harris Center for Mental Health and IDD
H.E.A.R.T. Program
Houston Food Bank
India House Community Center
ISGH Senior Housing
League of United Latin American Citizens Clubhouse Renovation
Memorial Assistance Ministries
North Texas Food Bank
Sheltering Arms Senior Service Center
The Tejano Center for Community Concerns
The Harris Center Housing Community
SER Jobs For Progress
Alief Park and Community Center
Allen Parkway Village Community Center
Amateur Sports Complex
Bear Creek Pavilion
Black Hawk Park
City of La Porte – Little Cedar Park
City of Houston – Over 20 Park Projects
Copper Lakes Recreational Center
Cuney Homes Community Center
Cynthia Woods Pavilion
Finca Tres Robles
Godwin Park and Community Center
Little Cedar Bayou Park and Pool
Moody Park and Community Center
Northline Park
Oxford Place Community Center
Reveille Park
Settegast Park and Community Center
Squatty Lyons Park
Swiney Park and Community Center
Turner Park and Community Center
Texas Hindu Camp
Turner Park
Harvest Green
Cross Creek Community Recreation Center
The Reserve Pool Building


Architecture can enable and promote positive change in communities. Healthy communities are not static. They evolve physically and socially to meet needs. Through thoughtful planning, facilities provide environments that enable change to occur and architecture that conjures emotion and inspiration.
Facilities for non-profit organizations are unique in that they must be designed for function and for messaging. RDLR goes beyond meeting functional requirements. We interpret an organizations values and mission into architecture that addresses their societal issue as well as provides positive messages of hope.
Non-profit organizations often involve diverse groups with a wide range of interest and concerns.
We take pride in our ability to work well in such environments, with the ability to listen and address concerns as well as to facilitate a consensus regarding project direction.
Through design charrettes, public outreach forums, preliminary code reviews and open dialogue with contractors, we gently guides stakeholders such as board advisory committees, staff and user groups to appropriate solutions.

We seek opportunities to create a positive force for social good.

Houston, Texas
2021 ULI Development of Distinction Award


For over 50 years, SER Jobs for Progress has provided education, training and employment services for individuals and businesses in Houston. To meet the growing need for job training services, SER purchased a 2.4 acre property with 1930’s era office and warehouse buildings which were renovated to serve as their headquarters.



Houston, Texas


A place-base arts initiative, the museum will be the first of its kind in North America dedicated to addressing the complex social issues of our community—violence, discrimination, social inequity, and racial injustice—by studying and applying the teachings of the world’s greatest peace advocates, beginning with the apostle of peace, Mahatma Gandhi. EGMH will create a multi-generational, local model for sustainable social good - one that is sure to become a model for communities globally.



Unique to the team is our commitment to support fundraising efforts.
RDLR has been recognized by non-profits and professional nonprofit consultants as an extraordinary partner in fundraising and grant preparation efforts. We believe that designers are an integral part of the fundraising team throughout the project.
We participate in creating vision statements, translate the vision into physical manifestations, identify donor opportunities, design donor recognition opportunities and provide graphics support for fundraising efforts. We attend PR events, fundraising meetings, and announcements to share our enthusiasm and vision of the Project.



Non-profit organizations have the fiduciary responsibility to use funds wisely.
It is imperative that new projects consider life cycle costs and community well being. The fact is, operational and maintenance costs impact funds available for community services. Our team analyzes and evaluates material and system life cycle costs throughout the design process to ensure final designs are long lasting and low maintenance with minimized operational costs.
Design strategies include: use of low water consumption fixtures and landscaping; use of efficient mechanical and electrical systems; and environmentally sensitive designs that consider vegetation, solar orientation, and wind direction. Our designs are pedestrian friendly to encourage access to transit for patrons and reduce parking needs.
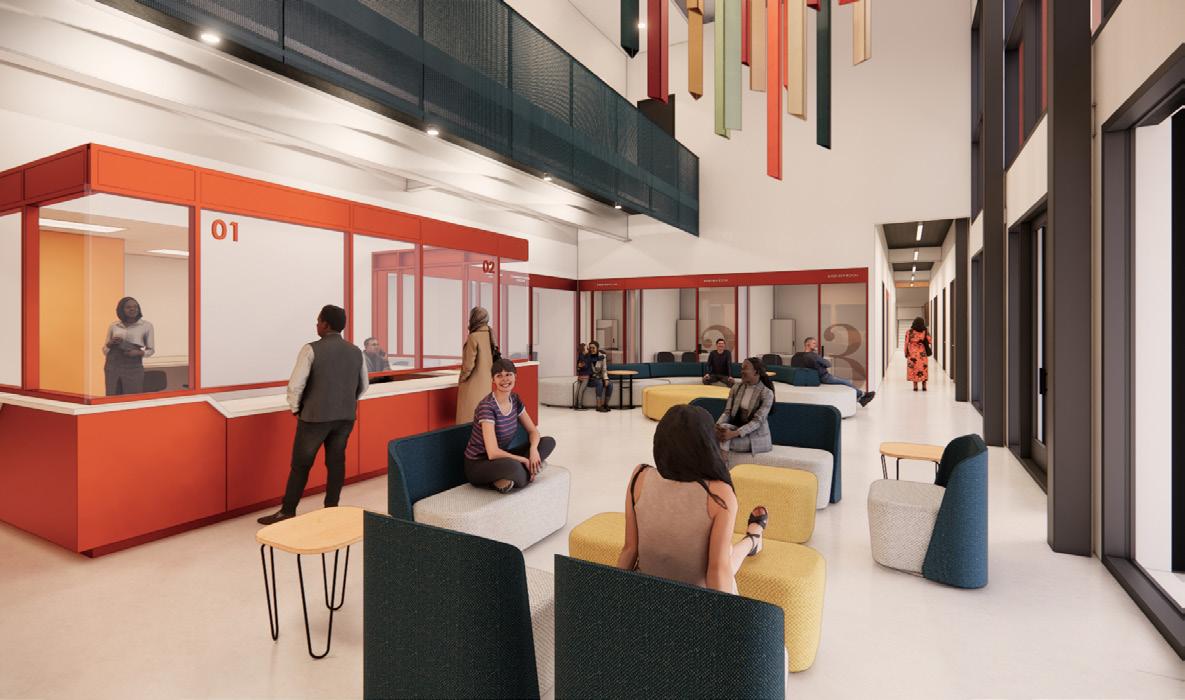


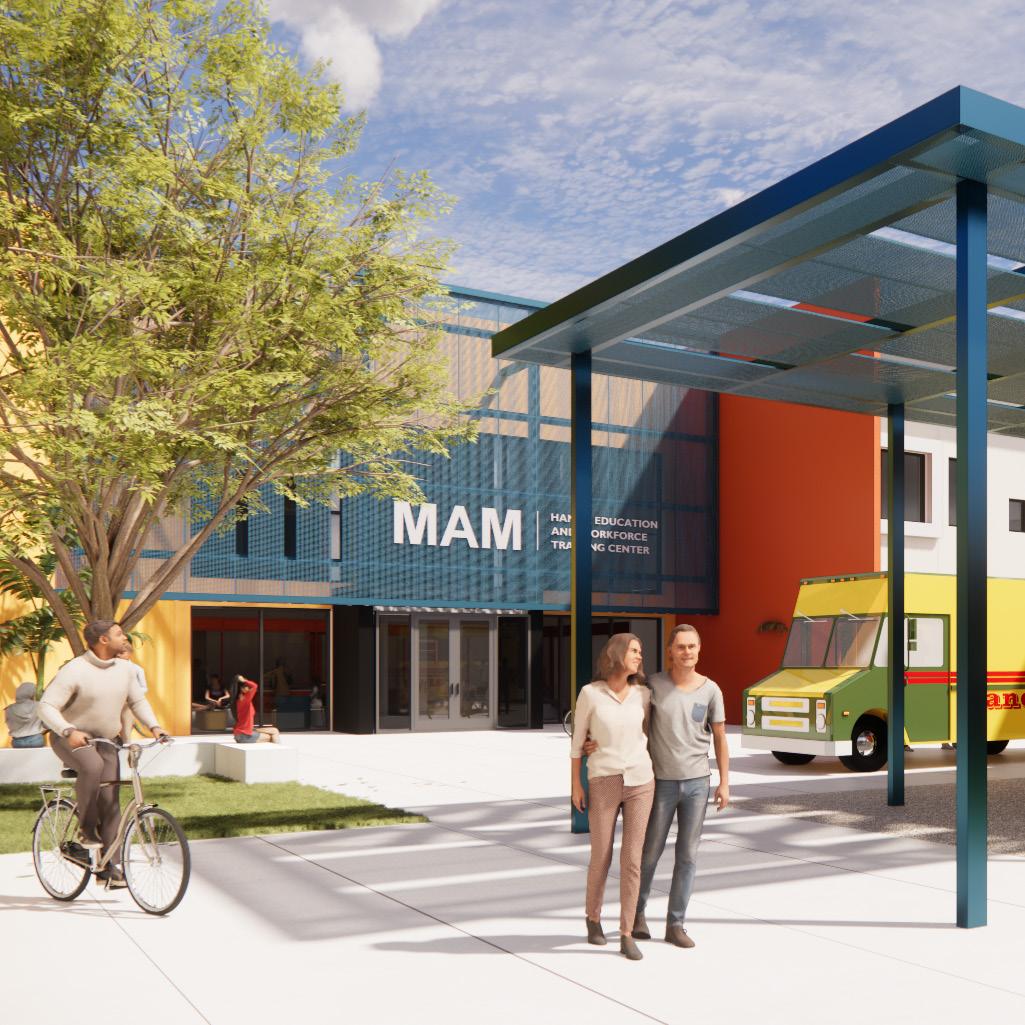
Houston, Texas
AIA Houston Design Award, AIA Texas Society of Architects Design Award, AIA National Public Architecture Social Impact Merit Award, Urban Land Institute Development of Distinction Award, Contract Magazine Inspiration Award


To meet the growing issue of hunger and expand its distribution capacity over three-fold, the Houston Food Bank (HFB) renovated a neglected, thirty year old, “tilt-up” warehouse. The renovation of the 308,000 SF building includes dry and refrigerated warehouses, staff offices, volunteer community rooms and café, social service offices, correction department facilities, food pantry and conference facilities.



Houston, Texas


Finca Tres Robles, an urban farm and grocer, is relocating to a new facility designed by RDLR Architects, expanding its reach to 450 households. This community-driven project tackles food insecurity, offering fresh produce, a grocery store, events pavilion, and a teaching kitchen, fostering positive change and community engagement.
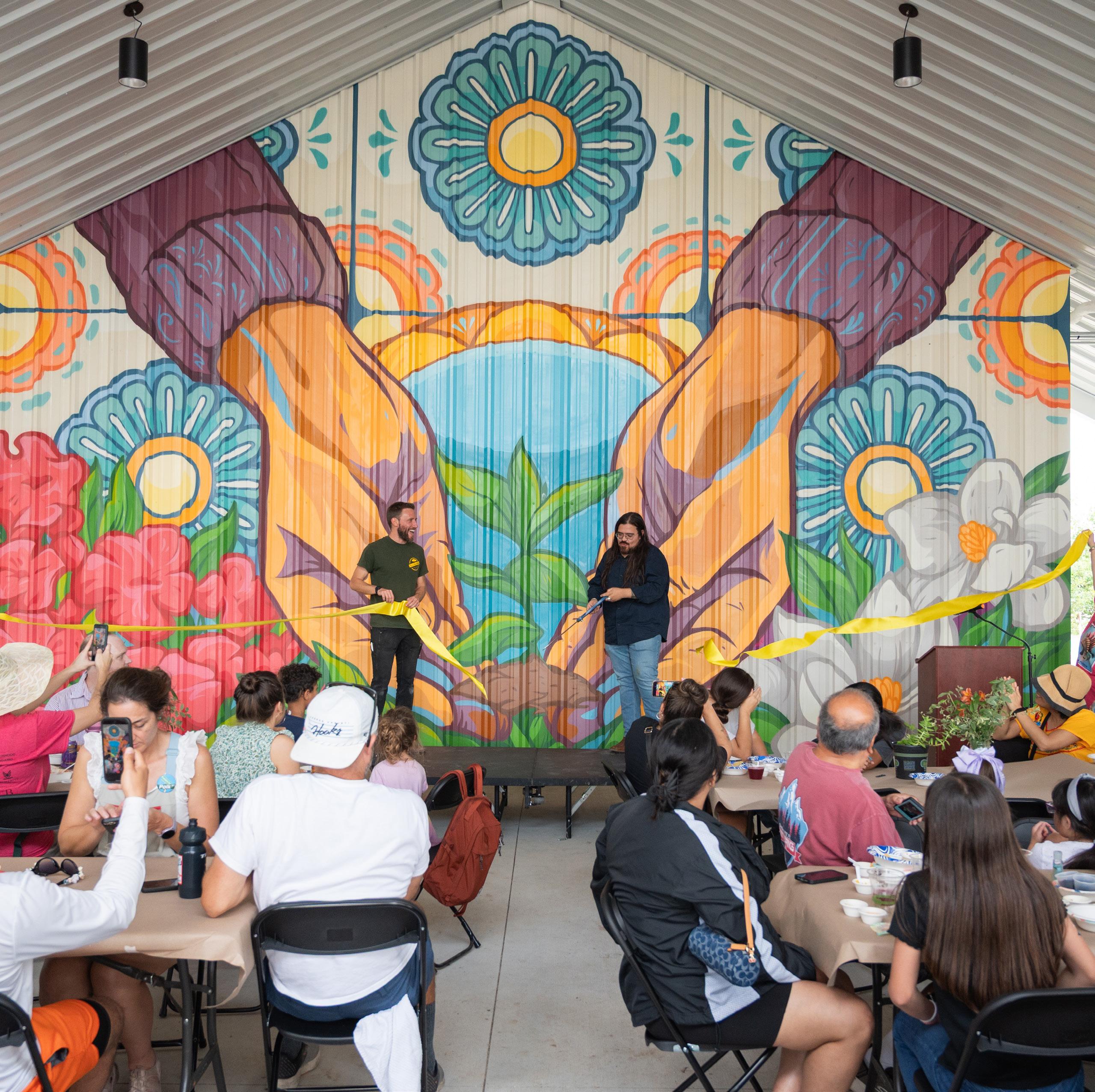
Our approach to design is to search for the essence of the problem, establish clear and concise directions, build client/ user consensus, and generate ideas and discourse in the belief that collaboration enriches the entire process.
We are sensitive to financial restraints, and believe that exceptional design is not contingent upon high budgets.
Our designs often include master plan visions and consider urban/suburban context, orientation, landscaping, and lighting considerations. It is, therefore, essential for the team to comprehend a broad range of complex issues. We search for project opportunities, which are often found in the project’s unique context.

Typical project challenges and opportunities include:
Design Reflects Purpose: Creating a facility with an architectural expression that reflects its purpose.
Holistic Approach: Responding to current and ongoing site and master plan issues.
Site Context: Carefully integrating architecture and urban/suburban design goals to give added significance to the project.
Welcoming Design: Extending an invitation to the public with exterior spaces that engage the community.
Inspirational Architecture: Animating the structure with creative details and unique aesthetic structural solutions.
Flexible Spaces: Developing flexible spaces that accommodate numerous uses.
Facilities for non-profit organizations are unique in that they must be designed for function and for messaging.

Houston, Texas
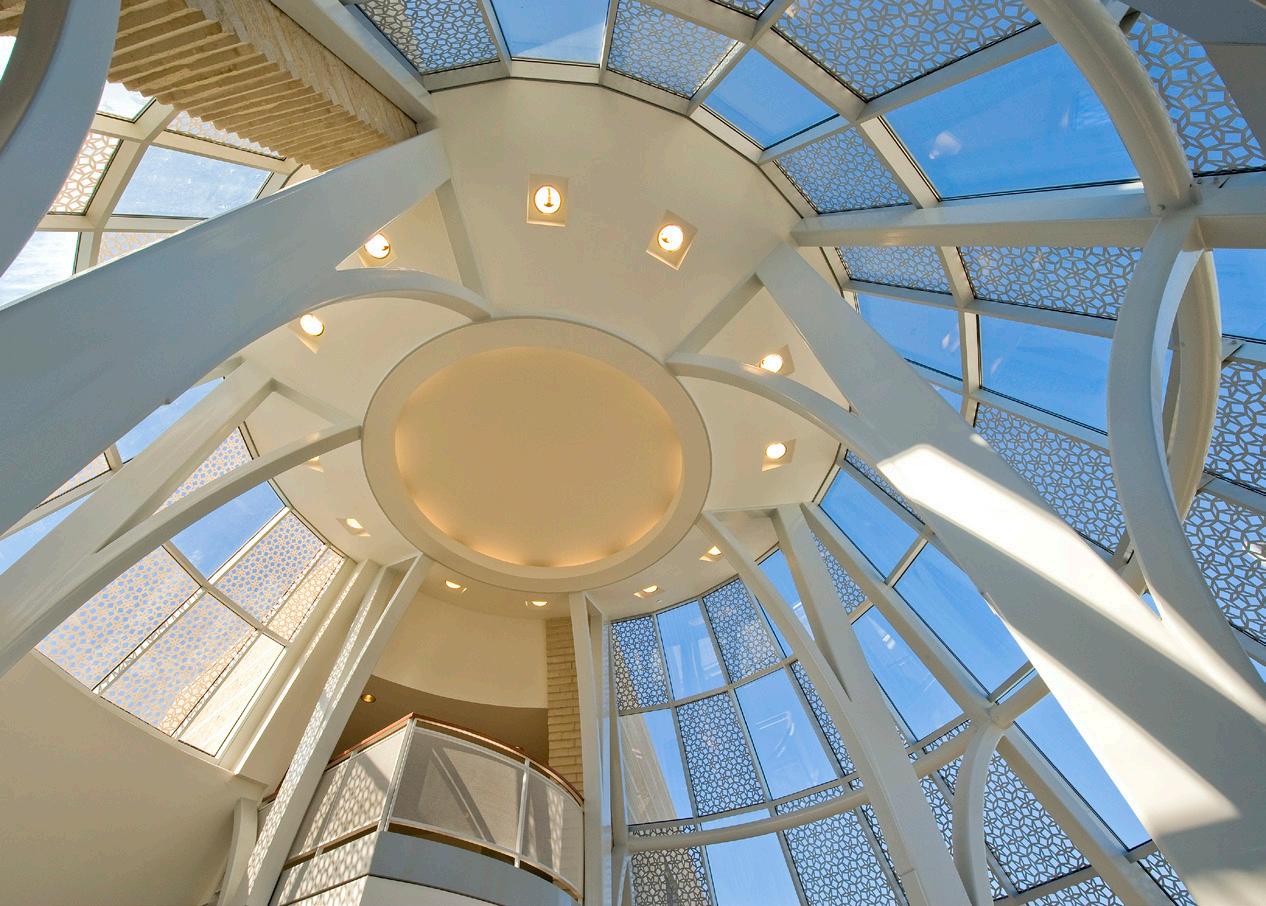

This 2-story center serves as a community hub for the Indo-American community.
Designed to build on India’s rich architectural principles, this community center houses various organizations, provides community services including cultural and language education, immigration services, medical and legal services.




