MULTIFOIL INSULATION
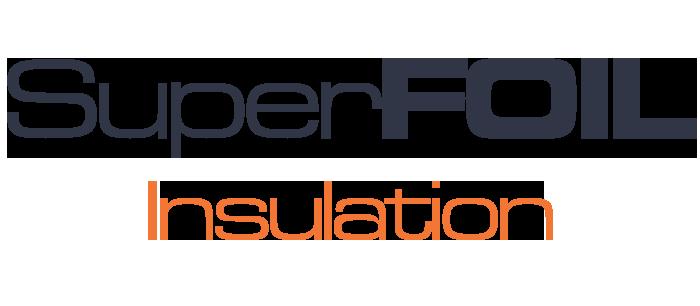

outstanding local service
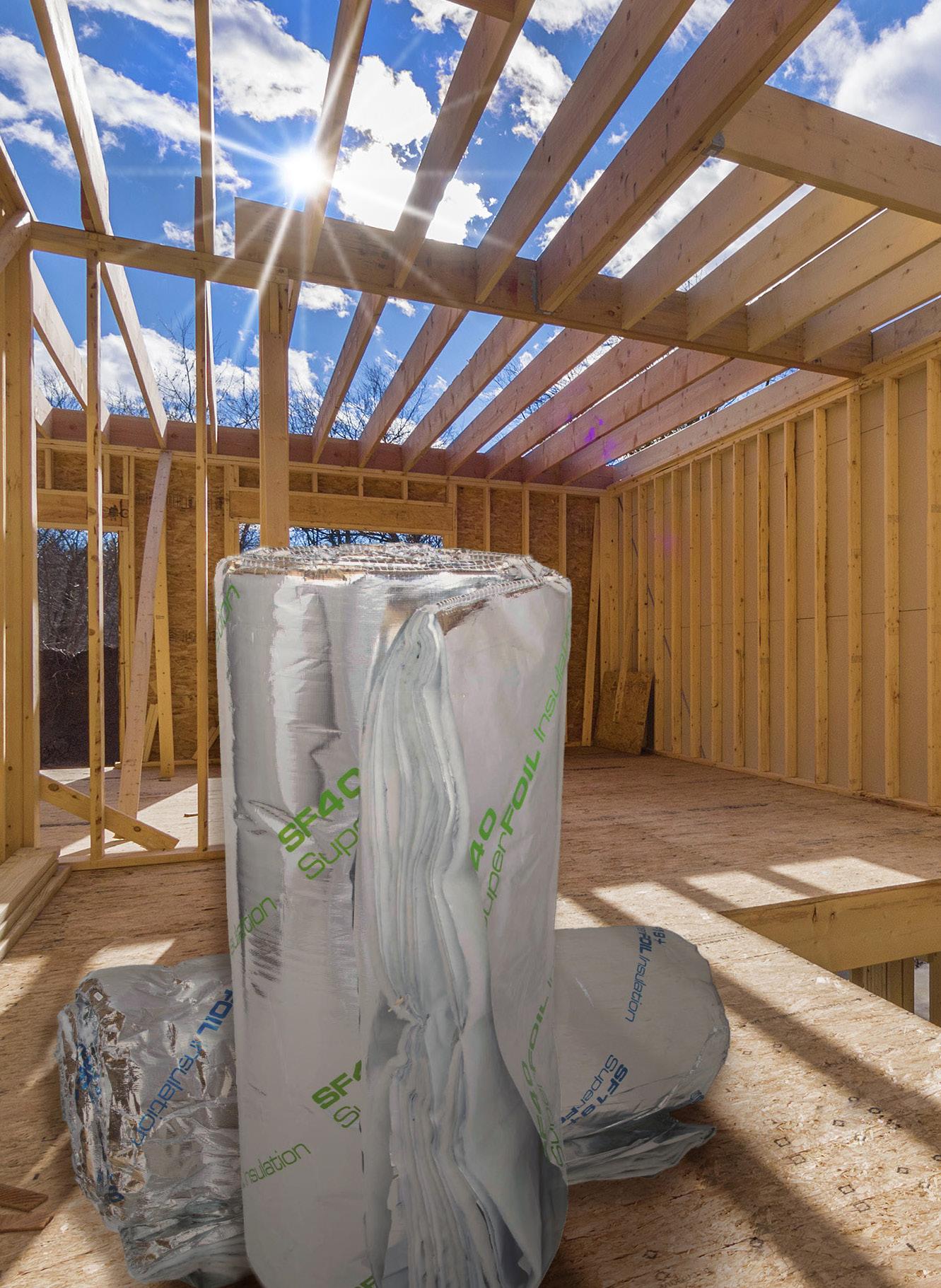
CONTENTS
Save time, space and money
Multifoil insulation
Breathable insulation
Underfloor insulation
Fire rated insulation
Bubble foil insulation
Radiant barrier membranes
Case Study 1 – Royal Papworth Hospital
Case Study 2 – Herefordshire Housing Association
Case Study 3 – One Hyde Park
Case Study 4 – Wembley Central Building 2
Solutions guide
Fixing instructions & Installation details
22 - 23 24 - 25
26 - 27
29 - 35
36 - 43
4 - 7 8 - 9 10 - 11 12 - 13 14 - 15
16 - 17 18 - 19 20 - 21
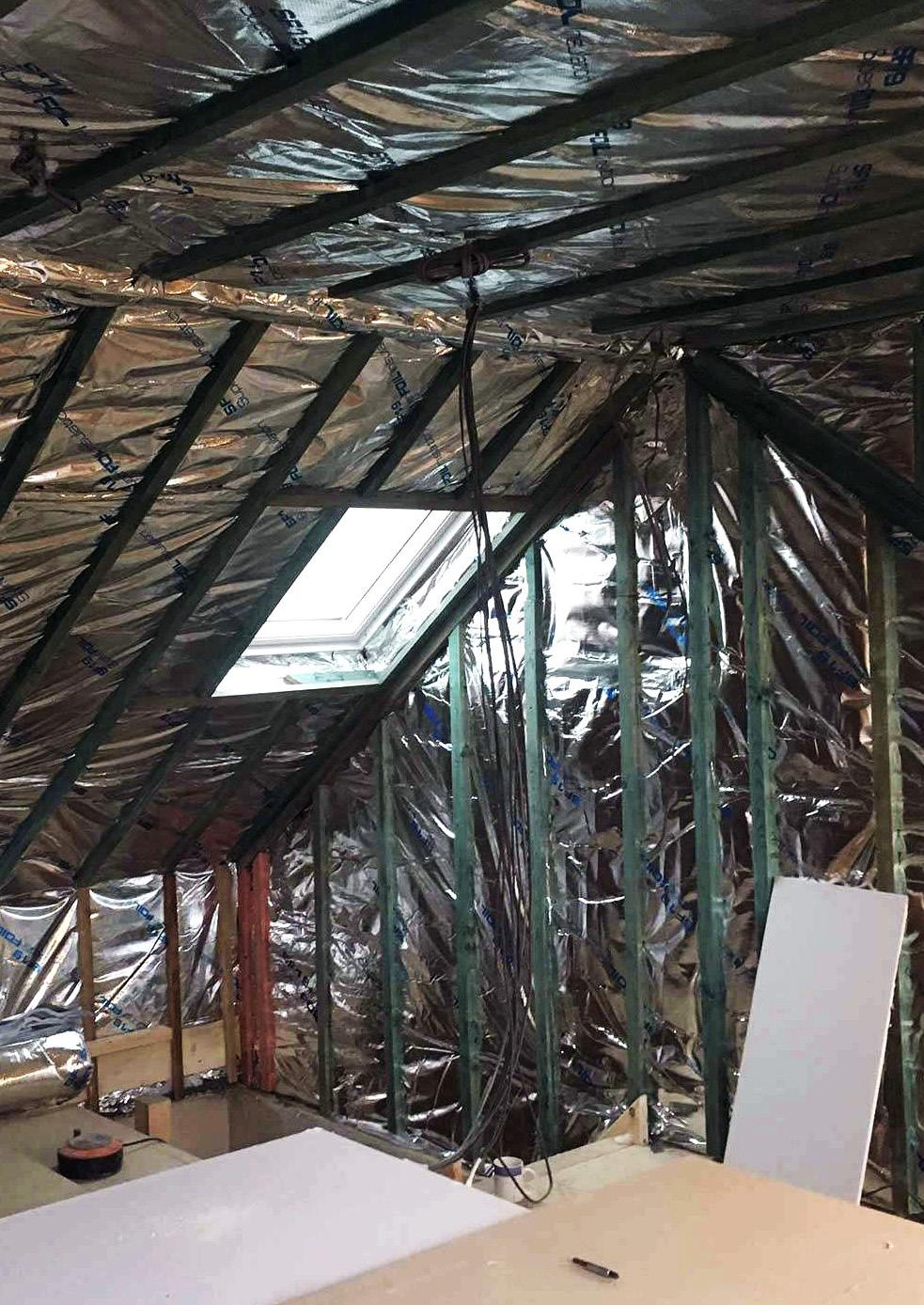
Save time, space and money
LET SUPERFOIL SAVE YOU SPACE, TIME AND MONEY ON YOUR NEXT PROJECT
Roofbase has partnered with SuperFOIL, the leading name within the insulation industry. SuperFOIL manufacture some of the highest performing products on the market, including the world’s highest-performing multifoil, SF60. Offering excellent value for money, their multifoil insulation is ideal for both new build or retrofit projects. It can be used anywhere in the home meaning you only have to buy one product to cover your roof, walls and floor!
SuperFOIL multifoil insulation is a certified, 3 in 1 product. Not only will it provide a high performing insulation, but you also benefit from a radiant barrier and either a vapour control layer or breather membrane, depending on the product. What this means for you is that you protect your project from condensation and you can rest assured that your home will be the right temperature, whatever the season.
5 www.roofbase.com
SuperFOIL multifoils are highly certified and use state of the art technology, meaning that you know you are buying a world-class, quality product. All SuperFOIL products have undergone rigorous testing to ensure that they meet all the requirements of Building Regulations, including certifications by BBA and LABC.
The multifoils can be used as part of a 'DUET' system, using SuperFOIL both internally and externally for the ultimate solution. They can also be used in a 'COMBI' installation, meaning that these products are compatible with other insulation types such as mineral wool or foam board.
Whichever installation type you choose, with the widest range of multifoil products, SuperFOIL can help you to always meet your required u-values.
SuperFOIL is easy to install and requires no specialist tools for fitting. Due to its clever design, you will have minimal wastage, unlike more traditional types of insulation. The full range is made from up to 40% recycled materials and is fully recyclable at the end of its 50+ year lifespan.

Save time, space and money
DO YOU NEED ADVICE OR A QUOTATION FOR YOUR ROOFING PROJECT?

7 www.roofbase.com
MULTIFOIL INSULATION
The multifoil insulation range offers a 3-1 product, providing a highly efficient insulation, as well as a vapour control layer (VCL) and a radiant barrier helping to keep your home cooler in summer as well as warmer in the winter.
All of the SuperFOIL range is made from the same modern technology – utilising the best nano coated foil layers, alongside high performing wadding to make an outstanding product. Certified by BBA and LABC, all products have undergone rigorous testing to ensure that they meet the requirements of new Building Regulations.
Unlike more traditional types of insulation, SuperFOIL insulation works on all three types of heat transfer giving you the best efficiency without the need for additional layers within the build-up.
Offering excellent value for money, our multifoil insulation is ideal for both new build or retrofit projects. It can be used anywhere in the home, meaning that one product can cover the roof, walls and floor!
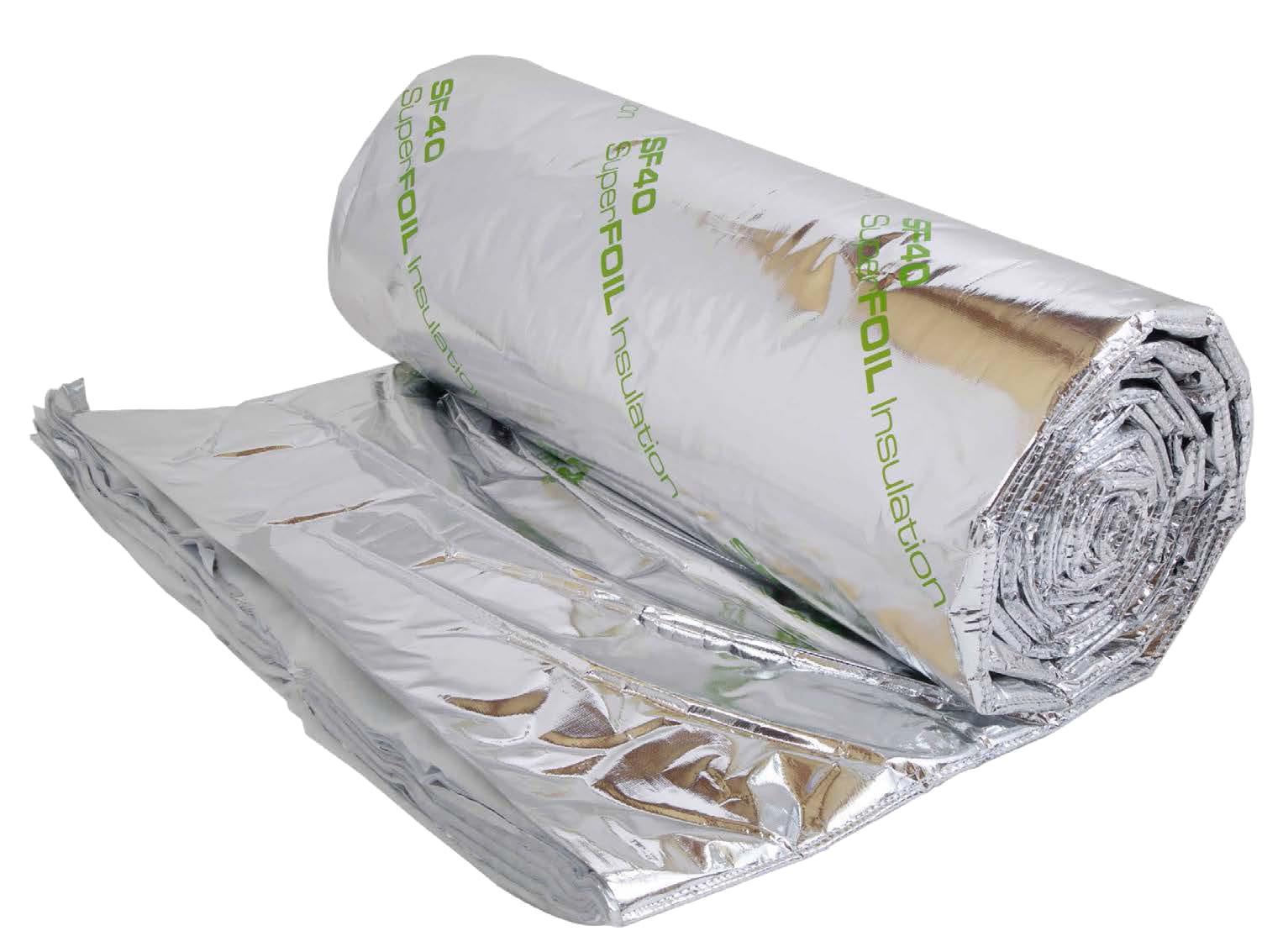

BENEFITS INCLUDE:
3 IN 1 DESIGN
Foil insulation, vapour control layer & radiant barrier

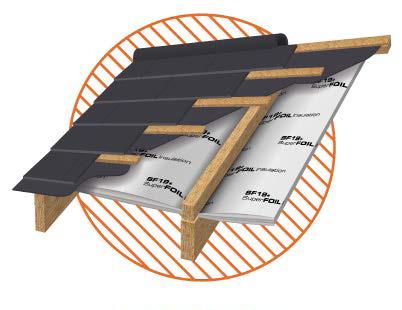
SUPERFOIL CAN HELP ACHIEVE YOUR REQUIRED U-VALUE
EASY TO INSTALL
No specialist tools required
SUSTAINABLE
Made from up to 40% recycled materials
SUITS ALL BUILD TYPES
Ideal for new build and retrofit. Roofs, walls and floors.
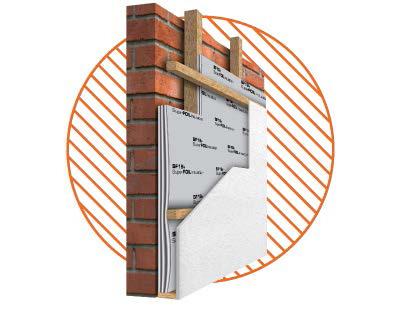
Thermal Insulation for use in Roofs, Walls & Floors
ROOF WALL FLOOR
CERTIFIED HIGH PERFORMANCE COST EFFECTIVE SUITS ALL BUILD TYPES
PRODUCT DIMENSIONS
QUALITY SYSTEM MANUFACTURED TO: ISO 9001:2015



DO YOU NEED ADVICE OR A QUOTATION FOR YOUR ROOFING PROJECT?


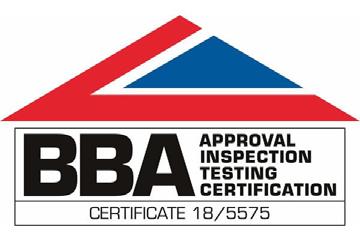

9 www.roofbase.com
SF19+ SF40 SF60
Thickness 45mm 65mm 100mm Length 10m 10m 8m Width 1.2/1.5m 1.5m 1.5m Coverage 12/15m2 15m2 12m2
Core 1.63 m2k/W 2.57 m2k/W 3.58 m2k/W Roof 2.53 m2k/W 3.7 m2k/W 4.48 m2k/W Wall 2.97 m2k/W 3.91 m2k/W 4.92 m2k/W Floor 4.28 m2k/W 5.22 m2k/W 6.23 m2k/W
THERMAL PERFORMANCE
BREATHABLE INSULATION
The Breathable insulation range is a 3 in 1 product, providing a highly efficient insulation, as well as a breather membrane, all whilst acting as a radiant barrier, helping to keep your home cooler in summer as well as warmer in winter. Made from the highest quality materials, the SuperFOIL BB range offers exceptional value for money.


The use of a breathable membrane helps to prevent the formation of mould and damp by reducing the risk of condensation within the fabric of the building. It is suitable for all types of building projects.
With a ‘W1’ rating for water tightness, the BB range is suitable for use within both roofs and walls.
Manufactured using up to 40% recycled materials and fully recyclable at the end of its 50+ year useful life.
TOP TIP
Combine the BB range with SuperFOIL multifoil products in a “duet” system to provide outstanding thermal performance by insulating both internally and externally, often eliminating the need for additional insulation!

BENEFITS INCLUDE:
3 IN 1 DESIGN
Foil insulation, breather membrane & radiant barrier
SUPERFOIL CAN HELP ACHIEVE YOUR REQUIRED U-VALUE
EASY TO INSTALL No specialist tools required
SUSTAINABLE
Made from up to 40% recycled materials
SUITS ALL BUILD TYPES
Ideal for new build and retrofit. Roofs, walls and floors.

Breathable Insulation for use in Roofs & Walls
ROOF WALL
CERTIFIED HIGH PERFORMANCE COST EFFECTIVE SUITS ALL BUILD TYPES
PRODUCT DIMENSIONS
QUALITY SYSTEM MANUFACTURED TO: ISO 9001:2015


DO YOU NEED ADVICE OR A QUOTATION FOR YOUR ROOFING PROJECT?

11 www.roofbase.com
SF19BB
SF40BB
Thickness 40mm 75mm Length 10m 10m Width 1.2/1.5m 1.5m Coverage 12/15m2 15m2 THERMAL PERFORMANCE Core 1.454 m2k/W 2.92 m2k/W Roof 2.22 m2k/W 3.67 m2k/W Wall 2.53 m2k/W 3.98 m2k/W Emittance 0.3/0.03 0.3/0.03
UNDERFLOOR INSULATION

SFUF is a high-performance insulation with a slim, 6mm, multi-layer build up. It can be used in roof, floors and walls, although designed specifically with solid floors in mind.

Due to its design, SFUF can be directly screeded over and be used with all types of underfloor heating systems. SFUF makes installation easy due to having grid markings which assists with the laying of underfloor pipes.
SFUF also provides sound insulation (by an estimated 22dB), and helps to reduce or eliminate cold bridging issues when turned up the walls.
Like the rest of SuperFOIL products, SFUF is simple to install and requires no specialist equipment. It can be used in multiple layers and combined with other types of insulation for the perfect solution.
It is suitable for use in both newbuilds and retrofit projects.
BENEFITS INCLUDE:
3 IN 1 DESIGN
Foil insulation, vapour control layer & radiant barrier

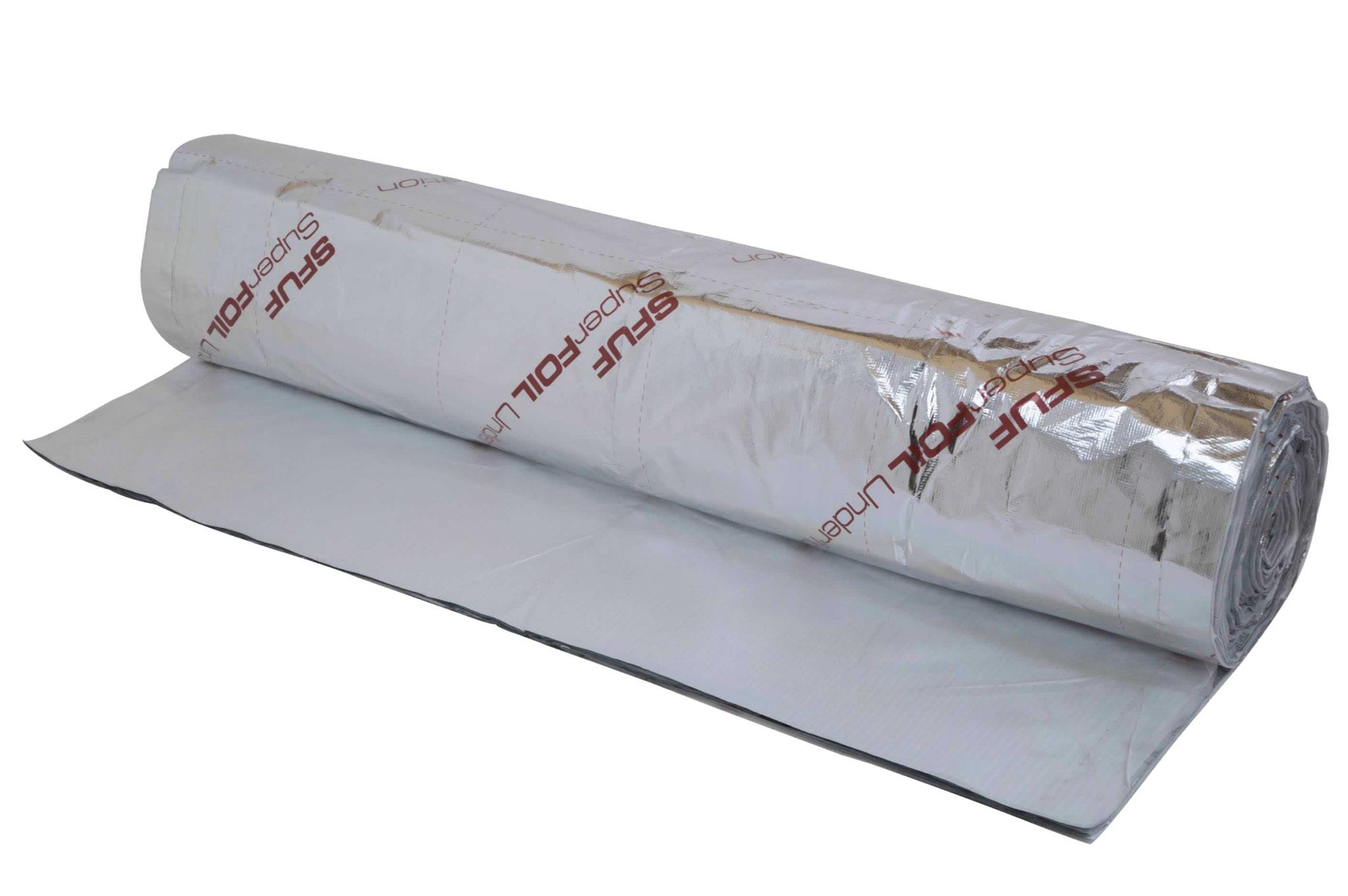

CAN BE USED DIRECTLY BELOW SCREED
EASY TO INSTALL
No specialist tools required
SUSTAINABLE
Made from up to 40% recycled materials
SUITS ALL BUILD TYPES
Ideal for new build and retrofit.
Roofs, walls and floors.
Reflective Thermal Insulation for use in Roofs, Walls & Floors
ROOF WALL FLOOR
CERTIFIED HIGH PERFORMANCE COST EFFECTIVE SUITS ALL BUILD TYPES
PRODUCT DIMENSIONS
THERMAL PERFORMANCE
QUALITY SYSTEM MANUFACTURED TO: ISO 9001:2015


DO YOU NEED ADVICE OR A QUOTATION FOR YOUR ROOFING PROJECT?


13 www.roofbase.com
SFUF
Thickness 6mm Length 8m Width 1.5m Coverage 12m2
Core 0.8 m2k/W Roof 0.8 m2k/W Wall 0.8 m2k/W Floor 0.8 m2k/W
FIRE RATED INSULATION
SuperFOIL fire rated (FR) range offer the same highperformance insulation as the SuperFOIL multifoil range, but with enhanced fire protection for that added peace of mind. Certified by BBA and DIBt, all products have undergone rigorous testing to ensure it meets the high SuperFOIL standards. The FR products have received a British Standard of Class 0 for fire propagation and class 1 for spread of flame.
The FR range is a 3 in 1 product, providing highly efficient insulation, a vapour control layer and a radiant barrier.


SFNC is an A1 rated (Euroclass), non-combustible product. It is suitable for use in commercial projects and buildings over 18m in height. It provides outstanding thermal efficiency whilst being fully flexible and will not ignite or burn.
The FR products can be used in walls, roofs and floors and are suitable for new build or retrofit projects.
BENEFITS INCLUDE:
FIRE RATED INSULATION
Class “0” Fire Propagation & Class “1” Spread of Flame
3 IN 1 DESIGN
Foil insulation, vapour control layer & radiant barrier



EASY TO INSTALL
No specialist tools required
SUPERFOIL CAN HELP ACHIEVE YOUR REQUIRED U-VALUE
SUITS ALL BUILD TYPES
Ideal for new build and retrofit. Roofs, walls and floors.
Fire Rated Thermal Insulation for use in Roofs, Walls & Floors
ROOF WALL FLOOR
QUALITY SYSTEM MANUFACTURED TO: ISO 9001:2015



DO YOU NEED ADVICE OR A QUOTATION FOR YOUR ROOFING PROJECT?

15 www.roofbase.com
PRODUCT DIMENSIONS Thickness 40mm 65mm 100mm 20mm Length 10m 10m 8m 8.35m Width 1.2/1.5m 1.5m 1.5m 1.2m Coverage 12/15m2 15m2 12m2 10m2 THERMAL PERFORMANCE Core 1.31 m2k/W 2.62 m2k/W 3.46 m2k/W 0.62 m2k/W Roof 2.27 m2k/W 3.58 m2k/W 4.42 m2k/W 1.54 m2k/W Wall 2.73 m2k/W 4.04 m2k/W 4.88 m2k/W 1.99 m2k/W Floor 4.37 m2k/W 5.69 m2k/W 6.53 m2k/W 3.68 m2k/W
SF19FR SF40FR SF60FR SFNC
CERTIFIED HIGH PERFORMANCE COST EFFECTIVE SUITS ALL BUILD TYPES
BUBBLE FOIL INSULATION
SuperFOIL bubble foil is a multi-layer, air bubble insulation. It is a waterproof, corrosion resistant insulation, suitable for use in a multitude of application types. Perfect for DIY solutions, bubble foil provides exceptional value for money.
The SuperFOIL bubble foil range can be used for insulating under floors, in walls, dry lining and can also be used in greenhouses and industrial applications.
Made from aluminium metalized PET, it has a 50+year useful lifespan.
Available in a selection of roll sizes. It is the perfect product to always have available in the shed for life’s little emergencies.
TOP TIP
SuperFOIL bubble foil is an ideal supplement to existing insulation due to its radiant barrier properties, keeping your house warmer in winter and cooler in the summer.
BENEFITS INCLUDE:
3 IN 1 DESIGN
Foil insulation, vapour control layer & radiant barrier


CORROSION RESISTANT
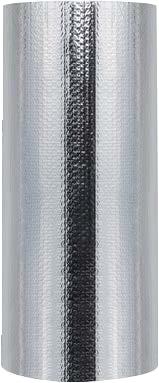

Suitable for multiple applications
EASY TO INSTALL
No specialist tools required
EASY PREPACKED PRODUCT KITS
AVAILABLE
SUITS ALL BUILD TYPES
Ideal for new build and retrofit. Roofs, walls and floors.
 Bubble Foil Thermal Insulation for use in Roofs, Walls & Floors
Bubble Foil Thermal Insulation for use in Roofs, Walls & Floors
ROOF WALL FLOOR
CERTIFIED HIGH PERFORMANCE COST EFFECTIVE SUITS ALL BUILD TYPES
QUALITY SYSTEM MANUFACTURED TO: ISO 9001:2015


DO YOU NEED ADVICE OR A QUOTATION FOR YOUR ROOFING PROJECT?

17 www.roofbase.com
PRODUCT
Thickness 3mm 6mm 3mm Length 25/50m 25m 50m Width 1.5/0.75m 1.2m 1.35m Coverage 37.5m2 30m2 67.5m2 THERMAL PERFORMANCE Core 0.12 m2k/W 0.14 m2k/W 0.125 m2k/W Roof 1.03 m2k/W 1.04 m2k/W 0.60 m2k/W Wall 1.45 m2k/W 1.47 m2k/W 0.83 m2k/W Floor 2.77 m2k/W 2.79 m2k/W -
SFBA MP SFBA 2/2 SFBA BB
DIMENSIONS
RADIANT BARRIER MEMBRANES
SuperFOIL manufacture reflective membranes for all project types.
SFTV is a high performance, reflective vapour control layer. The range has been tested and certified to achieve almost three times the performance of a standard vapour control layer, significantly reducing the risk of condensation within roofs, walls and floors.
SuperFOIL SFBB is a breathable, reflective membrane. With a low vapour resistance, it ensures that any vapour that enters the fabric of your home will escape without causing risk of condensation.
SFBB is fully watertight and can be used in both your roof and walls.



TOP TIP
SuperFOIL reflective membranes all provide a radiant barrier which will reduce solar gain.
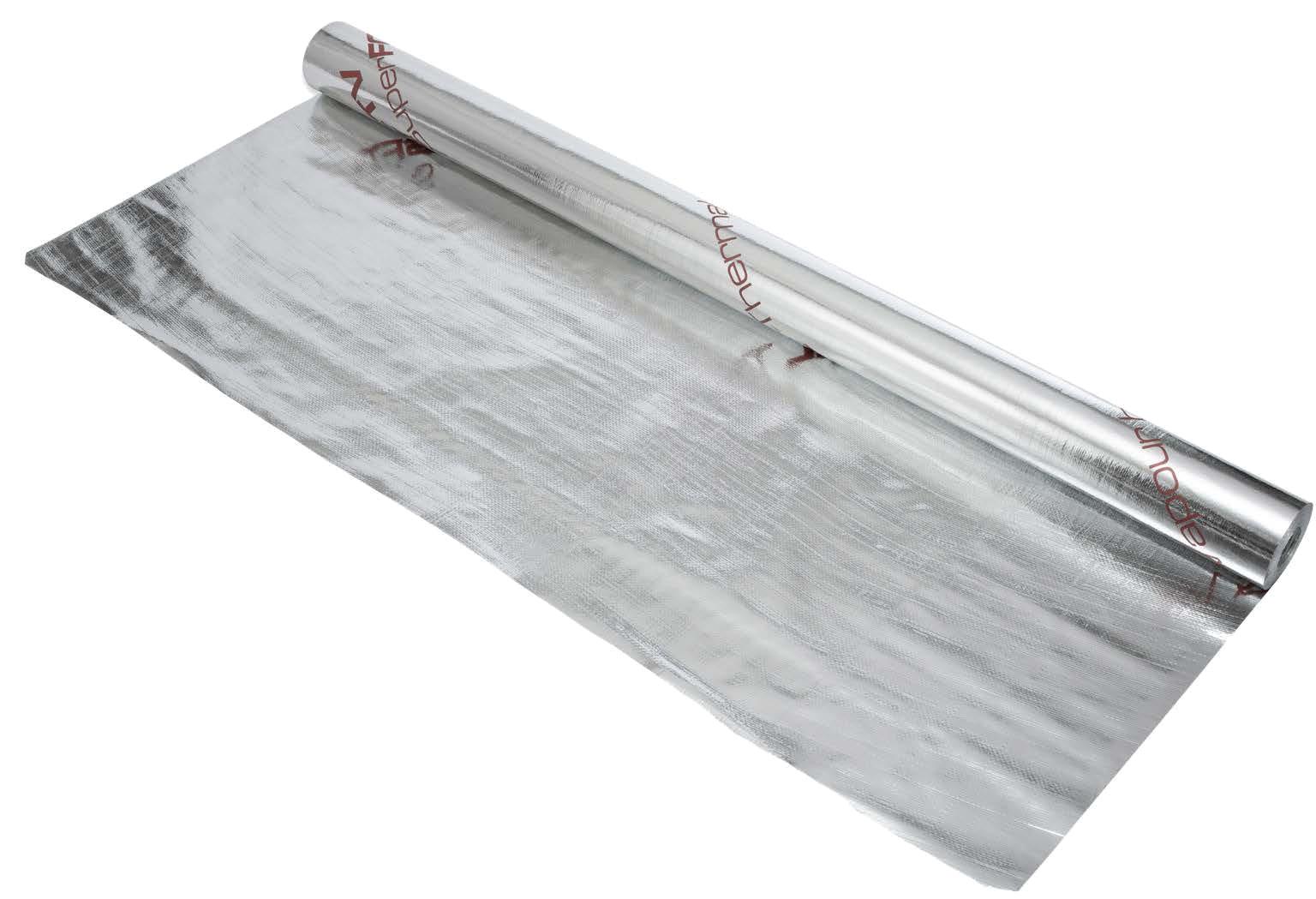

BENEFITS INCLUDE:
2 IN 1 DESIGN
Vapour control layer & radiant barrier
HIGH PERFORMANCE
Certified by LABC & BBA
QUICK & EASY TO INSTALL
No specialist tools required
SUSTAINABLE
Made from up to 40% recycled materials
SUITS ALL BUILD TYPES
Ideal for new build and retrofit.
Roofs, walls and floors.
Radiant Barriers for use in Roofs, Walls & Floors
ROOF WALL FLOOR
CERTIFIED HIGH PERFORMANCE COST EFFECTIVE SUITS ALL BUILD TYPES
QUALITY SYSTEM MANUFACTURED TO: ISO 9001:2015



DO YOU NEED ADVICE OR A QUOTATION FOR YOUR ROOFING PROJECT?



19 www.roofbase.com
SFTV 1L
SFTV
Thickness >1mm >1mm >1mm Length 20m 25/50m 25m Width 1.2m 1.5m 1.5m Coverage 24m2 37.5/75m2 37.5m2 THERMAL
Roof 0.47 m2k/W 0.95 m2k/W 0.29 m2k/W Wall 0.71 m2k/W 1.42 m2k/W 0.366 m2k/W Emittance 0.03 0.03 0.19 Water Vapour Resistance 1200+ MNs/g 1200+ MNs/g 0.115 MNs/g
SFBB PRODUCT DIMENSIONS
PERFORMANCE
PROJECT VALUE
£165m
MAIN CONTRACTOR
Skanska and Hok
PROJECT TYPE
A cladding insulation solution to meet the high rise fire & thermal performance requirements using SuperFOIL SFNC

CASE STUDY 1
ROYAL PAPWORTH HOSPITAL
Royal Papworth Hospital is a leading heart and lung hospital, located on the Cambridge Biomedical Campus in Cambridgeshire, England.
THE PROJECT
Construction of the new Royal Papworth Hospital in Cambridge began in 2015. The 300 bed hospital is designed to combine a highly efficient clinical layout with a stunning external appearance.
With 2,300 rooms, five operating theatres, five catheter laboratories, two hybrid theatres and a 46-bed critical care unit, the hospital is a world class facility for the area.
The old hospital in Papworth Everard was founded in 1918 and is recognised as one of Europe’s leading heart and lung hospitals. The first successful heart transplant took place at the hospital as well as the world’s first successful heart, lung and liver transplant.
THE PROBLEM
The unique and stunning curved blue glass cladding specified for the new hospital posed several design challenges. The insulation used needed to provide high thermal performance, be able to conform the curved surface and be completely non-combustible since the building is in excess of 18m.

SuperFOIL Insulation was approached to provide replacement insulation that would meet all fire safety standards and which could be applied without requiring changes to the exterior or interior design of the building. After careful consideration as to what would be the most suitable solution, we supplied 5,500m² of our non-combustible SFNC insulation.
SuperFOIL SFNC is the only insulation of its kind to be certified by the Building Research Establishment (BRE) as European Class A1 Non-Combustible, which is the highest possible rating of fire safety.
Case studies
SFNC
HOW SUPERFOIL HELPED
Working hand-in-hand with Skanska and HOK, the construction and completion of the state-of-theart hospital has been a complete success. Because SFNC is Euro Class A1 non-combustible, it met the required fire safety levels and, as a result, the Royal Papworth Hospital was able to officially open its doors on 1st May 2019. Despite the slim 20mm width of SuperFOIL’s SFNC insulation, the product offers exceptionally high thermal performances.
Its roof performance is 1.54 R-value, walls have a 1.99 R-value and flooring has a 3.68 R-value. Additionally, SFNC also has outstanding fire performance levels including an official Class A1 ‘non-combustible’ rating which is the best possible rating for ‘Reaction to Fire’. It also ranks in Class 0 for ‘Fire Propagation’ and Class 1 for ‘Spread of Fire’.
Another quality of SFNC which made it a perfect fit for the Papworth Hospital project is its physical

flexibility. It was suitable to be used alongside the unique blue curved glass cladding system that makes the exterior of the hospital so spectacular.
Managing Director of SuperFOIL Insulation, William Bown said:

“The new Royal Papworth Hospital is an incredible building that’ll help save lives so we wanted to do everything we could to help the hospital open as soon as possible. Of course, fire safety on large buildings is absolutely crucial and, as the only manufacturer of non-combustible multifoil insulation, we were very happy to help. We’re really proud of having played a role in helping this important building towards completion.”
SFNC is quick and easy to apply and, because it offers an R-Value of up to 1.54 despite measuring just 20mm in thickness, it was the ideal insulation alternative.


21 www.roofbase.com
PROJECT VALUE
£3.5m
MAIN CONTRACTOR
Merriman Roofing
PROJECT TYPE
Our multifoil insulation was the only product on the market that could do the job and that was using SuperFOIL SF40

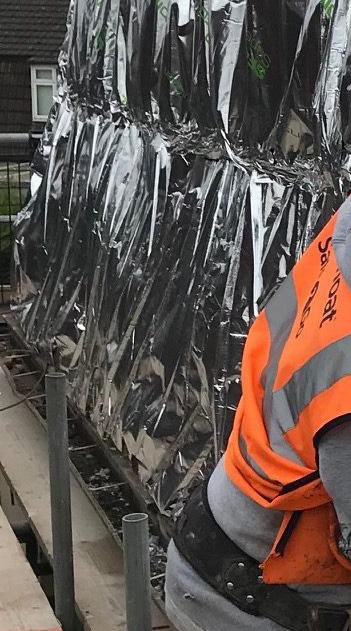
CASE STUDY 2
SF40
HEREFORDSHIRE HOUSING ASSOCIATION
Recently, Herefordshire Housing Association, part of Connexus, announced plans of a five year project with the aim of improving the energy efficiency levels of its entire housing stock, which includes over 500 Cornish type houses across Herefordshire.
THE PROJECT
Many of these homes were built between 1946 and the 1960’s as a ‘temporary’ solution to the post-war housing crisis and they are easily recognised because of their distinctive Mansard roof structure. While they were intended to be temporary, these Cornish-type homes are still inhabited by thousands of people across the country.
Herefordshire Housing Association have invested £3.5 million over 5 years to increase energy efficiency in their existing properties.
THE PROBLEM
The contractors, Merriman Roofing and distributor Encon Insulation were given the target of improving the thermal performance of this insulation in the Mansard roofs to a U-value of 0.30 W/m²K, while minimising the disruption to residents which wouldn’t have been possible using traditional means. Because the houses were occupied, all improvement works needed to be carried out from the outside to minimise the impact on the occupants.
Unfortunately, due to the Mansard roof which covers the second storey of the building, it’s difficult to significantly improve the energy efficiency of the homes using traditional materials and tools, with a U-value target of 0.30 W/m2.K, traditional insulation was too thick.
In the past, efforts to improve the insulation of the Cornish-type homes have been limited by the design of the roof. Achieving a good fit within the timber
Case studies
frame using externally applied options has proved to be challenging due to the narrow cavity between the interior wall and the exterior roof and applying products from inside can typically be disruptive and intrusive for occupants.
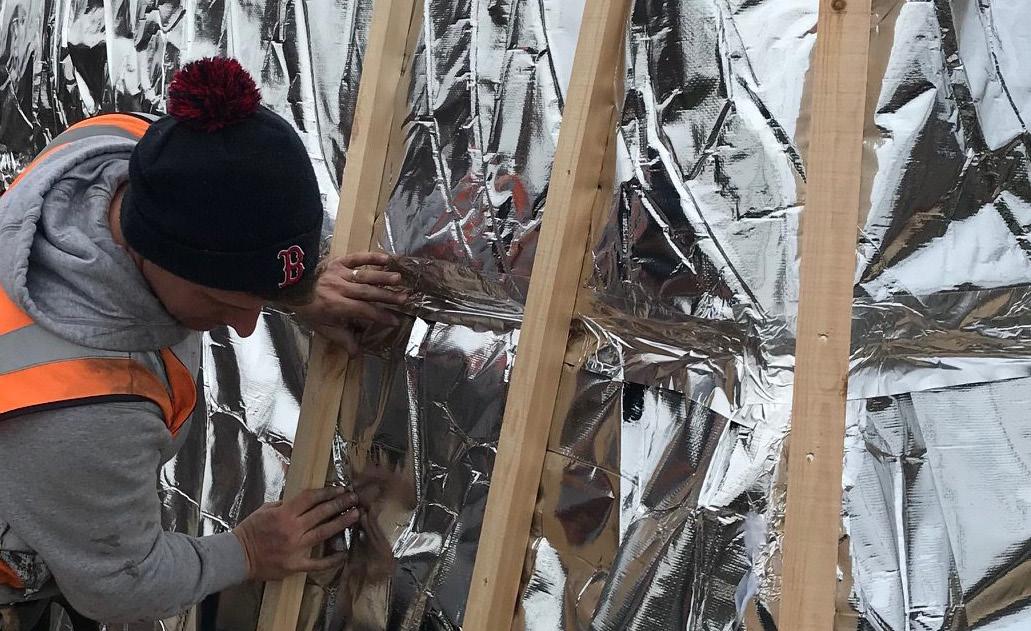
HOW SUPERFOIL HELPED
To overcome this issue, the companies sought our expert advice and services to provide cost-effective insulation which could be quickly and easily applied from the outside of the property and which met their targets for thermal performance.



After visiting the houses that required new insulation, our experts came to the conclusion that our SuperFOIL SF40 multifoil insulation would be the perfect solution to the problem. Because SF40 measures to be just 65mm thick when installed, it was a suitable fit for the unusual Cornish-type properties and their distinctive roofs which only allow a narrow space for insulation.
Working with, Herefordshire Housing, Encon and Merriman Roofing Contractors Ltd, we have supplied enough insulation to provide for over 500 houses,



improving heat retention in the winter and energy efficiency throughout the year.
SuperFOIL worked very closely with Hereford Housing Ltd and Merriman Roofing Contractors Ltd to offer a bespoke solution. SF40 was up to the challenge achieving 0.26 W/m2.K, significantly exceeding their target value. A single layer of SF40 provided maximum performance, minimal thickness, improved air-tightness, radiant barrier, huge cost savings and less disruption to the residents.
Director of Merriman Roofing, Mike Merriman, said:
“The new Royal Papworth Hospital is an incredible building that’ll help save lives so we wanted to do everything we could to help the hospital open as soon as possible. Of course, fire safety on large buildings is absolutely crucial and, as the only manufacturer of non-combustible multifoil insulation, we were very happy to help. We’re really proud of having played a role in helping this important building towards completion.”
23 www.roofbase.com
PROJECT VALUE
Self Build
MAIN CONTRACTOR
Self Build
PROJECT TYPE
Grade II Listed Conversion
CASE STUDY 3
SF40
CORWEN OLD POLICE STATION
THE PROJECT
Built-in 1871 as a police station with four cells and accommodation for the constable and his family.
This imposing Grade II Listed property has been renovated to combine the best of traditional materials and craftsmanship, with new technologies.
THE PROBLEM
Achieving the target U values without adding too much thickness so the period features could be retained.
HOW SUPERFOIL HELPED
Caroline and Peter approached SuperFOIL to find solutions for their project and they chose SuperFOIL SF40 to bring the property up to the high thermal performance they required. SuperFOIL offered solutions to exceed the required u-values under building regulations. Caroline chose 2 layers of SF40 in the roof area to achieve 0.14 and a single layer of SF40 in the walls to achieve 0.23 keeping the structure thin enough to retain the period features that were so important to this historic building.

Case studies
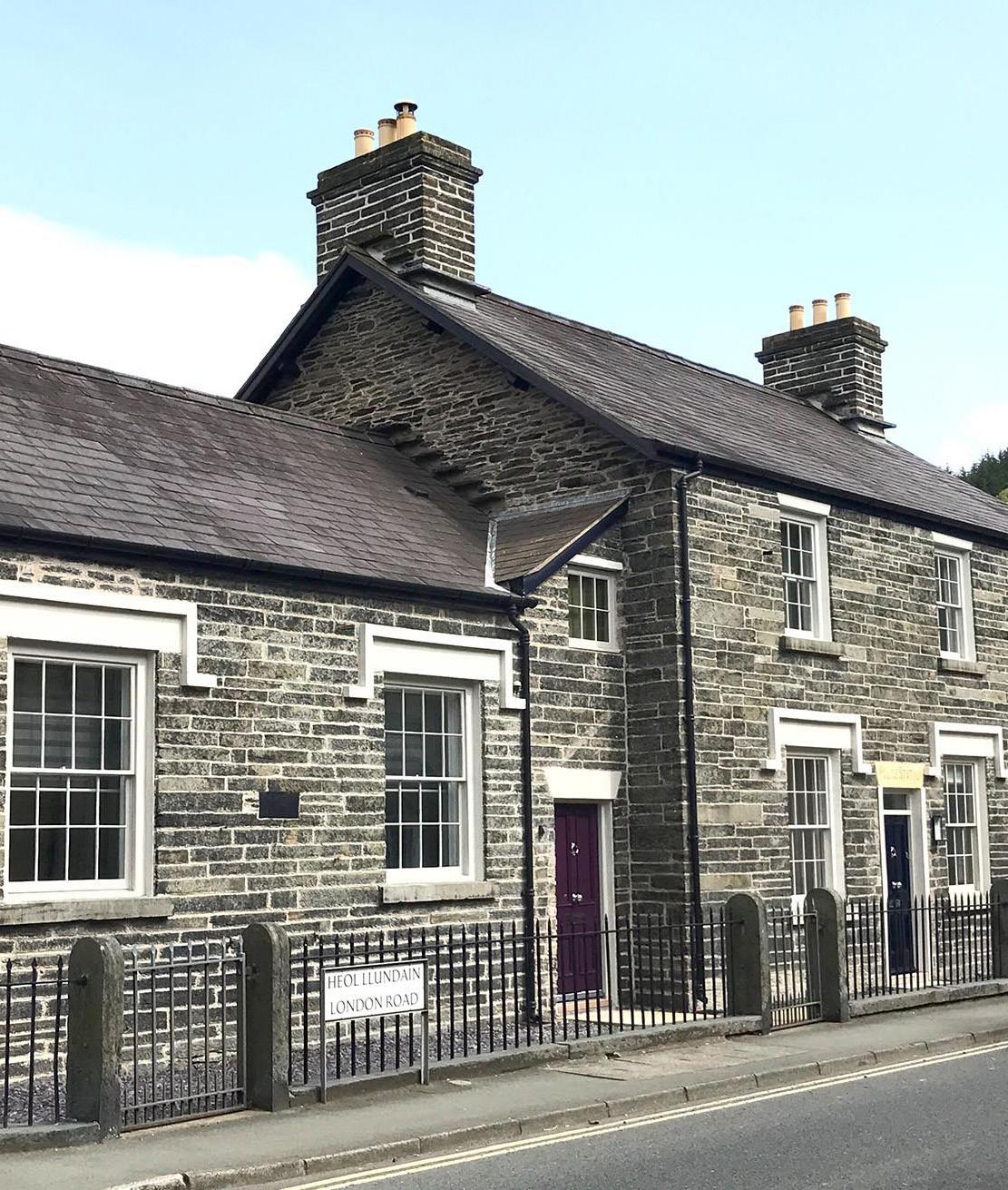






25 www.roofbase.com
PROJECT VALUE
£28m
MAIN CONTRACTOR
Sowcrest Ltd
PROJECT TYPE
Our un-matched performance and highly reflective foils enables us to use a single layer of our SuperFOIL SF40

CASE STUDY 4
WEMBLEY CENTRAL BUILDING 2
Part of a £60 million regeneration project for the centre of Wembley, Building 2 is a mixeduse development consisting of 20,000ft² of retail space at ground level, an 86 bed hotel over two floors and 38 executive apartments.
THE PROJECT
Built directly above Wembley Central Train and Underground Station, which remained operational throughout construction, Wembley Central Building 2 was built between November 2013 and February 2015 at a cost of £28 million. SuperFOIL SF40 insulation and SuperFOIL Superior Tape was used to create a high performance insulation system with a U-value of just 0.15 W/m²K.
Overall, the Wembley Central development provides 120,000ft² of new retail and leisure space, 23,000ft², an 86-bedroom hotel with a bar/restaurant, and 273 apartments, including 85 affordable homes.
In addition to the new public square, a refurbished 24-hour multi-storey car park, new public WC facilities, and a significantly enhanced tube and train station are features of the scheme.
THE PROBLEM
Situated above an important transport hub, the Wembley Central development was a flagship project to transform a busy area of London.
With a modern and eye-catching design, the hotel and residential apartment blocks of Building 2 are constructed in a lightweight steel frame faced with a combination of a coloured rain screen and sto render. In its design, the project’s architects wanted high performance insulation without increasing the thickness of the external cladding.
Ensuring a minimal wall thickness is an important concern for developers in locations where land value is high and space is at a premium. Reducing the
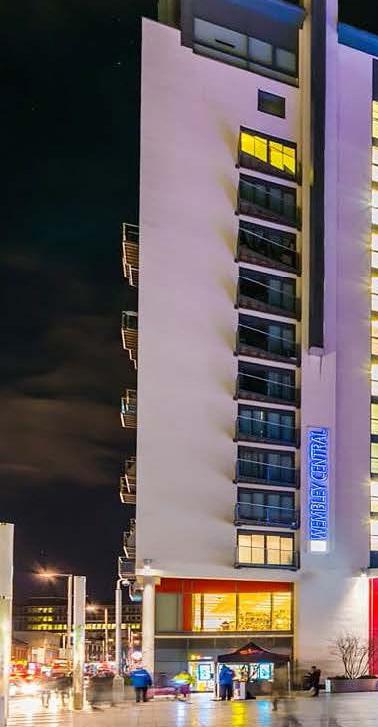
Case studies
SF40
thickness of the structure is attractive because it creates more living space on the inside, increasing the value of the property. There are also aesthetic reasons for aiming for a slimmer wall profile which was an important consideration for this development which is characterised by it’s modern, stylish design.
HOW SUPERFOIL HELPED
Measuring just 65mm thick and delivering a U-value as low as 0.22 W/m²K when used as a single layer of wall insulation, SuperFOIL SF40 is the UK’s most cost effective multi-foil insulation on the market.
Paired with SuperFOIL Superior Tape, our high performance fully reinforced foil tape for sealing all seams, joints and edges of SuperFOIL multifoil insulation, the team was able to meet the clients needs for thermal resistance with just a few centimetres of insulation.
SuperFOIL SF40’s un-matched performance and highly reflective foil layers allowed the architect to specify a solution to achieve the U-value target of 0.15 without using excessively thick panels.
SF40’s thermal performance is certified by LABC and BBA, making the product the ideal solution for this development. The product is also CE certified for its performance as a vapour control layer and water barrier.




SF40 is easy to fit, easy to handle and produces minimal wastage and the product is made with up to 40% recycled material. As an approved LABC Registered System, the product also saves time and money by streamlining Building Regulation applications.


SuperFOIL’s multi-foil insulation is composed of layers of wadding in between sheets of reinforced and metallised film. This enables the insulation to prevent heat radiation and create a barrier to the movement of air and vapour helping to prevent draughts and, as a CE certified vapour-barrier, help to reduce condensation risks.
With SuperFOIL SF40, the residents and hotel guests at Wembley Central Building 2 will enjoy well-insulated, safe and stylish accommodation for many decades to come thanks to the product’s life expectancy of more than 50 years.
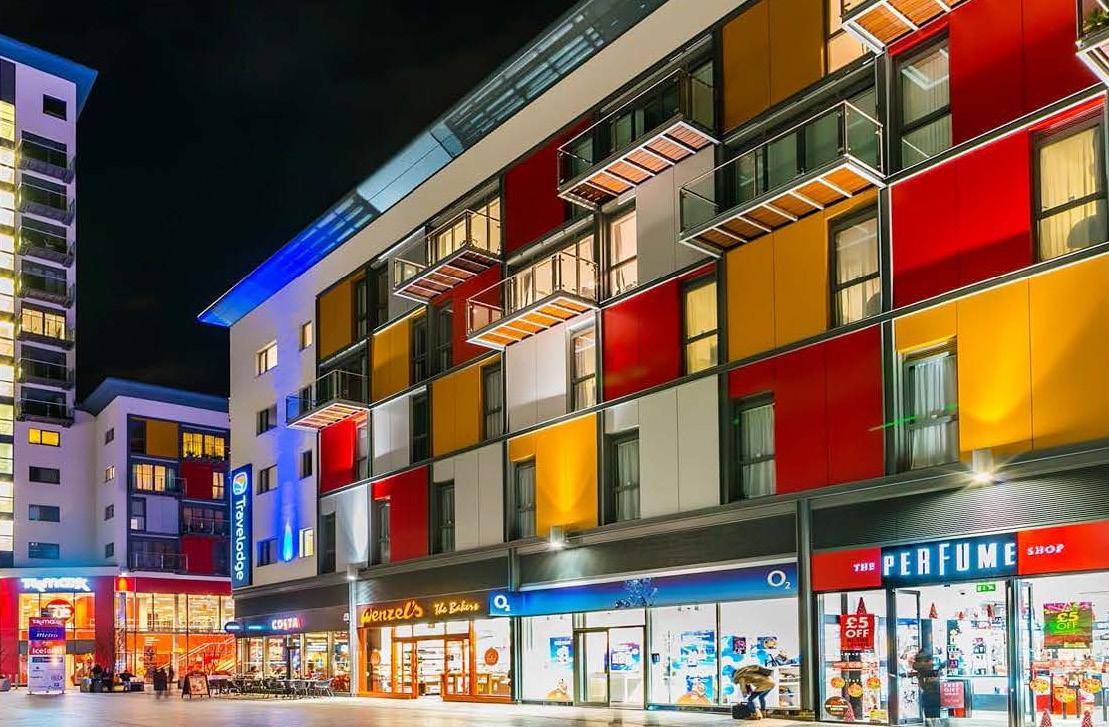
27 www.roofbase.com
Solutions guide
PITCHED ROOF INTERNAL INSULATION SOLUTIONS
See Table
SuperFOIL is installed tight under the pitched roof timber rafters, from the ridge to the eaves, using the correct size galvanized or stainless-steel staples at 300mm intervals. See table for correct sizes. Care should be taken to ensure overlaps are at least 50mm and taped over with Superior Foil Tape.
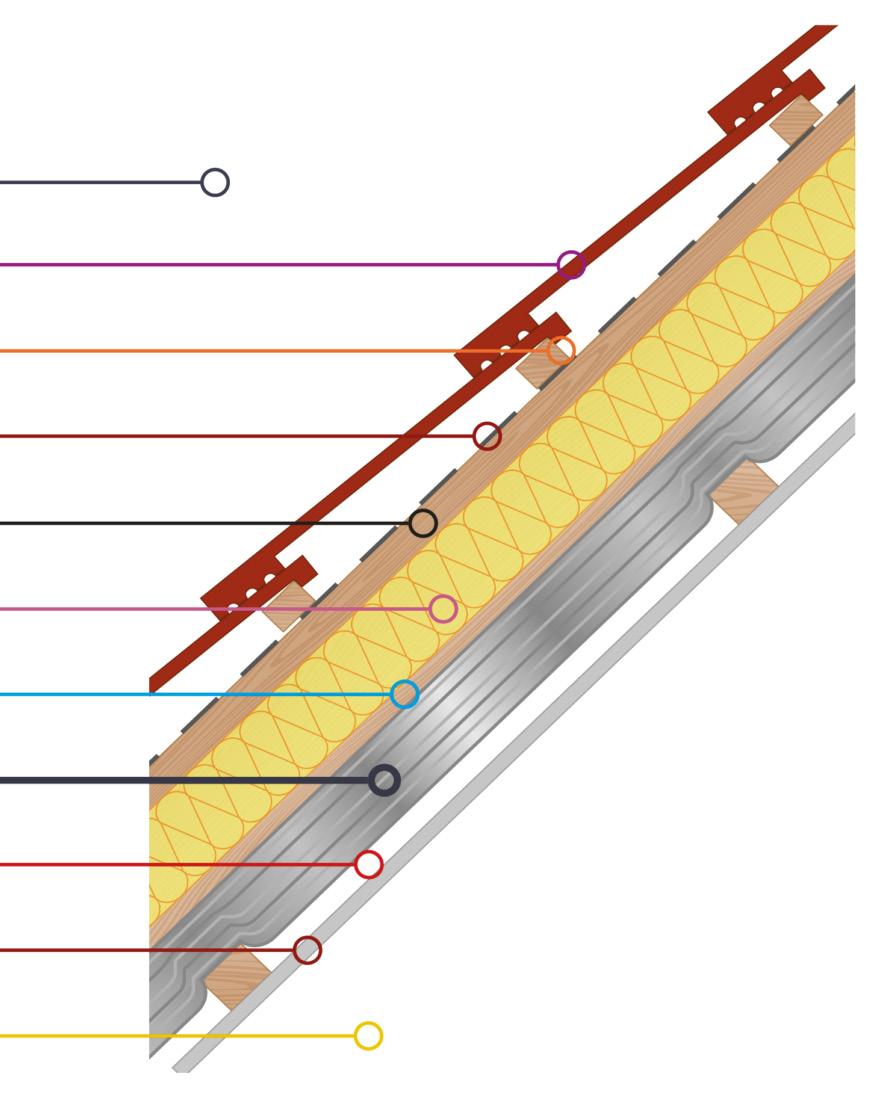
The sealing of the joints around openings such as windows, pipes and ventilation ducts should be completed with Superior Foil Tape to maximise the vapour tightness. Particular attention should be paid to the fastening of any penetrations through the products.
At eaves, the products should be trimmed, stapled and then then sealed with Superior Foil Tape to the timber wall plate.
The products are then further held in place by the correct size timber battens installed horizontally at no greater than 600mm centres. Additional timber battens are installed around windows or sky lights. Where necessary, Superior Foil Tape should be applied to any tears, cuts or joints.
CONSTRUCTION THICKNESS R-VALUE External Surface - 0.040 Tiles / Slates 10mmBatten Cavity 25mmBreather Membrane 1mmRafter Cavity 25mm 0.184* Additional Insulation
Rafter Cavity 38-63mm 0.476 SuperFOIL 40-100mm
Batten Cavity 38-63mm 0.476 Plasterboard 12.5mm 0.066 Internal Surface - 0.100
See Table -
PITCHED ROOF U-VALUE SOLUTIONS
This guide is designed to demonstrate possible solutions achievable with SuperFOIL both on it’s own and combined with other insulation products. The results listed are based on set constructions as described in the charts. We would be happy to confirm suitabilty of any solution for use in your project, please get in touch and our expert technical team can provide bespoke U-value calculations using Government approved software.
DO YOU NEED ADVICE OR A QUOTATION FOR YOUR ROOFING PROJECT?
29 www.roofbase.com
Solution type SuperFOIL product ADDITIONAL INSULATION - GLASS WOOL / MINERAL WOOL - 0.033W/MK Any rafter depth <100mm rafter 125mm rafter 175mm rafter 225mm rafter >225mm rafter No additional insulation 25 mm 50 mm 75 mm 100 mm 125 mm 150 mm 175 mm 200 mm 225 mm 250 mm 275 mm 300 mm Internal insulation solutions SF19+ 0.34 0.29 0.25 0.23 0.2 0.19 0.17 0.16 0.15 0.14 0.13 0.12 0.12 SF40 0.26 0.23 0.2 0.19 0.17 0.16 0.15 0.14 0.13 0.12 0.12 0.11 0.1 SF60 0.2 0.19 0.17 0.16 0.15 0.14 0.13 0.12 0.11 0.11 0.1 0.1 0.09 External insulation solutions SF19BB 0.41 0.34 0.29 0.26 0.23 0.21 0.19 0.17 0.16 0.15 0.14 0.13 0.12 SF40BB 0.26 0.23 0.21 0.19 0.17 0.16 0.15 0.14 0.13 0.12 0.12 0.11 0.1 Solution type SuperFOIL product ADDITIONAL INSULATION - PIR (FOAM BOARD) - 0.022W/MK Any rafter depth <100mm rafter 125mm rafter 175mm rafter 225mm rafter >225mm rafter No additional insulation 25 mm 50 mm 75 mm 100 mm 125 mm 150 mm 175 mm 200 mm 225 mm 250 mm 275 mm 300 mm Internal insulation solutions SF19+ 0.34 0.26 0.1 0.18 0.16 0.14 0.13 0.12 0.11 0.1 0.09 0.09 0.08 SF40 0.26 0.21 0.18 0.16 0.14 0.12 0.11 0.1 0.1 0.09 0.08 0.08 0.07 SF60 0.2 0.2 0.17 0.15 0.13 0.12 0.11 0.1 0.09 0.09 0.08 0.07 0.07 External insulation solutions SF19BB 0.41 0.3 0.24 0.2 0.18 0.16 0.14 0.13 0.11 0.11 0.1 0.09 0.09 SF40BB 0.26 0.21 0.18 0.16 0.14 0.12 0.11 0.1 0.1 0.09 0.08 0.08 0.07
Solutions guide
FLAT ROOF INTERNAL INSULATION SOLUTIONS
When installing on a flat roof, SuperFOIL insulation is to be installed at a 90 degree angle to the joists and starting at the external wall.
Install the insulation in a continuous layer with a minimum of 50mm overlap at joints, and staple into place using galvanized or stainless-steel staples at regular intervals (See table for correct sizes).
The sealing of all joints and around openings such as windows, pipes and ventilation ducts should be completed with 100mm Foil Tape to maximise the vapour tightness. Particular attention should be paid to the fastening of any penetrations through the products.
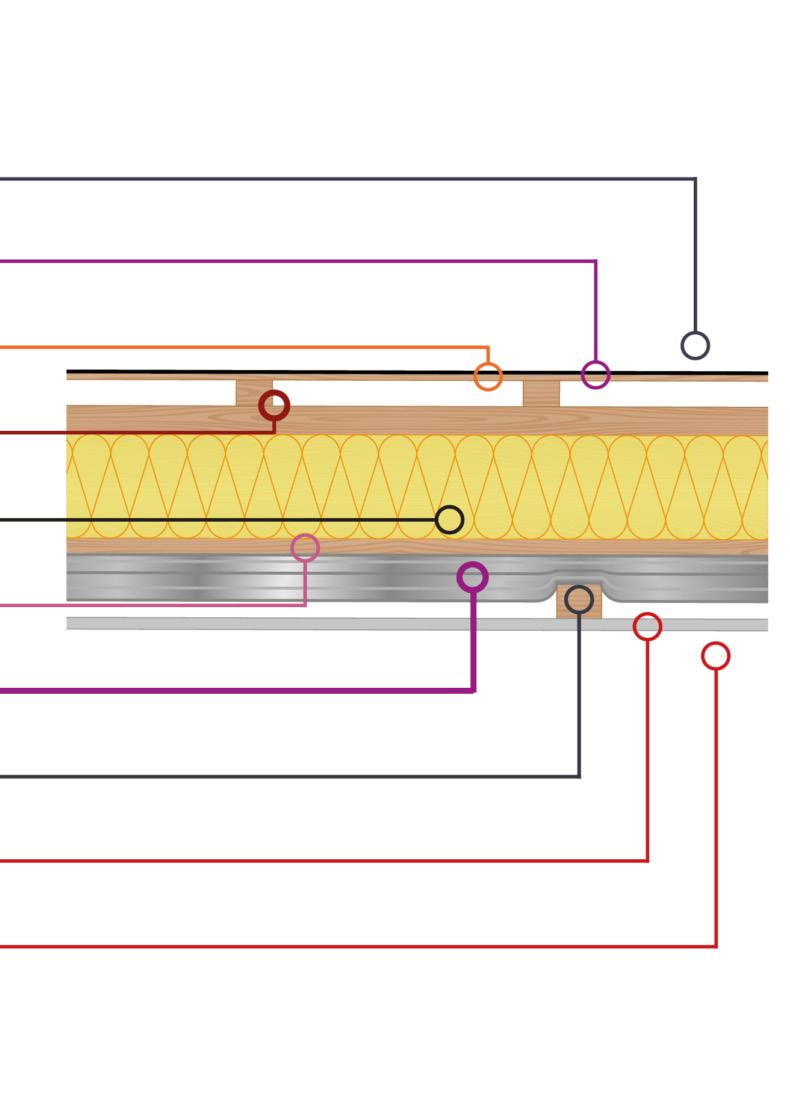
The products are then further held in place by timber battens installed perpendicular to the joists at no greater than 600 mm centres. Additional timber battens are installed around sky lights.
Where necessary, 100 mm Foil Tape should be applied to any tears, cuts or joints.
CONSTRUCTION THICKNESS R-VALUE External Surface - 0.040 Single Ply Membrane 1mmOSB 9mm 0.138 Firrings / Cavity 0-75mm 0.184 Additional Insulation See TableJoist Cavity 25mm 0.476 SuperFOIL 40-100mm See Table Batten Cavity 25-63mm 0.476 Plasterboard 12.5mm 0.066 Internal Surface - 0.1
FLAT ROOF U-VALUE SOLUTIONS
This guide is designed to demonstrate possible solutions achievable with SuperFOIL both on it’s own and combined with other insulation products. The results listed are based on set constructions as described in the charts. We would be happy to confirm suitabilty of any solution for use in your project, please get in touch and our expert technical team can provide bespoke U-value calculations using Government approved software.
DO YOU NEED ADVICE OR A QUOTATION FOR YOUR ROOFING PROJECT?
31 www.roofbase.com
Solution type SuperFOIL product ADDITIONAL INSULATION - GLASS WOOL / MINERAL WOOL - 0.044W/MK Any rafter depth <100mm joist 125mm joist 175mm joist 225mm joist >225mm joist No additional insulation 25 mm 50 mm 75 mm 100 mm 125 mm 150 mm 175 mm 200 mm 225 mm 250 mm 275 mm 300 mm Internal insulation solutions SF19+ 0.33 0.28 0.25 0.22 0.2 0.18 0.17 0.16 0.15 0.14 0.13 0.12 0.11 SF40 0.25 0.22 0.2 0.18 0.17 0.16 0.15 0.14 0.13 0.12 0.11 0.11 0.1 SF60 0.2 0.18 0.17 0.15 0.14 0.13 0.13 0.12 0.11 0.1 0.1 0.1 0.09 External insulation solutions SF19BB 0.4 0.33 0.28 0.25 0.2 0.2 0.18 0.17 0.16 0.15 0.14 0.13 0.12 SF40BB 0.27 0.24 0.22 0.2 0.18 0.16 0.15 0.14 0.13 0.13 0.12 0.11 0.11 Solution type SuperFOIL product ADDITIONAL INSULATION - PIR (FOAM BOARD) - 0.022W/MK Any rafter depth <100mm joist 125mm joist 175mm joist 225mm joist >225mm joist No additional insulation 25 mm 50 mm 75 mm 100 mm 125 mm 150 mm 175 mm 200 mm 225 mm 250 mm 275 mm 300 mm Internal insulation solutions SF19+ 0.33 0.26 0.21 0.18 0.16 0.14 0.13 0.12 0.11 0.1 0.09 0.09 0.08 SF40 0.25 0.2 0.18 0.15 0.14 0.12 0.11 0.1 0.1 0.09 0.08 0.08 0.07 SF60 0.2 0.17 0.15 0.13 0.12 0.11 0.1 0.09 0.09 0.08 0.08 0.07 0.07 External insulation solutions SF19BB 0.4 0.29 0.24 0.2 0.17 0.15 0.14 0.12 0.11 0.1 0.1 0.09 0.08 SF40BB 0.27 0.22 0.19 0.16 0.14 0.13 0.12 0.11 0.1 0.09 0.09 0.08 0.07
Solutions guide
SOLID WALL INTERNAL INSULATION SOLUTIONS
Attach timber frame to existing solid wall by installing vertical battens, batten the top and bottom of the wall, and around any doors or windows. SuperFOIL can then be applied directly to battens either horizontally or vertically.
When applying horizontally, start at the bottom of the wall and work up. For vertical installations, start at the top of the wall and roll the insulation downwards.
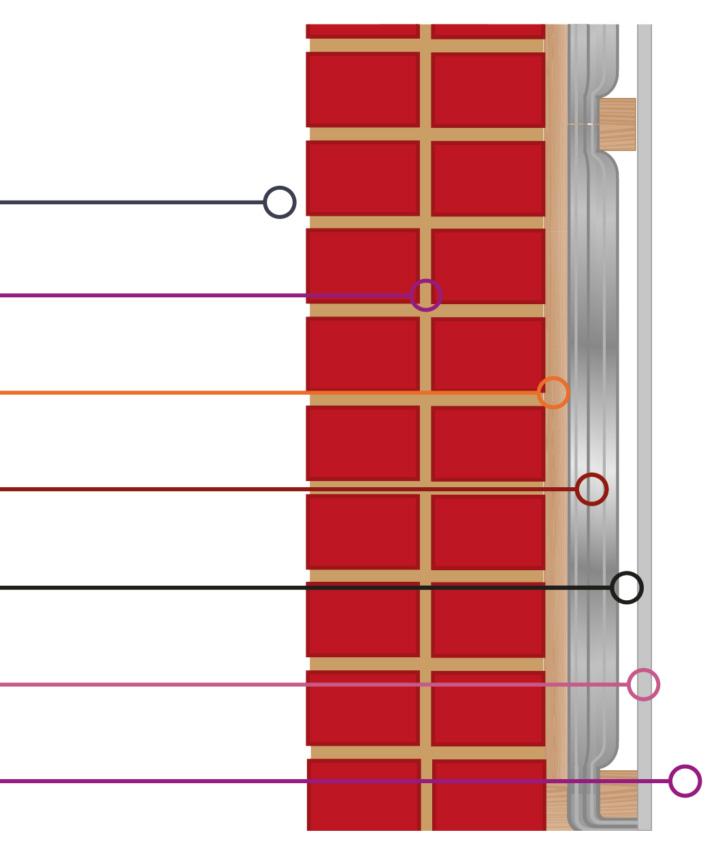
When fitting the insulation, ensure to apply tension to the product whilst stapling into place. Staples should be placed at regular intervals of 50mm-100mm. Then simply cut to required length and repeat the process with the next layer, ensuring a minimum of a 50mm overlap between joints.
At the floor & ceiling trim SuperFOIL allowing for a small overlap, seal the SuperFOIL as conditions dictate to create a continuous layer of insulation using SuperFOIL tape.
Ensure all joints, tears or cuts are sealed fully using SuperFOIL foil tape to achieve an airtight finish.
To finish installation, install counter battens on top of the SuperFOIL to create an air gap. The internal finish is then fixed onto the battens in line with manufacturer’s recommendations.
CONSTRUCTION THICKNESS R-VALUE External Surface - 0.040 Brickwork 235mm 0.305 Batten / Cavity 38-63mm 0.713 SuperFOIL 40-75mm See Table Batten / Cavity 38-63mm 0.713 Plasterboard 12.5mm 0.070 Internal Surface - 0.100
SOLID WALL U-VALUE SOLUTIONS
This guide is designed to demonstrate possible solutions achievable with SuperFOIL both on it’s own and combined with other insulation products. The results listed are based on set constructions as described in the charts. We would be happy to confirm suitabilty of any solution for use in your project, please get in touch and our expert technical team can provide bespoke U-value calculations using Government approved software.
DO YOU NEED ADVICE OR A QUOTATION FOR YOUR ROOFING PROJECT?
33 www.roofbase.com
Solution type SuperFOIL product ADDITIONAL INSULATION - GLASS WOOL / MINERAL WOOL - 0.044W/MK Any rafter depth <100mm stud 125mm stud 175mm stud 225mm stud >225mm stud No additional insulation 25 mm 50 mm 75 mm 100 mm 125 mm 150 mm 175 mm 200 mm 225 mm 250 mm 275 mm 300 mm Internal insulation solutions SF19+ 0.3 0.26 0.23 0.21 0.19 0.18 0.16 0.15 0.14 0.13 0.13 0.12 0.11 SF40 0.23 0.21 019 0.18 0.16 0.15 0.14 0.13 0.13 0.12 0.11 0.11 0.1 SF60 0.19 0.17 0.16 0.15 0.14 0.13 0.12 0.12 0.11 0.1 0.1 0.1 0.09 External insulation solutions SF19BB 0.33 0.21 0.19 0.17 0.16 0.15 0.14 0.13 0.12 0.12 0.11 0.11 0.1 SF40BB 0.22 0.2 0.19 0.17 0.16 0.15 0.14 0.13 0.12 0.12 0.11 0.11 0.1 Solution type SuperFOIL product ADDITIONAL INSULATION - PIR (FOAM BOARD) - 0.022W/MK Any rafter depth <100mm joist 125mm joist 175mm joist 225mm joist >225mm joist No additional insulation 25 mm 50 mm 75 mm 100 mm 125 mm 150 mm 175 mm 200 mm 225 mm 250 mm 275 mm 300 mm Internal insulation solutions SF19+ 0.3 0.24 0.2 0.18 0.16 0.14 0.13 0.12 0.11 0.1 0.1 0.09 0.08 SF40 0.23 0.2 0.17 0.15 0.14 0.12 0.11 0.1 0.1 0.09 0.09 0.08 0.08 SF60 0.19 0.16 0.15 0.13 0.12 0.11 0.1 0.09 0.09 0.08 0.08 0.07 0.07 External insulation solutions SF19BB 0.33 0.26 0.22 0.19 0.16 0.15 0.13 0.12 0.11 0.1 0.1 0.09 0.09 SF40BB 0.22 0.19 0.17 0.15 0.13 0.12 0.11 0.1 0.1 0.09 0.08 0.08 0.08
Solutions guide
TIMBER FRAME INTERNAL INSULATION SOLUTIONS
SuperFOIL is installed tight under the pitched roof timber rafters, from the ridge to the eaves, using the correct size galvanized or stainless-steel staples at 300mm intervals. See table for correct sizes.
Care should be taken to ensure overlaps are at least 50mm and taped over with Superior Foil Tape.
The sealing of the joints around openings such as windows, pipes and ventilation ducts should be completed with
Superior Foil Tape to maximise the vapour tightness. Particular attention should be paid to the fastening of any penetrations through the products.
At eaves, the products should be trimmed, stapled and then then sealed with Superior Foil Tape to the timber wall plate.

The products are then further held in place by the correct size timber battens installed horizontally at no greater than 600mm centres. Additional timber battens are installed around windows or sky lights. Where necessary, Superior
Foil Tape should be applied to any tears, cuts or joints.
CONSTRUCTION THICKNESS R-VALUE External Surface - 0.040 Cladding 15mm 0.129 Batten / Cavity 25mm 0.184 OSB 9mm 0.690 Other insulation / joist - See Table SuperFOIL 45-100mm See Table Batten / Cavity 38-63mm 0.100 Plasterboard 12.5mm 0.070 Internal Surface - 0.100
TIMBER FRAME U-VALUE SOLUTIONS
This guide is designed to demonstrate possible solutions achievable with SuperFOIL both on it’s own and combined with other insulation products. The results listed are based on set constructions as described in the charts. We would be happy to confirm suitabilty of any solution for use in your project, please get in touch and our expert technical team can provide bespoke U-value calculations using Government approved software.
DO YOU NEED ADVICE OR A QUOTATION FOR YOUR ROOFING PROJECT?
35 www.roofbase.com
Solution type SuperFOIL product ADDITIONAL INSULATION - GLASS WOOL / MINERAL WOOL - 0.044W/MK Any rafter depth <100mm stud 125mm stud 175mm stud 225mm stud >225mm stud No additional insulation 25 mm 50 mm 75 mm 100 mm 125 mm 150 mm 175 mm 200 mm 225 mm 250 mm 275 mm 300 mm Internal insulation solutions SF19+ 0.3 0.26 0.23 0.21 0.19 0.18 0.16 0.15 0.14 0.13 0.13 0.12 0.11 SF40 0.23 0.21 019 0.17 0.16 0.15 0.14 0.13 0.12 0.12 0.11 0.11 0.1 SF60 0.18 0.17 0.16 0.15 0.14 0.13 0.12 0.12 0.11 0.11 0.1 0.1 0.09 External insulation solutions SF19BB 0.38 0.37 0.31 0.27 0.24 0.22 0.2 0.18 0.17 0.16 0.15 0.14 0.3 SF40BB 0.25 0.24 0.21 0.19 0.18 0.16 0.15 0.14 0.13 0.13 0.12 0.11 0.11 Solution type SuperFOIL product ADDITIONAL INSULATION - PIR (FOAM BOARD) - 0.022W/MK Any rafter depth <100mm joist 125mm joist 175mm joist 225mm joist >225mm joist No additional insulation 25 mm 50 mm 75 mm 100 mm 125 mm 150 mm 175 mm 200 mm 225 mm 250 mm 275 mm 300 mm Internal insulation solutions SF19+ 0.3 0.24 0.2 0.17 0.15 0.14 0.13 0.12 0.11 0.1 0.09 0.09 0.08 SF40 0.23 0.2 0.17 0.15 0.13 0.12 0.11 0.1 0.1 0.09 0.09 0.08 0.08 SF60 0.18 0.16 0.14 0.13 0.12 0.11 0.1 0.09 0.09 0.08 0.08 0.07 0.07 External insulation solutions SF19BB 0.38 0.33 0.26 0.22 0.19 0.17 0.15 0.13 0.12 0.11 0.11 0.1 0.09 SF40BB 0.25 0.22 0.19 0.16 0.15 0.13 0.12 0.11 0.1 0.1 0.09 0.08 0.08
FIXING INSTRUCTIONS
PITCHED ROOF
PITCHED ROOF – UNDER RAFTER
SuperFOIL is installed tight under the pitched roof timber rafters, from the ridge to the eaves, using the correct size galvanized or stainless-steel staples at 300mm intervals. See table for correct sizes.
Care should be taken to ensure overlaps are at least 50mm and taped over with 100 mm Superior Foil Tape.
The sealing of the joints around openings such as windows, pipes and ventilation ducts should be completed with 100 mm Superior Foil Tape to maximise the vapour tightness. Particular attention should be paid to the fastening of any penetrations through the products.
At eaves, the products should be trimmed, stapled and then then sealed with 100 mm Superior Foil Tape to the timber wall plate. The products are then further held in place by the correct size timber battens installed
horizontally at no greater than 600 mm centres. Additional timber battens are installed around windows or sky lights.
Where necessary, 100 mm Superior Foil Tape should be applied to any tears, cuts or joints. Plasterboard is then fixed to the timber battens in accordance with the manufacture’s guidance.
Where required, install additional insulation at the desired thickness between rafters in accordance with the manufacture’s guidance, ensuring cavities are left both above and below the SuperFOIL to the recommend depths for the product. See table for correct depths.
Additional layers of SuperFOIL or insulated plasterboard can be used to remove the need for insulation between rafters, for bespoke u-value calculation contact technical@superfoil.co.uk.

Fixing instructions & Installation details
CERTIFIED HIGH PERFORMANCE QUICK & EASY TO INSTALL SUITS ALL BUILD TYPES


SUPERFOIL TECHNICAL DETAILS
DO YOU NEED ADVICE OR A QUOTATION FOR YOUR ROOFING PROJECT?

37 www.roofbase.com
SF19+ SF40 SF60 Thickness 45mm 65mm 100mm Compressed thickness 8mm 11mm 16mm No. of layers 11 37 55 Weight 0.87 Kg/m² 1.17 Kg/m² 1.48 Kg/m² Length 10m 10m 8m Width 1.2/1.5m 1500mm 1500mm Area 12m2/15m2 15m² 12m² Core performance 1.64 2.57 3.58 Emissivity 0.05 0.05 0.05 Total ‘R’ Value 2.49 3.48 4.49 Cavity size above SuperFOIL 25mm 30mm 40mm Batten size below SuperFOIL 38mm 47mm 75mm Staple size 14mm 30mm 40mm
INSTALLATION DETAILS
PITCHED ROOF
ROOF TO WALL DETAIL
When connecting SuperFOIL to plaster finished, brick or block walls, dress SuperFOIL approx. 50mm onto the wall. Fold back the SuperFOIL and apply sealant as a continuous 8mm bead under the edge of the folded back SuperFOIL. Apply the SuperFOIL to the sealant and tape over with 100mm Superior Foil Tape.
RIDGE DETAIL
At the ridge install the SuperFOIL along or down the rafters starting at the ridge ensuring the SuperFOIL overlaps the ridge beam. Fix SuperFOIL to the ridge beam with staples. Complete the first section of roof. When installing the opposing side of roof, start at the ridge ensuring the SuperFoil overlaps the ridge beam and previously installed SuperFOIL by a minimum of 50mm, secure in place with staples and seal the joint with 100mm Superior Foil Tape.
EAVES DETAIL
At eaves, the SuperFOIL should be trimmed with sufficient material to overlap the timber wall plate. The SuperFoil should be stapled and then sealed with 100 mm Superior Foil Tape to form an airtight seal to the wall plate. If sealing to plaster finish, brick or block fold back the SuperFOIL and apply sealant as a continuous 8mm bead under the edge of the folded back SuperFOIL. Apply the SuperFOIL to the sealant and tape over the joint with 100mm Superior Foil Tape.
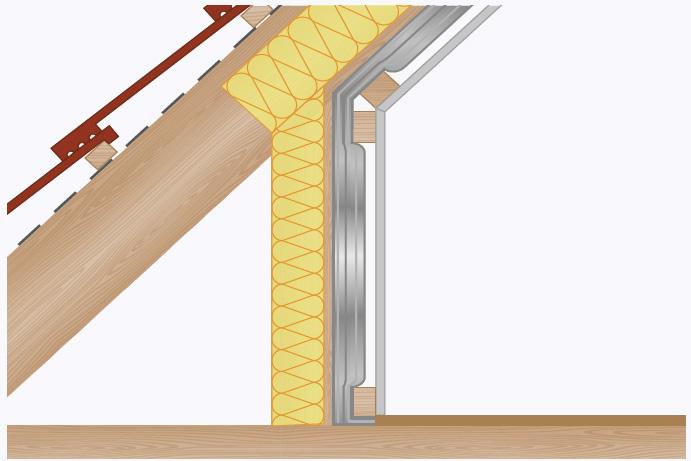
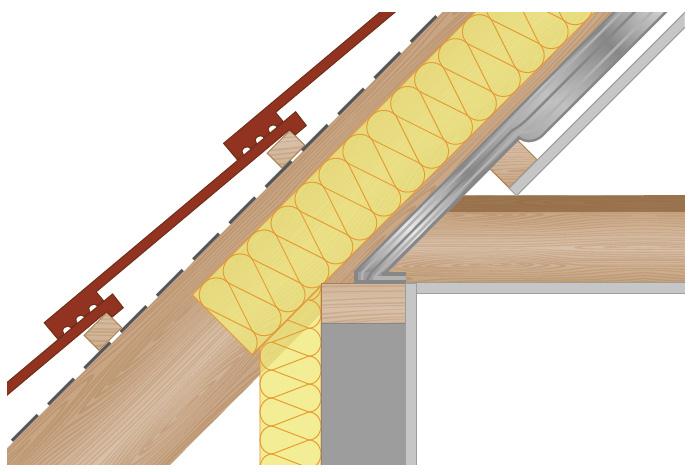

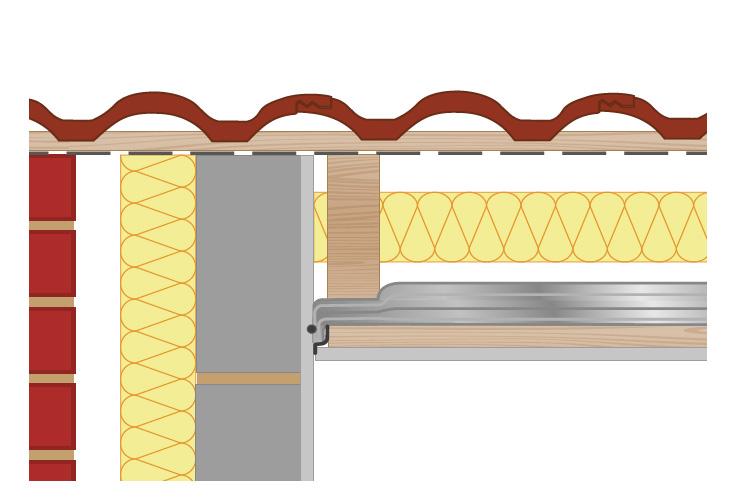
DWARF WALL DETAIL
At the dwarf wall continue the SuperFOIL down the studs to the floor joists sealing to base of dwarf wall to ensure air tightness. The products are then further held in place by the correct size timber battens installed horizontally at no greater than 600 mm centres.
Fixing instructions & Installation details
FIXED BETWEEN PURLINS DETAIL
Fix SuperFOIL to the rafters ensuring at the Purlins the SuperFOIL is dressed up the purlins and stapled in place, To create an airtight seal use 100mm Superior Foil Tape. The products are then further held in place by the correct size timber batten installed horizontally creating a tight seal between the SuperFOIL and purlins.
FIXED BEHIND PURLINS DETAIL
Fix SuperFOIL to the rafters, at the Purlins the SuperFOIL should be cut and dressed behind the purlins. Use 100mm Superior Foil Tape to seal the SuperFOIL to the rafters and purlins to ensure an airtight seal. The products are then further held in place by the correct size timber batten installed horizontally in the usual manner.
ROOF WINDOWS DETAILS
To finish SuperFOIL around Skylights or Dormer Windows trim the SuperFOIL up to the frame. where possible staple the SuperFOIL to the surrounding framework and seal to the skylight or window using 100mm Superior Foil Tape.


PENETRATION DETAILS
At penetrations such as vent ducting, pipework etc, SuperFOIL should be trimmed to ensure there are no gaps around the penetration. Using 100mm Superior Foil Tape ensure the SuperFOIL is well sealed around the penetration to create an airtight barrier. This can be achieved by using small sections of tape and working around the penetration.
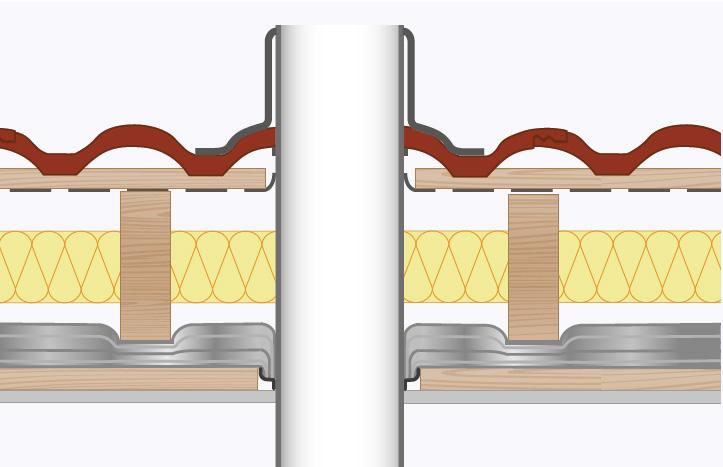
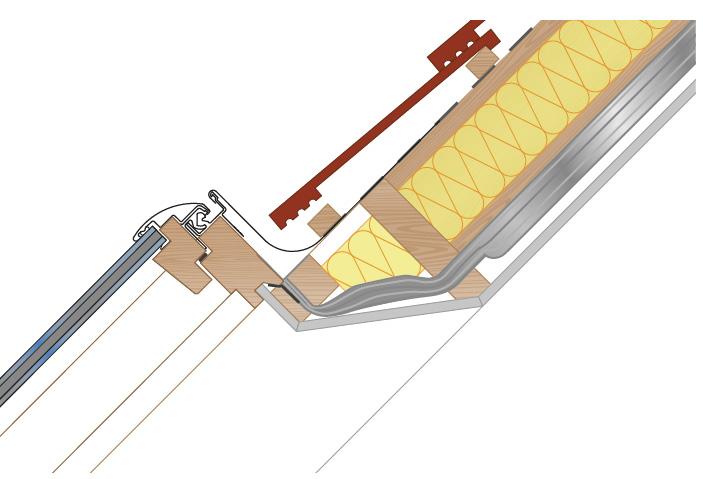
39 www.roofbase.com
FIXING INSTRUCTIONS
TIMBER FRAME WALL
SuperFOIL is installed over the timber wall studs horizontally or vertically, using the correct size galvanized or stainless-steel staples at 300mm intervals. Care should be taken to ensure that any overlaps are at least 50mm and are taped over with 100mm Superior Foil Tape. SuperFOIL should be sealed to other air and vapour barriers at floors and roof junctions. The products are then further held in place
by the correct size timber battens installed horizontally at no greater than 600mm centres. Timber battens should always be installed around the perimeter of floors, roofs, windows and doors. Plasterboard is then fixed to the timber battens in accordance with the manufacturer’s guidance. For maximum performance SuperFOIL should be installed with two unventilated cavities.
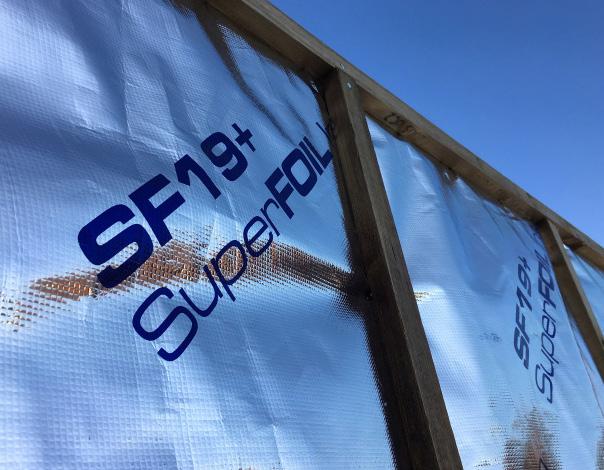 TIMBER FRAME
TIMBER FRAME
Fixing instructions & Installation details
SUPERFOIL TECHNICAL DETAILS
DO YOU NEED ADVICE OR A QUOTATION FOR YOUR ROOFING PROJECT?



41 www.roofbase.com
SFTV SF19+ SF40 SF60 Thickness >1mm 45mm 65mm 100mm Compressed thickness >1mm 8mm 11mm 16mm No. of layers 1 11 37 55 Weight 0.14 Kg/m² 0.87 Kg/m² 1.17 Kg/m² 1.48 Kg/m² Length 25/50m 10m 10m 8m Width 1500mm 1.2/1.5 1500mm 1500mm Area 37.5/75m² 12m2/15m2 15m² 12m² Core performance 0 1.64 2.57 3.58 Emissivity 0.05 0.05 0.05 0.05 Total ‘R’ Value 1.42 2.98 3.91 4.92 Recommend Cavity Size 20mm 38mm 47mm 60mm Staple size 8mm 14mm 30mm 40mm
INSTALLATION DETAILS
TIMBER FRAME WALL
REVEAL DETAIL
At the reveals, return the SuperFOIL in direct contact with the studs, up to the window frame and seal with tape and mastic where possible. Install timber shims over the SuperFOIL for fixing of plasterboard.
CEILING JUNCTION
At the ceiling junction return the SuperFOIL onto the ceiling joists, sealing to the VCL to ensure air tightness. The SuperFOIL is then further held in place by the correct size timber battens installed around the perimeter.
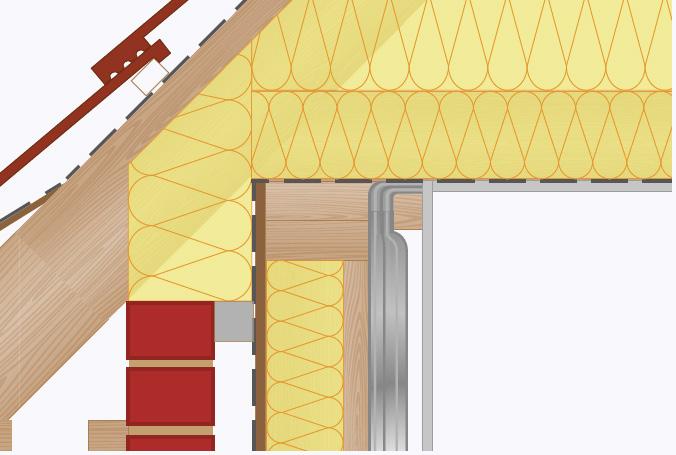
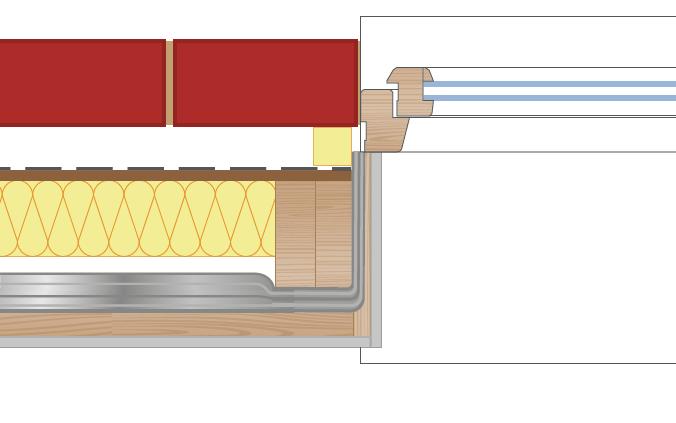
FLOOR JUNCTION
At the floor junction continue the SuperFOIL down the studs to the floor, seal to the perimeter insulation and VCL where possible to ensure air tightness. The SuperFOIL is then further held in place by the correct size timber battens installed around the perimeter.

Fixing instructions & Installation details
DO YOU NEED ADVICE OR A QUOTATION FOR YOUR ROOFING PROJECT?

43 www.roofbase.com
outstanding local service













































 TIMBER FRAME
TIMBER FRAME



