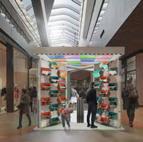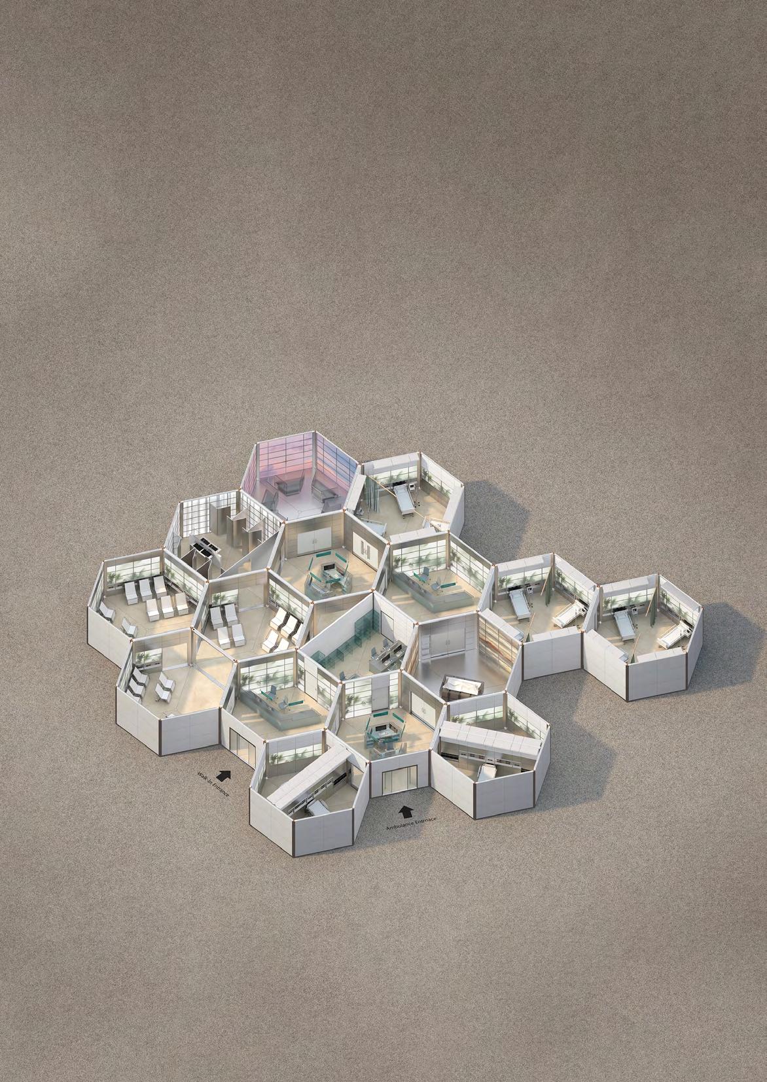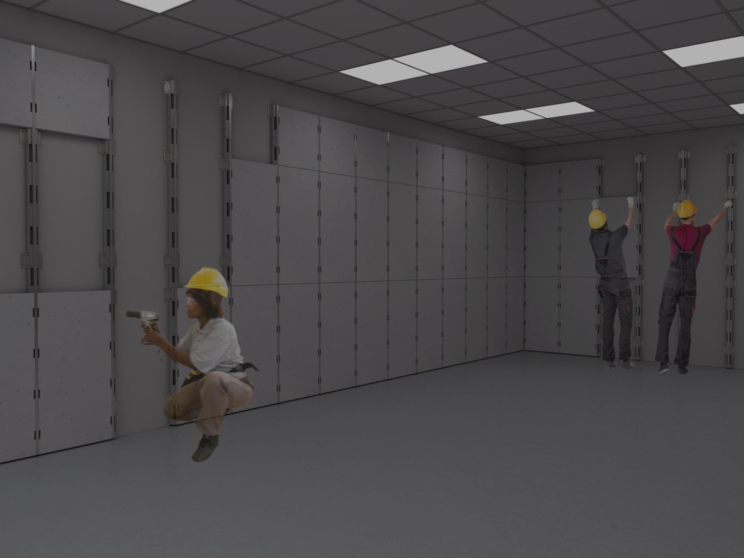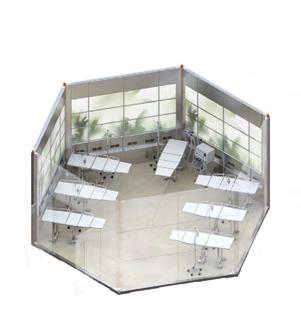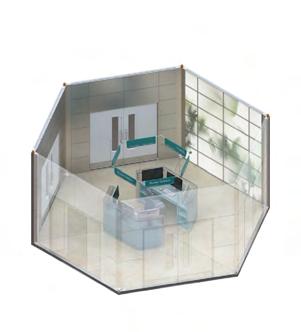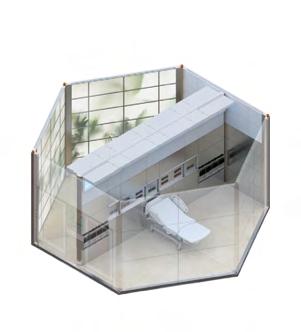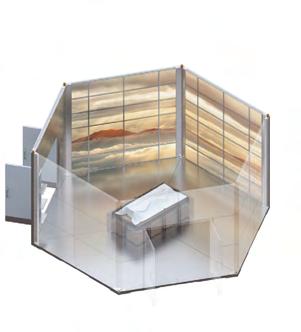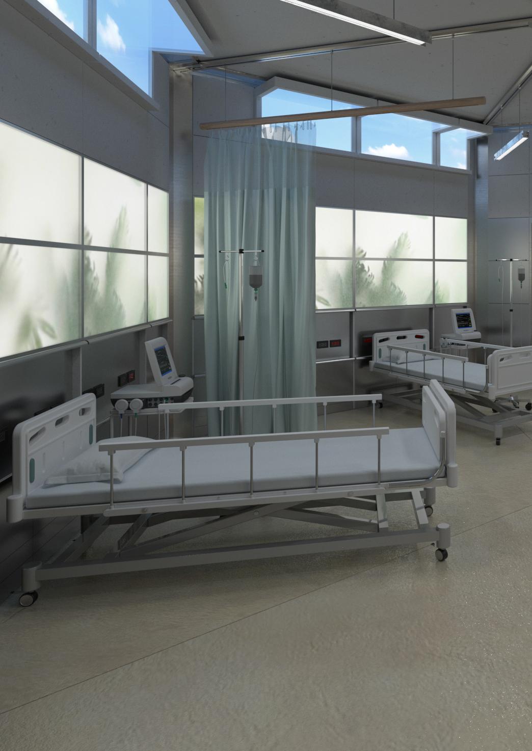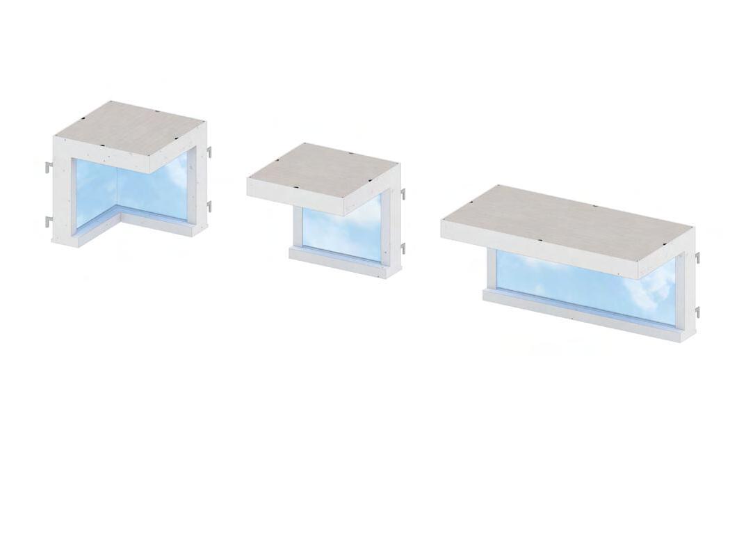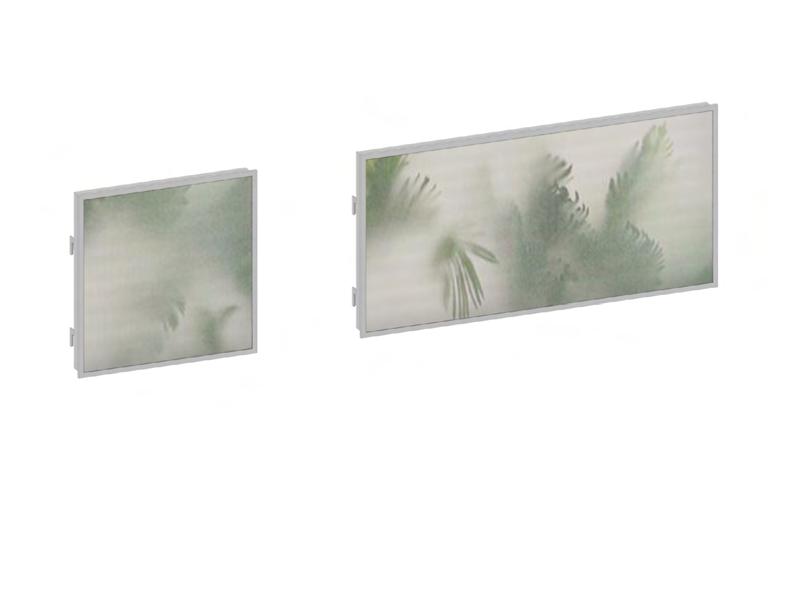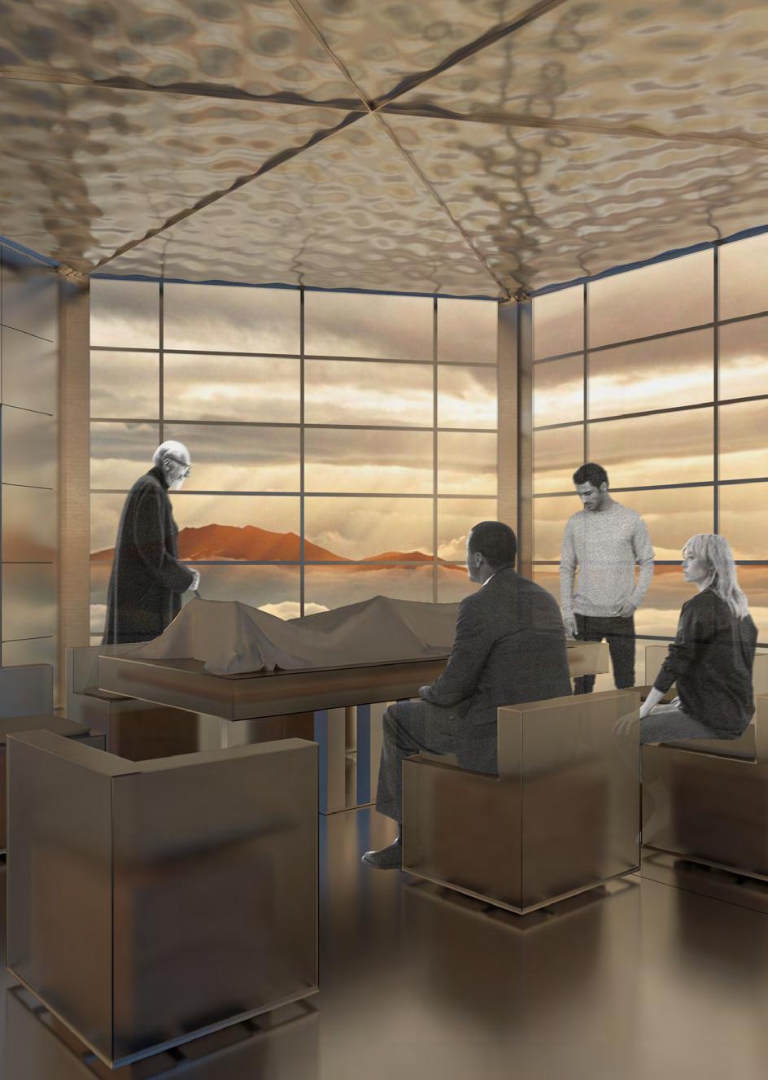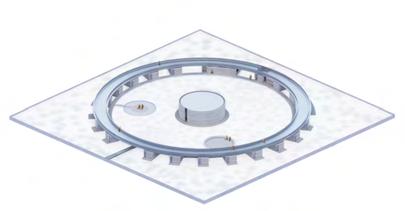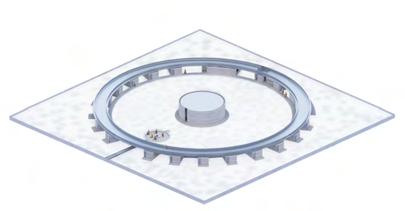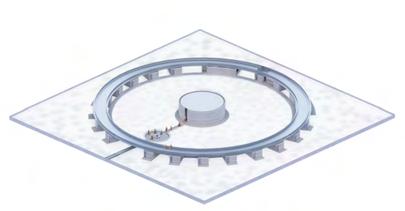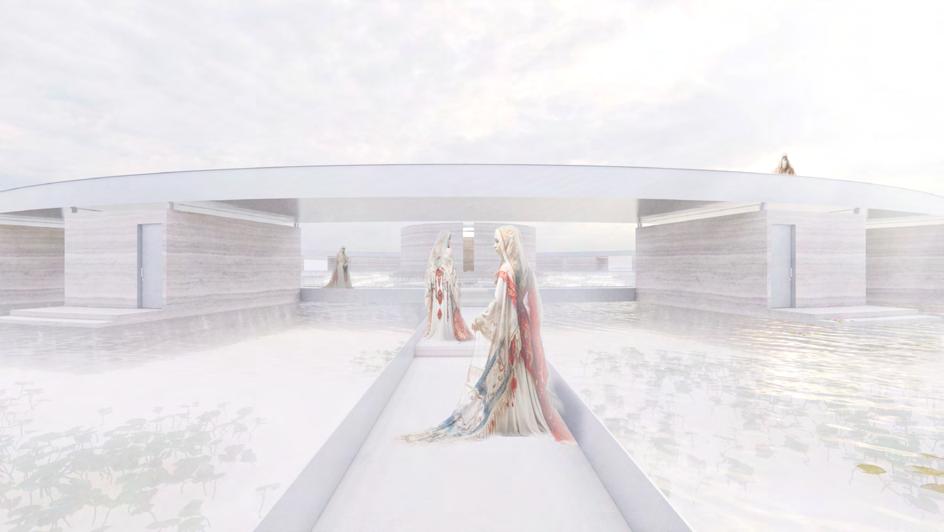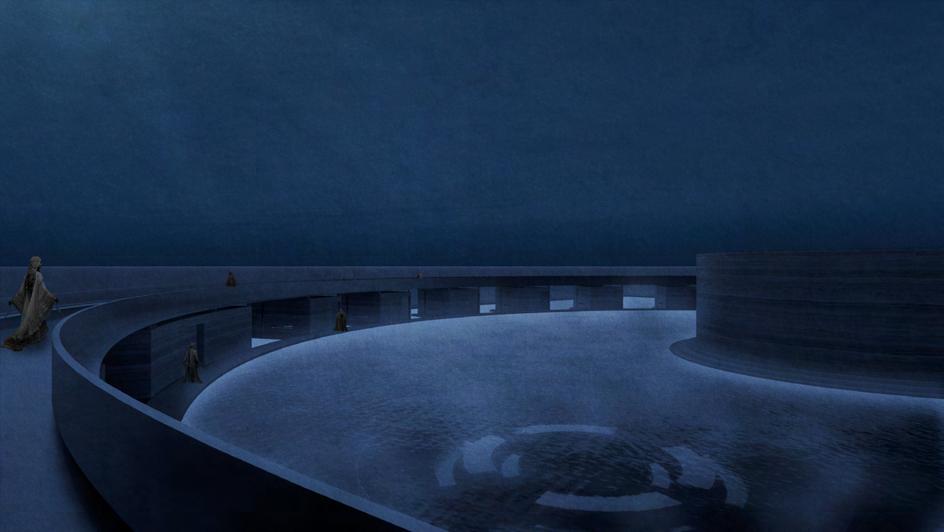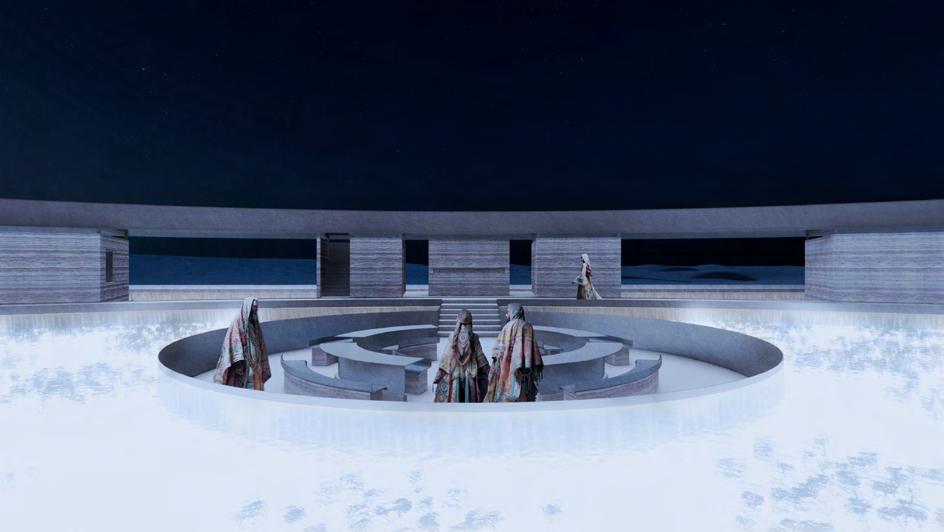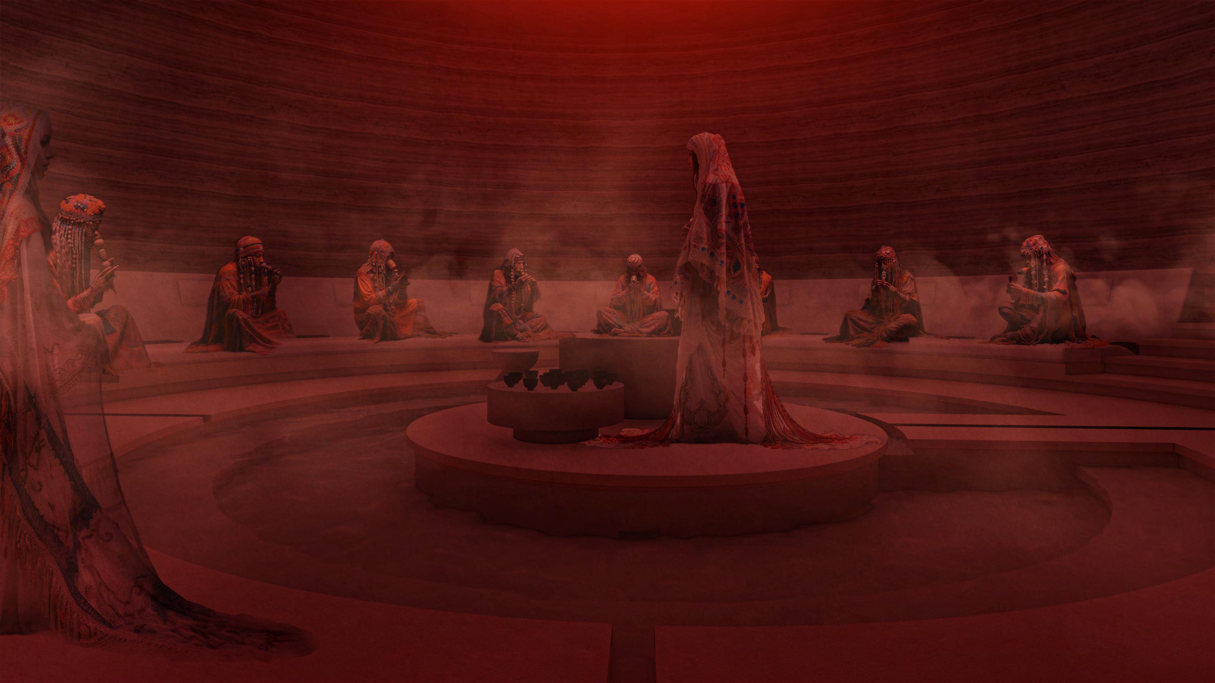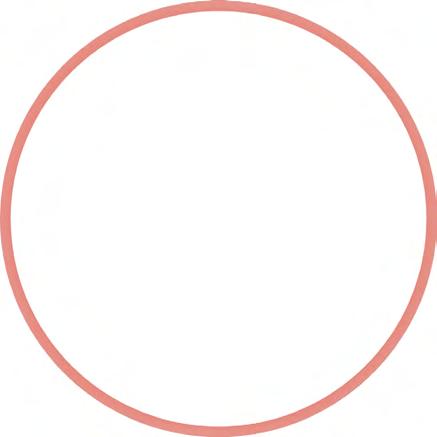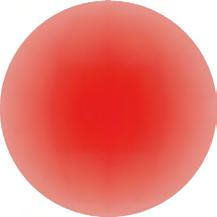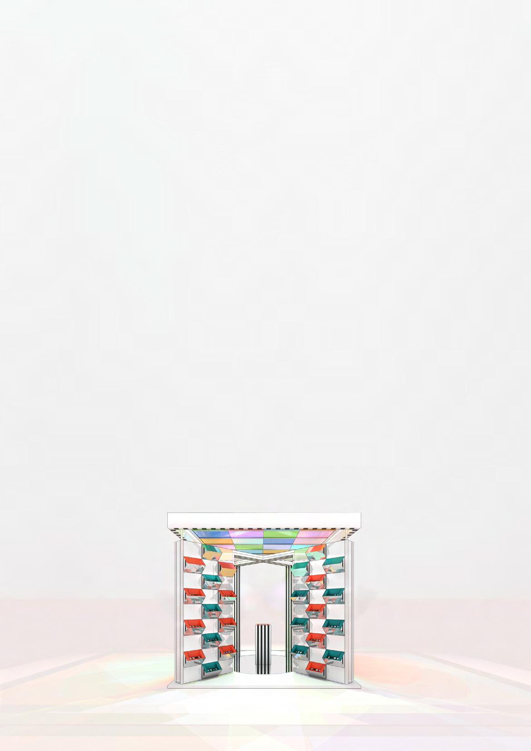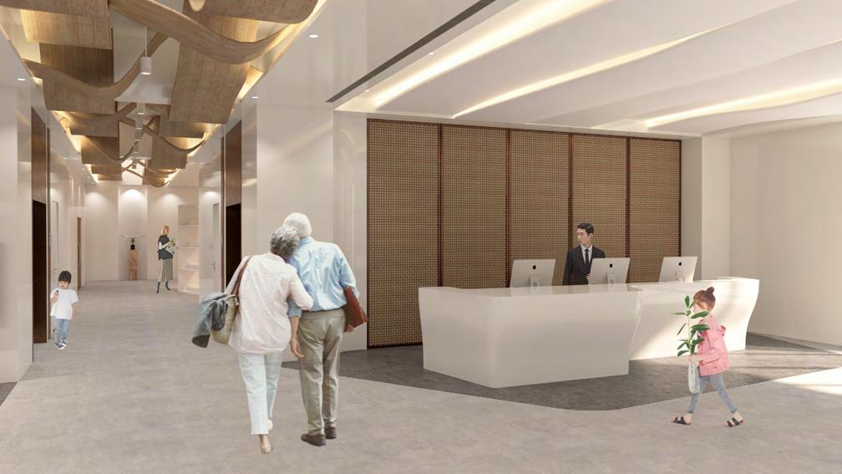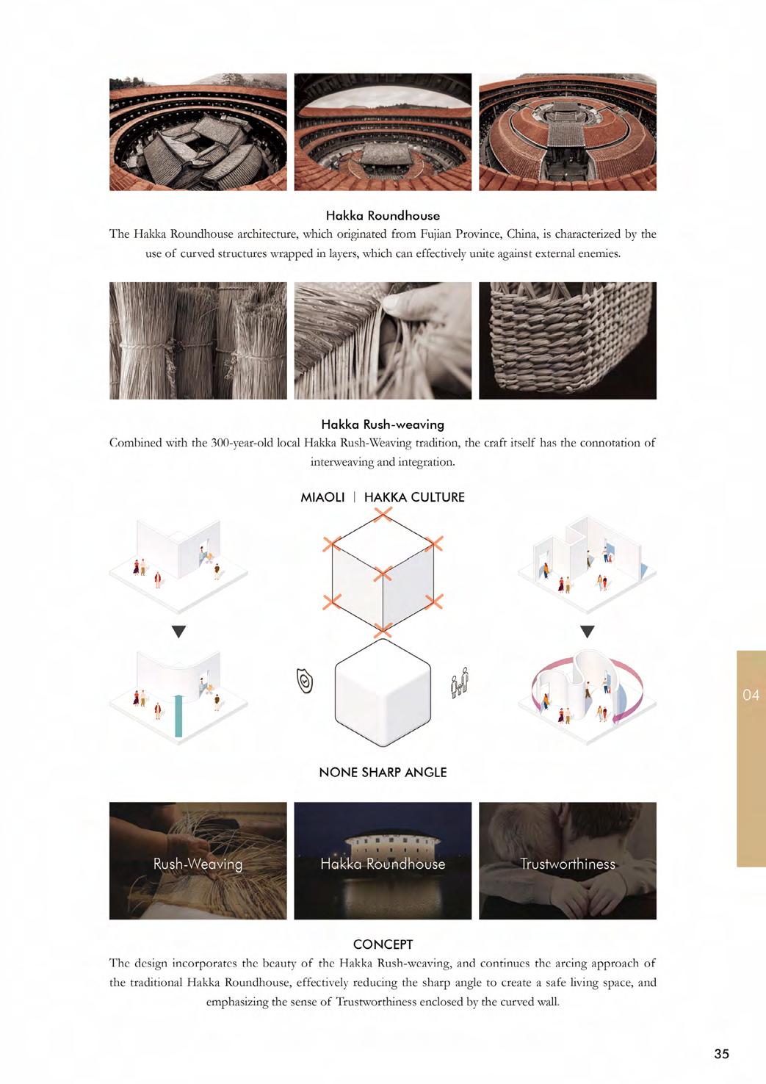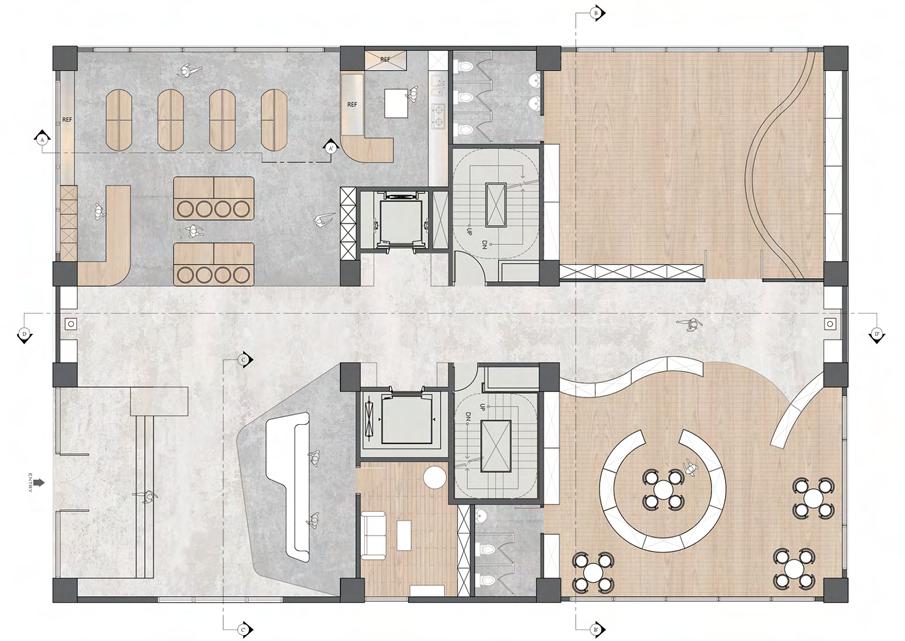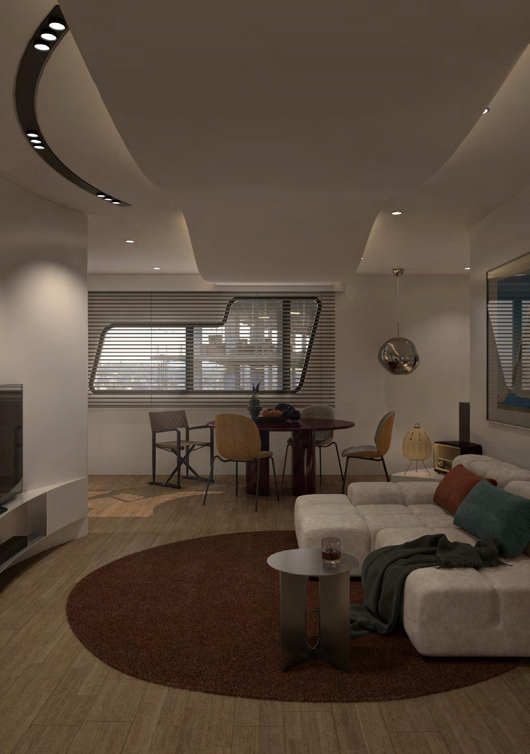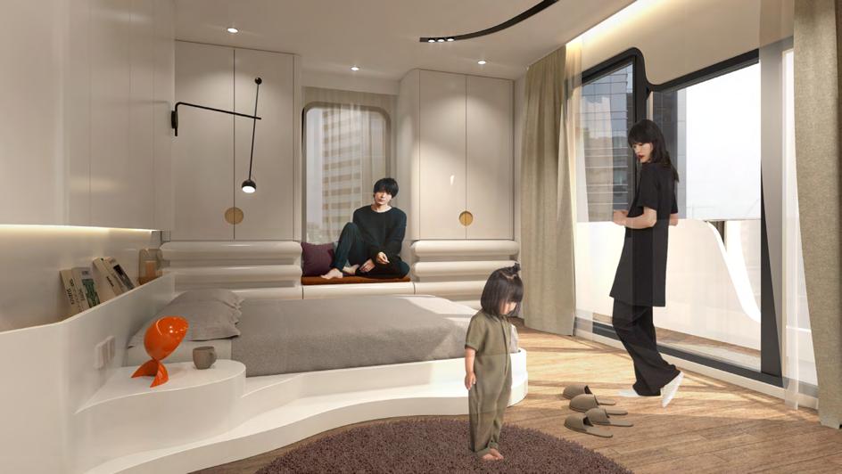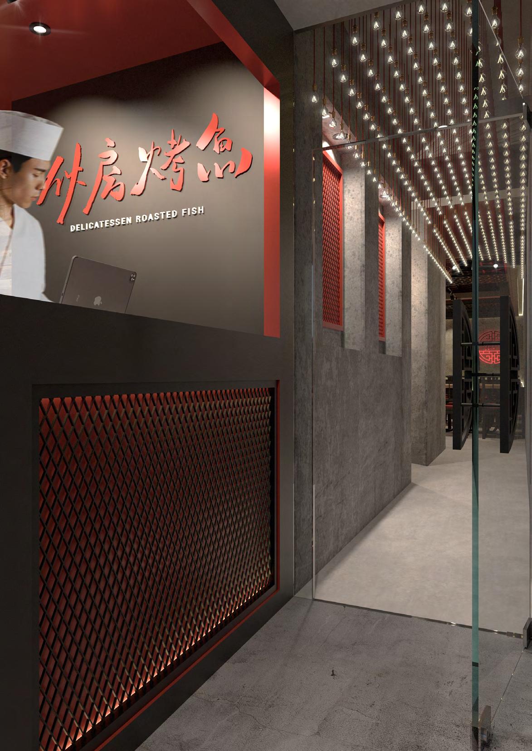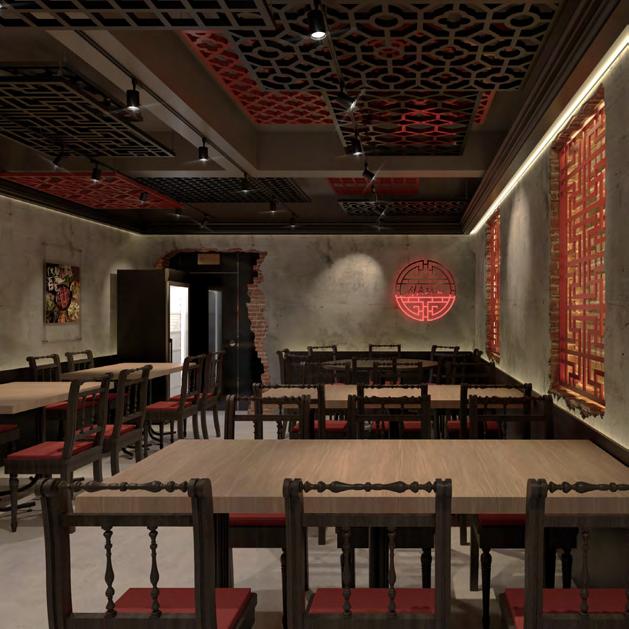A Milan-based Taiwanese interior and spatial designer, gaining early recognition through design competitions in the early phase of his academic career. Believing in design’s power to influence emotions and behavior. Focused on creating spaces that evoke emotions, memories, and meaningful connections.
Recently graduated with an MSc Interior and Spatial Design degree from Politecnico di Milano, with both bachelor’s and master’s theses focused on the emotional impact of spatial environments.
This portfolio showcases a selection of academic and freelance projects, with internship work excluded due to confidentiality agreements. These works demonstrate a focus on creating spaces that not only function efficiently but also emotionally connect with users, enhancing their overall experience.
MODULAR
Design for Emergency Department Patient Well-Being 2025 /04 Spring
Milan, Italy
METANOIA
A Community of Self-Discovery 2024 /01.Winter Milan, Italy
Sunglasses Pop-up Shop based on Artistic Language 2023 /05 Spring
Milan, Italy
Complex Residential 2020 /01 Winter Miaoli, Taiwan
Sichuan
MODULAR ED
Harmonizing Clinical Efficiency and Human-Centerd Care: Design for Emergency Department Patient Well-Being
Politecnico di Milano | Master Thesis
2025 / 04 Spring
IndividualYun-Jui Liang Supervisor Alessandro Biamonti
LocationNon-site-specific
In the high-pressure emergency department, this project explores modular and biophilic design to create spaces that are clinically efficient and emotionally supportive.
To respond to fluctuating patient flow and moments of crisis, this design offers scalable, adaptive solutions that prioritize human-centered care. The goal is to reduce psychological stress while preserving operational clarity for patients, families, and medical staff.
Modular systems facilitate the provision of highly adaptable and efficient emergency department spaces. Standardized joints allow these modules to be used flexibly in high-demand and space-constrained environments, adapting to meet evolving needs while ensuring user comfort and emotional well-being.
VIDEO
ADAPTATION TO EXISTING ED SPACES
The proposed modular design, using AdaptiveGrid Panels, flexibly integrates with existing ED layouts, reducing renovation time and cost. Each module adapts to spatial and functional needs, improving the experience for patients, families, and staff without major structural changes.
A1. AdaptiveGrid Panels
A2. ModularWall Panels
Standardized wall panels, matching AdaptiveGrid specifications, use a joint-locking system for tool-free assembly into 3.3m walls. Designed for modular ED use, they allow easy transport, storage, and rapid deployment in emergencies.
Joint connection of ModularWall
Base joint connection of ModularWall Panels to floor frame support.
Standardized joint connection for modular components.
Panels to modular pillar.
Modular ED Assembly Manual
Modular ED Unit
sq.m
TRIAGE AREA
MINOR CARE
RESTROOM
NURSE STATION
OBSERVATION AREA
QUIET ROOM
WAITING ROOM
ACUTE CARE
BEREAVEMENT ROOM
The CalmView Light Box simulates natural scenes to reduce stress and anxiety in high-pressure emergency settings. Drawing on Ulrich’s Positive Distraction theory and Kaplan’s Miniaturization concept in Attention Restoration Theory, it uses softly illuminated imagery, such as skies, foliage or light through clouds, to evoke calm and spatial depth. Easily mounted on modular systems, the Light Box provides a practical and restorative intervention in environments where traditional natural elements are unfeasible.
OBSERVATION AREA
For patients who require continuous monitoring but not immediate intervention, the space features SkyView LED Display Modules simulating skylight. While lying down for extended periods, patients can view slow-moving natural imagery, reducing stress and promoting relaxation as they await diagnosis or treatment.
C. SkyView LED Display Modules
W108 D57 H54
W53 D57 H54
W57 D57 H54
W55 D9 H55
W110 D9 H55
B6. CalmView Light Box
A calming space with immersive natural imagery, soft lighting, and ambient music, promoting relaxation and emotional relief through privacy-enhancing panels.
QUIET ROOM
BEREAVEMENT ROOM
A private, calming environment for grieving families to say a final goodbye, away from the ED’s chaos. An altar and seats offer a respectful setting for farewell rituals and emotional support.
METANOIA
A Community of Self-Discovery
Politecnico di Milano | Contest Design Studio Sect. 2
2024 / 01 Winter
Group Work Collaboration with Francesca Mannini, Noemi Giussani, Ravi Shapariya
Represented School of Design at Milan Design Week 2024
Role Location
Concept Development /3D Modeling /Rendering
InstructorsAlessandro Biamonti, Francesco Messori, Raffaella Colombo, Silvia Maria Gramegna
Site Area
Non-site-specific
10000 m2
Metanoia is an enchanted sanctuary blending reality with higher dimensions, offering transformative Ayahuasca ceremonies. The ebb and flow of water mirrors the ceremony’s essence, guiding seekers through hidden spaces. It celebrates the connection between mind, spirit, and nature, inviting soulful exploration with gratitude.
[01] cerimonial place [02] dining area [03] meditation area [04] gathering area [05] kitchen [06] private space [07] shaman’s house [08] assistants’s house [10] multifunctional area
THE AYAHUASCA EXPERIENCE
[01] cerimonial place
[02] dining area
[03] meditation area [04] gathering area [05] kitchen
[06] private space [07] shaman’s house [08] assistants’s house [10] multifunctional area
The communities expand from the outer perimeter towards the central ceremonial core. The path is divided into three sections: the private zone, the functional areas, and the ceremonial zone, following a movement from the outside to the inside.
[2] guides you covering and uncovering places when they are not needed
place
EXPERIENCE
built is “rammed earth” as the primary material particularly sustainable additional materials. Here is a soil should have a good help provide strength and component may vary depending distribution of components. Obtaining a homogeneous dimensions of the walls. materials.
the forms. This process, manually or using specialized layer by layer until the
This may take varying the size of the walls. or paint can be applied appearance and protect finish has been applied
The main material used in our community is “rammed earth,” an ancient technique that utilizes soil to create solid, durable walls. This method is particularly sustainable, leveraging local resources with minimal additional materials.
[day 1 // 9:00 a.m.]
[day 1 // 7:30 p.m.]
Arrival in the Community Meditation Session
[day 1 // 8:30 p.m.]
After Meditation Session
[day 2 // 6:00 p.m.]
Preparation for Ceremony
[day 1 // 9:30 p.m.]
Dinner buffet all together
[day 2 // 8:00 p.m.]
Ayahuasca Ceremony
[day 1 // 8:30 p.m.]
WATER
Water is a vital presence in the experience, serving both as a means of purification and as a guide. The participants begin by bathing, drinking purifying drinks, and finally drinking ayahuasca. Water is not only cleansing; it also reveals or conceals areas as needed. When the water recedes, certain spaces become accessible; otherwise, they remain submerged and out of reach.
The journey introduces nothing external. It transforms what already lies within. This is also why rammed earth was chosen as the primary material for constructing the community.
[day 1 // 9:30 p.m.]
Metanoia offers a journey of self-discovery, guiding you through a unique atmosphere filled with chants and spirituality. Surrounded by breathtaking landscapes and unforgettable colors, it invites you to embrace nature and water, leading you through a transformative path within yourself.
[day 2 // 8:00 p.m.]
INTERPRETING DANIEL BUREN
Sunglasses Pop-up Shop based on Artistic Language
Politecnico di Milano | Arts and Languages of the Present
2023 / 05 Spring
Group Work Role
Instructor
Location
Floor Area
Collaboration with Hu Xinyu, Selin Ilker Visualization /3D Modeling /Rendering
Luca Guerrini
Milan, Italy 12.96 m2
Inspired by Daniel Buren, our design disrupts space with black and white stripes, guiding customers through a visually stimulating journey that challenges traditional perceptions of art and space. An X-shaped shelving system, prismatic forms, colored glass, and mirrors invite viewers to rethink the relationship between art, space, and the observer.
THE NONE RESIDENCES
Residential Complex for All Ages Group
Asia University | Commercial Space Design Studio 2 - Competition
2020 / 01 Winter
Indivudual
Instructor
Location
Floor Area
Yun-Jui Liang
Shih-Yuan Liu
Miaoli, Taiwan
620.9 m2
Quality Award, Decor House Award 2020
Silver Award, Taiwan Good Design Award 2020
Winner, Architecture MasterPrize 2020
Winner, DNA Paris Design Awards 2020
Honorable Mention, International Design Awards 2020
The 2020 Décor House Award responds to the surging global elderly population. Emphasizing safety for all age groups, the residential design prioritizes smooth circulation and functional public spaces, steering clear of sharp angles. Rooted in Hakka culture, the design translates tradition into a contemporary vocabulary, resulting in a residential complex devoid of angles and sharp edges.
The design incorporates the beauty of the Hakka Rush-weaving, and continues the arcing approach of the traditional Hakka Roundhouse, effectively reducing the sharp angle to create a safe living space, and emphasizing the sense of Trustworthiness enclosed by the curved wall.
The project was originally completed in 2020 during undergraduate studies and was recognized with several awards.
Its soft furnishings were recently updated while preserving the original design.
The protrusions are substantially rounded off, precisely fillet and curved walls are done to free the hostile protrusions and deliver a sense of cleanliness, coziness, and trustworthiness.
MASTER BEDROOM | 2F
DELICATESSEN ROASTED FISH
Sichuan Roasted Fish Restaurant
Freelance Project | Renovation
2020 / 07 Summer
Designer
Logo Design
Client
Location
Floor Area
Design Area
Yun-Jui Liang
Hank Huang
Delicatessen Roasted Fish 伙房烤魚
Taipei, Taiwan
85.9 m2 54.5 m2
Delicatessen Roasted Fish combines elements of Japanese, Chinese, and Taiwanese cuisine. This renovation updates the original black and red color scheme to a more vibrant orange-red, preserving the rough, broken walls while introducing modern orange-red ironwork. The combination of old and new elements, along with the contrast of colors, infuses the space with new energy. In response to the pandemic and changing consumer habits, the grilling area was relocated from the kitchen to the entrance, emphasizing the focus on takeout services while turning the cooking process and aromas into key highlights of the storefront.
Starting from the narrow entrance corridor, a dense array of hanging lights compresses spatial perception and guides movement inward, creating a mysterious and captivating atmosphere in the dining area.
#df1a14
Partner Fire Fire
House Grilled Fish
ISOMETRIC VIEW
The narrow corridor features a dense array of hanging lights and display walls, leading to a more spacious dining area.
The interior preserves the old walls and integrates traditional Chinese window patterns on both walls and ceiling, creating a layered vista. Display cabinets discreetly hide the kitchen’s smoke ducts, maintaining a clean visual flow.
DETAIL DRAWING 01
Scale 1:30
DETAIL DRAWING 02
Scale 1:30
ELEVATION
Scale 1:50
CA-03
CA-03
Ray Liang Portfolio
Selected Works 2020 - 2025
Produce & Edited by Yun-Jui Liang © 2025





