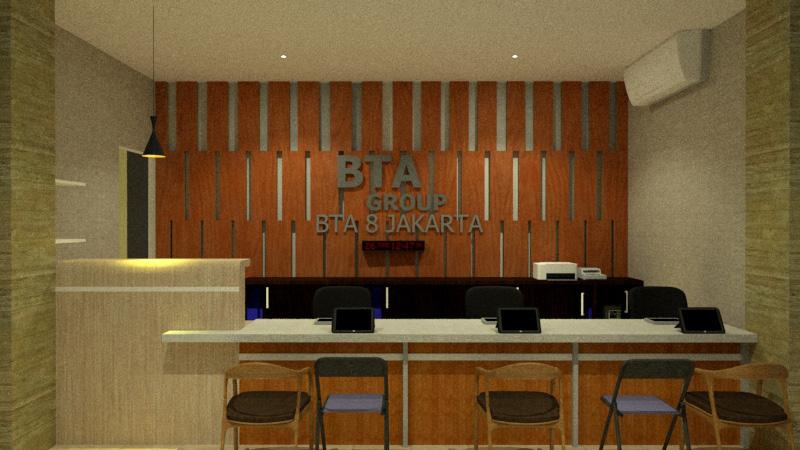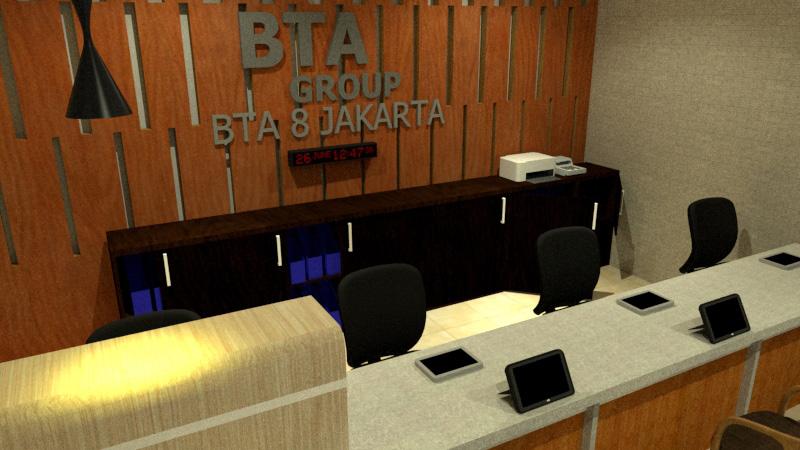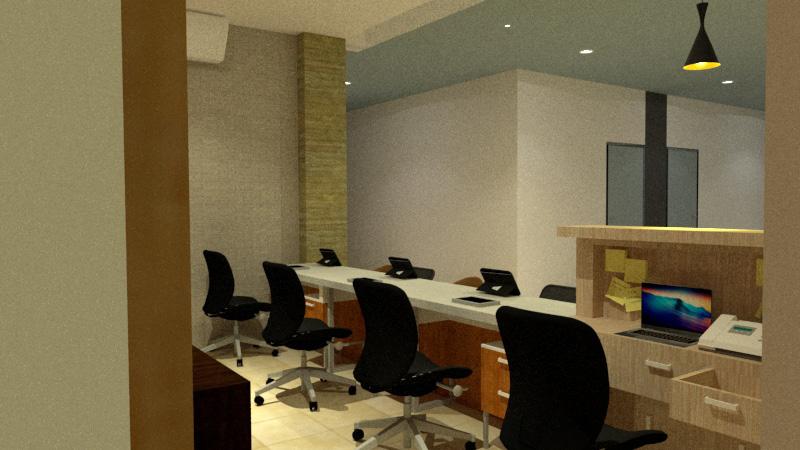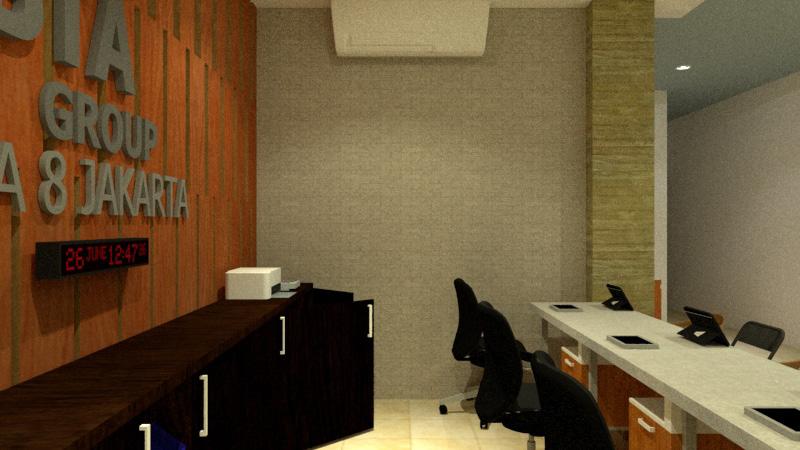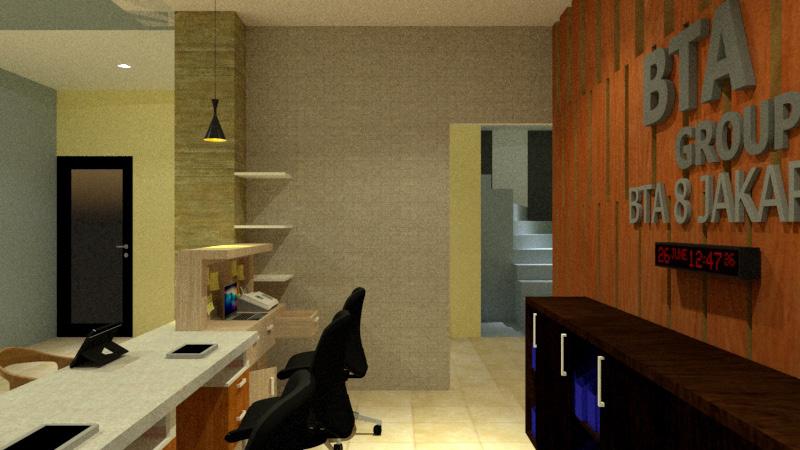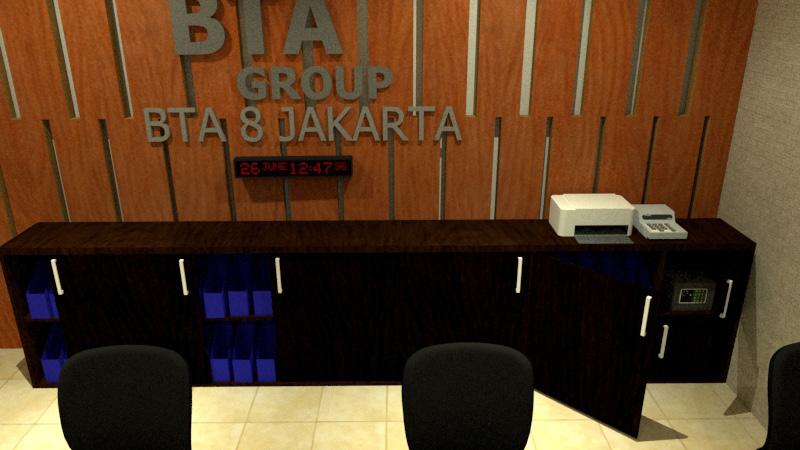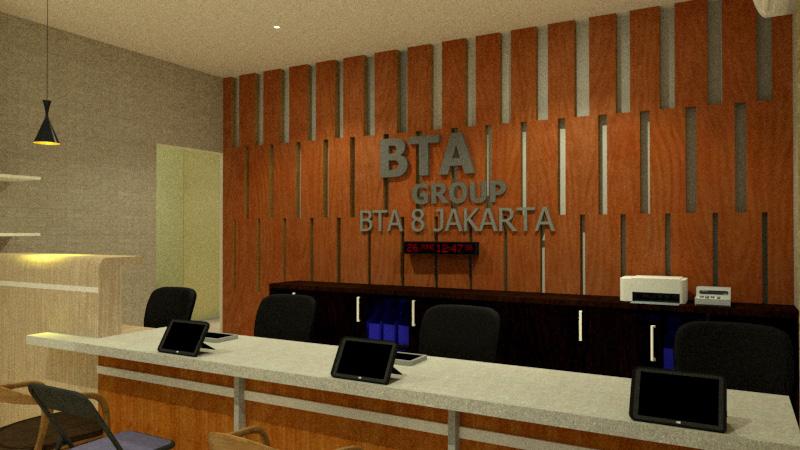3D Render Portfolio
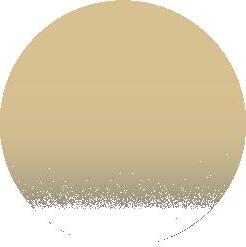


My name is Aya, and I’m thrilled to welcome you to my 3D Render design portfolio.
I studied Interior Architecture, which allowed me to gain valuable experience in designing spaces using 3D software. In the future, I aim to further explore 3D software and create even more with it. Thank you for visiting my portfolio, and I hope you enjoy exploring my creations as much as I enjoyed making them!
I have gained experience in the 3D field, such as:
While my work is mainly architecture-focused, I enjoy exploring beyond these areas, such as designing items, props, and environments—especially for games.
3D Software
I love exploring 3D software, and here are my go-to tools:
(a bit of) Blender Twinmotion SketchUp
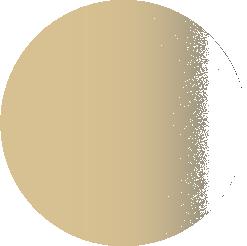
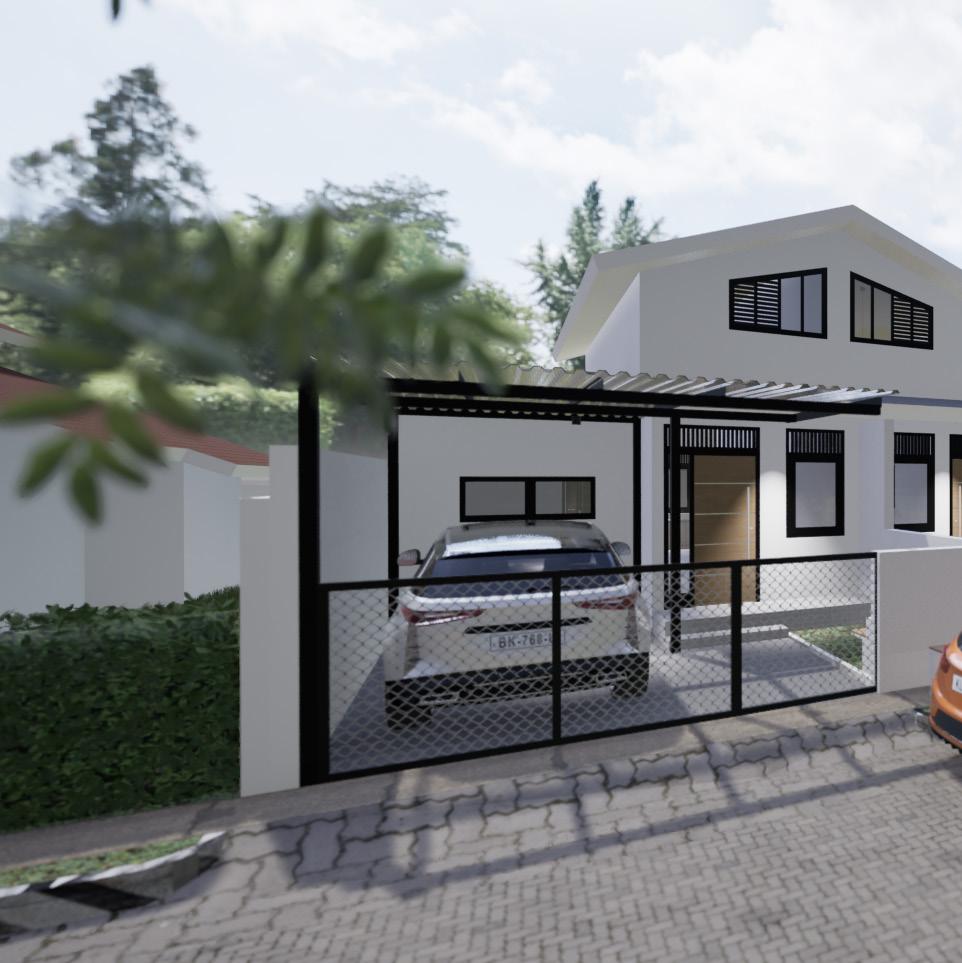
From the outside, it appears to be a typical house. But here’s the secret: it’s actually a home for two families. Divided into equal spaces, both the facade and interior are designed to mirror each other, creating a harmonious and balanced layout.
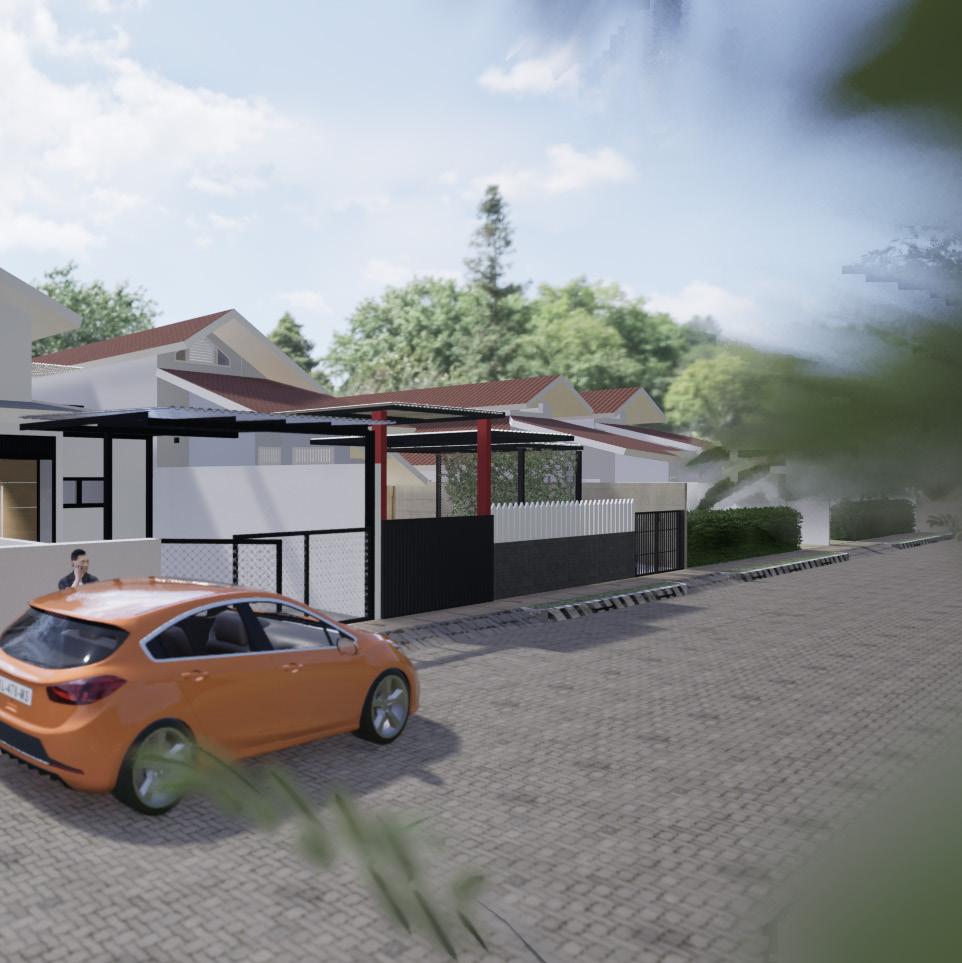
Project for : Mr. L
Software Used : Sketchup, Twinmotion
Scope of Work :
- Create detailed floor plans
- Design 3D visualizations
- Source and select materials
- Create a project budget plan with the team
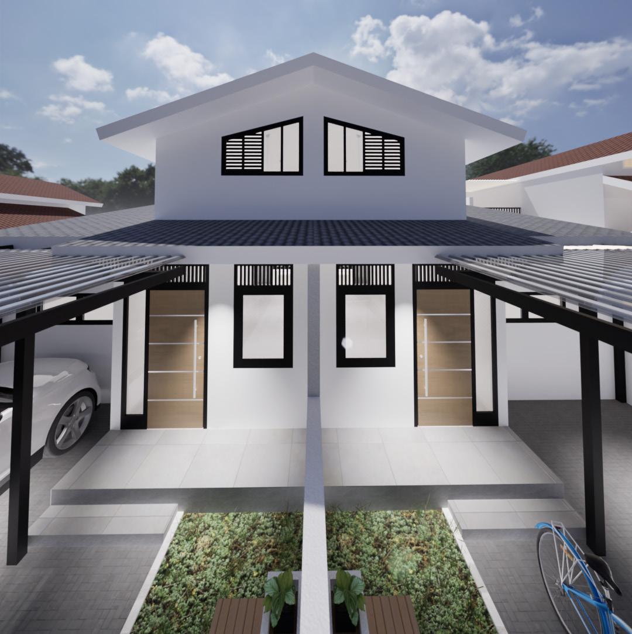
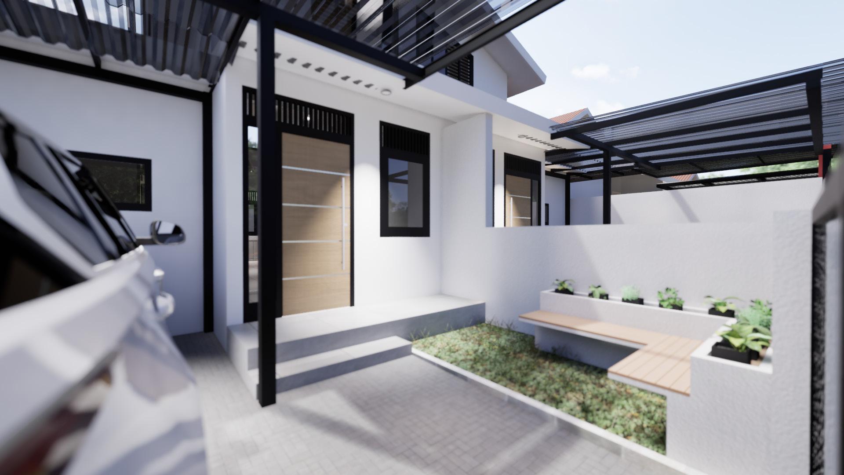
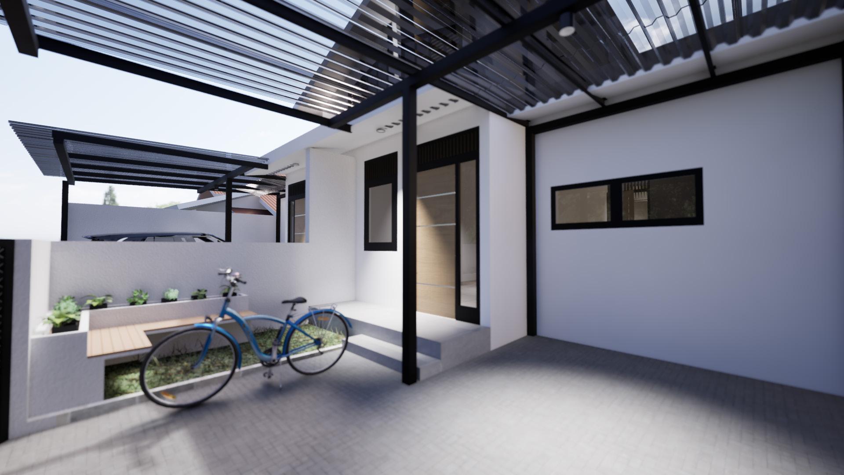
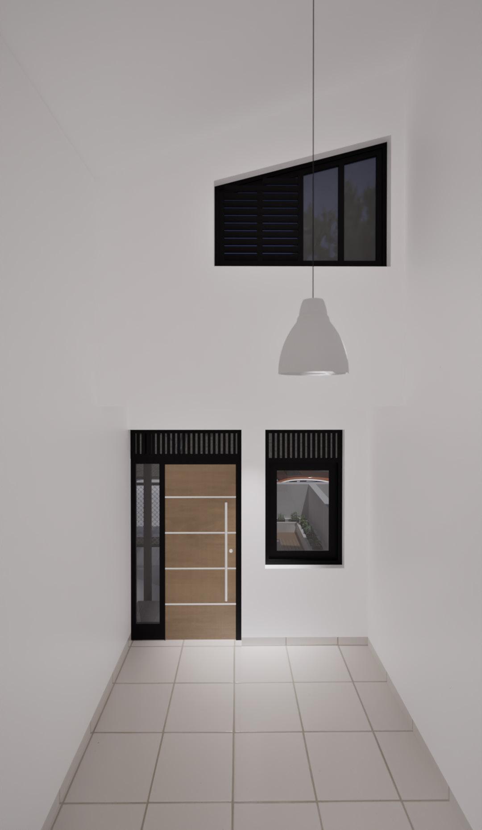


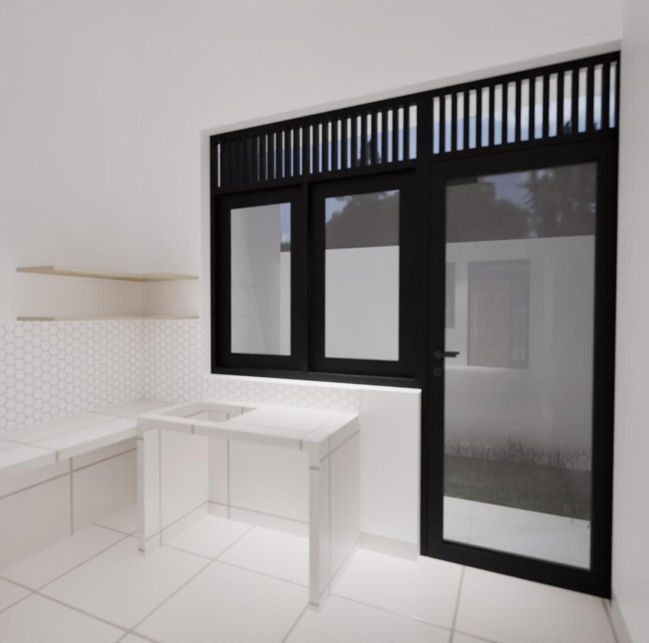
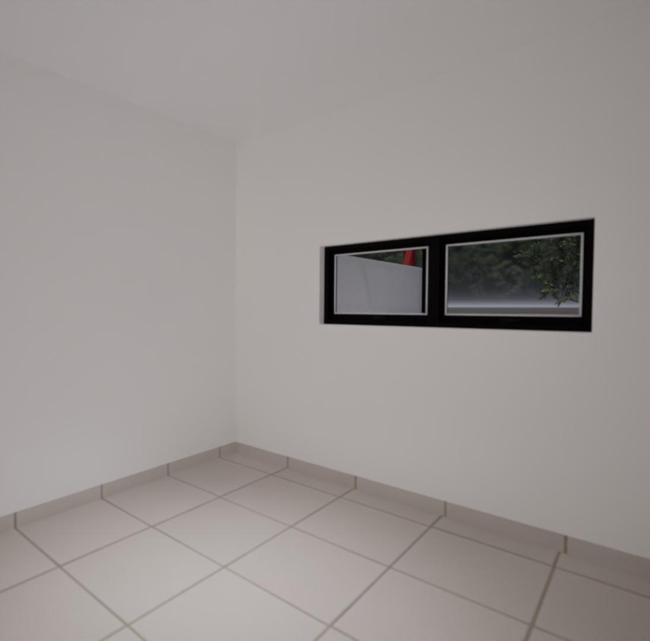
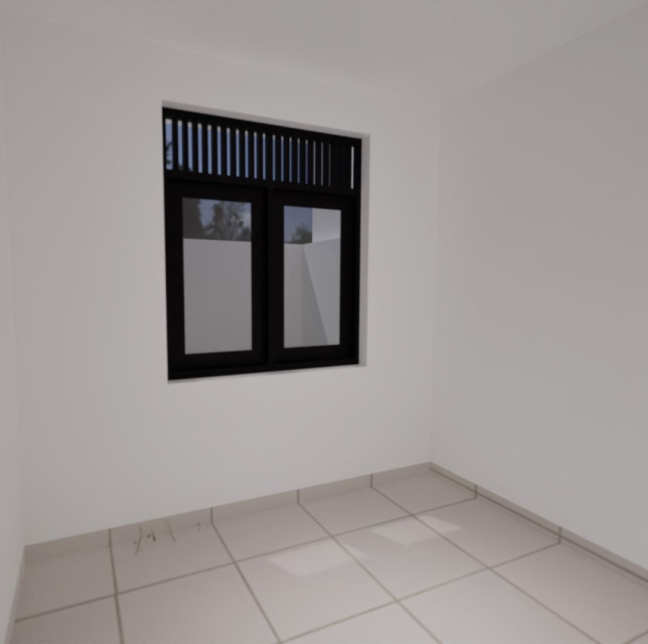
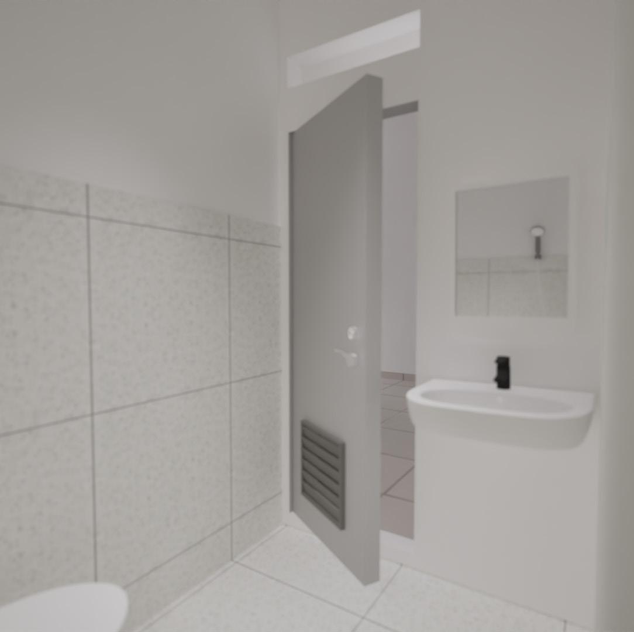
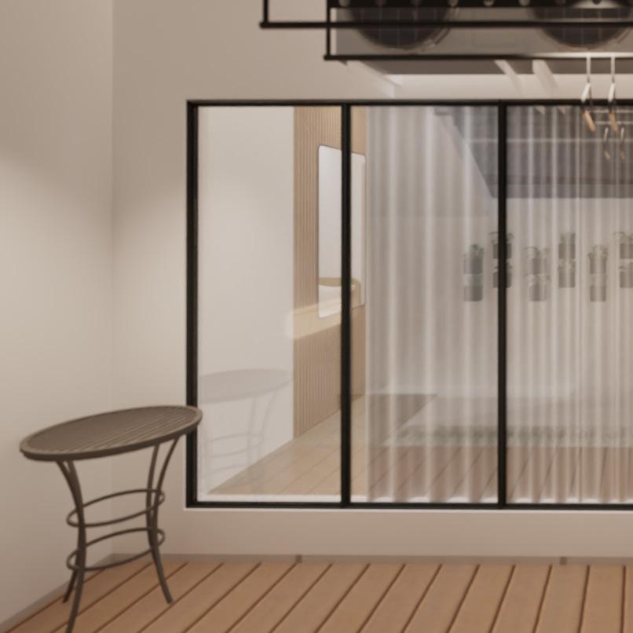
After years of living together, the couple noticed changes in their daily activities and needs. They decided it was time to renovate their home—repurposing an unused room and adding a proper space at the back to improve circulation and enhance the view.
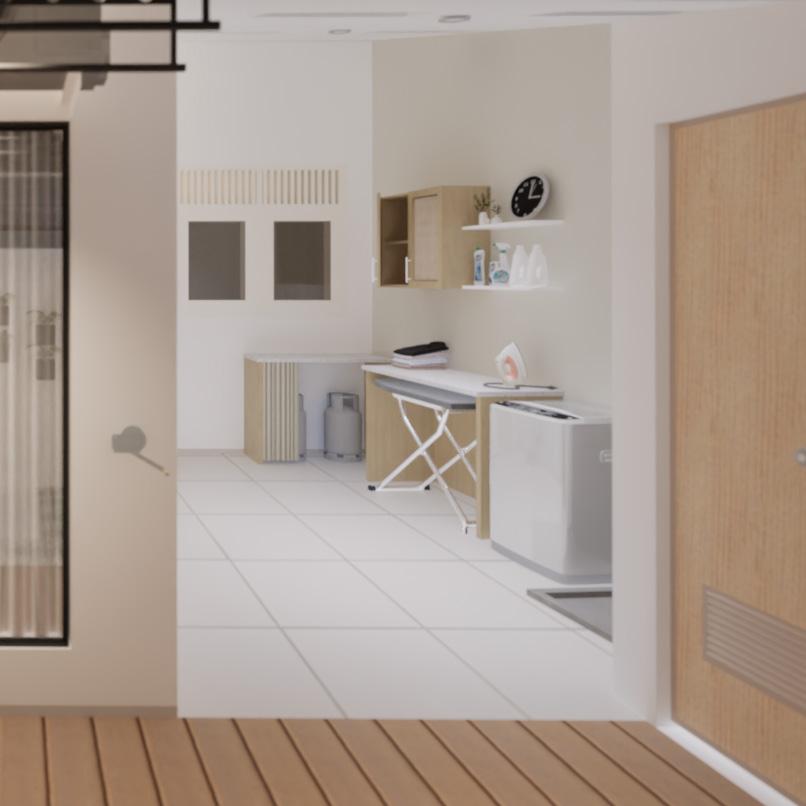
Project for : Mr. L & Mrs. B
Software Used : Sketchup, Twinmotion
Scope of Work :
- Create detailed floor plans
- Design 3D visualizations
- Source and select materials
- Create a project budget plan with the team
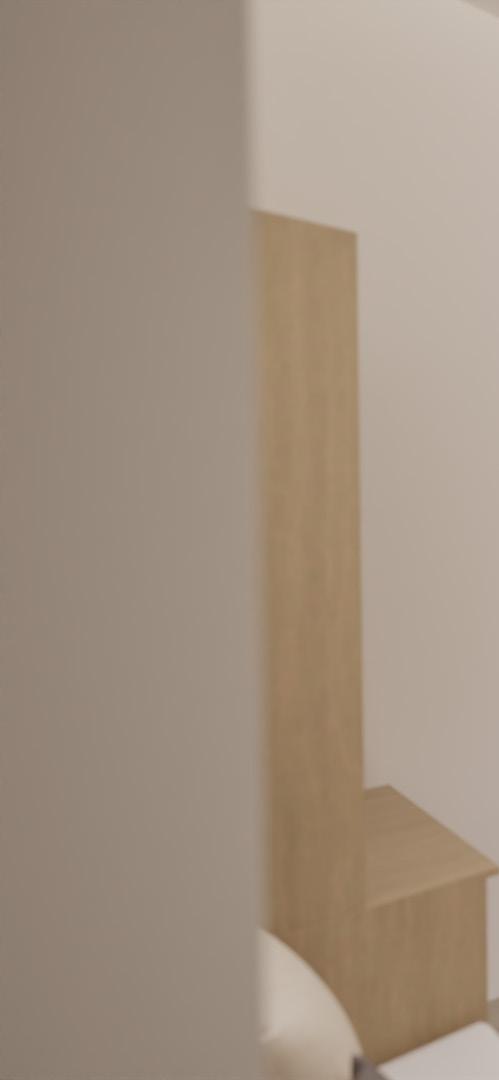
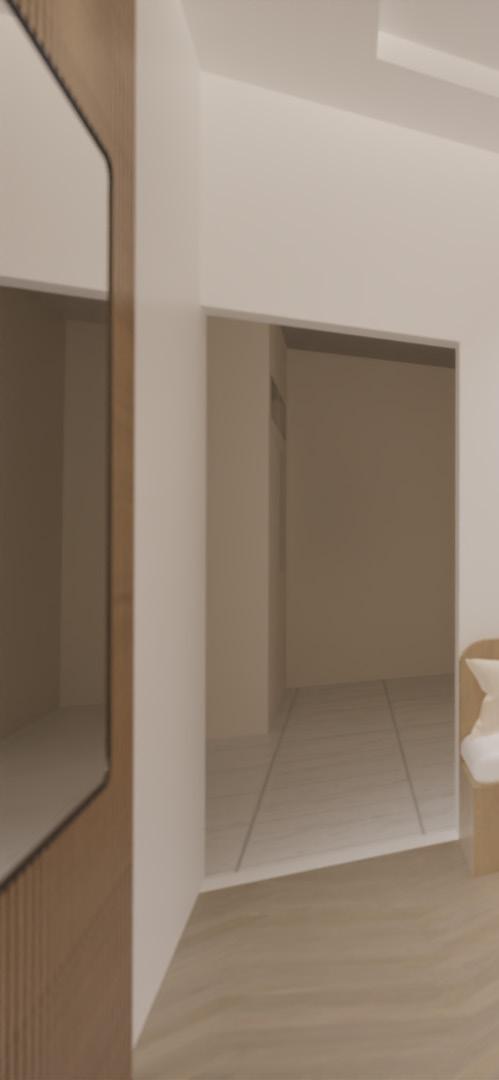
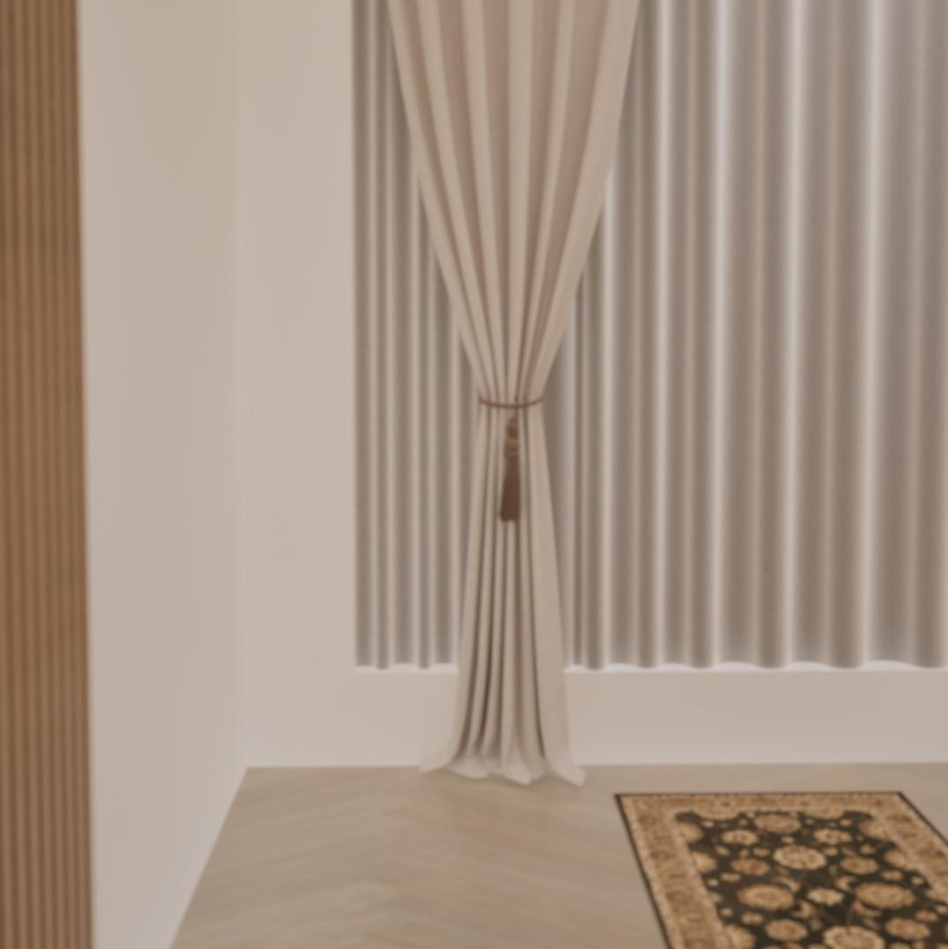
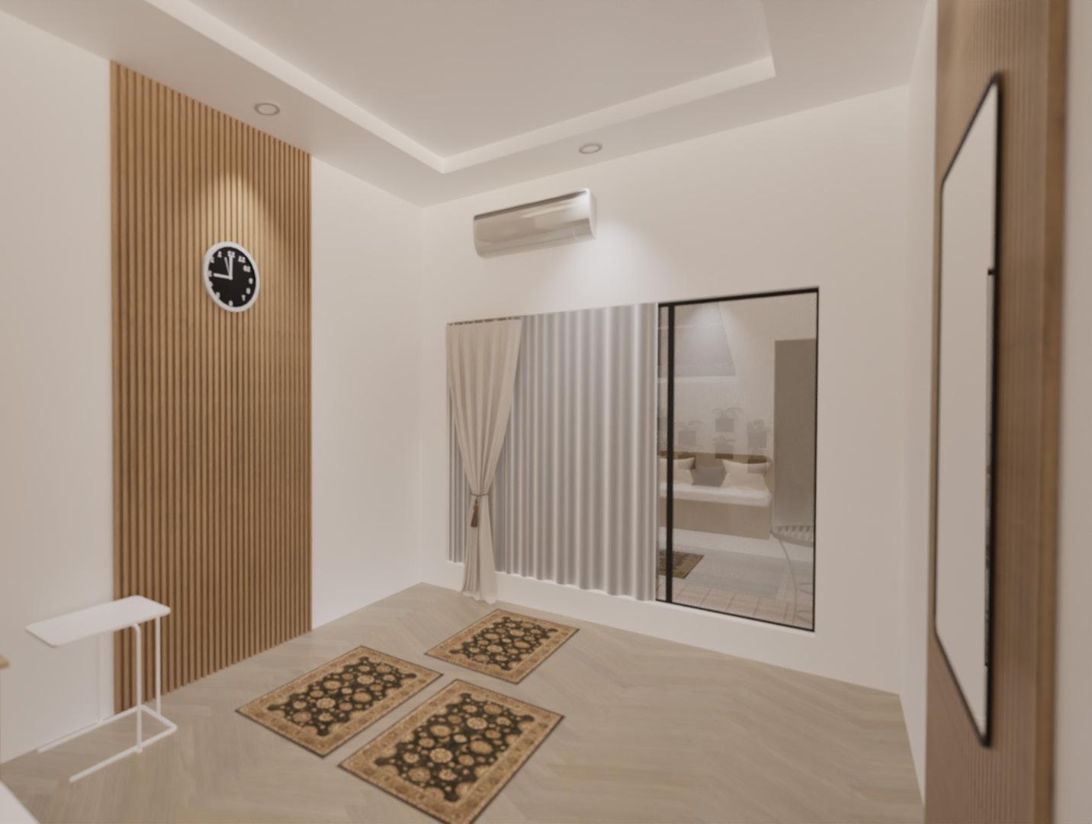
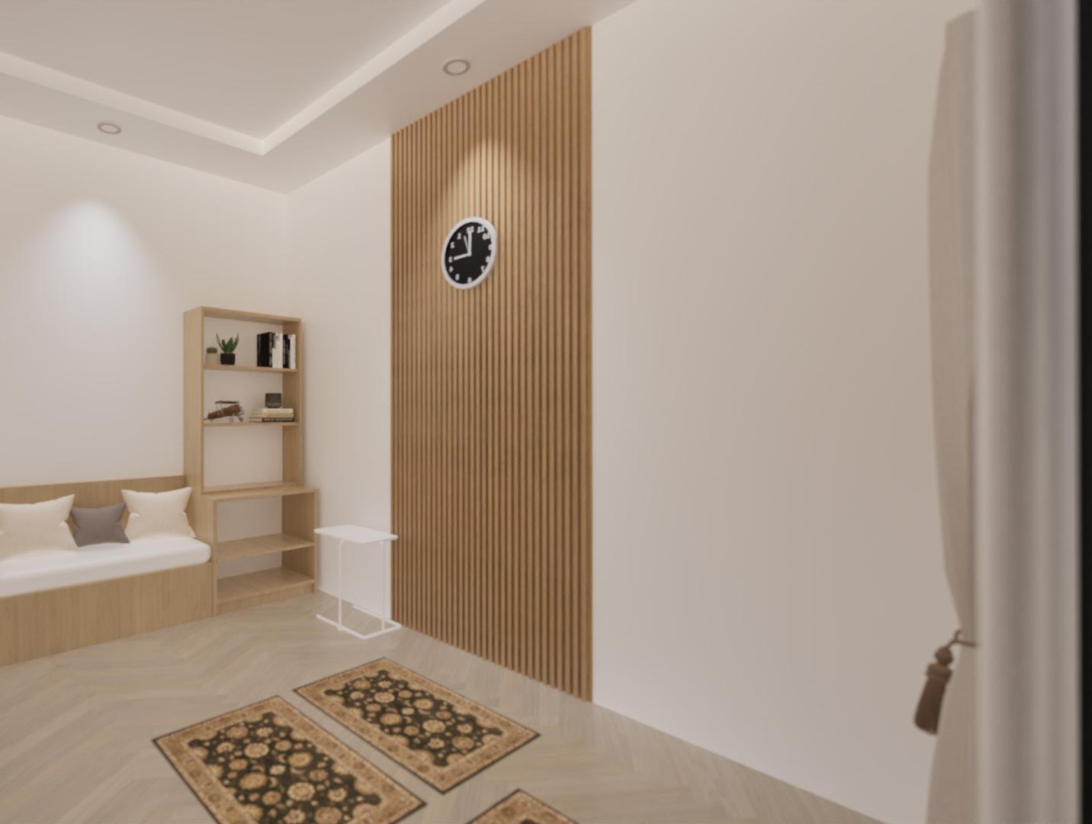
The unused room will be transformed into a warm and tranquil prayer space. Vertical stripes from fluted panels and layered ceiling designs work together to create a sense of height and spaciousness in the room.
Laundry Room
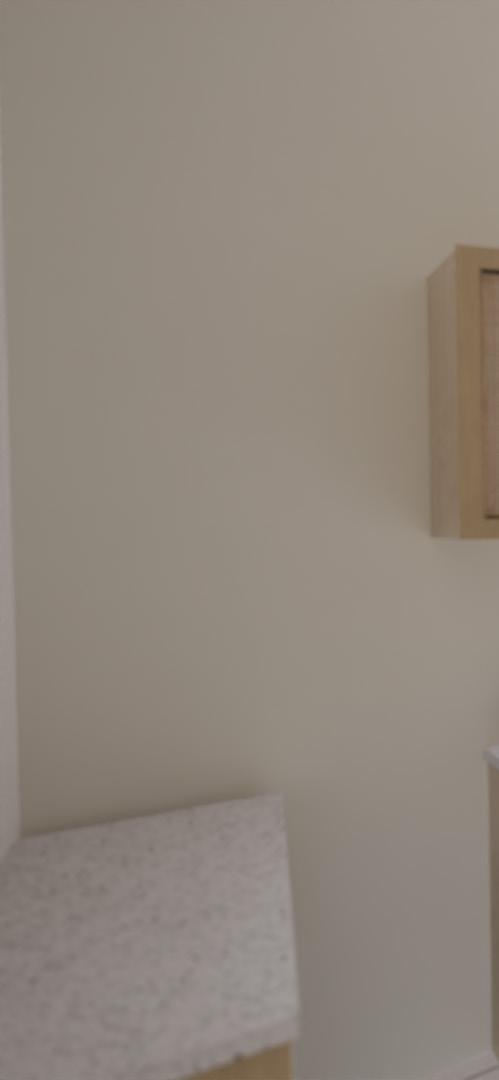
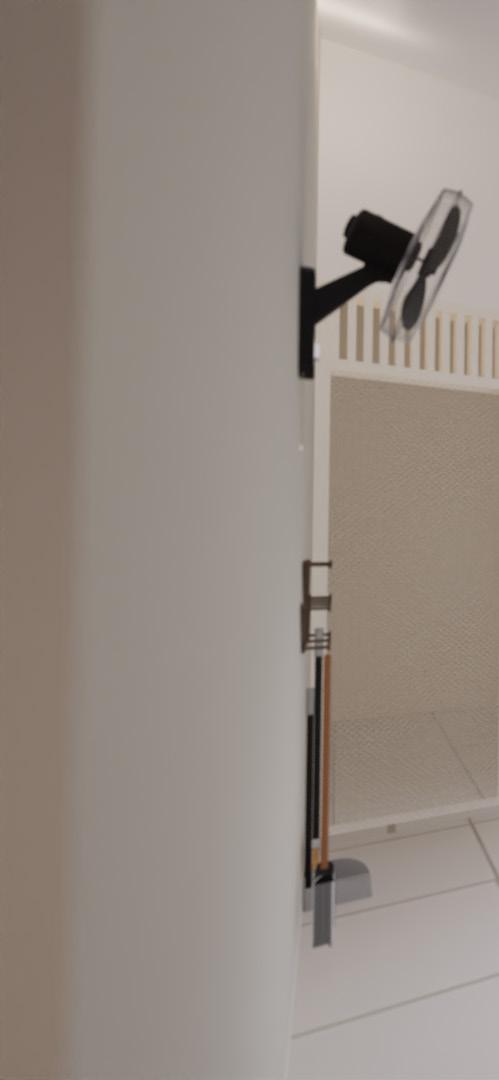
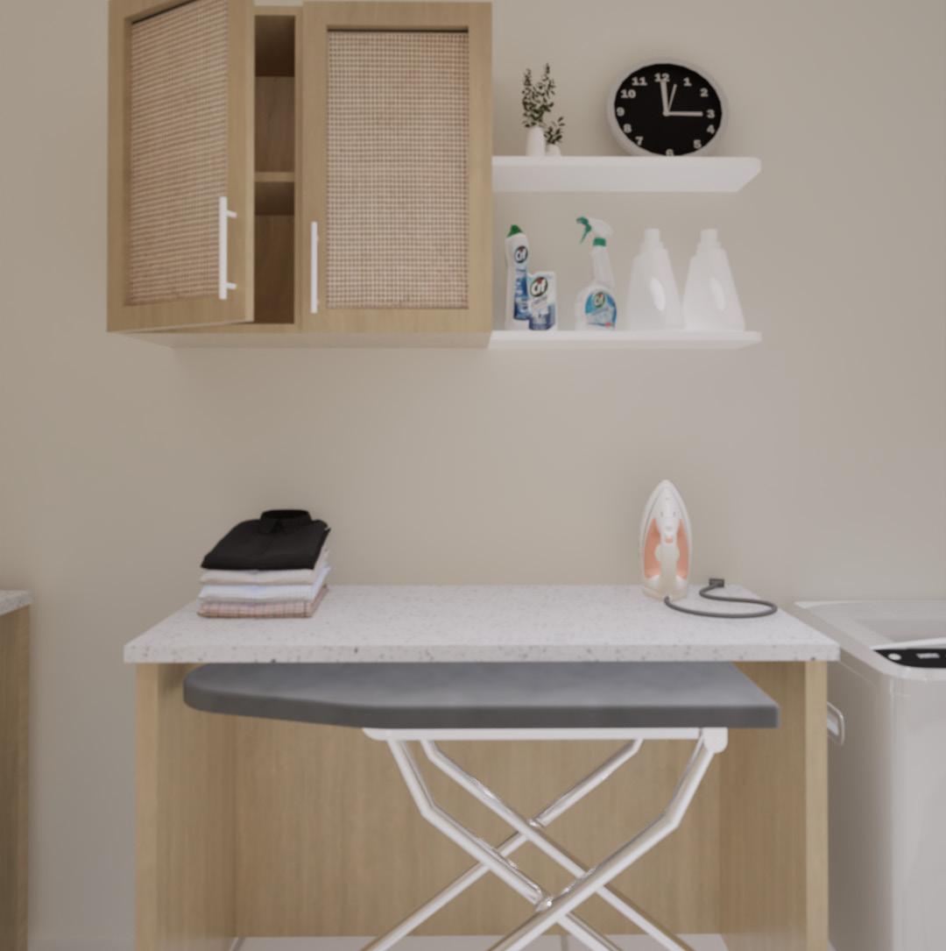
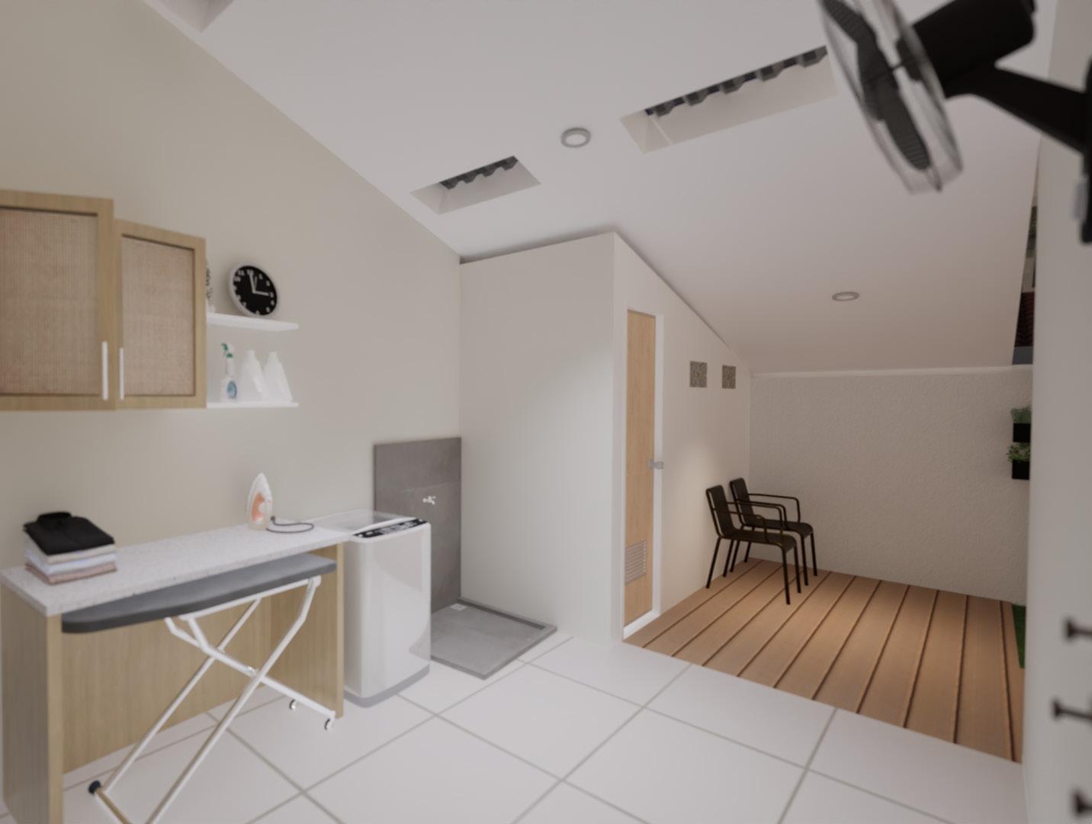
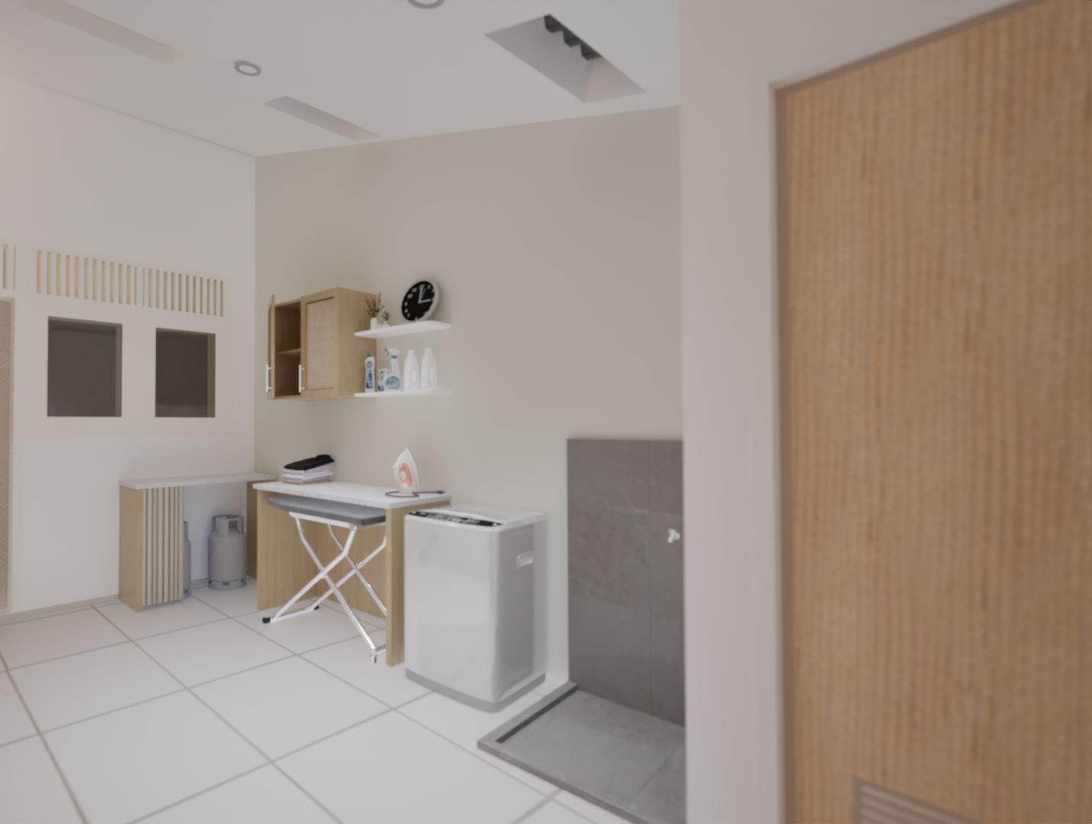
Say goodbye to the cold and gloomy laundry room, and welcome a refreshed space with a new roof and ceiling. We’ve added functional furniture to maximize storage and maintain tidiness. Warm wood-textured finishes were used to create a cozy atmosphere, complementing the ambiance of the adjacent prayer room.
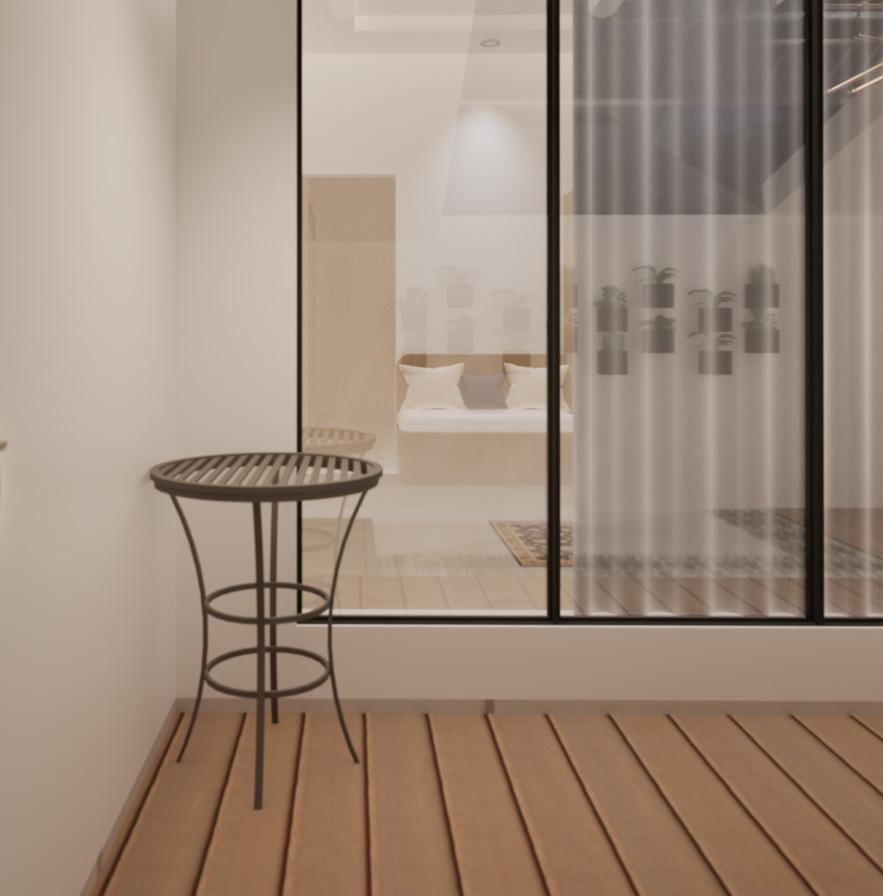
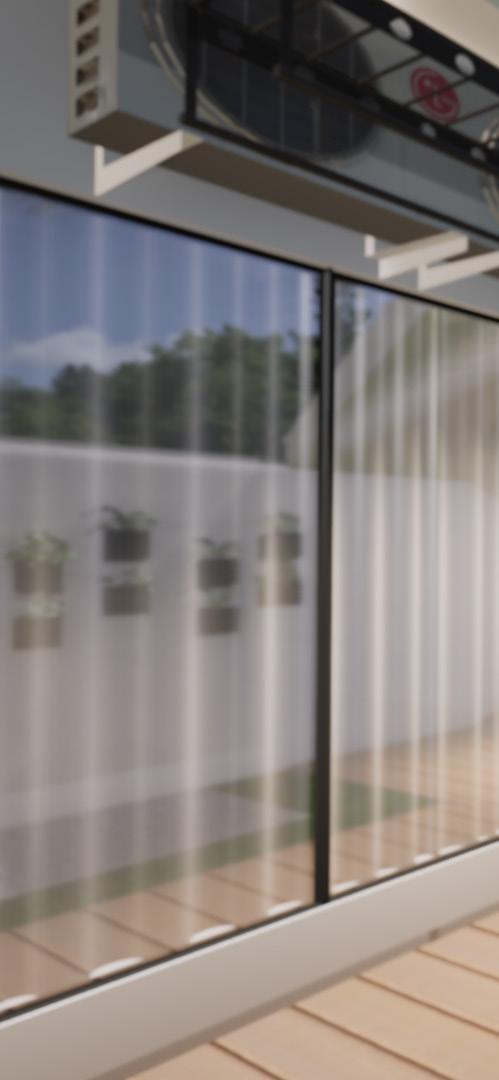
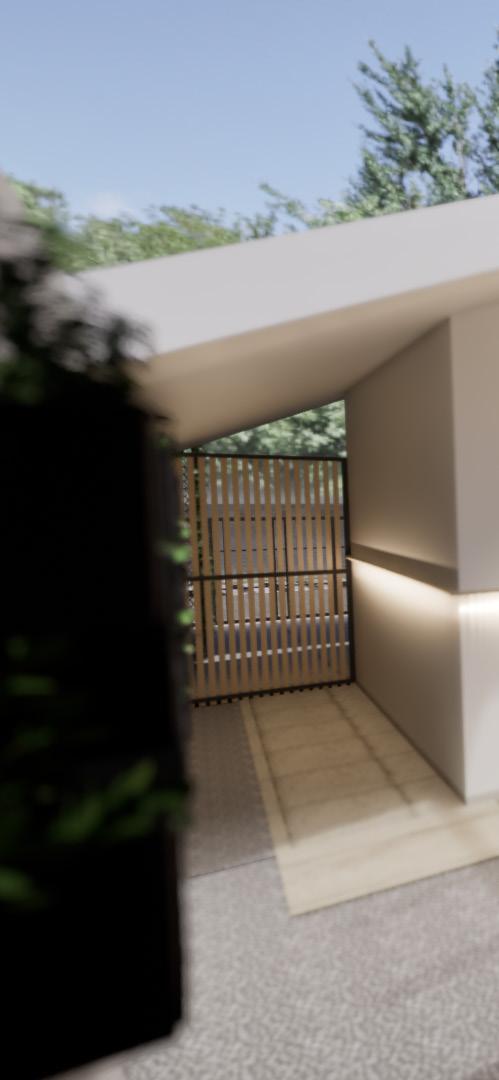
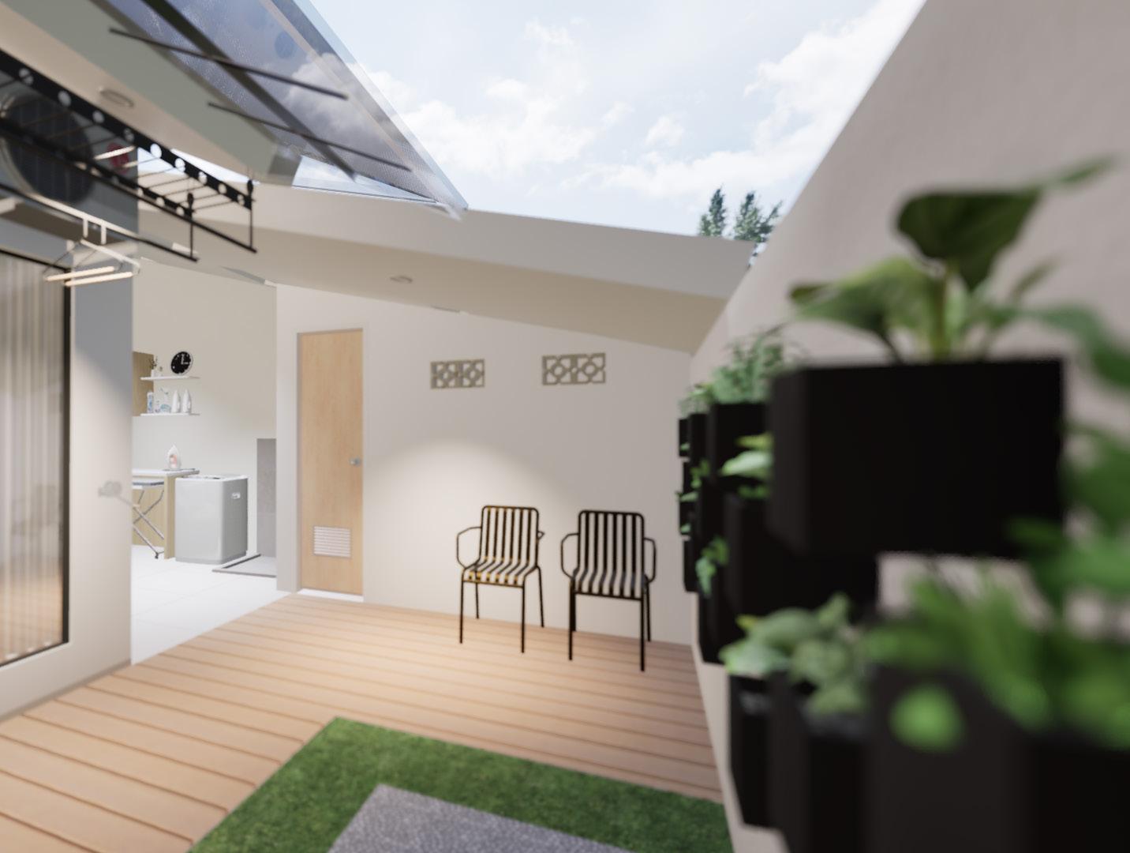
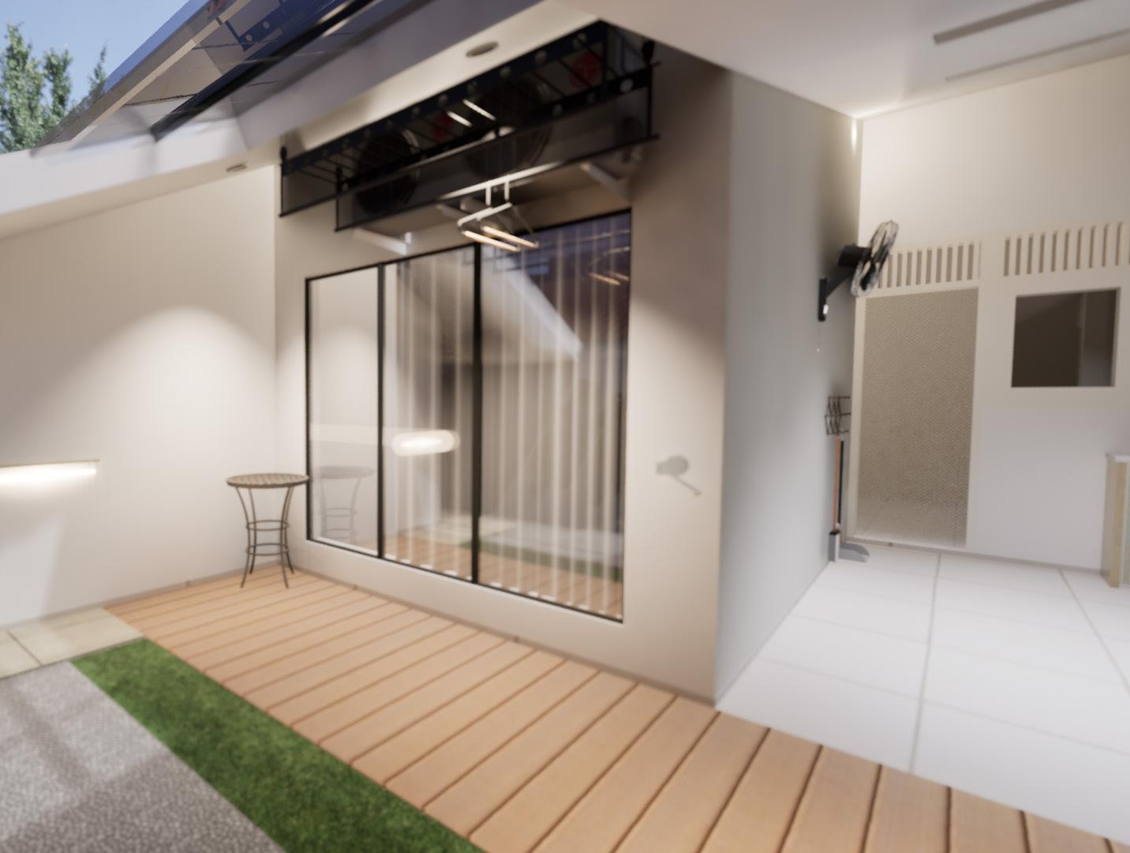
Maximize the backyard as a space to connect and enjoy hobbies. Rearrange the chairs and table as needed—whether to gaze at the sky or admire the beautiful hanging plants on the wall.
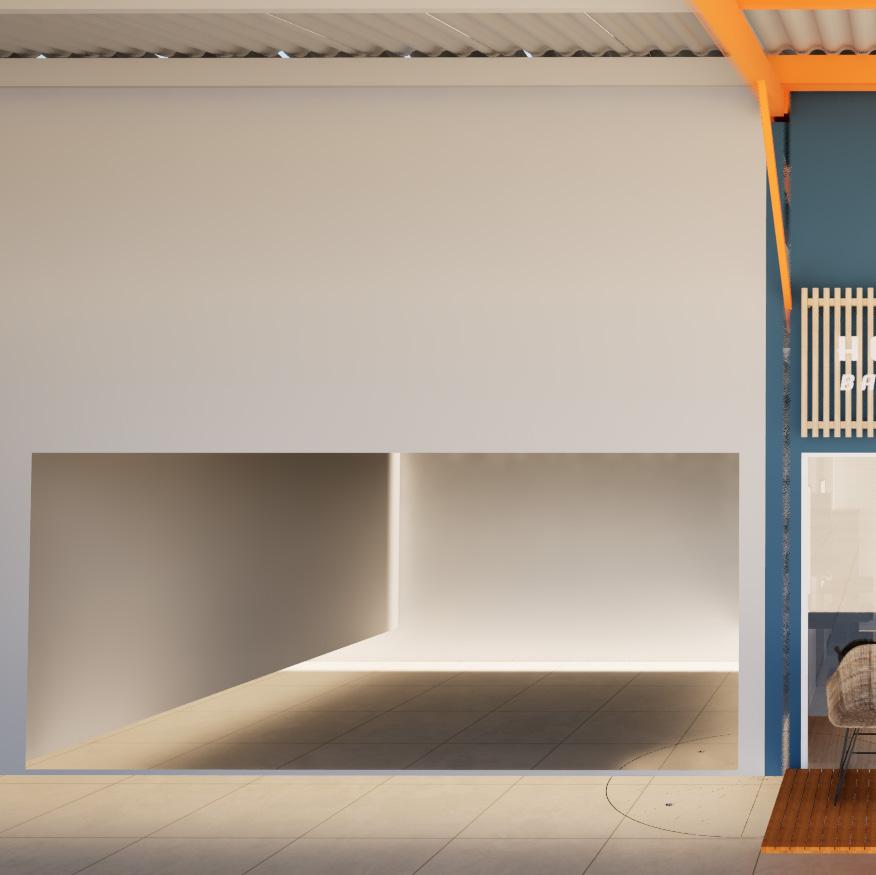
Project for : Mr. T
About the design :
Hobi Laki Barbershop was inspired by a group of men with diverse hobbies who came together to create a space that blends style and passion. Beyond offering top-notch grooming services, the barbershop features products related to their shared interests, including golf, motorcycles, and photography, making it a unique gathering spot for enthusiasts.
Software Used : Sketchup, Twinmotion
Scope of Work :
- Develop brand design and guidelines
- Create detailed floor plans
- Design 3D visualizations
- Source and select materials
- Create a project budget plan with the team
- Conduct site visits and supervise project progress
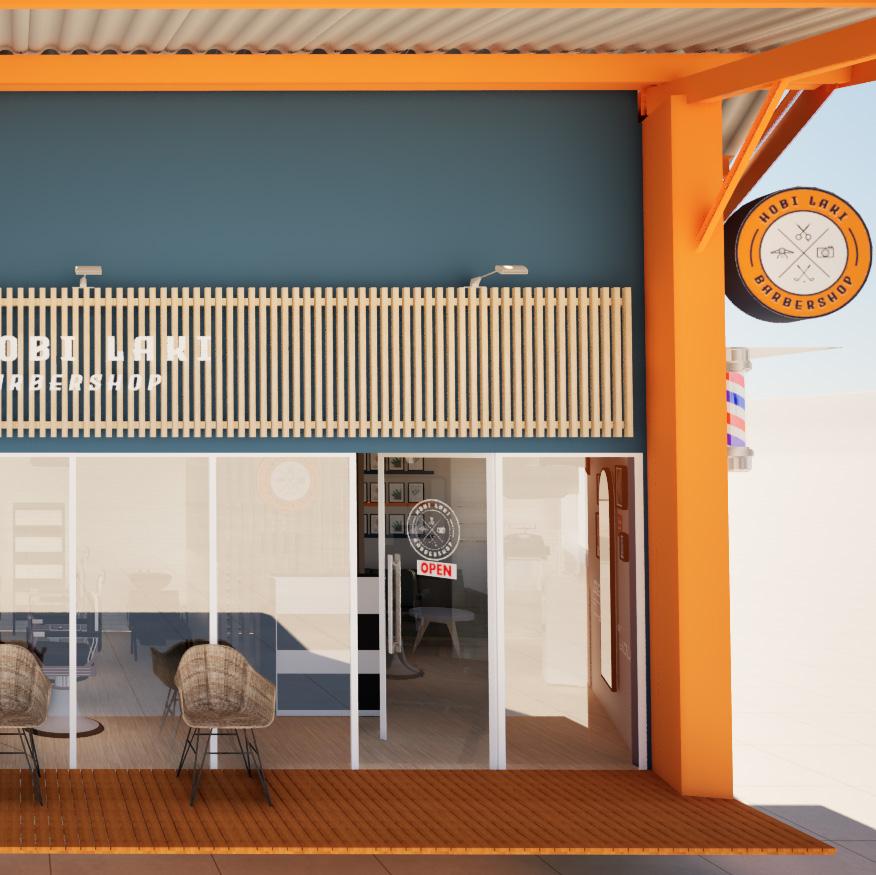
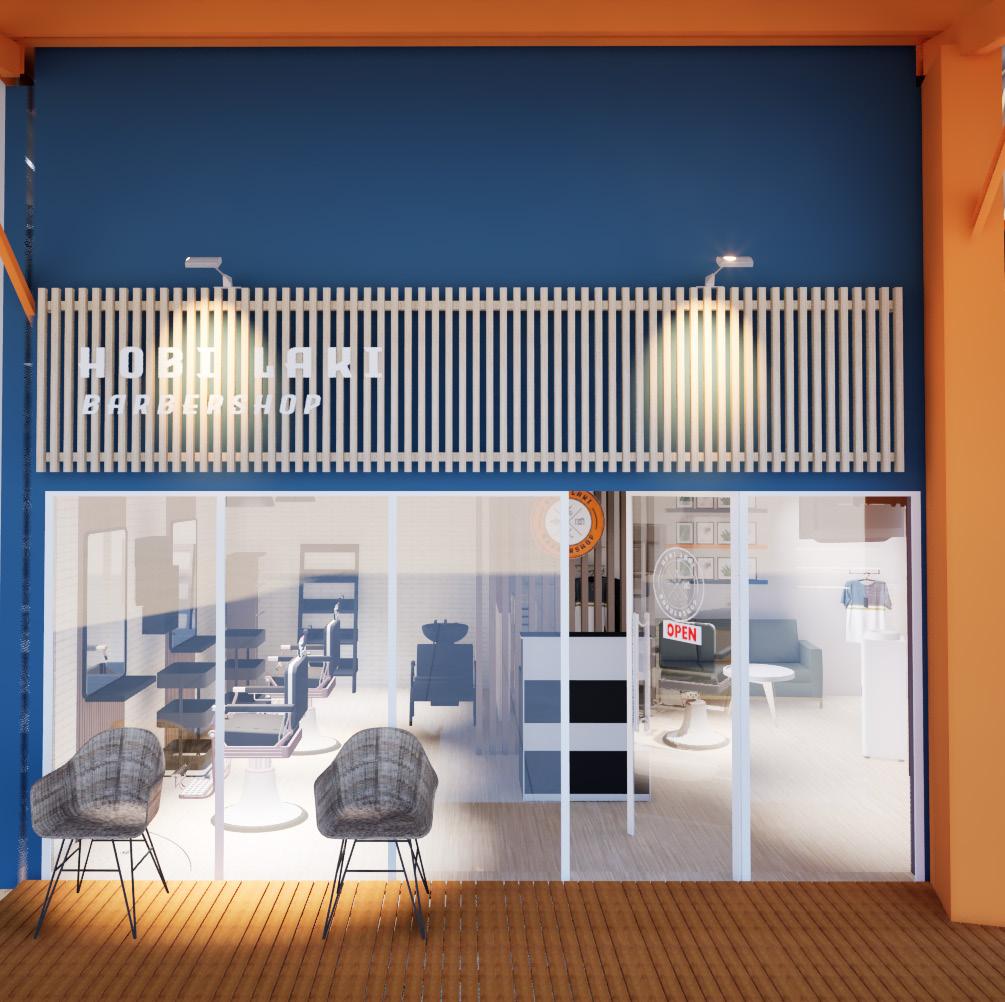
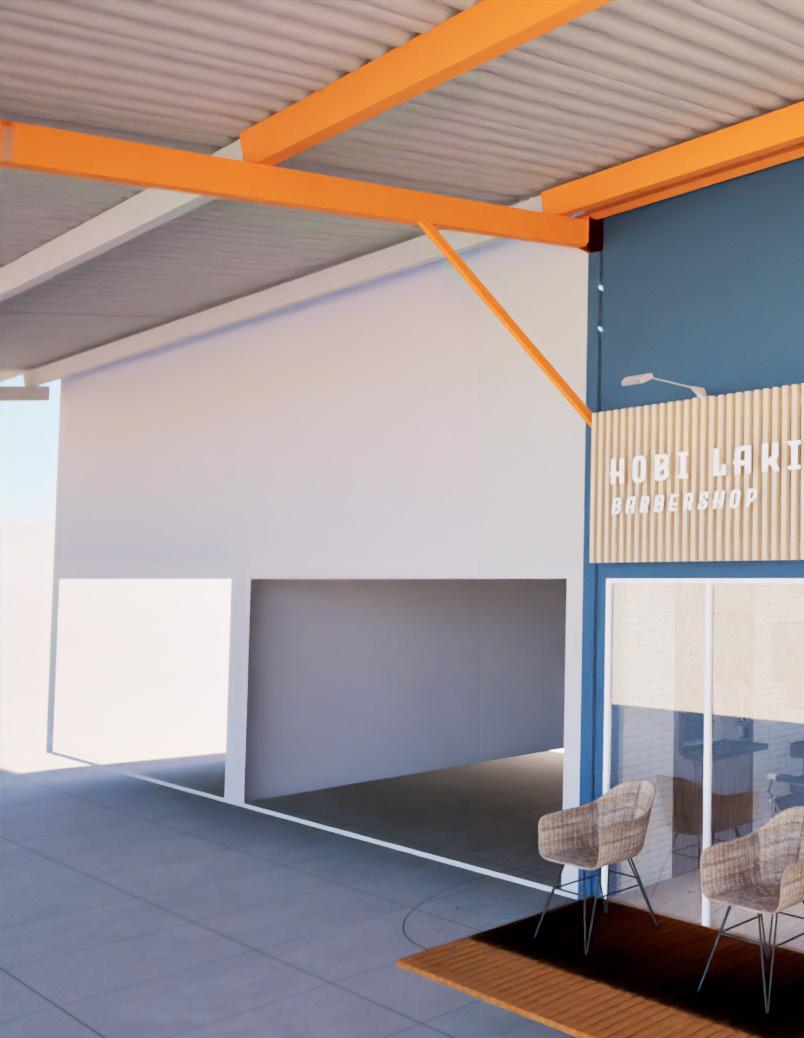
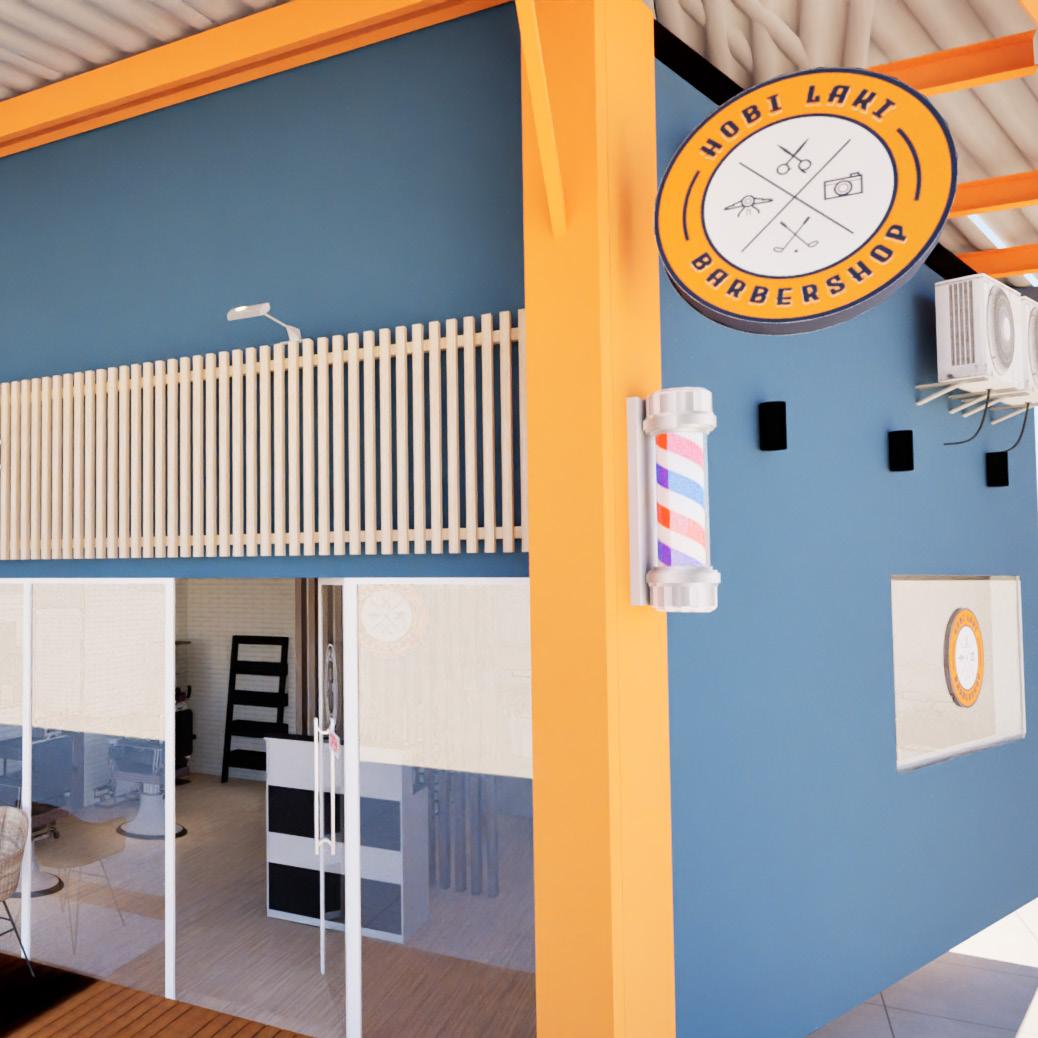
Inside the shop, the use of wood combined with white and beige tones creates a warm, inviting atmosphere, making customers feel right at home. In contrast, the exterior features bright and bold colors that align with the brand’s identity, ensuring it stands out and grabs attention.
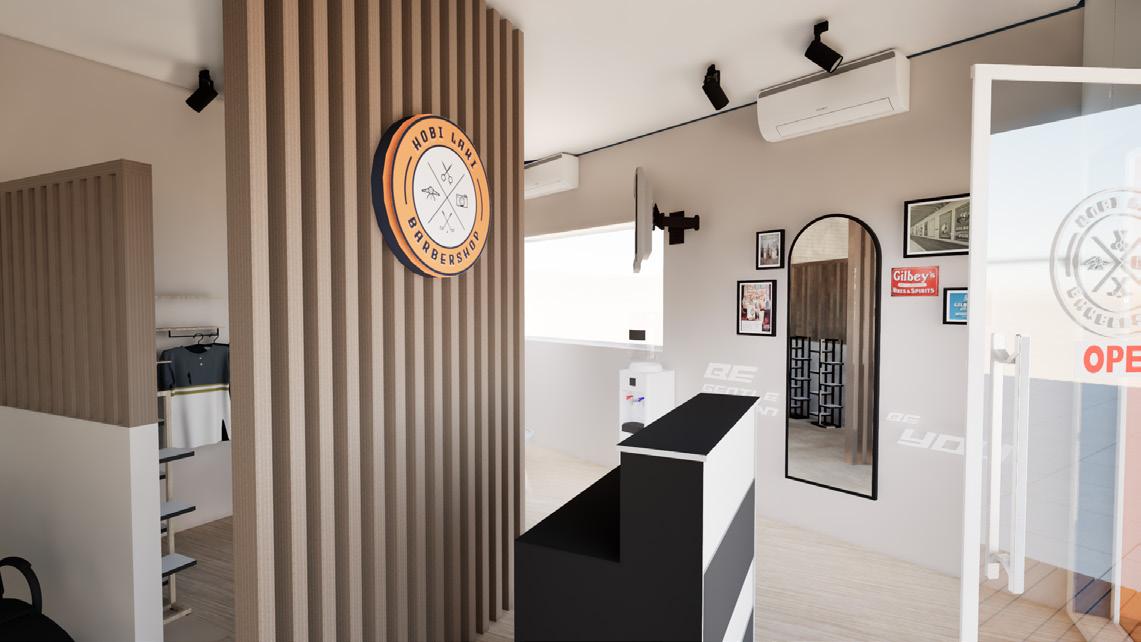
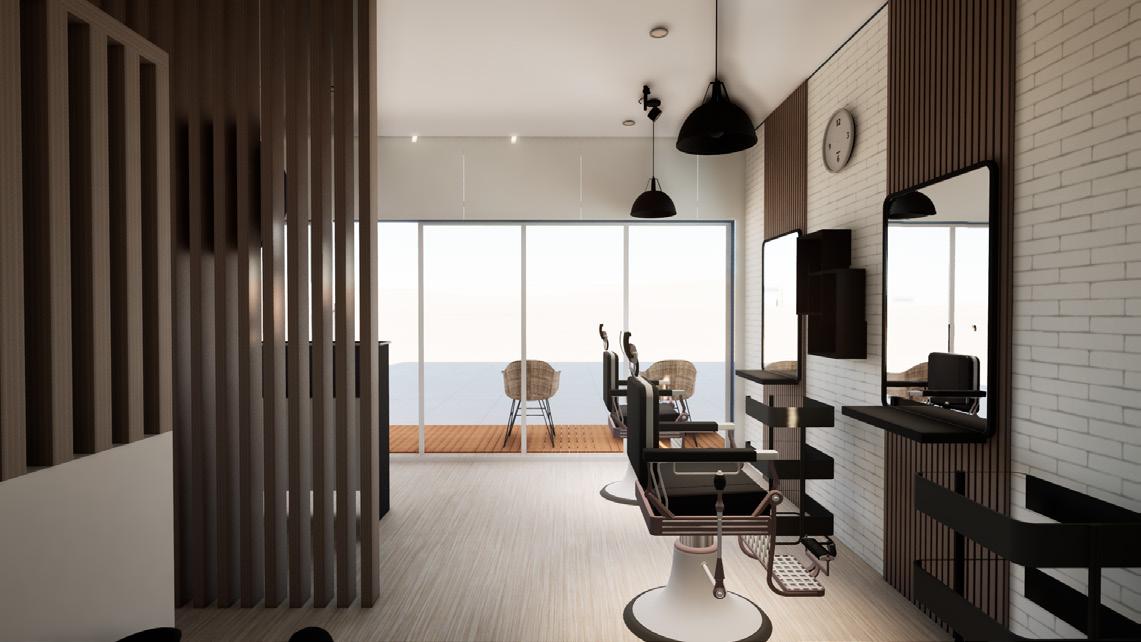
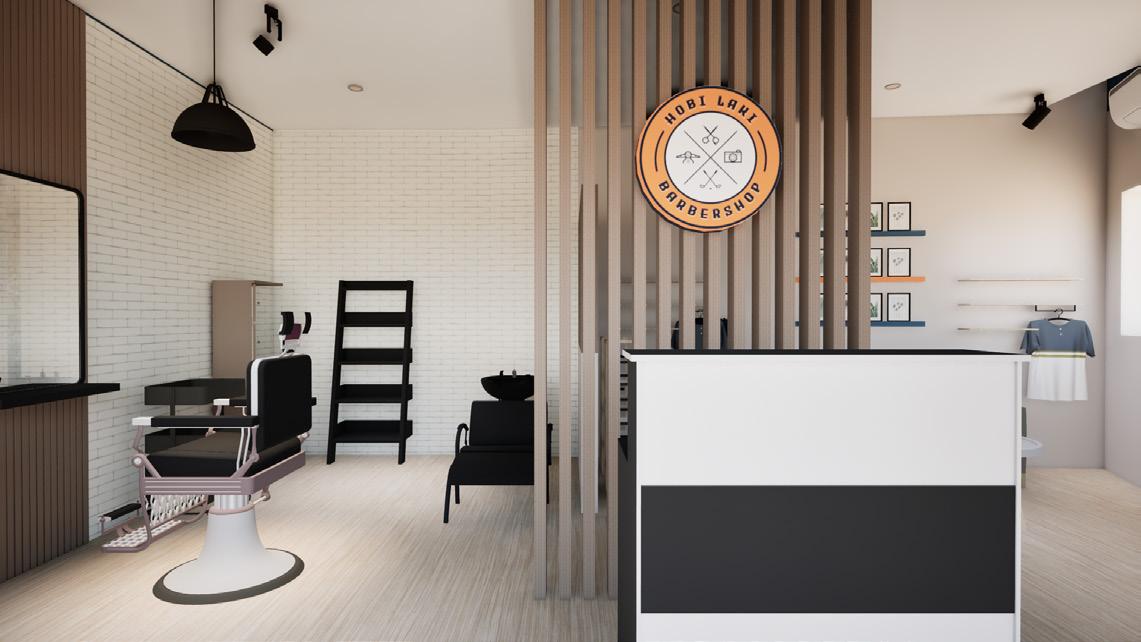
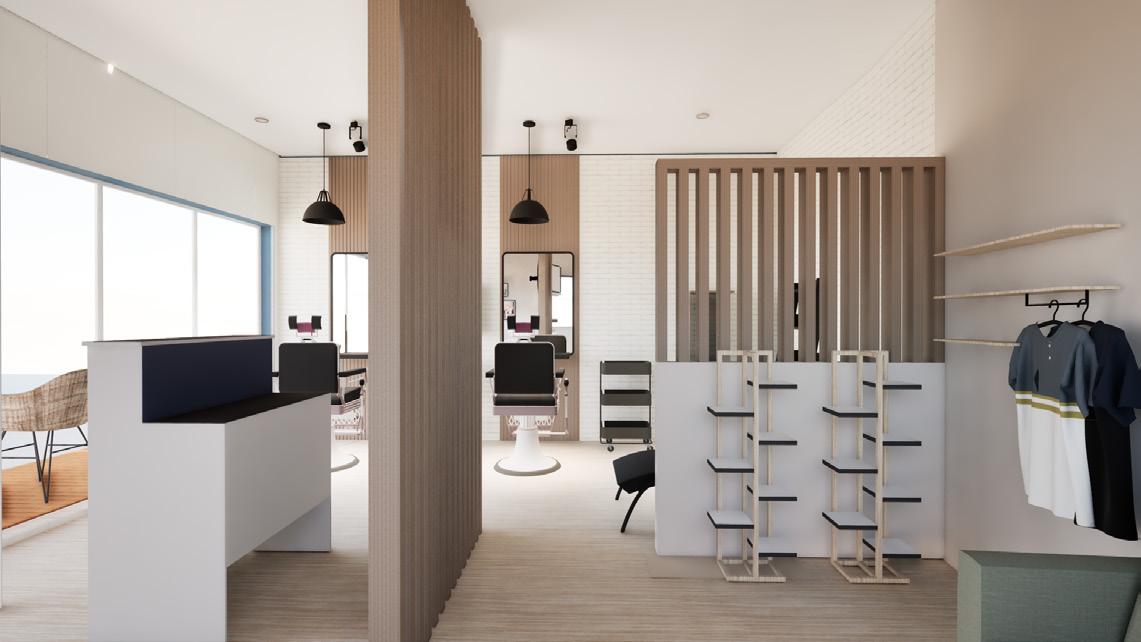
Let’s bring the room to life with vibrant colors and a playful mural! This kids’ bedroom design, created for the Avian x Archify Design Competition, transforms the space into an exciting world where Pooh embarks on his own adventure.
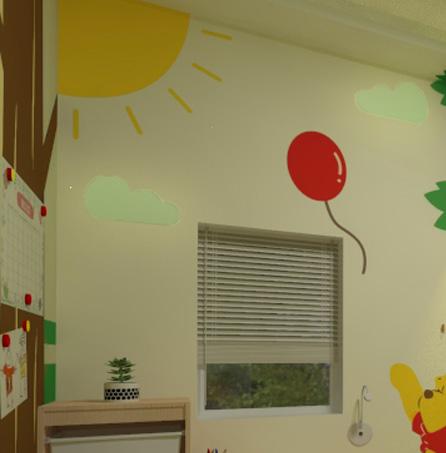
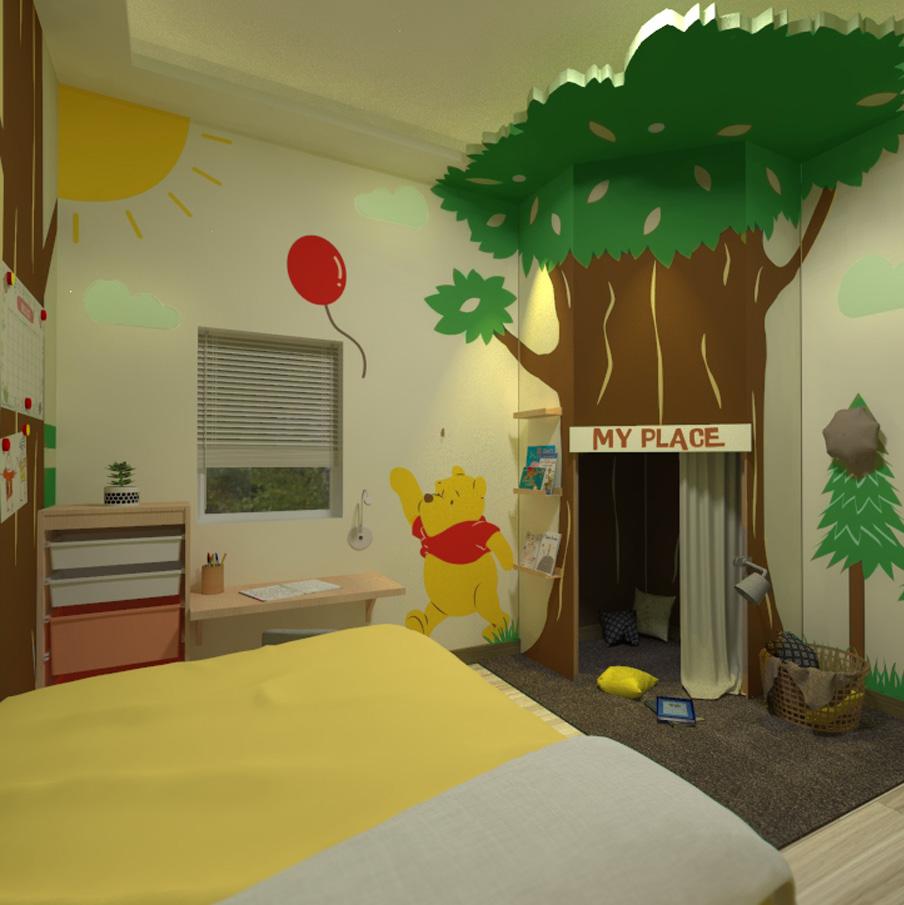
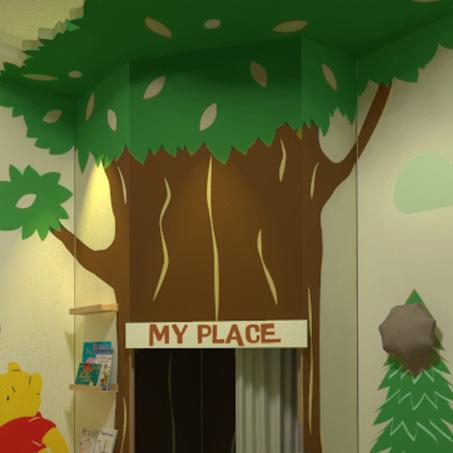
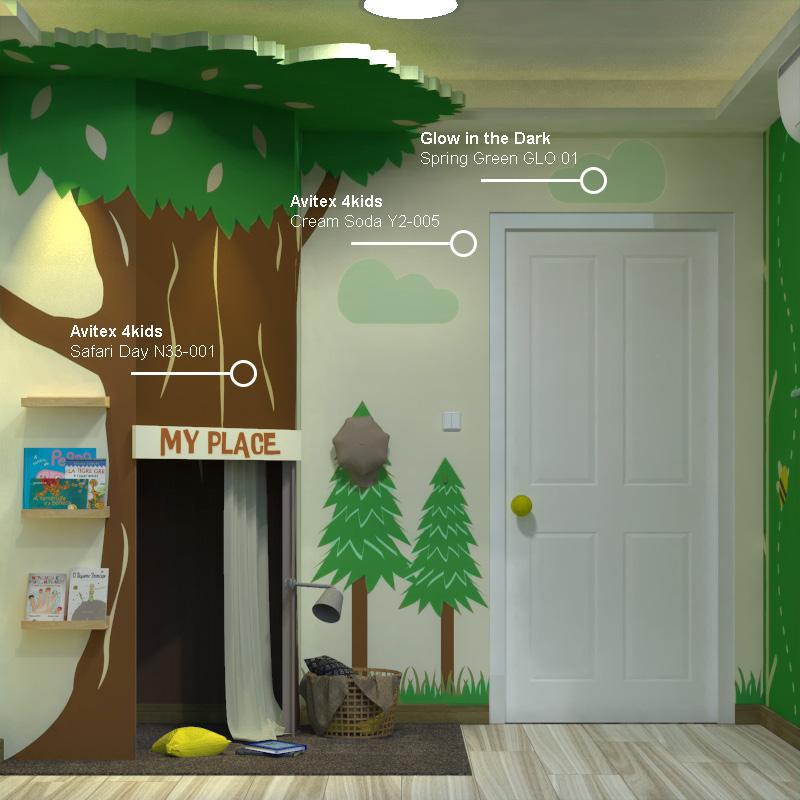
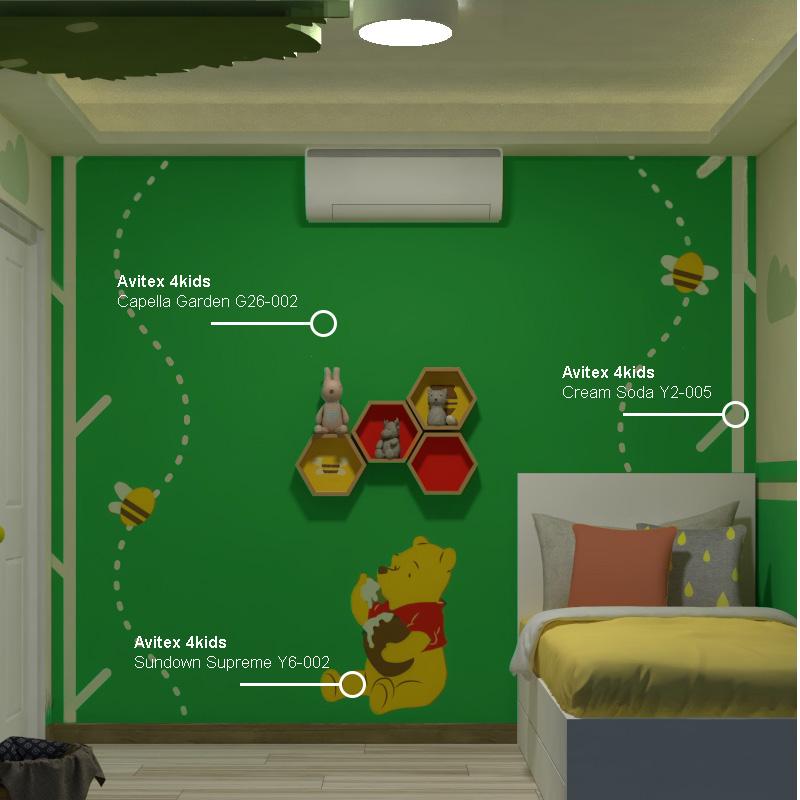
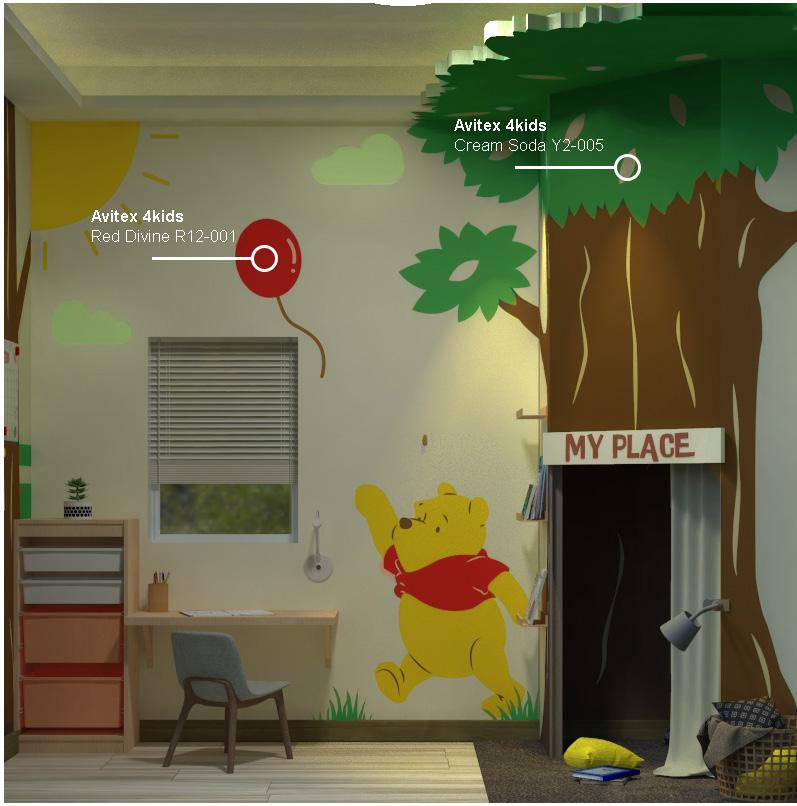
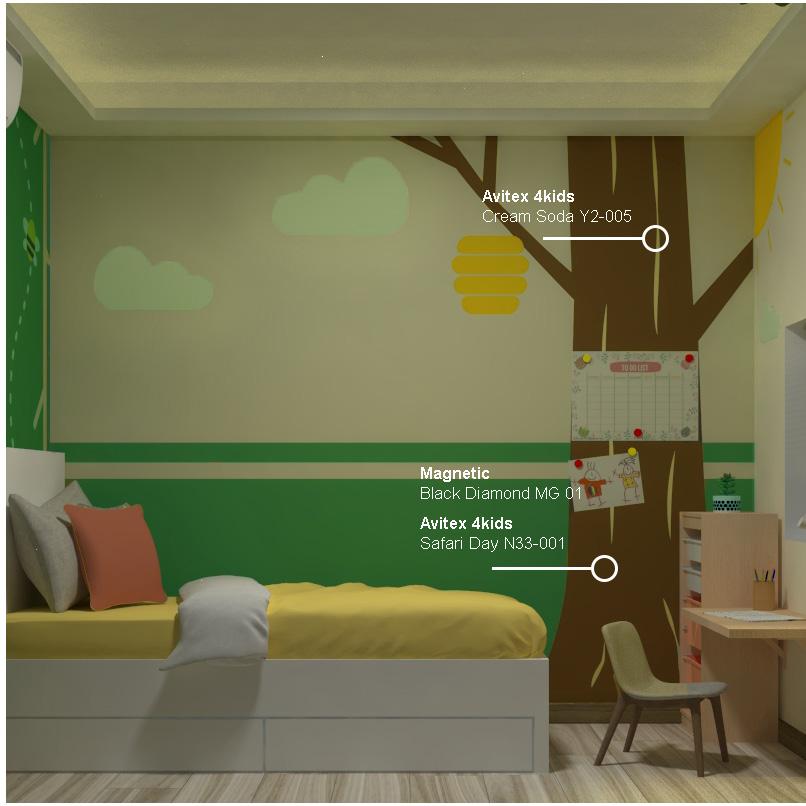
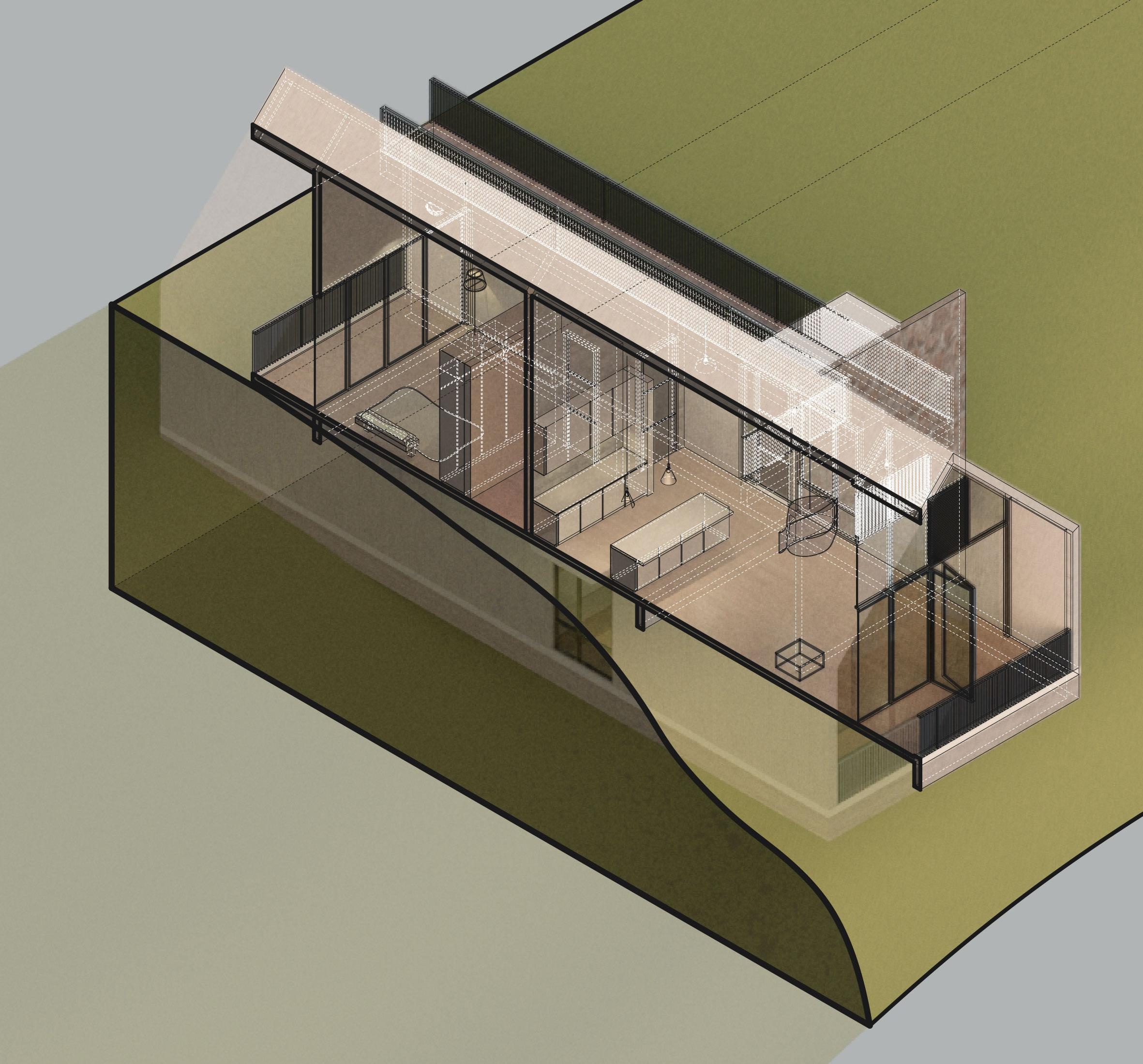
A 3D rendering practice focused on creating ambiance and showcasing the reflection of materials.
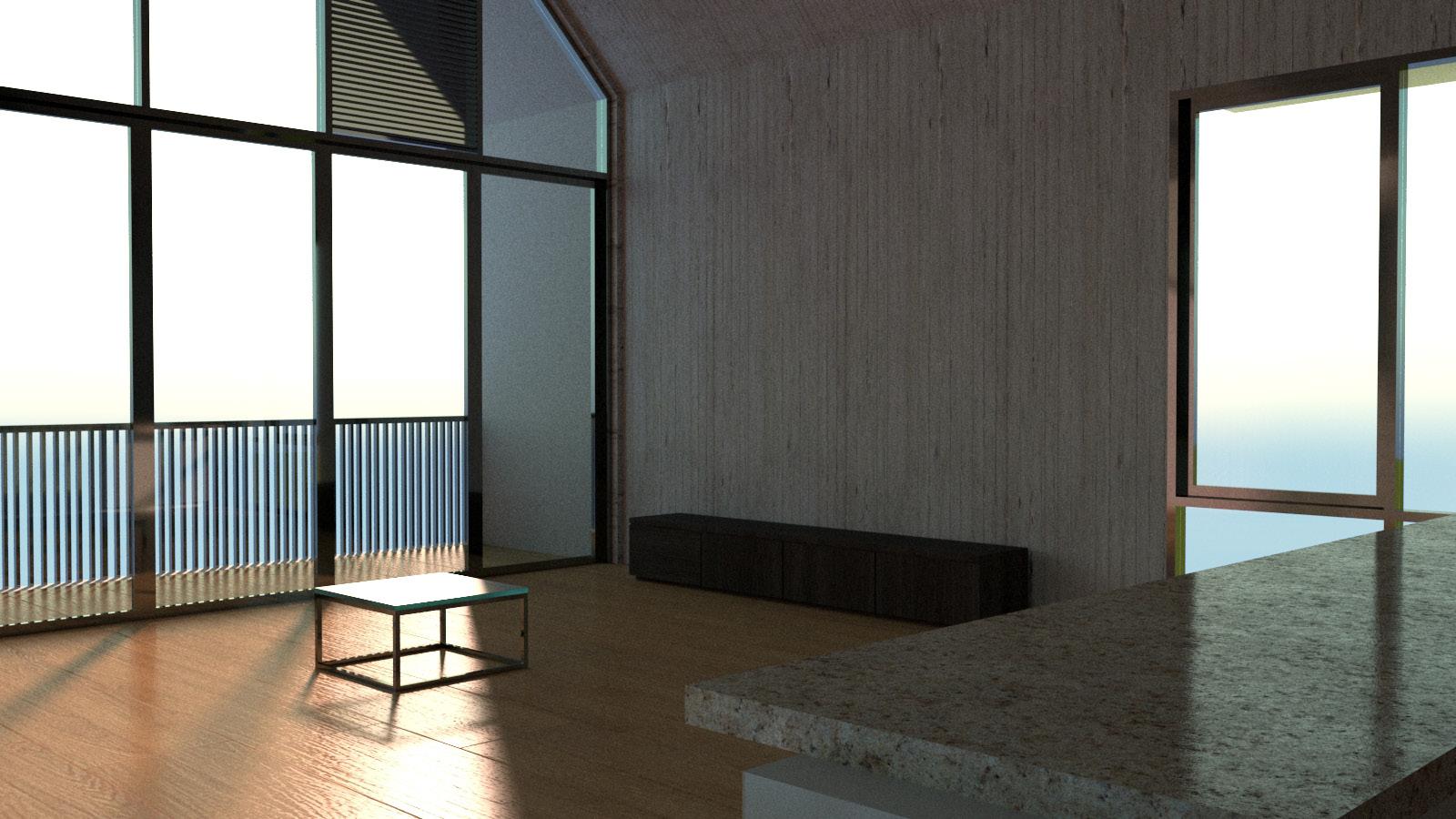
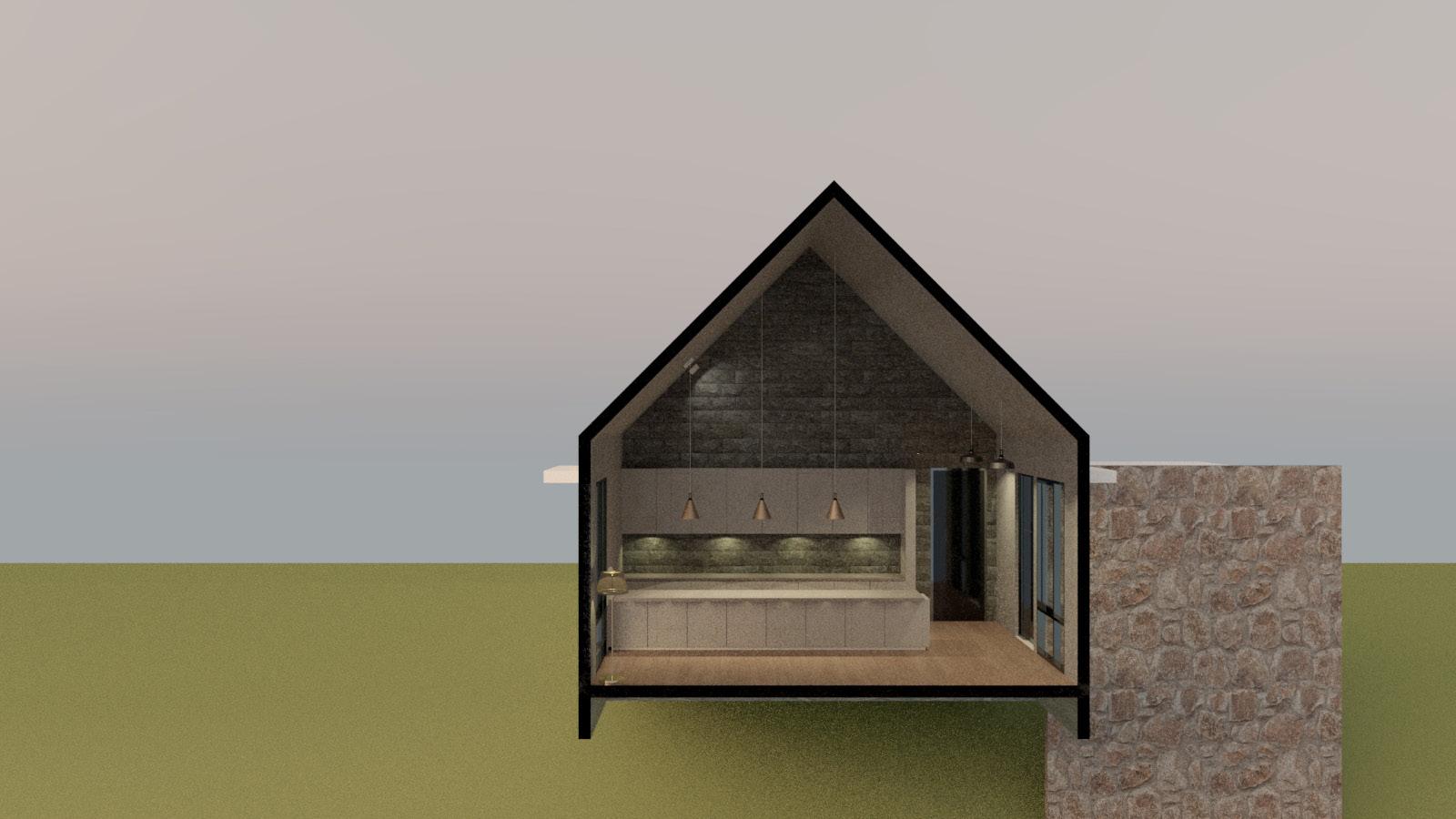
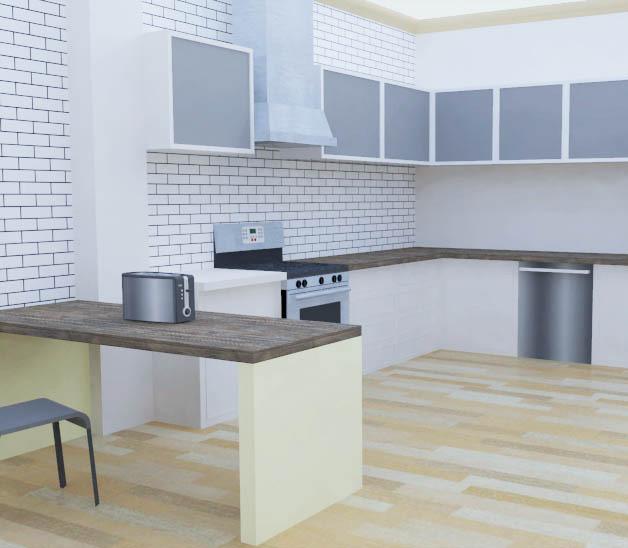
By capturing scene-byscene moments from a comic as the backdrop, I recreated the apartment in 3D form.
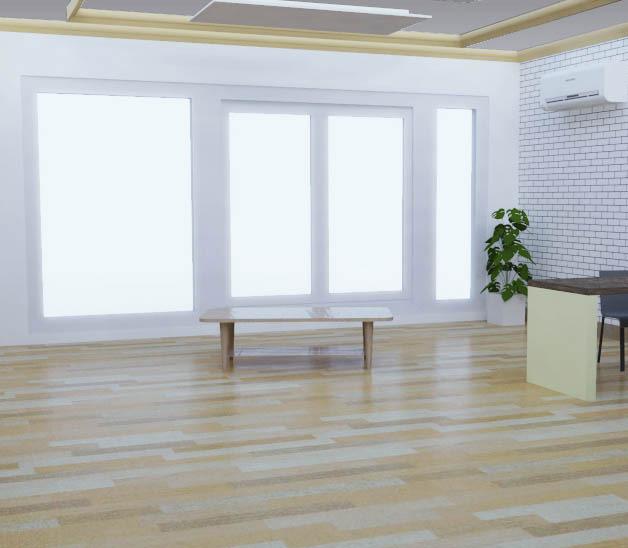


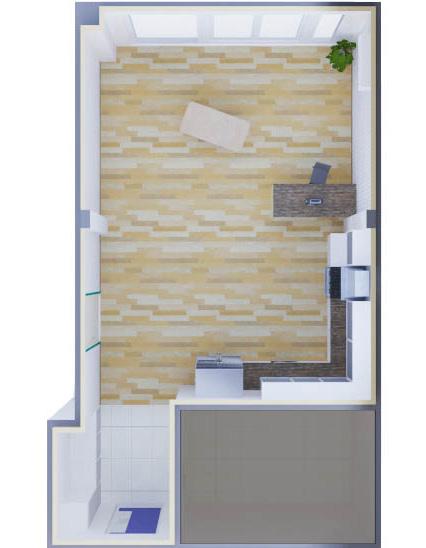
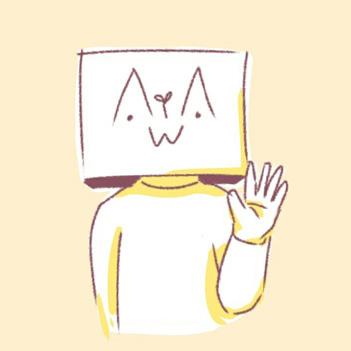
behance.net/ayaaaw
issuu.com/ranafitriathaya
ranafitri23@gmail.com

