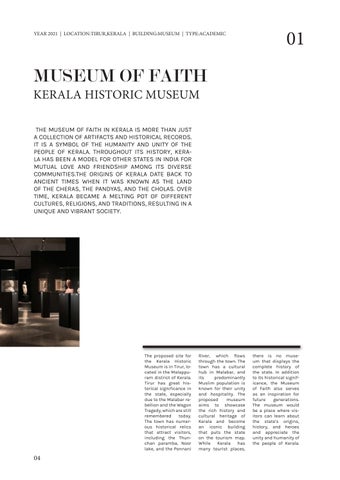

RAMSHAD CK
ARCHITECT | QUALIFICATION: B.ARCH | DOB:15 TH JUNE 1997
ARCHITECTURE PORTFOLIO
"Hi, I’m Ramshad, an experienced architect with a passion for innovative design and sustainable solutions, an architect is responsible for the planning, design, and construction of buildings. In both the art and science of building design, architects receive extensive training. Architects create buildings, but their duties go much beyond merely the aesthetic aspects of the final product. The sort of company an architect works for, where they live, and other circumstances all affect what tasks they perform. They could take part in every stage of a building project, from communicating concepts to customers and contractors to creating plans and specifications to managing the many stages of construction. Experts in allied disciplines, such interior design, city planning, and structural engineering, frequently work together with architects. All the works in this portfolio were made by me with full dedication. This includes academic work I have done, competition work and other live projects. The field of architecture is growing day by day. New technologies and inventions are being developed day by day. Architecture is not only a profession, it is also a responsibility. Demands of clients, users, and the community, it need interpersonal skills, psychological knowledge, and ethical practice. In my portfolio, I have artistic imagination and creative vision to design spaces where their ideas and techniques—represented by form, light,
TABLE OF CONTENTS

MUSEUM OF FAITH
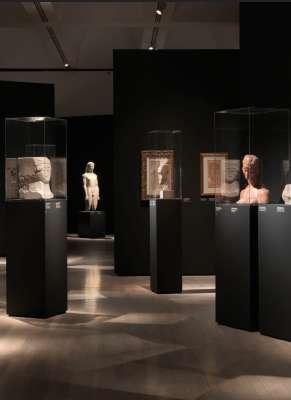
KERALA HISTORIC MUSEUM
THE MUSEUM OF FAITH IN KERALA IS MORE THAN JUST A COLLECTION OF ARTIFACTS AND HISTORICAL RECORDS. IT IS A SYMBOL OF THE HUMANITY AND UNITY OF THE PEOPLE OF KERALA. THROUGHOUT ITS HISTORY, KERALA HAS BEEN A MODEL FOR OTHER STATES IN INDIA FOR MUTUAL LOVE AND FRIENDSHIP AMONG ITS DIVERSE COMMUNITIES.THE ORIGINS OF KERALA DATE BACK TO ANCIENT TIMES WHEN IT WAS KNOWN AS THE LAND OF THE CHERAS, THE PANDYAS, AND THE CHOLAS. OVER TIME, KERALA BECAME A MELTING POT OF DIFFERENT CULTURES, RELIGIONS, AND TRADITIONS, RESULTING IN A UNIQUE AND VIBRANT SOCIETY.
The
district of Kerala. Tirur has great historical significance in the state, especially due to the Malabar rebellion and the Wagon Tragedy, which are still remembered today. The town has numerous historical relics that attract visitors, including the Thunchan paramba, Noor lake, and the Ponnani
River, which flows through the town. The town has a cultural hub in Malabar, and its predominantly Muslim population is known for their unity and hospitality. The proposed museum aims to showcase the rich history and cultural heritage of Kerala and become an iconic building that puts the state on the tourism map. While Kerala has many tourist places,
there is no museum that displays the complete history of the state. In addition to its historical significance, the Museum of Faith also serves as an inspiration for future generations. The museum would be a place where visitors can learn about the state’s origins, history, and heroes and appreciate the unity and humanity of the people of Kerala.

Kerala has a rich history of heroes who fought for its freedom and prosperity. The state faced many challenges in the past, including the Pandamy epidemic, which devastated the population. Howev-
er, Kerala’s resilience and spirit of cooperation enabled it to overcome these challenges and emerge as a thriving society.The Museum of Faith offers a window into Kerala’s past and present, showcasing its
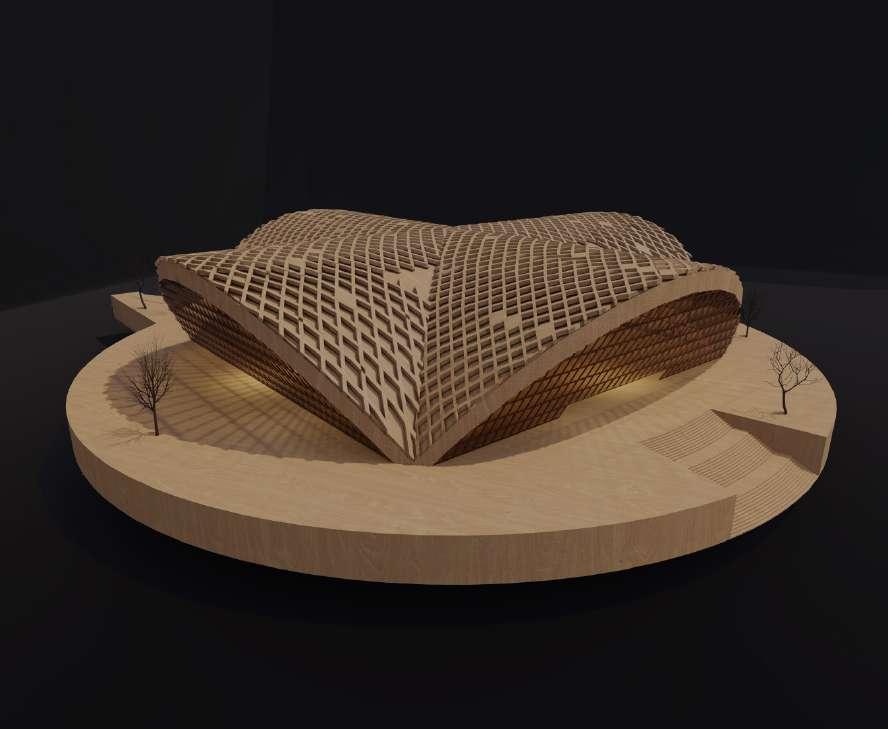
cultural and religious heritage. Visitors can learn about the various faiths practiced in Kerala, including Hinduism, Christianity, and Islam, and gain a deeper understanding of the state’s rich cultural traditions.
While eco-tourism is a popular attraction in Kerala, the Museum of Faith offers a unique opportunity to explore the state’s cultural and religious diversity. It is a valuable resource for locals and visitors
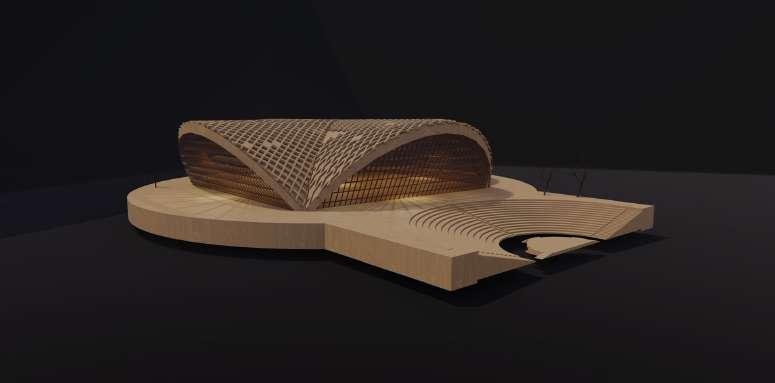
CIRCULAR CIRCULATION
The principle is that simpler shapes are more sustainable than complex ones. Among all shapes, the circle has the smallest boundary relative to its area, making circular buildings require less material for a given floor area compared to other shapes. The square is the next most efficient shape, followed by the rectangle. The reason for this is that round buildings have less surface area than other shapes, result-

SHELL STRUCTURE
Shell buildings are a popular choice for enclosing large, open areas without columns, and it is widely recognized that reinforced concrete is the most common material used for shell construction. However, advancements in technology have made it possible to use steel for single- and double-curved roofs. Steel shells have many advantages, including their versatility and aesthetic appeal. They are also light-
SYMMATRICAL FORM
Symmetry serves as a unifying factor for various components of a structure, creating a cohesive and harmonious design. In addition, it can communicate a sense of organization and rationality, which was a popular aesthetic in ancient Greece and Rome. Symmetry can be observed at different levels, ranging from the interplay between individual details to the arrangement of an entire city center based
MUSEUM CONCEPT
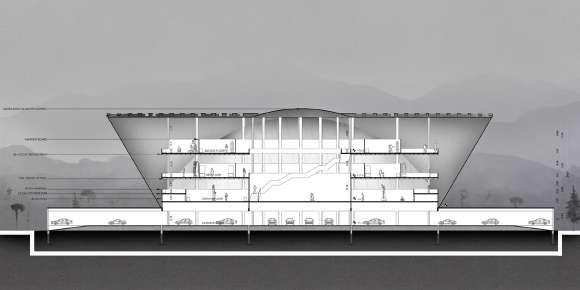
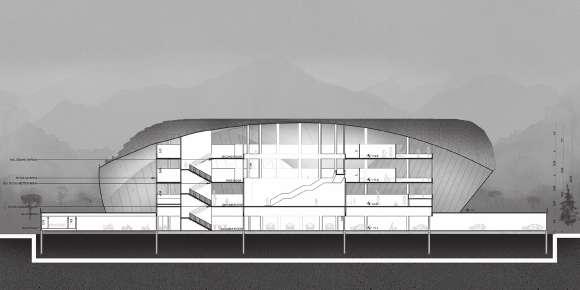
Steel Shell Roof Structures-The advantages of shell structures for enclosing large, column-free areas are well known. While reinforced concrete has dominated the field of shell construction for many years, recent developments have indicated the feasibility of using steel for certain singly- and doubly-curved roofs. Steel shells are attractive and highly versatile. They are extremely light in weight, well suited to the preassembly of parts, and do not require the elaborate formwork and scaffolding during construction that is associated with concrete shells.


DESIGN APPROACH

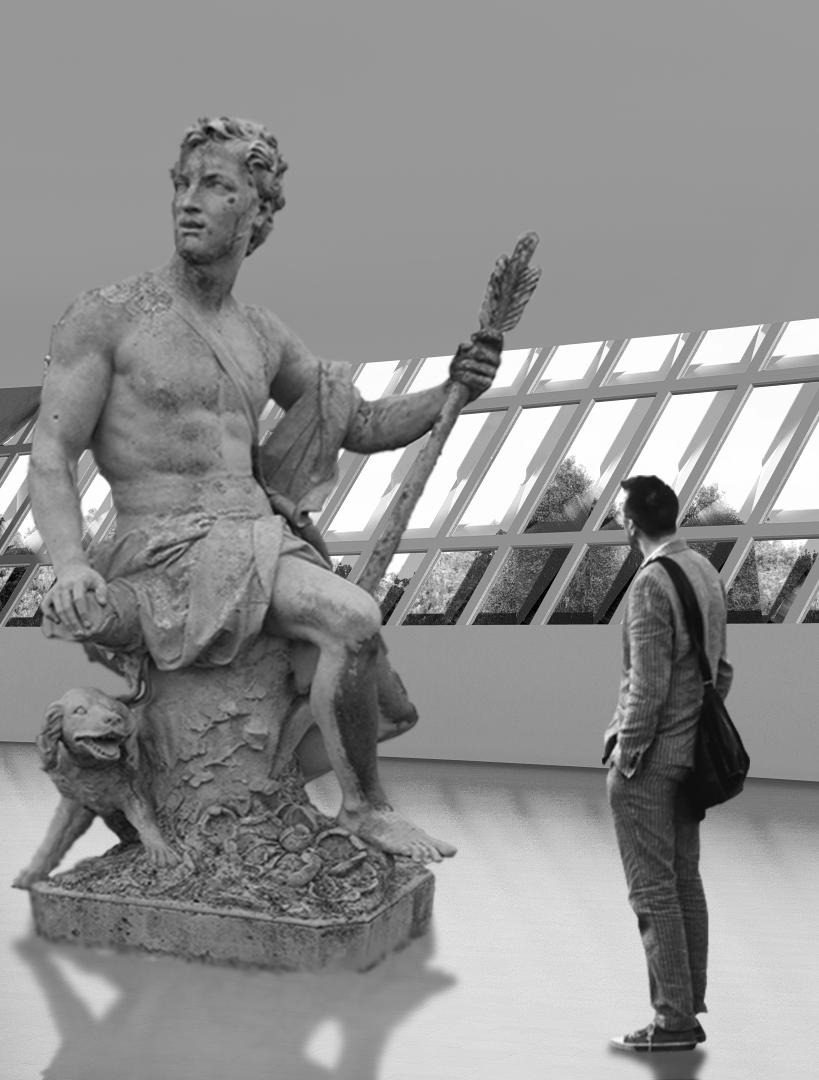
A favorable urban design situation here, as the area has convenient transportation facilities such as a hospital, railway station, and bus stand. Additionally, it is only an hour’s drive from Kari-pur Airport. However, Tirur is a developing city and faces challenges with parking and traffic problems. Although there are many commercial buildings, there are inadequate parking facilities, which is a significant issue. Pollution is another concern in this area, with air and noise pollution being prevalent.


FOLDABLE KALEIDO
TINY HOUSE
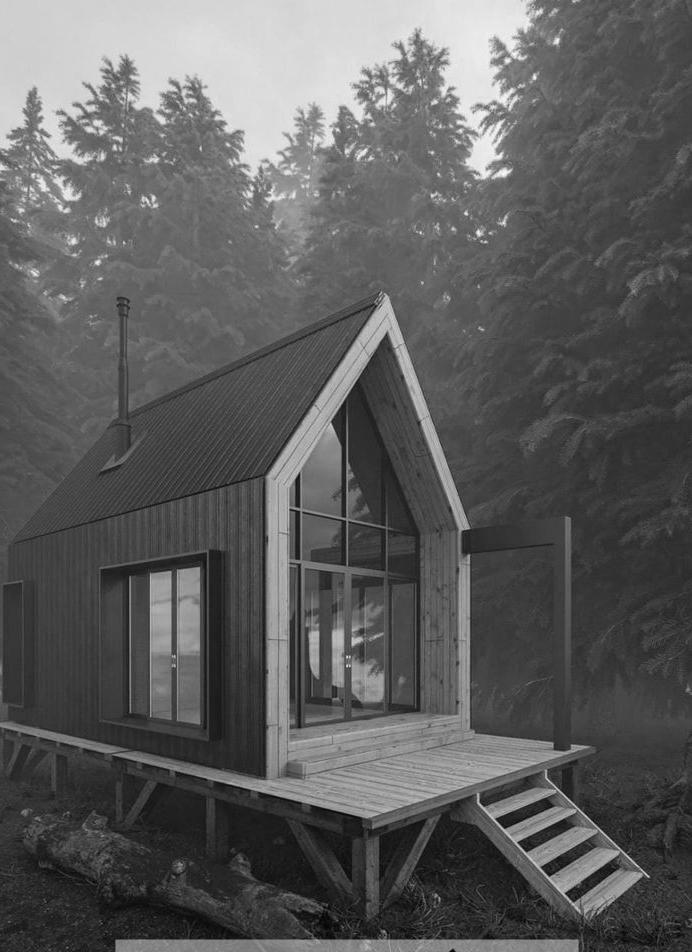
‘LIVING SMALL, YET LIVING IT ALL!’, MAXIMUM USABLE SPACE IN A MINIMUM FOOTPRINT. INDEPENDENT SPACES FOR INDEPENDENT ACTIVITIES A COMMON SPACE THAT CONNECTS AND ACTS AS A RECREATIONAL AREA. MOBILITY BEING A VITAL FACTOR, THE HOUSE NEEDS TO BE OF THE MINIMUM FOOTPRINT. A STABLE DESIGN FOR ANY TERRAIN THE SITE. THE CLIENT PREFERS A DENSE FOREST ATMOSPHERE WHERE THERE IS A WATER BODY NEARBY AS A MICROCLIMATIC ELEMENT. THE COUPLE WANTS A VERY OPEN STRUCTURE THAT INTERACTS WITH NATURE. EVEN THOUGH THEY ARE A COUPLE, THE STRUC-
Space itself expands to a bigger and better space,the Inter operability of various geometric shapes from rectangular prism to triangular prism and again back to a rectangular one makes the space very user-friendly. The expansive nature of the space in all directions gives privacy and dedicated space for utilities. The structure should have less
footprint area,The structure should have lightweight elements for an easy operabilityThe setting up operations can be done by a couple without any external help,The unit should consist of a Living,Dining Kitchen, Bed,Toilet, and a place for recreation or work. The structure should have light weight elements for an easy operability, The four side faced kaleidoscopic
structure and the central courtyard enables great relation between the exterior surroundings and interior spaces,The sustainable building materials and technologies provides a greener life style for the inmates The Tiny House is for 2 people that would Provide a comfortable living accommodation. So we have taken a real artist couple for the design concept.
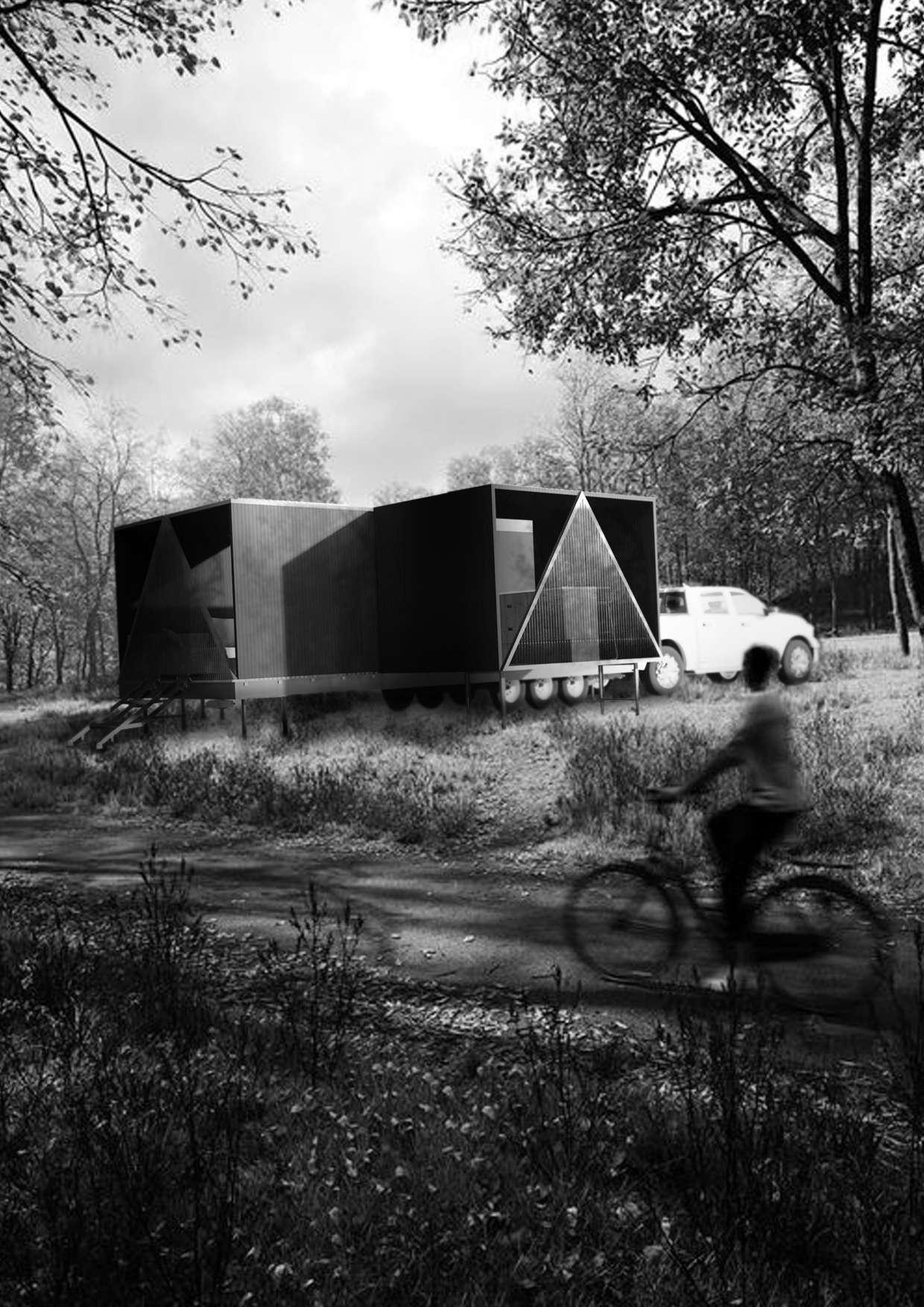
THE PRISM UNIT
Toilet unit: This is the only unit that stays in the prism form because of the fixed service lines. Solar panels were mounted on top of the elevated roof surfaces. A wall mount WC, ceiling mount rain joy shower, and wash basin were mounted on the roof and the floor respectively. The solar panels on top of the units can achieve ambient Electricity for day-to-day activities.
2700L Storage tank has been provided underneath the central platform for the toilet and kitchen utilities. Tiny house folded units can be transported anywhere with the help of an attached base trolley unit tied to any vehicle. As the first

THE UNIT-DESIGN

The living unit consists of a movable sofa and TV units for easy assembly Unlike the rest of the 3 units this area could be transformed to different uses because of the flexible furniture options. Courtyard act as a recreational and working area for the artist. Also, allow light and ventilation inside the unit. A courtyard can be covered with a fabric manually if needed. The kitchen unit consists of a fixed central island counter of height 80 cm and Hanging decks for keeping the utensils Adjustable curtain roads were given near the outdoor open space for privacy. Bed space consists of a fixed bed on the floor that faces toward the outdoor area. Bed space consists of a fixed bed on the floor that faces to-


As the first step, the top covering panel has been removed for the unfolding of individual triangular prism units. Tiny house folded unit can be mounted on any terrain space since the adjustable leg of each prism unit. The base frame of the unit has been extended for the expansion process to start, The prism unit can be mounted directly on top of any surface because of the bottom leg, The prism units were unfolded manually towards each side of the base frame. The prism modules were pivoted with hinges on the base frame.
All the prism modules were unfolded carefully to the outer area. The toilet unit will remain the same as the prism unit with all the flexible service pipes connected manually, The loose items of furniture were mounted and all four prism modules were unfolded, All the Prism elements were unfolded from the initial box structure,The inner part with the solar panel was easily unfolded and fixed to the triangular frame on the edge, Either side of the prism module was pushed out to unfold , The roof panel is hinged to the prism side structure for easy fixing.
The roof panel has been mounted on top of the triangular framing of the prism structure. Both the roof panels were fixed on top of the triangular frame. A module can be mounted simply by two people manually without any difficulties. All the modules except the toilet prism block have been unfolded and the loose types of furniture were assembled.
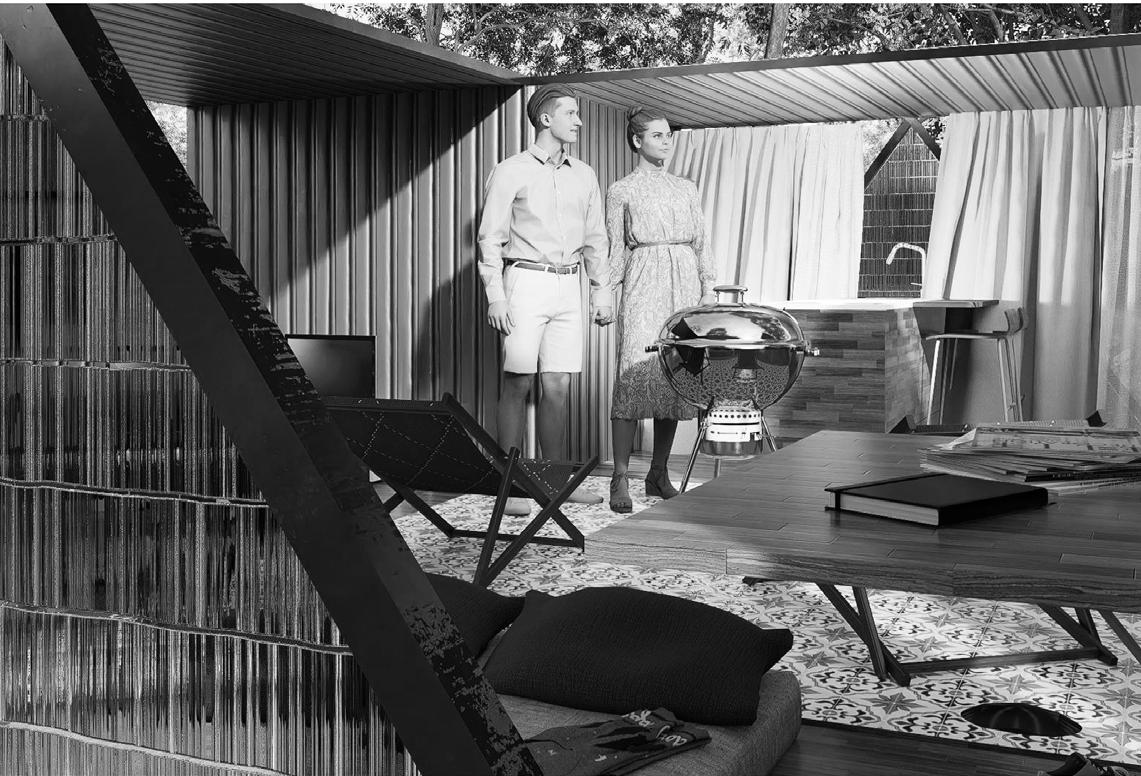
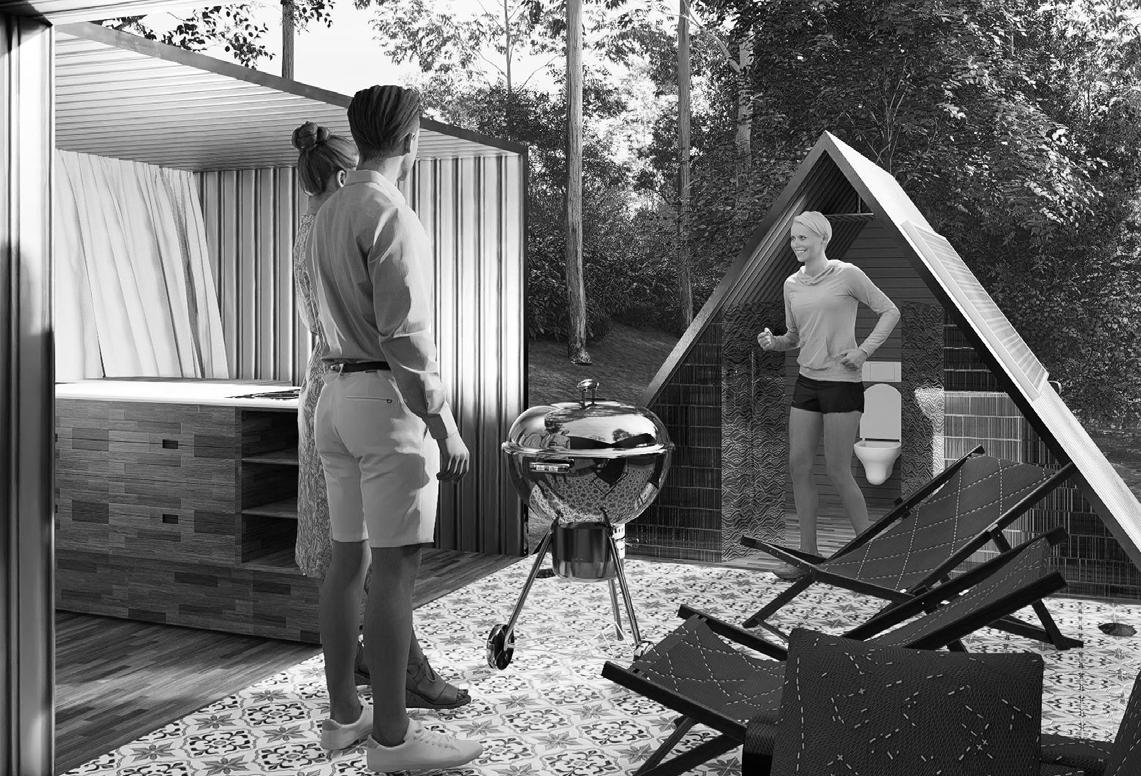
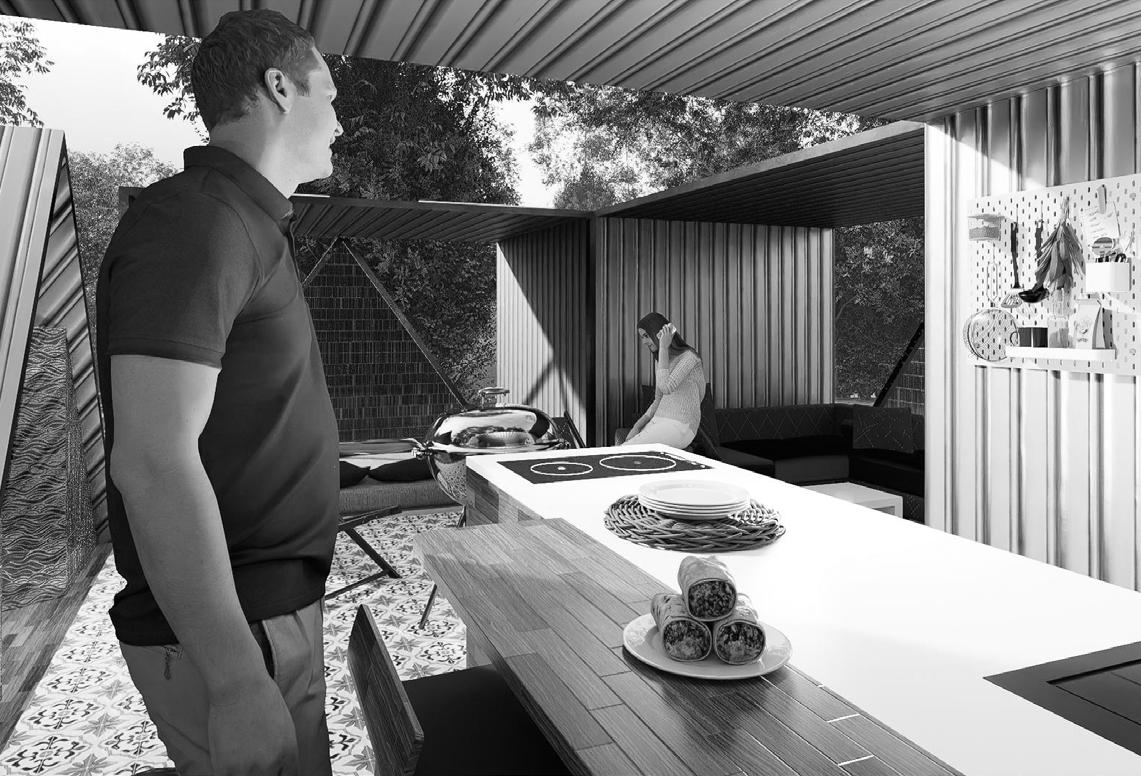


YEAR:2023 | LOCATION:KERALA,KLARI | BUILDING:RESIDENCE | TYPE:LIVE PROJECT
KABANI
ARTIST RESIDENCE

THE RESIDENCE SITE IS LOCATED AT KLARI MOOCHIKAL IN MALAPPURAM, KERALA. THE ARTIST JAFAR SIR AND HIS WIFE WANTED AN OPEN LIVING CONCEPT. FOR THIS REASON, THE INTERIOR WAS LESS DIVIDED AND MAXIMUM VENTILATION OF ALL ROOMS WAS ENSURED. IN ADDITION TO TWO FLOORS, . THIS HOUSE ALSO HAS AN ATTIC FLOOR. THE FACADE WAS DESIGNED TO BLEND IN WITH NATURE.THE STRATEGIC INSERTION OF THE CONSTRUCTION SERVES TO GIVE THE VIEWER A BETTER IMPRESSION OF THE SURROUNDINGS. THE EXPOSED CONCRETE WITH THE SAME FORMING PATTERNS IS USED ON THE HOUSE’S SLABS AND REINFORCES THE CONTEMPORARY LANGUAGE.
When a young couple approached Architects and asked them to design a house with an art studio inside, everyone involved sat down at the table and contributed their ideas, some of which were atypical. The couple, an artist and a teacher, listed several additional criteria for their new home: a contemporary style but one that would stand out from the
rest of the neighborhood; a visual connection to the street with simultaneous privacy; a strong relationship between indoor and outdoor spaces. plenty of natural light; an indoor gallery space to house their growing art collection; and a separate guest wing. The result is a checkerboard floor plan that alternates indoor and outdoor spaces. The main living and din-
ing areas extend from the front entry courtyard to the rear patio, allowing views from the backyard to the front yard and street. Because the residence is located on a contour land, residents can observe the street, yet remain private, creating a sense of view and sanctuary in a dense urban environment.

DESIGN APPROACH THE INTERIOR
The interior design of the house is very appealing.. All of the bedrooms provide enough workspace for working and storage. In addi-
The art studio, which occupies a double-height space with a cathedral ceiling, adjoins the main living area but is lowered half a level to create separation. The goal is to maintain a connection between the two main residents as they live their lives in this house This is a common thread throughout the house, creating a visual connection from one point in the house to another, often through framed views of the landscape. The bedroom has large windows to enjoy the view outside. Apart from the concrete, the local laterato stone remains exposed. It gives more comfort to the home. This also required local workers. Apart from a main staircase, a lift is also provided to connect the ground floor and the first floor. A spiral staircase leads to the attic floor. A seating space has been provided on the landing of the Srircase and a large opening has also been provided. One can see the surrounding natural water body from here.
tion to providing natural light, artificial light has also been added to enhance the interior. The bedrooms also have gypsum ceilings in addition to the ex-


posed concrete ceiling. The flooring is made of granite ,wooden tiles and Polished concrete. At the stairs and landing, there are very thin, attractive handrails.


There is no barrier between the kitchen and the dining room. The kitchen is open in concept, with a bay window overlooking the garden outside. a breakfast counter and
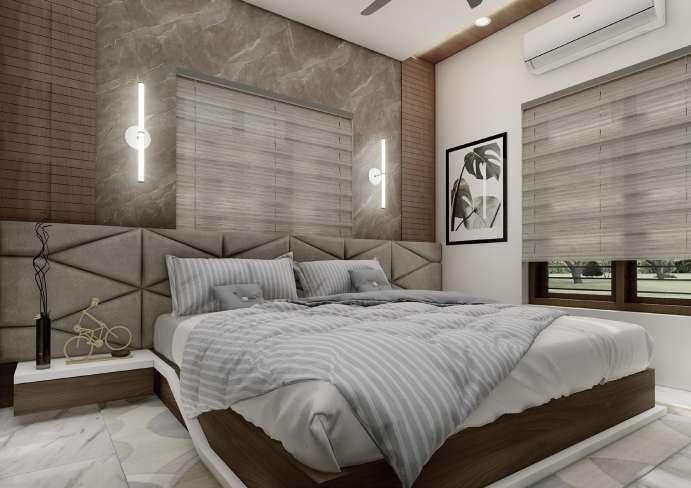
a dining table also there. There was more interaction between the spaces because the house has fewer dividing walls. The dining room offers stunning views of the courtyard.
a secondary entrance through the courtyard in addition to the house’s main entrance. There is a UPVC window in this courtyard. This courtyard serves as the centrepiece of this house.
THE LANDSCAPE
Architects should consider climate, plant species, growing and living conditions such as light, moisture, soil and water, space, and, of course, design when creating vertical gardens. The challenge in creating extensive indoor gardens is ensuring that not only are the plants chosen aesthetically pleasing and suitable for the environment, but that the conditions in the home itself allow them to thrive. Providing adequate water and nutrients to hanging plants, in particular, can be a difficult task. A botanist should always be consulted in this situation.

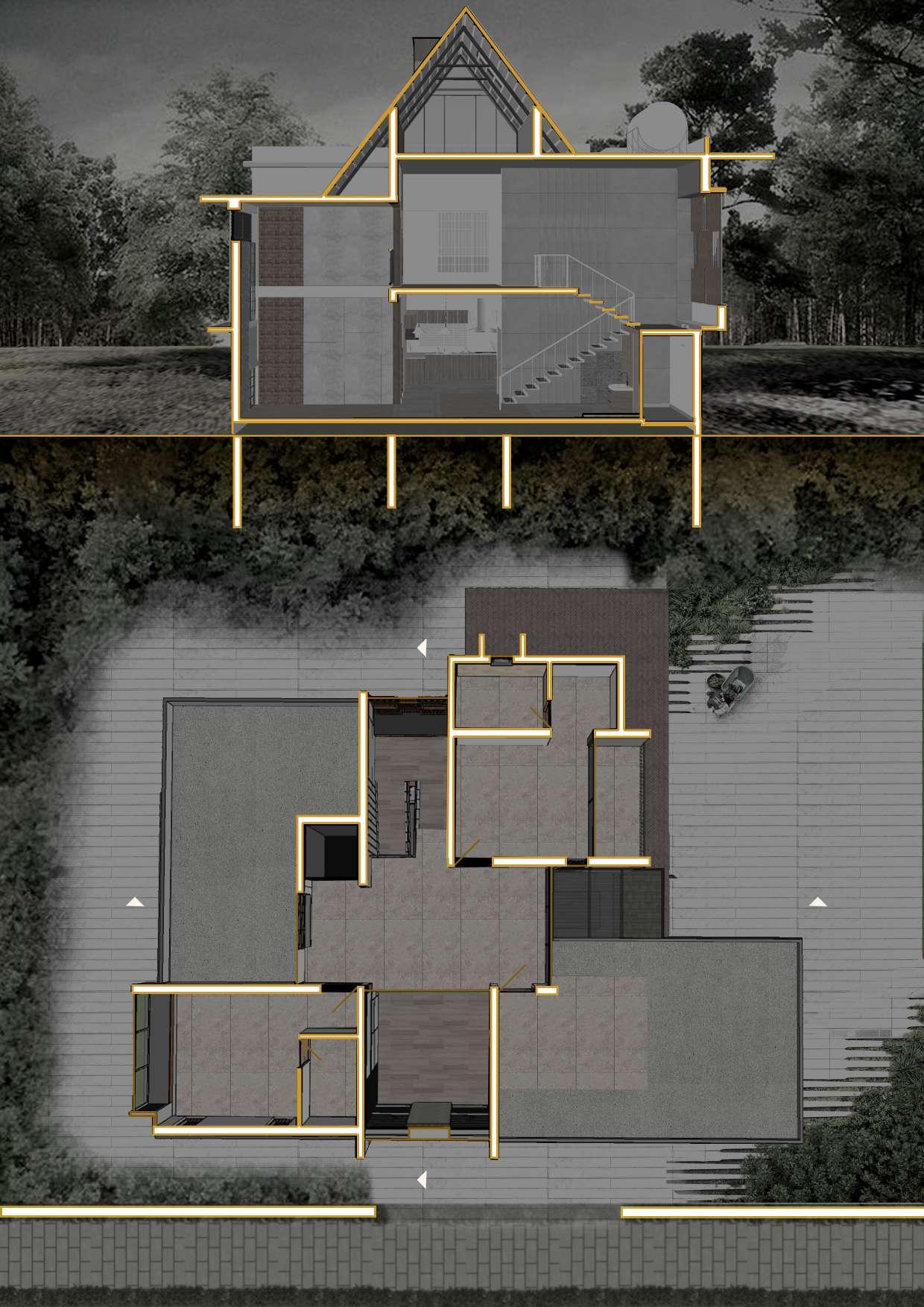
BLUE STONE
COMMERCIAL BUILDING
BLUE STONE IS A TEXTILE RETAIL STORE LOCATED AT WANDOOR IN MALAPPURAM, KERALA. THERE ARE STREETS ON THREE SIDES OF THE BUILDING. THEREFORE, NOISE CONTROL WAS AN IMPORTANT ISSUE DURING THE DESIGN PHASE. IT IS A THREE-STORY BUILDING. THE BUILDINGS ARE PLANNED TO CREATE A WIDE PROMENADE ON THE GROUND LEVEL, TO FACILITATE VEHICULAR ACCESS UP TO THE BUILDING LINE. THE FACADE OF THE BUILDING MAINLY USES GLASS, CLADDING SHEETS, METAL SHEETS, PERFORATED SHEETS, JALI, ETC. THE STUNNING STREET VIEW IS A UNIQUE FEATURE OF THIS STRUCTURE.
The client approached us for this building design with little vision. He gave the architect complete creative freedom. It is a three-story structure. The location is elevated above the road level. There was limited space for parking. However, the client had found another parking spot nearby. Because both sides are roads, the main issues at the site
As a result, the client’s only suggestion was to use as much glass as possible. The first two floors are reserved for retail establishments. The conference hall is located on the second floor. For the facade design, liner sheets and metallic sheets are used. The metallic element has a rusty texture. It is set up vertically. the structure. To connect the
three floors, a jali-designed element is also provided. This design features primarily white and black colours. This is the main component of ment is also provided. Due to more glass designs, maximum daylight is available in the interior. The lights in the facade design enhance the appearance of the building. The client was completely satisfied when the building was finished.
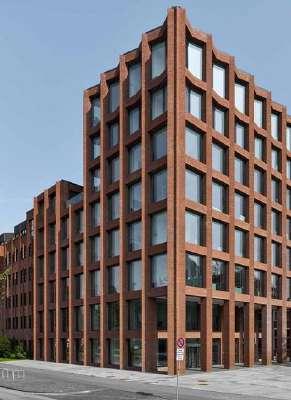

YEAR:2022 | LOCATION:KALIKAVU,KERALA | BUILDING:SHOPING COMPLEX | TYPE:LIVE PROJECT

PK STAR SHOPPING
THE SHOPPING COMPLEX CALLED "PK STAR" WAS DEVELOPED BY THE POZHIKAL GROUP OF COMPANIES. IT IS LOCATED IN KALIKAVU IN MALAPPURAM, KERALA.IT HAS THREE FLOORS. THERE IS ENOUGH PARKING AVAILABLE FOR THE BUILDING. THE MAIN PART OF THE BUILDING’S FACADE IS A TRIANGULAR PATTERN, MADE OF DIFFERENT MATERIALS LIKE GI-PIPE AND ACP. THE FACADE IS DESIGNED TO BLEND IN WITH THE NATURAL ENVIRONMENT,
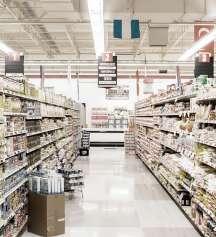

MASJID AL-SALAM
THE MASJID AL-SALAM IS LOCATED IN KEREKKADU IN MALAPPURAM, KERALA. THE FACADE ELEMENTS WITH ISLAMIC ORNAMENTS ENHANCE THE CHARACTER OF THE MODERN MOSQUE DESIGN. THE MAIN FEATURES OF THIS MOSQUE ARE VERTICAL LINEAR ELEMENTS AND LIGHTS. A SINGLE DOME AND MINARET EMPHASIZE MODERN ISLAMIC ARCHITECTURE. THE FIRST FLOOR SERVES AS A WASHROOM, TOILET, PRAYER ROOM, AND ADMINISTRATIVE SPACE. THE SECOND FLOOR CAN ALSO BE USED AS AN EXTENSION OF THE PRAYER ROOM WHEN CONGREGATIONAL CAPACITY IS HIGH, SUCH AS DURING FRIDAY PRAYERS AND EID PRAYERS.
A masjid, usually a typical Islamic building, is a "place of prostration," meaning "to kneel." Islamic architecture is not regional. Over the years, most pre-Islamic forms and features have gradually evolved into an eclectic mix of the elements and features of the areas where Islam had spread. Unlike the historic monumental mosques, the contemporary mosques are
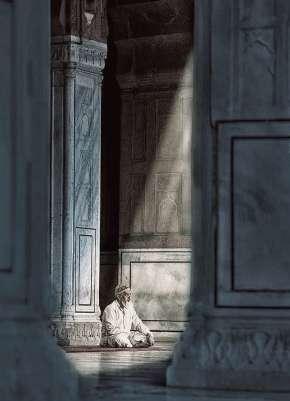
designed to exhibit these altered forms and develop their own identity. The design was conceived with the primary notion that a religious space should be such that it contributes to meditation, purifies emotionally and spiritually, and establishes a direct connection to God. The building was designed by identifying the essential elements of a mosque
after analysing the function and symbolic values of each element and focusing on the essentials rather than mere aesthetics and grandeur. With this in mind, the mosque was designed to combine the basic principles related to spaces and elements of high functional value such as ibadat khana, minbar, mihrab and the minaret with sober and
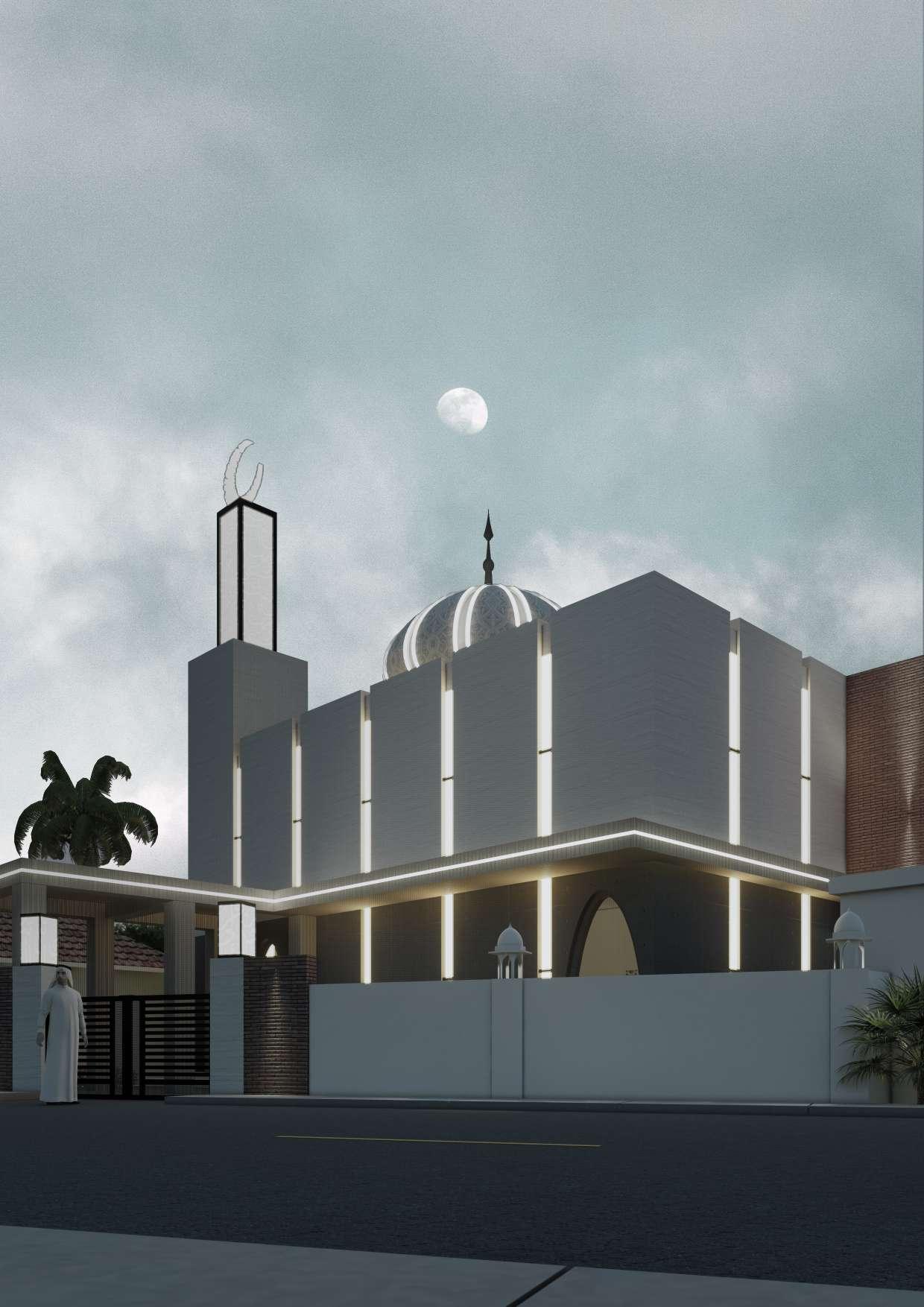
ACHIEVEMENT
WINNER OF VANITHA VEEDU EXTERIOR MAKEOVER COMPETITION 2021,APRIL

