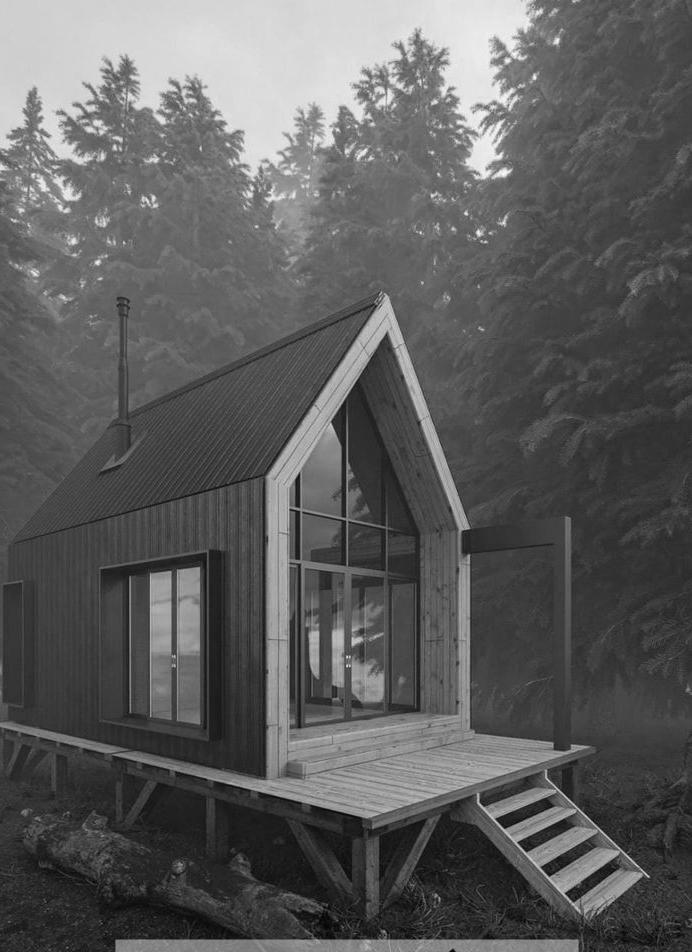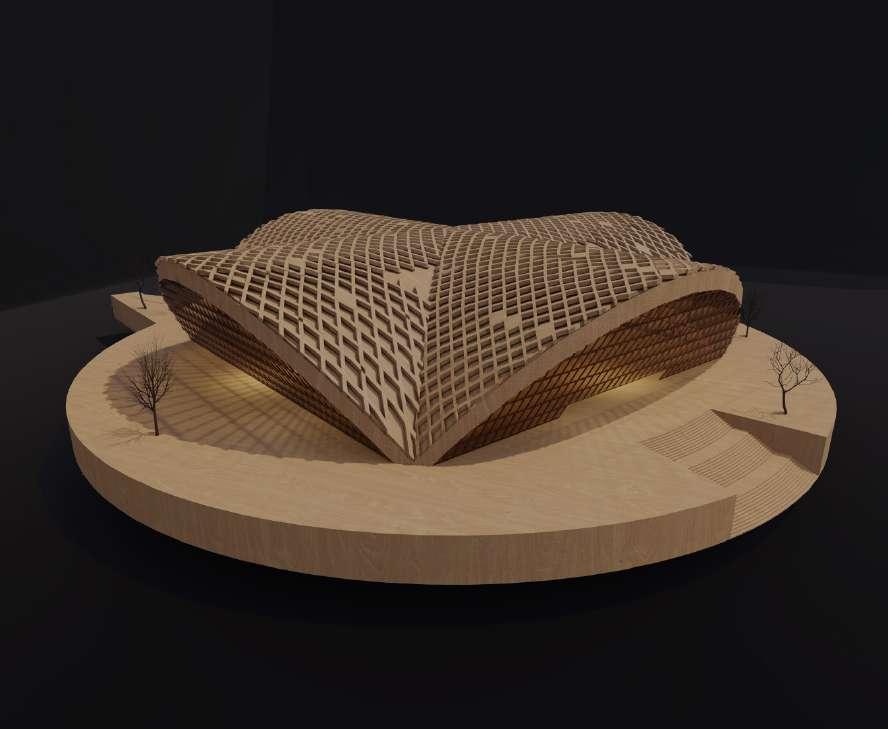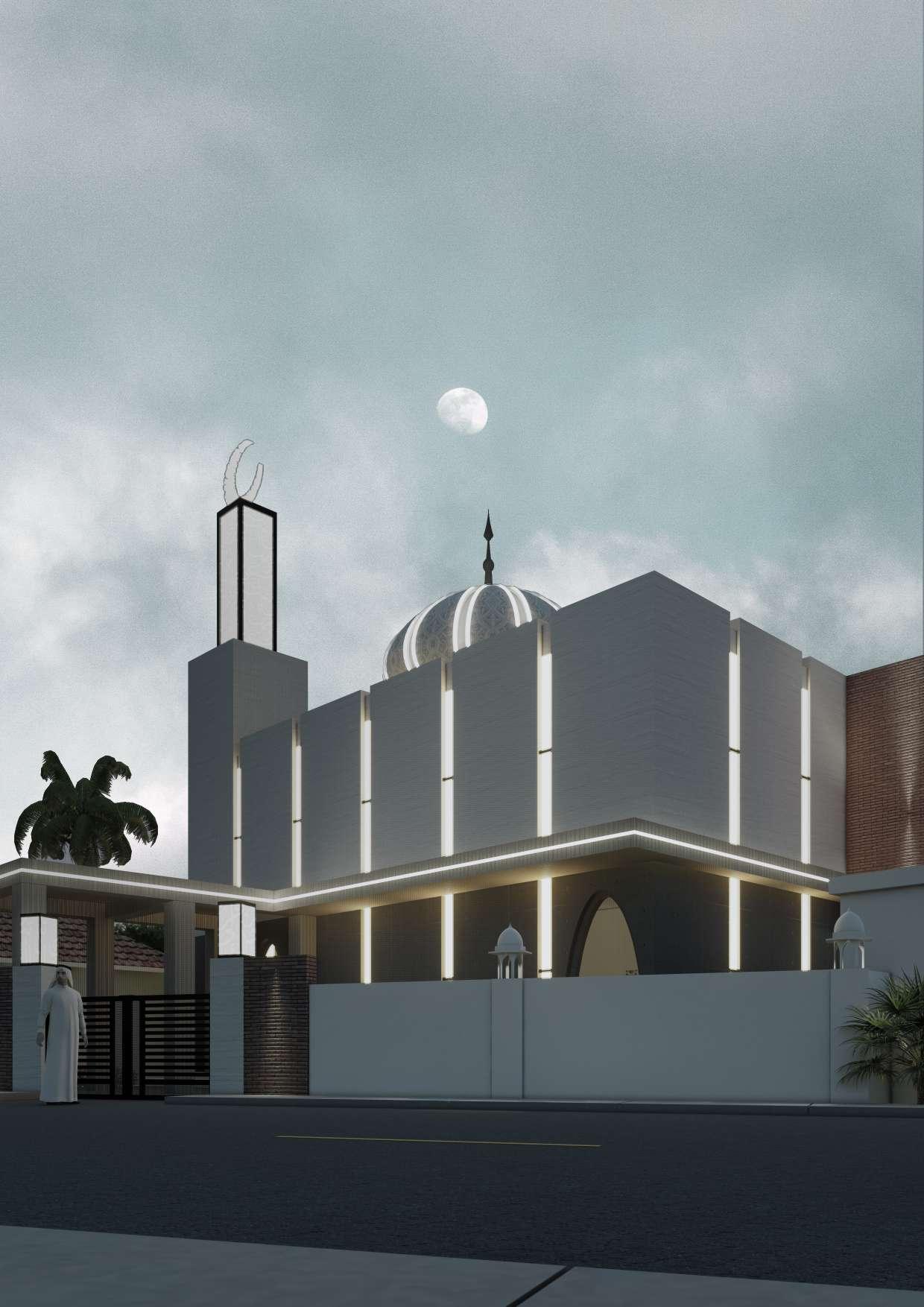
1 minute read
BLUE STONE COMMERCIAL BUILDING
BLUE STONE IS A TEXTILE RETAIL STORE LOCATED AT WANDOOR IN MALAPPURAM, KERALA. THERE ARE STREETS ON THREE SIDES OF THE BUILDING. THEREFORE, NOISE CONTROL WAS AN IMPORTANT ISSUE DURING THE DESIGN PHASE. IT IS A THREE-STORY BUILDING. THE BUILDINGS ARE PLANNED TO CREATE A WIDE PROMENADE ON THE GROUND LEVEL, TO FACILITATE VEHICULAR ACCESS UP TO THE BUILDING LINE. THE FACADE OF THE BUILDING MAINLY USES GLASS, CLADDING SHEETS, METAL SHEETS, PERFORATED SHEETS, JALI, ETC. THE STUNNING STREET VIEW IS A UNIQUE FEATURE OF THIS STRUCTURE.
The client approached us for this building design with little vision. He gave the architect complete creative freedom. It is a three-story structure. The location is elevated above the road level. There was limited space for parking. However, the client had found another parking spot nearby. Because both sides are roads, the main issues at the site
Advertisement
As a result, the client’s only suggestion was to use as much glass as possible. The first two floors are reserved for retail establishments. The conference hall is located on the second floor. For the facade design, liner sheets and metallic sheets are used. The metallic element has a rusty texture. It is set up vertically. the structure. To connect the three floors, a jali-designed element is also provided. This design features primarily white and black colours. This is the main component of ment is also provided. Due to more glass designs, maximum daylight is available in the interior. The lights in the facade design enhance the appearance of the building. The client was completely satisfied when the building was finished.

YEAR:2022 | LOCATION:KALIKAVU,KERALA | BUILDING:SHOPING COMPLEX | TYPE:LIVE PROJECT







