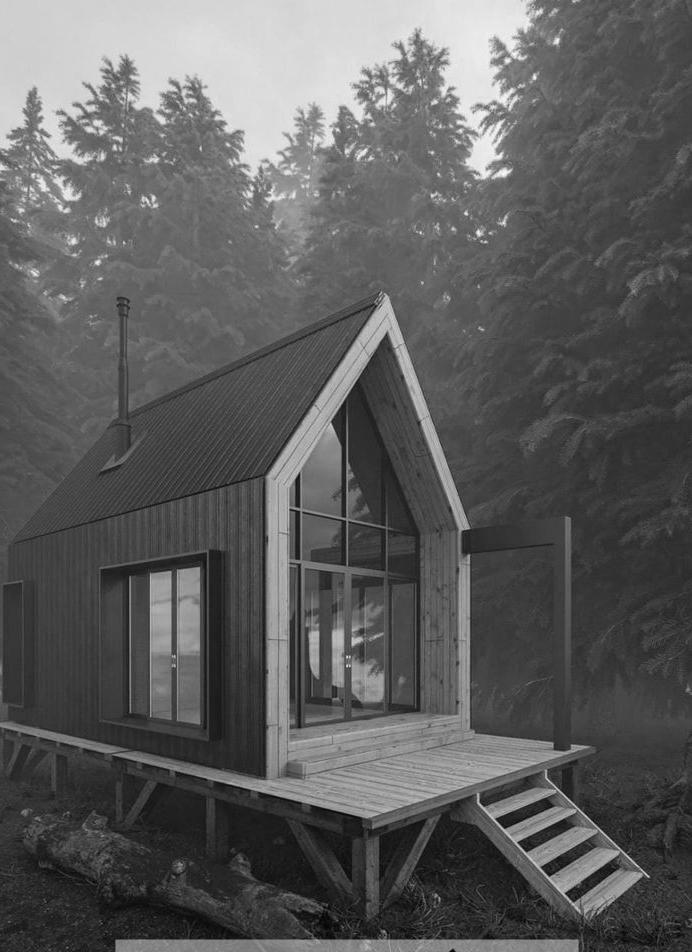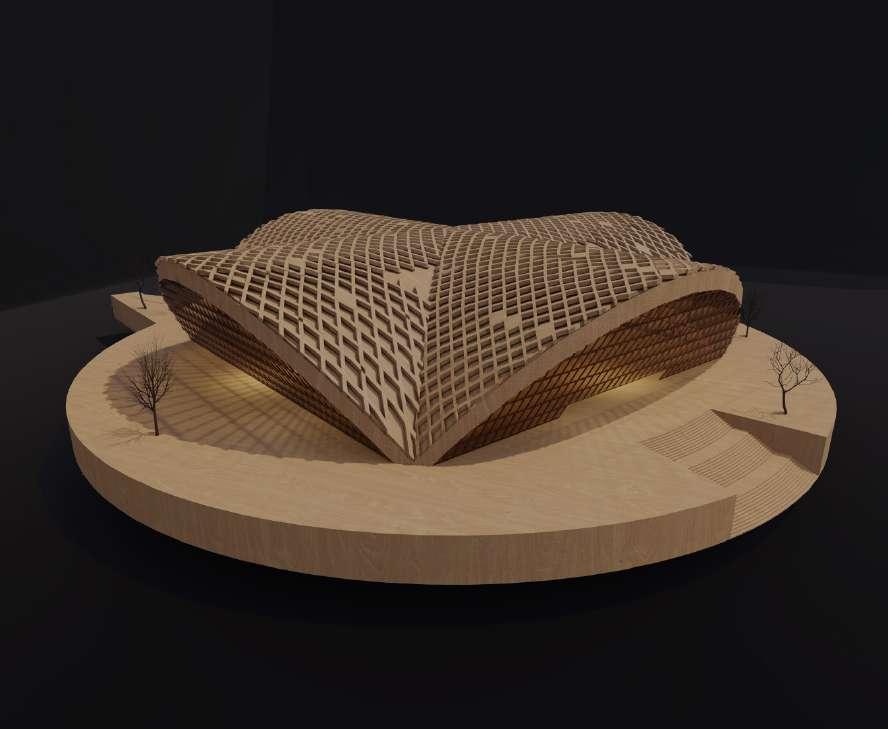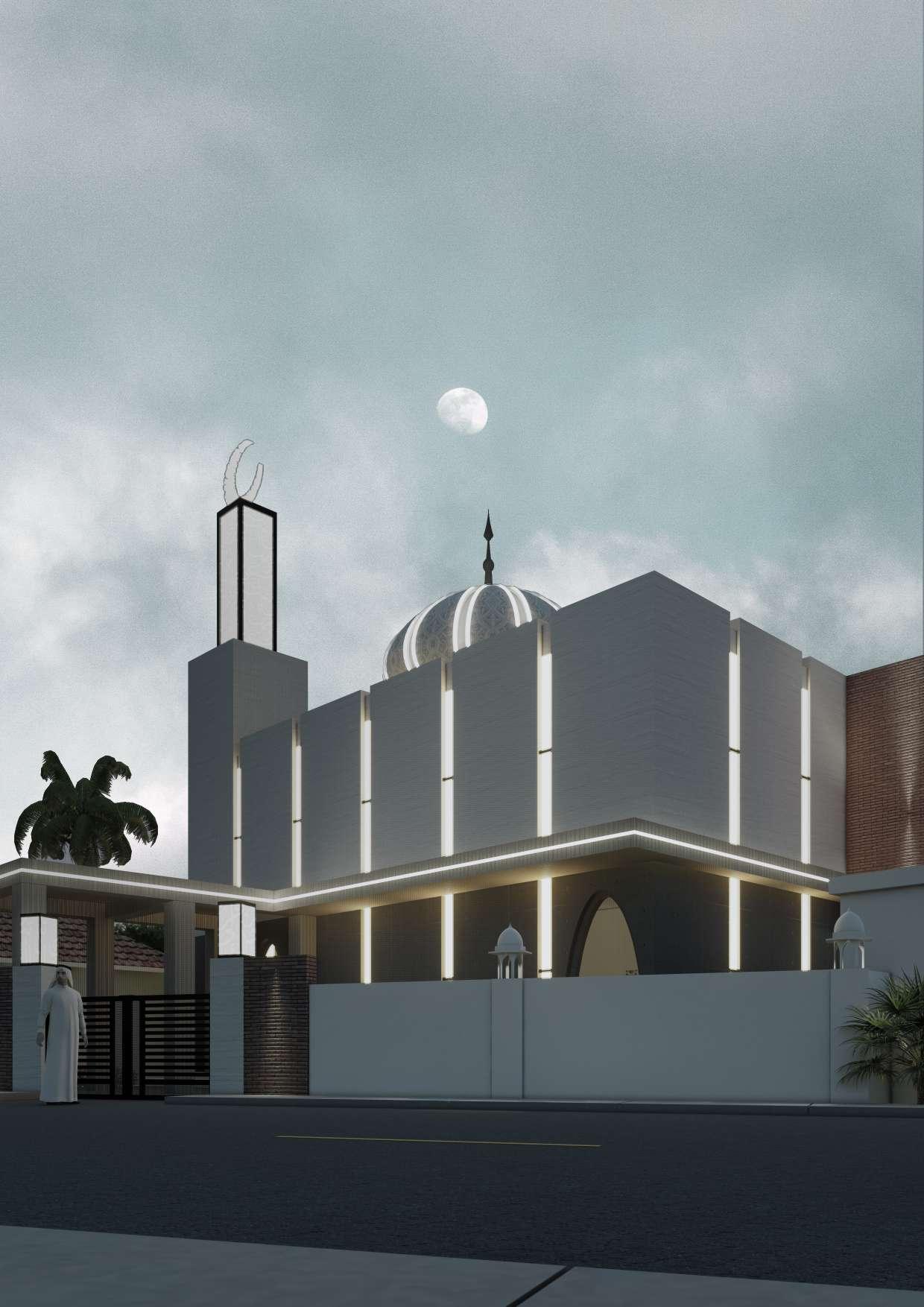
2 minute read
KABANI ARTIST RESIDENCE

THE RESIDENCE SITE IS LOCATED AT KLARI MOOCHIKAL IN MALAPPURAM, KERALA. THE ARTIST JAFAR SIR AND HIS WIFE WANTED AN OPEN LIVING CONCEPT. FOR THIS REASON, THE INTERIOR WAS LESS DIVIDED AND MAXIMUM VENTILATION OF ALL ROOMS WAS ENSURED. IN ADDITION TO TWO FLOORS, . THIS HOUSE ALSO HAS AN ATTIC FLOOR. THE FACADE WAS DESIGNED TO BLEND IN WITH NATURE.THE STRATEGIC INSERTION OF THE CONSTRUCTION SERVES TO GIVE THE VIEWER A BETTER IMPRESSION OF THE SURROUNDINGS. THE EXPOSED CONCRETE WITH THE SAME FORMING PATTERNS IS USED ON THE HOUSE’S SLABS AND REINFORCES THE CONTEMPORARY LANGUAGE.
Advertisement
When a young couple approached Architects and asked them to design a house with an art studio inside, everyone involved sat down at the table and contributed their ideas, some of which were atypical. The couple, an artist and a teacher, listed several additional criteria for their new home: a contemporary style but one that would stand out from the rest of the neighborhood; a visual connection to the street with simultaneous privacy; a strong relationship between indoor and outdoor spaces. plenty of natural light; an indoor gallery space to house their growing art collection; and a separate guest wing. The result is a checkerboard floor plan that alternates indoor and outdoor spaces. The main living and din- ing areas extend from the front entry courtyard to the rear patio, allowing views from the backyard to the front yard and street. Because the residence is located on a contour land, residents can observe the street, yet remain private, creating a sense of view and sanctuary in a dense urban environment.
Design Approach The Interior
The interior design of the house is very appealing.. All of the bedrooms provide enough workspace for working and storage. In addi- tion to providing natural light, artificial light has also been added to enhance the interior. The bedrooms also have gypsum ceilings in addition to the ex- posed concrete ceiling. The flooring is made of granite ,wooden tiles and Polished concrete. At the stairs and landing, there are very thin, attractive handrails.
The art studio, which occupies a double-height space with a cathedral ceiling, adjoins the main living area but is lowered half a level to create separation. The goal is to maintain a connection between the two main residents as they live their lives in this house This is a common thread throughout the house, creating a visual connection from one point in the house to another, often through framed views of the landscape. The bedroom has large windows to enjoy the view outside. Apart from the concrete, the local laterato stone remains exposed. It gives more comfort to the home. This also required local workers. Apart from a main staircase, a lift is also provided to connect the ground floor and the first floor. A spiral staircase leads to the attic floor. A seating space has been provided on the landing of the Srircase and a large opening has also been provided. One can see the surrounding natural water body from here.




There is no barrier between the kitchen and the dining room. The kitchen is open in concept, with a bay window overlooking the garden outside. a breakfast counter and a dining table also there. There was more interaction between the spaces because the house has fewer dividing walls. The dining room offers stunning views of the courtyard. a secondary entrance through the courtyard in addition to the house’s main entrance. There is a UPVC window in this courtyard. This courtyard serves as the centrepiece of this house.

The Landscape
Architects should consider climate, plant species, growing and living conditions such as light, moisture, soil and water, space, and, of course, design when creating vertical gardens. The challenge in creating extensive indoor gardens is ensuring that not only are the plants chosen aesthetically pleasing and suitable for the environment, but that the conditions in the home itself allow them to thrive. Providing adequate water and nutrients to hanging plants, in particular, can be a difficult task. A botanist should always be consulted in this situation.








