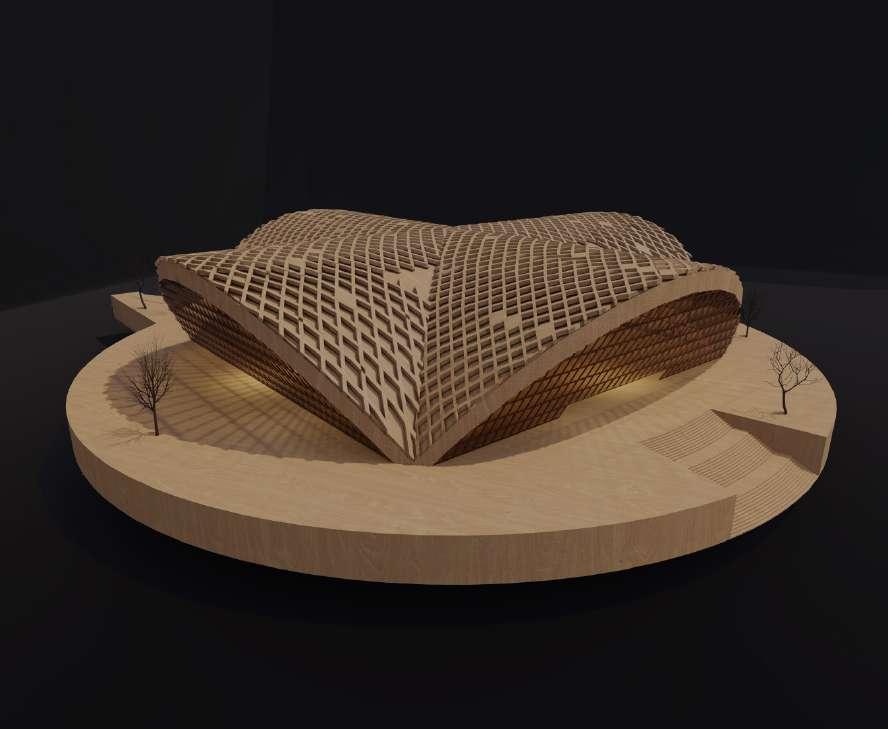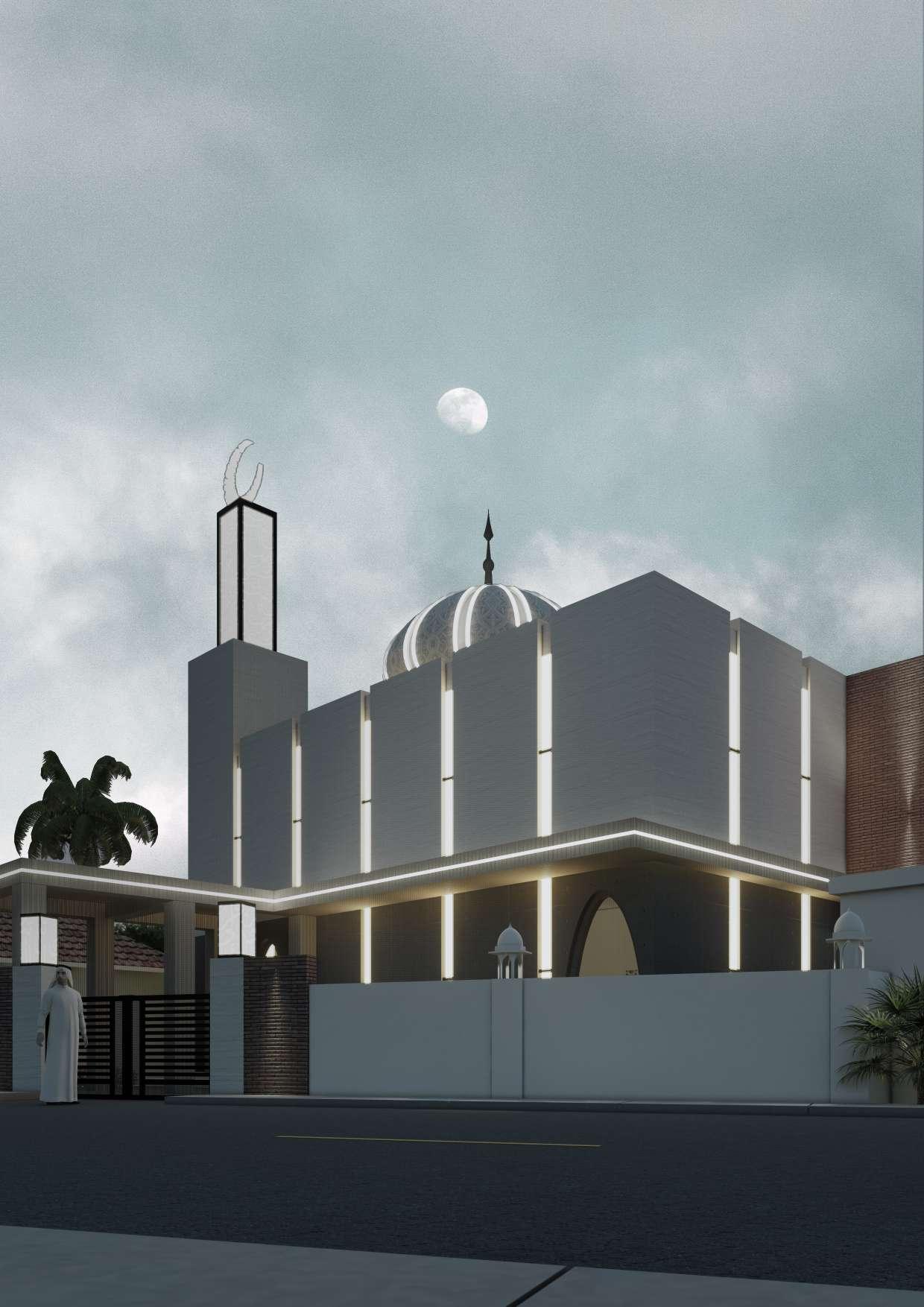
3 minute read
FOLDABLE KALEIDO TINY HOUSE
‘LIVING SMALL, YET LIVING IT ALL!’, MAXIMUM USABLE SPACE IN A MINIMUM FOOTPRINT. INDEPENDENT SPACES FOR INDEPENDENT ACTIVITIES A COMMON SPACE THAT CONNECTS AND ACTS AS A RECREATIONAL AREA. MOBILITY BEING A VITAL FACTOR, THE HOUSE NEEDS TO BE OF THE MINIMUM FOOTPRINT. A STABLE DESIGN FOR ANY TERRAIN THE SITE. THE CLIENT PREFERS A DENSE FOREST ATMOSPHERE WHERE THERE IS A WATER BODY NEARBY AS A MICROCLIMATIC ELEMENT. THE COUPLE WANTS A VERY OPEN STRUCTURE THAT INTERACTS WITH NATURE. EVEN THOUGH THEY ARE A COUPLE, THE STRUC-
Space itself expands to a bigger and better space,the Inter operability of various geometric shapes from rectangular prism to triangular prism and again back to a rectangular one makes the space very user-friendly. The expansive nature of the space in all directions gives privacy and dedicated space for utilities. The structure should have less footprint area,The structure should have lightweight elements for an easy operabilityThe setting up operations can be done by a couple without any external help,The unit should consist of a Living,Dining Kitchen, Bed,Toilet, and a place for recreation or work. The structure should have light weight elements for an easy operability, The four side faced kaleidoscopic structure and the central courtyard enables great relation between the exterior surroundings and interior spaces,The sustainable building materials and technologies provides a greener life style for the inmates The Tiny House is for 2 people that would Provide a comfortable living accommodation. So we have taken a real artist couple for the design concept.
Advertisement

The Prism Unit
Toilet unit: This is the only unit that stays in the prism form because of the fixed service lines. Solar panels were mounted on top of the elevated roof surfaces. A wall mount WC, ceiling mount rain joy shower, and wash basin were mounted on the roof and the floor respectively. The solar panels on top of the units can achieve ambient Electricity for day-to-day activities.
2700L Storage tank has been provided underneath the central platform for the toilet and kitchen utilities. Tiny house folded units can be transported anywhere with the help of an attached base trolley unit tied to any vehicle. As the first

THE UNIT-DESIGN

The living unit consists of a movable sofa and TV units for easy assembly Unlike the rest of the 3 units this area could be transformed to different uses because of the flexible furniture options. Courtyard act as a recreational and working area for the artist. Also, allow light and ventilation inside the unit. A courtyard can be covered with a fabric manually if needed. The kitchen unit consists of a fixed central island counter of height 80 cm and Hanging decks for keeping the utensils Adjustable curtain roads were given near the outdoor open space for privacy. Bed space consists of a fixed bed on the floor that faces toward the outdoor area. Bed space consists of a fixed bed on the floor that faces to-


As the first step, the top covering panel has been removed for the unfolding of individual triangular prism units. Tiny house folded unit can be mounted on any terrain space since the adjustable leg of each prism unit. The base frame of the unit has been extended for the expansion process to start, The prism unit can be mounted directly on top of any surface because of the bottom leg, The prism units were unfolded manually towards each side of the base frame. The prism modules were pivoted with hinges on the base frame.
All the prism modules were unfolded carefully to the outer area. The toilet unit will remain the same as the prism unit with all the flexible service pipes connected manually, The loose items of furniture were mounted and all four prism modules were unfolded, All the Prism elements were unfolded from the initial box structure,The inner part with the solar panel was easily unfolded and fixed to the triangular frame on the edge, Either side of the prism module was pushed out to unfold , The roof panel is hinged to the prism side structure for easy fixing.
The roof panel has been mounted on top of the triangular framing of the prism structure. Both the roof panels were fixed on top of the triangular frame. A module can be mounted simply by two people manually without any difficulties. All the modules except the toilet prism block have been unfolded and the loose types of furniture were assembled.




YEAR:2023 | LOCATION:KERALA,KLARI | BUILDING:RESIDENCE | TYPE:LIVE PROJECT






