RAMONE ALLEN
CONTENT
Introduction
MASTER IN ARCHITRCTURE
PROJECTS
• Gastronomy Market and Hotel
• Urban College Campus
Professional Work
Design competition work
INTRODUCTION
I consider my self to be a cross between Mies van der rohe and Adolf Loos with a dash of Zaha Hadid . As a champion of the environment, I believe that the city is among man's greatest inventions, and if properly planned, the earth's resources can satisfy the needs of current and future generations.
SUMMARY
RamoneAllenI look to the future with the hope and belief that design along with good policy can in prove the lived experiences of all human on and off the planet. I’m also always looking to expand my experience and the scope of my abilities in architecture. I will never shy away from a challenge
PROFESIONAL SKILL
■ Adobe Photoshop
■ Revit
■ Vectorworks
■ Archicad
■ Microsoft Office
■ English
■ Team Work
■ Communication
■ Lumion
■ Twinmotion
■ General computing knowledge
EDUCATION
DEGREES
• Masters in Architecture (Caribbean School of Architecture, University of Technology, Jamaica 2019 - 2021)
• Bachelor's Degree in Architectural Studies (Caribbean School of Architecture, University ofTechnology, Jamaica 2011 - 2016)
• Associate's Degree in Architecture and Construction (Portmore Community College 2009 - 2011)

WORKEXPERIENCES
• Harold Morrison & Robert Woodstock and Associates LTD. Architects Assistant, August 2015 - Present.
• St Jago High School, CXC Invigilator, May 2012- June2012 (Supervised students taking the CSEC examinations; and packaged the finished exams for transport to CSEC head office)
• Jamaica Defence Force, Up Park Camp Kingston 5. Jamaica, Summer Intern, June 2011 - August 2011 (I gained experience in: Drafting, Land Surveying, Electrical works, Carpentry, Tiling, and Masonry).
• University ofTechnology, Teacher -Jamaica outreach program, September 2011 -December 2011
• Southbourgh Primary School, Teacher assistant, January 2010 - February 2010
•Thelmar's Pharmacy, 35A Passage Fort Drive, Portmore, Summer Associate, June 2010 - August 2010 (performed the job of Pharmacy assistant and helped in the dispensary and sale of drugs, and sales management)
• St. Joseph's Hospital, Volunteer worker, February 2009 - April 2009
• Portmore Community College, Equipment Manager school band
• Waterford Seventh day Adventist Church, Summer helper August 2012
MASTER IN ARCHITRCTURE
PROJECT YEAR 1
Market
Project links below
https://issuu.com/ramoneallen/docs/m.arch_1_semester_2_ramone_allen_id _1102148_marke
https://issuu.com/ramoneallen/docs/m.arch_1_ramone_allen_id_1102148 design_in_detail
About Project
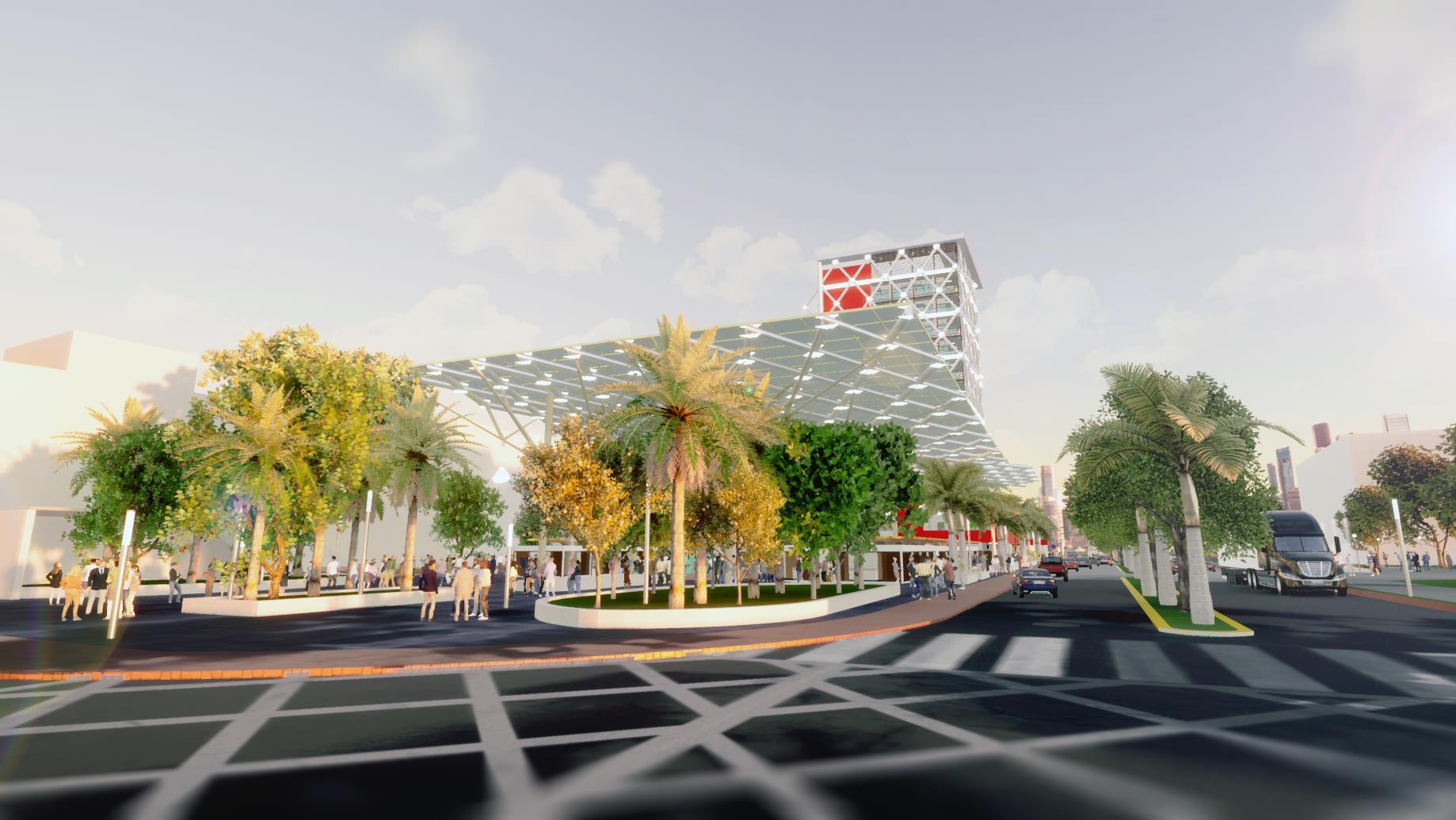
The Market and hotel attempts to connect the Tourist side of Montego Bay with the Local lived experiences ok the average Jamaican merchant. The development aims to create useful habitable spaces in the city, like the elevated park created at the south end of the site. The development also aims to bring economic activity to the area while integrating natural areas of release around the site.
This was an analysis on the dual nature of the local lives of Montegonians , which is in direct contrast with the experience of the tourist. Hence the name of the art piece is “the connect in disconnect” the symbiotic relationship between the two side of Montego bay. My development would seek to help bridge this gap.
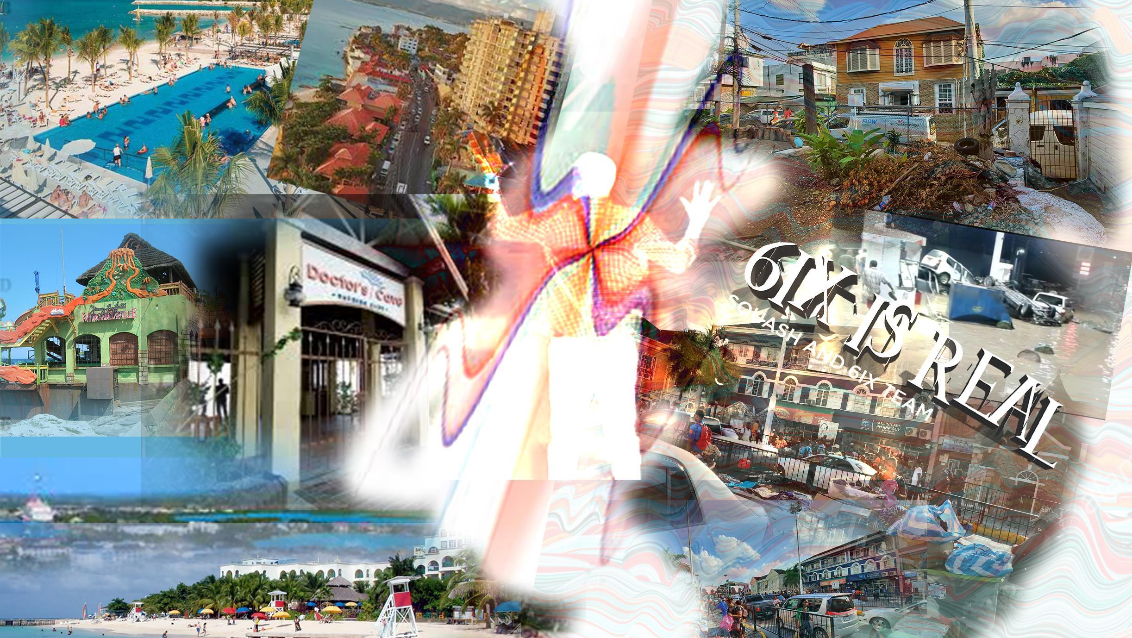
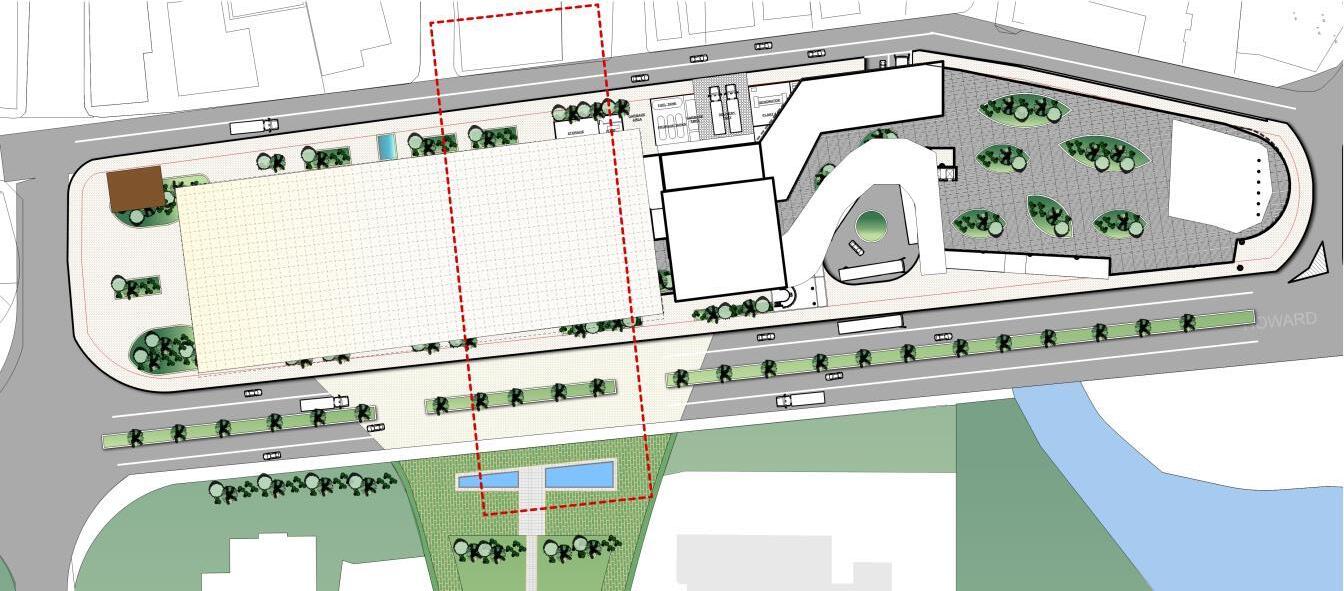

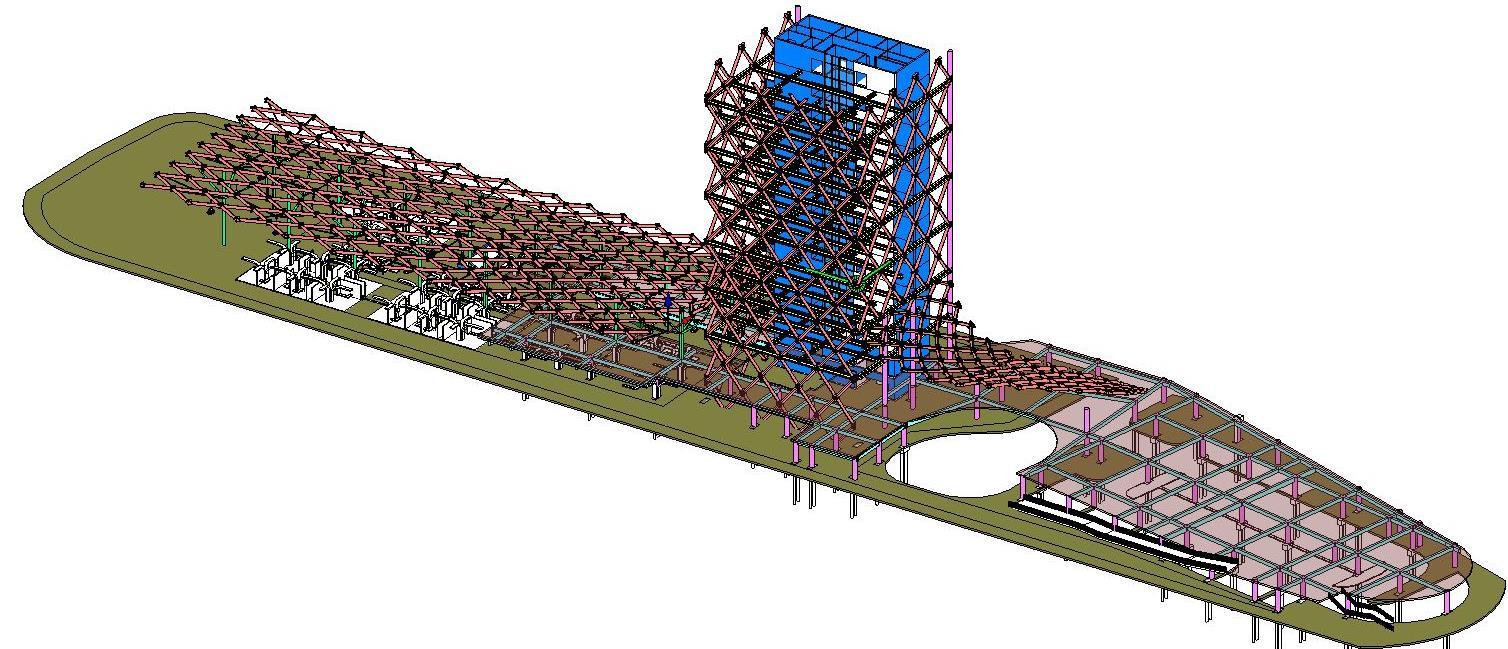
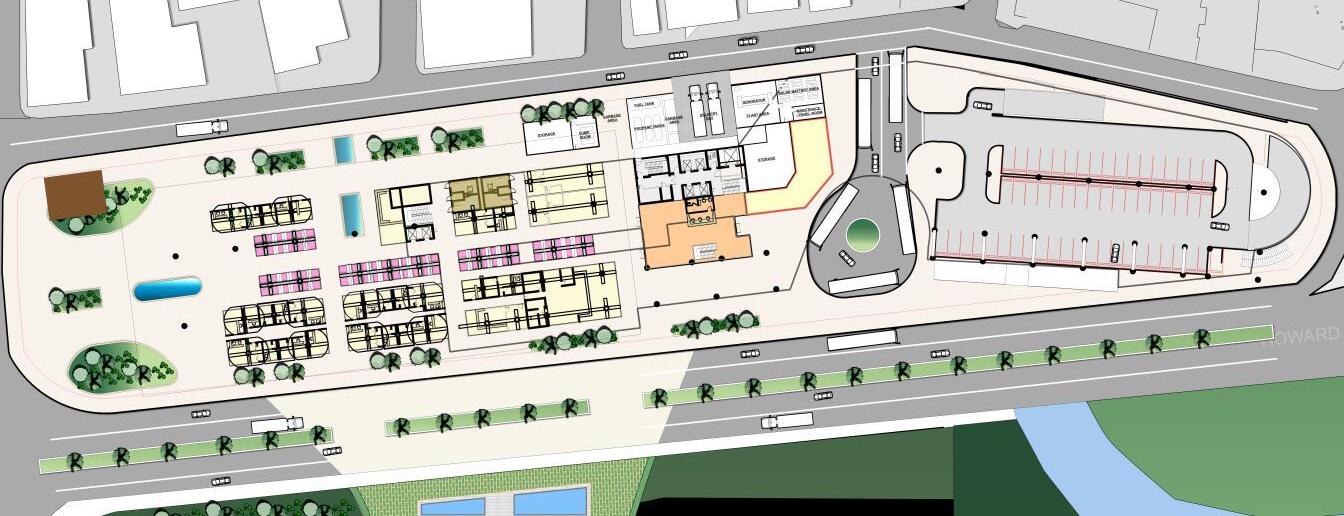
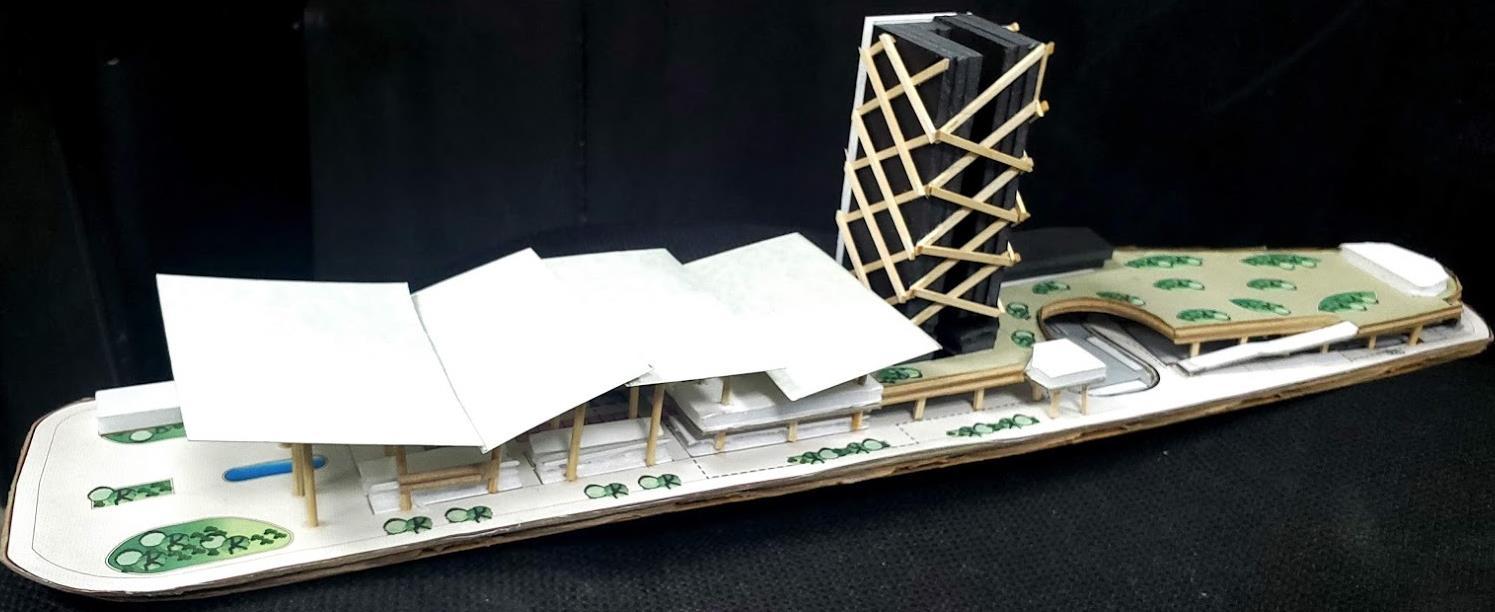
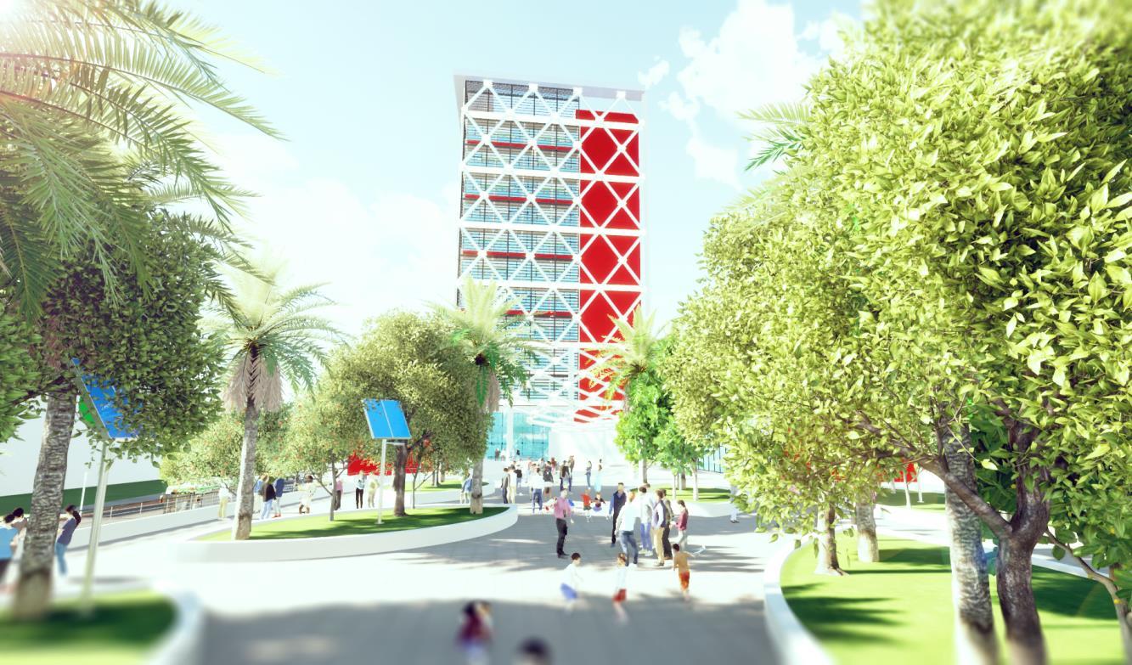
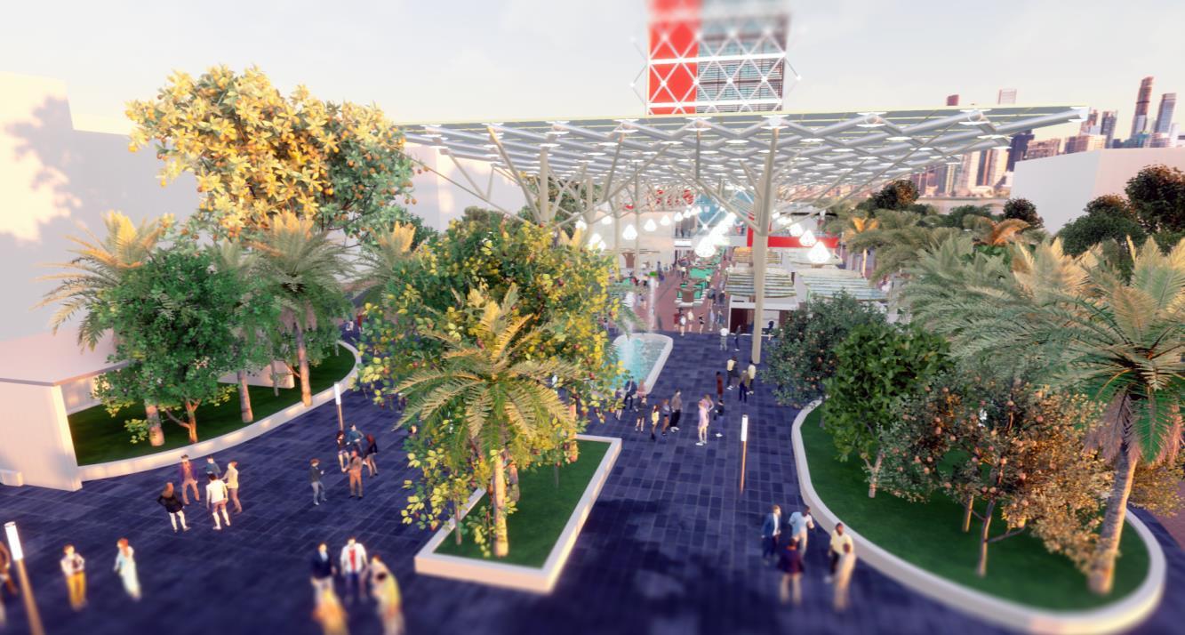
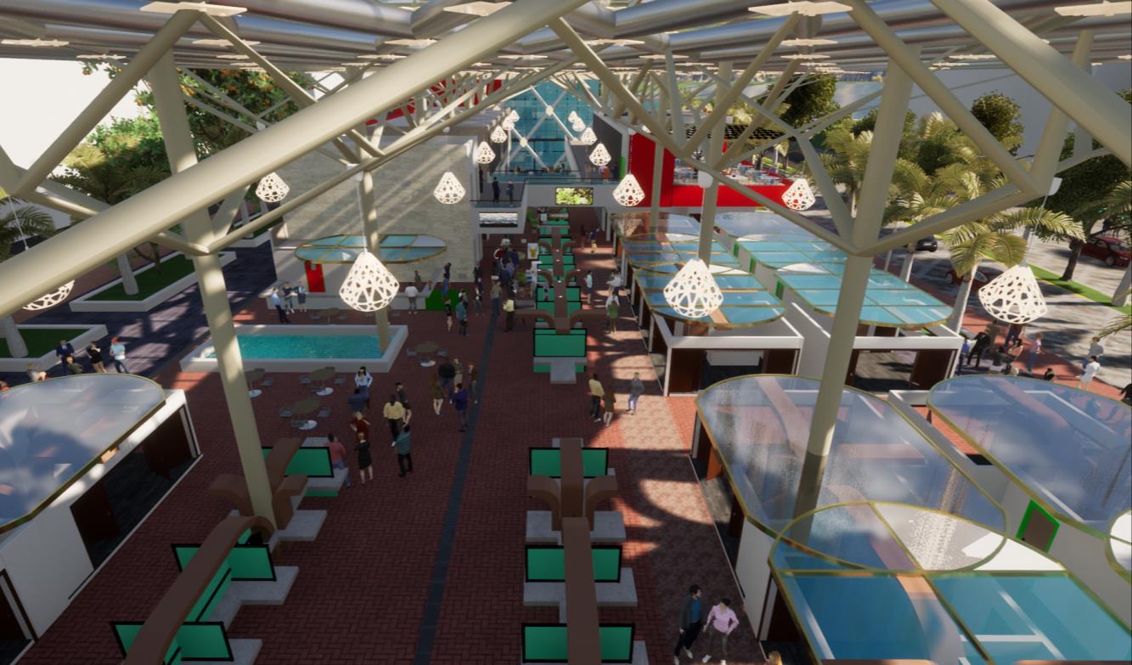
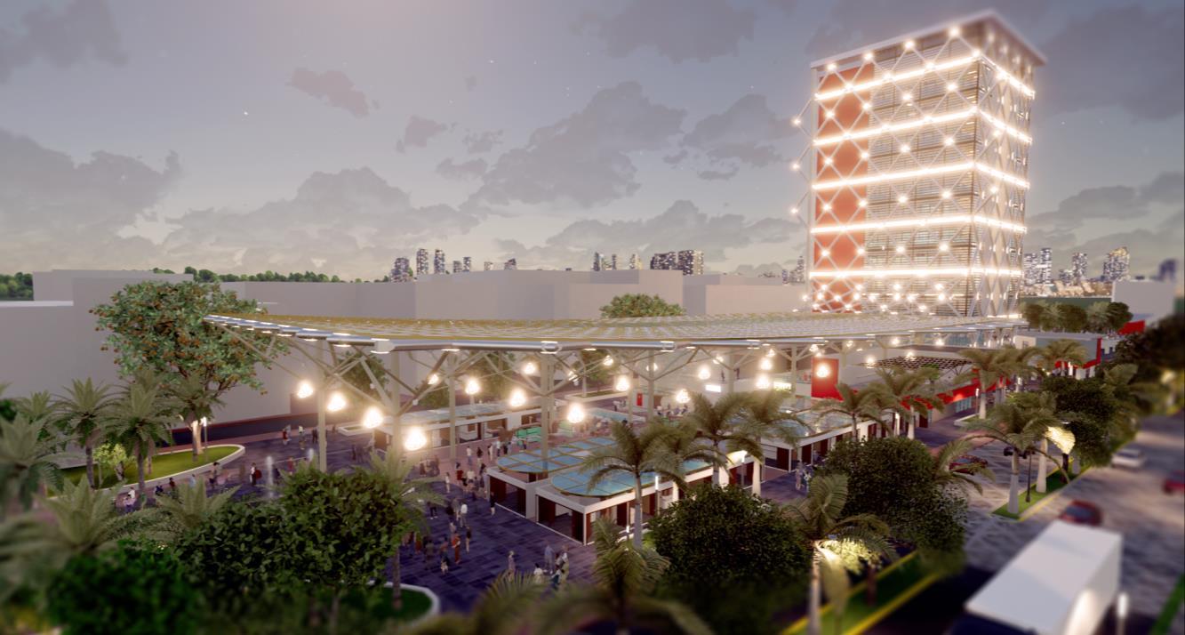
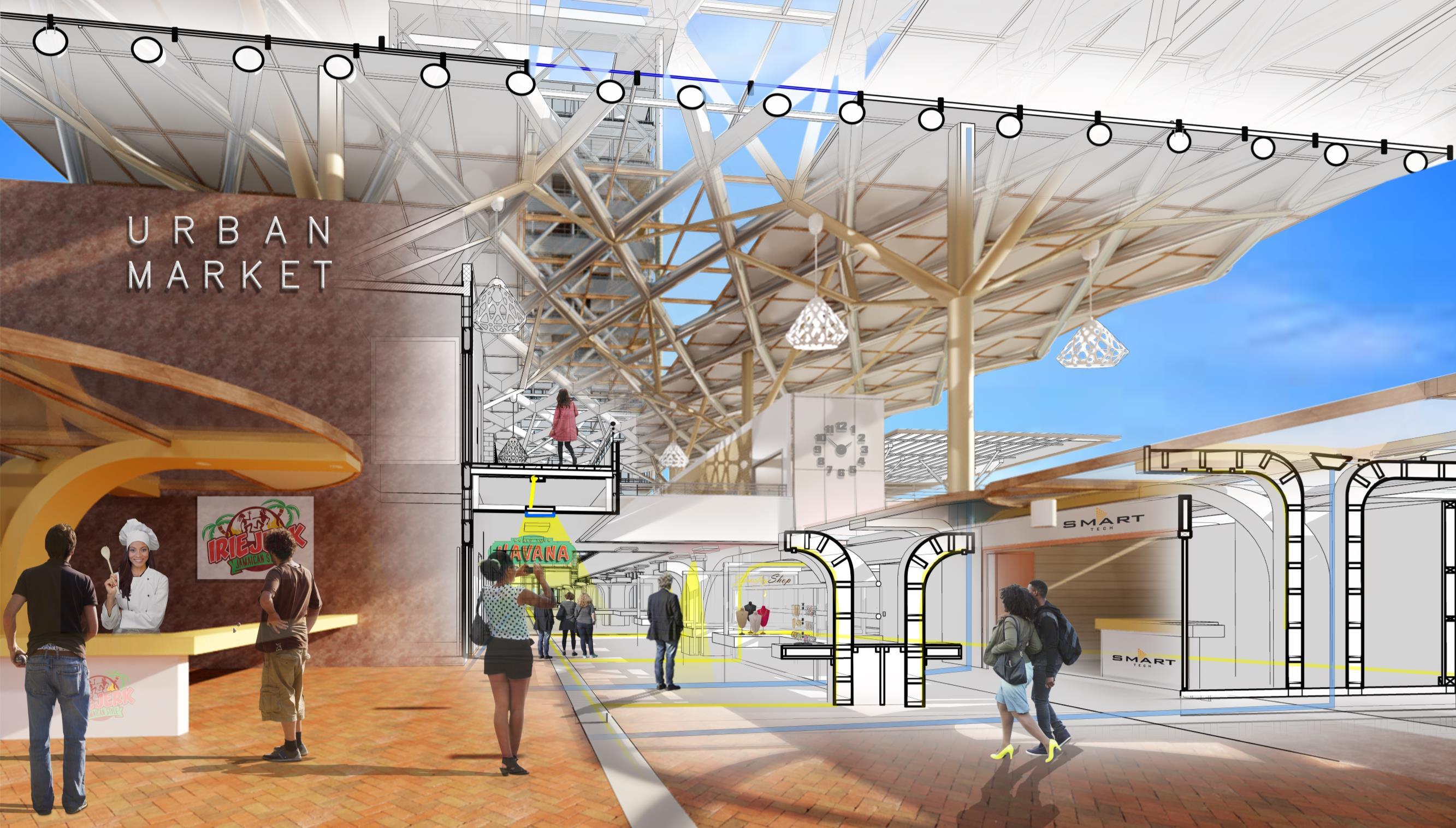
SPATIAL SECTIONAL PERSPECTIVE
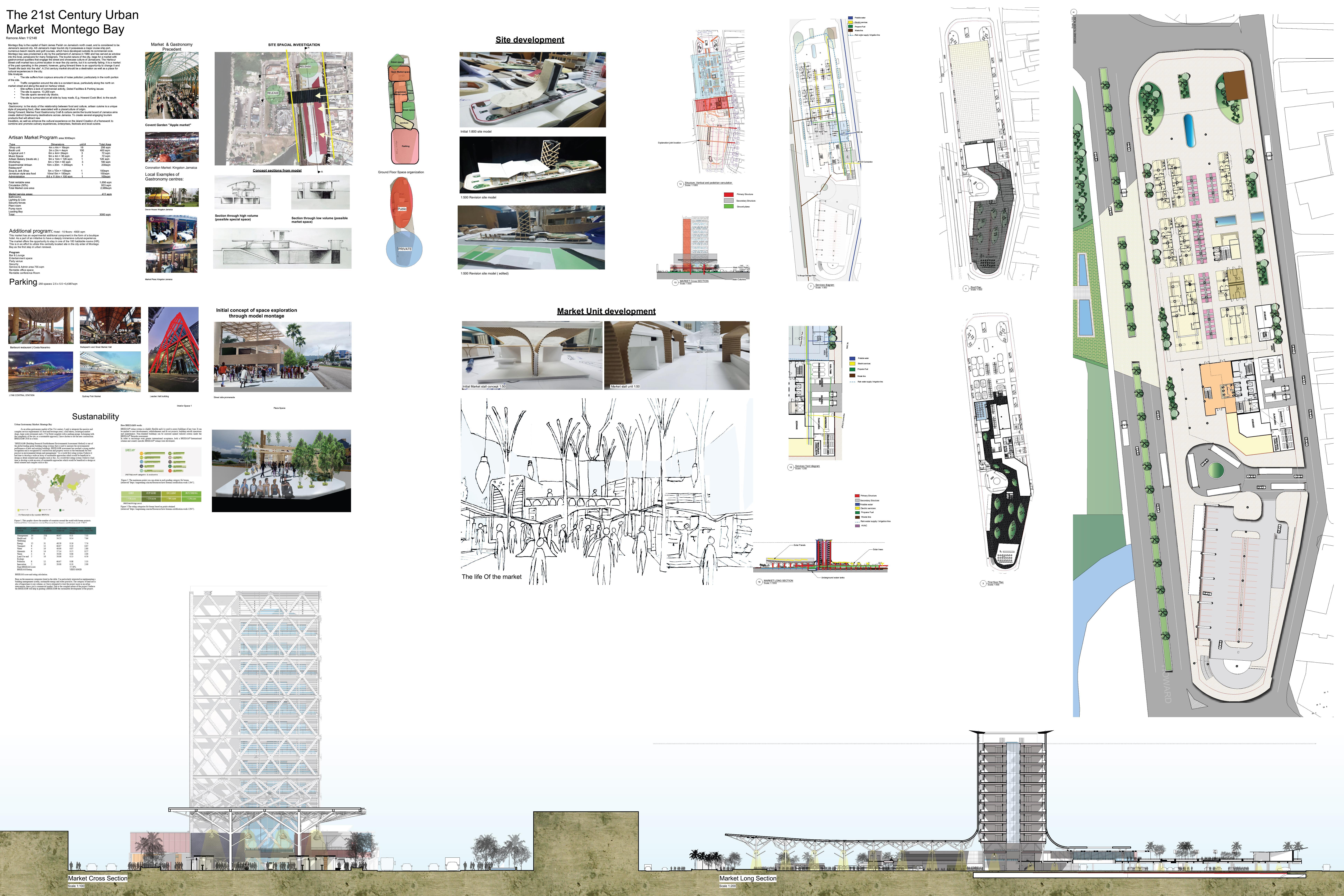
Services
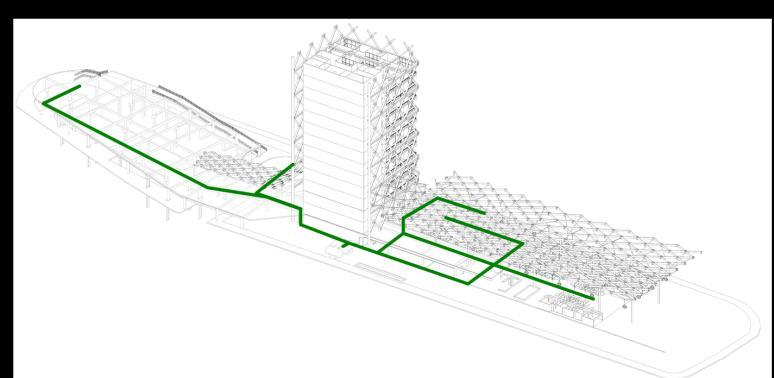
KEY
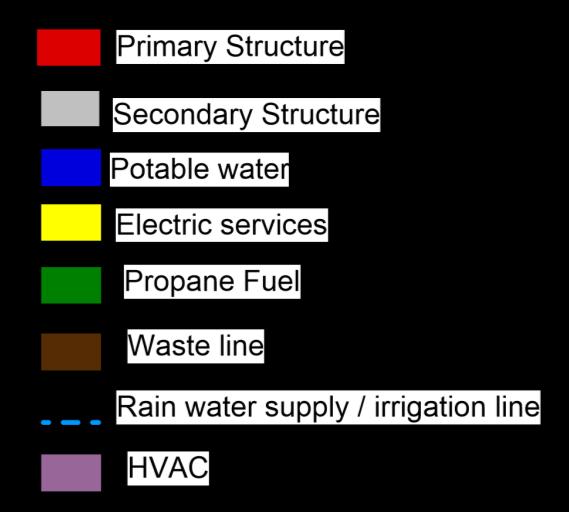
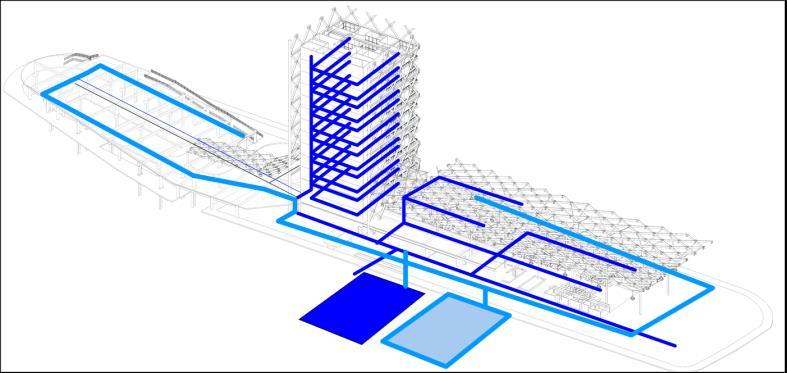
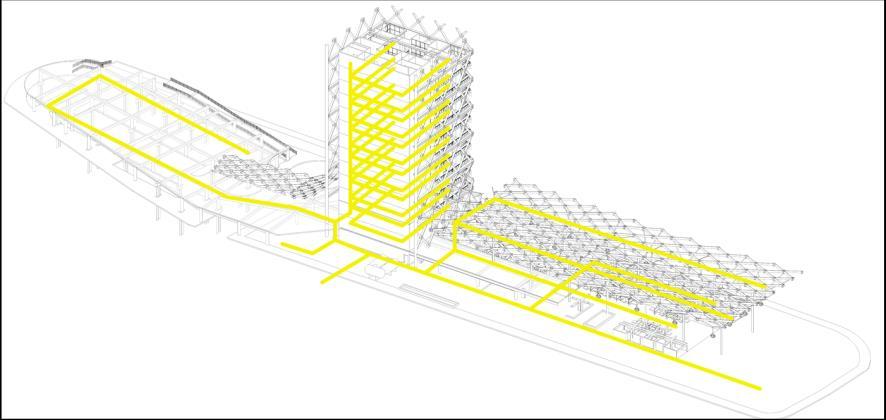
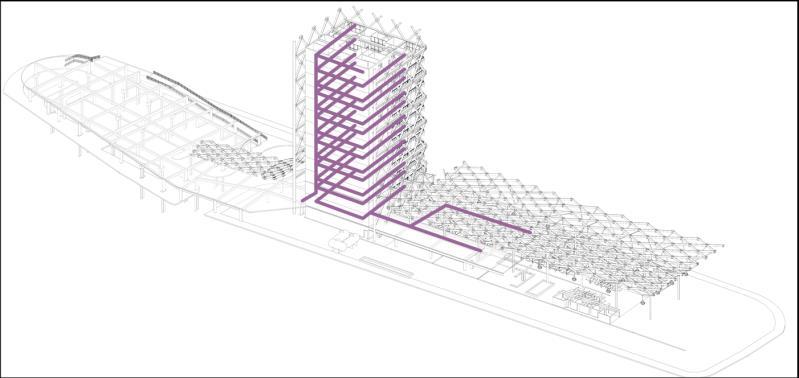
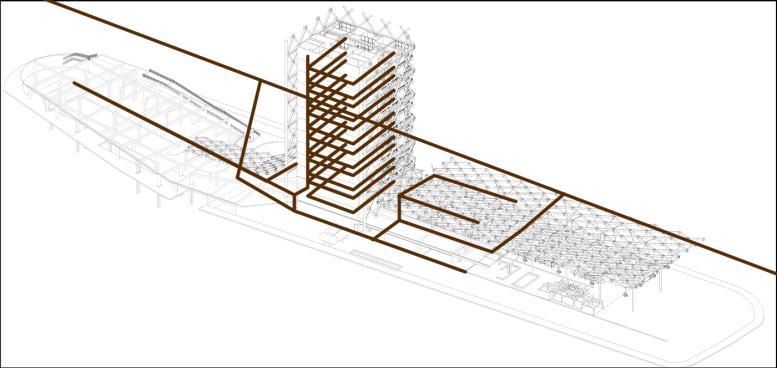 Electrical Diagram
Gas distribution Diagram
Water Diagram
Sewage Diagram
HVAC Diagram
Electrical Diagram
Gas distribution Diagram
Water Diagram
Sewage Diagram
HVAC Diagram
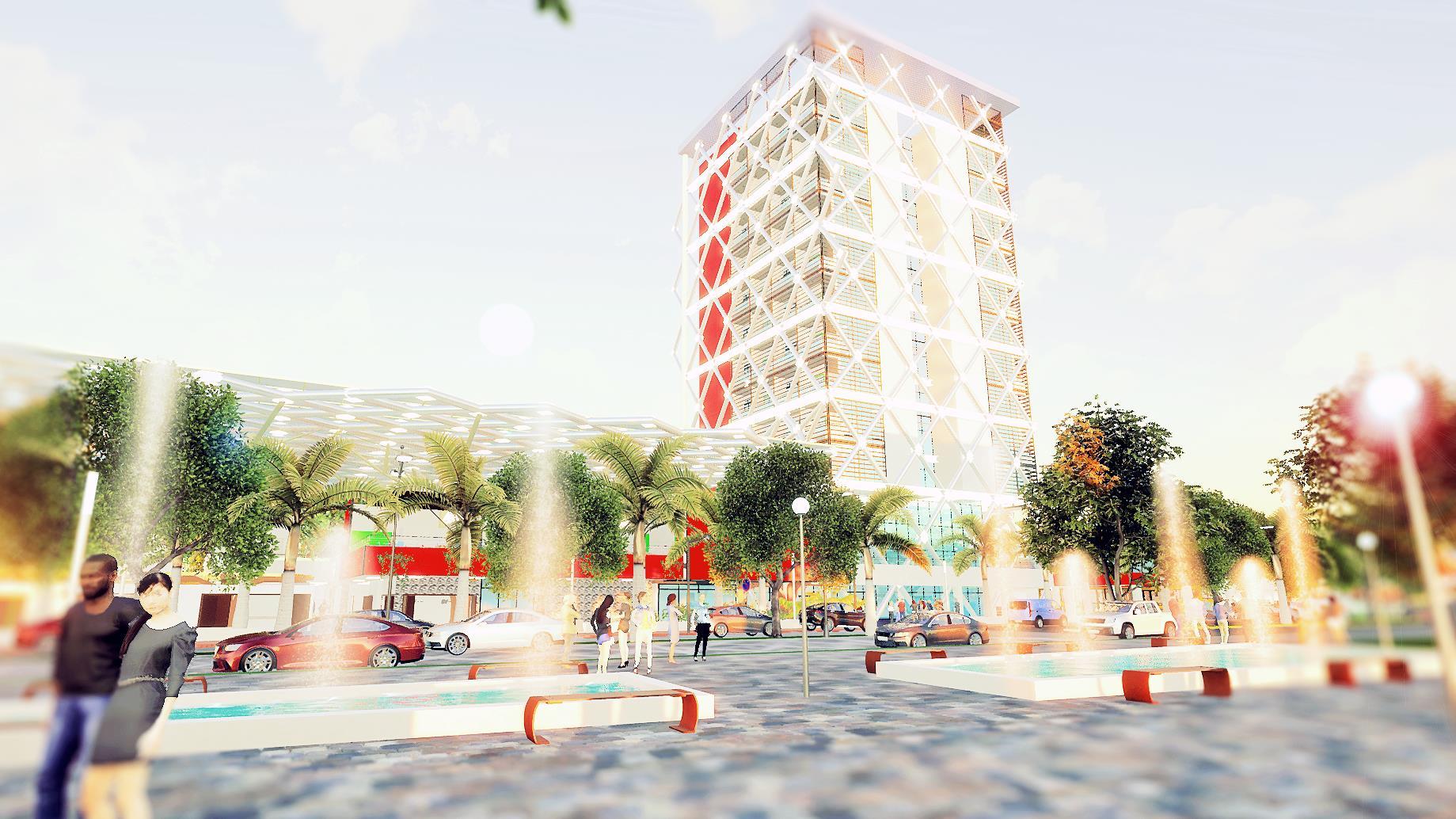
THE “6” HOTEL AND GASTRONOMY MARKET
MASTER IN ARCHITRCTURE
PROJECT YEAR 2
Collage Disclaimer: The artwork I generated for this project contains symbolism which may be offensive to look at.
Project links below
https://issuu.com/ramoneallen/docs/architecture_thesis_project_p.a.r._ur ban_collage_f
About Project
This project was inspired by the imagery ad themes coming out the Amazon series adaptation of “The Man In The High Castle". I was moved to create a collage art piece which highlights that through any adversity all we need is a beacon of hope to spark the change we need. Therefore, Like the torch of the stature of liberty represents "Liberty Enlightening the World" the creation of deeply integrated urban campus in the Kingston mid-town area can help light the way to a better future through education. The campus will focus on exposing the surrounding Ares to technologies and ideas, with the aim of being on the cutting edge the urban campus will have three primary functions:
1. Education Community college (ICT collage &Job training
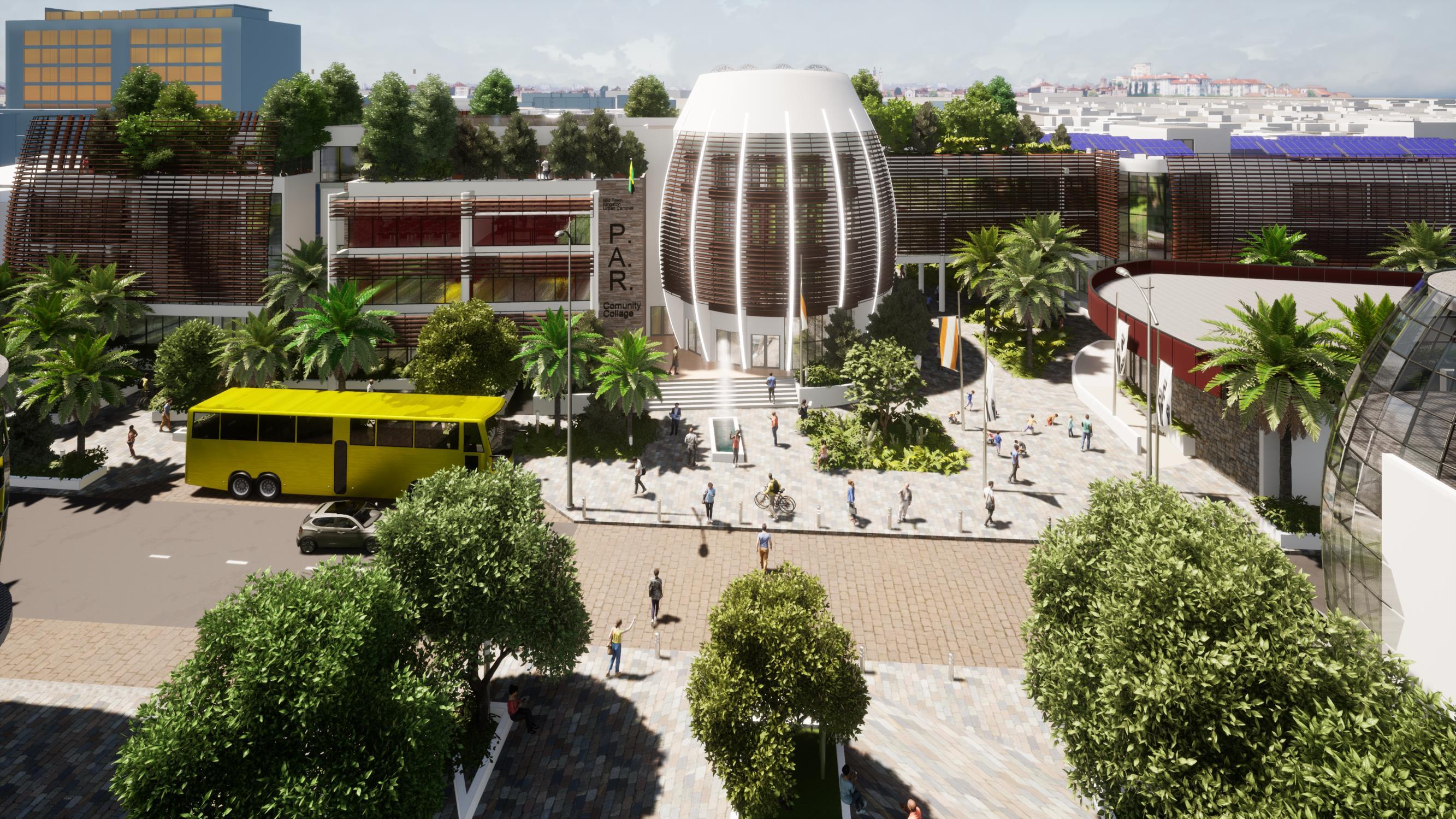
THE URBAN CAMPUS
center) 2. Industrial (Data Centre) 3. Service (business incubator for students and community members)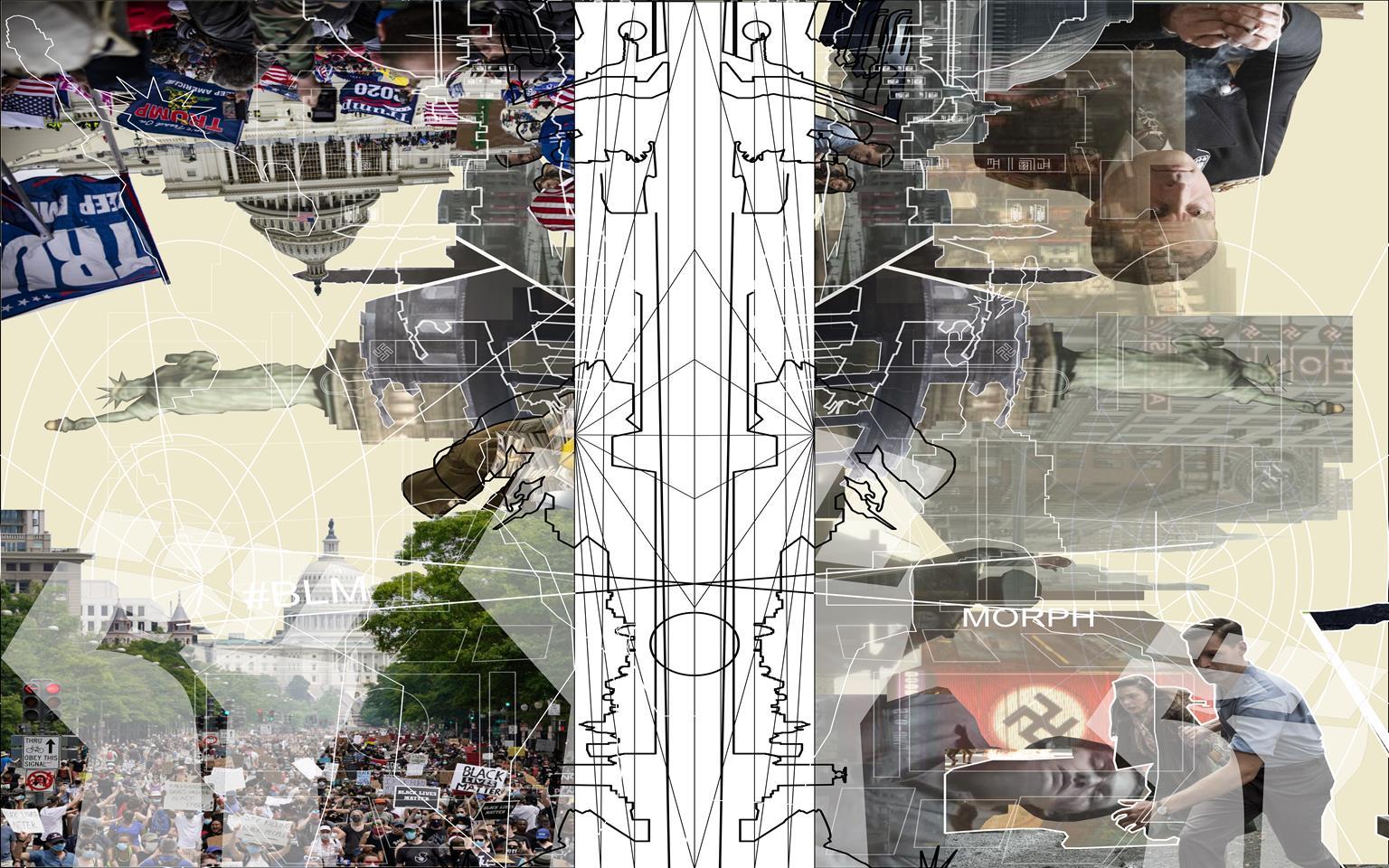 A photographic essay: Through the Thick of it
A photographic essay: Through the Thick of it
Site Plan
SITE METRICS:
Overall, Area: 9857 sqm
Overall Program: 11062 sqm
Developed portion of site Area: 5638 sqm
Building footprint: 2711 sqm
Developed Program: 8331 sqm
Building Occupancy: 500 -1195 persons at any one time
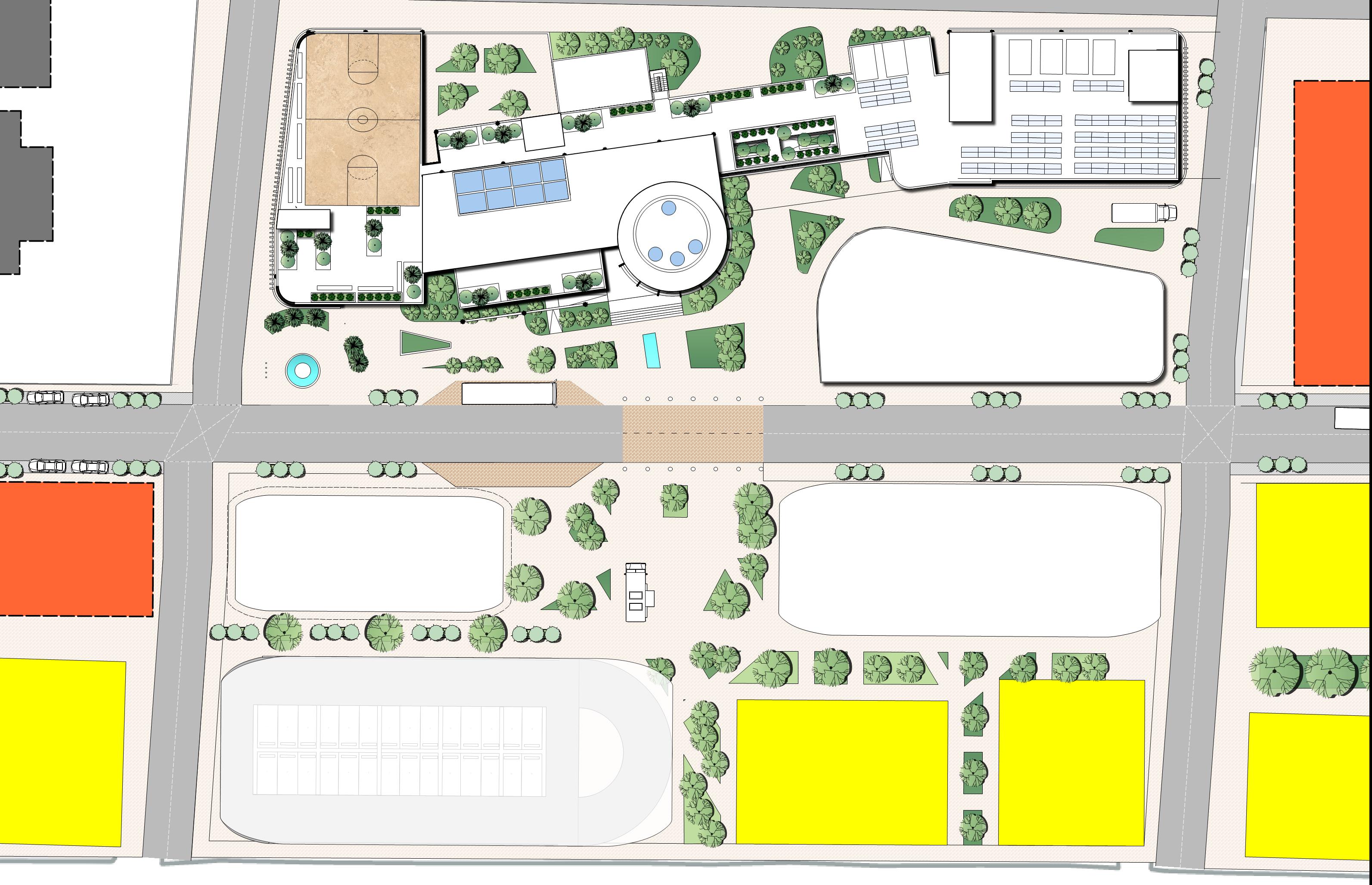
 COLLAGE
Development Centre Library
Parking
Auditorium
COLLAGE
Development Centre Library
Parking
Auditorium
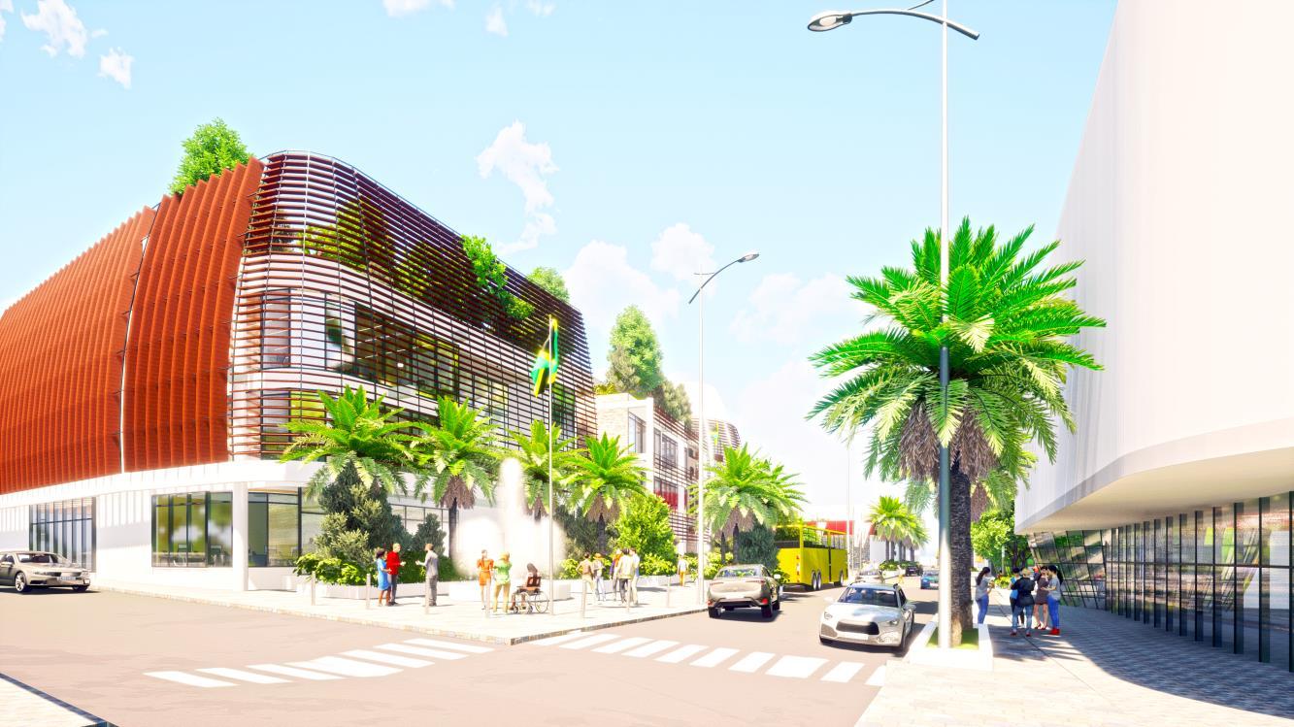
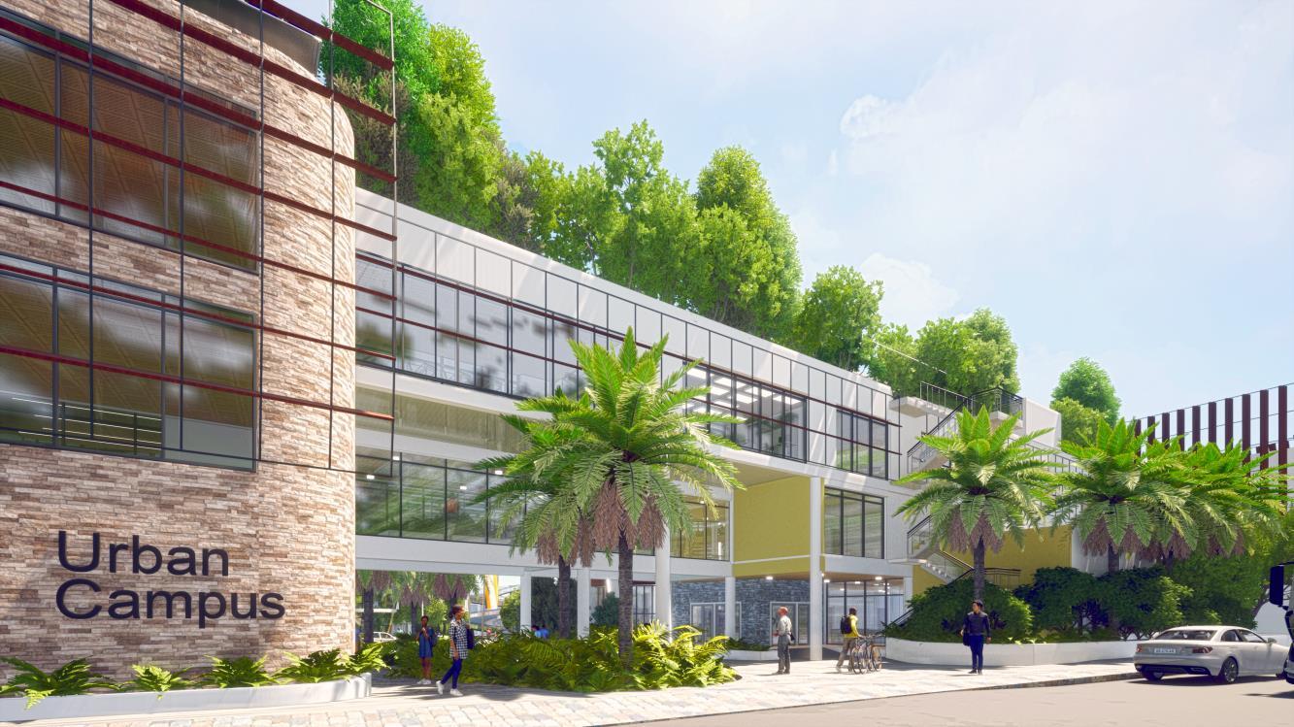
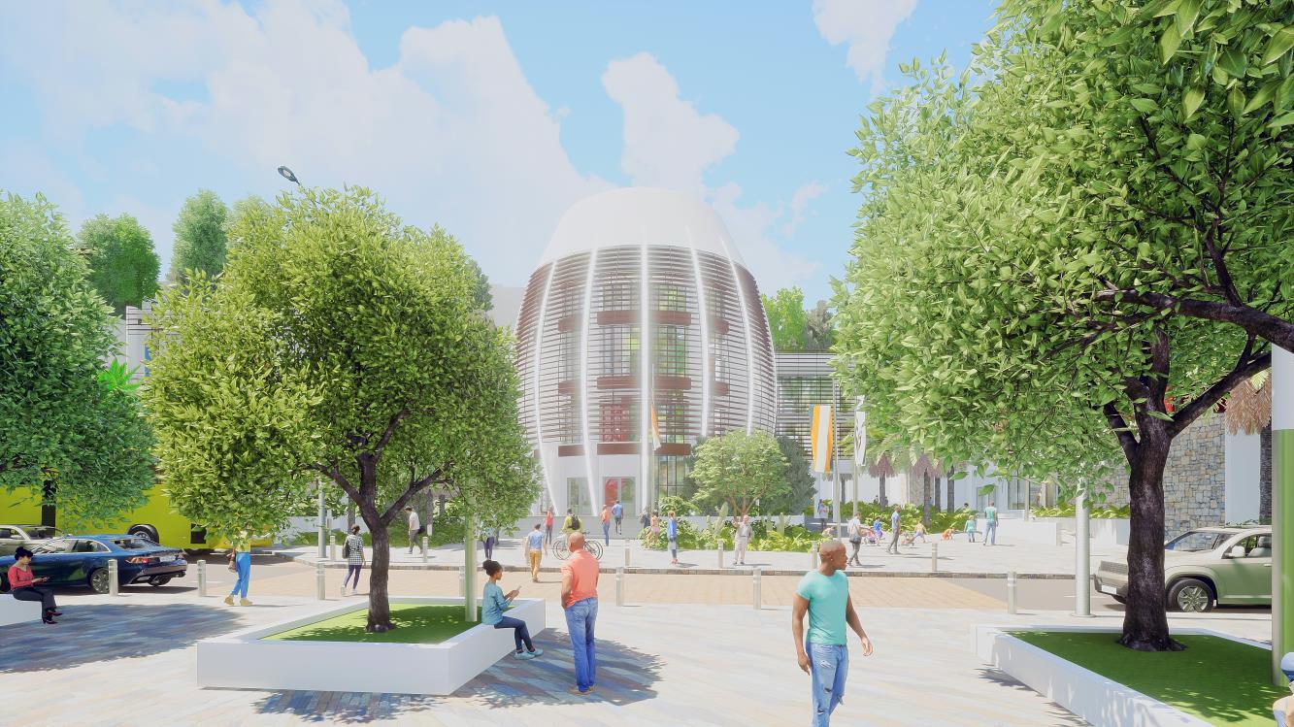
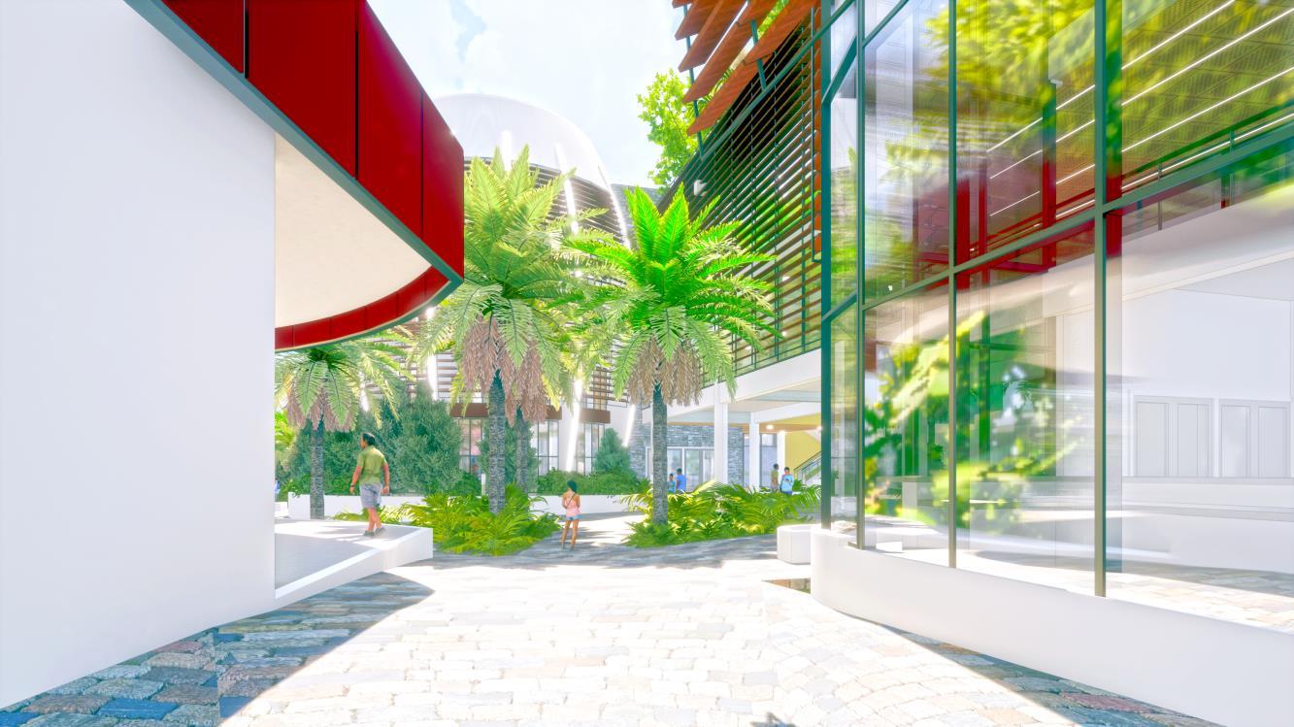 West Approach
South
West Approach
South
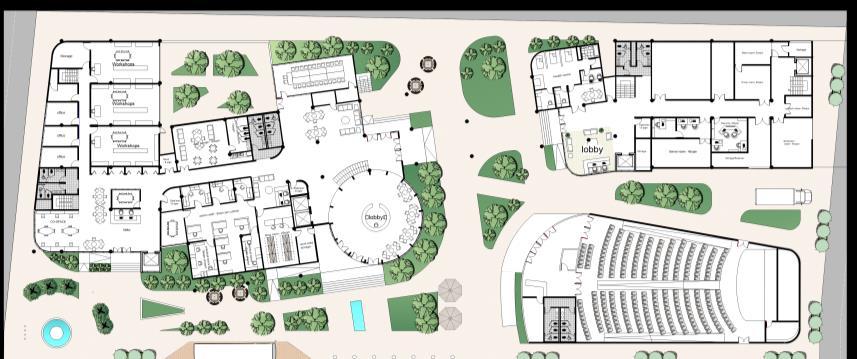
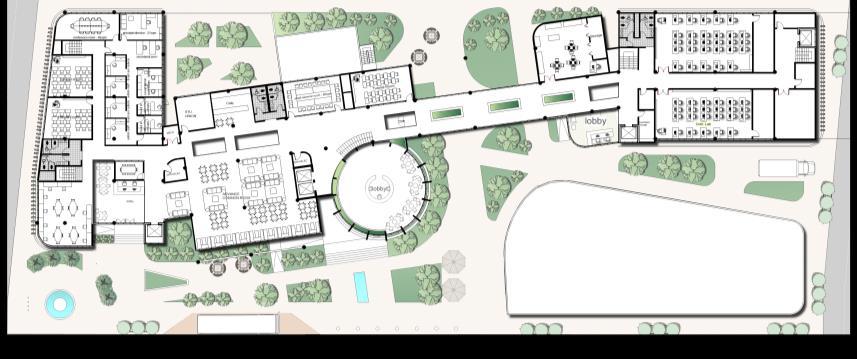
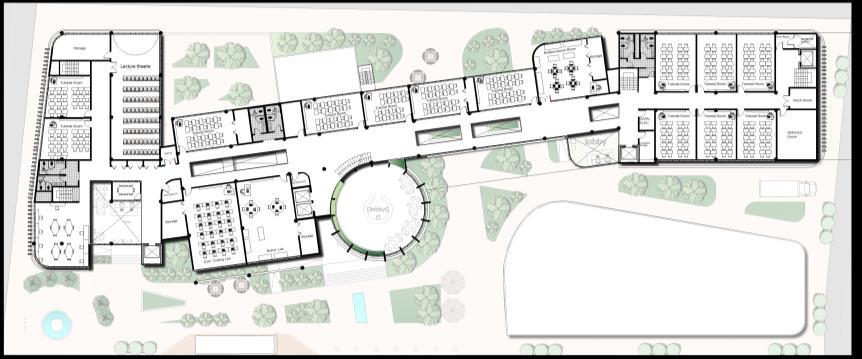
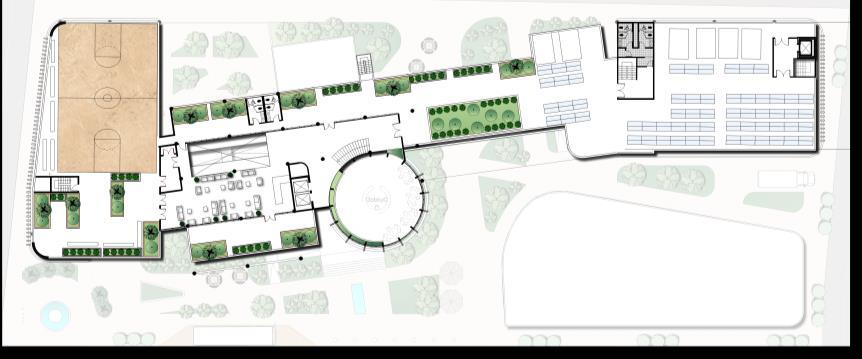
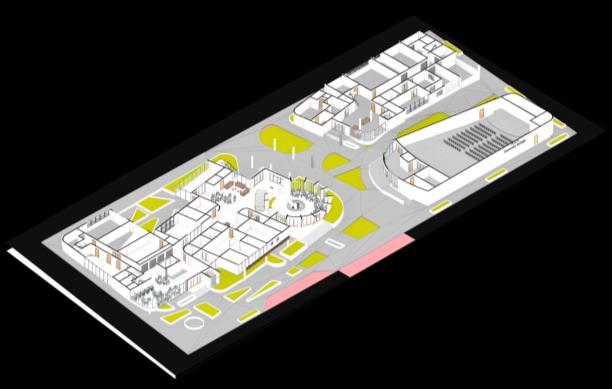

First
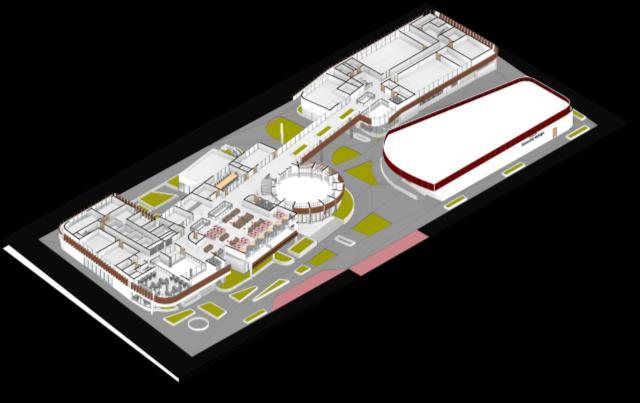
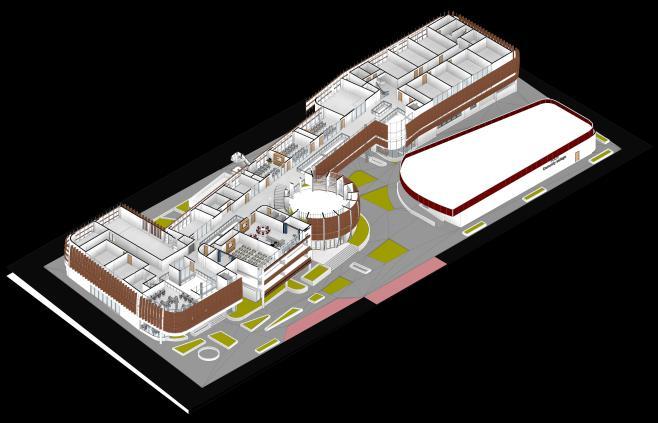
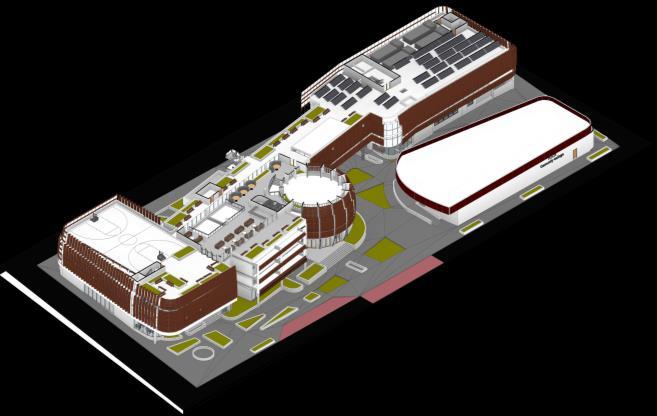

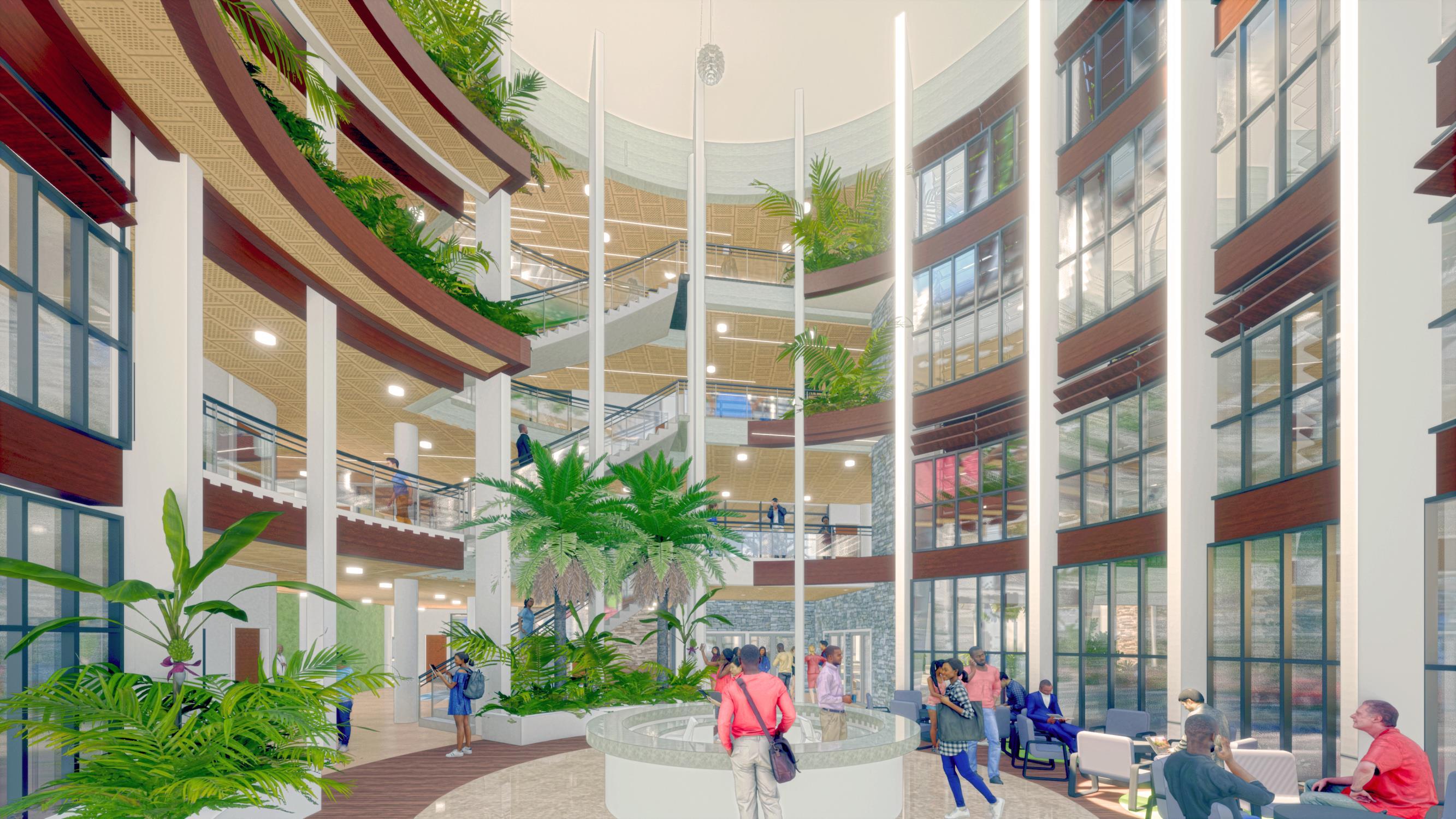
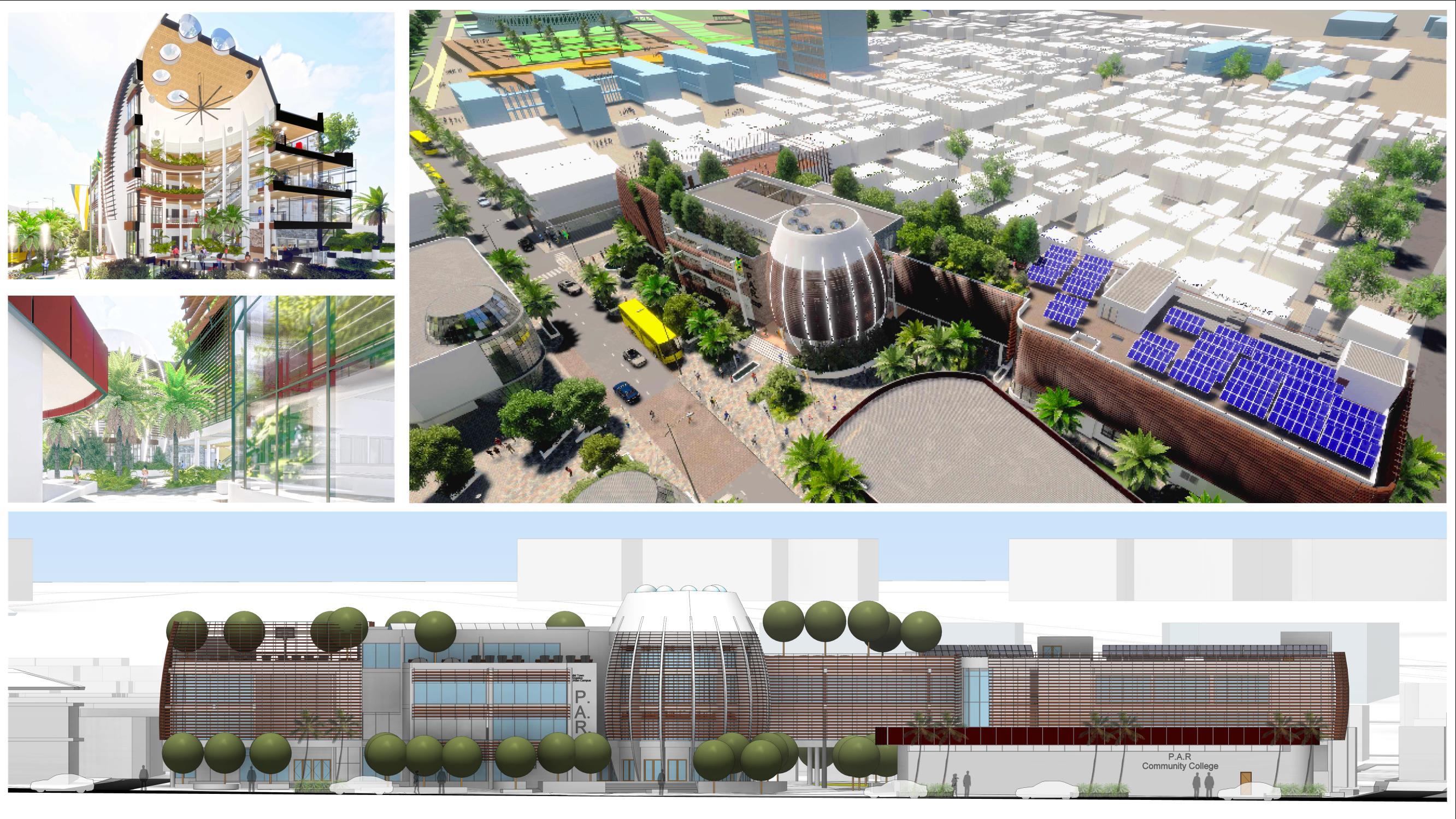
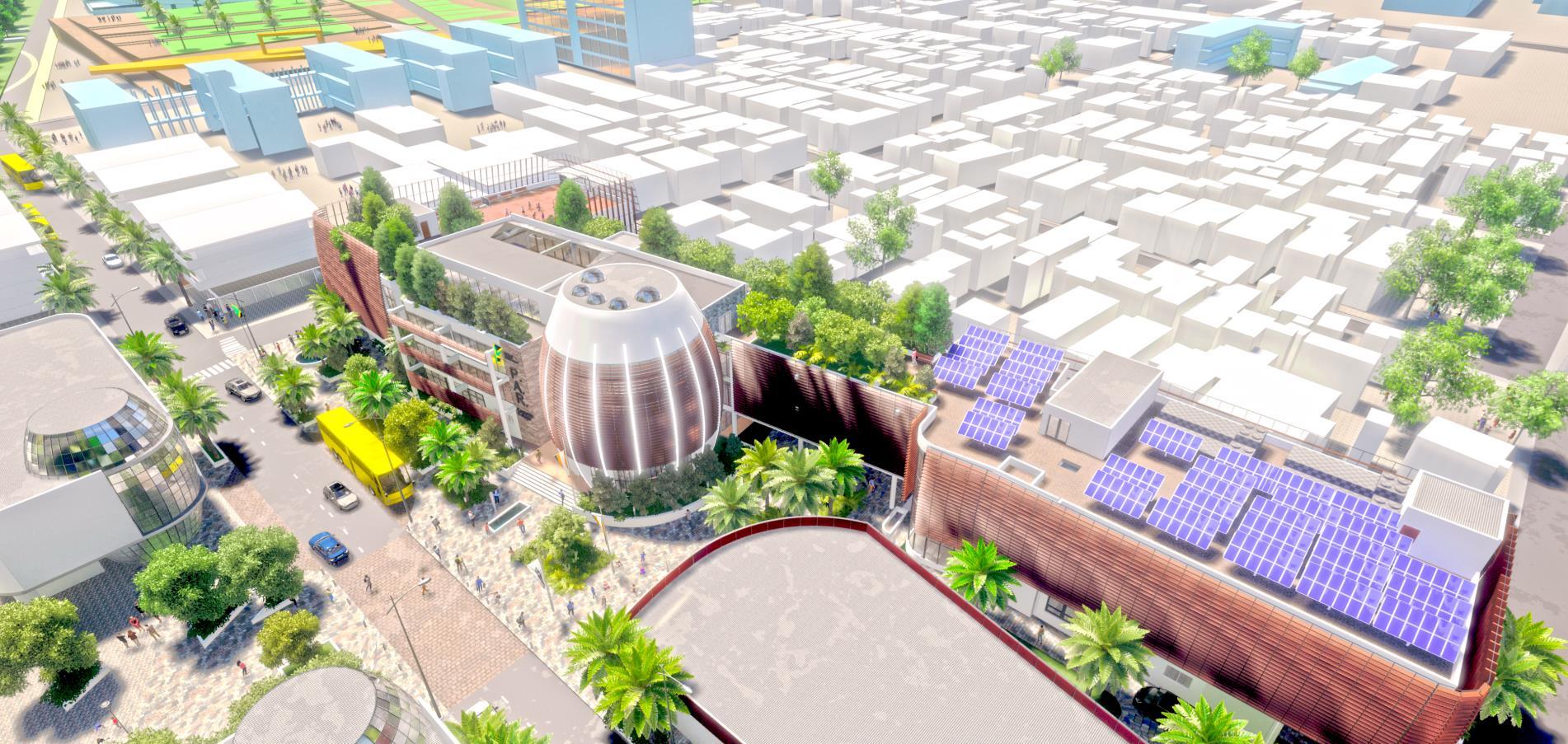
Services
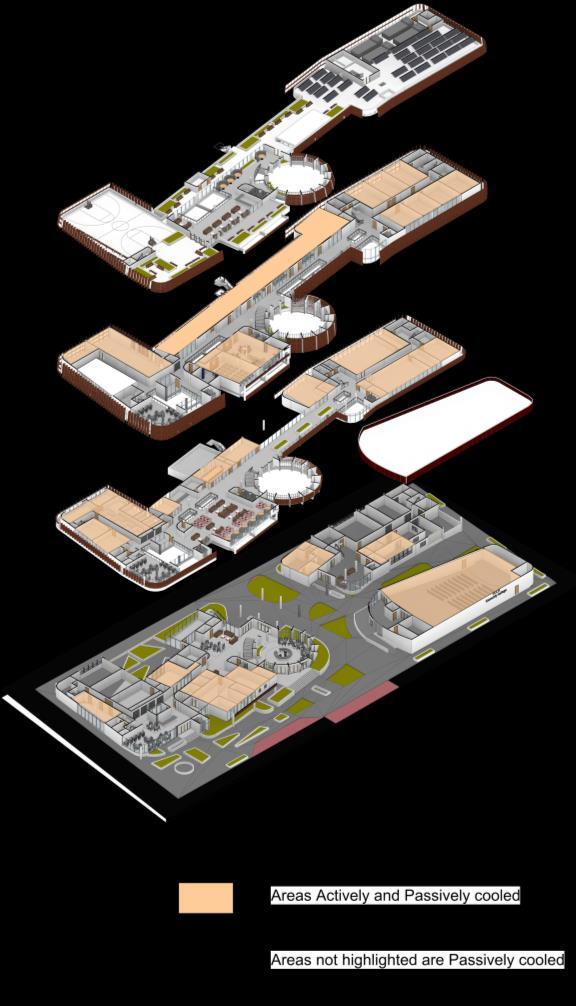
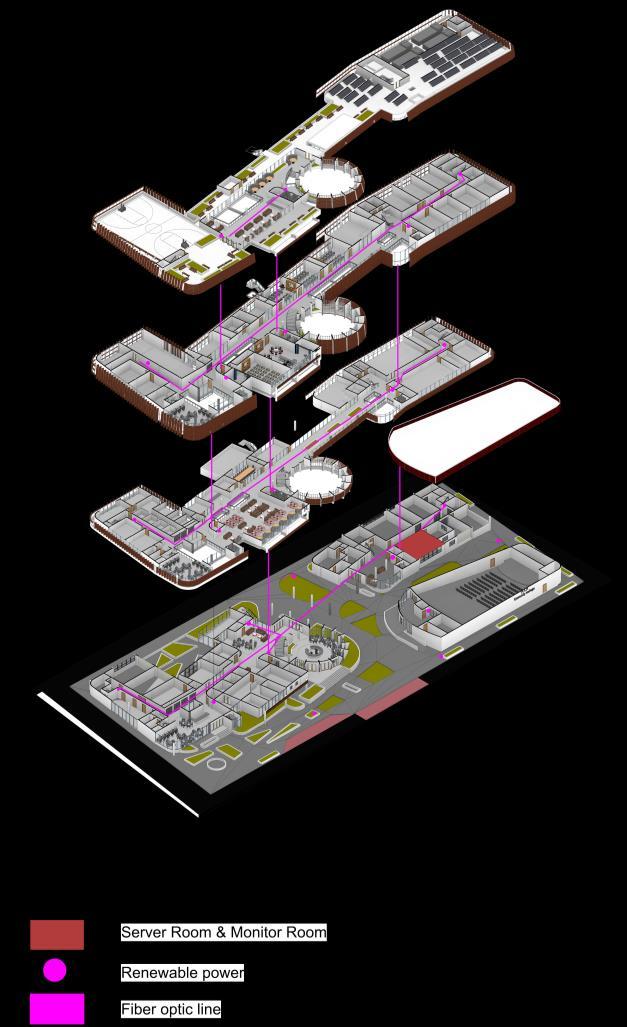
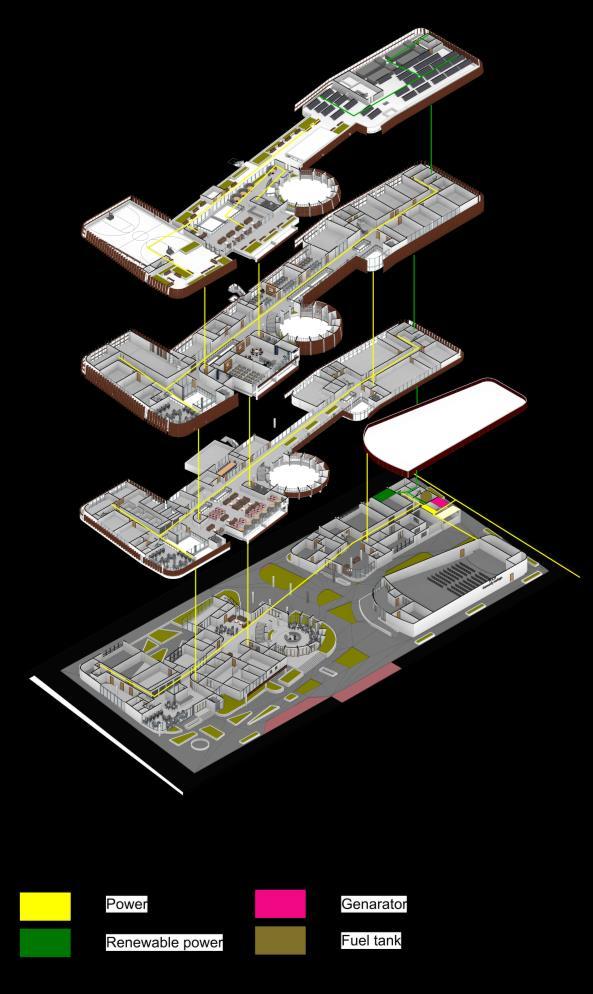
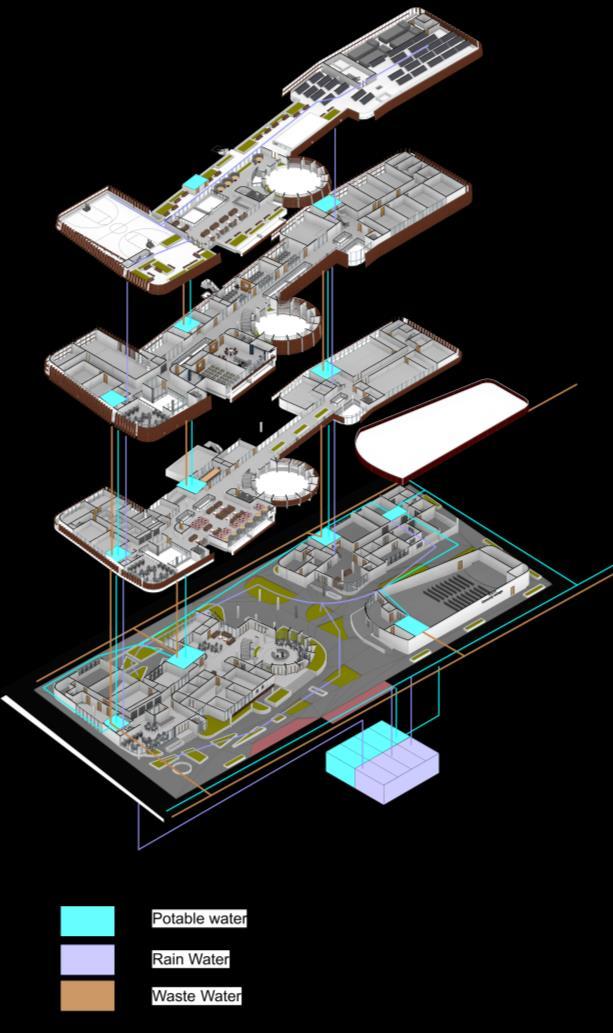
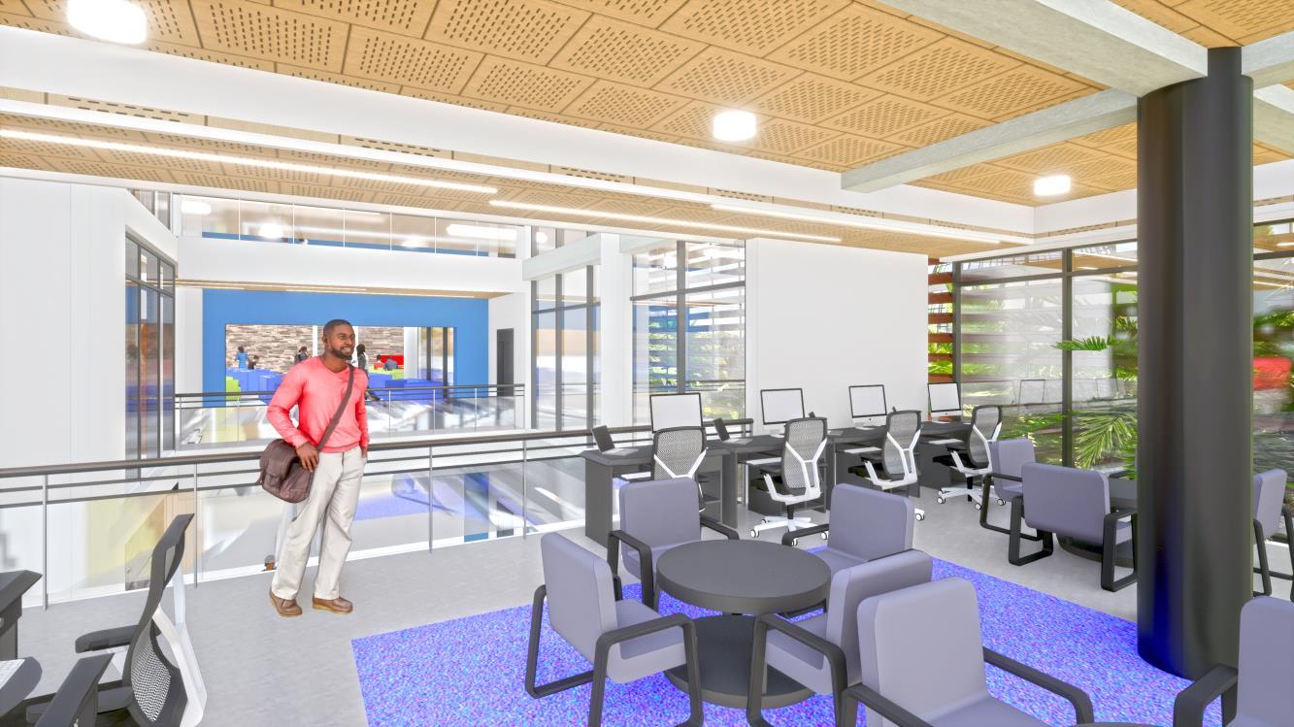
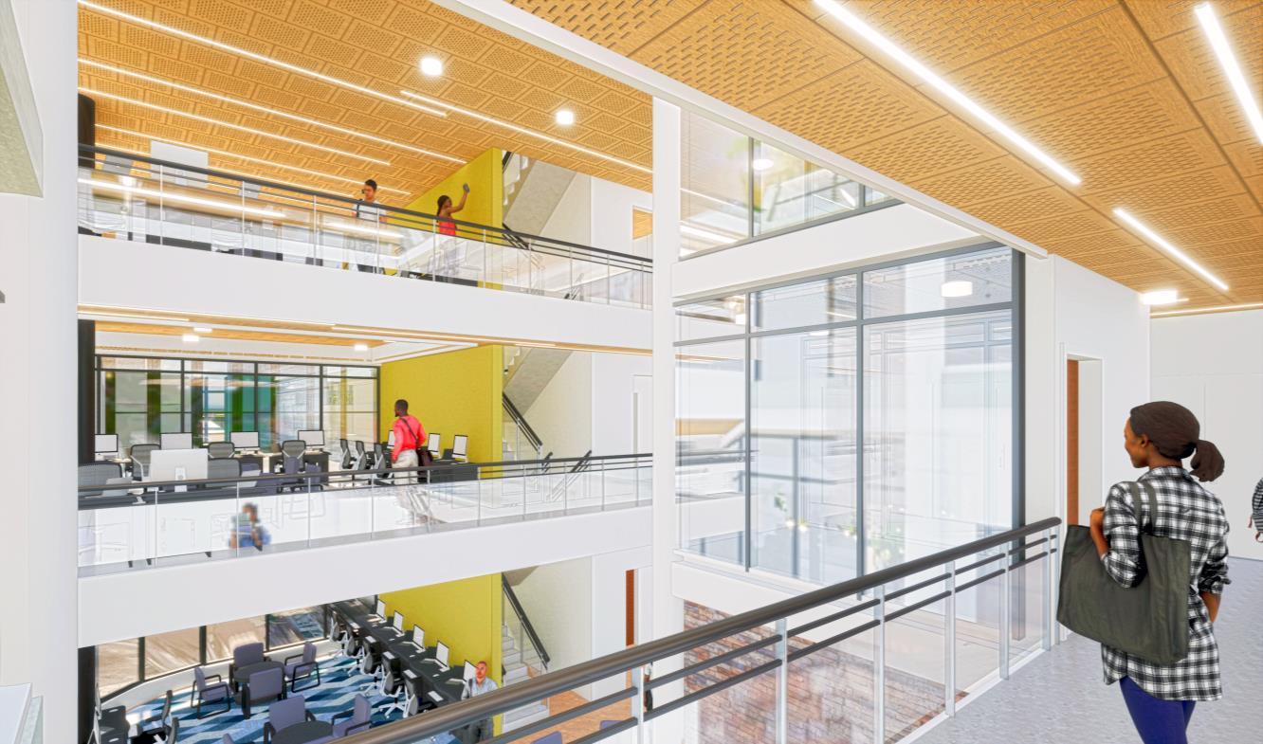
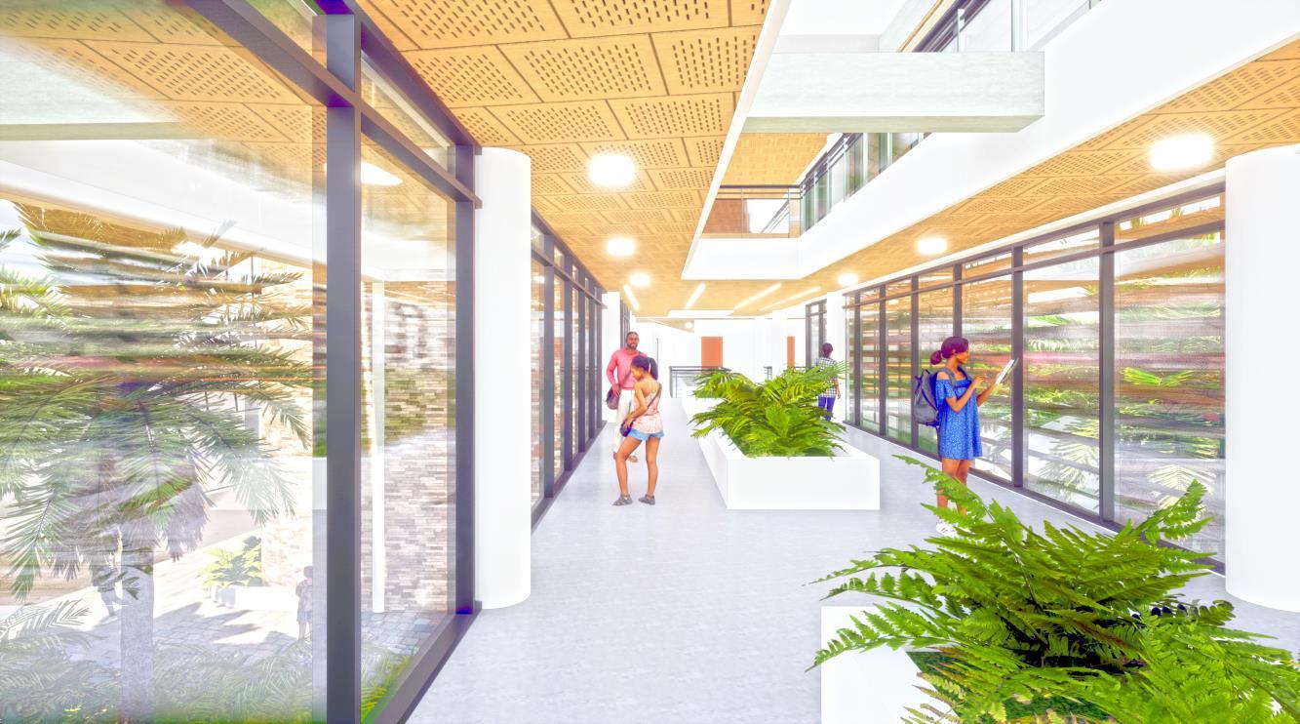
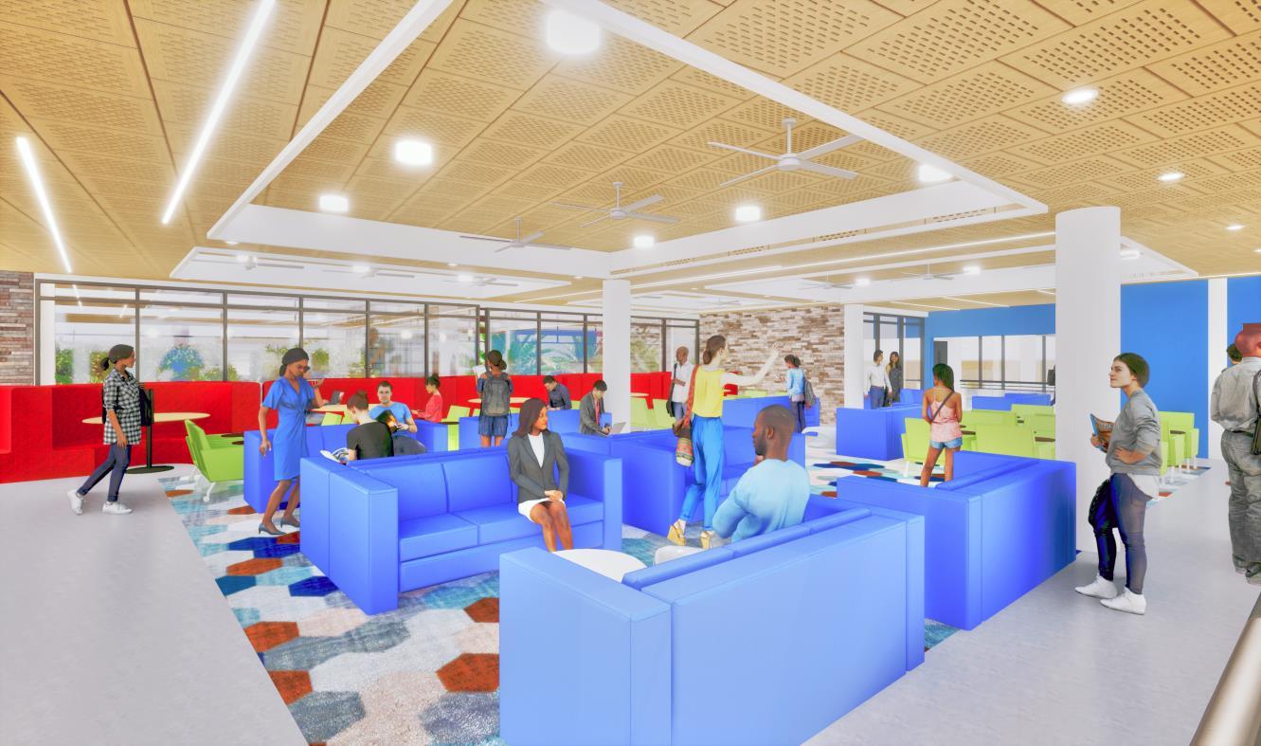
 Co- Space
Co- Space
P.A.R
Progressively Advancing our human Resource
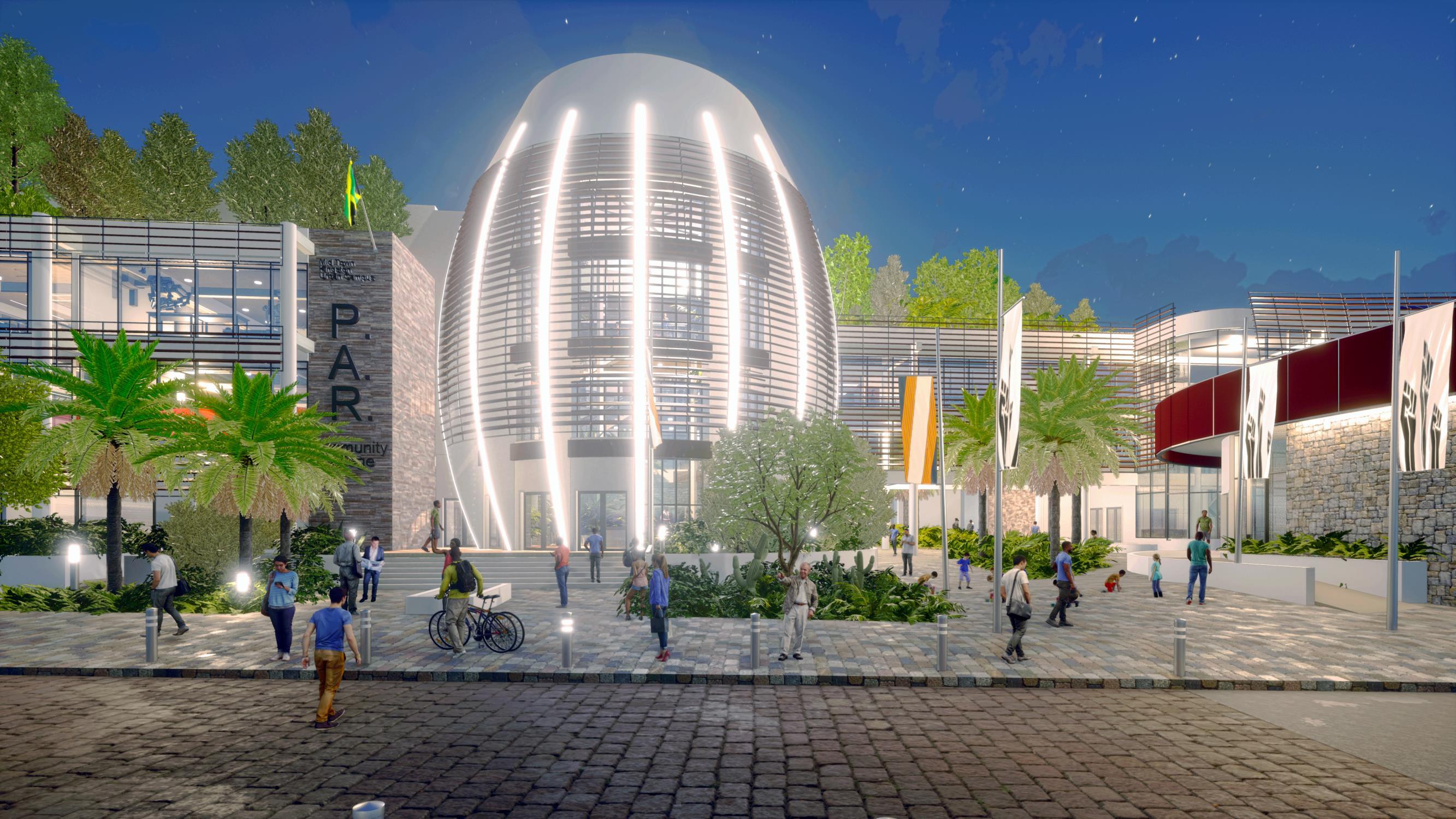
PROFESSIONAL WORK
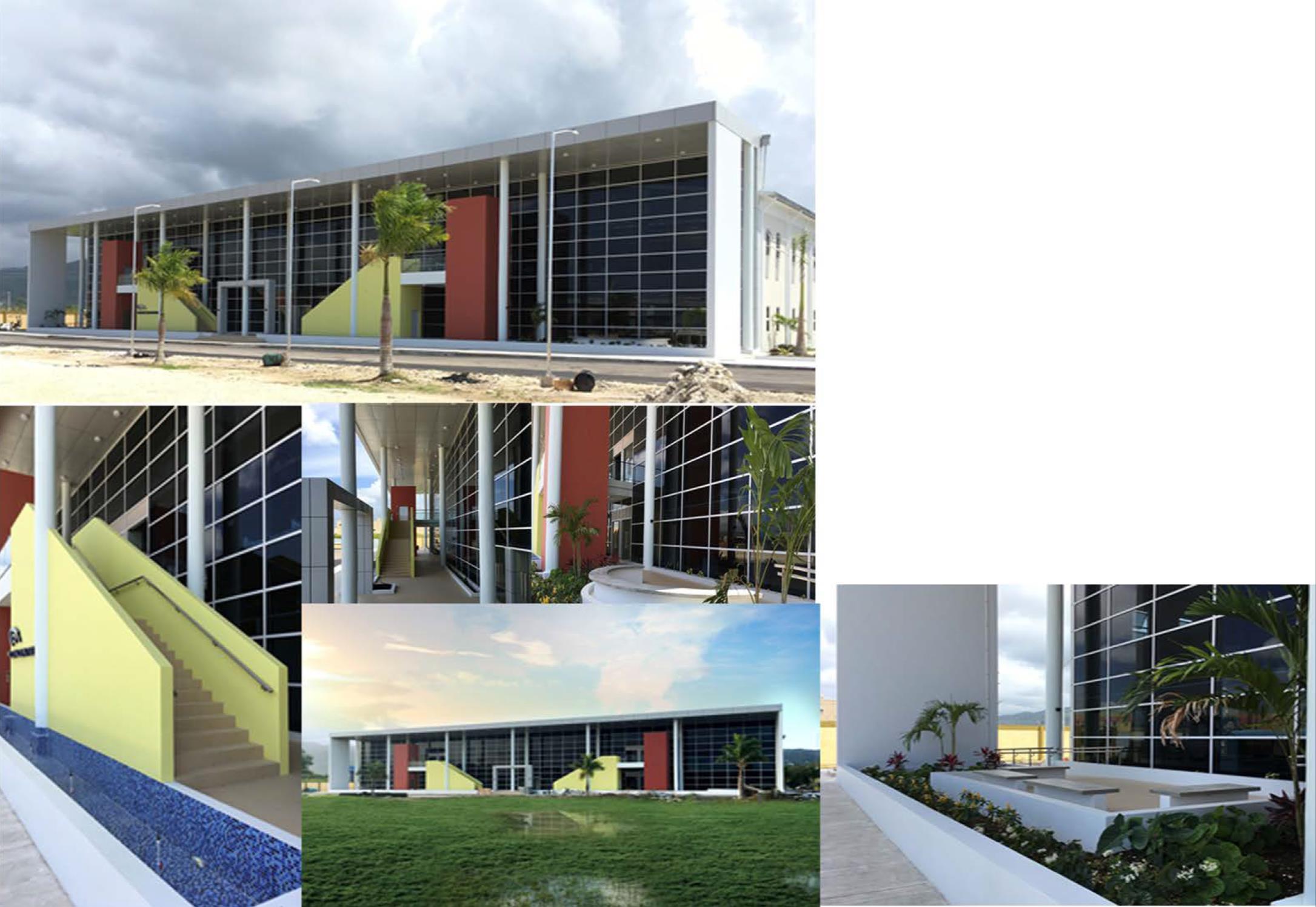
Country:
Location:
Project Length
Project Value:
Jamaica Montego Bay, Freezone BPO Park
Forty-Two (42) Months.
$480,000,000.00 JMD
Address: Seagrape Way Montego Bay, St. James
Completion Date: 2018 March
Total Building Area: 63,000 sq. ft
Name of Architectural Team
Robert Woodstock- Principal in Charge
Darien Johnson-Architect
Nieco Marks - Architectural Assistant
Ramone Allen - Architectural Assistant
Narrative description of Project:
The large span construction of this steel frame building enables production systems and office functions to occur in a reptitive structured systematic way. The atrium brings natural light into the centre of the building. The building has support spaces such as conference rooms, small break out meetings, client services and resting spaces. Montego Bay Free Zone BPO is the second largest employer in Jamaica and this multi-purpose/mixed use port will support up to 2000 new jobs, housing 18 new BPO firms.
Services provided by Harold Morrison+Robert Woodstock Associates Limited included Schematic Design, Design Development,
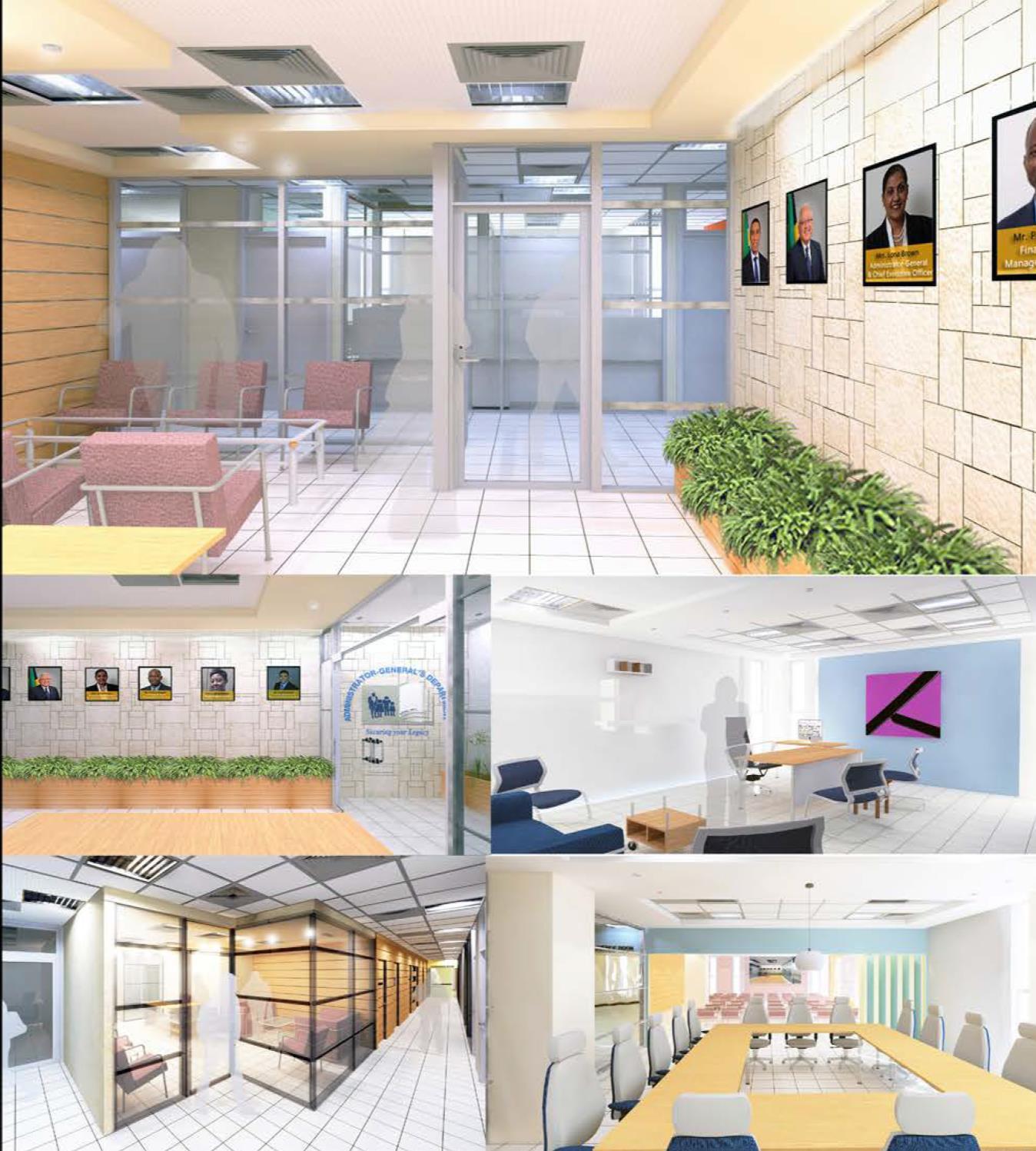
Ministry of Justice Administrator General Department
Country:
Location:
Project Length
Project Value:
Jamaica Kingston 19 months
$46 million JMD
Address: 12 Ocean Boulevard Kingston, Jamaica
Completion Date: 2017
Total Building Area: 1,264 sq. m (13,610 sq. ft)
Name of Architectural Team
Robert Woodstock- Principal in Charge
Stacey-Ann Dennison Heron - Architect/ Contract Administrator
Ashley Williamson - Architectural Assistant
Ramone Allen - Architectural Assistant
Narrative description of Project:
"The Administrator General's Department acquired some space on the Fifth Floor because they had outgrown their present space on the Third Floor of the Office Centre Building and wanted to expand their operations.
This would include offices for the executives and a small meeting room for the Administrator General, a multipurpose Conference room, Kitchenette, Stationery Room, General Storage, Library, a Sick Bay were added "
Services provided by Harold Morrison+Robert Woodstock Associates Limited included Schematic Design, Design Development,
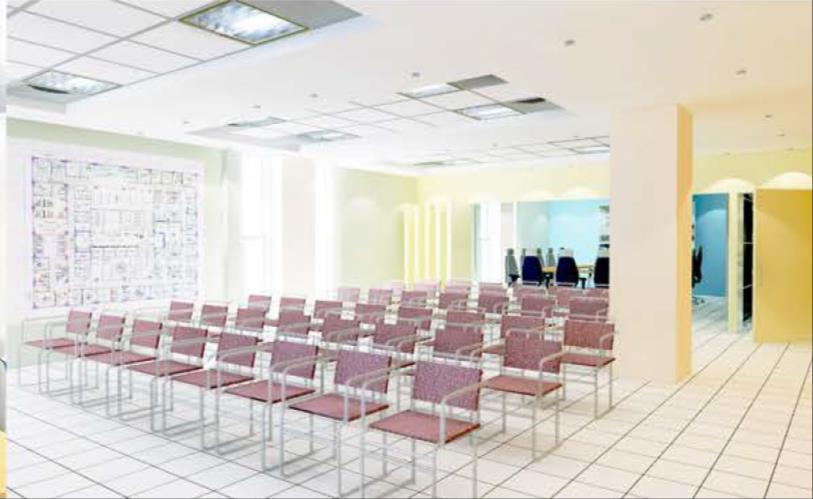
Country:
Location:
Project Length
Project Value:
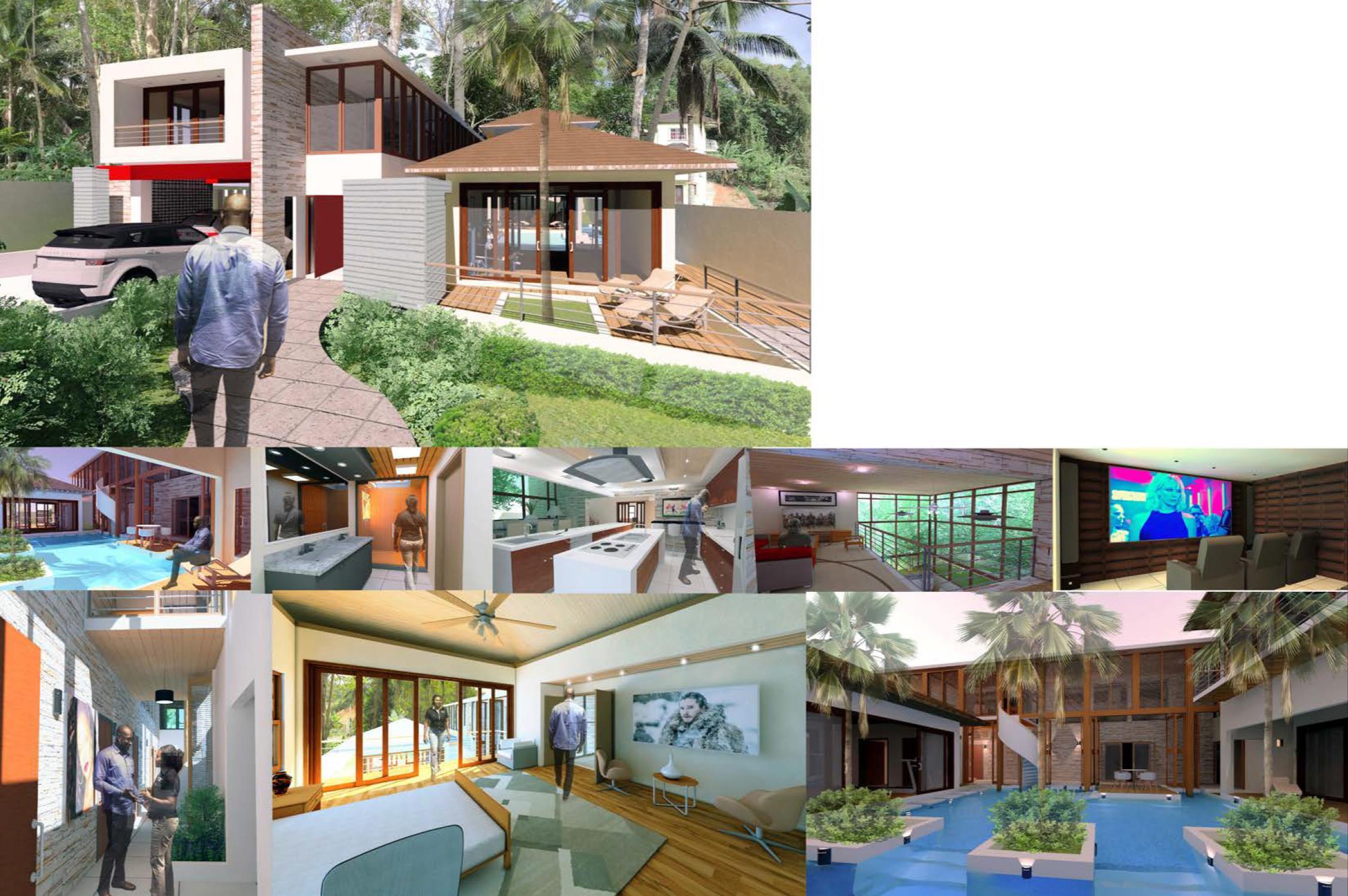
Harris Residence
Jamaica St Andrew 12 months 150 million JMD
Address: 19 Stony Valley ,Stony Hill, St Andrwe Jamaica
Completion Date: N/A
Total Building Area: 8000 sq. ft
Name of Architectural Team
Robert Woodstock- Principal in Charge
Ramone Allen - Architectural Assistant
Narrative description of Project:
The Client approceh the fim for a design of a tropical modern smart home.
Services provided by Harold Morrison+Robert Woodstock Associates Limited included Schematic Design, Design Development,
UHWI Multistory Medical Building
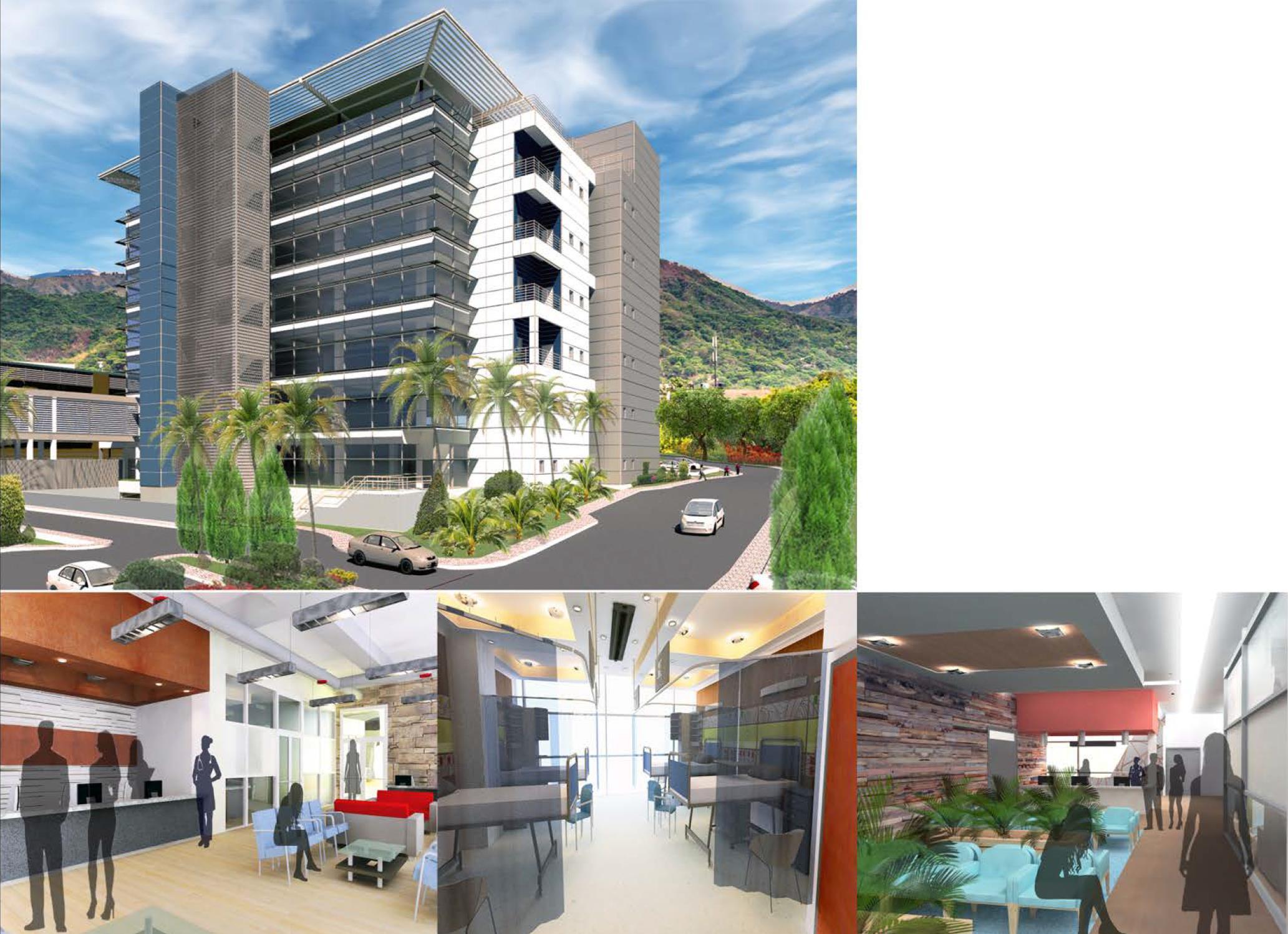
Country:
Location:
Project Length
Project Value:
Jamaica Kingston N/A
2.2 billon JMD
Address: Mona, Papine, Kingston St Andrew Jamaica
Completion Date: N/A
Total Building Area: 100,000 sq. ft
Name of Architectural Team
Robert Woodstock- Principal in Charge
Claudia Hesson: Architect
Ramone Allen - Architectural Project officer
Narrative description of Project:
The university hospital of the west indies Jamaica approached to firm to develop a masterplan and a modular prototypical medical building. This building along with the master plan will be used in multi decade plan to upgrade the hospital facility.
Services provided by Harold Morrison+Robert Woodstock Associates Limited included Schematic Design, Design Development, Construction drawings tendering and contract administration
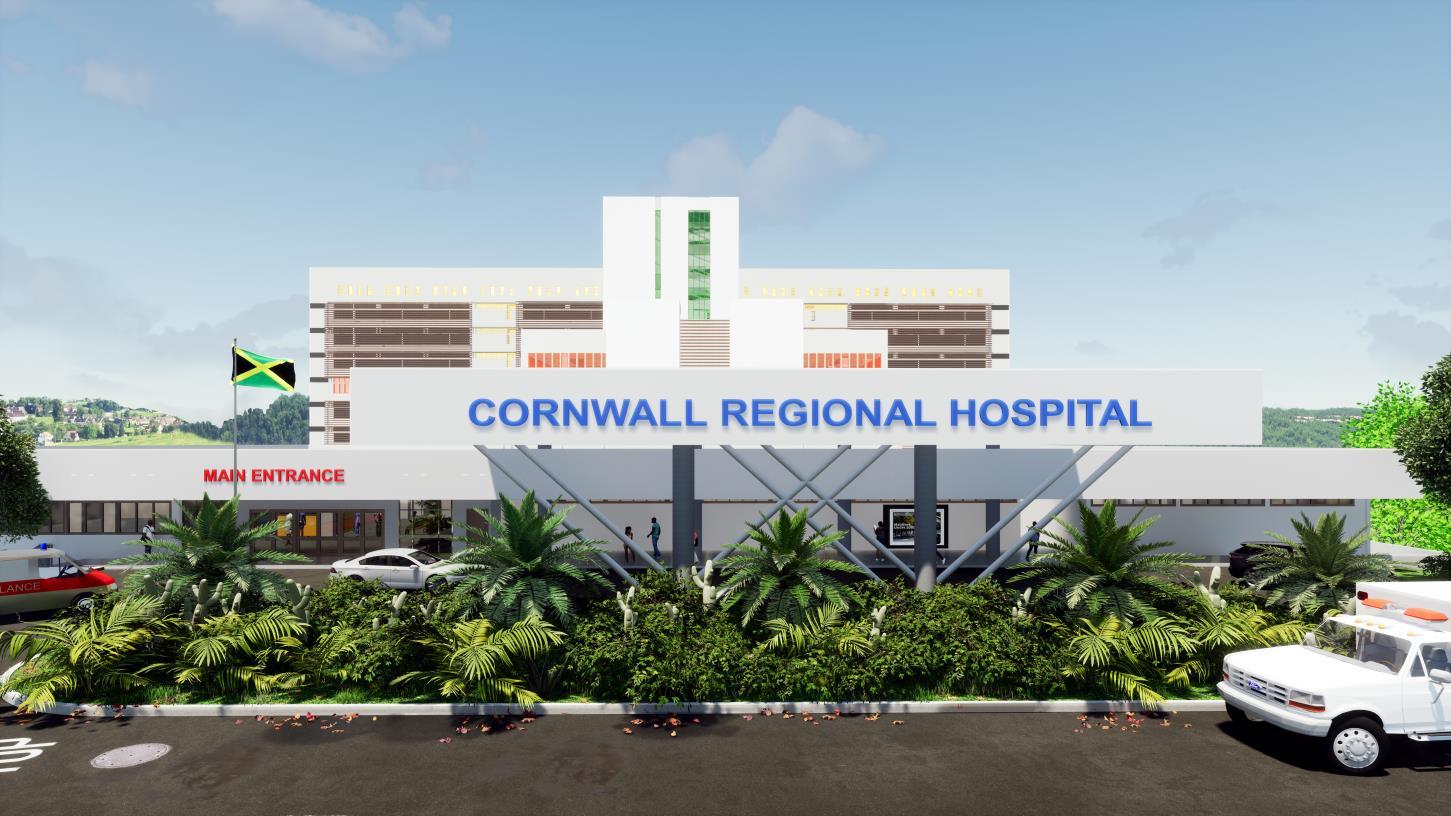
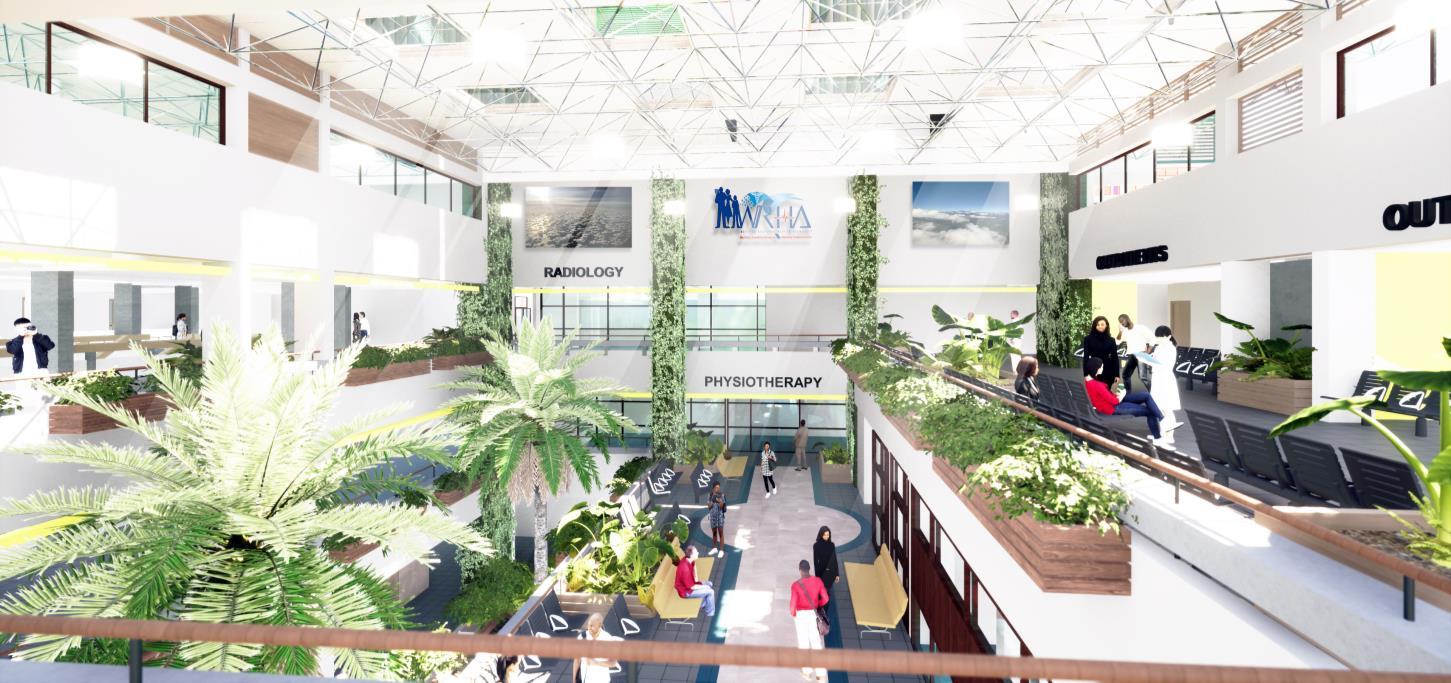
Cornwall Reginal Hospital Rehabilitation Project
Country:
Location:
Project Length
Project Value:
Jamaica Clarendon 2 years + 5 billon JMD
Address: Montego Bay , St James, Jamaica
Completion Date: N/A
Total Building Area: 1076391 sq. ft
Name of Architectural Team
Robert Woodstock- Architect in Charge
Stacey-Ann Dennison Heron - Architect/ Contract Administrator
Claudia Hesson: Architect
Ramone Allen - Architectural Project officer
Narrative description of Project:
The ministry of health of Jamaica approached the firm the aide them in upgrading and restoring the Only type A hospital in western Jamaica. The project is to take place over several phases each independent of each other but requires coordination for the completion of the hospital restoration.
Services provided by Harold Morrison+Robert Woodstock Associates Limited included Schematic Design, Design Development, Constuction drawings tendering and contract administration
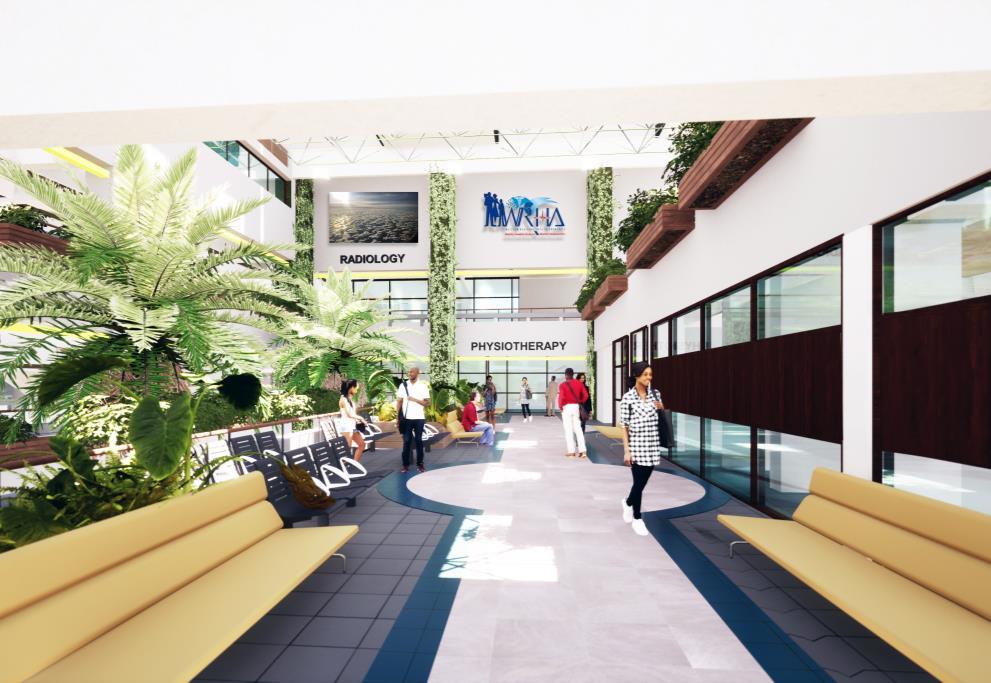
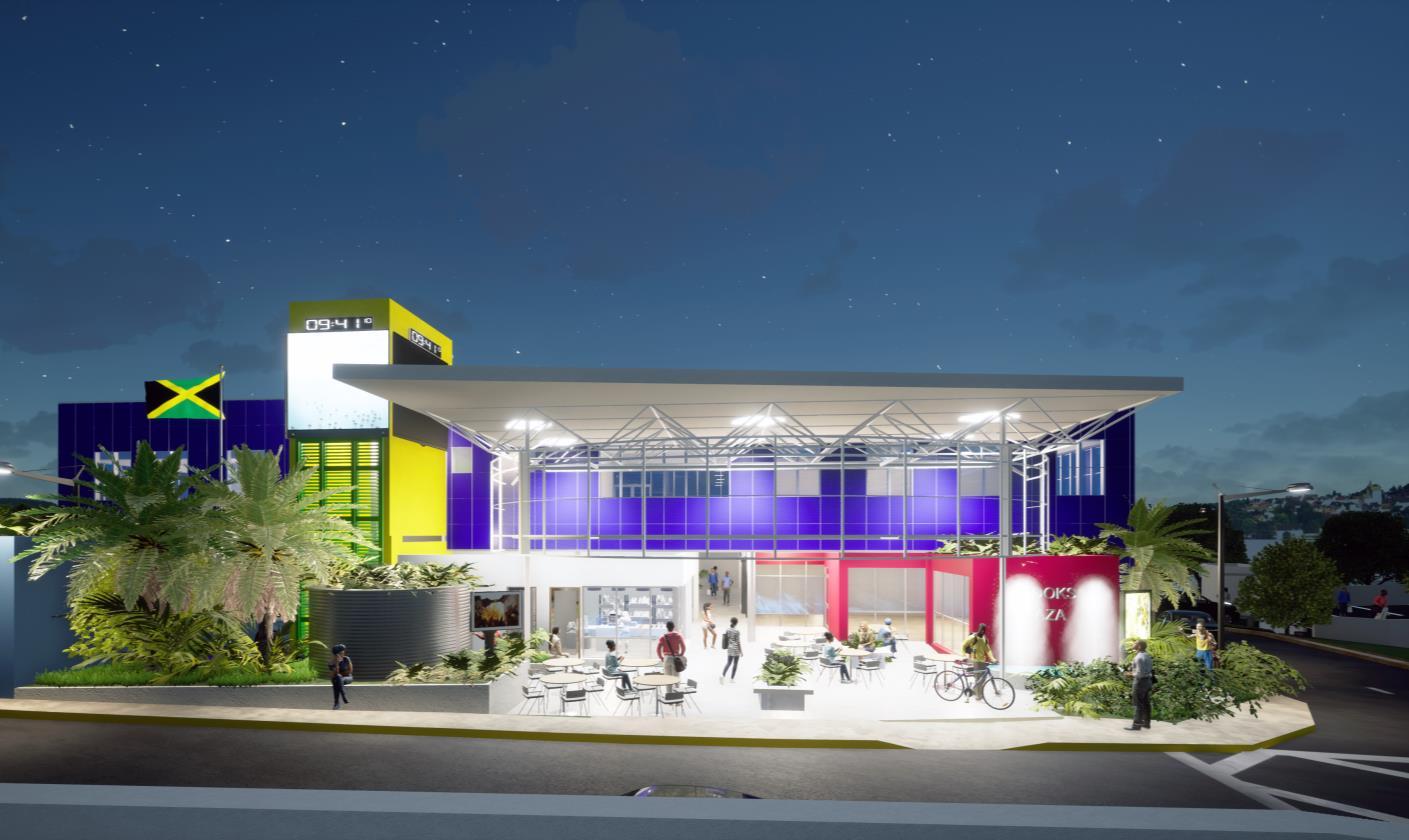
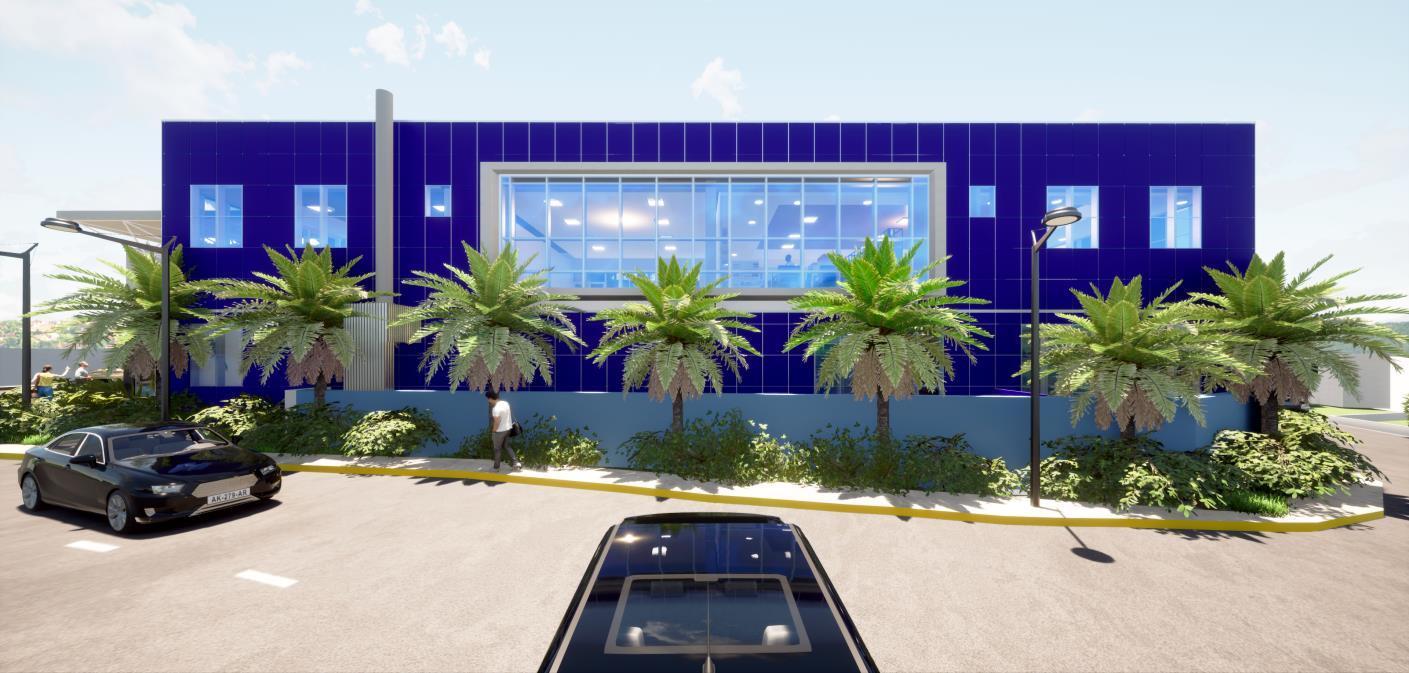
BROOKS Avenue Office And Commercial Complex
Country:
Location:
Project Length
Project Value:
Jamaica Clarendon 14 months 1.2 billon JMD
Address: 6 Brooks Avenue ,May pen, Clarendon Jamaica
Completion Date: N/A
Total Building Area: 26000 sq. ft
Name of Architectural Team
Robert Woodstock- Principal in Charge
Ramone Allen - Architectural Project officer
Narrative description of Project:
The Client approceh the fim for a design of Commercial and office complex on a small site
Services provided by Harold Morrison+Robert Woodstock Associates Limited included Schematic Design, Design Development, Constuction drawings tendering and contract administration
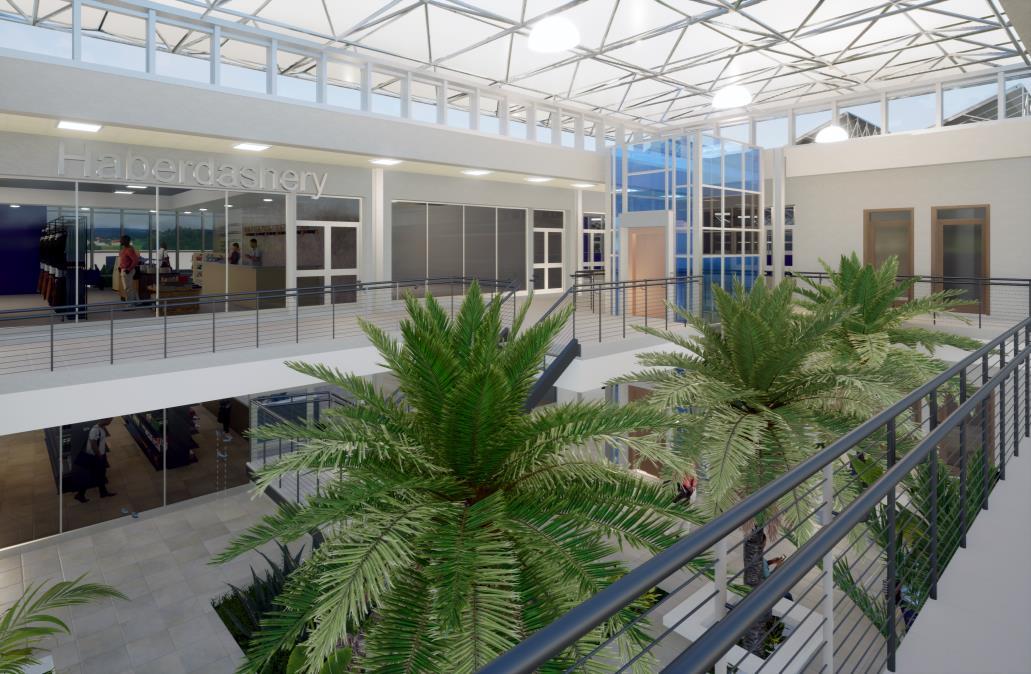
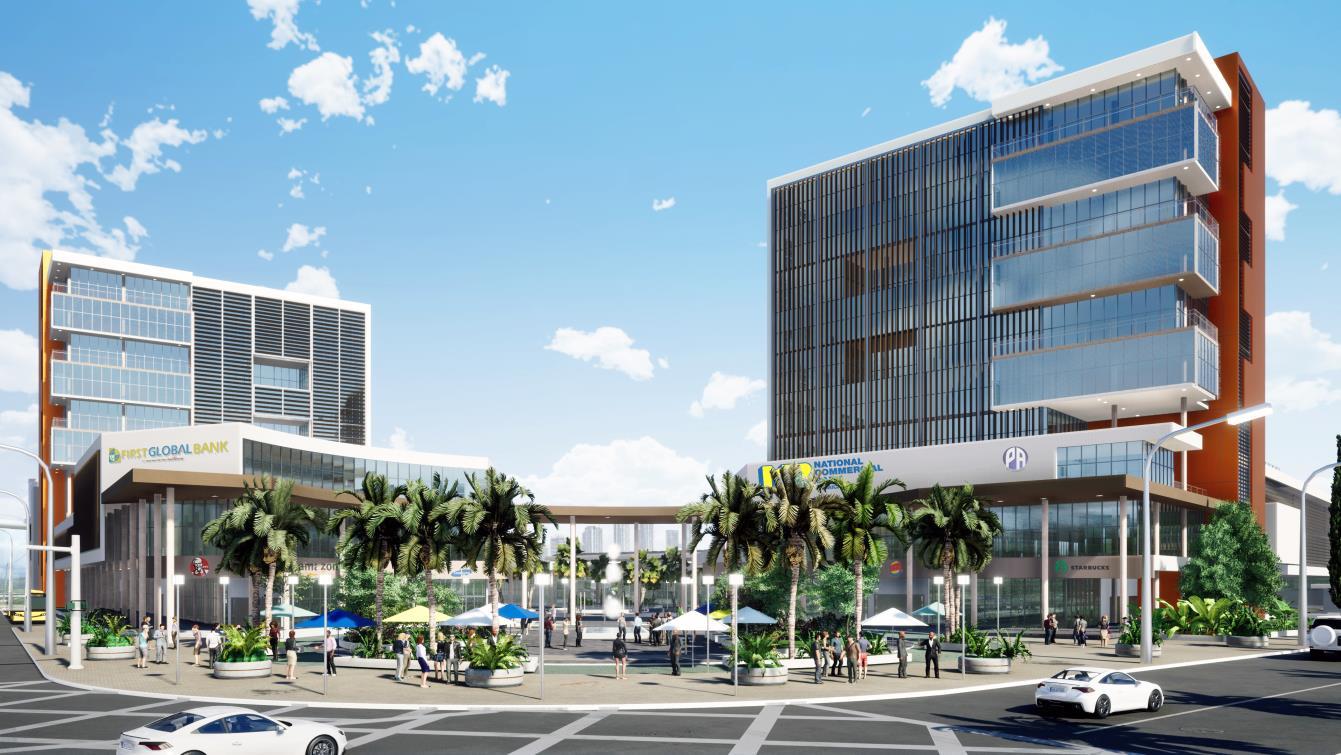
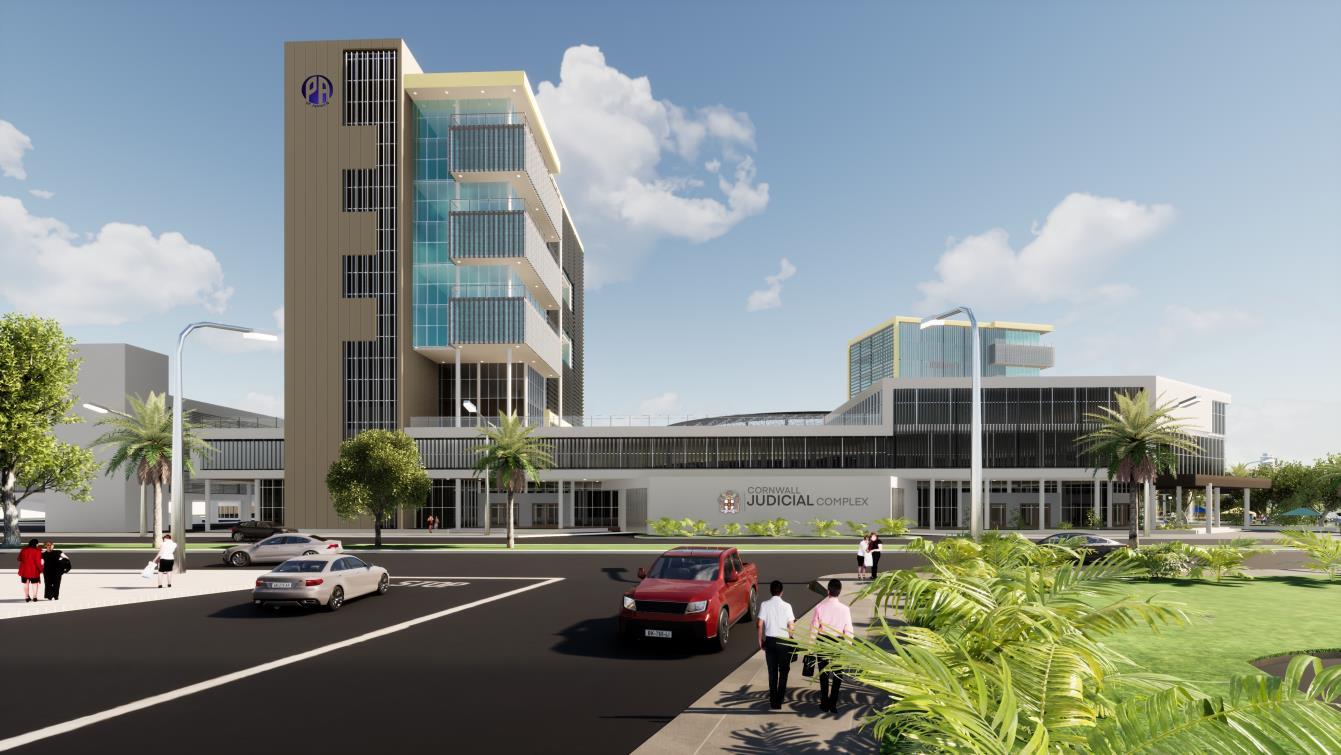
PAJ Montego bay Office Commercial and Industrial Complex
Country:
Location:
Project Length
Project Value:
Jamaica St James N/A 2.2 billon JMD
Address: Fairview ,Montego Bay, St James, Jamaica
Completion Date: N/A
Total Building Area: 380,000 sq. ft
Name of Architectural Team
Robert Woodstock- Architect in Charge
Ramone Allen - Architectural Project officer
Narrative description of Project:
The Client approceh the fim for master plan and design of Commercial ,office and industrial complex on a 11-acre site in Jamaica's second largest city. The deployment is to become the focal point of the cities new commercial and industrial district as a part of a lager development plan for Montego bay being undertaken for the government of Jamaica.
Services provided by Harold Morrison+Robert Woodstock Associates Limited included Schematic Design, Design Development
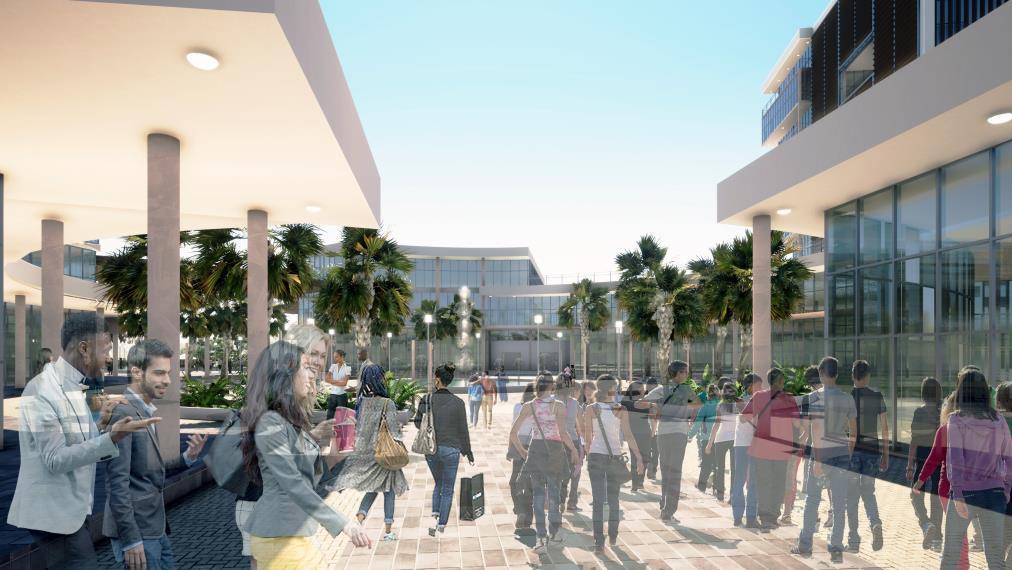
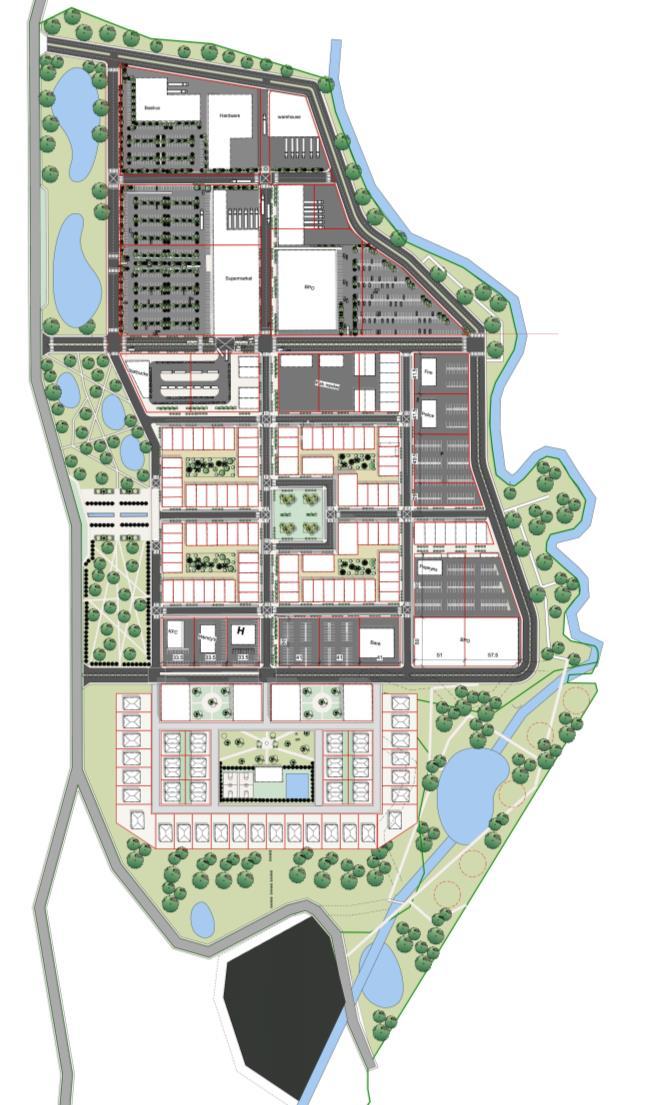
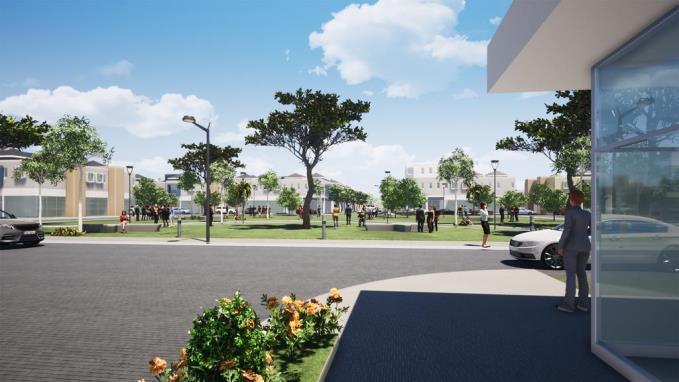
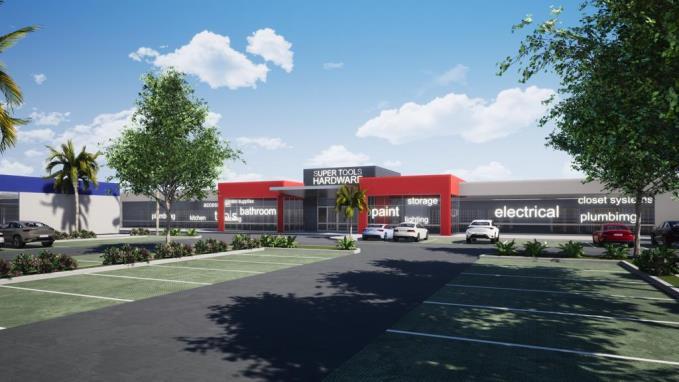
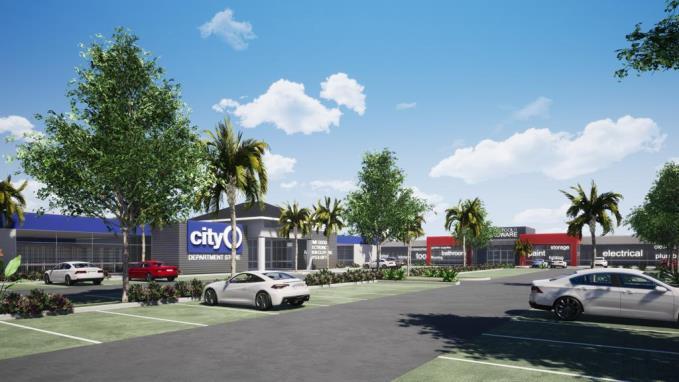
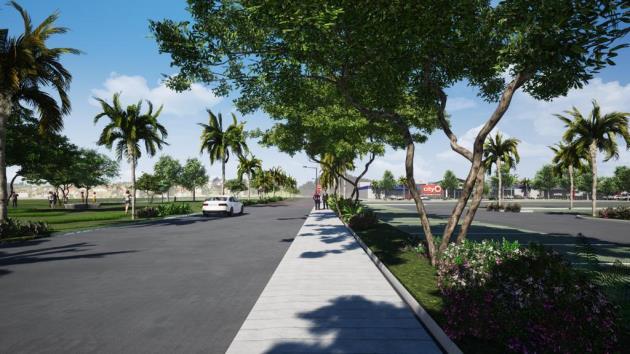
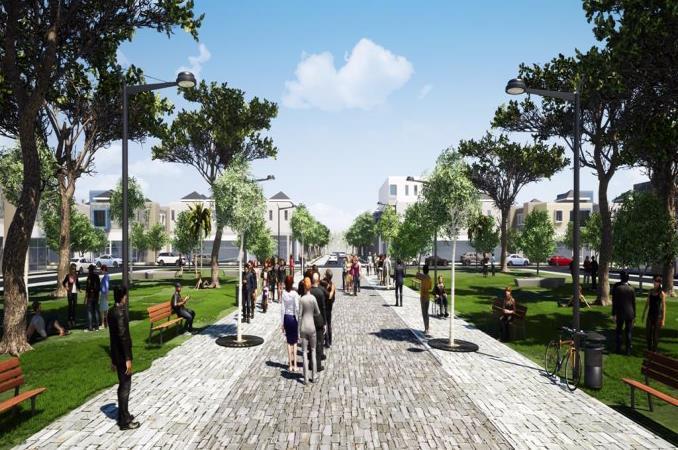
Longville Park New Town Development
Country:
Location:
Project Length
Project Value:
Jamaica Clarendon N/A
Multi billon dollar JMD project
Address: Longville park, Clarendon Jamaica
Completion Date: N/A
Total Building Area: 100 acre
Name of Architectural Team
Robert Woodstock- Architect in Charge
Ramone Allen - Architectural Project officer
Narrative description of Project:
The Client approceh the firm for the master planning of a modern tropical town in central Jamaica. The town should focus on blending industrial commercial and residential activity while engorging social interaction through walkability and social green spaces.
Services provided by Harold Morrison+Robert Woodstock Associates Limited included Schematic Design, Design Development
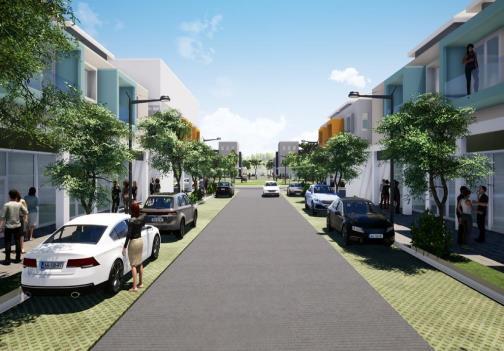
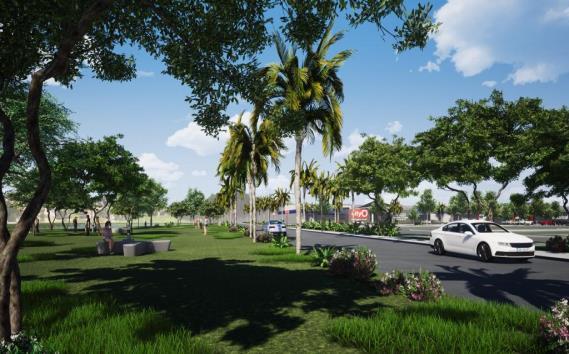
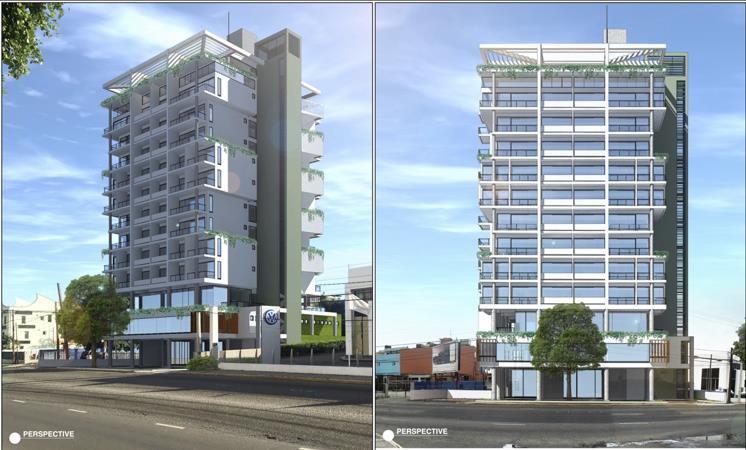
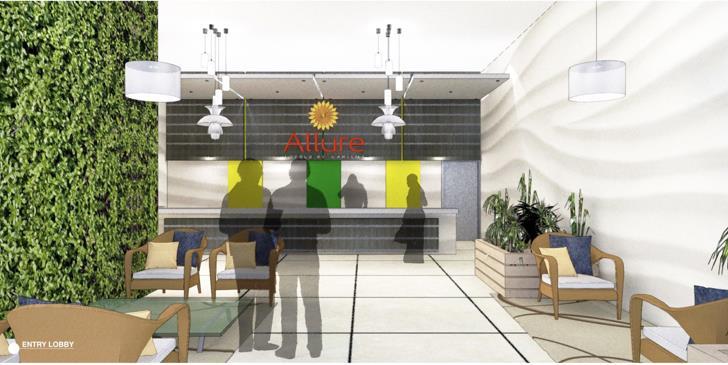
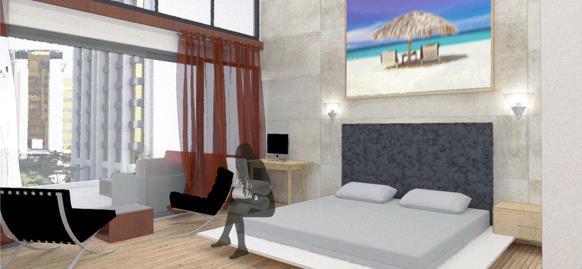
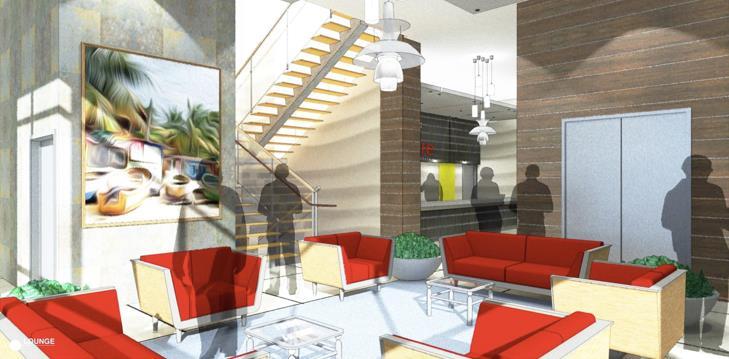
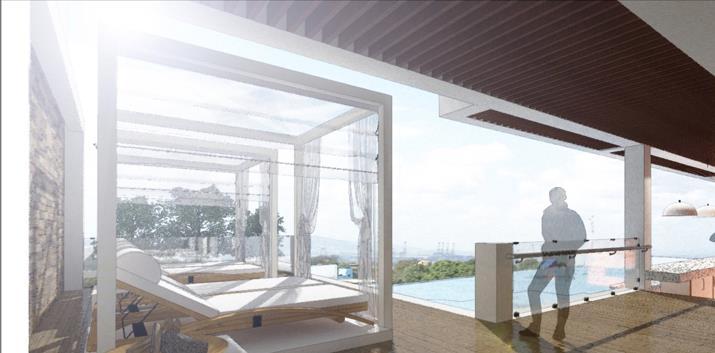
Multi-Storey Mixed Use Development
Country:
Location:
Project Length
Project Value:
Jamaica Kingston, St Andrew N/A
Multi billon dollar JMD project
Address: Oxford Road, New Kingston, JAMAICA
Completion Date: N/A
Total Building Area: 9,680 sqm [104,200 sqft]
Name of Architectural Team
Robert Woodstock- Architect in Charge
Ramone Allen - Architectural Project officer
Narrative description of Project:
A ten (10) storey mixed-use building complex on an important main road in Kingston. The ground floor is designed for an anchor commercial use, while the other floors consist of offices (3) and residential (6) units including two penthouses and a roof top pool with a view towards the harbour. Opposite the pool area is a restaurant, viewing the city and hillside. The tower also has a multi level parking garage with access both from Oxford Road and Oxford Terrace.
Services provided by Harold Morrison+Robert Woodstock Associates Limited included Schematic Design, Design Development
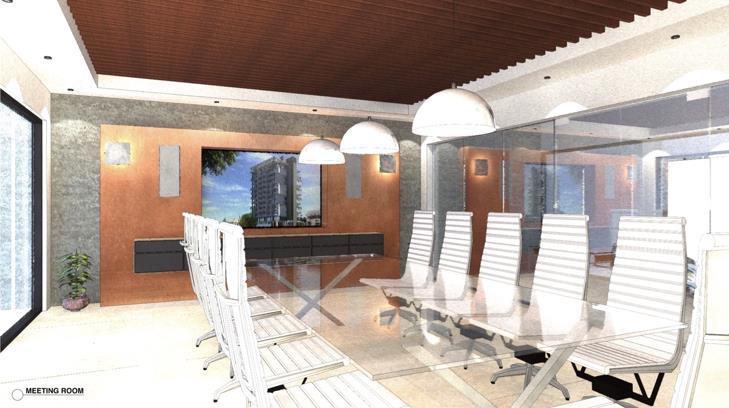
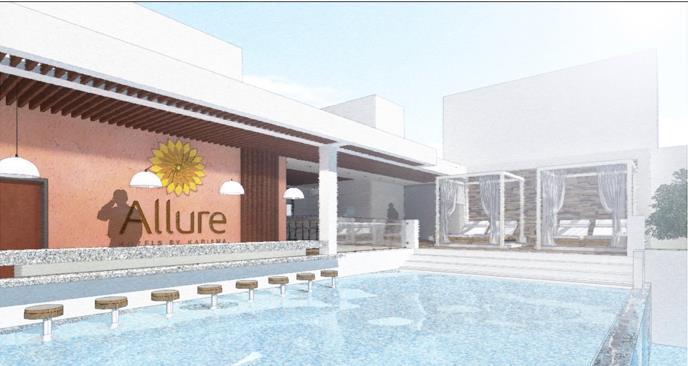
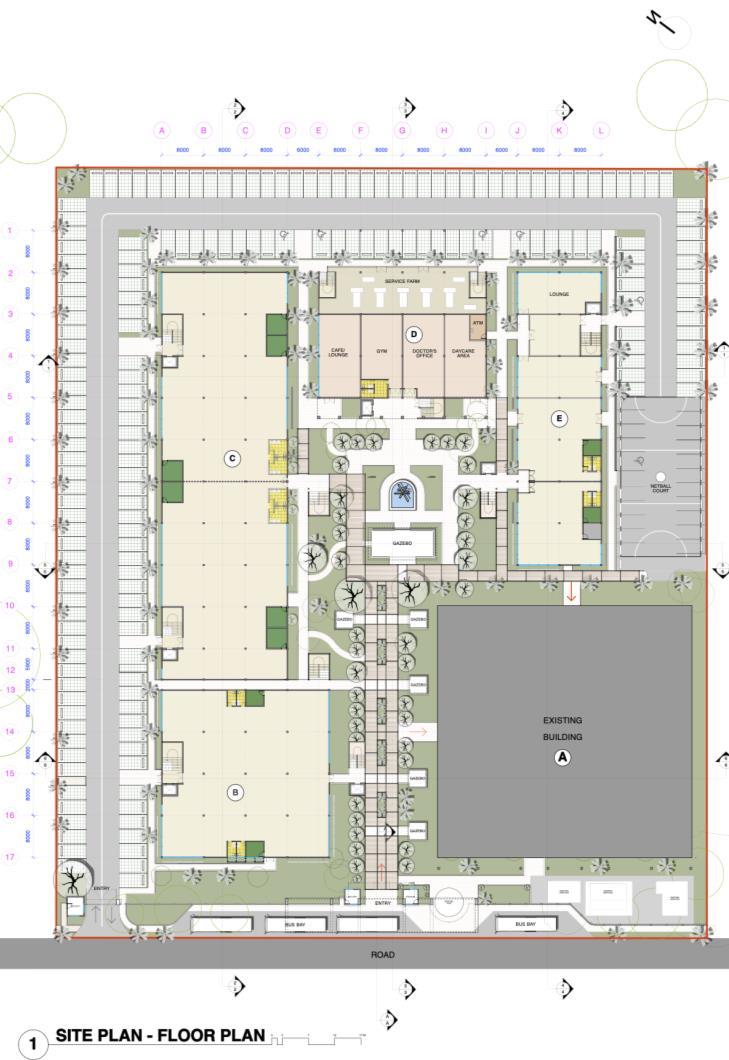
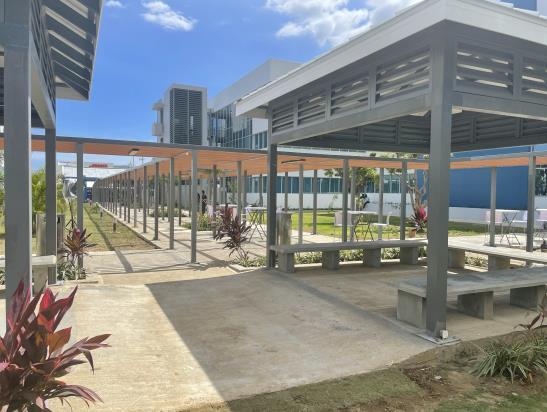
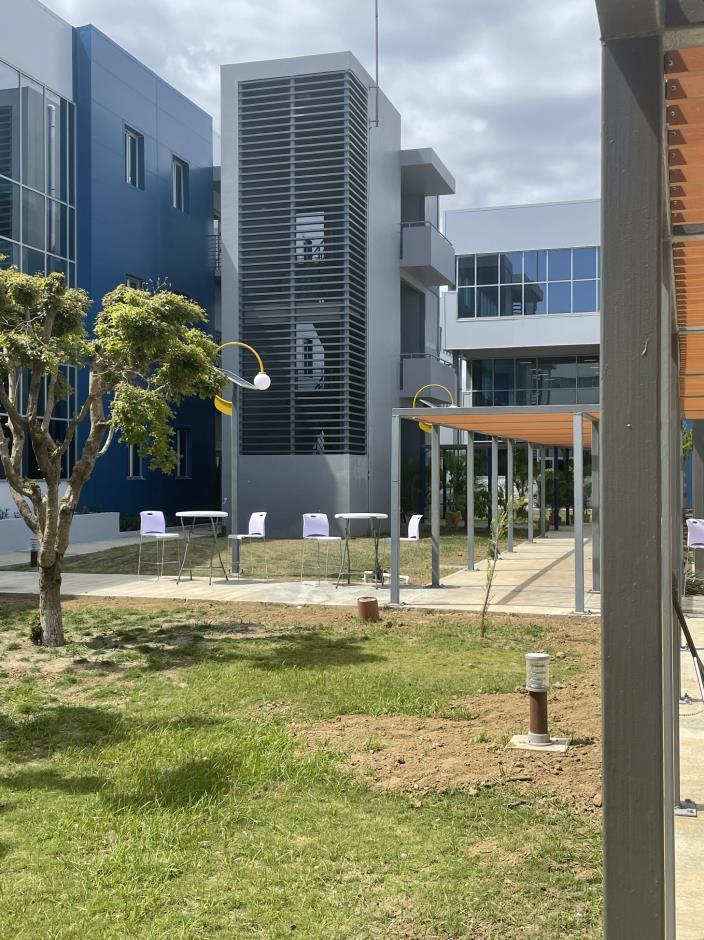
PAJ Portmore BPO and Informatics Centre
Country:
Location:
Project Length
Project Value:
Jamaica Portmore
6 yrs N/A
Address: Portmore, St. Catherine, JAMAICA
Completion Date: 2020 Jul
Total Building Area: 18,264 sq.m (196,600 sq.ft)
Name of Architectural Team
Robert Woodstock- Architect in Charge
Ramone Allen - Architectural Project officer
Narrative description of Project:
This new campus comprises of four buildings, each will house modular layouts for turnkey plug and play incubators that range from 3000sqft to 5000sqft. The campus will have many ammenities such as state of the art conference facilities and executive accommodations, restaurants, convenience shops, fitness centre, health care clinic facilities, banking facilities as well as fully equiped service lots. On entering the site there will be a transportaion hub with a park and ride shuttle service to the city centre
Services provided by Harold Morrison+Robert Woodstock Associates Limited included Planning and some site inspections Schematic Design, Design Development. Also Landscape Design services.
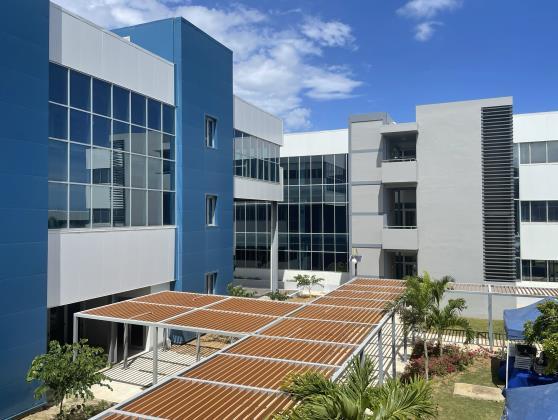
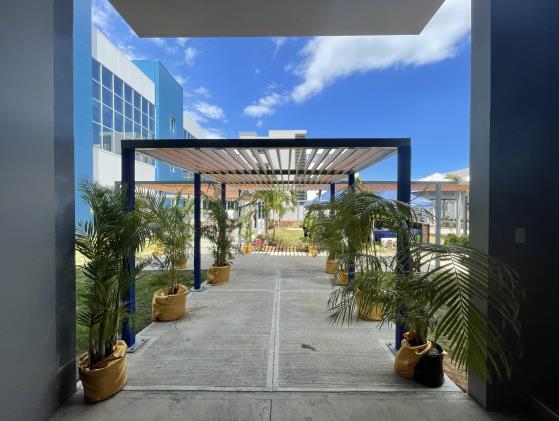
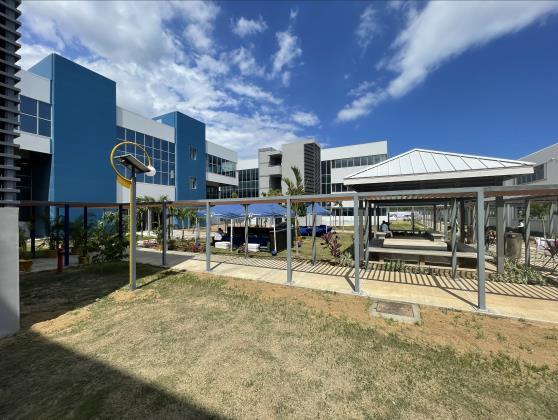
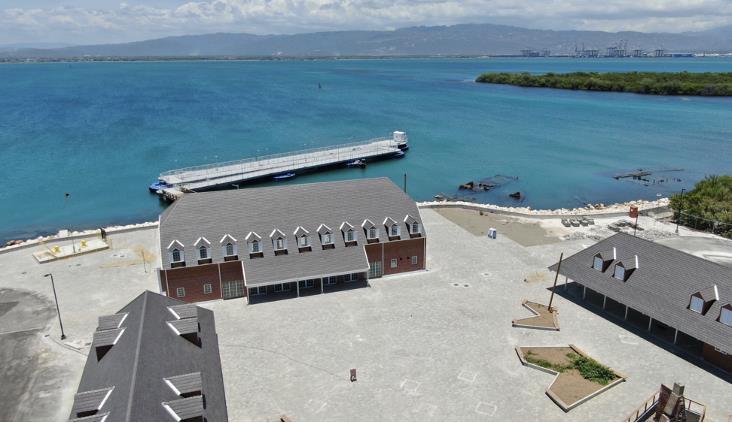
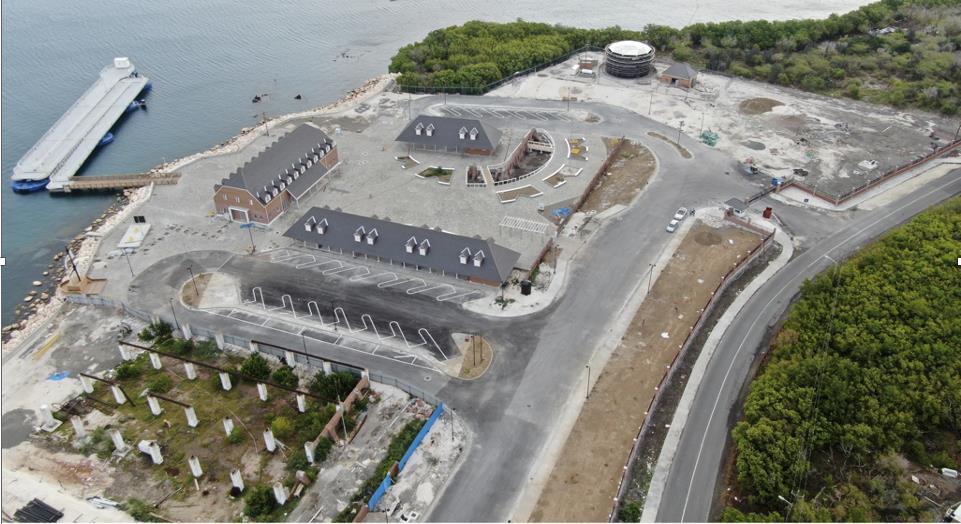
Port Royal Cruise Ship Terminal Development [Phase 1A]
Country: Location:
Project Length
Project Value:
Jamaica
Port Royal 1year N/A
Address: Old Coal Wharf, Port Royal, Jamaica
Completion Date: 2020 January
Total Building Area: 3,632 sqm [39,080 sqft]
Name of Architectural Team
Robert Woodstock- Architect in Charge
Ramone Allen - Architectural Project officer
Narrative description of Project:
A cruise ship terminal and floating pier development on the lands of Old Coal Wharf, Port Royal envisages a two (2) storey terminal area and a series of single storey bus loading structures. The development take into consideration of safeguarding the delicate ecology and rich archaeological deposits of the protected area. This was achieved with the utilization of a SeaWalk technology, which is a floating articulated pier which extends from the shore connection point out to the ship
Services provided by Harold Morrison+Robert Woodstock Associates Limited included Schematic Design, Design Development, Working Drawings, Contractor Selection and Construction monitoring. Also Full Quantity Surveying Services.
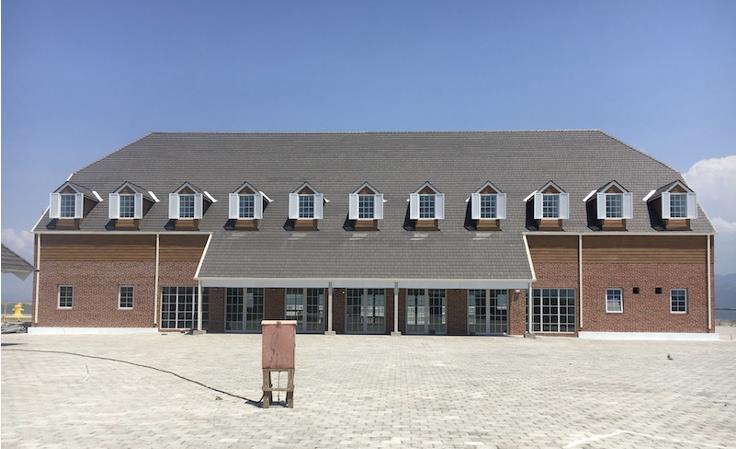
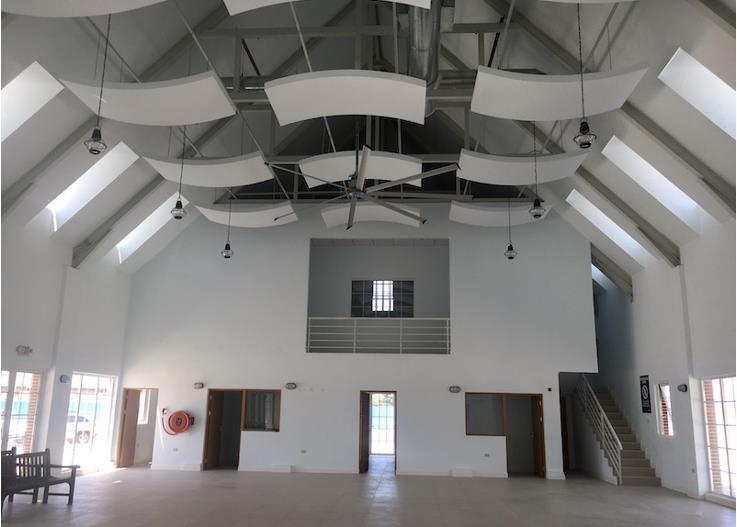
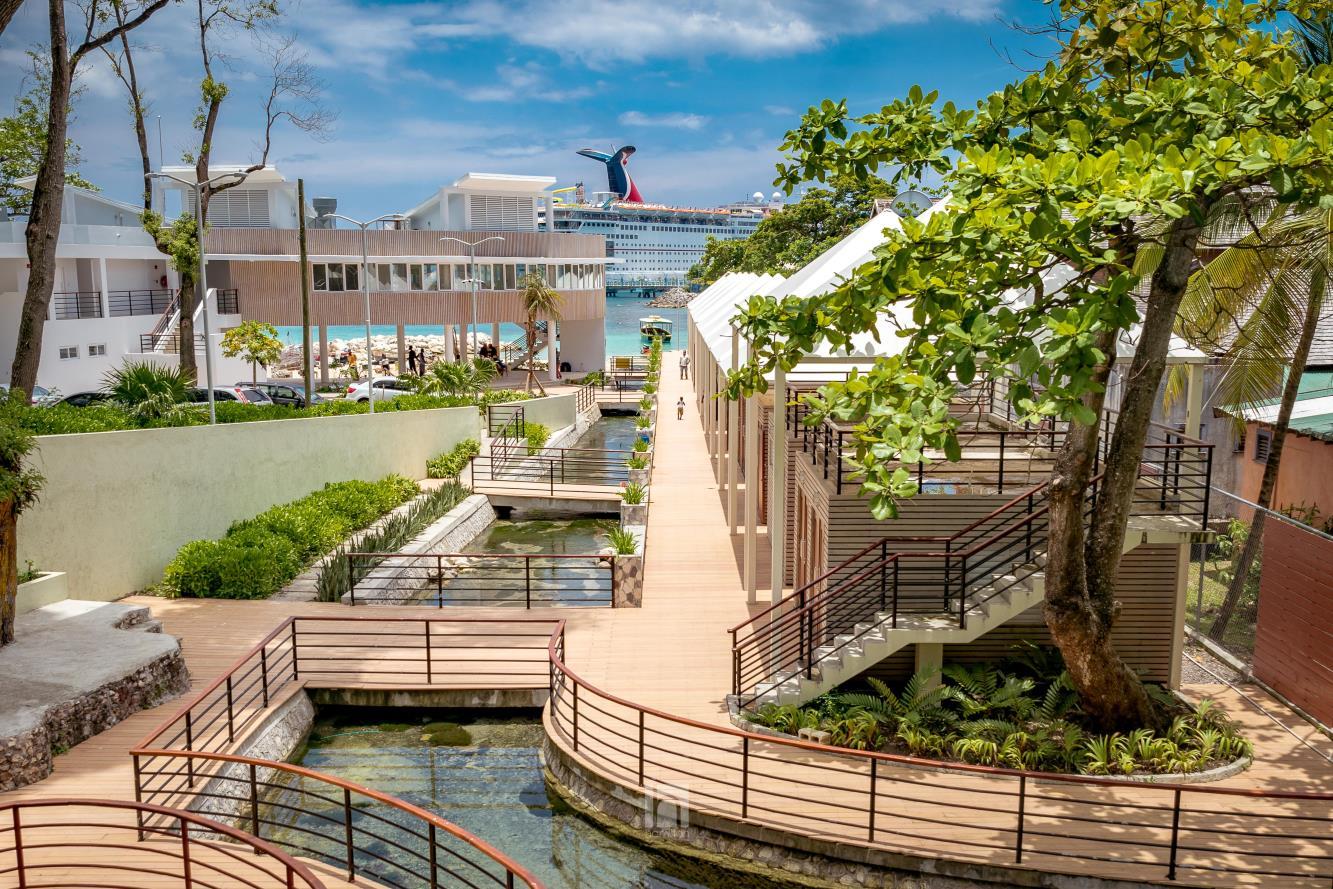
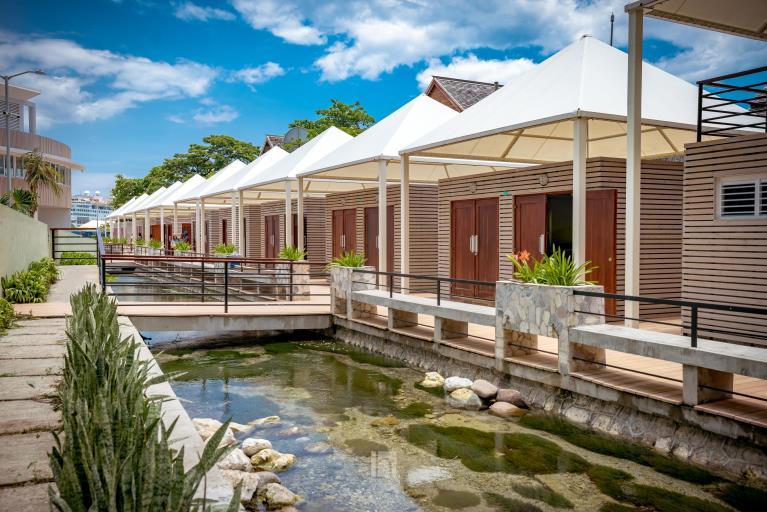
Ocho Rios Fishing Village Redevelopment
Country:
Location:
Project Length
Project Value:
Jamaica
Ocho Rio
4 years N/A
Address: Sailor's Hole, Ocho Rios ,St. Ann, Jamaica
Completion Date: 2018 March
Total Building Area: 1,672 sqm [18,000 sqft]
Name of Architectural Team
Robert Woodstock- Architect in Charge
Ramone Allen - Architectural Project officer
Narrative description of Project:
The beach-side attraction and cultural melting pot features an entertainment area and 18 shops, including bars, lounge, restaurants, cafés and gift shops. The Fishing Village also has a cold storage facility, a scaling facility, a lounge for fishermen, and restrooms. The new Fishing Village has helped to re-establish Ocho Rios as a premier port of call and brought needed foreign exchange earnings to the fishing community and the town of Ocho Rios as a whole
Services provided by Harold Morrison+Robert Woodstock Associates Limited included Schematic Design, Design Devlopment, Construction Documents, Contractors Selection and Contract Administration. Also Full Civil/Structural Engineering MEP Services Engineering and Quantity Surveying.
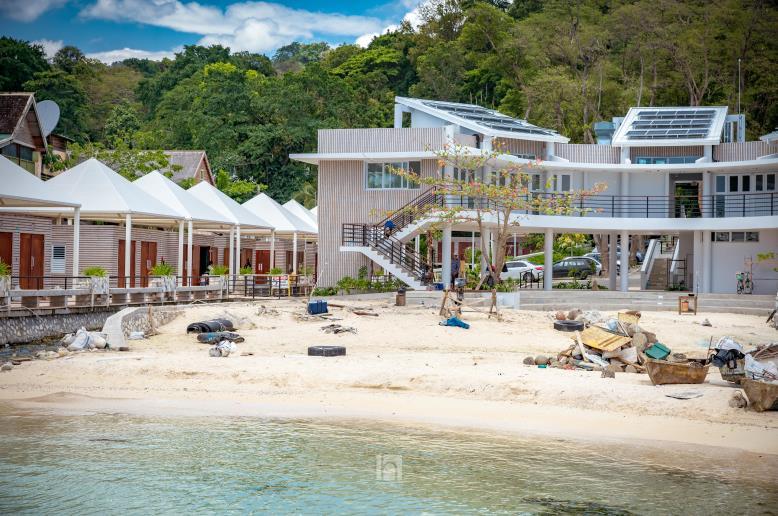
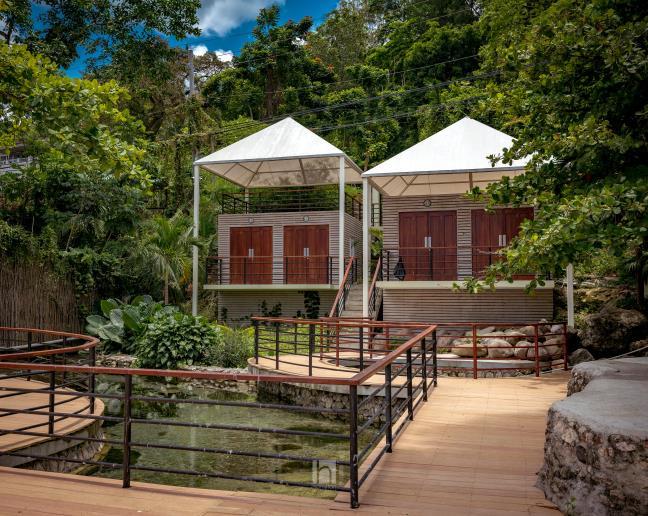
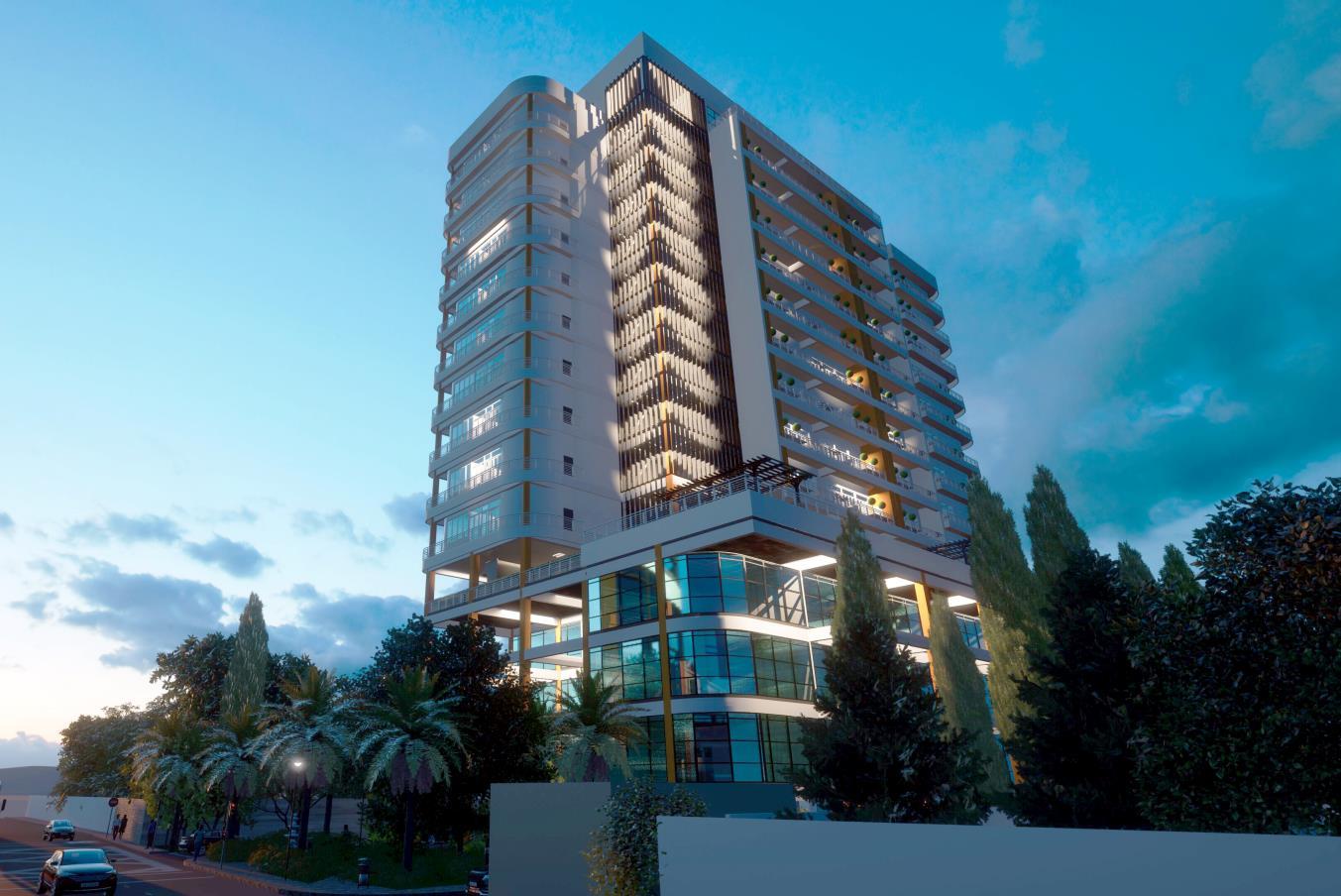
Multi-Storey Mixed-Use Development o
Country:
Location:
Project Length
Project Value:
Jamaica Kingston N/A N/A
Address: Waterloo Road, Kingston, St Andrew, Jamaica
Completion Date: N/A
Total Building Area: 5,560 sqm [59,847 sqft]
Name of Architectural Team
Robert Woodstock- Architect in Charge
Ramone Allen - Architectural Assistant
Narrative description of Project:
The 14-story development combines commercial and residential elements to create a dynamic urban space. The first four (4) floors house a commercial and office complex, with restaurants, pharmacies, and rentable units. The sixth floor transitions into elegant residential towers with stunning views of mountains and Kingston harbor. Notable features include an open plaza, underground parking, internal courtyard, and elevated park. Residents enjoy leisure amenities like a pool, gym, café level, and rooftop lounge. The development prioritizes sustainability with features like rainwater tanks, solar farms, bio-digesters, and gray water recycle systems.
Services provided by Harold Morrison+Robert Woodstock Associates Limited included Schematic Design and Design Devlopment..
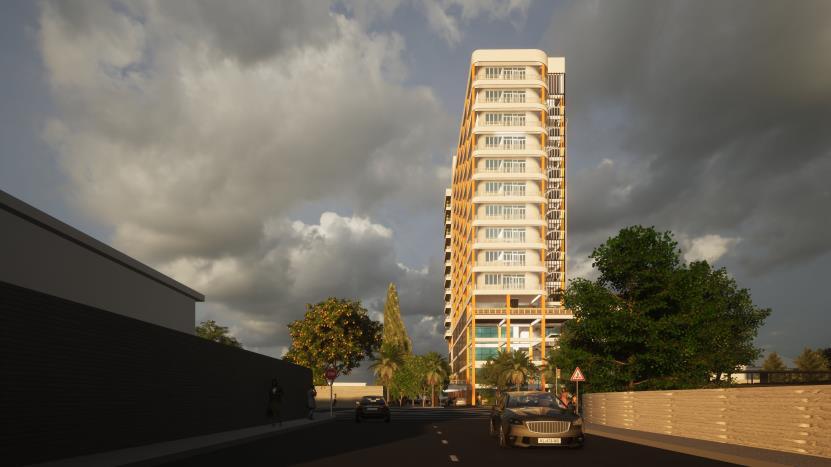
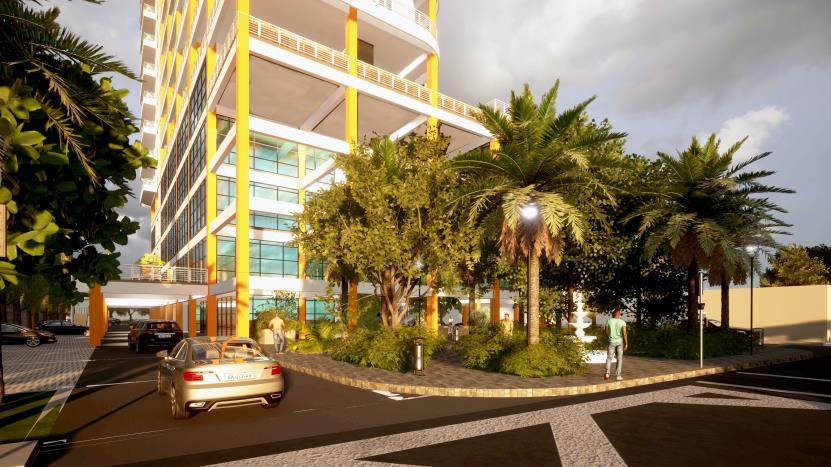
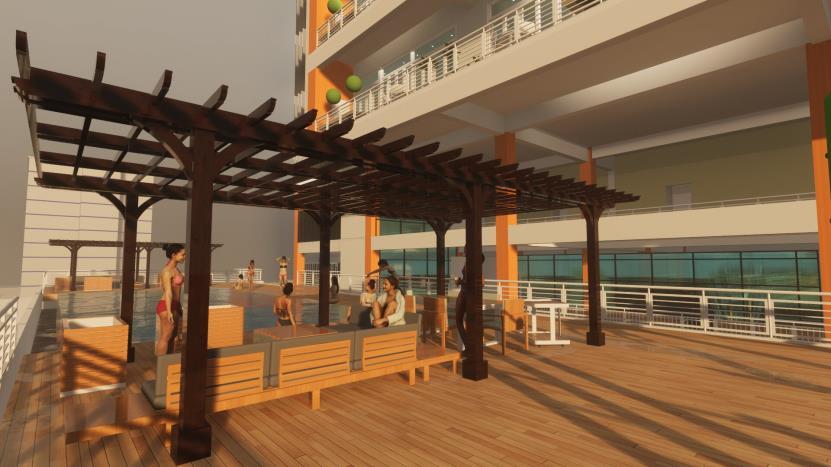
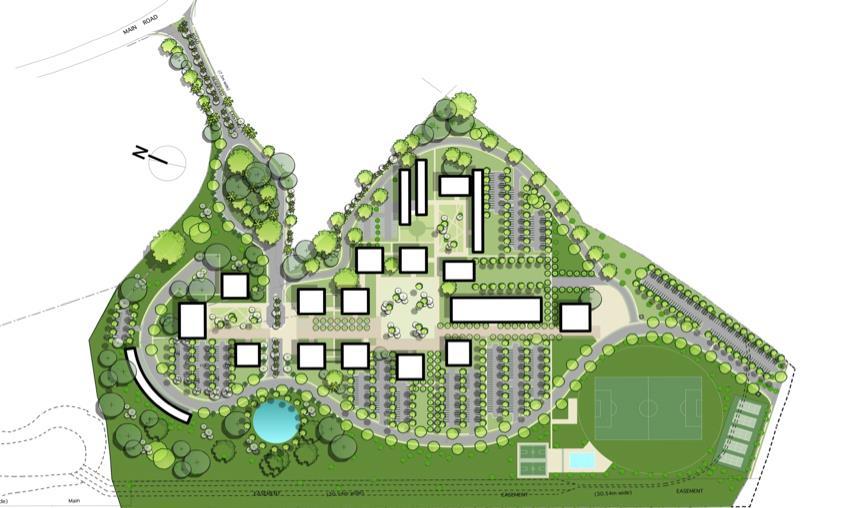
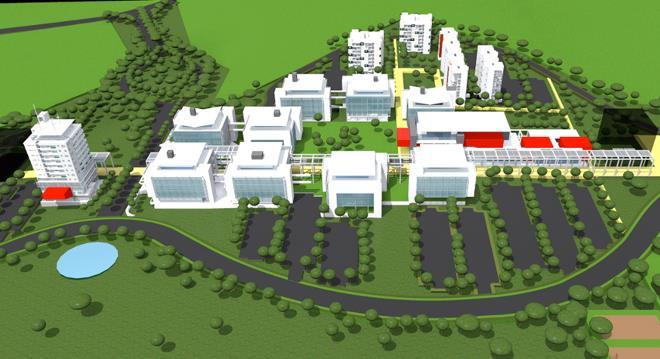
Country:
Location:
Project Length
Project Value:
UWI Western Jamaica Campus
Jamaica Montego Bay, N/A N/A
Address: Barnett, Fairview, Montego Bay, St. James, Jamaica
Completion Date: N/A
Total Building Area: 50 acre
Name of Architectural Team
Robert Woodstock- Architect in Charge
Ramone Allen - Architectural Assistant
Narrative description of Project:
The UWI wanted to "seed" the Masterplan by constructing two towers, one a multi-use building for teaching and offices and the other an eight (8) storey residential tower that incorporates amenities for university students such as student union, comissary, internet café and gym. It also includes a mix of apartments ranging from 1 to 6 beds each with a number of configurations including some two storey apartments.
Services provided by Harold Morrison+Robert Woodstock Associates Limited included Schematic Design, Design Devlopment, Construction Documents, Contractors Selection and Contract Administration. Also Full Civil/Structural Engineering MEP Services Engineering and Quantity Surveying.
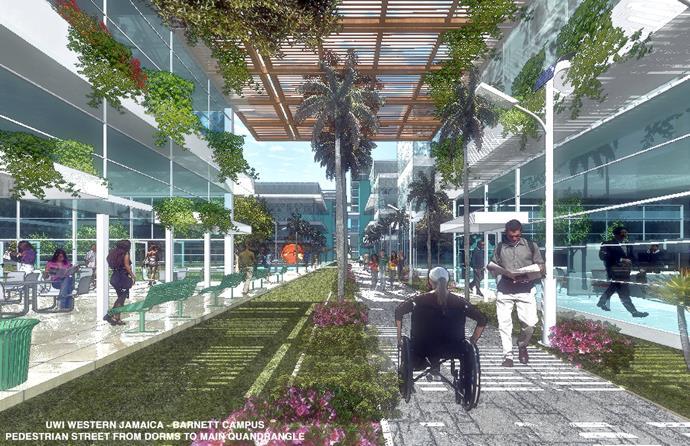
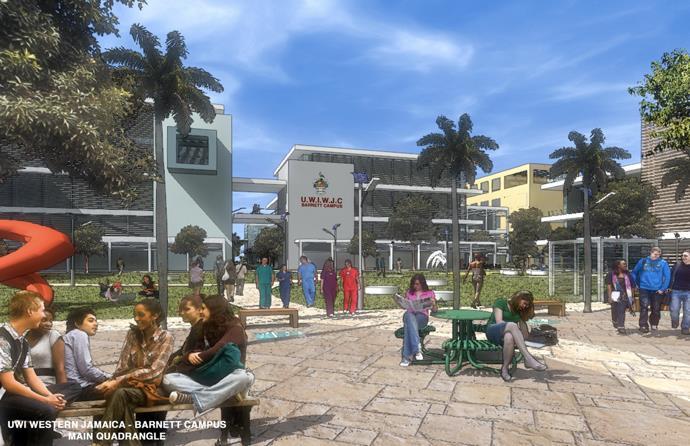
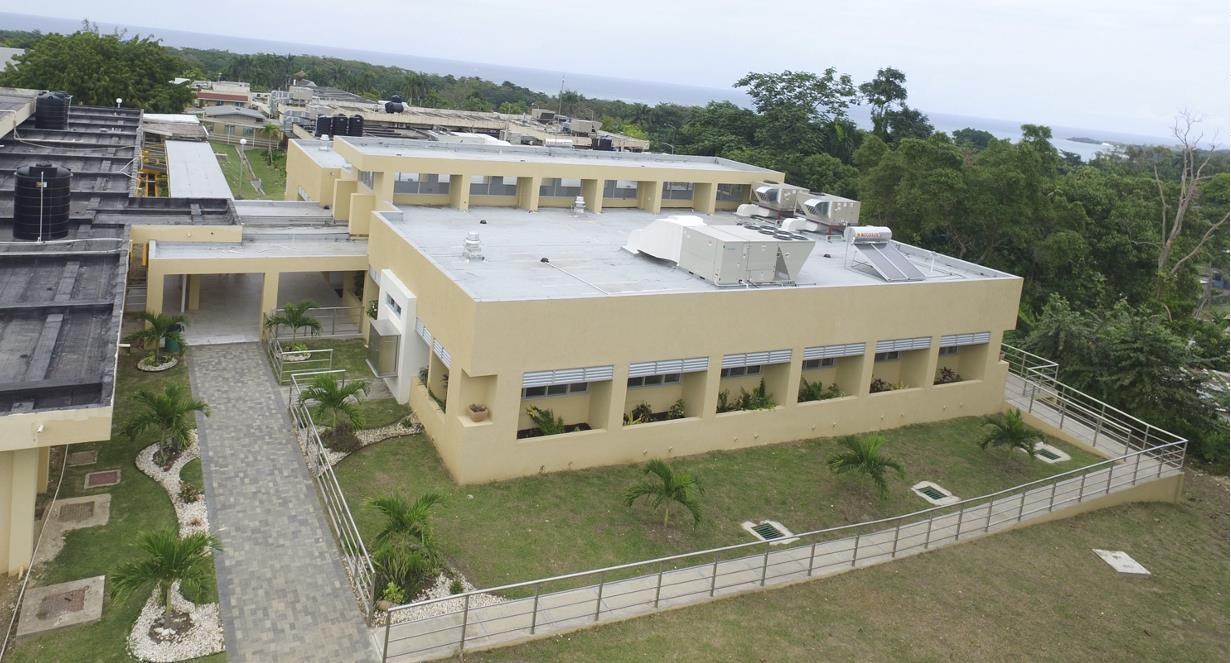
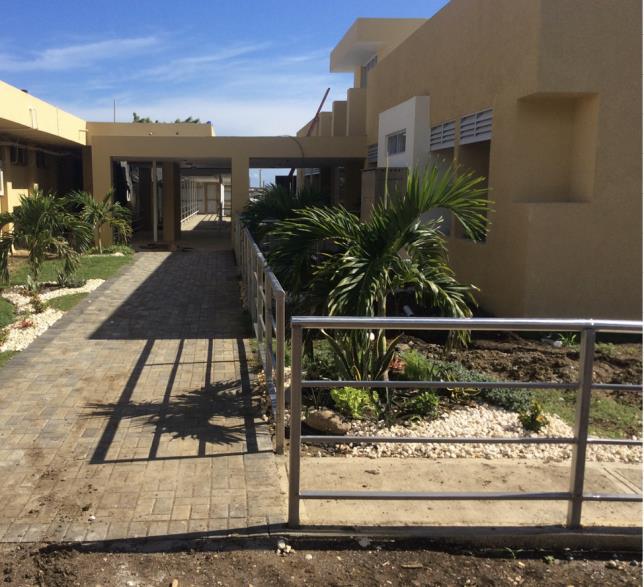
High Dependency Units(HDUs) St. Ann's Bay Hospital
Country:
Location:
Project Length
Project Value:
Jamaica Clarendon
5 years 140 Million EUR
Address: St. Ann's Bay Hospital, Seville Road, St. Ann's Bay Jamaica
Completion Date: 2020 Jun
Total Building Area: 1,231 sqm [13,250 sqft]
Name of Architectural Team
Robert Woodstock- Architect in Charge
Ramone Allen - Architectural Assistant
Narrative description of Project:
Two new buildings for Neonatal and Maternal HDUs and Isolation rooms based on an initiative to provide critical care service for mothers and babies in select public hospitals through the Programme for the Reduction of maternal and Child Mortality(PROMAC) High Dependency Units(HDUs) funded by the European Union.
Services provided by Harold Morrison+Robert Woodstock Associates Limited included Conceptural/Schematic Design, Design Development, Working Drawings, Works Tender Dossier and assistance with Tender, partial Contract Administration on an "as needed" basis.
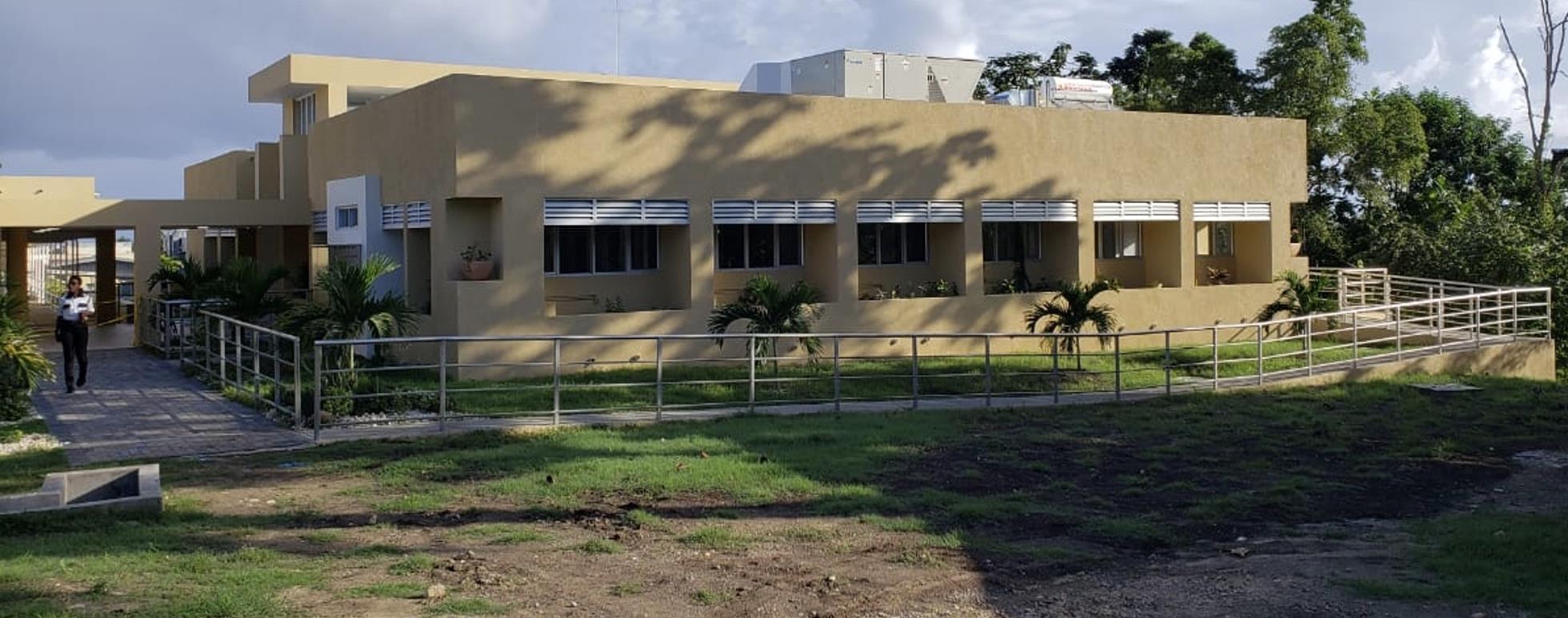
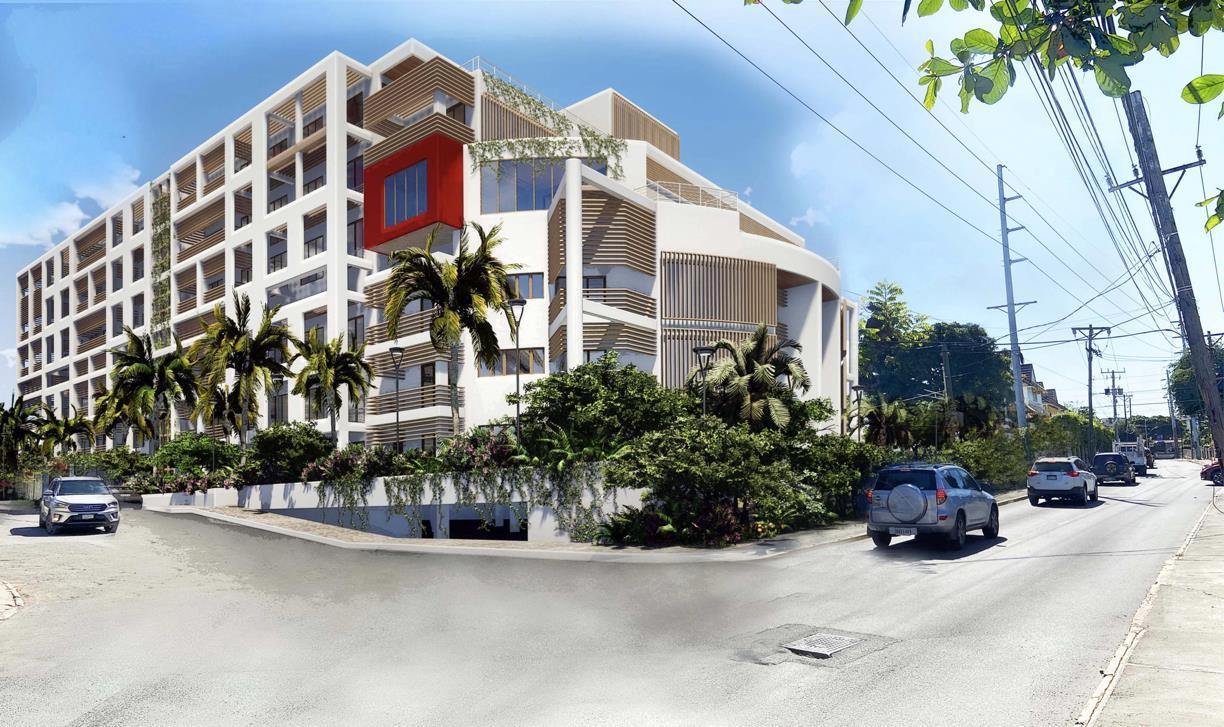
Country:
Location:
Project Length
Project Value:
Kingsway Residential Development
Jamaica Kingston N/A N/A
Address: 14a Kingsway Road, St. Andrew, Jamaica
Completion Date: N/A
Total Building Area: 7,827sqm (84,249sqft)
Name of Architectural Team
Robert Woodstock- Architect in Charge
Ramone Allen - Architectural Assistant
Narrative description of Project:
The development consists of fifty-six (56) apartment units with four units types such a studio, one (1) bedroom, two (2) bedroom and there (3) bedroom units within the six (6) storey structure with underground parking. A pedestrian sidewalk line the edge of the site with on street parking/drop-off area. Each unit has parking spaces plus there are additional parking spaces for visitors at the entrance.
Services provided by Harold Morrison+Robert Woodstock Associates Limited included Schematic Design, Design Devlopment, Construction Documents, Contractors Selection and Contract Administration.
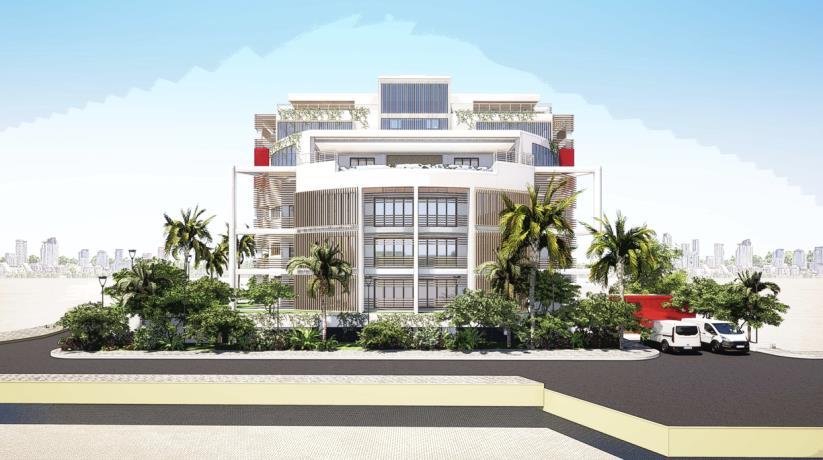
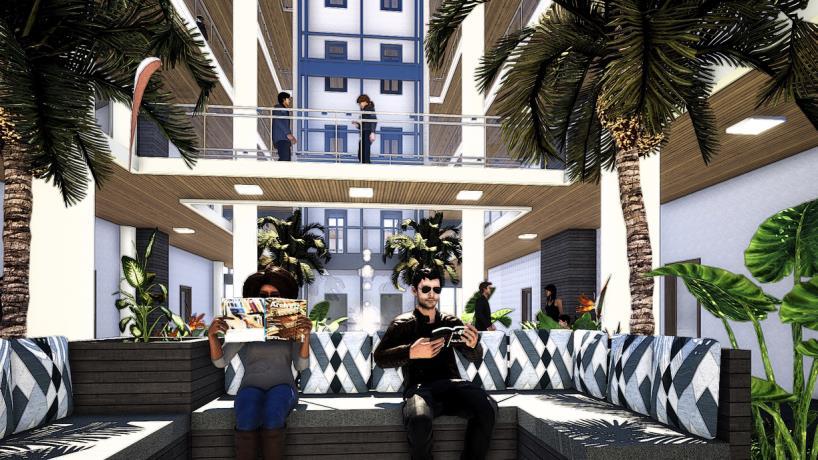
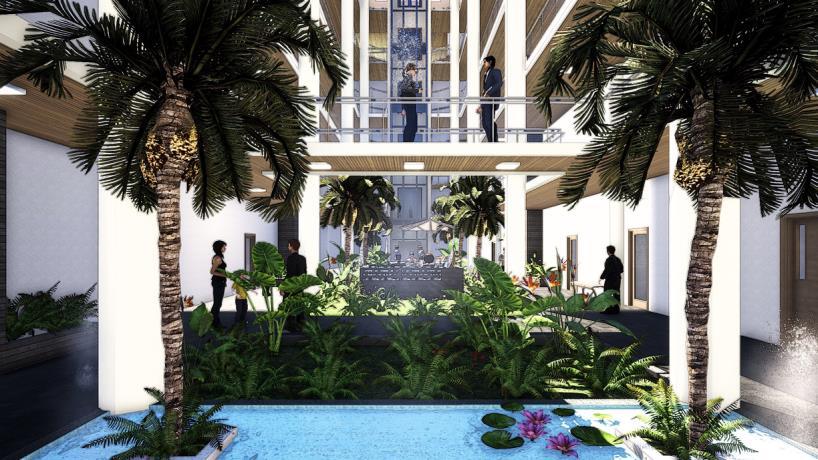
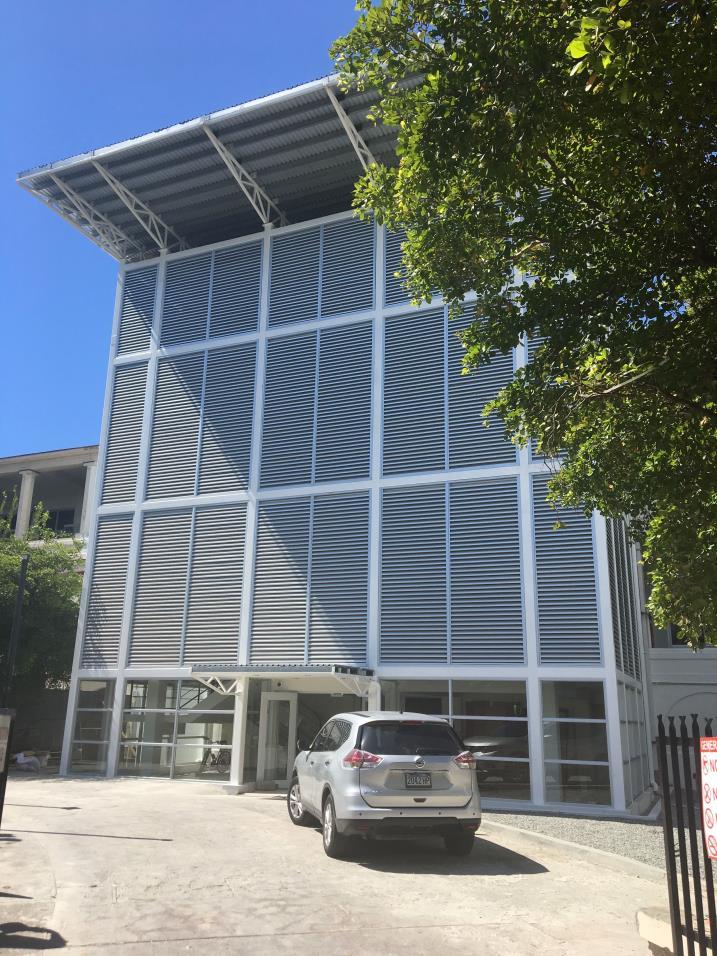
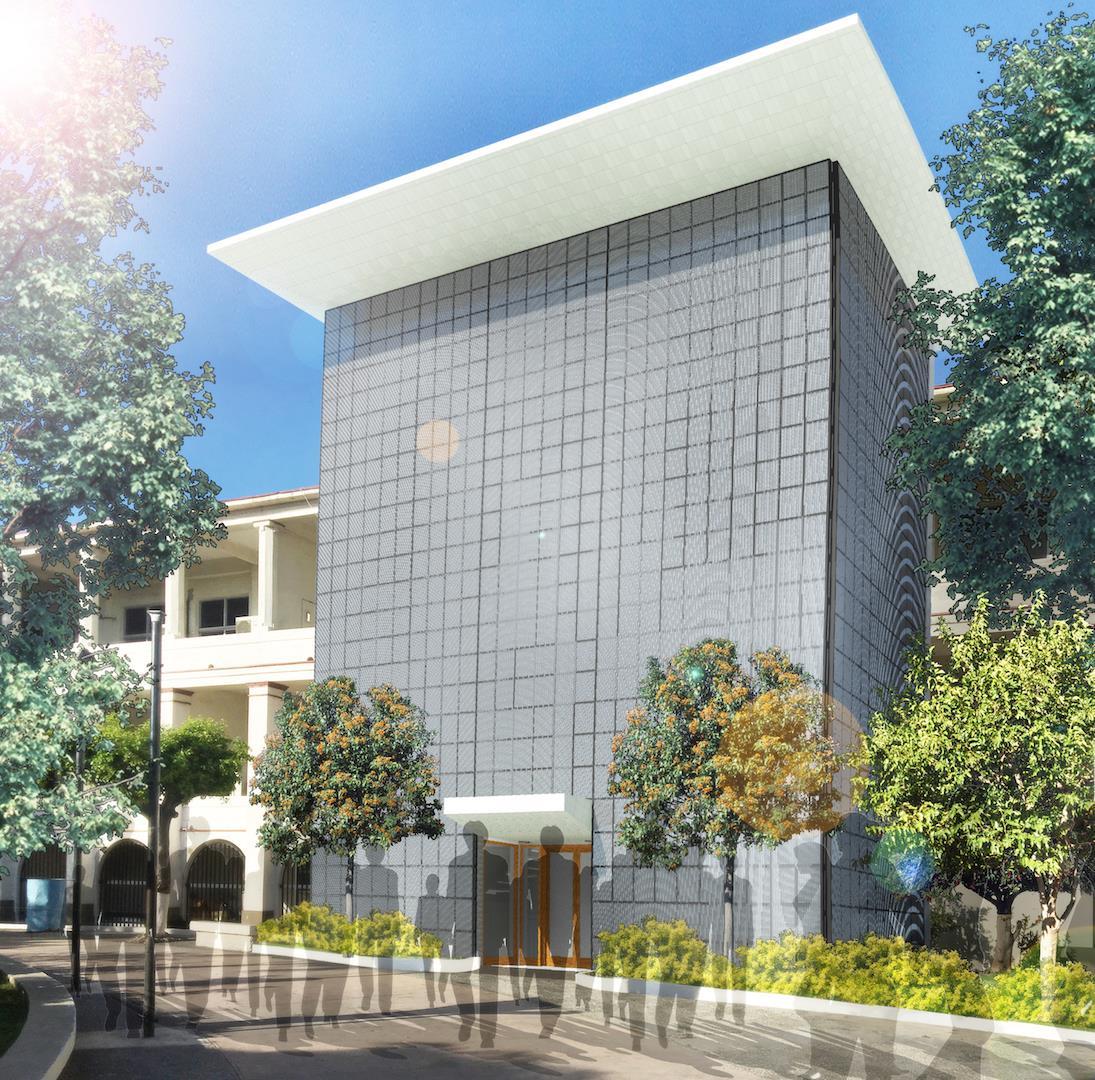
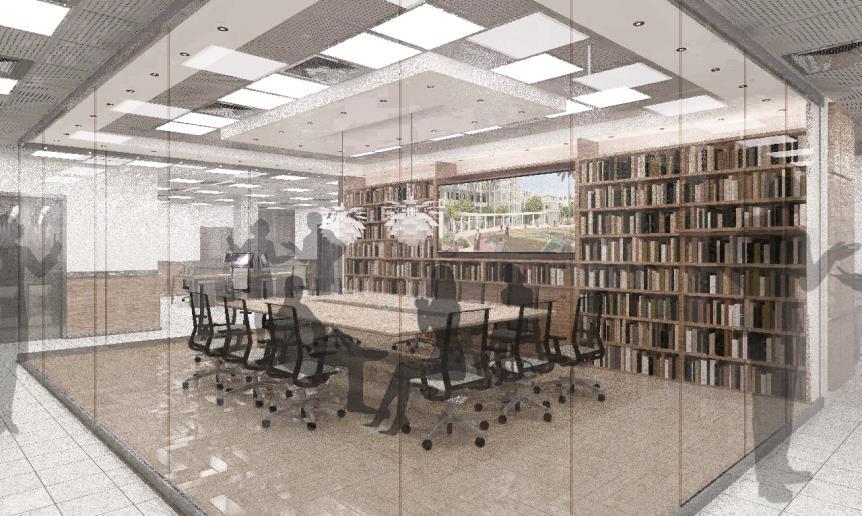
Refurbishing of Public Building West Court of Appeal
Country:
Location:
Project Length
Project Value:
Jamaica Kingston 3 YRS US$ 5,770,000 (J$ 846 Million)
Address: Kings Street, Kingston, Jamaica
Completion Date: 2020 Nov
Total Building Area: 8,119 sqm [87,592 sqft]
Name of Architectural Team
Robert Woodstock- Architect in Charge
Ramone Allen - Architectural Project officer
Narrative description of Project:
The aim of the project is to ensure that there is proper infrastructure in the justice system in Jamaica that will engender a high degree of public trust, confidence and access. The refurbishment of the existing building is to accommodatie the services of the Court of Appeal (COA) and including the addition of new court rooms, judges chambers, offices, meeting rooms, support spaces and updating the infrastructure. A new entry tower eith min stair and elevator ties the whole together.
Services provided by Harold Morrison+Robert Woodstock Associates Limited included Schematic Design, Design Development, Working Drawings, Tendering and Contract Administration.
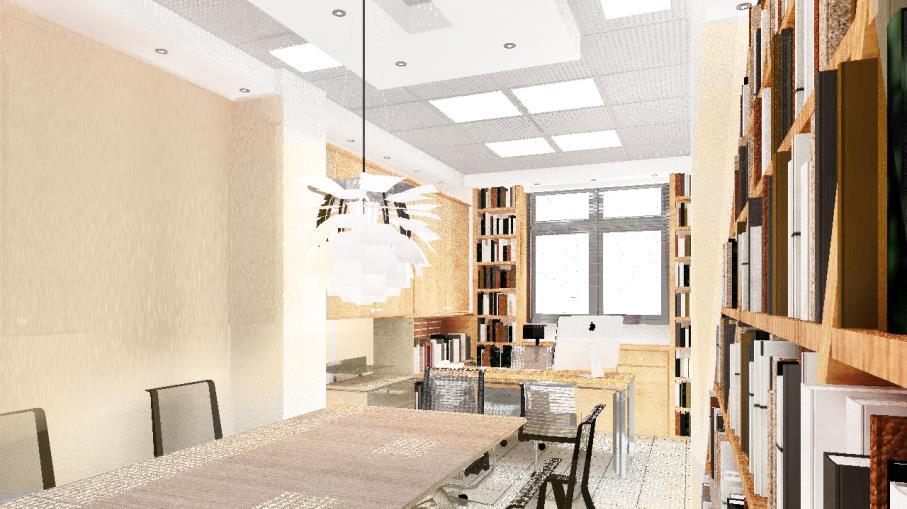
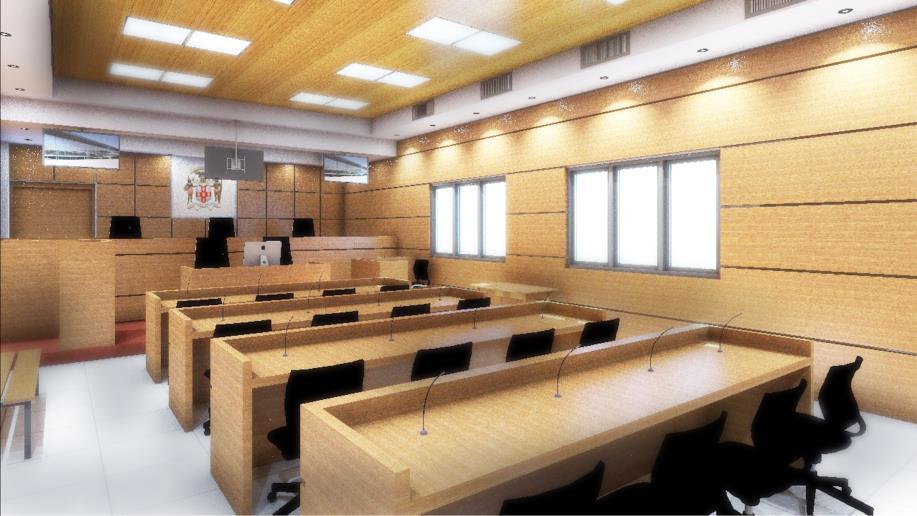
DESIGN COMPETITION WORK
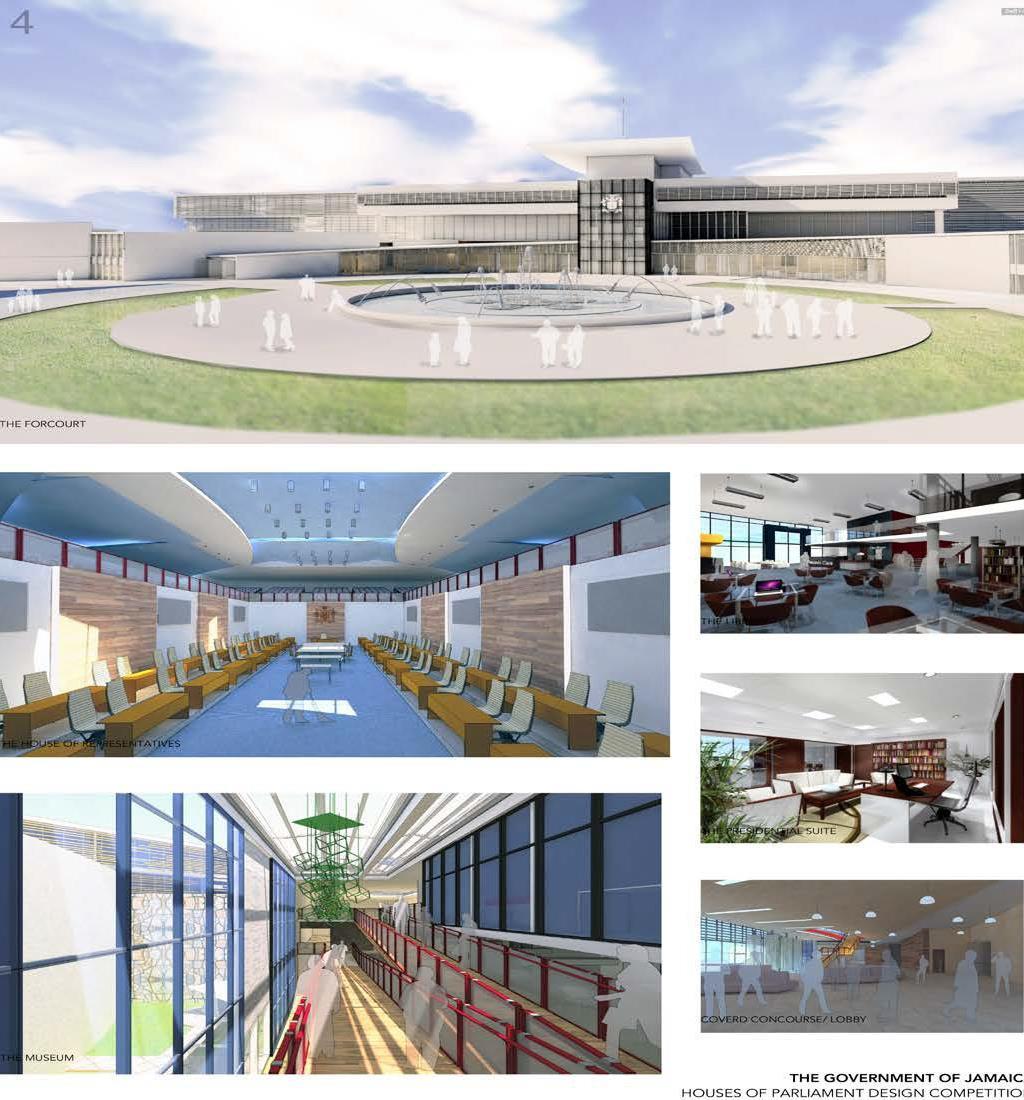
Competition Entry For Parliament of Jamaica
Country:
Location:
Project Length
Project Value:
Jamaica Kingston N/A Multi billon dollar JMD project
Address: Hero's circle Kingston Jamaica
Status: Made it to stage 1
Total Building Area: 300,000 sq. ft
Name of Architectural Team F.A.Q ( design Collaborative)
Narrative description of Project:
The Jamaica Governments whishes to build a new parliament as a part of there vision 2030 transformation plan for Jamaica and Kingston. The GOJ created a design competition were local Architects / Designers to put forward their designs for the new Parliament.
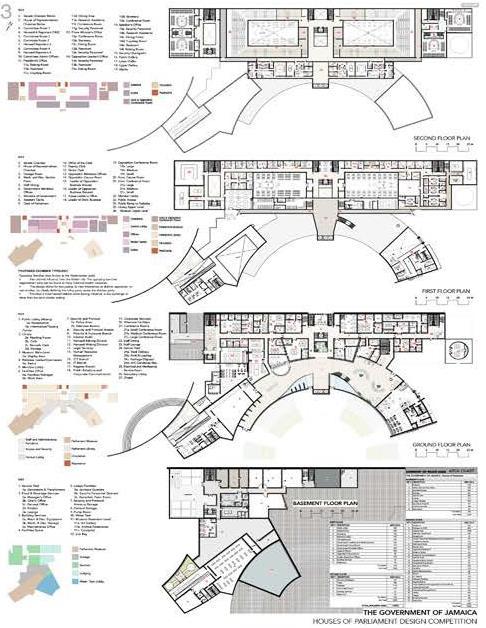
F.A.Q ( design Collaborative)
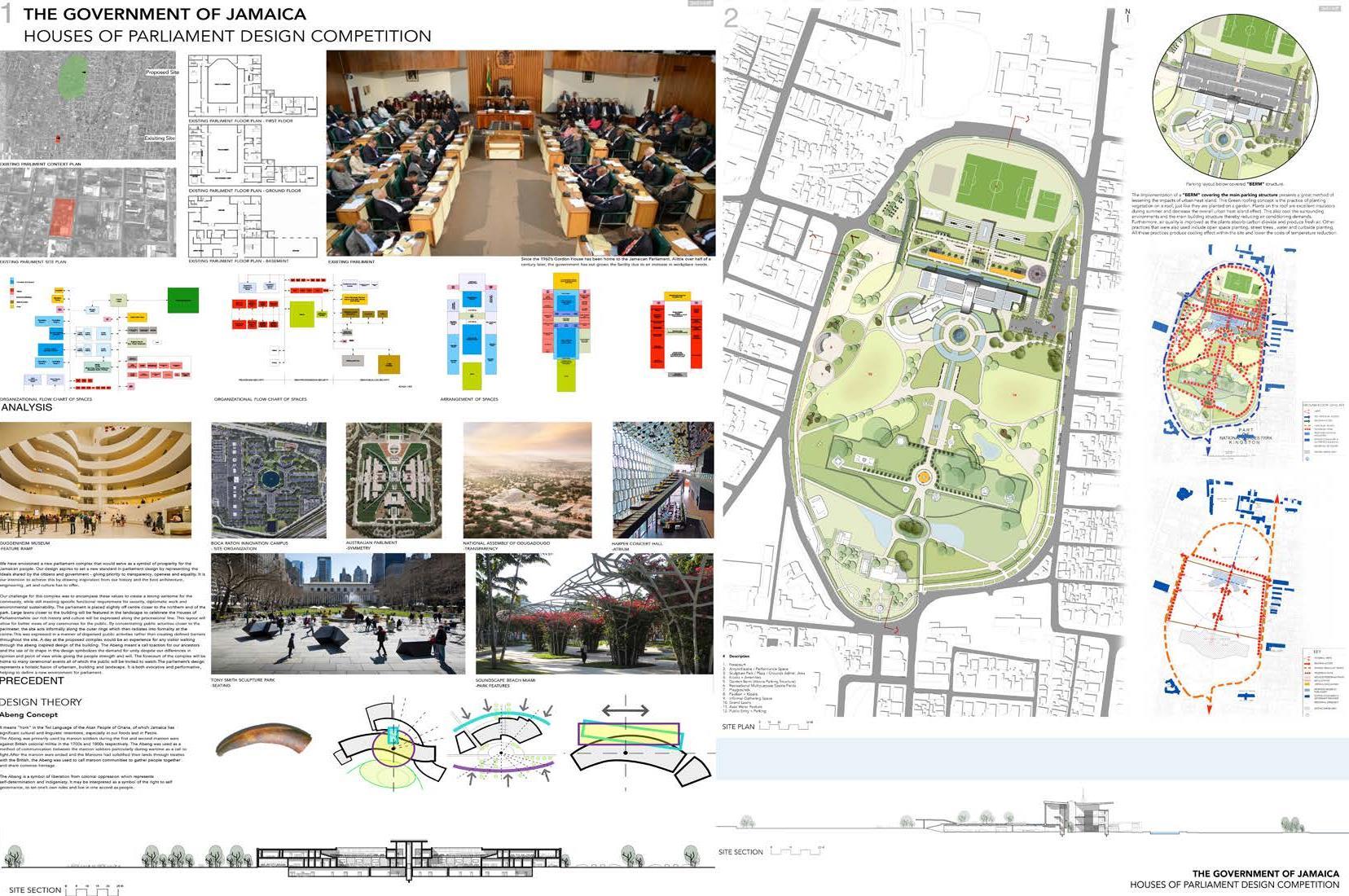
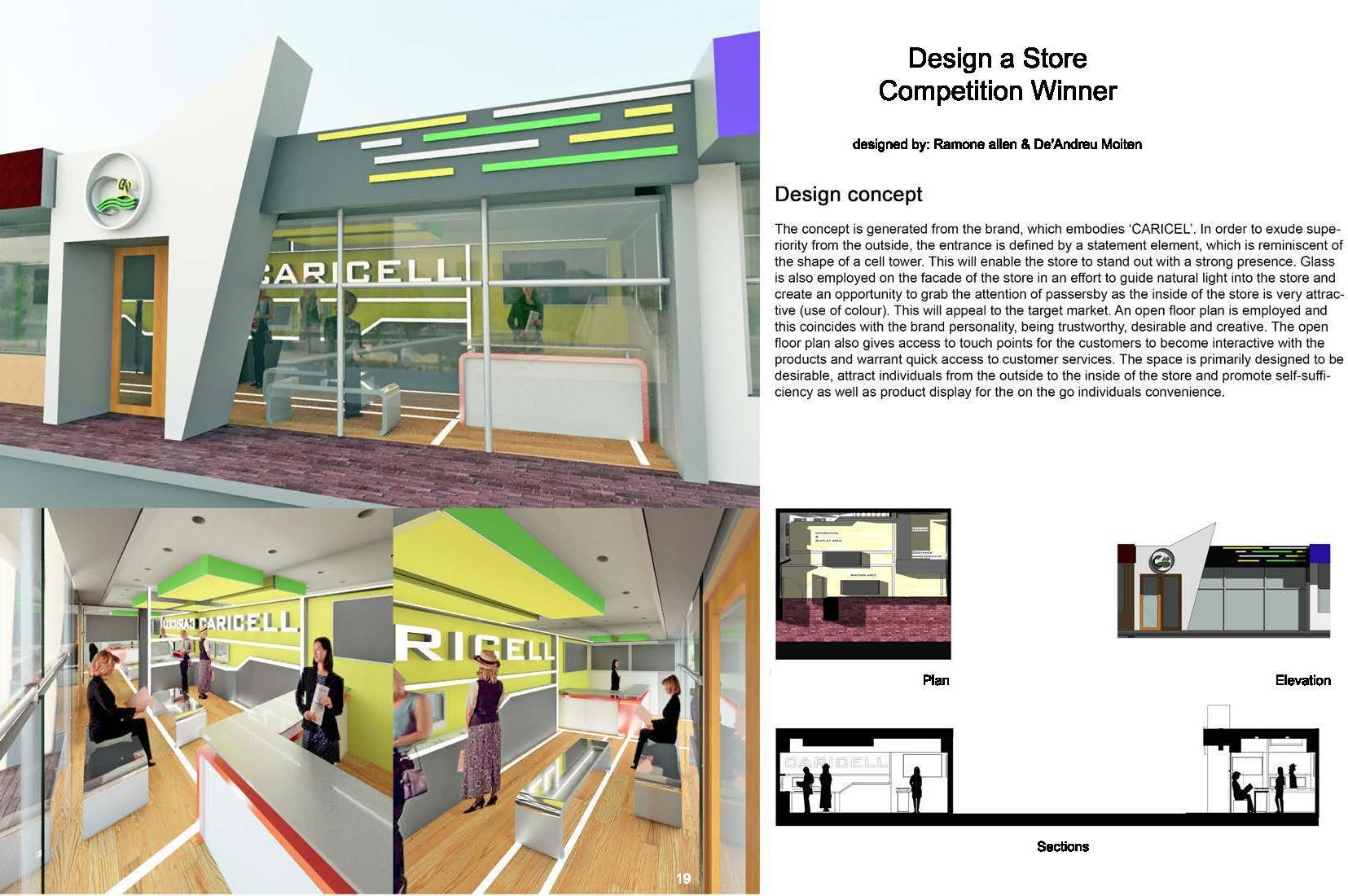
"The work of art shows people new directions and thinks of the future. The house thinks of the present." -
