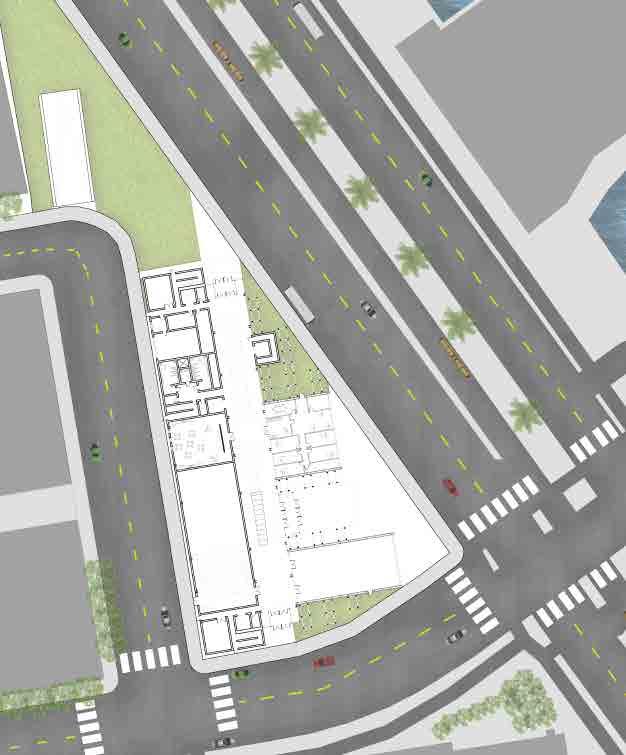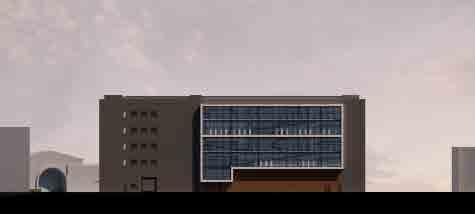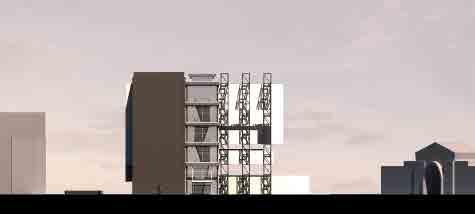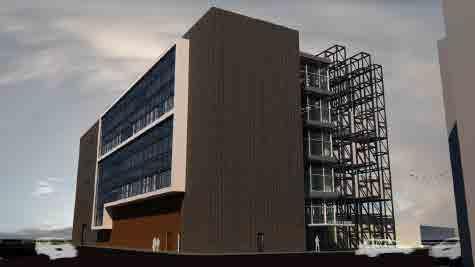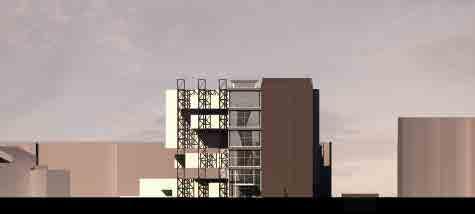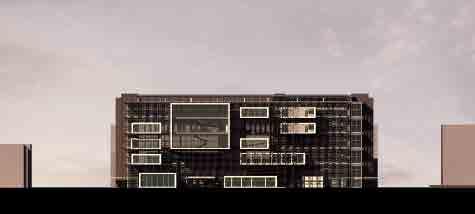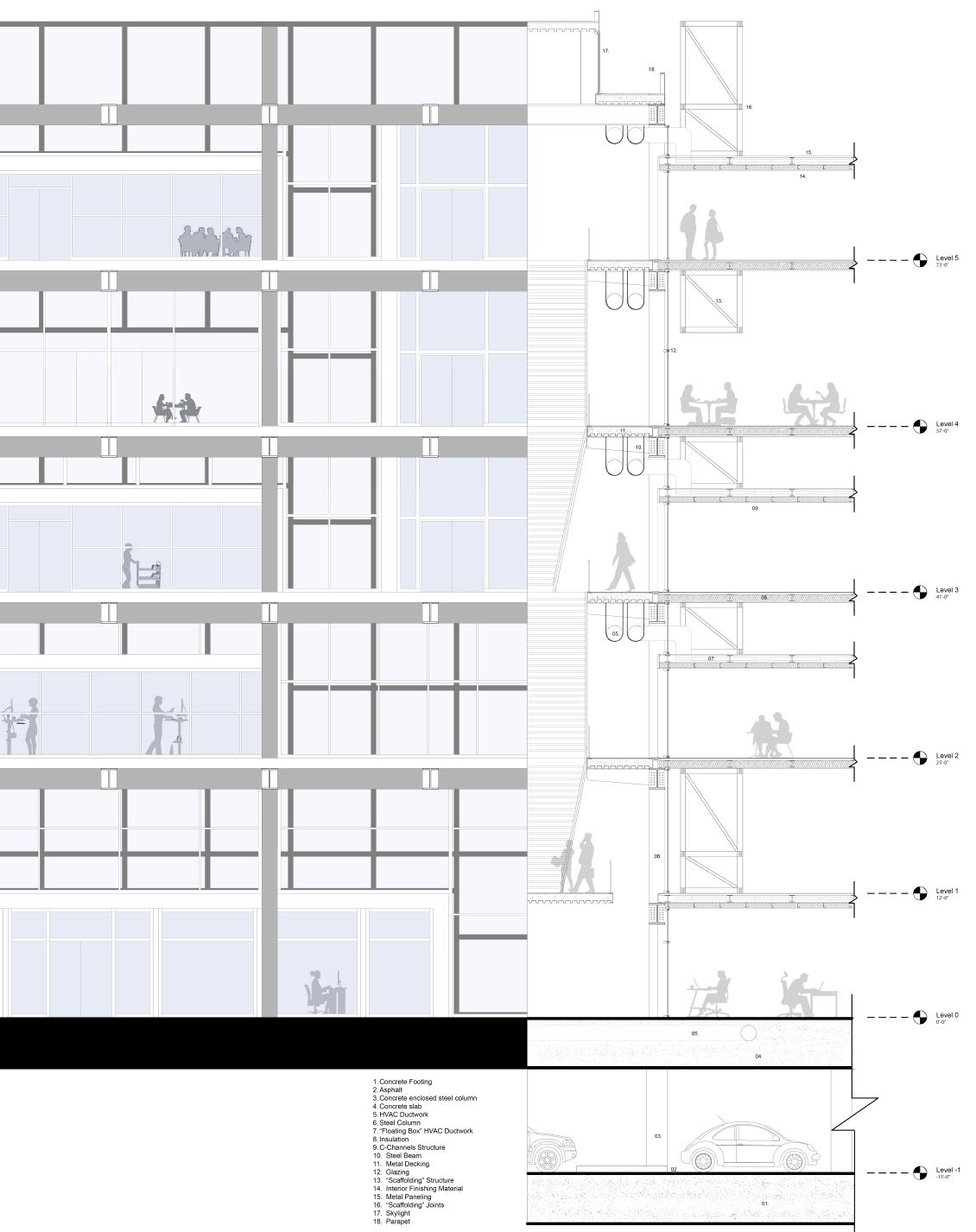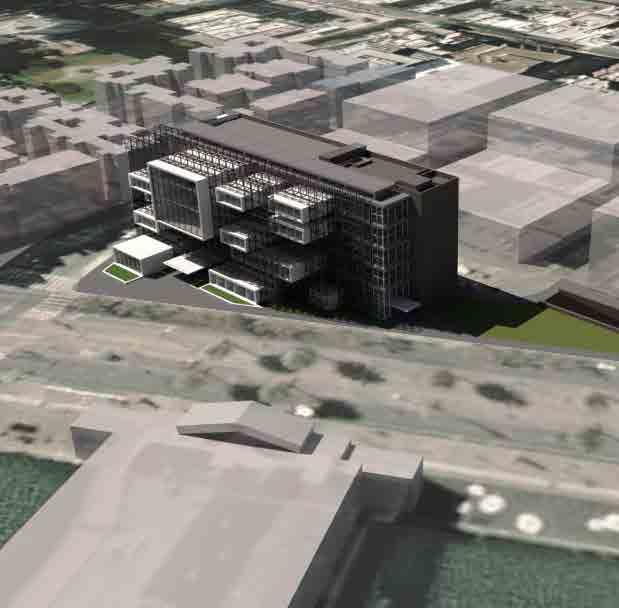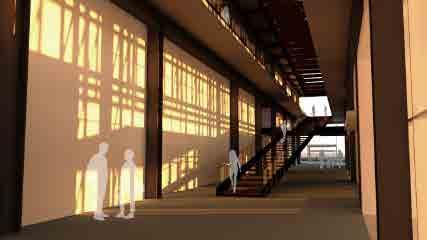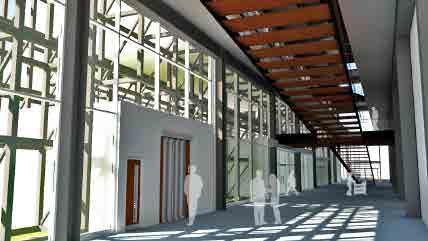Rafael Gustavo Lloveras-Fuentes
Atlanta, GA 30306
(787) 404 - 6737
rafaelgllf.arch@gmail.com
Education
Master of Architectre
University of Florida
Profile
Bachelor in Environmental Design
University of Puerto Rico
2019-2022 2013-2018
High School Diploma
Cupeyville School, San Juan, PR
2007-2013
Skills
A recent graduate from the University of Florida School of Architecture with a Master of Architecture Degree and a 3.57 GPA. Born and raised in Puerto Rico, I’m seeking the opportunity to join an ispiring firm and to further my skills. I believe that architecture and the climate should coexist to create great projects. Proficient communication skills in both Spanish and English. Enjoy other design avenues such as woodworking and furniture making. Aspiring to gain further knowledge of the industry, work in teams to achieve the goal, and ultimately obtain my license.
Experience
Research Assistant Aug. 2019 - Dec. 2022
Center for Hydro-Generated Urbanism, DCP, University of Florida
- Worked directly with Prof. Martha Kohen, Co-Director of the Center
- Assisted in the coordination of the Puerto Rico_Re Start 3 Workshop (March 2020, transitioned from In-Person to Virtual)
- Ran the “Transportation Design Group of the PR_RS 3 Workshop with Prof. Jeff Carney
- Conducted research on Puerto Rico to determine potential projects for the Center
- Participated in meetings with Officials from Puerto Rico to establish Letters of Understanding
Student Intership
Nov. 2017 - Feb. 2018
Planning, Construction, and Design Office, University of Puerto Rico Medical Science Campus
Spanish English
Publications
- Tropical Architecture as a form of Resiliency for Puerto Rico
Project-in-lue-of Thesis
2022
- Puerto Rico_Re Start 3 E
Executive Summary
2021
- Puerto Rico_Re Start 2
Executive Summary
2022
- Puerto Rico_Re Start 1
Executive Summary
2019
- Puerto Rico_Re Start Prep
Executive Summary 2018
Other Experiences
- Swimming Instructor 2009-2019
After School Program and Summer Clinics
- Licensed Lifegaurd 2013-2019
American Red Cross Certification
- Worked on the creation of a database of every building and usable space on campus
- Campus damage assessment after Hurricane Maria
- Creation of “As-Builts” from areas affected by Hurricane Maria
- Site visists and assessment of new and ongoing projects
- Document Digitalization
- Attended meetings with supervisors and contractors on current and upcoming projects
- Attended meeting with the Dean to discuss future projects
Workshops
- Puerto Rico_Re Start 3 Online March 2020 - University of Florida and Polytechnic University of Puerto Rico.
- Puerto Rico_Re Start 2; San Juan, PR March 2019 - University of Floida and Polytechnic University of Puerto Rico.
- Puerto Rico_Re Start 1; San Juan, PR March 2018 - University of Florida and University of Puerto Rico
- Puerto Rico_Re Start Prep; Gainesville, FL September 2017 - University of Florida and University of Puerto Rico
- AIAS Forum December 2016-January 2017
- Design Exploration Program Summer 2012 - University of Florida
- Pre-Architecture Summer Workshop Summer 2009 - Polytechnic University of Puerto Rico
Multifamily Tropical Living
Barrio Bejucos, Isabella, PR Project-in-lue-of Thesis/ ARC 6971 / Fall 2022As part of my Master’s Research Project, I researched the history of Puerto Rico, especially the architectural typologies of each era, to understand how the current design tendencies came to be. The research also involved the comprehension of the island’s climate to make appropriate decisions in the design. The end product is an apartment complex located in the Northwestern municipality of Isabela that provides housing to lower and middle-class citizens while responding to the climate of Puerto Rico.
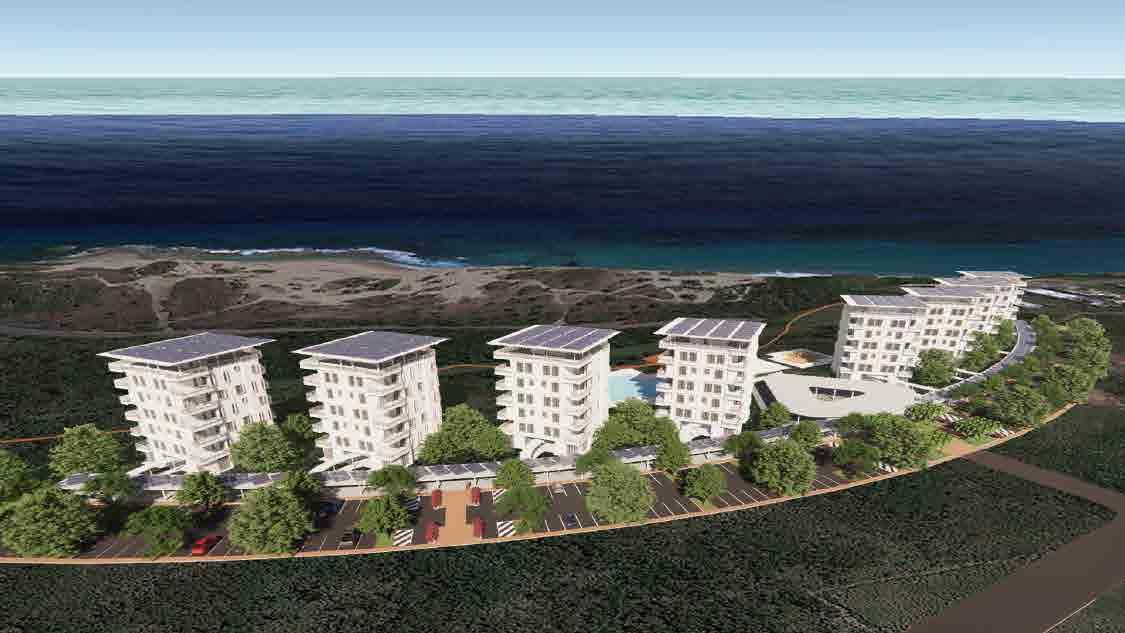
Since Isabela and other municipalities of the Northwest attract many tourists, many homes around the area are being bought by foreign investors to convert into shortterm leases, gentrifying families from their communities. The design of the apartments is to provide adequate living conditions that take advantage of the prevailing winds to provide comfort while minimizing the use of mechanical equipment to condition the spaces.
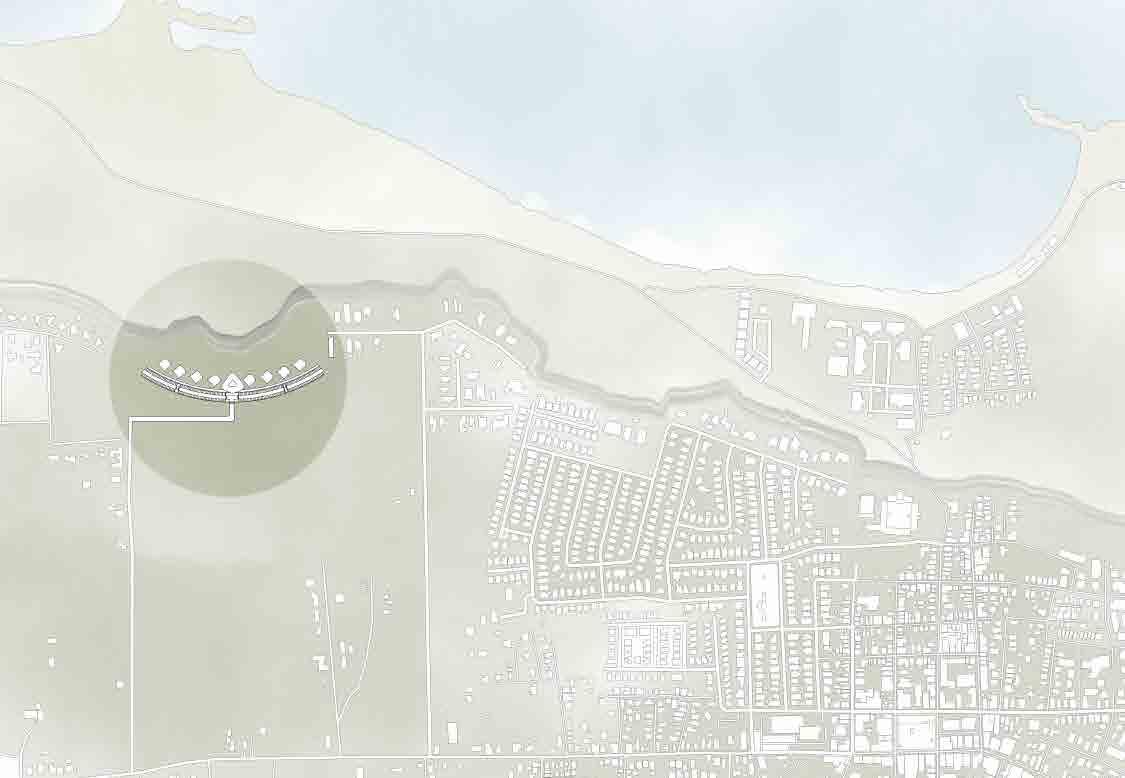
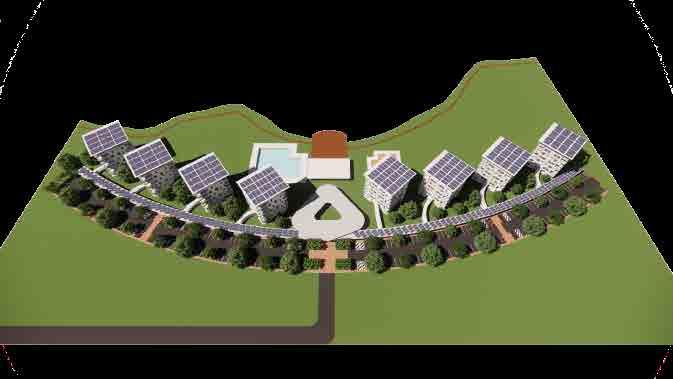
Proportion
To ensure the use of passive design techniques, I research the work of Dr. Pedro Muñiz Rivera, a professor from the University of Puerto Rico that specializes in tropical architecture. His research has encompassed the weather and climactic conditions of the island so that the data can be used as design tools. From the research, he concluded that: 1) The prevailing winds arrive from the Northeast; 2) that the adequate proportion of the building for Puerto Rico is that of 1:1.7; 3) That the optimum angle to orient the building for shade is at 5°; among others.
TYPICAL GROUND FLOOR LAYOUT
E W
WITH WIND DIAGRAM E W N S

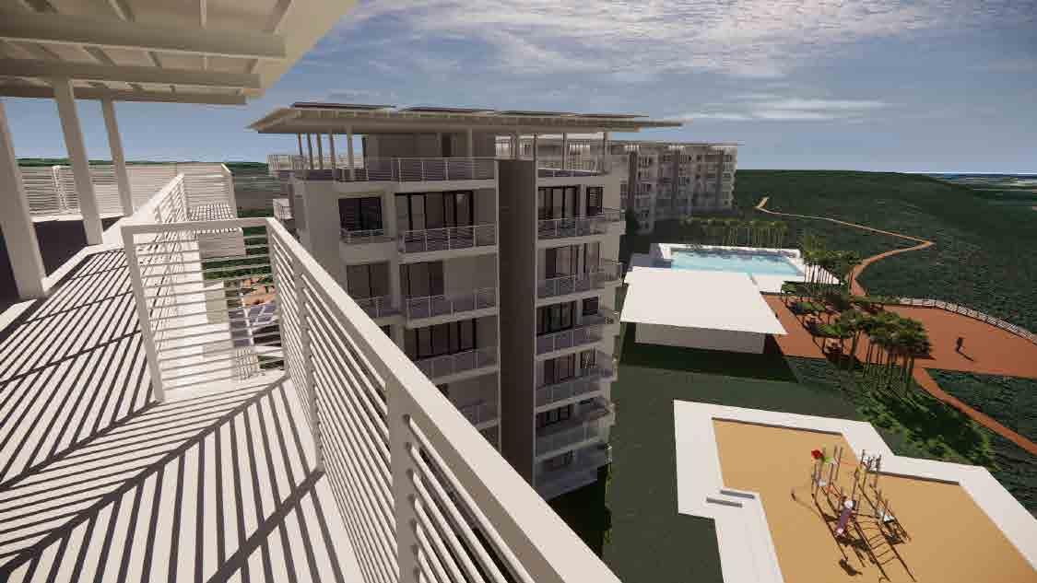


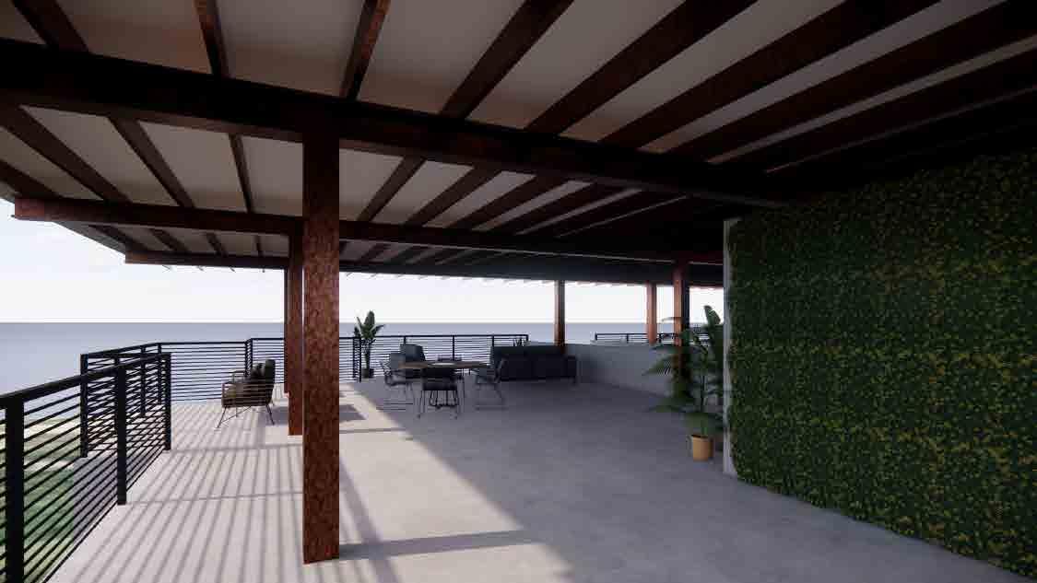
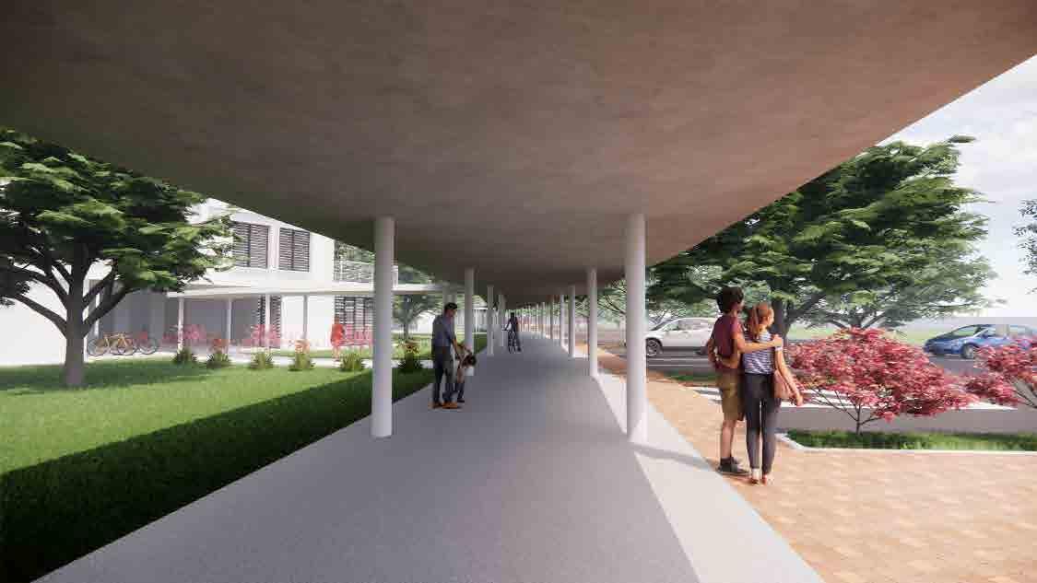
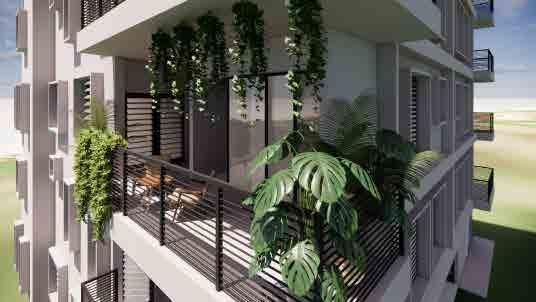
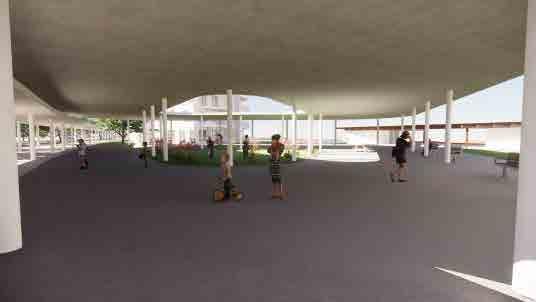
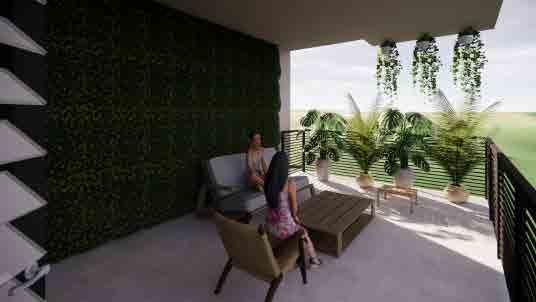
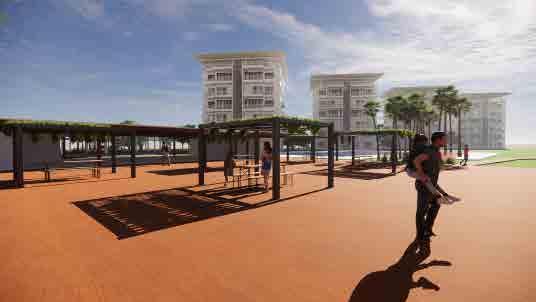
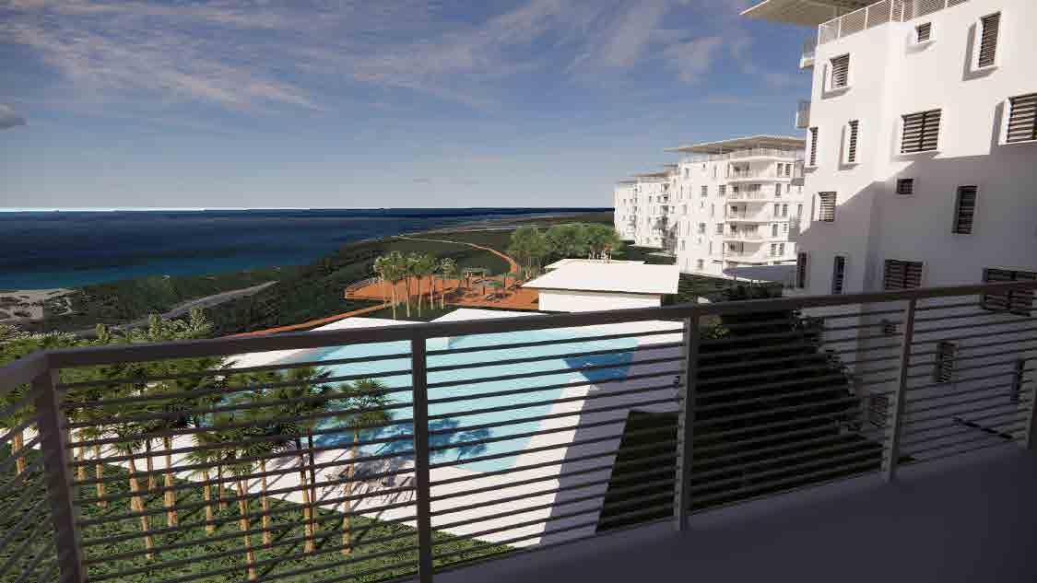
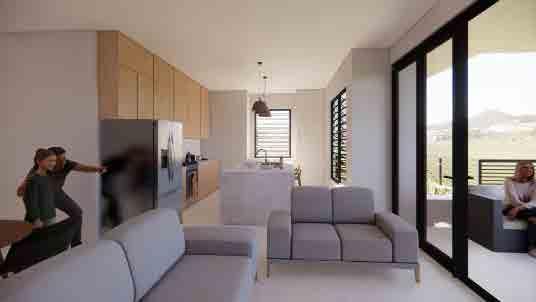
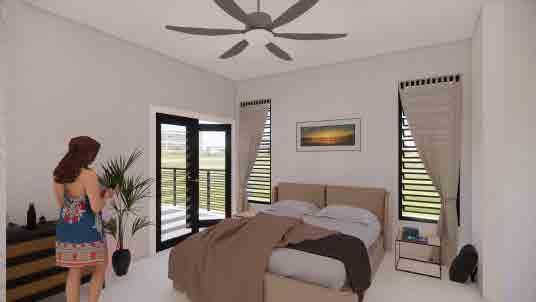
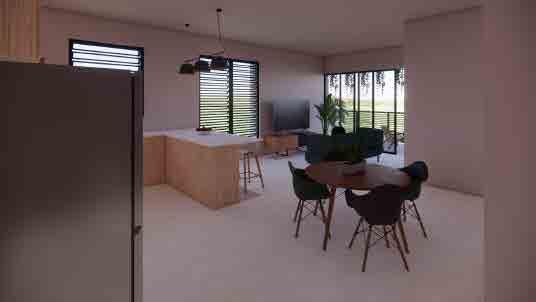
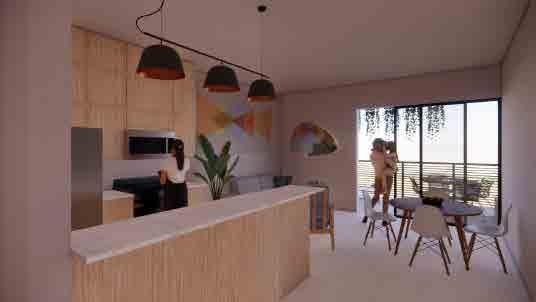
Centro de Rehabilitación Carmen Rosada
Barrio Campilla, Toa Baja, PRIntermediate Design I / ARCH 4133 / Fall 2015




Partners: Hilyarit Santiago & Lizbeth Corniel



Our design lab was commissioned to design a Rehabilitation Center in a residential area in Toa Baja, PR. The client wanted to use shipping containers due to their viability when it comes to budget and quick assembly process. With that in mind, this project arranges the shipping containers attached to their trailers for easy installation and builds a deck system around them to move through the spaces. Dedicated therapy offices provide the necessary space for therapy sessions, while a small kitchen and dormitories cater to the center’s ability to accommodate overnight patients. While the project isn’t a residence, it does follow the local zoning laws by providing minimal yard spaces which could be used for therapy sessions as well as a vegetable patch.
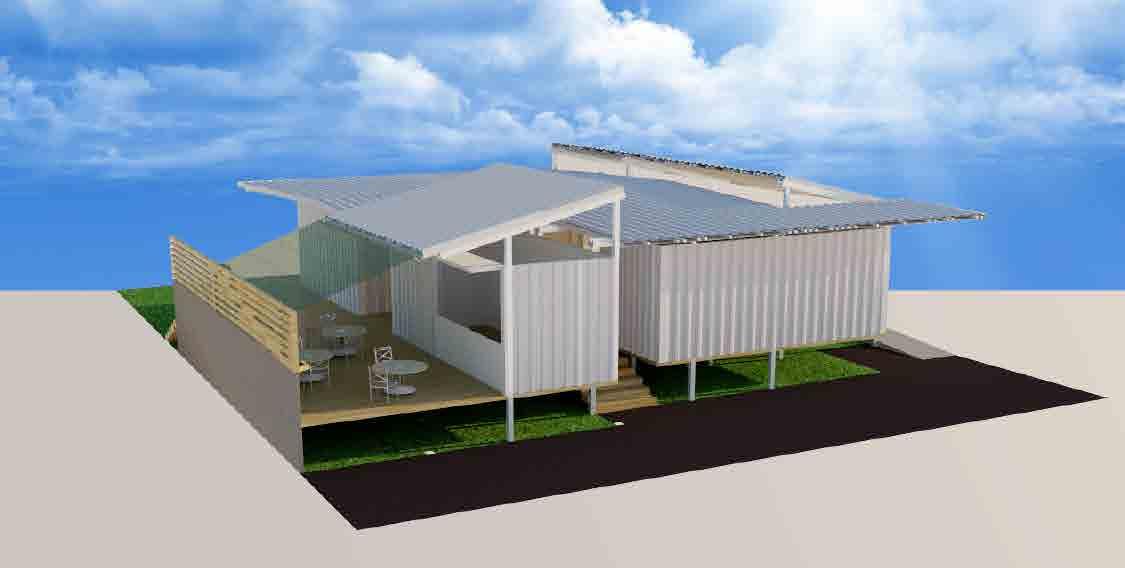
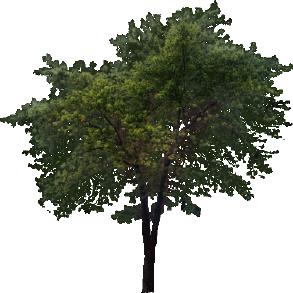



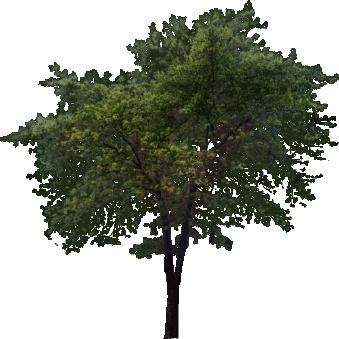
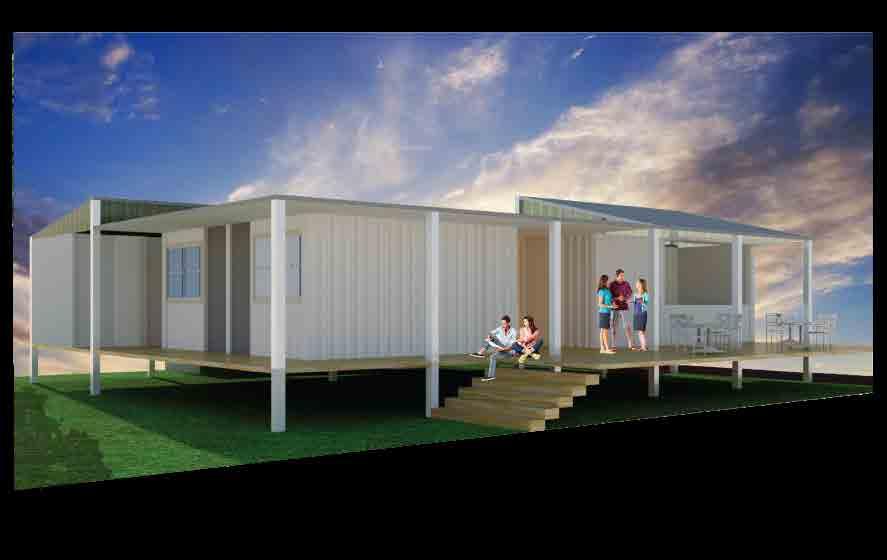
cubo^2







As part of the class, we had to design and build stools or “taburetes” for our studio spaces. I decided to create a bench that students could share while they are getting critiqued, not only to sit down, but to also have a surface to place their models. Having the idea of modularity in mind, I decided to compress my bench to a single stool to provide versatility. They are modular pieces that can easily be joined together by just strapping their velcro pieces together. They are designed to be placed throughout the studio space, so students can just simply grab one and use it however they please.
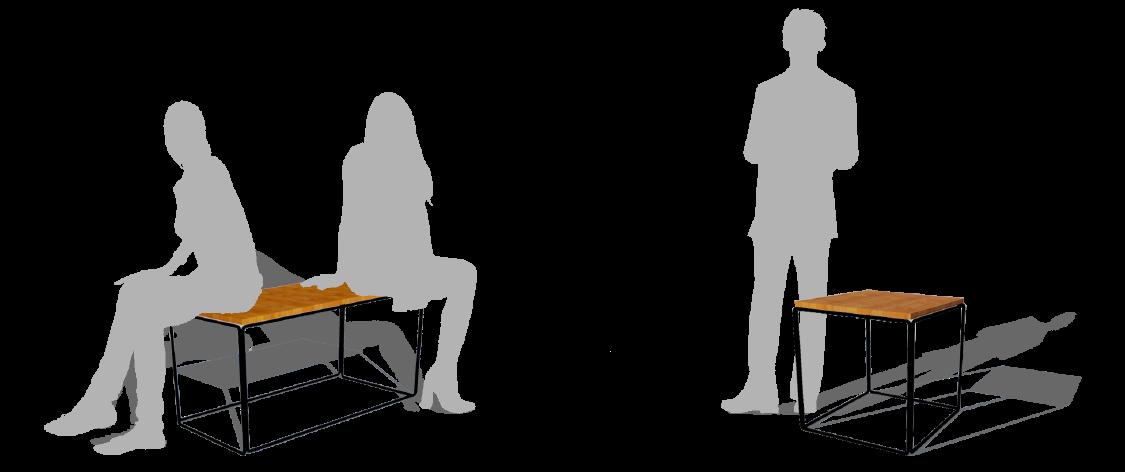
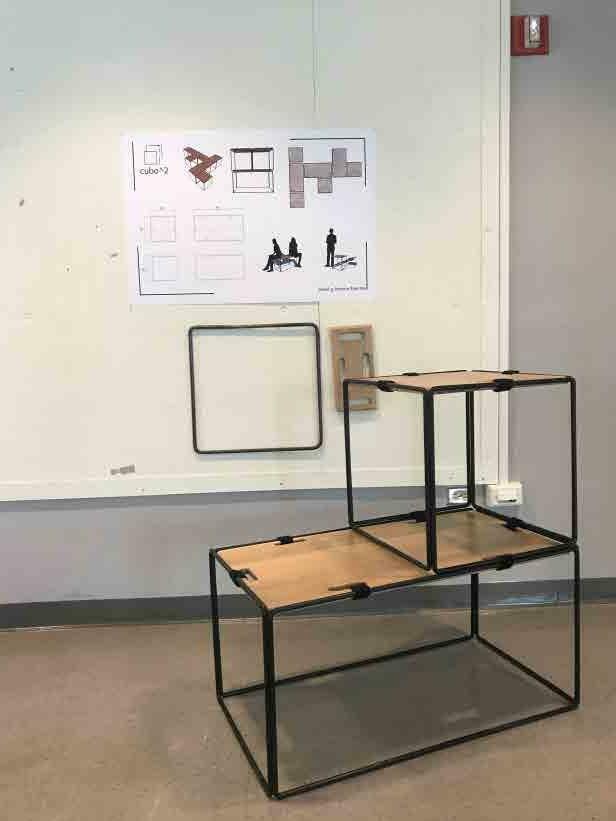
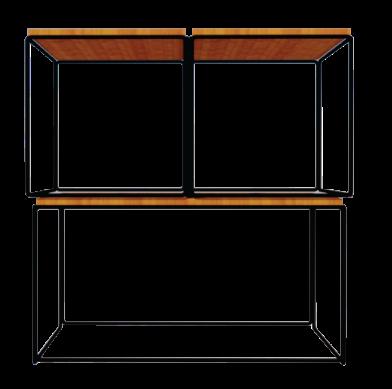
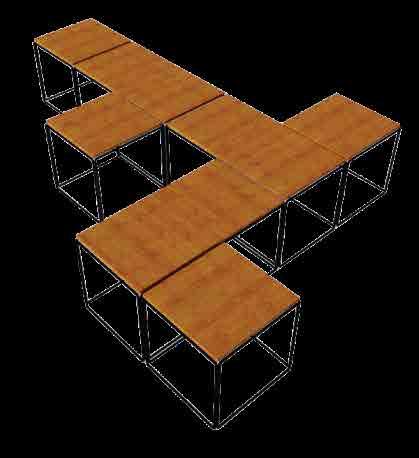
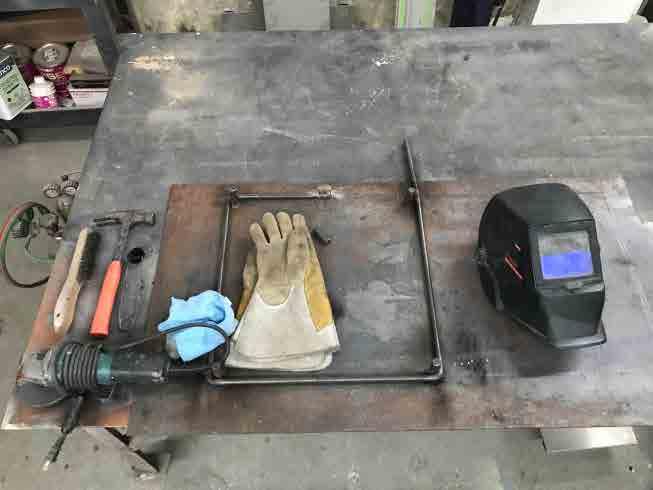
Bahama Village Apartments
Key West, Florida, USA
Advanced Architectural Design III / ARC 6356 / Fall 2021
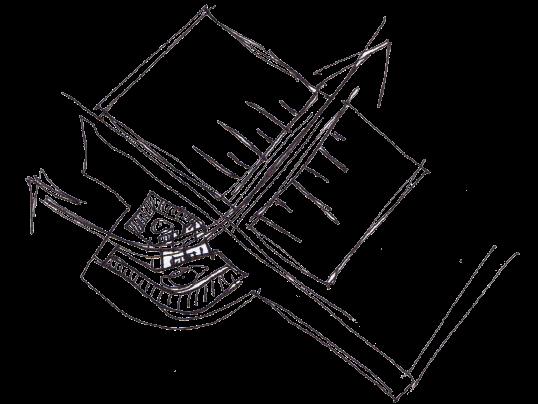
Bahama Village is one of the oldest and most historic communities in Key West. Its members are also among the poorest residents of the island. One of the reasons it’s been like this has been because of the Naval Air Station. As a measure of reparation with the community, the city has decided to develop a 3.2 acres piece of land to provide much-needed affordable housing and protect the current residents from future displacement from Bahama Village.
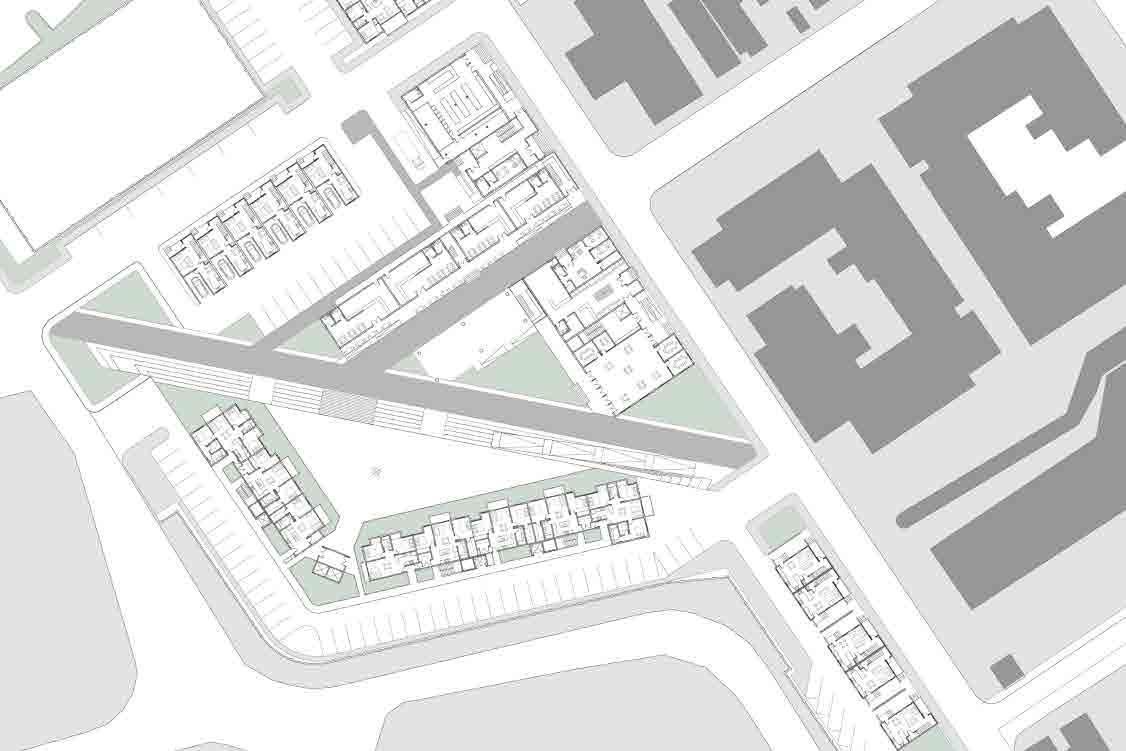
This project not only intends to provide affordable housing of different scales to accommodate future residents but also aims to offer much-needed community spaces and programs to serve everyone. The architectural forms intended for this project would be ones that invite people and makes them feel like they belong. This project can also serve as a starting point for the community to reclaim their land. If the community feels safe and has a sense of belonging in this site, then they can slowly start claiming Truman Waterfront Park as theirs too.
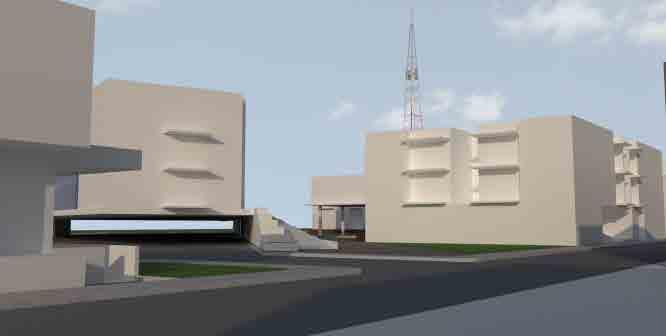
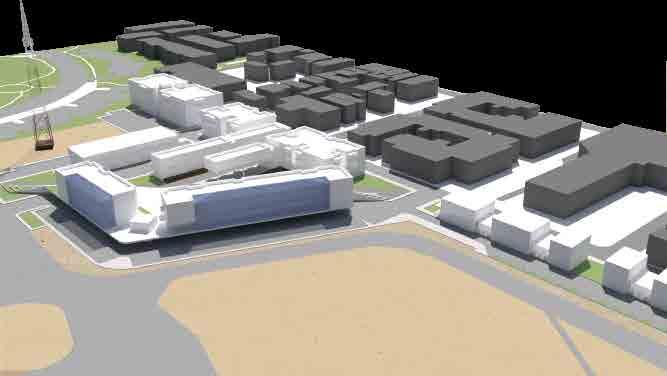
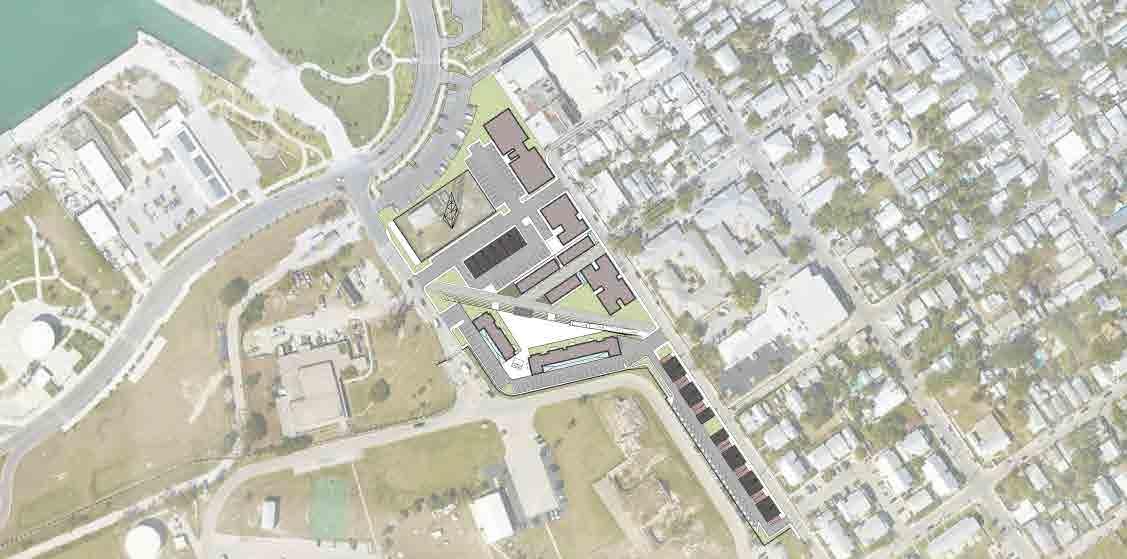
Studio Typology
1 Bedroom Typology
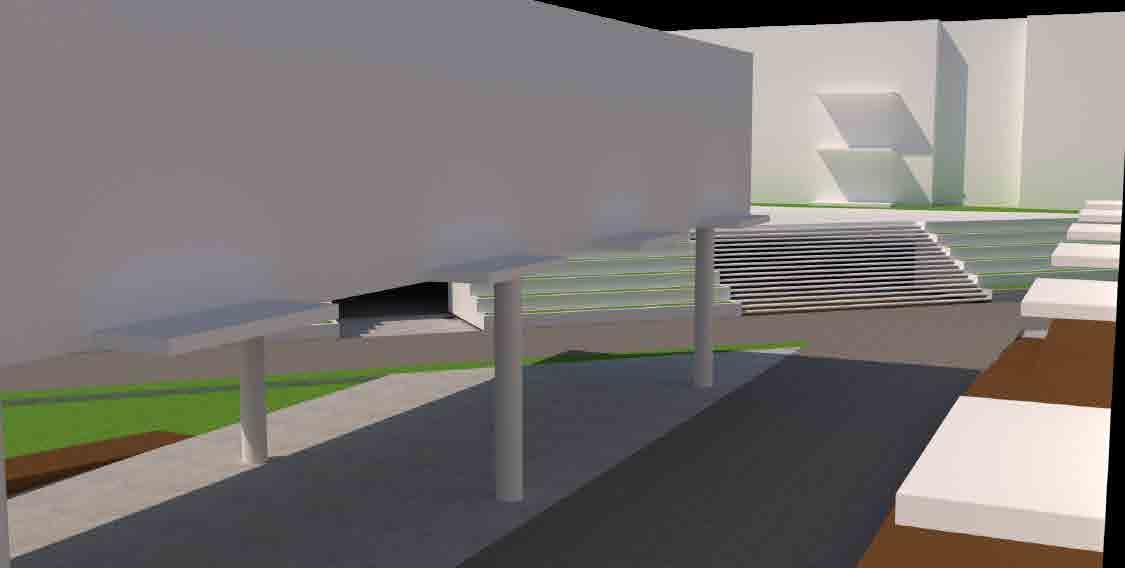
2 Bedroom + 1 Bedroom Typology
3 Bedroom + 2 Bedroom Typology
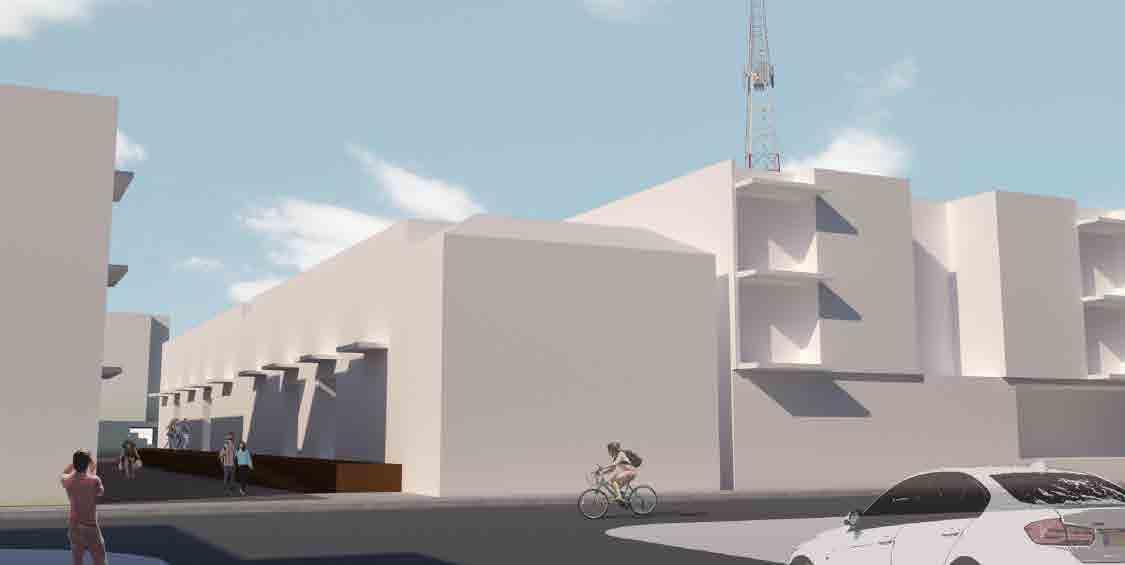
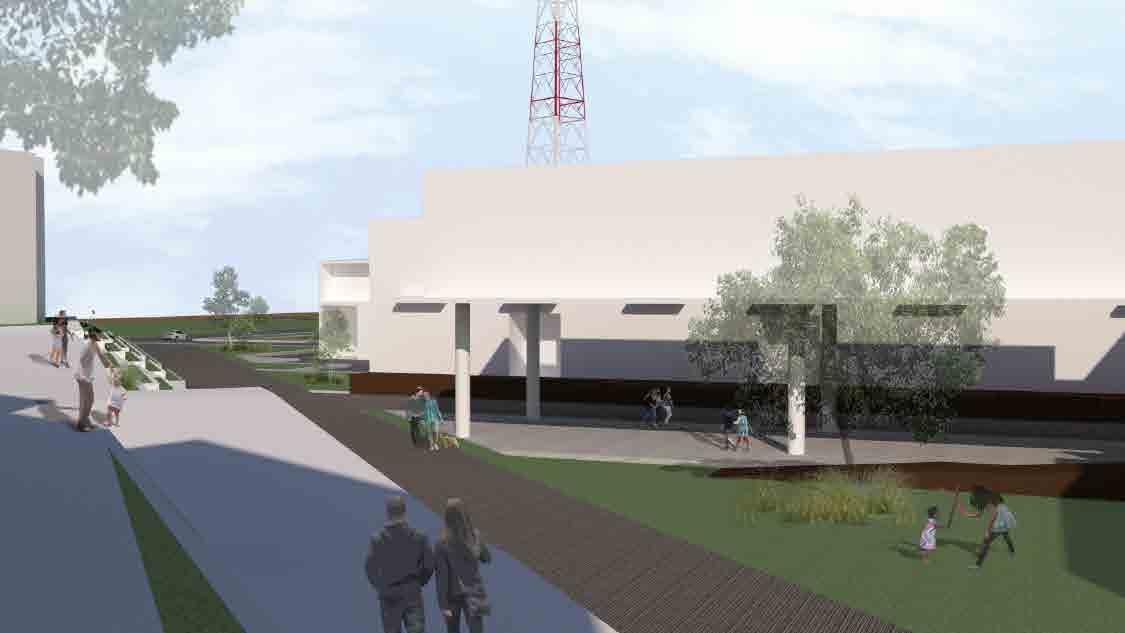

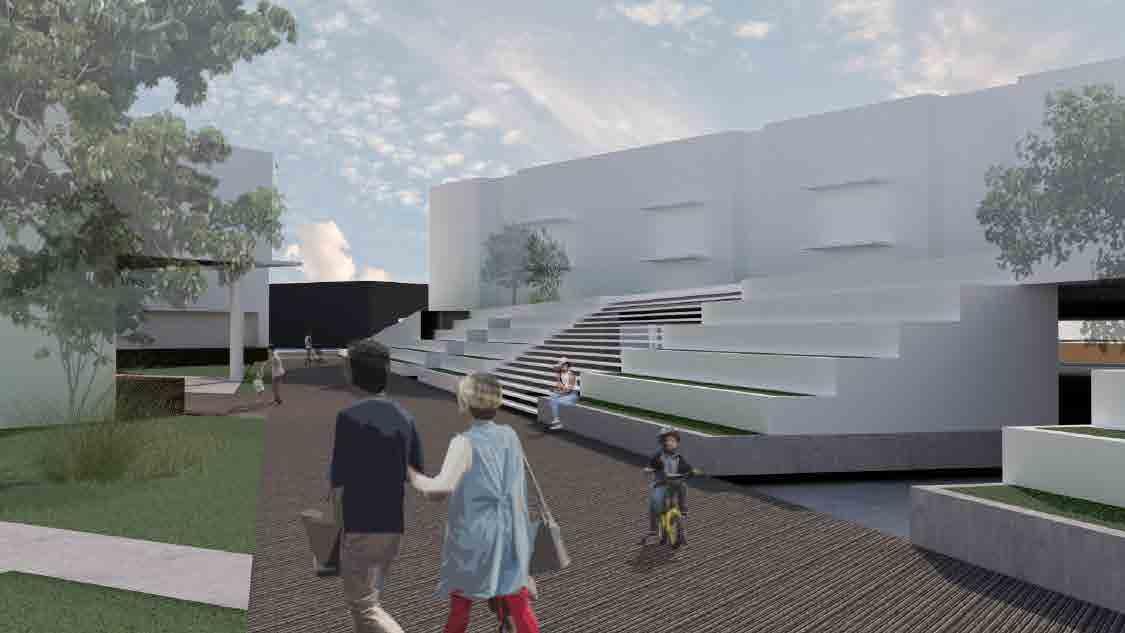

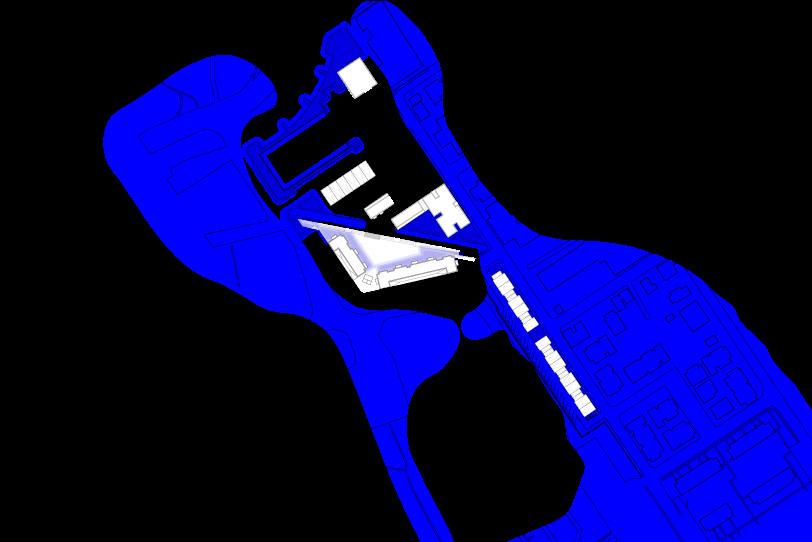
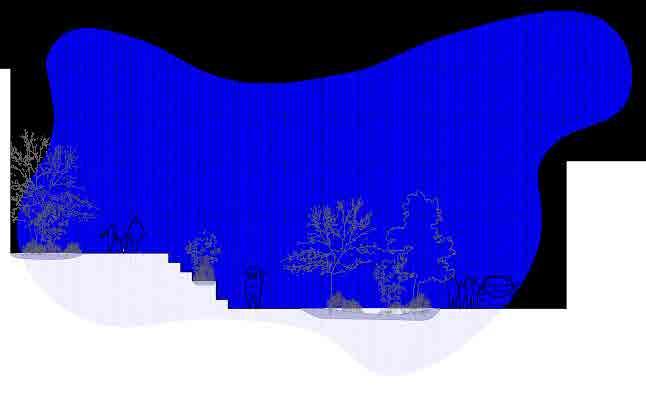




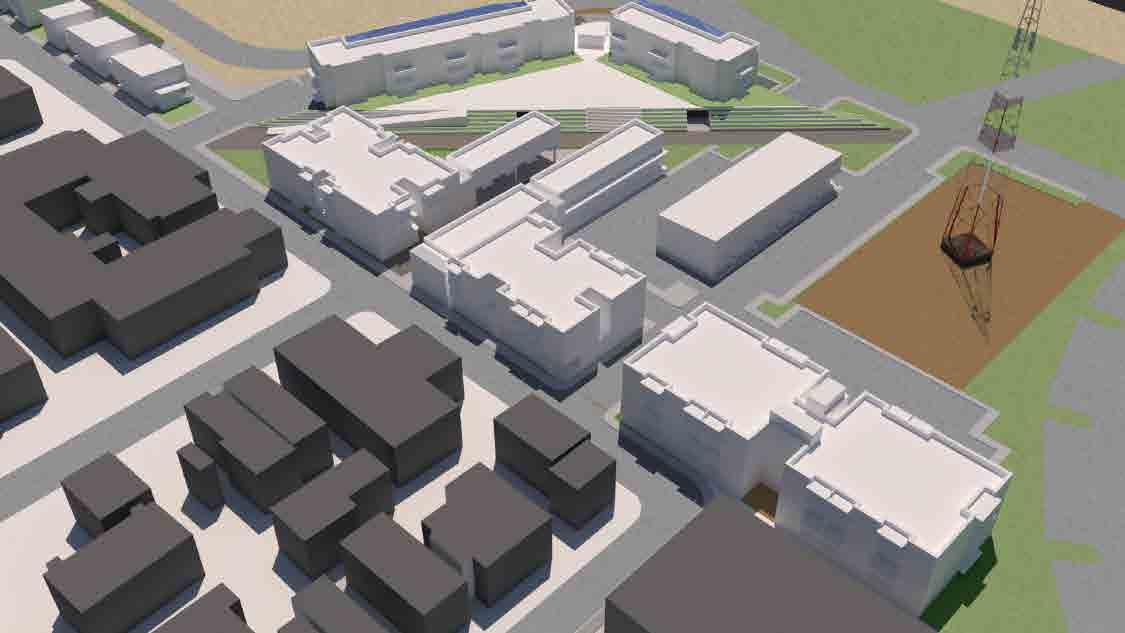
Architecture Detailing
Ohkay Owingeh, New Mexico, USA Architectural Detailing Elective / ARC 6912 / Fall 2020This course provided an introduction to the complexity that is creating detailed drawings in the profession. For the final project, the class was tasked with creating a detailed wall section using any current or previous work done. This project involves a reimagined adobe house from an undergraduate project in the pueblo of Ohkay Owingeh, New Mexico. Using reinforced concrete as the main structure, the design proposal intends to bring the charm of the pueblo with the incorporation of terracotta tiles into the building’s envelope.
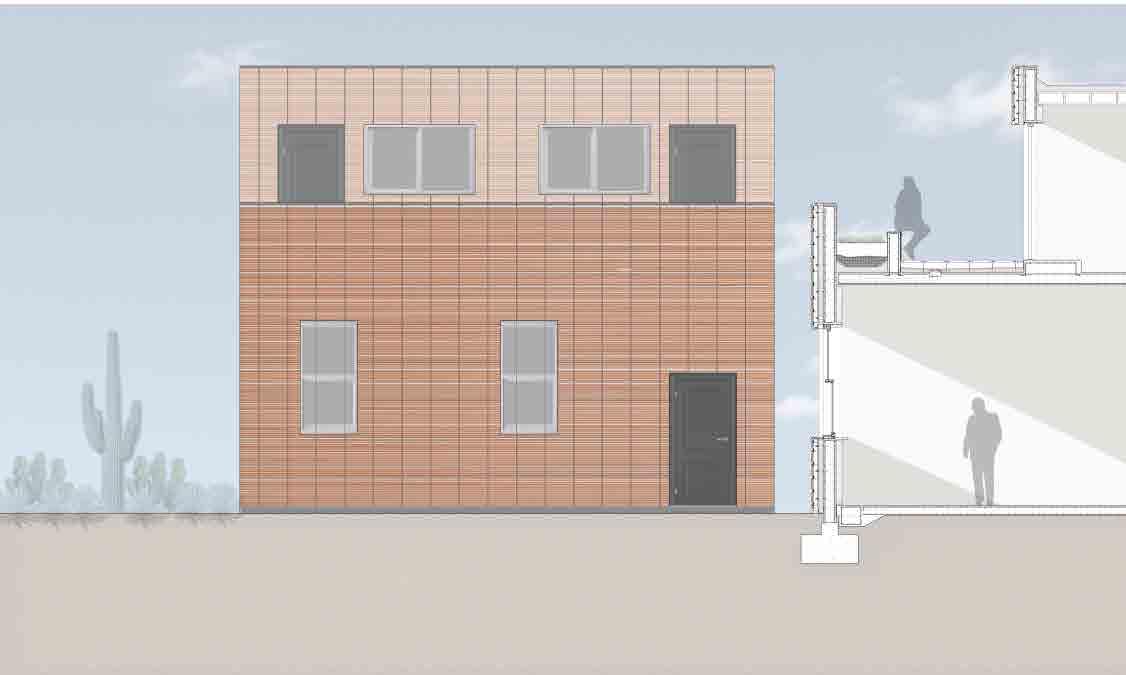
Jardin Infantil
This playground was designed for the preschoolers. Since there was a possibility of building this project, I took this as a design parameter from the beginning. The playground is designed using pvc panels because it’s an economical and durable material. By retouching the current flooring material, adding some needed shading and a small garden, the kids have a new area to play around.
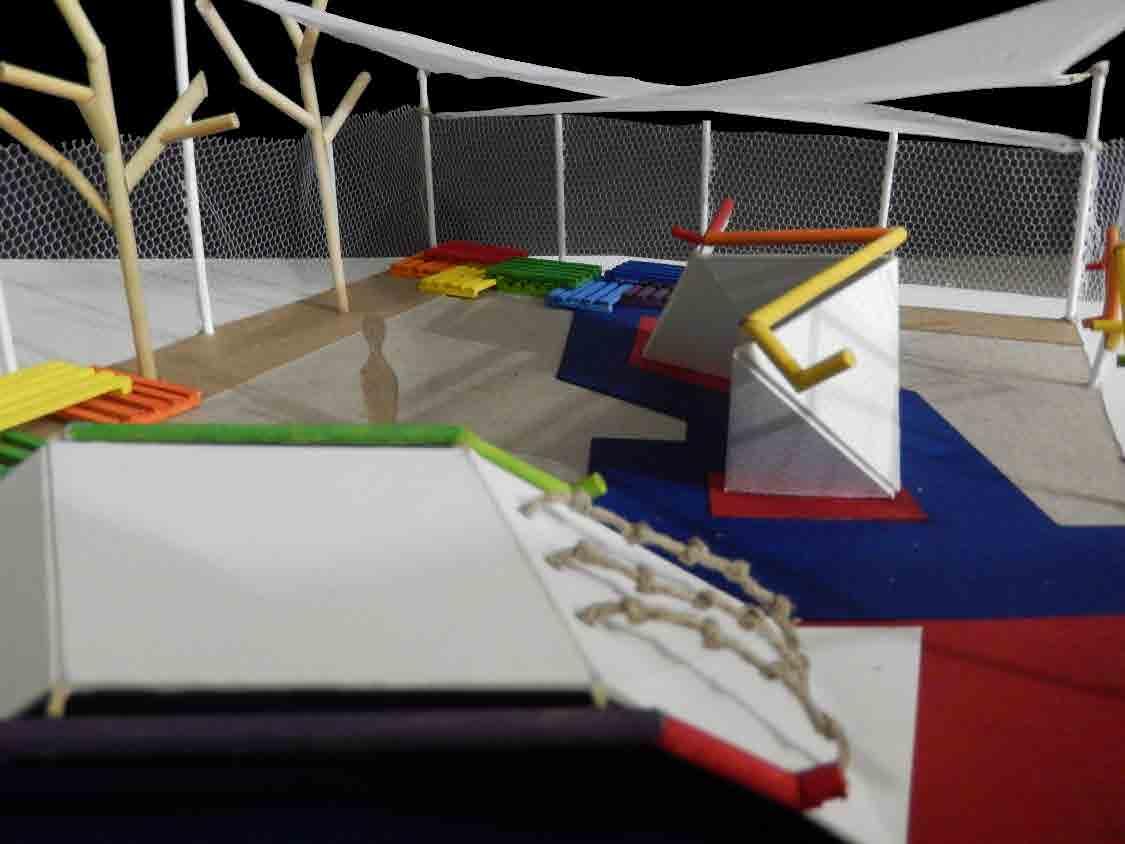
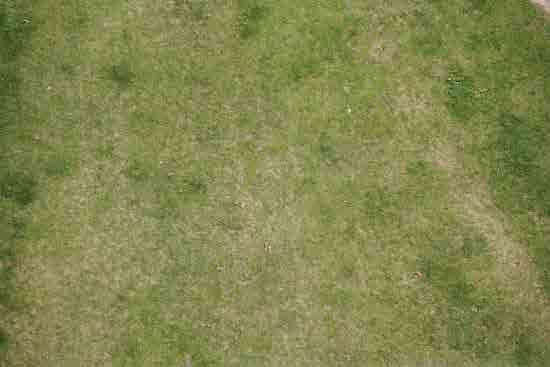
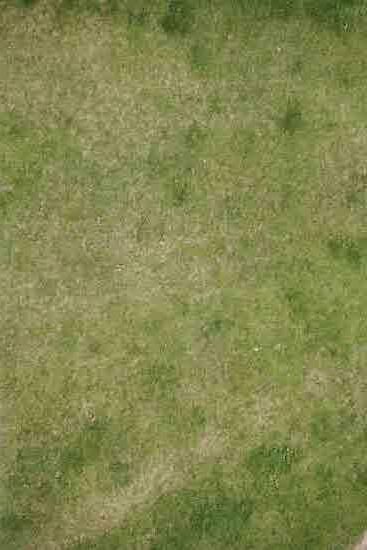

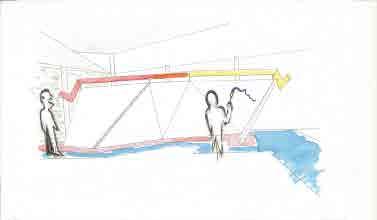




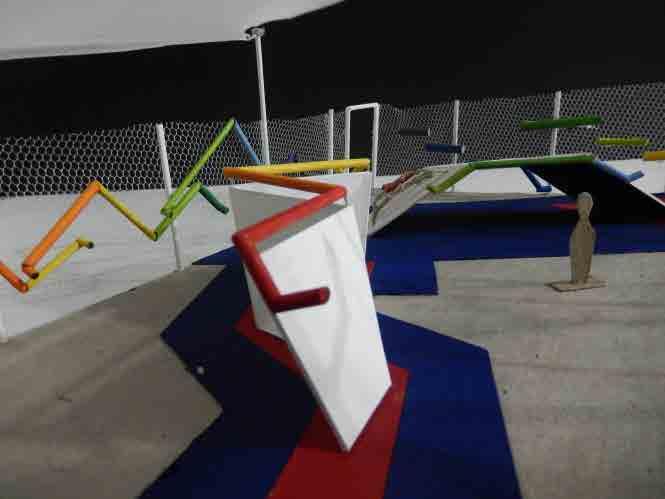
De Julia a Oller
University of Puerto Rico, Río Piedras Campus, San Juan, PR Intermediate Design III / ARCH 4135 / Fall 2016
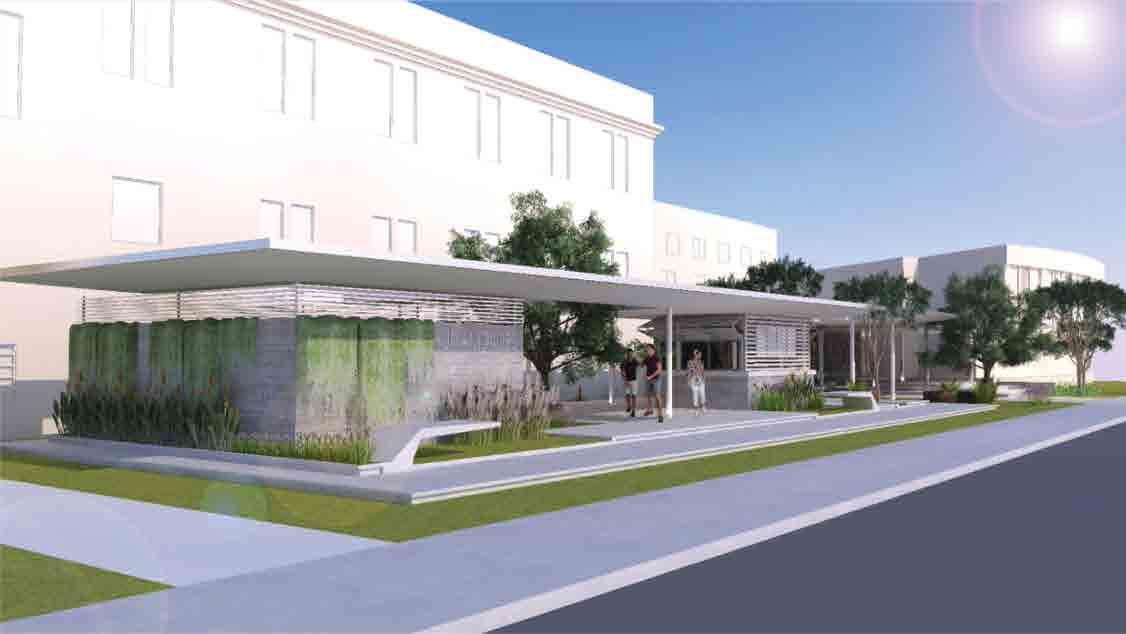
Partners: Chewys Parra & Edgard Rivera
This project was presented to the team as an opportunity to design a new kiosk space for the vegetarian stand in front of the Humanities building on campus. As the design continued to evolve, we decide to make the project the formal entrance to the building. The need to provide properly shaded spaces for students, better working conditions for the kiosk, and an informal lobby area for the Julia de Burgos Theater and the Oller Gallery are what drove the design of the proj
ect. These spaces come together harmoniously to produce an appealing atmosphere to a bland façade.
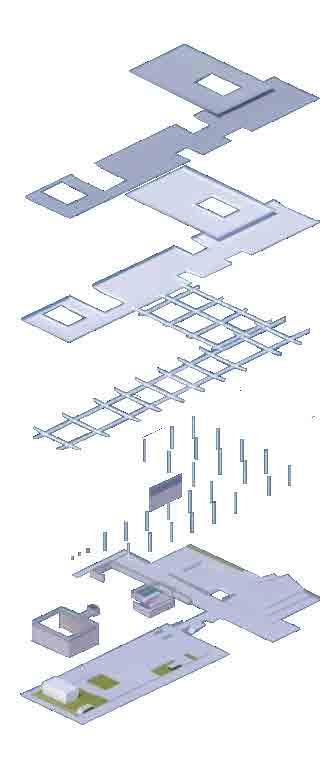
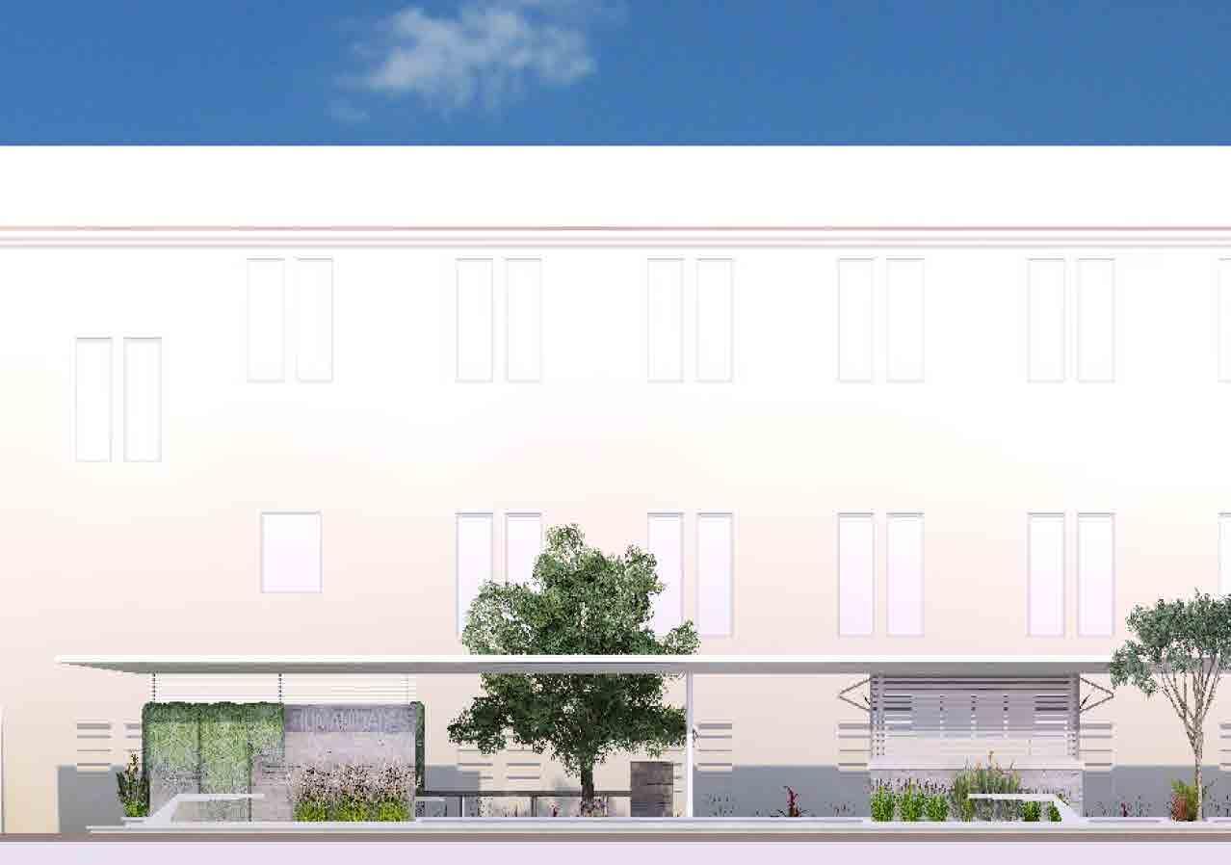
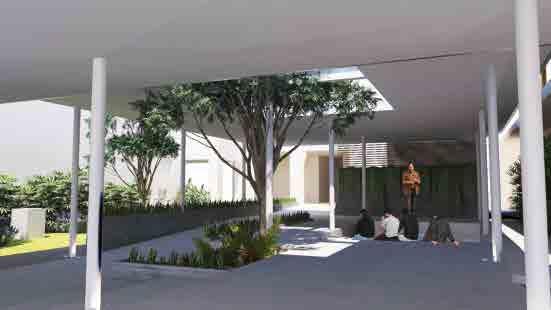
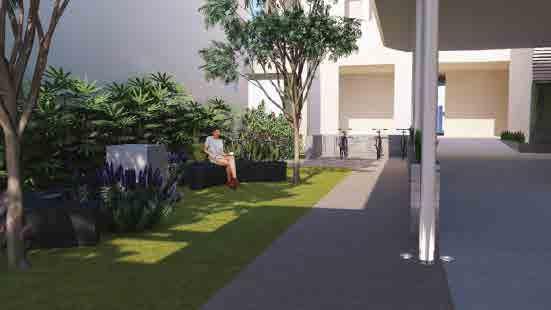
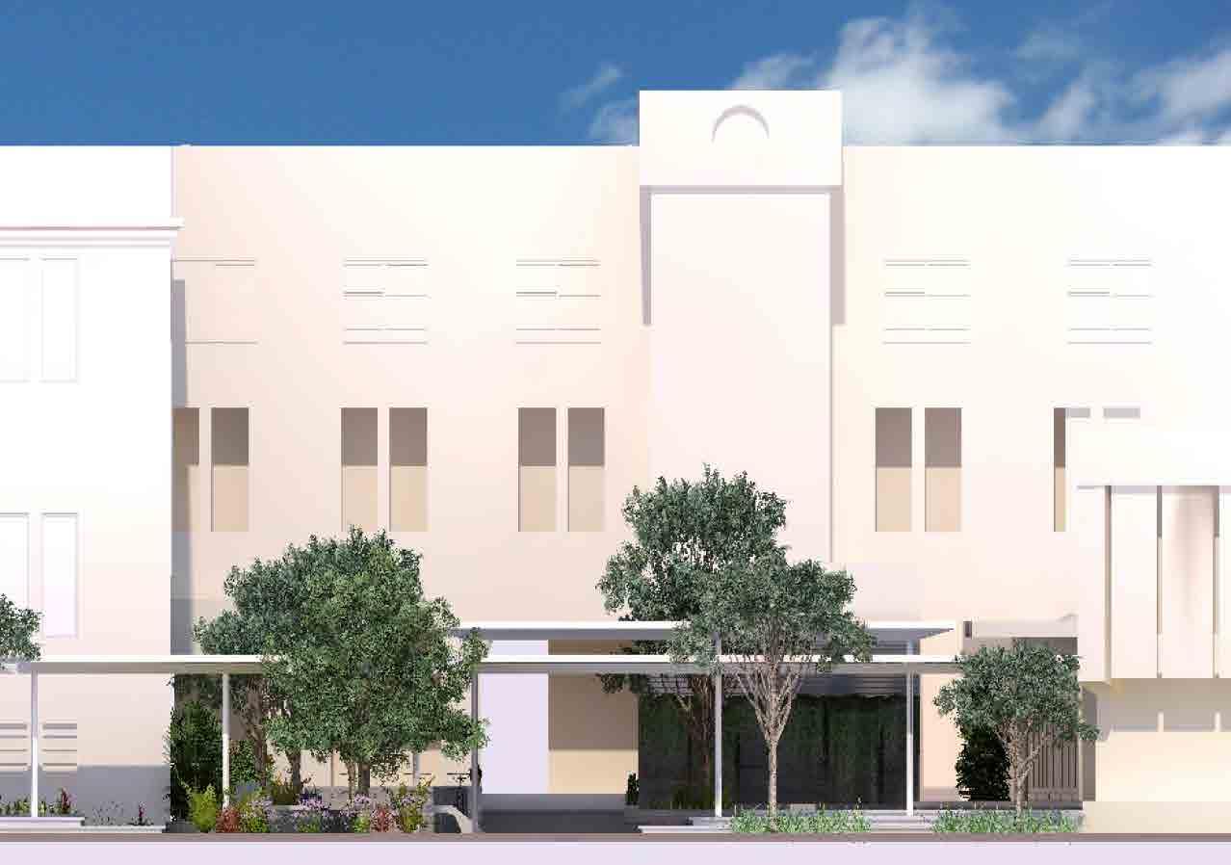
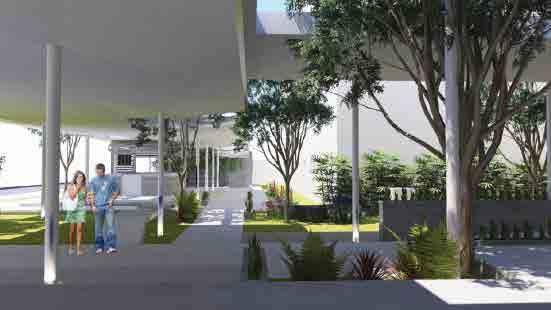
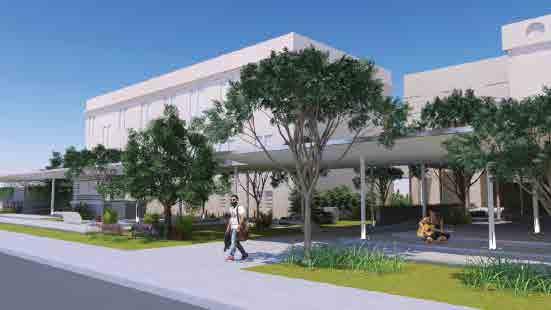
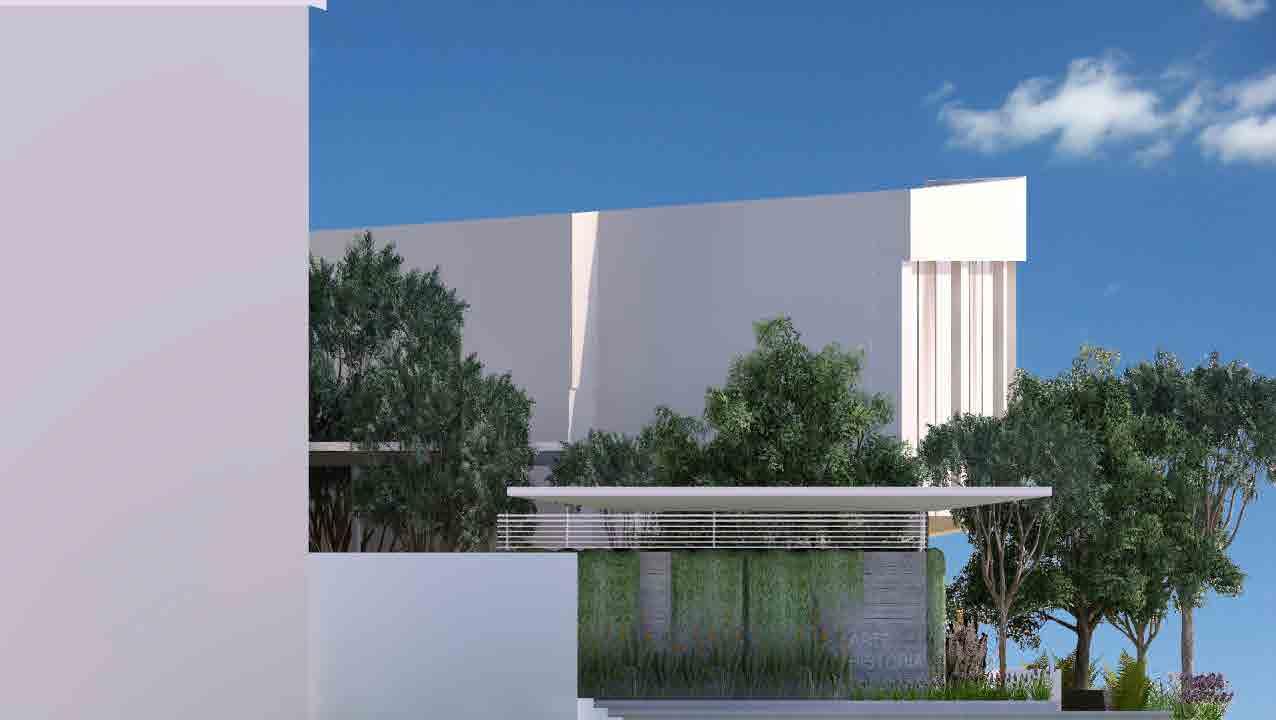
San Francisco Public Library: The Timeline
Embarcadero, San Francisco, California, USA
Advanced Architectural Design II / ARC 6355 / Spring 2021
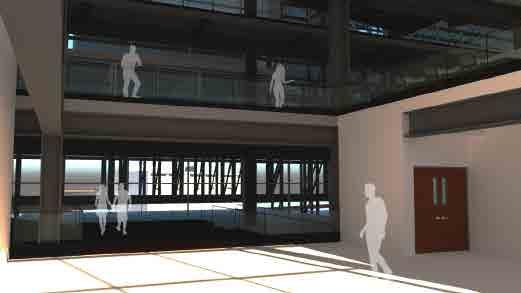
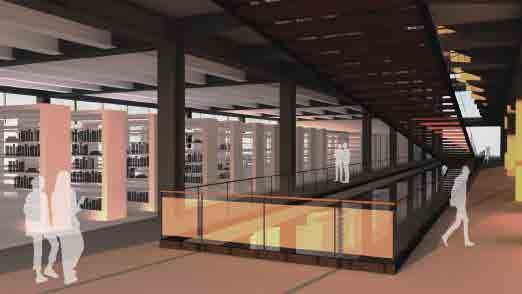
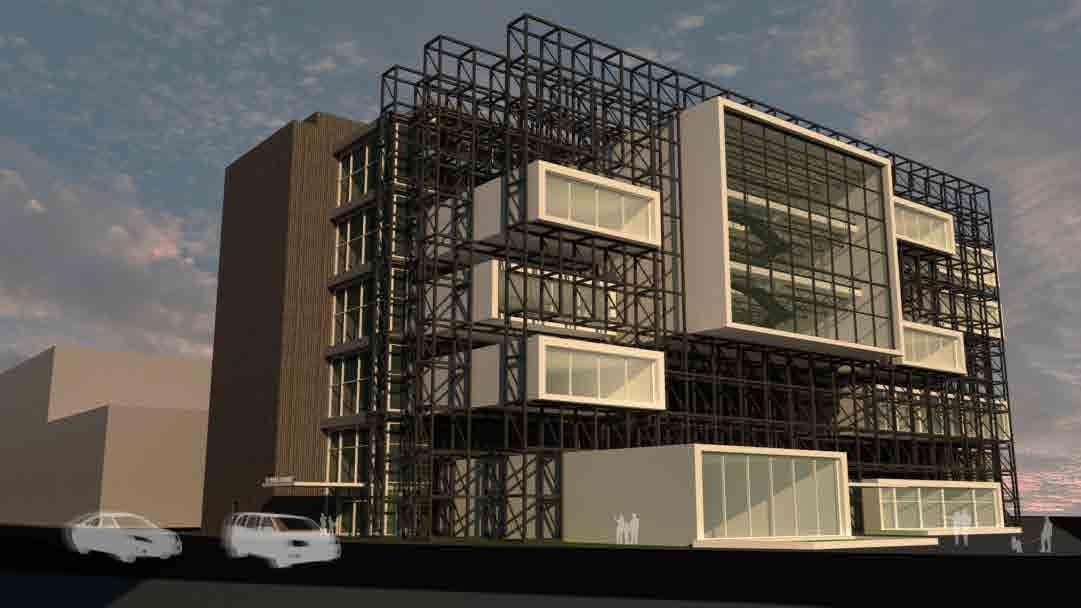
We were tasked with designing a new building for the San Francisco Public Library, more specifically a building to house their archive and special collections. When brainstorming conceptual and inspirational ideas to base the design, the idea of the timeline came to mind due to its simplicity and visual appeal to organize hostorical events. Using the timeline’s basic form of a continuous line with “boxes” that extend from it to tell the story, the design of the building transforms this concept into an architectural form.
The central vertical and horizontal circulation serves as the continuous line where visitors can “move through time”. The “floating” volumes found on the scaffolding-type structure allude to the historical events of the timeline. As scholars, researchers, students, and families move through the line they can visit the floating volumes to find the area of the collection they are searching for.
The west side of the building will serve as the general stack, while the floating volumes serve as spaces for special collections, such as the Rare Books, and Map Collection, as well as quieter Study Rooms. The three entrances of the library are located on the Embarcadero, intended to invite everyone to be comfortable using the space as they freely desire. The lower levels were designed to not only serve as the lobby or main space of the library but as an inviting area where the Exhibition and Auditorium programs can be used during extended hours. All in all, The Timeline is meant to serve as a new and useful environment for the San Francisco Public Library system, as well as an iconic building to mark the Embarcadero while not overpowering the beauty of the bay.
