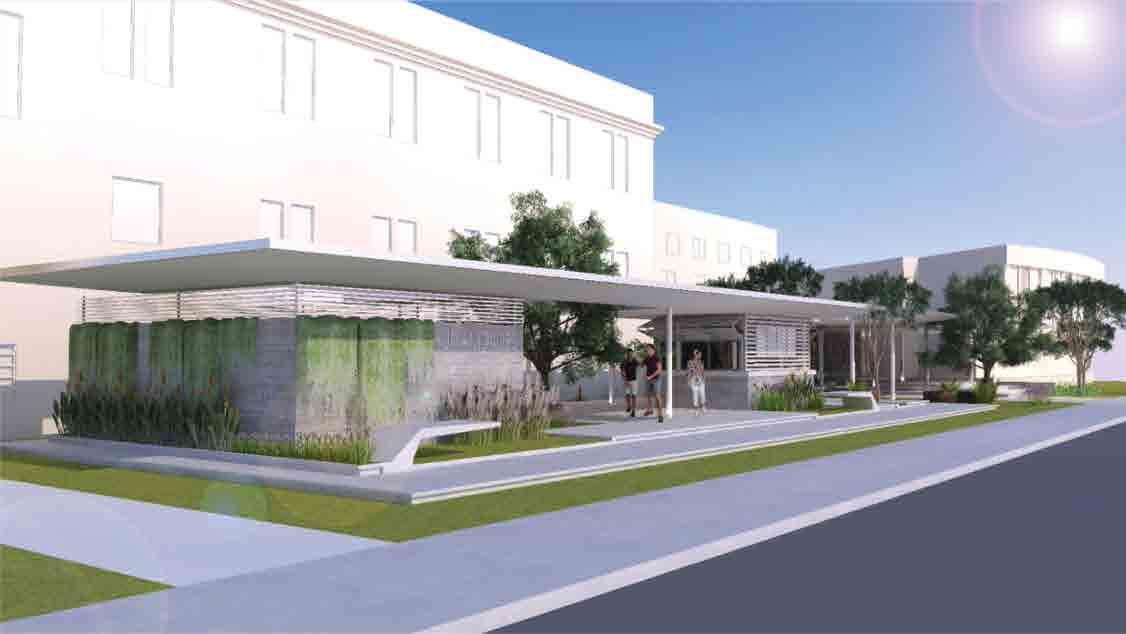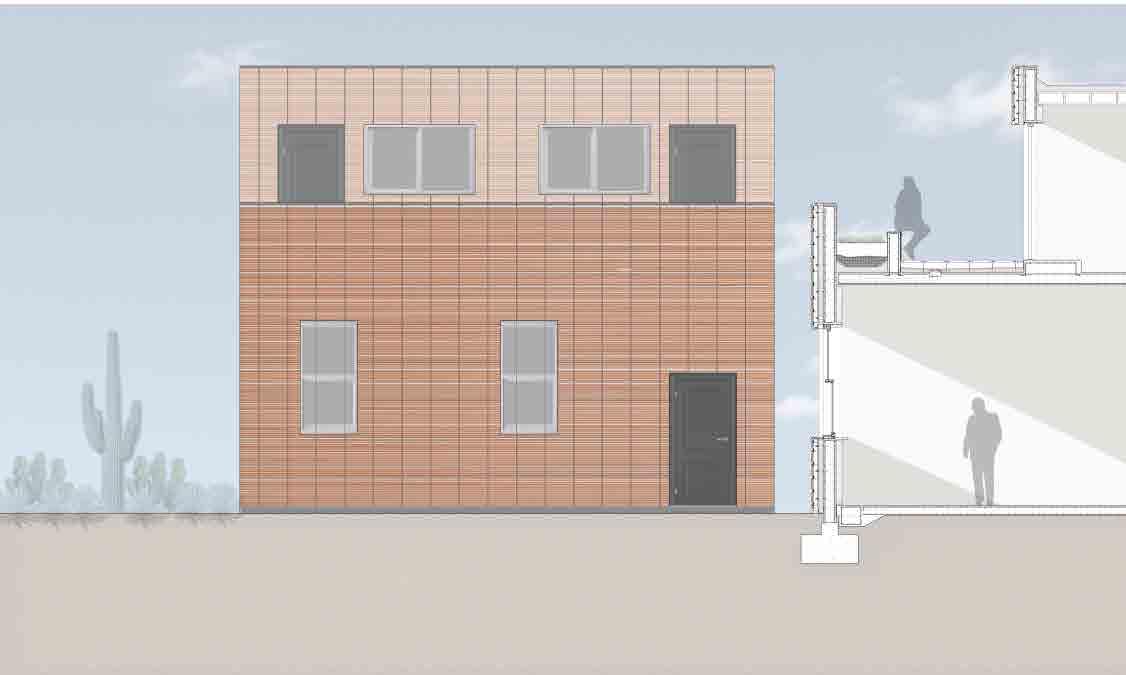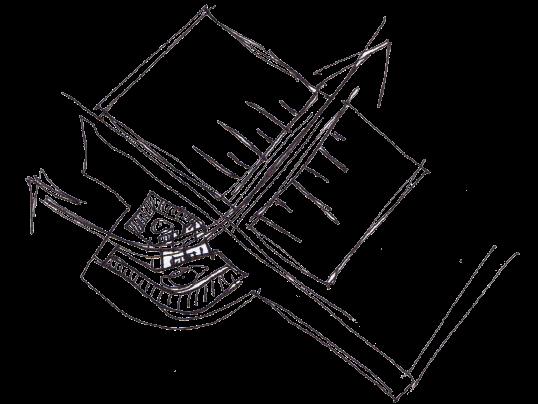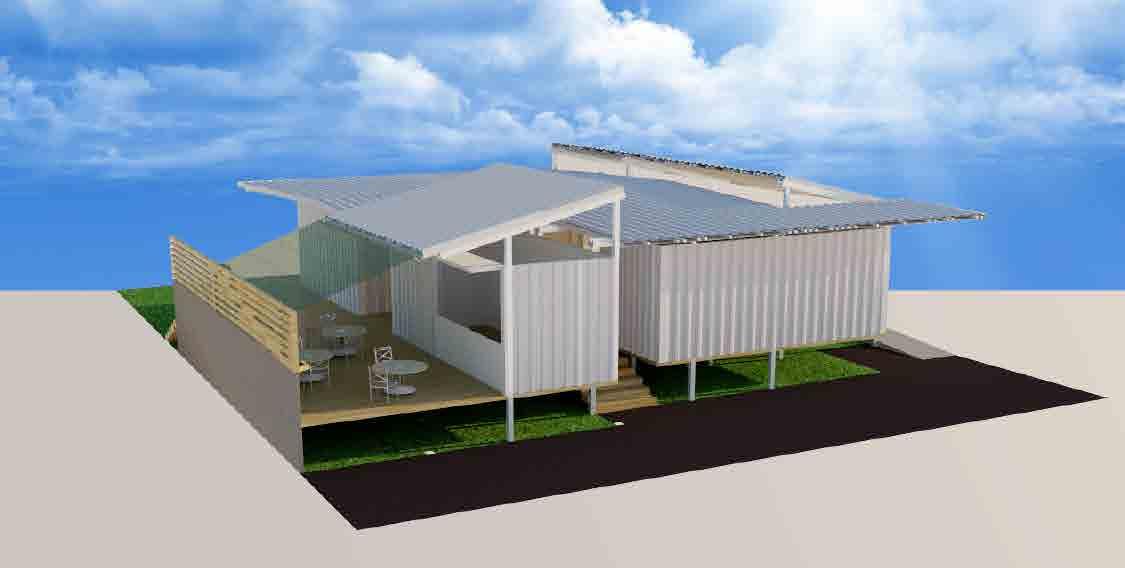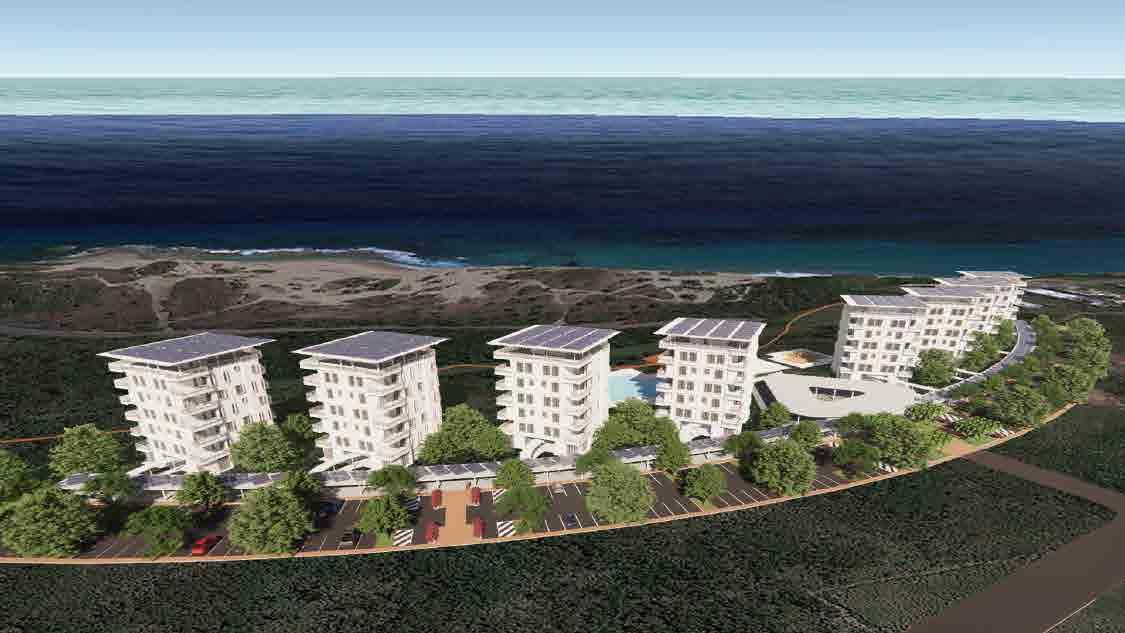
1 minute read
San Francisco Public Library: The Timeline
Embarcadero, San Francisco, California, USA
Advanced Architectural Design II / ARC 6355 / Spring 2021
Advertisement


We were tasked with designing a new building for the San Francisco Public Library, more specifically a building to house their archive and special collections. When brainstorming conceptual and inspirational ideas to base the design, the idea of the timeline came to mind due to its simplicity and visual appeal to organize hostorical events. Using the timeline’s basic form of a continuous line with “boxes” that extend from it to tell the story, the design of the building transforms this concept into an architectural form.
The central vertical and horizontal circulation serves as the continuous line where visitors can “move through time”. The “floating” volumes found on the scaffolding-type structure allude to the historical events of the timeline. As scholars, researchers, students, and families move through the line they can visit the floating volumes to find the area of the collection they are searching for.
The west side of the building will serve as the general stack, while the floating volumes serve as spaces for special collections, such as the Rare Books, and Map Collection, as well as quieter Study Rooms. The three entrances of the library are located on the Embarcadero, intended to invite everyone to be comfortable using the space as they freely desire. The lower levels were designed to not only serve as the lobby or main space of the library but as an inviting area where the Exhibition and Auditorium programs can be used during extended hours. All in all, The Timeline is meant to serve as a new and useful environment for the San Francisco Public Library system, as well as an iconic building to mark the Embarcadero while not overpowering the beauty of the bay.












