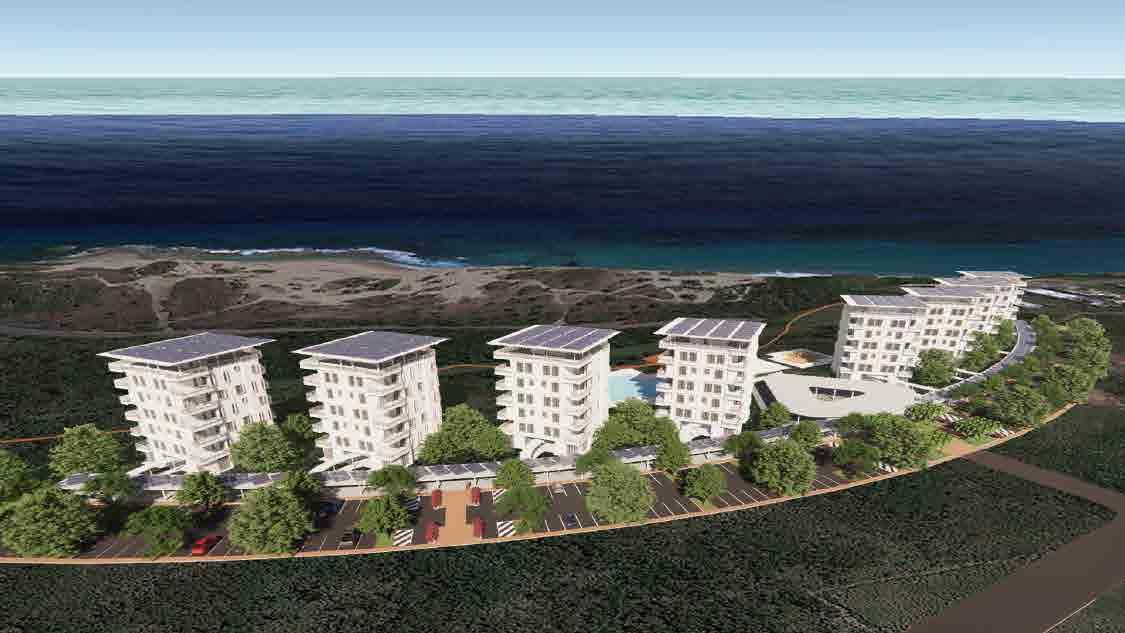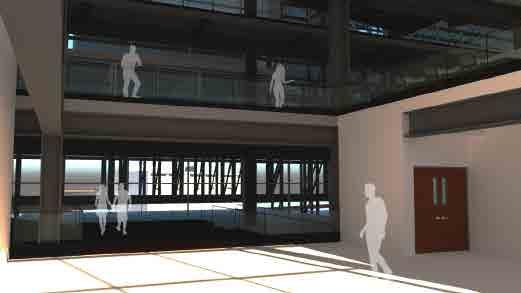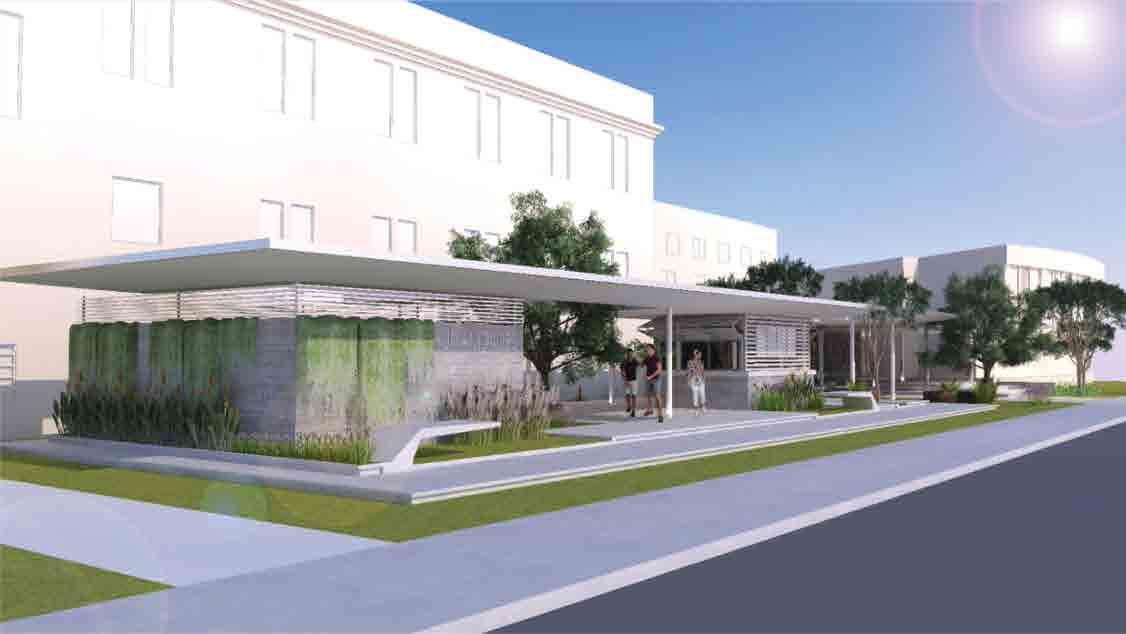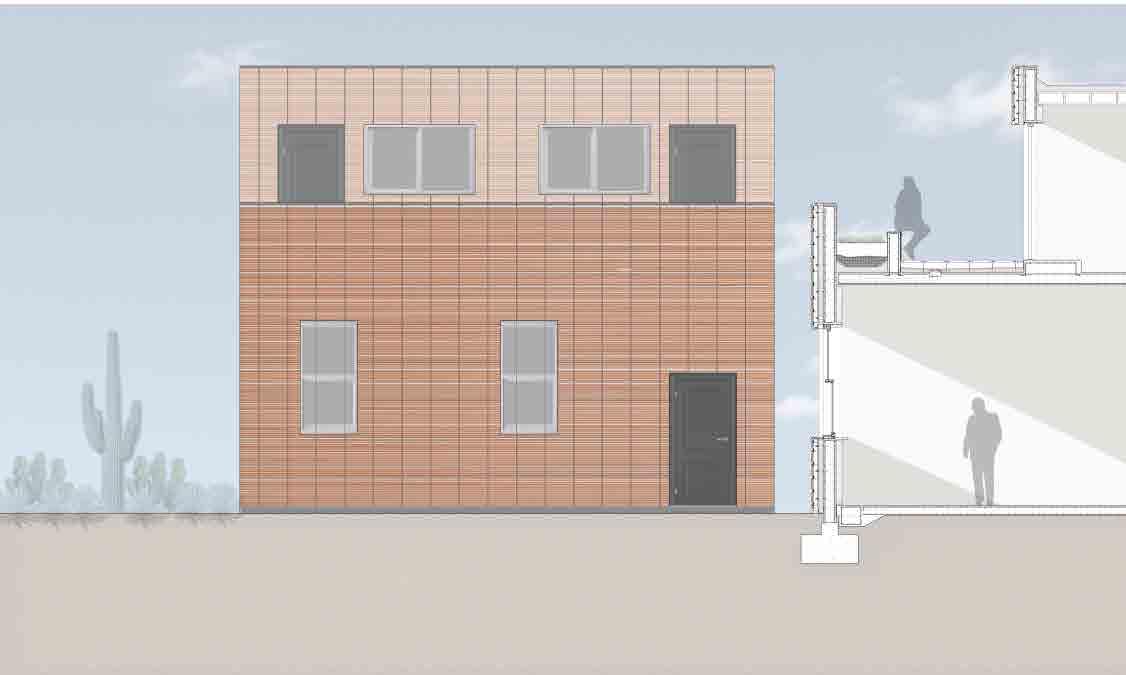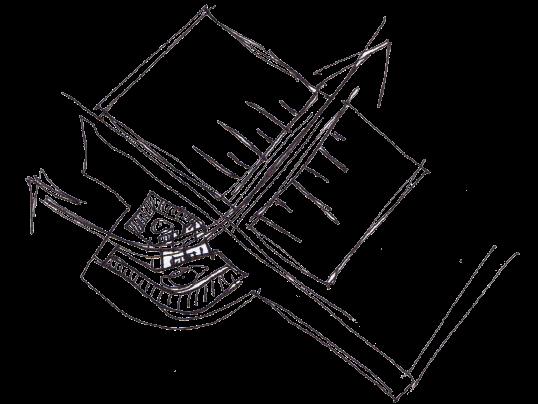
1 minute read
Centro de Rehabilitación Carmen Rosada
Barrio Campilla, Toa Baja, PR
Intermediate Design I / ARCH 4133 / Fall 2015
Advertisement
Partners: Hilyarit Santiago & Lizbeth Corniel
Our design lab was commissioned to design a Rehabilitation Center in a residential area in Toa Baja, PR. The client wanted to use shipping containers due to their viability when it comes to budget and quick assembly process. With that in mind, this project arranges the shipping containers attached to their trailers for easy installation and builds a deck system around them to move through the spaces. Dedicated therapy offices provide the necessary space for therapy sessions, while a small kitchen and dormitories cater to the center’s ability to accommodate overnight patients. While the project isn’t a residence, it does follow the local zoning laws by providing minimal yard spaces which could be used for therapy sessions as well as a vegetable patch.




cubo^2
As part of the class, we had to design and build stools or “taburetes” for our studio spaces. I decided to create a bench that students could share while they are getting critiqued, not only to sit down, but to also have a surface to place their models. Having the idea of modularity in mind, I decided to compress my bench to a single stool to provide versatility. They are modular pieces that can easily be joined together by just strapping their velcro pieces together. They are designed to be placed throughout the studio space, so students can just simply grab one and use it however they please.






