SALFORD STEM ACADEMY RAEVEN BRANCH
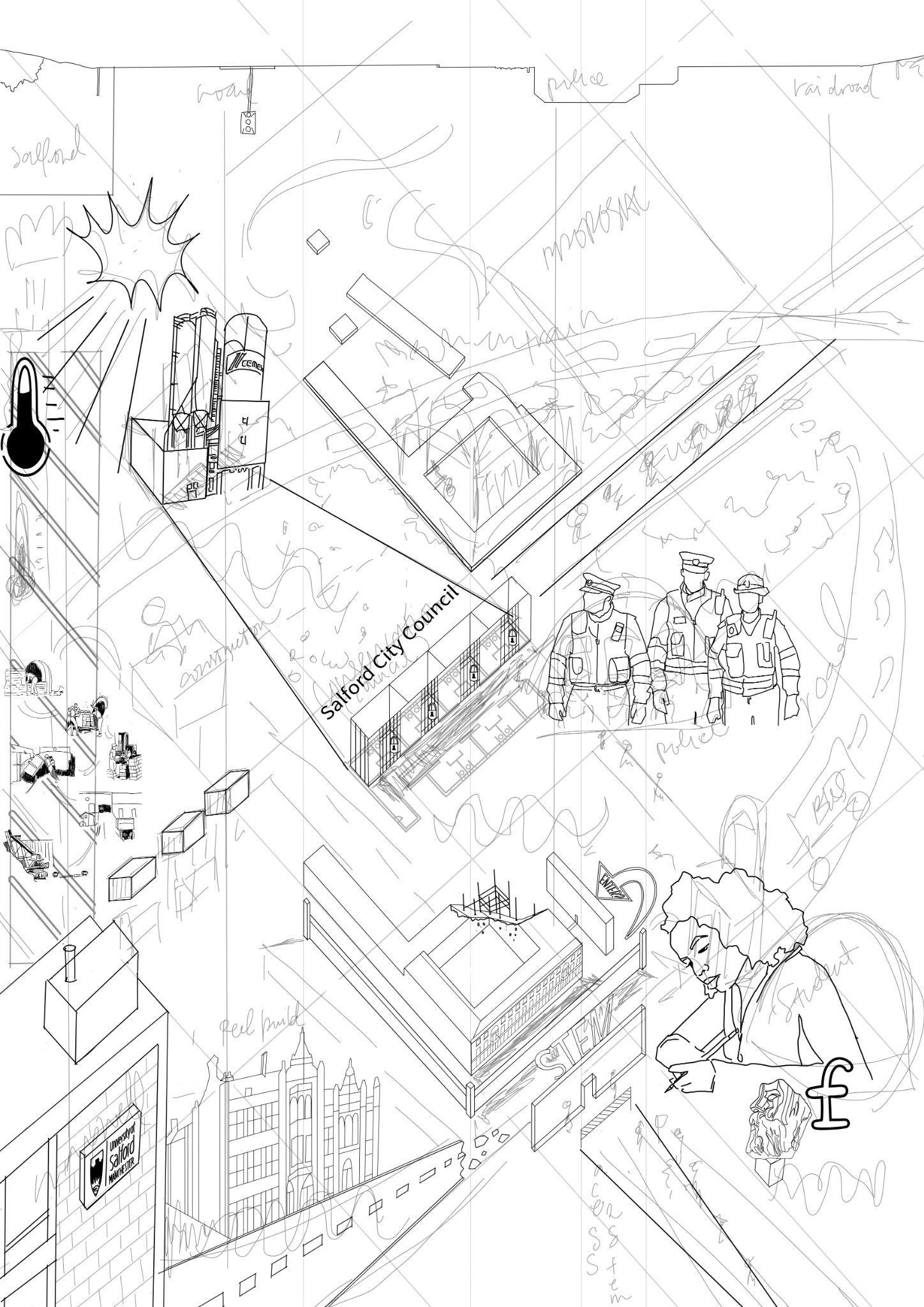
TABLE OF CONTENTS /
INTRODUCTION: THE BRIEF
03
THE DESIGN: PART 1
THE DESIGN: PART 2
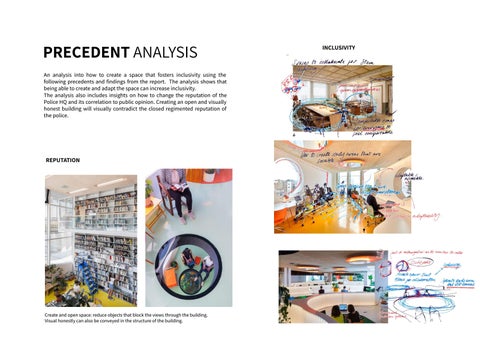

INTRODUCTION: THE BRIEF
03
THE DESIGN: PART 1
THE DESIGN: PART 2
The University of Salford has acquired the former SalfordPoliceHeadquartersonCrescentRoad(M54NL) totransformthebuildingintoaSTEMAcademy.
The academy will inhabit an adapted version of the existing building in addition to newly built spaces. The university plans to offer an interdisciplinary STEM programme as a shared/common first undergraduate year to study science, technology, engineering, and mathematics–i.e., STEM. Furthermore, it allows the University of Salford to practice its Equality, Diversity & Inclusion policy and align with the Greater Manchester STEMFramework.

BycompletingtheSite-ingReport,itbecame apparentthatthemostimportantissuesare:
● Inclusivity
● Accessibility
● The effects of the surrounding environment
In response to this, the team created a strategy to find a design solution to these issues.Theseinclude:
● Creating a space to enable the STEM academy to have a specific focus on EnvironmentalSciences
● Creating a team programme to ensure that the designs would incorporate spacesthatwouldinvitediversity
● Creating a design solution that visually counteracts the negative reputation of thepoliceforce.
By applying these strategies, the University of Salford can practice its Equality, Diversity and Inclusion Policy withintheSTEMframework.
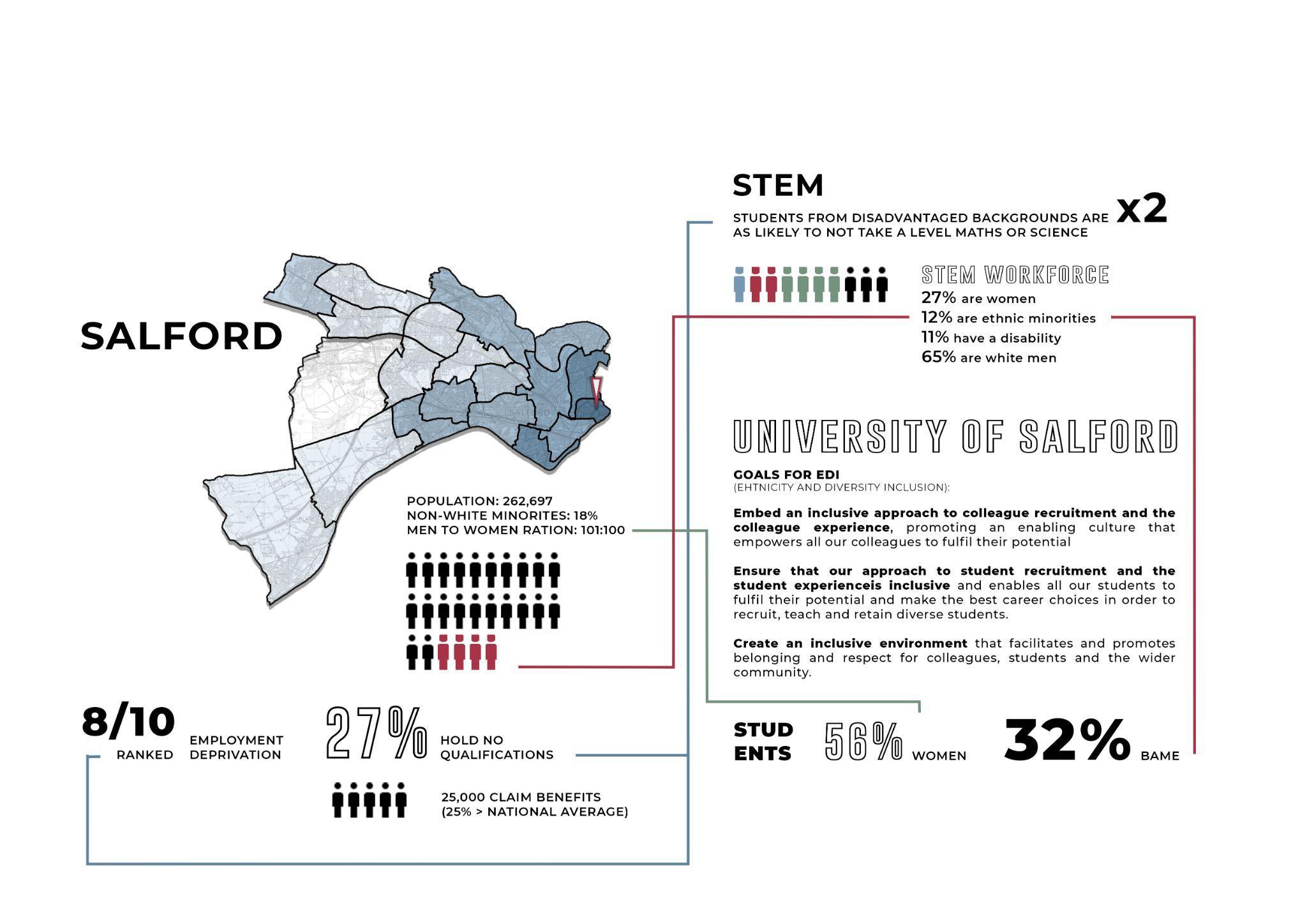
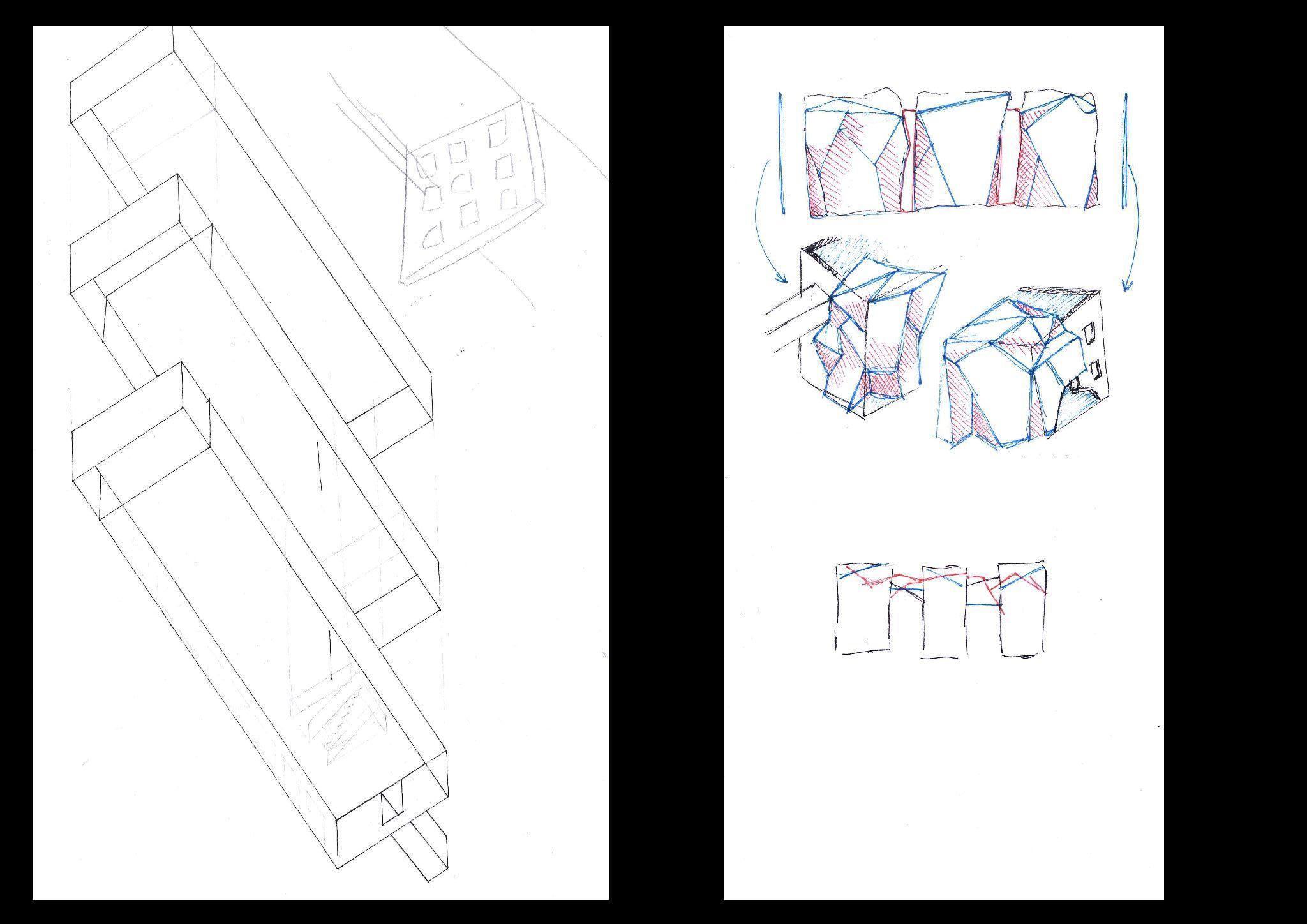
In order to achieve the University of Salford Equality, Diversity and Inclusion Policy within the STEM framework, certain design scenarios have been made to find a solution. These were found through the SIte-ing Report which analysed certaindesignissueswiththePoliceHQ:





Inordertotackletheseissuesthefollowing scenarioshavebeenmade:
can be supported as much as their peers, this candecreasethatstatistic.
● Honesty: making the building visually honest helps to decrease negative feelings related to the police HQ building. It can increase inclusivity and diversity, especially within minority groups who face police brutality. This can be done by making the building visually honest (clear movement through space, open concept, access to all spaces, and honesty in material).

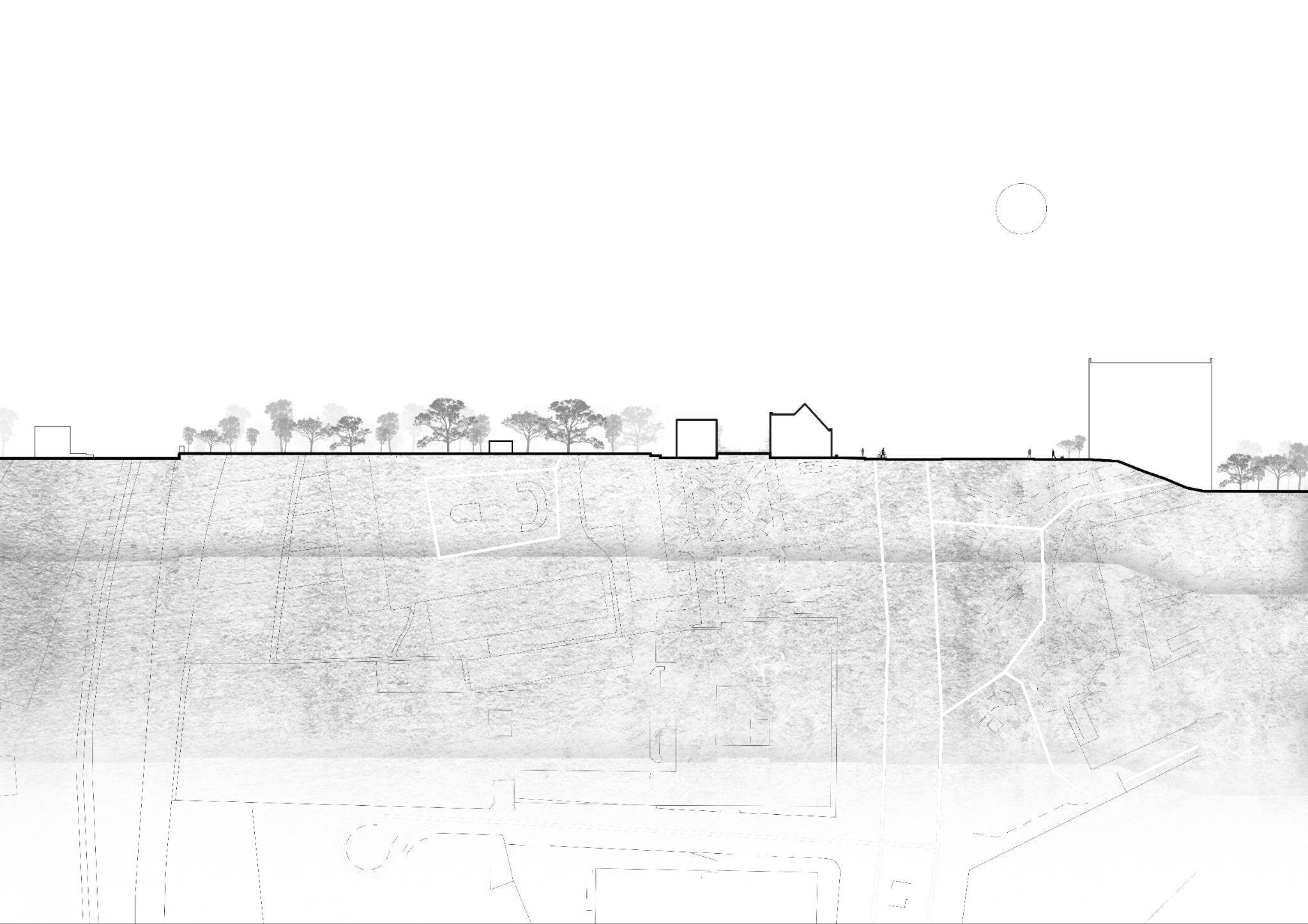
Together, the team split up the site and assigned sections of thebuilding. This part of the building sits within the conservation area (see bottom right). This means that the facade on the side of the street must be retained and untouched.
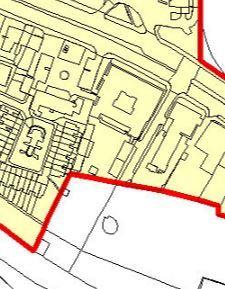
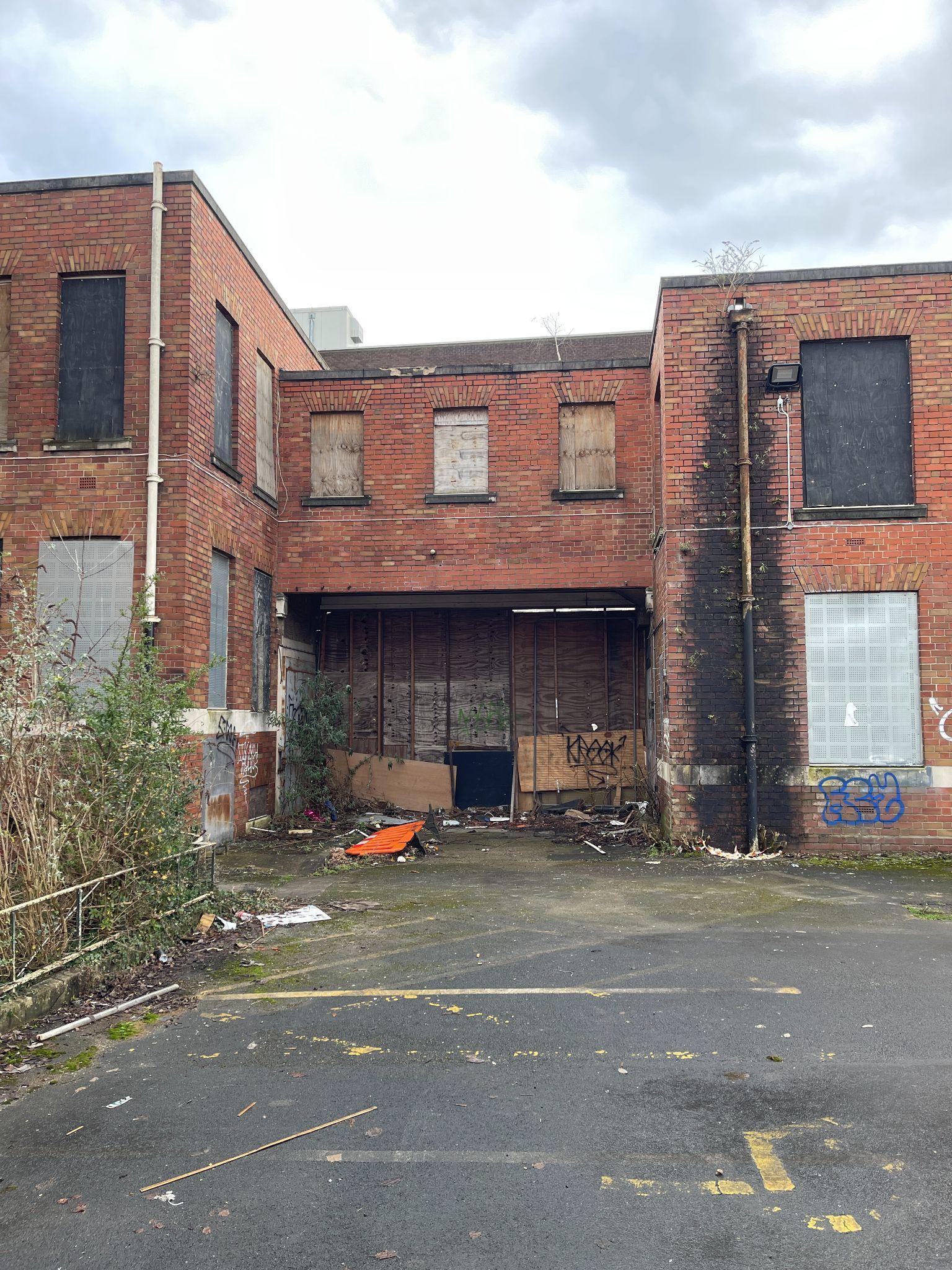
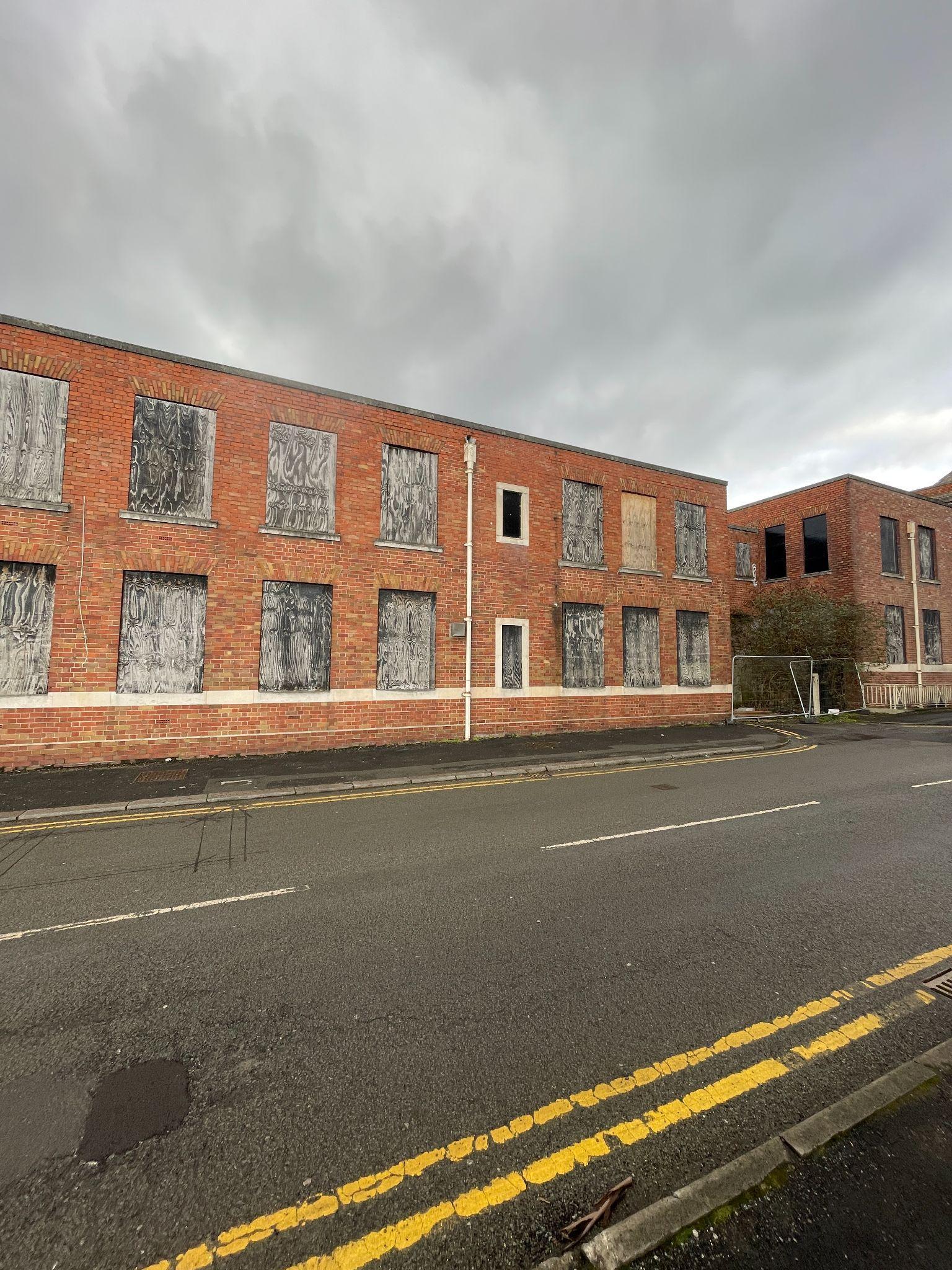
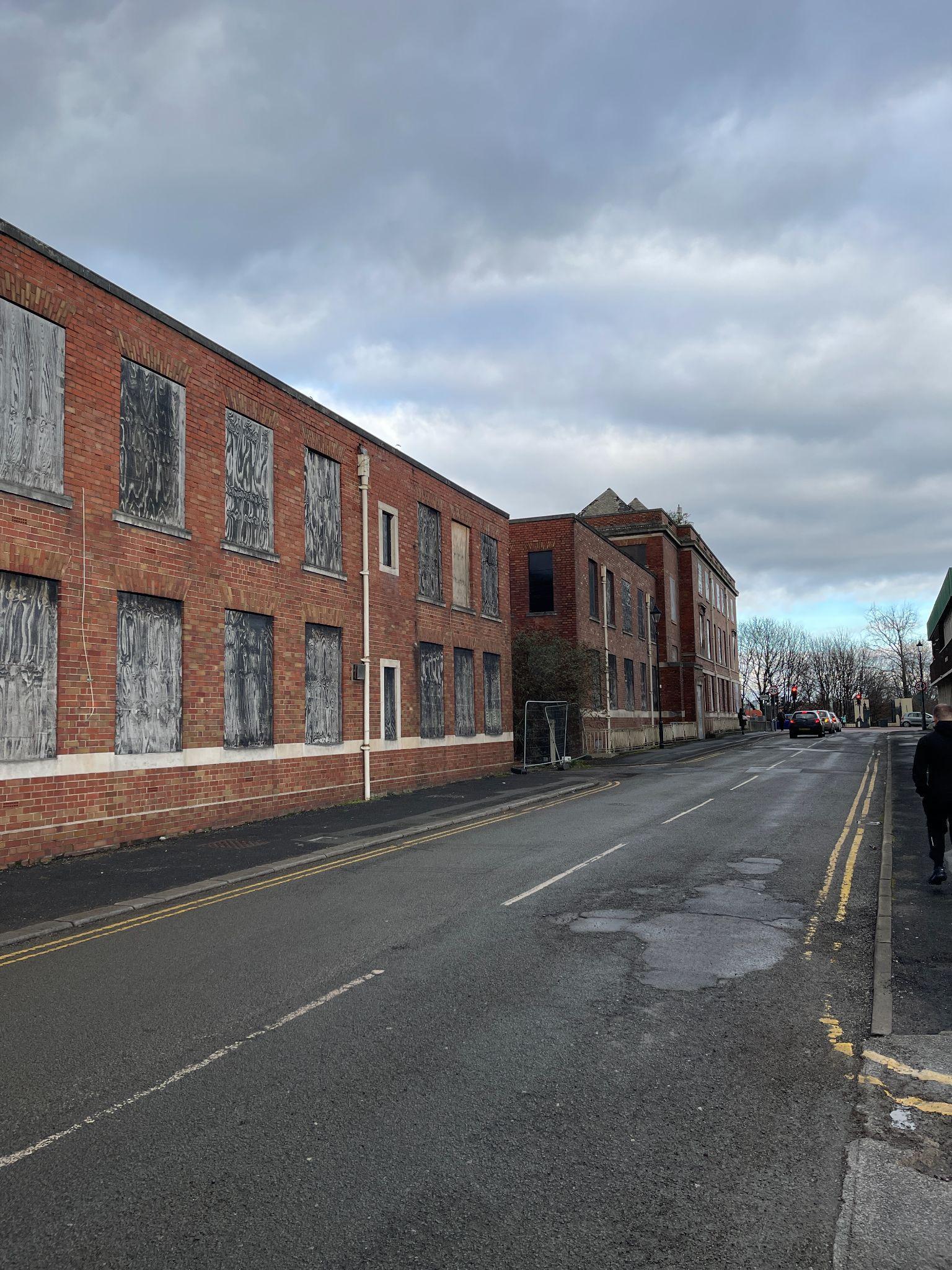



With a focus on creating a space for a STEM academy withafocusonEnvironmentalSciences,theteammade the following programme. Spaces were allocated to each person to create a cohesive design with the right spacesforthestudents.
In response to the Site-ing Report, the focus of the designforthisbuildingisaboutcreatingasocialhub. The social hub’s design will use design solutions to increase inclusivity and diversity for the STEM academy.
The building is extremely narrow, measuring 30m x 8m.
In order to create a social hub, the space has been splitinto3keyspaces.



Using the programme, floor plans and a 3D model were created to visualise the design scenarios to create a concept.

Social Access (stairs&elevator) Study

An analysis to find a solution to 2 problems: movement through a narrow building and bringing in light
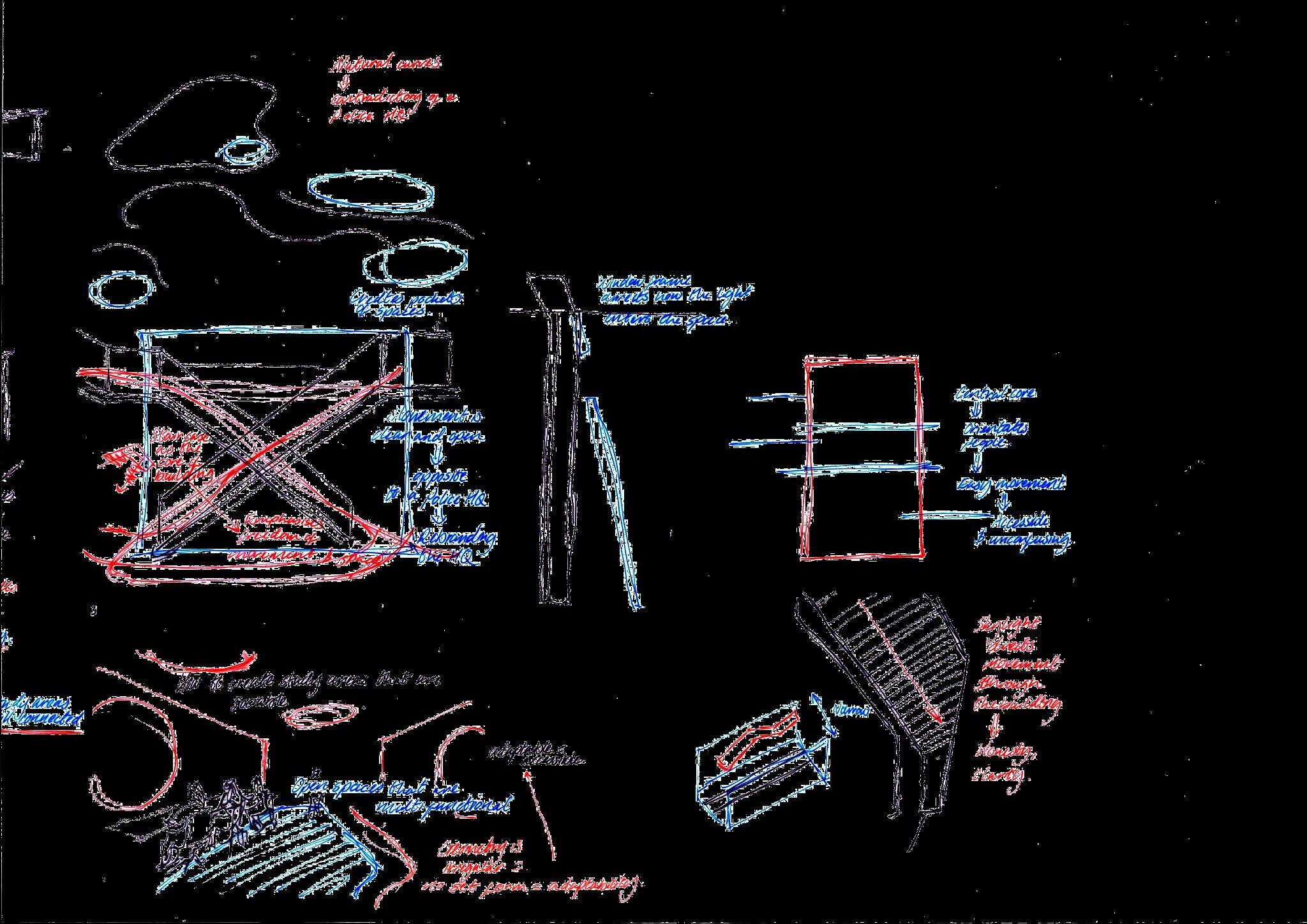





An analysis into how to create a space that fosters inclusivity using the following precedents and findings from the report. The analysis shows that being able to create and adapt the space can increase inclusivity. The analysis also includes insights on how to change the reputation of the Police HQ and its correlation to public opinion. Creating an open and visually honest building will visually contradict the closed regimented reputation of the police.



Create and open space: reduce objects that block the views through the building. Visual honestly can also be conveyed in the structure of the building.



The model shows where the building envelope could be affected by the surrounding environment, affectingitsthermalperformance.




The red areas are at risk of overheating, whereas the blue are consideredcoldspots.
These areas indicated the parts of the building to take into special consideration. For example, it may be best to avoid using too many skylights as this may cause the roof tooverheat.
Widen the section where the entrancesaretothebuilding
Cut the corner to direct students totheentrance
Widened the middle section to create more space and avoid narrowcorridor


Modelling the movement through the building to different zones. Seeing how those zones areaffected.


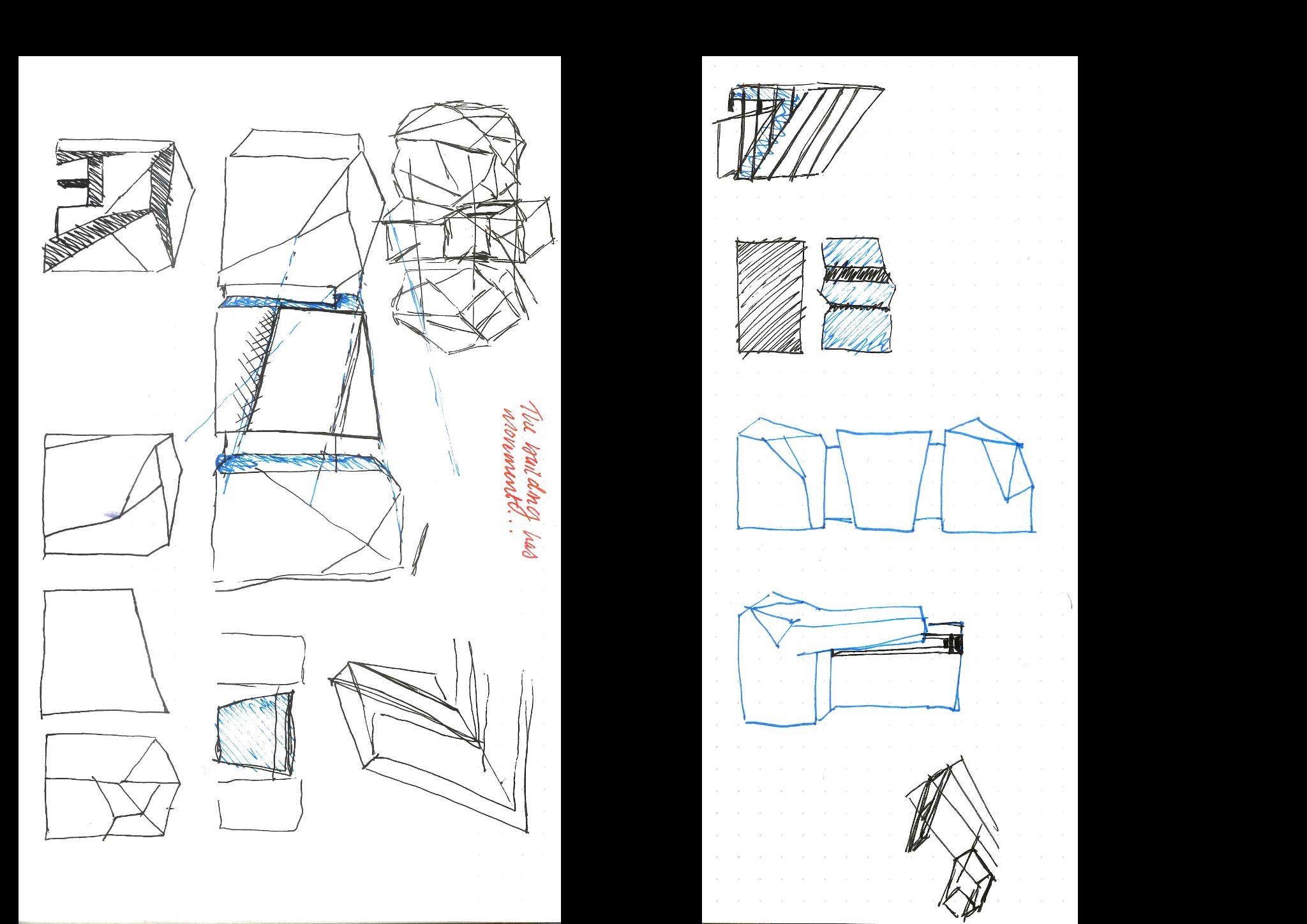



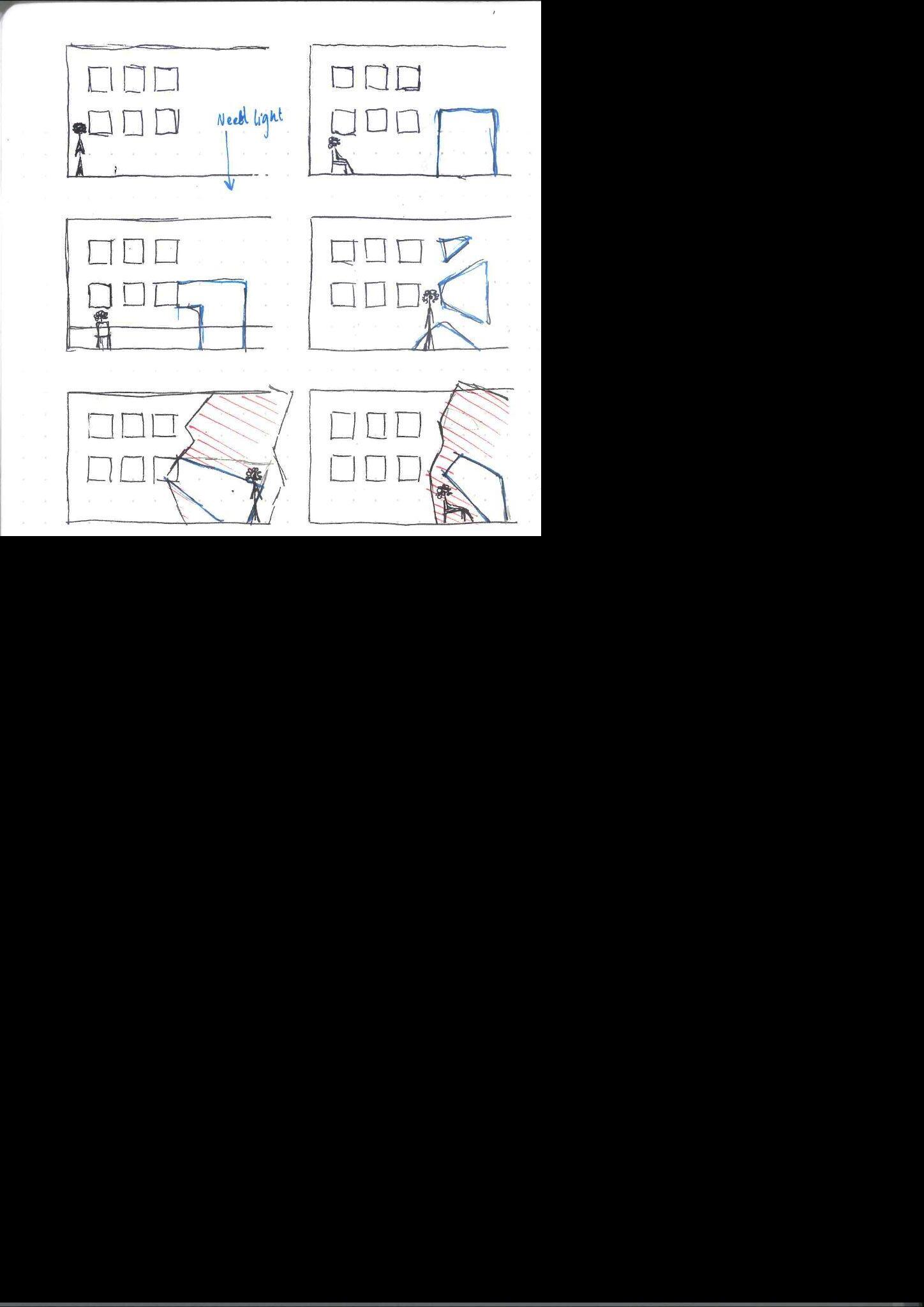

Not only is there movement inside the building, but the facade is about movement. Thenaturalshapesandanglesaresimilartonaturalcaves-verydistinctfromjailcells.

Sketchinghowthefacadeaffectsthe spaceinsideandhowthelightmight enter.
Developingthedesignofthefacade.

3Dcave-monolithstructure









These3Dmodelsweremadetoinformwherethefoldsoftheformshouldbetocreate shadows and highlights. This will also inform where the structure should meet the windowsothatthestructuredirectsthelightinandreducesoverheating.






 “Architectureistheorganisationoflight;sculptureisthegameoflight”.AntoniGaudí
“Architectureistheorganisationoflight;sculptureisthegameoflight”.AntoniGaudí

The building has been named ‘The Hub’ as it is the social hub for the STEM academy. The Hub focuses on creating not just a space, but a place. The structure provides a placewherethestudentsarenotrestricted,buthavefullaccesstoeacharea.TheHub is designed to be interactive, immersive, honest and adaptable in order to overcome socialinequalitiesinlearning.
The plans show a part of Megan Tate’s design where we collaborated on making a spacethatconnected thetwobuildings.
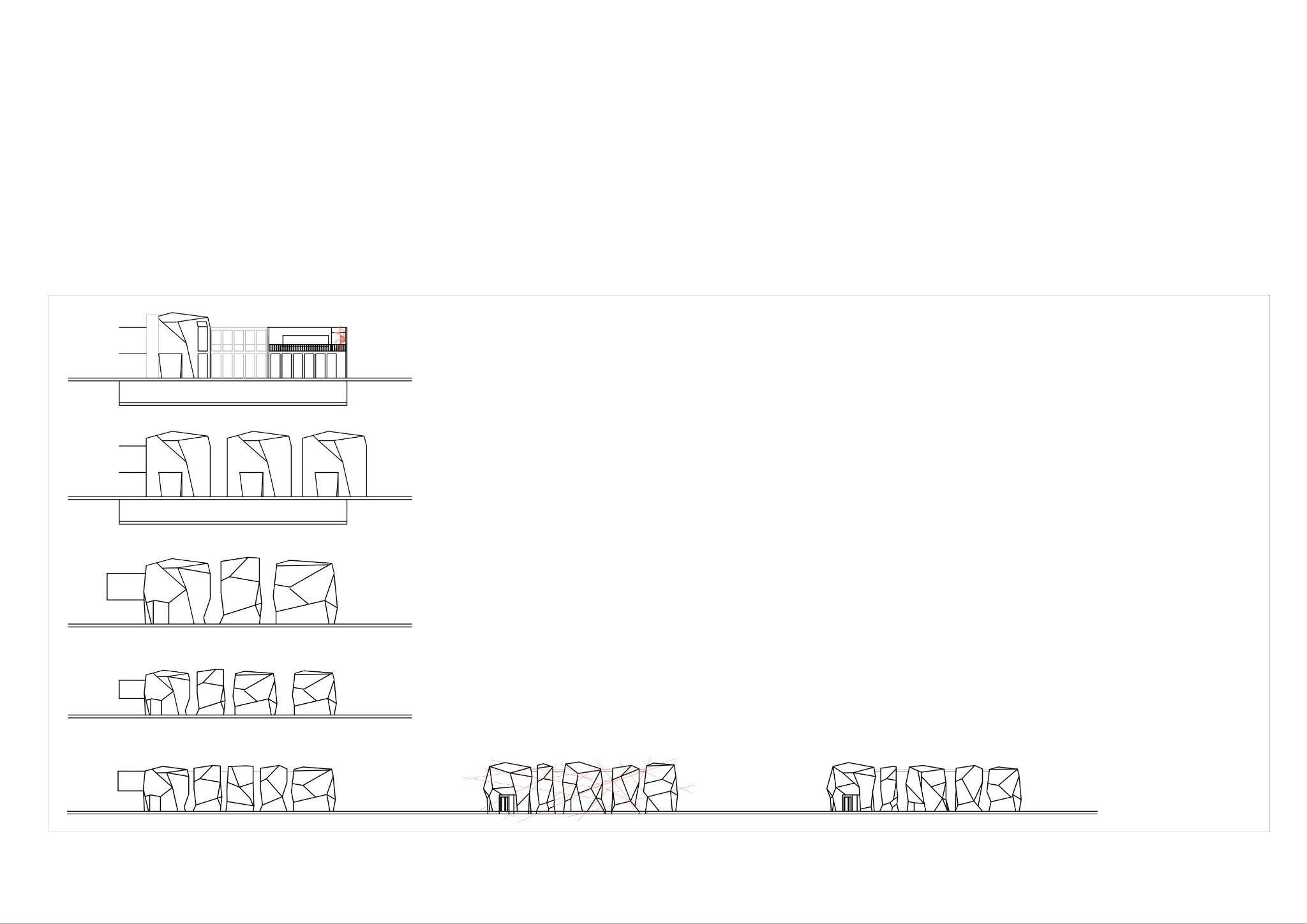
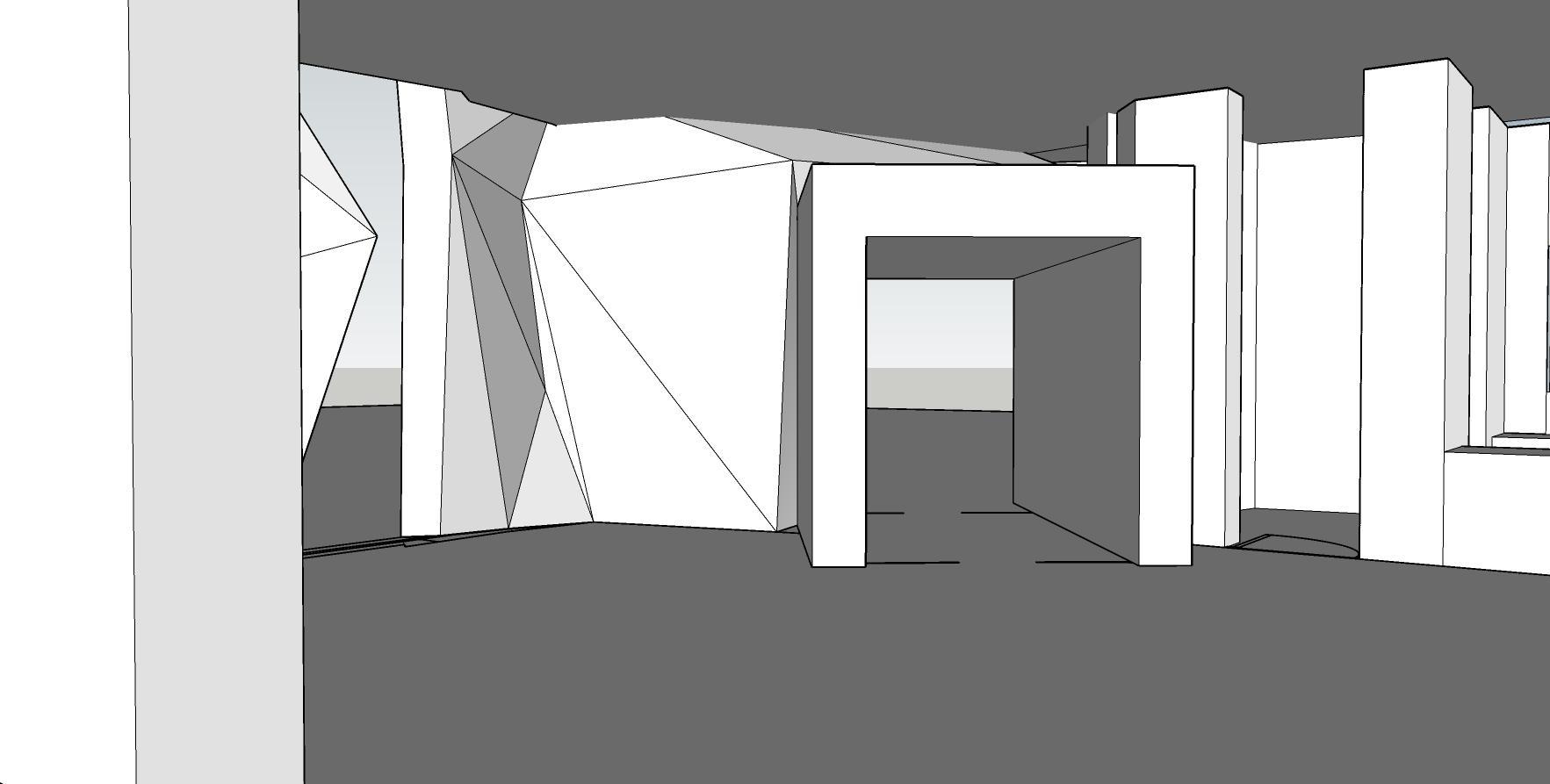
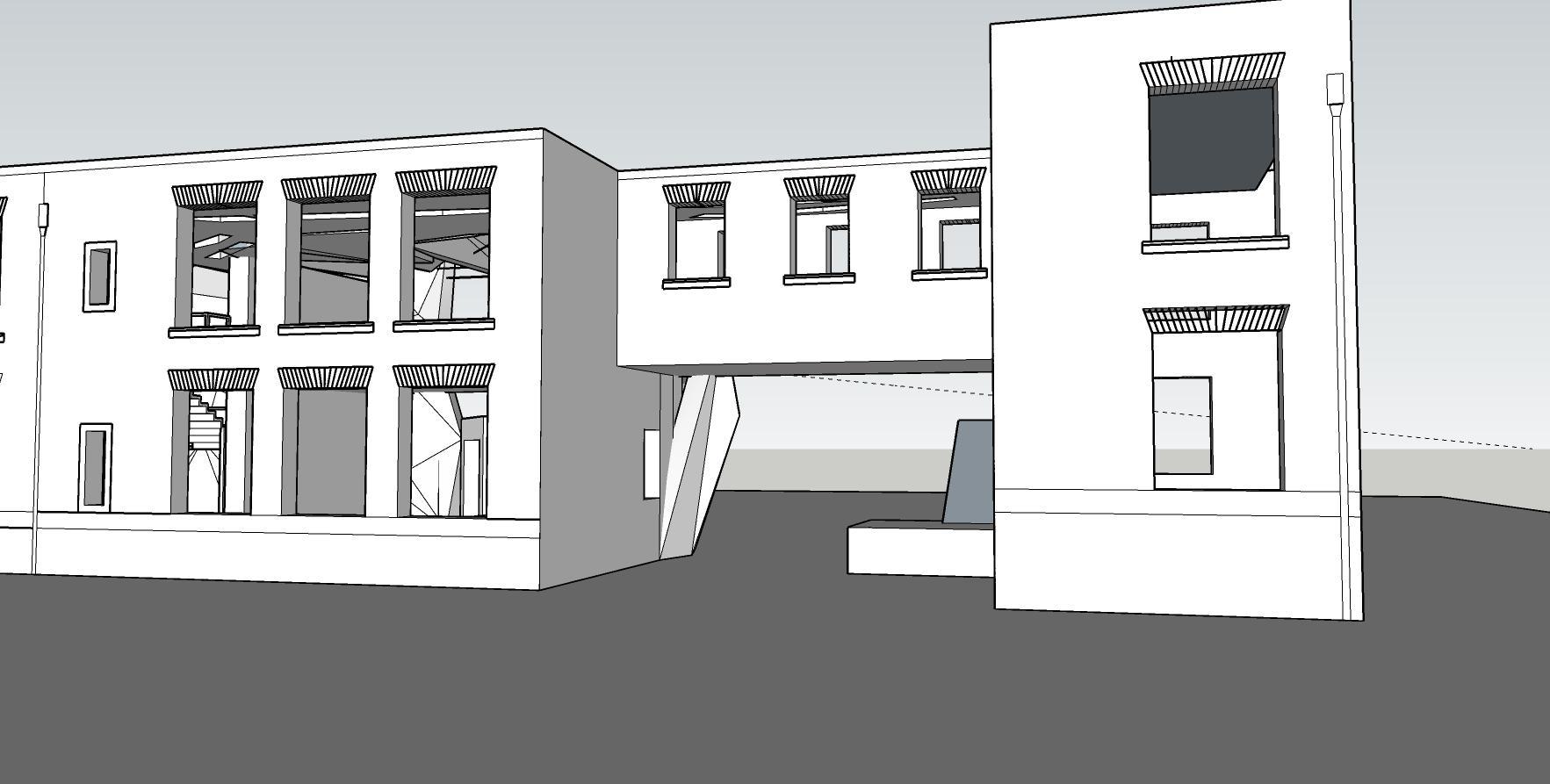
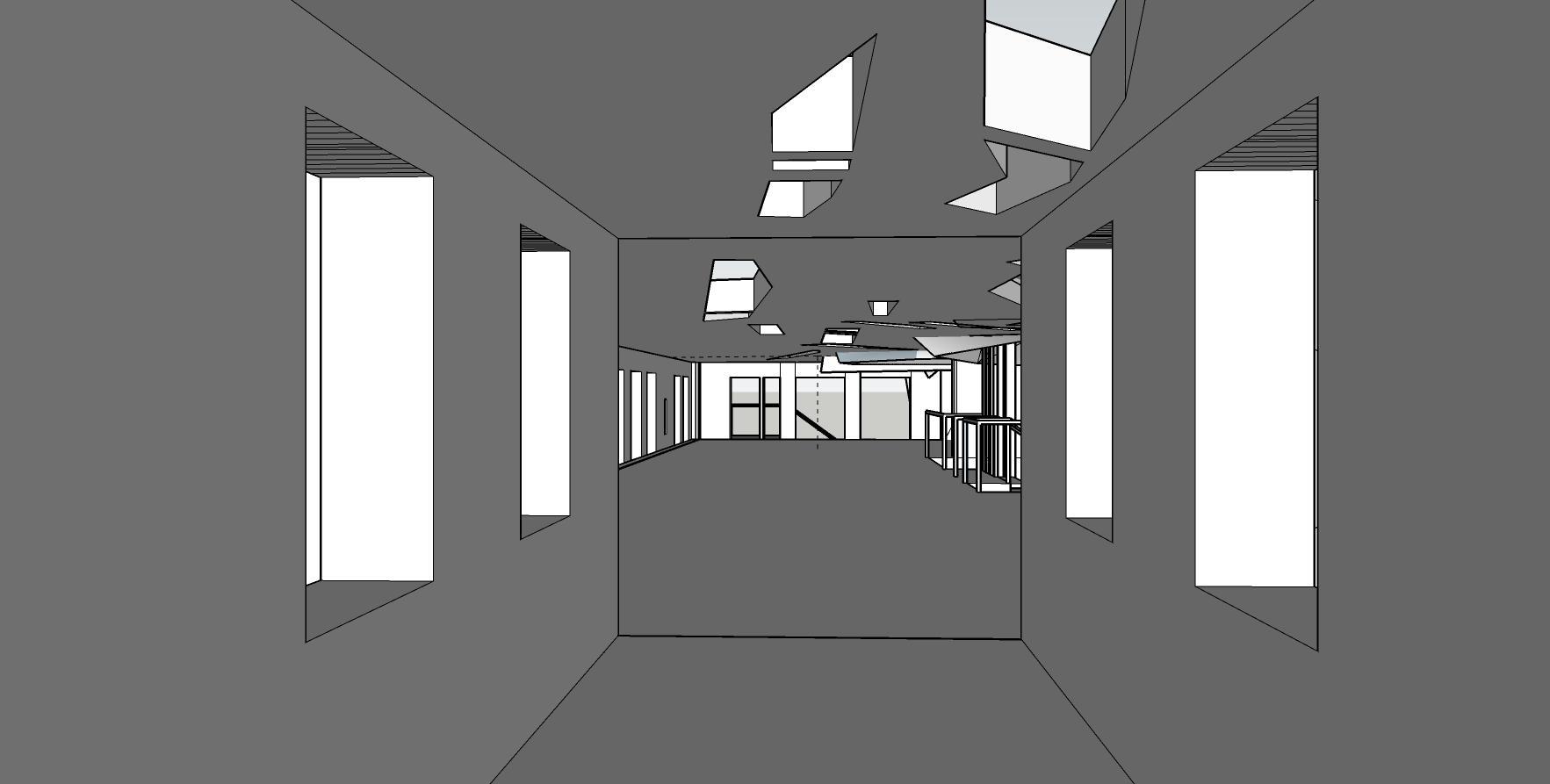
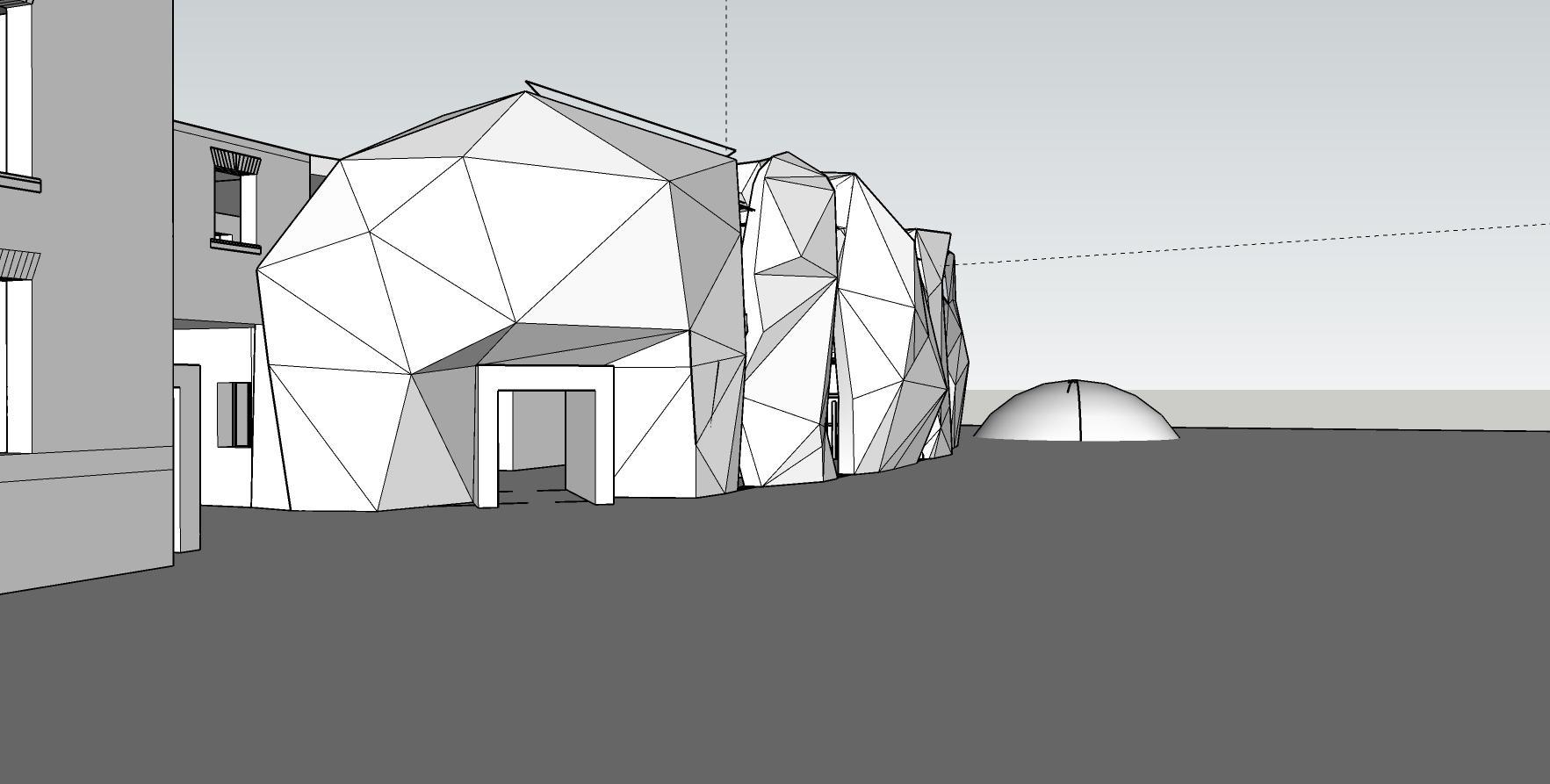 Entry from Irwell Place
View from the back of the main building
Entry to the first floor via the bridge from the main building
View of the entry from inside the building
Entry from Irwell Place
View from the back of the main building
Entry to the first floor via the bridge from the main building
View of the entry from inside the building
View of the basement. From the social hub looking towards the observation dome.


Perspective section taken from the back. The section shows the alcoves created by the cave-like structure.


Up-close view of an alcove
View from the right side of the building looking towards the left side.

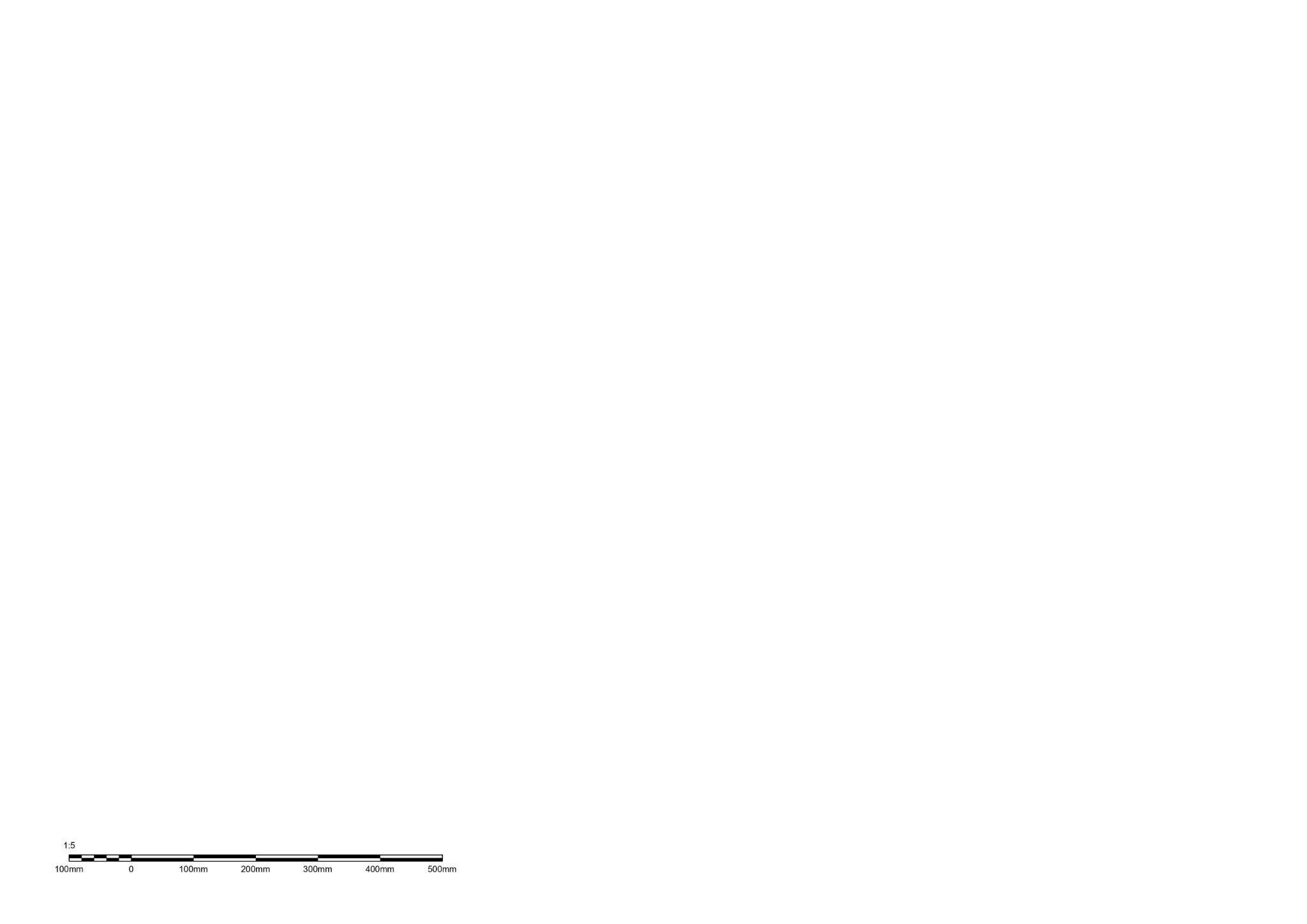
On the existing facade, a polycarbonate sheet will be used in front of the brickwork. The sheet is translucent so that the brickwork and steel frame supporting the lateral load of the wall can be seen. Using these materials creates ‘honest architecture’, in keeping with the design solutions for creating an inclusive space. The polycarbonate sheet has a higher thermal performance than insulated glass for a fraction of the price. Offsetting the sheet onto the steel frame allows a gap for light to traveldowntothebasementalongthatwall.




The cave structure will be made out of clay. Clay is sustainable and has a lower carbon emission in comparison to steel. The clay creates a breathable atmosphere and the surface does not have to be painted or covered. The clay can also be 3D printed. This can possibly reduce labour time and costs, thus reducing thecarbonemissionsoftheconstructionprocess.


InordertoreflecttheSTEMacademy’scoresubjectofEnvironmentalSciences,theHubincludesspaceswherestudents


The Monforte partitions (on the first floor) have sound-proofing properties. They are flexible and can be extended and retracted. These allow studentstoadaptthespacetotheirneeds.Byhave these partitions instead of walls, the floor plan allowformultifunctionalusage.
These study desks (in the basement) can be lowered to create a desk and lifted to create extra lighting in the ceiling. The desks allow the room to be used for multiple functions whilstprovidinganaestheticinterior.



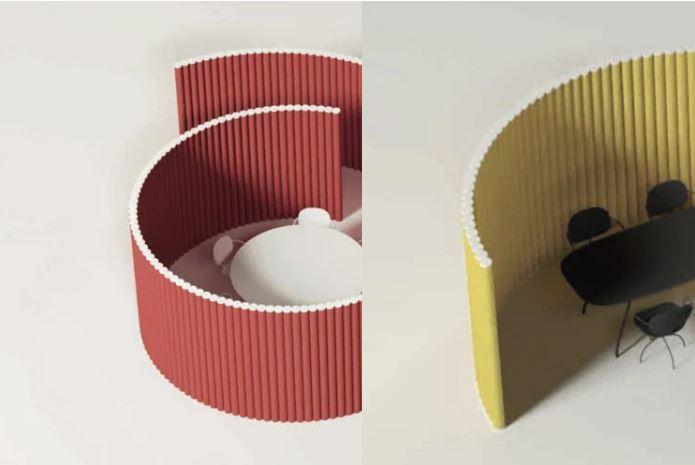
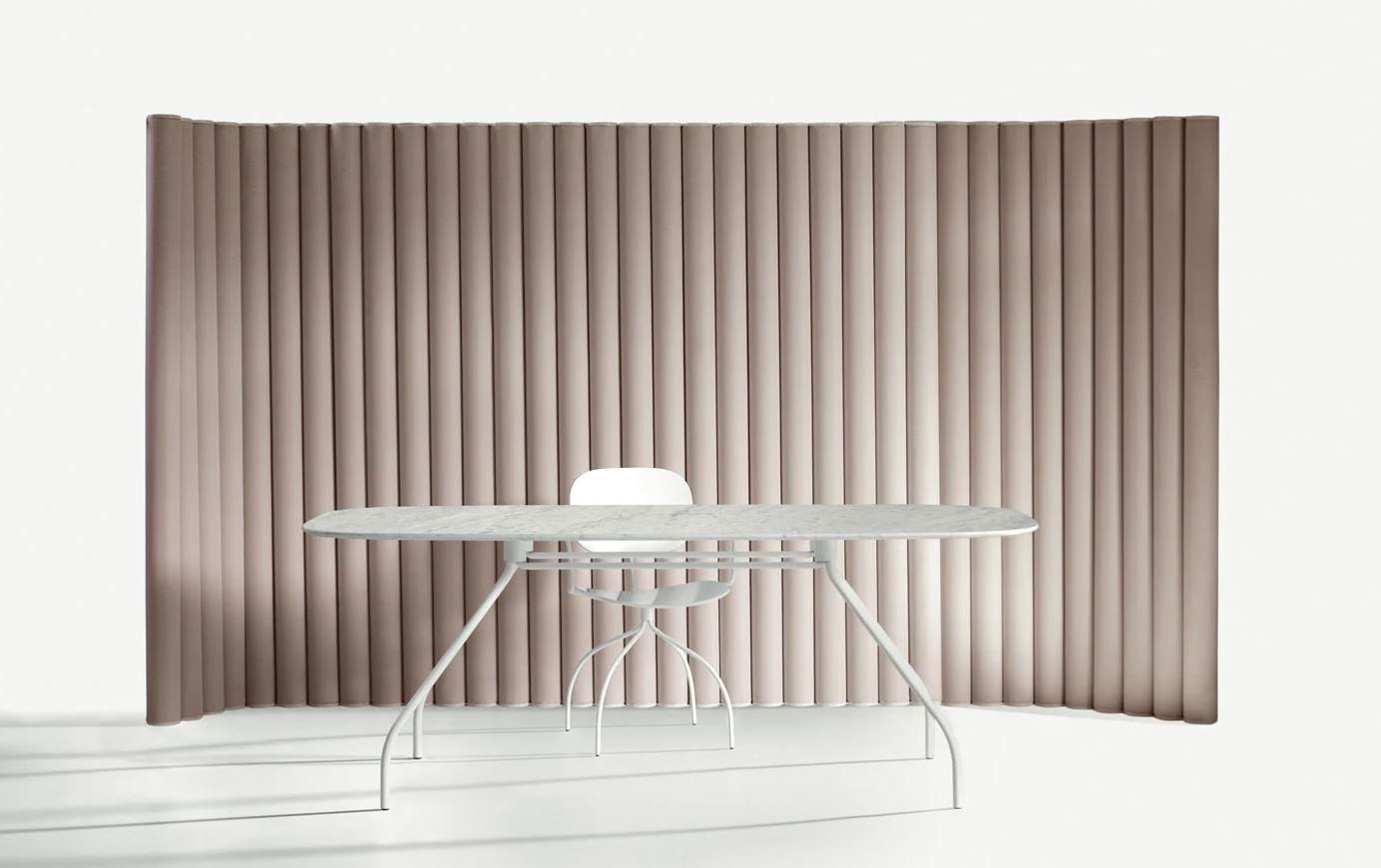

ADEditorialTeam.(2019,July25). Spotlight:EduardoSoutodeMoura.ArchDaily.RetrievedMay12,2023,fromhttps://www.archdaily.com/406801/happy-birthday-eduardo-souto-de-moura
Astbury, J., & Schwartz, J. (2019, October 12). PaulienBremmerwrapsadditiontoGerritRietveldAcademieinwoven-steelscreens. Dezeen. Retrieved May 12, 2023, from https://www.dezeen.com/2019/10/12/gerrit-rietveld-academie-paulien-bremmer-amsterdam-netherlands/ Brillon, J. (2022, December 16). Animal rescue shelter was designed as " machine for breathing". Dezeen. Retrieved May 12, 2023, from https://www.dezeen.com/2022/12/16/polycarbonate-rescue-shelter-garrison-architects/ chin, a. (2013, November 6). FCLP architecte deliver conservatoire d'aubervilliers in france. DesignBoom. Retrieved May 12, 2023, from https://www.designboom.com/architecture/fclp-architecte-deliver-conservatoire-daubervilliers-in-france-11-06-2013/
Etherington, R., & Torimrua, K. (2009, October 10). Slit House by EASTERN Design Office. Dezeen. Retrieved May 12, 2023, from https://www.dezeen.com/2009/10/10/slit-house-by-eastern-design-office/amp/
FullDomePro.(Unknown). 360DOMETHEATERS.FulldomePro.RetrievedMay12,2023,fromhttps://fulldome.pro/domes/ HongKongSpaceMuseum.(2023,April13). AboutUs.AboutUs|HongKongSpaceMuseum.RetrievedMay12,2023,fromhttps://hk.space.museum/en/web/spm/about-us.html
Levy, N., & Wilkhu, T. (2019, June 24). Cano Lasso completes Second Home London Fields. Dezeen. Retrieved May 12, 2023, from https://www.dezeen.com/2019/06/24/second-home-london-fields-co-working-offices-interiors-cano-lasso/
Mairs, J., & Ferro, A. (2018, May 25). Huge balloons inflate and deflate based on atmospheric conditions inside Nordic Pavilion. Dezeen. Retrieved May 12, 2023, from https://www.dezeen.com/2018/05/25/nordic-pavilion-venice-architecture-biennale-inflatable/
Pintos, P. (2021, April 27). TECLA Technology and Clay 3D Printed House / Mario Cucinella Architects. ArchDaily. Retrieved May 12, 2023, from https://www.archdaily.com/960714/tecla-technology-and-clay-3d-printed-house-mario-cucinella-architects
Plocherberger, C. (2021, November 23). A modern building made of 100% recyclable polycarbonate? It exists! - Initiatives. Initiatives. Retrieved May 12, 2023, from https://initiatives.media/en/a-modern-building-made-of-100-recyclable-polycarbonate-it-exists/ Rianknop,Godfrey,H.,Coe,S.,Crabtree,R.,&Balston,J.(2021,December28).
FathomArchitectsdesignsTheCrownEstateofficetosuitremoteworking.Dezeen.RetrievedMay12,2023,from
https://www.dezeen.com/2021/12/28/fathom-architects-the-crown-estate-office-meeting-areas-remote-working/?li_source=LI&li_medium=bottom_block_1
Unknown. (11, 3 29). Casa das Histórias Paula Rego | Souto Moura - Arquitectos Lda. Archilovers. Retrieved May 12, 2023, from https://www.archilovers.com/projects/36749/casa-das-historias-paula-rego.html#info
Williamson, C. (2019, July 10). Second Home Opens a Family-Friendly Creative Workspace in London Fields. Design Milk. Retrieved May 12, 2023, from https://design-milk.com/second-home-opens-a-family-friendly-creative-workspace-in-london-fields/