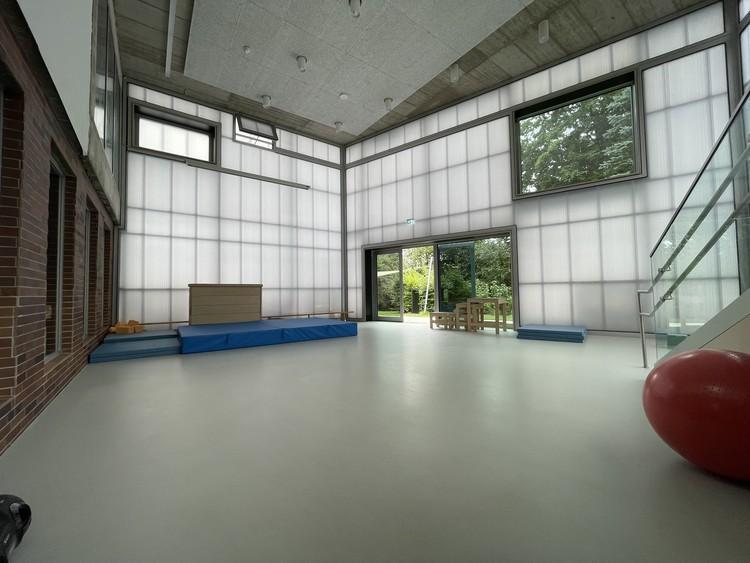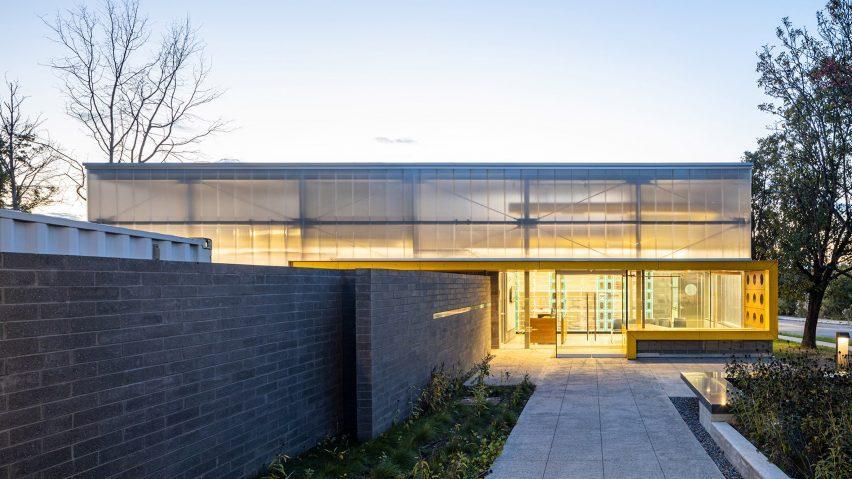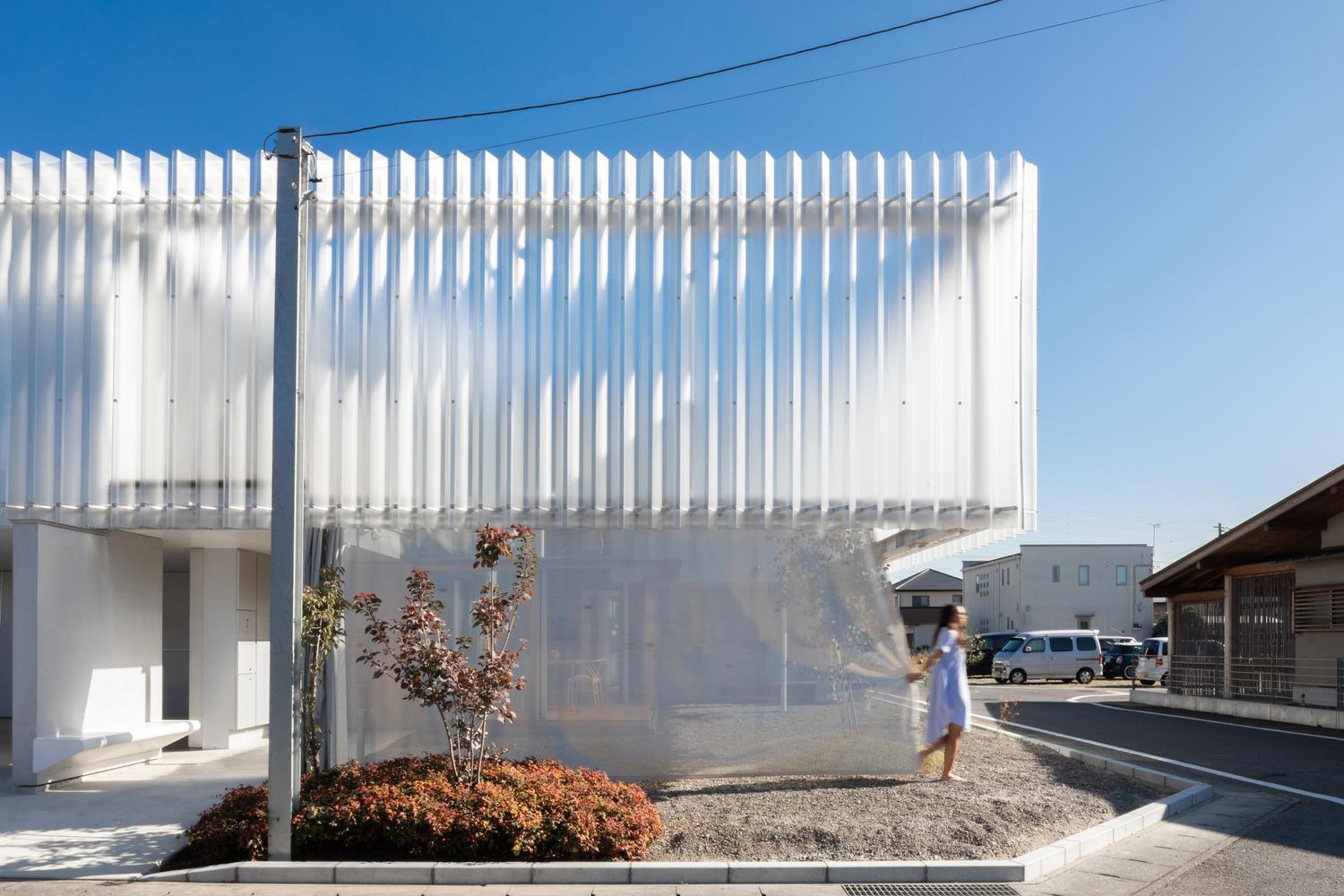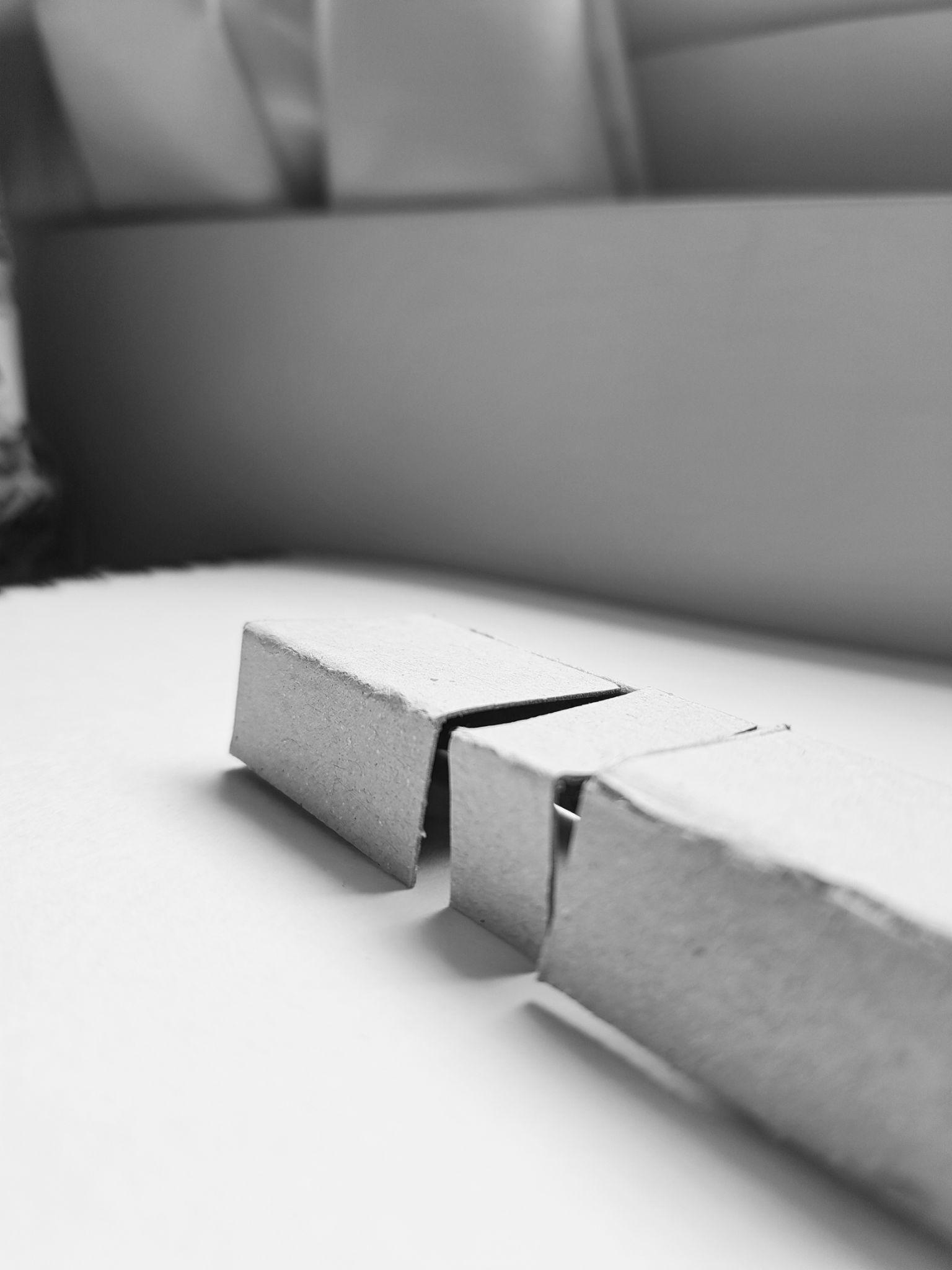
1 minute read
DESIGN DEVELOPMENT
from Salford STEM Academy
by raevenerin
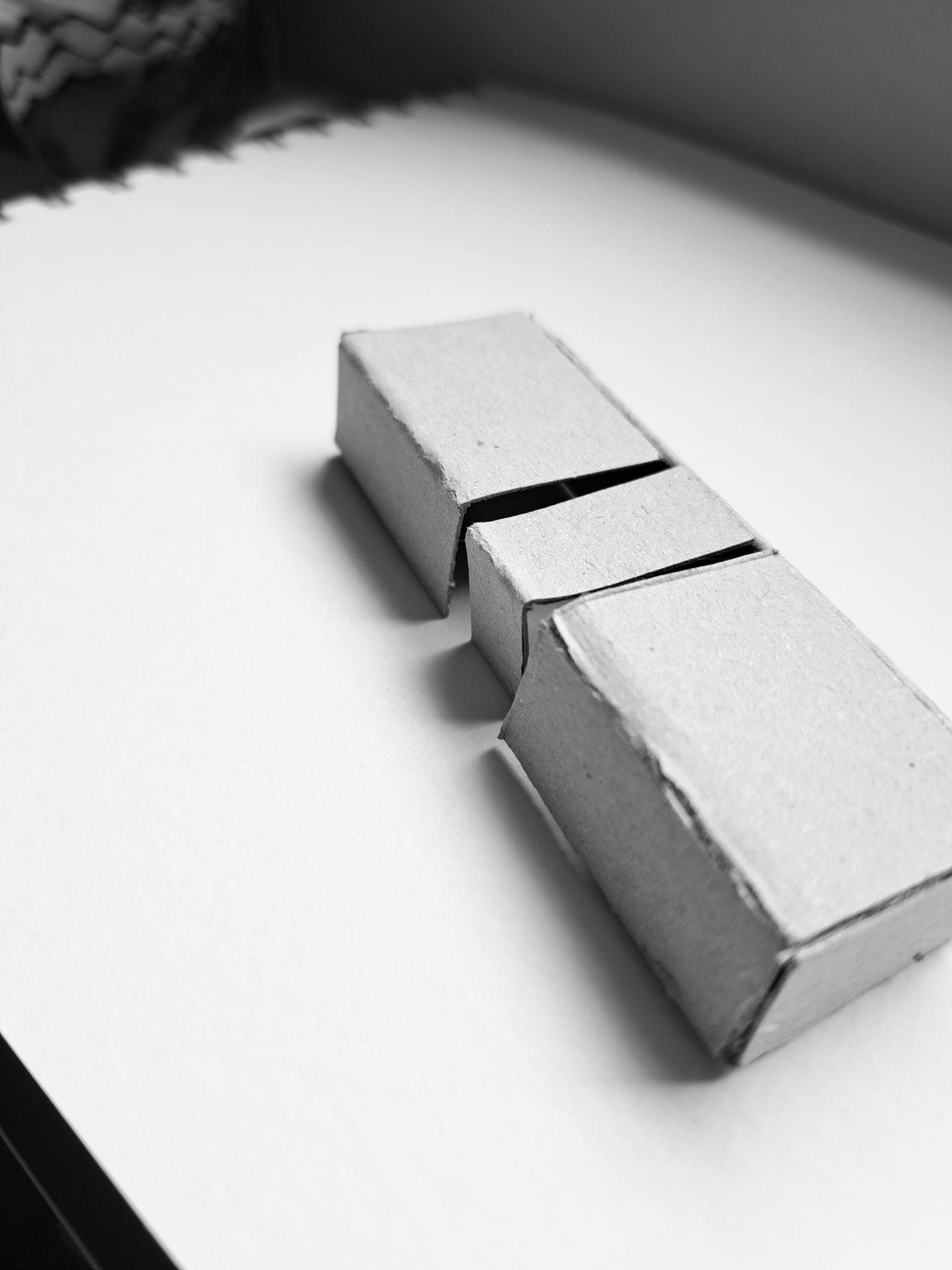

Advertisement
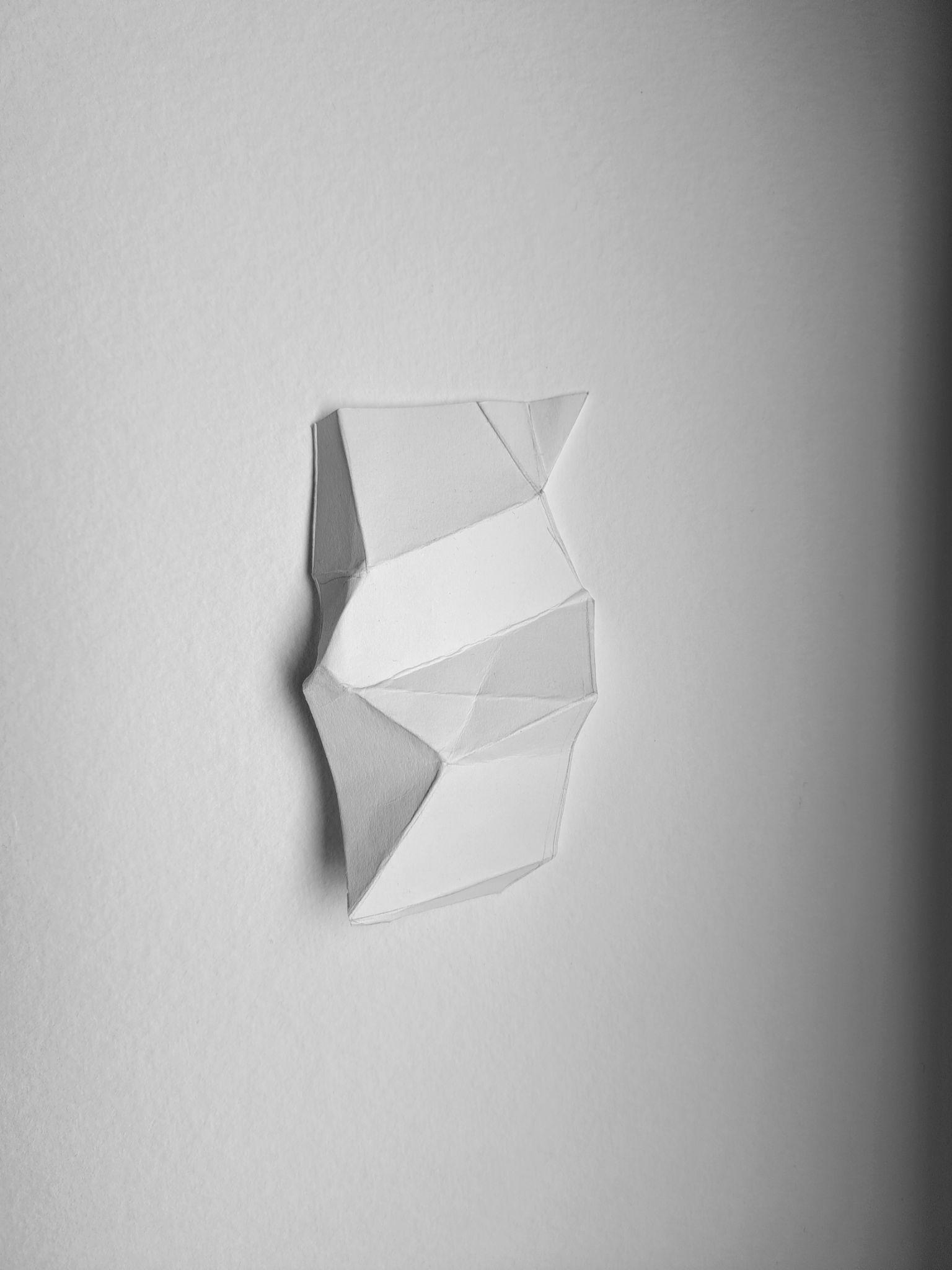
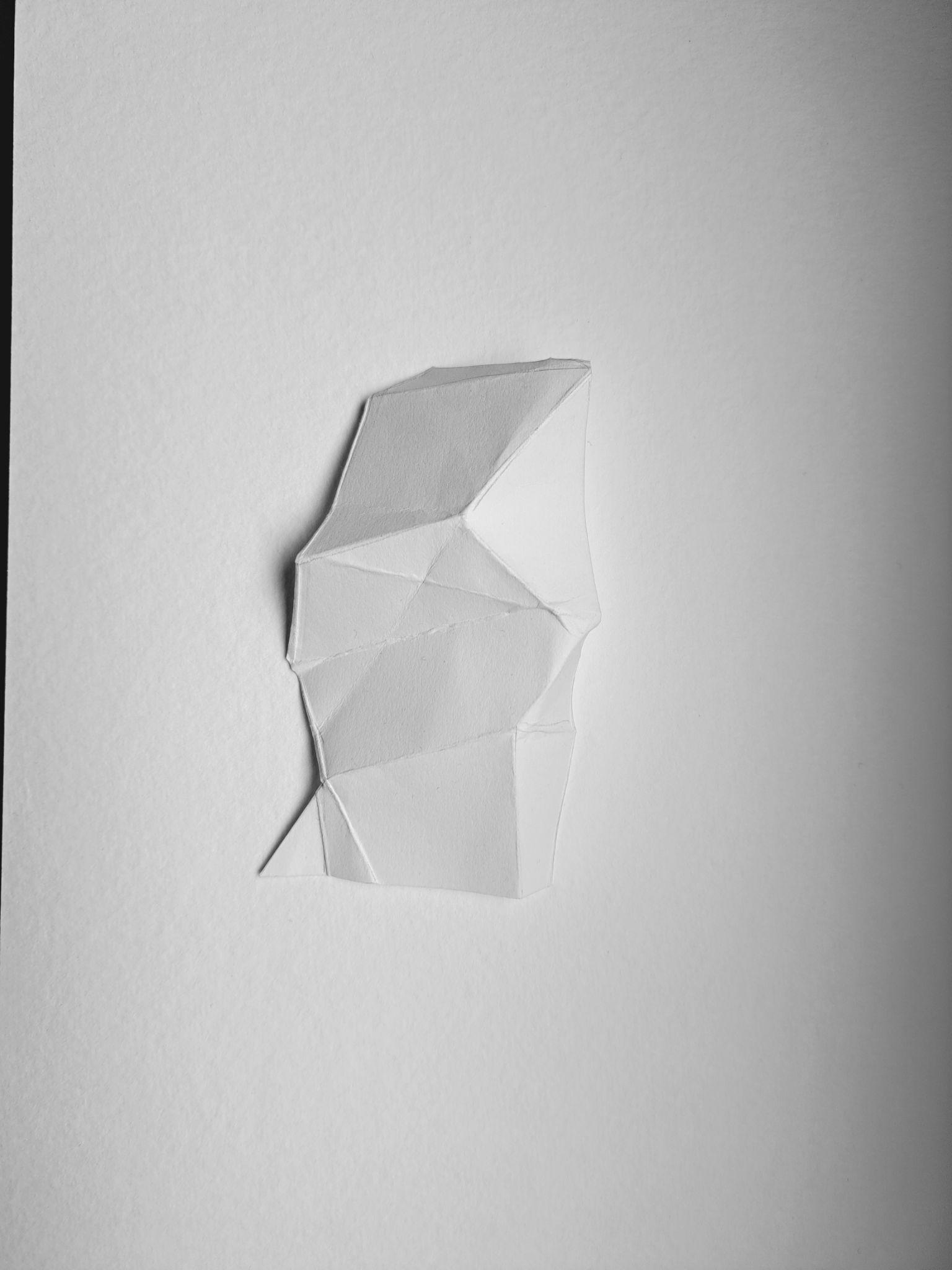
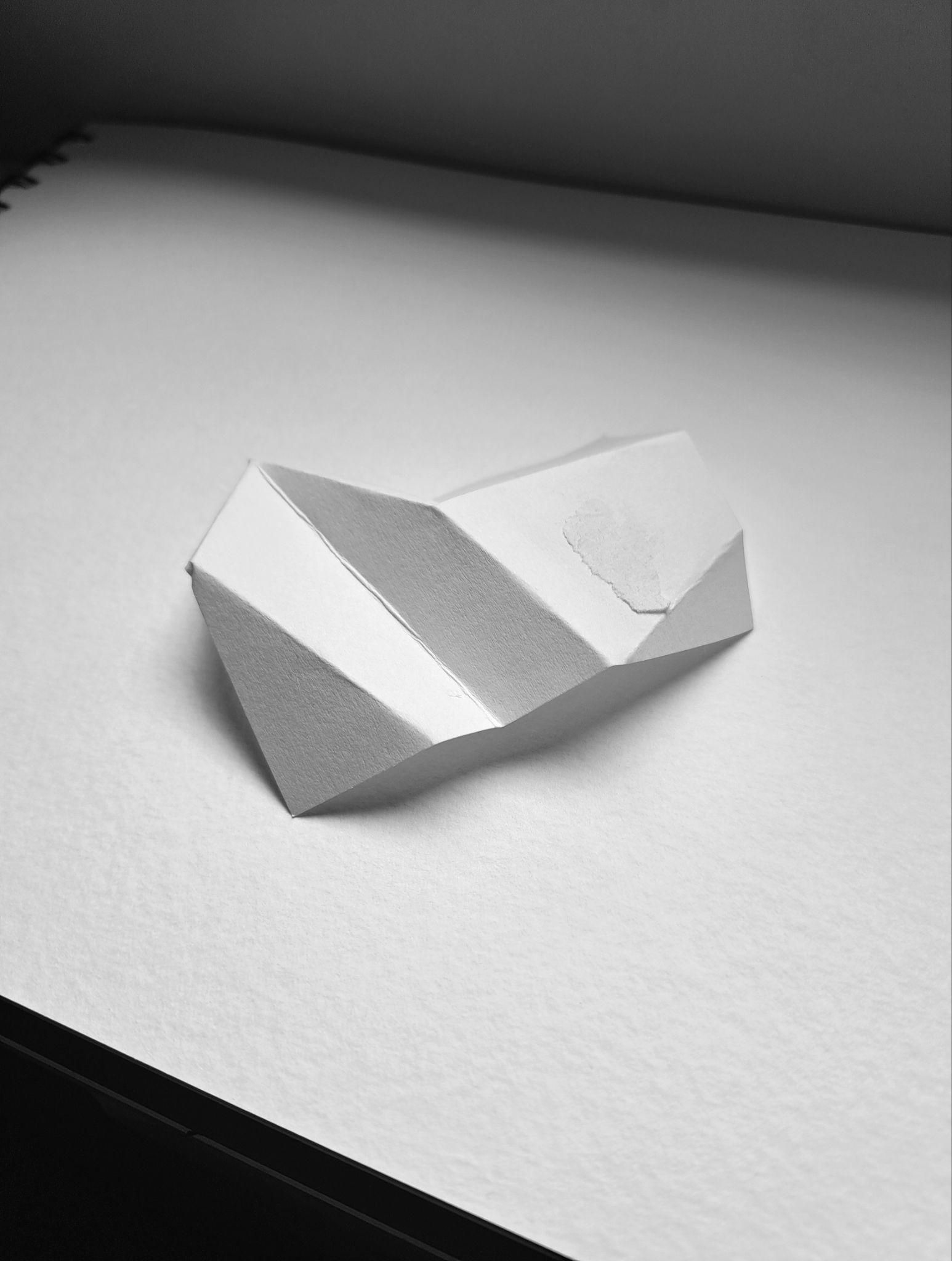
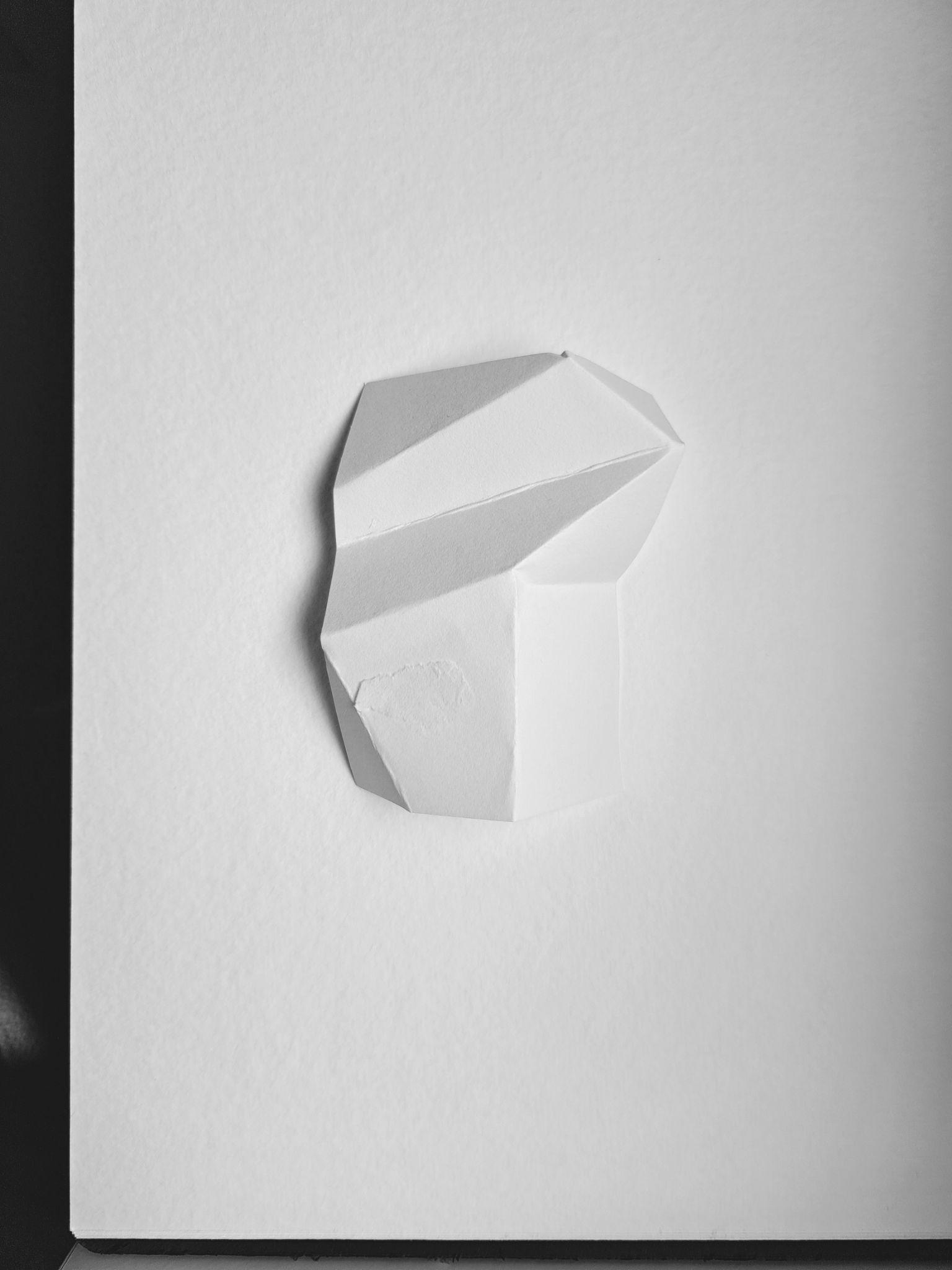

These3Dmodelsweremadetoinformwherethefoldsoftheformshouldbetocreate shadows and highlights. This will also inform where the structure should meet the windowsothatthestructuredirectsthelightinandreducesoverheating.
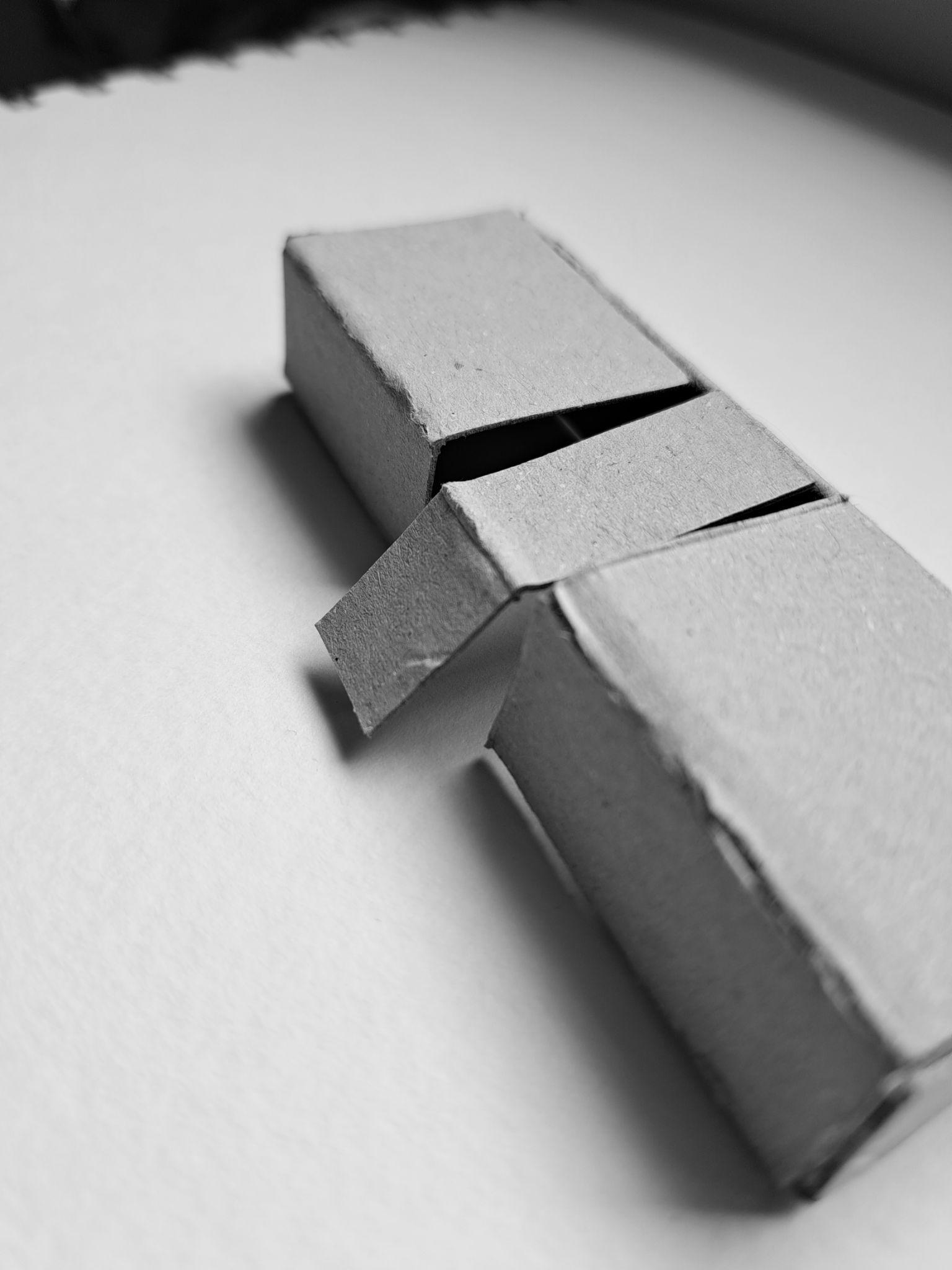

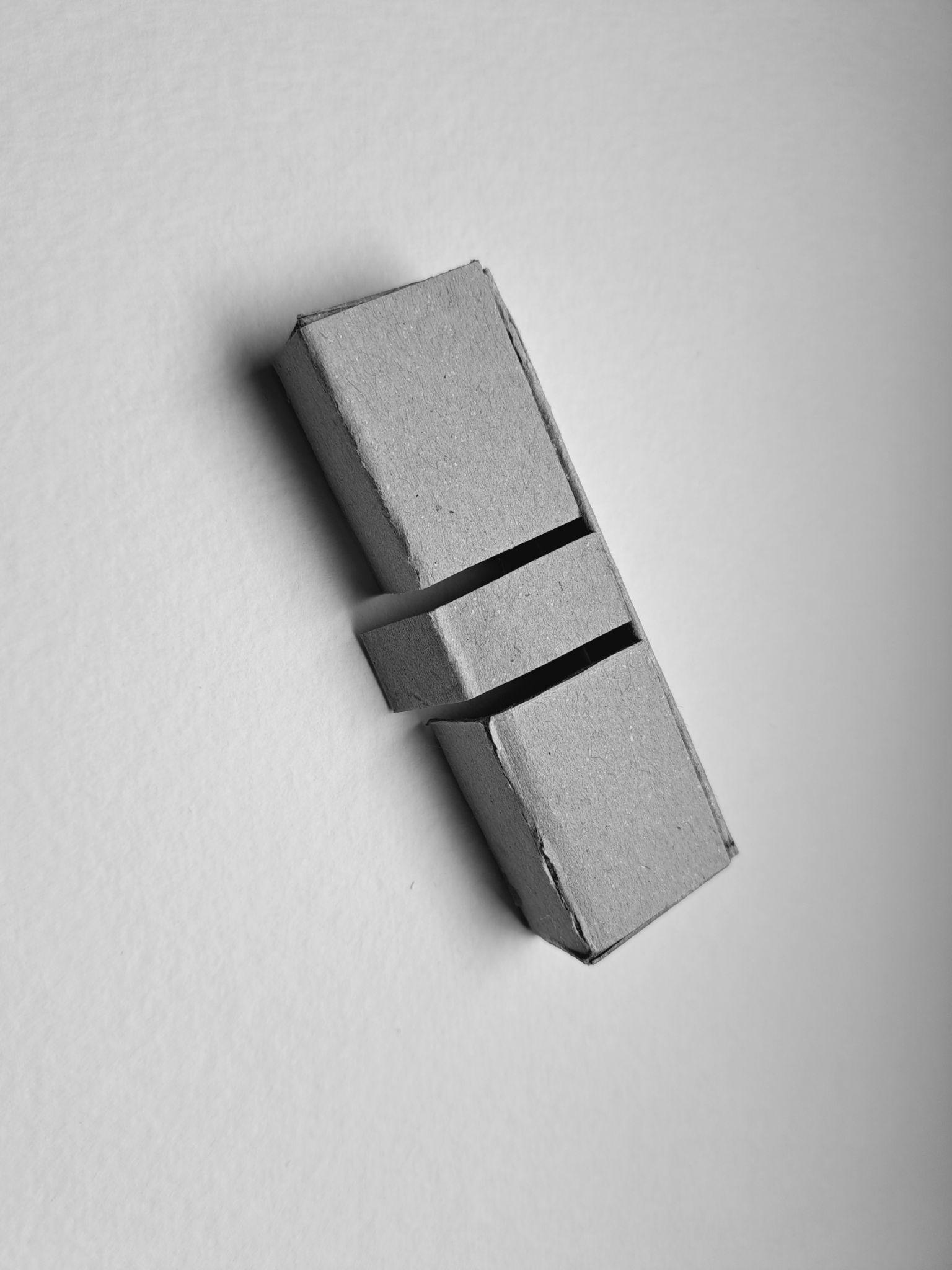


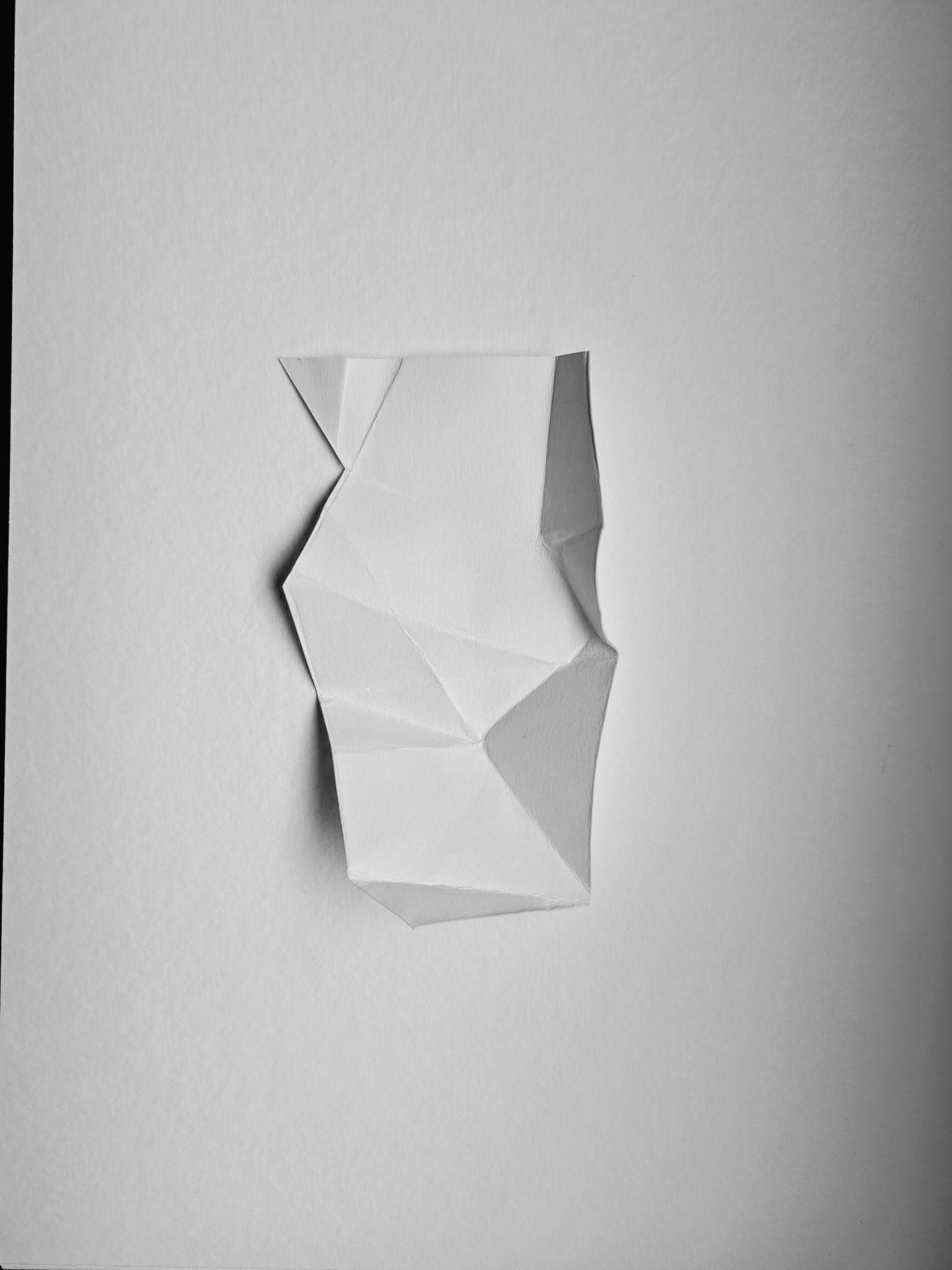
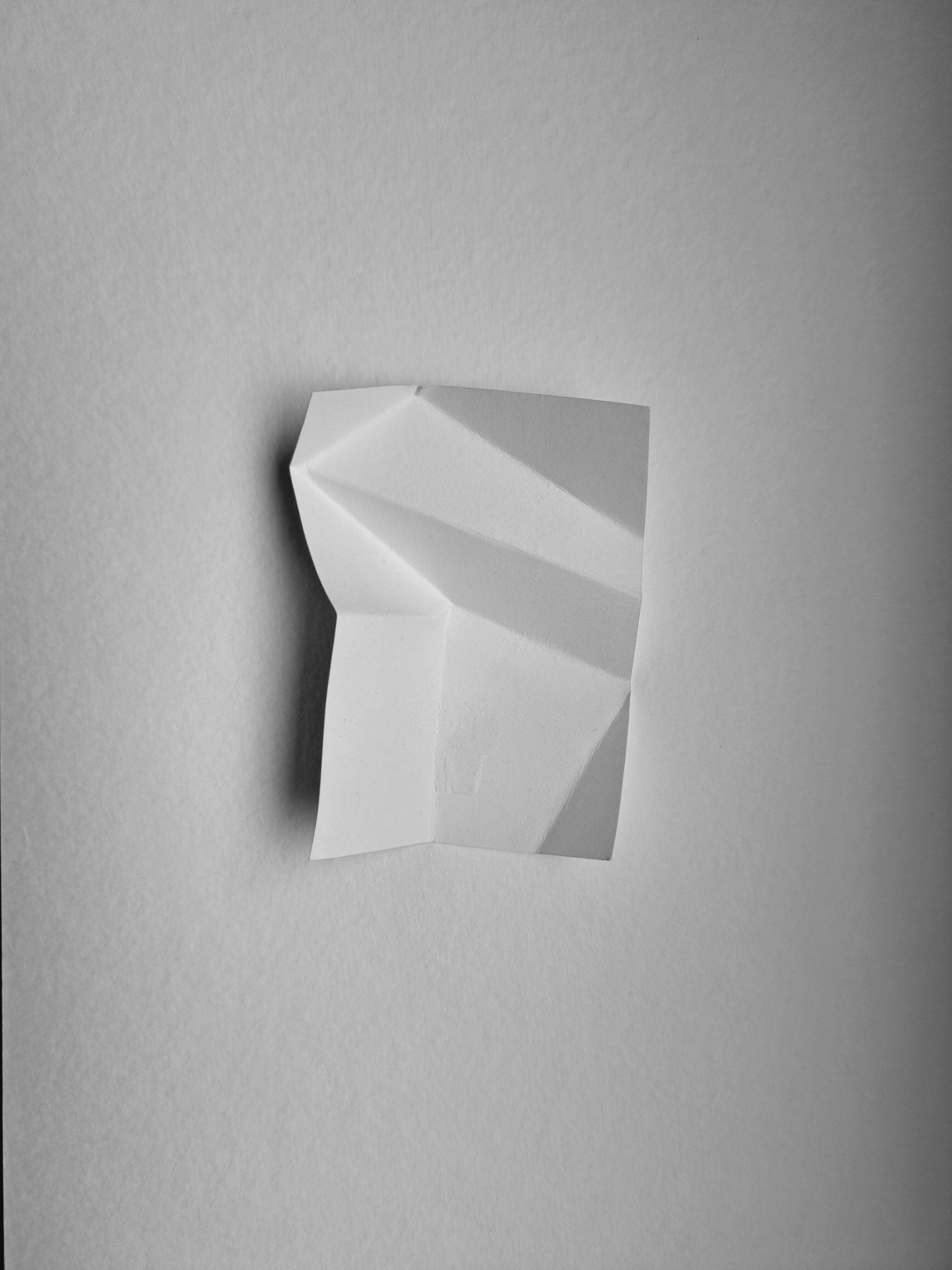
THE DESIGN: PART 2
The Hub
The building has been named ‘The Hub’ as it is the social hub for the STEM academy. The Hub focuses on creating not just a space, but a place. The structure provides a placewherethestudentsarenotrestricted,buthavefullaccesstoeacharea.TheHub is designed to be interactive, immersive, honest and adaptable in order to overcome socialinequalitiesinlearning.
The plans show a part of Megan Tate’s design where we collaborated on making a spacethatconnected thetwobuildings.
Views
Views
View of the basement. From the social hub looking towards the observation dome.
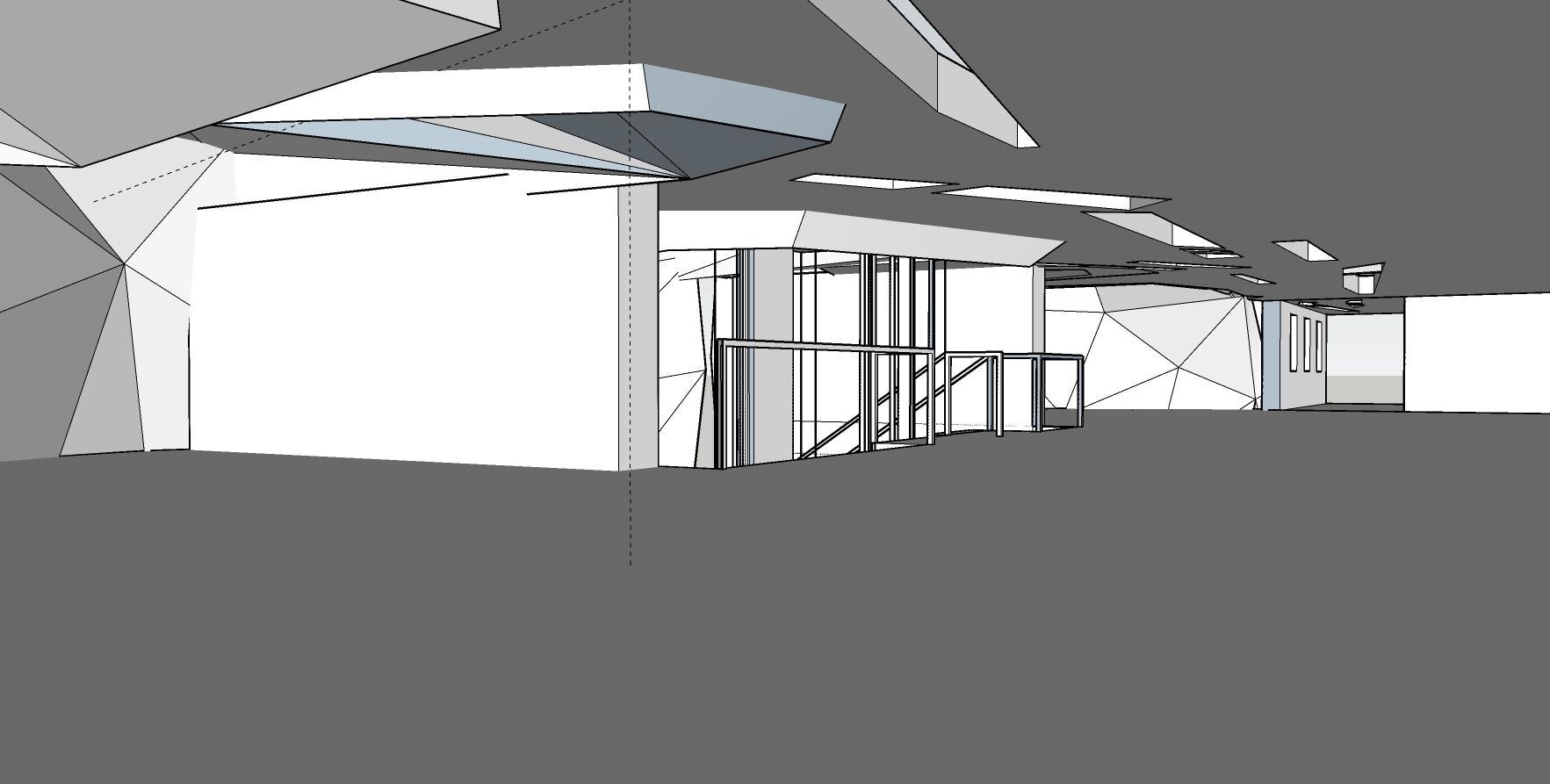
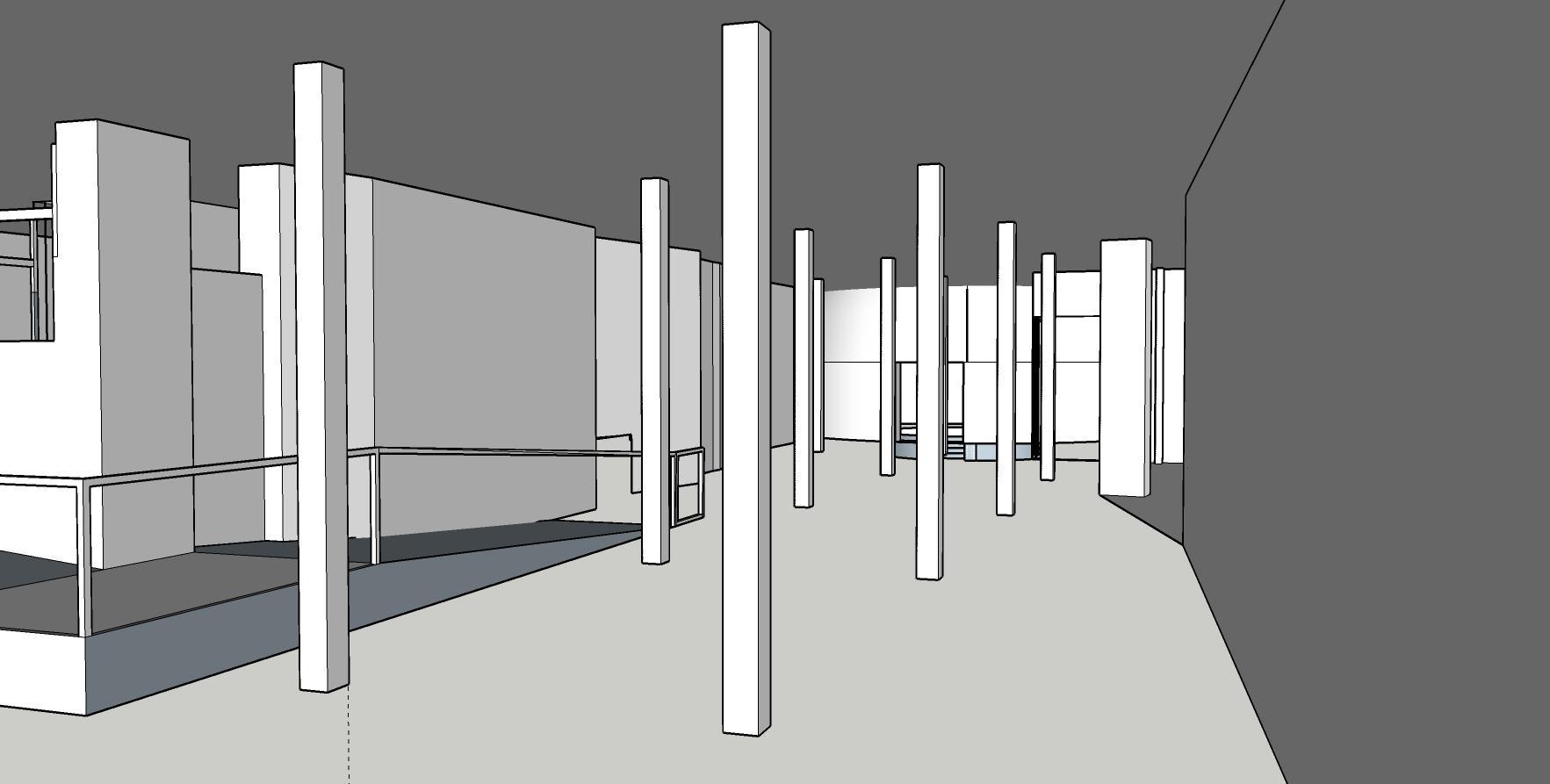
Perspective section taken from the back. The section shows the alcoves created by the cave-like structure.
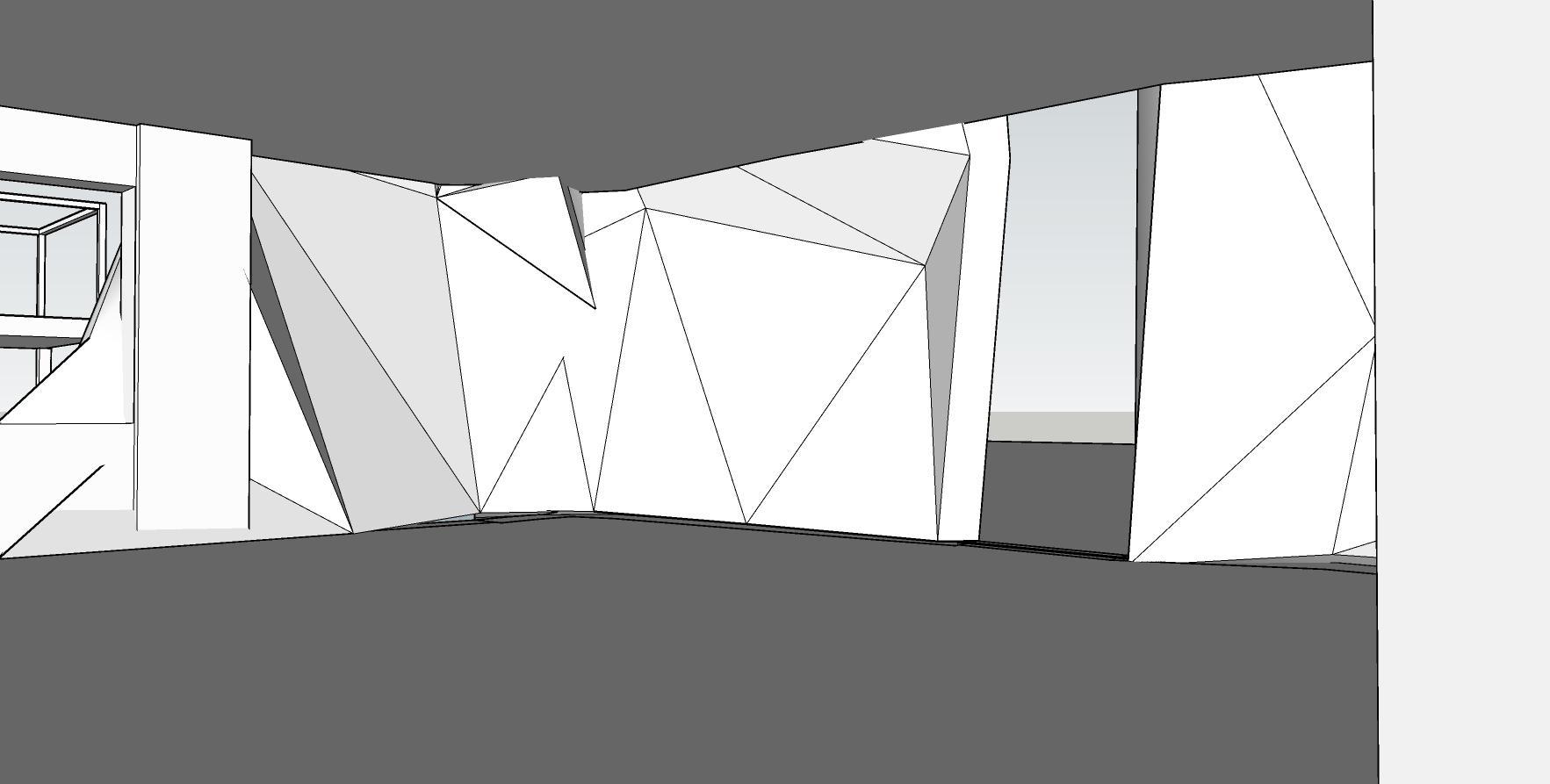
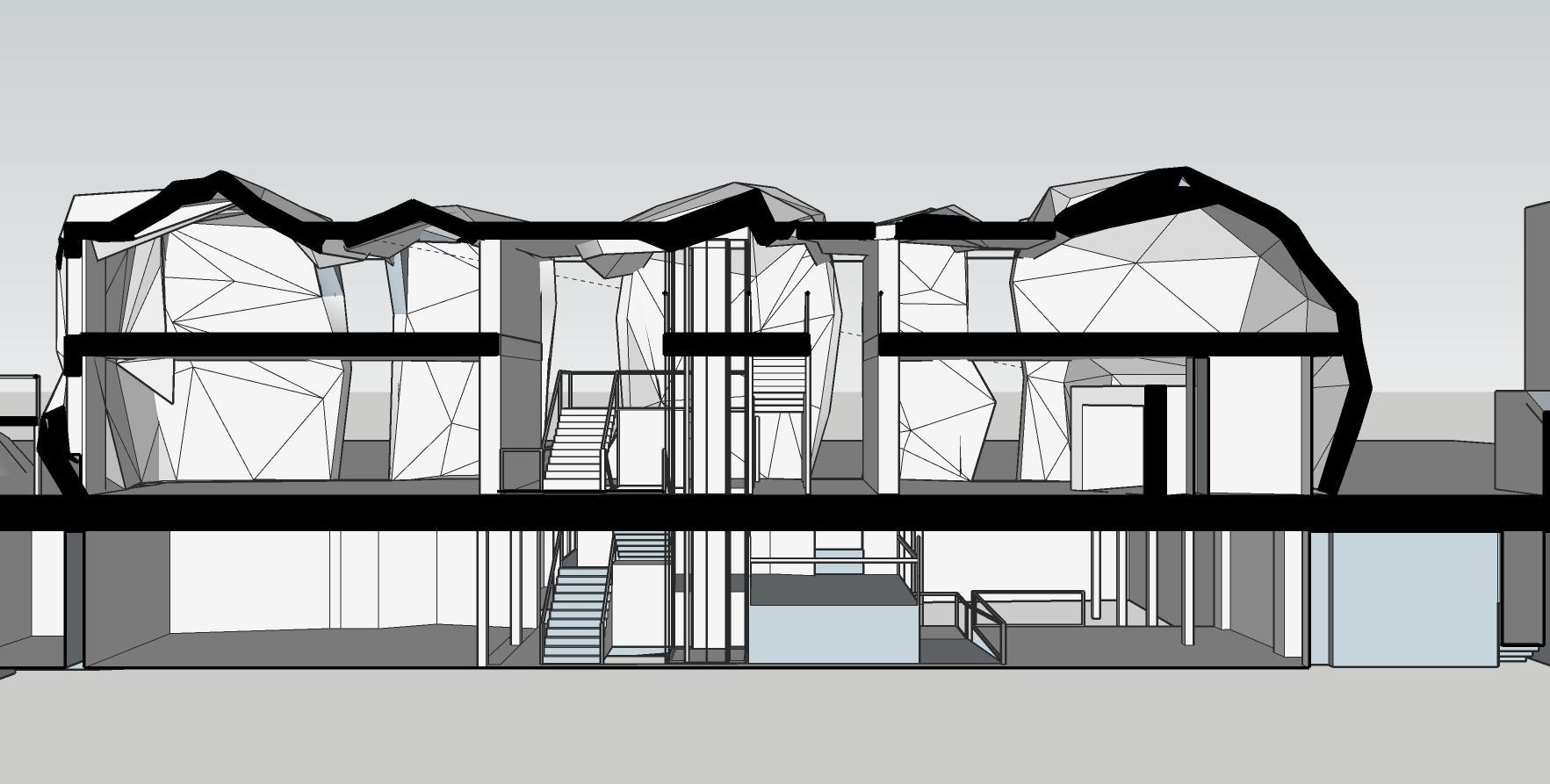
Up-close view of an alcove
View from the right side of the building looking towards the left side.
On the existing facade, a polycarbonate sheet will be used in front of the brickwork. The sheet is translucent so that the brickwork and steel frame supporting the lateral load of the wall can be seen. Using these materials creates ‘honest architecture’, in keeping with the design solutions for creating an inclusive space. The polycarbonate sheet has a higher thermal performance than insulated glass for a fraction of the price. Offsetting the sheet onto the steel frame allows a gap for light to traveldowntothebasementalongthatwall.
