Whitwick House Field View
THE HARCOURT ESTATE OXFORD



THE HARCOURT ESTATE OXFORD


WE CONSTRUCT individual homes of very high quality for discerning buyers, with care at the heart of the process – those who appreciate the difference made by great design, beautiful materials and excellence in construction.
Whitwick House and Field View are two brand new, individually designed five-bedroom properties in a very special location on the Harcourt Estate, overlooking the “Dreaming Spires” of Oxford’s world-famous skyline.
These two new build homes take inspiration from the Arts & Crafts movement in their stylish design, keeping in mind the principles of William Morris, that everything in a house should be either beautiful or useful.
Securing your new home early can also provide attractive financial savings. Please discuss with our Sales Team for further information.
SINCE 2004, Kilkenny & Gomm have been constructing some of the finest new build homes in Oxfordshire. We are a small team, but see this as our great strength: the continuity of process from planning through to selection of interior fittings is all handled in house.
Our carpentry division produces all our joinery, including kitchen units and features, staircases, cabinetry, bookcases and media walls.
Our focus is on excellence from commencement to completion; Director Greg Kilkenny is personally involved in every stage, working closely with trusted partners and suppliers throughout, from architects to estate agents.
He works closely with his site- and office-based teams and oversees every detail that goes into a new Kilkenny & Gomm home so that quality is maintained at every stage of construction.





THE HARCOURT ESTATE has unique views over Oxford. Whitwick House and Field View sit in a prime position on the fringe of the estate, facing approximately south, with uninterrupted views over fields owned by Oxford Preservation Trust towards Chilswell Valley, Bagley Wood and Boars Hill.
Each house sits within generous, landscaped gardens and we have taken care to preserve the surrounding mature trees and hedges, to maintain existing wildlife habitats and to give a sense of privacy and seclusion.
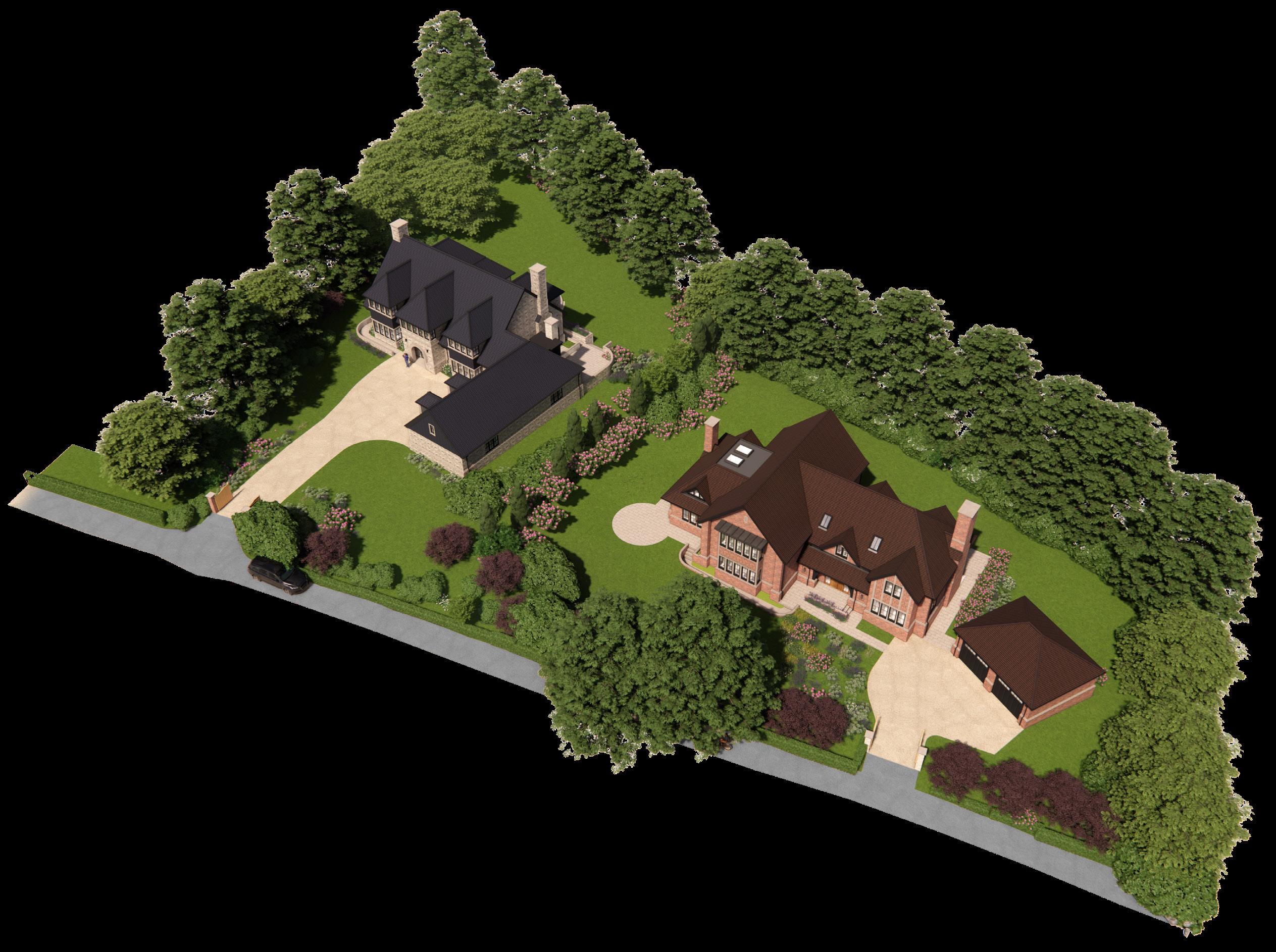
DEVELOPMENT
POSTCODE ox2 9ax
THE VIEW from Harcourt Hill over the skyline of Oxford is without equal. Both JMW Turner and William Turner of Oxford painted the view of Oxford from North Hinksey from near here; the phrase “Dreaming Spires” itself was coined by the poet Matthew Arnold, inspired by views from hills nearby.
Oxford Preservation Trust, who curate land and historic buildings in and around the city, own the two fields right across the lane from Whitwick
House and Field View, with the intention of preserving them for the enjoyment of everyone for the future and to keep them from being developed, so this special view is always able to be enjoyed.
All around are other lovely places: Hinksey Heights nature reserve lies beyond the two Preservation Trust fields; Raleigh Park, formerly part of the Harcourt family estates, is in the other direction. Rolling countryside stretches out behind and over to Cumnor Hurst and beyond.


“And
that sweet city with her dreaming spires, she needs not June for beauty’s heightening.”
MATTHEW ARNOLD
OXFORD truly is one of the world’s great cities; sinuous streets and alleys weave through its heart, past the golden stone buildings which have produced and continue to produce some of the world’s greatest scientists, authors and politicians.
The city is home to world class museums, galleries and concert halls, to centuries-old traditions which seem to carry on in spite of the modern world, and a history which is intertwined with Kings and Queens as well as hobbits and witches.
There are pubs where the creators of those mythical creatures, CS Lewis and JRR Tolkien, would sink a pint or two; which Presidents and Princes have frequented and where Civil War plots were hatched.
However, Oxford is also the place where cuttingedge industries and innovative startup companies emerge and become established. Research done here changes the world and improves the lives of everyone on the planet– what a place to live, to call home.



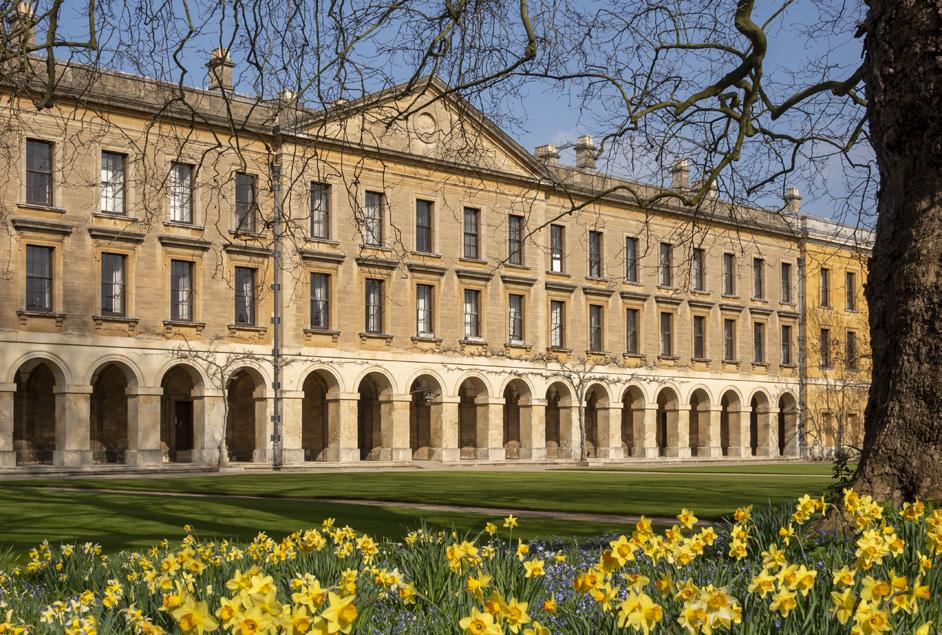

“Oxford still remains the most beautiful thing in England, and nowhere else are life and art so exquisitely blended, so perfectly made one.”
OSCAR WILDE


THE GRACEFUL ARCH of the entrance porch sets the tone for what is within Whitwick House.
Elegant living spaces flow across the rear of the house, from the spacious kitchen-breakfast room, through the dining room with its doors onto the gardens, to the generous living room.
But Whitwick House has much more to offer: its dramatic entertaining room, cosy library/snug, well-proportioned home office and first floor
gym/play room allow space for the whole family’s activities. Each of the five bedrooms is ensuite and two have the extra luxury of separate dressing areas with fully fitted wardrobes. Above the double garage, the fifth bedroom is part of a lovely, selfcontained guest suite with its own study.
Large patio areas at the rear provide plenty of space to enjoy the extensive, landscape architect-designed gardens, which wrap around the house on all sides.
More than just a place to cook
THE KITCHEN is often seen as the heart of the home, so we take great care to design and build kitchens which are lovely places to spend time, and so much more than just somewhere to cook: a space to chat with family, to linger over a glass of wine at the island or to enjoy a midweek supper together. All our cabinets are bespoke, with window seats and joinery features hand built by our expert joiners to be a perfect fit for each property.
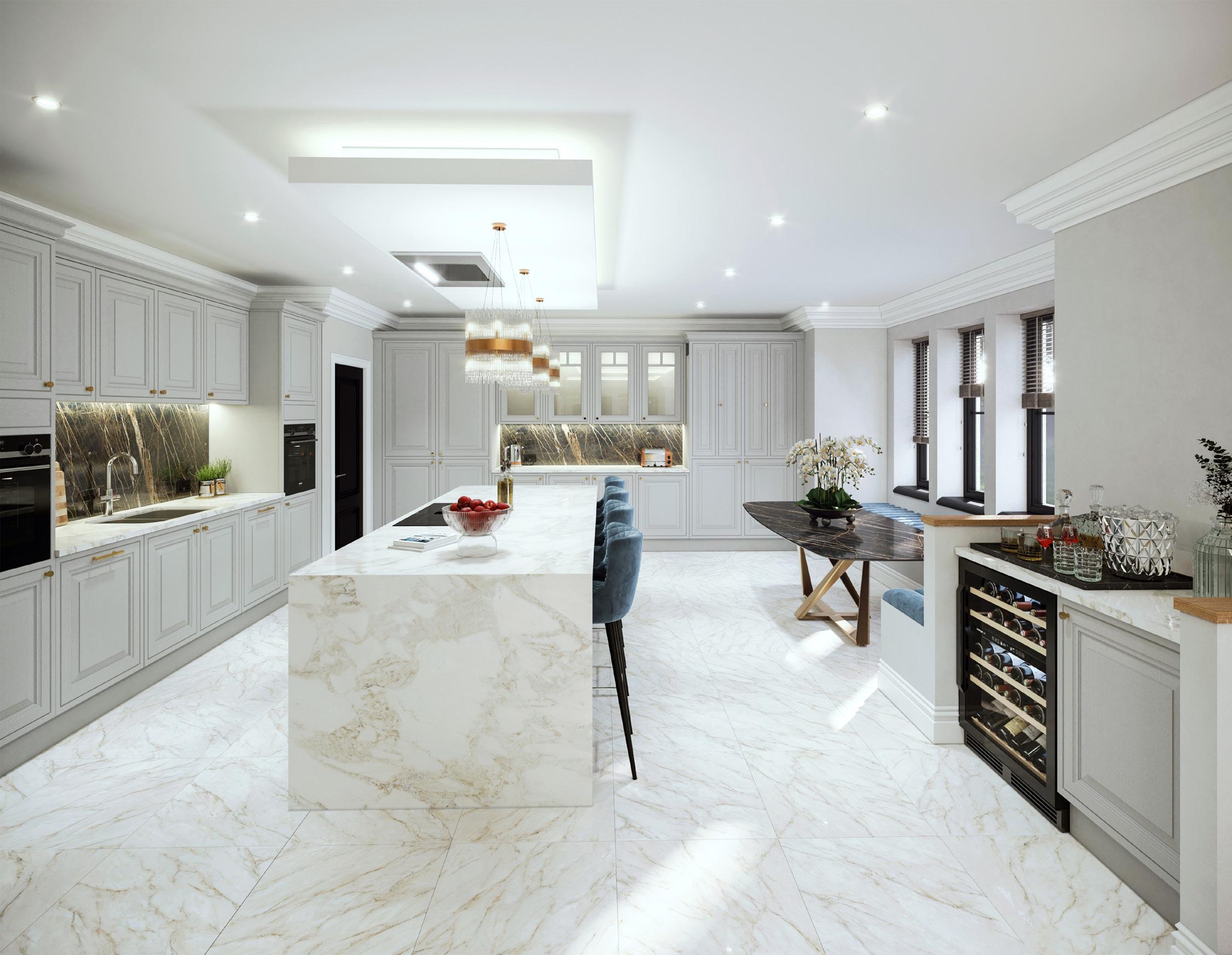
HOSTING FRIENDS and family will be a joy with the space and features that Whitwick House offers. Opening up the two sets of French doors, you can drift out onto the patio with drinks from the bar as soon as the evenings get lighter and with the benefit of the exterior fireplace, evenings outdoors can be enjoyed for longer.
The bespoke, double-height media wall and virtual fire give the entertaining room a dramatic focal point.
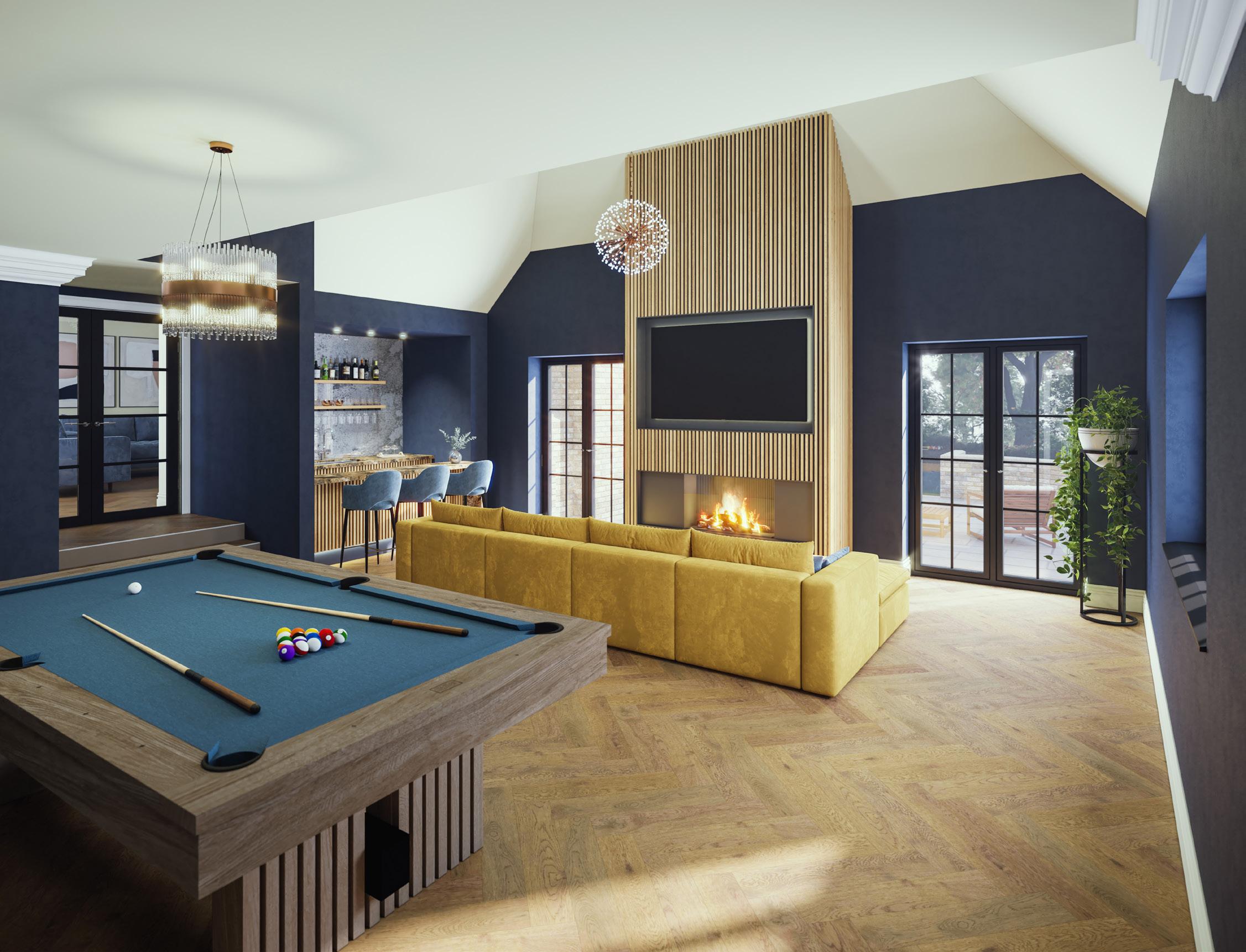
LIVING ROOM
BEDROOM 2
BEDROOM 3
BEDROOM 4
Bedroom
BEDROOM 5
THE STONE MULLIONS, sweeping rooflines and herringbone brick detailing of Field View echo the style of the Arts & Crafts movement, but what lies behind the frontage is a stylish, contemporary property with beautiful living spaces – inside and out – and everything you could want in a family home.
The kitchen is equipped with Siemens appliances housed in bespoke units; the media wall and bar
in the entertaining room are built by our expert joiners, as are the fitted cabinets in the home office and library/snug. Each of the five bedrooms is ensuite and three of the five have fully fitted dressing rooms or fitted wardrobes.
Mature trees surround the gently sloping, landscape architect-designed gardens. On the southern aspect is a beautiful circular patio for enjoying the delightful surroundings.

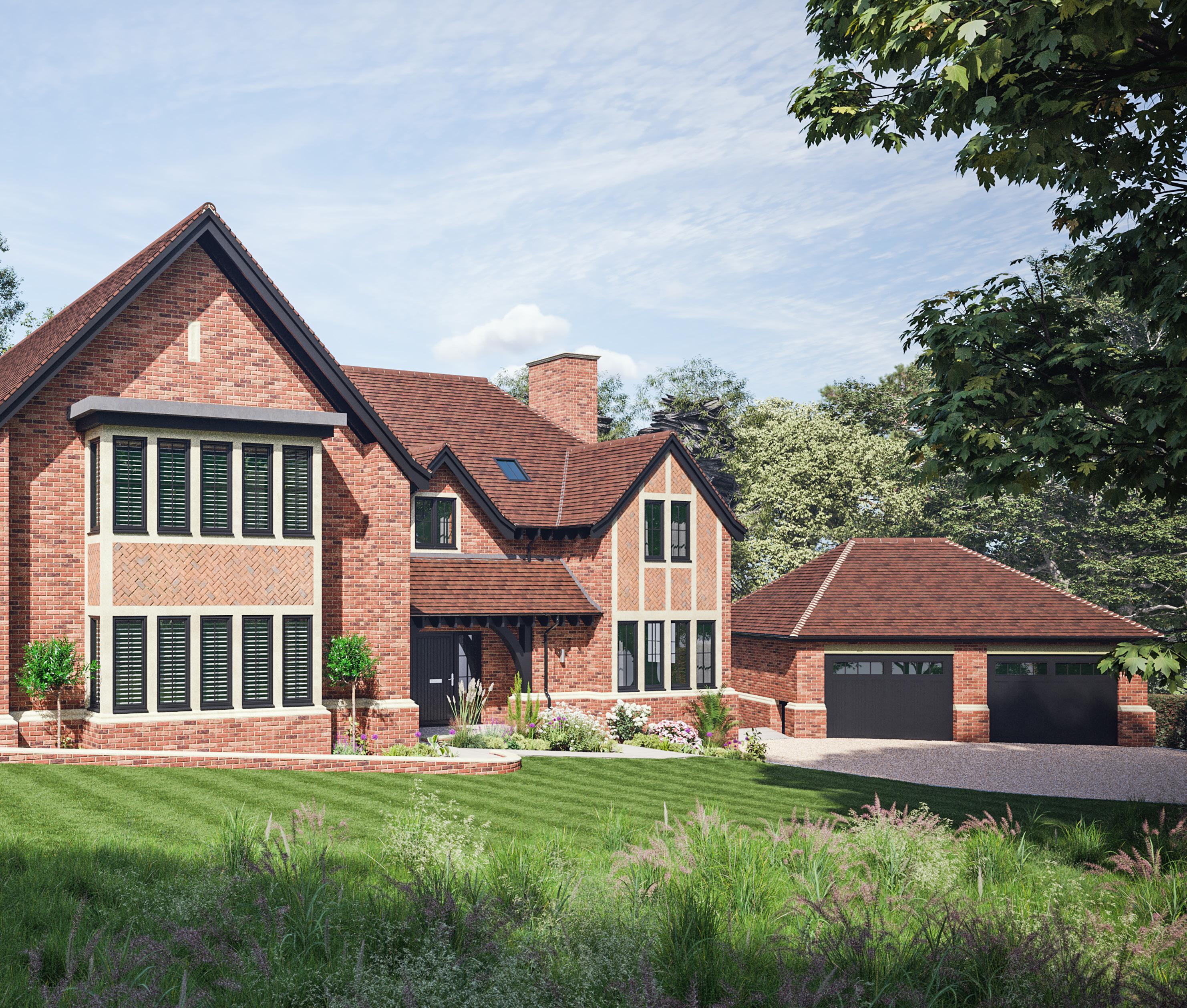
“To us remains a clean, sweet city lulled by ancient streams, a place of visions and of loosening chains, a tower of dreams.”
C S LEWIS
FLOWING THROUGH from one room to the next, flooded with natural light from floor-toceiling windows, the ground floor of Field View is designed to form an elegant whole, with views out over the gardens and double French patio doors to bring the outside in.
The home office and the library/snug are positioned away from the main living rooms in order to achieve a quieter atmosphere for work or reading.
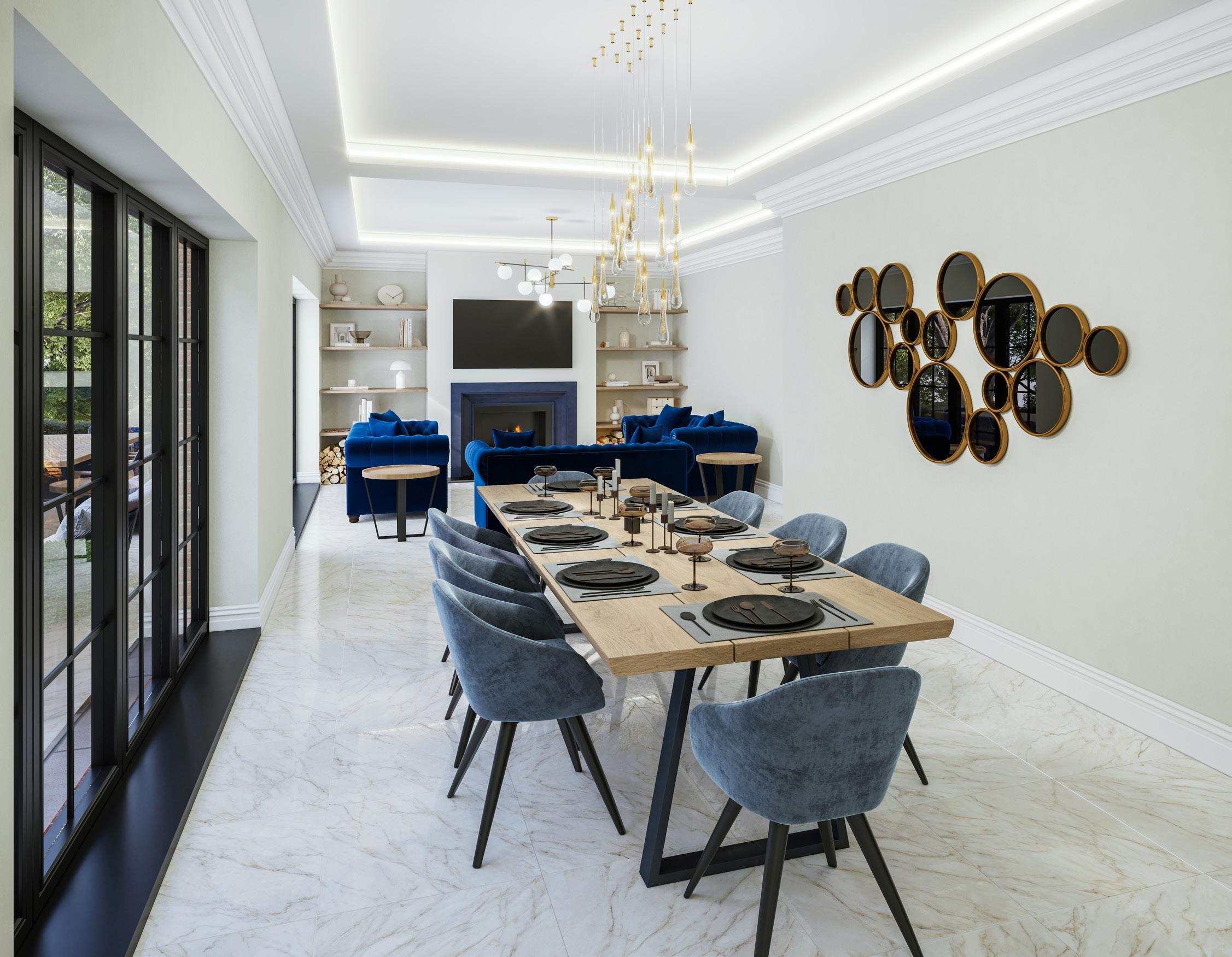
First floor
KITCHEN
TAKE ADVANTAGE of every moment of the long summer evenings at Field View with all that the living and entertaining spaces have to offer: two sets of double doors open up the large entertaining room onto the attractive circular patio area, really bringing the house and garden together. The luxury of an exterior fireplace gives a focus to the patio as evenings draw in, extending the outdoor season.

BEDROOM 2
DRESSING AREA
Bedroom 3 and dressing room
BEDROOM 3
DRESSING AREA
PRINCIPAL BEDROOM
BEDROOM 4
DRESSING AREA
BEDROOM 5
Bedroom 5 5430 x 5155 mm 17’ 10” x 16’ 11”
Bedroom 5 dressing room 3160 x 2830 mm 10’ 4” x 9’ 3”
Bedroom 5 ensuite 2600 x 1920 mm 8’ 6” x 6’ 4”
Bedroom 5 ensuite
LIVING ROOM
TRADITIONAL METHODS AND MATERIALS are at
the heart of each of our projects. We carefully select attractive brick and stone, which are set off against roof tiles and slates. Our specialist joiners produce the beautiful cabinetry, media walls, storage and detailing which are such a feature of our homes.
We also construct with an eye on our environmental impact: insulating beyond current standards, keeping running costs down using heat pump technology and using locally-sourced materials where possible.
That’s what makes a Kilkenny & Gomm property such a joy to own and to call home.

Bespoke units with hand-painted hardwood doors on engineered oak carcasses with quartz worktops and integrated appliances
A-rated, integrated Siemens appliances including: two single ovens, microwave, dishwasher, larder fridge, larder freezer, induction hob on island and ceiling extractor over island
Under-counter wine cooler | Integrated recycling bins
Quartz stone worktops and upstands, and side panels to island
Luxury pendant lighting over breakfast bar and dining area
Quooker boiling water tap to main sink
Bespoke joinery, including larder units in kitchen, built in breakfast bar and seating area in kitchen
Drop ceiling over 3m long island with LED feature lighting
Ceiling spotlights throughout; LED lighting under wall units
Glass or stone splashback around worktops
Hand-painted hardwood panelled timber doors
Utility room with fitted units, stainless steel sink and storage
Elegant, calming bathrooms and ensuites with contemporary sanitaryware by Roca and high quality fixtures
Roca sanitaryware with push-button flush
Crosswater taps and showers
Free-standing feature bath in principal ensuite
Merlin shower screens and cubicles
Roper Rhodes vanity unit, mirror cabinet and shelving in all ensuites and WC
Ceramic and porcelain wall and floor tiling
Full-height heated chrome towel rails in bathrooms and ensuites
Fitted wardrobes in selected dressing rooms and bedrooms
Carpet in all bedrooms | TV and data points in all bedrooms
Spotlights throughout principal bedroom suite
Pendant lighting in remaining bedrooms
Amtico luxury vinyl tiling oak herringbone pattern flooring in selected ground floor rooms
Porcelain floor tiles in kitchen, dining room, living room, bathrooms and ensuites
High quality carpets on stairs, landings and in all bedrooms
Secure, high-efficiency double-glazed aluminium casement windows
Steel Crittal-style internal doors in selected rooms
Steel Crittal-style external patio doors with multi-point locking system
Engineered timber front entrance door set with multi-point locking system
Painted, solid core panelled internal fire doors with polished chrome ironmongery
Secure by design multi-point locking system to doors and windows
Staircases with differing timber and steel variations and bespoke individual features
Built-in window seating in kitchen with upholstered benches
Larder units in kitchen with breakfast, tea, and coffee stations
Fully integrated media wall in selected rooms, with cabinets, shelving and feature lighting
Cabinets and shelving on selected walls in library/snug
Recessed or drop ceiling features in kitchen,dining room and family living room with LED feature lighting
Fitted dressing rooms or wardrobes in three of the five bedrooms
Fully integrated, bespoke bar in entertaining room, with taps, fridge, feature lighting, shelving, cabinets and seating
Solid-core internal panelled doors throughout, with detailed skirting and architraves

Heating and hot water supplied by highly efficient air source heat pump
Electric stove in living room fireplace
Integrated electric feature virtual fires in media walls
Zonal underfloor heating in all ground floor rooms, controlled by individual electronic thermostats; underfloor heating in ensuites
Radiators in all first floor rooms, with thermostatically controlled valves
Low energy LED downlights in all rooms on ground floor, landings and bathrooms
Feature chandelier in entrance hall
Feature pendant lights in kitchen over breakfast bar/island and dining area
Polished chrome switches throughout and sockets in kitchen
Sonos sound system with speakers in selected rooms
Cat 6 data cabling to all rooms, wired back to data cabinet
TV points in all rooms | BT point in hall
EV charging point in private parking area
External power points in front and back gardens
Turfed gardens | Indian sandstone patios
Sonos sound system and external fireplace on patio areas
External taps and electrical sockets in front and back gardens
Cotswold stone driveway and parking areas
Extensive landscape architect-designed soft landscaping and planting in front and back gardens
Closeboard boundary fencing with capping
App-controlled CCTV system covering all external areas
Automated, remote control garage doors
Automated entrance gates with app-controlled entry and intercom

Zonal internal alarm with keyboard at front and back doors
Motion-sensitive external security lighting
Our homes are designed and engineered with the future in mind and aim for low-carbon living
Insulation to high levels, exceeding current standards
Heat pumps are an efficient source of plentiful heat and hot water, using less fossil fuel and costing much less to run
Air leakage tests during the build ensure minimal heat loss to the environment
Gardens are planted to encourage pollinators and provide a haven for wildlife
10-year ICW structural warranty
Local Building Control certification

OVERLOOKING THE SPIRES
THE LOCATION of Whitwick and Field View is a rarity in Oxford: on a private estate where development is restricted and adjacent to beautiful countryside. But it is also excellent for local amenities and for travel further afield. There are plenty of local services within easy reach in Botley, and award-winning pub The Fishes just a short walk away in North Hinksey.
Oxford’s two stations serve London, the Midlands, South and West with regular services; the A34 easily connects with the M40, M4 and the south coast.
Whitwick
DEVELOPMENT
Whitwick, Grosvenor Road, Harcourt Hill,
Oxford Brookes, Harcourt Hill 0.5 mi
North Hinksey Primary School
Matthew Arnold School 1 mi St Edward’s School, Oxford 14 min
School, Kennington
School
IN & AROUND OXFORD
City centre
BMW Mini
John Radcliffe Hospital 27 min
FURTHER AFIELD
Didcot Parkway 30 min
Reading*
22 min
Paddington* 52 min
Birmingham New Street*.
1 h 7 min
Marylebone** 1 h 14 min
Begbroke Science Park
13 min Oxford Science Park
15 min
Harwell Campus 25 min
Blenheim Palace
16 min
Bicester Village 25 min
Birmingham International airport* 60 min
Heathrow airport
1 h 8 min
Reading town centre 50 min
Cheltenham town centre
1 h 13 min
Central Milton Keynes 1 h 14 min
*From Oxford station **From Oxford Parkway station Times and distances taken from Google and National Rail
FOR MORE INFORMATION about Whitwick House or Field View, please contact Thomas Merrifield Land & New Homes in Oxford.
All viewings are subject to the stage of construction and conditions on site and must be arranged through Thomas Merrifield. oxford@thomasmerrifield.co.uk | thomasmerrifield.co.uk

Holywell House, 1 Walton Well Road, Oxford ox2 6ed