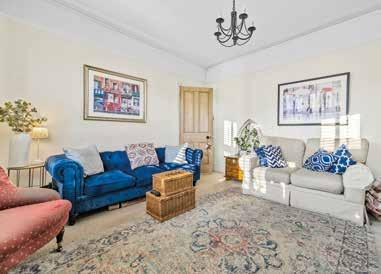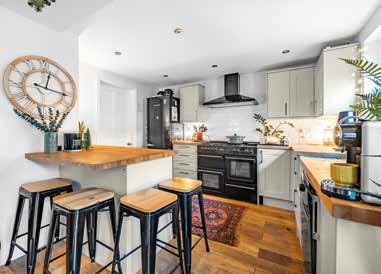
Period home dating back to the 1880’s having been extended and updated with accommodation arranged over three floors in quiet central Wokingham location.



• Town Centre Location
• Period details including cast iron fireplaces and corniced ceilings
• Downstairs Cloakroom
• Separate Utility Room
• Open Plan Kitchen Dining Room
• Three Double Bedrooms


• Refitted Bathroom with separate Shower cubicle

• Walking distance of mainline station
Tucked away in this quiet cul de sac location in the heart of the town centre is this period home believed to date back to the 1880s. Later additions bring modern convenience to the property, yet retain much of the character.
The first thing you will notice on arrival is the off road driveway parking, rarely available with properties so centrally located and of this era.
A hardwood front door leads into the Entrance Hallway, flooded with natural light with a front aspect window and further stained glass window on the mezzanine landing. With hardwood flooring, stripped doors, dado rail and decorative coving you instantly can feel the warm character of the property.
The Living Room has a front aspect with large bay window with sash windows and shutters. A cast iron feature open fire with marble hearth, picture rail and decorative cornice extend the period features.

There is a Family Room with rear aspect, bespoke cabinets offering storage, stripped flooring and decorating cornicing and ceiling rose.
Tucked away down the Hall is the
ground floor Cloakroom with wash hand basin and wc.
10 years ago our clients had a single storey extension built that wraps round the back of the property creating a modern style open plan Kitchen/Dining Room with the added benefit of a separate Utility Room. From the Hallway you step into the Dining Room with hardwood flooring and French doors leading to the garden.
The room opens into the Kitchen area with coloured shaker style units with contrasting wooden worksurfaces, gloss white tiled splashbacks and black range oven with chimney extractor above. There is further provision for appliances and a neat Breakfast bar for informal dining. The room is naturally lit with a rear aspect window with butler sink and mixer tap in front and a separate door leads to the Utility Room with side access, a front aspect wall mounted boiler and cupboards and storage.

A mezzanine landing is naturally lit by a large side aspect stained glass window with door to the Bathroom. Refitted, comprising a panel enclosed bath, separate corner shower cubicle, low level wc with character high level cistern and wash hand basin set into a vanity
unit with storage. There is also solid flooring, airing cupboard and side aspect window.
Bedroom One has front aspect twin windows, feature cast iron fireplace with surround, stripped floorboards, picture rail and decorative cornicing and ceiling rose.
Bedroom Two is a rear aspect double bedroom with fireplace and stripped door.
A further staircase runs up to Bedroom Two. The room is naturally lit by a Velux window and side aspect window with stripped floorboards, feature fireplace and a good sized storage cupboard.

Outside the property offers off road parking to the front with side access.
The rear garden is secluded and provides a paved patio area with artificial grass all enclosed by timber fencing with a further patio area at the back of the garden.
Being so centrally located, the shops and restaurants of the town are all within a few minutes walk with the mainline station also within walking distance. For the commuter the A329m/M4 can be accessed from the East of town.
For more information or to arrange a viewing, please contact; 0118 912 2370, office@pauk.property
Freehold
EPC Rating: E


Council Tax Band: E
Approx Area = 1310 Sq Ft / 121.6 Sq Metres



Limited Use Area(s) = 34 Sq Ft / 3.1 Sq Metres
Total = 1344 Sq Ft / 124.8 Sq Metres
Illustration for identification purposes only, measurements are approximate, not to scale.
Agents Note: Whilst every care has been taken to prepare these sales particulars, they are for guidance purposes only. All measurements are approximate, are for general guidance purposes only and whilst every care has been taken to ensure their accuracy, they should not be relied upon and potential buyers are advised to recheck the measurements.
