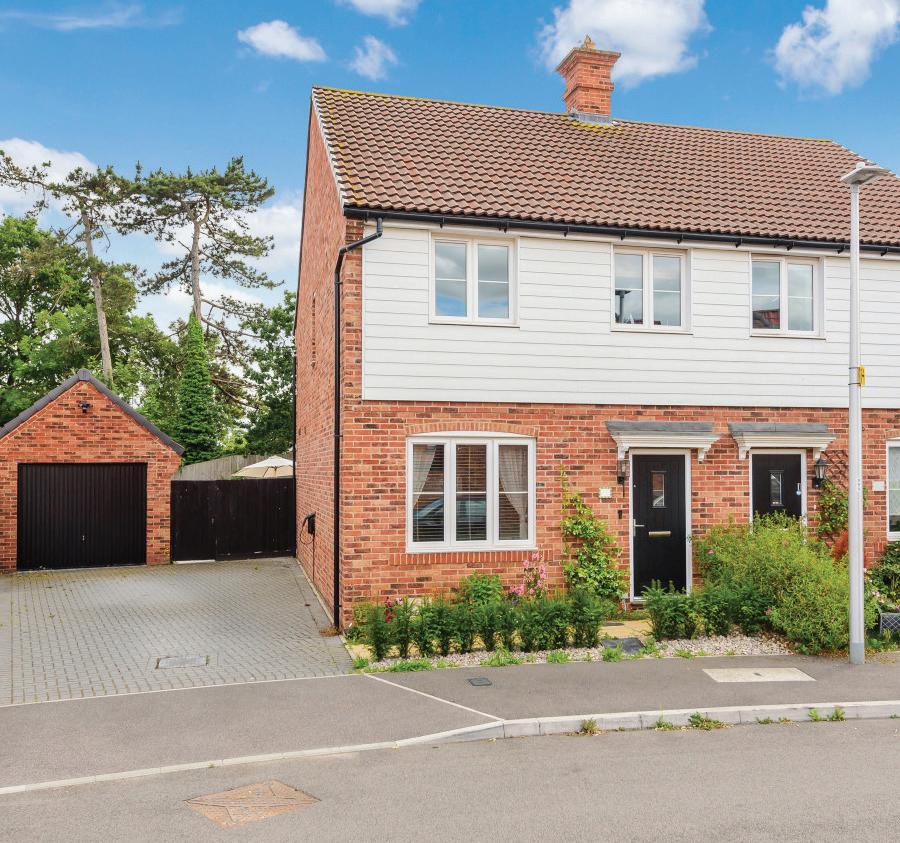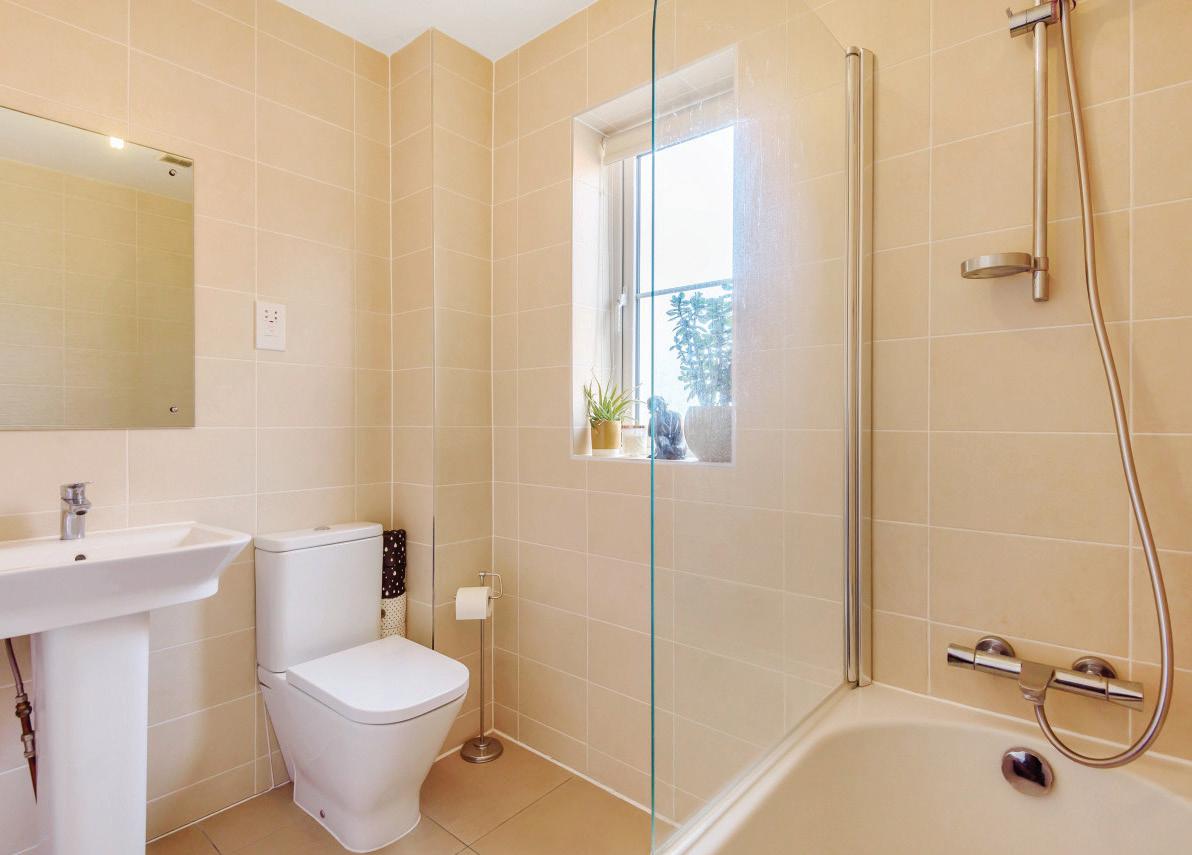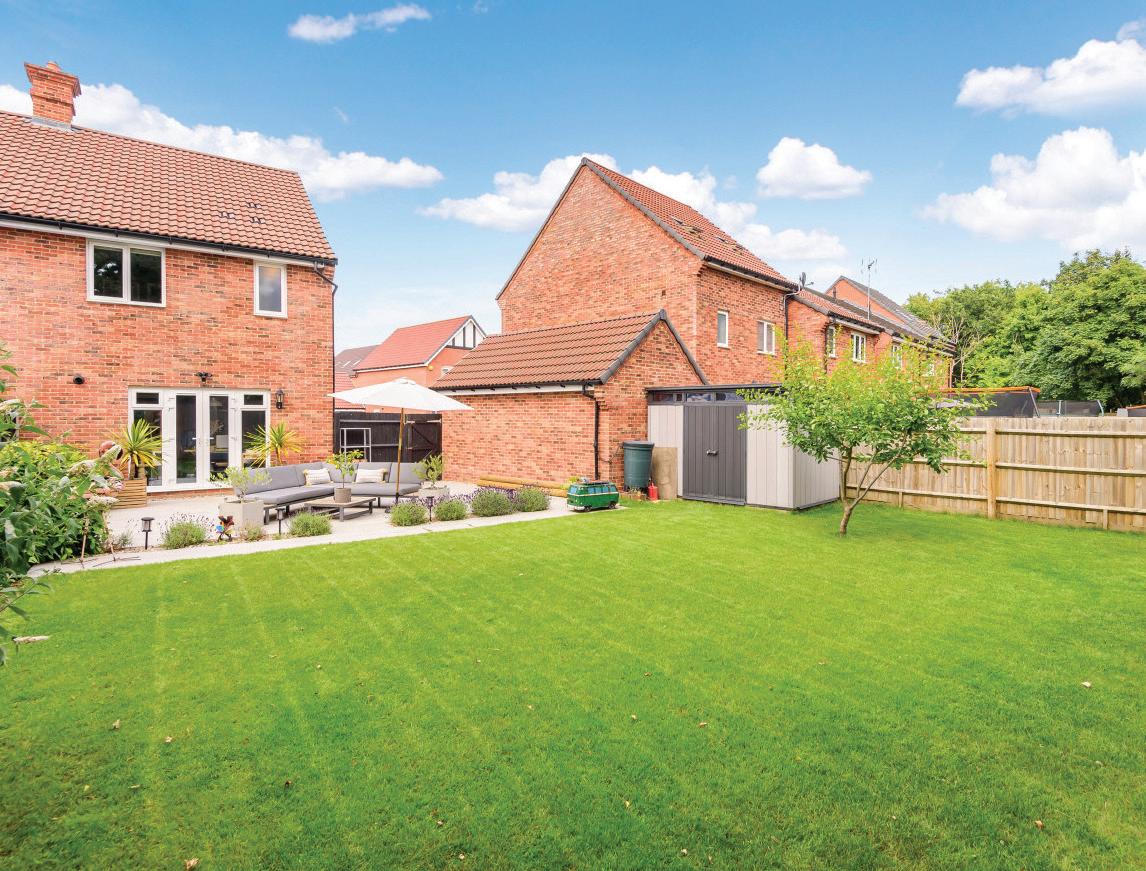
Immaculate Bloor Home in private development conveniently located within easy access to Woodley town and benefiting from a large landscaped garden and detached garage with No Onward Chain.
• Private Development built in 2016
• High Specification, Energy Efficient Home
• Exclusively designed Symphony fitted Kitchen
• Fully integrated appliances including ceramic hob
• Utility Area and Cloakroom

• Master Bedroom with fitted Wardrobes
• Ensuite Shower Room

• Large Landscaped Private Rear Garden
• Detached Garage and Generous Driveway
• NO ONWARD CHAIN
Built in 2016, this private development is conveniently located with easy access to Woodley town centre and major transport links.
Thoughtfully designed with contemporary finishes throughout, The ‘Studland’ is a superb three bedroom semidetached home on an excellent plot in this popular residential location.

Whether you’re hosting dazzling dinner parties, sizzling summer barbecues or simply enjoying your morning coffee in your own company, this home ticks all the boxes.

Entering the property you have a generous Hallway with space for coats and shoes with stairs leading to the first floor and door to a generously sized Living Room, with front aspect and under stairs storage.
A further door leads to the spectacular open plan Kitchen/ Dining area set with French doors to the rear garden. A fully fitted Symphony Kitchen has a full complement of integrated Bosch appliances with plenty of room for dining furniture.


The Utility Area is neatly tucked away as is the Downstairs Cloakroom.
Moving upstairs, you’ll discover three superb bedrooms offering plenty of space for personalisation, two rooms of which being spacious doubles.

Bedroom One features quality fitted wardrobes finished with silver mirrored door fronts and an Ensuite Shower Room with Ideal Standard metallic shower enclosure complete with Hansgrohe shower and Roca contemporary style sanitaryware.

The other bedrooms benefit
from the Family Bathroom with the same quality contemporary white sanitary ware with complementing Hansgrohe chrome fittings and Porcelanosa ceramic wall tiling.
There is a generous block paved driveway to the side of the property leading to the Detached Garage with Hormann steel manually operated garage door, power and lighting.
The rear garden is undoubtedly a major feature of the property with its generous size, extended patio area and landscaped boundaries, all enclosed by wood panel fencing offering an excellent degree of privacy, creating an oasis of space to unwind in after the stresses of a busy week.
For more details or to arrange a personal tour, don’t hesitate to get in contact with the office.

For more information or to arrange a viewing, please contact; 0118 912 2370, office@pauk.property
Freehold
Service charge: £180 per year
Council Tax Band: D
Approx. Area = 964 Sq Ft / 89.6 Sq M




Garage = 198 Sq Ft / 18.4 Sq M
Total = 1162 Sq Ft /107.9 Sq M
Illustration for identification purposes only, measurements are approximate, not to scale.
Agents Note: Whilst every care has been taken to prepare these sales particulars, they are for guidance purposes only. All measurements are approximate, are for general guidance purposes only and whilst every care has been taken to ensure their accuracy, they should not be relied upon and potential buyers are advised to recheck the measurements.
