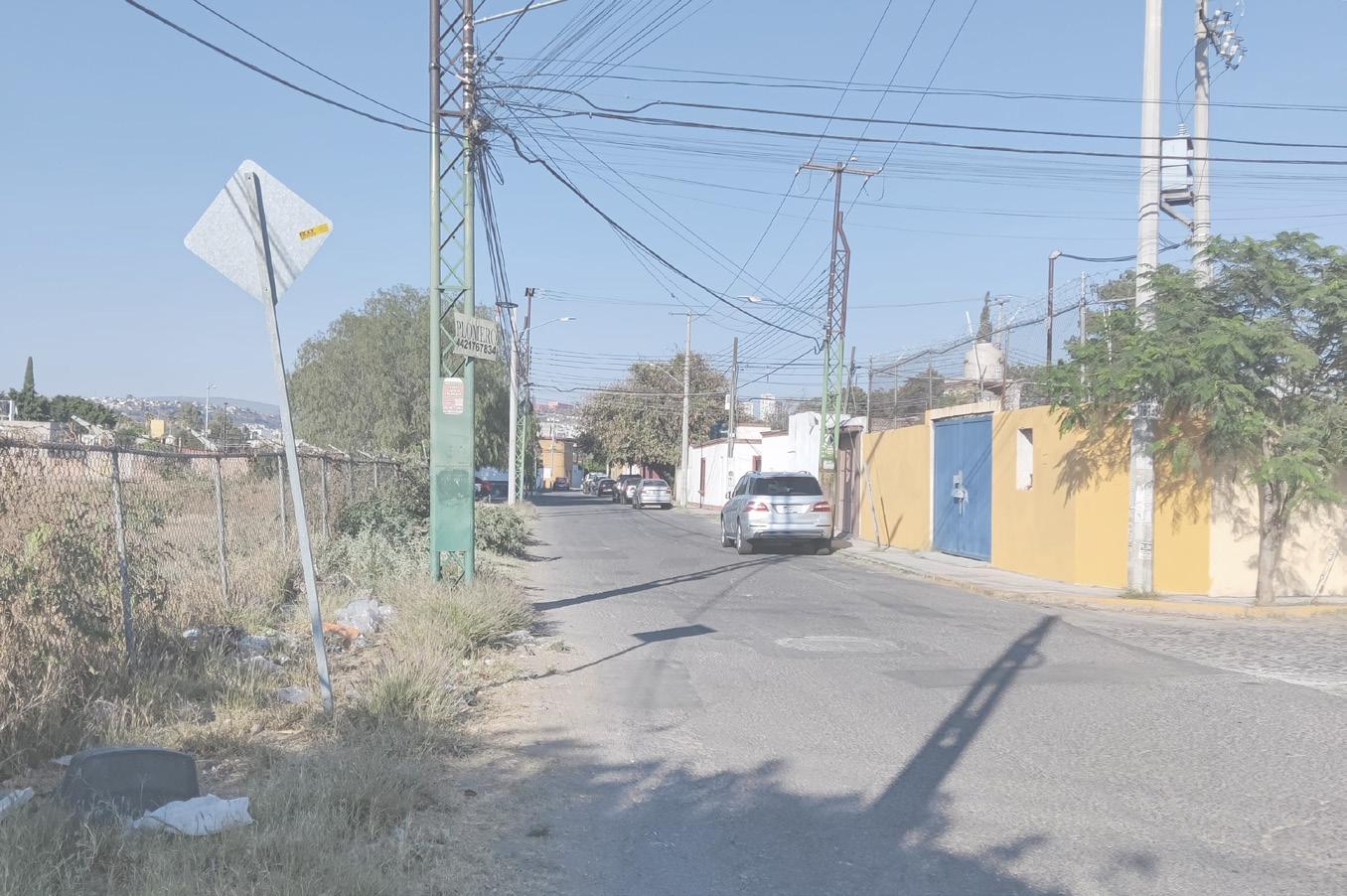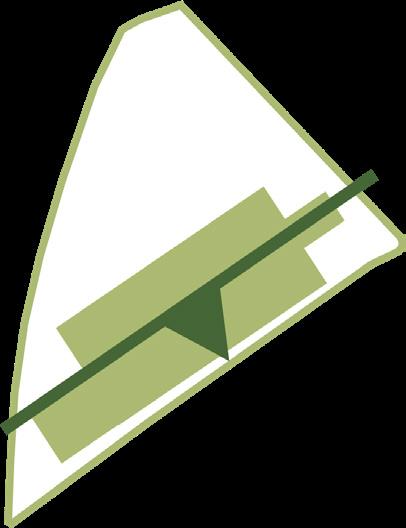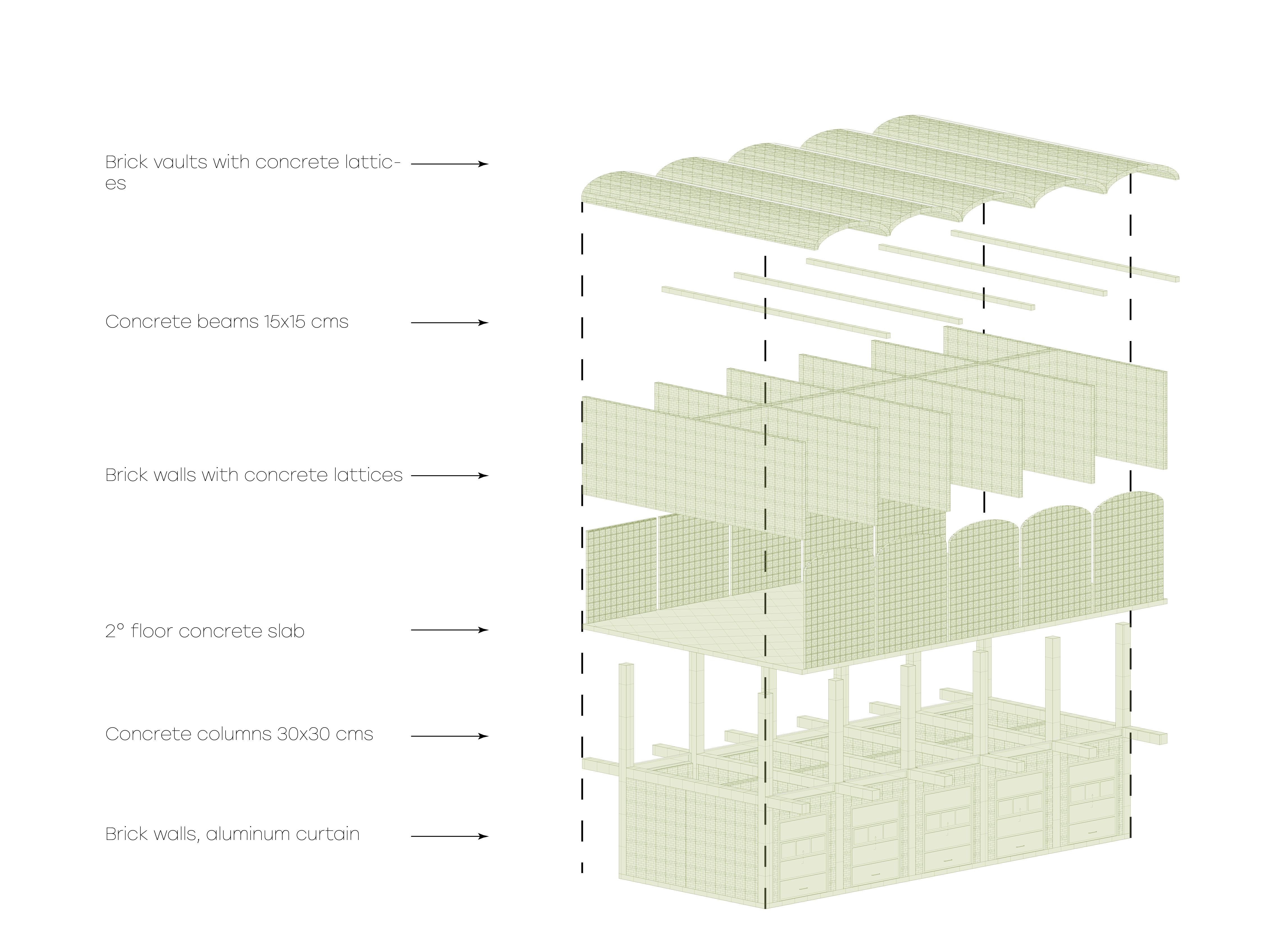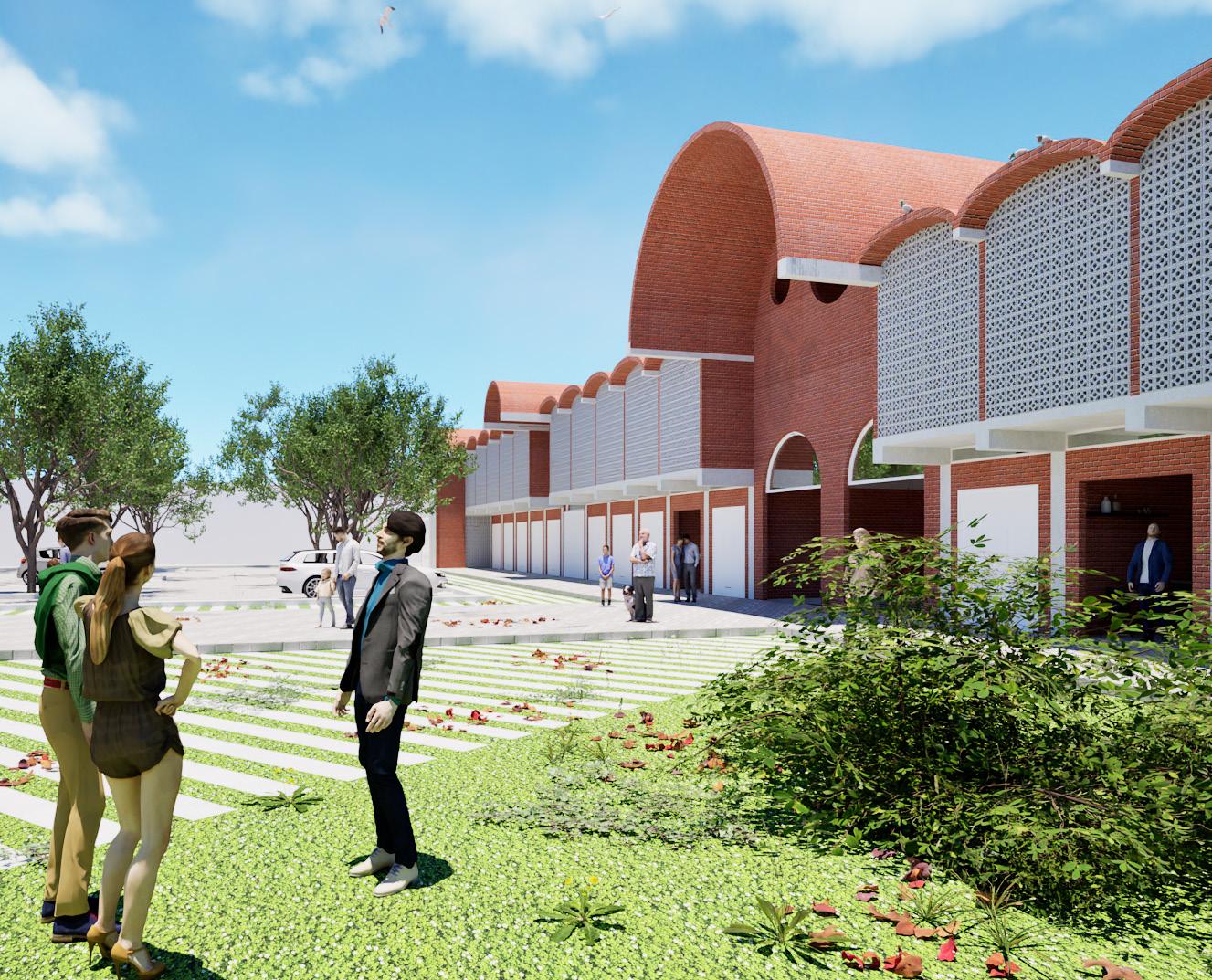

TRES RAÍCES
Tecnológico de Monterrey Campus Querétaro
Participatory architecture of medium complexity
Group 601
February - June 2025
Students
Hugo Alejandro Salas Guerra
Virginia de los Ángeles Rojas Martínez
Faculty
Diana García Cejudo
Rodrigo Pantoja Calderón
Pedro Mendoza Hernández
Andrea María Parga Vazquez
Viviana Margarita Barquero Díaz Barriga
Daniela Cruz Naranjo

INDEX
Context

Site Context
Proposal Project
CONTEXT
Our project
Food Security
Foodscapes Manifesto
Strategies & objectives
Site alternatives
Site election

WHAT IS OUR PROJECT?
Our project involves developing a market for local food and products on a property located across from the Gerber company, bordered by Epigmenio González and Prolongación Porvenir roads, in a key area of the city where various land uses such as industry, housing, and schools intersect. This area is characterized by intense activity among workers, students, and families, many of whom struggle to access fresh, healthy, and affordable food.
Currently, the food offering within a 10- to 15-minute walk is largely comprised of ultra-processed or low-nutritional-value foods, which directly impacts the community’s quality of life and health. Therefore, the need arose for a space that would not only be a supply point but also a hub for social interaction, urban sustainability, and pedestrian mobility.






Foodscapes can be defined as “The systems and places in which food is distributed, produced, accessed, consumed, and has meaning.” These food environments have a significant influence in the dietary behaviours of people.
Food security is when all people, at all times, have physical and economic access to sufficient nutritious food to meet their dietary needs in order to lead an active and healthy life. Unfortunately, healthy and nutritious food is not accessible for everyone., there is a rise in the consumption of processed foods, leading to health problems and obesity.
According to the National Survey on Health and Nutrition (ENSANUT), nearly half of Querétaro’s population is affected by obesity, which reflects a lack of proper nutrition. As a result, Querétaro ranks 12th among Mexican states in terms of obesity rates.
ENSANUT (2018) also reports that, in 2018, 3.6% of children under five in Querétaro were overweight or obese. The survey also included data from 161 children aged 5 to 11 years.
The lack of nutrition, along with the levels of obesity, reflect an overcomsumption of proccessed and unhealthy food, while the Querétaro municipality is’t lacking access to food in a general sense, there is a culture in which people are inclined to purchase more fastfood and so called junk food on a daily basis, this can be due to accesibility, time availability, prices and other factors.


Revolutionize food. Food for all.
We demand the evolution and technologization of food systems based on the informed valorization of food. Education must drive a cultural shift toward responsible production and consumption. Awareness must be raised about where food comes from, how it is processed, and the people behind its production. Transparency in every step of the food journey is essential, ensuring this knowledge is accessible to everyone.
We declare that all people are inherently entitled to food that is accessible, affordable, and nutritious. Our food systems must sustain life while protecting the planet.


Close the loop. Power to the people.
We foster and encourage circular systems that minimize waste, dignify agricultural labor, and reinforce local production networks. Solidarity economies must take precedence over extractive and exploitative models.
We insist on public policies that actively combat economic, social, and climate disparities. Producers, consumers, and the public must co-govern food systems to ensure justice and resilience.
STRATEGIES: FOODSCAPES
Create environments that promote healthy eating by designing spaces that offer fresh, local food.
Provide nutritious and affordable food alternatives through a community-based system of self-production and local exchange.
Reduce dependence on the water system by incorporating rainwater collection, treatment, and storage systems at community production sites.
Minimize food waste through short marketing and distribution circuits, encouraging the decentralization of supply points.

OBJECTIVES
Facilitate access to less processed and more varied foods by providing a space for affordable shopping.
Facilitate the mobility of people traveling on the main street by creating a more pedestrian-friendly urban space.
Revitalize the landscape by remodeling and repairing sidewalks in poor condition and adding green areas.
Promote outdoor activities and social gatherings among local residents, students, and workers by creating a common area.


The first project option was an urban walkway that would extend along part of Epigmenio Gonzales Street to 5 de Febrero Avenue. This would benefit the area’s workers, offering a more pleasant urban route and rest areas where they could sit and eat.
Pros: High density of pedestrians, food vendors that could benefit, and a street with areas of opportunity that could benefit from a walkway.
Cons: Limited space flexibility for interventions, risks, and complications due to the number of cars traveling in the area.


The second option was to create a walkway in the existing green space between Epigmenio Gonzales and Prolongacion Tecnologico streets, allowing for food stalls and rest areas, while also taking advantage of the river that runs through the area.
Pros: Proximity to the Monterrey Technological Institute and across from residential areas, green space with potential for revitalization, and nearby businesses that could benefit from the project.
Cons: Limited space for intervention; it is located between two busy streets, which could be uncomfortable for pedestrians.



Connection point between residential, industrial and service areas.
Enabling connection between different types of users and community building.
Close to highly residential areas.
Responding to the needs of this type of context allows for the creation of new social dynamics and interactions and contributes to a more fulfilling lifestyle.
Proximity to main street and plenty of traffic flow, as well as access to bus stops and cycle paths.
This means there’s a good flow of people in the area, and it’s a space that can be used to create more enjoyable pedestrian paths.
Vacant
land with plenty of space.
Which means there’s versatility and potential for different types of projects.

SITE CONTEXT
Site
Land use
Main roads and transportation
Amenities (Processed Food)
Amenities (Homemade Food)
Walkable Area



SITE CONDITIONS
The chosen site, in its current state, is a vacant lot located across from the Gerber factory on Epigmenio Gonzáles Street. The north side is blocked by a row of residential homes. The east side has a guardhouse and is directly across from a residential area. The entrances to several subdivisions are located on that street. Furthermore, the lot is open to the west street and is bordered by a fence and small, poorly maintained sidewalks lined with obstacles, such as poles and potholes, that restrict mobility.





Poles blocking the passage and sidewalks in poor condition. There is a fence covering all of the lots borders.
Trees that obstruct the passage, potholes, and weeds that pose a hazard and can cause tripping.
Sidewalks 1
Sidewalks 2




IOver the same, sidewalks are wider and more comfortabke, trees and other objects are easily avoidable, but this is still far from the chosen site.
In this area, there are still a lot of obstacles and the sidewalks are quite narrow.
Sidewalks 3
Sidewalks 4




The east side of the lot, there is a fence covering almost all of it and a guardhouse near the houses.
Over the street, there are a lot of houses and entrances to different housing subdivisions like “Los faroles”.
Prol. Porvenir 1
Prol. Porvenir 2


The street is wide with space for two vehicules on both sides, it’s known for being busy with many vehicules and lacks pedestrian crossings.


Crossing the street there is the Gerber factory, this being a highly industrial area with lots of different businesses.
Epigmenio street 1
Epigmenio street 2



Scale: 1:12,000
As can be seen on the map, the property encompasses three main land uses: industrial, residential, and service. Several educational institutions and businesses are also present. Therefore, the main users expected are primarily families and students residing in the area, as well as workers from nearby industries.


Scale: 1:12,000
The property is located near a main street and several bus stops. It is also close to a residential area, making it a key hub for transportation in the area.


Scale: 1:12,000
AMENITIES (PROCESSED FOOD)
We found a large number of processed food businesses in the area, including convenience stores and many restaurants. For the people living in the area (students and families), these are the closest and most affordable sources of food. This creates poor food security and encourages the consumption of processed foods and overspending.


Scale: 1:12,000
AMENITIES (UNPROCESSED FOOD)
Home-cooked food stalls are rare, and for many people, eating there may not be worth the travel time. Furthermore, the nearest market is also a long way away, forcing people to spend money on transportation or buy food at supermarkets.


Scale: 1:12,000

The 5-minute walk radius is about 400 meters, while the 10-minute walk radius is 800 meters. Due to the high number of residences, the property is accessible to a large number of people, including students who live or are at nearby universities.


Scale: 1:12,000
The sun rises in the east and sets in the west, making this side the hottest during the afternoon, especially during the hours when the market is active, which is why it is advisable to put up natural barriers such as leafy trees.
We estimated the time it takes to get to the campus and other food supply locations from the Monterrey Institute of Technology. Using a car as a reference point, we can see the time and gas costs, which represents an extra investment when it comes to stocking up.

We estimated the time it takes to get to the campus and other food supply locations from the Monterrey Institute of Technology. Using a car as a reference point, we can see the time and gas costs, which represents an extra investment when it comes to stocking up.



The price of products in a regular market is 20% lower than those in a supermarket. With the integration of local producers and fewer intermediaries, these prices can be reduced even further, making it an affordable grocery option for all types of people.


DEMOGRAPHY
With data taken from the population and housing census (2020) we found that in the areas near the property there is a high number of workers and families, as well as a high presence of elderly people and children, in addition to that, there is a high population of people who are originally from other entities and are working or studying in the area.
03 PROPOSAL
Problematics
Users
Users relationships
Market schedule
Project strategies
Good eating dish
Case studies

Low access to unproccessed food
Disconnected community
Long distance to the nearest market
Coexistence of industrial, residential and service areas
Low food culture
Uncomfortable sidewalks
Product suppliers
Deliver products
Access areas such as warehouses or refrigeration
Park delivery vehicles
Interact with market staff or vendors
Commerce owners
Sell products
Store products
Receive merchandise
Socialize or rest outside the store
Use public restrooms
Staff and Administration
Review facility operation
Keep market areas clean
Coordinate operations
Perform check-ins, collect rent, and assist tenants
Mediate with external authorities

Neighbors Pedestrians Clients
Participate in community events organized at the market
Socialize with familiar vendors
Walk or pass by the market frequently
Use nearby public spaces
Stroll through the market as a shortcut to another spot
Look around without necessarily buying
Seek shade or shelter from the weather
Walk on sidewalks or paths around the market
Sit on benches, use street furniture
Purchase food or products
Use public restrooms
Park vehicles or bicycles
Interact with each other and with vendors

USERS RELATIONSHIPS






The healthy eating plate is a way of measuring how healthy and varied a dish is. It is generally sought to have 50% vegetables, less than a third cereals and the rest distributed among other types of food. We seek for our project to reflect these recommendations by giving priority to vegetable and fruit stores, and thus ensure a greater supply and better prices for consumers, as well as stores dedicated to other types of food, so that it becomes a place to stock up on healthy food and be able to buy the equivalent of a healthy dish.







SOCIAL INTERACTION
The surrounding areas have a high concentration of residential homes. However, due to the close quarters and lack of public space, social interaction and a sense of belonging are low. By creating a market, we hope to foster interaction between neighbors and workers, creating a sense of community.
ACCESS TO HEALTHY FOOD CHEAPER FOOD
The area surrounding the property has a wide variety of food outlets, as well as convenience stores and supermarkets. These stores often sell a large amount of processed or junk food, and while more natural food is available in these places, it tends to be more expensive. There are a large number of families and students living in the area, but the nearest market requires public transportation or a car, reducing the access to affordable food, especially for foreign students and families without cars.
The farmer’s market will contribute to nearby businesses and reduce intermediaries in the distribution chain, allowing local producers to sell their fresh produce directly at more affordable prices. This type of market also promotes fair competition and a variety of options, boosting the local economy and facilitating healthier and more affordable food for the community.
04 PROJECT
General views
Floor plans
Flow charts
Zonification
Fcades
Cross sections
Bioclimatic strategies
Materials
Electric instalations
Biodigestior for energy
Hydraulic installations
Water strategies
Vegetation palette
Typologies
Structure
Renders










Scale: 1:260




Scale: 1:260



Scale: 1:150



Scale: 1:300


Scale: 1:1000
The project includes a market area where all the stores will be located, as well as an administrative and refrigeration area. All businesses will have their own warehouse integrated into the premises. Although the design is modular, each merchant can rent more than one space, which would be adapted depending on their needs. In addition, we have dry restrooms, a walkway, parking, and loading and unloading areas.
1. Market area
2. Administration
3.Storage
4. Freezers
5. Restrooms
6. Biodigestor room
7. Main entrance
8. Corridor
9. Parking
10. Loading/Unloading area
11. Bus stop
12. Bycicle parking
13. Central square


Scale: 1:1000
We have a continuous footing system for the main market structure and modules, and isolated footing for the central columns, in addition to underground cisterns (marked in blue) and rain gardens (marked in green).
FLOWCHART: USERS


FLOWCHART: PRODUCTS







We implemented materials that help improve permeability for the different soils. We used cobblestone for the exterior and parking lot, pink quarry stone for the walkway, concrete for the interior of the market, and concrete paving that leaves open spaces for ground cover. Our walls are made of compacted stone blocks and brick, as well as steel beams.



36W, 4000°K LED surface-mounted luminaire, made of aluminium with an opal diffuser finished in white.
LED SANAN 2835, 8 W 100 - 277 V~ FP
0.9, 3 000 K embeded luminaire made of polycarbonate and aluminum finished in white.
Easy to install, 1.5 W Solar panel (included) powered LED luminaire made out of ABS,
Solar panel 5 V / 2 W
Li-on batery 3.7 V
Illux 36W Opal White Cold Light Linear LED Lamp
Round LED luminaires
Luminarias solares LED



In addition to the connection to the public grid, we have a biodigester that will help cover part of our energy costs, as well as being a source of compost that can be sold at the market or used for vegetation.


For the bathrooms, there will be no hydraulic installations, only for the hand sinks which are located in the volume of the market itself, instead, we will have dry bathroom cubicles, with containers where the waste will be collected and a sawdust deposit for people to cover their waste, there will be signs on the doors of the cubicles with instructions on how to use the bathrooms, the waste will be collected from time to time by trained personnel and will be used to create compost and feed the biodigester

As for water harvesting strategies, we have rainwater downpipes on our roofs that will help collect water in underground cisterns of approximately 10,000 L. This water will then be used to irrigate the project’s vegetation, trees, and planters. We also have rain gardens that will help improve soil water absorption and prevent heat islands.



We chose vegetation that grows easily in this area of the country and requires little water compared to other species. We chose leafy trees that thrive in dry climates, so they can help block the sun and create pleasant spaces for walking and sitting, as well as aromatic species that resist direct sunlight.



Cross section





STRUCTURE: RESTROMMS

STRUCTURE: MARKET MODULES







