

COLERE CULTUS
Participatory Architecture of Medium Complexity
Instituto Tecnológico de Estudios Superiores de Monterrey
Escuela de Arquitectura, Arte y Diseño
Periodo: Febrero-Junio 2025 Querétaro, Qro, Mx.
Profesors
Rodrigo Pantoja
Diana García
Pedro Mendoza
Yetzi Tafoya
Miguel Anaya
Viviana Barquero
Daniela Cruz Team
Cristina Rayón Villela
Erik García Becerril
Vladimir Jovanovic Rosas
“Food is culture when it is produced, prepared, and consumed; it is a decisive element of human identity and one of the most effective tools for communicating it.”
— Massimo Montanari, food historian
In contemporary cities, food systems have become increasingly invisible, fragmented, and disconnected from the urban environment we inhabit. Eating is an everyday activity, but we rarely stop to consider the spatial, social, political, and ecological processes that make it possible. In this context, the study of foodscapes is gaining increasing relevance, as it allows us to analyze how food and its production, distribution, and consumption are intertwined with the configuration of urban space and community life.
Talking about foodscapes, then, implies rethinking the role of urban space as a fertile territory, not only in ecological terms but also in symbolic and social terms. Studying them makes it possible to highlight inequalities in access to fresh food, the loss of agroecological knowledge, and the fragmentation of the community fabric. In the face of environmental and social crises, reappropriating urban space as a fertile territory becomes a strategy to promote resilience, social cohesion, and sustainability. In this context, the door is open to new forms of urban and architectural design that integrate food production as part of the city’s infrastructure, promoting more resilient, autonomous, and cohesive communities.
Colere-cultus emerges as a response to these needs, proposing an architectural and social model that revalues the connection between culture and cultivation and aims to transform the urban landscape from the ground up.
It’s a verb that means “to cultivate,” “to inhabit,” “to worship,” “to care for,” or “to work the land.” It has a broad meaning, encompassing everything from the physical care of the soil to the act of living and honoring something with dedication.
“Colere”: “Cultus”:
It is a noun derived from colere, which can mean “cultivation,” but also “worship,” “care,” and later in Classical Latin, “culture” in a more abstract sense (education, refinement, cultural practices).
The name “Colere-cultus” evokes an architecture that not only cultivates food, but also collective bonds, knowledge, and memories. It is a gesture that intertwines agricultural practice with community identity, where each designed space becomes a living extension of the social fabric.
CONTENT
01. 02.
INTRODUCTION PROBLEMATIC
03. 04. 05.
INTERVENTION
POSSIBILITY
THE SITE ARCHITECTURAL PROJECT
01. INTRODUCTION

GROWTH IN QUERÉTARO
In recent years, Querétaro has been among the states with the highest population growth in Mexico, with a 45.7% increase between 2010 and 2020. This rapid demographic shift has intensified demand for housing, infrastructure, and basic services, leading to the expansion of low-density developments on the city’s outskirts. As a result, Querétaro now faces growing challenges related to mobility, environmental degradation, and uneven access to resources.
In response to these pressures, the Distrito Qro initiative was launched as a new urban development strategy focused on creating a more compact, connected, and inclusive city. Rather than continuing to expand outward, the project seeks to revitalize traditional neighborhoods, repurpose underused urban land, and integrate ecological and social infrastructure. Distrito Qro aims to balance growth with sustainability and improve the overall quality of life for current and future residents.

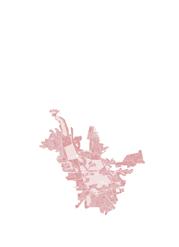
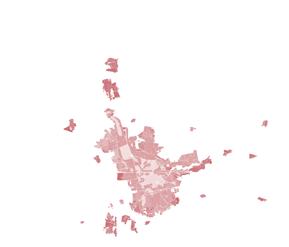

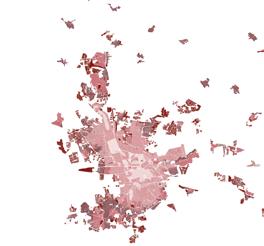
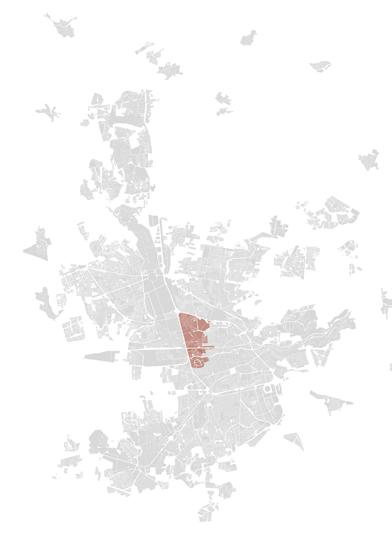

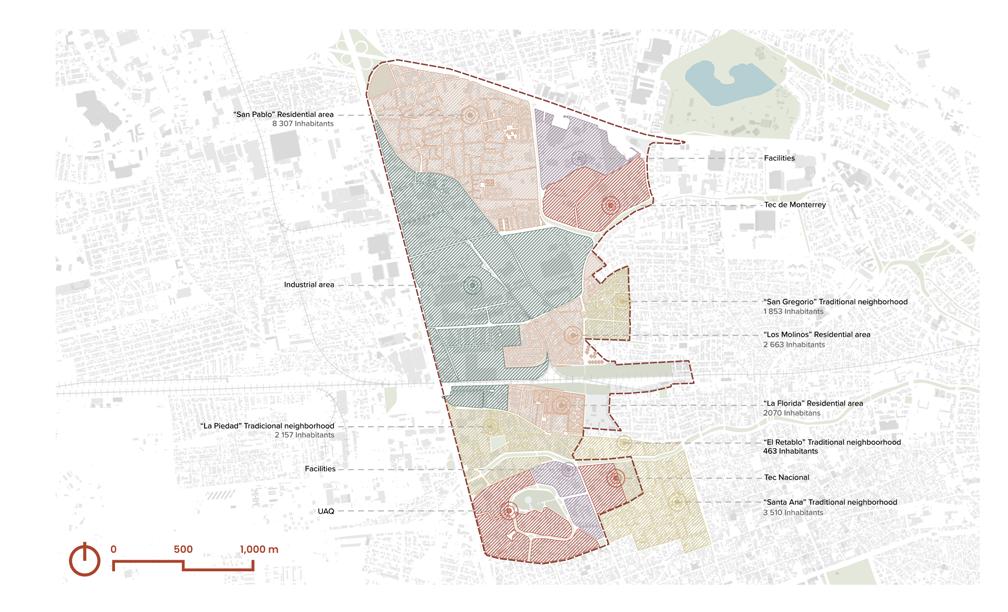
02. PROBLEMATIC
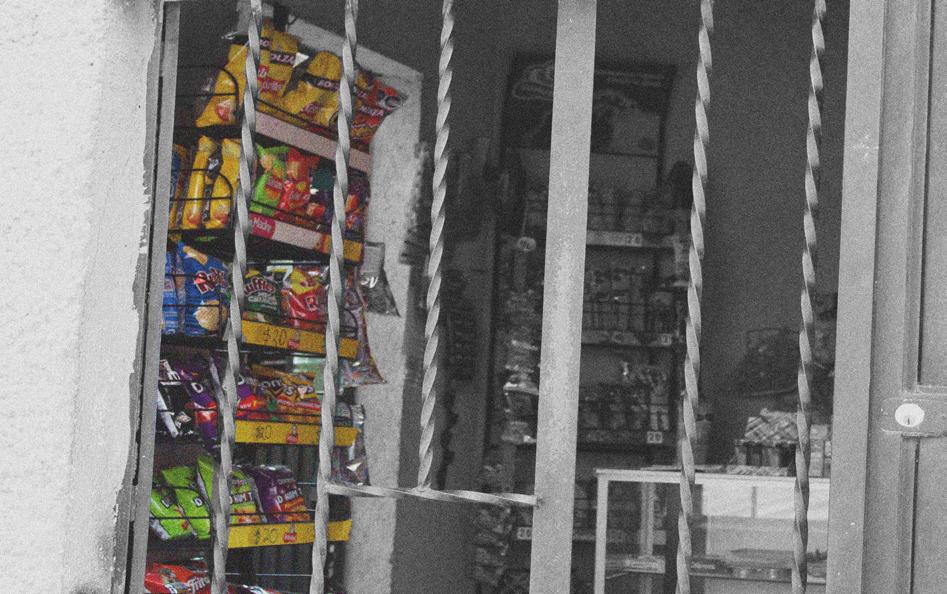
PUBLIC SPACE
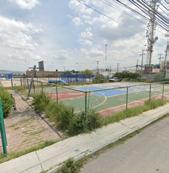

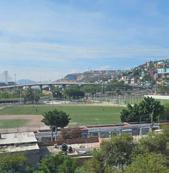
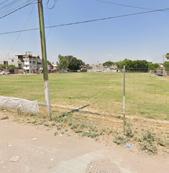
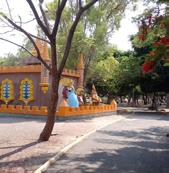
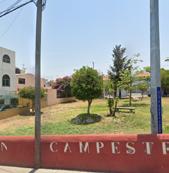

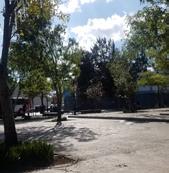
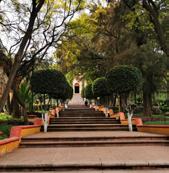
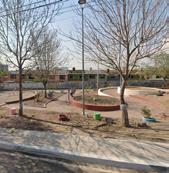
In terms of public space, the state of Querétaro falls below the recommended amount of open space per inhabitant. Moreover, the distribution of open space is highly uneven, with some neighborhoods offering as little as 1 m² per person. This shortage limits opportunities for recreation, environmental balance, and overall well-being, especially in densely populated or underserved areas.
Within the Querétaro District, although various parks and green areas exist, many suffer from poor maintenance. Over time, neglect has led to dry vegetation and a sense of abandonment, diminishing their value as community assets.
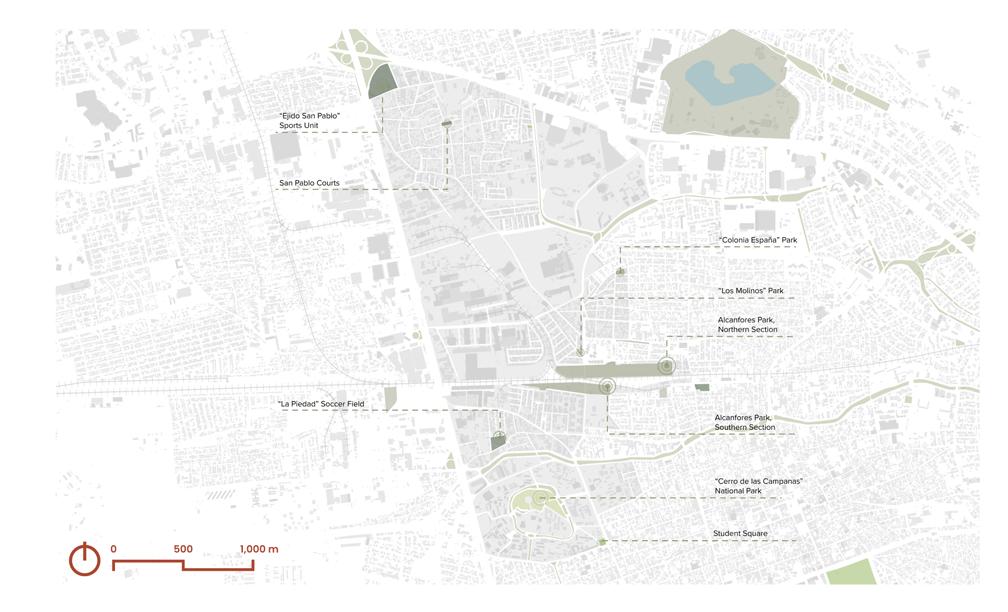

BASE MAP Buildings
Bodies of water
District Qro Urban blocks
Green areas
Train tracks
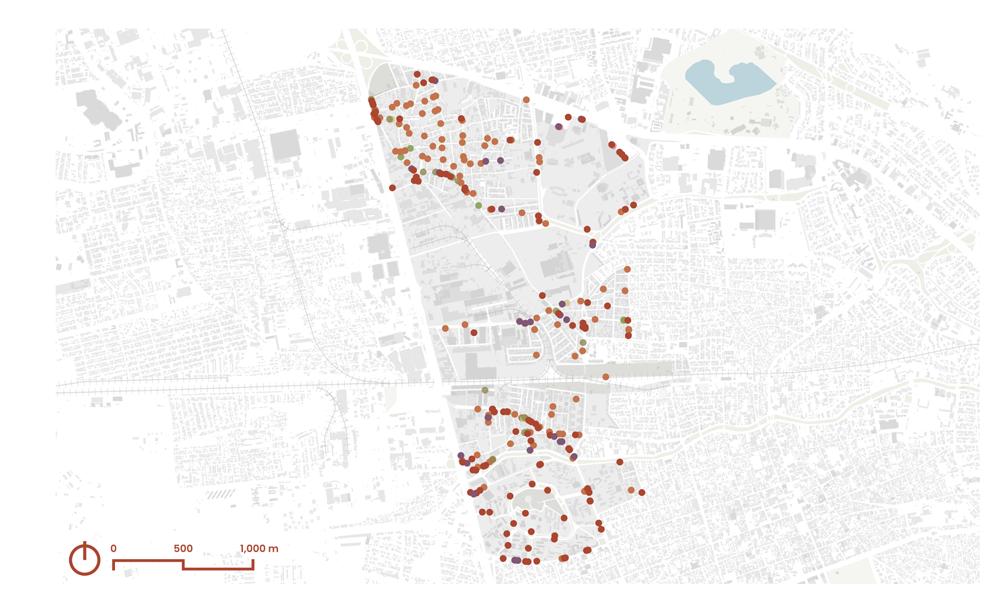
03. LATENT POTENTIAL
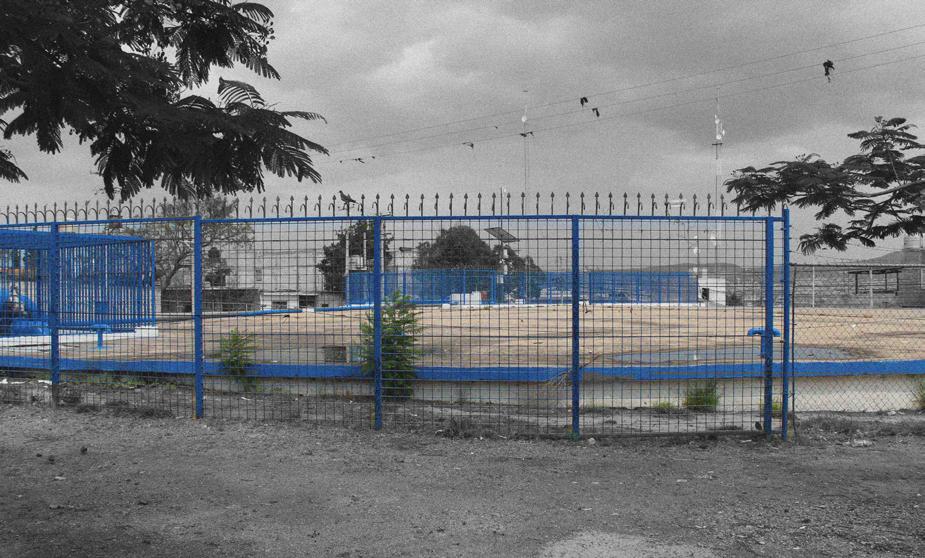
URBAN VOIDS
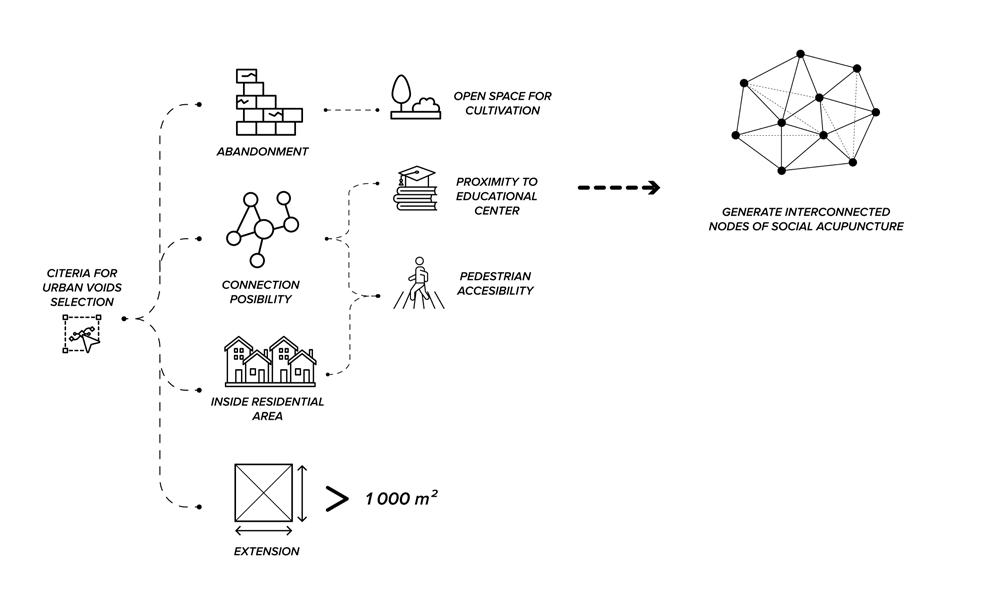


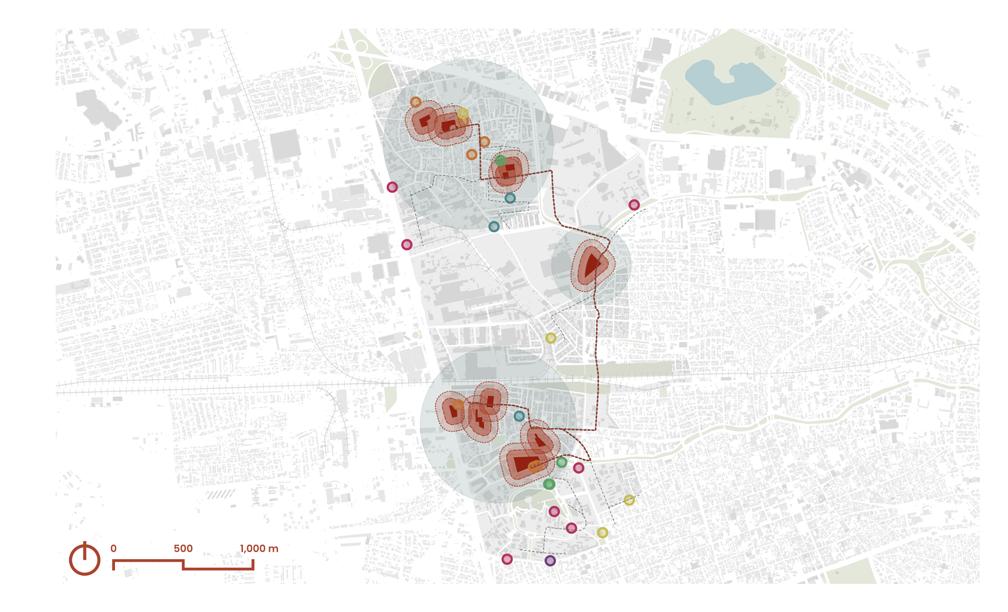
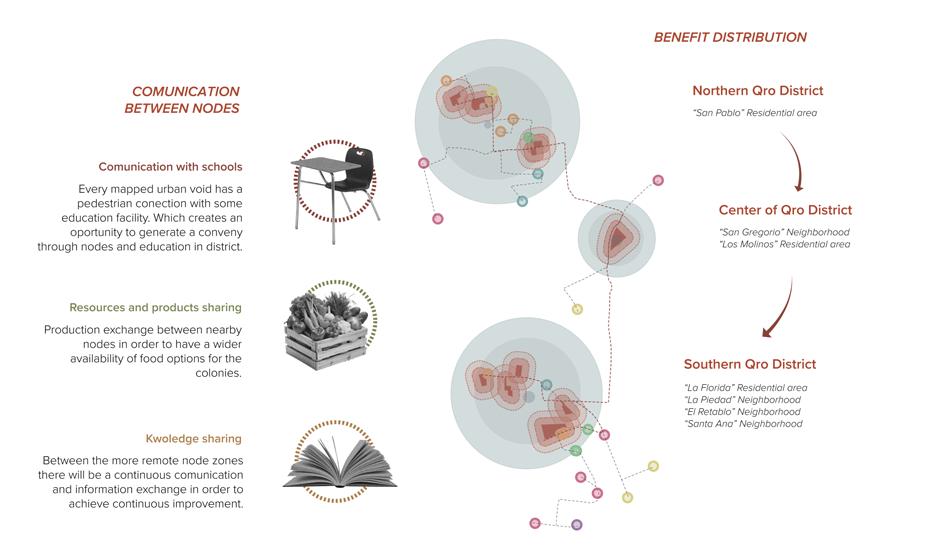

CASE STUDY: ALLOTMENT GARDENS
Area: Variable depending on the city and context (most common is 250 m²).
Type: Traditional community urban garden model in family garden plots within urban areas.
Allotment gardens are a European tradition of community gardens that allow people to grow their own food in designated plots within cities. Their architectural design varies by location, but typically includes small huts or greenhouses, pedestrian paths, and irrigation systems. These spaces foster self-sufficiency and community, with a layout that encourages interaction among urban farmers.
Benefits:
Self-sufficiency: They allow people to grow their own food, reducind costs promoting sustainability a healthier diet.
Community: They promote social interaction among gardeners and strengthen community ties.
Education: They serve as spaces for learning about horticulture and plant conservation.
Mental and physical health: Gardening reduces stress, improves mood, and keeps you active
Sustainability: Recycling, composting, and efficient water use are encouraged.
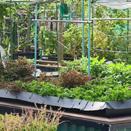
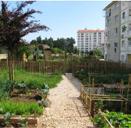

Modular organization with paths to facilitate coexistence
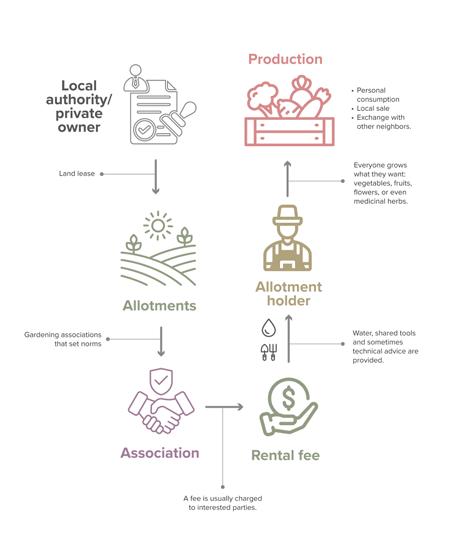
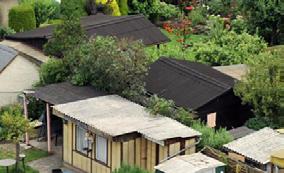
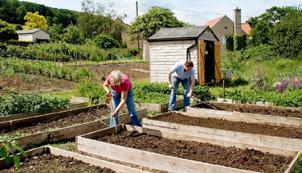
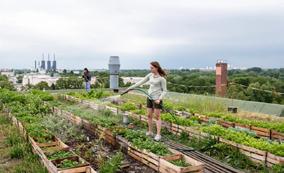

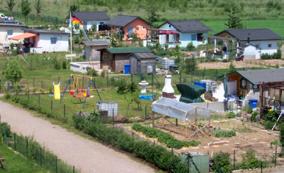
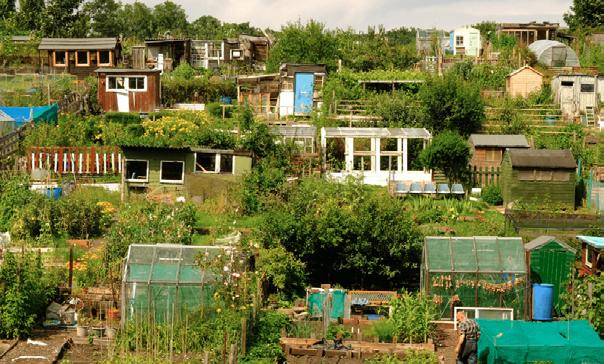
CASE STUDY: “HUERTO ROMA VERDE”
Area: Approx. 2,000 m²
Type: Ecological center, urban garden, and environmental education space.
A regenerative project that transformed an abandoned ISSSTE site into a laboratory for urban sustainability. It combines agricultural production in circular beds (mandalic design) with multifunctional cultural spaces. It stands out for its integration of ecological technologies such as rainwater harvesting, dry toilets, and composting, maintaining 62% of permeable areas. Its design prioritizes open areas for social interaction, integrating abundant vegetation with lightweight, reusable structures. The organization of the garden allows for constant interaction between visitors and nature, generating a replicable model of urban regeneration. It also promotes circular flows: garden waste feeds the compost, whose product nourishes new crops.


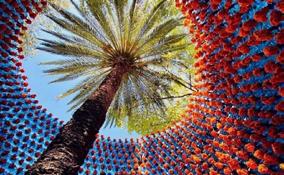
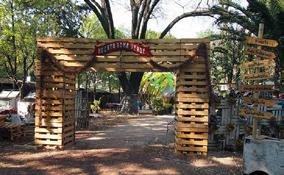

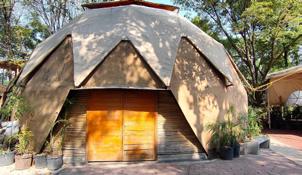

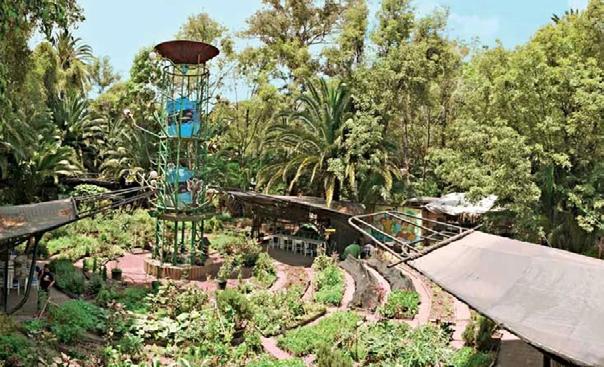
01. THE SITE
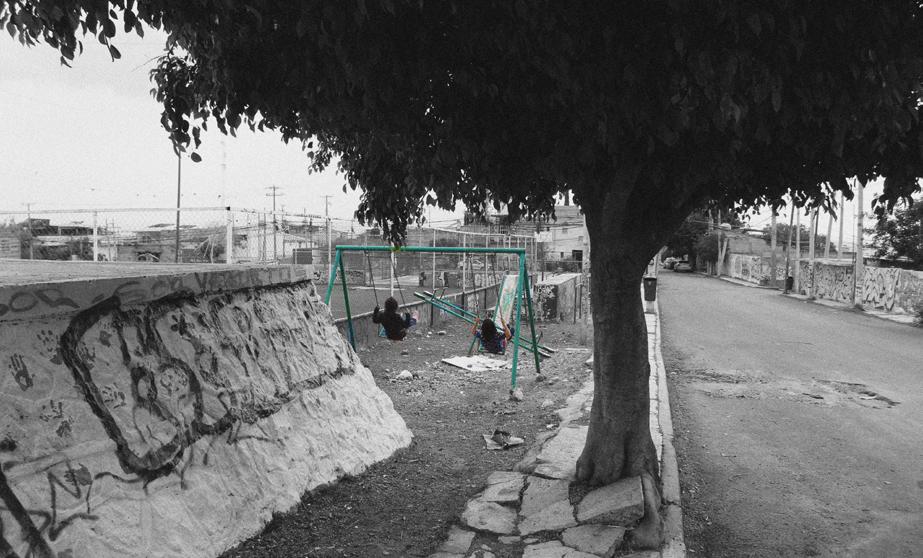


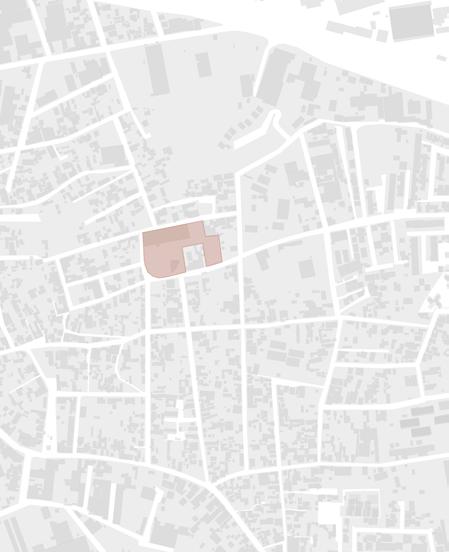

PREEXISTING CONDITIONS ON THE SITE
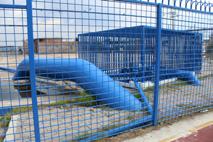


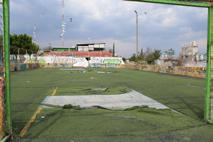
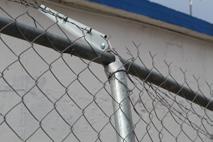




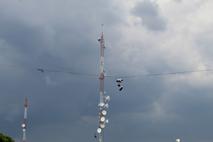

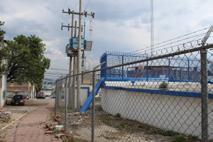
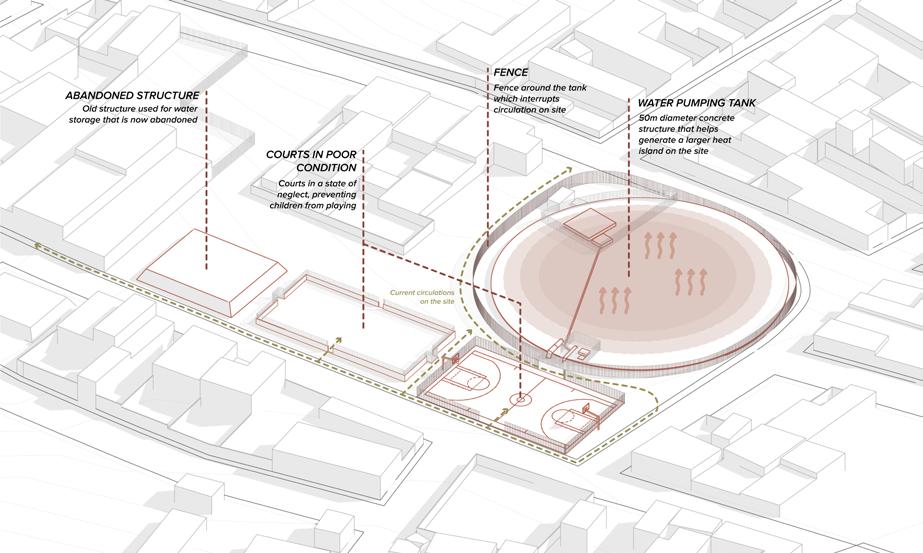
01. ARCHITECTURAL PROJECT

Colere-Cultus is a space that explores the relationship between food and holistic well-being. Through the practice and learning of urban gardening, we seek to demonstrate how conscious food production and consumption impact not only physical health but also emotional and social balance. Our approach goes beyond sustainability: urban gardens become a starting point for understanding the value of food, its connection to nutrition, and its role in a healthy life. Through cooking workshops, participants will learn to transform harvested produce into nutritious meals while gaining tools to reduce waste and maximize every ingredient.
However, we recognize that human well-being is not solely dependent on nutrition. That’s why Colere-Cultus integrates sports and culture as complementary pillars. We offer spaces for physical activity and artistic expression, fostering a healthier and more balanced lifestyle. Our goal is for every participant in this project not only to adopt sustainable food practices but also to discover how food, movement, and culture are interconnected in building a fulfilling life and a stronger community.
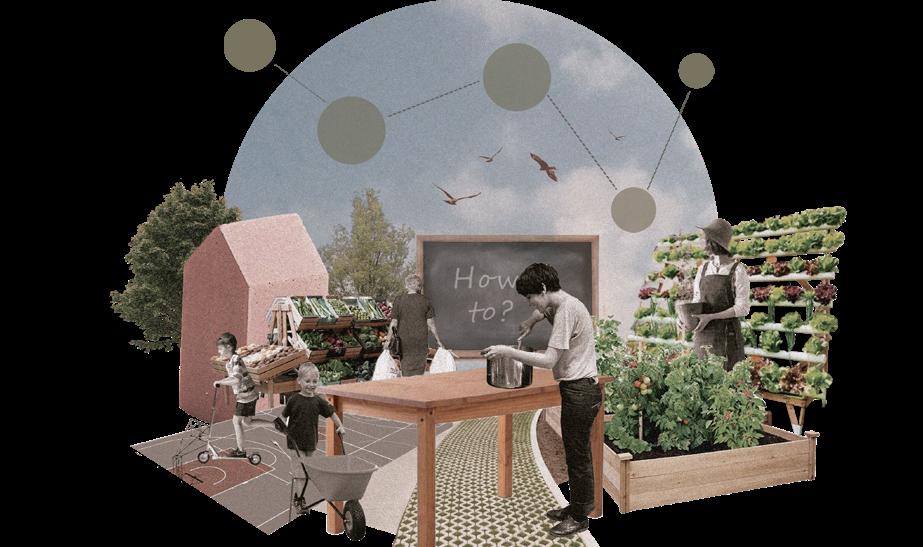

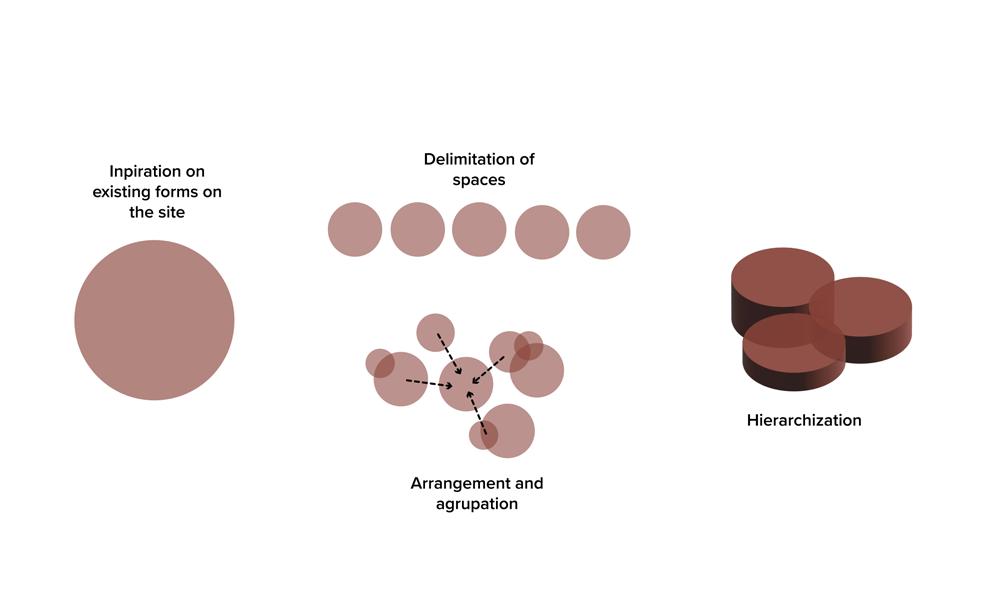

1. Comunnity core
2. Pavilion
3. Urban gardens 4. Garden forum 5. Football field 6. Basketball court
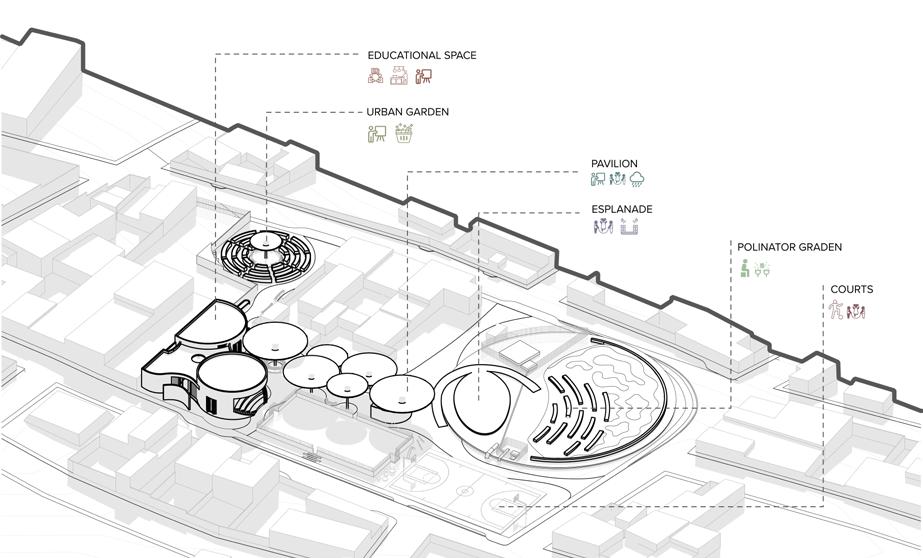
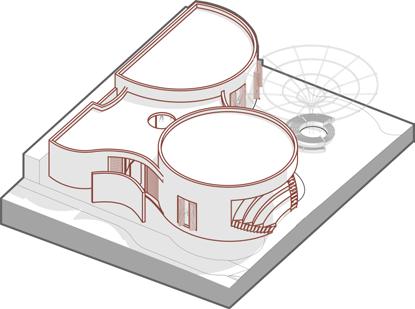
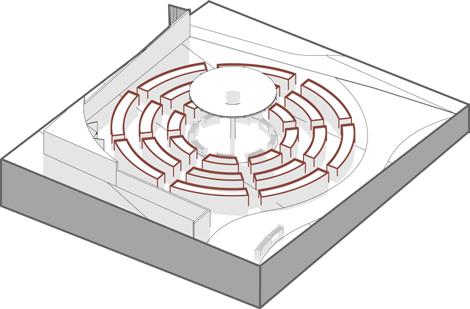
URBAN GARDENS
COMMUNITY CORE
A building that houses enclosed, safe, and functional spaces specifically designed for practical and collaborative learning within a community.
A space for production and practical learning with community gardens that promote collaborative cultivation, environmental education, and knowledge sharing in an accessible and shared environment.

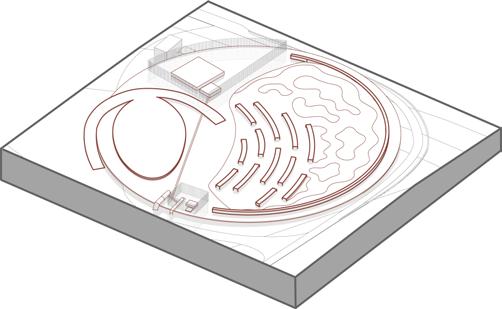
GATHERING PAVILION
A multifunctional open space that connects all the spaces on the site, facilitating circulation, encounters, and interaction between different users.
ESPLANADE
An appreciation and exhibition space for site users, designed to showcase processes, results, and cultural expressions generated within the community.
The building has been thoughtfully designed as a multifunctional and inclusive space that fosters adaptability, experiential learning, and a strong connection with its surrounding environment. At its heart lies a central hub dedicated to building control and activity registration, functioning as the main point of coordination and organization. Radiating from this core are a series of versatile rooms equipped with adaptable furniture and linked by mobile partitions, allowing for seamless transformation of the interiors—whether to create intimate work areas or larger, open environments for collaborative activities. Each of these multipurpose rooms is supported by its own dedicated storage area, ensuring the efficient management of materials, tools, and resources required for various functions.
The building’s curved geometry is not only an architectural feature but also a functional element; along this arc, concrete steps have been integrated facing the adjacent soccer field, offering informal seating that encourages social engagement, community gatherings, and outdoor recreation. A specialized educational space has also been incorporated, designed to facilitate hands-on learning about sustainable gardening practices and the many ways to harness natural resources responsibly. Complementing this is an on-site graywater treatment system that processes wastewater from bathroom sinks, underscoring the project’s commitment to environmental stewardship. Finally, accessible and well-distributed restrooms have been included to ensure comfort, hygiene, and usability for all visitors and users of the enclosed space.
Central space dedicated to building control and activity registration
Rooms with adaptable furniture for different activities connected by mobile screens that make it possible to enlarge the space.
Storage space for each multipurpose room.
Taking advantage of the curvature of the building, concrete steps are created towards the soccer field.
A space to learn, in a practical way, the different ways to use a garden and its resources.
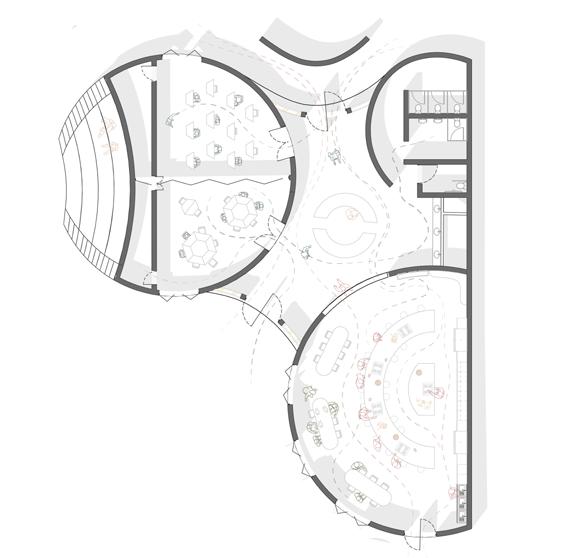



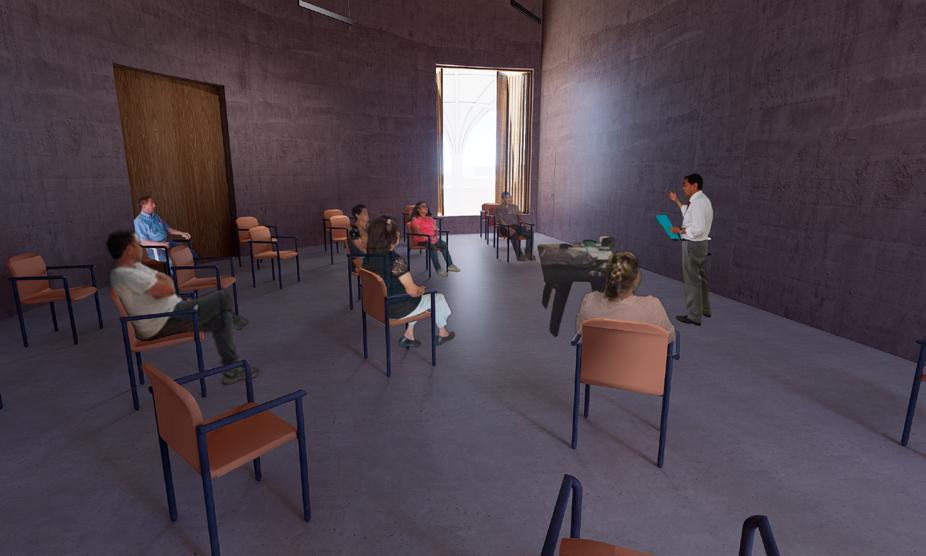
CONSTRUCTION DETAIL OF THE BUILDING
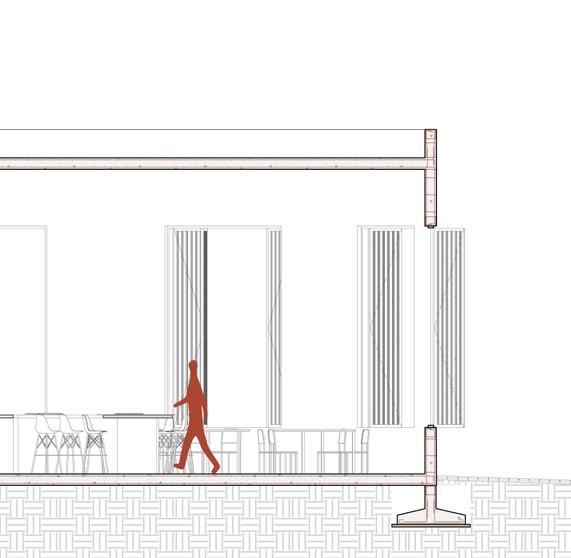
20 cm thick reinforced concrete wall
20 cm thick reinforced concrete slab
N.PT. + 5.7
Lintel reinforcement with #3 deformed steel and stirrups #2 @20 cm
Lintel reinforcement with #3 deformed steel and stirrups #2 @20 cm
20 cm thick reinforced concrete wall
Reinforcement bar structure with #4 deformed steel rebars and stirrups #3 @20 cm
20 cm thick reinforced concrete slab
Permeable cobblestone
N.PT. + 0.13
Reinforcement bar structure for footing blocks with #4 deformed steel rebars and stirrups #3 @20 cm
Continuous concrete footing
Low resistance concrete template
Compacted tepetaten 90%
Monolithic building with creampigmented concrete
Durability: Long lifespan, even in harsh weather conditions.
Formability: Adapts to custom shapes and complex designs.
BUILDING MATERIALITY
Permeable paving stones
Permeability: Allows rainwater infiltration, reducing runoff and recharging groundwater.
Heat island mitigation: Reflects less heat than traditional paved surfaces. Square brick lattice.
Passive solar control: Regulates the entry of light and heat, reducing thermal load.
Cross ventilation: Facilitates air circulation without compromising privacy.
Visual security: Protects without completely blocking visibility.
Passive solar control: Regulates the entry of light and heat, reducing thermal load.
Cross ventilation: Facilitates air circulation without compromising privacy.
Visual security: Protects without completely blocking visibility.

Wood-effect PVC windows
Thermal and acoustic insulation: PVC has low conductivity, which improves interior comfort.
Low maintenance: It won’t rust or rot; it doesn’t require varnish like real wood.
Warm aesthetic: It provides an elegant finish without the cost and maintenance of natural wood.
Existing masonry on site
Low cost: Especially if local stone or brick is used.
Easy maintenance: Requires little care once installed.
Rustic or traditional aesthetic: Ideal for projects seeking a connection with the regional context.
Square brick lattice.
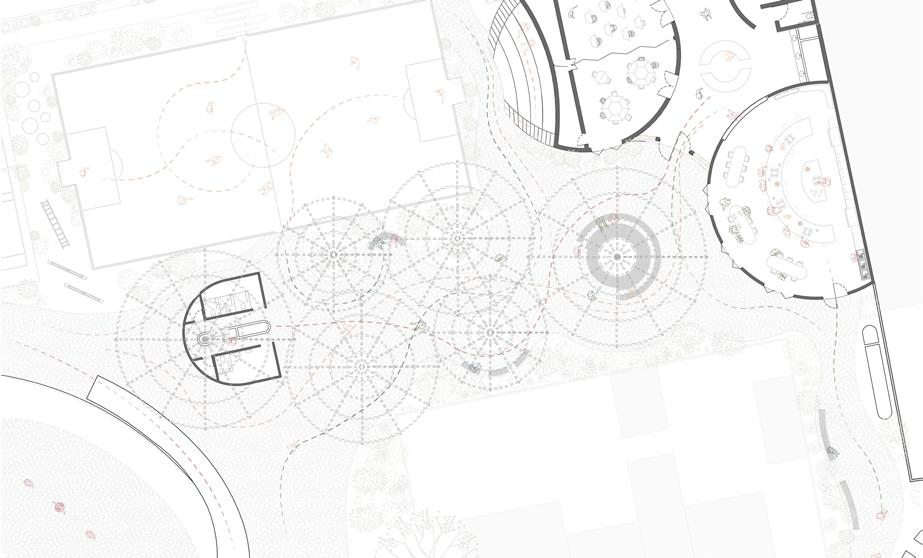
Semi-open adaptable space covered by structures for rainwater harvesting.
BATHROOMS
Restrooms dedicated to serving the outdoor space and being close to the sports area.
BIOFILTER
Treatment for wastewater from bathroom sinks.
This space was conceived as a semi-open, adaptable area that not only addresses the functional requirements of the project but also serves as a unifying element within the architectural complex. Sheltered by lightweight structures designed for rainwater harvesting, it provides protection from the elements while encouraging sustainable practices through the efficient collection and reuse of water. Its flexible layout accommodates a wide range of outdoor activities—from community workshops to sporting events—adapting seamlessly to the evolving needs of users throughout the day and across seasons.
Strategically positioned adjacent to the sports facilities, the space includes restrooms specifically designated for outdoor users, enhancing both accessibility and comfort without disrupting the operations of the main building. Additionally, a graywater treatment system connected to the bathroom sinks underscores the project’s commitment to environmental sustainability by enabling the reuse of water for tasks such as irrigation and general maintenance. While it acts as a physical boundary between different programmatic zones, the space’s open configuration and community-oriented design transform it into a dynamic connector that brings together interior and exterior areas, fostering continuity, cohesion, and a sense of shared purpose throughout the project.
CONSTRUCTION DETAIL OF THE PAVILION

Waterproof tarpaulin
Tubular steel profile 10 cm in diameter
Tubular steel profile 50 cm in diameter
4” PVC pipe
4 cm aluminum profiles
Recycled plastic waterproof layer
Irrigation distribution system
Planting container with substrate
Anchor bolts
Anchor plate
Structure of tubular steel profiles
It supports heavy loads with thinner sections, reducing the overall weight of the structure.
It allows for slender, elegant, and complex designs.
Elements can be manufactured off-site and assembled quickly, reducing construction times.
membrane
Lasts 30 to 50 years, even in extreme climates.
Resistant to sun, ozone, acid rain, and pollutants.
Hydrophobic, it facilitates efficient rainwater collection.
Smooth surface with a selfcleaning effect.
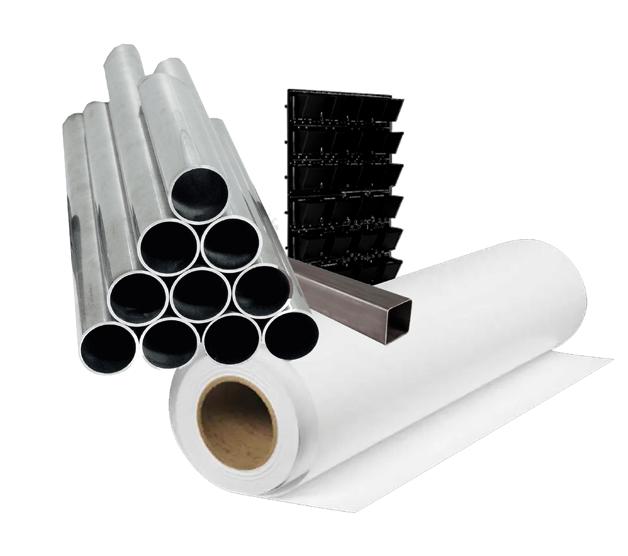
Recycled plastic structure for vertical gardens
Reuses plastic materials that would otherwise be waste, helping to reduce pollution.
Will not rust or deteriorate with water or constant humidity, ideal for growing environments.
PTR Structure
Supports vertical gardens without adding much weight to the structure.
PTFE


Central space dedicated to provide practical workshops within the garden area, roofed with a rainwater harvesting structure.

A space for growing beds following a mandala design to facilitate production and circulation in the garden.
STORAGE ROOM
Warehouse dedicated to storing tools and equipment necessary for cultivation and production in the orchards.
WORM CASTINGS
Using vermicompost to reuse and repurpose kitchen and garden waste.
This area is designed as a central hub for hands-on learning and community engagement within the garden, featuring a covered space specifically intended for practical workshops. The roof structure not only offers shelter but also functions as a rainwater harvesting system, reinforcing the project’s commitment to sustainable resource management. Surrounding this core is a thoughtfully organized growing area based on a mandala layout, which enhances both the aesthetic appeal and the efficiency of movement and production within the garden. This circular arrangement promotes intuitive circulation, balanced planting, and a deeper connection with the natural rhythms of cultivation.
Adjacent to the garden space, a dedicated warehouse provides secure storage for tools and equipment essential for the maintenance and productivity of the orchard. Additionally, the integration of a vermicomposting system allows for the transformation of kitchen and garden waste into nutrient-rich compost, closing the organic cycle and reducing environmental impact. Together, these components create a dynamic and educational environment that fosters ecological awareness, practical skills, and community collaboration through sustainable agricultural practices.
COMPLEMENTARY PLROGRAM:
To reuse the organic waste produced in the kitchen, an area with vermicomposting modules was implemented, specifically designed to transform this waste into a valuable resource: highquality natural fertilizer. This strategy not only seeks to reduce the amount of garbage generated daily, but also to close the food cycle by returning nutrients to the soil in a sustainable manner. The modules are located in an accessible and well-ventilated space, allowing for easy separation and disposal of waste by users.
In addition, the community is trained on how vermicomposting works, promoting active participation and care for the system. This fosters a culture of environmental responsibility and strengthens the link between food production, conscious waste management, and environmental regeneration.
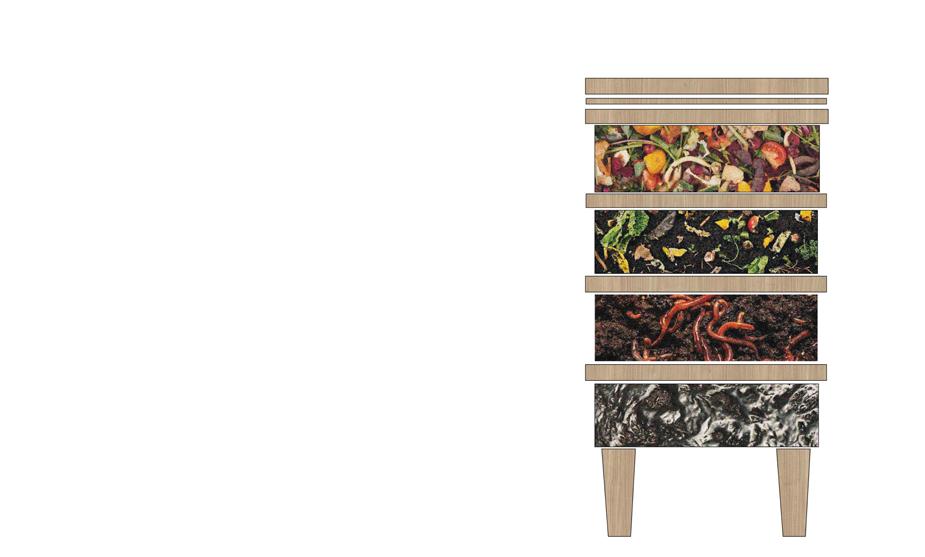
FEEDING
Organic waste (such as fruit and vegetable scraps, peels, etc.) is placed in a container called a vermicompost bin.
DESCOMPOSITION
Worms eat this organic matter and digest it.
HUMP PROCUCTION
Worms excrete humus, a dark, loose material rich in nutrients and microorganisms that are beneficial to the soil.

Seeing the success of the Allotment Gardens Model, we wanted to bring it to our approach, but changing certain aspects so that it could work in the context of Mexico. While the original model has proven highly effective in promoting urban agriculture, food security, and community engagement in various parts of the world, we recognized the need to adapt it to the unique cultural, social, and environmental conditions of Mexican cities.
Additionally, we saw an opportunity to enhance the model by incorporating educational components, community-led governance, and strategies for long-term sustainability tailored to local realities. Through these thoughtful modifications, we hope to create a version of the Allotment Gardens that is deeply rooted in Mexican identity while maintaining the core values of inclusivity, resilience, and ecological awareness.
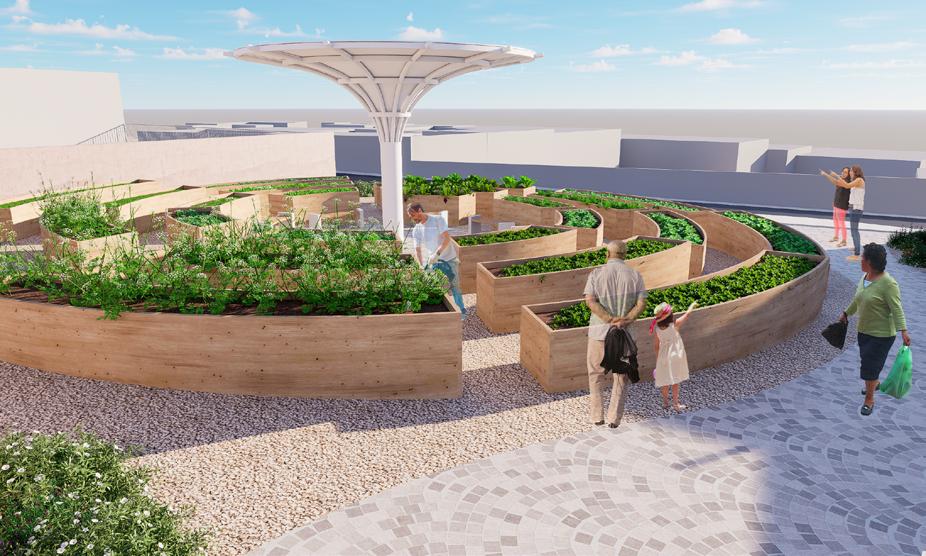

Space for small-scale exhibitions and events, designed for community interaction and expression.
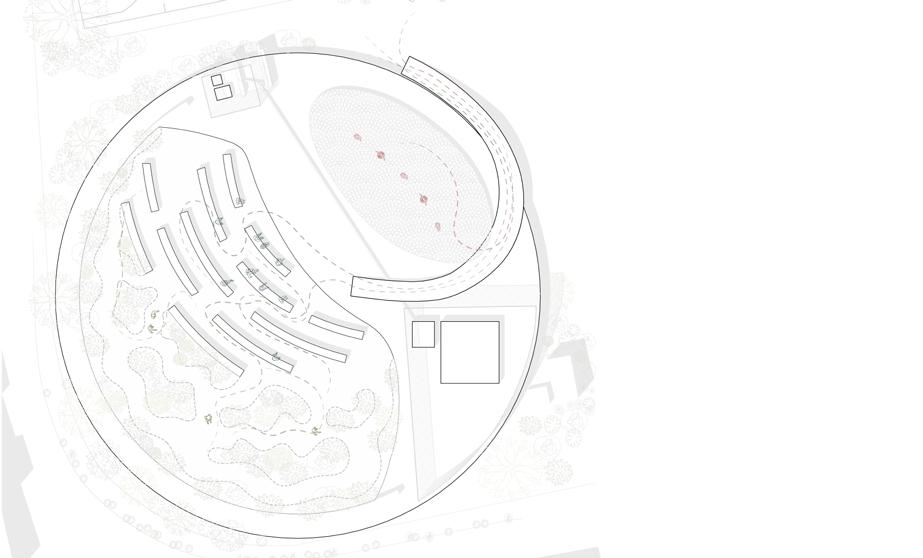
Area with benches facing the esplanade, designed for observation, rest, and socializing.
POLINATOR GARDEN
The esplanade is surrounded by a pollinator garden that counteracts the extensive concrete area, promoting biodiversity and environmental well-being.
The central space has been thoughtfully conceived as a multifunctional and integrated environment where nature, community, and culture come together to create a rich and engaging experience for all visitors. At the heart of this design lies a spacious esplanade that serves as the focal point for gatherings, events, and everyday interactions. Surrounding the esplanade is a carefully curated pollinator garden, which plays a vital role in offsetting the vast expanse of concrete typically found in urban settings. This garden not only encourages the presence of beneficial insects that support local biodiversity but also contributes to improving the microclimate by providing shade, reducing heat, and enhancing air quality.
Adjacent to this vibrant green space, a seating area equipped with strategically placed benches faces the esplanade, inviting users to rest, observe, and engage socially in a comfortable and inviting setting. This area acts as a natural meeting point, fostering community interaction and providing a peaceful respite within the bustle of the space. To complement these features, a flexible zone has been integrated for hosting smallscale exhibitions and events, designed with adaptability in mind to accommodate a variety of cultural, educational, and social activities. This space encourages community participation and cultural expression, promoting inclusivity and accessibility.
Together, these elements form a cohesive whole that balances practical functionality with environmental sustainability and social well-being. The design prioritizes the harmonious coexistence of built and natural environments, creating a dynamic and welcoming space where people can connect with nature, engage with one another, and celebrate community life.
CONSTRUCTION DETAIL OF THE TANK
N.PT. + 0.35
Growth substrate
Geotextile drainage + filter
Drainage and water retention tray
Moisture-retaining geotextile
Anti-root geotextile sheet
Waterproofing membrane
Low resistance concrete with a 2% slope
N.PT. - 0.15



Reinforcement bar structure with #4 deformed steel rebars
30x30 cm concrete columns
20 cm thick reinforced concrete wall

Reinforcement bar structure with #4 deformed steel rebars
35 cm thick foundation slab
Low resistance concrete template


VEGETATION STRATEGIES


The design uses native trees and local plants to enhance biodiversity and create a sustainable, climate-adapted landscape that requires less irrigation and maintenance while supporting local wildlife and connecting with nature.

Incorporating productive vegetation promotes self-sufficiency and sustainable resource use through edible plants, urban gardens, and fruit trees, while supporting environmental education and community involvement.

The pollinator garden attracts beneficial insects like bees and butterflies by featuring native, nectar-rich plants, supporting local biodiversity and ecosystem health.
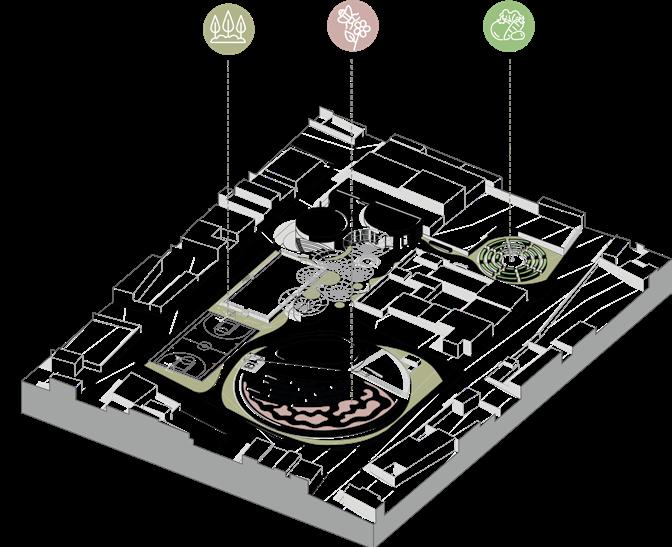
TREES




Tepehuaje (Lysiloma microphyllum)
Reforestation, windbreaks.
Nitrogen fixer.
LANDSCAPE
Mammillaria zephyranthoides (Mammillaria zephyranthoides)
Apr - Jun Perennial
Light shade, ornamental foliage.

Ornamental. Conservation.
Palo Dulce (Eysenhardtia polystachya)
Honey and medicinal plant.
Ideal for low-maintenance areas.
Nitrogen fixer.

Jazmincillo (Pisoniella arborescens)
Apr - Jun Jul - Nov
Ornamental. Can be used as a border or low hedge.
Palo Bobo (Ipomoea murucoides)
Mar - May
A very attractive native tree, useful in reforestation.
Attracts pollinators. Adapts to poor soils.

Órgano mexicano (IStenocereus sppcoides)
Mar - Jun Very low 4 - 10 m
Low-maintenance, xeric gardens, Living barriers or natural fences (due to their thorns and height).
Ecological restoration in arid areas
Palo Verde (Parkinsonia aculeata)
Nitrogen fixer, improves soil.
Flowers very attractive to bees.
Ornamental in arid areas.

Nopal (Opuntia ficus-indica)
Mar - Jun Parennial
It can be used as a hedge or living barrier due to its thorns.
As a succulent plant, it stores carbon efficiently.
POLINATOR GARDEN



Verbena Gris (Verbena canescens)
Jul - Nov
Ideal as a native ground cover and honey plant. Very attractive to pollinators. Good choice for low-maintenance gardens.

Aceitilla (Bidens odorata)
Apr - Jun
Attractive to insects. Improves soil.
Vara Dulce ( Aloysia gratissima)
Jun - Nov
Very aromatic shrub. White flowers in spikes, attractive to bees.

Tagetes lucida (Tagetes lucida)
Medicinal use.
Adaptability. Long flowering.
Zinnia Peruviana (Zinnia peruviana)
Improves soil.
Perennial Jul - Sep
Colorful and showy flowering, highly visited by insects.

Stenandrium dulce (Stenandrium dulce)
Perennial
Ornamental, low-maintenance, fragrant pink flower.
Ideal for sunny, open areas.


Lantana camara (Lantana camaracoides)
Shrubby. Continuous flowering. Drought tolerant.
Hierba tapona (Calyptocarpus vialis)
Does not require frequent pruning Non-invasive, but spreads easily
Reduces erosion and improves aesthetics
