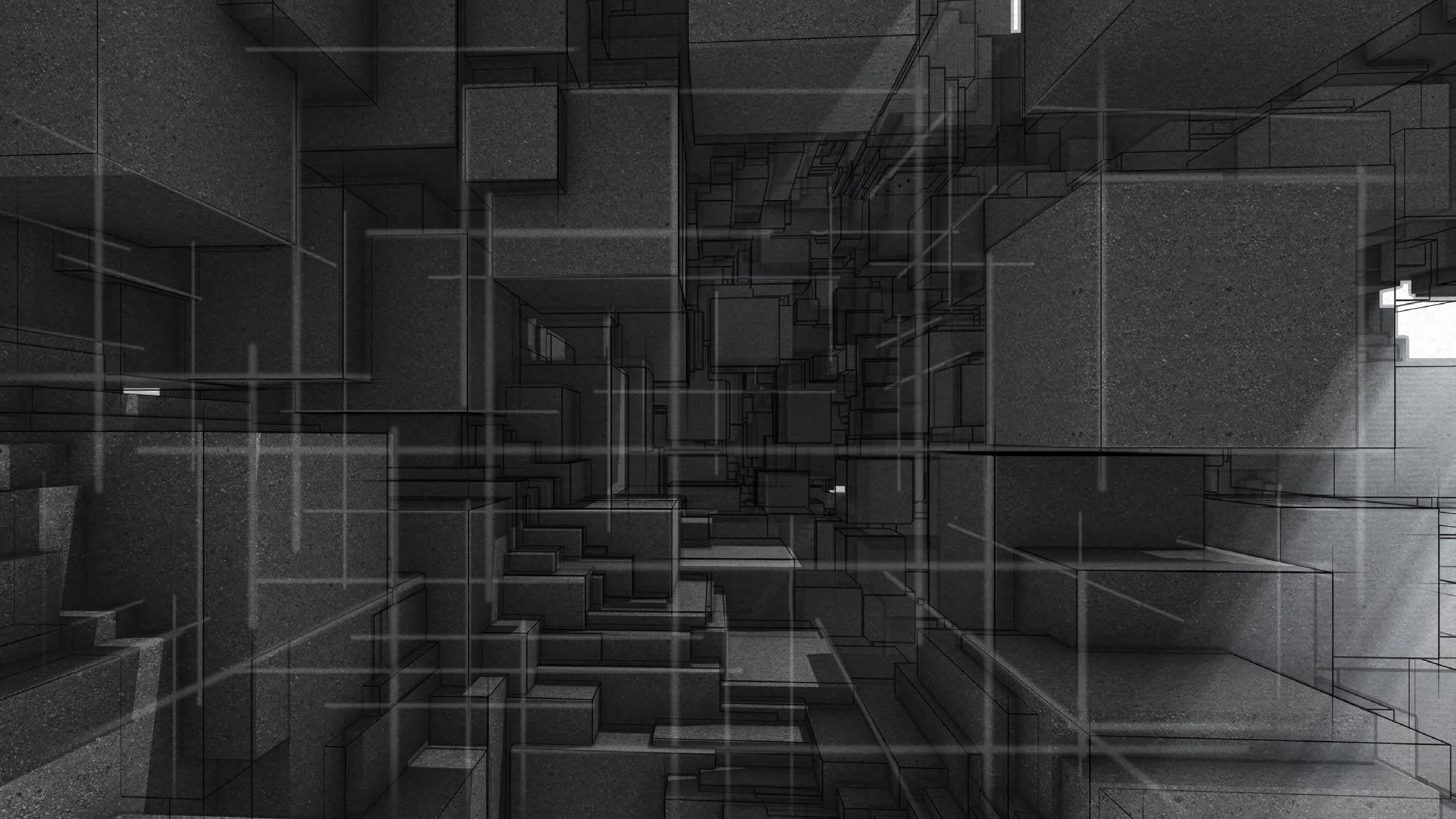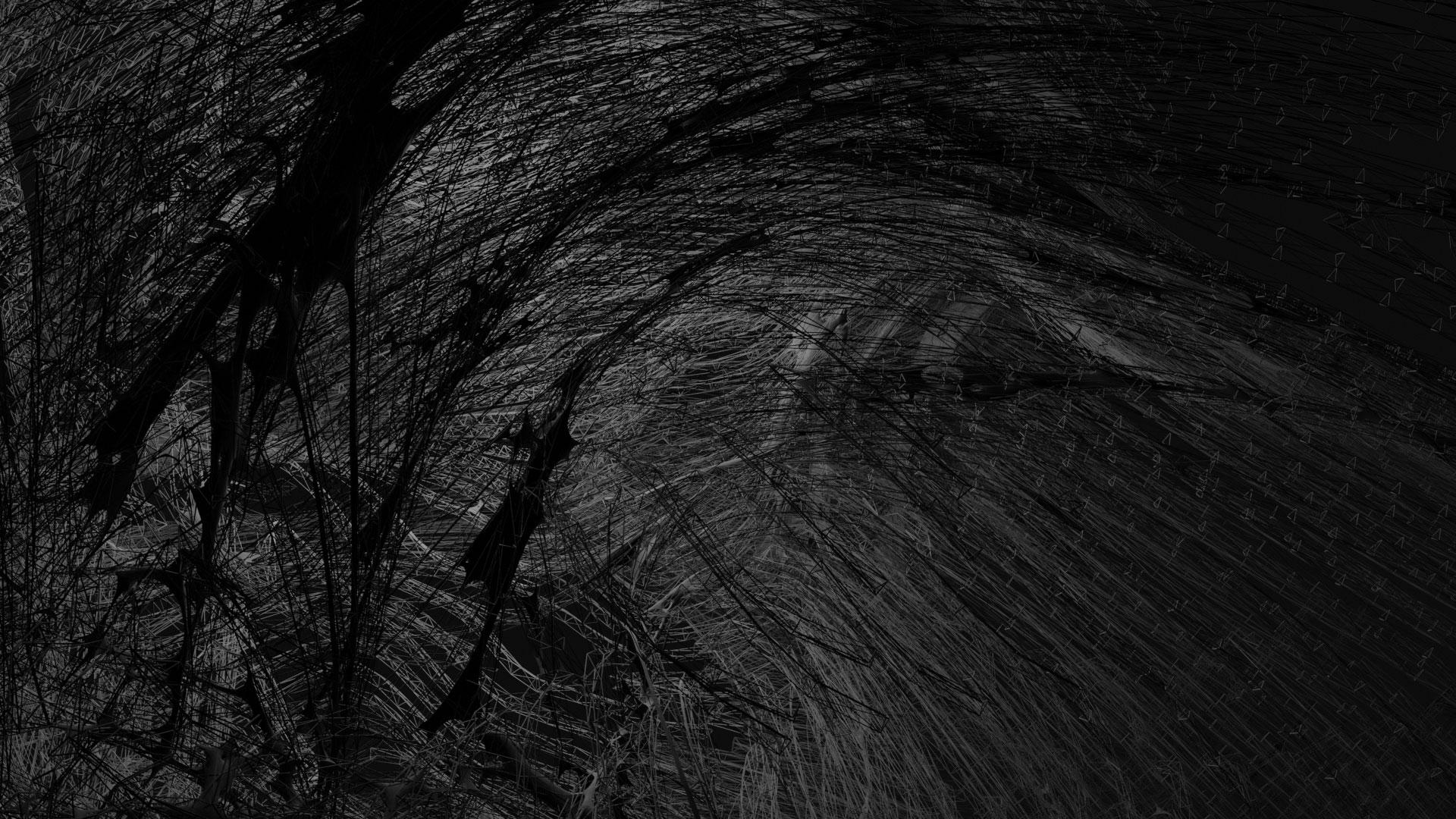PORTFOLIO PRERITA
JINACHANDRAN





CURING PLACENESSNESS
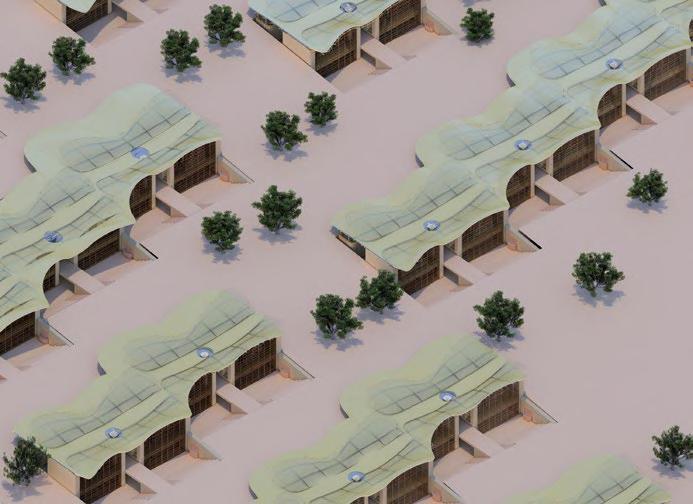
URBAN
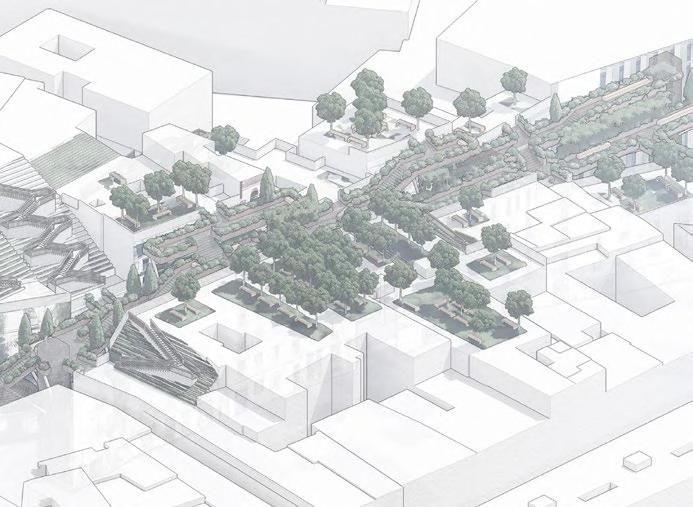
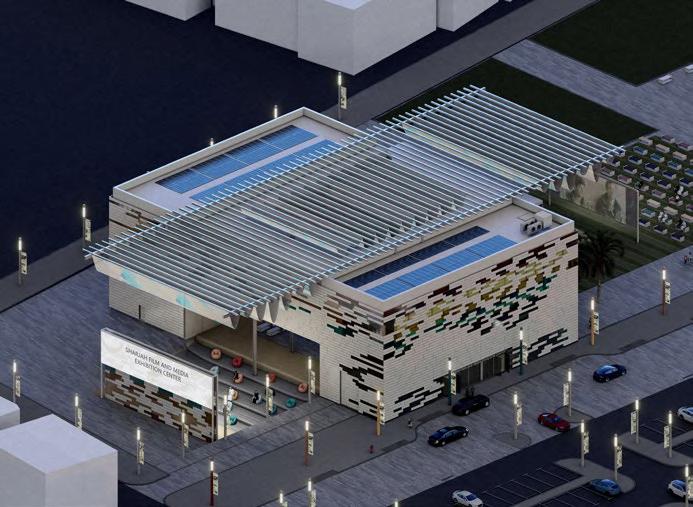
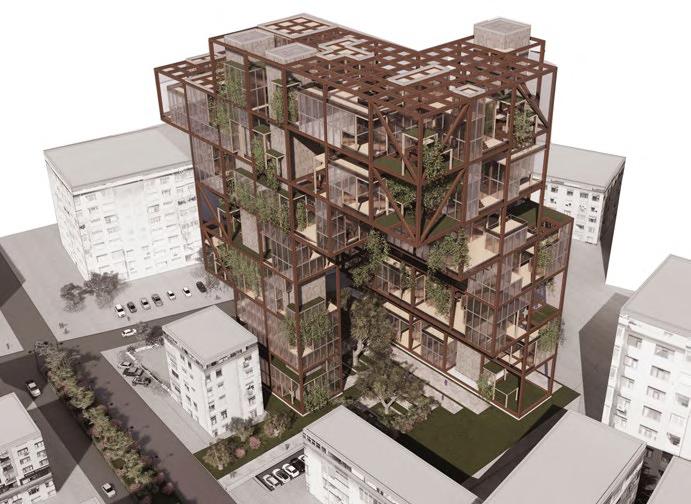
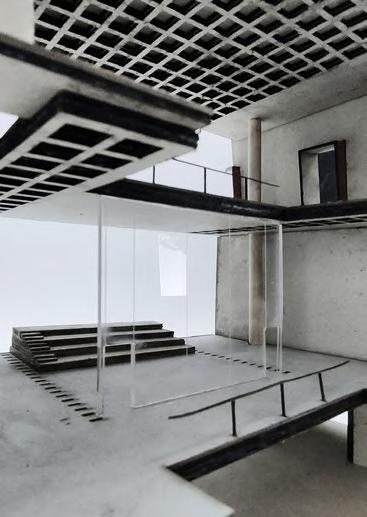
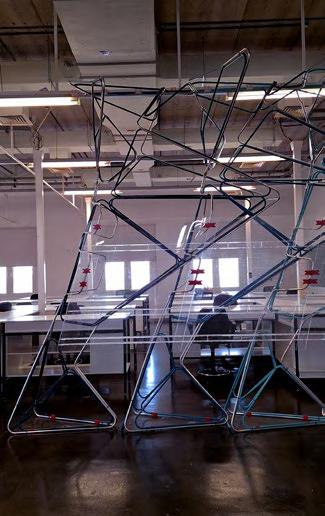
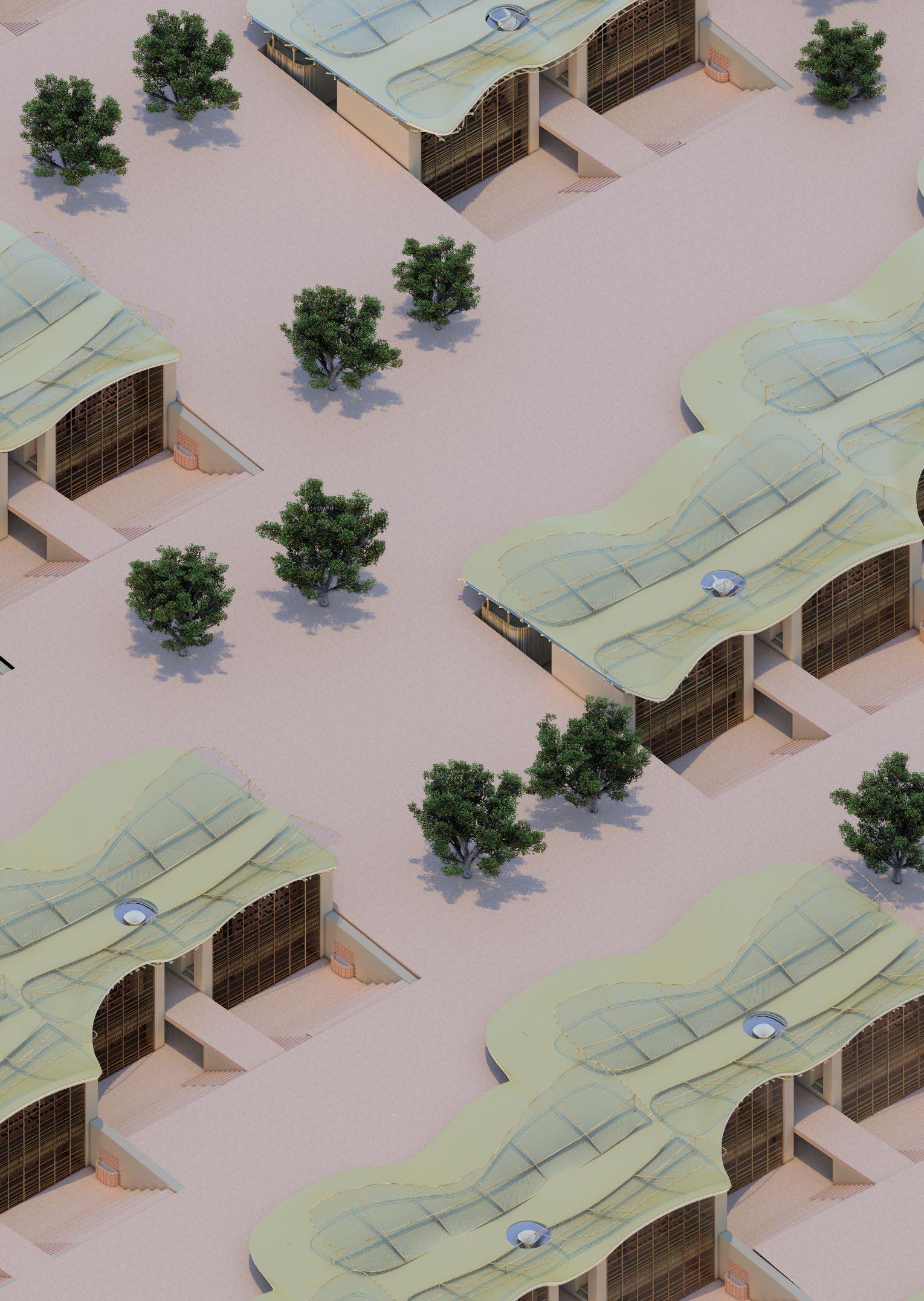
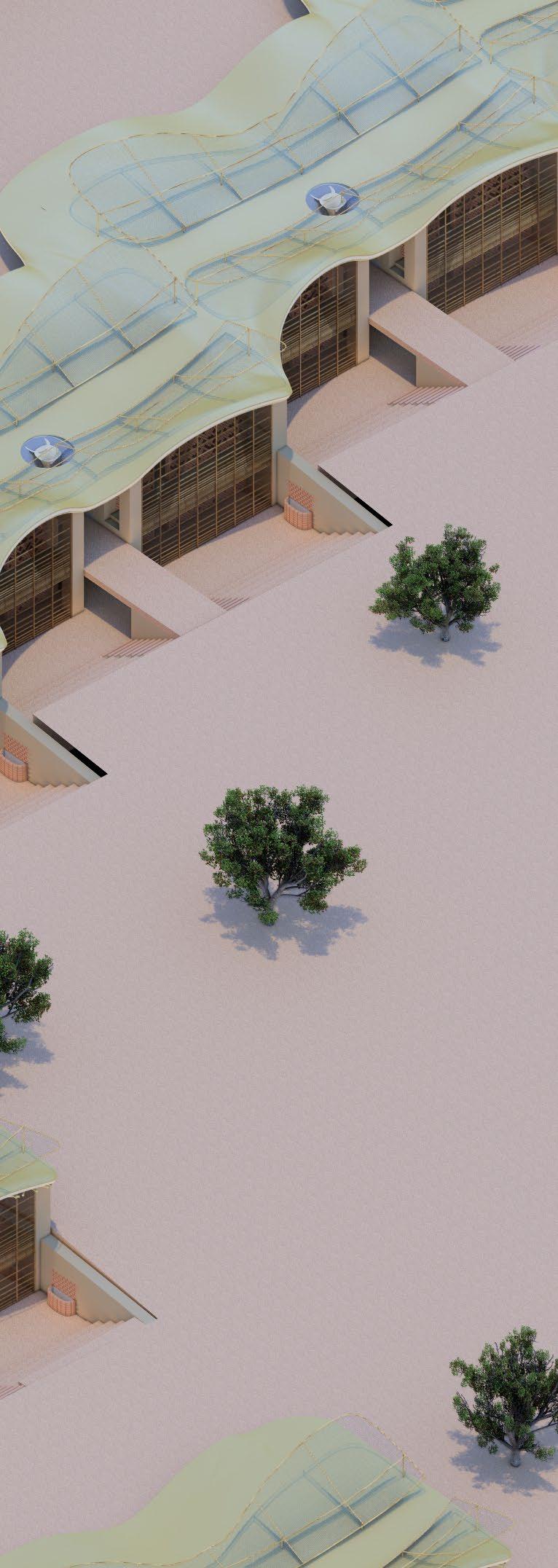
CURING PLACELESSNESS
BAMIYAN VALLEY, AFGHANISTAN
UNDER GUIDANCE OF PROFESSOR GEORGE NEWLANDS TEAM: PRERITA J, LAMA AL Z.. , ZAHABIYA P., MARWAH E.
These new dwellings house the cave dwellers of Bamiyan Valley. They form self sustaining communities which revive a sense of place and belonging. It creates a community within a community that houses 150 families.
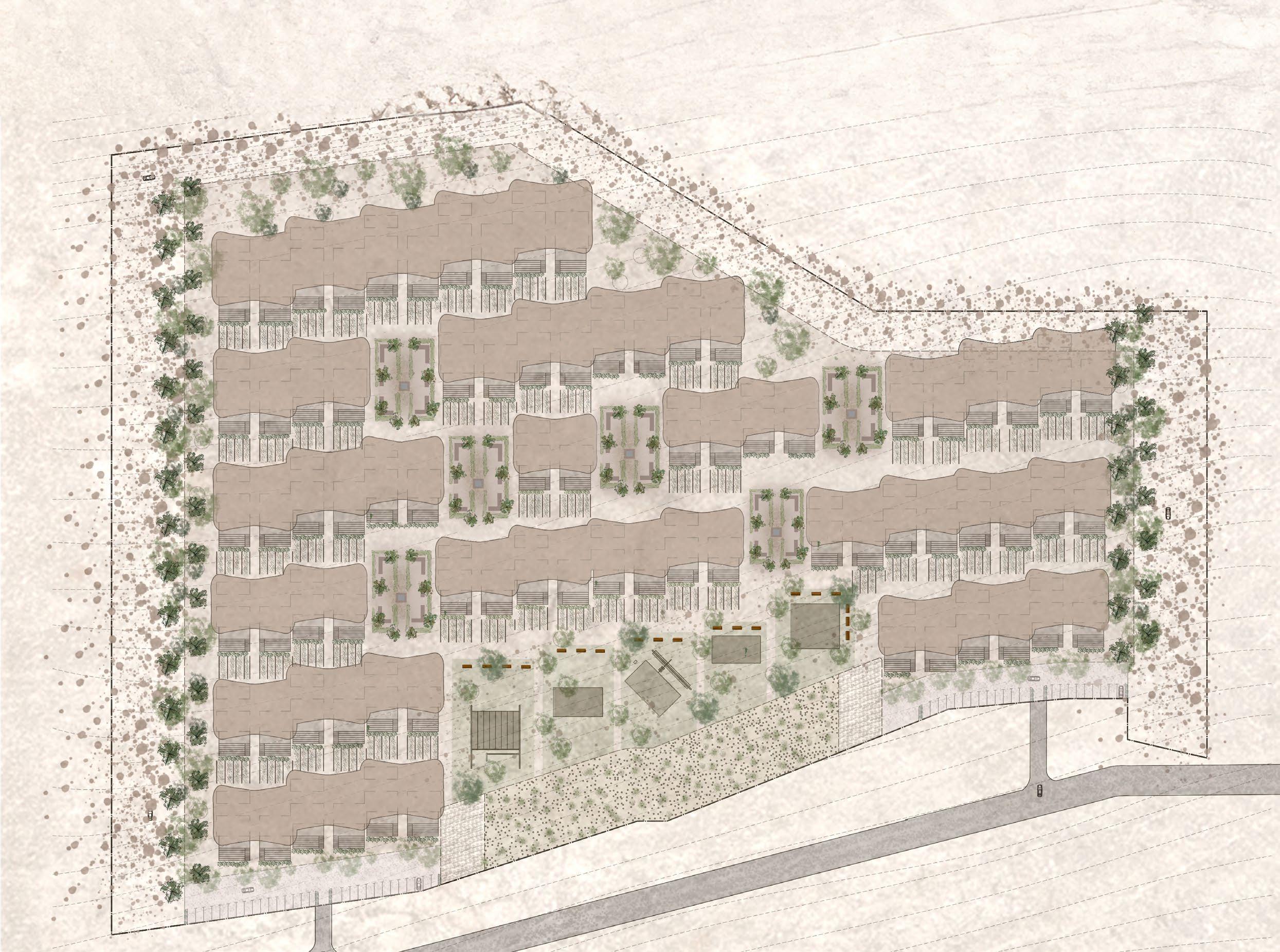
The dwellings are arranged in rows that face South. This allows for the most Sunlight and warmth to help battle the cold weather of Afghanistan while conserving energy.
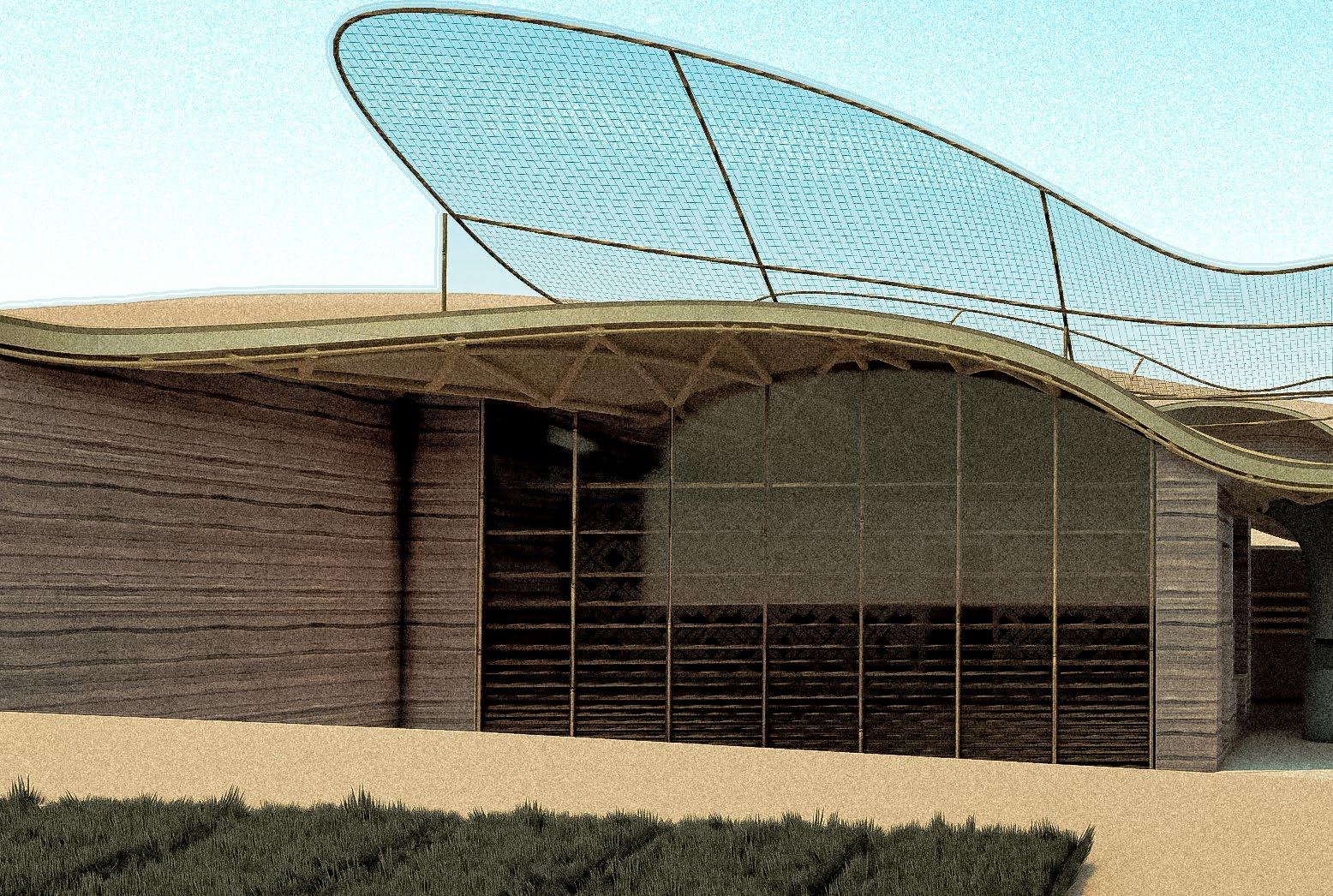
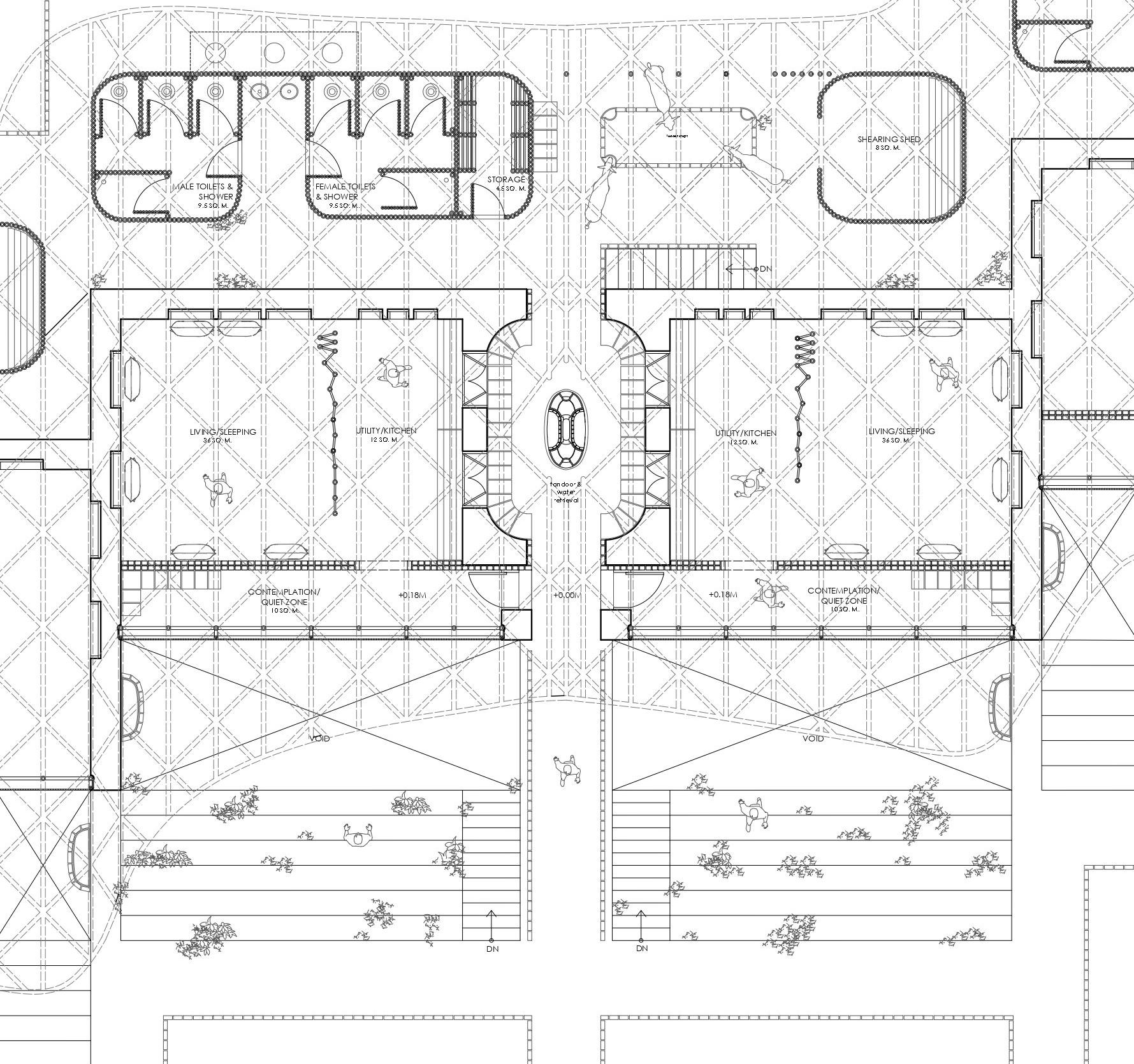
Each community has systems that help create a sense of togetherness while saving on resources. The chimney system not only acts as a central gathering spot and a required component for cooking but has an integrated water collection system.
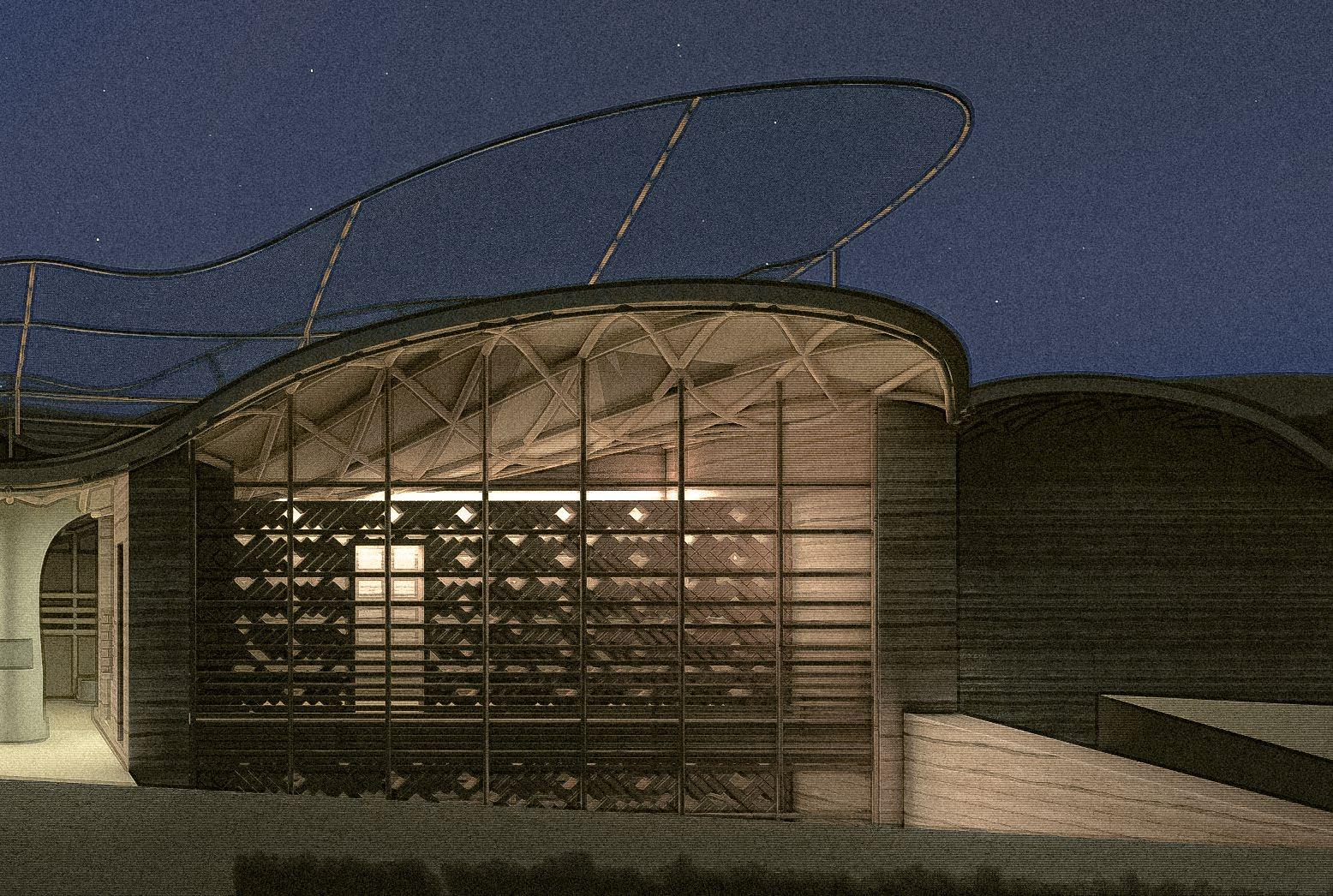
The center of the curved roof collects rain, melted snow and water produced by the fog catcher. The collected water is stored in the basement in a man-made well while the chimney is at the ground level.
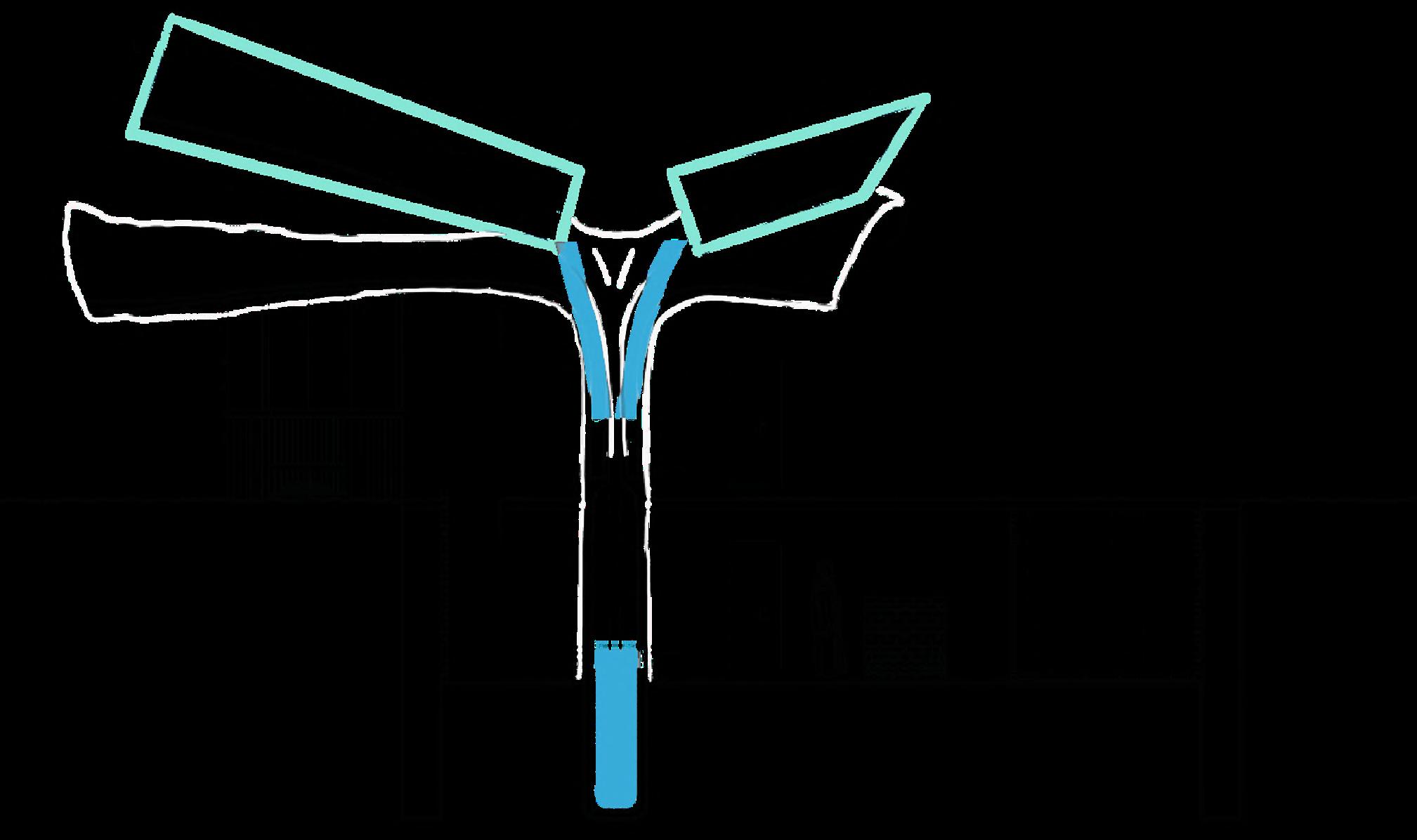
Water Fog catcher
Chimney
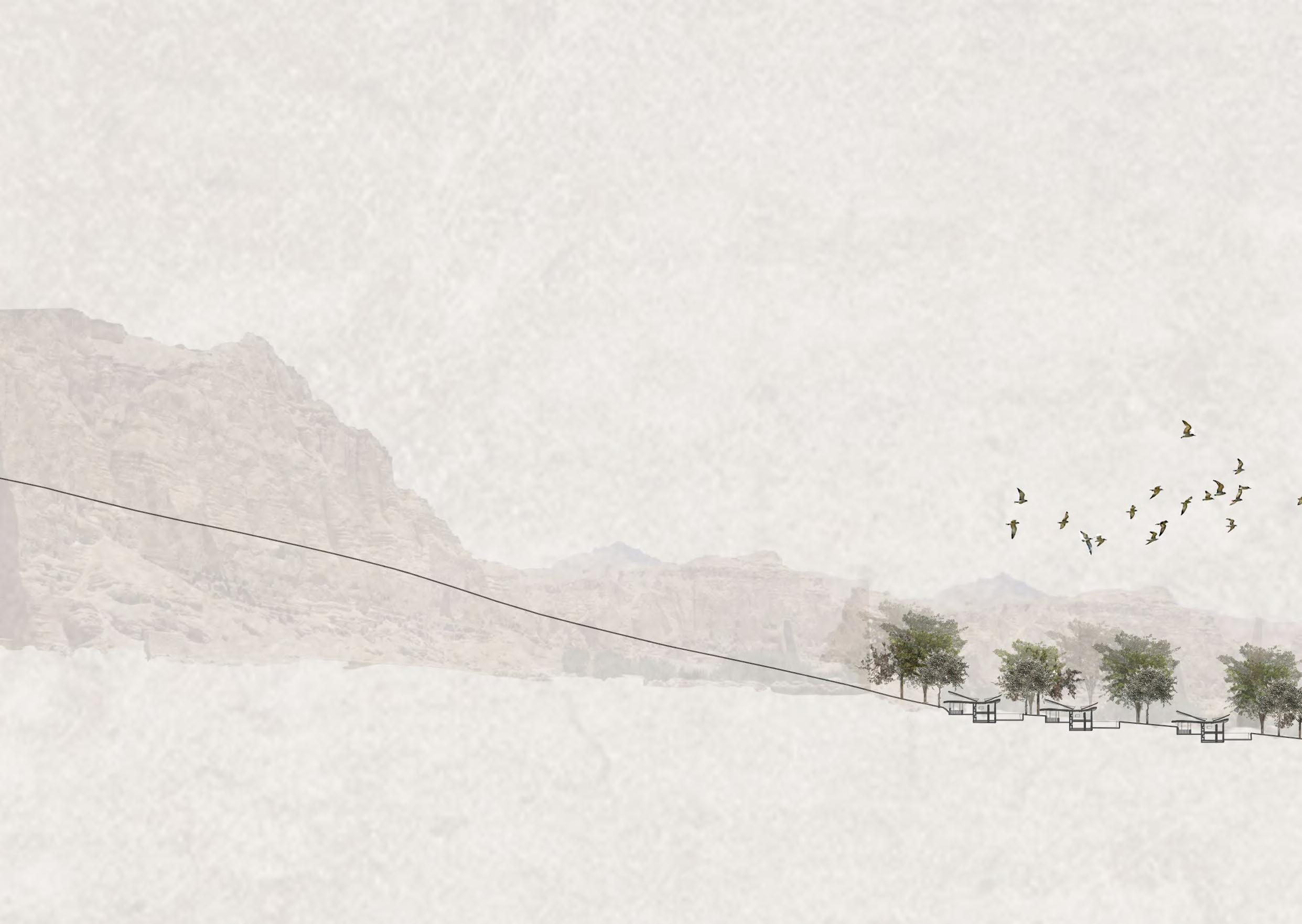
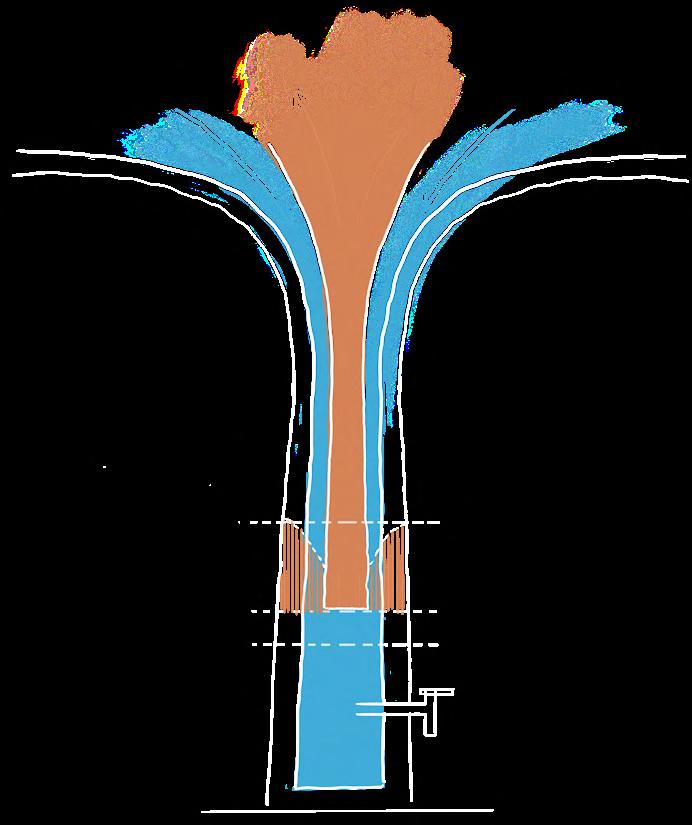
Diagrams DesignedbyPreritaJandteam,drawnbyPreritaandLamaAlZ
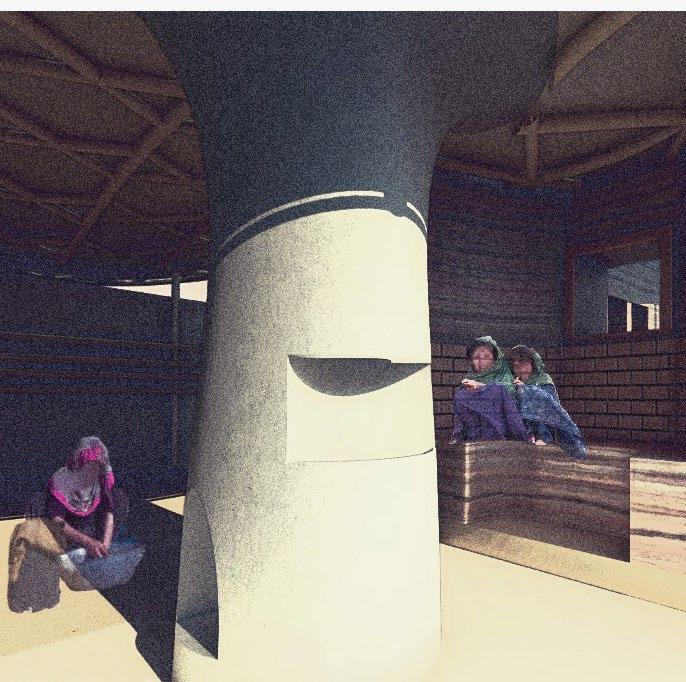
Section DesignedbyPreritaJandteam,drawnbyZahabiyaP.
DesignedbyPreritaJandteam,drawnbyPreritaJ.
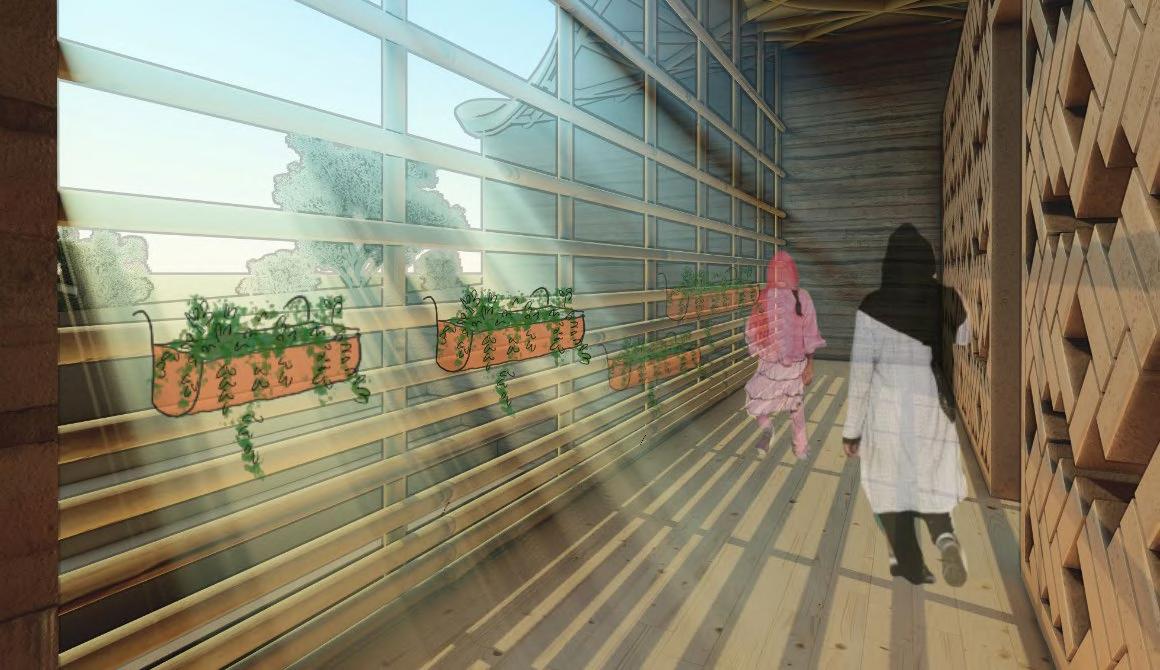
View from troumbe wall zone DesignedbyPreritaJandteam,drawnbyPreritaJandLamaAlZ.
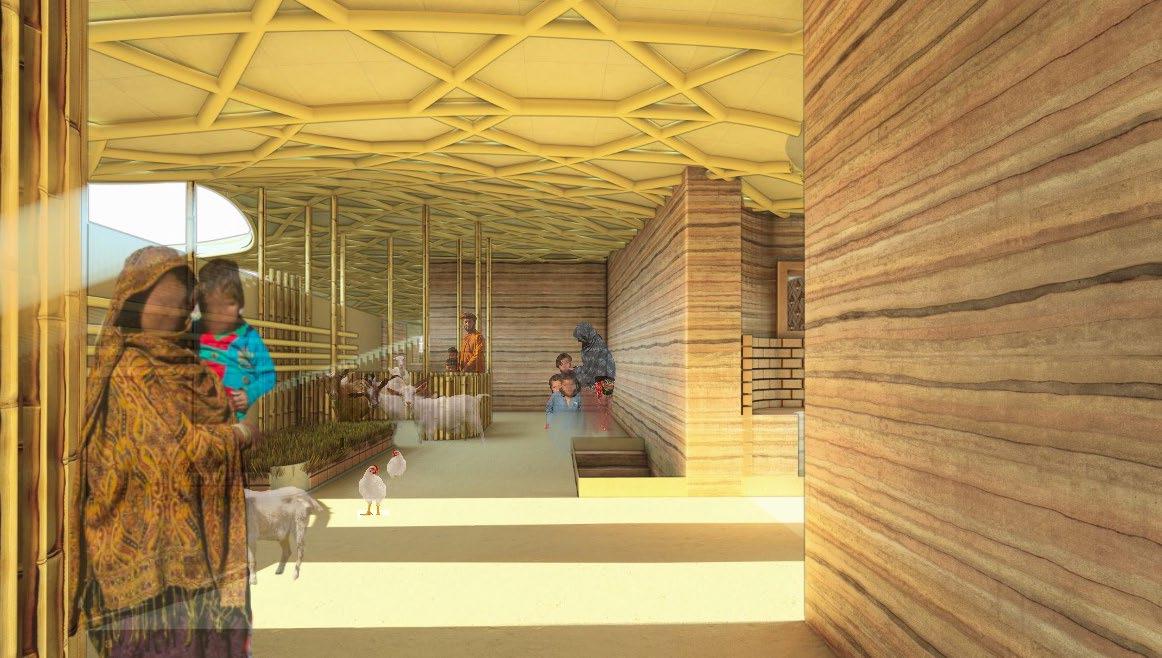
View towards farm DesignedbyPreritaJandteam,drawnbyPreritaJandLamaAlZ.
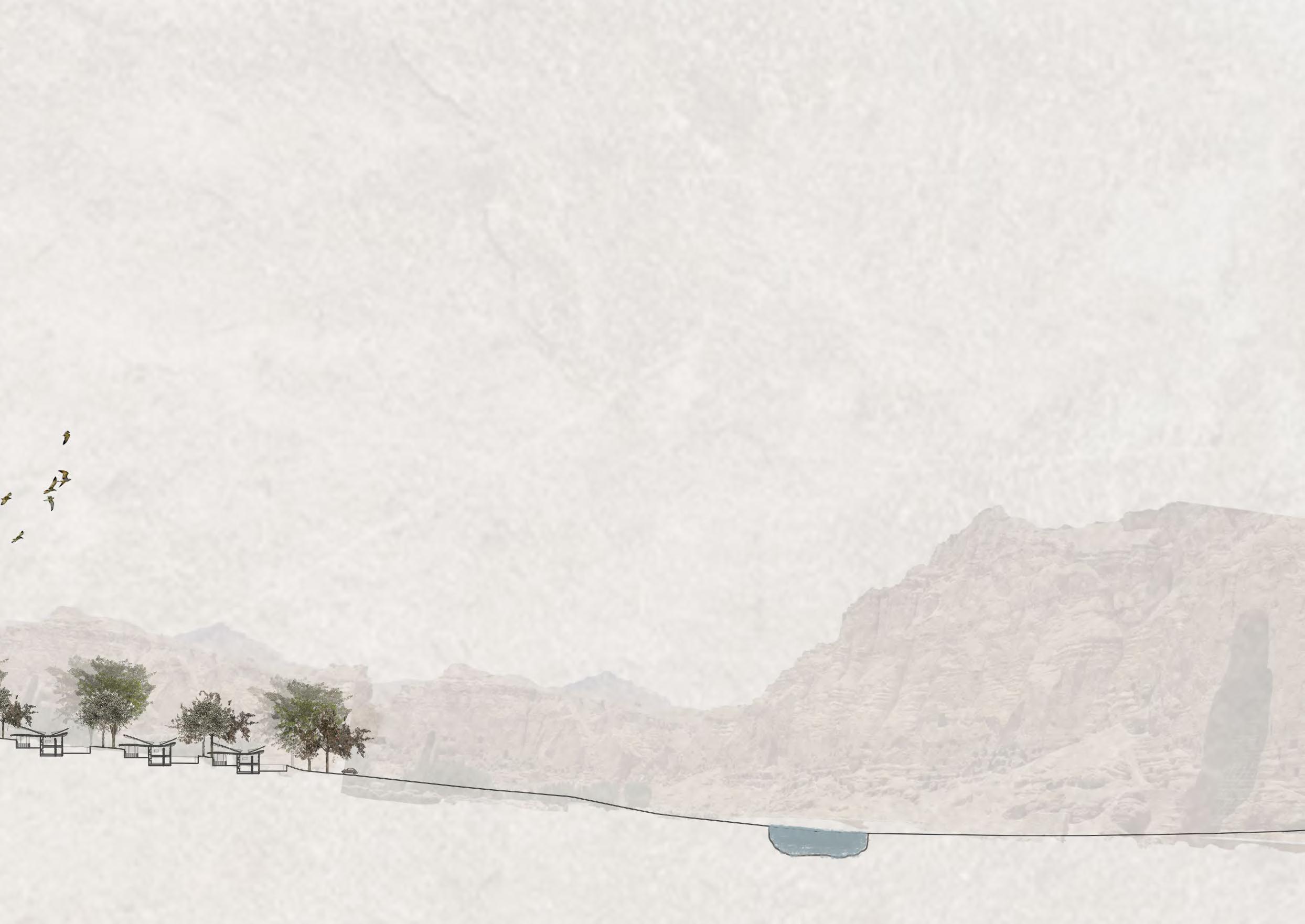
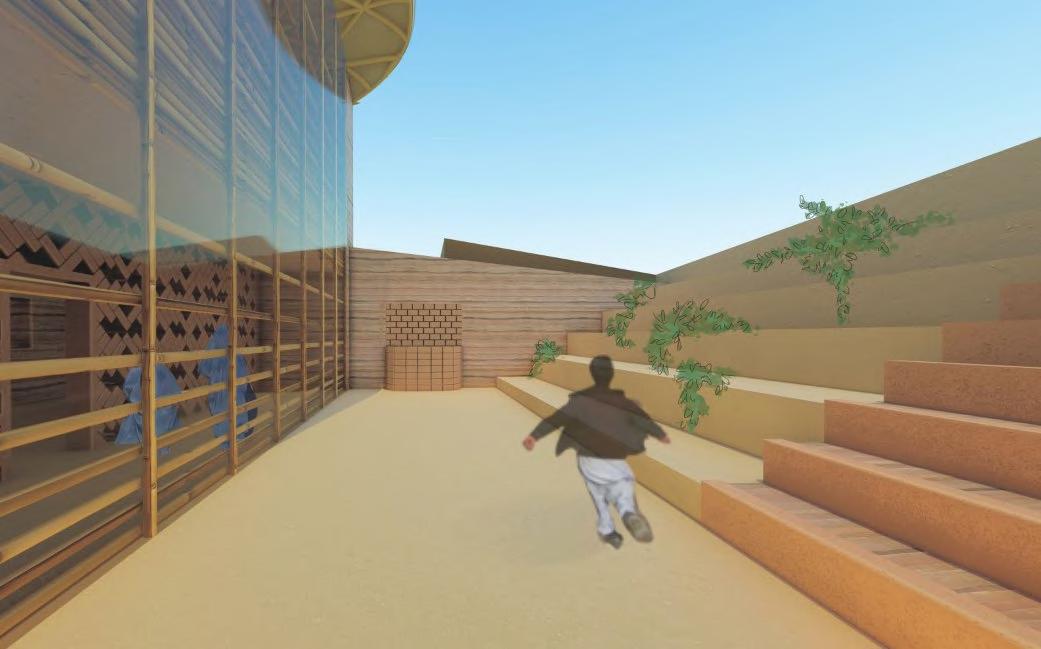
View from front yard DesignedbyPreritaJandteam,drawnbyPreritaJandLamaAlZ.
‘ELEVATING’
URBAN LIFE BARCELONA, SPAIN
UNDER GUIDANCE OF PROFESSOR GREGORY SPAW
A prototype designed to give back to the residents of Barcelona and address overtourism. It provides an elevated network of movement and social interaction by connecting rooftops of the El Borne residential area.
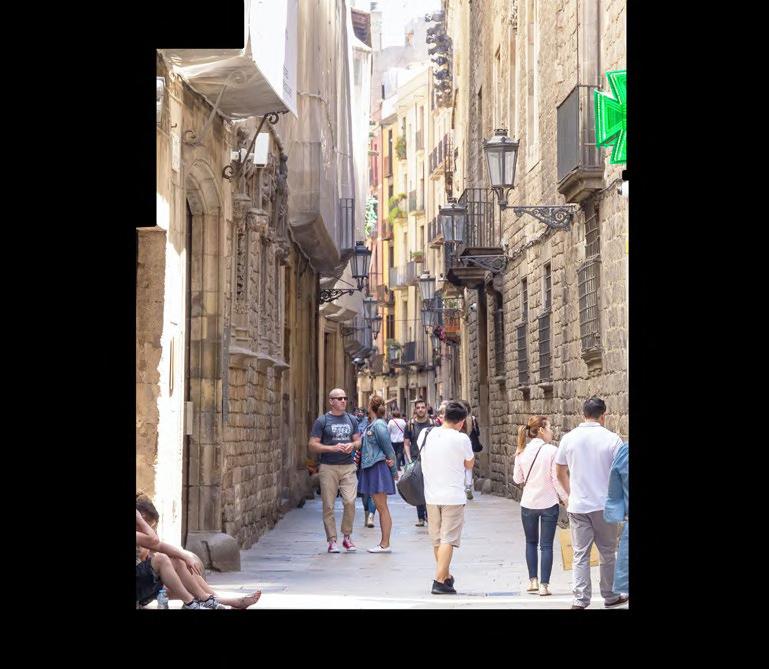
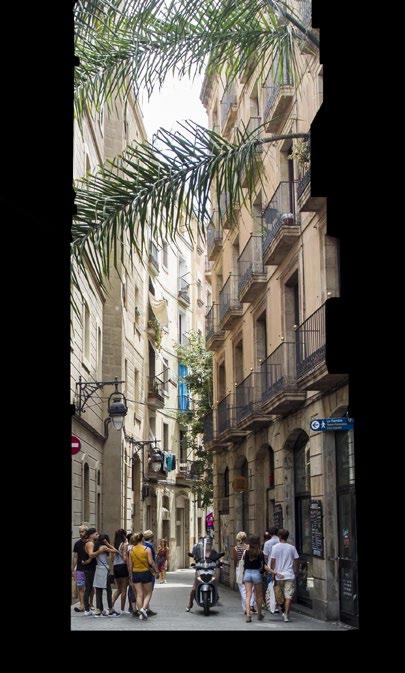
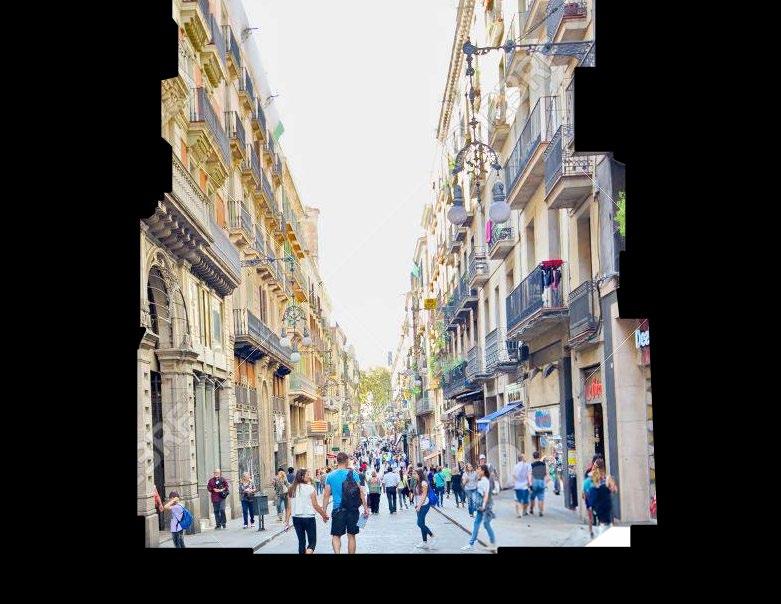
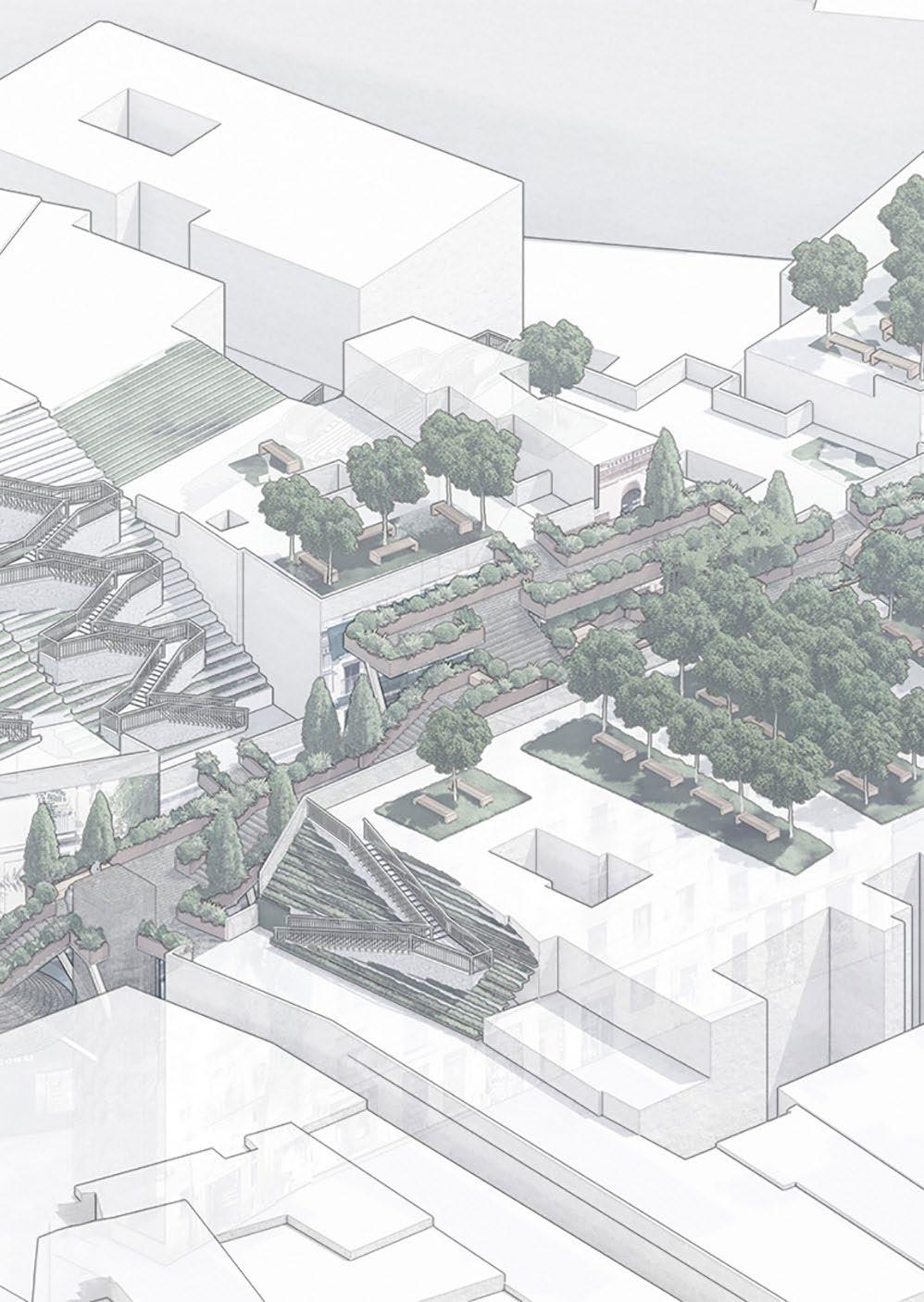
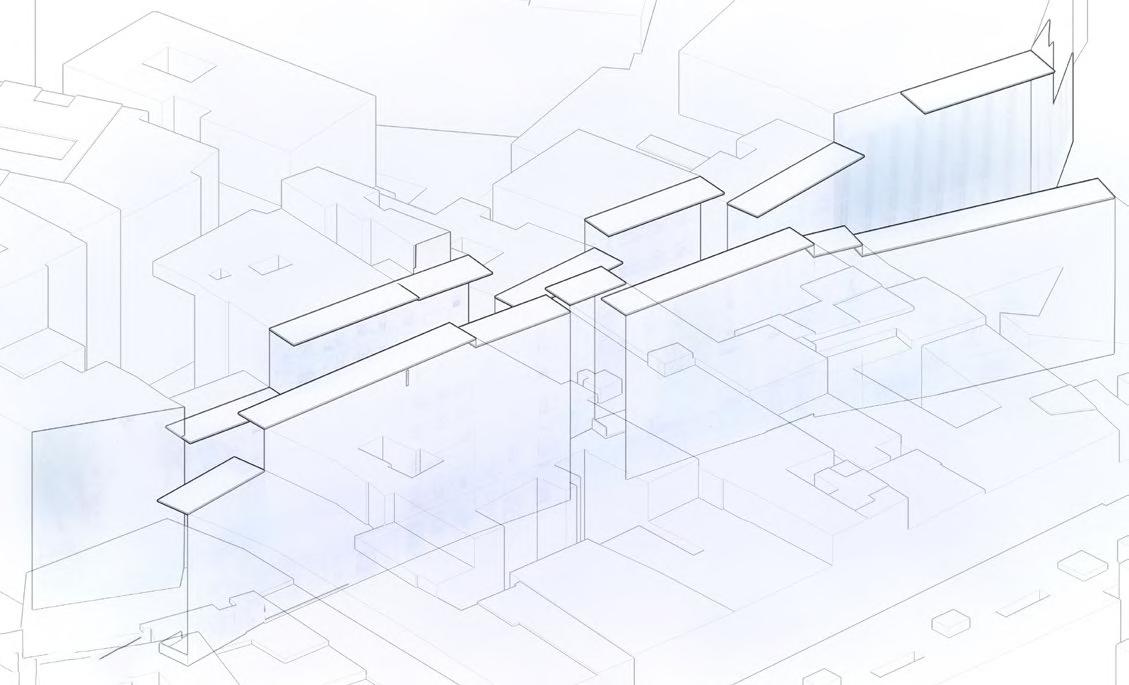
Extending Rooftops.
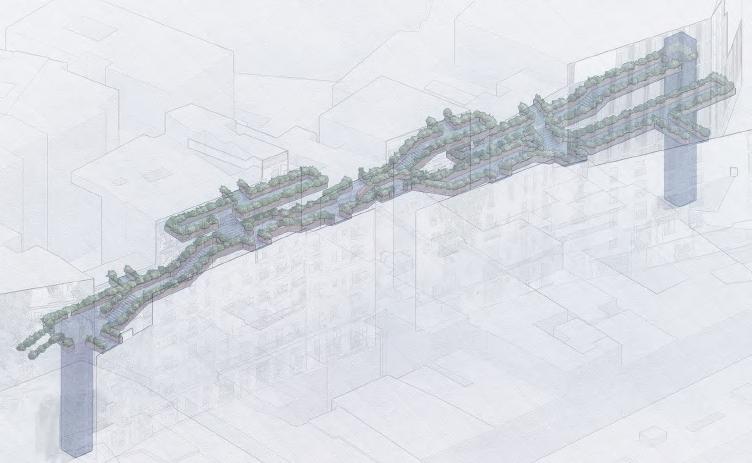
Creating green boundaries around platforms for privacy.
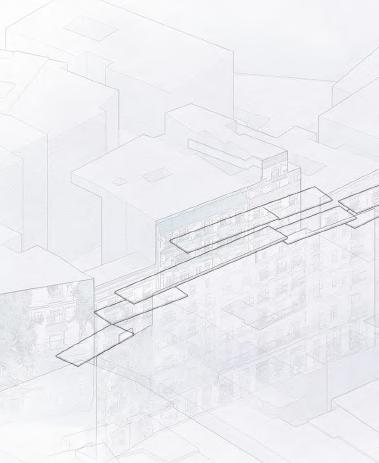
extensions
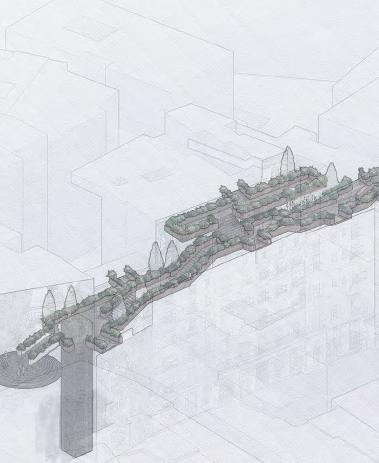
Creating 3 moments on the street.
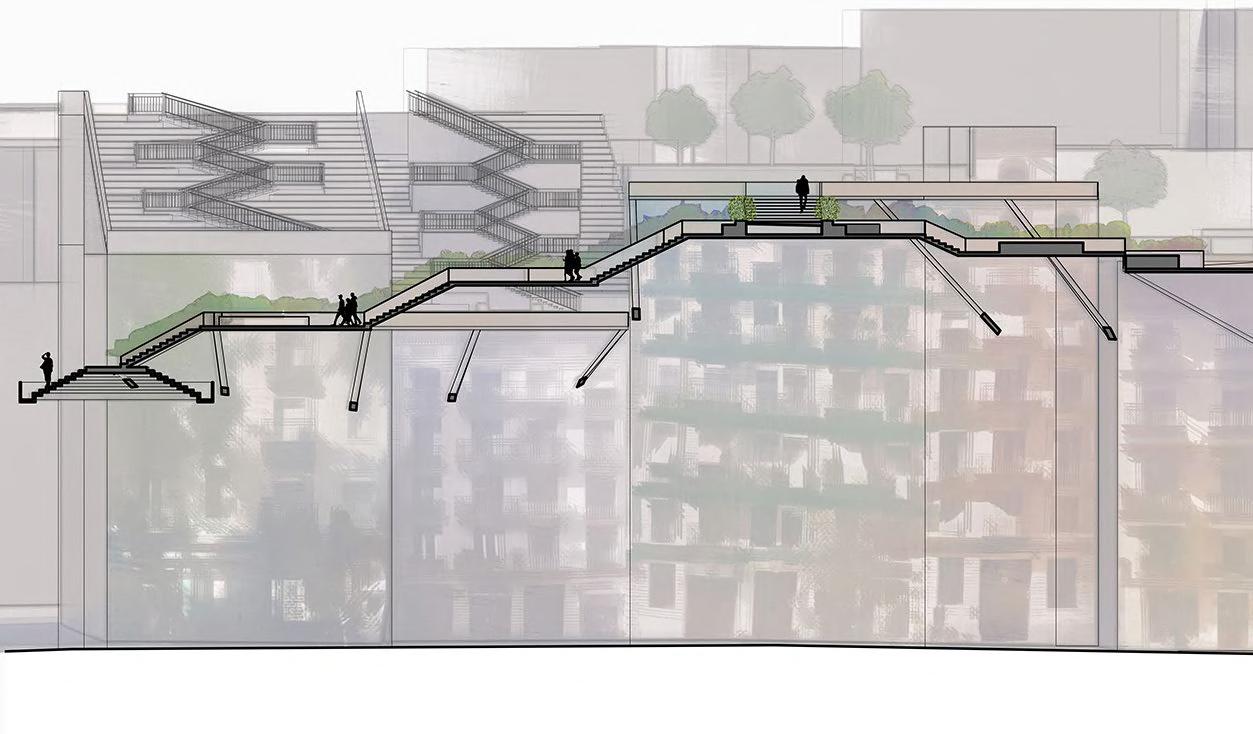
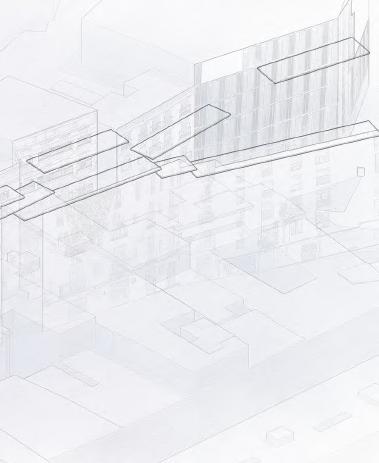
extensions towards street center.
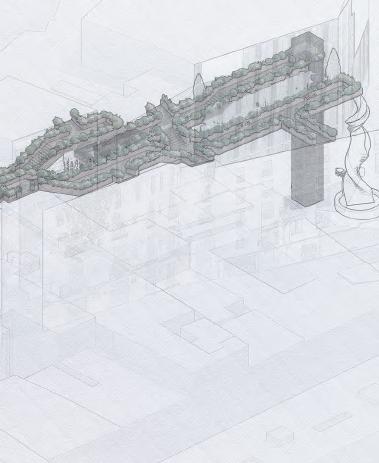
the ends and middle of the street.
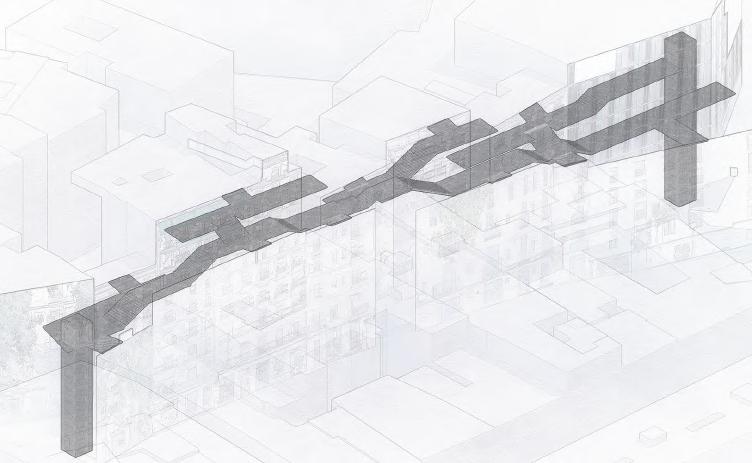
Connecting platforms to the roof and each other
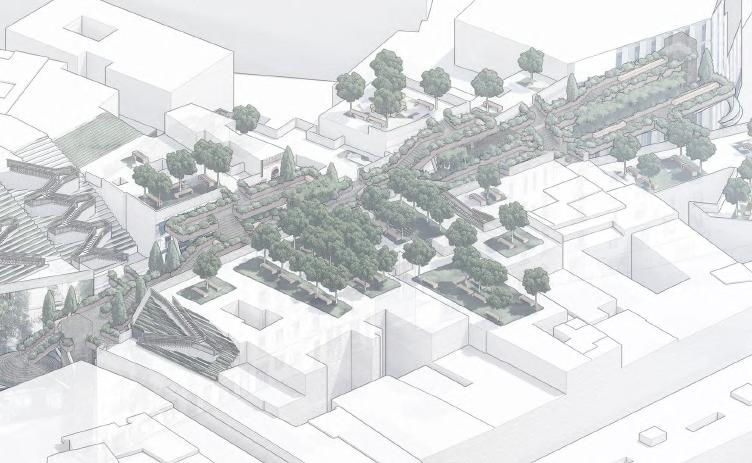
Connecting and creating green spaces on rooftops.
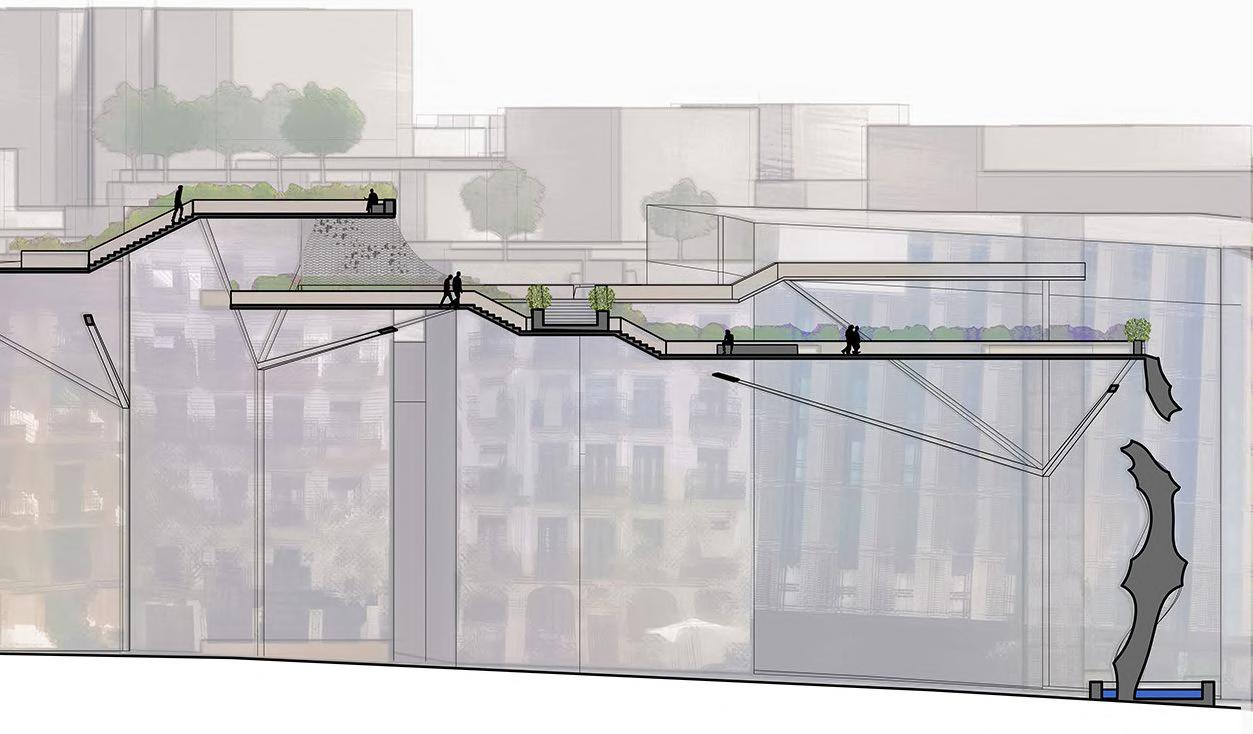
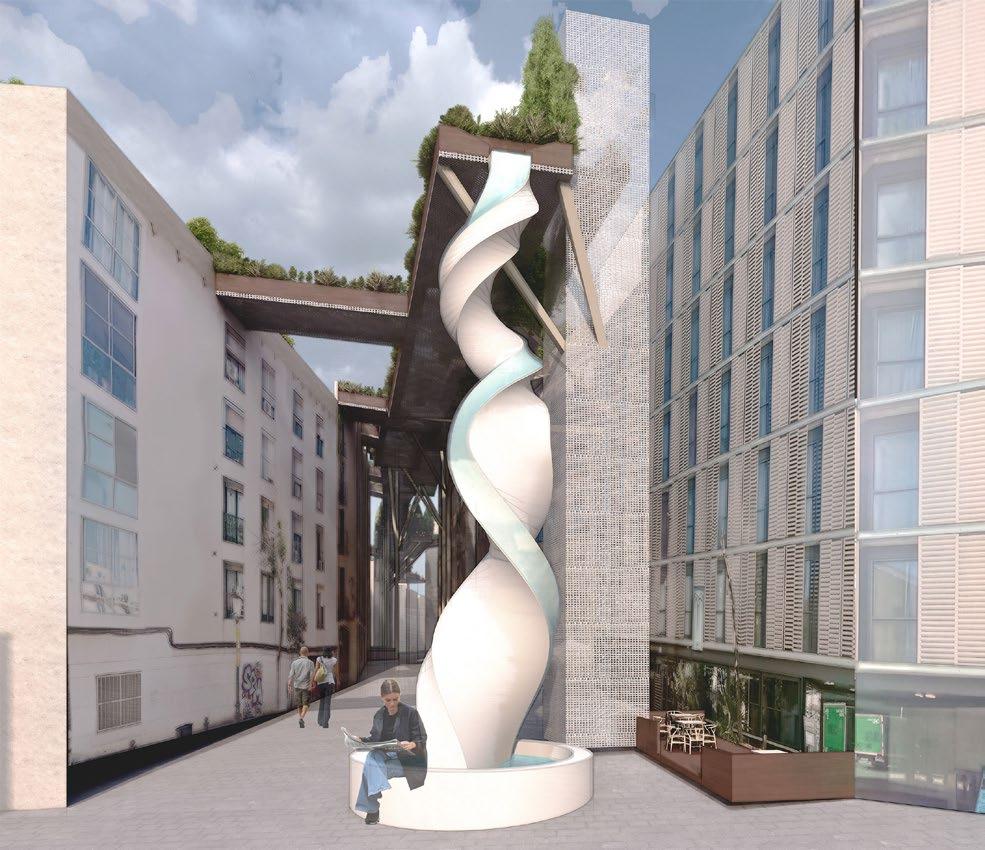
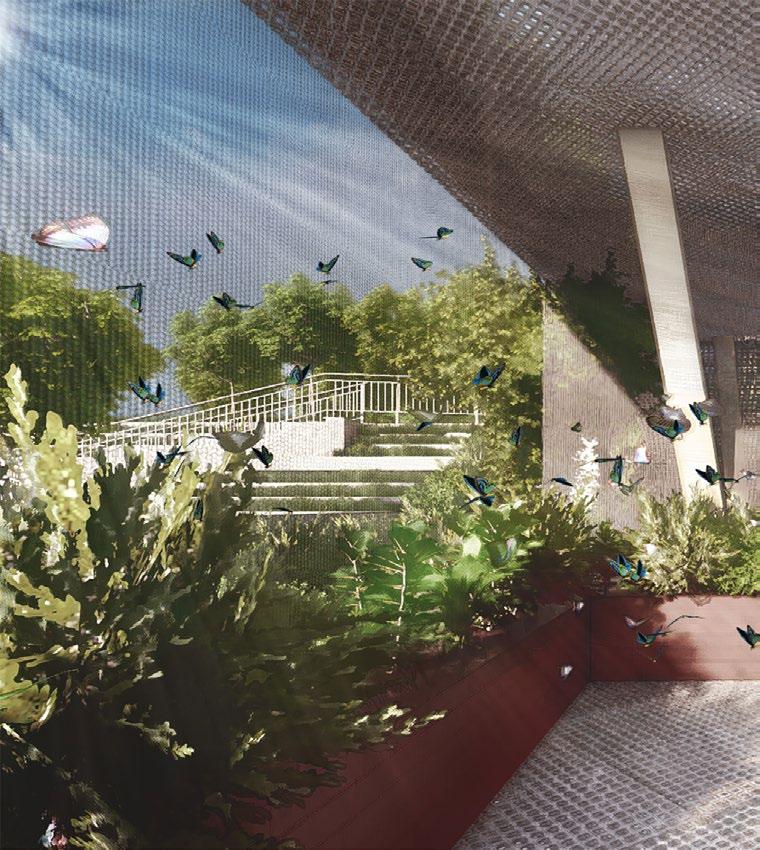
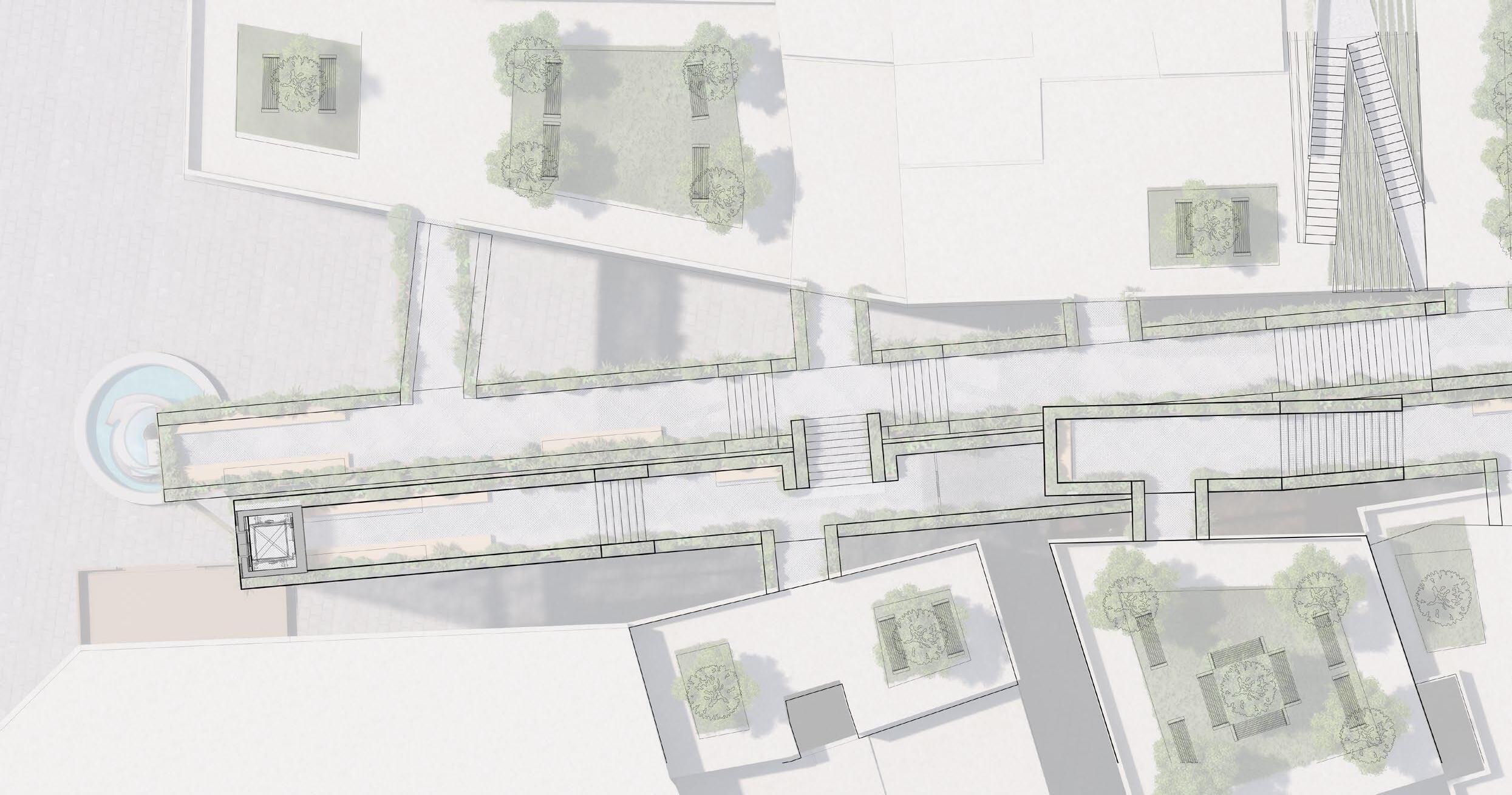
3 MOMENTS
Water fountain, butterfly garden, floating amphitheater
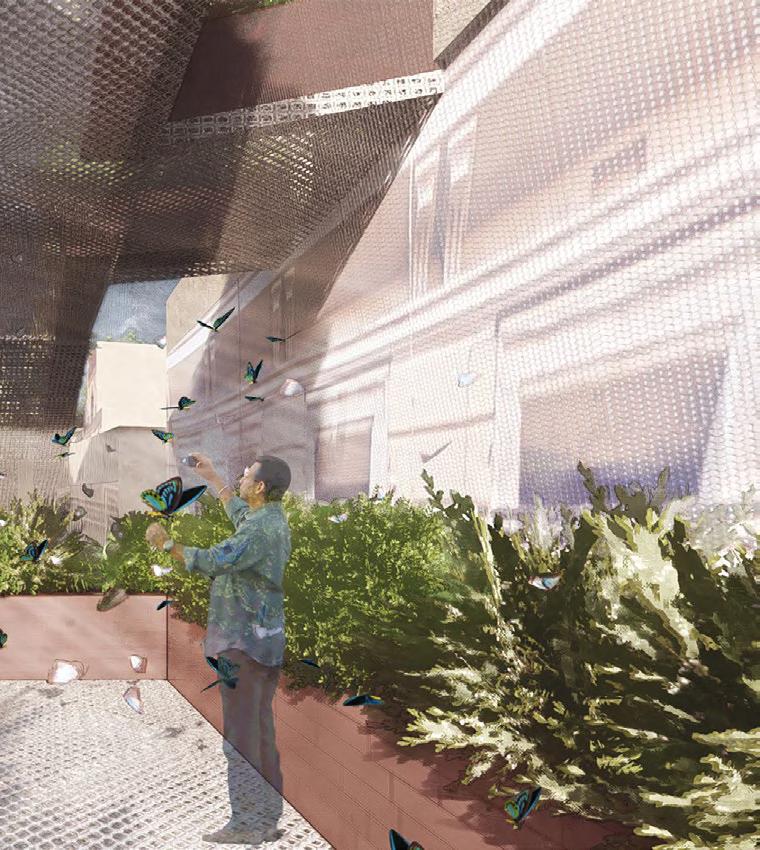
the elevated street, provides an area to and rest.
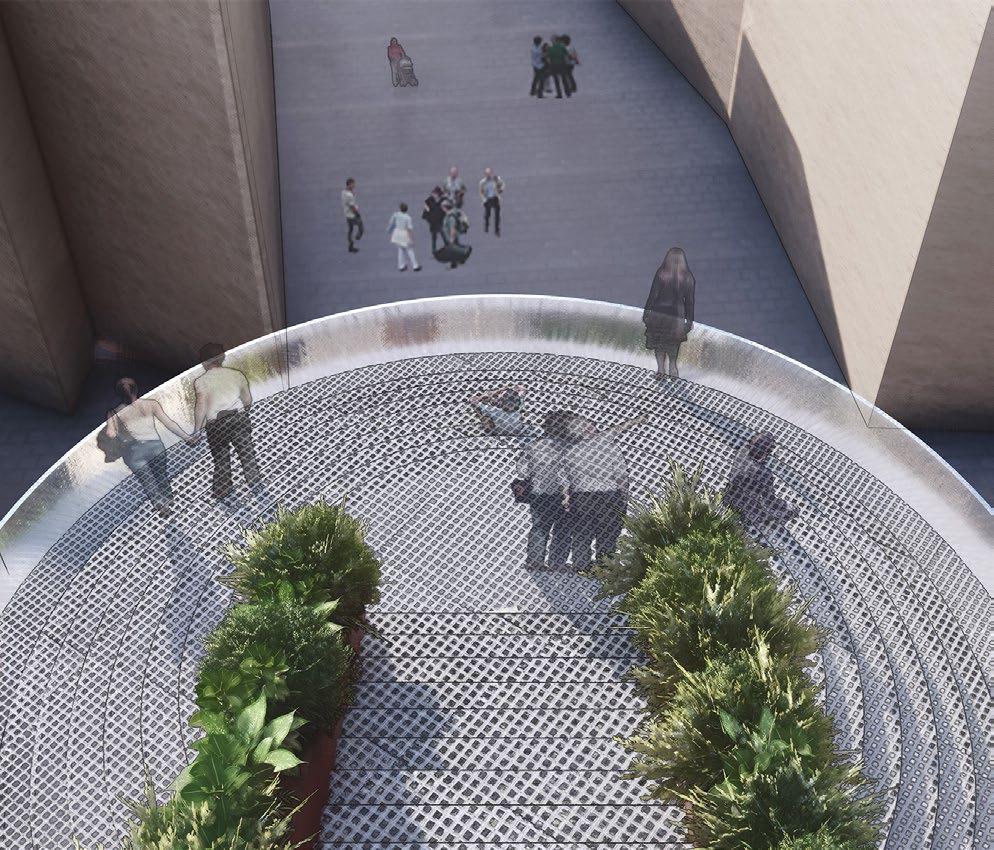
Floating Amphitheater overlooking the street below.
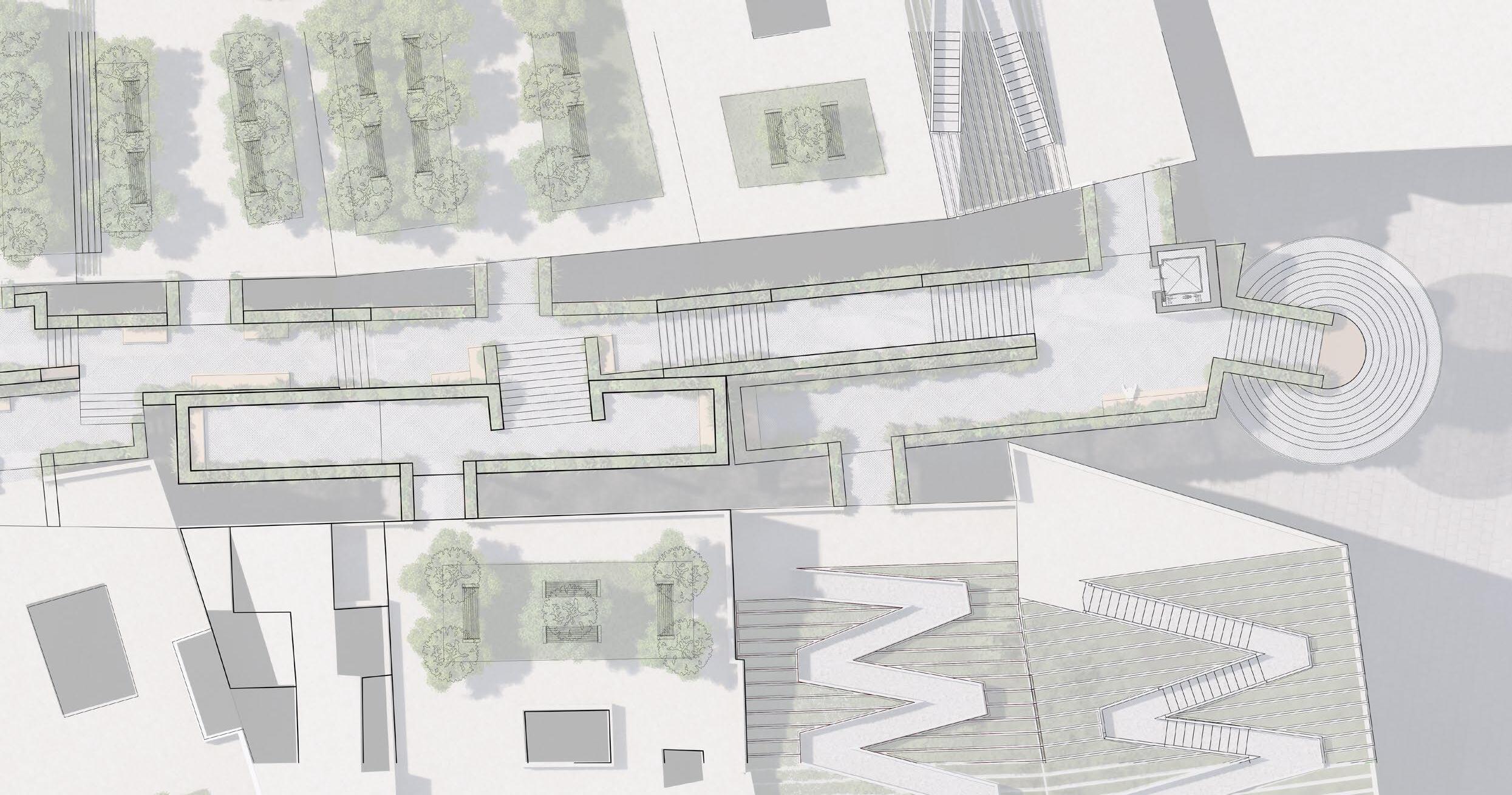
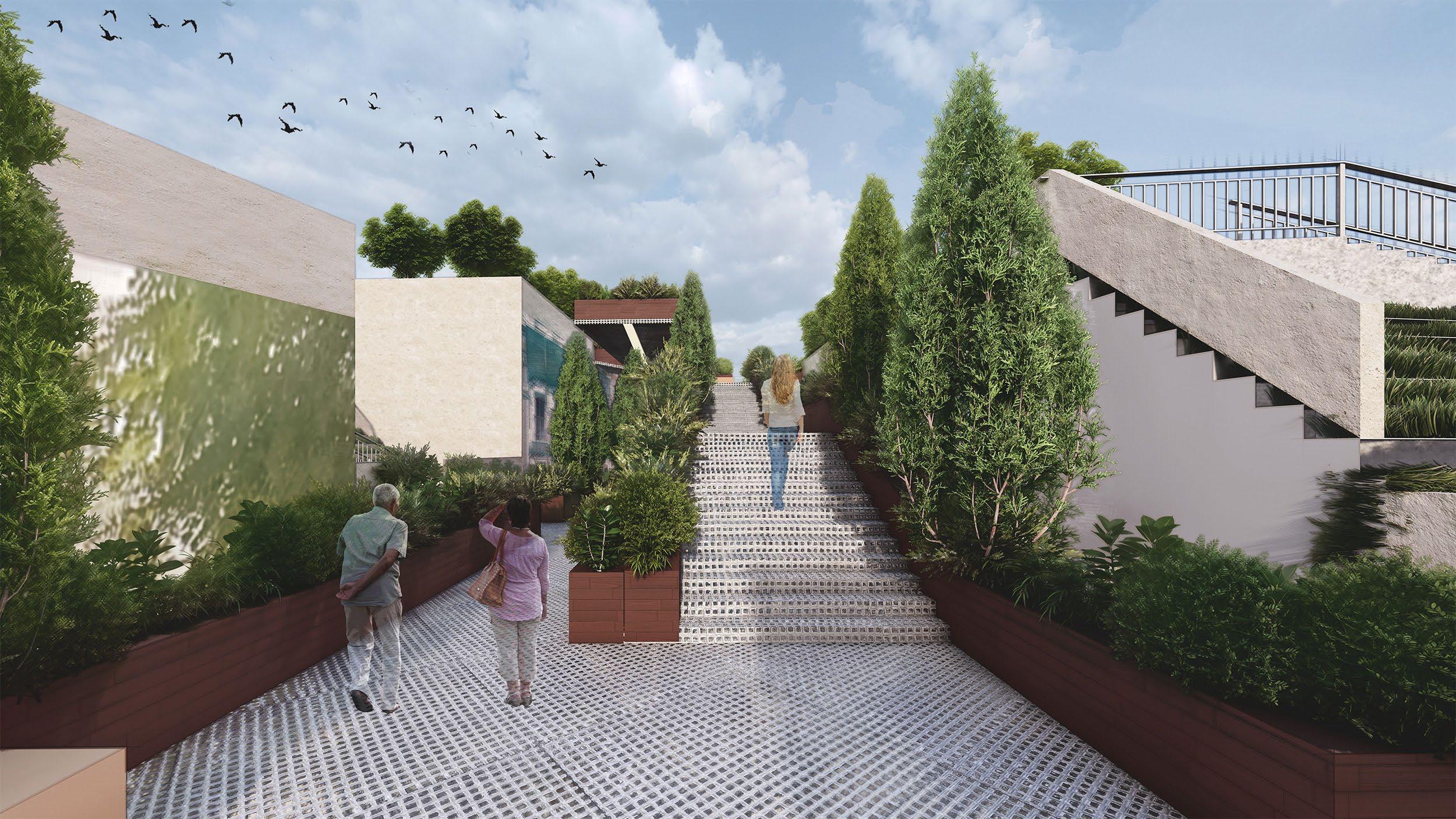

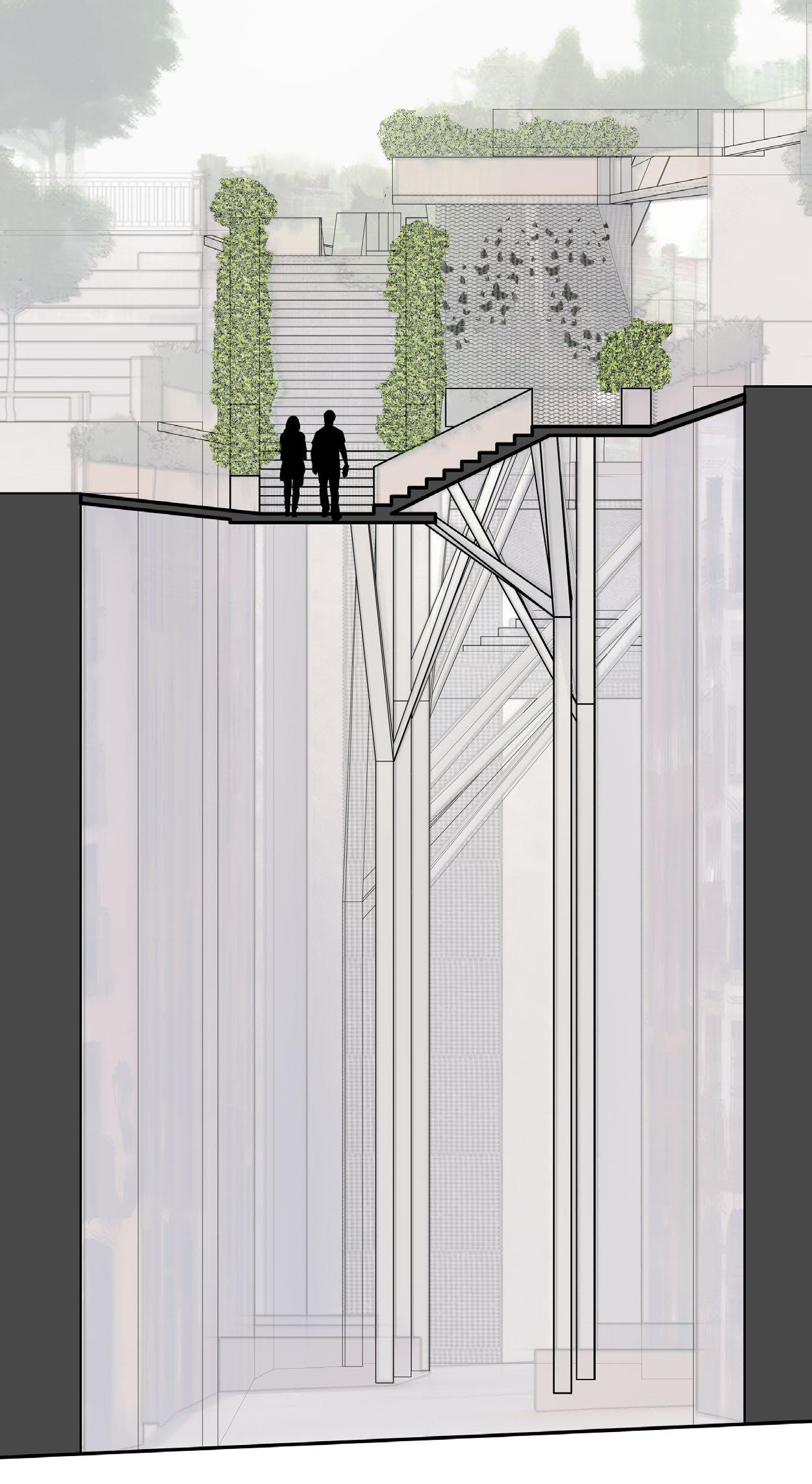
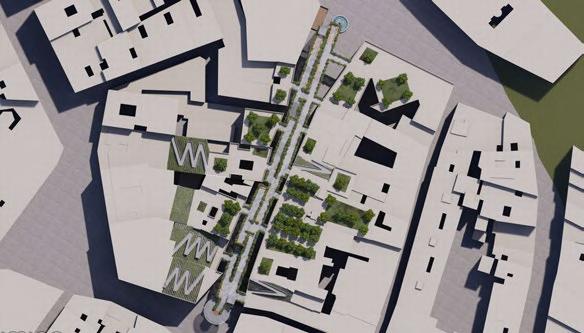
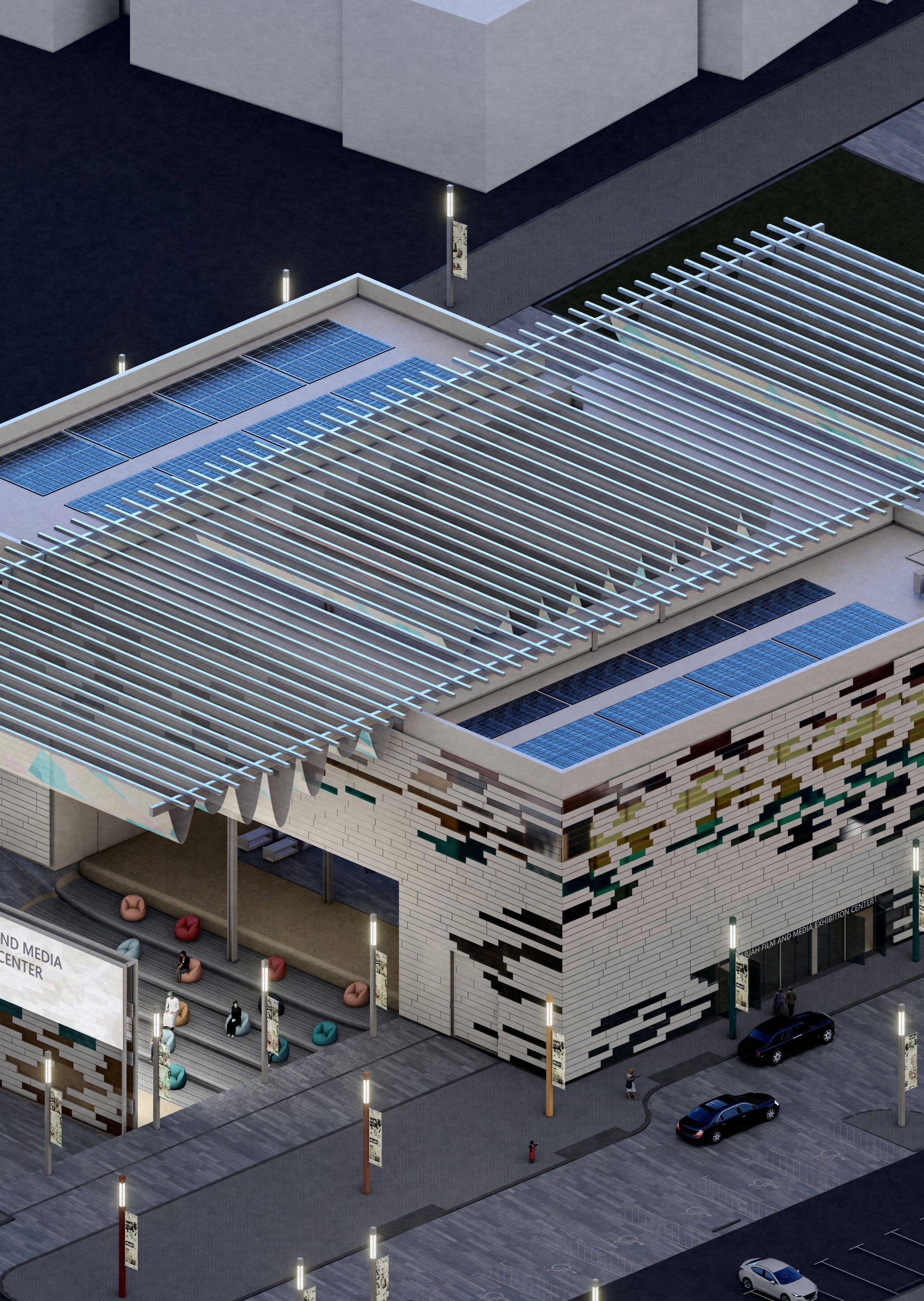

FILM IN FORM: AN URBAN REVIVAL AJMAN, UAE
UNDER GUIDANCE OF PROFESSOR IGOR PERAZA
TEAM: Prerita J and Nitika Dileep
This film and media exhibition center interposed between 2 outdoor screens, is designed to mimic a film through narrative experiences. It revitalizes a dull neighborhood through immersive experiences of sound, light, and color.
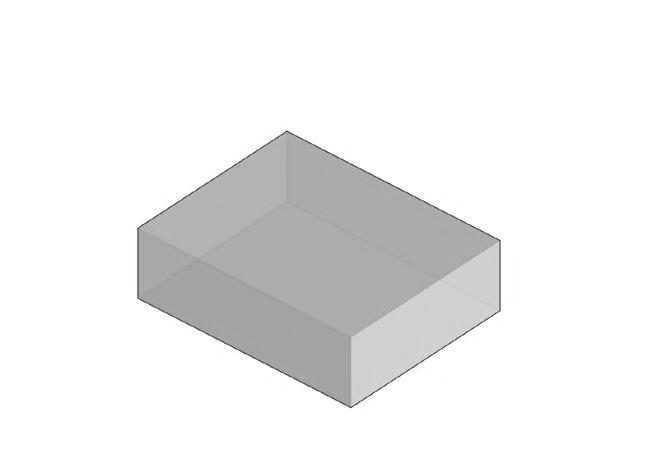
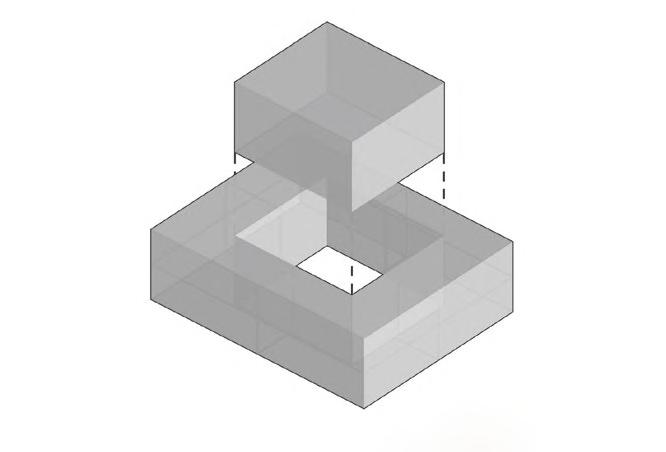
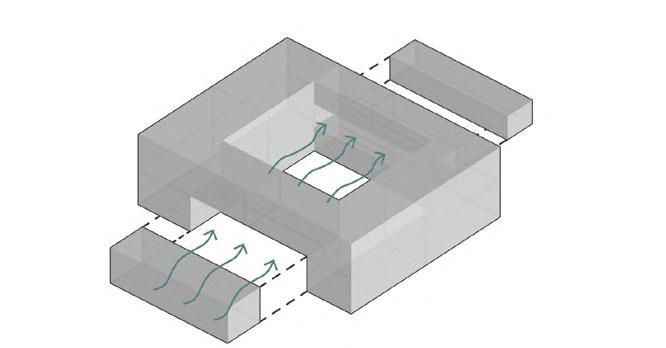
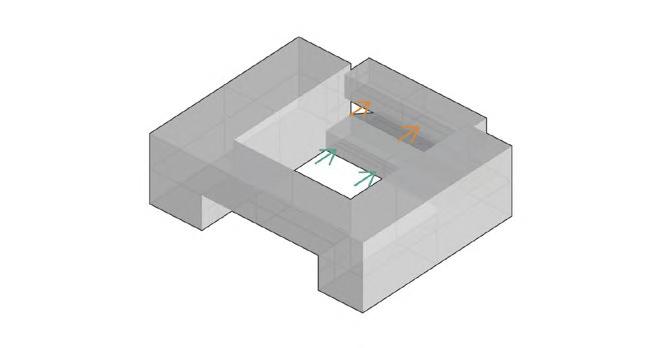
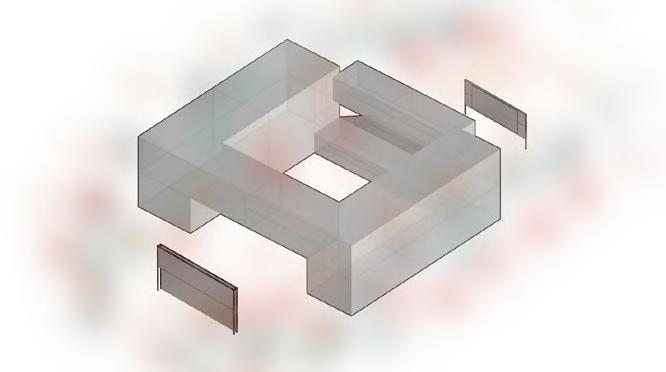
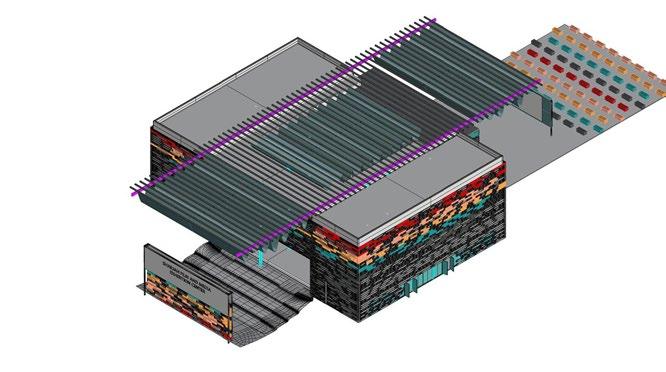
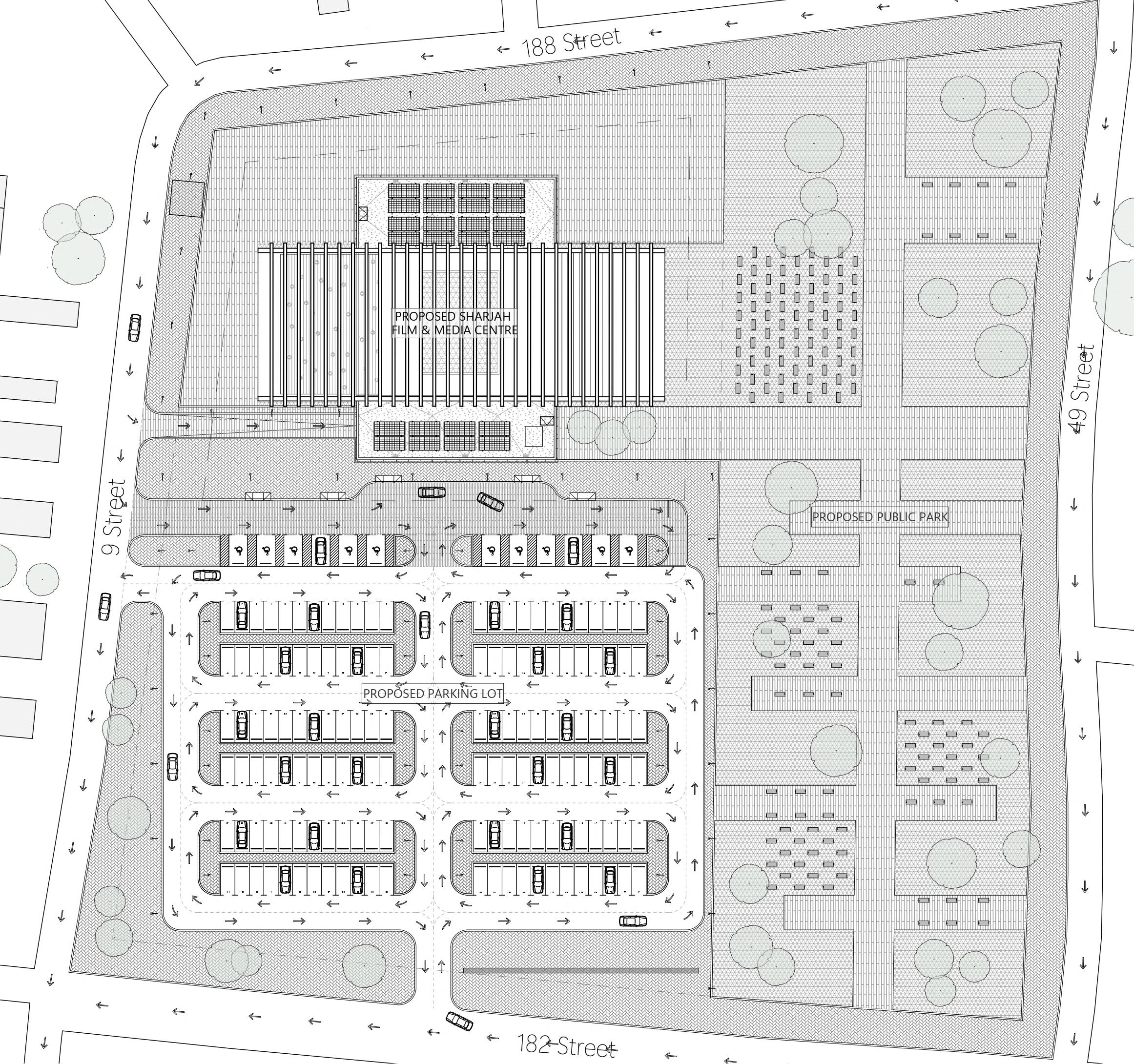
PLAN AND SECTION
DesignedanddrawnbyPreritaJ&NitikaD.
The building mimics a film’s narrative by guiding visitors through a sequence of immersive spaces. At the entrance, visitors choose between a hallway with exhibition screens on the ground floor, and an immersive LED staircase. Along the stairway, is a surpise stop from the confined space of the stairs to an open elevated courtyard overlooking an outdoor performance area as well as a poof theatre. The end of the stairway leads to the first floor taking visitors through a ceiling theater along with exhibition spaces and a multipurpose room. On the ground floor visitors go through a series of spaces, from an exhibition area, and an additional screening with a 180 degree immersive screening experience to the final destination of the main theater.
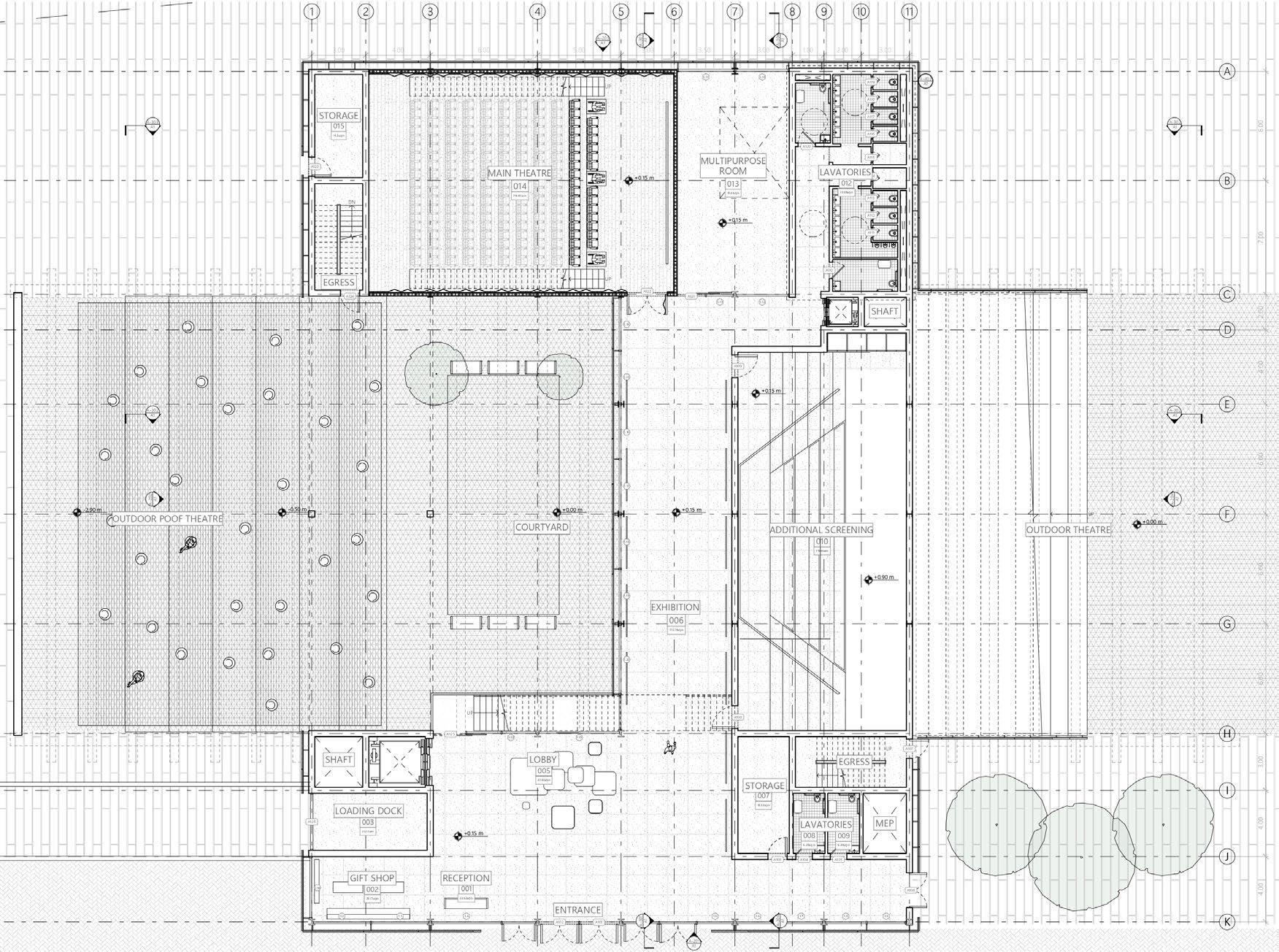
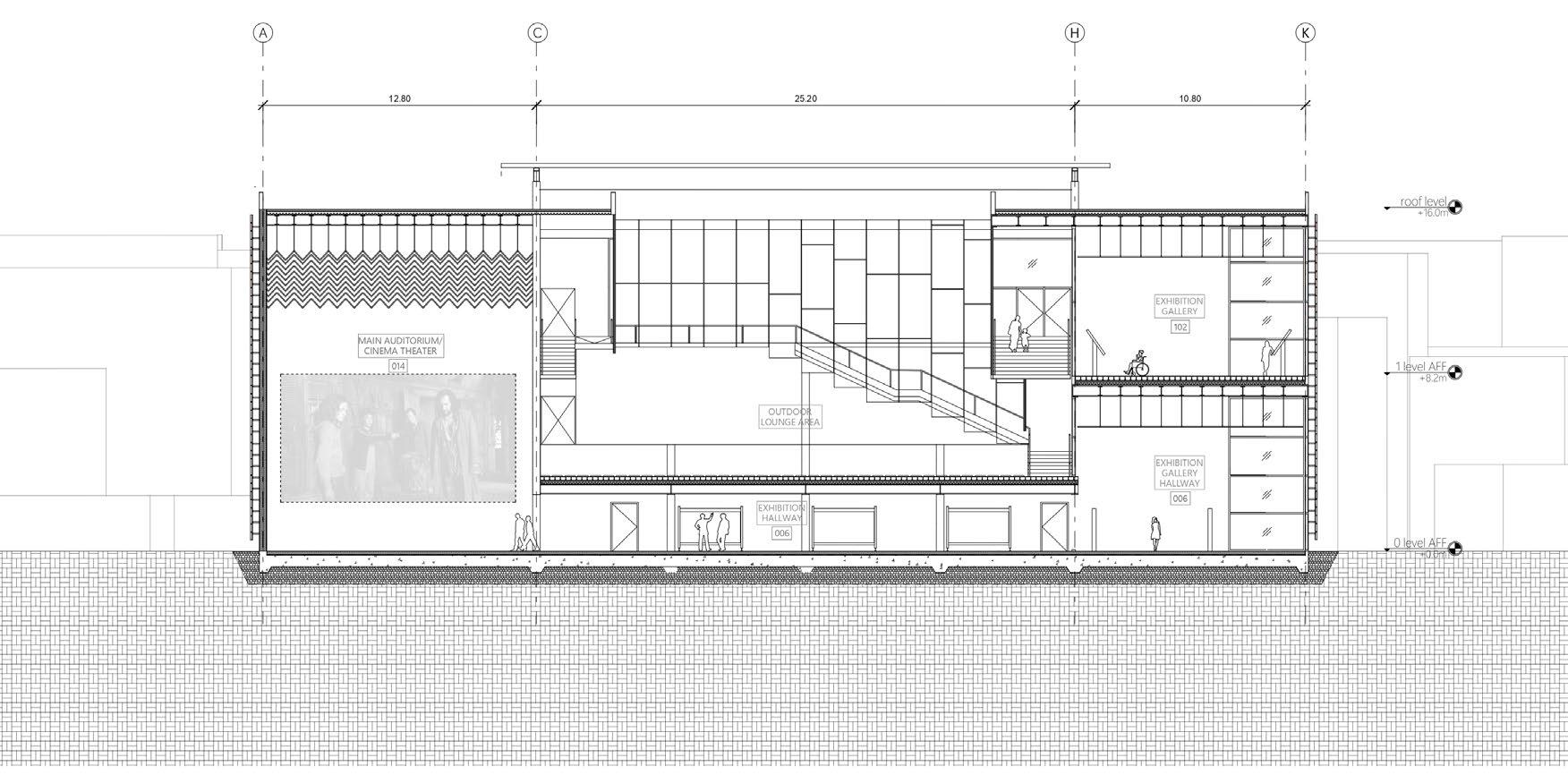
LEED Materials and Resources:
The facade is made from recycled steel, reducing production of raw materials.
LEED Energy and atmosphere:
A dual layer of aluminium and double glazed glass makes the building energy efficient.
LEED Sustainable Sites: Local Vegetation in the courtyard. Responsible consumption and production: Courtyard Ventilation
LEED Indoor Environmental Quality standards: Shape of the building allows winds to flow through the courtyard and out cooling the building.
Industry Innovation and Infrastructure: Aluminium louver systems with fabric provides shading and filters the harsh UAE sun.
LEED Innovation in operations & regional priority:
Strategic openings to control light in specific programs reducing electricity consumption.
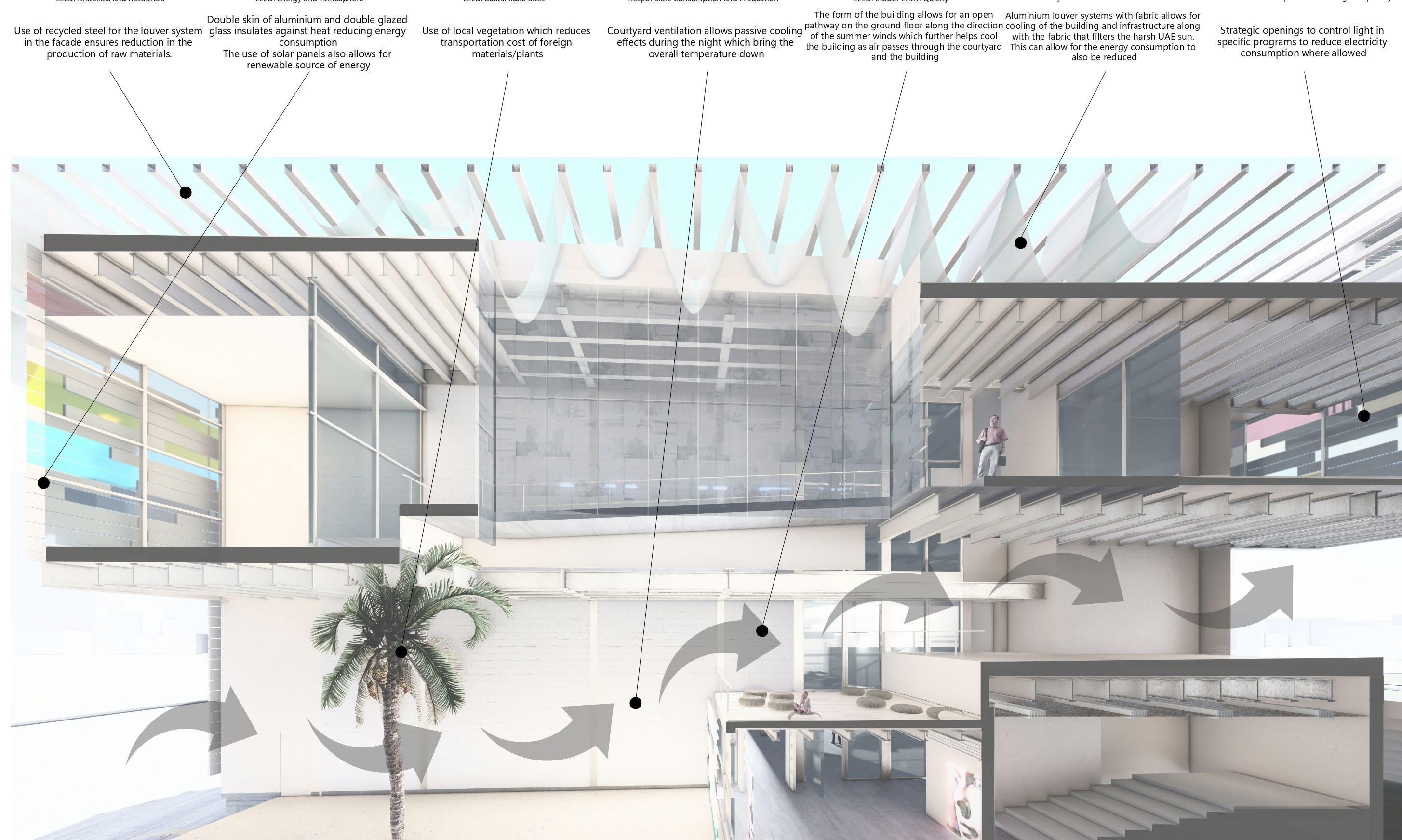
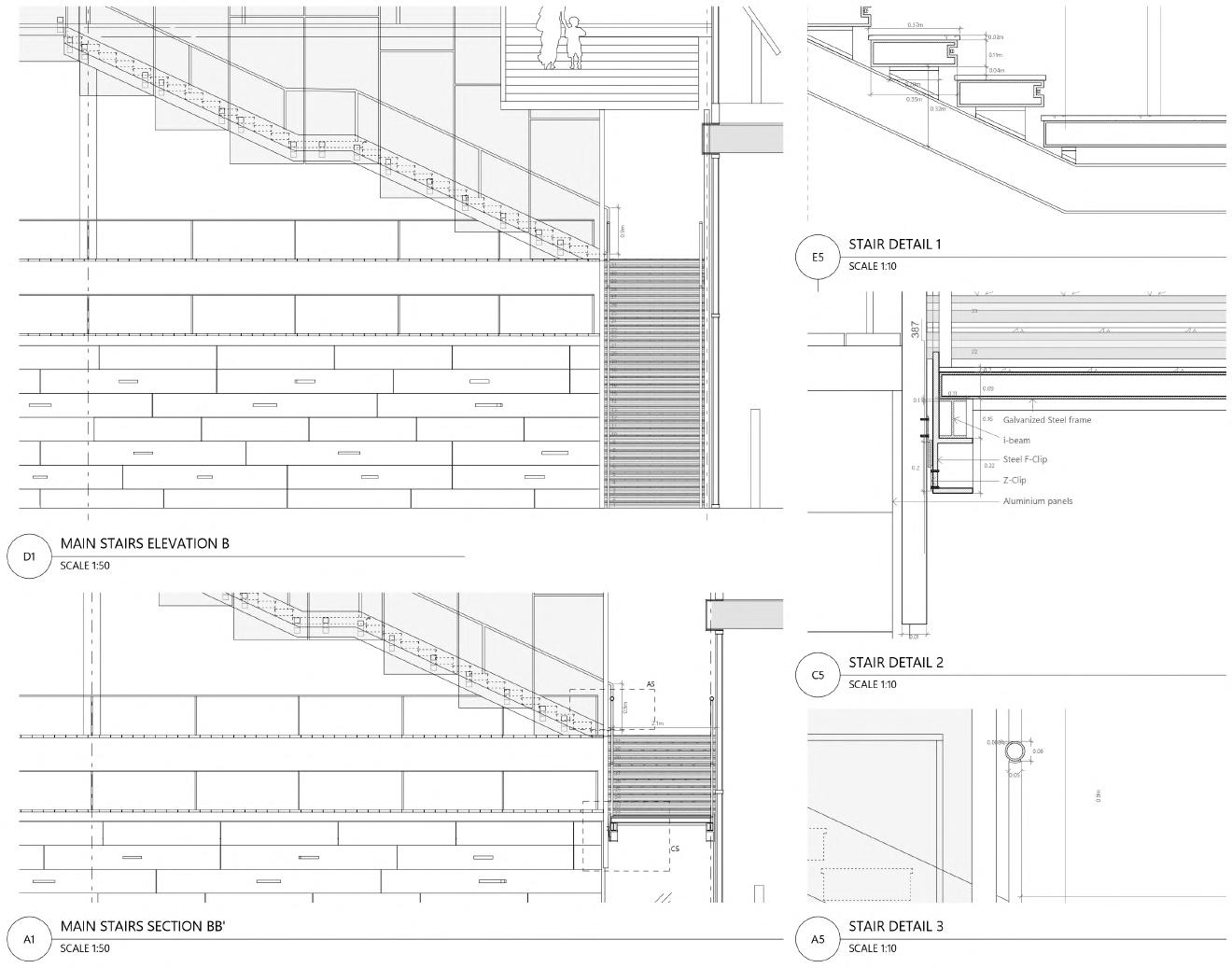
EXTERIOR RENDERS
DesignedanddrawnbyPreritaJ
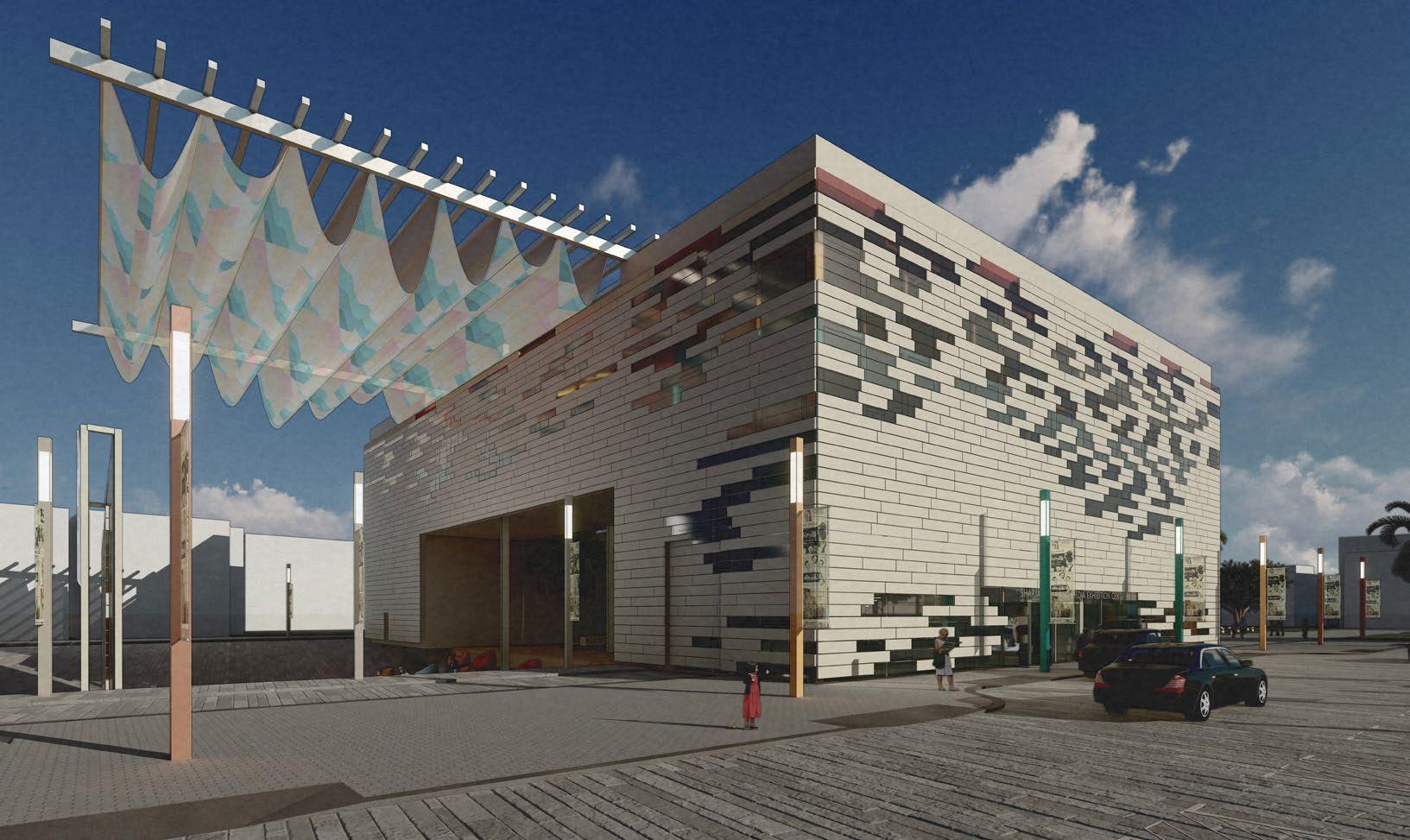
Entrance and poof theatre view
DesignedbyPreritaJ&NitikaD.,drawnbyPreritaJ
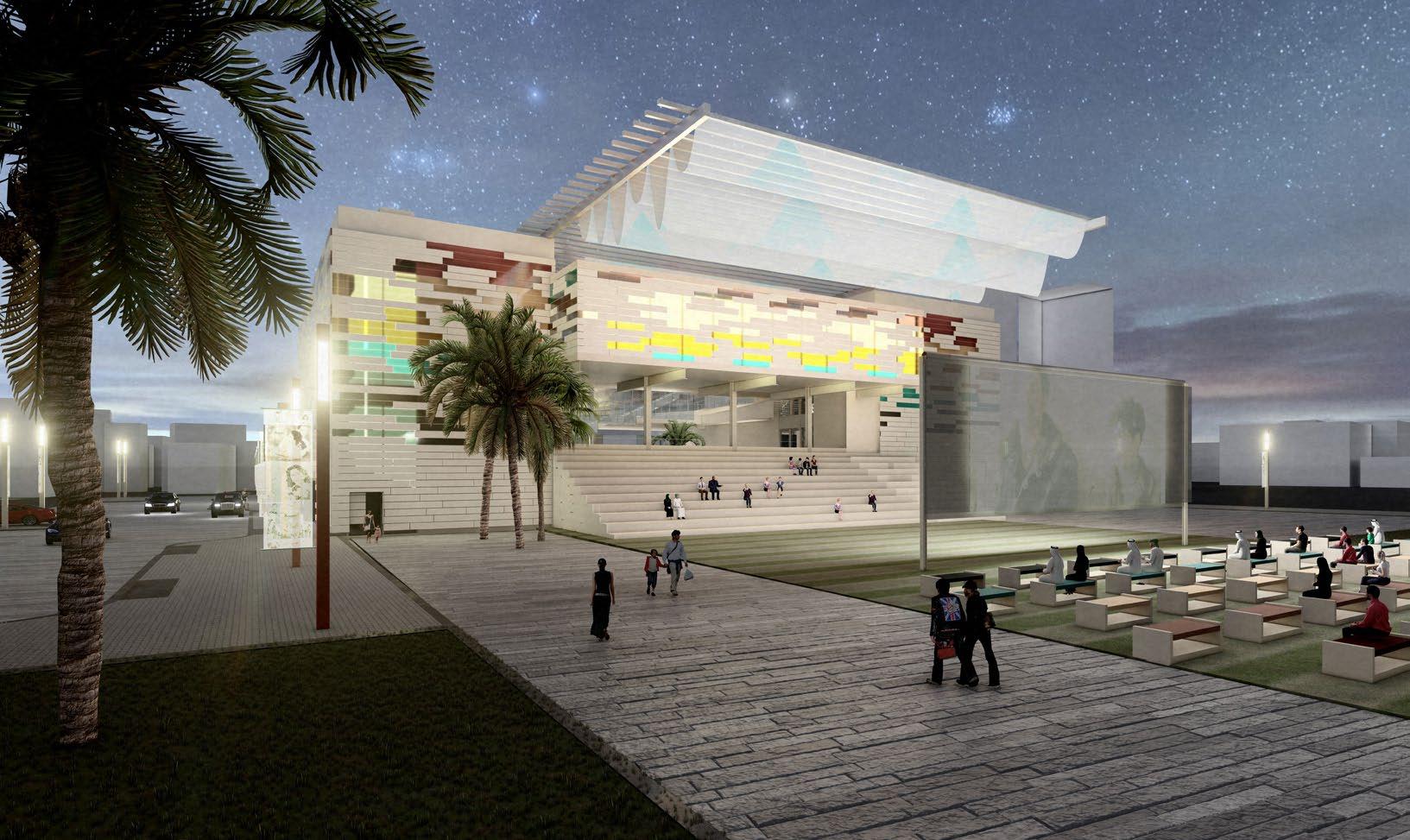
Outdoor theatre from public park
DesignedbyPreritaJ&NitikaD.,drawnbyPreritaJ
INTERIOR RENDERS
DesignedanddrawnbyPreritaJ
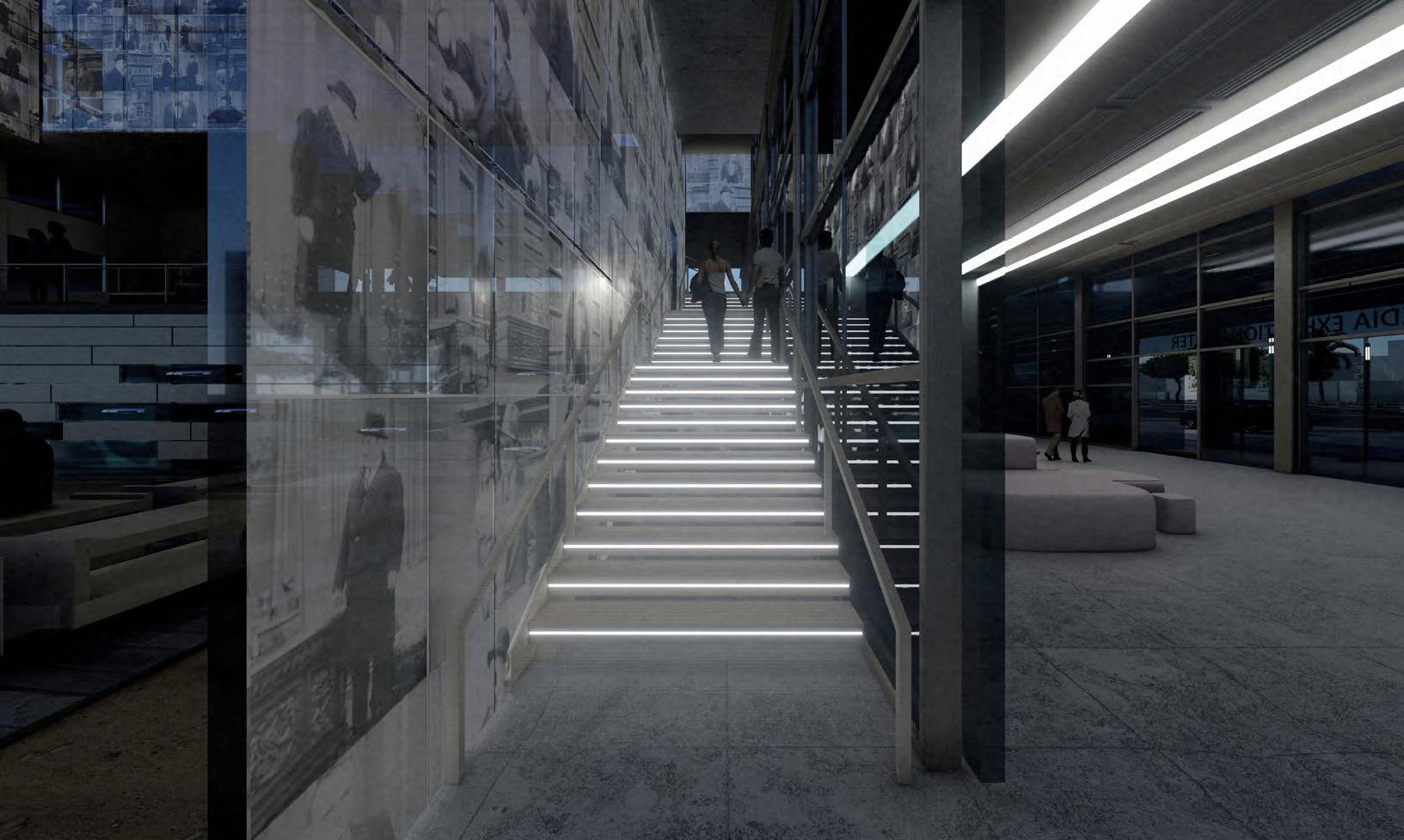
DesignedbyPreritaJ&NitikaD.,drawnbyPreritaJ
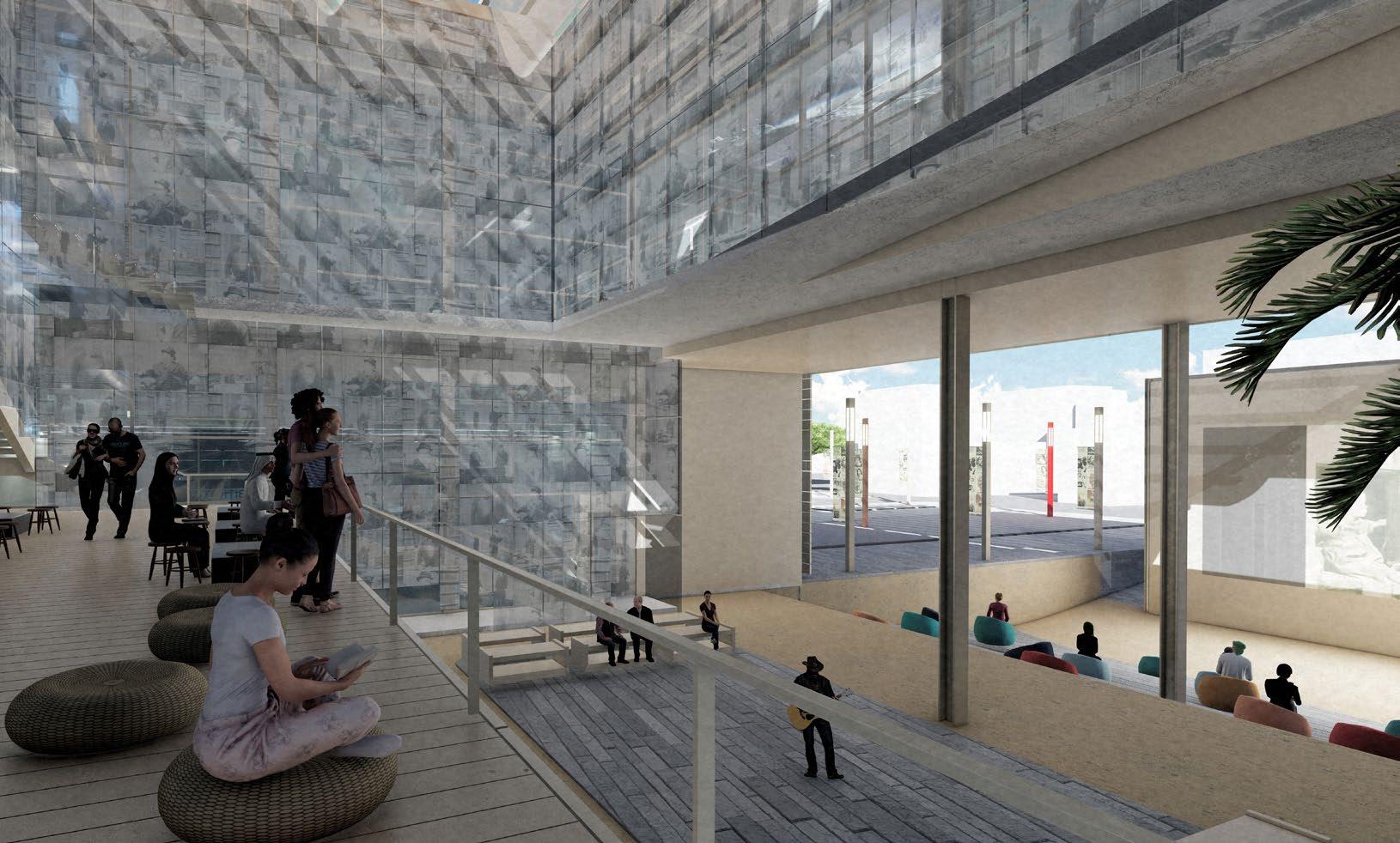
DesignedbyPreritaJ&NitikaD.,drawnbyPreritaJ
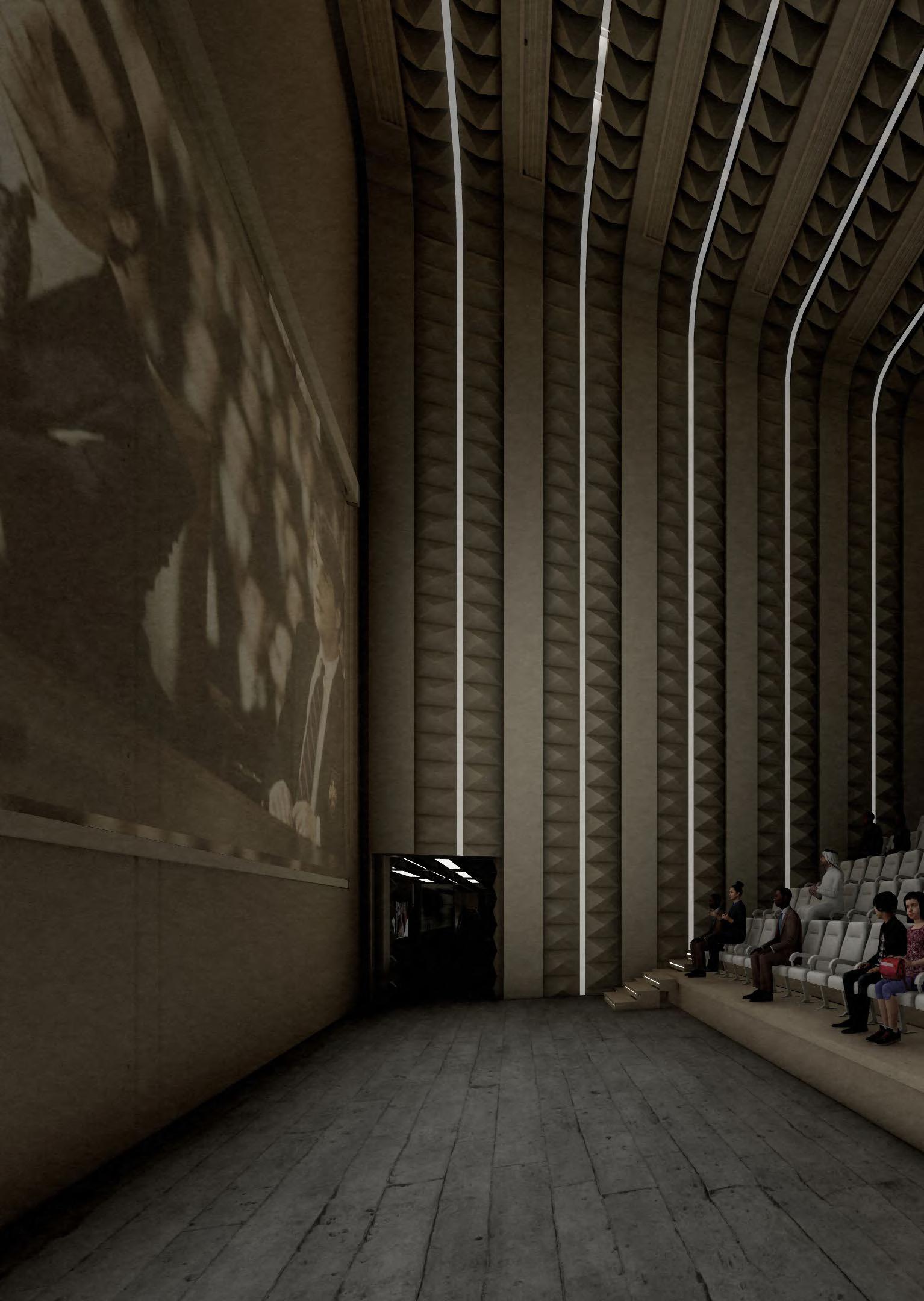
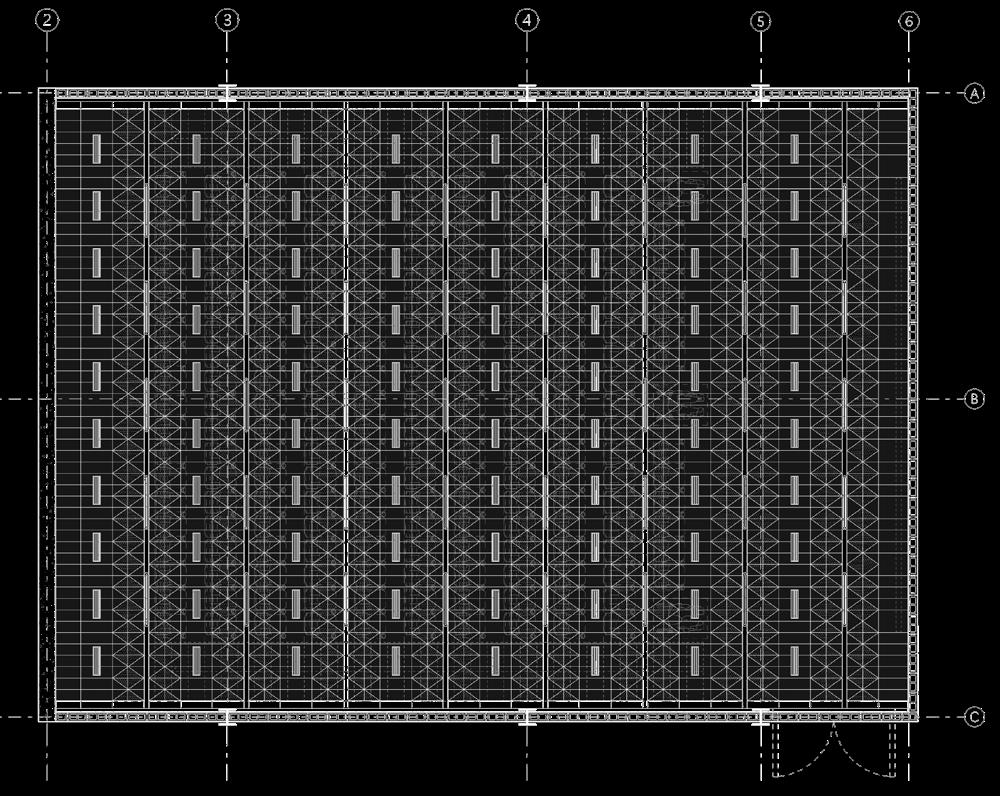

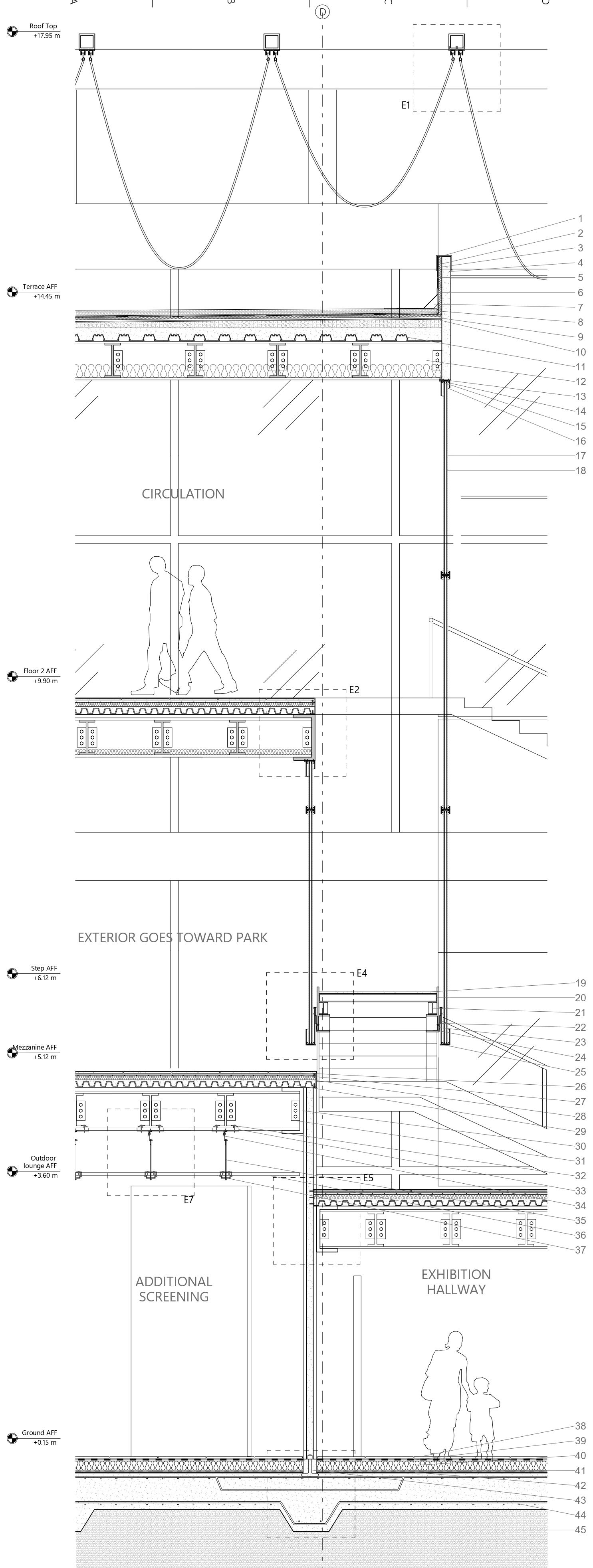
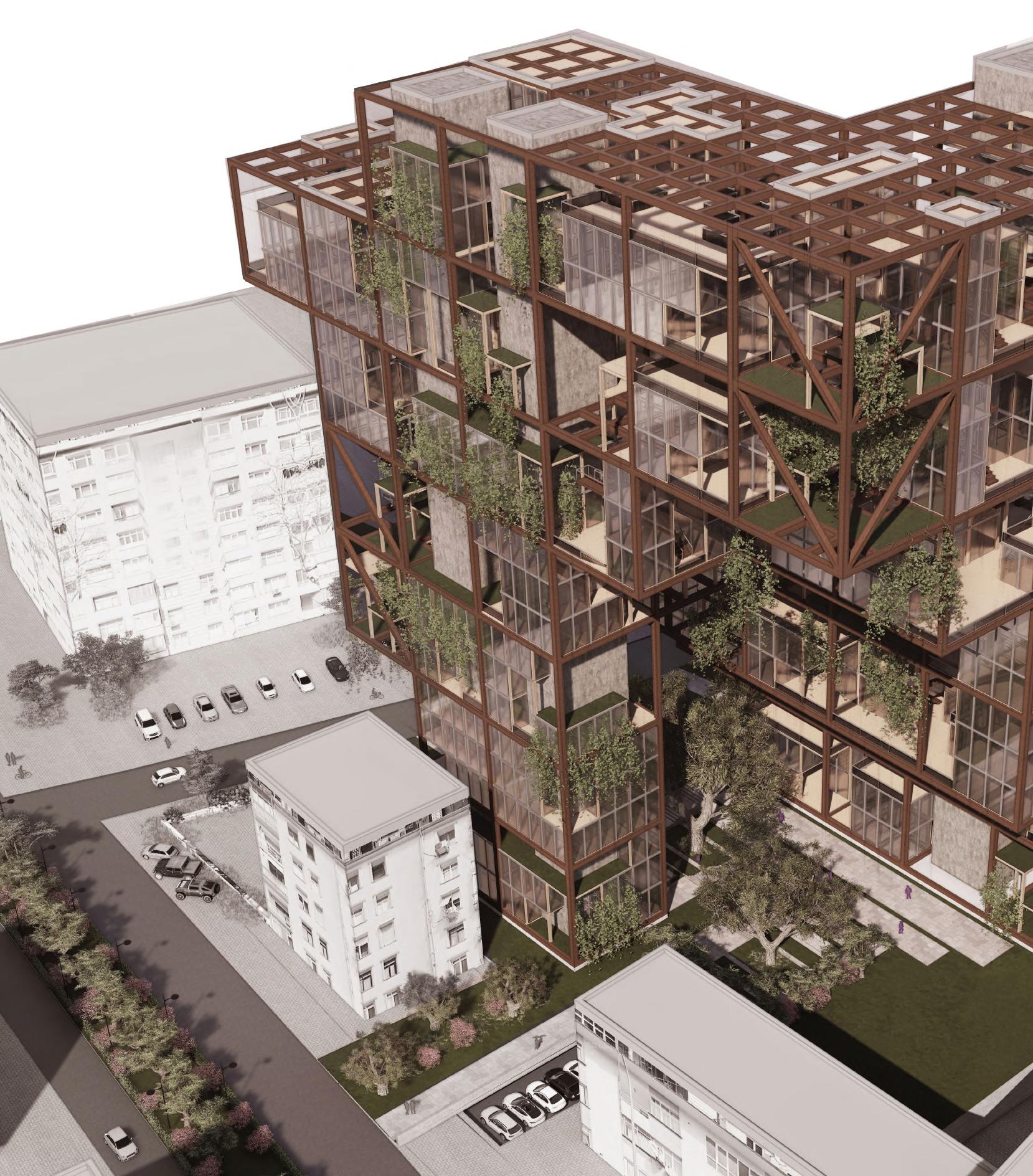

REIMAGINING THE FUTURE OF WORK
ISTANBUL, TURKEY
UNDER GUIDANCE OF PROFESSOR KENNETH TRACY
TEAM: Prerita J, Ranjeet G. and Sabiha A.
The building situated in a residential area of Kadikoy, Istanbul redefines office norms, acting as a second ‘home’ with co-working spaces and other daily tasks for families. Through a park-like semi-formal or family meeting area which extends vertically from the site into the building vertically, this project puts a spin on work from ‘home’.
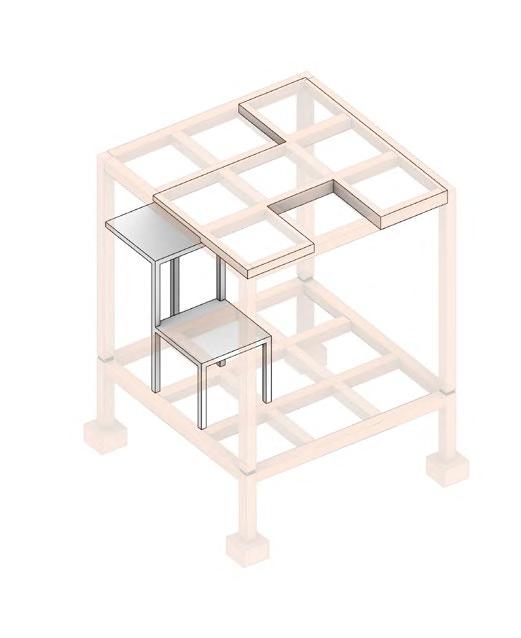
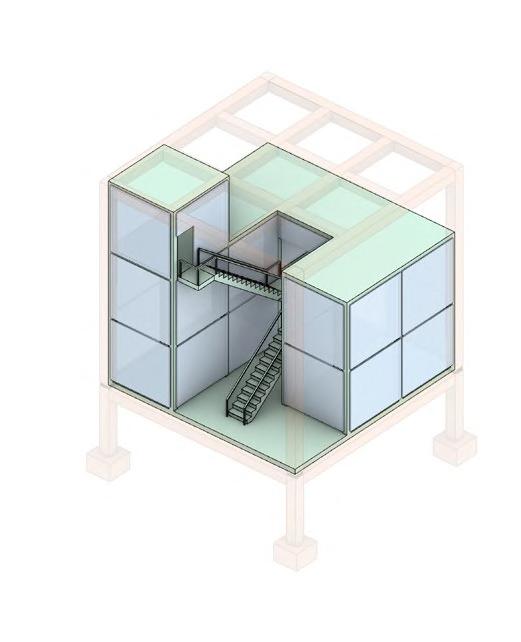
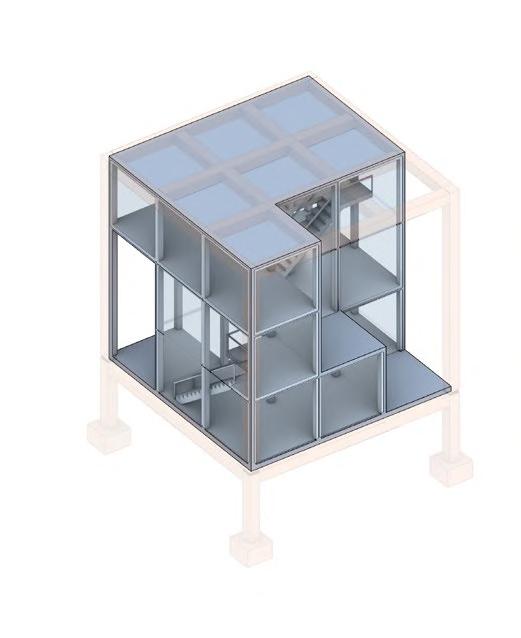
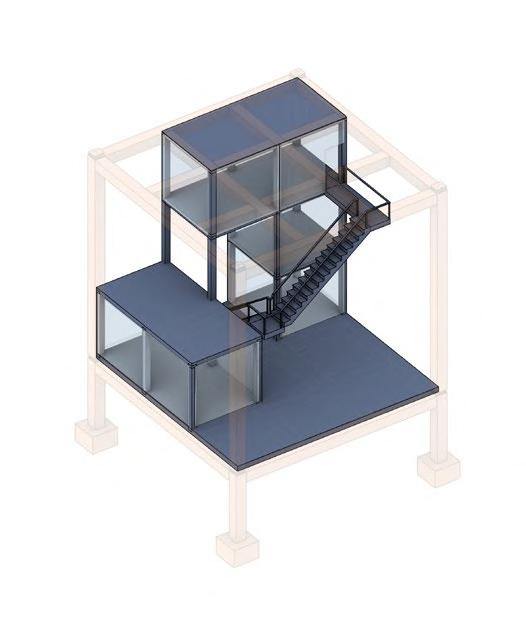
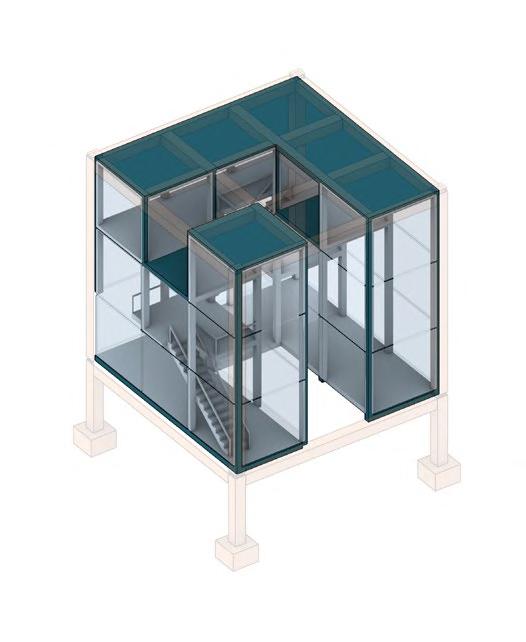
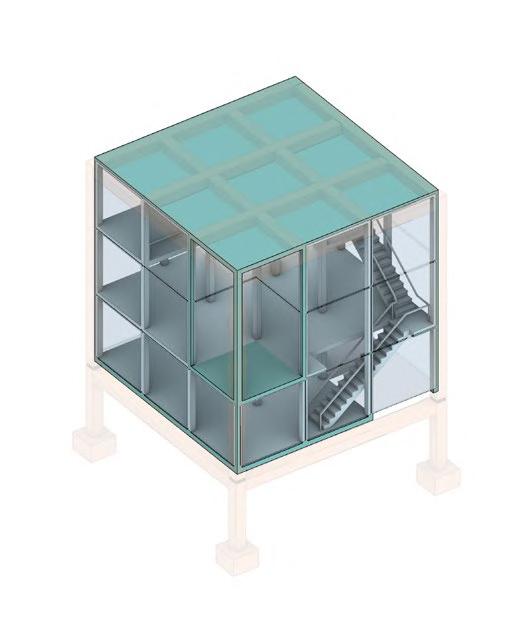
The building is designed with modules made out of timber structure designed for disassembly. Above are the different module typologies.
GENERATIVE DIAGRAM
DesignedbyPreritaJandgroup,drawnbyPreritaJ
The building is designed entirely through grasshopper scripting. Below are the steps for how the script generates the building from a cube module of 12m.
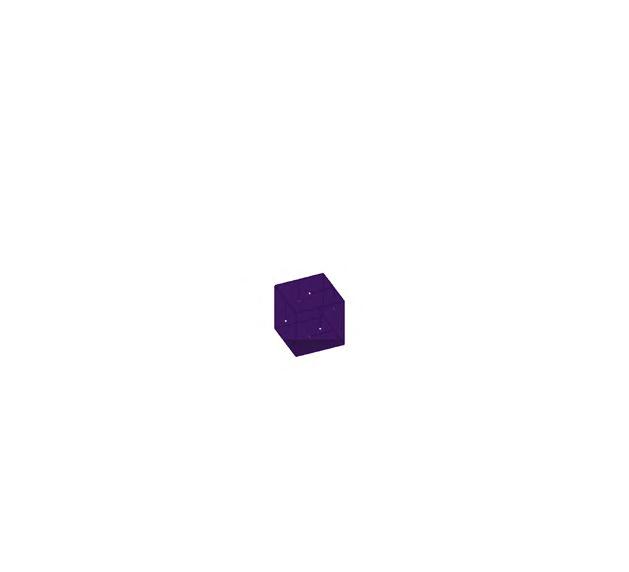
Starting with a 12 m cube.
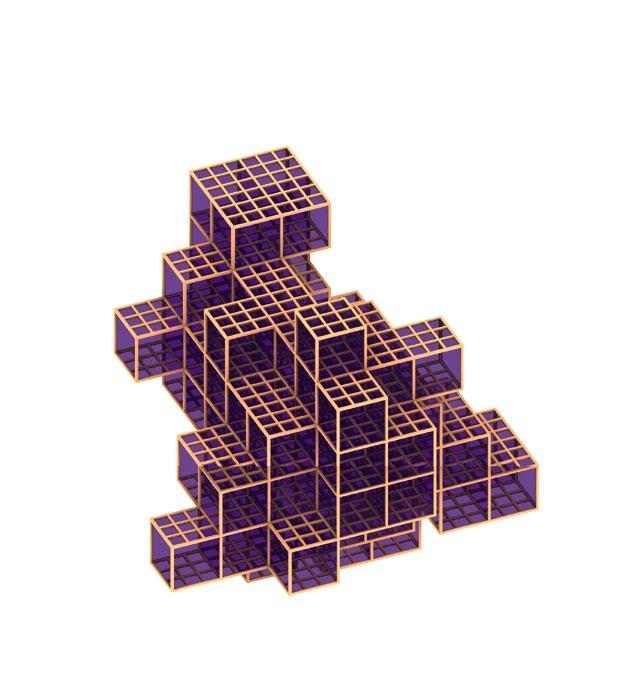
Applying columns and beams as an attribute to the cube to form the lattice.
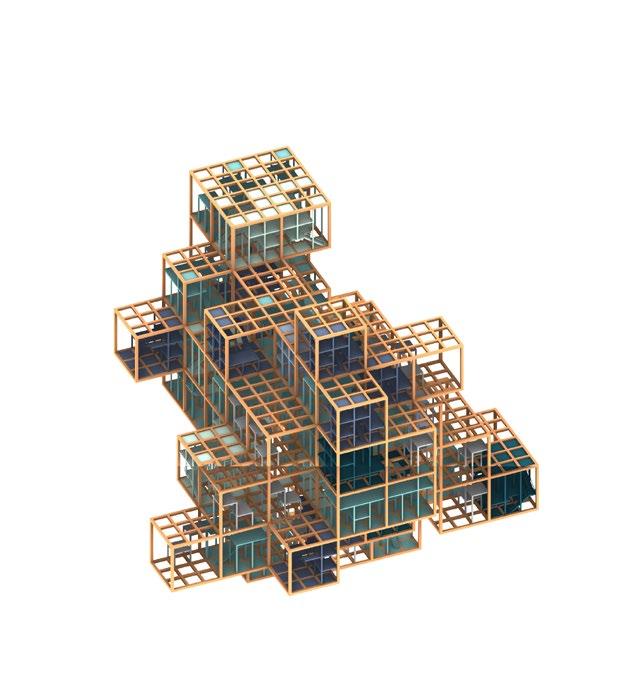
Placing the interior of modules.
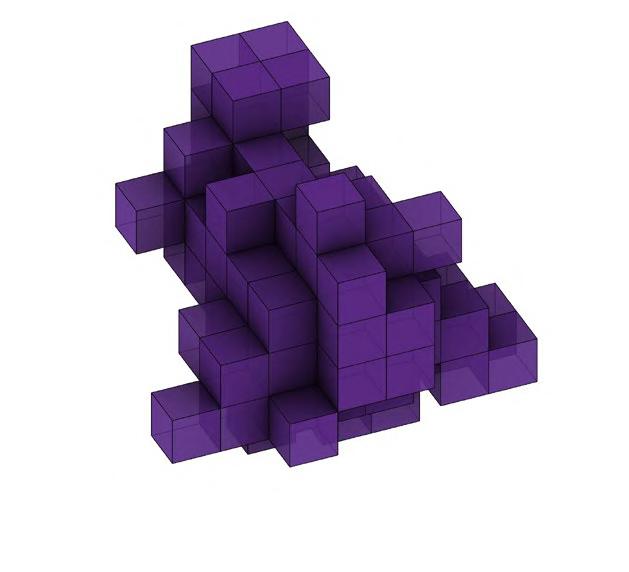
Aggregating the 12 m cube.
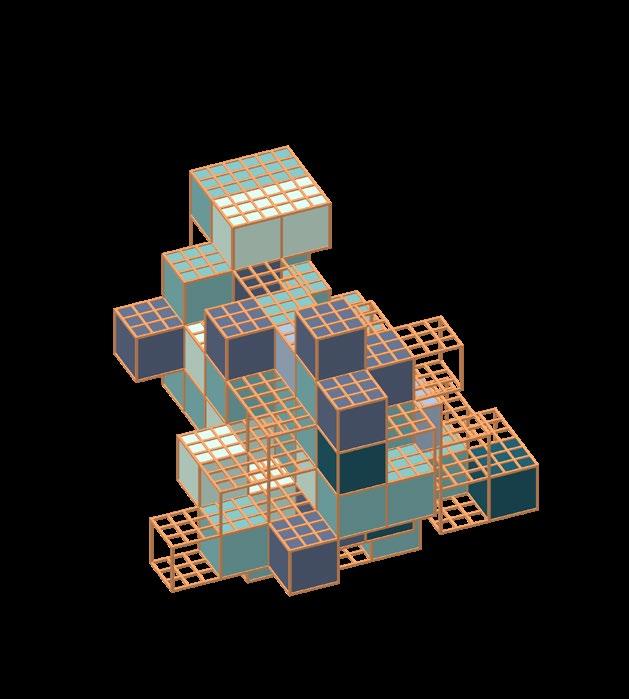
Applying the Module typologies.
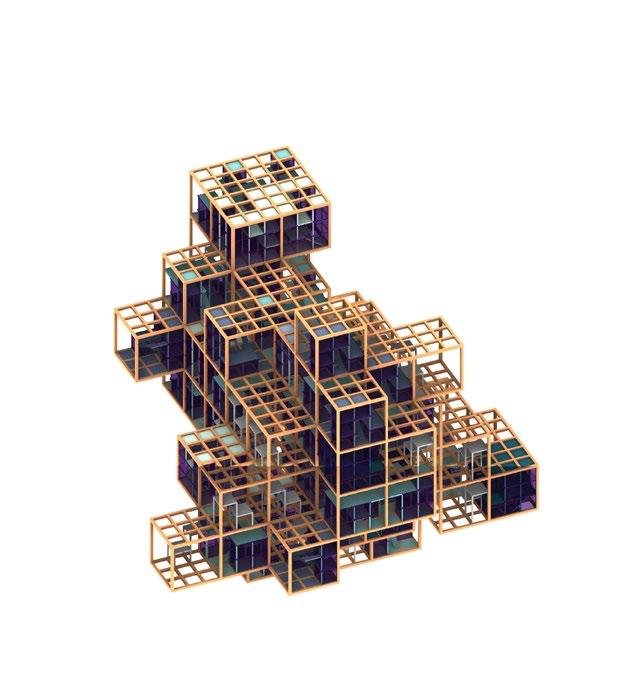
Placing glass facade and mullions on the exterior blocks.

Massing within which the scipt is contained.
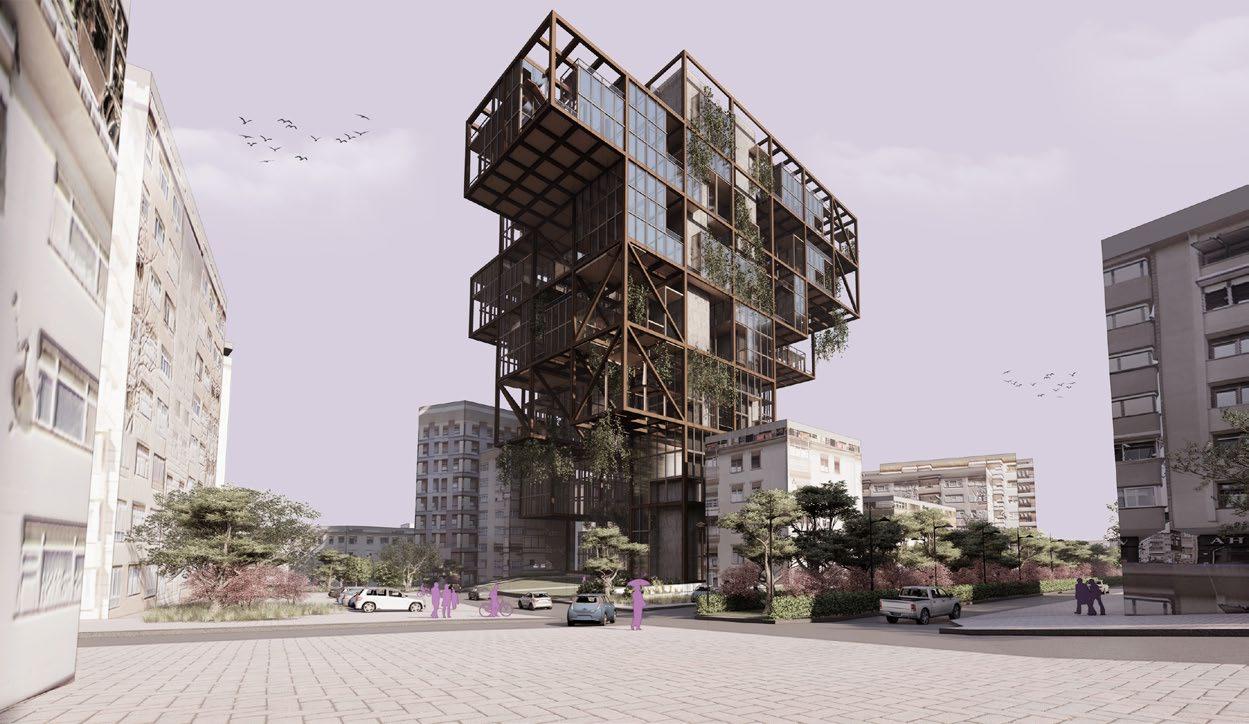
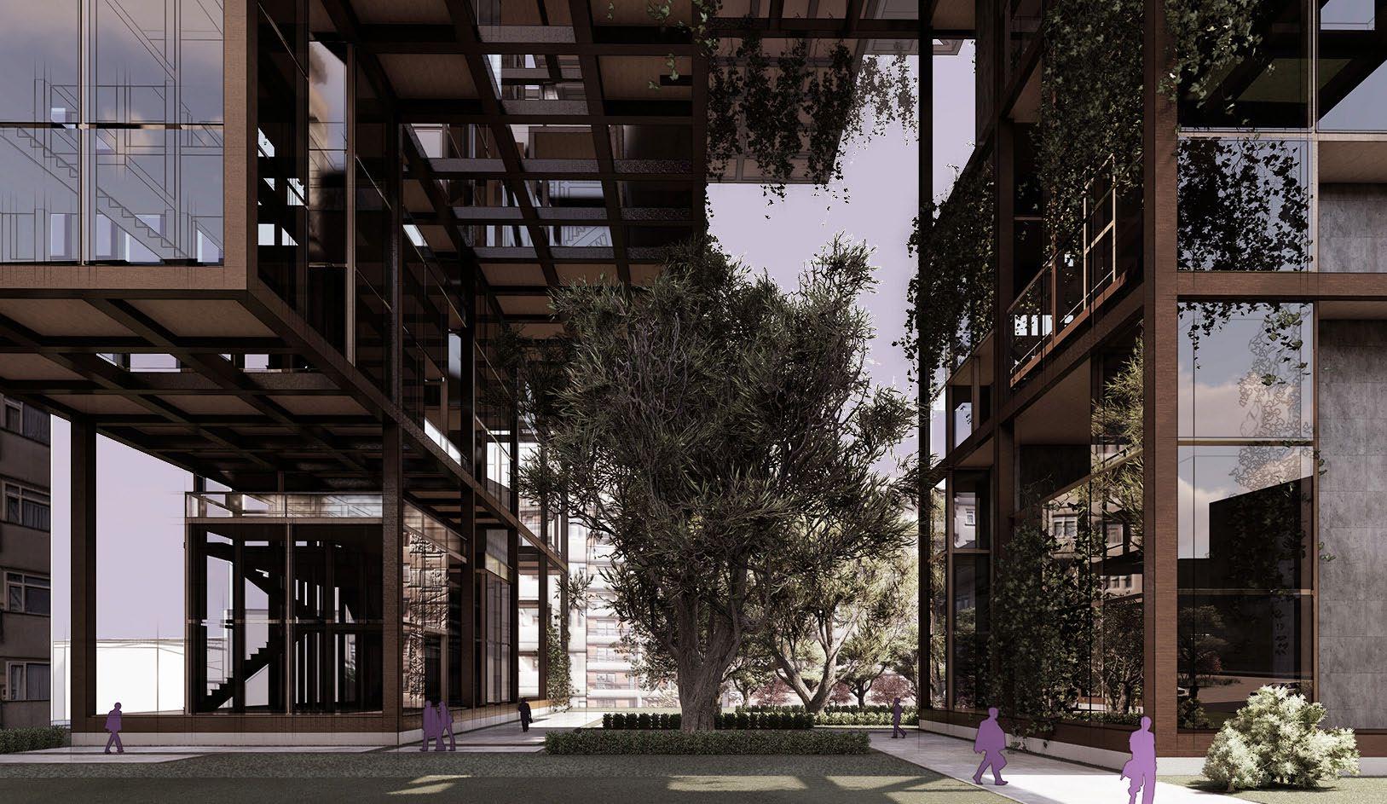
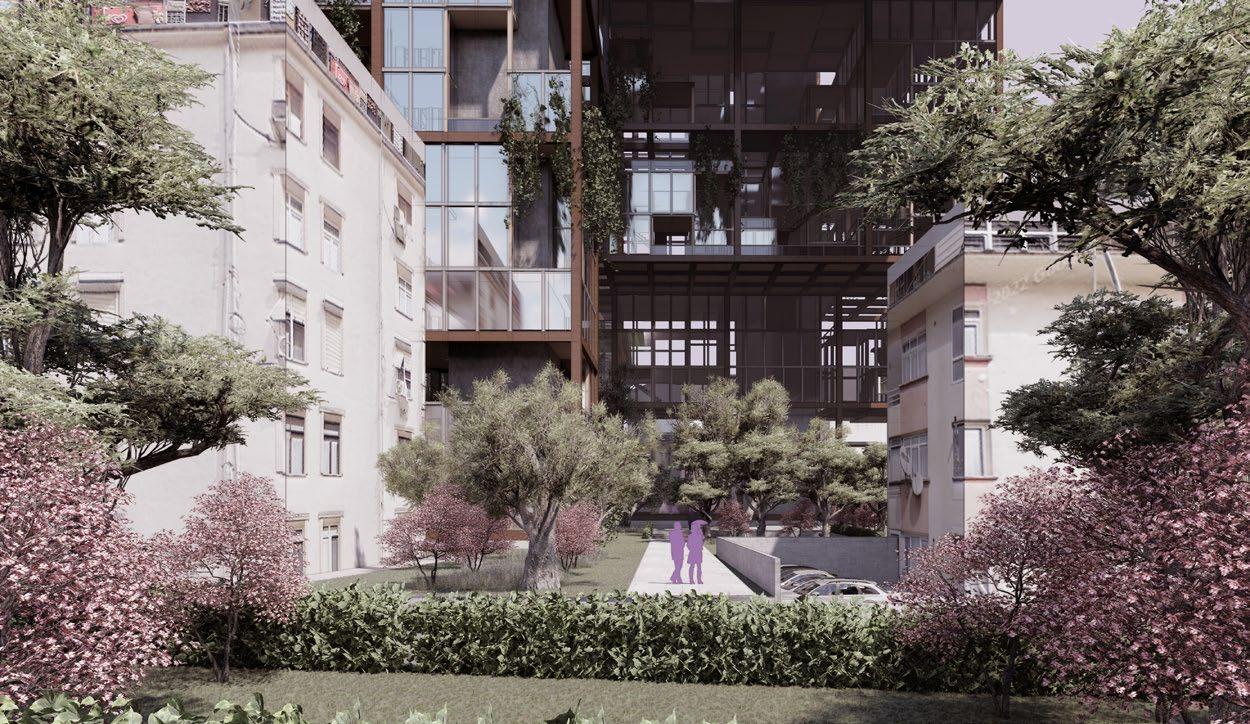
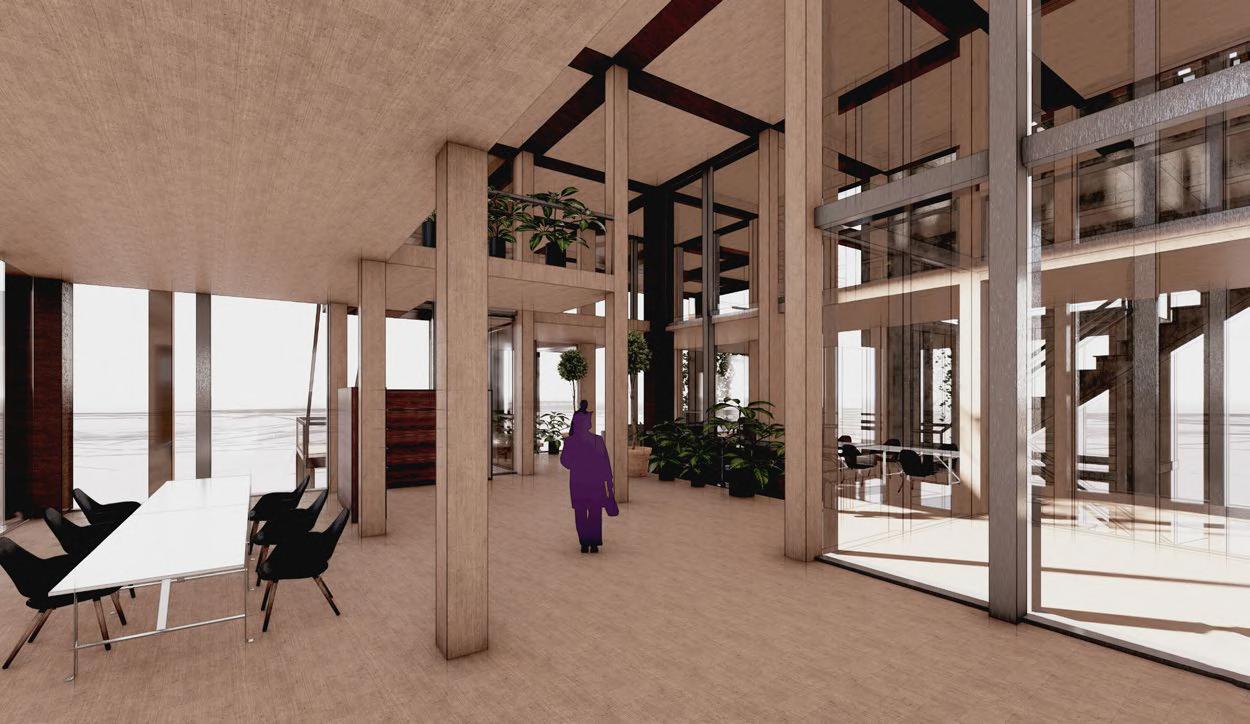
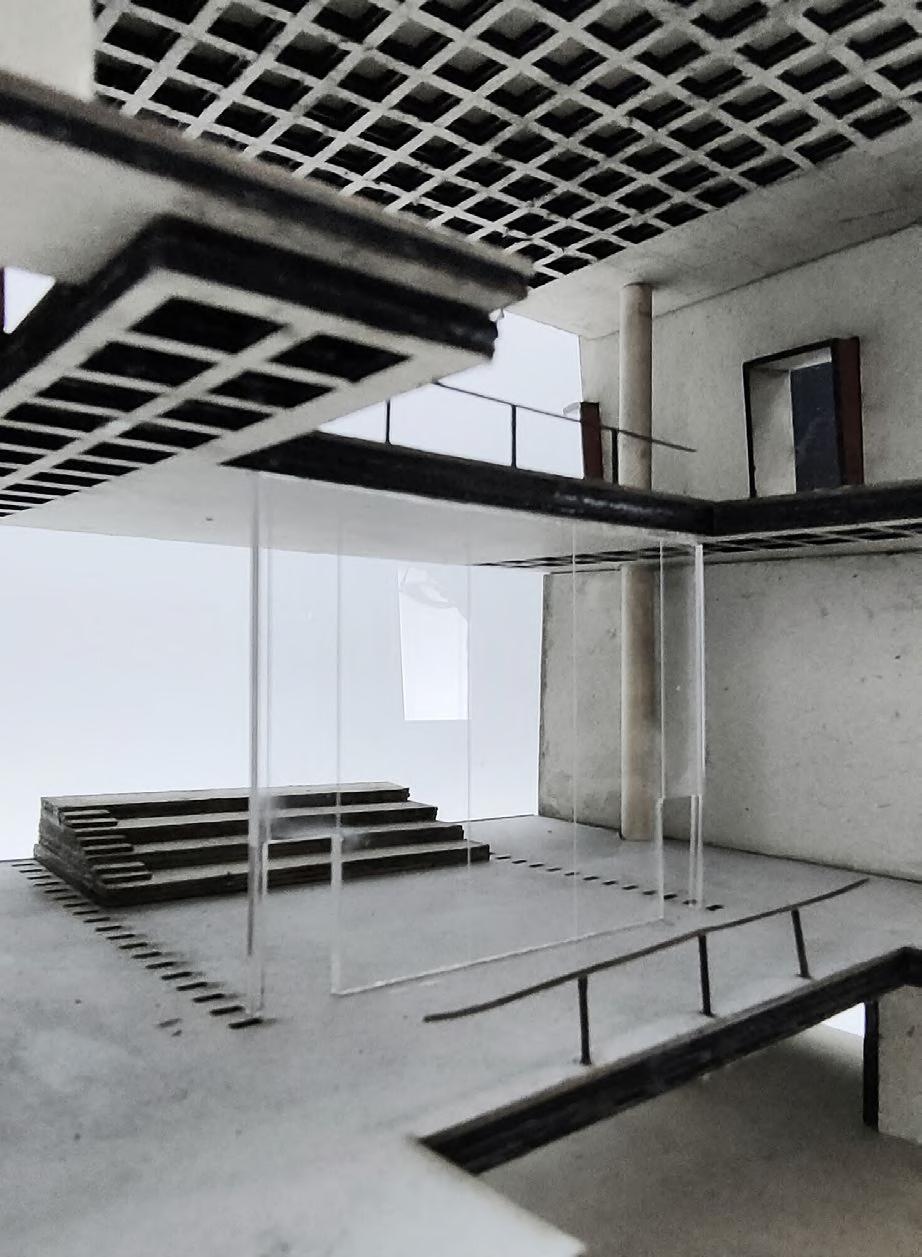
MISCELLANEOUS PROJECTS
Physical Work


Architecture Detailing
Illustration and Rendering
Pin up board | Design build project
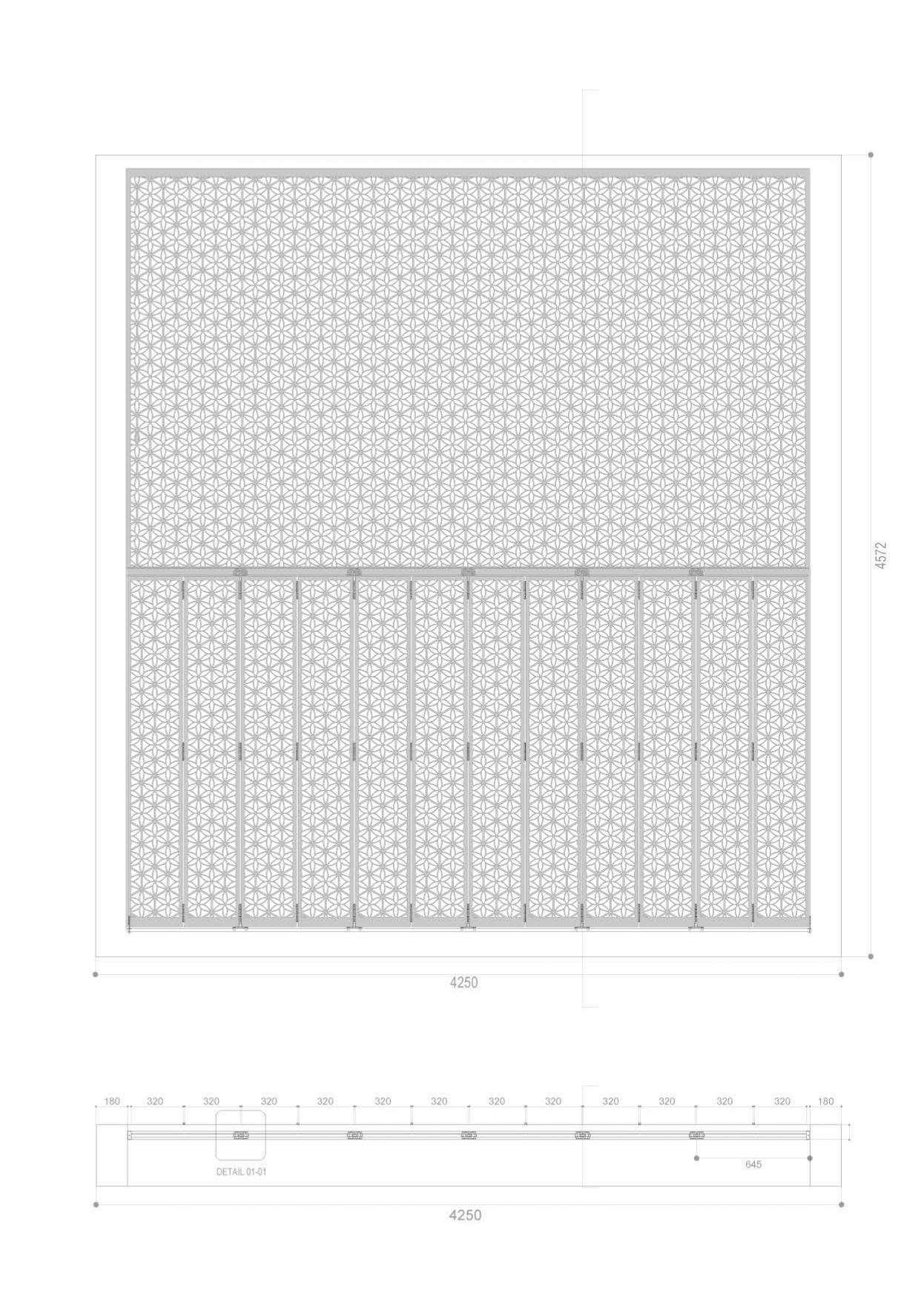
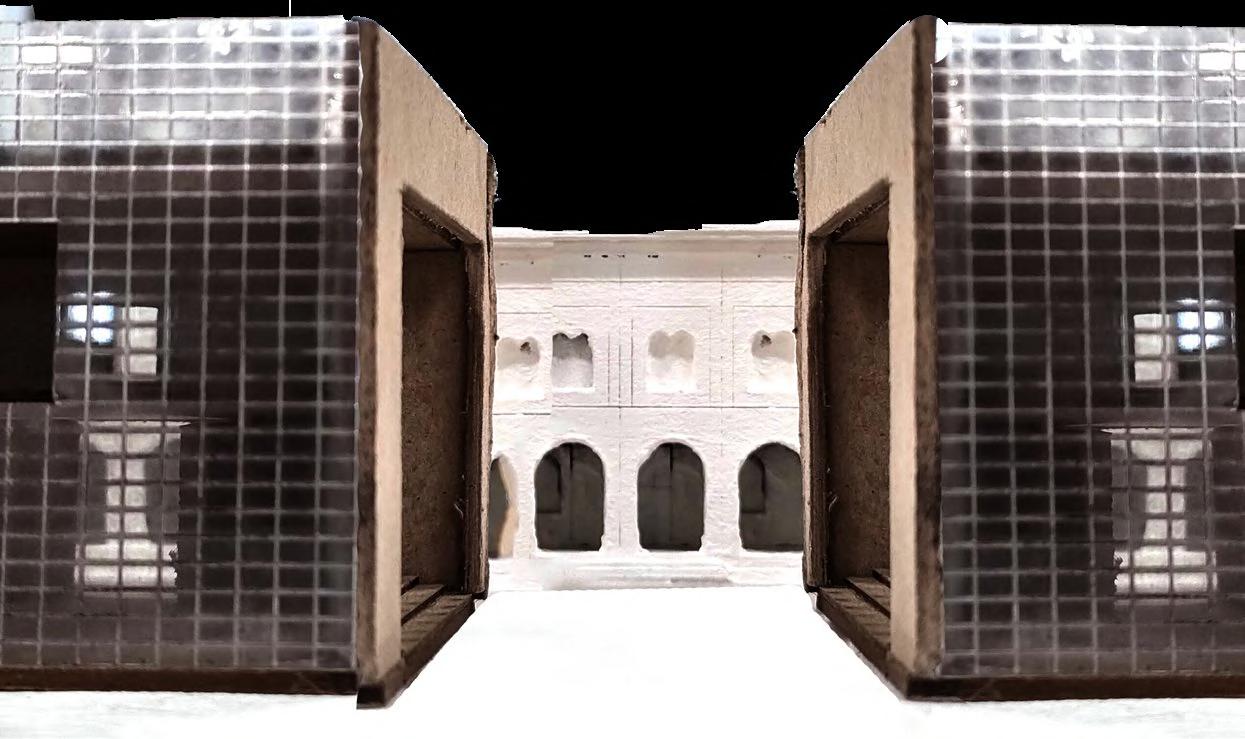
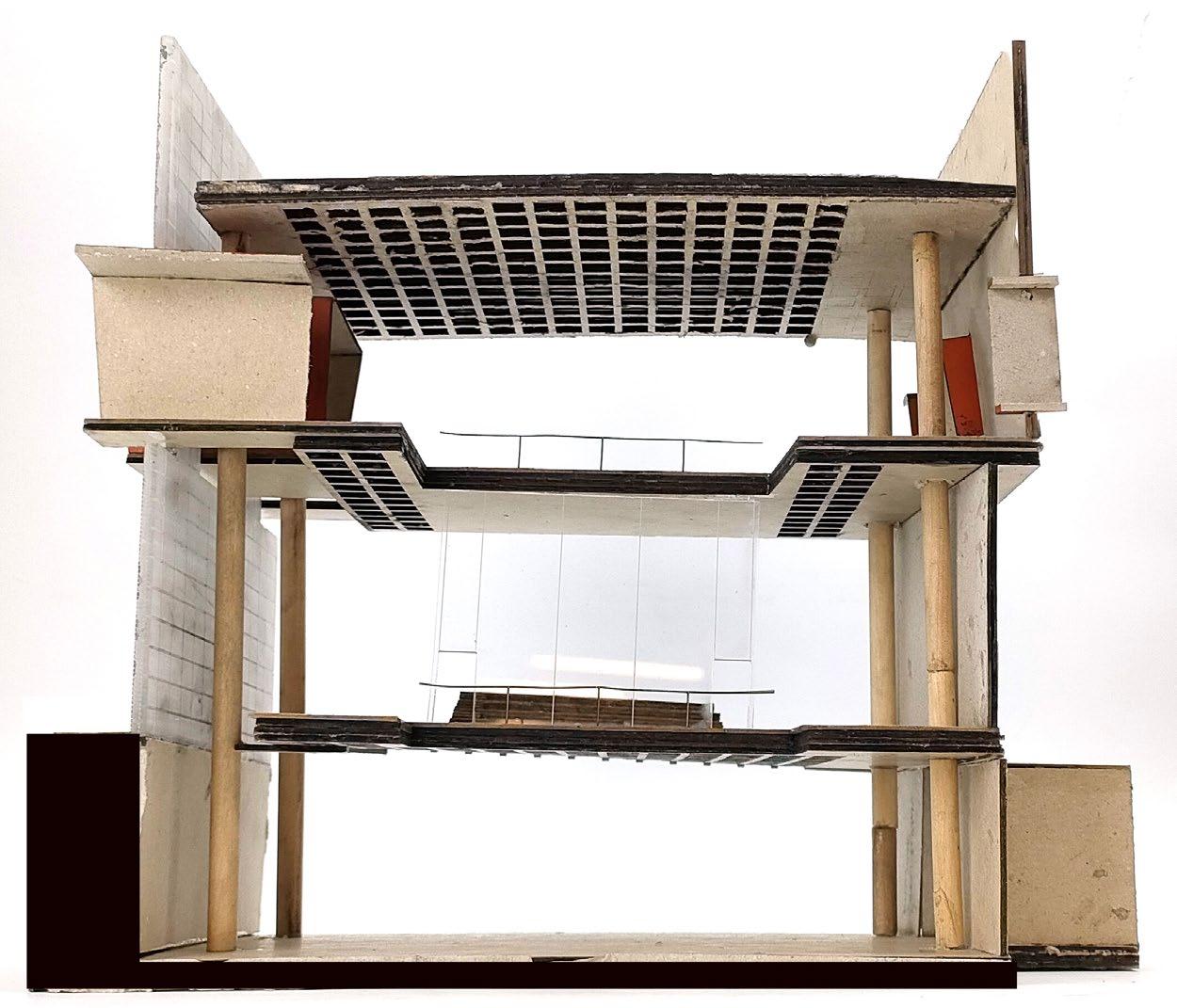
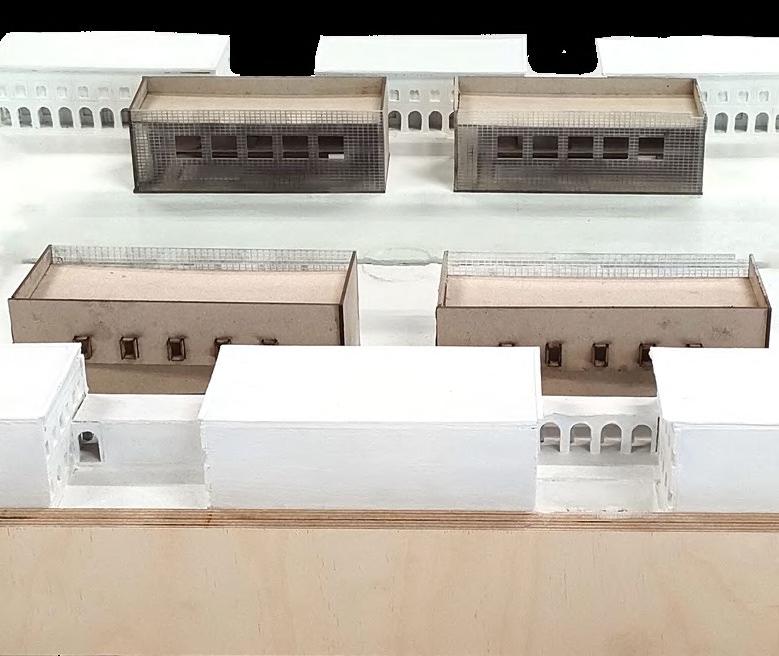

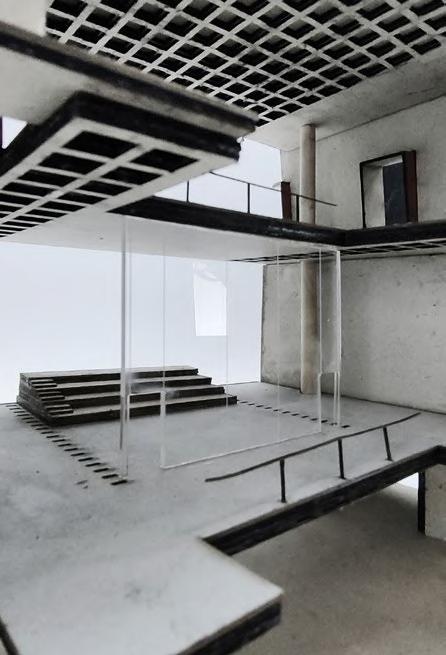
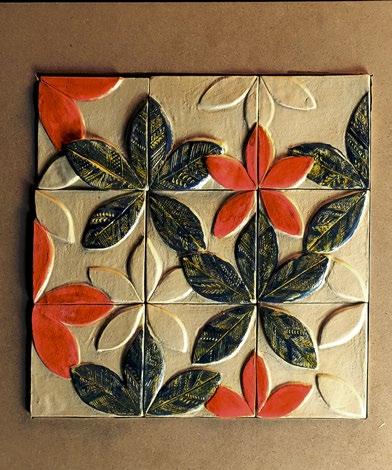
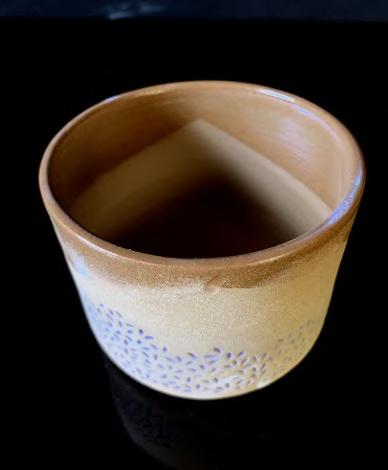
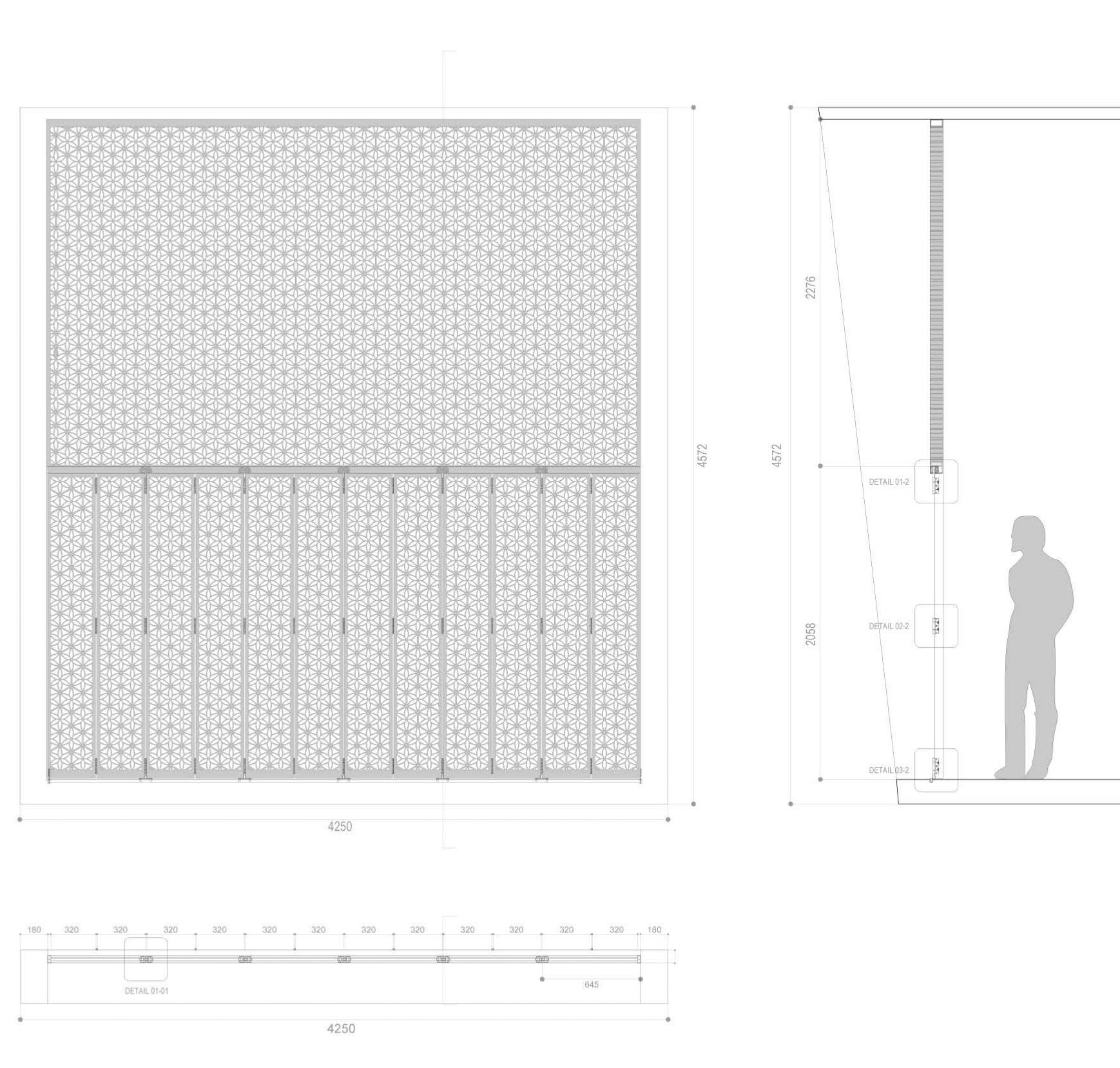
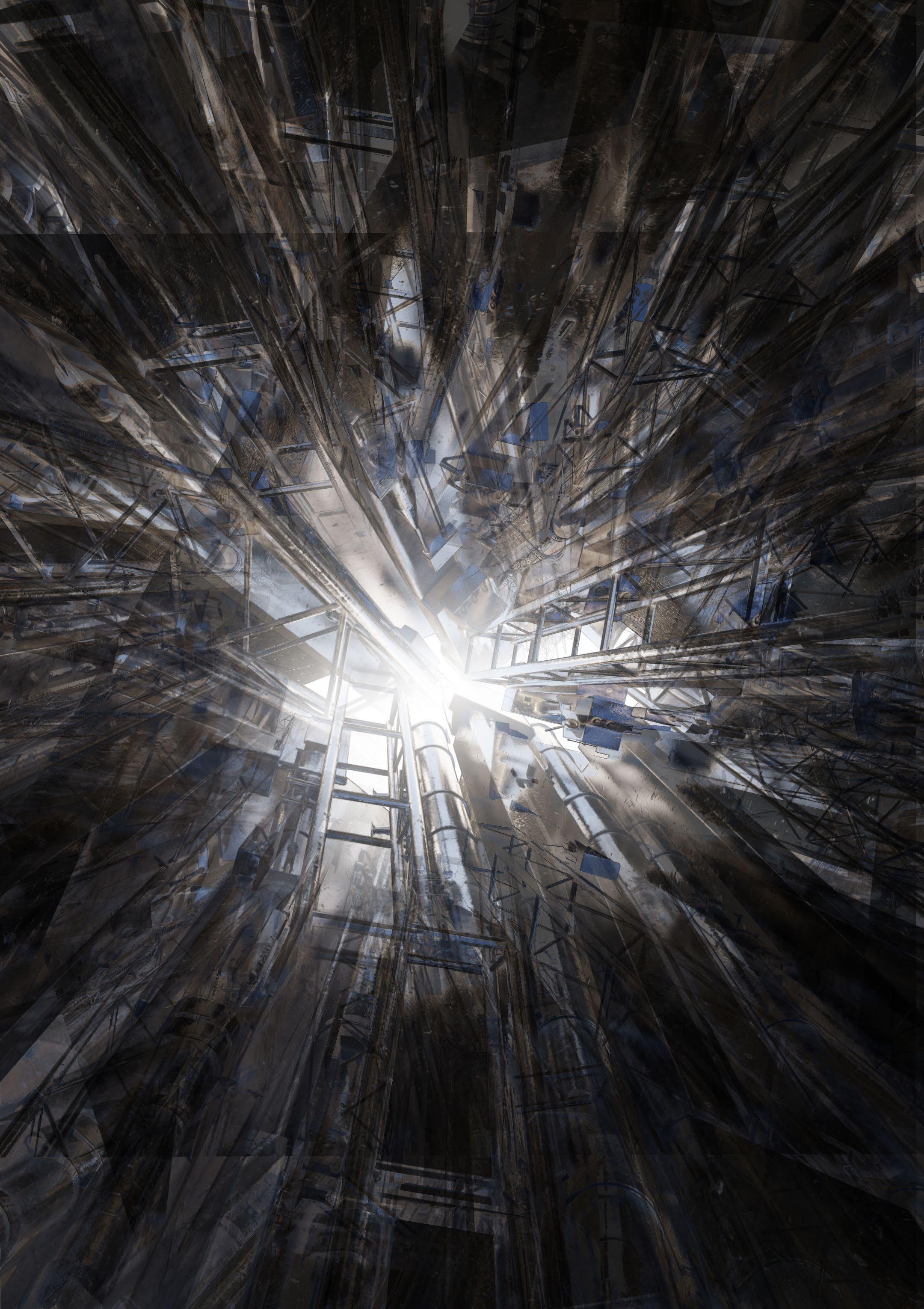
Done with Houdini, Rhino, Grasshopper, Keyshot, Z brush, Lumion, Photoshop
