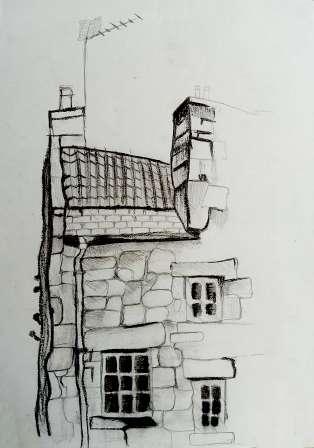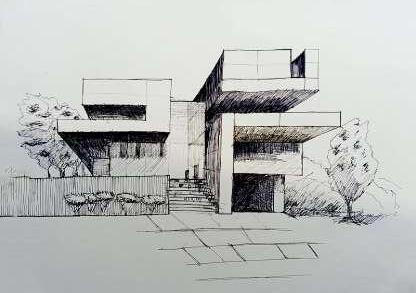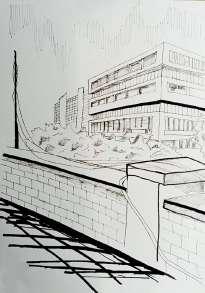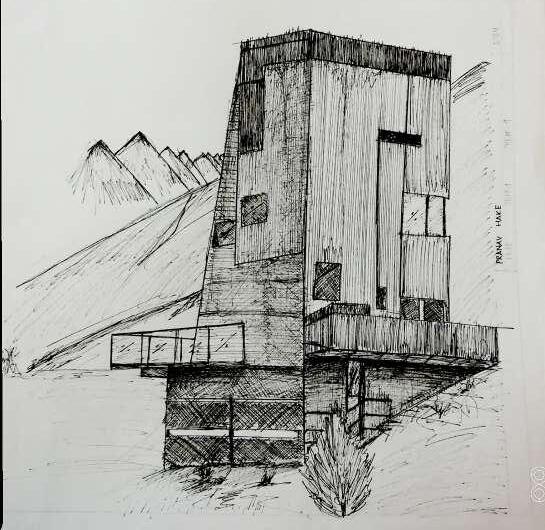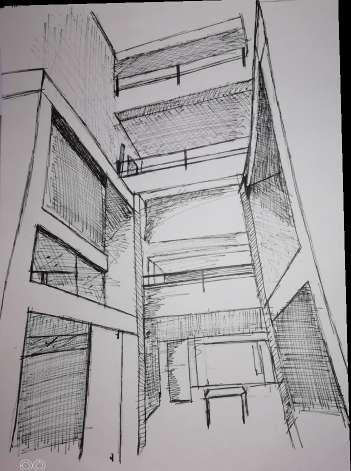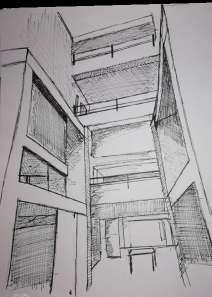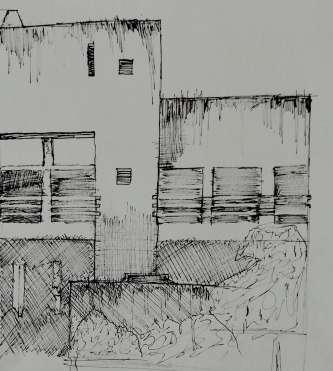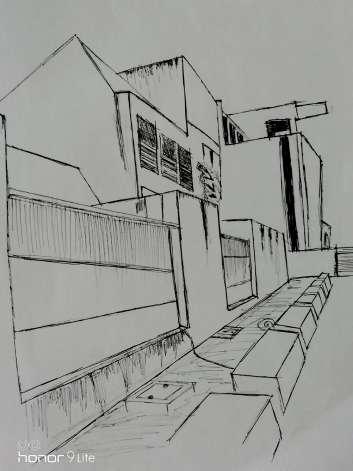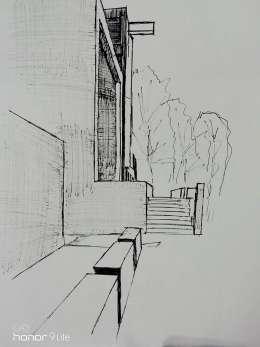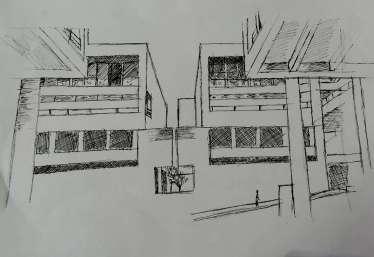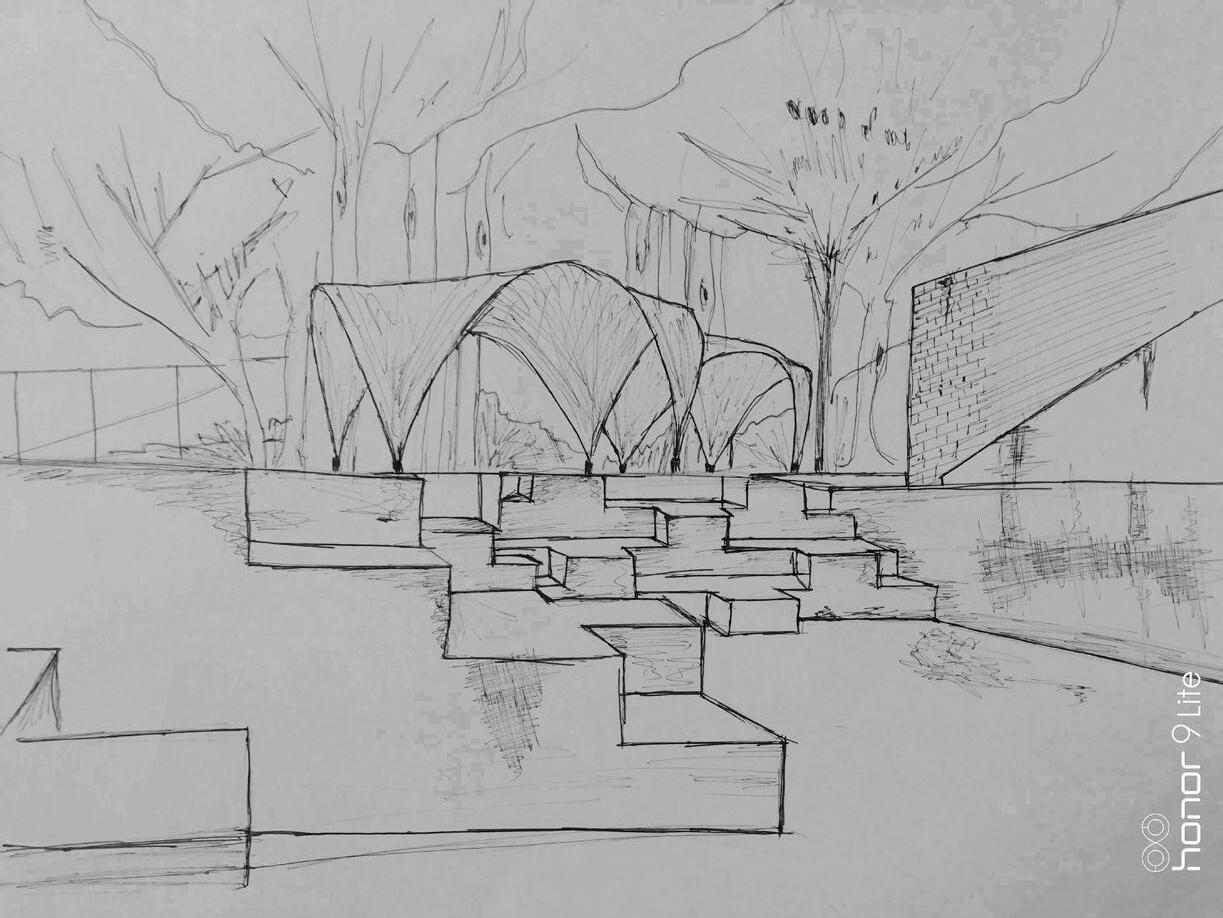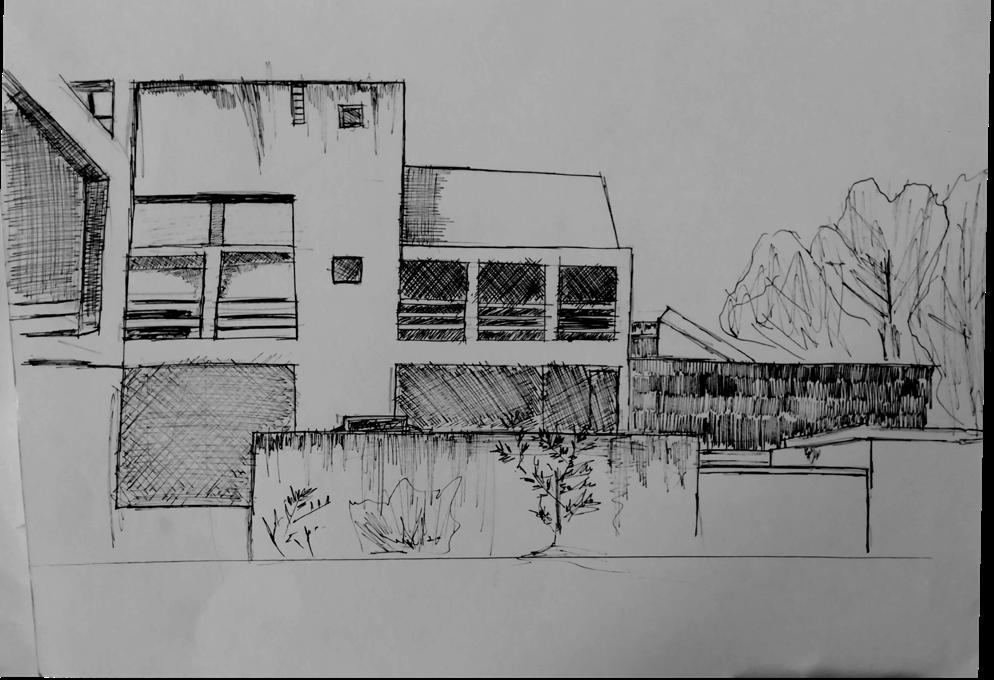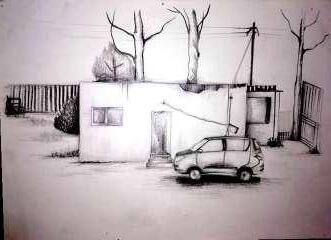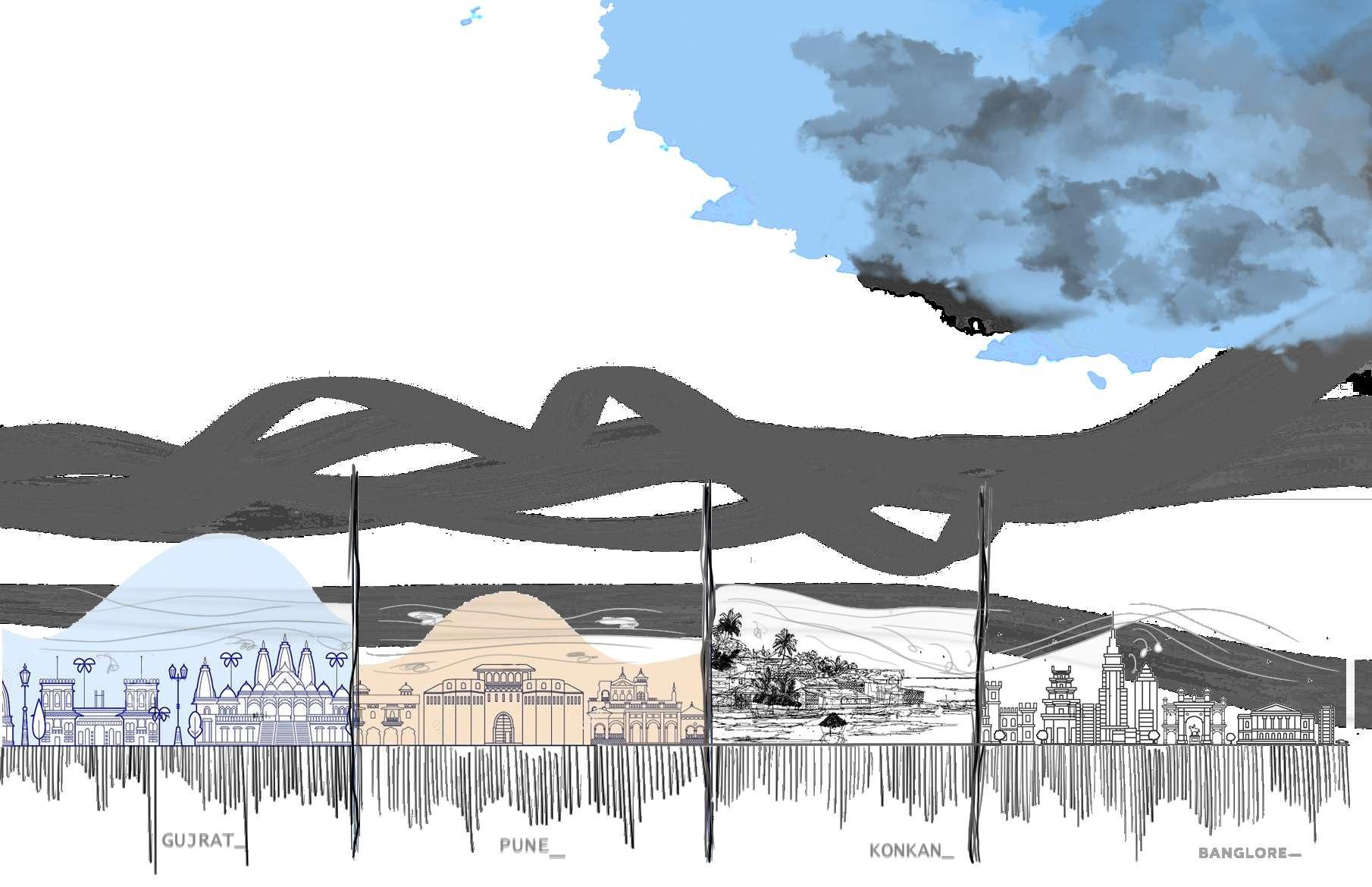Automobile Headquaters
SITE LOCATION- UNDERI, PUNE
SITE AREA- 550 sq.m Design Brief









A prominent Indian automobile company, which has its manufacturing plant in Pune wants to assign an architect to design its headquarters for the entire western region. The company through this headquarter wants to portray their philosophy and vision. In parallel with their products, they want to emulate their technological advancements, values and vision into the architecture of this building. The company values its people, history, cultural and socio economic impacts in the region. The challenge was to design a vertical solution for a horizontal driven industry. A space which projects the core company values and inspires each employee to do their best each
• Acadmic Project
6th semester
• Typology
Commercial
• Year 2020
• site location orner plot at EON cir-
step 01.
step 02.
IN SITE BY GIVING BUILDING AT A CORNER OF SITE I CAN GET AA BIG CHUNK OF SITE FOR LANDSCAPE AND OTHER PURPOSES
step 03
BY SLIDING FLOOR PLATES BYE SOME DISTANCE OVER EACH OTHER OR PLANTING AND GIVING BACK NATURE
BY SLIDING FLOOR PLATES BYE SOME DISTANCE OVER EACH OTHER AND GIVING OPENINGS ON EACH FLOOR FOR BEATER AIR VENTILATION


VIEWS DESIGN VI ROLL NO. STUD.NAME PRANAV HAKE
VIEWS







PROJ.NAME ROLL NO. STUD.NAME R21 PRANAV HAKE
Floor Plan
Plan
VIEWS
Ground
Roof
VIEWS


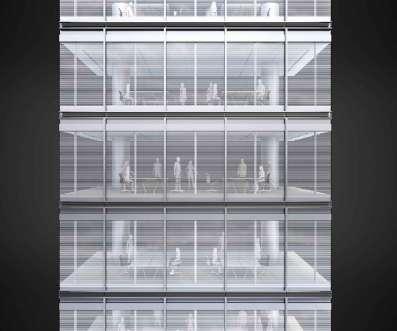



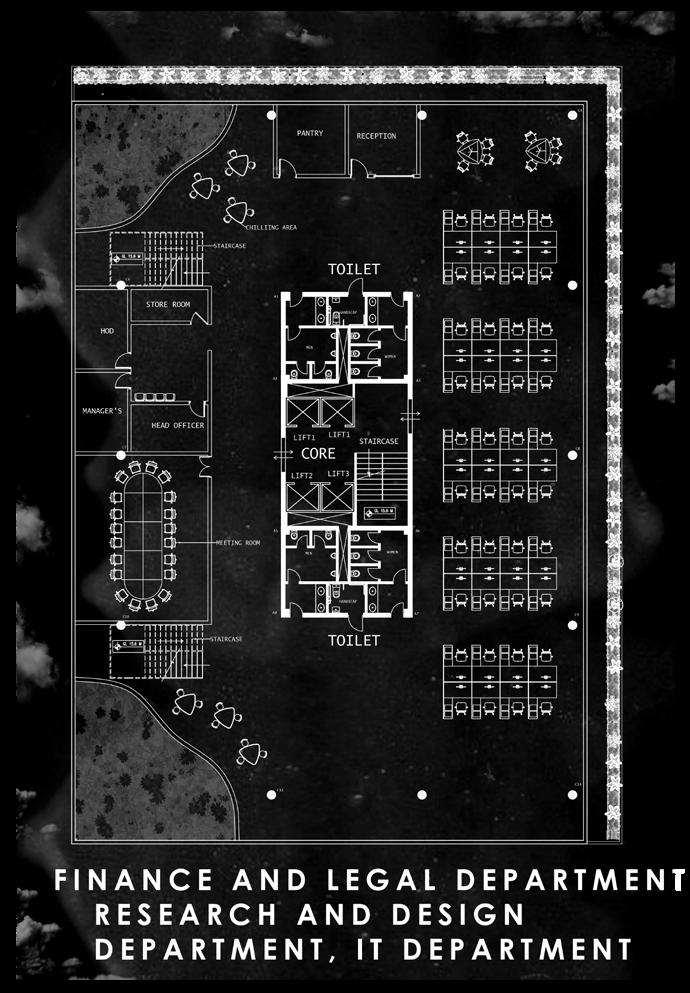

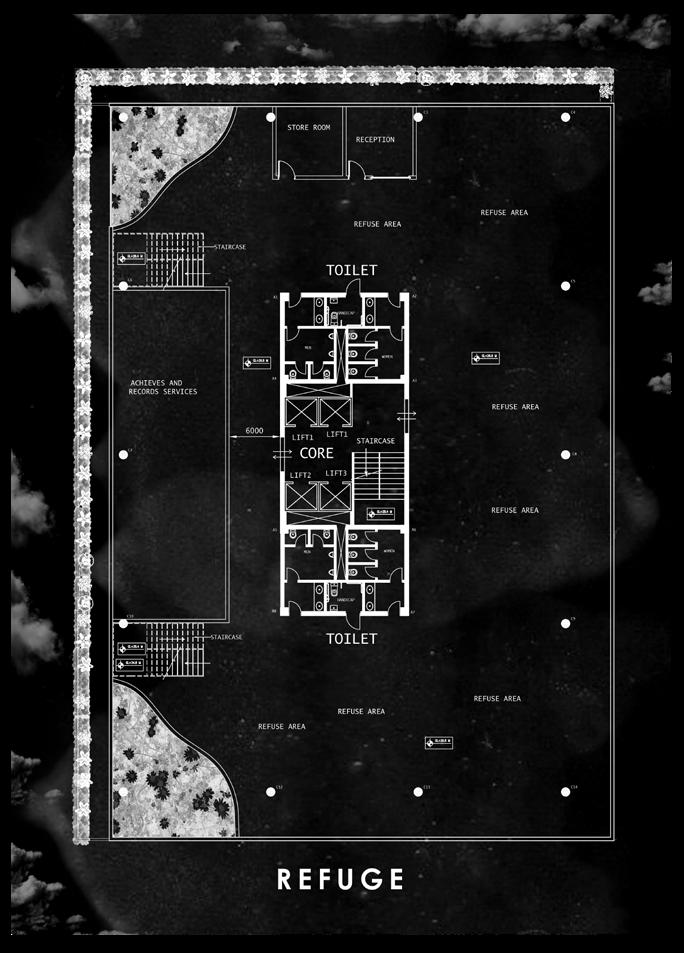
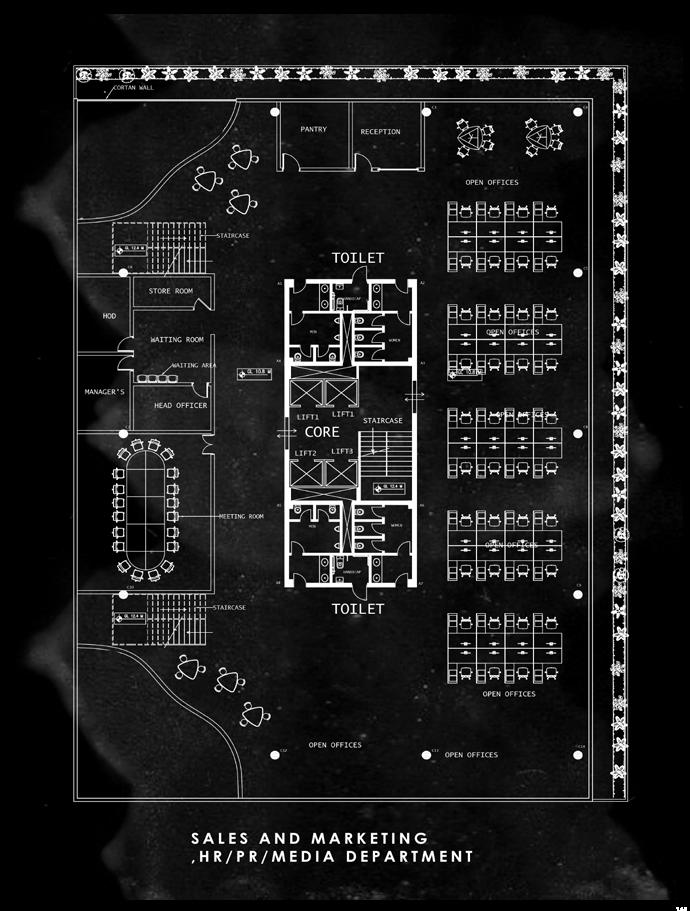


PROJ.NAME ROLL NO. STUD.NAME R21 PRANAV HAKE
Floor plans
DESIGN VI
Floor plans
Aminity Space Design
SITE LOCATION- UNDERI, PUNE SITE AREA- 550 sq.m
Design Brief
The specific types and level of amenities available in a community vary from project to project. Larger-scale communities may plan dedicated amenity space for a broad base of program functions, while smaller properties are likely to rely on multi-use space that can be used for a varietyof activities.
In addition to traditional indoor amenities like meeting spaces, arts and crafts rooms and multipurpose rooms, more contemporary offerings at active adult communities often now feature amenity-rich clubhouses, gymnasiums, indoor walking tracks, skateboarding parks, Art studios,open-air theatres, indoor greenhouses, also promote hobbies and other allied activities.
• Acadmic Project

4th semester
• Typology
Aminity Space for housing project



Views -
• Location
Koregaon ,Park
Year 2021
step 01.
Taking inspiration from casestudy and forming round area for protected ground to play toodlers
step 03.
step 02.
formaking circulaation paths for existing buildings





isolationg noice making area from main aminity final form ...
step 04.
Sections-






Elvevations -
Ground Floor PlanFirst Floor Plan-
AjmeraRedevelopment Housing Society
SITE LOCATION- KOREGAON PARK, PUNE

SITE AREA- 6600 sq.m
DESIGN BRIEF
Demand for Residential and Commercial units has been on rise with the increase in the population. In most of the Indian Urban areas, due to lack of availability of land in prime areas, making new residential communities is a big challenge. There are many housing societies in such cities which are in bad structural conditions and have reached the end of their construction lifIespan. Therefore redevelopment of such projects becomes an opportunity in the cur rent context.
Acadmic Project 7th semester Typology Redevelopment Housing Typology + Commercial
Aim
,Park
Location Koregaon
Housing Redevelopment as a tool to create and shape enduring and inclusive Habitat Year 2021
Site is surrounded by commercial C and G-l structures by two sides.
Placing the commercial area at the front side of the site to segregates the public and private areas

Placing the buildings on north west side which creates central open space secluded from public areas and achieves
Segregating the buildings according to the present typology and designing a podium at 6.4 m level





DESIGN PROCESS
tower A
tower B











3bhk 101.7 sq m 4bhk 146.32
4bhk large 185.35
sq.m
tower views from ground
• Area statement
site plan







11/2" 11/2"m.s.box section Batten member 1"x1"x1/4" 'L' angle at 1'0"c/c Mangalore tiles on MS angles. Mesh plaster with water proof. 3' R7" 5" 10" 8" 1'-3" 7" 1'-10" R3" 1'-01 2 " ARCH dwg ARCH dwg S. ARCHANA HEGDE Vakil's Satellite Township, Sarjapur Road CHAJJA DETAILS REFERENCE IMAGE 3' 4'-2" 2'-1" 4' B FLOORING PLAN PLAN SECTION AA' SECTION BB' Wash basin @2'-9" Tissue holder @1'-6" Western water closet @1'-6" Health faucet @ 1'-6" Floor Trap Dado @ 7'-0" Wall bracket Mirror Ventilator Shower Head @6'-9" Wall mixers @3'-6" Wash basin @2'-9" Shelves to detail according to interiors Towel Rod @5'-9" 7'-2" 10' Towel Ring @ 4'-6" Towel Ring @ 4'-6" KEY PLAN SECOND FLOOR Scale File No: PROJECT ARCHITECT ARCH dwg ARCH dwg Date Dealt O N U B A N G A O R E. This drawing the sole property Sathya Consultants. Unauthorised manipulation the drawing form strictly prohibited. case any discrepancy,immediately refer architect. Proposed Residence For N SECOND FLOOR TOILET DETAILS 30.08.22 Pranav 844/19 @Vakil's Satellite Township, Sarjapur Road Archana Hegde washing machine Wet Area washing machine Wet Area B' 3' 4'-2" 7'-2" Western water closet @1'-6" Floor Drop Floor Drop Floor Drop B A B' 8" 9" 9" 8'-3" Wall mixers @3'-6" 9" 5" BALCONY BALCONY CHILDREN ROOM 1'-4" 2'-2" 1'-3" 1'-4" 7'-8" 9'-7" 2'-5" 6'-8" 11" Base Line 8'-8" 8'-2" 2"x2" L-Angle around on the periphery Hourdi Block 18"x9"x3" "MS Flats(after every tile) @2'-4" c/c Water Proofing Course 2"x4" M.S. Box Section Anchored the wall Slab 6" thk Slab thk SECTION A-A' CURVED PROFILE 1'X1' GRID PLAN SHOWING MS BOX SECTIONS PLAN SHOWING L-ANGLES AND T- SECTIONS 2"x 4" MS Box Section MS Flats (after every tile) @2'-4" 2"x2"x L-Angle all around the periphery CHILDREN ROOM CHILDREN ROOM Water Proofing Course Hourdi Block 18"x9"x3" MS Box Section 2"x 4" MS Box Section anchored the wall DETAIL AT A Hourdi Block 18"x9"x3" 2"x2" L-Angle all around on the periphery 4" dia MS pipe DETAIL AT B Proposed Residence For Scale File No: A T H Y A C O T A N T S. E. ARCH dwg ARCH dwg Date Dealt 844/19 Pranav 23.06.22 WORKING DRAWING JAGALI AREA HOURDI ROOF Vakil's Satellite Township, Sarjapur Road NTS ARCHANA HEGDE 1:3 Water proofing mortar as initial filling. Brushbond liquid poured to fix joint. 1:3 Water proofing mortar. Brushbond coat. Water proofing at the joints to be done properly. Paint only the joints and not the blocks. NOTE: 3 2 1 STEPS FOR FINISHING THE MOTOR JOINTS. 4 Name plate Proposed Residence For Scale File No: PROJECT ARCHITECT File Path ARCH dwg ARCH dwg Date Dealt O N S U S. B A N G A L O R E. This drawing the sole property Sathya Consultants. Unauthorised manipulation the drawing any form strictly prohibited. case any discrepancy,immediately refer architect. GATE OPTIONS AR. ARCHANA HEGDE GATE DETAILED DRAWINGS Mrs.Saraswathi & Mr.Satya Sundar Nayak VS Township Sarjapur Road Keyplan Vehicular Entry Gate Pedestrian Entry Gate Name plate Name plate Vehicular Entry Gate Pedestrian Entry Gate Vehicular Entry Gate Pedestrian Entry Gate OPTION OPTION OPTION 4' 2'-11 4'-5" 4'-5" 9" 3'-10" 2'-11 4'-5" 4'-5" 9" 3'-9 2'-11 9" 2" 4'-5" 4'-5" 1" File Path ARCH dwg ARCH dwg ARCHANA HEGDE NTS Vakil's Satellite Township, Sarjapur Road 19.07.22 PRANAV 844/19 PLAN - GRILL DESIGN (OPTION 1 PLAN - GRILL DESIGN (OPTION 2 PLAN GRILL DESIGN (OPTION 3) Keyplan 4" 6" 4" 1'-3" 3" 6" 3" 3'-5" SEC DD' SEC CC' 4" 6" 3" 7 7 3" 6" 3" 3'-5" C C' D' A A' B' 9" 3'-9" 1' 9" 7'-8" 6'-2" 9" 9" 6'-2" 1'-8" 2'-6" 2 2 8'-5" 9" 9" 2'-6" 9" 8'-5" 9" 9" 9" 1'-8" 16"x 8"x Hollow clay blocks vertical hollow clay blocks 9"x9" SMB pier Jaali blocks 4" thk Plaster band 3" thk Plaster band thk Plaster band vertical hollow clay blocks 9"x9" SMB pier Existing15" Stone wall SMB wall 16"x 8"x 6" Hollow clay blocks thk Plaster band vertical hollow clay blocks Jaali blocks SMB wall 6'-2" 1" PLAN AA' PLAN BB' PARAPET ELEVATION Proposed Residence For Scale File No: PROJECT ARCHITECT ARCH dwg ARCH dwg Date Dealt S A C O N S U L N S. N O R PARAPET DRAWING Archana Hegde 844/19 Pranav 18.08.22 FF -BALCONY PARAPET Mrs.Saraswathi & Mr.Satya Sundar Nayak @ Vakil's Satellite Township, Sarjapur Road NTS 8'-5" X ELEVATION X ELEVATION BALCONY ED ED BALCONY HC wall OPTION 1- Parapet Elevation 3'-5" 4'-0 thk Chapadi coping 16"x 8"x Hollow clay blocks vertical hollow clay blocks 1'x stone pier Jaali blocks thk Plaster band thk Plaster band OPTION 2- Parapet Elevation thk Chapadi coping vertical hollow clay blocks 1'x stone pier PLAN clay blocks 3" thk Plaster band OPTION 1- Parapet Elevation thk Chapadi coping 1'x1' stone pier vertical hollow clay blocks 16"x 8"x Hollow clay blocks thk Plaster band thk Chapadi coping Hollow clay angle Hollow clay blocks Placed at angle PLAN File Path ARCH dwg ARCH dwg E. ARCHANA HEGDE 1" 5'-2" Vakil's Satellite Township, Sarjapur Road Mrs. Sarasvatee Mr. Sathya sundar Nayak PARAPET OPTIONS 06/08/22 Pranav 844/19 Tread 11" Rise 6" DETAIL A 1" M.S. Rod Wood block 3"x3" as handrail Wood block 3"x3" as baluster INTERNAL STAIRCASE RAILING DESIGN DETAIL A 2'-7 10" 3" 4 Wood block 3"x3" as handrail 1" M.S. Rod 10 mm M.S. bright bar brick thk skirting 10 mm M.S. bright bar Proposed Residence For Scale File No: PROJECT ARCHITECT ARCH dwg ARCH dwg Date Dealt S. B G A E. DETAIL DRAWING 844/19 Pranav 22.09.22 RAILING DETAILS Mrs.Saraswathi & Mr.Satya Sundar Nayak @ VS Township Sarjapur Road NTS FF FAMILY AREA RAILING DESIGN REFERENCE IMAGES 3" 4 1" 1" 4 10" 1" 4 1" 3" type of staircase tread-finished with wood JAGALI 6'-1" 6'-0" Seating MD W6 6" 3'-11" Tulasi 1'-6" 4 4'-8" 01 02 03 Up 4 1 SMB wall Existing foundation of the compound wall SMB wall as back rest for the seating Existing compound wall SMB wall 5'-0'' height SMB Pier 5'-0'' height Pedestrian gate W6-Top hung shutter (2 nos) with vent A" A LVL 2'-3" W6 MD Seating KITCHEN/ DINING KITCHEN/ DINING JAGALI 2'-3" 9'-6" 2'-6" 7' R ARCH dwg 859.20 VRINDA 31.01.22 JAGALI DETAIL Vakil's Satellite Township, Sarjapur Road NTS Archana Hegde Existing compound wall Seating 4 SMB wall as back rest for the seating SMB wall W6-Top hung shutter (2 nos) with vent ELEVATION PLAN SHOWING T SECTIONS AND HOUDRI BLOCKS PLAN SHOWING MS BOX SECTIONS SECTION-YY' 2"x2"x L-Angle all around 3"x3"gusset plate weld the supports 1"x1"MS box section 2"x2" MS box section (6" recessed inside) 2"x2"x L-Angle all around Waterproofing SMB Arch Slab 18"x 9"x Hourdi Blocks (6" recessed inside) 2"x2"x L-Angle all around 2"x2"x T-Section MS box section 2"x2"x L-Angle all around Mesh plaster with waterproofing 2"x2" MS box section (6" recessed inside) Path ARCH dwg ARCH dwg NIMISHA NEGI 6" @ Laughing Waters, Bangalore Mrs. Surbhi Mr. Deepak FF WINDOW -W11 Hourdi Chajja DETAIL DRAWING 03.10.22 Pranav 877 21 N KEY PLAN-FIRST FLOOR PLAN 3" 1'-2" 4'-6" 1'-2" First floor FFL Y' 5'-5" First floor FFL 2"x2" MS box 1'-4" 2'-7" 2" 3" R7" R3" CHAJJA DESIGN DETAIL 4'-9" 4'-9" 01 02 03 PCC -1:4:8 5'-6" 2'-11" 9" 9" 6' 14' 1'0"-LVL 5" TANKA 7,600 Litres EARTH FILLING MAN HOLE CAR PORCH LVL PLINTH LVL WATER PROOFING LAYER SECTION A-A' PLAN A A' MAN HOLE 15'-6" 5'-3" 6'-6" ON SITE DIFFERENT EXICUTION DRAWINGS & WORKING DRAWINGS
DIFFERENT EXICUTION DRAWINGS & WORKING DRAWINGS

60' 40' ROAD LVL 0'-0" Proposed Residence For Scale File No: File Path ARCH dwg ARCH dwg Date Dealt S A T H Y A C O T A N T S. O E. This drawing sole property Sathya Consultants. Unauthorised manipulation the drawing any form strictly prohibited. case discrepancy,immediately refer the architect. Archana Hegde @Rainbow Drive, Serjapur, Bangalore Mrs.Uma Mr. Hrishikesh FIRST FLOOR SWITCH BOARD AMPS SOCKET DB amp amp KEY TO ELECTRICAL LAYOUT CALLING BELL SWITCH POINT CBS CALLING BELL UNIT CBU BED SIDE SWITCH BOARD HEIGHT REFERENCE amp AQUAGUARD GYSER 16 amp MICRO WAVE amp TABLE TOP GRINDER 16 amp REFRIGERATOR HEIGHT REFERENCE IN KITCHEN 16 amp For DISH WASHER 16 amp For WASHING MACHINE PUMP SWITCH UTILITY TELEPHONE POINTS 4'-6" FFL 2'-0" FFL 7'-6" FFL 1'-6" FFL 1'-6" FFL 5'-3" FFL 3'-6" FFL 1'-6" FFL 2'-0" FFL 7'-0" FFL BULK HEAD BH MB PUMP SWITCH PS amp CHIMNEY amp MIXER amp HOB 16 amp OVEN, TOASTER 16 amp FOR UPS TL FAN POINT-600 mm dia FP UPS UPS 2'-0" FFL WIFI DISTRIBUTION BOARD MAIN BOARD FAN POINT-900 mm dia GEYSER POINT GP ONE WAY CONNECTION CBU HEIGHT 7'-6" from Landing 6'-9" FFL 7'-6" FFL *LANDING WALL BRACKETS REVISION TABLE R.NO. DATE DESCRIPTION PUMP SWITCH TO BE GIVEN WITH AUTOMATIC WATER LEVEL CONTROLLER FOR OHT. KITCHEN POINTS TO BE GIVEN WITH REFRENCE TO THE INTERIORS. CONDUITING FOR SECURITY POINTS AND SOLAR POWER TO BE DISCUSSED WITH THE RESPECTIVE AGENCY. DISTANCE BETWEEN BEDSIDE SWITCHES TO BE MAINTAINED 7'-0" IN ALL BEDROOMS, IN CASE OF INADEQUATE SPACE, SWITCH BOARDS TO COME BELOW THE WINDOW. NOTES TASK LIGHT SHASHANK'S BEDROOM 11 15 TOILET "x TOILET "x BALCONY 13 DN GUEST BEDROOM 14 "x13 4 BALCONY "x Skylight Skylight for WALK IN WARDROBE "x 1 MASTER BEDROOM 14 "x17 amp amp SB CR amp amp floor from first floor amp No: amp amp CR W1 DD Shelf Study WB eq eq 1'-5 4'-6" 9'-7 7'-8" 8' 4'-10" eq eq eq eq 7'-5 2'-9 10'-3 2'-7" 2'-6" 5'-3 5'-11 eq eq 4'-7 4'-4 3'-11" 4'-3" 8'-10" 5'-8" 6'-9" 6'-6 1'-6" eq eq eq eq eq eq eq eq eq eq 5'-10" 4' 7'-4 eq eq 5'-8" 8'-10" 7'-6" 00 00 60' 40' PAVILION (Parents waiting area) TERRACE W7 W7 W1 W1 W1 W8 W1 D1 MULTI PURPOSE HALL D2 POWDER ROOM "x W+V roof MEDIA SPACE HCB HCB HCB HCB HCB WINDOWS W1 3'-0'' Tall Window 2'-6'' Beam/Slab SIZE WIDTH HEIGHT TYPE CILL NO DESCRIPTION 04 W8 3'-0'' 2'-6'' Beam/Slab 01 WINDOWS D1 3'-0''SIZE HEIGHT TYPE CILL NO DESCRIPTION 01 7'-0'' Internal Door D2 2'-6'' - 01 7'-0'' Toilet Door ED 3'-0'' - 01 7'-0'' External Door Staircase Window SCHEDULE OF OPENINGS W5 3'-0'' 3'-6'' 4'-6'' 01 Regular Window VENTILATOR SIZE WIDTH HEIGHT TYPE CILL NO DESCRIPTION W+V 3'-0'' 4'-6'' 5'-0'' 01 Window Ventilator W5 ED1 HCB-L 8'-1" RCC-L 4'-6" W7 3'-0'' 3'-0'' Study Window 02 Proposed Residence For Scale File No: File Path ARCH dwg ARCH dwg Date Dealt A H Y A A N S. E. This drawing sole property Sathya Consultants. Unauthorised manipulation drawing any form strictly prohibited. case any discrepancy,immediately refer the architect. Archana Hegde @Rainbow Drive, Serjapur, Bangalore Mrs.Uma & Mr. Hrishikesh SECOND FLOOR PLAN 8" 6" TOR 8"C/C DETAIL OF HOLLOW openings upto 5'-0" 9" 6" TOR 8"C/C nos TOR HCB-L RCC-L MATERIAL DESCRIPTION Stone Wall 12" thk wall Hollow Clay Block Wall thk wall HCB-L ATTACHED 9'-0" X5'-0" DILIP'S BEDROOM 6'-0" X6'-0" ATTACHED TOILET 20'-3" X11'-0" DEEPTHI'S BEDROOM 11'-0" 16'-6" 13'-0" 14'-0" ATTACHED 5'-0" X9'-0" 12'-1" 10'-0" TERRACE Puja below Skylight above Living below Skylight above 5'-0" X7'-2" D2 W5 W6 W7 Proposed Residence For Scale File No: File Path ARCH dwg ARCH dwg Date Dealt S A T H Y A C O N U T A N T S. O E. This drawing sole property Sathya Consultants. Unauthorised manipulation the drawing any form strictly prohibited. case any discrepancy,immediately refer the architect. Archana Hegde Judicial Layout, Hejjala, Ramanagara Mrs. Usha & Justice Krishna Bhat FIRST FLOOR PLAN DOORS MD+W SIZE WIDTH HEIGHT Main Door D1 3'-0'' 7'-0'' - 03 Internal Door D2 2'-6'' 7'-0'' - 03 Flush Door VENTILATOR V1 SIZE HEIGHT TYPE NO DESCRIPTION WINDOWS SIZE WIDTH HEIGHT TYPE CILL NO DESCRIPTION W2 3'-0'' 03 3'-6''(External doors will have embedded M.S. sheet for security purposes) W3 W4 6'-0'' 2'-6'' 01 SFD 8'-0" 7'-0'' 03 Sliding folding DoorPD 7'-0'' - 01 Puja Door Regular Window 3'-0'' 3'-0'' Ventilator 5'-9'' 4'-0'' Study table Window - External Door Kitchen Tall Window Tall Window 2'-0'' 01 3'-6'' Kitchen Tall Window Beam/Slab bottom V2 01 2'-6'' 3'-0'' Ventilator SCHEDULE OF OPENINGS HCB 8''thick- Hollow clay block PL thick- Plaster (Burnt brick) 6'-0'' 0'-6'' 01 W7 Tall Window 6'-6'' RCC-L1 6"C/C RCC-L2 DETAIL OF HOLLOW CLAY BLOCK (HCB) Lintel Beam For openings upto 8'0" 6"C/C HCB-L-W8 6'-0'' 01 1'-6'' Window with seating 5'-6'' HCB-L HCB-L RCC-L2 4'-5" 2'-6" HCB-L 4'-6" 3'-5" HCB-L HCB-L 1'-3" RCC-L1 4'-5" 7'-5" 4'-6" ST -15''thick- Size stone 8' Fixed Openable Shutter eq 6" 6" eq eq 6" 6" 2' 4'-3 6" eq eq eq 8' ELEVATION PLAN BB' 1'-0 1'-0 HCB WALL FIRST FLOOR LVL 3'-2 SKIRTING LVL 10' Glass Fixed Openable Shutter Glass Fixed Openable Shutter Glass PLAN AA' 6mm thick Clear glass 6mm thick glass 6mm thick glass MS Grill detail SLAB HCB WALL SECTIION AA' INSIDE mm thk clear glass MS Grill detail Frame DETAIL AT A Bidding Patti DETAIL AT B MS grill detail 6mm thick glass Frame Proposed Scale File No: ARCH dwg ARCH dwg Date Dealt O drawing sole property Sathya Consultants. discrepancy,immediately refer architect. Archana Hegde @Rainbow Drive, Serjapur, Bangalore Mrs.Uma Mr. Hrishikesh FIRST FLOOR DESIGNER WALL DETAIL OUTSIDE INSIDE vent 3' 4" 12 mm M.S. Bright Bars @ 6"c/c 5" cc Proposed Scale File No: ARCH dwg ARCH dwg Date Dealt G R This drawing property Sathya Consultants. case discrepancy,immediately refer architect. Archana Hegde @Rainbow Drive, Serjapur, Bangalore Mrs.Uma Mr. Hrishikesh TIPICAL WINDOW GRILL DETAILED DRAWING 1 2" MS Flat 1'-7" 2 1 2 INSIDE OUTSIDE 2 1 2 2' MS grill to detail 4 " x 2 " Frame 6mm thick clear glass A 11 2 x 21 2 Shutter Frame HCB wall C C' CILL @ 3'-0 @ 5'-0 A B A' B' 1'-7" 2 1 2 INSIDE OUTSIDE 2 1 2 2' B SECTION A-A' ELEVATION SECTION B-B' 2 "x12 Window Shutter 21 2 x 4 " Window Frame 6mm thick glass MS Grill to detail MS Grill to detail Scale File No: JOB ARCHITECT File Path ARCH dwg ARCH dwg Date Dealt S A C O U L T A N S. B A A O R E. This drawing the sole property Sathya Consultants. Unauthorised manipulation the drawing any form strictly prohibited. case any discrepancy,immediately refer the architect. Proposed Residence For NTS STUDY SHORT WINDOW -W9 DOOR WINDOW SCHEDULE 22.11.22 Pranav 891/'22 Rainbow Drive, Sarjapur, Bengaluru. Archana Hegde Mrs. UMA and Mr. HRISHIKESH OUTSIDE INSIDE A OUTSIDE INSIDE mm thk clear glass MS Grill detail Shutter Frame 1'-1" 1 2 INSIDE OUTSIDE 2 1 1'-6" MS grill to detail SECTION A-A' 4 2 Frame 6mm thick clear glass Hinge A CILL @ 3'-6" x 1" Shutter Frame HCB wall lintel HCB wall for kitchen cabinates ELEVATION Fixed Glass LINTEL @ 7' Window frame (4 MS grill fixed to window frame to detail 6mm clear glass fixed to window shutter DETAIL AT A INSIDE 6 mm thk clear glass MS Grill to detail Window Frame 1"x Shutter Frame 2 OUTSIDE WIDTH '-0" HEIGHT 1'-6" 2'-8" CILL 3'-6" GF F Total S TF 0 KITCHEN WINDOW (top hung + fixed glass) W4 KITCHEN WINDOW 2 2 2 1 2 2'-3" 2 1 2 1 1 2 2'-5" 1 1 2 2'-8" 4" 2' 4" PLAN AA' 2 "x1 Window Shutter 2 x 4 Window Frame 6mm thick glass MS Grill to detail A A' 2 1'-7" 2' 1 2 6mm thick Clear glass 1'-7" 2' 8" INSIDE OUTSIDE 6mm clear glass fixed to window shutter Window frame (4 1 2 2 A A' B B' PLAN BB' Proposed Residence For Scale File No: JOB ARCHITECT ARCH dwg ARCH dwg Date Dealt C O N S U L S. B A N G L O R E. Archana Hegde @Rainbow Drive, Serjapur, Bangalore Mrs.Uma Mr. Hrishikesh KITCHEN WINDOW W4 DOOR WINDOW SCHEDULE 24/09/22 Pranav 891/22 INSIDE OUTSIDE B' B CILL @ 2'-6" LINTEL @ 9' 4" 3' 4" 1'-6" 1'-6" INSIDE OUTSIDE SECTION A-A' A 2 1 2 x 1 2 Shutter Frame 6mm thick Clear glass PLAN BB' 2 "x1 Window Shutter 2 4 Window Frame 6mm thick glass MS Grill to detail 1'4" 1'-4" 3' A A' 1 2 2'-7" 1 2 A OUTSIDE INSIDE 6 mm thk clear glass MS Grill to detail 1 x 2 Shutter Frame Frame DETAIL AT A STAIRCASE WINDOW W8 WIDTH 3'-0" HEIGHT- Beam/slab bottom CILL 2'-6" STAIRCASE WINDOW 01 GF FF Total SF 02 01 00 00 TF Proposed Residence For Scale File No: File Path ARCH dwg ARCH dwg Date Dealt A T H Y A C A N T S. E. This drawing sole property Sathya Consultants. Unauthorised manipulation drawing any form strictly prohibited. case any discrepancy,immediately refer the architect. Archana Hegde @Rainbow Drive, Serjapur, Bangalore Mrs.Uma & Mr. Hrishikesh STAIRCASE WINDOW- W8 DOOR WINDOW SCHEDULE 4'-1" 2 1 2 2'-3" 2 1 2 4" 2 1 2 Fixed Glass 7'-6" Vent MS grill to detail 6mm thick glass 4 x 2 Frame 4 2 Frame Mesh Hinge Note: Fixed glass portion in tall windows only in Bedrooms to have Frosted Glass. ELEVATION PLAN CC' 6mm thick glass MS Grill to detail 2 x 4 Window Frame 2 2'-7" 1 3' A A' C' C WIDTH 8'-0 HEIGHT - 7'-0" CILL - 0 01 01 GF FF Total SLIDING FOLDING DOOR- SFD 00 SF 7' 1'-11" 1'-11" 1'-11" 1'-11" 7'-9" 7'-6" 3" 8' OUTSIDE OUTSIDE INSIDE 10mm Brite bar as grill @ 5"c/c fixed to the shutter frame 10 mm Clear glass Door Frame (5''x C Channel track SECTION- AA' A' PLAN ELEVATION FFL INSIDE 8' Door Frame (3''x "x1 Stile 10 mm Clear glass "x Beading DETAIL A 2 "x1 Stile 10 mm Clear glass DETAIL B C- Channel track Door Fram (3''x5 Stone wall A 00 Proposed Residence For Scale File No: JOB ARCHITECT File Path ARCH dwg ARCH dwg Date Dealt S A T H Y A C O N U T A N T S. O E. Archana Hegde @Rainbow Drive, Serjapur, Bangalore Mrs.Uma Mr. Hrishikesh Sliding Folding Door SFD DOOR WINDOW SCHEDULE 24/09/22 Pranav 891/22
DIFFERENT EXICUTION DRAWINGS & WORKING DRAWINGS
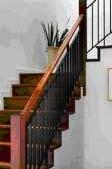

Wire-cut Brick 9"x4.5"x3" HCB HCB 8" 8" 1'-5" 1'-5" Wire cut brick arch 8'-4" 4'-2" 4'-2" 1'-5" 1'-5" 5" 11" 1'-2" 6'-10" 8'-1" Wire cut brick arch Keystone (stone) HCB Wall 1" thk mortar WIRE CUT BRICK 9" X 4.5" X 3" KEYSTONE (STONE) Detail 'A' PLAN ELEVATION A KEY PLAN Proposed Residence For Scale File No: JOB ARCHITECT File Path ARCH dwg ARCH dwg Date Dealt S A T H A C O N S U L A N T S. B A N G A O R E. This drawing the sole property of Sathya Consultants. Unauthorised manipulation the drawing in any form strictly prohibited. In case any discrepancy,immediately refer the architect. ARCHANA HEGDE NTS Judicial Layout, Hejjala, Ramanagara Mrs. Usha & Justice Krishna Bhat ARCH (FF) DETAIL DRAWING 07-06-22 PRANAV 887/21 Detail 'B' Detail 'B' Detail 'A' 6" 10" 9" 3" 10" 6" 3" 9" TV mud block Pier mud block Pier SMB placed an angle 30° SMB placed virtically at an angle 30° virtically Coping PLAN XX' PLAN YY' mud block Pier SMB placed virtically an angle 30° 3"THk chapadi stone placed virtically 3"THk paster SMB wall Coping C SEC CC' SEC BB' COMPOUND WAL ELEVATION VEHICULAR GATE PEDESTRIAN GATE JAGALLI FABRICATION PARKING 1'-0" Proposed Residence For Scale File No: PROJECT ARCHITECT File Path ARCH dwg ARCH dwg Date Dealt S A O S U T S. B O R E. DETAILED DRAWINGS AR. ARCHANA HEGDE 844/19 Pranav 20.10.22 FRONT ELEVATION Mrs.Saraswathi & Mr.Satya Sundar Nayak VS Township Sarjapur Road NTS Keyplan tile drop 3' 3' 3' 4" 4" eq eq eq eq tile drop 3' 9" 8" 6'-9" 5" Western water closet @1'-6" Floor Trap Tissue holder @1'-6" Shower head @ 6'-9" Health faucet @1'-6" Wash basin @2'-9" Mirror Floor Trap Proposed Residence For Scale File No: PROJECT ARCHITECT File Path ARCH dwg ARCH dwg Date Dealt S A U S. B O R E. TOILET DETAILS FF Ar.Archana Hegde 886/20 Pranav 03.08.22 Mrs. Usha & Mr. Justice Krishna Bhat @judicial layout hejjala, ramanagara NTS KEY PLAN-FIRST FLOOR sunken slab + tile drop Dado @ 7'-0" Shower head @ 6'-9" Water mixers @ 3'-6" Wash basin @ 2'-9" Mirror Wall Bracket @ 6'-9" Western water closet @1'-6" Tissue holder @1'-6" Health faucet @1'-6" tile drop 6'-6" 9' 8" 8" 9'-6" COMMON SECTION DD' Mirror Wash basin @ 2'-9" Dado @ 7'-0" ventilator tile drop 5' 8" 8" COMMON SECTION AA' GUEST BR PLAN LAYOUT TOILET ATTACHED TOILET 9'-0" X 5'-0" tile drop 4" 4" eq eq eq eq tile drop 3' 3' 2' 3' 9" 9' Western water closet @1'-6" Floor Trap Tissue holder @1'-6" Shower head @ 6'-9" Health faucet @1'-6" Wash basin @2'-9" Mirror Floor Trap 6'-6" 3' 8" 3' 8" 8" 8" Towel Rod @5'-9" Glass Partition Towel Rod @5'-9" Towel Rod @4'-0" Tissue holder @1'-6" Western water closet @1'-6" 4" 1'-6" 9" Towel Ring @5'-6" Towel Ring @5'-6" WIDTH - 8'-0 HEIGHT 7'-0" CILL 0 01 01 GF FF Total SLIDING FOLDING DOOR- SFD 00 SF 1'-11" 1'-11" 1'-11" 1'-11" 7'-9" 7'-6" 3" OUTSIDE OUTSIDE INSIDE 10mm Brite bar as grill @ 5"c/c fixed to the shutter frame 10 mm Clear glass Door Frame (5''x C Channel track 1 SECTION- AA' A' 3" PLAN ELEVATION Proposed Residence For Scale File No: JOB ARCHITECT File Path ARCH dwg ARCH dwg Date Dealt S A T H Y A C O N S U L T A N T S. B A N G A O R E. This drawing is the sole property of Sathya Consultants. Unauthorised manipulation the drawing in any form strictly prohibited. In case any discrepancy,immediately refer the architect. Mahaveer M. NTS @Seegehalli City, Bangalore Mrs.Krithigan and Mr.Ram SLIDING FOLDING DOOR -SFD DOOR WINDOW DETAILS 13.06.22 Pranav FFL B INSIDE 1 Door Fram (3''x "x1 Stile 10 mm Clear glass "x Beading DETAIL A "x1 Stile 10 mm Clear glass DETAIL B C- Channel track Door Fram (3''x Stone wall STONE ARCH 6mm thick translucent glass A 00 11'-1" Start Point W6 W6 MD MD MD MD KITCHEN/ KITCHEN/ DINING JAGALI DINING 2"x2" L-Angle around on the periphery Hourdi Block 18"x9"x3" every 3 tile) @2'-4"c/c Water Proofing Course A 2"x4" M.S. Box Base Line SECTION A-A' CURVED PROFILE 1'X1' GRID Water Proofing Course Hourdi Block 2"x MS Box Section Section anchored the wall DETAIL AT A Hourdi Block 2"x2" L-Angle around on the periphery dia MS pipe DETAIL AT B Proposed Residence For Scale File No: File Path H A N G A ARCH dwg ARCH dwg Date Dealt 844/19 Pranav 23.06.22 WORKING DRAWING JAGALI AREA HOURDI ROOF @ Vakil's Satellite Township, Sarjapur Road NTS ARCHANA HEGDE 3 Mrs.SARASWATHI Mr.SATHYA SUNDAR NAYAK KITCHEN/ Base Line 2"x 4" MS Box Section 1 MS Flats (after every 3 tile) @2'-4" c/c SMB Wall 2"x2"x L-Angle all around on the periphery SMB Pier PLAN SHOWING MS BOX SECTIONS PLAN SHOWING L-ANGLES AND T- SECTIONS 1'-4" 6'-7" Slab 6" thk Slab 6" thk KEY PLAN 1) 1:3 Water proofing mortar as initial filling. 2) Brushbond liquid poured to joint. 3) 1:3 Water proofing mortar. 4) Brushbond coat. Water proofing at the joints to be done properly. Paint only the joints and not the blocks. NOTE: STEPS FOR FINISHING THE MOTOR JOINTS. Parapet wall INSIDE OUTSIDE CILL @ 7' SLAB/ BEAM BOTTOM 3" 4" 2'-5 4" 1 2 3' A ELEVATION SECTION A-A' B B' A A' Vent Mesh 6mm thick Clear glass 1'-8" 3 1'-8" 1'-8" 2' 2' 2' Hinge Shutter Frame MS grill to detail OUTSIDE INSIDE 6 mm thk clear glass MS Grill to detail 1 Shutter Frame 4 Frame 6' PLAN BB' DETAIL AT A WIDTH 6'-0" HEIGHT - 3'-0" CILL - '-0GF FF Total SF 1 1 -TF Scale PROJECT ARCHITECT File Path ARCH dwg ARCH dwg S A O S U T S. B O R E. Proposed Residence For NTS Main Door and Window -MD+W DOOR AND WINDOW SCHEDULE 02.11.22 Pranav 899/22 @ RR Nagar, Bengaluru Mrs. Veena and Mr.Vijayram Top Hung Window and vent W14
3'-6" 1'-6" 3'-1" 1'-2 SECTION AA' OUTSIDE INSIDE Lintel Hinge 2 Main Door Shutter to detail Door Frame (4 "'x ") Lintel @ 7'-0" Lvl OUTSIDE INSIDE Main Door Shutter PLAN A' 3'-1" Window Frame (4 "'x ") 8" MS grill fixed to window frame to detail OUTSIDE INSIDE A 1 2 4'-1" B B B' SECTION BB' 2 "x1 Window Shutter 6mm thick glass MS Grill to detail Frame x 2 Shutter Frame 6mm thick Clear glass CILL @ 2'-6" 4" Scale File No: ARCH dwg ARCH dwg Date Dealt S A U L S. B O R E. Proposed Residence For NTS Main Door and Window -MD+W DOOR AND WINDOW SCHEDULE 26/09/22 Pranav 891/22 Rainbow Drive, Serjapur, Bengaluru Mrs Uma and Mr.Hrishikesh Archana Hegde OUTSIDE INSIDE Door Shutter Frame DETAIL AT A Door Frame A OUTSIDE INSIDE mm thk clear glass MS Grill to detail Shutter Frame DETAIL AT MAIN DOOR WIDTH 3'-6" 1'-6" HEIGHT- 7'-0" CILL 0'-0" MD+W GF FF Total 1 SF TF 0 0 0 1'-2 3' 2'-6" 4' 4' 2'-6" 3'-6" Planter box 3' 16'-7 2 1'-3" 1'-9" 1' 17'-0 2 1' 1' HCB as Jali 8" 8" X 6" Jali Block 1/2" X 7 1/2" X 3" Column 1'6" 9" 2" thk Plaster ELEVATION PLAN 2" 1' thk Stone wall Horizontal HCB 1' thk Stone wall Proposed Residence For PROJECT ARCHITECT File Path ARCH dwg ARCH dwg S A U S. B O R E. This drawing the sole property Sathya Consultants. Verandah Wall details 862/20 Pranav 12/07/22 Mrs.Pallavi & Mr.Santosh Lake Dew, Bengaluru NTS Keyplan 6'-7" 9'-11 2 8'-9 25'-4" Plaster Planter box Car Porch Lvl 0'-9" Passage Lvl 2'-3" Lvl 1'-9" Lvl 0'-9" Column 1'6" 9" Stone Verandah wall Plaster Planter Box SECTION AA' 1'thk Plaster Soil ELEVATION PLAN SHOWING T SECTIONS AND HOUDRI BLOCKS PLAN SHOWING MS BOX SECTIONS SECTION-YY' 2"x2" MS box section 2"x2"x1 L-Angle all around 3"x3"gusset plate to weld the supports 1"x1"MS box section B A 2"x2" MS box section (6" recessed inside) 2"x2"x T-Section 2"x2"x L-Angle all around Waterproofing SMB Arch Slab 18"x 9"x 3" Hourdi Blocks 2"x2" MS box section (6" recessed inside) 2"x2"x L-Angle all around 18"x 9"x 3" Hourdi Blocks 2"x2"x T-Section 1"x1 MS box section 2"x2"x L-Angle all around 2"x2" MS box section 18"x 9"x 3" Hourdi Blocks Mesh plaster with waterproofing SMB arch 2"x2" MS box section (6" recessed inside) W Proposed Residence For Scale File No: PROJECT ARCHITECT File Path ARCH dwg ARCH dwg Date Dealt S A T H A C O N S U L T A N T S. B A N G A O R E. This drawing the sole property of Sathya Consultants. Unauthorised manipulation the drawing in any form strictly prohibited. In case any discrepancy,immediately refer the architect. NIMISHA NEGI 1" 3' 6" @ Laughing Waters, Bangalore Mrs. Surbhi Mr. Deepak FF WINDOW -W11 Hourdi Chajja DETAIL DRAWING 03.10.22 Pranav 877 21 N KEY PLAN-FIRST FLOOR PLAN 3' 6" 2" 2" 3" 4" 1'-2" 4'-6" 1'-2" 1'-2" 4'-6" 1'-2" First floor FFL Y' Y 5'-5" 3" 2'-1" 3" 3' First floor FFL D:\NIMISHA\01-ARCHITECTURE\02 On-Going\877_21 Mrs.Surbhi and Mr.Deepak\Schedule drawing folders\DETAILS\D-15; Chajas 1" MS Rod 2"x2" MS box section 1'-4" 2'-7" 2" 3" R7" R3" CHAJJA DESIGN DETAIL Proposed Residence For Scale File No: PROJECT ARCHITECT File Path ARCH dwg ARCH dwg Date Dealt S A T H Y A C O N S U T A N T S. B N G A L O R E. This drawing the sole property Sathya Consultants. Unauthorised manipulation the drawing any form strictly prohibited. case any discrepancy,immediately refer the architect. NISARGA M NTS @ Mysore Dr.Shubhashree & Dr.Lakshmi Narasimhan Fabrication Roof SFD Working Drawings 16.06.21 Pranav Rafters MS Box 2" x 4" Purlins MS Box 1" x 2" Antique concrete Column L angle 1" x 1" x Rafters MS Box 2" x 4" Mangalore tiles Antique concrete Column 4 1 " 8'-9" 4 1 2 9'-11" 7'-11" 8'-5" L angle 1" x 1" x 1 2 PLAN OF FRAME A' A SECTION AA' 9'-6" 23° 9'-6" 10 3' 1'-10" BOX SEC PLAN DETAIL A Rafters MS Box 2" x 4" Garden Living room SFD Rafters MS Box 2" x 4" KEY PLAN Rafters MS Box 2" x 4" Mangalore tiles Purlins MS Box 1" x 2" DETAIL A 6" Thk Slab Water proofing plaster SFD SFD OPTION 1 STAIRCASE RAILING CUT-OUT RAILING CUT-OUT RAILING CUT-OUT RAILING 2" 2" CLAY BLOCK 2" 2" 1' CLAY BLOCK STAIRCASE RAILING STAIRCASE RAILING 2" 2" CLAY BLOCK 2" 2" CLAY BLOCK OPTION OPTION 3 Proposed Residence For Scale File No: PROJECT ARCHITECT A O S U S. O R E. ARCH dwg Date Dealt Unauthorised manipulation the drawing any form strictly prohibited. case any discrepancy,immediately refer architect. 831/19 23.02.22 JALI ROOF DETAIL GROUND FLOOR Mrs.PALLAVI & Mr.SANTOSH SHAW Lake Dew, Bengaluru NTS MAHAVEER M. Wood block 4"x4" as baluster 2" 2'-5 2" Tread 11" Rise 6" 3'-1" 3'-1" 12mm M.S. Rod as railing after every 2 steps 2" 11" INTERNAL STAIRCASE RAILING DESIGN Wood block 3"x3" as handrail Scale File No: ARCH dwg ARCH dwg Date Dealt S A U L S. B O R E. Unauthorised manipulation drawing any form strictly prohibited. case any discrepancy,immediately refer architect. Proposed Residence For INTERNAL STAIRCASE RAILLING DETAIL DRAWING Banashankari 3rd stage, Bengaluru. Mrs.JAYASHREE & Mr.MANOJ Archana Hegde REFERENCE IMAGES 2 2 2" 2" 8 2" 2'-1 11" 3 11 DETAIL A Railing designas per reference image DETAIL A


DOCUMENTATION WORK OF MADRASS TERRACE






STAGE 1

STAGE 2

DETAIL SECTION BETWEEN OUTER STONE WALL AND MADRASS TERRACE

DEATILED IN AND AFTER PROCESS OF CASTING MADRASS TERRACE



 DETAILED SECTION BETWEN JOINARY OF 2 SLABS WITH A BEAM
STAGE 3
STAGE 5
STAGE 6
STAGE 4
DETAILED SECTION BETWEN JOINARY OF 2 SLABS WITH A BEAM
STAGE 3
STAGE 5
STAGE 6
STAGE 4

SHED RAMP G+1 MAIN ROAD PATHWAY SITE UP EXISTING RAMP Coffee Plantation Coffee Plantation TERRACE WATCH OHT (above) RAMP G+1 MAIN ROAD PATHWAY SITE UP EXISTING RAMP Coffee Plantation Coffee Plantation

PARK V ROAD PARK V ROAD PARK V ROAD


Flora in

Fauna temporarily on site for feeding purposes
WORKSHOPS
Statistics about surrounding village “Goriwali”
SITE OBSERVATIONS -

* No any kind of elevations on the site




*Soil is rich with silt and white which is good for earth construction

*Many fauna are on the grass over this forest
* Mostly cows, buffalo, goat, sheep, camels these are animals are available around the site peripherals

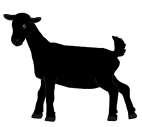


*Majority of forest is of Ber tree, Neem tree, Almond tree, babul tree.
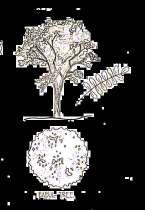
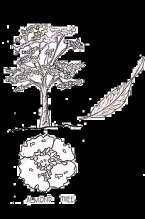
* Water is supplied by gov from nearby Narmada river for 2 hrs daily.
*Cost of a brick is around 45 rs on site with all transporting charges And a bag of cement cost about 480 rs which makes concrete houses much more costly
SITE ANALYSIS 1ST STAGE CONSTTRUCTION (WITH GOVR ) 1ST PRIMARY STAGE CONSTRUCTION ALL WORKSHOPS A SEC (AAVASA) ACOOMODATION CONSTRUCTION ADMIN AREA B SEC 1 LOCAL VILLAGE CONSTRUCTION ADMIN ACOOMODATION B SEC 2 EXPANSION OF LOCAL PEOPLE HOUSES FOOD ZONE C SEC MARKET AREA PRIMARY STAGE FOR ACCOMODATION ZONE SR. NO SPACES-DISCRIPTION AREA (SQ.FT) AREA (SQ.M) PEOPLES PER PERSON AREA REQUIRED (SQ.M) 1 VARIOUS ON SITE WORKSHOPS 2 POTTARY WORSKHOP 7327.56 681 45 4.7 3 SHOP 1331.46 122.49432 2 4 WAOODEN CARVING WORSKHOP 6563.6 610 5 5 WEAVING/CLOTH PAINTING WORSKHOP 6994 650 7.2 6 BAMBOO WORSKHOP 6563.6 610 3.9 7 TOILET BLOCK 82 34.5 28862.22 total AREA (Sq .M) 1 ROW MATERIAL STORE 12 2 WORKING AREAS * 2 12 3 PACKING DIFFERENTLY ABLED TOILET 3.5 4 FINAL PRODUCT SHOP TRANSGENDER TOILET 3.5 DRINKING WATER 3.5 TOTAL 34.5 FOOD ZONE SR. NO SPACES-DISCRIPTION AREA (SQ.FT) AREA (SQ.M) PEOPLES 1 TOILET AND WATER AREA 1050 #NAME? 2 KITCHEN AREA 4087 376.004 3 SERVING AREA 834 76.728 4 DINNING AREA 1 (ON GROUND) 15480 1424.16 50 5 DINNING AREA 2 (ON PLATFORM)*2 10209 939.228 175 1 1000 2 120 3 40 4 15 5 20 6 15 7 20 8 10 9 10 10 12 11 12 12 3.5 13 3.5 14 4 15 3.5 TOTAL 1288.5 ACCOMODATION ZONE SR. NO SPACES-DISCRIPTION AREA (SQ.FT) AREA (SQ.M) PEOPLES 1 BHUGA (INDIVISUAL) 322.8 30 2 2 FAMILY BHUNGAS AND HUTS(CLISTER) 5 or more 2 Bhungas 572.54 52.67368 Kitchen 171.97 15.82124 Bed room Hut 279.92 25.75264 3 BHUNGA (SHARING) 338.94 31.18248 2 total 1024.43 TRAANSGENDRE TOILET DIFFERANTLY ABLED TOILET GARBAGE DISPOSAL DRINKING WATER DISH WASHING STAFF AREA FOOD WASTE SEGREGATION STAFF TOILET MALE TOILET FEMALE TOILET DINNING AREA KITCHEN AREA SERVING AREA & HEAT AREA REFRIDGERATER STORAGE EDUCATION ZONE VARIOUS LOCAL HANDICRAFT METHODS WORKSHOPS EXPANSION 2 ND STAGE CONSTRUCTION TOILET BLOCK DINNING IN DETAIL MALE TOILET FEMALE TOILET WORKSHOPS STUCTURES 1ST STAGE CONSTTRUCTION (WITH GOVR ) 1ST PRIMARY STAGE CONSTRUCTION A SEC (AAVASA) ACOOMODATION CONSTRUCTION B SEC 1 LOCAL VILLAGE CONSTRUCTION ADMIN ACOOMODATION B SEC 2 EXPANSION OF LOCAL PEOPLE HOUSES C SEC PRIMARY STAGE FOR ACCOMODATION ZONE SPACES-DISCRIPTION AREA (SQ.FT) AREA (SQ.M) PEOPLES PER PERSON AREA REQUIRED (SQ.M) 1 VARIOUS ON SITE WORKSHOPS 2 POTTARY WORSKHOP 7327.56 681 45 4.7 3 1331.46 122.49432 2 4 WAOODEN CARVING WORSKHOP 6563.6 610 5 5 WEAVING/CLOTH PAINTING WORSKHOP 6994 650 7.2 6 BAMBOO WORSKHOP 6563.6 610 3.9 7 82 34.5 28862.22 total AREA (Sq .M) 1 ROW MATERIAL STORE 12 2 WORKING AREAS * 2 12 3 DIFFERENTLY ABLED TOILET 3.5 4 FINAL PRODUCT SHOP TRANSGENDER TOILET 3.5 DRINKING WATER 3.5 TOTAL 34.5 FOOD ZONE SPACES-DISCRIPTION AREA (SQ.FT) AREA (SQ.M) PEOPLES 1 TOILET AND WATER AREA 1050 #NAME? 2 4087 376.004 3 834 76.728 4 DINNING AREA 1 (ON GROUND) 15480 1424.16 50 5 DINNING AREA 2 (ON PLATFORM)*2 10209 939.228 175 1 1000 2 120 3 40 4 15 5 20 6 15 7 20 8 10 9 10 10 12 11 12 12 3.5 13 3.5 14 4 15 3.5 1288.5 ACCOMODATION ZONE SR. NO SPACES-DISCRIPTION 1 BHUGA (INDIVISUAL) 322.8 2 FAMILY BHUNGAS AND HUTS(CLISTER) 2 Bhungas 572.54 Kitchen 171.97 Bed room Hut 279.92 3 BHUNGA (SHARING) 338.94 total 1024.43 TRAANSGENDRE TOILET DIFFERANTLY ABLED TOILET GARBAGE DISPOSAL DRINKING WATER DISH WASHING STAFF AREA FOOD WASTE SEGREGATION STAFF TOILET MALE TOILET FEMALE TOILET DINNING AREA KITCHEN
AREA & HEAT AREA REFRIDGERATER STORAGE EDUCATION ZONE VARIOUS LOCAL HANDICRAFT METHODS WORKSHOPS EXPANSION 2 ND STAGE CONSTRUCTION TOILET BLOCK DINNING IN DETAIL MALE TOILET FEMALE TOILET
AREA SERVING
STUCTURES 1ST STAGE CONSTTRUCTION (WITH GOVR ) 1ST PRIMARY STAGE CONSTRUCTION ALL WORKSHOPS A SEC (AAVASA) ACOOMODATION CONSTRUCTION ADMIN AREA B SEC 1 LOCAL VILLAGE CONSTRUCTION ADMIN ACOOMODATION B SEC 2 EXPANSION OF LOCAL PEOPLE HOUSES FOOD ZONE C SEC MARKET AREA PRIMARY STAGE FOR ACCOMODATION ZONE SR. NO SPACES-DISCRIPTION AREA (SQ.FT) AREA (SQ.M) PEOPLES PER PERSON AREA REQUIRED (SQ.M) 1 VARIOUS ON SITE WORKSHOPS 2 POTTARY WORSKHOP 7327.56 681 45 4.7 3 SHOP 1331.46 122.49432 2 4 WAOODEN CARVING WORSKHOP 6563.6 610 5 5 WEAVING/CLOTH PAINTING WORSKHOP 6994 650 7.2 6 BAMBOO WORSKHOP 6563.6 610 3.9 7 TOILET BLOCK 82 34.5 28862.22 total AREA (Sq .M) 1 ROW MATERIAL STORE 12 2 WORKING AREAS * 2 12 3 PACKING DIFFERENTLY ABLED TOILET 3.5 4 FINAL PRODUCT SHOP TRANSGENDER TOILET 3.5 DRINKING WATER 3.5 TOTAL 34.5 FOOD ZONE SR. NO SPACES-DISCRIPTION AREA (SQ.FT) AREA (SQ.M) PEOPLES 1 TOILET AND WATER AREA 1050 #NAME? 2 KITCHEN AREA 4087 376.004 3 SERVING AREA 834 76.728 4 DINNING AREA 1 (ON GROUND) 15480 1424.16 50 5 DINNING AREA 2 (ON PLATFORM)*2 10209 939.228 175 1 1000 2 120 3 40 4 15 5 20 6 15 7 20 8 10 9 10 10 12 11 12 12 3.5 13 3.5 14 4 15 3.5 TOTAL 1288.5 ACCOMODATION ZONE SR. NO SPACES-DISCRIPTION AREA (SQ.FT) AREA (SQ.M) PEOPLES 1 BHUGA (INDIVISUAL) 322.8 30 2 2 FAMILY BHUNGAS AND HUTS(CLISTER) 5 or more 2 Bhungas 572.54 52.67368 Kitchen 171.97 15.82124 Bed room Hut 279.92 25.75264 3 BHUNGA (SHARING) 338.94 31.18248 2 total 1024.43 TRAANSGENDRE TOILET DIFFERANTLY ABLED TOILET GARBAGE DISPOSAL DRINKING WATER DISH WASHING STAFF AREA FOOD WASTE SEGREGATION STAFF TOILET MALE TOILET FEMALE TOILET DINNING AREA KITCHEN AREA SERVING AREA & HEAT AREA REFRIDGERATER STORAGE EDUCATION ZONE VARIOUS LOCAL HANDICRAFT METHODS WORKSHOPS EXPANSION 2 ND STAGE CONSTRUCTION TOILET BLOCK DINNING IN DETAIL MALE TOILET FEMALE TOILET WORKSHOPS STUCTURES ADMIN AREA B SEC 1 LOCAL VILLAGE CONSTRUCTION ADMIN ACOOMODATION B SEC 2 EXPANSION OF LOCAL PEOPLE FOOD ZONE C SEC MARKET AREA PRIMARY STAGE FOR ACCOMODATION ZONE SR. NO SPACES-DISCRIPTION AREA (SQ.FT) AREA (SQ.M) PEOPLES PER PERSON REQUIRED 1 VARIOUS ON SITE WORKSHOPS 2 POTTARY WORSKHOP 7327.56 681 45 3 SHOP 1331.46 122.49432 4 WAOODEN CARVING WORSKHOP 6563.6 610 5 WEAVING/CLOTH PAINTING WORSKHOP 6994 650 6 BAMBOO WORSKHOP 6563.6 610 7 TOILET BLOCK 82 34.5 28862.22 total AREA 1 ROW MATERIAL STORE 2 WORKING AREAS * 2 3 PACKING DIFFERENTLY ABLED TOILET 4 FINAL PRODUCT SHOP TRANSGENDER TOILET DRINKING WATER TOTAL FOOD ZONE SR. NO SPACES-DISCRIPTION AREA (SQ.FT) AREA (SQ.M) PEOPLES 1 TOILET AND WATER AREA 1050 #NAME? 2 KITCHEN AREA 4087 376.004 3 SERVING AREA 834 76.728 4 DINNING AREA 1 (ON GROUND) 15480 1424.16 50 5 DINNING AREA 2 (ON PLATFORM)*2 10209 939.228 175 1 1000 2 120 3 40 4 15 5 20 6 15 7 20 8 10 9 10 10 12 11 12 12 3.5 13 3.5 14 4 15 3.5 TOTAL 1288.5 ACCOMODATION ZONE SR. NO SPACES-DISCRIPTION AREA (SQ.FT) AREA (SQ.M) PEOPLES 1 BHUGA (INDIVISUAL) 322.8 30 2 2 FAMILY BHUNGAS AND HUTS(CLISTER) 5 or more 2 Bhungas 572.54 52.67368 Kitchen 171.97 15.82124 25.75264 31.18248 2 TRAANSGENDRE TOILET DIFFERANTLY ABLED TOILET GARBAGE DISPOSAL DRINKING WATER DISH WASHING STAFF AREA FOOD WASTE SEGREGATION STAFF TOILET MALE TOILET FEMALE TOILET DINNING AREA KITCHEN AREA SERVING AREA & HEAT AREA REFRIDGERATER STORAGE EDUCATION ZONE VARIOUS LOCAL HANDICRAFT WORKSHOPS EXPANSION TOILET BLOCK DINNING IN DETAIL MALE TOILET FEMALE TOILET WORKSHOPS STUCTURES ADMIN ACOOMODATION B SEC 2 EXPANSION OF LOCAL PEOPLE FOOD ZONE C SEC MARKET AREA PRIMARY STAGE FOR ACCOMODATION ZONE SR. NO SPACES-DISCRIPTION AREA (SQ.FT) AREA (SQ.M) PEOPLES PER PERSON REQUIRED 1 VARIOUS ON SITE WORKSHOPS 2 POTTARY WORSKHOP 7327.56 681 45 3 SHOP 1331.46 122.49432 4 WAOODEN CARVING WORSKHOP 6563.6 610 5 WEAVING/CLOTH PAINTING WORSKHOP 6994 650 6 BAMBOO WORSKHOP 6563.6 610 7 TOILET BLOCK 82 34.5 28862.22 total AREA 1 ROW MATERIAL STORE 2 WORKING AREAS * 2 3 PACKING DIFFERENTLY ABLED TOILET 4 FINAL PRODUCT SHOP TRANSGENDER TOILET DRINKING WATER TOTAL FOOD ZONE SR. NO SPACES-DISCRIPTION AREA (SQ.FT) AREA (SQ.M) PEOPLES 1 TOILET AND WATER AREA 1050 #NAME? 2 KITCHEN AREA 4087 376.004 3 SERVING AREA 834 76.728 4 DINNING AREA 1 (ON GROUND) 15480 1424.16 50 5 DINNING AREA 2 (ON PLATFORM)*2 10209 939.228 175 1 1000 2 120 3 40 4 15 5 20 6 15 7 20 8 10 9 10 10 12 11 12 12 3.5 13 3.5 14 4 15 3.5 TOTAL 1288.5 ACCOMODATION ZONE SR. NO SPACES-DISCRIPTION AREA (SQ.FT) AREA (SQ.M) PEOPLES 1 BHUGA (INDIVISUAL) 322.8 30 2 2 FAMILY BHUNGAS AND HUTS(CLISTER) 5 or more 2 Bhungas 572.54 52.67368 Kitchen 171.97 15.82124 Bed room Hut 279.92 25.75264 31.18248 2 TRAANSGENDRE TOILET DIFFERANTLY ABLED TOILET GARBAGE DISPOSAL DRINKING WATER DISH WASHING STAFF AREA FOOD WASTE SEGREGATION STAFF TOILET MALE TOILET FEMALE TOILET DINNING AREA KITCHEN AREA SERVING AREA & HEAT AREA REFRIDGERATER STORAGE EDUCATION ZONE VARIOUS LOCAL HANDICRAFT WORKSHOPS EXPANSION TOILET BLOCK DINNING IN DETAIL MALE TOILET FEMALE TOILET WORKSHOPS STUCTURES B SEC 2 EXPANSION OF LOCAL PEOPLE FOOD ZONE C SEC MARKET AREA PRIMARY STAGE FOR ACCOMODATION ZONE SR. NO SPACES-DISCRIPTION AREA (SQ.FT) AREA (SQ.M) PEOPLES PER PERSON REQUIRED 1 VARIOUS ON SITE WORKSHOPS 2 POTTARY WORSKHOP 7327.56 681 45 3 SHOP 1331.46 122.49432 4 WAOODEN CARVING WORSKHOP 6563.6 610 5 WEAVING/CLOTH PAINTING WORSKHOP 6994 650 6 BAMBOO WORSKHOP 6563.6 610 7 TOILET BLOCK 82 34.5 28862.22 total AREA 1 ROW MATERIAL STORE 2 WORKING AREAS * 2 3 PACKING DIFFERENTLY ABLED TOILET 4 FINAL PRODUCT SHOP TRANSGENDER TOILET DRINKING WATER TOTAL FOOD ZONE SR. NO SPACES-DISCRIPTION AREA (SQ.FT) AREA (SQ.M) PEOPLES 1 TOILET AND WATER AREA 1050 #NAME? 2 KITCHEN AREA 4087 376.004 3 SERVING AREA 834 76.728 4 DINNING AREA 1 (ON GROUND) 15480 1424.16 50 5 DINNING AREA 2 (ON PLATFORM)*2 10209 939.228 175 1 1000 2 120 3 40 4 15 5 20 6 15 7 20 8 10 9 10 10 12 11 12 12 3.5 13 3.5 14 4 15 3.5 TOTAL 1288.5 ACCOMODATION ZONE SR. NO SPACES-DISCRIPTION AREA (SQ.FT) AREA (SQ.M) PEOPLES 1 BHUGA (INDIVISUAL) 322.8 30 2 2 FAMILY BHUNGAS AND HUTS(CLISTER) 5 or more 2 Bhungas 572.54 52.67368 Kitchen 171.97 15.82124 Bed room Hut 279.92 25.75264 3 BHUNGA (SHARING) 338.94 31.18248 2 total 1024.43 TRAANSGENDRE TOILET DIFFERANTLY ABLED TOILET GARBAGE DISPOSAL DRINKING WATER DISH WASHING STAFF AREA FOOD WASTE SEGREGATION STAFF TOILET MALE TOILET FEMALE TOILET DINNING AREA KITCHEN AREA SERVING AREA & HEAT AREA REFRIDGERATER STORAGE EDUCATION ZONE VARIOUS LOCAL HANDICRAFT WORKSHOPS EXPANSION TOILET BLOCK DINNING IN DETAIL MALE TOILET FEMALE TOILET WORKSHOPS STUCTURES 1ST PRIMARY STAGE CONSTRUCTION ALL WORKSHOPS A SEC (AAVASA) ACOOMODATION CONSTRUCTION ADMIN AREA B SEC 1 LOCAL VILLAGE CONSTRUCTION ADMIN ACOOMODATION B SEC 2 EXPANSION OF LOCAL PEOPLE FOOD ZONE C SEC MARKET AREA PRIMARY STAGE FOR ACCOMODATION ZONE SR. NO SPACES-DISCRIPTION AREA (SQ.FT) AREA (SQ.M) PEOPLES PER PERSON REQUIRED 1 VARIOUS ON SITE WORKSHOPS 2 POTTARY WORSKHOP 7327.56 681 45 SHOP 1331.46 122.49432 WAOODEN CARVING WORSKHOP 6563.6 610 5 WEAVING/CLOTH PAINTING WORSKHOP 6994 650 6 BAMBOO WORSKHOP 6563.6 610 7 TOILET BLOCK 82 34.5 28862.22 total AREA 1 ROW MATERIAL STORE 2 WORKING AREAS * 2 3 PACKING DIFFERENTLY ABLED TOILET 4 FINAL PRODUCT SHOP TRANSGENDER TOILET DRINKING WATER TOTAL FOOD ZONE SR. NO SPACES-DISCRIPTION AREA (SQ.FT) AREA (SQ.M) PEOPLES 1 TOILET AND WATER AREA 1050 #NAME? KITCHEN AREA 4087 376.004 3 SERVING AREA 834 76.728 4 DINNING AREA 1 (ON GROUND) 15480 1424.16 50 5 DINNING AREA 2 (ON PLATFORM)*2 10209 939.228 175 1 1000 2 120 3 40 4 15 5 20 6 15 7 20 8 10 9 10 10 12 11 12 12 3.5 13 3.5 14 4 15 3.5 TOTAL 1288.5 ACCOMODATION ZONE SR. NO SPACES-DISCRIPTION AREA (SQ.FT) AREA (SQ.M) PEOPLES 1 BHUGA (INDIVISUAL) 322.8 30 2 5 or more 572.54 52.67368 171.97 15.82124 279.92 25.75264 338.94 31.18248 2 1024.43 TRAANSGENDRE TOILET DIFFERANTLY ABLED TOILET GARBAGE DISPOSAL DRINKING WATER DISH WASHING STAFF AREA FOOD WASTE SEGREGATION STAFF TOILET MALE TOILET FEMALE TOILET DINNING AREA KITCHEN AREA SERVING AREA & HEAT AREA REFRIDGERATER STORAGE EDUCATION ZONE VARIOUS LOCAL HANDICRAFT WORKSHOPS EXPANSION 2 ND STAGE CONSTRUCTION TOILET BLOCK DINNING IN DETAIL MALE TOILET FEMALE TOILET WORKSHOPS STUCTURES 1ST STAGE CONSTTRUCTION (WITH GOVR ) 1ST PRIMARY STAGE CONSTRUCTION WORKSHOPS A SEC (AAVASA) ACOOMODATION CONSTRUCTION ADMIN AREA B SEC 1 LOCAL VILLAGE CONSTRUCTION ADMIN ACOOMODATION B SEC 2 EXPANSION OF LOCAL PEOPLE HOUSES FOOD ZONE C SEC MARKET AREA PRIMARY STAGE FOR ACCOMODATION ZONE SR. NO SPACES-DISCRIPTION AREA (SQ.FT) AREA (SQ.M) PEOPLES PER PERSON AREA REQUIRED (SQ.M) 1 VARIOUS ON SITE WORKSHOPS 2 POTTARY WORSKHOP 7327.56 681 45 4.7 SHOP 122.49432 2 4 WAOODEN CARVING WORSKHOP 6563.6 610 5 WEAVING/CLOTH PAINTING WORSKHOP 6994 7.2 6 BAMBOO WORSKHOP 6563.6 610 7 TOILET BLOCK 82 34.5 28862.22 total AREA (Sq .M) 1 ROW MATERIAL STORE 12 WORKING AREAS * 2 12 3 PACKING DIFFERENTLY ABLED TOILET 3.5 4 FINAL PRODUCT SHOP TRANSGENDER TOILET 3.5 DRINKING WATER TOTAL 34.5 FOOD ZONE SR. NO SPACES-DISCRIPTION AREA (SQ.FT) AREA (SQ.M) PEOPLES 1 TOILET AND WATER AREA 1050 #NAME? 2 KITCHEN AREA 376.004 3 SERVING AREA 834 76.728 DINNING AREA 1 (ON GROUND) 15480 1424.16 50 5 DINNING AREA 2 (ON PLATFORM)*2 10209 939.228 175 1 1000 2 120 3 40 15 20 15 7 20 8 10 9 10 10 12 12 12 3.5 14 4 15 3.5 TOTAL 1288.5 ACCOMODATION ZONE SR. NO SPACES-DISCRIPTION AREA (SQ.FT) AREA (SQ.M) PEOPLES 1 BHUGA (INDIVISUAL) 322.8 30 2 2 FAMILY BHUNGAS AND HUTS(CLISTER) 5 or more 2 Bhungas 572.54 52.67368 Kitchen 171.97 15.82124 Bed room Hut 279.92 25.75264 3 BHUNGA (SHARING) 338.94 31.18248 2 total 1024.43 TRAANSGENDRE TOILET DIFFERANTLY ABLED TOILET GARBAGE DISPOSAL DRINKING WATER DISH WASHING STAFF AREA FOOD WASTE SEGREGATION STAFF TOILET MALE TOILET FEMALE TOILET DINNING AREA KITCHEN AREA SERVING AREA & HEAT AREA REFRIDGERATER STORAGE EDUCATION ZONE VARIOUS LOCAL HANDICRAFT METHODS WORKSHOPS EXPANSION 2 ND STAGE CONSTRUCTION TOILET BLOCK DINNING IN DETAIL MALE TOILET FEMALE TOILET WORKSHOPS STUCTURES
Cow Sheep Camel








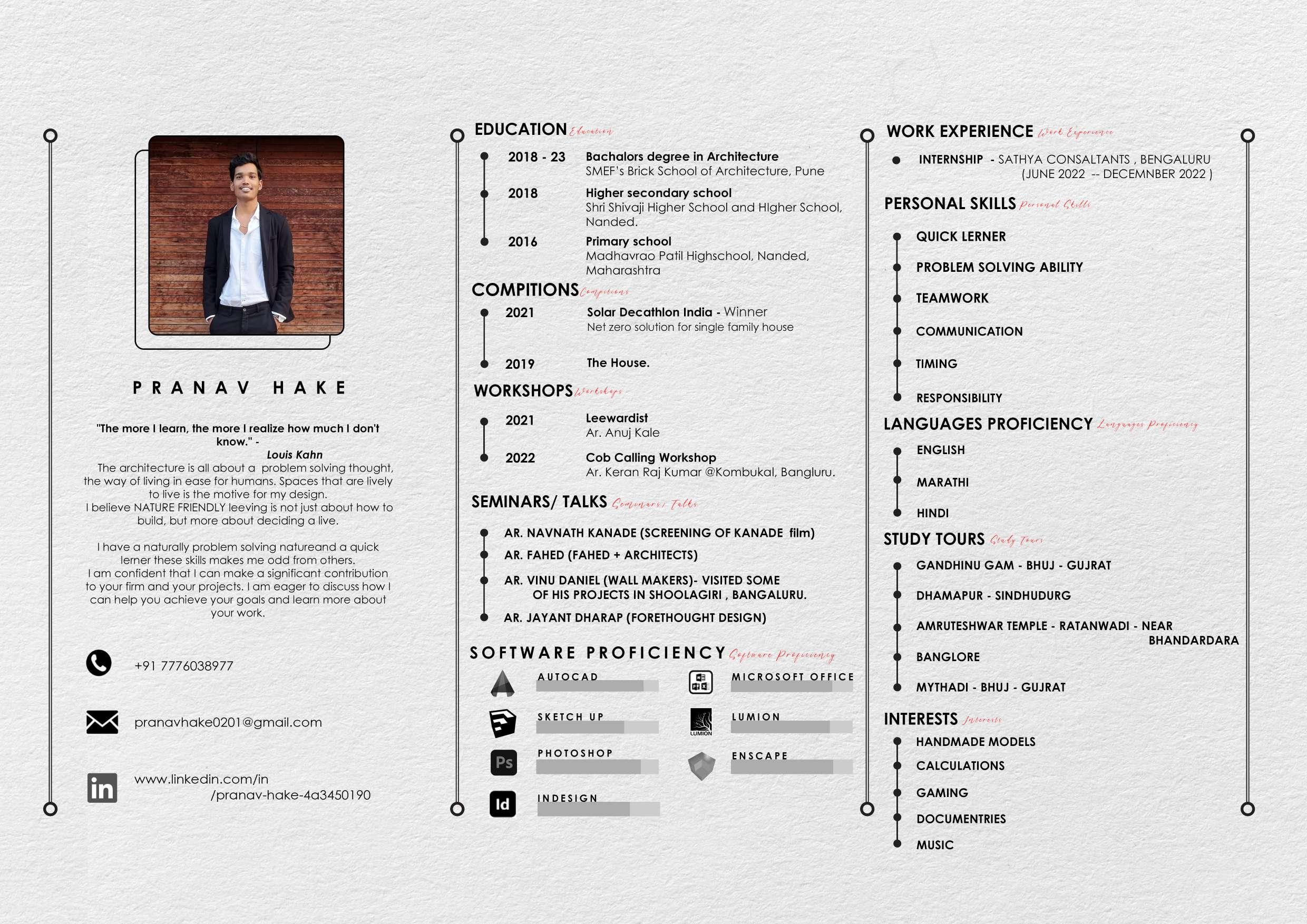
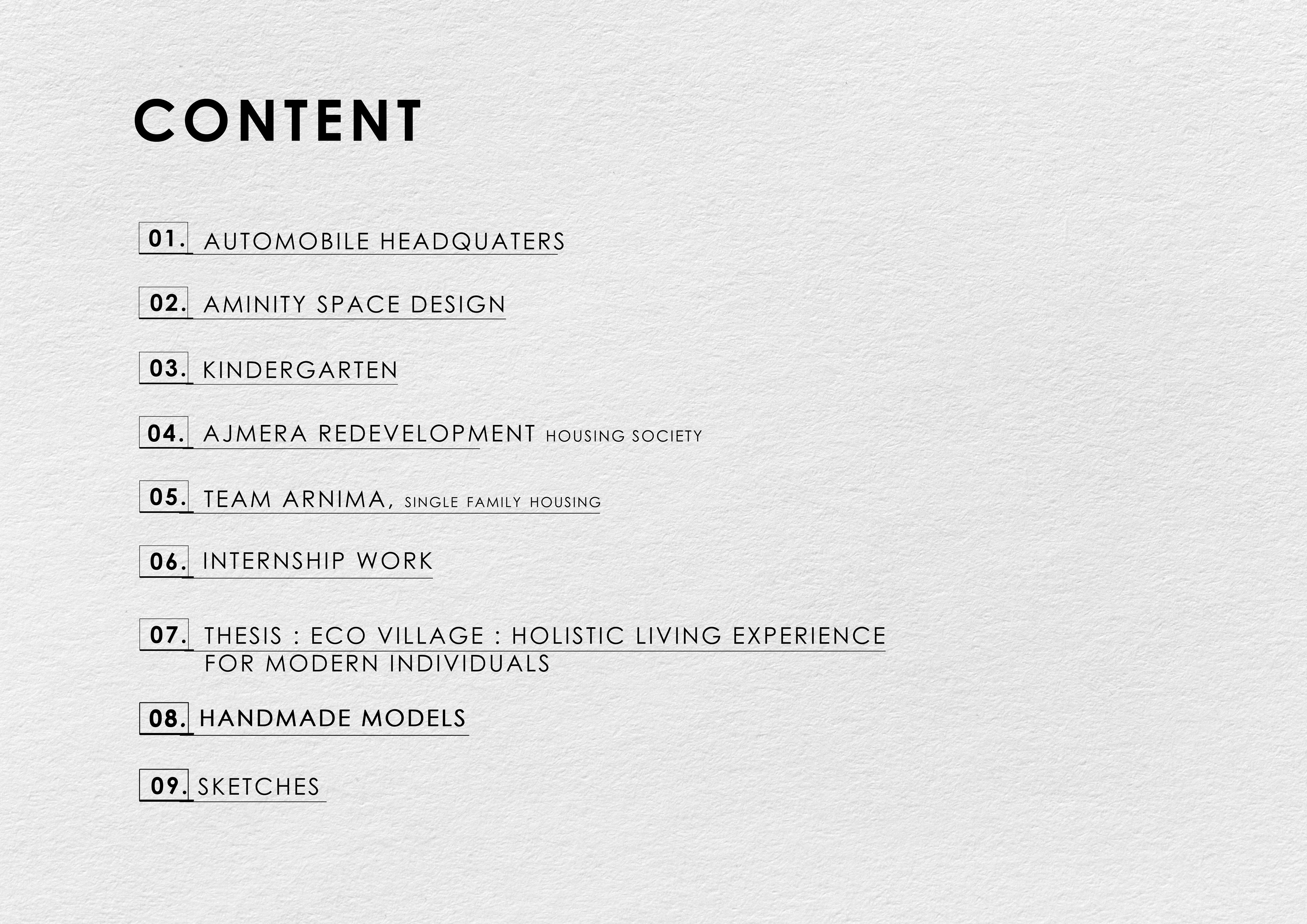





























































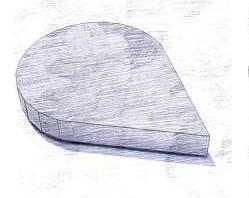



















































 DETAILED SECTION BETWEN JOINARY OF 2 SLABS WITH A BEAM
STAGE 3
STAGE 5
STAGE 6
STAGE 4
DETAILED SECTION BETWEN JOINARY OF 2 SLABS WITH A BEAM
STAGE 3
STAGE 5
STAGE 6
STAGE 4



























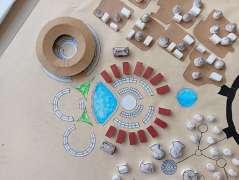
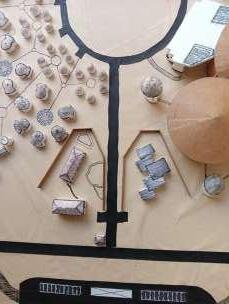
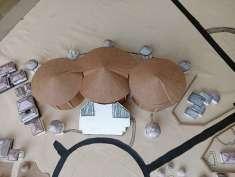

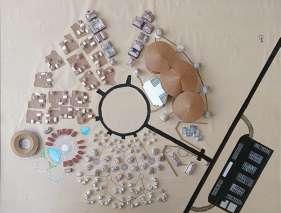

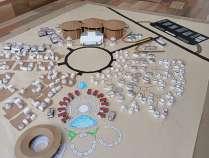
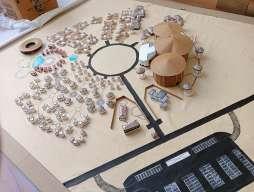

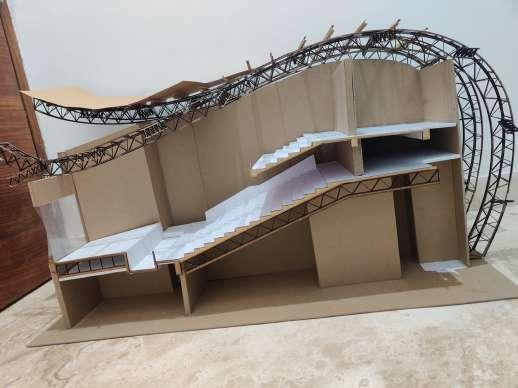




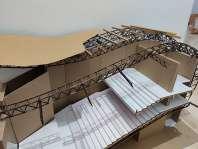
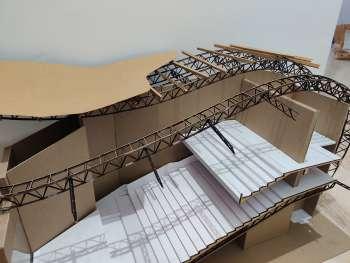
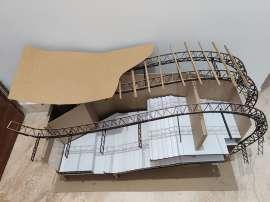
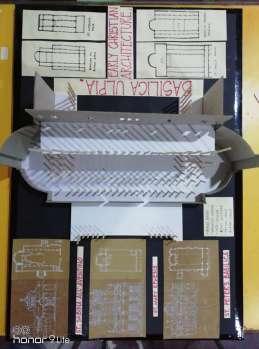
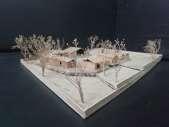
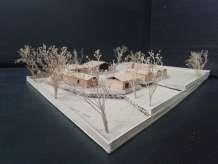
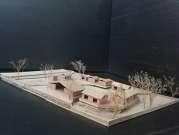









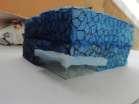
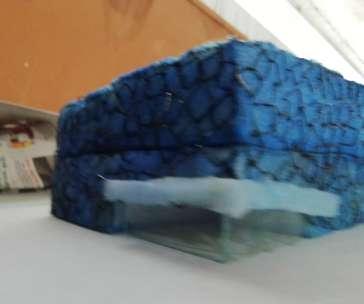

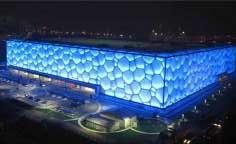





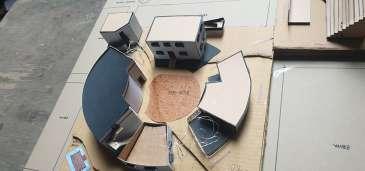
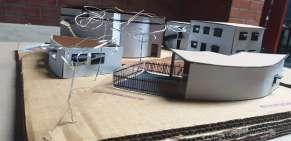

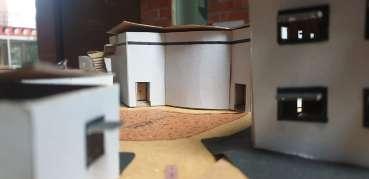
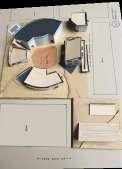 THESIS PROJECT PHYSICAL MODEL
THESIS PROJECT PHYSICAL MODEL
THESIS PROJECT PHYSICAL MODEL
THESIS PROJECT PHYSICAL MODEL

