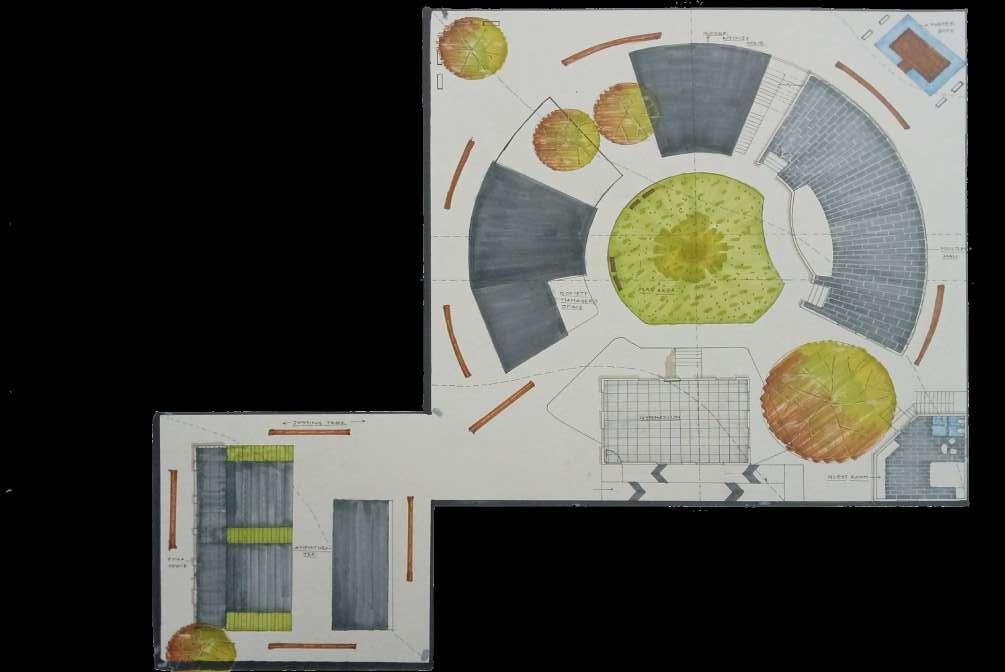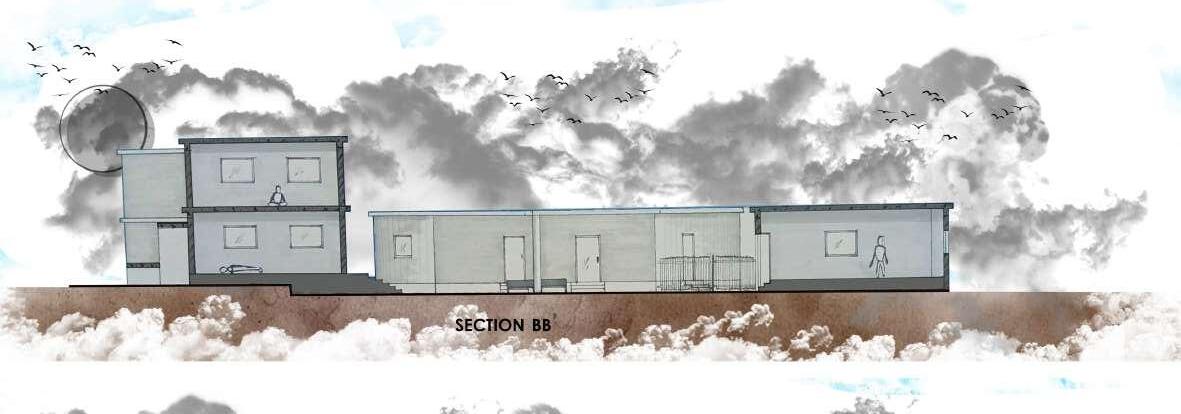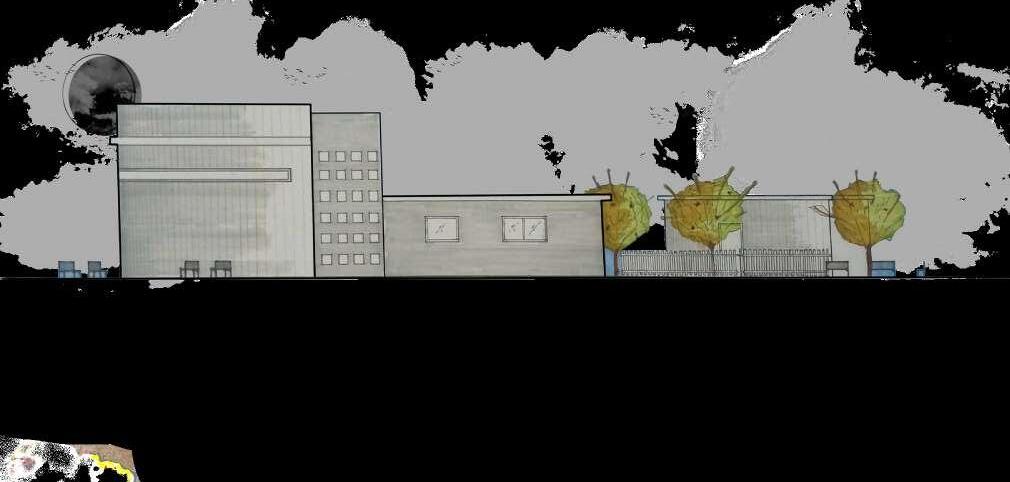
1 minute read
Aminity Space Design
SITE LOCATION- UNDERI, PUNE SITE AREA- 550 sq.m
Design Brief
Advertisement
The specific types and level of amenities available in a community vary from project to project. Larger-scale communities may plan dedicated amenity space for a broad base of program functions, while smaller properties are likely to rely on multi-use space that can be used for a varietyof activities.
In addition to traditional indoor amenities like meeting spaces, arts and crafts rooms and multipurpose rooms, more contemporary offerings at active adult communities often now feature amenity-rich clubhouses, gymnasiums, indoor walking tracks, skateboarding parks, Art studios,open-air theatres, indoor greenhouses, also promote hobbies and other allied activities.
• Acadmic Project
4th semester
• Typology
Aminity Space for housing project
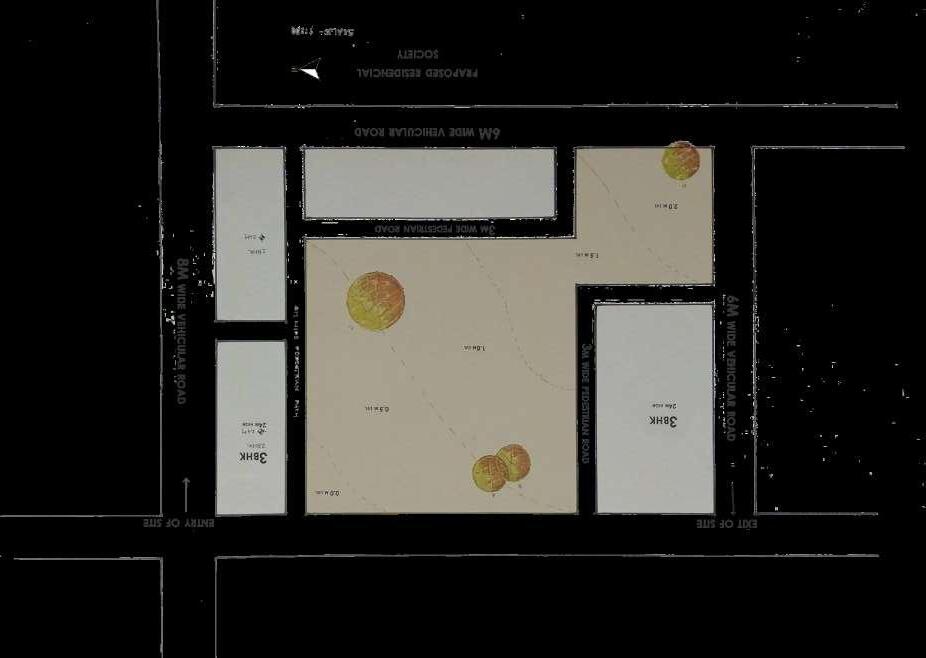

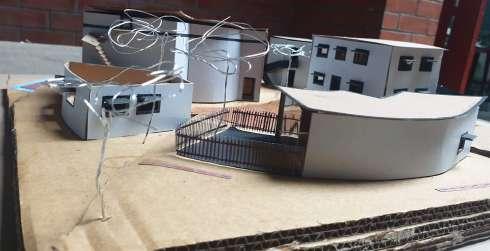
Views -
• Location
Koregaon ,Park
Year 2021 step 01.
Taking inspiration from casestudy and forming round area for protected ground to play toodlers step 03. step 02. formaking circulaation paths for existing buildings isolationg noice making area from main aminity final form ... step 04.
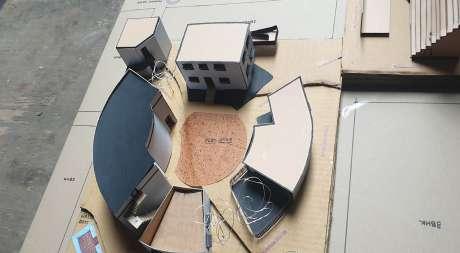




Sections-

