

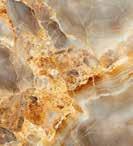



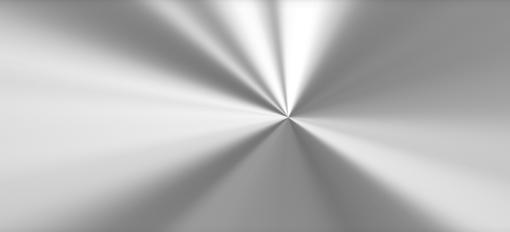
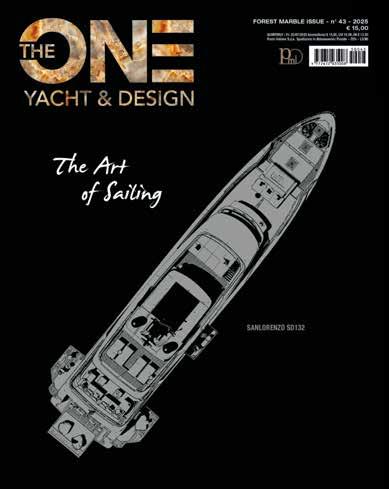
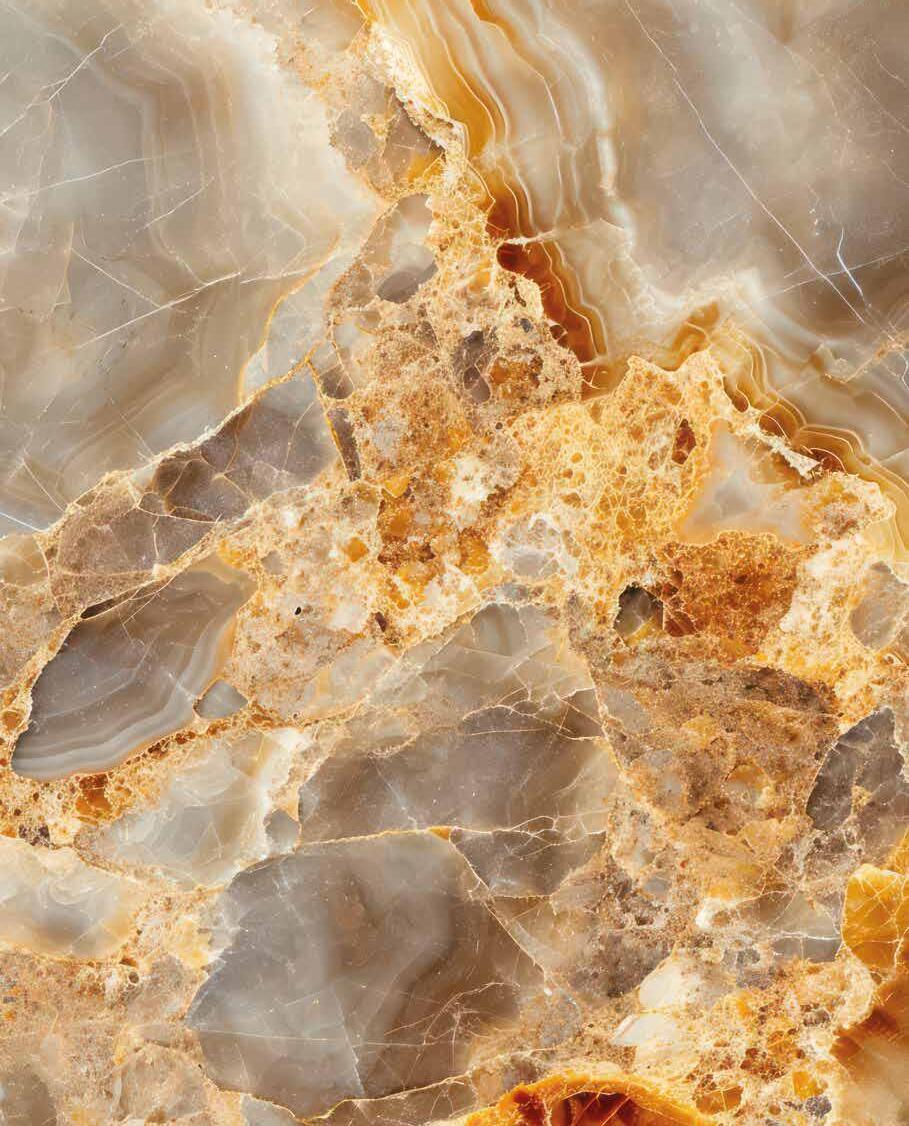











by Samuela Urbini - ph. courtesy by LUCA DINI Design & Architecture
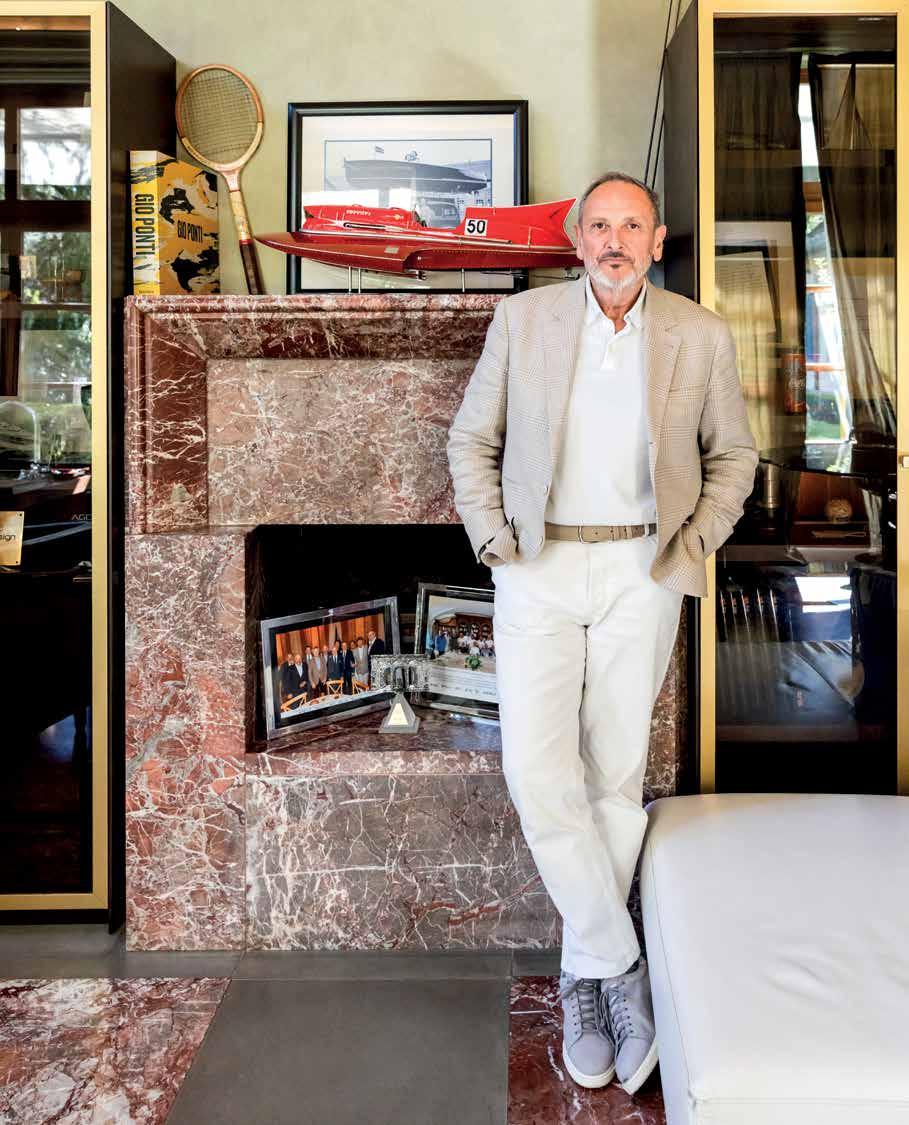
founded
about 30 years ago, in 1996, in Florence, his native city. He began by designing yachts then expanded into architecture in all its different aspects. LUCA DINI Design & Architecture also has offices in Forte dei Marmi, and in August is to open a new studio in Ryadh, Saudi Arabia and one in Tirana in 2026. Dubai could be the next location
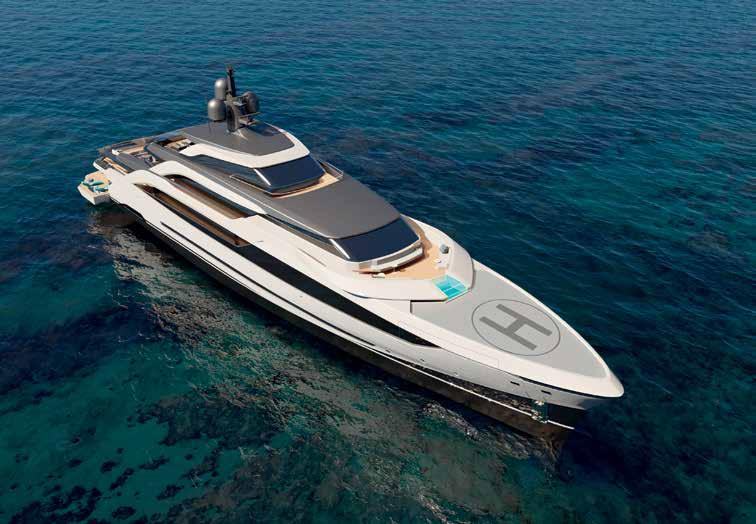
From sea to land and back again”. This is how Luca Dini summarises the philosophy of a studio that for almost thirty years has been designing emotions in the shape of yachts, marinas, yachts and even islands like Sindalah, a new luxury Red Sea destination designed from zero and inaugurated in 2024. The LUCA DINI Design & Architecture studio has enjoyed constant growth since its foundation in 1996, cultivating a constant, unalloyed spirit among a workforce of over 90 professionals. “We could have tripled this number, but we didn’t want to work on an industrial scale”, says Dini. “We want to remain an architecture workshop where creativity plays the central role, growth should be gradual”. Or you lose your original spirit. Although the studio handles complex residential projects, coastal resorts in Albania, luxury towers in Saudi Arabia and Miami and entire waterfront or island master plans, its roots lie in the yacht building industry, its first and never-forgotten love.
“Our stylistic cues come from there”, says the architect. “Designing yachts has helped us find out what owners really want. That’s why we’re so often asked to design waterfronts, marinas and seaside resorts.
That makes us different, even for projects on land”. Diversity and authenticity are the key elements in the Dini method. Its yacht designs reject the furniture showroom style, the cliches of opulence for its own sake, the cues that make every yacht a copy of the other. “The interior of a yacht shouldn’t look like a hotel lobby or the lounge of a villa. It must have its own spirit. Authentic materials, artisanal cabinetry, details shaped to suit those who will experience these spaces”. It’s a vision that goes against the current, responding to a growing requirement for real, not in-your-face, exclusivity. A luxury expressed through select materials, cabinetry, bespoke production. “The sense of living a yacht is that of finding yourself in a different setting from your own home, with appropriate materials and a unique design”. This design manifesto that now finds its maximum expression in the Tankoa 60, still in the design stage, a natural evolution of the 55-metre, admired for its athletic proportions and the functional intelligence of its spaces, on display at the Monaco Boat Show 2025. The new 60 metre is not only five metres longer than the 55-metre it has an entire additional deck, providing space and volume.
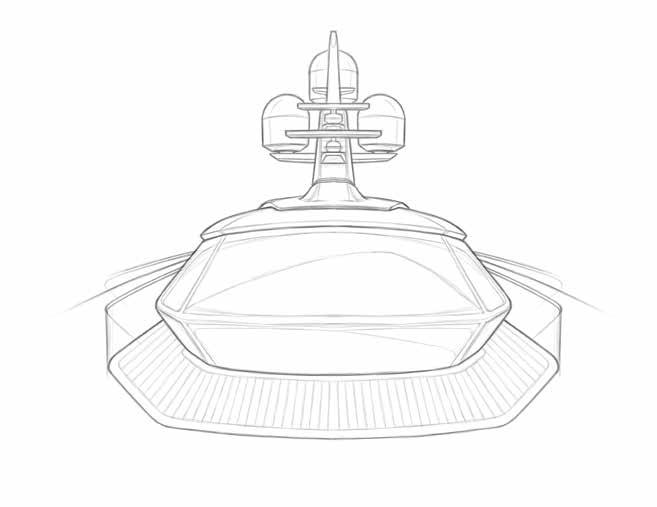
This page, from top, two sketches of the Tankoa 60 during the design phase: a frontal view and the sun deck with a canopy to provide shelter from the sun. Compared to the Tankoa 55 it has an additional deck, visible in the profile, bottom, and the upper deck is dedicated to the owner’s cabin with exterior lounge area featuring hydromassage pool and bar. Opposite page, a rendering of the yacht under way. Note the foredeck space that can be used as a touch and go helipad, below which is the garage for toys and tenders
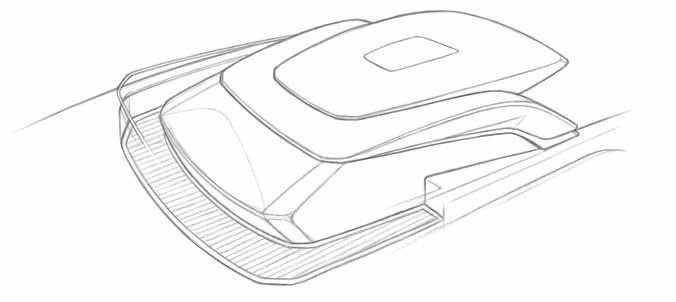

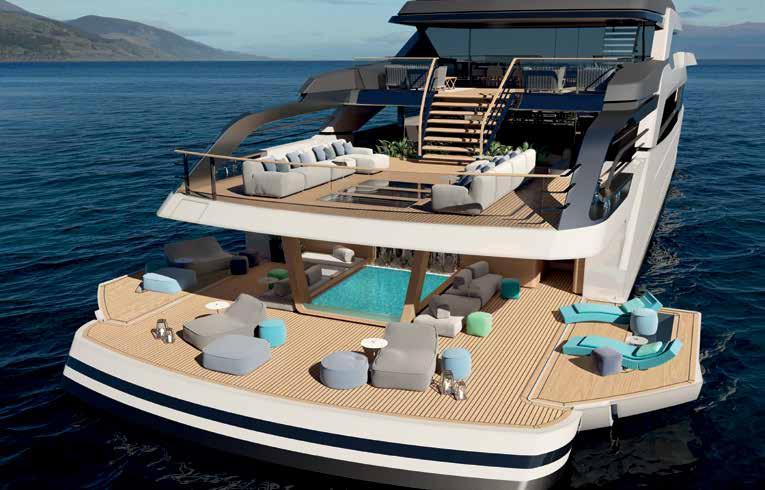

Here, the real star is the stern area. “It’s my favourite part”, says Dini. “I’ve experienced the yachting world when sterns were closed, inaccessible. Now though it’s not just a technical add-on, it’s a world to enjoy, an extension of the spa, a setting for partying or relaxation”. The Tankoa 60’s beach club opens directly onto the sea, communicates with the spa and is linked to the cabins on the lower deck by a panoramic corridor that crosses the engine room – an innovative solution designed to provide privacy for the guests. Every detail on this yacht tells a coherent story, from the closed garage forward that leaves room for the gym and heliport above to the Sky Lounge that blends with the exterior thanks
There is a huge relaxation-spa space aft, in the photo above with swim platforms lowered: it boasts a gym and elegant outdoor pool, linked by a corridor to the two guest cabins on the lower deck. A further two guest cabins are located on the main deck, where there is also a scenic lounge with full-height windows
to seamless floor surfaces and sliding windows. The personalisable interiors are designed for informal use, with full-height windows and less closed space in favour of open-air areas and greater connection between inside and out. “Owners no longer want formal saloons. They prefer light, nature, discreet comfort”. It’s a cultural revolution that takes yachts beyond the theatricality of wealth. “In our latest projects I’ve concentrated much more on the outdoor areas, because they are the most frequently used. My owner’s cabin also becomes a sort of loft with a private outdoor area for relaxation, where there’s a Jacuzzi, for example”. A treat, not a trophy.