
Prim Pimmada M.
Thai-American
Bachelor’s degree in Architecture with 2nd Class Honor
SKILLS SUMMARY
• AutoCAD: Highly proficient (2019–2024)
• Rhino: Basic Developing (2025)
• SketchUp: Competent in 3D modeling since 2019 (2019–2024)
• Lumion: Adept in 3D rendering (2019–2025)
• 3ds Max: Basic Developping (2023)
• Adobe Suite: Masterful use of Photoshop, Illustrator and indesign compelling graphics for presentation since (2019–2025)
• Physical model: Strong hand‑drawing and physical model sense (2017–2024)
EDUCATION
• Chulalongkorn University, Bangkok, Thailand | Bachelor's Degree (August 2019 – May 2024)
GPA 3.43 (2nd Class Honors)
• Yale University, New Haven, CT | Summer Session (June 2022 – August 2022)
WORKING EXPERIENCE
• wHY ARCHITECTURE Independent Contract, New York (July 2025 - NOW)
• BIF New York, Inc. Junior designer (March 2025 - July 2025)
• Event Designer Assistant (August 2024 - October 2024)
• 3D Rendering Internship, Depth Of Filed, Bangkok (June 2023 – August 2023)


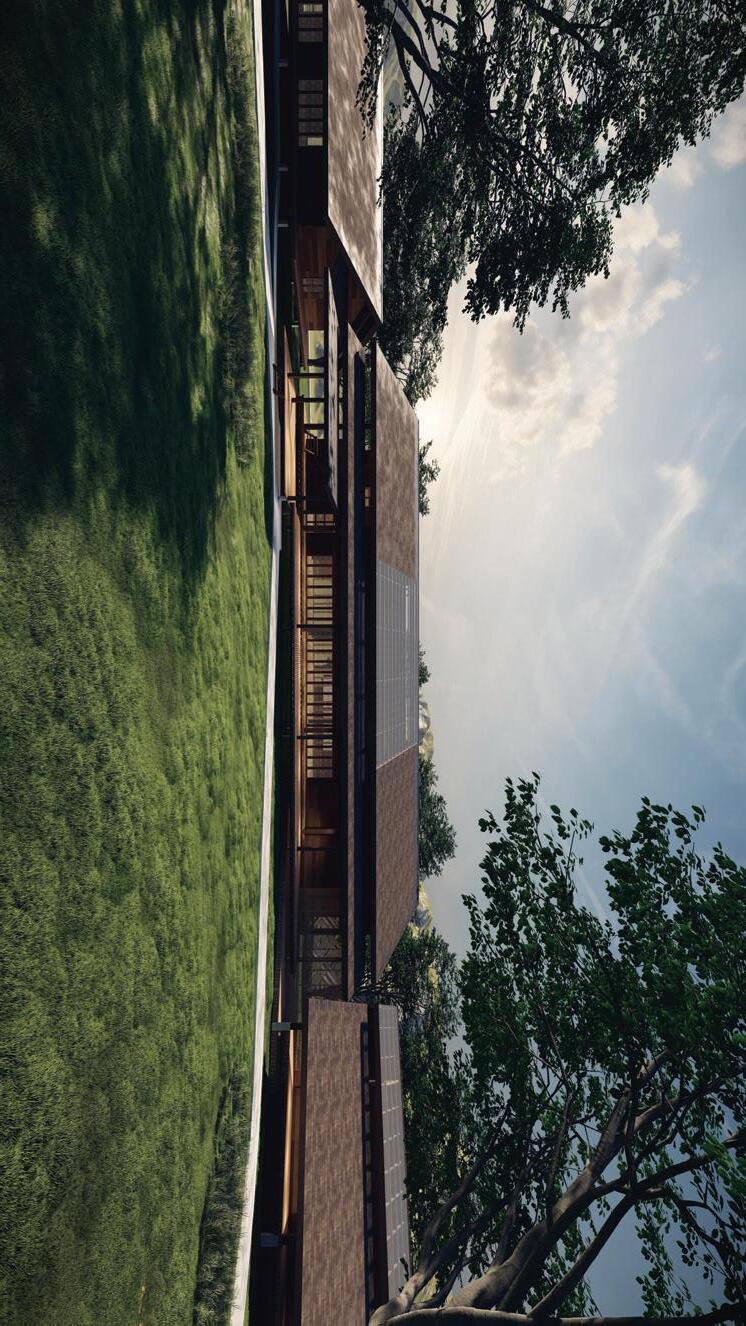


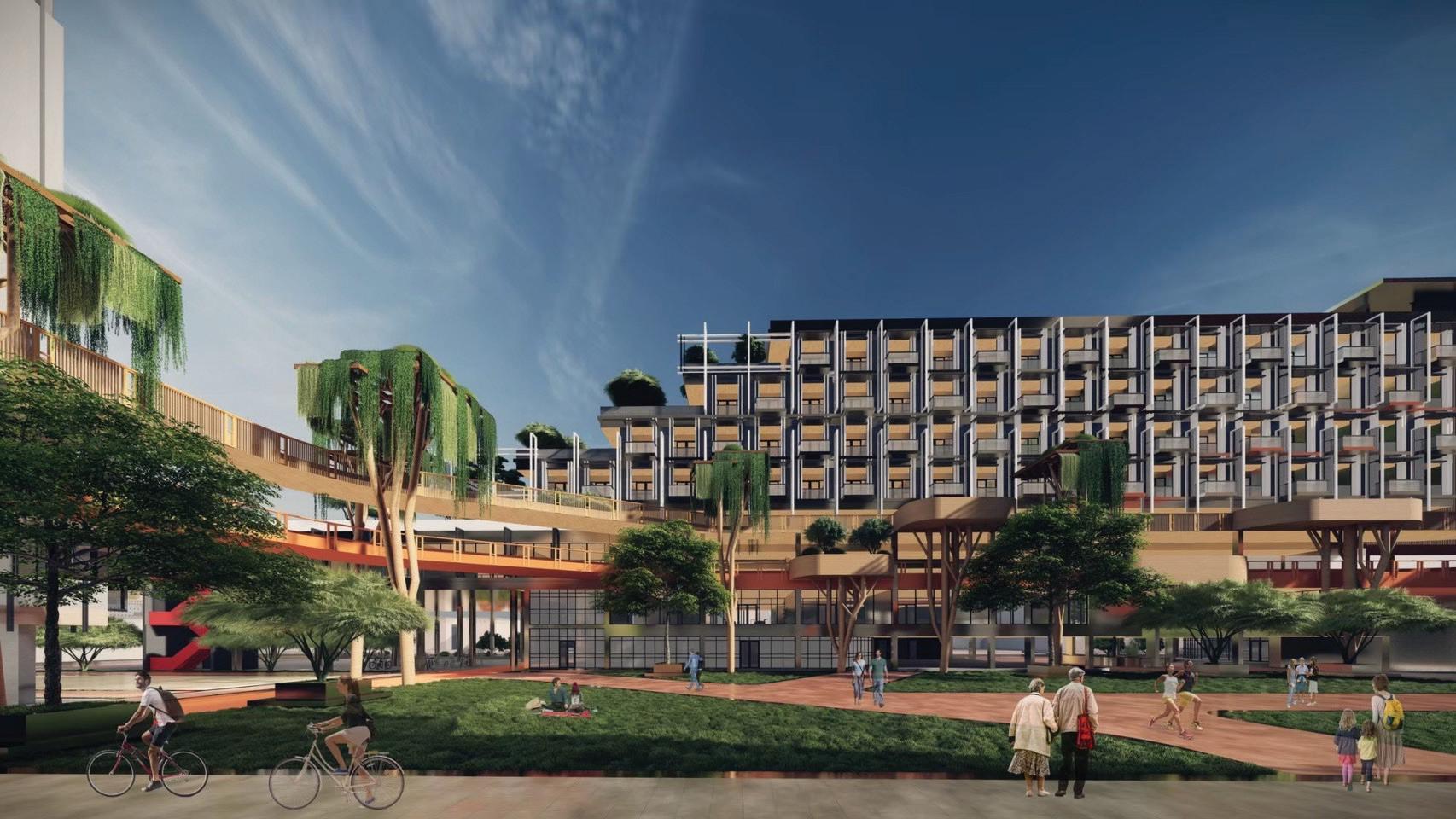
MIXED USE BUILDING
“Suan Ma Li” is a project spearheaded by the president of Bangkok to rejuvenate the old town area, centrally located and once popular with tourists but now in need of renewal. Our team’s strategy focuses on preserving the central iconic building while addressing sustainability. The site includes community, hotel, office and market. The concept emphasizes promoting a healthy lifestyle with interconnected bicycle lane and green pocket gardens providing shade and a natural feel, revitalizing the urban environment.

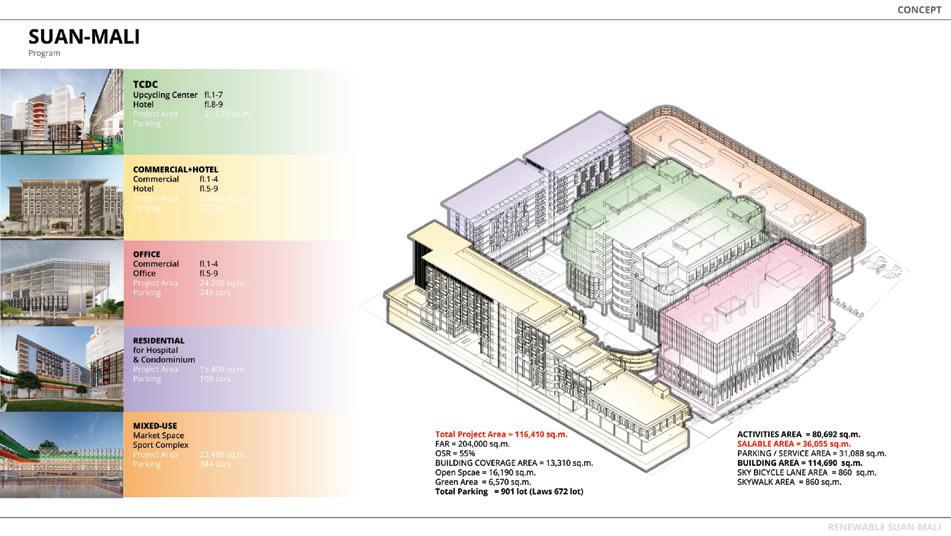








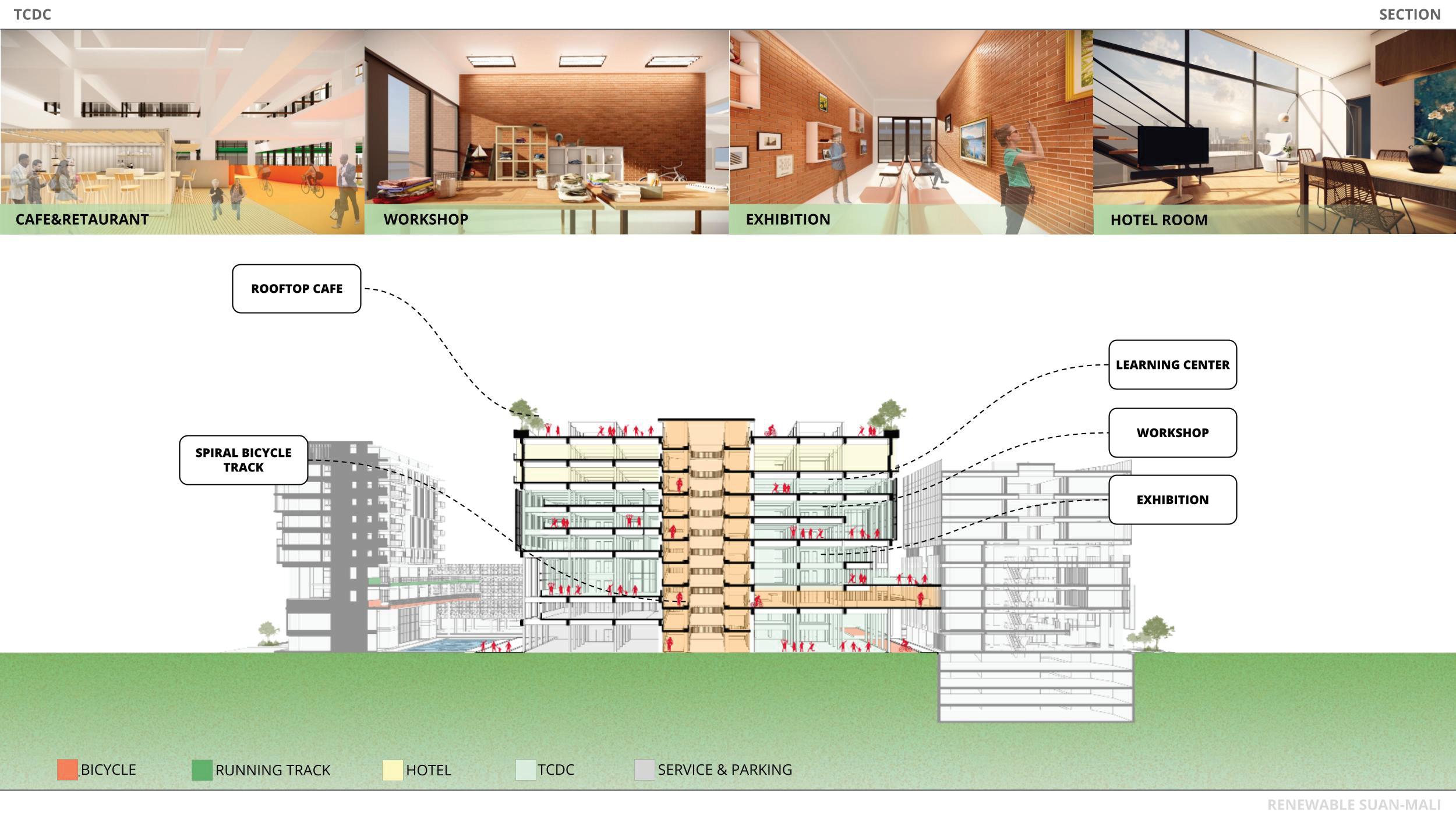
In the main building of our program, we’ve implemented a large loop of bicycle lanes that serve as a central circulation system. This innovative design not only facilitates movement from ground level to the building but also encourages physical activity. By integrating these bicycle lanes into the building’s structure, we aim to promote exercise and health among users while creatinga dynamic and engaging environment. This approach not only enhances accessibility but also reinforces the project’s commitment to fostering a healthy lifestyle and sustainable urban design.



The Waltz, a beachfront condominium in Pattaya City, Thailand, features 38 floors with 3 dedicated to facilities and offers 5 unit types:
-Type A (28 sqm) -Type B (30 sqm) -Type C (35 sqm) -Type D (42 sqm) and Type E (50 sqm duplex).
Inspired by ocean waves, its design ensures every room faces the beach, with a descending height structure reflecting wave forms. The facade echoes wave













MUSEUM
KUA-JAO-TOR
THE NORTHERN’S ARTISAN FABRIC MUSEUM









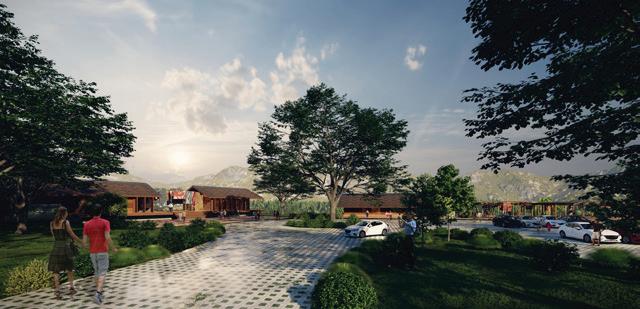




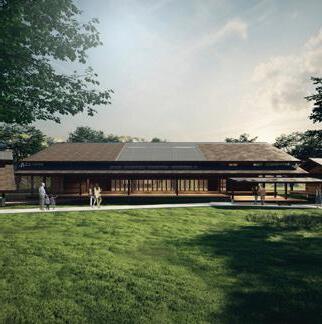








ANTI CORRUPTION GOVERNMENT BUILDING
The Anti-Corruption Government Building is a two-story structure located in the eastern region of Thailand. Its floor plan and façade are inspired by a famous local product—Isan Mai Thai (Thai silk)—reinterpreted in a simplified, modern aesthetic that still reflects traditional Thai style. The roof design draws inspiration from the gable roofs of traditional Thai houses, reimagined with a more playful and contemporary

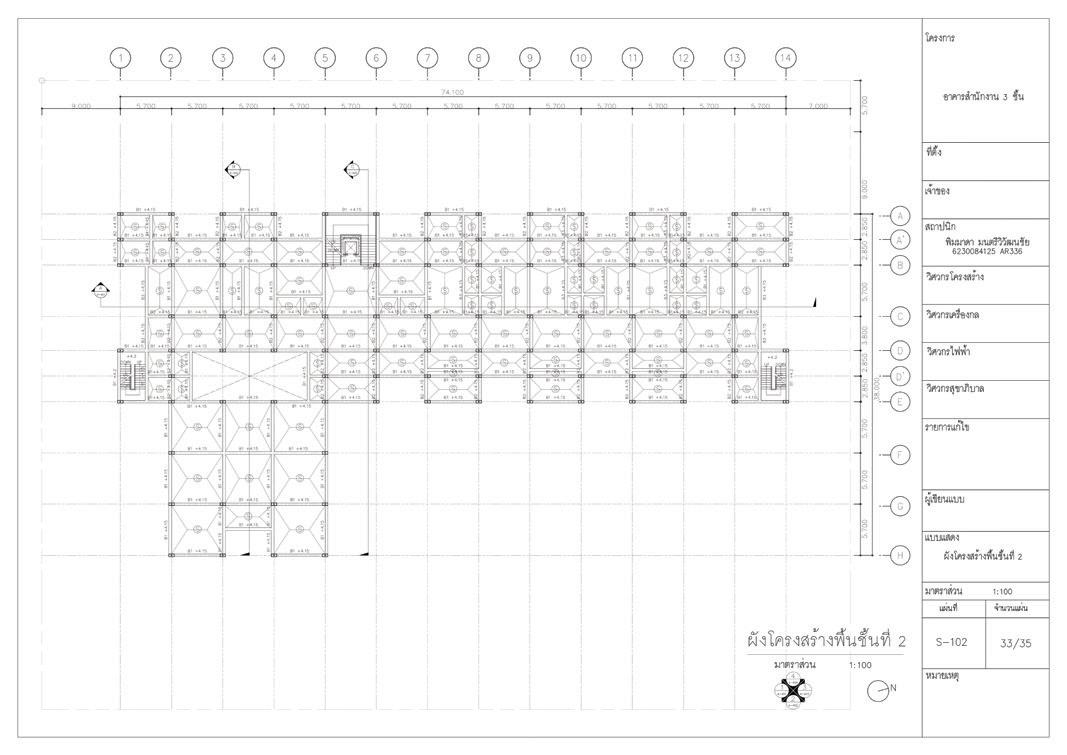



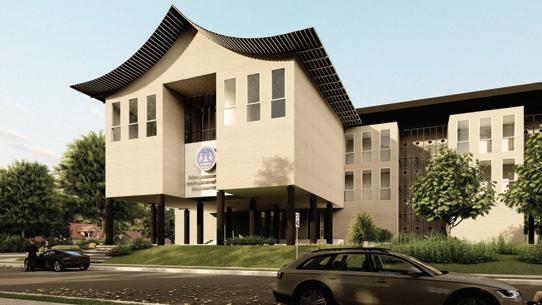


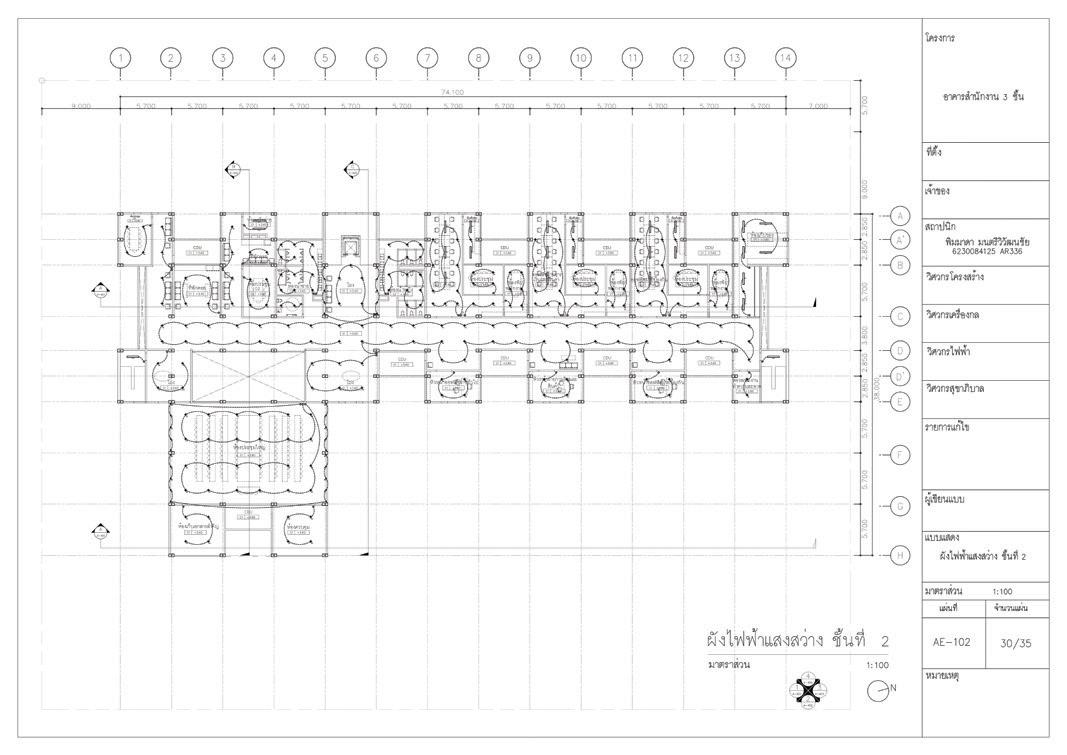









OTHER EXPERIENCES
WINDOW DISPLAY
PHATTRA, METUCHEN, NJ

This Valentine’s Day window display was inspired by the lotus, a Thai flower symbolizing purity and luxury. The design features Thai silk in soft green and pink tones, reflecting the elegant beauty of the lotus flower.
The silk is arranged to mimic the flow of a waterfall. This concept was inspired by the restaurant owner’s belief that water at the entrance brings prosperity and attracts more customers. While real water wasn’t practical, the flowing silk offers a symbolic and artistic representation of that vision.
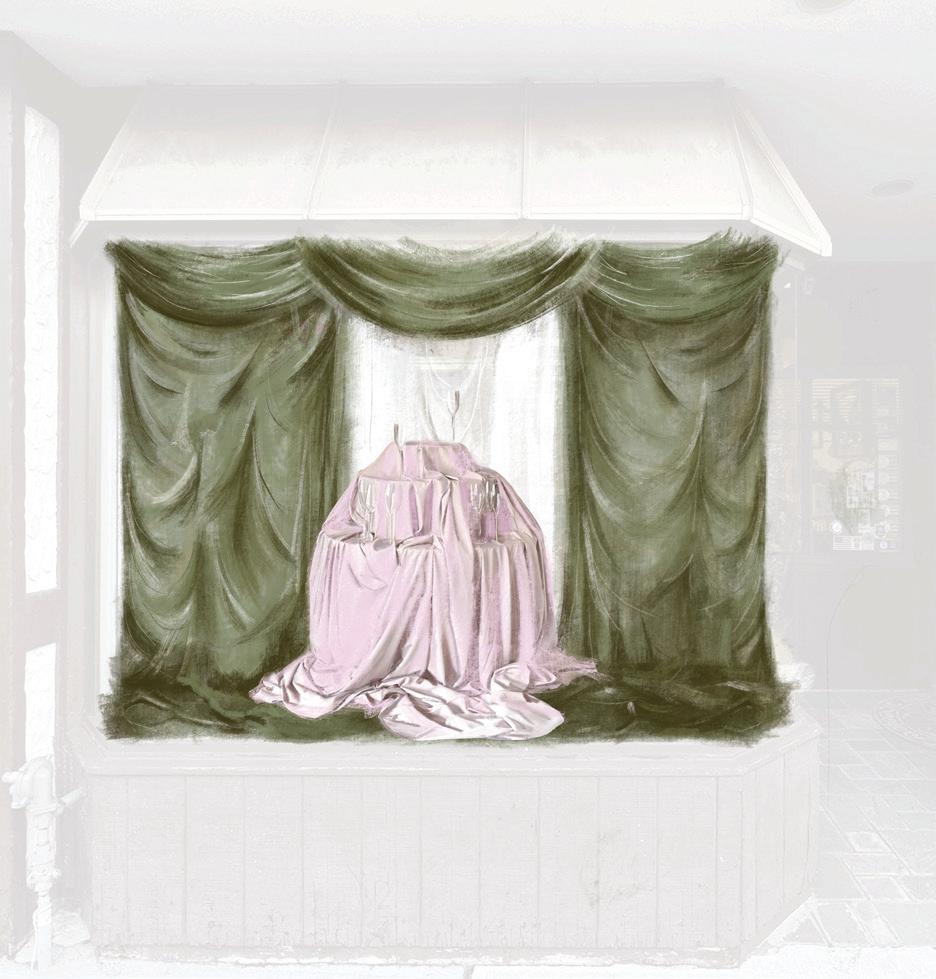




OTHER EXPERIENCES
WINDOW DISPLAY
PHATTRA, METUCHEN, NJ

DESIGN PHOTOSHOOT AND SEASONAL EVENT FOR “ANANTA” THAI JEWELRY BRAND



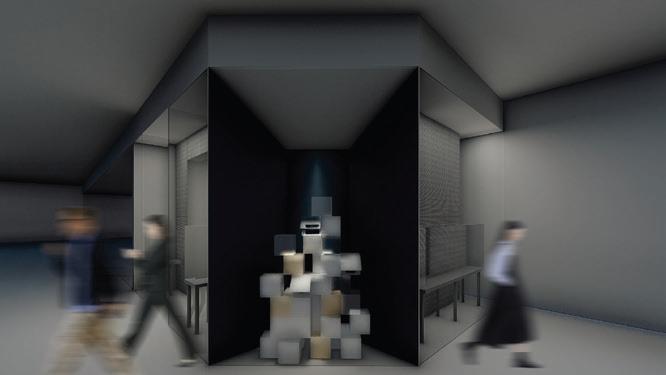

























OTHER EXPERIENCES



