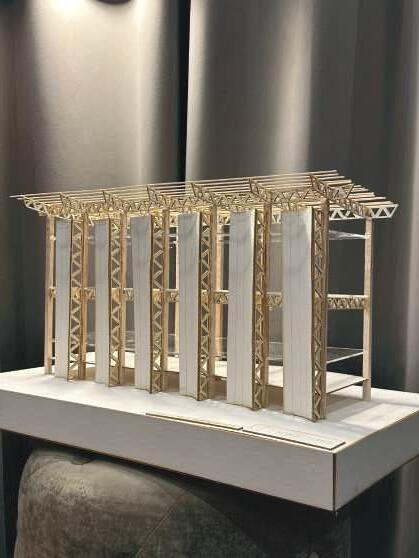

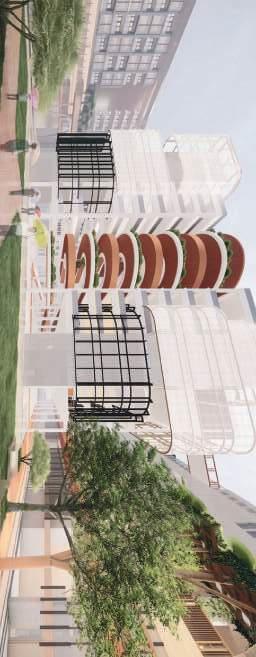




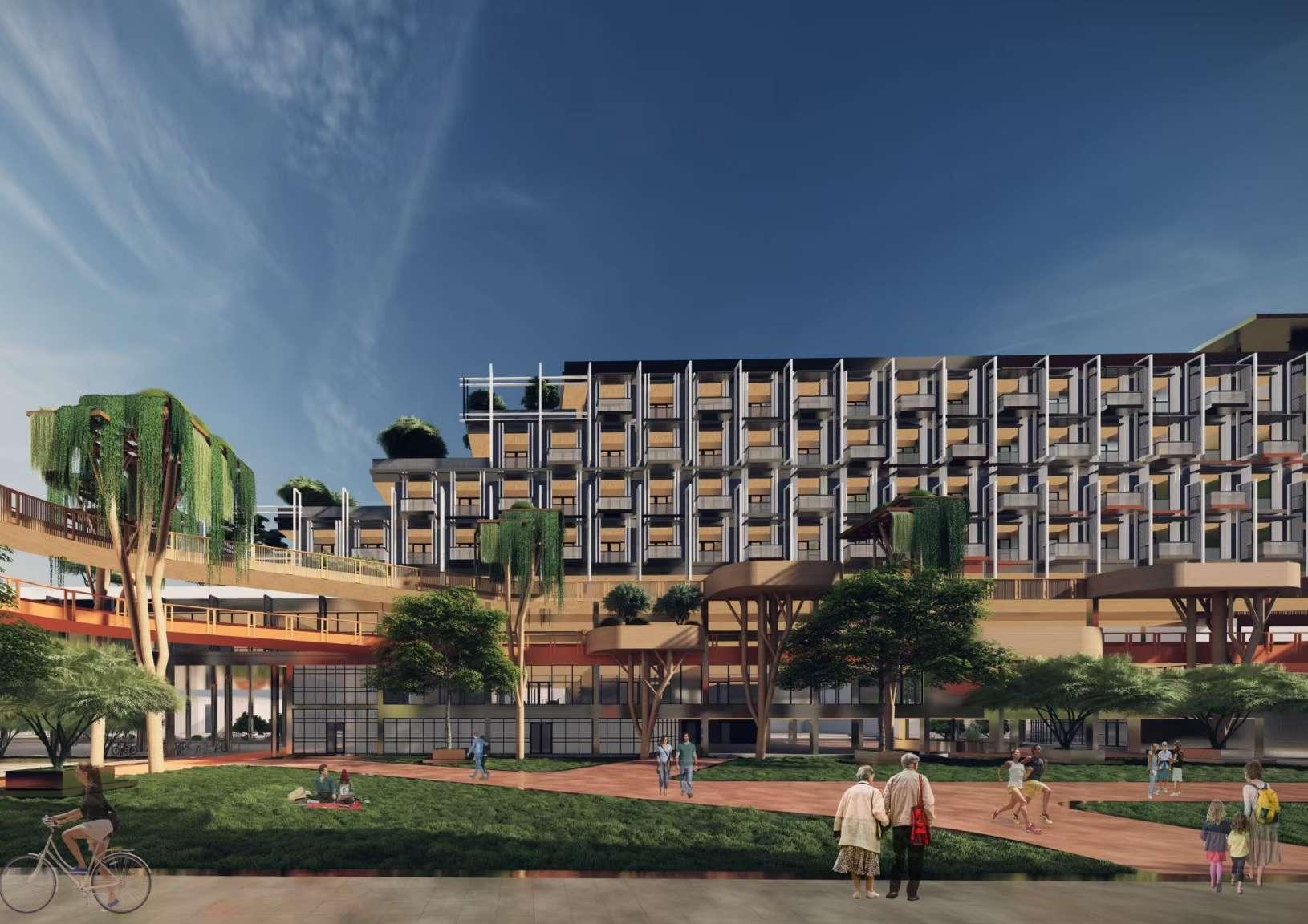
MIXED USE BUILDING
“Suan Ma Li” is a project spearheaded by the president of Bangkok to rejuvenate the old town area, centrally located and once popular with tourists but now in nned of renewal. Our team’s strategy focuses on preserving the central iconic building while addressing sustainability. The site includes community, hotel, office and market. The concept emphasizes promoting a healthy lifestyle with interconnected bicycle lane and green pocket gardens providing shade and a natural feel, revitalizing the urban environment



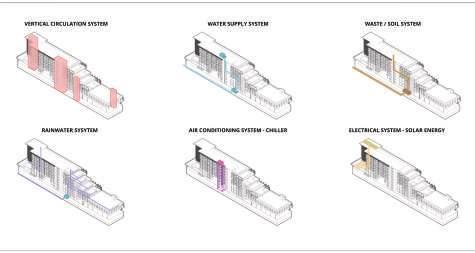





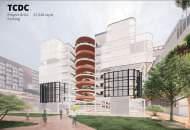

In the main building of our program, we’ve implemented a large loop of bicycle lanes that serve as a central circulation system. This innovative design not only facilitates movement from ground level to the building but also encourages physical activity. By integrating these bicycle lanes into the building’s structure, we aim to promote exercise and health among users while creatinga dynamic and engaging environment. This approach not only enhances accessibility but also reinforces the project’s commitment to fostering a healthy lifestyle and sustainable urban design.


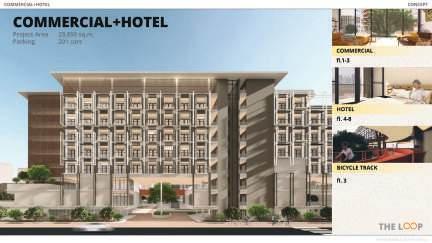


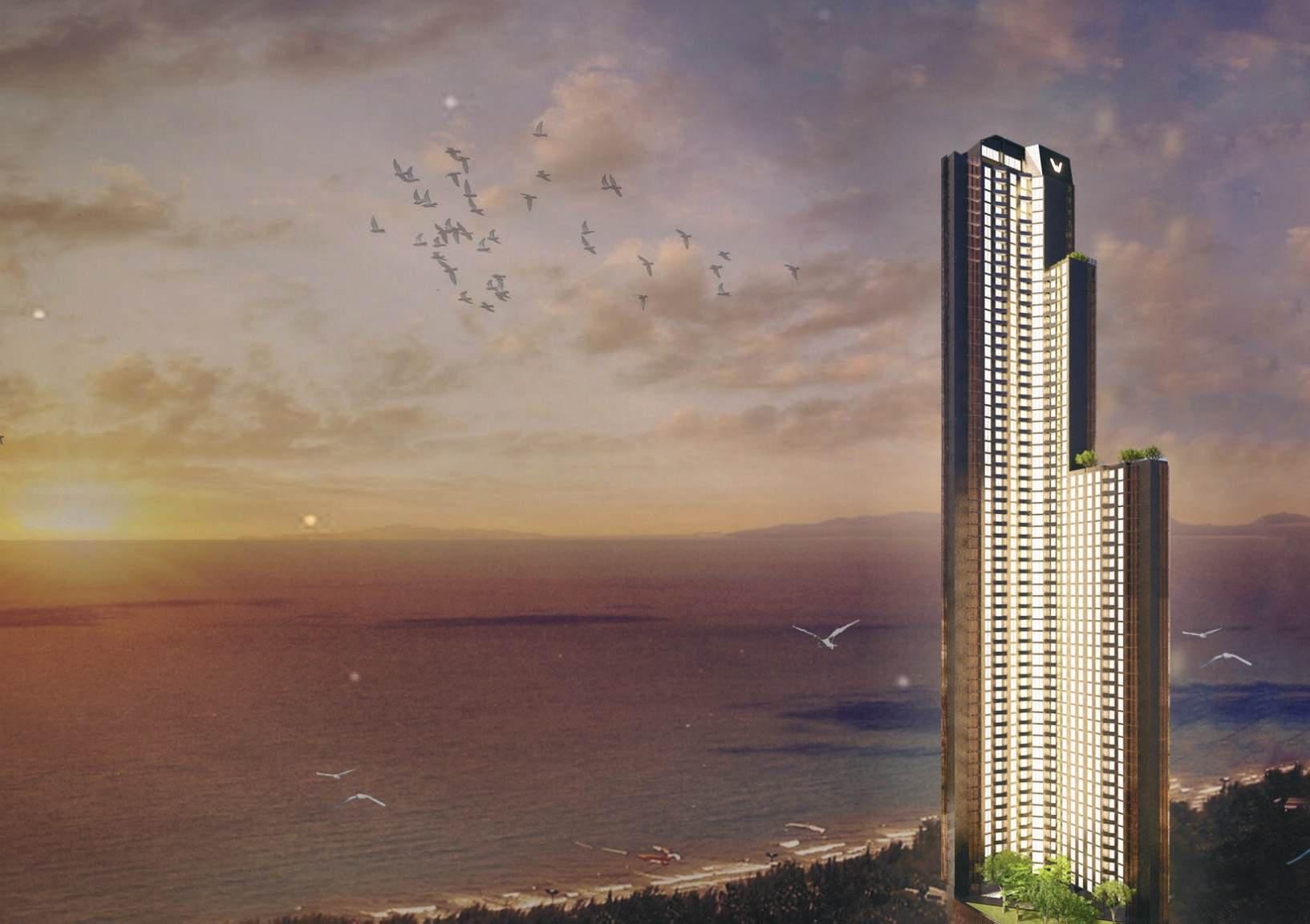
THE WALTZ
The Waltz, a beachfront condominium in Pattaya City, Thailand, features 38 floors with 3 dedicated to facilities and offers 5 unit types:
-Type A (28 sqm)
-Type B (30 sqm) -Type C (35 sqm)
-Type D (42 sqm) and Type E (50 sqm duplex).
Inspired by ocean waves, its design ensures every room faces the beach, with a descending height structure reflecting wave forms. The facade echoes wave patterns, harmonizing with its coastal environment for a distinctive living experience.
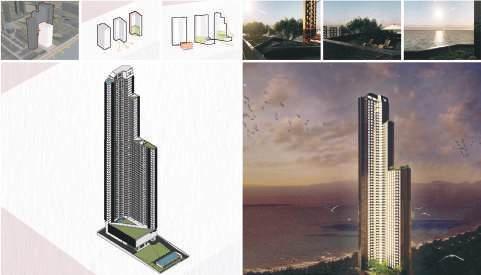
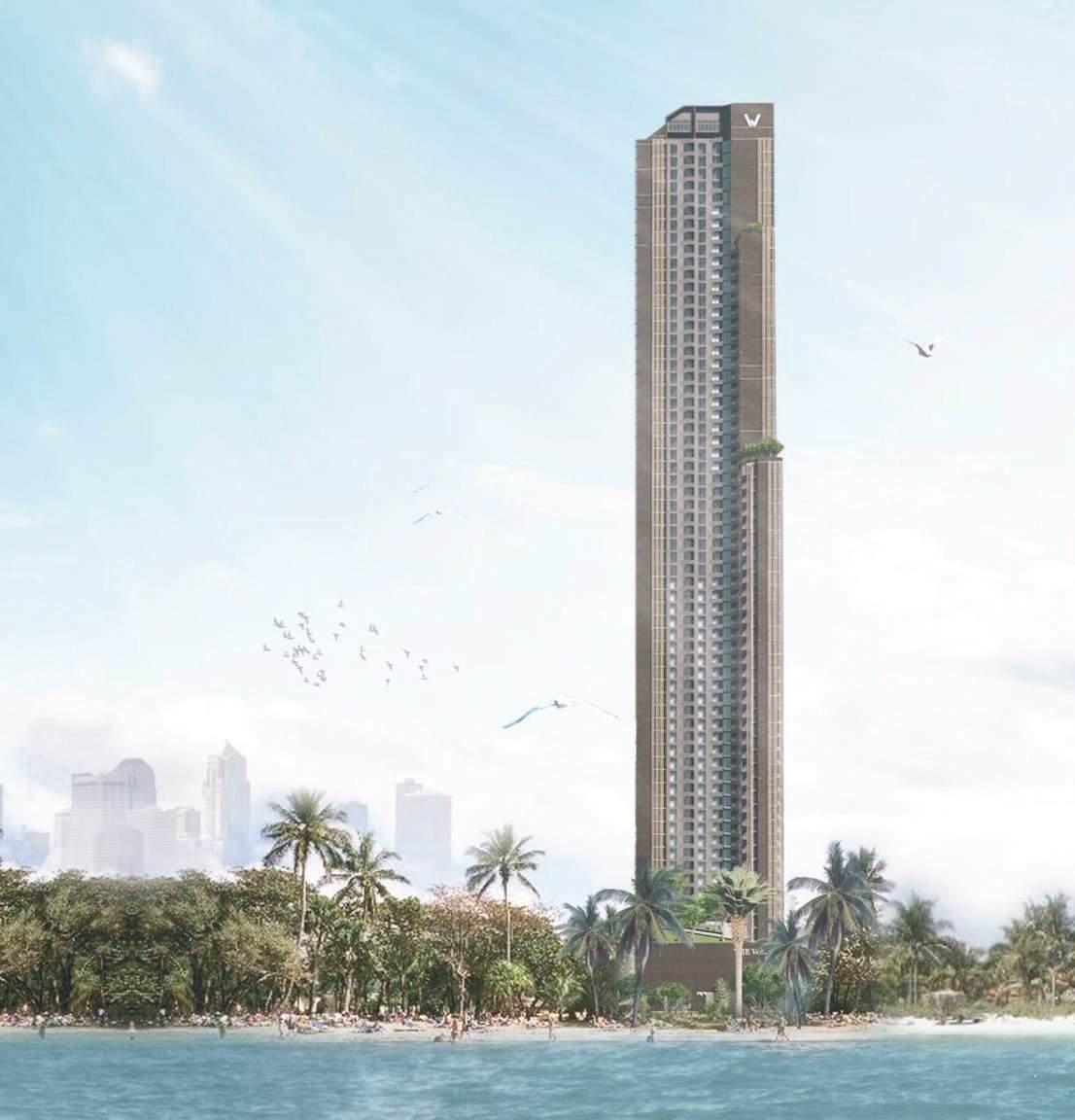









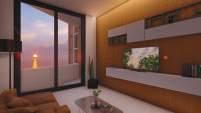
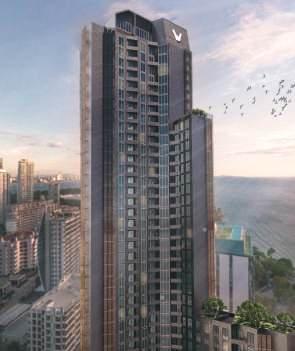
KUA-JAO-TOR
THE NORTHERN’S ARTISAN FABRIC MUSEUM








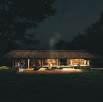
We provide four individual homestays for indigenous guests, alongside a sha ed common house offering private accommodations for up to four groups. Each home blends traditional design with modern comfor

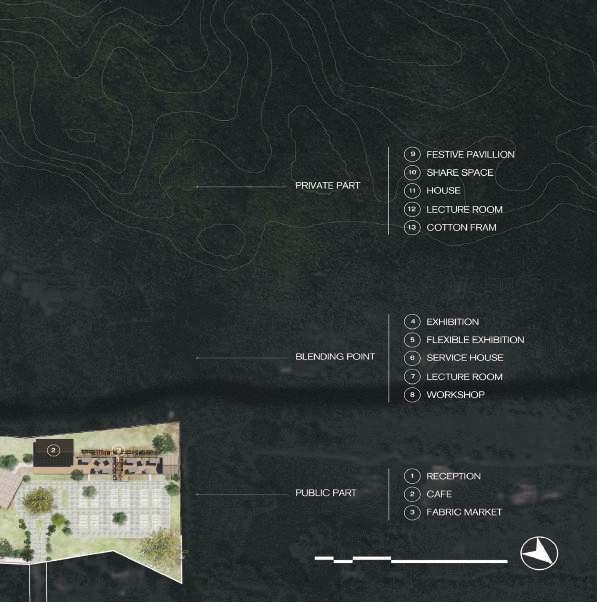



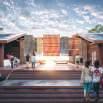
The workshop station offers an immersive experience in three traditional cloth-making processes: sewing, dyeing, and painting.
The main exhibition comprises four rooms that encapsulate the rich tapestry of fabrics c eated by indigenous communities, offering a deep immersion into their vibrant cultures and p ofound expertise.
The festival yard, designated for cultural activities, overlooks the mountain whe e the Hmong community resides, as well as the cotton farms, which are the main source of the fabric-making ingredients.



The reception, the f ont of the program, imp esses tourists by showcasing authentic traditional cloth, offering a true sense of place.






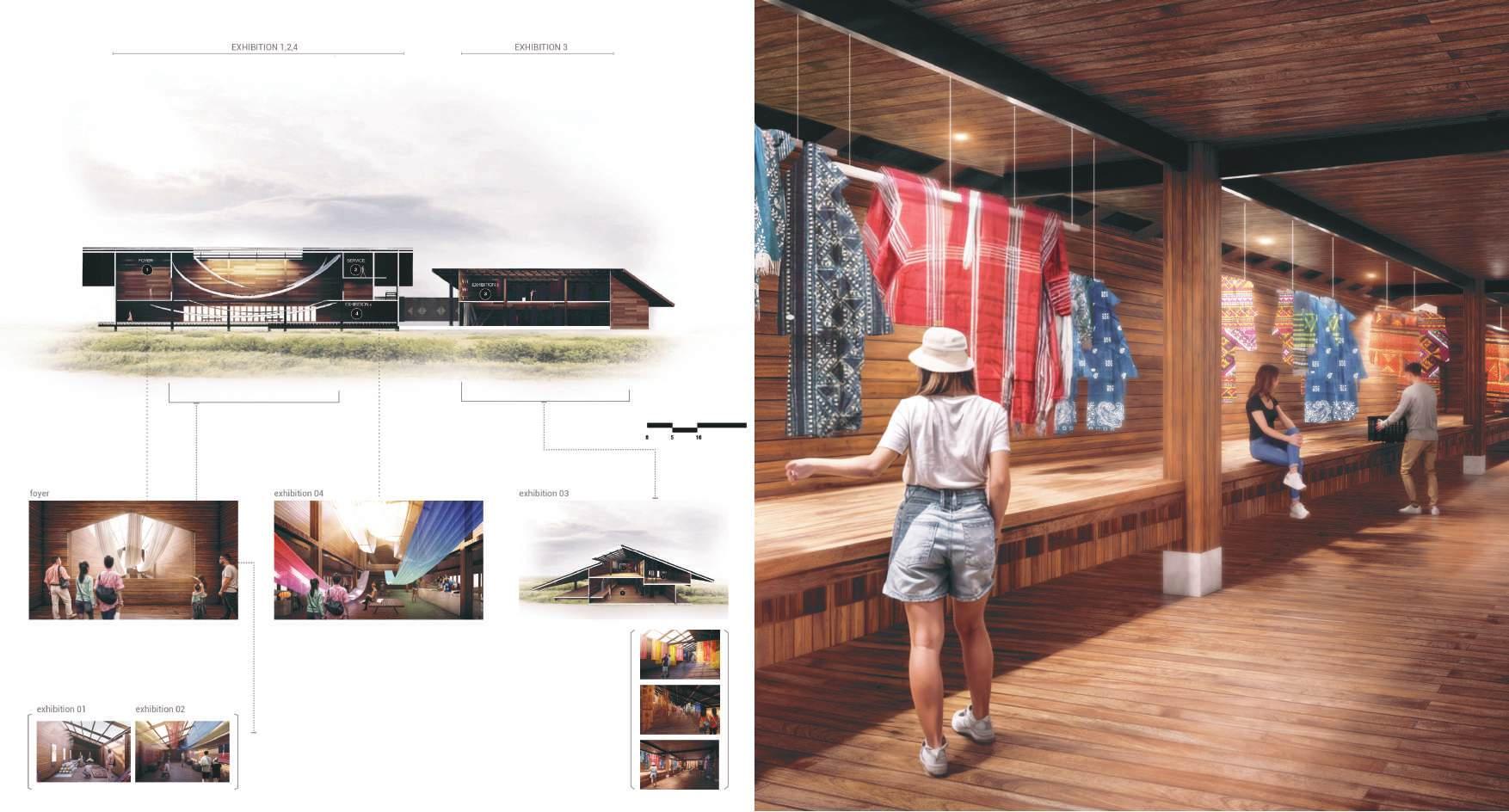




IMPORTANT GOVERNMENT BUILDING
Lorem ipsum dolor sit amet, consectetuer adipiscing elit, sed diam nonummy nibh euismod tincidunt ut laoreet dolore magna aliquam erat volutpat. Ut wisi enim ad minim veniam, quis nostrud exerci tation ullamcorper suscipit lobortis nisl ut aliquip ex ea commodo consequat. Duis autem vel eum iriure dolor in hendrerit in vulputate velit esse molestie consequat, vel illum dolore eu feugiat nulla facilisis

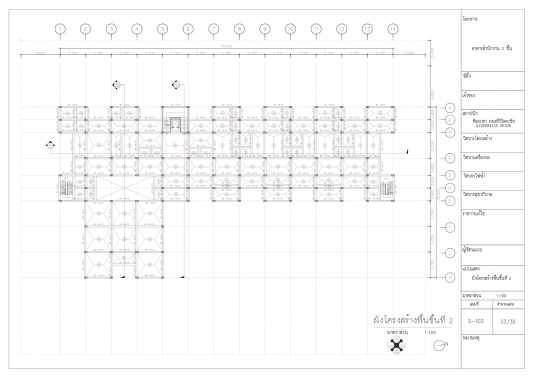
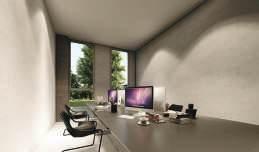
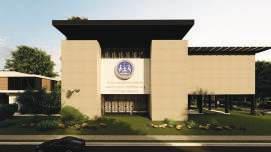








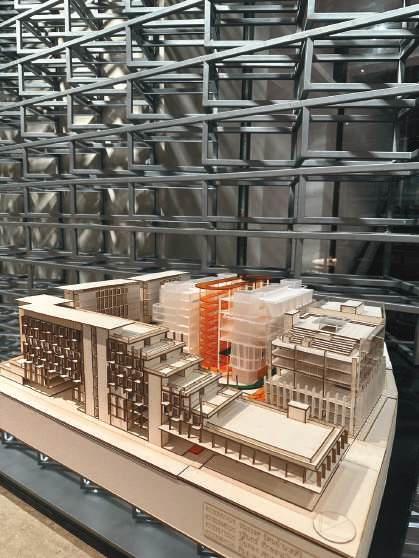

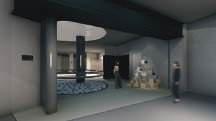

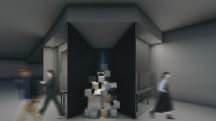



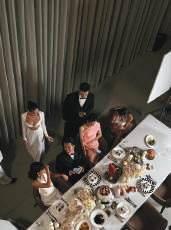




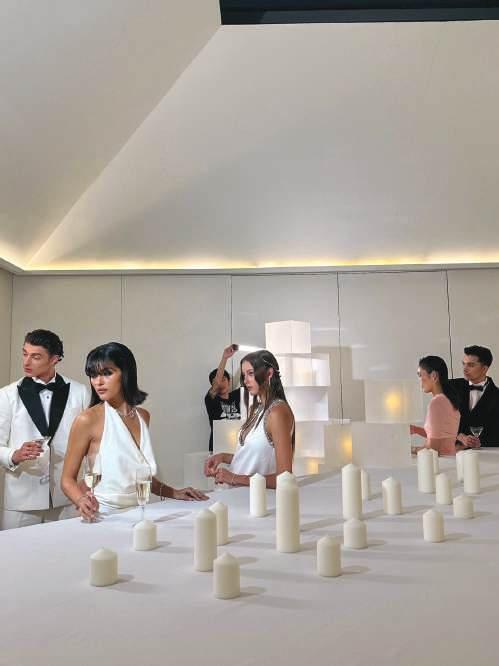

DESIGN STEEL FOR FLOWER STRUCTURE AT











