PORTFOLIO
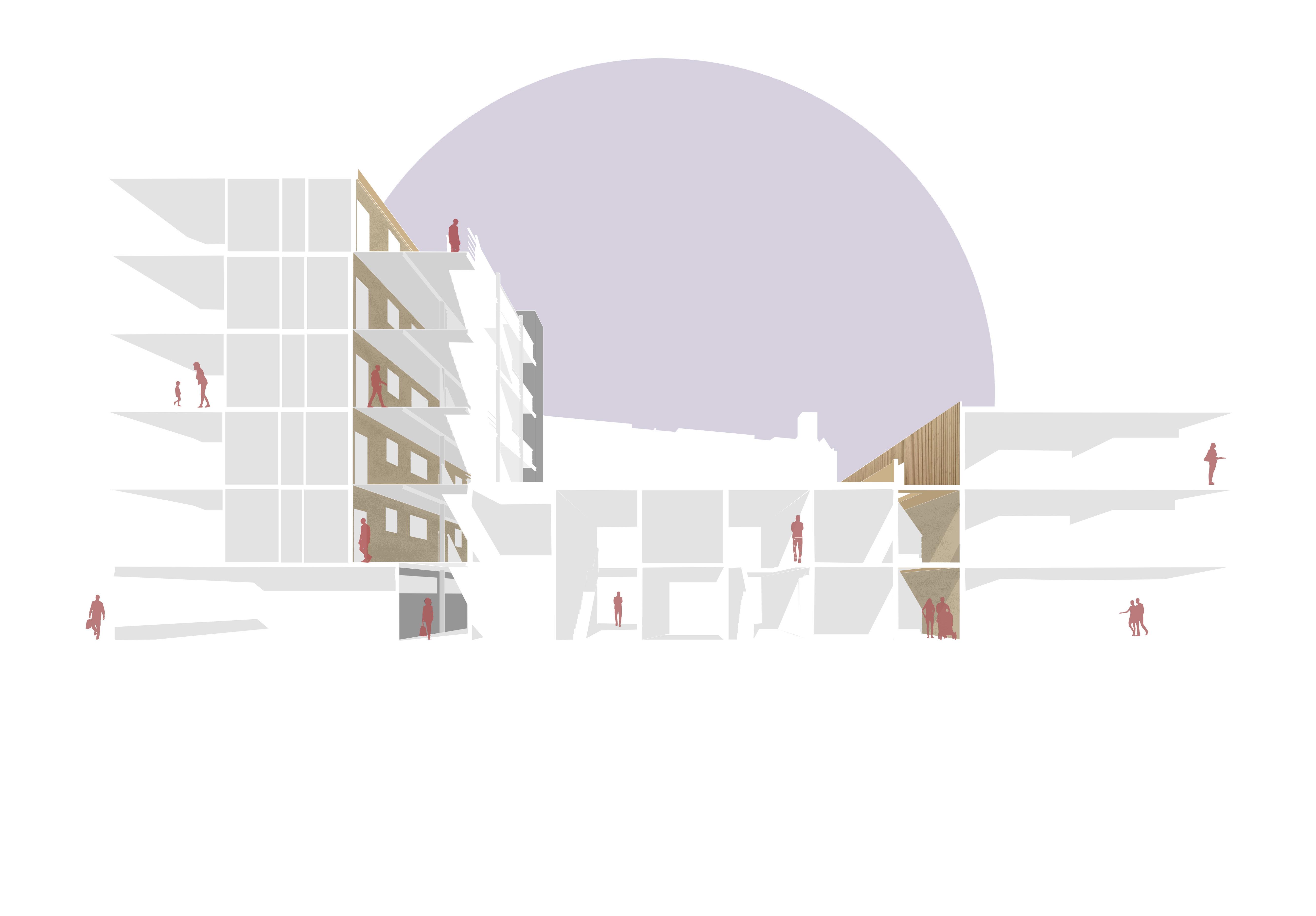


I am a State-certified architect since 2023, graduated from the École Nationale Supérieure d’Architecture de Normandie. Having studied in Vietnam and Italy, I have gained a unique perspective on architecture and its influence on different cultures. My goal is to make architecture accessible to a wider audience while also valuing the environment and the culture in which it resides.
I have also had the opportunity to work for Léo Cany, a heritage architect for the city of Le Mans, concurrently with my final year project. Additionally, I collaborated with Carlo Gaspari, an architect in Pescara, on a competition for a pasta museum project in the Abruzzo region, which we won.

Architect
www.pdarchi.com
@pierreyanaused
pierre.d.architecte@gmail.com

+33 643977758
Architecte - 5 months
• Léo CANY’s office (72) I February 2023 to June 2023 - 5 months
Intern in architecture office - 11 months

• Léo CANY’s office (72) I September 2022 to January 2023 - 5 months
• Carlo Gaspari Architetto (Pescara, Italy) I February 2022 to July 2022 - 6 months
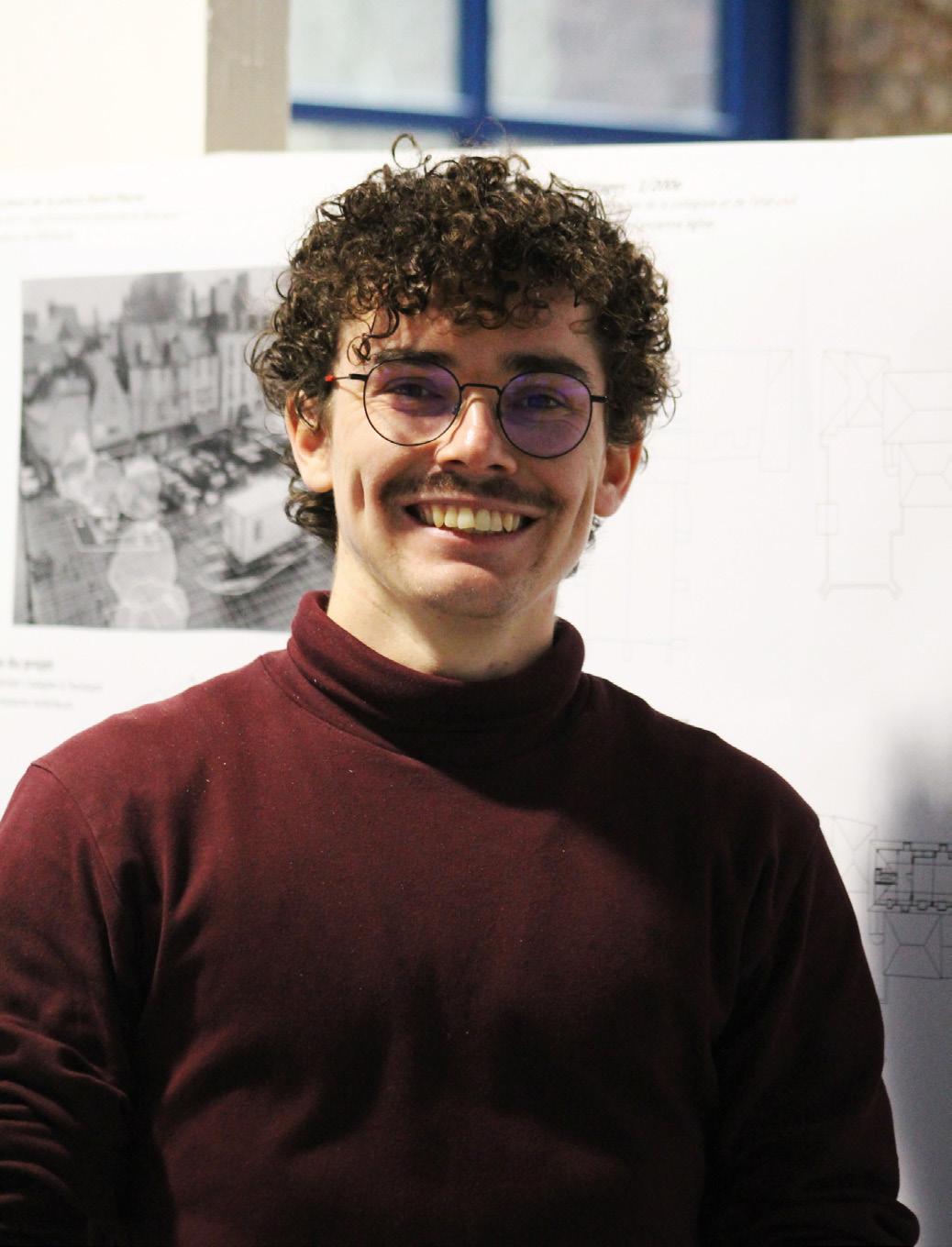
- Designing several projects from the Feasibility phase to the Drawing phase
- Working on projects using the BIM method
- Participating in meetings with project management and clients

- Creating visual boards for competitions
- 3D modeling using Sketchup and Revit
- Model making at various scales

• Hanoï Architecture University (Vietnam) I August 2018 to March 2019 - 8 months
• University Gabriele d’Annunzio Chieti-Pescara (Italy) I August 2021 to July 2022 - 12 months
ENSA Normandy Hanoï AU Carlo Gaspari Architetto Léo Cany
2017 - 2023
Master of Architecture - ENSA of Normandy


2015 - 2017

DUT Mechanical Engineering and Manufacturing - IUT of Maine
2015
Scientific Baccalaureate - Engineering Sciences Serie
AutoCad and Revit
Creation of plans and digital models

Photoshop and Lumion
Assembling photorealistic images and digital drawings
InDesign and PowerPoint
Presentations and project formatting
Word and Excel
Writing and calculations in various situations
Languages Other activities
French
English
Italian
Sports
Football, Cycling, Indoor Climbing, Hiking
Art
Photography, Drawing, Tattoo, Painting
Videos
Channel’s name : Yanaus
Creating YouTube videos to introduce architecture through works of pop culture.
Projects

The collegiate church of Saint Pierre-de-la-Cour
The Footbridge Colors at school
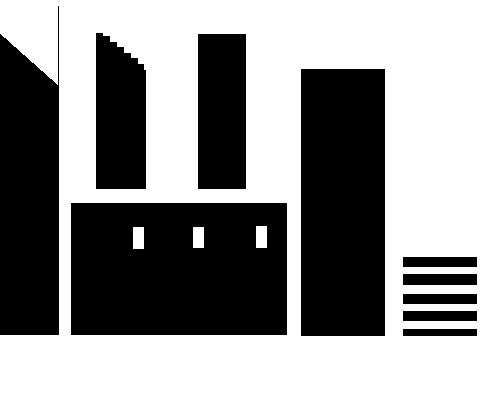
finaL year prOject
This project is situated within a former collegiate church, which now serves as the civil registry office of the city of Le Mans. The site encompasses two major levels: the upper city, which is the medieval citadel now constituting the historical and touristic heart, and the lower city, which is the current commercial downtown area.
The collegiate church possesses significant historical and architectural value that is not currently being highlighted. From the city wall built at the end of the Roman Empire to the latest modifications in the early 21st century, the collegiate church has been constructed over a span of more than 17 centuries.
The gardens at the base of the city wall, with increased greenery, form a verdant facade along the avenue, simultaneously showcasing the collegiate church, the Roman wall, and the new civil registry office. The Saint-Pierre Square at the top of the city wall takes on a more mineral character, with careful attention given to the paving and vegetation, enhancing the ground’s permeability while defining the space.
The new civil registry office and the introduction of vertical circulation within a section of the town hall address the issues of access and create a meaningful connection between the upper and lower city areas.

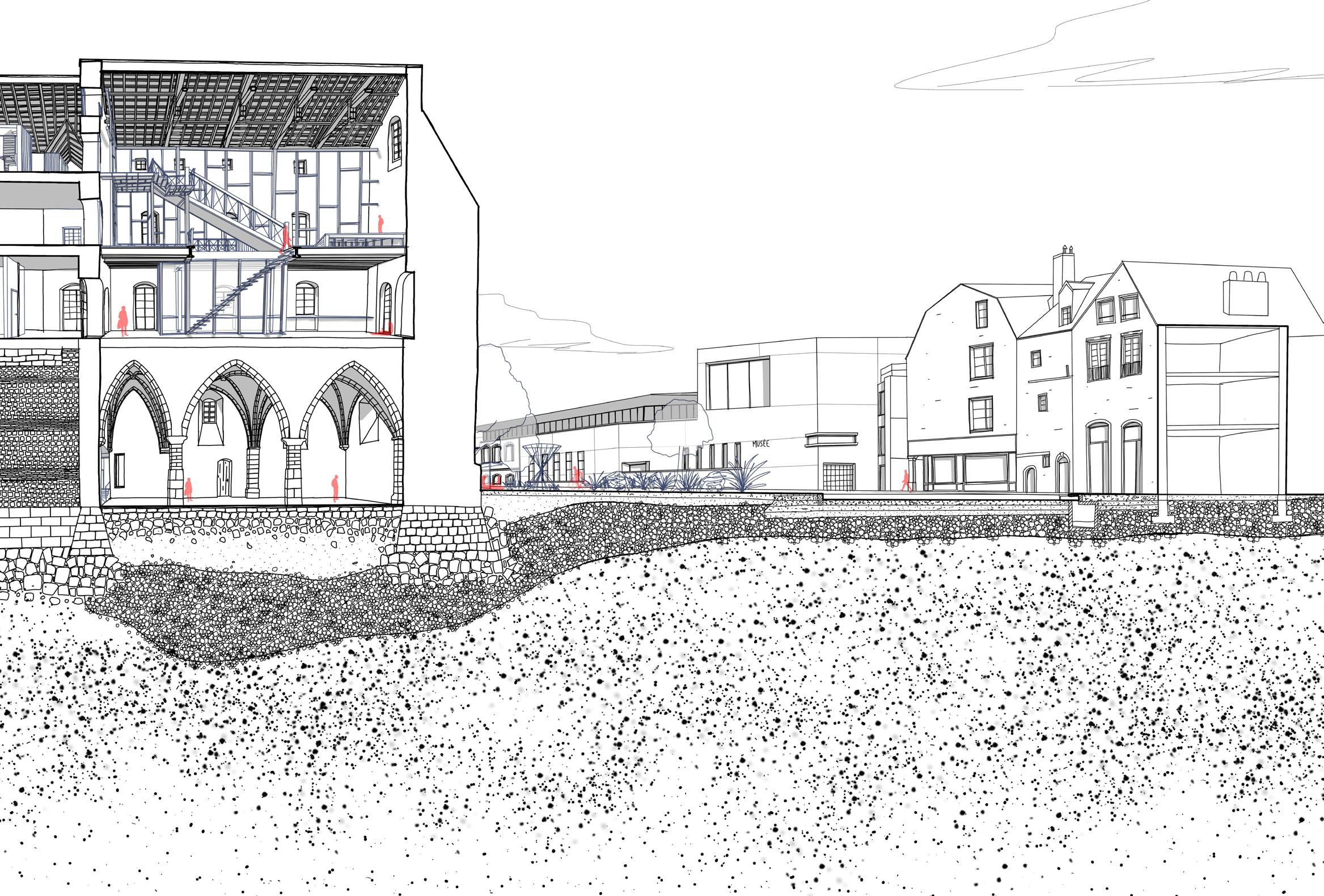
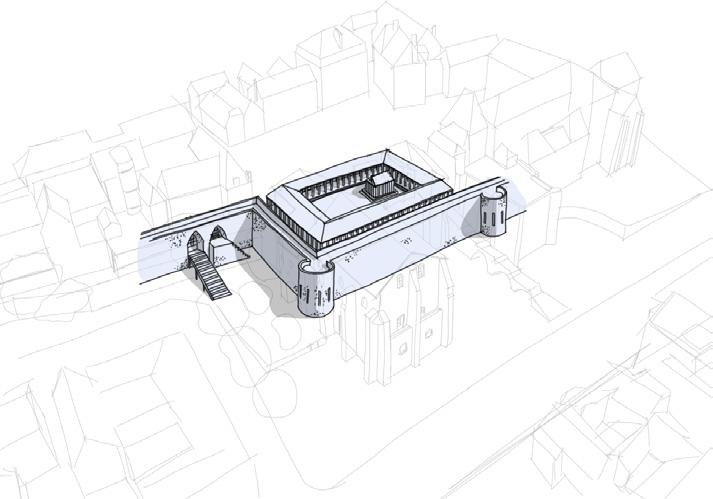
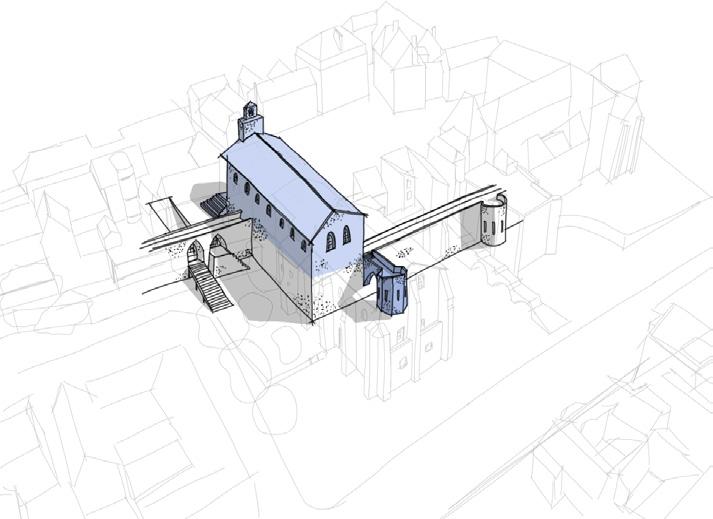

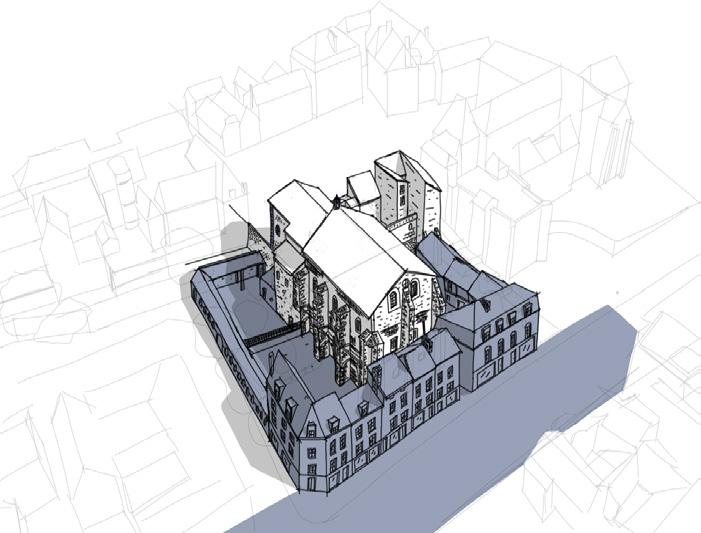
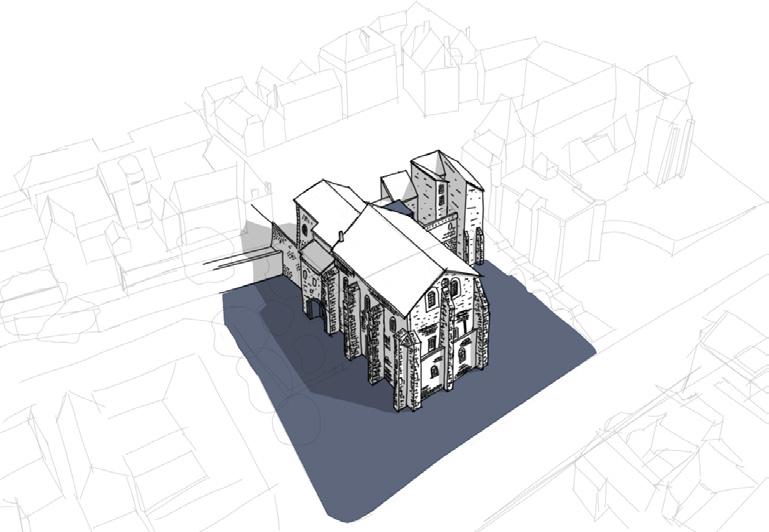



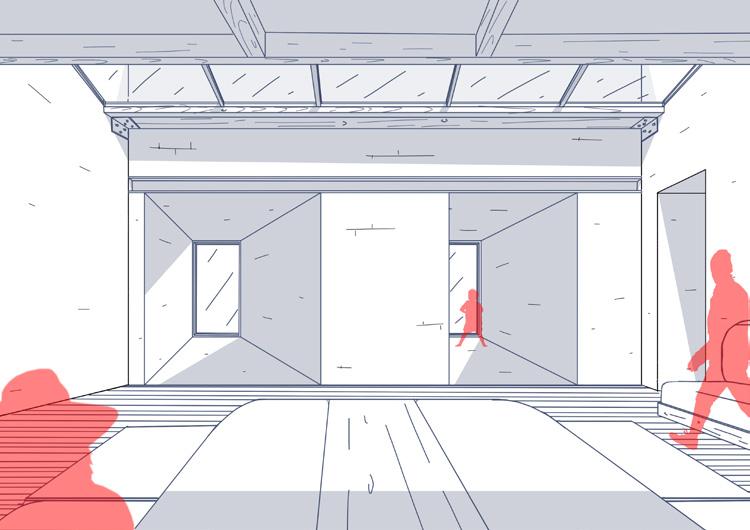
The civil registry office is relocated to the adjacent buildings, where a new structure is integrated. Meanwhile, the core of the collegiate church houses a conference hall that utilizes almost the full height and workspaces for students from the University of Maine, which is situated away from the city center. All of these changes are carried out in harmony with the existing surroundings, to the extent that they incorporate the existing features, modified to suit a modern architectural style.
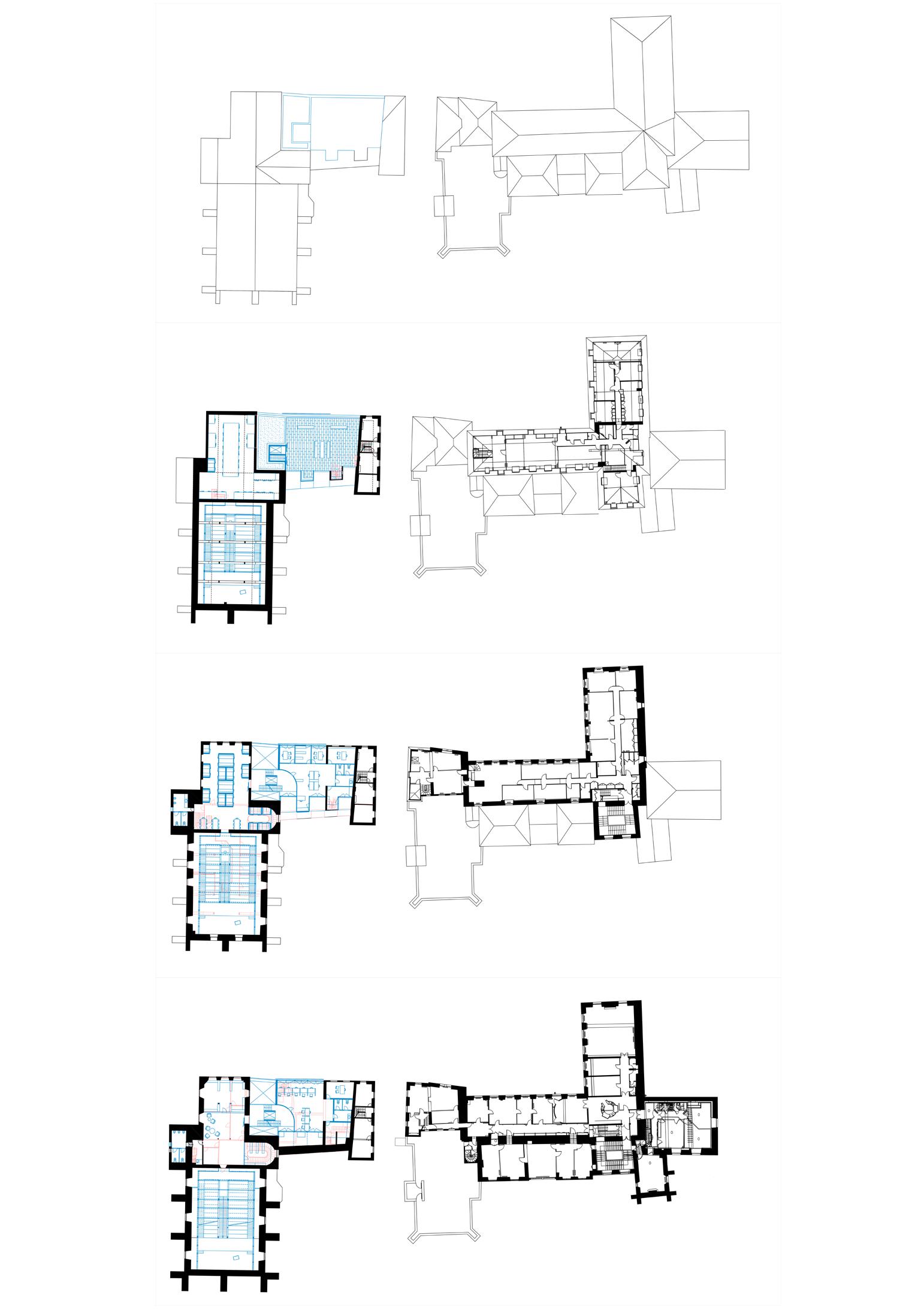






The only concrete element is the civil registry office elevator, positioned away from the city wall to avoid impacting it. The chestnut wood structure is therefore supported by this column and the existing buildings through punctual supports. The conference hall, now facing the timber framing, is an extension of it, appearing as a single wooden structure.
Chestnut wood was chosen due to its prevalence in the region and as a reference to the shingles found on surrounding buildings. The project draws significant inspiration from the existing context but takes it further by embracing the already-present forms while presenting its own distinct architectural expression.



This project is situated on the island of the House of Culture on Thien Quang Lake in Hanoi. It was completed during an exchange program in Vietnam in my 5th semester. The site offers tranquility and breathing space in a highly urbanized city. It serves as a point of rupture and pause in a very dense and active urban environment. The design was conceived to connect the shoreline with the island and to link the front portion of the island with the less frequented rear part. This latter area was developed to become a space for artistic creation, drawing inspiration from the views of the lake. The museum’s structure, made from bamboo, consists of groups of four bamboo columns each, with a cable at the center to enhance its rigidity.


The project complements the shoreline to offer a promenade around the lake. It’s a highly visible location, therefore prominent in the lake’s landscape. As a result, we aimed to work with a simple and transparent form. The project transforms into a landscape artwork that serves the artistic exhibits of the exhibition.

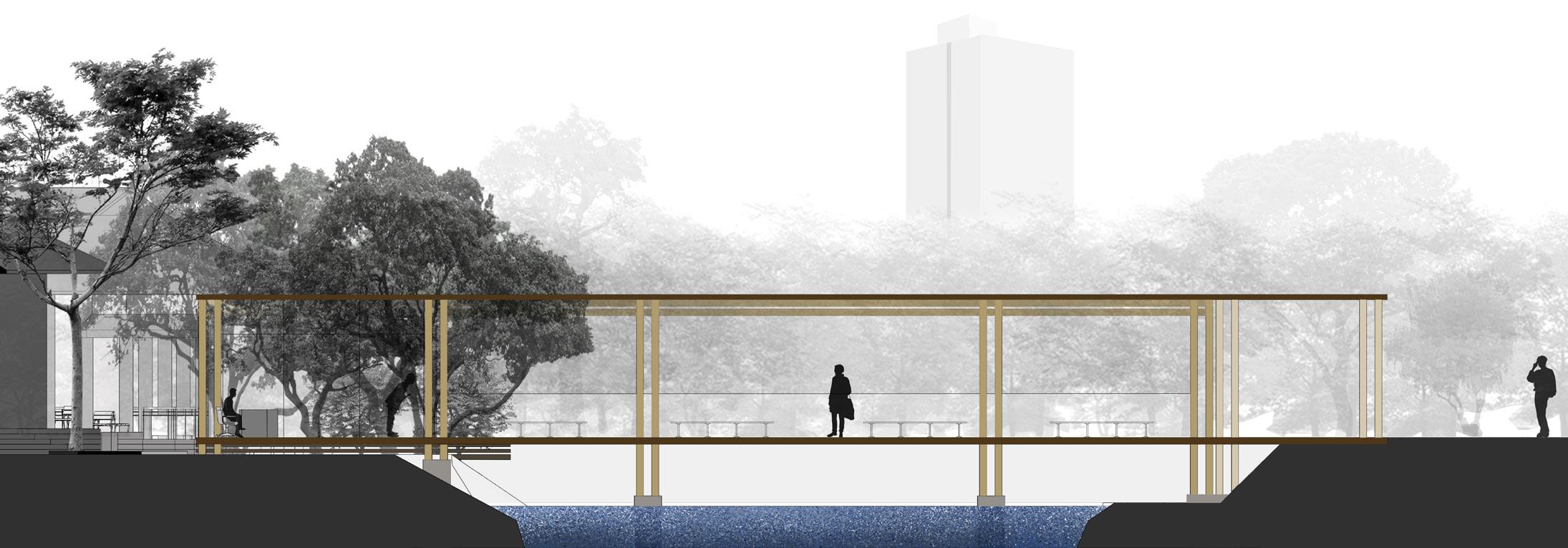
After obtaining my degree, I collaborated with an interior architecture student. I was able to contribute my architectural knowledge, particularly in technical aspects. I assisted in refining her project and created the corresponding graphical documents.



The project is located within a primary school in the Paris region. The goal was to transform the interior of the building, especially the entrance hall, to enhance the experience for both teachers and students. Currently, the space features concrete walls painted in white. Therefore, the decision was made to retain these elements to emphasize the additions made, which are primarily in wood.
There are three new elements in the design. Firstly, the wooden arches located on either side of the hall. They serve as partitions for storage areas for the children and provide more intimate spaces within the hall. A color-coding system was implemented to identify each class. Secondly, wooden floors in two different shades were installed to help the children easily identify the floor of their class, along with a color-coding system on the floor for the same purpose. Lastly, a glass mezzanine was created to make the upper level more functional while maintaining the influx of light on the ground floor. It was in these technical aspects and the graphical documents that I was able to be of most assistance.

The mezzanine area currently has a double-height space. Thus, the decision was made to construct a metal structure that rests on the existing walls and the 50 cm thick concrete floor. This structure supports triple-laminated glass panels as well as a new railing.
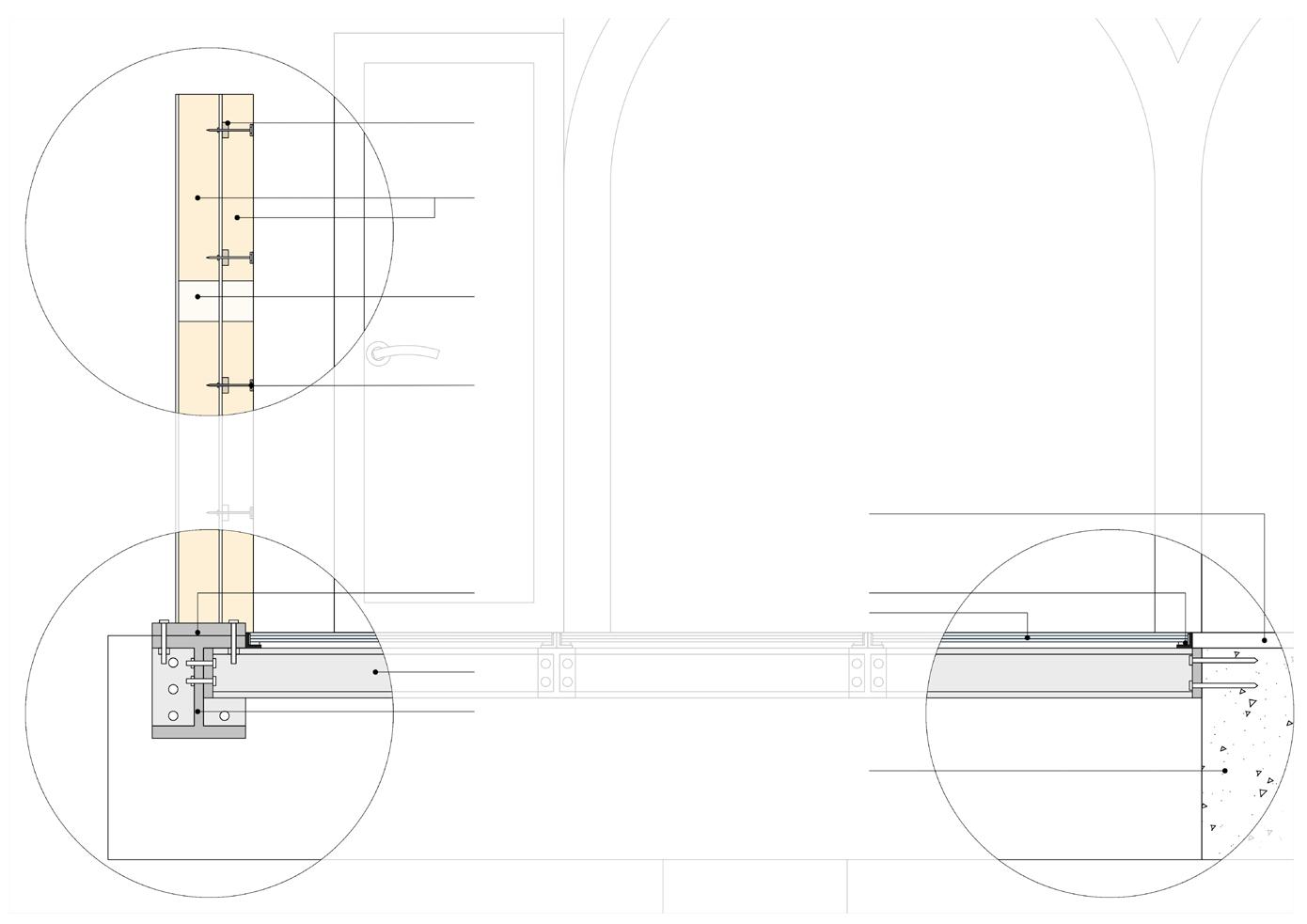
The produced documents aim to be realistic while adding color, just as the actual project would.
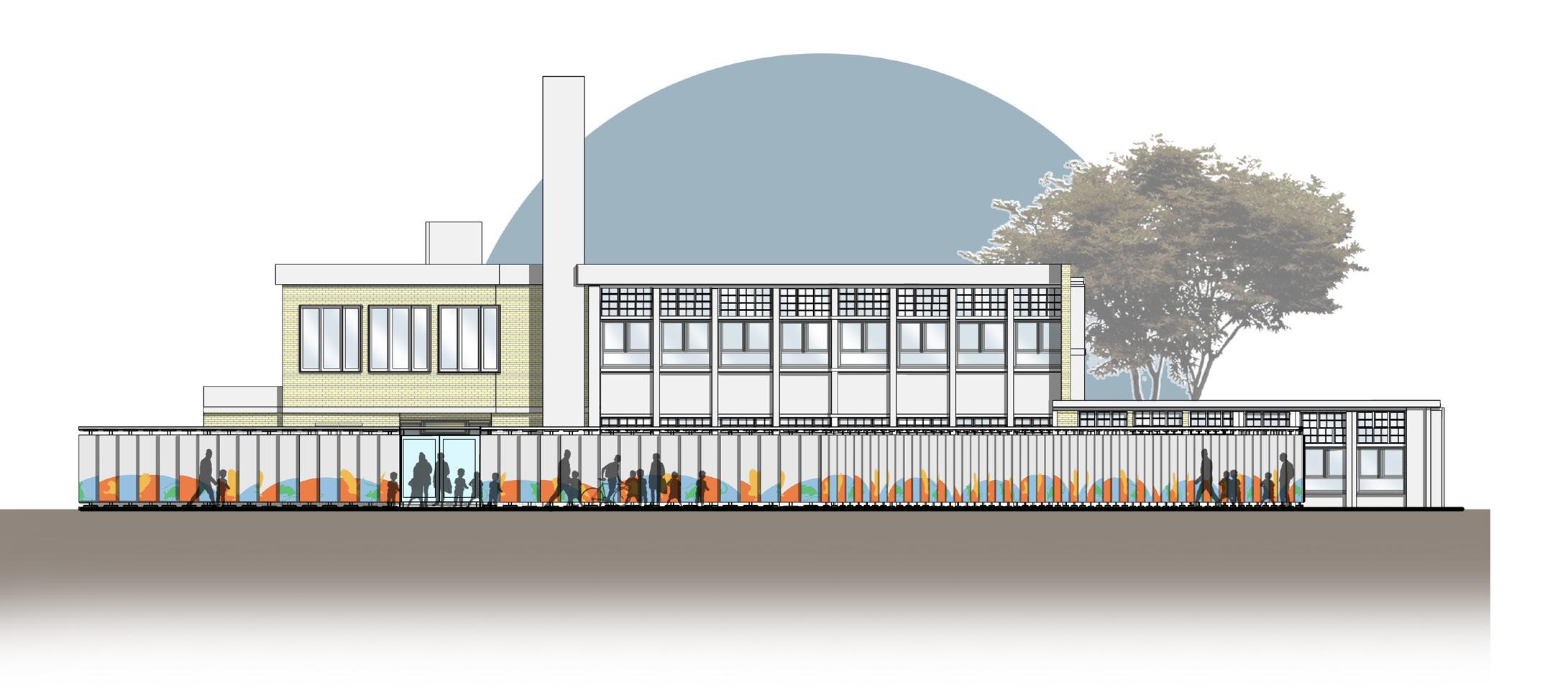




Projects
The In-Between Urban Block Rehabilitation
Villa Walter
The Bertrand Woods



That project is situated in the city center of Rouen, to the south of the NotreDame Cathedral. The purpose of the project is to construct while experimenting with materiality and structure on a larger scale. This documents represents the final outcome achieved.
The largest block forms a comb-like structure to align with the streets, while offering a pleasant and tranquil atmosphere towards the rear. It primarily consists of collective housing units accessed through external walkways, and intermediate housing units that make up the branches of the «comb». Material experimentation began with these intermediate housing units.
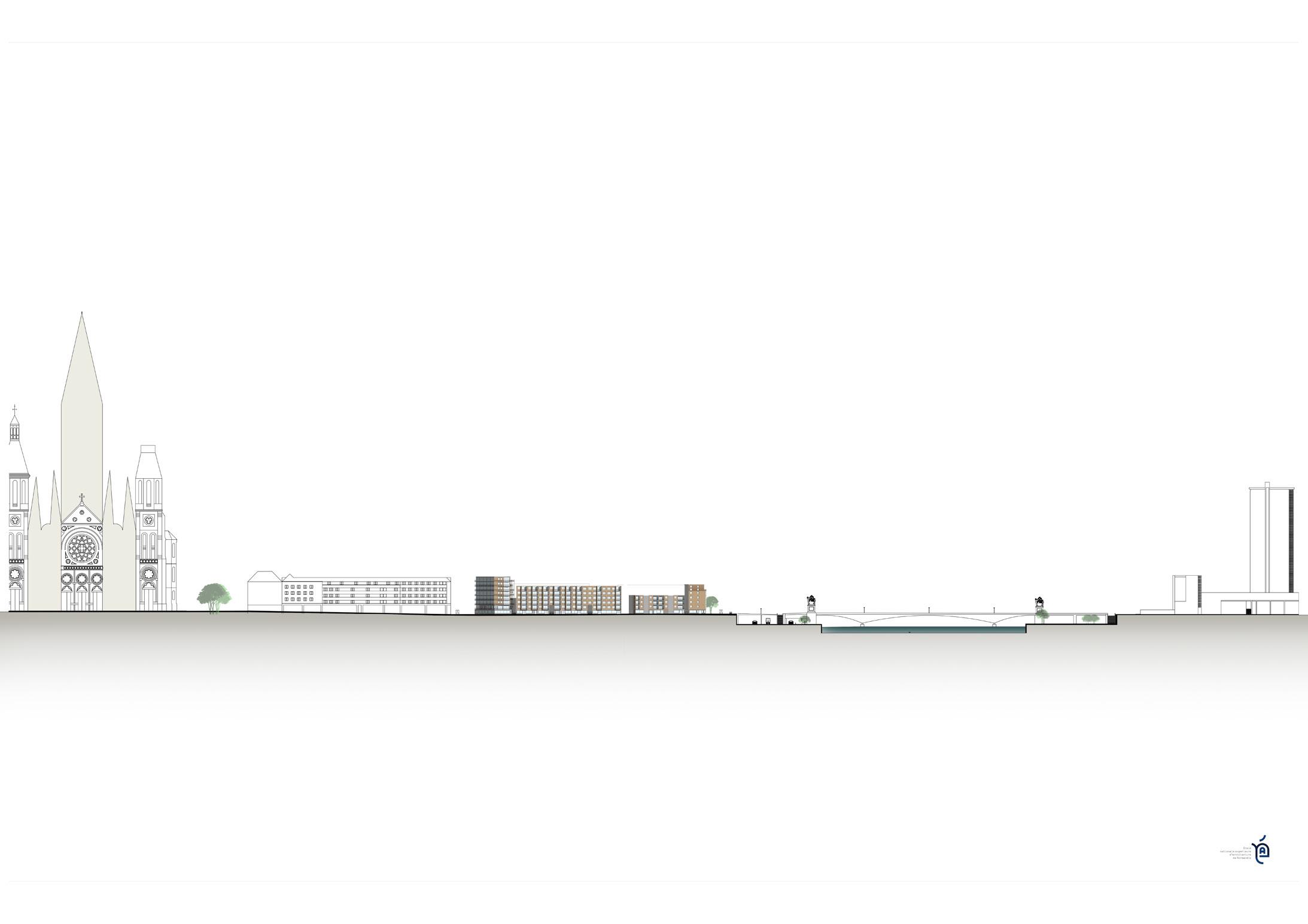
The structure is made of wood along with rammed earth at the ground level. This combination allows for the elevation of a wooden structure on the upper floors. This system was duplicated to connect the intermediate housing units, and then adapted for the collective housing units.
The entire project aims to highlight the use of bio-sourced materials such as earth or wood, with concrete used only when necessary.

The second point of experimentation was the modular plan. Drawing inspiration from Renzo Piano’s plans, all the housing units have identical spaces that can be transformed in terms of function. These spaces are separated by movable partitions, offering various arrangements for daily life.

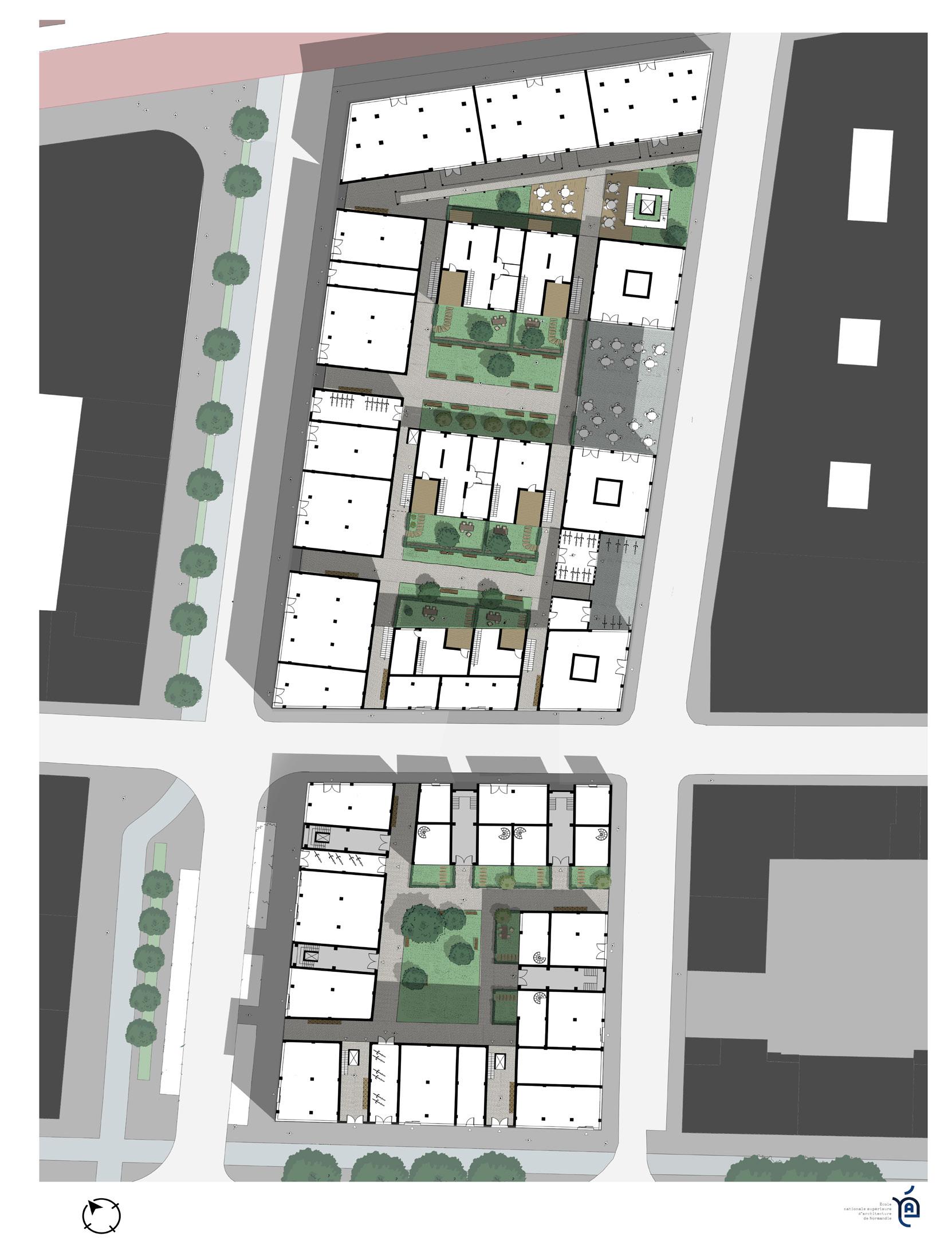
The approach to materials aligns with the teachings of the ENSA de Normandie, which I share, encouraging the exploration of architecture that is more in harmony with the environment, especially through passive strategies like materiality.




That project is located in the city center of Lisieux and has the main objective of rehabilitating two urban blocks that originated from post-war reconstruction. These buildings present numerous issues with insulation and unsanitary conditions due to the presence of a supermarket. The project revolves around a new pedestrian axis that connects the two blocks to the north. This axis serves the green public spaces as well as the majority of the housing units. The main changes include the addition of selfsupporting greenhouses on the facade to compensate for the lack of insulation in certain buildings on the first block, and the creation of new housing units on the second block. Similarly, the construction of a tower helps define this new district and echoes the tall buildings present in the city center. The first block was transformed in a simple manner to counterbalance the extensive changes made to the second block. In addition to the greenhouses, this block now features a central park, providing a tranquil space with great flexibility.

More densely developed, the second block includes housing units, a daycare center at its heart, and shops in the location of the former supermarket.


The central courtyard of the block serves as a passage to the shops or the daycare center, and it’s also a green space where a tranquil break can be taken.

The new structures rely on the existing ones, often made of steel, but have been designed using wood, along with wool insulation to reduce the environmental impact of the buildings. In the same vein, the housing units feature patios and winter gardens equipped with trombe walls, providing protection from the sun in summer and helping to heat the interiors in winter.

This project, under the direction of Carlo Gaspari, is situated in the Italian village of Gissi, in the Abruzzo region. The existing plans had already been created, along with a preliminary project concept. My role was to correct and refine the plans, making them precise and usable as a foundation. That involved removing errors and addressing any ambiguities that might arise from the survey. Subsequently, I incorporated the project plans into this new base to accurately depict the design. I also took part in drawing the project and contributed my ideas to Mr. Gaspari in order to initiate its construction. In parallel, I created a 1:50 scale model, which helped resolve issues related to the shared wall.
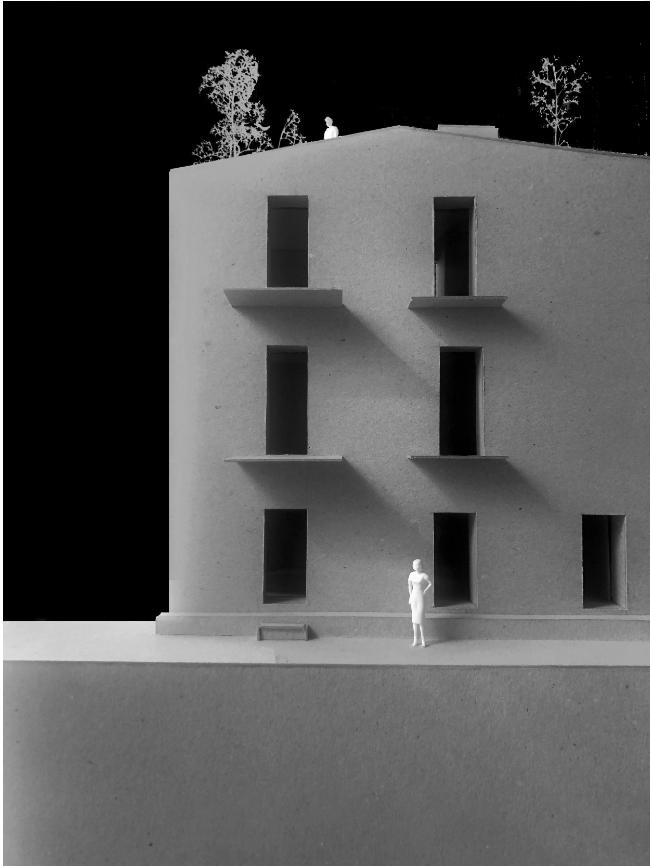

The house, in Gissi, originally consisted of two separate houses that the owners wanted to merge into one. One of the challenges was transforming the shared wall to create openings and passages between the two sides. Given that the clients are elderly, one of the vertical circulations was replaced with an elevator serving each floor. At the same time, the duplicate spaces were reconfigured to fulfill the clients’ requested uses, such as a wine cellar, a tea lounge, and the transformation of attics into a rooftop terrace.

This project is located in the countryside of La Chapelle du Bois, in the Perche Sarthois region.
My task was to create plans of the existing house as faithfully as possible. Given the very poor condition of the building, I had to pay special attention to accurately depicting cracks, the roof, and other construction issues.

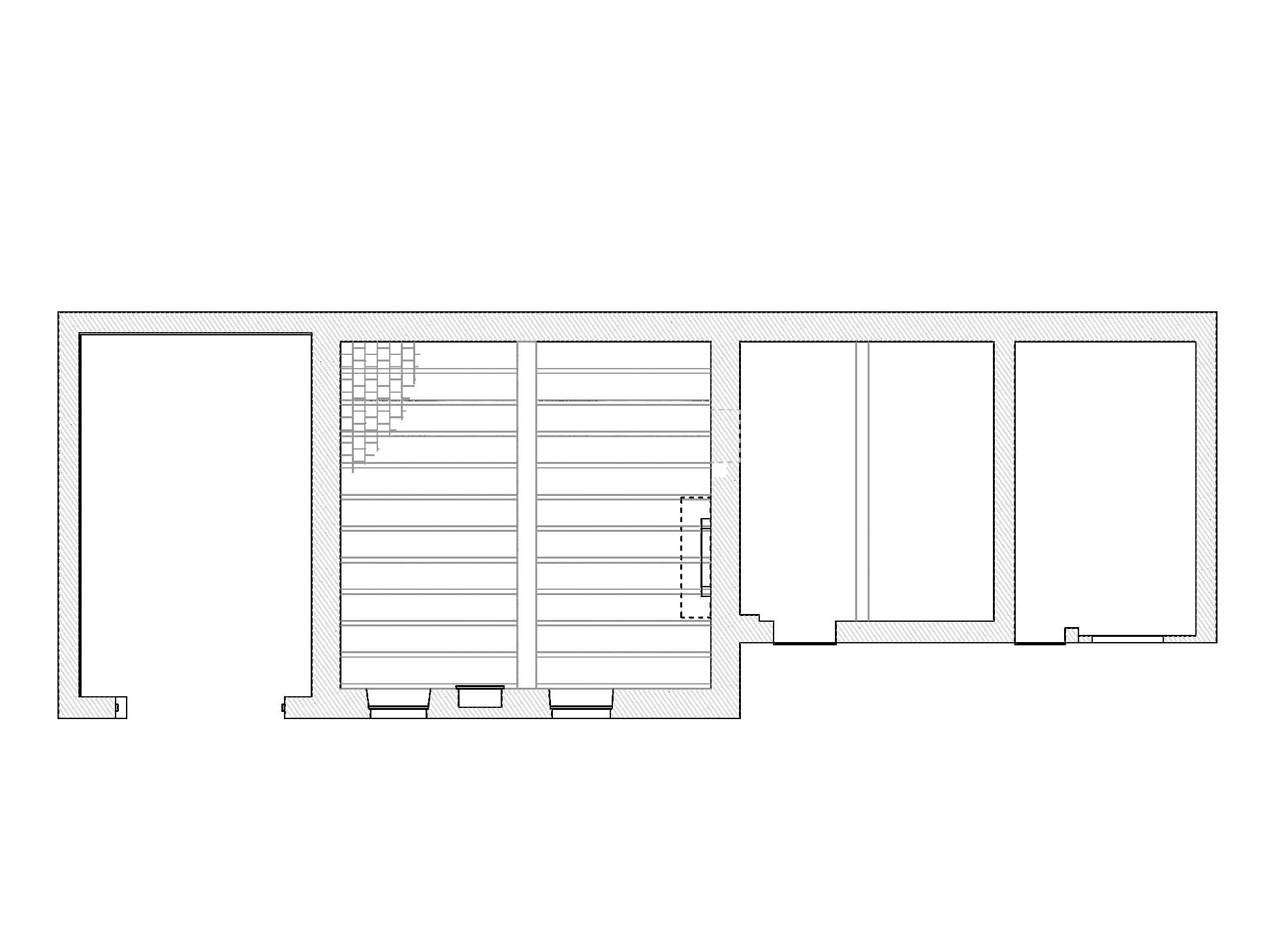
This process then allowed us to brainstorm project ideas to transform that house into a welcoming space by combining the traditional Perche architecture with a contemporary approach to complement the damaged walls.


The project preserves the central part, which is the best-preserved, and complements it with two wings to house the kitchen, bathroom, and bedroom, providing them with natural light. The central section becomes the coziest space, retaining the original plaster and paving.
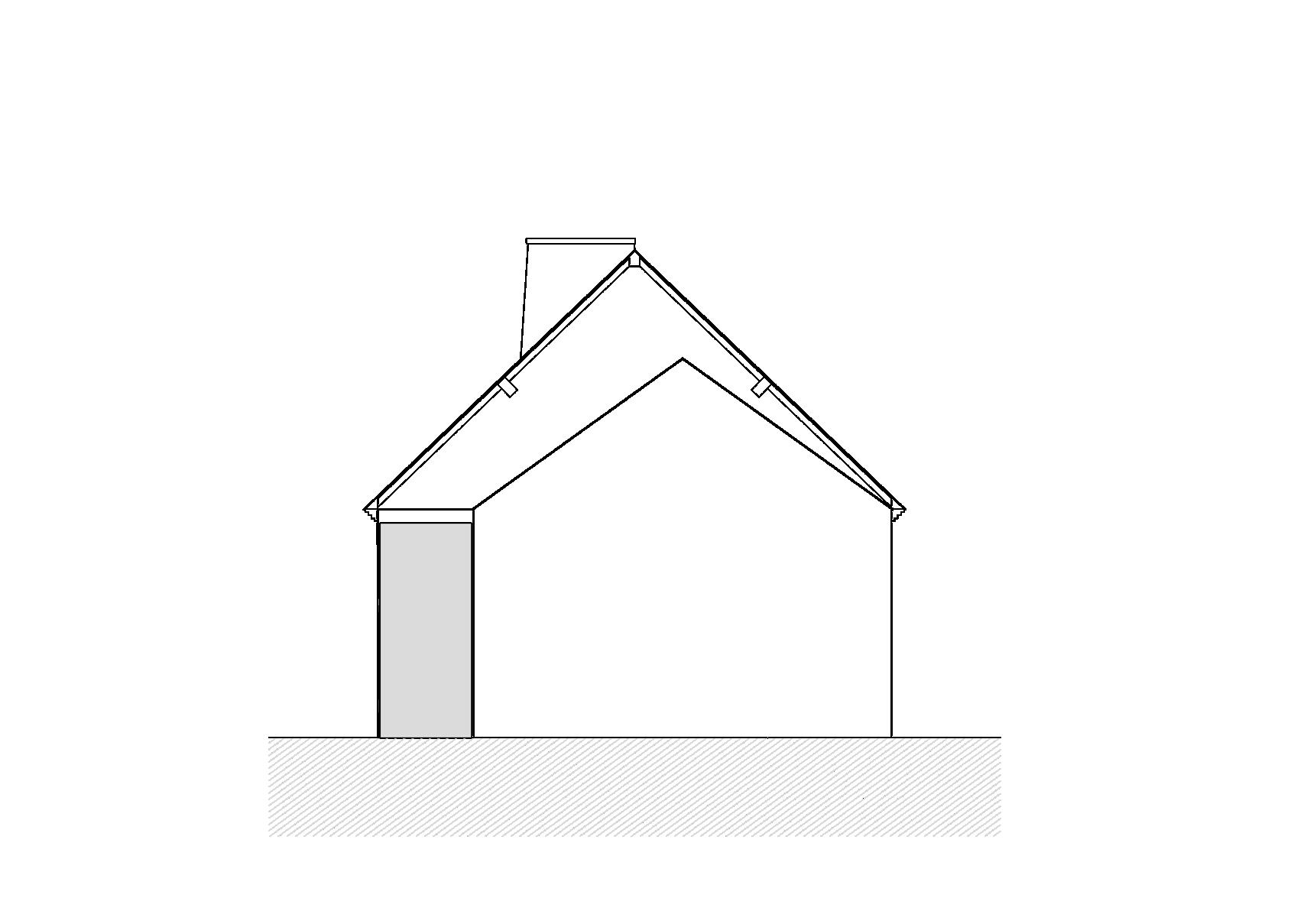
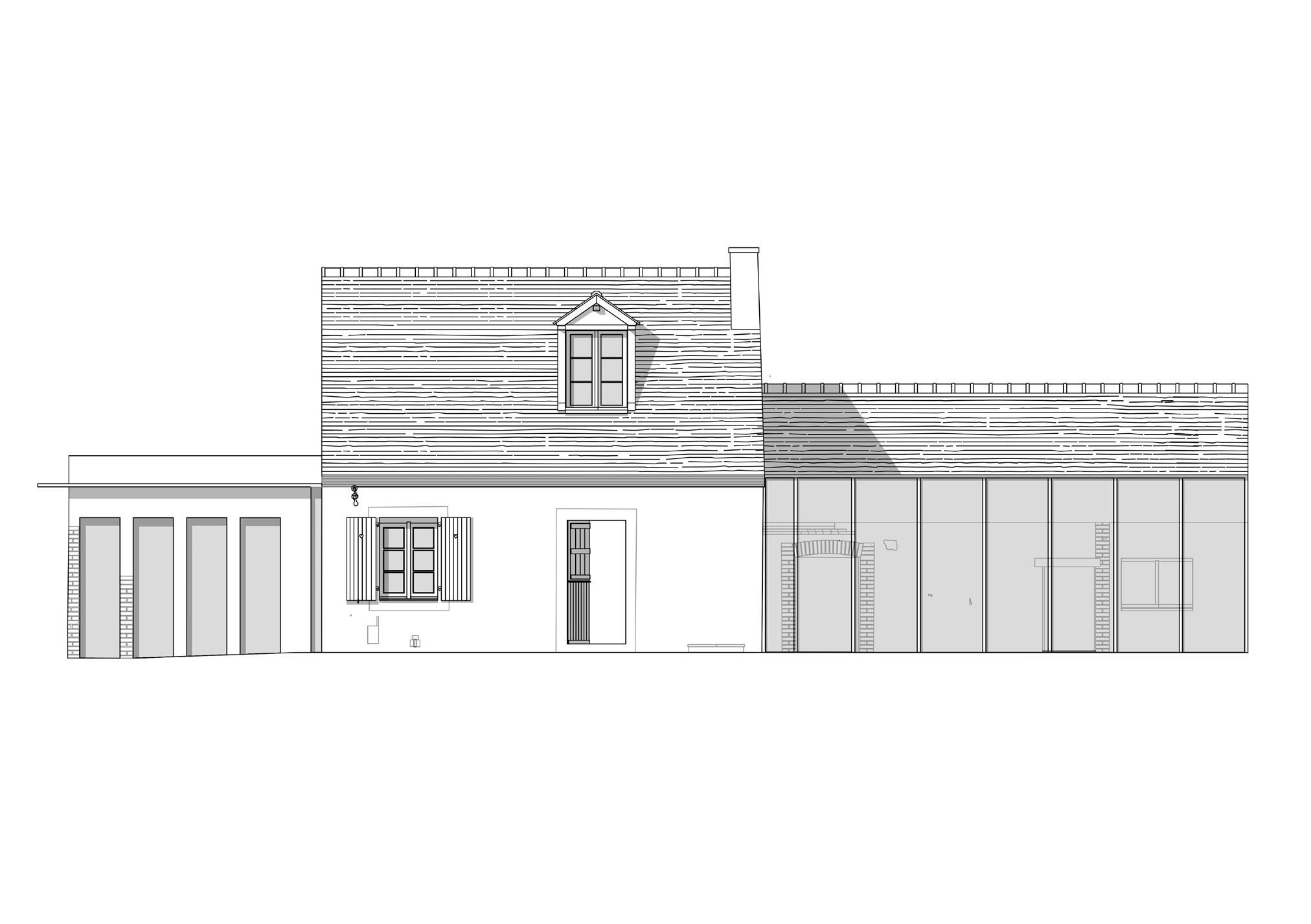
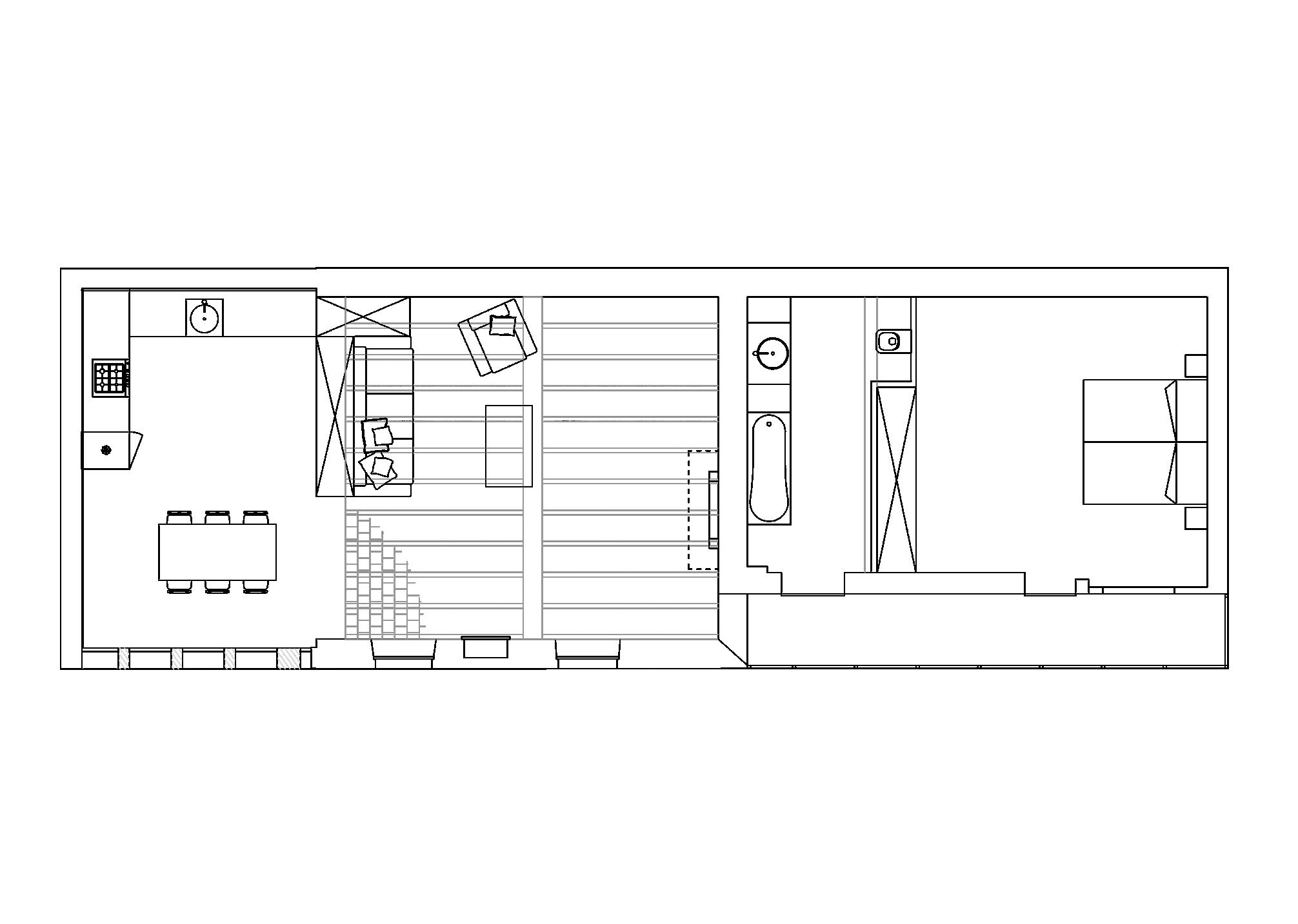
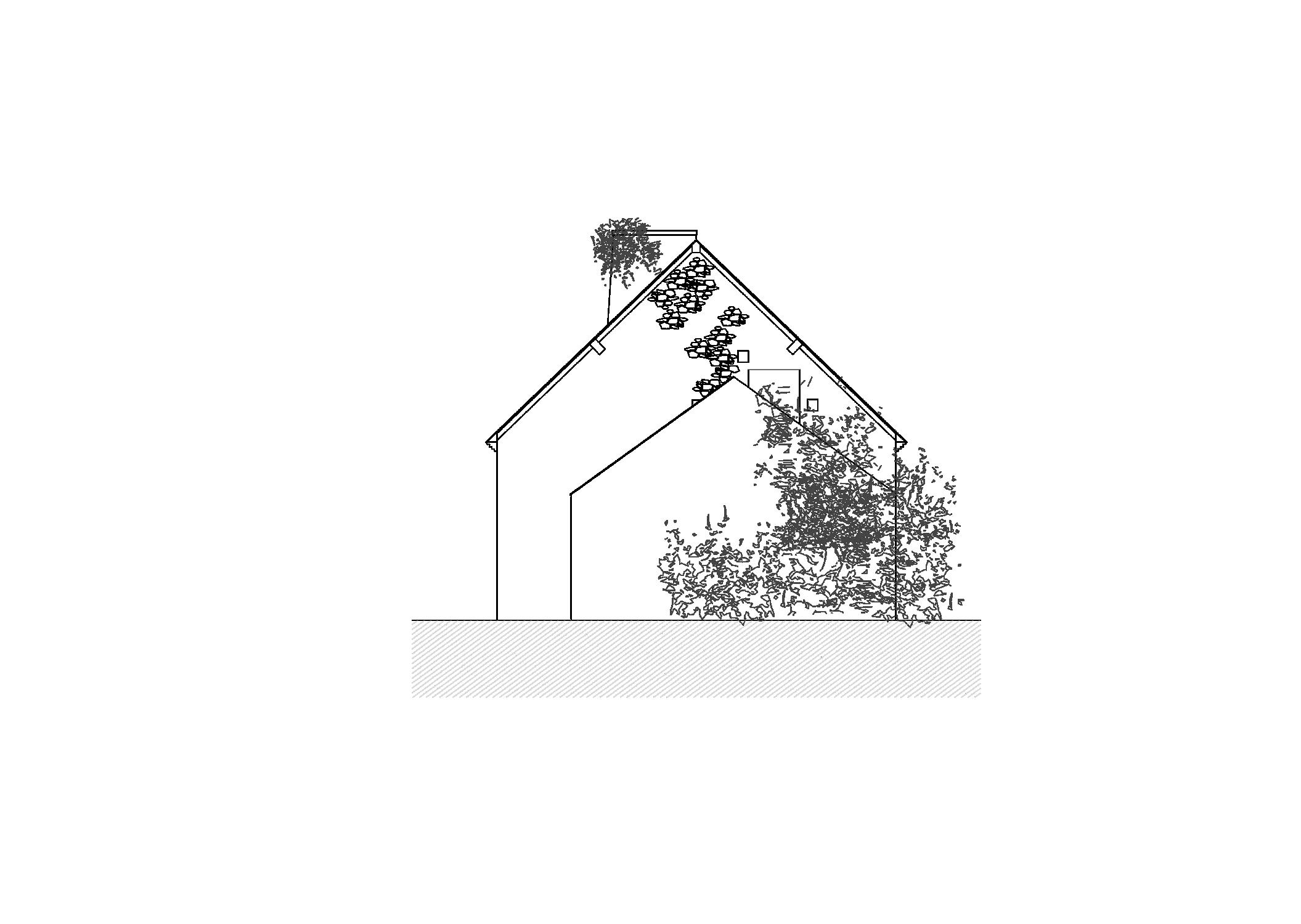


During my architecture studies and travels, I’ve had the opportunity to take a lot of photos. I don’t always seek specific elements, but I often find that they fall into two distinct categories:
• Photographs composed around a strong element: whether it’s symmetry, a picturesque street, or a suggestive angle of a wall.

• Detail photographs: whether it’s the textures of materials, how light interacts with them, or delicate ornaments.
I pay great attention to the texture of surfaces, colors, and the way light reflects upon them. I feel like I’m adding elements to a library of textures or sensations that I can later incorporate into my architectural projects.




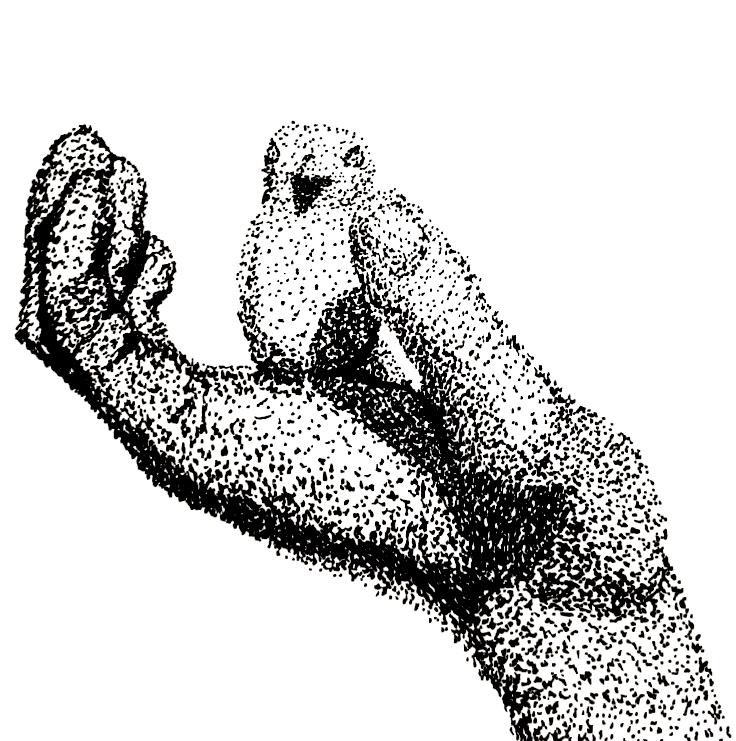
Aside from my architectural project drawings, I also create illustrations such as logos, tattoos, or snapshots of everyday life. I then post them on Instagram to provide inspiration for people, especially those considering future tattoos.
My goal is to continuously refine my drawing style while sharing it with those who are interested.




PIERRE.D.ARCHITECTE@GMAIL.COM
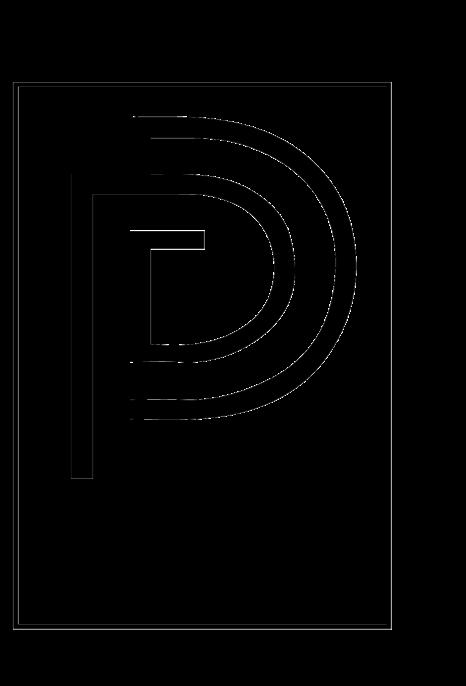

WWW.PDARCHI.COM
+33 643977758