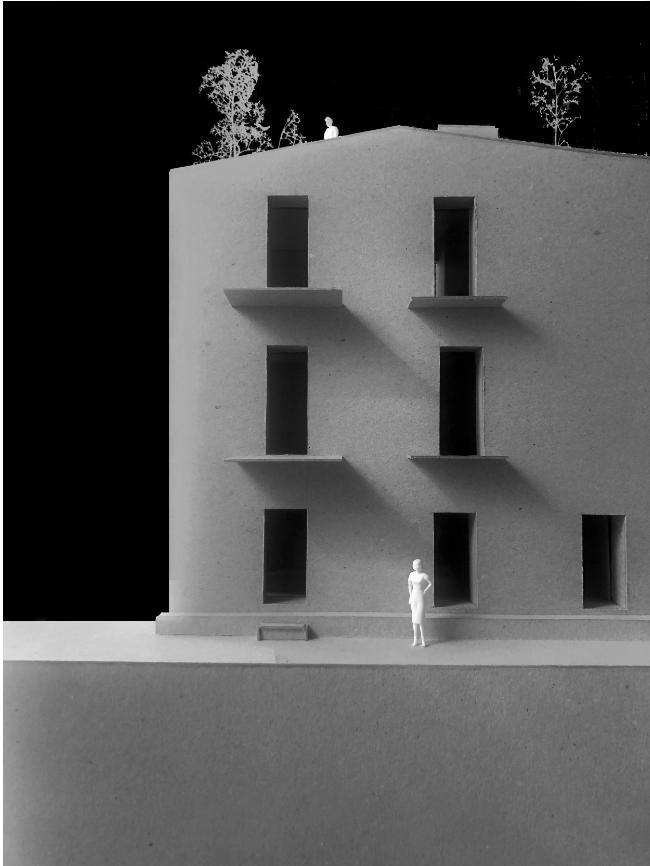
1 minute read
VILLA WALTER prOject Led by carLO gaspari
This project, under the direction of Carlo Gaspari, is situated in the Italian village of Gissi, in the Abruzzo region.
The existing plans had already been created, along with a preliminary project concept. My role was to correct and refine the plans, making them precise and usable as a foundation. This involved removing errors and addressing any ambiguities that might arise from the survey. Subsequently, I incorporated the project plans into this new base to accurately depict the design. I also took part in drawing the project and contributed my ideas to Mr. Gaspari in order to initiate its construction. In parallel, I created a 1:50 scale model, which helped resolve issues related to the shared wall.
Advertisement
Transformations
This house in Gissi originally consisted of two separate houses that the owners wanted to merge into one. One of the challenges was transforming the shared wall to create openings and passages between the two sides.
Given that the clients are elderly, one of the vertical circulations was replaced with an elevator serving each floor. At the same time, the duplicate spaces were reconfigured to fulfill the clients’ requested uses, such as a wine cellar, a tea lounge, and the transformation of attics into a rooftop terrace.










