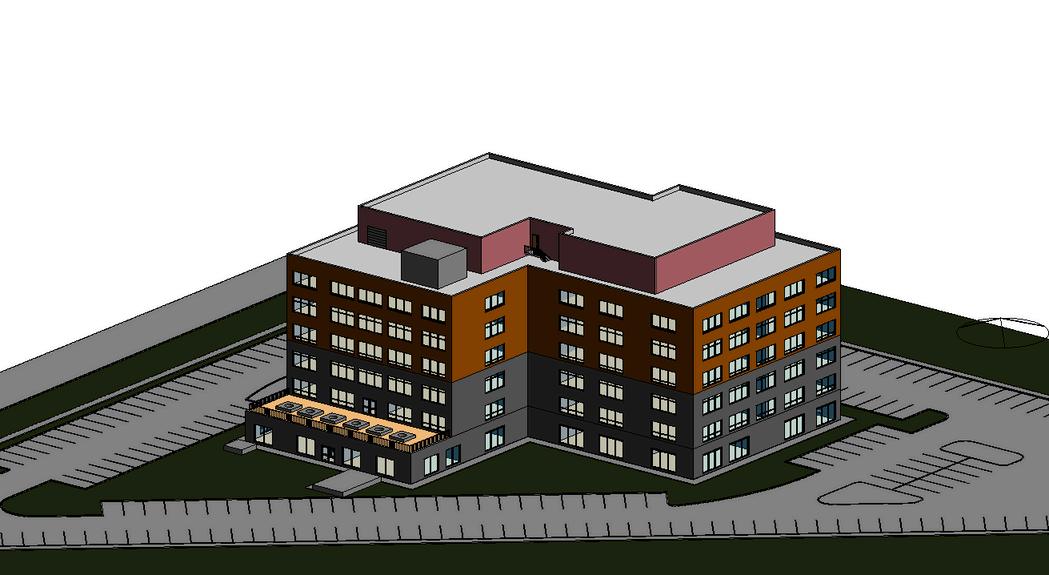
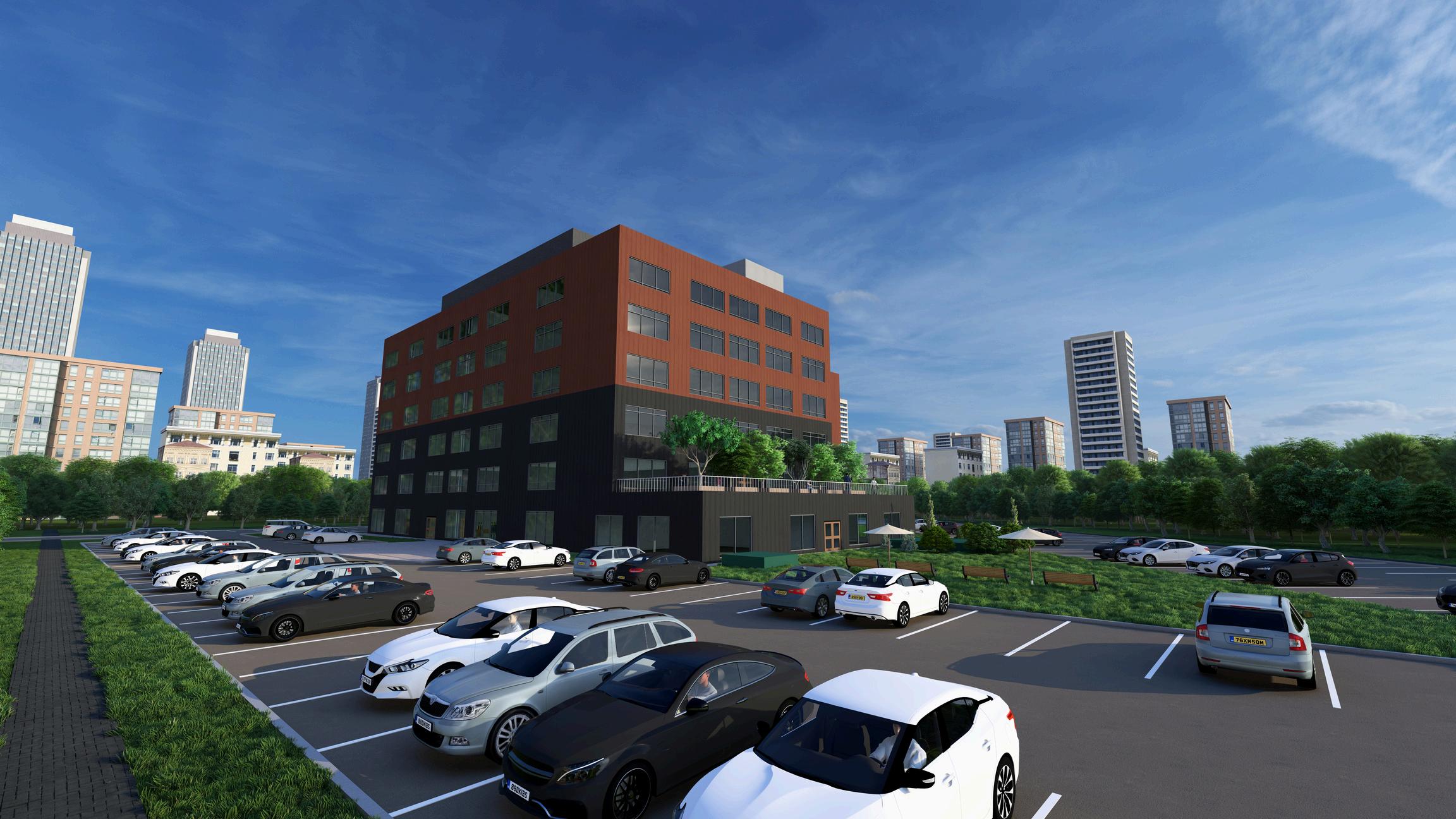
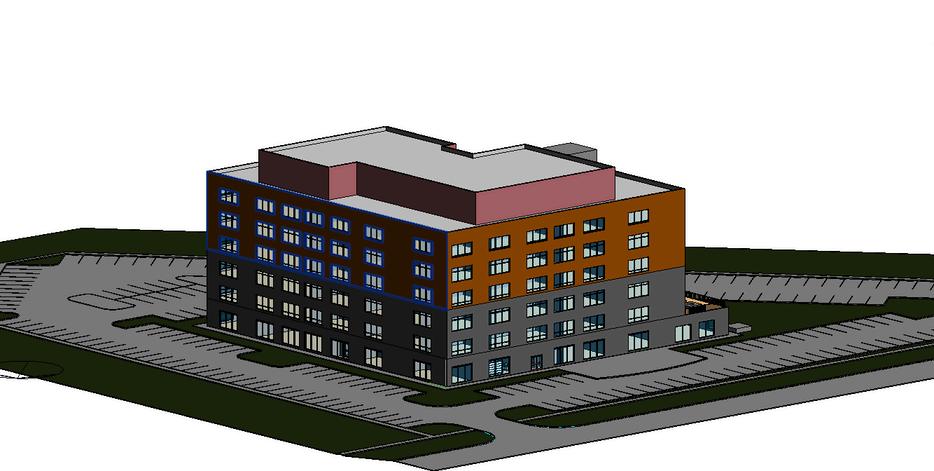
BuildingSystem2
FINALPROJECT
ProfessorGraziaAquino
4/12/2024
Group6: KaranbirSidhu
GurmanpreetSingh
PhuocThinhLuu



TABLEOFCONTENT
A0.1-INTRODUCTION
A0.2-CALCULATIONS
A1.1-SITEPLAN
A2.1-GROUNDFLOORPLAN
A2.2-TYPICALFLOORPLAN
A2.3-PENTHOUSEPLAN
A3.2-CEILINGPLAN
A3.3-DUCTLAYOUT-TYPICALFLOOR
A3.4-SPRINKLERLAYOUT-TYPICALFLOOR
A4.1-WASHROOMPLAN
A5.1-STAIRPLANANDSECTION
A proposed 6-story commercial building is intended for rental and business purposes, comprising two divisions: GROUP-E for retail stores on the ground floor and GROUP-D for office spaces on the upper floors. The design prioritizes optimal use of the site, considering the ground floor area of 2319.6 sqm and a typical floor area of 2087.6 sqm, resulting in a total gross floor area of approximately 12757.6 sqm.
From a system and design perspective, the building's cladding consists of vertical matel panels with 2 color of brown and dark gray. The combination of these color goes well together, create a natural look for the building and the look is pleasing to the eyes. Dark grey brick are also used for the exterior materials of the penthouse. These materials are environmental-friendly, cheap, and easy to build. The building is equipped with windows and curtain walls, creates spaces for natural light and air, also natural ventilation. Given the building's rental nature, the central core is deemed the most economical choice, offering maximum usable area for occupants.
Delving into the building's systems, the primary objective is to efficiently utilize available resources to enhance comfort, safety, and a sense of belonging. Subsequent paragraphs will provide further details on mechanical, plumbing, and electrical systems.
Mechanical:
The new building will have a special heating and cooling system called Variable Air Volume (VAV) HVAC. This system is smart and adjusts the temperature based on what people in each room want. In every room, there's a thermostat that controls how much hot or cold air comes in through vents.
At the top of the building (the penthouse), there are some big machines for the HVAC system. There's a cooling tower, two chillers, and two boilers. These work together to make sure the building stays at the right temperature.
For cooling, the tower connects to the chillers, which then connect to air units. The chillers send cold liquid to these units, where warm air passes over coils to cool down. The liquid goes back to the chillers and then to the cooling tower, releasing heat outside. The cooled liquid goes back to the chillers to start the process again.
For heating, the boilers send hot liquid to the air units, warming up the air that goes through pipes. The cooled liquid goes back to the boilers to get heated again, and the cycle repeats.
In the penthouse, there are big air units that connect to each floor through pipes. There are vents for air to come in (supply air) and go out (return air) on each floor. In every bathroom, there are fans to take out bad air. And along the edges of each floor, there are long vents to make sure the air is spread evenly.
On the penthouse level, solar panels are built to save energy for the building, which can reduce the electricity bills for the owner of the building. The solar panels are calculated to save the energy for the lobby of the ground floor, compared to the building’s area, it is not much but at least the owner can save some cost.
Plumbing:
The building's water supply is sourced from the municipal main line, extending to the pump room situated in the basement. It is then distributed throughout the entire structure for various purposes. The
primary line is dedicated to serving fire hydrants, drinking fountains, and washrooms. On each floor, two drinking fountains are strategically placed next to fire hose cabinets and in accessible areas. Additionally, every floor includes a centrally located washroom with a 600mm wide pipe chase. The arrangement of washroom fixtures along this wall is designed to make it easy to identify risers throughout the building. Moreover, the each floor accommodates a universal washroom, and accessible washrooms on both sides.
To mitigate potential overflow concerns, drainage solutions have been integrated into each washroom and janitor's closet. P-traps in fixtures are implemented to prevent the entry of sewer gases into interior spaces. The waste produced from fixtures is effectively directed off-site through a sanitary system, connecting to the municipal sewage line. For stormwater management, catch basins are strategically placed in the parking lot and around the main entrance, facilitating drainage into the stormwater system.
Electrical Infrastructure:
The building incorporates a diverse range of lighting fixtures, with each room featuring 500mm x 1500mm general light fixtures strategically placed according to the ceiling tile grid. This meticulous placement ensures even light distribution in rooms and ample coverage in corridors, all while avoiding interference with essential services such as diffusers, return grilles, and sprinklers. Decorative lights are utilized in the corridor for the building's aesthetics, and the general lighting operates at approximately 250 lux.
On each floor, a dedicated server room houses servers and a data center for telecommunication equipment. In the basement's electrical room, an electrical panel acts as a fuse to prevent overloads within the electrical system. The building's power supply is sourced from the city power grid, connected to the building's transformer. This transformer is linked to the electrical panel through the transformer meter, enabling efficient power distribution throughout the building.
Additionally, the facility is equipped with on-site solar array panels, providing an alternative power source that illuminates the lobby. This comprehensive electrical infrastructure reduces the load on the power supply, ensuring the safeguarding of critical systems and reflecting a robust and resilient approach to the economy.
Fire and safety:
Our building is sprinkled so the building is equipped with a meticulously positioned network of sprinklers designed to ensure comprehensive coverage in the event of a fire. These sprinklers adhere to a 3.6m diameter spray guideline for optimal spacing and are strategically located at the ceiling tiles to maintain aesthetic cohesion.
The building's core houses four elevators, each utilizing a geared system. In emergencies, the elevators are programmed to return to the ground floor and remain open. An elevator provides access to the penthouse facilitating fire department access to all floors.
On each floor, three fire hose cabinets are strategically placed, housing Class ABC fire extinguishers. Two of these cabinets are located near exit. Standpipes are thoughtfully positioned adjacent to the fire hose cabinets, providing convenient access to water.
The fire department's designated access route originates from Riverside Drive, enabling them to pull in adjacent to the main entrance, complemented by a Siamese connector nearby. A proposed fire hydrant location, approximately 32m from the main entrance, ensures close proximity to a water source. The fire truck's departure from the site is facilitated by a 3-point turn onto Riverside Drive.
A single-stage fire alarm system is in place for prompt detection of emergencies, immediately alerting occupants to evacuate and notifying the fire department. An annunciator panel located in the main entrance vestibule serves as a communication tool for conveying building-related issues to firefighters. Emergency lighting, strategically placed on each floor, activates during fires or power outages, guiding occupants toward exits.
The building features two well-positioned egress stairwells on opposite sides, conforming to safety standards. The stair dimensions and landing depths are configured to provide designated areas of refuge in the event of a fire. Corridors, exceeding a width of 1100m, afford ample space for travel and are thoughtfully designed to minimize obstructions, ensuring ease of movement.
Conclusion:
In summary, the design is crafted to fulfil all the requisite elements for a commercial building, aligning with the Ontario Building Code (OBC). The emphasis is on ensuring seamless functionality and collaboration among systems to deliver optimal comfort for users while maintaining cost efficiency for the contractor.
· SITEAREA=13136.3504SQM
· GROUNDFLOORAREA=2319.6SQM
· TYPICALFLOORAREA(5FLOORS)=(2087.6x5)=10438SQM
· TOTALGFA=12756.6SQM
· NUMBEROFELEVATORS=12756.6/3250=3.93=4ELEVATORS REQUIRED
· NUMBEROFWASHROOMS=2087.6/14(OBC3.1.17.1) TOTALOCCUPANTLOAD=150 EACHGENDER=75
· STALLS= FOR(75-100OCCUPANTLOAD)=5WATERCLOSETNEEDED.
WOMENWSM=5WATERCLOSETS,3SINKS(5/2). MENWSM=3WATERCLOSETS,2URINALS(3.7.4.2(4)),3SINKS(5/2)
· STAIRS=
GroupD=9.309.30fromOBC3.1.17.1)
=4Floors@3.7m=14.8mplusGF@4.2m =19m(FallsunderHighBuilding),But
TotalOccupantLoadstoreysabovefirststorey= =2087.6x5storeys=10438m2/9.3m2perperson=1122.366=1123(Roundup to10)
=Stairwidthisminimumat1100mmxtwoexits=2.2m =1123/1.8(2.2)=283.5859=284 =284<300whichmakesitalow-risebuilding.
=Therefore,theMinimumstairwidthis1100mmforourProject.(Wedon'tneedto increaseit).=Still,Stairwidthhasincreasedaccordingtodesign.
· COOLINGCAPACITY=700
· TOTALSPACEFORBOILERROOMANDCHILLED WATERPLANT=300m2
· SPACEFORCOOLINGTOWERS=50m2
· C.F.M=140m3
· AREAOFMAINSUPPLY/RETURN=10m2
· AREAOFBRANCHSUPPLY/RETURN=19m2
· AREAOFFANROOMS=500m2
· AREAOFFRESHAIRLOUVRES=45m2
· AREAOFEXHAUSTAIR=37m2
· COOLINGTOWER=50m2
· CHIMNEY=1.5x1.5m
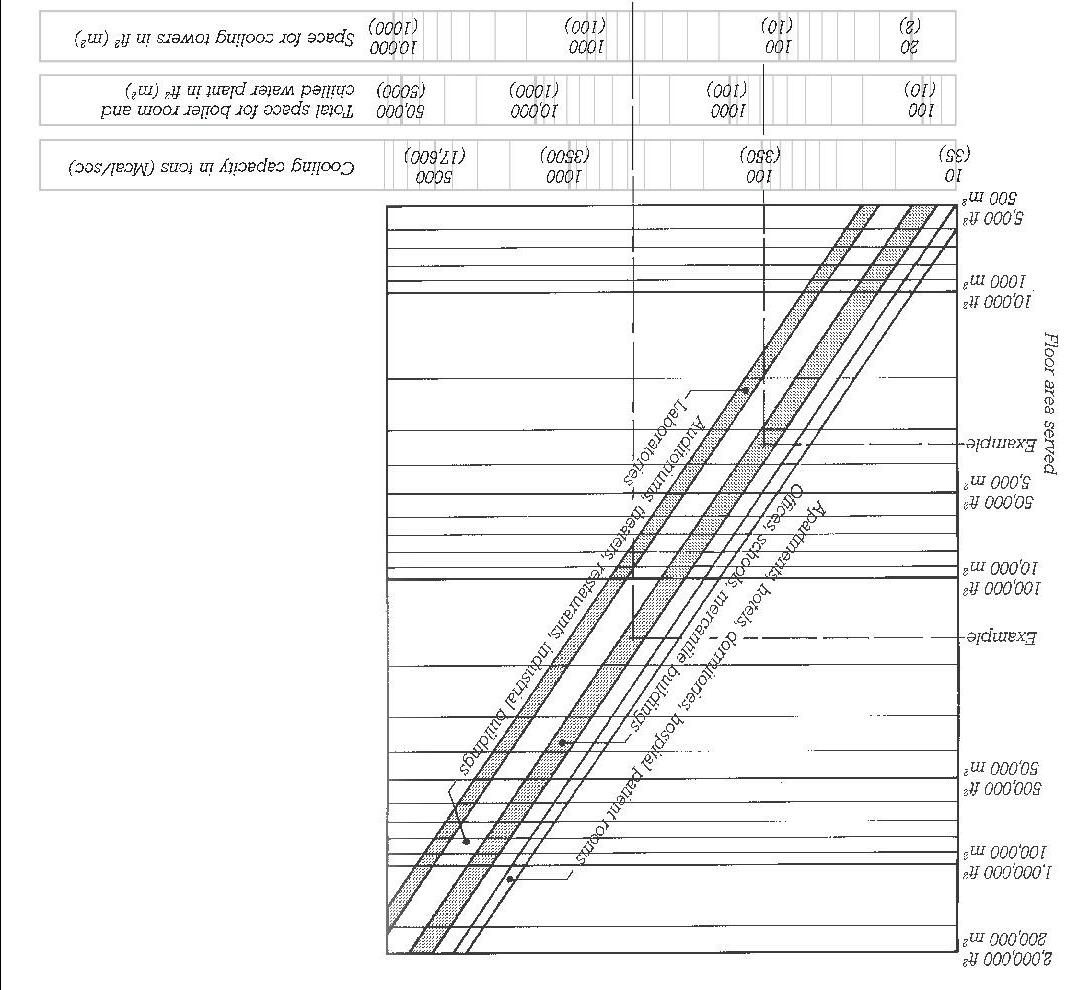
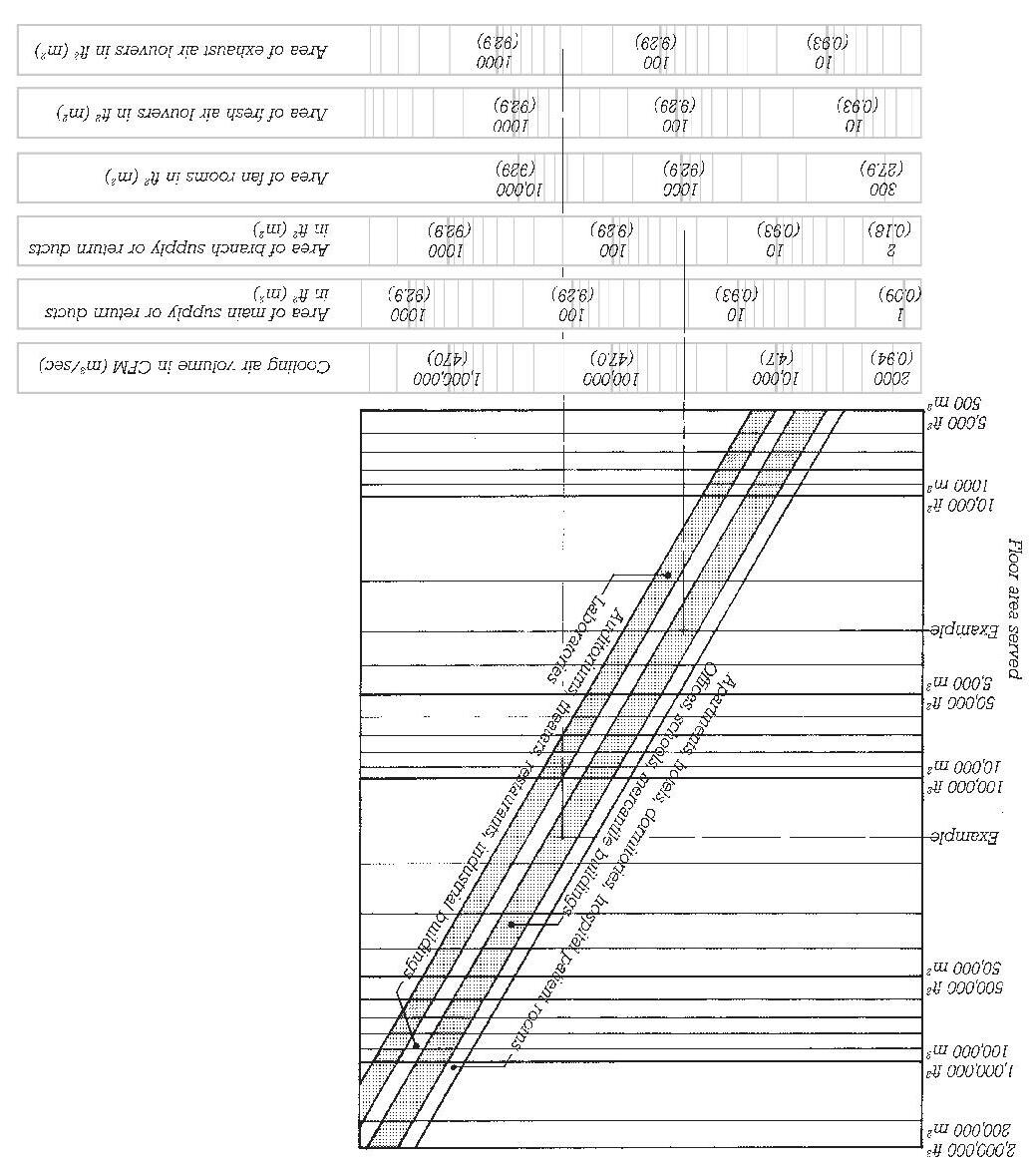
· CATCHBASINS=
=SIZE=600x600mmINSIZEW/MIN1%SLOPE
=COUNT=21
=MAX.AREACOVERAGEPERCATCHBASIN=400m2
=DESIGNEDTOREMOVE12300GPM
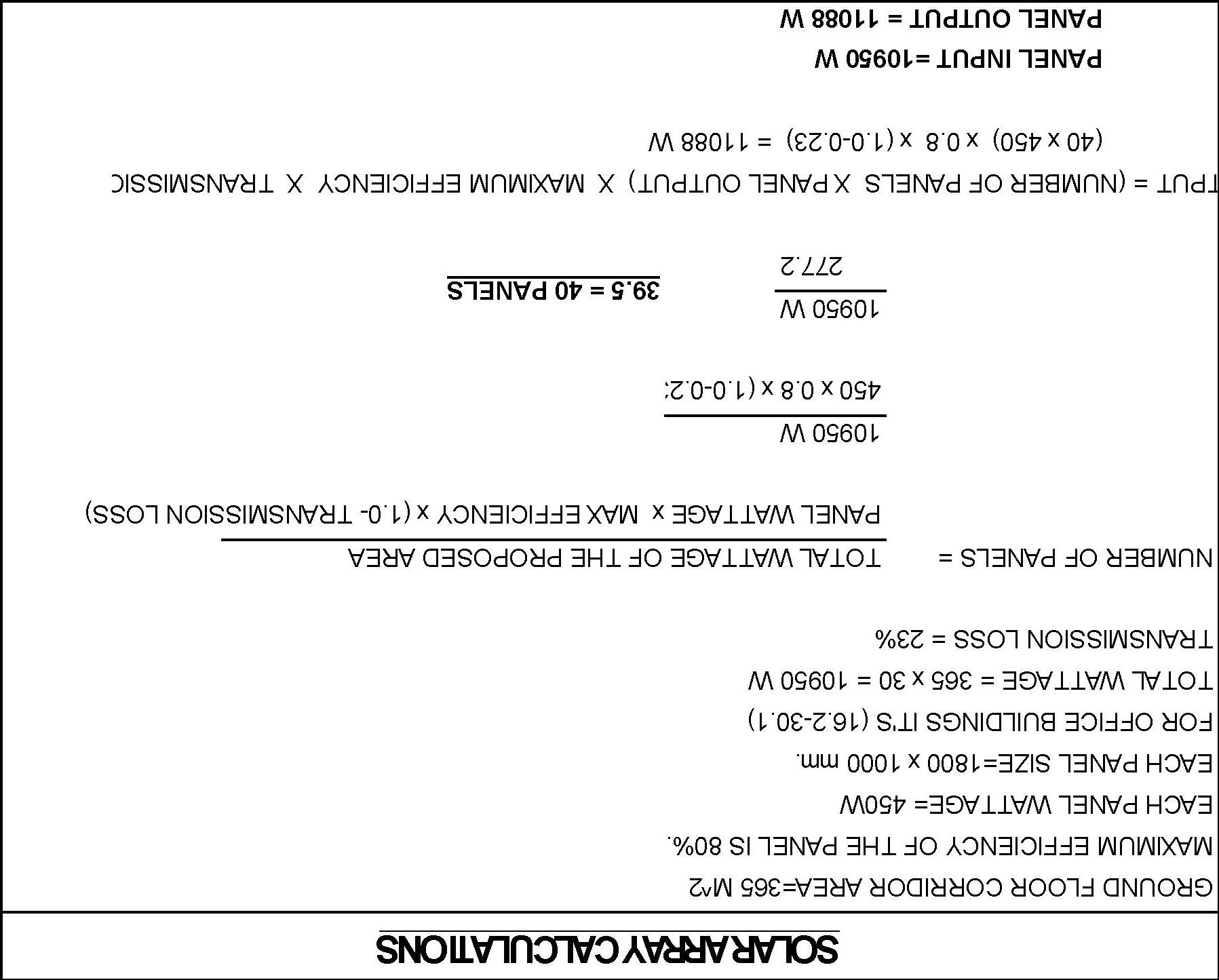
CHECKEDBY:KARANBIRSIDHU GURMANPREETSINGH
MAJORPROJECT-CALCULATIONS
DRAWNBY:PHUOCTHINHLUU SHERIDANCOLLEGE




RIVERSIDEDRIVE































SITEAREA:13136.35sqm
GROUNDFLOORAREA:2319.6sqm
TYPICALFLOORAREA:2087.6sqm
GROSSFLOORAREA:12757.6sqm
NUMBEROFPARKING:219SPOTS























DRAWNBY:PHUOCTHINHLUU
CHECKEDBY:KARANBIRSIDHU
GURMANPREETSINGH
SHERIDANCOLLEGE





SIZES: BOILERROOM:15.025mx9.75m CHILLERROOM:15.025mx9.875m ELEVATORMACHINEROOM:9.0mx7.362m FANROOM:15.5m24.288m COOLINGTOWER:7.1m7.1m MAINSUPPLY/RETURNDUCT:10sqm BRANCHSUPPLY/RETURNDUCT:19sqm
ALLSPRINKLERSARETOBE PLACEDATLEAST3600mm
APART,IFLESSTHAN3600mm, SPRINKLERBAFFLEWILLBE REQUIREDTOINSTALL.
DIFFUSERSSPACING:5.5mO.C LIGHTINGFIXTURE:3.65mO.C
DRAWNBY:PHUOCTHINHLUU
813x1800mmCHANING TABLE 813x1800mmCHANING TABLE
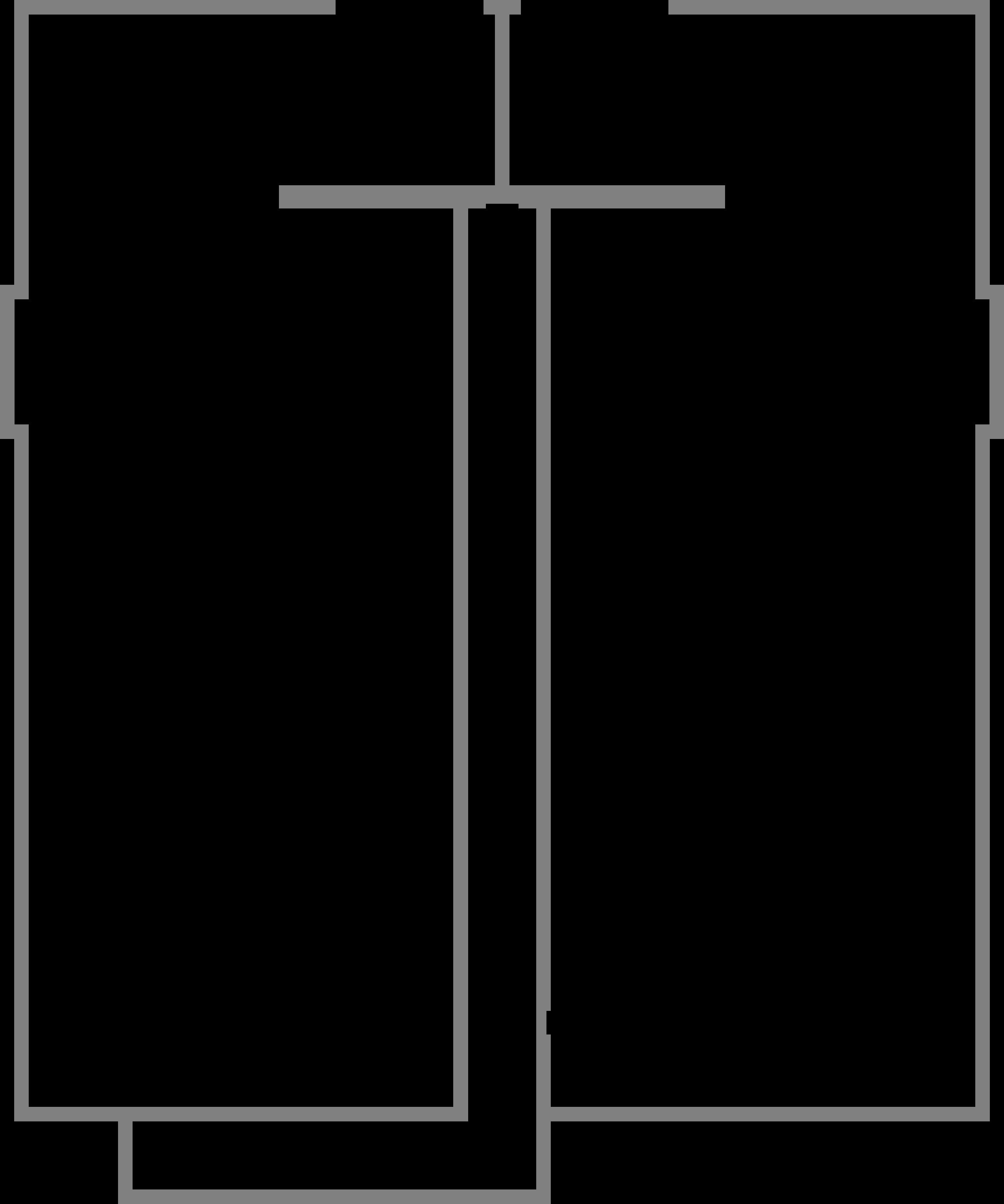
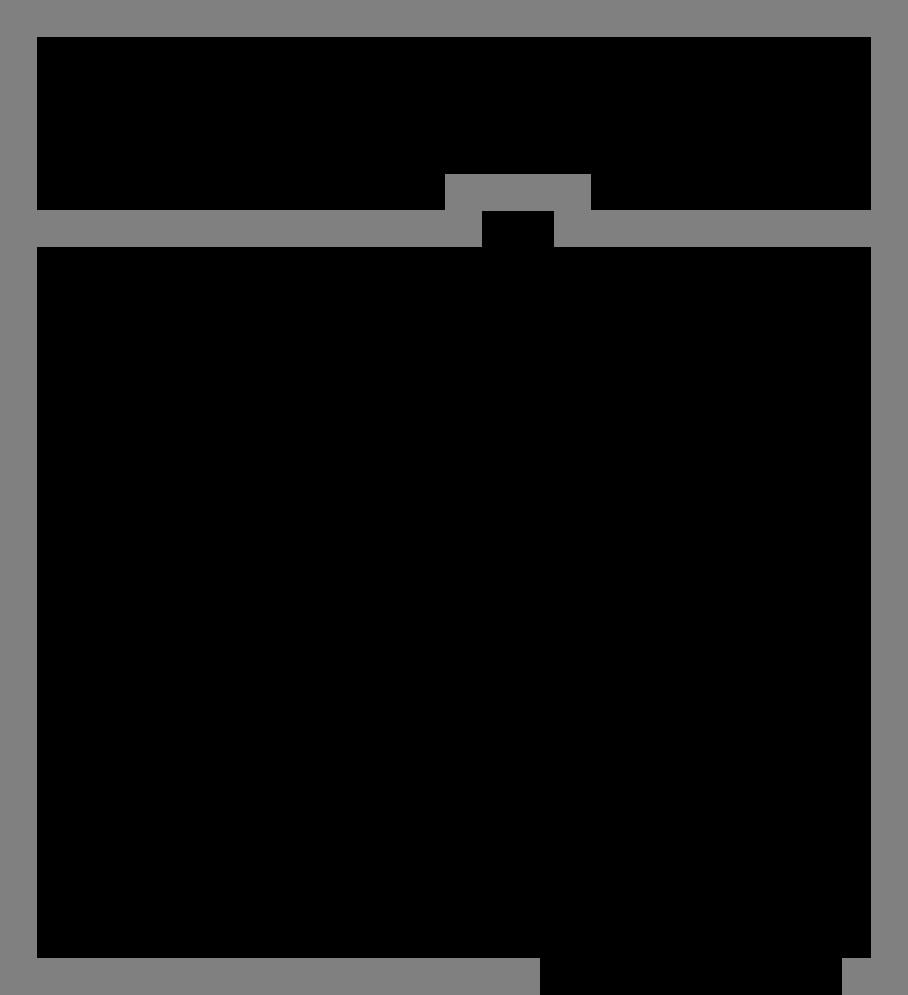

LEGENDS: FD=FLOORDRAIN
GBgrabbars
CHcoathook
TPHtoiletpaperholder
SDsoapdispenser
EHDelectrichanddryer
PTDpapertoweldispenser
WRwastereceptacle
MRmirror(fulllengthofvanity)
DRAWNBY:PHUOCTHINHLUU
CHECKEDBY:KARANBIRSIDHU
GURMANPREETSINGH
SHERIDANCOLLEGE




