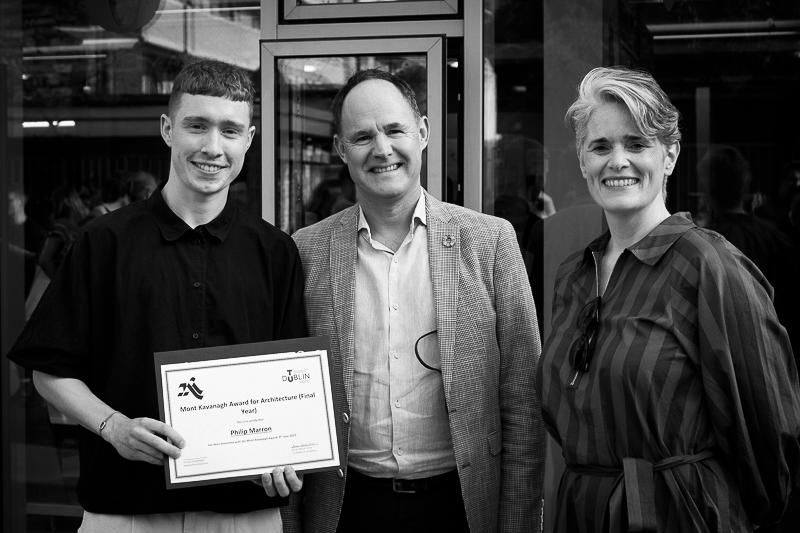Philip Marron
TOWARDS AN ENDURING ARCHITECTURE.
Transitory Habitation.
Fifth Year Thesis Project.
My thesis aims to explore the societal benefit of enduring architecture. My research paper concluded that endurance can be achieved through a balance of durability and flexibility. Through this methodology, architecture can withstand natural wear and weathering while also adapting to the changing needs of society. Reimagining an existing building which already captures both these qualities enriches the project by allowing the juxtaposition of old and new as well as durability and flexibility. Subsequently, the project inhabits the existing, disused concrete grain silos and accompanying warehouse building found on the canal shore in Phibsborough. The robust silos incapsulate the existing idea of durability and longevity while the lightweight frame of the warehouse evokes qualities of flexibility and adaptability.
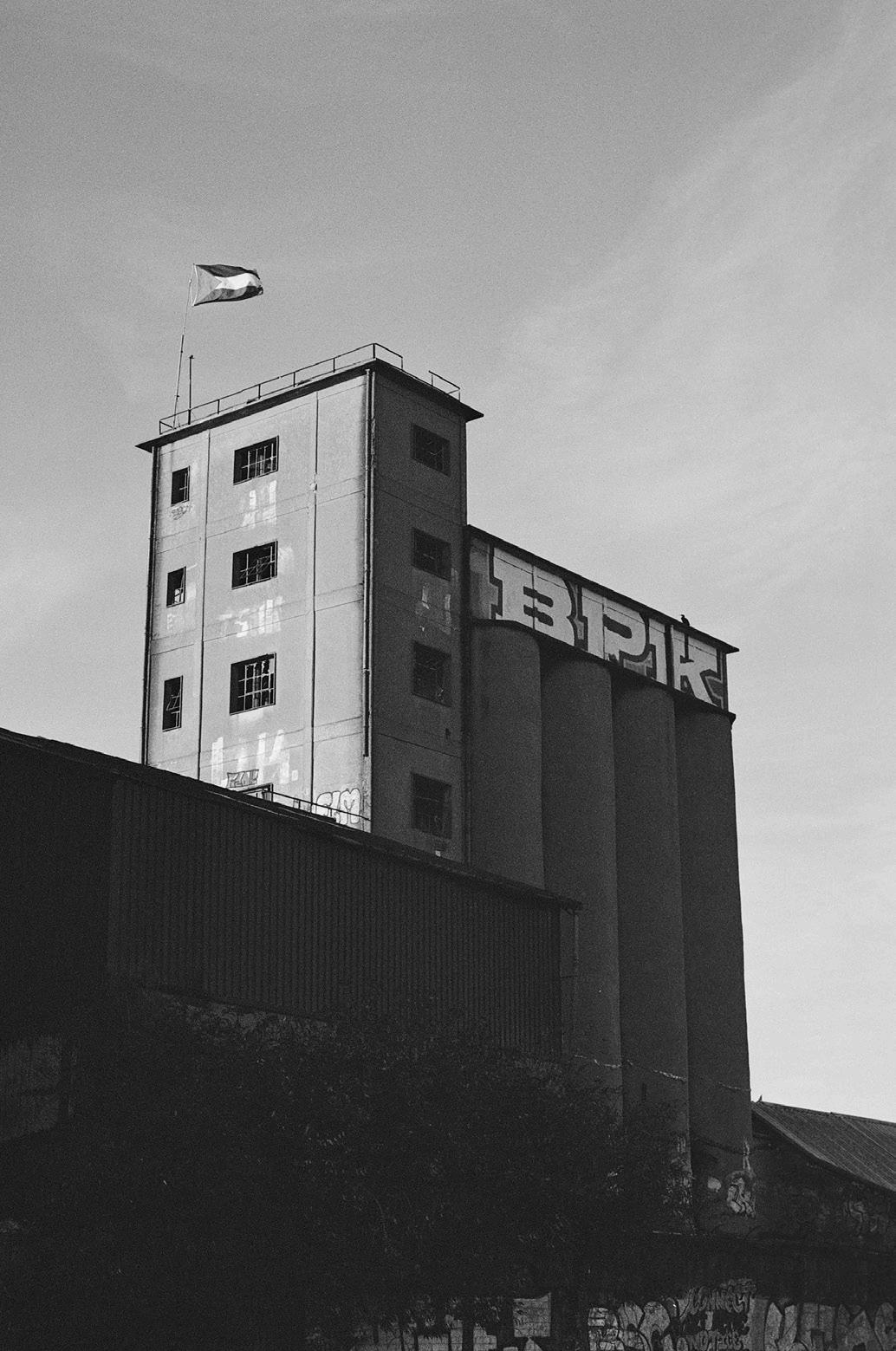
An architecture which aims to be around for hundreds of years needs a use which can match this timeframe. This led me to tackle a societal issue using architecture as the vessel to engage with this. For that reason I approached homelessness. The scheme aims to provide shelter and services in order to assist the users in their transition to a more permanent living situation. The design endeavours to reintegrate these sensitive users back into society while also allowing passive refuge and safety through the layering of spaces. The materiality of the project evokes that of philanthropic architecture where the users are indulged and celebrated in order to achieve a positive emotional reaction to the architecture. Aesthetic choices have been made to celebrate endurance. Weathering of facade materials represents time while cleaner appearing materials celebrates their maintenance and adaption.
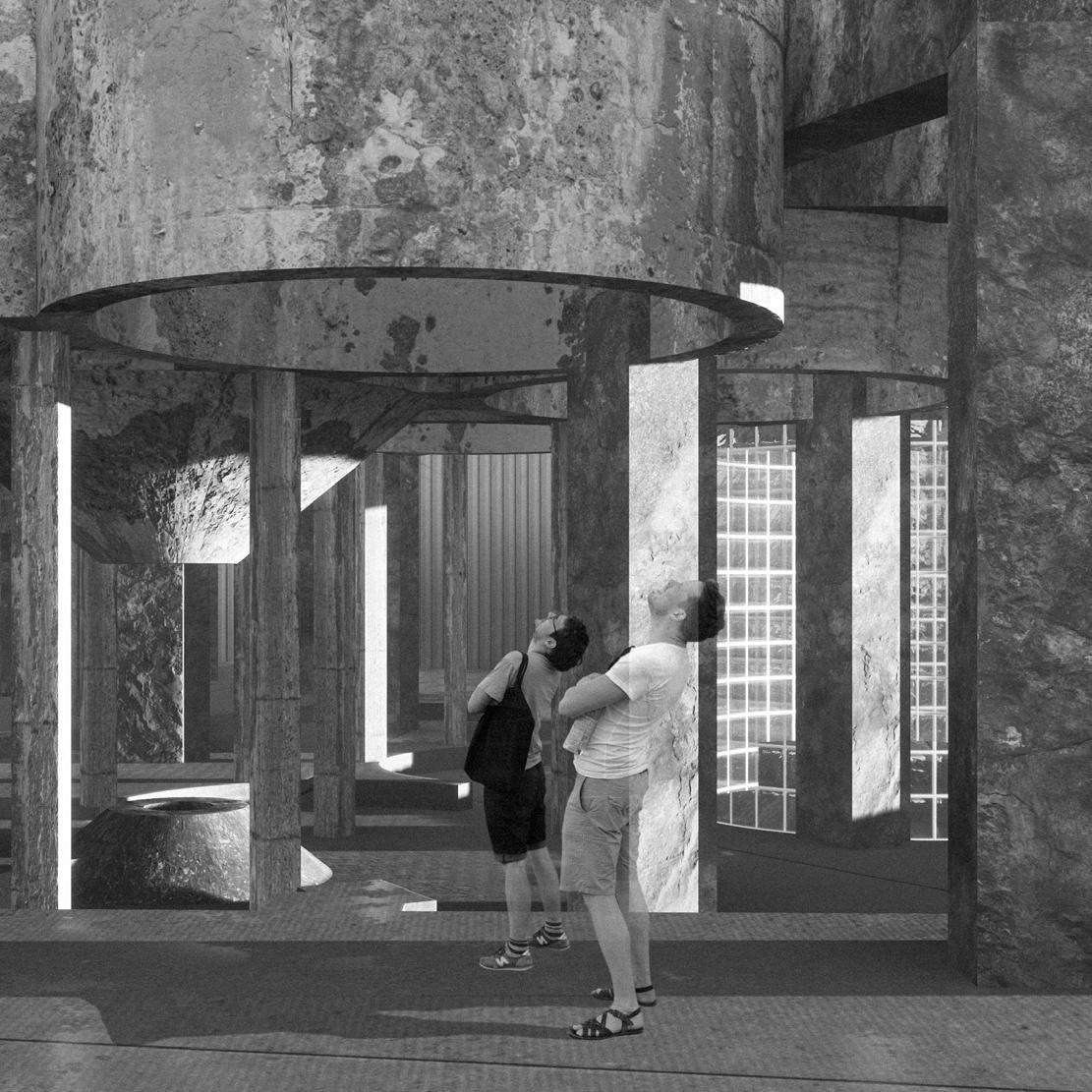
SITE LOCATION MAP.
SCHEME.
GROUND FLOOR PLAN.
FIRST FLOOR PLAN.
SECTIONS.
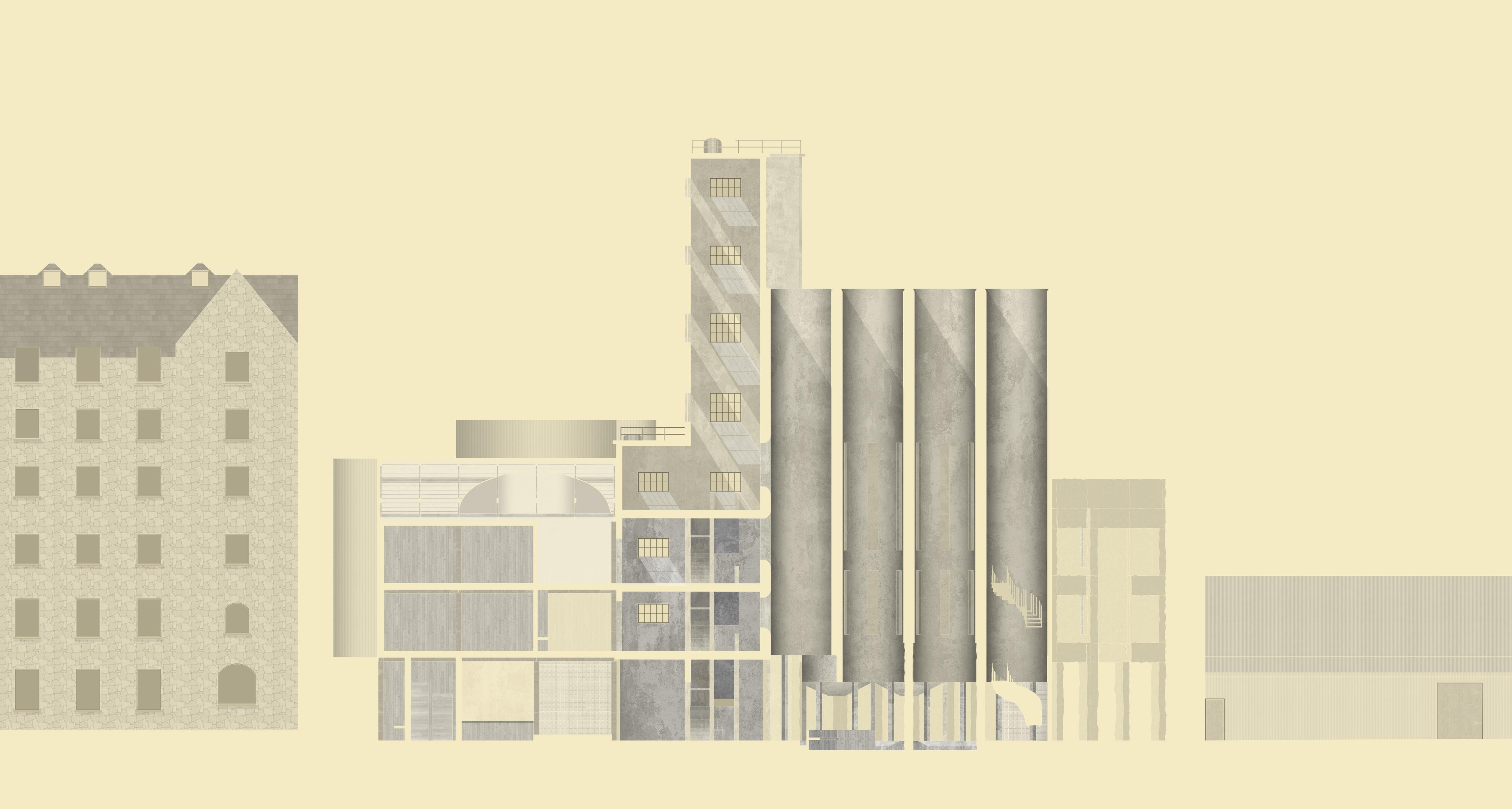

FACADE IDENTITY.
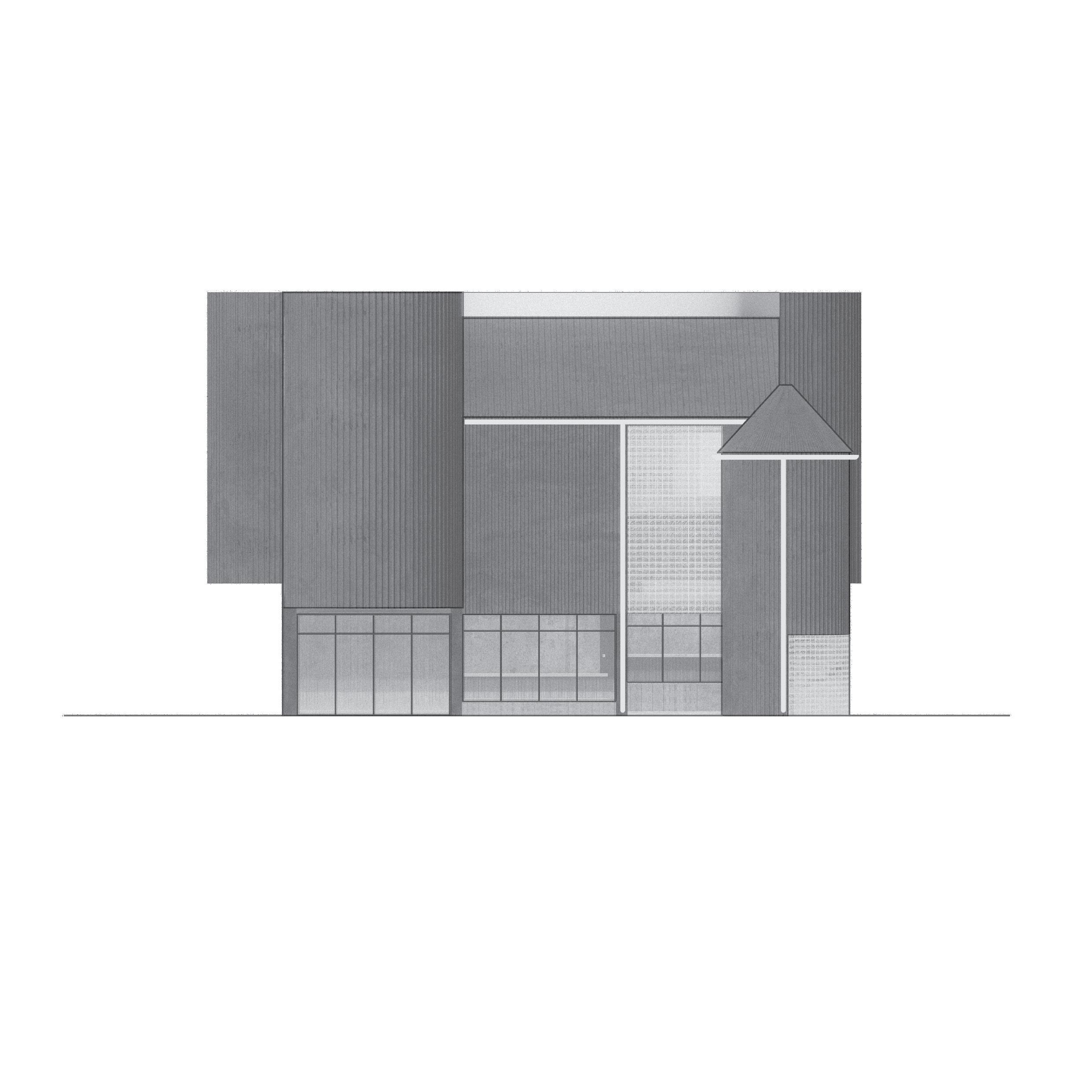





and firmness such as those seen in the existing grain silos. On the other hand, the warehouse is comprised of lighter materials, a flexible grid structure and a maintained facade. New features to this structure would replicate these same characteristics.
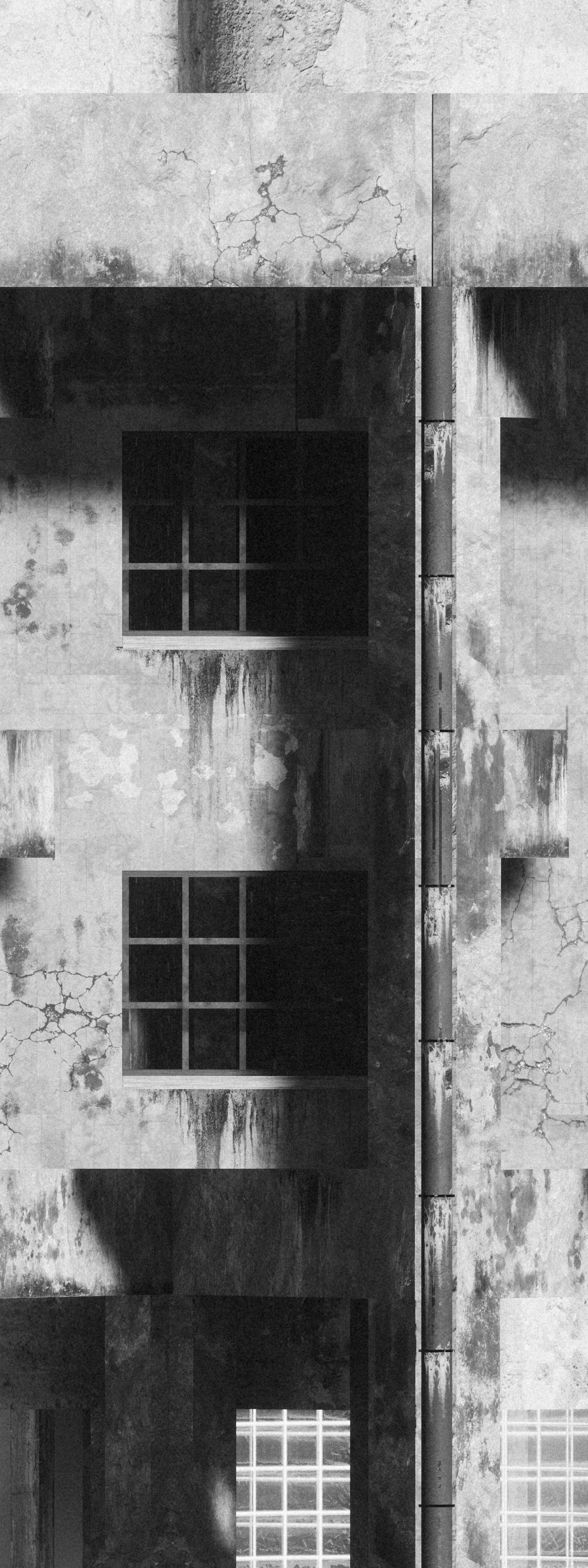
Expressing the endurance methodologies that these buildings use will celebrate the ambition that these structures have and their value in society due to this. Allowing the robust materials to weather, season and patinate will expose the longevity of the material. It will symbolize the duration of time the material has withstood.
On the contrary, the materials of the warehouse will be maintained or replaced overtime as their durability is not meant to match that of the silos and transitory accommodation. The cleaner, unblemished and possibly newer materials will embody this approach.



INTERNAL SYNTHESIS





Durable Components
Flexible Components
INTERNAL SYNTHESIS
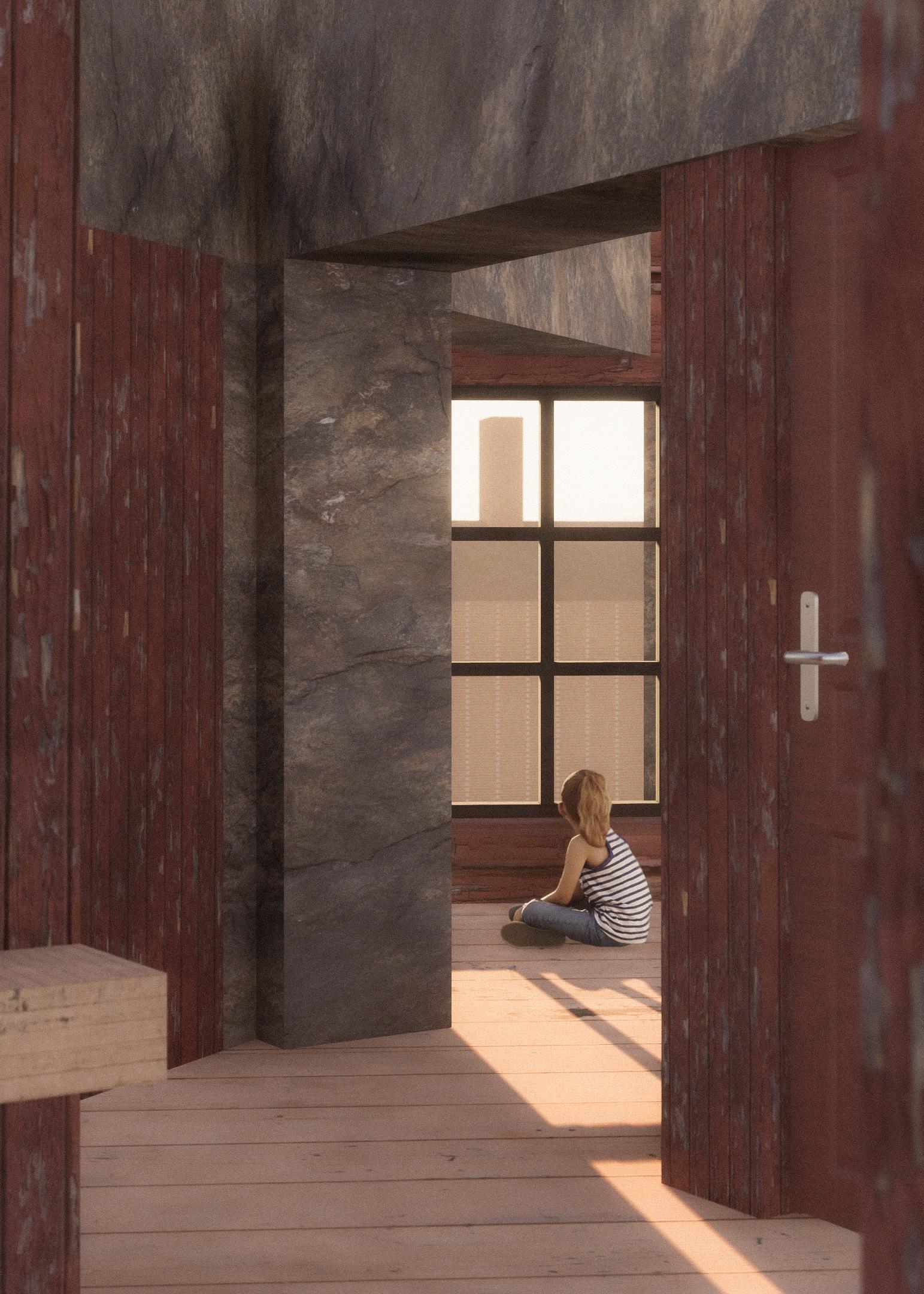
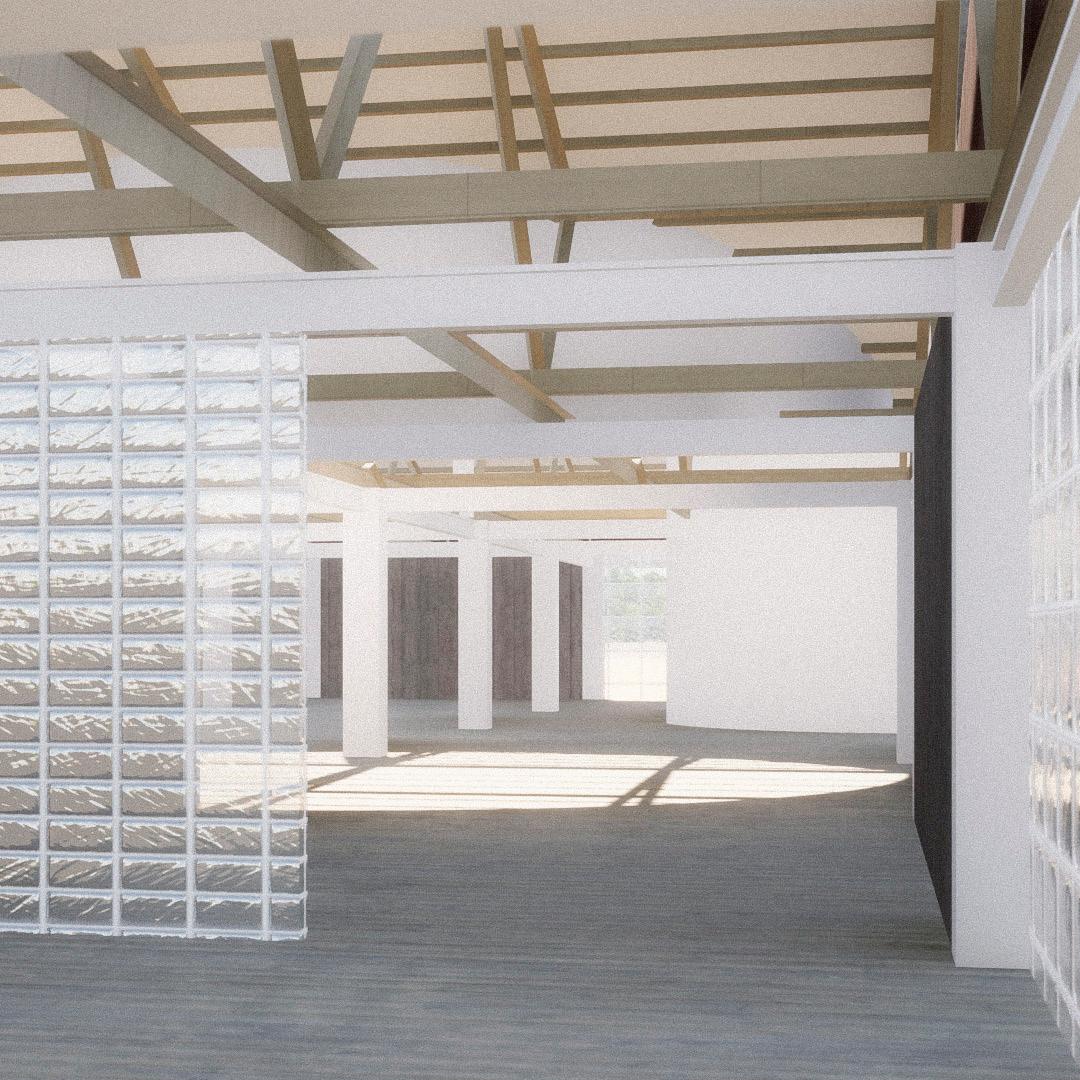
 Image depicting the circulation space and accompanying waiting area for the educational space.
Image depicting the formable community space within the warehouse.
Image depicting the circulation space and accompanying waiting area for the educational space.
Image depicting the formable community space within the warehouse.
THE MODEL
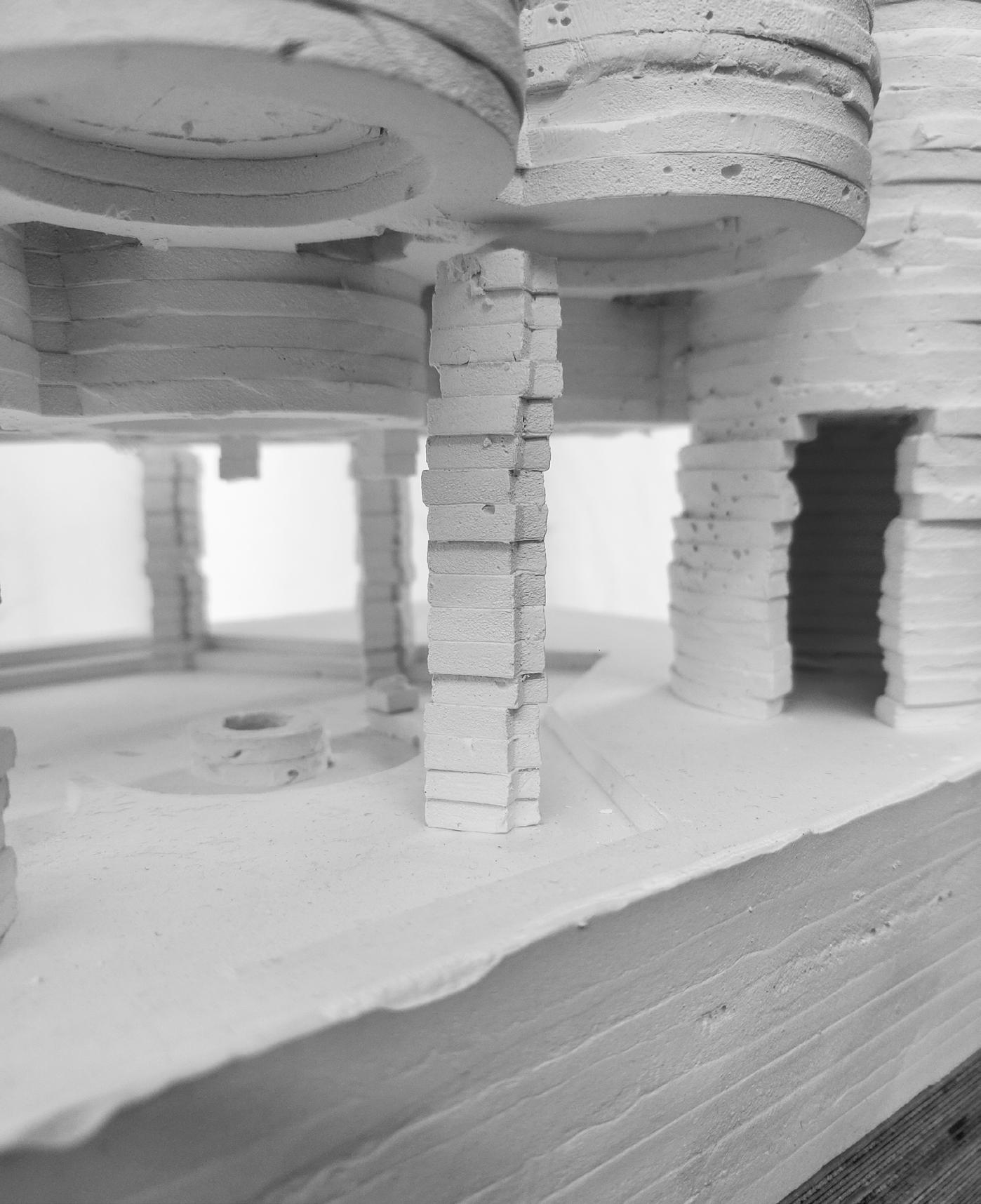
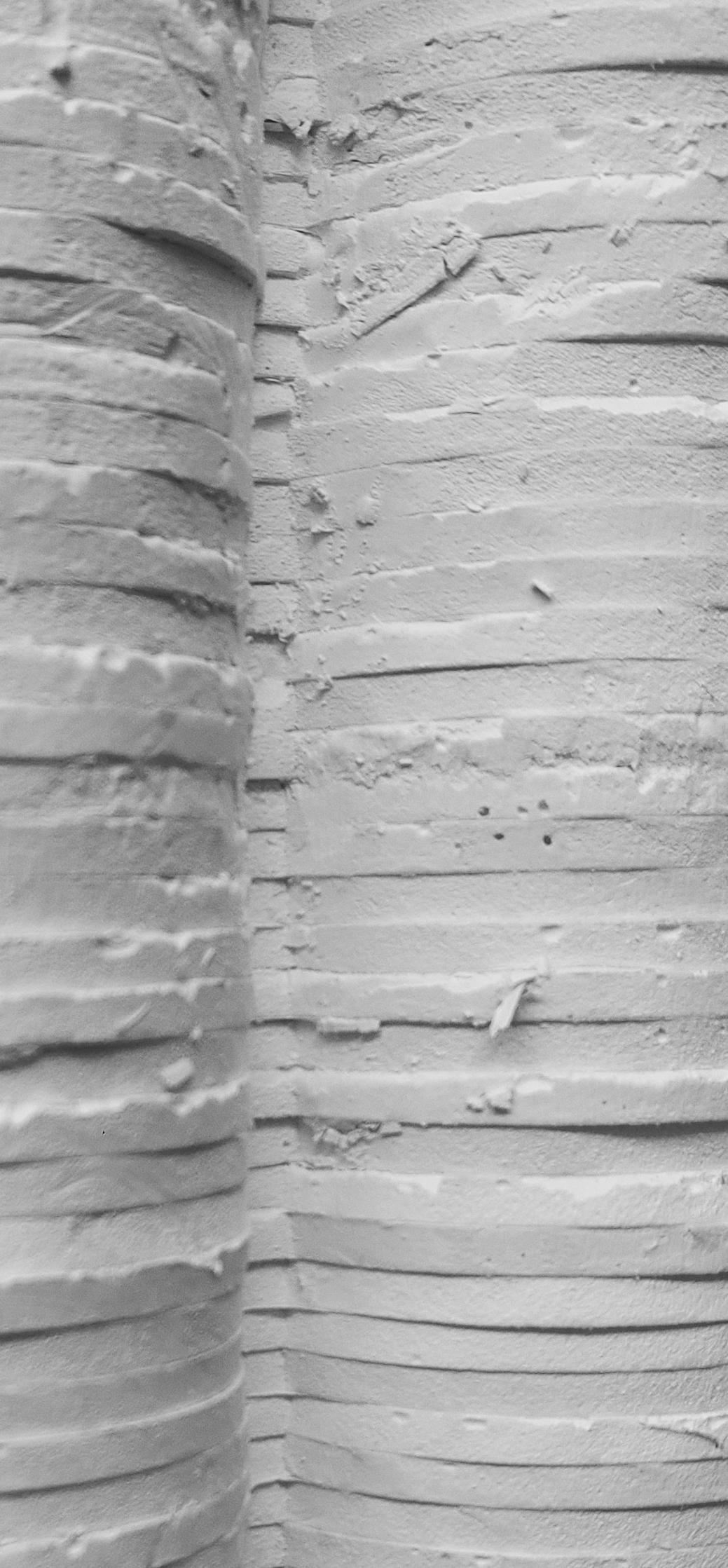
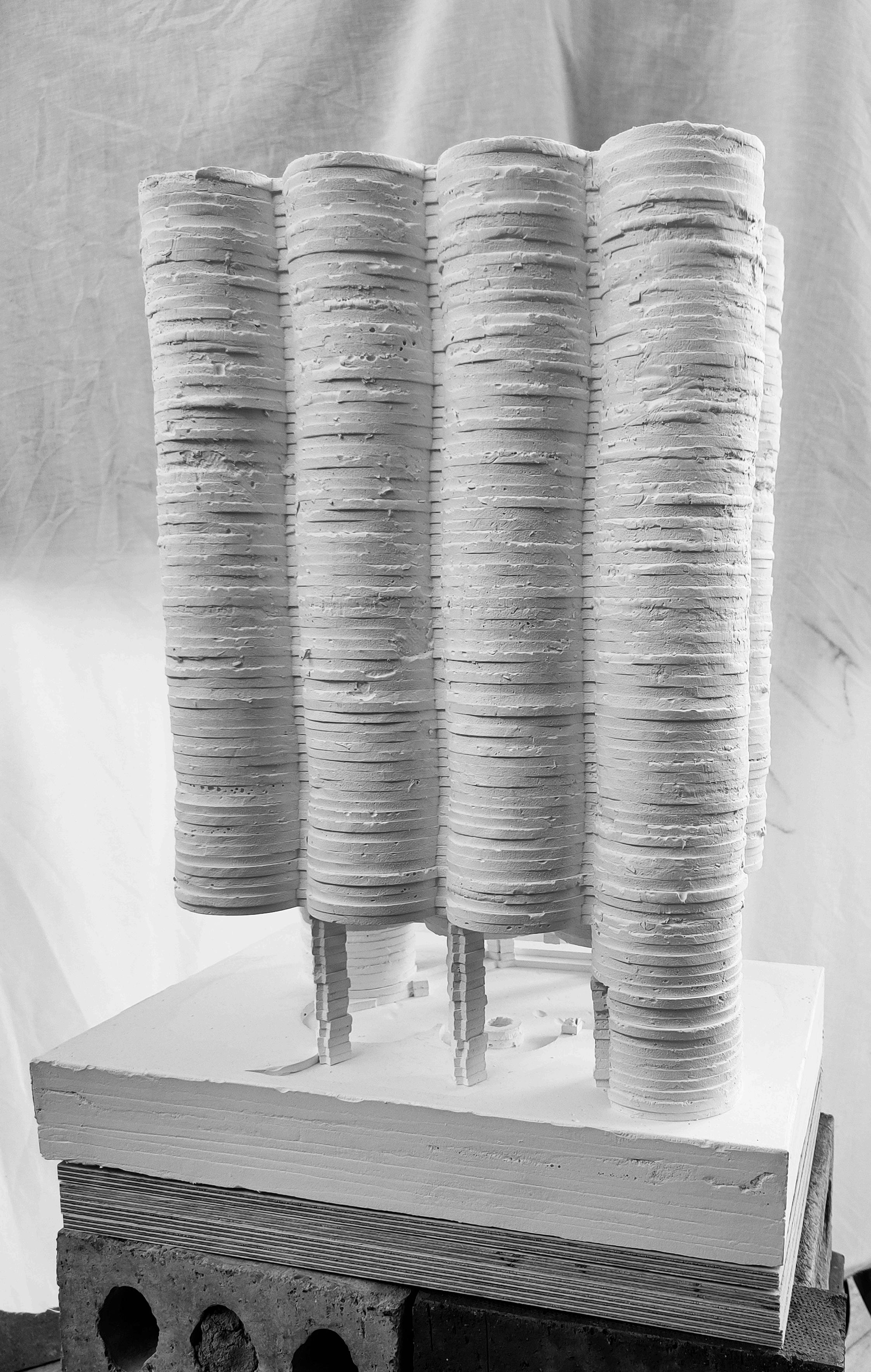
FOR MORE ON THIS PROJECT.

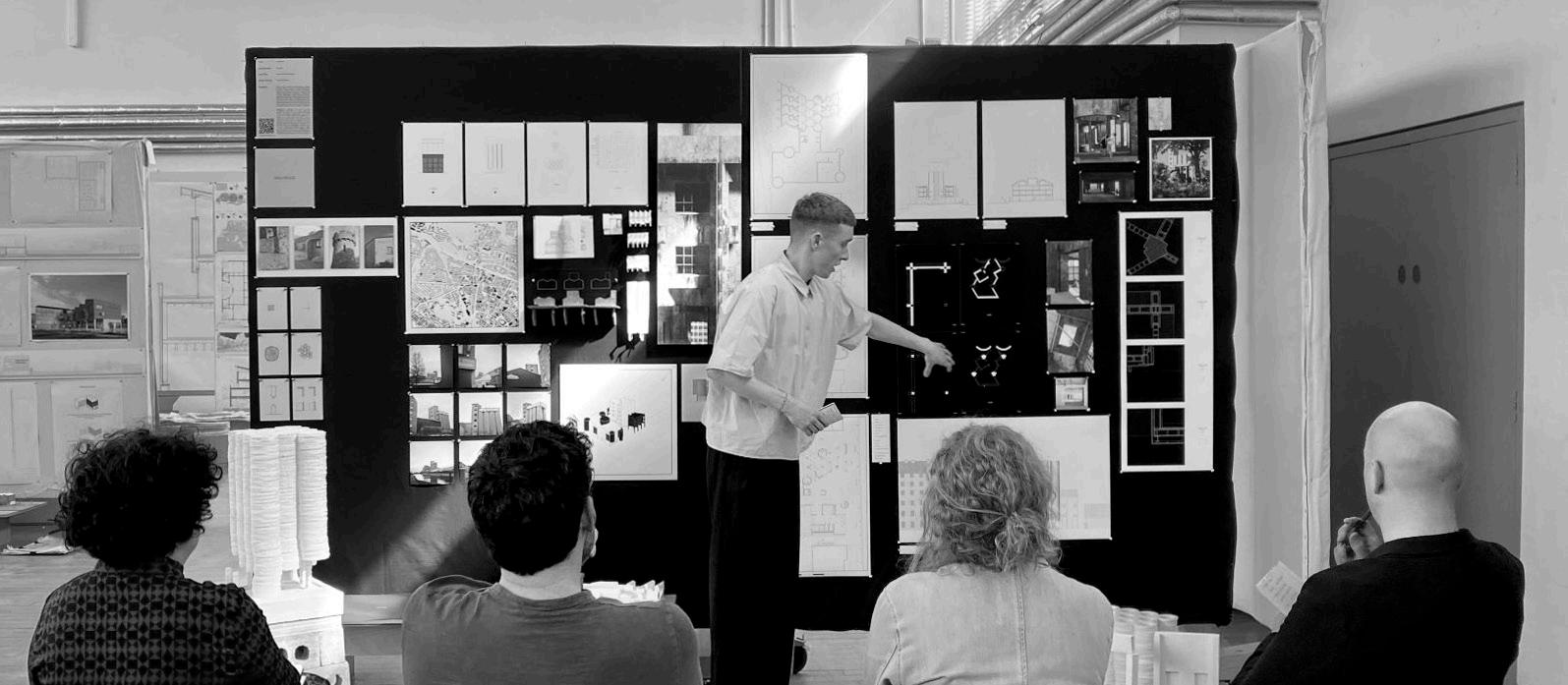
2 AN ARCHITECTURAL ARESENAL.
Housing.
Forth Year Project.
This project centred around the need for housing in different regions of Carlow. My study was based in St. Mullins, a small rural village in the south of the county.
The project brief put emphasis on the housing schemes to be carbon negative while not falling short of remaining positive additions to the towns they are situated in. Structural and material innovation was encouraged at the macro and micro scale in an effort to mitigate the impact of the climate crisis.
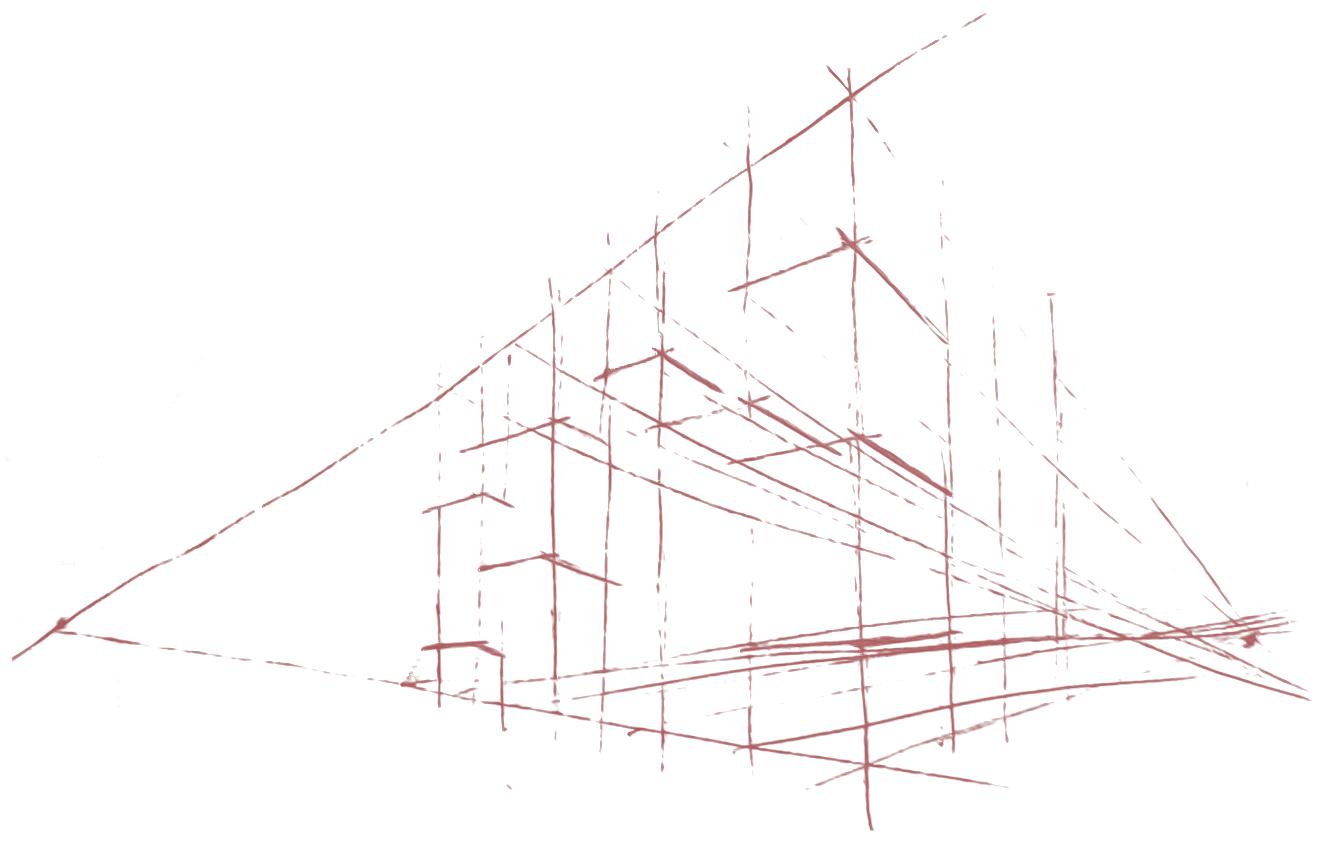
ST. MULLINS SITE STUDY.
As a group we evaluated the aerial and plan views of St. Mullins and came to a conclusion that they were not an effective method of understanding the place and Covid-19 restrictions prevented us from visiting the area in person. This led us to use the technology we had at hand to virtually visit the area. Our process began by using Google Street View to virtually walk around St. Mullins. By noting down features unique to the area, we began to gain an understanding for what makes the village of St. Mullins unique. The village had no strict planning but instead took a naturally dispersed approach. The analysis of building locations in relation to their environment informed our spatial perception.
The aim of this investigation was to site ourselves correctly in this close-knit village so as to avoid our architecture being intrusive. In order to do this, the group decided on a series of Google Street view photographs which covered the majority of the views of the village. We then began placing red objects into these photographs to see what they provided spatially. The key to this process was reflection and taking a critical approach in order not to harm the existing atmosphere of the area which we did not want to impede upon.
Once we were happy with the architectural objects’ locations, we thought it helpful to map their locations in plan to gain an understanding of their dispersal. Our conclusion after this process was that we had achieved our goal of discovering sites that would mesh with the existing fabric of St. Mullins.
Through planometric existing such as ruined dense them termendous as if giving
My thinking brownfield our study environmental secondly, characteristics prominent adding
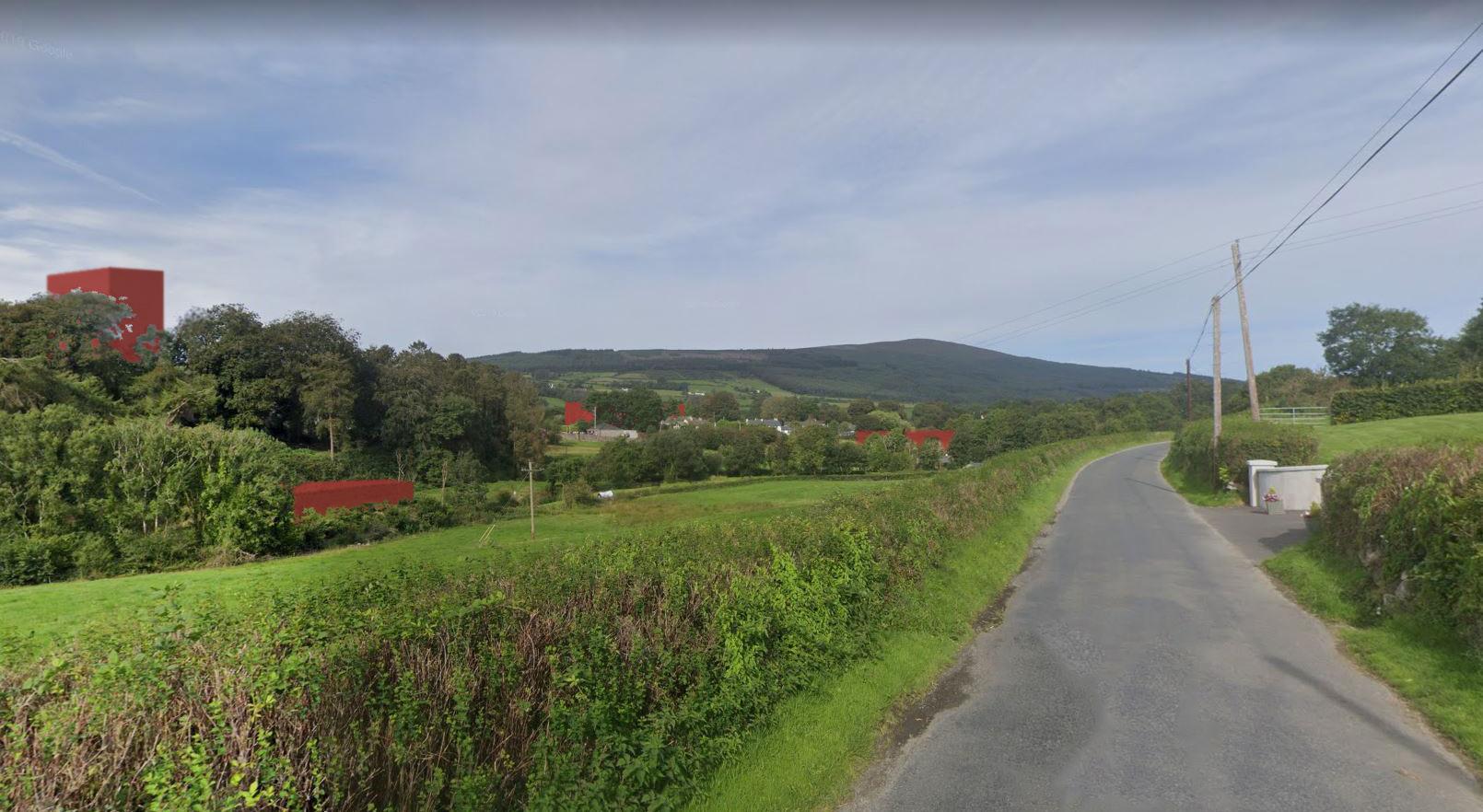
SCHEME.
Ground Floor
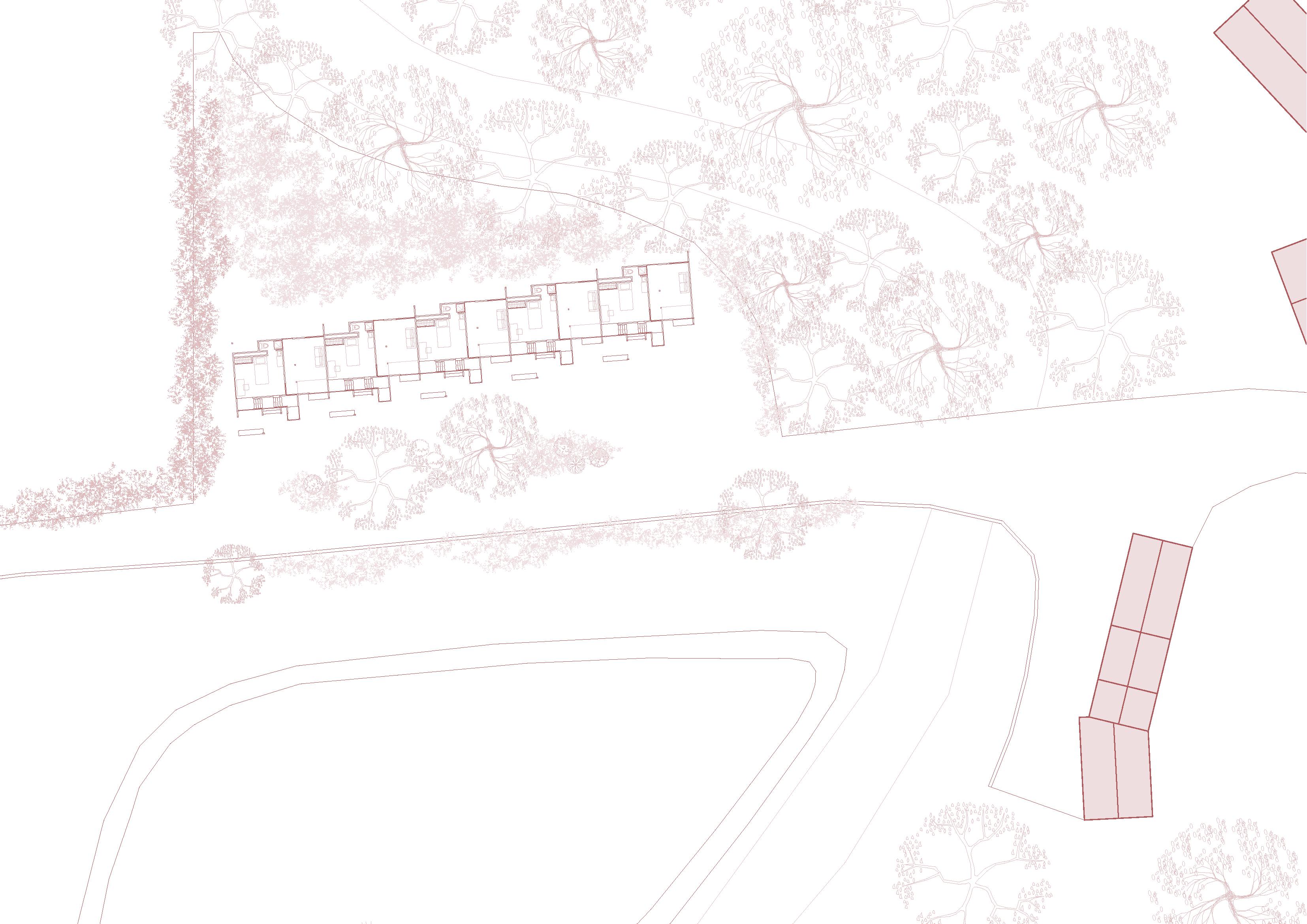
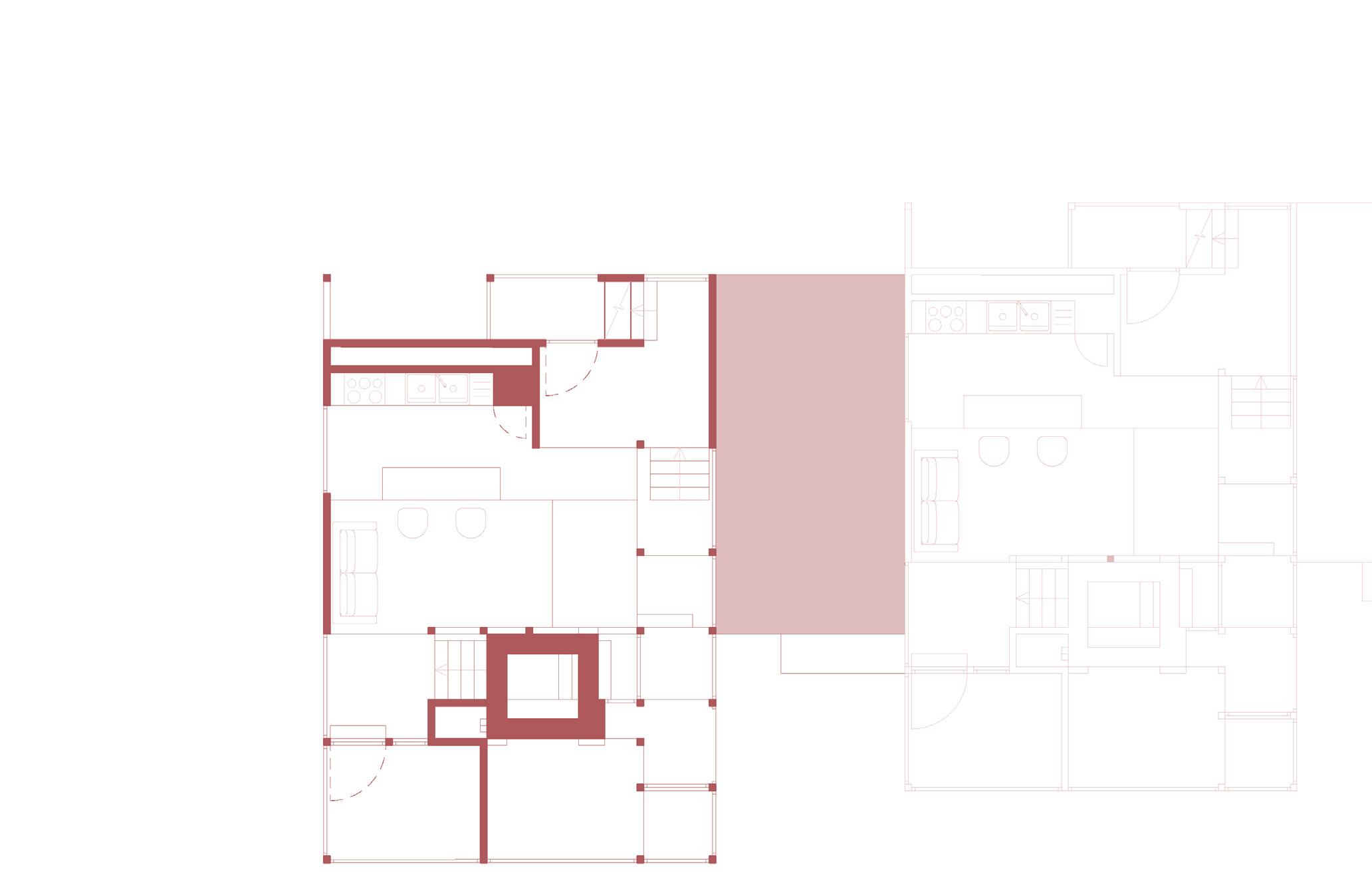
First Floor
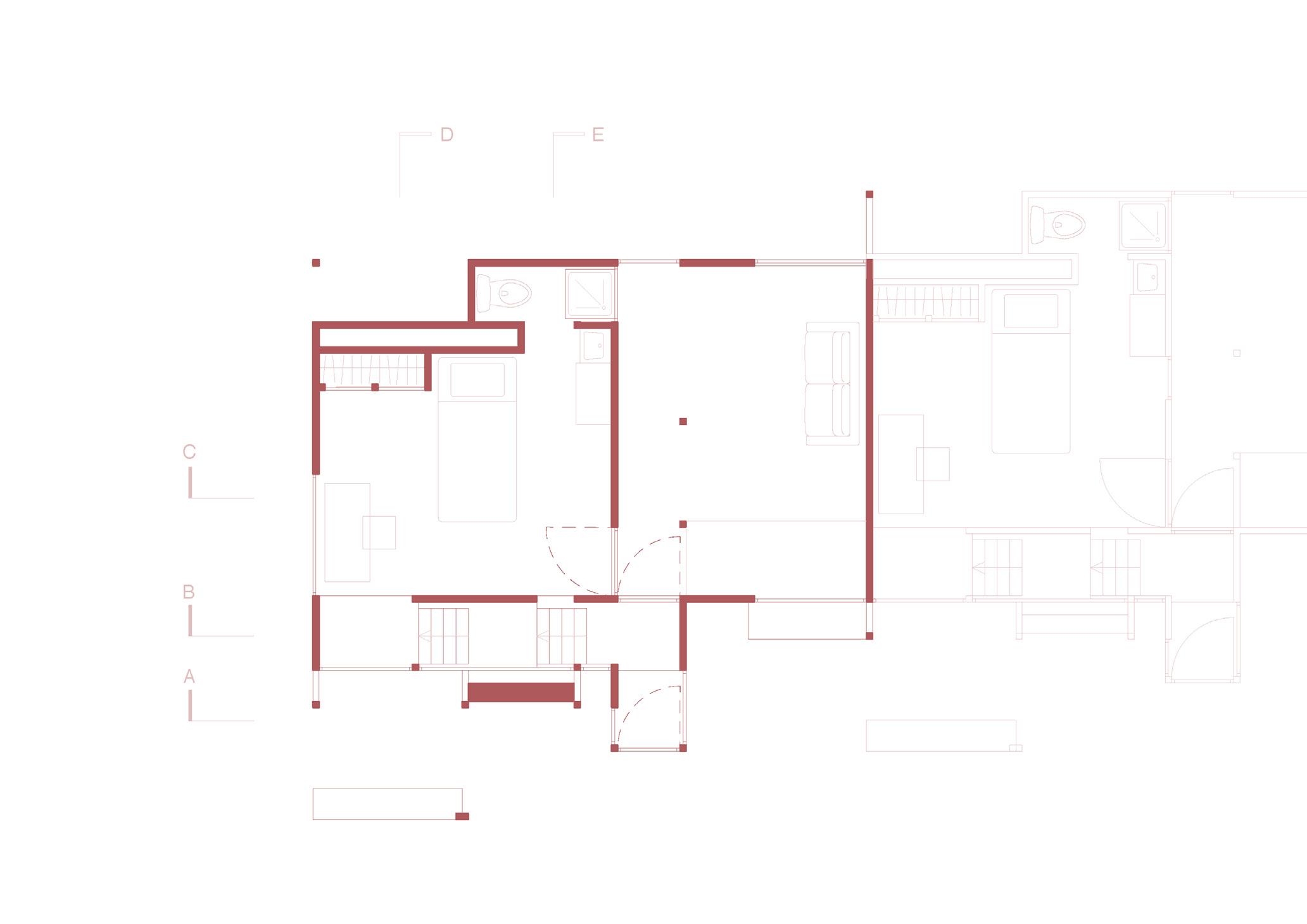
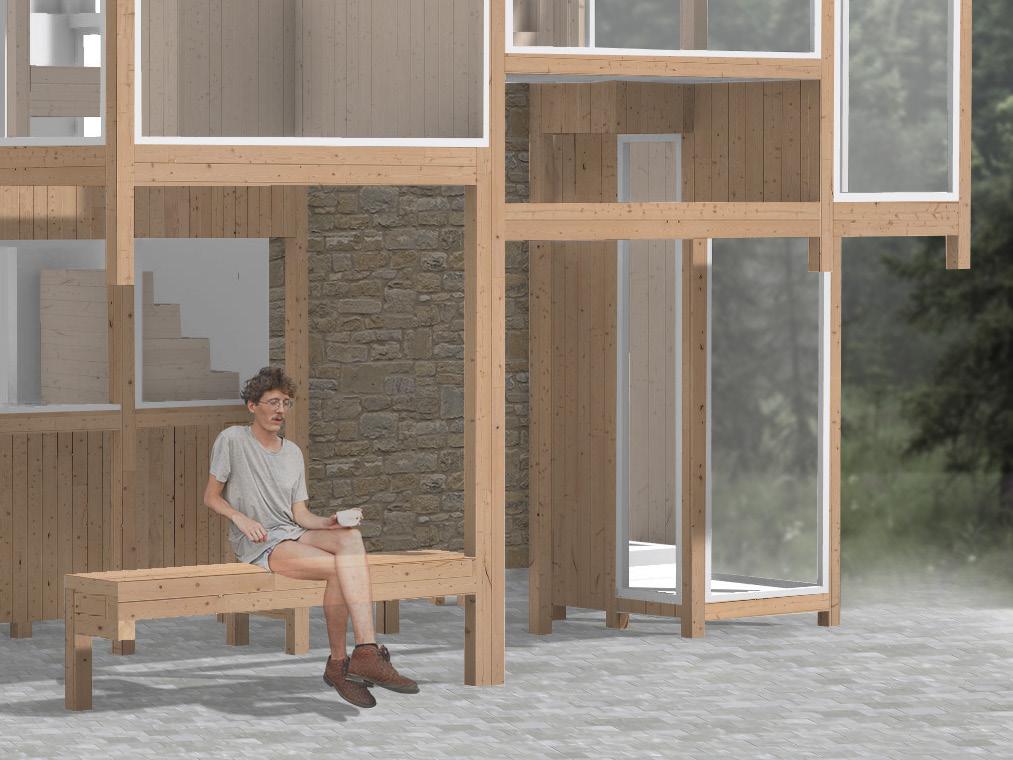

SCHEME.
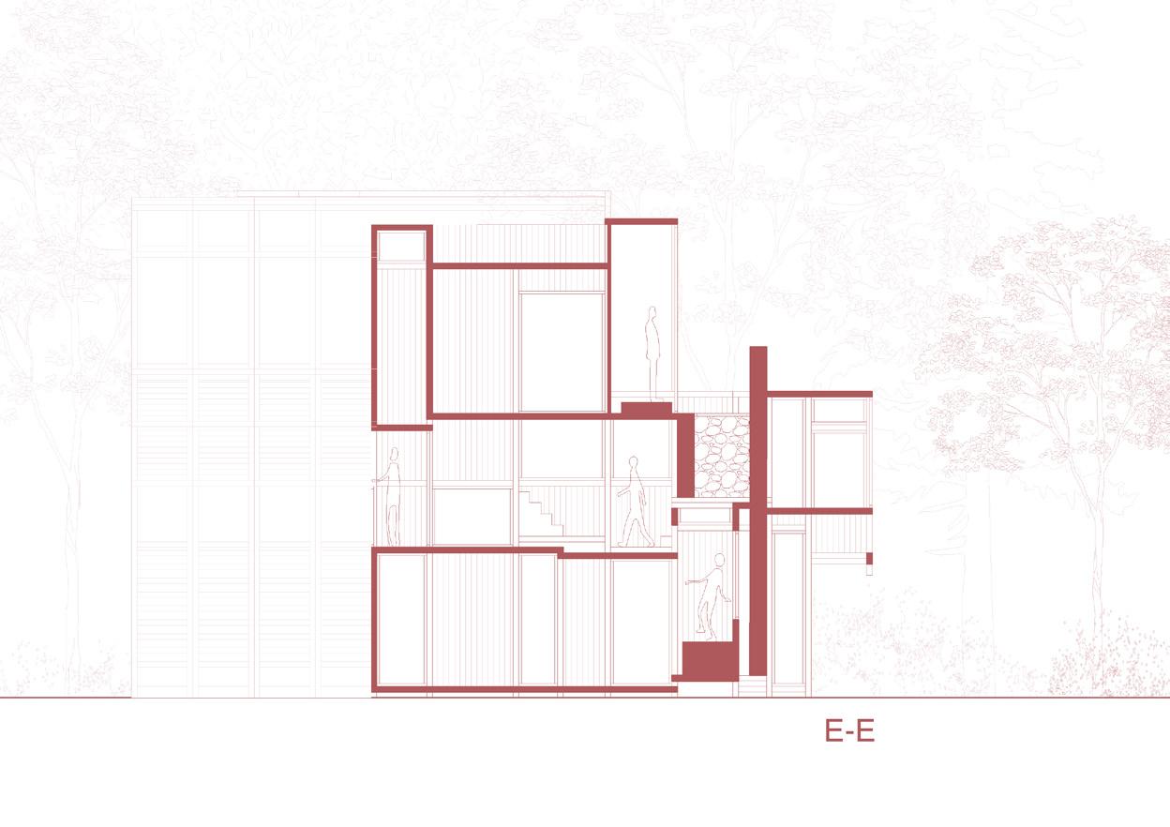
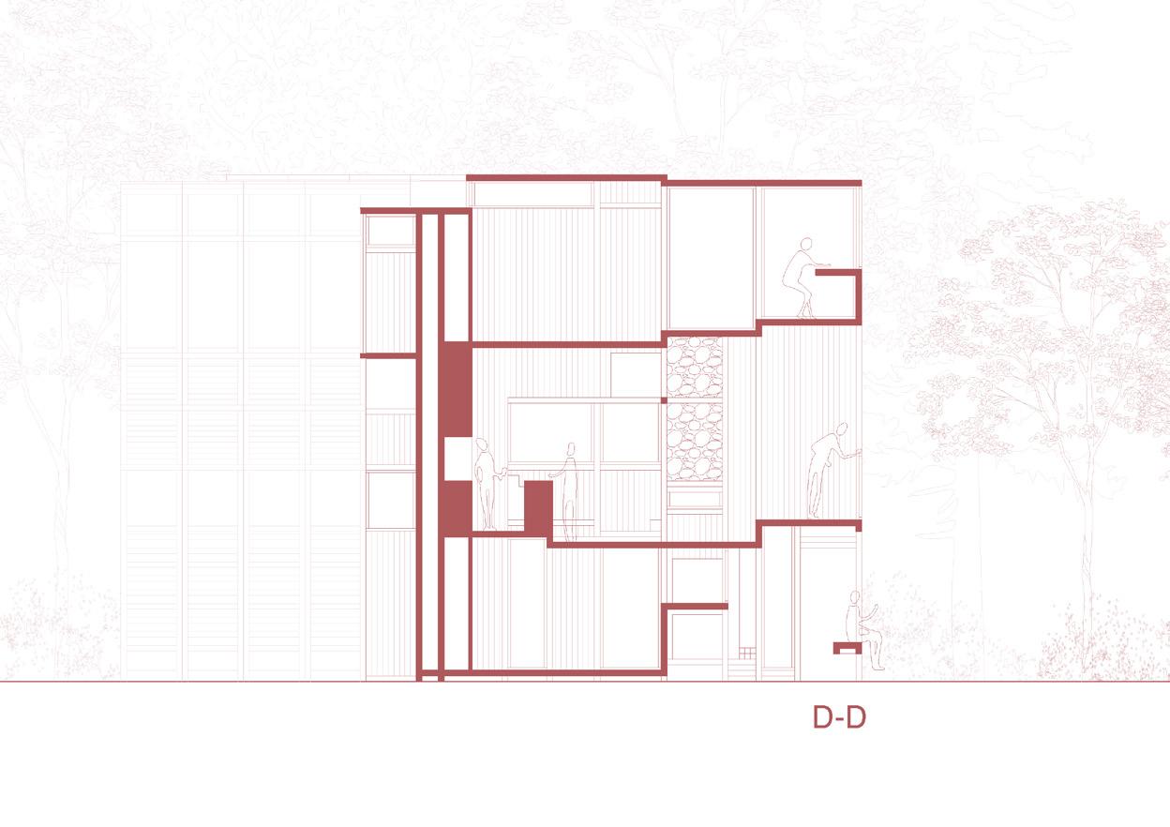
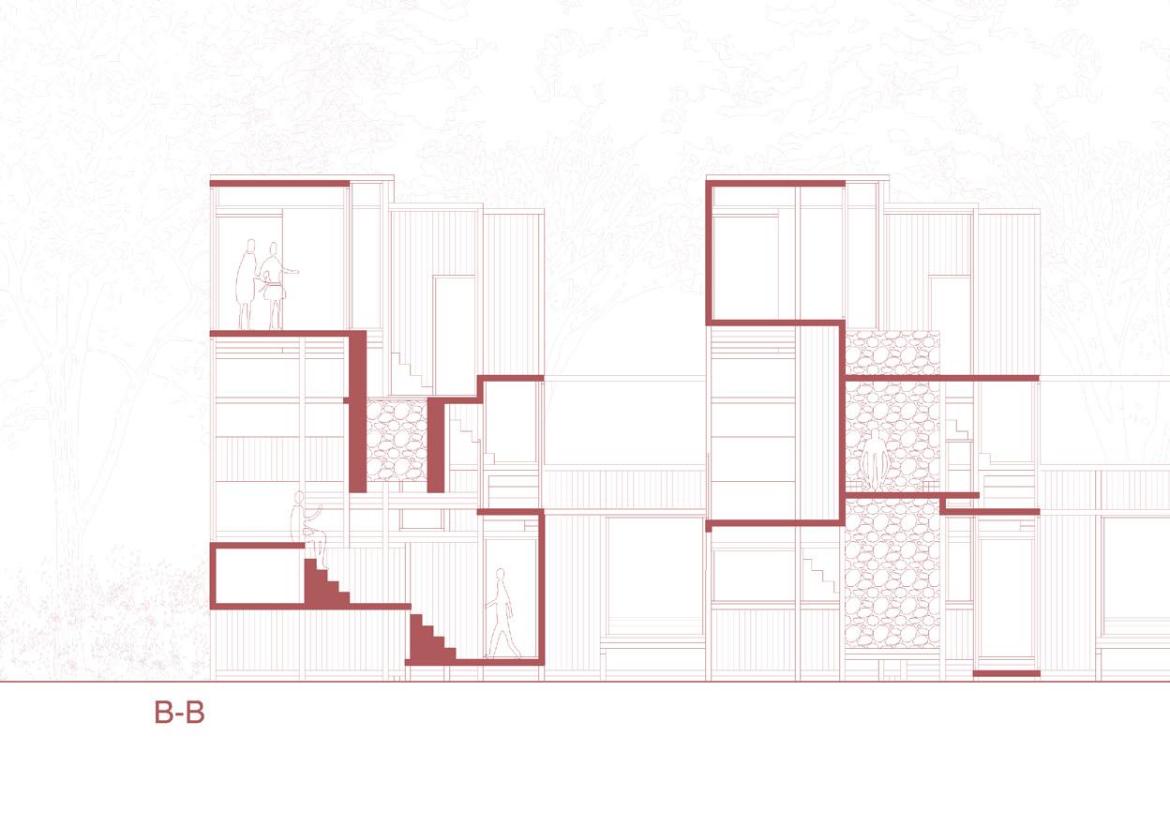
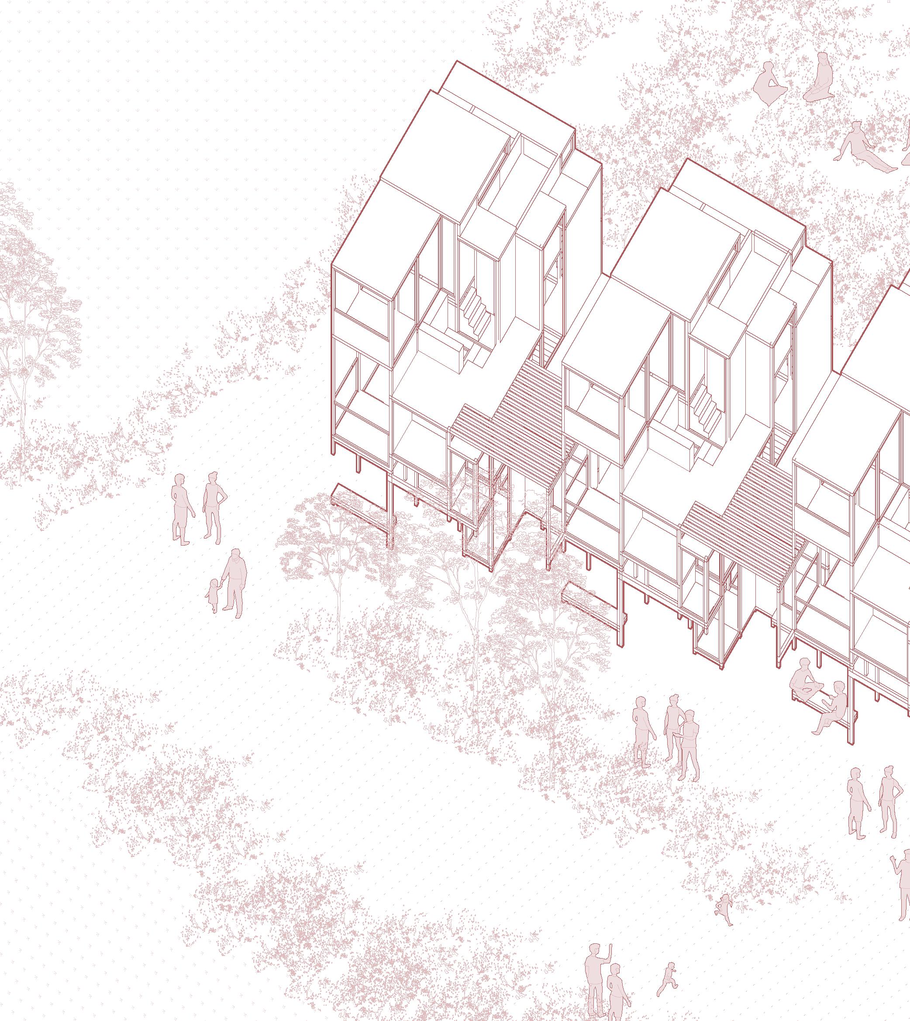
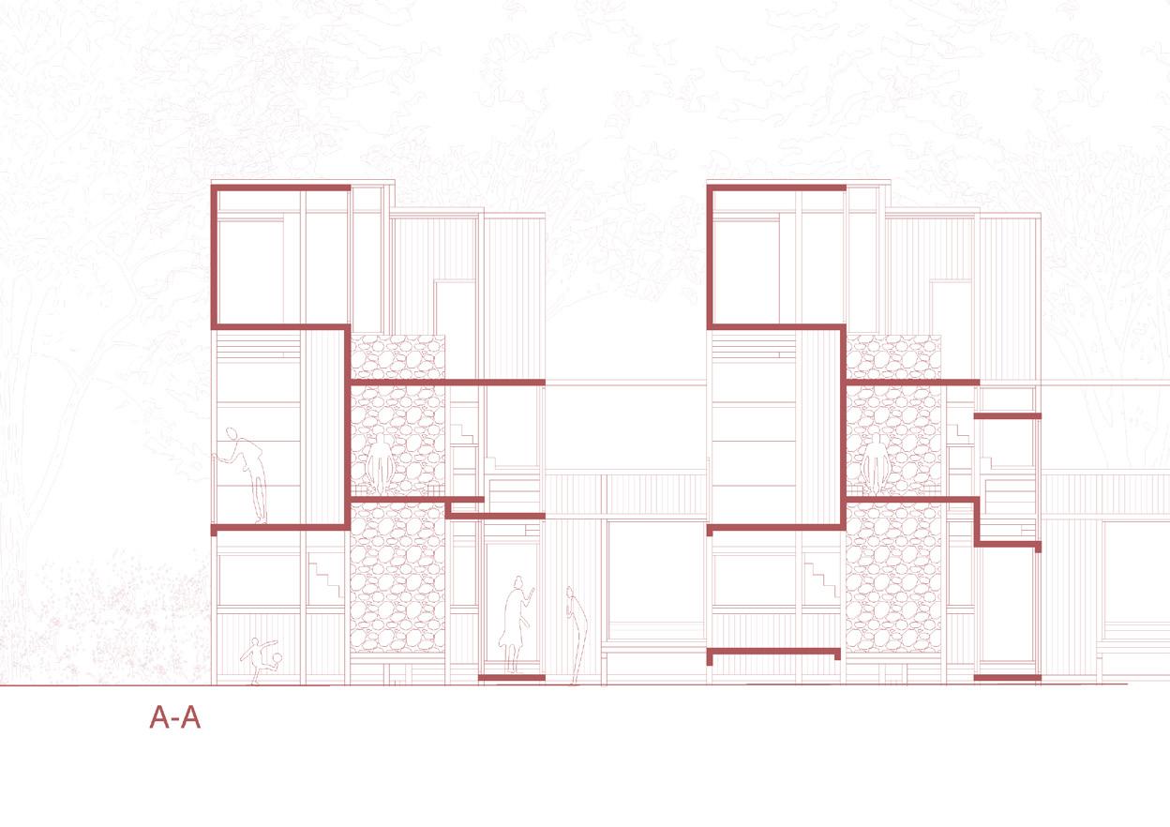


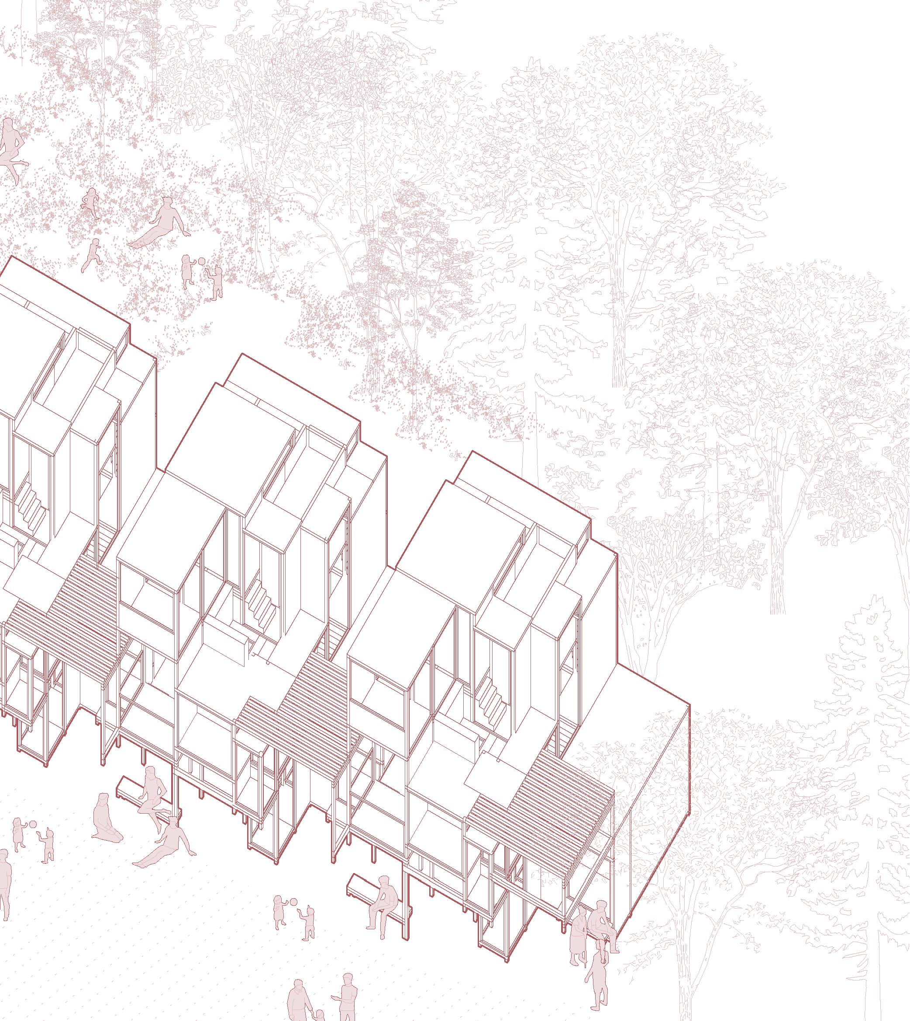
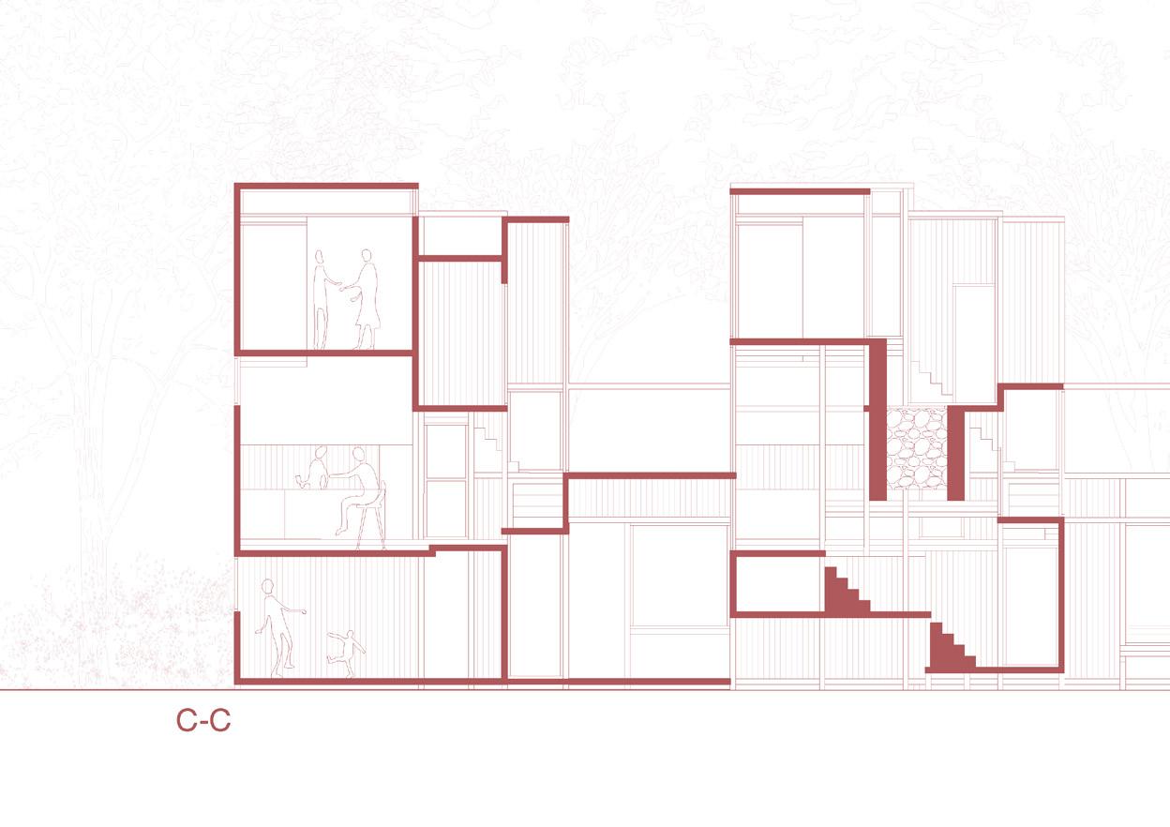
SCHEME.
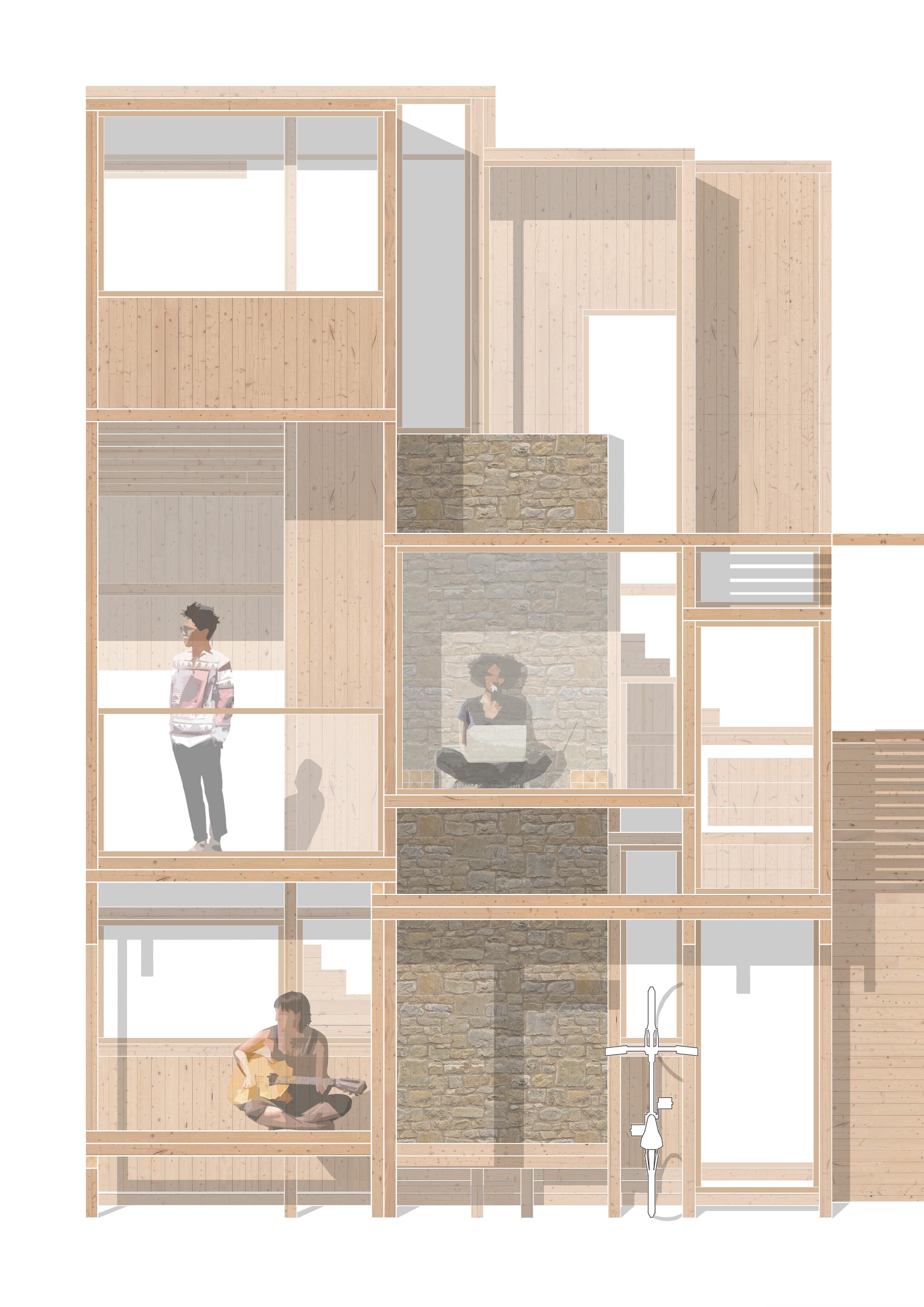

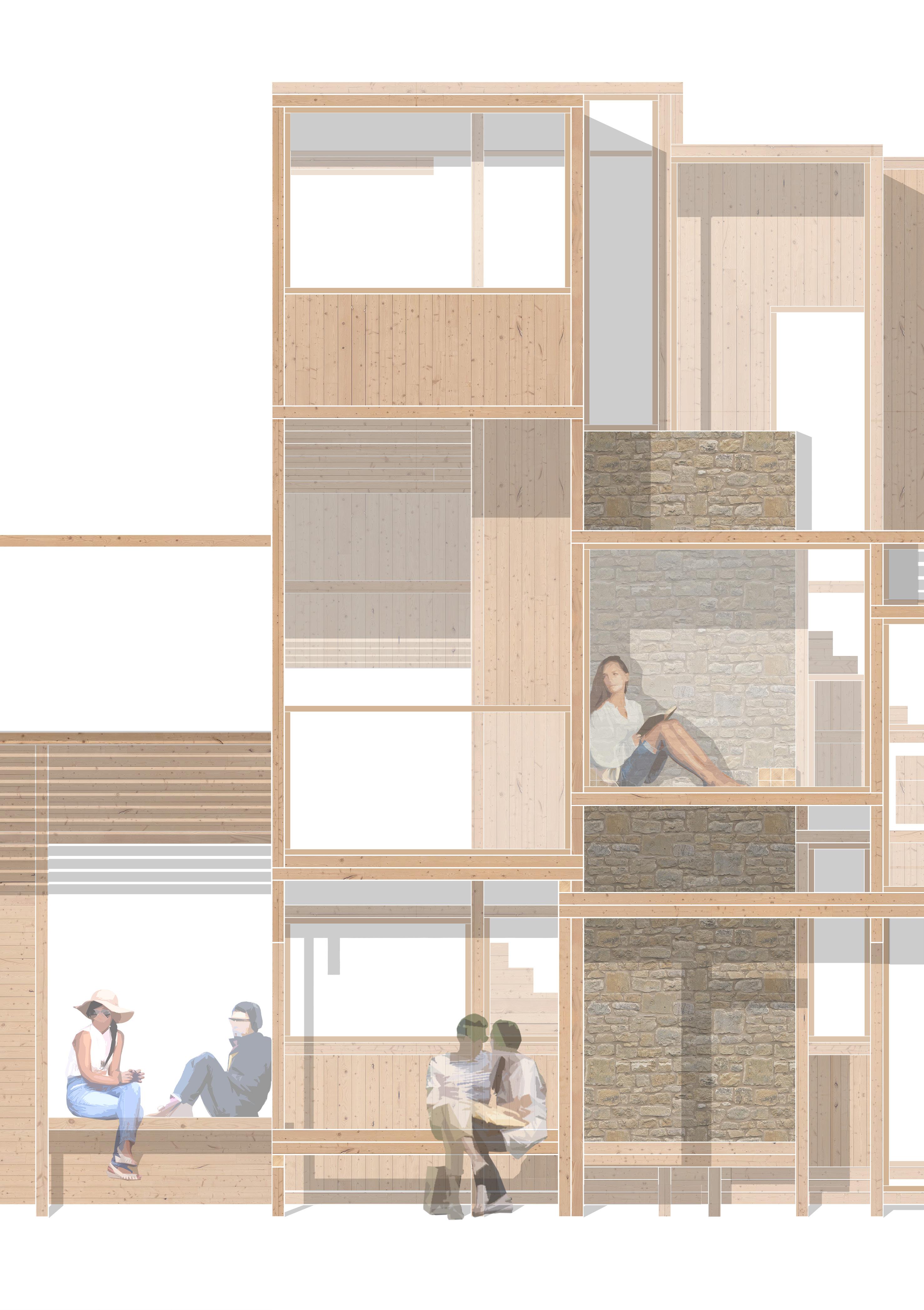
3 PEAT REGENERATION & HORTICULTURE CENTRE
Drummin Bog, Co. Carlow
Fourth Year Project.
This project was structured so that we could discover and develop our critical position in relation to climate action. This took the form of group research, analysis, and strategies for areas of interest within Co. Carlow.
The scheme I developed over the course of a semester was a centre for the protection, celebration and education of Peat, a valuable method of carbon sequestration native to Ireland. The architecture aims to blend into the bog landscape it inhabits and use materials from the area, exemplifying their value and giving them dignity. A trail wraps around the site with two pavilions along the route. The first is used as an entrance to the site informing the beginning of the route and architecture to follow. The second is deep into the site and stands tall amongst the surrounding tress. It provides a viewing platform to appreciate the site and bogland as well as a water collection point to provide consistent water dispersal across the site during dry periods.
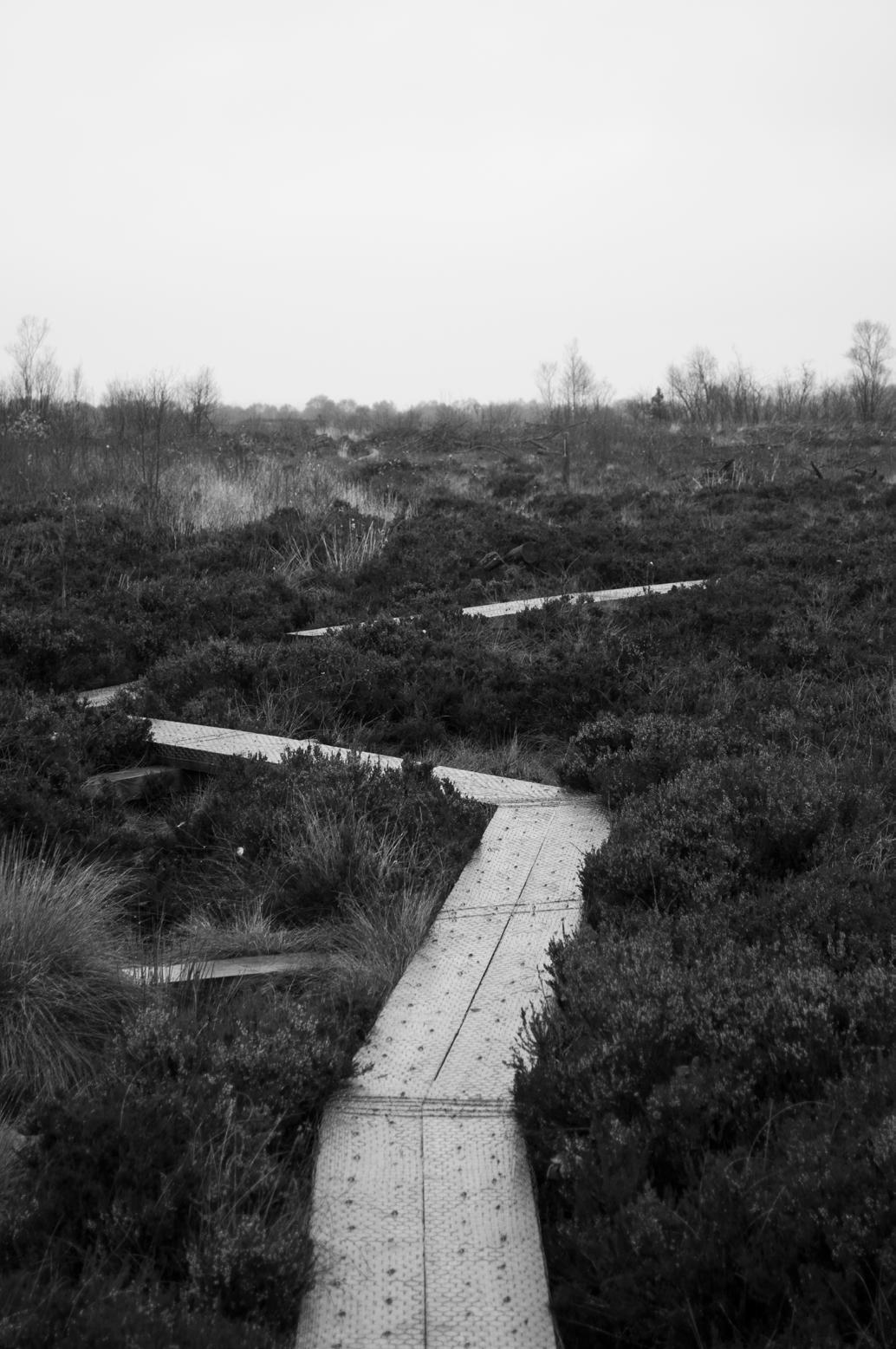
SCHEME.
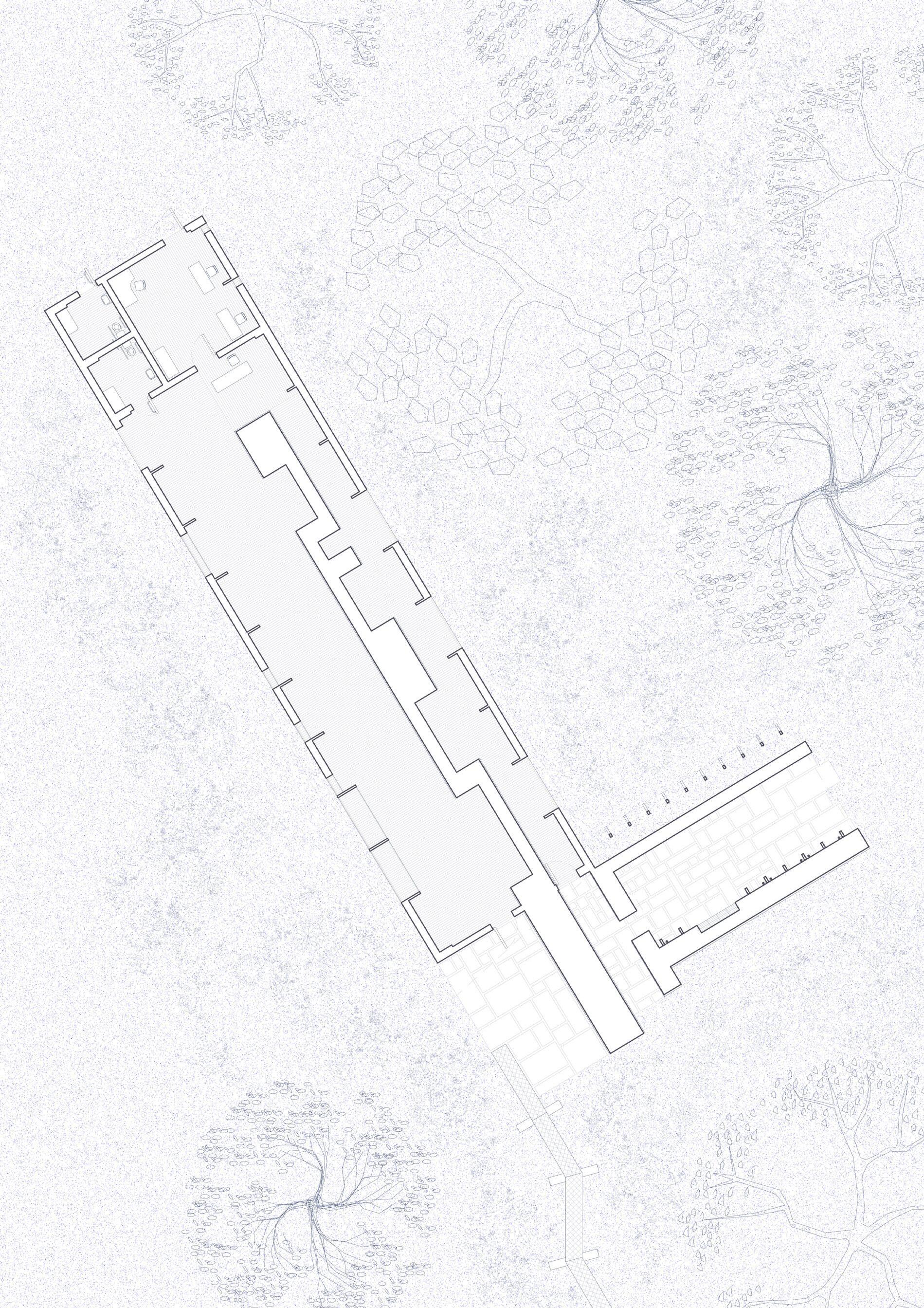

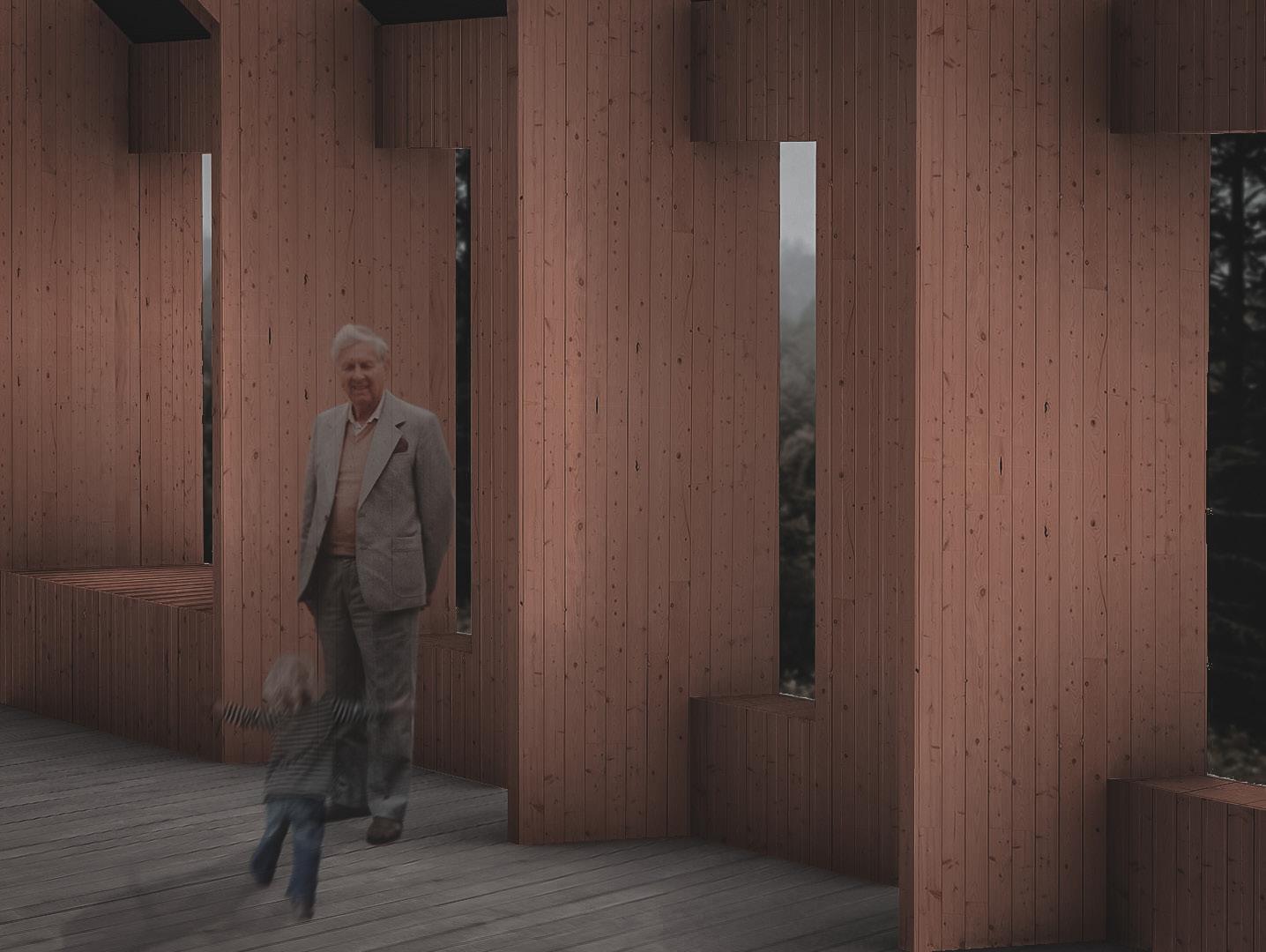
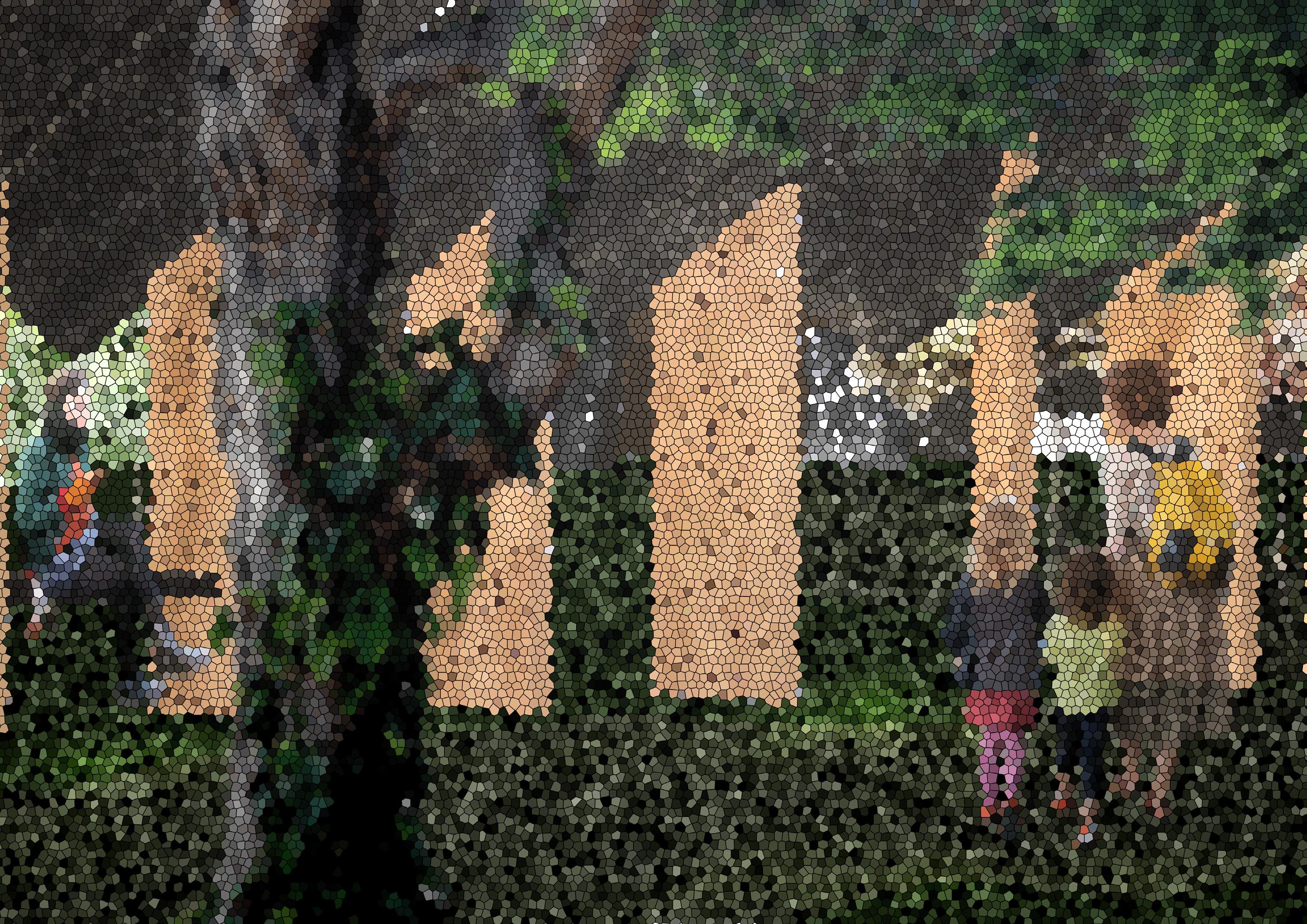

4 COVID MEMORIAL.
Self-Assigned Project
This project was worked on by 5 students. I initially pitched the idea to four of my peers as a project we could work on over our Christmas break that commemorated and memorialised the people of the pandemic. Our aim was to present this project to our university with the hopes of gaining guidance once we had a substantial proposal.
The different emotions we felt throughout our isolation became topics we looked to explore. We wanted the scheme to be whatever it wanted, whether that be sculpture, landscape or architecture. The project developed into a medium of architecture and sculpture. The aim of the spaces we proposed would reflect the emotional stages we all went through during our time in the pandemic. The simplicity of the spaces allow people to project their own experiences onto them rather than being told what to feel. This would provide a unique emotional connection to the spaces from any visitor. We believed this type of memorial would resonate with the largest number of people.
This proposal is to construct a memorial for the global experience of the pandemic. A memorial that can immortalise the impact that the Coronavirus had on all of humanity. A universally understood sculpture to remember: those who contracted the virus and passed away, those who contracted the virus and lived. Those who grieved for the loss of their loved ones and those who risked their lives to protect their loved ones. And all those who endured the months of anxiety, fear, and isolation during the lockdowns.
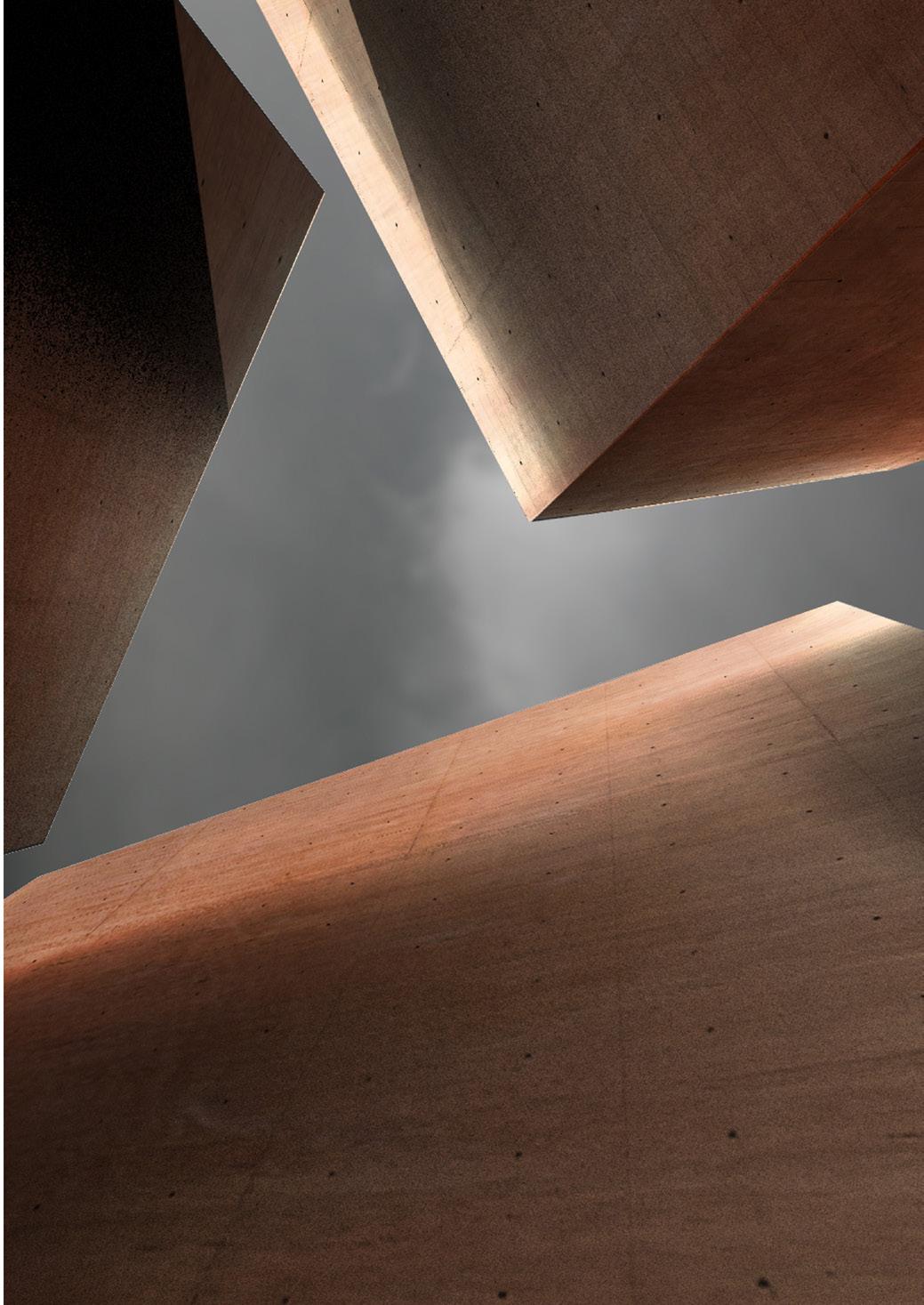
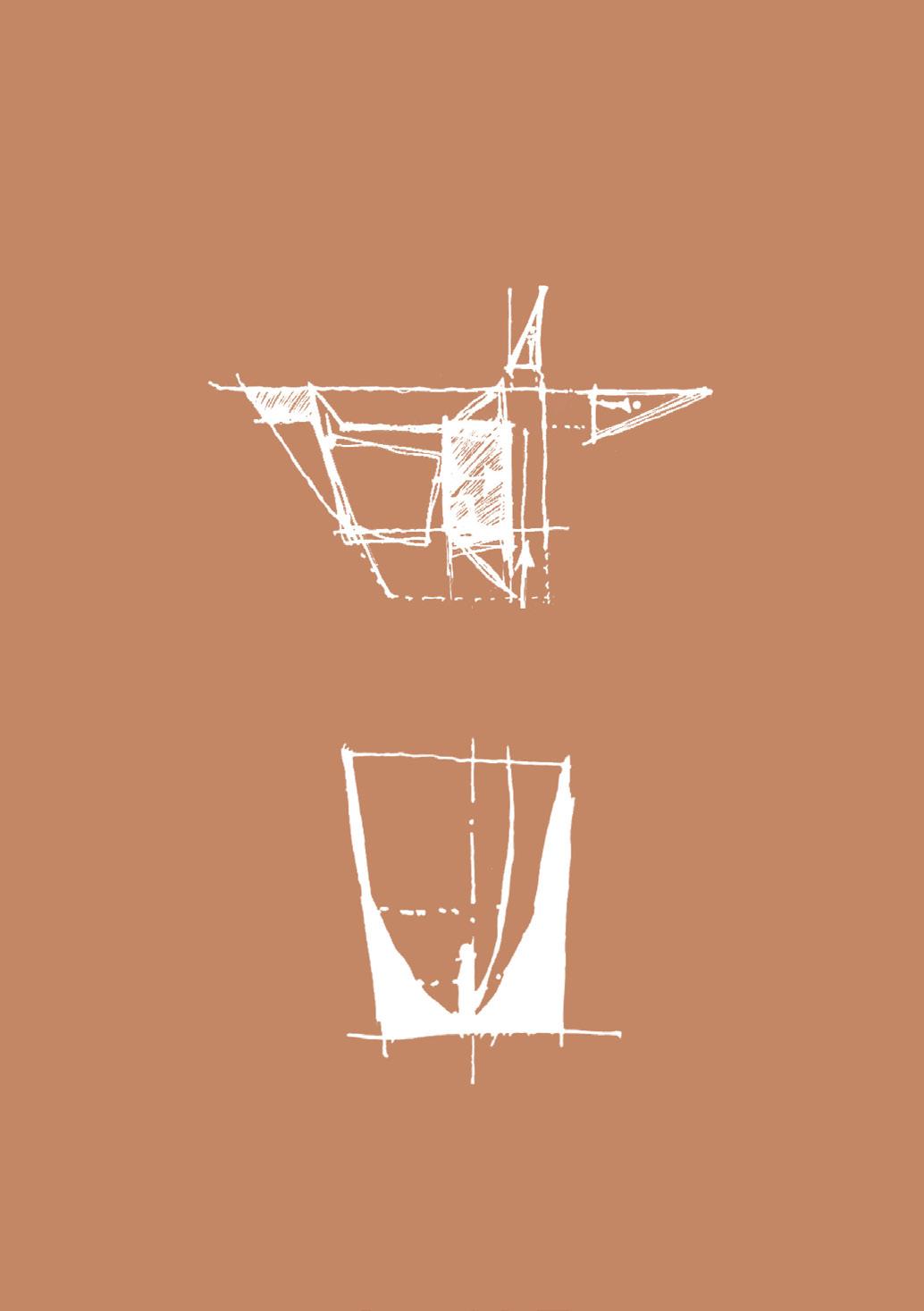
Three tall, oblique, copper objects protrude from a concrete plinth. Their sloping walls and roofs dominate views on approach as they rise up to ten meters from the ground. Their visual presence is unmistakable as foreign objects within their surroundings. This monument can be approached from all sides and completely encircled on foot. These copper monoliths are arranged to form a sheltered enclave that is cast in shade by the looming forms overhead. The interior faces of these monoliths reveal entrances to internal spaces within each object.
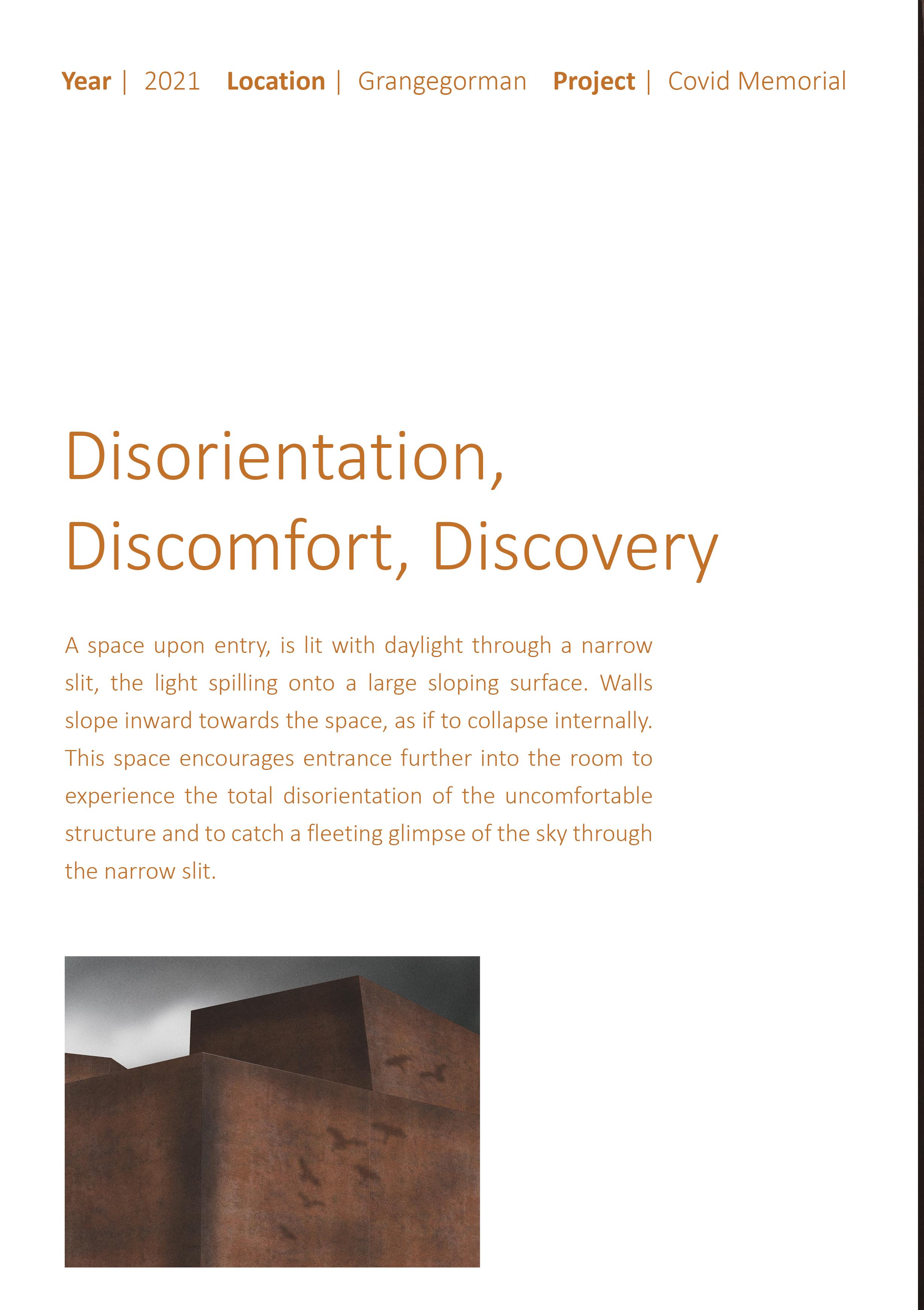
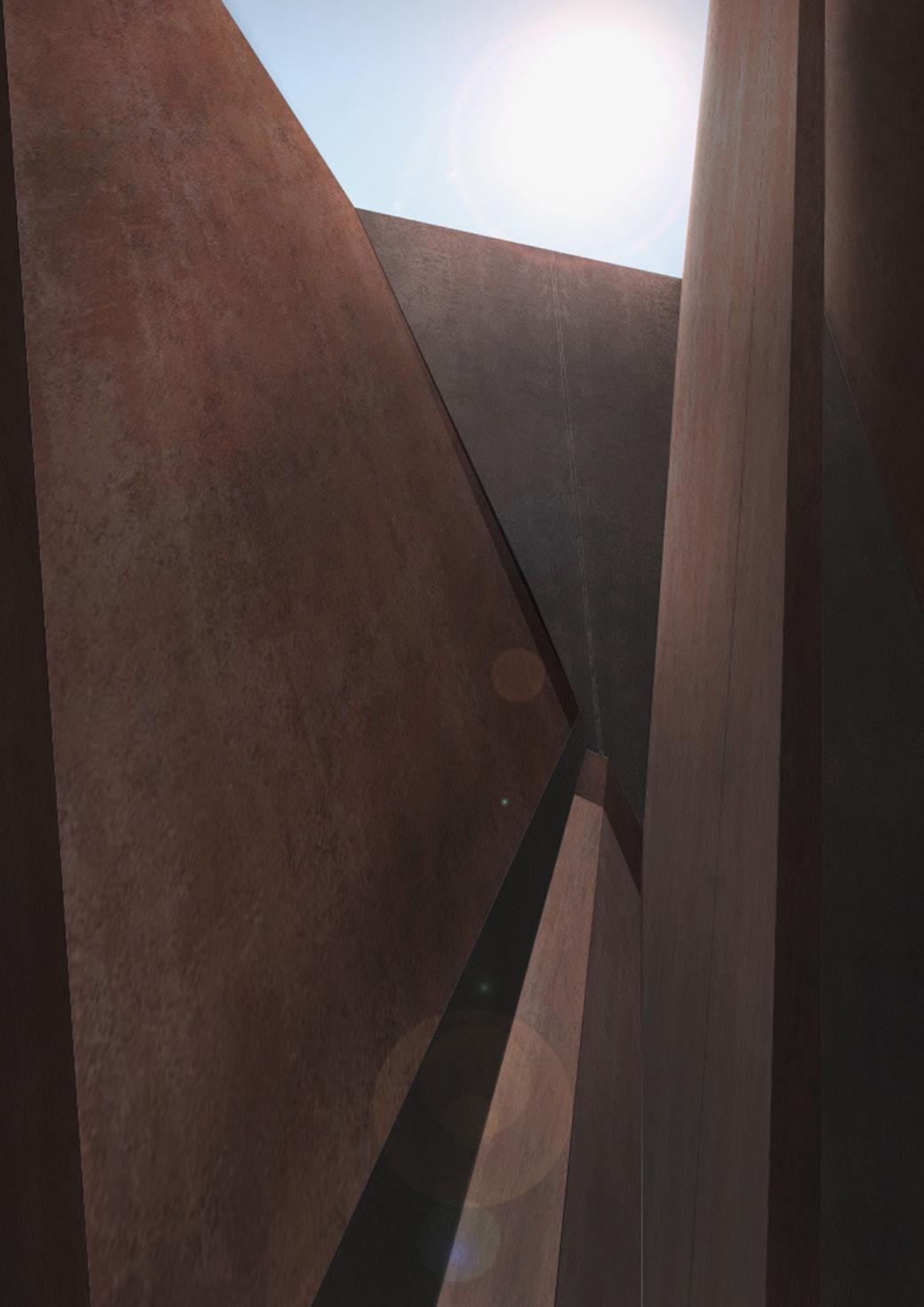

Drawings Commisioned by the DCC for the Publication, ‘Spectral Mansions’.
During the 4th Year of my studies, I was commissioned by Dublin City Council to produce drawings for a publication entitled ‘Spectral Mansions: The making of a Dublin Tenement 1800-1914’. It is authored by Dr. Timothy Murtagh and was published in early 2023.
I worked on two drawings for the publication. The first drawing is an exploded axonometric and is a conjectural reconstruction based on physical evidence and documentary sources. Its purpose is to depict the internal division of the house c.1880 during its use as a tenement house. The second drawing is another axonometric of the entire house in its original mid 18th century form. This drawing is an interpretation using many other drawings and sources as the original building was not well documented in its early life.
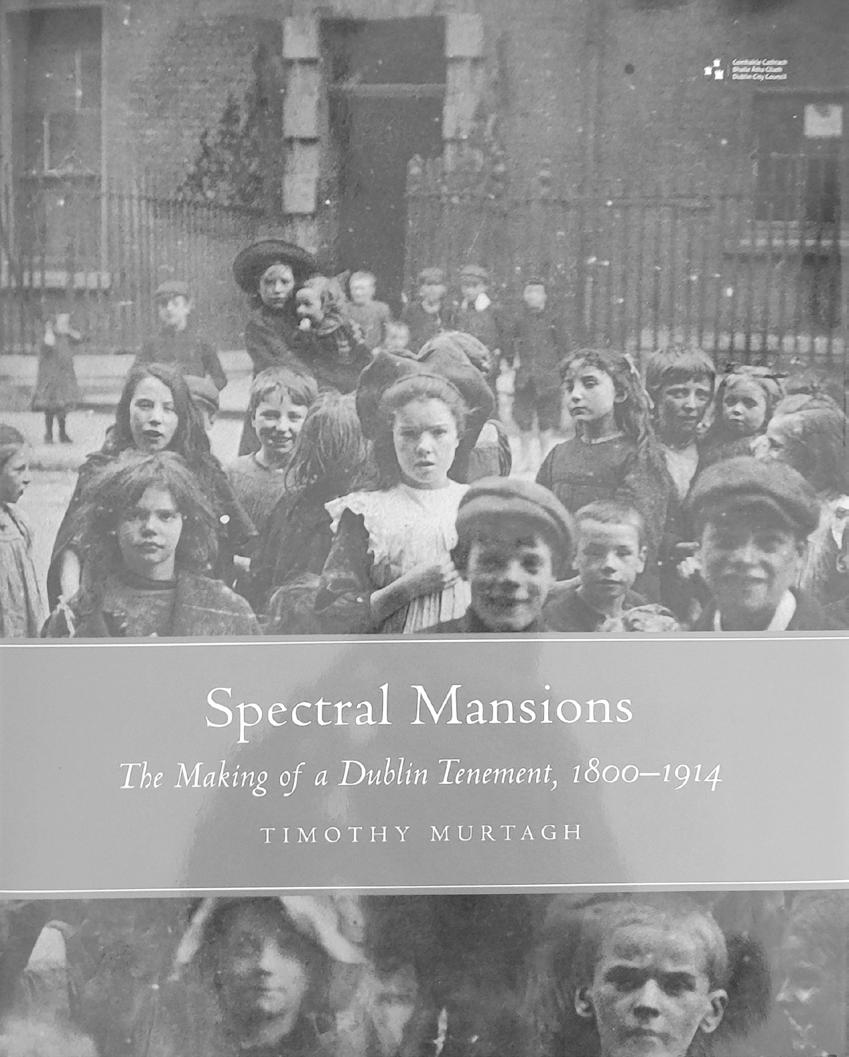 Conjectural Reconstruction of 14 Henrietta Street, c. 1880 based on physical evidence and documentary sources.
Conjectural Reconstruction of 14 Henrietta Street, c. 1880 based on physical evidence and documentary sources.
MONT KAVANAGH AWARD
TU Dublin, 2023
