Philip Marron
14 Henrietta Street
Transitory Habitation
Fifth Year Thesis Project
Housing. St. Mullins, Co. Carlow
Fourth Year Project
Drummin Bog, Co. Carlow
Fourth Year Project
Jamie’s Farm Proposal
Pholl a’ Phúca Reservoir, Co. Wicklow
Third Year Project
Self-Assigned Project During Lockdown Summer
Drawings for ‘SpectralMansions’ Publication
TOWARDS AN ENDURING ARCHITECTURE.
Transitory Habitation.
Fifth Year Thesis Project.
My thesis aims to explore the societal benefit of enduring architecture. My research paper concluded that endurance can be achieved through a balance of durability and flexibility. Through this methodology, architecture can withstand natural wear and weathering while also adapting to the changing needs of society. Reimagining an existing building which already captures both these qualities enriches the project by allowing a juxtapostion of old and new as well as durability and flexibility. The project therefore inhabits the exisitng, disused concrete grain silos and accompanying warehouse building found on the canal shore in Phibsoborough. The robust silos incapsulate the idea of durability and longevity while the lightweight frame of the warehouse evokes qualities of flexibility and adaptability.

Susbequently, an architecture which aims to be around for hundreds of years needs a use which can match this timeframe. This led me to tackle a societal issue using architecture as the vessel to test this. For that reason I engaged with homelessness. The scheme aims to provide shelter and services in order to assist the users in their transition to a more permanent living situation. The design endeavors to reintegrate these senstive users back into society whilealsoallowingpassiverefugeandsafetythrough the layering of spaces. The materiality of the project evokes that of philanthropic architecture where the users are endulged and celebrated in order to achieve a positive emotional reaction to the architecture. Various aesthetic approaches have been made to celebrate endurance. Weathering of facade materials represents time while cleaner appearing materials celebrates their maintanence and adaption.

SITE LOCATION MAP.
SCHEME.
GROUND FLOOR PLAN.
1. Kitchen 2. Donation Centre 3. General Food Store 4. Cold Food Store 5. Assisted W.C. 6. Canteen 7. Public Engagement SpaceFIRST FLOOR PLAN.
FACADE IDENTITY.

The transitory accommodation takes on ideas of durability, robustness and firmness such as those seen in the existing grain silos. On the other hand, the warehouse is comprised of lighter materials, a flexible grid structure and a maintained facade. New features to this structure would replicate these same characteristics.
Expressing the endurance methodologies that these buildings use will celebrate the ambition that these structures have and their place in society. Allowing the robust materials to weather, patinate and season will expose the longevity of the material. It will represent the time that the material has endured for.
On the contrary, the materials of the warehouse will be maintained or replaced overtime as their durability is not meant to match that of the silos and transitory accommodation. The newer, cleaner and unblemished appearing materials will embody this approach.

INTERNAL SYNTHESIS
Durable ComponentsFlexible Components
INTERNAL SYNTHESIS
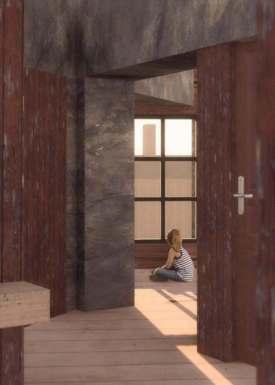 Image capturing the expression of safety and home through the layering of space within the transitory accommodation.
Image capturing the expression of safety and home through the layering of space within the transitory accommodation.
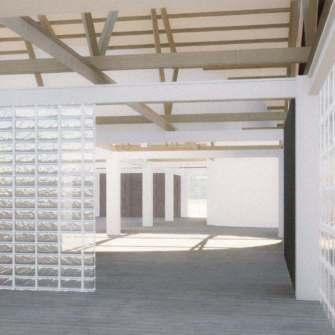
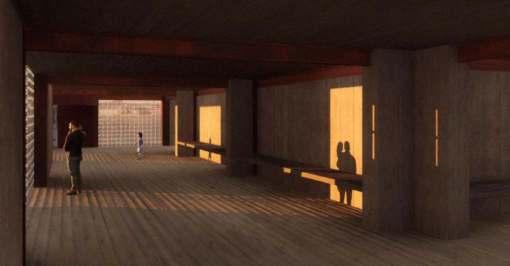 Image depicting the circulation space and accompanying waiting area for the educational space.
Image depicting the formable community space within the warehouse.
Image depicting the circulation space and accompanying waiting area for the educational space.
Image depicting the formable community space within the warehouse.
THE MODEL
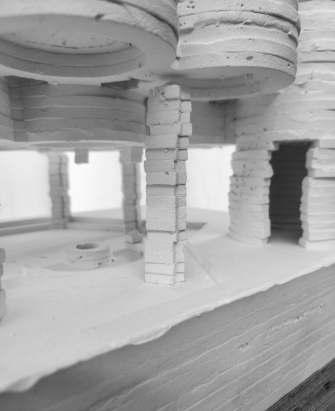
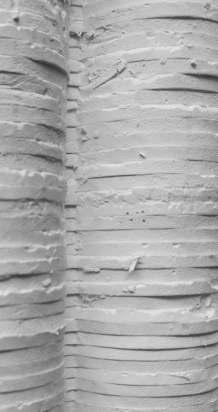
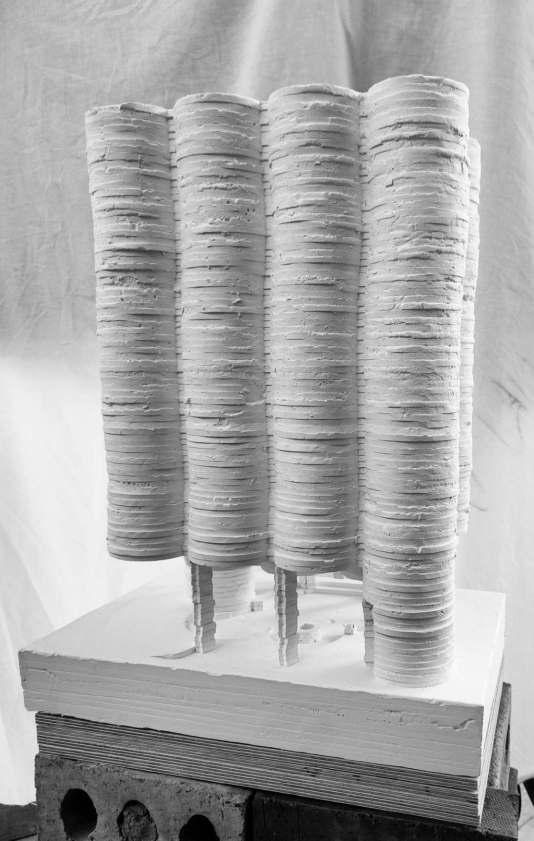
2 AN ARCHITECTURAL ARESENAL.
Forth Year Project.
Housing. St. Mullins, Co. CarlowThis project centred around the need for housing indifferent regions of Carlow. My study was based in St. Mullins, a small rural village in the south of the county. Coordinated masterplans were produced to address the different demographics being introduced.
Emphasis was put on the housing schemes to be carbon negative while not falling short of remaining positive additions to the towns they are situated in. Structural and material innovation was encouraged at the macro and micro scale in an effort to mitigate the impact of the climate crisis.
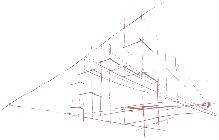
ST. MULLINS SITE STUDY.
As a group we evaluated the aerial and plan views of St. Mullins and came to a conclusion that they were not an effective method of undertanding the place and Covid-19 restrictions at the time prevented us from visiting the area in person. This led us to use the technology we had at hand to virtually visit the area. Our process began by using Google Street View to virtually walk around St. Mullins. By noting down features unique to the area, we began to gain an understanding for what makes the village of St. Mullins unique. The village had no strict planning but instead took a naturally dispersed approach. The analysis of building locations in relation to their envirnoment informed our spatial perception.
The aim of this investigation was to site ourselves correctly in this close-knit village so as to avoid our architecture being intrusive. In order to do this, the group decided on a series of Google Streetview photographswhichcoveredthemajorityoftheviews of the village. We then began placing red objects into these photographs to see what they provided spatially. The key to this process was reflection and taking a critical approach in order not to harm the existing atmosphere of the area which wedid not want to impede upon.
Once we were happy with the architectural objects’ locations,wethoughtithelpfultomaptheirlocations in plan to gain an understanding of their dispersal. Our conclusion after this process was that we had acheived our goal of discovering sites that would mesh with the existing fabric of St. Mullins.
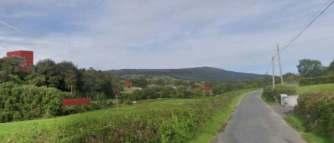
SCHEME.
Ground Floor
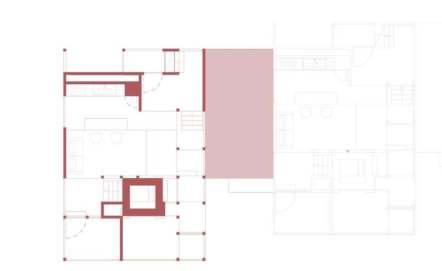
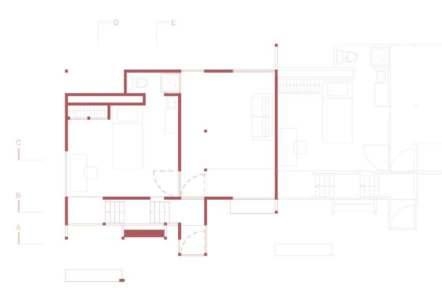
First Floor
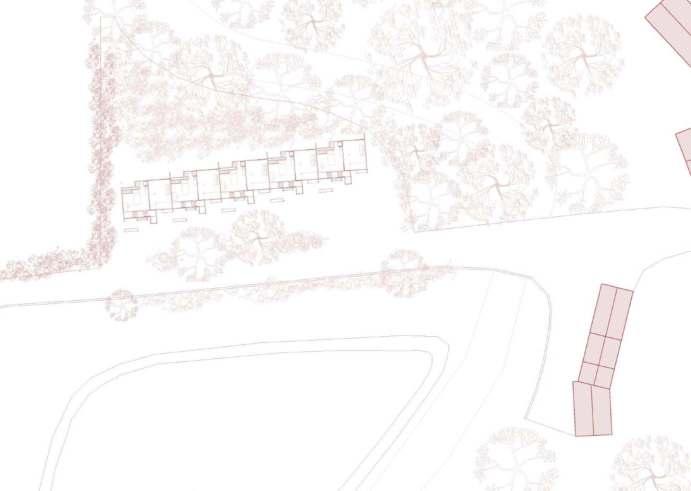
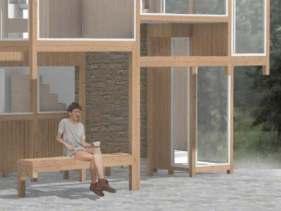

SCHEME.
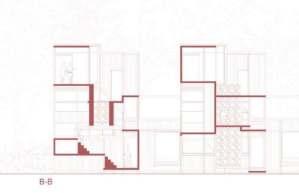
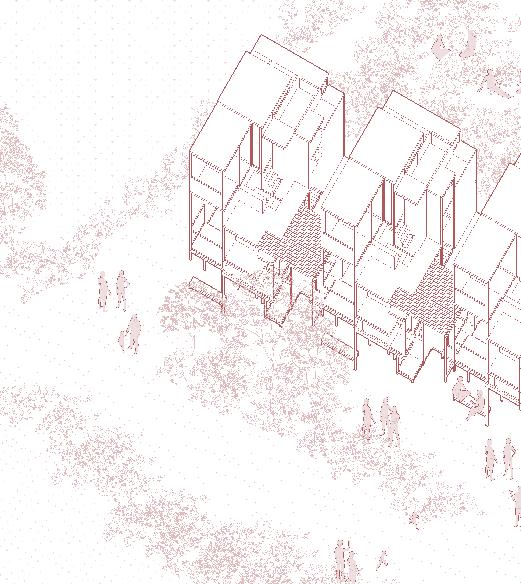
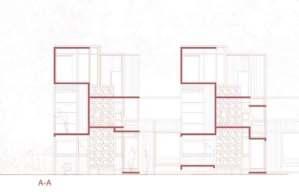

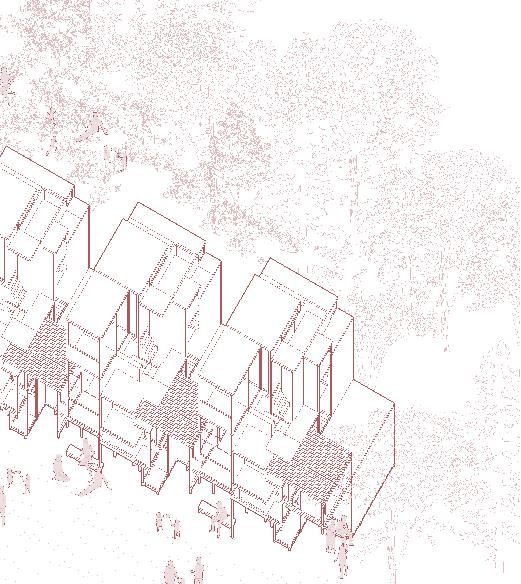

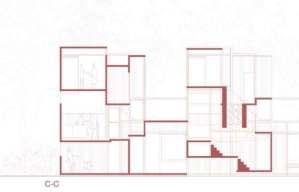
SCHEME.
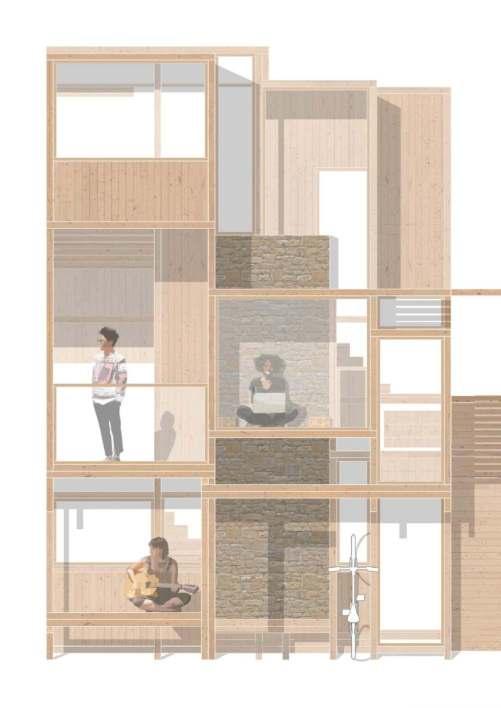

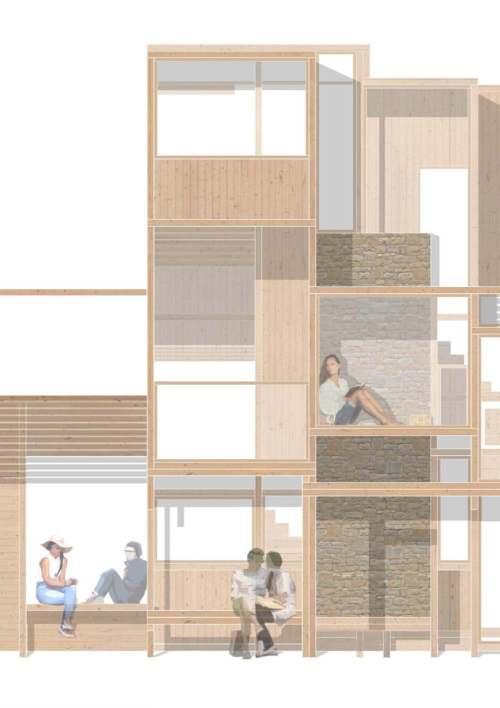
3 PEAT REGENERATION & HORTICULTURE CENTRE
Drummin
Forth Year Project.
Bog, Co. CarlowThis project was structured so that we could discover and develop our critical position in relation to climate action. This took the form of group research, analysis, and strategies for areas of interest within Co. Carlow.
Studentsthentranslatedtheiranalysisintoprojective architecturaldesignswithanefforttoaddressthemes identified in team masterplans. The intent was to produce a multitude of projects clustered in areas of Co. Carlow which would address climate action while also making communities more inclusive, safe, and resilient as outlined in the UN Sustainable Development Goals.
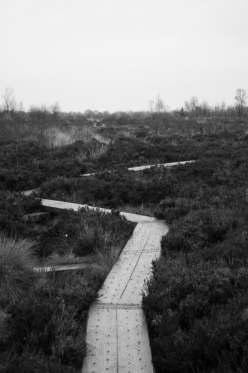
SITE ANALYIS.
SCHEME.
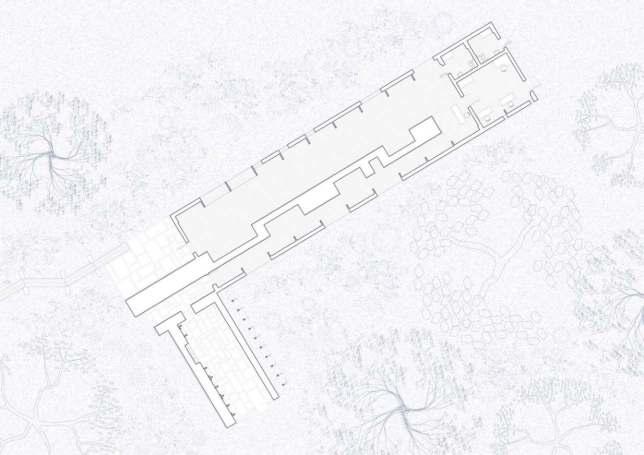


SCHEME.
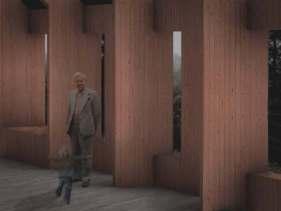
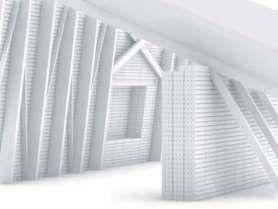
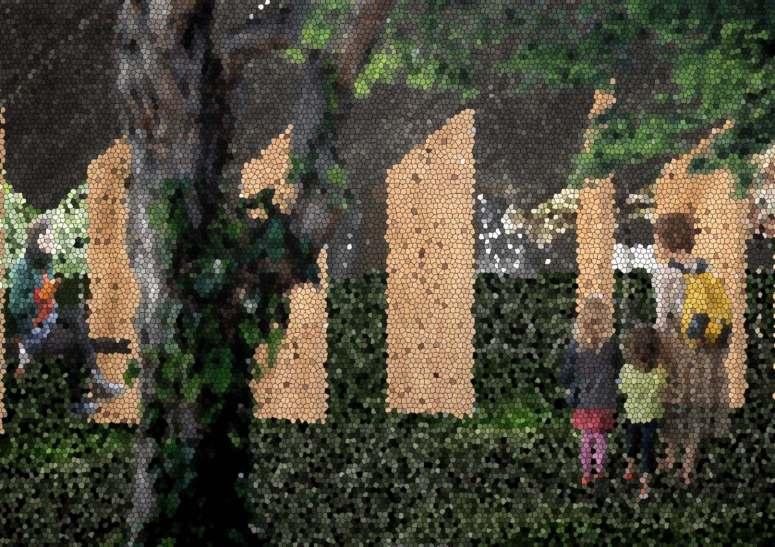

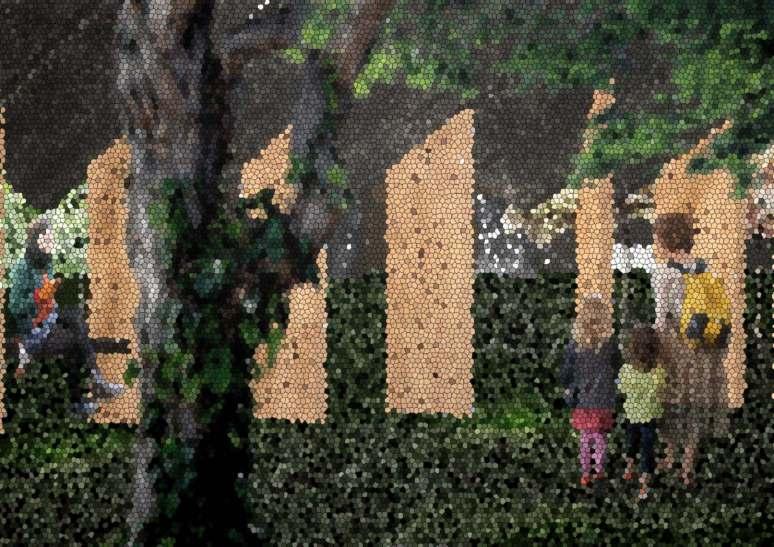
4 INFORMALITY.
Pholl a’ Phúca Reservoir, Co. Wicklow 3rd Year Project.
We must look back to move forward. Some of the most efficient construction techniques were devised when there was no access to the technology that we have today. For centuries, nomadic tribes have lived in teepees made only from timber and animal skins. Although these spaces are informal, unconventional and simple, they provide what is needed for these tribes to survive and thrive. In order to tackle the issue of rising water levels and climate change, my design will take inspiration from these peoples by keeping structures light and minimal in order to have as little impact on the natural land as possible. The farm layout aims to encourage wandering, exploration and discovery. A dissociation from the typical industrial farm is of importance. Given the function of the site, there is a limited need to divide the land with rigid boundaries. Informal trails allow young people who will visit to wander the farm without feeling restricted or captive. Therefore, any discoveries they make or joyful moments they experience will feel genuine and their own. The aim is to encourage self-discovery and self-growth during a young person’s short stay at the farm.
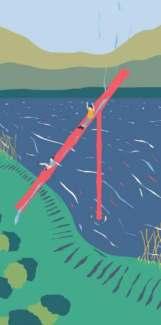
SCHEME.
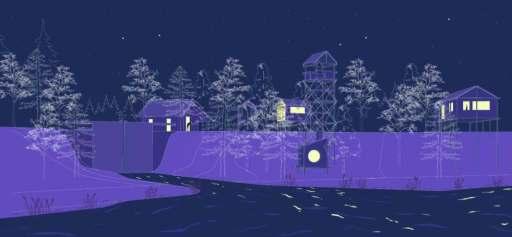
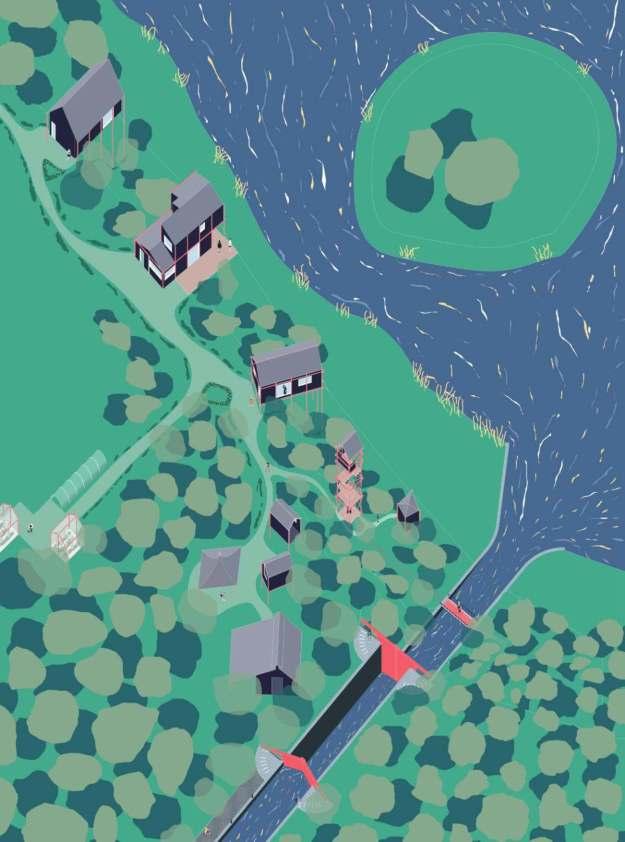

5 COVID MEMORIAL.
Self-Assigned Project
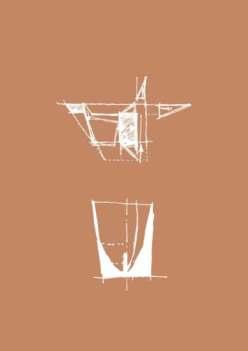
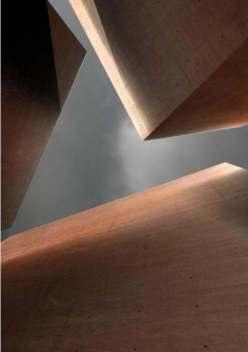
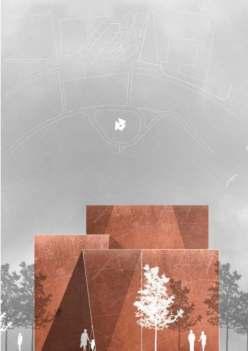
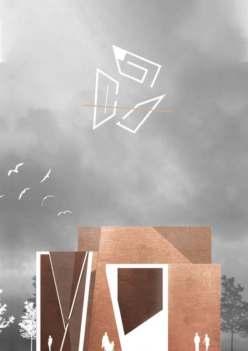
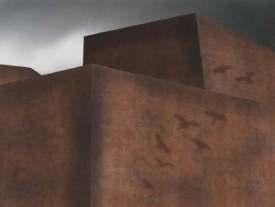
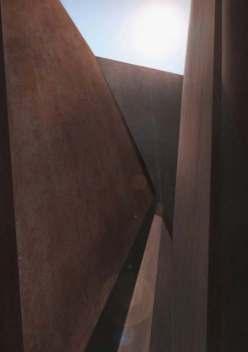
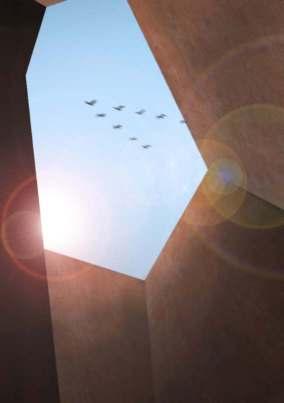
14 Henrietta Street.
Drawings Commisioned by the DCC for the Publication, ‘Spectral Mansions’.
Conjectural Reconstruction of 14 Henrietta Street, c. 1880 based on physical evidence and documentary sources.
Drawings by Philip Marron
Philip J. Marron
20 Steeplechase Wood, Ratoath, Co. Meath
E: philipmarron98@gmail.com
T: 0871661564
4th Year Architecture Student
Driven, hard working and commited student of the architectural profession. A high performance athlete in middle-distance running training for the World University Games, 2022 and the Paris Olympics, 2024. Balancing an intense university course with an elite level of sport has proven challenging but speaks to my organisation and time management.
education
University
Completed 4 years of my Bachelor of Architecture degree at Technological Universiy Dublin, Bolton Street.
Secondary
Completed 6 years of secondary education at Ratoath College
experience
14 Henrietta Street Commision July 2020 - March 2021 Commisioned to work on two drawings for the publication Spectral Mansions: Te Making of a Dublin Tenement, 1800-1914 authored by Dr. Timothy Murtagh. I gained valuable experience in respect of drawing detail and curation while under the guidance of Charles Duggan, Heritage Officer at Dublin City Council.
O’Connell Mahon Architects
August 2019 - September 2019
I worked on drawings for Mock Up rooms to be used at the new National Maternity Hospital at St. Vincent’s University Hospital. I gained eye opening office and site experience during my time here.
Cullen Payne Architects
August 20 21 - July 20 22
Working on 42 primary school projects alongside a team of qualified architects. I gained a lot of valuable experience from the team setting and the guidance that more expernced practitioners could provide Ace Express Freight
June 2018 - August 2018
Working on the warehouse floor, stacking and packing baths, toilets and sinks onto pallets made me resilient and not afraid of hard, long, physical work.
achievements
202 3
Successfully completed architecture to the best of my ability, achieveing excellent results throughout my years of study
202 3
Irish National Silver Medalist Senior 15 00m
20 20
Irish National Champion U23 800m
Soft Clear communicator Listener
Effective time management
Patient
Tolerance and respect
Empathy
Personal
Highly organised
Approachable
Friendly
Regimented

Hard Working
Enthusiastic
Architectural
AutoCAD
Adobe Photoshop
Adobe InDesign
Physical Modelling
Adobe Illustrator
Adobe Premiere Pro
Adobe Lightroom
Rhino3D
skills references
Charles Duggan
Heritage Officer, Dublin City Council
E: charles.duggan@dublincity.ie
T: 0877580221
Robert Payne
Founding Director of Cullen Payne
Architects
T: 0868339600
Johanna Cleary
TU Dublin Lecturer, 3rd Year Head E: johannacleary@tudublin.ie
Michael Tracey
General Manager, Ace Express Freight
T: 0877985554
