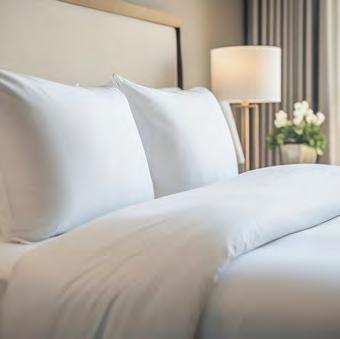
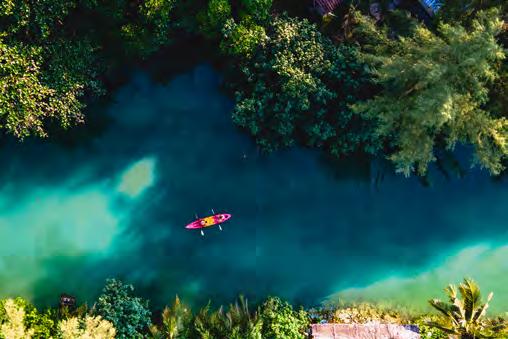



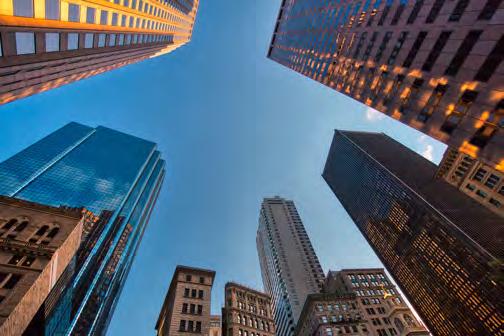










John Strasius AIA, LEED AP, CDT
Managing Principal, Dallas
30+ years of architecture experience
Expert at executing high-profile Hospitality, Civic, Commercial, and Transportation projects
Board member, Architecture and Design Foundation
Former Chair of the AIA Dallas Design Awards




Principal, Senior Advisor
33+ years of Hospitality Interior Design experience
Managing Director of Pierre-Yves Rochon (PYR) in Chicago, overseeing projects with brands such as Waldorf Astoria, St. Regis, Four Seasons, Ritz-Carlton, IHG, Accor, Peninsula, and Corinthia
Speaker for hospitality conferences, judge for intnl. design competitions
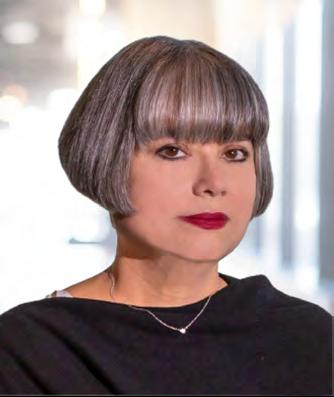
Principal, Design Director, Atlanta
30+ years of architecture experience
Award-winning architect known for bold, cutting-edge structures for residential and commercial environments
Serves on both the curriculum advisory board and the alumni advisory board at the Georgia Institute of Technology
Principal, Design Director, Miami
27+ years of architecture experience
Award-winning architect known for visionary, large-scale designs developed from a humanistic perspective
Adjunct Professor at the University of Miami School of Architecture
Publishes in architectural magazines and industry journals
Managing Principal, Practice Leader Mexico
15 years of architecture experience
Expertise directing Hospitality, Mixed-Use, and Healthcare projects throughout Mexico

Principal, Vancouver
30+ years of architecture experience
Expertise leading Hospitality, Corporate, Commericial, and Civic practices
Serves as a board member for the Vancouver Heritage Foundation
Inductee into the Royal Architectural Institute of Canada’s (RAIC) College of Fellows

Managing Principal, Assoc. Principal, Houston
17 years of architecture experience
Pioneering strategist in real estate development, architecture, and urban design
Faculty/guest lecturer at Rhode Island School of Design, University of Houston, L’Ecole Nationale Supérieure d’Architecture de Paris la Villette, and Boston Architectural Center
Managing Principal, Firmwide Practice Leader
30+ years of architecture experience
Member of the Perkins&Will Executive Committee
Champion for interdisciplinary collaboration and design excellence
Executive Committee
of

The Waldorf Astoria Beverly Hills beautifully captures the essence of mid-century and Streamline Moderne architecture in Los Angeles. Its striking limestone façade honors the timeless elegance of the Waldorf Astoria brand. As guests step through the dramatic porte cochere into the light-filled, two-story lobby, they are immersed in the glamour of Beverly Hills. Within their room or suite, guests can savor panoramic views of the city and surrounding hills through floor-to-ceiling windows and private balconies.
Interior design in collaboration with Pierre-Yves Rochon (PYR)
Opened in 2017.
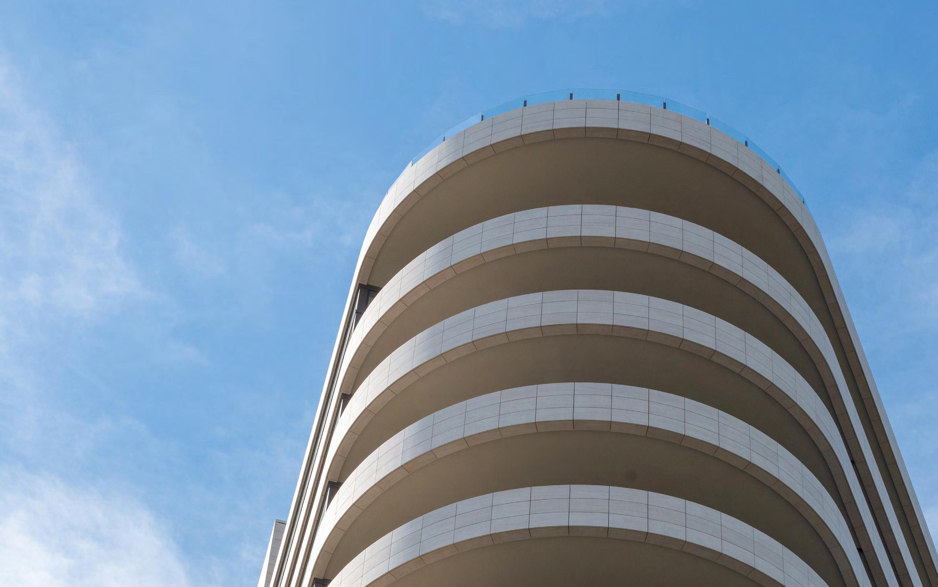


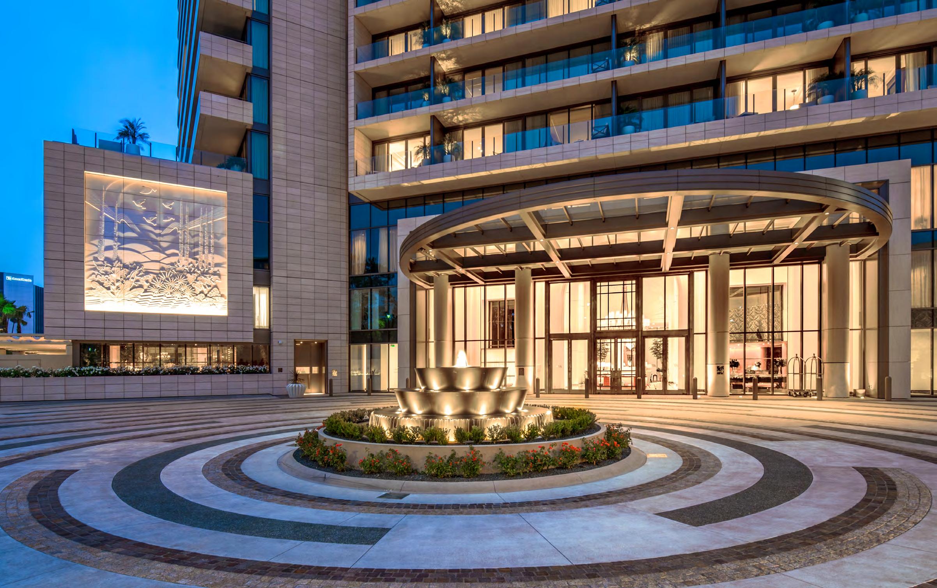
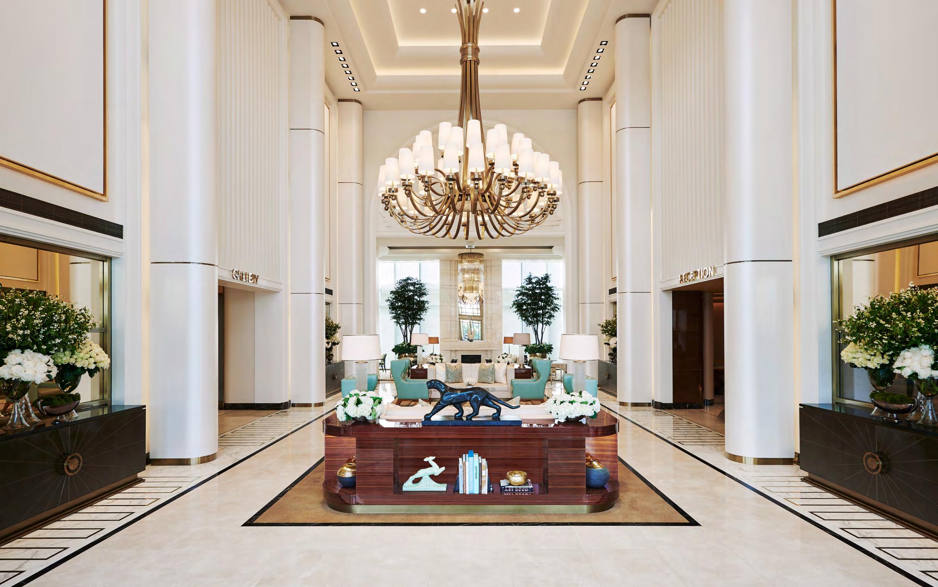
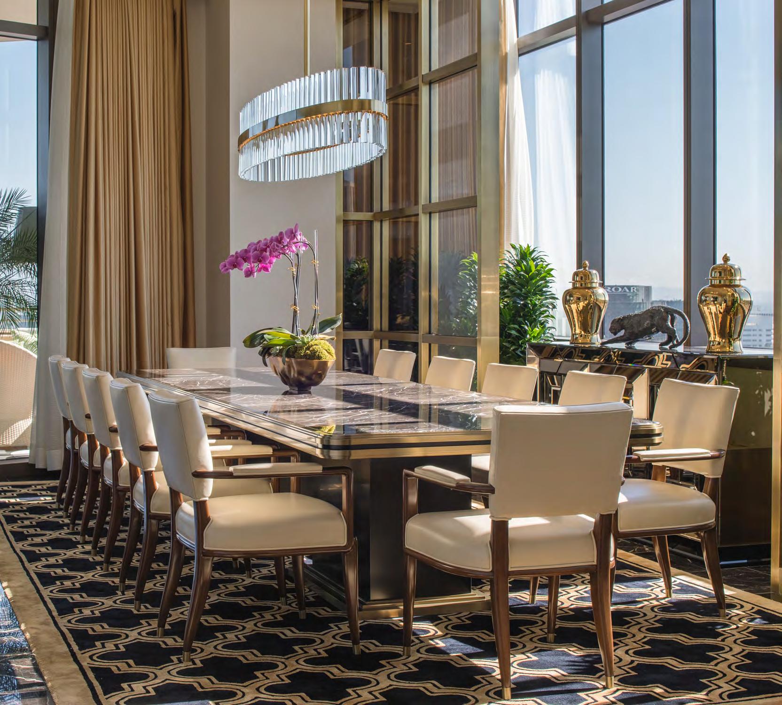

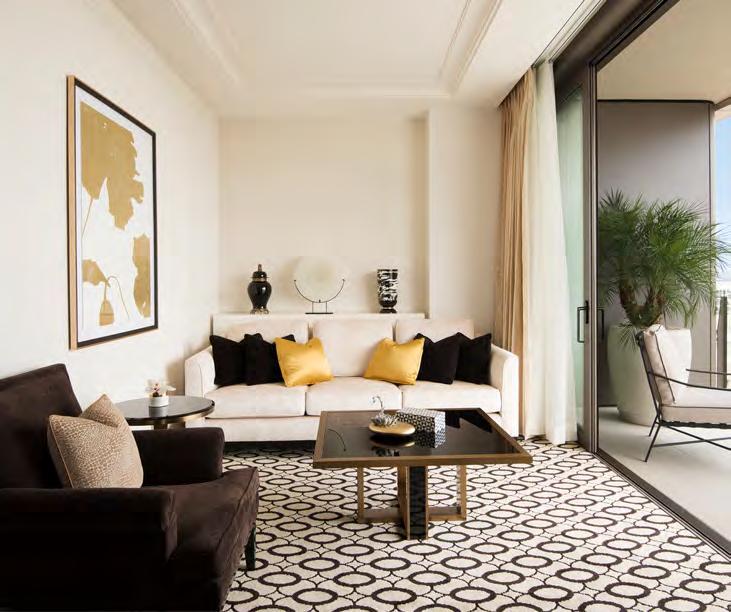
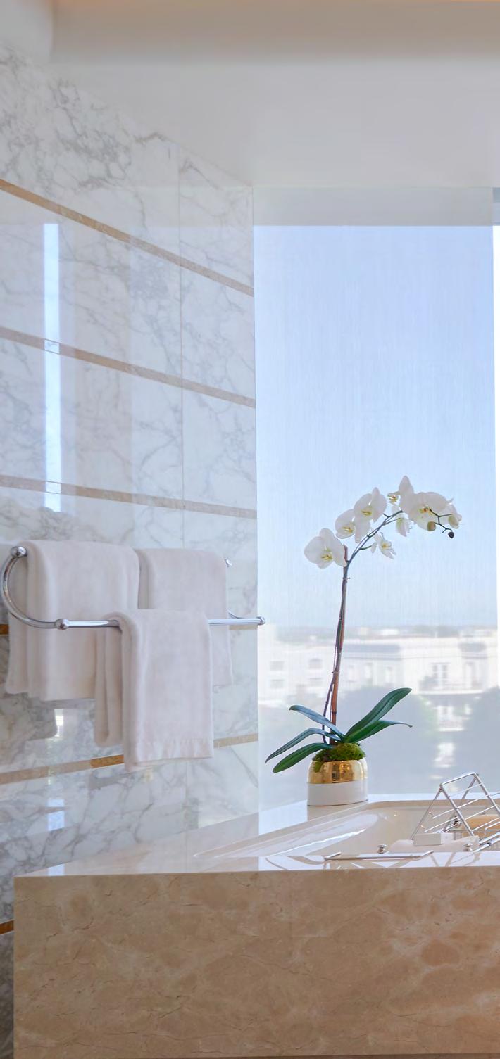
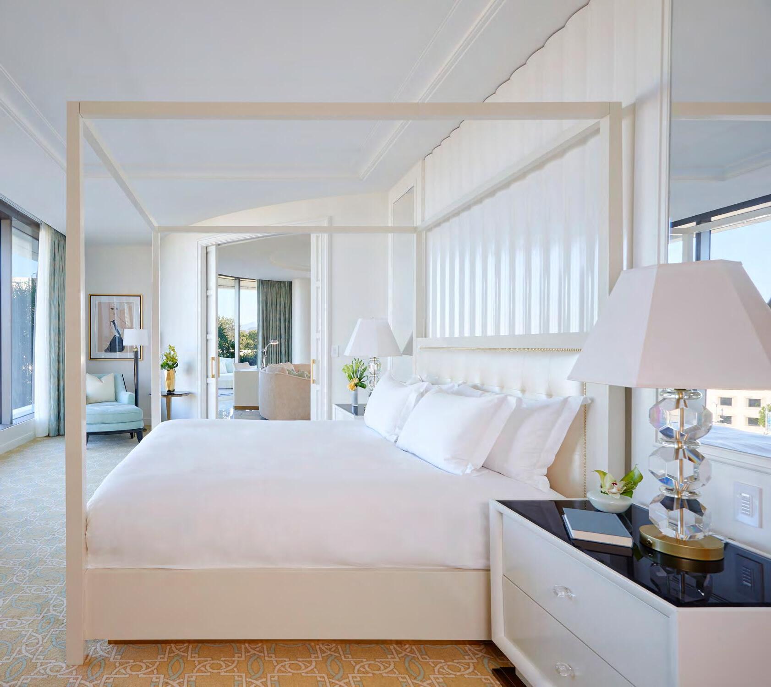
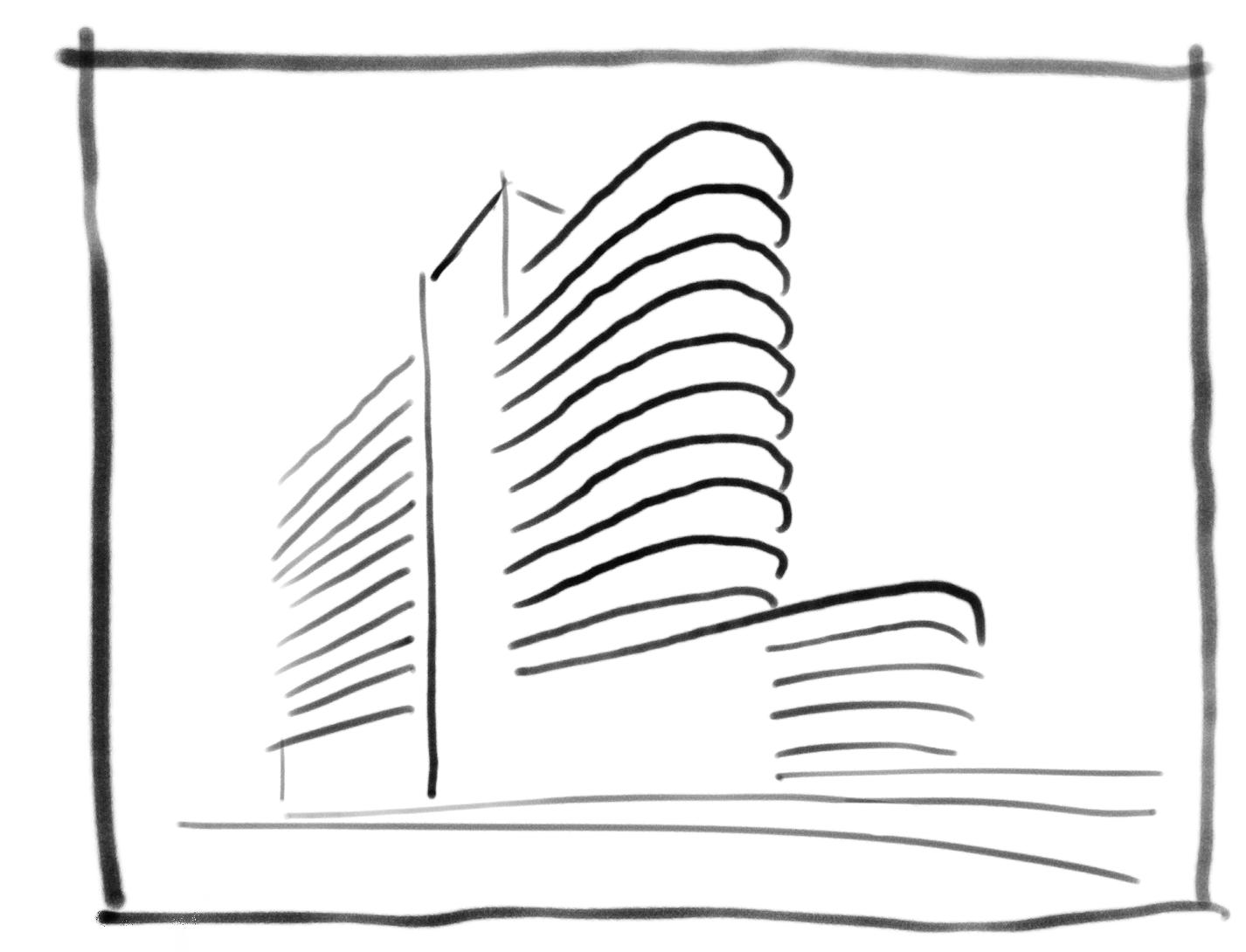
The Waldorf Astoria Beverly Hills stands as an epitome of opulence, seamlessly blending classic Hollywood glamour with modern sophistication across its 12 stories, showcasing post-tensioned concrete with a limestone and glass façade.
Perkins&Will, in conjunction with Pierre-Yves Rochon(PYR), devised three interlocking facades, transcending architecture into art –Art de Vivre.
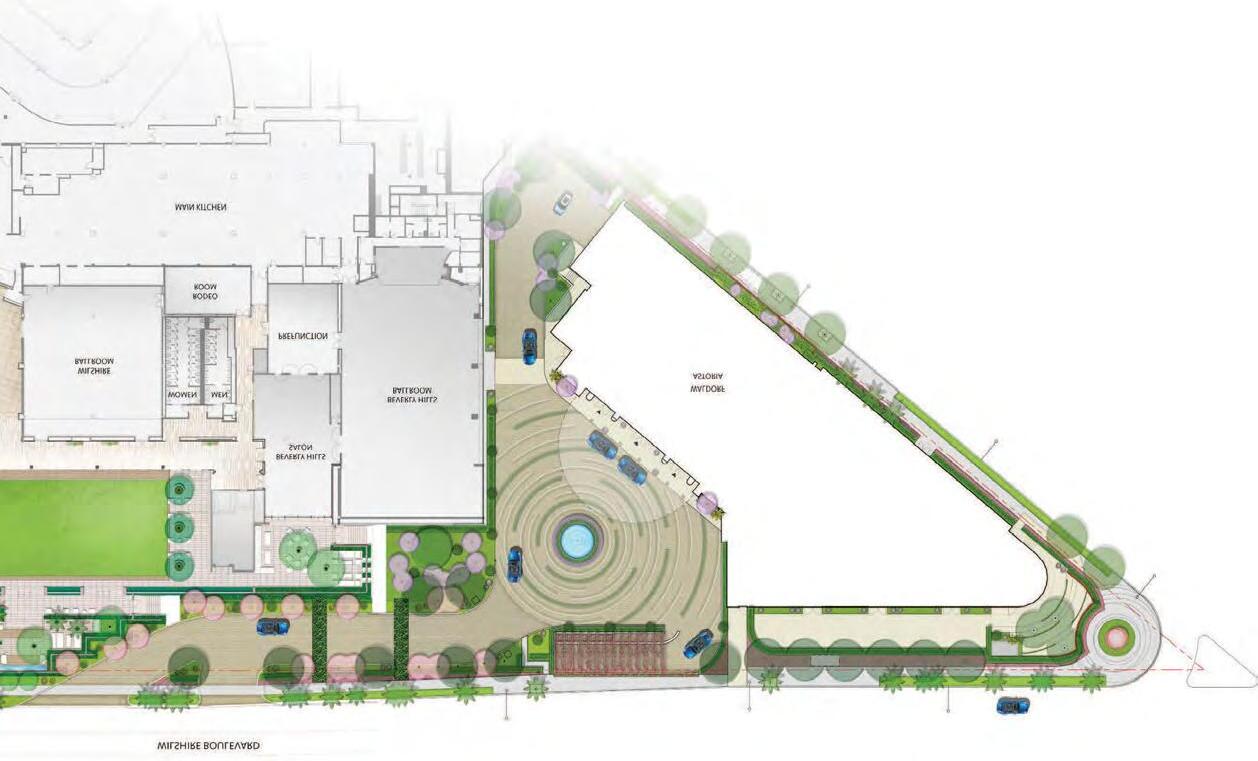
The clean, restrained modernism, with a cool palette of white stone and recessed glass, defines the building as a sculptural gateway to Beverly Hills, at the intersection of Wilshire and Santa Monica Boulevards.
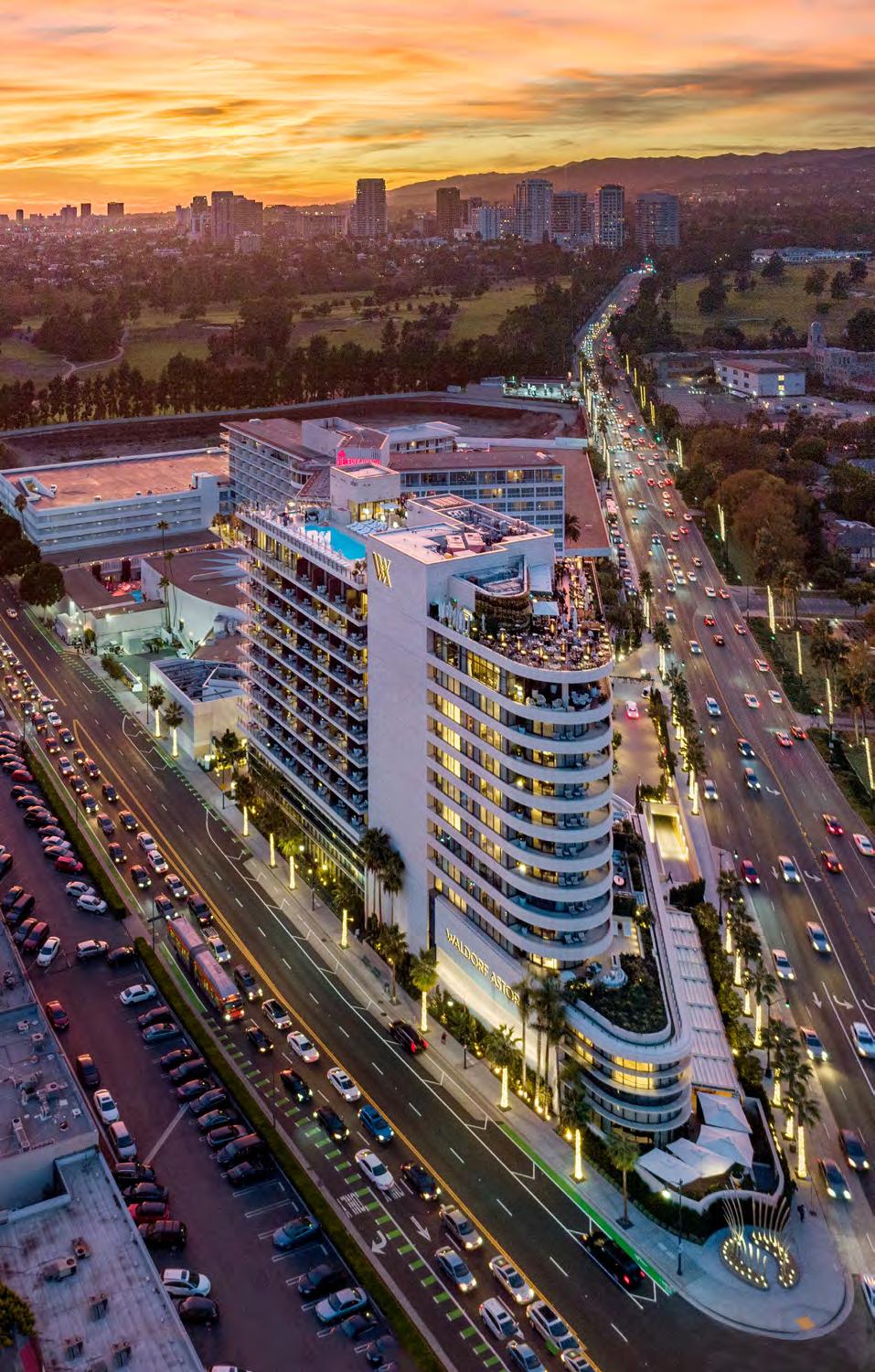

Famed French Chef Jean-Georges Vongerichten made his West Coast debut with this luxurious Art Deco inspired dining space.
Located in the Waldorf Astoria Beverly Hills, Jean-Georges quickly established itself as a destination with a casual, elegant atmosphere and a relaxed flow of indoor and outdoor spaces. Guests are treated to an upscale experience with an unforgettable California vibe.
Jean-Georges features 114 seats.
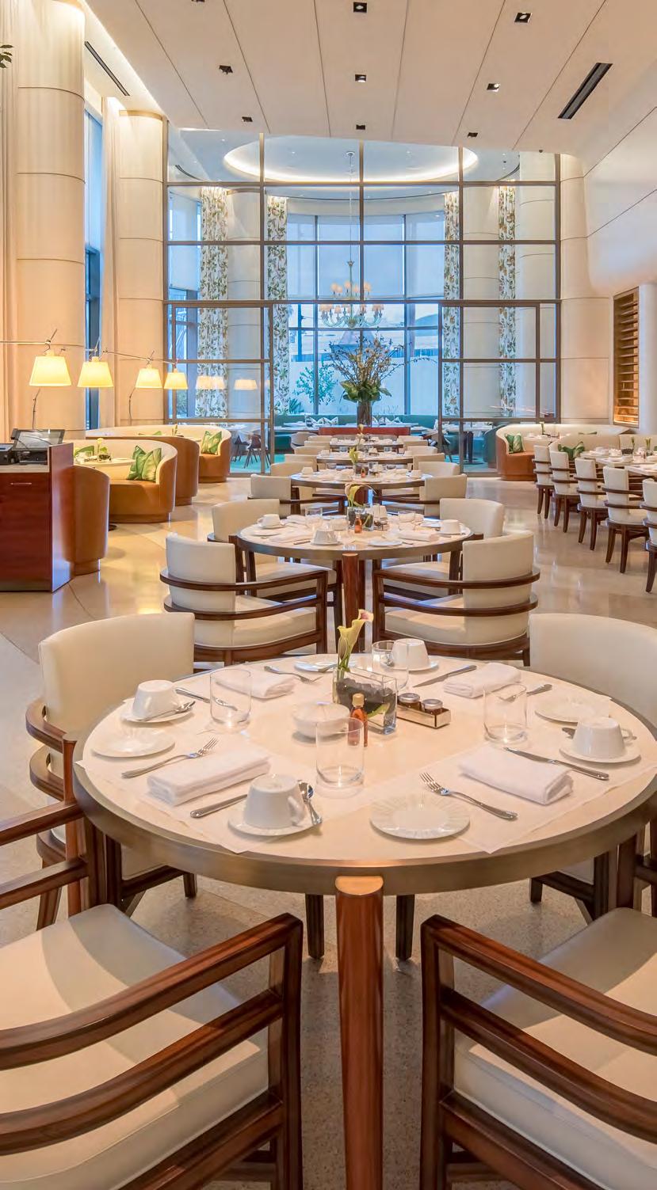
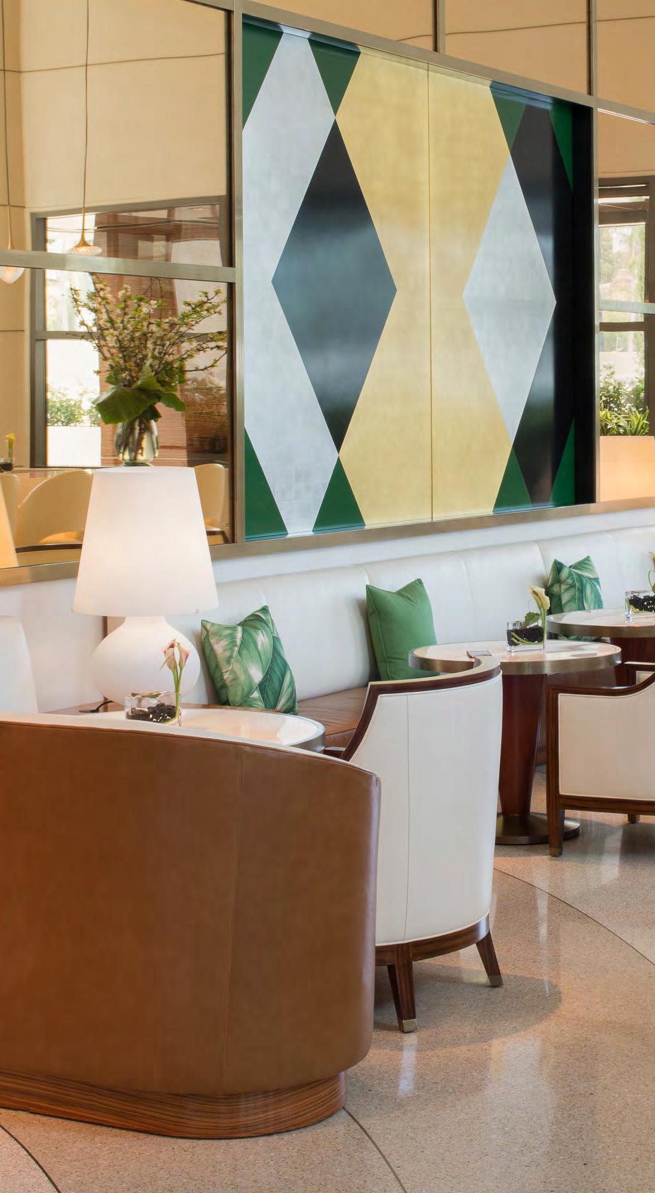
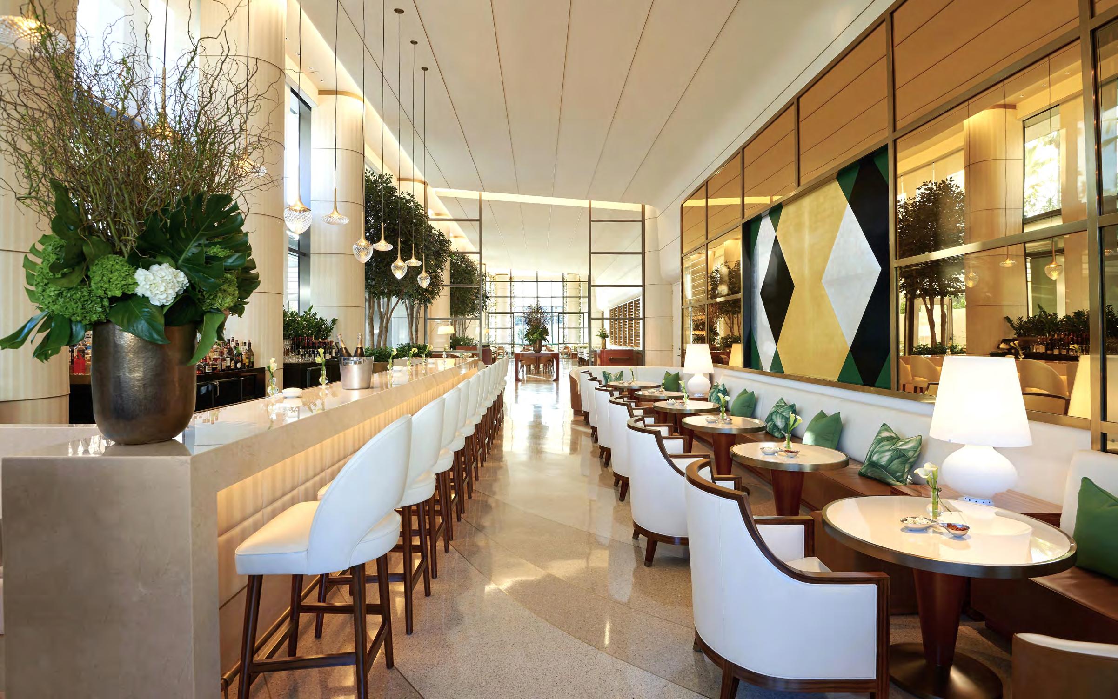
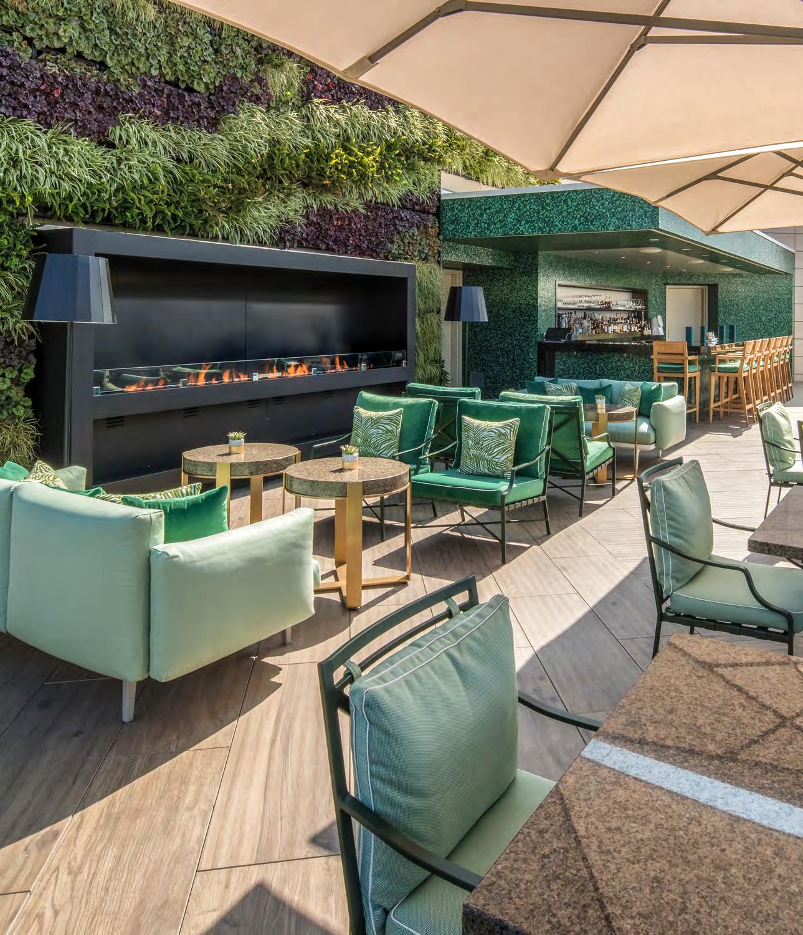
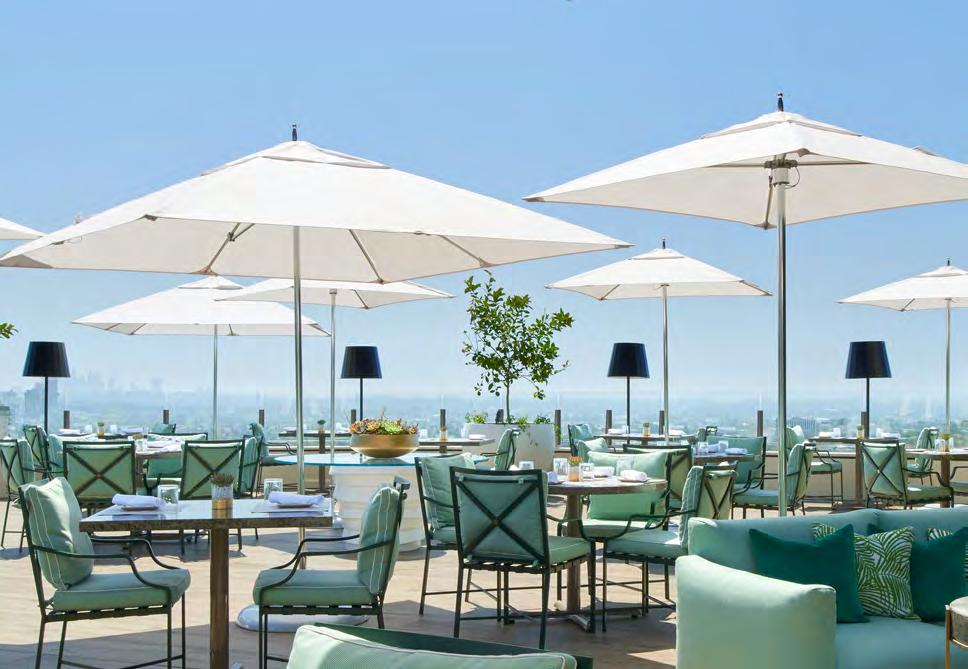
A CLOSER LOOK:
staging culinary theater
The Rooftop by JG
Located atop the Waldorf Astoria Beverly Hills, the restaurant and bar area occupy one side of the greenery-accented roof, and the swimming pool on the other. As guests enjoying a fresh, seasonallyinspired menu, they may take in sweeping views of the Hollywood Hills, downtown Los Angeles, and the Pacific Ocean.
The Rooftop by JG features 89 seats.
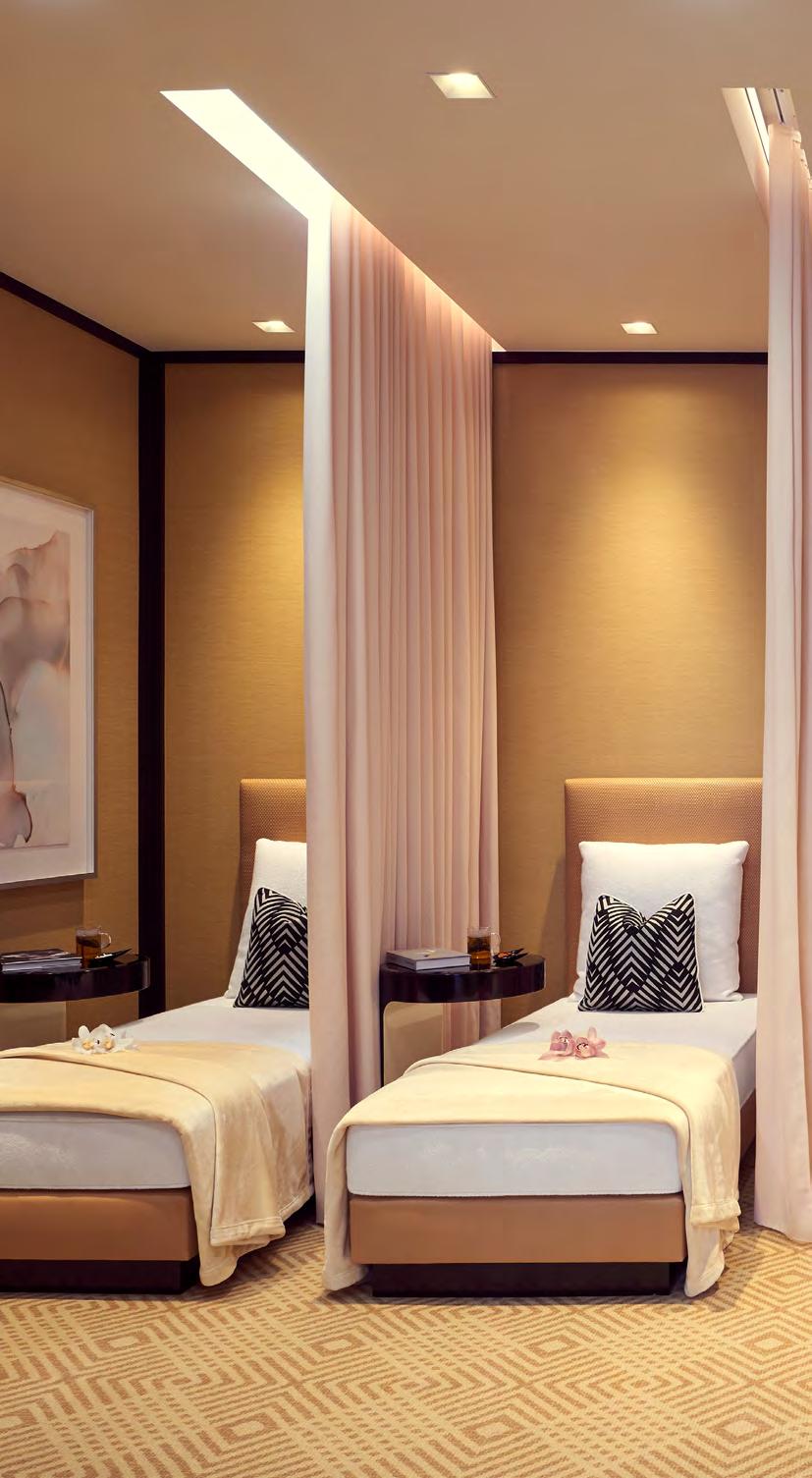

A CLOSER LOOK: inspiring rejuvenation
The delights of the La Prairie Spa
the
are set amid unexpected intimacy, underscoring the property’s commitment to a sophisticated yet relaxed urban oasis in the heart of Beverly Hills. Luxury awaits with a selection of signature services and treatments to relax the body and invigorate the spirit.

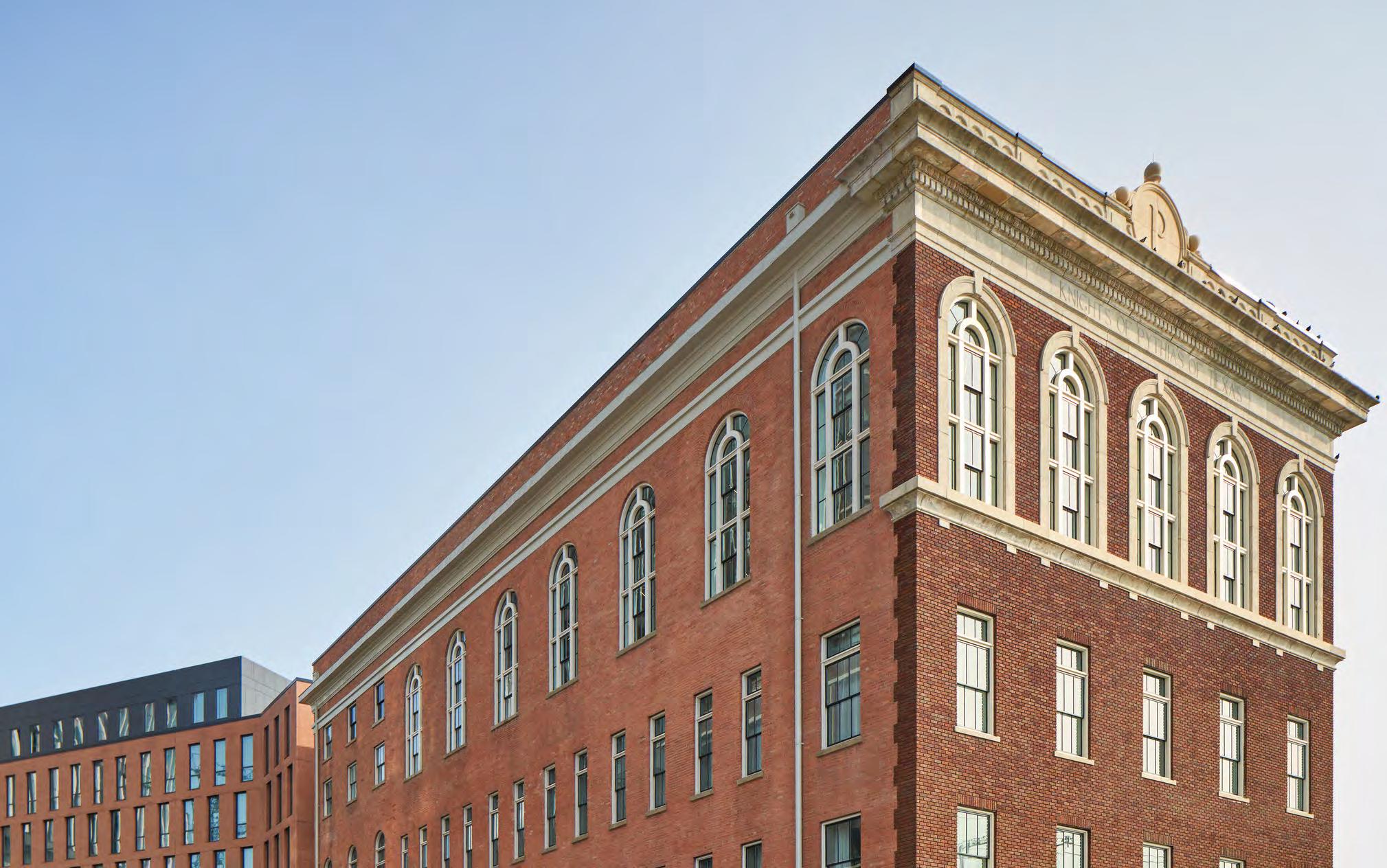
Since its inception in 1916, the Knights of Pythias Temple stood as a testament to Dallas’ Black community, serving as both business center and social epicenter. However, urban shifts left it abandoned, risking the city’s cultural fabric. Today, its transformation into a hotel not only revitalizes Deep Ellum but also rekindles its historical significance.
Renamed after its architect and listed on the National Register, the Temple bridges past and present, ensuring that heritage remains a cornerstone of Dallas’ future. This restoration isn’t just about bricks and mortar—it’s about honoring memory, culture, and community, weaving them into the very fabric of the city’s narrative.
Interior design by Perkins&Will in collaboration with Busta studio Opened in 2018.

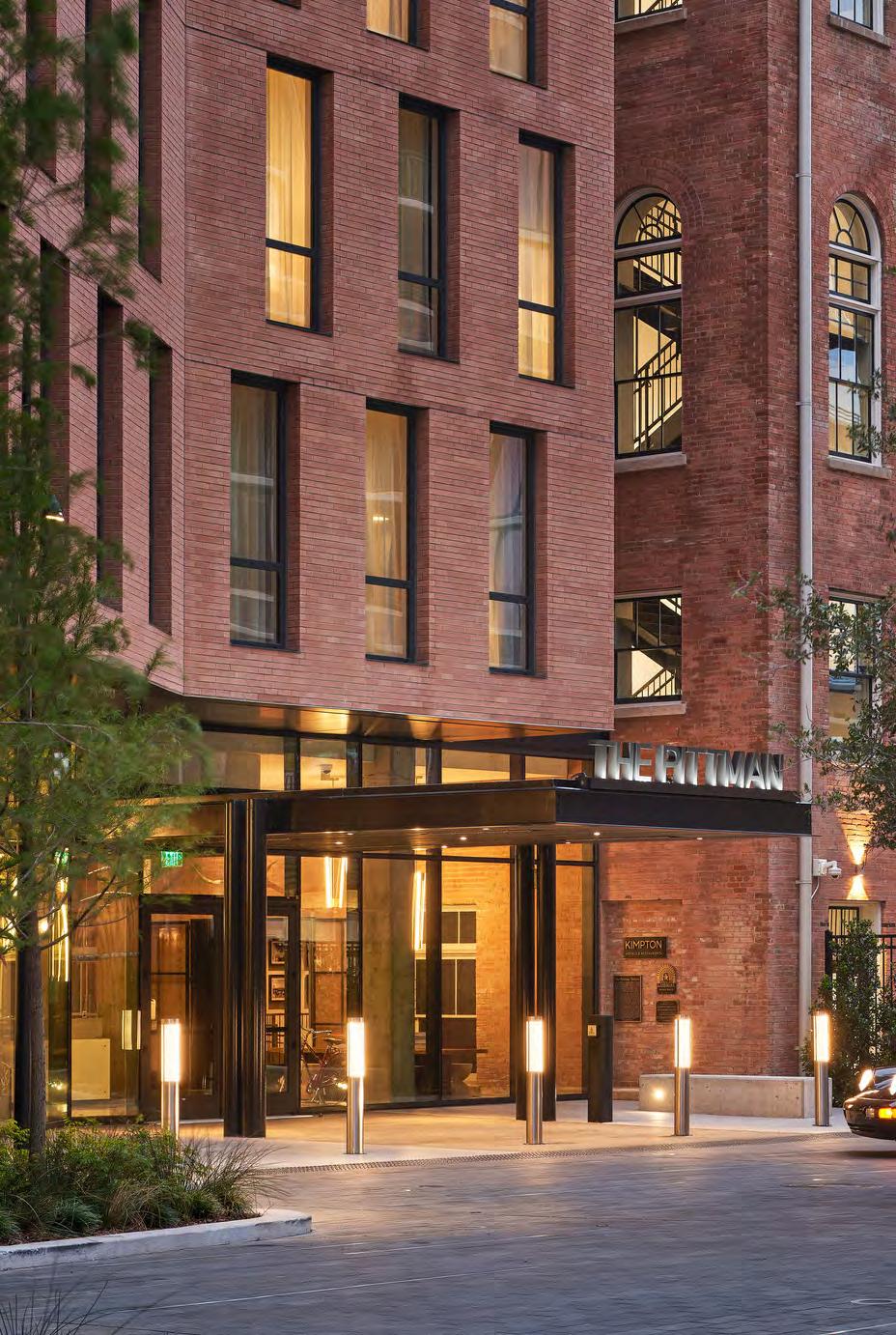
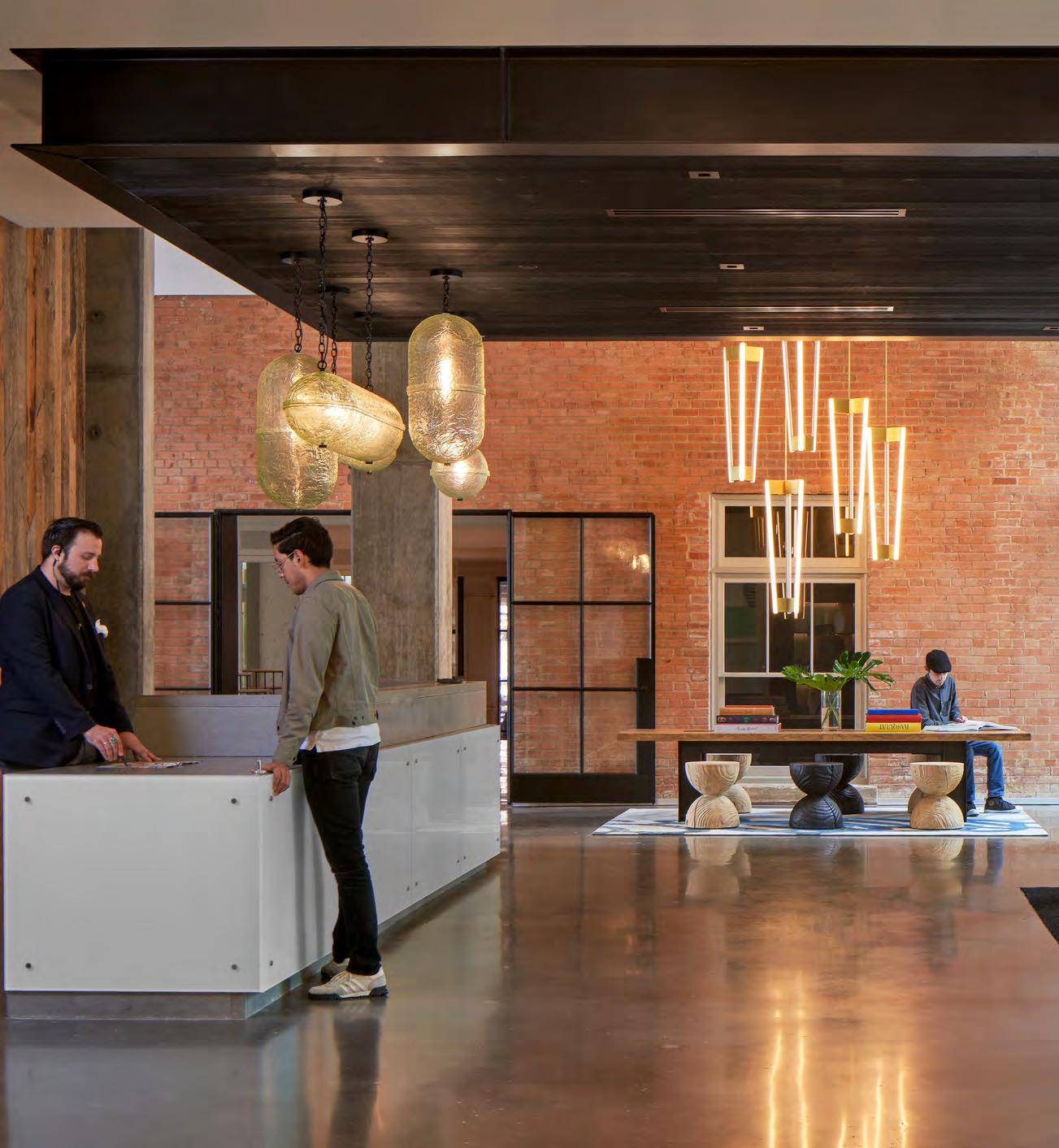
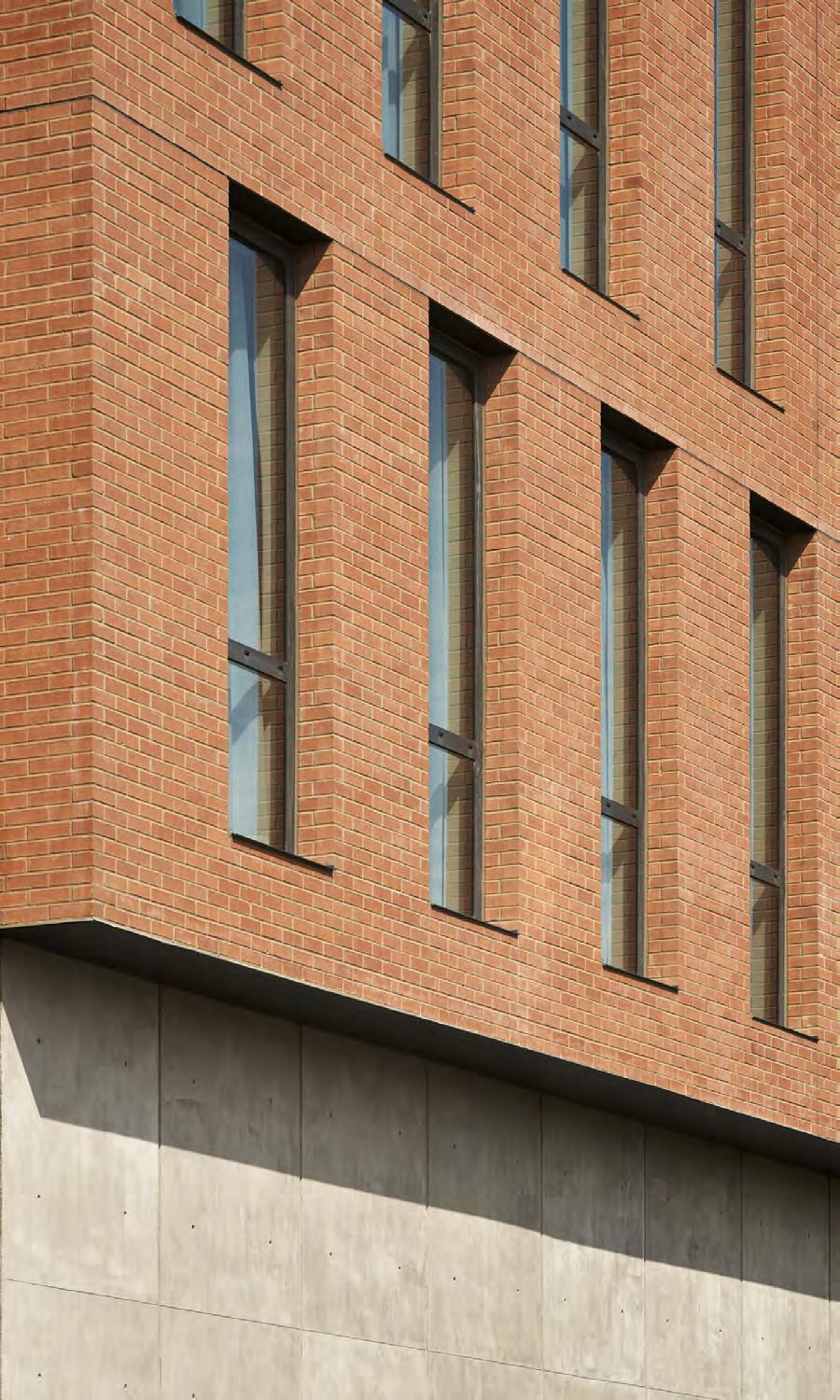
The design team embarked on a delicate mission: to honor the integrity of the original structure while delineating a clear distinction between old and new. Elevated above a glazed ground floor, the addition gracefully follows the site boundary, deftly breaking down the building mass.
While employing modern construction techniques, the masonry walls pay homage to the monolithic presence of the original. Thoughtful fenestration and proportion establish a harmonious dialogue between past and present architectural languages. Amidst the challenge of modernizing to meet stringent codes and preservation laws, Perkins&Will deftly imbued the structure with a contemporary identity, enriching the tapestry of Deep Ellum’s vibrant neighborhood.
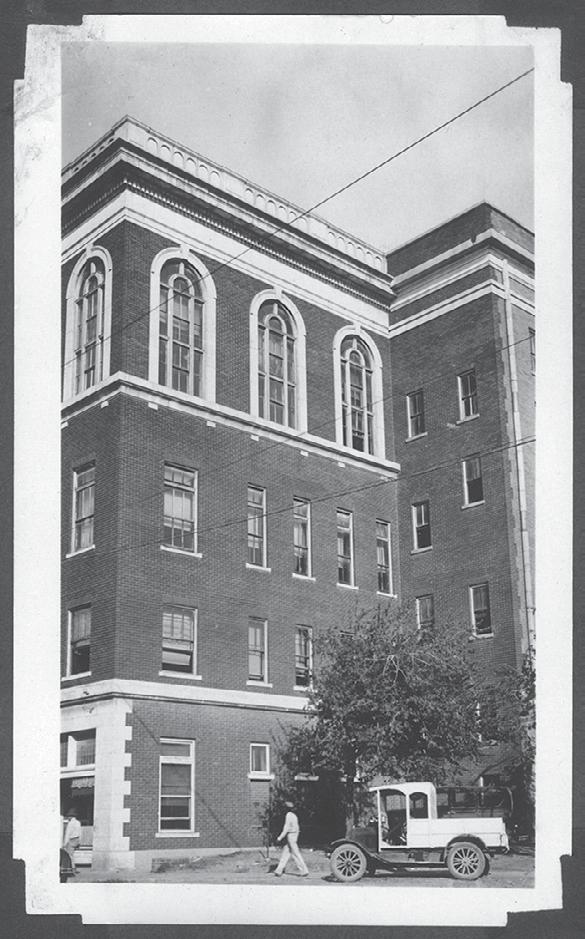


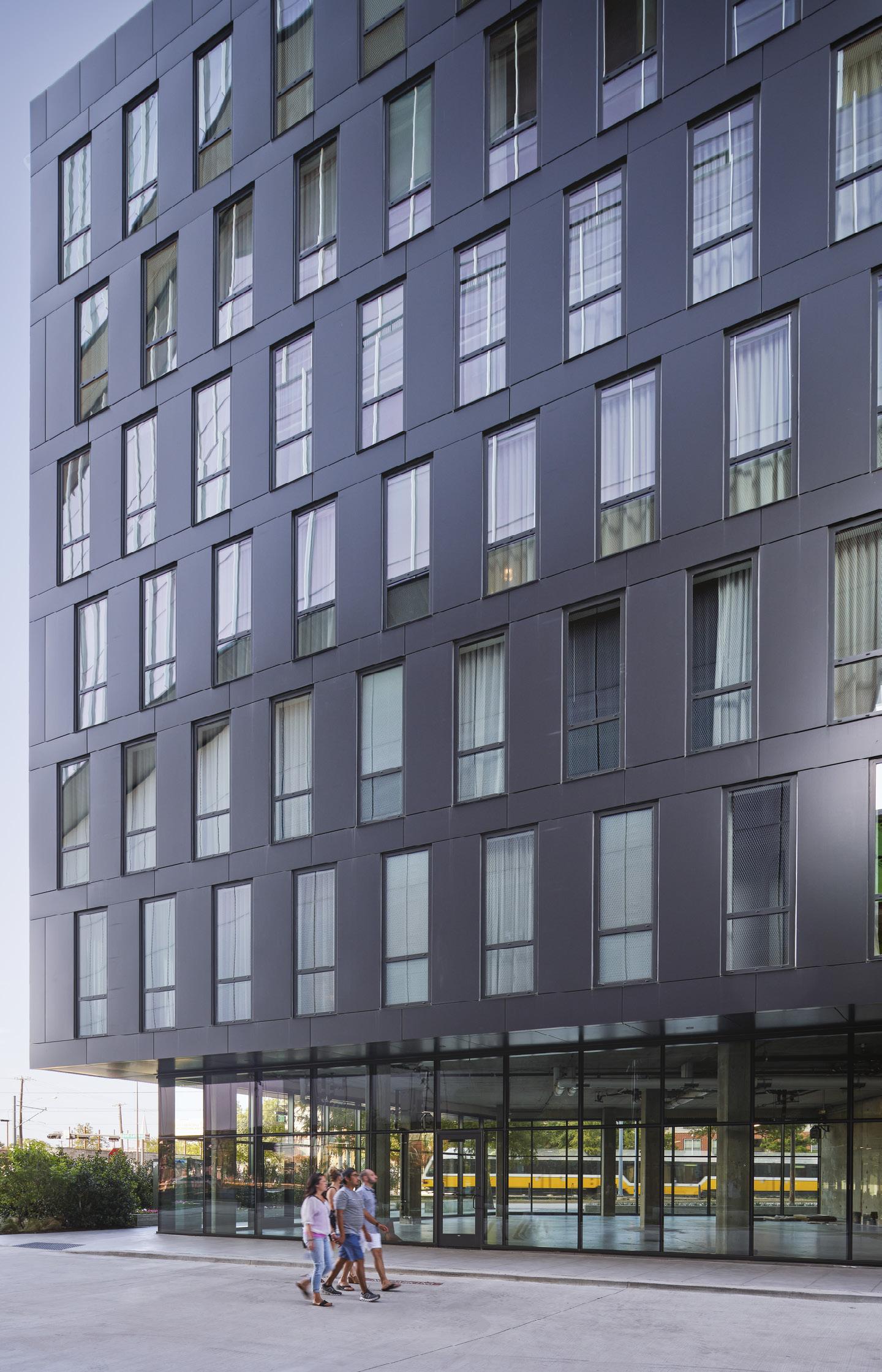
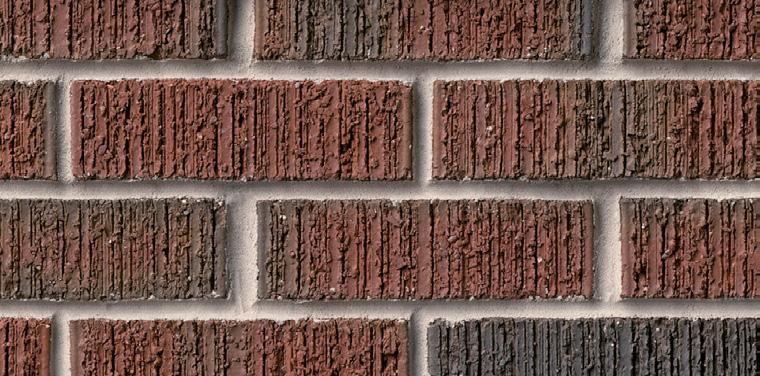
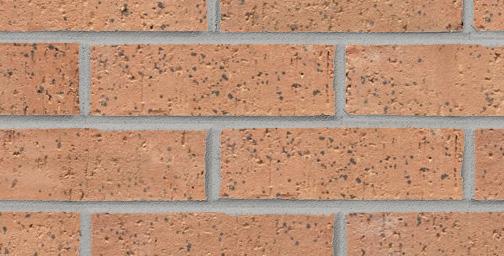
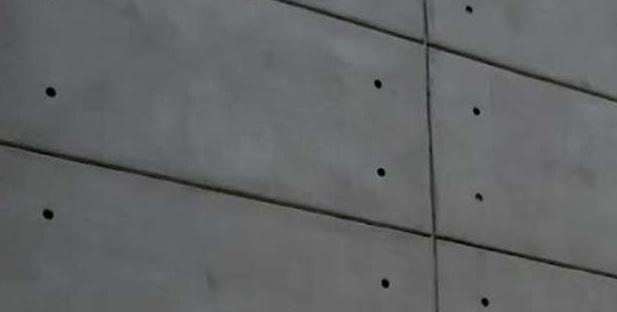

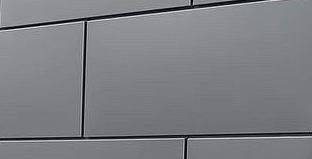
Amidst Dallas’ efforts to renew its remaining historic structures, the Knights of Pythias Temple finds redemption through adaptive reuse. Saved from the brink of oblivion, this century-old gem now embodies the revival of Deep Ellum. Spearheaded by Perkins&Will, the Temple’s metamorphosis into a modern hotel breathes new life into its storied walls.
With meticulous care, the renovation preserves the entire existing structure, seamlessly integrated with a modern expansion to provide 164 guest rooms spanning seven stories. Ground-level connectivity merges indoor and outdoor spaces, immersing the building in the neighborhood’s vibrant energy. Below grade, back-of-house areas discreetly facilitate seamless guest experiences, ensuring the Temple’s legacy thrives as a dynamic centerpiece in Dallas’ urban renaissance.
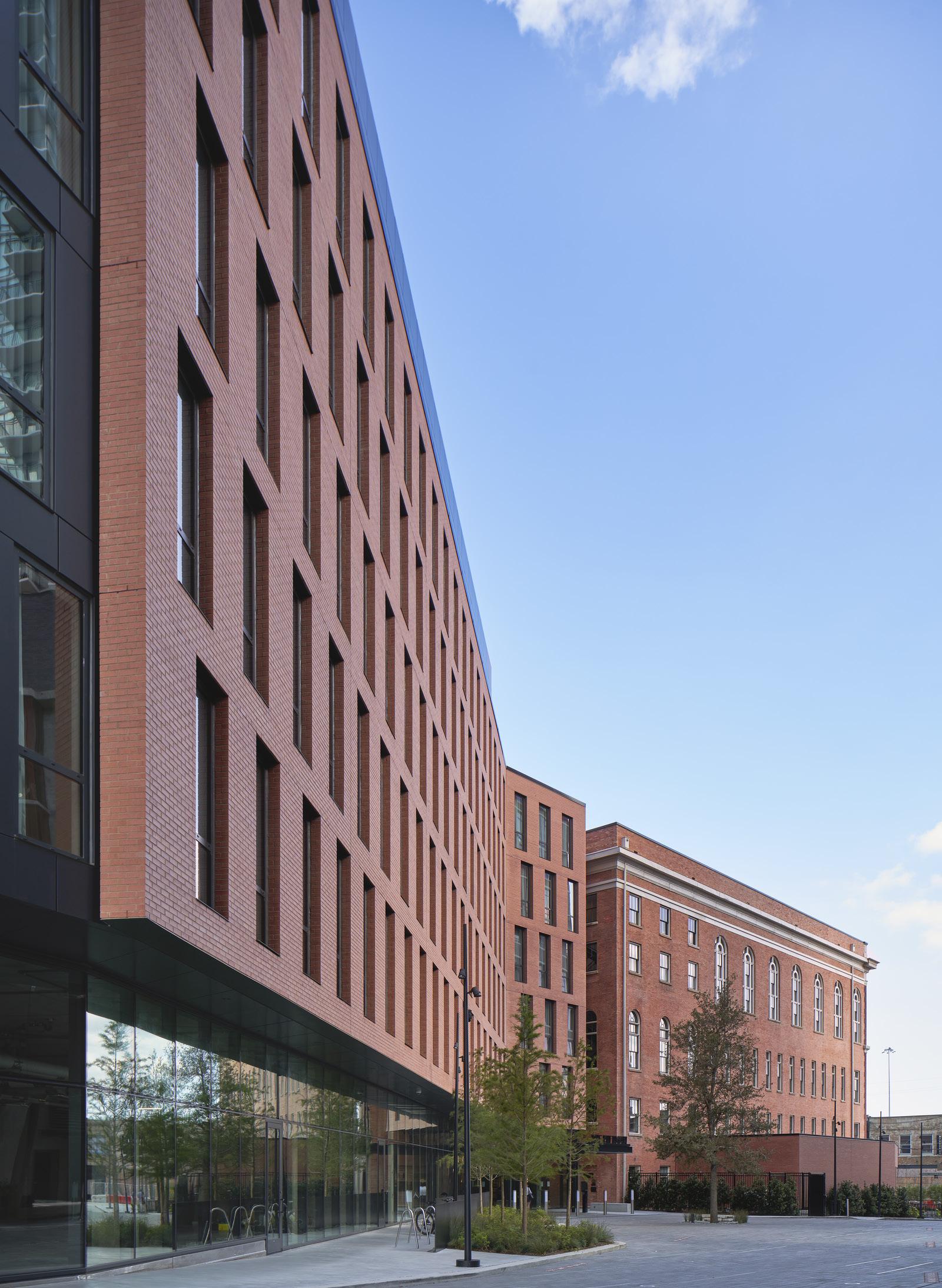
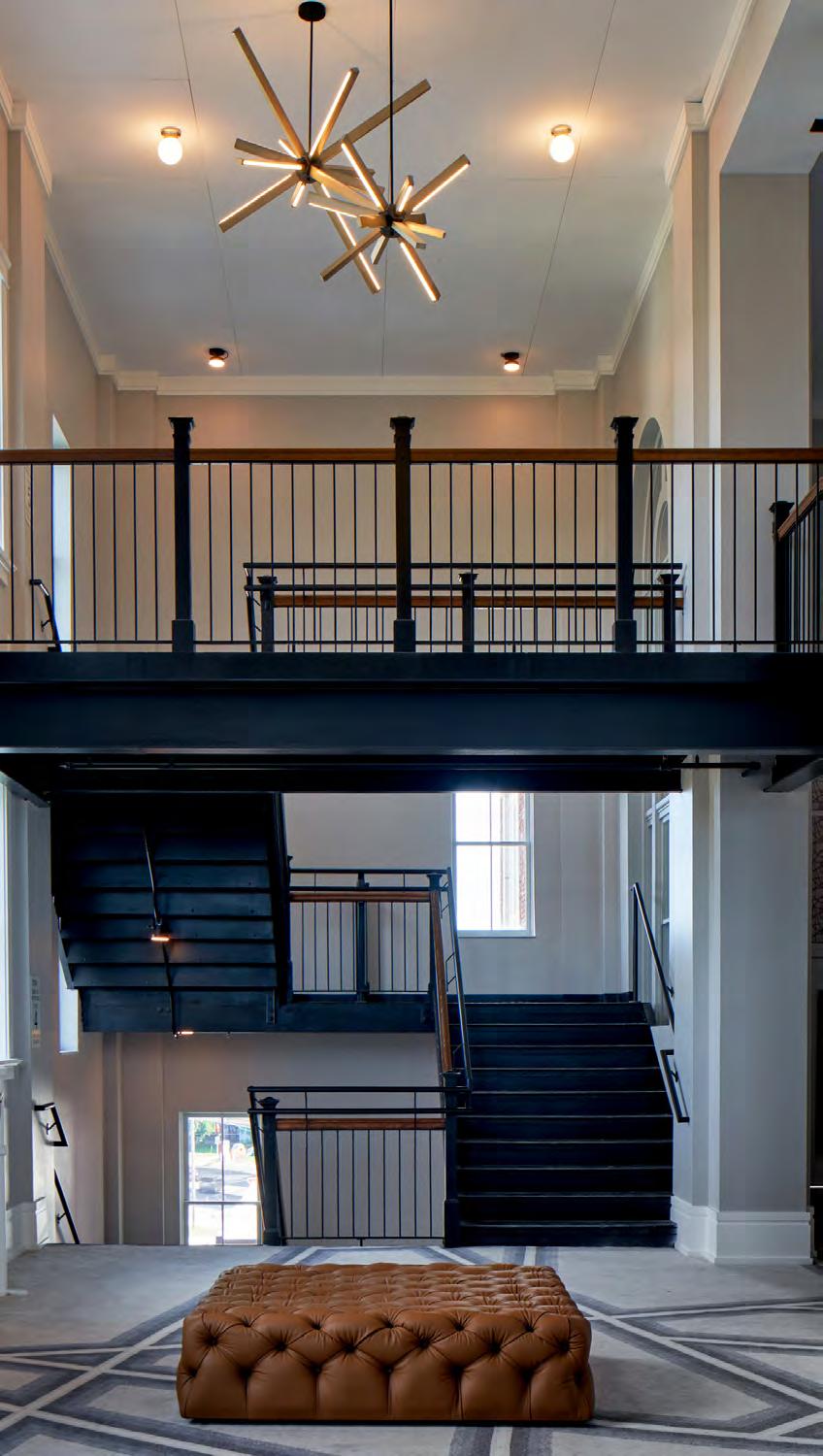
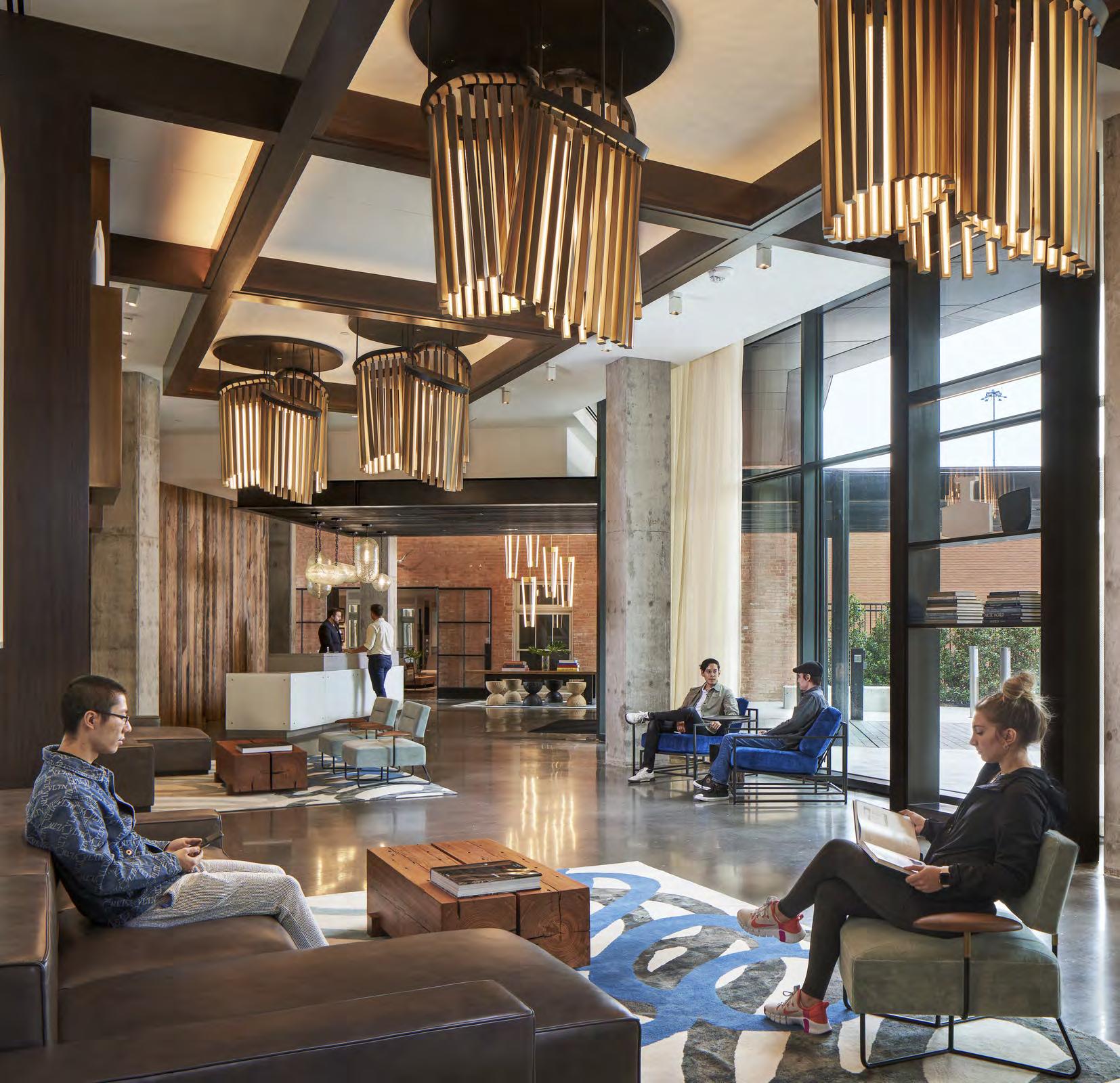

Rising above the verdant canopies of the Atlanta neighborhood of Buckhead, the Ritz-Carlton Hotel and Residences symbolizes a departure from the hustle and bustle of downtown by providing a finely detailed minimalist haven, sited within a lush vertical garden.
Building on the legacy of the shuttered Buckhead RitzCarlton and reimagining the possibilities on the site of the existing Ritz-Carlton Residences, this new tower includes a 256-key hotel, a 45,000 SF conference center, and over 60 luxury branded residences. Proudly representing the city’s elegant sophistication, as well as its culture of Southern hospitality, the project aspires to be Atlanta’s premier destination.
Work completed in 2023.
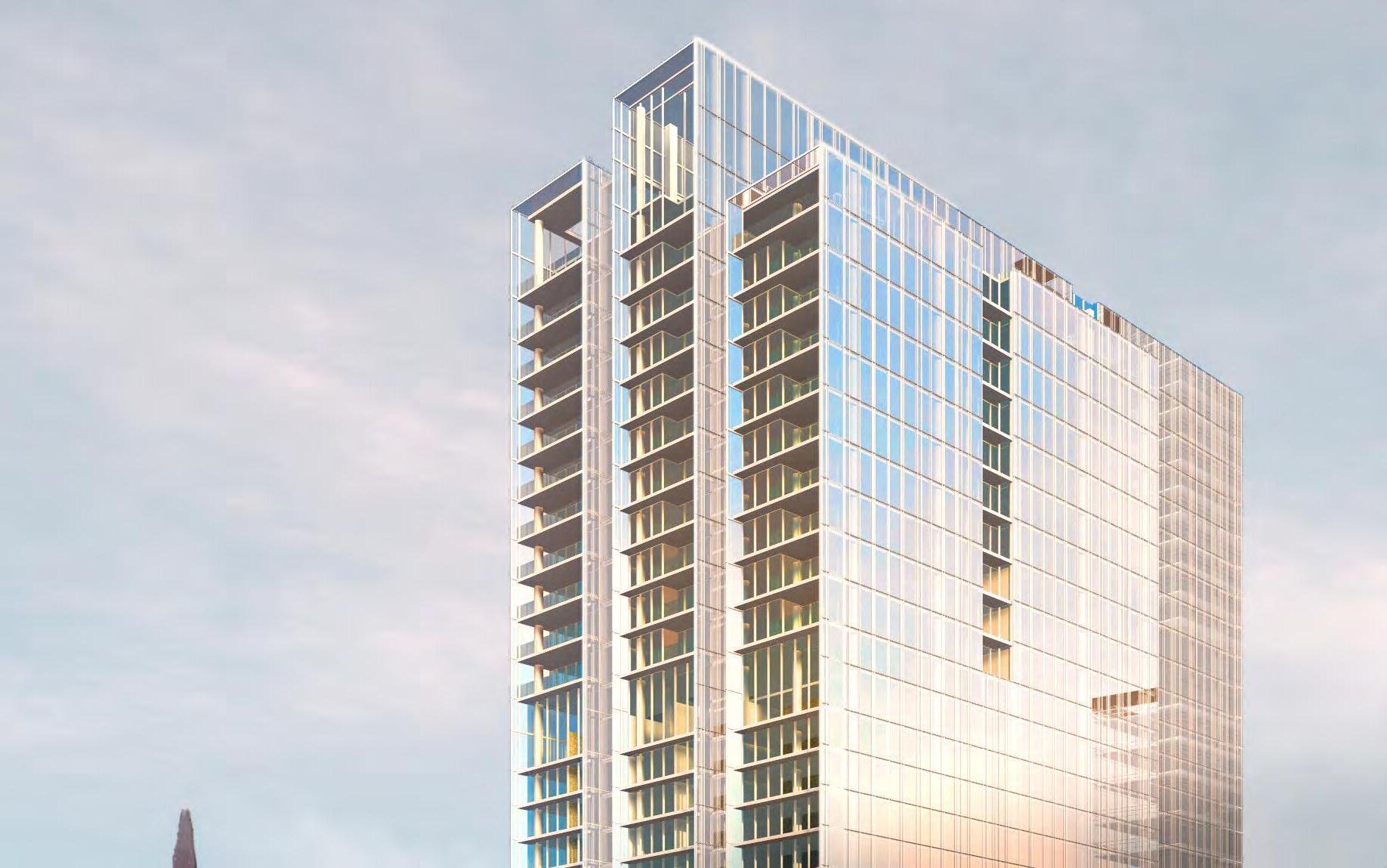
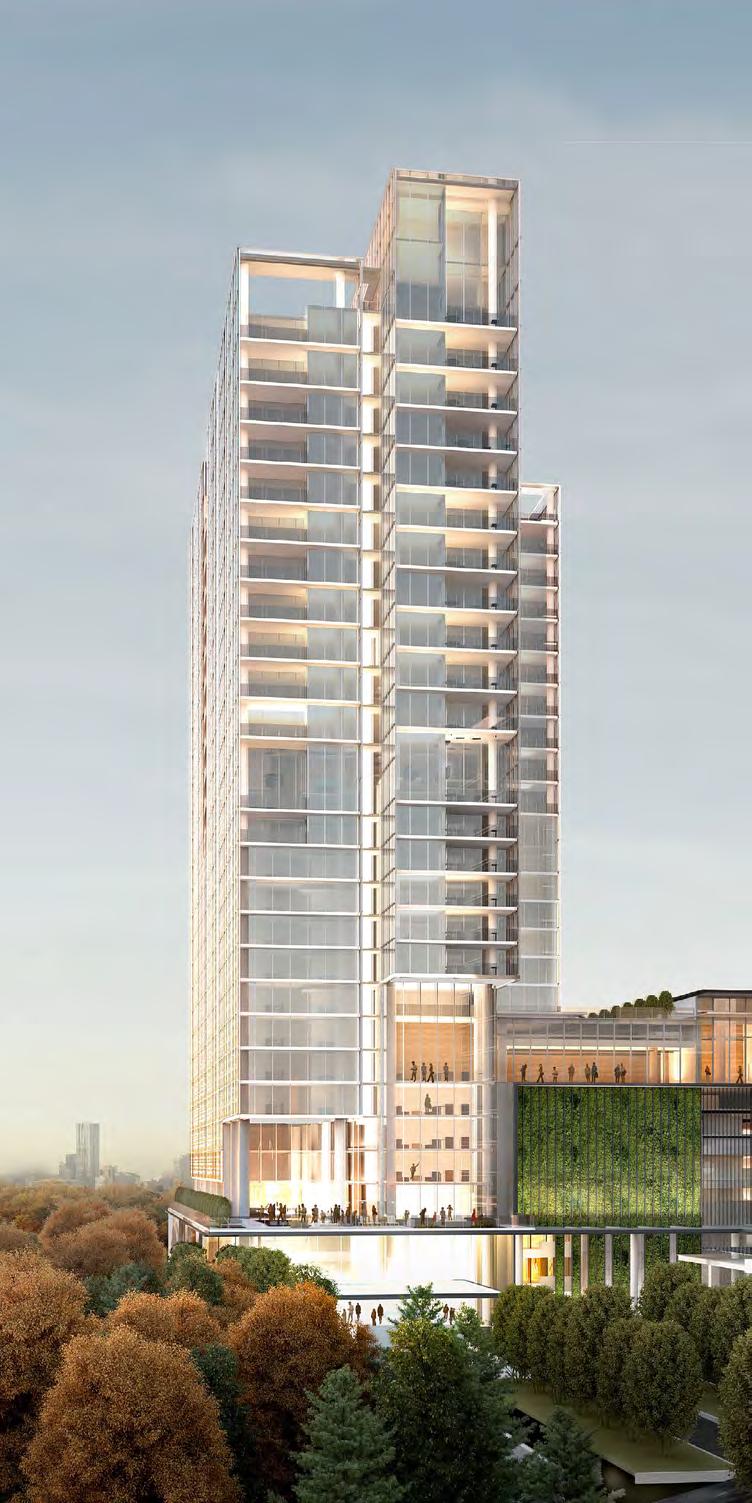
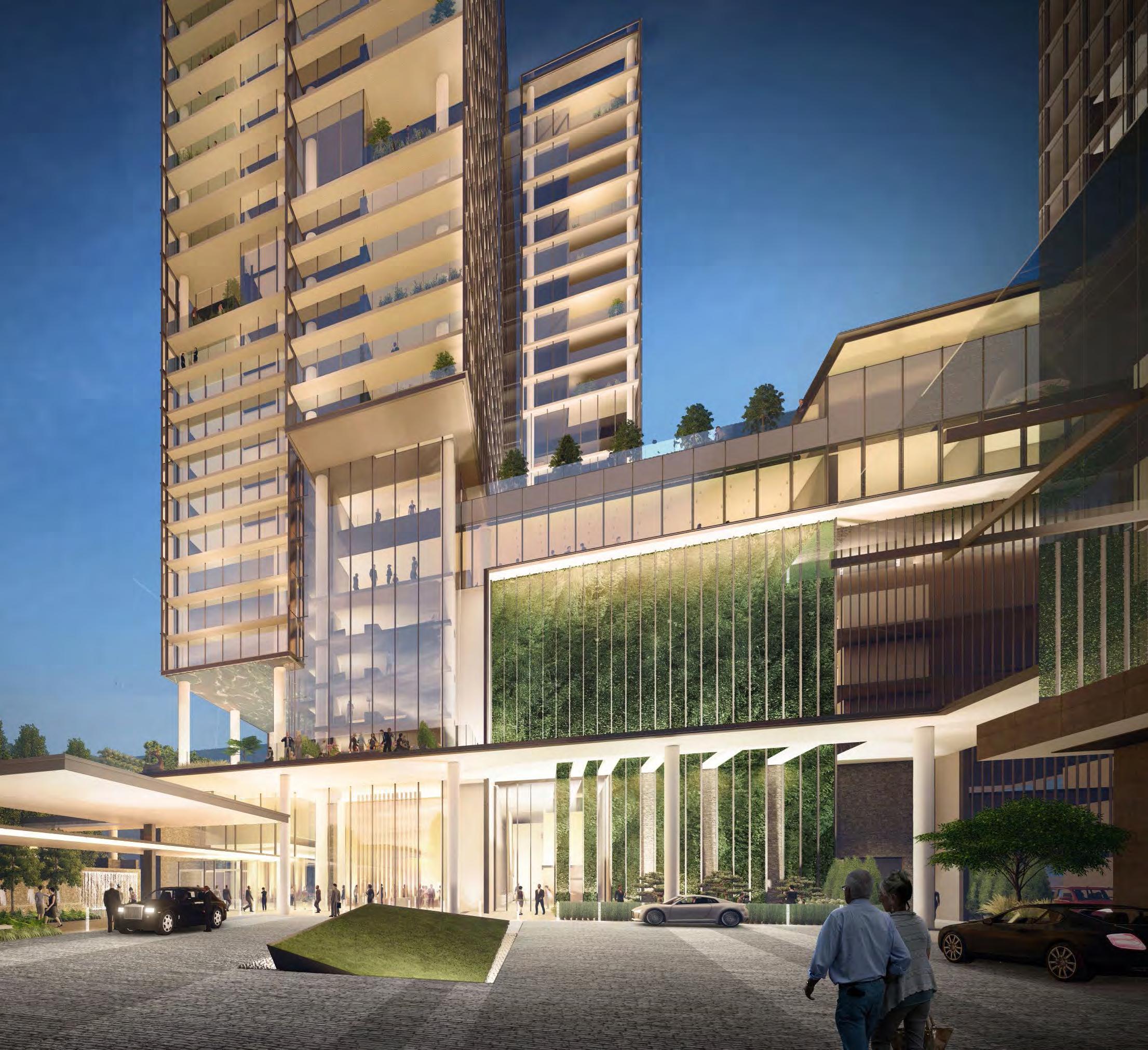
The Ritz-Carlton Atlanta Hotel and Branded Residences project presented a formidable challenge to the design team, given its complex program and tight site constraints. Situated on a mere 12,000 square foot parcel within a previously built-out master planned development, the plans for a modest condominium tower were replaced by a more ambitious vision. To maximize space, the team ingeniously utilized the air space above an adjacent parking garage. Expansive conference floors gracefully span the garage’s footprint, supported by the existing structure. When height restrictions loomed, a daring solution emerged: extending a third wing over the garage, supported by transfer girders and mega columns, ensuring both function and form harmonized seamlessly.
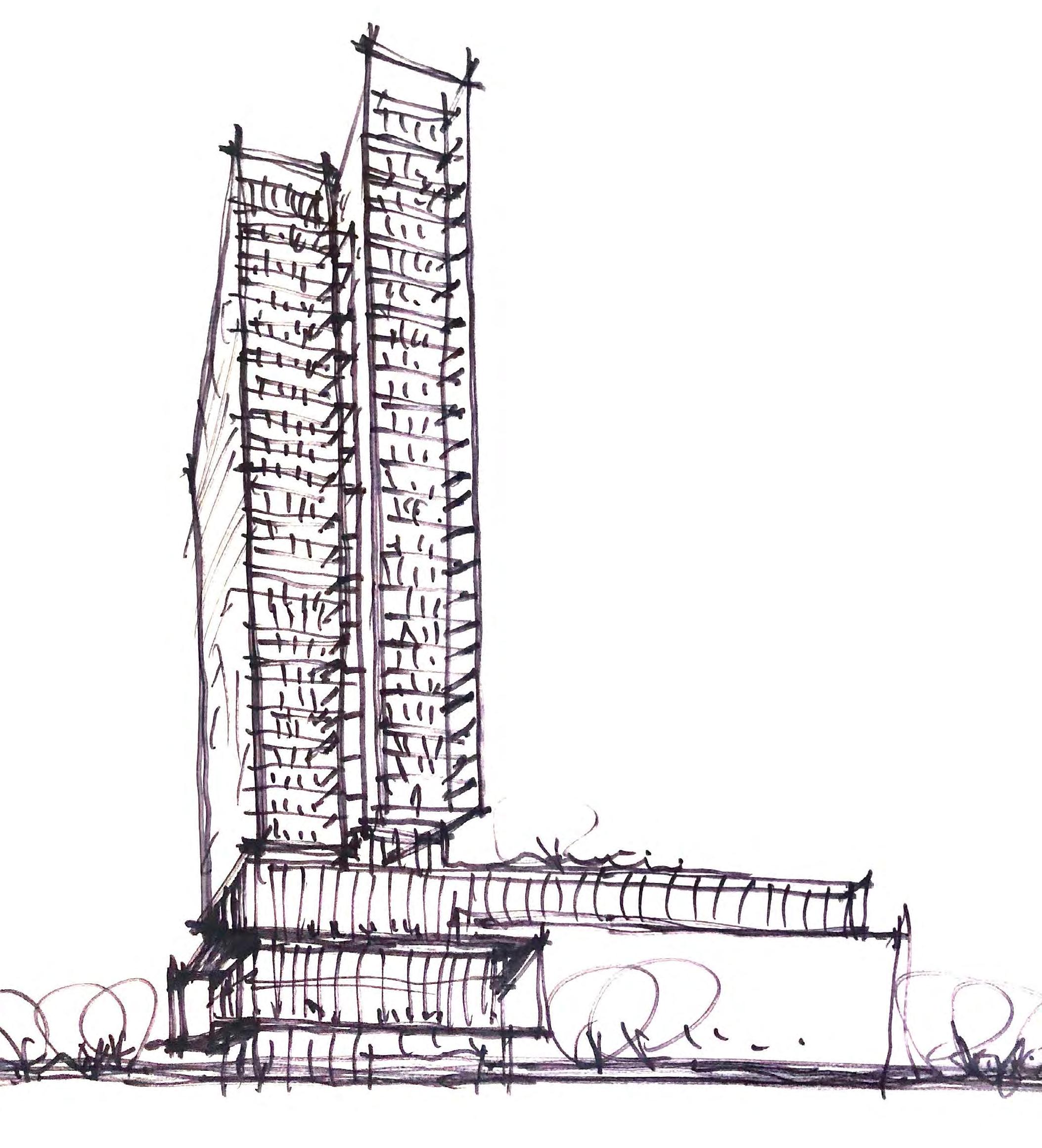
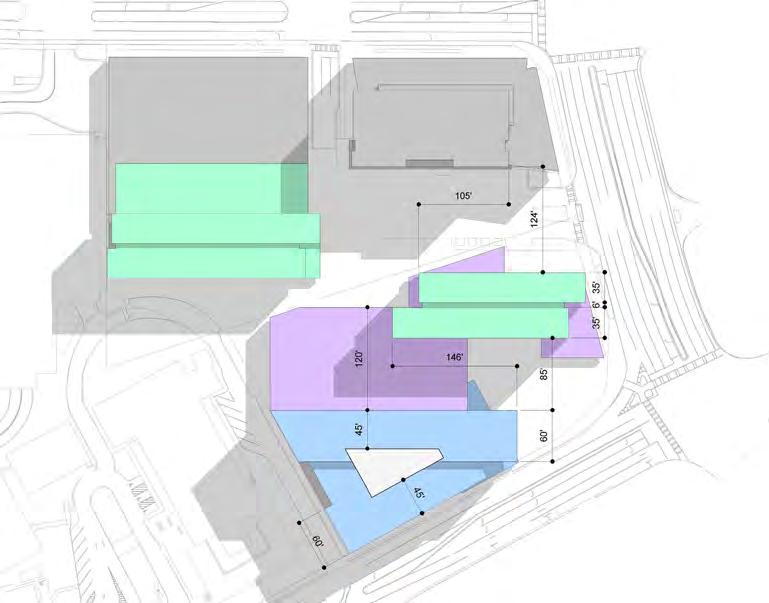
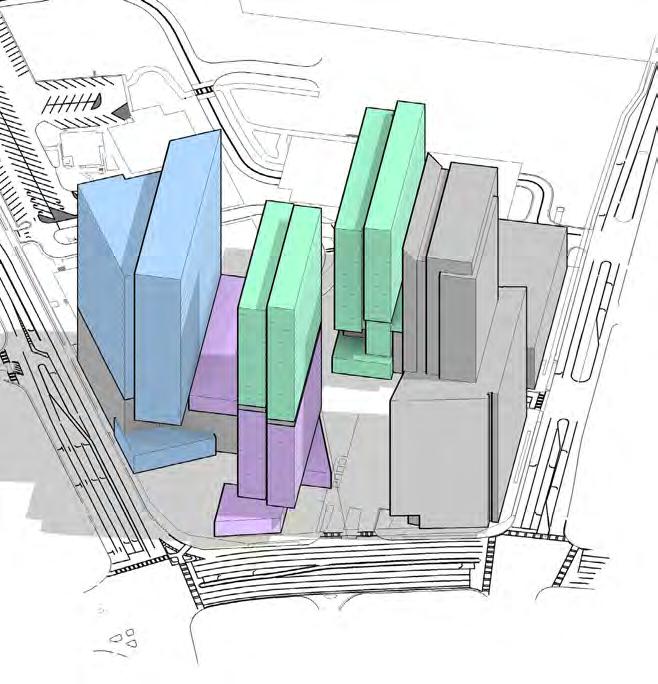
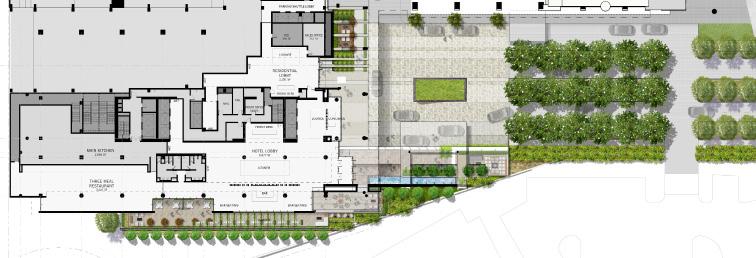
A CLOSER LOOK:
The healing power of nature is employed in biophilic moments throughout the project, in ways that are wholly unexpected for an urban development. For example, the ground plane alone includes 2 separate social gardens at the entry plaza, a front lobby courtyard with fire pit, a dining courtyard, and a loggia running along the length of the lobby. Two pool decks, an outdoor bar, and a rooftop event terrace are all lush with plantings. Access to ample natural light and views is ubiquitous throughout the project, including unexpected areas such as the main ballroom, conference pre-function, and guestroom corridors.


Nestled in Madinaty, east of Cairo, the Four Seasons emerges as a verdant oasis, marrying grace with luxury to nourish mind and body. Inspired by the White Desert’s crystalline formations and classical architecture’s beauty, the hotel exudes clarity and confidence. Sandblasted limestone, in varied hues, forms the structure adorned with expansive terraces for alfresco living.
Comprising a central pavilion flanked by north and south wings, glass elevators and spiral stairs unite the pavilions, each offering garden-view sanctuaries. The Central Pavilion hosts vibrant social spaces, while the South and North Pavilions offer serene retreats, crowned by stately suites with private terraces, epitomizing elegance amidst nature.
Interiors were designed in collaboration with Pierre-Yves Rochon (PYR).
Opening in 2025.
Services
Master
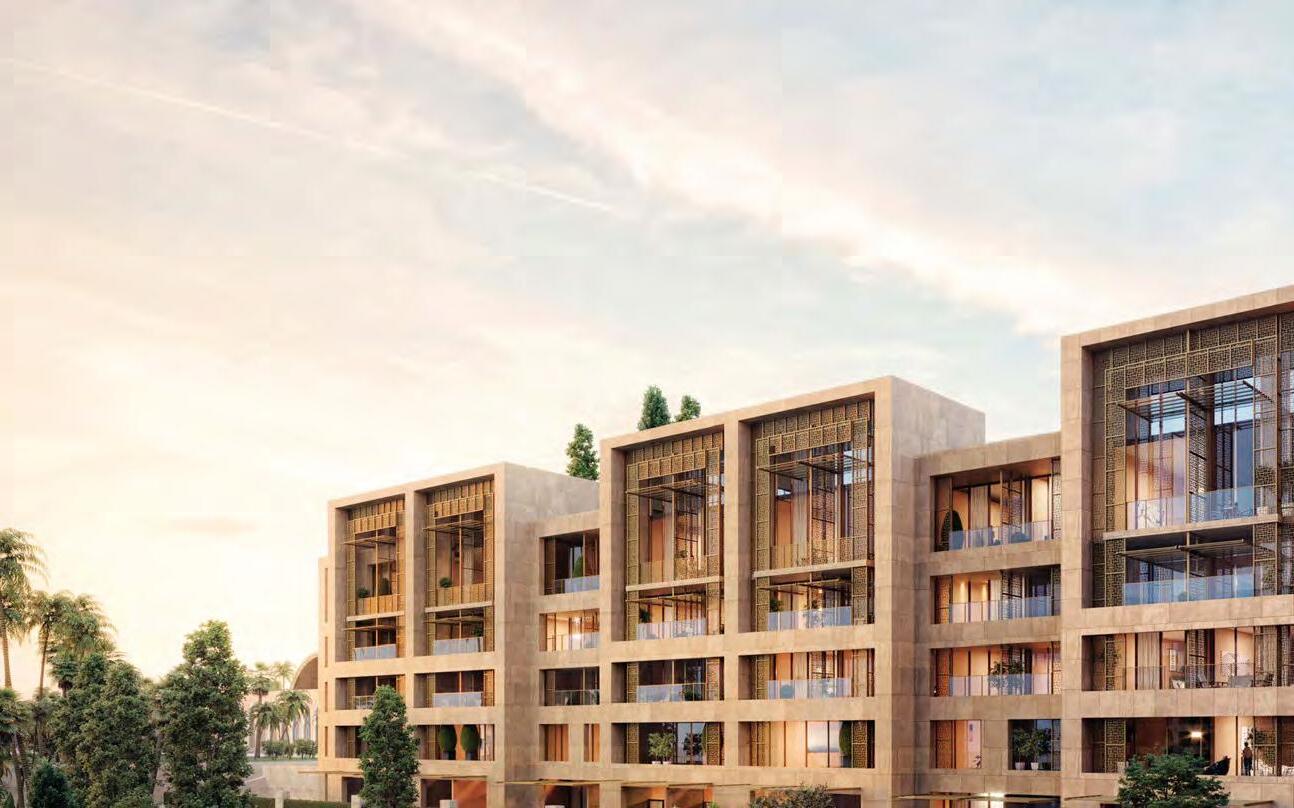
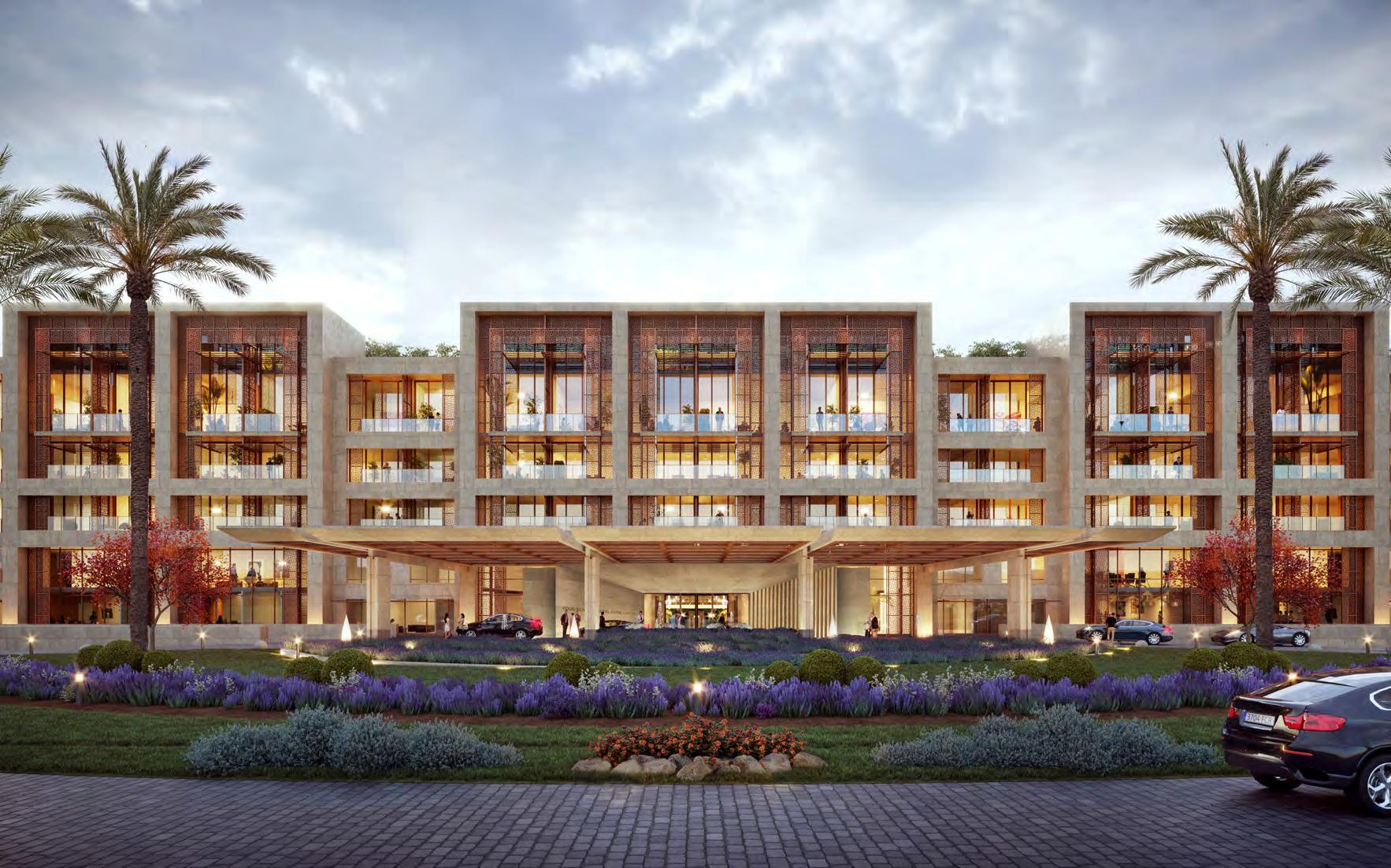
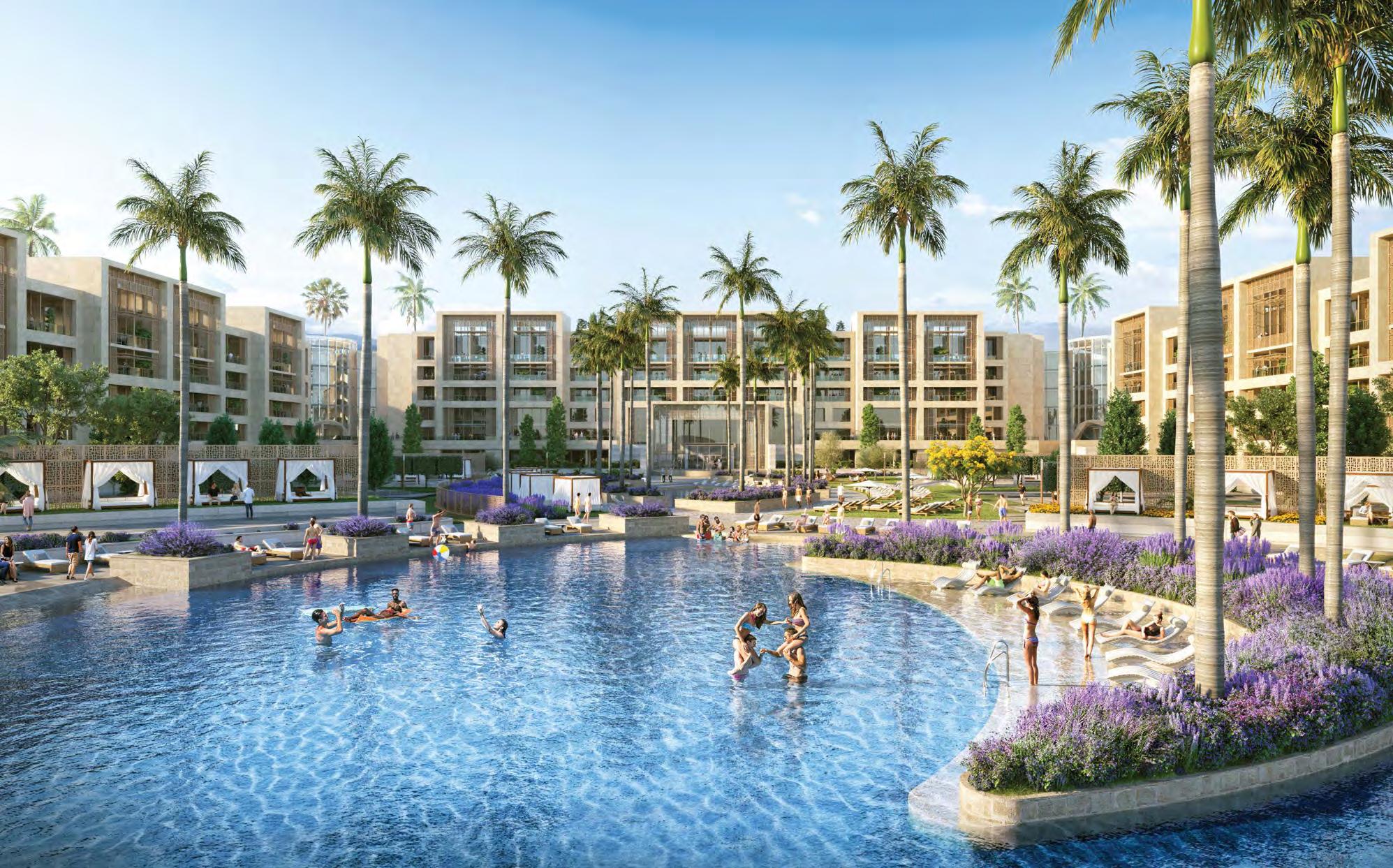
A CLOSER LOOK :
Conveniently connected to the Madinaty ring road, the Four Seasons has two principal gated entrances: The northern entrance serves as the primary visitor/resident entrance to the hotel and villas, while the southern entrance allows more immediate access to the ballroom, with a curving, stunningly landscaped road providing access to the hotel, spa, and service.
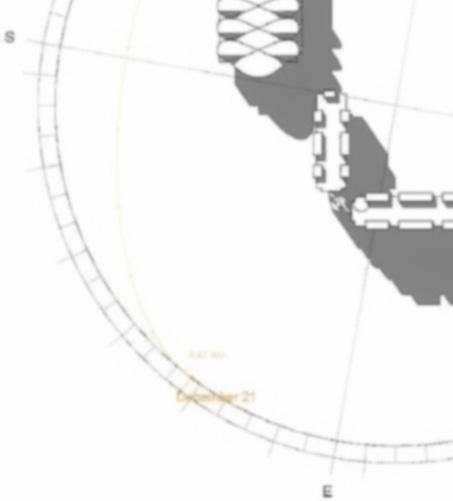
Clear, confident, and elegant, the hotel’s scale allow visitors a sense of personal connection and intimacy. Organized along the timeless pattern of pleasure palaces, the hotel – comprised of three distinct pavilions –opens up to a vast private landscape. A magnificent ballroom building, accented by aromatic cloistered gardens, welcomes visitors, dignitaries, and families into its skylit halls, providing an unforgettable setting for life’s most important events. A generous event lawn opens toward the hotel’s landscaped gardens, creating a unique venue for outdoor celebrations.
Just across the gardens lies the spa: an arcaded jewel box floating gracefully above a reflecting pool of water. A private and soulful refuge, the spa provides visitors with unique, delicately detailed spaces for health and meditation. A lakefront restaurant, patterned on the Egyptian white water-lily, strikes an alluring sculptural focus for the garden’s composition, its gently curving leaves reaching gracefully into the sky.
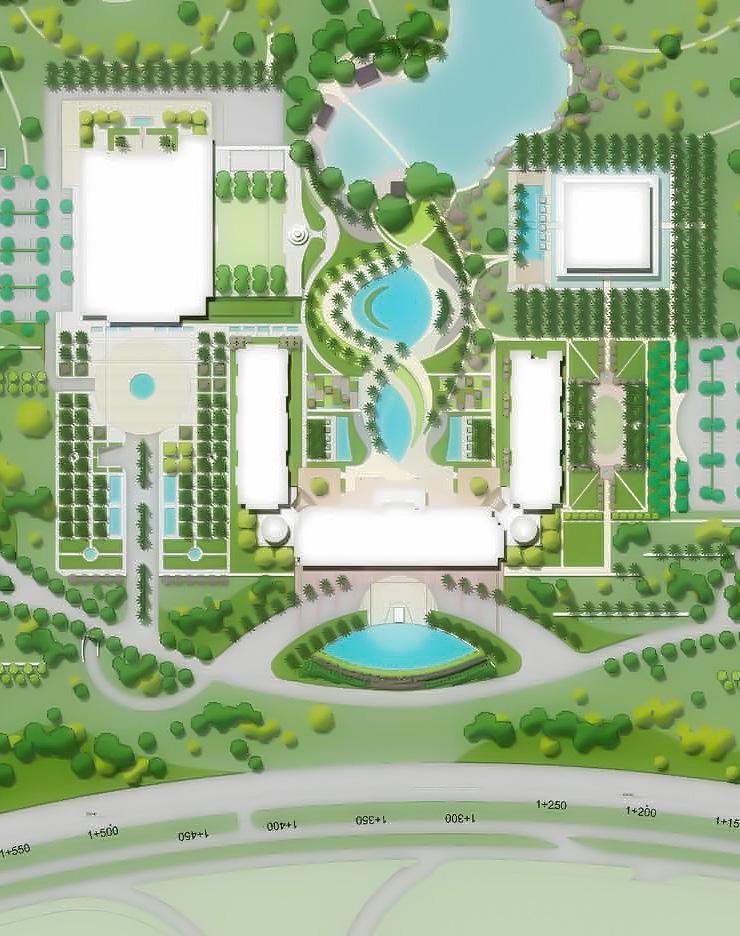
A CLOSER LOOK:
Surrounded by the verdant, aromatic, grounds of the Great Park, the private villas and luxury residences offer a community unlike any other at the heart of Cairo’s new capital.
Nestled around the Great Park, the villa community at the Four Seasons Madinaty redefines luxury living in Egypt. With 107 exclusive villas ranging from 425 to 1200 square meters, each design reflects a fusion of cultural heritage and modern optimism, echoing the hotel’s architecture. Limestone volumes, adorned with generous glass walls and custom cast screens, play with sunlight, casting enchanting patterns throughout the day. Multi-story central spaces anchor the villas, surrounded by living, dining, and bedroom areas, while extensive roof gardens offer panoramic views and outdoor living. Carefully curated to ensure privacy and maximize views, these villas create private retreats within the lush grounds.
Also positioned within this exquisite landscape, the residences elevate luxury living with 80 custom-designed flats in two building clusters. Ranging from 145 to 240 square meters, each unit features private gardens, shaded terraces, and lush roof gardens, complemented by sumptuous pools and private amenities. Carefully woven together and centered around shaded courtyards, the residences offer a new standard of luxury living, embracing the beauty and amenities of the Four Seasons Madinaty.
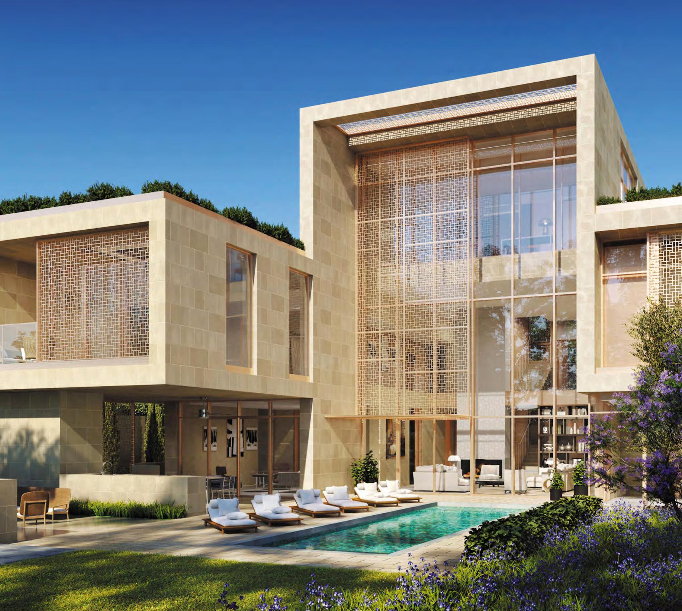
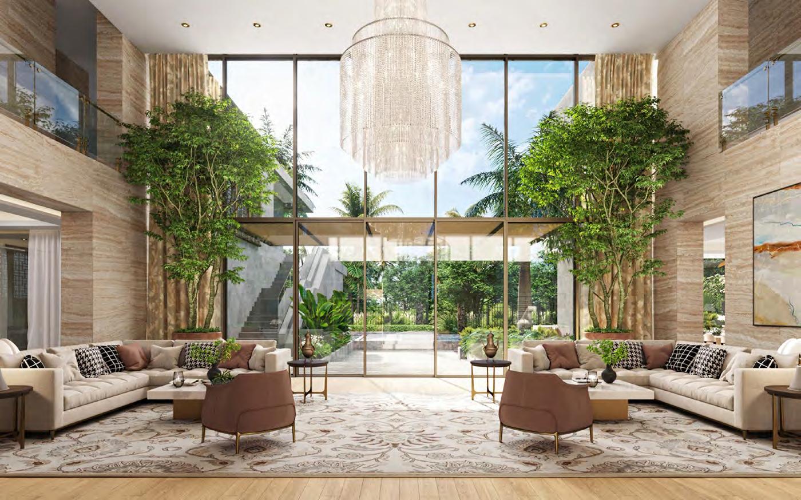
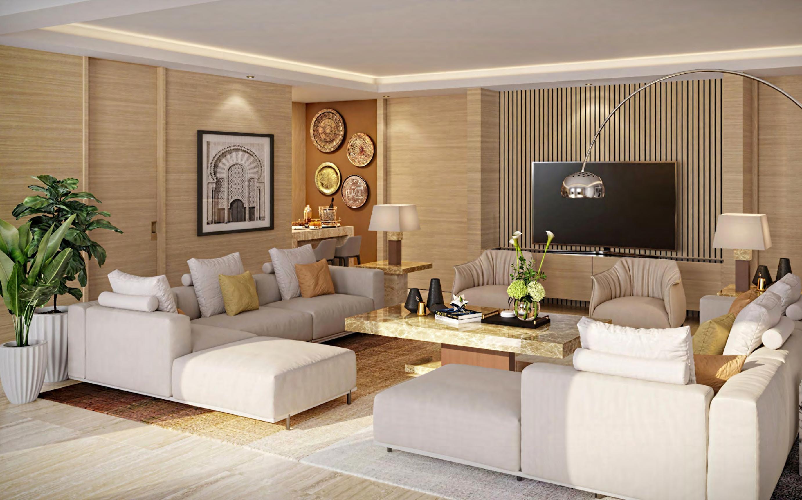
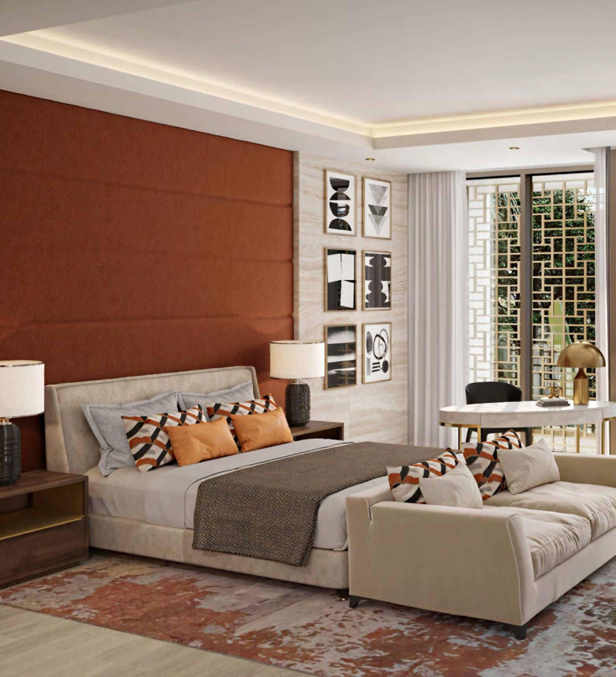
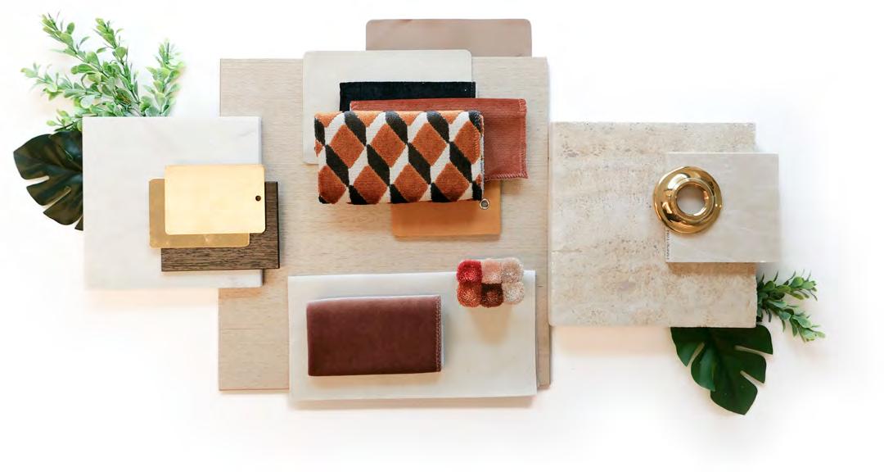
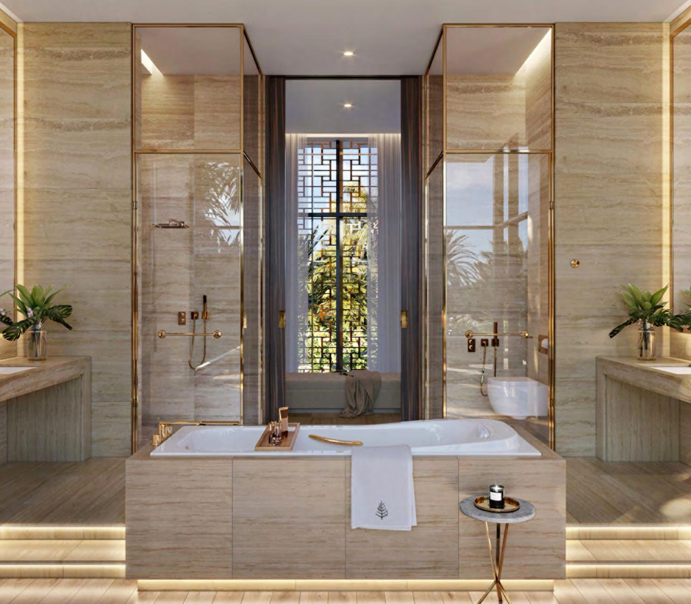
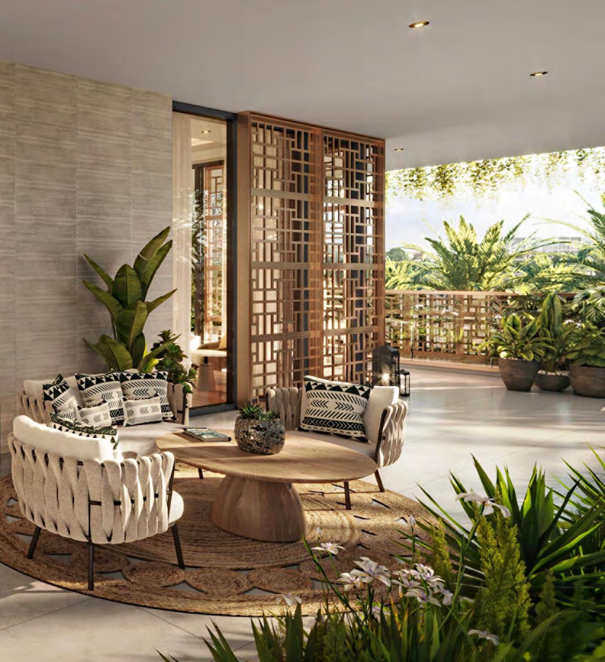
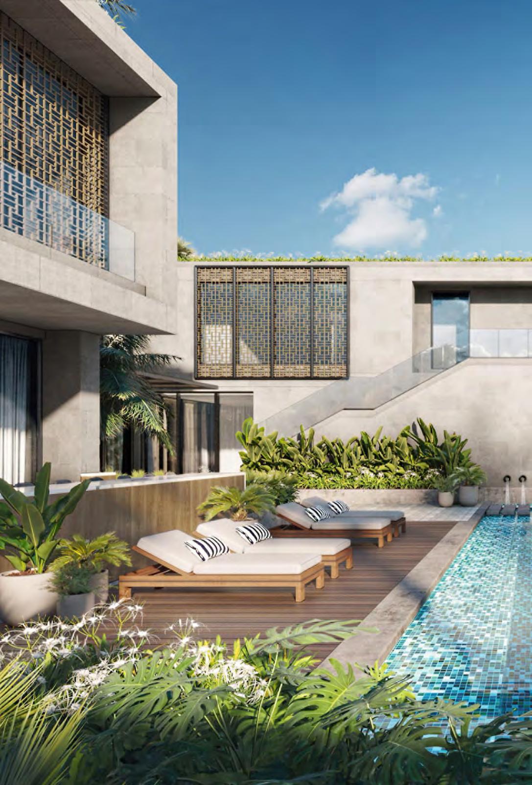
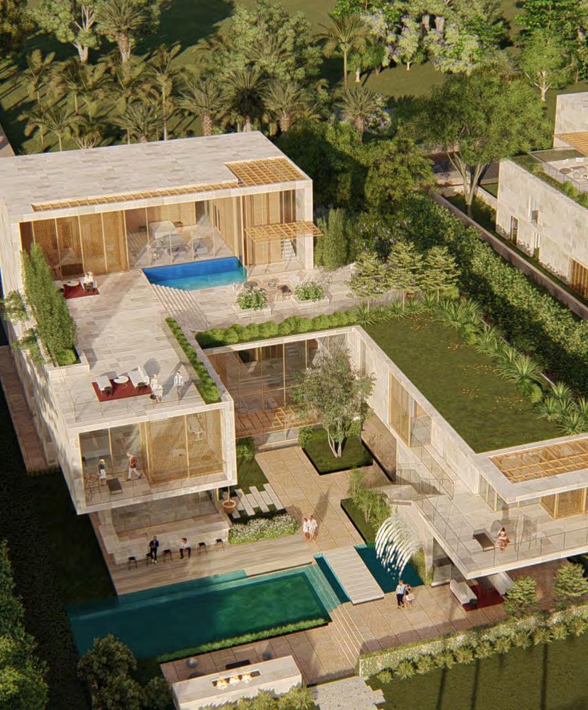
A CLOSER LOOK:
Navigating desert construction presents both challenges and opportunities for sustainability. Perkins&Will addressed these with a blend of tradition and innovation, employing ancient materials alongside cutting-edge technology. To maximize daylighting within a comfortable range, researchers generated 810,000 possible combinations of input parameters for open versus shaded courtyard designs, yielding optimal layouts that maximize daylight while preserving comfort.
Collaboration with Pierre-Yves Rochon (PYR) enriched luxury with efficiency, seamlessly integrating light optimization for refined living.
As a pioneer in the new district, the hotel pushed the envelope with modern infrastructures, from wastewater recycling to energy efficiency. Operable windows invite natural ventilation, while drip irrigation and desert-friendly flora conserve water. With on-site stormwater detention, the design not only conquers desert challenges but also sets a standard for sustainable desert living.

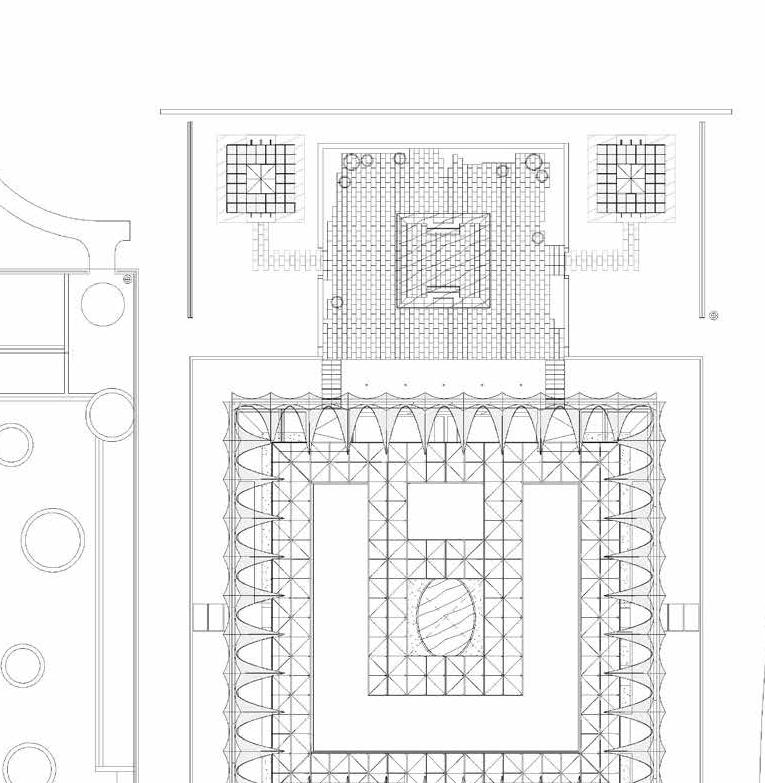
Visitors to the spa approach by way of a beautiful formal garden that leads directly to the entry. Nestled within an arbored grove, and floating on a shimmering reflecting pool within a sculpted arcade, the spa is a virtual oasis for body and soul. An elegant composition of nested squares speaks to a “centering” of self; this is a place of renewal and rebirth. A gentle veil of custom-patterned cream ceramic-coated screens provides privacy and modulates direct sunlight while luxuriously recalling the Egyptian White Desert – and the intricate tradition of Egyptian lacework. The sculptural arcade, sculpted from ultra-light white concrete, forms an elegant external perimeter, reflected beautifully in the enveloping water and alluding to the arcades of the Ballroom just beyond the Gardens.
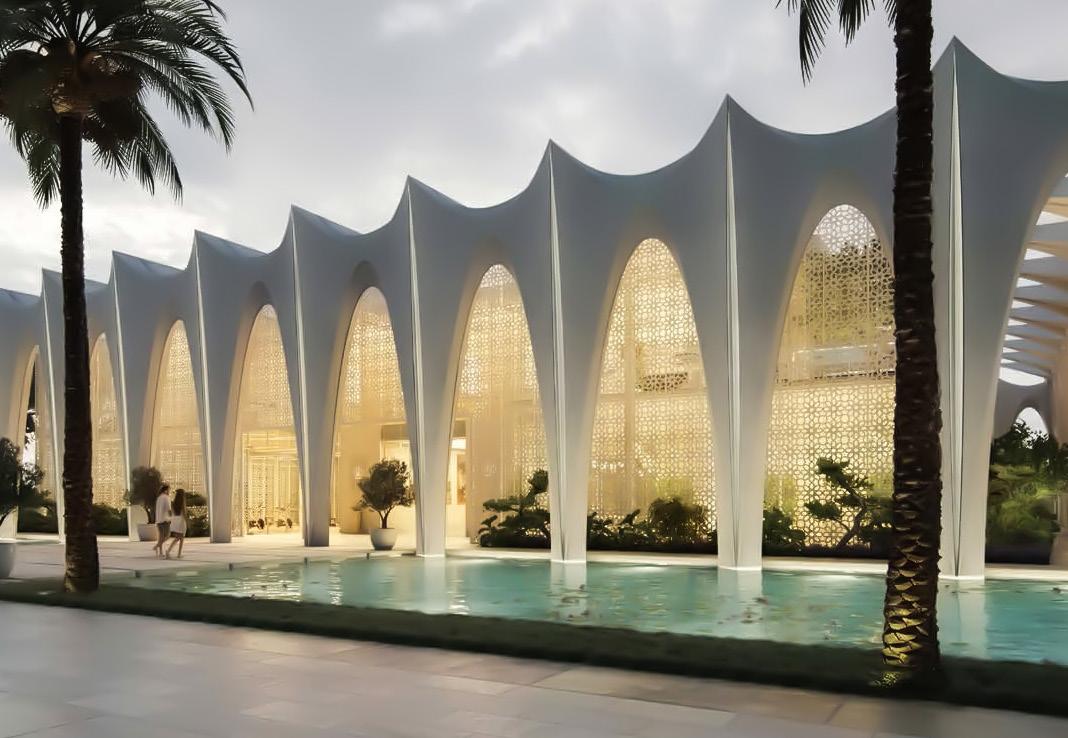

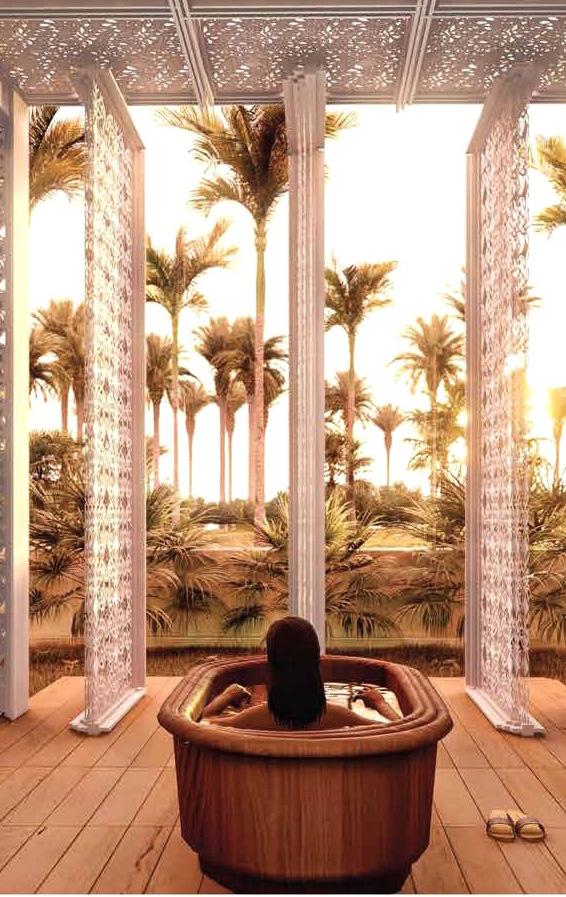


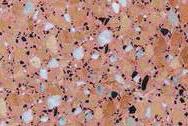

The spa’s functions are cleverly distributed between two floors, with soulful treatment areas occupying the elevated level, while the more active athletic programs take place below. A rich, warm palette including terra cotta, walnut, and other tones taken from the earth provides a grounded feel, while an intricate plan and sectional construct creates unique opportunities for privacy, contemplation, and shared activities.
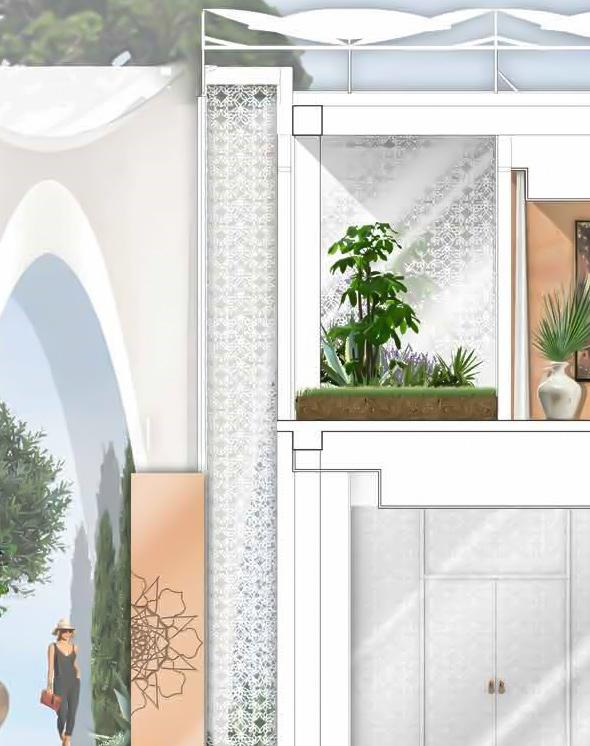
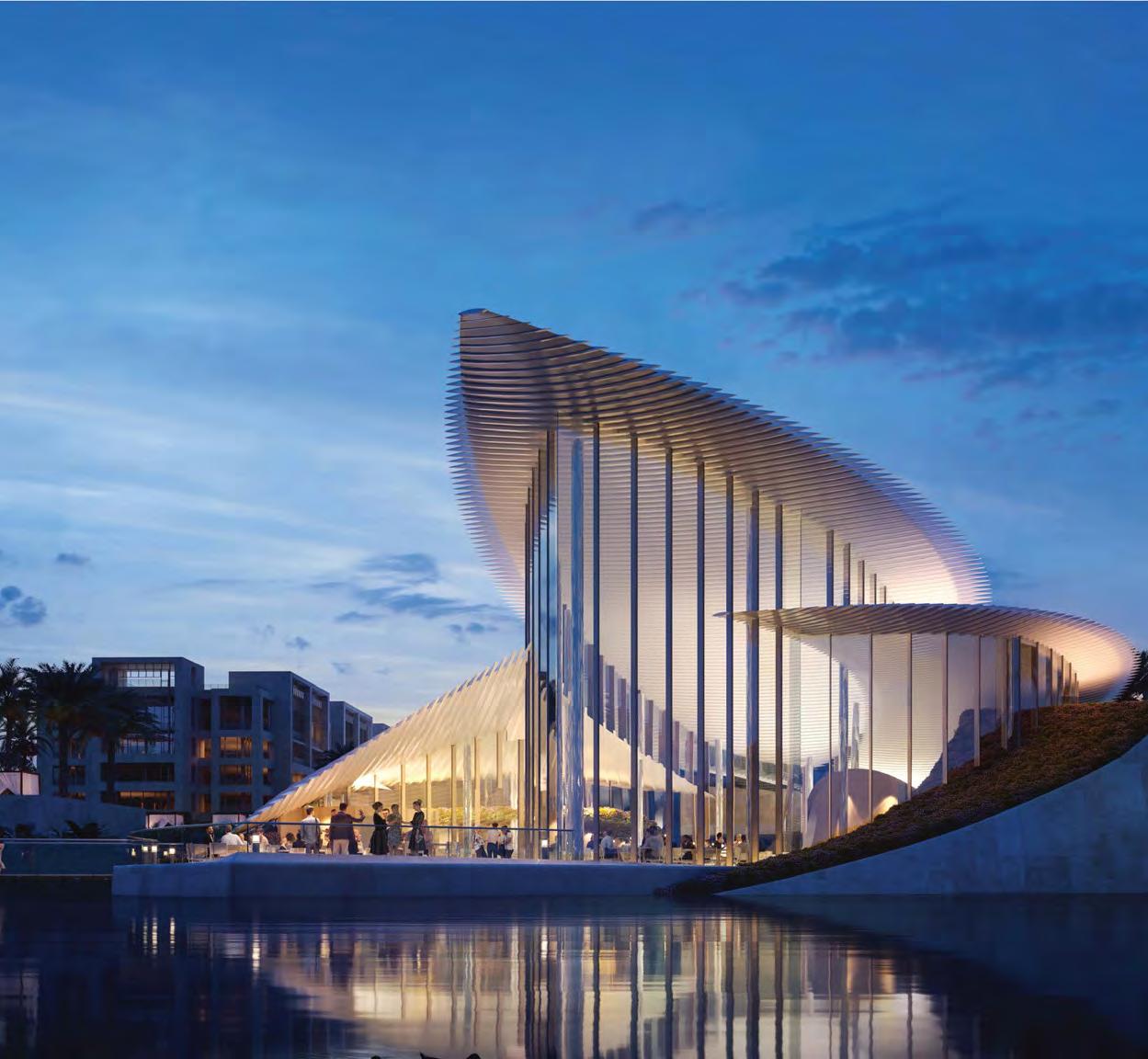
At the heart of the resort lies the sculptural Lake Restaurant, gracefully poised above land and water. Its shaded outdoor areas offer a serene setting for dining and socializing, blending artistry with tranquility. Inspired by the Egyptian White Water-lily, its design symbolizes renewal and creativity. Perched on the tranquil lake, its roof mimics the lotus, creating effortlessly beautiful spaces that harmonize with the pristine waters. A central feature of the hotel, the Lake Restaurant embodies beauty, elegance, and the essence of life amidst nature’s splendor.
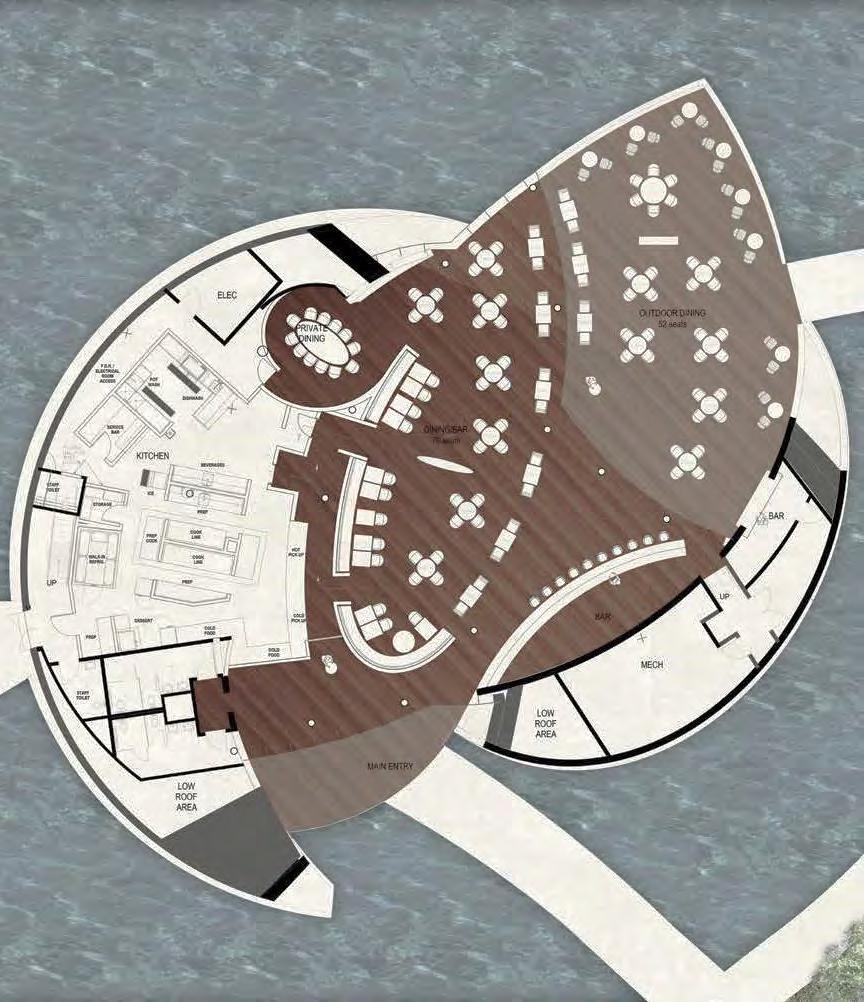
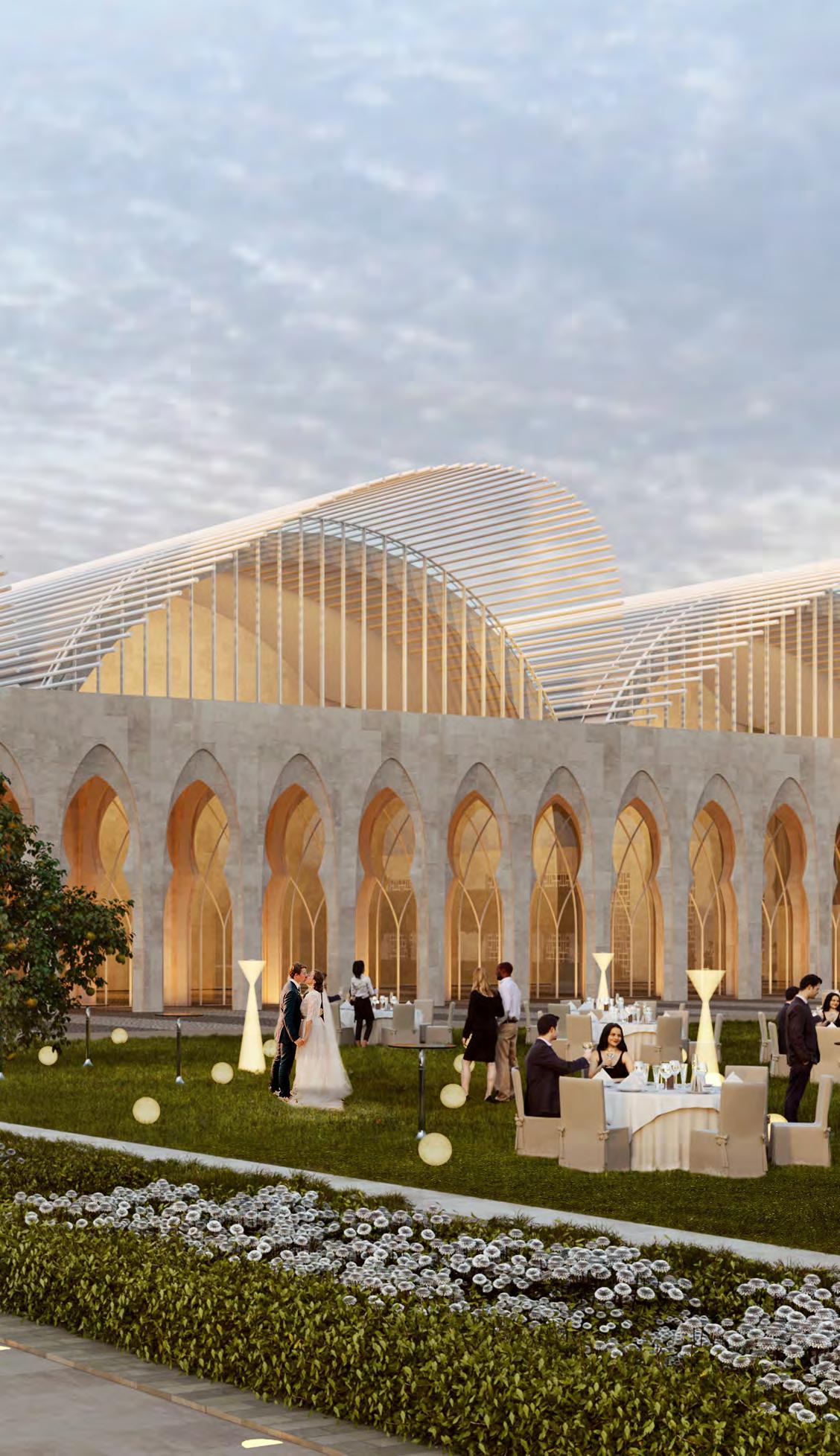
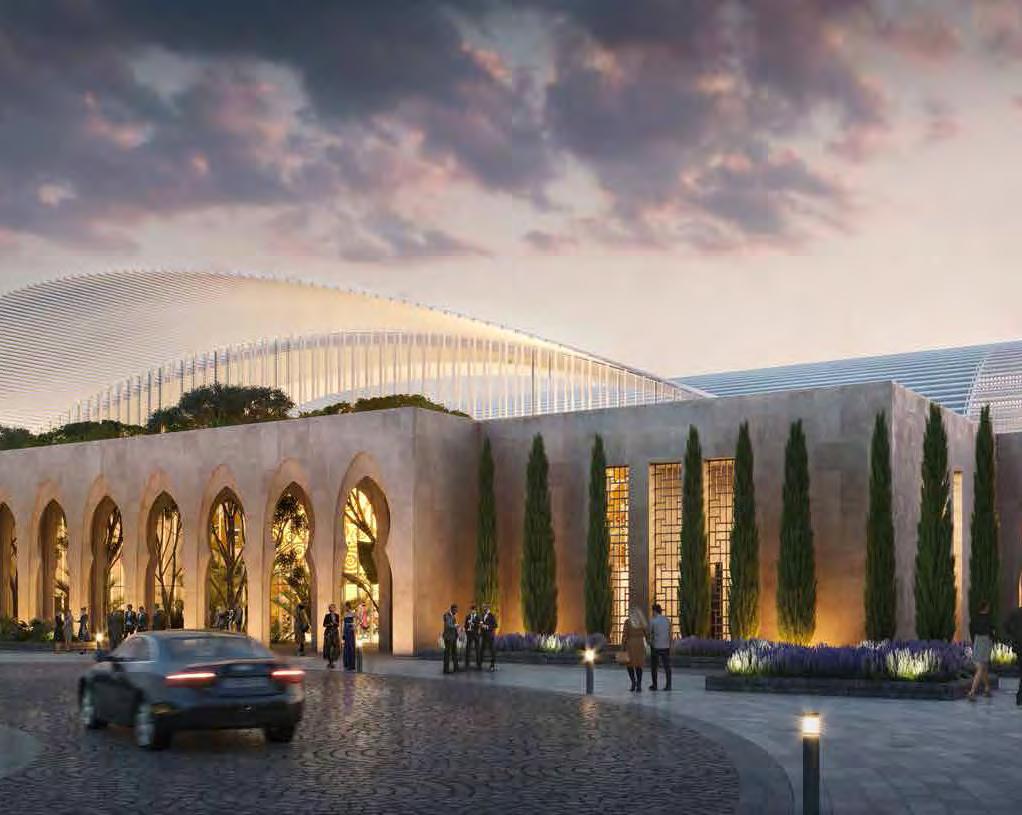
A CLOSER LOOK: creating unique settings
Nestled within lavish gardens, the Ballroom stands as an opulent centerpiece, beckoning guests to grand events. An elegant circular court offers a regal entry, leading to the majestic event lawn beyond. Beneath its limestone facade lies discreet parking and service access, ensuring seamless operations. A spectacular vaulted roof with shimmering, vaulted planes elegantly span the interior halls and pre-function areas, providing spaces that are at once varied in spatial configuration, and imaginative in daylight transfer. Ornate arcades pay homage to oriental and contemporary influences, guiding guests through cloistered passages. Below, the catering kitchen hums with activity, supporting flawless event service. The Ballroom embodies sophistication and exclusivity, a beacon for cherished celebrations and memories.


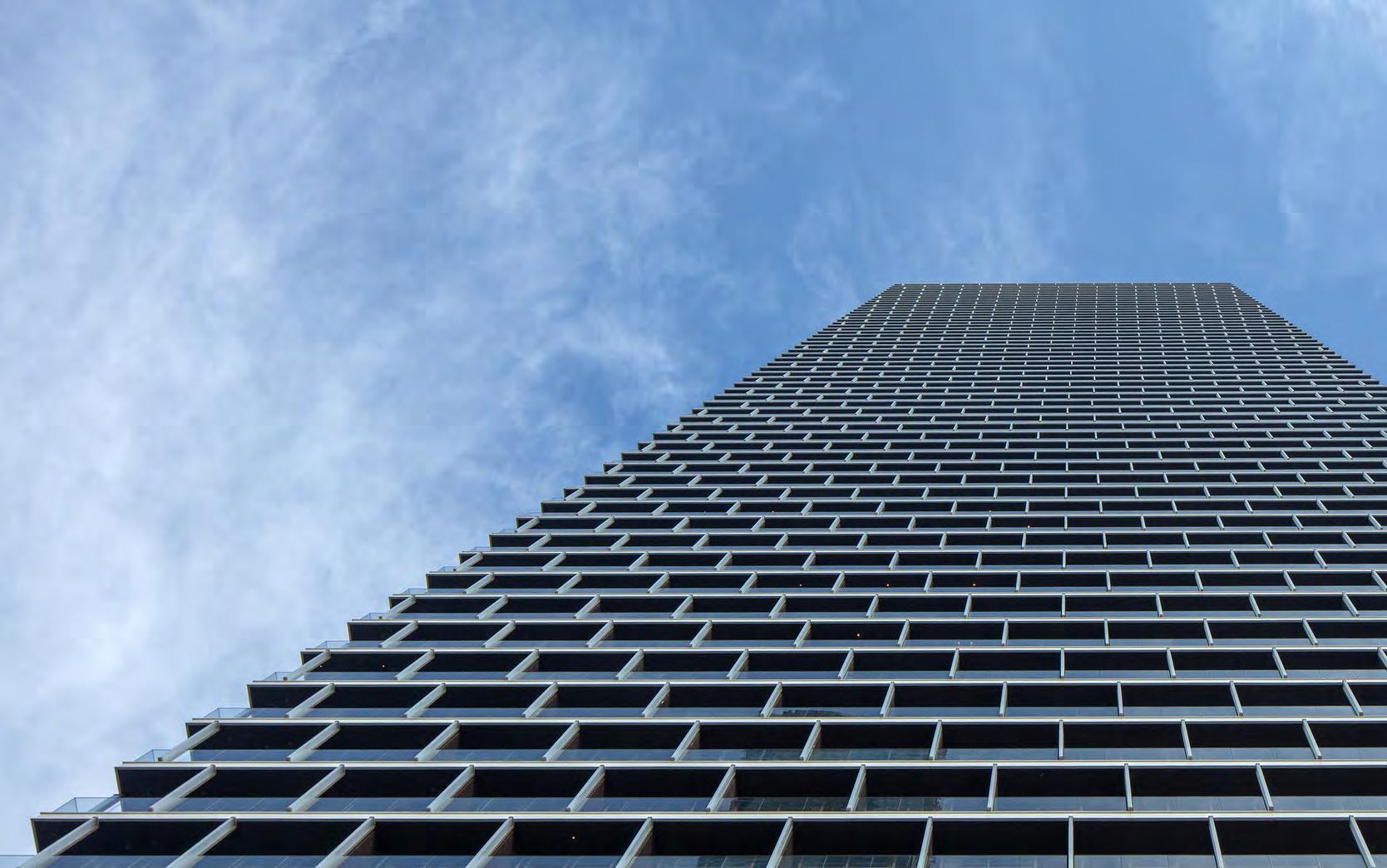
Nestled along the Corniche, gazing over the Red Sea just north of Jeddah, stands the awe-inspiring Shangri-La Hotel & Residences tower. This 64-story marvel epitomizes contemporary Arabian hospitality, meticulously crafted to harmonize with its climate, context, and culture.
Unlike its conventional counterparts, this architectural gem boasts a layered, porous exterior reminiscent of the iconic wooden Mashrabiya. Featuring expansive balconies on every level, some reaching depths of 2.5 meters, the tower blurs the lines between indoor and outdoor living while consuming less energy for cooling throughout the day. Natural elements like palm wood soffits and indigenous limestone co-exist with cutting-edge technology. Programmable LED-illuminated glass fins adorn the curved balconies, elevating its dynamic presence against the Jeddah skyline. This visionary approach not only fosters a sustainable lifestyle but also sets a new standard for luxury residential properties in the region.
Opened in 2022.

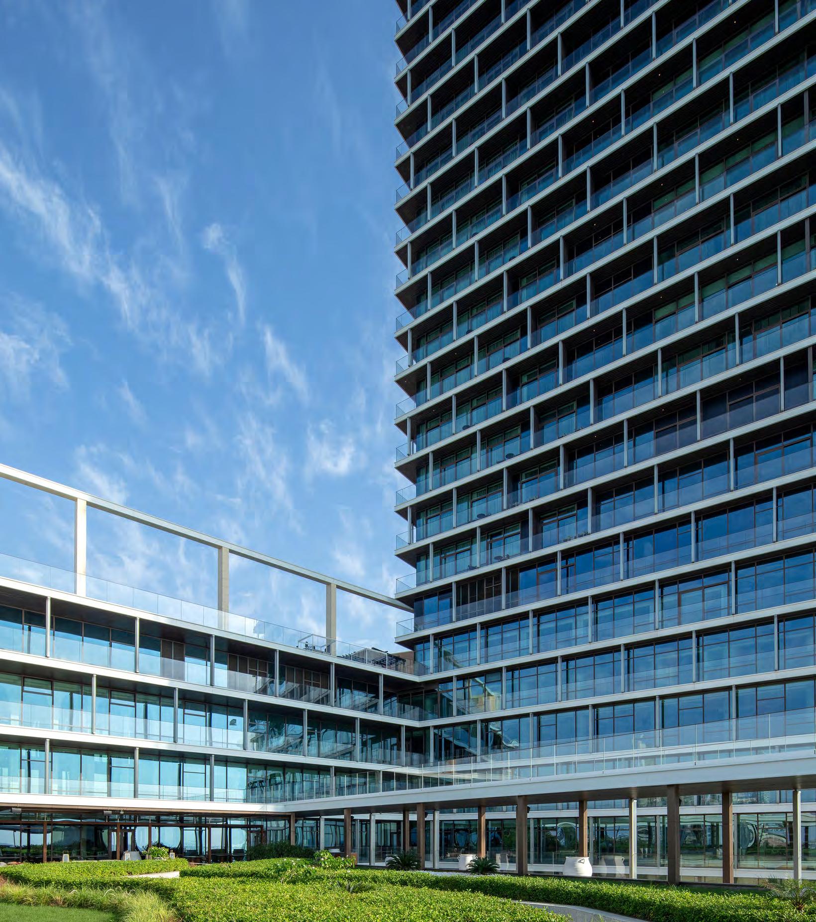

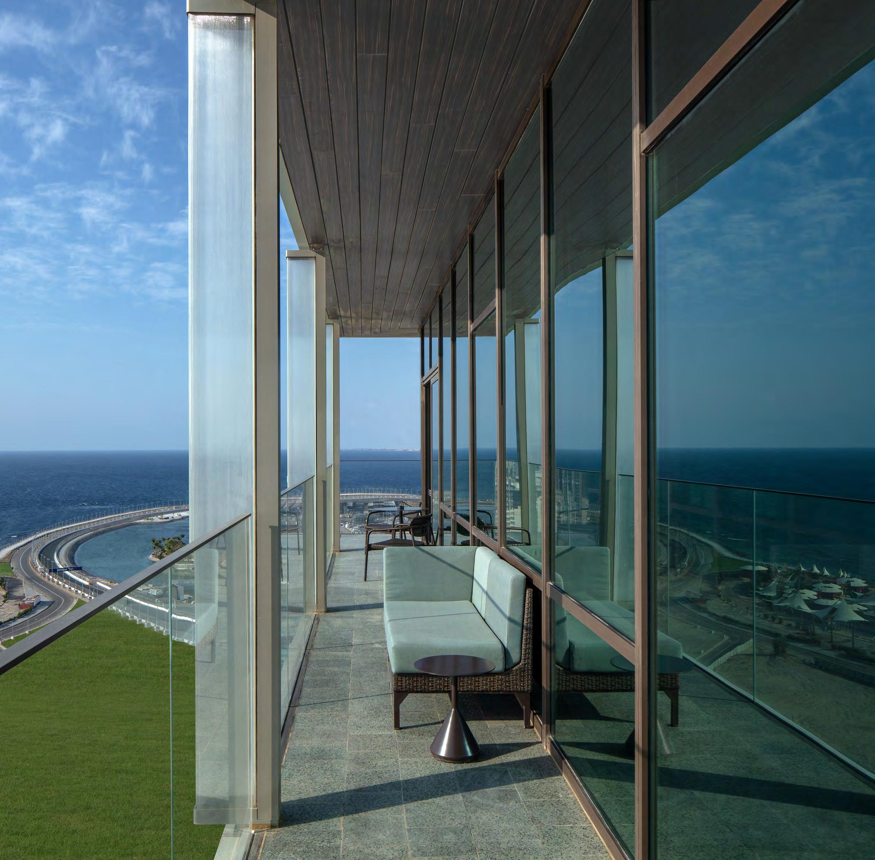
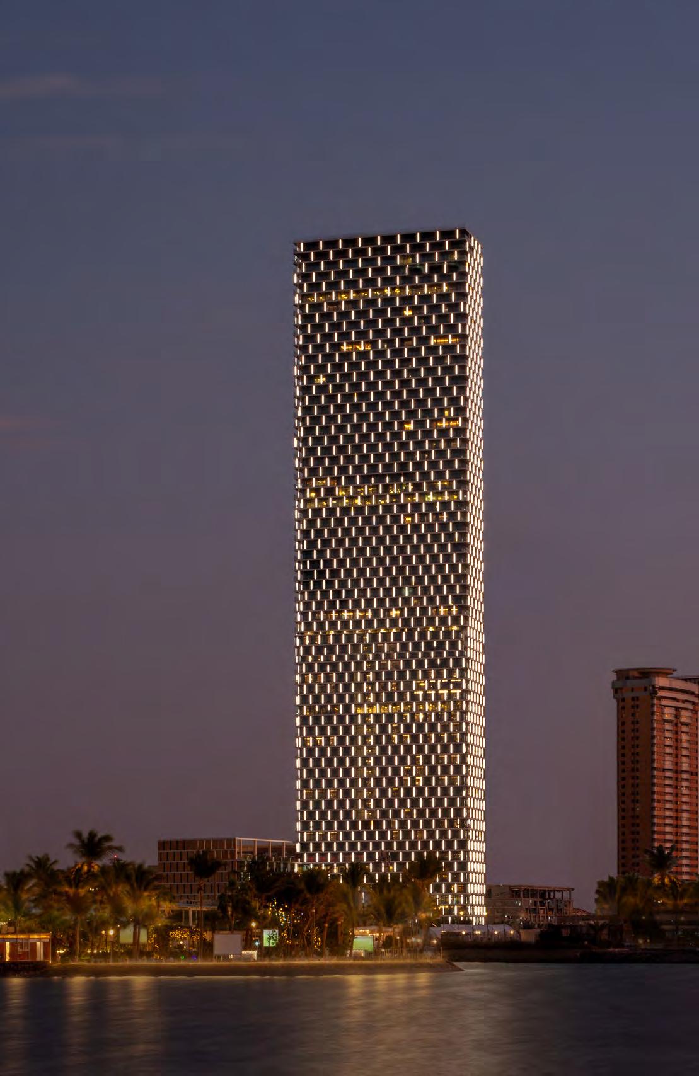
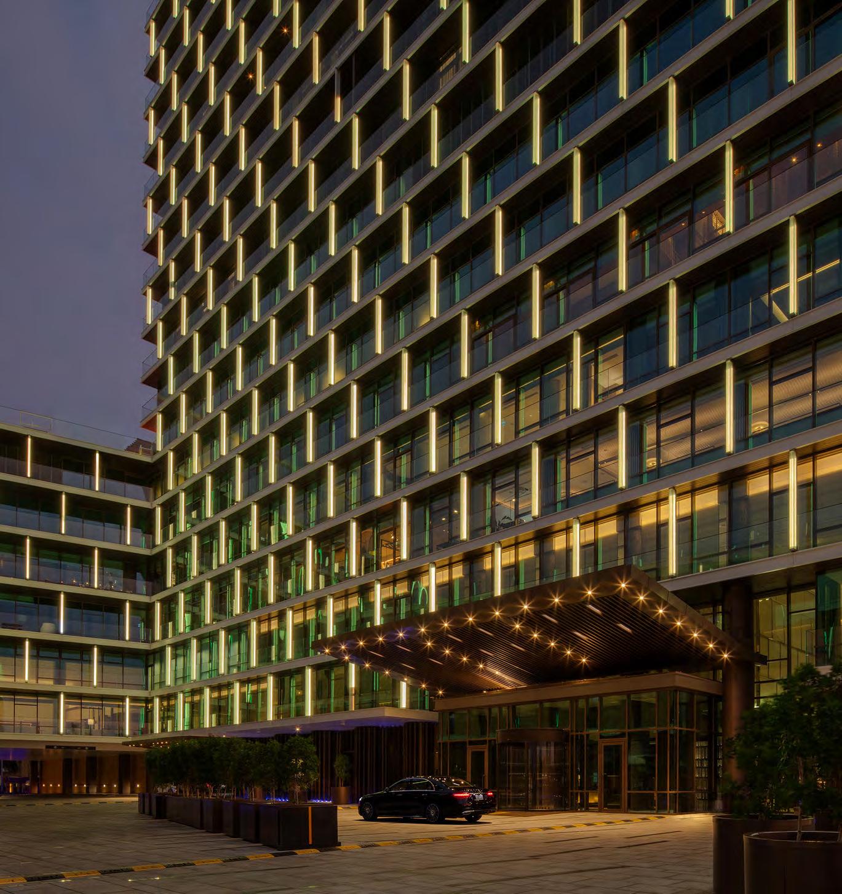

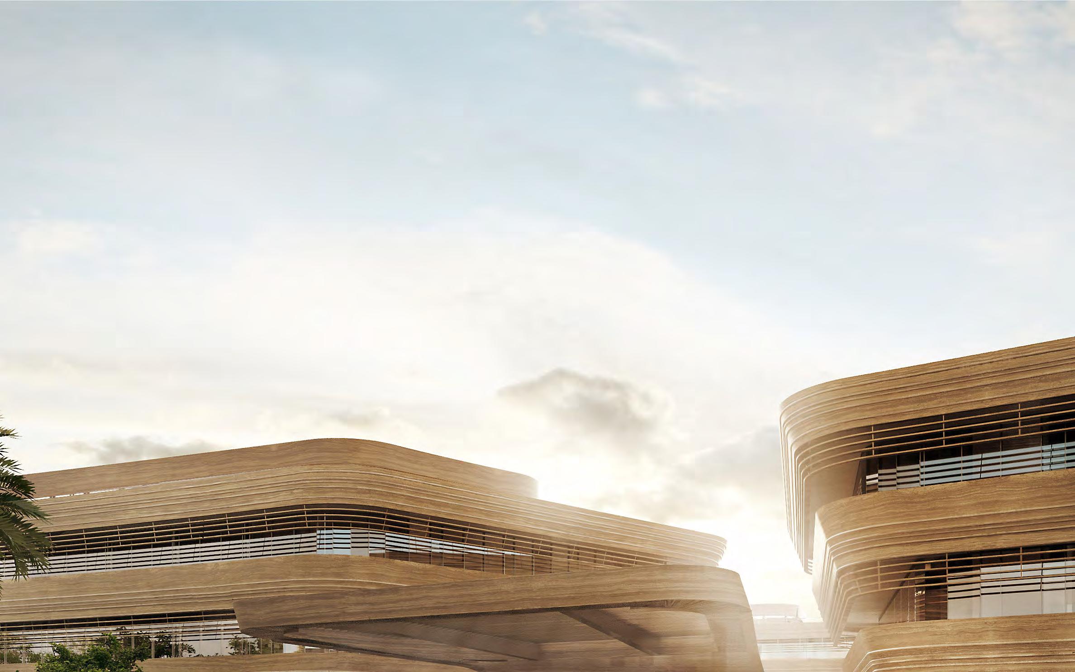
The Diplomatic Quarter Hotel, a testament to biophilic design, draws inspiration from Riyadh’s geography and the life-giving Wadi. Its structure mirrors geological formations with its layered exteriors, offering both solar control and privacy. These ribbons of color, composed of stucco, timber, and stainless steel, create shaded sanctuaries for guests to savor outdoor pleasures. Inside, the journey continues, with each space evoking the local landscape’s beauty.
From reception’s oasis-like charm to corridors mimicking winding wadis, and suites adorned with semi-precious stones akin to serene caverns, every element whispers tales of the land. Even the coffee lounge and business hub breathe nature’s essence, offering tranquility and functionality in equal measure.
Opened in 2016.
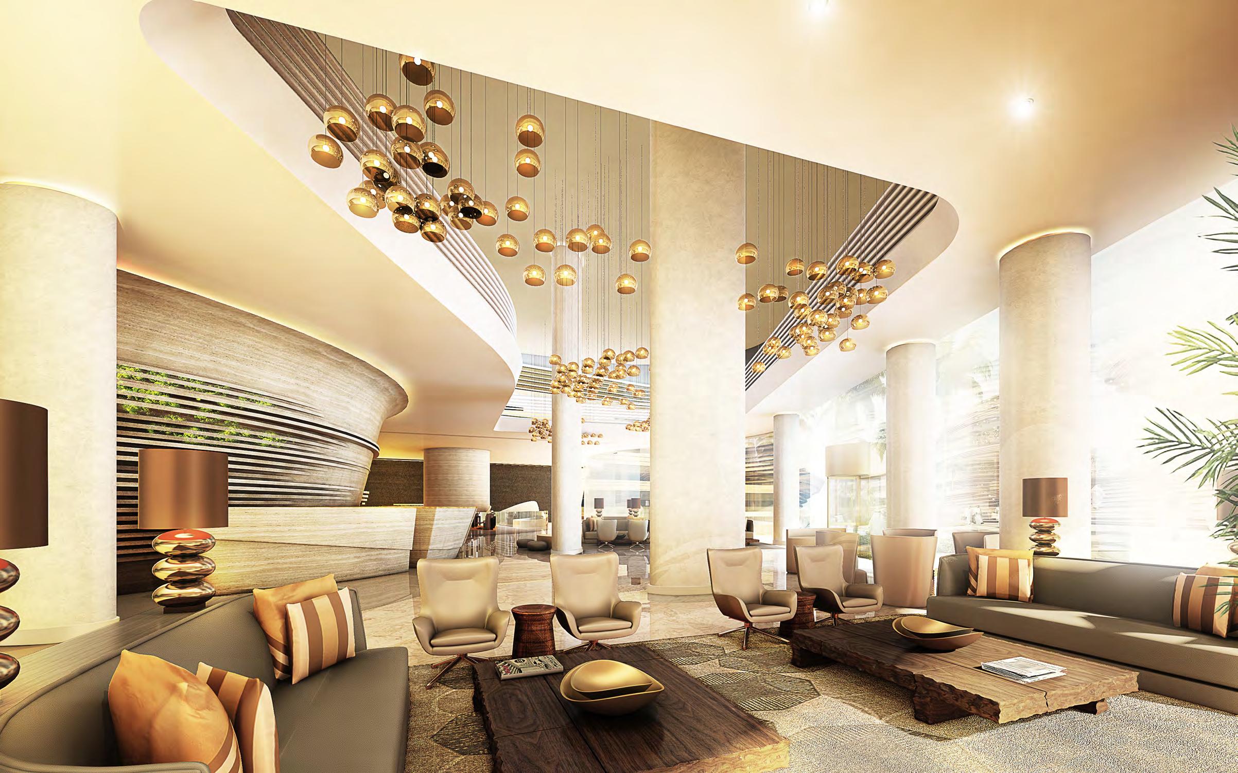
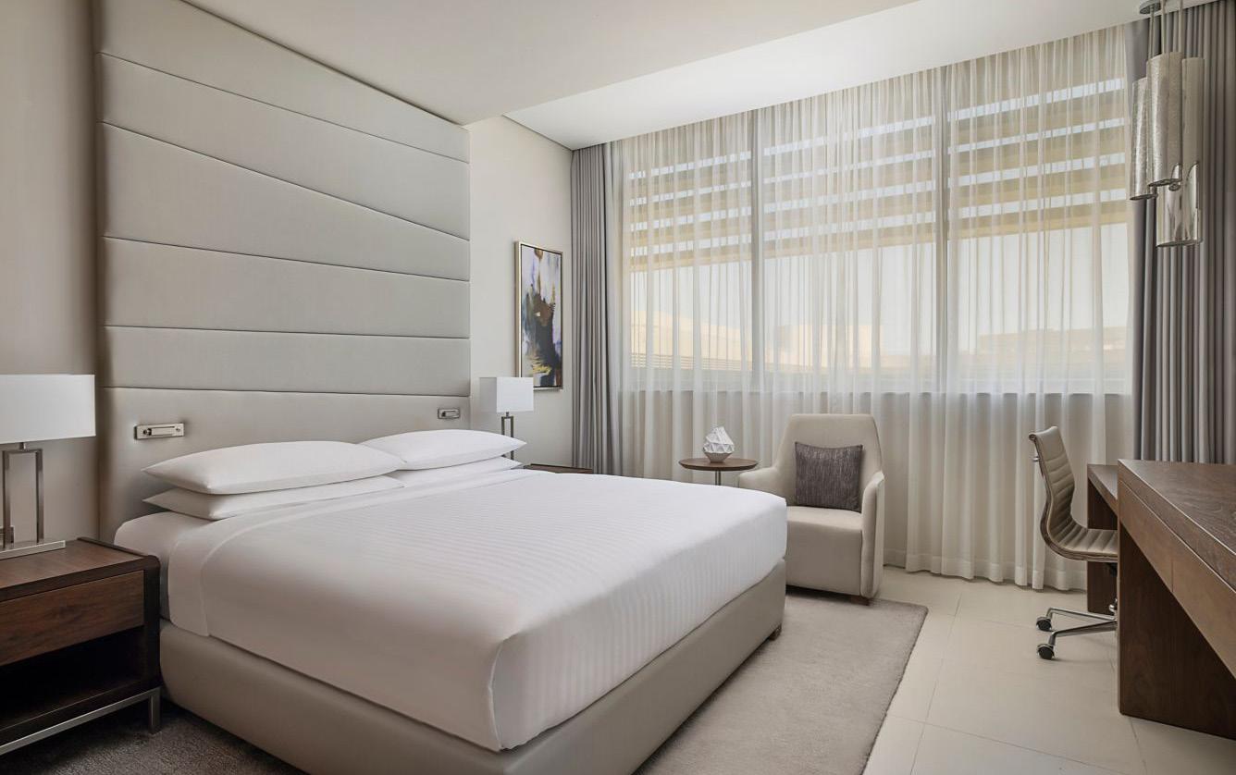
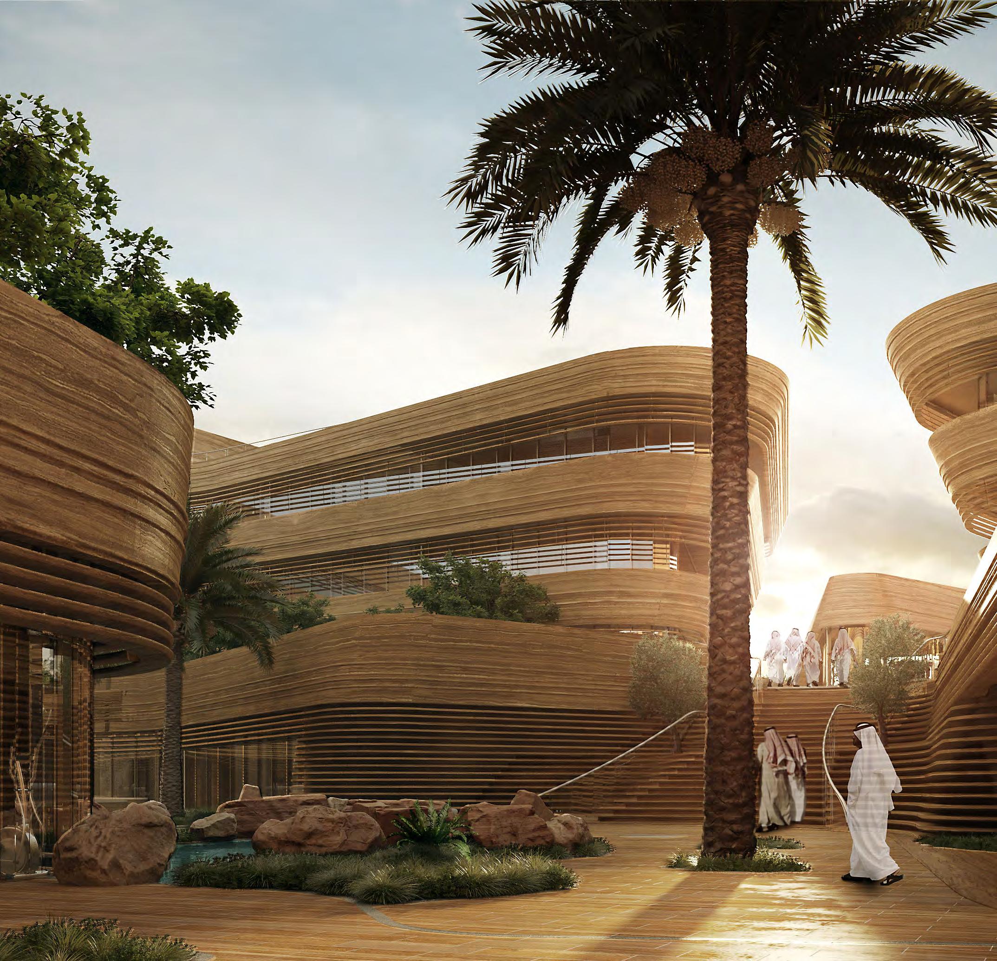

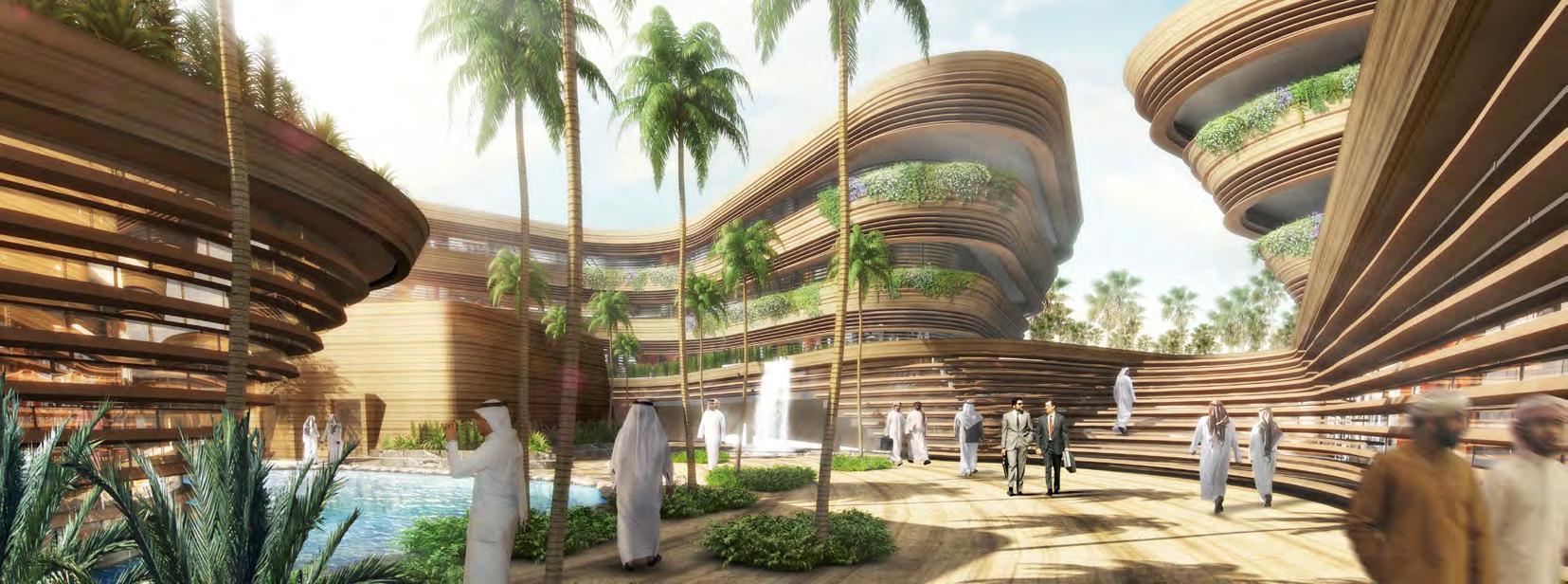

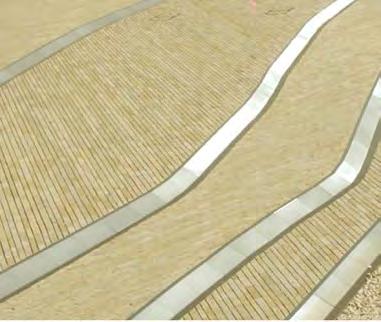

A CLOSER LOOK:
The Diplomatic Quarter Hotel’s design pays homage to the region’s geographic and mineral mosaic. Layered strata echo the land’s natural formations, while connections to light, stone, and flora immerse guests in the essence of the locale. Filtered sunlight dances through the grand spaces, casting ethereal beams that evoke a sense of wonder. Interior pools not only provide a serene connection to water but also serve as natural cooling agents, creating an oasis of comfort amidst the desert landscape.

A CLOSER LOOK:
The Diplomatic Quarter Hotel prioritizes harmony with nature. Natural ventilation reigns supreme, while clever glazing and shading elements harness daylight effectively, reducing reliance on artificial lighting and cooling systems. Grey water recycling and evaporative cooling systems further align the hotel’s operations with the land’s rhythms, ensuring minimal environmental impact. In every aspect, from design to daily operations, the hotel embraces sustainability as a guiding principle, creating sanctuaries where guests and nature thrive in perfect harmony.
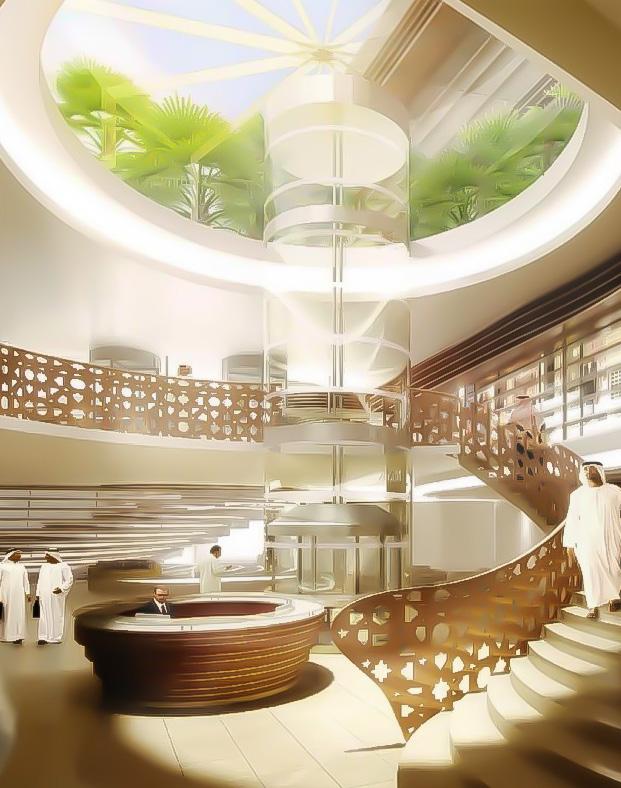

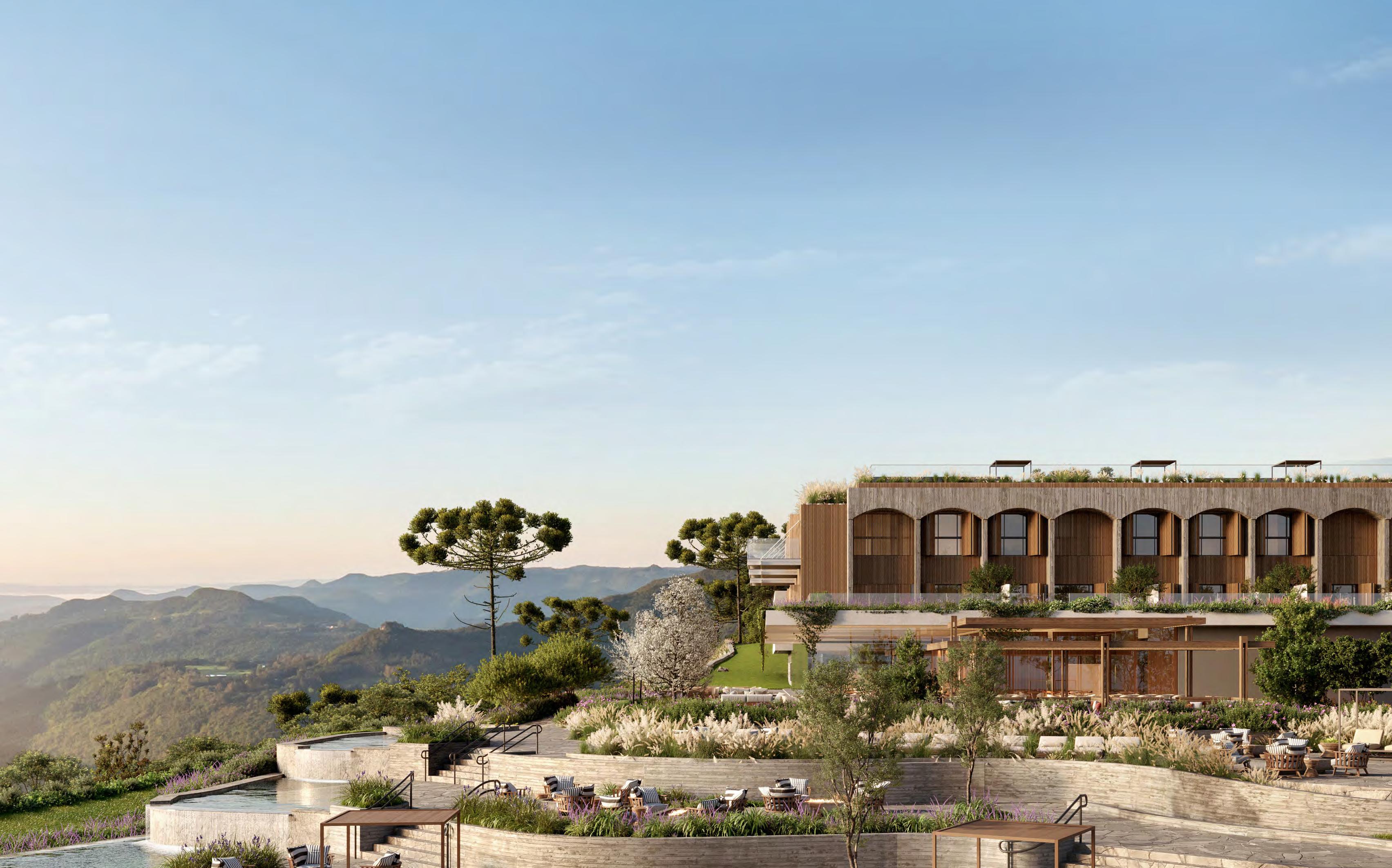
Perkins&Will oversaw the renovation and expansion of Hotel Laje de Pedra in Canela. Originally designed by architect Edgar Graeff, it debuted in 1978, playing a pivotal role in Canela’s tourism. Situated on over 60,000 m² surrounded by greenery, the renovation honors Serra Gaúcha’s nature, culture, and history. The goal is to offer guests a local experience, modernizing spaces for luxury while preserving the hotel’s historical identity and design.
in 2024.
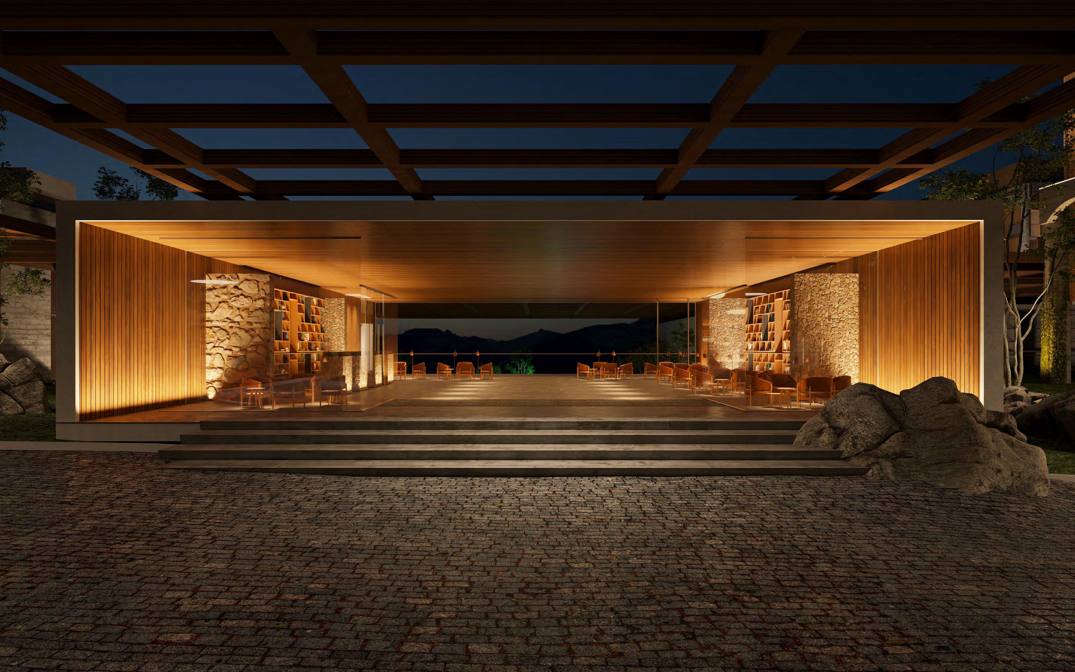
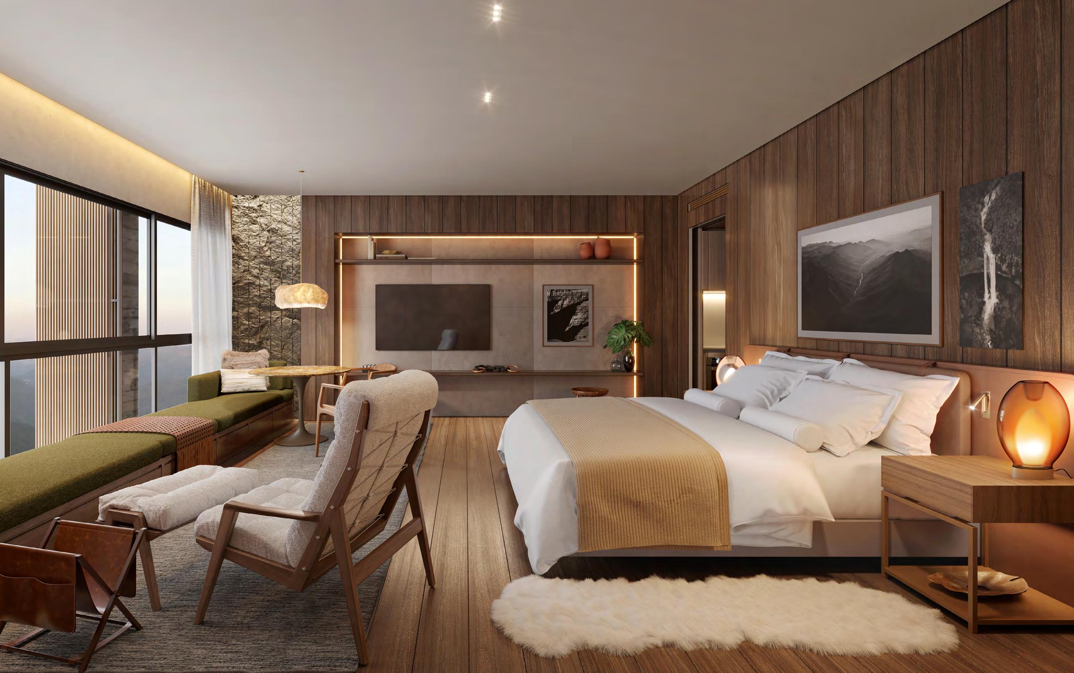
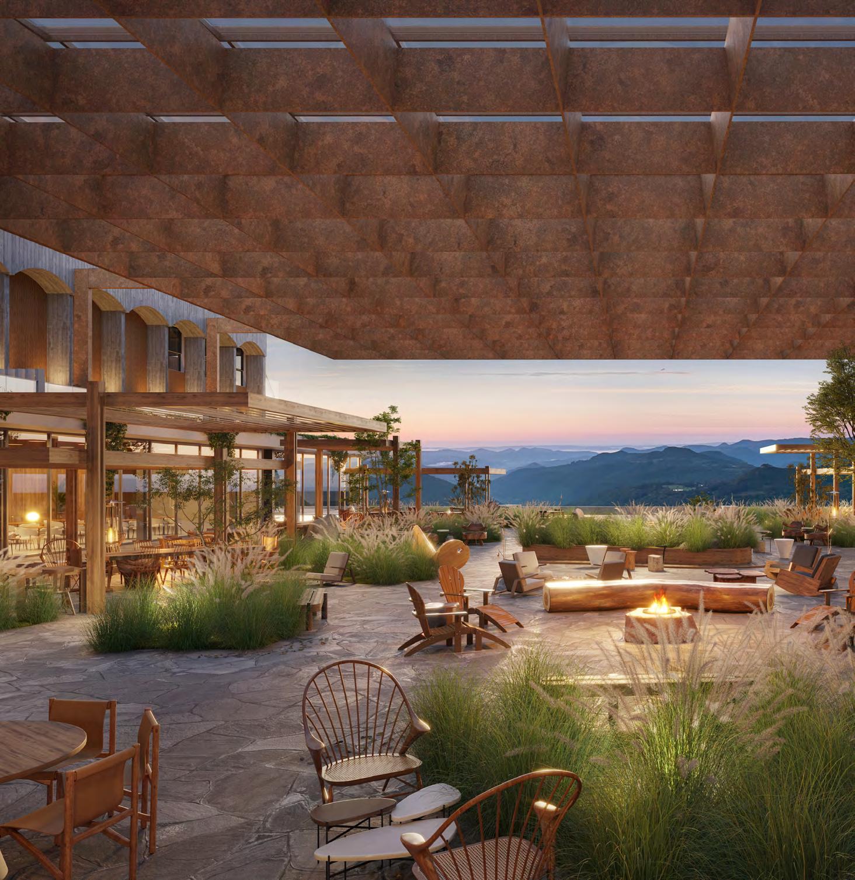
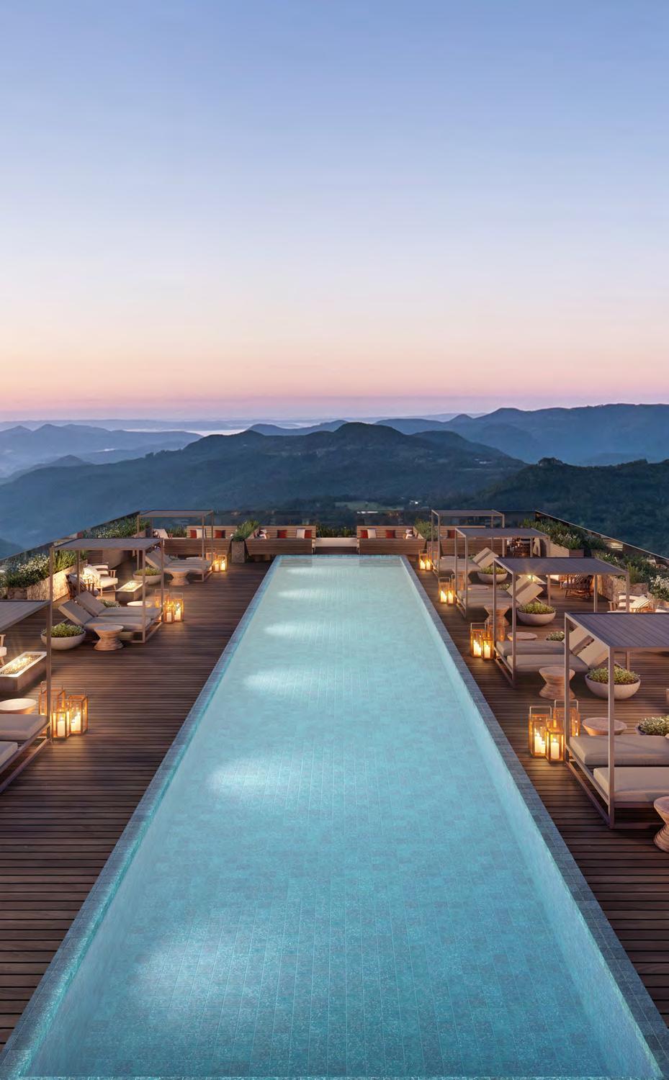
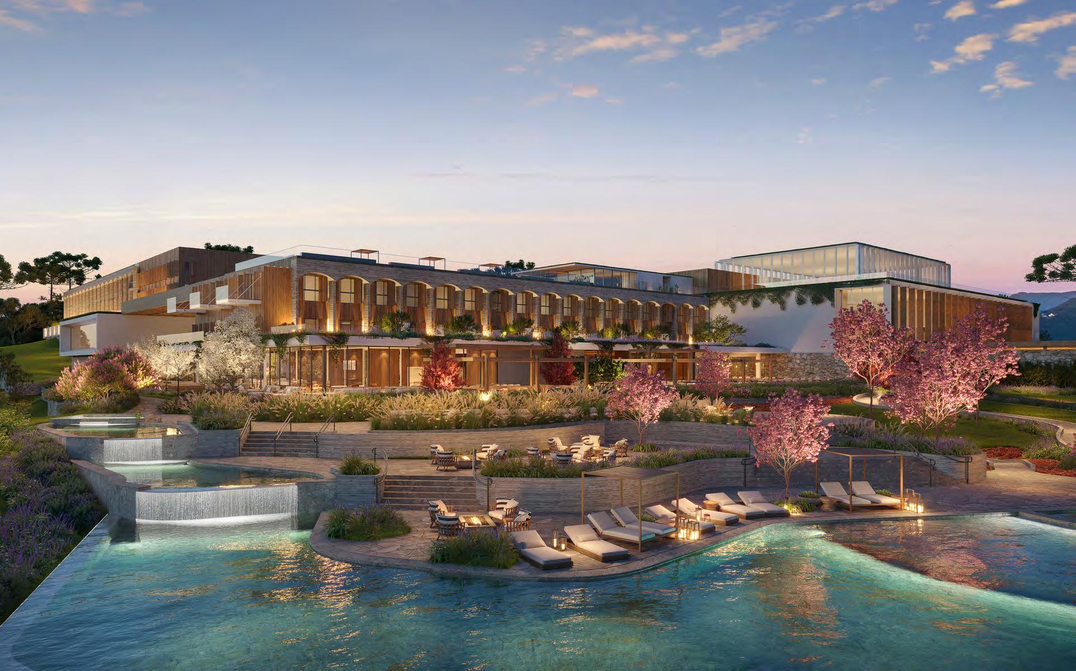


The hotel’s surrounding environment was extensively analyzed through computer models. Several architectural and landscaping elements were implemented, ensuring maximum comfort for the hotel’s guests.
Crafted by gaucho architect Edgar Albuquerque Graeff in 1978, the original hotel quickly became an industry icon. The expansion aims to honor Serra Gaúcha’s nature, culture, and history. Architect Douglas Tolaine explains, “Our goal is to offer guests a local experience, modernizing while preserving the historical identity and original design.” With selective demolition and core building expansion, the revamped Kempinski resort will cover 28,000 square meters, up from 22,000. The guest experience will be enriched by expanded outdoor areas around the hotel as well as meticulously planned grounds. This expertly-crafted blend of preservation and innovation promises to elevate the resort’s charm and allure.
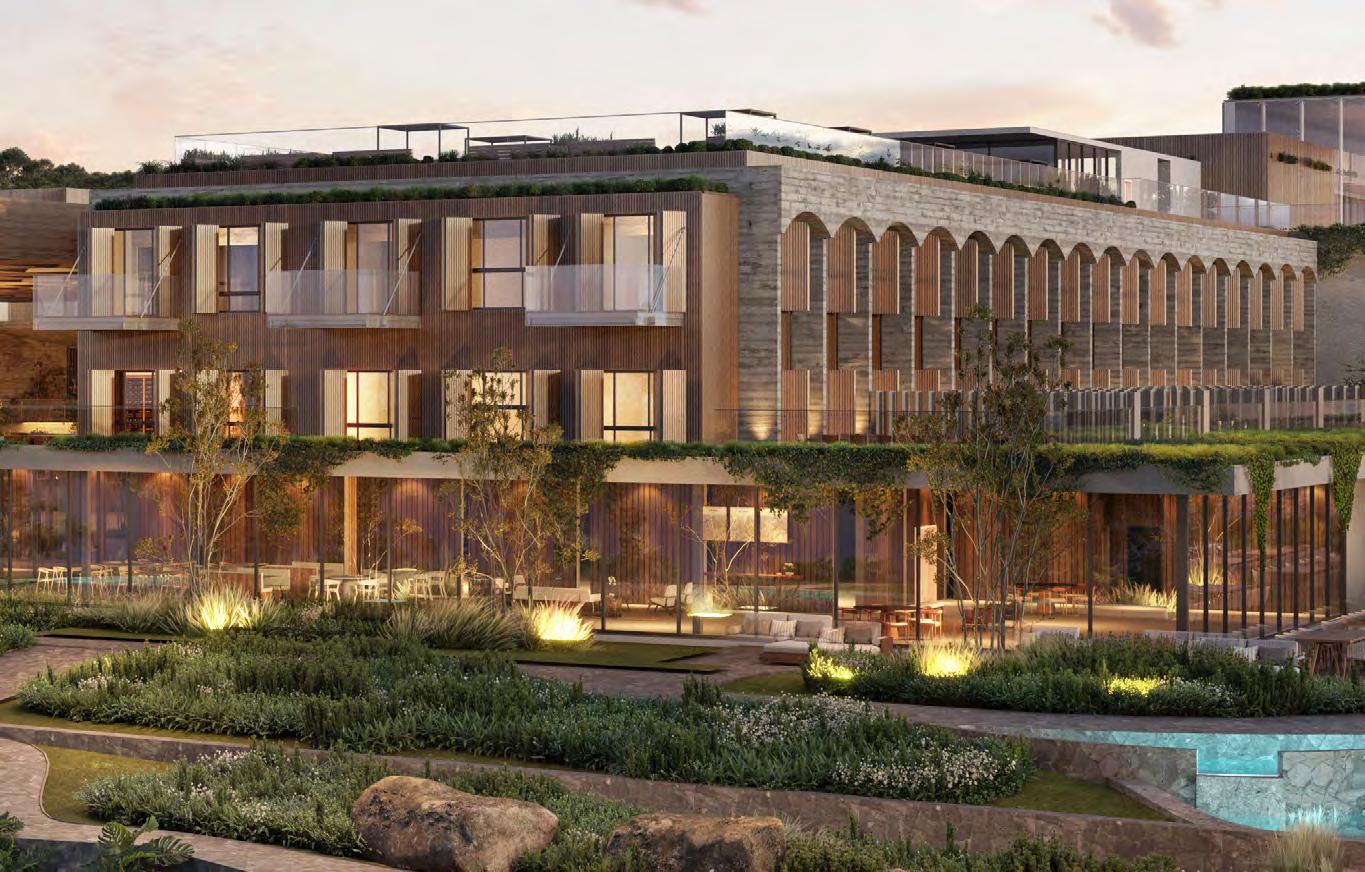

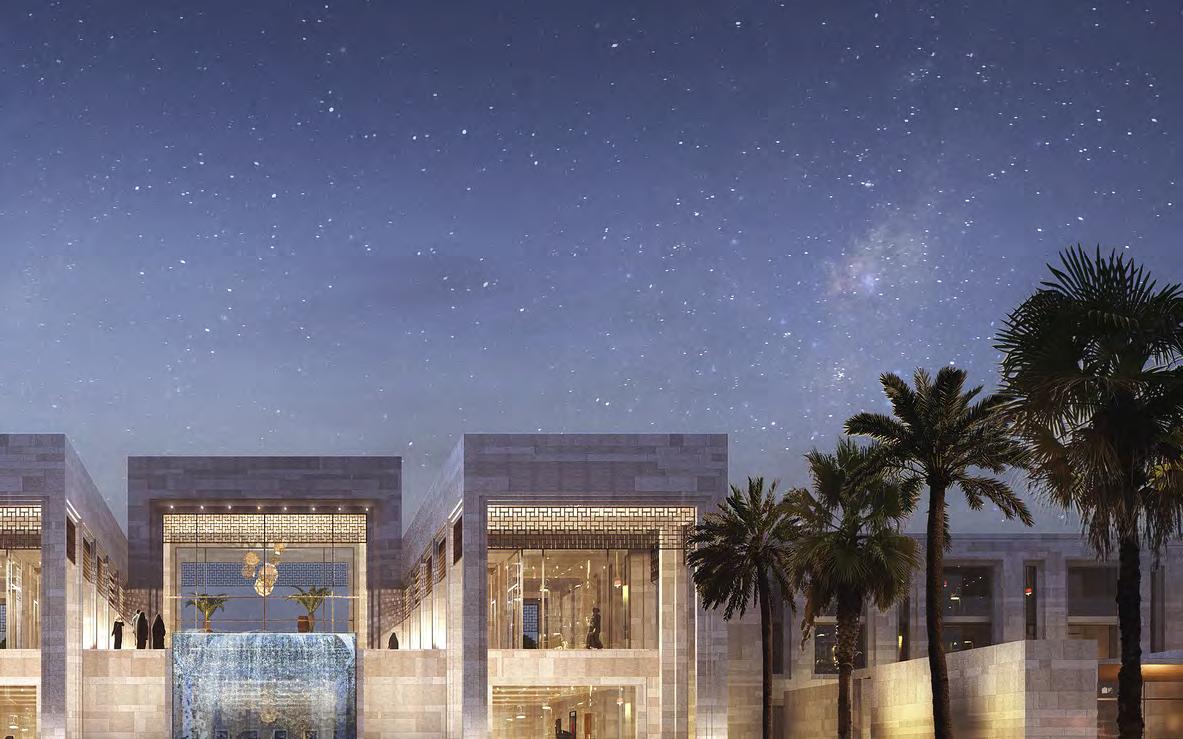
The Chedi Ras Al Hadd is a remote beach resort embracing Omani Heritage and the stunning natural landscapes, while expanding on the Chedi Muscat’s iconic legacy. Monolithic forms, carved from the earth, serve as canvases for luxurious interiors, fostering calmness and wellness. A simple, elegant material palette enhances architectural expression through framed views and indirect lighting. Stark clean lines define the architecture, reflecting a modern take on nearby fishing village aesthetics.
Project completed in 2019.
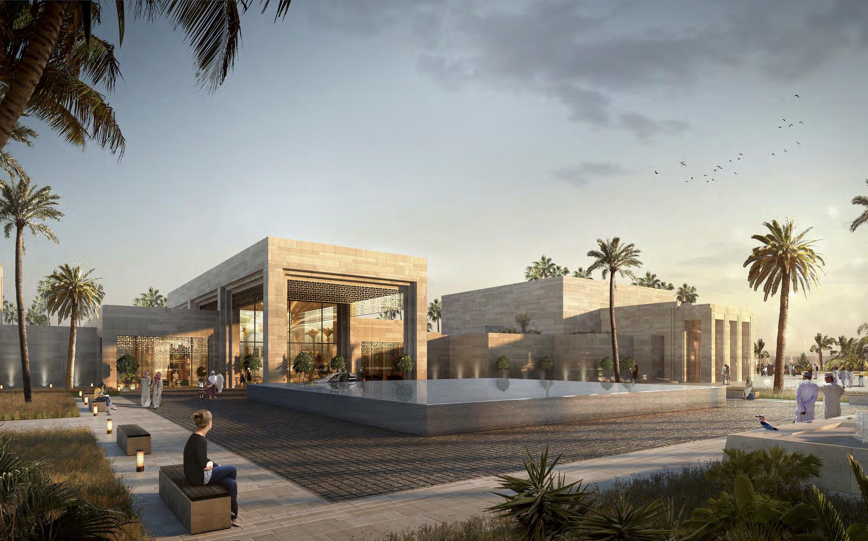
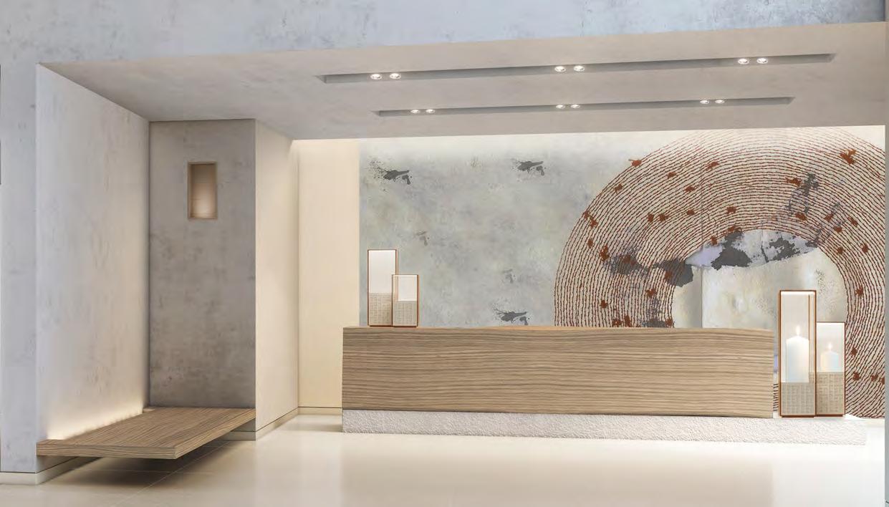
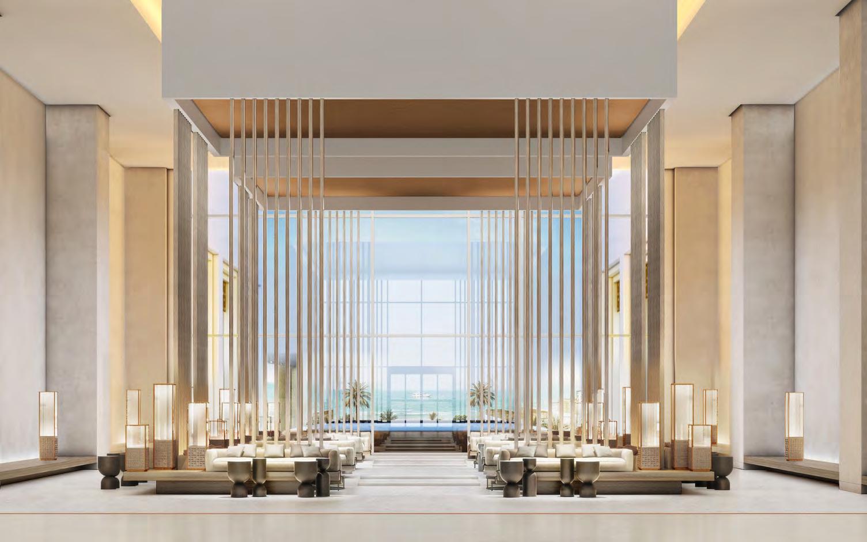
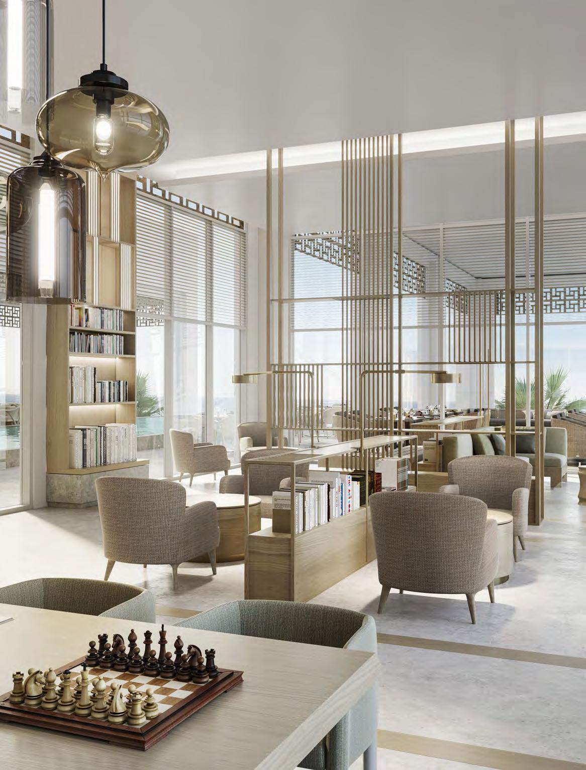
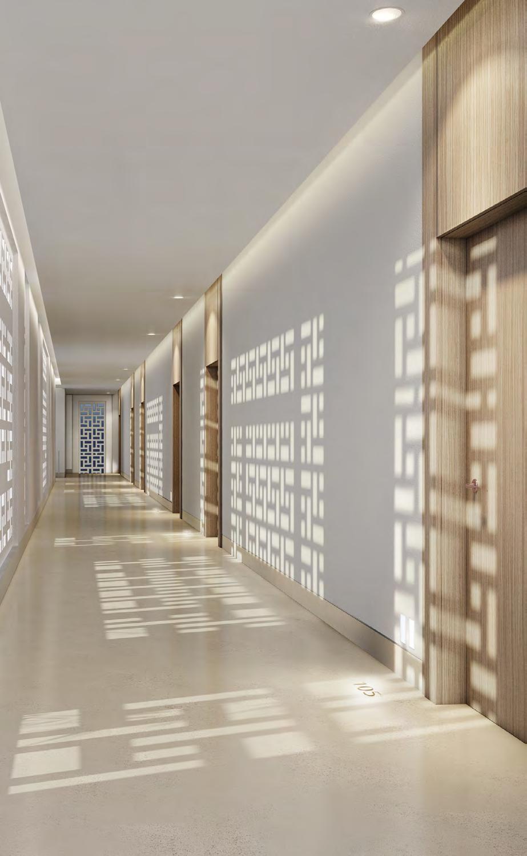
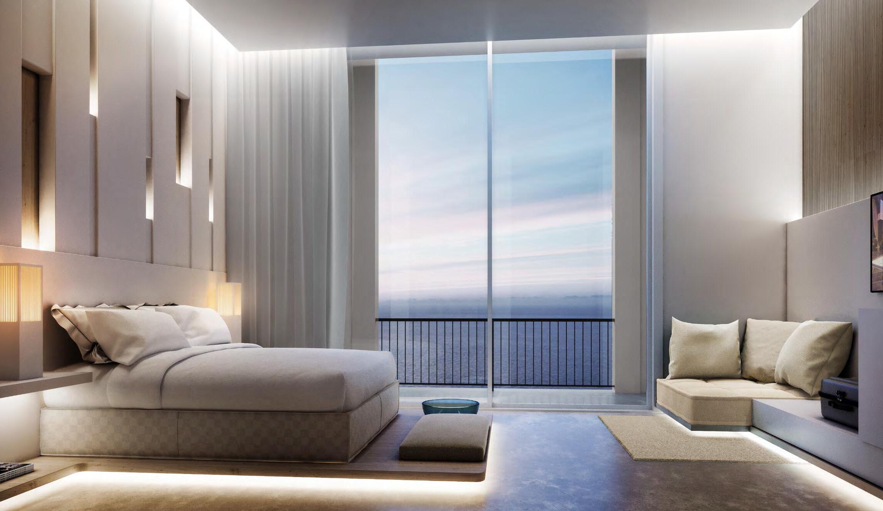
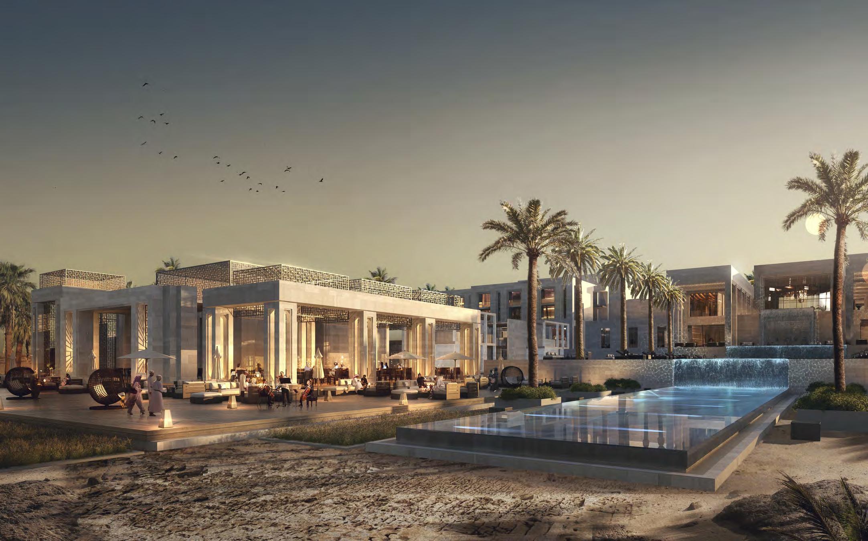
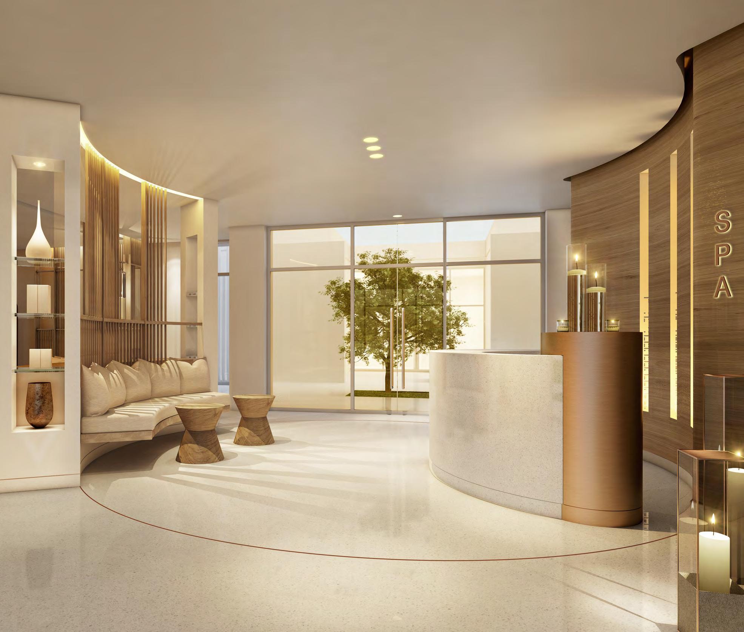


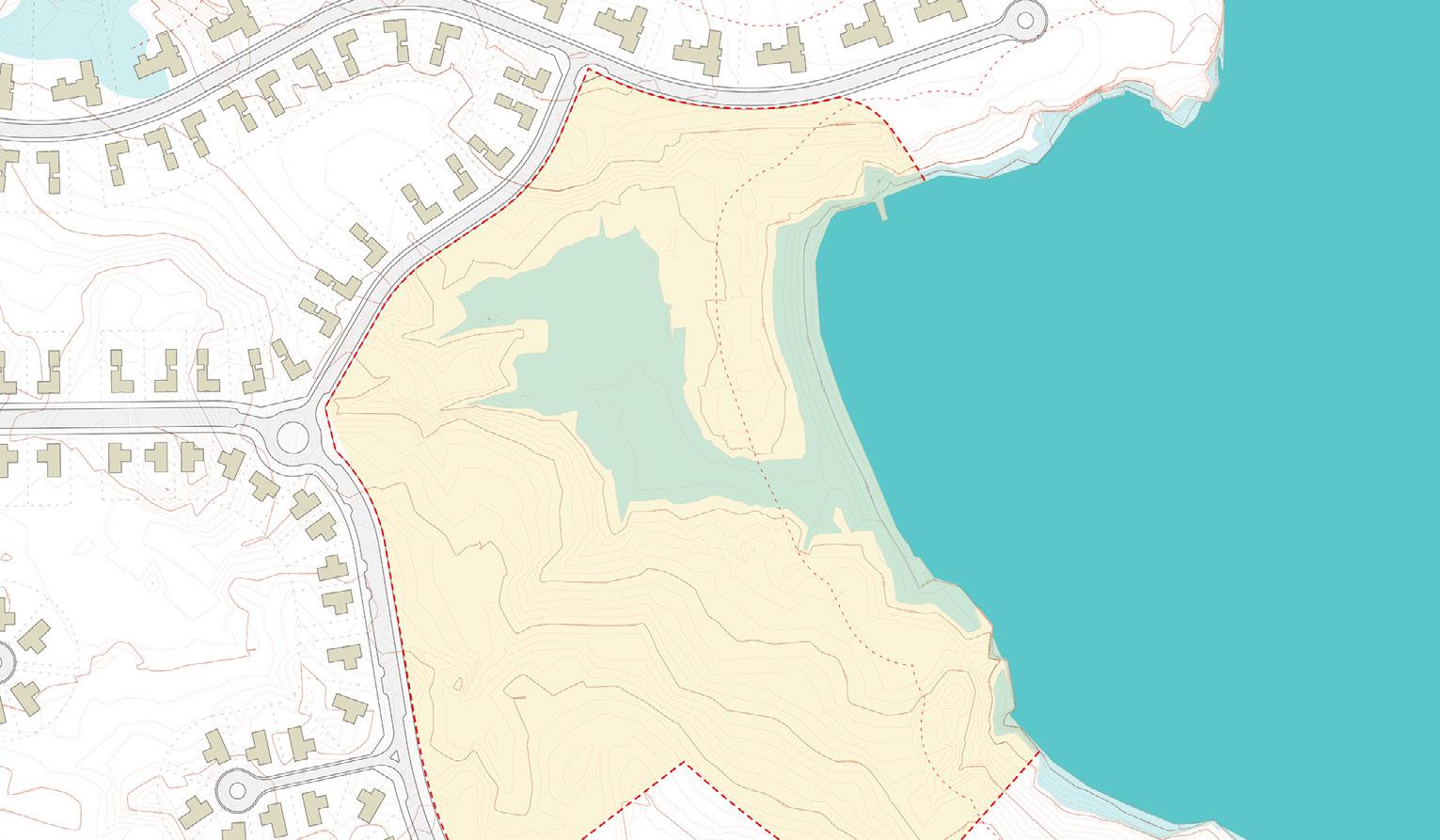
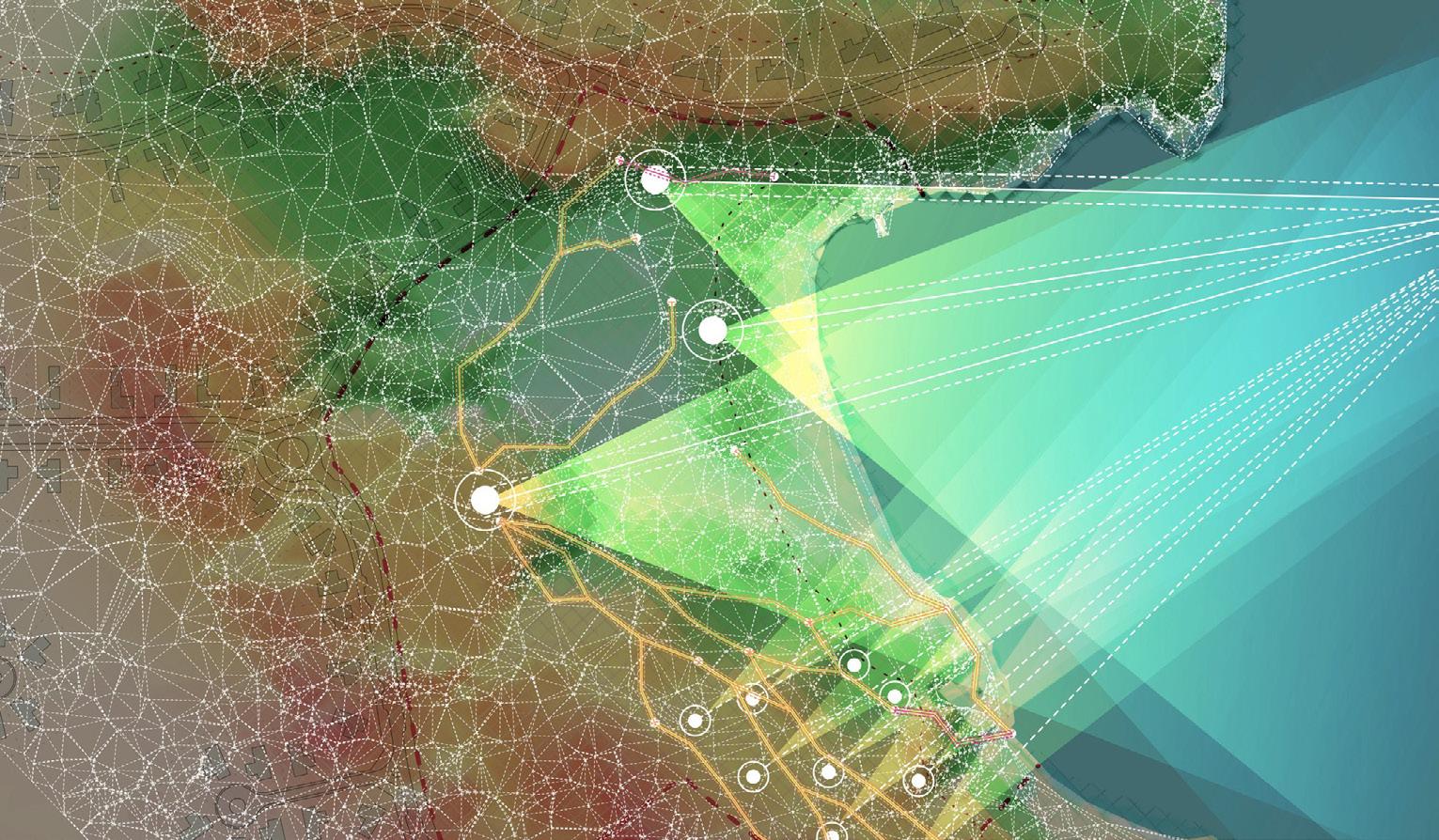
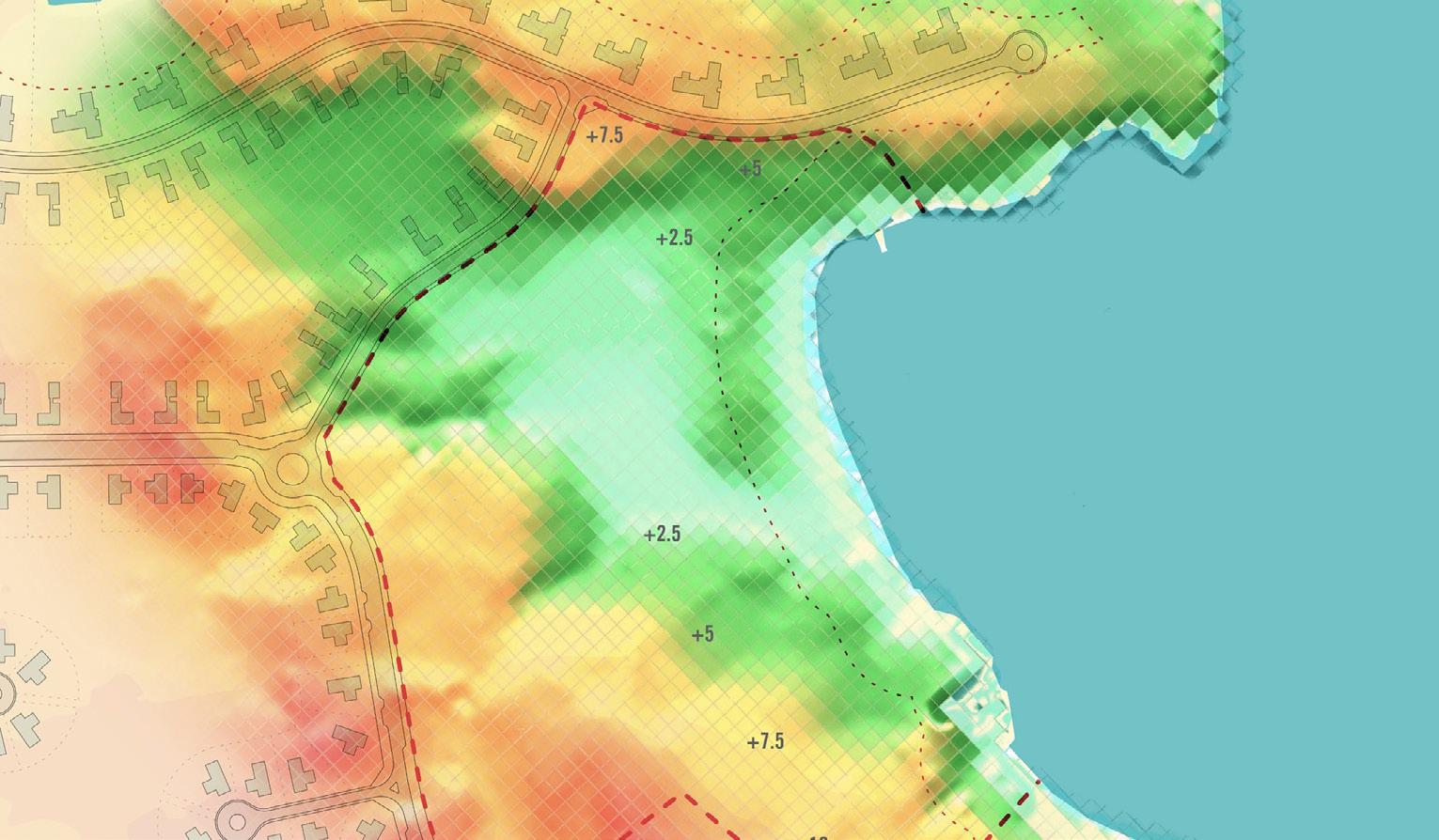
A CLOSER LOOK:
The Ras Al Hadd project, nestled within a pristine coastal landscape, embodies a harmonious integration of architecture with its natural surroundings. With vast sea vistas and a backdrop of rugged terrain, the site inspires a design ethos rooted in regional tectonics and materiality. Embracing the organic varietal essence of the locale, the structures are placed to evoke a sense of belonging and authenticity. Divided into two wings, the 250-key Hotel strategically maximizes panoramic sea views for guests while fostering a strong connection to nature. The Spa and Beach Club, with their thoughtful orientation, offer serene escapes amidst the coastal beauty. Villa units, carefully positioned, merge with the topography, ensuring unobstructed vistas and a profound sense of place.
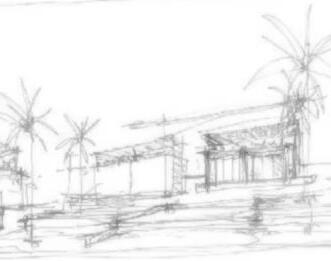

Al Marjan Island hosts the iconic Movenpick Resort, uniting contemporary design with practical functionality. The hotel and serviced apartments intertwine through a unique connection, bridging function and structure. Spanning 300m of pristine coastline, the resort offers unparalleled views of the Arabian Gulf, carefully framed by sunrise and sunset vistas.
Low-rise structures maximize sea views while minimizing solar exposure, ensuring guest comfort year-round. Continuous balconies blur the lines between indoor and outdoor spaces, promoting sustainability and comfort. An iconic volume crowns the towers, housing a vibrant rooftop restaurant, setting the stage for unforgettable experiences in this Ras Al Khaimah oasis.
Opened in 2021.
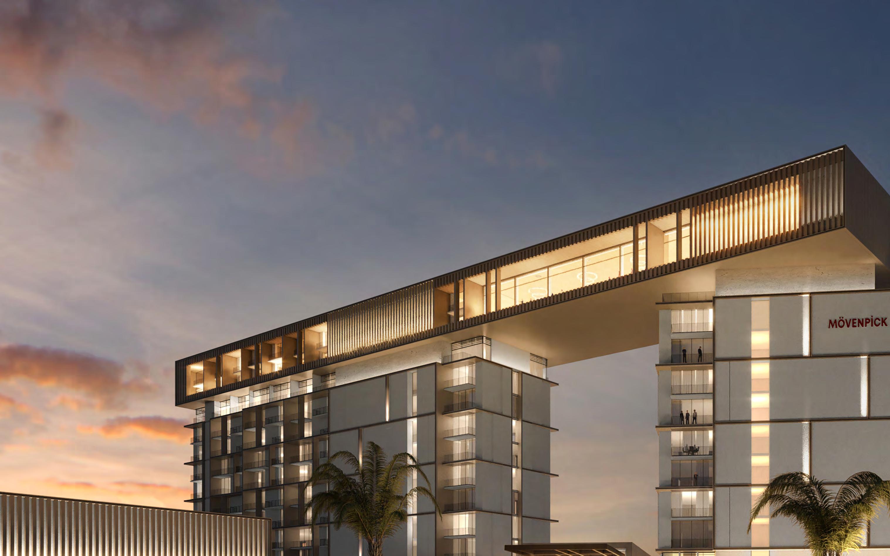
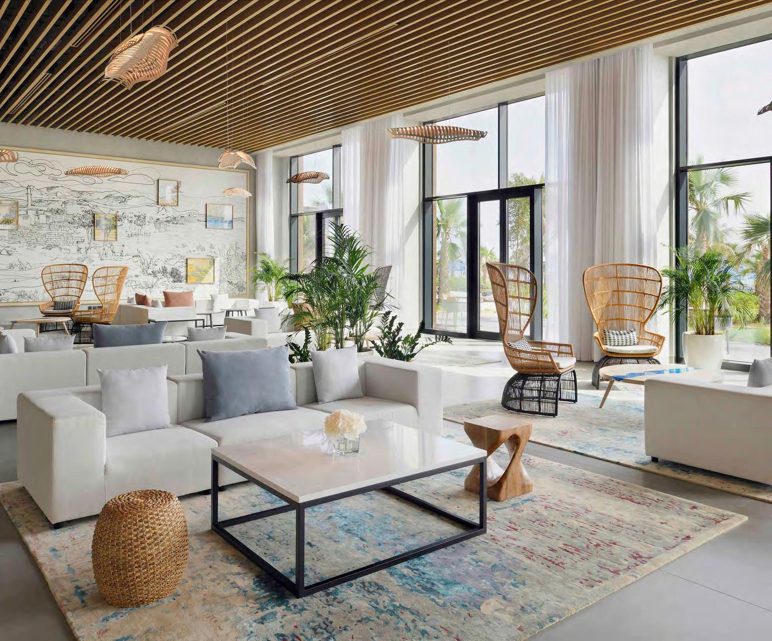
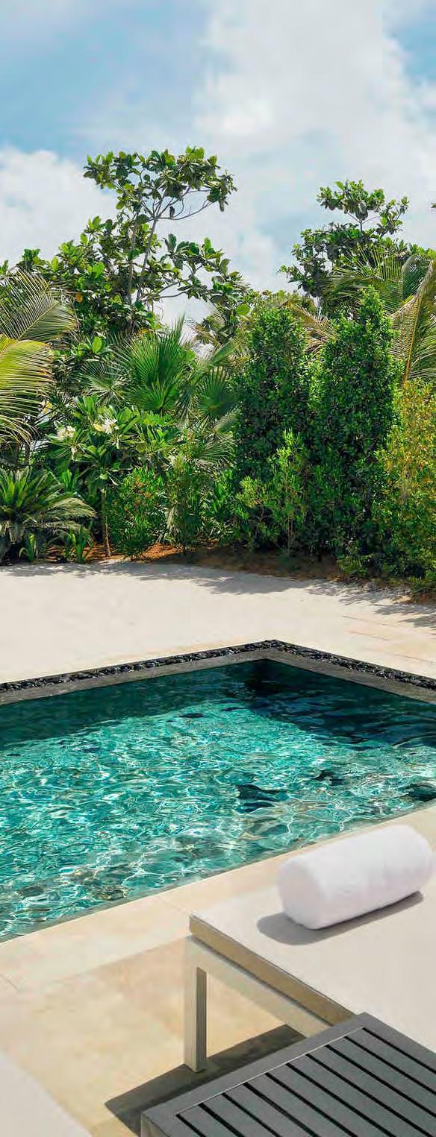
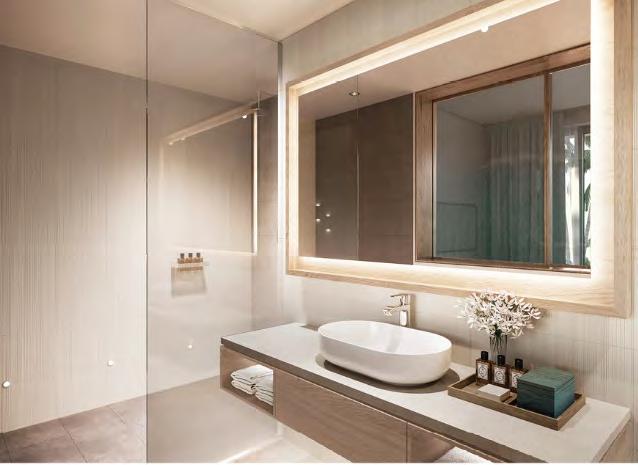
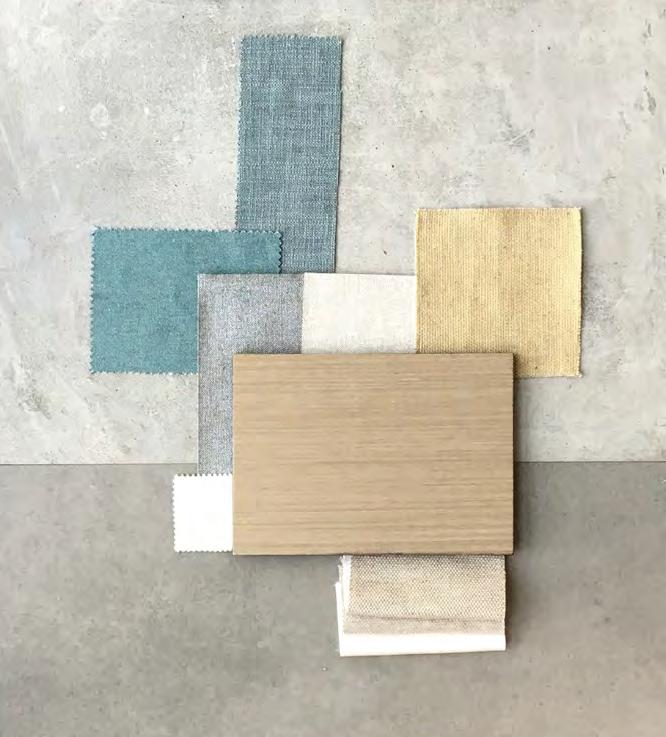

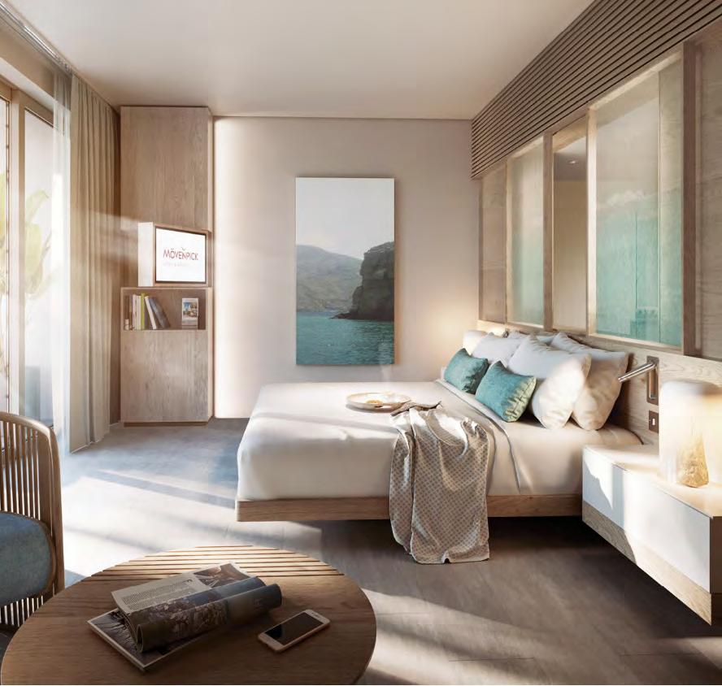
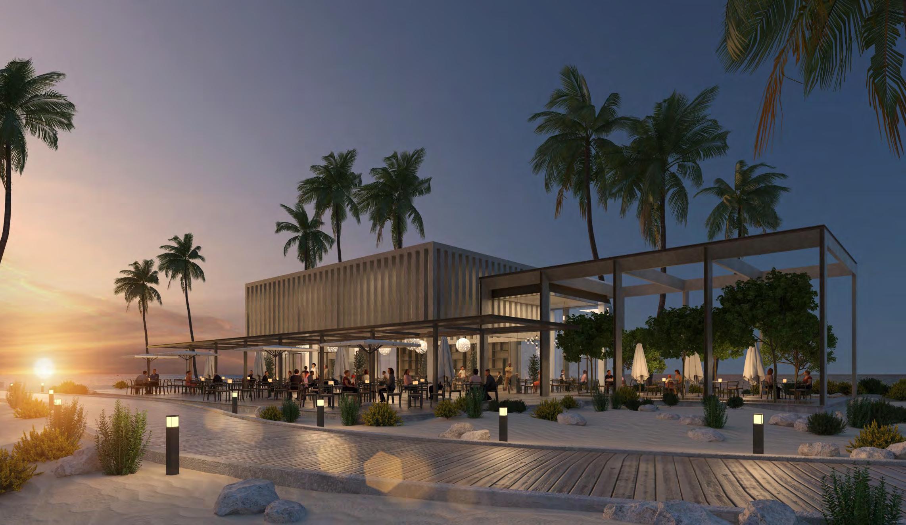
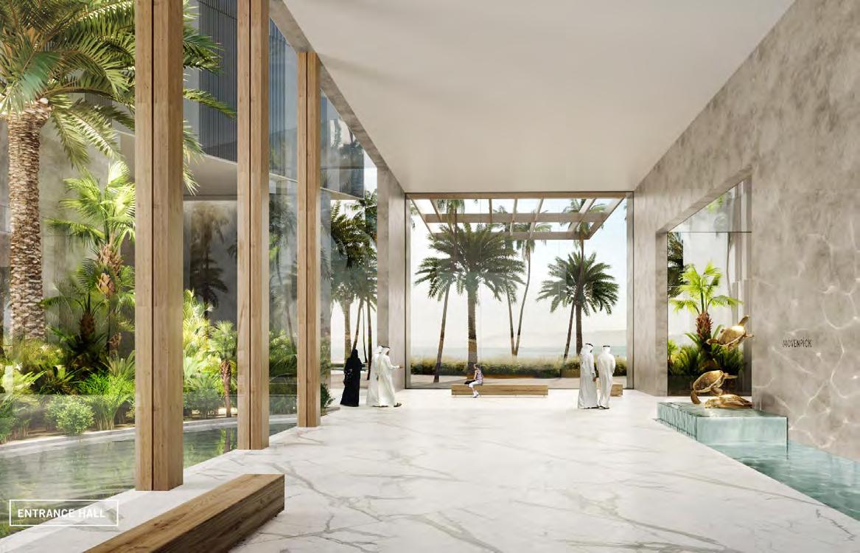

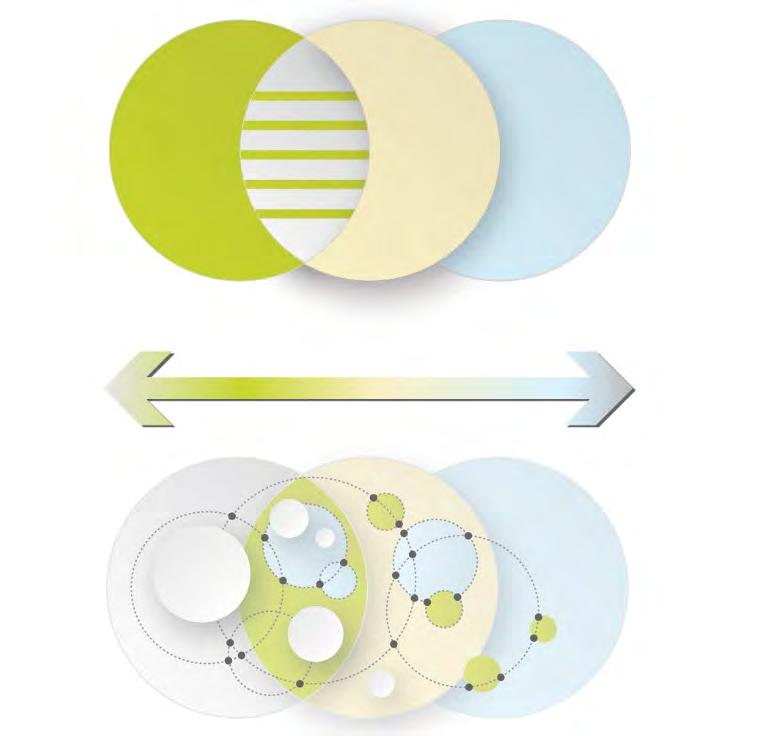
A CLOSER LOOK: positioning for the view
Movenpick’s new luxury resort graces Al Marjan Island’s pristine coastline, its design a testament to thoughtful integration with nature. Two juxtaposed masses and an iconic volume above define its unique identity, framing breathtaking sunrise and sunset vistas. The lobby, cradled within this architectural embrace, sets the stage for a signature restaurant with a vibrant rooftop terrace. A minimal material palette, rooted in earthy tones, seamlessly transitions from exterior to interior, emphasizing refined detail and ergonomic comfort. The architecture and interiors defer to the surrounding landscape, where lush greenery filters from the desert road, permeating the building and gently fading into the serene beachscape—a harmonious fusion of luxury and nature.


Perkins&Will led the architectural and interior refresh of the Hilton London Metropole. With redesigned guest rooms and public areas, the hotel now embodies a serene retreat from the urban hustle. Inspired by London’s storied heritage, each space—from reception to dining—immerses guests in the city’s essence.
The design caters to both business travelers and tourists, enticing exploration while offering respite. Moreover, the refreshed F&B options elevate the hotel’s appeal to local leisure seekers, amplifying revenue streams. After a long day, guests retreat to one of the 1,100 rooms designed with intentional calmness and functionality. Subtle patterns and artful details, woven into the design, enhance the ambiance, ensuring a harmonious blend of comfort and sophistication for every guest’s experience.
Opened in 2021.
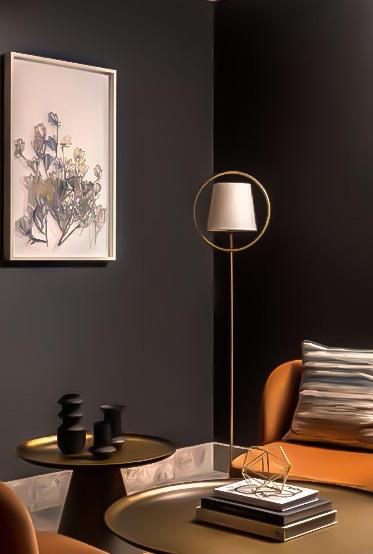
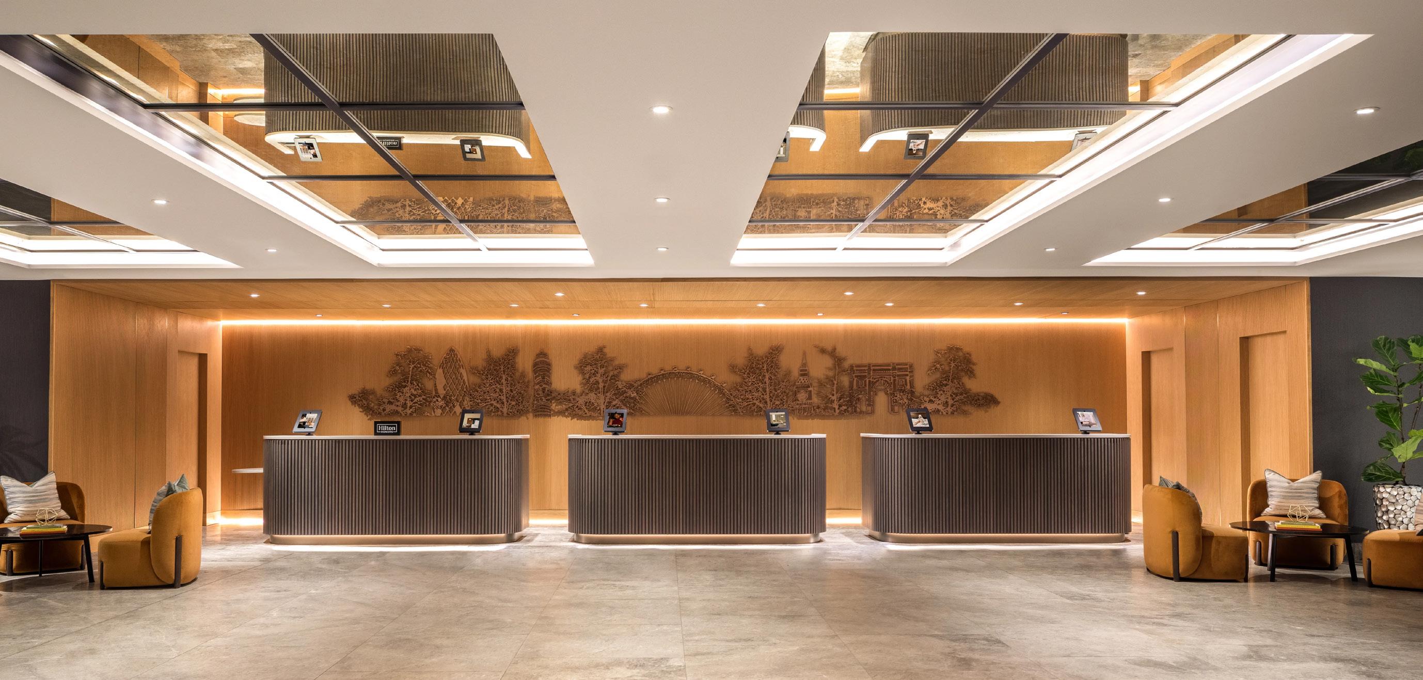

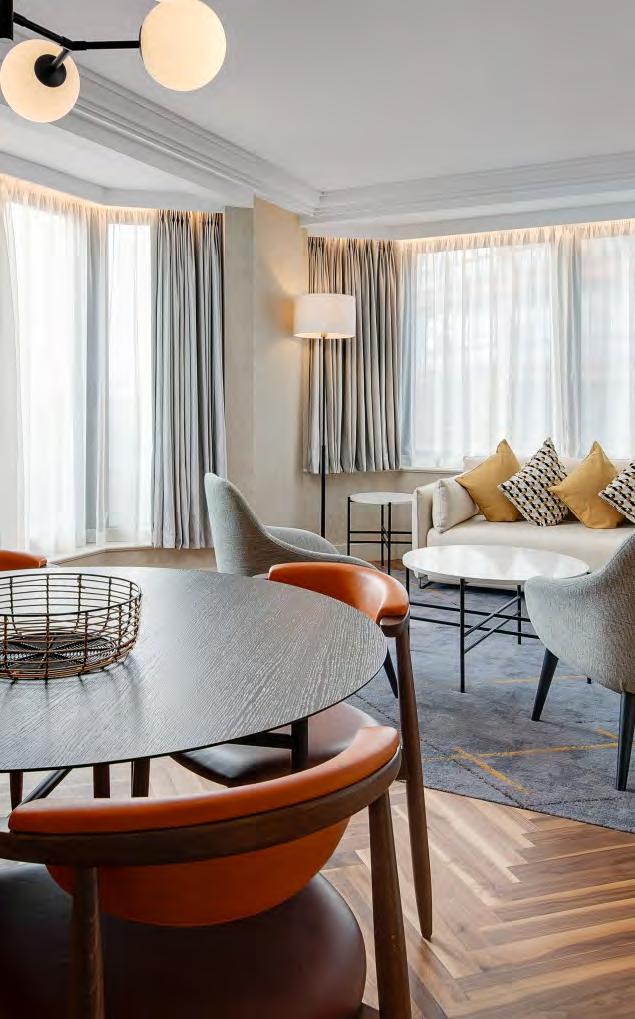

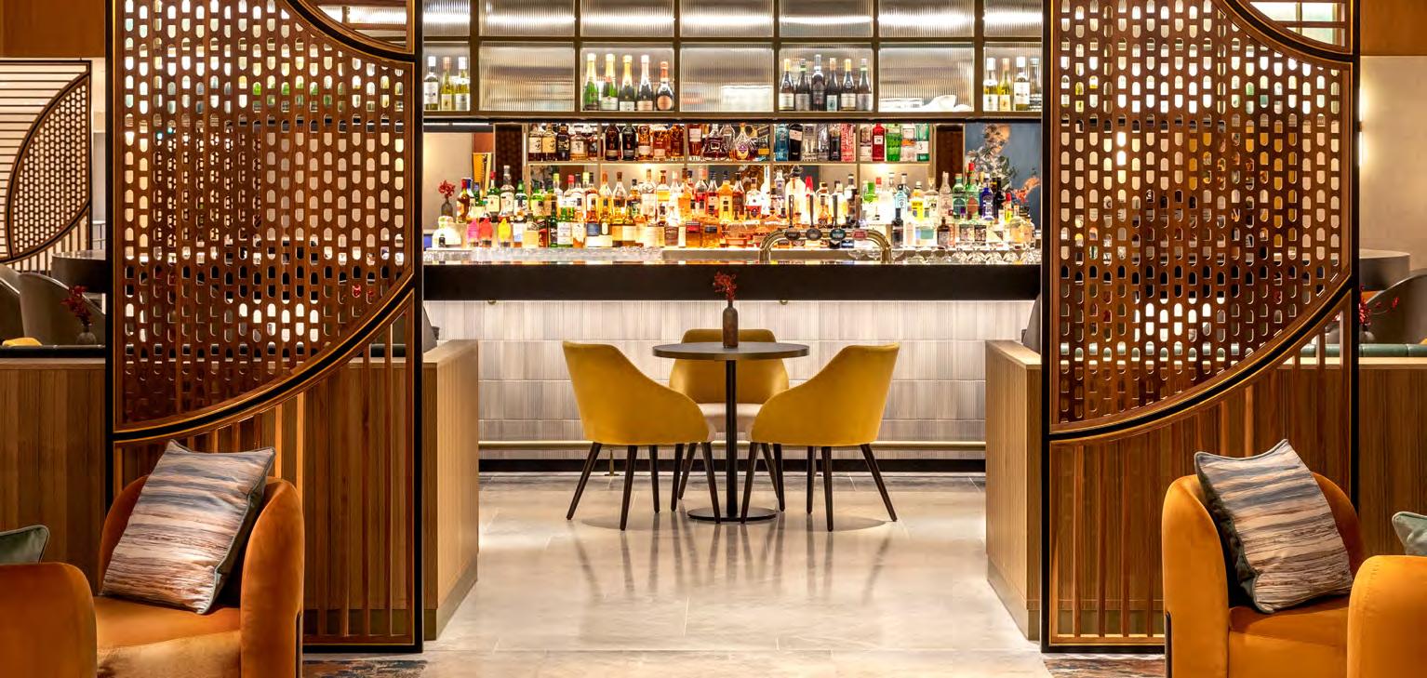
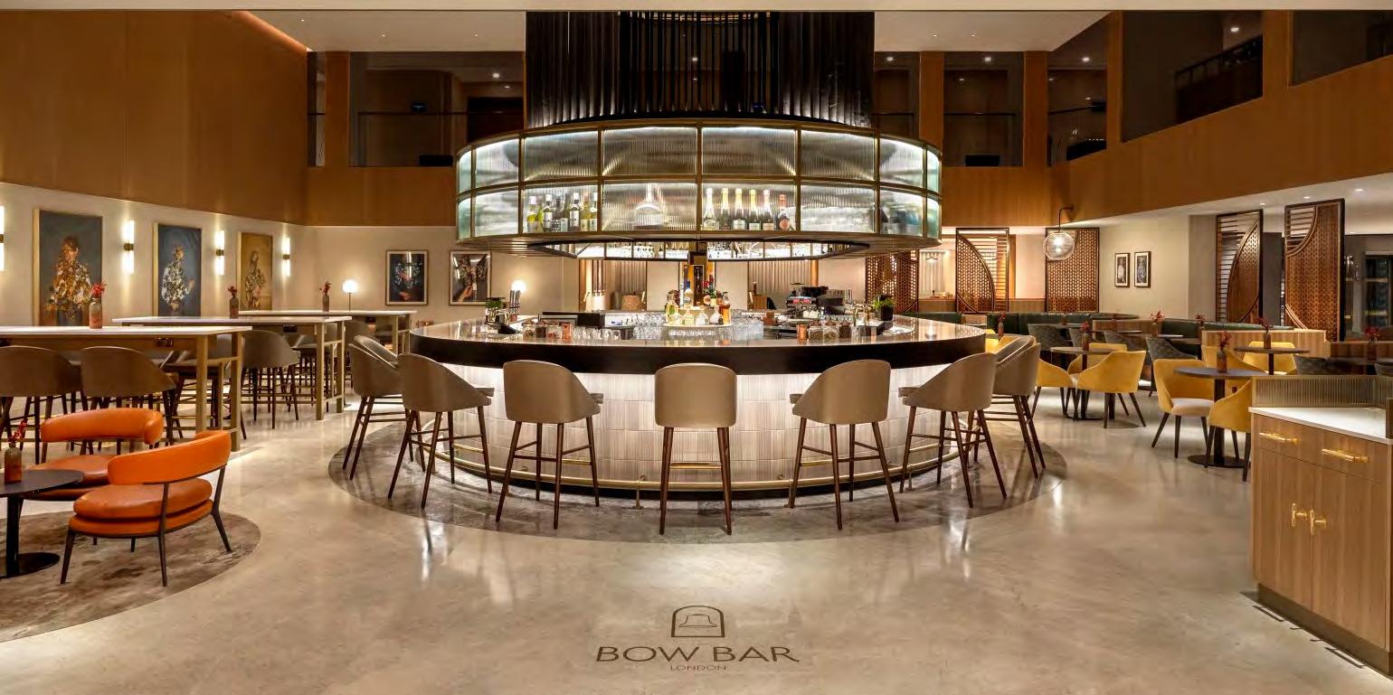
The refurbished lobby bar takes inspiration from Bow’s metalworking (bell making) heritage. A new centralized bar features an oversized canopy inspired by the Bow Bells in form and materiality, and the layout is designed to be flexible for both leisure and work clients. The adjacent South Lounge and private meeting room may be booked for workshops and client events.
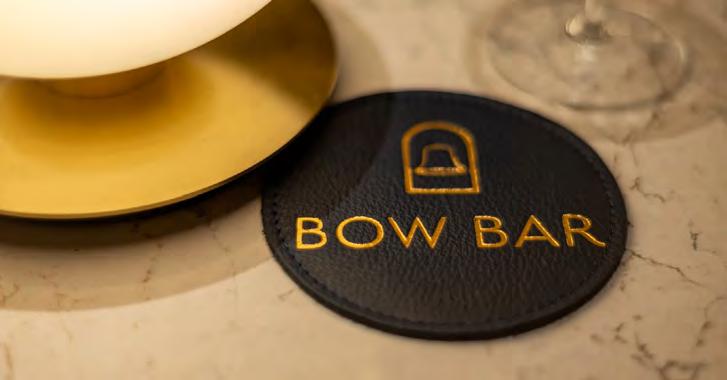
Tyburn Kitchen
The Tyburn Kitchen references Covent Garden in a double height space filled with light, greenery, and color. The double height seated area is covered in a timber lattice, enveloping the space while lending an overall lightness to the restaurant.

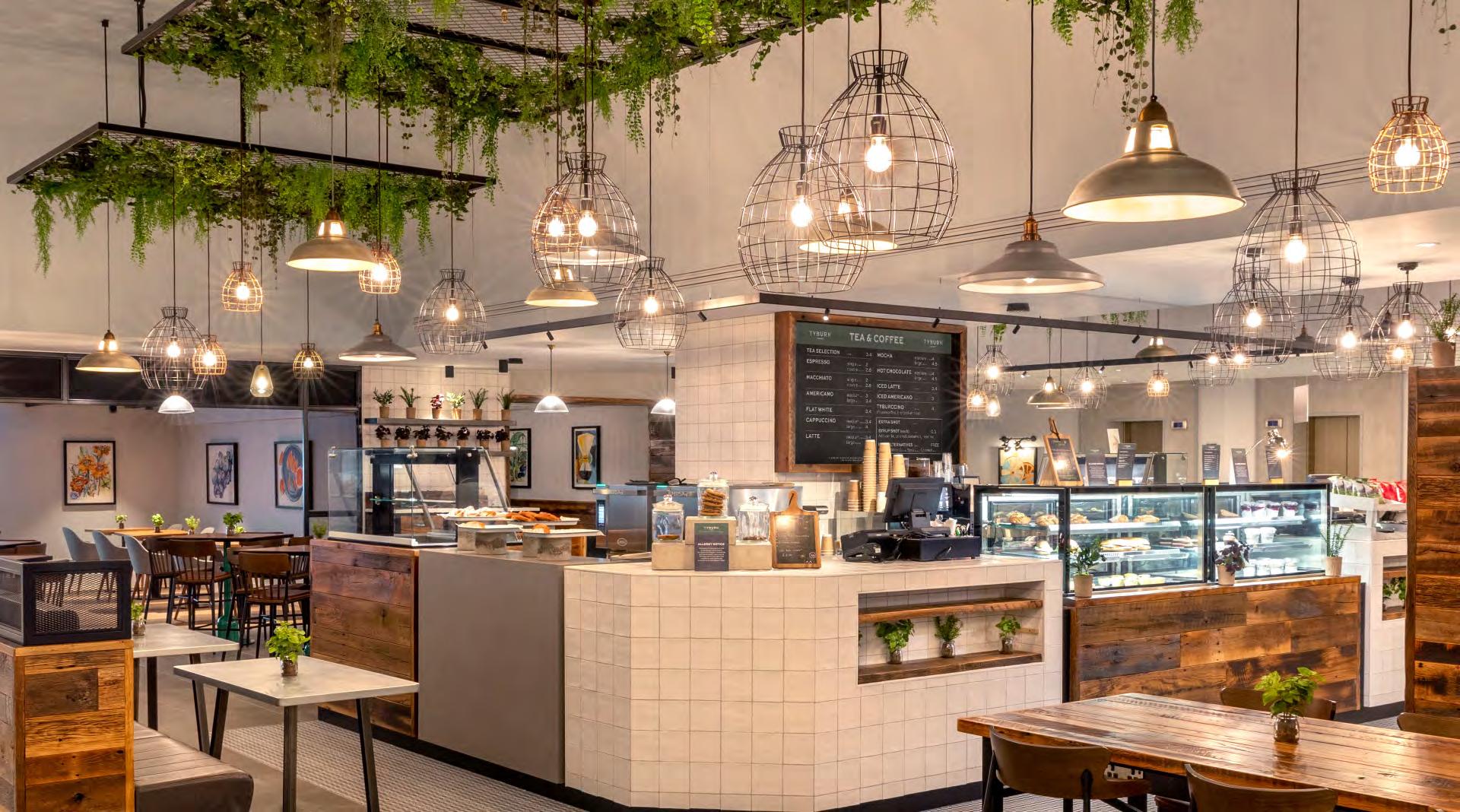

A
Foodie culture is a must in London, and in the Hilton it is no different. The new grab-and-go Central Market Cafe, inspired by Borough Market, caters for on the go guests in an industrial style setting.

The Bab Al Nojoum Villas on Hudayriyat Island, off Abu Dhabi, offer a premium waterfront experience on the Arabian Gulf. Surrounded by nature and recreation opportunities, the resort features sandy beaches, and family fun. Ocean-view and over-water villas feature private plunge pools, sun loungers, and sunset views. Drawing from Abu Dhabi’s luxury and natural beauty, the interior design blends textured desert-inspired materials with rich blue tones from the sea. The interiors create a luxurious connection to the outdoors, whether relaxing inside or poolside on the private terrace, offering a modern oasis and urban retreat amidst serene coastal landscapes.
Opening in 2024.
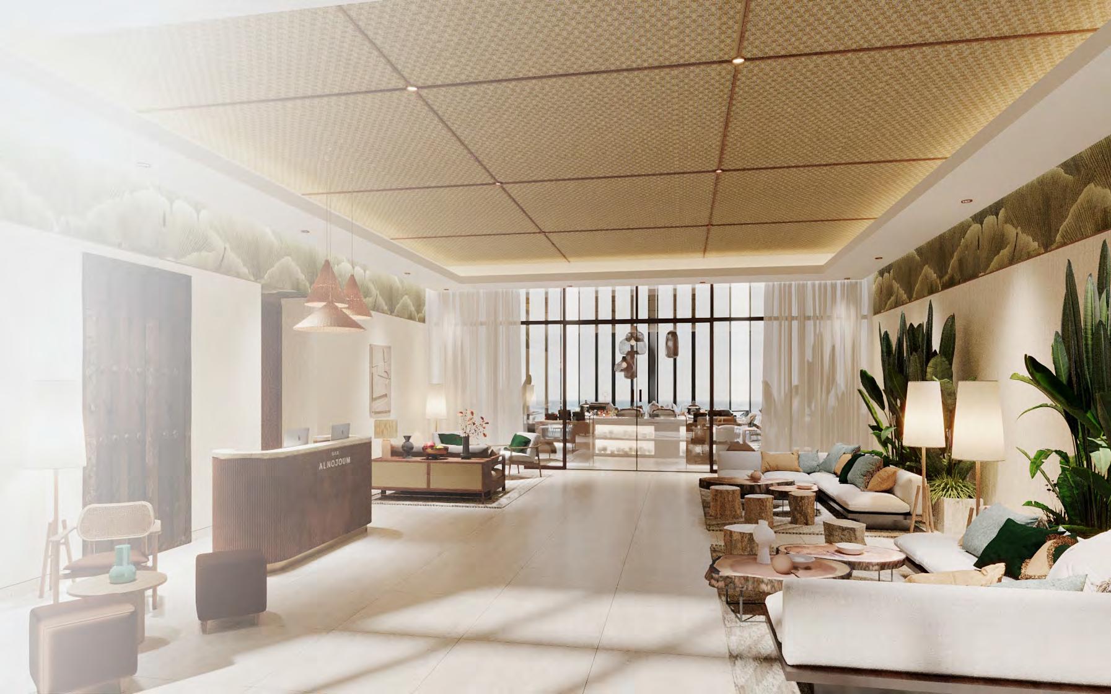
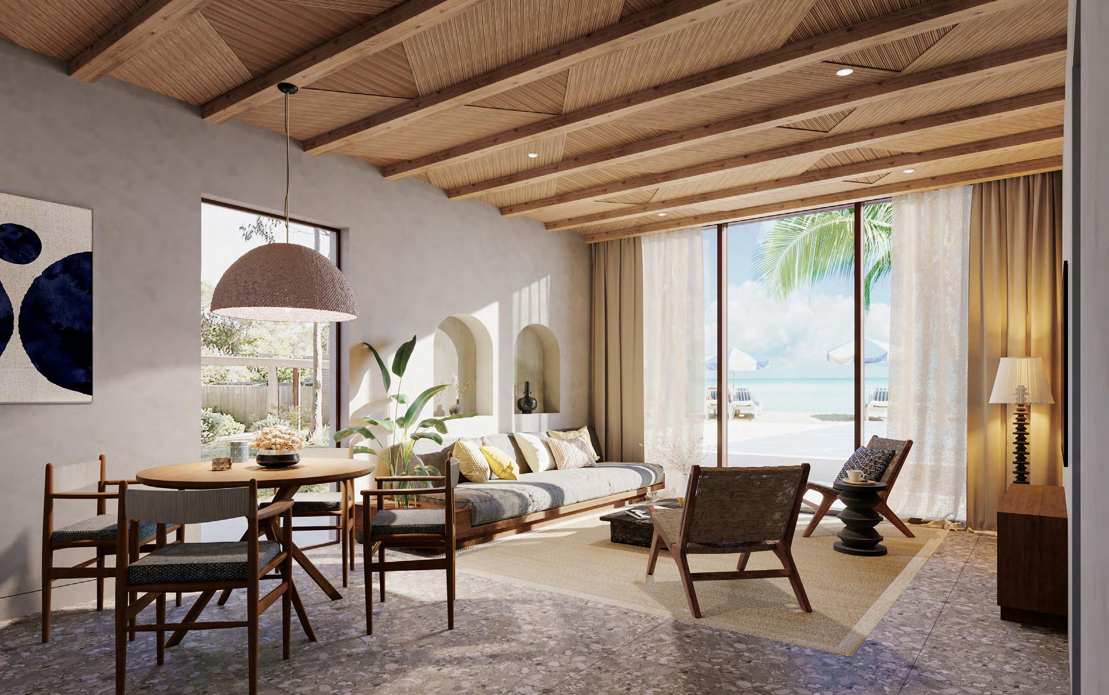
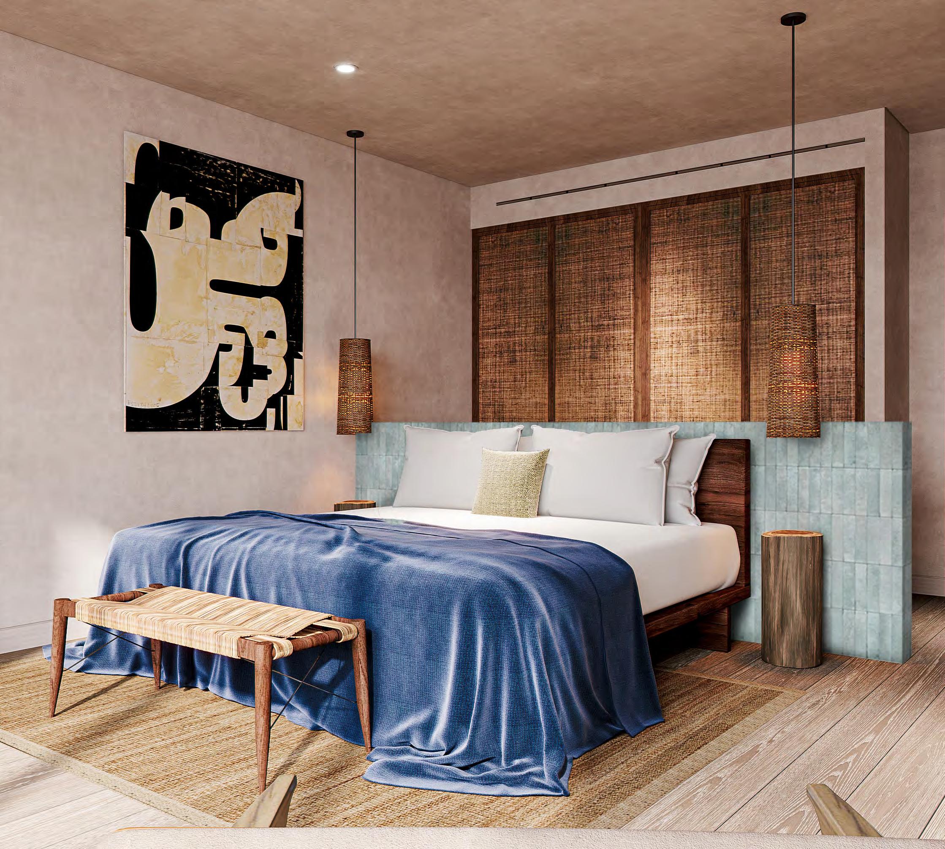
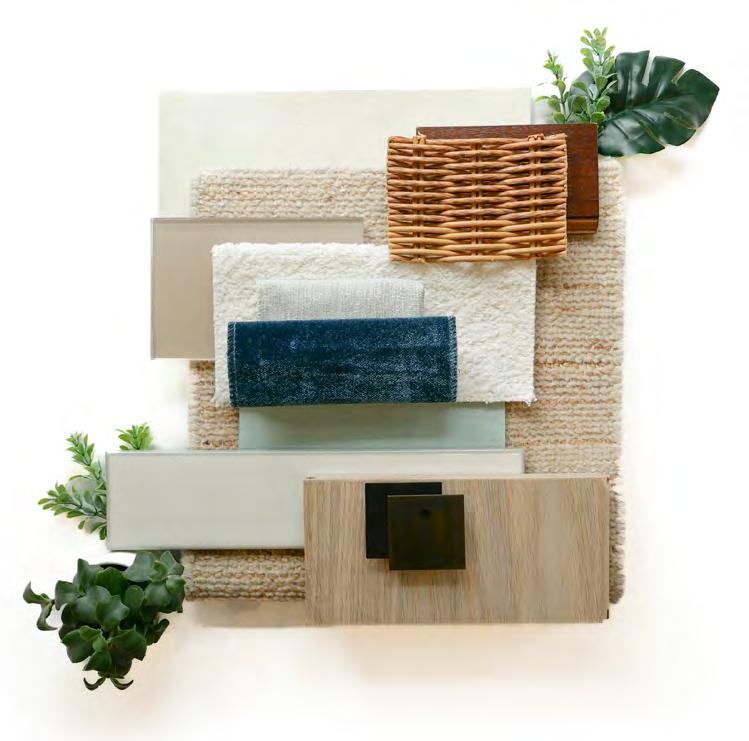

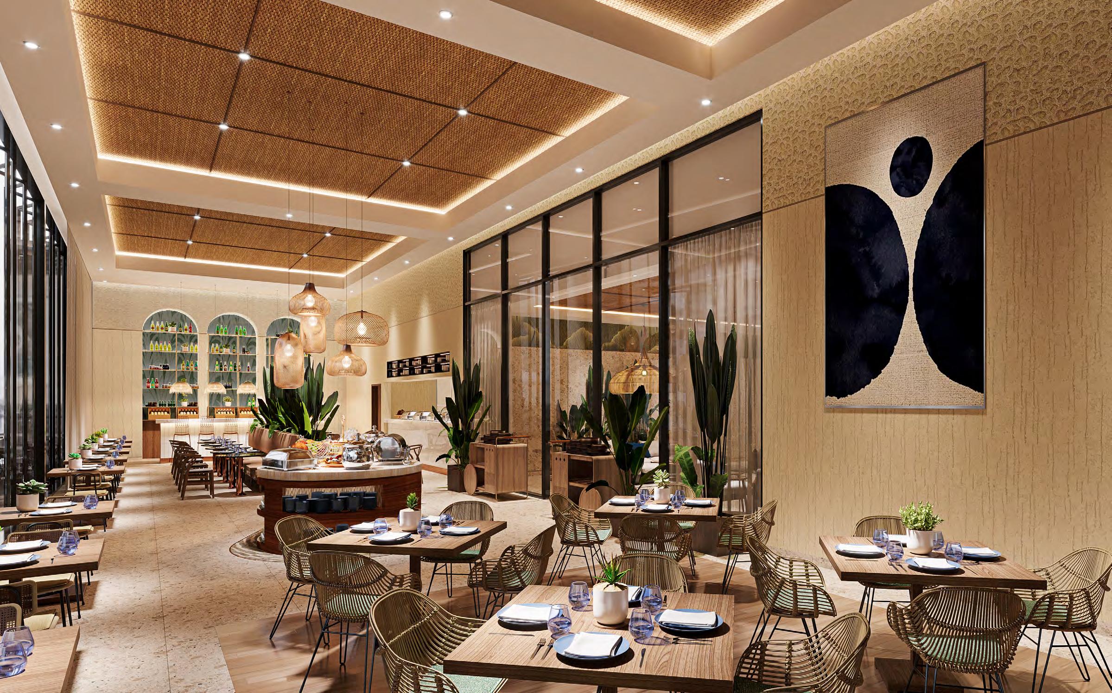

Inspired by historic trade sea routes and Nomadic desert traditions, Bin Ghannam Ecological Resort prioritizes harmony between local culture and new influences. The 5-star hospitality experience focuses on sustainability, using locally sourced materials. The concept, rooted in Bedouin narratives, evokes desert exploration and tranquil oases.
Coastal Villas, with refined Qatari fabrics and rooftop terraces, offer one- to four-bedroom layouts. Mangrove Villas, perched on water, feature modern styling, infinity pools, and wrap-around terraces. Both offer luxurious living spaces, distinctive bedrooms, and grand ensuite bathrooms, creating a harmonious blend of tradition and modernity in Qatar’s coastal landscape.
Work completed in 2021.
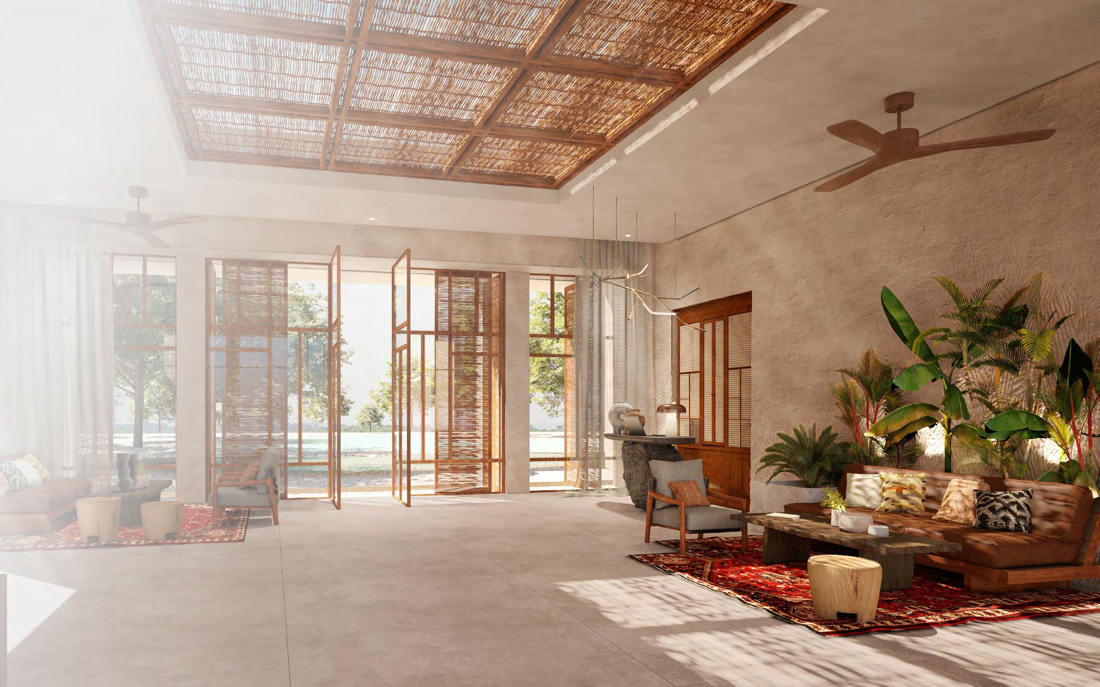
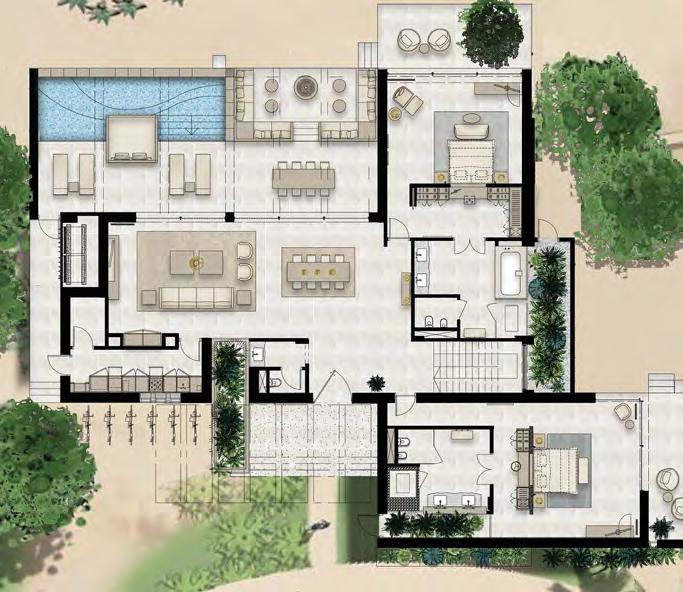
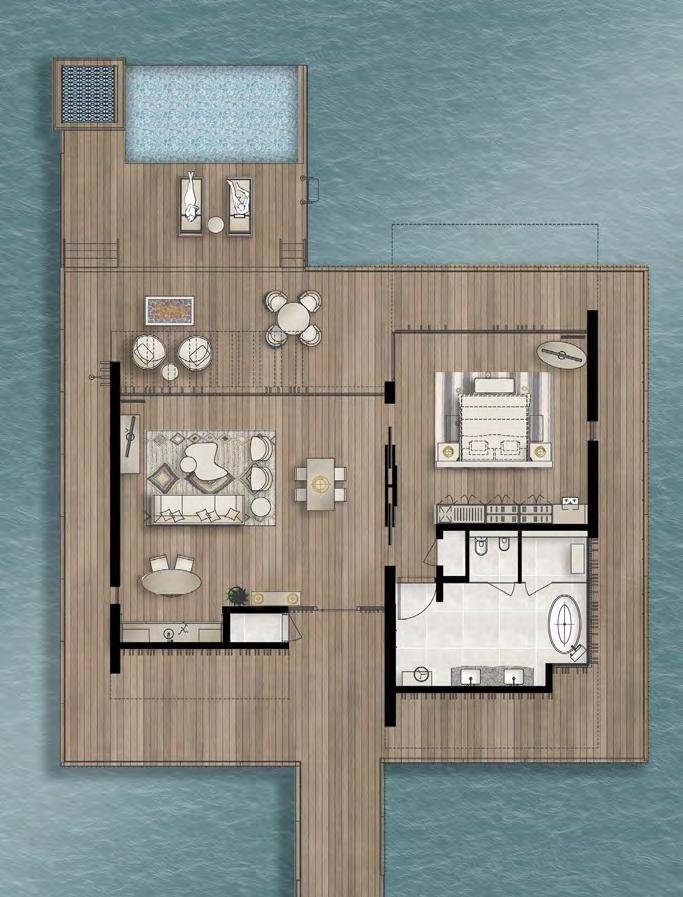

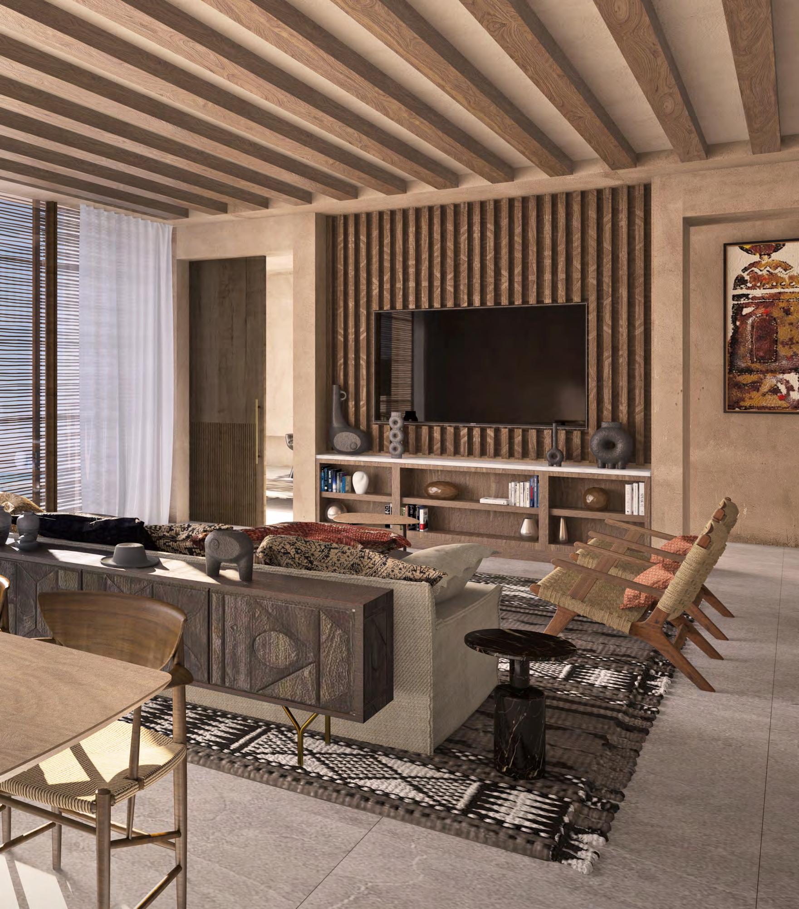
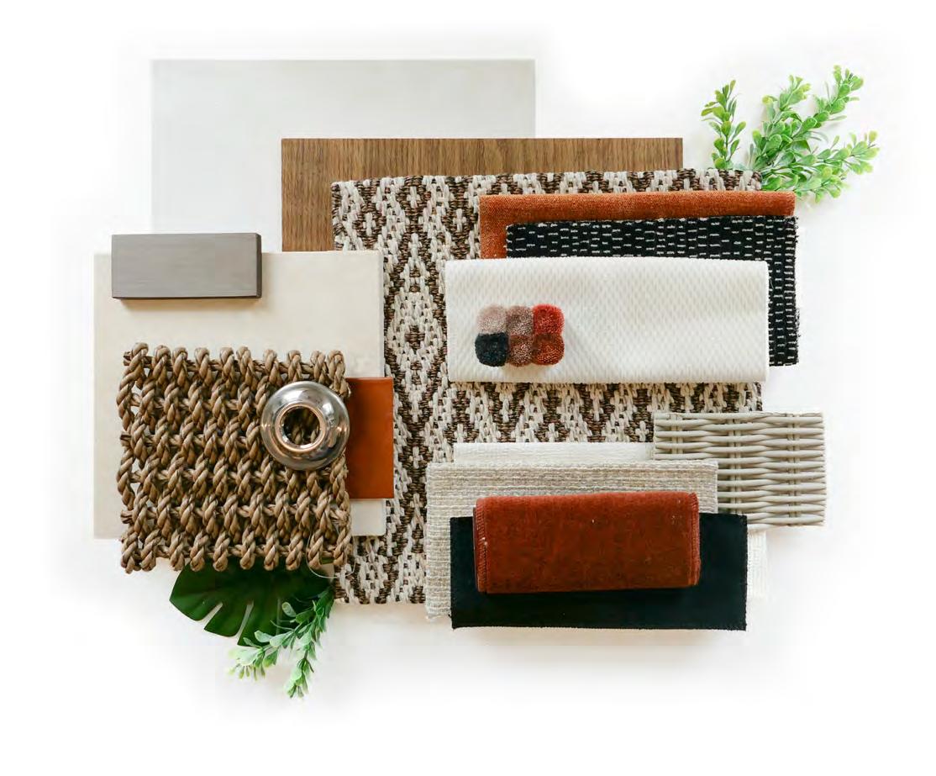
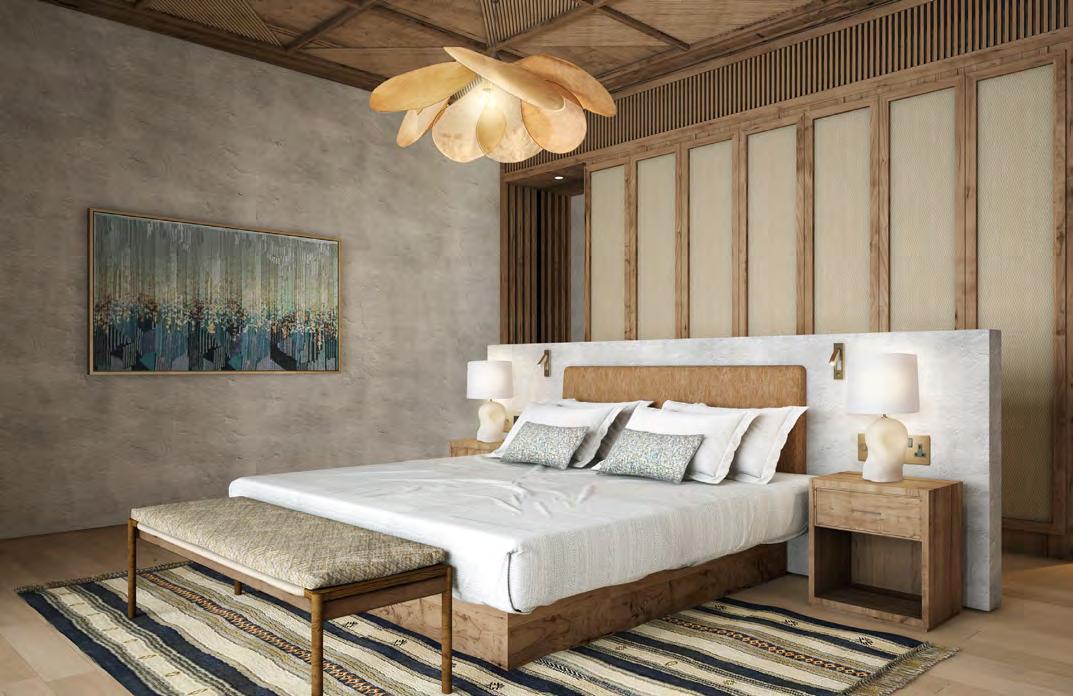
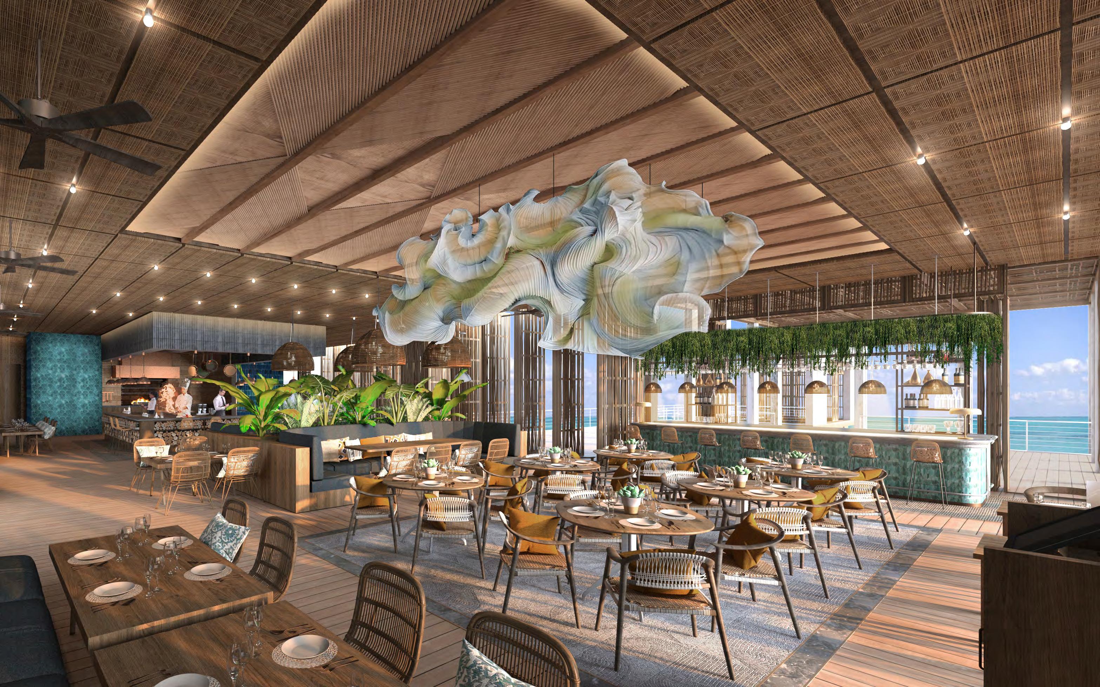



We’re on a mission to create beautiful spaces that inspire. To respect and restore our natural world. To foster feelings of belonging and holistic well-being in the built environment. To relentlessly pursue knowledge and innovation. As the world grapples with increasingly complex social issues, climate challenges, and threats to biodiversity, we’re turning our aspirations into action. Through a holistic approach we call Living Design, we treat every project as an opportunity to make the world a better, healthier place.
Whether it’s a private enclave, a commercial duplex, a healthcare facility, or an entire urban district, Living Design is the philosophy that guides our work. We carefully evaluate every project through seven lenses, or design drivers: Poetics & Beauty, Conceptual Clarity, Research & Innovation, Technology & Tectonics, Community & Inclusion, Resilience & Regeneration, and Health & Well-being.
Our design drivers are carefully crafted to best serve our clients and the whole of life: that is, every living species and the habitats they depend on. Each driver is measured by key performance indicators that assess qualitative or performancebased impact. By being more intentional in our process and purposeful in our outcomes, we’re doing our part to create a healthier world.
BEYOND SUSTAINABILITY: REGENERATIVE DESIGN
We are pioneers of the sustainability movement. From carbon leadership and energy reduction to building transparency and healthy materials, our collective achievements have been recognized over the decades with dozens of industry accolades. Most recently, Architizer named us the 2023 Best Sustainable Firm, and Metropolis recognized us as Firm of the Year in its 2022 Planet Positive Awards. We’ve earned a reputation for making design greener.
Today, we’re pushing beyond sustainability toward regeneration—toward a planet that’s flourishing with life, abundant with nature’s beauty, ecologically diverse, and continuously self-healing. We simply won’t settle for a world that’s “less bad” than it was yesterday; we strive for good, always. And we’ll settle for nothing less than a world that’s safe and enduring. It all starts with Living Design.
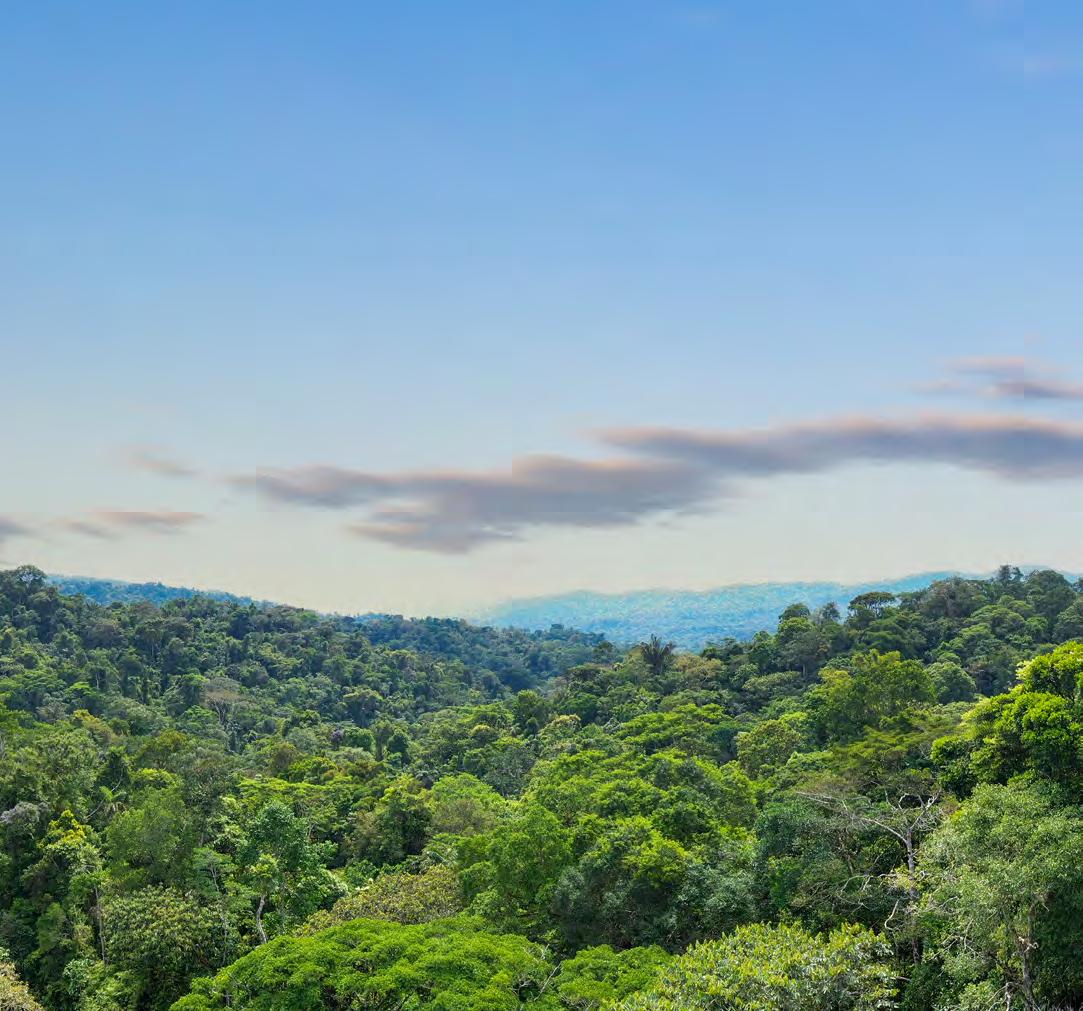
poetics & beauty
Design that is beautiful to behold and fills people with a sense of wonder and joy.
conceptual clarity
A clear, coherent, and recognizable concept that anchors the creative expression of a project.
research & innovation
Exploration and discovery that lead to new knowledge, pushing beyond the limitations of today to solve the most complex problems of tomorrow.
technology & tectonics
The seamless assembly of the many disparate parts of a built environment into a cohesive, elegant, and wellcrafted place.
community & inclusion
Design that addresses the fundamental human need for inclusion by fostering a sense of belonging.
resilience & regeneration
Solutions that rehabilitate and regenerate entire ecosystems—a must in a rapidly changing world with finite resources.
health & well-being
Design that promotes physical, mental, emotional, and social vitality for life in all its many forms, resulting in a thriving and diverse ecosystem.
