Designing for Volumetric Modular
A Framework for Product and System Evaluation
May 2024
This report aims to provide architects with the understanding and practical guidance for the evaluation and selection of volumetric modular systems in their projects.
ACKNOWLEDGMENTS
Authored by members of the Vancouver studio of Perkins&Will, located on the unceded, traditional, and ancestral territories of the xwməθkwəy̓əm (Musqueam), Sk_wx_wú7mesh (Squamish), and səlilwətaɬ (Tsleil-Waututh) Nations.
Research Team:
Bojana Jerinic, Yehia Madkour, Mahdiar Ghaffarian, Adrian Watson
2
1. Introduction .................................................................................... 5 2. Research Methodology .................................................................. 6 3. Volumetric Modular Systems—Characteristics ............................. 7 Material 8 Configurability 9 Intelligence 10 Degree of Prefabrication 11 Manufacturing Distribution 12 4. Volumetric Modular Systems—Evaluation Criteria ..................... 13 Environment and Human Health 14 Technical Considerations 15 Dimensional Planning 16 Site Conditions 17 Schedule 18 Cost 20 Architectural Flexibility 22 5. Catalog of Volumetric Modular Systems—Template ..................24 6. System Analysis—Modulous Products ......................................... 25 Material 26 Configurability 27 Intelligence 29 Degree of Prefabrication 30 Manufacturing Distribution 30 7. Case Study: BC Housing—Skeena Terrace ................................... 31 About Skeena Terrace 31 Modular Approach to Design 32 Unit Mix—BC Housing Design Guidelines 33 8. Application of Modulous’ Products to Skeena Terrace ............... 35 Environment and Human Health 35 Technical Considerations 35 Dimensional Planning 35 Site Conditions 37 Schedule 39 Cost 39 Architectural Flexibility 39 9. Modulous—Evaluation ................................................................ 40 10. Summary and Closing Thoughts .................................................42 References .........................................................................................45 Contents 3
“Each day we go to our work in the hope of discovering.”
— NIKOLA TESLA
4
1.0 Introduction
The primary focus of this report is to summarize characteristics and types of volumetric modular systems and develop a set of evaluation criteria to aid practitioners in assessing their suitability in projects, whether to design with existing products or to develop new systems in partnerships with others.
Based on the Voices of Infrastructure: Scaling Modular Construction issue published in September 2019 by McKinsey & Company, Canada exhibits conditions appropriate for growth in off-site construction because of its high construction labour rate and high housing demand projections. In early 2023, the Government of British Columbia published Homes for People, an action plan to meet the challenges of today and deliver more sustainable, equitable, and affordable homes faster. In this action plan, prefabrication has been recognized as potentially a more effective and sustainable method of construction compared to more traditional approaches, due to factors such as precision design and controlled manufacturing allowing for higher performance and reduction of waste. Other known benefits of this type of construction include overall increased quality, labour productivity and safety, and reductions in construction time and cost. Off-site construction, especially volumetric modular manufacturing, promises to significantly contribute towards solving current and known challenges in the construction industry.
Volumetric modular manufacturing is characterized by repetition and naturally suits projects that require high-efficiency arrangements, such as residential buildings, hotels, and student housing. The size of residential units is particularly well suited for the size constraints of modules, with room demising walls typically formed by module walls. It facilitates faster deployment of sustainable and affordable homes, addressing the housing demand while also reducing the environmental impact typically associated with traditional construction. This approach aligns with the pressing need to address the global housing crisis, reduce carbon emissions, and promote sustainable and resilient housing solutions in our communities.
The intent of this report is not to prescribe definitive solutions, but rather examine the tendencies within the field to illuminate the various aspects and potential of volumetric modular systems.

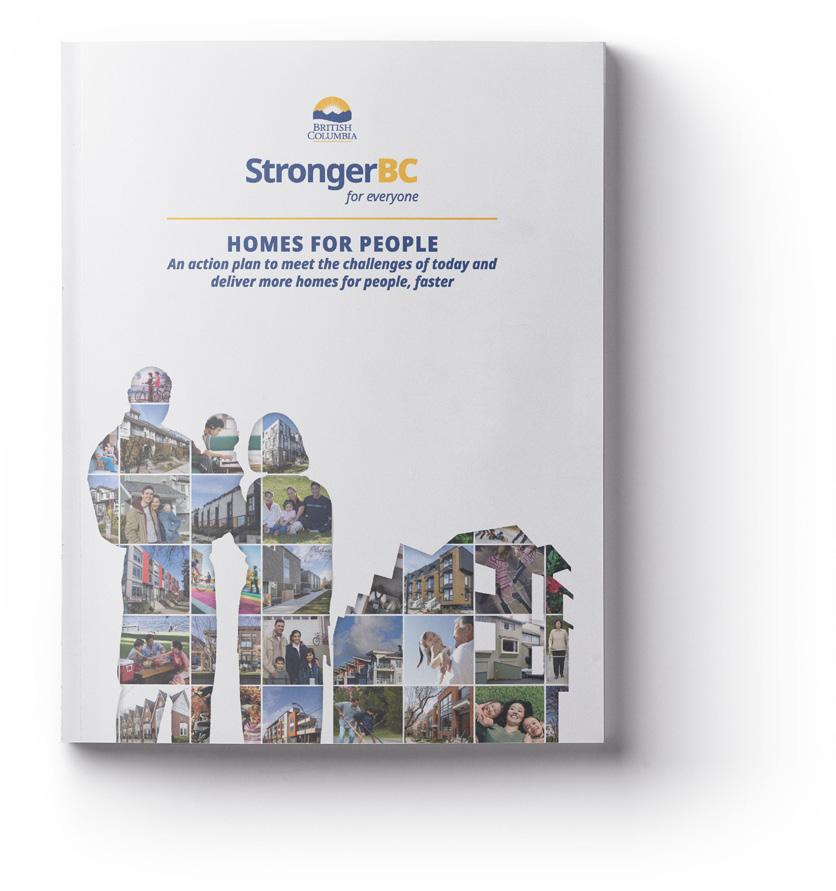
5
2.0 Research Methodology
The research included:
nj Review of existing literature including articles, industry guidelines, and standards related to delivery of volumetric modular buildings;
nj Identification of key characteristics of volumetric modular systems to describe material, configurability, system intelligence, degree of prefabrication, and manufacturing distribution;
nj Development of evaluation criteria for volumetric modular systems, based on the findings from the literature review, focusing on aspects such as environment and human health, technical considerations, dimensional planning, site conditions, schedule, cost, and architectural flexibility;
nj Framework for the systematic assessment of various volumetric modular systems to enable an objective comparison and analysis;
nj Analysis of a volumetric modular system in relation to the evaluation criteria;
nj Case study to test the selected system against an architectural project, assessing its practical implications and challenges within a real world context;
nj Documentation of key findings.
6
3.0 Volumetric Modular Systems— Characteristics
Prefabricated systems used in the construction industry can be grouped into four main categories: skeletal systems, panel systems, volumetric modular systems, and combined systems. Skeletal systems include structural elements such as frames, columns, and beams. Panel systems include elements such as structural slab panels and façade panels. Volumetric systems include three-dimensional structures. Combined systems include a combination of system types.
This report is principally concerned with volumetric modular systems, particularly for mid-rise residential building typologies.
At a high level, volumetric modular systems can be grouped based on material, configurability, system Intelligence, degree of prefabrication, and manufacturing distribution.
These key characteristics of volumetric modular systems will each be further defined in this report.
Understanding these characteristics allows architects to assess which type of volumetric modular construction best aligns with their project goals and objectives.

Skeletal Systems Panel Systems Volumetric Modular Systems Combined Systems 7
Volumetric Modular Systems—Characteristics
3.1 Material
The materials and components used in volumetric modular systems are no different from those used in conventional builds, just pre-assembled and then erected using inter-module connections on site. Timber, concrete, and steel are the three main materials used. For the intent of this report, volumetric modules are classified into four distinct types based on structural materials used:
Timber
Mass timber-based systems typically consist of engineered timber floors and walls, for example cross-laminated timber (CLT) walls and slabs or glue-laminated (GLT) columns.
Light-frame wood construction refers to wall and floor components composed of lumber frames of small repetitive structural members or engineered parts.
Concrete
Volumetric precast concrete monolithic modules are composed of slabs and walls manufactured as one piece in standardized molds.
Steel
Light-gauge steel frame volumetric modules typically consist of structural steel or coldformed steel (CFS) infill floor panels and CFS wall panels.
Hybrid systems
Hybrid systems are composed of multiple materials, for example a system with CLT floor panels and structural steel or CFS wall panels.
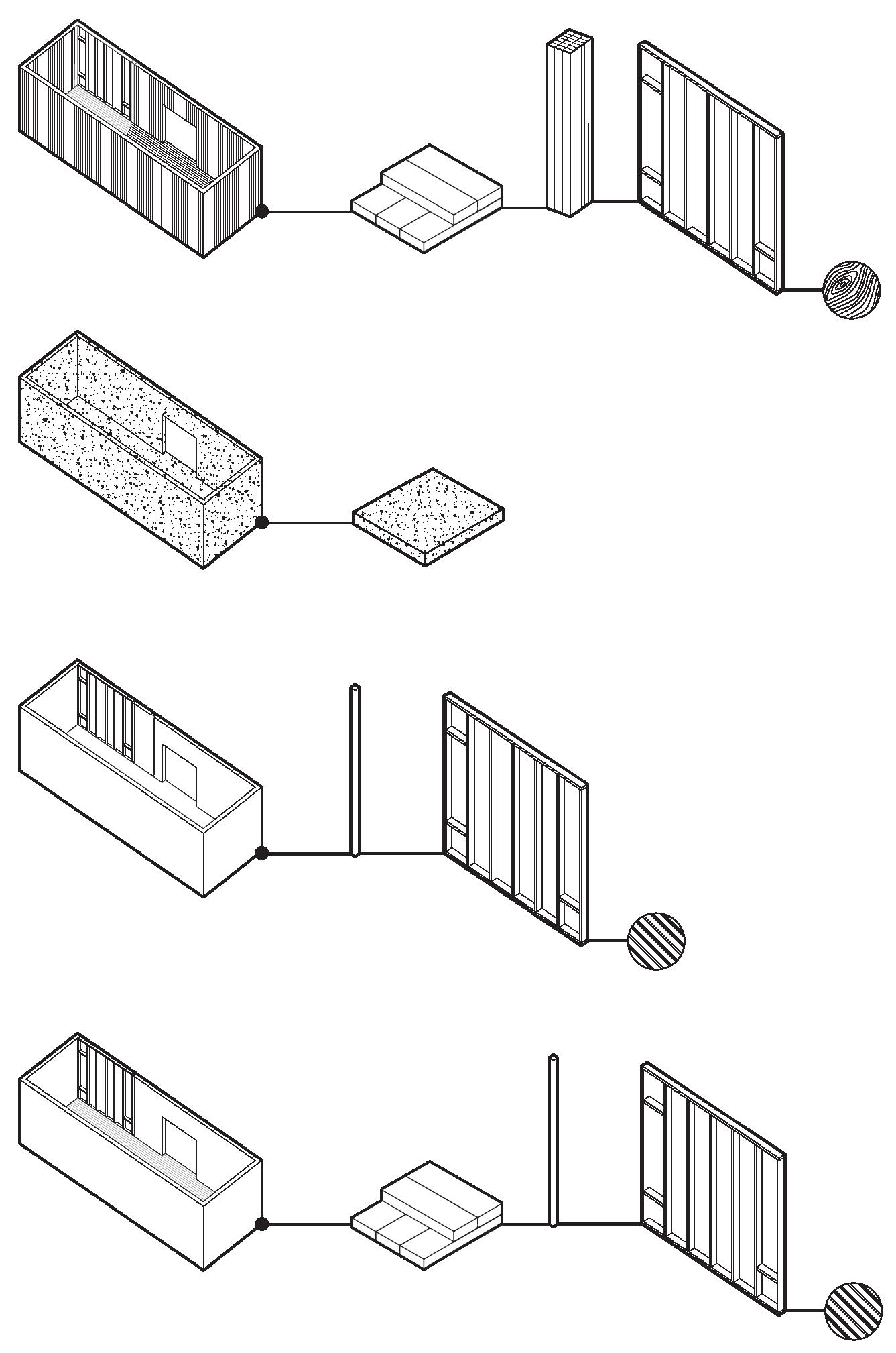
8
3.2 Configurability
Configurability represents a flexibility in module design. Volumetric modular systems can be classified into three types based on the number of parameters of a module that can be customized and configured.
Off-the-shelf
These types of volumetric modular systems are best described as fully-engineered modules with fixed sizes, layouts, and cataloged configurations—offering no customization. They typically represent more cost-effective and time-effective ways of utilizing volumetric modular construction if lack of flexibility is not in conflict with the project design brief or applicable building codes.
Semi-configurable
These types bridge between standardization and customization providing a range of options. Semi-configurable systems and products allow for a degree of configurability. Volumetric modules are defined by a combination of fixed and configurable parameters that can be adjusted within a certain range. They are optimal for projects requiring some level of individuality without deviating too far from the efficiency and intelligence of off-the-shelf modules.
Configurable
These types refer to customizable modules that can be configured for a project and later repeated. Configurable products allow for module designs that are tailored to meet the specifics of a design brief and design intent and are best suited for projects where these factors are of most importance.
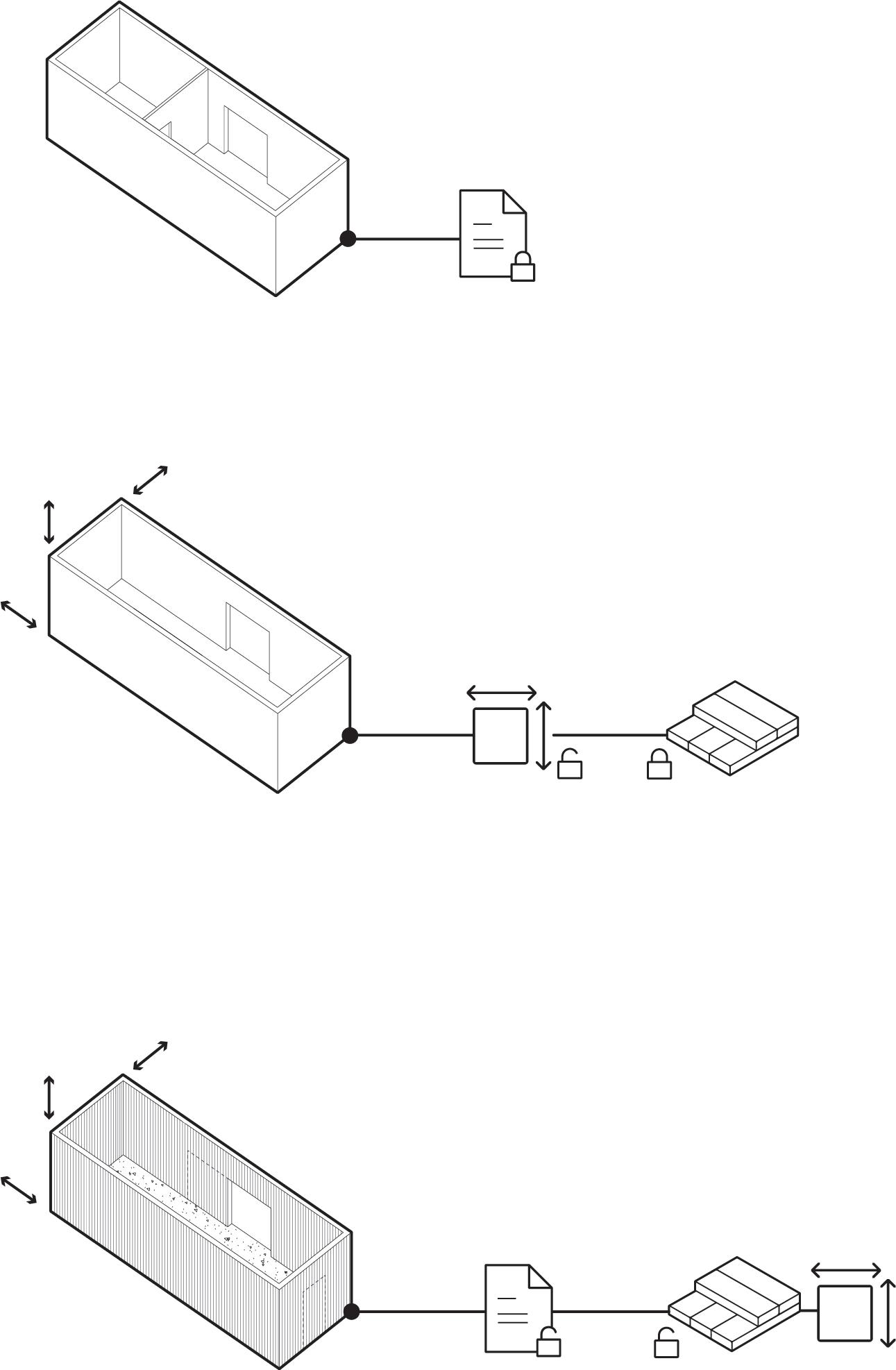
9
Volumetric Modular Systems—Characteristics
Volumetric Modular Systems—Characteristics
3.3 Intelligence
Intelligent systems can enable faster and more precise design iterations by linking the volumetric modular product catalogs and generative design tools within digital platforms. Attributes of the modules, like functions, areas, structures, materials, and carbon emissions, are embedded in the systems, which gives designers access to analytics for informed design decisions. Design models may also be connected directly to the fabrication and manufacturing process leveraging CAD to CAM software. A direct design-to-manufacturing connection allows the ability to scrutinize components to higher levels of detail, ensuring cost certainty and accountability.
There are two types of volumetric modular systems categorized by the degree of intelligence and the digital offering:
High intelligence
Fully engineered, cataloged, Kit-of-Parts (KoP) products are more intelligent when supported by generative design tools or other digital tools. This is because system parameters are usually incorporated into the digital tool and can provide a range of different data such as material health transparency, environmental impact, material quantities, and cost.
Low intelligence
Intelligence of bespoke systems tends to be lower, because they typically do not come with a digital product. If the data is collected and documented over time through repeated use and design iterations then the intelligence of the system can increase.

10
3.4 Degree of Prefabrication
Volumetric modular manufacturing benefits from the principle of the ‘assembly line’ by bringing building components to the workers. The concept is based on understanding economies of scale and how small gains lead to large savings through the process of mass production. In all volumetric modular projects, a degree of on-site construction is required, such as building foundations and podium as bases for the module stacks. The amount of on-site construction required in volumetric modular projects is still significantly lower even than that of other types of prefabricated construction. Traditional site risks will still apply and may cause challenges if the modules’ delivery schedule is impacted.
Based on degree of prefabrication, volumetric modular systems can be grouped into two types:
Dominantly off-site
This approach involves the majority of the building’s components being manufactured and pre-assembled in factory settings. Modules are predominantly complete upon arrival to site, they may include not only structure, but also parts of envelope or even exterior cladding, interior finishes, furniture, appliances, etc. Corridors and stairs may also be included into the off-site production scope and be designed and manufactured as modular components. On-site components may be limited to foundations, below grade floors, slab on grade, podium, module connections, parts of envelope, and unique building conditions.
Dominantly on-site
This approach also involves modules that are manufactured off-site, however, many components like exterior cladding and interior scopes would be assembled and finished on site. While this method does not offer the full efficiency of predominantly off-site construction, it may allow significant on-site customization and greater adaptability to site conditions.

11
Volumetric Modular Systems—Characteristics
3.5 Manufacturing Distribution
The location and distribution of manufacturing facilities relative to the project site will affect overall cost, timeline, and carbon emissions. In manufacturing distribution, two primary models emerge relating to local or remote manufacturing. The decision between local and remote manufacturing will depend on factors including the scale of the project, regional manufacturing capabilities like access to materials, skilled labour availability, expertise, and transportation infrastructure.
Manufacturing within local supply chain
Local manufacturing can substantially reduce transportation costs and associated environmental impacts. It often supports local economies by providing employment and engaging local subcontractors and material suppliers. It may offer greater agility in responding to late changes or during building operation and maintance phases.
Remote manufacturing and supply
Remote manufacturing tends to leverage the advantages of mass production in a single, centralized facility that may serve multiple projects across various regions. While this can lead to greater consistency in quality and potentially lower unit costs due to economies of scale, it also introduces challenges related to longer transportation distances, higher logistics costs, and increased risks of delays.
Volumetric Modular Systems—Characteristics 12
4.0 Volumetric Modular Systems— Evaluation Criteria
This section introduces seven main criteria for consideration in the evaluation of volumetric modular opportunities in architectural projects, and explains the potential impacts of each on the design and construction process.
nj Environment and Human Health: Carbon emissions, biophilia, waste, resources, and materials.
nj Technical Considerations: Certification standards and building codes, transportation, structure, module connections, and integration of services.
nj Dimensional Planning: Unit layouts, façades, building circulation, back-of-house spaces, balconies, ground floor and parking design.
nj Site Conditions: Site access, module erection, storage, and weather protection.
nj Schedule: Considerations relating to how volumetric modular systems and products affect project timelines in the design and planning stages, during manufacturing, and through to delivery and assembly on site.
nj Cost: Breakdown of cost implications relating to initial capital investments, construction costs, life cycle costs, and financing.
nj Architectural Flexibility: The inherent potential of a volumetric modular system to allow for architectural concepts to reach beyond efficiency, functionality, and program planning.
13
4.1 Environment and Human Health
Volumetric modular manufacturing can significantly elevate the overall quality of construction and environmental performance of buildings. Its impact stems from precision design where the increased quality control in factory settings works to ensure that each module is produced consistently and adheres to stringent performance standards. This construction method is also likely to have significantly lower resource consumption and waste disposal, regardless of the specificities of the system. However, the biggest overall contributor to reduction in Greenhouse Gas (GHG) emissions and the main differentiator between various volumetric modular systems are the embodied emissions of building materials that make the system. According to the International Journal of Industrialized Construction (July, 2022), total GHG emissions in volumetric modular construction can be up to 46% lower in comparison to conventional construction.
Assessment of embodied carbon is associated with different life cycle stages: system component material extraction, system manufacturing and production, on-site construction component, transportation, damage and repair during service life, and end-of-life considerations.
Volumetric construction may support a project’s goal of pursuing a third party certification such as LEED or Passive House if the project satisfies the respective program requirements. In addition, volumetric modular products carry a potential to incorporate certification program requirements into their specifications.
Embodied carbon
Compared to concrete and steel, systems based on mass timber components are likely to have a lower embodied carbon profile. These systems capitalize on the inherent carbon sequestration properties of wood, particularly if the wood is harvested in a sustainable manner. In addition, reliance on the local supply chain reduces the environmental impact associated with transportation (example being material deliveries and crew travel), minimizing the overall carbon emissions of the construction process.
Illustration of system characteristics as example for optimal performance relating to Environment and Human Health
Biophilic benefits
Compared to concrete and steel, systems based on mass timber components are likely to achieve greater biophilic benefits, leveraging the inherent qualities of wood to establish a profound connection with nature within built environments.
Waste reduction
Systems that are dominantly manufactured off-site are likely to produce less waste through the increased planning, precise cutting, optimization of material use, and enhanced material handling and recycling–all contributing to minimizing the generation of excess waste typically associated with traditional construction.
Resource consumption
Systems based on mass timber components are likely to achieve reduction in quantities of interior finishes as, in most cases, timber stays exposed and alleviates the need for added materials. Systems that are dominantly manufactured off-site consume up to 25% less energy according to the Offsite Construction: Sustainability Characteristics report from June, 2013.
Healthy materials
There is a heightened potential for increased material health transparency in systems dominantly manufactured off site. Using volumetric modular products creates an opportunity to align with healthy material criteria and product transparency requirements established by systems like LEED.
Volumetric Modular Systems—Evaluation Criteria
14
Volumetric Modular Systems—Evaluation Criteria
4.2 Technical Considerations
Besides traditionally considered aspects of technical design like fire protection, thermal, and acoustic principles, volumetric modular construction requires a set of unique considerations. CSA Z250:21 is a Canadian standard that provides a detailed description of all processes involved in the delivery of volumetric modular buildings including design, quality control in modular manufacturing, approvals, logistics, transportation and storage, non-modular and modular site work, lifting, placement and setting, installation, finishing, commissioning, and handover.
Some of the key considerations that are unique to volumetric modular systems are:
Certification of factory-constructed modules
In Canada, factory-constructed modules may be certified in accordance with CSA A277 as complying with both the applicable technical and administrative requirements in force at the project site. This process of certification and manufacturing of modules can happen ahead of having a building permit. An Authority Having Jurisdiction (AHJ) can choose to rely on certification as confirmation of compliance without additional review, inspection, or testing. Working with an off-the-shelf certified volumetric modular product can positively impact both the schedule and the budget.
(Reference: CSA Z250:21)
Transportation of modules from factory to site
When considering transportation, it is important to verify that the module sizes are compliant with local transportation regulations in force on the delivery route from site to factory.
Semi-configurable systems can be adjusted to be compliant while transportation of the off-the-shelf systems will not be feasible for every site. A volumetric modular system can be transported as a flat pack to then be assembled into modules on site, which is likely to contribute to a more efficient and less costly transportation plan for the project.
Illustration of system characteristics as example for optimal performance relating to Technical Considerations
Approach to superstructure
Compared to systems based on mass timber components, configurable steel systems may be more successful in accommodating structural requirements for various building heights. Ability to integrate vertical elements of superstructure like sheer walls into modules can contribute to a more efficient building design.
Inter-module connections
Metrics used to evaluate connections between individual volumetric modules are related to structural, constructional, and manufacturing qualities of connectors.
Structural considerations relate to vertical and horizontal connectivity, design resilience, and flexibility. Constructional considerations relate to tolerances, assembly, and disassembly, whilst manufacturing considerations address joint complexity, ease of integration and pre-assembly.
Services integration
Volumetric modular systems that come to site with integrated mechanical, electrical, plumbing, and fire protection services may positively benefit the construction schedule and reduce efforts needed on site.
15
Volumetric Modular Systems—Evaluation
4.3 Dimensional Planning
In volumetric modular construction, a measuring unit for the project is referred to as a volumetric module. Sizes of volumetric modules are determined based on multiple factors that typically relate to planning, manufacturing, transportation, and site assembly. Key dimensional considerations in volumetric modular construction are:
Unit
layout
If volumetric modules are designed so that lengths, widths, and heights are adjustable within a certain range, that itself can help address project specific layout requirements that are part of the project brief or existing market standards. Variable module size can help with creating more efficient layouts for a particular unit mix and site, or address specifics of building codes for various jurisdictions and geographies.
Façade optimization
Following the same logic as above, if volumetric modules are designed with flexibility in sizing, then by manipulating and calibrating their dimensions it may be possible to successfully address constraints in cladding material sizes while achieving resultant reductions in cost and waste.
Building circulation, back-of-house areas, and balconies
In volumetric modular construction, layouts are composed of modules of different types arranged to create a desired unit mix. How sizes of corner and other modules fit together can often determine project corridor widths and lengths, placement of stair and elevator cores, and back-ofhouse areas. Whether these ‘other’ spaces in buildings are fabricated off-site or on-site, flexibility in module sizes can make overall plan layouts more efficient and more suitable for specific markets, applicable guidelines, or building codes.
Ground floor and parking design
Project briefs often call for a specific program requirement on the ground level, like Commercial Retail Units (CRUs), larger residential units suitable for multigenerational living, a daycare, or a larger lobby space. Flexibility in module sizes is needed to be able to efficiently design these spaces on the
Illustration of volumetric modular system characteristics as example of optimal performance relating to Dimensional Planning
ground floor and continue the structure from the volumetric modular program above without creating costly transfers with high carbon emissions. This allows for the most suitable and efficient structural grid for the project to be established. Similarly, with the goal of avoiding large transfers, local parking design guidelines can be addressed as the most efficient structural grid for the project is being determined.
Criteria
16
4.4 Site Conditions
When a volumetric modular construction method is considered for a project, it is recommended to conduct a feasibility study to determine whether this unique approach is the right choice for the project. If not, the feasibility study may help the team understand alternatives.
Site access
Since volumetric modules are often transported on trucks, as soon as the project site has been determined and volumetric modular construction method considered, site access is one of the next parameters to be understood in more detail. Starting from mapping potential manufacturing facilities, probable module transportation routes, road regulations, to better understanding site topography and access points.
Module erection plan
Developing an erection plan of volumetric modules is part of the value that construction managers can add to a project. Among other things, it involves an understanding of access to the right lifting equipment and availability of skilled labour in the project region.
Site storage
The analysis of area, boundary, and capacity of the site to store modules on or adjacent to it is important to understand early in the construction process while more detailed erection sequencing plans, schedules and cost breakdowns are being developed.
Weather protection management plan
Depending on the structural material used in modules, or the level of finishes applied off-site, as well as climate, a weather protection management plan might be needed for the project to avoid occurrences such as material damage.
Illustration of system characteristics as example for optimal performance relating to Site Conditions
Volumetric Modular Systems—Evaluation Criteria
17
Volumetric Modular Systems—Evaluation Criteria
4.5 Schedule
Volumetric modular construction can offer significant time savings. To be able to accurately capture them, a holistic and thorough understanding of the schedule is needed for all stages of project delivery from predesign to project completion.
At a high level, for a project that is utilizing a volumetric modular system, time savings are expected since manufacturing of volumetric modules can happen in parallel with permitting and site preparation.
Volumetric Modular
Permitting and Approval Process
Illustration of system characteristics as example for optimal performance relating to Schedule
Site Built Design
Permitting and Approval Process
Adapted from Introduction to Commercial Modular Construction by Modular Building Institute.
Design
On-Site
Erection Savings in Schedule 30%-50%
Site Preparation and Foundation
Assembly and Building
Factory Manufacturing
Site Preparation and Foundation On-Site Construction
18
Volumetric Modular Systems—Evaluation Criteria
Evaluating volumetric modular construction systems and products in conjunction with assessing the impact that they might have on the project schedule involves considering several key factors:
Design and planning
This phase is typically longer for volumetric modular projects due to the need for detailed coordination of processes and inclusion of scopes that are traditionally happening later. There is also a need for additional considerations like manufacturing constraints, supply chain studies, an assessment of access to skilled labour, etc. Involvement of additional design team members, including manufacturers, is required and this time investment early on can offset efforts needed later while being crucial for making wellinformed decisions.
Manufacturing
Factory production is typically faster and less subject to delays than on-site construction, however, the lead time for starting production needs to be considered.
Site preparation
A time-saving advantage of volumetric modular construction is the ability to prepare the site (e.g. foundations and utility connections) concurrently with the manufacturing of the modules.
Site construction
On site, the construction schedule is typically shorter, due to the speed of installation and the unlikelihood of late design changes.
Transportation
The logistics of transporting the modules, including distance, accessibility, and potential needs for special transportation arrangement for oversized loads, can affect the project schedule and cause delays if not considered early on.
Erection
Even though volumetric modules can be assembled much faster than the same scope can be built in traditional
construction, erection plans can potentially carry causes for delays. Module delivery sequencing, storage capacity adjacent to the project site, or choice of lifting equipment all need to be considered well in advance to understand impacts.
Weather dependencies
Module manufacturing is much less weather-dependent than traditional construction since most of the work is done in a controlled factory setting. This may result in schedule savings. However, time needed for staging and weatherproofing of modules on site needs to be considered.
Risk of schedule overruns
Factors such as manufacturing delays, transportation issues, coordination setbacks, and the need for re-production can impact the timeline.
Quality control
The controlled factory environment of volumetric modular construction typically results in consistent quality and less deficiencies and rework compared to traditional site-built projects. This typically represents a time-saving advantage.
Inspection schedules
Some regions may have streamlined processes for obtaining necessary permits and inspections for volumetric modular construction, while others may not be as familiar with this method, potentially leading to delays.
19
4.6 Cost
This section explains the high-level considerations needed to evaluate volumetric modular products and systems from a cost perspective. It does not provide a cost comparison between modular system types.
Volumetric modular construction can be understood as inherently more expensive than traditional construction. Being an industry in its infancy means that there is not a playbook; lack of clarity of the process among stakeholders, proven examples, reference document sets, or understanding of the approval process all contribute to uncertainty and associated higher fees and overall costs. Net capital construction costs also tend to be higher because of factory set-up, off-site logistics, and transportation.
However, savings resulting from integrated manufacturing are usually leveraged during later project phases because of the streamlined delivery process and are often not fully taken into consideration.
Evaluating volumetric modular systems and products in relation to cost and predicting project budgets accurately involves several key considerations:
Initial capital cost
There are higher upfront expenses associated with a higher degree of detailed design and coordination required for manufacturing and installation of modules including costs of materials, labour in the factory, transportation to site, and costs of the equipment needed for module erection.
Illustration of system characteristics as example for optimal performance relating to Cost
Construction cost
The reduced construction schedule tends to introduce cost savings against site running costs which may allow an earlier return of revenue and minimized debt duration. The Pre-Manufactured Value (PMV) of the volumetric modular construction will introduce savings on site by minimizing labour costs, as fewer workers need to be coordinated and managed by the general contractor.
Lifecycle costs
Volumetric modular construction may have a lower lifecycle costs compared to traditional construction due to an anticipated higher residual value at the end of the life cycle.
Degree of configurability
Off-the shelf volumetric modules tend to be more costeffective to produce. A higher degree of configurability can increase production costs due to unique manufacturing requirements, however it may also introduce efficiencies and overall project financial benefits through the ability to customize module sizes to fit proforma.
Modular
Criteria
Volumetric
Systems—Evaluation
20
Economies of scale
Larger projects tend to benefit from economies of scale by lowering the cost per module. Small projects may not benefit as much from volumetric modular construction if the fixed costs of setting up a production line are high in relation to the overall project size.
Financing costs
Volumetric modular projects may require payments ahead of construction to produce the modules, since many lenders may not provide financing without attaching it to land. However, since this type of construction can often be completed faster than traditional, interest payments can potentially be reduced due to shorter loan periods.
Indirect cost
Volumetric modular construction can introduce savings in indirect costs such as reduction in administrative costs, site management, insurance, all related to shorter construction periods.
Criteria 21
Volumetric Modular Systems—Evaluation
4.7 Architectural Flexibility
Architectural flexibility can be understood as an inherent potential of a volumetric modular system or product to allow for architectural concepts to reach beyond efficiency, functionality, and program planning.
Achieving architectural flexibility requires a fine balance in system design between maintaining repetitiveness, which is the main characteristic of any volumetric modular system, and gaining unique architectural qualities through slight variations in system parameters.
Homes for All—Dortheavej Residence is a social housing project in Copenhagen, Denmark, designed by Bjarke Ingels Group. It is an example of a volumetric modular approach that allows for variability in module configuration. This characteristic helps achieve additional qualities in interior spaces, such as increased floor to floor height in living rooms and kitchens, and allows the project to respond to unique site conditions with units opening towards the existing courtyard.
Illustration of system characteristics as example for optimal performance relating to Architectural Flexibility
Architectural flexibility: Illustrative diagrams— plan and section.
Modular
Criteria
Volumetric
Systems—Evaluation
22
Examples of how architectural flexibility can be achieved are:
Potential to create voids
A volumetric modular system has the potential to skip a module in a grid to create voids in massing that can contribute to quality of interior spaces, or architectural expression. As an example, this can result in the ability to create exterior terraces adjacent to interior double height lounges in student housing projects.
Flexibility
in balcony design
The ability of a volumetric modular system to allow for a degree of customization in balcony design can unlock different massing solutions in response to building orientation, site context, etc.
Flexibility in inter-module connections
If inter-module connections are engineered so that modules can shift in two directions or rotate in plan, that itself can contribute to a unique architectural concept to address specificity of design brief, project goals, and objectives.
Flexibility in layouts
To achieve any of the unique conditions described above, volumetric modules also need a level of flexibility in layouts, such as locations of openings in partitions or demising walls.

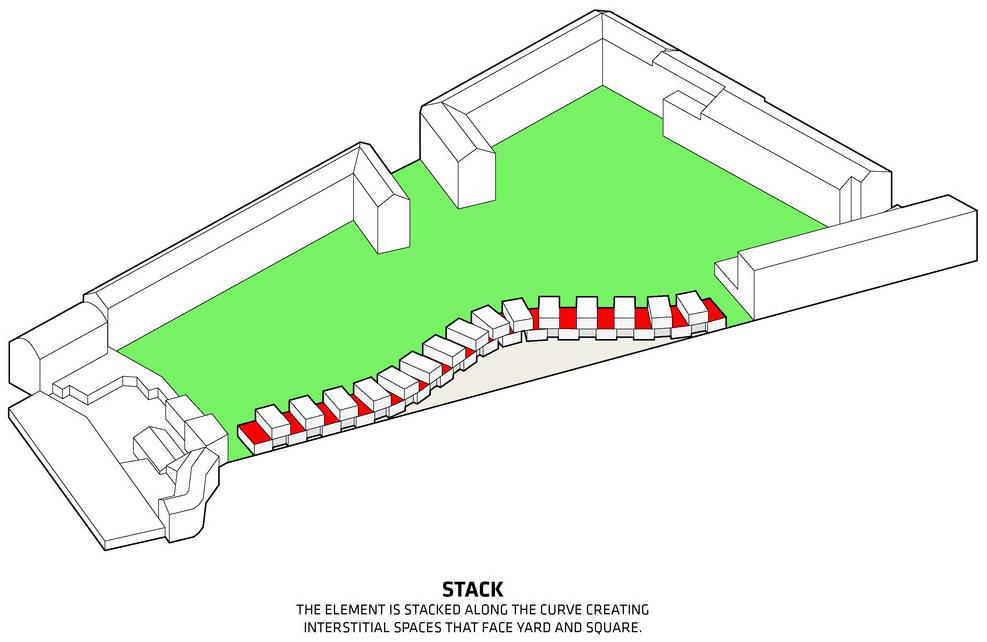
for
ArchDaily
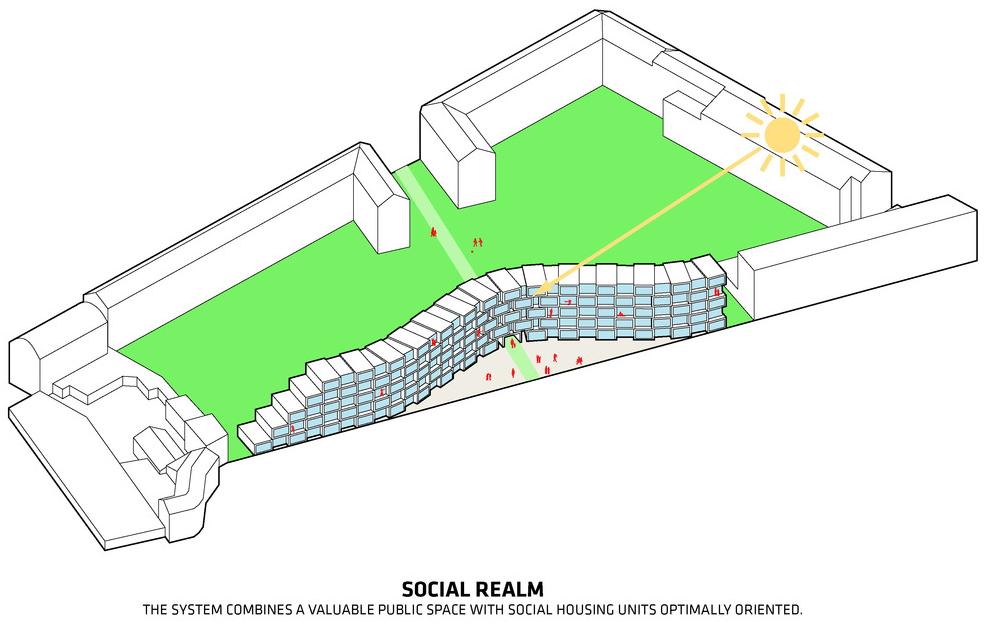 Homes
All: Dortheavej Residence by Bjarke Ingels Group. Source
Homes
All: Dortheavej Residence by Bjarke Ingels Group. Source
Criteria 23
Volumetric Modular Systems—Evaluation
5.0 Catalog of Volumetric Modular Systems—Template
This form template is to be used by project teams to classify volumetric modular systems and products being reviewed. Added over time, individual forms are intended to create a catalog of available systems and products.
SYSTEM CHARACTERISTICS SYSTEM
Name of System:
Name of System:
Class of System:
Class of System:
Area of Use:
Area of Use:
Height:
Height:
Team:
Name of System:
Team:
Class of System:
Notes:
Area of Use:
Height:
Name of System:
Team:
Name of System:
Class of System:
Class of System:
Notes:
Area of Use:
Area of Use:
Height:
Height:
Team:
Team:
Notes:
Notes:
SYSTEM CHARACTERISTICS
Material: timber concrete steel hybrid

SYSTEM CHARACTERISTICS SYSTEM
Material: timber concrete steel hybrid
Notes: timber concrete steel hybrid off-the-shelf semi-configurable configurable

Intelligence:
Configurability: off-the-shelf semi-configurable configurable high intelligence low intelligence
Degree of Prefabrication: dominantly off-site dominantly on-site
Manufacturing Distribution: manufacturing within local supply chain remote manufacturing and supply

Intelligence:
SYSTEM CHARACTERISTICS SYSTEM
Material: timber concrete steel hybrid
Configurability: off-the-shelf semi-configurable configurable high intelligence low intelligence

Configurability: off-the-shelf semi-configurable configurable
Degree of Prefabrication: dominantly off-site dominantly on-site
Manufacturing Distribution: manufacturing within local supply chain remote manufacturing and supply
SYSTEM CHARACTERISTICS SYSTEM
Intelligence:
high intelligence low intelligence
SYSTEM CHARACTERISTICS SYSTEM
Material: timber concrete steel hybrid
Material: timber concrete steel hybrid
Manufacturing Distribution: manufacturing within local supply chain remote manufacturing and supply
SYSTEM EVALUATION
Environment and Human Health:
Degree of Prefabrication: dominantly off-site dominantly on-site
Configurability: off-the-shelf semi-configurable configurable


Technical Considerations:
Intelligence:
Intelligence:
high intelligence low intelligence

Manufacturing Distribution: manufacturing within local supply chain remote manufacturing and supply
Configurability: off-the-shelf semi-configurable configurable high intelligence low intelligence

Degree of Prefabrication: dominantly off-site dominantly on-site
Degree of Prefabrication: dominantly off-site dominantly on-site


Manufacturing Distribution: manufacturing within local supply chain remote manufacturing and supply
Manufacturing Distribution: manufacturing within local supply chain remote manufacturing and supply

Architectural Flexibility:
24
6.0 System Analysis— Modulous Products
KoP Inclusions & Exclusions
Included in the Kit of Parts
Fully specified and provided by Modulous
• Floor panels (Structural Steel w/ CFS infill)
• Ceiling panels (CFS) •
(CFS)
Modulous is a factory based volumetric modular production company specialized in the design and delivery of sustainable homes. Founded by a team of construction, technology, and manufacturing specialists in the United Kingdom, they have developed physical volumetric modular products along with an integrated digital product suite. Their products target the mid-rise three to seven storey market rate family housing and essential housing typologies.
•
• Module structural system
Excluded from the Kit of Parts
Geometry and/or location identified by Modulous
Final specification by project partners
• Interior and exterior doors
• Interior electrical and lighting Toilets, tubs, sinks Range & washer/dryer
• Balconies
Fully specified and provided by project partners
• Interior floor and wall finishes
• Other plumbing fixtures and appliances (LOC TBD) Casework & finish carpentry
• Window treatments
• Ext cladding system & balcony finish
• Door hardware Building MEPF systems
Podium/foundations
Modulous’ proprietary KoP is a highperformance Design for Manufacturing and Assembly (DfMA) product that consists of several sub-assemblies. The assemblies are procured from established supply chain that can be brought together to create modular homes in facilities local to the project site. Their volumetric modular products include all the mechanical, electrical, plumbing, and fire protection systems. In the United States, Modulous’ main product line (Violet V1 label) belongs to the category of Prefabricated Volumetric Modular Construction (PVMC) offthe-shelf systems; however, there is a plan to offer a higher degree of interior configurability in the future (Violet V2, Lilac labels).

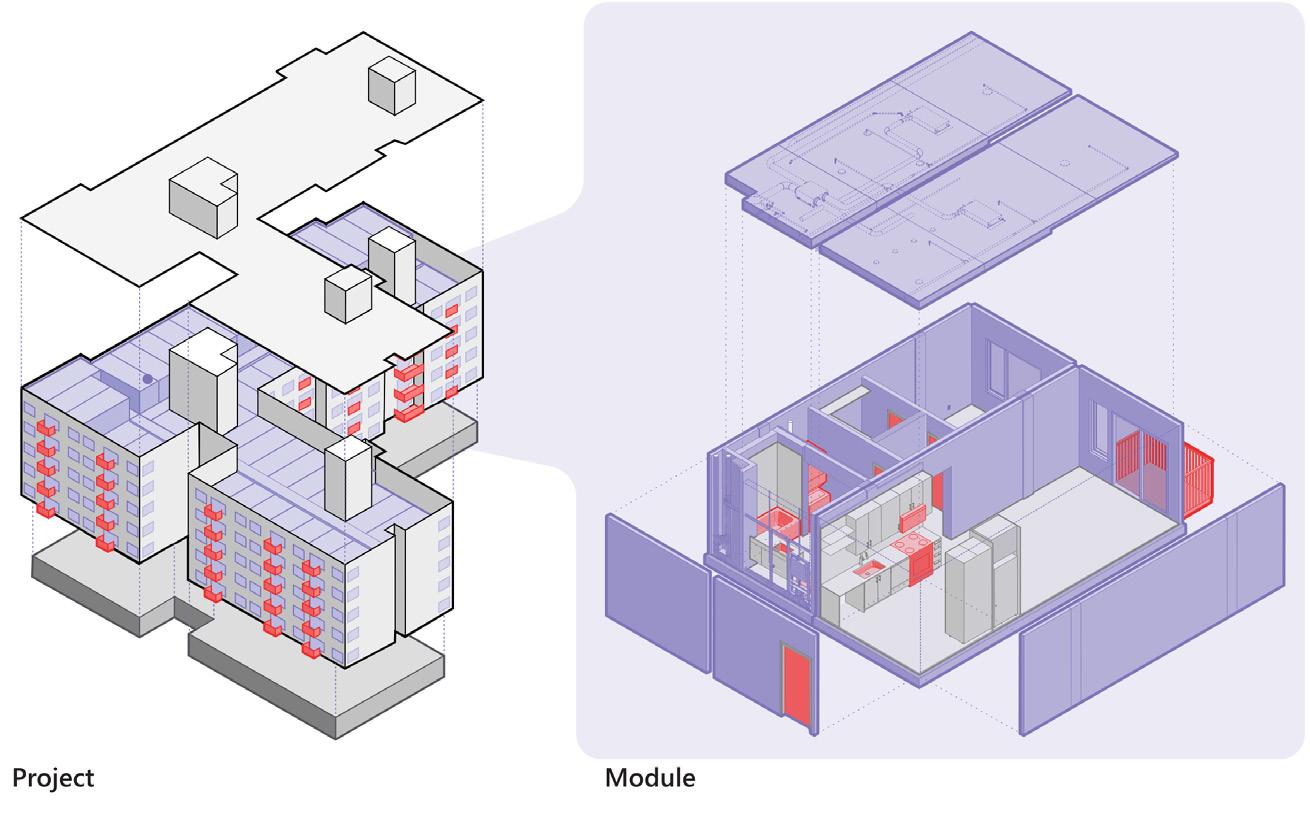
catalog: System logic.
 Modulous’
Credit Modulous
Credit Modulous
Modulous’
Credit Modulous
Credit Modulous
Interior wall panels
Ext wall panels
windows
• BathPod (LOC TBD) •
+
All rough MEPF
Unit
system
•
HVAC
25
6.1 Material
The standardized KoP is based on non-proprietary materials and connections that can utilize local labour capabilities. The structure of the modules is structural steel and a light gauge steel frame with a 1-hour fire rating. The KoP consists of the following fully engineered manufactured assemblies:
nj Floor Panels: Structural Steel with CFS Infill
nj Ceiling Panel: CFS
nj Wall Panels: CFS
nj Bath Pod
nj Exterior Wall Panels with Windows
nj Integrated Building Systems
nj Superstructure: Varies depending on the building height and seismic zone. For buildings up to four storeys tall and in low seismic zones, a shear wall system is included in the KoP.
The KoP is fully produced in a manufacturing facility. Once delivered to site, the modules are erected by cranes. Horizontal connections are first installed, then the upper modules are placed above using alignment pins to guide the modular units into the right position. The modules are then bolted together into a permanent position.
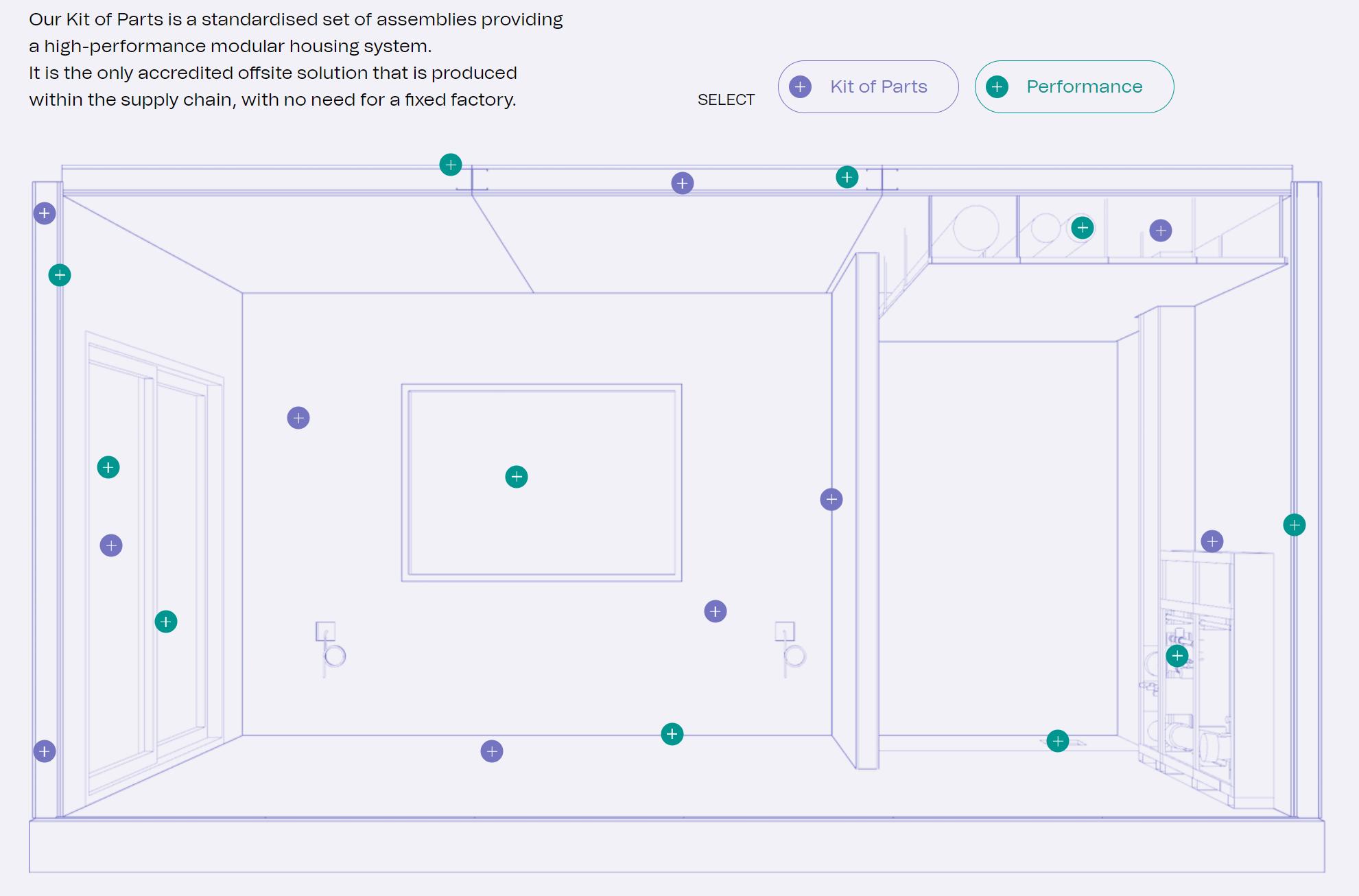



Modulous’ KoP is a standardized set of assemblies providing a high-performance modular housing system.
Credit Modulous
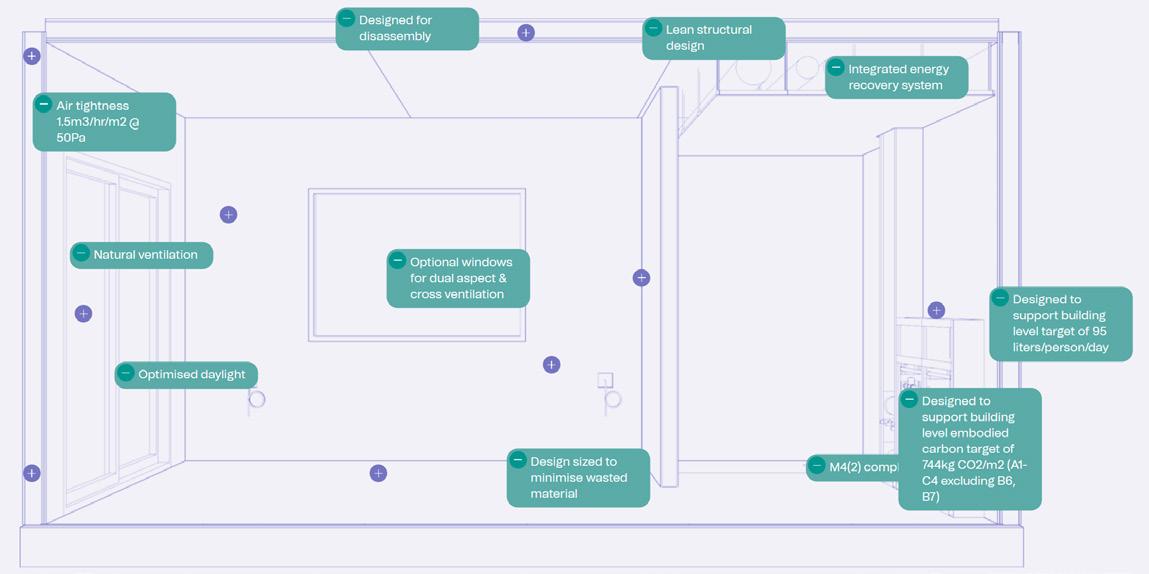
System
Products 26
Analysis—Modulous
6.2
Configurability
Modulous’ Violet V1 label offers a catalog of different module configurations typically built at the top of a site-built slab on grade or a podium.
For buildings up to four storeys tall, the structural system can exist within off-the-shelf modules as a fully integrated shear wall-based prefabricated solution. For buildings five storeys tall, structural elements are independently engineered and are typically located outside of modules. They need to continue through the site-built podium to the sitebuilt slab on grade. For six or seven storey tall buildings, the independent structural elements continue all the way to foundations.
The standard KoP is organized within 3.5m wide structural modules of two different lengths: 8.8m and 10.6m.
The residential units are created by combining module types and configuring them into various layouts. Modulous’ Violet V1 catalog consists of four standard unit types ranging from studio to three-bedroom configurations, including two compact unit types, and a corner twobedroom (see page 28 for unit library). The compact unit type has a flexible space that is used for stairs, elevator cores, or service rooms. The two-bedroom corner unit type is exposed to daylight on two sides. The units are typically organized around a double-loaded corridor.
System Analysis—Modulous Products
1 BED | 1 Bath 1 BED | 1 Bath 1 BED | 1 Bath Flex 8.8 m 8.8 m 1.8 m 1 BED | 1 Bath 1 BED | 1 Bath 1 BED | 1 Bath 2 BED | 1 Bath 2 BED | 2 Bath 2 BED | 2 Bath 3 BED | 2 Bath 27
Two different module types forming a threebedroom I two-bathroom corner unit (top); Modulous’ planning grid (bottom).
Analysis—Modulous Products Bedroom / Living Room Bedroom Bedroom Living Room Living Room Living Room ACCESS TO DAYLIGHT ACCESS TO DAYLIGHT ACCESS TO DAYLIGHT ACCESS TO DAYLIGHT ACCESS TO DAYLIGHT ACCESS TO DAYLIGHT ACCESS TO DAYLIGHT Bathroom Bathroom Closet Bedroom Bathroom Bathroom Bathroom Closet Bedroom Bedroom Bedroom Bathroom Closet Closet Closet Closet ACCESS TO DAYLIGHT Bedroom Bedroom Bathroom Closet Closet Kitchen Bedroom / Living Room Bathroom Kitchen Kitchen Kitchen Kitchen Living Room Kitchen Bedroom Closet Living Room ACCESS TO DAYLIGHT Bedroom Bathroom Closet Kitchen Bedroom Closet ACCESS TO DAYLIGHT ACCESS TO DAYLIGHT Bedroom / Living Room Bedroom Bedroom Living Room Living Room Living Room ACCESS TO DAYLIGHT ACCESS TO DAYLIGHT ACCESS TO DAYLIGHT ACCESS TO DAYLIGHT ACCESS TO DAYLIGHT ACCESS TO DAYLIGHT ACCESS TO DAYLIGHT Bathroom Bathroom Closet Bedroom Bathroom Bathroom Bathroom Closet Bedroom Bedroom Bedroom Bathroom Closet Closet Closet Closet ACCESS TO DAYLIGHT Bedroom Bedroom Bathroom Closet Closet Kitchen Bedroom / Living Room Bathroom Kitchen Kitchen Kitchen Kitchen Living Room Kitchen Bedroom Closet Living Room ACCESS TO DAYLIGHT Bedroom Bathroom Closet Kitchen Bedroom Closet ACCESS TO DAYLIGHT ACCESS TO DAYLIGHT Modulous’ catalog—unit library. 2 BED | 2 Bath 1010 square feet 94 square metres 3 BED | 2 Bath 1080 square feet 100 square metres 2 BED | 1 Bath Flex 830 square feet 77 square metres Studio 405 square feet 38 square metres 1 BED | 1 Bath Flex 550 square feet 51 square metres 1 BED | 1 Bath 670 square feet 62 square metres 2 BED | 1 Bath 740 square feet 69 square metres 28
System
System Analysis—Modulous Products
6.3 Intelligence
Modulous developed a system that combines the physical volumetric modular products with a digital platform. The digital platform has the capability of producing site feasibility assessments in real time based on designs from the catalog of physical products. As part of the feasibility studies, Modulous’ digital product, TESSA, generates building massing and unit layouts, and analyzes design schemes with detailed statistics, cost estimates, and embodied carbon calculations on a given site. Designers can adjust parameters to meet unit mix targets from project briefs and interact with resulting cost and carbon metrics in real time. The version of TESSA used for the production of this report was last accessed on October 2, 2023.


29
Modulous’ catalog—TESSA digital product: Area, cost, and sustainability metrics. Credit Modulous
6.4 Degree of Prefabrication
Modulous predominantly relies on off-site manufacturing.
On-site non-modular construction includes foundations, slab on grade, podium, cores and exterior cladding.
Components previously listed in section 6.1 as part of the KoP are fully prefabricated.
Components excluded from the KoP, specified by other project partners, and built or installed on site are:
nj Interior and exterior doors
nj Interior electrical and lighting
nj Toilets, tubs, sinks
nj Range and washer/dryer
nj Balconies
6.5 Manufacturing Distribution
Modulous’ KoP is manufactured utilizing a local supply chain. This removes the need for dedicated factories, making it an asset-light scalable solution. A distributed network of local suppliers and labour resources can build a standardized set of assemblies based on established product specifications. The flat assemblies are then assembled into volumetric modules in the same facility and transported to the project site. Depending on project location, the KoP can be transported as flatpack and delivered to temporary facilities close to or at the final site where it is assembled into volumetric modules.
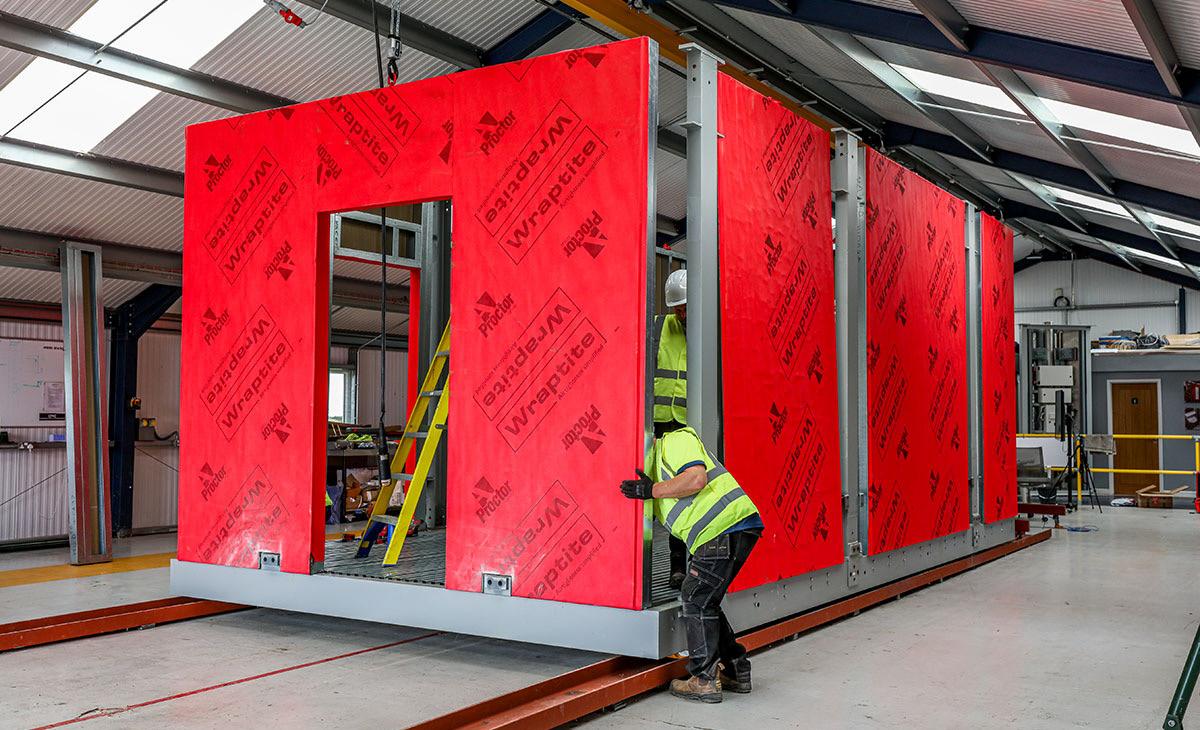
System Analysis—Modulous Products
30
Module assembly. Credit Modulous
7.0 Case Study: BC Housing—
Skeena
Terrace
This chapter provides a case study to assess the applicability of Modulous’ volumetric modular products when tested on the Skeena Terrace housing project. The intent is to illustrate how the project design might be adapted for the use of this particular system and tested against the evaluation criteria outlined in chapter 4.
7.1 About Skeena Terrace
Skeena Terrace is one of the largest subsidized housing developments in BC, Canada. Developed during the 1960s by the Canada Mortgage and Housing Corporation (CMHC), the Province, and the City of Vancouver, while operated by BC Housing, it has been home to generations of families for over 60 years. With the buildings needing extensive and ongoing repair, and the prevalent affordability crisis in the city, BC Housing started planning a full redevelopment of the Skeena Terrace 10.8 acres site in 2021. Perkins&Will is creating the design guidelines for the redevelopment of the aging residential complex into a diverse, accessible, transit-oriented housing community.
The form and scale of development at Skeena Terrace proposes a high-density affordable residential neighborhood of mid to high-rise building forms, while being respectful of its context. This report focuses on the mid-rise buildings up to seven storeys which consider the use of mass timber and modular construction.
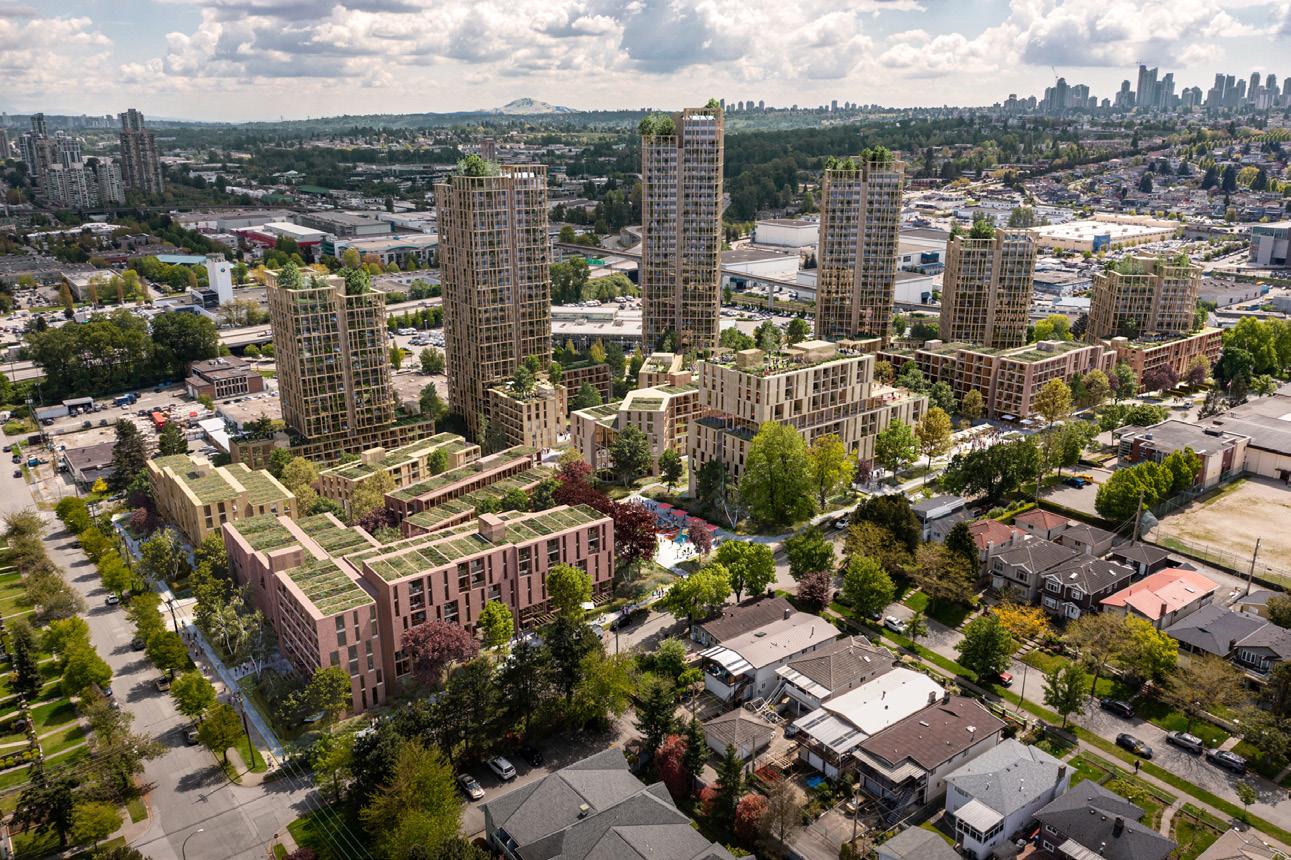
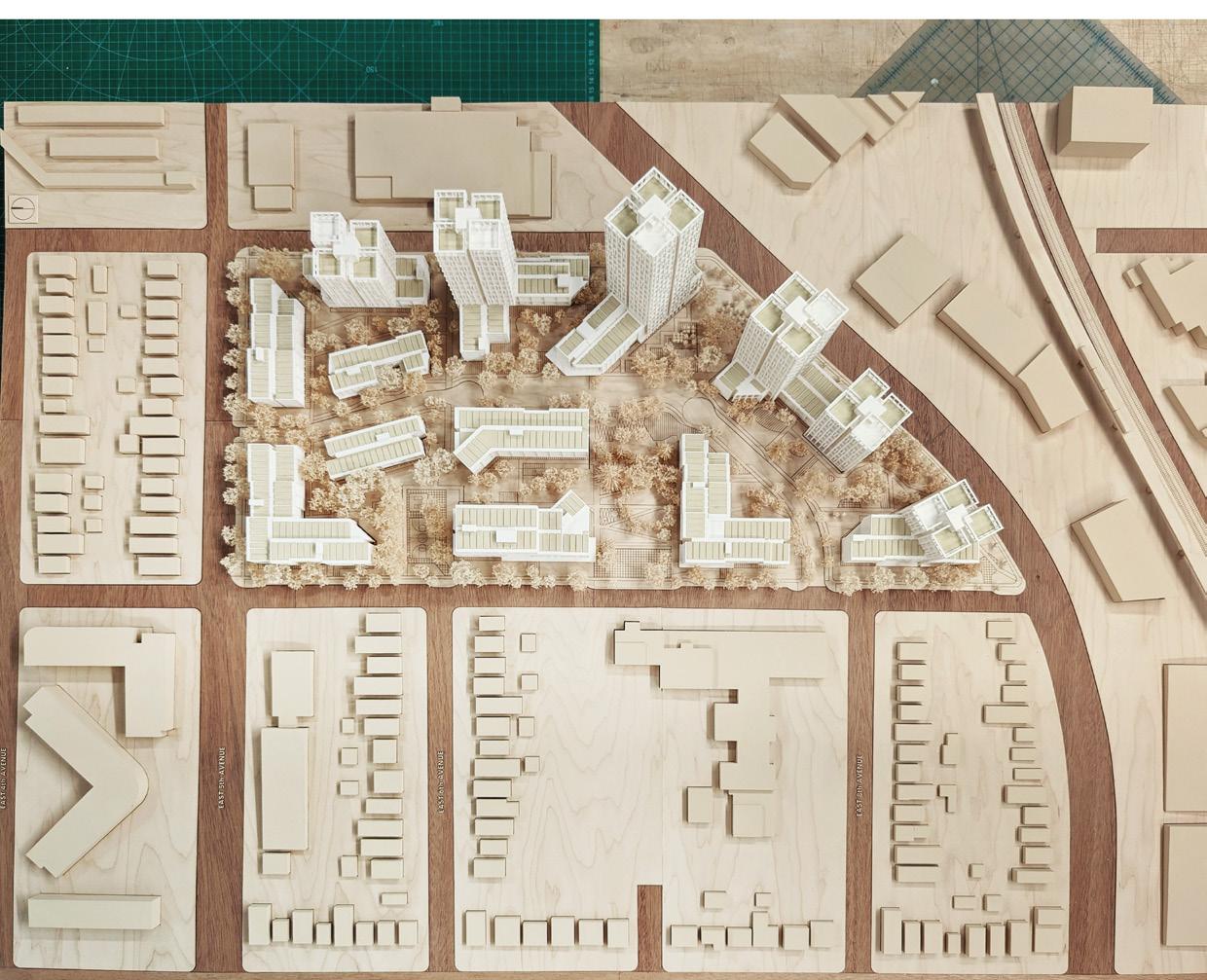

Memorial Garden Thunderbird School and Community Centre Gateway Neighbourhood Room Still Creek Greenway Terraces Neighbourhood Room Meadow Neighbourhood Room Gathering Neighbourhood Rolling Hill Neighbourhood Room Central Valley Greenway Future Connection
Skeena Terrace rendering (top); “Neighborhood Rooms” model (bottom).
31
Case Study: BC Housing—Skeena Terrace
7.3 Unit Mix—BC Housing Design Guidelines
The Skeena Terrace project follows BC Housing design guidelines which specify the unit sizes to be used within a given development. In this case study, Modulous system was tested against the project requirements and design brief, with a particular focus on Parcel 1 - Building A1 since the program mix, the maximum height and footprint of this building were suitable for volumetric modular construction.
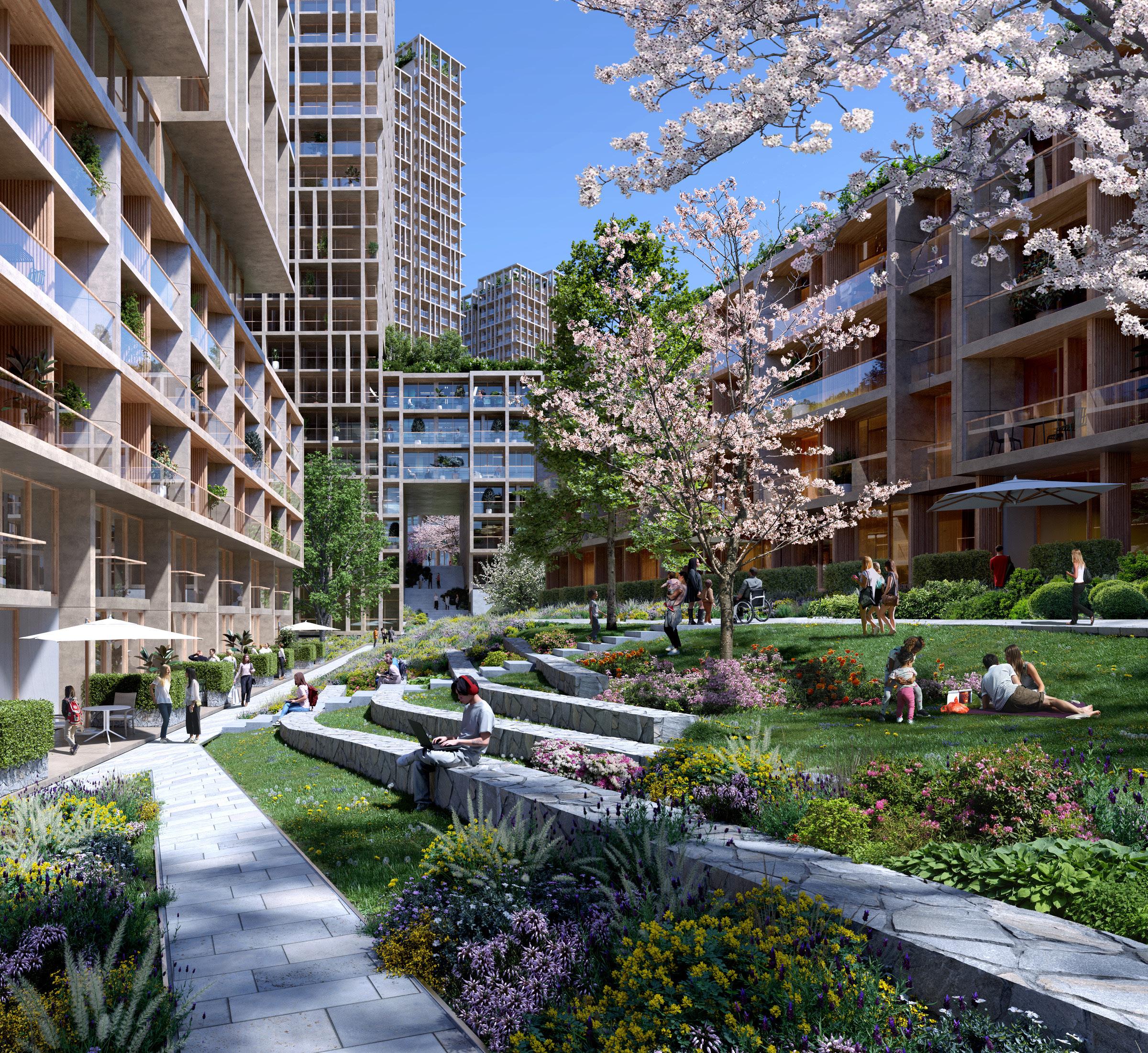 Skeena Terrace: Rendering of one of the neighbourhood rooms.
Skeena Terrace: Rendering of one of the neighbourhood rooms.
33
This below table compares the Skeena Terrace baseline unit mix and unit sizes as provided by BC Housing guidelines with the Modulous system.
4
5
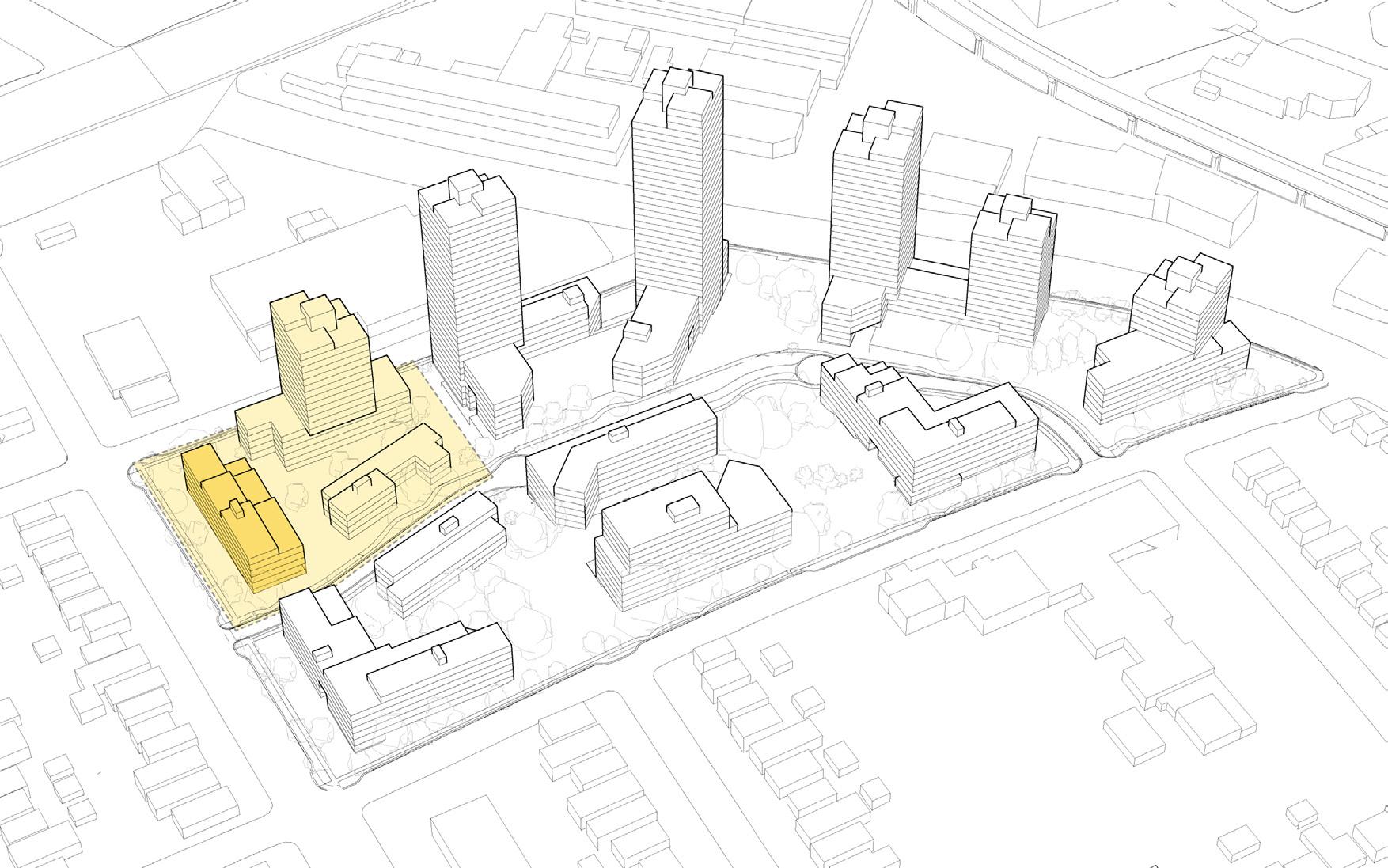
UNIT TYPE BC HOUSING GUIDELINES / PROJECT UNIT SIZE PROPOSED UNIT TYPE % PROPOSED UNIT COUNT MODULOUS UNIT SIZE PROPOSED MODULOUS UNIT TYPE % PROPOSED MODULOUS UNIT COUNT AREA INCREASE IN MODULOUS SYSTEM PER UNIT SQM SQFT SQM SQFT Studio 33 350 - - 38 405 - - 15.71%
Bed Flex 49 525 - - 51 550 19 % 12 4.76% 1 Bedroom 49 525 30 % 19 62 670 12 % 8 27.62% 2 Bed Flex 67 725 - - 77 830 12 % 8 14.48% 2 Bedroom 67 725 30 % 20 93 1010 17 % 11 39.31% 3 Bedroom 86 925 30 % 19 100 1080 30 % 19 16.76%
1
Bedroom 112 1200 8 % 5 5 Site-Built Units
Bedroom 121 1300 3 % 2 2 Site-Built Units Total
100 65 100 65
Units
Case Study Unit Mix and Area Comparison Table.
Parcel A: Building A1 in the context of Skeena Terrace neighborhood.
Case Study: BC Housing—Skeena Terrace
34
8.0 Application of Modulous’ Products to Skeena Terrace
The intent of the case study is to evaluate the fit of Modulous’ products using the Skeena Terrace Parcel 1Building A1 as a reference for overall building design, size, and desired unit mix. The study focused on closely matching the proposed building design using the Modulous system.
8.1 Environment and Human Health
nj According to Modulous, their KoP is composed of responsibly sourced materials, and reduces waste by more than 70% compared to traditional construction.
nj At the end of life, the KoP is designed for disassembly due to the use of mechanical fixings.
nj Each element has a unique QR code that links to a material passport, providing data for recovery and reuse, or recycling.
nj The materials used in Modulous’ products are ‘Red List’ free (as defined by International Living Building Institute).
nj The overall unit area increase with Modulous’ products is 20% in comparison to the BC Housing guidelines. Even though this can have a slightly higher impact on the environment, the livability and equity qualities may offer an added value for human health.
nj Modulous’ digital product, TESSA, analyzes design schemes with embodied carbon calculations in real time. While it offers extensive data, the evaluated version of software lacks clarity on the underlying assumptions behind the calculation.
nj Modulous system is composed of steel structures, which typically have a higher embodied carbon emission than timber.
8.2 Technical Considerations
nj Most of the building is designed using off-the-shelf products.
nj An independent superstructure located outboard of the modules is needed to achieve seven storeys.
nj Modulous’ products include MEPF service integration.
nj Modulous’ products are not available in Canada, therefore not certified under CSA A277.
nj TESSA does not connect shop drawing production and manufacturing. As the next version of TESSA is developed, there will be an opportunity to embed engineering knowledge to streamline design and shop drawing production to provide a direct connection to manufacturing.
8.3 Dimensional Planning
nj Even though the overall unit mix specified in the project brief is achieved using Modulous’ unit types, the same could not be achieved using the generative design software, TESSA, due to the limited control of design parameters.
nj Four and five-bedroom units for multi-generational living are located within the site-built podium. Larger unit types are not commonly used on projects, therefore are not part of the Modulous’ catalog.
nj Design options in this study did not meet the project’s efficiency targets, typically achieving below 70% compared to the expected 80-85%.
nj Compared to the prescribed unit sizes and the BC Housing guidelines, volumetric modular units are larger in size in each of the unit type categories. This is a known tendency of off-the-shelf volumetric modular systems where the unit layouts are composed of a combination of modules that have predetermined dimensions. If the prescribed unit sizes are to be followed with only minor variations, a configurable module type is needed so that designers can have a higher degree of control.
nj Some of the unit types available in Modulous’ catalog have bedrooms without access to daylight as part of flex modules. These units were not used in the mix, since this is not an acceptable approach per building codes applicable in Canada.
nj Accessibility is not clearly demonstrated in any of the units in the catalog.
35
to Skeena Terrace
nj In the evaluated version of TESSA, the assumptions behind the area calculations were not clear or adjustable by the user.
nj TESSA’s generative engine prioritizes density, primarily considering building height and site developable area, while focusing less on the Floor Space Ratio (FSR), massing control, and the accuracy of the unit mix.
nj TESSA’s generative engine effectively creates 2D plan drawings from 3D generated designs. However, the ability to edit plan drawings is limited, especially in arranging unit types, locating cores and other major planning elements.
nj It is not possible to match the exact building footprint and height given the nature of off-the-shelf volumetric modular products. The modules fit into similar overall building dimensions with the variations in building height, width, and length being 1.2m, 1m, and 0m.
nj In the evaluated version of TESSA, the ability to compare generated design options was limited.
Difference in building dimensions: Proposed design based on Modulous’ dimensions (top); Proposed design developed by design team (bottom).
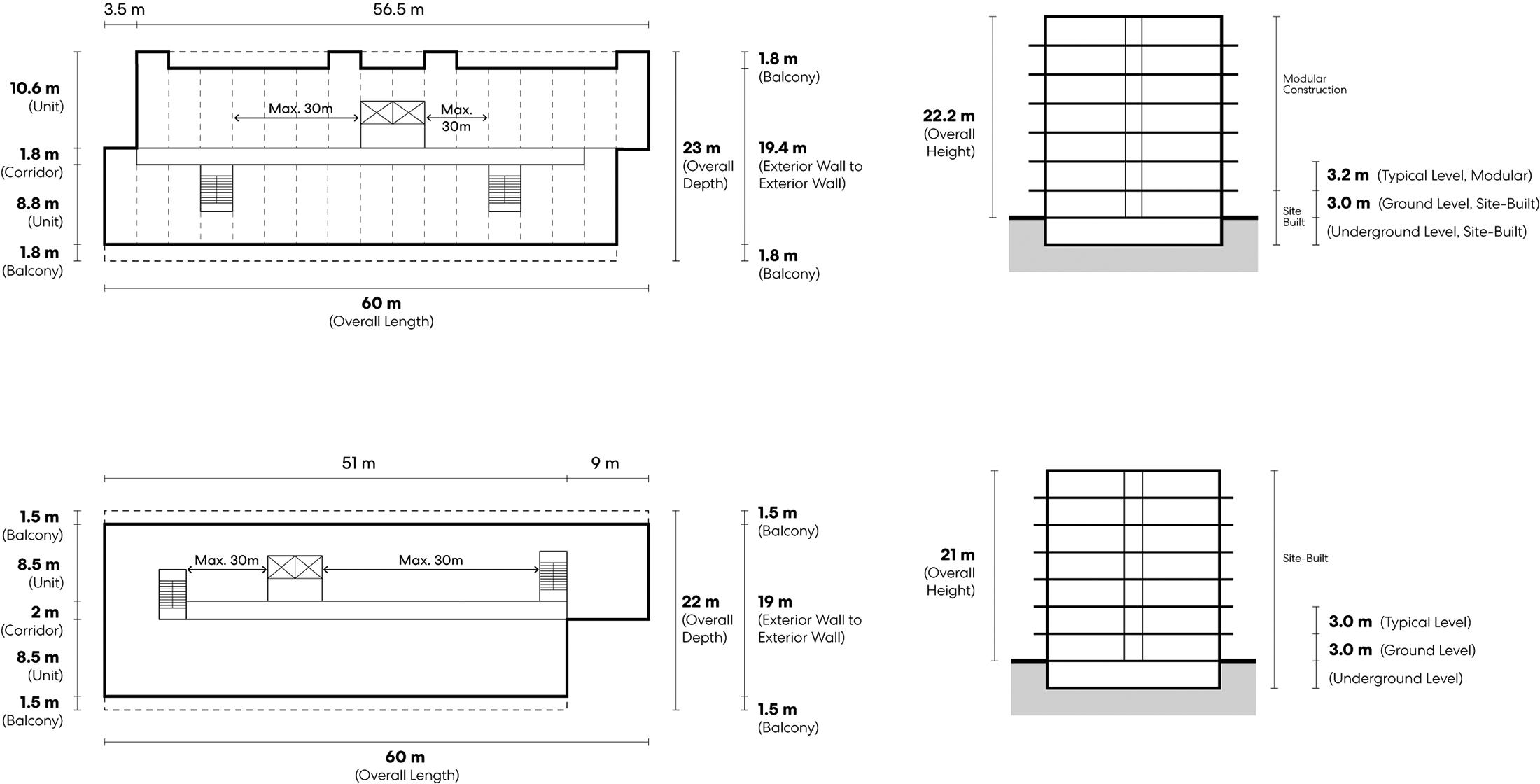 Application of Modulous’ Products
Application of Modulous’ Products
36
Application of Modulous’ Products to Skeena Terrace
8.4 Site Conditions
nj The on-site components of construction included the parking structure, building cores, ground level amenities, and multi-generational living.
nj The volumetric modular scope included residential units on floors two to seven.
Top to bottom: Modulous’ module and unit types; Site-built scope included a belowgrade parking and a ground floor with additional car parking, bicycle parking, stair and elevator cores, lobby, amenities, four and five-bedroom multi-generational units.
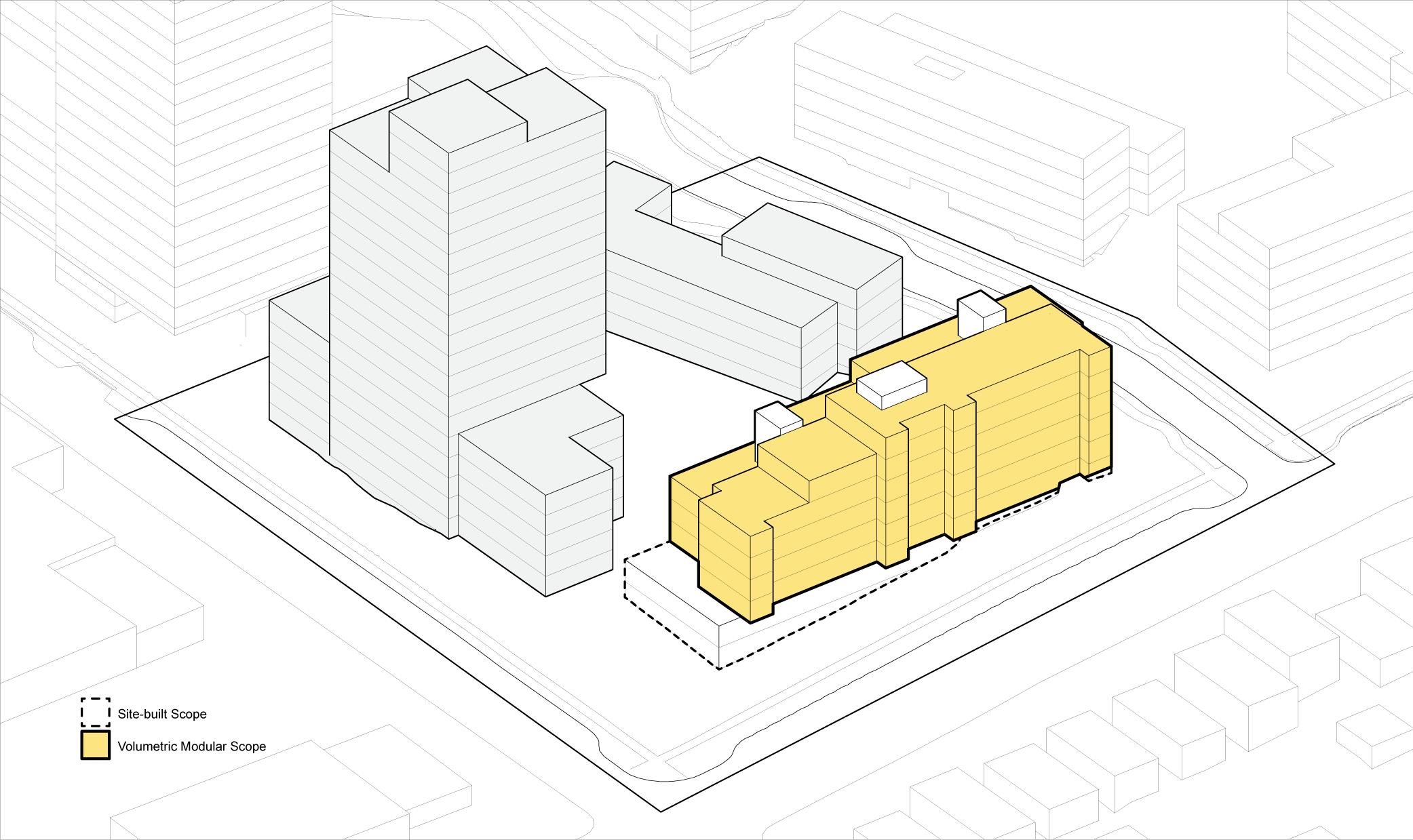
2-BDR1 2-BDR2 3-BDR1 3-BDR2 1-BDR1 Studio ModuleB 1-BDR2 2-BDR3 8.8m 10.6m 3.6m 3.6m not part of mix flex flex corner not part of mix standard standard corner 37
ModuleA
Application of Modulous’ Products to Skeena Terrace
2
2
2
2
2
2
2
2
2-BDR2 1-BDR2 2-BDR1-BDR2
3-BDR1 1-BDR1
3-BDR2 3-BDR2 3-BDR1 2-BDR2 2-BDR1-BDR2
3-BDR1 2-BDR21-BDR2 1-BDR2 2-BDR2 1-BDR2 1-BDR2 2-BDR2 2-BDR2 1-BDR1 2-BDR2 2-BDR2 3-BDR2 3-BDR1 3-BDR2 3-BDR2 3-BDR1 3-BDR1 1-BDR2 2-BDR2 1-BDR2
3-BDR1
2-BDR2 3-BDR2 3-BDR2 3-BDR1 2-BDR2 2-BDR1-BDR2
3-BDR1 2-BDR21-BDR2 1-BDR2 2-BDR2 1-BDR2 1-BDR2
3-BDR2
3-BDR2
2-BDR2 1-BDR2 2-BDR1-BDR2
3-BDR1 1-BDR1 2-BDR2
2-BDR2 3-BDR2 3-BDR2 3-BDR1 2-BDR2
3-BDR1 2-BDR21-BDR2 1-BDR2
1-BDR2
3-BDR2 3-BDR1
3-BDR2 3-BDR1 3-BDR1
2-BDR2
3-BDR1 1-BDR1 2-BDR2
2-BDR2 3-BDR2 3-BDR2 3-BDR1 2-BDR2 2-BDR1-BDR2
3-BDR1 2-BDR21-BDR2 1-BDR2 2-BDR2 1-BDR2 1-BDR2 2-BDR2 2-BDR2
2-BDR2 3-BDR2 3-BDR1 3-BDR2 3-BDR2 3-BDR1 3-BDR1 1-BDR2 2-BDR2 1-BDR2 2-BDR1-BDR2
3-BDR1
3-BDR2 3-BDR2 3-BDR1 2-BDR2 2-BDR1-BDR2
3-BDR1 2-BDR21-BDR2 1-BDR2 2-BDR2 1-BDR2 1-BDR2 2-BDR2 2-BDR2 1-BDR1 2-BDR2 2-BDR2 3-BDR2 3-BDR1 3-BDR2 3-BDR2 3-BDR1 3-BDR1 1-BDR2
2-BDR2 1-BDR1 2-BDR2
2-BDR1-BDR2 2
1-BDR1 2-BDR2 1-BDR1
2-BDR2 2-BDR2 1-BDR1 2-BDR2 2-BDR2
3-BDR1 3-BDR2
3-BDR1 3-BDR1 1-BDR2
1-BDR1
2-BDR1-BDR2
2-BDR2
1-BDR2 2-BDR2 2-BDR2 1-BDR1 2-BDR2 2-BDR2
3-BDR2
1-BDR2
1-BDR2 2-BDR1-BDR2
1-BDR1
1-BDR1 2-BDR2
1-BDR1 2-BDR2 1-BDR1 2-BDR2
2
Level 2–4 Modular Ground Level On-site Underground Parking On-site Level 7 Modular Level 5 Modular 2-BDR2 1-BDR2 2-BDR1-BDR2
3-BDR1 1-BDR1 2-BDR2 1-BDR1 2-BDR2 3-BDR2 3-BDR2 3-BDR1 2-BDR2 2-BDR1-BDR2
3-BDR1
Level 6 Modular 38
Skeena Terrace case study layouts.
2
2
2-BDR21-BDR2 1-BDR2 2-BDR2 1-BDR2 1-BDR2 2-BDR2 2-BDR2 1-BDR1 2-BDR2 2-BDR2 3-BDR2 3-BDR1 3-BDR2 3-BDR2 3-BDR1 3-BDR1 1-BDR2
Application of Modulous’ Products to Skeena Terrace
8.5 Schedule
nj The case study did not evaluate the project schedule.
8.6 Cost
nj Modulous’ digital product, TESSA, can analyze design schemes with preliminary cost data calculations in real time. The assumptions include construction cost for modules, finishes and structure.
nj TESSA offers the choice to select cladding materials with a fixed cost assumption and to adjust the percentage of prelims, contingency and overhead in the calculations.
nj While TESSA offers extensive cost analysis based on accurate project data calculations, the evaluated version lacks clarity and control regarding the underlying assumptions.
8.7 Architectural Flexibility
nj TESSA’s generative design engine excels in creating massing configurations, producing detailed and precise 2D plan drawings. However, the generated massing options were based on limited user control of site boundaries, flexibility in massing and core components placement.
nj While using TESSA, it was challenging to directly align generated design options with design intent. In this study, because the intent was to match the exact unit mixes and massing, the volumetric modular design study was conducted in Rhino 3D, instead of TESSA.
nj The final design created using Modulous’ volumetric modules, compared to the original project design, achieved a similar unit mix, functionality, and number of levels. With the strategy of incorporating two site-built levels at grade and placing volumetric modules above, there was a sufficient amount of design flexibility.
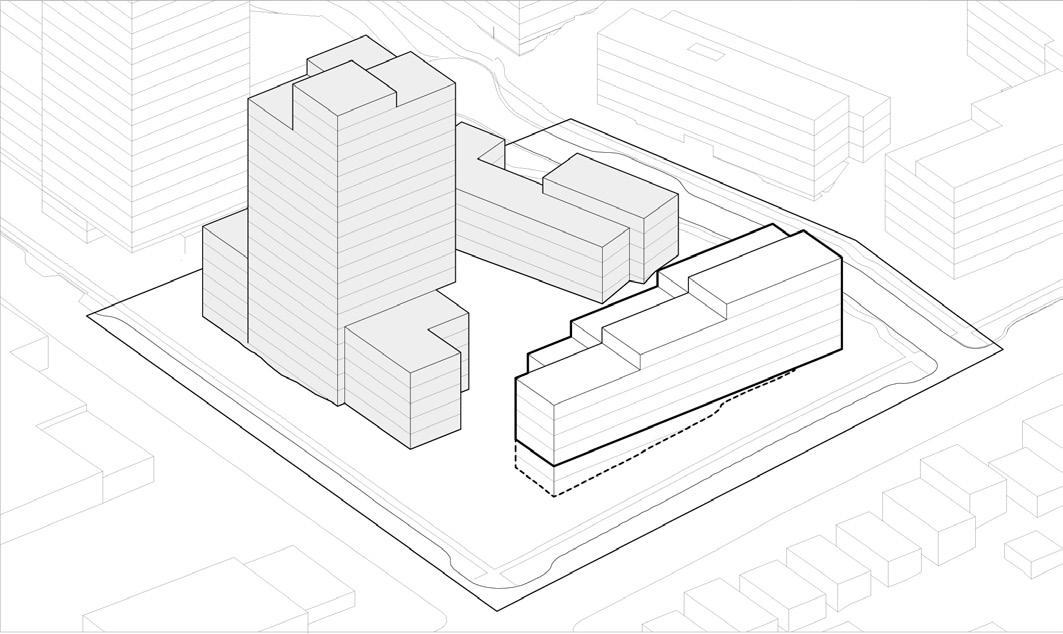

39
Design team scheme (left); Modulous scheme (right).
9.0 Modulous—Evaluation
Modulous’ products are engineered with declared structures and material compositions. The clarity of product specifications makes the technical and project requirement evaluation possible at earlier stages of the project. Spaciousness of modular units is an inherent characteristic of volumetric modular construction, and it may lead to enhanced livability in affordable housing projects, but also lower area efficiency. If the volumetric modular project balances to achieve a similar cost compared to traditional construction, the more spacious unit sizes would be a significant added value in human experience. With regards to the configuration and dimensional planning, Modulous’ units ranged from studio to three-bedroom and achieved project requirements by positioning the four and fivebedroom units, which did not exist in the product catalog, within the on-site ground level construction. The modular building had similar overall dimensions compared to the proposed design.
Modulous’ digital platform, TESSA, is meant to be used for rapid feasibility studies and is not a design tool. While it was efficient at generating massing, it limited the users in design and component placement, making it unfeasible to follow the specific design intent. TESSA analyzes design schemes with cost and embodied carbon calculations in real time. However, the evaluated version of the software did not provide the underlying assumptions for the calculations and data analysis.
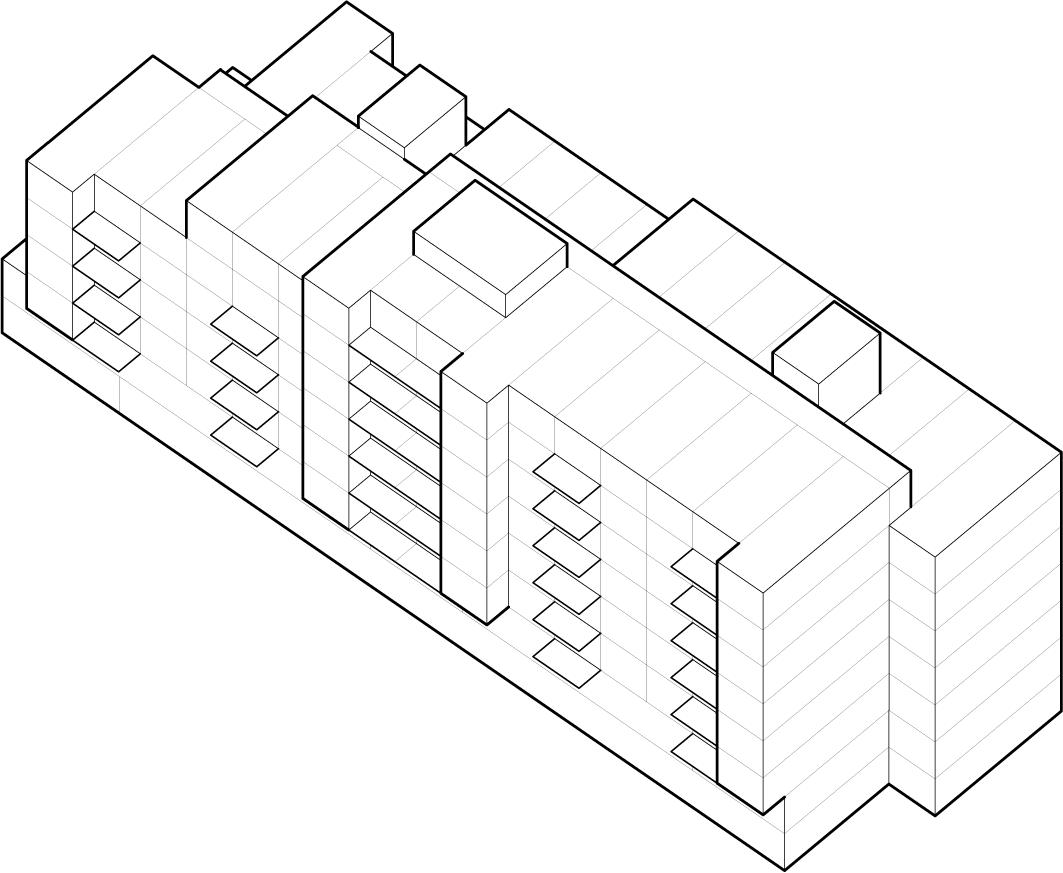
Building form generated using Modulous system.
40
Modulous - system characteristics.
Name of System:
Name of System:
Modulous Violet v1
Modulous Violet v1
Class of System:
Class of System:
Volumetric modular
Volumetric modular
Area of Use:
Area of Use:
Mid-rise residential
Mid-rise residential
Height:
Height: 3–7 Floors
3–7 Floors
Team:
Team:
Free architect and manufacturer selection.
Free architect and manufacturer selection.
Notes:
Notes:
SYSTEM CHARACTERISTICS
Material:
Modulous - catalog entry.
SYSTEM CHARACTERISTICS
SYSTEM CHARACTERISTICS


timber concrete steel hybrid Light gauge steel frame.
timber concrete steel hybrid Light gauge steel frame. Structural system varies depending on number of floors.

Structural system varies depending on number of floors.

off-the-shelf semi-configurable configurable
off-the-shelf semi-configurable configurable
In the future, Modulous plans to offer opportunities for a higher degree of interior configurability (Violet V2, Lilac labels).
In the future, Modulous plans to offer opportunities for a higher degree of interior configurability (Violet V2, Lilac labels).


Digital product—TESSA by Modulous (October, 2023 version).
Digital product—TESSA by Modulous (October, 2023 version).


Flatpack assembled adjacent to site or delivered as volumetric.
Flatpack assembled adjacent to site or delivered as volumetric.
Manufacturing Distribution: manufacturing within local supply chain remote manufacturing and supply
Manufacturing Distribution: manufacturing within local supply chain remote manufacturing and supply
Kit of Parts (KoP) is based on non-proprietary materials and connections that can utilize local labour capabilities.
Kit of Parts (KoP) is based on non-proprietary materials and connections that can utilize local labour capabilities.
SYSTEM EVALUATION
Environment and Human Health:







timber concrete steel hybrid
Light gauge steel frame.
Structural system varies depending on number of floors.
Configurability:
off-the-shelf semi-configurable configurable
In the future, Modulous plans to offer opportunities for a higher degree of interior configurability (Violet V2, Lilac labels).
high intelligence low intelligence
Digital product—TESSA by Modulous (October, 2023 version).
Degree of Prefabrication: dominantly off-site dominantly on-site
Flatpack assembled adjacent to site or delivered as volumetric.
Manufacturing Distribution:
X X X X X Intelligence:
manufacturing within local supply chain remote manufacturing and supply
Kit of Parts (KoP) is based on non-proprietary materials and connections that can utilize local labour capabilities.

‘Red List’ material free. TESSA has capacity to evaluate embodied carbon under sustainability metrics, but lacks clarity on the underlying assumptions.

Technical Considerations:
MEPF integrated. Not CSA certified. TESSA does not link to manufacturing and shop drawing production.

Module size 3.6m x 8.8m / 3.6m x 10.6m.

Site-built slab on grade or site-built podium.

Not evaluated as part of case study.

TESSA offers extensive cost analysis based on accurate project data calculations, but the evaluated version lacks clarity and control regarding the underlying cost assumptions.

Architectural Flexibility:
Lower—limited numerical inputs and site boundaries, limited user control and flexibility in massing and component placement.
X
SYSTEM
X
X
SYSTEM
41
10.0 Summary and Closing Thoughts
This report explored the characteristics of volumetric modular systems and aimed to provide architects with practical guidance needed to evaluate and select the appropriate ones for their projects.
Main advantages and challenges with volumetric modular
The main advantages of volumetric modular construction methods relate to the increased productivity in factory settings, increased certainty around product quality, ability to meet stringent performance targets, schedule savings, product cost certainty (since the design needs to be completed before manufacturing), and reduction of labour and time demands on site. Prefabricated and volumetric modular construction methods are often regarded as a faster response to the demand on housing supply that many of our cities are facing today.
The adoption of volumetric modular methods in the construction industry has been limited due to several challenges and systematic barriers. These challenges include the lack of understanding of volumetric modular systems, clear process or proven examples, limited experience in manufacturing practices, and design and approval process. Challenges also include the need for specialized transportation logistics, added need for pre-planning, storage, staging, and the weather proofing of modules on site. In relation to cost, the off-site manufacturing industry has not been able to clearly quantify or communicate the soft cost benefits of volumetric modular construction. Another barrier to wide-scale adoption is financing, insurance, and the understanding of security among lenders.
Summary of characteristics and evaluation criteria
This report summarizes the characteristics of volumetric modular systems with regards to the materials used to construct modules, configurability (whether an off-theshelf or a configurable bespoke product), intelligence and use of digital products, degree of prefabrication, and manufacturing (whether produced locally or within a distributed supply chain).
Since every project has its unique requirements and challenges, this report does not prescribe definitive solutions to undertake, but rather examines the tendencies within the various volumetric modular systems and how they might compare relative to the evaluation criteria. The report focuses on the unique considerations needed to evaluate volumetric modular systems and products besides traditionally considered aspects of construction.
In summary, the main criteria for architects to consider in the evaluation of volumetric modular opportunities can be summarized as follows:
nj Environment and Human Health: Considerations regarding carbon emissions, biophilia, waste, resources, and materials.
nj Technical Considerations: Certification standards and building codes, transportation, structure, module connections, and integration of services.
nj Dimensional Planning: Considerations regarding unit layouts, façades, building circulation, back-of-house spaces, balconies, ground floor and parking design.
nj Site Conditions: Criteria relating to site specific factors like access, module erection, storage, and weather protection.
nj Schedule: Considerations relating to how volumetric modular systems and products affect project timelines in the design and planning stages, during manufacturing, and through to delivery and assembly on site.
nj Cost: Breakdown of cost implications relating to initial capital investments, construction costs, life cycle costs, and financing.
nj Architectural Flexibility: The inherent potential of a volumetric modular system to allow for architectural concepts to reach beyond efficiency, functionality, and program planning.
Key findings from the project case study
The Skeena Terrace and Modulous case study demonstrated the adoption and application of volumetric modular manufacturing within the design constraints of an affordable housing project. The project unit mixes ranged
42
from one-bedroom to five-bedroom and were possible to achieve with the placement of the four and five-bedroom unit types to the ground level for on-site construction since it was not part of the modular catalog of units.
The modular building fits into similar overall dimensions compared to the proposed. The units were more spacious, which led to lower area efficiencies. If the volumetric modular project balances to achieve a similar budget compared to traditional construction, the more spacious unit sizes would be a significant added value in human experience.
Modulus’ digital platform, TESSA, is meant to be used for rapid feasibility studies and is not a design tool. While it was efficient at generating massing, it limited the users in design and component placement. The intelligence of the digital platform allowed the analysis of design schemes with cost and embodied carbon calculations in real time, however, it did not provide underlying assumptions for the calculations and data analysis–a necessary feature for designers to have the confidence in the data.
When a fixed off-the-shelf product by a modular manufacturer is used, like in the case of Modulous’ Violet V1 product, the architect’s role is mostly one of arrangement and configuration of a collection of modules to a given building unit mix, and to site constraints, with limited ability to customize the module itself.
Volumetric modular approach involves significant integration of the design, fabrication, and construction that are traditionally segregated. A key reference for this approach is DfMA, a concept based on a holistic understanding of the production process, emphasizing design that facilitates the fabrication, transportation, and installation of a product. Applying DfMA to volumetric modular buildings will achieve further efficiencies across the project’s phases from design to manufacturing.
Contract types
Volumetric modular construction requires a collaborative design approach and an early involvement of fabrication partners – to design, procure, manufacture, and assemble. Having the right contract and procurement type in place is necessary to align the collaboration process for delivery.
nj The Design-Bid-Build (DBB) delivery model is not suited for volumetric modular construction since it is characterized by a separation of responsibilities and contracts for design and construction. The linear process in DBB requires the design to be completed prior to bidding and selection of a contractor and trades, which is against the idea of designing to a specific volumetric modular product. As a result, projects in DBB may face a great deal of re-design once a modular manufacturer is chosen.
nj The Design-Build or Progressive-Design Build (PDB) delivery models give the owner a single point of responsibility for design and construction: the designbuilder. As a result, there is an enhanced opportunity for collaboration among design and construction teams, and an opportunity for preselection of a volumetric modular product, and for design to its specifications and constraints.
nj Under a Construction Management (CM) arrangement, the owner contracts directly with consultants to design the project, and simultaneously contracts with a Construction Manager to manage the construction process. This approach is aligned with volumetric modular construction since tendering can happen sequentially before design is completed–allowing for the manufacturer to be engaged earlier. However, some manufacturers may be reluctant to provide detailed design input or pricing early on to protect their proprietary process or product.
nj Integrated Project Delivery (IPD) is a better fit for projects aspiring to pursue a volumetric modular approach, since it is a multi-party agreement where all parties share one contract and the financial risk and reward from the project outcome.
Architect’s involvement
Architects can be involved with volumetric modular construction in two ways: either in the design (and subsequent evolution) of the modular product itself, or to adapt an existing product to address program and site requirements for a project. The initial prototyping of the volumetric modular product is the stage in which architects would have the most influence on the module design. In 2021, Perkins&Will conducted a study of volumetric modular projects in the United Kingdom in which it was demonstrated
43
Summary and Closing Thoughts
that the module is not typically seen as a fixed entity, but evolves to be more efficient by implementing lessons learned from one project to the next. Repeated collaborations are often preferred by volumetric modular developers as team continuation tends to create a better understanding of the developer’s objectives, the established volumetric modular product, and opportunities for its refinement.
Construction productivity and demand on housing
The world is undergoing the largest wave of urban growth, and a subsequent increased demand for urban housing. According to the UN Environment, Global Status Report from 2017, more than half of the world population is now concentrated in urban areas and by 2060, two thirds of the expected population of 10 billion will live in cities. The influx of urban residents will require not only housing but also essential services, compelling the construction industry to innovate and deliver more efficiently in ways previously unimagined.
Although being one of the world economy’s largest sectors, the construction industry has been evolving at a slow pace with regards to productivity. Globally, labor-productivity growth in construction has averaged only 1 percent a year over the past two decades, compared with 3.6 percent in the case of manufacturing. In manufacturing, lean principles coupled with extensive automation have contributed to increased productivity, while the construction industry has largely not benefited from such change. McKinsey’s Reinventing Construction Through a Productivity Revolution report outlines seven levers to boost productivity in construction. They are reshaping regulations; rewiring the contractual framework and industry dynamics; rethinking design and engineering processes; improving procurement and supply-chain management; improving onsite execution; infusing digital technology, new materials, and advanced automation; and reskilling the workforce.
The increased need for productivity in supply of urban housing indicates that in the coming years, the construction industry is expected to evolve rapidly, learn from manufacturing inspired mass production systems, and embrace automation and digital technology. For architects, it means that we also need to re-think our design
process, and our relationship with product manufacturing. Volumetric modular manufacturing, through its rethinking of design, engineering, and manufacturing processes, is a promising way to address the global housing shortage while simultaneously increasing quality and reducing the environmental impact typically associated with traditional construction.
44
References
McKinsey & Company. (2019, September). Voices of Infrastructure; Scaling Modular Construction. www.mckinsey. com/~/media/mckinsey/business%20functions/operations/ our%20insights/voices%20on%20infrastructure%20 scaling%20modular%20construction/gii-voicessept-2019.pdf
Government of British Columbia. (2023, April). Homes for People: An action plan to meet the challenges of today and deliver more homes for people faster. https://news.gov. bc.ca/files/Homes_For_People.pdf
BC Housing, Manufactured Housing Association of BC, & Real Estate Institute of BC. (2014). Modular and Prefabricated Housing: Literature Scan of Ideas, Innovations, and Considerations to Improve Affordability, Efficiency, and Quality. www.bchousing.org/publications/ModularPrefabricated-Housing-Literature-Scan.pdf
Modular Building Institute. (2024, January). Modular Building Institute - Modular Construction industry. https:// www.modular.org/
Waugh Thistleton Architects. (2019, May). NU Build Modular Design Guide.
Haylestrom, S., & Koe, T. (2021, July). Exploring the Existing Regulatory Framework for Modular Construction in Canada, Standards Research, CSA Group. www.csagroup.org/ wp-content/uploads/CSA-Group-Research-Exploringthe-Existing-Regulatory-Framework-for-ModularConstruction-in-Canada.pdf
Schmid, T., & Testa, C. (1969, January) Systems Building, Les Editions d’Architecture, Artemis Zurich. English translation by Frey, H. A.
Corfar, D., & Tsavdaridis, K. D. (2022, February). A comprehensive review and classification of inter-module connections for hot-rolled steel modular building systems. Journal of Building Engineering, 50, 104006. https://www.sciencedirect.com/science/article/abs/pii/ S2352710222000195
Kouhirostami, M., & Chini, A. R. (2022, July). Comparison of carbon emissions of modular and site-built residential construction. Proc., of the 2022 Modular and Off-Site
Construction Summit. Edmonton, AB: University of Alberta Libraries. https://journalofindustrializedconstruction.com/ index.php/mocs/article/view/287/251
Modulous | Technology to transform the housing industry. (2024, January). Modulous. https://www.modulous.com/ Hernández, D. (2023, April). Homes for AllDortheavej Residence / Bjarke Ingels Group. ArchDaily. https://www.archdaily.com/903495/ homes-for-all-dortheavej-residence-bjarke-ingels-group BC Housing. (2019, May) Design Guidelines and Construction Standards. BC Housing, Government of British Columbia. www.bchousing.org/publications/BCH-Design-GuidelinesConstruction-Standards.pdf
Bertram, N., Fuchs, S., Mischke, J., Palter, R., Strube, G., & Woetzel, J. (2019, June). Modular construction: From projects to products. McKinsey & Company. https://www. mckinsey.com/capabilities/operations/our-insights/ modular-construction-from-projects-to-products
Barbosa, F., Woetzel, J., Mischke, J., Ribeirinho, M. J., Sridhar, M., Parsons, M., Bertram, N., & Brown, S. (2017, February). Reinventing construction through a productivity revolution. In McKinsey & Company. https://www. mckinsey.com/capabilities/operations/our-insights/ reinventing-construction-through-a-productivity-revolution
UN Environment (2017). Global Status Report 2017. https:// www.unep.org/annualreport/2017/index.php
CSA Group. (2022, February). Process for delivery of volumetric modular buildings. CSA Group. CSA Z250:21. https://www.csagroup.org/store/product/2428877/
BuildOffsite. (2013, June) OFFSITE CONSTRUCTION: Sustainability Characteristics. https://www. buildoffsite.com/content/uploads/2015/03/BoS_ offsiteconstruction_1307091.pdf
45
Vancouver Studio
1075 West Georgia Street, Suite 2200
Vancouver, British Columbia V6E 3C9










 Homes
All: Dortheavej Residence by Bjarke Ingels Group. Source
Homes
All: Dortheavej Residence by Bjarke Ingels Group. Source













 Modulous’
Credit Modulous
Credit Modulous
Modulous’
Credit Modulous
Credit Modulous










 Skeena Terrace: Rendering of one of the neighbourhood rooms.
Skeena Terrace: Rendering of one of the neighbourhood rooms.

 Application of Modulous’ Products
Application of Modulous’ Products




