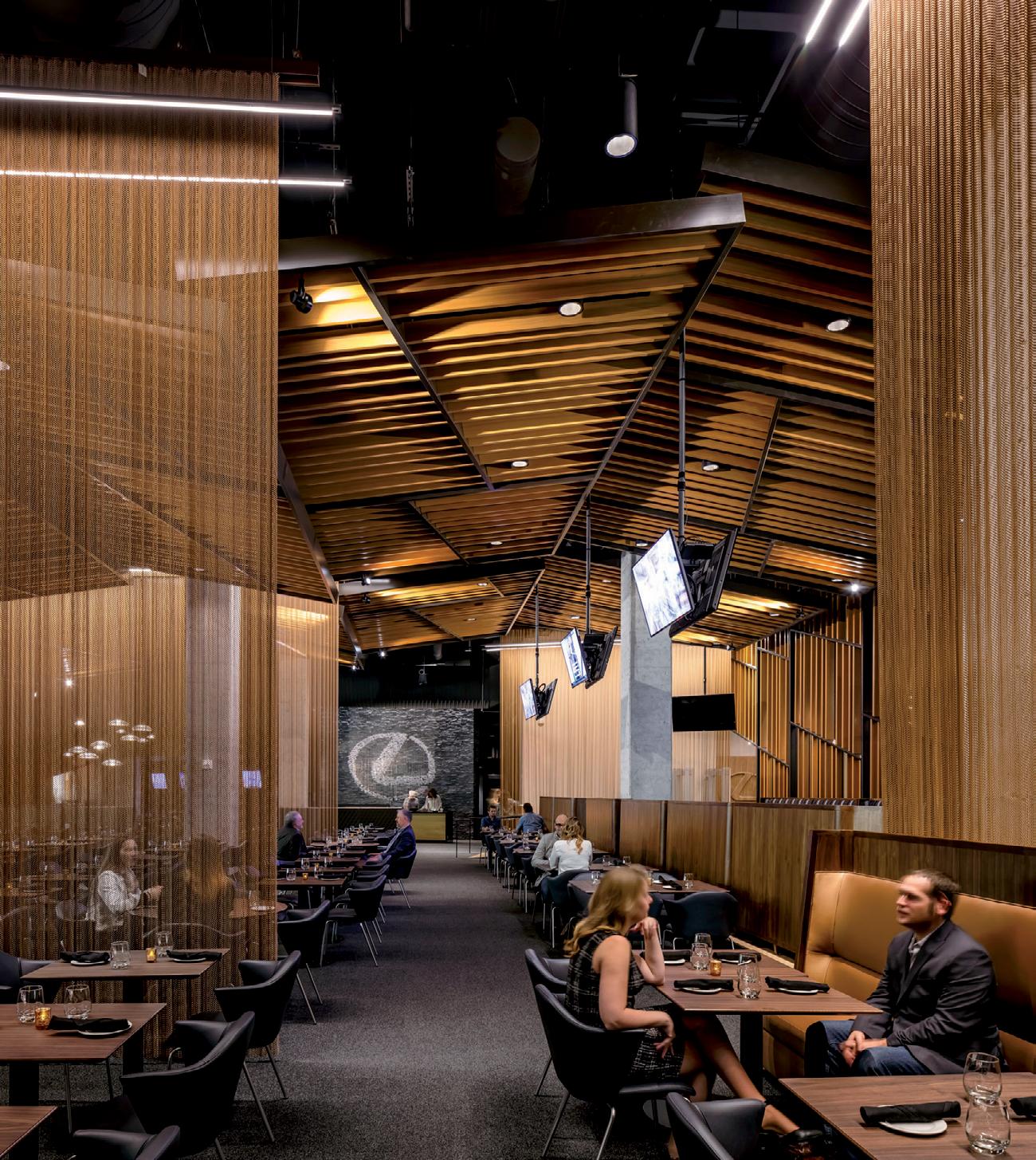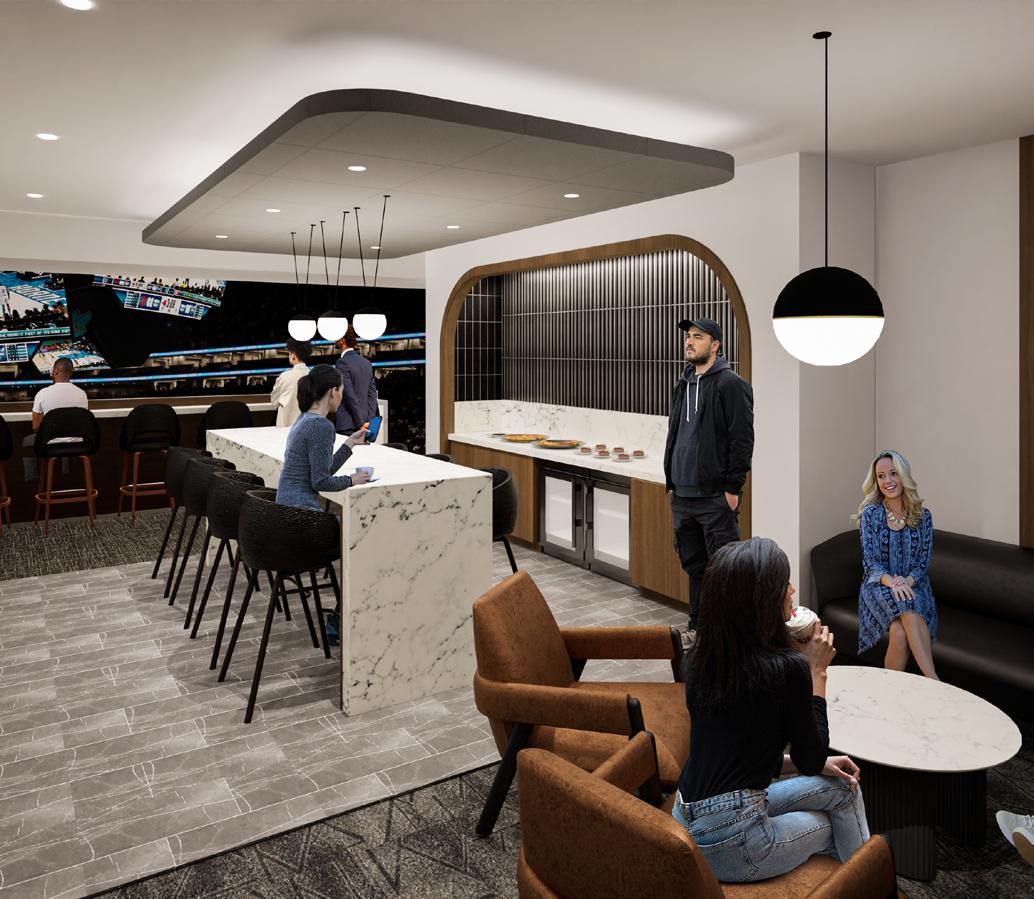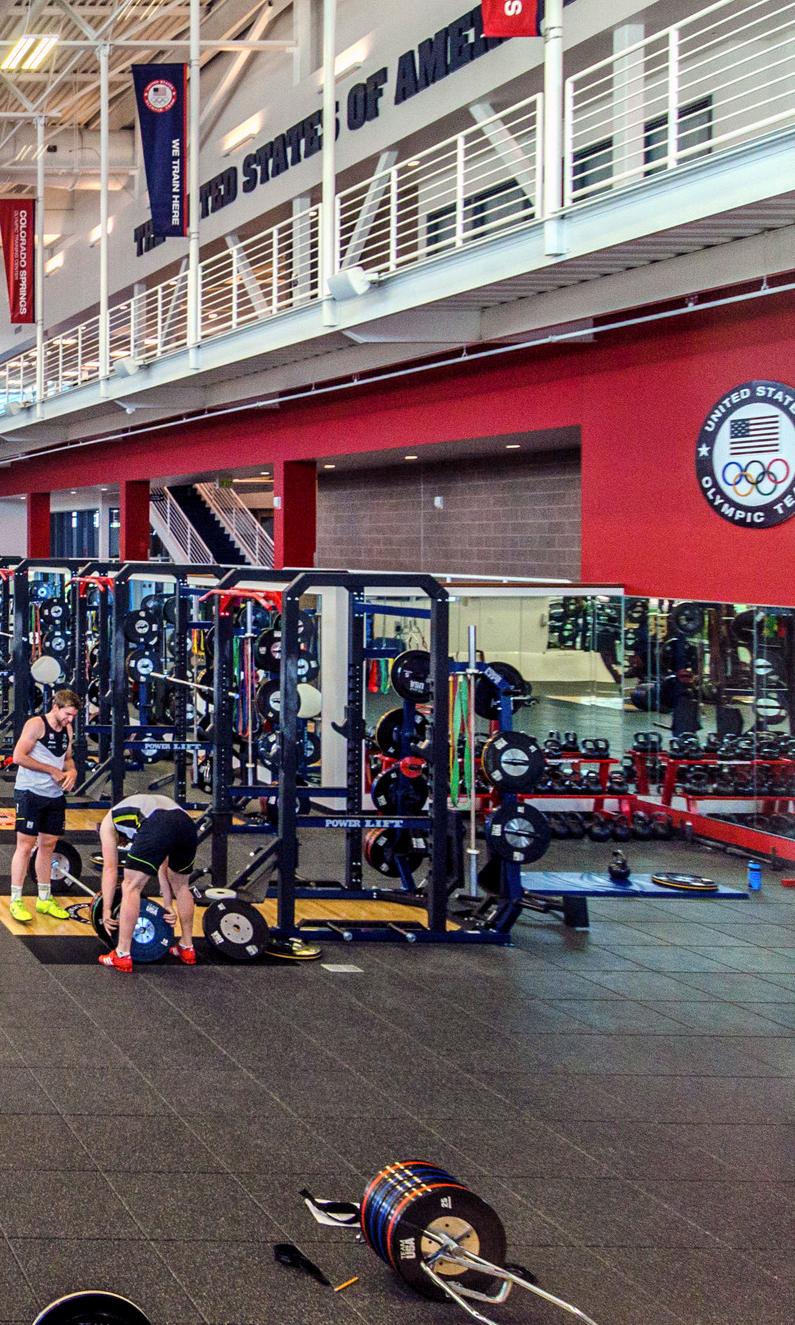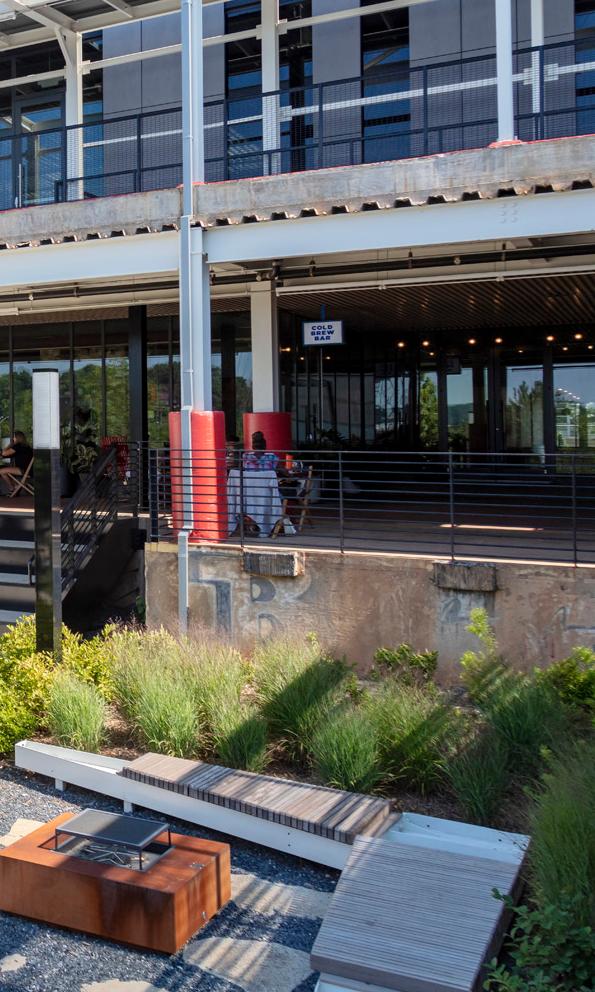Designed for spectacular experiences



Venues ― 6
Training Facilities ― 58
Urban Developments ― 86

Arenas and Event Centers Designed
Engineered for peak performance, our design prioritizes athlete experience, safety, and innovation
to elevate the game.
We design dynamic sports and entertainment venues that serve as year-round community hubs. By seamlessly integrating innovation, functionality, and experience-driven design, we create impactful, costeffective solutions that engage users and strengthen connections.
Years in Arena Planning & Design
Sports Teams
Sports and Athletics Projects
Professional Sports Facilities
National Sports Design Awards

― Venues
Selected Projects
Ball Arena Renovations, NHL Colorado Avalanche
Locker Room Renovation, & Club Lexus
Denver, Colorado
Client: Kroenke Sports Entertainment, NHL
Colorado Avalanche
Size: 15,000 square feet
Completion Date: 2017 (Club Lexus); 2022 (Locker Room Renovation); Ongoing (Renovations and Studies)



Elevating the fan experience with upgraded food, beverage, and premium spaces designed for comfort and excitement.


PREMIUM ACCESS
Club Lexus patrons enjoy exclusive proximity to the player tunnel, offering an unparalleled close-up view of Nuggets and Avalanche players.






― WHAT MAKES IT COOL A new practice facility for the world champion Nuggets and Avalanche, designed to immerse fans in the daily routines of professional athletes.
NBA Minnesota Timberwolves, Target Center Renovations
Minneapolis, Minnesota
Client: NBA Minnesota Timberwolves
Size: 830,000 square feet (77,110 square meters)
Completion Date: 2017
Capacity: 19,000 seats



― WHAT MAKES IT COOL
From basketball games and concerts to family shows, over a million visitors pass through its doors every year.



NHL San Jose Sharks, SAP Center & Renovation
San Jose, California
Client: City of San Jose / San Jose Sharks
Capacity: 19,200 Concert / 17,200 Hockey
Completion Date: September 1993 (Original); Renovations and Studies 2017 - Present





― WHAT IT IS
The 17,400-seat arena, home to the NHL’s San Jose Sharks, recently underwent modernization, upgrading its exterior, food and beverage options, team facilities, and premium amenities.



― WHAT IT IS
Since opening in 1993, SAP Center has hosted over 50 million guests. To cater to the next generation of fans, the city-owned venue is undergoing modern upgrades.
NBA Oklahoma City Thunder, Chesapeake Energy Arena (Original & Renovation)
Oklahoma City, Oklahoma
Client: City of Oklahoma City
Size: 586,000 square feet
Completion Date: 2002 (Original); 2014 (NBA Renovation)
Seating Capacity: 17,500

― WHAT IT IS
Enhanced the fan experience and upgraded facilities to meet the NBA’s highest standards.


― DEDICATED TO THE FANS
A dynamic venue, now recognized as one of the most exciting places to watch a sporting event.




Confidential Client
Completion Date: Ongoing
Our confidential client partnered with our team to conduct a study focused on reimagining an iconic arena.






Spectrum Center Renovation
Charlotte, North Carolina
Client: Charlotte Hornets
Size: 530,000 square feet
Completion Date: Ongoing
Seating Capacity: 17,500





Renovations will ensure Spectrum Center remains a key community asset, economic driver, and revenue generator for the region.




Canada Life Centre (Original & Renovations) /
True North Square Event Centre
Winnipeg, Manitoba
Canada Life Centre
Client: True North Sports & Entertainment, NHL Winnipeg Jets
Completion Date: 2004 (Original); 2011 - 2020 (Ongoing Renovations)
Size: 40,877 square metres (440,000 square feet)
Construction Cost: $83 million (Canadian) (original)
Awards: “Air Canada Centre” Major Facility of the Canadian Music & Broadcast Industry, 2009; IES
Illumination Awards, Award of Merit, 2019
Hockey Seating Capacity : 15,000
An unparalleled experience for the NHL’s Winnipeg Jets and their fans.






A transformative development that captures the spirit of Winnipeg and establishes the heart of the sports and entertainment district.

― CREATING FOMO
Renovations cultivate a dynamic social atmosphere, enticing patrons early and creating a sense of FOMO.
Northwestern University Ryan Field
Evanston, Illinois
Client : Northwestern University
Size : 741,267 square feet
Completion Date : 2026
Sustainability: Pursuing LEED
Completed by Perkins&Will as Associate Design Architect.




Inner Mongolia Arena & Olympic Training Facility
Huhhot, Nei Mongol, China
Client: City of Huhhot
Size: 320,000 square feet (29,800 square meters)
Completion Date: 2008
Seating Capacity: 9,000




― WHAT IT IS A versatile, resilient facility for sports events, concerts, athletic competitions, regional conferences, and theatrical productions.
The Ülker Arena
Istanbul, Turkey
Client: Fenerbahçe Spor Kulübü
Size: 590,000 square feet (54,800 square meters)
Completion Date: 2012
Seating Capacity: 15,000
Awards:
Stadium Business Awards, Finalist, 2012





― WHAT MAKES IT COOL
The project was conducted with a wide array of international consultants.
NBA Miami Heat, Kaseya Center
Facility Upgrades
Miami, Florida
Client: HEAT Group
― WHAT IT IS
Upgrades to various amenities including a new center hung LED display, corner displays, and back of house upgrades.


City of Dongguang, Arena Design Competition
Dongguan City, China
Client : City of Dongguang
Size : 517,000 square feet
Completion Date : Design Completed 2006
Construction Cost : Est. $75 million
Capacity : 15,000 Basketball, 12,000 Hockey




― WHAT MAKES IT COOL
The concept centers on the arena as a hub for sport and activity, driving local economic growth and prosperity for future generations.
NBA Houston Rockets, Houston Toyota Center
Facility Assessment, Seating Upgrades
Houston, Texas
Client: Houston Rockets

An 18,000-seat arena in Houston, home to the NBA Rockets, assessed for compliance and system upgrades.



NBA Portland Trail Blazers, Moda Center Upgrades
Portland, Oregon
Client: Moda Center



Mall of Asia Arena Interior Design
Manila, Philippines
Client : SM Prime Holdings
Completion Date : 2012
Seating Capacity : 16,000





Veterans Memorial Coliseum, Renovation and Upgrades
Client: City of Portland
Size: 197,000 square feet
Completion Date: Est. Summer 2025
Seating Capacity: 12,888
Portland, Oregon ― WHAT IT IS

Revitalizing the historic VMC in Portland with upgrades to seating, concourses, and amenities to modernize the facility.


― Training Facilities
Selected Projects
NHL Winnipeg Jets, Bell MTS Iceplex
Winnipeg, Manitoba, Canada
Client : NHL Winnipeg Jets
Size : 20,000 square feet
Completion Date : 2017




The building serves as a second home and practice facility for the NHL’s Winnipeg Jets and their minor league affiliate, the Manitoba Moose.
NBA Los Angeles Lakers, UCLA Health Training Center
Client: NBA Lakers
Size: 120,000 square feet (11,150 square meters)
Completion Date: 2017
Awards: Visionary Award, USGBC-Los Angeles, 2018
Sustainable Innovation Award, Health and Wellbeing
Category, USGBC-Los Angeles, 2018
Commercial Real Estate Awards, Sustainable – Gold Award, Los Angeles Business Journal, 2018
Los Angeles Architectural Awards, Commercial Office
Buildings & Headquarters, Los Angeles Business Council, 2018
Los Angeles, California ― WHAT IT IS A headquarters redesign uniting basketball and business for this 16time NBA champion.



Northwestern University, Patrick F. and Shirley W. Ryan Fieldhouse and Mark and Kimbra Walter Athletics Center
Evanston, Illinois
Client: Northwestern University
Size: 420,000 square feet (39,020 square meters)
Completion Date: 2018
Sustainability: LEED Silver ®
Awards:
Merit Award Finalist, Chicago Building Congress, 2019
PCI Design Awards, Best Custom Solution, 2019
Best Project Award, Sports/Entertainment Category, ENR Midwest, 2018
Best Overall Project Award, ENR Midwest, 2018
Structural Engineers Association of Illinois, Best Project over $150 million, 2018





― WHAT MAKES IT COOL
A
sweeping glass façade and efficient planning provide unobstructed views of Lake Michigan.



Baylor Scott & White Sports Therapy and Research at The Star
Frisco, Texas
Client: Baylor Scott & White
Size: 420,000 square feet (39,020 square meters)
Completion Date: 2018
Awards:
Best Projects Award of Merit – Healthcare, ENR
Texas & Louisiana, 2018
Best Real Estate Deals – Medical Category, Dallas Business Journal, 2017
Outstanding Medical Real Estate Project, DCEO
Excellence in Healthcare Awards, 2016




― WHAT IT IS
A sports performance, research, and wellness center next to the Dallas Cowboys’ new world headquarters— and a destination for athletic training and sports medicine.
― WHAT MAKES IT COOL
A first-of-its-kind collaboration between a major healthcare provider, an NFL team, and a local school district.






The transparency of the building gives clear views and provides a ‘living brand’ experience that puts human health and sports performance on public display.
San Jose Sharks / City of Gilroy, Gilroy Ice Center
San Jose, California
Client : City of Gilroy
Completion Date : est. 2026
Size : 85,000 square feet
― KEY FEATURES
Two NHL-sized ice rinks for community competition as well as Sharks events and training.



San Jose Sharks, Tech CU Arena
San Jose, California
Client : San Jose Sports & Entertainment Enterprises
Size : 257,996 square feet
Completion Date : 2022
Construction Cost : $86.2 million
Seating Capacity : 4,500 (Rink 6 - competition ice sheet for AHL San Jose Barracuda)




―WHAT MAKES IT COOL
Sharks Ice at San Jose is the largest ice skating facility in California and the official training facility of the NHL’s San Jose Sharks.
United States Olympic and Paralympic Committee, United States Olympic Training Center, Ted Stevens Sports Services Center
Colorado Springs, Colorado
Client: United States Olympic and Paralympic Committee
Size: 65,000 square feet (6,040 square meters)
Completion Date: 2014




― WHAT IT IS A major renovation that keeps pace with the training regimens and expectations of world-class athletes.
NFL Denver Broncos, Pat Bowlen Fieldhouse at UCHealth Training Center
Englewood, Colorado
Client: NFL Denver Broncos
Size: 117,000 square feet (10,870 square meters)
Completion Date: 2014
An indoor practice facility that lets the Broncos train like the Super Bowl–caliber team they are.


― Urban Developments
Selected Projects
We design buildings that signal welcome, almost ushering people in the entry.



We are well versed in designing the ‘cultural heartbeat’ of a city—with a holistic approach we call Living Design that considers both environmental and social sustainability, resilience, regeneration, inclusion, and well-being to create authentic and enlivened places ‘to be’.
Buildings are not just elegant forms. They must revolve around people and our natural ecology. We design museums with an intention to broaden patron bases, create accessible and inclusive destinations, connect urban fabrics, engage community, and deliver remarkable visitor experiences.
Shanghai Natural History Museum
Shanghai, China
Client: Shanghai Science & Technology Museum
Size: 484,376 square feet (45,000 square meters)
Completion Date: 2015
Awards:
Divine Detail Honor Award, AIA Chicago, 2015
Community Future Award, Dubai Cityscape, 2010
Highly Commended, Environmental Award, Dubai Cityscape, 2010
A museum celebrating the spirit of nature and architecture, bringing a renewed experience to the city.


The museum spirals out of the ground and becomes an integral part of the larger parkland area.


Atlanta Dairies
Atlanta, Georgia
Client : Paces Properties
Size : 100,000 square feet / 10 acres
Completion Date : 2019
Awards :
2016,Design Award of Merit, Unbuilt Project, AIA Georgia American Institute of Architects, Georgia Association




Mission Rock
San Francisco, California
Client: San Francisco Giants
Size: 22 acres
Completion Date: 2018
Awards: Urban Design Merit Award, AIA California Council, 2011; Urban Design Award, AIA San Francisco, 2010
― WHAT IT IS
We partner with the San Francisco Giants as planners, urban designers, and architects to create a vibrant new public destination at Mission Creek and San Francisco Bay.





Sacramento Valley Station Master Plan
Sacramento, California
Client: City of Sacramento
Size: 33 acres (13.4 hectares)
Completion Date: 2018
Advances the potential of the existing station as a center of investment for the region as a wave of new jobs and people arrive in the surrounding neighborhood.






Upon opening in 1926, the Southern Pacific Railroad promoted the Sacramento Valley Station as a representation of the railroad’s importance in linking Sacramento to the prosperous agricultural region of Northern California.
Development



Atlanta Beltline Corridor Design and Trails
Atlanta, Georgia
Client: Atlanta Beltline Inc.
Size: 22 linear miles (35 kilometers), 6000+ acres (2428+ hectares)
Awards:
Honor Award, Tri-State ASLA, 2014
Award of Excellence, Georgia ASLA, 2014
Overall Excellence in Smart Growth Award, U.S. Environmental Protection Agency (EPA), 2014
Adaptive Use Award, Atlanta Urban Design Commission (AUDC), 2013
Built on a loop of reclaimed railroad tracks, the Atlanta BeltLine is a 22-mile multimodal corridor consisting of public transit, a linear greenway, and multi-use trails.


Design Layers:
1. Landscape, edges, trail integration, site furnishings
2. Access, connectivity, adjacencies, interface
3. Transit alignment, station location, guideway preservation
4. Biodiversity, arboretum, public art, signage, interpretation
5. Utilities, stormwater, existing conditions, historic features
6. Economic strategies, operations, new support infrastructure

Turner Field Stadium Neighborhoods
Livable Centers Initiative Plan
Atlanta, Georgia
Client: City Of Atlanta & Invest Atlanta
Size: 1,340 acres (542 hectares)
Completion Date: 2016
A comprehensive community planning and engagement initiative around the former Braves stadium, encompassing several of the city’s historic neighborhoods.



Our Team





Since 1935, we’ve believed that design has the power to make the world a better, more beautiful place.
That’s why clients and communities on nearly every continent partner with us to design healthy, happy places in which to live, learn, work, play, and heal. We’re passionate about human-centered design, and committed to creating a positive impact in people’s lives through sustainability, resilience, well-being, diversity, inclusion, and research. In fact, Fast Company named us one of the World’s Most Innovative Companies in Architecture. Our global team of 2,700 creatives and critical thinkers provides integrated services in architecture, interior design, landscape architecture, and more. Our partners include Danish architects Schmidt Hammer Lassen; retail strategy and design consultancy Portland; sustainable transportation planning consultancy Nelson\Nygaard; and luxury hospitality design firm Pierre-Yves Rochon (PYR).

