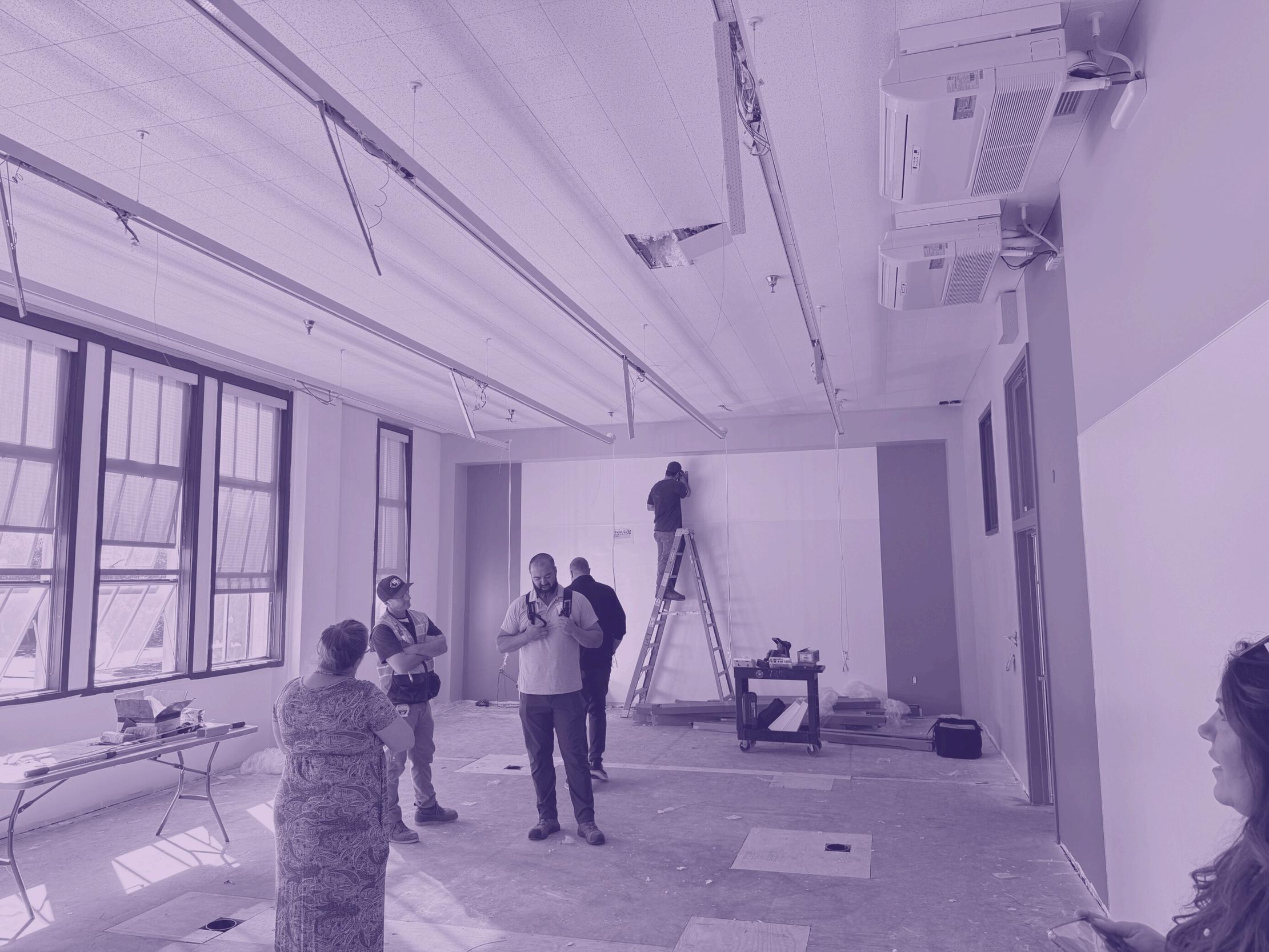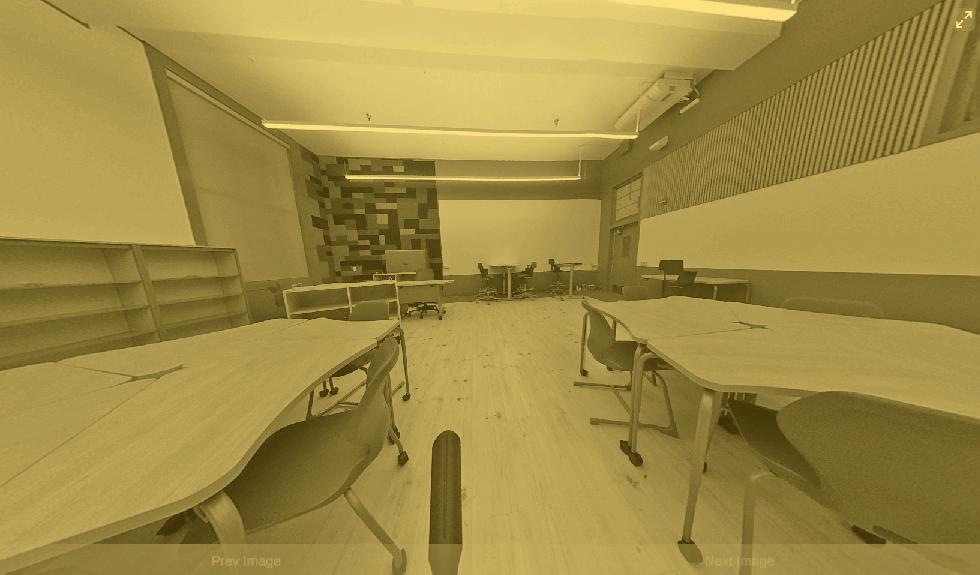
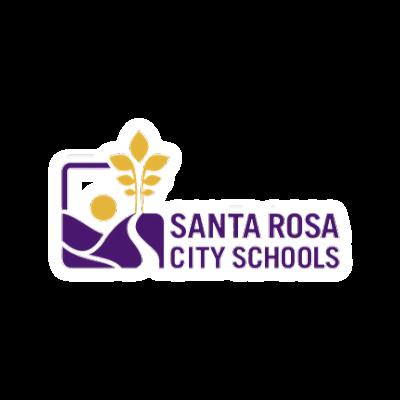



Student & teacher insights from surveys and PD Day

A school district needed a classroom model that could support the future of learning flexible enough to adapt across 24 school sites and meaningful to the nearly 16,000 students it serves. With more than 2 million square feet of space to consider, the district wanted a clear vision grounded in the needs of teachers and students alike.
24 schools
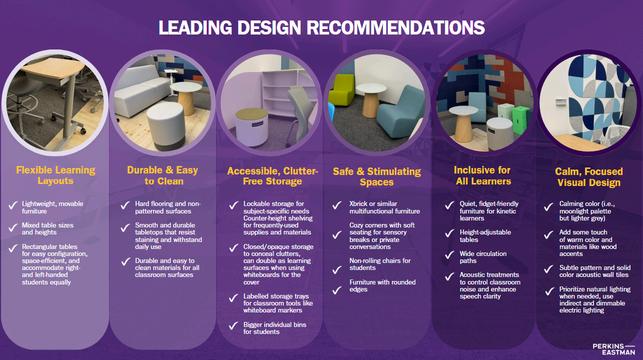
100+ students engaged

300+ educators engaged 16,000 students district-wide
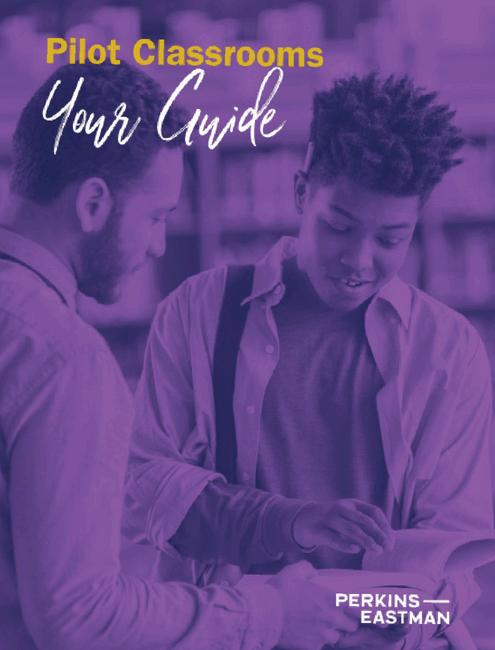
We partnered with the district to define what a “future-ready classroom” could be. Through hands-on workshops, we engaged more than 300 educators and 100 students, inviting them to respond to early design concepts and share their aspirations. This feedback shaped a classroom model that reflects both the strategic vision of the district and the lived experiences of those who use the space every day.
Built a classroom model rooted in flexibility, usability, and innovation
Created actionable design standards to guide implementation across 24 schools

Strengthened alignment between design and the evolving needs of teachers and students
Elevated the learning experience for nearly 16,000 students district-wide

Learn




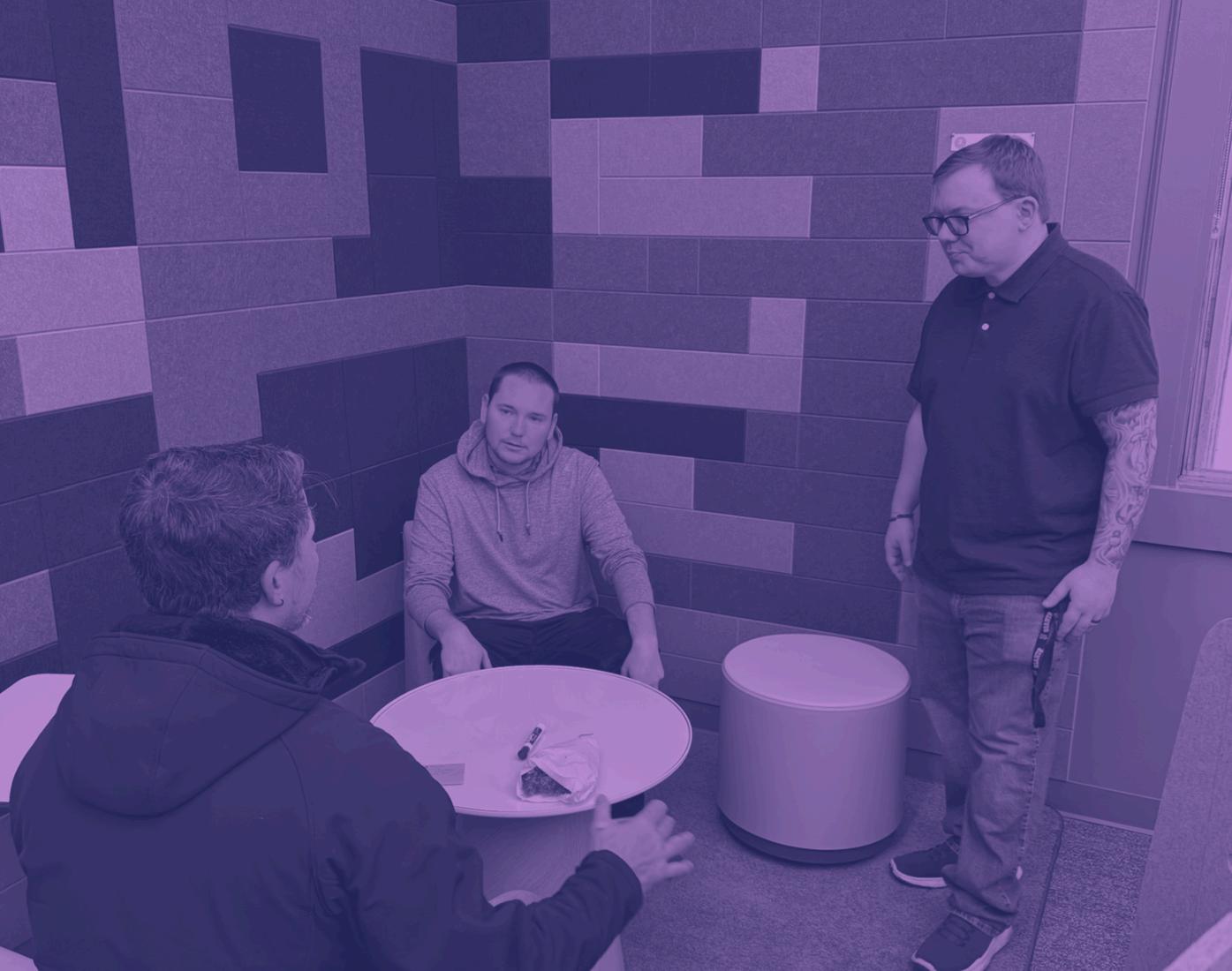
Survey
January 30th - March 21st 2025
Students (N=5; 7 total input, 1 incomplete)
Teachers (N=51; 38 teachers, 5 staff, 8 incomplete)
January 31 2025 st
Workshops (5 x 1 hour sessions)
Participants (60/workshop, 300 in total)
Teachers
Staff

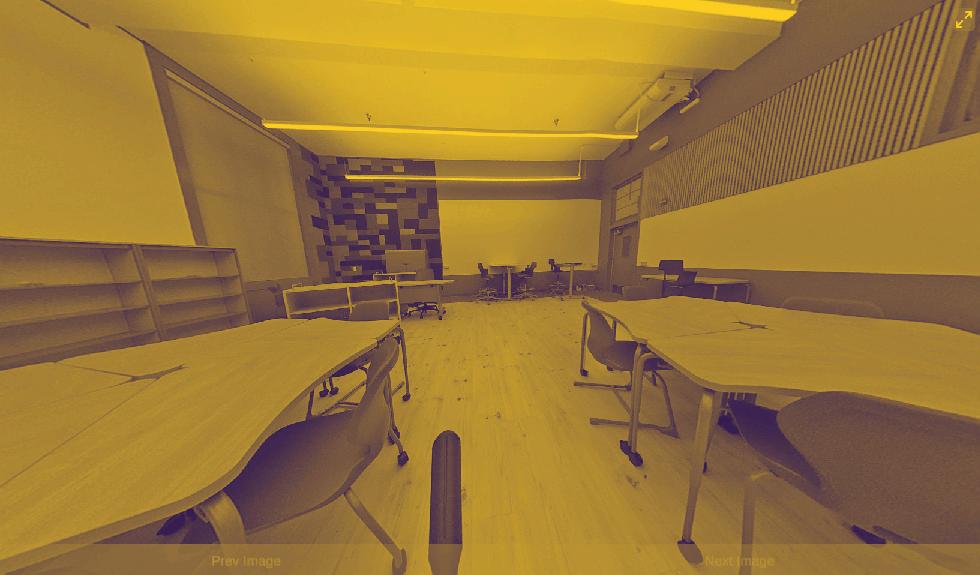







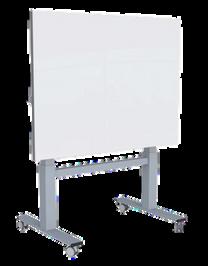

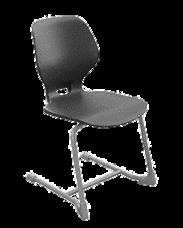

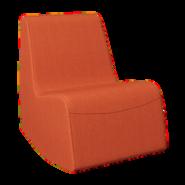

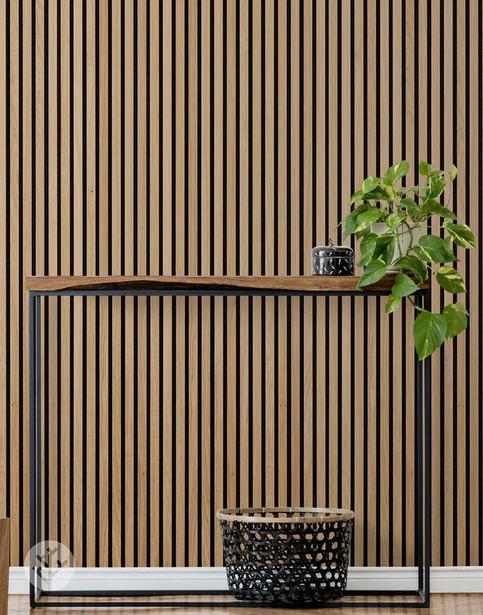



Hard floor
Wood elements throughout (wall, floor, furniture)
Soft seating areas for breakout activities or rest
Sound absorbing flooring and felt acoustic wall tiles
Petal-shaped individual tables






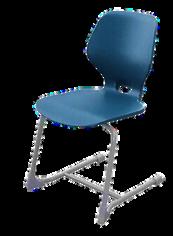


floor
Floor-to-ceiling whiteboard


Soft seating areas for breakout activities or rest
Sound absorbing flooring and felt acoustic wall tiles
Rectangular pair tables with different heights
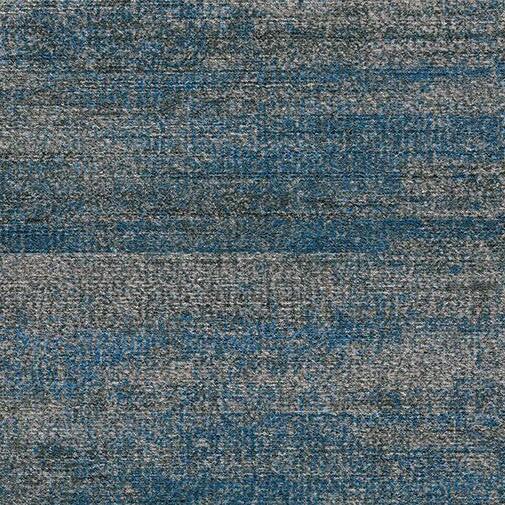

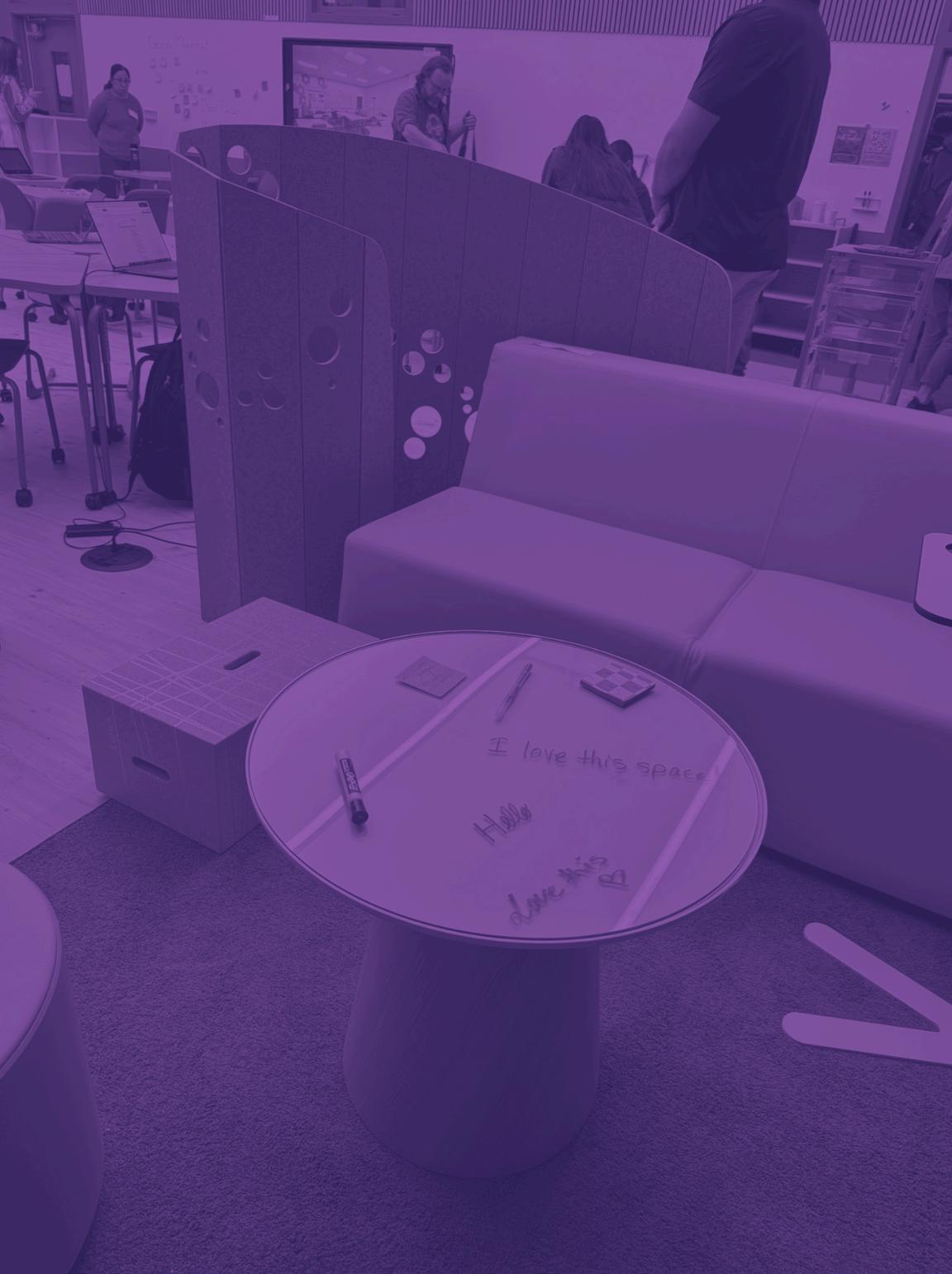


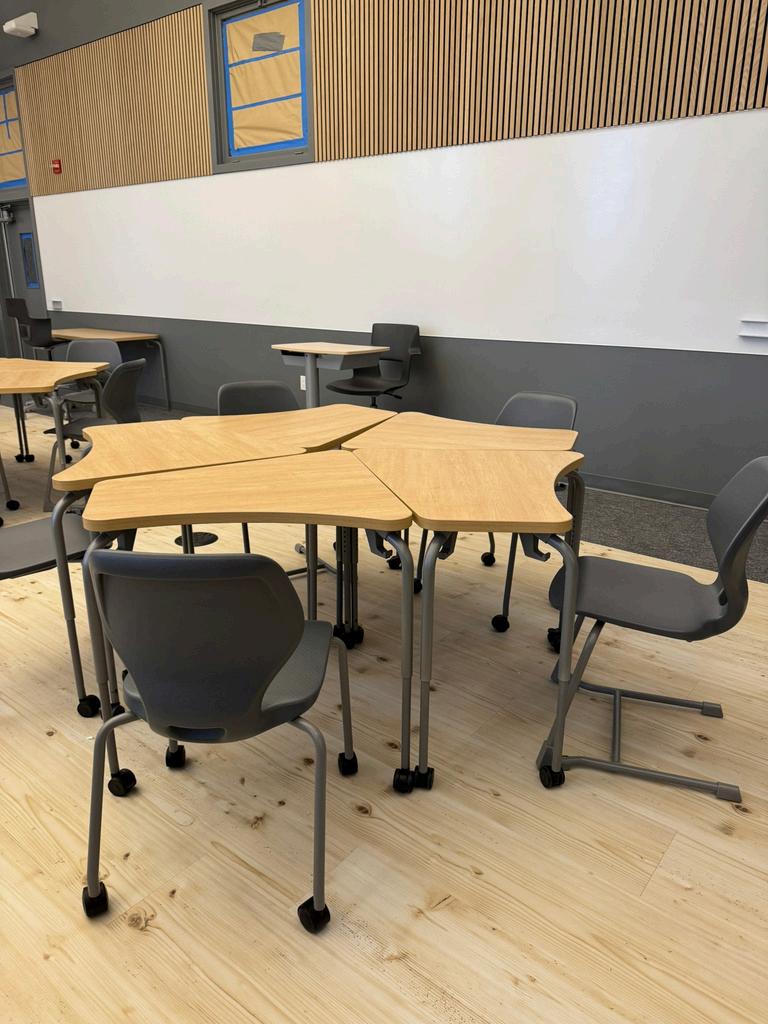
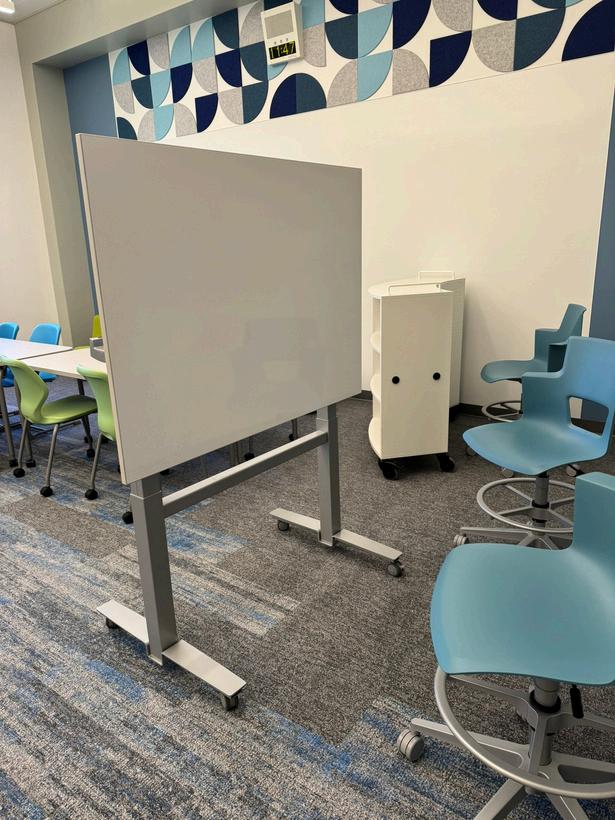

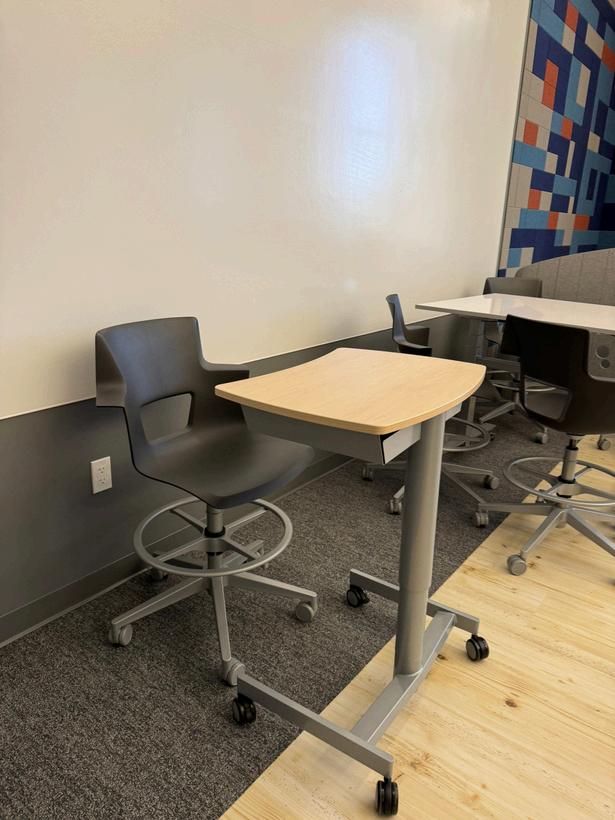



Palette of calming, peaceful colors
Locked storage
Rollable chairs with wheels
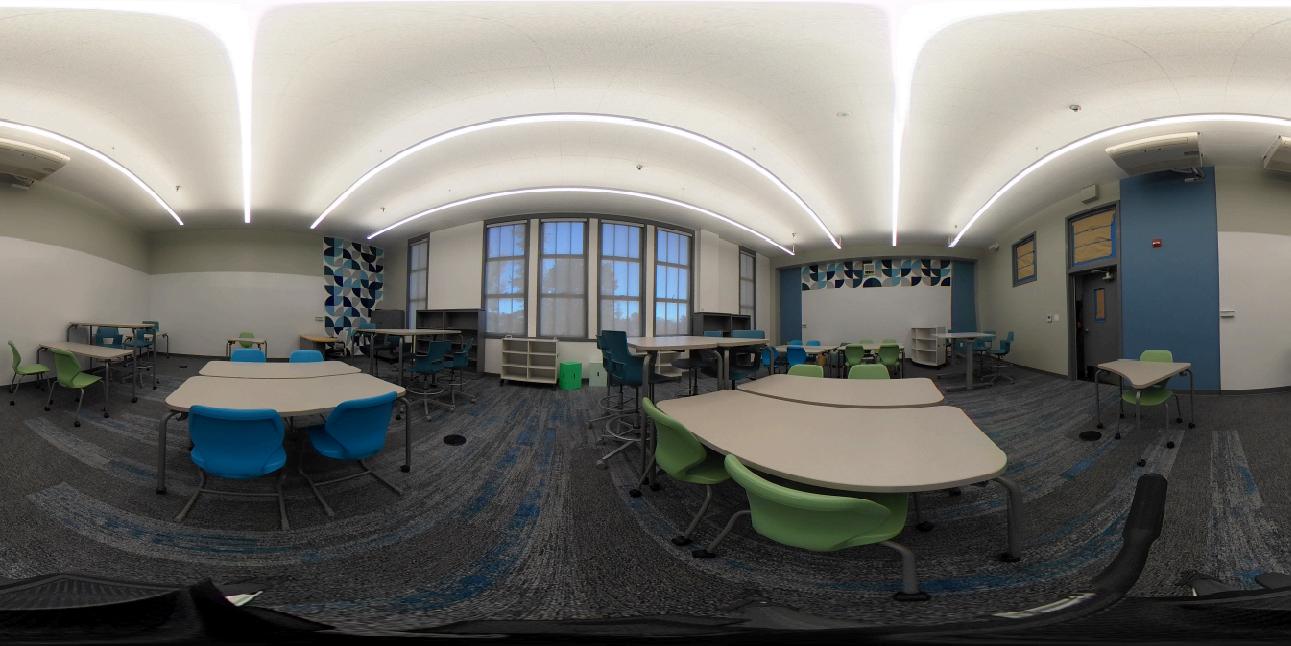
Xbrick multifunctional furniture
Acoustic tiles
High table
Open storage
Flip-top whiteboard table
Floor to ceiling whiteboard
Two-person rectangular table
Carpet flooring


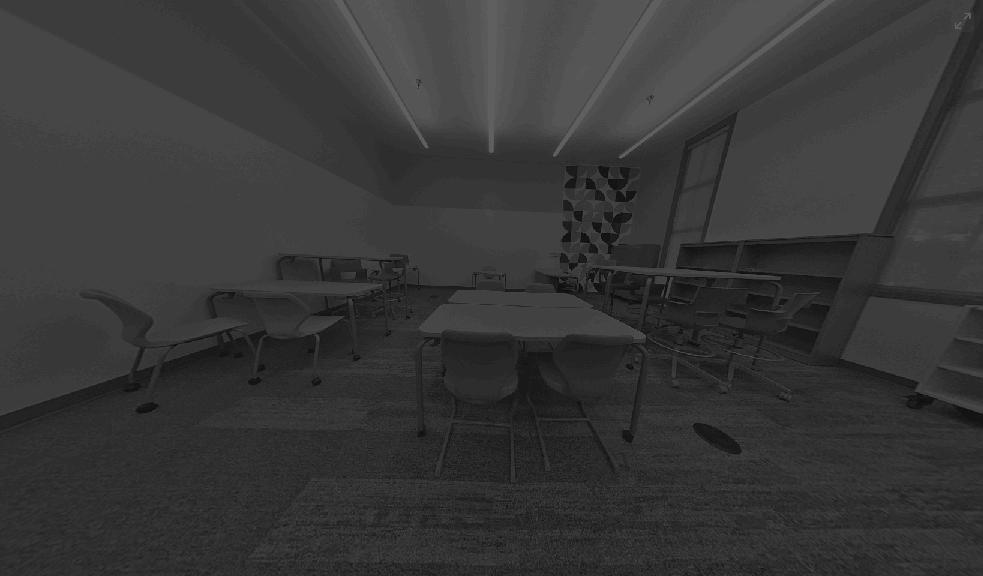

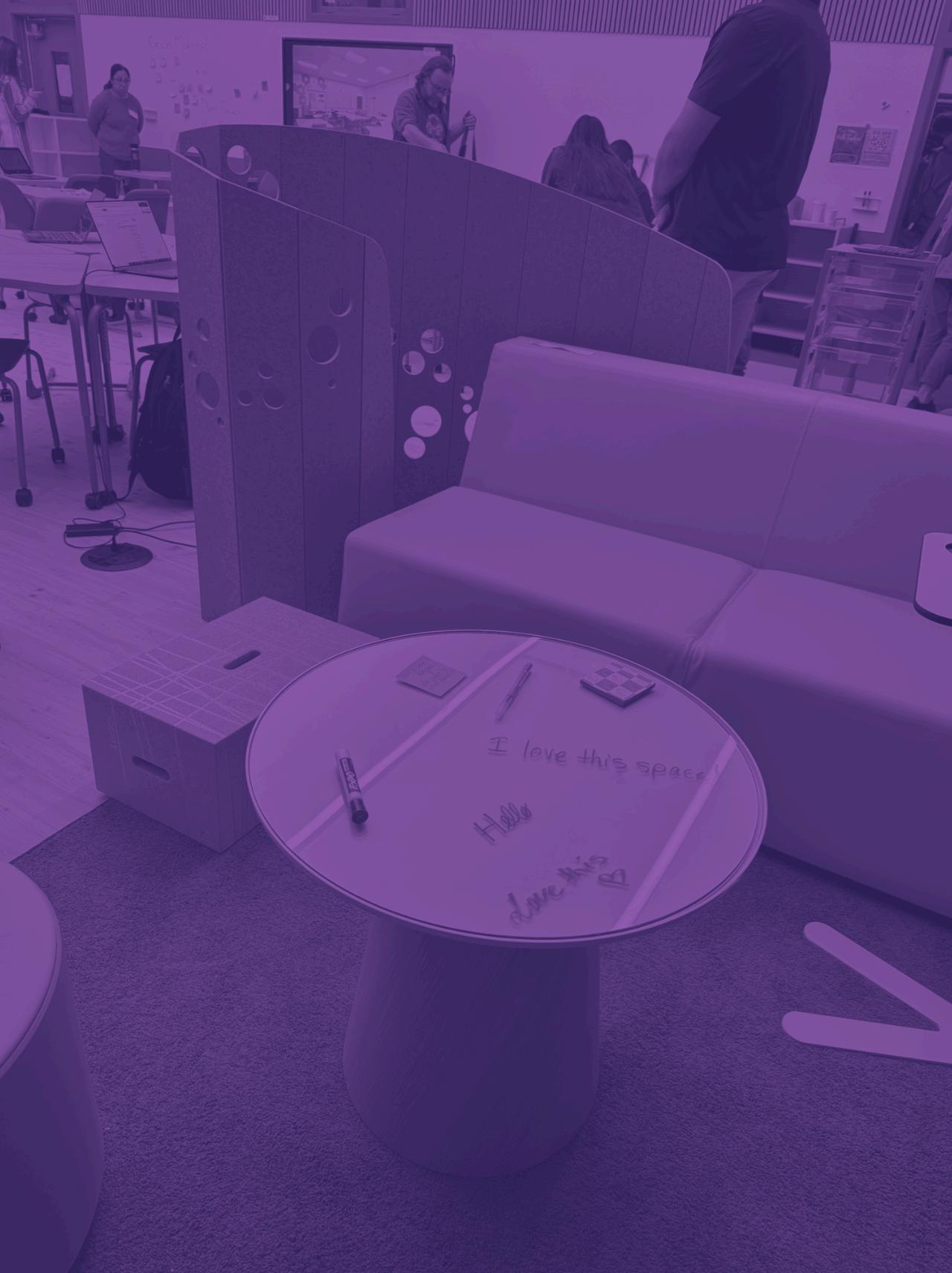
83% of students & 65% of teachers prefer the sunlight room.

Layout & functionality
Support for different learning modes
Furniture
Look & feel
Learning & teaching
Teachers
Students
n/a

“Itlooksoverallbetter andmorecomfortable andwelcoming. ”
-Studentfromsurvey

“Ilikethewoodfloors andthefloorplugs -[THANKYOU!]” Teacherfromsurvey
What makes the sunlight room shine?
“Ilovetheideaofthecorner dsoftspacetomeetwith -ifferentcommittees.” Teacherfromsurvey
“Ilikedthesunlightroommore becauseIlovedthewoodtones andthedeskdesign.Ialsoreally enjoyedthecomfycorner.”
-Student fromsurvey
“Thisroomseemscalming andcomfortable. ” -Studentfromsurvey

Brighter
More welcoming
More comfortable
Prefer the wood tones
Prefer hard floor because it is easier to clean, more durable against spills, allow easy furniture movements
Better, warmer color tones
Aesthetic and usable space are more appealing
More energetic
More flexibility to accommodate individuals and modular for group learning in various sizes
Better storage
Allows more movement
Natural lighting
Sound dampening
Adjustable and movable furniture
Corner soft space is good for talking with students in quieter
Looks better overall
Color variation is less cold
Has better desk design

“Ilikedthecolorpalette, Ilikedthelayoutofthe whiteboardsintheroom. ” -Teacherfromsurvey

“Feelslikeahospital.” -Teacherfromsurvey
“Ilovethecolorscheme andtheHUGEwhiteboard space. ” -Teacherfromsurvey
How did the moonlight room compare?
“Lesscustomizable. ” -Teacherfromsurvey “Abittoomuchgrey. ” -Teacherfromsurvey
“Itiscoolerandmore calming.Itisalsoless strainingontheeyes. ” -Teacherfromsurvey

Still, the moonlight room has its good qualities…

Calming colors are less straining on the eyes
Better whiteboard: bigger and nicer
Bigger tables can accommodate more students

“I appreciated the different types of desks like rows and grouped tables in moonlight.”
– Student
Sunlight Room Preferred: Open, flexible layout supports varied activities and movement.
Moonlight Room Challenges: Less versatile for different learning setups.
Storage Needs: More lockable, covered storage; mobile caddies preferred over individual drawers
Flexible layout for easy reconfiguration (supports group work, individual tasks, and various learning modes).
Ample storage options (mobile, lockable storage caddies, covered/opaque storage for organization).
Counter-height shelving for easy access to materials and supplies.
Easily accessible storage trays for whiteboard markers and other teaching tools.
Open spaces to allow movement and adaptable seating arrangements.

“Sunlight seemed to have more variety of spaces.”
– Teacher
Sunlight Room Best Supports varied learning modes (group work, Socratic discussions).
Moonlight Room Limits Flexibility: Not ideal for dynamic learning setups.
Accessibility: Need to accommodate all learners, including those in wheelchairs.
Design for flexible learning modes (circle setups, group seating, etc.)
Ensure accessibility

“Love the soft seating section in the sunlight room it would be a great calming corner.”
– Teacher
Sunlight Room Preferred: Rectangular tables preferred for flexible setups (right/left-handed students)
Dislike Rolling Chairs: Students find them distracting.
Durability Needed: Need easy-to-clean, durable furniture for high-use areas.
Rectangular tables (easier to configure, accommodate right/lefthanded students, more spaceefficient).
Durable furniture with non-rolling chairs for students (soft seating areas are also durable and easy to clean).
Rounded edges on furniture for safety. Soft seating (comfortable, calming, and supportive for students).
Fidget-friendly furniture for kinetic learners (quiet, with back support).

“I enjoyed the [sunlight] colors of the panels more as well as the hardwood floors.”
– Teacher
Sunlight Room: Warm tones, natural wood, inviting and energizing.
Moonlight Room: Too much gray, “hospital-like” feel.
Preferred Colors & Materials: Light yellows, oranges, subtle textures, natural wood grain (no distracting black speckles).
Surface Needs: Hard floors for easy cleaning, need more pushpin surfaces, and movable whiteboard panels.
Warm, energizing colors (light yellow, soft oranges) for a welcoming atmosphere.
Natural wood finishes (smoother, natural wood grain without black speckles).
Hard flooring for easy maintenance and cleanliness (over carpet). Subtle textures and solid color wall tiles (reduce bold patterns that distract).
Inviting lighting with daylighting prioritized and indirect, layered lighting for reduced glare.
More pushpin surfaces for display and interactive learning areas.
Movable whiteboard panels to reveal/hide content as needed.

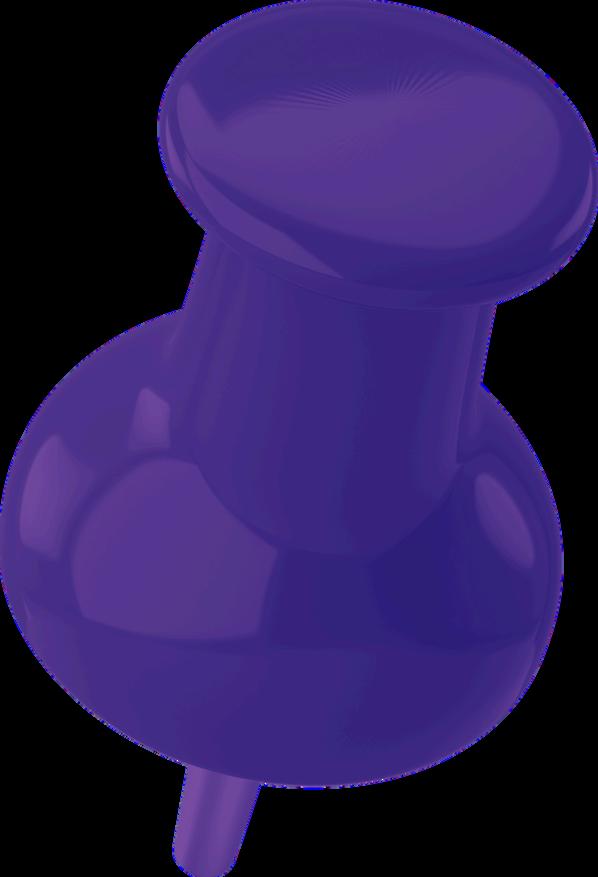

“Norollingchairs forstudents”



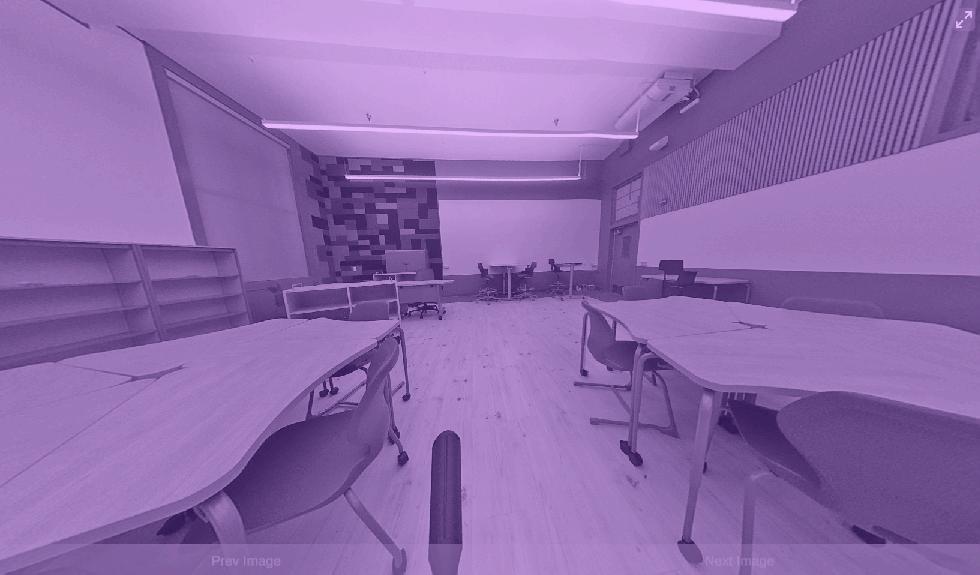


Petal-shapeddesksnot accommodatingforlefthandedstudents


“Bothprovidelittleto nolockablestorage”


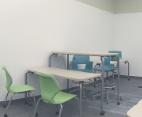
“Abittoomuchgrey”



“Nocarpet”


“Littlelessbrightsoitisnot strainingontheeyes.”


Boldpatternswereseen asvisuallycluttered anddistracting


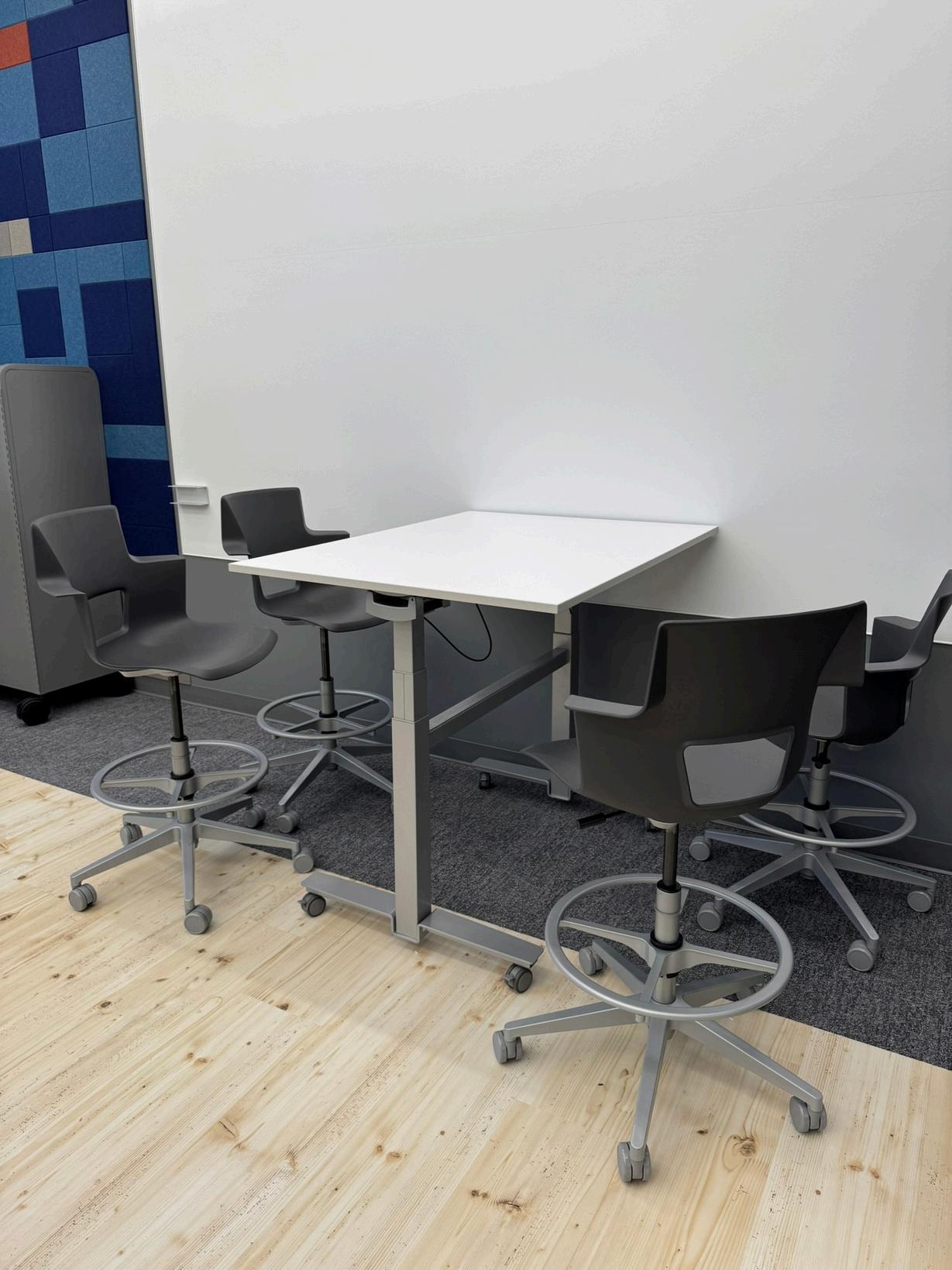
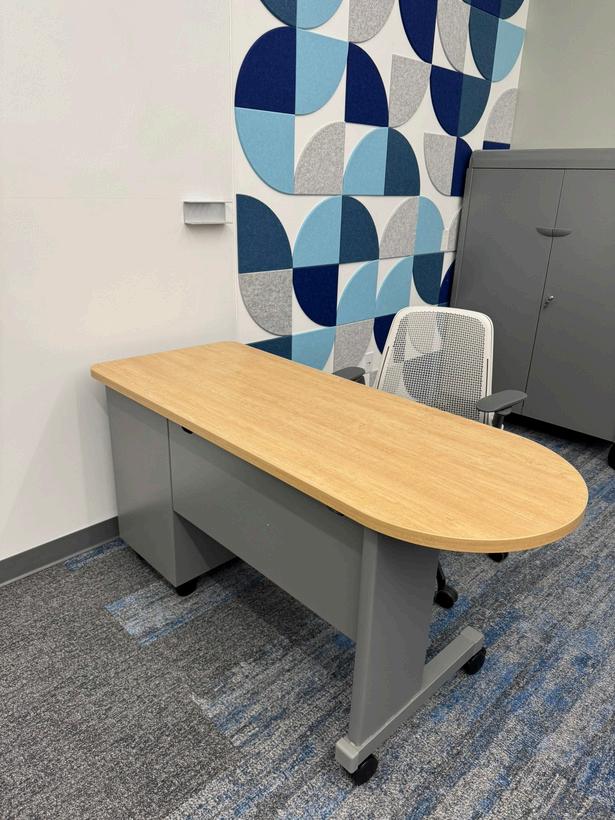


“Littledots[onthewoodfloor] makethemlookdirty”

Flexible layout
Ample storage made of metal or solid wood
Counter-height shelving
Accessible storage trays
Open spaces
Rectangular tables
Durable furniture
Rounded edges
Soft seating
Fidget-friendly furniture
Warm colors
Natural wood finishes
Hard flooring
Subtle textures
Pushpin surfaces
Movable whiteboard panels
Natural daylighting
Dimmable, adjustable lighting
Acoustic insulation
Customizable soundproofing
Flexible seating arrangements
Interactive display surfaces
Tech integration
Cluttered layouts
Limited storage options
Rigid seating arrangements
Rolling chairs
Petal desks
Inconsistent furniture materials
Backpack hooks at desks
Institutional designs
Bold patterns
Stark colors
Poor acoustics
Inflexible layout
Lack of interactive tools
Inadequate accessibility
Carpeted flooring






Flexible Learning Layouts
Lightweight, movable furniture
Mixed table sizes and heights
Rectangular tables for easy configuration, space-efficient, and accommodate rightand left-handed students equally
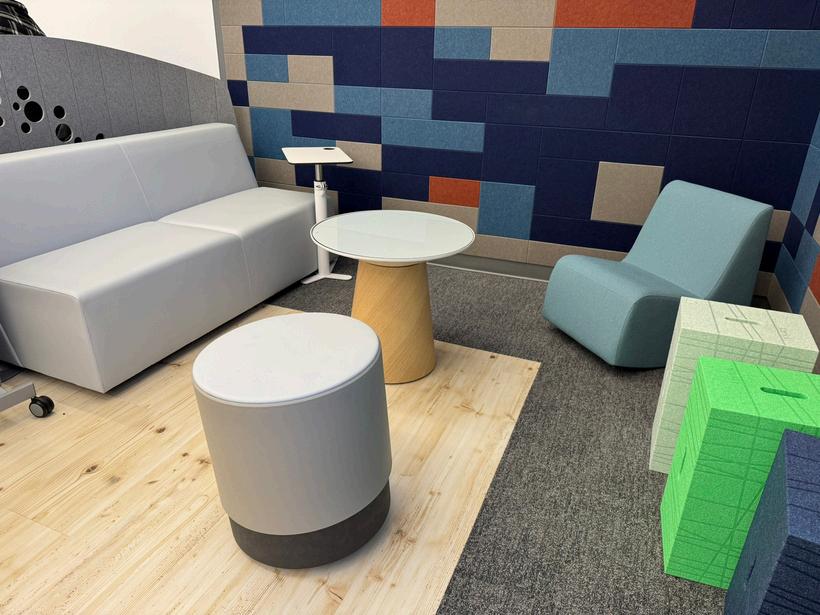
Durable & Easy to Clean
Hard flooring and nonpatterned surfaces
Smooth and durable tabletops that resist staining and withstand daily use
Durable and easy to clean materials for all classroom surfaces

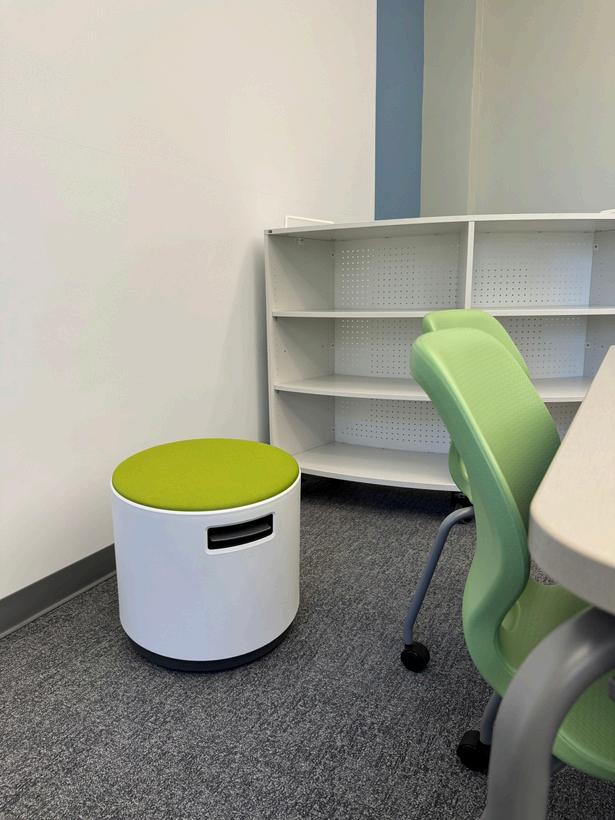
Accessible, ClutterFree Storage
Lockable storage for subject-specific needs
Counter-height shelving for frequently-used supplies and materials
Closed/opaque storage to conceal clutters, can double as learning surfaces when using whiteboards for the cover
Labelled storage trays for classroom tools like whiteboard markers
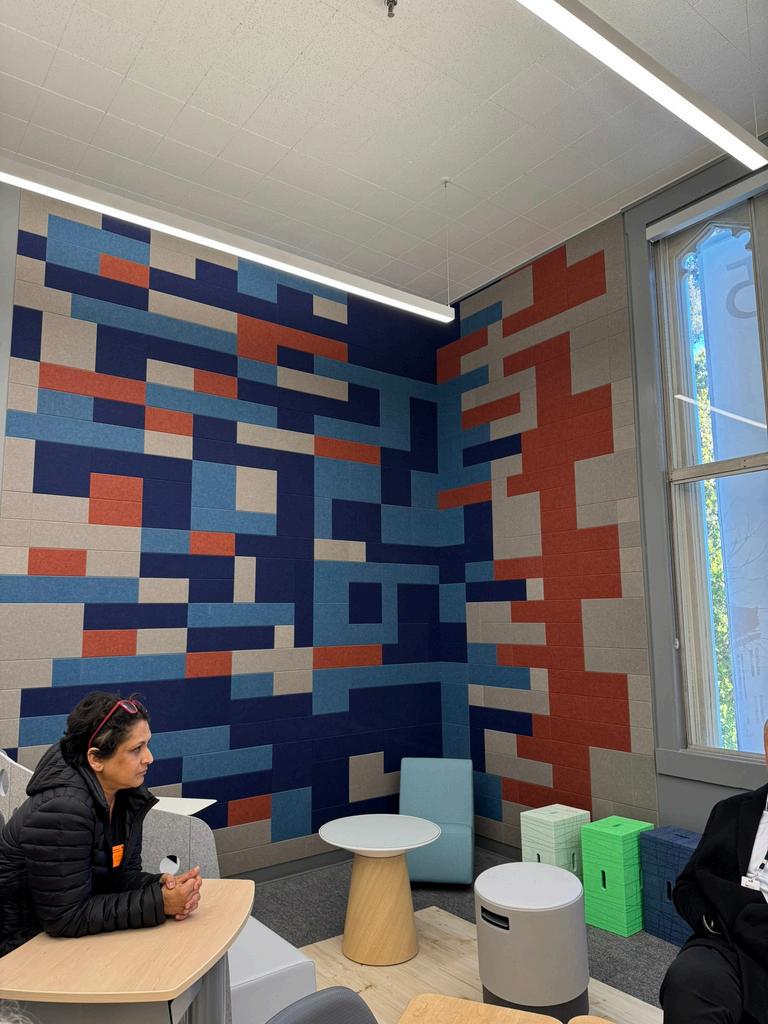
Xbrick or similar multifunctional furniture
Cozy corners with soft seating for sensory breaks or private conversations
Non-rolling chairs for students
Furniture with rounded edges
Quiet, fidget-friendly furniture for kinetic learners
Height-adjustable tables
Wide circulation paths
Calming color (i.e., moonlight palette but lighter grey)
Bigger individual bins for students

Add some touch of warm color and materials like wood accents
Acoustic treatments to control classroom noise and enhance speech clarity
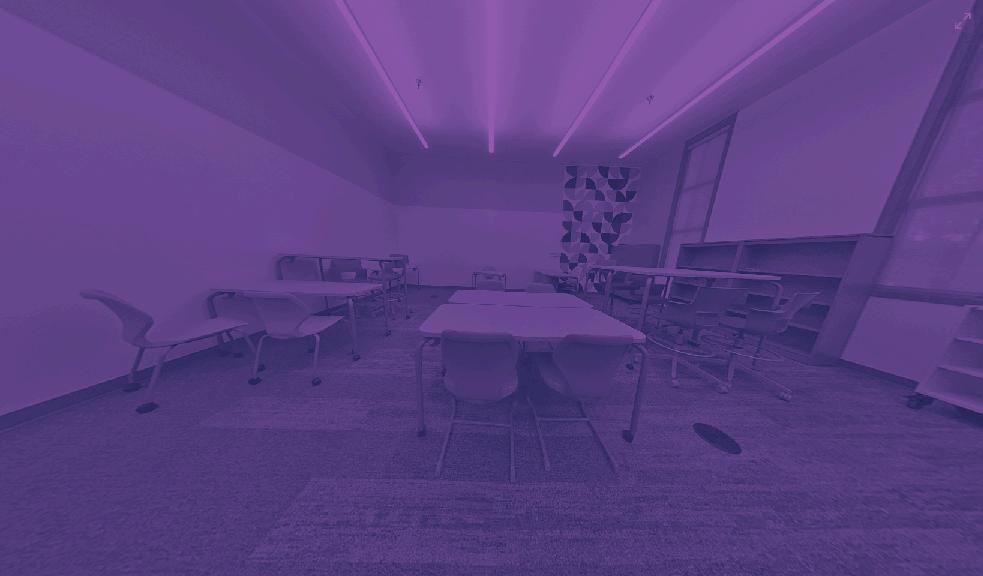
Subtle pattern and solid color acoustic wall tiles
Prioritize natural lighting when needed, use indirect and dimmable electric lighting

