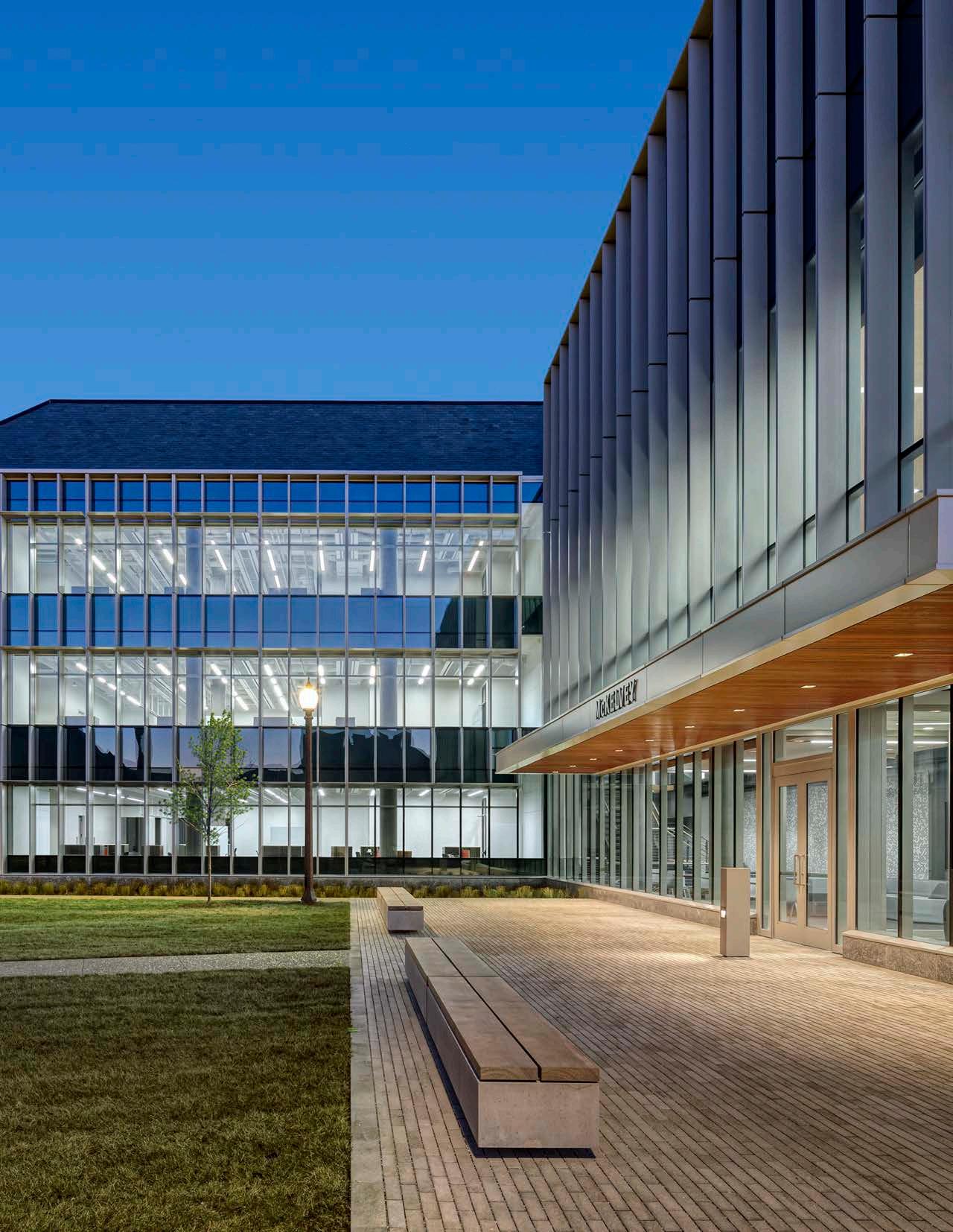

Select Engineering and STEM Buildings
“People make discoveries and advance science, not buildings. But the right environment helps foster a collaborative, interdisciplinary approach that’s essential to scientific breakthroughs.”
PROFESSOR EDWARD W. “ROCKY” KOLB, DEAN OF THE DIVISION OF THE PHYSICAL SCIENCES
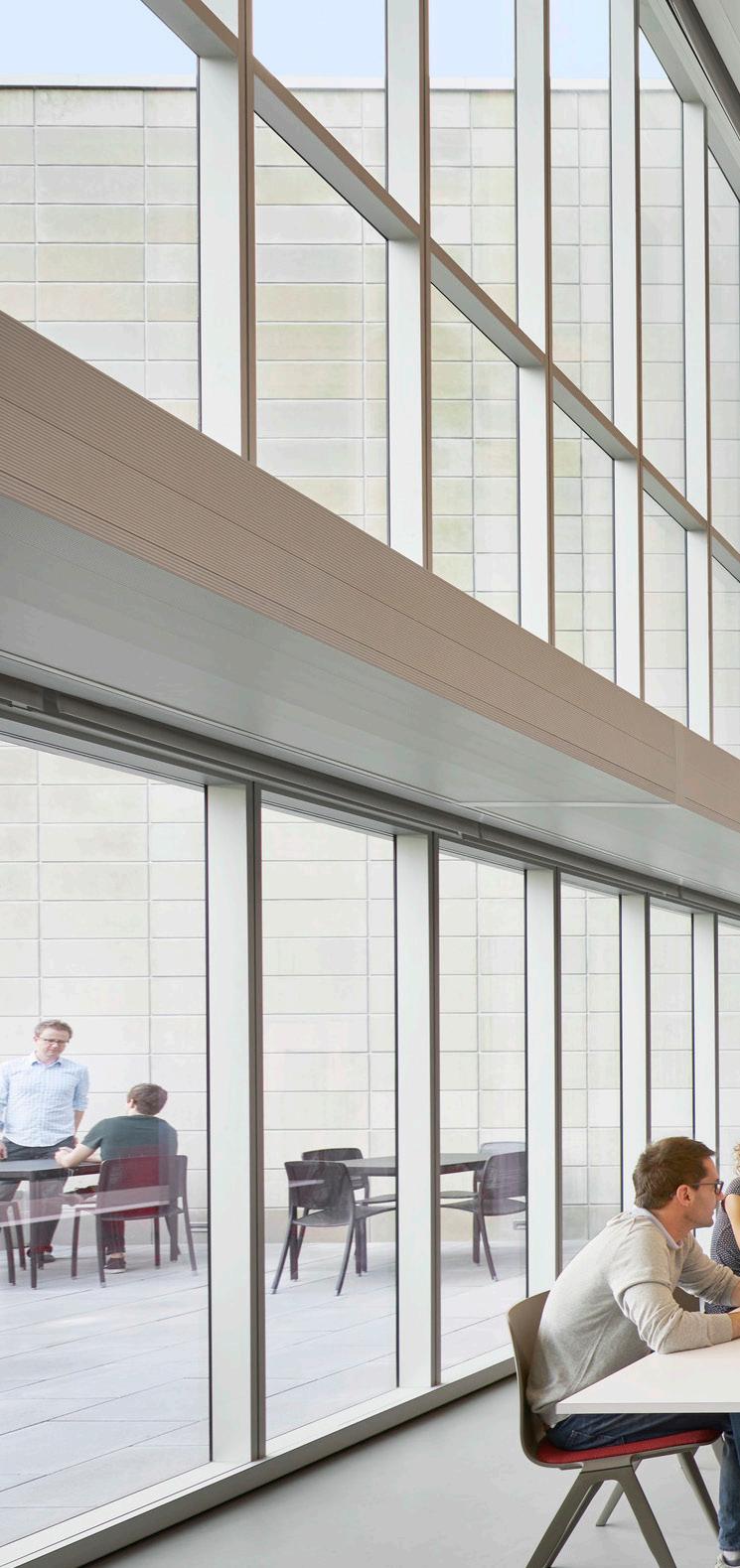
University Of Chicago Michelson Center For Physics Research
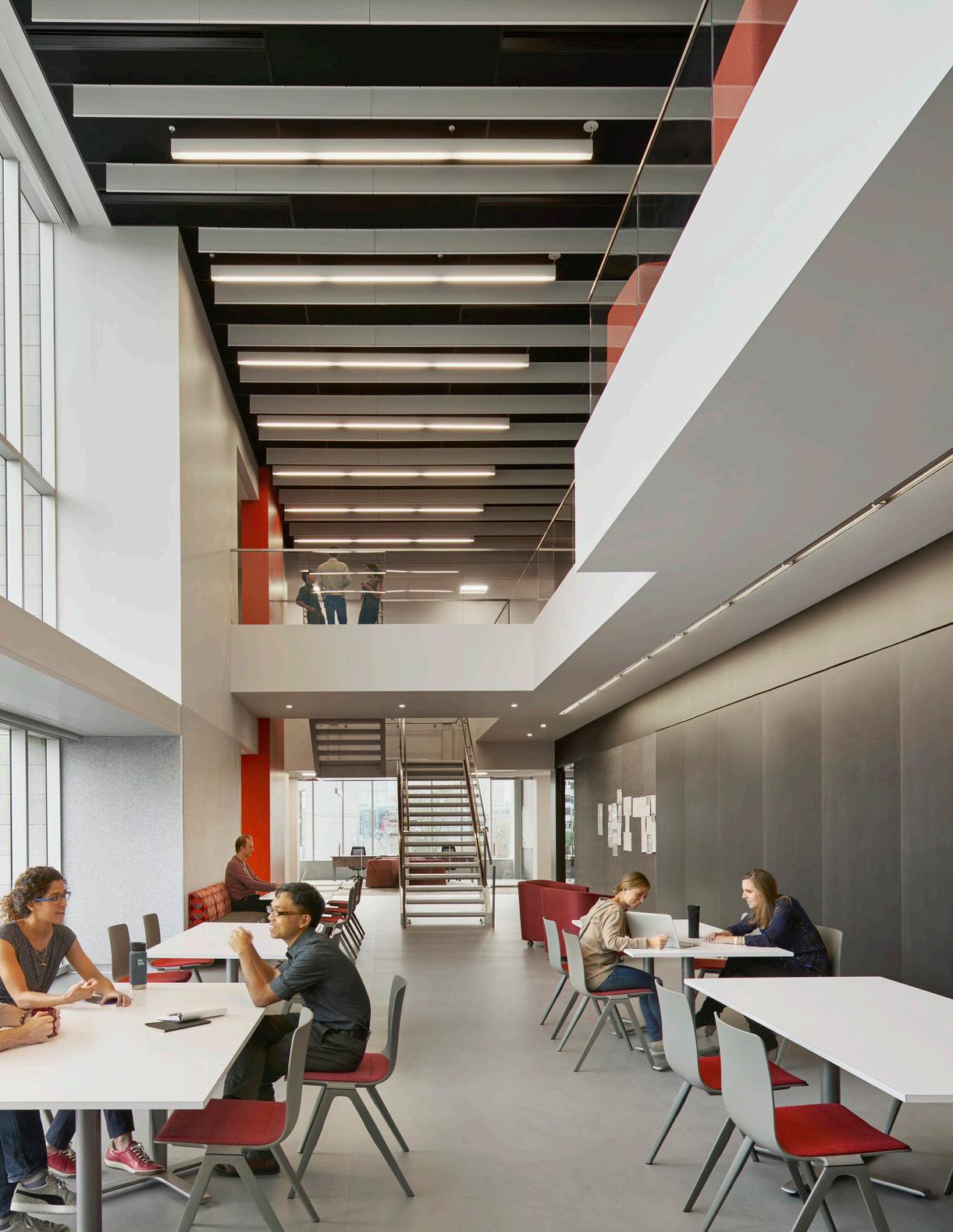
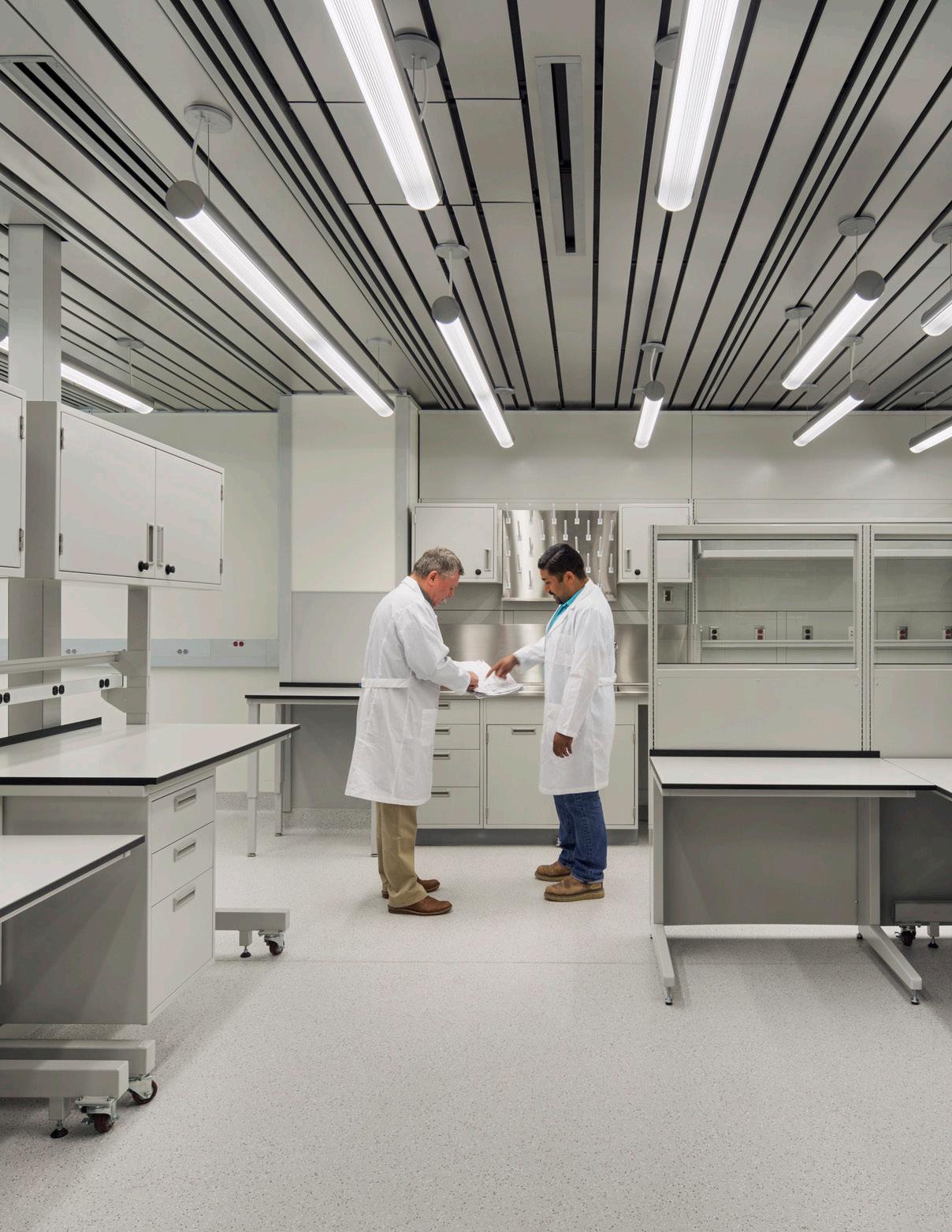
Our staff has touched over countries
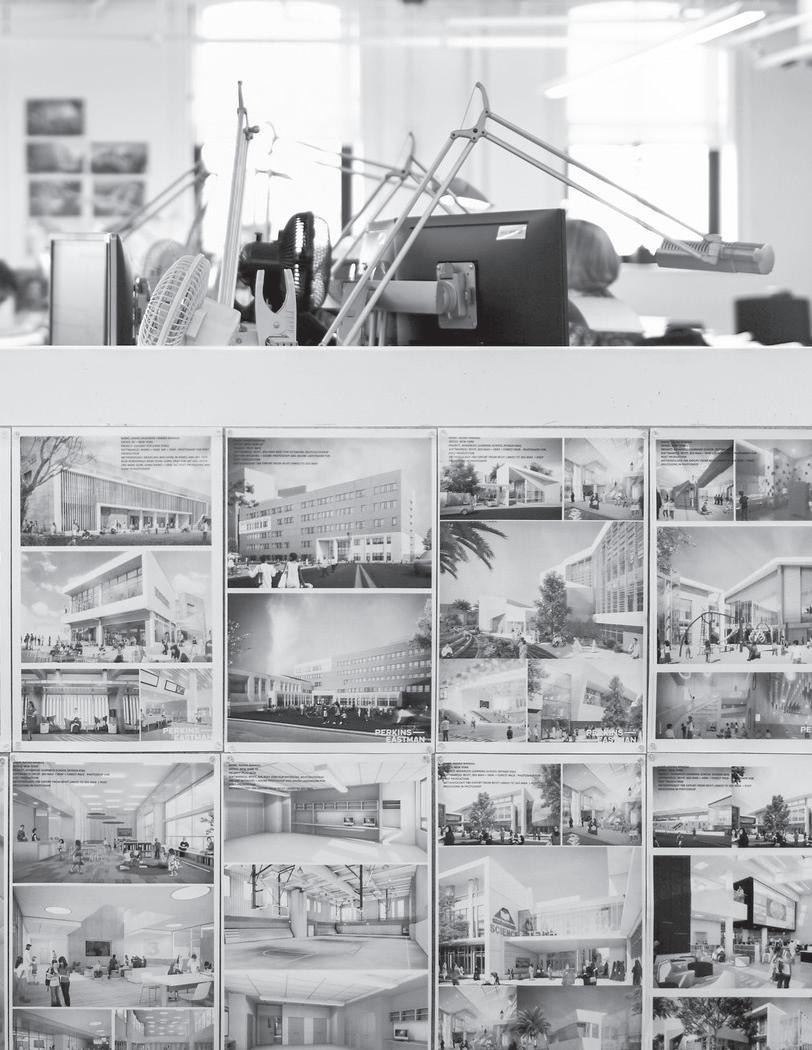
We have won over awards for design excellence
We have communities worldwide We speak over languages 24 41 850
Firm Profile
PERKINS EASTMAN IS A GLOBAL DESIGN, PLANNING, AND CONSULTING FIRM. OUR TEAM OF OVER 1,100 PROFESSIONALS IN 24 OFFICES ARE BOUND WITH THE VISION THAT DESIGN SHOULD HAVE A DIRECT AND POSITIVE IMPACT ON PEOPLE’S LIVES. Through each of our 20 core practice areas, we design for a sustainable and resilient future, and to enhance the human experience through the built environment.
Our diverse team is composed of a talented and creative group of architects, interior designers, planners, engineers, urban designers, landscape architects, graphic designers, construction specialists, economists, researchers, strategists, programmers, data analysts, environmental and resiliency experts, and many other professionals and practitioners which differentiates us as a firm. We are one community, and our collaborative culture allows us to work across disciplines to promote new ideas and dialogue to the design process.
Our global presence enables us to leverage our firmwide expertise with local delivery through a collaborative design process. Shaping our environment for a more resilient future, we are designers of cities, schools, hotels, residential, offices, health and wellness centers, sports and exhibition venues, retail and entertainment venues, our convergence of expertise and creative process is what makes our firm unique.
Science & Technology Clients
HIGHER EDUCATION AND RESEARCH
Albert Einstein College of Medicine
Alexandria Real Estate Equities
Beth Israel Medical Center
Broome Community College
Bowling Green State University
California State University System
Carnegie Mellon University
Carpenter Technology
Cedars-Sinai Medical Center
Chinese Academy of Sciences
City of Yonkers
City University of New York
Columbia University
Columbia University Medical Center - New York
State Psychiatric Institute Kolb Laboratories
Consumers Union National Testing Center
Cornell University
CSU San Bernardino, Coachella Valley Campus
Danbury Hospital Research Institute
Department of Defense
Department of Veterans Affairs
Duke University Health System
Dutchess Community College
Dynamic Star LLC
ExxonMobil Research Engineering
Flatiron Institute Centers for Computation
Gen-Probe Laboratories
George Mason University
Georgia Institute of Technology
Guilford Technical Community College
Harvard Medical School
Hospital for Special Surgery
Intergen
International AIDS Vaccine Initiative
Janus Property Company
Johns Hopkins University
Kaiser Permanente
LAC + USC Medical Center
Los Angeles County Department of Health Services
MASCO: Longwood Medical Center (LMA)
Massachusetts Institute of Technology
Mayo Clinic
Memorial Sloan-Kettering Cancer Center
Mount Sinai Medical Center
New York Blood Center
New York City College of Technology
New York Hospital
NewYork-Presbyterian Hospital
New York University Long Island School of Medicine
Ningbo MT&E Research Institute
Novartis
NYC Office of the Chief Medical
Examiner (OCME)
NYU Langone Health
Park 60 Biomedical Research Building
Regeneron
Repsol S.A.
Rockefeller University
Rutgers University
Schneider Electric
Smith & Nephew
St. John’s University
Stanford University Medical Center
State of Kuwait: Public Authority for Applied Education and Training (PAAET)
Stevens Institute of Technology
Stockton University
Simons Center for Geometry & Physics at Stony
Brook University
Stevens Institute of Technology
SUNY Downstate Medical Center
SUNY School of Optometry
Takeda
Thermo Fisher Scientific
Touro University
Tufts University
UCEPI Advanced Technologies Institute
University Innovation Park Calgary
University of Alabama at Birmingham
University of Arkansas
University of California System
University California, Davis, Sacramento
University California, Irvine
University California, Los Angeles
University California, Riverside
University California, San Diego
University California, San Francisco
University California, Santa Barbara
University of Chicago
University of Colorado at Colorado Springs
University of Colorado at Denver
University of Connecticut
University of Maine
University of Massachusetts Amherst
University of Miami
University of Pennsylvania Perelman Center for Advanced Medicine
University of Pittsburgh Medical Center
UPMC Enterprises (TTMS)
University of Southern California
University of Toronto Faculty of Medicine
University of Utah
Virginia Commonwealth University
Washington University at St. Louis
Weill-Cornell Medical College
Westchester County Medical Center
Yale University
FEDERAL GOVERNMENT
US General Services Administration
U.S. State Department
U.S. Department of Homeland Security
Federal Bureau of Investigation
The Department of Veterans Affairs
Internal Revenue Service
U.S. Marshal Service
U.S. Department of Justice
U.S. Court of Appeals
U.S. Attorney’s Office
U.S. District Courts
U.S. Immigration and Naturalization Service
U.S. Customs Department
U.S. Postal Service
U.S. Secret Service
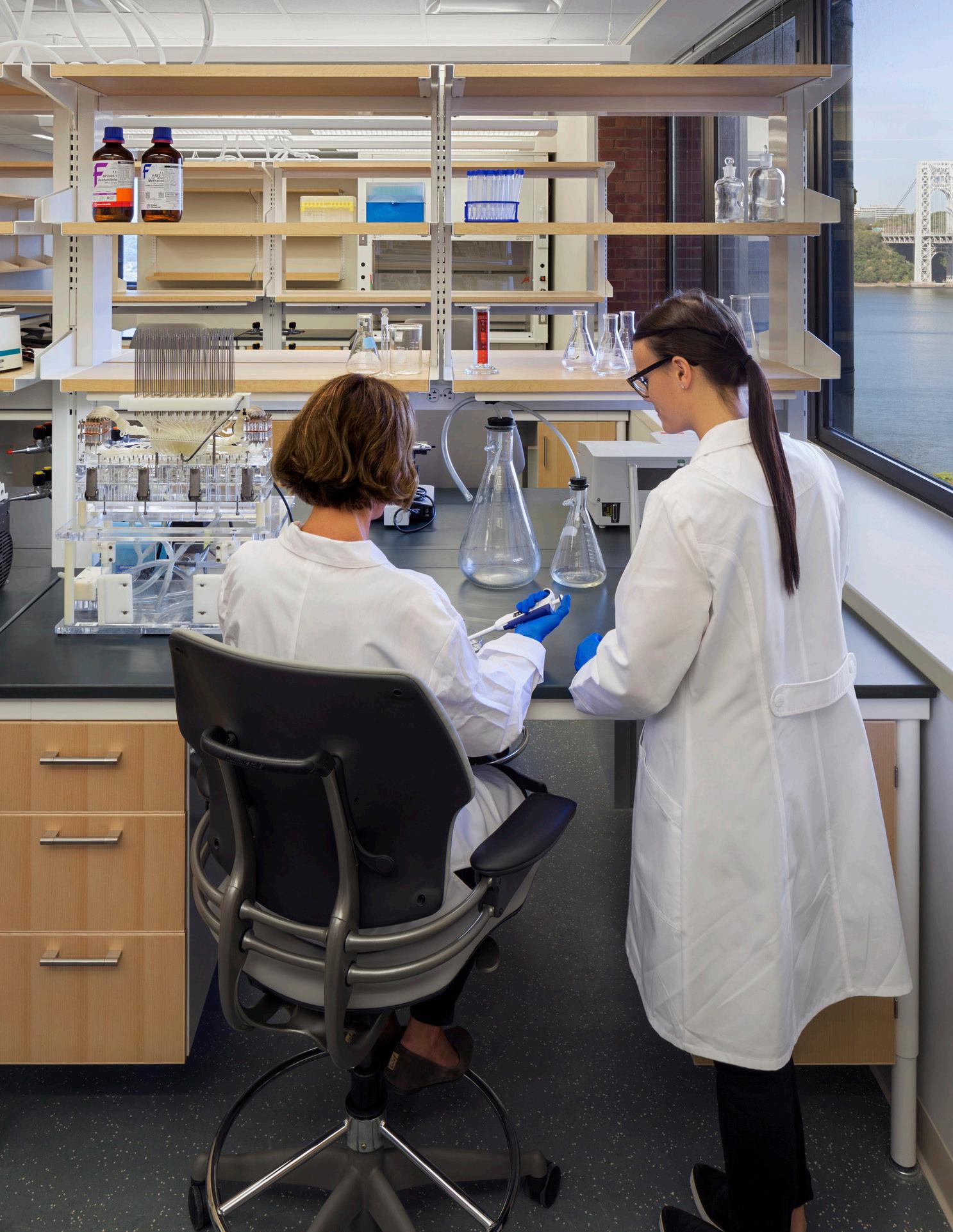
“An inherently curious team, there isn’t a question that they’ve shied away from, or a challenge that they haven’t been willing to constructively & robustly help us navigate.”
EMIL J. MARTINEC, PROFESSOR OF PHYSICS, DIRECTOR OF KADANOFF CENTER FOR THEORETICAL PHYSICS, DIRECTOR EMERITUS OF ENRICO FERMI INSTITUTE
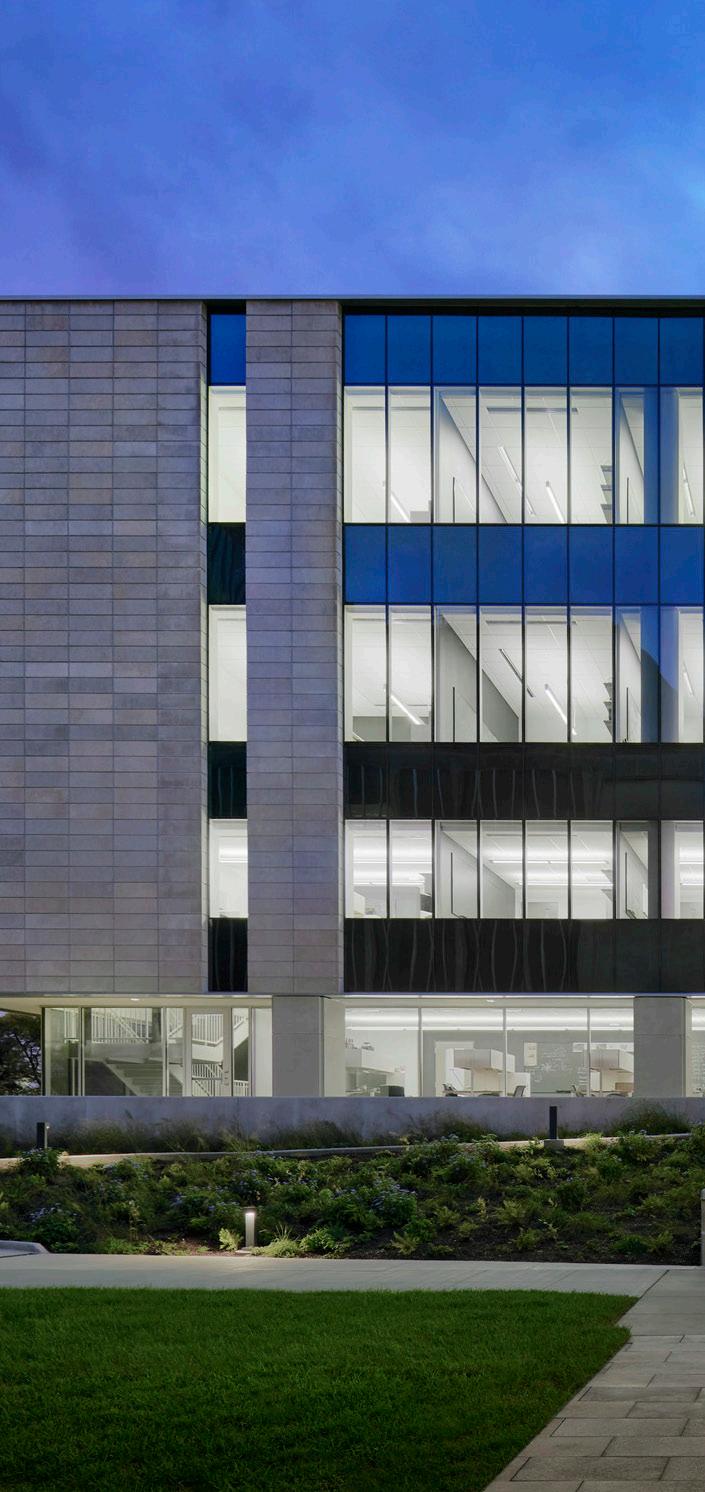
University Of Chicago Michelson Center For Physics Research
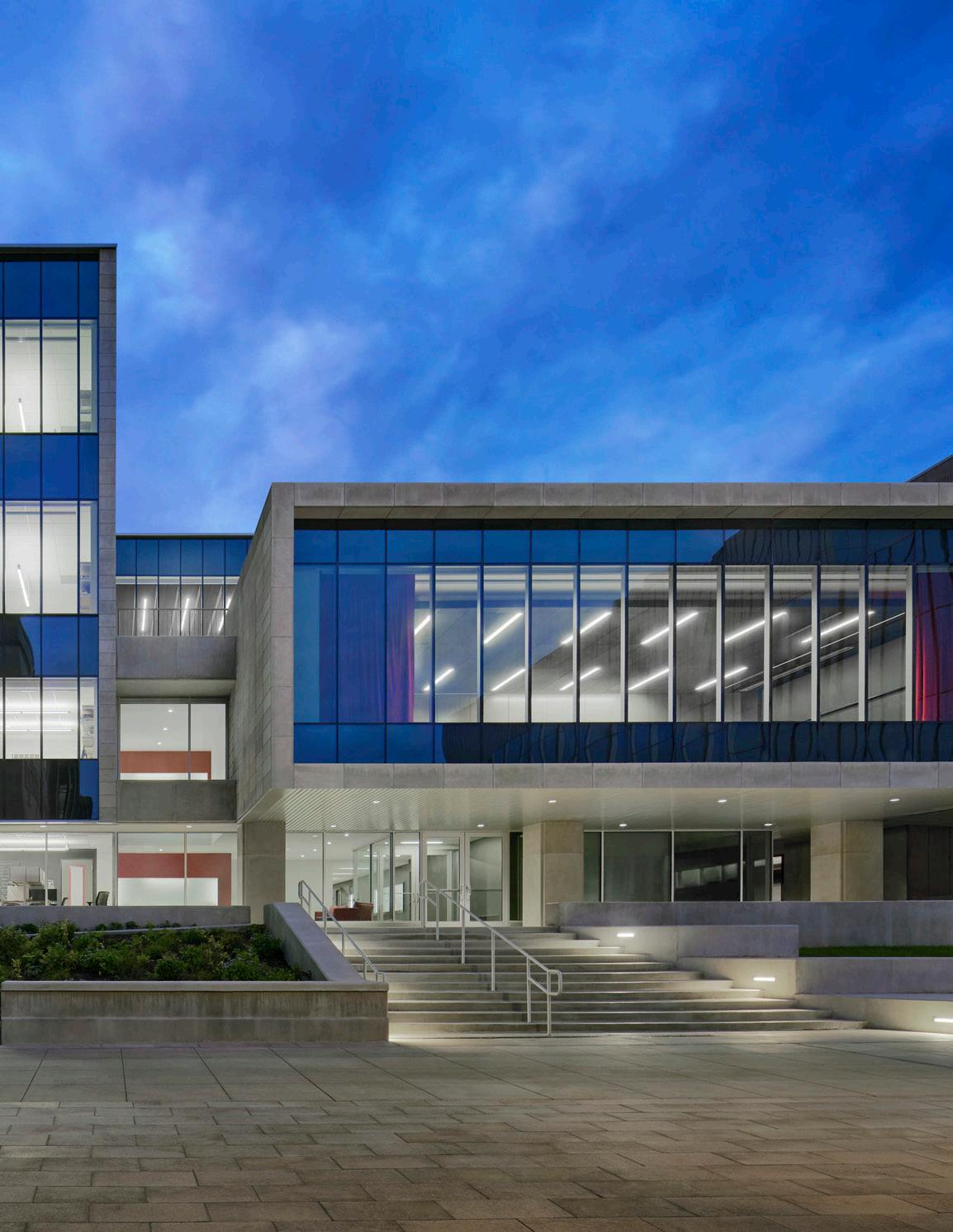
University of Chicago: Michelson Physics Research Center
CHICAGO, ILLINOIS
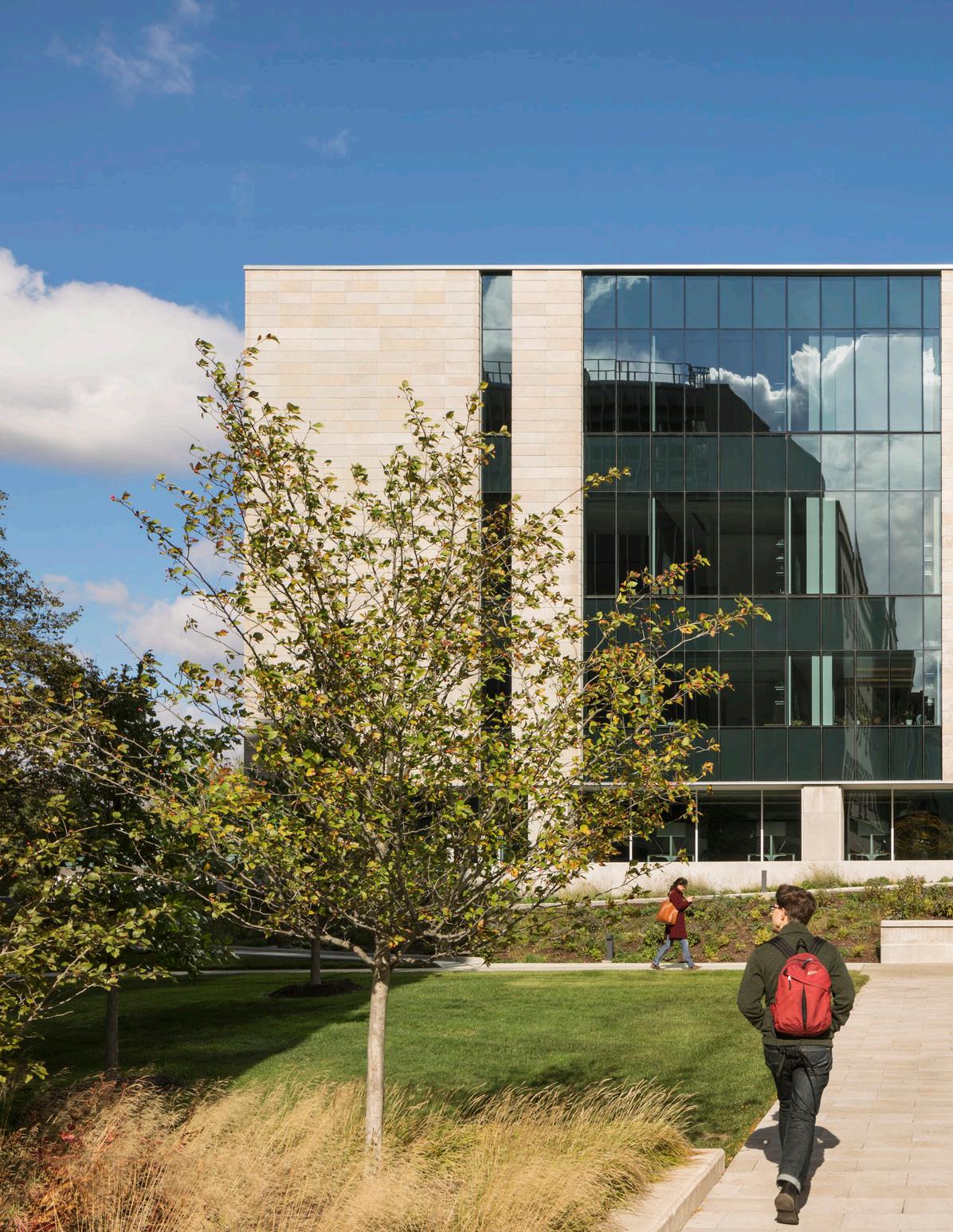
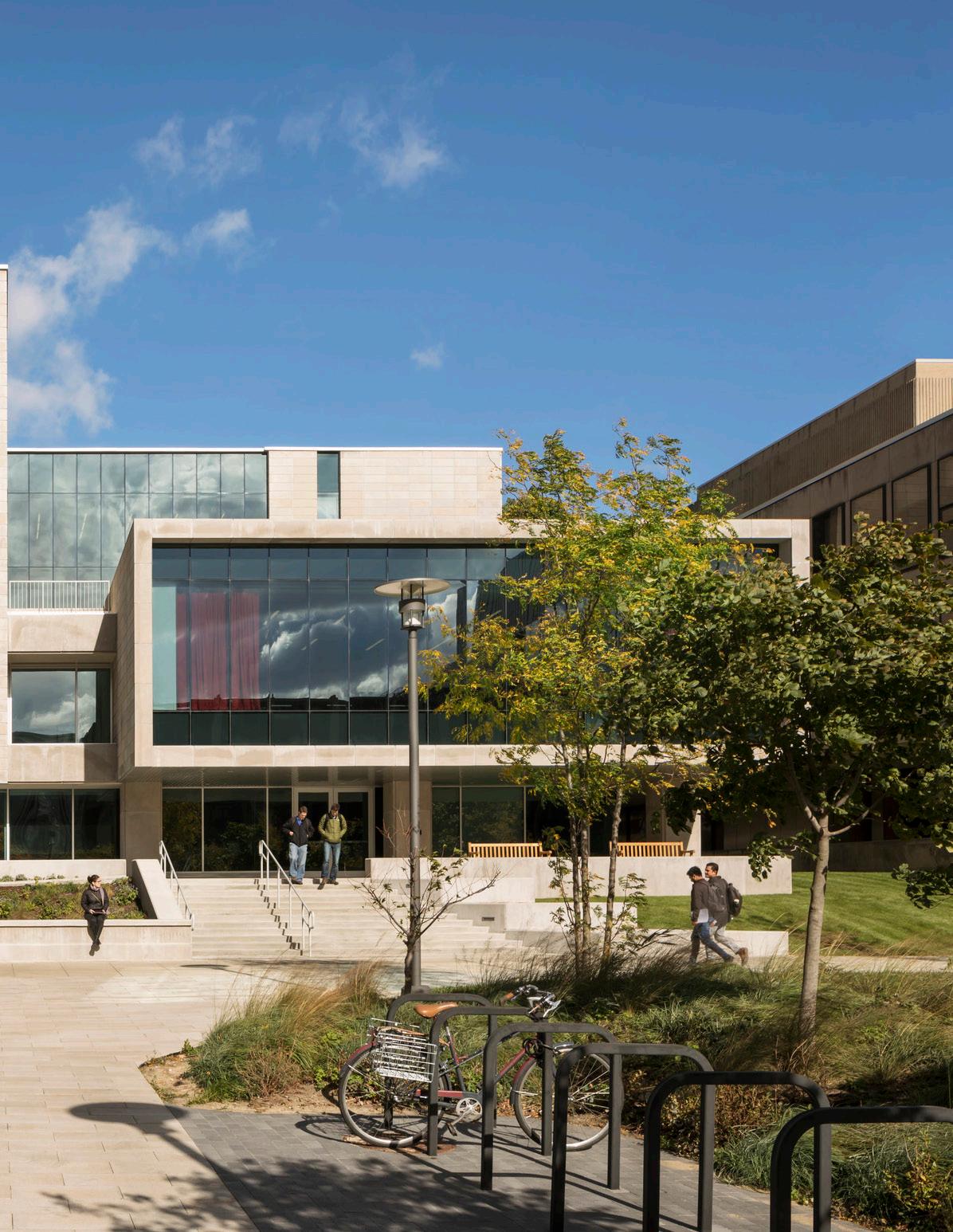
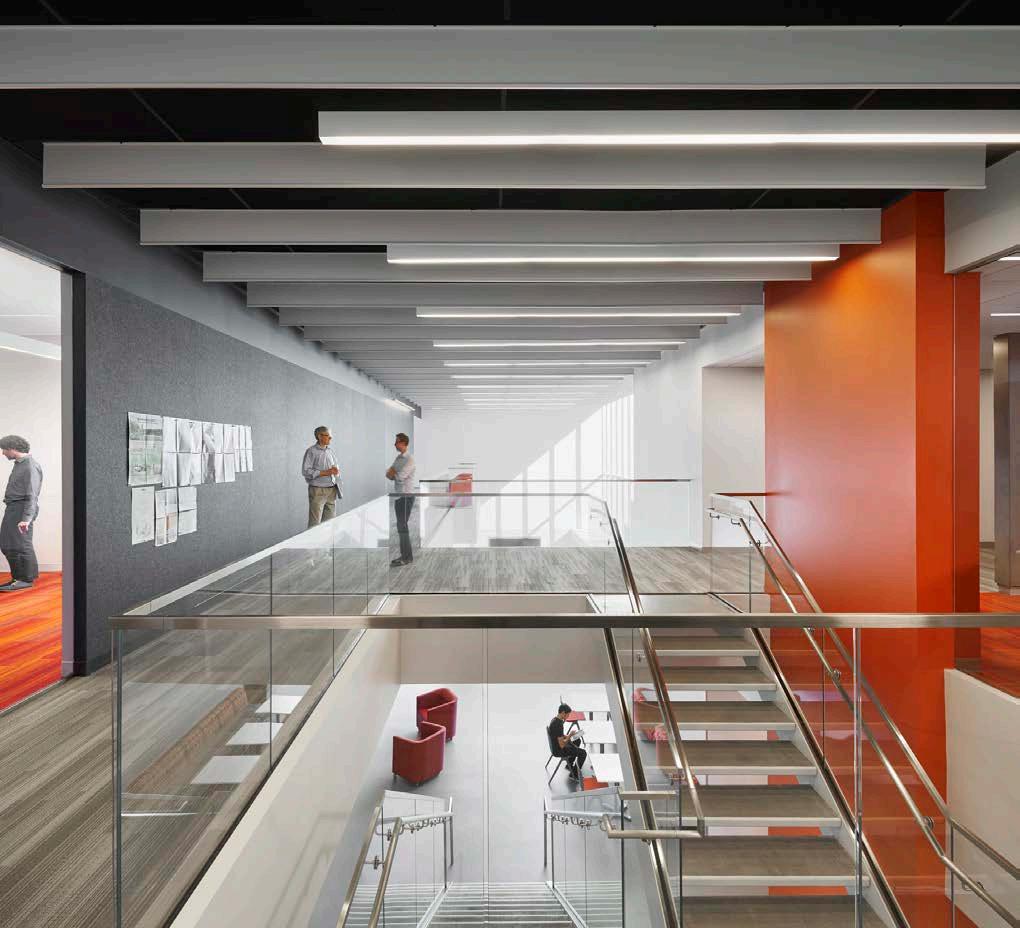

CHICAGO, ILLINOIS
University of Chicago: Michelson Physics Research Center
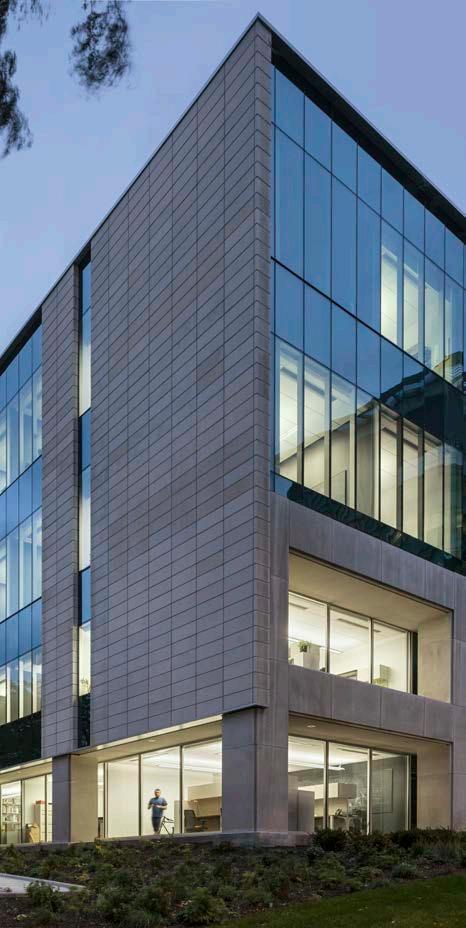
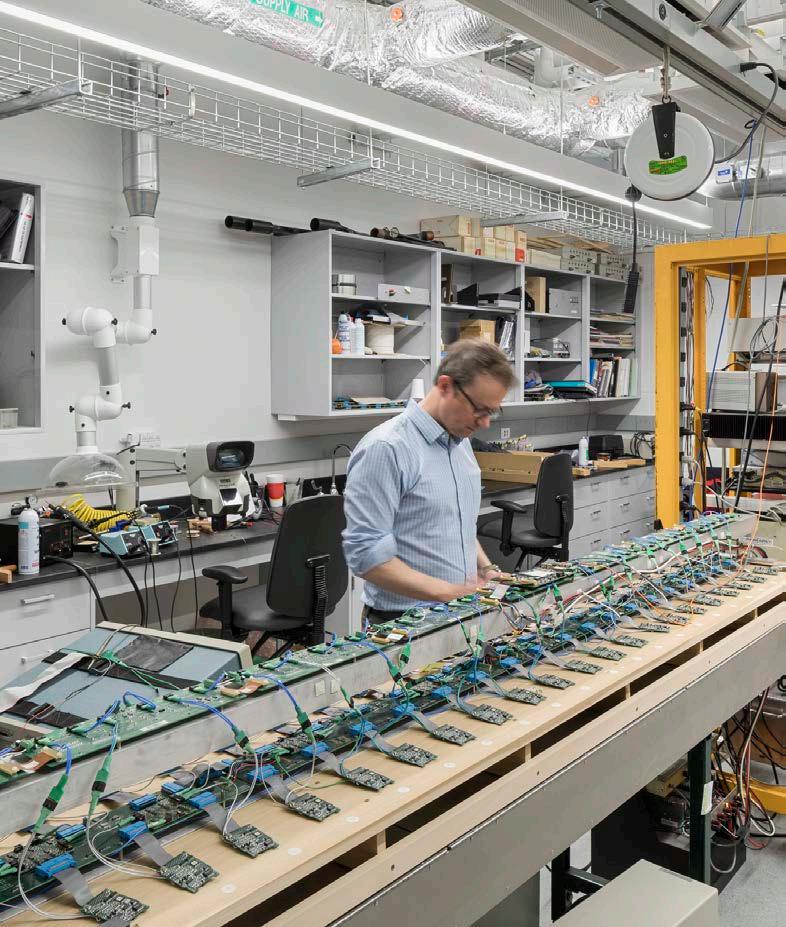
Perkins Eastman designed a gut renovation of an existing Astrophysics research building (SOM,1964) which adds two new levels to build the University’s new home for Theoretical and Experimental Physics. Surrounded by much larger biomedical and engineering buildings, the LASR Renovation & Addition adds a mature and refined building to the University’s North Science Quad. This new building defines and enhances campus space while celebrating the importance of Physics at the University. The new facility unites the University’s two branches of physics research – Theorists and Experimentalists – within the same building. For decades, the two groups were located in separate buildings. This renovation and addition creates new flexible experimental physics labs and significant special purpose instrument labs. To further the intellectual discourse and camaraderie between groups, the project features two large collaboration spaces. One is a formal seminar room for scheduled lectures and events while the other is an informal lunch commons and exterior roof patio for group meals and lunchtime talks. These spaces provide excellent views overlooking the newly landscaped quad and also exhibit their activities to the campus below.
“...we’re building buildings for the very long-term. We expect them to be permanent objects.”
HENRY WEBBER, EXECUTIVE VICE CHANCELLOR AND CHIEF ADMINISTRATIVE OFFICER
Washington
University School of Engineering & Applied Sciences (SEAS)
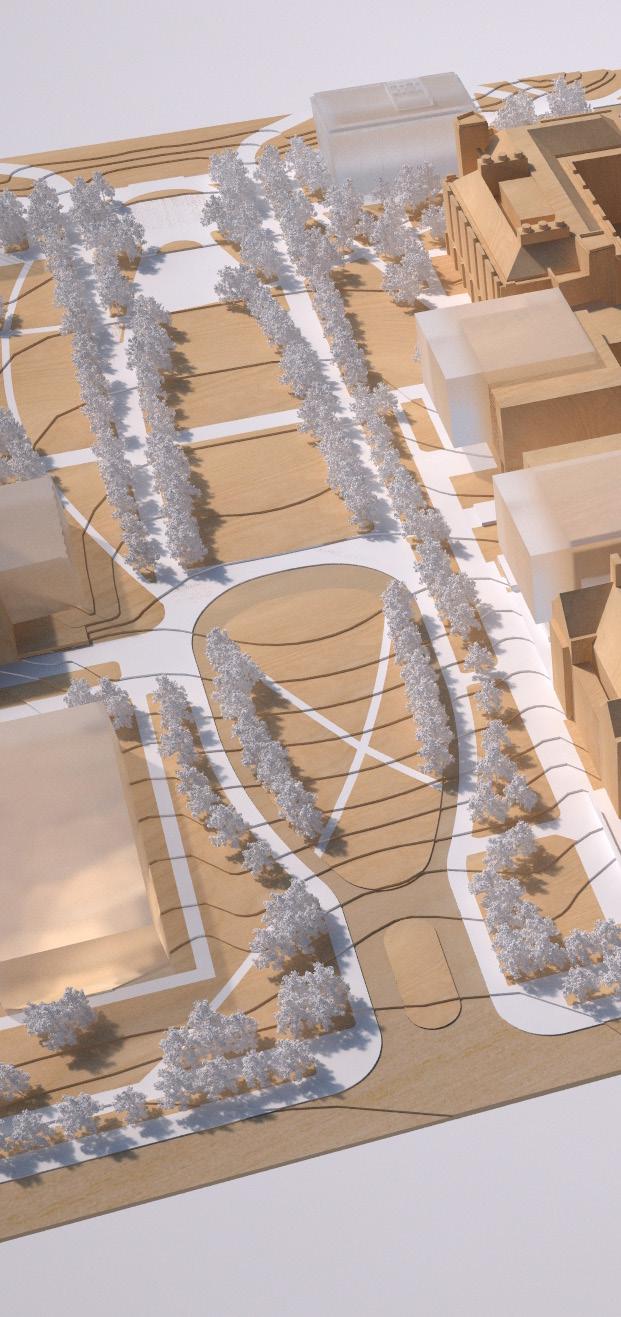
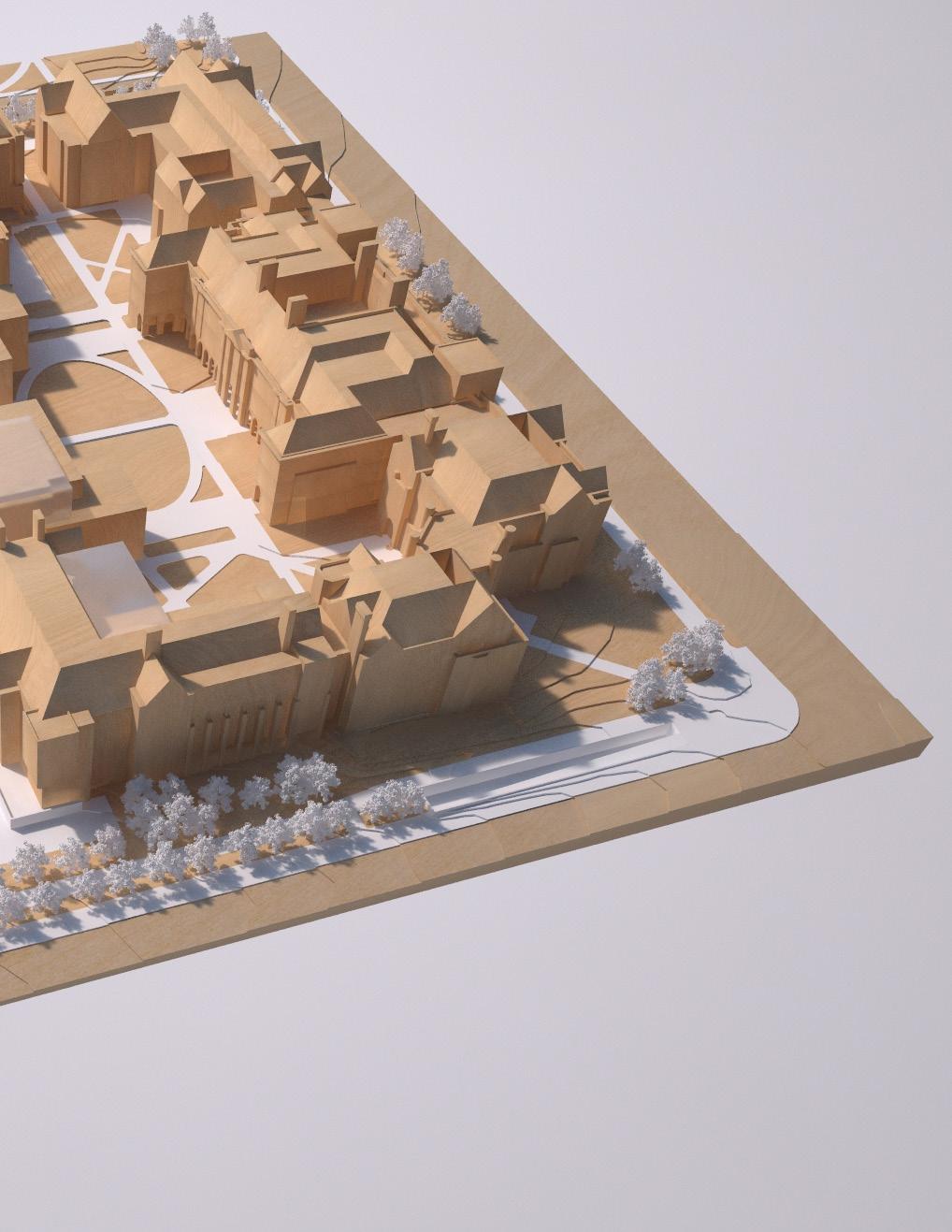
Washington
University, St. Louis: School of Engineering & Applied Sciences (SEAS) Master Plan
ST. LOUIS, MISSOURI
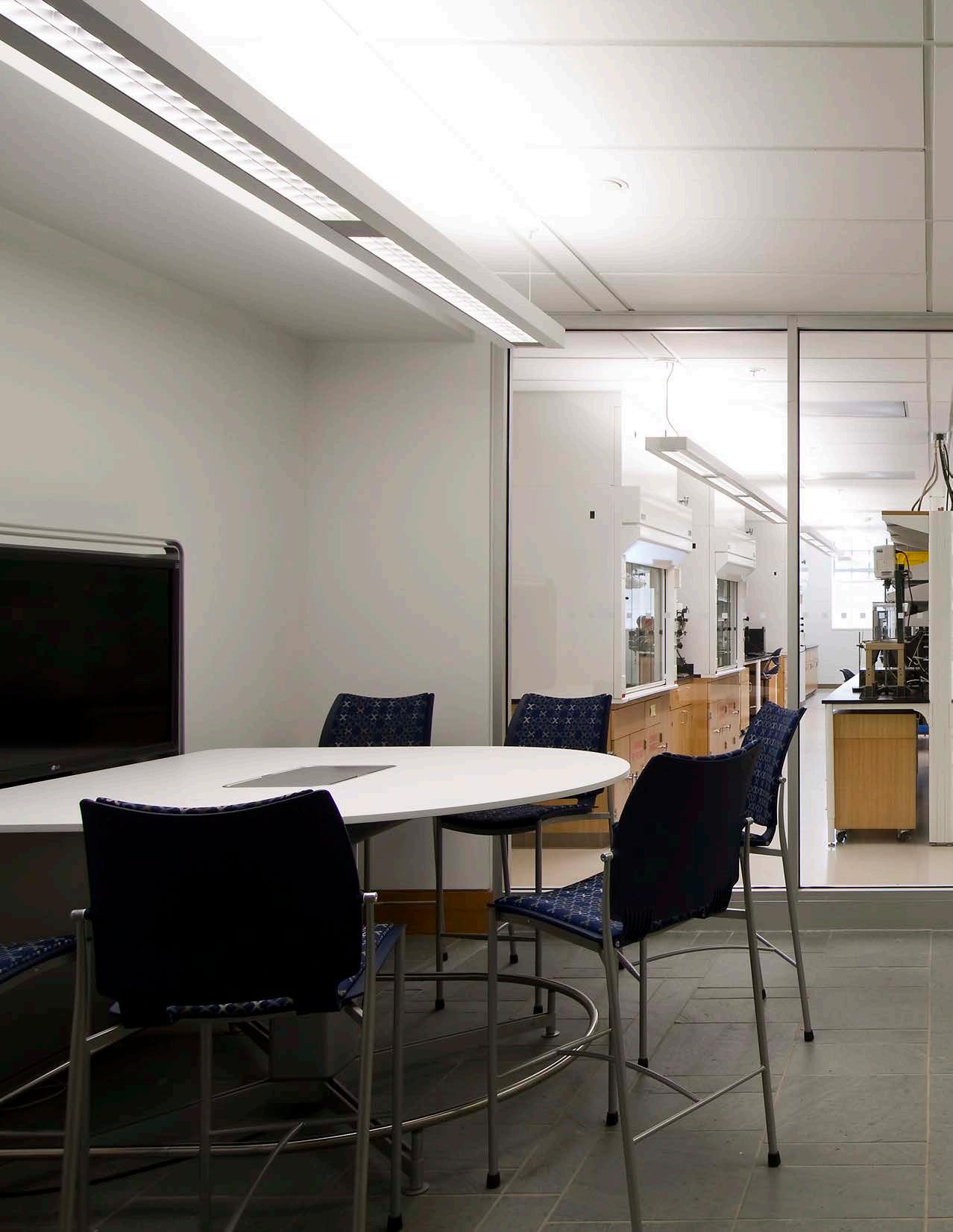
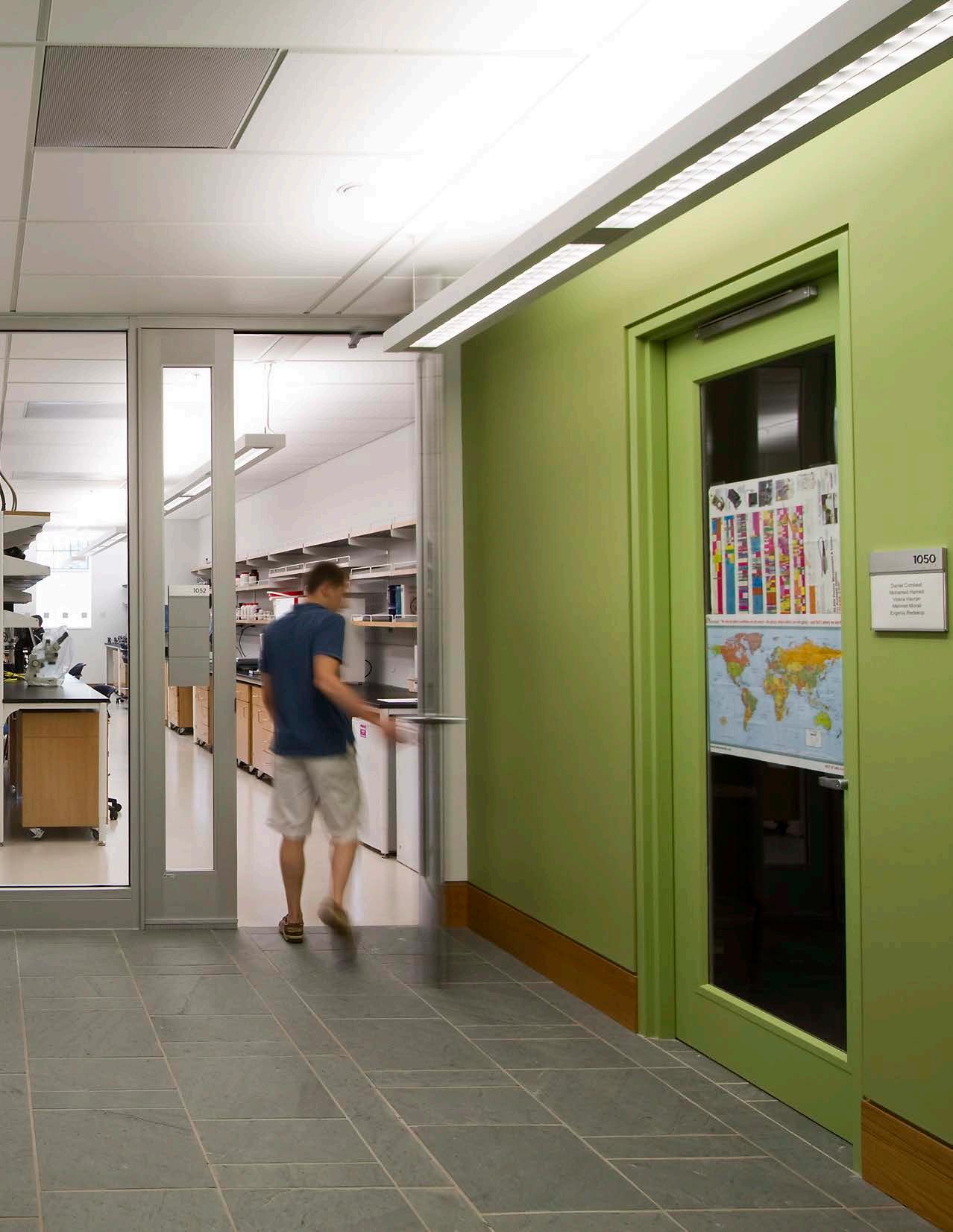
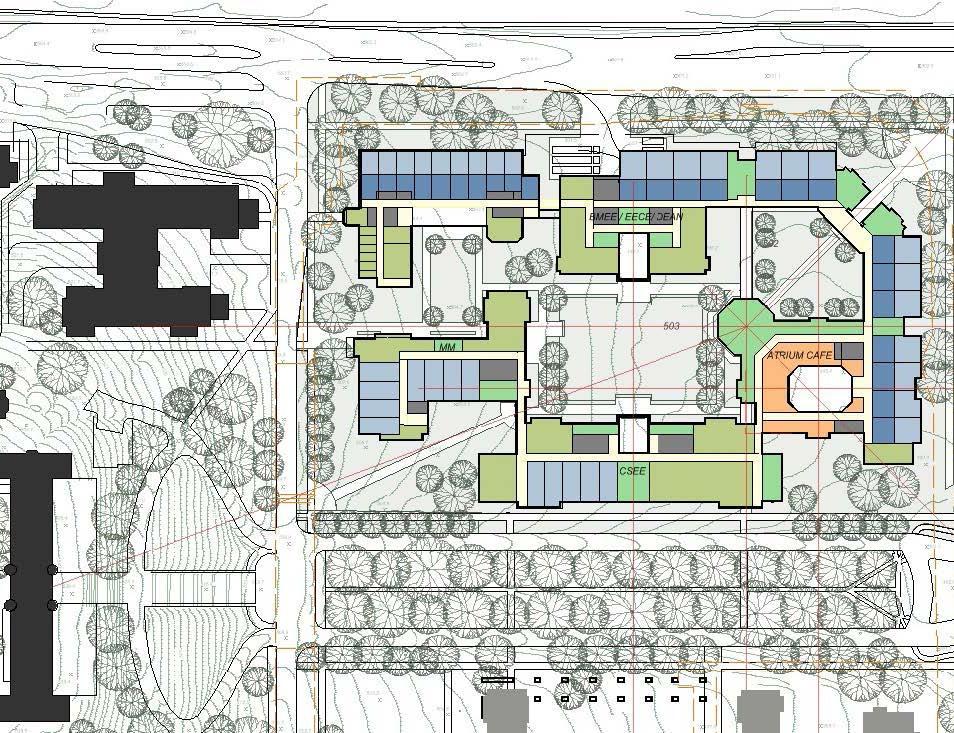
ST. LOUIS, MISSOURI
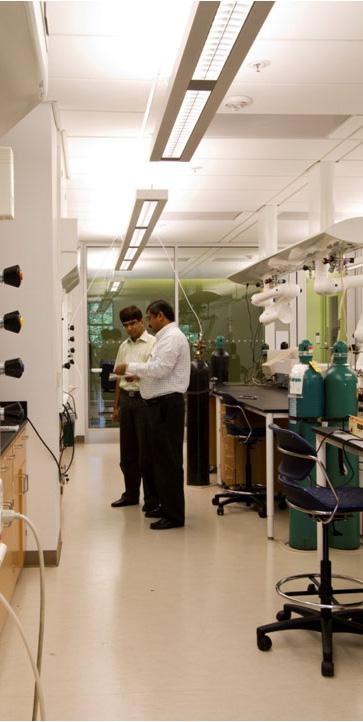
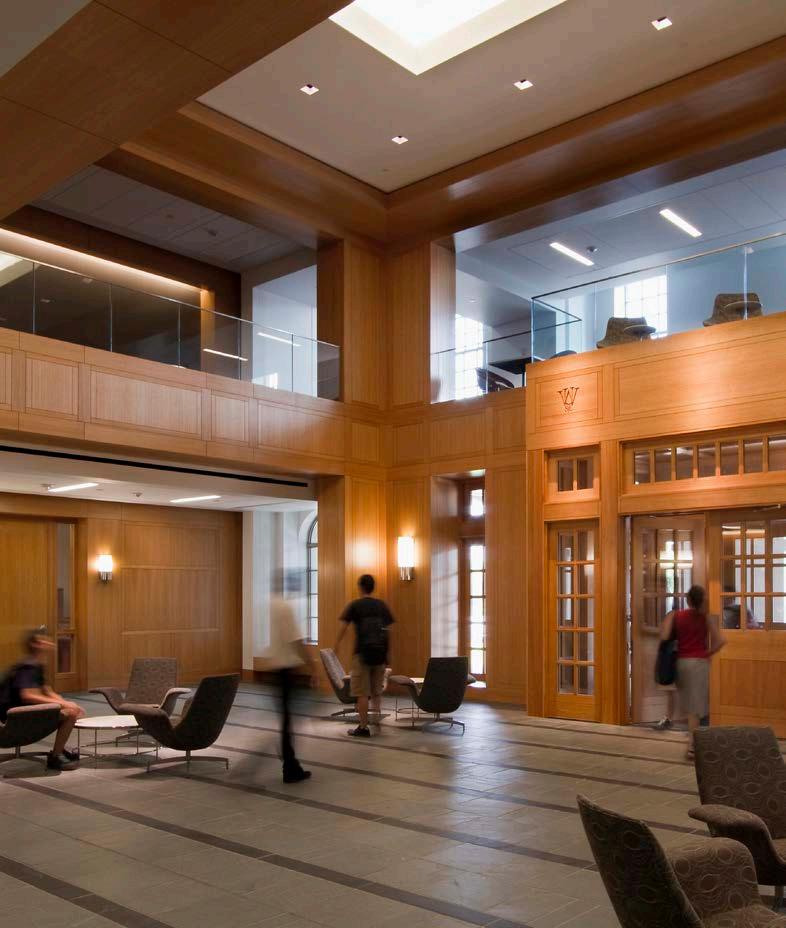
The approach to the master planning for the 480,000 gsf academic research quadrangle at Washington University in St. Louis’ Danforth Campus is based on the University’s original campus planning strategies and an appreciation for the integrity of its historic collegiate Gothic buildings thereby strengthening the University’s architectural brand at a critical gateway site. The Engineering quadrangle site is located on the prominent northeast corner of campus, one of the last undeveloped sites on the school grounds. It faces two major boulevards as well as the ceremonial entrance to the University. The site also engages a public transit stop, a major student approach to the campus. The team’s planning and design extends the scale and rhythm of the existing interconnected courtyards all the way to the site, creating a new pedestrian entrance to the university. The buildings are shaped to create engaging, overlapping spaces that provide framed views to featured buildings and focal elements, including a new student dining space and the historic Brookings Hall. At the same time, the signature entrance drive was reshaped and formalized, framing the approach to Brookings Hall. Vehicles are directed to subsurface lots which preserve the exterior grade spaces as pedestrian zones.
“This magnificent building will help further the school’s vision of academic excellence and research collaboration, serving as a hub for our growing computer and data science programs.”
AARON BOBICK, DEAN OF THE SCHOOL OF ENGINEERING & APPLIED SCIENCE, JAMES M. MCKELVEY PROFESSOR
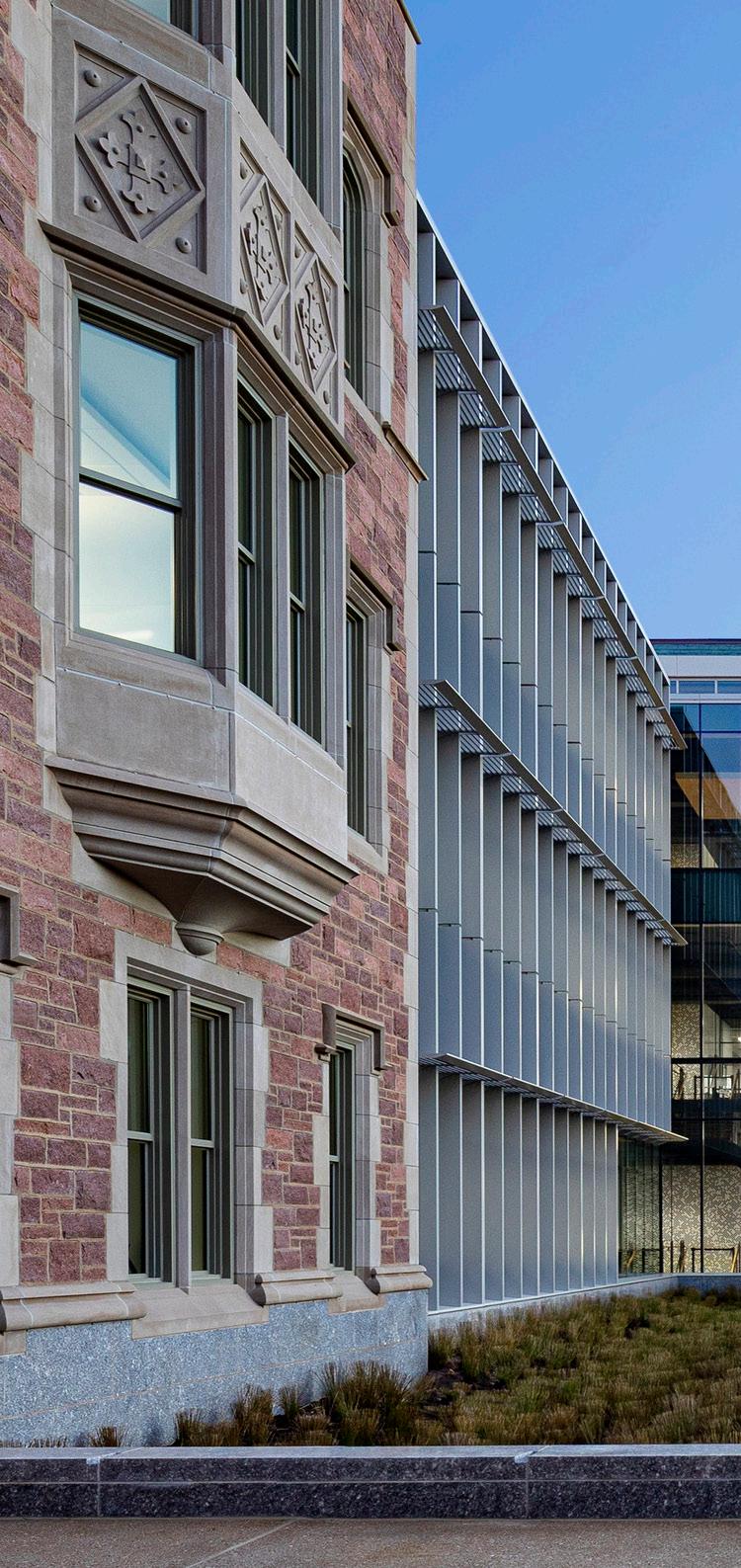
Washington University, St. Louis: Master Plan Update & Transformation of the Danforth Campus
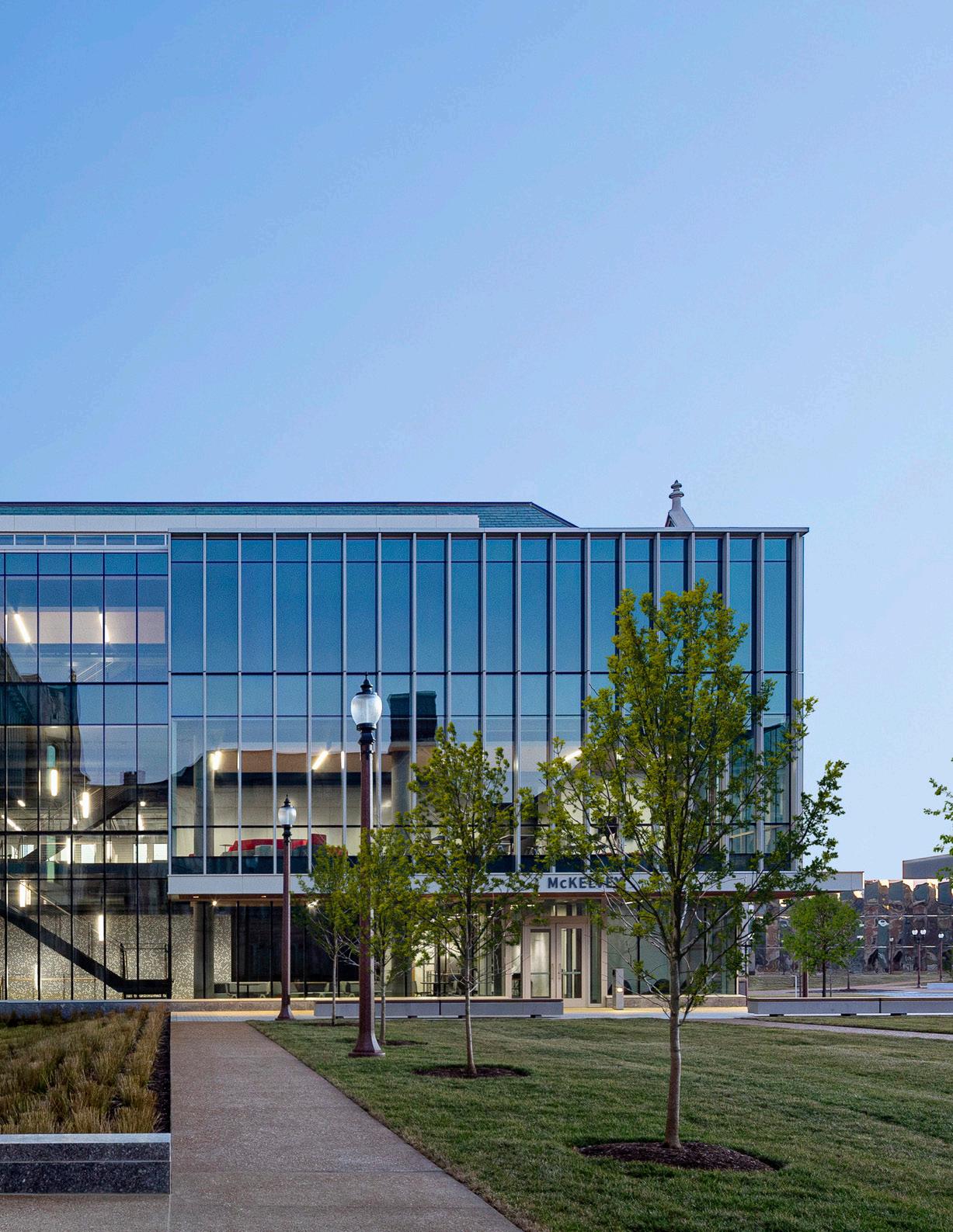
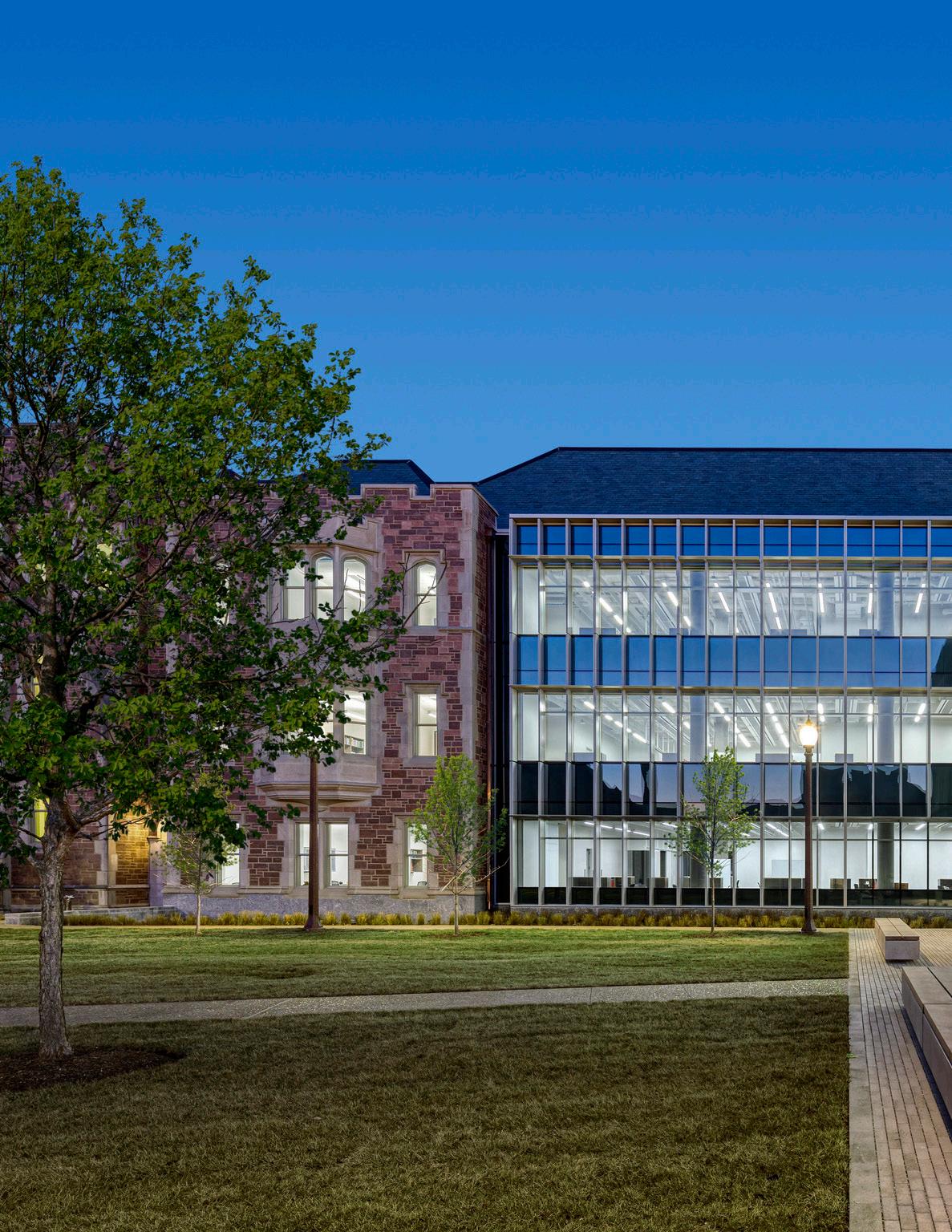
Washington University, St. Louis: Master Plan Update & Transformation of the Danforth Campus
ST. LOUIS, MISSOURI
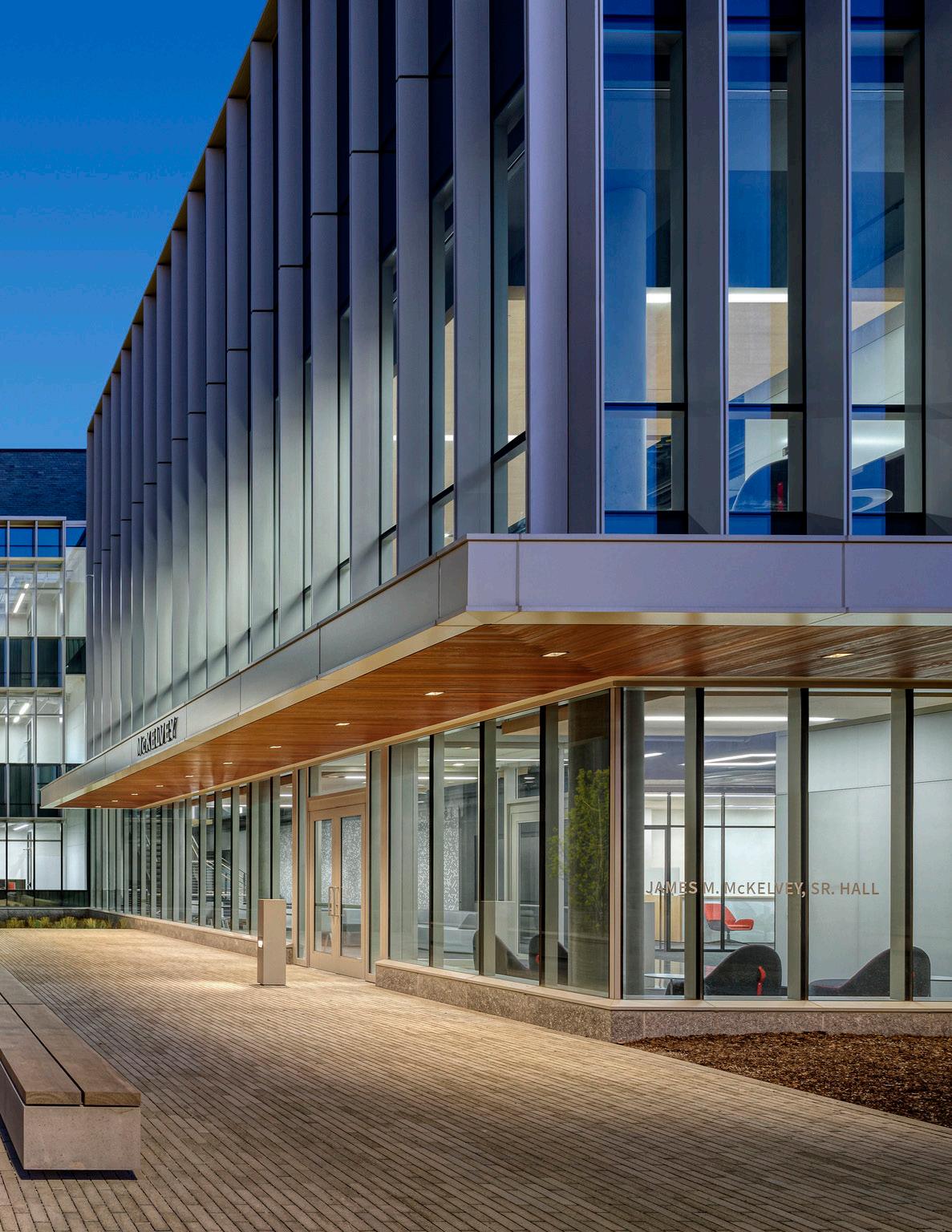
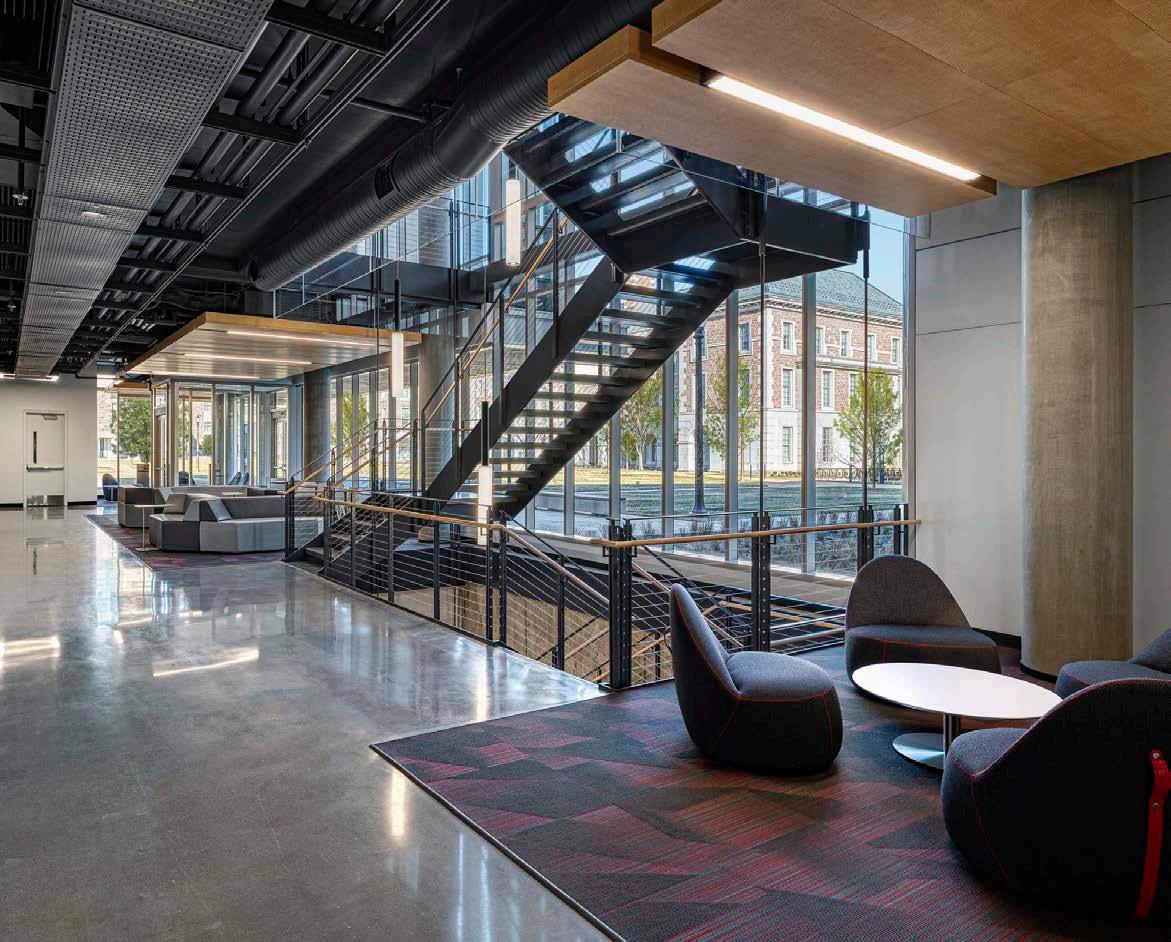

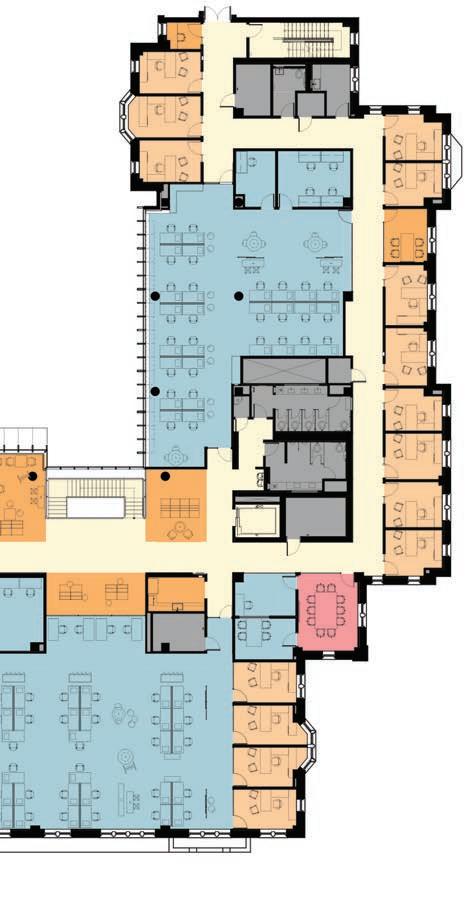
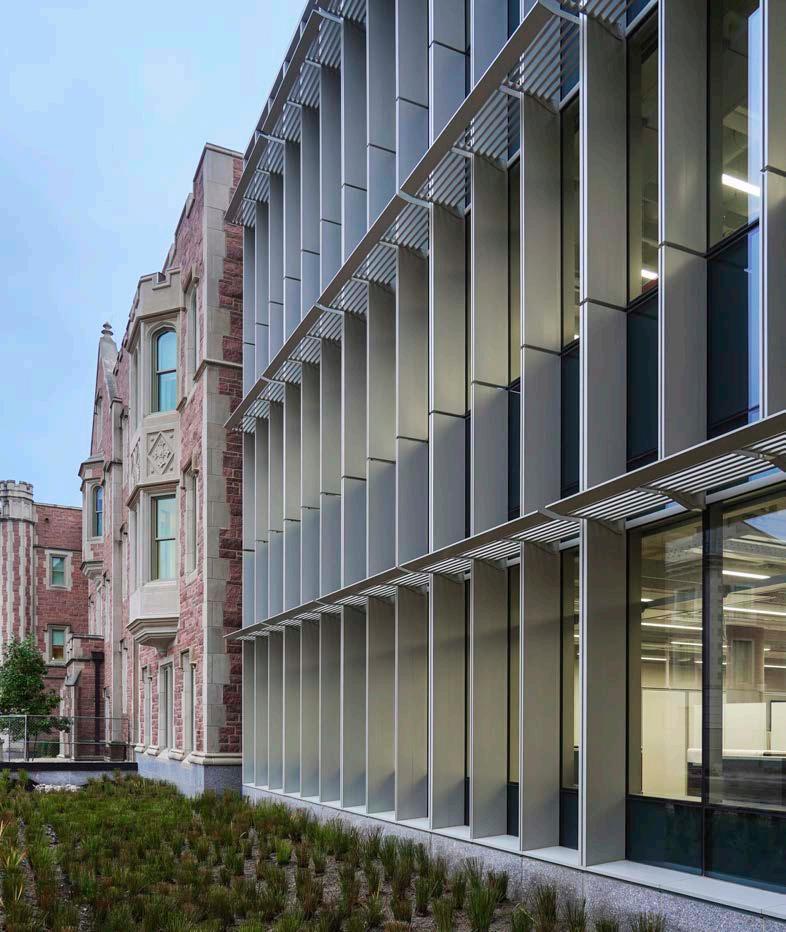
The Department of Computer Science & Engineering at the Washington University in St. Louis conducts high-impact research and trains future researchers, engineers and educators in both the fundamental properties of computing systems and how computation can benefit a wide range of disciplines. Key themes include: designing systems that interact with humans and the physical world; using computation to interpret large data sets from science and engineering, and creating a safe and secure infrastructure to connect millions of people to their data and to each other. Perkins Eastman designed the 86,000 sf McKelvey Hall which will become the new home to the Department of Computer Science and Engineering. The building is one aspect of the most significant capital projects in Washington University’s recent history: the transformation of the east end of the Danforth Campus. McKelvey Hall will reflect the recent masonry collegiate Gothic exterior designs of the surrounding buildings. Its interior will provide contemporary and flexible spaces for a range of state-of-the-art computational engagement activities, including: computer science laboratories, faculty offices, Student learning spaces (including highly flexible classrooms), and collaboration and interaction spaces.
“This is a transformative moment for Camden. This building represents Rutgers’ first bold step in forging an ‘eds and meds’ corridor that moves us closer toward our vision of a city where innovation in healthcare and bioscience commands the imagination of the world.”
PHOEBE HADDON, CHANCELLOR OF RUTGERS UNIVERSITY
Rutgers University: Multidisciplinary Physical and Health Sciences Building
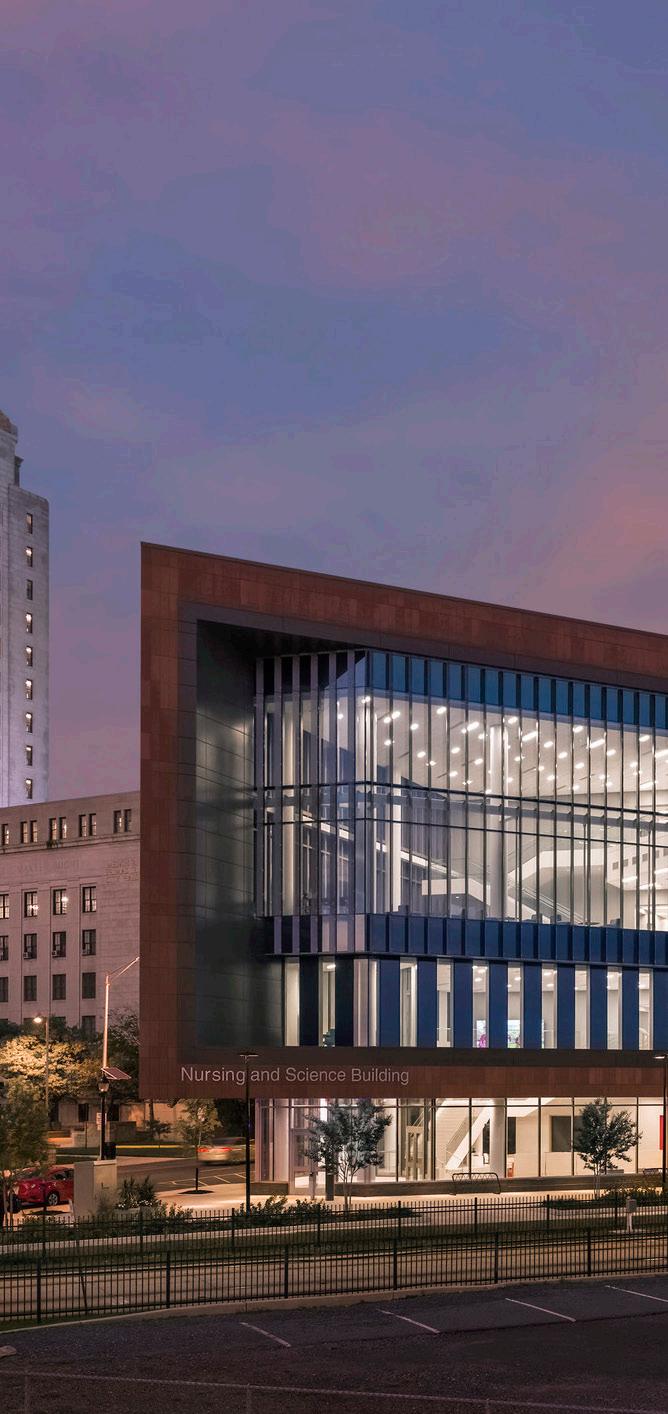
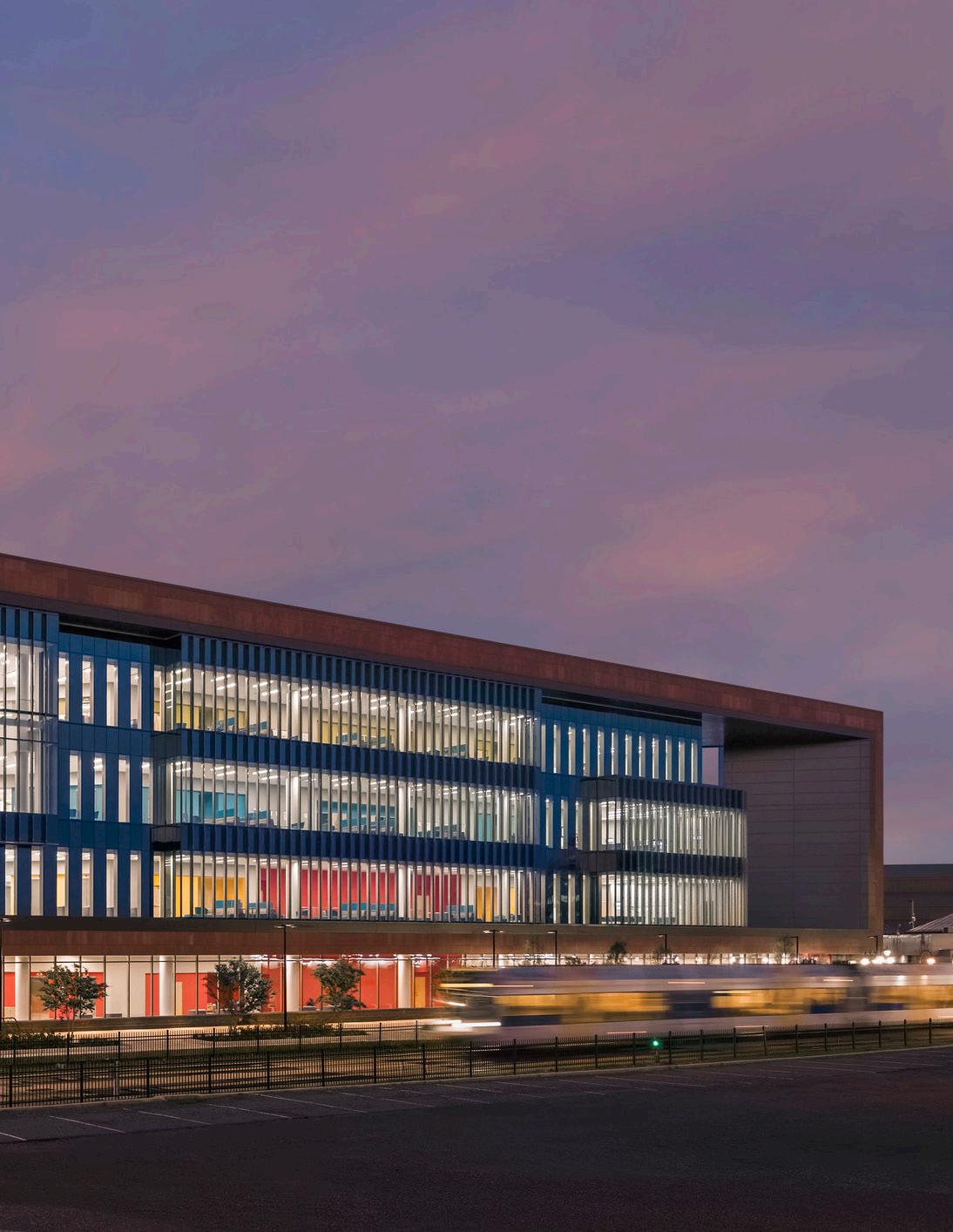
Rutgers University: Multidisciplinary Physical and Health Sciences Building
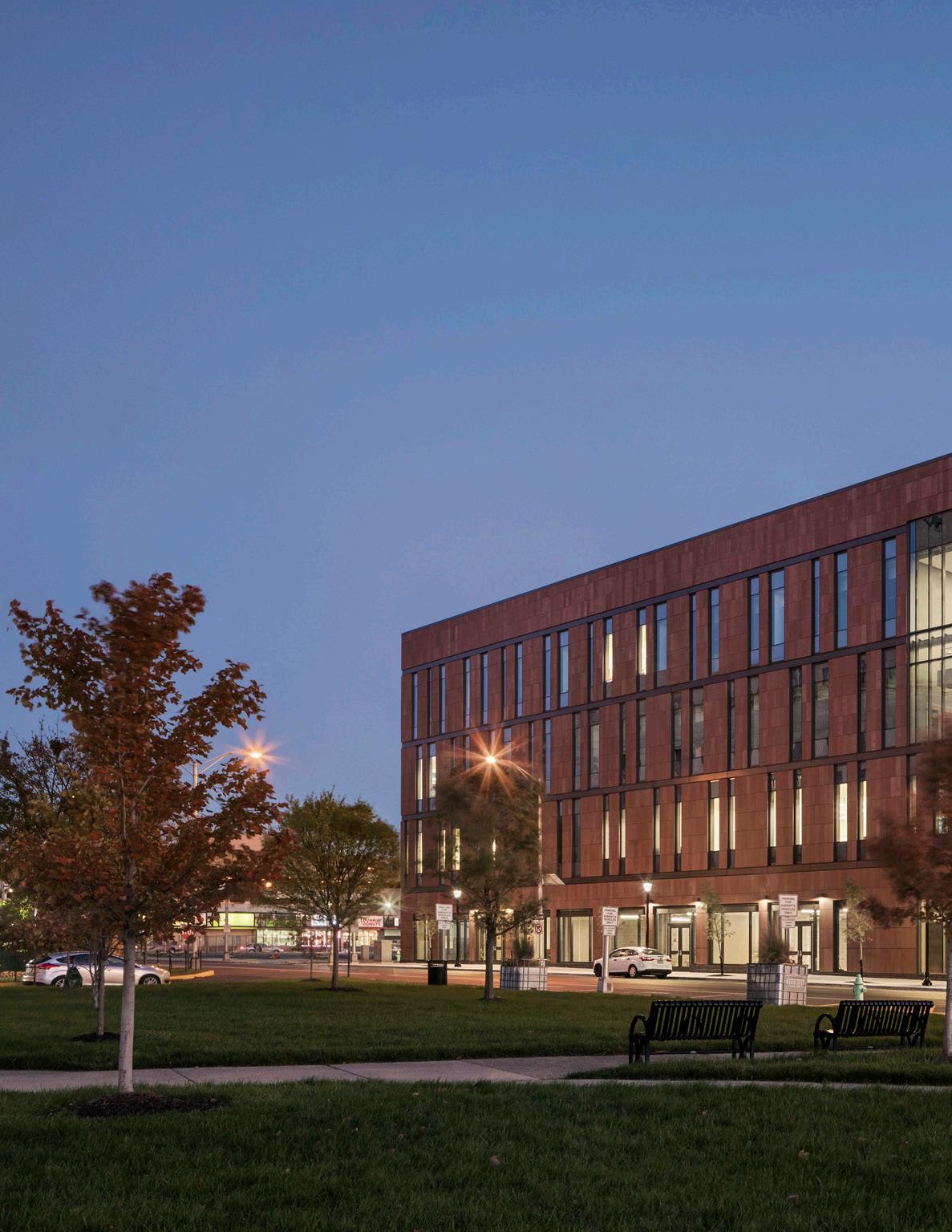
CAMDEN, NEW JERSEY
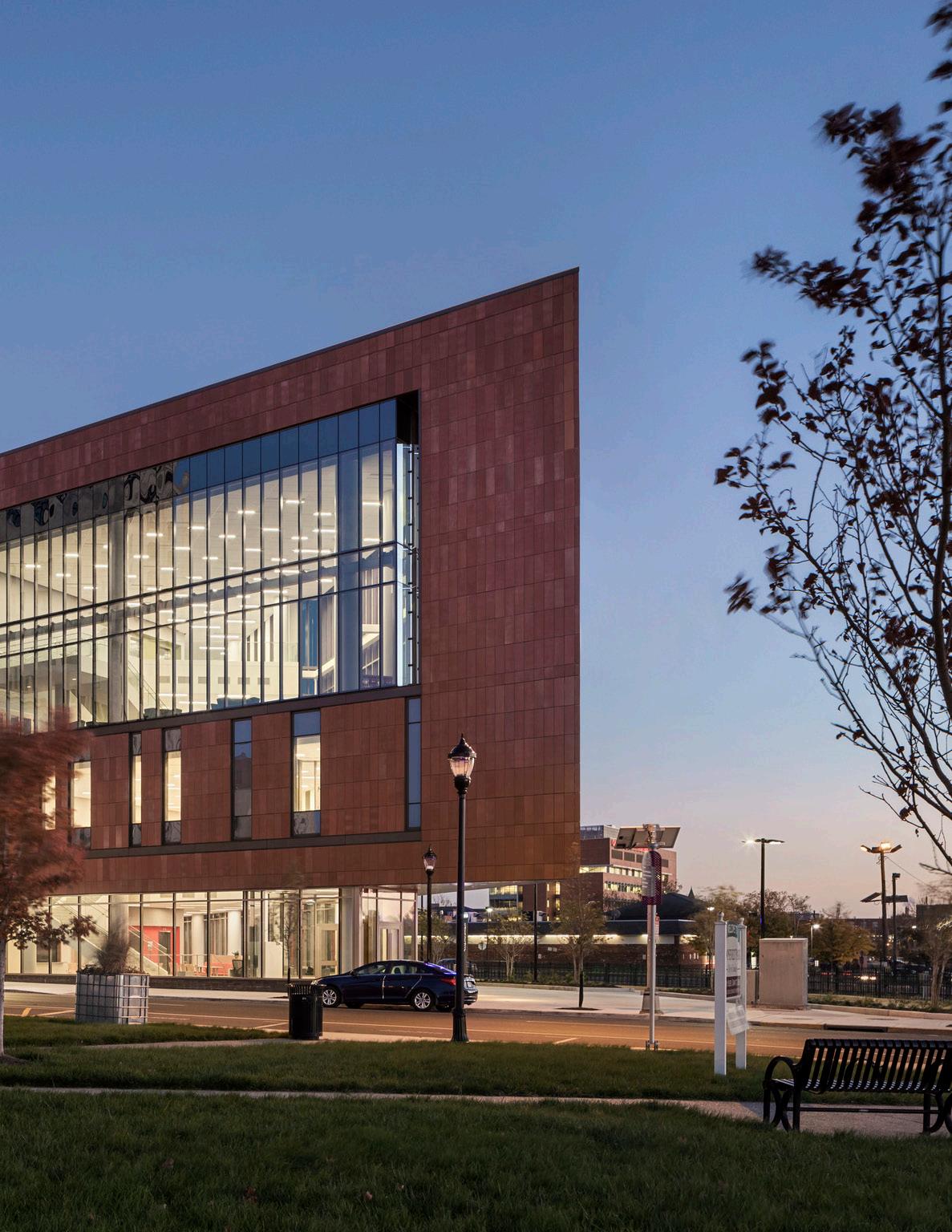
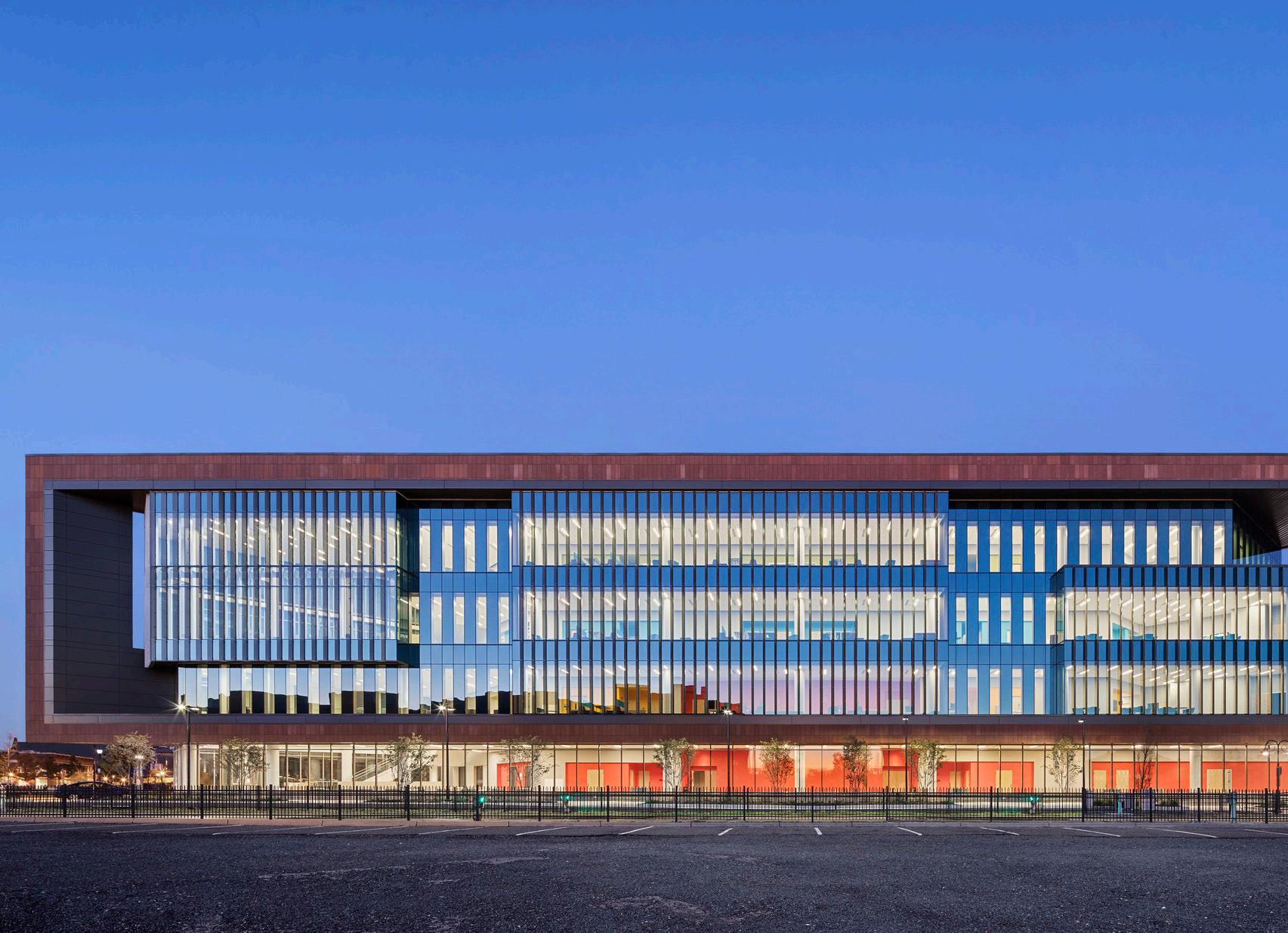
CAMDEN, NEW JERSEY
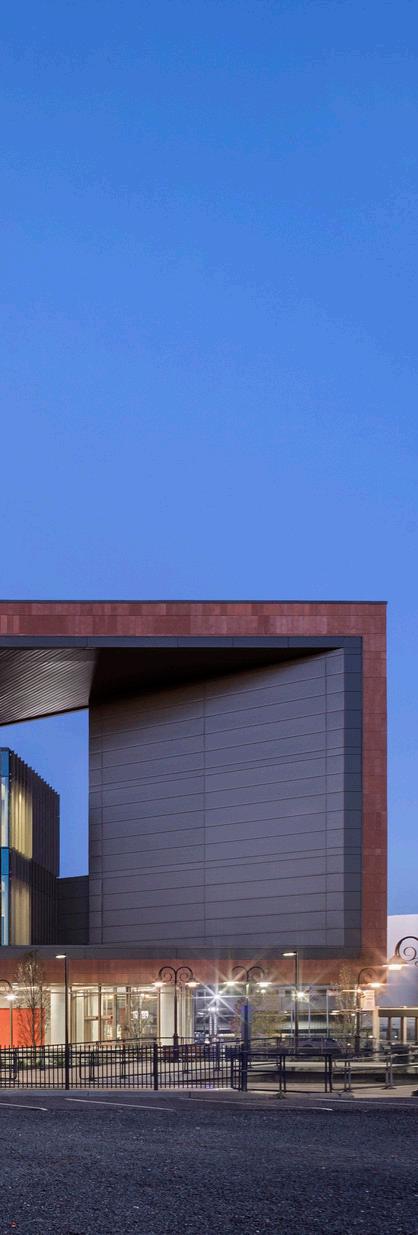
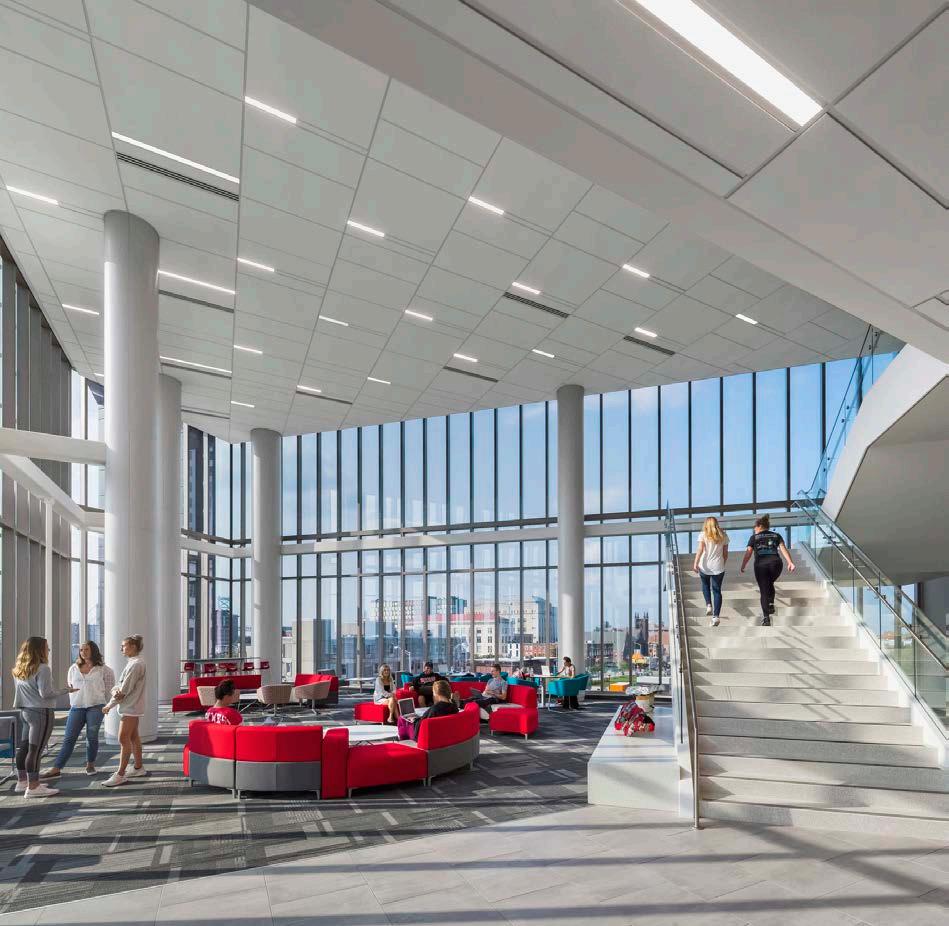
Located on a triangular site on the edge of City Hall Plaza between the Rutgers University Camden campus and the Cooper Medical Center, Perkins Eastman’s design for the new state-of-the-art Nursing and Science Building bridges academic programs with the clinical experience and research and expands Rutgers’ ability to prepare for a new generation of science and nursing leaders. To strengthen this connection, the primary interior circulation parallels the city grid and is repeated on all four levels of the building. Along the southwest façade this “student street” provides access to major learning spaces, opportunities for collaboration and socializing, and views overlooking a park. The transparency and modulation of this façade showcase the activity within. In contrast, the north and east façades feature masonry in response to the context of the adjacent city buildings. Within the building there are a variety of learning spaces, including lecture halls, case-study rooms, interactive classrooms, seminar rooms, and group study nodes. The biology and physics laboratories provide both research and teaching spaces. For the nursing program, skills and assessment laboratories, simulation, and standardized patient suites provide optimal teaching spaces for the delivery of health care education.
“The beauty of the ideas here is so well reflected in the beauty of the building itself, from its architecture to its iconic wall.”
MARILYN SIMONS
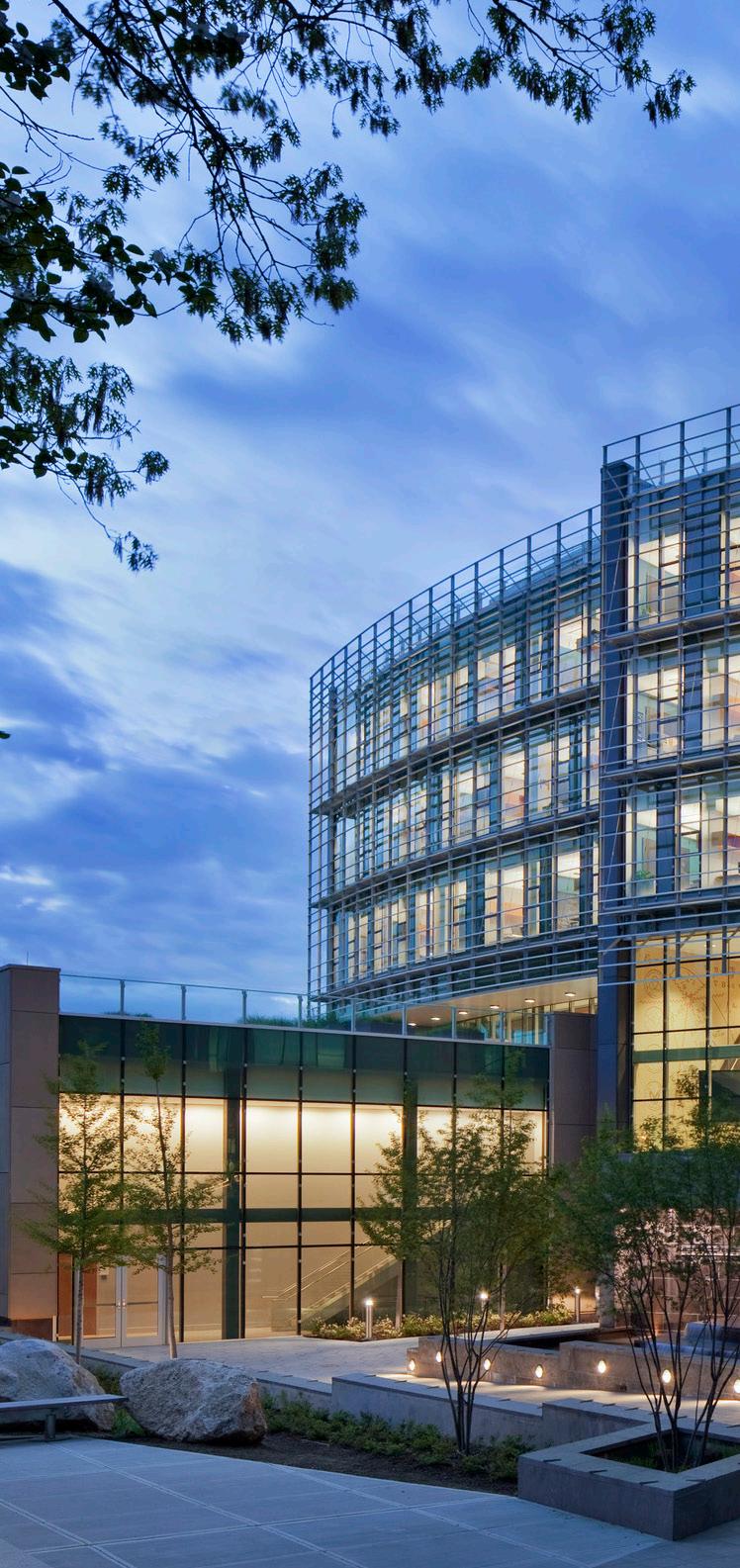
Stony Brook University: Simons Center for Geometry & Physics
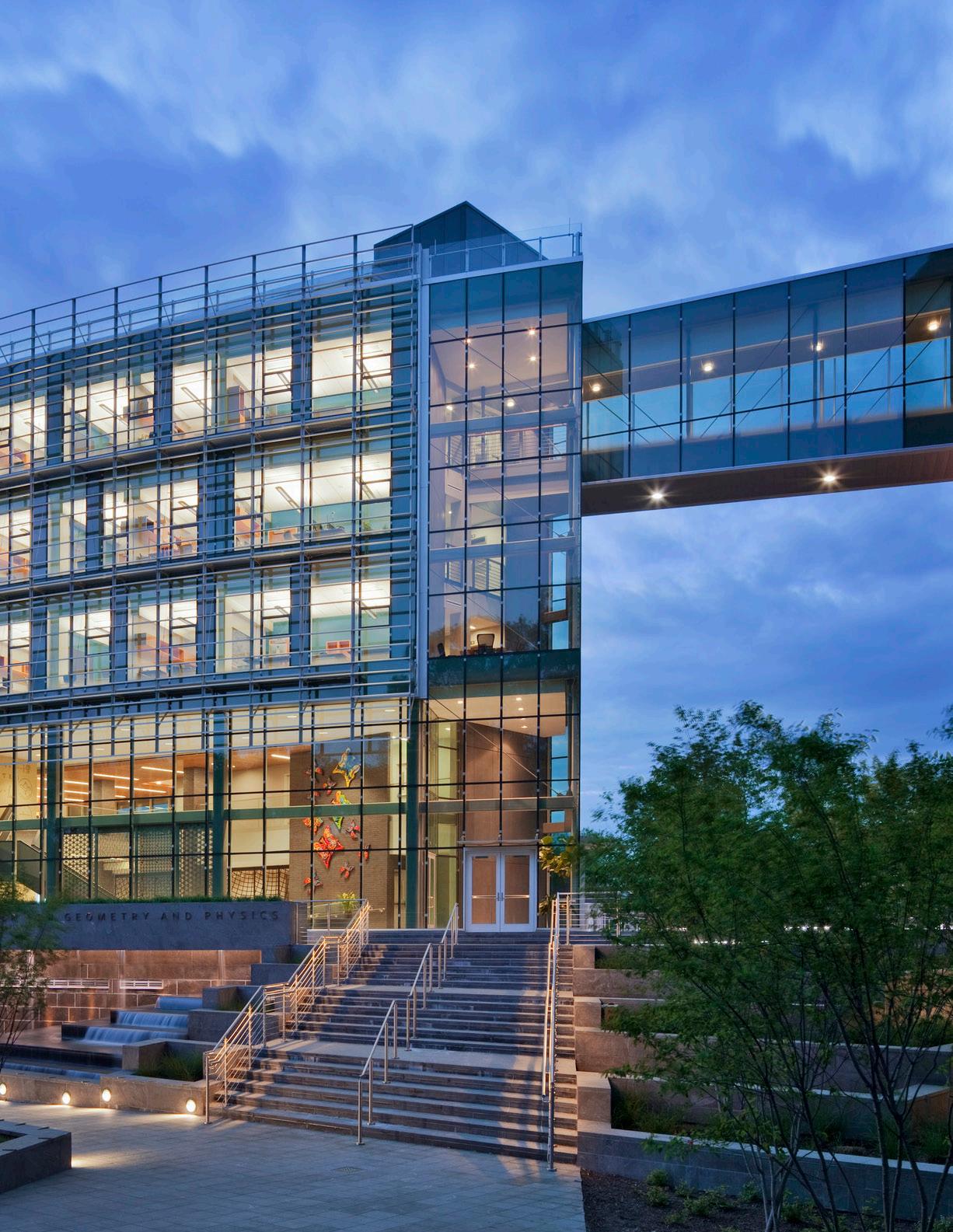
Stony Brook University: Simons Center for Geometry & Physics
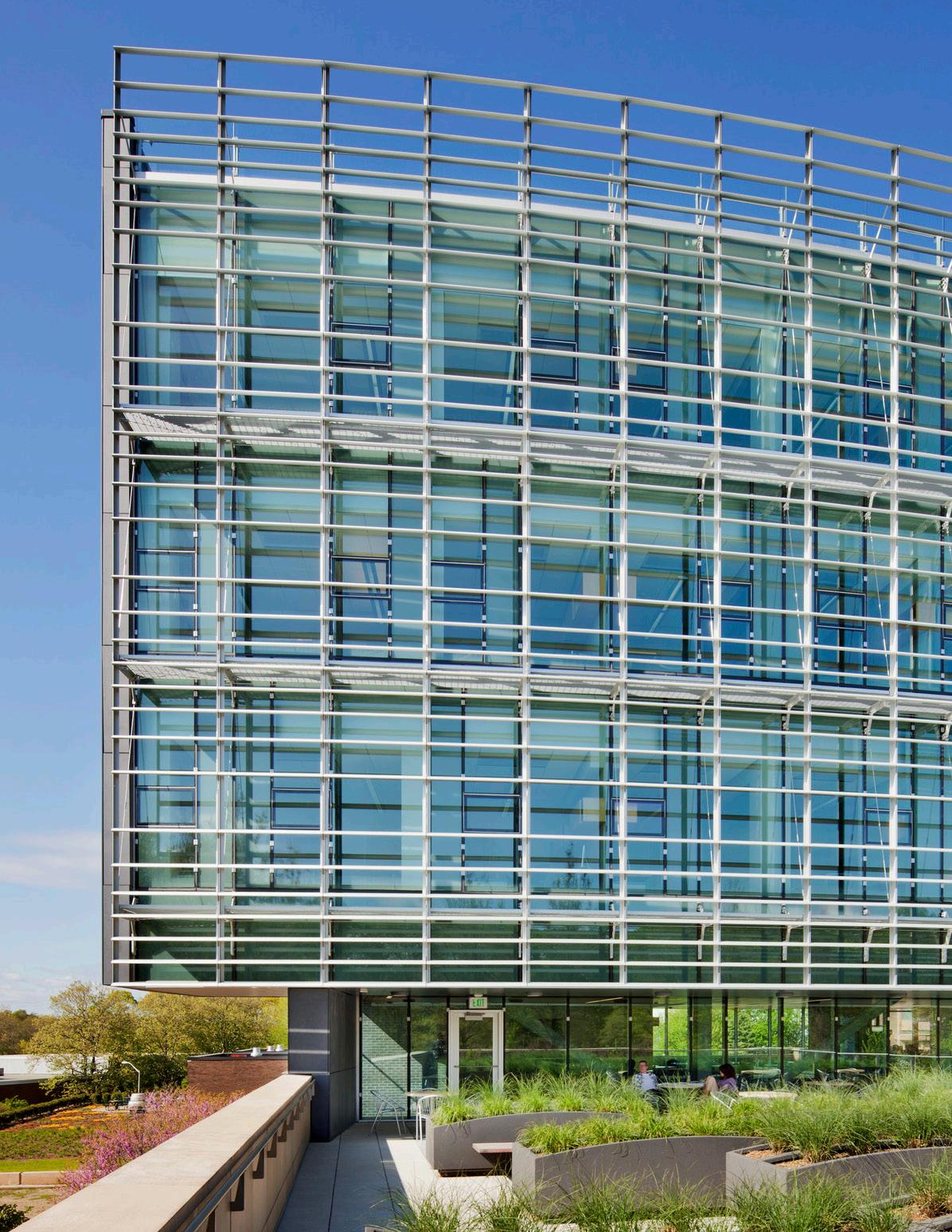
STONY BROOK, NEW YORK
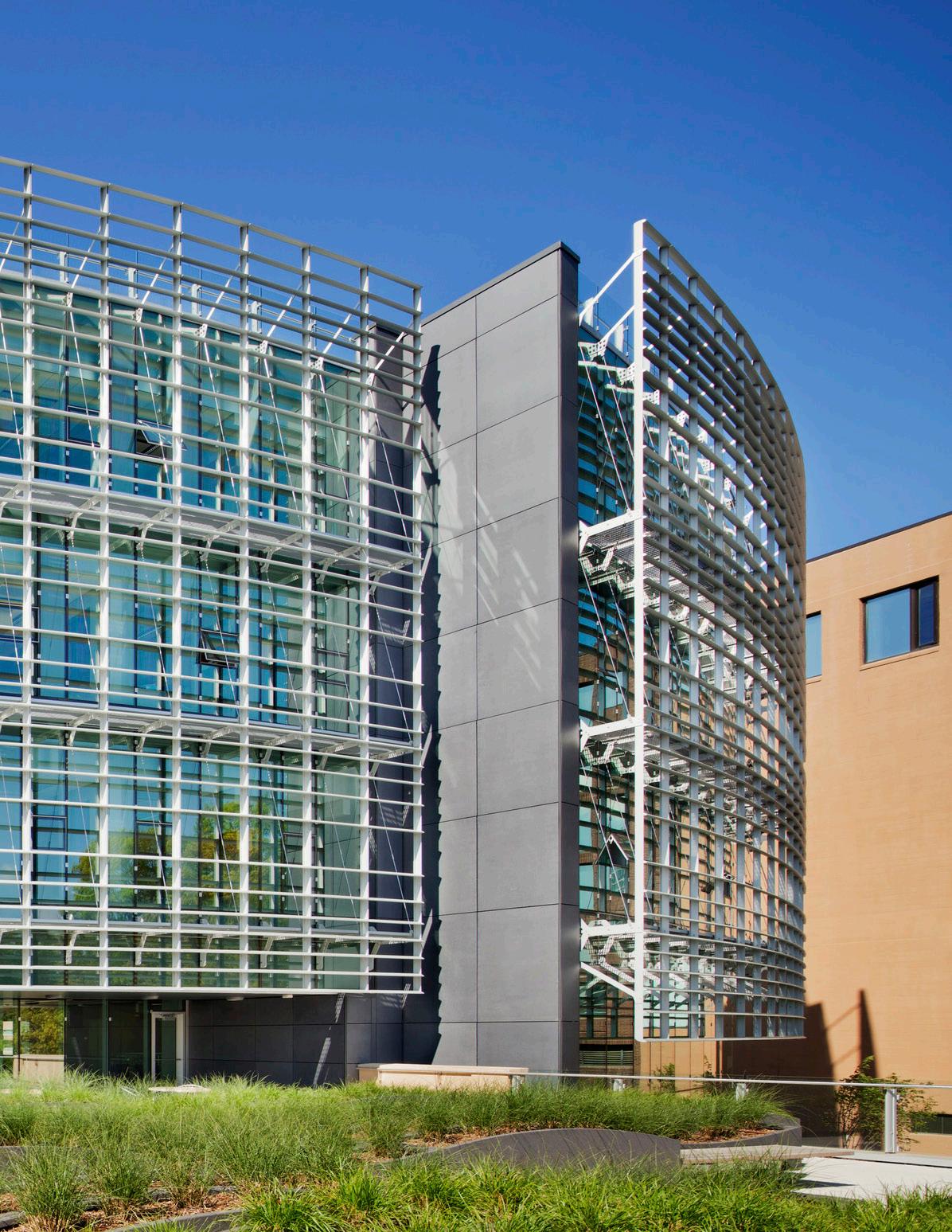
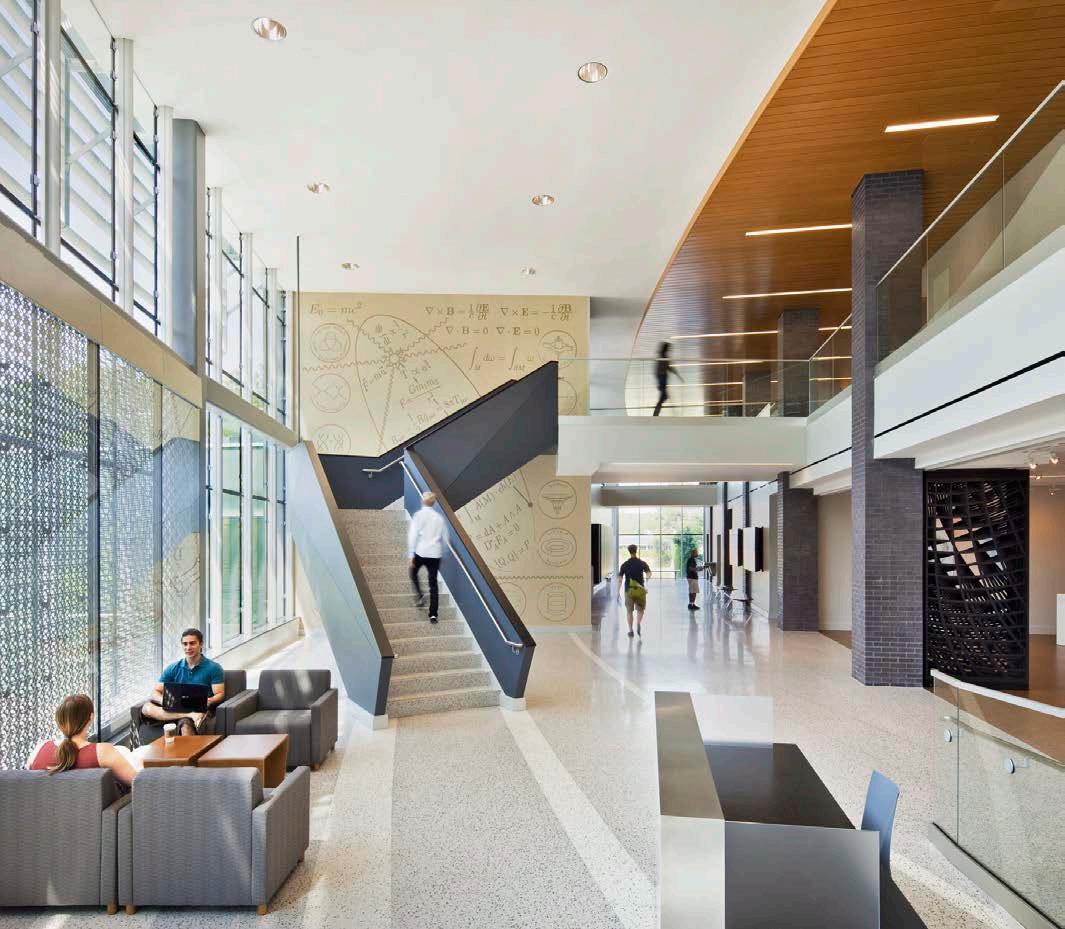

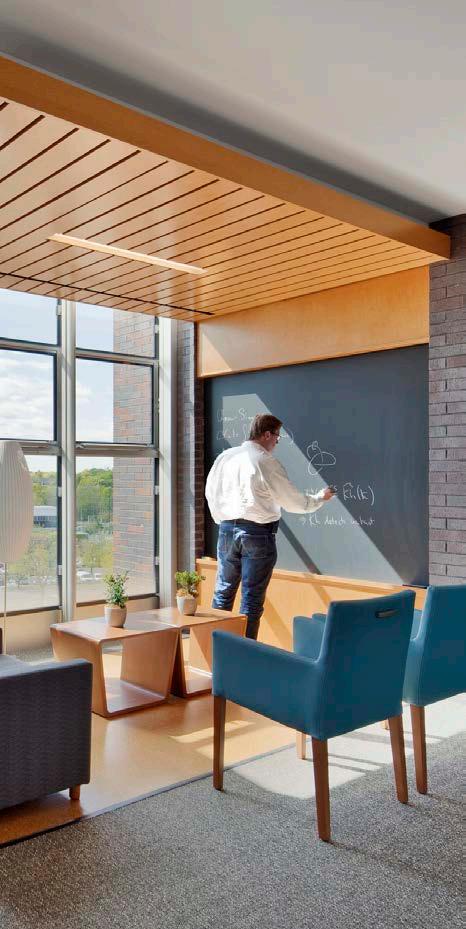
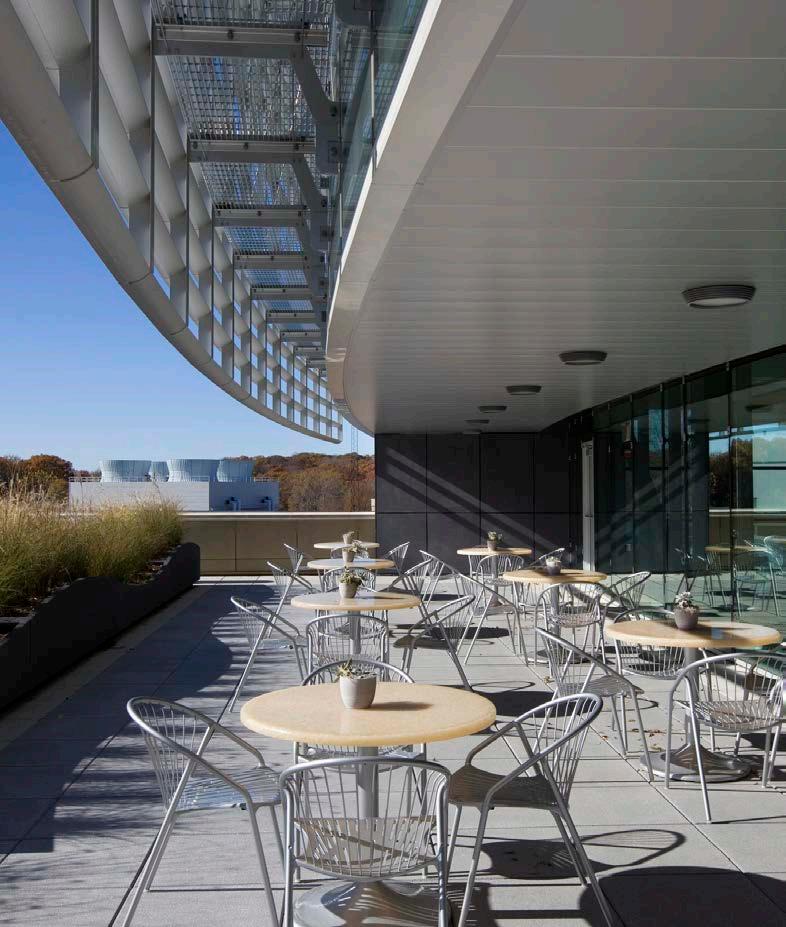
Starting with a gift from benefactor Jim Simons and Stony Brook University, Perkins Eastman designed a world-class sustainable mathematics research and physical sciences facility located on its main campus. From day one, the design began with a strong vision to propel mathematics and physics at Stony Brook into the international arena. The new facility, in concept and function, represents the convergence of cutting-edge ideas between geometry and physics, which have greatly developed in recent years. Its main goals are to create a dynamic environment for interaction, academic study, and collaboration among the two schools of thought. Unlike adjacent buildings, the new Center is used primarily for faculty members, post-doctoral, and graduate students and focuses on faculty offices and discussion spaces more than instructional space.
“Perkins Eastman has been great for uscreative, responsive, and professional. The team performs like a true vested partner throughout the entire design and construction process.”
DONALD HUDSON, AIA, ASSOCIATE VICE PRESIDENT FOR FACILITIES & CONSTRUCTION
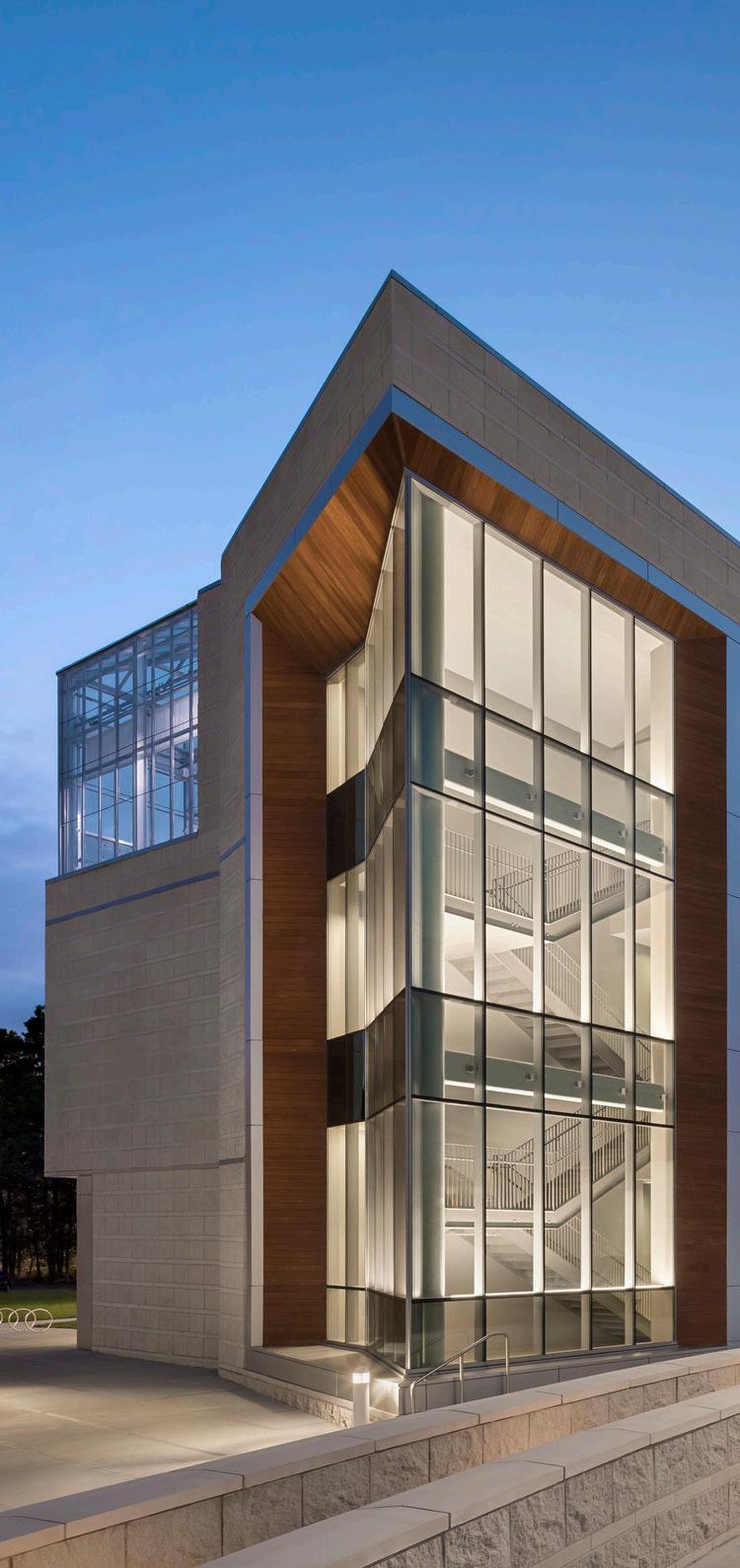
Stockton University: New Gateway Science Complex with Physics Research Facility
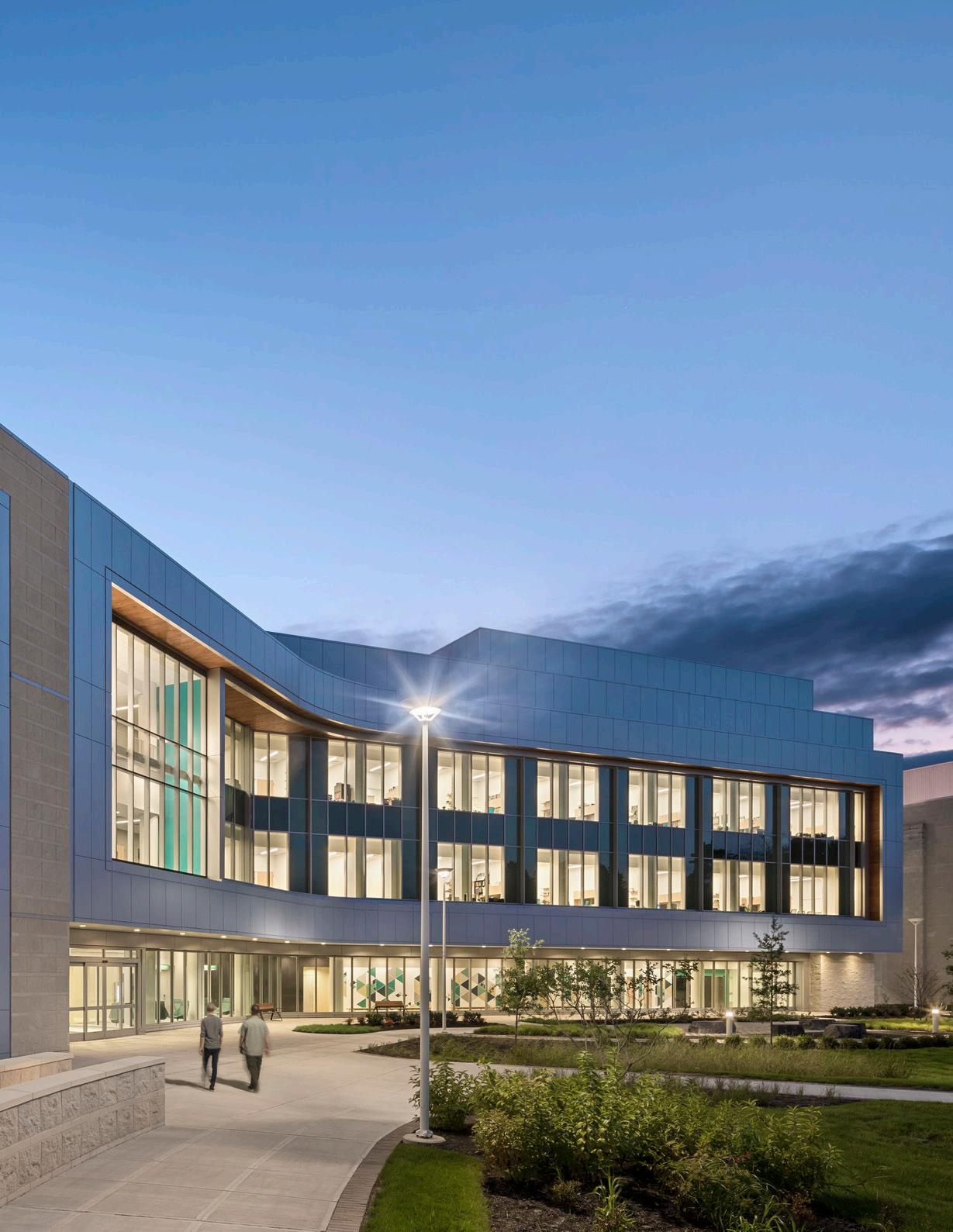
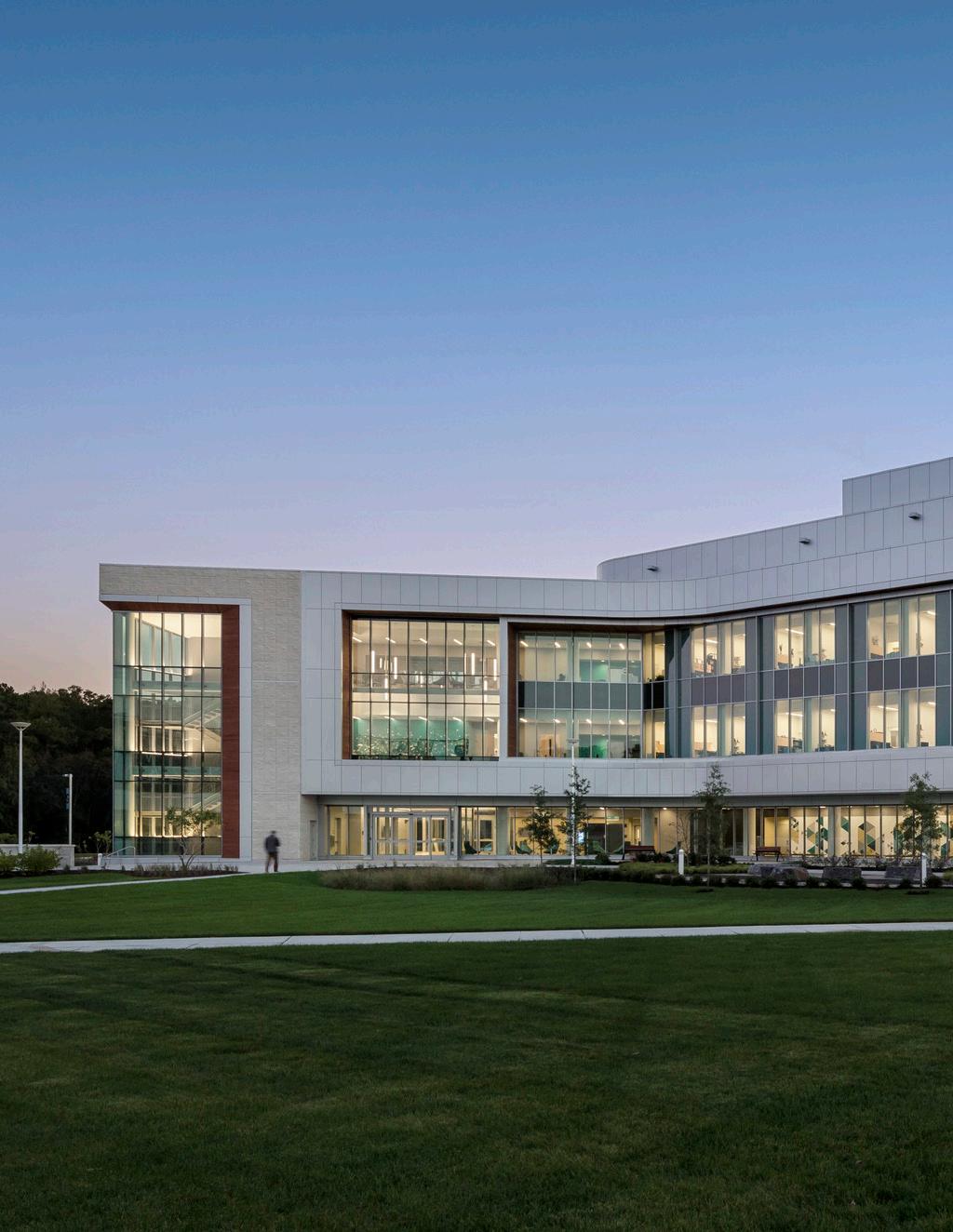
Stockton
University: New Gateway Science Complex with Physics Research Facility
GALLOWAY, NEW JERSEY
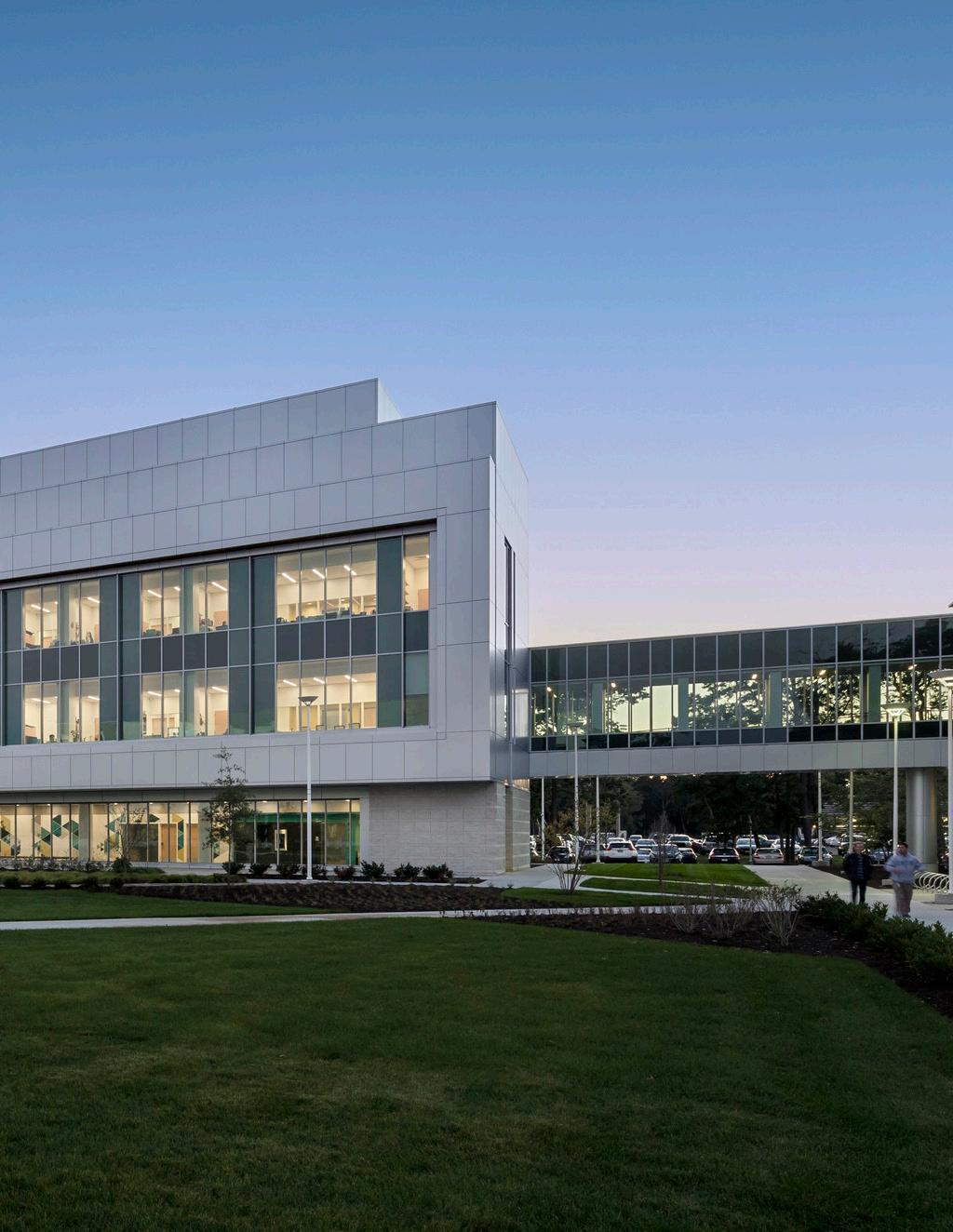
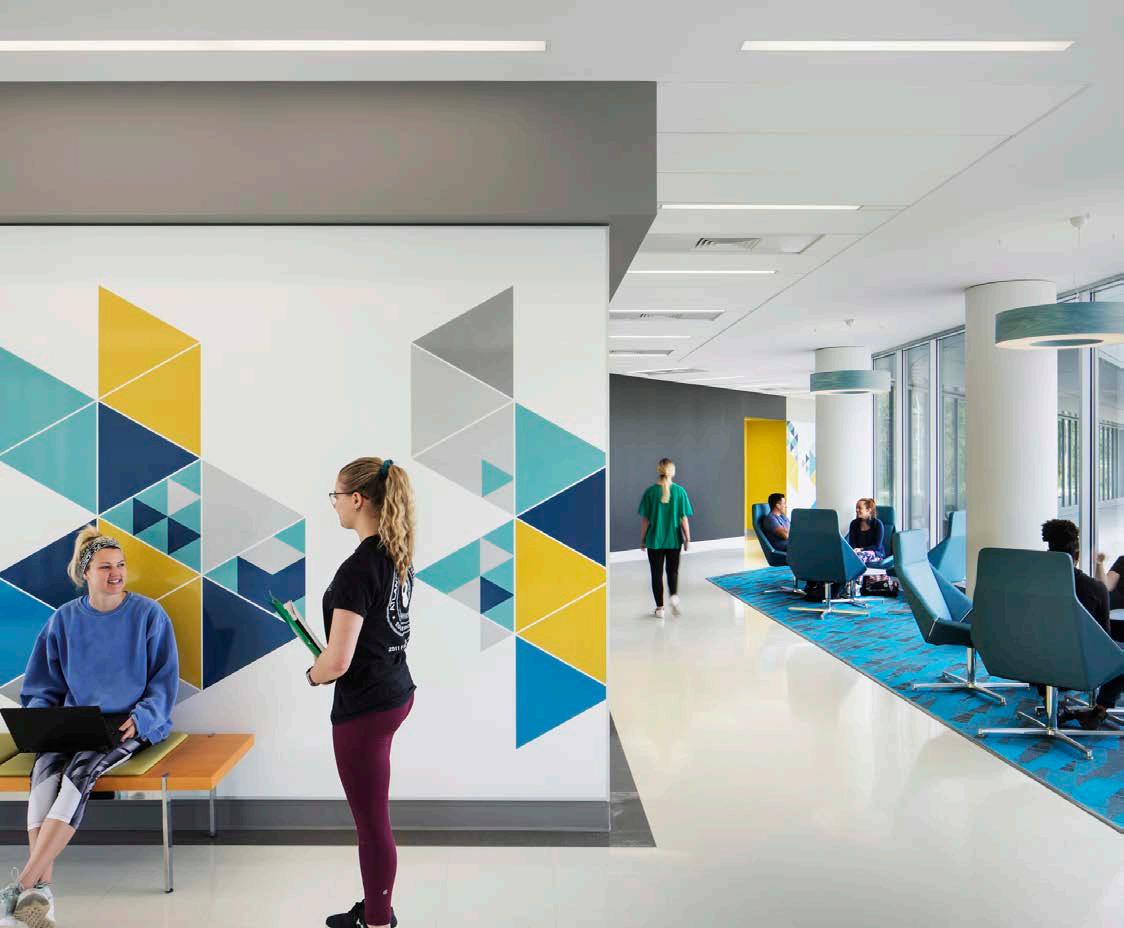

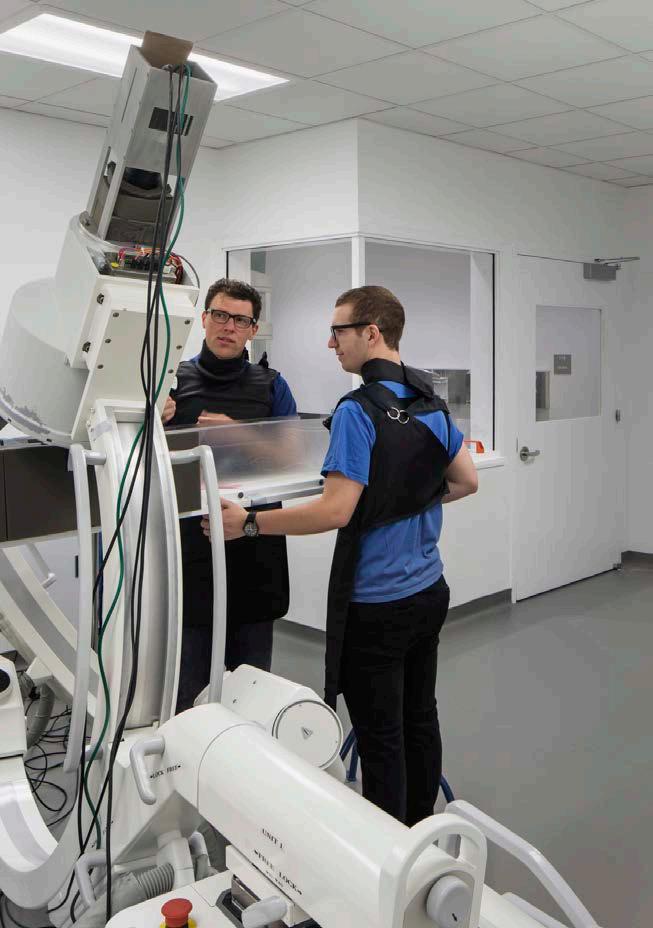
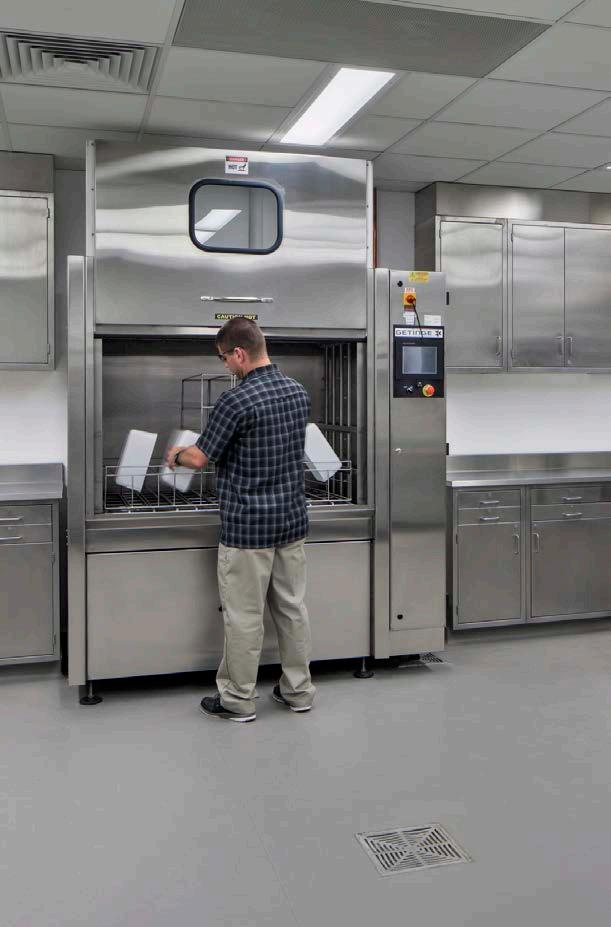
The new 108,000 sf, three-story Unified Science Center and Health Sciences Center houses stateof-the-art teaching and research labs for various disciplines in the sciences—for example, applied physics, biochemistry/ molecular biology, marine science, sustainability, organic chemistry, anatomy and physiology. The Physics research facility holds a new Atomic Force Microscope (AFM). The AFM provides research students and cross-curriculum faculty the ability to create images of atoms and map the surface structure of materials. The greenhouse contains three temperature zones and four sections: tropical, desert, main collection and research/class. The area dedicated to research/ class space at the greenhouse allows students and faculty to conduct more collaborative plant and laboratory research projects. Some of the research projects that have occurred over the years are plant physiology, plant gene regulation, beach and salt marsh plants, cedar reforestation, community and ecosystem ecology and the ecological role of vascular plants, as well as plant tissue culture.
“New facilities allow for expansion and teaching in learning in the laboratory sciences...and gives faculty and students increased opportunities for collaborative research and learning.”
PETER STRAUB, DEAN, SCHOOL OF NATURAL SCIENCES & MATHEMATICS
Health Science
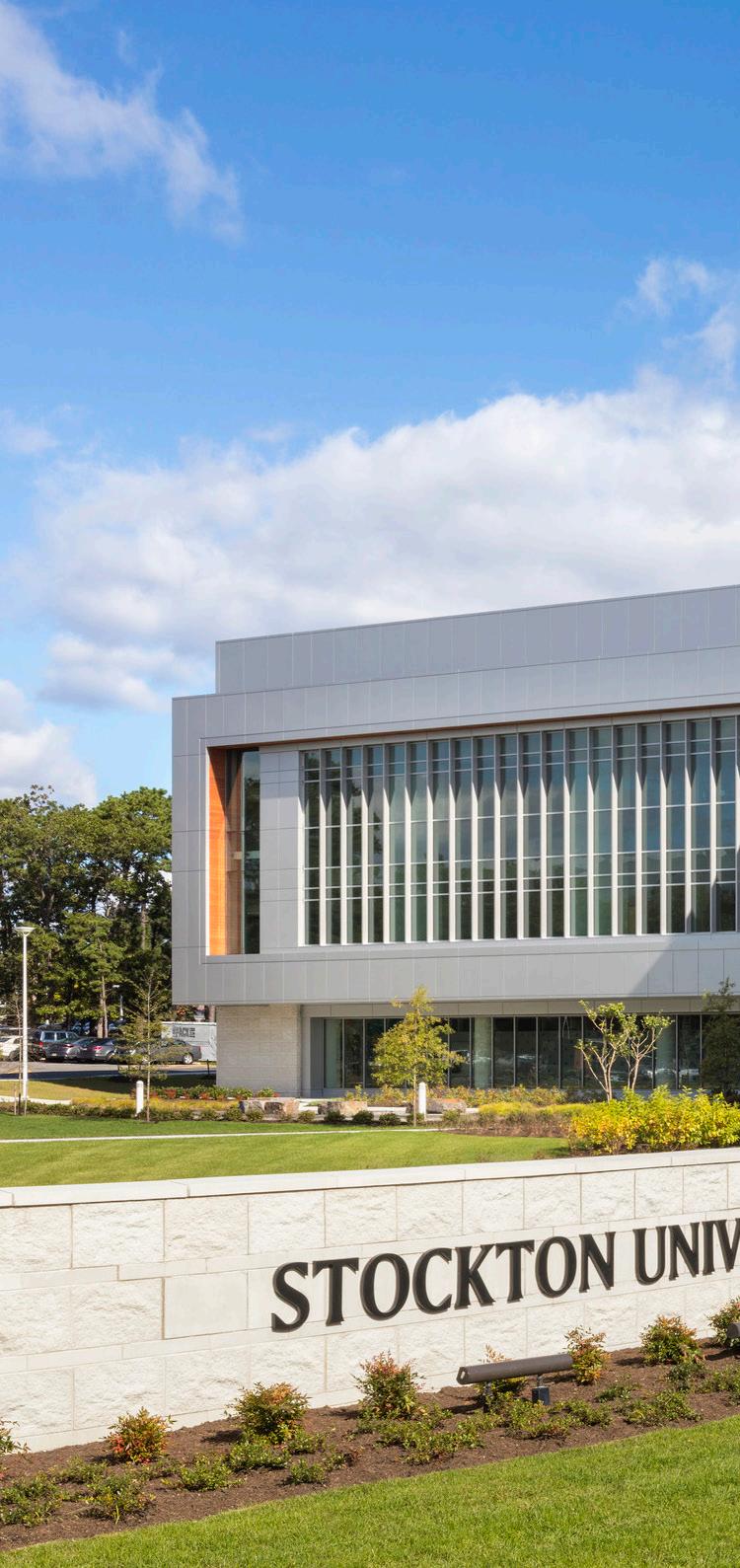
Stockton University: School of
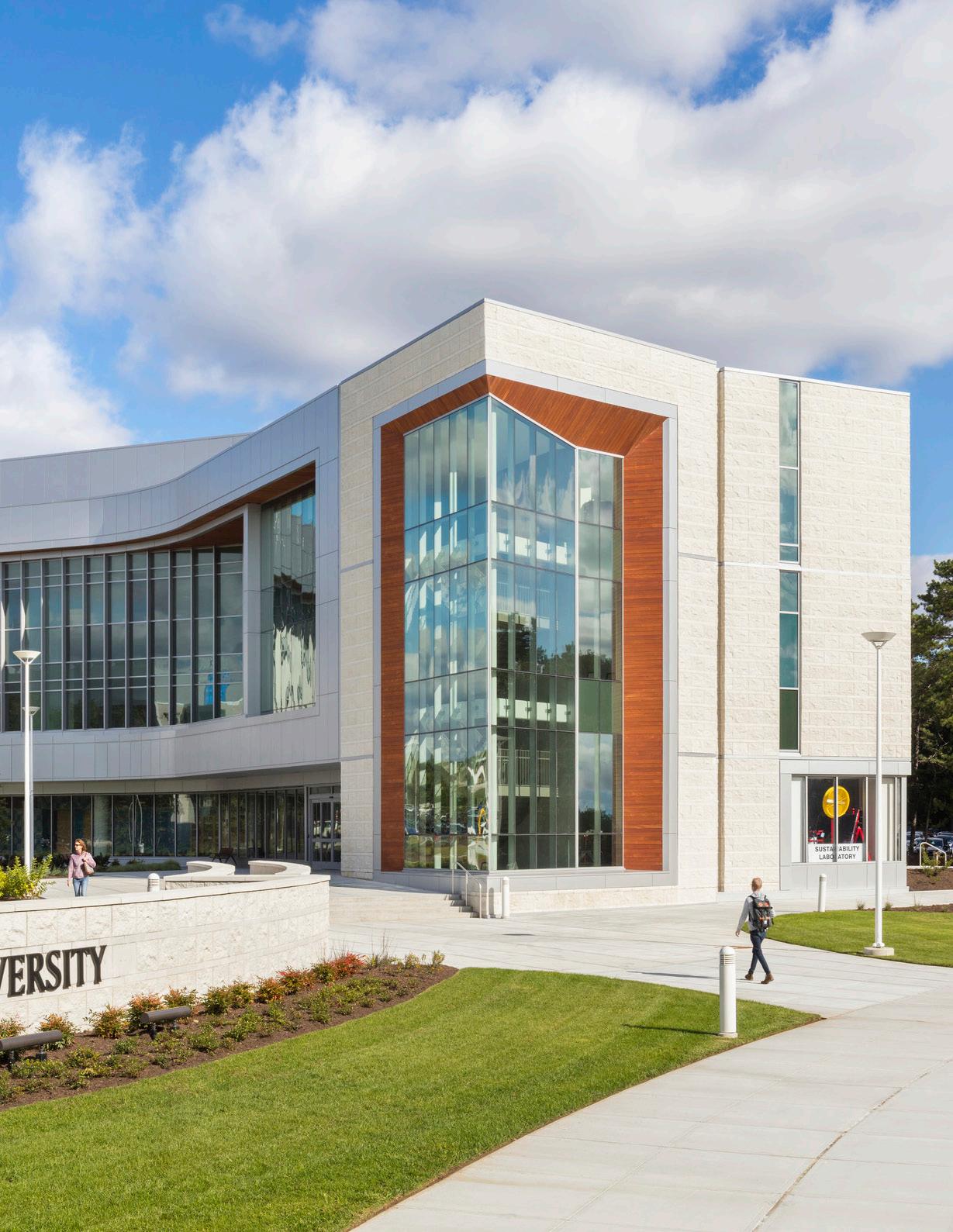
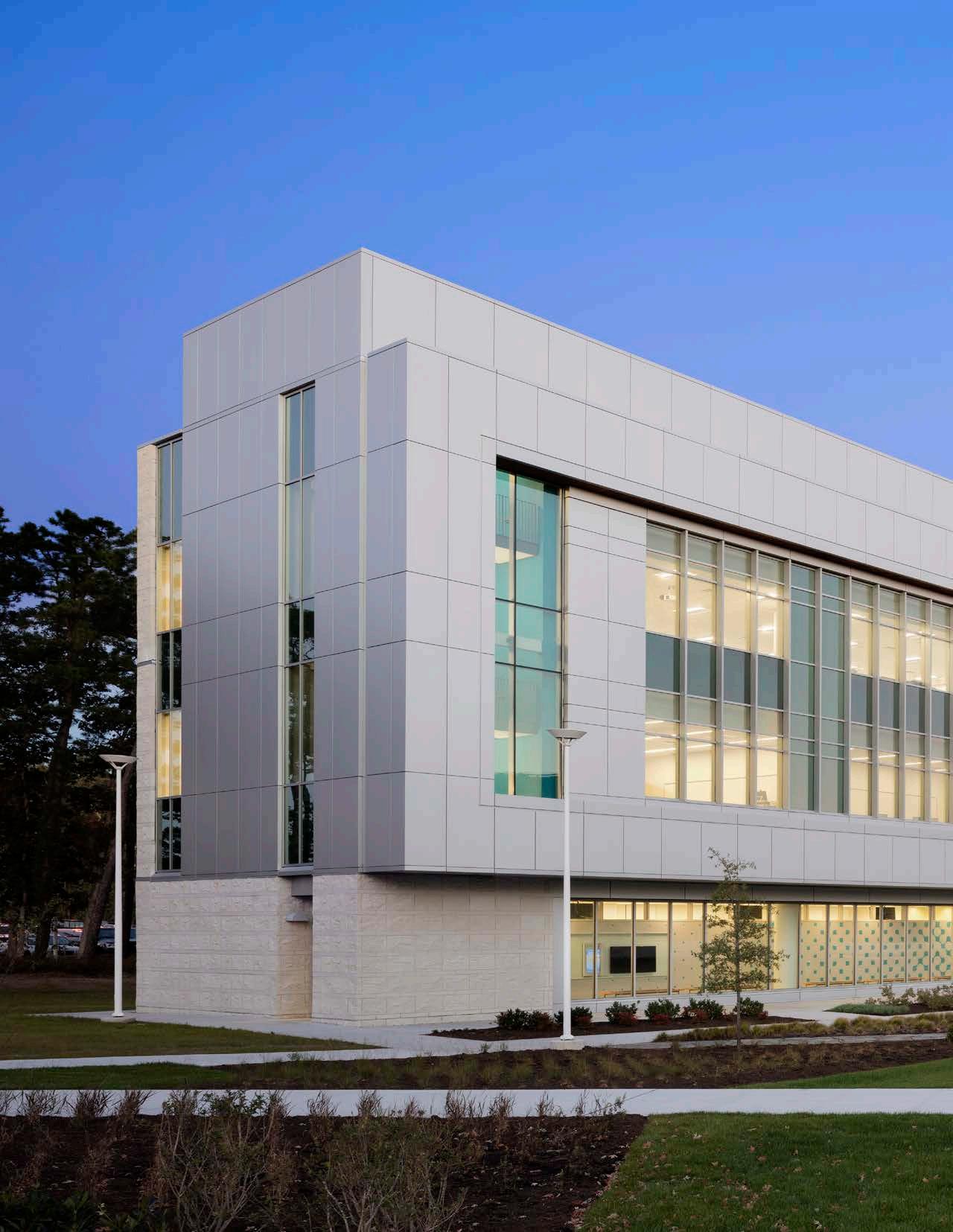
Stockton University: School of Health Sciences
GALLOWAY, NEW JERSEY
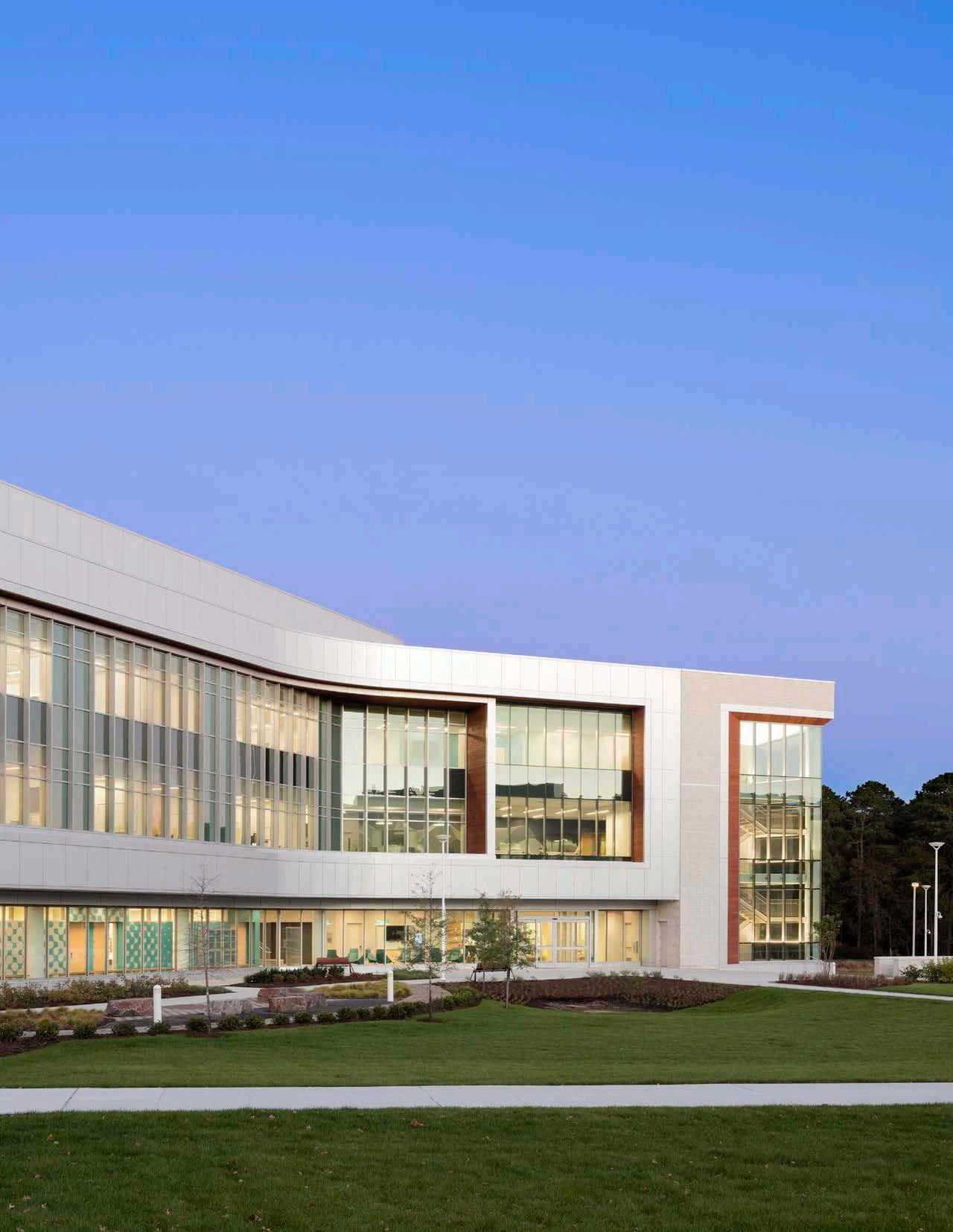
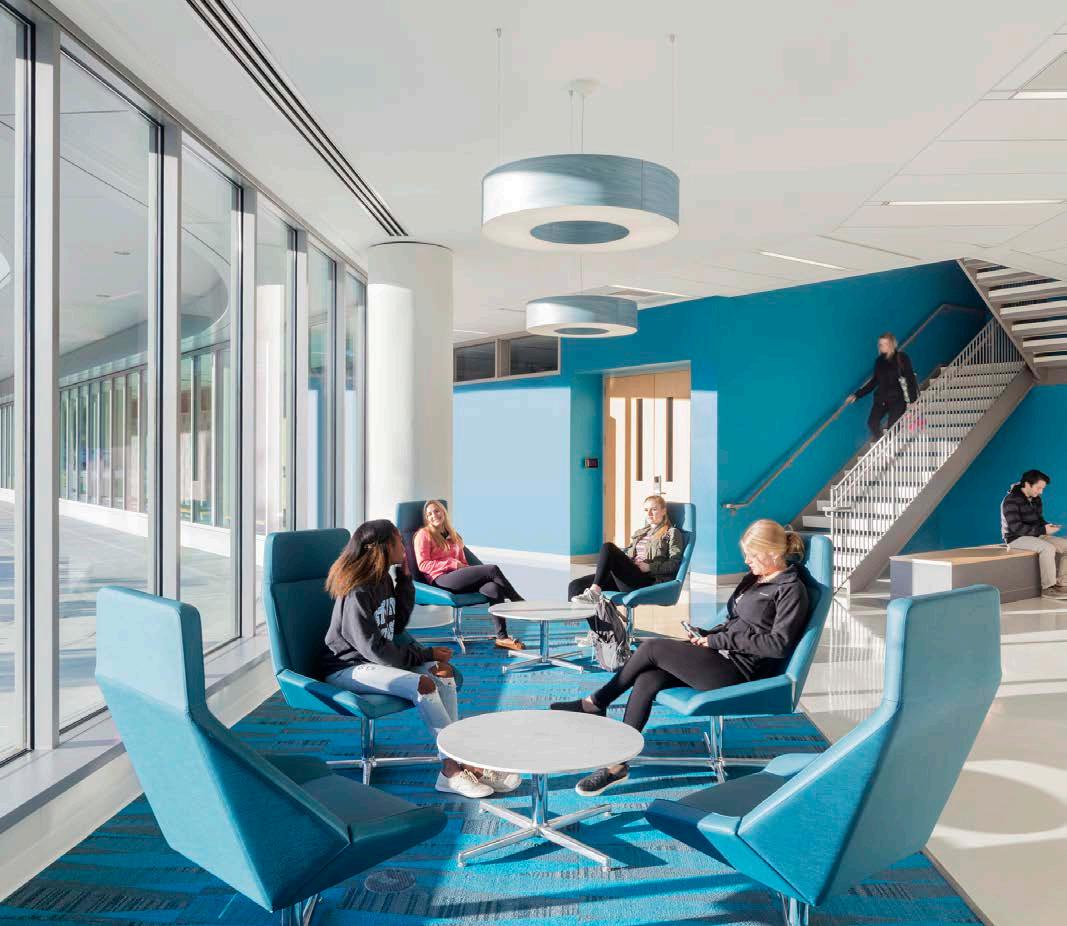

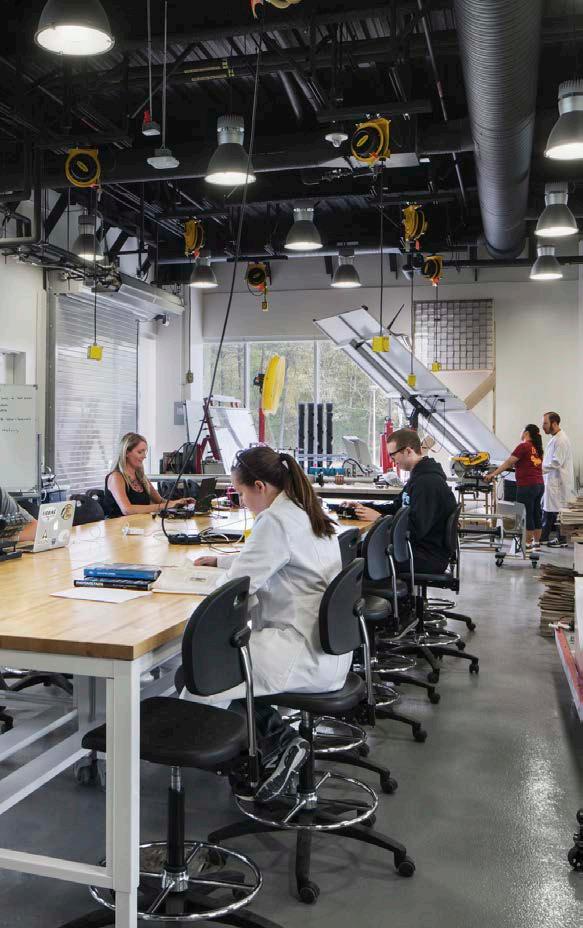
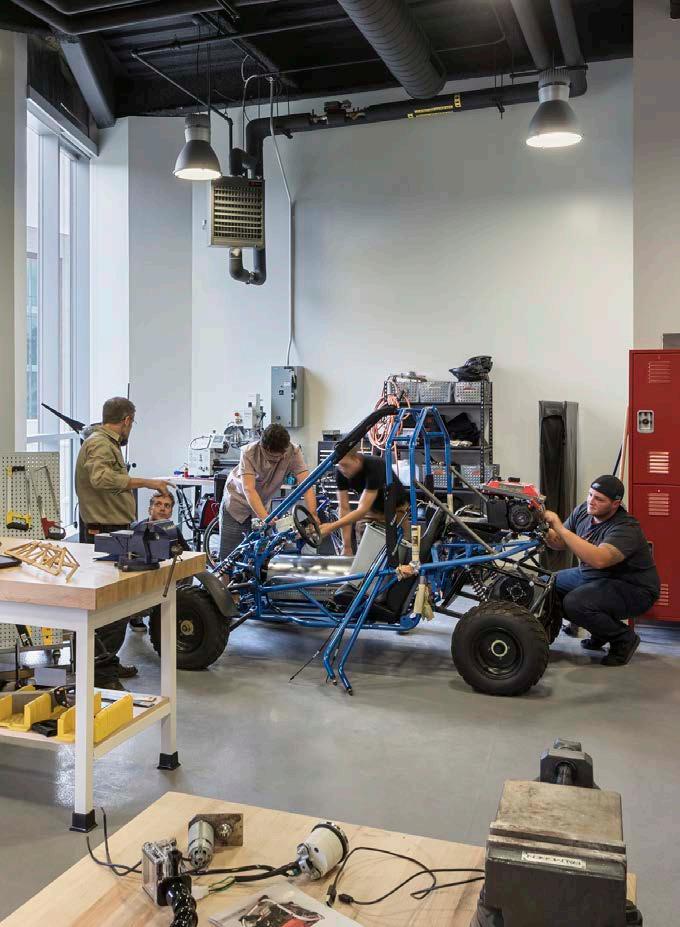
Located opposite the Unified Sciences Center, the 37,720 sf Health Sciences Center includes a state-of-the-art Simulation Center conducting innovative research into simulation theory, practice, and technology for students to hone clinical skills specific to their discipline. The Stockton University Simulation Center uses healthcare simulation as an instructional methodology to promote learning in a clinically safe environment. Formative and summative assessment occurs under the mentorship of faculty. The simulation program offers both high/medium fidelity and standardized patient experiences and provides a platform for students to develop clinical skills specific to their area of study. The expanded space also accommodates the growth of the Doctor of Physical Therapy program. The Health Sciences Center also includes a Sustainability Lab, where students study topics ranging from solar energy, renewable fuels to organic farming. Anatomage is a 40-seat simulation classroom with a 3D medical interactive table allowing for human anatomy examination, education, patient diagnosis, and dynamic presentations.
“If you’re Albert Einstein, all you need is a desk in a patent office and then it all happens. Most of us are not Albert Einstein. And for that reason, we need to have communication, discussion—ideas kicked around.”
BRIAN GREENE, DIRECTOR OF COLUMBIA’S INSTITUTE FOR STRINGS, COSMOLOGY, AND ASTROPARTICLE PHYSICS
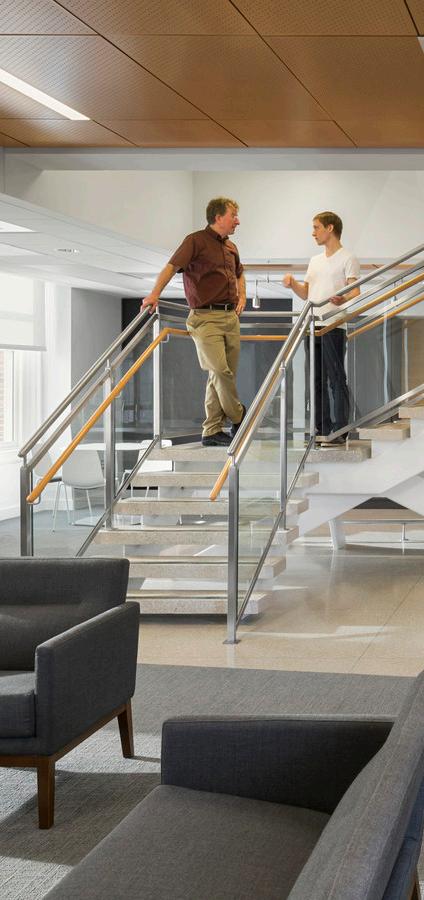
Columbia University: Michael Pupin Hall for Astrophysics
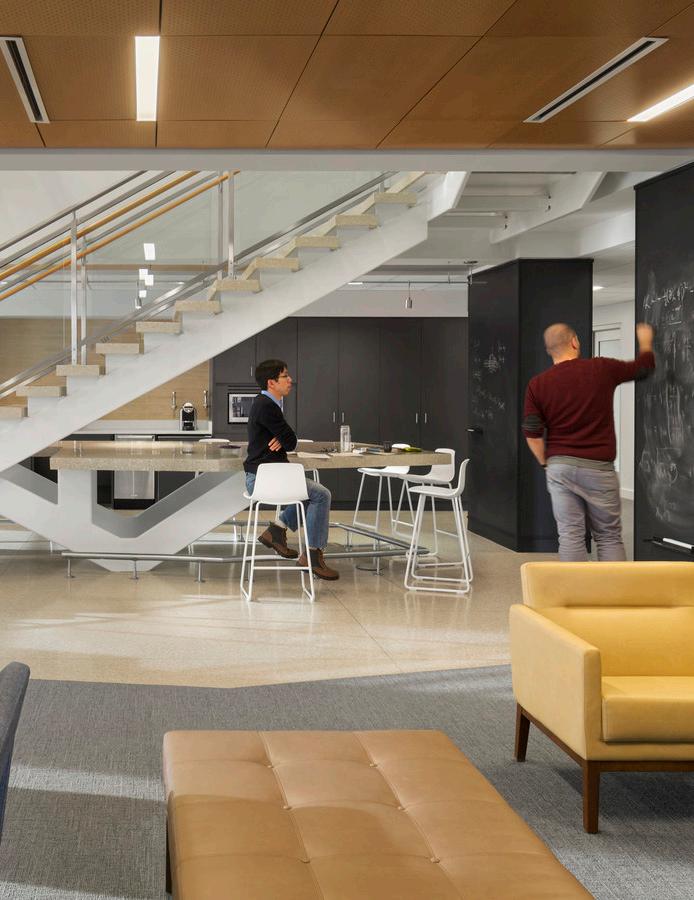
Columbia University: Michael Pupin Hall for Astrophysics
NEW YORK, NEW YORK
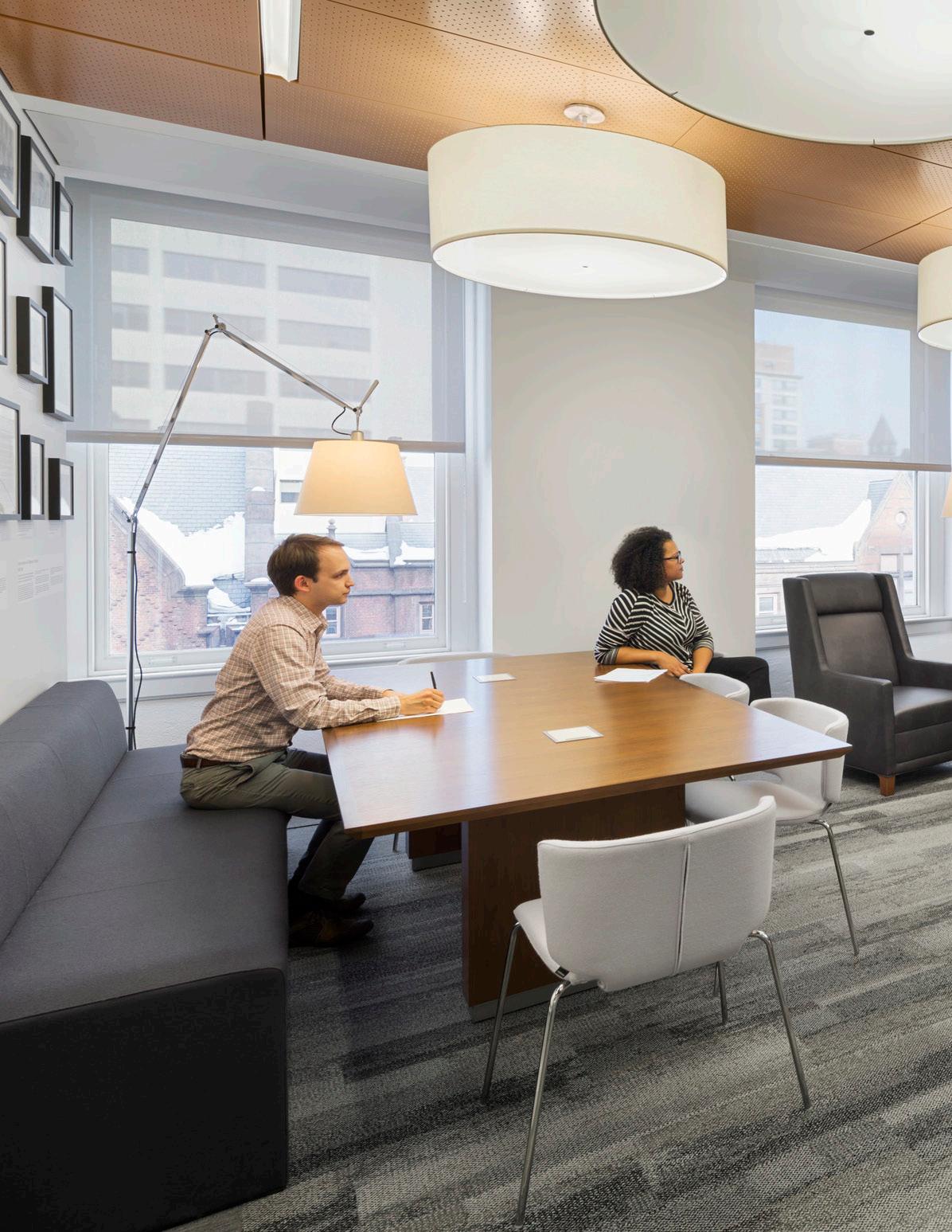
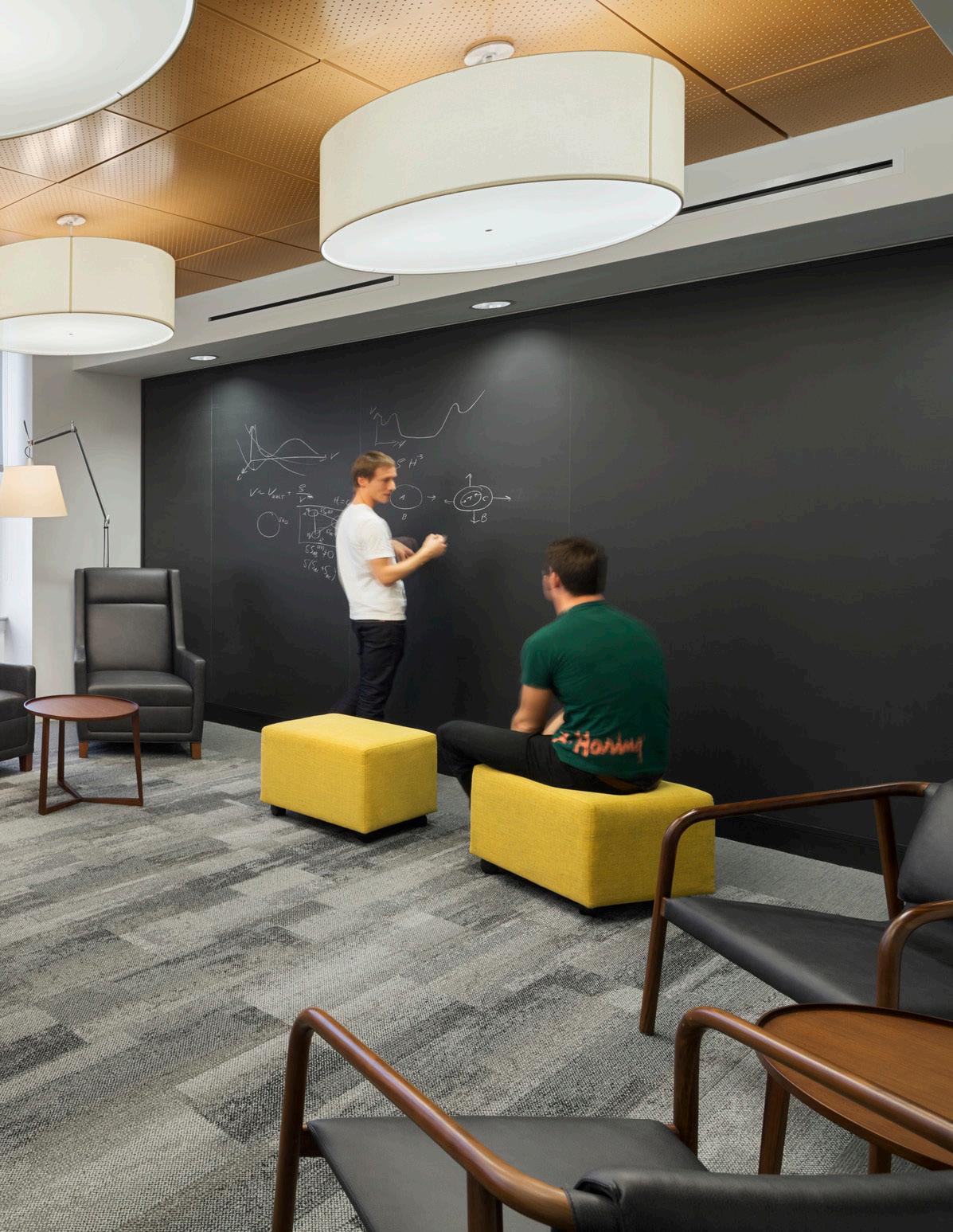
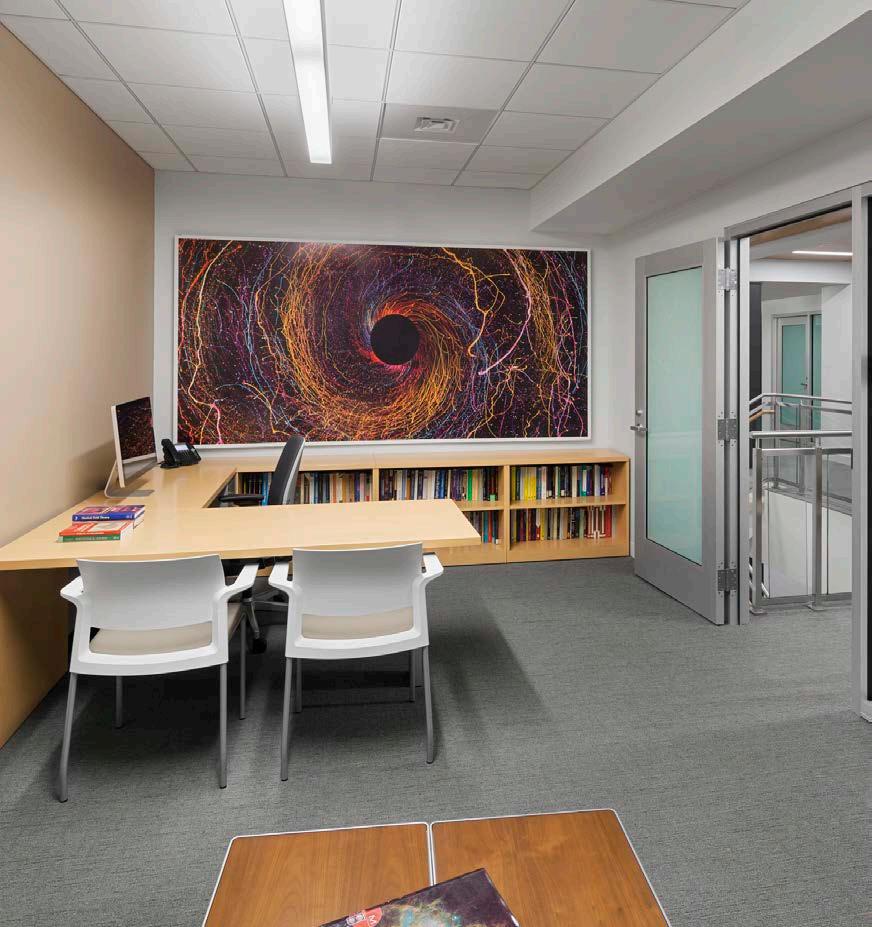
Columbia University: Michael Pupin Hall for Astrophysics
NEW YORK, NEW YORK
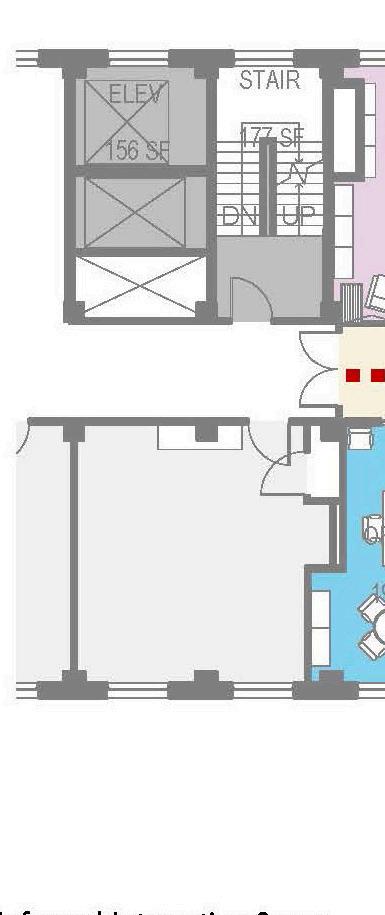

SIZE
Multi-story, 10,000 sf (929 sm)
)SERVICES
Concept Study, Architecture, Consulting on City Permit Process
CLIENT Columbia University

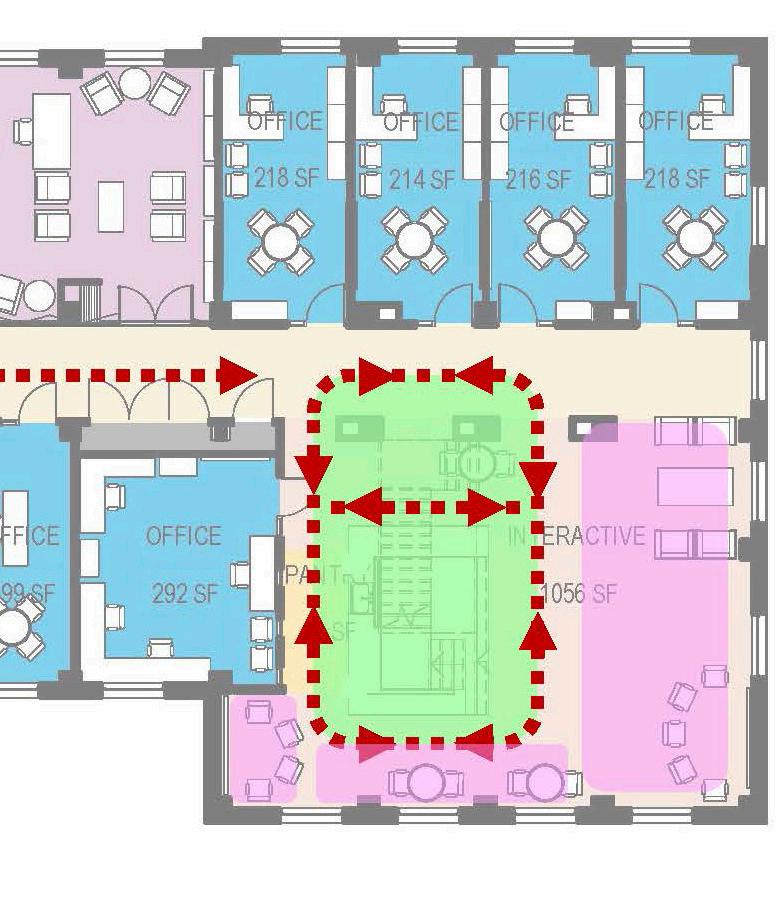
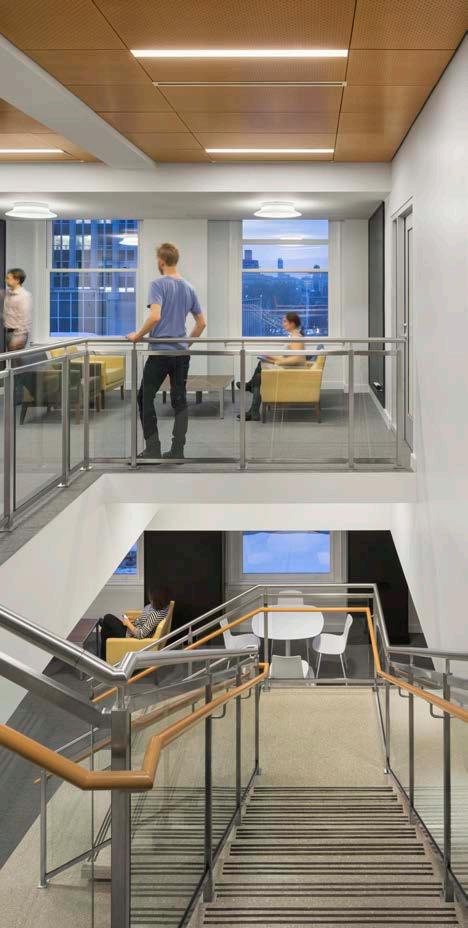
Perkins Eastman transformed 10,000 sf of two partial floors in Pupin Hall, a registered National Historic Landmark on the northern edge of Columbia University’s historic Morningside Campus. The renovation of these floors creates a new Center for Theoretical Physics, a destination for distinguished researchers, visitors, and students. The design creates a distinct identity for the Center and provides places for informal collaboration as well as offices for quiet, individual work. The strategic adjacencies and proportions of these two types of spaces are major contributors to the success of this project. The design features a communicating stair between the two floors which links the café space, and a variety of group meeting areas, with surrounding offices. Terrazzo defines the stair, its integrated large table, and the surrounding flooring. Some of the common areas provide places for meetings and special events. In response to the larger campus context, the stair aligns with a major pedestrian axis outside providing south facing views of Columbia’s historic and memorable campus from within the Center for theoretical physics.
“It
seems clear that data is going to play an increasingly important role in all aspects of science and it is very exciting to create an organization to exploit that realization. My hopes are high that Flatiron will make important advances in basic science, as well as in translating many of their findings to applications of direct benefit to humanity.”
JIM SIMONS, CHAIRMAN OF THE FLATIRON INSTITUTE
Flatiron Institute: Centers for Computation
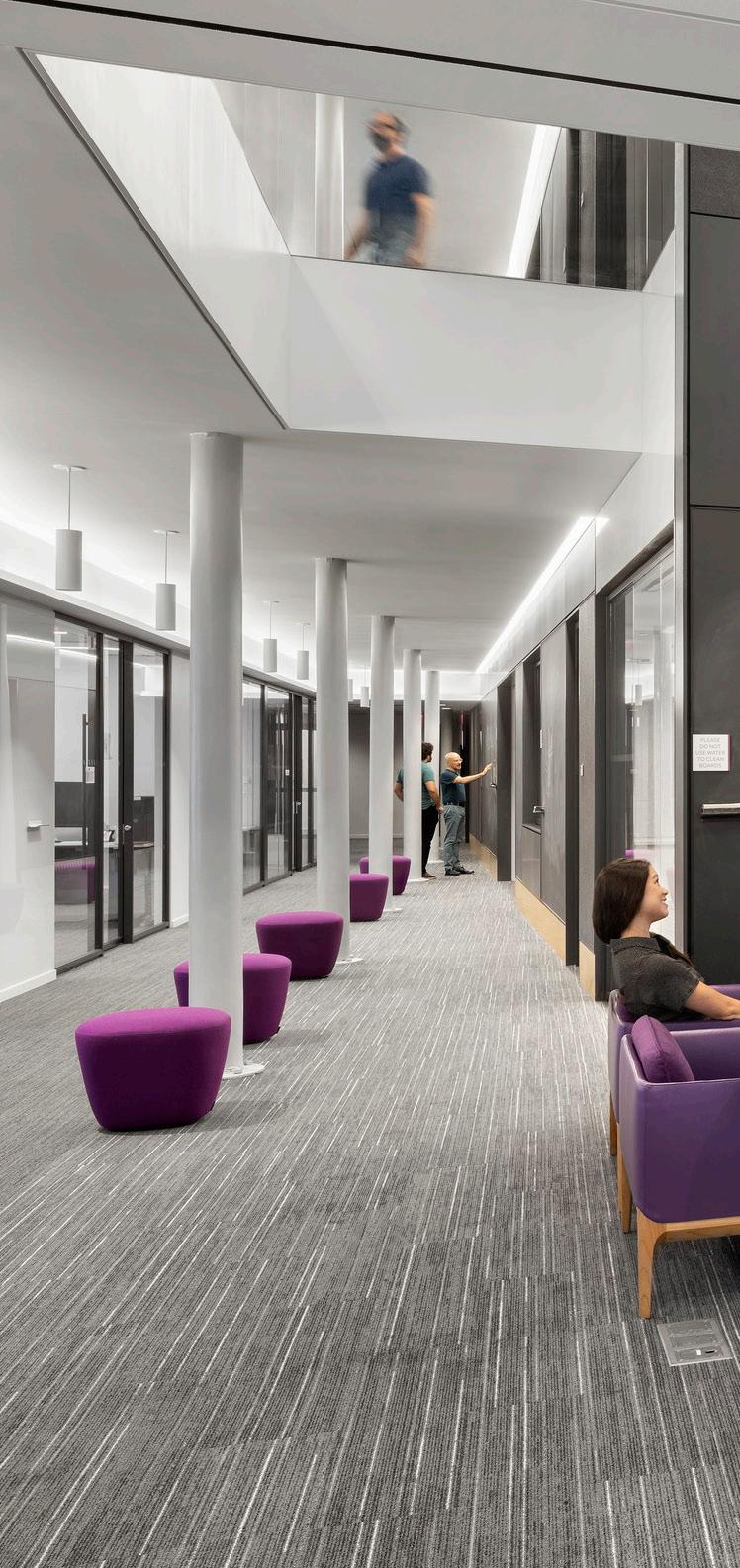
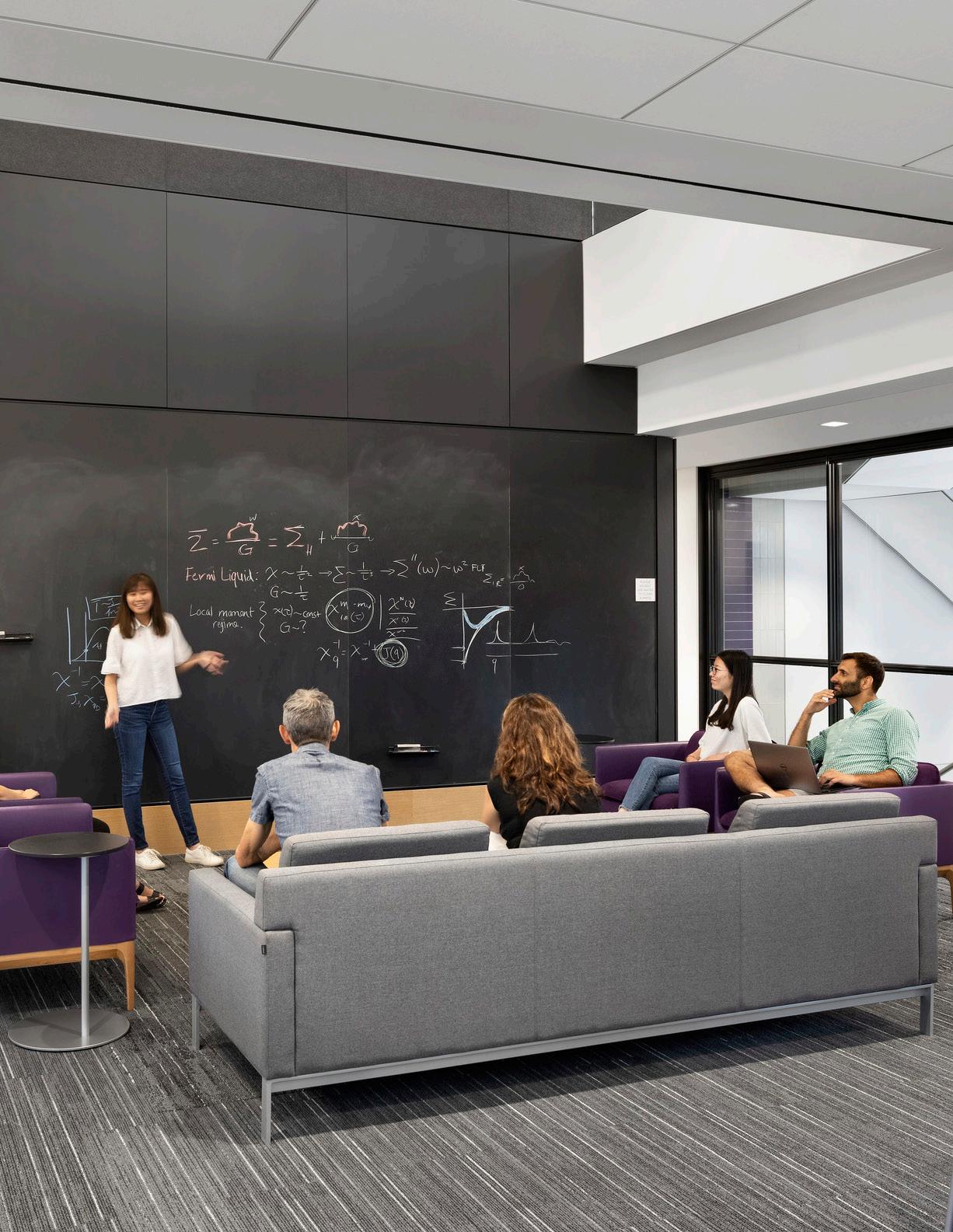
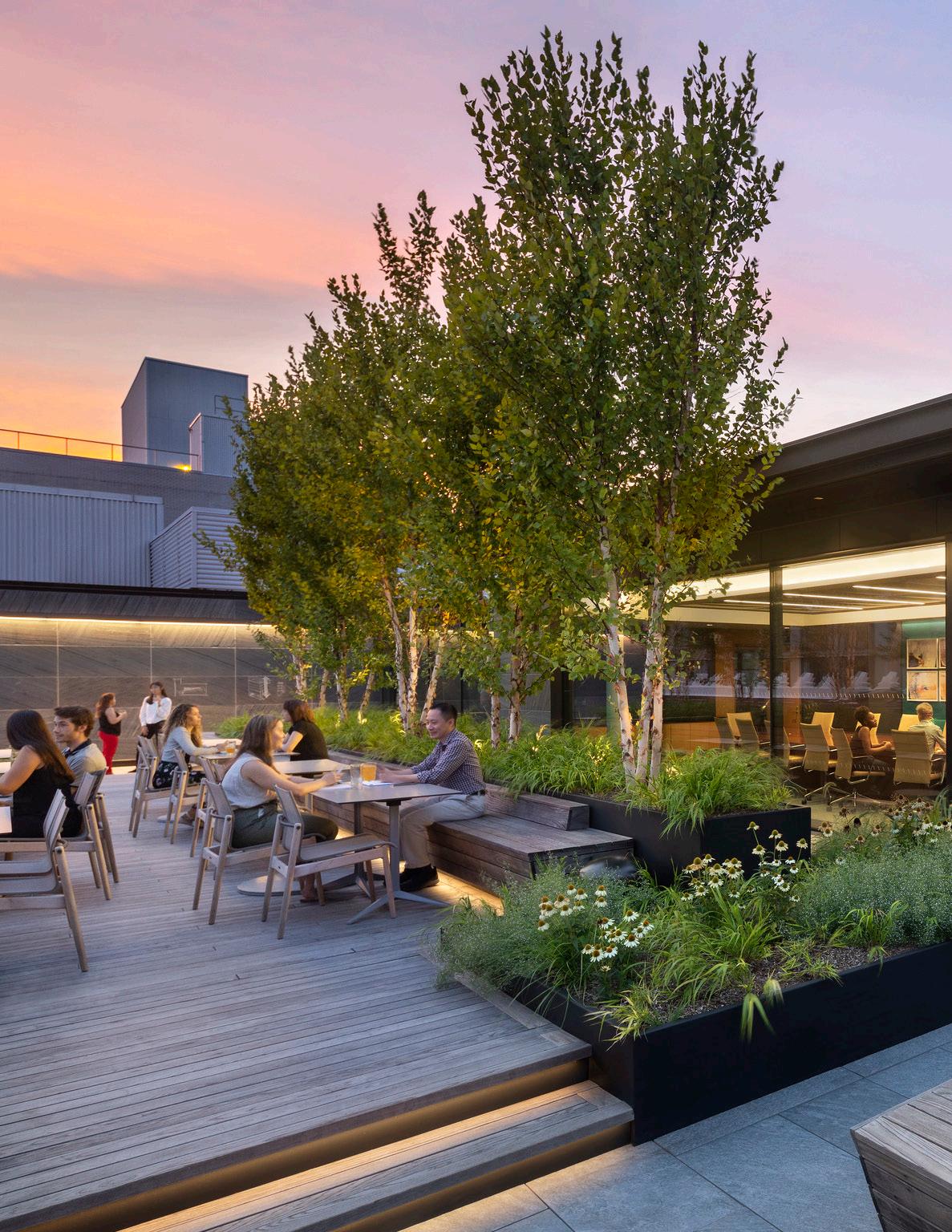
Flatiron Institute Centers for Computation: Astrophysics, Quantum Physics, Mathematics, & Biology
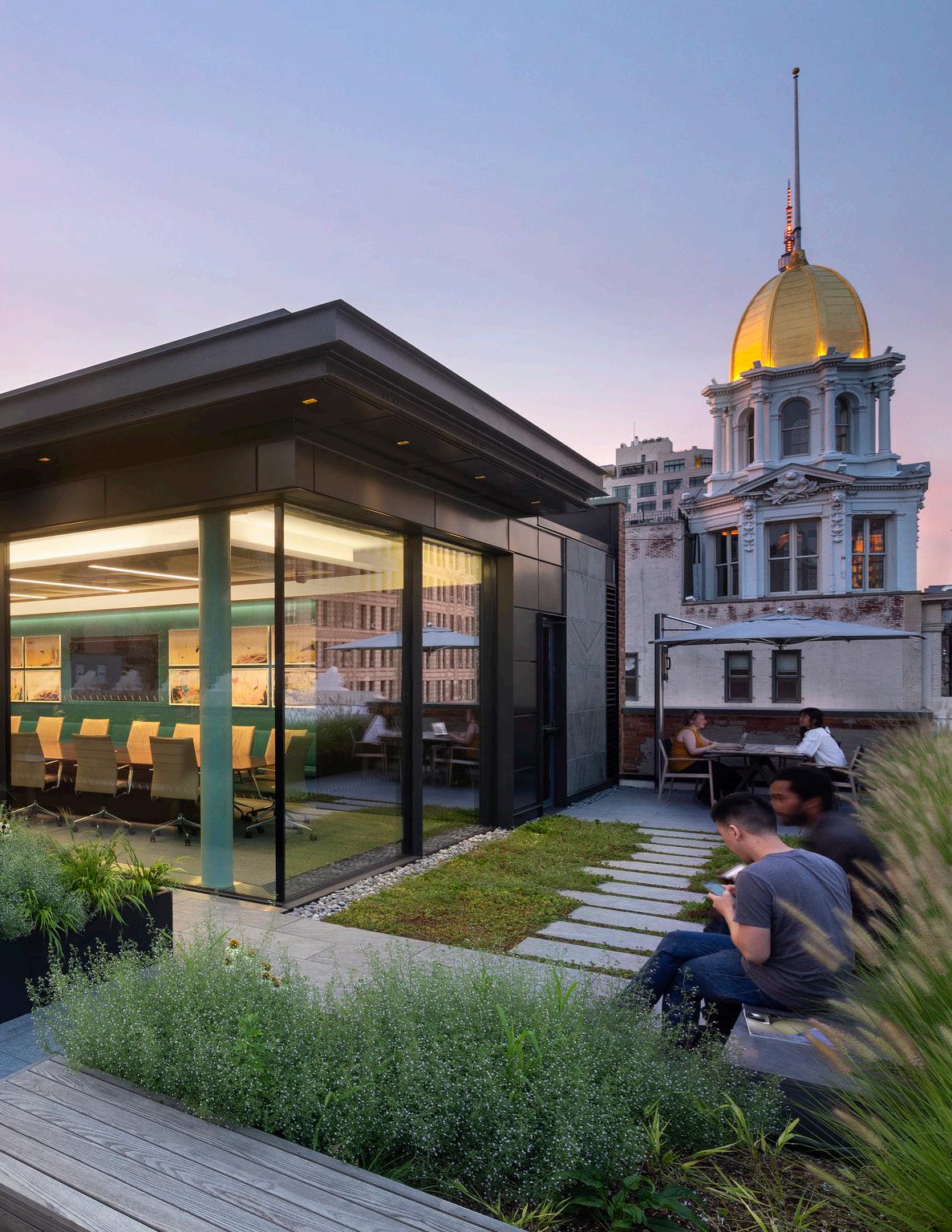
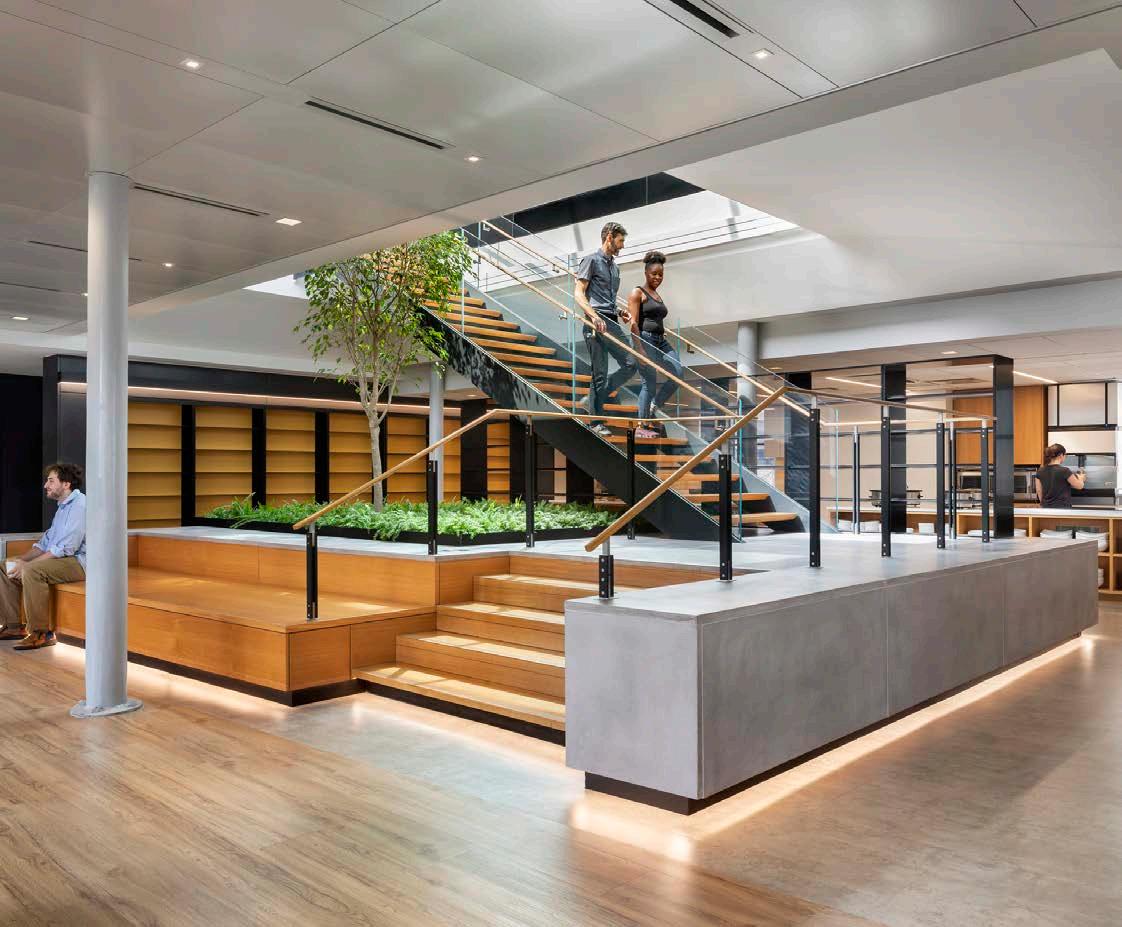

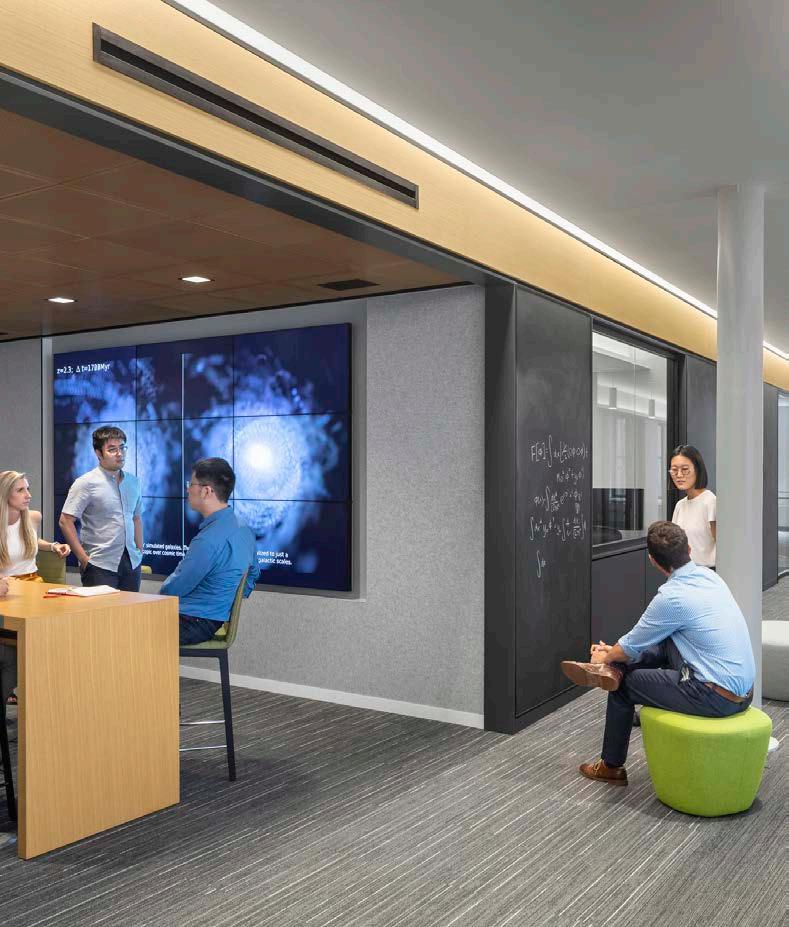
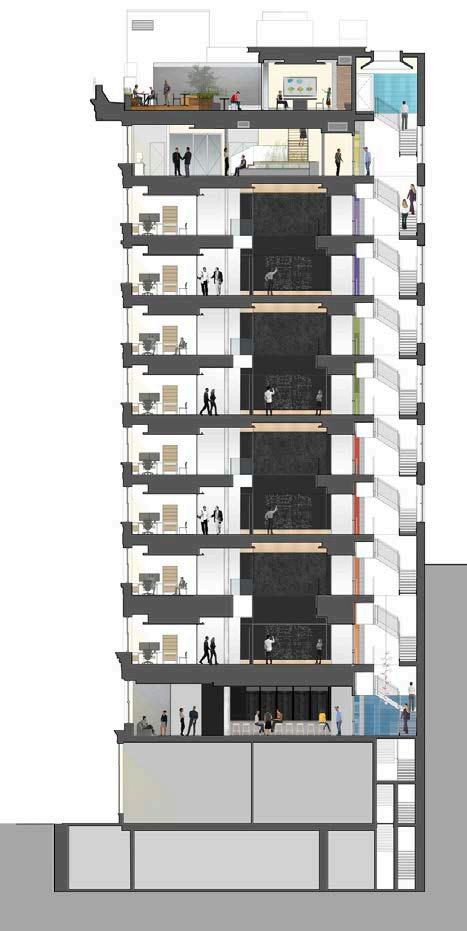
Perkins Eastman completed the master plan and design for the adaptive reuse of this 11-story loft building in the Flatiron District. The 108,000 sf space is home to a newly inaugurated computational science research institute which provides research and collaboration spaces for scientists in four units, including astrophysics, biology, mathematics, and quantum physics. The institute is the first multi-disciplinary program of its kind focused solely on computation, providing a permanent space for up to 250 scientists and computer programmers, and flexible space for visiting scholars and fellows during their frequent collaborations. These experts will work across disciplines to generate and deploy new cutting-edge computational methods focused on analyzing large data sets. The design provides private research spaces organized around a range of collaborative hubs, encouraging casual and frequent interaction between scientists. A new feature stair and strategic floor openings create physical connections, and facilitate collaboration across floors. These spaces will be complemented by collaborative seminar spaces and communal spaces where scientists will interact with those in other units and invited guests from the broader scientific community through daily social gatherings and robust event programming.
“An action-oriented, interactive learning lab, the college is a national leader in technology.”
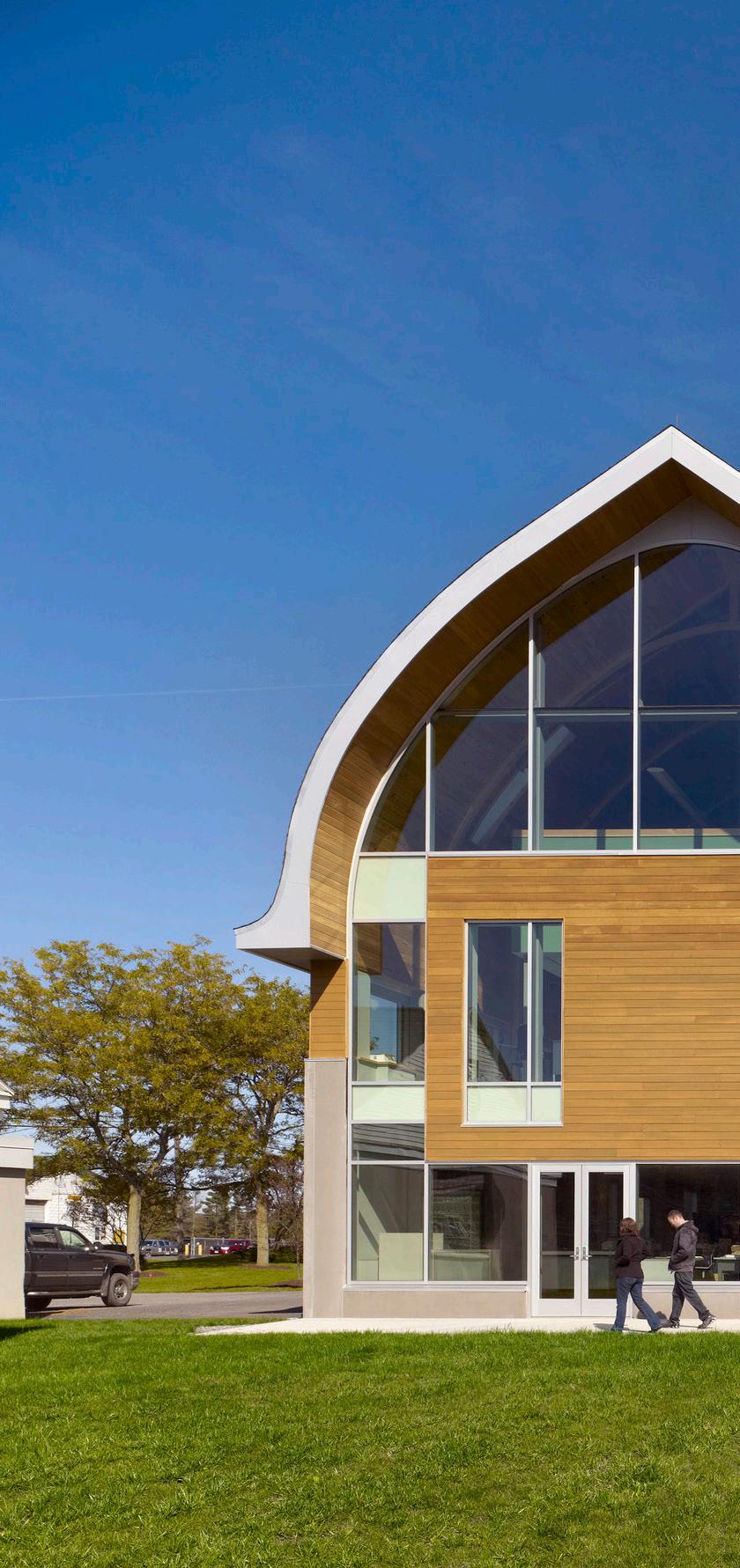
ONEIDA DAILY DISPATCH, NOVEMBER 2018
Morrisville State College: Center for Design and Engineering
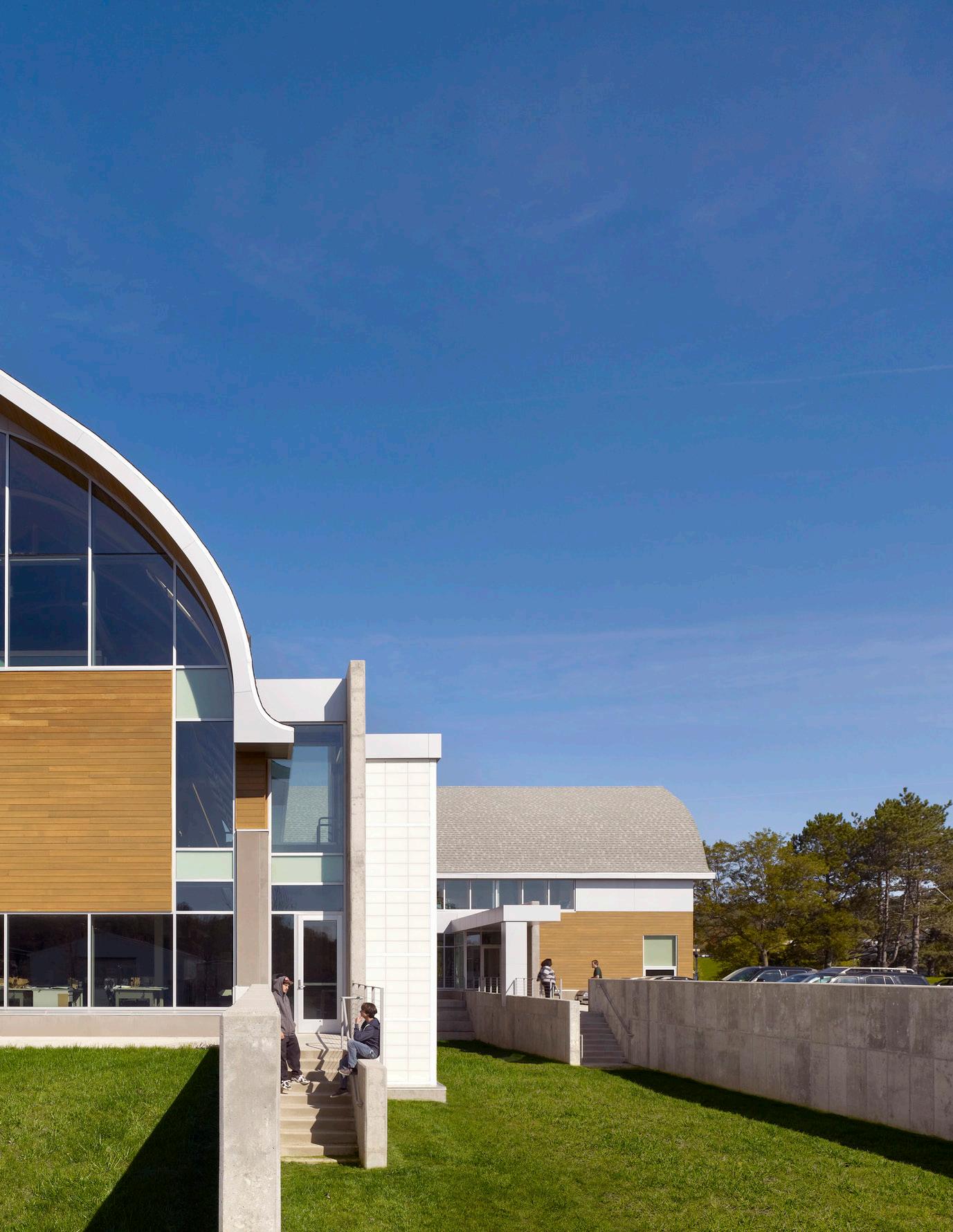
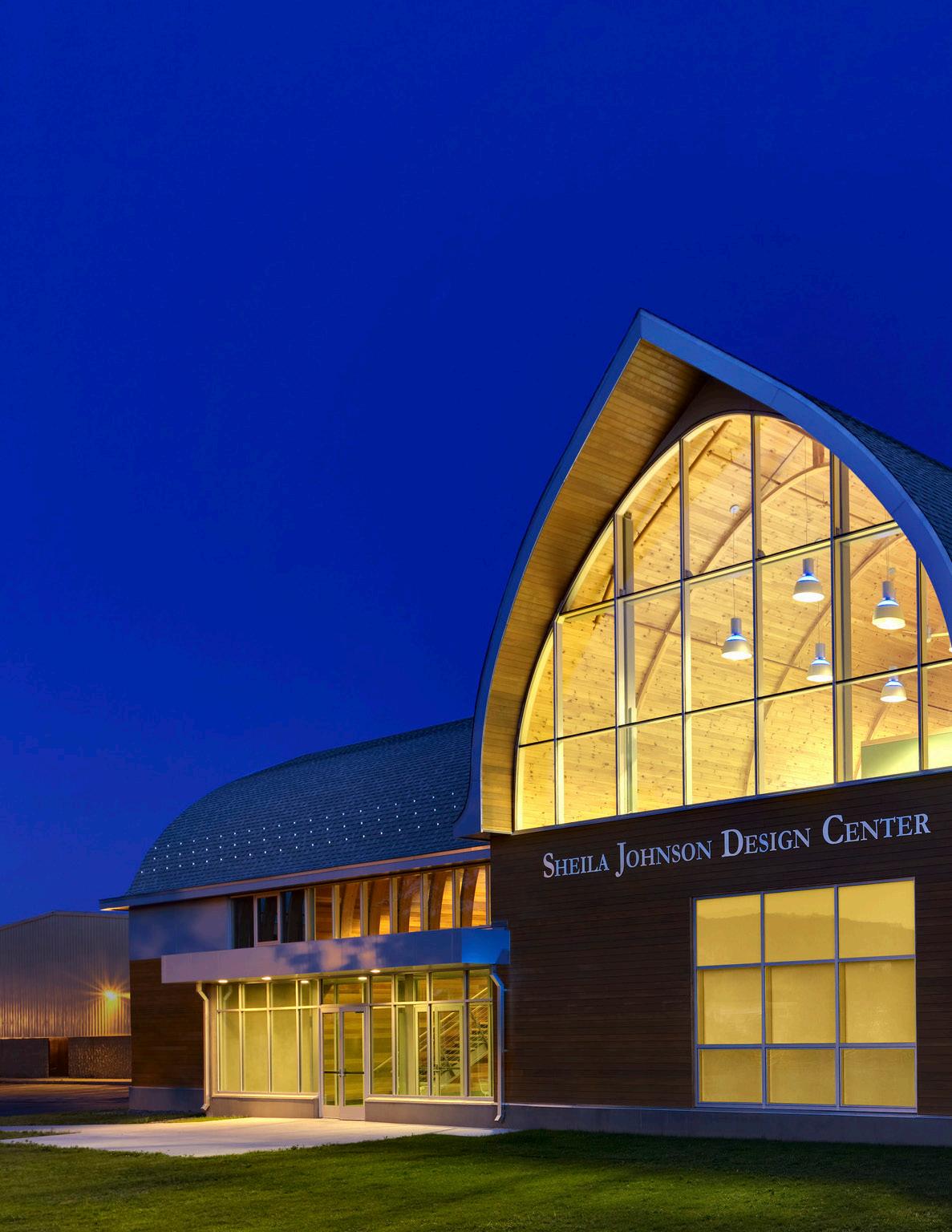
Morrisville State College: Center for Design and Engineering
MORRISVILLE, NEW YORK
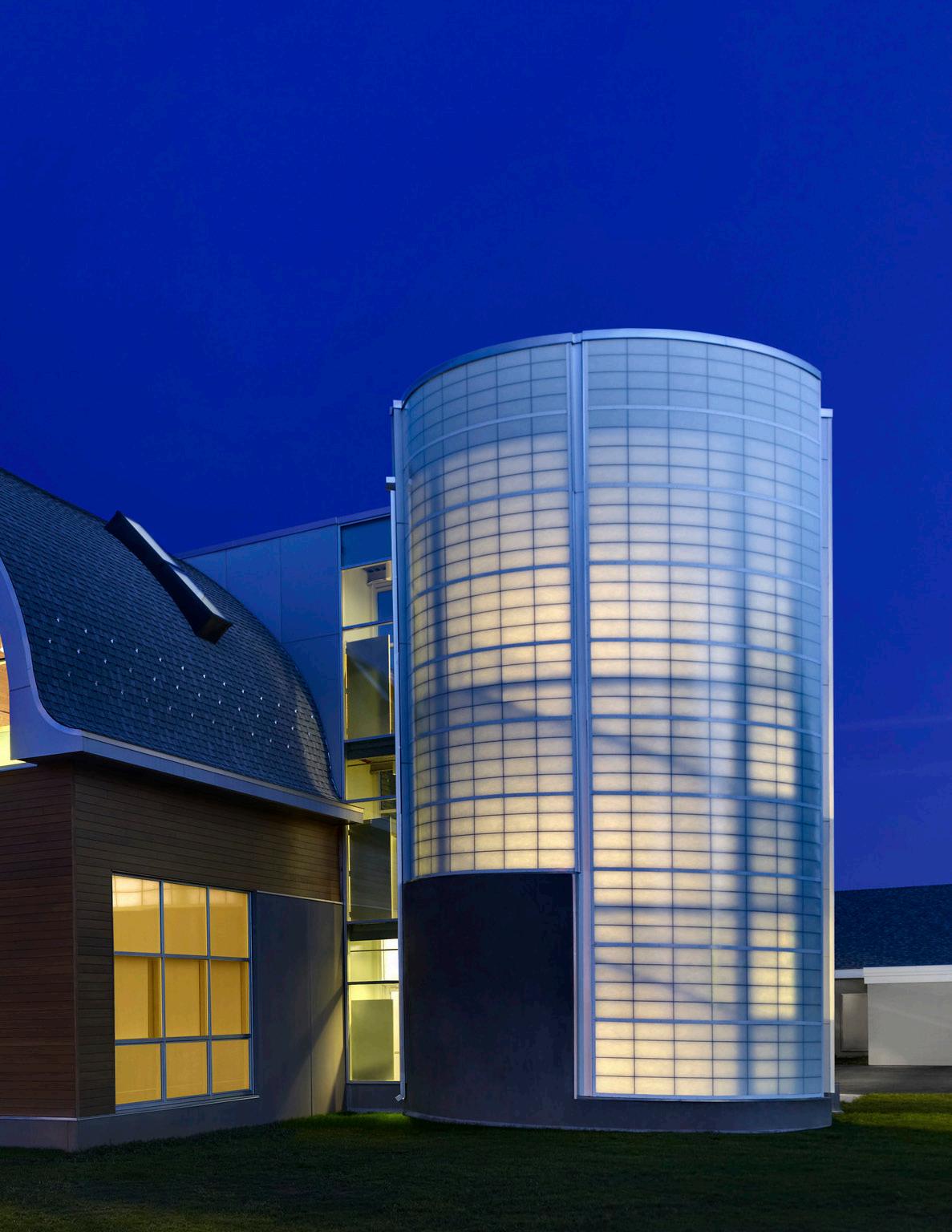
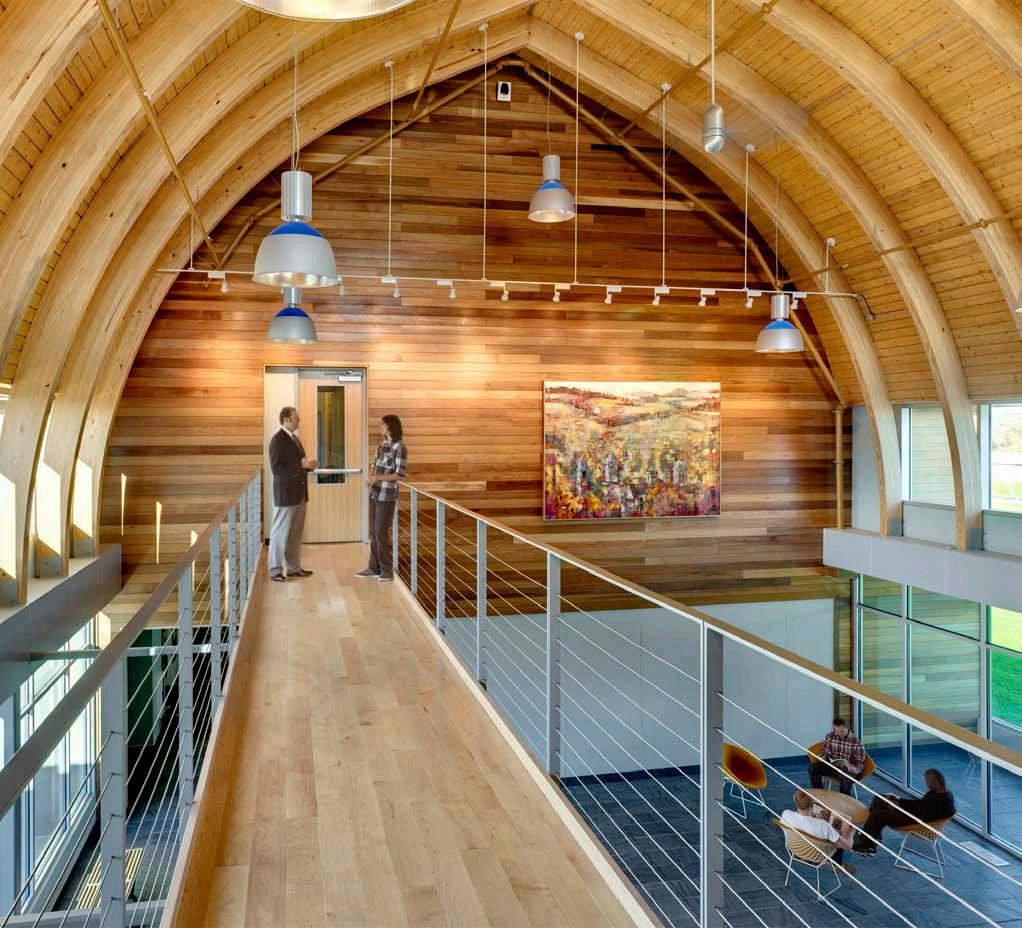

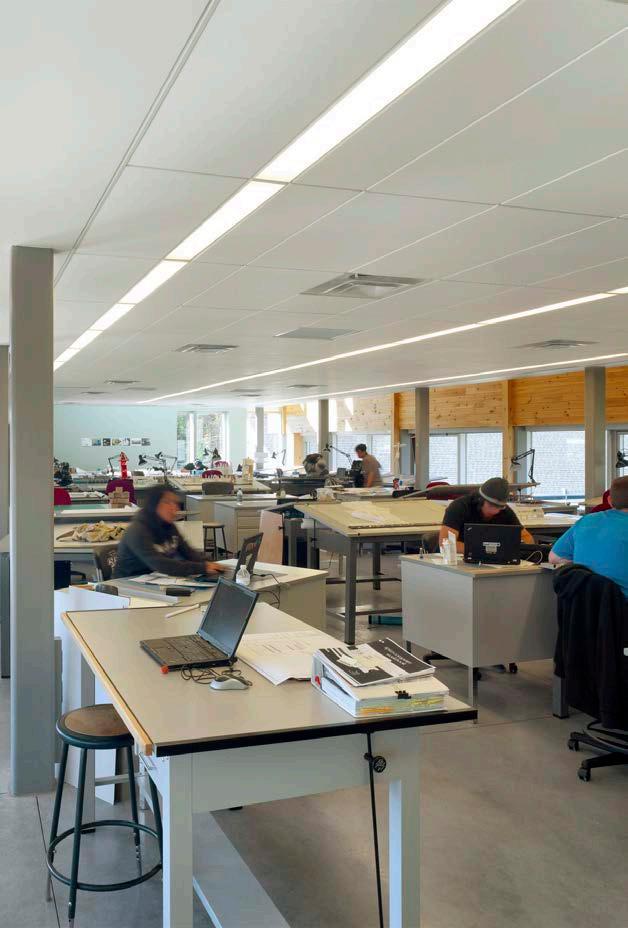
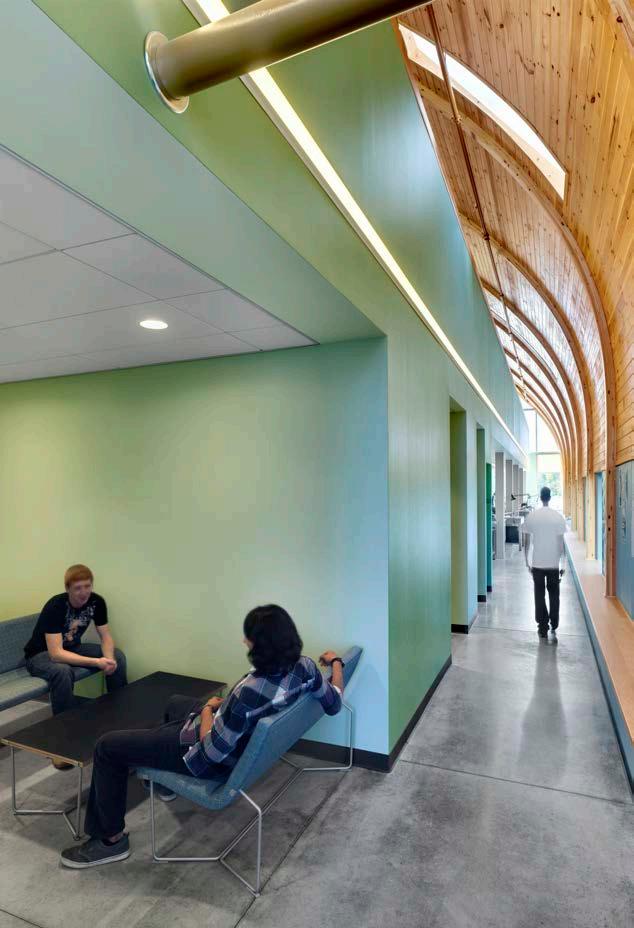
To continue its focus on technology and transition from an associate to a baccalaureate degree institution, Morrisville State College introduces curricula that supports the vision for a new Center for Design and Engineering. Perkins Eastman converted an existing agricultural building to house the new programs in design and technology, which includes majors in architecture, landscape design, mechanical and electrical engineering technology, drafting technology, and wood products technology. Perkins Eastman completed a program and feasibility study to address the physical condition of the existing facility and define initial program requirements, and completed the $9.2M renovation. Perkins Eastman’s design concept introduces a generic spatial approach that allows the school program flexibility and future growth. Creative work spaces and the unique programs elements include a visualization studio, central atrium, and student gallery. Communal support spaces such as wood shops, spray booths, and rapid prototyping labs are concentrated in one area and shared by different departments. Low-energy consumption along with energy-efficient HVAC controls are just a few of the sustainable strategies that were implemented to attain a LEED Silver Certification.
“Our team is committed to the seamless integration of academic research and the application of discoveries to achieve true innovation and economic vibrancy.”
STEVEN GIFFORD, AIA, GLOBAL SCIENCE & TECHNOLOGY PRACTICE AREA LEADER, PERKINS EASTMAN
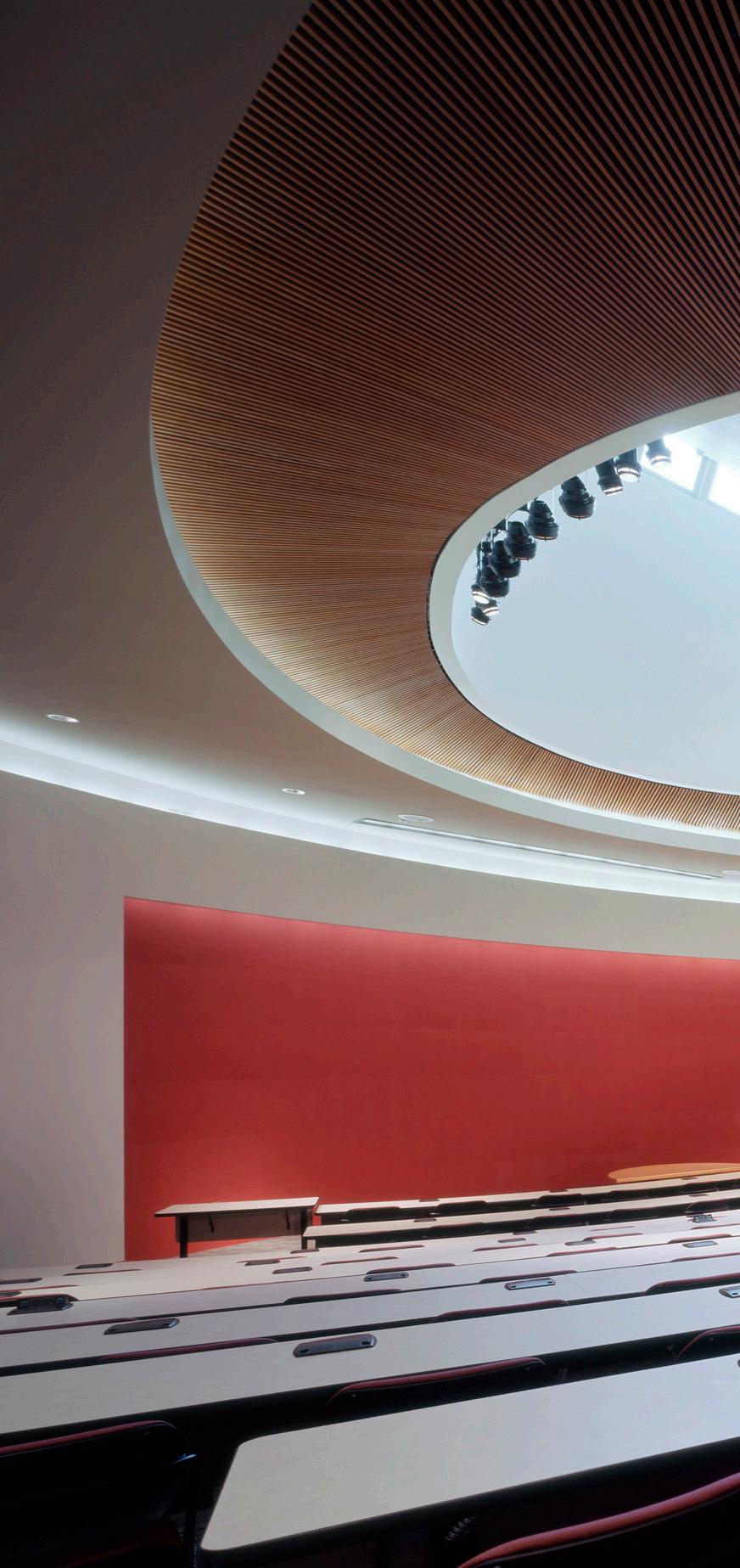
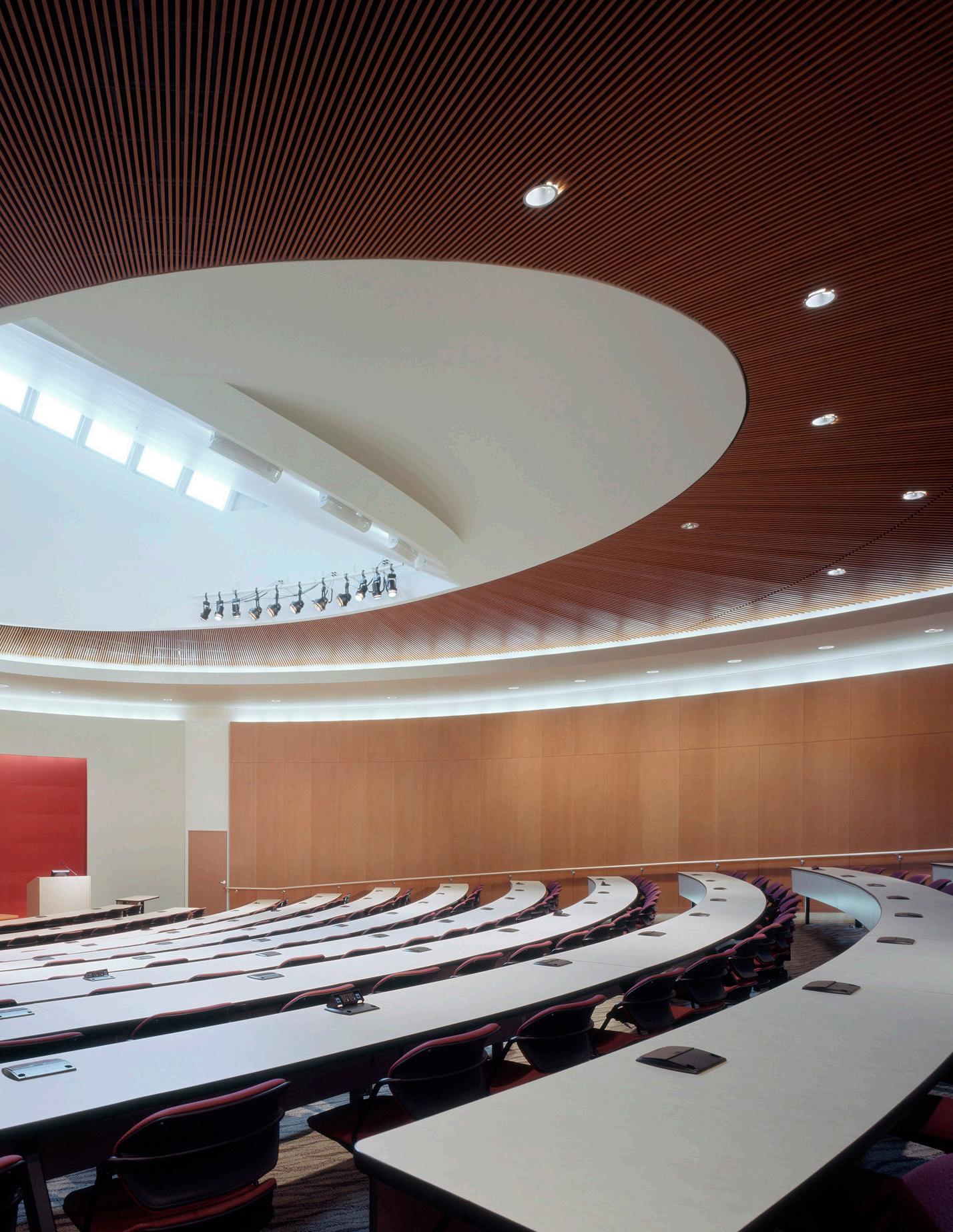
STEVEN GIFFORD AIA, NCARB Principal | Practice Area Leader Science and Technology s.gifford@perkinseastman.com
SHEFALI RAICHAUDHURI AIA, LEED AP Associate Principal s.raichaudhuri@perkinseastman.com
