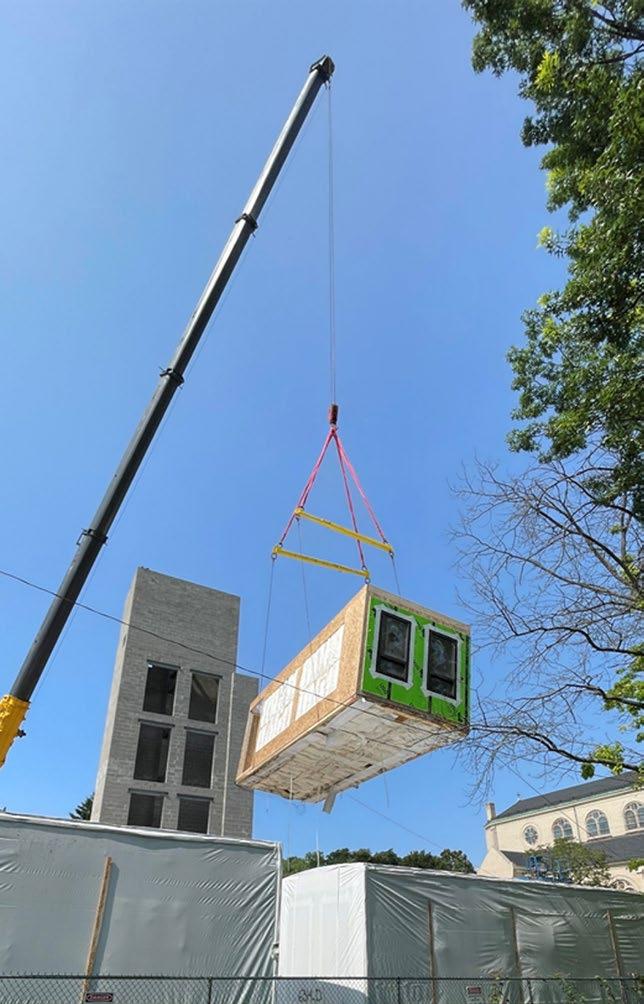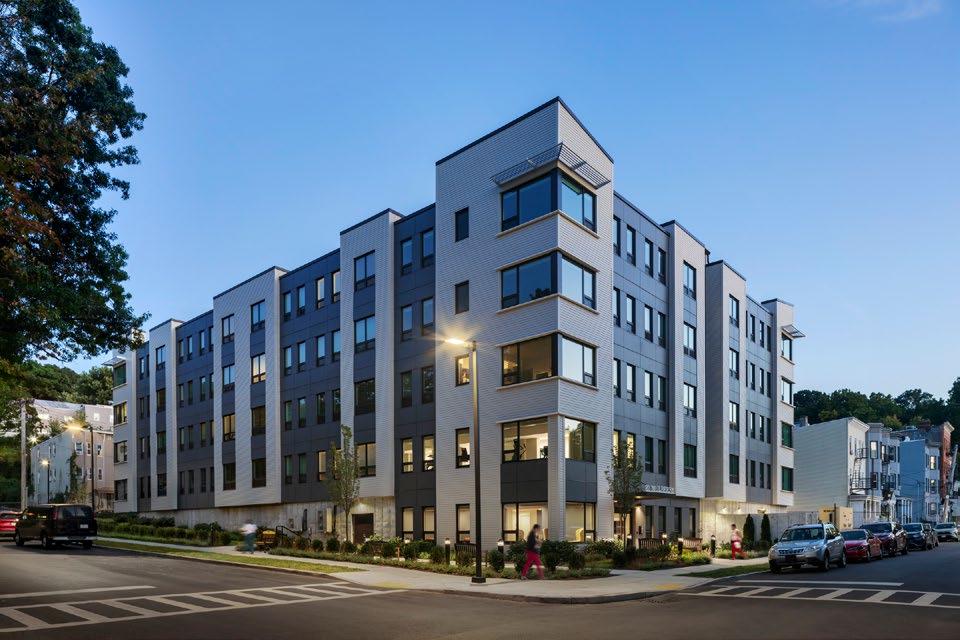

Is Modular Worth the Hype?
A NEW BLUEPRINT FOR MULTIFAMILY PROJECTS— ONE CONSTRUCTED, QUITE LITERALLY, BLOCK BY BLOCK.
With our nation facing a critical housing shortage, modular construction offers a faster, more cost-effective solution that could diversify approaches to design and delivery and reshape multifamily development for the better. While modular construction brings significant advantages in speed, efficiency, and affordability, it also introduces unique challenges that require careful planning and management throughout the process. In this article, Perkins Eastman’s Stuart Lachs, residential practice leader, and Nate Sunderhaus, senior residential lead of the firm’s Philadelphia studio, explore the economic and sustainable benefits of modular construction, as well as the promises and potential pitfalls that come with this innovative approach.

Accelerating Construction to Slash Costs
Modular projects afford a different and often shorter timeline than site-built multi-family projects. While a traditional project requires certain trades to follow other predecessor trades from floor to floor, modular fabrication allows the construction to occur concurrently with the site preparation and construction of the concrete foundations.
Sunderhaus says this parallel process of site preparation and module fabrication provides significant advantages to developers. “Projects can come to market up to 25% faster, reducing carrying costs and interest expenses associated with prolonged construction periods,” he shares.
To maintain this shorter schedule, Sunderhaus emphasizes the critical need to bring all the key players on a project (architect, contractor, fabricator, and so forth) together from the project’s outset.
Another critical early step in modular construction involves close coordination with manufacturers. Lachs notes. “At the start of design, we meet with the modular factory to understand their fabrication and delivery limits, and Perkins Eastman designs the building to fit within those parameters.”
“The time savings are incredibly important for the reduction in carrying costs and the ability to have faster cash flow with access to finished units sooner,” says Sunderhaus. Because traditional construction schedules often require extended loans, a period in which developers are not generating income, these multifamily site-built projects are more challenging to make financially viable. Modular construction mitigates this issue by enabling a quicker turnaround from groundbreaking
to occupancy. Similarly, while traditional multifamily projects often face delays due to weather, labor shortages, and logistical challenges, modular building components are prefabricated in the factory. Once delivered, they are erected on-site in nearly completed and weather-tight condition.

La Mora Senior Apartments, a Perkins Eastman project led by Lachs, is a great example of modular design outpacing the traditional process, for a variety of reasons, including cost and schedule. Modular construction was part of the original scope for this 60,000-square-foot multifamily complex, which includes 57 one-bedroom and three two-bedroom apartments in Yonkers, New York. As one of the nation’s first modular, Passive House-certified, affordable senior living projects, La Mora was completed significantly faster than comparable site-built developments, with the entire process—from project kickoff to completion comprising under four years. Zoning approvals began in May 2020, and the certificate of occupancy was

delivered in July 2024. A key component of the cost savings was the shorter construction timeline, as reduced project time directly cuts the contractor’s overhead costs.
In many cases, the expedited timeline of modular construction allows developers to start collecting rent or selling units sooner, improving cash flow and overall return on investment. For developers, the ability to shorten the construction period and achieve faster payback can be the difference between a project that pencils out and one that does not. Consequently, modular construction can tip the scales in favor of moving forward with projects that might otherwise be stalled due to financial constraints.
Less Waste. Less Costs
According to the Terner Center, the construction of a 2,000-square-foot building generates up to 8,000 pounds of waste – from the energy expended in site preparation to the discarded packaging (boxes, cellophane wrap, Styrofoam, and so forth) – building onsite expends a lot of energy and waste.
On the flip side, the Modular Building Institute reports that modular construction can produce up to 90% less waste than conventional construction. Among waste-reduction elements, creating and building modular components in a factory:
1. Offers more opportunities to recycle and reuse discarded materials compared to traditional on-site construction.
2. Leads to more opportunities for digital modeling and precise material usage. The resulting reduced surplus and rework contributes to both economic savings and environmental sustainability.
3. Prevents waste from accumulating due to weather-related damage. This approach not only reduces landfill contributions but also lowers disposal costs and labor hours required for waste management on-site.
Challenges and Considerations
While modular construction offers numerous benefits, it also comes with its own challenges.
Customization and standardization must align to meet both design and modular constraints. For example, modules must be sized so that they can be transported by vehicle or rail, which puts a limit on their dimensions. Architects must work with the manufacturer to plan how spaces will be divided to ensure modules can be efficiently transported and assembled on-site.
Utility coordination between modules also requires careful planning. While modules are typically finished in factories, some on-site adjustments are necessary, making early design considerations crucial for minimizing fieldwork. Balancing structural needs with space optimization is another common challenge. Structural, load-bearing walls are typically larger in volume and can thus decrease occupiable space. But the use of innovative, lighter-weight materials—crosslaminated timber, or light-gauge steel can mitigate this and improve space efficiency.
Transportation and logistics are also significant hurdles, requiring meticulous planning to avoid delays and damage. Effective logistics management, including partnering with experienced firms and obtaining necessary permits, is key to smooth on-site assembly. Careful coordination is also needed when unloading and placing modules, as any additional vehicles or blockages on site can impede the work and schedules of other trades.
Successful modular construction depends on close and consistent collaboration among architects, engineers, contractors, and manufacturers. Clear communication and regular coordination meetings are essential to ensure seamless integration of modular and traditional construction elements. Proactive strategies, including early involvement of modular experts, thorough planning, and the use of Building Information Modeling (BIM) are integral in overcoming these challenges.
Adding Modular to the Multifamily Portfolio
While traditional, multifamily development is here to stay, expanding the use of modular construction may offer a faster, more affordable alternative in our current economic climate.
In a world where housing demand is high, time is money, and resources are limited, modular construction may provide the blueprint for a new paradigm in multifamily development— one built, quite literally, block by block.
