Higher Education
Designing inspiring spaces for learning, living, and research
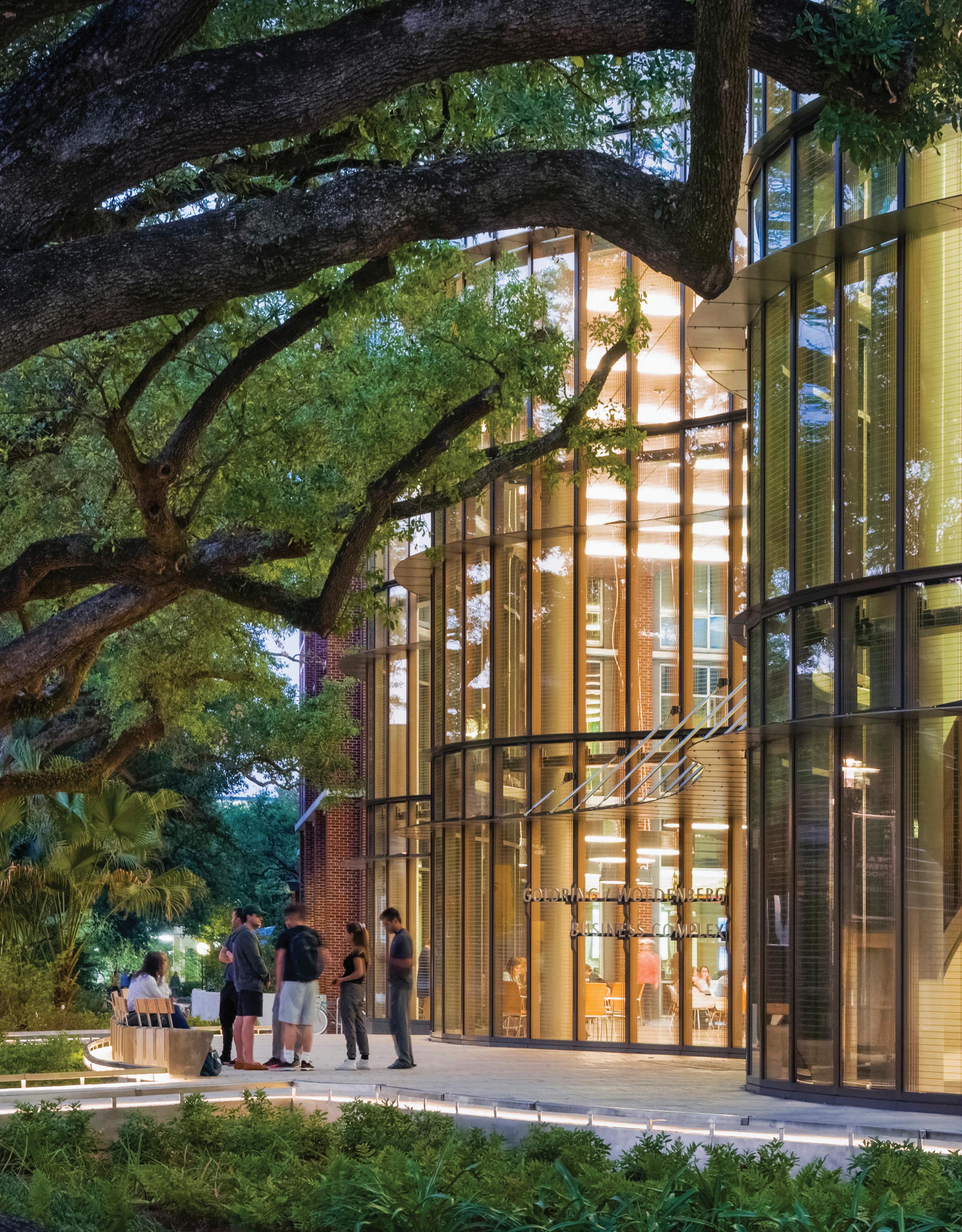
Designing inspiring spaces for learning, living, and research.
New Haven, Main Office
Pelli Clarke & Partners
1056 Chapel Street New Haven, CT 06510
T: 203.777.2515
F: 203.787.2856
InfoNH@pcparch.com
New York
Pelli Clarke & Partners
322 8th Avenue, 11th Floor New York, NY 10001
T: 212.417.9496
F: 212.417.9497
InfoNYC@pcparch.com
Shanghai
692 Yongjia Rd, Bld 2, Rm 401 Xuhui District, Shanghai, 210000
T: 86 21 636 0530 jzhang@pcparch.com
Shenzhen
2002-2003, China Resources Land Building Tower D 19 Kefa Road Nanshan District, Shenzhen China info_sz@pcparch.com
Tokyo
Lexington Plaza, Nishi-Gotanda 3F
5-2-4 Nishi-Gotanda, Shinagawa-ku Tokyo, 41-0031 Japan
Master Plans
8
42
Instruction and Interdisciplinary Learning
52 Goldring/Woldenberg Business Complex, A.B. Freeman School of Business, Tulane University, New Orleans, LA, USA
60 Gies College of Business, University of Illinois, Urbana-Champaign, IL, USA
66 Leinweber School of Information and Computer Engineering, University of Michigan, Ann Arbor, MI, USA
74 Bill & Melinda Gates Computer Science Complex, University of Texas at Austin, Austin, TX, USA
Performing
Introduction
4
The University of Texas at Austin Masterplan and Design Guidelines
18 Yale Science Hill & North Quadrant Master Plan
28 FutureVU Master Plan, Vanderbilt University
36 Okinawa Institute of Science and Technology Campus Master Plan
New Campus Master Plan, Duke University
48 Rice University Master Plan
82 School of Informatics and Computing, Indiana University, Bloomington, IN, USA
90 Yale-NUS College, Singapore
Pelotonia
Center,
Chemical
Columbus, OH, USA
Yale Science Building, Yale University, New Haven, CT, USA 136 Malone Engineering Center, Yale University, New Haven, CT, USA 144 Medical & Research Translation Building & New Bed Tower, Stony Brook University Medical Center, Stony Brook, New York, USA
Center for Innovation in Medical Professions, Cleveland State University, Cleveland, OH, USA
Research and Laboratory Spaces 104
Reseach
The Ohio State University, West Campus, Cleveland, OH, USA 112
and Biomolecular Engineering and Chemistry Building, The Ohio State University,
122
152
Arts
Arenas
The Theatre School, DePaul University, Chicago, IL, USA
Wintrust Arena, DePaul University, Chicago, IL, USA 176 Hancher, University of Iowa, Iowa City, IA, USA 186 The Art of Collaboration 188 The Practice and Principals 198 Sustainability Design 196 Select Awards Contents
&
160
170
Pelli Clarke & Partners (PC&P) designs academic spaces that foster interdisciplinary collaboration and provide an inspiring environment for students, faculty, and staff to cultivate ideas, conduct scientific inquiry, create new knowledge, and produce transformative artistic works. With over 45 years of experience, PC&P has designed more than seventy projects for over thirty academic clients, including esteemed institutions like Yale University, Vassar College, and Grinnell College. In some cases, we have had the privilege of returning to design buildings within our own master plans. Our expertise encompasses a wide range of academic facilities, including classrooms, science and research buildings, laboratories, athletic facilities, performing arts buildings, student centers, and libraries.
At the heart of every Pelli Clarke & Partners project is the concept of placemaking—areas that enhance and bring communities together. Each new building and public space is a single piece of a larger puzzle—a part of a community that exists today, and a part that belongs to the future. Successful buildings and spaces must be thoughtful citizens, making sustained contributions to the communities they serve. We approach each project with inclusivity and transparency, ensuring that our designs align with the unique culture, context, and vision of the university. Our goal is to deliver inspiring, functional, feasible, and maintainable designs that cater to the specific needs of higher education institutions.
In addition to individual projects, PC&P has also developed master plans for several campuses, such as Rice University, the University of Texas at Austin, Duke University, and Yale University. These comprehensive plans consider budget and schedule constraints, potential for adaptive re-use, and programmatic requirements, while addressing fundamental issues like land use, traffic, parking, circulation, and architectural guidelines. By embracing open space, we have redefined the concept of an academic campus, creating cohesive pedestrian villages that serve as self-contained communities.
At PC&P, we believe that successful academic campuses embody certain qualities. They are cohesive, pedestrian-friendly environments that integrate buildings with surrounding streets, paths, and open spaces. While most buildings contribute to the overall character of the campus, key structures can serve as focal points of interest. A well-designed campus maintains a consistent architectural character while offering diverse experiences. Buildings play a crucial role in shaping the intellectual and social fabric of an institution, and an optimal design considers the needs of the people who will use the space, and the opportunities to enhance collaboration and promote the exchange of ideas.
To achieve a successful education project, we advocate for a collaborative design process led by the architect. This process involves engaging with all stakeholders, including executive leadership, facilities departments, faculty, staff, students, and alumni. By understanding the university’s structure and community, we develop an architectural vision that truly reflects their values and aspirations.
Introduction
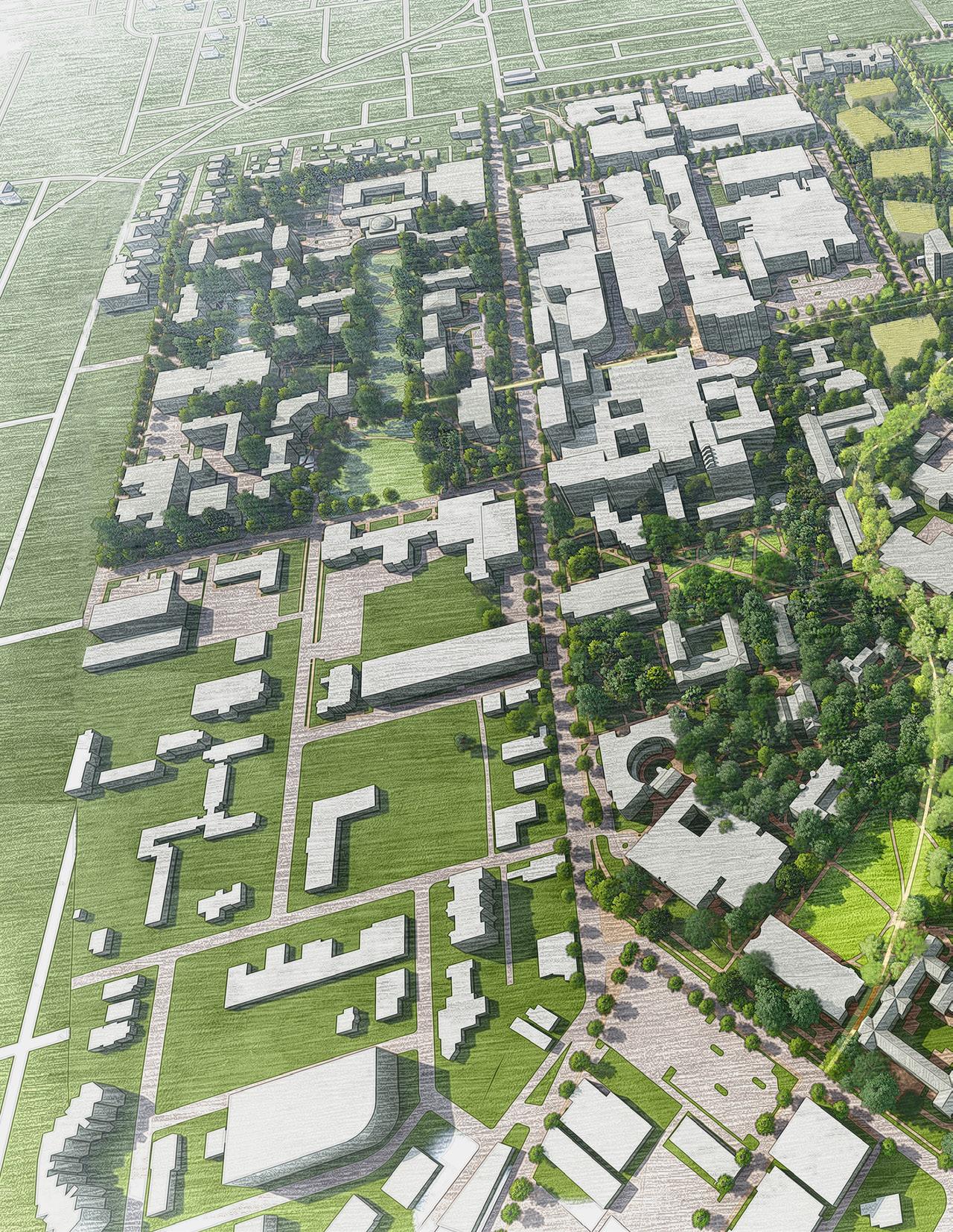
6
Master Plans

7
The University of Texas at Austin
Masterplan and Design Guidelines
Location Austin, Texas, USA
Client University of Texas
Size
369 acres / 150 hectares
Completion 1997
Firm Role
Design Architect, Master Planner
The University of Texas at Austin campus, as originally planned, was a stately but humane academic community, well balanced among intellectual, social and recreational pursuits. Years of decentralized growth had eroded some of these qualities, resulting in a fragmented campus. The 1997 Master Plan, designed by Pelli Clarke & Partners and Balmori Associates, seeks to restore the grand ideal of the original campus, reversing the loss of community that occurred in later years.
Master Plans by Cass Gilbert in 1909 and Paul Cret in 1933 — along with buildings by each established the character of the campus. The 1997 plan, unlike the earlier ones, concerns the planned growth of a mature campus. It addresses issues of size and density unknown to the first planners and must be restorative as it steers campus development. This Master Plan is based on seven principles:
1. Return the core campus to the pedestrian. Remove daily traffic and parking from inner campus streets, and eventually redesign them with more pedestrian-friendly surfaces, landscape elements, street furniture and lighting. Restrict service traffic and establish separate bicycle lanes.
2. Use the architectural language found in Paul Cret’s original plan and buildings for the design of new buildings. Do not imitate the architecture of these Beaux Arts buildings, but use them as a point of departure for massing, scale, proportion, materials and building character.
3. Establish a community of landscaped spaces which, together with buildings, extend and reknit the campus into a coherent and supportive academic community.
4. Substantially increase on- campus housing to build and reinforce a sense of academic community.
5. Establish new student centers to further establish a full and active life on campus. In addition, designate a new central axis to reflect the campus’s geographic center, which has shifted as the campus expanded.
6. Concentrate near-future and immediate construction on the core campus rather than at its perimeter.
7. Strengthen the identity of the campus through orientation programs. Establish symbolic gateways and visitors’ centers at key entrances and provide clear and consistent signage.
8

9

The master plan’s six options 10

11
The masterplan included design guidelines that defined roof profiles, fenestration, setbacks, and heights based upon the existing campus context.
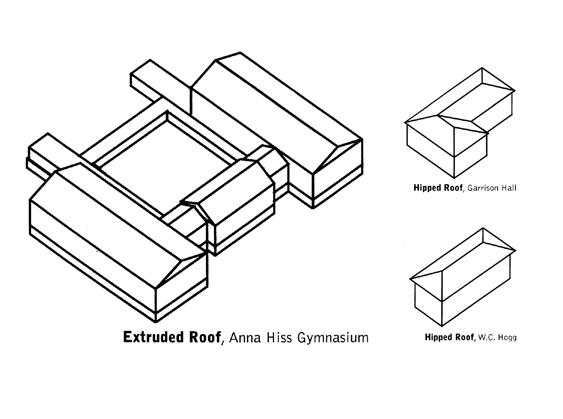


12

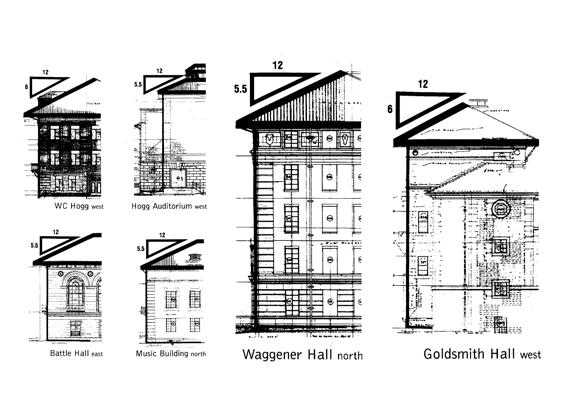

13

 University of Texas Master Plan Study: Doors
University of Texas Master Plan Study: Lamps
University of Texas Master Plan Study: Doors
University of Texas Master Plan Study: Lamps
14
These photographs are part of our study to establish a visual catalogue of the UT campus context.


University of Texas Master Plan Study: Materials University of Texas Master Plan Study: Soffits 15

1 2 16


 1. Bill & Melinda Gates Computer Science Complex
1. Bill & Melinda Gates Computer Science Complex
17
2. Sarah M. and Charles E. Seay Building
Location
New Haven, Connecticut, USA
Client
Yale University
Size Completion
2004 (Original Master Plan)
2020 (Upper Science Hill)
Firm Role
Design Architect, Master Planner
The Yale Science Hill Master Plan, completed in 2004 with Olin Partnership, covers a 36-acre parcel north of Yale’s main campus, and is an example of planning for sizable, incremental growth in a highly constrained urban context of New Haven. As part of an ambitious building plan to double its facilities at Science Hill over 20 years, our master plan established a framework for architecture, landscape, open space, infrastructure, stormwater management, and sustainability to guide this new development:
• Optimize Science Hill research and teaching capabilities to create a leading science campus of national and international renown, doubling its size by adding two million square feet.
• Create an identity for Science Hill within the Yale Campus that draws upon Yale’s tradition of generous open space and coherent pedestrian connections.
• Plan for the long-term development of Science Hill with efficient systems that anticipate the intensive and complex requirements of 21st century science facilities.
The plan included landscaping improvements to existing open spaces as well as courtyards around Science Hill’s major buildings. In addition, landscape improvement solved the critical issue of accessibility in this highly topographical site.
To maximize the landscape for pedestrians and to preserve campus open space, we recommended consolidating service, loading and parking under landscaped decks and roof structures that would develop clustered service nodes of adequate capacity with dedicated connections through all the buildings. Previously, each building had its own inadequate loading dock. Sustainability recommendations created long-term savings in reduced energy. Water consumption control featured storm water management programs that solve site-flooding conditions, improve existing wetland areas, and identify new standards of sustainability for the entire City of New Haven. In addition, our 2020 North Quadrant Science Hill masterplan expands upon the tenets of the 2004 plan and focuses upon the expansion of the sciences to the north.
Pelli Clarke & Partners’ plan proposes:
• Connections for all levels of the buildings on Science Hill, focusing upon and expanding function on the Concourse level established with Yale Science Building.
• A framework of landscaped courtyards at the top of the hill located above concourse level vibration sensitive labs.
• A phasing plan of enabling work to allow the Physical Science and Engineering complex to be built
• A northern service node to accommodate loading needs and chemical storage.
In both master plans, the benefits include integrating the teaching and research objectives; creating a culture of stewardship and environmental awareness among students, faculty, and staff; and setting a high standard for best practices within the larger community, using leadership by example. These strategies also help to support relationships between Yale and New Haven and advance faculty, staff, and student recruiting.
Yale Science Hill & North Quadrant Master Plan
18

19
Science Hill Topography Analysis of the site’s 80’ elevation differential.
Yale Science Hill Open Space Master plan Diagrams, 2004



 Proposed Circulation Plan illustrates pedestrian paths overlaid upon future build-out plan.
Major Intersections and Entrance Nodes Hill Precinct Plan identifies major and secondary campus entrances.
Proposed Circulation Plan illustrates pedestrian paths overlaid upon future build-out plan.
Major Intersections and Entrance Nodes Hill Precinct Plan identifies major and secondary campus entrances.
20
New Buildings with New Open Space Plan illustrates potential 2 million SF build-out with courtyards.
Comparative Buildings/Comparative Spaces Comparing Science Hill buildings' plans to labs at other institutions and Yale's residential colleges.

Service and Parking/Pedestrian Circulation Plan Illustrates former conditions in which pedestrian circulation overlaps that of vehicular and service traffic.


 Proposed Service Plan illustrates locations of centralized below grade loading facilities.
Proposed Service Plan illustrates locations of centralized below grade loading facilities.
21
Proposed Parking Plan Illustrates proposed below grade parking. Parking is located beneath the courtyards of proposed buildings.

 (Top) Aerial View of Pre-existing Science Hill
(Top) Aerial View of Pre-existing Science Hill
22
(Bottom) Aerial View of Yale Science Hill 2020 Master Plan study for the expansion to the North




 1. Farmington Canal Heritage Trail, 1999
3. Yale Science Building, 2018
2. Malone Engineering Center, 2005
1. Farmington Canal Heritage Trail, 1999
3. Yale Science Building, 2018
2. Malone Engineering Center, 2005
1 2 3 4 23
4. Hillhouse Pedestrian Bridges, 2010

Sterling
Sloane Physics Sage Towers Kroon Hall
Chemistry Gibbs
Lab
Peabody Museum
KBT OML
Wright Labs
Bass Hall
24
Pierson Sage Garage Kline Geology
Upper Images:
The 2004 Open Space Master plan proposed strategies to expand the Science Hill campus by adding up to 2 million SF of new construction.


• The plan established a framework of courtyards to organize new construction.
• The plan proposed a separation of pedestrian and vehicular circulation. The plan also proposed regrading strategies to make all pedestrian travel HC accessible.
• The plan proposed to locate perimeter service nodes to handle truck deliveries, trash pick up and vivarium servicing
 Left Image:
Left Image:
25
The 2020 Northeast Quadrant Master plan follows through on the earlier Open Space planning efforts and the completion of the YSB project which adopted many of the planning strategies initiated by the 2004 plan.

26

27
Location Nashville, Tenessee, USA
Client Vanderbilt University
Size 330 Acres
Completion
2017
Firm Role
Design Architect, Master Planner
The Vanderbilt campus encompasses 330 acres and is located one-and-ahalf miles southwest of downtown metro Nashville. The original 11-building campus now includes 179 buildings and over nine million square feet of built space. Vanderbilt is home to more than 300 tree-and-shrub varieties and was designated as an arboretum in 1988.
The goal of the comprehensive campus land use plan named FutureVU is to ensure that the university campus is designed and prepared at every level to support its students, faculty, and staff and uphold the university’s mission and values. FutureVU articulates a comprehensive vision for the university’s footprint and provides a basis for campus stewardship that enhances the university’s mission. Community engagement has been a founding pillar to the development of FutureVU. Students, faculty, staff, and trustees were deeply engaged throughout the process.
The framework for FutureVU represents a high-level, data-driven, holistic, and sustainable vision for physical development of the Vanderbilt campus for the next 20-30 years. The vision includes long-term, campusand neighborhood-scale transformative projects, endeavoring to establish legible connections within the campus and extending to surrounding communities.
The campus of Vanderbilt is defined by a series of distinct neighborhoods, each with its own unique character of land form, built form, landscape, pedestrian/vehicular circulation, and use. Existing campus neighborhood characteristics are defined and enhanced, and emphasis is placed on the physical, humanistic experience of the campus. Neighborhood-specific ideas are built on the foundation of the transformational notion of a campus Greenway. The Greenway—a connective network of paths and open spaces—defines primary pedestrian circulation routes, connecting neighborhoods, open campus spaces, and program along its way.
The work of the design team included a Campus Planning Guideline, which details Architectural, Sustainable, Landscape, Circulation, and Space Planning strategies for future campus planning efforts. FutureVU, as a masterplanning tool, is a living resource for campus planning that will evolve as priorities and opportunities shift and present themselves to the university.
FutureVU Master Plan, Vanderbilt University
28

29
The Precepts and Principals were developed at the beginning of the planning process, were integral to the work and will continue to guide efforts going forward.

30

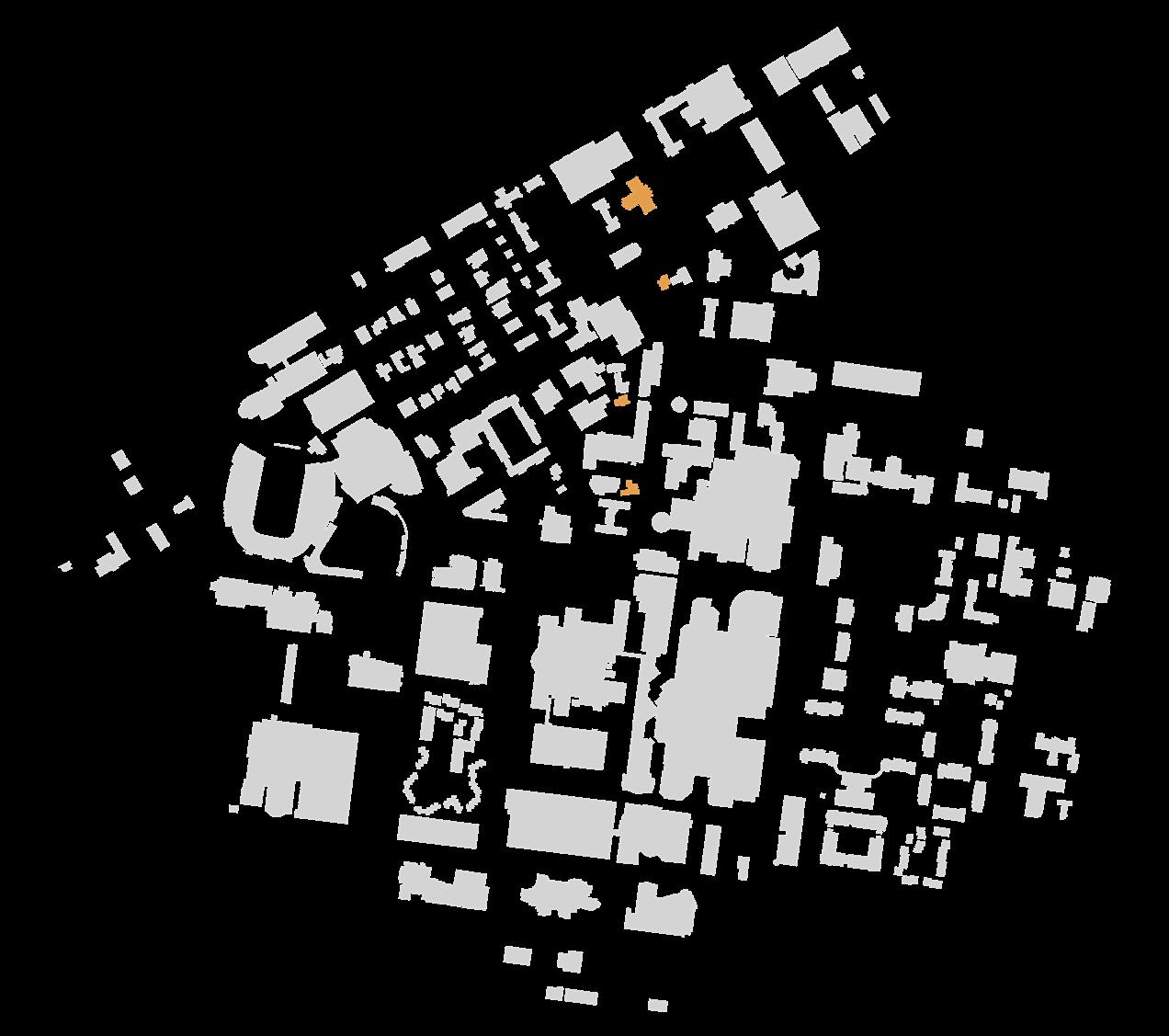
31
The Greenway—a connective network of paths and open spaces—defines primary pedestrian circulation routes, connecting neighborhoods, open campus spaces, and program along its way.
Land form was analyzed regarding the rock character, geologic region, both regional and city context, ridges and valleys, the topography, watershed, and the water infrastructure.
Built form was analyzed regarding the density of the campus growth and development, density and pattern of the built form, density of paths and roads, as well as volumetric density. The analysis also included the architectural and neighborhood character, zones of use, neighborhood density, and benchmarking density analyses of relevant portions of peer urban campuses.
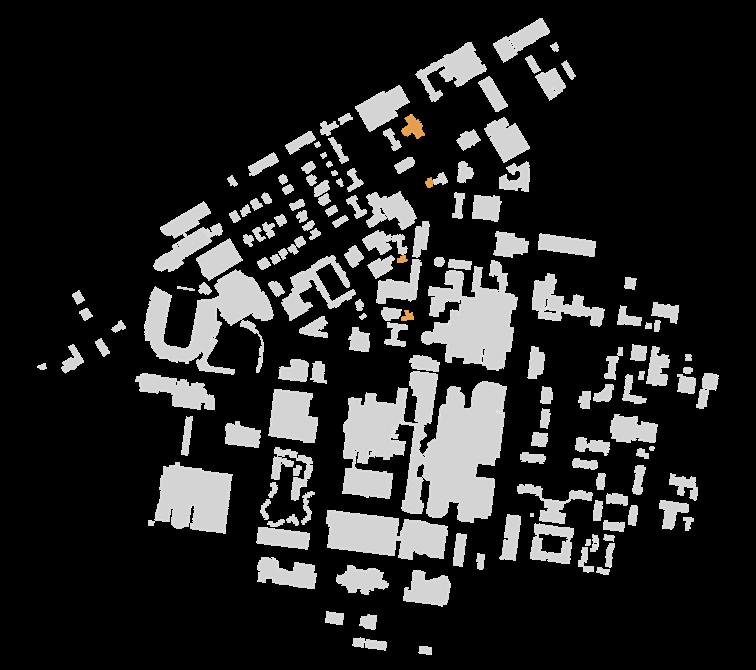

Swale Ridge 18% 25% 21% 43% 21% 29% 3% 27% 33%
32
Landscape was analyzed regarding open spaces and lawns, axes and connections, courtyards, plazas, and pedestrian corridors. The study focused on canopy and ground coverages as well as understanding and incorporating the surrounding heritage trees.

Traffic, parking and transportation was analyzed regarding context to the city, street network, and vehicular circulation. Campus parking facilities, utilization, and peer campus benchmarking were also studied.

33
Campus Boundary City Arterial Street On-Campus City Street University-Owned Street

34

35
Okinawa Institute of Science and Technology Campus
Master Plan
Location
Onna, Okinawa-ken, Japan
Client
Okinawa Institute of Science and Technology Graduate University
Size
549 acres / 222 hectares
Completion
2014
Firm Role
Design Architect, Master Planner
The Okinawa Institute of Science and Technology is a graduate- level university established by the government of Japan in the 2000 to foster cutting edge research in the physical and life sciences. Pelli Clarke & Partners won an international competition to provide master planning services for a dramatic expansion of this unique institution.
Located near the town of Onna on the north coast of Okinawa, OIST’s first phase was completed in 2010. Consisting of a few contemporary stone buildings surrounding an outdoor court, the campus sits atop a tropical, wooded ridge with views to the East China Sea. The architecture of this first segment of the campus nicely expresses the collaborative culture of OIST, whose mission is to foster transdisciplinary connections among its diverse collection of researchers.
OIST’s goal was to house 300 faculty, which, with graduate students and support staff, totaled 4,000 people and one of the largest research campuses in the world. While OIST’s land grant is large, 222 hectares (549 acres), deep ravines traverse the site, resulting in limited and dispersed areas that can be developed. Pelli Clarke & Partners was commissioned to address this challenge: to plan a cohesive campus physically, socially, and intellectually on this dramatic but difficult site.
Because the OIST campus is vast, each new phase of development will be at from other buildings. Consequently, transportation infrastructure is one of the main components of the master plan. A network of cable cars is planned to span the ravines and link the various campus precincts as well as buses that will ring the campus, transporting students and faculty to the scattered academic neighborhoods. Shuttling in groups fosters social engagement and enhances the intellectual life of the school.
36


37











































































































































































































































Lab Platform Housing Platform Amenity Platform Zoning and Facility Siting Plan Autonomous Car Route Bus Route Gondola Route Circulation Plan Pelli Clarke Pelli Architects MASTER PLAN KEY CIRCULATION PLAN Pedestrian Route Secondary Service Dock Service Route Pedestrian Route Secondary Service Dock Service Dock Internal Circulation Road and Transportation Plan 38




































































































+31 FACULTY Main Campus Final Phase North Campus Final Phase 39


40


41
Location
Durham, North Carolina, USA
University
The New Campus for Duke University occupies 50 acres of mostly undeveloped land between the University’s East and West campuses. The goal of this master plan was to extend the residential college system to the periphery of the central campus while maintaining connections to the character and culture of the iconic Duke West Campus.
The scope of the master plan included programming and placing buildings, defining open space, choosing key materials, and developing design guidelines, including strategies for environmental sustainability. The New Campus is sited along the main east-west campus drive near two prominent Duke cultural landmarks: the Nasher Museum of Art and the Sarah P. Duke Garden’s. To encourage walking and bicycling, the plan separates automotive and pedestrian traffic. Dining, social, and recreational amenities are sited along established travel routes. The plan also takes advantage of existing bus routes.
Duke’s New Campus is envisioned as both an extension of West Campus and as a community that advances academic endeavors, promotes collaborative learning, and fosters interdisciplinary research. It will also provide physical coherence to a number of academic elements including arts, international programs and cultures, and visibly manifest Duke’s desire to better connect students’ academic and social lives. This project provides a unique opportunity to transform Duke’s physical and conceptual spaces over the next several decades, to create a new neighborhood of enduring quality, to expand West Campus, and to complement and better connect West to East Campus both physically and programmatically.
The New Campus serves as a demonstration of ecologically conscious design. Buildings create healthy indoor environments through the practice of climate responsive design, striving to restore essential ecological processes through sustainable water and landscape strategies. In addition, the design of the campus focuses on long-term energy conservation and efficient transportation to reduce greenhouse gas emissions. These design measures are used to create a living laboratory to educate both Duke University and Durham communities. The design responds to and exceeds best practice sustainable design guidelines.
Importantly, Duke sees itself as a university in the Forest, and the master plan embodies this concept by embracing the hollows, gardens, and existing topography, creating a living ecological experience for students, faculty, and the greater university community. In addition, the New Campus is close to athletics and recreation and allows two existing campus residence halls to be in the “middle” of a community as opposed to at the “end” of West Campus. The New Campus location also fits well with the strategic long term use of Duke’s land by carefully extending the core while maintaining connectivity. In accordance with Duke’s sustainability goals, the project pays careful attention to protecting and expanding natural areas. Buildings will be constructed only on previously disturbed land and will be designed to attain a Silver LEED rating. Sustainable design approaches include green roofs, the use and storage of rainwater, and building systems that conserve water and energy.
New Campus Master Plan, Duke University
Client Duke
Size 50 acres Completion 2011 Firm Role
42
Design Architect, Master Planner
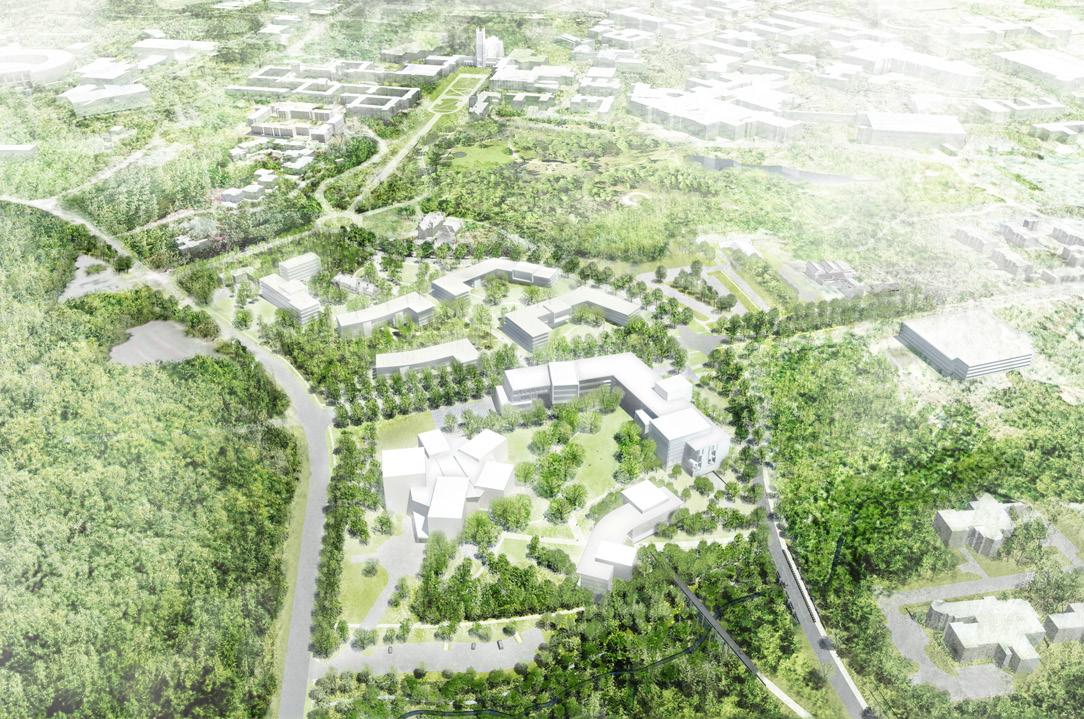

43


 Arts Quadrangle Development Site Plan
Arts Quadrangle Development Site Plan
New
44
Aerial view
campus connectivity diagram


Campus Drive Realignment Connectivity Diagram
45
Overall site plan with historic West Campus

46

47
Location
Houston, Texas, USA
Client RICE University
Size
300 acres / 122 hectares
Completion
1984
Firm Role
Design Architect, Master Planner
The goal of the master plan for Rice University was to preserve and protect the assets that make the campus among the most beautiful in the country. These assets include carefully planned open spaces, a large group of distinctive buildings, and an extraordinary stock of mature trees. The Rice campus owes its coherence and beauty to the 1910 master plan by Cram Goodhue, and Ferguson, a document which served as a guide for two decades. Even after subsequent departures from the original plan, the essential form of the campus endures.
Our goal in revising the plan for the first time in 50 years was to reaffirm its best ideas and to design an extended framework into which the University can grow while maintaining the unity and beauty of the original master plan. The plan’s goals were:
1. To preserve and protect the axial organization and pattern of open spaces which give the campus its clarity and coherence.
2. To find locations for new buildings that will enhance and extend this pattern.
3. To protect and extend the landscape elements that makes the Rice campus unique and beautiful, particularly the oak trees.
4. To develop a set of architectural forms consistent with the best Rice buildings, as well as with present- day construction techniques and costs, and to return to the tradition of top- quality architectural design for all new campus buildings.
Rice University Master Plan
48

49
Instruction and Interdisciplinary Learning


Goldring/Woldenberg Business Complex, A.B. Freeman
School of Business, Tulane University
Location
New Orleans, LA, USA
Client
Certifications
LEED Gold
Firm Role
Design Architect
Completion
2018
A.B. Freeman School of Business is comprised of two buildings, Goldring/ Woldenberg Hall I and Hall II, located on McAlister Drive, a busy pedestrian path in the heart of Tulane University’s campus. Pelli Clarke & Partners’ design unifies the two buildings into one academic complex with a new 4,180-square-meter (45,000-square-foot) four- story addition and a 3,716-square-meter (40,000-square-foot) renovation of a classroom, two auditoriums, and two lecture halls.
Inspired by Tulane’s mascot, the Wave, and with respect to the large oak trees lining McAlister Drive, the scalloped pattern of the four- story glass curtainwall entrance activates, and at night illuminates, both the outside courtyard and central atrium inside, becoming a vibrant gathering place for students throughout the day and evening.
Openness and transparency permeate PC&P’s design, with two multilevel, glass, drum- shaped classrooms situated at opposite ends of the three- story atrium, accessible by ramps. Flexible classrooms, an incubator space for student start- ups, expanded breakout stations, a new financial analysis lab, and administrative offices are enclosed with glass doors, emphasizing visibility and approachability to enhance community learning and collaboration.
sq. ft. / 8,547 sq. m.
Tulane University Size 92,091
52





56
The main atrium is open and transparent, fully visible from the courtyard leading to the main entrance, from the corridors and stairway that run its full length, and the glass drum-like multi-story classroom structure at the southern end of the building.


57

1 2
4 5 Internal stairs/circulation organized around geometry of facade. Facade articulated
Generic massing
Massing placed within existing Heritage trees and context.
3
6 Final Massing
58
Edge of building shaped around canopy of Heritage trees.

Gies College of Business, University of Illinois Urbana-Champaign
Location
Urbana-Champaign, IL, USA
Client
University of Illinois at Urbana-Champaign
Size
164,300 sq. ft. / 15,264 sq. m.
Certifications
LEED Platinum
The Gies College of Business is a state- of-the- art home for the College of Business, containing the vast majority of the business school’s classrooms and student services. Contemporary in spirit yet sympathetic to earlier campus architecture, the building provides a professional image for the school.
As the first building for business education to attain LEED Platinum at a public university, the Gies College of Business emphasizes sustainable design.
The building’s major components two classroom wings, a four- story glass-fronted atrium known as the Commons, and a limestone - clad auditorium wing are arranged around a garden courtyard. The two classroom wings are clad in brick and have punched windows like the university’s Georgian Revival buildings from the 1920s. Sloping zinc roofs and metal accents define the contemporary design.
Glass is used selectively throughout the building, strategically placed to give the perception of more glazing. In the auditorium, windows are at eye level. In the classroom wings, clerestory windows provide additional daylight and casement windows allow ventilation.
The Commons is a grand sun- lit gathering space at the heart of the building. End- grain oak flooring and certified sustainable oak- paneled walls and slatted ceilings give the room a warm glow.
Surrounded by instructional spaces, the room promotes chance meetings of students and faculty. The variety of instructional spaces around the Commons reflects the methods used in contemporary business education: 18 flat and tiered classrooms for lectures and seminars, a 300- seat auditorium for guest speakers from the business world, a mock trading lab for hands- on learning, and 36 breakout rooms for team projects.
Energy efficiency and indoor air quality are the building’s primary sustainable design achievements. The building includes two green roof areas to reduce water run- off and keep the rooftop cool, a photovoltaic array on the auditorium roof to help power the building, high- efficiency air handling, and a high- performance building envelope. For indoor air quality, the building receives filtered, humidity- controlled air at an ambient temperature year round. Comparing the Gies College of Business to a standard University of Illinois building for factors such as cooling, heating, and lighting, the building uses approximately 42 percent less energy.
Completion 2008 60
Firm Role Design Architect

 The courtyard is planted with native grasses and flowers, which reduces the need for watering. Limestone seating invites students to gather socially.
The courtyard is planted with native grasses and flowers, which reduces the need for watering. Limestone seating invites students to gather socially.
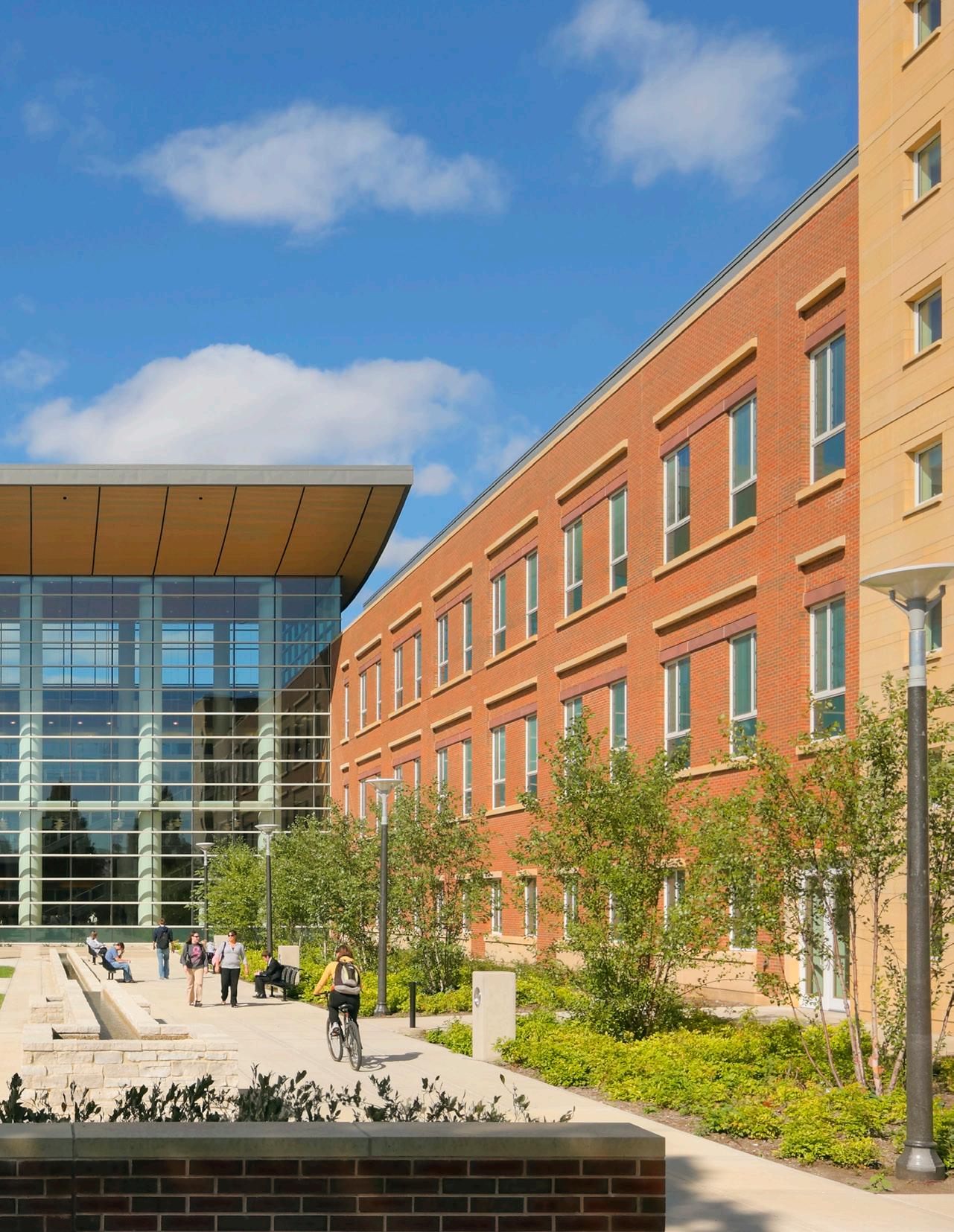


64


65
Leinweber Computer Science and Information Building, University of Michigan
Location
Ann Arbor, Michigan, USA
Client University of Michigan
Size 164,000 sq. ft.
Firm Role
Design Architect
Completion
2025 (anticipated)
The University of Michigan’s School of Information, Computer Science, and College of Engineering building is set to become the new hub for the School of Information while providing additional space for the Computer Science and Engineering departments. Collaborating closely with various university stakeholders, the design team has successfully integrated the new facility into the larger North Campus.
The design of the building caters to the diverse needs of interdisciplinary research, offering a combination of classrooms, research labs and support spaces. It will feature interactive learning areas, collaborative active learning classrooms, flexible research laboratories for both dry and wet experiments, maker spaces, student services, faculty and staff offices, as well as conference spaces. The inclusion of shared spaces and resources aims to promote social and academic interactions, fostering collaboration and adaptability in these dynamic fields.
The dry laboratory spaces are thoughtfully designed to meet the research requirements of each department both independently and collaboratively, both now and in the future. Maker spaces will empower students to apply their acquired skills in innovative and meaningful ways. The building will also boast public gathering areas that cultivate a sense of community and collaboration, serving as platforms to showcase ongoing research and highlighting the school’s intellectual vibrancy.
In line with sustainable practices, the new building will incorporate green spaces within its footprint, including partially planted roofs, and explore potential rainwater management strategies to reduce its impact on city systems. Additionally, a geo-exchange facility adjacent to the Leinweber Computer Science and Information Building has been designed to provide heating and cooling, while the building itself will operate entirely on electricity. This commitment to being all-electric sets a groundbreaking precedent for large-scale university buildings, propelling the University of Michigan towards its ambitious goal of achieving carbon neutrality across the entire campus.
Currently in the construction phase, the Leinweber Computer Science and Information Building is scheduled for completion in 2025.
66



68


69
LEVEL1
LEVEL2
CLASSROOM (150P) CLASSROOM (250P) CLASSROOM (200P) CLASSROOM (100P) DESIGN STUDIO STUDIO STORAGE CSE ADVISING STORAGE MAKER LAB MAKER LAB COMMONS COMMONS MAKER LAB SI PERSONAL RM. CLASSROOM OFFICE COLLABORATION ENGINEERING, SCIENCE & ENGINEERING CLASSROOM OFFICE LAB COLLABORATION CORE BUILDINGCORE
OPEN TO BELOW OPEN TO BELOW CLASSROOM (150P) CLASSROOM (80P) CLASSROOM (25P) CLASSROOM (25P) SI MANAGEMENT TEAM MECHANICAL SUBSTATION USER STUDY LAB CLASSROOM (40P) OFFICE HOURS STUDENT LOUNGE COMMONSCOMMONS CUSTODIAL SUITE BELOW STAIR INFORMATION CLASSROOM OFFICE COLLABORATION ENGINEERING, SCIENCE & ENGINEERING CLASSROOM OFFICE LAB COLLABORATION CORE BUILDINGCORE
(Top) Level 1 Plan (Bottom) Level 2 Plan CLASSROOM (150P) CLASSROOM (250P) CLASSROOM (200P) CLASSROOM (100P) DESIGN STUDIO STUDIO STORAGE CSE ADVISING STORAGE MAKER LAB MAKER LAB COMMONS COMMONS MAKER LAB SI PERSONAL RM. SCHOOL OF INFORMATION SICLASSROOM SIOFFICE SILAB SICOLLABORATION COLLEGE OF ENGINEERING, COMPUTER SCIENCE & ENGINEERING CoECLASSROOM CSEOFFICE CSELAB CSECOLLABORATION BUILDING CORE BUILDINGCORE LEVEL1 OPEN TO BELOW OPEN TO BELOW CLASSROOM (150P) CLASSROOM (80P) CLASSROOM (25P) CLASSROOM (25P) SI MANAGEMENT TEAM MECHANICAL SUBSTATION USER STUDY LAB CLASSROOM (40P) OFFICE HOURS STUDENT LOUNGE COMMONSCOMMONS CUSTODIAL SUITE BELOW STAIR SCHOOL OF INFORMATION SICLASSROOM SIOFFICE SILAB SICOLLABORATION COLLEGE OF ENGINEERING, COMPUTER SCIENCE & ENGINEERING CoECLASSROOM CSEOFFICE CSELAB CSECOLLABORATION BUILDING CORE BUILDINGCORE LEVEL2 70

Program Diagram 71

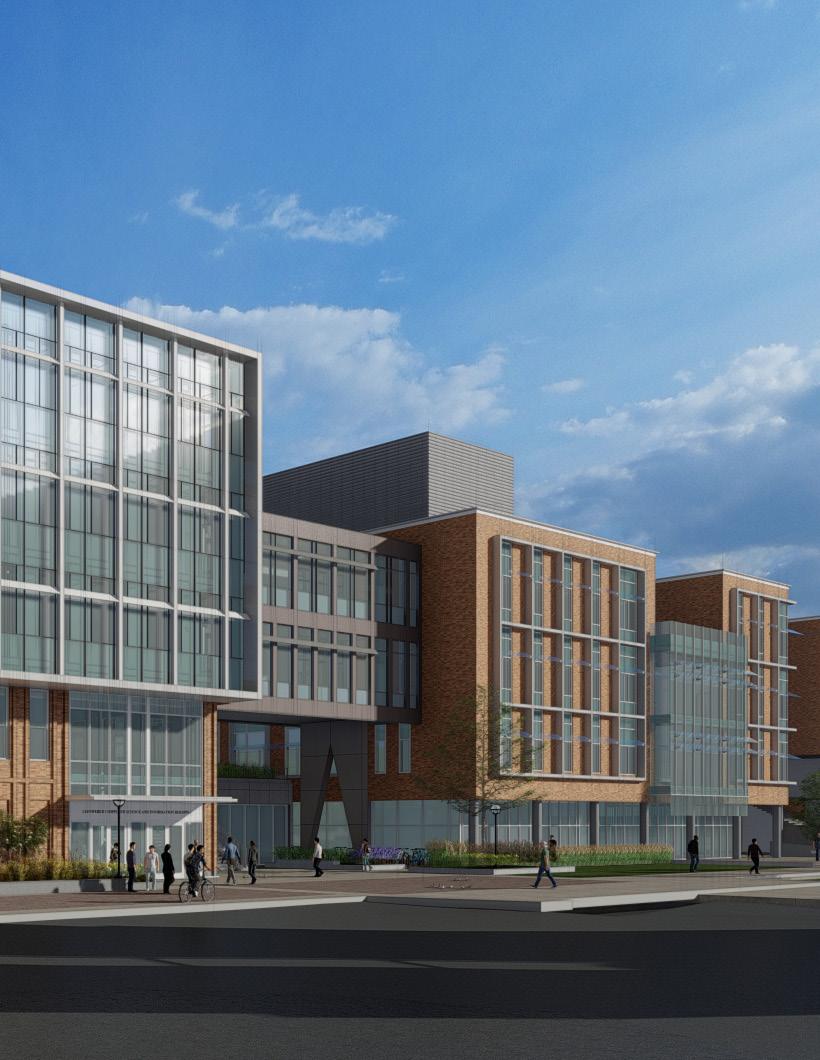
Bill & Melinda Gates Computer Science Complex, University of Texas at Austin
Location Austin, TX, USA
Client University of Texas at Austin
Size
233,600 sq. ft. / 21,702 sq. m.
Firm Role
Design Architect
Completion 2013
The Bill & Melinda Gates Computer Science Complex brings together all programs, faculty and students of the Computer Science Department for the first time in the department’s history. Located in the center of campus, the complex consists of two buildings Dell Computer Science Hall and a wing to the south connected by an atrium.
The design of the complex emphasizes modern uses of materials found in the Spanish Mediterranean buildings at the core of the campus. Exterior walls use the signature UT-Austin mix of Texas brick laid in a stack bond or grid- like pattern. Soffits on the underside of roof overhangs recall the painted wood soffits of older campus buildings. Large windows give the complex a light, open appearance. This use of glass is contemporary in spirit while recalling Sutton Hall and other campus buildings by Paul Cret, the architect of many of UT Austin’s early structures.
The complex houses 60 faculty offices, 40 offices for visitors and technical staff, space for 350 graduate students, and almost 1,860 assignable square meters (20,000 square feet) of flexible research laboratory space. Teaching spaces include a 200- seat lecture hall, seven classrooms, 10 seminar rooms, several electronic seminar rooms and instructional labs, more than 24 discussion rooms, and eight conference rooms. Rooms for staff, administrative support and student organizations are also included.
To encourage the sharing of ideas and to bring together faculty and students with common interests, the building is arranged in 10 research clusters. Each cluster has two glassed- in laboratories surrounded by faculty, graduate student, visitor and administrative offices, several open discussion areas, technical support spaces and a large conference room. This grouping is designed to encourage discussion and collaboration and to expose undergraduates to research.
The atrium is the complex’s primary gathering place. With wood finishes and lounge seating, the atrium is a warm, welcoming environment. Bridges across the upper levels can be used for study and informal meetings. A grand staircase provides opportunities for chance meetings. The complex received a LEED Silver rating. Sustainable design strategies include sun shades and landscaping that collects and filters rainwater.
74

The open, naturally lit stairway and atrium encourages serendipitous encounters with peers and faculty.
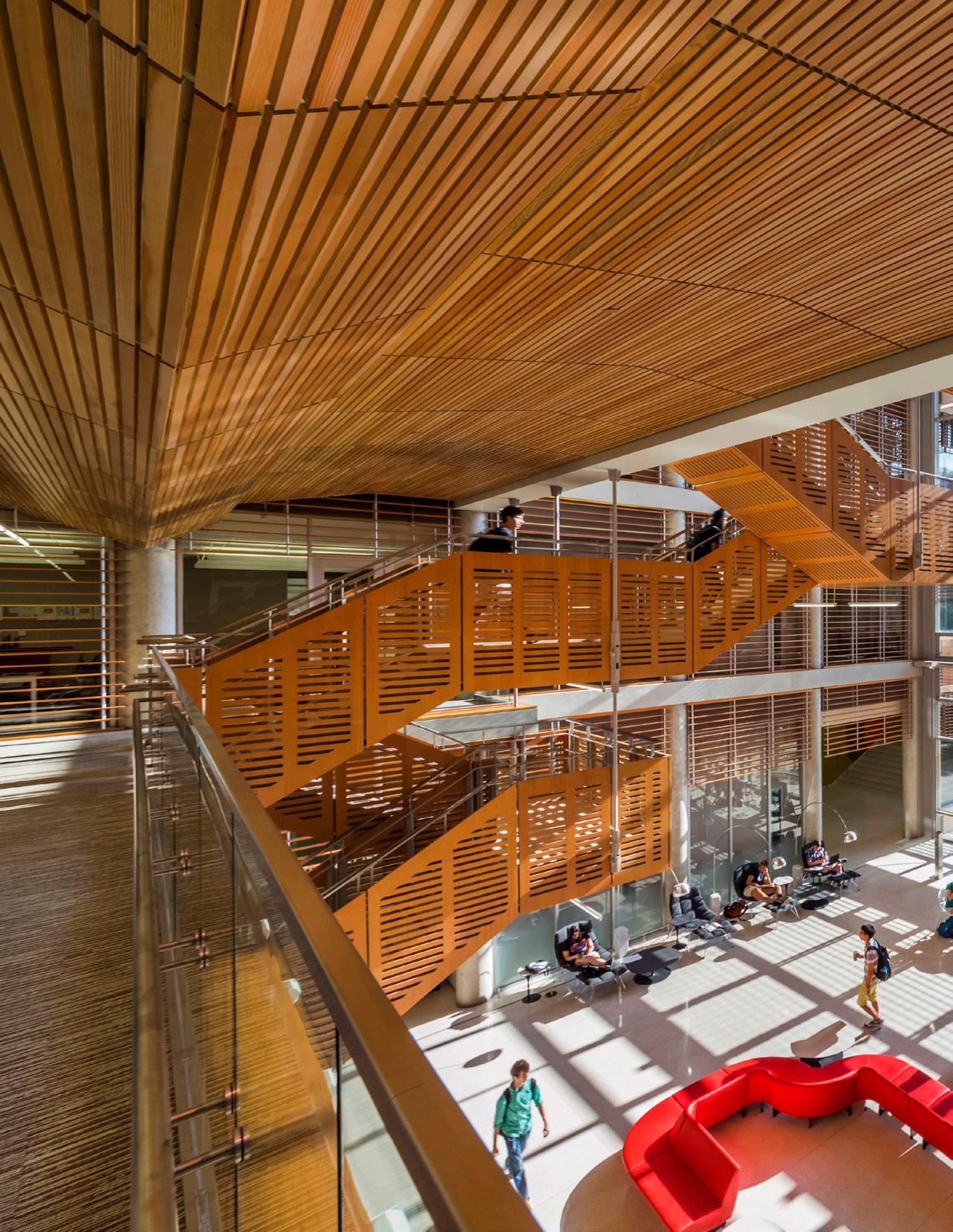

Ground Floor Plan + Site 78

 Second level student lounge and study area is spacious and light-filled.
Second level student lounge and study area is spacious and light-filled.
79
State-of-the-art technology enables students to co-learn in this computer lab. With the blinds raised, activity is on display and natural light filters in.
Flooded with sunlight, students are able to study and socialize without artificial lighting. The accents of the red curved couch and sweeping stairway animate the open space.

80

81
The Computer Science Complex is designed with a contemporary vocabulary, incorporating both UT’s Spanish Mediterranean style and Paul Cret’s 1930s campus architecture.
School of Informatics and Computing and Engineering, Indiana University
The School of Informatics, Computing, and Engineering is an architecturally expressive statement for Indiana University Bloomington, housing computer science, information and library science, and intelligent systems engineering. The building signifies a major first step in IU’s ambitious master plan to establish a new, vibrant mixed-use precinct.
The four-story building features a locally sourced limestone façade highlighted with glass and metal, recalling the collegiate gothic architecture of the main campus, as well as the symmetry and geometric composition of early renaissance styles with a more modern characterization.
The façade’s purposeful, angled structure appears to be completely limestone from one viewpoint and punctuated by glass cutouts from another. Not only does this present an elegant and defining identity for the building, it aids in heating/cooling sustainability efforts by being intentionally positioned away from direct sunlight. The main entrance features four strong limestone columns supporting a canopy composed of metal work, which projects a texture shadow onto the all-glass frontage framed by metal mullions.
As seen from outside, a multilevel atrium is a nucleus of activity, encouraging collaboration in flexible environments that branch out from the building’s central spine. Dissecting the atrium is an extra-wide staircase designed for both foot traffic and seating that are clearly defined by warm-toned ash seating. An elongated skylight follows the length of the ceiling above the staircase, saturating the atrium and adjoining rooms with natural light.
Branching from the staircase and atrium are open corridors leading to flexible work spaces and classrooms to facilitate group learning, as well as a lecture hall, auditorium, innovation lab, fabrication lab, and a community center. Each space is equipped with state-of-the-art media capabilities, robotic technology, and prototype development. More open, translucent conference and work rooms extend over the grand staircase. These stacked, enclosed areas are lined with fritted glass for privacy and permeation of light while also displaying social interaction within the atrium. Our design is a dynamic, technologically advanced building dedicated to collaboration and learning in a sophisticated environment to prepare students for a successful career and transition into the workplace.
Indiana
Size 124,000 sq. ft. / 11,520 sq. m.
Design
Completion 2018 82
Location Bloomington, IN, USA Client
University
Firm Role
Architect

 (Top)
Transparency of the central artery encourages communal study and spontaneous encounters.
(Right)
(Top)
Transparency of the central artery encourages communal study and spontaneous encounters.
(Right)
research 84
Colored glass cubicles animate the geometry of the corridor.
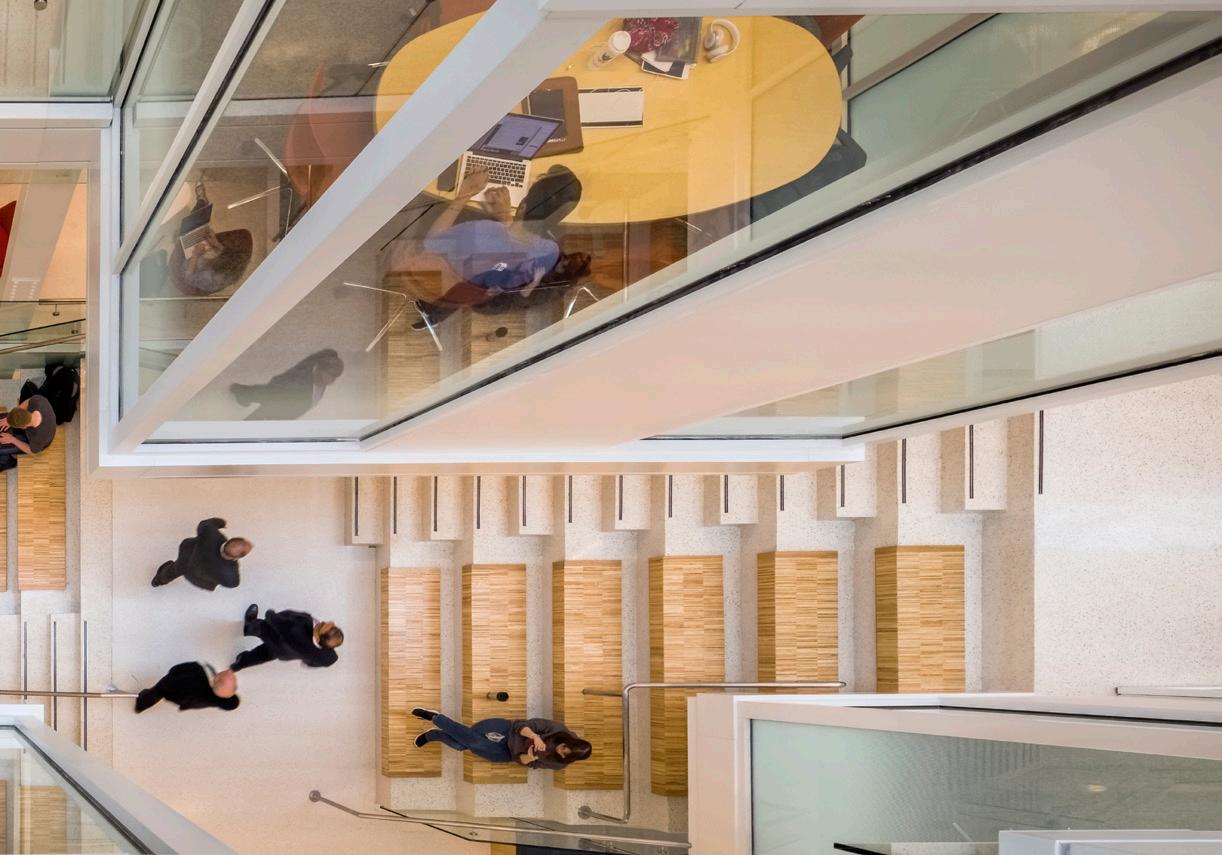

85


86

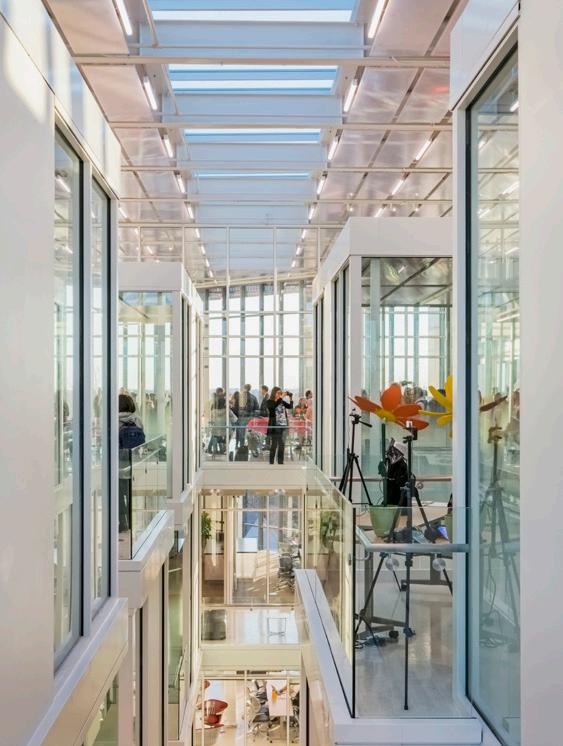

87
 Striking in its diagonal gesture across the entire block, the stately exterior is a contemporary response to Indiana University's Gothic architecture that predominates the campus.
Striking in its diagonal gesture across the entire block, the stately exterior is a contemporary response to Indiana University's Gothic architecture that predominates the campus.

Location
Singapore, Singapore
Client
Yale-NUS College and National University of Singapore
Size
666,974 sq. ft. / 61,964 sq. m.
Certification
Platinum Green Mark
Firm Role
Master Architect, provided master planning, design, Construction documentation for all major buildings and interiors, and Construction Administration
Completion
2015
Yale- NUS College is the first liberal arts college in Singapore, offering fouryear undergraduate degrees on a campus that integrates learning and living. This institution, jointly created by Yale University and the National University of Singapore, enrolls up to 1,000 students. Adjacent to NUS’s University Town, the Yale- NUS campus comprises a central campus green flanked by academic and administrative buildings as well as three residential colleges, each arranged around its own courtyard.
Balancing the traditions of Yale with the cultures of Southeast Asia, the campus is designed in a contemporary architectural language influenced by the climate of Singapore. Sun– and rain- screened colonnades and roofs with generous eaves are used throughout the campus. Five-foot ways, the shaded walkways found alongside traditional Singapore shop houses, further tie the buildings together. For clear and inviting processional entrances, the signature gates of the Yale campus are reinterpreted with metalwork patterns inspired by Southeast Asian textiles. At the main entrance, glass- enclosed stairwells and a colonnade are topped by an inward- sloping roof of grand scale. At the center of the roof is a square oculus, which sends a dramatic cascade of rainwater into a large circular reflecting pool below.
The heart of the campus is a lush garden and arboretum with six heritage trees and an eco- pond that will capture and filter rainwater. At opposite sides of the central green space are academic and administrative buildings, including a library, performance complex, science labs and sports center. The Learning Commons, which contains the library and a multimedia center, is set on a slope to symbolize the pinnacle of knowledge. Outside the Commons is the Agora, an open- air, sheltered gathering place. The residential colleges are central to campus life, where students expand their social and leadership skills while enjoying the support of “nested academic communities.” These small- scale communities are arranged vertically in residential towers, which contain both student suites and faculty apartments. Floors are grouped into neighborhoods, each with its own skygarden, a landscaped outdoor space for high- rise buildings that was pioneered in Singapore. In addition to residential towers, the colleges have their own dining halls and butteries, the informal student- run eateries that are a Yale tradition. As an extension of the academic environment, the colleges also have classrooms, seminar rooms, faculty offices, and study spaces. To reinforce the distinct identities of the residential colleges, the design of the buildings within each varies.
The campus received the Green Mark Platinum Award from the Singapore Building and Construction Authority in 2013, and was the first educational institution to receive the Landscape Excellence Assessment Framework certification in 2014, from NParks, Singapore.
Yale-NUS College
90

 Yale-NUS College has become the new landmark amongst its academic neighbors in this area of Singapore.
Yale-NUS College has become the new landmark amongst its academic neighbors in this area of Singapore.


94
Responding to the natural environment and tropical climate, the campus is a contemporary blend of Singapore’s pavilions and overhangs, open spaces, indigenous landscaping, and sustainable design.

Several architectural elements come together dynamically in the main entryway: use of different materials; colonnade as Greek reference to learning; inclusion of square oculus in the roof to allow rainwater (from frequent tropical storms) cascade dramatically into the circular pool.

96

97
The Learning Corridor is a dynamic and open place where students and faculty are actively involved and interact with each other easily.

 Using traditional architectural vocabulary and symbolic designs from Singapore's culture, screened walkways are protective during storms.
Using traditional architectural vocabulary and symbolic designs from Singapore's culture, screened walkways are protective during storms.
98
Evocative of Yale University’s residential dining halls, each of the three at Yale-NUS are distinctly reflective of its college.
Openness and transparency enable students to engage spontaneously and informally.

99
 Students meet and socialize amidst a scenic backdrop of Southeast Asian art (the guard railings replicate native patterns) and landscape.
Students meet and socialize amidst a scenic backdrop of Southeast Asian art (the guard railings replicate native patterns) and landscape.


Research and Laboratory Spaces

103
Location
Columbus, Ohio, USA
Client
The Ohio State University
Size
305,000 sq. ft. / 28,300 sq. m
Firm Role
Design Architect
Completion
2023 (anticipated)
OSU’s Pelotonia Reseach Center is the inaugural building of the University’s new Innovation Hub on its new West Campus. The building which is a 305,000 GSF facility supports an interdisciplinary life science research for the OSU Medical School, the School of Arts and Science and the Pelotonia Institute for Immuno-Oncology.
The project includes a vivarium, core labs and 5 floors of research. Each research floor includes three, 10-PI wet bench neighborhoods and a separate computation research wing for 10 computational PIs.
Graduate student write up for the wet bench neighborhoods are located in an open office area to the north of the labs separated by glass partitions. Each floor has a large collaboration/ open meeting area within the computational wing adjacent to the elevator core.
The OSU Pelotonia Reseach Center is part of a larger innovation hub which is being developed by the University. The site is a green field development located on the former athletic fields of the university. Designed to emphasize a sense of community and excitement about its research, the project fronts a large public plaza. Core labs on the ground level, facing this Plaza place “science on display”. This Plaza is intended to host events like the public bicycle marathons in support of Pelotonia’s cancer research fundraising efforts. Immediately flanking the OSU Pelotonia Reseach Center will be the Energy Innovation Center, a facility that will contain dining and meeting venues. The OSU Pelotonia Reseach Center is phase 1 of three phases of labs to be constructed as part of this district.
The OSU Pelotonia Reseach Center is a patterned gray brick building. It provides an architecture that can mediate and blend with the Georgian red brick buildings of OSU’s central campus and the newer contemporary vision for the West Campus. It is emblematic of the excitement and innovation generated by the sciences within.
The OSU Pelotonia Reseach Center is sustainably planned to meet the university’s own sustainability and energy conservation benchmarks. Utilizing chilled beams to reduce the project EUI, it is projected to result in significant energy savings from the ASHRAE baseline model.
Flexibly planned to accommodate lab reuse and adaptability, innovative, prefabricated modular HVAC duct and piping racks have been designed to be installed in the lab ceilings. This reduced construction time and waste, and provides greater flexibility for MEP access and future renovations and repairs.
The Ohio State University Pelotonia Research
Center
104

105

 (Top) OSU West Campus Master plan
(Top) OSU West Campus Master plan
106
(Bottom) The Pelotonia Reseach Center uses a voided concrete slab system that removes the non-working or excess concrete from the structural slab, resulting in significant savings in raw materials.

 (Top) Typical Research Floor (2-5)
(Top) Typical Research Floor (2-5)
107
(Bottom) Axonometric Plan



108

109

110

111
Chemical and Biomolecular Engineering and Chemistry Building, The Ohio State University
Location Columbus, OH, USA
Client
The Ohio State University
Size
235,200 sq. ft. / 21,851 sq. m.
Certification
LEED Silver
Firm Role
Design Architect
Completion
2014
The Chemical and Biomolecular Engineering and Chemistry Building substantially increases OSU’s capacity for interdisciplinary research in the chemical sciences and engineering.
Home to research in chemical/materials synthesis and characterization, cell and tissue culture, and biological processing and characterization, the building also supports advanced scientific computing. Light-filled and open, it includes gathering spaces for researchers and students, reinforcing the collaborative atmosphere of the labs.
Located in the science sector of OSU’s main campus, the building overlooks Woodruff Avenue and defines a new campus quadrangle known as the North Green. A diagonal path through the North Green connects the Oval, OSU’s most important outdoor public space, to the North Housing district beyond Woodruff.
The building comprises a 4- story lab wing and a 6- story office tower connected by bridges at the second, third and fourth floors. The tower wing contains administrative suites and dry labs for computational theory on the first five floors and a double- height undergraduate lounge on the top floor. More intimate lounges are located in the glass connector between the two wings. In the lab wing, there are 42 wet labs on the upper floors.
The ground floor contains classrooms, teaching labs known as design classrooms, a lecture hall and a large gathering space. An additional level of classrooms is below grade.
While the lab wing sits solidly on the ground, the tower wing is raised on inset columns, giving it the appearance of floating above the curving glass wall that encloses the pre-function space and tilts toward the Green. The columns also allow the landscape to flow around and through the ground floor, extending the use of the building to the outdoors.
Designed to attain LEED Silver, the building includes high- performance building systems and fume hood heat recovery to provide energy savings. The computational wing is steel structure, while the lab bar, with its vibration criteria is concrete. The lab bar and computational wing also have separate HVAC systems, to optimize their uses.
112

 The Chemical Biomolecular Engineering and Chemistry Building is adjacent to North Green, a new campus quadrangle.
The Chemical Biomolecular Engineering and Chemistry Building is adjacent to North Green, a new campus quadrangle.


Elevation - North 116


117
The major light sculpture by Leo Villareal activates the lobby, bringing life and energy to the space.


118
Students and faculty can collaborate with each other in spacious and light-filled study rooms.

119
Classrooms can be easily expanded to accommodate more students because the dividing glass wall can be covered or uncovered with a window shade. Fully wired for state-of-theart AV equipment, learning is interactive.
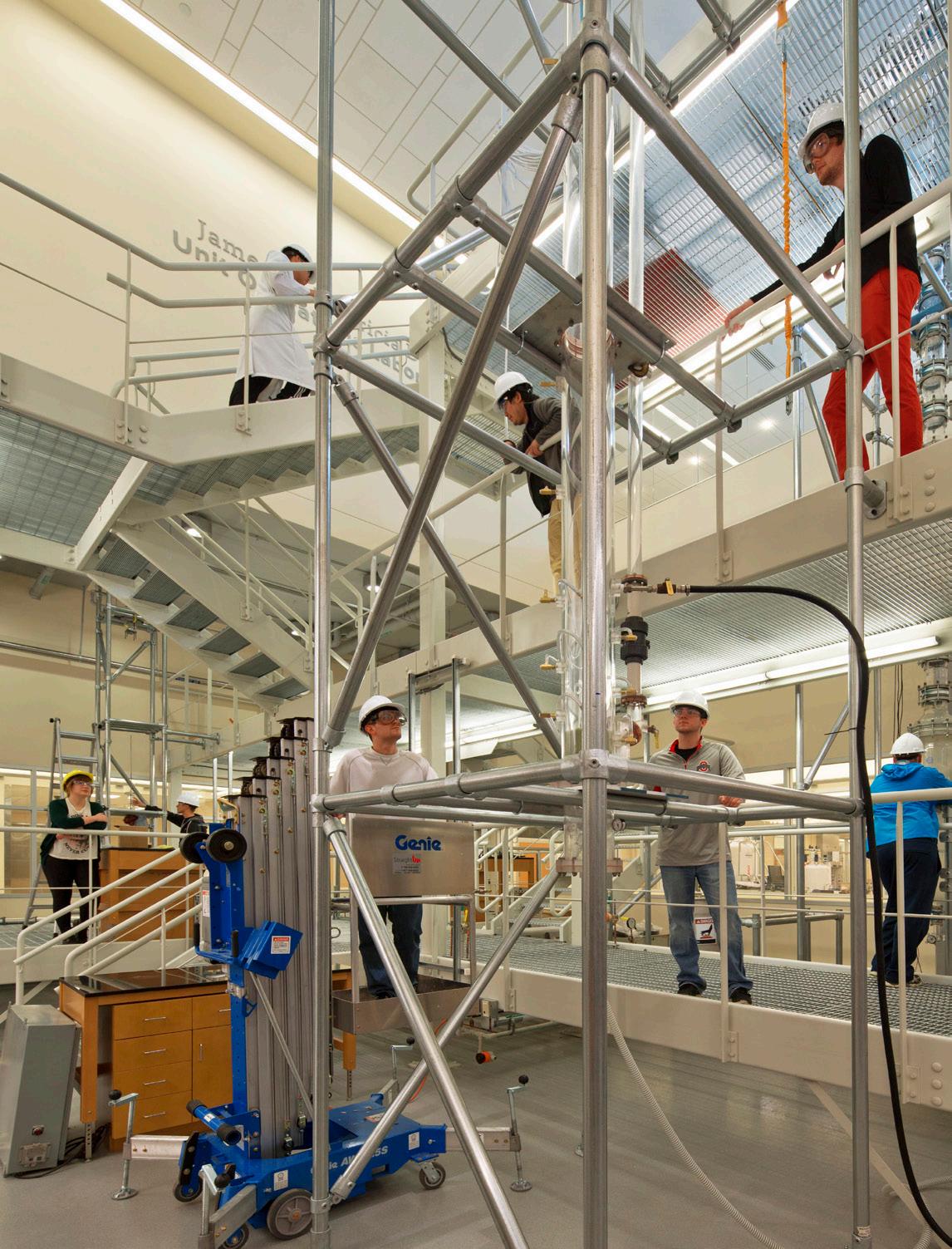
120
Fostering communal learning, science is on display in the building's lobby where students and visitors are able to view the activity of the high-bay laboratory.


121
Floor-to-ceiling glass curtain walls provide daylight in state-of-the-art laboratories.
Yale Science Building and The Commons, Yale University
Location
New Haven, Connecticut, USA
Client
Yale University
Size
282,500 sq. ft. / 26,244 sq. m.
Certification
LEED Gold
Firm Role
Design Architect
Completion
2019
The 282,500 SF Yale Science Building (YSB) provides students and faculty with state-of-the-art interdisciplinary research laboratories, supporting work in molecular, cellular, and developmental biology; molecular biophysics and biochemistry; plant biology; and optical physics. Yale’s commitment to leading edge science education and research is well served by this advanced facility.
Taking advantage of the project’s site, the team created a large underground concourse level that connects the surrounding Science Hill buildings as well as houses the vibration sensitive physics and imaging labs. Above grade, the project features a two-story glass pavilion that serves as a large collaborative gathering and study space for the entire Science Hill community. Cutting-edge research labs are located throughout the entire facility. In addition, this project was an opportunity to revitalize Yale’s Science Hill through re-planned open spaces, improved pedestrian access, and increased building interconnectivity and collaboration opportunities.
Yale initially set an Energy Use Intensity (EUI) target of 200kBTU/SF-YR. The team worked to explore opportunities to save energy through virtual modeling that optimized engineering solutions, resulting in 25% less energy kBTU/SF-YR used than the university’s target goal. Various opportunities were identified, analyzed, and implemented to push the EUI for the new building lower. One of the major contributors to this success was the team’s use of computational fluid dynamics (CFD) modeling to challenge the amount of fresh air delivered to the labs while maintaining occupant safety. These efforts ultimately resulted in a 33% reduction in air exchange rates needed and translated into less energy consumption for conditioning of the labs. This project is LEED GOLD certified.
122

 Looking east, the massing is kept intentionally low in response to the scale of the surrounding context alongside the restored plaza and gathering pavilion which also serve as a wind deterrent.
Looking east, the massing is kept intentionally low in response to the scale of the surrounding context alongside the restored plaza and gathering pavilion which also serve as a wind deterrent.
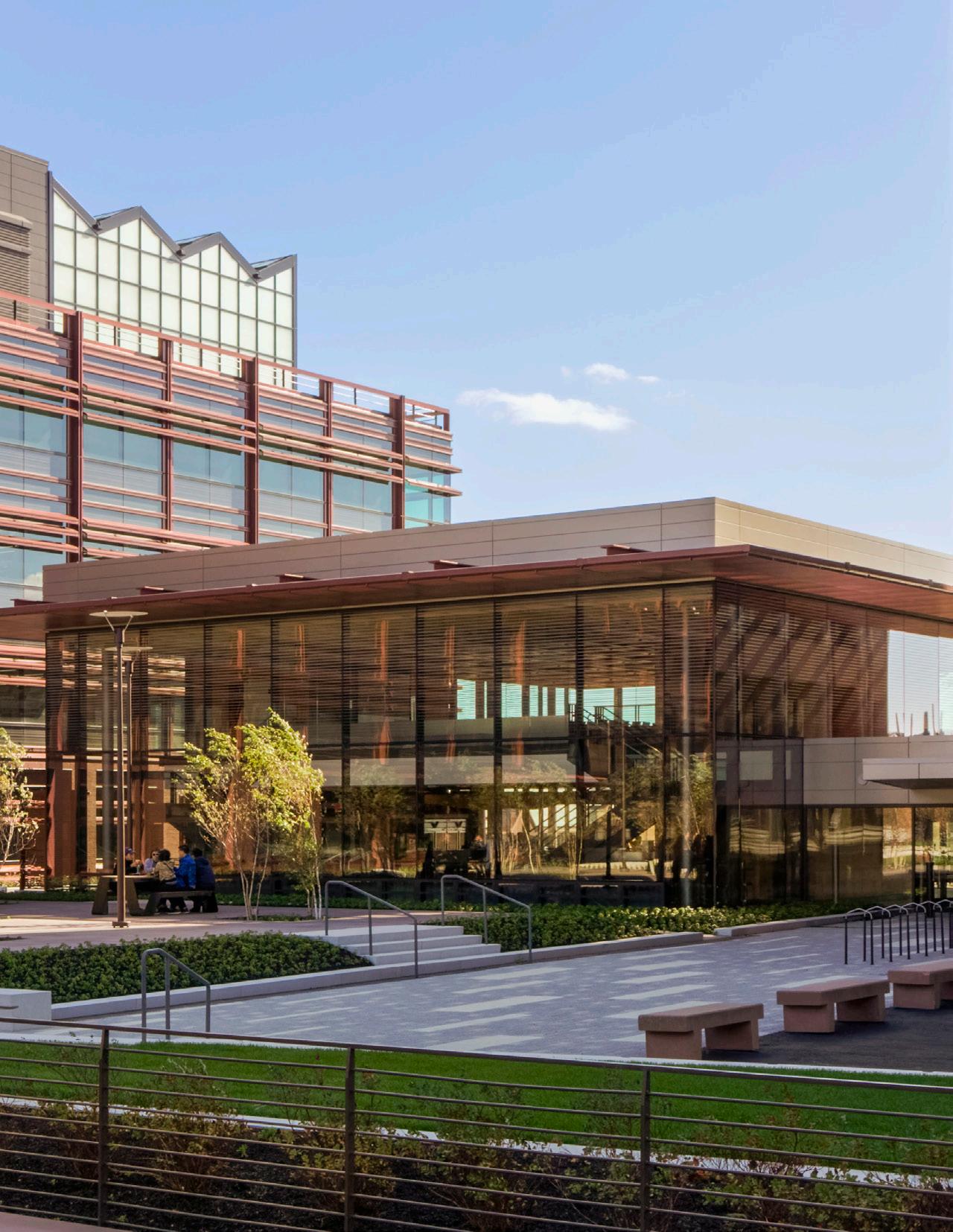

Section Physical connections between the new and existing buildings support a new spirit of academic collegiality. YALE SCIENCE BUILDING - FIRST FLOOR PLAN 0 32 64ft 126

 (Top) First Floor Plan + Context
(Top) First Floor Plan + Context
127
(Bottom) Concourse Level
Inside, the building is designed with interactive common spaces and open labs, facilitating conversation among the scientific community.
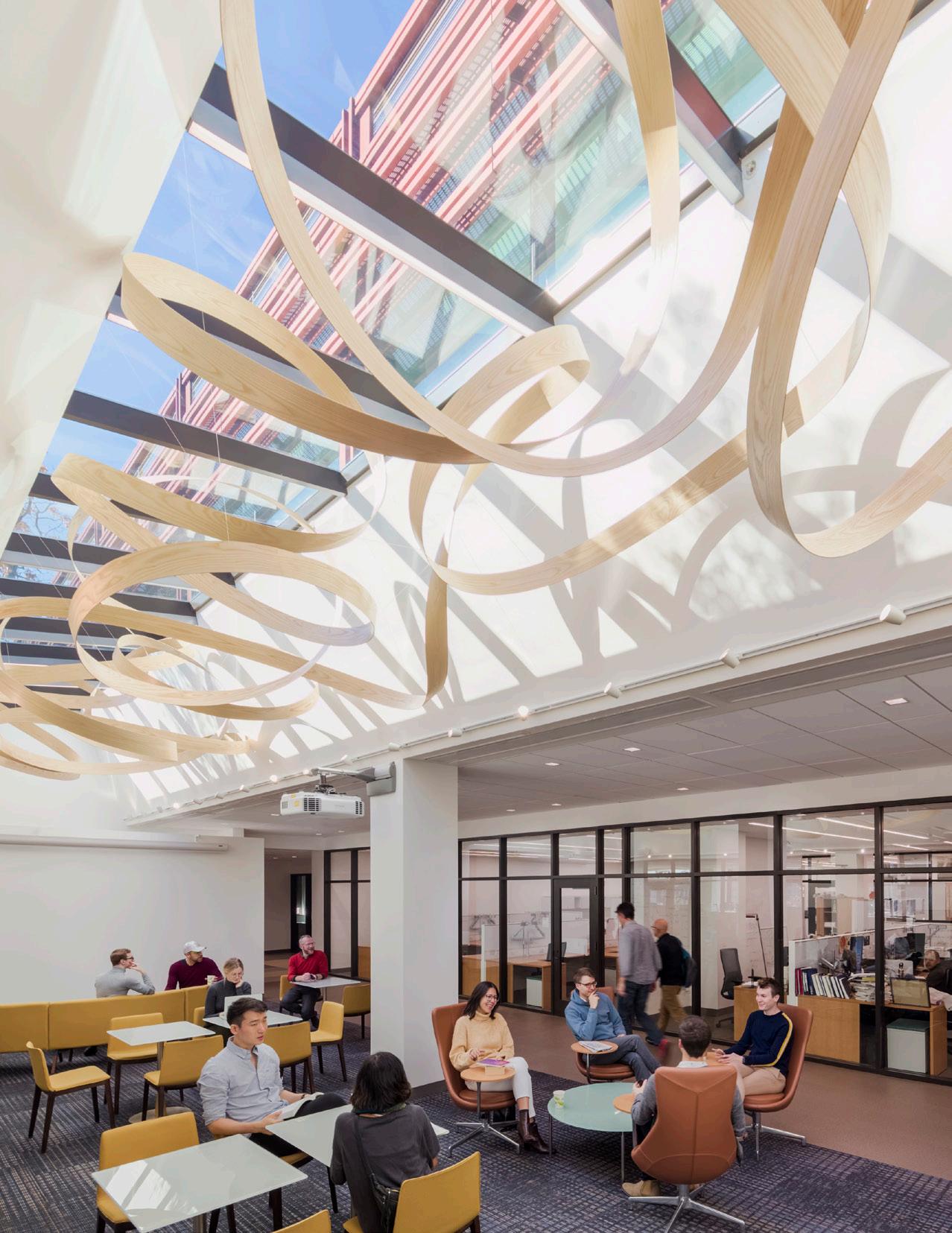


129


130
The once barren concourse level is now accessible from the plaza level making it a true crossroads for the science hill buildings. Courtyard light well provides daylight to an underground concourse connecting to existing Science Hill buildings.
facilitate and foster community outreach and public interaction,

131
To
the building contains a 500-seat lecture hall and pre-function space complete with dinosaur displays to be shared with the nearby Peabody Museum.

132
Designed to co-locate the energy intensive biology research departments previously spread across the greater Yale campus, YSB eliminates redundant program space while provide cutting edge core facilities, flexible labs, and office space that accommodates research team expansion and contraction.

133

The team designed public spaces and gardens with a focus around these trees, enhancing overall visual and spatial quality. The terrace has planter boxes with small trees and other native plantings, as well as long wooden benches for visitors.

Malone Engineering Center, Yale University
Location
New Haven, Connecticut, USA
Client
Yale University
Size
64,000 sq. ft. / 6,000 sq. m
Certifications
LEED Gold
Firm Role
Design Architect and Architect of Record
Completion
2005
The design of Yale University’s Malone Engineering Center balances two very different settings, a city street on one side and a wooded trail on the other. The resulting research building expresses its function while respecting its natural and historic surroundings.
Fronting Prospect Street, one of Yale’s main academic thoroughfares, a façade of limestone maintains the rhythm and scale of neighboring buildings. What appears to be a rectangular site from the street is actually a narrow triangle formed where a canal once cut diagonally across the block. On the diagonal of the triangle, facing what is now the Farmington Canal Greenway, a gently curving glass wall spans the full length of the building.
The glass wall encloses the building’s major circulation corridor and is cantilevered from the main structure to create an open, column-free space. Each research suite is perpendicular to the common corridor, with labs at the core of the building and offices adjacent to the hallway. Windows on both sides of the offices bring natural light into the labs. This arrangement also encourages interaction among research teams.
In addition to wet and dry labs for biomedical engineering and physical sciences, the Malone Engineering Center includes the Frederick P. Rose Teaching Laboratory, two seminar rooms, and offices. The building houses the Department of Biomedical Engineering, which conducts research into such areas as tissue engineering, drug delivery, and biomedical imaging.
The first building at Yale to achieve LEED Gold, the Malone Engineering Center is designed with key sustainable design strategies. The combination of a high- performance exterior envelope with the reduction of the number of air changers per hour, and the use of day light sensor lighting controls help to reduce energy use. By reusing lab wastewater for toilet flushing, and low-flow taps, the building consumes 85 percent less potable water than comparable buildings.
136


138
Along Prospect Street, the limestone façade of the Malone Engineering Center maintains the rhythm and scale of the adjacent Arthur K. Watson Hall.

139

140
A glass curtain wall encloses the main circulation corridor flooding the space with natural light and scenic views of the campus.
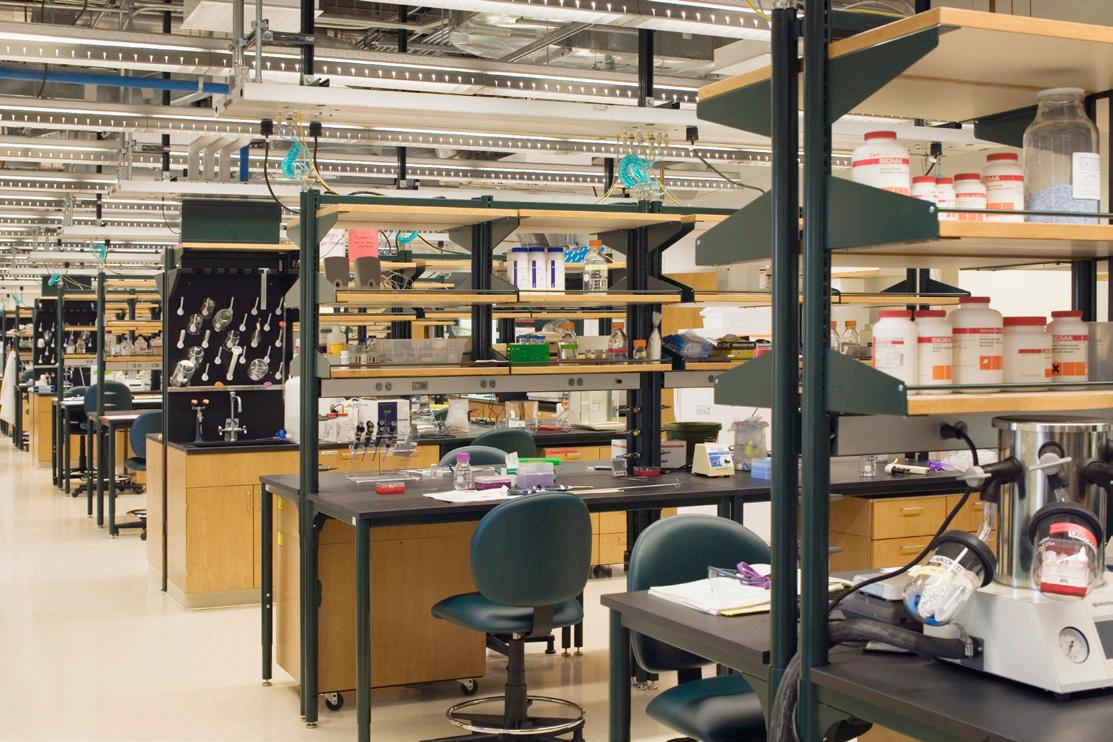
 Glass-walled offices face a wide corridor, allowing natural light to help students and researchers with their work.
Glass-walled offices face a wide corridor, allowing natural light to help students and researchers with their work.
141
Students benefit from efficient and flexible laboratories with ceiling tracks that facilitate modular re-configuring.


Medical & Research Translation Building & New Bed Tower, Stony Brook University Medical Center
Developed for translational healthcare, the Medical and Research Translation (MART) Building and New Bed and Support Tower strengthens the academic and research programs at Stony Brook University. The project brings together new and existing facilities for Stony Brook University’s School of Medicine and Stony Brook Medicine, expanding healthcare services and research in the Long Island region.
The project comprises a cancer center, research center, bed tower, and advanced medical education facilities. Designed in conjunction with the recladding of the original medical center designed by Bertrand Goldberg in the 1960s, the project creates a new visual identity for the medical campus. The 20-story bed tower houses state- of-the-art inpatient bed accommodations, Stony Brook Children’s Hospital, expanded dining and other public facilities. The eight-story MART building is the University’s new headquarters for cancer research, advanced medical imaging, and cancer care. The education center includes a modern 300-seat auditorium for live and distance education and community outreach programs. Shared by the MART and the bed tower, the auditorium sits between the two buildings creating a continuous public corridor. The new buildings have a strong connection to the original medical center, centralizing healthcare services that are easily accessible from multiple entrances.
MART is the research focal point of the medical campus, creating a distinct identity for the University’s efforts in cutting edge research. The main façade of MART is a striking glass curtain wall with a vertical stripe pattern. From the south, a metal panel system wraps around the building and continuous strip windows highlight the research lab areas. The bed tower features a glass building envelope to complement the recladding of the Goldberg inpatient bed towers. The new bed tower has a minimalist curtain wall that features a strong horizontal metal reveal at each level to provide contrast to the MART façade. To give the auditorium a strong identity, its front façade features the Stony Brook logo in a red ceramic frit pattern printed onto the glass surface. The façade serves as signage for the buildings and marks the auditorium entrance.
Client State University Construction Fund Size 465,000 sq. ft. / 49,842 sq. m. Certification
Design
Completion 2017 144
Location Stony Brook, New York, USA
LEED Silver Firm Role
Architect

 A new Children’s Hospital will occupy two floors of the 10-story tower.
A new Children’s Hospital will occupy two floors of the 10-story tower.

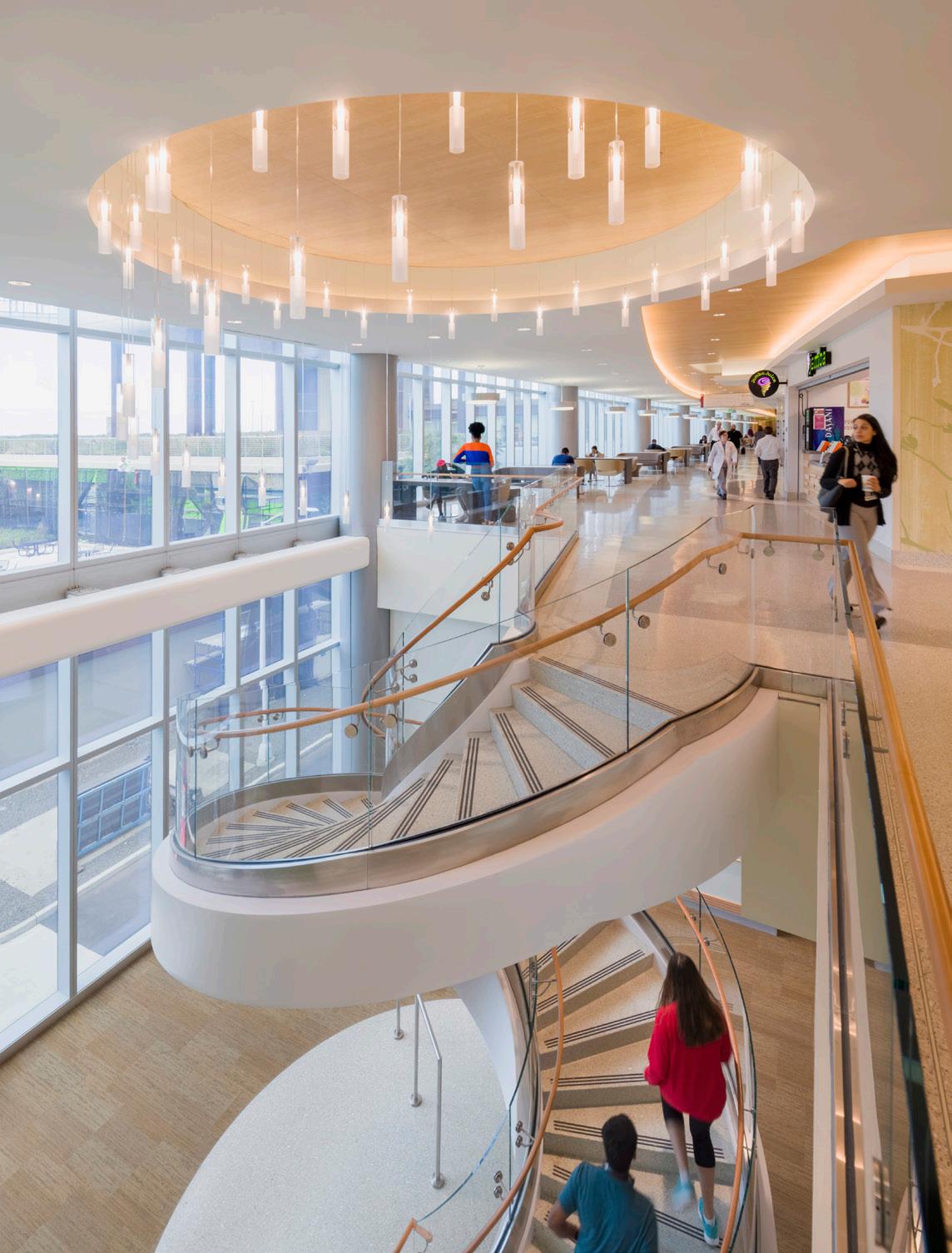
148


149
 The juxtaposition of vertical and horizontal cladding of the two envelopes creates a dynamic energy between the two while also bringing attention to the original 1960s hospital building designed by Bertrand Goldberg, seen to the right.
The juxtaposition of vertical and horizontal cladding of the two envelopes creates a dynamic energy between the two while also bringing attention to the original 1960s hospital building designed by Bertrand Goldberg, seen to the right.

Center for Innovation in Medical Professions, Cleveland State University
Location Cleveland, Ohio, USA
Client Cleveland State University
Size
100,000 sq. ft. / 9,290 sq. m.
Certification
LEED Silver
Firm Role
Design Architect
Completion 2015
The Center for Innovation in Medical Professions is a highly collaborative space for healthcare education. The building houses Cleveland State’s programs for nursing and health sciences, as well as the speech and hearing clinic and student health services. NEOMED, Northeast Ohio Medical College is now an occupant. In addition, Innovation Center space throughout the building accommodates new programs and research.
The site is a full block at the center of the southern edge of the campus. The main entrance is aligned with the adjacent Trinity Cathedral to form a gracious front lawn and garden along Euclid Avenue. The new building’s Lshaped plan encompasses an elliptical courtyard on its southeastern edge. Grounds are landscaped with indigenous trees, perennials, and grasses, including a garden of medicinal plants.
A three-story central atrium spans the full width of the building and includes a small café. Bridges cross the space on two levels, joining the east and west portions of the building. The steel structure of the atrium and the big stair are left exposed for a strong, straightforward architectural expression. The dramatic wood- clad inverted pyramidal ceiling is visible from outside the building and highlighted by the broad sweep of the roof cantilever.
The building’s exterior incorporates multiple textures. Warm, white terracotta is woven together with custom extruded aluminum elements and clear and patterned glass. A full- height wall of glazed yellow terracotta marks the main entrance. Corner stair towers are colorful and visible through the patterned glass walls.
Classrooms, teaching labs, simulation labs, offices and shared common spaces are interspersed on all three floors of the building to encourage chance meetings of faculty and students from all programs. The speech and hearing clinic and student health services are located on the second floor, removed from the noise of street level. Innovation Center spaces are directly adjacent to and visible from the atrium and the main entry plaza.
152


154
Common study areas take advantage of natural light and campus views.

155
The ceiling of the three-story atrium is a dramatic wood-clad inverted pyramid.
 The building is set back considerably from the street, leaving room for thoughtfully planned green space.
The bold diagonal main entrance of the building is further heightened by the glazed yellow terracotta panel that greets students and faculty.
The building is set back considerably from the street, leaving room for thoughtfully planned green space.
The bold diagonal main entrance of the building is further heightened by the glazed yellow terracotta panel that greets students and faculty.



Performing Arts & Arenas


Location Chicago, IL, USA
Client DePaul University
Size
165,000 sq. ft. / 15,329 sq. m.
Certifications
LEED Gold
Firm Role Design Architect Completion 2013
The Theatre School is a gateway to DePaul University’s Lincoln Park campus. Used for both instruction and performance, the building welcomes students, faculty and staff during the day and theatergoers at night. Emphasizing openness and transparency, the building puts the excitement of a theater education on view for the neighborhood.
The five-story building is a composition of rectangular forms clad in limestone, translucent glass and transparent glass. Projecting from the building at the corner is the Sondra & Denis Healy Theatre, serving as a sign for the university. The north façade softly glows at night, a beacon for the Theatre School. Similar to a scrim, the translucent glass wall can reveal the 100-seat flexible theater behind it.
Behind-the-scenes activity is visible to both theatergoers and passersby. Floor-to-ceiling glass on the ground floor places the scene shop, metal shop and paint shops on display. Theatergoers gathering in the glass-enclosed lobby for the Fullerton Stage, a 250-seat thrust theater, are also visible from the street. Inside, visitors attending a show at the fourth-floor flexible theater pass classrooms and rehearsal rooms.
Students and faculty enter the building midblock at Racine Avenue, which connects with paths to the heart of the DePaul campus. The school entrance opens into a lobby, lounge and concessions space shared with the public entrance at the corner. The thrust theater lobby is the “living room” of the building, where theater patrons and students congregate.
Wide corridors, open lounges and rooftop courtyards encourage interaction between students and faculty and among theatergoers.
An interior courtyard brings light, views and air to offices and design studios. Rooftop courtyards are surrounded by all elements of the Theatre School—administration, classroom and rehearsal spaces, public lobbies, faculty spaces, and the script library.
The building is designed for LEED certification. Strategies to reduce energy consumption include fritted glass throughout the building, green roof areas, and daylighting for offices, design studios, and classrooms.
The Theatre School, DePaul University
160

 The building emphasizes transparency. Both the fourth-floor flexible theater and the lobby glow at night.
The building emphasizes transparency. Both the fourth-floor flexible theater and the lobby glow at night.



164
Innovative design solutions include transforming the main lobby into a lively “living room” space with floor-to-ceiling glass walls, framing the activity for the pedestrians and students on Racine Avenue to view.
 The Fullerton Stage is a 250-seat thrust theater.
The Fullerton Stage is a 250-seat thrust theater.



Natural light fills the scene shop. 168

169
The metal, set, and painting shops, normally hidden, are located on the first floor of Fullerton Avenue in full view for pedestrians to watch students and faculty build and paint set stages and scenery.
Location Chicago, IL, USA
Client Metropolitan Pier & Exposition Authority / DePaul University
Size
300,000 sq. ft. / 27,871 sq. m.
Firm Role
Design Architect
Completion 2016
Wintrust Arena is a landmark event facility in McCormick Square on the Near South Side of Chicago, developed through a public-private partnership between DePaul University and Metropolitan Pier and Exposition Authority. The arena is home to a wide range of entertainment, business, and sporting events, including DePaul University’s basketball teams, and Chicago Sky from the Women’s National Basketball Association league. We collaborated with experts in acoustics, stage lighting, and theater planning to create a dynamic arena that offers an inspiring experience for visitors and actively contributes to the neighborhood.
Wintrust Arena is cloaked in an enormous glass façade that invites the public to view inside. This contemporary design grew from a deep study of the adjacent Prairie Avenue District and McCormick Place, the country’s largest convention center campus. The building’s transparency and humanscale creates a connective link between McCormick Place and the neighboring district, strengthening the area’s urban fabric. The bright, uplifting scale of the exterior continues inside with multilevel space that is flexible for a variety of uses. The arena sits at ground level, with retail and concessions accessible from the street.
The arena’s distinctive roof echoes the tradition of Chicago’s great public rooms, including Adler and Sullivan’s Auditorium Theatre of Roosevelt University, the Navy Pier’s Aon Grand Ballroom, and Chicago Union Station. Visible from Chicago’s Loop, the stepped roof swells above the arena’s seating, creating an evocative pattern that glows at night. Inside the arena, the roof’s structure is exposed, revealing steel support trusses. This expressive component of the architecture recalls the emergence of steeltubed design in 1960s-era Chicago.
Wintrust Arena
170

 The upward-swelling roof allows the arena’s eaves to live within the scale of the neighboring buildings.
The upward-swelling roof allows the arena’s eaves to live within the scale of the neighboring buildings.

 With panoramic views and ideal acoustics, the Wintrust Arena hosts a wide range of concerts and cultural events.
With panoramic views and ideal acoustics, the Wintrust Arena hosts a wide range of concerts and cultural events.


Hancher,
University of Iowa
Location
Iowa City, IA, USA
Client
The University of Iowa
Size
187,700 sq ft. / 17,439 sq. m.
Certification
LEED Gold
Firm Role
Design Architect
Completion
2016
Hancher Auditorium is a premier regional performing arts center that connects the University of Iowa with its vibrant surrounding community. From a hilltop overlooking the beautiful Iowa River, the new building welcomes artists and audiences to an innovative 1,800-seat proscenium theater, a black box theater, a three-story lobby and atrium, café and gift shop, and state-ofart backstage facilities. Hancher Auditorium furthers the university’s mission to give students, faculty, and staff an inspiring environment to hone ideas and bring transformative artistic works into being.
Hancher’s main performance space is a distinctive 1,800-seat proscenium theater with the capacity to host a diverse range of performances. The visible catwalks and rigging equipment are painted deep blue to recede from view.
Glowing circles of LED lights are woven and suspended from the ceiling, a landscape of figures that appear to expand and rise out of the space. The effect is subtle but celebratory, reflecting the transformative experience of an evening at the theater.
176

 A tapestry-like art installation by Ghanaian artist El Anatsui hangs from the lobby’s balcony. The piece, woven from thousands of shreds of colorful refuse, was commissioned specifically for Hancher.
A tapestry-like art installation by Ghanaian artist El Anatsui hangs from the lobby’s balcony. The piece, woven from thousands of shreds of colorful refuse, was commissioned specifically for Hancher.


180
A theatrical home for performances that inspire and connect communities.


181
On the auditorium’s ceiling, circles of light appear to rise beyond the space.
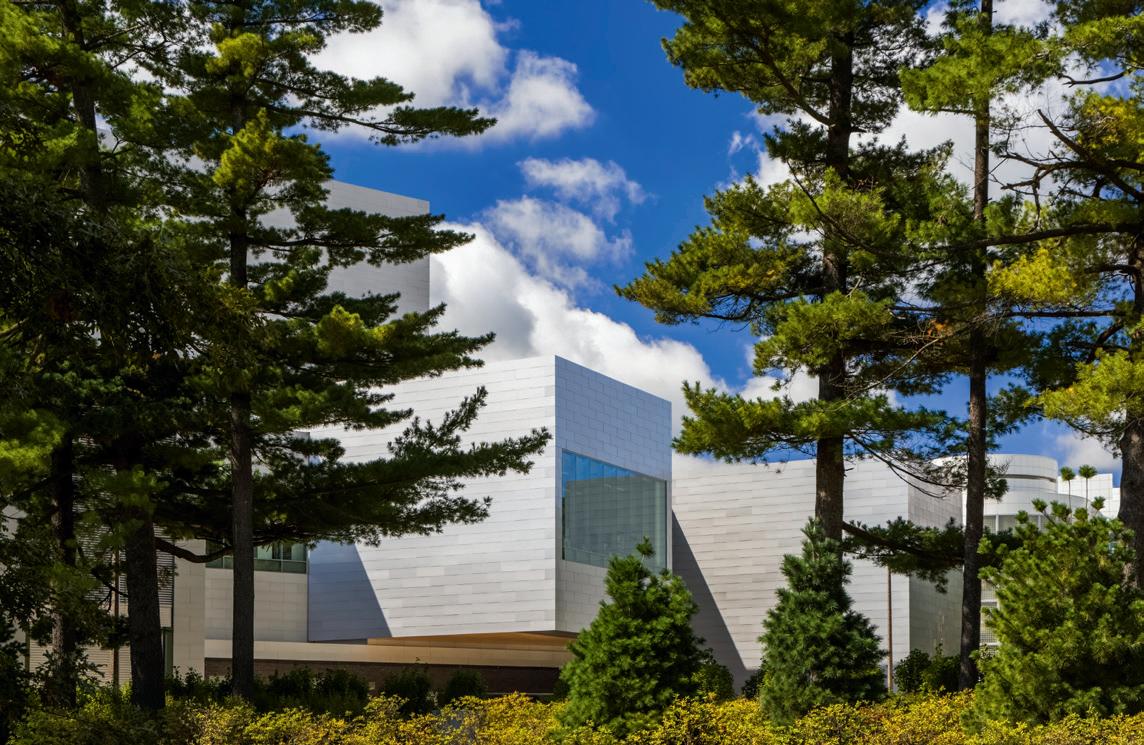
 Hancher’s costume shop is filled with natural light and has a gorgeous park view.
Hancher’s costume shop is filled with natural light and has a gorgeous park view.
182
On Hancher’s north side, stainless steel-clad volumes project over the stage door and loading area.

 The room’s transparent north wall opens to an intimate, outdoor amphitheater.
The room’s transparent north wall opens to an intimate, outdoor amphitheater.
183
The spacious, light-filled rehearsal and event room is connected to the main structure by a grand gallery.
 The original facility experienced heavy damage in the 2008 Iowa River flood. Now positioned well above the 500-year floodplain, Hancher is a warm and welcoming beacon that glows softly in the evenings.
The original facility experienced heavy damage in the 2008 Iowa River flood. Now positioned well above the 500-year floodplain, Hancher is a warm and welcoming beacon that glows softly in the evenings.

The Design Process
Pelli Clarke & Partners (PC&P) has achieved long-standing success through a highly collaborative approach to building design, tailoring each project to its specific purpose. Rather than relying on a signature style, our firm’s achievements stem from a consistent practice of collaboration with clients, consultants, and within our office. By embracing the unique possibilities of each project, we create an environment where the best ideas can freely emerge. Our architecture is enriched, resonant, and pleasantly surprising due to the absence of preconceived notions.
The design process at PC&P revolves around a deep understanding of the client’s needs and desires, actively listening to their input, and recognizing their distinctiveness. We foster a work environment that promotes productivity, freedom, and creativity. However, to ensure reliable outcomes, we balance openness with structure. Over our 46-year history, our firm has cultivated and maintained a talented team of architects with extensive building experience and legacy design knowledge dating back to the founding by Cesar Pelli. This legacy informs our design sensibilities, attention to detail, and client-focused practice.
For each project, we assign a consistent team of architects for the entire duration, simplifying communication and creating a reliable knowledge base. We adhere to industry project management standards and embrace innovative forms of project delivery, incorporating new technologies such as parametric and generative design. This combination of creativity and informed knowledge empowers us to consistently produce award-winning buildings that are highly functional, accessible, on-schedule, and within budget.
Before embarking on a design, PC&P diligently gathers as much information as possible about the project. This includes understanding the client’s needs, aspirations, the opportunities presented by the building site, and the technical requirements of the program. Equally important is comprehending the unique culture of the client. Starting anew once selected, we collaborate with the client to identify key stakeholders, establish project objectives, and define the decision-making process and sequence. This critical initial step lays the foundation for project success.
Following the initial step, we undertake a range of informationgathering tasks, such as stakeholder interviews, surveys, site visits, and examinations of existing facilities. We facilitate design “charrettes” that involve project stakeholders, providing a platform for their ideas to be expressed through drawings and models for the new building. Additionally, we establish a schedule of meetings for the entire design and construction process, ensuring regular and inclusive collaboration among representatives from the client, user groups, construction manager, and technical consultants. We recognize that valuable insights can emerge from unexpected sources.
Once the information-gathering process is complete, PC&P earnestly commences the project design. It is a highly iterative process, exploring multiple solutions for each project element. Daily internal design reviews assess available options, identifying successful and unsuitable ones. Many options possess both positive and negative qualities and are revised accordingly. We employ various media, including hand sketches, physical models, and digital renderings utilizing architectural software such as AutoCAD, Sketchup, Rhino, and 3D Max. Parametric and Building Information Modeling tools like Grasshopper, Revit, and Digital Project/ CATIA enhance our discussions about the architectural direction.
At designated intervals, we present several design options to the client, ensuring their active involvement in the decision-making process. As the design process progresses, our architects and consultants collaborate on resolving architectural challenges and determining the precise character, details, and materials of the building. Drawings are developed, which eventually become the contract documents.
Art of Collaboration
186
Managing Budgets and Schedules
Throughout the process, PC&P typically collaborates with a construction manager to assess construction feasibility, cost implications, and schedule implications of the evolving design. We are comfortable serving as Architect of Record and providing full project services, as we have done for past projects like the Yale NUS campus in Singapore, the Malone Engineering Center, and the Thomas E. Golden Jr. Center, as well as other ongoing local projects . We also collaborate with other architectural firms, who act as Architect of Record to manage project documentation and oversee construction.
Effective supervision of a project’s budget and schedule is vital for successful project management, enabling the realization of design goals. PC&P integrates cost planning and control into the entire design process, starting from the Pre-Design Phase. Leveraging our experience, we understand that certain design approaches may be inherently more costly than others, and cost implications are continuously evaluated with the support of a cost estimator and the construction manager. By avoiding unrealistic designs from the start, we minimize risks and guide the best design through the construction process within the allocated budget. A similar approach is taken with the project’s schedule, recognizing its fundamental impact on the budget and the target opening date.
With our comprehensive approach, PC&P strives to create outstanding buildings that fulfill our clients’ vision while adhering to budgetary and scheduling constraints.


 Malone Engineering Center, Yale University New Haven, Connecticut, USA
Thomas E. Golden Jr. Center, Yale University New Haven, Connecticut, USA
Malone Engineering Center, Yale University New Haven, Connecticut, USA
Thomas E. Golden Jr. Center, Yale University New Haven, Connecticut, USA
187
265 South Orange Street New Haven, Connecticut, USA
Founded in 1977, Pelli Clarke & Partners has designed some of the world’s most recognizable buildings. Our award-winning portfolio includes the World Financial Center in New York, the Petronas Towers in Kuala Lumpur, the International Finance Centre in Hong Kong, and Salesforce Tower and Salesforce Transit Center in San Francisco. Our work for public and private clients includes office buildings, hotels, residences, performing arts centers, museums, academic buildings, libraries, research centers, and master plans. Our firm’s broad portfolio demonstrates our dedication to the responsiveness to site, local culture, building character, materials, and technology. As design architects, we play the central role in interpreting the varied requirements of clients and user groups, as well as assimilating and interpreting the expertise of large teams of specialized consultants. Each constituency contributes to the process as we understand constraints, recognize and encourage innovation, and interpret requirements to solve complex architectural challenges. But most importantly, we bring our creativity, commitment, excitement, and insight to generate vibrant new architecture and experiences.
We have been a leader in environmentally sustainable design for over a decade. Our designs included sustainable strategies even before the U.S. Green Building Council established its Leadership in Energy and Environmental Design (LEED) program. Our vision of sustainability extends beyond the technical concerns of reducing a building’s energy consumption. To be truly sustainable, a design must address the economic and cultural factors that make a project successful long into the future. Our firm has been honored with critical acclaim and hundreds of design awards, including the American Institute of Architects’ most prestigious recognition for an architectural practice, the Firm Award. In 1995, the American Institute of Architects awarded Cesar Pelli the Gold Medal, its highest honor for an individual. In 2004, the firm was awarded the Aga Khan Award for Architecture for the Petronas Towers.
Partners
Fred W. Clarke, FAIA, RIBA, JIA
Rafael Pelli, FAIA, LEED AP
William E. Butler, AIA, LEED AP
David P. Chen, AIA
Darin C. Cook, AIA
Craig Copeland, FAIA, LEED AP BD+C
Mitchell A. Hirsch, AIA, LEED AP
Gregg E. Jones, AIA, LEED AP
Mariko Masuoka, FAIA, LEED AP
Mark R. Shoemaker, AIA
Selected Awards
American Institute of Architects: Firm Award
American Institute of Architects: Gold Medal to Cesar Pelli
Aga Khan Award for Architecture
Notable Firsts
1st LEED Gold and Platinum residential high-rise in the U.S.
1st LEED Platinum tower in Spain
1st LEED Platinum public business school in the US
The Practice and Principals 188

189
Pelli Clarke & Partners are leaders in sustainable design at all scales of our work. Resiliency principles live at the center of our design process. From concept to construction, we make forward-looking decisions that respond to urgent realities of climate change and advance the resilience of cities and institutions worldwide.
Sustainability is an ecosystem of complex interrelationships that defies easy answers. We approach it as a holistic experience—for a building to be sustainable, it must be economically viable and ensure a stronger, cleaner, and healthier future for all of us. We were among the first to pursue LEED certification for sustainable design, and we continue to innovate in this field with new technologies, materials, and approaches that look beyond the technical concerns of energy and resource conservation.
PC&P’s comprehensive approach to sustainable design considers site analysis, energy efficiency, water conservation, and material selection. By integrating renewable energy systems, optimizing natural resources, and prioritizing environmentally friendly materials, PC&P creates buildings that not only minimize their impact on the environment but also provide healthy and inspiring spaces for its occupants. These sustainable designs serve as educational tools themselves, showcasing the importance of sustainable practices and inspiring future generations to embrace sustainable living.
Site analysis: Factors such as solar orientation, prevailing winds, and existing vegetation are carefully considered to determine the most efficient layout and form for the building. Our goal is to maximize natural light, ventilation, and passive heating and cooling strategies.
Energy efficiency : We explore the integration of renewable energy systems, such as solar panels or geothermal wells, to generate clean energy on-site. To further reduce energy consumption, we prioritize the use of energy-efficient lighting fixtures, appliances, and HVAC systems. Additionally, we employ strategies like insulation, shading devices, and smart building management systems to optimize energy usage and minimize waste.
Water conservatio n: We implement rainwater harvesting techniques to collect and store water for non-potable purposes, such as irrigation or toilet flushing. Low-flow fixtures and water-efficient landscaping are incorporated to minimize water consumption. Moreover, we have explored innovative solutions like greywater recycling systems, which treat and reuse wastewater generated within the building.
Material selection: PC&P prioritizes the use of locally sourced, renewable, and recycled materials to minimize the building’s embodied carbon footprint. We carefully evaluate materials for low VOC (volatile organic compound) emissions to ensure a healthy indoor environment. Additionally, we aim to design flexible and adaptable spaces that can accommodate future changes, reducing the need for major renovations or demolitions.
Shaping a More Sustainable Future
190
Sustainable Design Approach
Our approach to designing a building with reduced embodied carbon use is rooted in a holistic and conscientious design process. We begin by thoroughly analyzing the life cycle impacts and carbon footprint of the building, benchmarking the current state and identifying opportunities for improvement. By leveraging innovative technologies and materials, such as low carbon concrete mix and mass timber we aim to sequester carbon and minimize the environmental impact. Throughout the design process, we prioritize the selection of locally sourced, renewable, and recycled materials, carefully considering their embodied carbon and VOC emissions. By integrating sustainable strategies like energy-efficient systems, passive design principles, and smart building management, we optimize energy usage and minimize waste. Our goal is to create buildings that not only meet functional and aesthetic requirements but also contribute to a more sustainable future by significantly reducing their embodied carbon footprint.
Designed as a net-zero energy building, PC&P’s Lola Mora Cultural Center uses onsite renewable energy sources, including an extensive photovoltaic system, solar collectors and wind turbines which produce more energy than the space requires. A highperformance building envelope and state-of-the-art mechanical systems aid the effort by reducing energy consumption by 23%. A fully-circular design, the project employs innovative water management systems that use rainwater for irrigation and capture runoff through small dams that mitigate site erosion.
 Embodied Carbon
Embodied Carbon
191
Case Study: Reducing Carbon Impact at OSU’s New Innovation Campus
The new PC&P-designed Pelotonia Research Center at The Ohio State University features innovative technologies to meet the University’s sustainability and energy conservation benchmarks.

The OSU wanted to maintain a strict 75’ occupiable building height. The typical dropped beam structure did not provide enough floor to ceiling clearance with the 15’ floor to floor requirement. In order to accommodate both the 2000 mips vibration and height criteria, the project employs a bubble deck voided slab structure in which plastic “bubbles” were cast into the concrete. This provided the necessary structural depth without additional concrete weight. This lowered the amount of concrete by 30% and in turn reduced the building’s embodied carbon.

192
Case Study: Bolstering
Resiliency at the University of Iowa
The Hancher Auditorium at the University of Iowa—now called, simply, Hancher—is one of the storied performance venues in the Midwest and one of America’s great cultural institutions. Opened in 1972, the original building served the university and the community, hosting a continuous roster of world-class performers; commissioning important new works in theater, dance, and music; and welcoming students as contributors and audience members. Sadly, in 2008, the building was flooded by the nearby Iowa River and had to be closed.
In 2010, Hancher issued a request for proposals to find an architect to design a replacement. The Federal Emergency Management Agency (FEMA) helped cover the loss of the original building, and with the support of the university and donors, Hancher was empowered to envision an ambitious new performing arts center, one that could shepherd the institution well into the future.

The new site for the building is up an embankment from the old one, at an elevation above the 500-year flood plain. While the river remained an important element in the site plan, the new location’s elevation introduced new visual connections to the university—whose main campus is across the river—to the south and east. The site is at the north edge of the large campus, adjacent to an important public road and bridge across the Iowa River, making Hancher as much a part of Iowa City as it is the university.

Designed with a highly efficient envelope and incorporating sustainable design strategies related to the site and to building systems and controls, Hancher achieved a LEED Gold rating. In addition, the building conforms to FEMA’s 500-year-flood criteria. 193
Case Study: Flexibility and Sustainability Support Scientific Innovation at Yale Science Building

The project team employed energy strategies that reduced the EUI use to be 25% lower than the University’s target using chilled beams, reduced air changes and occupancy sensor use. But beyond meeting energy and resource objectives, our sustainability approach was more holistic. The project opted to renovate existing spaces along with constructing new space. This approach preserved buildable footprint for future use but also allowed for older spaces to be revitalized and new connections to be made between buildings to improve existing research collaboration. The project also refocused and restored exterior landscape to improve storm water management and provide wind mitigation. This redesign improved physical connections between the buildings on the campus and provided improved open space for pedestrian use. The gathering pavilion, known as the Commons, is designed to be naturally ventilated during the shoulder heating and cooling months of the year. Collectively, these approaches allowed Yale Science Building, rated LEED Gold, to bring revitalization, connectivity and a sense of community to the Yale Science Hill Campus.
YSB is flexibly planned to accommodate lab reuse and adaptability. Innovative, prefabricated modular HVAC duct and piping racks were designed and installed in the lab module ceilings to speed construction time, reduce waste, and provide greater flexibility for future renovations and repairs.



194
Case Study: A Bridge to a More Sustainable Future — Yale-NUS College

Yale-NUS College received Platinum Green Mark rating from Singapore’s Building and Construction Authority for successfully integrating green building design into the campus. Open space and effective land use were critical to the masterplan to assure that there was less than 40% site coverage per the BCA entitlement requirements.

NUS made a commitment to reduce carbon emissions by 23% by 2020. PC&P’s master plan and resulting design in response provided 11% of all low-rise roofs to be Green to improve visual aesthetics, reduce stormwater impact, and reduce urban heat island effect.
As part of the carbon emission reduction, the master plan includes bike lanes along the vehicular ring road which reduces automobile dependence. In addition, covered pedestrian pathways promote walkability on campus. All locations on the campus are within a maximum twelve-minute walking distance. Creating a walkable campus was a primary focus of the campus master plan, consistent with NUS’s larger campus initiative.
Singapore’s hot and humid climate was the major environmental influence upon the overall design of the campus masterplan. To best address these conditions, the design incorporated the use of natural ventilation to reduce energy expenditure and improve indoor air quality.
• The prescribed courtyard open air colonnades provide shade and rain protection while doubling as effective breezeways through all major campus spaces
• Large covered exterior student gathering spaces are open air
• Student residential colleges required windows to be sized and located to maximize air flow and support natural ventilation
The sports hall, dining halls, and classrooms were required to be designed to operate in a “mixed-mode” capacity offering both natural ventilation or mechanically cooled spaces.
195
Sustainability Awards
LEED Platinum
Salesforce Tower
San Francisco, CA
Eighteen King Wah Road
Hong Kong, China
Godrej One, Mumbai, India
Ocean Financial Centre
Singapore
Torre Iberdrola, Bilbao, Spain
World Financial Center
Beijing, China
Gies College of Business, University of Illinois, Urbana-Champaign, IL
The Visionaire, New York, NY
The Verdesian, New York, NY
First LEED Platinum residential tower in the U.S.
JPMorgan Chase Building
San Francisco, CA
LEED Gold
Fairmont Kuala Lumpur
Kuala Lumpur, Malaysia (Objective)
Riverview Plaza
Wuhan, China (Objective)
Salesforce Transit Center
San Francisco, CA
School of Informatics, Computing, and Engineering, Indiana University, Bloomington, IN
Torre Sevilla & Retail Podium Seville, Spain
Hancher, The University of Iowa Iowa City, IA
George S. and Dolores Doré Eccles
Theater, Salt Lake City, UT
Baosteel Guangzhou Headquarters
Guangzhou, China
Torre Banco Macro
Buenos Aires, Argentina
McKinney & Olive, Dallas, TX
Lanphier Center for Mathematics and Computer Science, Choate Rosemary Hall, Wallingford, CT
UniCredit Headquarters, Milan, Italy
The Theatre School, DePaul University, Chicago, IL
The Avenue, Washington, D.C.
Shanghai IFC, Shanghai, China
ARIA Resort & Casino
Las Vegas, NV
World’s largest LEED Gold Hotel
Connecticut Science Center Hartford, CT
Malone Engineering Center, Yale University, New Haven, CT
International Finance Centre
Hong Kong
The Solaire, New York, NY
Coca-Cola Latin American Headquarters, Del Bosque, Mexico City, Mexico
Owens Corning World Headquarters, Toledo, OH
Key Tower, Cleveland, OH
Plaza Tower, Costa Mesa, CA
777 Tower, Los Angeles, CA
Wells Fargo Center, Minneapolis, MN
900 Third Avenue, New York, NY
196
LEED Silver
Frost Tower, San Antonio, TX (Objective)
Medical and Research Translation Building and Beds & Support Tower, Stony Brook University, Stony Brook, NY (Objective)
Goldring/Woldenberg Business Complex, Tulane University, New Orleans, LA
Buerger Center for Advanced Pediatric Care, Children’s Hospital of Philadelphia, Philadelphia, PA
Center for Innovation in Medical Professions, Cleveland State University Cleveland, OH
Chemical Biomolecular Engineering and Chemistry Building, The Ohio State University, Columbus, OH
Bill & Melinda Gates Computer Science Complex, The University of Texas at Austin, Austin, TX
Red Building, Pacific Design Center, West Hollywood, CA
Charles Benson Bear Recreation and Athletic Center, Grinnell College, Grinnell, IA
Terminal and Parkade, Winnipeg James Armstrong Richardson International Airport, Winnipeg, MB, Canada
Arthur & Toni Rembe Rock Hall, UCSF Mission Bay, San Francisco, CA
1900 K Street, Washington, DC
LEED Certified
Sofia, Monterrey, Mexico
Joe Rosenfield Campus Center, Grinnell College, Grinnell, IA
30 Hudson Street, Jersey City, NJ
International
Eighteen King Wah Road
Hong Kong, China, Excellent Intelligent Green Building Award, APIGBA; CGBL Platinum; GBA2014; Beam Plus, Excellence IAQ, Hong Kong Awards for Environmental Excellence
Shanghai Huaneng HQ
Shanghai, China | 2016 | Highest rating under GBAS, China’s Sustainable Design Evaluation System
Yale-NUS College
Singapore | 2013 | Green Mark Platinum Award from the Singapore Building and Construction Authority | 2014 | Landscape Excellence Assessment Framework certification from NParks, Singapore
ARK Hills Sengokuyama Mori Tower, Singapore | 2012 | Re-certified with the highest Green Mark Platinum rating by the Building and Construction Authority (BCA) of Singapore. Winner in the Large Green Building Category at the ASEAN Energy Awards 2015, and received the PUB Water Efficient Building Gold Award in 2015.
Ocean Financial Centre
Tokyo, Japan | 2012 | Highest rating under CASBEE, Japan’s sustainable design rating system
World Financial Center
Beijing, China | 2009 | HK BEAM Platinum
197
Select Awards
Aga Khan Award for Architecture
2004 Award for Architecture – Petronas Towers
AIA
2004 Top Green Project - The Solaire
2000 Honor Award – Kuala Lumpur City Centre
1994 Honor Award – Carnegie Hall Tower
1986 Honor Award – Cleveland Clinic
1986 Honor Award – Herring Hall
AIA Bay Area
1974 Merit Award – Wells Fargo Building
AIA Chicago
2015 Honor Award - The Theater School, DePaul University
AIA Cincinnati
1996 Merit Design Award – Aronoff Center for the Arts
AIA Connecticut
2020 Excellence Award – Yale Science Building
2019 Excellence Award – Hancher, University of Iowa
2019 Project of the Year – Hancher, University of Iowa
2019 Merit Award - Yale-NUS College, Singapore
2019 Merit Award - Wintrust Arena
2019 Merit Award - Goldring/Woldenberg Business Complex, Tulane University
2018 Project of the Year Award – Salesforce Tower
2018 Excellence Award – Salesforce Transit Center
2018 Excellence Award – Salesforce Tower
2017 Honor Award - Lanphier Center for Mathematics and Computer Science, Choate Rosemary Hall
2017 Honor Award – The George S. and Dolores Doré Eccles Theater
2014 Honorable Mention - The Theatre School, DePaul University
2014 Citation - Cooperative Arts and Humanities High School
2014 Citation - St. Katharine Drexel Chapel, Xavier University of Louisiana
2013 Design Award – Built Merit Award - Torre Iberdrola
2012 Hillhouse Avenue Bridges
2011 Design Award - Tokyo American Club
2009 Design Award - Thomas E. Golden Jr. Center
2008 Design Award - Malone Engineering Center, Yale University
2008 Design Award - Overture Center for the Arts
2007 Honorable Mention - Renée and Henry Segerstrom Concert Hall
2006 Design Award - Minneapolis Central Library
2005 Design Award - National Museum of Contemporary Art, Osaka
2004 Design Award - Vogelstein Center for Drama and Film, Vassar College
1999 Design Award - Kuala Lumpur City Centre
1998 Design Award - North Terminal, Reagan National Airport
1997 Drawing Award - Pacific Design Center - Green Building
1997 Design Award - NTT Headquarters
1997 Design Award - Aronoff Center for the Arts
1996 Design Award - Frances Lehman Loeb Art Center
1991 Design Award - Boyer Center for Molecular Medicine
1991 Design Award - Carnegie Hall Tower
1990 Excellence Award – Norwest Center
1990 Excellence Award – World Financial Center
1989 Merit Award - Pacific Design Center Expansion
1987 Design Award - Ley Student Center
1985 Design Award - Herring Hall
AIA New England
2019 Merit Award for Excellence in Architecture – Salesforce Tower
2018 Honor Award – Salesforce Transit Center
2011 Design Award - BOK Center
2000 Honor Award - Kuala Lumpur City Centre
1999 Honor Award - North Terminal, Reagan National Airport
1994 Merit Award – Institute for Advanced Study
1993 Excellence in Architecture Award – Carnegie Hall Tower
AIA New Orleans
2019 Merit Award Architecture – Goldring/Woldenberg Business Complex, Tulane University
AIA New York State
2021 Honor Award – 76 Trinity
2014 Merit Award – 1214 Fifth Avenue
1988 Excellence in Design Award – Museum of Modern Art Gallery Expansion and Residential Tower
1994 Excellence in Design Award – Carnegie Hall Tower
AIA New York
2010 Merit Award – Salesforce Transit Center
2009 Building Type Honor Award – The Visionaire
AIA Northern Virginia
2020 Institutional Architecture: Juror’s Citation – Stony Brook University - Medical and Research Translation Building + New Bed Tower
AIA Orange County
1991 Honor Award – Plaza Tower
AIA Philadelphia Design Awards
2019 Honor Award – FMC Tower at Cira Centre South
AIA Pittsburgh
2019 Honor Award – Honor Award
AIA Louisiana
2019 Merit Award - Goldring/Woldenberg Business Complex, Tulane University
AIA Los Angeles
2003 25 Year Award – Pacific Design Center
AIA Southern California
1976 Citation – Fox Hills Mall
1976 Honor Award – Pacific Design Center - Blue Building
1975 Honor Award – Federal Office Building
1975 Honor Award – San Bernardino City Hall
1975 Merit Award – The Commons and Courthouse Center
1975 Merit Award – Wells Fargo Building
1969 Honor Award – Worldway Postal Center
AIA Shanghai/Beijing
2021 Merit Award for Architecture Significance - Shanghai IFC
AIA/ALA Library Building Award
2009 Library Building Award - Minneapolis Central Library
AIA/Justice Facilities Review
1998 Certificate of Merit – Theodore Roosevelt U.S. Courthouse
AIA/Dupont Benedictus Award
1997 Certificate – Owens Corning Headquarters
1993 Merit Finalist – Winter Garden, World Financial Center
1993 Merit Finalist – Founders’ Hall, Bank of America
AIA/Brick in Architecture
2015 Best in Class (K-12) - Choate Rosemary Hall, Lanphier Center
1997 Award - Physics and Astronomy Building, University of Washington/ Seattle
1995 Award – Institute for Advanced Study
1995 Charles Bulfinch Award – Institute for Advanced Study
1989 Award - Herring Hall
AIA/Modern Architecture
1991 Design Award – St. Luke’s Medical Tower
198
AIA Westchester/Mid Hudson
1994 Honor Award – Frances Lehman Loeb Art Center
AIA/Committee on the Environment
2004 Top 10 Green Project - The Solaire
Americas Property Award
2017 Office Architecture Award - McKinney & Olive
Americas Institute of Steel Construction
2009 Innovative Design in Engineering and Architecture with Structural Steel Award - BOK Center
1968 Honor Award - Teledyne Labs
Architecture Masterprize
2020 Architecture + Metal Finalist – Salesforce Transit Center
2020 Transportation + Infrastructure Finalist – Salesforce Transit Center
Architect’s Newspaper Best of Design Award
2020 Interior Lighting Award – Goldring/Woldenberg Business Complex, Tulane University
Architizer A+Awards
2018 Mixed-Use Architecture – Salesforce Transit Center
2018 Transportation Architecture – Salesforce Transit Center
Asia Pacific Property Awards
2012 Best Office Development Singapore – Ocean Financial Center
2012 Best Office Architecture Singapore – Ocean Financial Center
2012 Best Commercial High Rise Development Singapore – Ocean Financial Center
Athletic Business
2019 Facilities of Merit – Wintrust Arena
Bluebeam
2021 2021 Bluebeam Extreme Project of the Year – Block 185
Build Connecticut Awards
2020 New Large Project Award – Yale Science Building
Building Design + Construction
2018 Platinum, Building Team Awards – Wintrust Arena
Building & Construction Authority
2018 BCA Construction Excellence Award/Institutional Buildings Category – Yale-NUS
2013 BCA Construction Excellence Award – Ocean Financial Center
Building Owners & Managers Association
1996 Office Building of the Year – NationsBank Corporate Center
1994 Office Building of the Year Award – Norwest Center
Building Owners & Managers Association of Greater NY
1984 Restauration and Expansion Award – Museum of Modern Art Gallery
Expansion and Renovation
Chicago Athenium
2020 American Architectural Award – Salesforce Tower
2020 American Architectural Award – Salesforce Transit Center
2018 American Architectural Award – Hancher
2018 American Architectural Award – Wintrust Arena
2016 International Architecture Award – Yale-NUS
2012 American Architecture Award - BOK Center
2010 American Architecture Award - ARIA Resort & Casino
2008 International Architecture Award - Edificio Caja Sol
2008 American Architecture Award - Adrienne Arsht Center for the Performing Arts
2008 American Architecture Award -Overture Center for the Arts
2006 American Architecture Award -Cira Centre
Chicago Lighting Institute
1992 181 West Madison – Merit Award
China Construction Industry Association
2019 Luban Award – BaoSteel Guangzhou
China Shopping Mall Value Board
2020 Gold Award, Annual Urban Regeneration Commercial Benchmarking Award – Shanghai Plaza
Construction Excellence Awards from the GBCA
2017 Best Clinical Health Project – The Roberts Center for Pediatric Research (777 Schuykill Ave Tower)
2017 Best Residential/Mixed-Use/Office Project – FMC Tower at Cira Centre South
Construction Industry Service Corporation
2019 Best Tall Building (300-399M) – Salesforce Tower
2019 Best Tall Building Worldwide – Salesforce Tower
2019 Best MEP – Salesforce Tower
Council of Tall Buildings and Urban Habitat
2017 New Construction Award, Project of the Year – Wintrust Arena
D CEO’s 2020 Commercial Real Estate Awards
2020 Best New Headquarters – American Airlines Skyview 8 (Robert L. Crandall Global Suppot Campus AA HQ)
Engineering News Record
2020 Best Regional Project - Award of Merit – Yale Science Building
2018 Merit Award Renovation/Restoration – Alexander Court
2017 National Best of the Best HealthCare Project - Buerger Center for Advanced Pediatric Care, Children’s Hospital of Philadelphia
Engineering News Record’s, Louisiana
2019 Best Project, Office/Retail/Mixed-Use – Frost Tower
Engineering News Record’s, Mid-Atlantic region
2017 Merit Award in Higher Education/Research – The Roberts Center for Pediatric Research (777 Schuykill Ave Tower)
2016 Healthcare Best Project – Buerger Center for Advanced Pediatric Care, Children’s Hospital of Philadelphia
Engineering News Record’s, Texas
2019 Best Project, Office/Retail/Mixed-Use – Frost Tower
Engineering News Record’s Global Best Projects
2018 Global Best Project Award – Salesforce Tower
Faith & Form; Interfaith Forum on Religion, Art & Architecture
2017 Honor Award – St. Katherine Drexel Chapel, Xavier University of Louisiana
General Building Contractors Association
2017 Excellence in Craftsmanship – Buerger Center for Advanced Pediatric Care, Children’s Hospital of Philadelphia
2016 Best Clinical Project – The Roberts Center for Pediatric Research (777 Schuykill Ave Tower)
Guinness World Records
2017 Largest Vertical Garden (Green Wall) – Ocean Financial Center
199
Healthcare Design Awards
2017 Merit Award – Buerger Center for Advanced Pediatric Care, Children’s Hospital of Philadelphia
Hong Kong Quality Building
2018 Grand Award – North Point
2004 Award, Certificate of Merit – Two International Finance Centre
Hong Kong Institute of Architects
2020 Merit Award of Hong Kong - Commercial Building –18 King Wah Road
Institute of Real Estate Management
2021 Best Shopping Center in China - Shanghai Plaza
International Property Awards
2017 Office Architecture - McKinney & Olive
2013 Highly Commended Award for Chile, High-Rise Architecture - Torre Costanera
2013 5 Star Award for Chile, Office Architecture - Torre Costanera
2013 Porta Nuova Garibaldi
2013 5 Star Award for China, Mixed-Use Architecture - The Landmark
2013 5 Star Award for China, High-Rise Architecture - The Landmark
2012 World’s Best Commercial High-Rise Development - Ocean Financial Centre
2012 5 Star Award for China, High-Rise Architecture - Riverview Plaza
2012 Highly Commended Award-China, Retail Architecture - Riverview Plaza
2012 Highly Commended Award-China, Mixed-use Architecture - Wuhan Riverview Plaza
International Architecture Award
2008 Torre Sevilla
International Association of Venue Managers
2018 Excellence Award – BOK Center
International Association of Lighting Designers
2017 Excellence Award – Hancher
2008 Merit Award – Renee and Henry Segerstrom Concert Hall and Samueli Theater
1994 Citation – NationsBank Corporate Center
International Economic Development Council
2017 Silver Award for Best Public-Private Partnership - Salt Lake City Redevelopment for Regent Street Development/George S. and Dolores Dore Eccles Theatre
International Illuminating Society
1997 Merit Award – One Market
International Masonry Institute
2002 Golden Trowel Awards Winner, J. DeLuca Memorial Award – Greenwich Library Addition and Renovation
Illuminating Engineering Society
2021 IES Illumination Award of Merit – Medical and Research Translation (MART) Building and New Bed Tower
2020 IES Illumination Award of Merit (Interior Lighting) – Goldring/ Woldenberg Business Complex, Tulane University
2017 Merit Award – Wintrust Arena
2013 Lumen Merit Award – Torre Iberdrola
2013 Lumen Citation – St. Katharine Drexel Chapel, Xavier University of Louisiana
2008 Lumen Excellence Award – Renee and Henry Segerstrom Concert Hall and Samueli Theater
Illuminating Engineering Society New York
2015 Lumen Excellence Award – The Pavilion at Brookfield Place
2007 Lumen Award Citation – Children’s Reading Room, Minneapolis Central Library
1999 Lumen Award – Petronas Towers
1997 Lumen Award Citation – One Market
1995 Lumen Award Citation – NationsBank Corporate Center
Kinpan Award
2020 Best Office Building of the Year – Shanghai Plaza
Landscape Institute Awards
2019 Design for Medium Scale – Piazza Gae Aulenti (Porta Nuova Garibaldi)
Long Island Business News Awards
2020 Top Health Care Project – Piazza Gae Aulenti (Porta Nuova Garibaldi)
MIPIM
2018 Best Urban Regeneration Award – Porta Nuova
NAIOP, Commerical Real Estate
2019 Award of Excellence: Best Washington DC Urban Office over 150,000 SF – Alexander Court
Natural Stone Institute
2018 Pinnacle Excellence Award – Alexander Court
National Association of Home Builders Design
2020 2020 Best in American Living™ Awards - Best in American Living in Multifamily: Development 8 Stories and Over, Built for Sale Category –Residences by Armani/Casa
National Terrazzo & Mozaic Association
2019 Terrazzo Job of the Year – Salesforce Transit Center
2007 Terrazzo Honor Award – Adrienne Arsht Center for the Performing Arts of Miami-Dade County
Roger H. Corbetta Awards Program (58th Annual)
2019 Concrete Industry Board Award – The Centrale
SFBJ’s 2020 Structure Awards
2020 Best Architecture/Design Category – Residences by Armani/Casa
Shenzhen Excellent Engineering Survey & Design Award
2021 2nd Prize – One City
Society of American Registered Architects
1994 Certificate of Honor – NationsBank Corporate Center
Structural Engineers Association of Illinois
1997 Merit Award – Petronas Towers
1997 Certificate of Honor – Petronas Towers
1990 Design Award – World Financial Center
U.S. Department of Transportation
2000 Design for Transportation National Awards Honor Award – North Terminal, Reagan National Airport
U.S. Institute of Theatre Technology
2019 Architecture Merit Award – Hancher, University of Iowa
2015 Honor Award – The Theatre School, DePaul University
1997 Honor Award – Aronoff Center for the Arts
Select Awards 200
Urban Land Institute Award for Excellence
2021 Award of Excellence - Wuhan Tiandi Site A
2012 Global Excellence Award - The Avenue
2010 The Visionaire
2009 Project of the Year - Adrienne Arsht Center for the Performing Arts
2008 Award for Excellence - Overture Center for the Arts
2005 Award for Excellence - Bloomberg Tower / One Beacon Court
2003 Award for Excellence - Atago Green Hills
1989 Award for Excellence - Outst - Atago Green Hills
1985 Award for Excellence - Museum of Modern Art Expansion and Renovation
Urban Land Institute, Asia Pacific
2020 2020 ULI Asia Pacific Award for Excellence – Nihonbashi Muromachi Mitsui Tower
Urban Land Institute, Philadelphia
2017 Willard Rouse Award – FMC Tower at Cira Centre South
Urban Land Institute, S.E. Florida/Caribbean District
2009 Project of the Year – Adrienne Arsht Center for the Performing Arts
Urban Land Institute, North Texas
2019 Impact Award in the Innovation Category – American Airlines Skyview 8 (Robert L. Crandall Global Suppot Campus AA HQ)
2017 Innovation Award – McKinney & Olive
U.S. Environmental Protection Agency & City of NY
2008 Green Building Competition for New York City Grand Prize – The Visionaire
WAN Awards Americas
2019 Gold in Commercial over 50,000 SQM – Salesforce Tower
2019 Silver - Tall Building – Salesforce Tower
2019 Silver - Transportation – Salesforce Transit Center
2019 Silver - Tall Building – Salesforce Tower
2018 Regional Winner, Performing Space – George S. and Dolores Dore Eccles Theatre
West Los Angeles Chamber of Commerce
1988 Beautification Award, Landmark Award – Pacific Design Center - Green Building
Wood Design & Building Awards Program
2019 Citation - Excellence in Wood Architecture & Design – Alexander Court
201















 University of Texas Master Plan Study: Doors
University of Texas Master Plan Study: Lamps
University of Texas Master Plan Study: Doors
University of Texas Master Plan Study: Lamps





 1. Bill & Melinda Gates Computer Science Complex
1. Bill & Melinda Gates Computer Science Complex




 Proposed Circulation Plan illustrates pedestrian paths overlaid upon future build-out plan.
Major Intersections and Entrance Nodes Hill Precinct Plan identifies major and secondary campus entrances.
Proposed Circulation Plan illustrates pedestrian paths overlaid upon future build-out plan.
Major Intersections and Entrance Nodes Hill Precinct Plan identifies major and secondary campus entrances.



 Proposed Service Plan illustrates locations of centralized below grade loading facilities.
Proposed Service Plan illustrates locations of centralized below grade loading facilities.

 (Top) Aerial View of Pre-existing Science Hill
(Top) Aerial View of Pre-existing Science Hill




 1. Farmington Canal Heritage Trail, 1999
3. Yale Science Building, 2018
2. Malone Engineering Center, 2005
1. Farmington Canal Heritage Trail, 1999
3. Yale Science Building, 2018
2. Malone Engineering Center, 2005



 Left Image:
Left Image:















































































































 Arts Quadrangle Development Site Plan
Arts Quadrangle Development Site Plan

















 The courtyard is planted with native grasses and flowers, which reduces the need for watering. Limestone seating invites students to gather socially.
The courtyard is planted with native grasses and flowers, which reduces the need for watering. Limestone seating invites students to gather socially.

















 Second level student lounge and study area is spacious and light-filled.
Second level student lounge and study area is spacious and light-filled.



 (Top)
Transparency of the central artery encourages communal study and spontaneous encounters.
(Right)
(Top)
Transparency of the central artery encourages communal study and spontaneous encounters.
(Right)







 Striking in its diagonal gesture across the entire block, the stately exterior is a contemporary response to Indiana University's Gothic architecture that predominates the campus.
Striking in its diagonal gesture across the entire block, the stately exterior is a contemporary response to Indiana University's Gothic architecture that predominates the campus.


 Yale-NUS College has become the new landmark amongst its academic neighbors in this area of Singapore.
Yale-NUS College has become the new landmark amongst its academic neighbors in this area of Singapore.






 Using traditional architectural vocabulary and symbolic designs from Singapore's culture, screened walkways are protective during storms.
Using traditional architectural vocabulary and symbolic designs from Singapore's culture, screened walkways are protective during storms.

 Students meet and socialize amidst a scenic backdrop of Southeast Asian art (the guard railings replicate native patterns) and landscape.
Students meet and socialize amidst a scenic backdrop of Southeast Asian art (the guard railings replicate native patterns) and landscape.





 (Top) OSU West Campus Master plan
(Top) OSU West Campus Master plan

 (Top) Typical Research Floor (2-5)
(Top) Typical Research Floor (2-5)







 The Chemical Biomolecular Engineering and Chemistry Building is adjacent to North Green, a new campus quadrangle.
The Chemical Biomolecular Engineering and Chemistry Building is adjacent to North Green, a new campus quadrangle.











 Looking east, the massing is kept intentionally low in response to the scale of the surrounding context alongside the restored plaza and gathering pavilion which also serve as a wind deterrent.
Looking east, the massing is kept intentionally low in response to the scale of the surrounding context alongside the restored plaza and gathering pavilion which also serve as a wind deterrent.



 (Top) First Floor Plan + Context
(Top) First Floor Plan + Context















 Glass-walled offices face a wide corridor, allowing natural light to help students and researchers with their work.
Glass-walled offices face a wide corridor, allowing natural light to help students and researchers with their work.



 A new Children’s Hospital will occupy two floors of the 10-story tower.
A new Children’s Hospital will occupy two floors of the 10-story tower.




 The juxtaposition of vertical and horizontal cladding of the two envelopes creates a dynamic energy between the two while also bringing attention to the original 1960s hospital building designed by Bertrand Goldberg, seen to the right.
The juxtaposition of vertical and horizontal cladding of the two envelopes creates a dynamic energy between the two while also bringing attention to the original 1960s hospital building designed by Bertrand Goldberg, seen to the right.




 The building is set back considerably from the street, leaving room for thoughtfully planned green space.
The bold diagonal main entrance of the building is further heightened by the glazed yellow terracotta panel that greets students and faculty.
The building is set back considerably from the street, leaving room for thoughtfully planned green space.
The bold diagonal main entrance of the building is further heightened by the glazed yellow terracotta panel that greets students and faculty.






 The building emphasizes transparency. Both the fourth-floor flexible theater and the lobby glow at night.
The building emphasizes transparency. Both the fourth-floor flexible theater and the lobby glow at night.



 The Fullerton Stage is a 250-seat thrust theater.
The Fullerton Stage is a 250-seat thrust theater.





 The upward-swelling roof allows the arena’s eaves to live within the scale of the neighboring buildings.
The upward-swelling roof allows the arena’s eaves to live within the scale of the neighboring buildings.

 With panoramic views and ideal acoustics, the Wintrust Arena hosts a wide range of concerts and cultural events.
With panoramic views and ideal acoustics, the Wintrust Arena hosts a wide range of concerts and cultural events.



 A tapestry-like art installation by Ghanaian artist El Anatsui hangs from the lobby’s balcony. The piece, woven from thousands of shreds of colorful refuse, was commissioned specifically for Hancher.
A tapestry-like art installation by Ghanaian artist El Anatsui hangs from the lobby’s balcony. The piece, woven from thousands of shreds of colorful refuse, was commissioned specifically for Hancher.





 Hancher’s costume shop is filled with natural light and has a gorgeous park view.
Hancher’s costume shop is filled with natural light and has a gorgeous park view.

 The room’s transparent north wall opens to an intimate, outdoor amphitheater.
The room’s transparent north wall opens to an intimate, outdoor amphitheater.
 The original facility experienced heavy damage in the 2008 Iowa River flood. Now positioned well above the 500-year floodplain, Hancher is a warm and welcoming beacon that glows softly in the evenings.
The original facility experienced heavy damage in the 2008 Iowa River flood. Now positioned well above the 500-year floodplain, Hancher is a warm and welcoming beacon that glows softly in the evenings.



 Malone Engineering Center, Yale University New Haven, Connecticut, USA
Thomas E. Golden Jr. Center, Yale University New Haven, Connecticut, USA
Malone Engineering Center, Yale University New Haven, Connecticut, USA
Thomas E. Golden Jr. Center, Yale University New Haven, Connecticut, USA

 Embodied Carbon
Embodied Carbon










