

Residential.


About Us
Welcome to Peak Architects, an agile and experienced practice with expertise across key sectors from housing, education and hospitality through to industrial units, urban and rural residential developments, retail and public sector buildings.
We are an award-winning RIBA Chartered architectural practice with offices in Sheffield and the Hope Valley with a proven track record of delivering inspiring designs and buildings.
We fully understand what developers, public bodies, funders and operators require to create successful projects, and our designs are based on financial feasibility to ensure they stack up to the core of the business case.
Our strong, value driven approach sees Peak Architects trusted by our clients because we go out of our way to understand their needs and expectations.
Our growing team excels at working together with our clients in order to deliver the best outcome, always focused on guiding the client through different phases of the design, planning and construction stages to handover.


Our Team
The practice is led by Paul Holden, who has over 30 years’ experience within the architectural and construction industry across the globe. As well as being an architect, Paul is a qualified urban designer who has delivered landmark developments in central London and Birmingham.
Established in 2015, the company has quickly built a proven track record of delivering inspiring designs and buildings across a large variety of sectors in the architectural design and interior design fields.
Since its inception, the company has grown significantly to a team of fifteen and uses a variety of media from model making and hand drawn sketches to the latest computer modelling and 3D visualisations to communicate its ideas and allow the client to be central to the developing designs and decision making process.
Heritage and Conservation


Central to our approach is the conservation, protection and sensitive conversion of historic buildings to preserve their character and fabric. We have a series of principles that we advocate, these being:
• Use of traditional materials and construction techniques where possible which preserve and enhance the building’s local context;
• Sensitive integration of sustainable construction methods and technology;
• Placing new elements and facilities as free standing ‘sculptural elements’ within the spaces;
• Where possible, off-site manufacturing is promoted to lessen works on site to reduce the programme, impact on the site and improve build quality;
• In developing and implementing any heritage project, early stakeholder engagement is essential in ensuring an agreement on the approach, layout and methodology.

Sustainability

Sustainability is a fundamental aspect of all buildings and we believe it should be embraced as an opportunity to add value, promote innovation and enhance the environment within which we live. It requires a holistic approach and it is crucial that it should be bedded into a building at the outset.
Above all, sustainability must be a practical attribute, neither bolted on as a series of clever accessories, nor so overburdening or complex that it makes living in the building impractical.
Peak Architects have an extensive working knowledge of refurbishment of buildings utilising ‘Enerphit’ principles and ‘Passivhaus’ design when applied to new build projects.
Every client is different, every project is unique!
Our Work



Whirlow Lane
Location Sheffield
Client
Private Developer
Status
Completed 2022
Whirlow Lane is a collection of four five-bedroom contemporary detached houses in a conservation area.
The design of the principle brick massing takes its cue from the traditional neighbouring houses with contemporary detailing. To the rear, each house has a single storey projecting block, clad in dark stained timber fins, which the brickwork boldly complements.
Conservation Area | New Build


Hill View Class Q
Location
Tickhill, Doncaster
Client Private Status
Completed 2021
Hill View Farm makes use of the Class Q Agricultural Buildings to dwelling houses permitted development rights to convert an existing concrete and steel portal framed agricultural barn into a terrace of five private dwellings. The proposal works within the existing massing of the building and utilises the existing concrete frame as a design feature within the design.
Sustainable Design | Class Q Barn Conversion | Green Belt


Riber View
Location
Matlock
Client
Clowes Developments Ltd
Status
Completed 2023
Working with the developer Clowes Developments, Peak Architects have been responsible for the works from development appraisal to assist in the purchase of the land through to the delivery on site.
The scheme comprises of 51 residential apartments on the former Matlock ‘Ford’ workshop and sales plot adjacent to Matlock Town Football Club.

Ash Lane, Deepcar
Location
Deepcar, Sheffield
Client
Tribeka
Status
Completed 2022
Peak Architects scheme allowed for the construction of a terrace houses on a steeply sloping site.
The scheme provided off-street parking within a lower ground floor undercroft for storage and parking; amenity space was provided by large upper ground floor balconies and communal gardens to the rear.

Client Henry Boot Construction
Status
Planning 2024
BC.
Our remit was to evaluate and look at a series of infil-sites across the Mastin Moor estate to create additional social housing and apartments.
New Build | Residential
Chesterfield

Moat House
Location Doncaster
Client Private
Status
Planning 2024
The Moat House sits beside a Scheduled Ancient Monument, the Moat. Recent extensions and alterations had resulted in an inefficient layout. Peak Architects worked closely with the clients to make a series of internal changes to unlock the congested rooms, whilst proposing two new gable extensions to the rear. The new extensions make the most of views towards the moat, whilst complementing the existing building and surrounding area.
Retrofit | Extension

Woodlands
Location Sheffield
Client Private Status
Planning 2024
Woodlands is located in the Fulwood Conservation Area and has spectacular views over the green belt. This spacious six bedroom new build home is sited at the top of a hill capturing key views into the surrounding area. A series of external terraces step down the sloping site. The design draws inspiration from the Arts and Crafts era with contemporary details softening the building.
Sustainable Design | New Build | Conservation Area


Denbank
Location Sheffield
Client Private
Status
Completed 2022
This contemporary three storey, five bedroom house replaces an existing dilapidated garage. The team worked with the local planning authority to deliver a sustainable and innovative solution for this prominent site which overlooks the Rivelin Valley.
The house design responds to the sloping site; whilst it appears two storey from the road, the main open plan living space is located on the lower ground floor, opening out onto the rear garden. A feature staircase sits below a large rooflight, bringing light down through the house.
The elevations were developed carefully and collaboratively with the client, with a material palette of London stock brick, broken by horizontal bands of limestone. Windows are set between these bands, further emphasised by deep recesses.
Sustainable Design | New Build


Syke Lane
Location
Brighouse, Halifax
Client
Provate Developer
Status
Completed 2020
Peak Architects were successful in gaining planning approval on a contemporary new build scheme on the edge of the green belt, near Halifax.
The rural development comprises two contemporary, four bed detached homes, designed to maximise on the surrounding views, whilst minimising the impact on the adjacent properties and green belt. The properties feature large, open-plan living areas and vaulted first floor ceilings in a contemporary “barn” style using reclaimed local stone.
Private Housing | New Build

Glossop Road
Location
Sheffield
Client
Private Developer
Status
On site 2024
This proposal delivers 11 apartments on a tight ‘Peninsula’ site at a busy road junction in Sheffield.
The proposal provides a contemporary approach which references the architecture and materiality of the adjacent ‘conservation area.
New Build | Residential | Sustainability

Location
Sheffield
Client
Private Developer
Status
On site 2024
This development delivers seven apartments on a tight site in a suburban residential area on the edge of a pocket park.
The proposed scheme utilises a pallet of London stock brick and bronze standing seam cladding; the design presents a solid formal facade to the adjacent road and becomes more open and transparent as it addresses the adjacent open green space.
New Build | Residential | Sustainability
Lydgate lane




























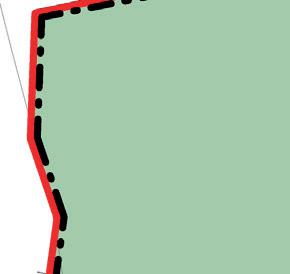






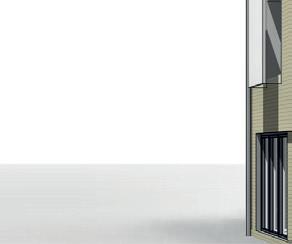




















































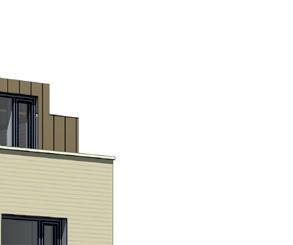












































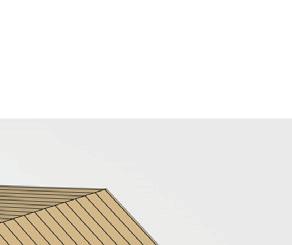















02 - Aerial Showing














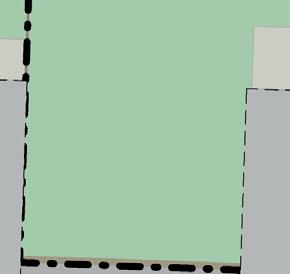















Oscar Works
Location Sheffield
Client
QFM Group
Status
Pre-Planning
Peak Architects were employed directly by the landowner to develop options for the redevelopment of a redundant warehouse/factory building, known as The Oscar Works.
Working closely with the planners and commercial/ residential agents, a scheme was submitted to the planners to provide: 17,500 sqft of commercial space; 207 student ‘cluster’ apartments across four distinct residential blocks.
Sustainable Design | Student Housing | New Build


Newstead General Housing
Location
Sheffield
Client
Sheffield City Council
Status
On Site 2024
In collaboration with Sheffield City Council, Peak Architects have designed and secured planning on Newstead General Housing scheme, assisting in the local authority’s mission to increase council housing by 2029.
Located in southeast Sheffield, the scheme comprises of a mix of two, three and four bed houses with off street parking and gardens, together with one and two bed apartments with communal gardens, balconies and allocated parking.
Peak Architects worked closely with the Council to deliver well considered contemporary homes which sit nicely in their surroundings and enhance the existing community.
Starting on site in summer 2022, it is due for completion at the end of 2023.
Sustainable Design | New Build | Affordable Housing



Newstead OPIL Housing
Location
Sheffield
Client
Sheffield City Council
Status
On site 2024
In partnership with Sheffield City Council, Peak Architects are delivering 141 ‘Old People’s Independent Living’ apartments, with environmental sustainability and future adaptability built in. The design incorporates indoor/outdoor social and communal spaces, including a community hall and café.
Key to the development is its integration into the wider residential community by extending existing parkland and improving cross site pedestrian and cycle links.



Clarkehouse Road
Location
Sheffield
Client Primesite Limited
Status
Completed 2020
Conversion of this former Wake Smith building to provide seven executive apartments.
As part of the proposals, a later 1980s office extension was demolished; opening up the site to provide off-street parking and additional accommodation in the form of a pair of bespoke townhouses and an apartment pavilion, providing an additional two apartments.
Private Housing | Refurbishment & Extension
SHEFFIELD | HOPE VALLEY
