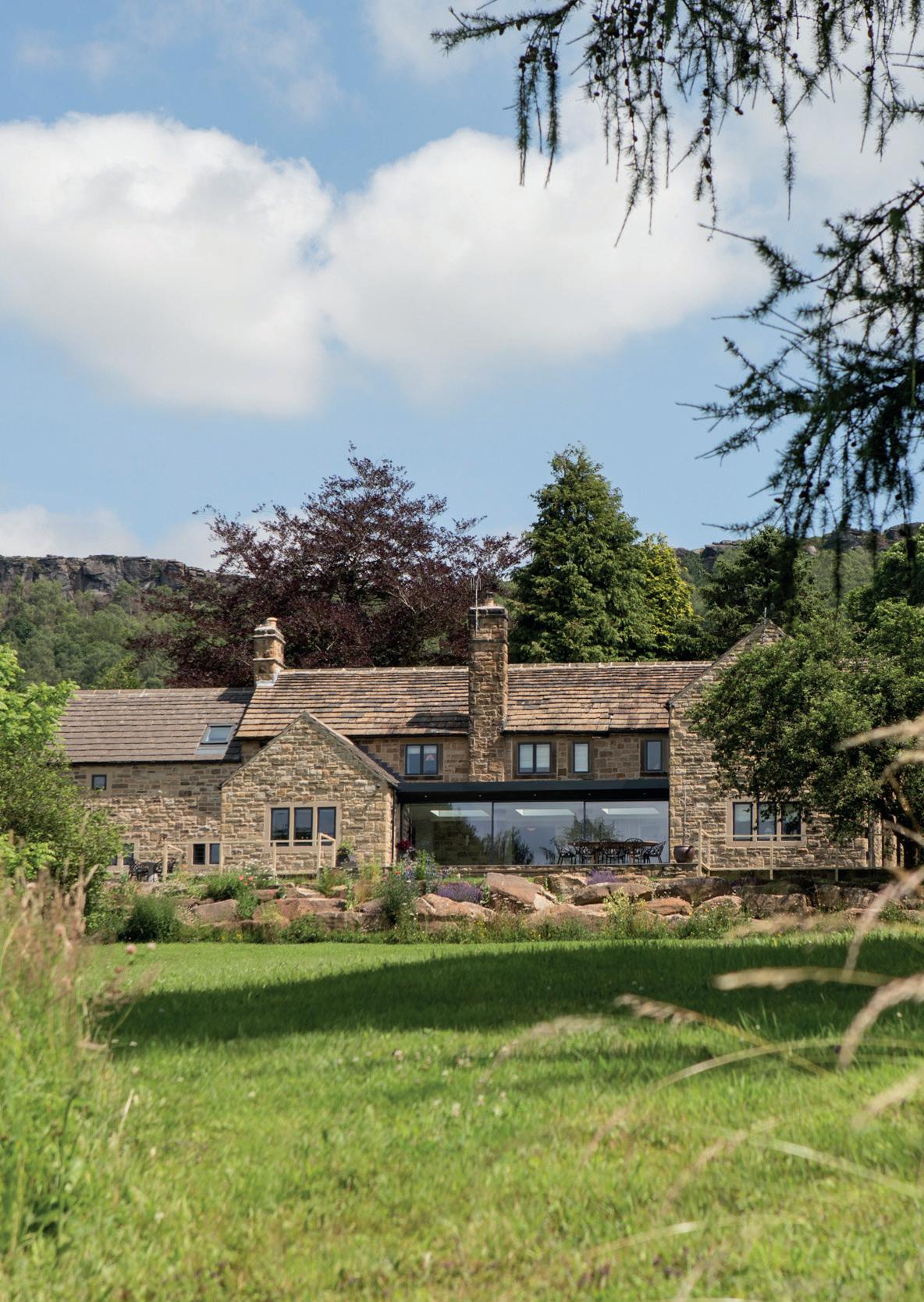

Homes.
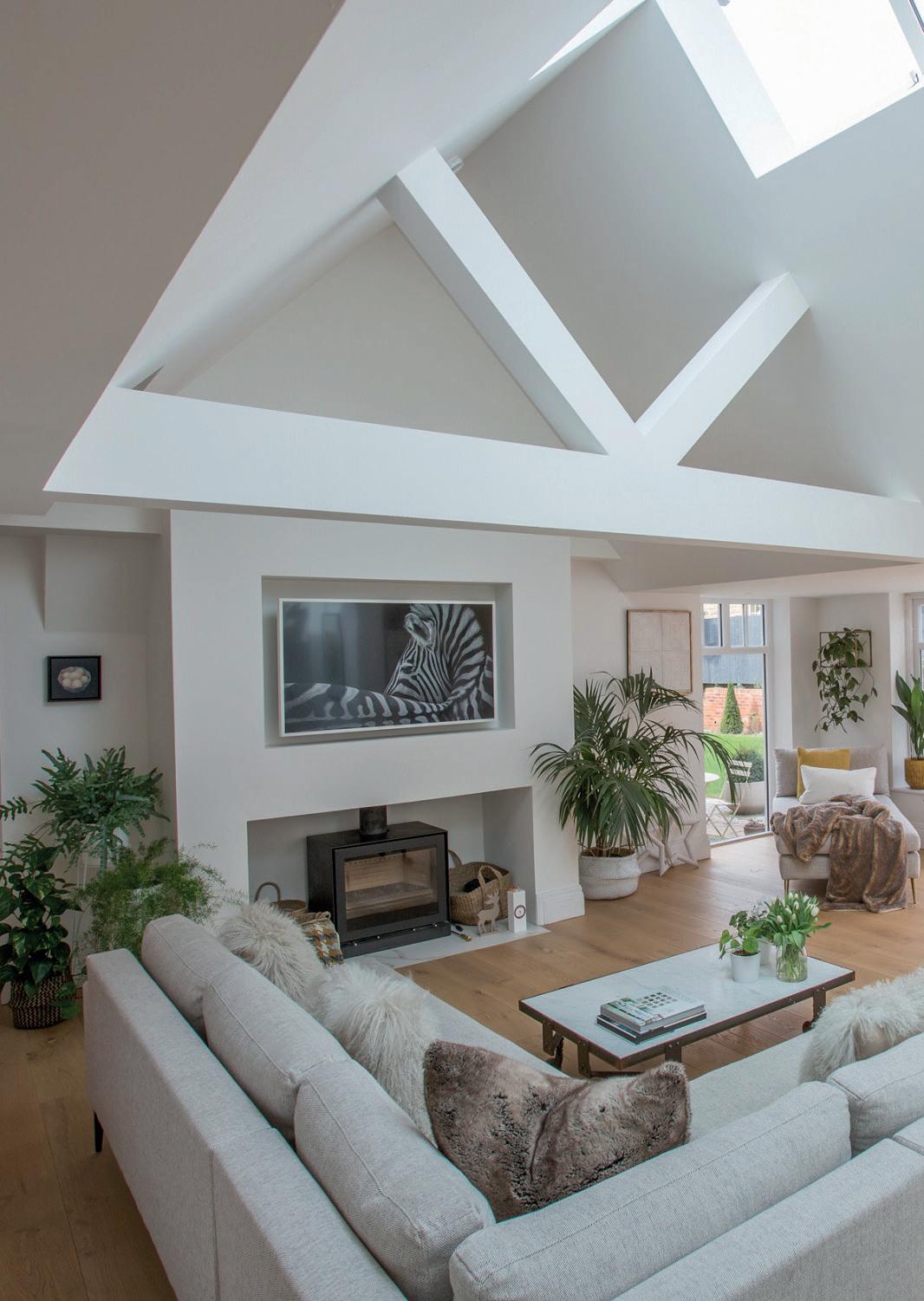

About Us
Welcome to Peak Architects, an agile and experienced practice with expertise in bespoke high-end domestic residential architecture.
We are an award-winning RIBA Chartered architectural practice with offices in Sheffield and the Hope Valley, with an established reputation of delivering inspiring designs and homes.
Our growing team excels at always working collaboratively with our clients from the outset to deliver the best outcome. We are focused on guiding our clients through different phases of the design, planning and construction stages to handover.
Our strong, value driven approach sees Peak Architects trusted by our clients because we will always go out of our way to understand their needs and expectations.


Our Team
The practice is led by Paul Holden, who has over 30 years’ experience within the architectural and construction industry.
Established in 2015, the company has quickly built a proven track record of delivering inspiring buildings across a large variety of sectors in the architectural design and interior design fields.
Since 2015, the company has grown significantly to a team of fifteen. Peak Architects uses a variety of media from model making and hand drawn sketches to the latest computer modelling and 3D visualisations to communicate its ideas. Our clients remain at the centre of the design and decision making process.

Heritage and Conservation

Central to our approach is the conservation, protection and sensitive conversion of historic buildings to preserve their character and fabric. We have a series of principles that we advocate, these being:
• Use of traditional materials and construction techniques where possible which preserve and enhance the building’s local context;
• Sensitive integration of sustainable construction methods and technology;
• Placing new elements and facilities as free standing ‘sculptural elements’ within the spaces;
• Where possible, off-site manufacturing is promoted to lessen works on site to reduce the programme, impact on the site and improve build quality;
• In developing and implementing any heritage project, early stakeholder engagement is essential in ensuring an agreement on the approach, layout and methodology.

Peak Park

Peak Architects have considerable experience and a good working relationship with Peak District National Park Planning Authority. The key to our approach is to engage early with the Planning Authority and, where buildings are listed, with Historic England.
This approach has allowed us to maintain a high planning success rate in providing innovative design solutions that utilise locally derived materials and reinforce the character of the National Park, whilst being bespoke to each client.
We have an extensive network of consultants and contractors who work locally and nationally and can, as necessary, assist in providing a comprehensive design service for new build, retrofits or conversions in the Peak District National Park.
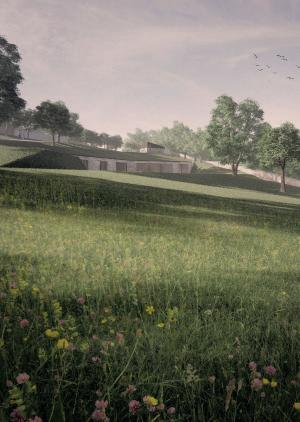
Sustainability

Sustainability is a fundamental aspect of all buildings and we believe it should be embraced as an opportunity to add value, promote innovation and enhance the environment within which we live. It requires a holistic approach and it is crucial that it should be bedded into a building at the outset.
Above all, sustainability must be a practical attribute, neither bolted on as a series of clever accessories, nor so overburdening or complex that it makes living in the building impractical.
Peak Architects have an extensive working knowledge of refurbishment of buildings utilising ‘Enerphit’ principles and ‘Passivhaus’ design when applied to new build projects.
Every client is different, every project is unique.
Our Work

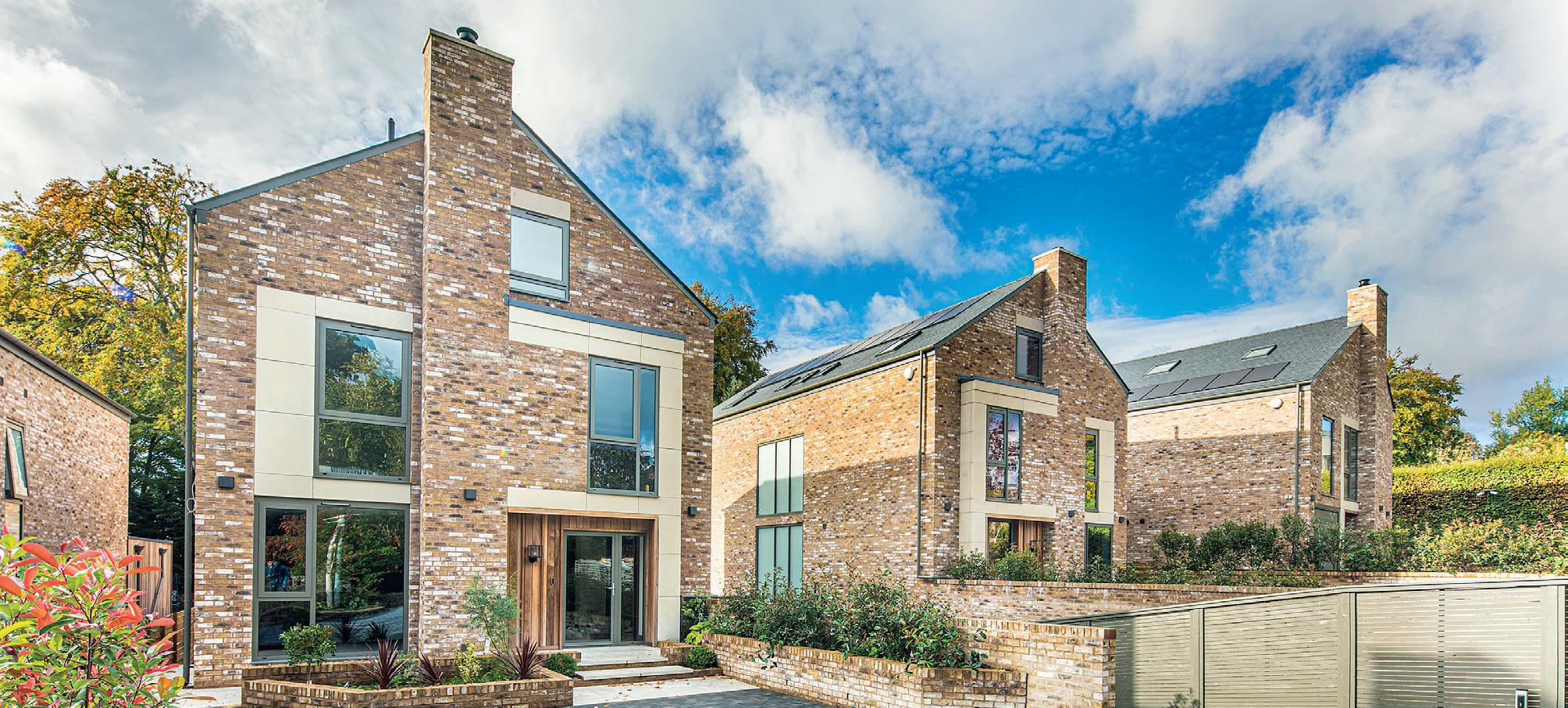

Whirlow Lane
Location Sheffield
Client
Private Developer
Status
Completed 2022
Whirlow Lane is a collection of four five-bedroom contemporary detached houses in a conservation area.
The design of the principle brick massing takes its cue from the traditional neighbouring houses with contemporary detailing. To the rear, each house has a single storey projecting block, clad in dark stained timber fins, which the brickwork boldly complements.
Conservation Area | New Build
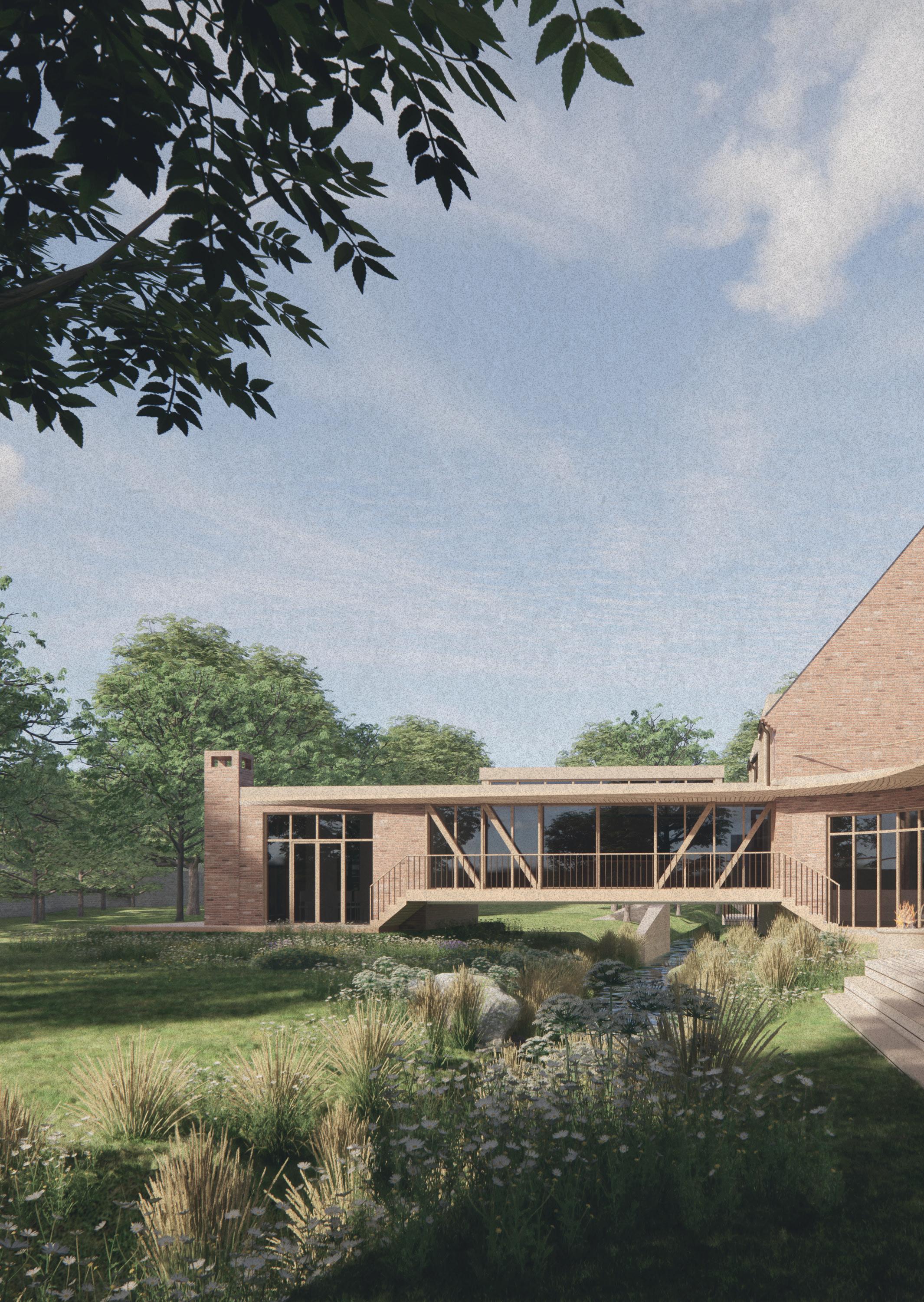

Aberford Road
Peak Architects were appointed to design a new build property on a complex site in a conservation area. The proposed design takes inspiration from the Arts and Crafts movement, with a curved glazing opening the ground floor living space to the south facing garden beyond. The kitchen spans over the river and leads to a living room nestled in the trees.
This home provides five bedrooms with a guest annex, as well as a gym, four car garage, entertainment room and wine store. The home boasts vaulted ceilings and rooms filled with natural light.
Working closely with a range of consultants, Peak Architects were able to deliver this design despite the multiple constraints provided by the site, including a river, mains sewer and multiple protected trees.
Sustainable Design | New Build | Conservation Area
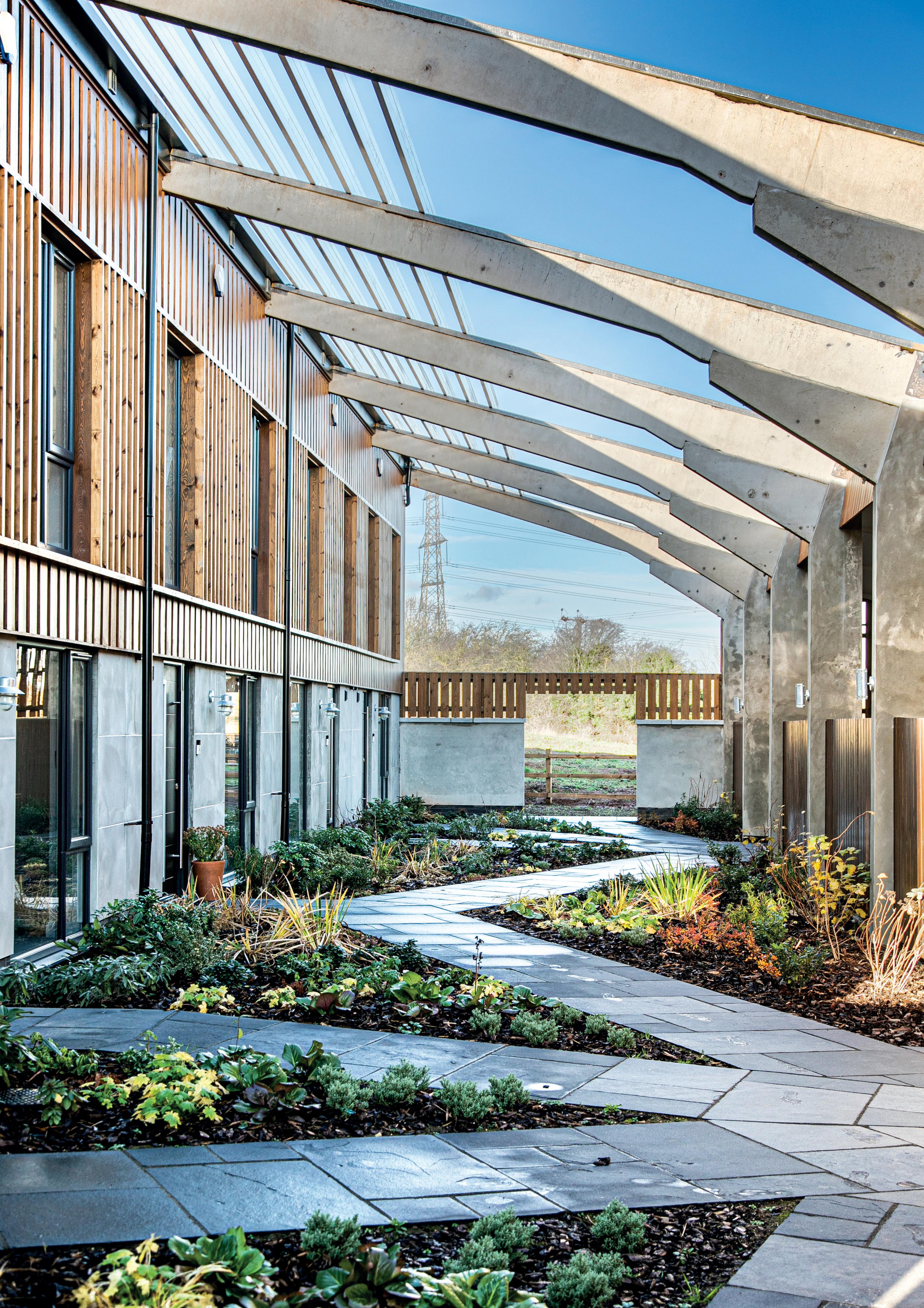
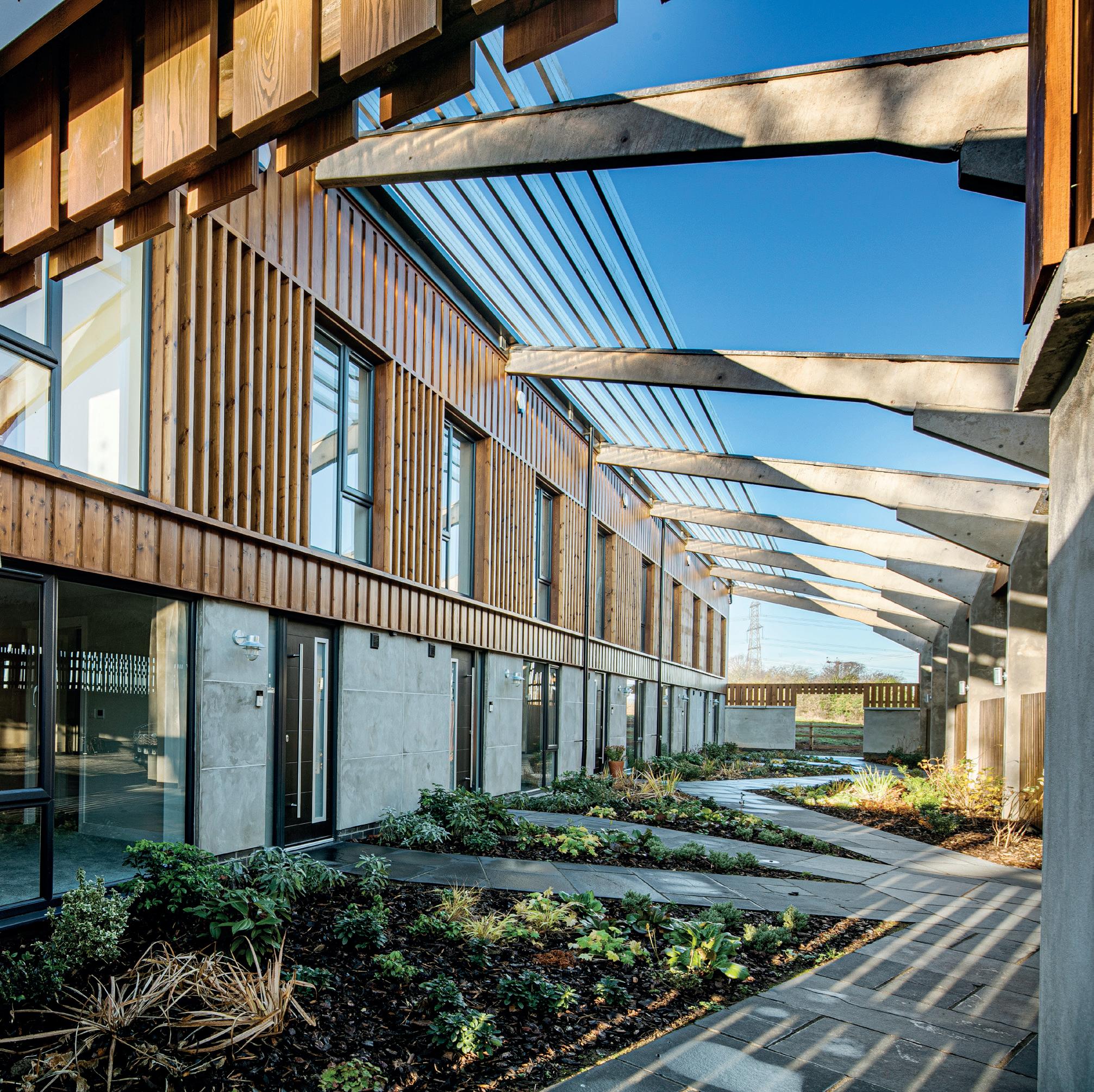
Hill View Class Q
Location
Tickhill, Doncaster
Client Private Status
Completed 2021
Hill View Farm makes use of the Class Q Agricultural Buildings to dwelling houses permitted development rights to convert an existing concrete and steel portal framed agricultural barn into a terrace of five private dwellings. The proposal works within the existing massing of the building and utilises the existing concrete frame as a design feature within the design.
Sustainable Design | Class Q Barn Conversion | Green Belt
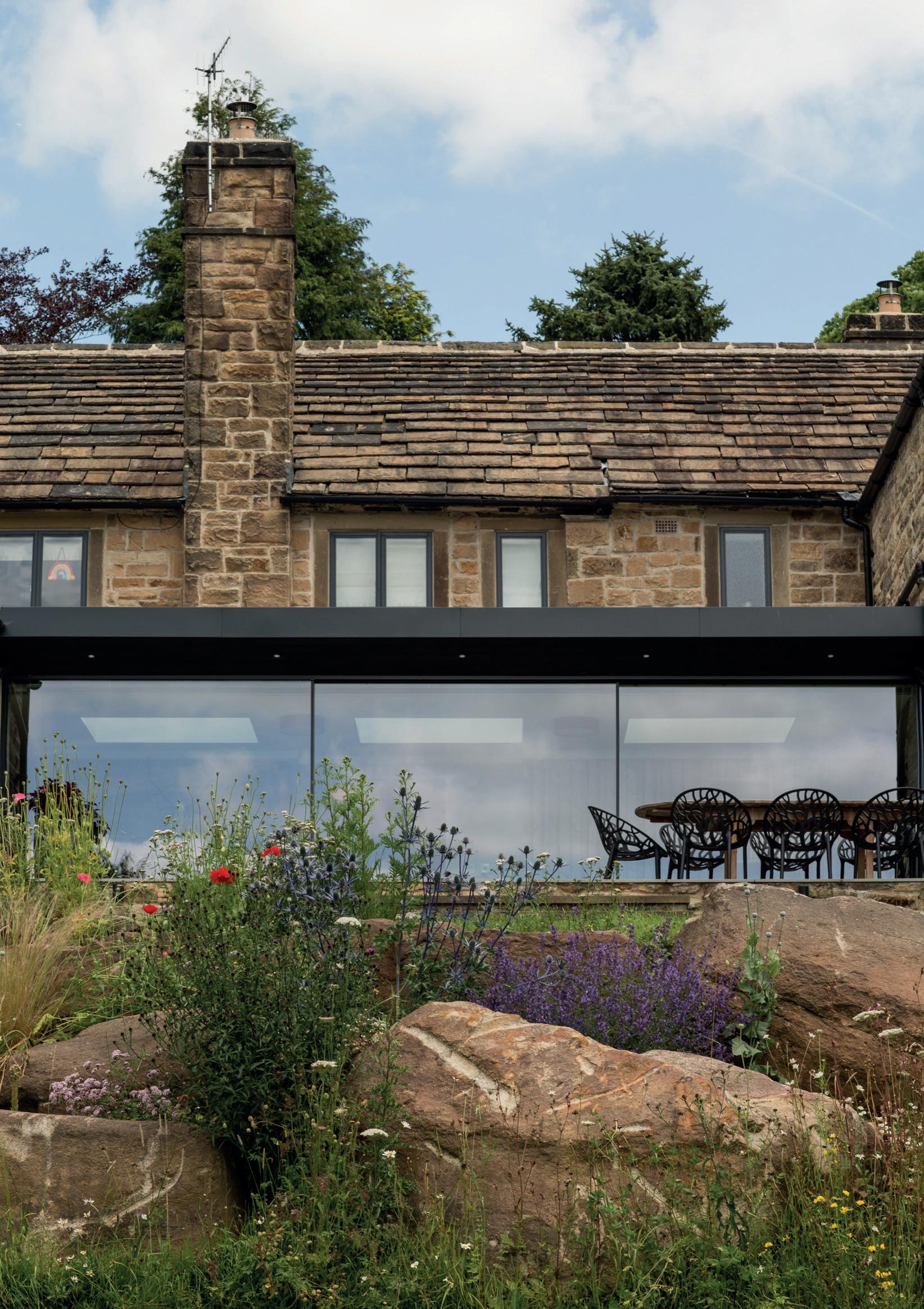
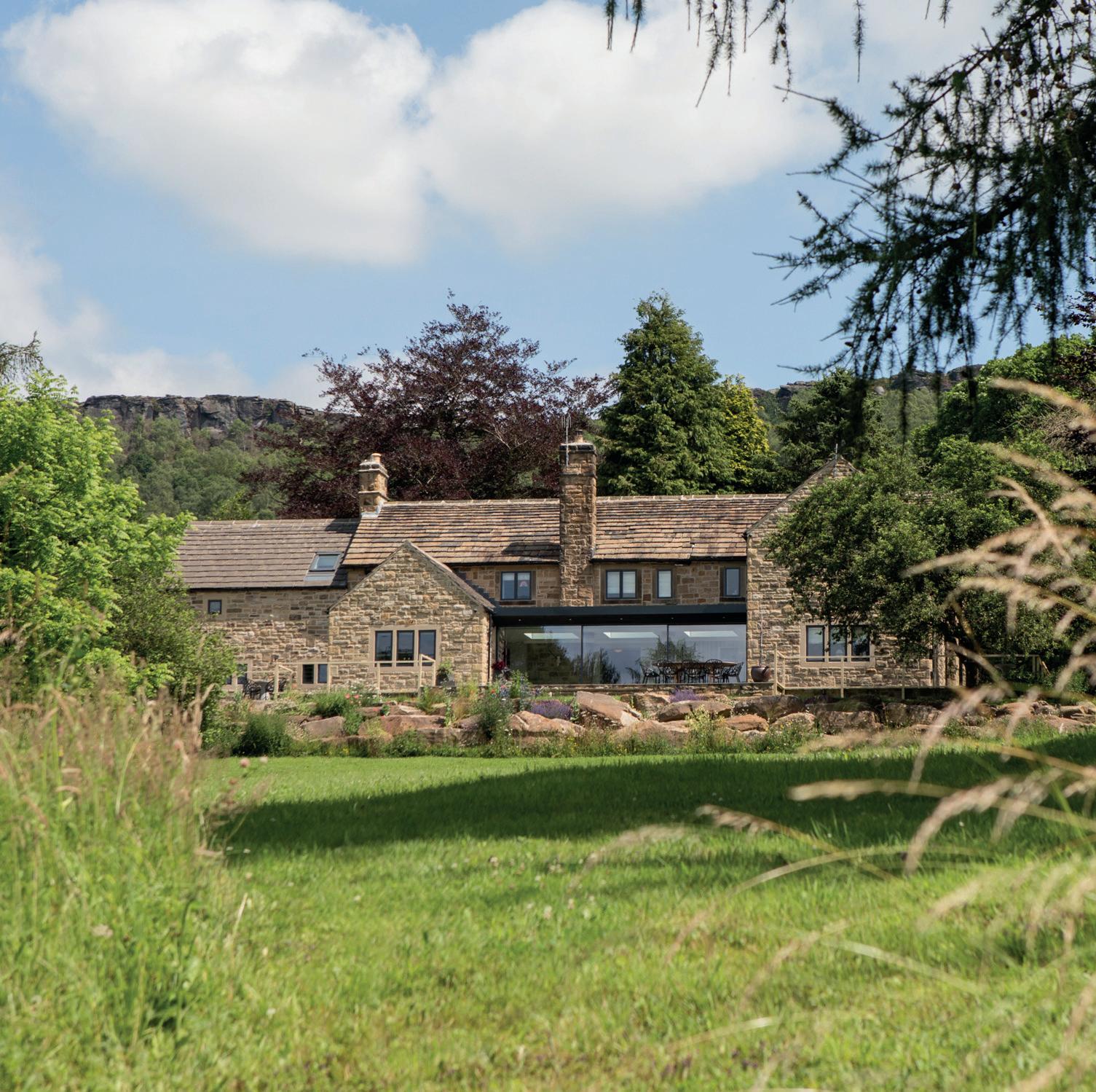
Coppice Close
Location
Peak District National Park
Client Private Status
Completed 2020
Traditional architectural features with contrasting modern elements formed the design concept of this project which provides south facing open plan living accommodation capitalising on views to the large garden and River Derwent.
The scheme adopts a ‘fabric first’ approach, as well as integrating ground source heat pumps, MVHR and solar panels enhancing the performance of the building.
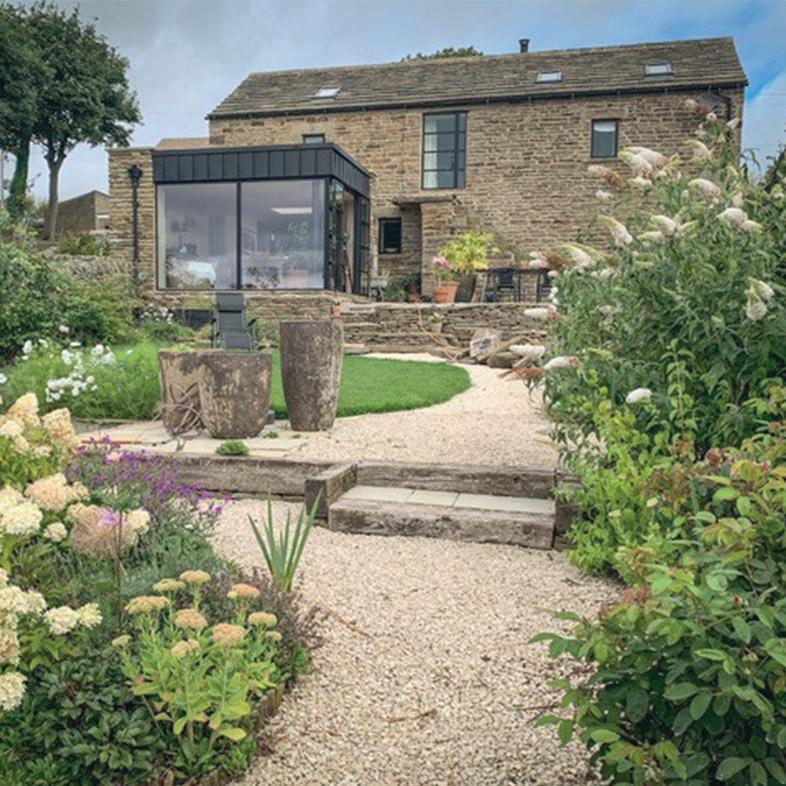
Brandery
Stone
Location
Brampton, Chesterfield
Client Private Status
Completion 2023
This sensitive barn conversion reinforces the original features by retaining the existing exposed timber roof structure and exposed stone and timber lintols. In contrast the extensions and new ’interventions’, whilst utilising vernacular stone and traditional detailing, are contemporary in form and integrate modern double glazed ‘crittal style’ windows.
Retrofit | Extension | Sustainable Design | Conservation Area
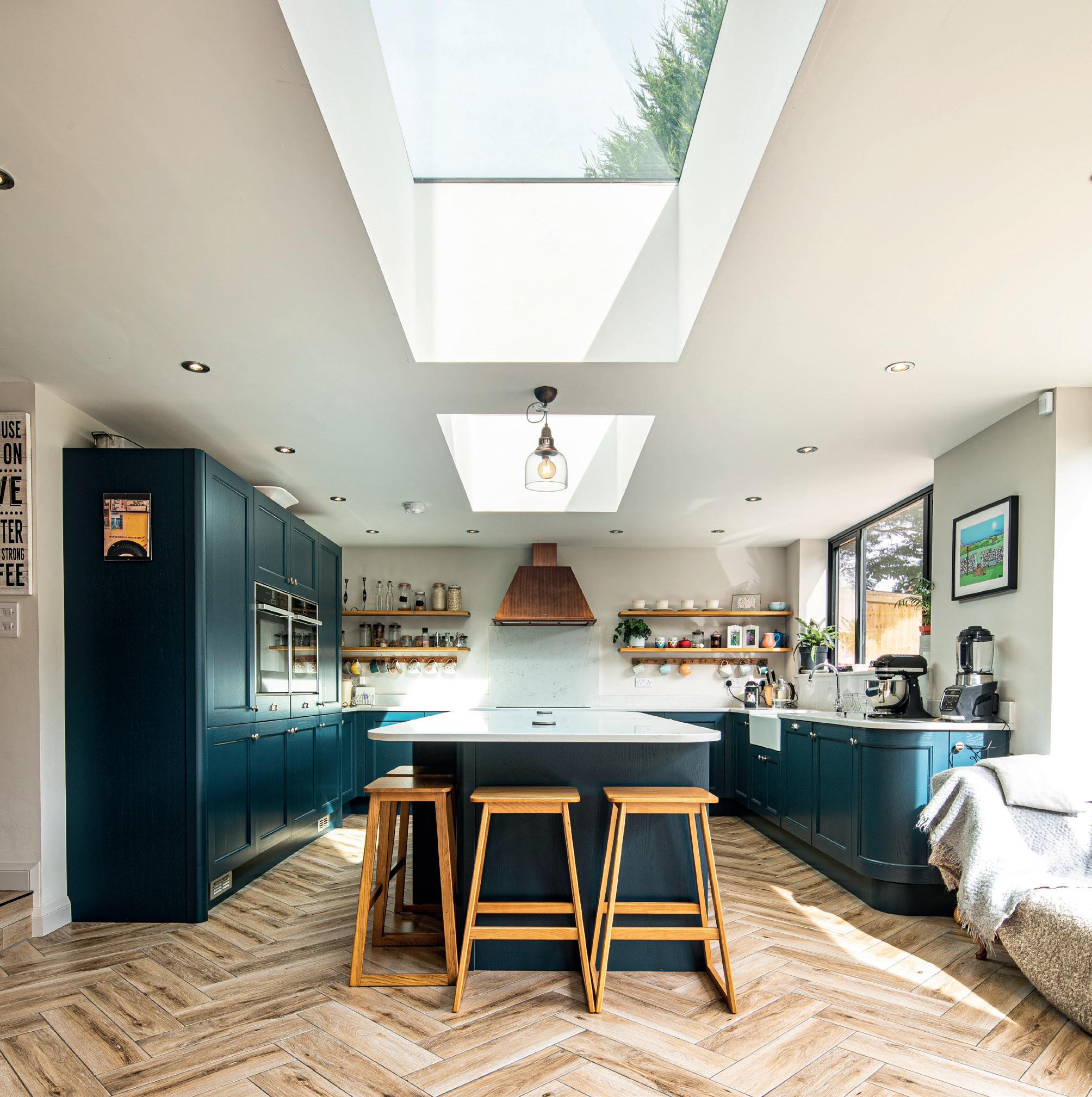
Blackamore Crescent
Location Sheffield
Client Private
Status
Completed 2022
Work to this detached family house in Dore includes a whole house renovation, contemporary extension and loft conversion.
The extension contains large rooflights that allow light to reach the adjoining spaces, and the expanse of glazing connects the house with the garden. A long window to the larger dormer wraps around the corner maximising views towards the Peak District beyond.
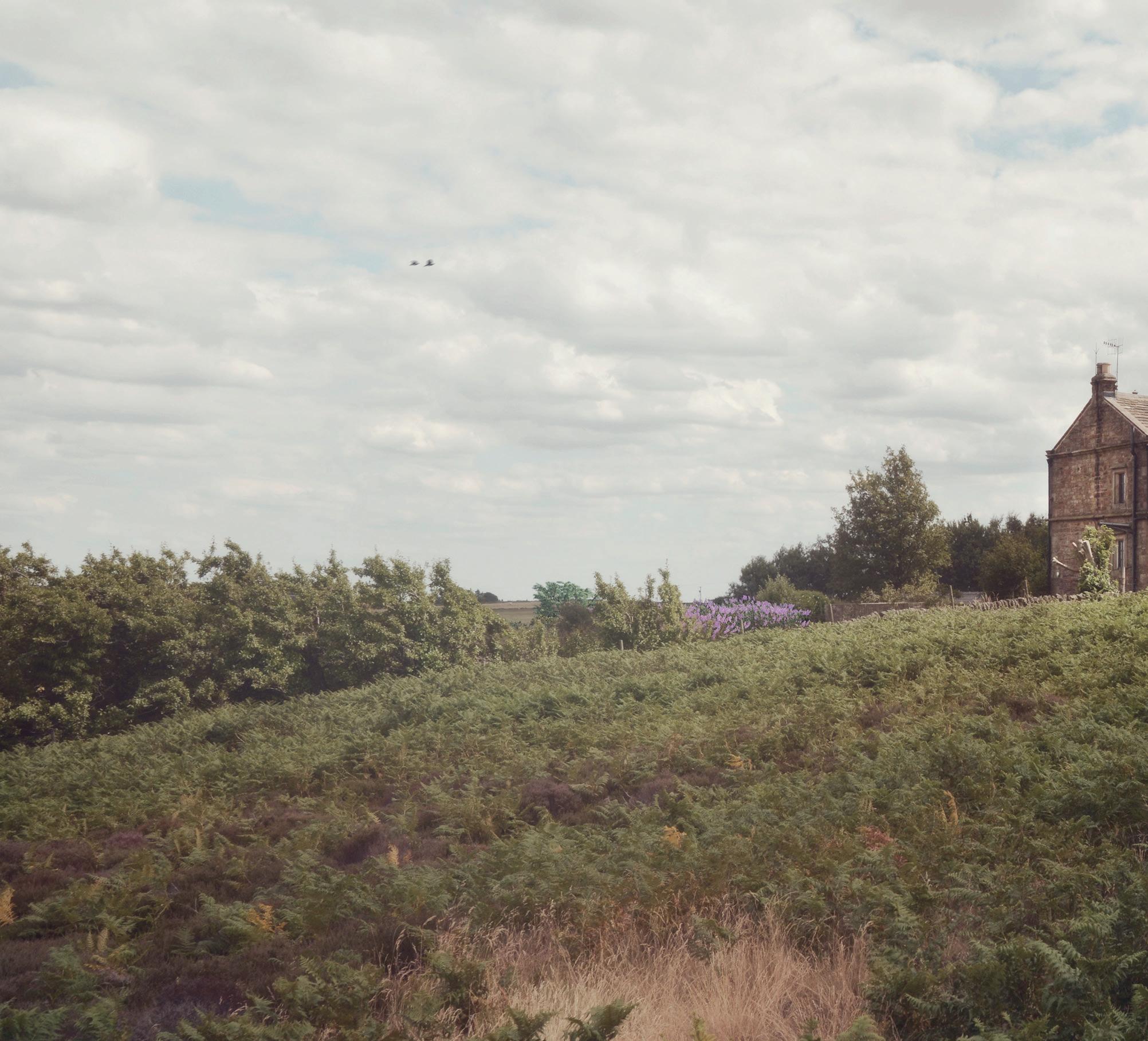
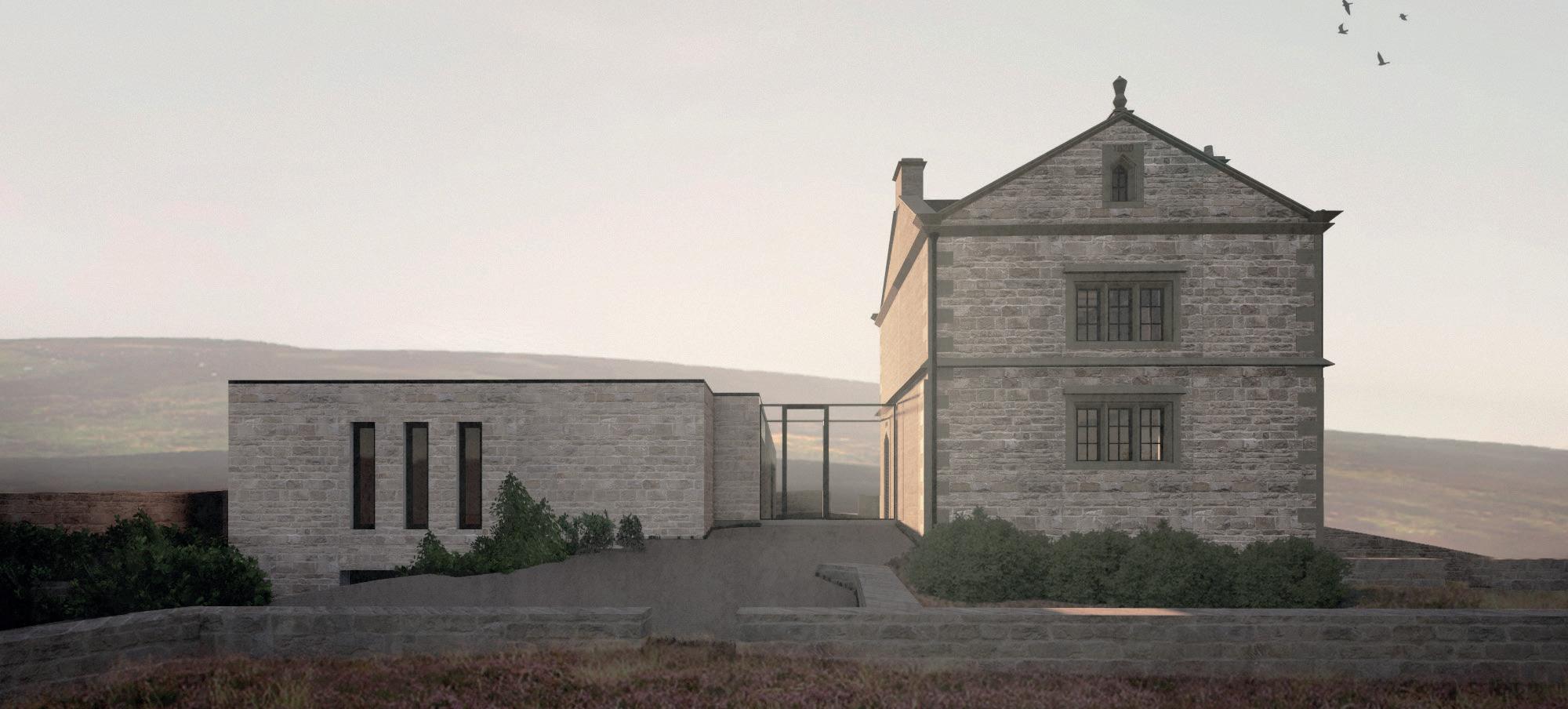
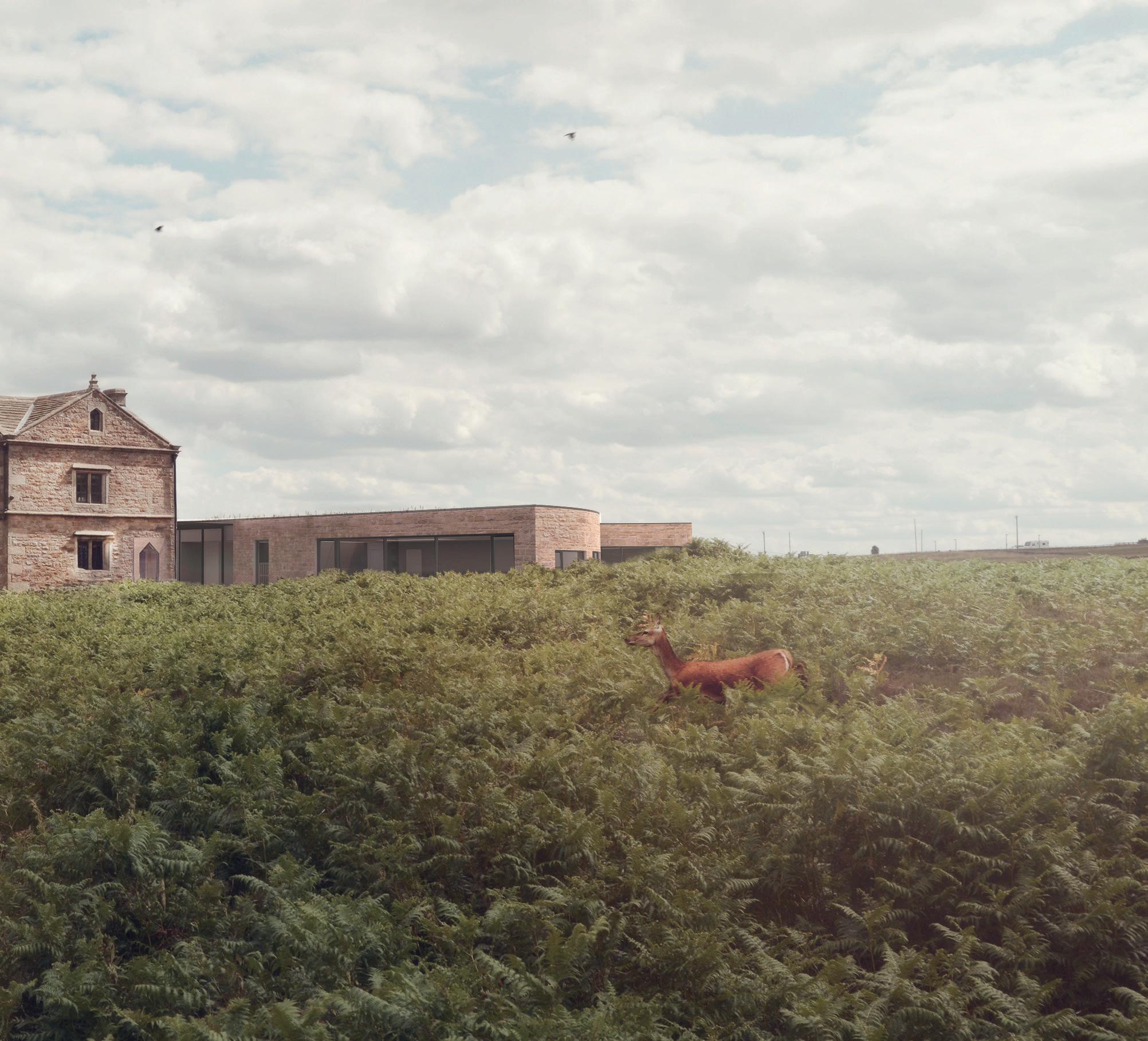
Thickwood lodge
Location Sheffield
Client Private
Status
On site 2024
The refurbishment and extension of Thickwood Lodge, the building was constructed in 1820 by the Duke of Rutland as a hunting lodge on the Longshaw Estate.
The proposed extension replaces a series of unsympathetic modern extensions a to create a simple building that is built into the natural contours to effectively reduce its visual impact.
Retrofit | Extension | Peak District | Listed Building
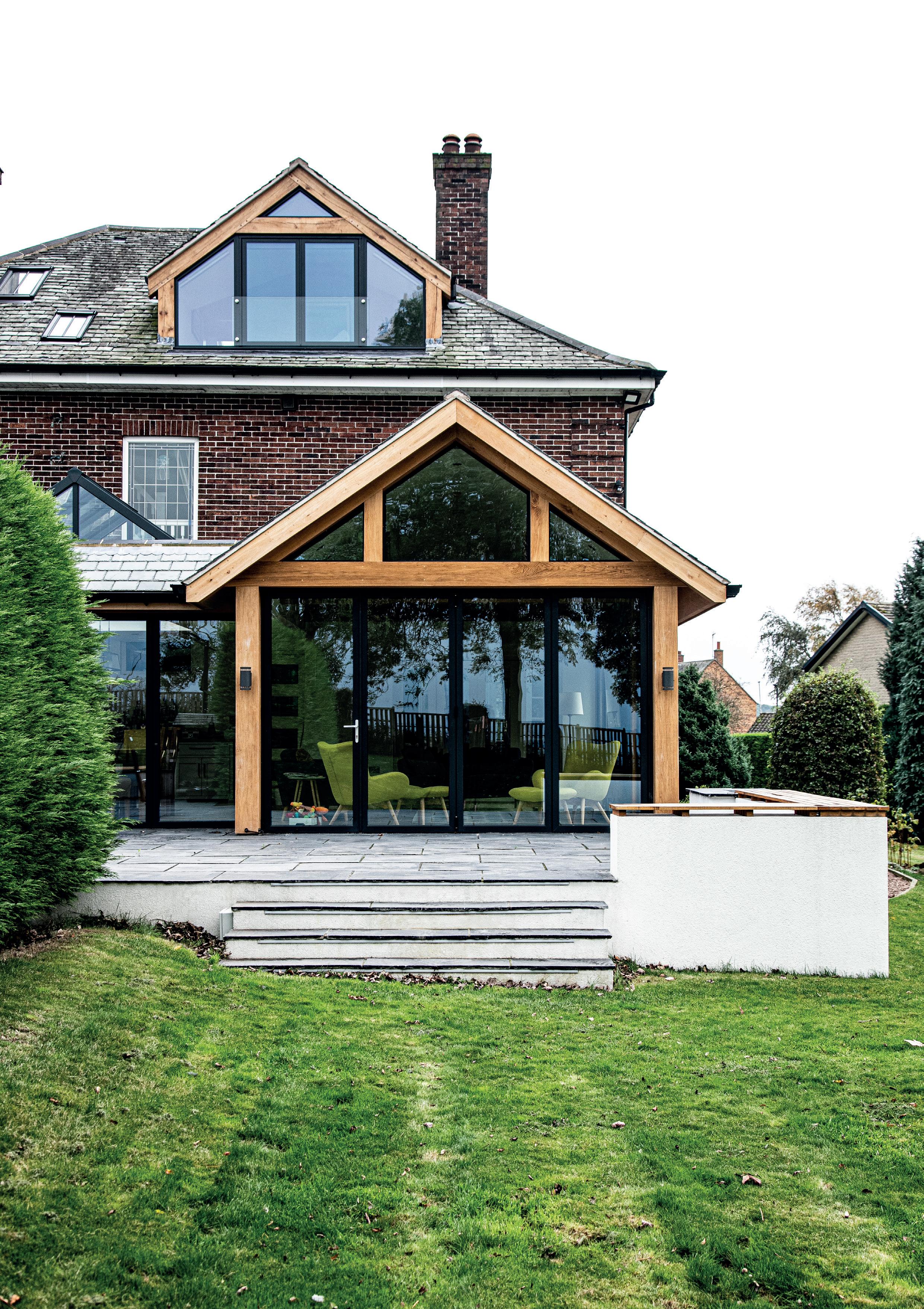
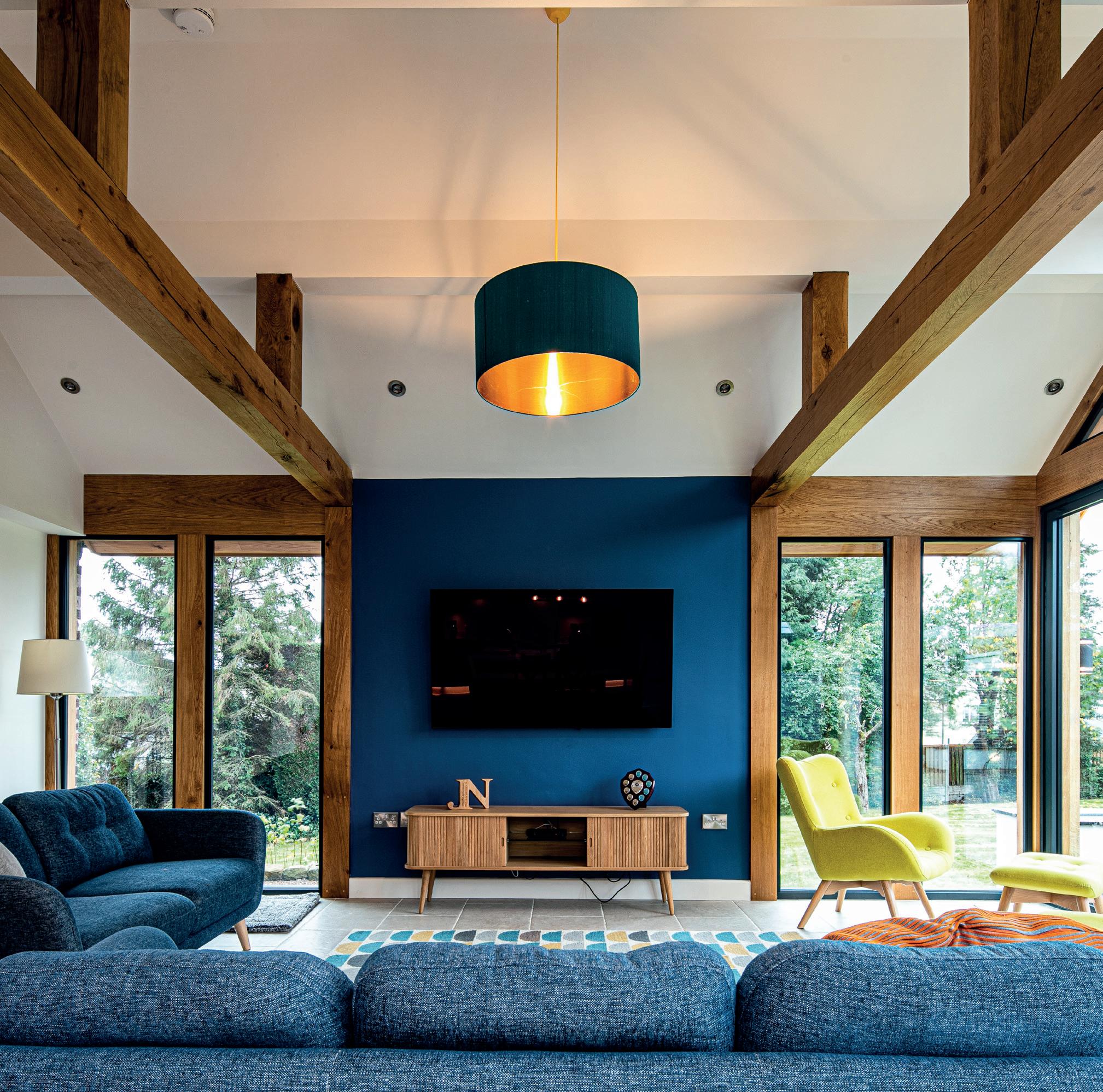
The
Old Rectory
Location
Ulley
Client
Private
Status
Completed 2022
The Old Rectory is located both in the green belt and a conservation area. The proposal extends the home to the rear and creates an open plan living space, improving connections to the garden. The exposed oak-frame design fills the home with natural light and provides panoramic views of the garden and countryside beyond.
Retrofit | Extension | Sustainable Design | Conservation Area
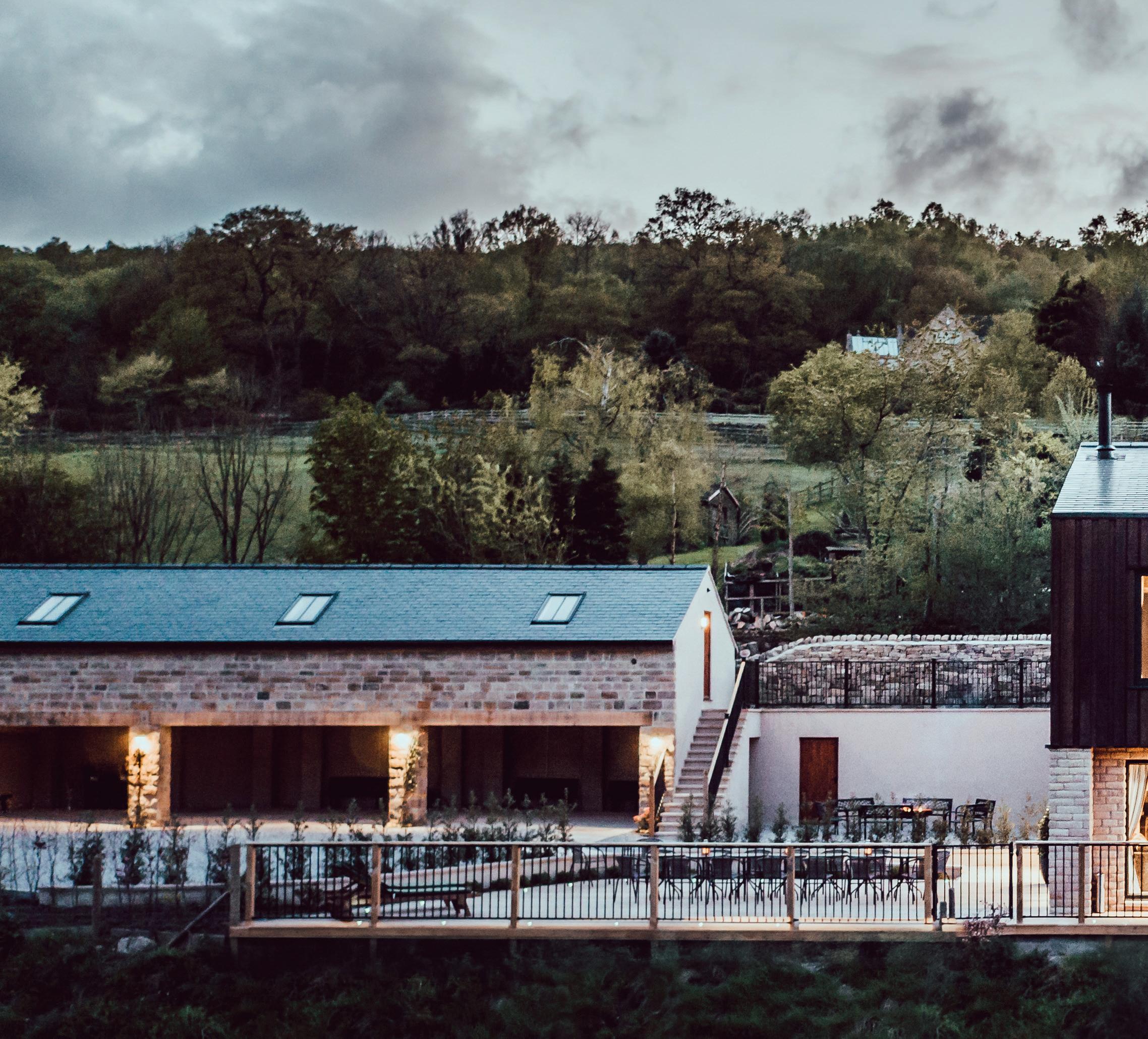
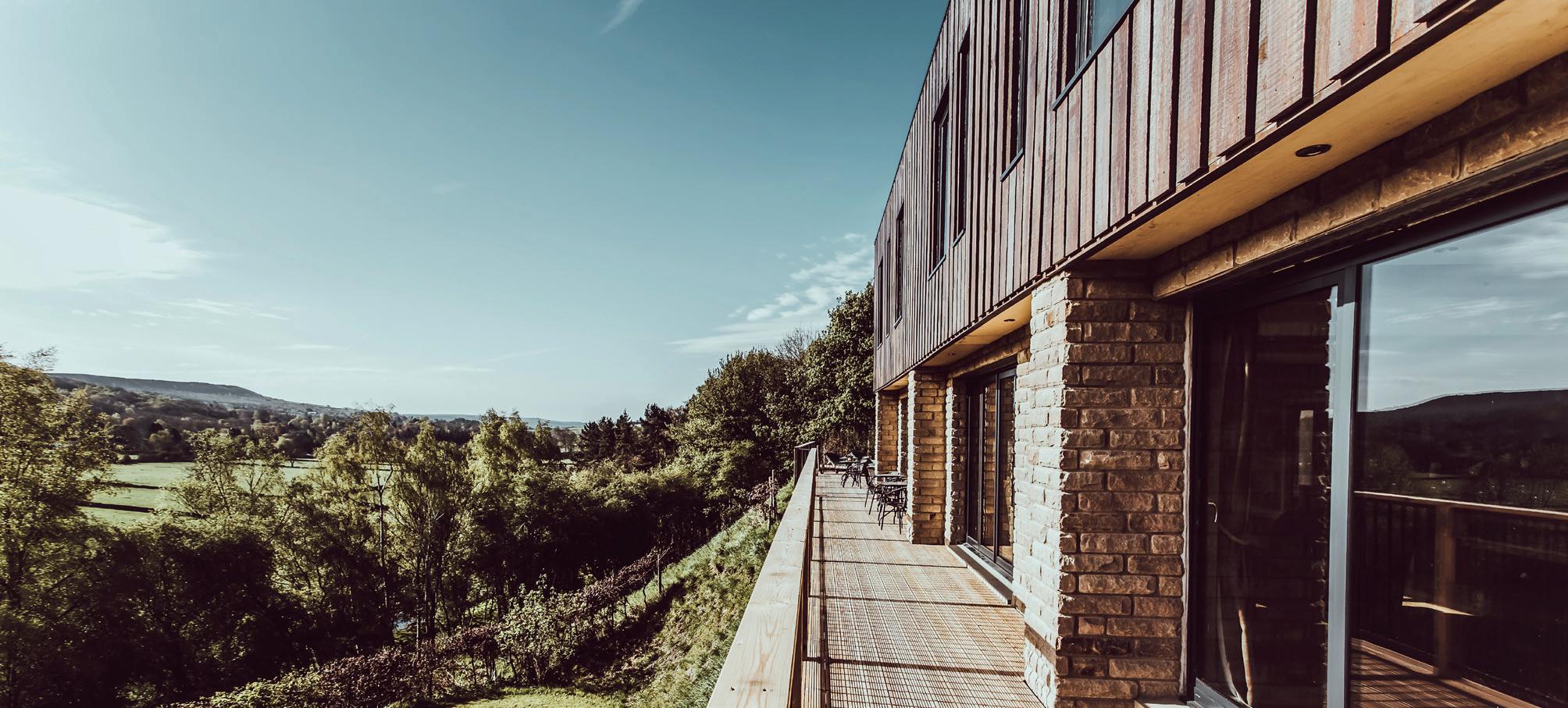
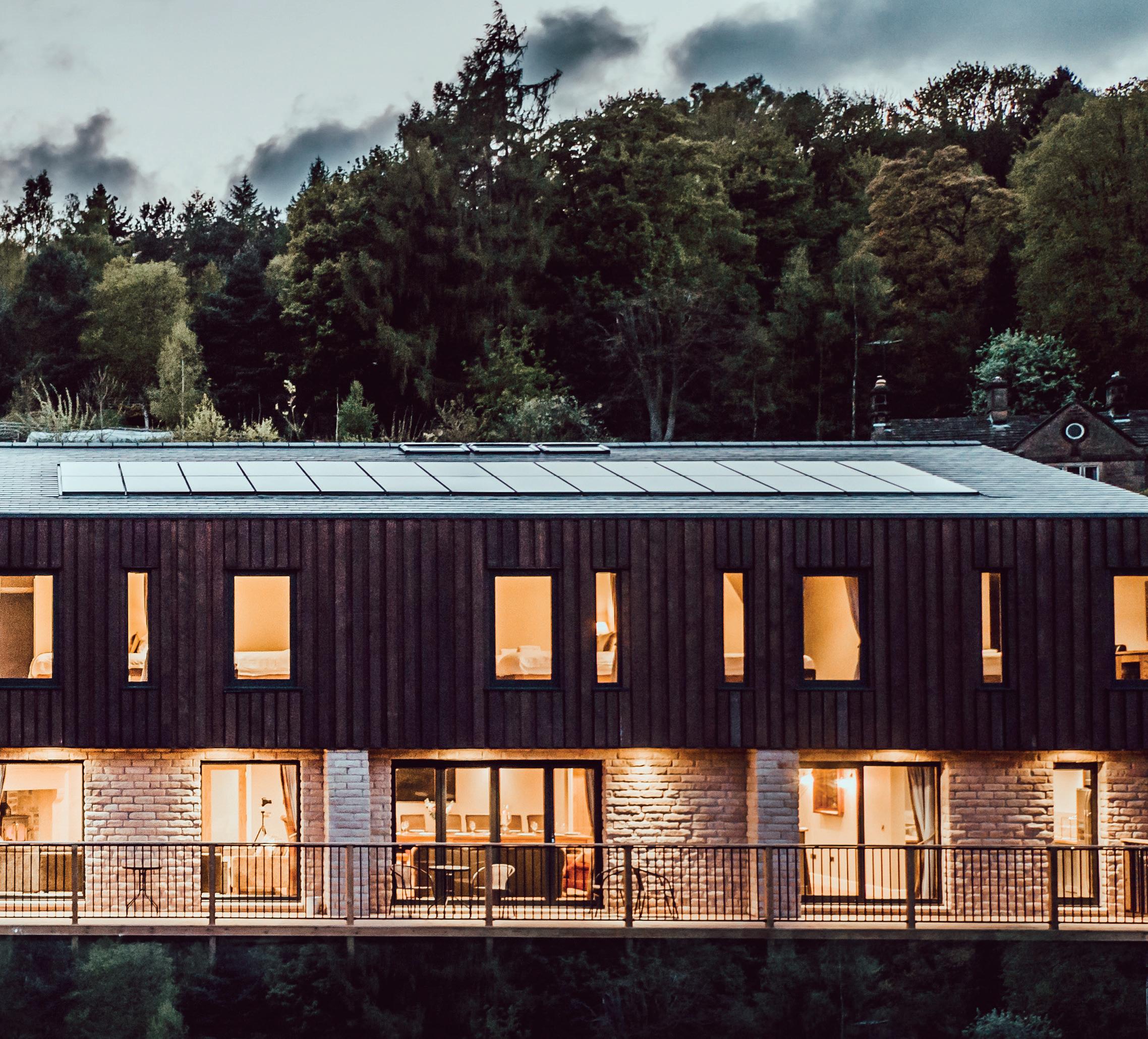
The Cattleshed
Location
Peak District National Park
Client Private Status
Completed 2017
This conversion of an existing concrete framed cattleshed to provide a boutique holiday let provides eleven ensuite bedrooms and large open plan communal living areas along with a cinema room and ancillary accommodation.
The façades utilise black vertical ‘staggered’ timber cladding, a zinc standing seam roof and coursed dressed stone base
Retrofit | Peak District | Listed Building | Barn Conversion


Denbank
Location Sheffield
Client Private
Status
Completed 2022
This contemporary three storey, five bedroom house replaces an existing dilapidated garage. The team worked with the local planning authority to deliver a sustainable and innovative solution for this prominent site which overlooks the Rivelin Valley.
The house design responds to the sloping site; whilst it appears two storey from the road, the main open plan living space is located on the lower ground floor, opening out onto the rear garden. A feature staircase sits below a large rooflight, bringing light down through the house.
The elevations were developed carefully and collaboratively with the client, with a material palette of London stock brick, broken by horizontal bands of limestone. Windows are set between these bands, further emphasised by deep recesses.
Sustainable Design | New Build
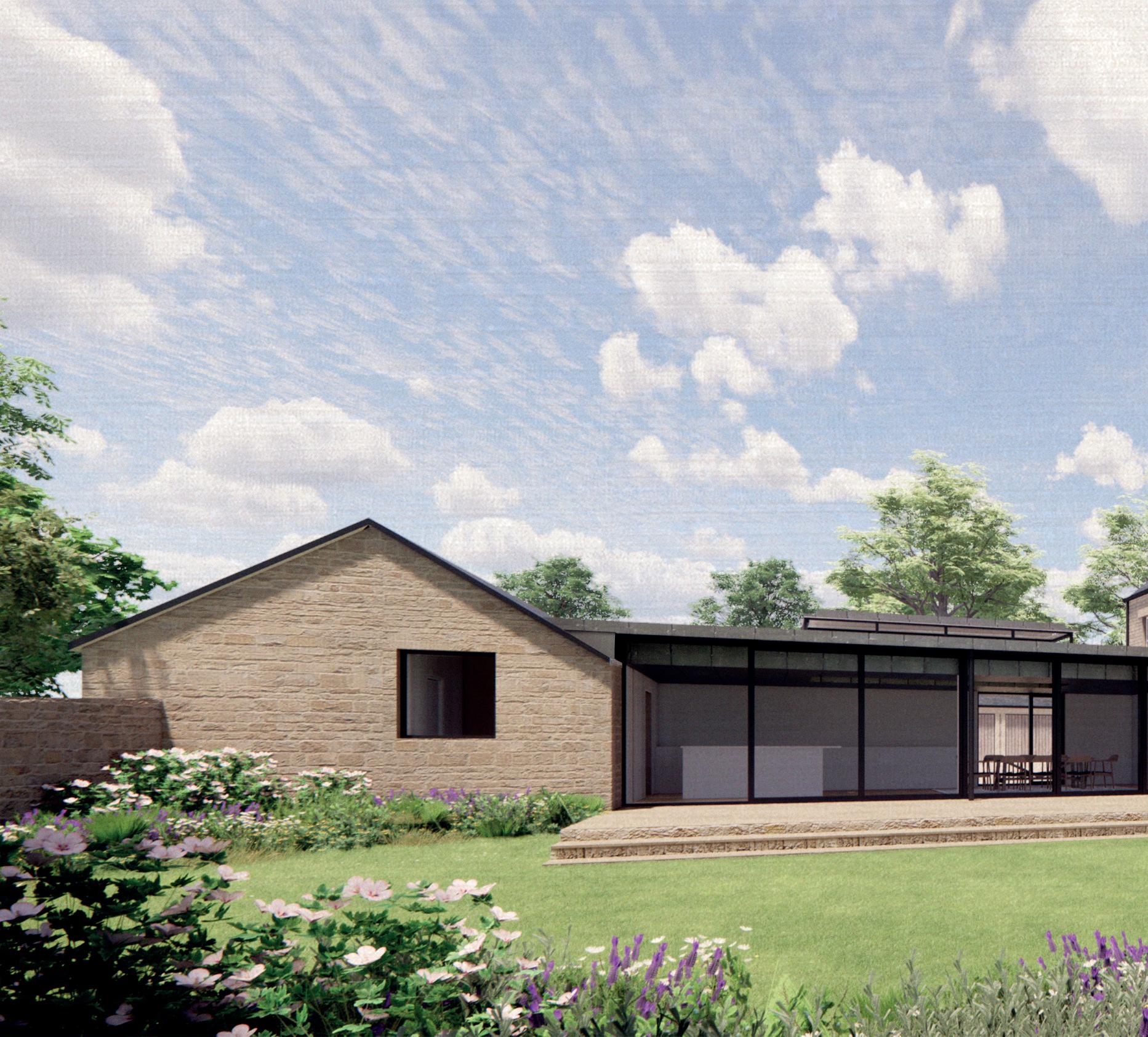

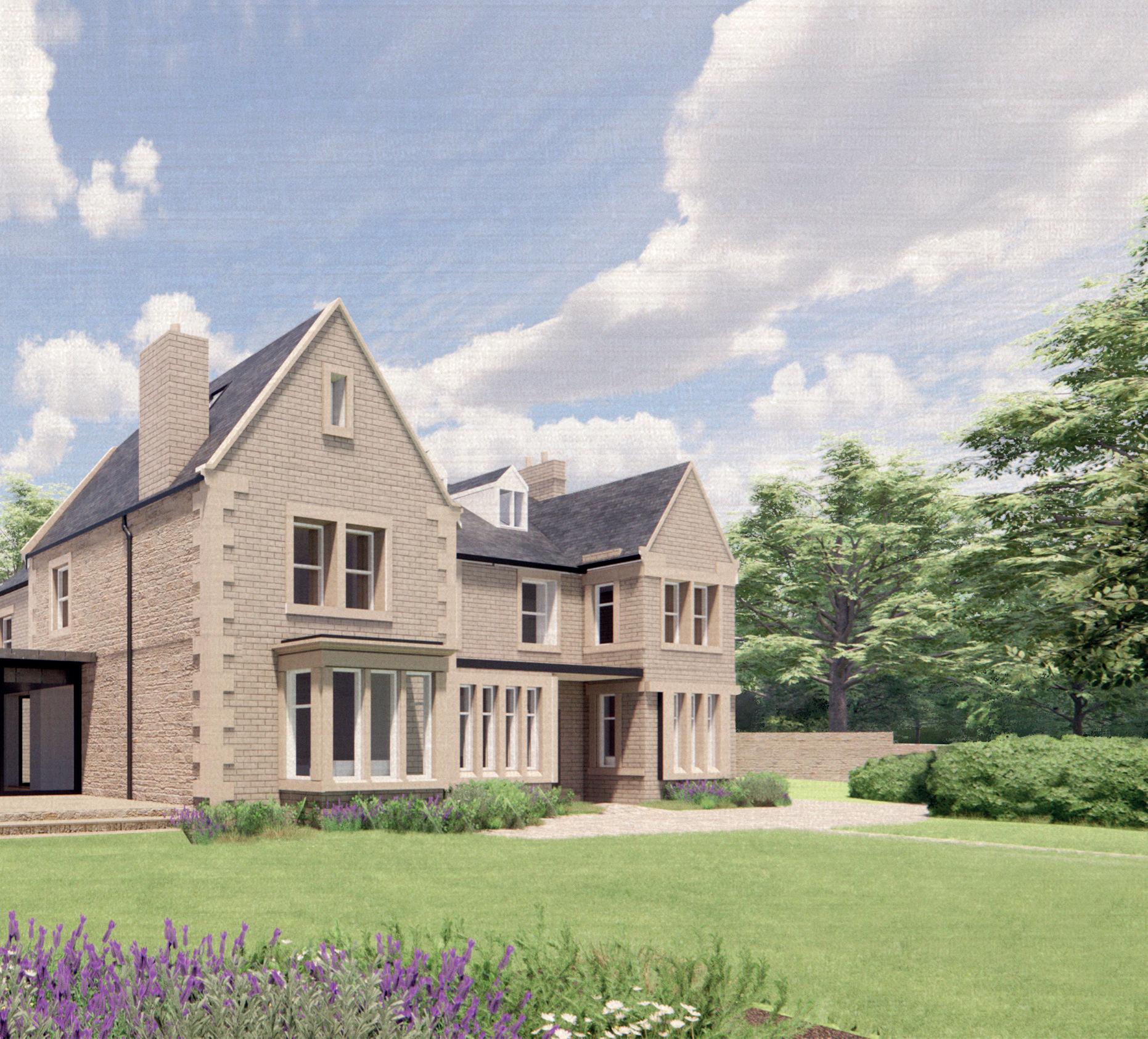
The Grange
Location
Peak District National Park
Client
Private
Status
Planning 2024
The Grange is a former ‘gentlemen’s residence’ located in the Peak District National Park. Our brief was to refurbish and extend the property to provide extended family accommodation with a new contemporary glazed ‘living’ link block.
We incorporated aspects of the ‘Enerphit’ to improve the thermal performance and sustainability aspects of the design by incorporating a ground source heat pump; solar array and MVHR system.

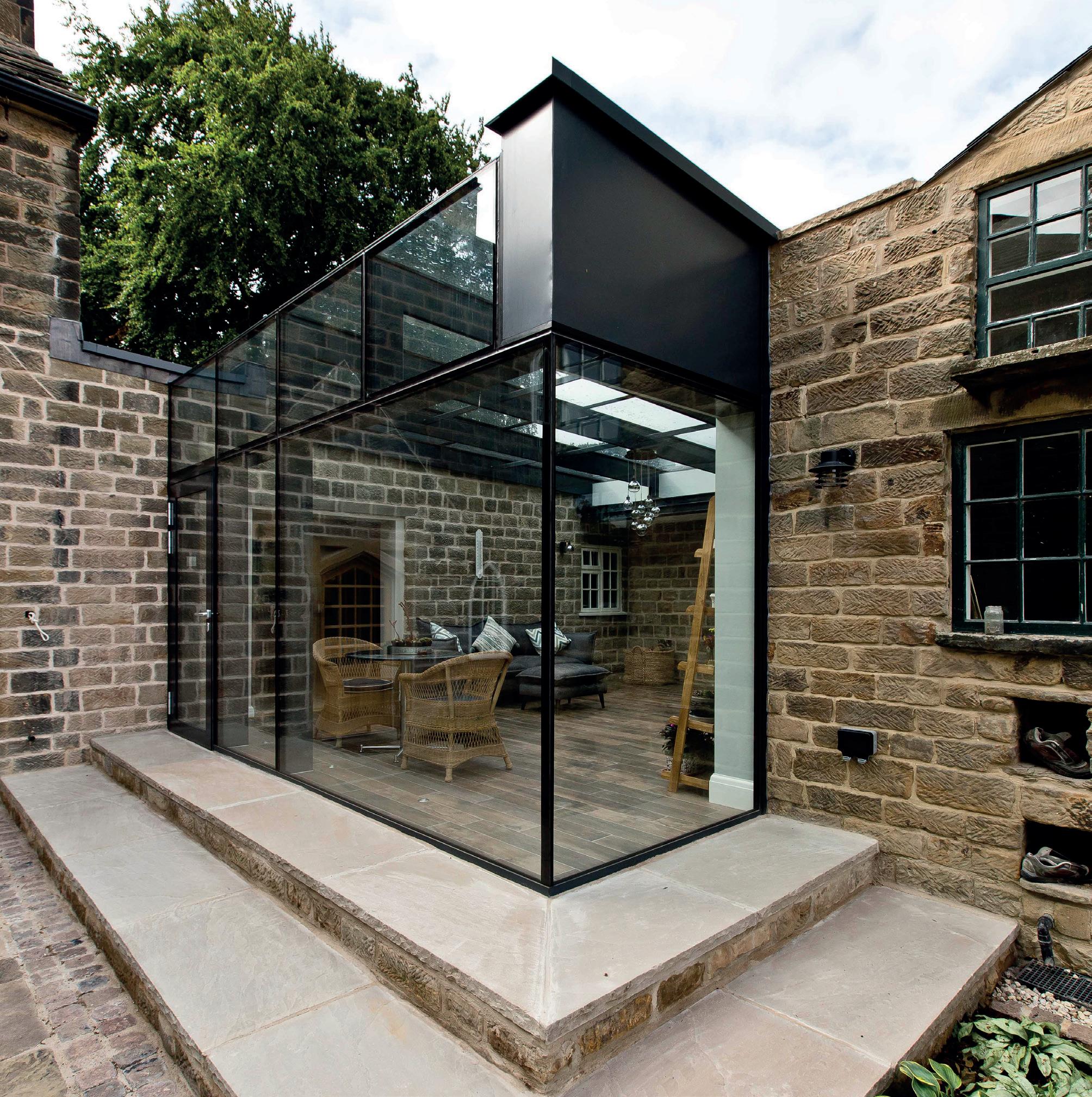
The Old Vicarage, Barlow
Location
Doncaster
Client Private Status
Completed 2021
The Old Vicarage is a Grade II listed building in Barlow. A lightweight pavilion was introduced to connect the two existing stone blocks, maximising views and making use of an underutilised part of the garden. To make this carefully engineered structure work required close collaboration with the structural engineer, contractor and specialist subcontractors.
Conservation Area | Extension | Listed Building
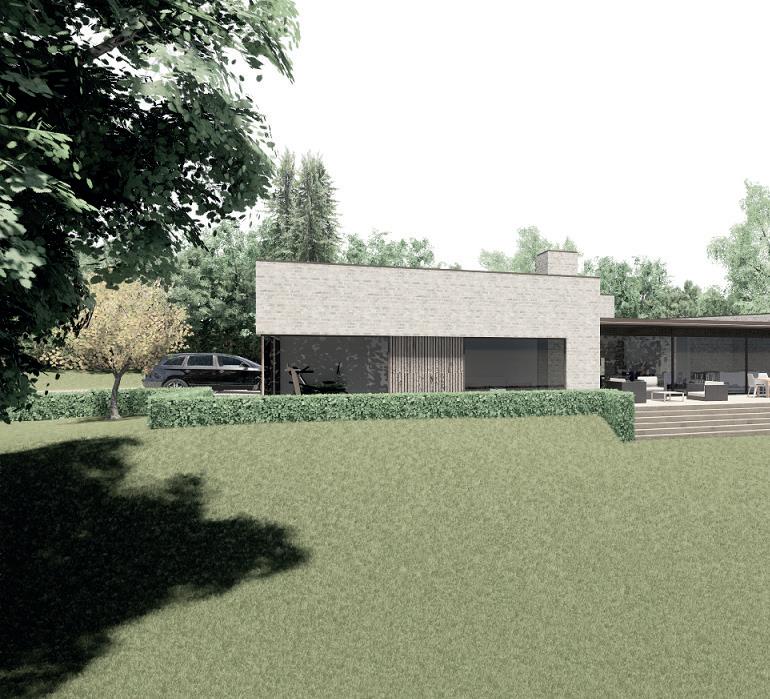
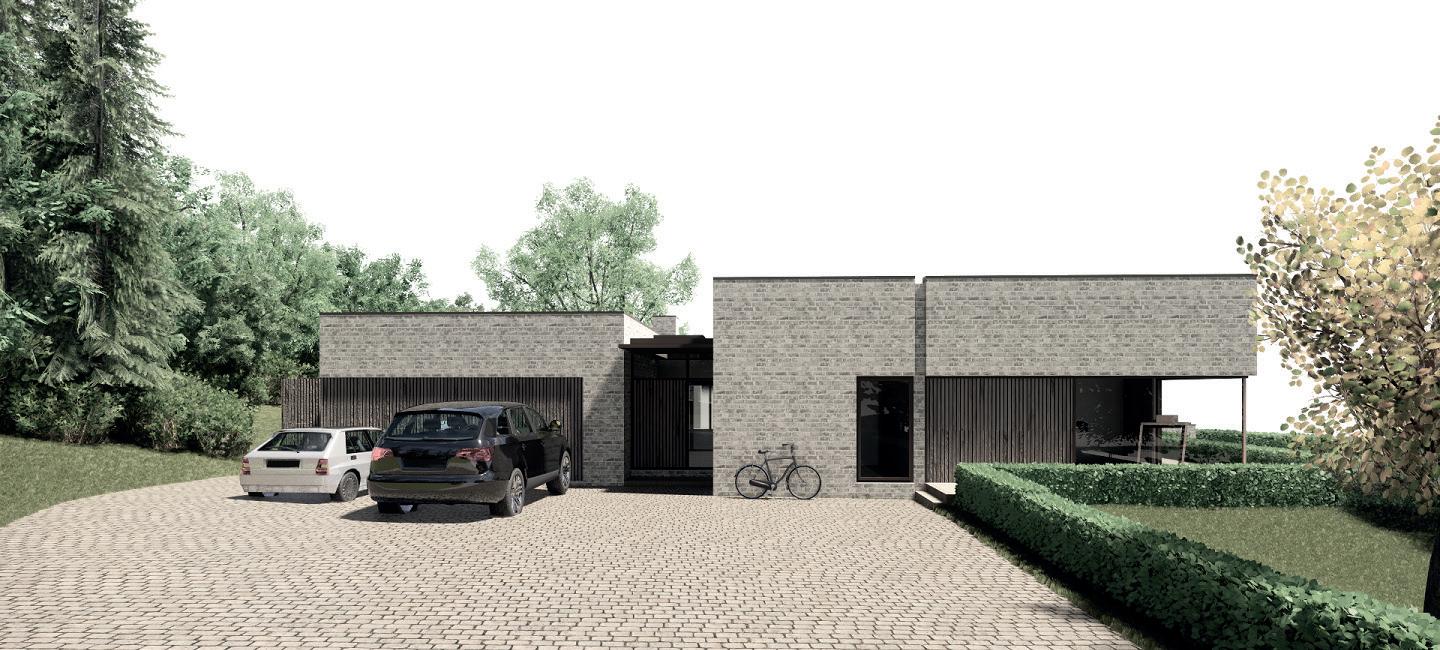

Strata House
Location Sheffield
Client Private
Status
Completed 2023
Strata house is a single storey home designed on a constrained site. To work with the topography, the heights of the blocks were carefully considered, connected by a glazed living space to create a complex and layered form. Below the main home, a separate block is nestled into the landscape with its own terrace. The soft bricks and timber contrast with the large spans of glazing and make the most of the views down the slope.
Eco Home | New Build | Conservation Area
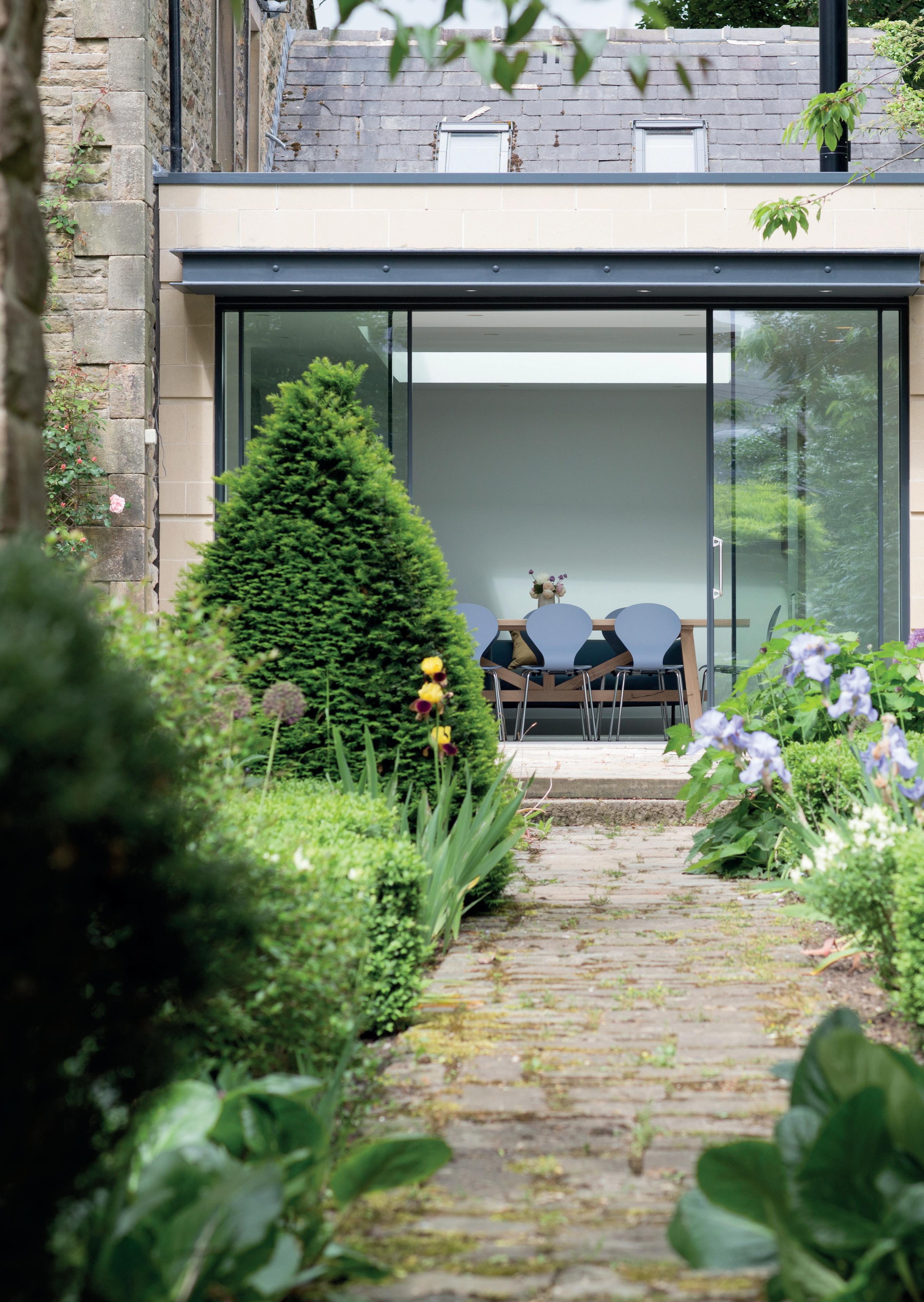

The Old Vicarage, Hope
Location
Peak District National Park
Client
Private
Status
Completed 2018
This project provides a contemporary extension to a traditional gritstone ‘Old Vicarage’, in the centre of Hope. It replaces a poor quality conservatory to provide an extension to the living accommodation with direct access onto a private east facing terrace.
Retrofit | Extension | Peak District | Listed Building

Lynwood
Location Sheffield
Client Private
Status
Completed 2018
This reconfiguration and extension of a 1920s semidetached house in Whirlow creates a flexible open plan space to accommodate a modern kitchen, dining and living space with a rationalised first floor layout and loft conversion.
A key objective was to reinstate the 20th century character of the dwelling internally and remove a series of unsympathetic modifications completed prior to purchase, replacing these with a simple linear extension to the rear of the property.
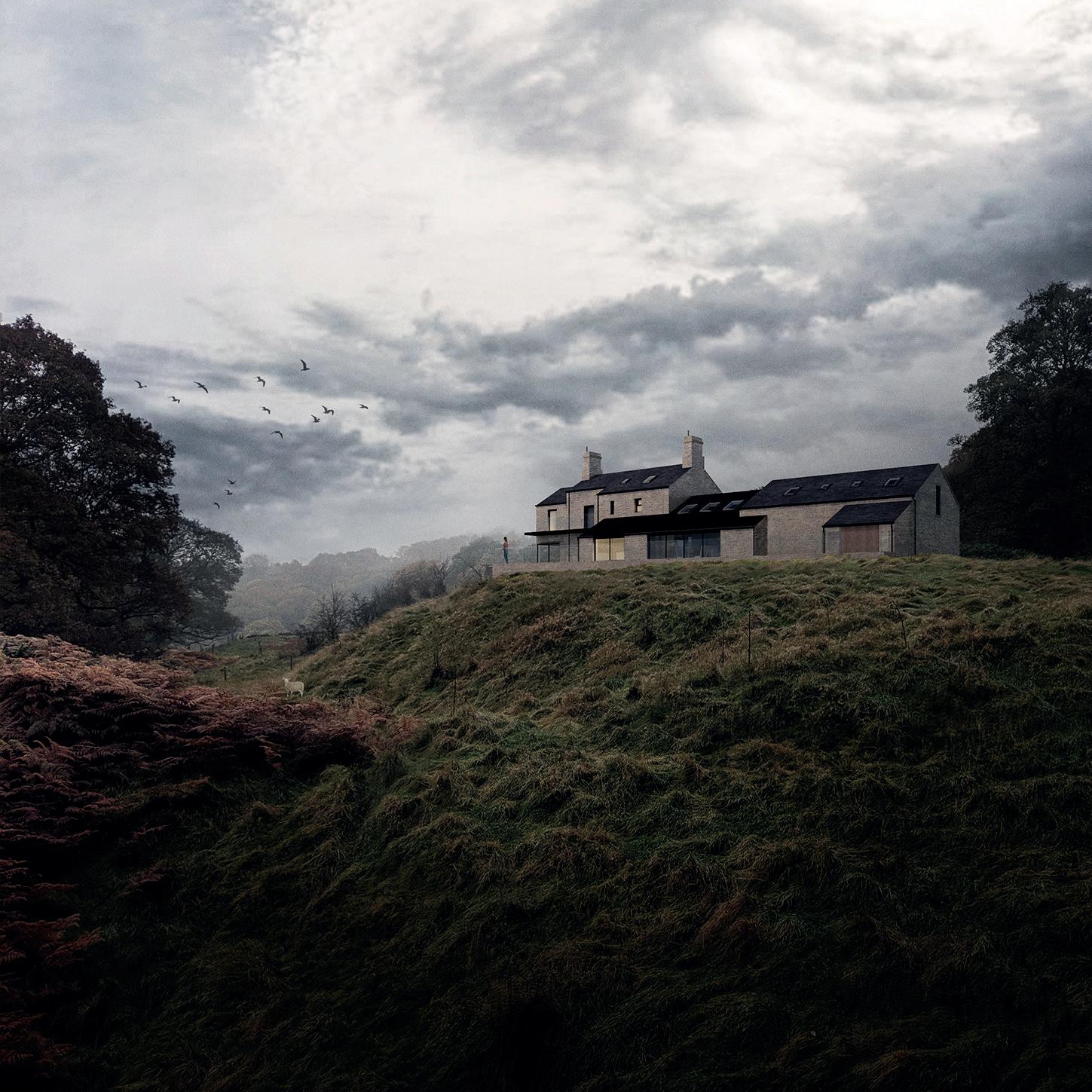
Trunce Farm
Location
Doncaster
Client
Private
Status
On site 2024
The design of this sustainable family home in the green belt preserves the character of its original 18th century farmhouse, barns and outbuildings.
Set in 26 acres of woodland, the scheme incorporates extensions, upgrades and alterations to the existing farmhouse. Retrofit

Ecclesall Road South
Location Sheffield
Client Private Status
Completed 2019
Ecclesall Road South is a listed property in Sheffield.
Previously divided into two semi-detached dwellings, they were reconnected and extended to create a bright, functional, detached home that respects its history. The extension contains the living area, with a vaulted ceiling, exposed structure and skylights which flood the kitchen with natural light.
Retrofit | Extension | Listed Building
Sheffield
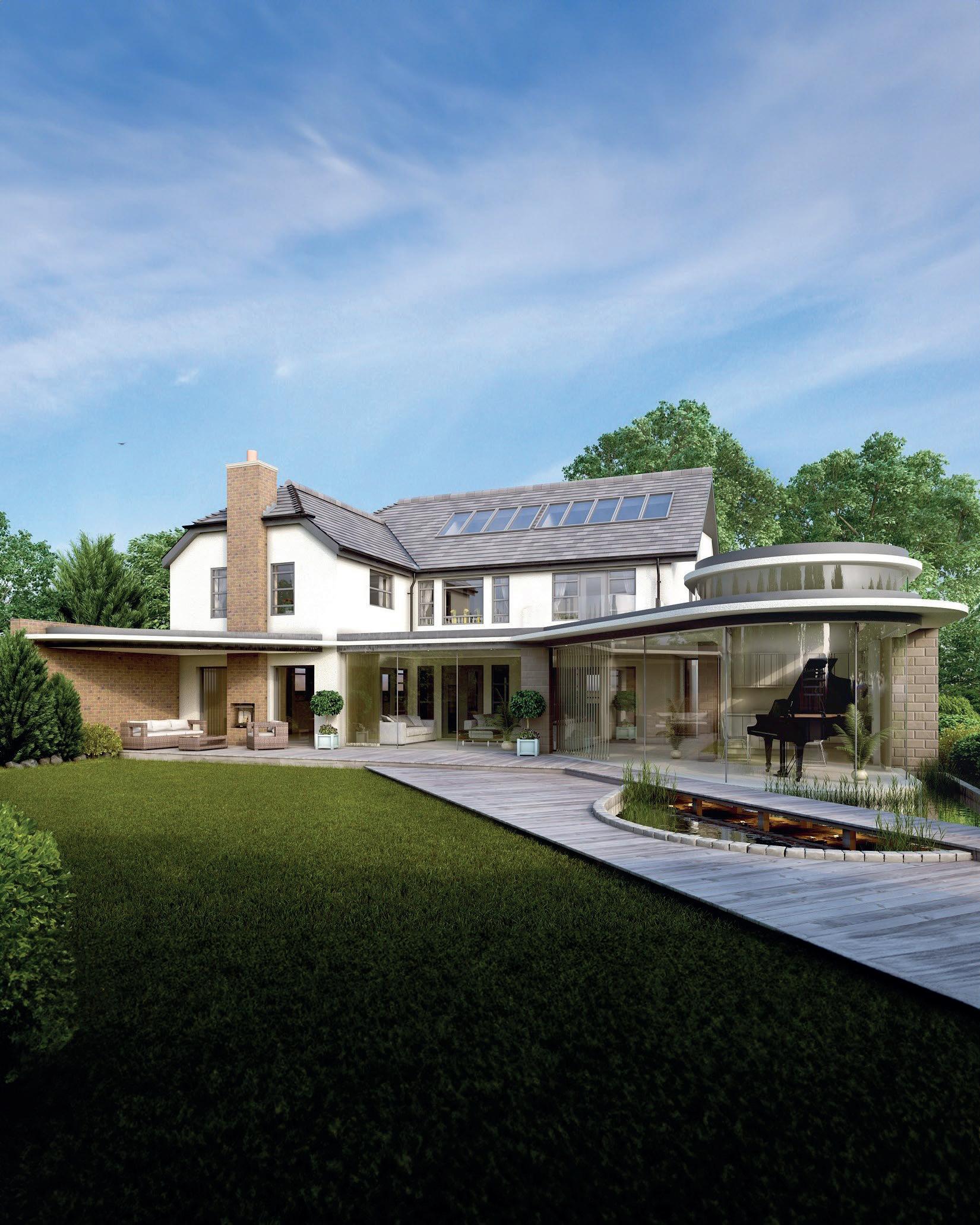
Client
Millhouses area of Sheffield. The existing building lacked natural light and the layout felt disjointed. The extension utilises curved glazing to enhance the views to the garden and allows the internal spaces to be opened up. The house also incorporates insulation, renewable energy, MVHR and triple glazing.
Retrofit | Extension | Sustainable Design
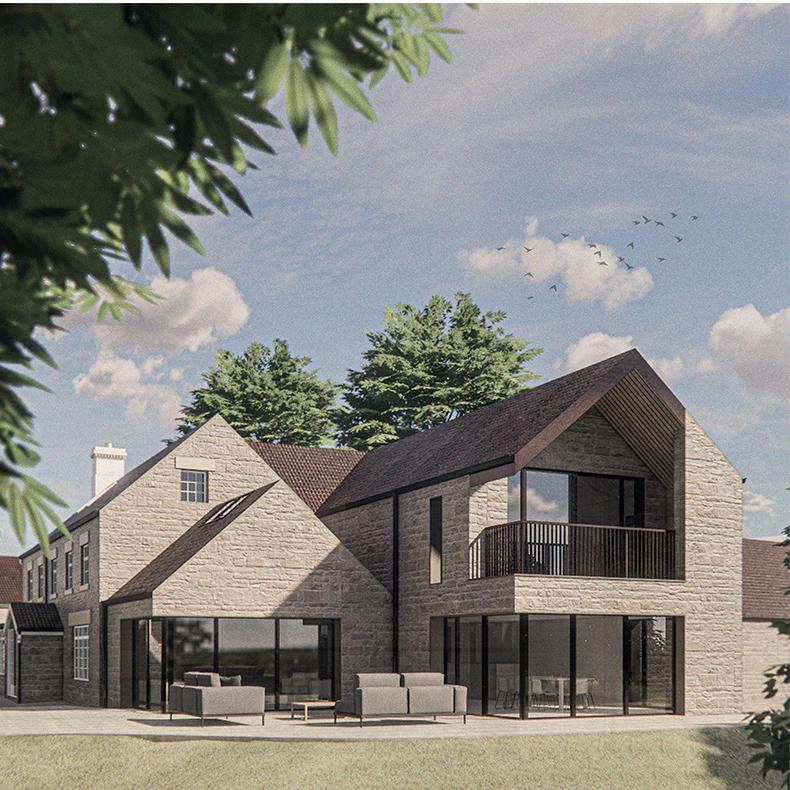
Moat House
Location Doncaster
Client Private
Status
Planning 2024
The Moat House sits beside a Scheduled Ancient Monument, the Moat. Recent extensions and alterations had resulted in an inefficient layout. Peak Architects worked closely with the clients to make a series of internal changes to unlock the congested rooms, whilst proposing two new gable extensions to the rear. The new extensions make the most of views towards the moat, whilst complementing the existing building and surrounding area.
Retrofit | Extension
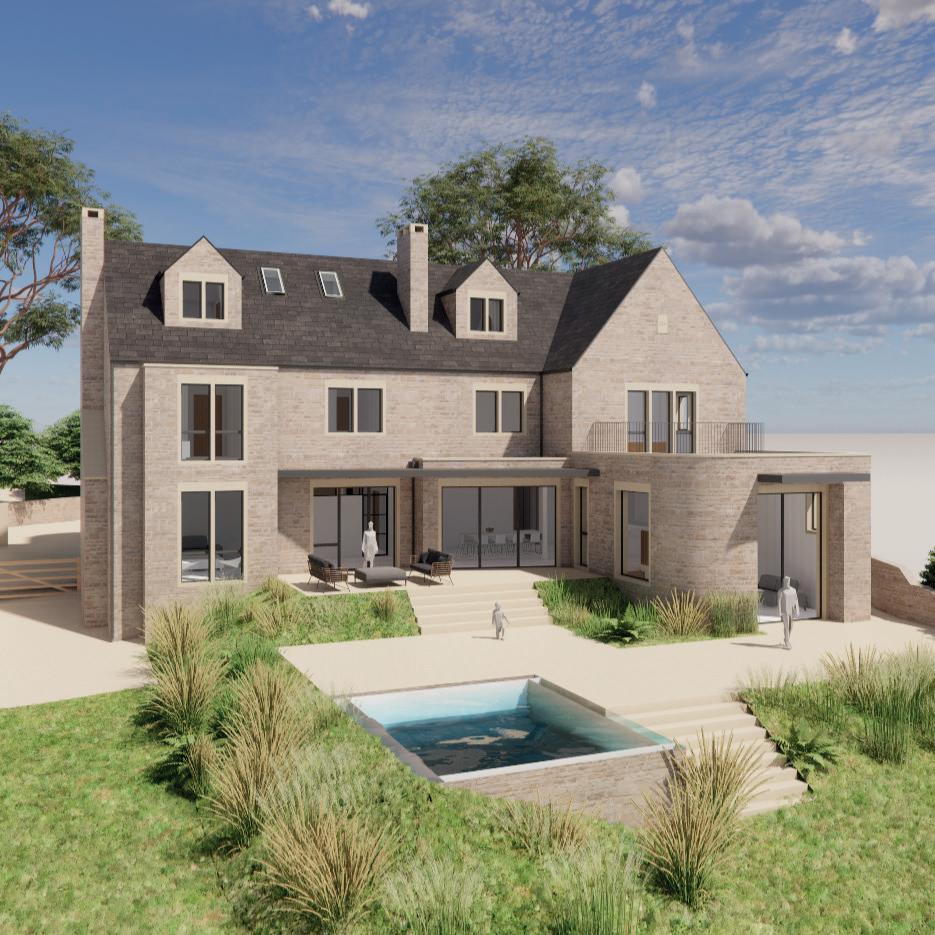
Woodlands
Location Sheffield
Client Private Status
Planning 2024
Woodlands is located in the Fulwood Conservation Area and has spectacular views over the green belt. This spacious six bedroom new build home is sited at the top of a hill capturing key views into the surrounding area. A series of external terraces step down the sloping site. The design draws inspiration from the Arts and Crafts era with contemporary details softening the building.
Sustainable Design | New Build | Conservation Area

Chestnut Centre Eco Home
Location
Peak District National Park
Client
Private
Status
Planning 2020
This subterranean eco-home is located on a sloped site at the former Chestnut Centre Wildlife Park near Chapel-en-le-Frith.
The new dwelling has been designed to sit discreetly within the contours of the existing site and benefits from a fabric first approach to energy consumption. It is highly insulated and incorprorates sustainable technologies such as ground source heat pumps and an MVHR system.
Eco Home | Peak District | Listed Building| New Build
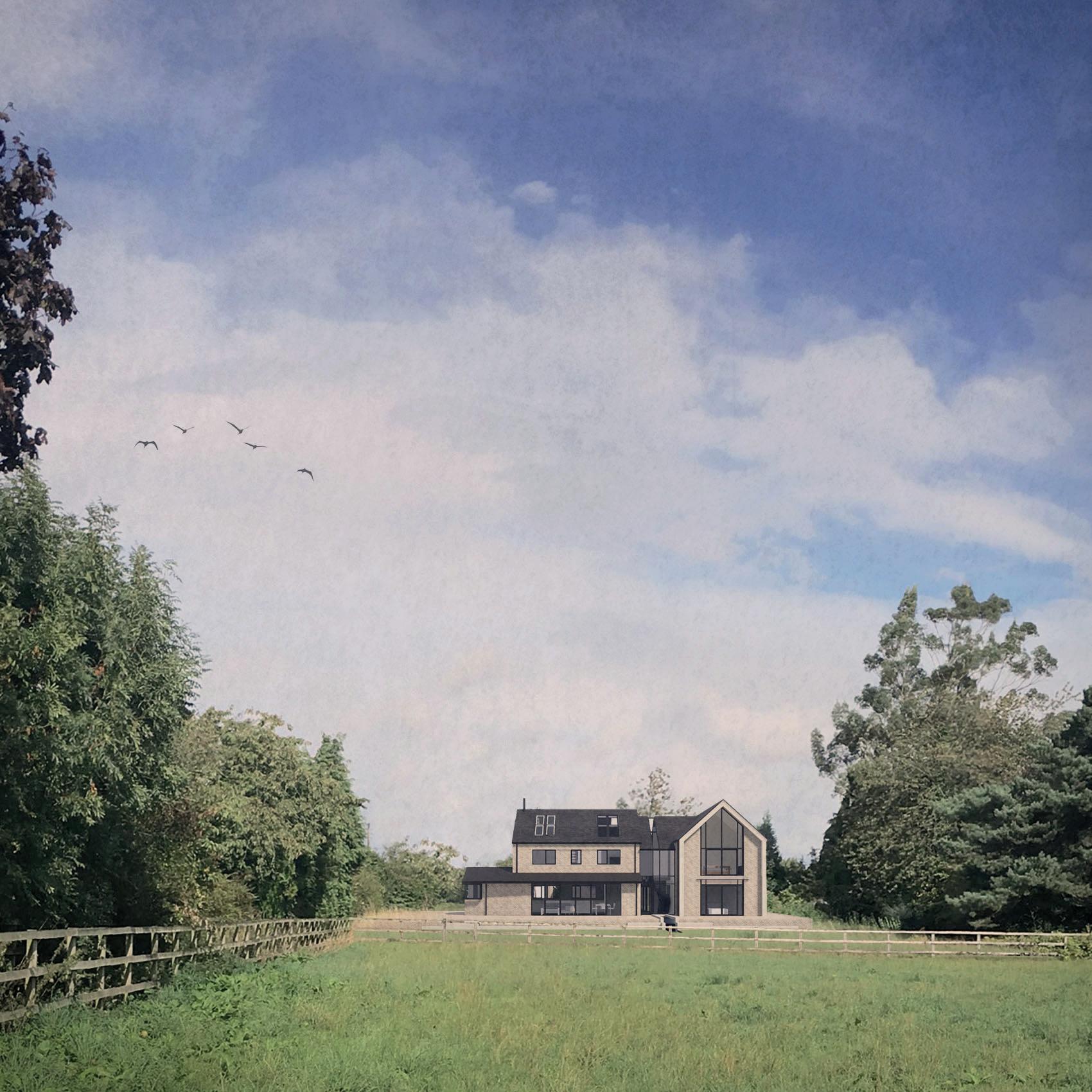
Hillam Common Lane
Location
Hillam, Selby
Client Private Status
Completed 2024
This new detached five-bedroom family house in Selby uses a contemporary palette of London stock buff brick with a natural slate and standing seam roof. It houses an open plan kitchen diner and living space to the rear with curved bi-fold doors opening out to charming views. The dwelling also incorporates a double garage, workshop and landscaping to connect the living spaces directly to the garden.
New Build | Green Belt | Sustainable Design
SHEFFIELD | HOPE VALLEY
