

Care Sector.


About Us
Peak Architects are an award-winning RIBA Chartered architectural practice working nationally with a proven track record of delivering inspiring designs and buildings.
We design places that allow residents to lead meaningful lives in environments that celebrate their abilities, adapt to their changing needs, and cultivate community. We understand how residents want to live so that we create places that support the lifestyles and levels of care best suited to unique populations.
Our designs enable residents to thrive by promoting both personal and community health and well-being. Curiosity, creativity, and compassion are the hallmarks of our design teams who craft award-winning environments noted for both their quality of life and quality of care.
Our team has successfully delivered a wide spectrum of projects within the sector, including care homes (residential and nursing) with specific knowledge of dementia, autism and complex needs units; extra care apartments and specialist hospice and palliative care units.
Working across all tenures, for a diverse group of clients including Local Authorities, independent operators, developers, charities, local authorities and housing associations.


Our Team
The practice is led by Paul Holden, who has over 30 years’ experience within the architectural and construction industry across the globe. As well as being an architect, Paul is a qualified urban designer who has delivered landmark developments in central London and Birmingham.
Established in 2015, the company has quickly built a proven track record of delivering inspiring designs and buildings across a large variety of sectors in the architectural design and interior design fields.
Since its inception, the company has grown significantly to a team of thirteen. We use a variety of media from model making and hand drawn sketches to the latest computer modelling and 3D visualisations to communicate its ideas, which enables the client to be central to the developing designs and decision making process.
Heritage and Conservation

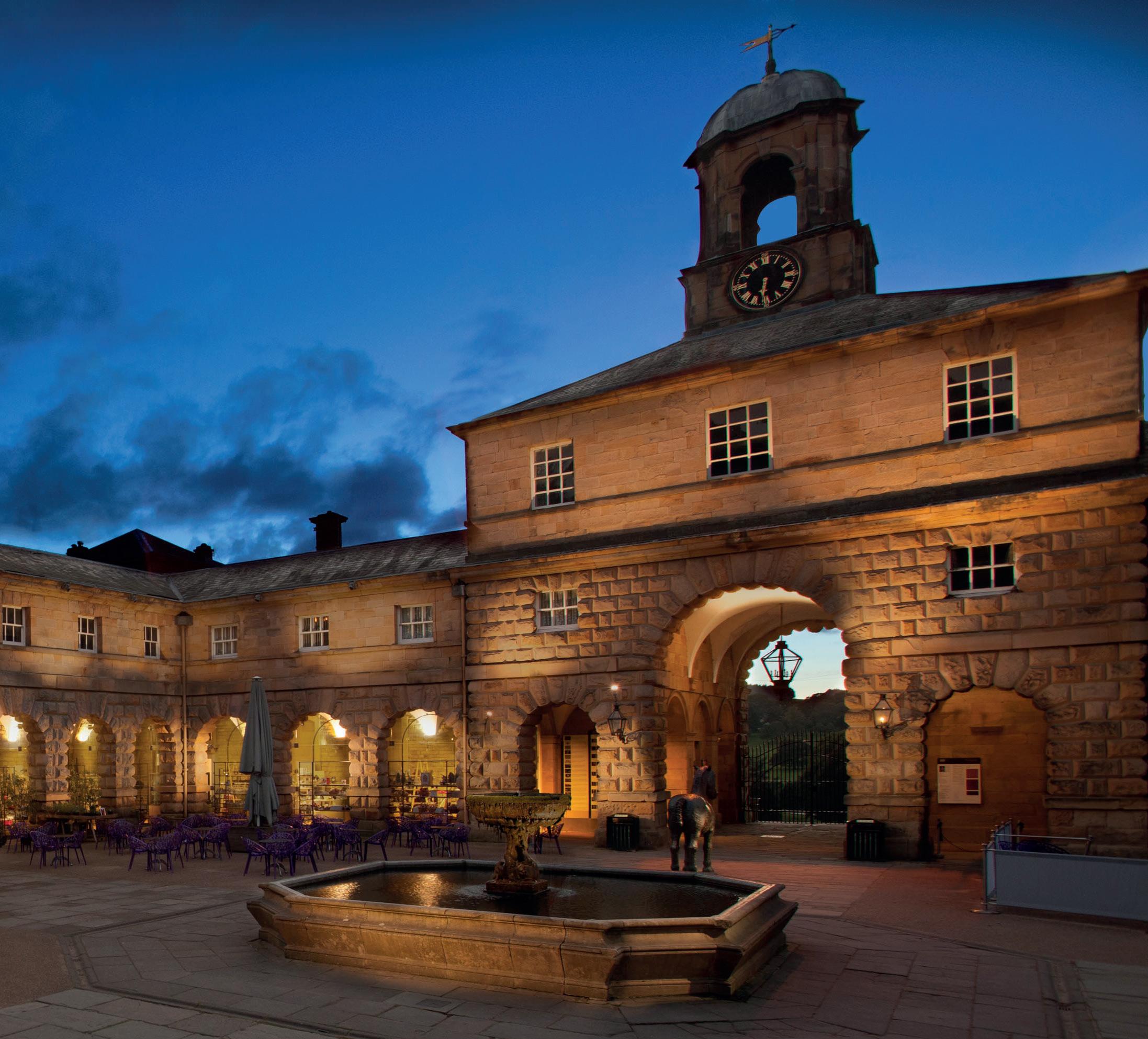
Central to our approach is the conservation, protection and sensitive conversion of historic buildings to preserve their character and fabric. We have a series of principles that we advocate, these being:
• Use of traditional materials and construction techniques, where possible, which preserve and enhance the building’s local context;
• Sensitive integration of sustainable construction methods and technology;
• Placing new elements and facilities as free standing ‘sculptural elements’ within the spaces;
• Where possible, off-site manufacturing is promoted to lessen works on site to reduce the programme, impact on the site and improve build quality;
• In developing and implementing any heritage project, early stakeholder engagement is essential in ensuring agreement on the approach, layout and methodology.

Sustainability

Sustainability is a fundamental aspect of all buildings and we believe it should be embraced as an opportunity to add value, promote innovation and enhance the environment within which we live. It requires a holistic approach and it is crucial that it should be bedded into a building at the outset.
Above all, sustainability must be a practical attribute, neither bolted on as a series of clever accessories, nor so overburdening or complex that it makes living in the building impractical.
Peak Architects have an extensive working knowledge of refurbishment of buildings utilising ‘Enerphit’ principles and ‘Passivhaus’ design when applied to new build projects.
Our Approach
Our Approach
Understanding our Clients
Working in the care industry we understand people and emotions are at the core so our designs consider the end residents and care givers in everything we do.
We understand the distinct needs of the operators and building owners with regard to the operational and day to day management of the homes, the standards they need to maintain and achieve and the financial, staffing and operational pressures they face on a daily basis.
For the residents, we are creating a home that needs to be reactive and adaptive to their changing needs and level of care.
From the outset, our approach will seek to understand these distinct needs by developing solutions and approaches in the emerging designs.
Collaboration and Communication
At the heart of our approach is collaboration. Our experience and ethos is based on working closely with our clients and all stakeholders, in a spirit of mutual trust to achieve the desired outcome.
Peak Architects has extensive knowledge of developing and designing option appraisals to inform outline business cases having undertaken this role previously on high profile local authority projects.
The key to this role is to ensure that there is clear communication and understanding of the requirements and desired outcomes of the project. With this in mind we would propose holding a series of stakeholder engagement meetings throughout the optioneering process. This will enable us to present our ideas to stakeholders and gain feedback on initial proposals. Our aim is to work with you as a team to develop successful design solutions.

Working with Existing Buildings
Having worked with many existing buildings in the past, we have developed an approach to uncover and maximise the opportunities that are inherent to any building. Sometimes these opportunities take some effort to discover; however, this is not about ‘looking’ for opportunities, it is about ‘seeing’ opportunities.
As a practice we often try to re-use existing buildings, as this generally has environmental and cost benefits but on occasion the quality of spaces and specification of the existing building means that the clients aspirations cannot be met. In the event that this does occur, our first step would be to undertake a thorough review of the existing facility to further understand the existing buildings capabilities, construction methods and quality.
We work with our clients to understand and review the existing estate and facilities, from which we will then be able to report on the oppotunities for re-purposing the building.
Subsequently we will investigate a series of other hybrid and new-build options with the goal of acheiving the best overall outcome from the project.
The Business Case
Peak Architects have extensive knowledge of strategic master planning and development management. From the outset we explore our client’s risk profile and develop strategies, architectural designs and a ‘business case’, which address our client’s needs; in essence giving our clients and ourselves a true understanding of the key development issues.

The fact is that cap ex and the value/cost equation rarely feature in other architects’ thinking, but Peak Architects understands it is fundamental to every project, so this discipline is applied from the outset. This means Peak Architects reaches the right design solution faster and more effectively.
Of course, this does not limit Peak Architects’ ability to be creative, flexible and strategic –its projects speak for themselves!

Our Approach Case Study - Site Optimisation
Whirlow Lane, Sheffield
Whirlow Lane is a collection of four five-bedroom contemporary detached houses in a conservation area. The design of the principle brick facades takes its cue from the traditional neighbouring houses with contemporary detailing. To the rear, each house has a single storey projecting block, clad in dark stained timber fins, which complements the bold brickwork.
Commercial Viability
Peak Architects were appointed by the land owner to assist with the disposal of his late parents family home, which had a probate value of £795,000 at probate.
We undertook a series of development appraisals based upon differing masterplans; each option was valued by a commercial agent; costed by a quantity surveyor and reviewed by a planning consultant. The preferred scheme was taken to Pre-App and received a favourable response; from which the site was sold to a developer for £1,500,00.00
Peak Architects went on to deliver RIBA Work Stages 1 - 6, with project completion in 2022.
Commercial Headlines
• Site Value: Increased from £795K to £1.5M; an increase of £695K (46% uplift)
• Completed GDV: @£7.5M
• Developer Profit : £1.8M (24% Profit on Value/ 32% profit on Cost)




Our Approach Case Study - Planning Viability
Riber View, Matlock
Working with the developer Clowes Developments, Peak Architects have been responsible for the works from development appraisal to assist in the purchase of the land through to the delivery on site. The scheme comprises of 51 extra care residential apartments on the former Matlock ‘Ford’ workshop and sales plot adjacent to Matlock Town Football Club.
Commercial Viability
Working directly with the landowner, Peak Architects were asked to look at a complex urban infill site that had been promoted by a senior living operator. Unfortunately, this had been refused at planning and the land deal had fallen through..
Peak Architects worked with the planners and through the Pre-App process established the principle of development for 39 apartments; from this we introduced a developer who agreed an unconditional land value of £895,000.00
Peak Architects went on to deliver RIBA Work Stages 1 - 6, with project completion in 2023.
Commercial Headlines
• Site Value: Land sale of £895K achieved
• Completed GDV: @£9.8M
• Developer Profit : £1.8M (24% Profit on Value/ 32% profit on Cost)













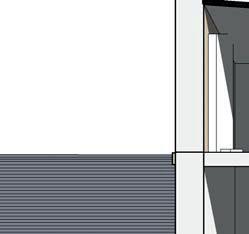















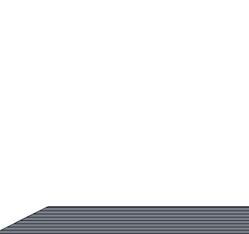

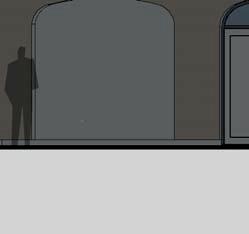















EBANK CLOSE





Our Approach Case Study - Estate Strategy
Bank Close House, Chesterfield
Upon request by owners Devonshire Care, Peak Architects were tasked at looking at development options for their existing nursing home site in Chesterfield. The existing Grade II listed house hosted 22 residents and our focus was on strategies for the refurbishment and extension of the nursing home to increase site occupancy and improve standards across the estate following a CQC review.
Estate Strategy Viability
It was established that due to the historic nature of the building there were abnormally high costs (exceeding £500k) to repair the existing building, and that in order to make the development viable there had to be a level of enabling development to make any works commercially viable.
Through a series of masterplanning options (which were tested in terms of risk including build costs; increased revenue, site logistics, operational impact and planning); we successfully achieved planning for the delivery of a 16 bed extension to the existing home; rationalisation of the existing layout, which delivered 30 rooms in total and the sale of part of the 4 acre site for 12 No Market Homes. Peak Architects went on to deliver RIBA Work Stages 1 - 3.

Commercial Headlines










Room Count: Nett increase in rooms from rooms










Land sale: Land valuation of £600,000.00 achieved for the residential build plots.



















Every client is different, every project is unique!
Our Work



Newstead OPIL Housing
Location
Sheffield
Client
Sheffield City Council
Status
On site 2024
In partnership with Sheffield City Council, Peak Architects are delivering 82 ‘Old People’s Independent Living’ apartments, with environmental sustainability and future adaptability built in to achieve enhanced Cat3 housing and the future integration renewable technologies
Sustainable Design | Senior Living | New Build

Glossop Road
Location
Sheffield
Client
Private Developer
Status
On site 2024
This proposal delivers 11 apartments on a tight ‘Peninsula’ site at a busy road junction in Sheffield.
The proposal provides a contemporary approach which references the architecture and materiality of the adjacent conservation area.
New Build | Residential | Sustainability

Lydgate Lane
Location
Sheffield
Client
Private Developer
Status
On site 2024
This development delivers seven apartments on a tight site in a suburban residential area on the edge of a pocket park.
The proposed scheme utilises a pallet of London stock brick and bronze standing seam cladding; the design presents a solid formal facade to the adjacent road and becomes more open and transparent as it addresses the adjacent open green space.
New Build | Retirement Housing | Sustainability



Clarkehouse Road
Location
Sheffield
Client Primesite Limited
Status
Completed 2020
Conversion of two Victorian gentlemens residences to provide seven executive apartments. These were specifically aimed at the retirement market with full DDA accessible apartments, with the further ability to be easily converted to Cat 3 apartments.
As part of the proposals, a later 1980s office extension was demolished and additional accommodation in the form of an apartment pavilion, providing an additional three apartments.

Retirement Village
Location
St Peter’s, Jersey
Client
Citizens Advise Bureau
Status
Completed 2015
This development delivered a mix of houses, apartments and extra care accommodation across a ‘retirement village’ within which there was a mix of communal and support facilities.
Works undertaken whilst practice founder worked for the developer Dandara in jersey.
New Build | Community | Senior Living



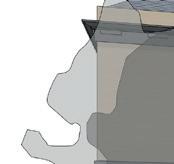













































































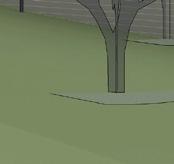






















Bank Close House Nursing Home












































































Location Chesterfield










Client

Devonshire Care

Status







Peak Architects were appointed directly by Devonshire Care to look at the refurbishment and extension of their current Grade II* Nursing Home to provide accommodation for 30 residents.



















On Site 2024



The approval was part of a wider site viability assessment, which developed 12No market houses within the site; this was seen as an enabling development to fund works to the listed building.











































Extra Care Housing
Location Sheffield
Client Sheffield City Council
Status
Feasibility Study 2022
Peak Architects undertook a feasibility study to deliver a series of extra care pavillion apartment blocks including specialist accommodation for complex needs. The design incorporates indoor/outdoor social and communal spaces, including a community hall and café.
Key to the development is its integration into the wider residential community by extending existing parkland and improving site pedestrian and cycle links.

Aldine House Childrens Home
Location
Sheffield
Client
Sheffield City Council
Status
Completed 2023
Peak Architects was appointed to review and develop options for the extension and refurbishment of Aldine House secure childrens home in Sheffield.
The aims were to add additional bedroom and teaching accommodation along with creating a homely environment for the residents; the scheme had to be able to be delivered whilst keeping the site operational.
Childrens Home | New Build and Extension

Trent Vale SEN School
Location
Stoke-on-Trent
Client
Stoke-on-Trent City Council
Status
Feasibility 2015
Feasibility scheme for an SEN school with a specialism in delivering education to children with ‘behavioural, emotional and social difficulties’. The design allows for educational delivery (pedagogy) for children in key stages 3 and 4.
The design was focused on a curriculum-led cluster model; each cluster was self contained in terms of teaching, social (internal and external) and welfare facilities. SEN and BESD




St Lukes Hospice Family Suite
Location
Sheffield
Client
St Lukes Hospice
Status
On site 2024
As one of a series of projects for St Lukes Hospice, Peak Architects worked closely with the Trustees to develop a new ‘end of life’ family suite.
The suite enables family members to spend time with their loved ones in a welcoming and homely environment, whilst allowing the patient to receive the medical care and support needed.
Hospice and Palliative Accommodation| New Build
SHEFFIELD | HOPE VALLEY
