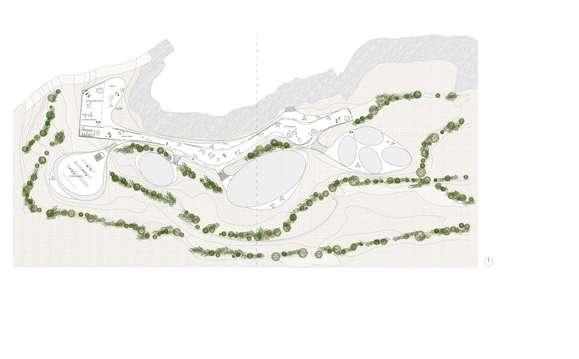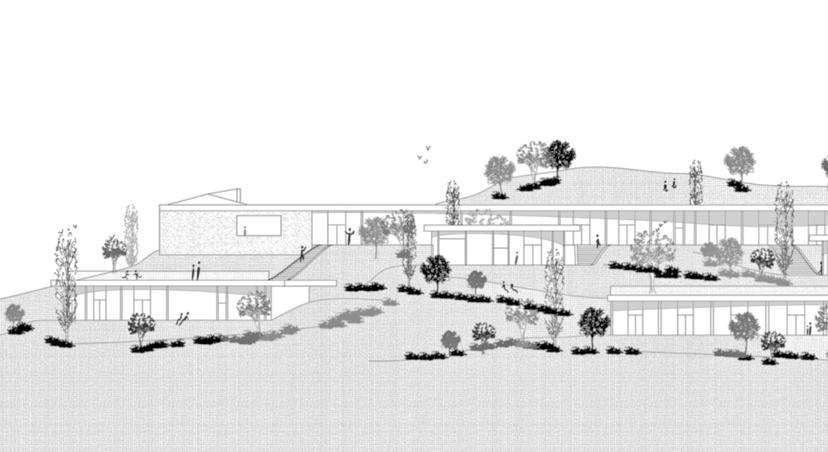PAUL DROUPY







Hello,
I’m doing a master’s degree specialising in transitional urban planning at the Cambre Horta faculty of architecture at the Université Libre de Bruxelles and I’m currently finalising my dissertation on the consideration of soil in urban planning. My aim is to start work in 2025 for my two years of professional training.
This portfolio contains the research, drawings and ideas that led to the emergence of the project. It bears witness to just a few years’ introduction to the profession of architect, through a rigorous and acrobatic apprenticeship. In an effort to illustrate my development as fully as possible, you will find here trials, successes and also mistakes.






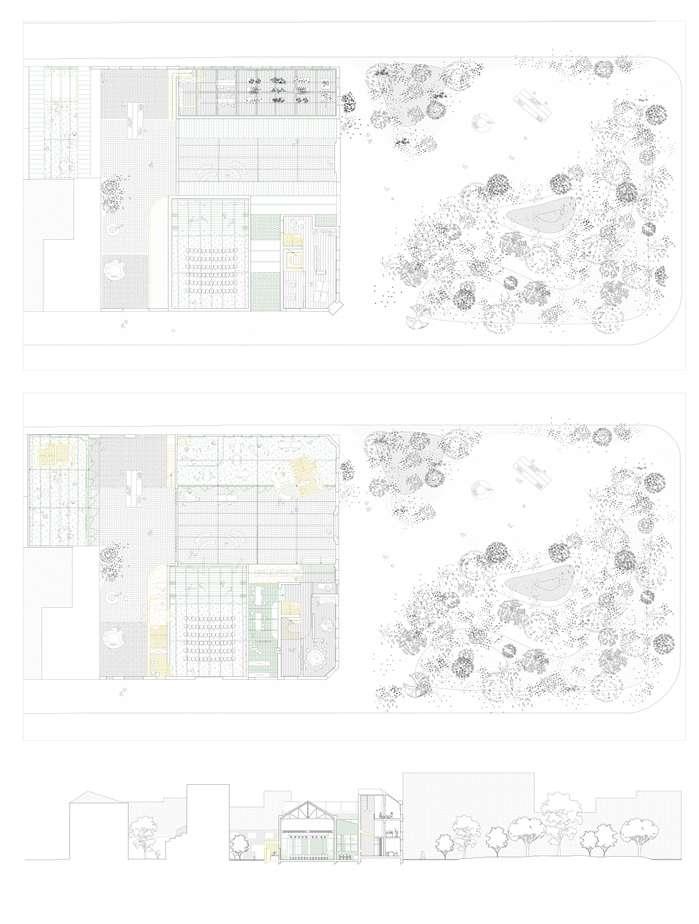


INTERVENTIONS

Interior views
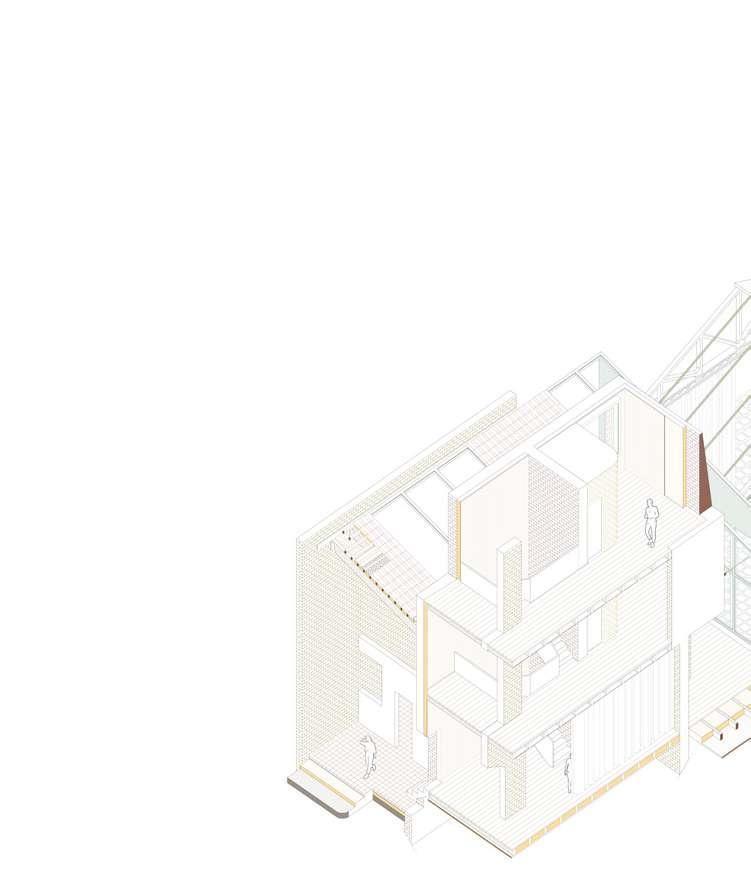


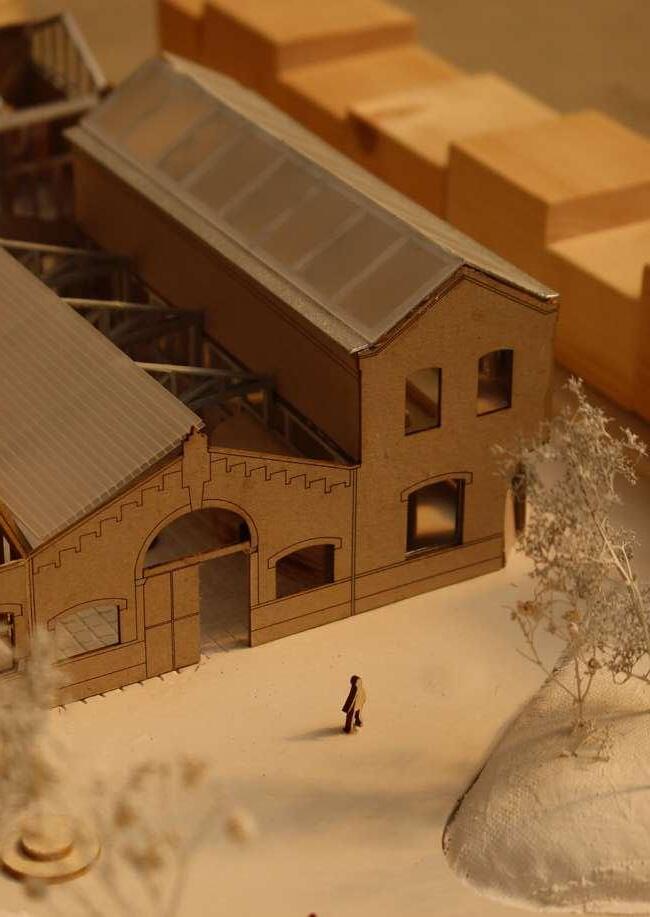



Free University of Brussels
La Cambre-Horta Faculty of Architecture
Workshop teacher
Gery Leloutre
Work team
Montse Barcelo
Specialised master
February 2025
As part of the ‘nature in the city’ urban planning project, we are proposing to create an integrated network for a green, educational and inclusive city, through the Rues en Jeu project.
The project aims to open up the district by reconnecting Bas de Forest with its immediate environment, reopening old routes, creating new roads and strengthening pedestrian and cycle links. This logic of connection not only concerns travel, but also ecological continuity: the redeveloped streets, extended parks, transformed brownfield sites and public facilities together form a coherent and functional green network, designed to promote biodiversity, stormwater management and quality of life.
Two key sites, the Audi car park and the Abbesses block, are the focus of much of the work. They are being redesigned to accommodate a diversity of uses: housing, shops, sports facilities, green spaces and landscaped roofs. Their transformation will create a new neighbourhood centre that is better connected, more attractive and also more sustainable.
The project incorporates a strong social dimension, by rehabilitating secondary streets using tactical urban planning to temporarily extend school grounds and create shared spaces. Outside school hours, these spaces remain open to all, encouraging intergenerational appropriation. Residents and the educational community are involved throughout the process to ensure that the development is adapted to real needs.


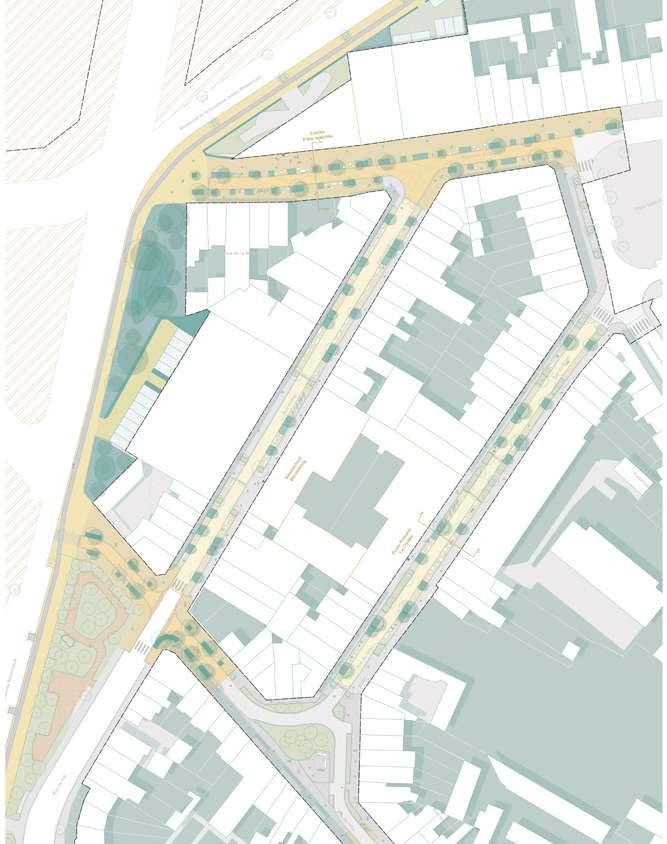
School street map

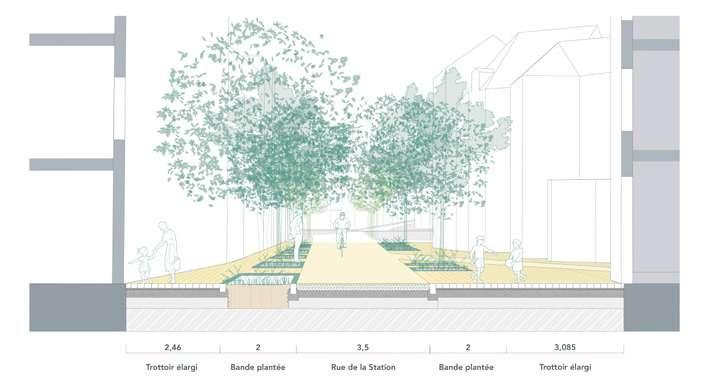

of rue de la Station and rue de Dries
University Francisco de Vitoria Architecture School
Workshop teachers
Elena Farini
Pablo Ramos
Master 1 May 2023

The project takes place in the former fruit and vegetable market of Legazpi in the south of Madrid. A place steeped in history, but above all with a technical architecture that was used to receive and distribute cargo and numerous boxes of all kinds. The idea of a riverside beach is a goal of the city of Madrid.
This desire to reconnect with the past gave rise to the idea of scattering cubic volumes of concrete and glass between the colonnades. It’s a sort of metaphor, a tribute to the checkouts that have been forgotten by shopkeepers. In this way, the user loses the feeling of monotony that this building could have had through its repetitiveness. Moving from the square to the meadow, criss-crossing the cubes and ramps, the journey ends at the beach.
Over 30 metres wide, the openings in the slabs and roofs give a more open, airy feel to the site. What’s more, the idea of a ‘living box’ brings nature closer to the daily lives of users and allows it to climb up to the first floor with them.
The beach concept serves as a place to relax away from the city. The abundant nature that surrounds users is intended to enclose them in a protective bubble inside which they can indulge in a variety of water-based activities in more or less private settings.









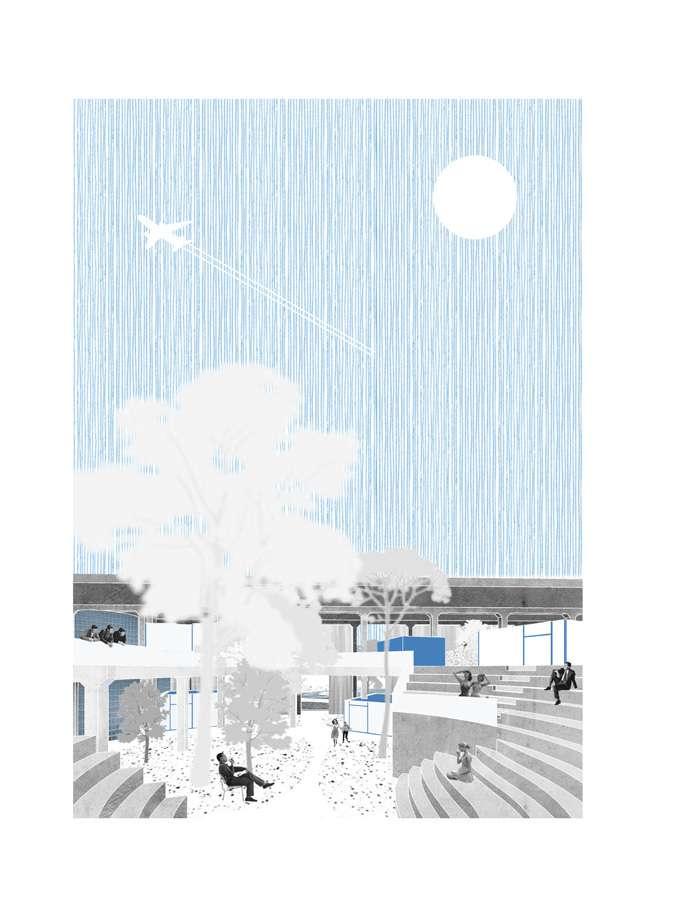


An A5 of paper as a support for daily creation. One instruction, one constraint, no restrictions, just thoughts. In the emergence of thoughts following the discovery of a city, this ritual becomes a game. A game of naivety, independence and research, leading to a creative identity if you so wish.
Here, the approach has always been to try to use this “background” as a medium, not as a basis. It may have had holes in it, or it may have been covered over. In the quest to convey an idea and a vision, the sometimes abusive use of images taken mainly from architectural magazines dating from the 1950s to the very beginning of the year 2000 was an obvious choice.
Animating the void with the help of strangers from another time, like paper sculptures. By superimposing images from different eras to create a new narrative, the ode to the palimpsest, star of architectural comparison, is indisputable. Lift up this support to slip in a few motifs, roll it up, enclose it in a frame until it explodes, and that’s how the background becomes architecture. Free University of Brussels La Cambre-Horta Architecture faculty


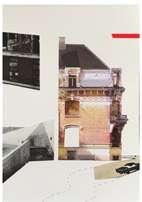

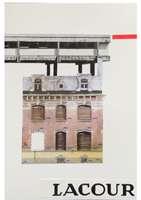
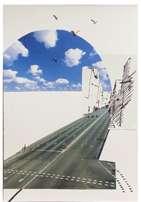
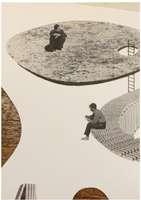

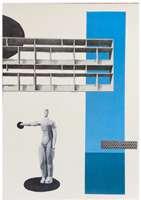
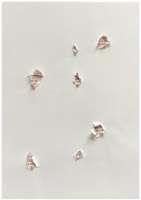
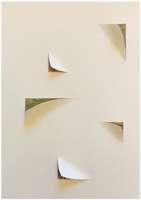






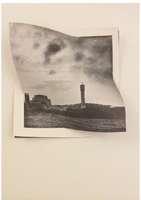
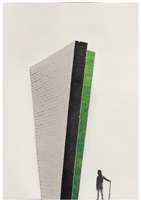





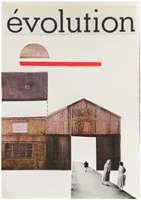
University Francisco de Vitoria Architecture School
Workshop teachers
Elena Farini
Pablo Ramos
Master 1 December 2023
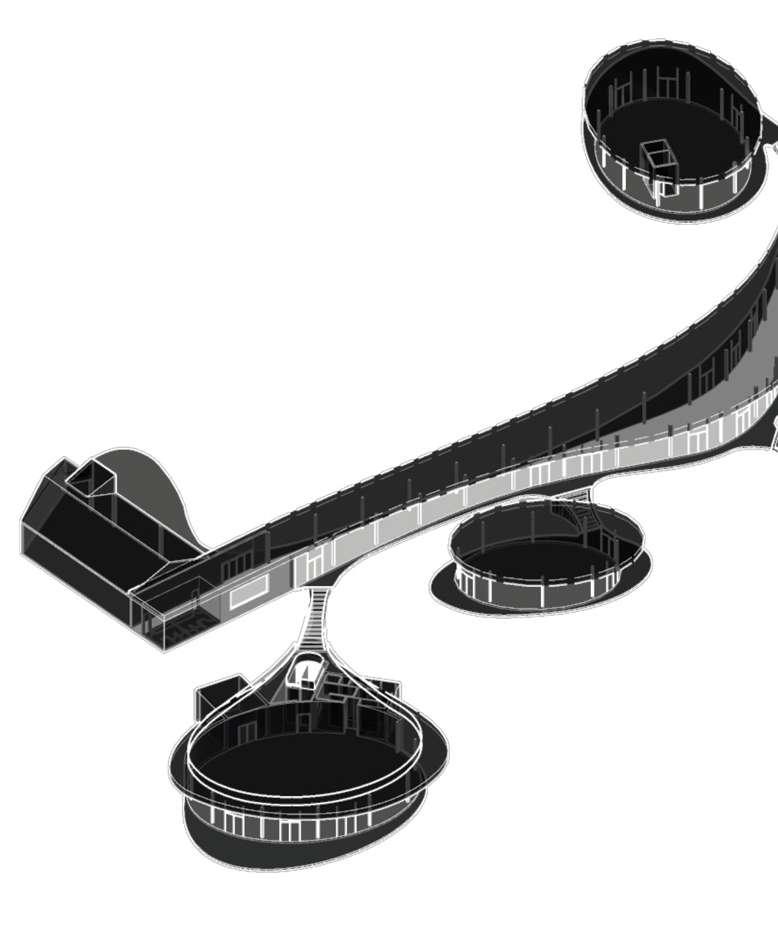

One answer to the problem of integrating an architectural complex of over a thousand square metres into an olive grove in the province of Huesca is this. The aim of the architectural project was to create an Antoni Gaudí centre on a plot of land bordering the village of La puebla de Fantova.
‘Gaudí tiene una arquitectura viscosa’ - Salvador Dalí. From there, the guidelines were already laid out, with the undulating shape of the building following the site’s tiered topography. By creating large spaces with curved, glazed boundaries, the threshold to the outside world is lowered, inviting you into the valley landscape. The backbone of the project is its internal street and white spaces, which unite the site and the inhabitants of the village, who previously had no public meeting space.

